34535 Big Springs Road, Yoder, CO, 80864

Back of property featuring a lawn
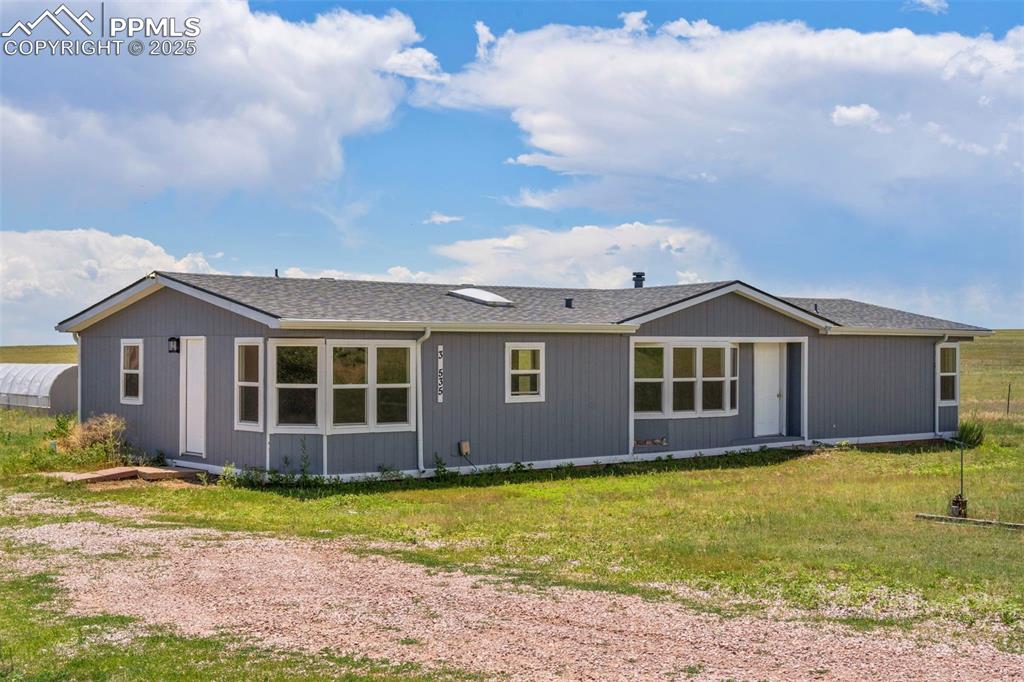
Rear view of property with a lawn and roof with shingles
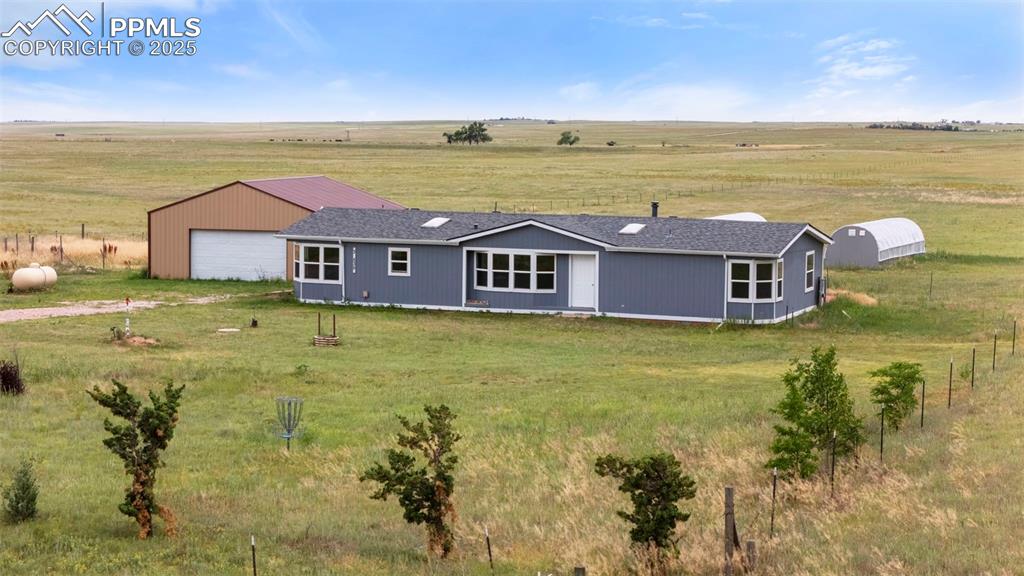
Rear view of property with a view of countryside and a yard
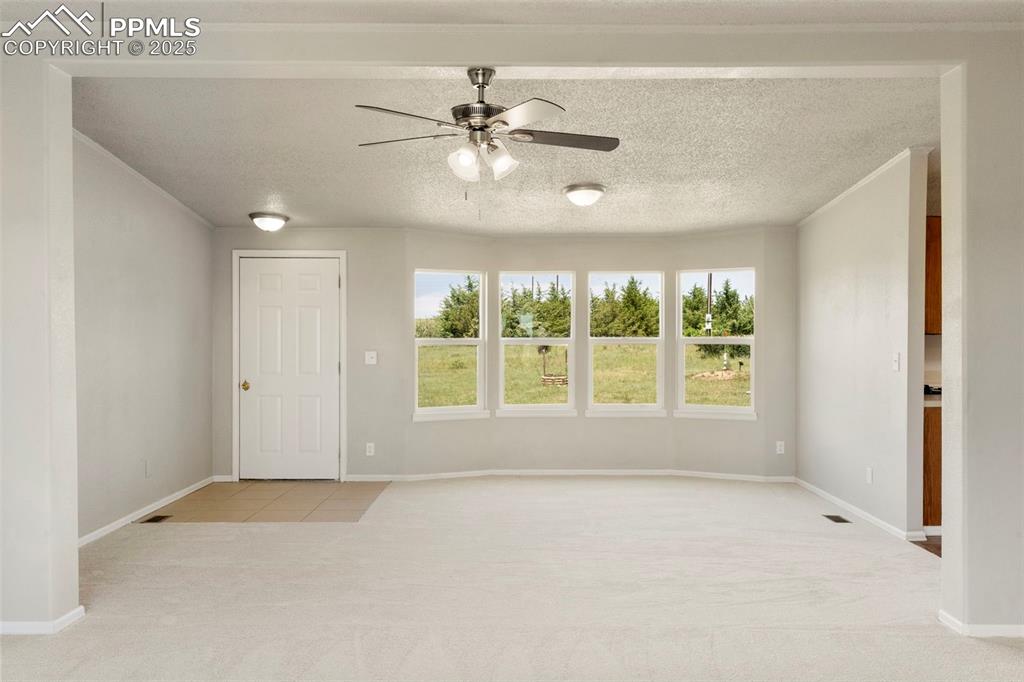
Carpeted spare room featuring ceiling fan and baseboards
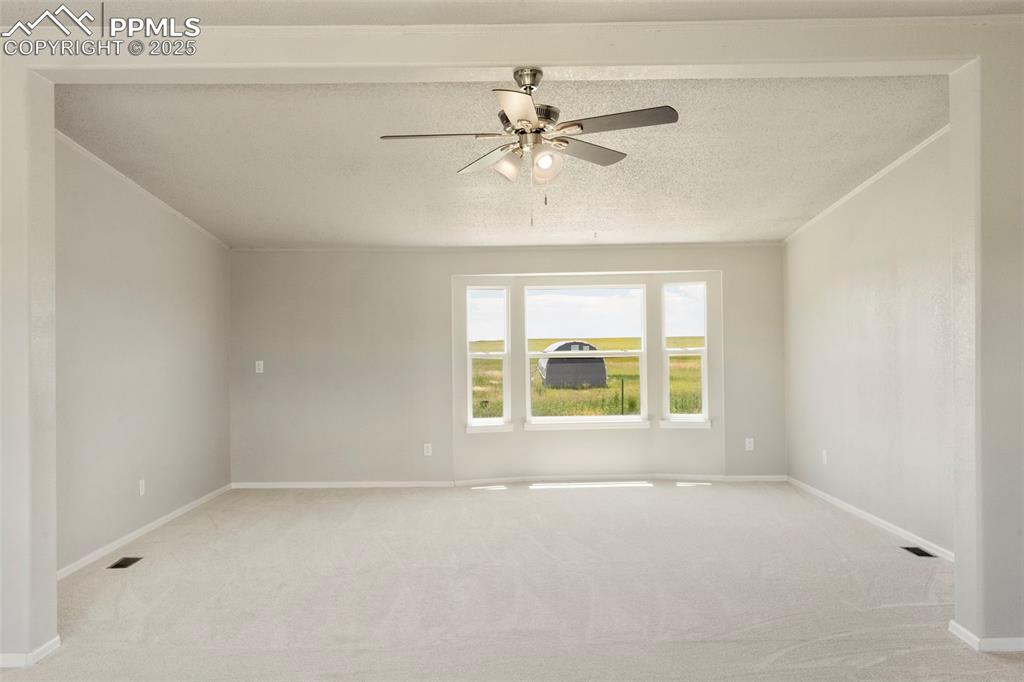
Empty room with light colored carpet and ceiling fan
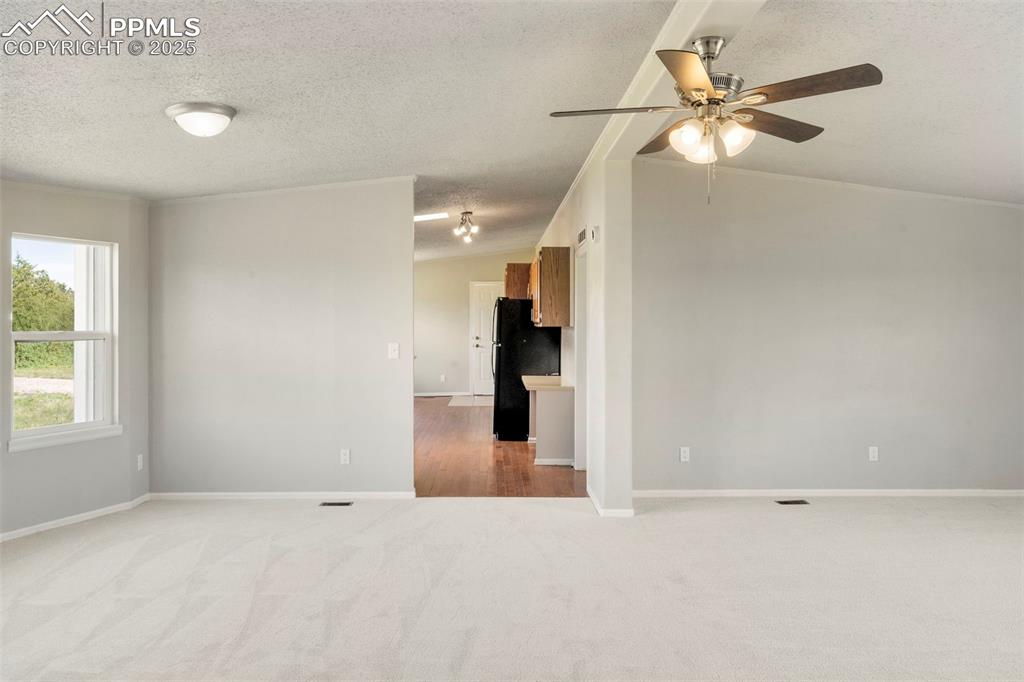
Unfurnished room with carpet floors, a ceiling fan, and a textured ceiling
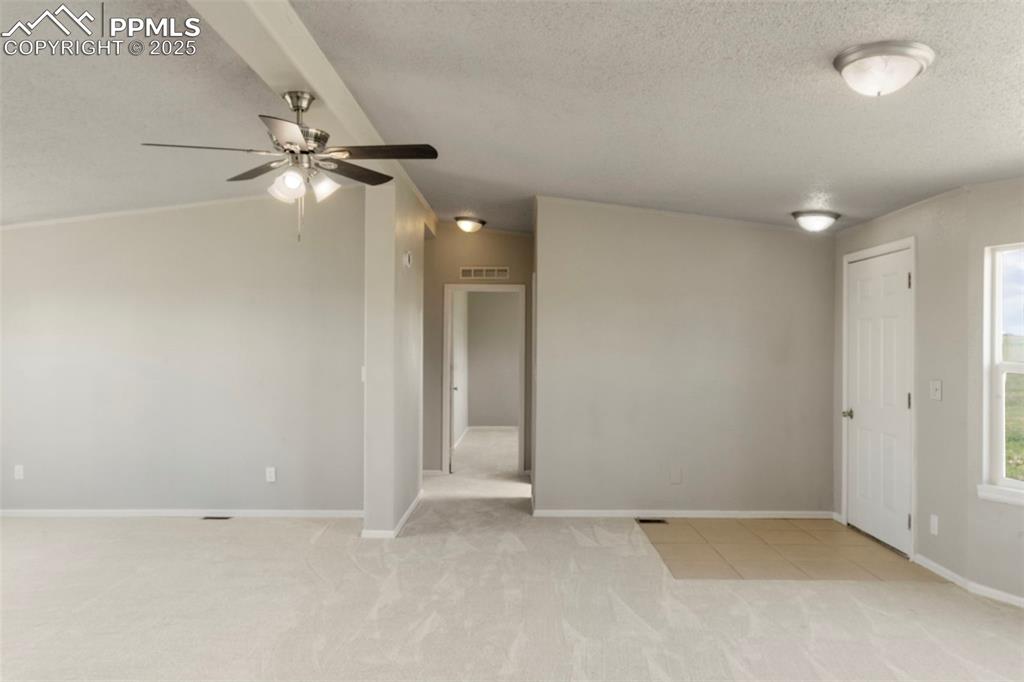
Spare room with light colored carpet, a textured ceiling, ceiling fan, and vaulted ceiling
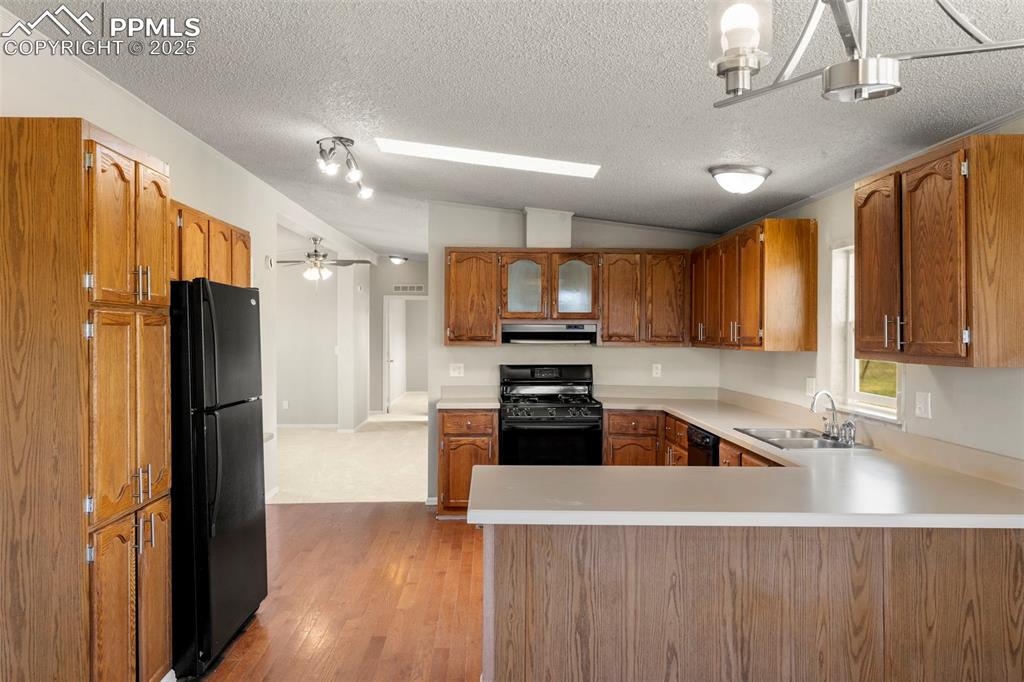
Kitchen with black appliances, under cabinet range hood, vaulted ceiling, a peninsula, and brown cabinetry
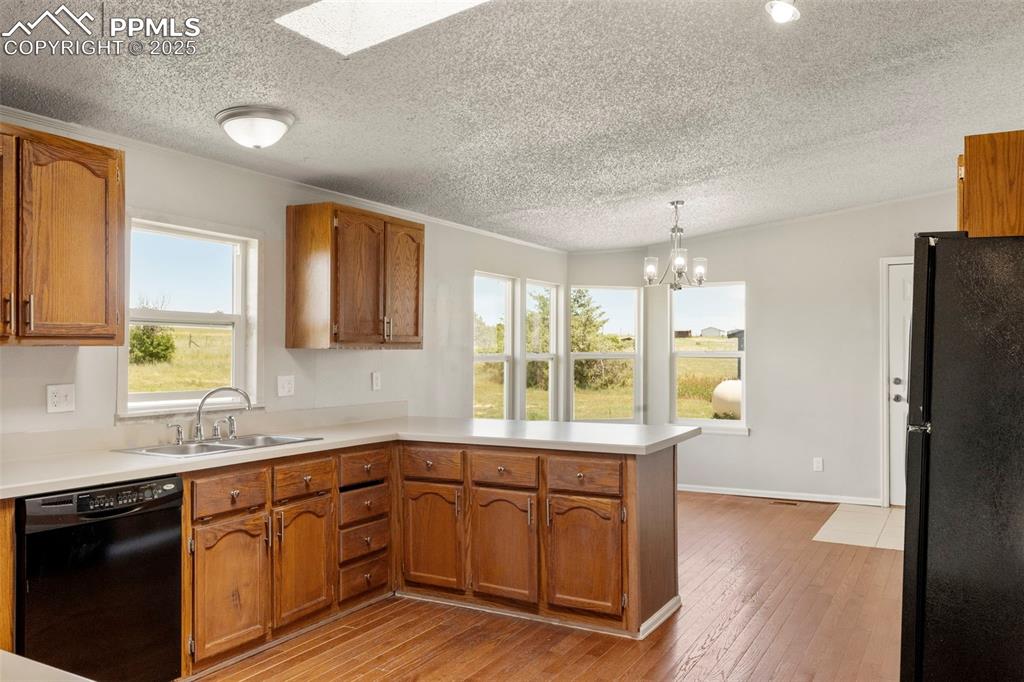
Kitchen with black appliances, a peninsula, a textured ceiling, brown cabinets, and light countertops
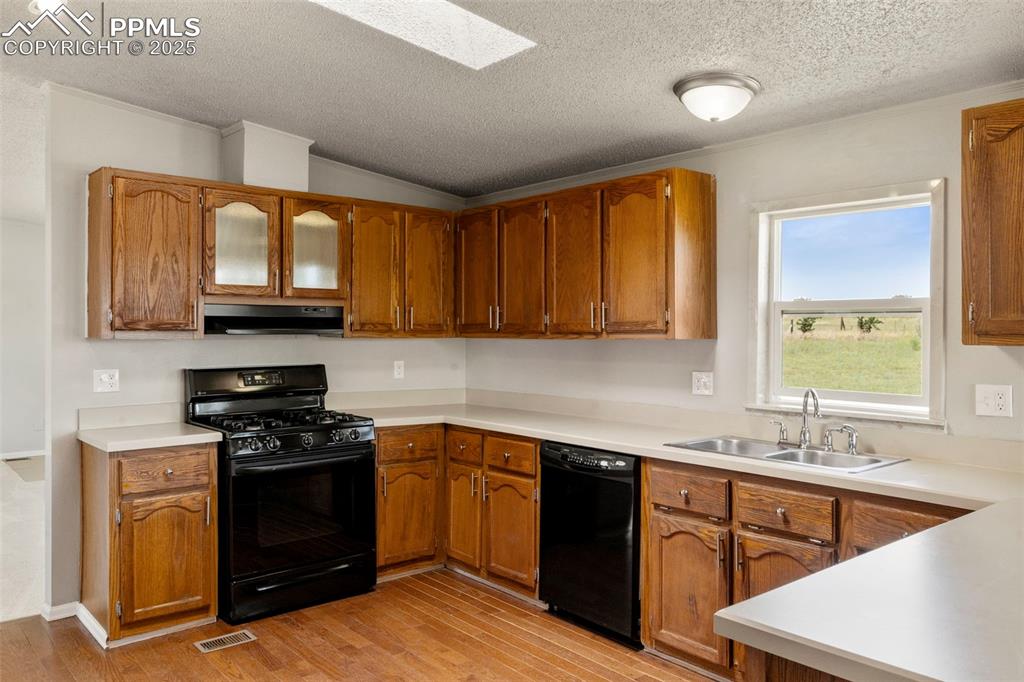
Kitchen with black appliances, under cabinet range hood, a textured ceiling, light wood-style flooring, and brown cabinets
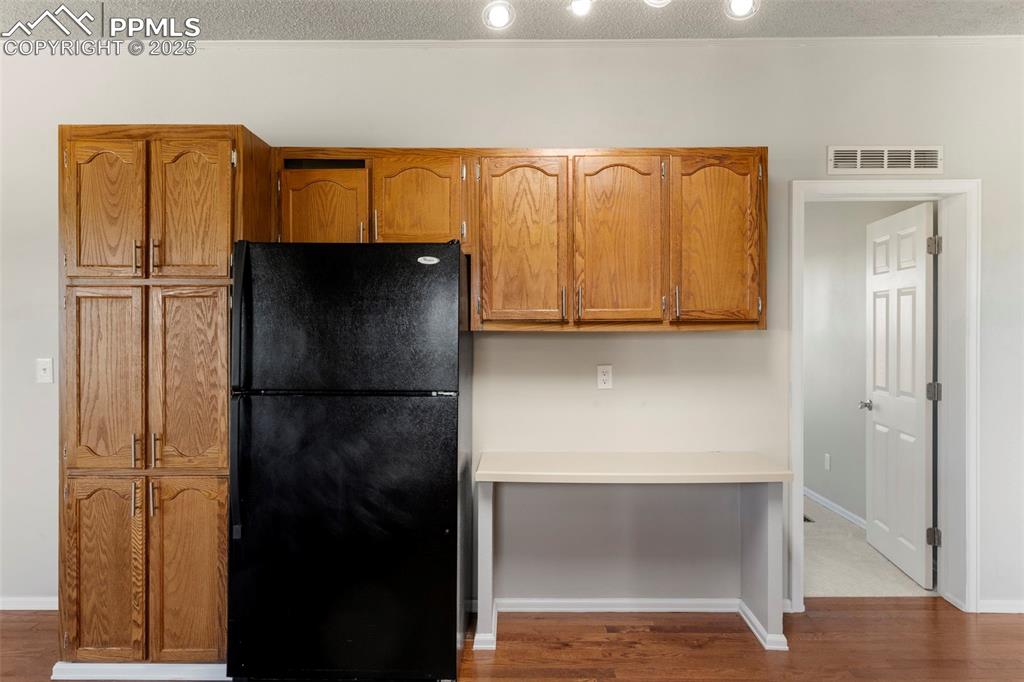
Kitchen with freestanding refrigerator, wood finished floors, brown cabinetry, and light countertops
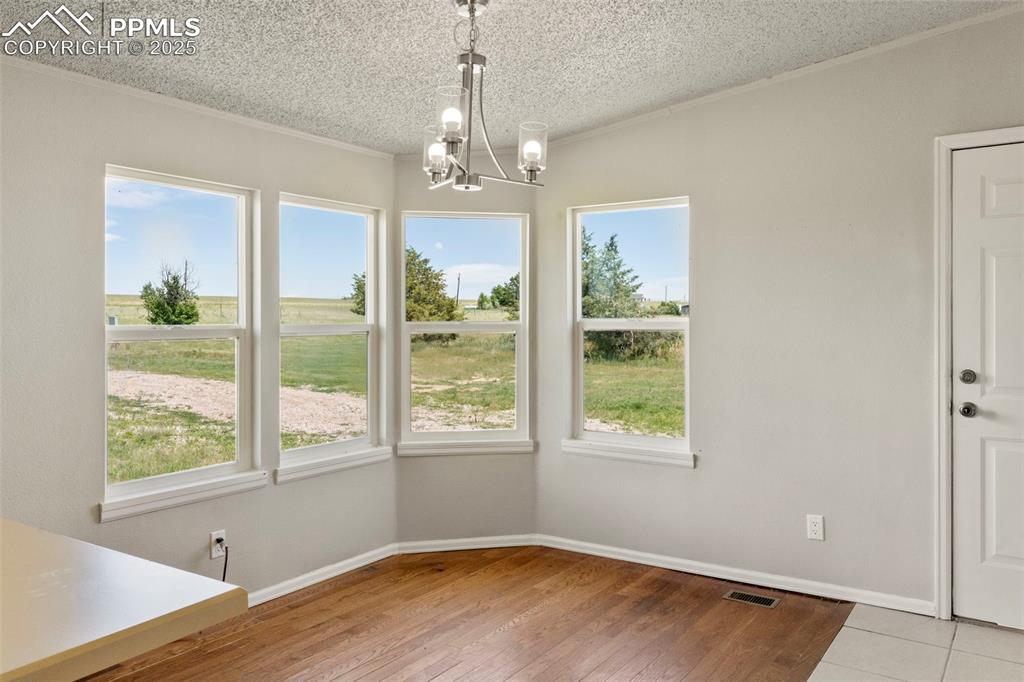
Unfurnished dining area with healthy amount of natural light, a textured ceiling, a chandelier, light wood-style floors, and crown molding
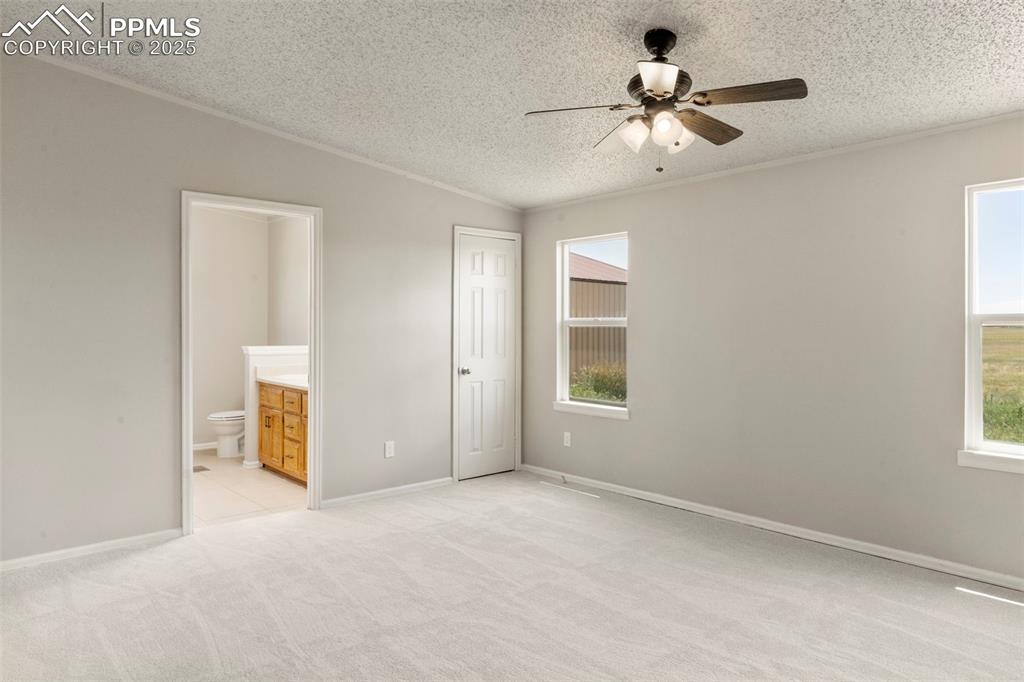
Unfurnished bedroom featuring a textured ceiling, light carpet, connected bathroom, ornamental molding, and a closet
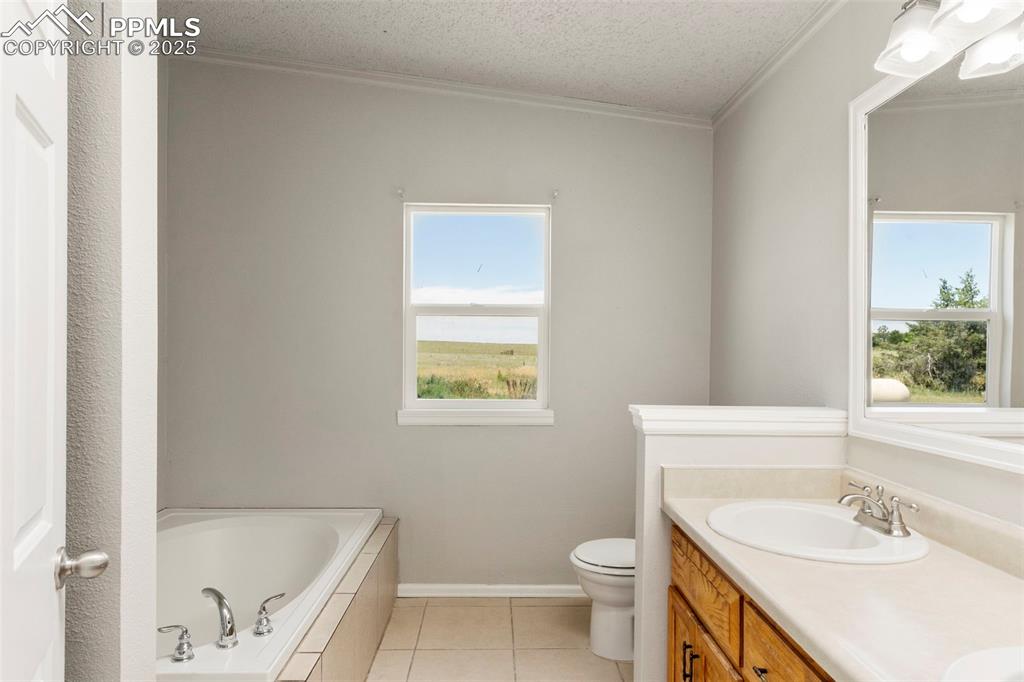
Bathroom featuring a bath, healthy amount of natural light, ornamental molding, double vanity, and tile patterned flooring
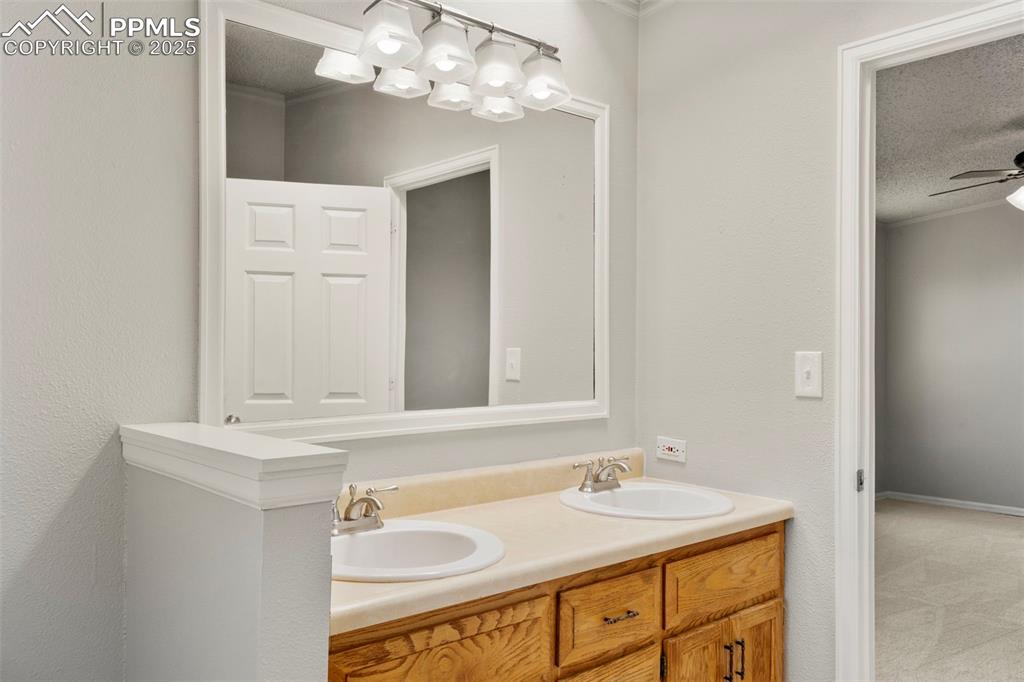
Bathroom with a textured ceiling, ornamental molding, double vanity, and a ceiling fan
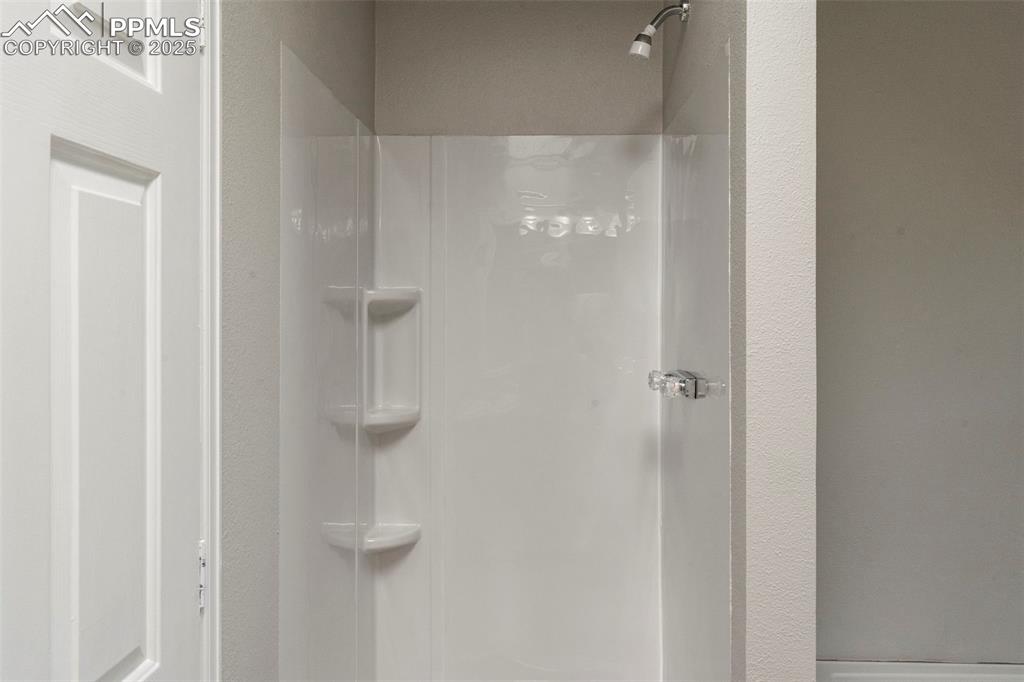
Bathroom featuring a shower
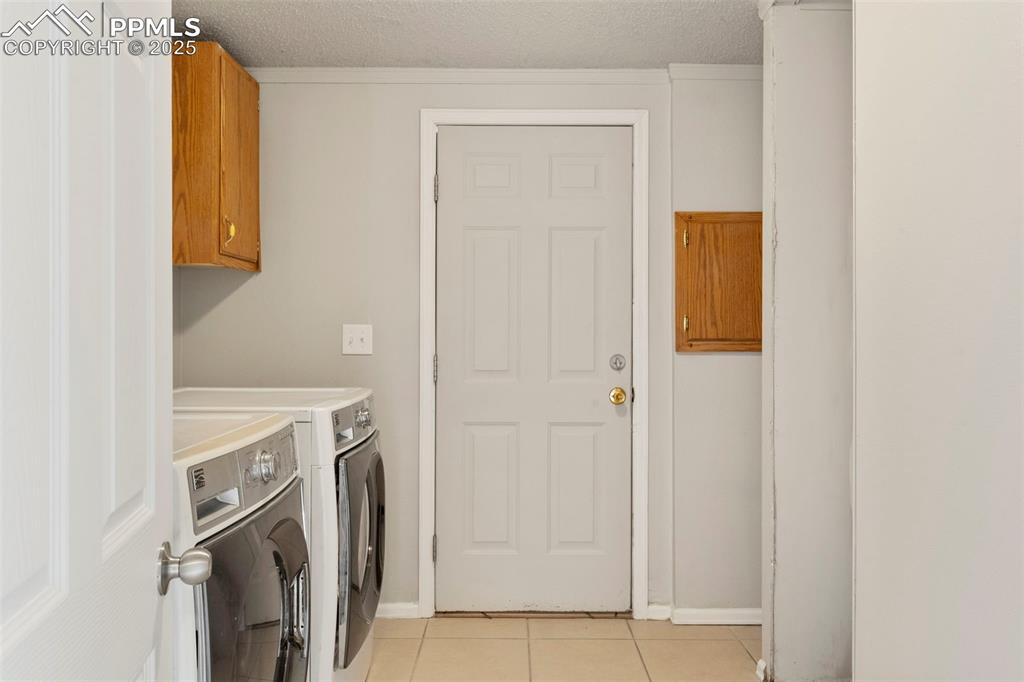
Washroom featuring independent washer and dryer, light tile patterned floors, cabinet space, and a textured ceiling
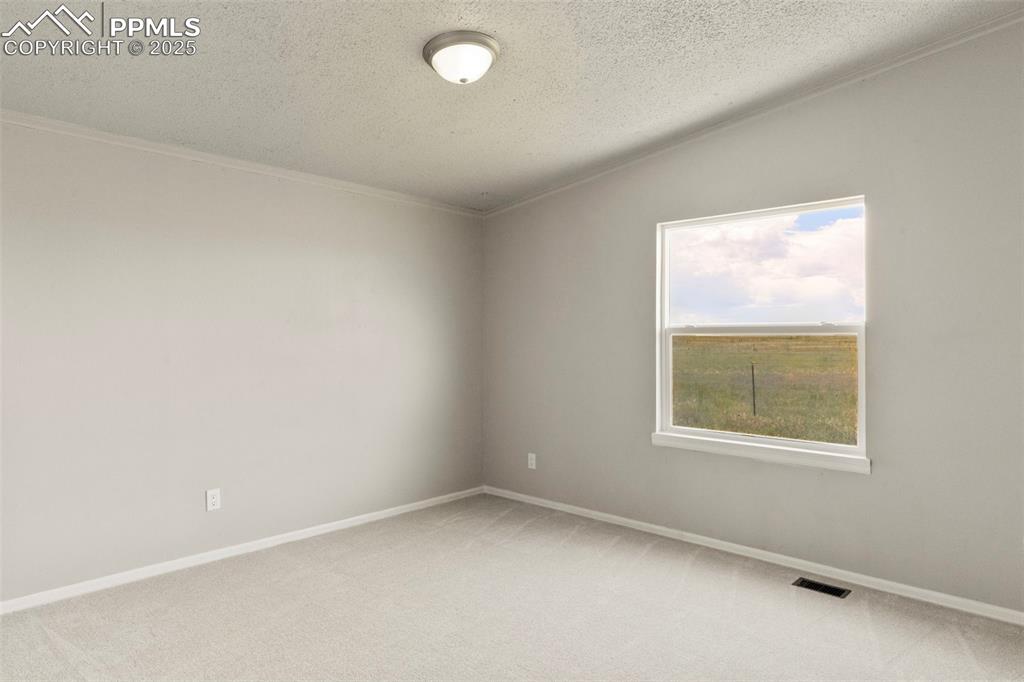
Empty room featuring a textured ceiling, light colored carpet, and ornamental molding
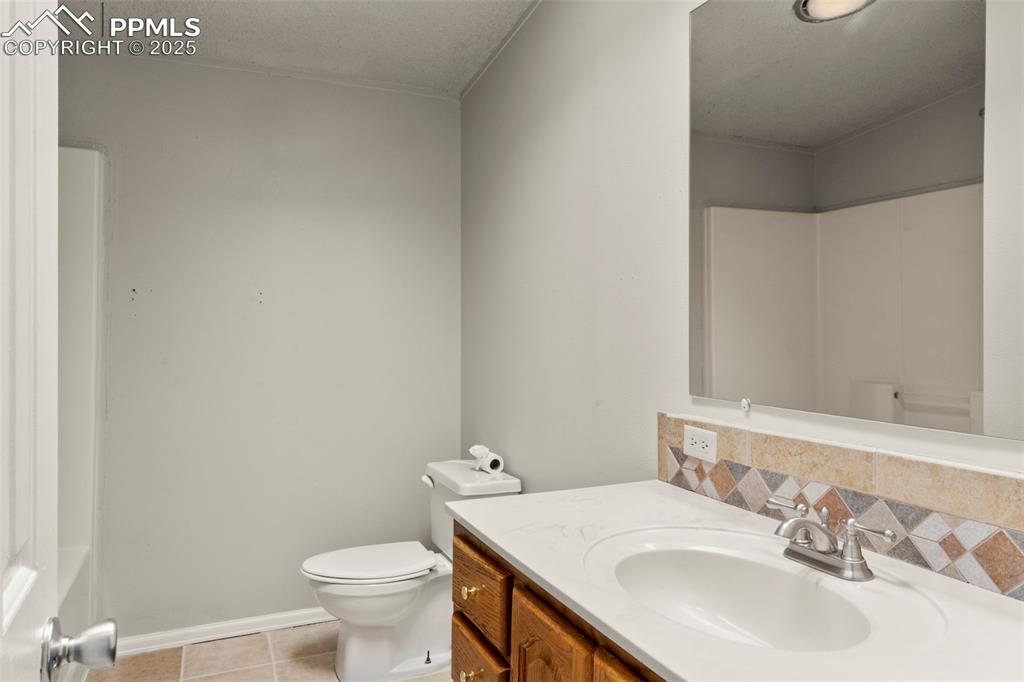
Bathroom with vanity, tile patterned flooring, and decorative backsplash
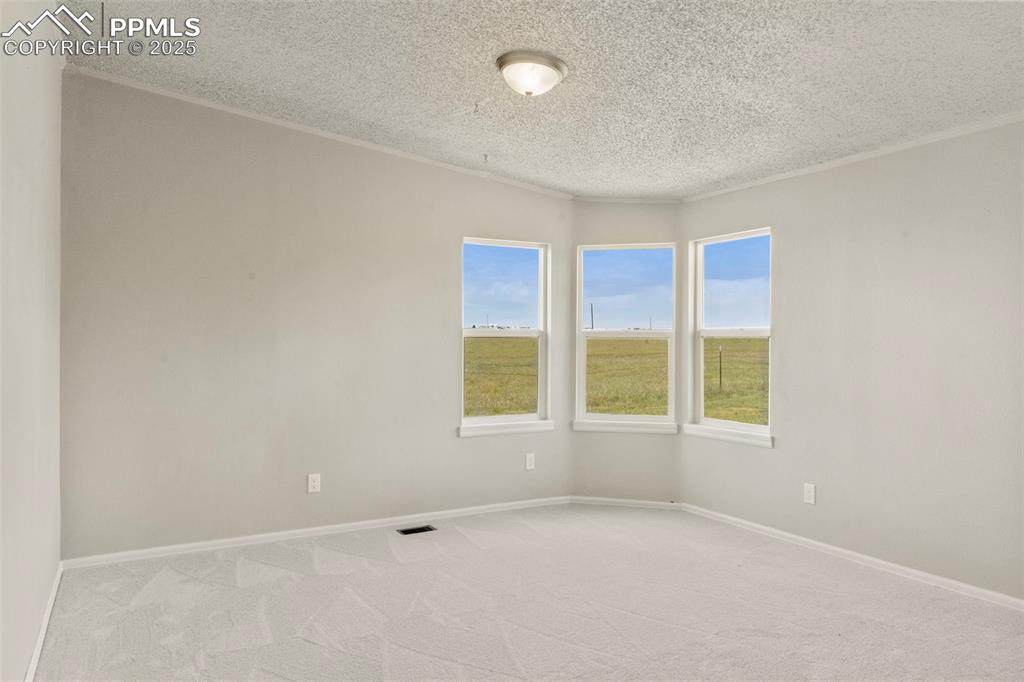
Unfurnished room with a textured ceiling, light carpet, and crown molding
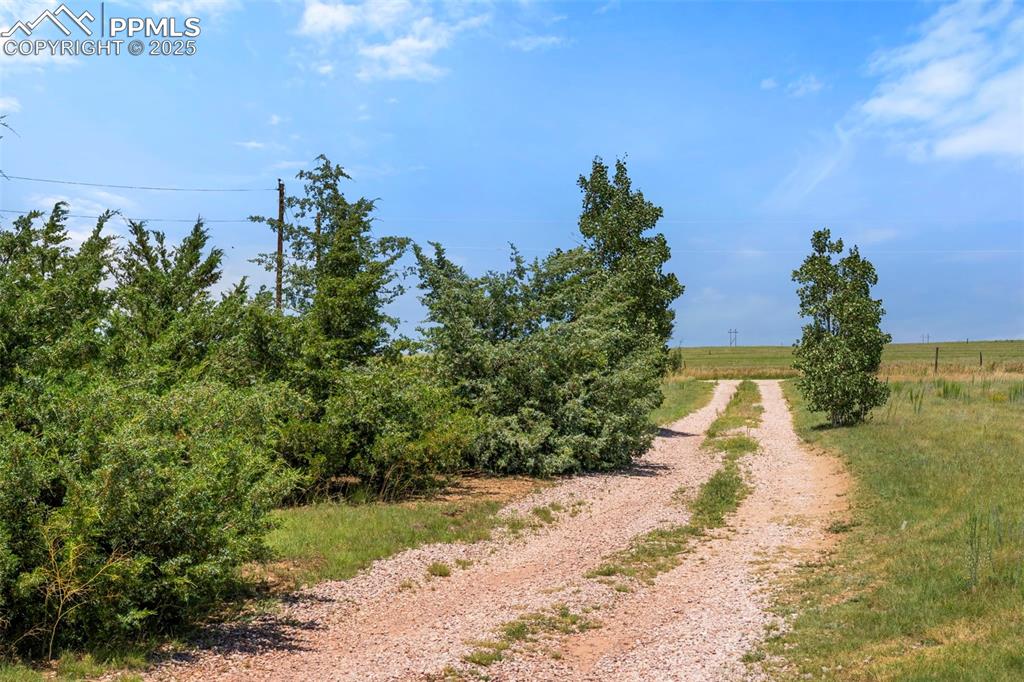
Treelined Driveway
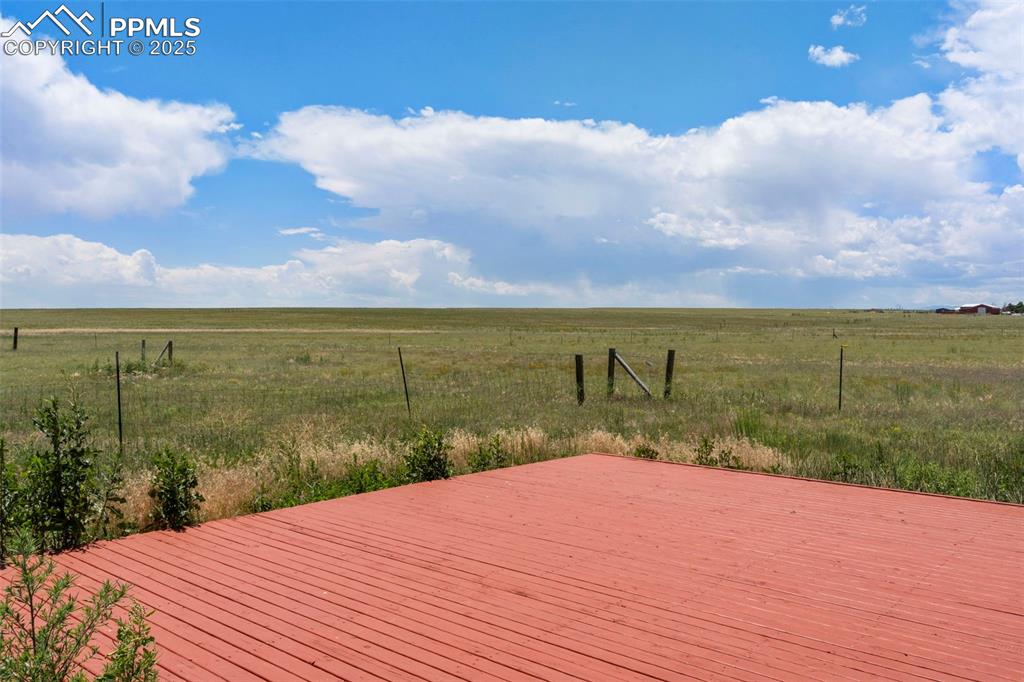
Deck featuring a rural view
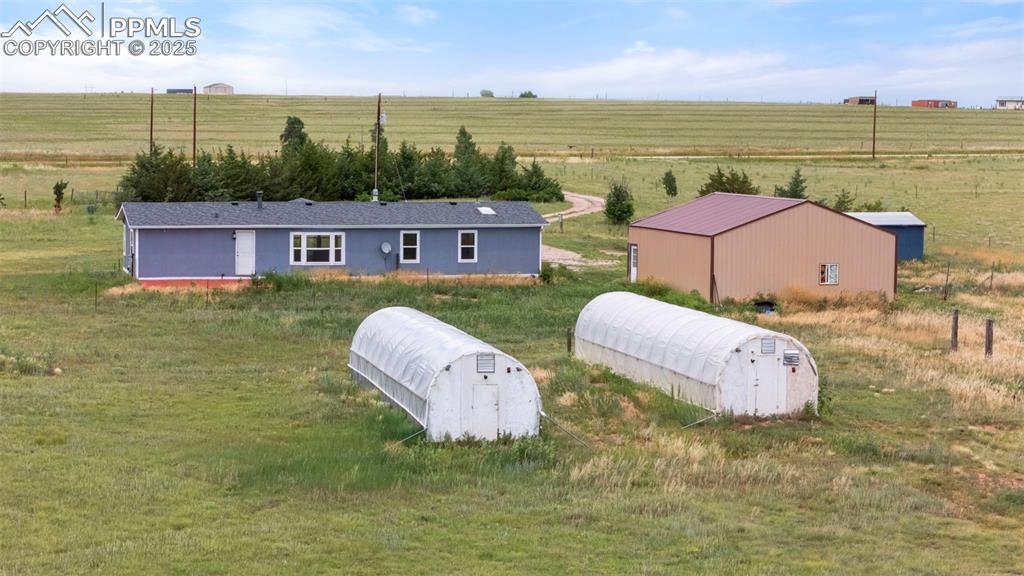
Other
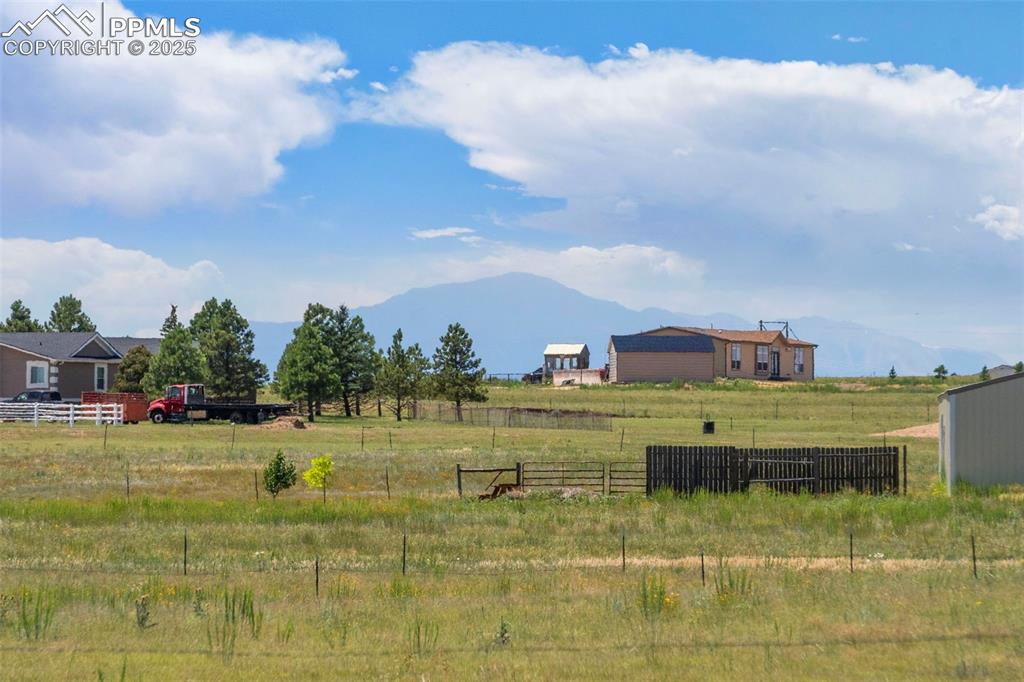
View of yard with a rural view and a mountain view
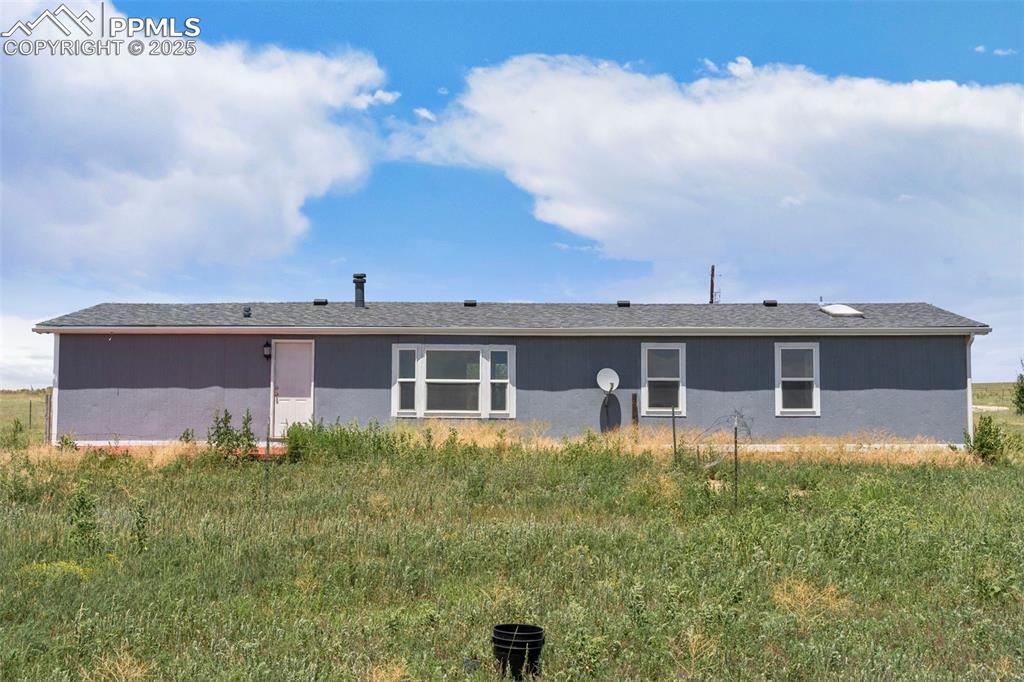
Back of house
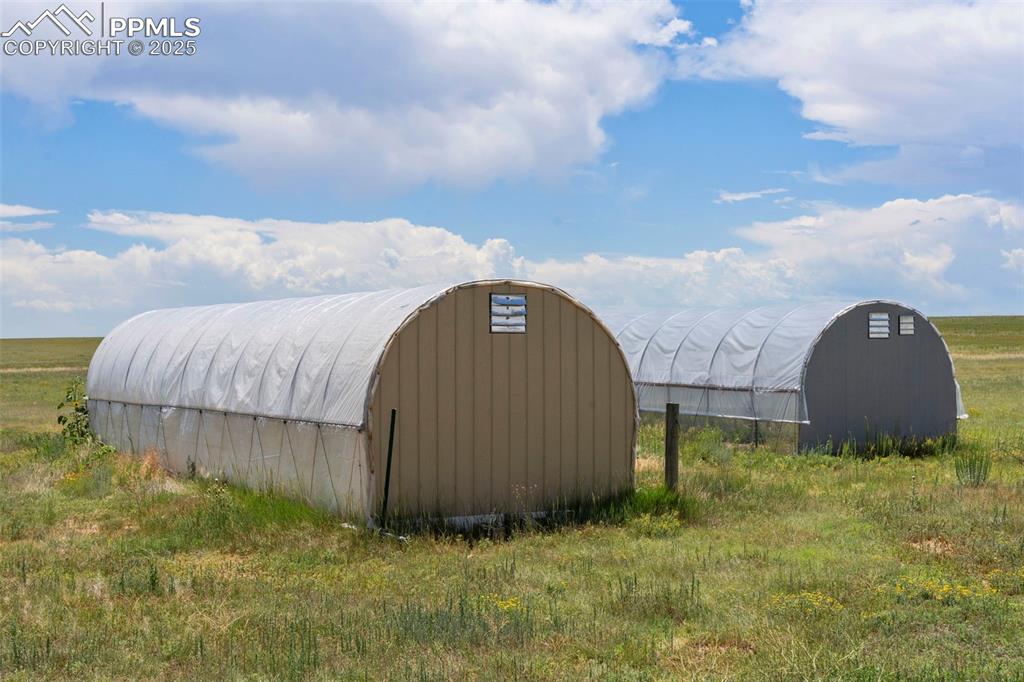
View of greenhouse
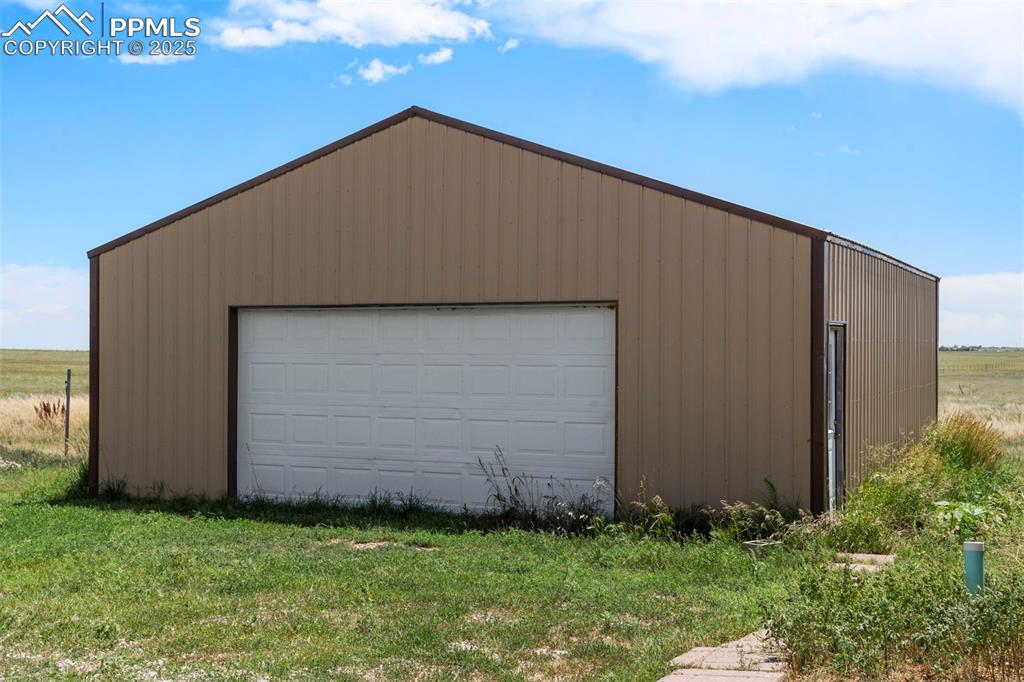
View of detached garage
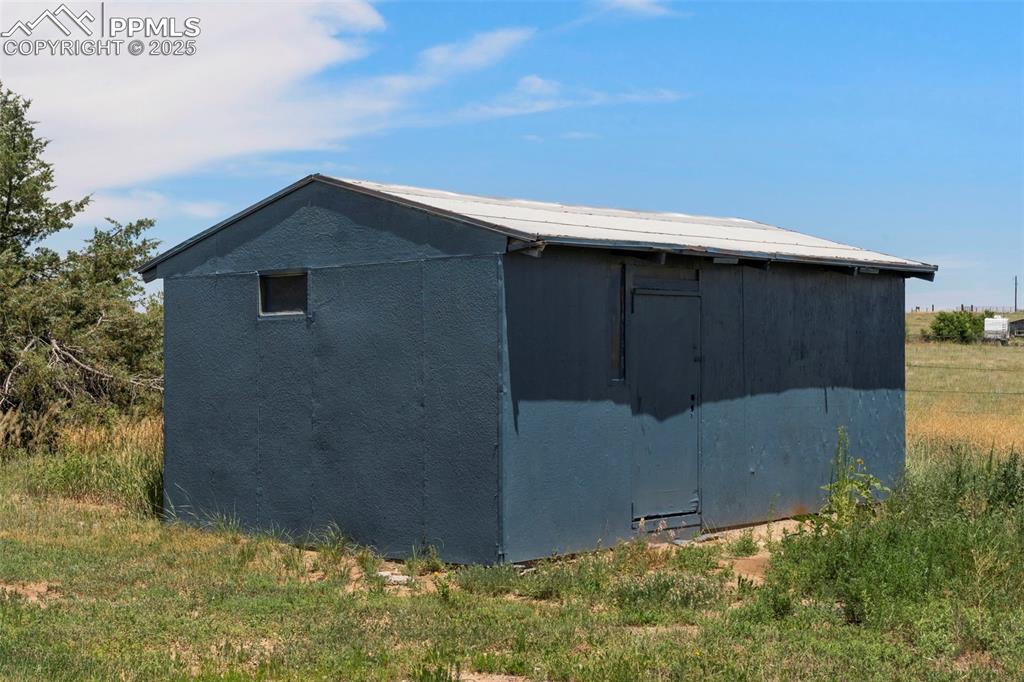
View of property exterior featuring a storage unit
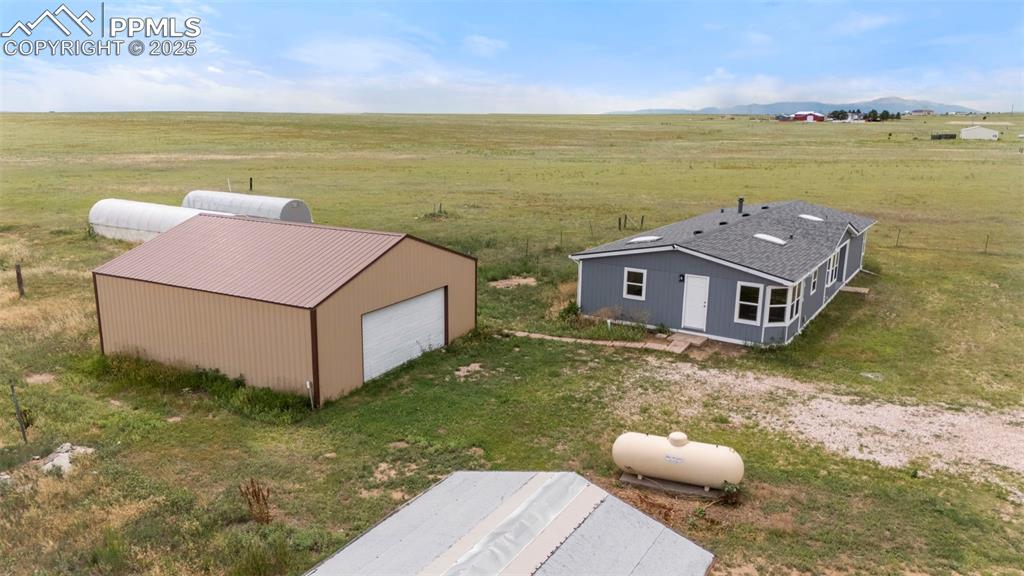
Overview of rural landscape
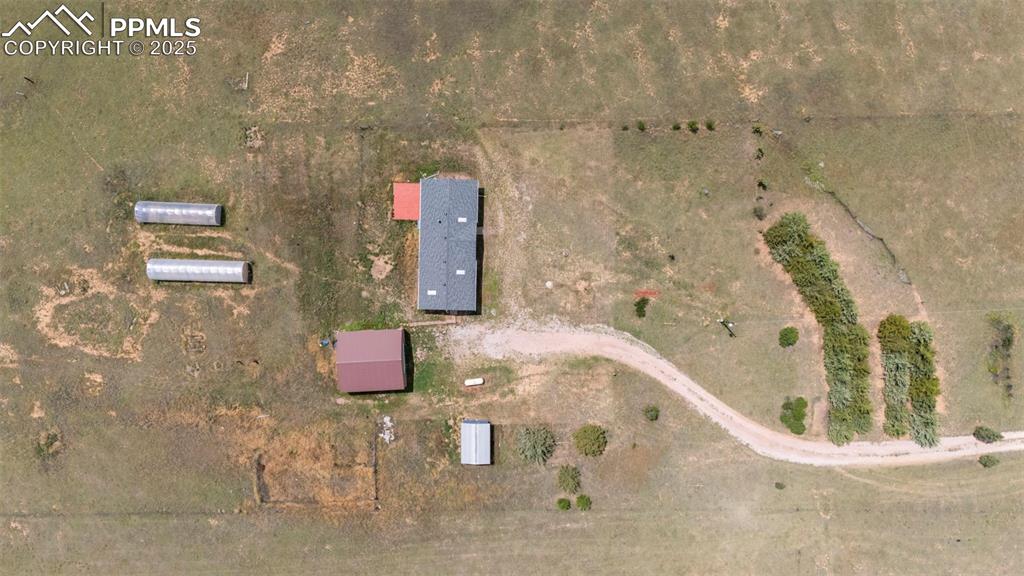
Aerial view of property's location
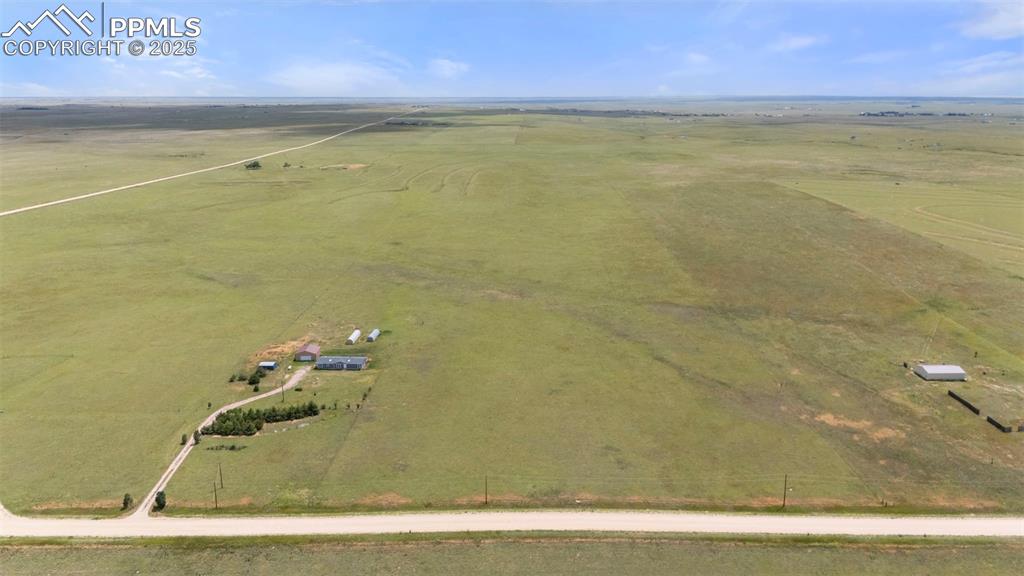
View of rural area
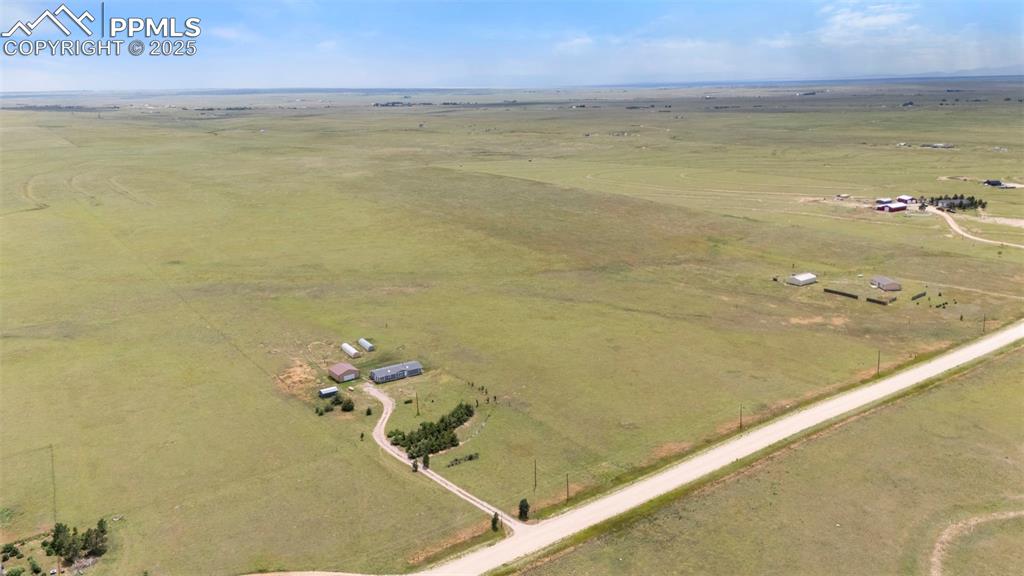
Overview of rural landscape
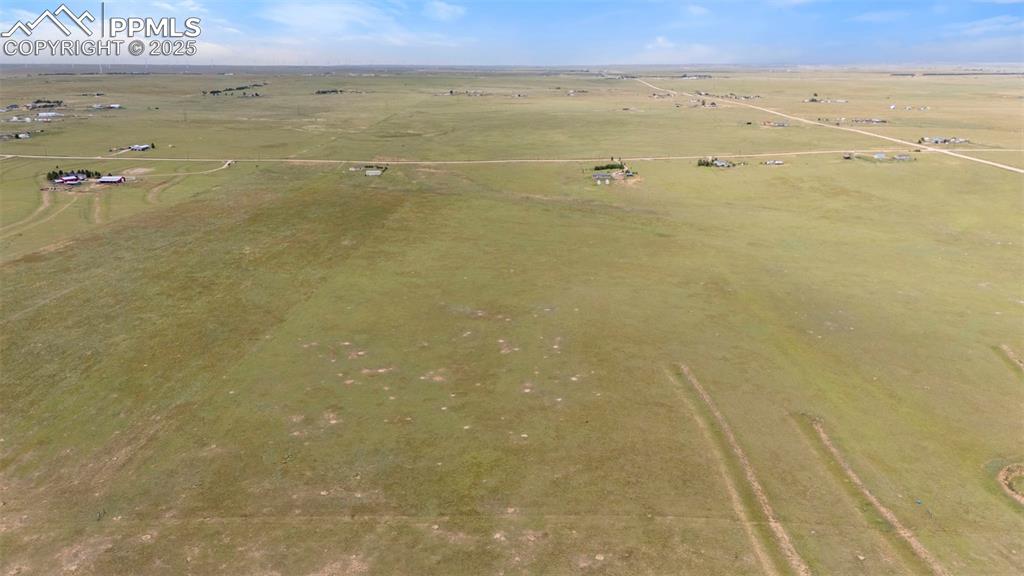
Overview of rural landscape
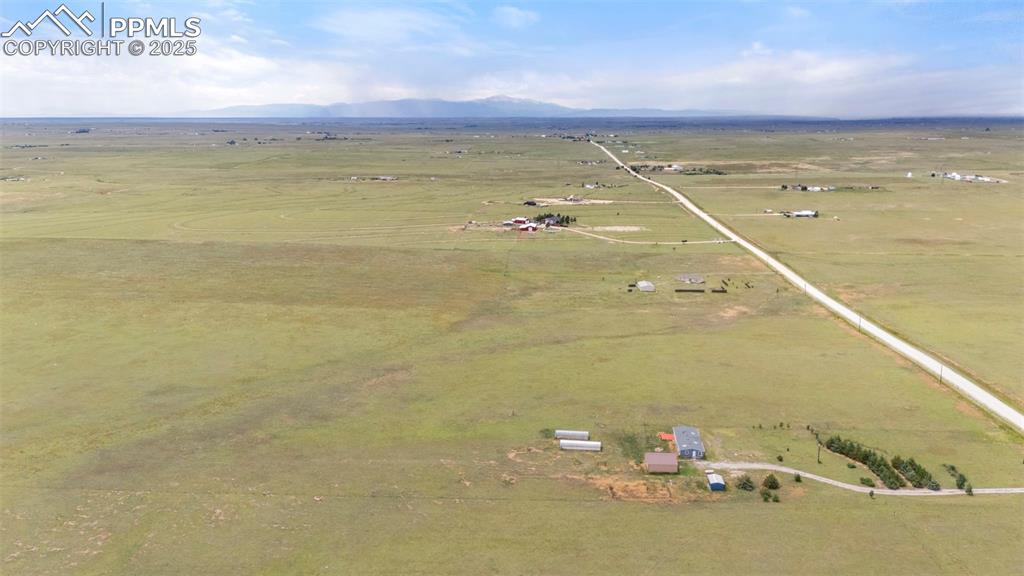
Overview of rural landscape featuring a mountain backdrop
Disclaimer: The real estate listing information and related content displayed on this site is provided exclusively for consumers’ personal, non-commercial use and may not be used for any purpose other than to identify prospective properties consumers may be interested in purchasing.