503 Columbia Road, Colorado Springs, CO, 80904
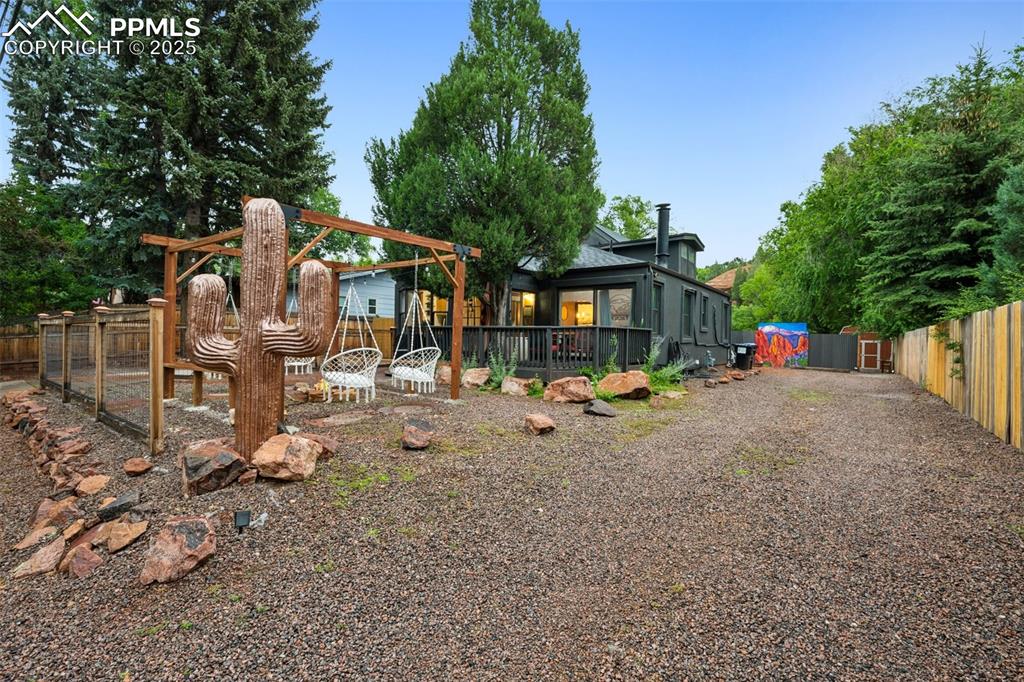
View of front of home and side yard with a wooden deck and driveway
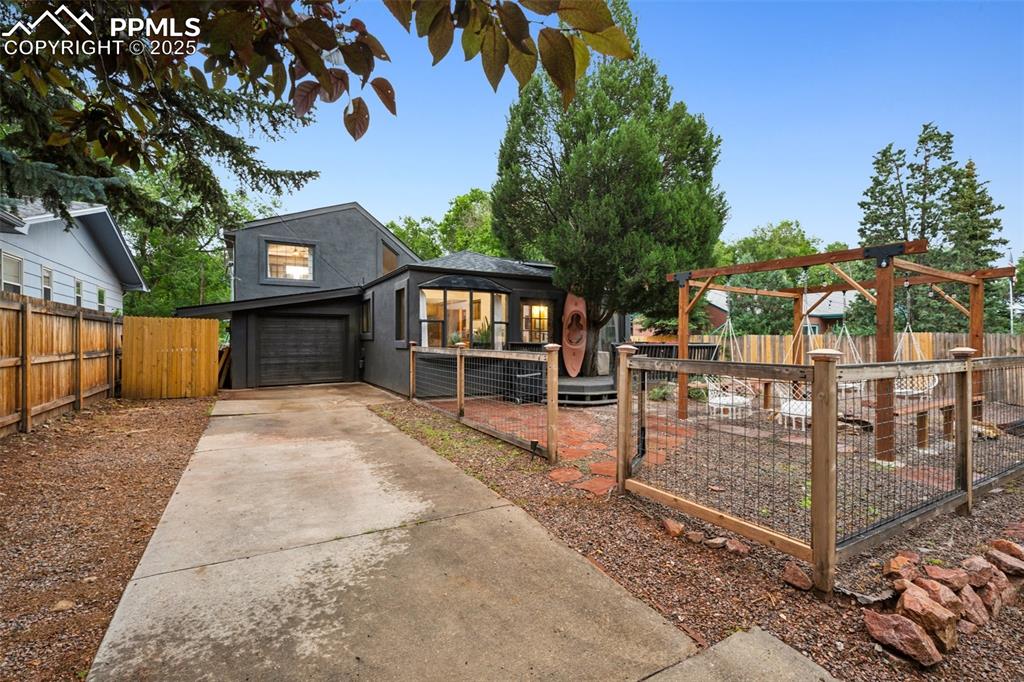
View of front facade featuring driveway, a gate, a garage, and stucco siding
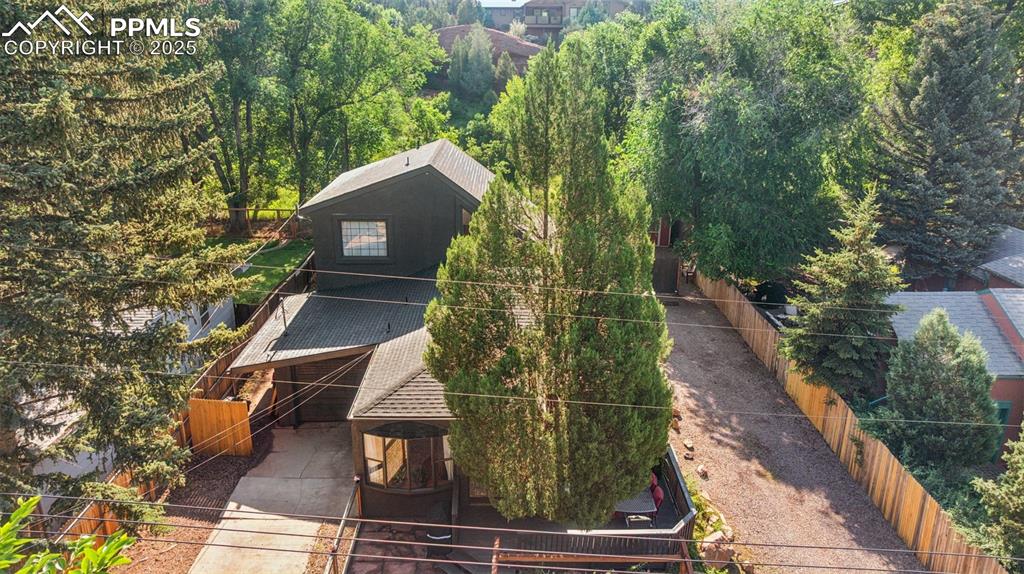
Aerial view of property and surrounding area
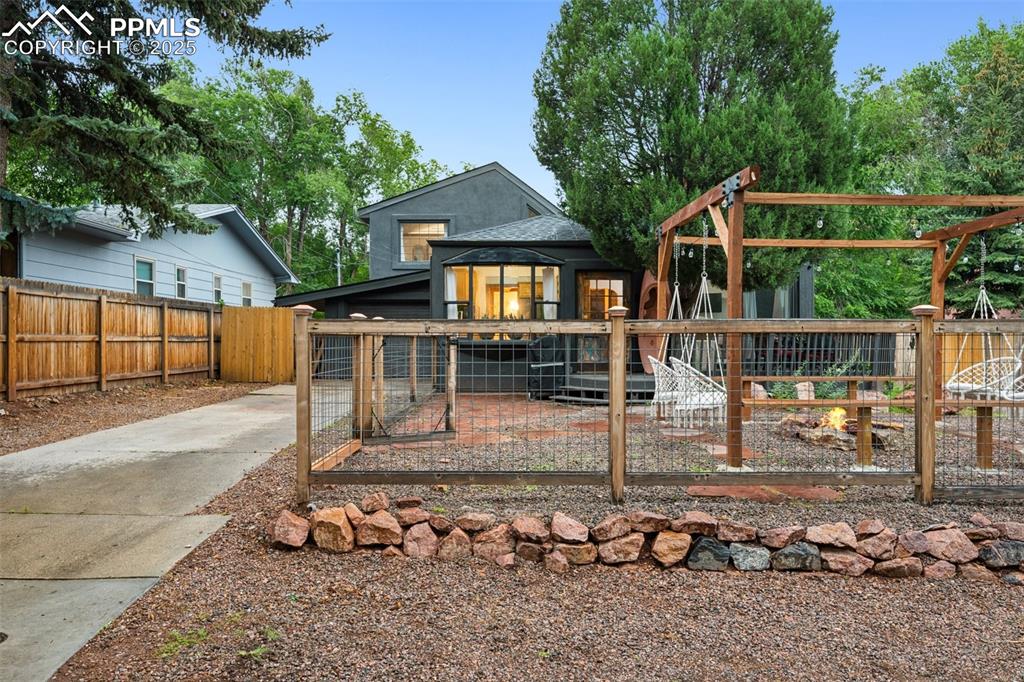
Front of property featuring a vegetable garden
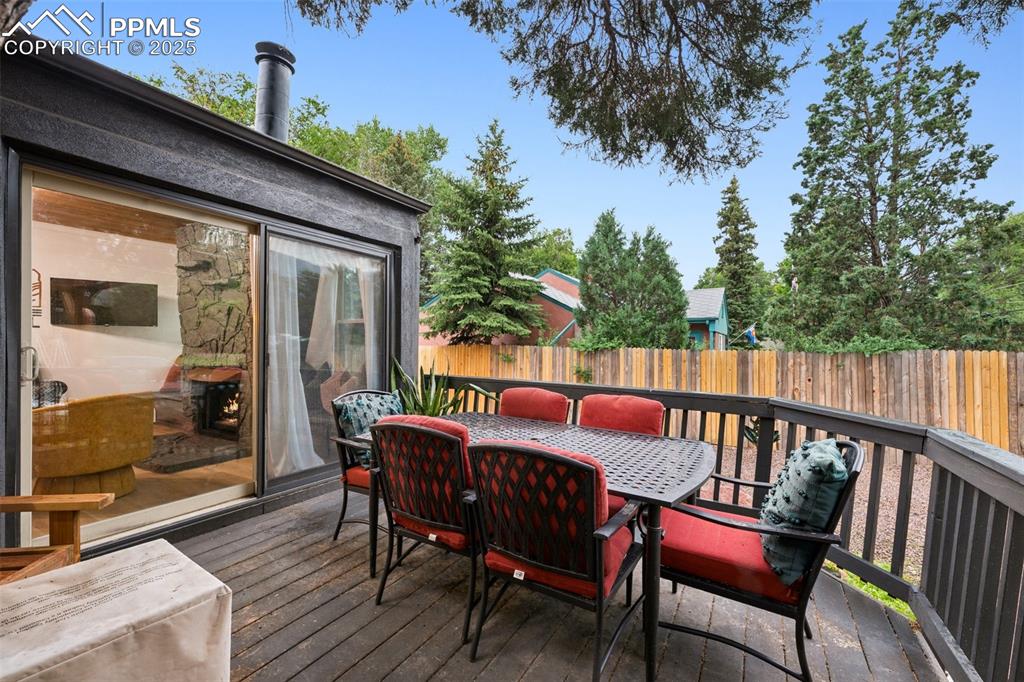
Wooden deck with outdoor dining space
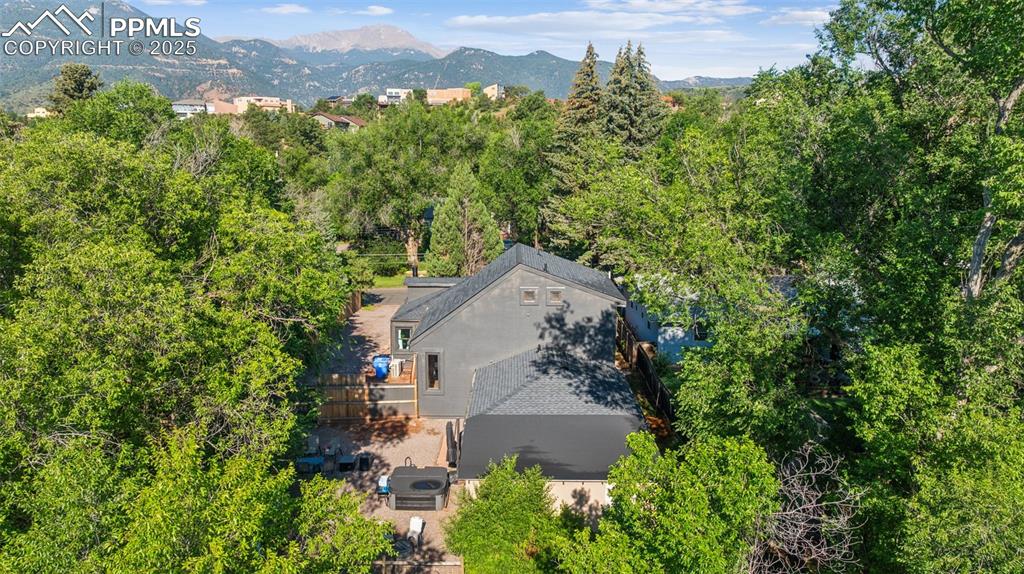
View of subject property with a mountain backdrop
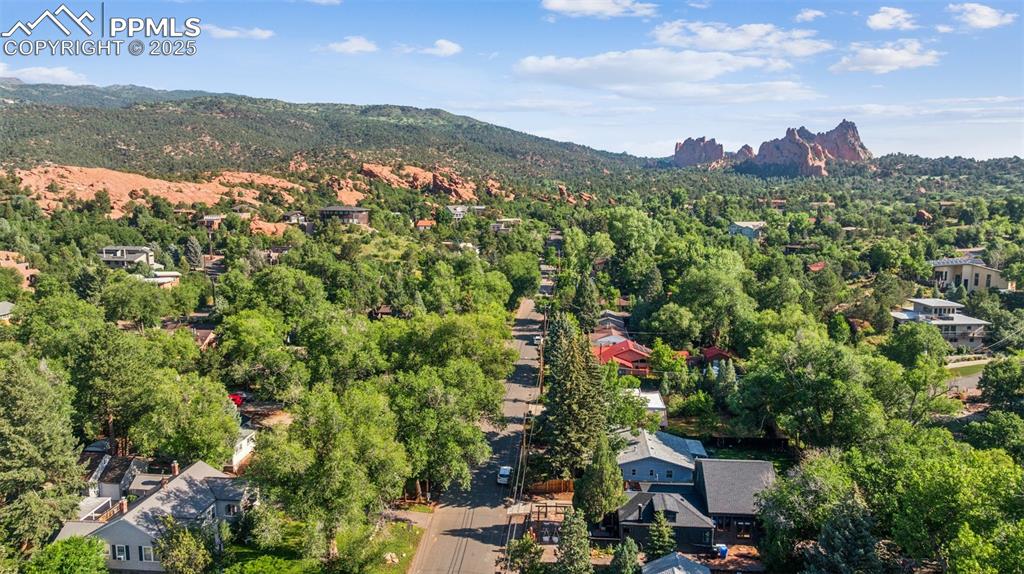
Drone / aerial view of a mountain backdrop and a heavily wooded area. Garden of the Gods in the background
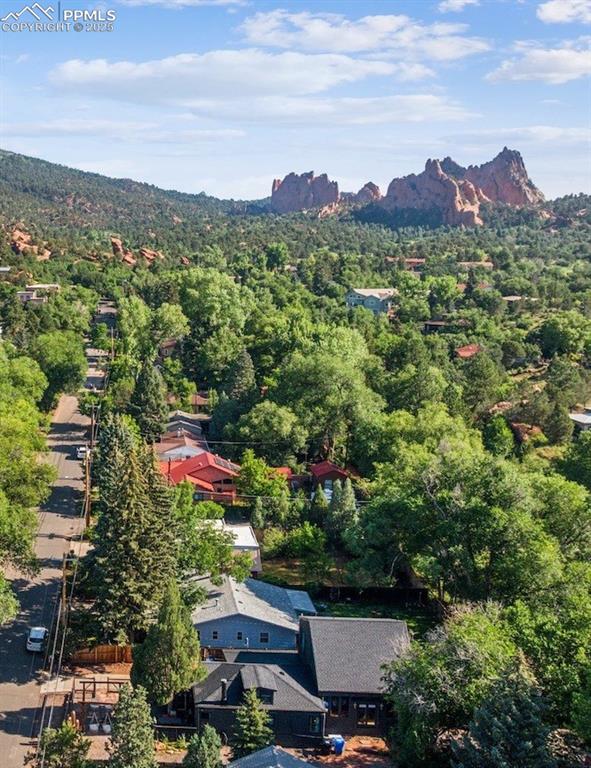
Aerial view of a forest backdrop and Garden of the Gods park!
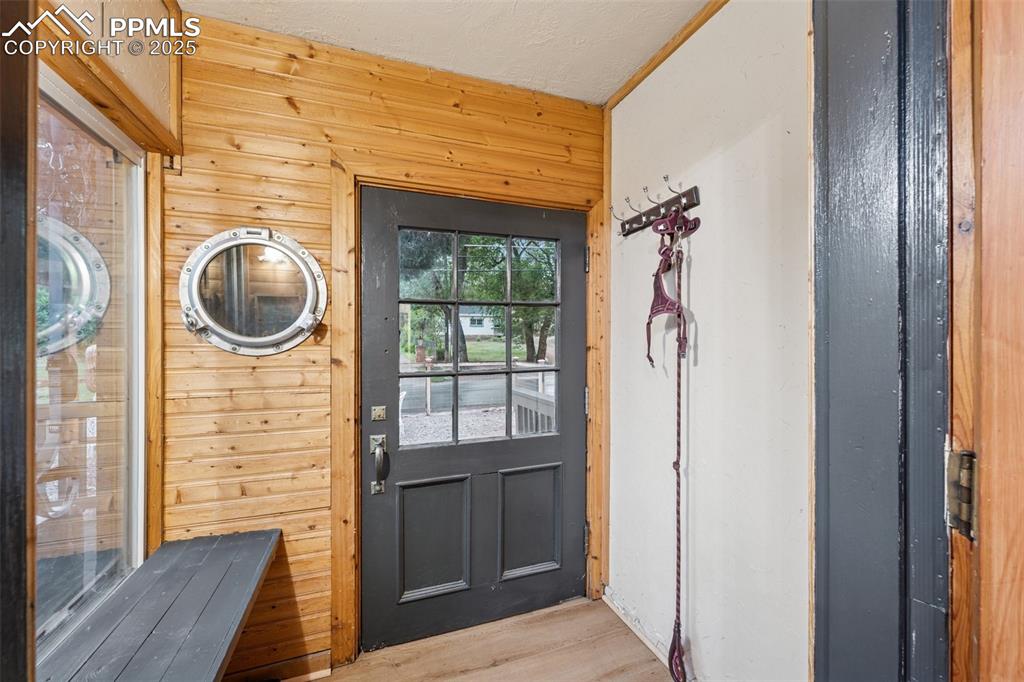
Entryway with wood finished floors and wooden walls
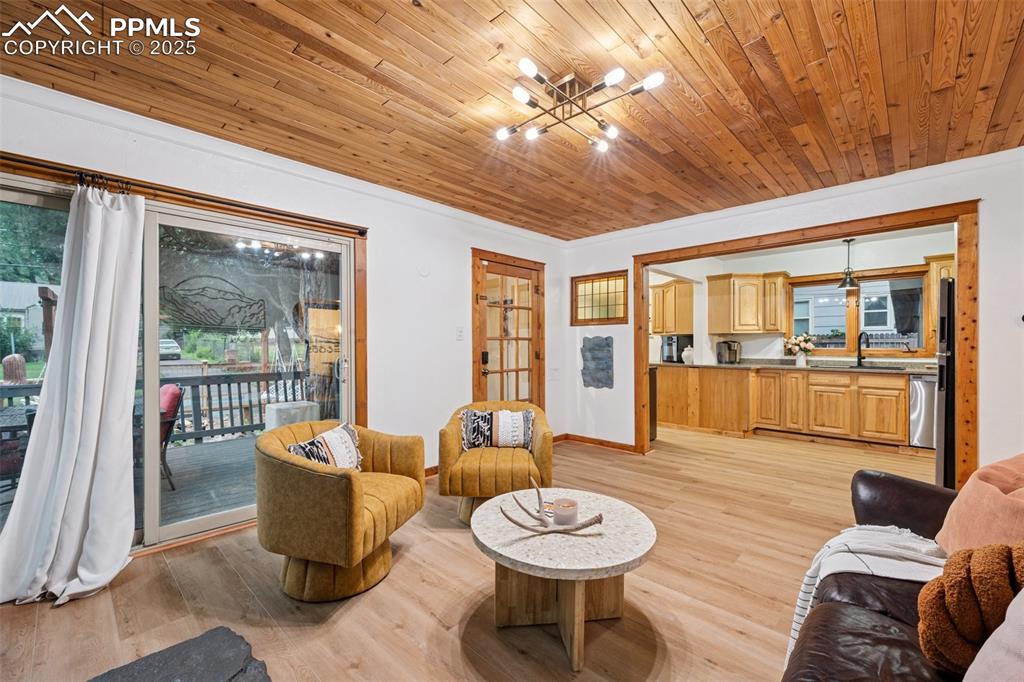
Living room featuring a chandelier, wood ceiling, light wood-style flooring, and plenty of natural light
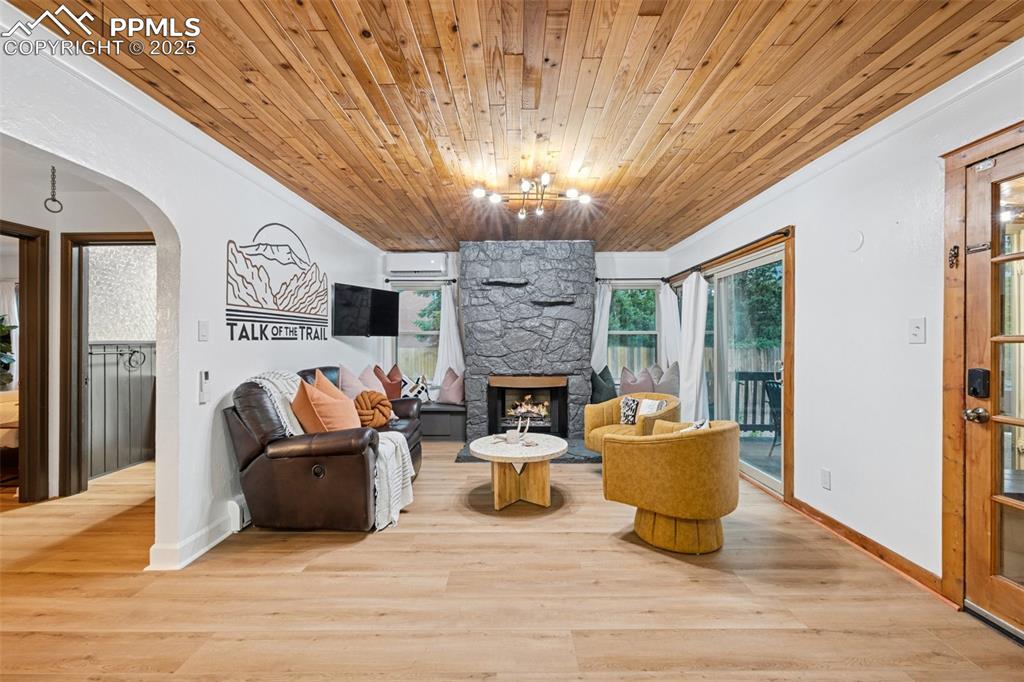
Living room with arched walkways, wood ceiling, a stone fireplace, wood finished floors, and a chandelier
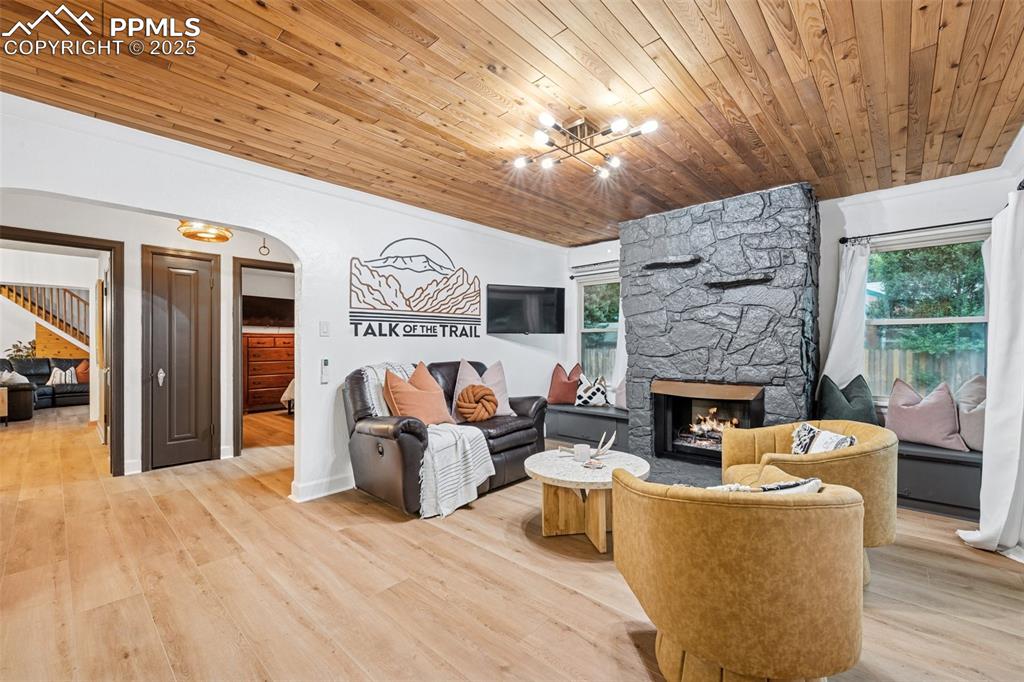
Living area with wood ceiling, a fireplace, healthy amount of natural light, arched walkways, and light wood-type flooring
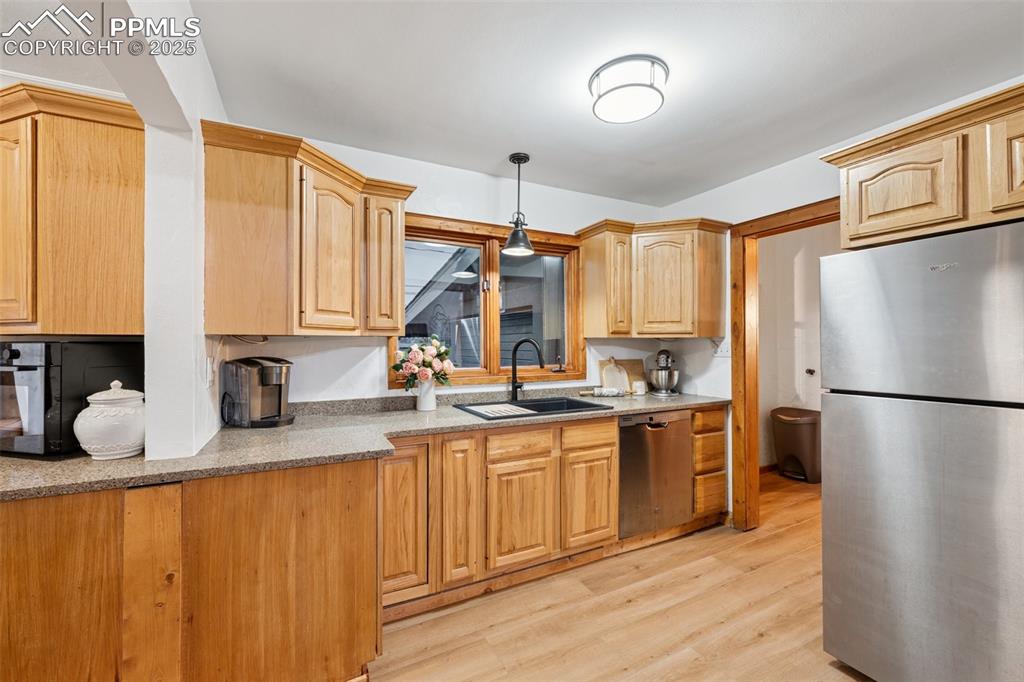
Kitchen with stainless steel appliances, light wood-type flooring, decorative light fixtures, light stone counters, and light brown cabinets
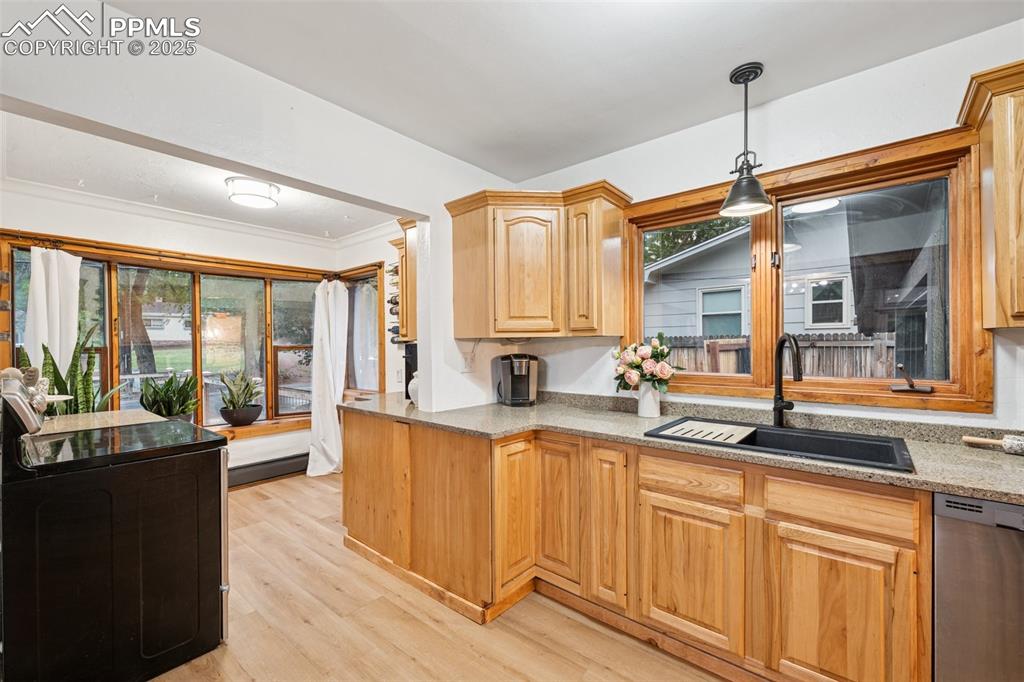
Kitchen with stainless steel dishwasher, light stone counters, light wood-style floors, decorative light fixtures, and ornamental molding
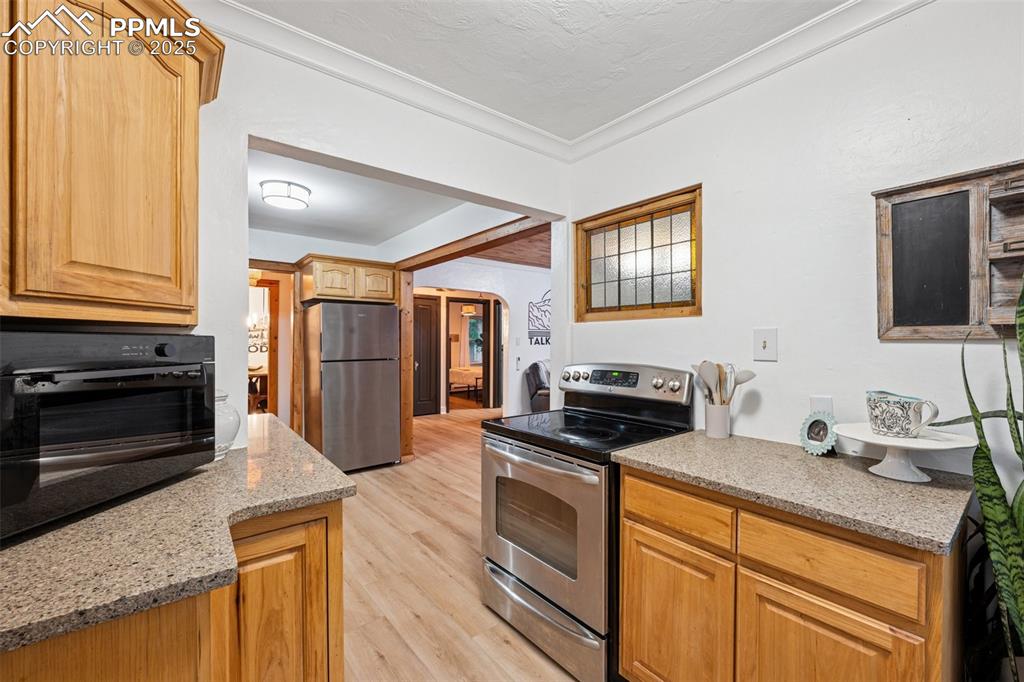
Kitchen with appliances with stainless steel finishes, light wood-style flooring, light stone counters, ornamental molding, and arched walkways
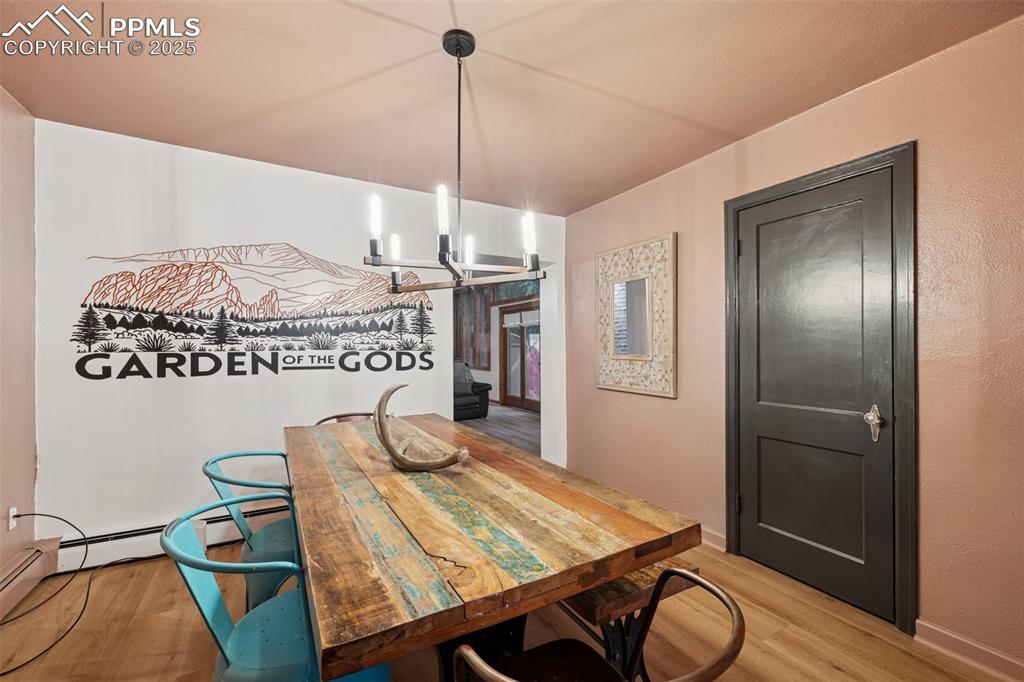
Dining area featuring light wood-style flooring
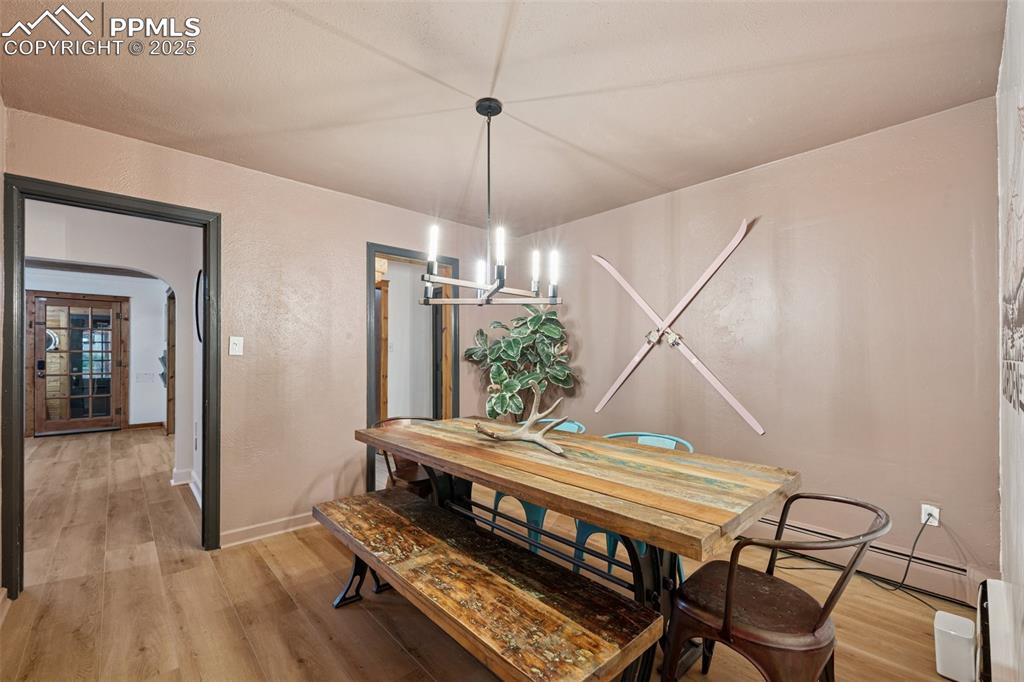
Dining area featuring light wood finished floors, a baseboard radiator, and a chandelier
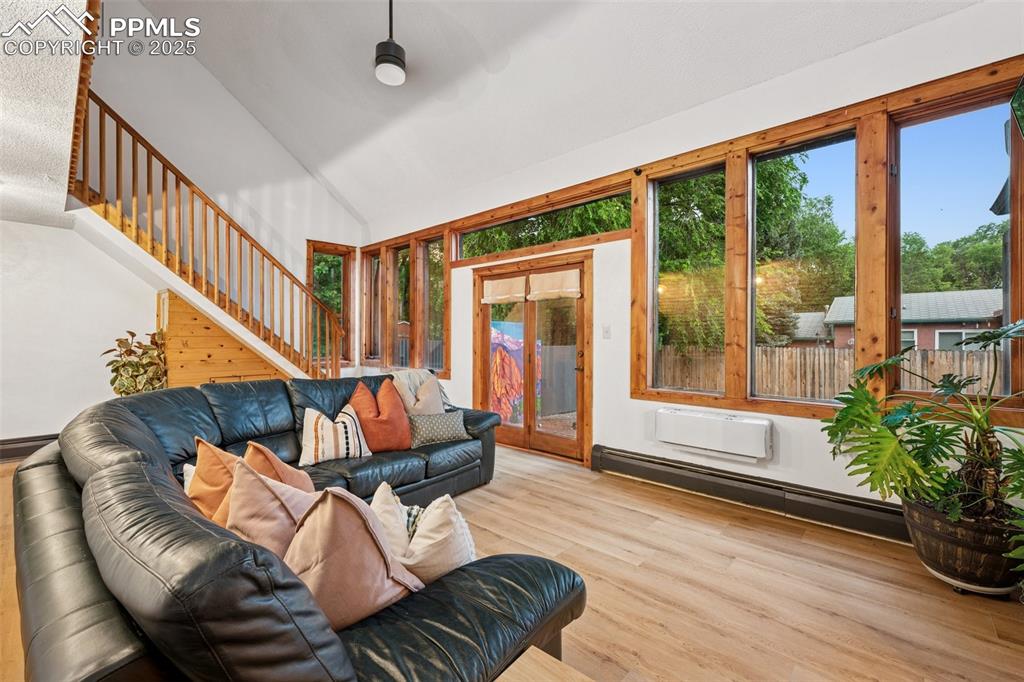
Living room with healthy amount of natural light, stairway, lofted ceiling, light wood-type flooring, and a baseboard radiator
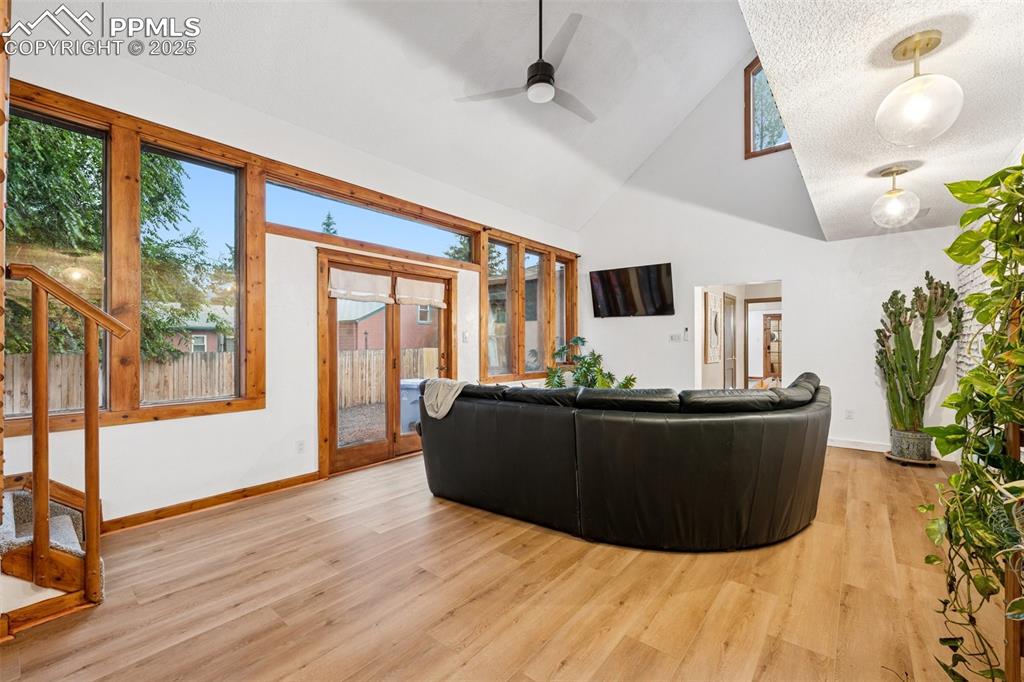
Living area with light wood-type flooring, high vaulted ceiling, ceiling fan, and french doors
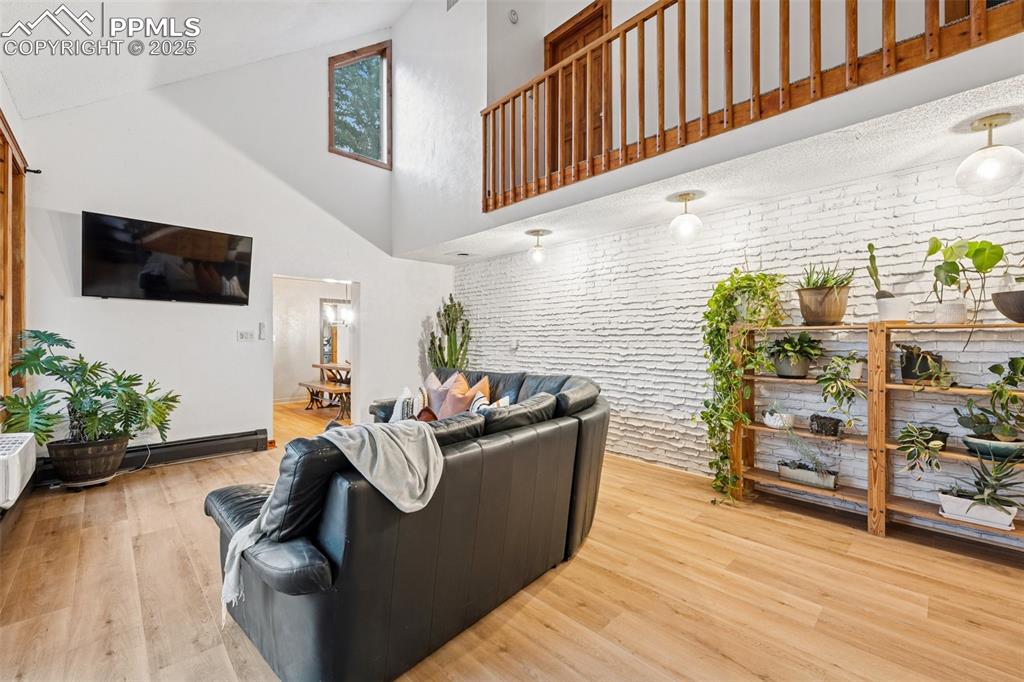
Living area with a high ceiling and wood finished floors
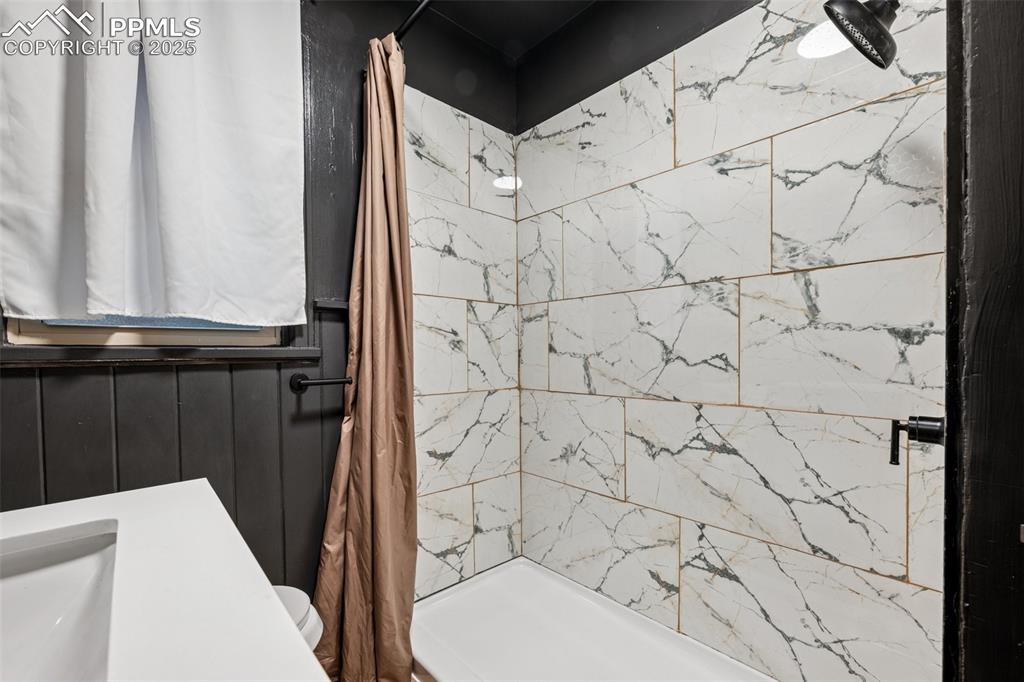
Full bath featuring a tile shower and toilet
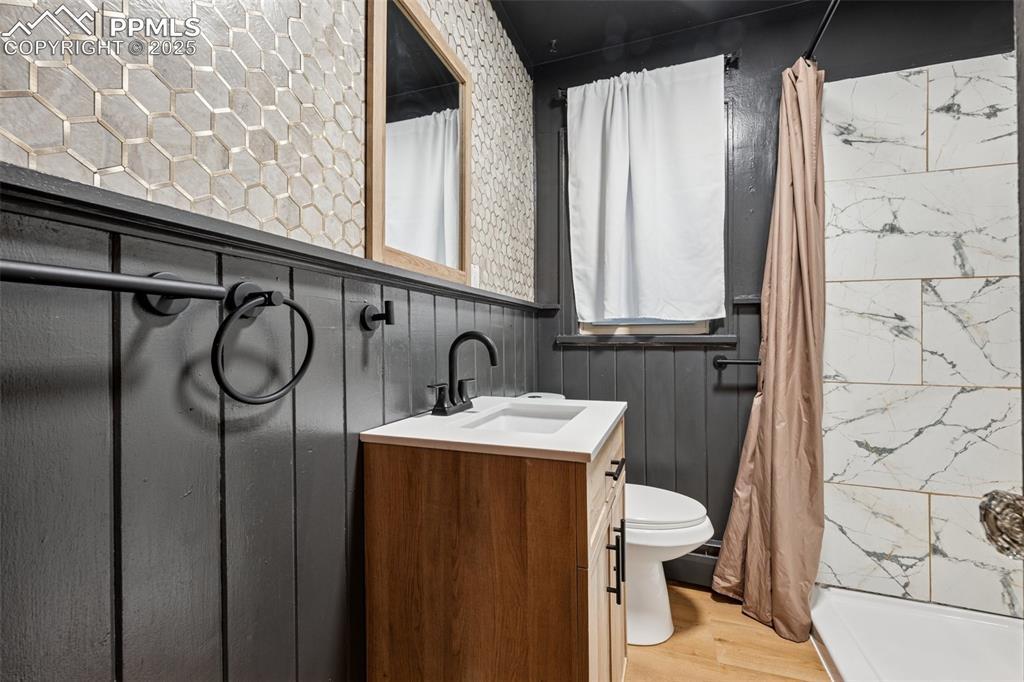
Bathroom with wood finished floors, vanity, and curtained shower
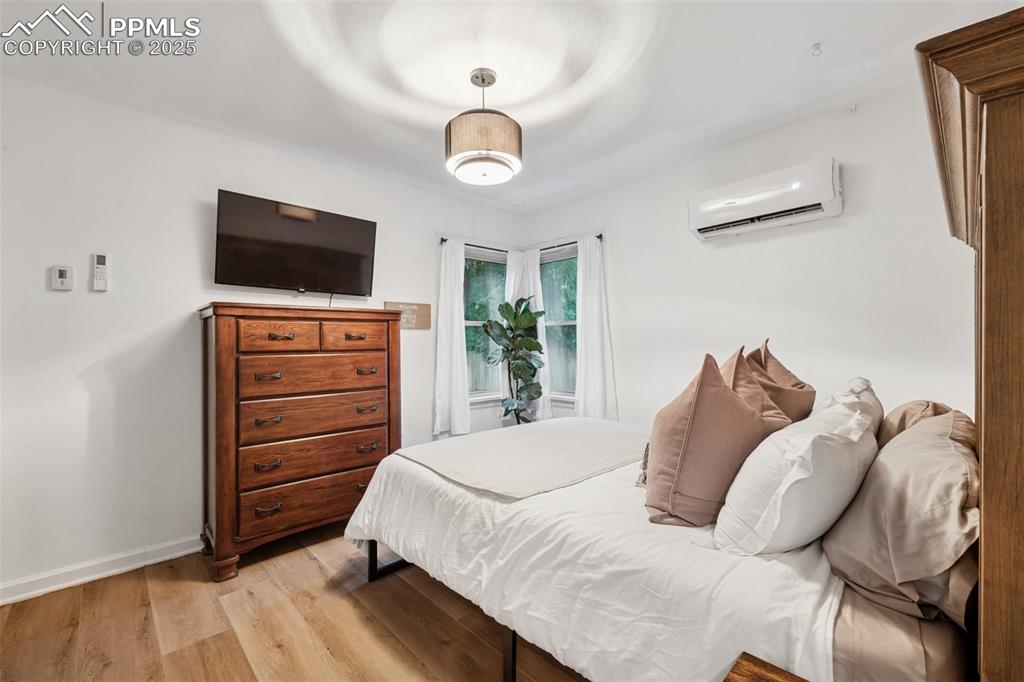
Bedroom with light wood-style flooring and a wall unit AC
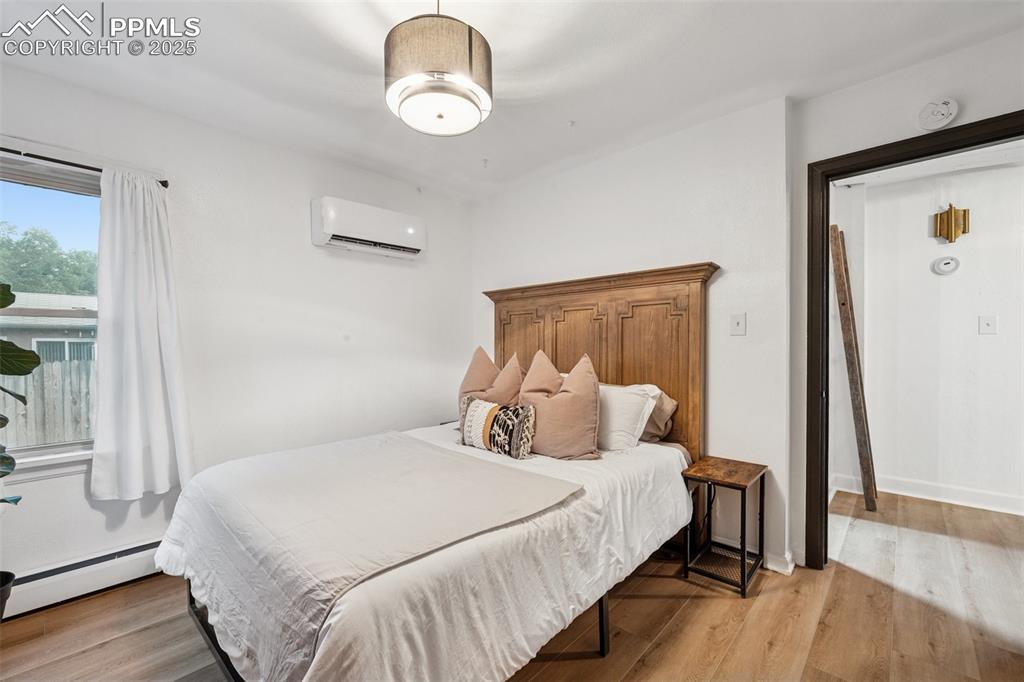
Bedroom with a baseboard heating unit, light wood-style floors, and a wall unit AC
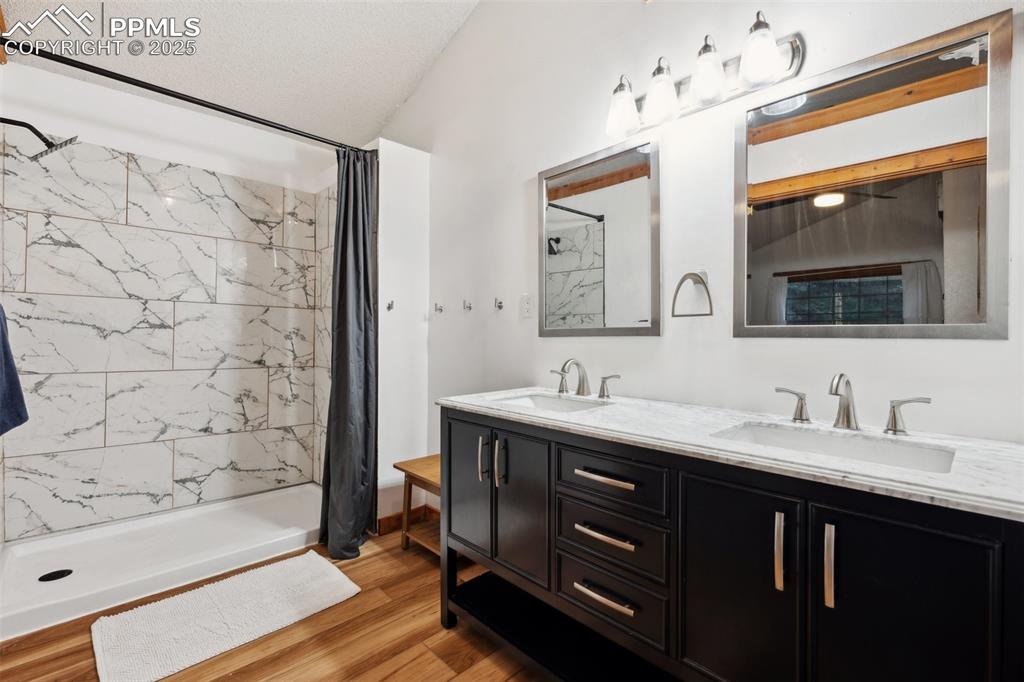
Full bathroom with double vanity, a shower with shower curtain, and wood finished floors
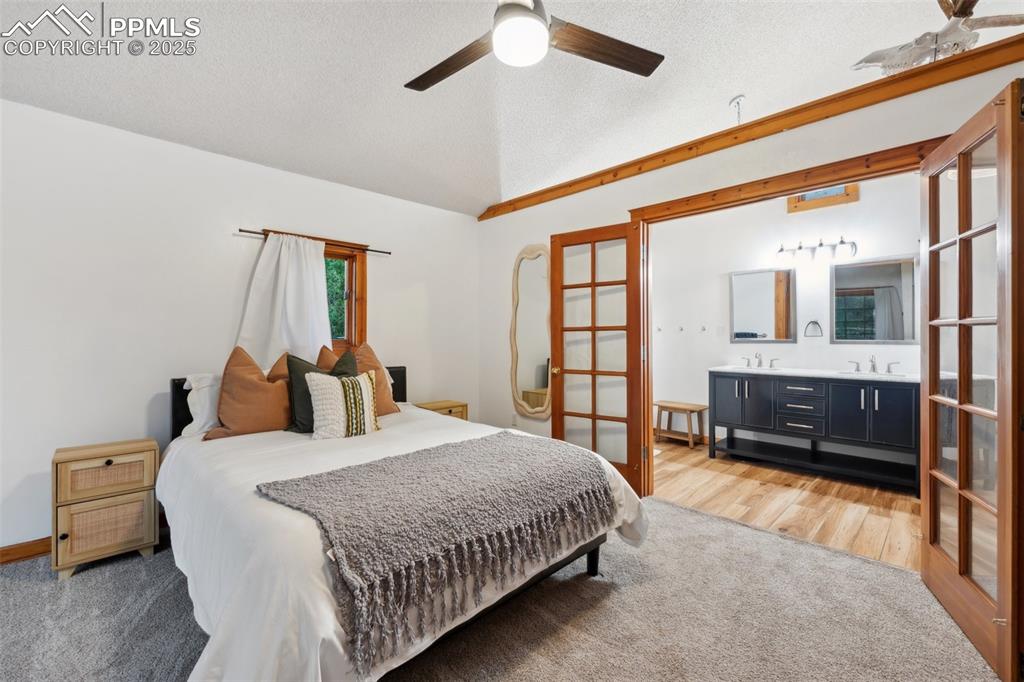
Bedroom featuring vaulted ceiling, ensuite bathroom, light wood-type flooring, light colored carpet, and a textured ceiling
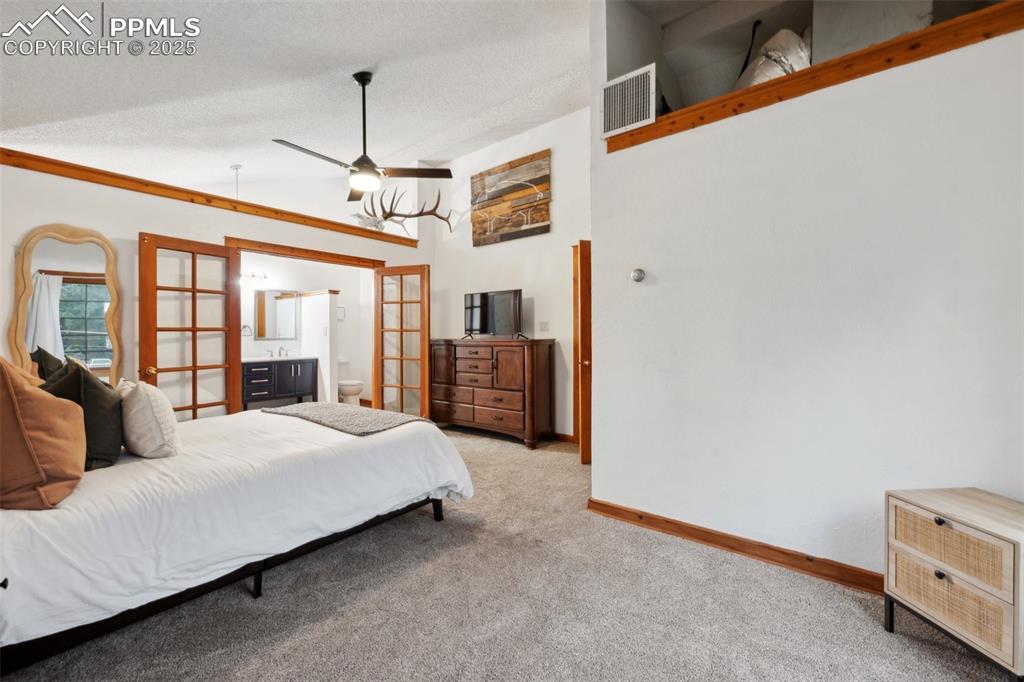
Bedroom with french doors, carpet flooring, vaulted ceiling, a textured ceiling, and ensuite bath
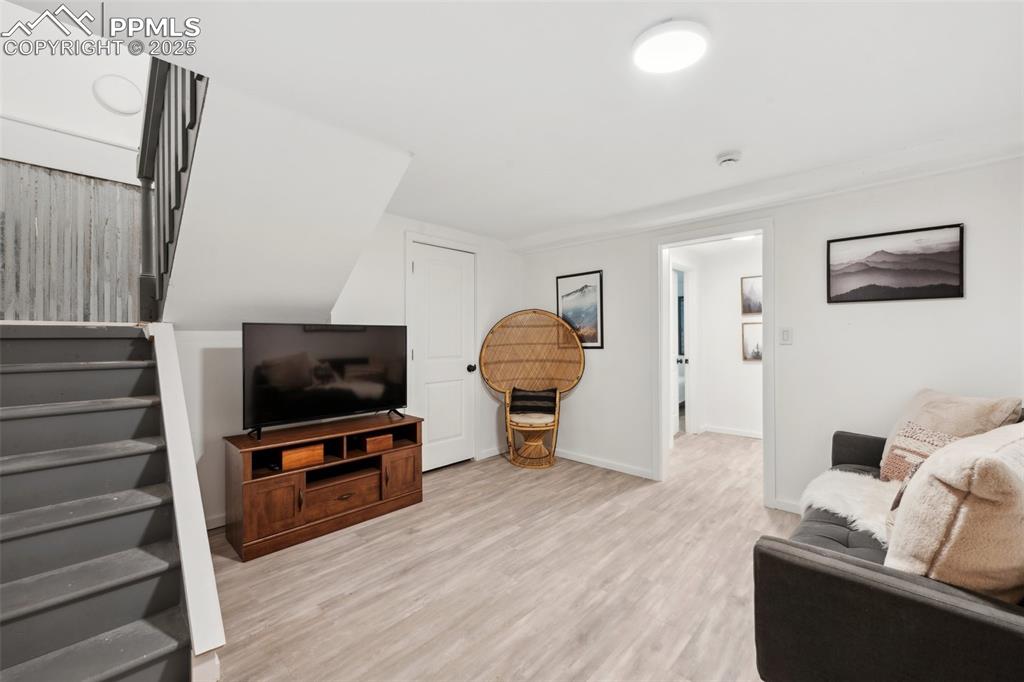
Living room featuring stairs and light wood finished floors
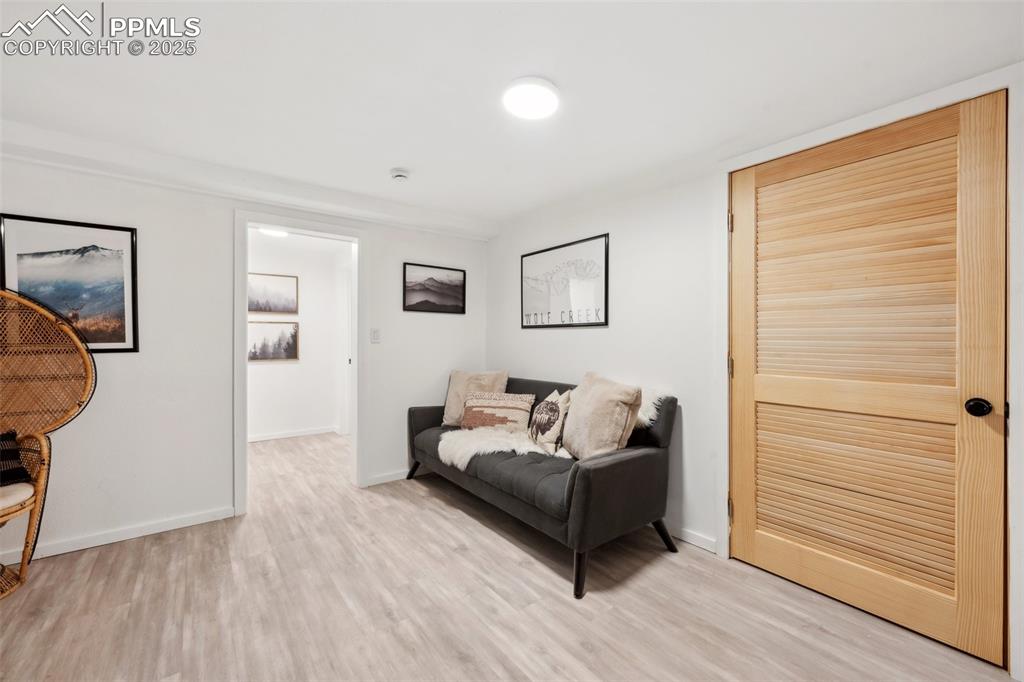
Living room with light wood-style floors and baseboards
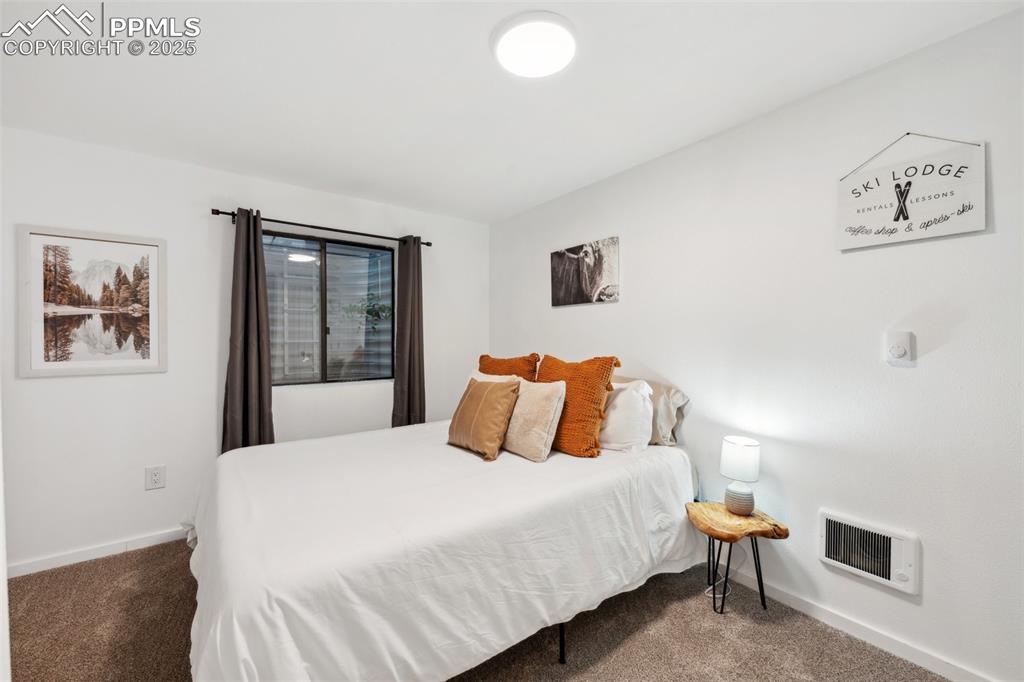
Bedroom with carpet floors
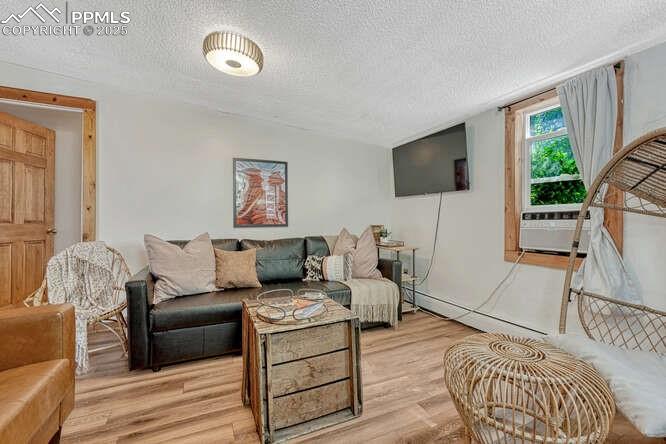
STR portion: Living area featuring a textured ceiling, wood finished floors, and a baseboard heating unit
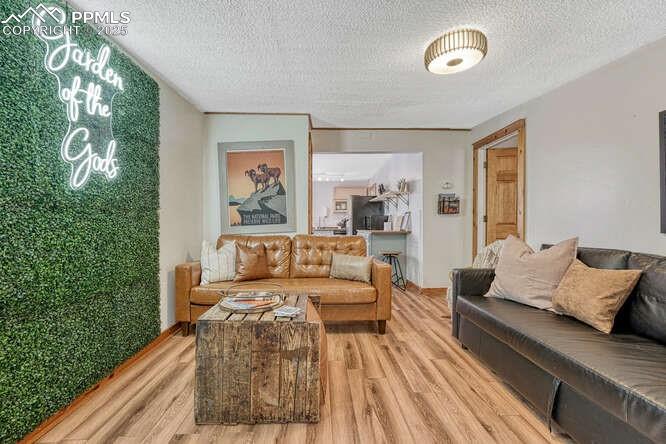
STR portion: Living room with light wood finished floors and a textured ceiling
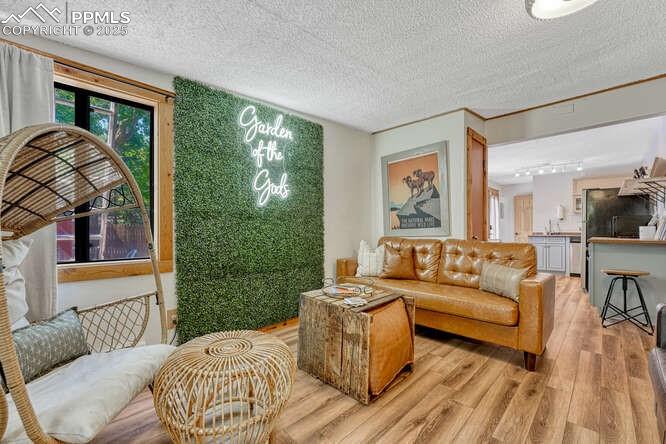
STR portion: Living area featuring light wood-type flooring and a textured ceiling
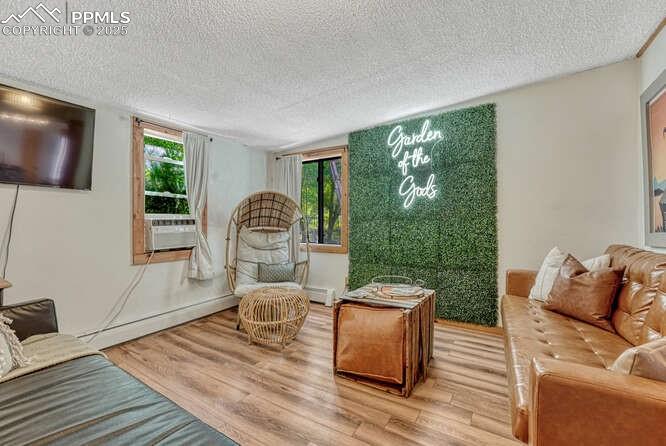
STR portion: Living area featuring light wood finished floors, a textured ceiling, a baseboard heating unit, and a baseboard radiator
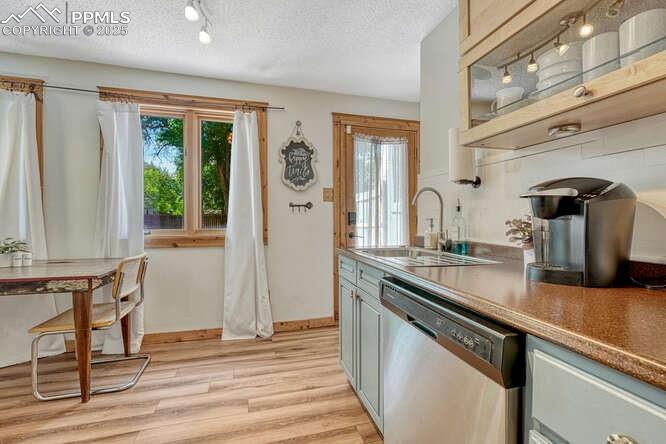
STR portion: Kitchen with track lighting, stainless steel dishwasher, healthy amount of natural light, light wood-type flooring, and a textured ceiling
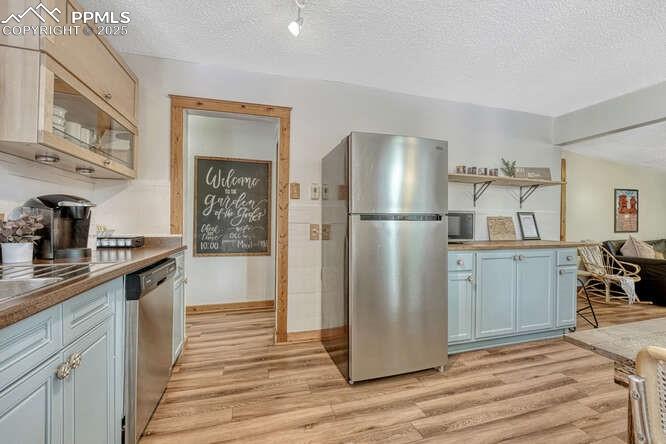
STR portion: Kitchen featuring stainless steel appliances, light wood-style flooring, a textured ceiling, open shelves, and blue cabinets
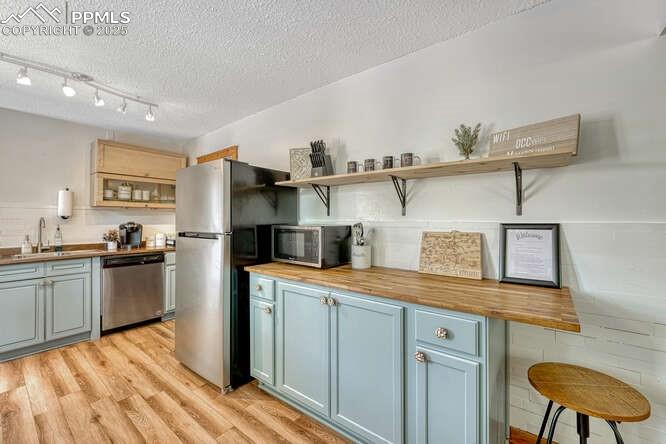
STR portion: Kitchen featuring butcher block countertops, open shelves, a textured ceiling, light wood-type flooring, and appliances with stainless steel finishes
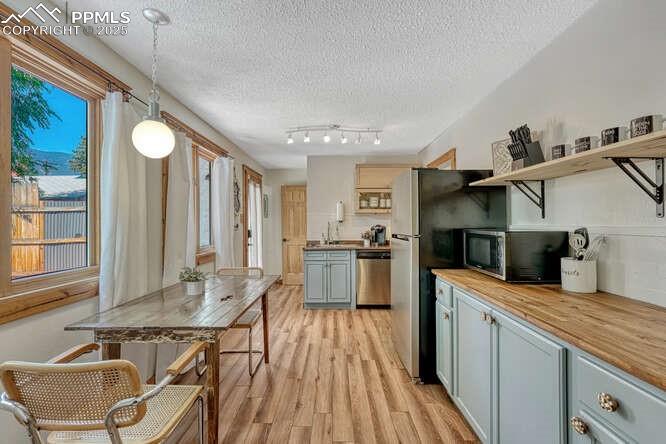
STR portion: Kitchen featuring wood counters, light wood finished floors, a textured ceiling, appliances with stainless steel finishes, and open shelves
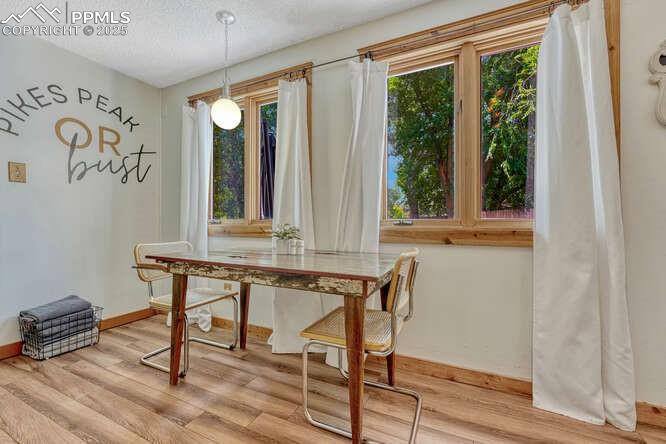
STR portion: Dining space with wood finished floors and a textured ceiling
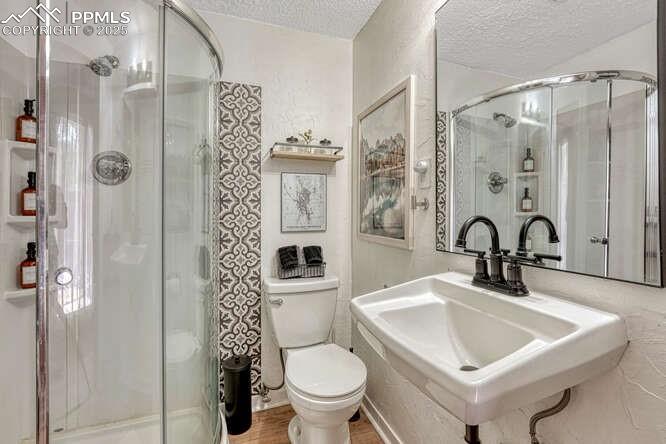
STR portion: Bathroom featuring a textured ceiling and a shower stall
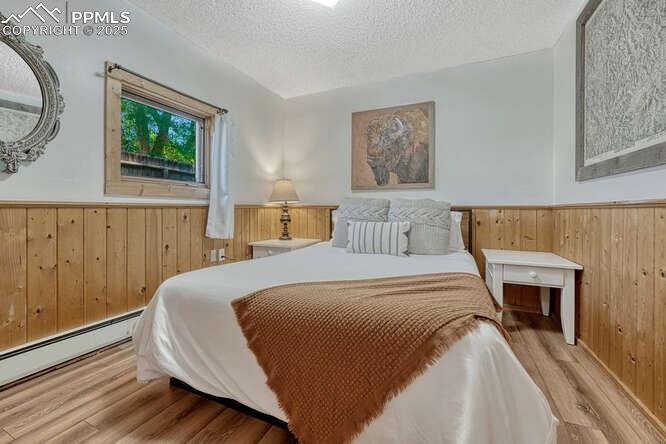
STR portion: Bedroom with a wainscoted wall, wood finished floors, wood walls, and a textured ceiling
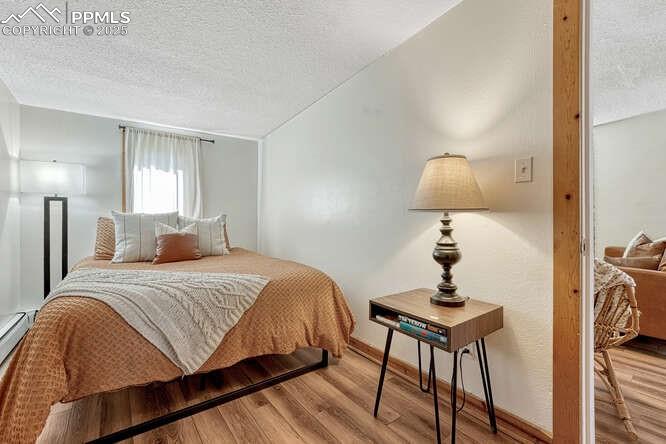
STR portion: Bedroom featuring wood finished floors, a textured ceiling, and a baseboard radiator
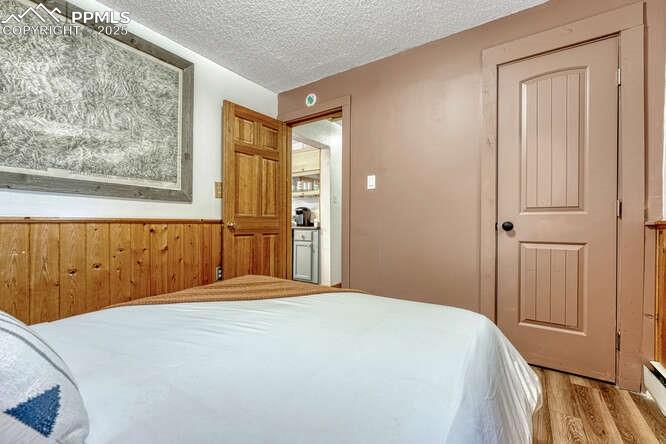
STR portion: Bedroom featuring light wood-type flooring, a textured ceiling, wainscoting, and wooden walls
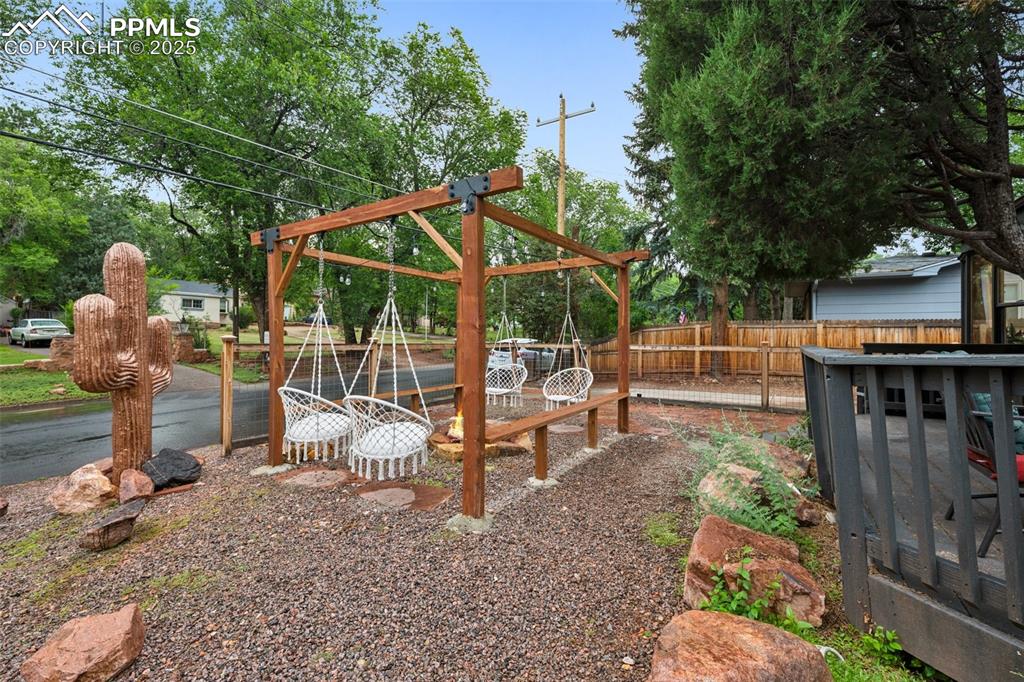
View of yard
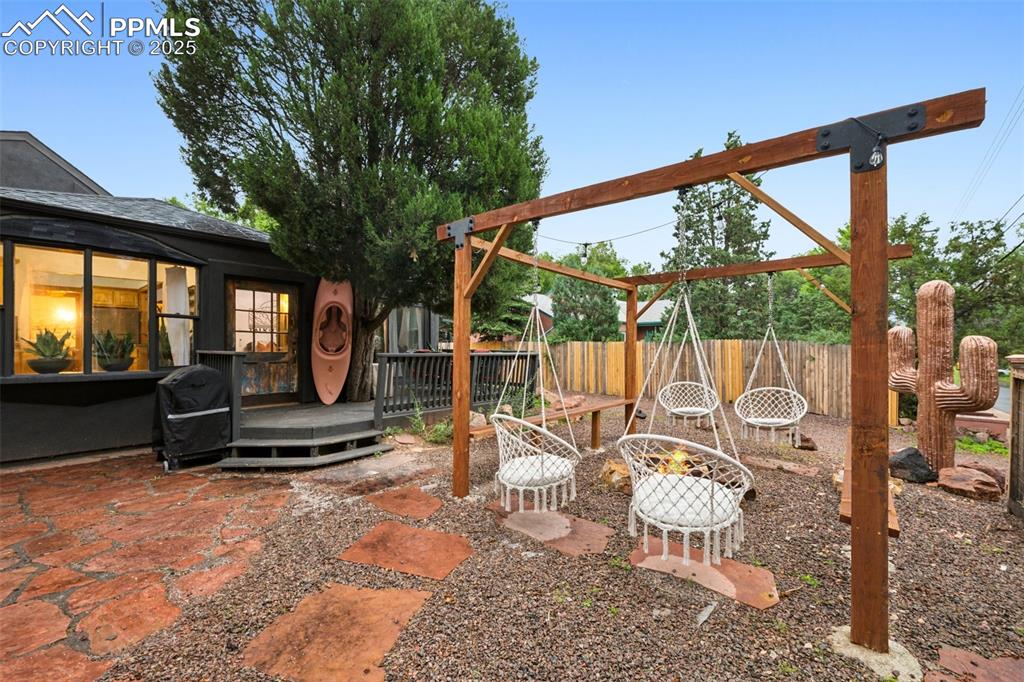
View of patio with a deck
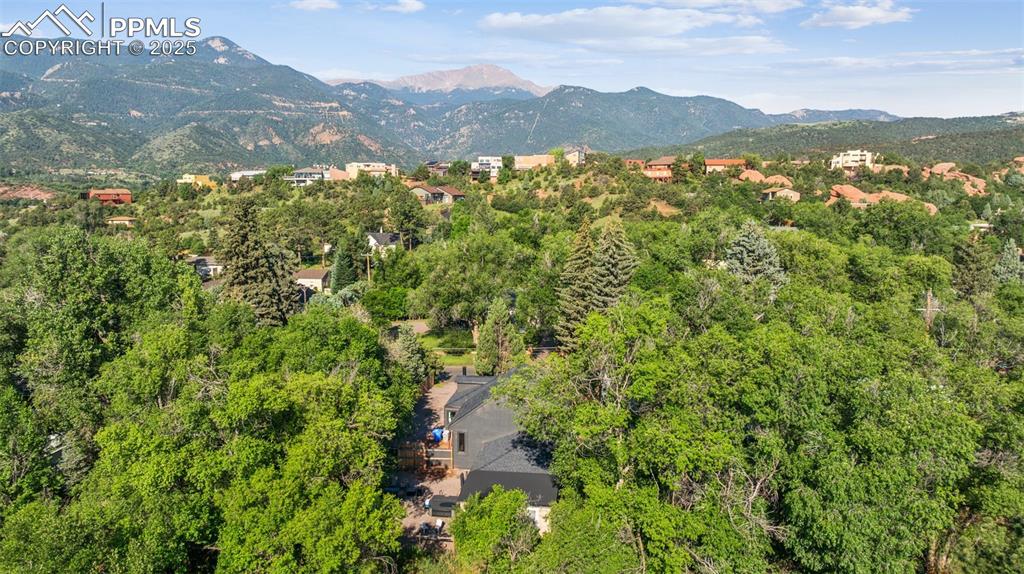
Bird's eye view of mountains
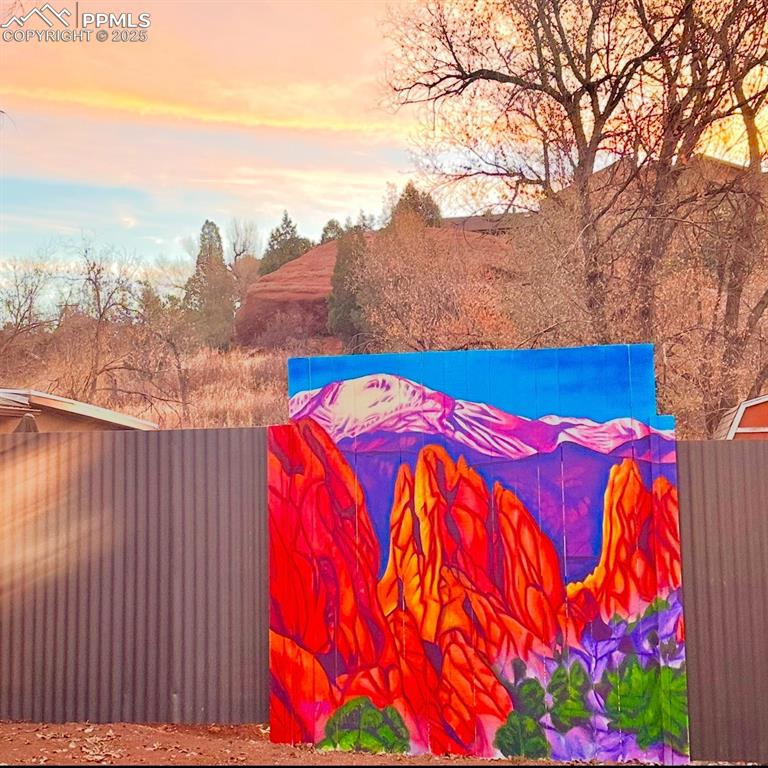
View of yard
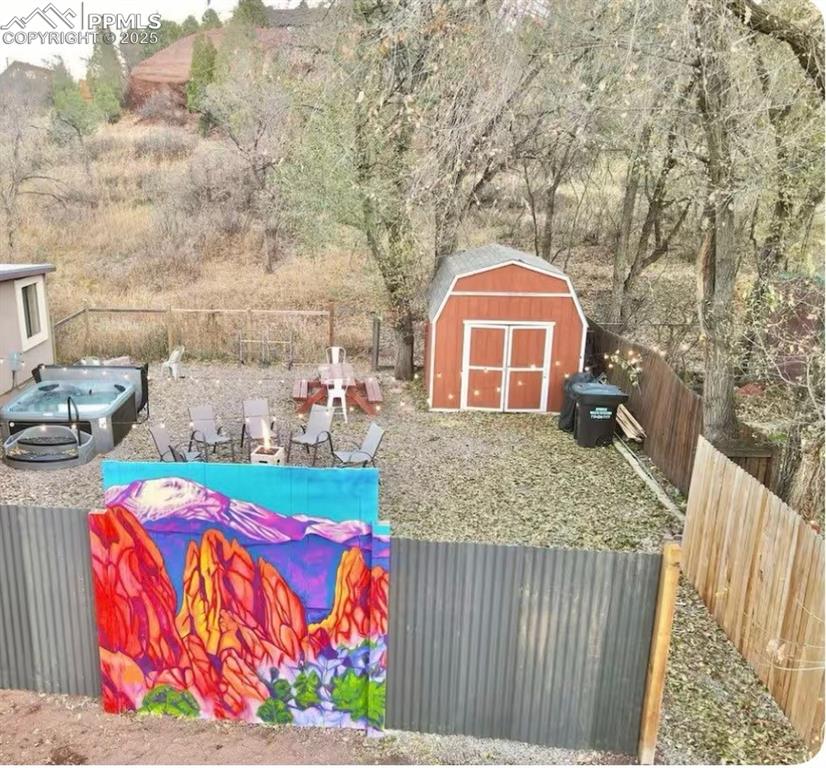
Fenced backyard featuring a storage shed
Disclaimer: The real estate listing information and related content displayed on this site is provided exclusively for consumers’ personal, non-commercial use and may not be used for any purpose other than to identify prospective properties consumers may be interested in purchasing.