6843 Gold Drop Drive, Colorado Springs, CO, 80923
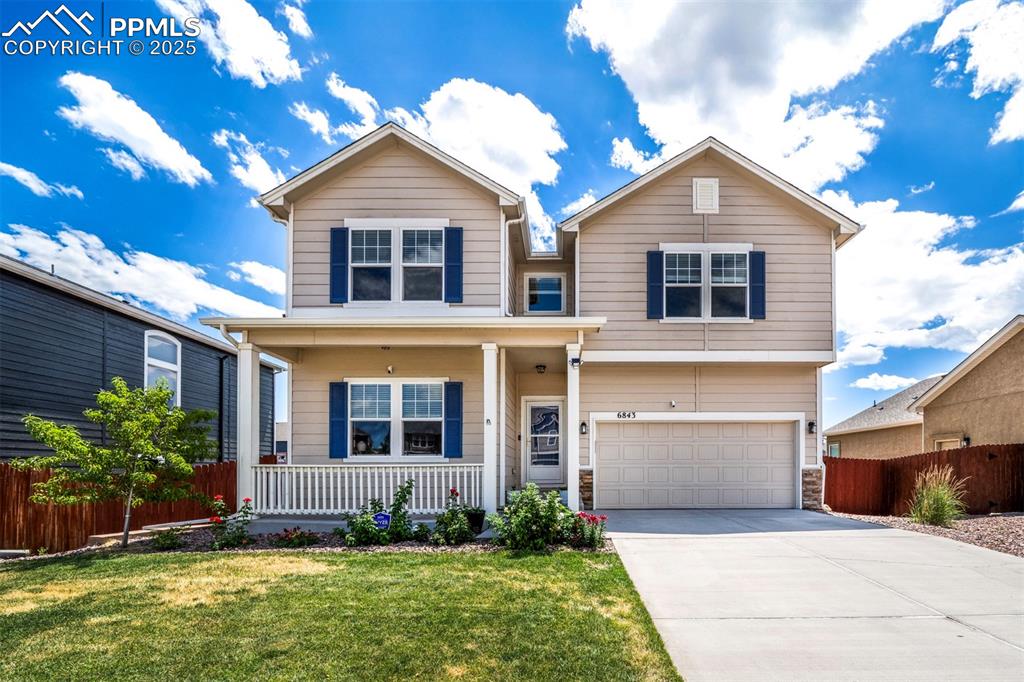
View of front facade with covered porch, driveway, a shingled roof, a garage, and a residential view
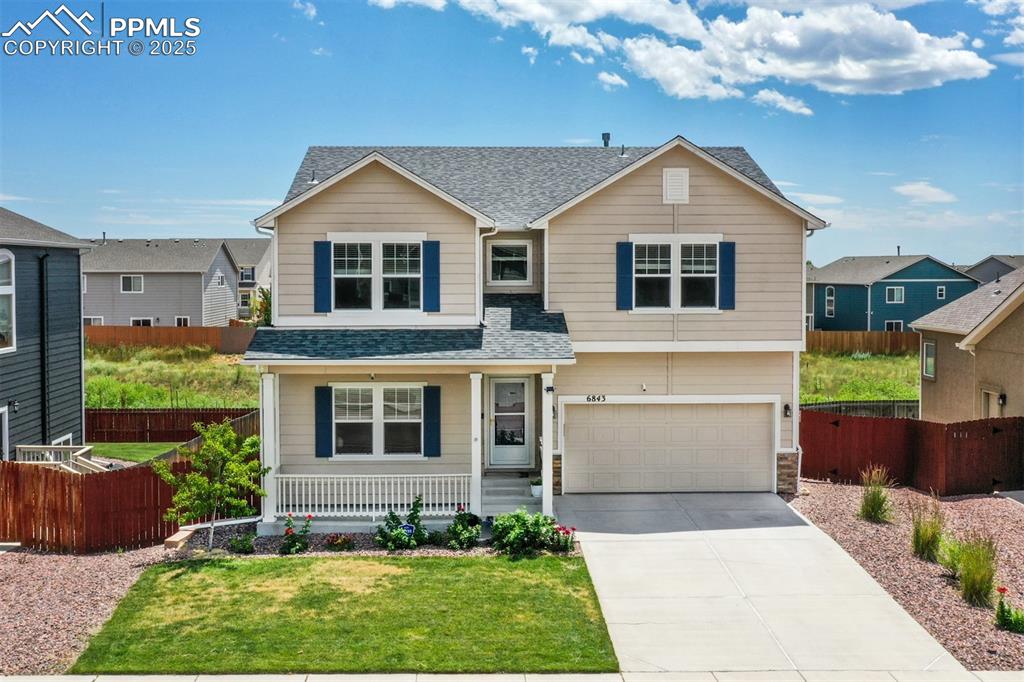
Traditional home with a porch, an attached garage, driveway, and stone siding
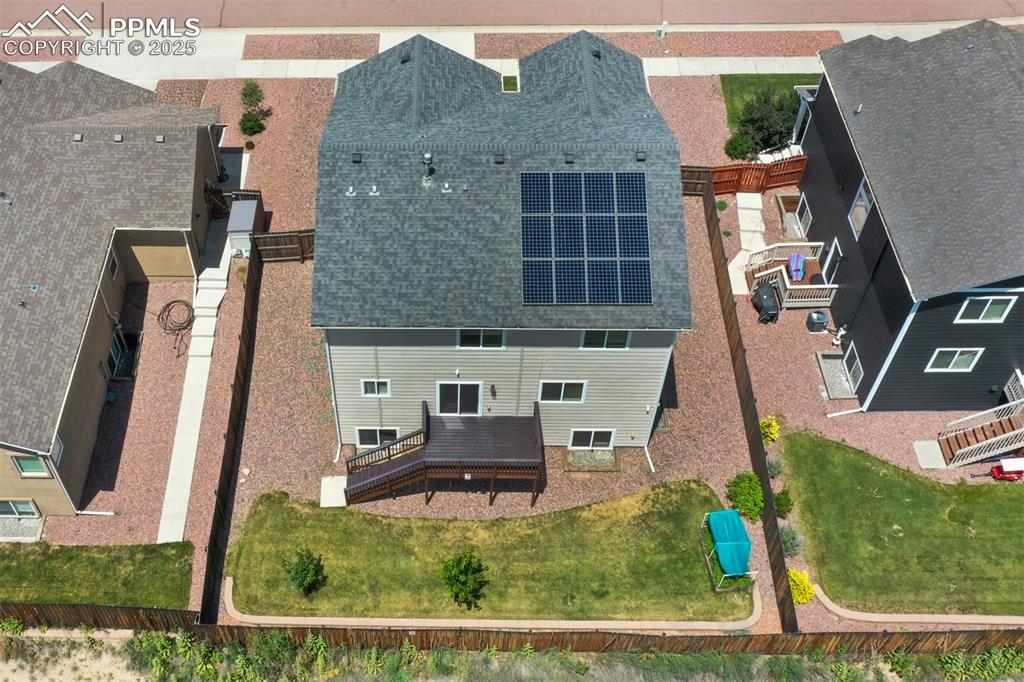
Stairs featuring carpet and baseboards
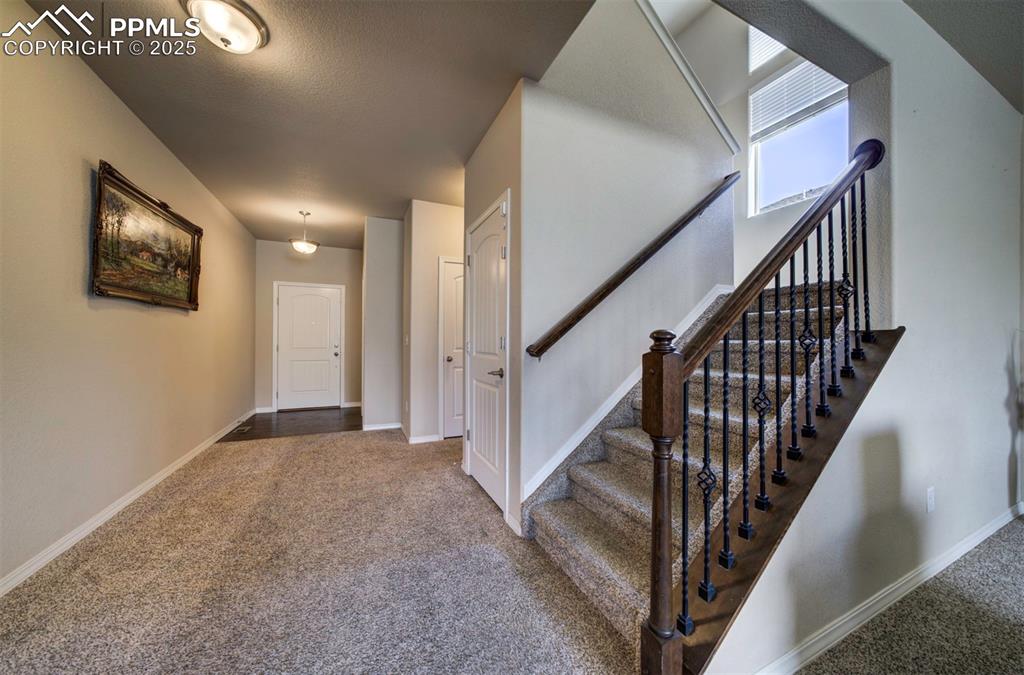
Living room featuring stairway, carpet floors, and a ceiling fan
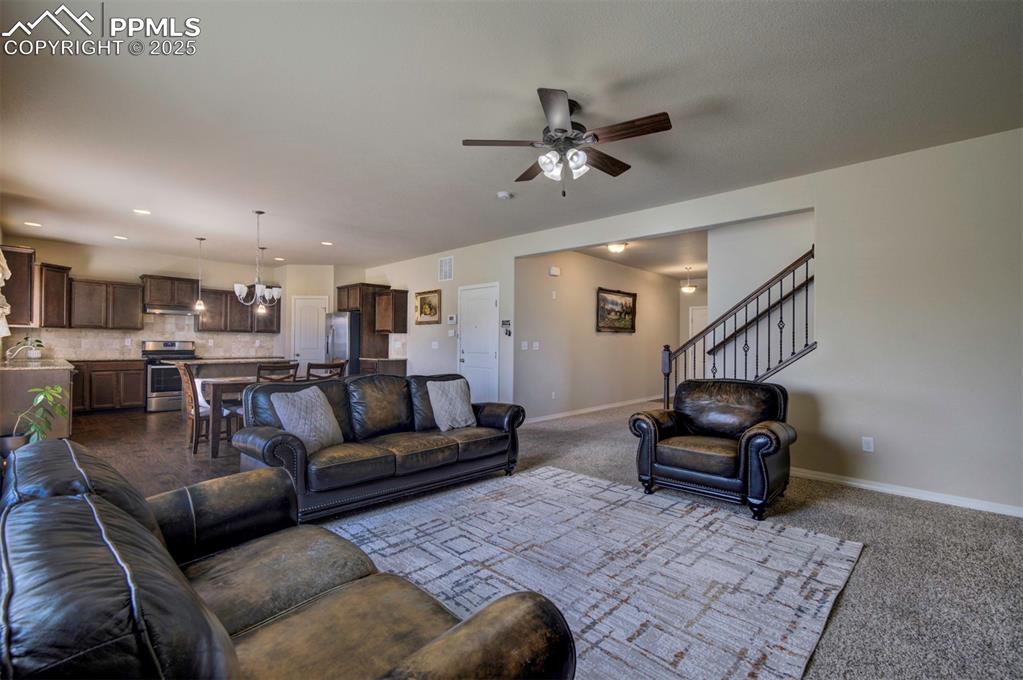
Carpeted living area with ceiling fan and stairs
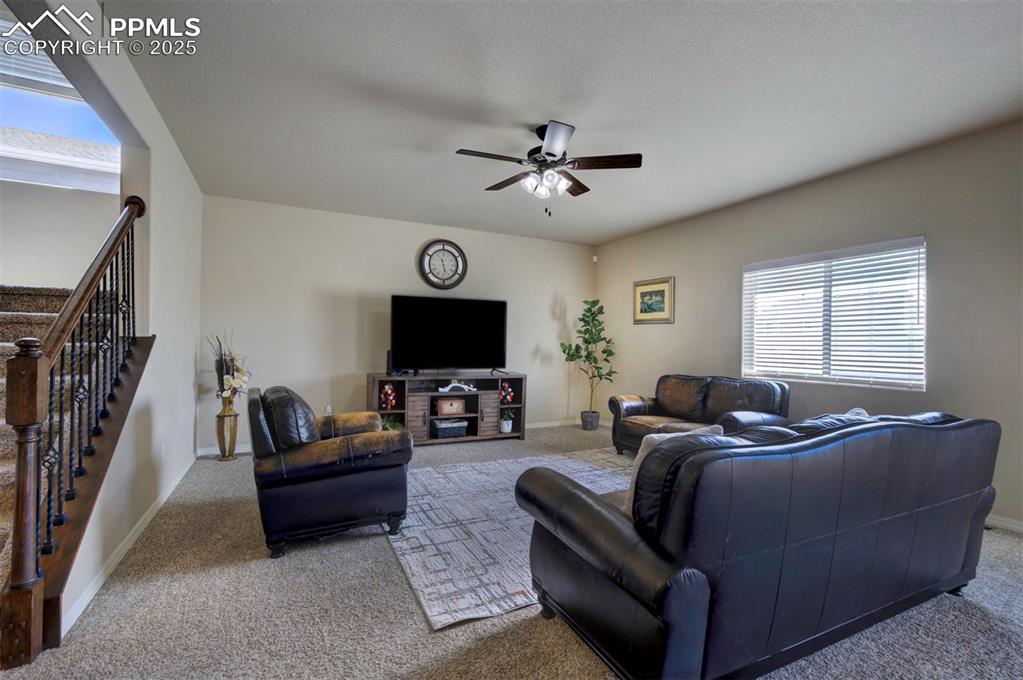
Living area featuring a ceiling fan, wood finished floors, and a textured ceiling
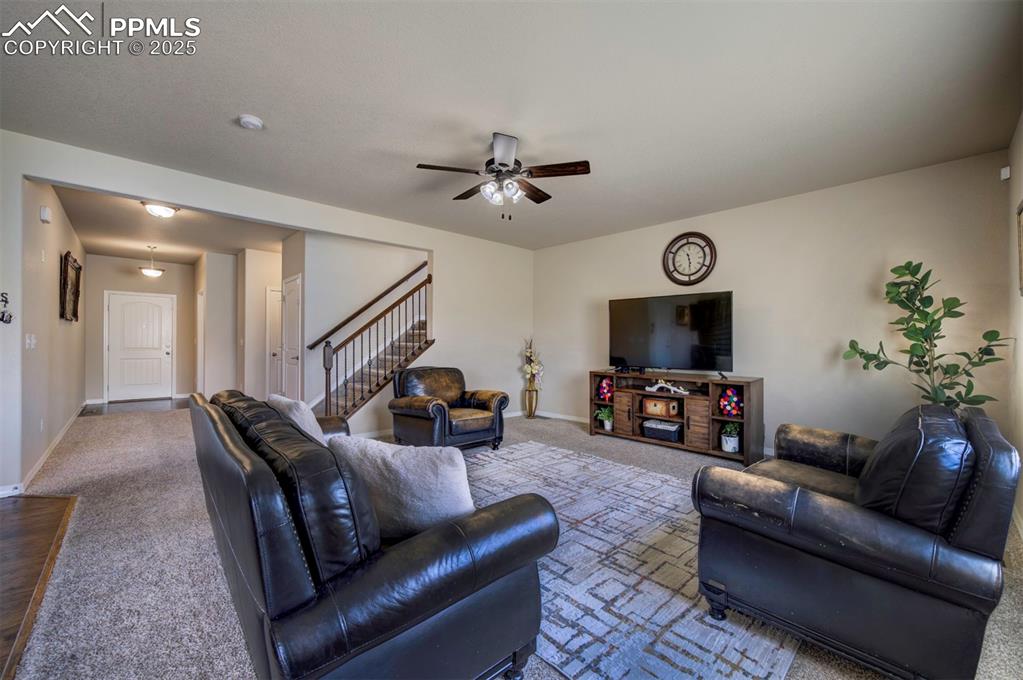
Living area featuring ceiling fan, carpet, stairs, and recessed lighting
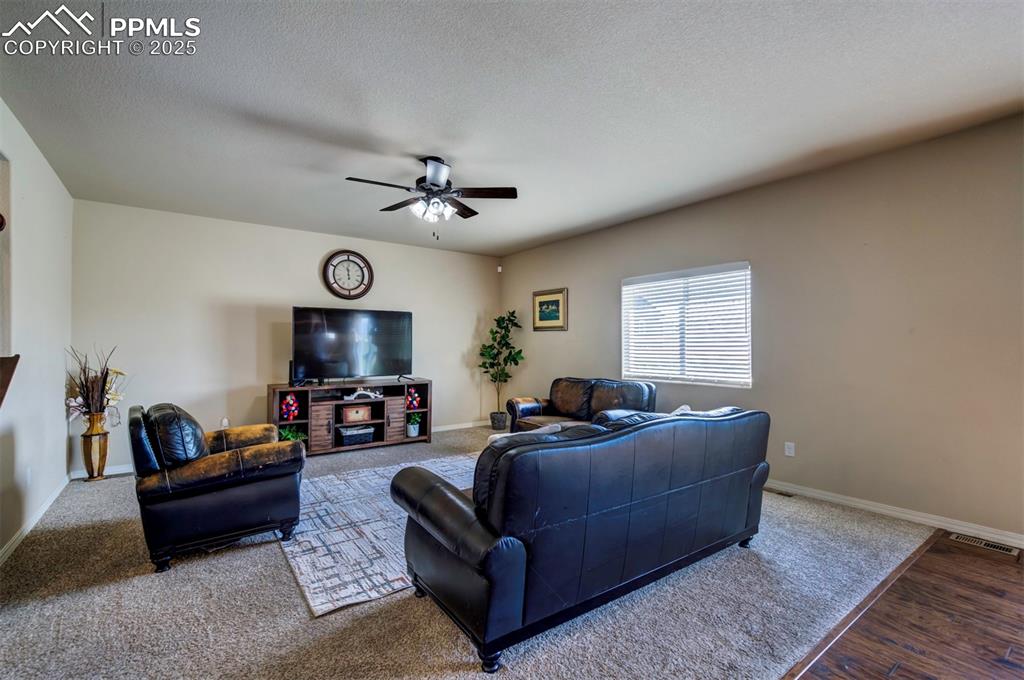
Kitchen featuring stainless steel appliances, a kitchen island, dark brown cabinetry, dark wood-style flooring, and light stone countertops
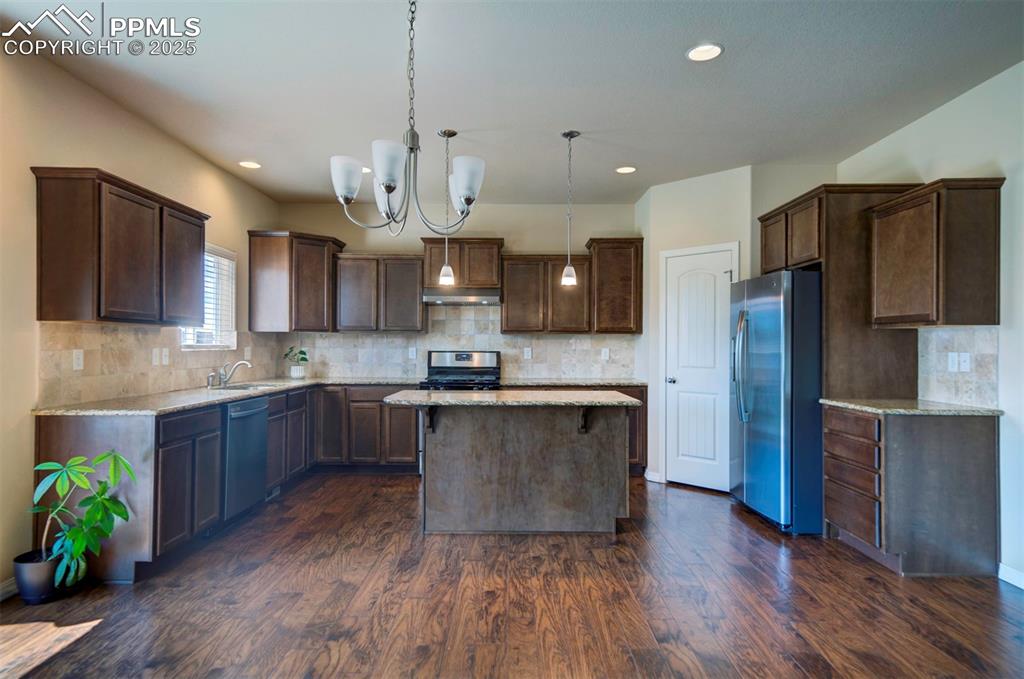
Kitchen with stainless steel appliances, exhaust hood, dark wood-type flooring, light stone counters, and decorative backsplash
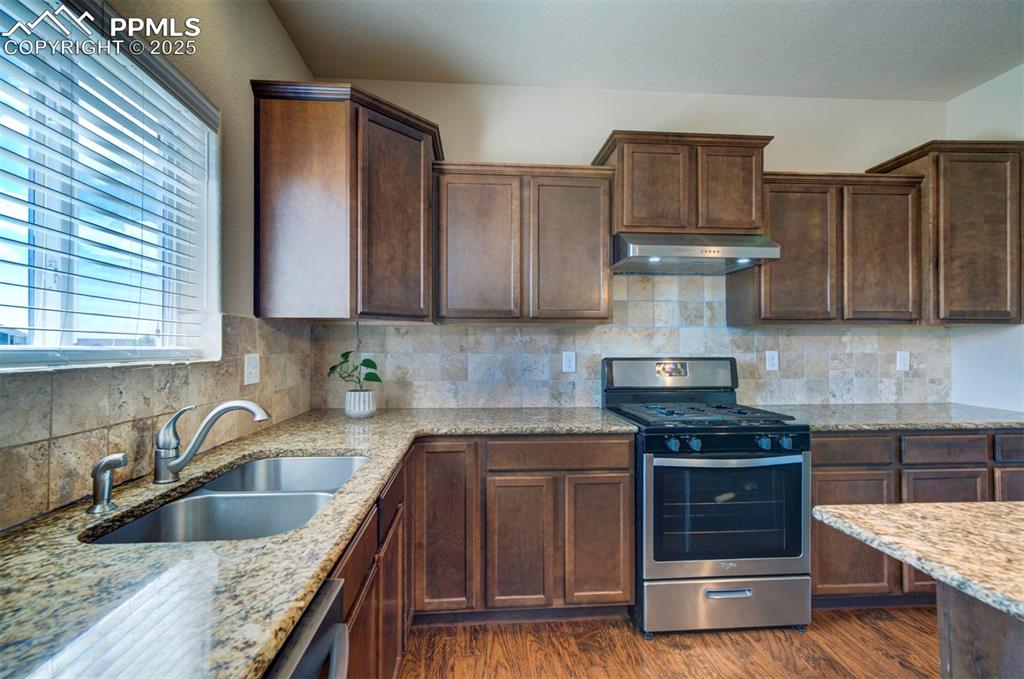
Dining area with dark wood-type flooring, a chandelier, and recessed lighting
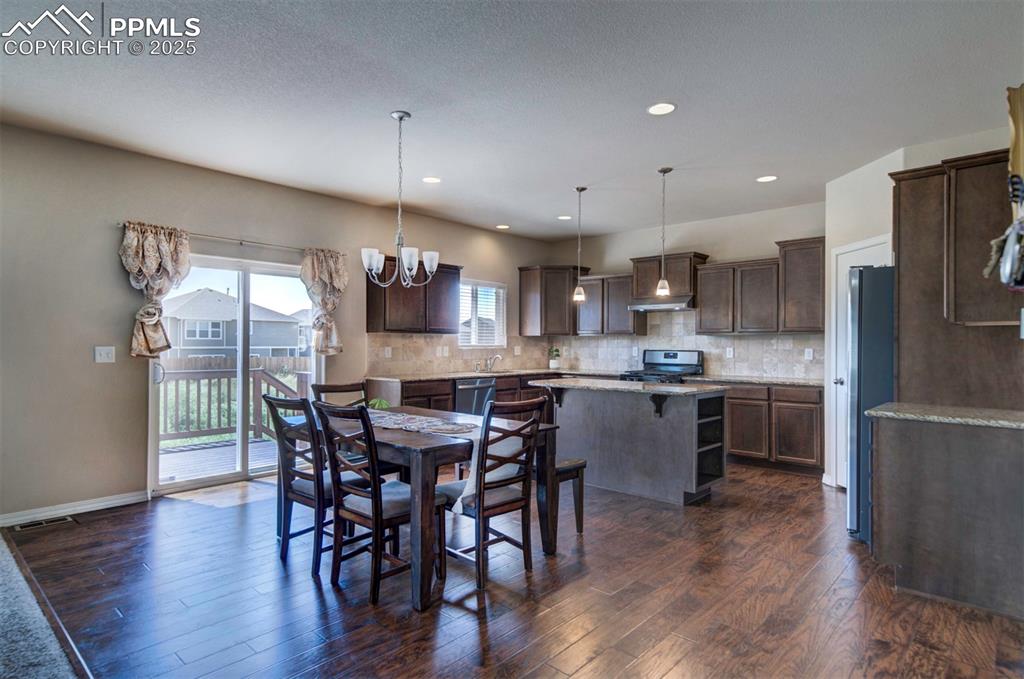
Kitchen featuring appliances with stainless steel finishes, range hood, dark wood-type flooring, light stone countertops, and tasteful backsplash
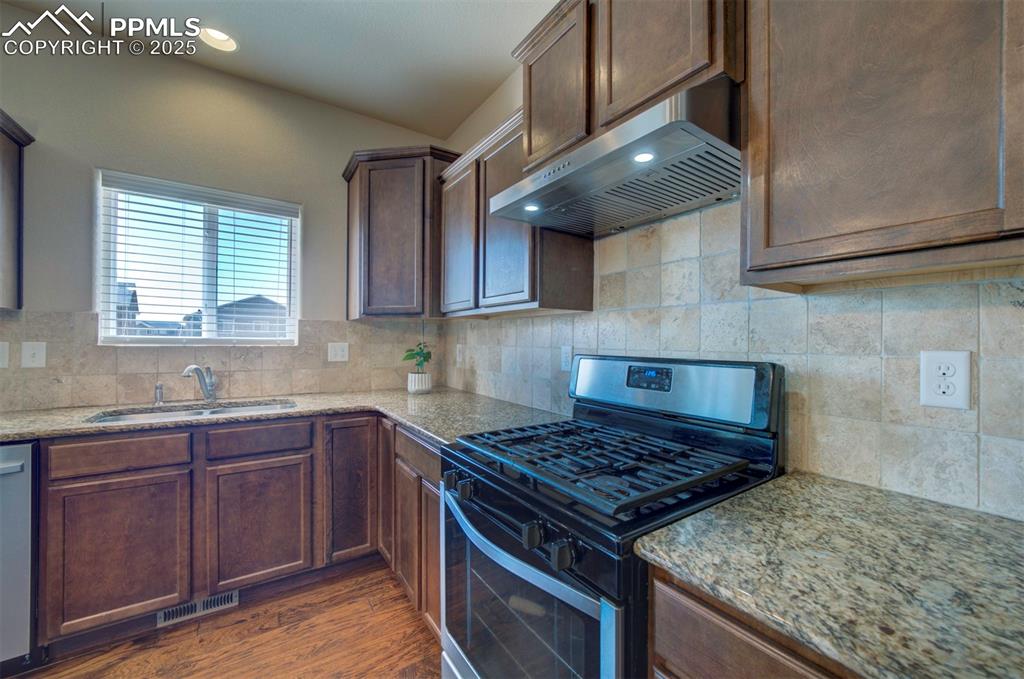
Kitchen featuring stainless steel appliances, a center island, dark wood-style floors, light stone counters, and dark brown cabinetry
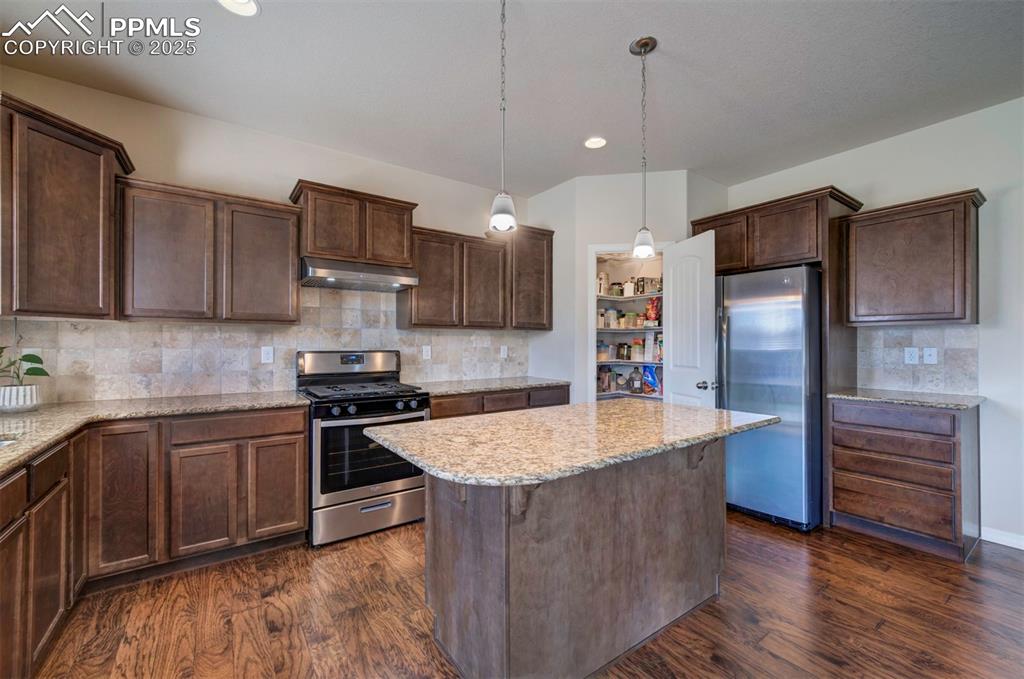
Carpeted office with baseboards
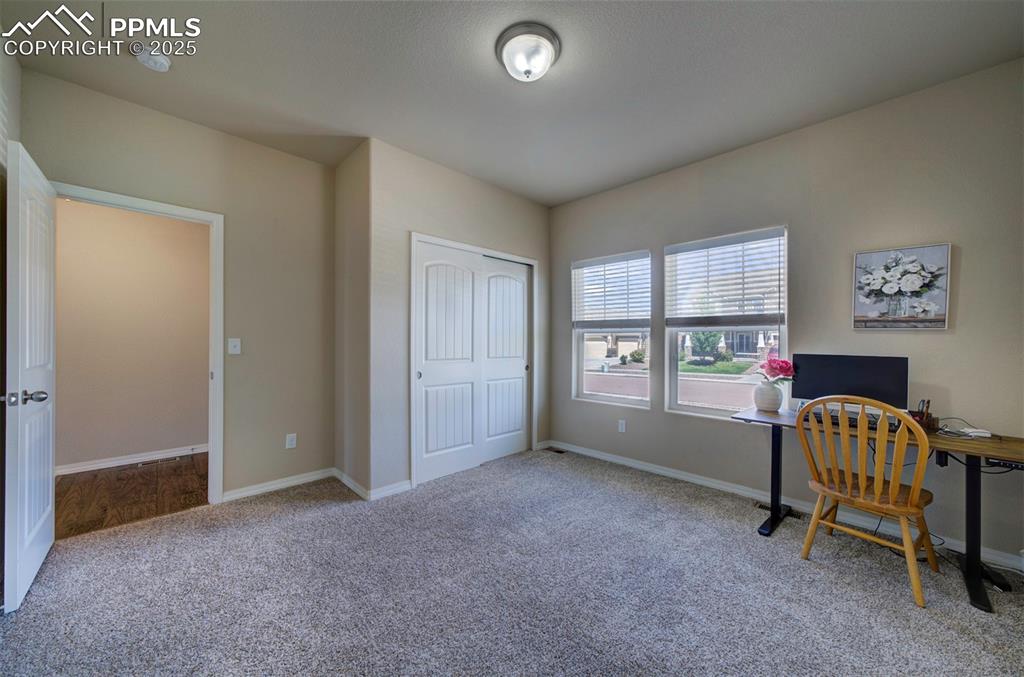
Office Room/Bedroom
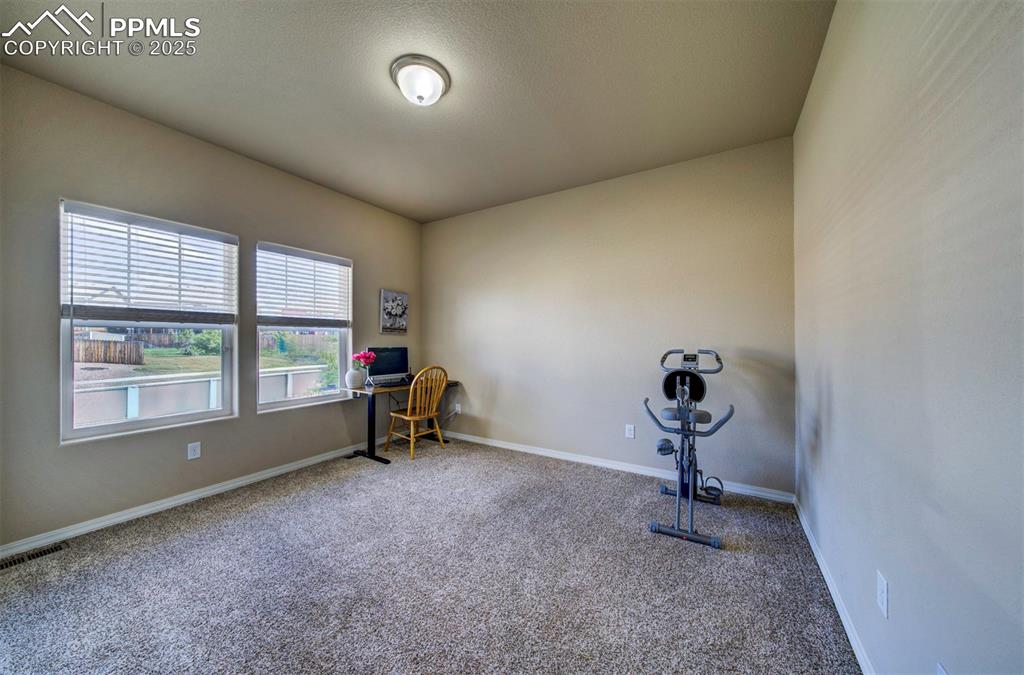
Bathroom with shower / bath combination with curtain, vanity, and tile patterned flooring
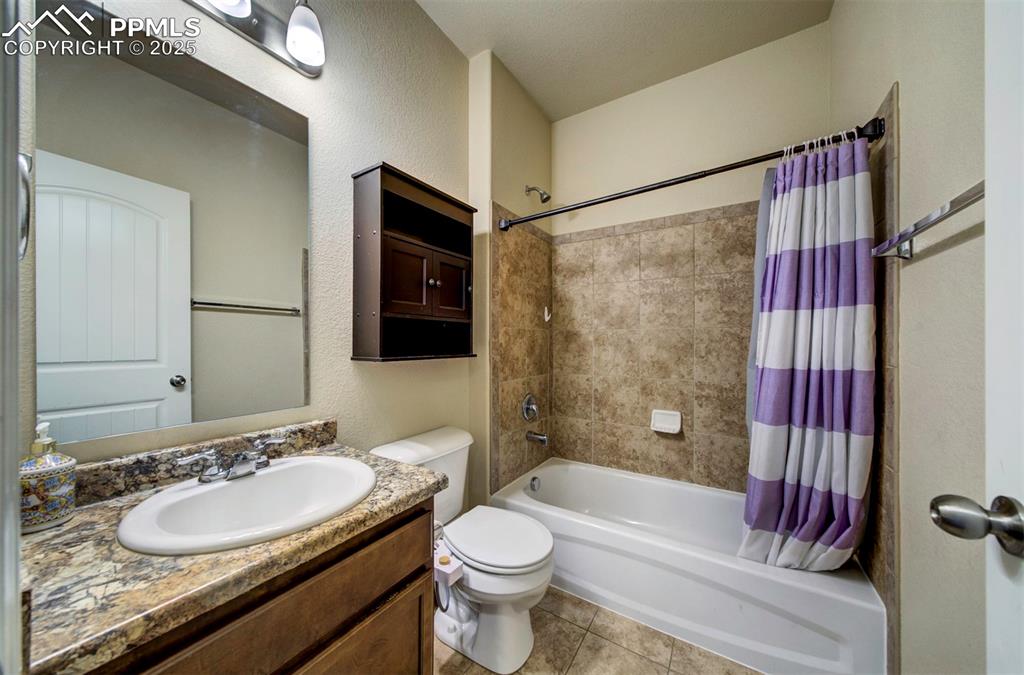
Stairway with carpet flooring and a textured wall
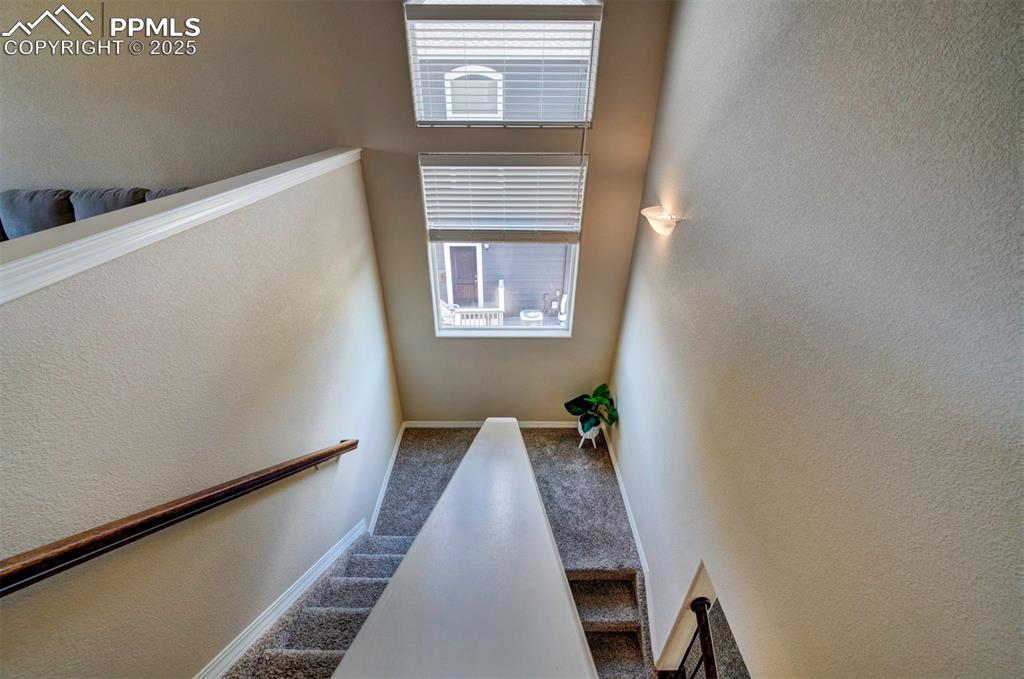
Carpeted living area featuring a textured ceiling, plenty of natural light, and ceiling fan
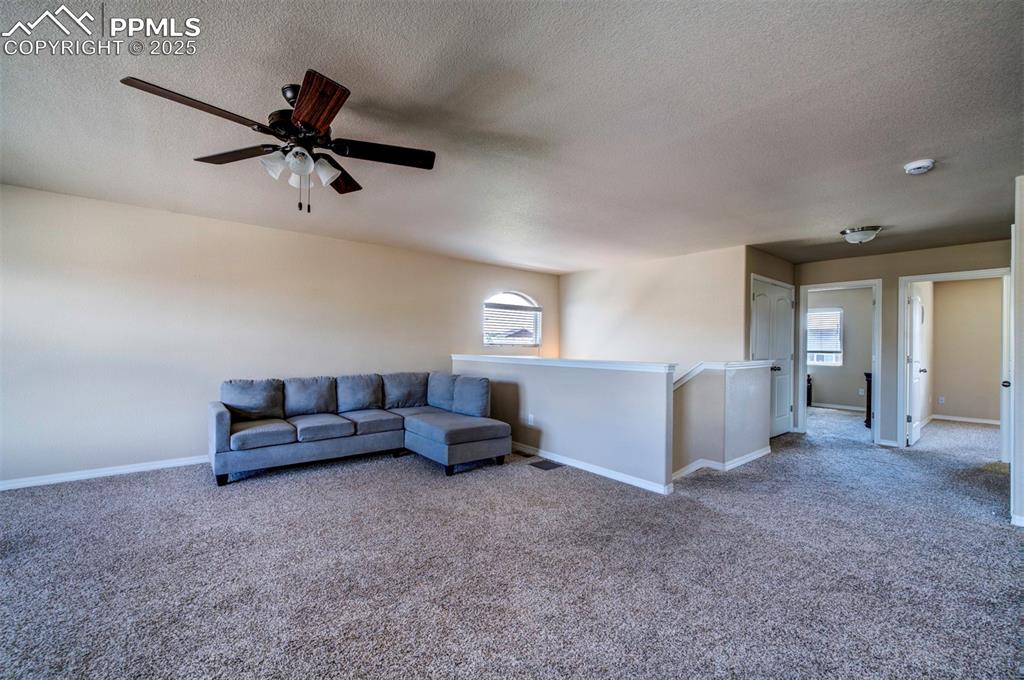
Living area with carpet floors and a ceiling fan
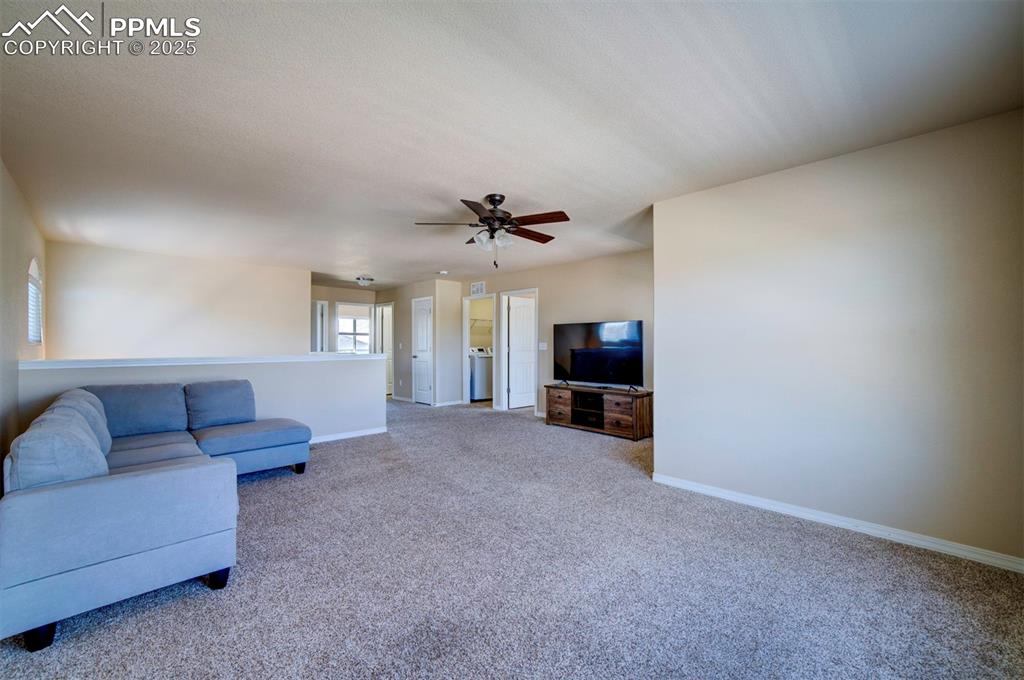
Living room with carpet, a ceiling fan, and a textured ceiling
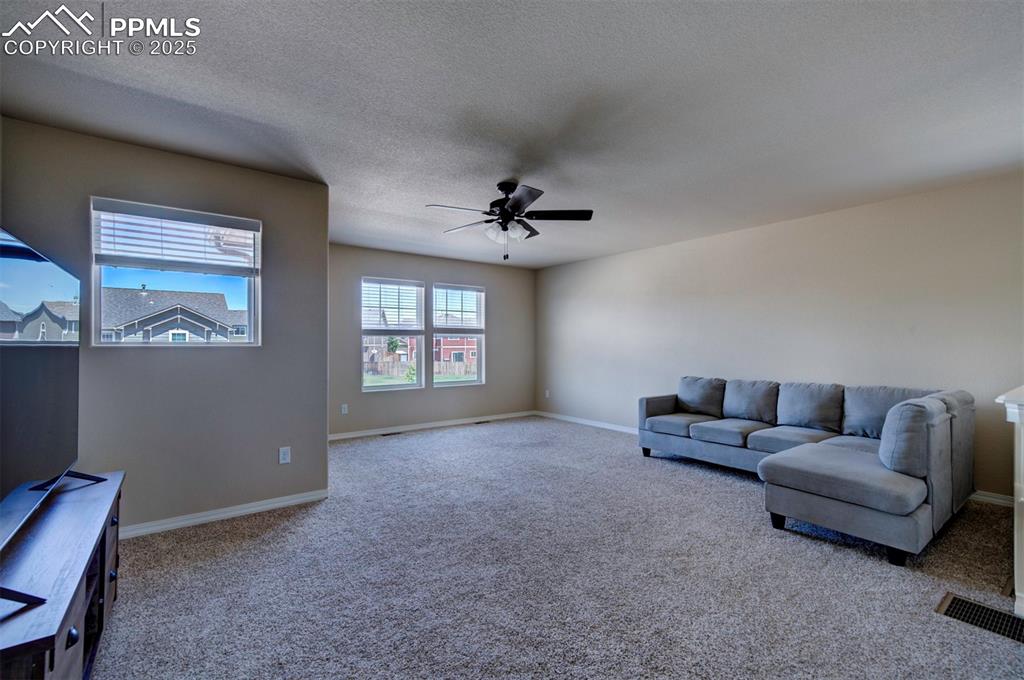
Bedroom featuring carpet, a textured ceiling, and a ceiling fan
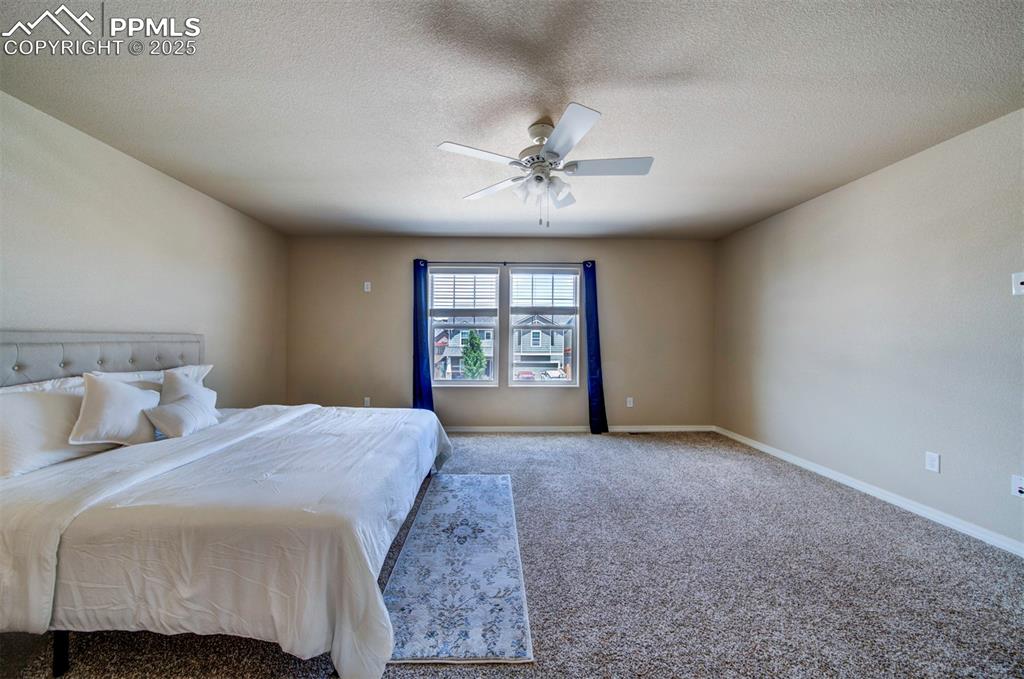
Carpeted bedroom featuring ceiling fan, ensuite bath, and a textured ceiling
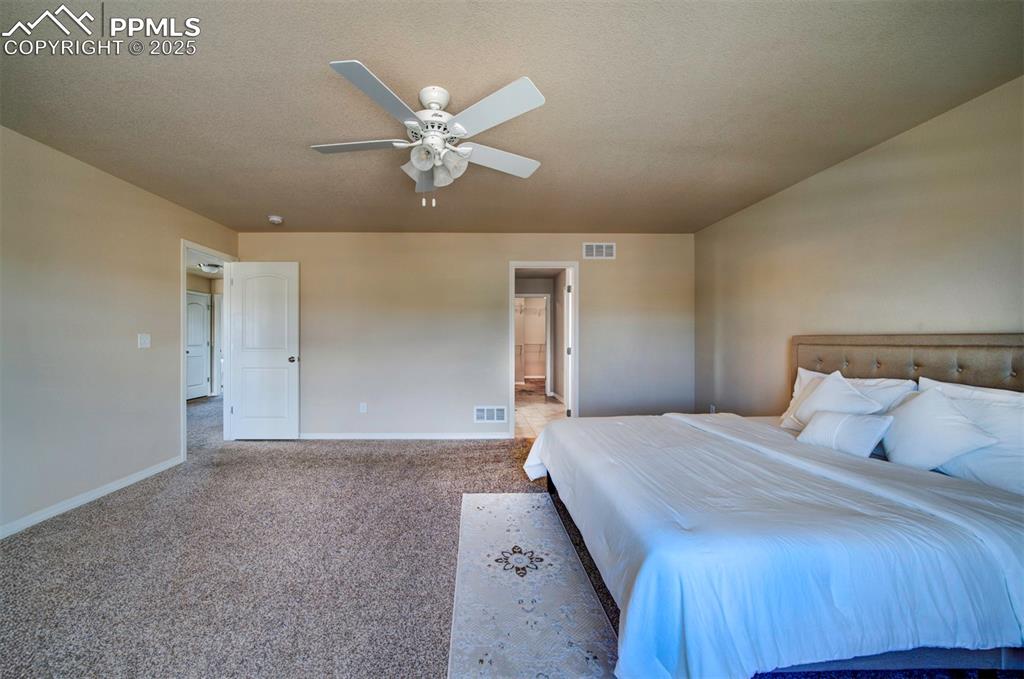
Carpeted bedroom with a textured ceiling and ceiling fan
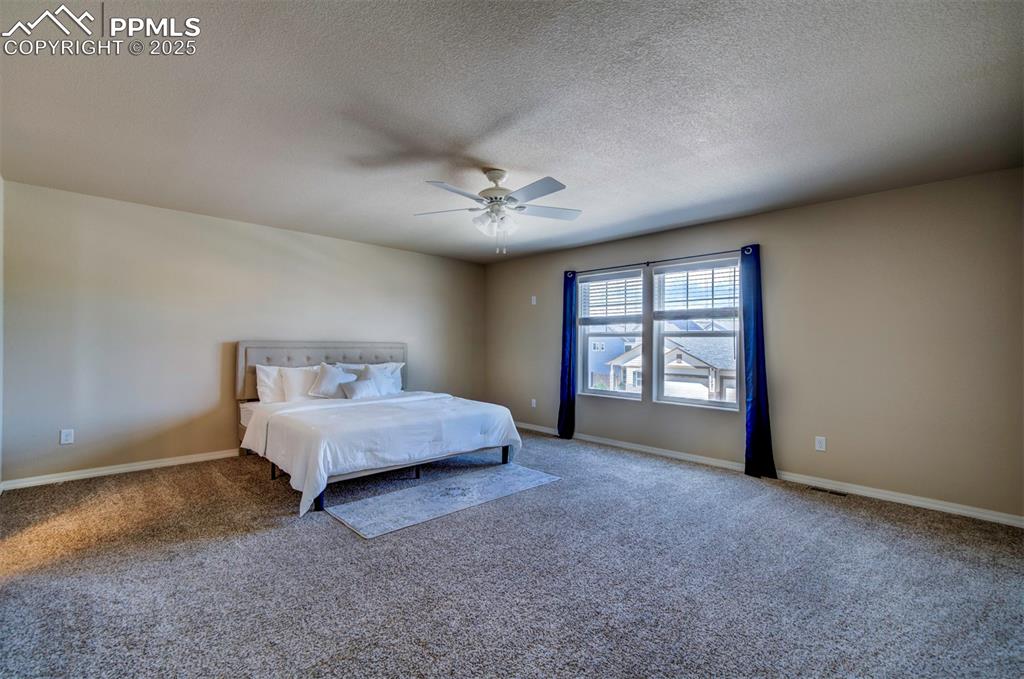
Bathroom featuring double vanity, a bath, a spacious closet, and tile patterned flooring
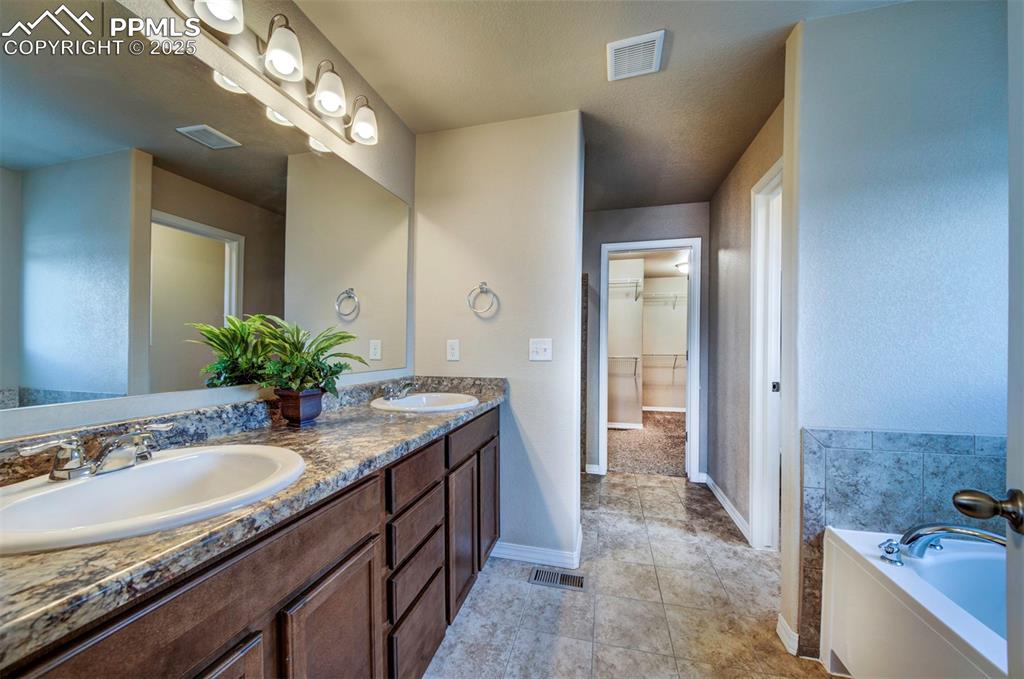
Bathroom featuring double vanity and a textured wall
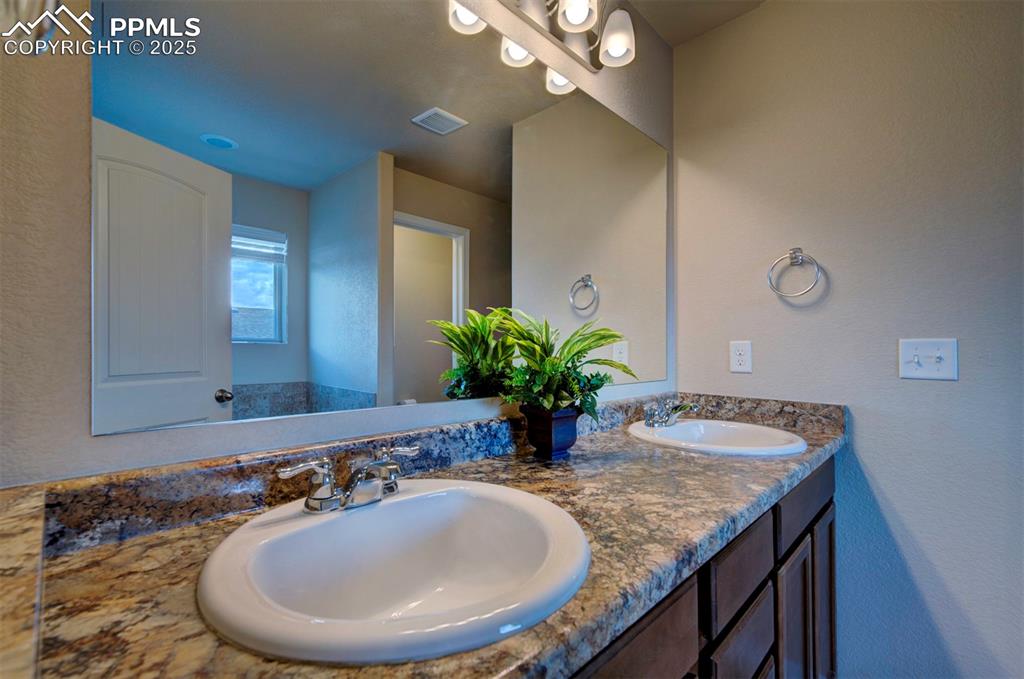
Bathroom with a garden tub and a textured wall
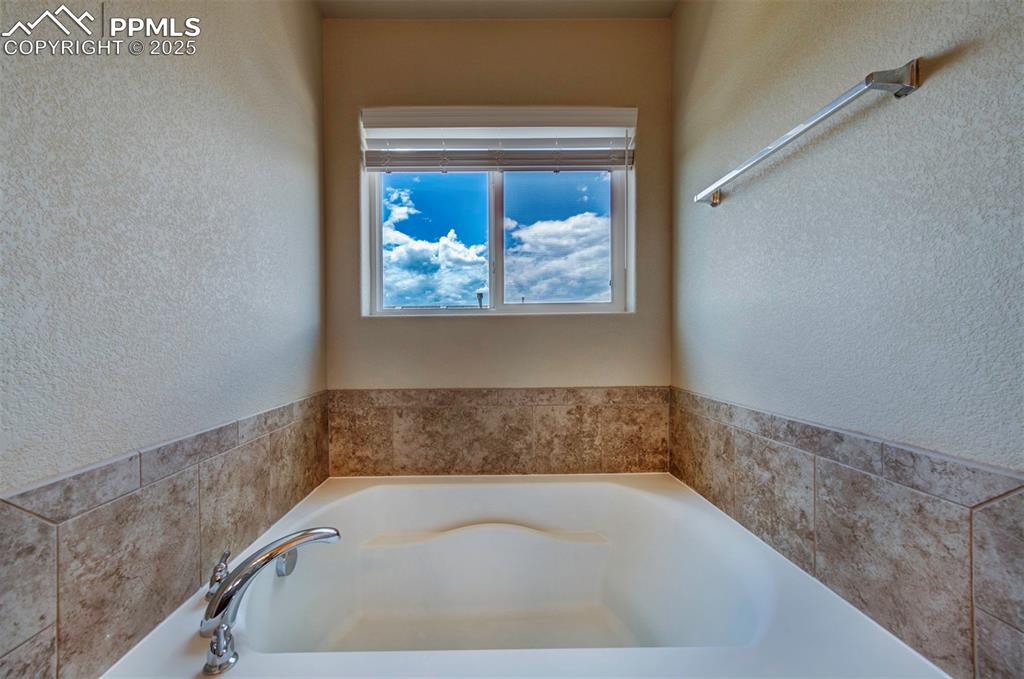
Full bathroom with a shower stall, a garden tub, and tile patterned floors
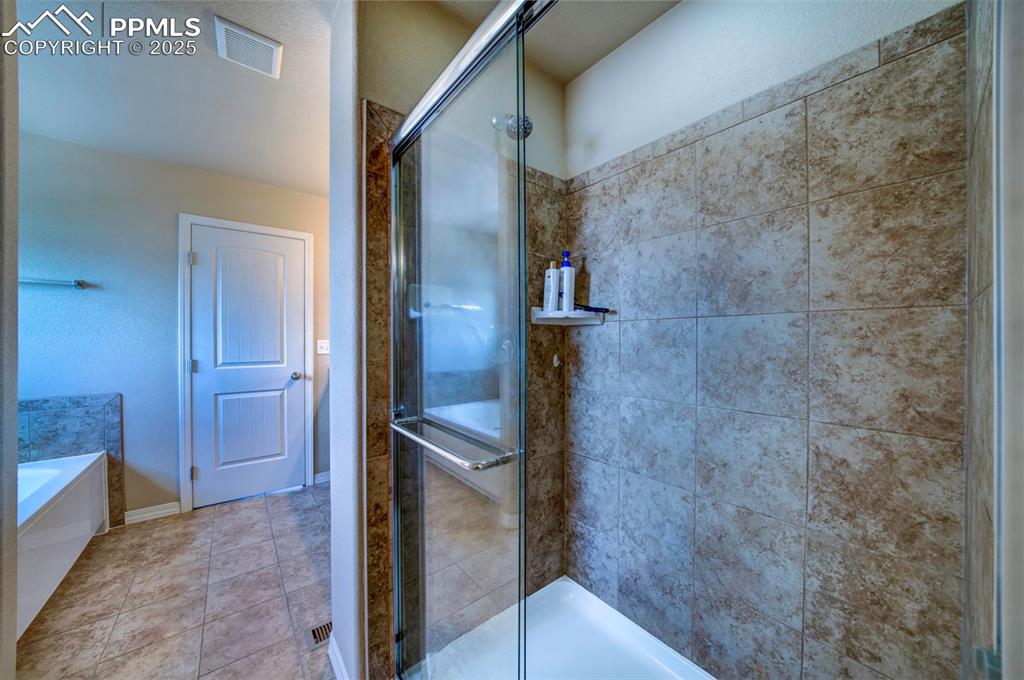
Walk in closet featuring carpet floors
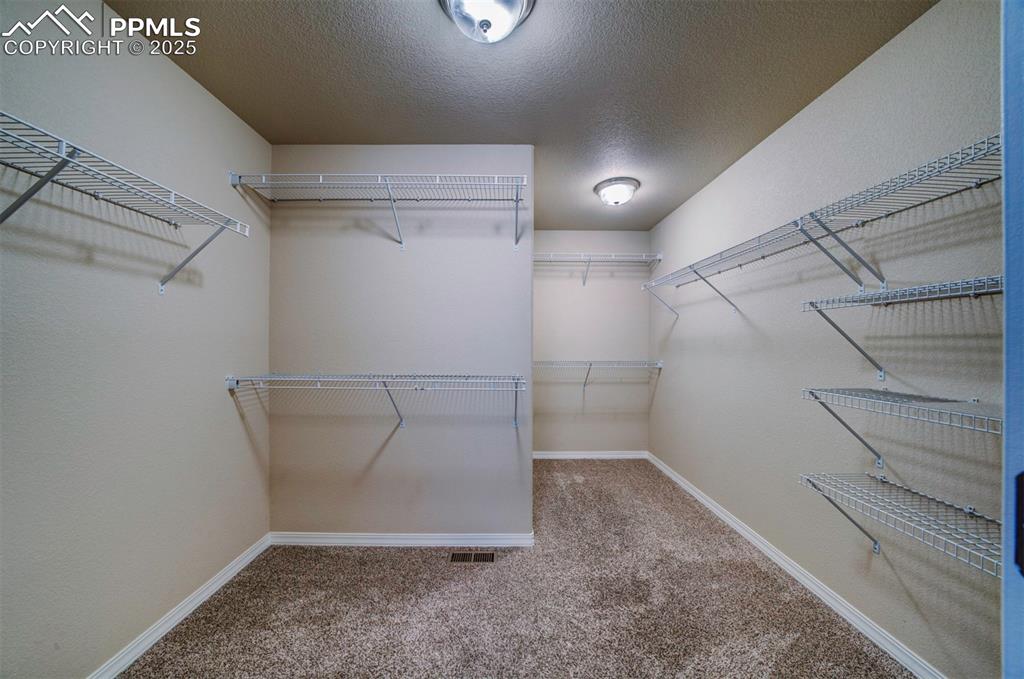
Carpeted bedroom featuring baseboards
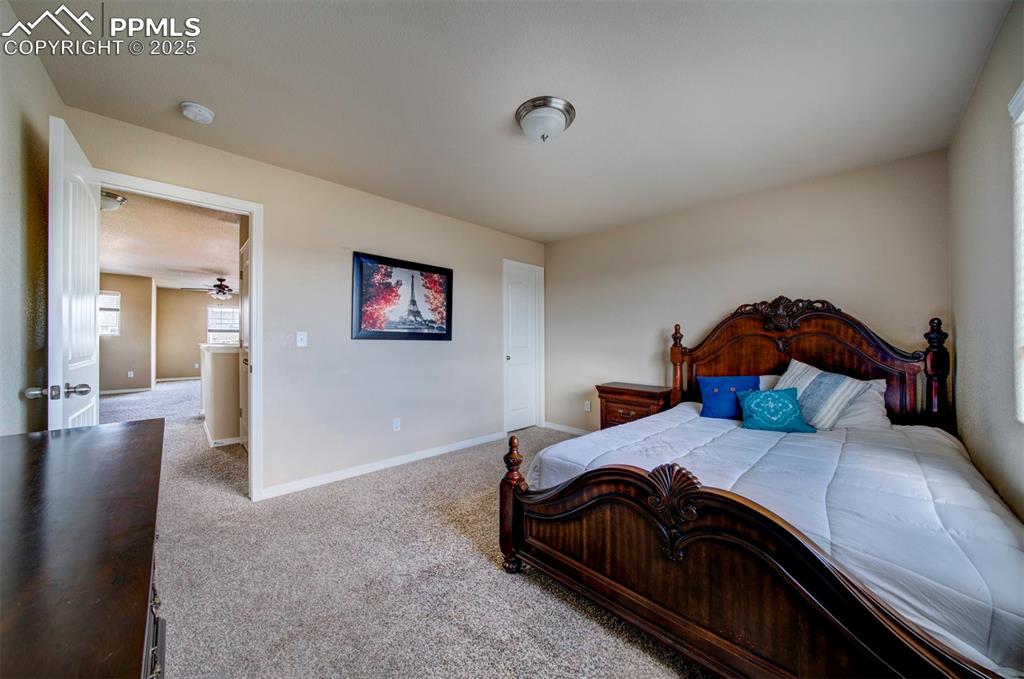
Carpeted bedroom featuring baseboards
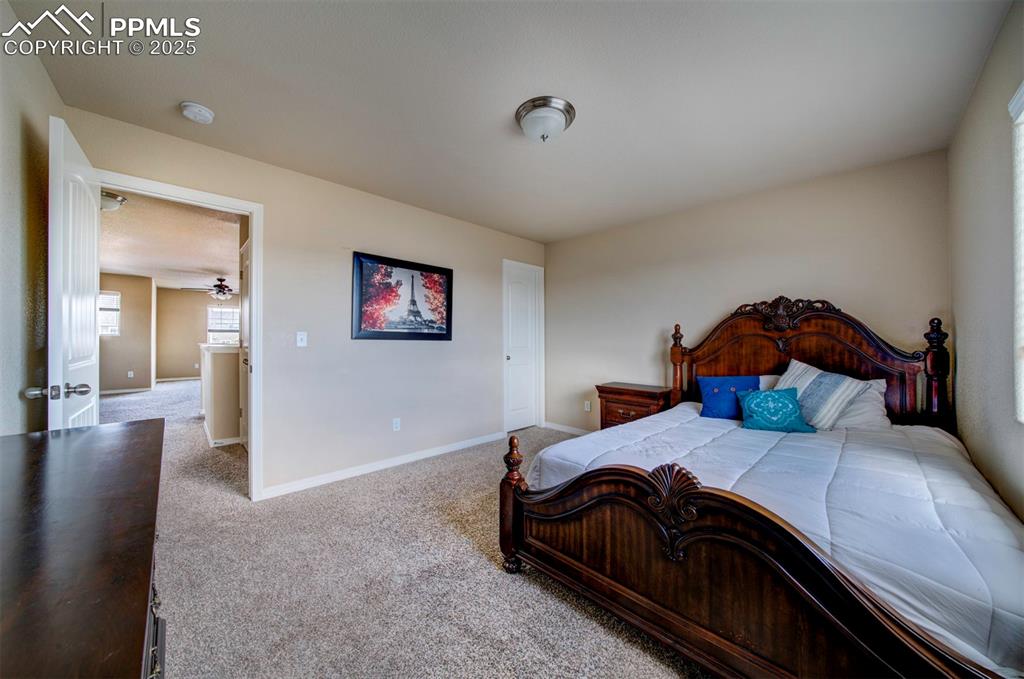
Bedroom with carpet and baseboards
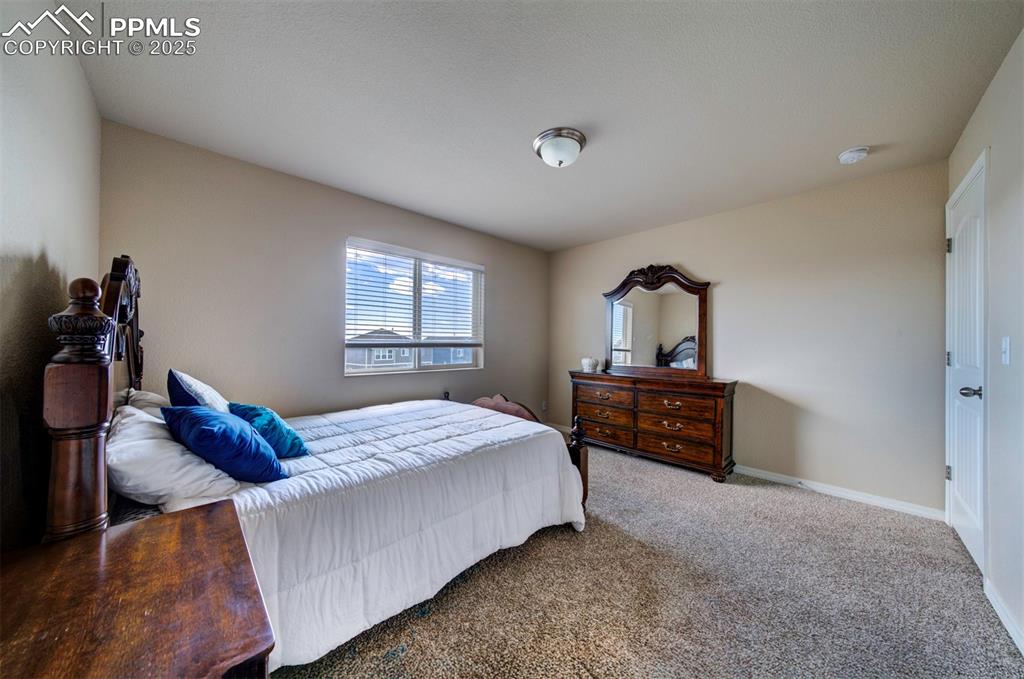
Full bath with shower / tub combo with curtain and double vanity
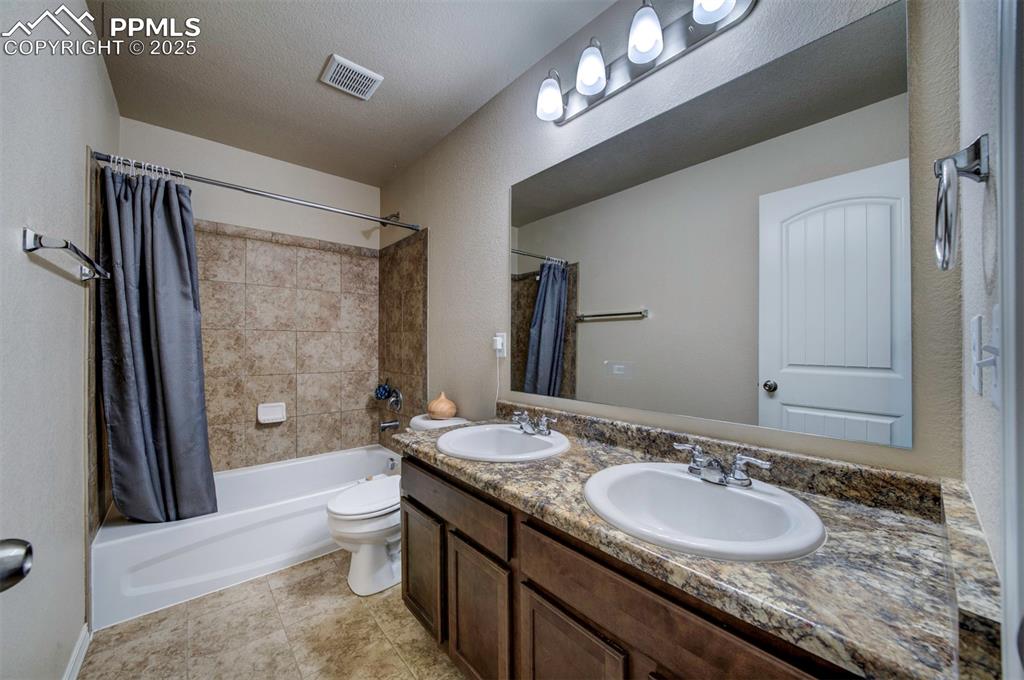
Laundry room featuring washing machine and clothes dryer and a textured ceiling
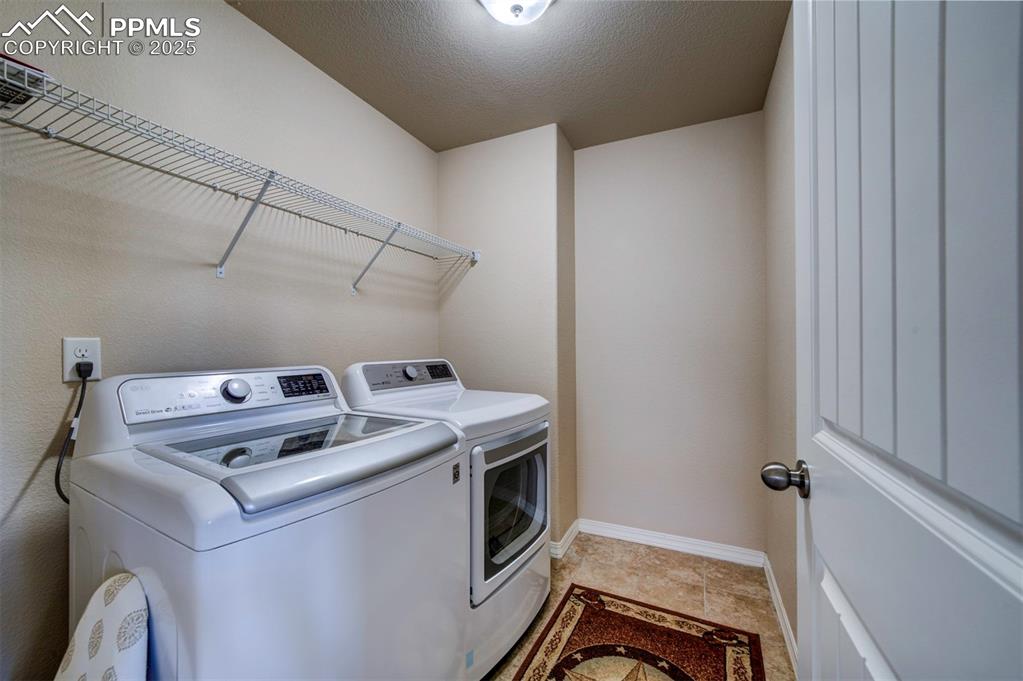
Carpeted bedroom featuring baseboards
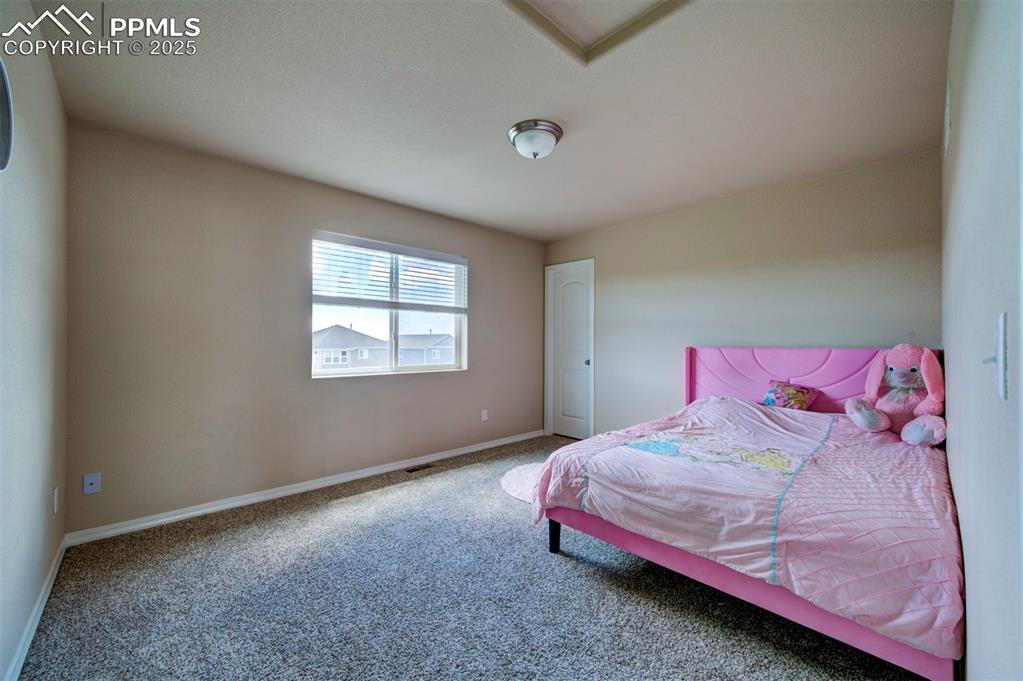
Carpeted bedroom with attic access and baseboards
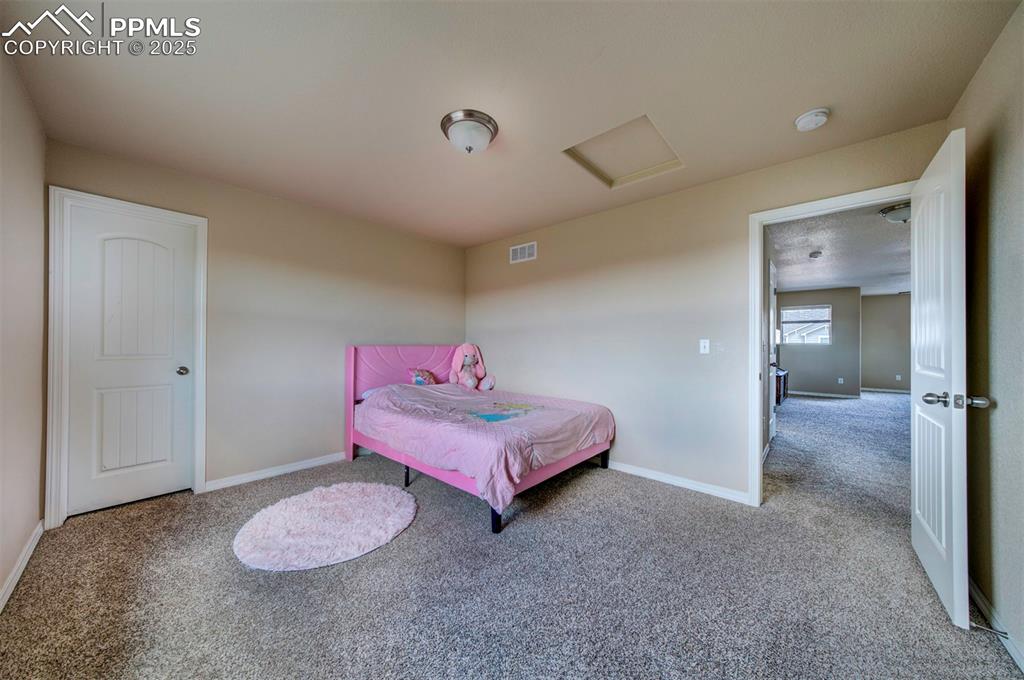
View of wooden terrace
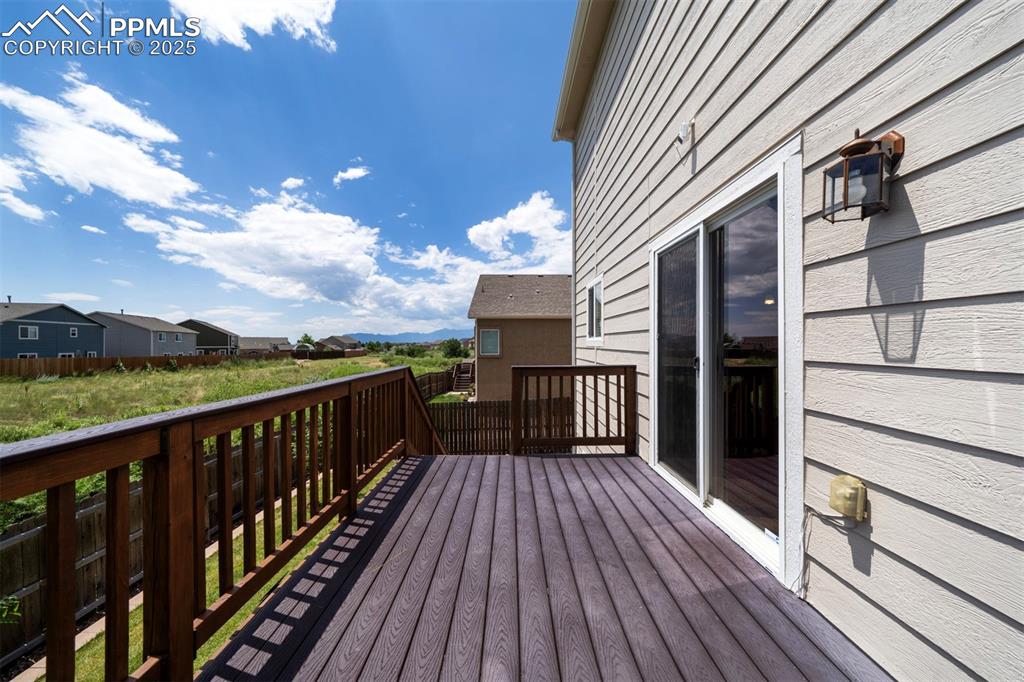
Wooden terrace featuring a residential view and a fenced backyard
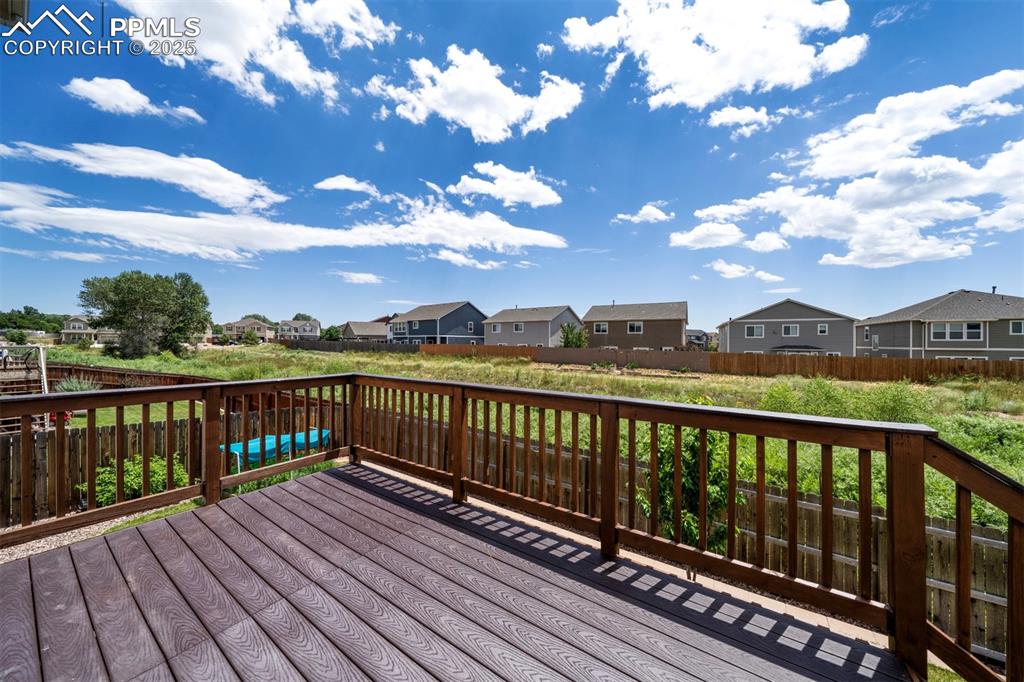
Rear view of property with stairway, a fenced backyard, and a wooden deck
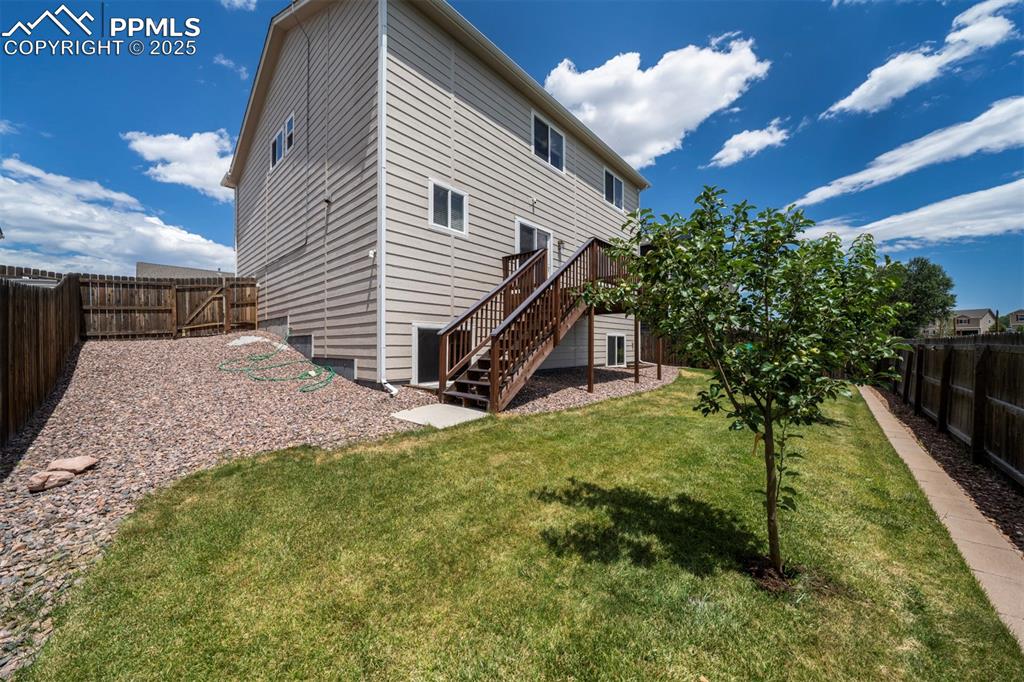
Rear view of property with a fenced backyard, a wooden deck, and stairs
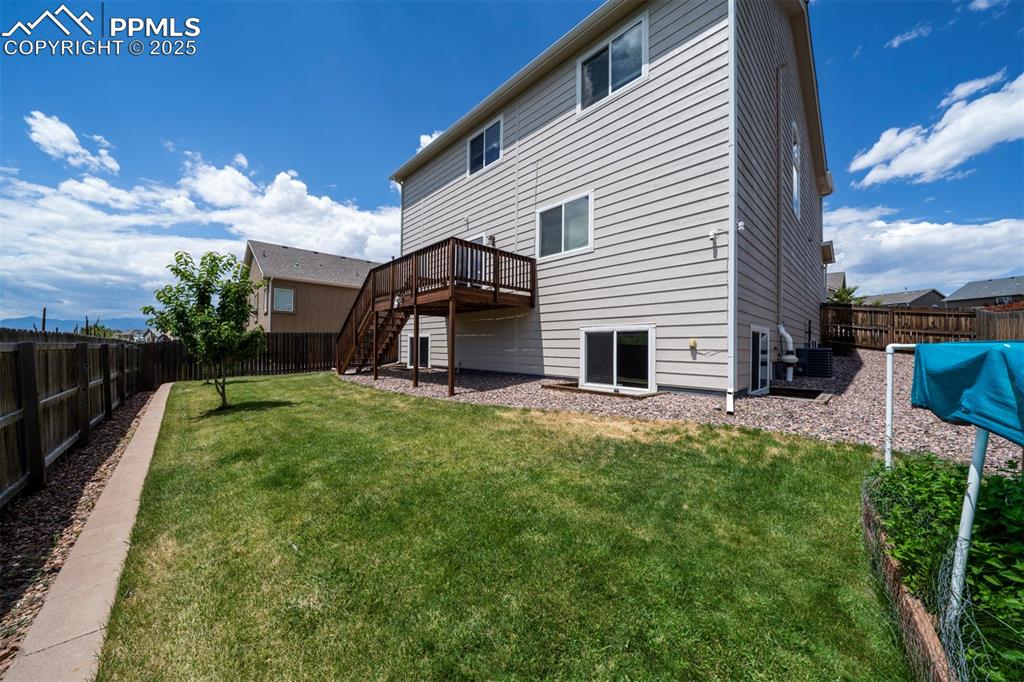
Unfinished basement with heating unit
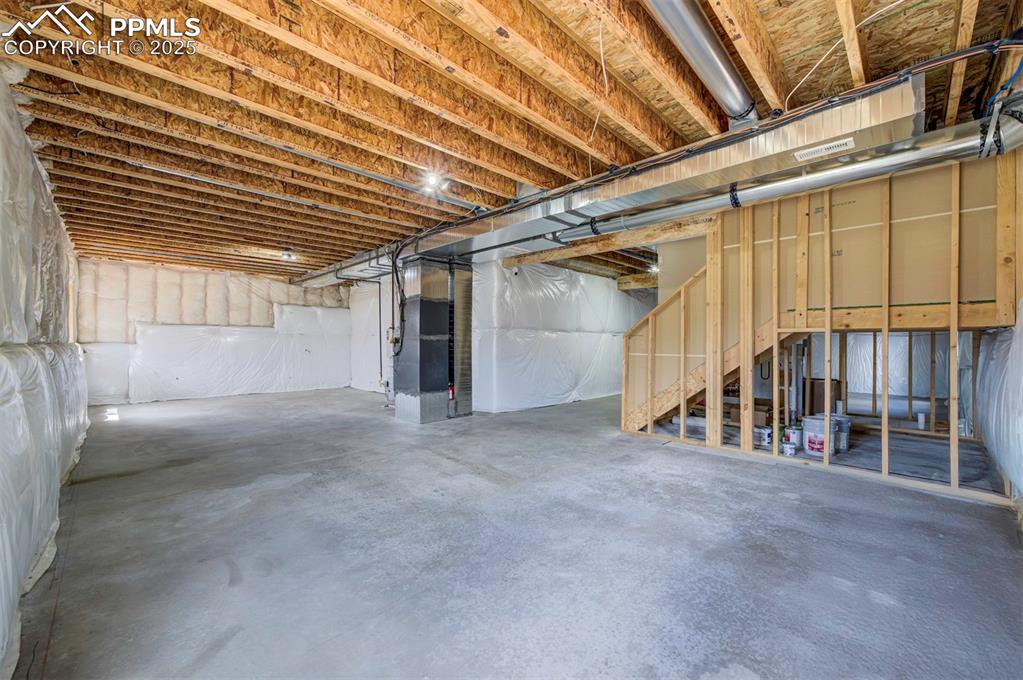
Unfinished basement featuring water heater, heating unit, and stairs
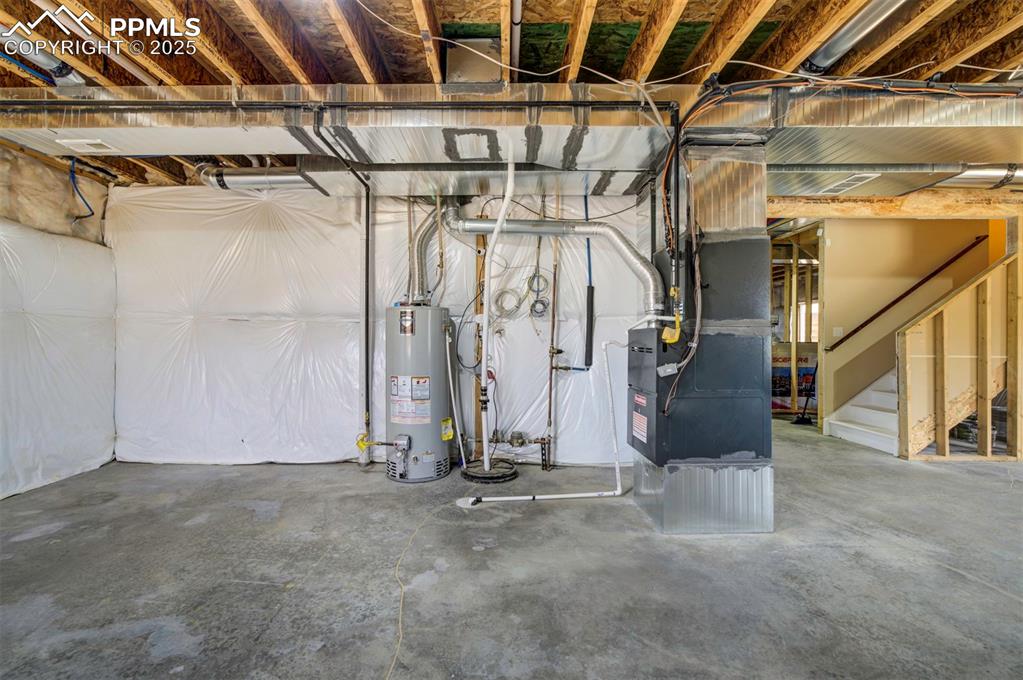
View of unfinished below grade area
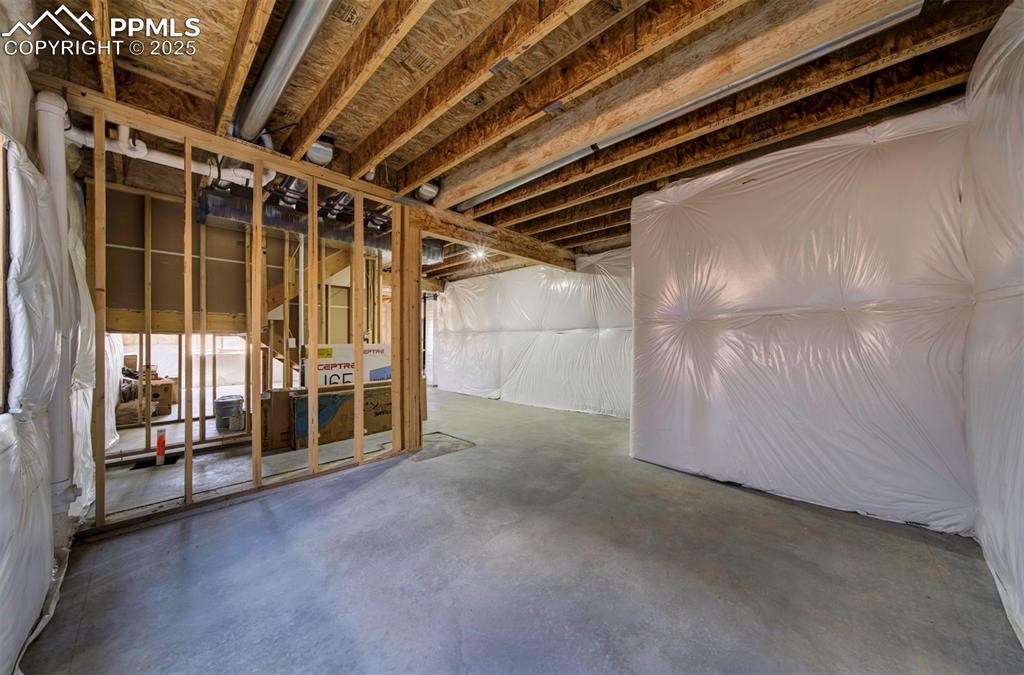
Top View from Back of the property
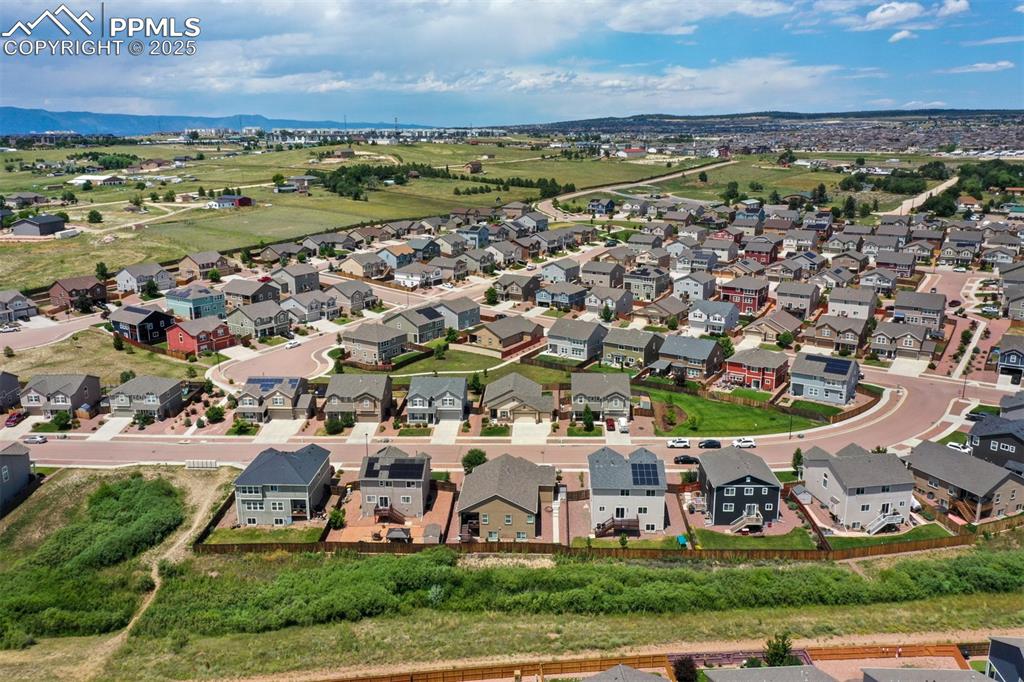
Aerial view of property's location with nearby suburban area
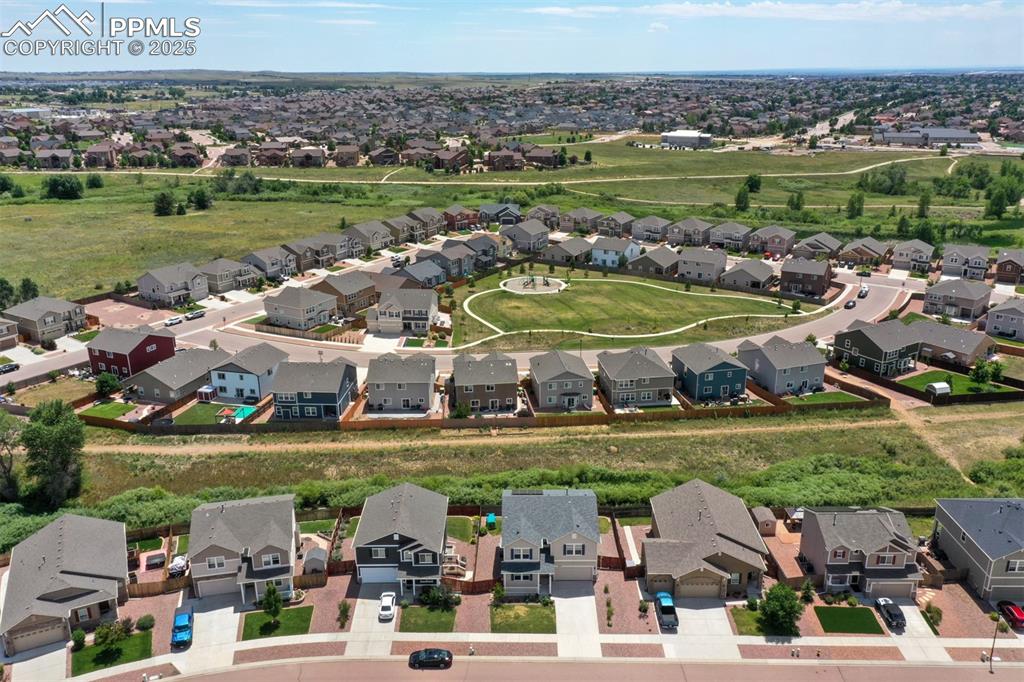
Aerial view of residential area
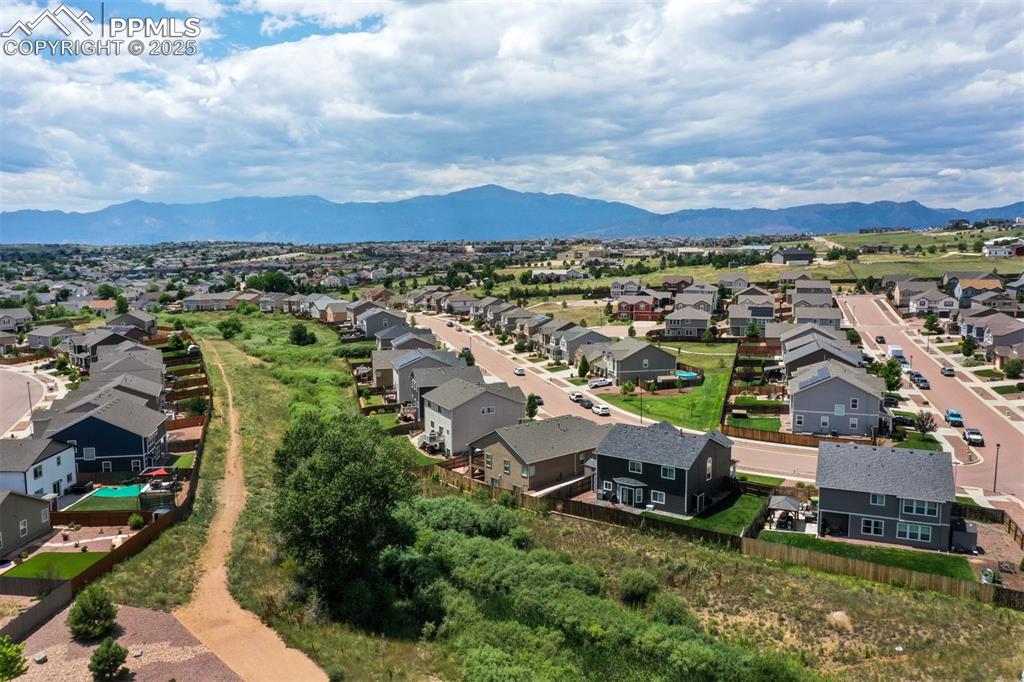
Aerial view of residential area with a mountain backdrop
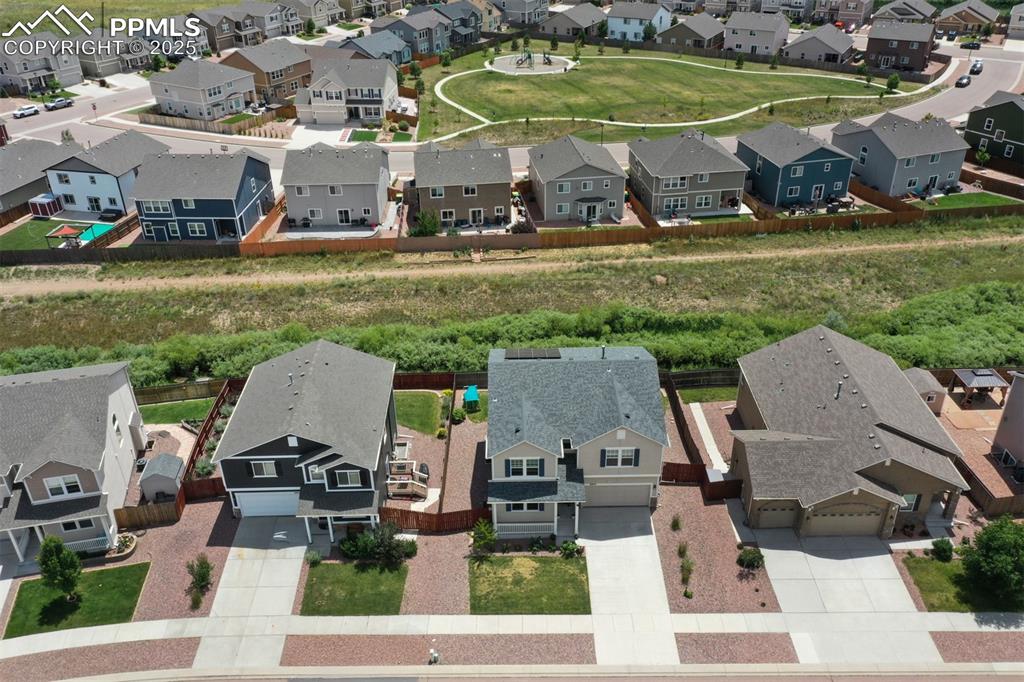
Aerial perspective of suburban area
Disclaimer: The real estate listing information and related content displayed on this site is provided exclusively for consumers’ personal, non-commercial use and may not be used for any purpose other than to identify prospective properties consumers may be interested in purchasing.