3645 Trailhill Place, Colorado Springs, CO, 80906
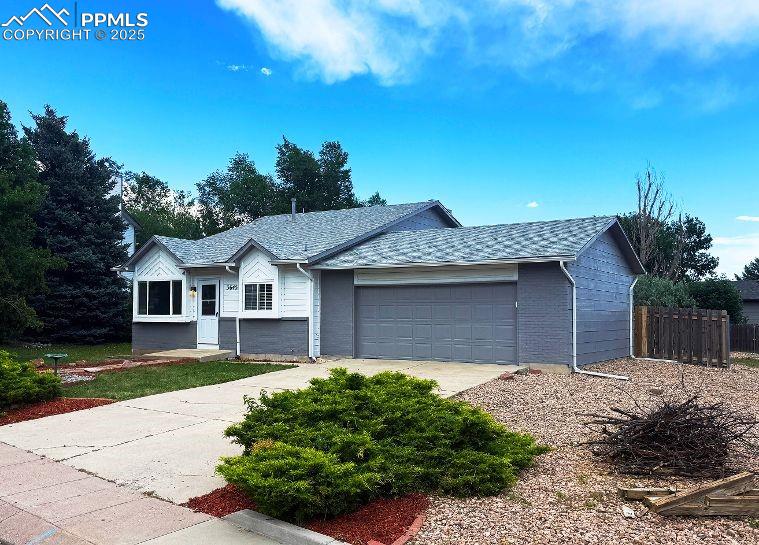
Tri-level home on 1/3 acre Corner Lot
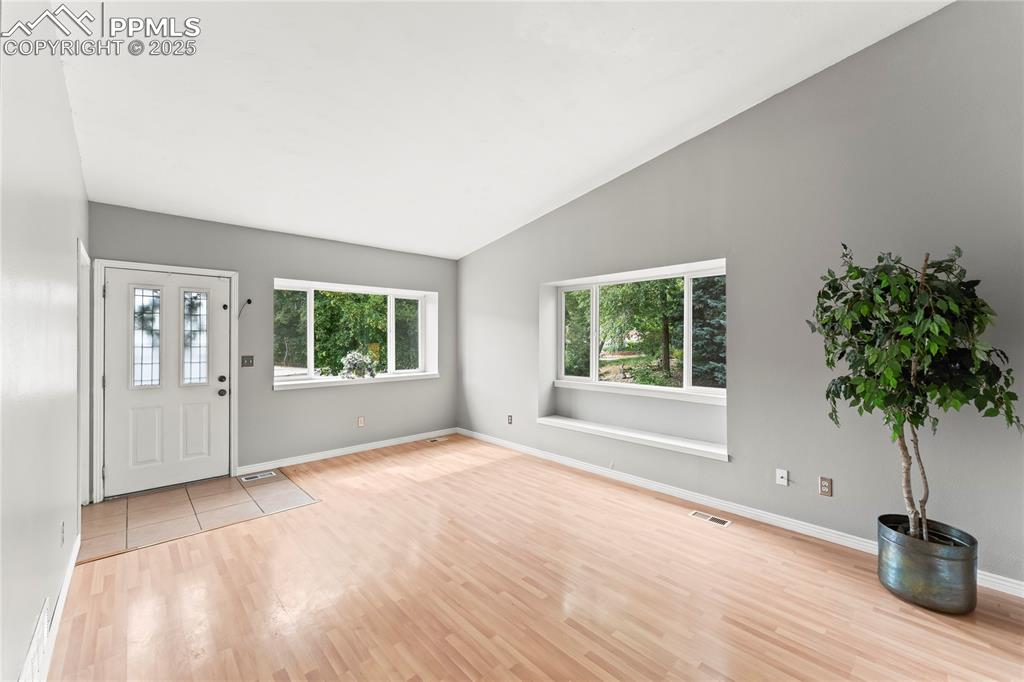
Vaulted ceiling and lots of light from two large windows create welcoming and stylish space
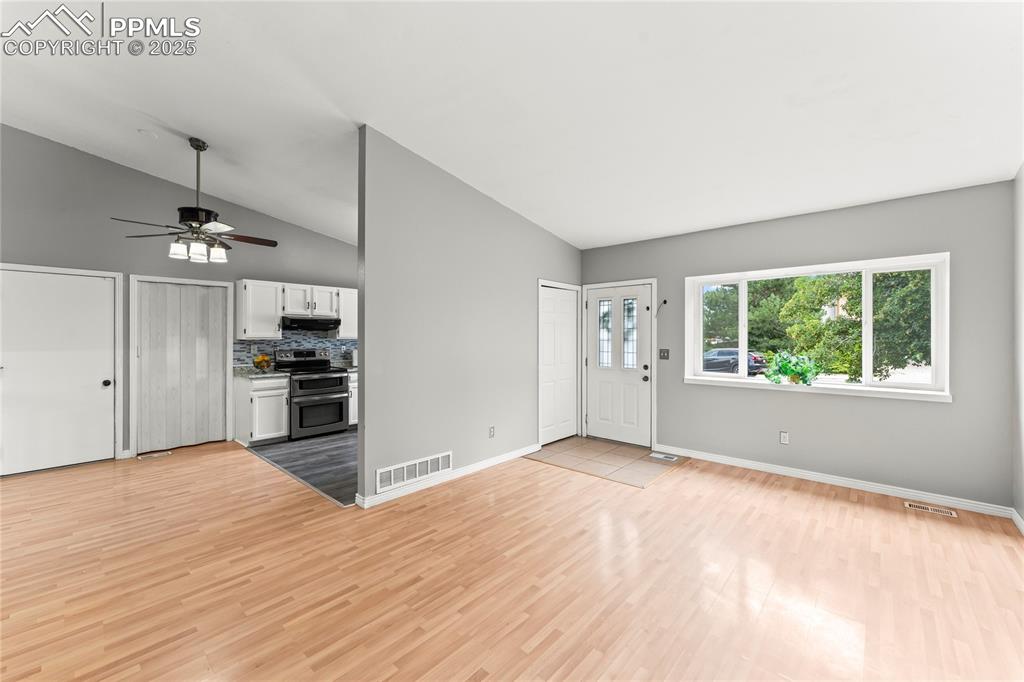
Unfurnished living room with lofted ceiling, light wood-type flooring, and ceiling fan
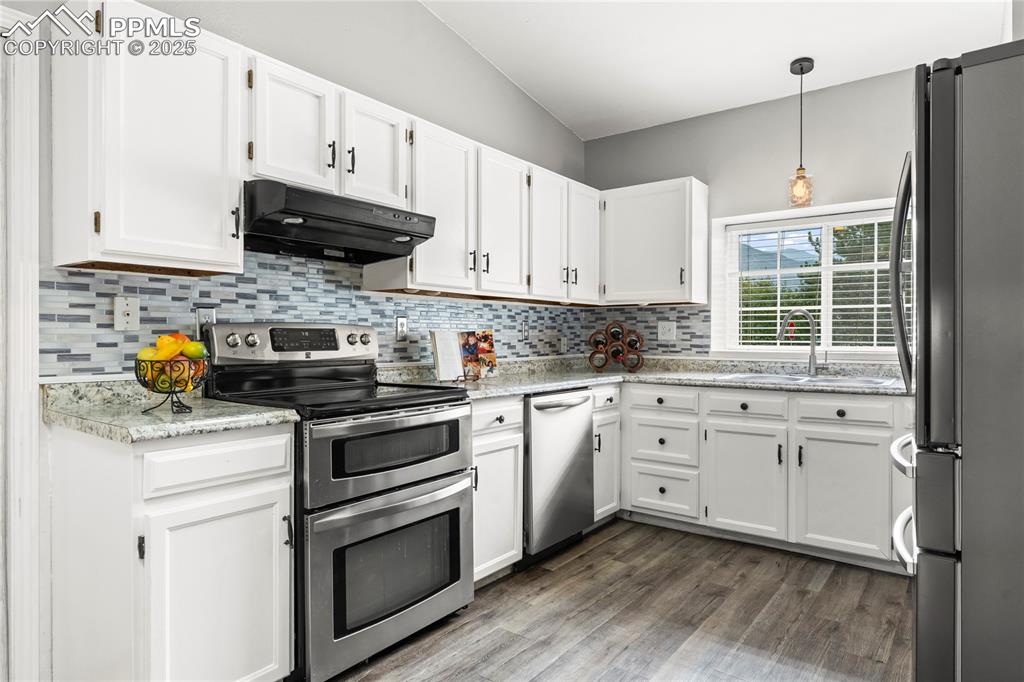
Kitchen with appliances with stainless steel finishes, dark wood-type flooring, tasteful backsplash, white cabinetry, and ventilation hood
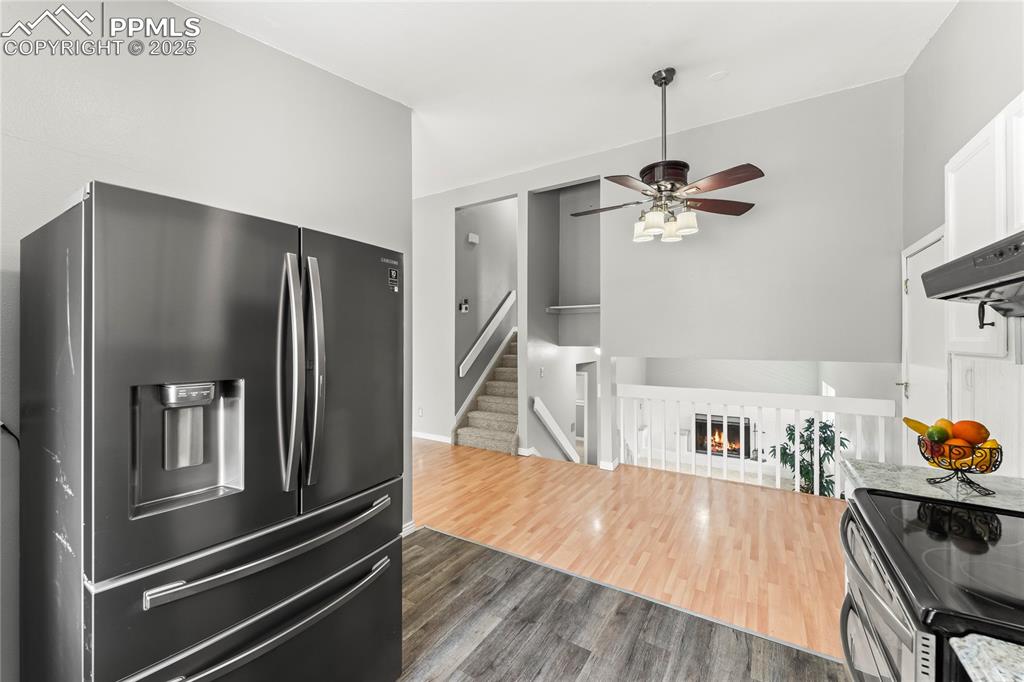
Kitchen featuring stainless steel fridge with ice dispenser, ceiling fan, dark wood-style flooring, and white cabinets
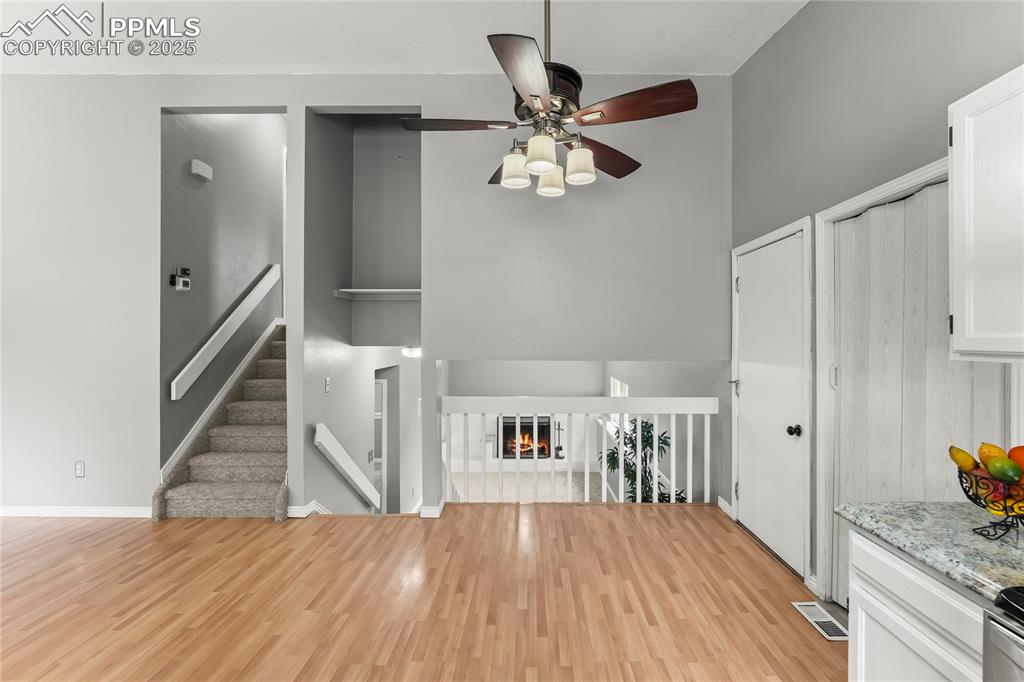
Center of home overlooking family room and access to upper level
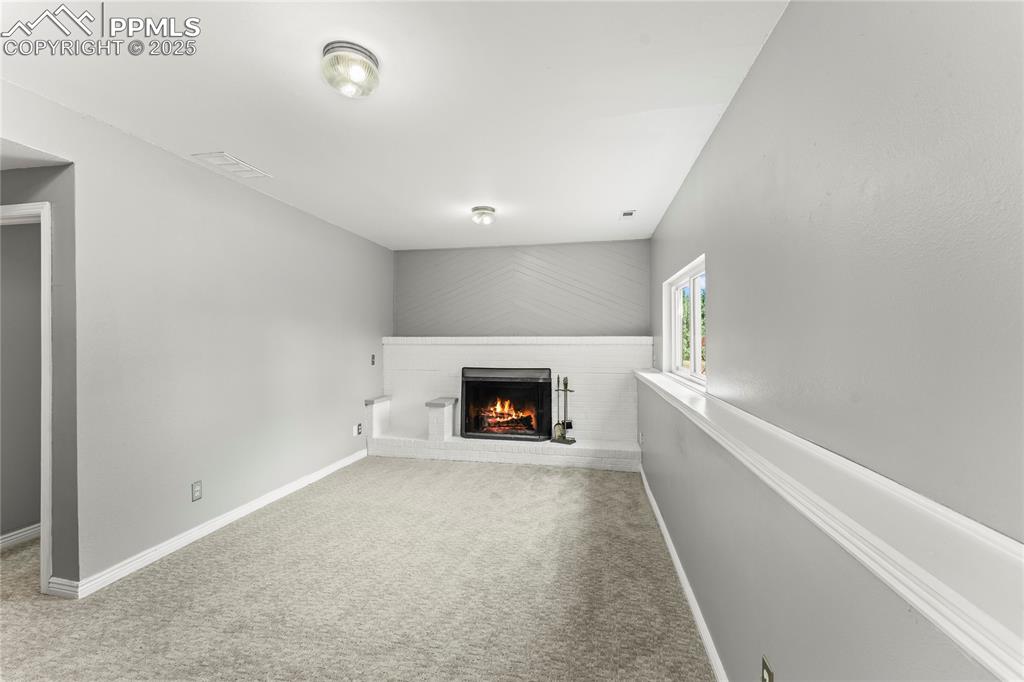
Large Family Area with Fireplace
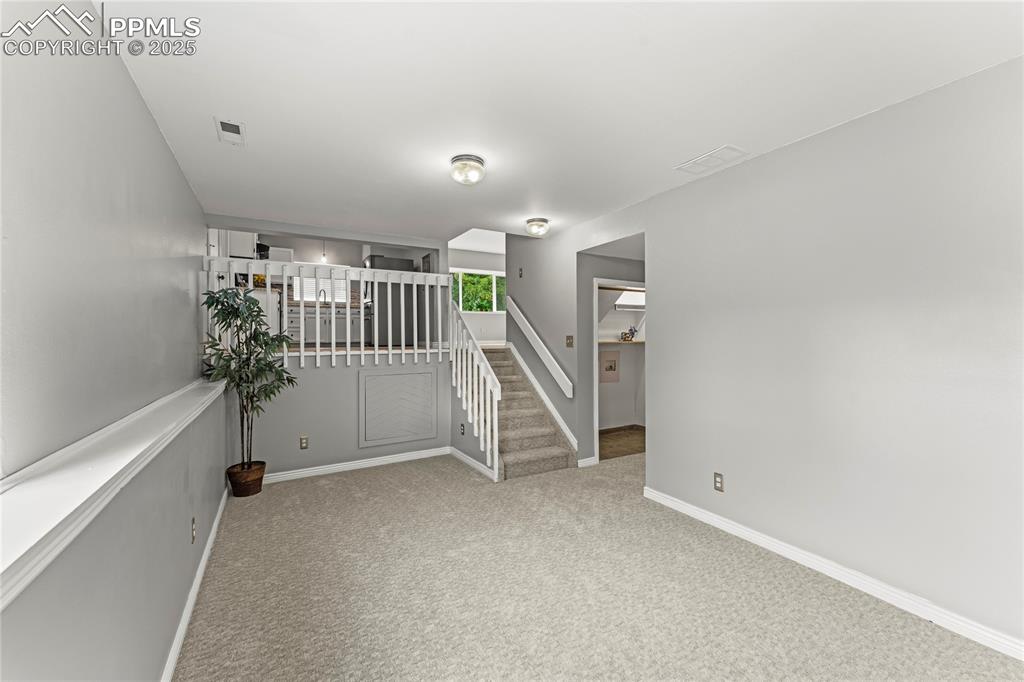
Empty room with carpet floors and baseboards
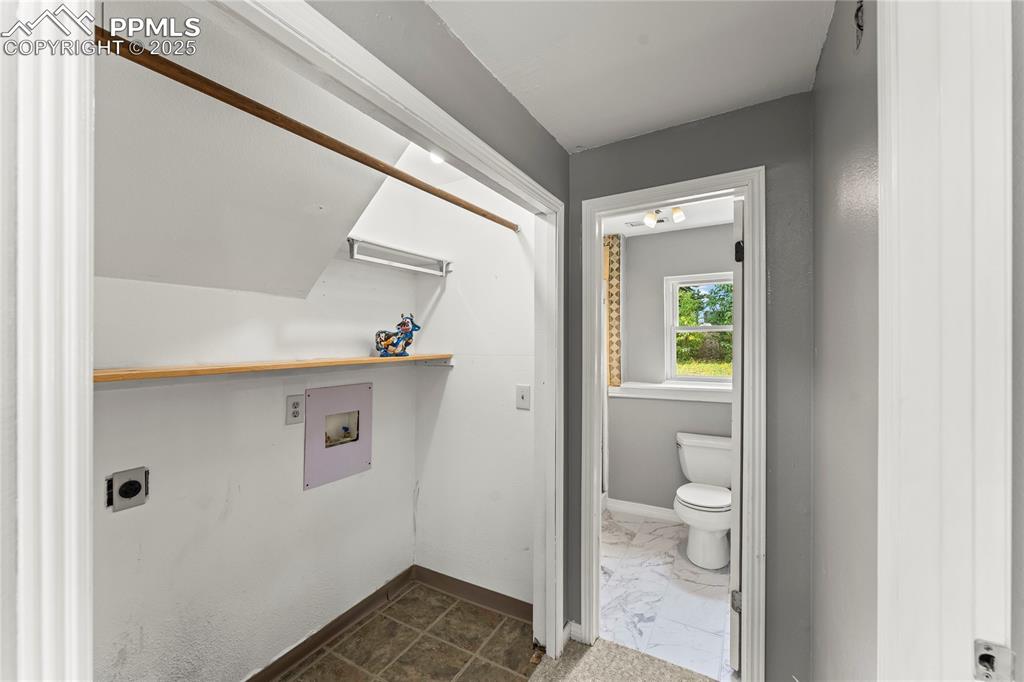
Washroom with hookup for an electric dryer, washer hookup, and dark marble finish floors
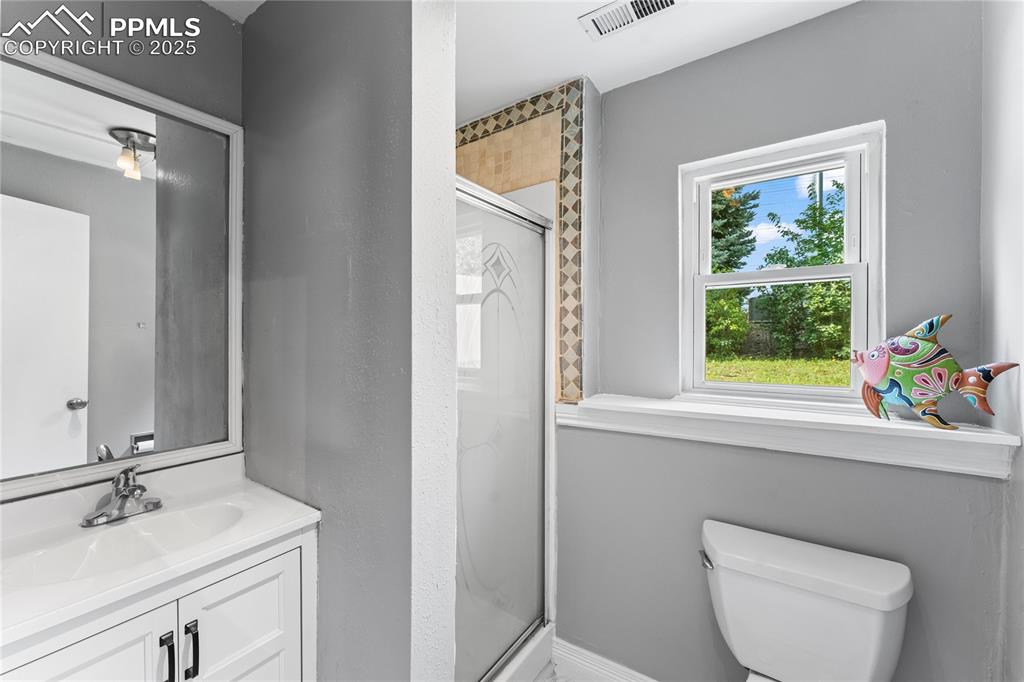
Bathroom featuring a stall shower and vanity
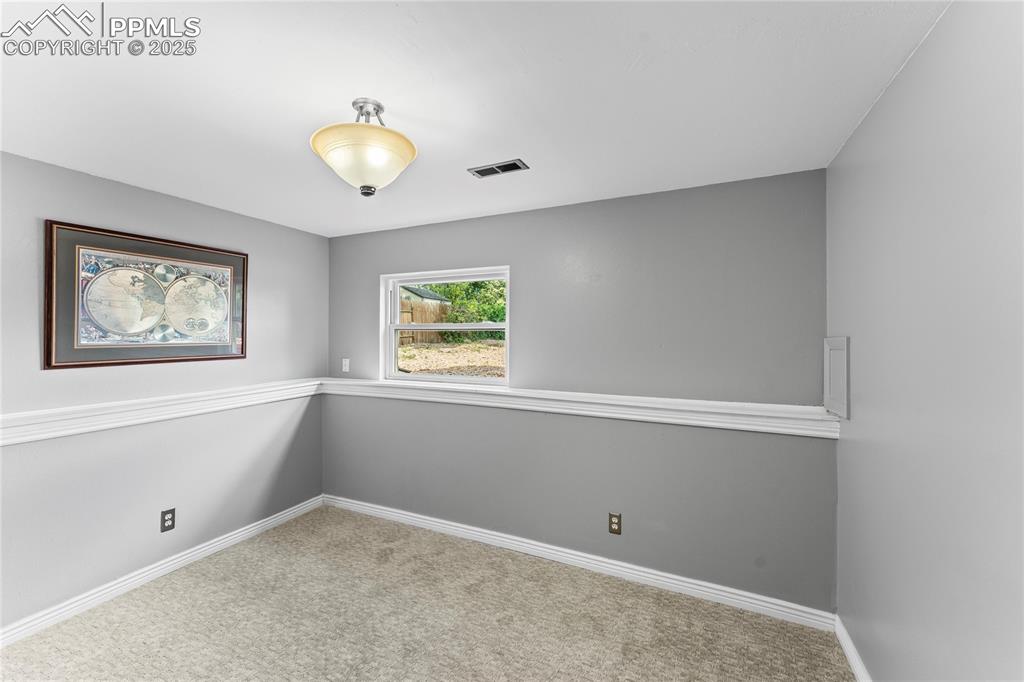
Large, lower level bedroom adjacent to 3/4 bath
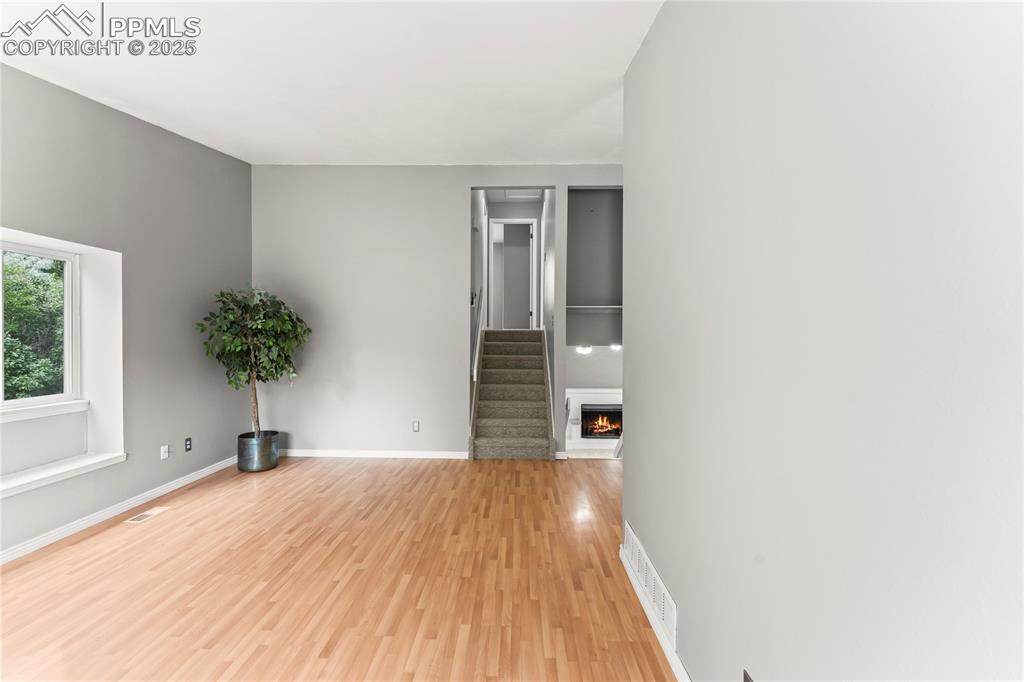
View from Great Room to upper level
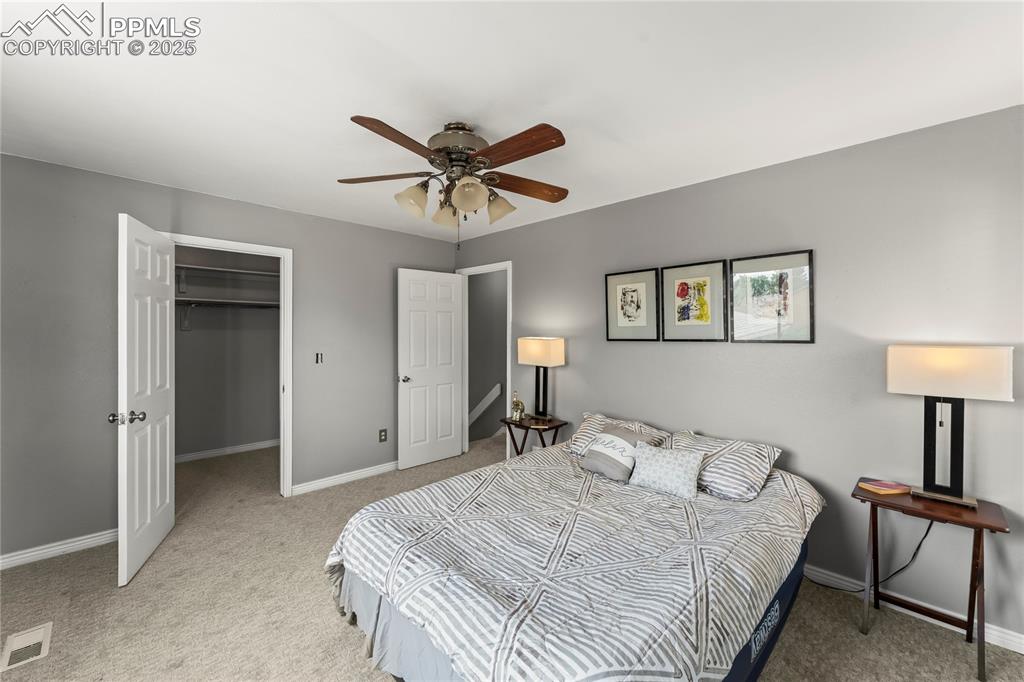
With large walk-in Closet
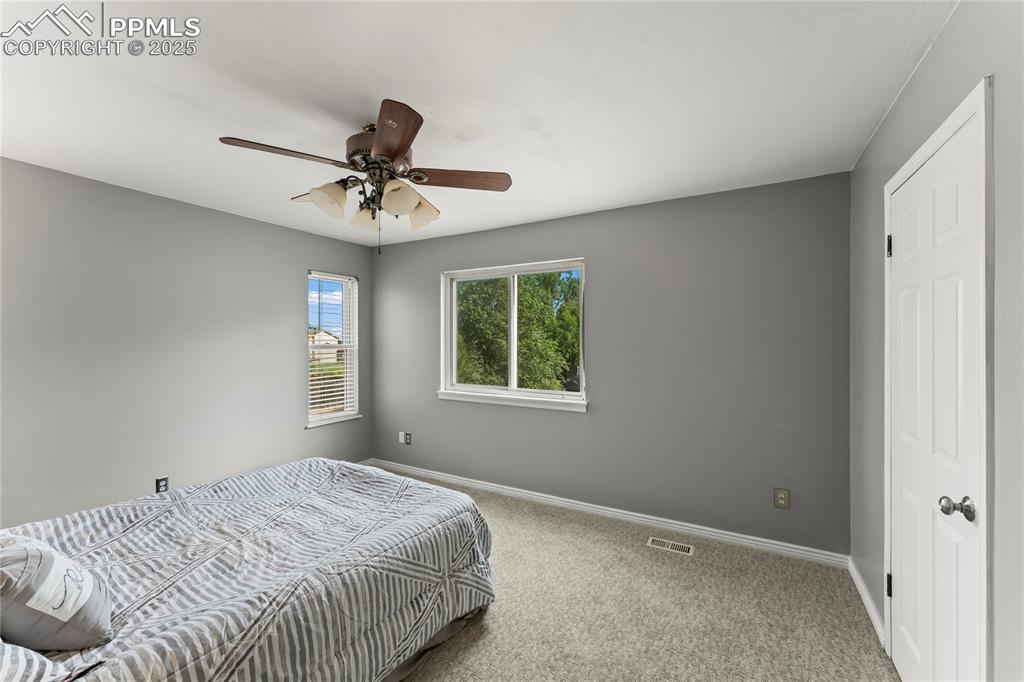
Upper level second bedroom
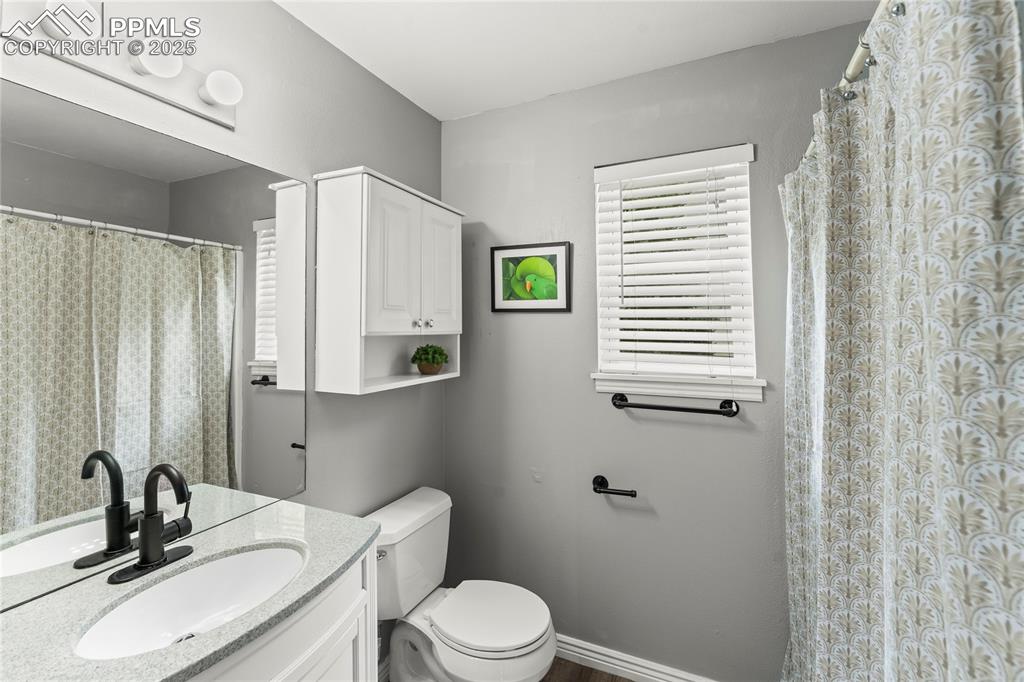
Full Bath adjacent to Primary Bedroom and second bedroom
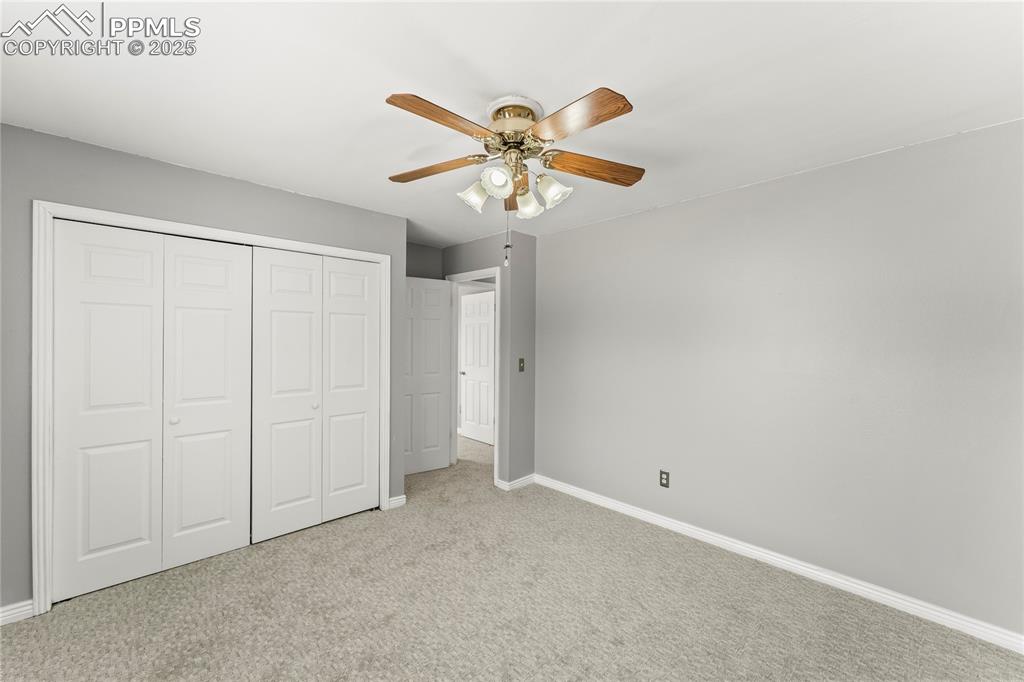
Unfurnished bedroom featuring a closet, carpet, and ceiling fan
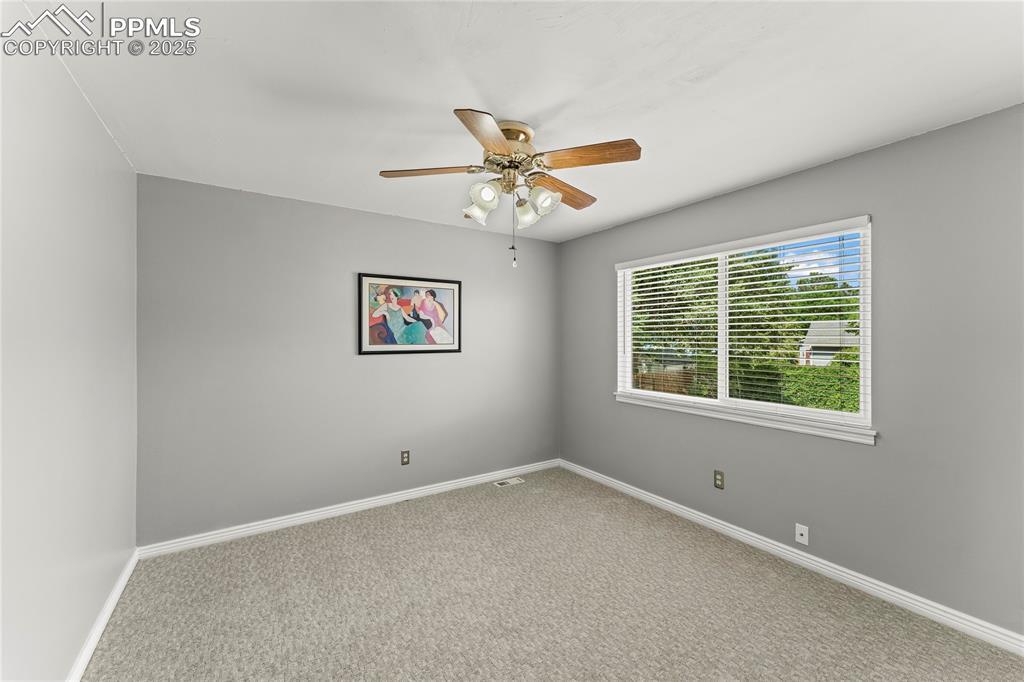
Empty room featuring ceiling fan and carpet
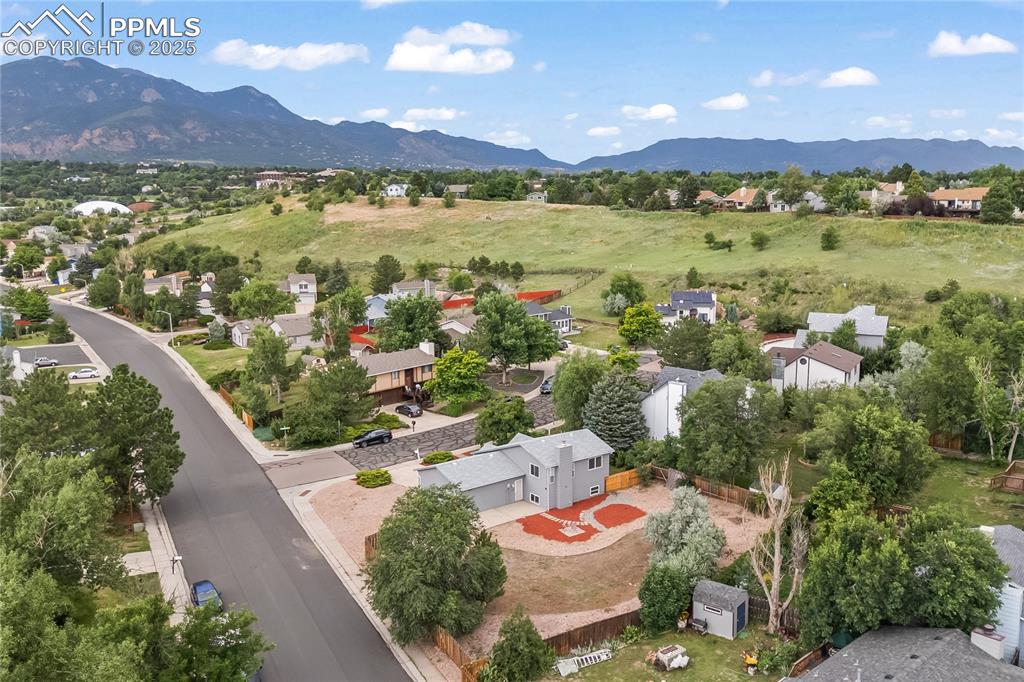
Aerial view of residential area with a mountain backdrop
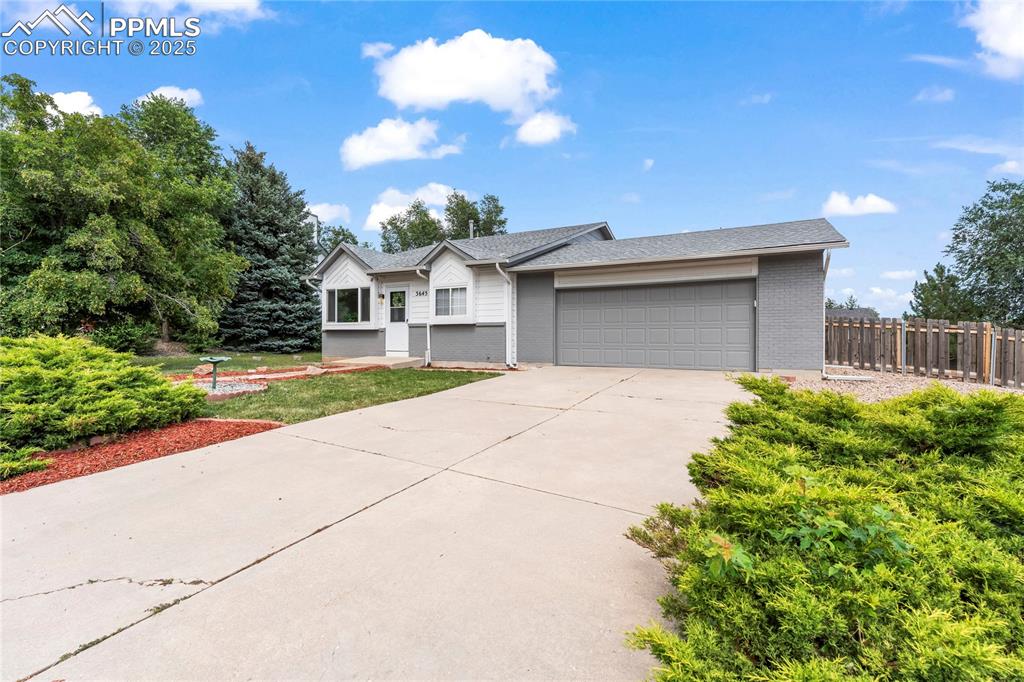
Ranch-style house featuring an attached garage, brick siding, concrete driveway, and roof with shingles
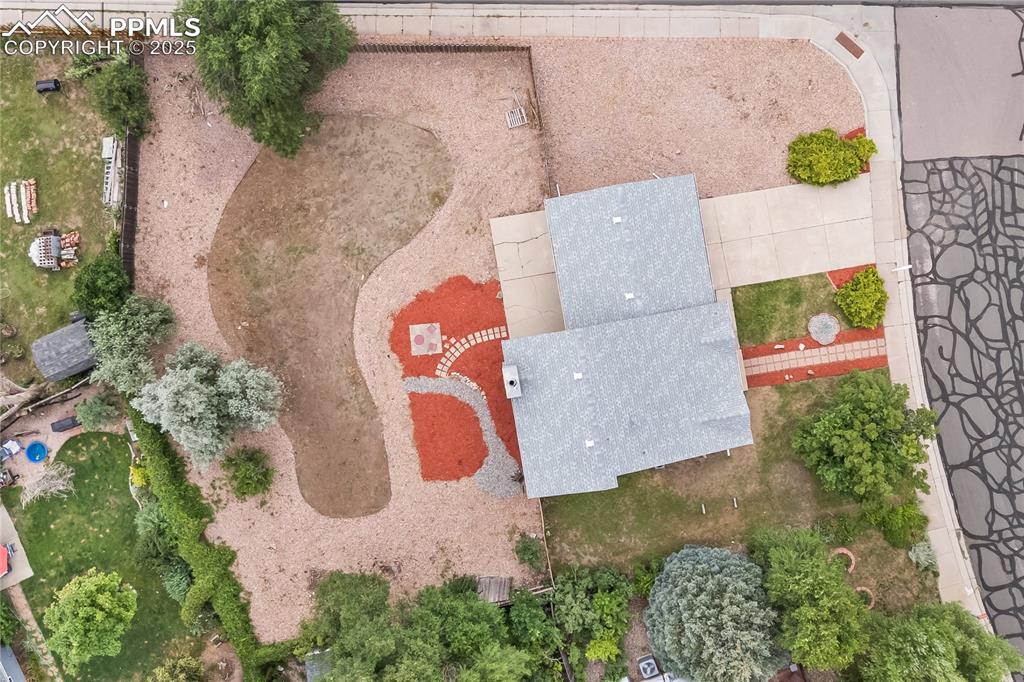
Drone / aerial view
Disclaimer: The real estate listing information and related content displayed on this site is provided exclusively for consumers’ personal, non-commercial use and may not be used for any purpose other than to identify prospective properties consumers may be interested in purchasing.