3275 Chestnut Glen Lane, Colorado Springs, CO, 80918
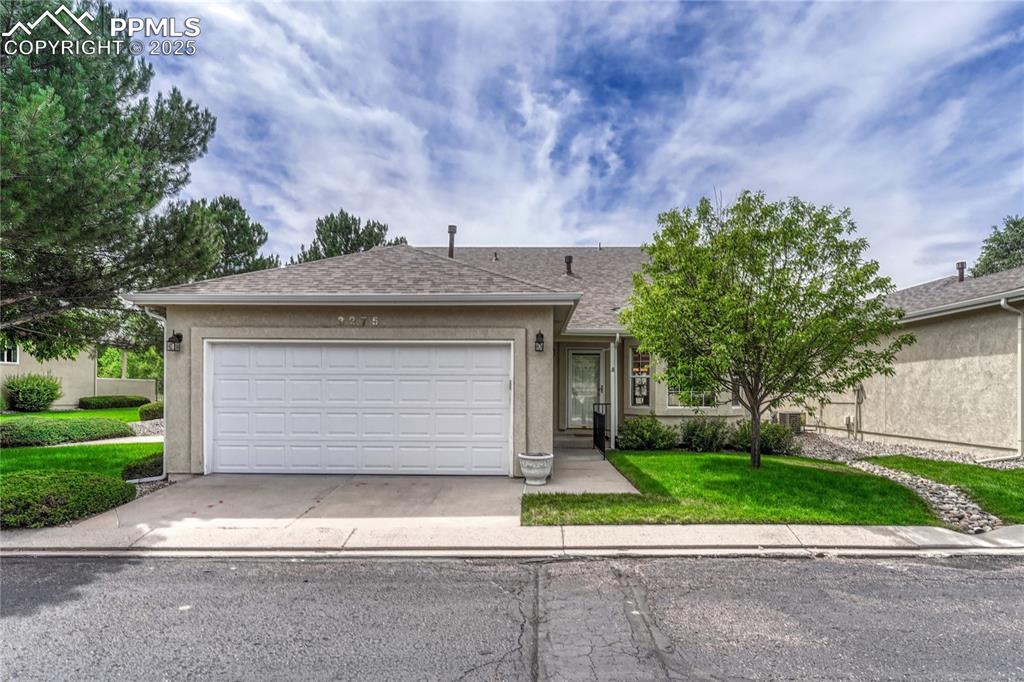
2 story patio home in a quiet community backing to Cottonwood Creek
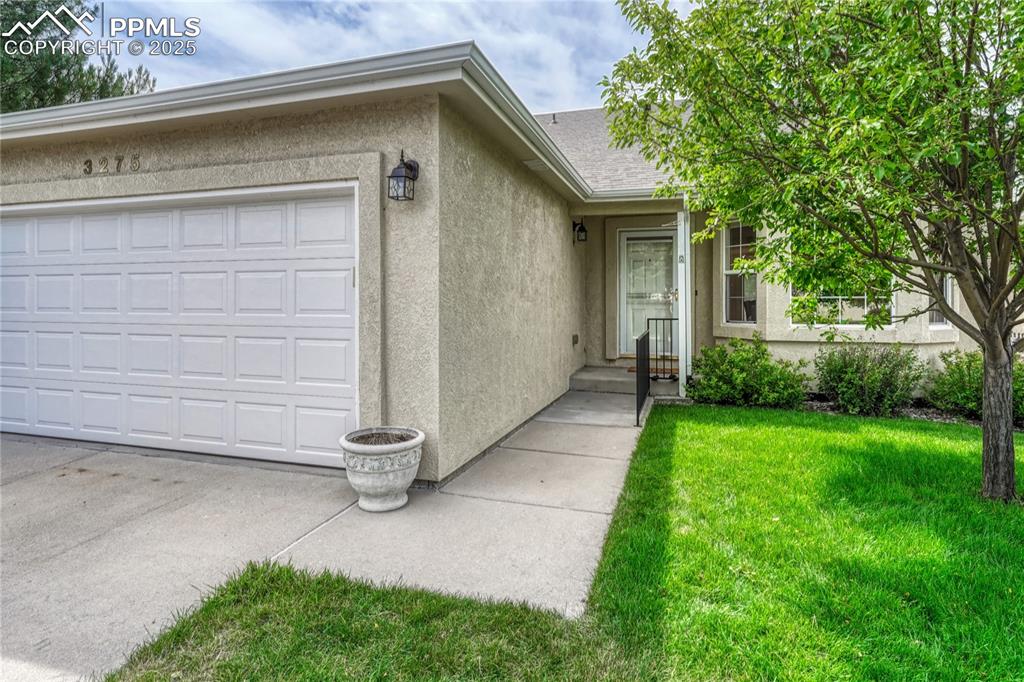
Stucco exterior with 2-car garage in front of the home and a covered front entry
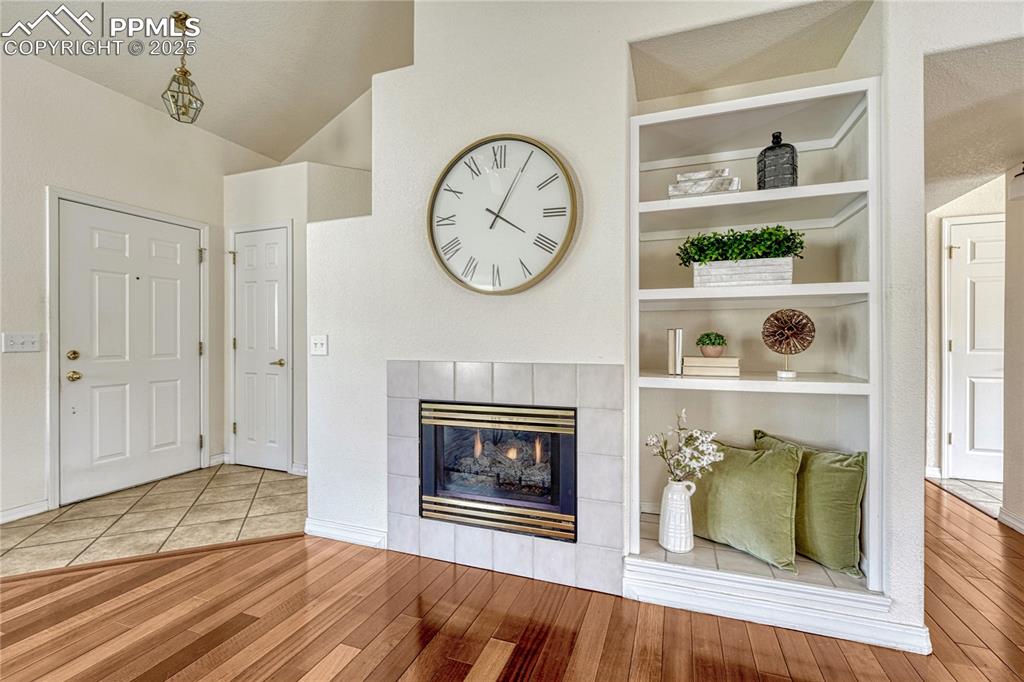
Tiled fireplace surround and ceramic tile floor by the entry door and coat closet
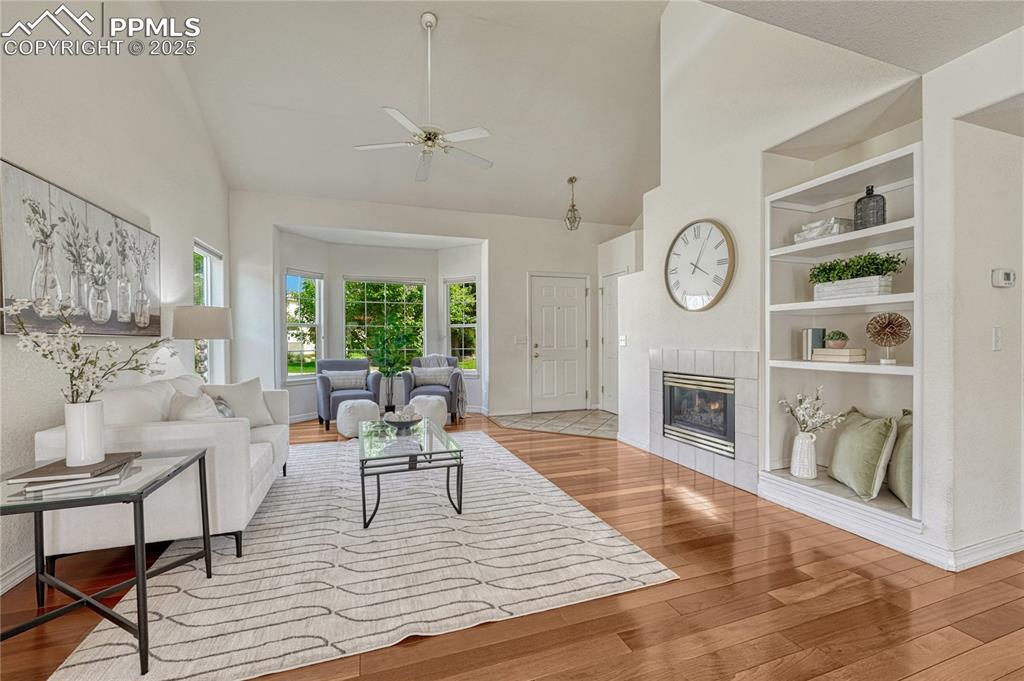
Large living room with a bay window and built-in shelving aside the fireplace
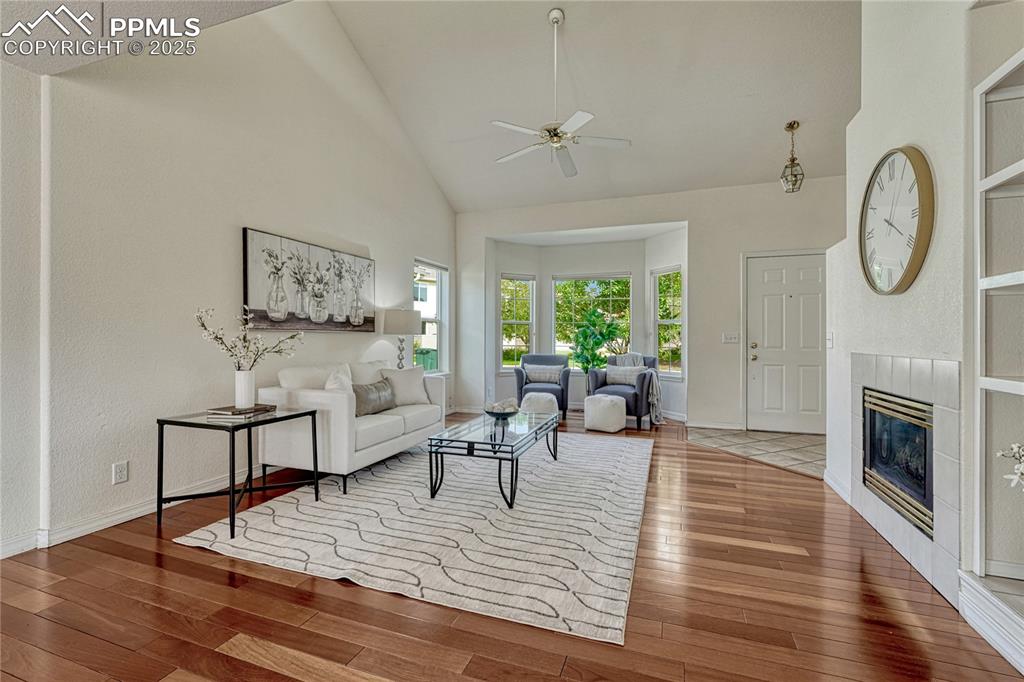
Well-maintained home with hardwood floors, vaulted ceilings and a gas log fireplace
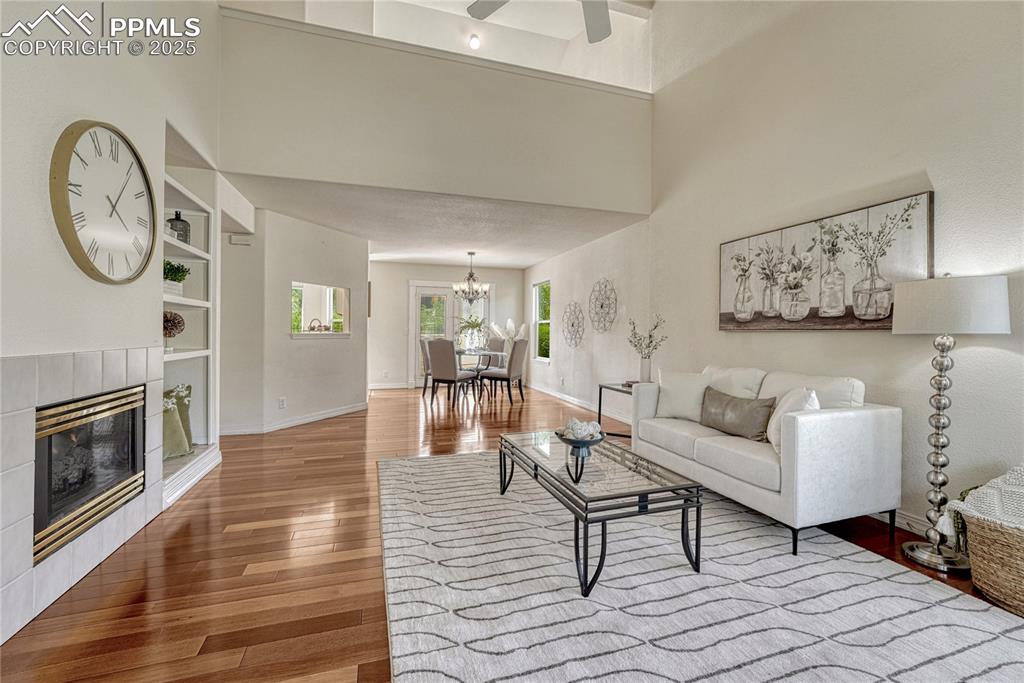
The vaulted ceilings open up the space and allow the upper loft to look over the living room
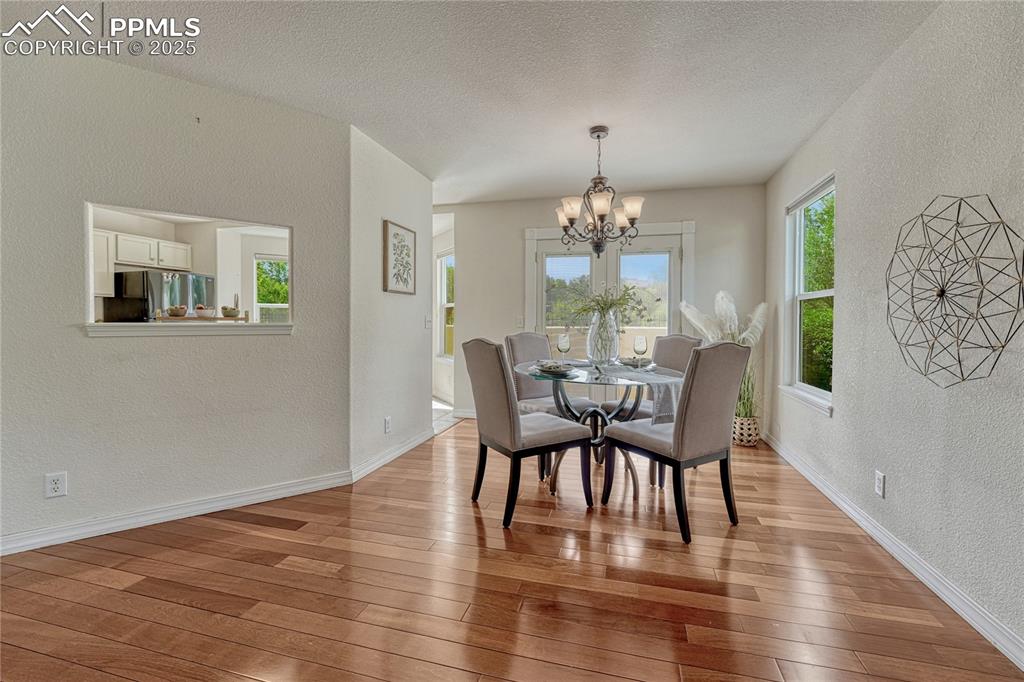
The living room flows into the dining space with walkout access to the back patio
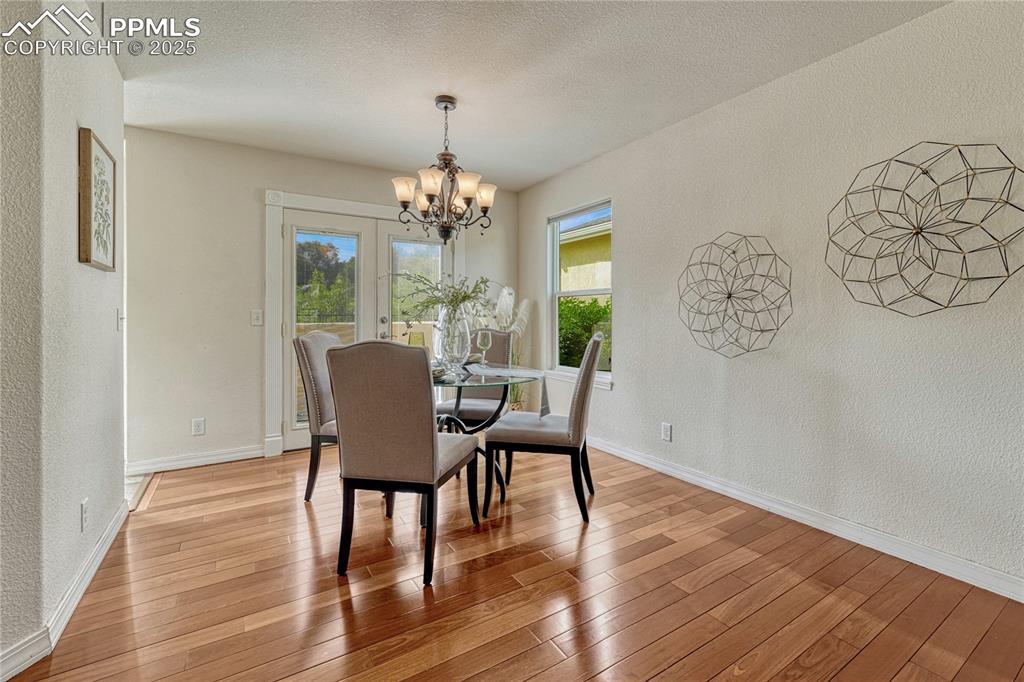
The dining area has the same beautiful hardwood flooring along with an ornate lighting fixture over the table
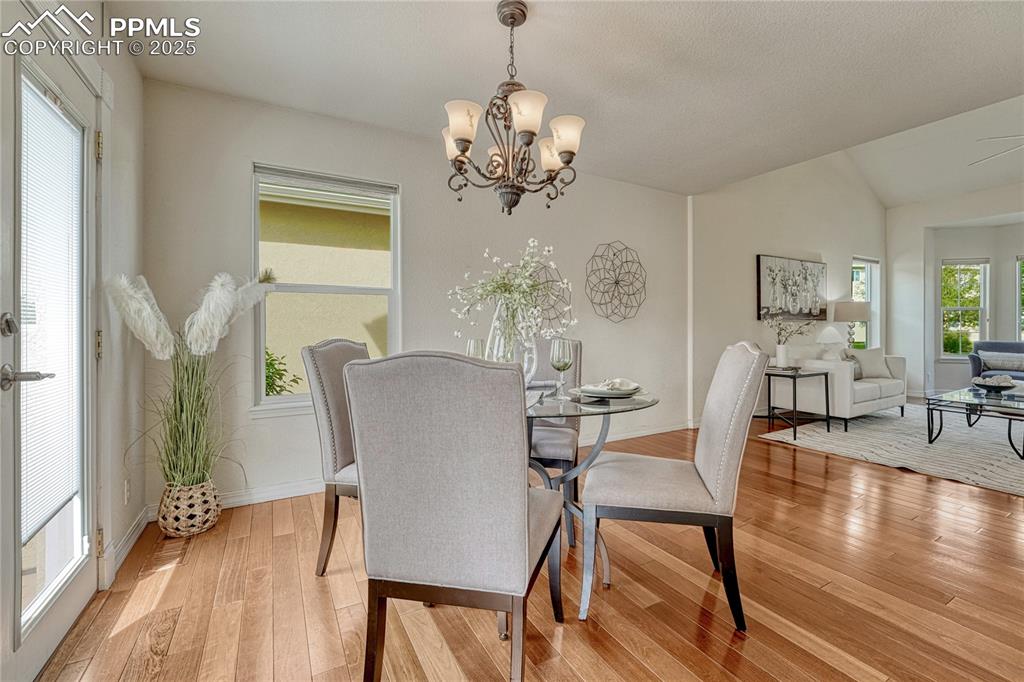
Enjoy morning and evening meals with an amazing view overlooking the creek in the back
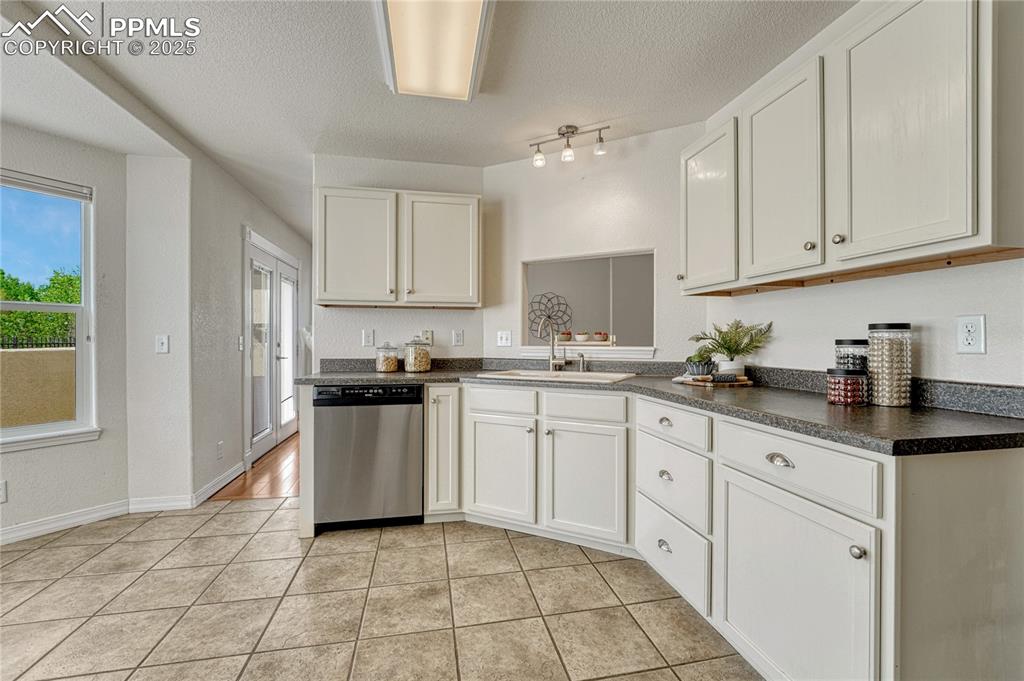
The kitchen has a passthrough to the dining room along with two entry points of access
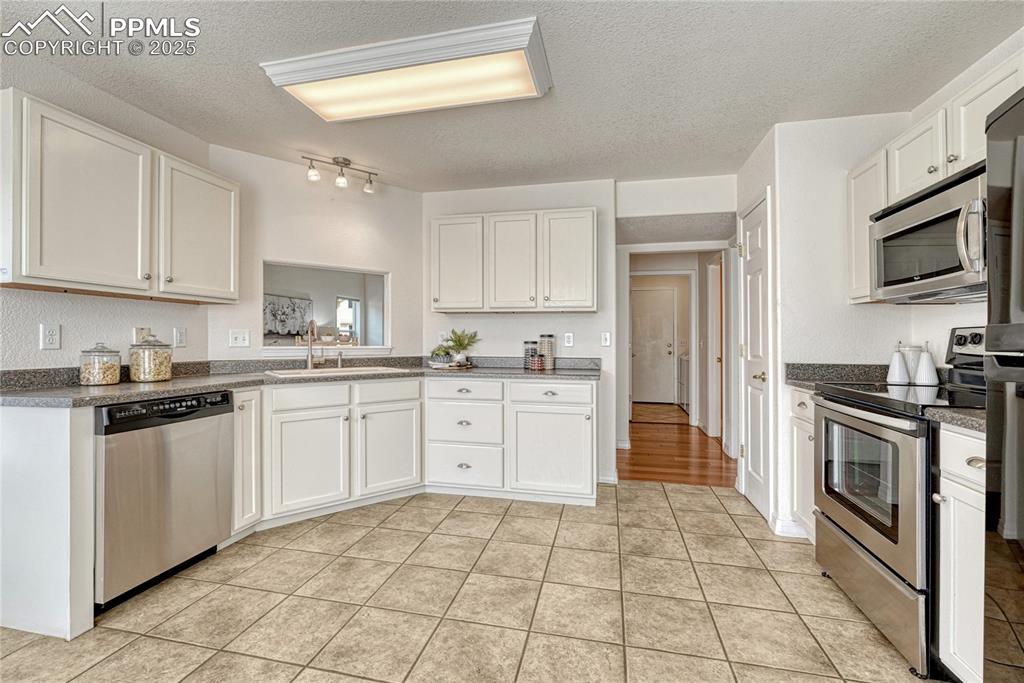
Ceramic tile flooring, open layout and plenty of cabinet storage
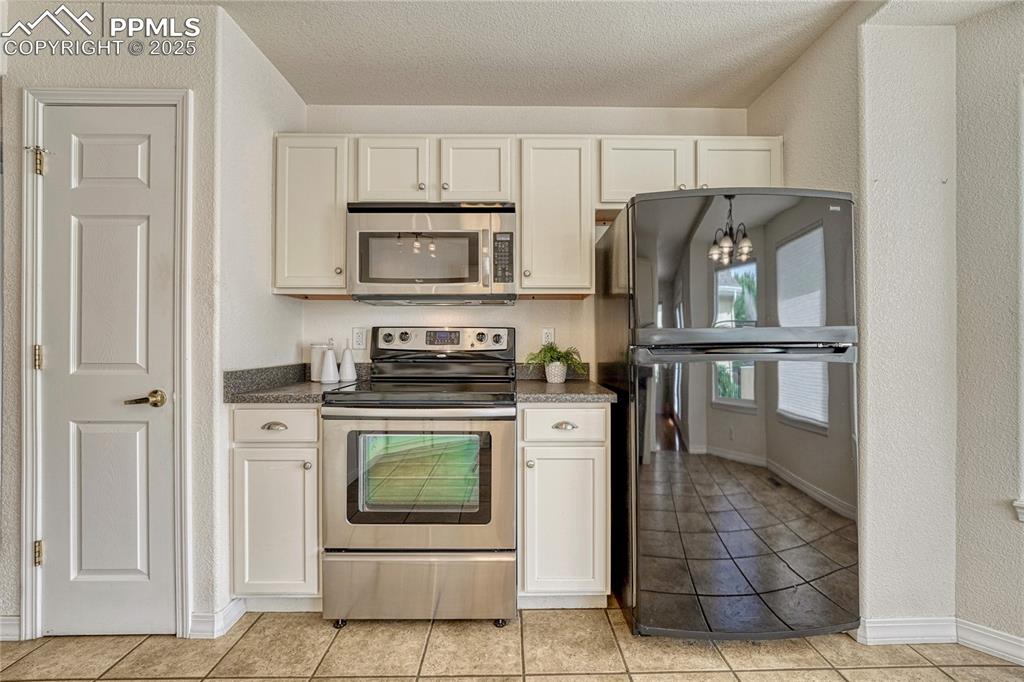
Stainless steel range oven and microwave oven with the kitchen pantry to the left
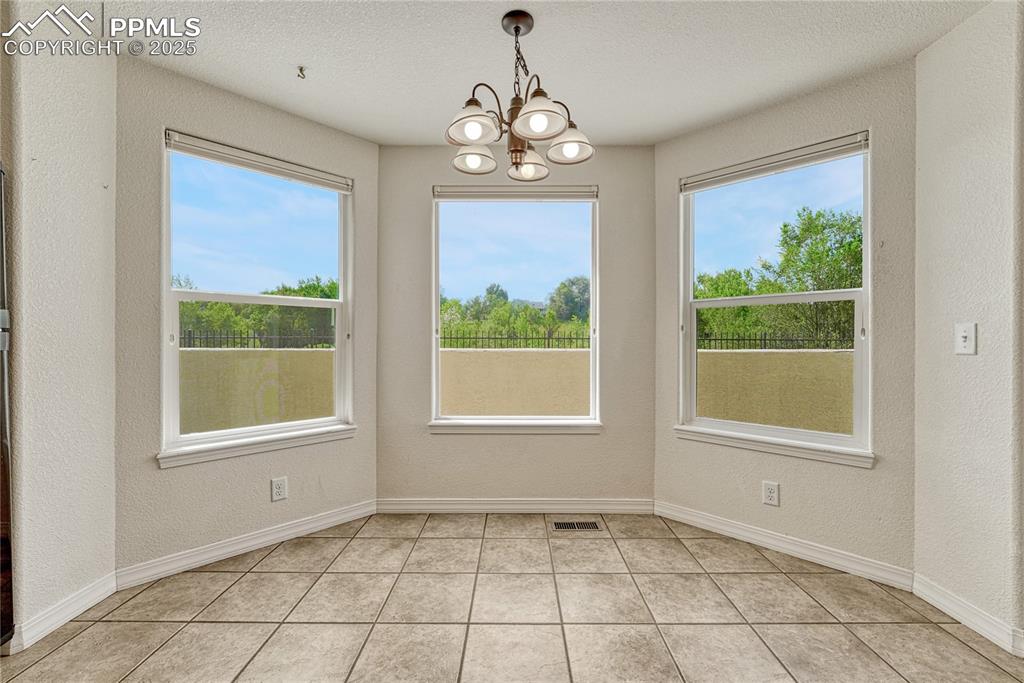
Light filling the kitchen comes from a large second dining nook bump out
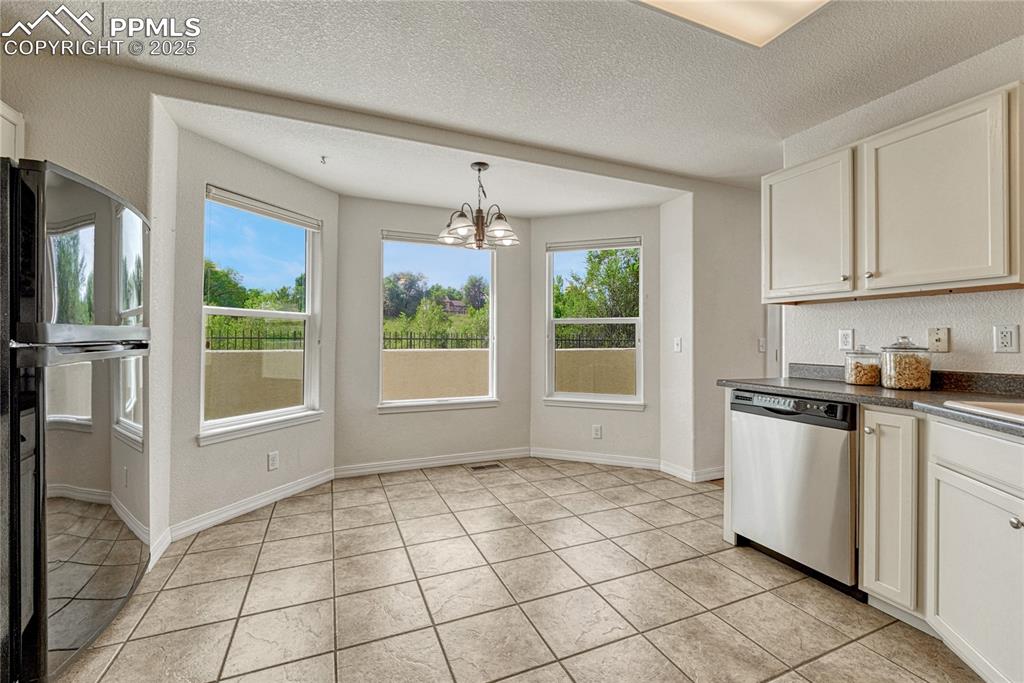
The 3 large windows let you overlook the back patio and open space of Cottonwood Creek
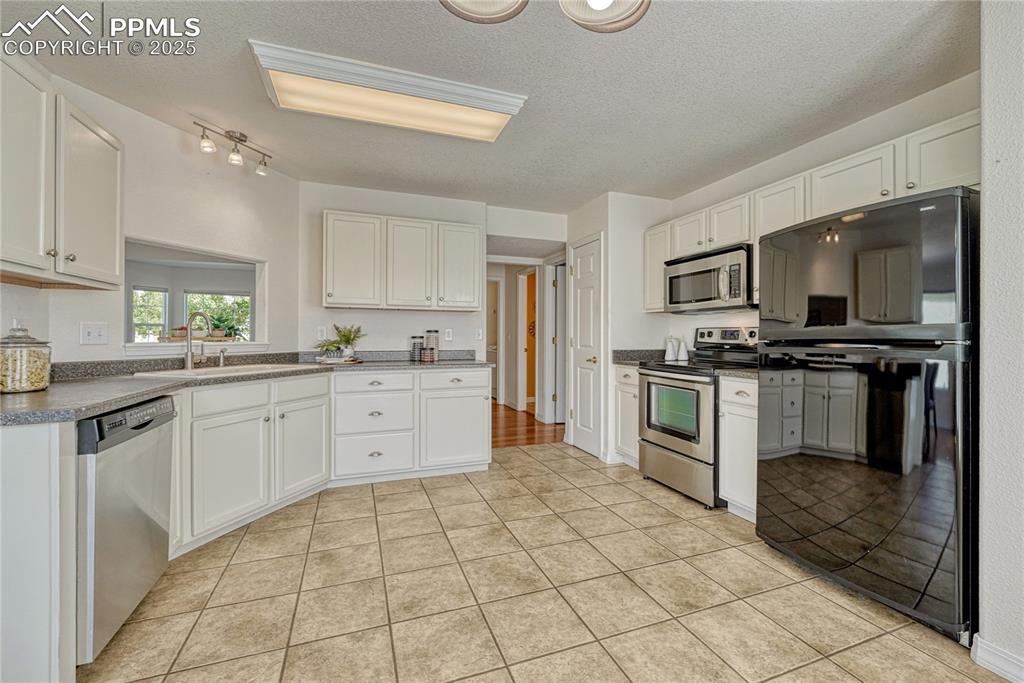
Ample counter space and the layout makes the kitchen a place to cook and eat together
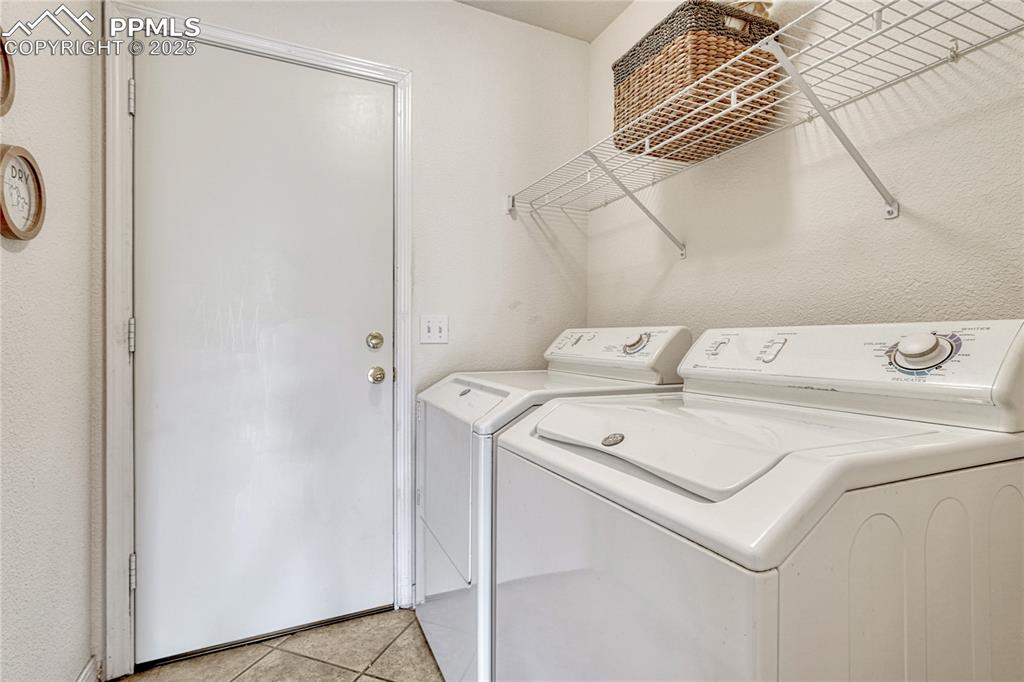
Just off the hall is the laundry room with ceramic tile floor and a door to the garage
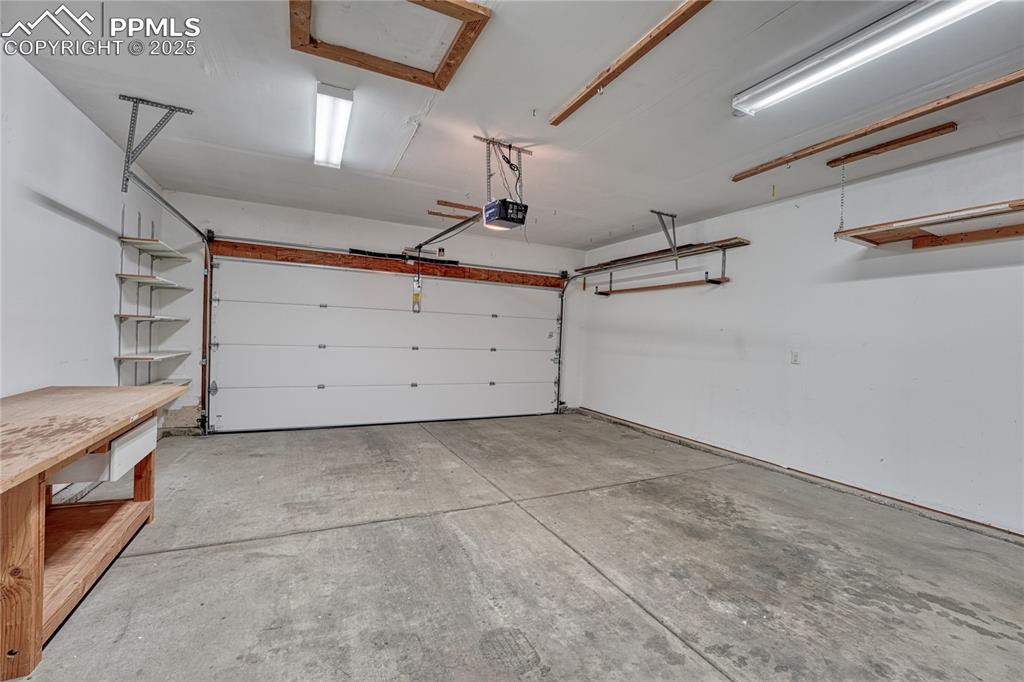
Clean and finished 2-car garage with a garage opener along with access to the attic space
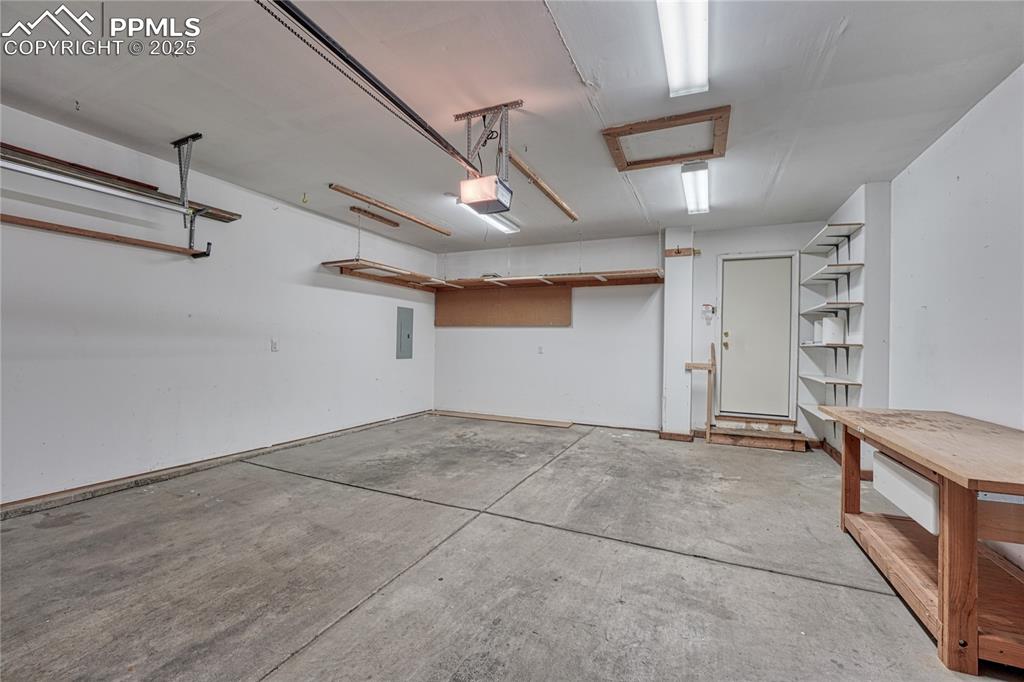
Plenty of storage shelves and hooks for your outdoor items and any tools you may need
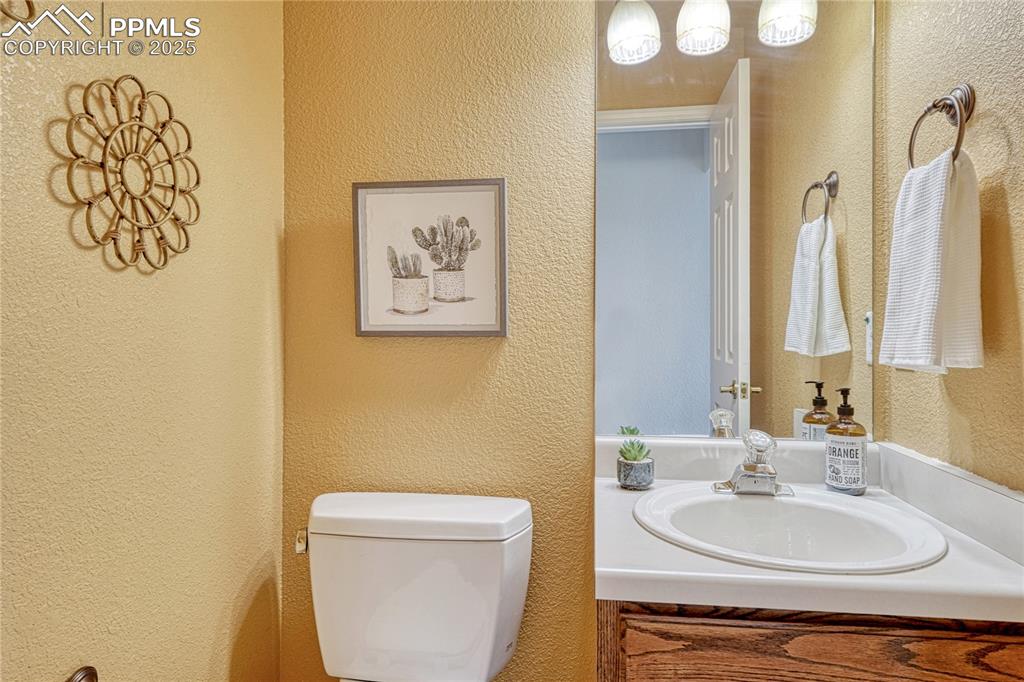
Main-level half bath
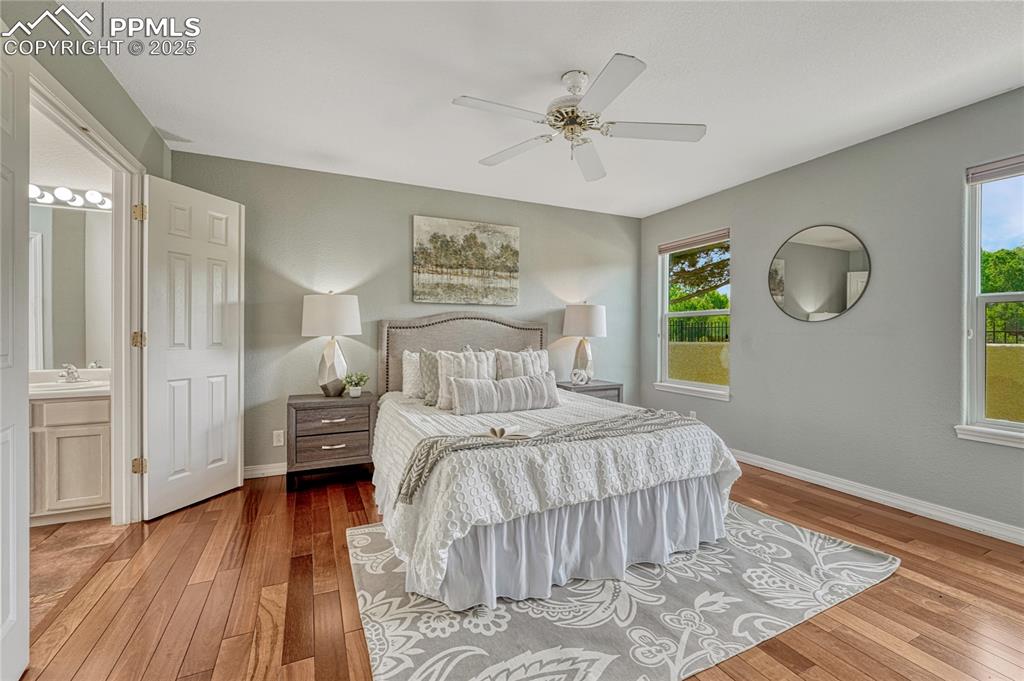
Continue down the hall to the main-level primary bedroom suite
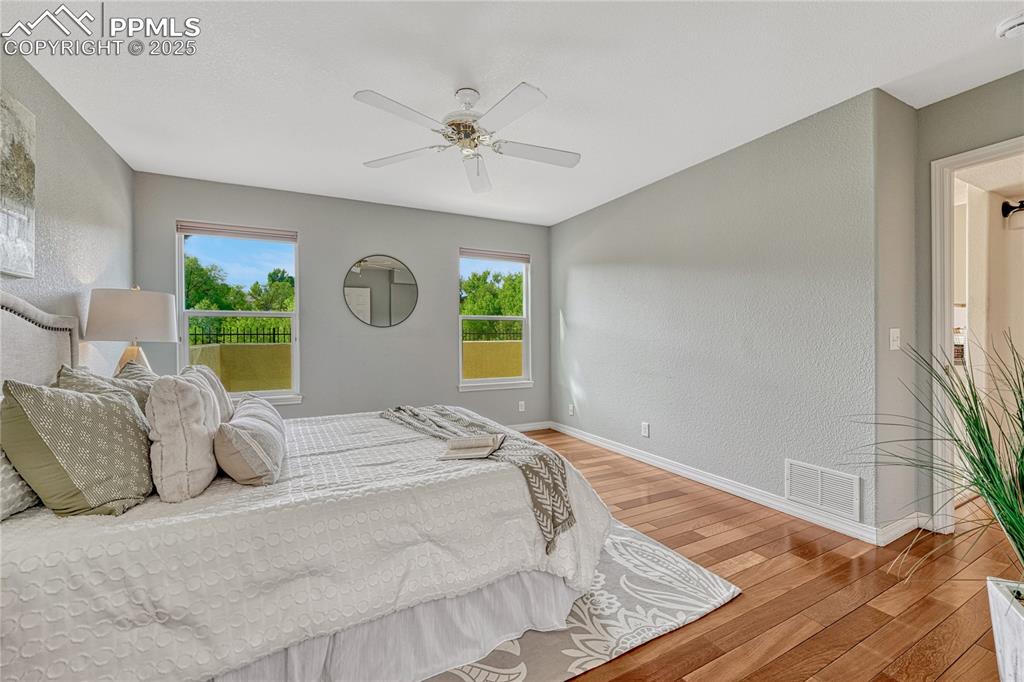
Natural wood floors, ceiling fan and large windows bring nature into the space
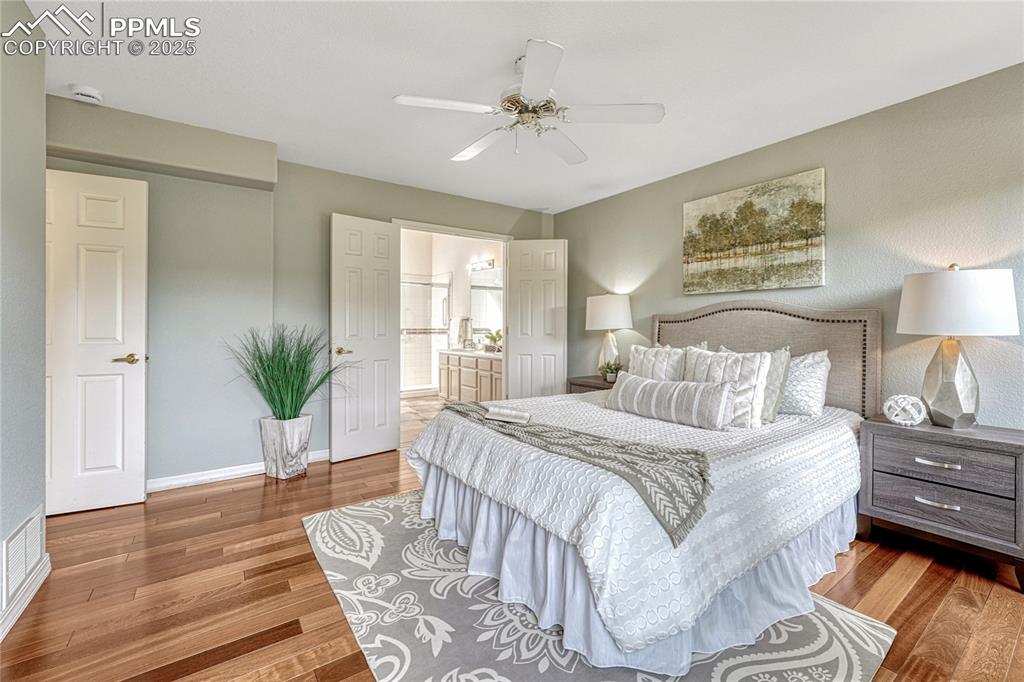
Adjoining the bedroom is double doors to the primary bathroom
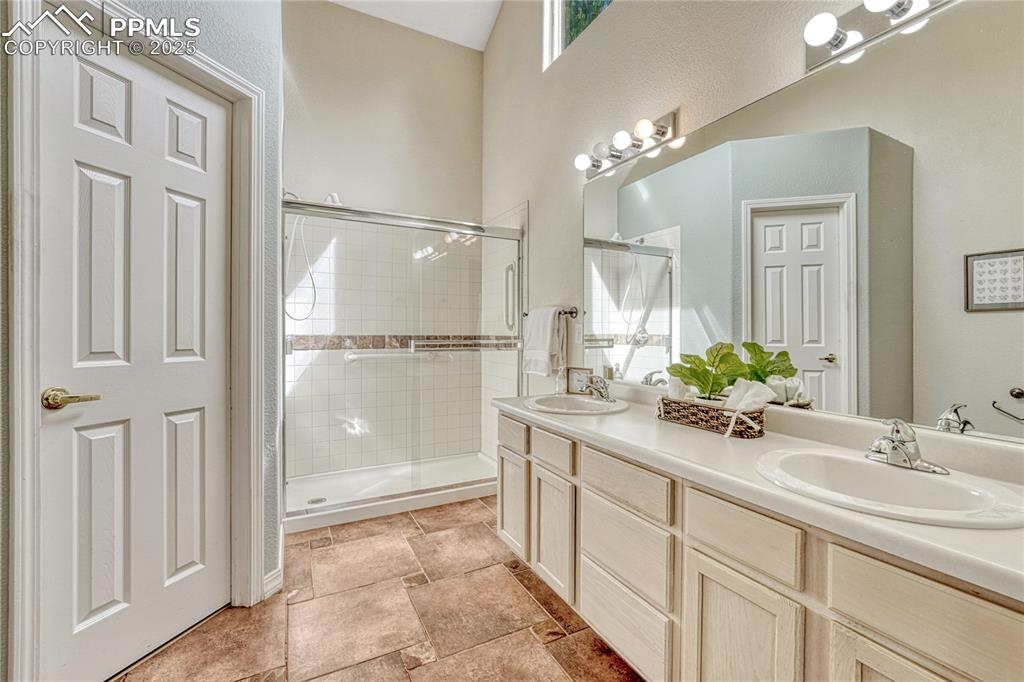
Dual vanities, free standing shower and ceramic tile floors
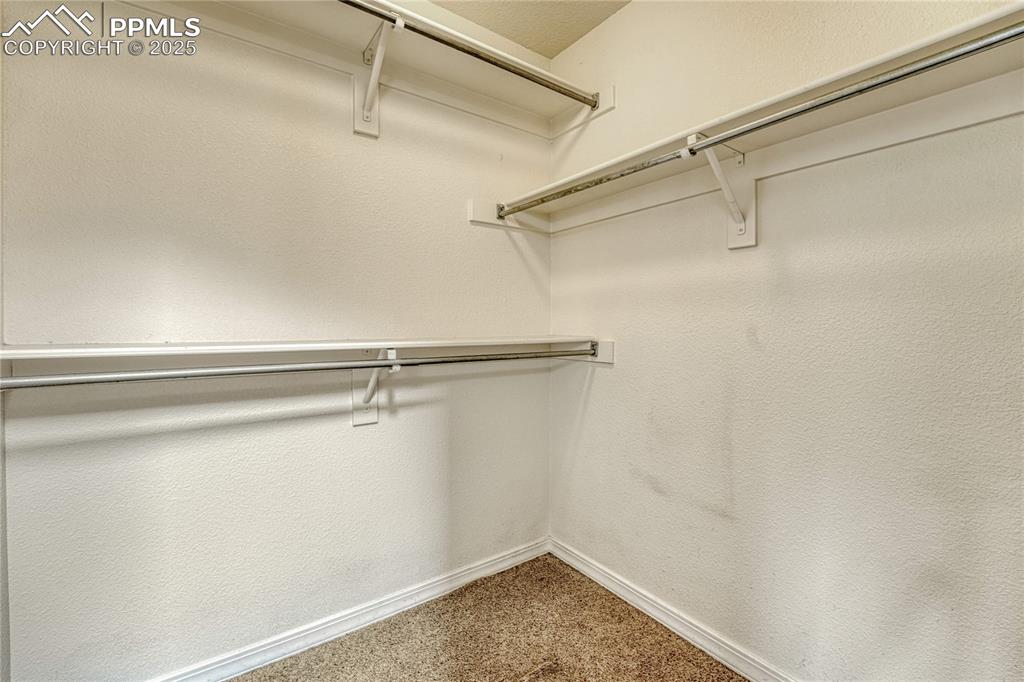
Walk-in closet with multiple shelves and rods for clothes storage and organizing
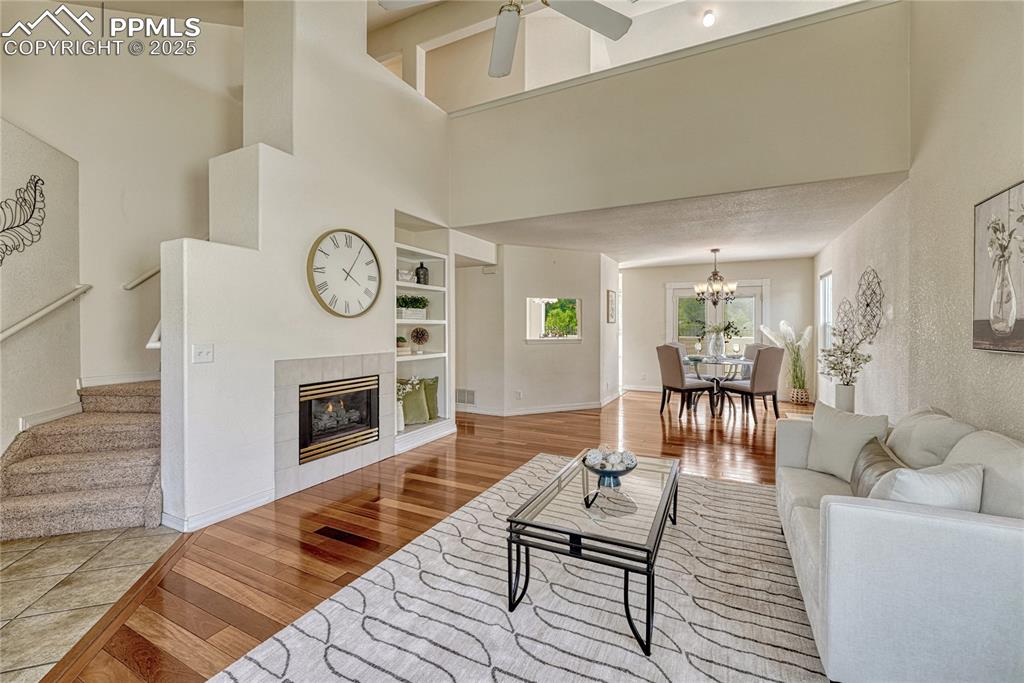
Back to the living room and up the curved, carpeted stairs to the upper floor
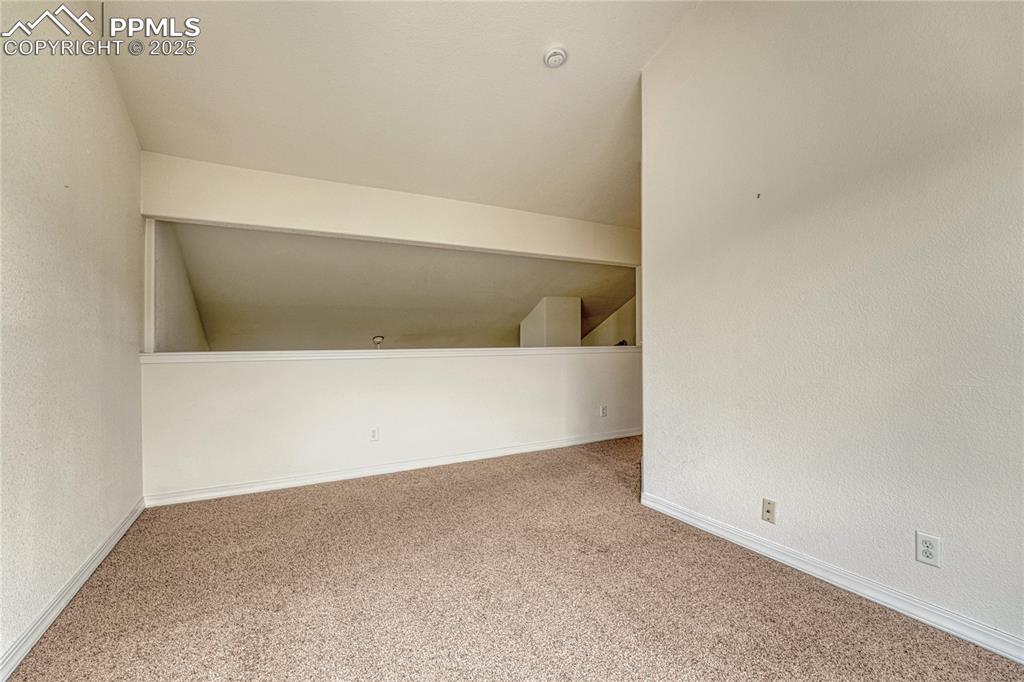
Atop the stairs is the loft space that can be made into an office space or seating area
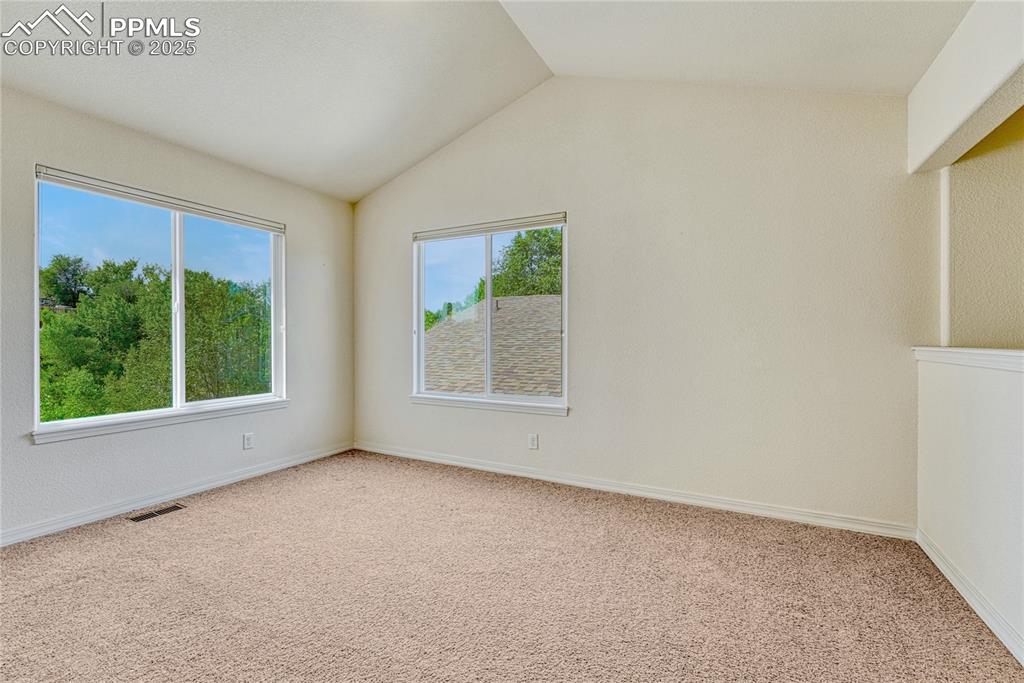
The loft is also vaulted and is filled with light from the large windows
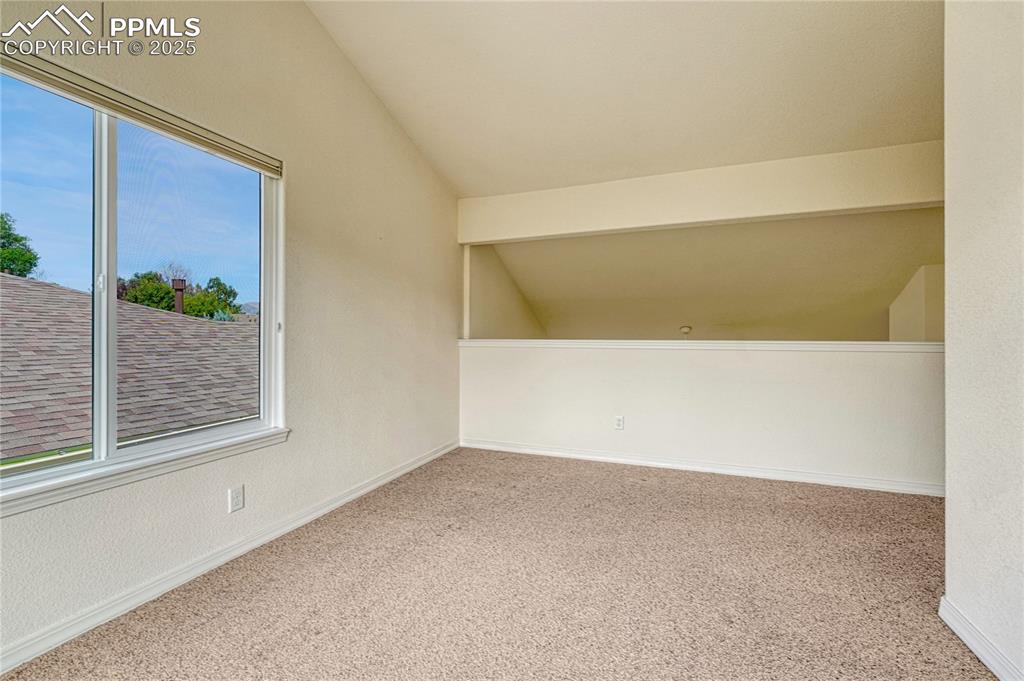
A place of privacy and set to become your very own sanctuary
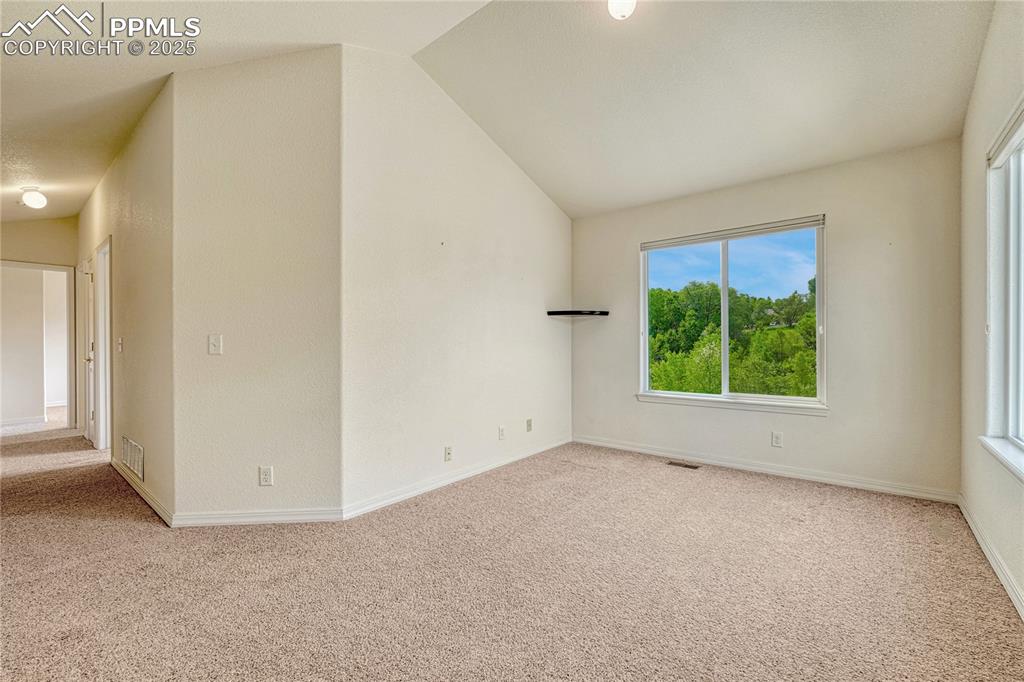
Enjoy the views and natural lighting provided by the windows any time of the day
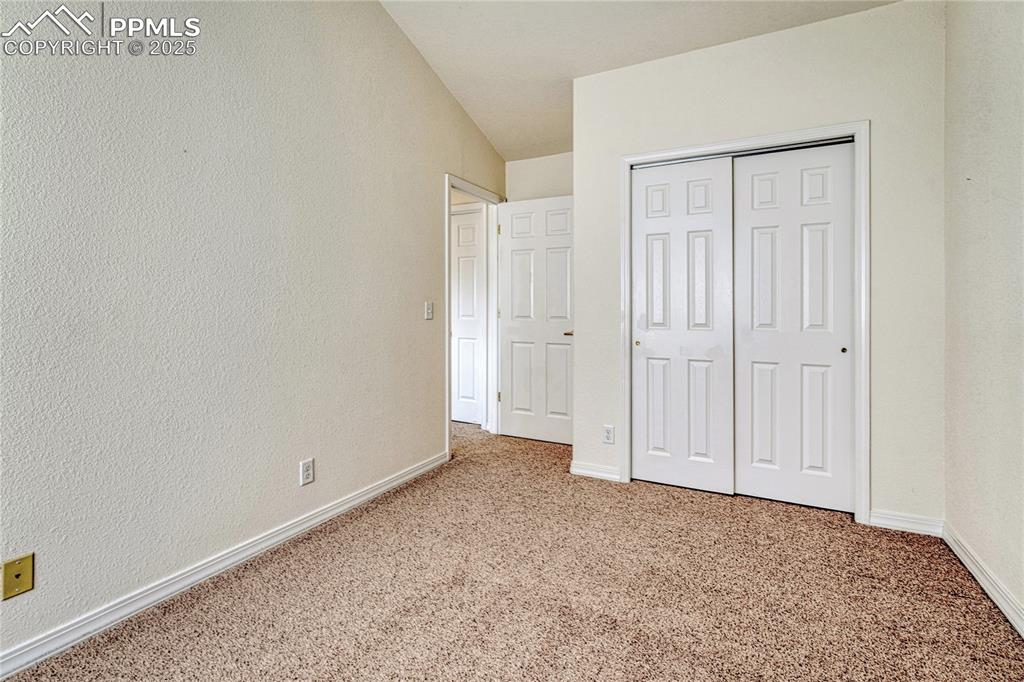
The first upper-level bedroom with vaulted ceiling and closet
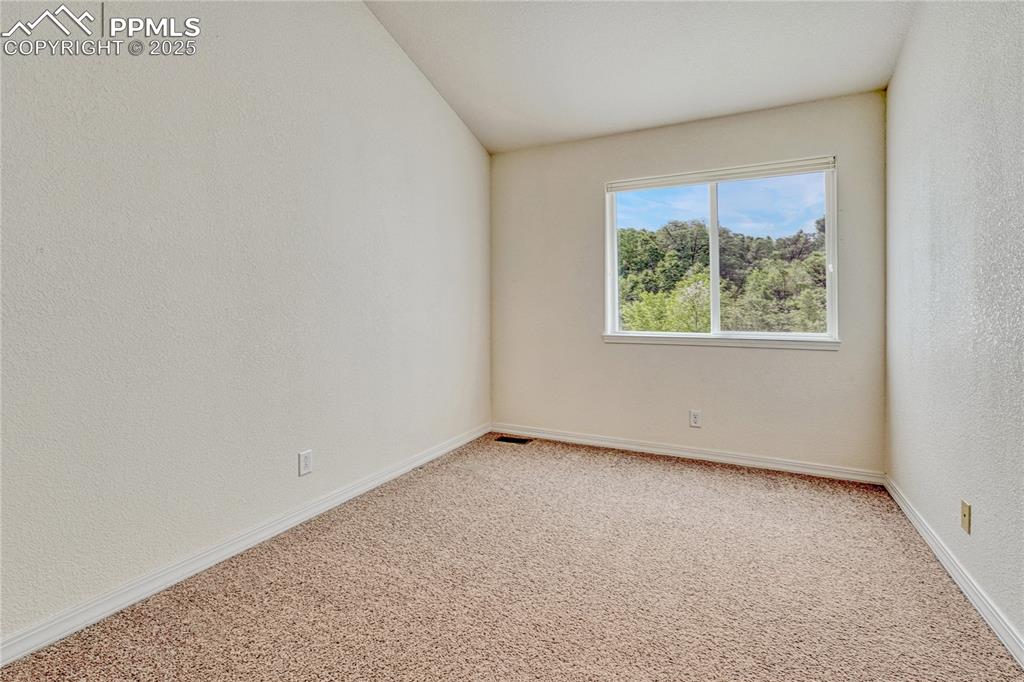
Carpeted floors and a sliding window overlooking the back
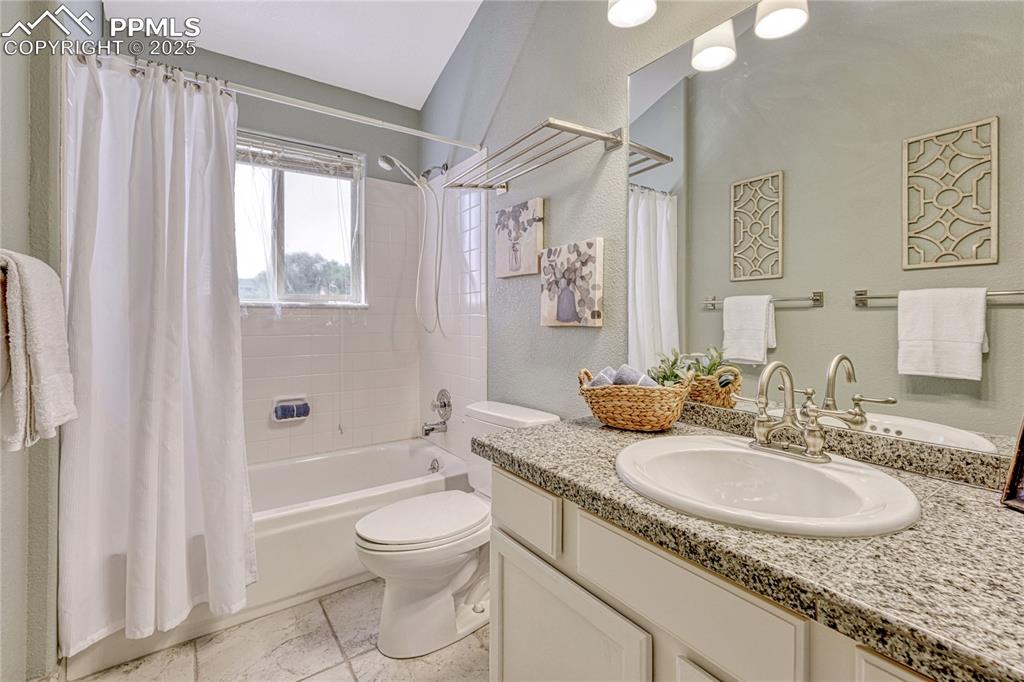
The upper-level full bath with tile floors and vanity. Colors and finishes keep the space bright
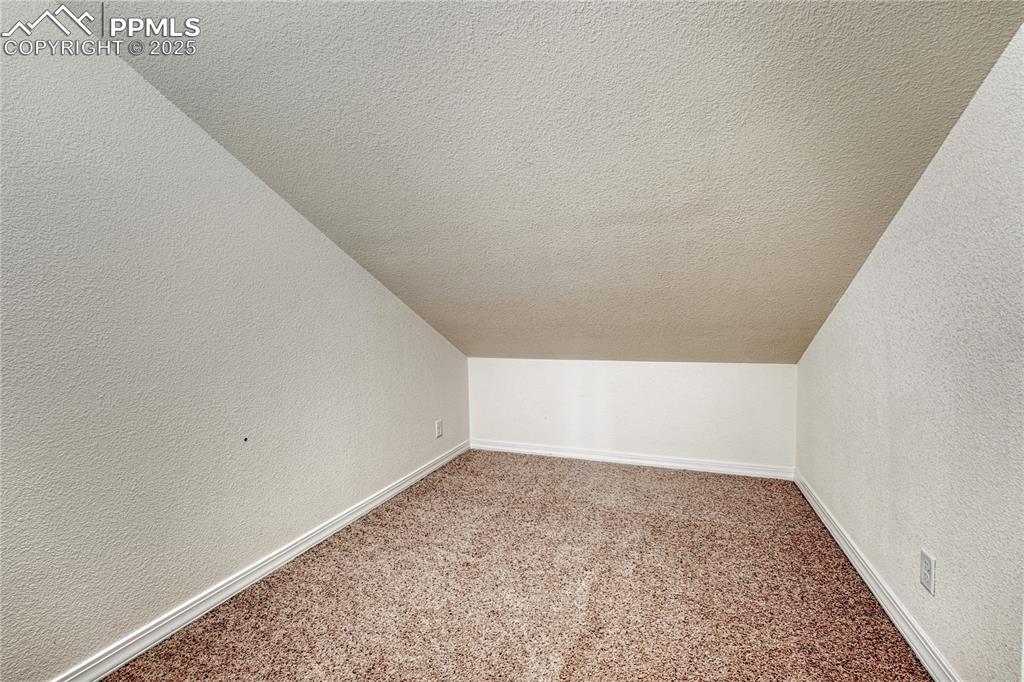
Across the upper-level bath is a large storage closet that could also be a comfy reading nook
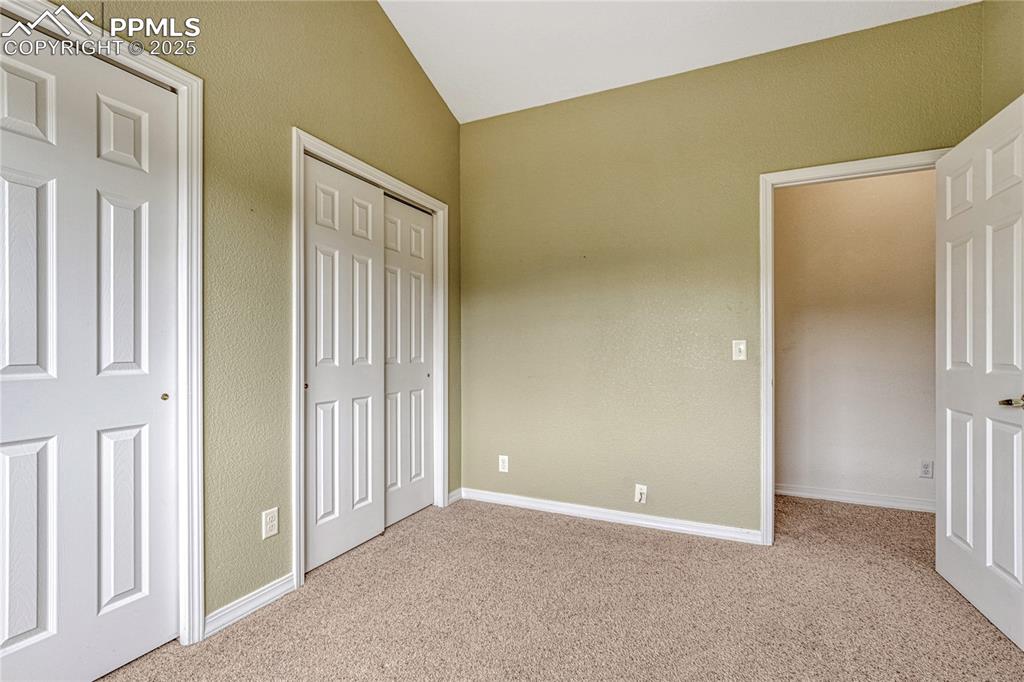
At the end of the hall is the second upper-level bedroom with dual closets
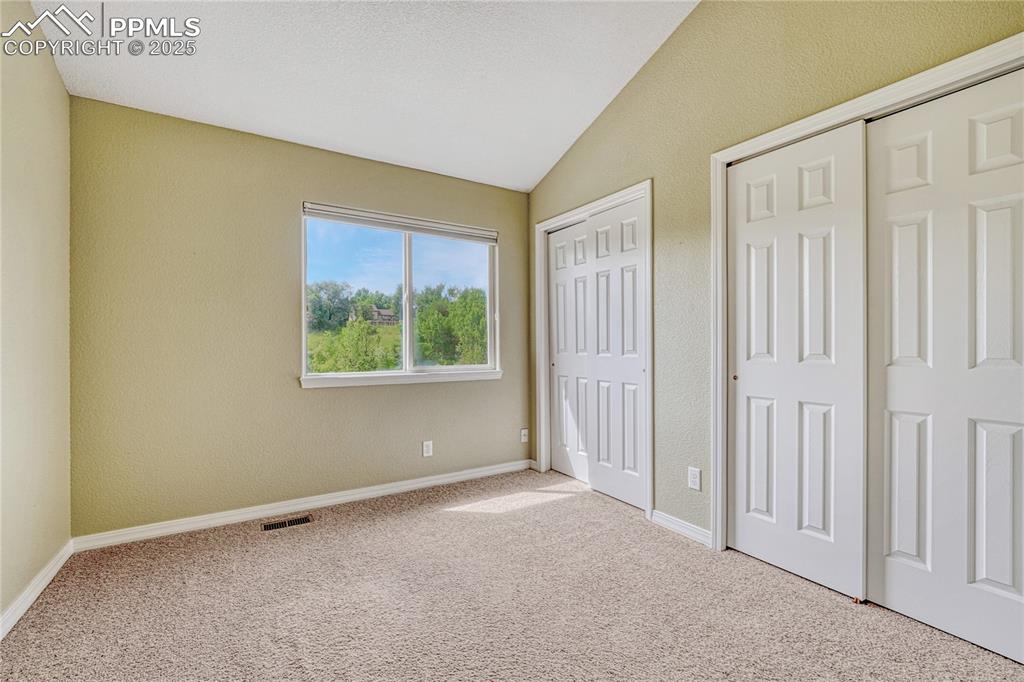
Yet another large window with beautiful views
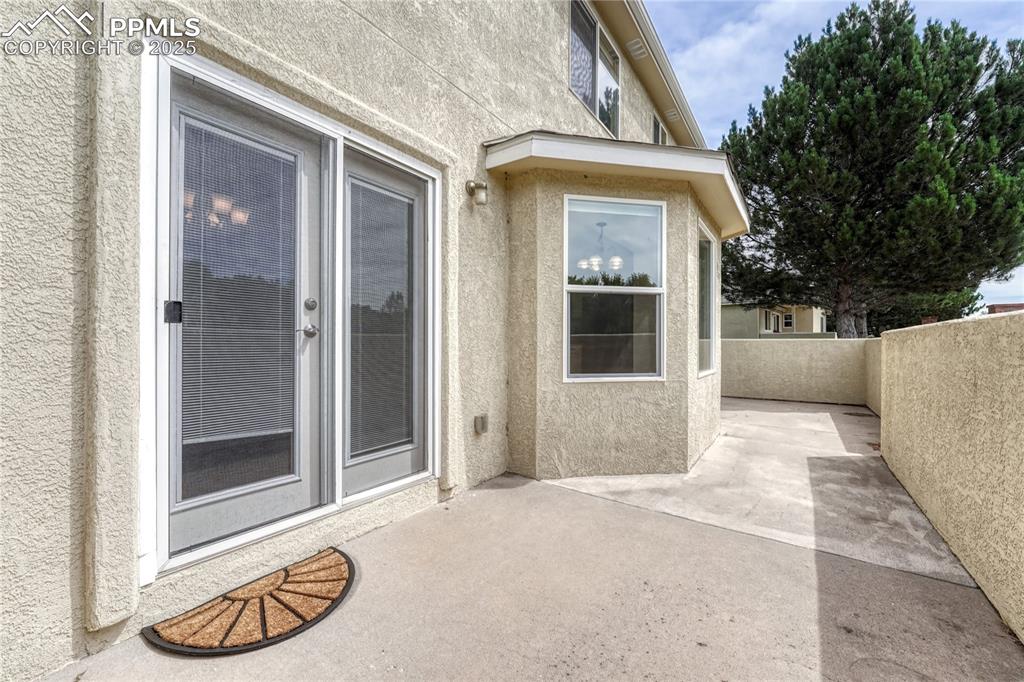
Venture outside from the dining room to the back patio space
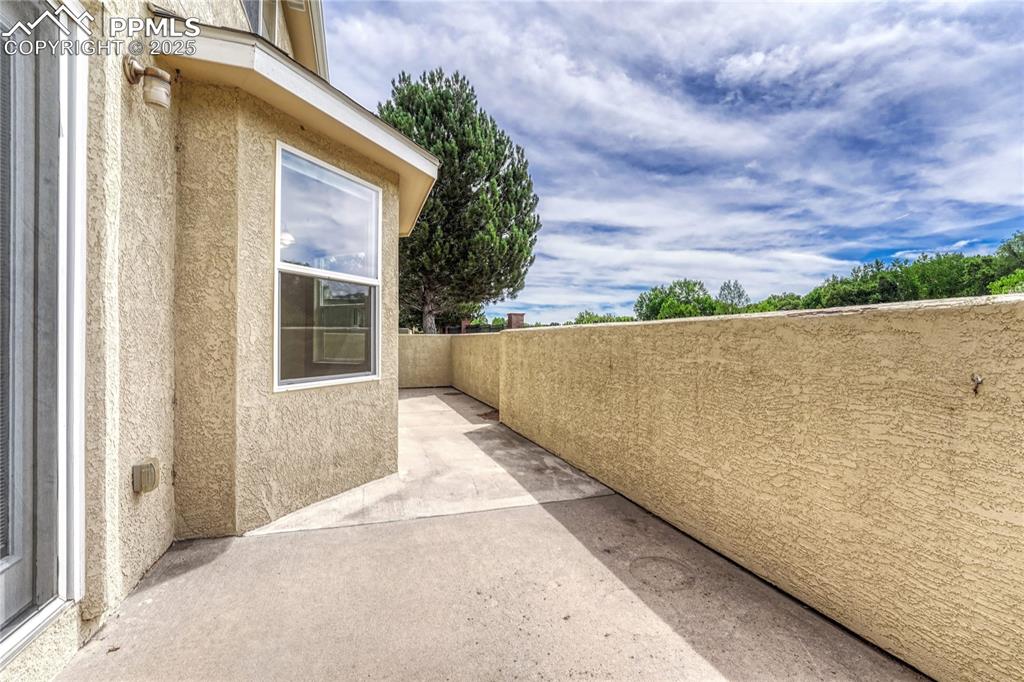
The patio stretches the entire width of the home and has stucco walls
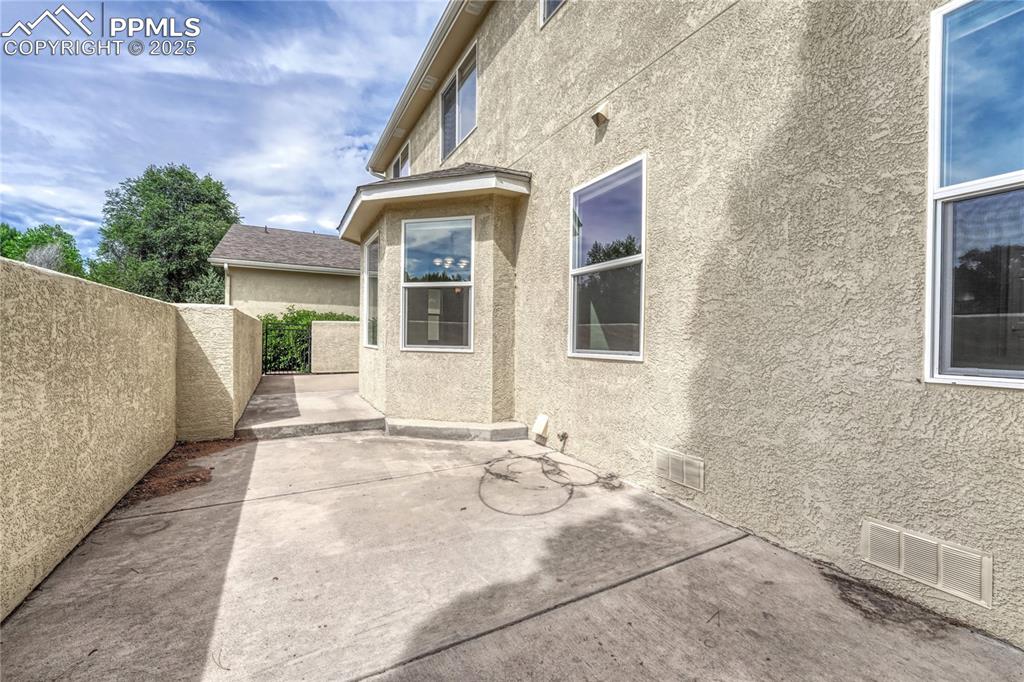
Great space for outdoor furniture/BBQ to enjoy with friends and family
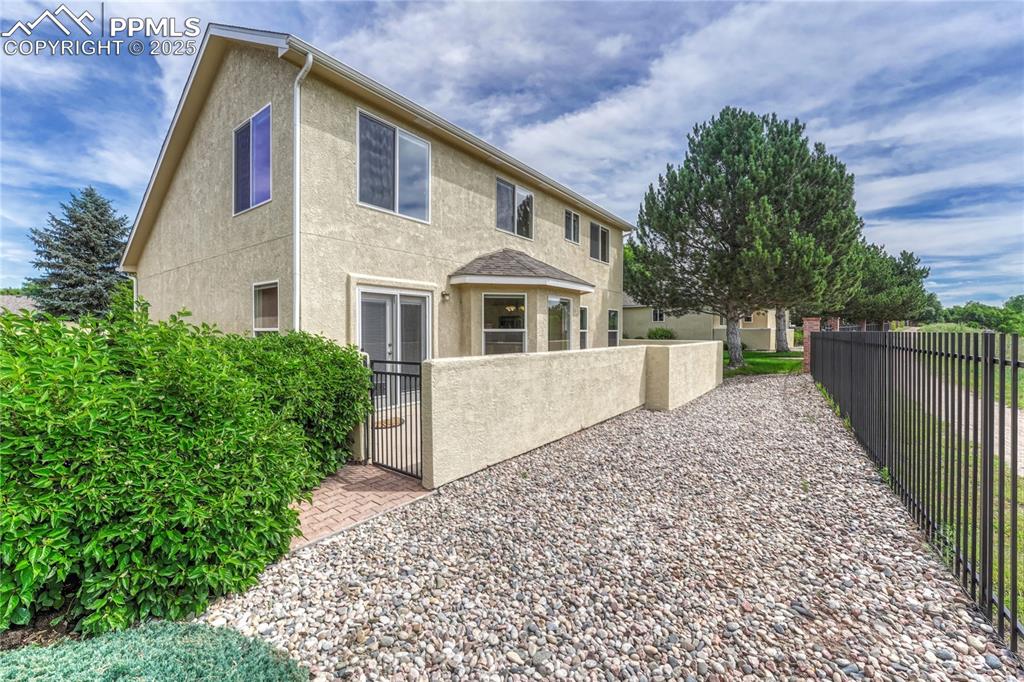
Patio gate gives access to the maintenance-free back yard
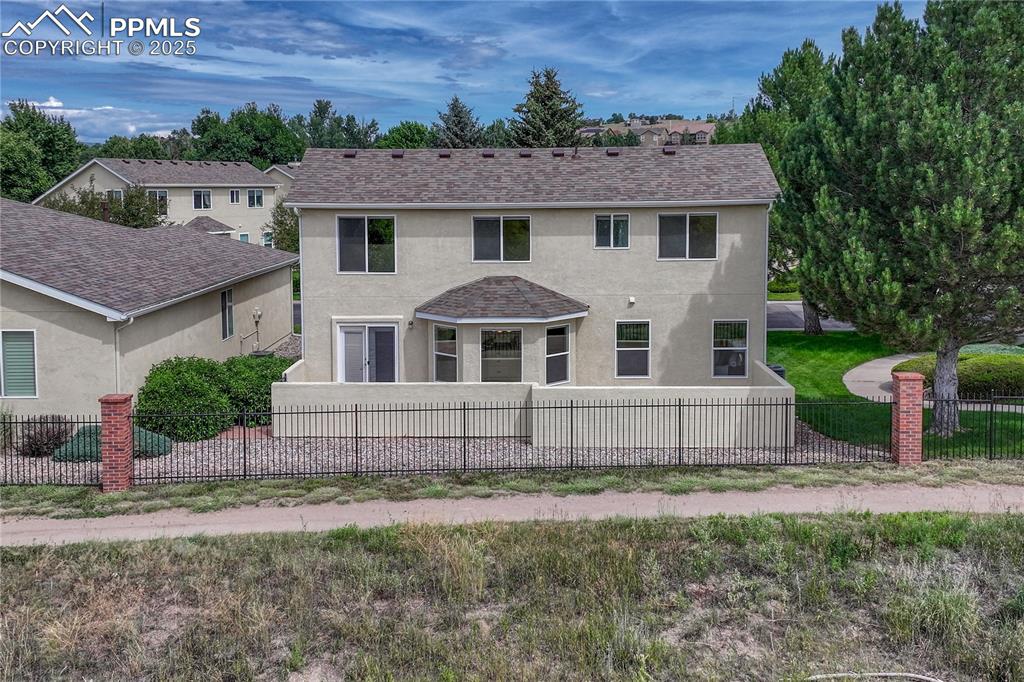
Just steps away from the greenspace alongside the home and access to walking/hiking trails
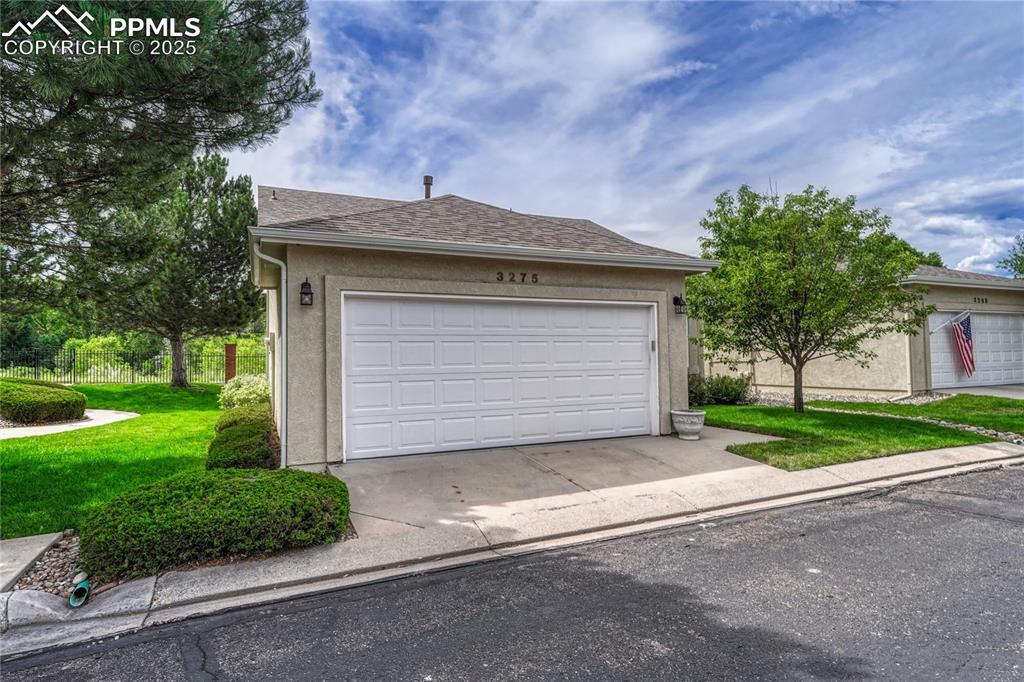
Enjoy the home and community filled with mature trees and professionally maintained greenery
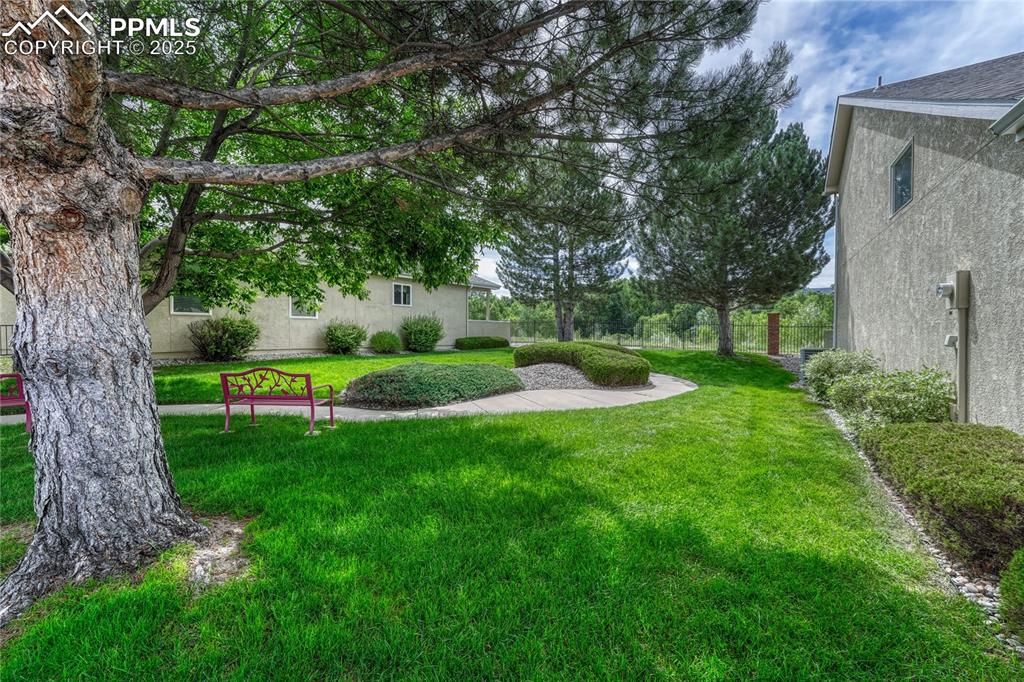
Green space next to the home gives you another place to enjoy the outdoors
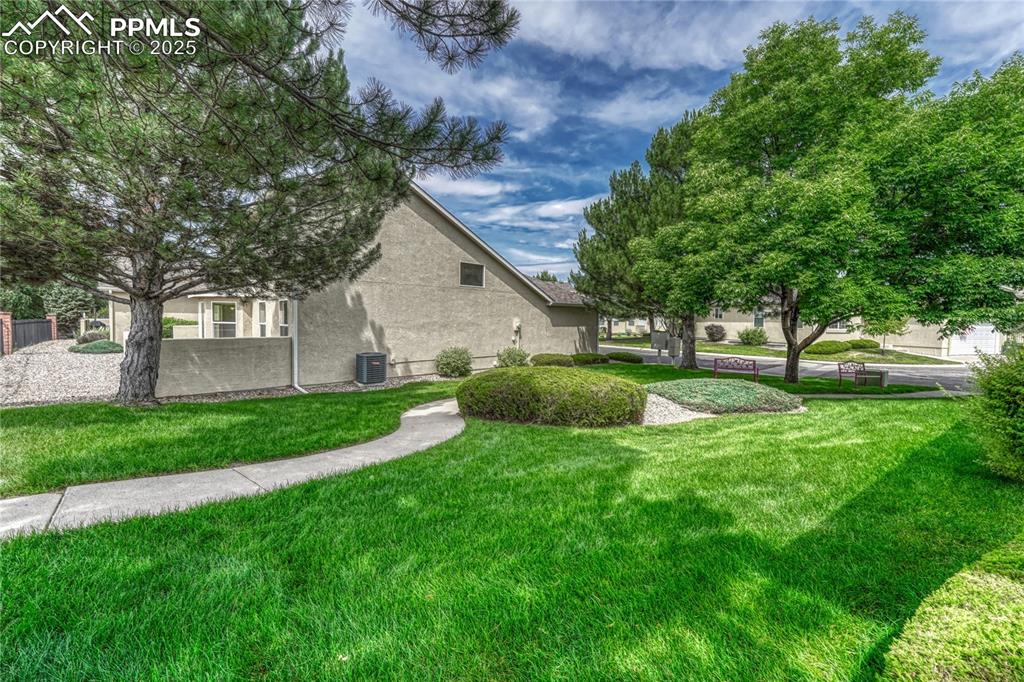
A tranquil place for anyone to enjoy for a lifetime
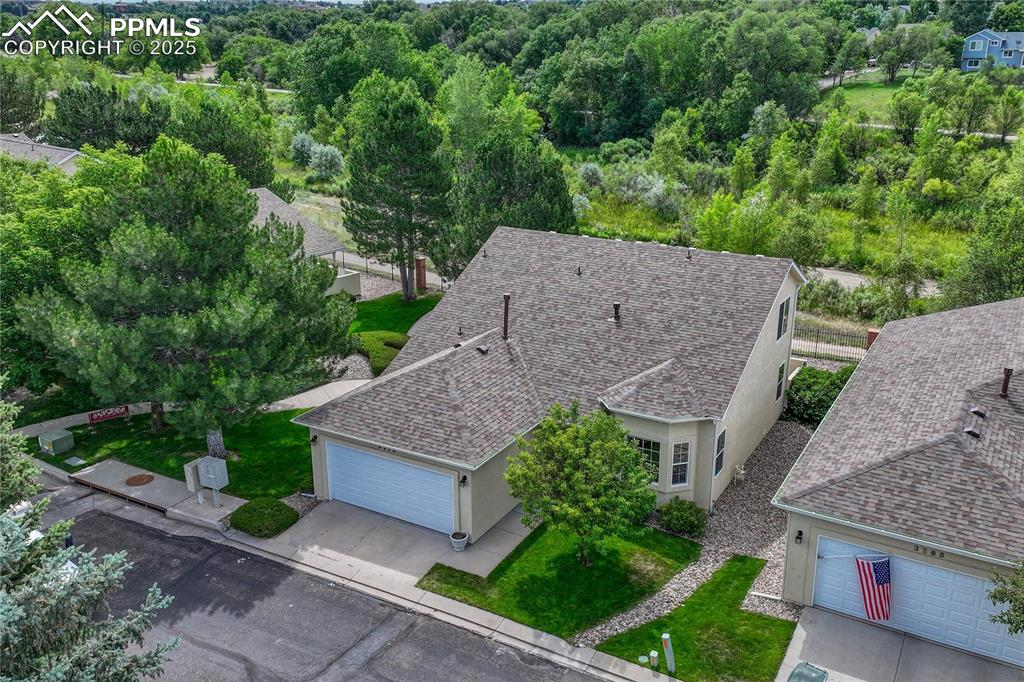
Newer roof and newer windows on top of the brand new water heater
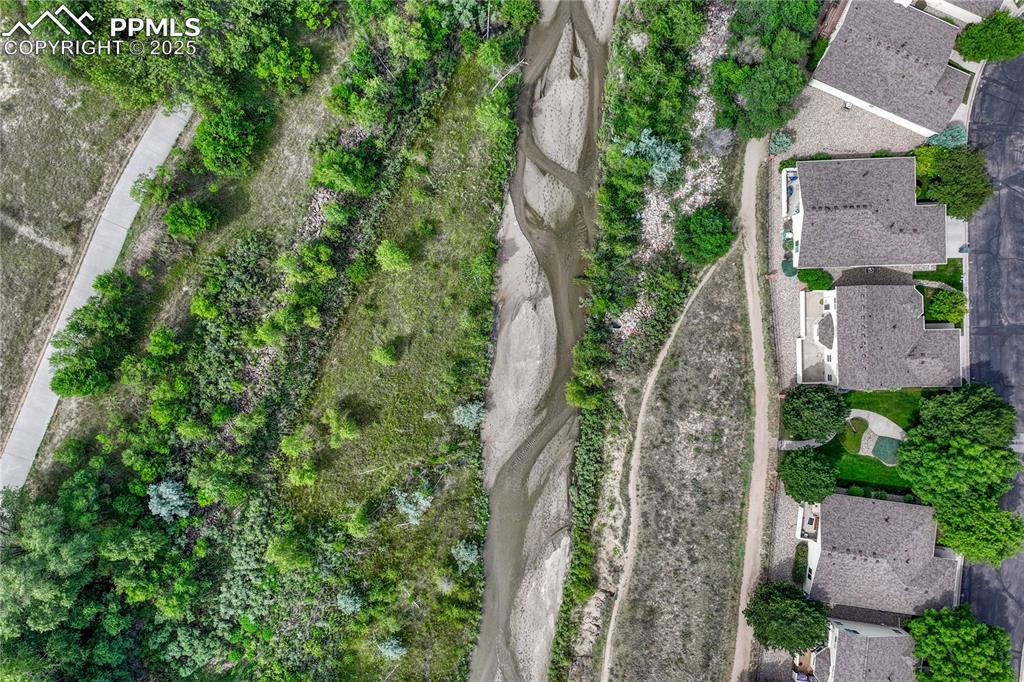
Live beside nature in the middle of Colorado Springs
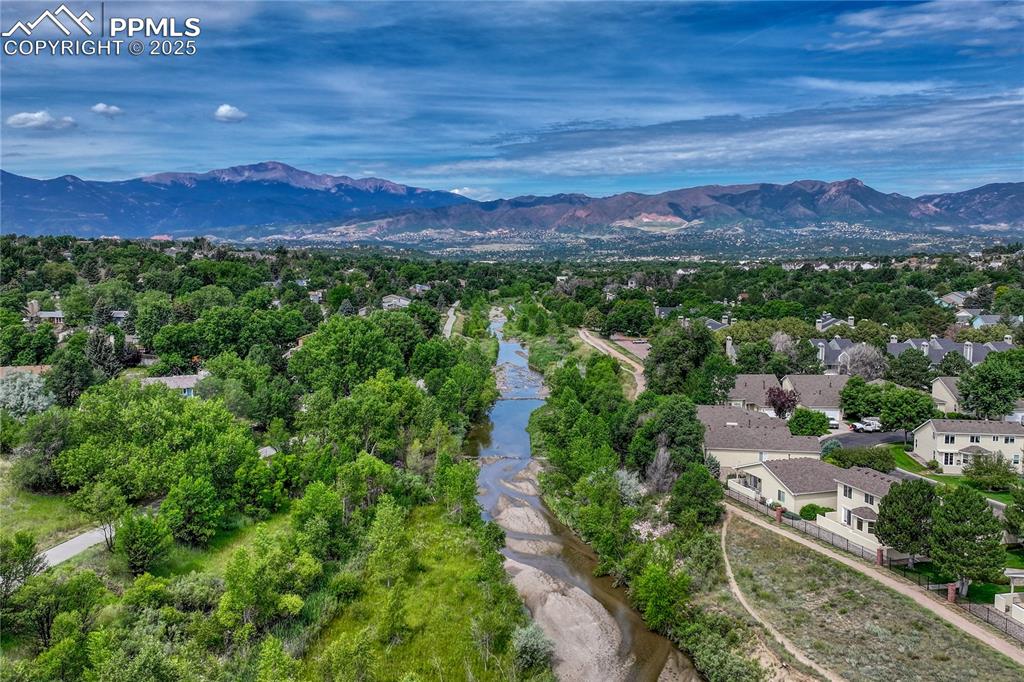
Miles of trails alongside the well-known Cottonwood Creek
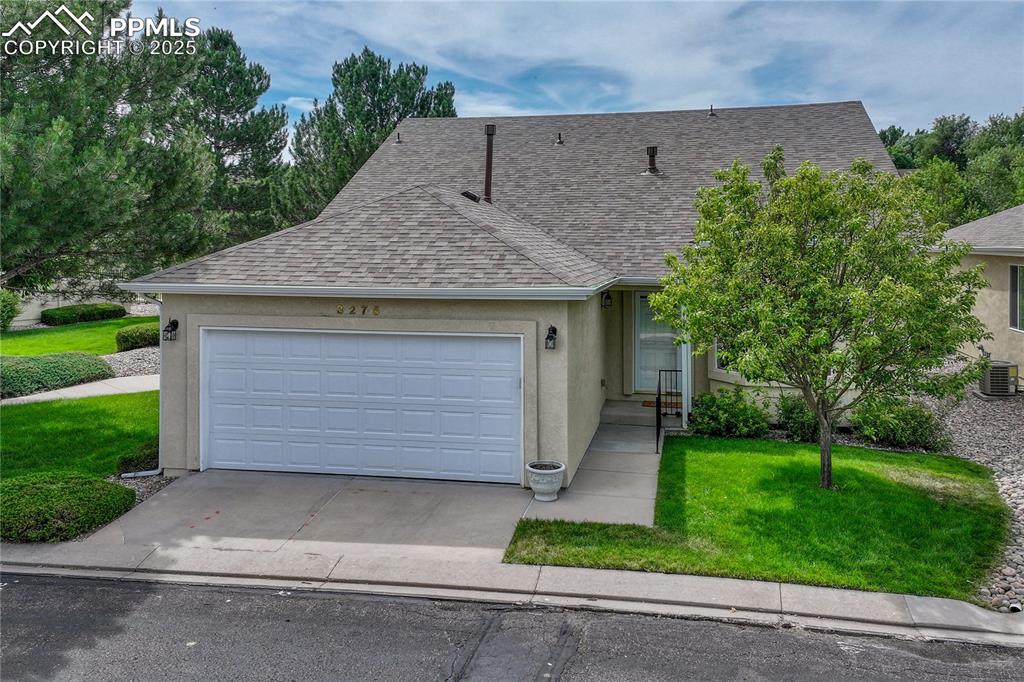
Enjoy your best life in the quiet community of Chestnut Glen
Disclaimer: The real estate listing information and related content displayed on this site is provided exclusively for consumers’ personal, non-commercial use and may not be used for any purpose other than to identify prospective properties consumers may be interested in purchasing.