352 Blue Windsor Lane, Colorado Springs, CO, 80906
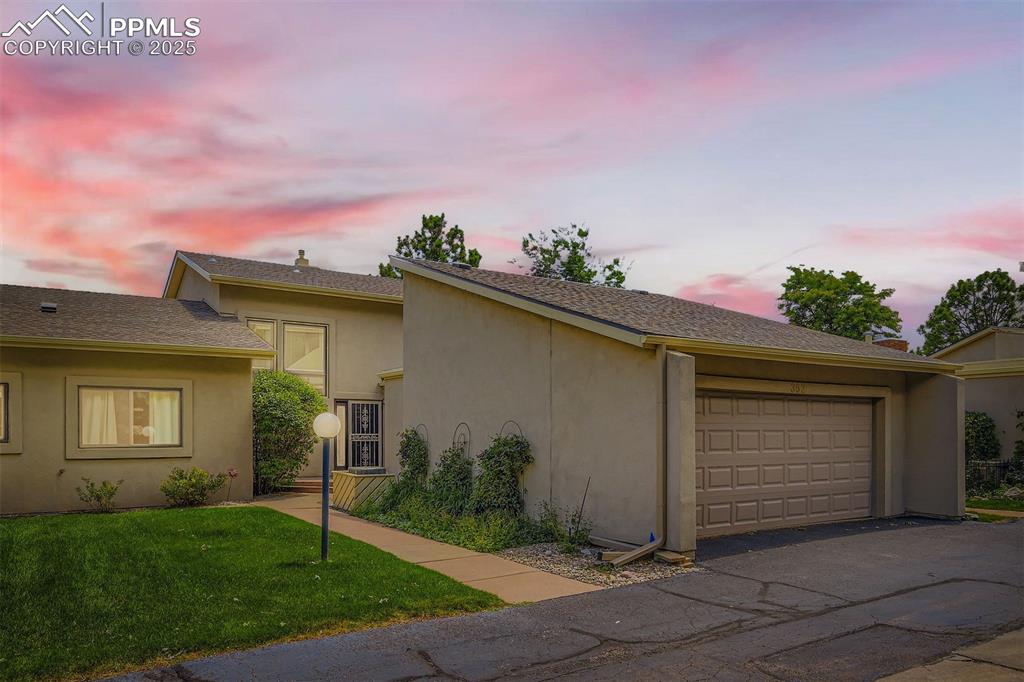
View of front of home with a front lawn, stucco siding, asphalt driveway, and an attached garage
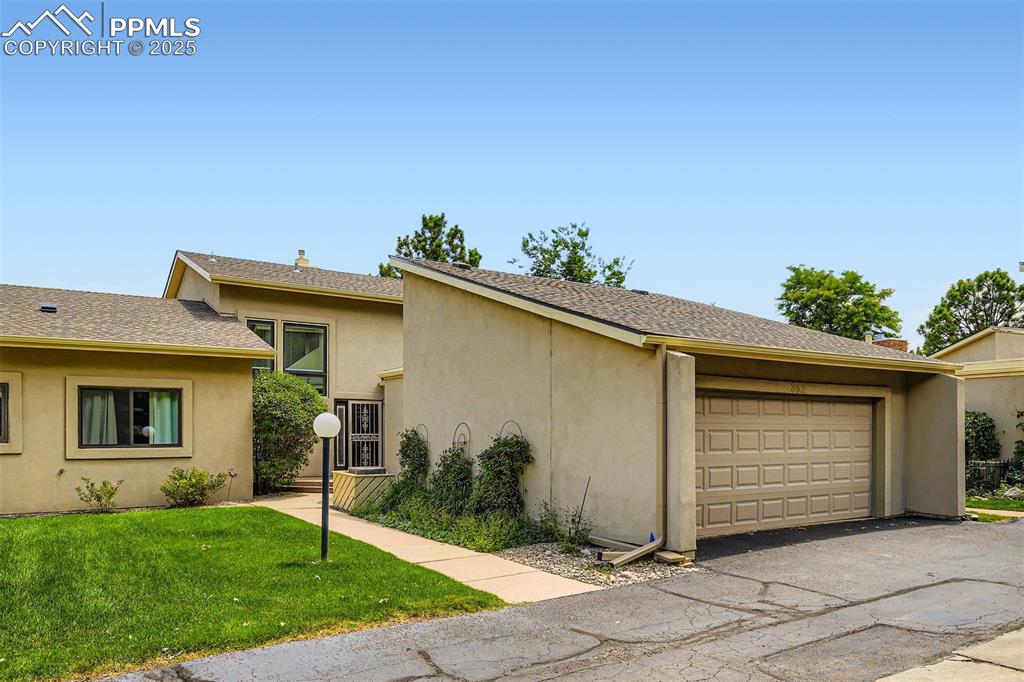
Front of Structure
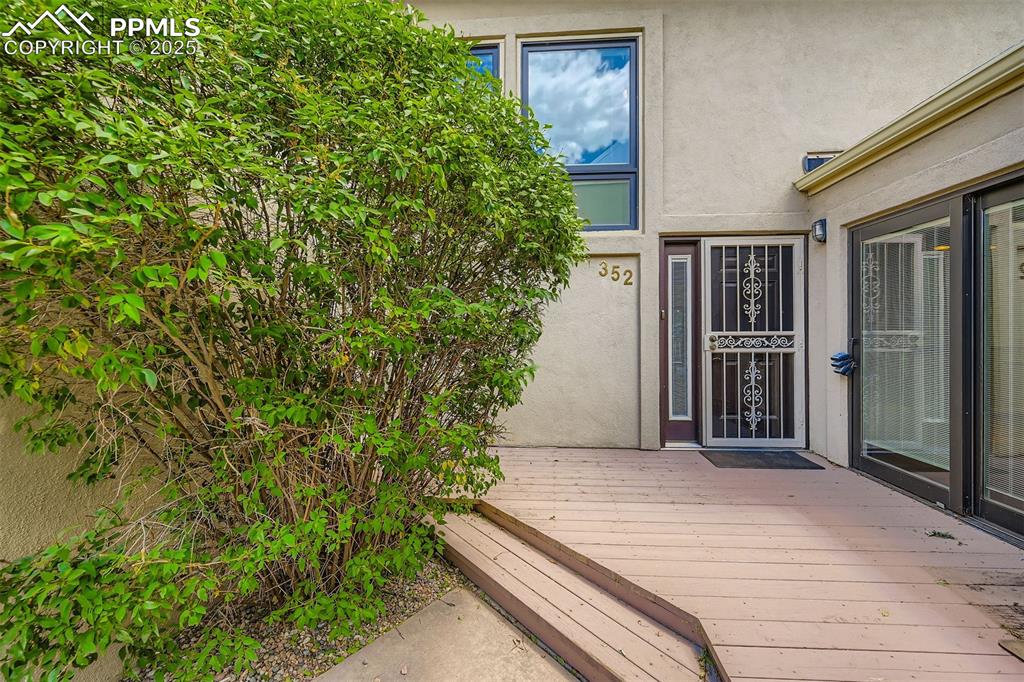
View of exterior entry featuring stucco siding and a wooden deck
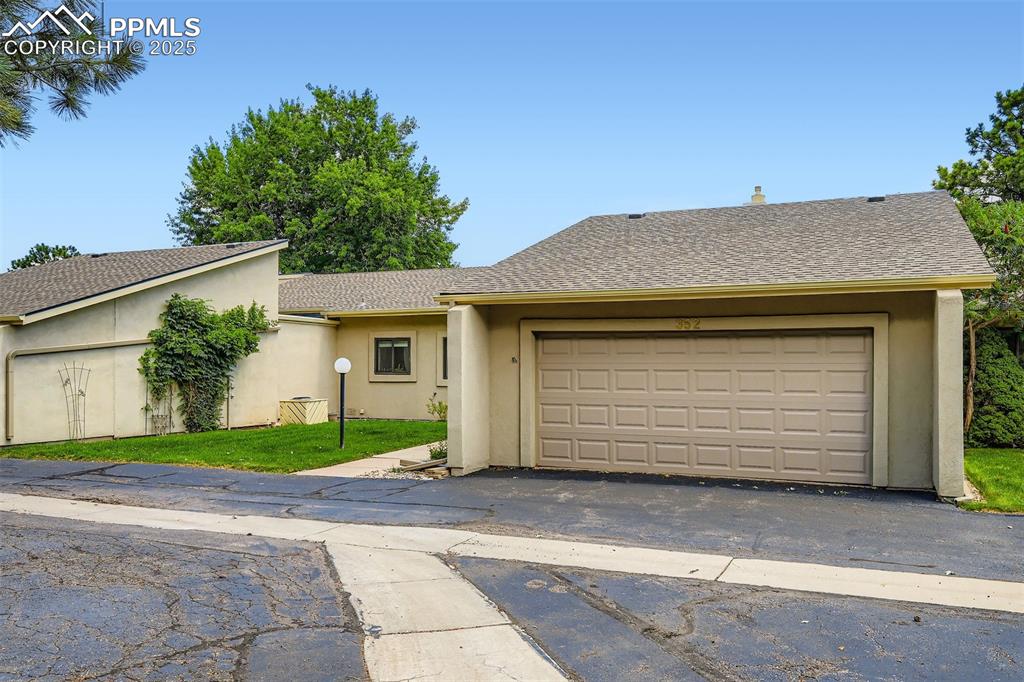
View of front of home with stucco siding and an attached garage
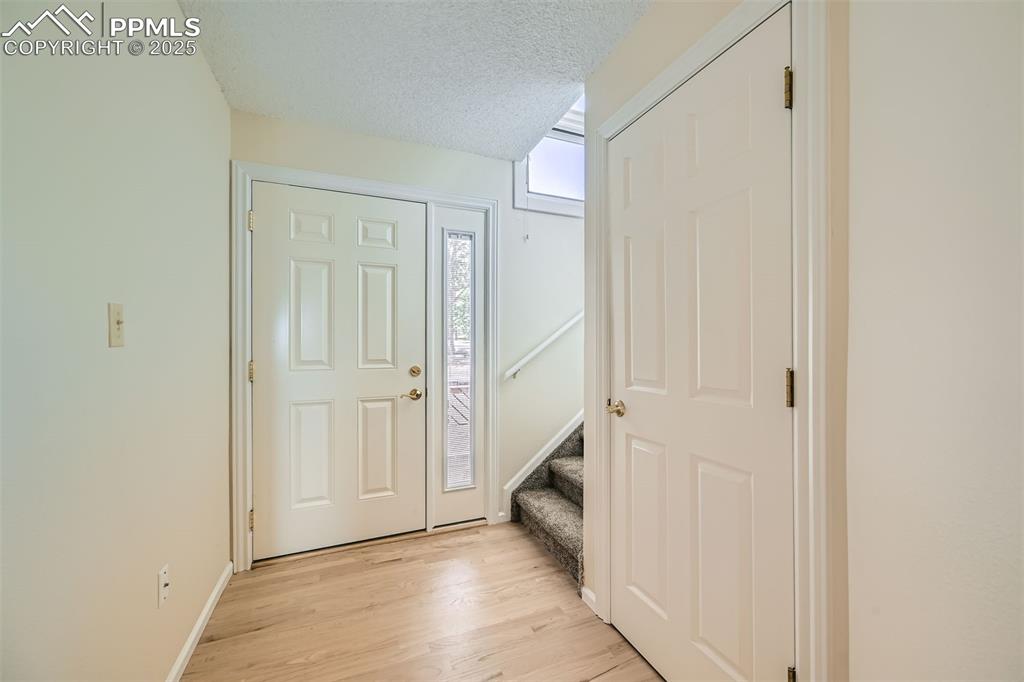
Entrance foyer featuring light wood-style floors, stairs, and a textured ceiling
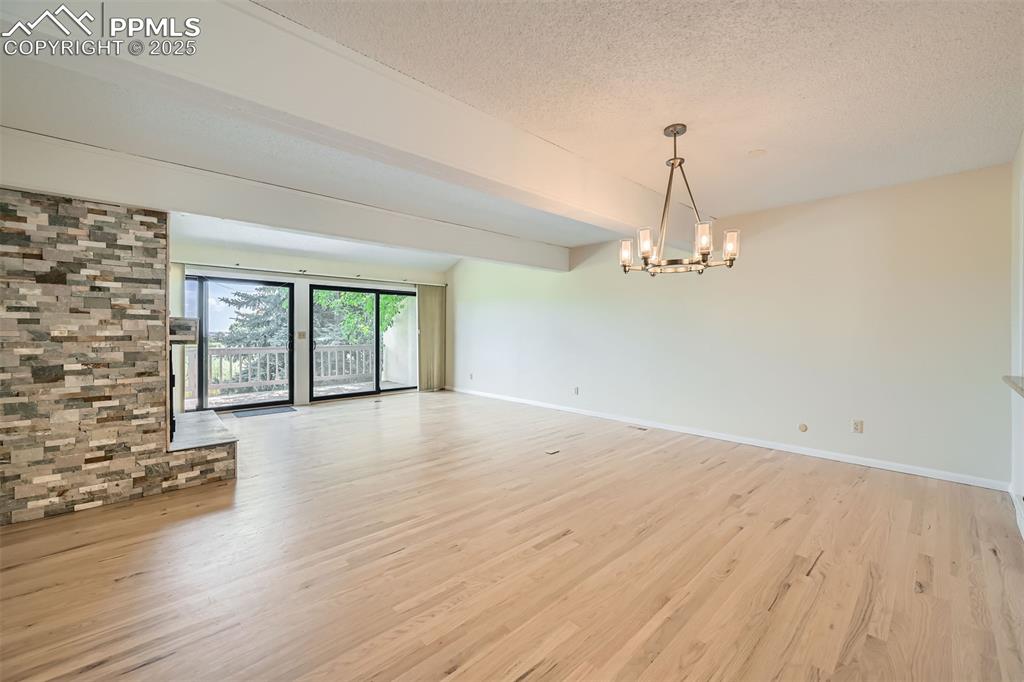
Living room featuring a chandelier, light wood-style flooring, and a textured ceiling
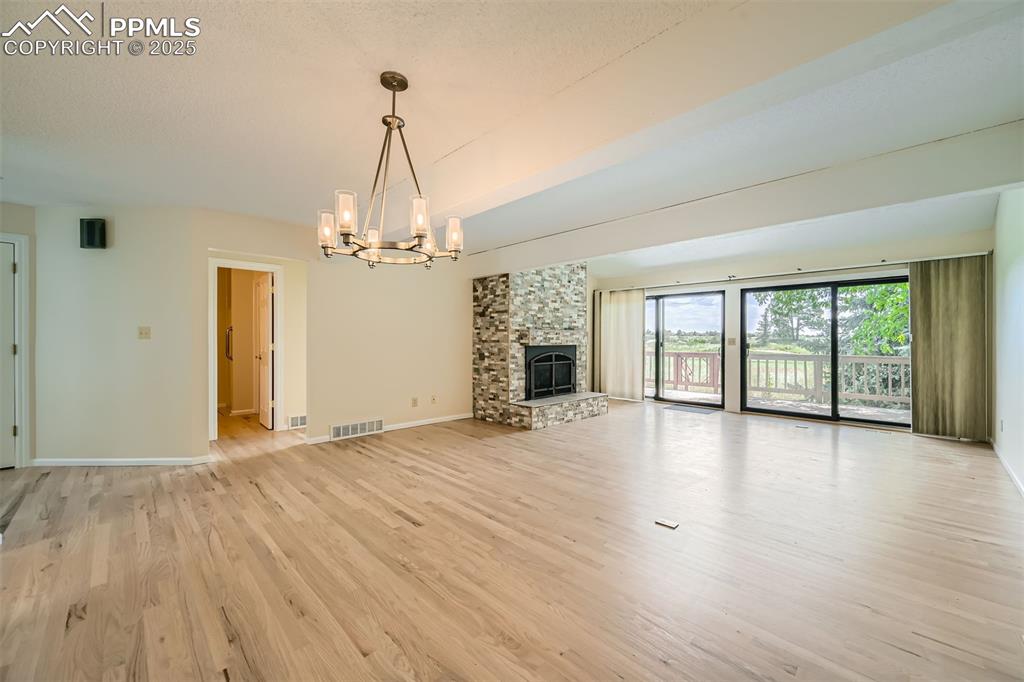
Unfurnished living room with a chandelier, light wood-type flooring, and a fireplace
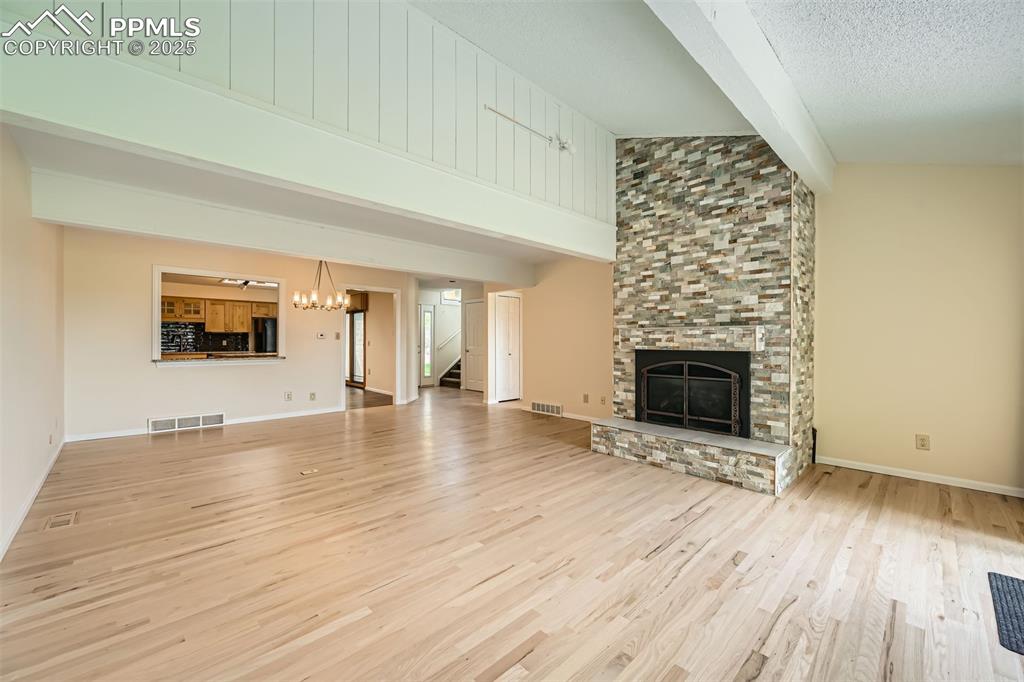
Unfurnished living room featuring a stone fireplace, wood finished floors, stairway, a chandelier, and a high ceiling
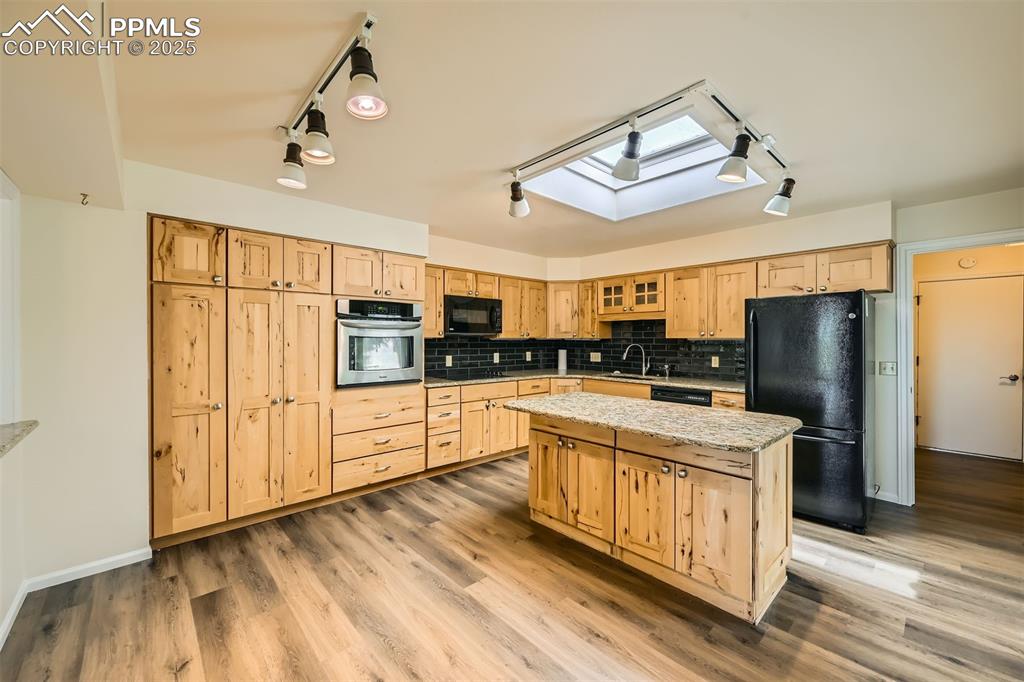
Kitchen featuring black appliances, a skylight, light brown cabinetry, and track lighting
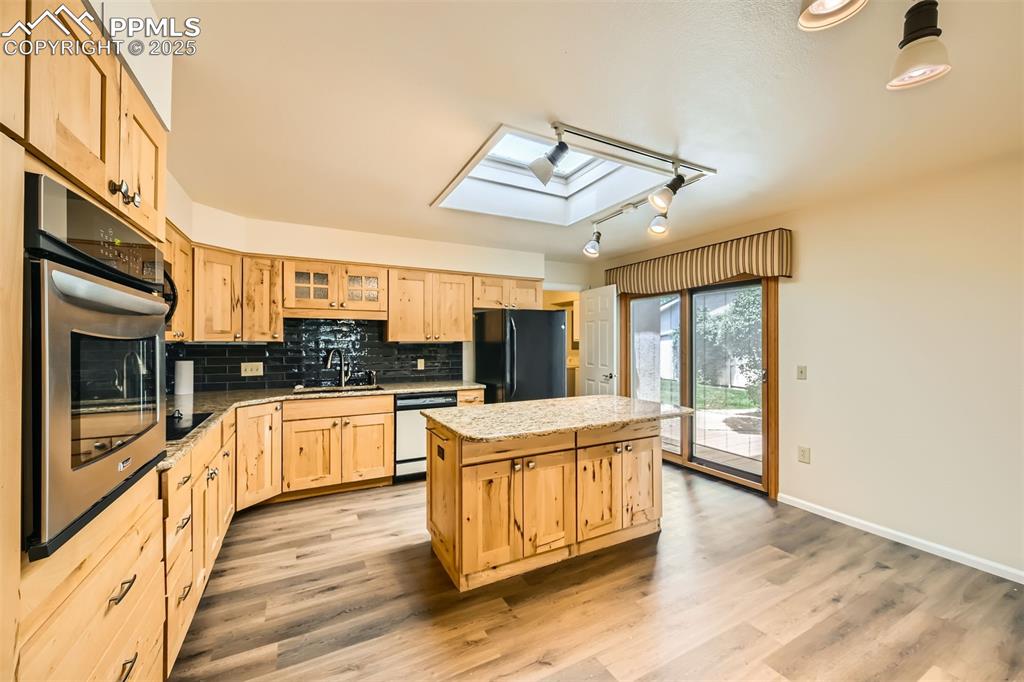
Kitchen featuring black appliances, a skylight, light brown cabinets, a center island, and track lighting
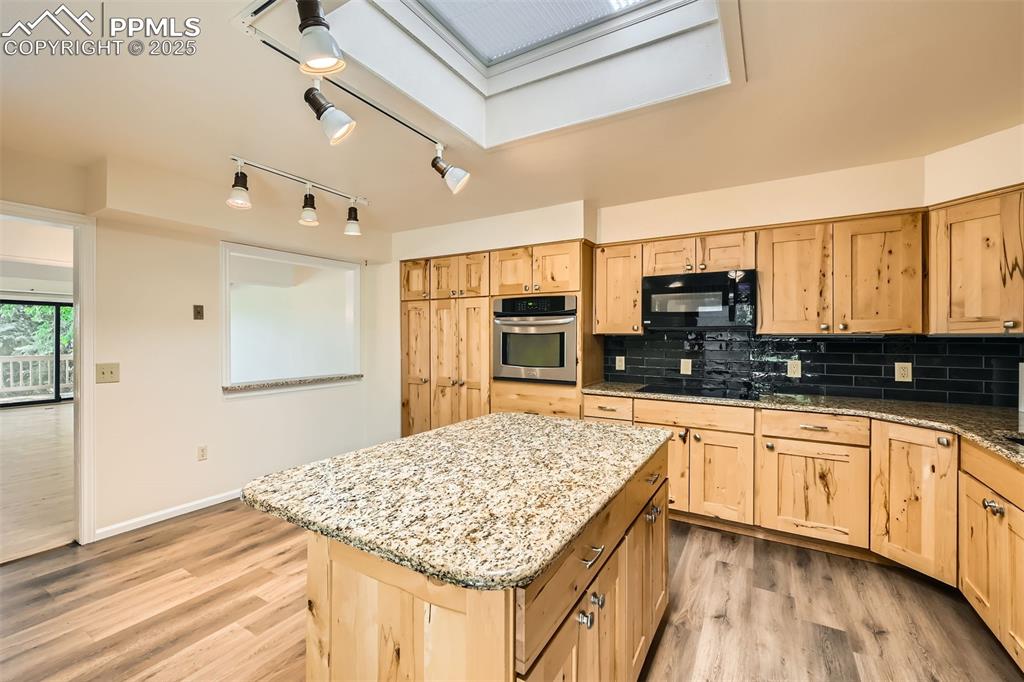
Kitchen with black appliances, light brown cabinetry, light wood-style flooring, and light stone counters
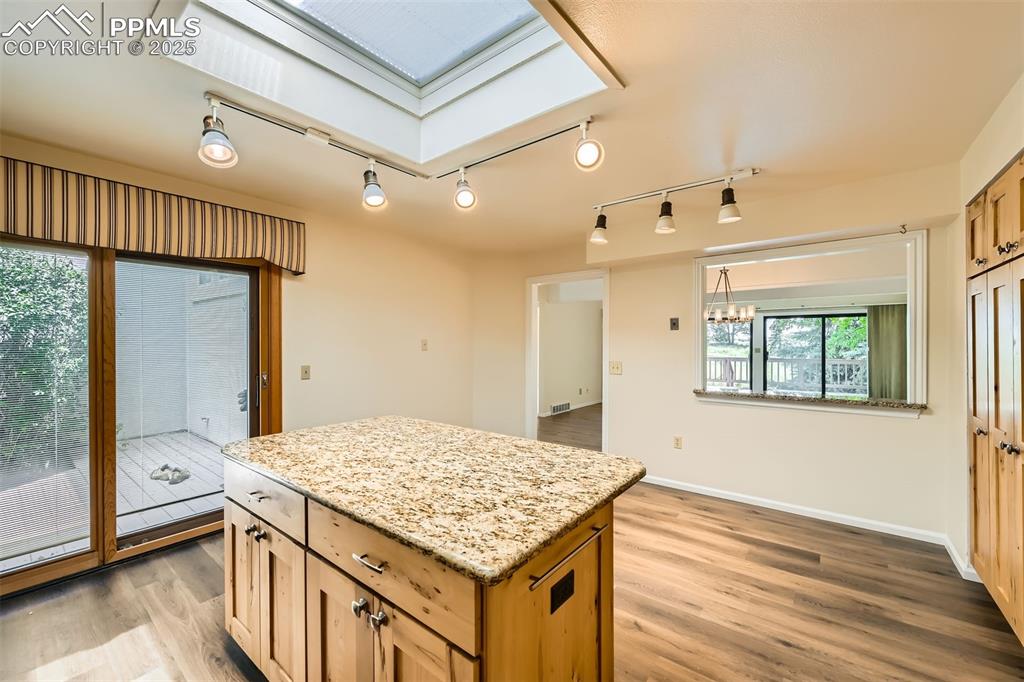
Kitchen with light wood-type flooring, a kitchen island, a chandelier, and light stone countertops
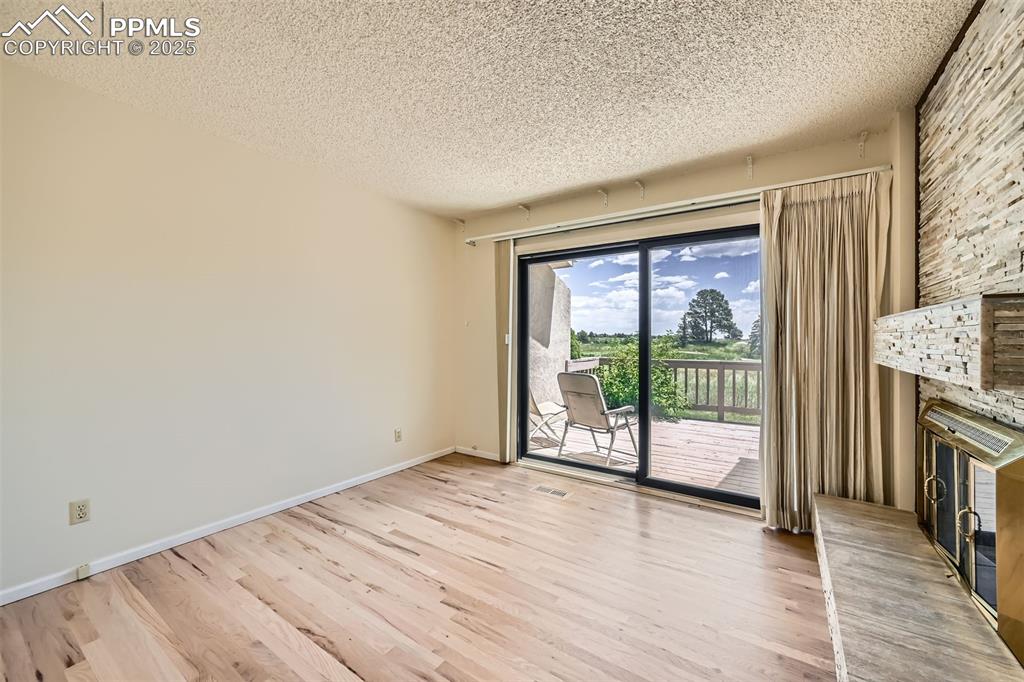
Unfurnished bedroom featuring a textured ceiling, wood finished floors, and a fireplace
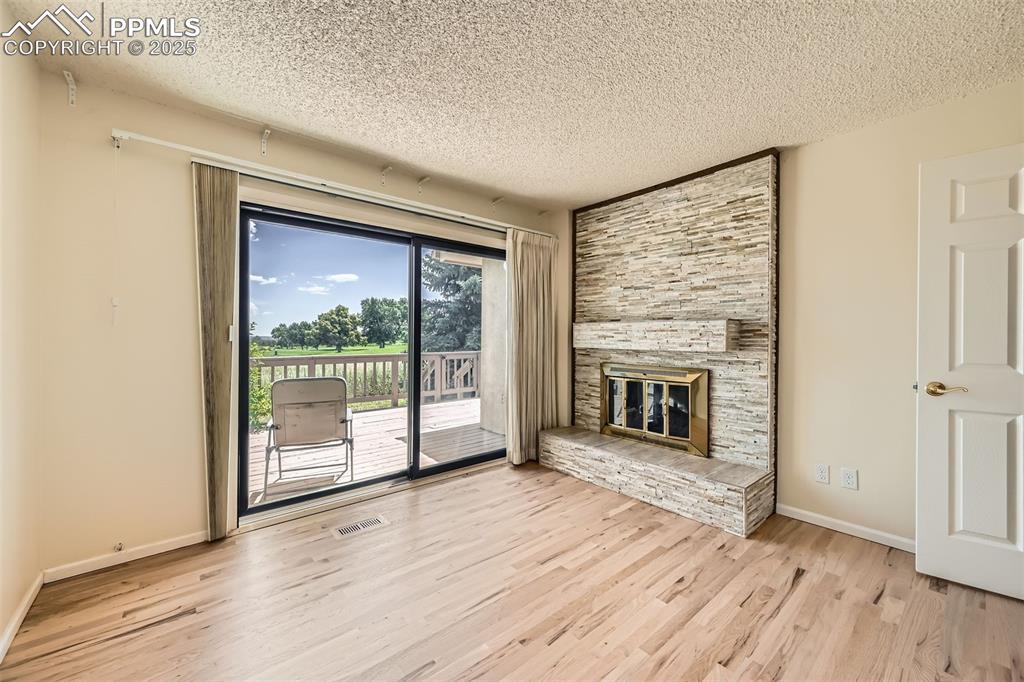
Unfurnished bedroom with a textured ceiling, wood finished floors, and a fireplace
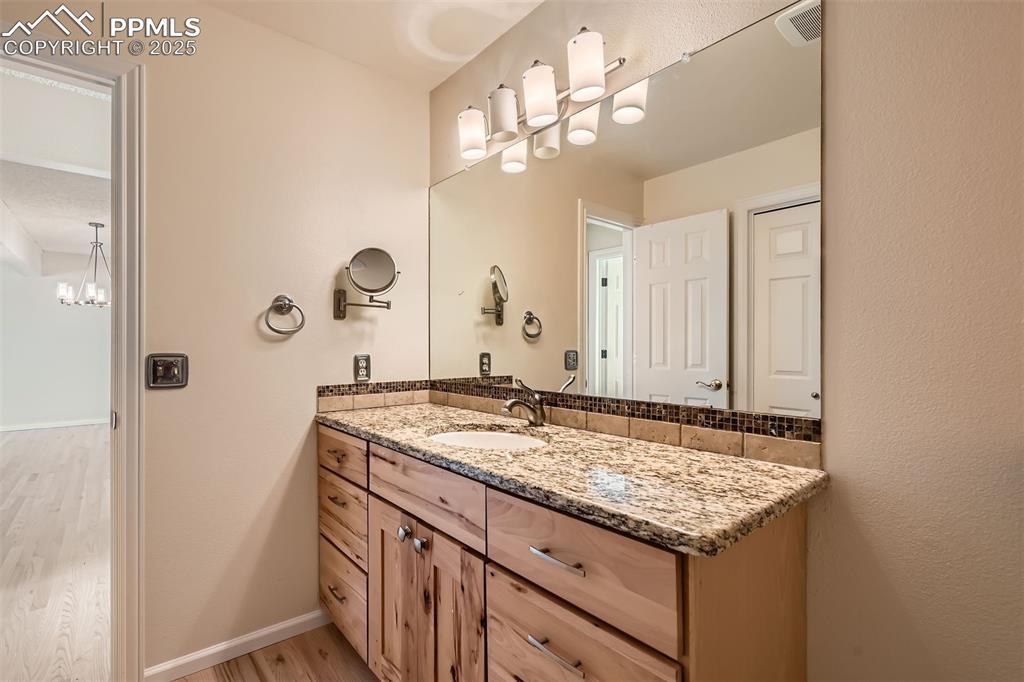
Bathroom featuring wood finished floors, vanity, and a chandelier
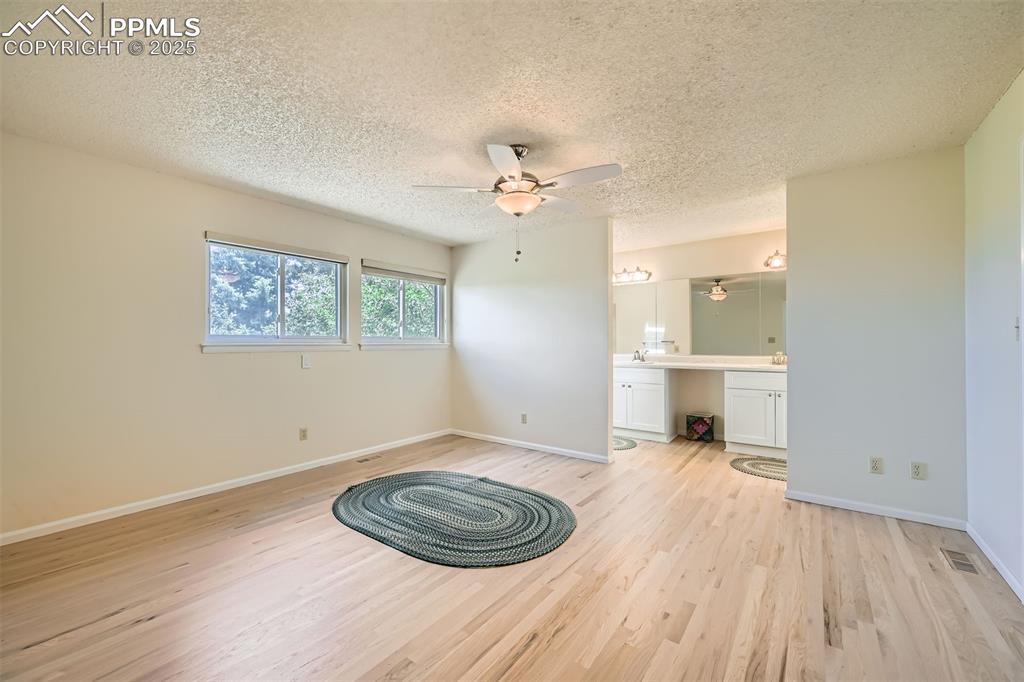
Primary bedroom with light wood-style floors, a textured ceiling, ensuite bath, and a ceiling fan
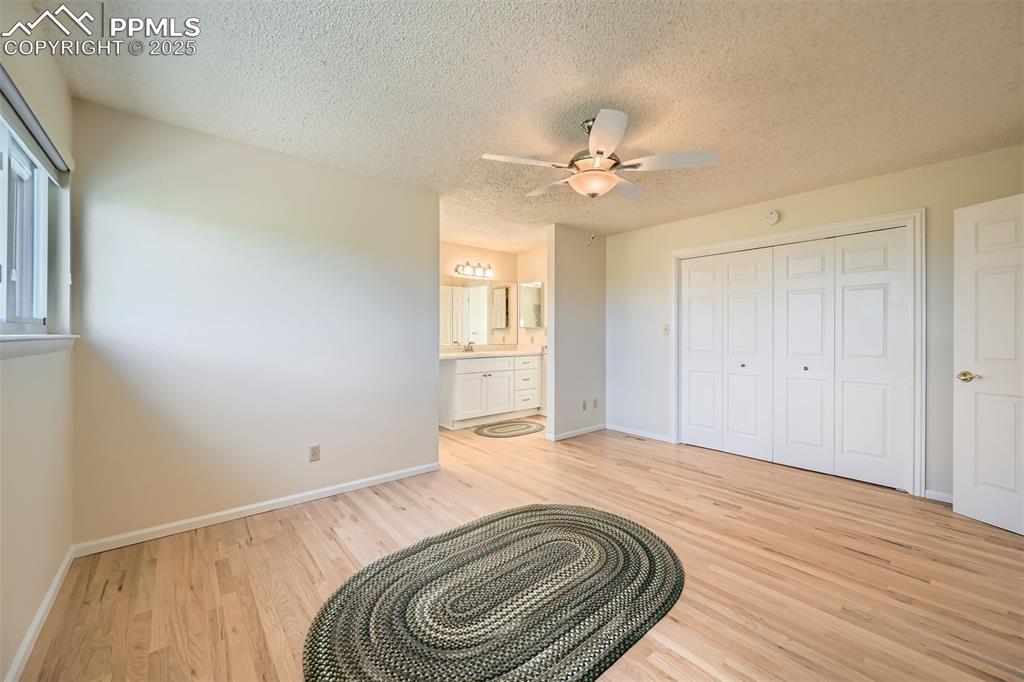
Primary bedroom featuring light wood-style flooring, a textured ceiling, a closet, a ceiling fan, and ensuite bath
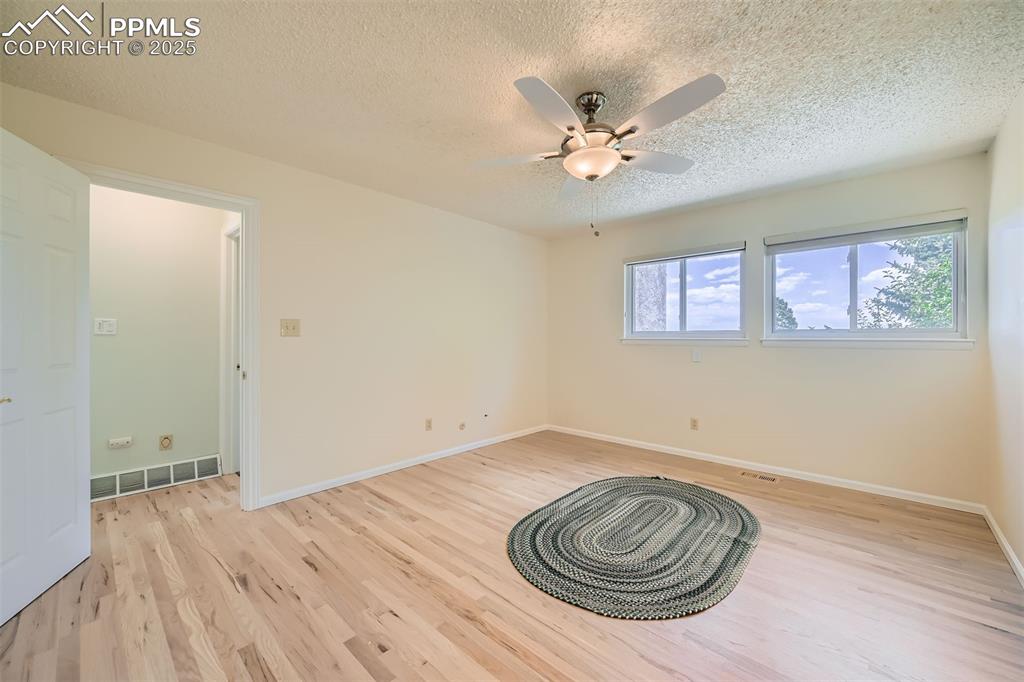
Primary room featuring light wood-style flooring, a textured ceiling, and a ceiling fan
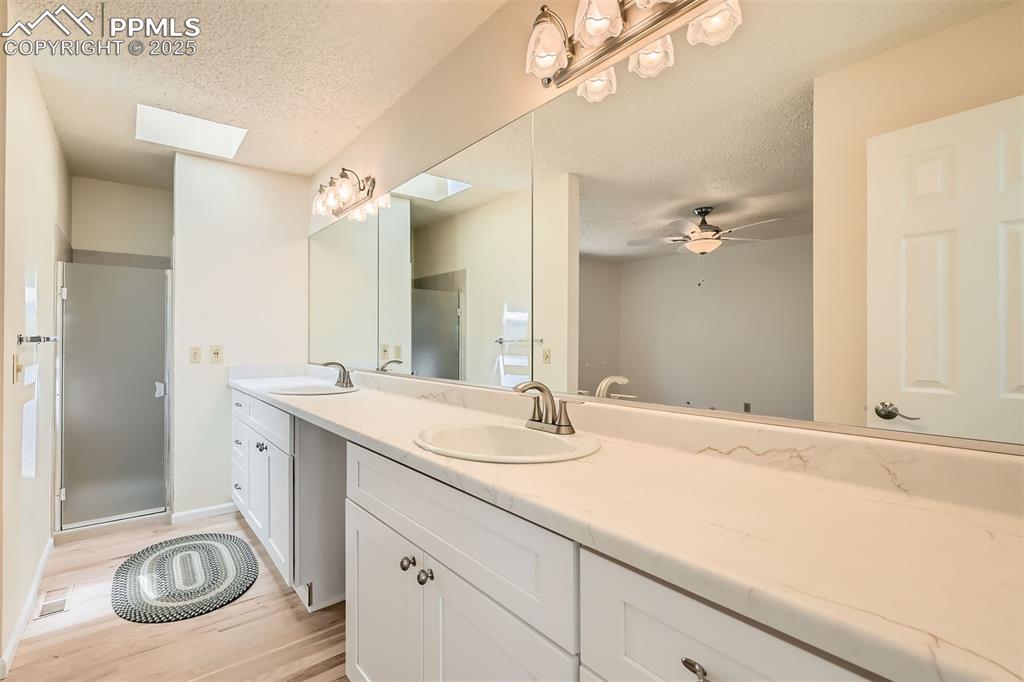
Full bath featuring a textured ceiling, double vanity, wood finished floors, a skylight, and a shower stall
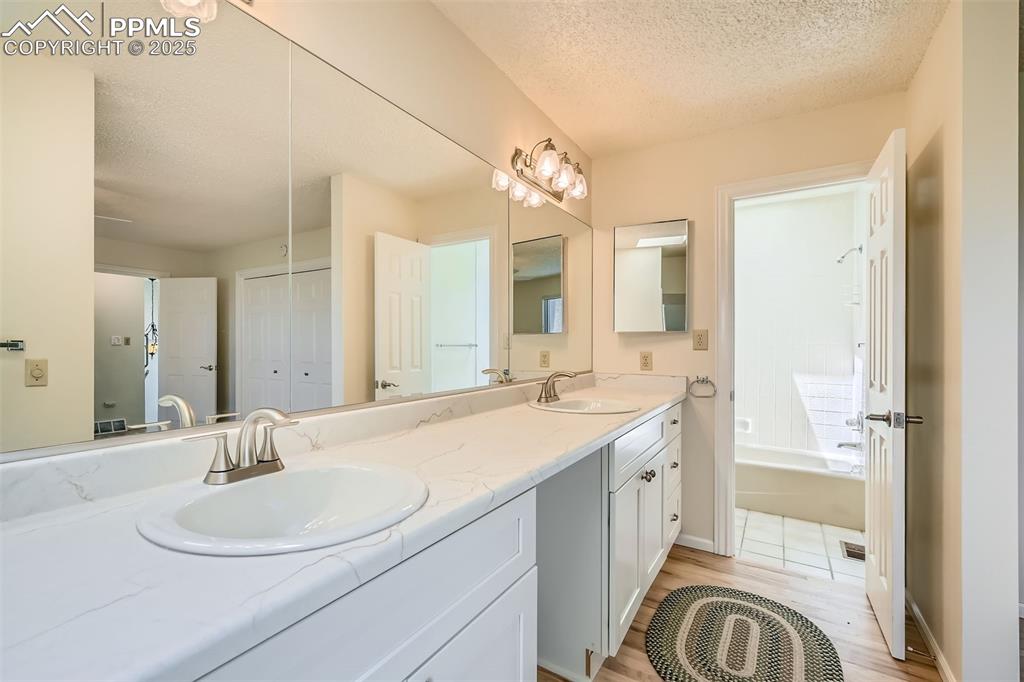
Bathroom featuring double vanity, wood finished floors, a textured ceiling, and a tub to relax in
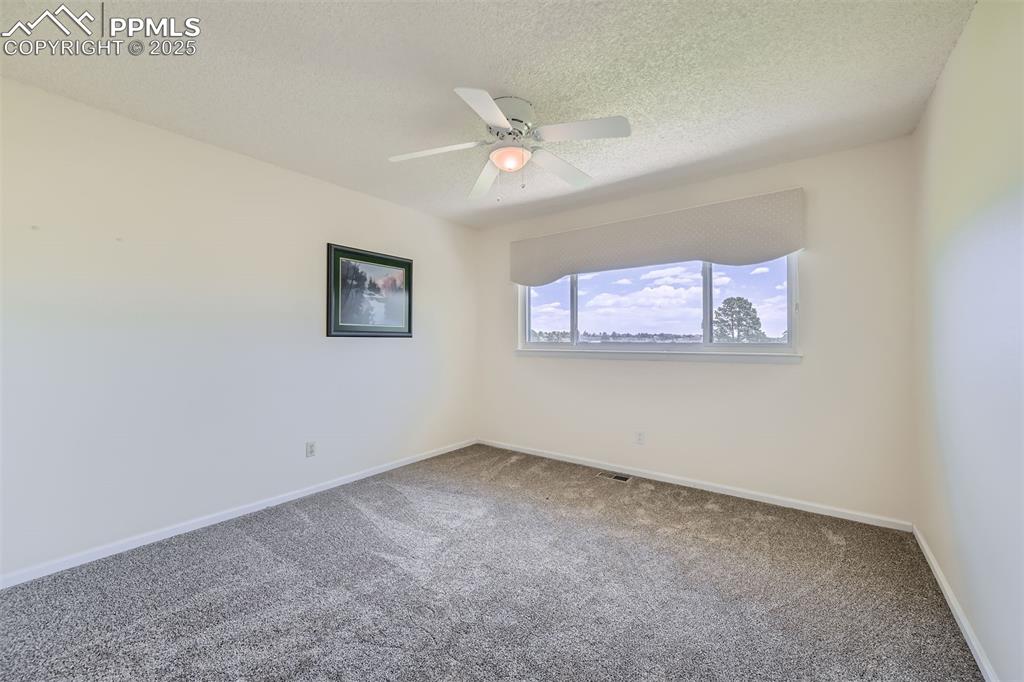
Carpeted bedroom with a textured ceiling and ceiling fan
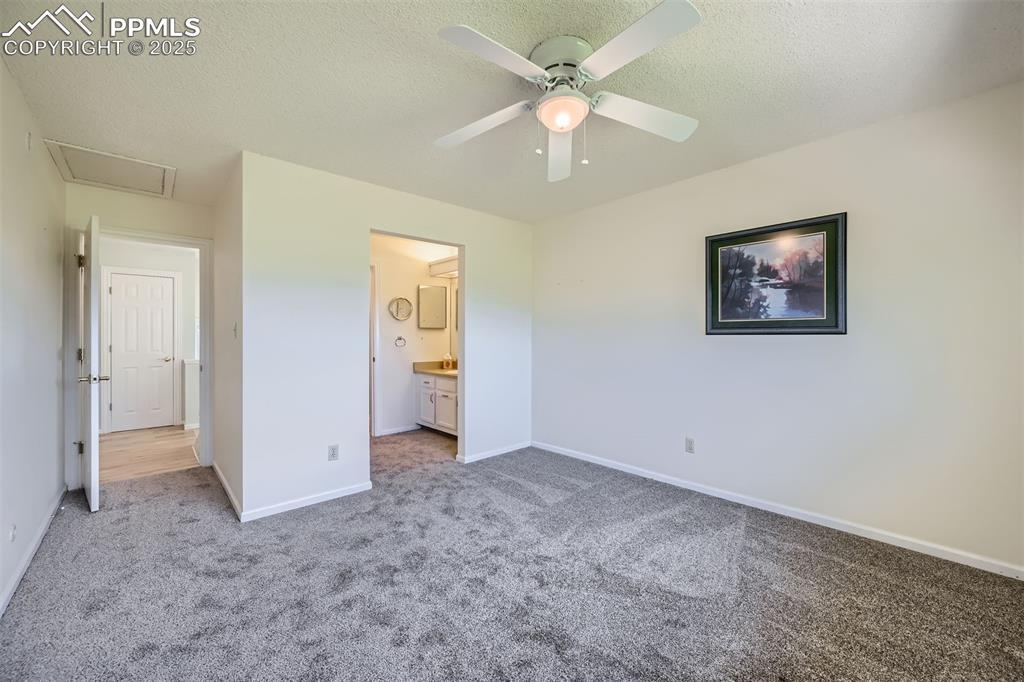
Unfurnished bedroom with carpet flooring, a textured ceiling, ensuite bathroom, and ceiling fan
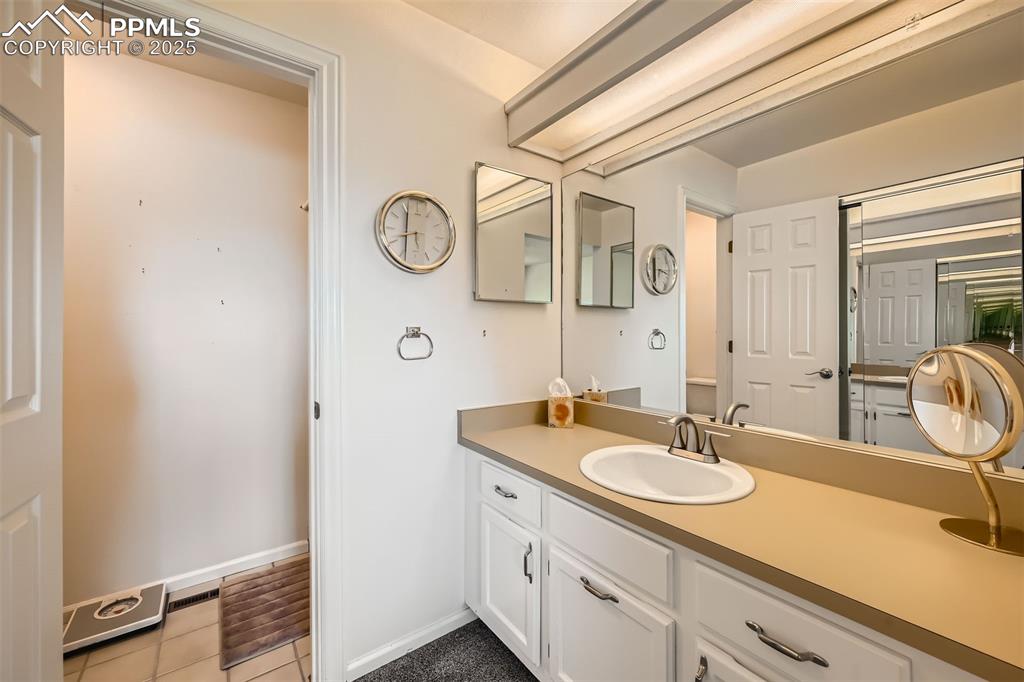
Bathroom
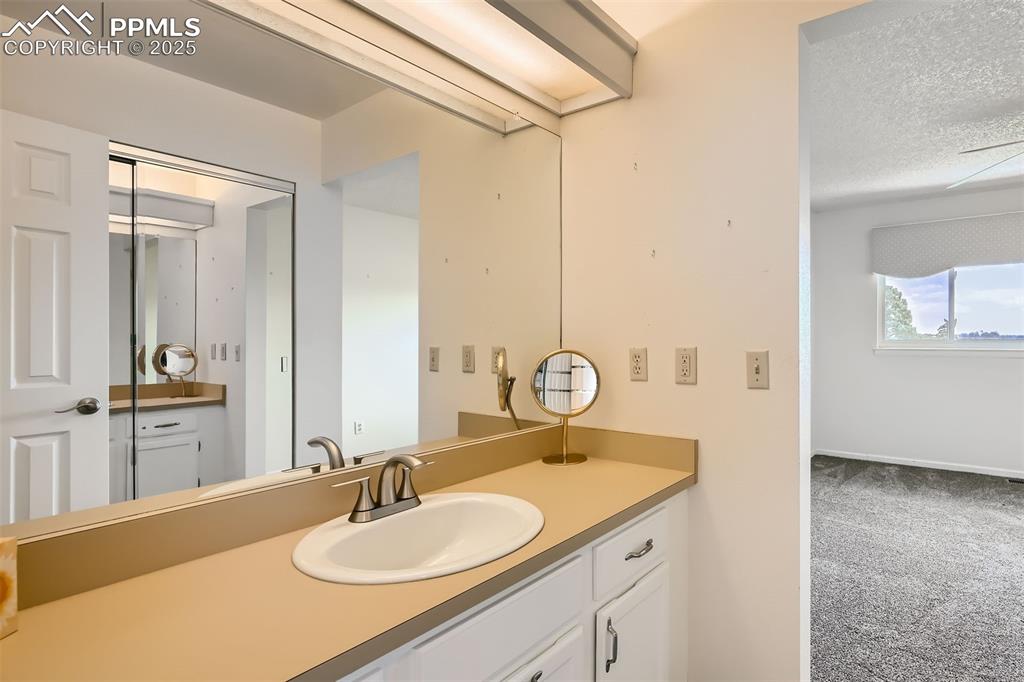
Bathroom with vanity
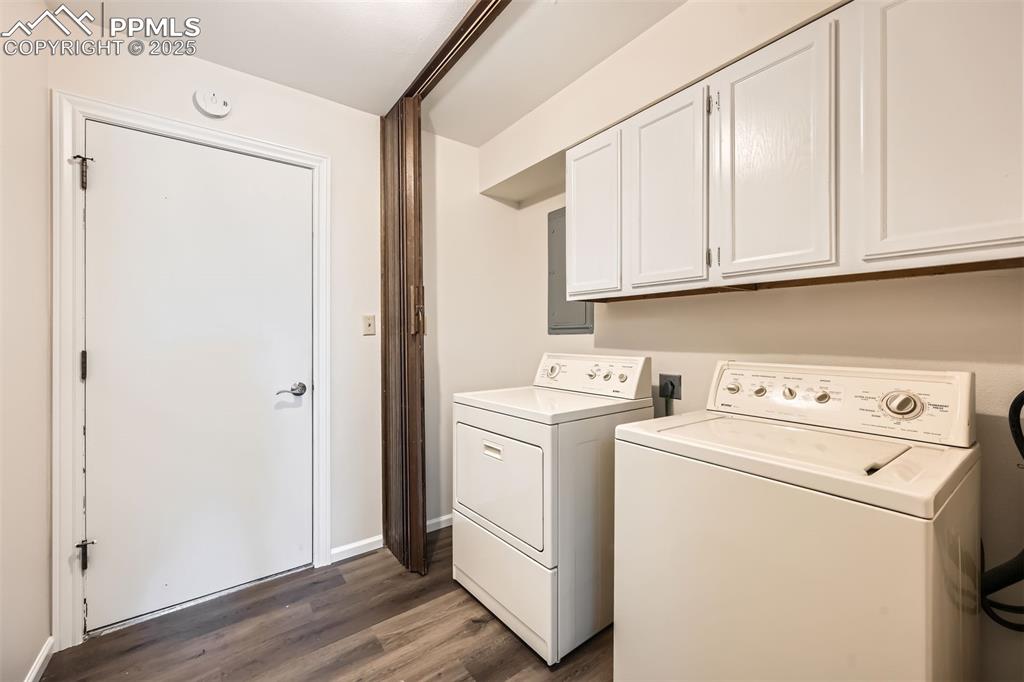
Laundry area featuring washer and clothes dryer, wood finished floors, cabinet space, and electric panel
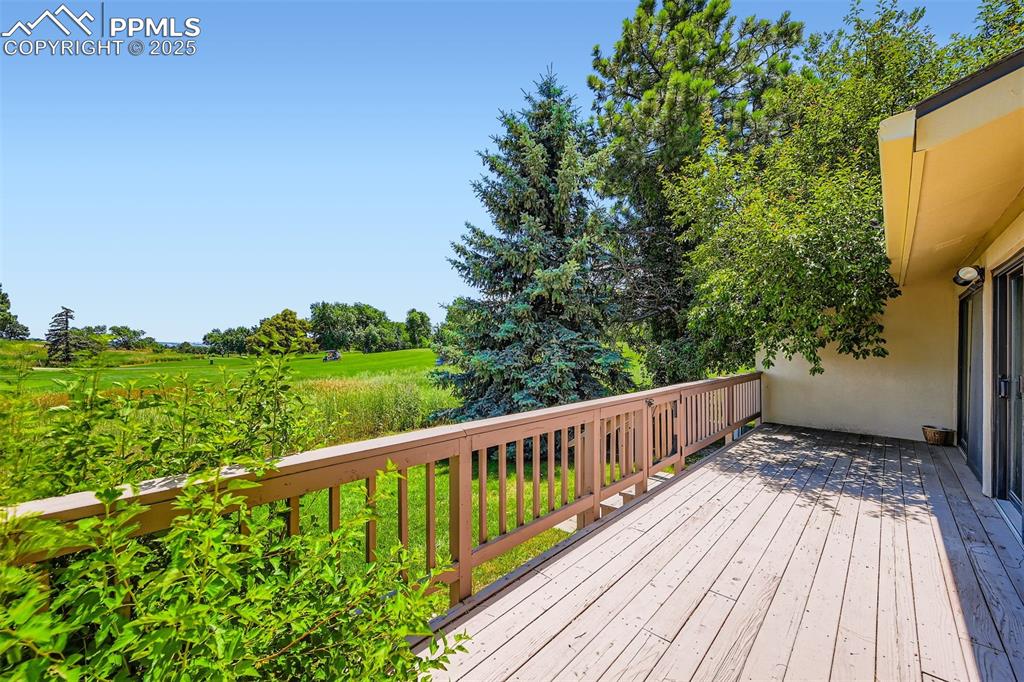
View of deck
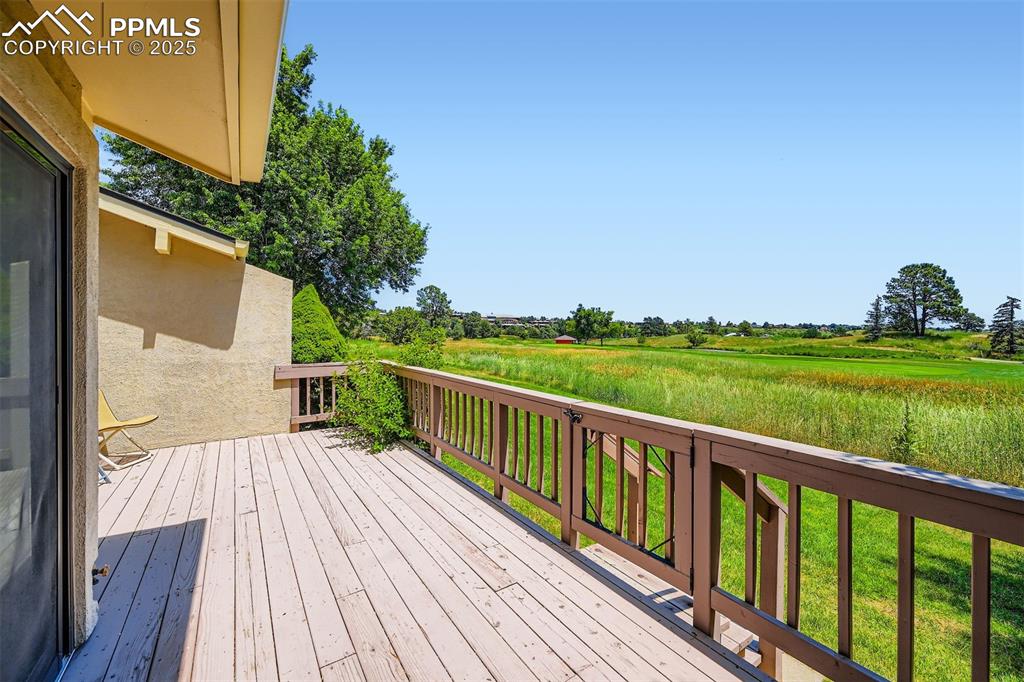
Back deck view of Golf Course
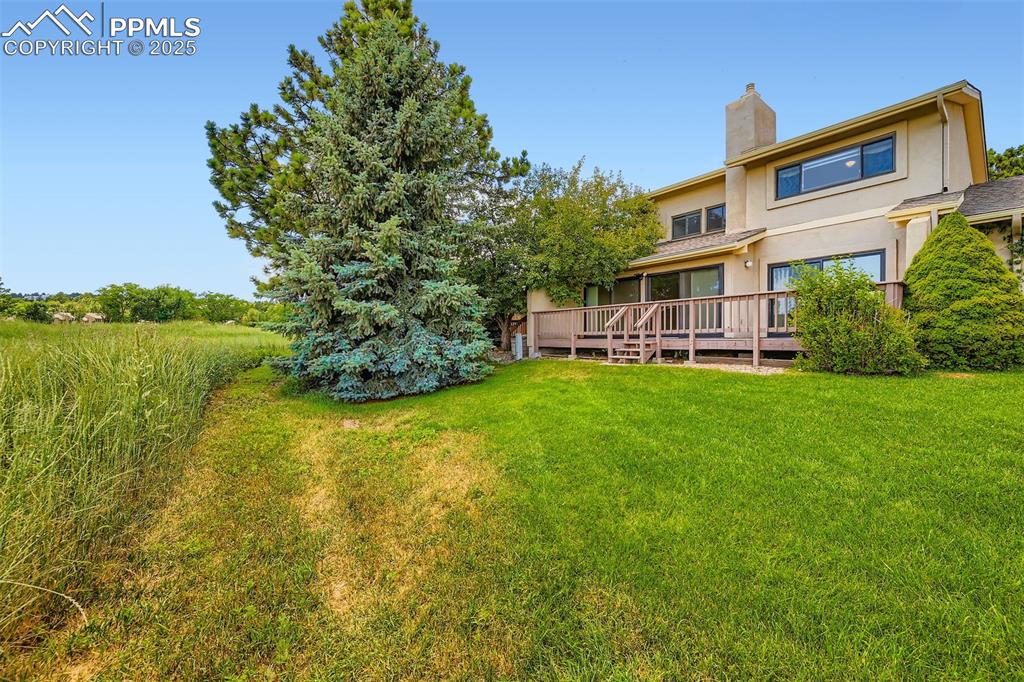
Back of home
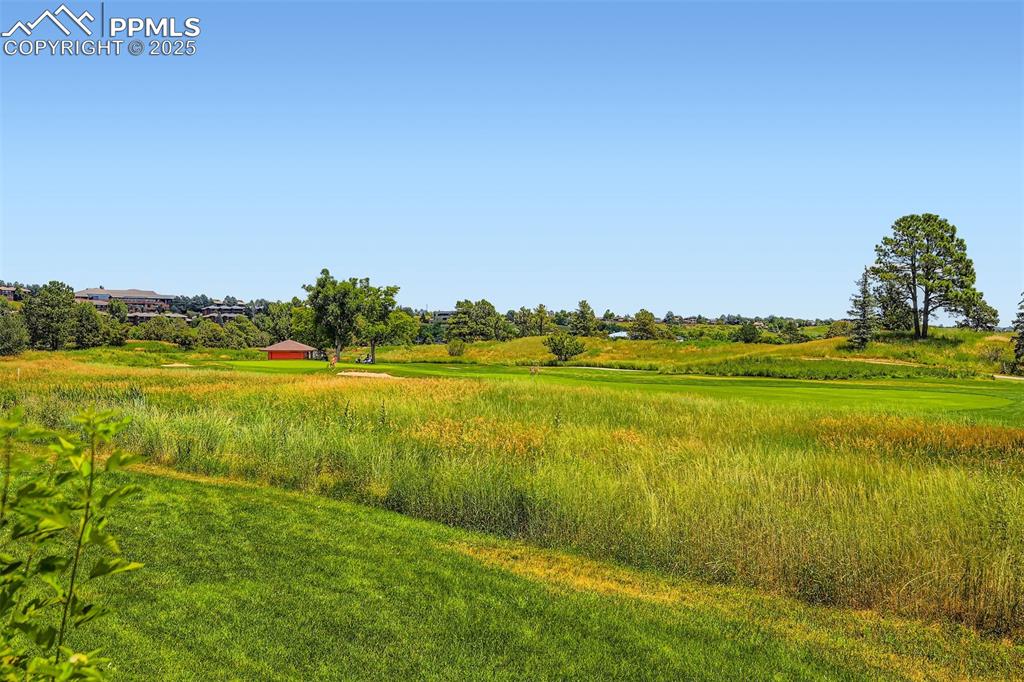
Country Club of Colorado Golf Course
Disclaimer: The real estate listing information and related content displayed on this site is provided exclusively for consumers’ personal, non-commercial use and may not be used for any purpose other than to identify prospective properties consumers may be interested in purchasing.