2107 Mount Washington Avenue, Colorado Springs, CO, 80906
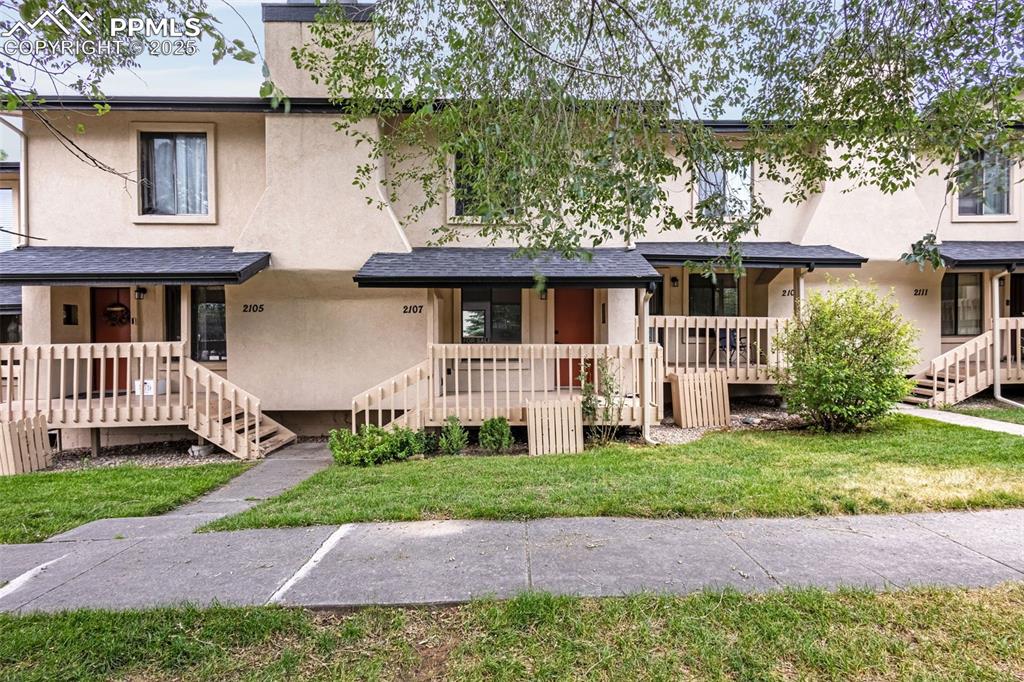
View of front of home with a porch, stucco siding, a front yard, and stairs
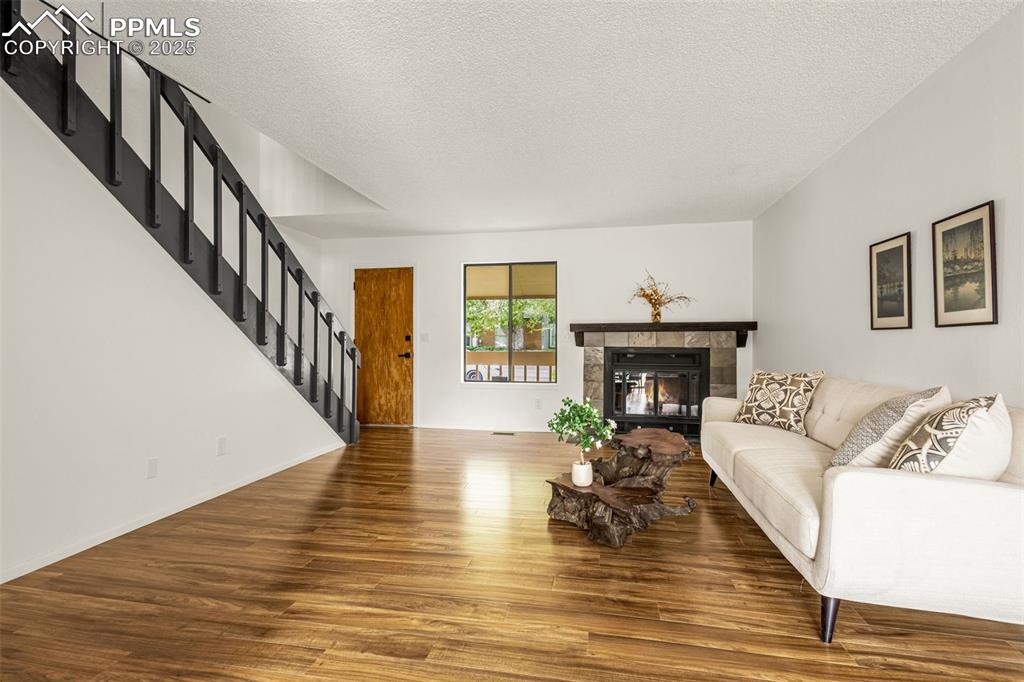
Kitchen featuring black appliances, light wood-type flooring, and dark stone countertops
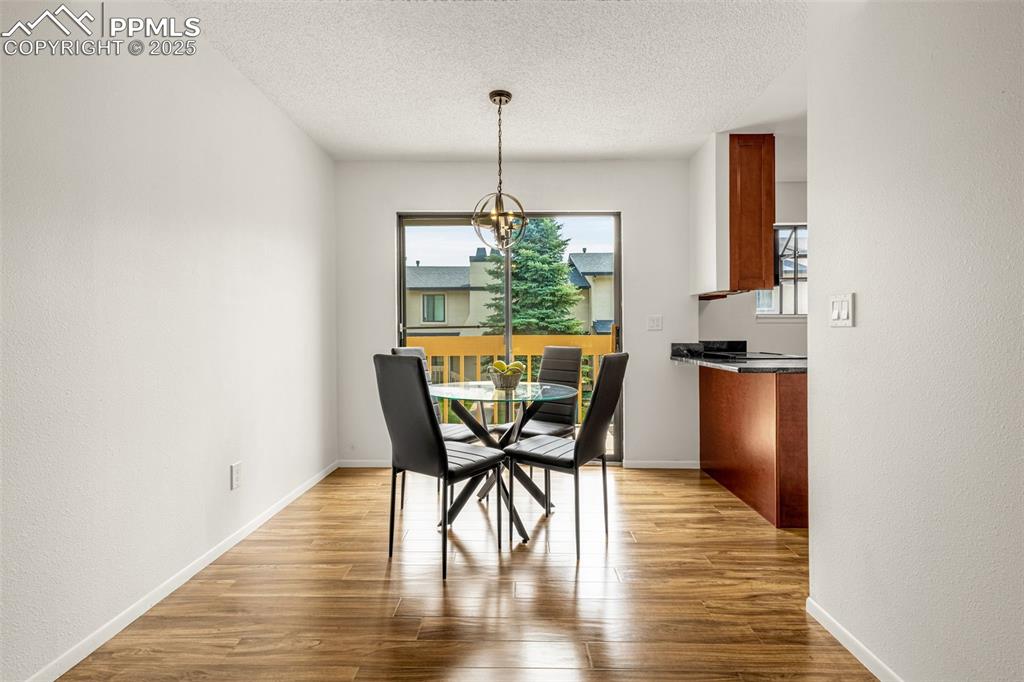
Bedroom with carpet flooring, a textured ceiling, and ceiling fan
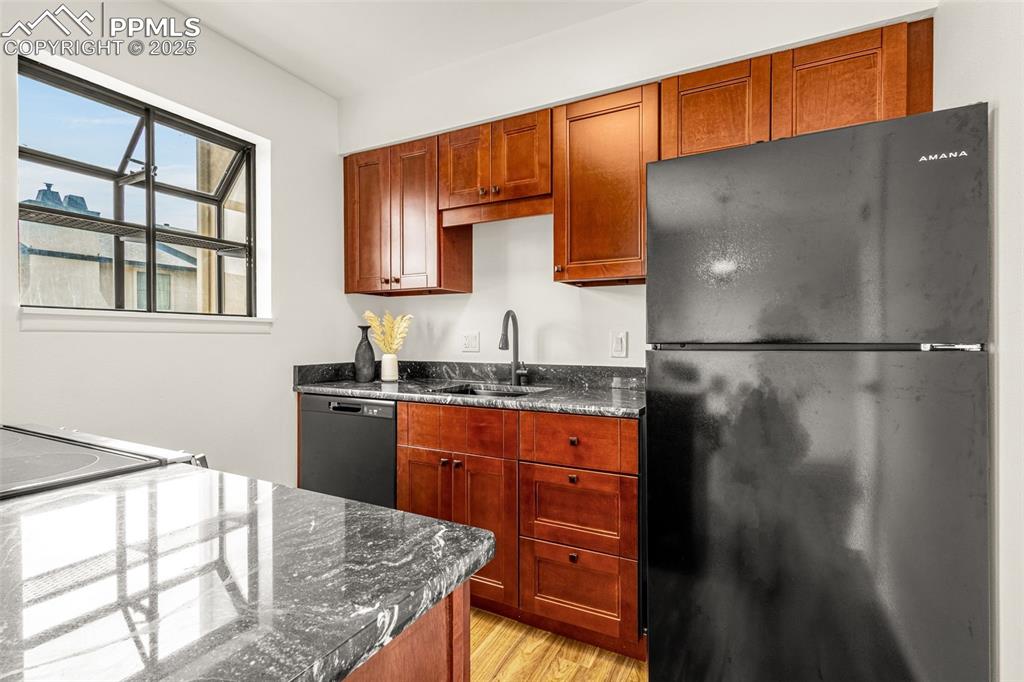
Living room featuring stairway, wood finished floors, a textured ceiling, and a tile fireplace
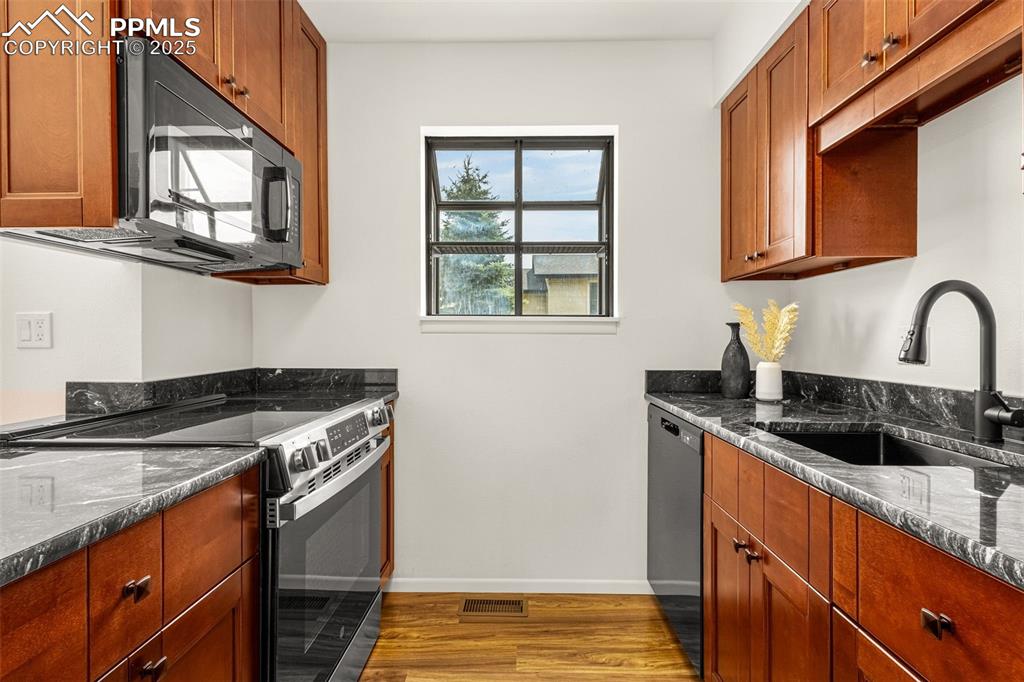
En suite bathroom
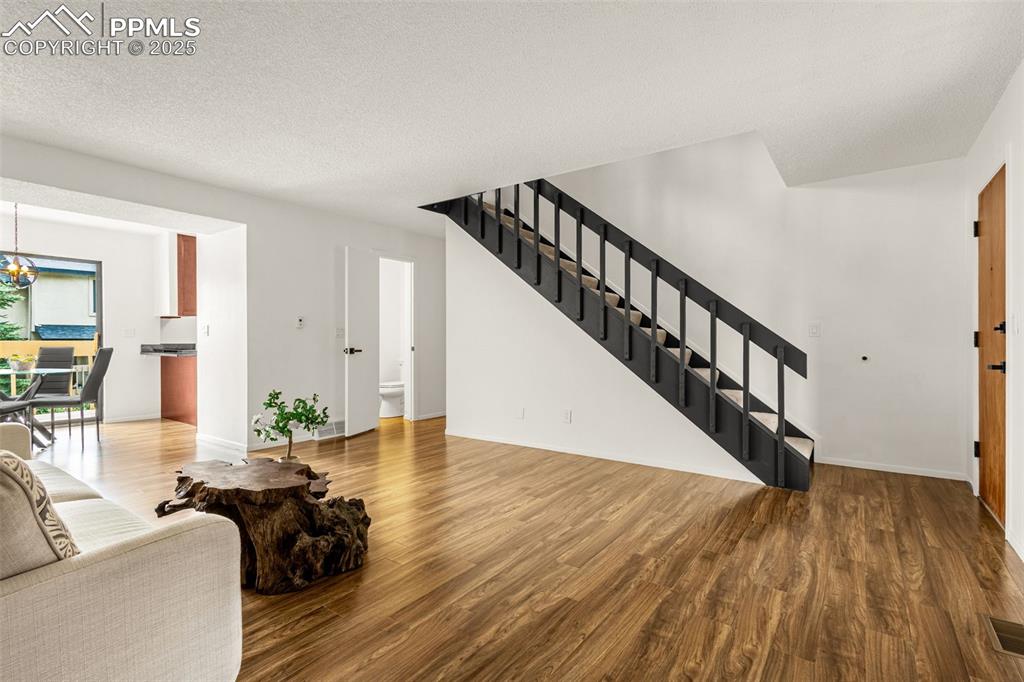
Dining space featuring wood finished floors, a chandelier, a textured ceiling, and a textured wall
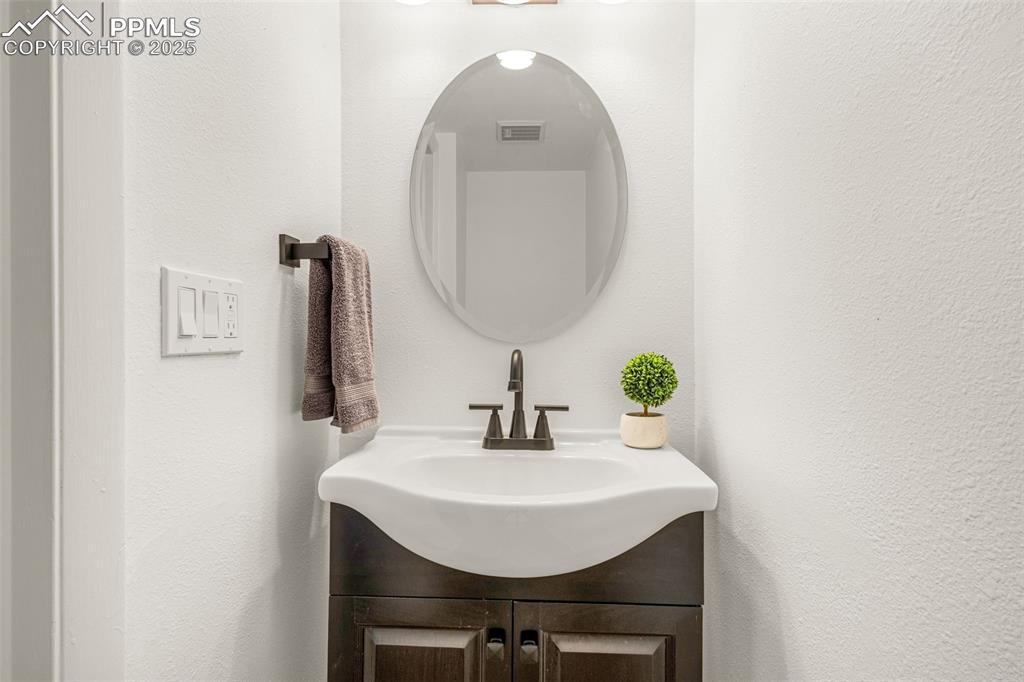
Kitchen with stainless steel electric range oven, dark wood-style floors, black microwave, dishwasher, and dark stone counters
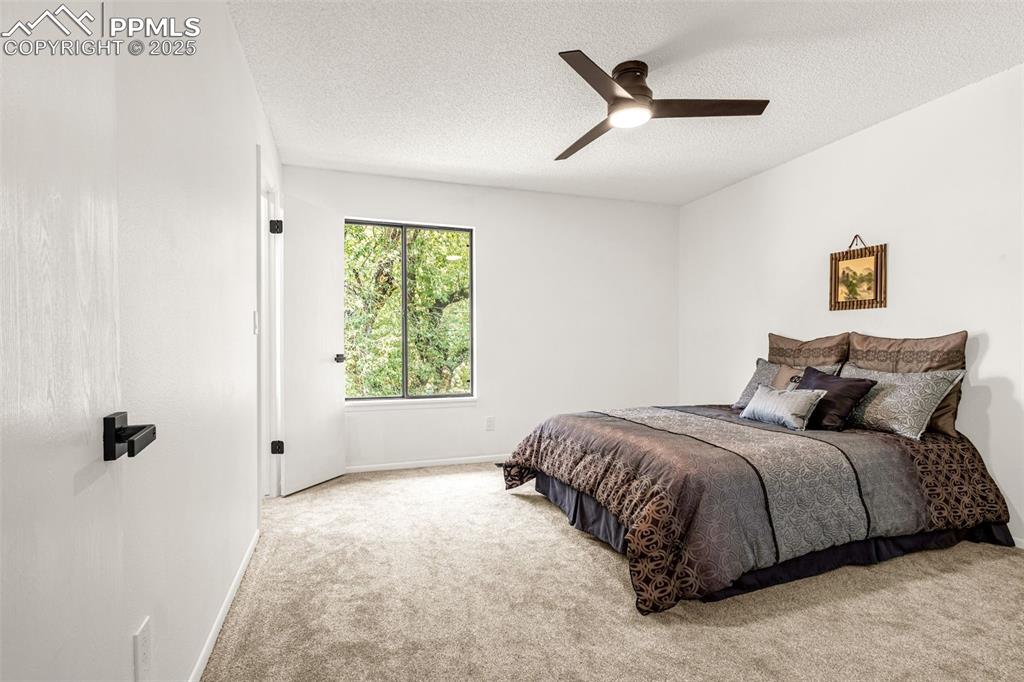
Living area with wood finished floors, stairs, a chandelier, and a textured ceiling
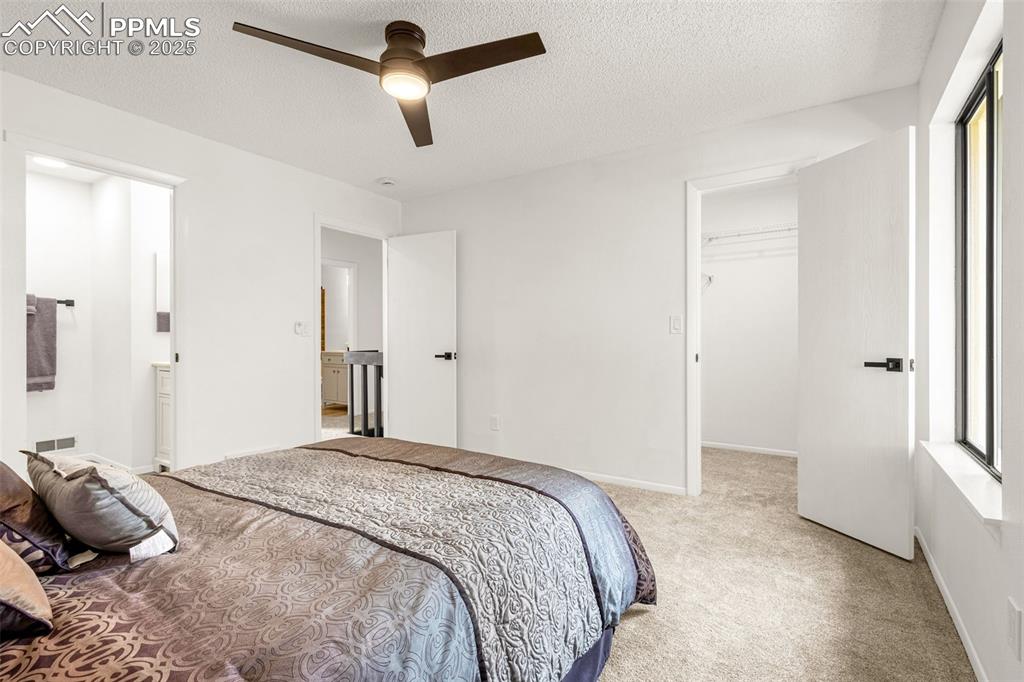
Bathroom featuring vanity
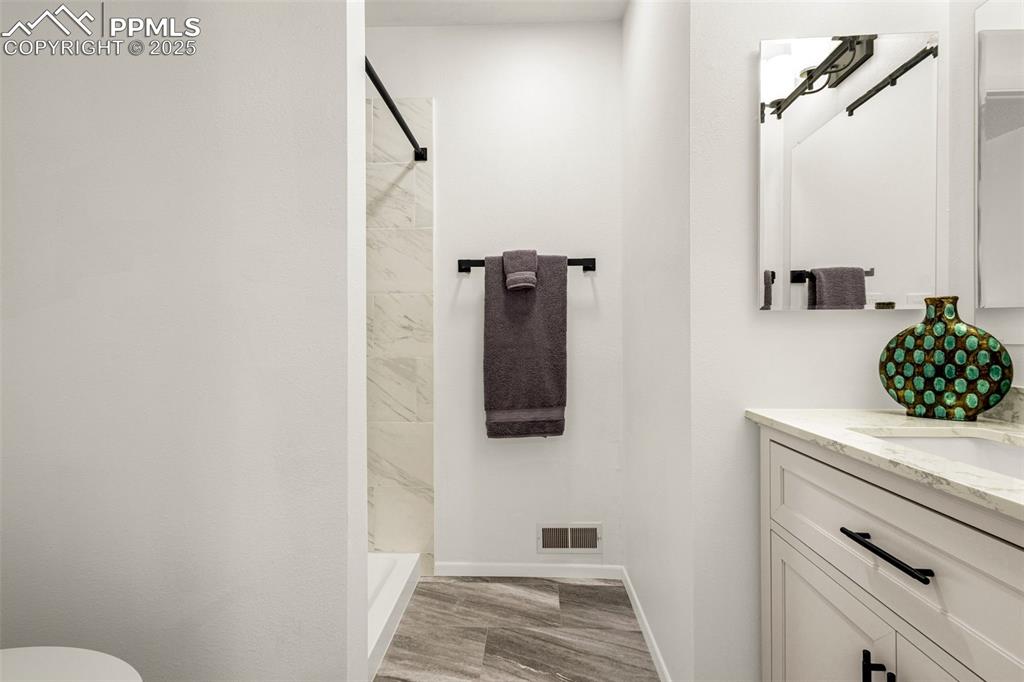
Bedroom featuring light colored carpet, a spacious closet, a textured ceiling, connected bathroom, and a ceiling fan
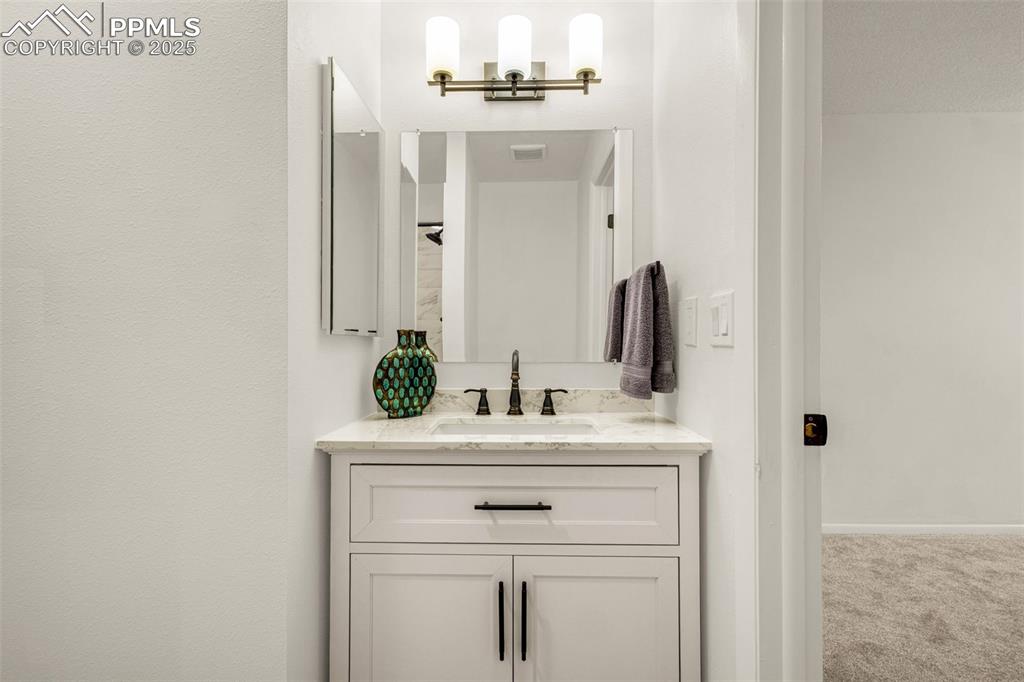
Bathroom featuring vanity and baseboards
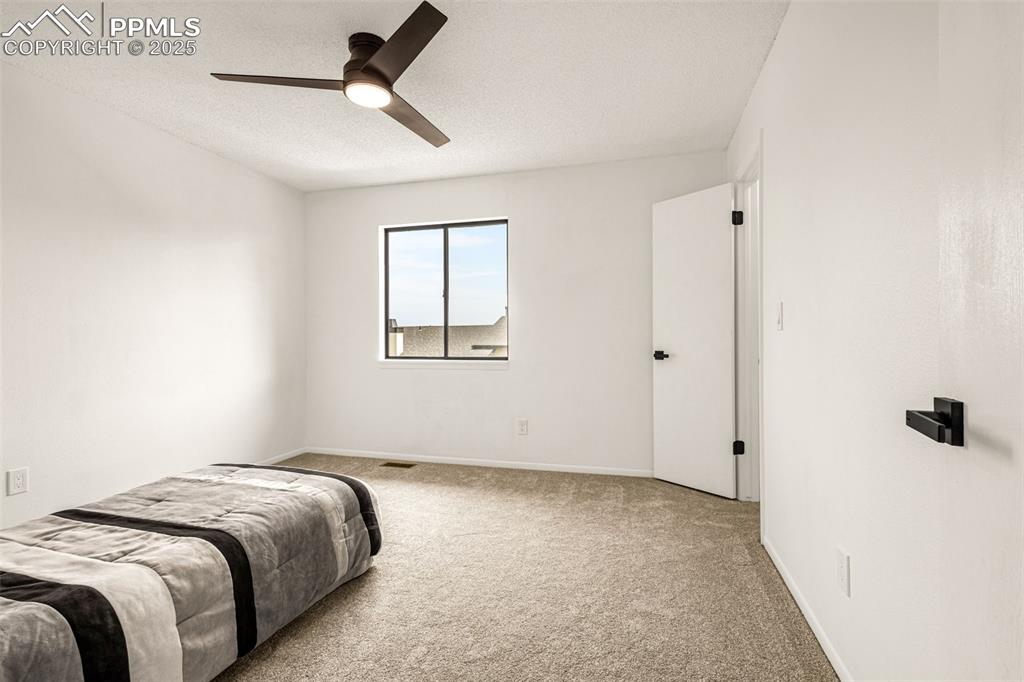
Carpeted bedroom with a textured ceiling and a ceiling fan
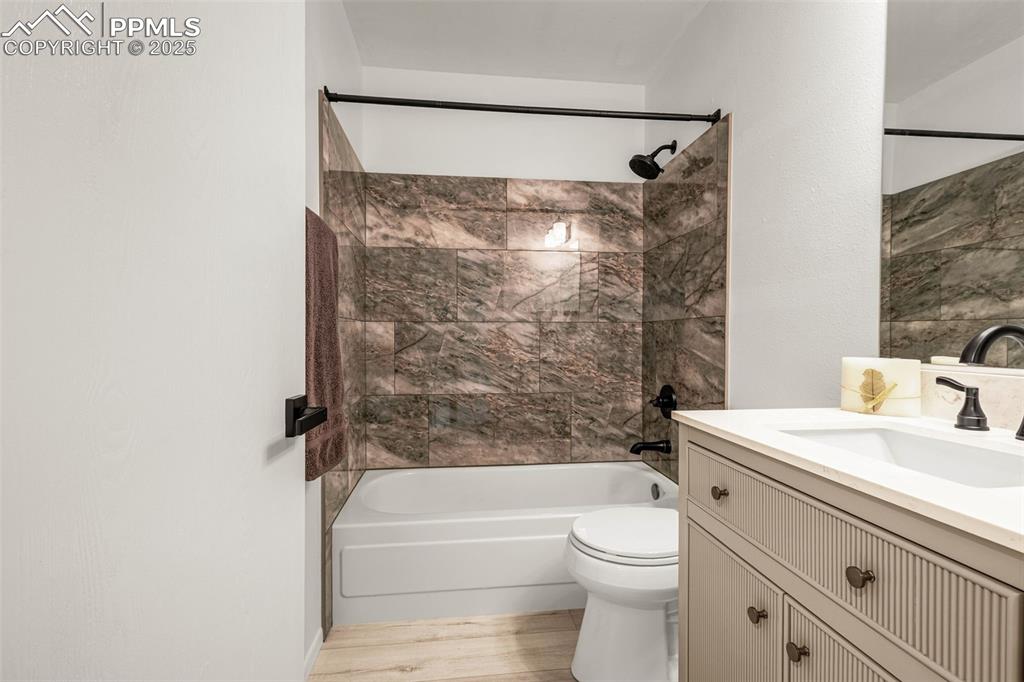
Upstairs
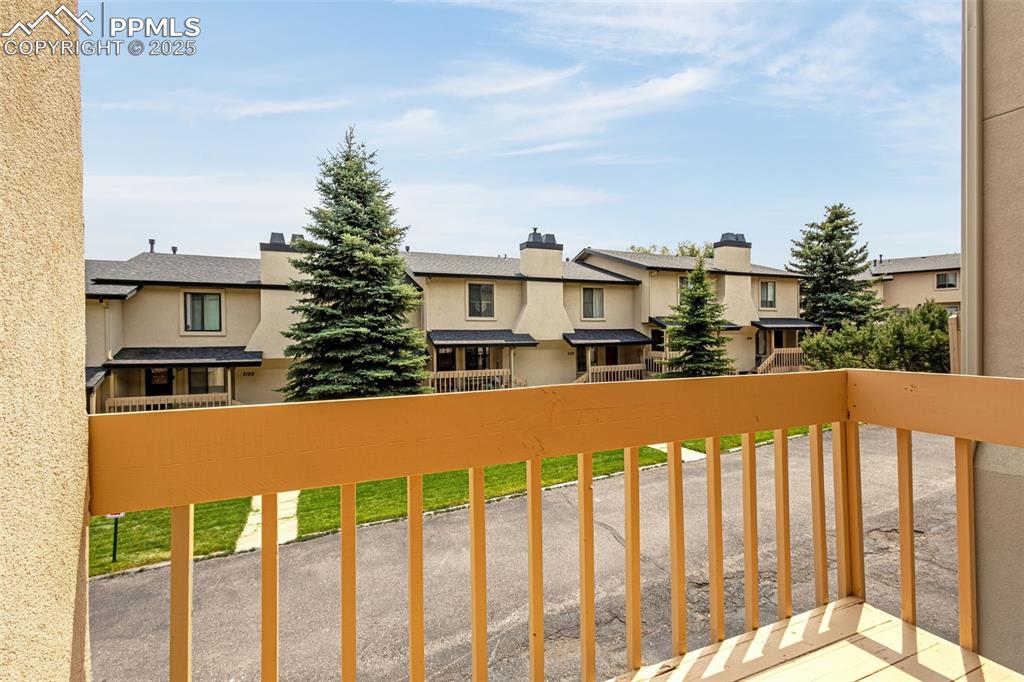
Balcony featuring a residential view
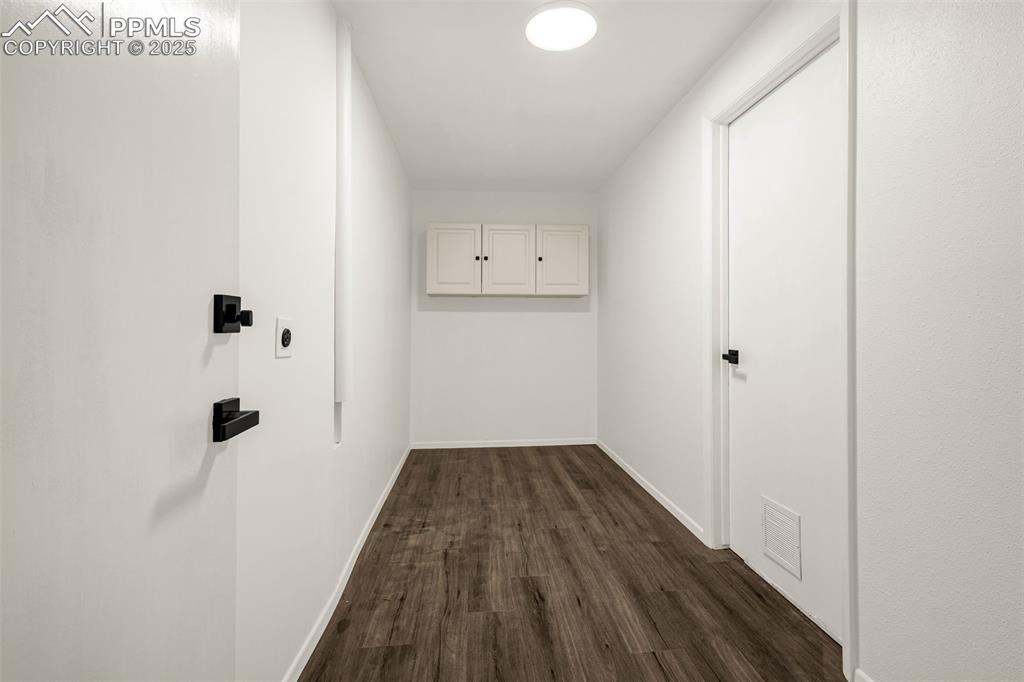
Basement Laundry room with access to the garage
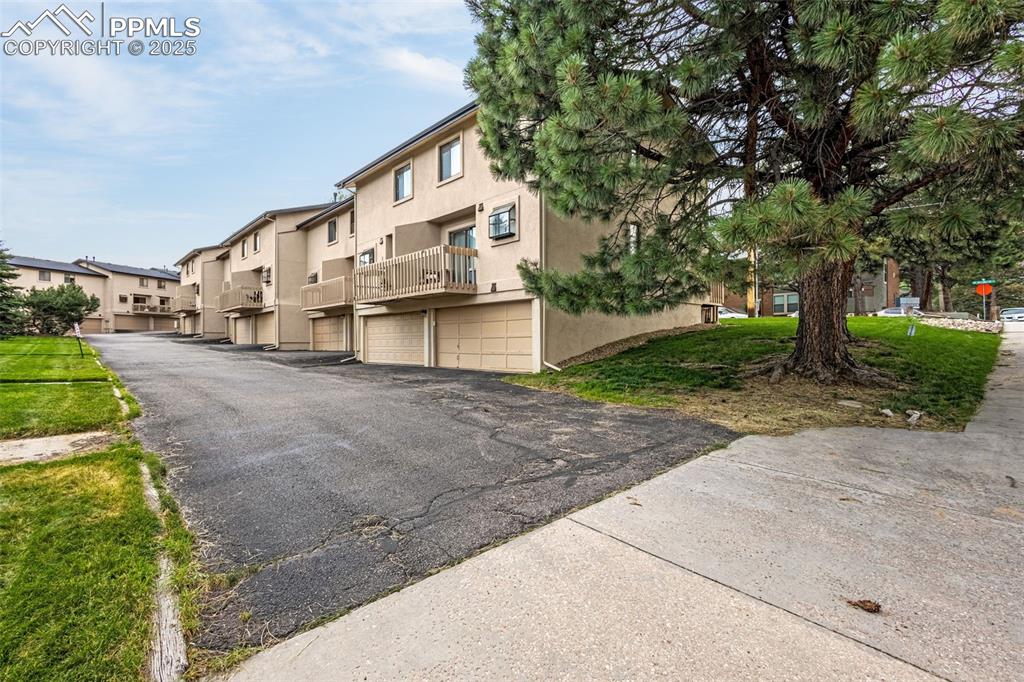
View of road featuring a residential view
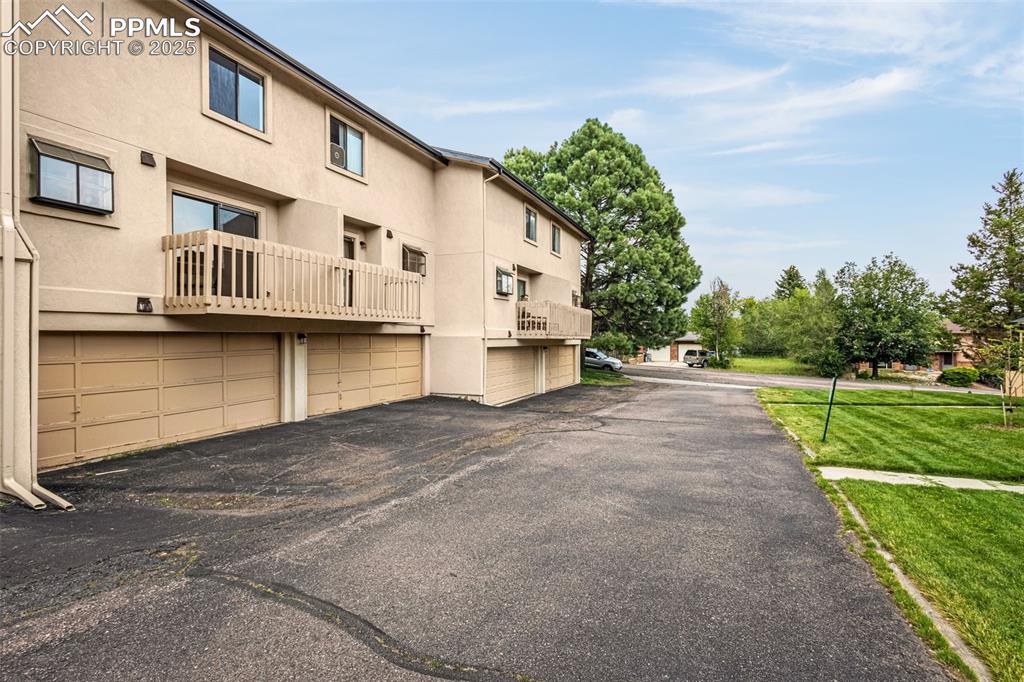
View of street
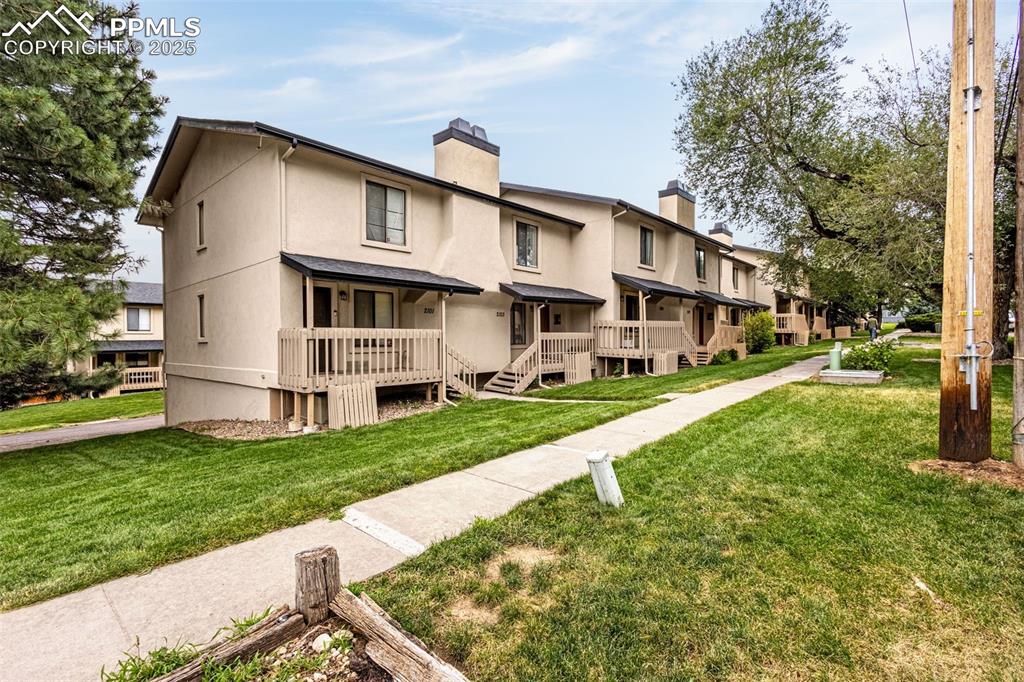
Other
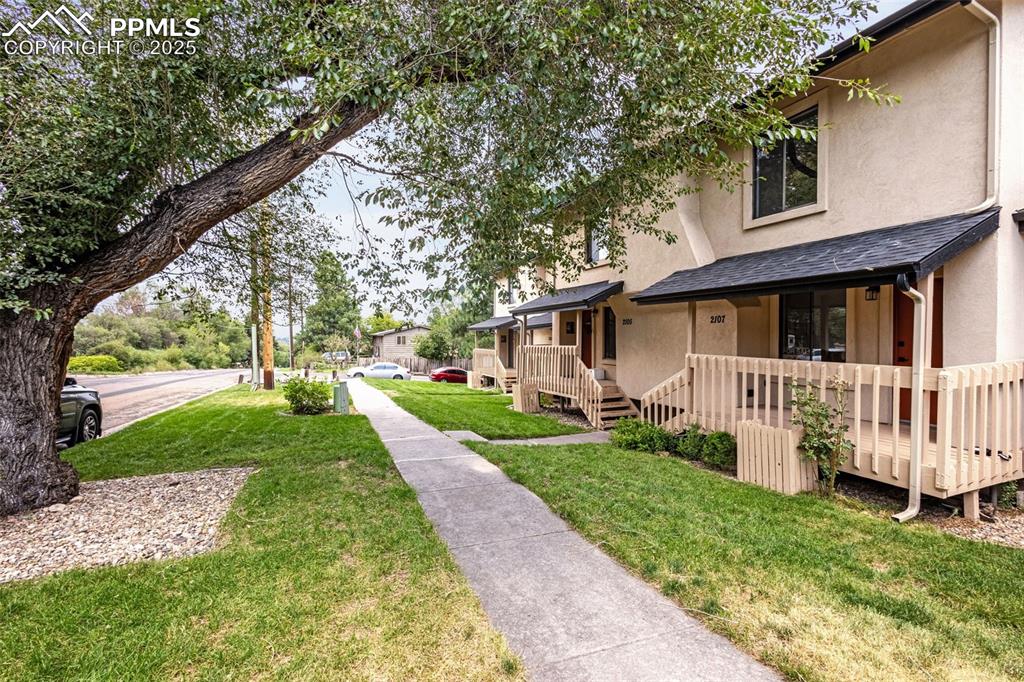
Other
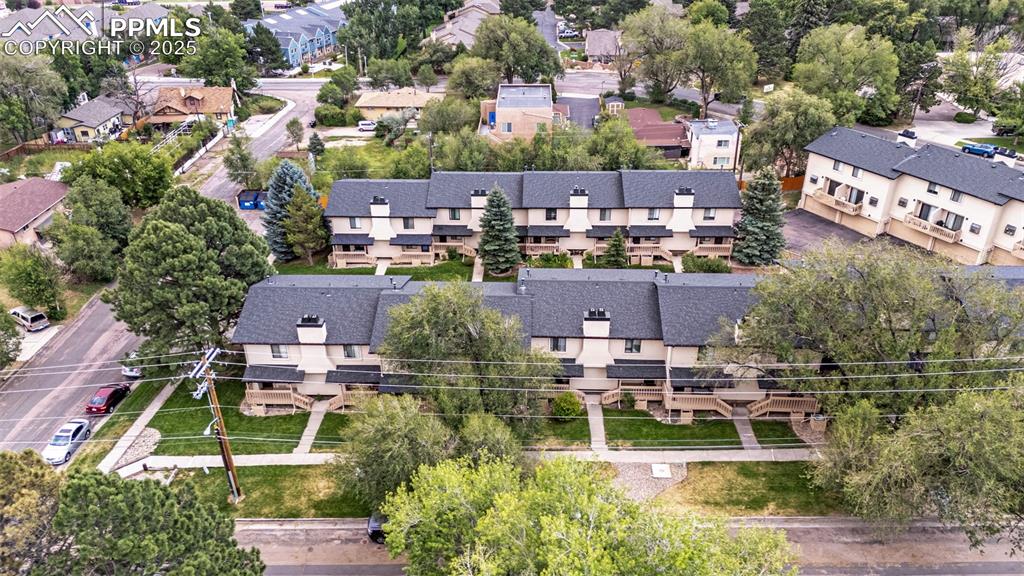
Aerial perspective of suburban area
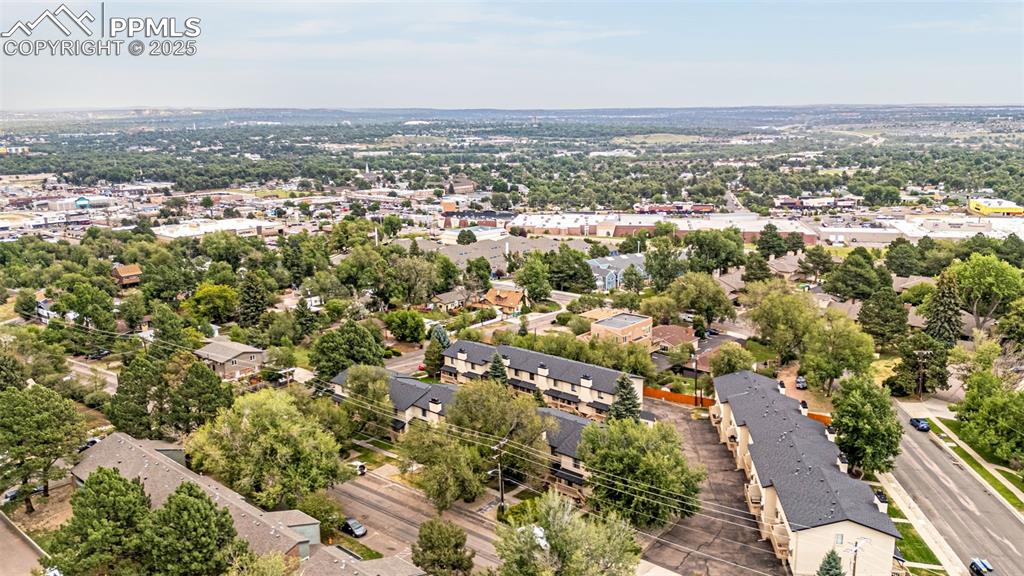
Aerial view
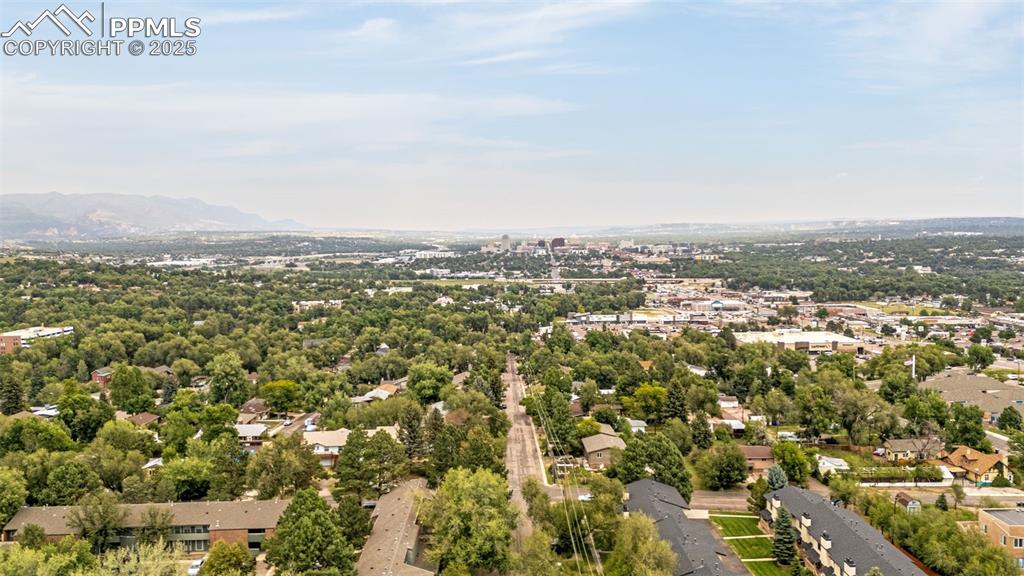
Bird's eye view of mountains
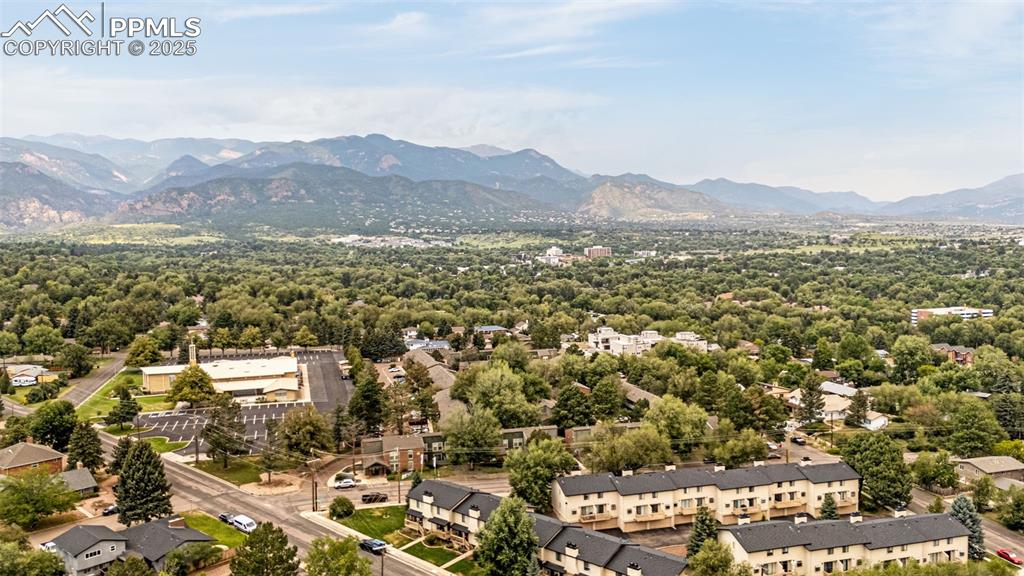
Aerial view of a mountainous background
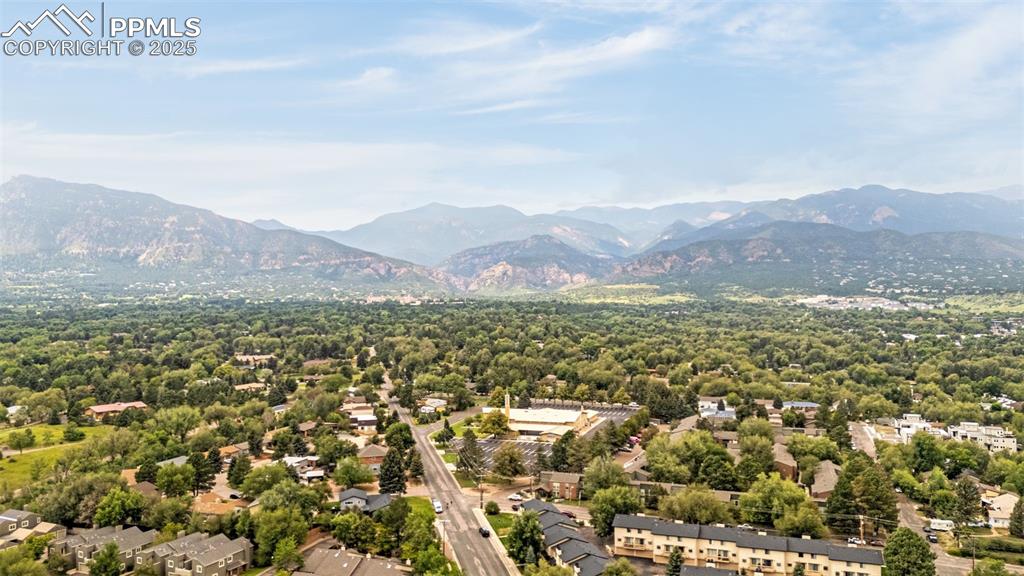
Bird's eye view of mountains
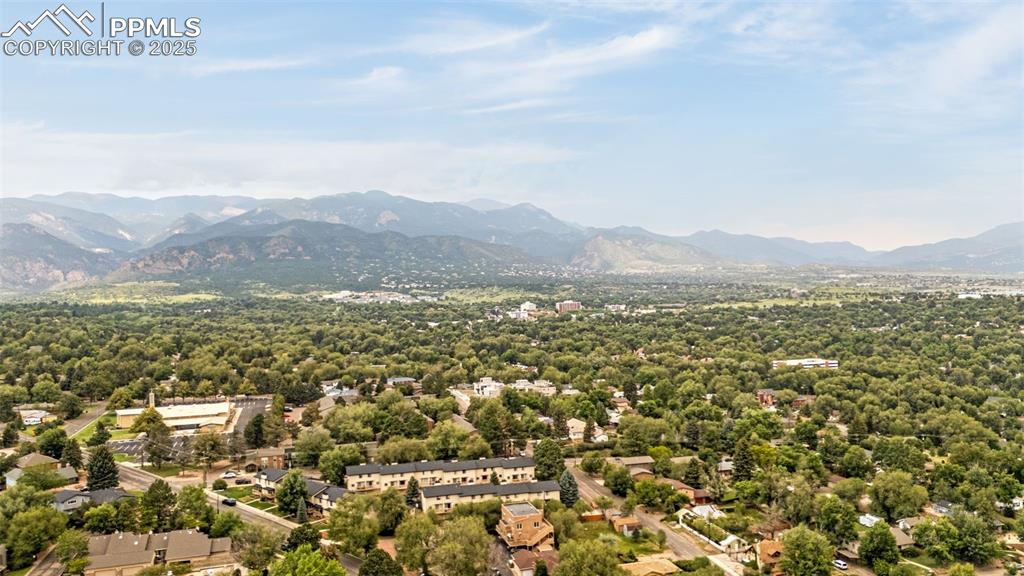
Aerial view of mountains
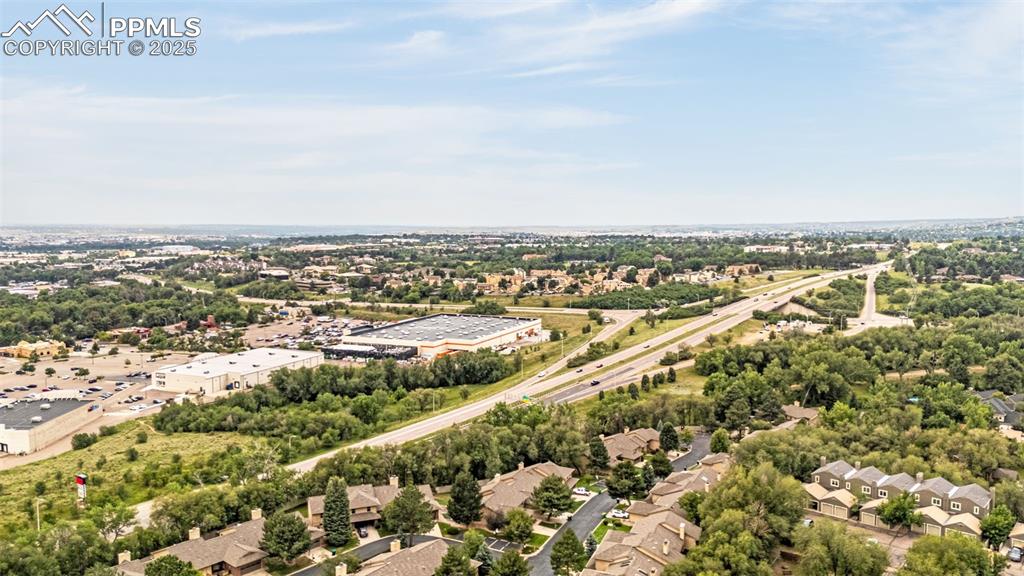
Aerial perspective of suburban area featuring a tree filled landscape
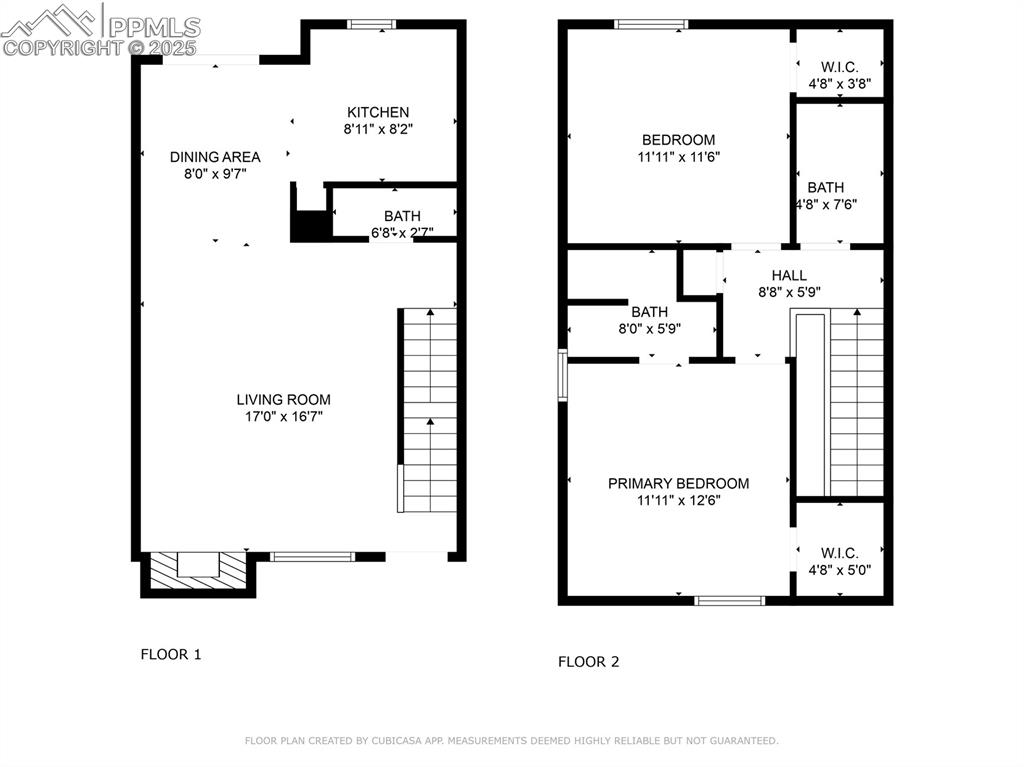
Floor Plan
Disclaimer: The real estate listing information and related content displayed on this site is provided exclusively for consumers’ personal, non-commercial use and may not be used for any purpose other than to identify prospective properties consumers may be interested in purchasing.