811 Farragut Avenue, Colorado Springs, CO, 80909
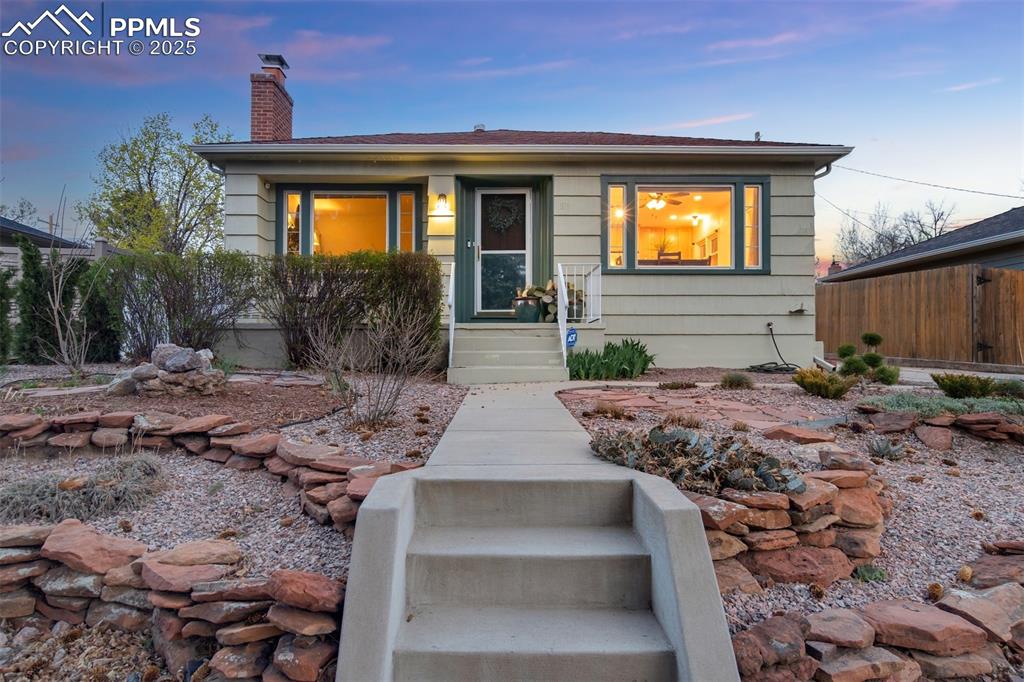
View of front facade with a chimney
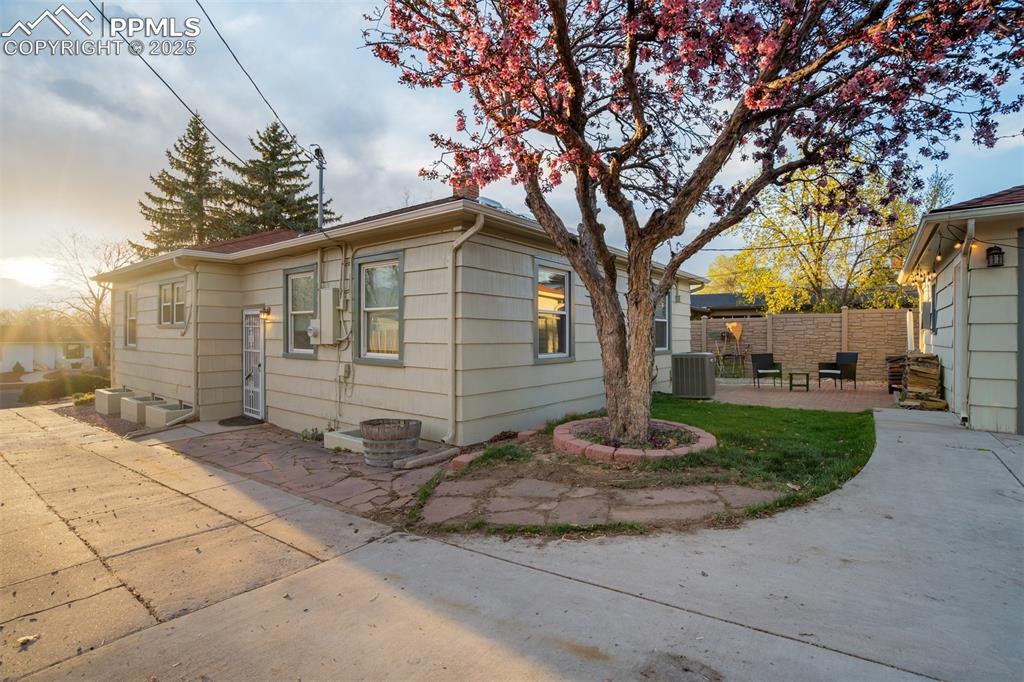
View of side of home featuring a patio area and a central AC unit
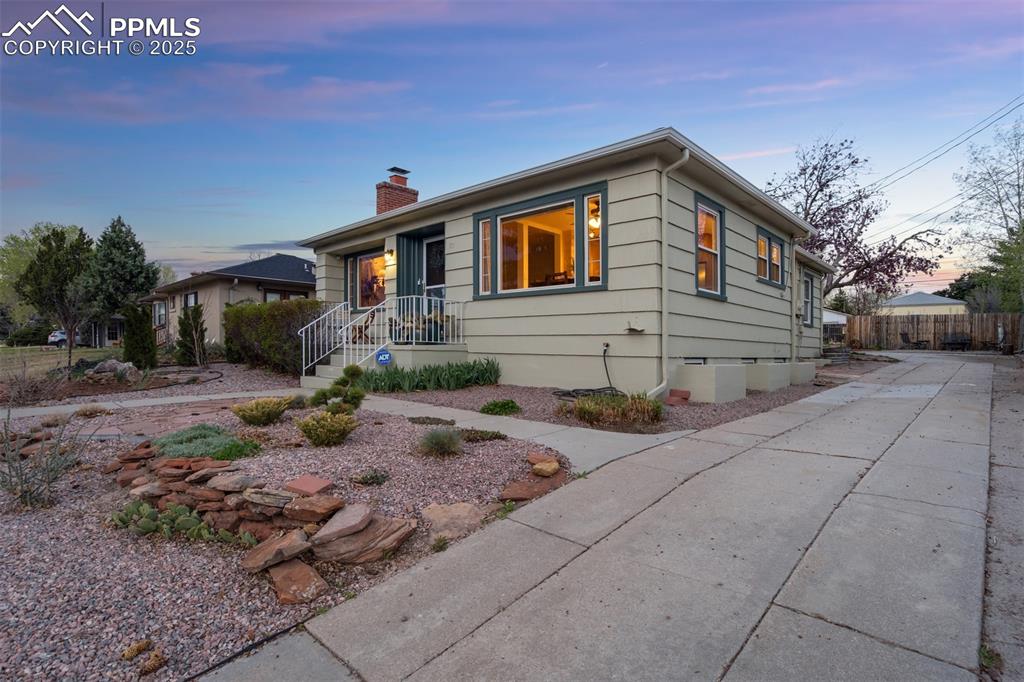
View of front of home featuring crawl space and a chimney
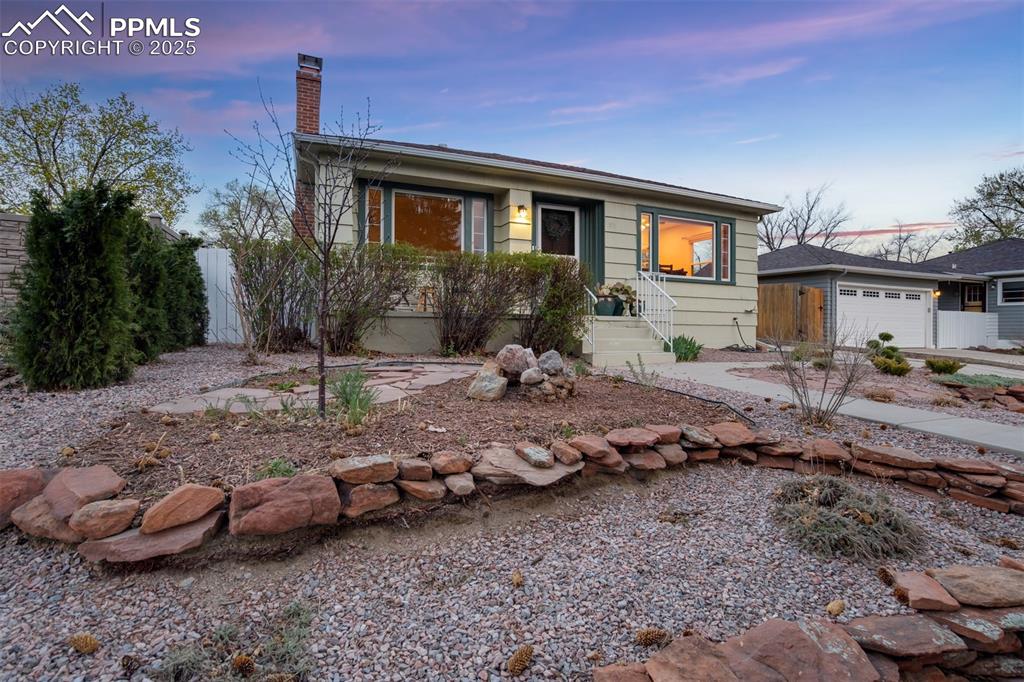
View of front of property with a chimney and an attached garage
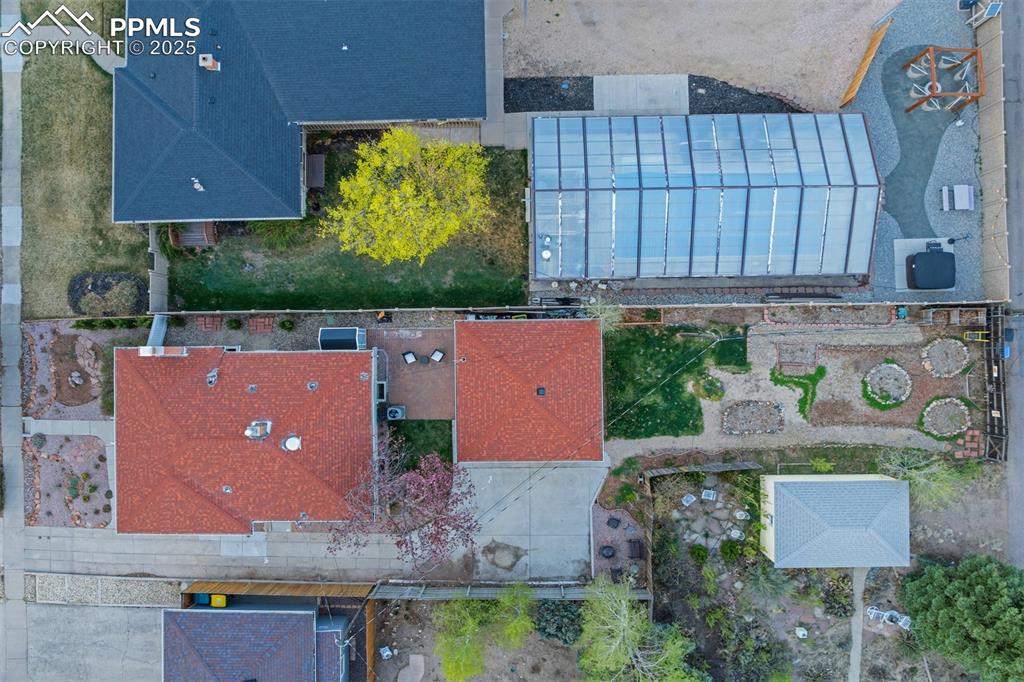
Drone / aerial view
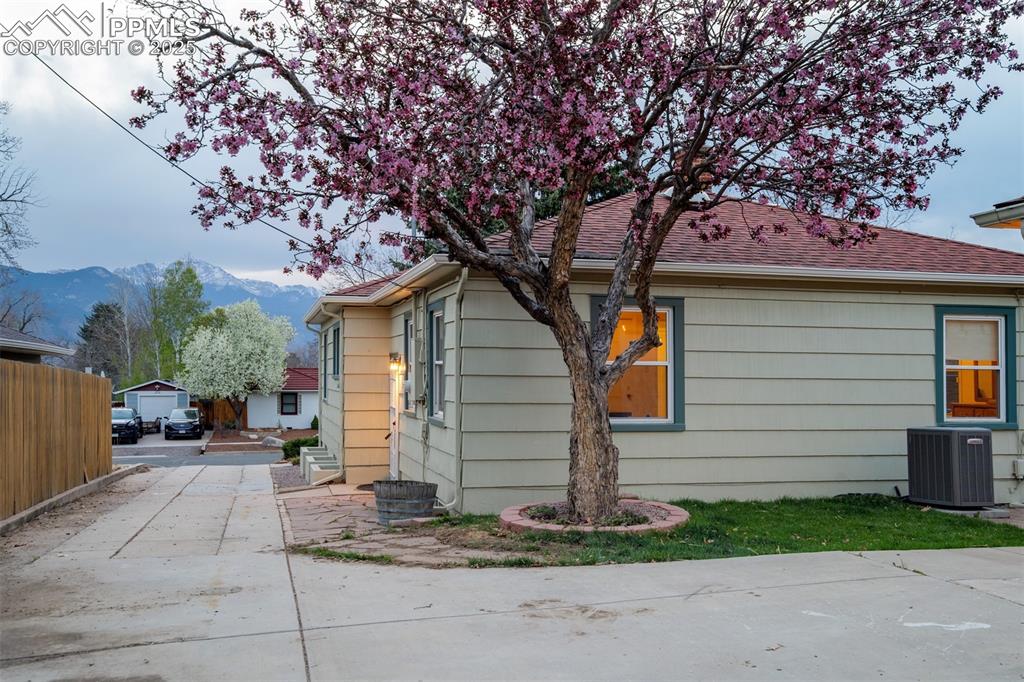
View of side of property featuring a mountain view and a shingled roof
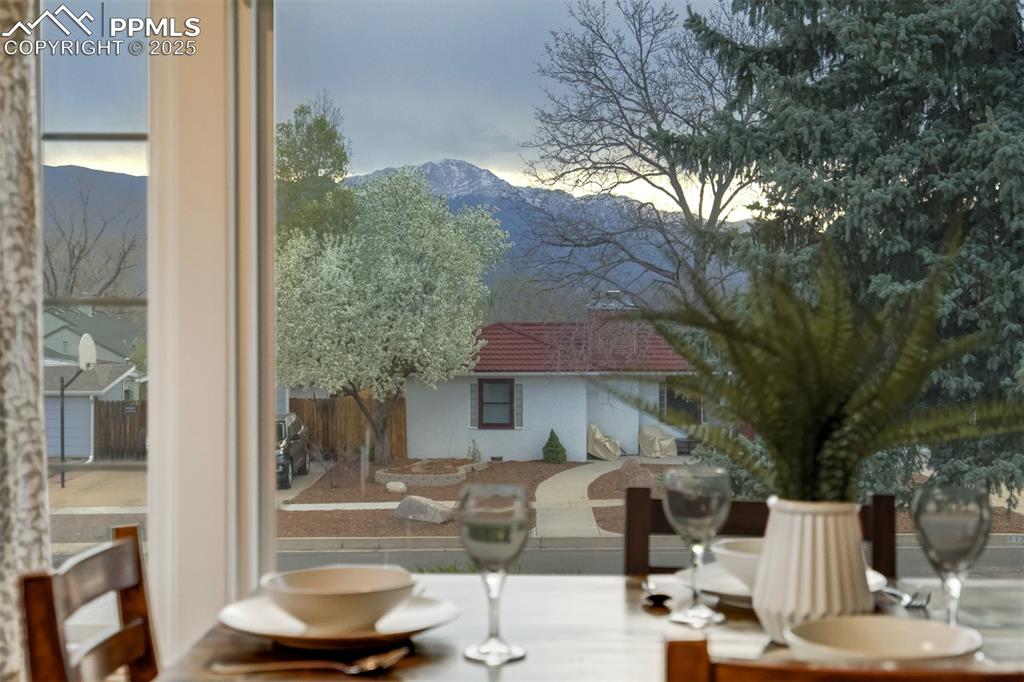
Dining room featuring a mountain view and healthy amount of natural light
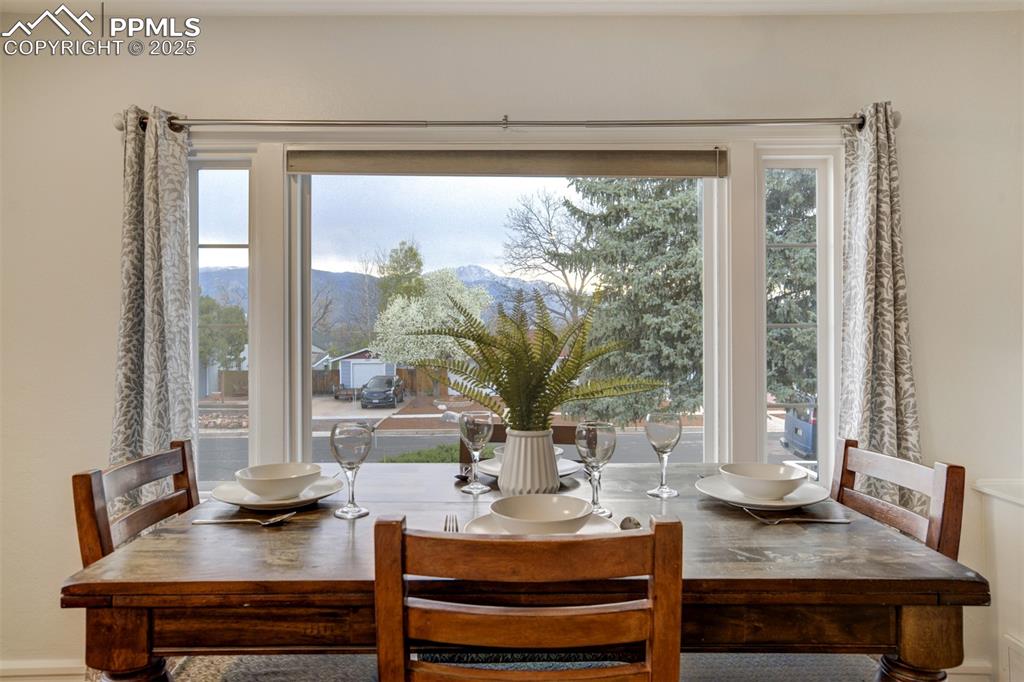
Dining space featuring healthy amount of natural light and a mountain view
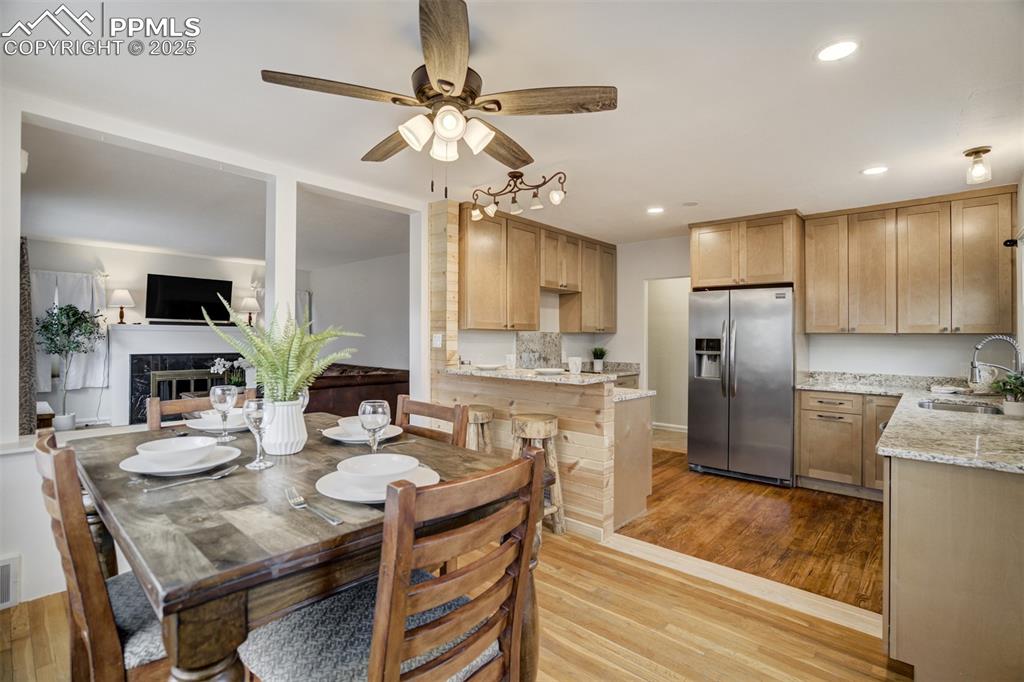
Dining area with a high end fireplace, light wood finished floors, recessed lighting, and a ceiling fan
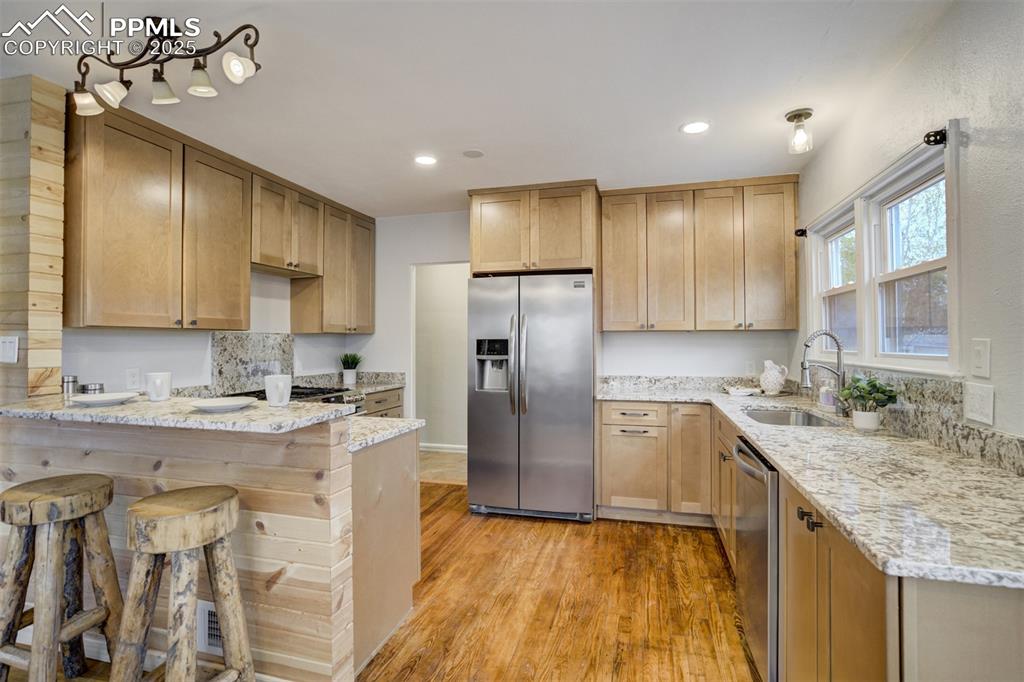
Kitchen with stainless steel appliances, a peninsula, light stone counters, light wood-style flooring, and a breakfast bar
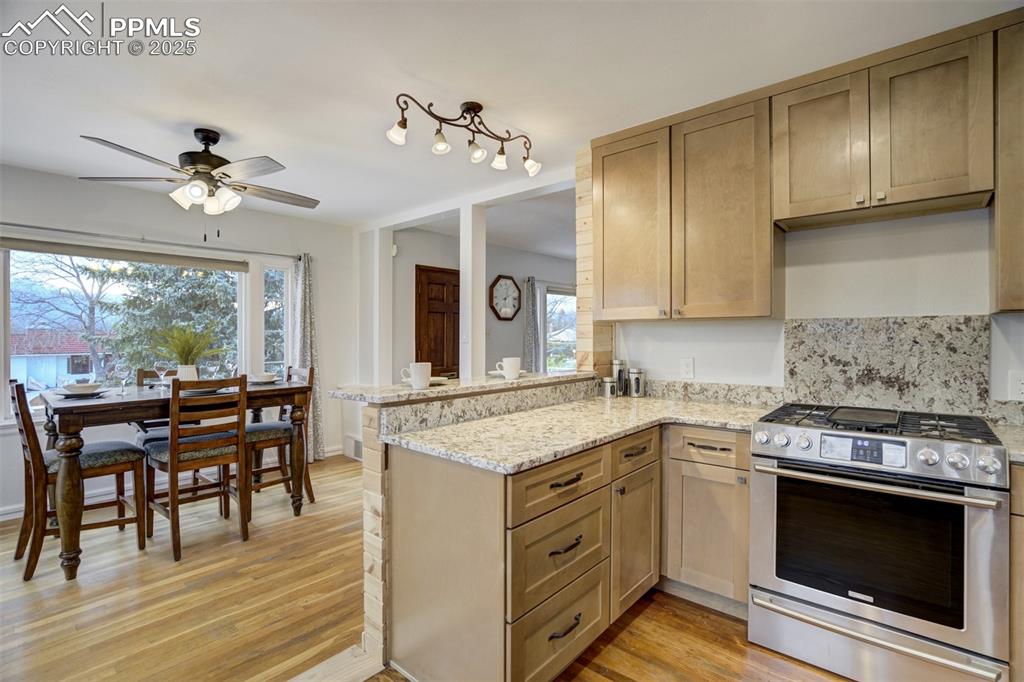
Kitchen featuring gas stove, a peninsula, light wood-style floors, and healthy amount of natural light
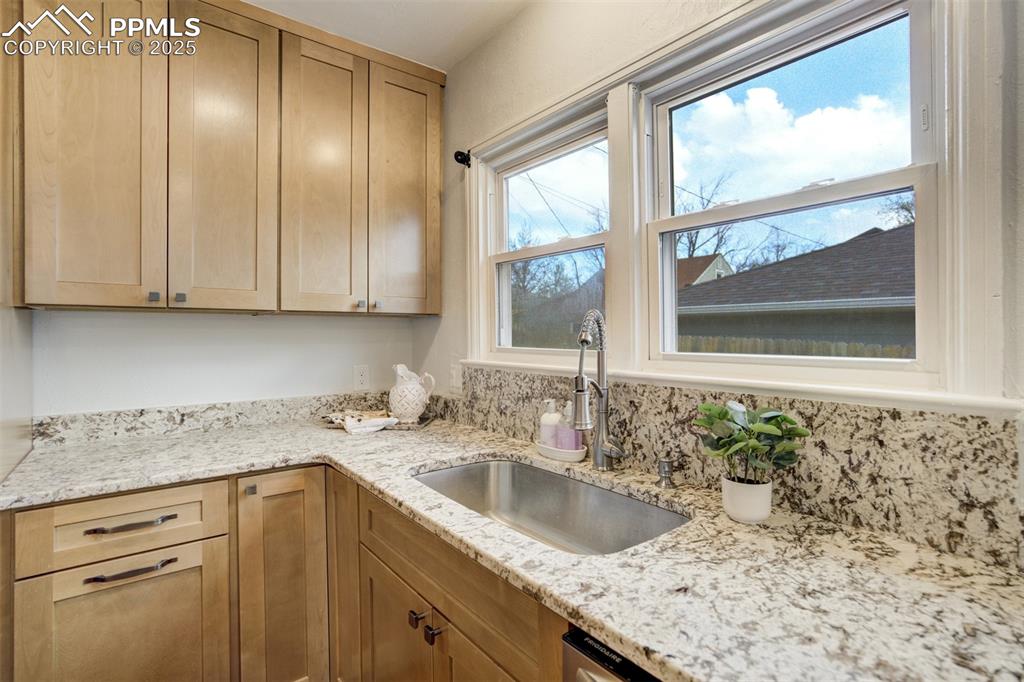
Kitchen with light stone counters and light brown cabinets
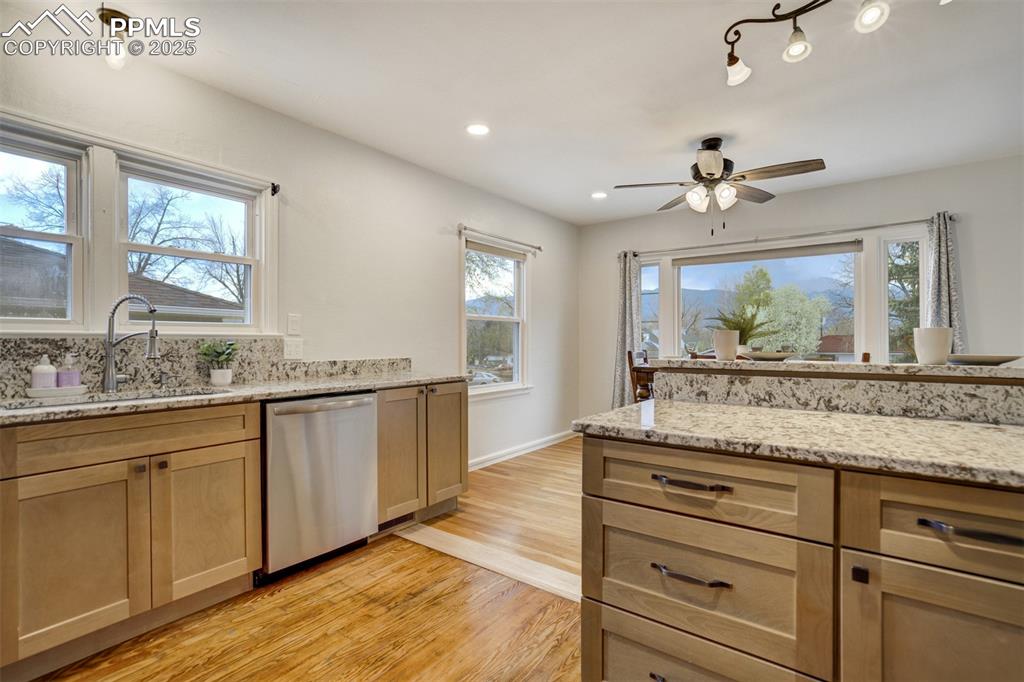
Kitchen featuring stainless steel dishwasher, light wood-type flooring, plenty of natural light, ceiling fan, and recessed lighting
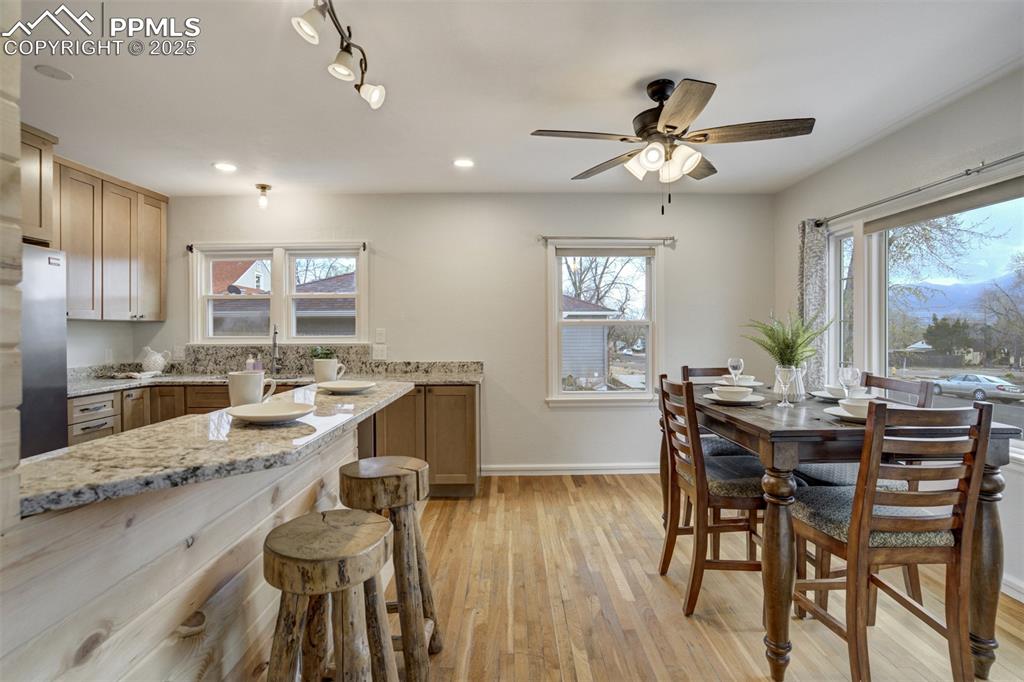
Kitchen featuring light wood-type flooring, healthy amount of natural light, light stone countertops, a ceiling fan, and recessed lighting
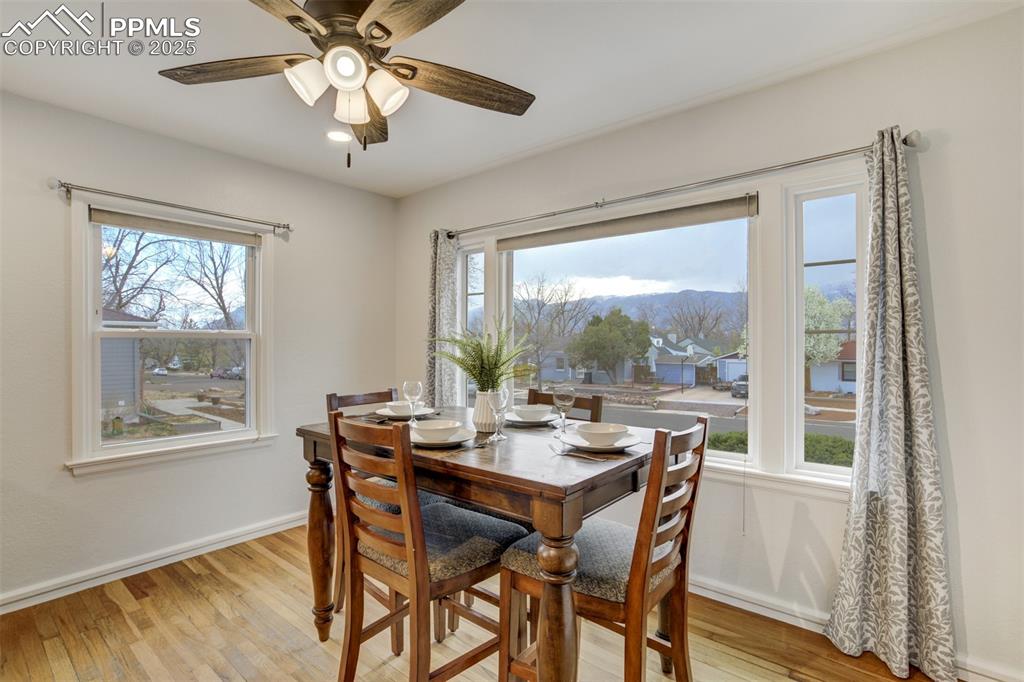
Dining room featuring light wood-type flooring, ceiling fan, and a mountain view
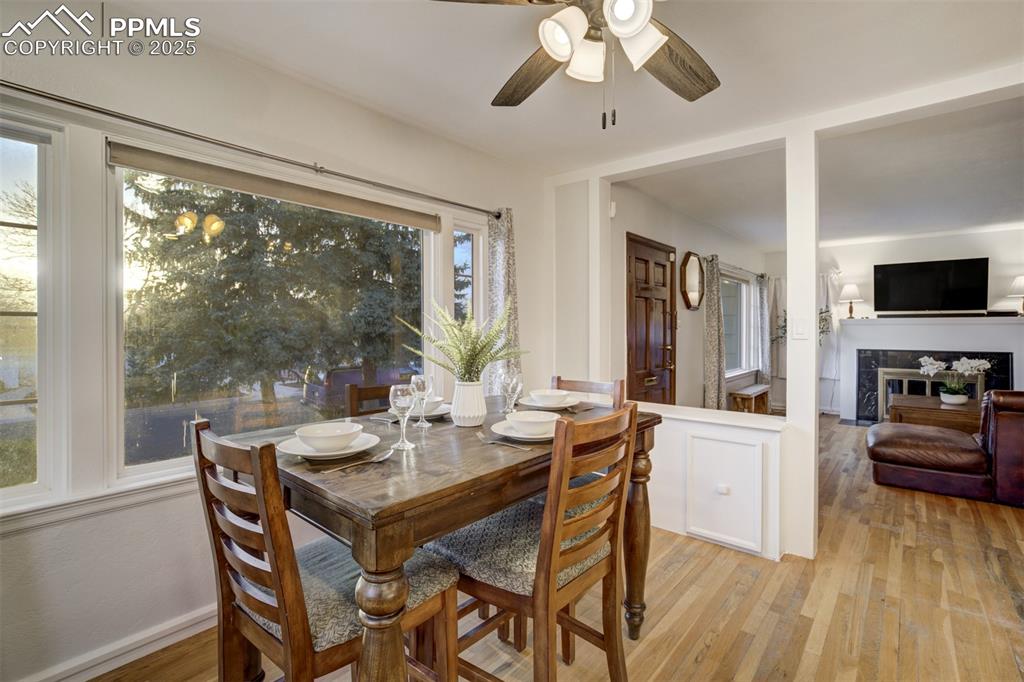
Dining room featuring a tile fireplace, ceiling fan, and light wood-style floors
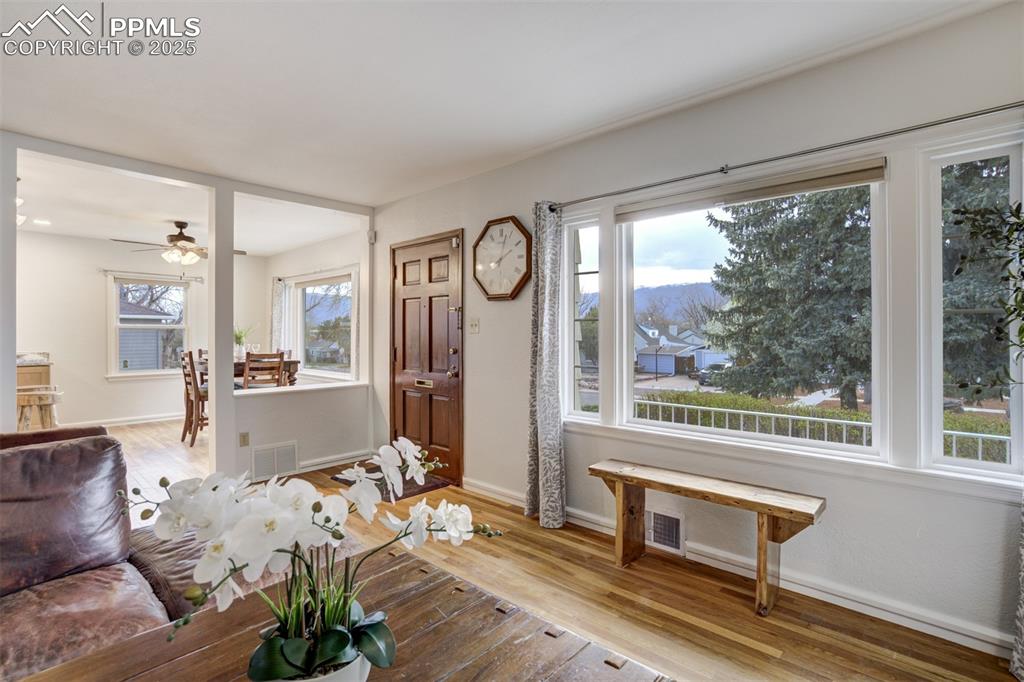
Foyer with light wood finished floors and a ceiling fan
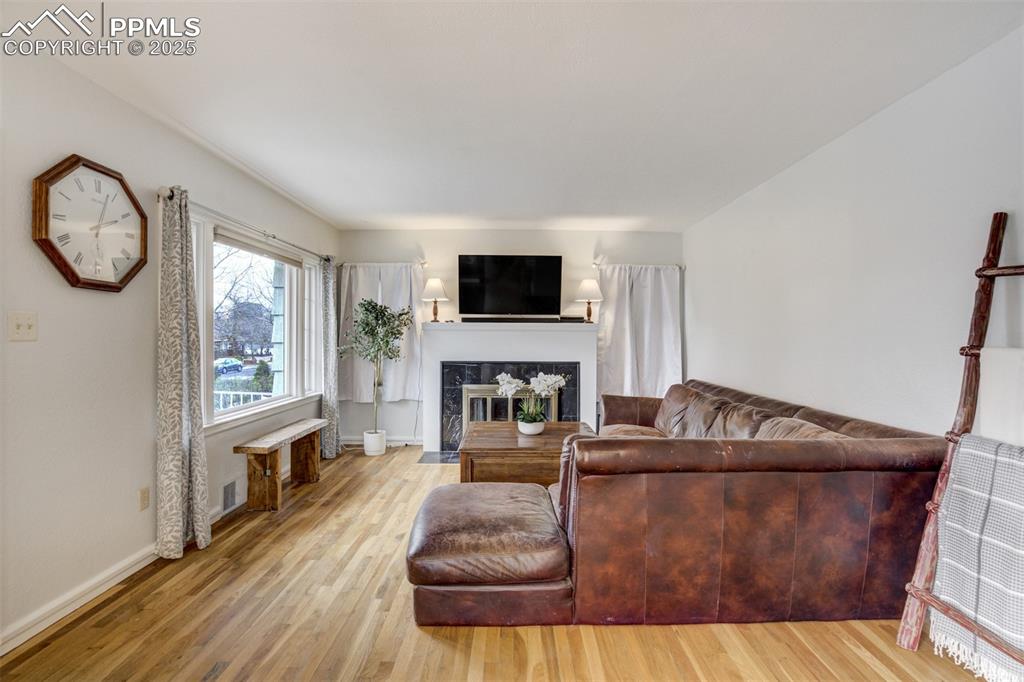
Living room featuring wood finished floors and a high end fireplace
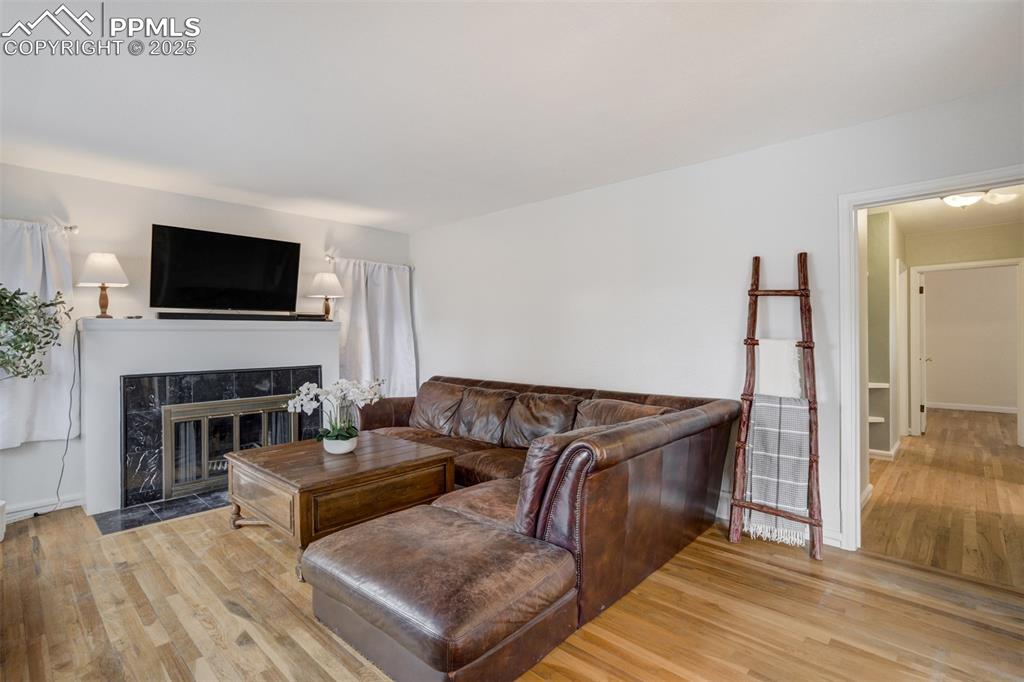
Living room featuring light wood-style flooring and a premium fireplace
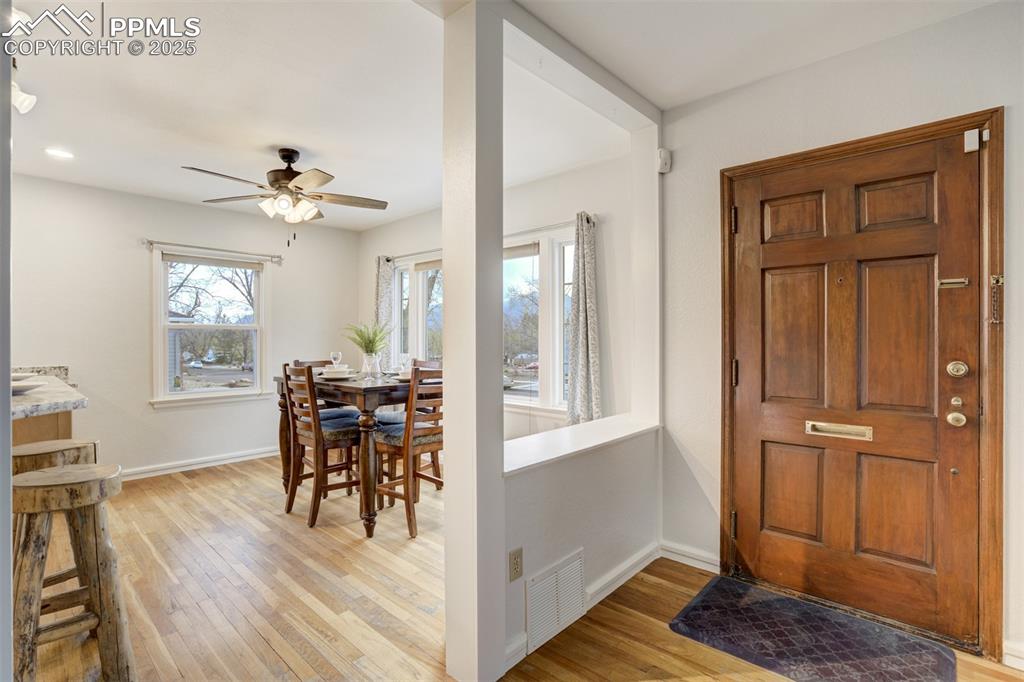
Foyer with light wood finished floors and a ceiling fan
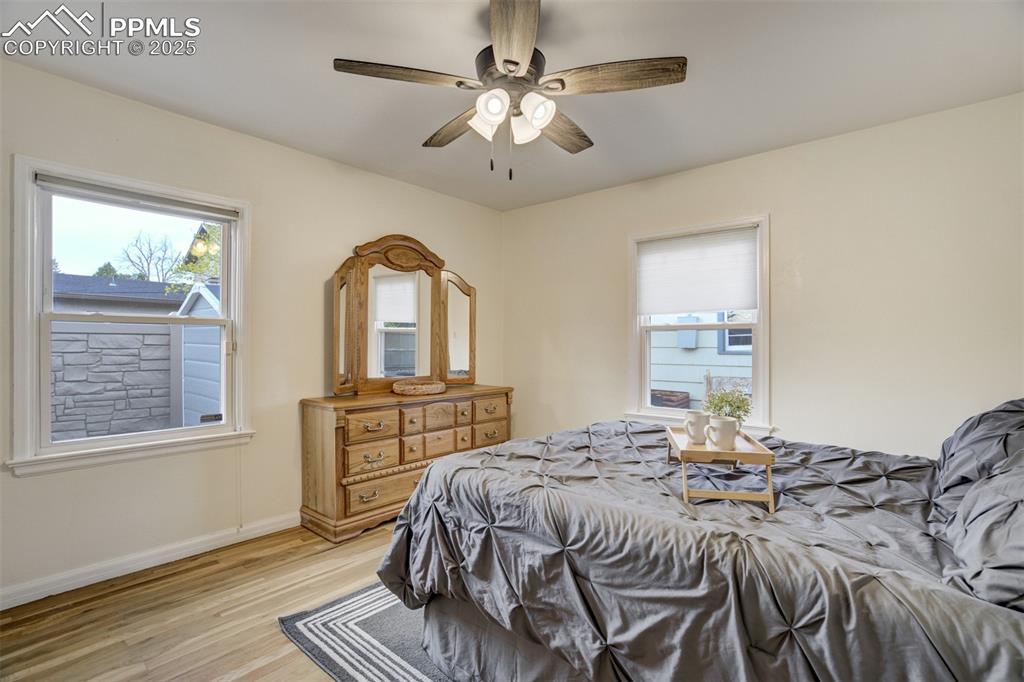
Bedroom featuring light wood finished floors and a ceiling fan
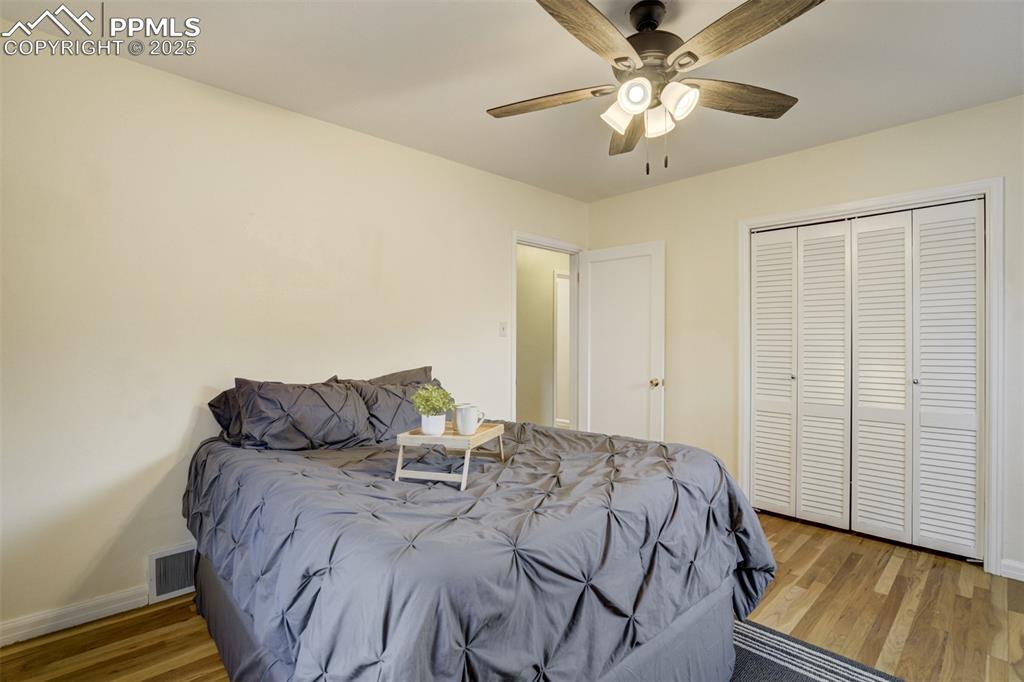
Bedroom featuring wood finished floors, a ceiling fan, and a closet
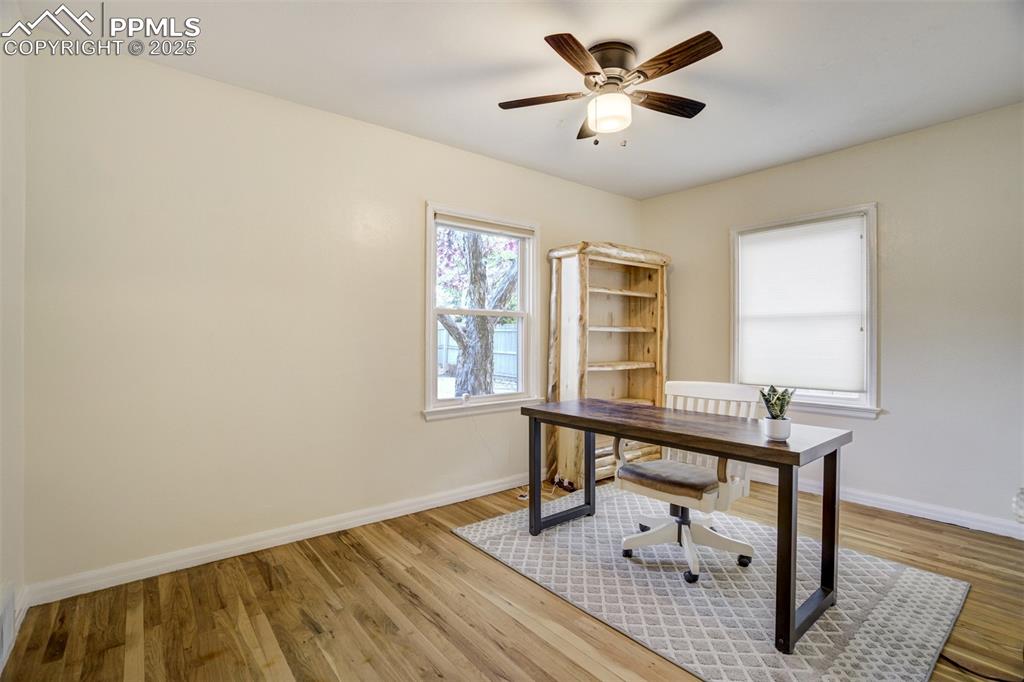
Office featuring wood finished floors and a ceiling fan
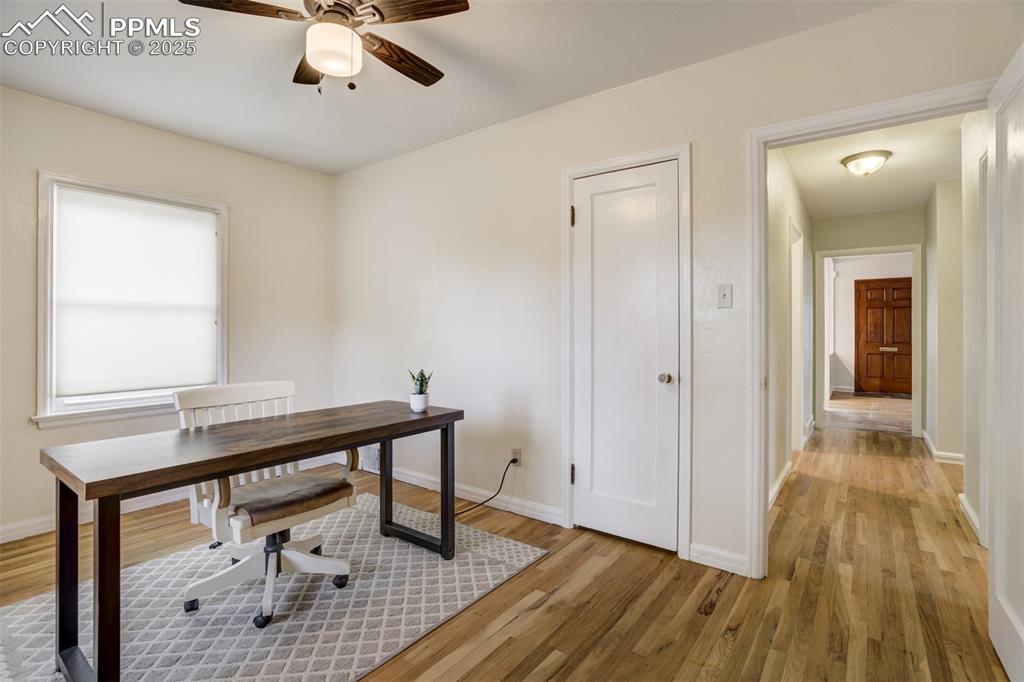
Office with light wood-style flooring and a ceiling fan
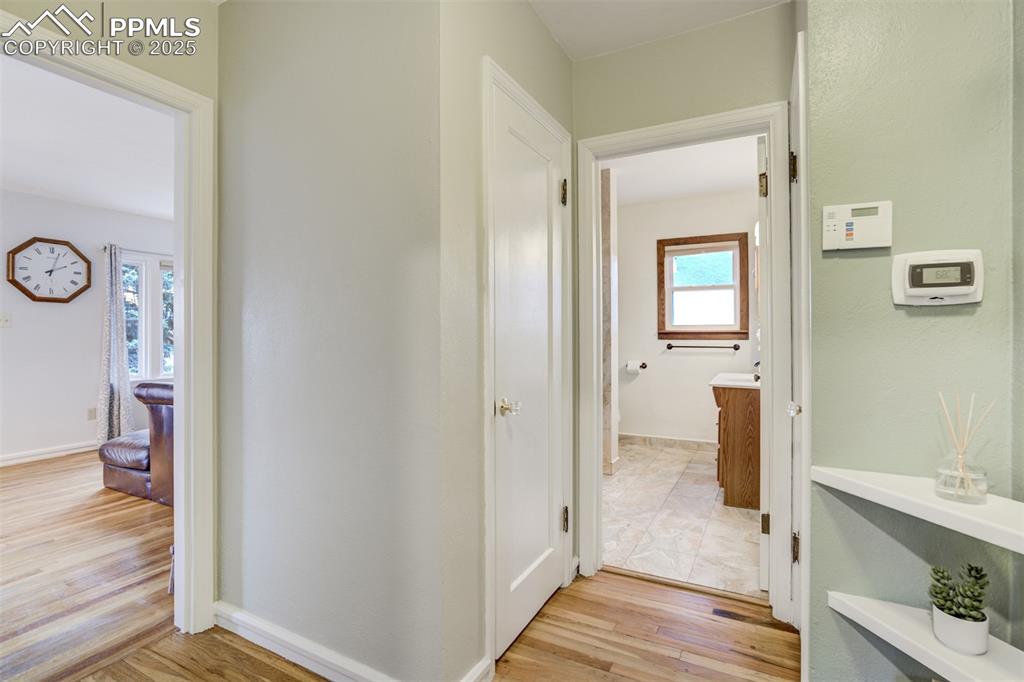
Corridor featuring light wood-type flooring and baseboards
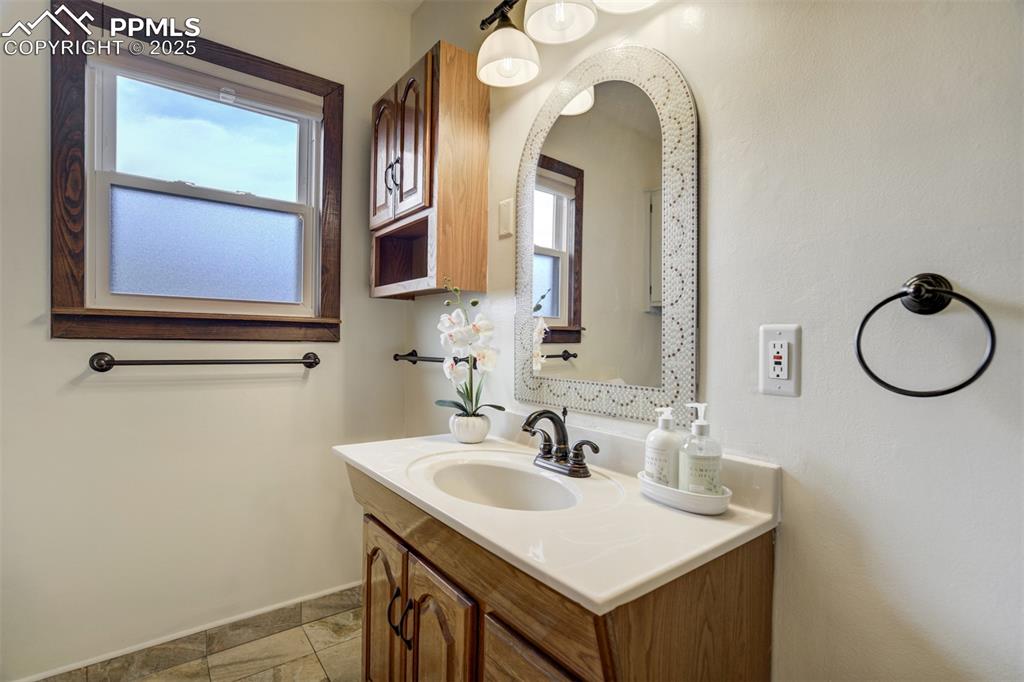
Bathroom with vanity, healthy amount of natural light, and stone finish floors
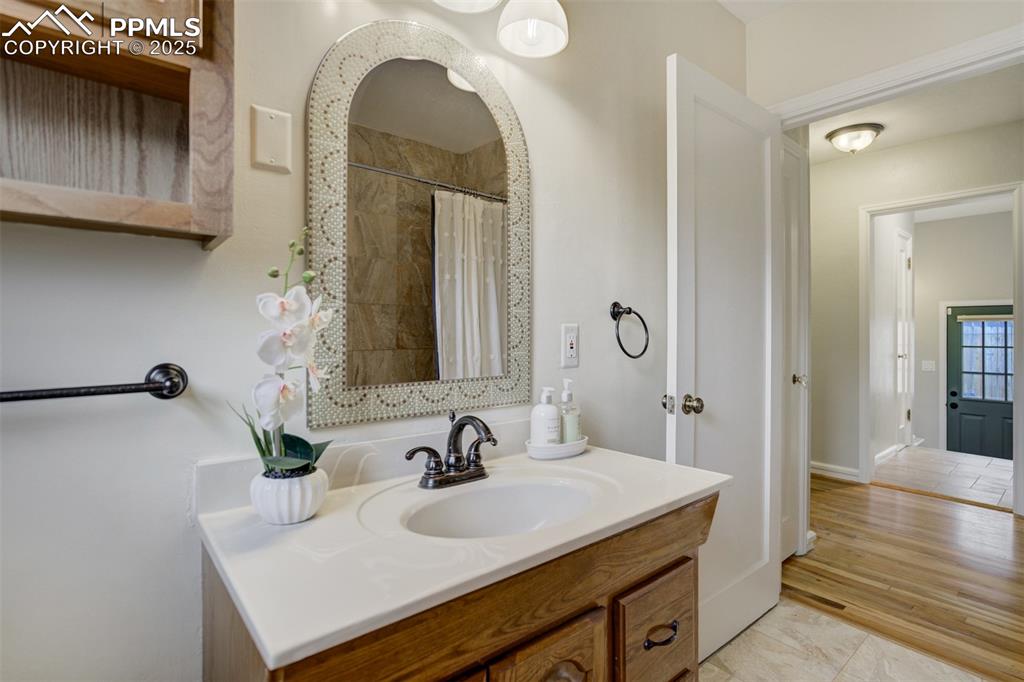
Bathroom with vanity and a tile shower
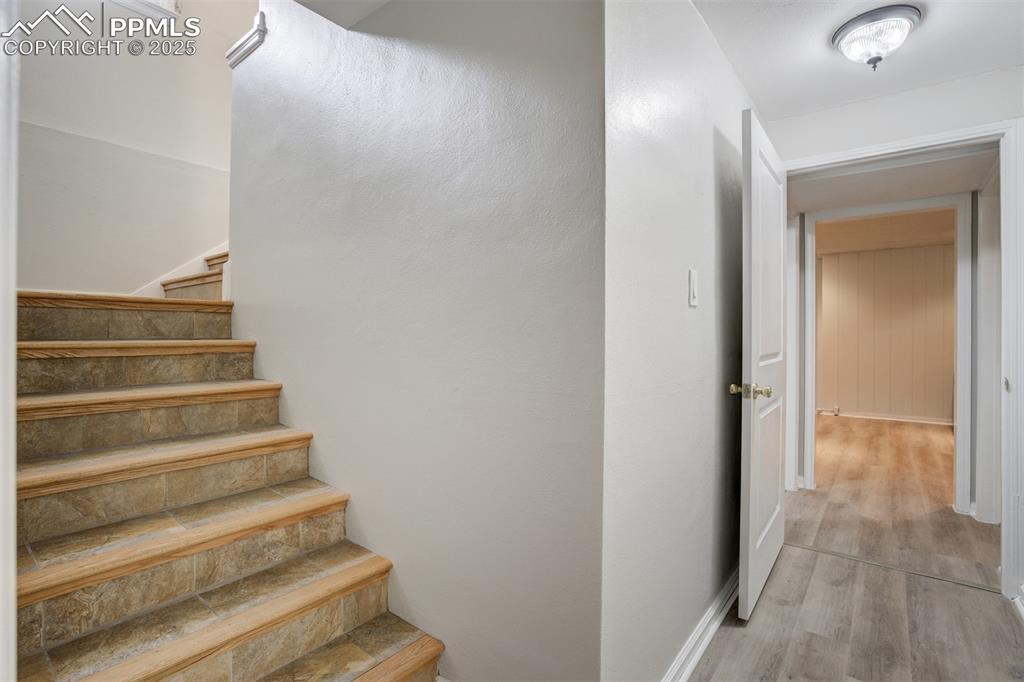
Stairway featuring wood finished floors and baseboards
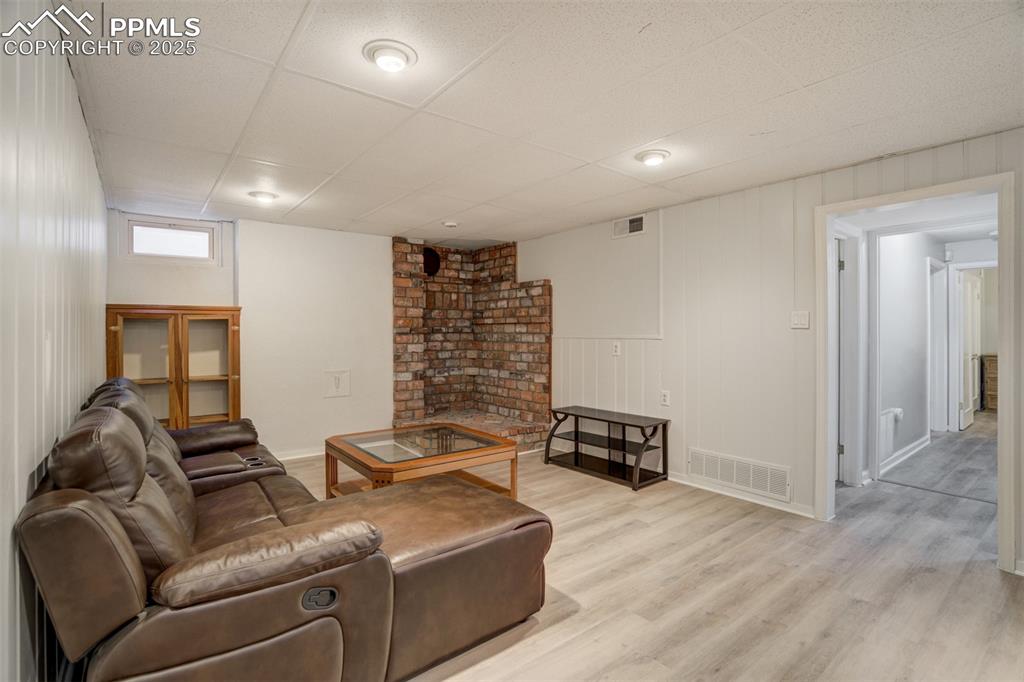
Living room with light wood-type flooring and a paneled ceiling
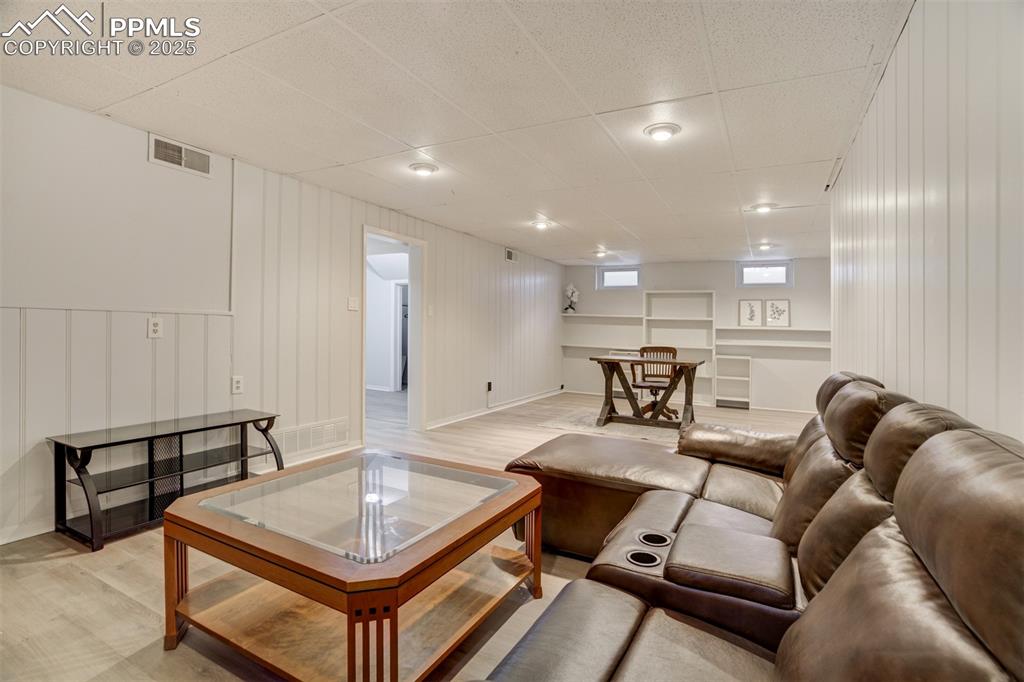
Living room with light wood-type flooring, a decorative wall, and a paneled ceiling
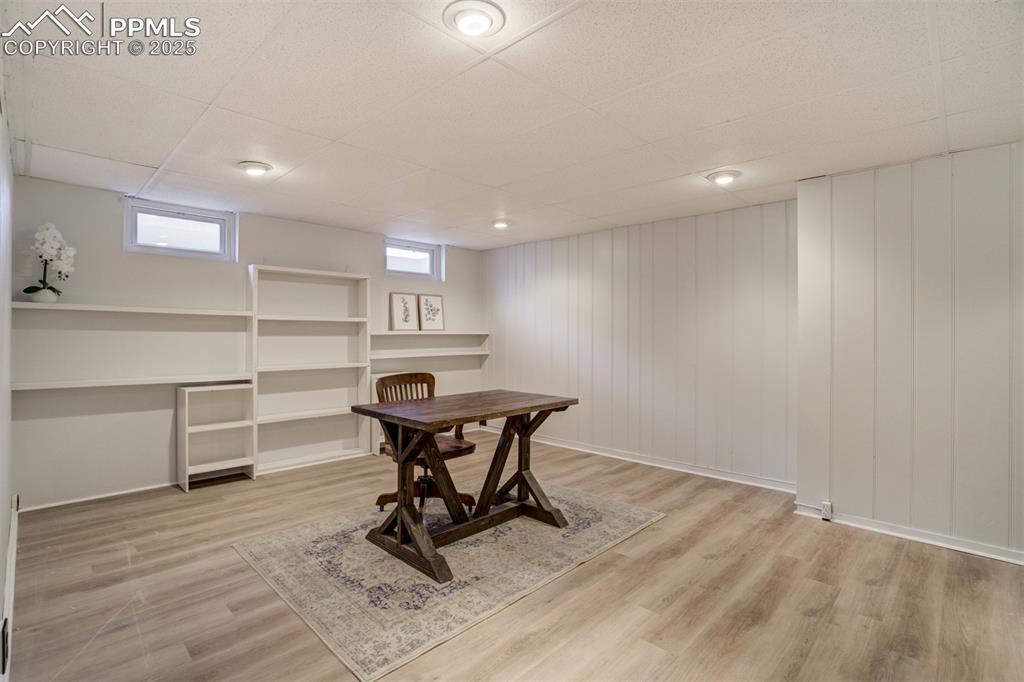
Office space with a paneled ceiling and wood finished floors
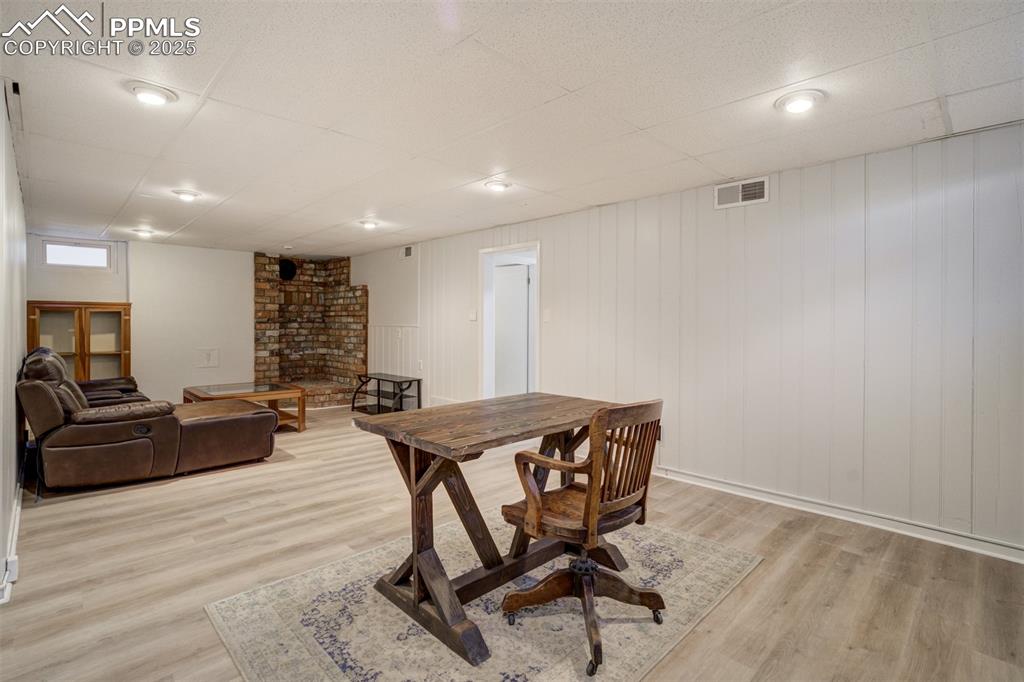
Other
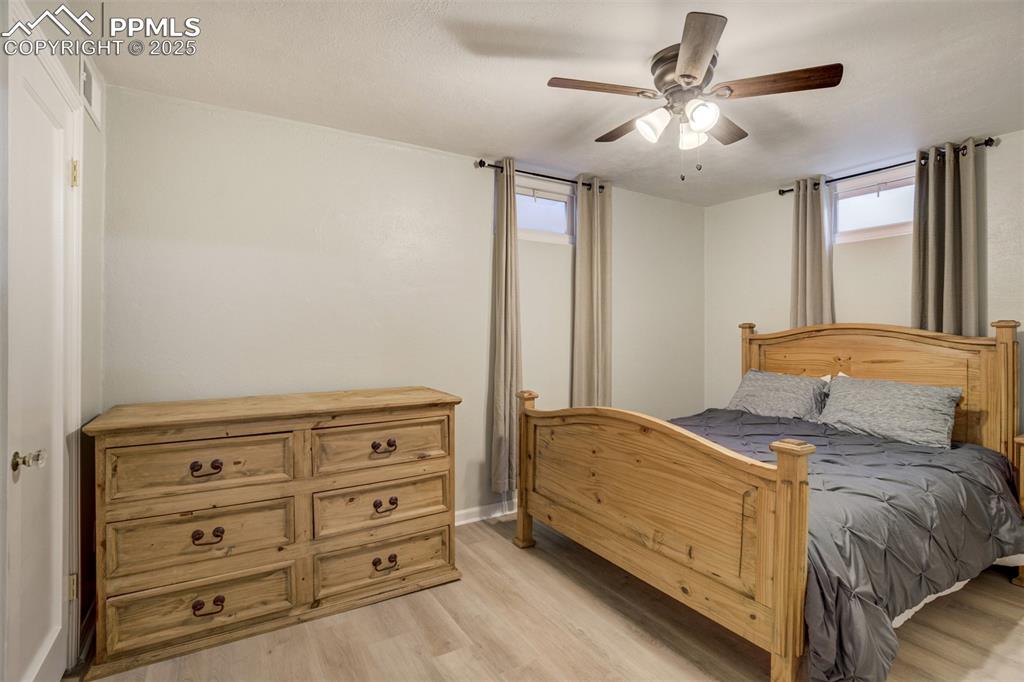
Bedroom featuring light wood-style flooring, multiple windows, and ceiling fan
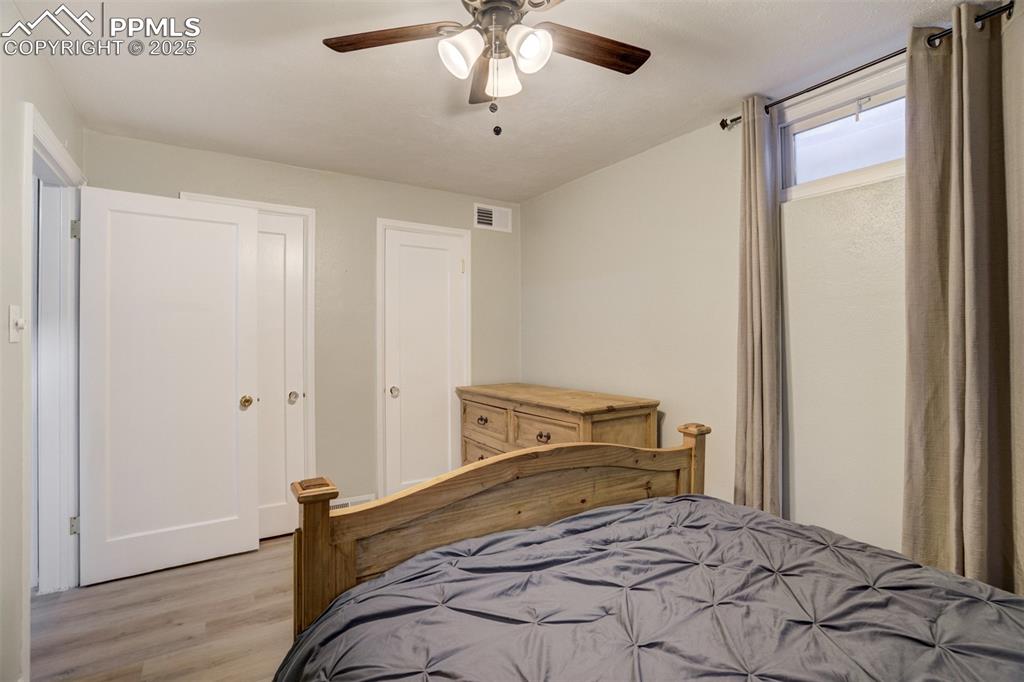
Bedroom featuring light wood-type flooring and a ceiling fan
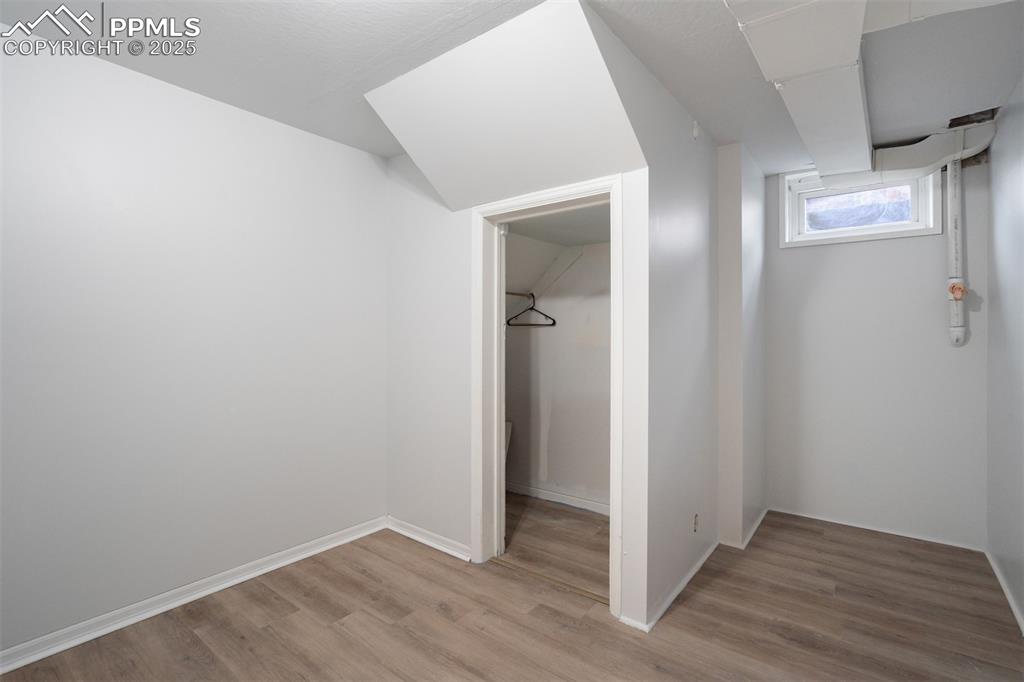
Unfurnished bedroom with light wood-style flooring and a closet
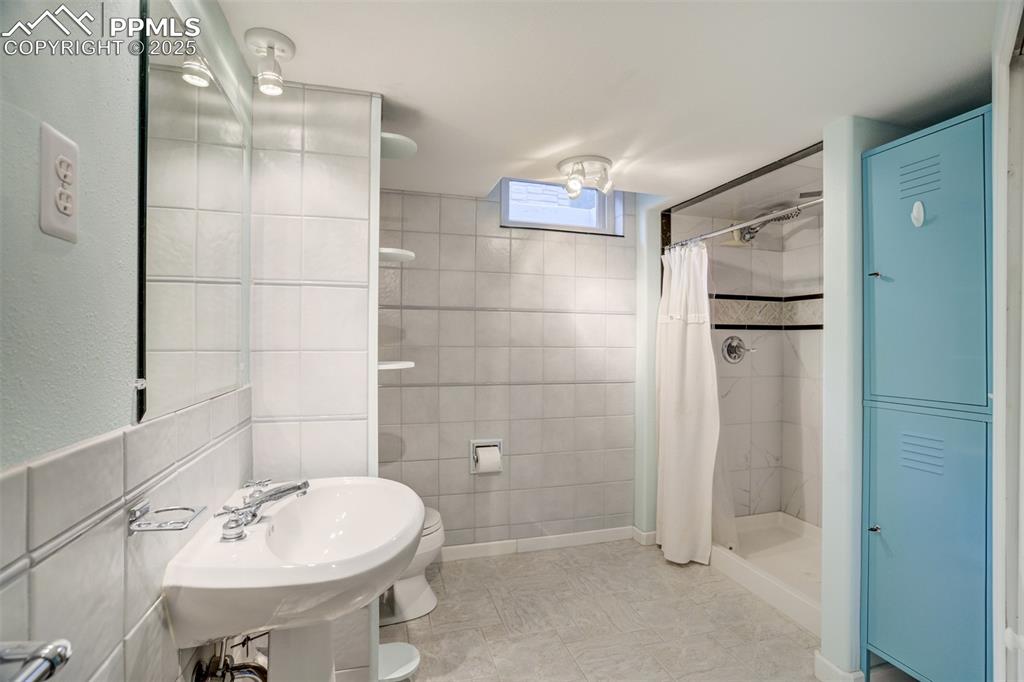
Bathroom with tile walls and a stall shower
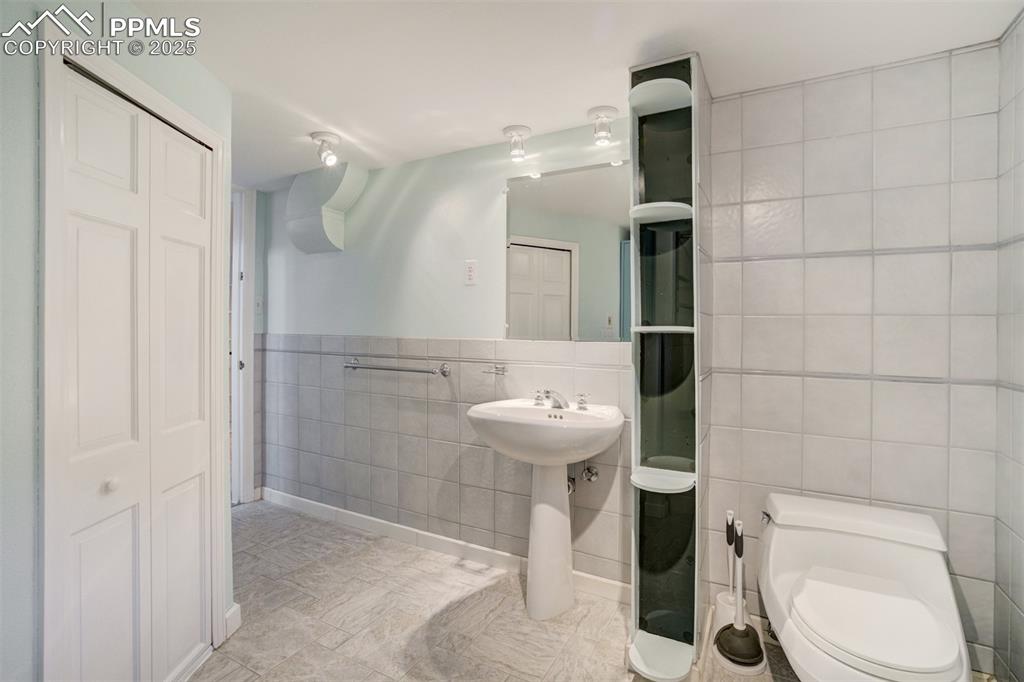
Bathroom featuring tile walls and a closet
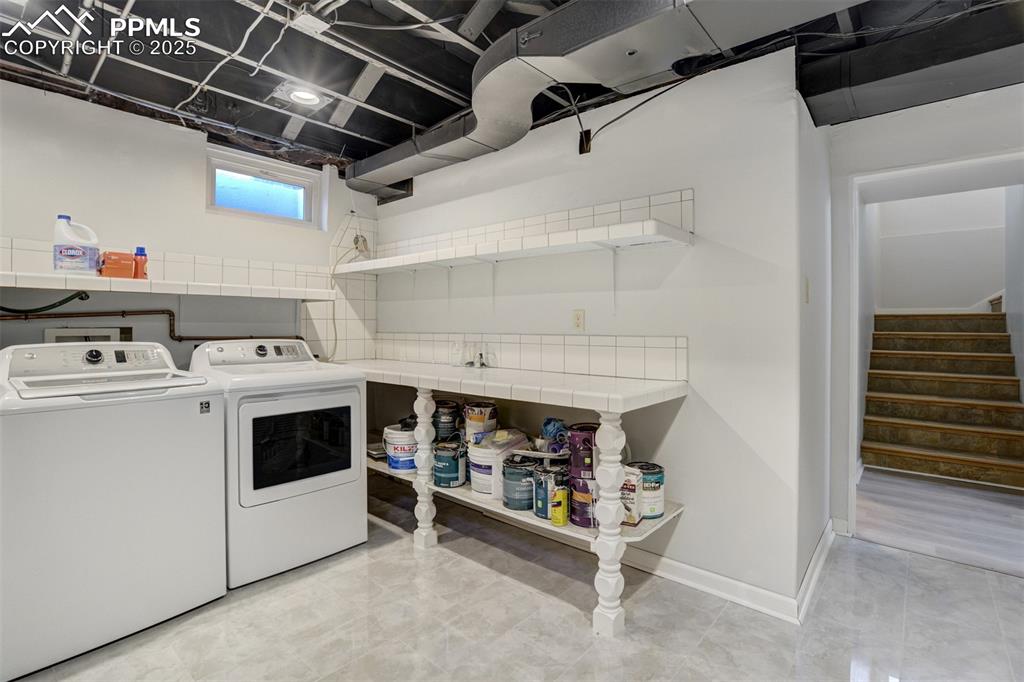
Laundry room with washer and dryer and baseboards
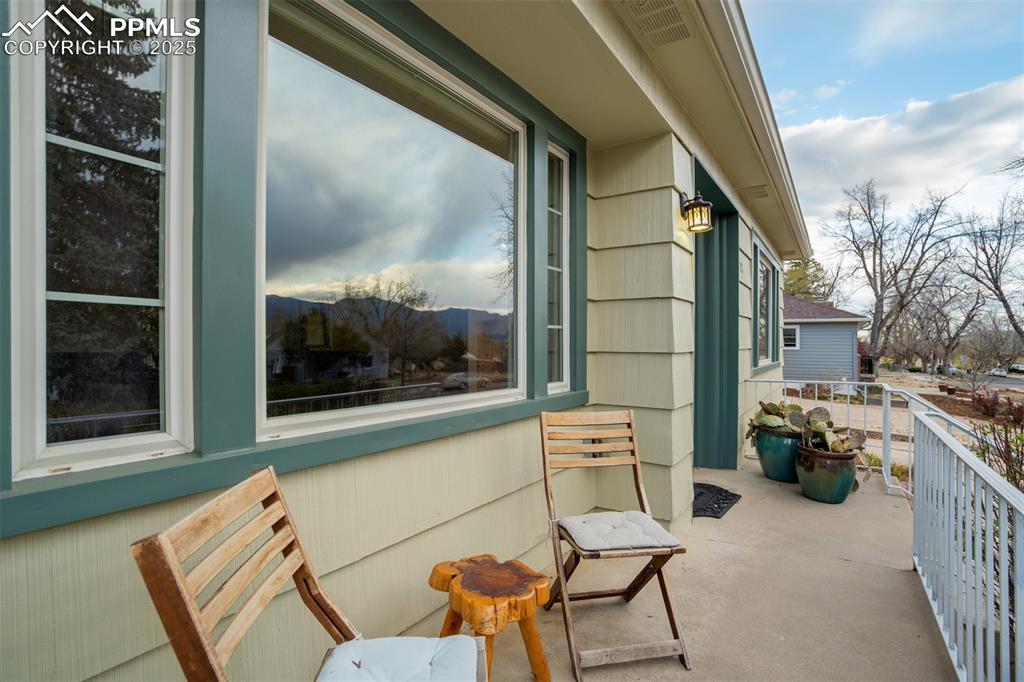
View of balcony
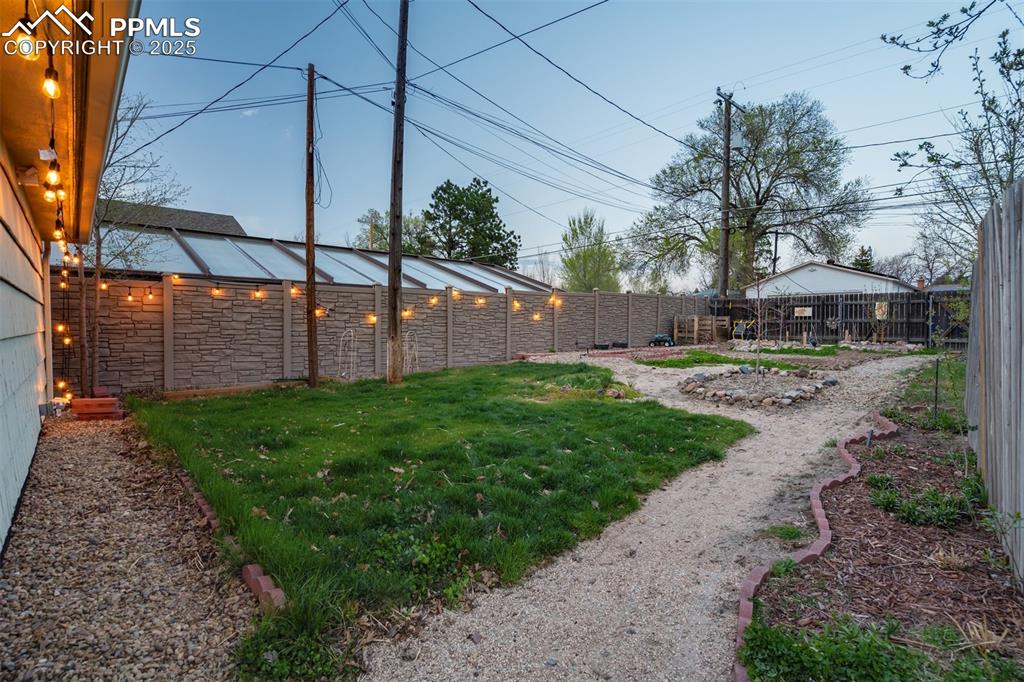
View of fenced backyard
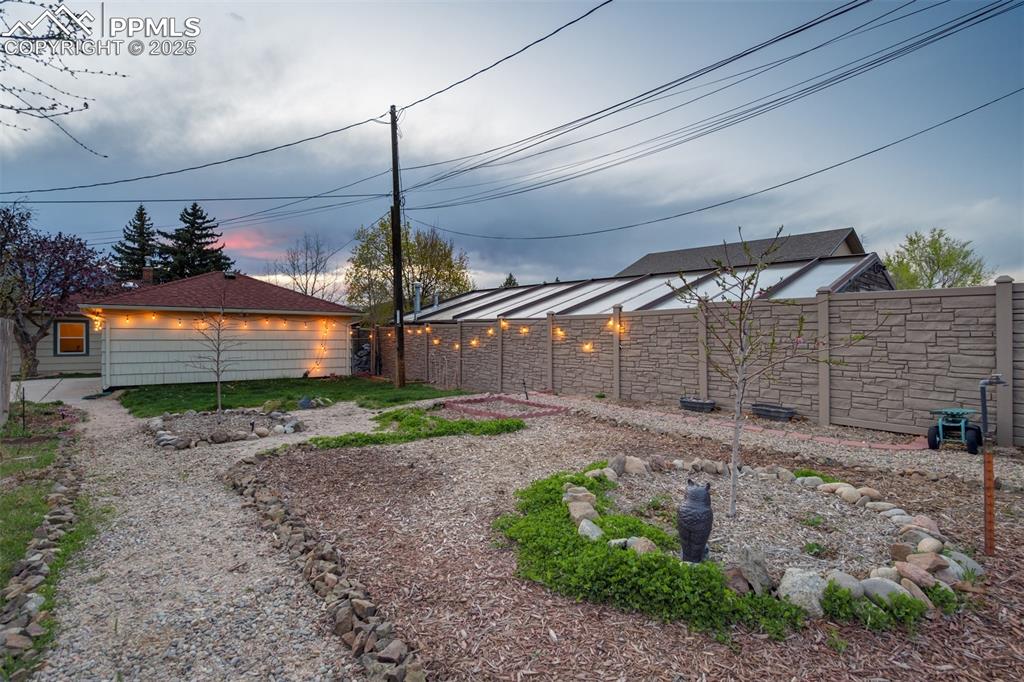
View of yard at dusk
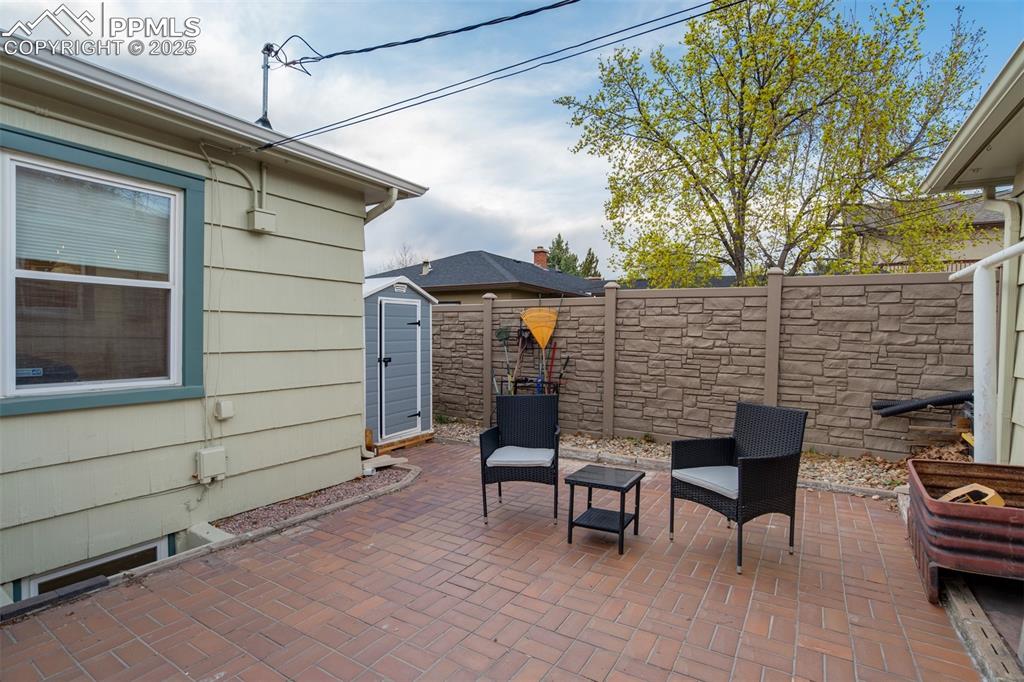
Fenced backyard featuring a patio area and a shed
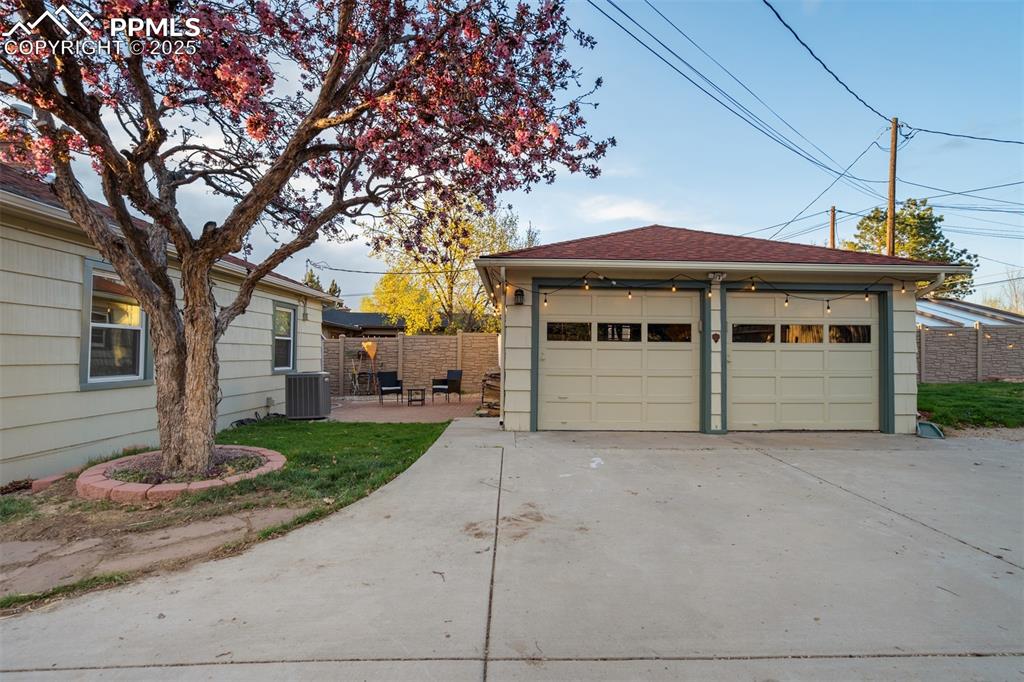
View of detached garage
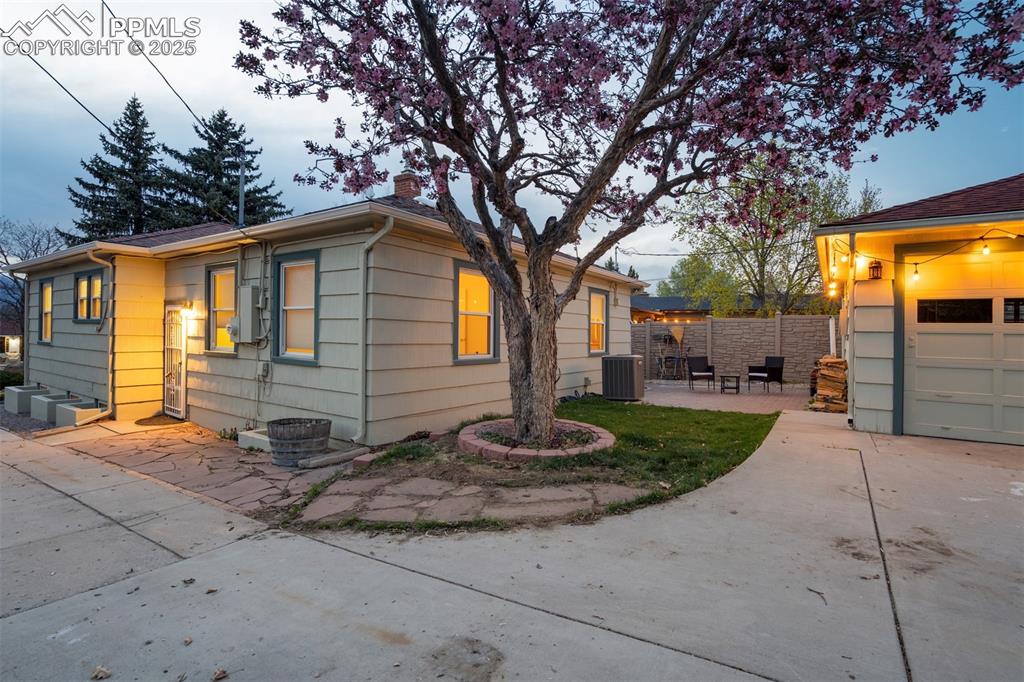
View of side of home with a chimney, concrete driveway, and a patio
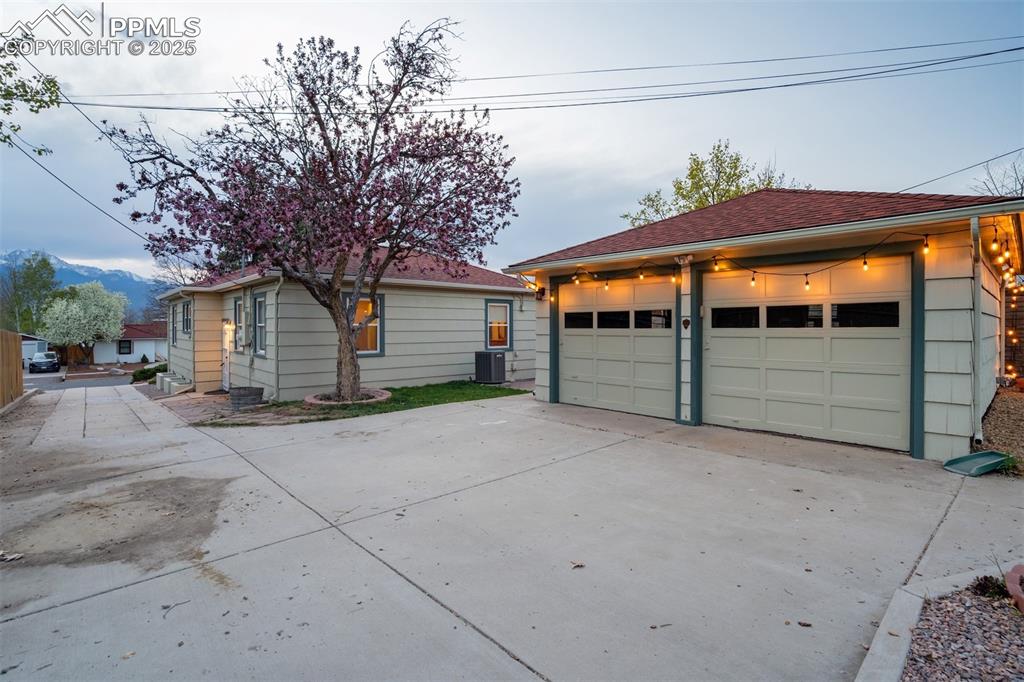
Other
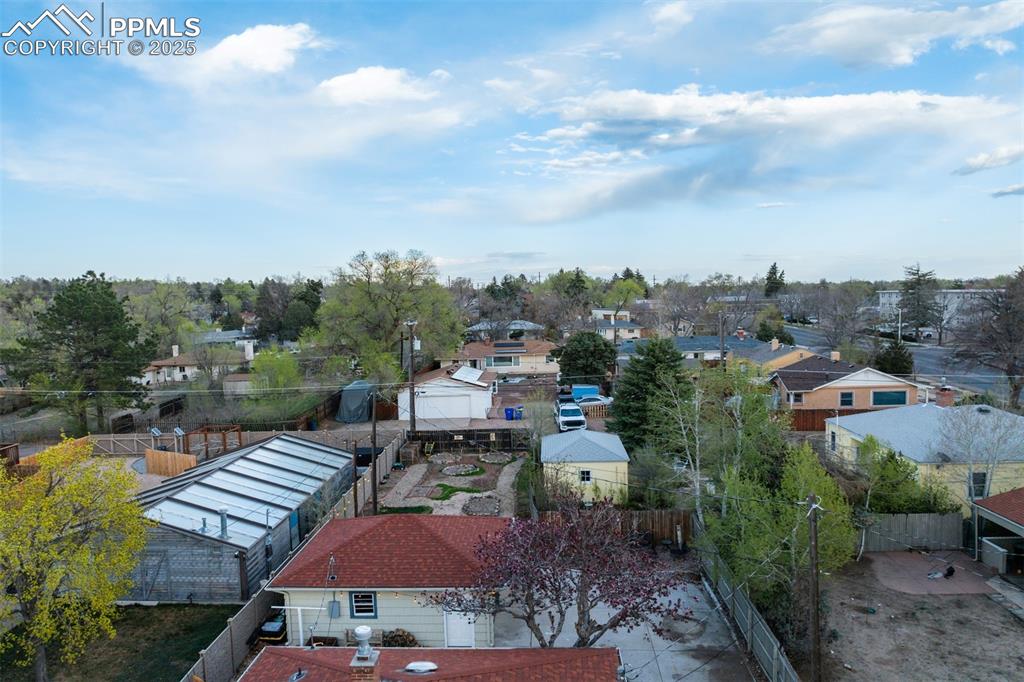
Aerial view of residential area
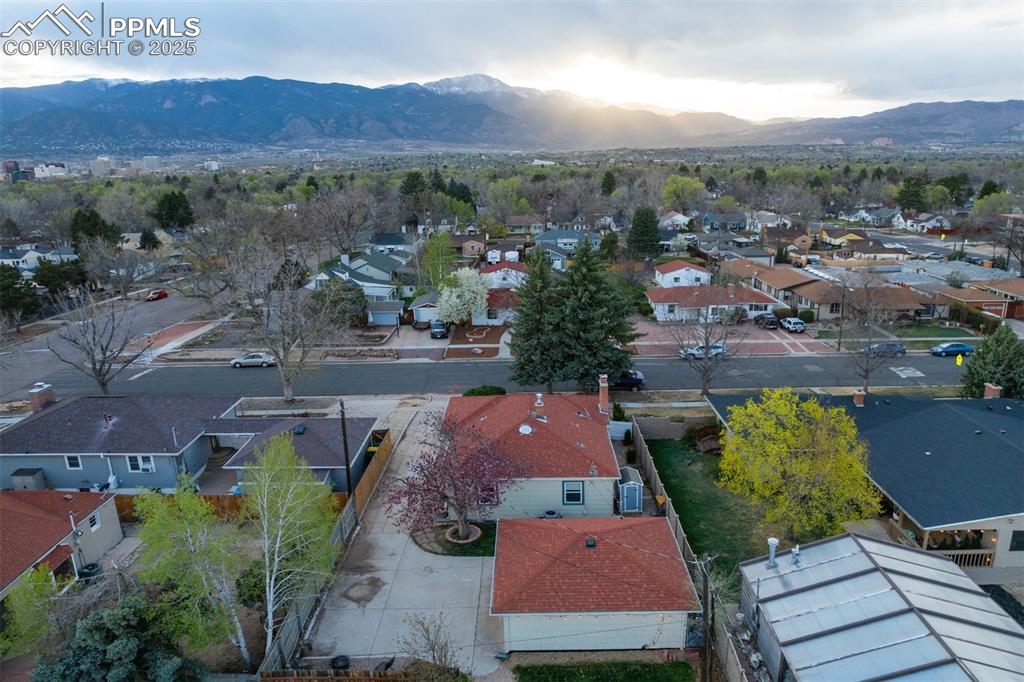
Aerial perspective of suburban area featuring a mountainous background
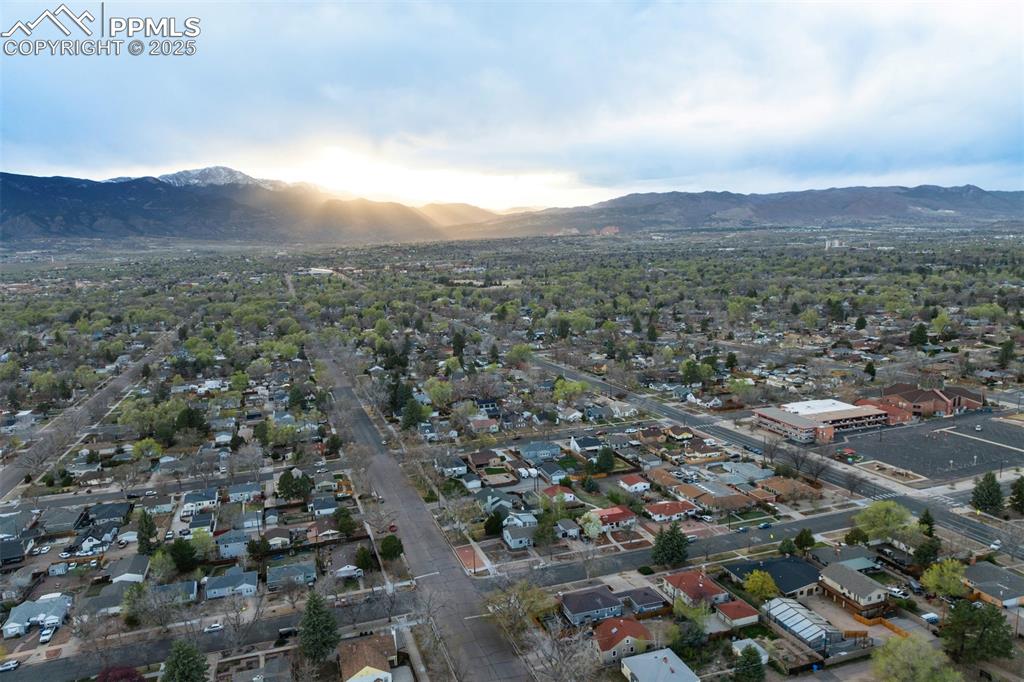
Aerial overview of property's location with a mountainous background
Disclaimer: The real estate listing information and related content displayed on this site is provided exclusively for consumers’ personal, non-commercial use and may not be used for any purpose other than to identify prospective properties consumers may be interested in purchasing.