6097 Miramont Street, Colorado Springs, CO, 80923

Traditional home featuring driveway, a garage, stone siding, and covered porch
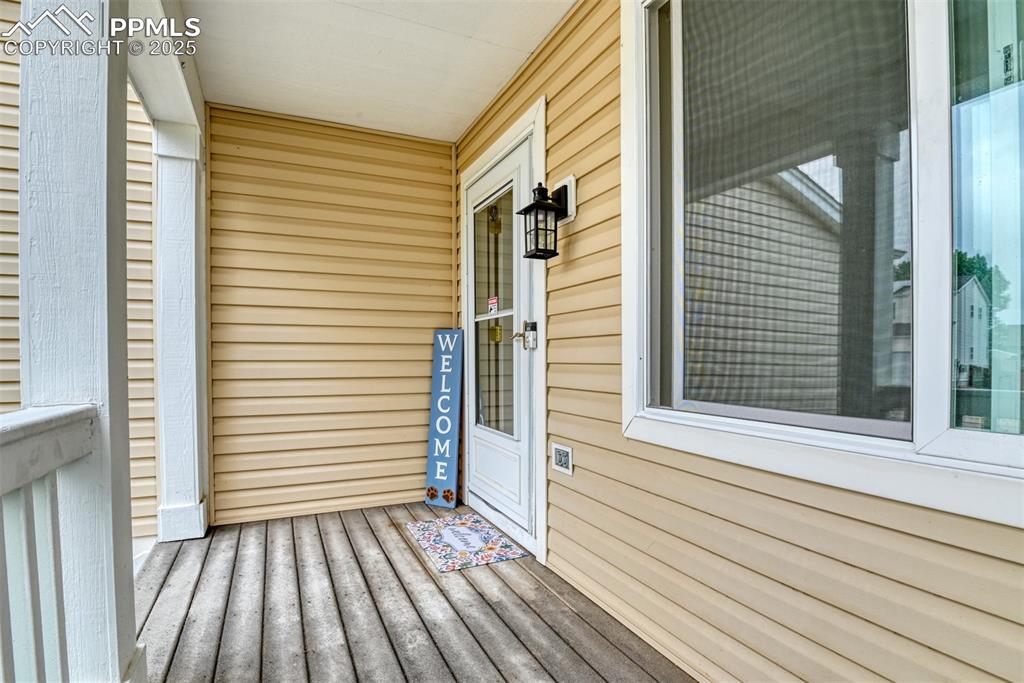
View of wooden porch
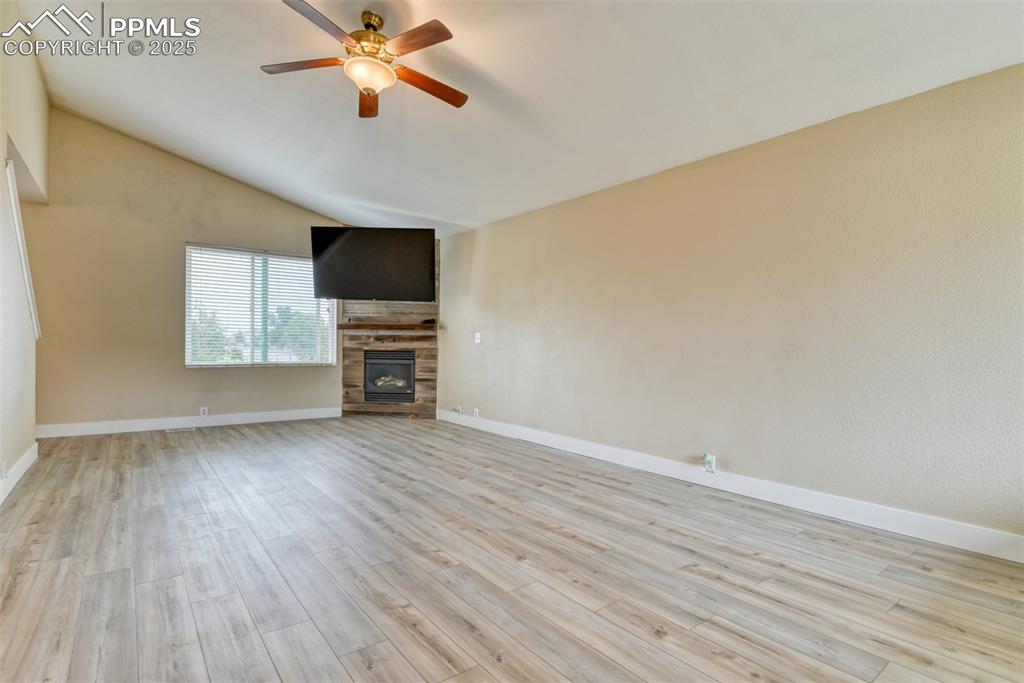
Unfurnished living room featuring a ceiling fan, light wood finished floors, a glass covered fireplace, and lofted ceiling
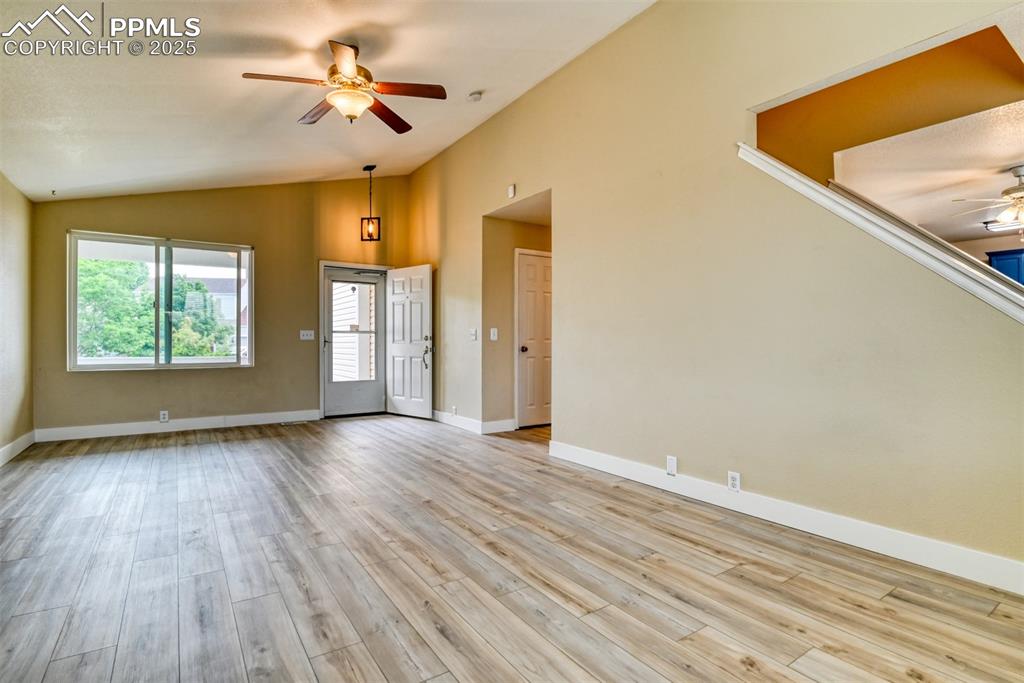
Other
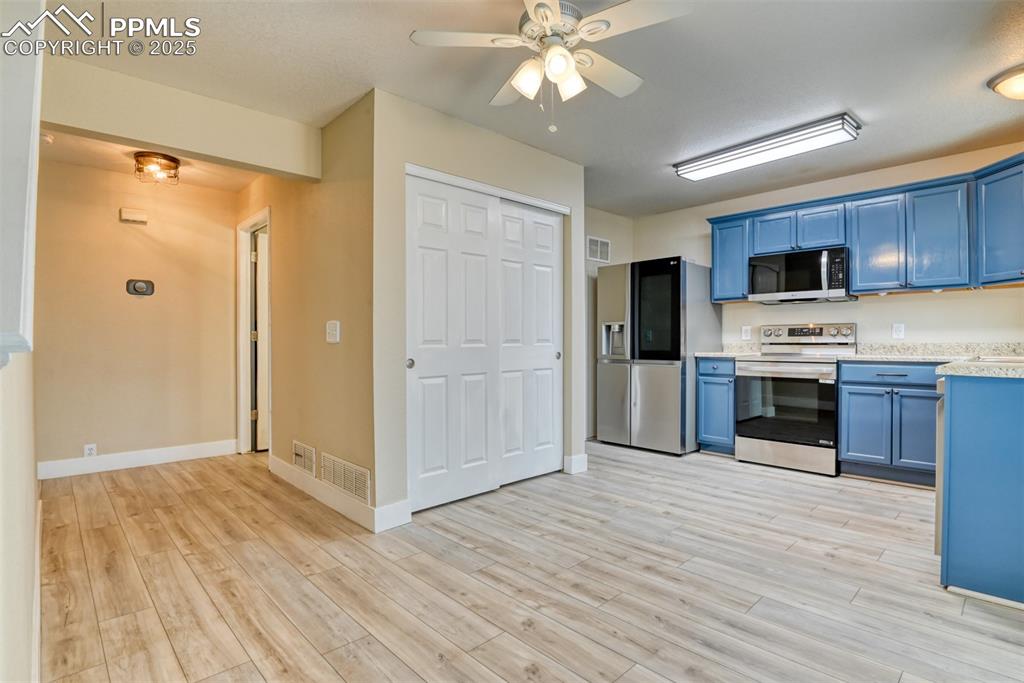
Kitchen with stainless steel appliances, blue cabinetry, light countertops, ceiling fan, and light wood-style floors
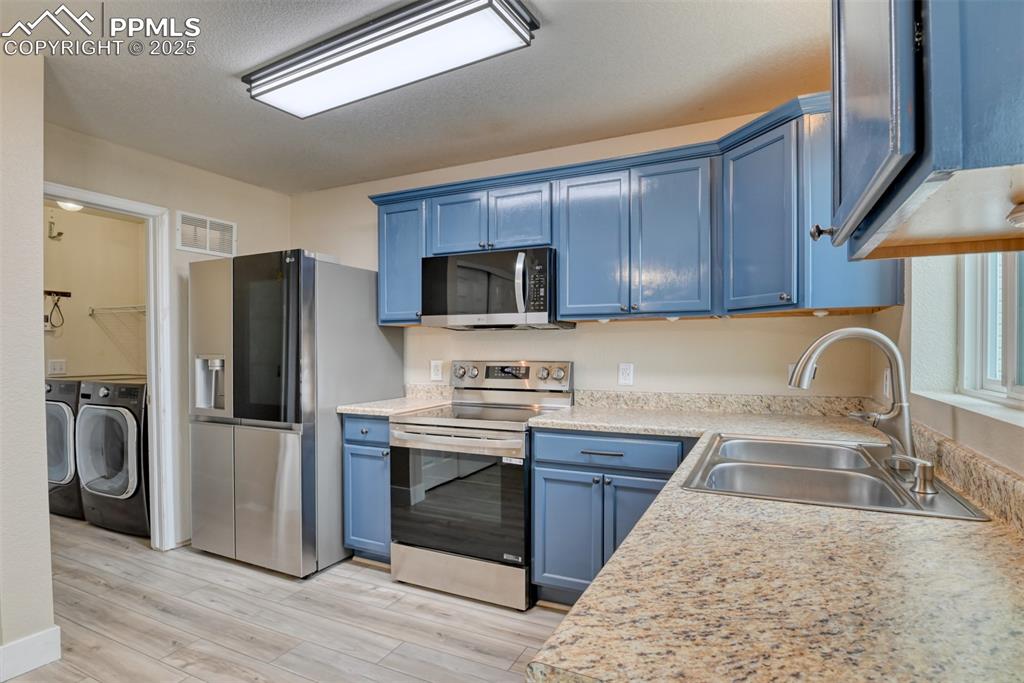
Kitchen featuring appliances with stainless steel finishes, blue cabinetry, washing machine and clothes dryer, light wood-style flooring, and light countertops
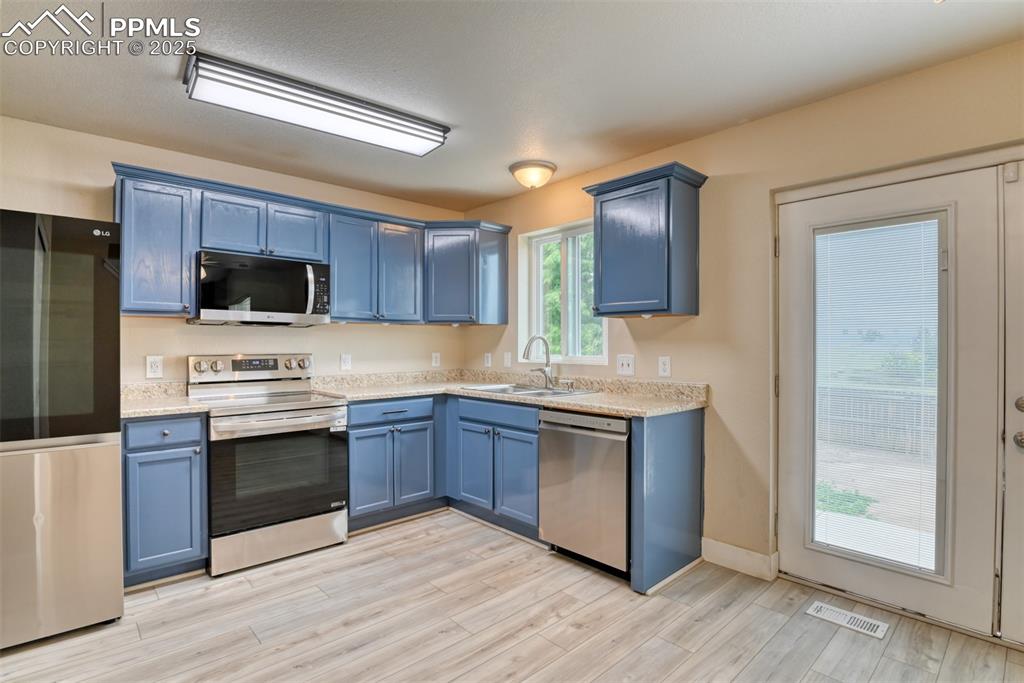
Kitchen with stainless steel appliances, blue cabinets, and light wood-style floors
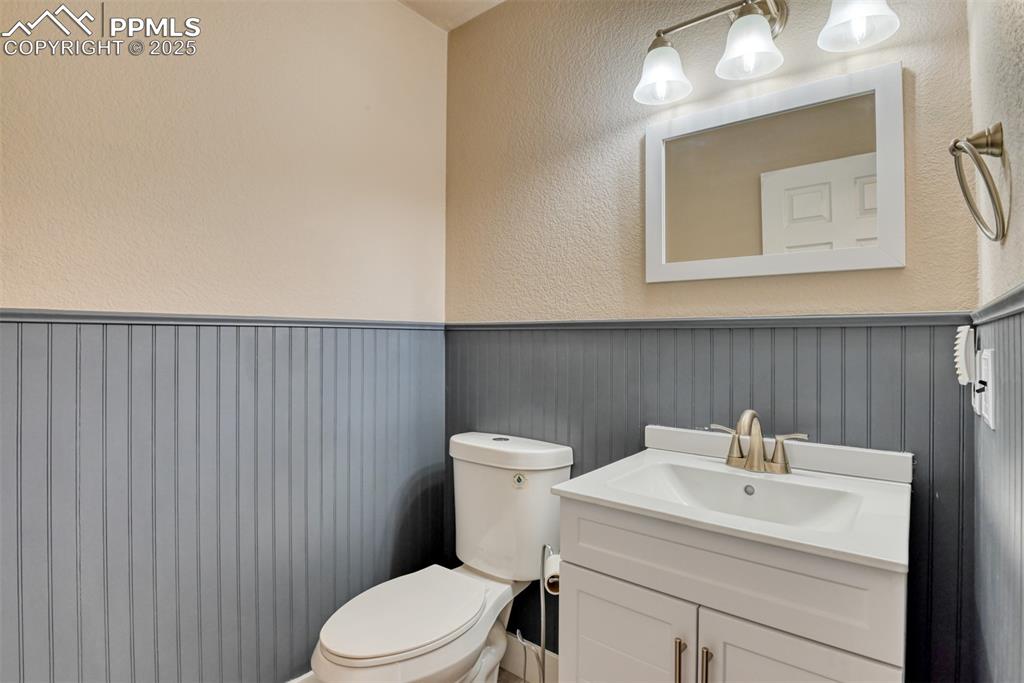
Bathroom with wainscoting and vanity
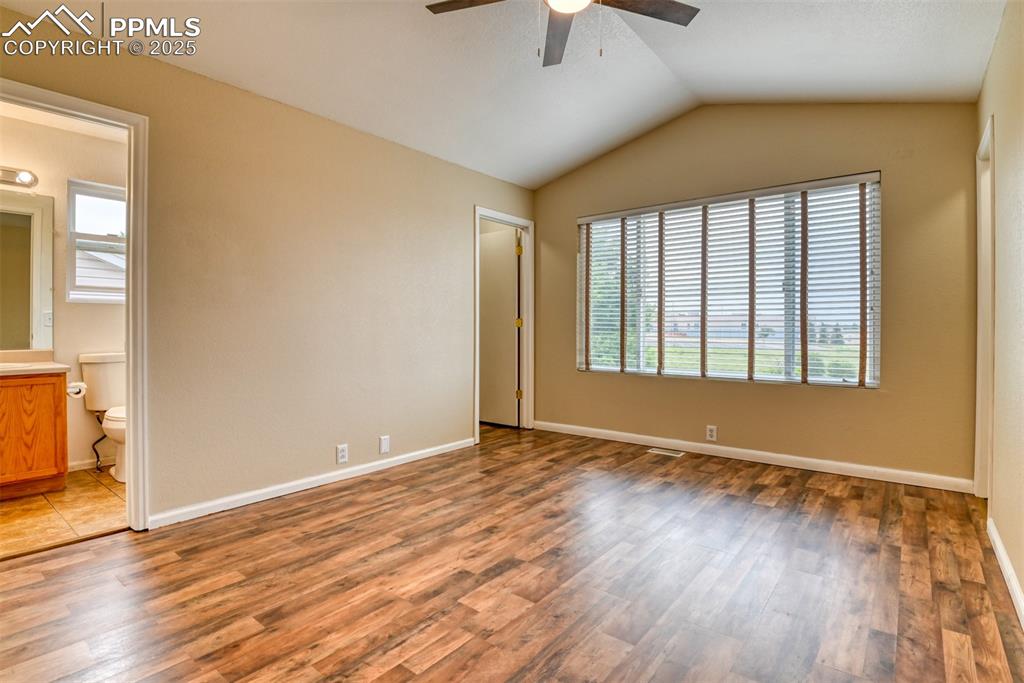
Unfurnished bedroom featuring wood finished floors, vaulted ceiling, connected bathroom, and a ceiling fan
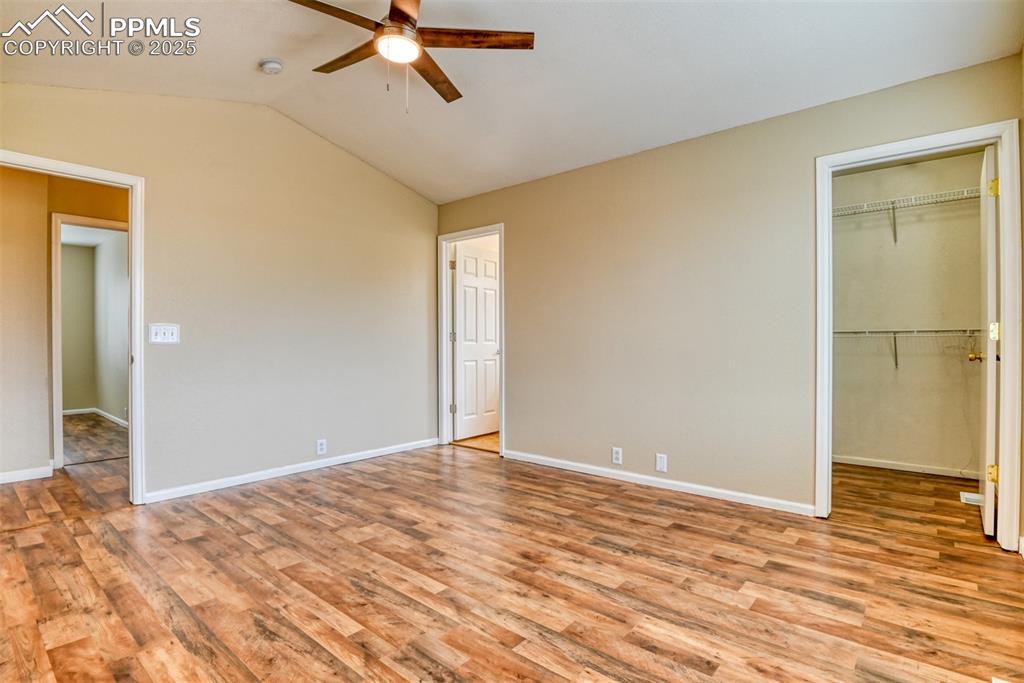
Unfurnished bedroom featuring light wood-style flooring, a walk in closet, vaulted ceiling, and a ceiling fan
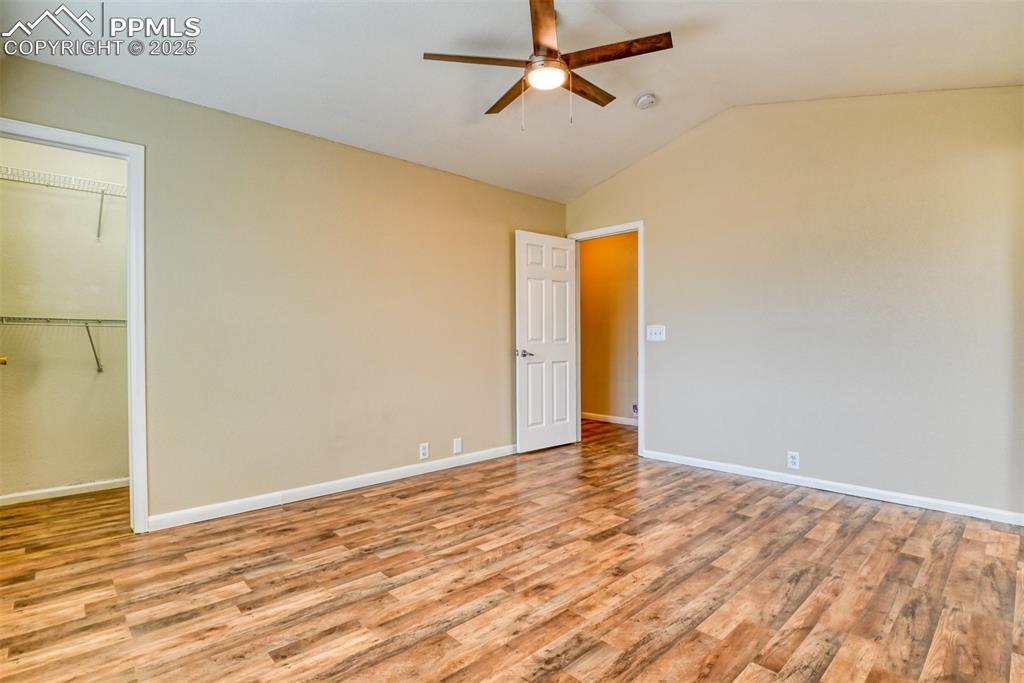
Unfurnished bedroom featuring light wood finished floors, vaulted ceiling, a walk in closet, and a ceiling fan
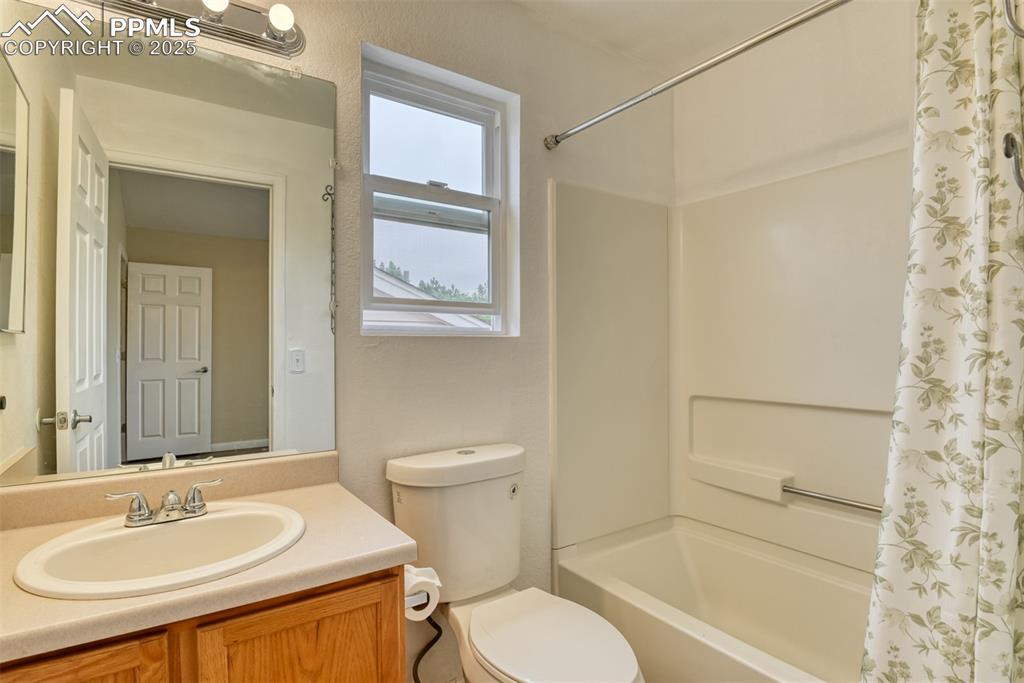
Full bath with shower / bathtub combination with curtain and vanity
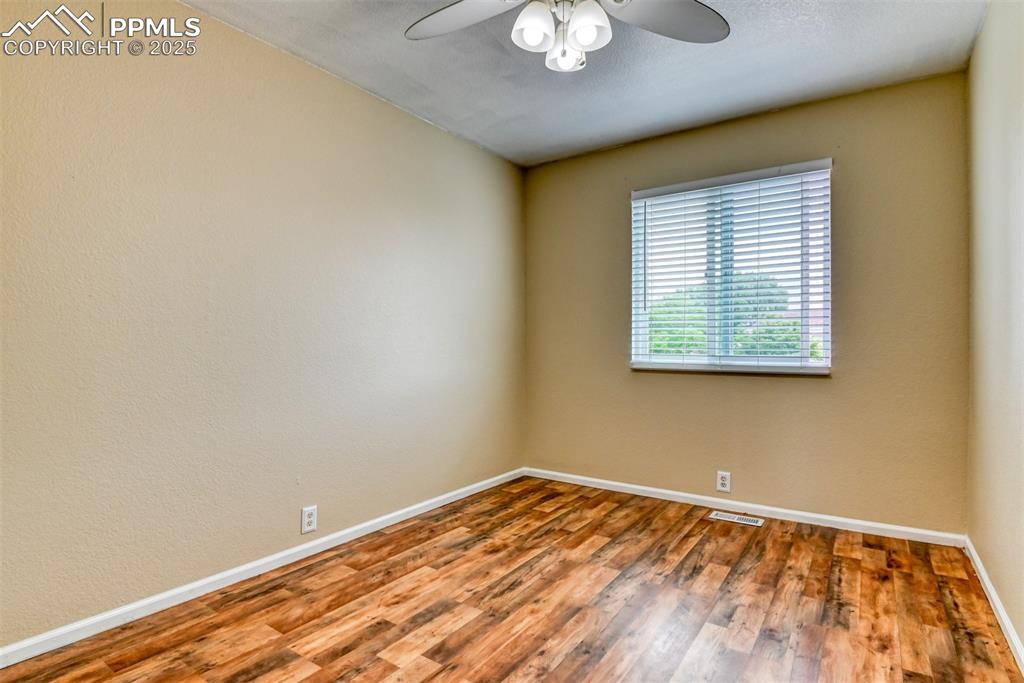
Unfurnished room with a ceiling fan and wood finished floors
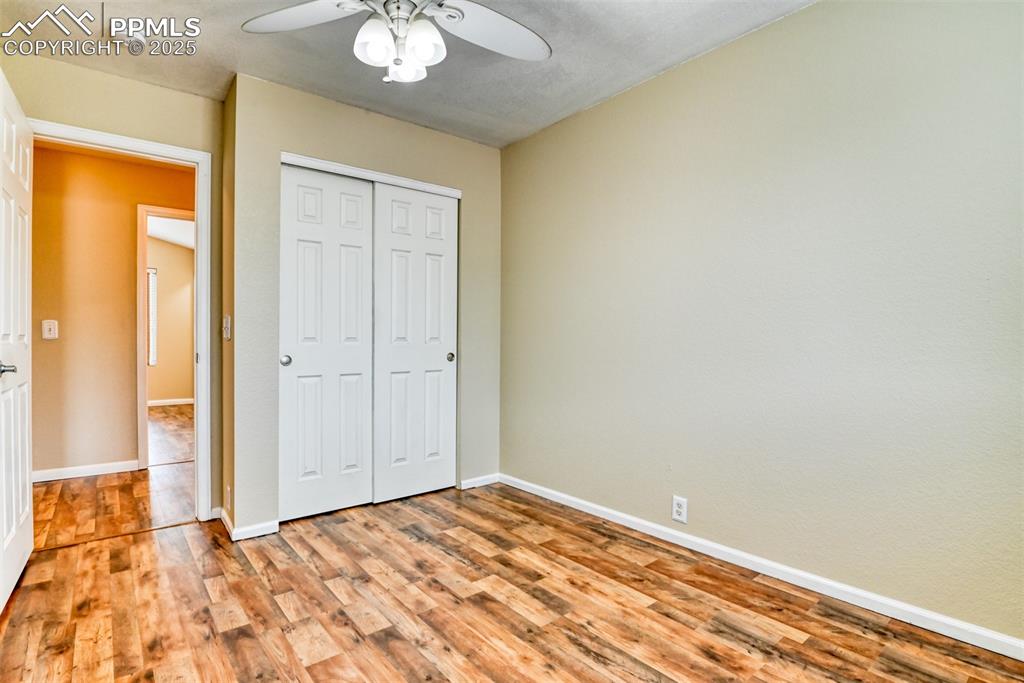
Unfurnished bedroom featuring light wood-style flooring, a closet, and ceiling fan
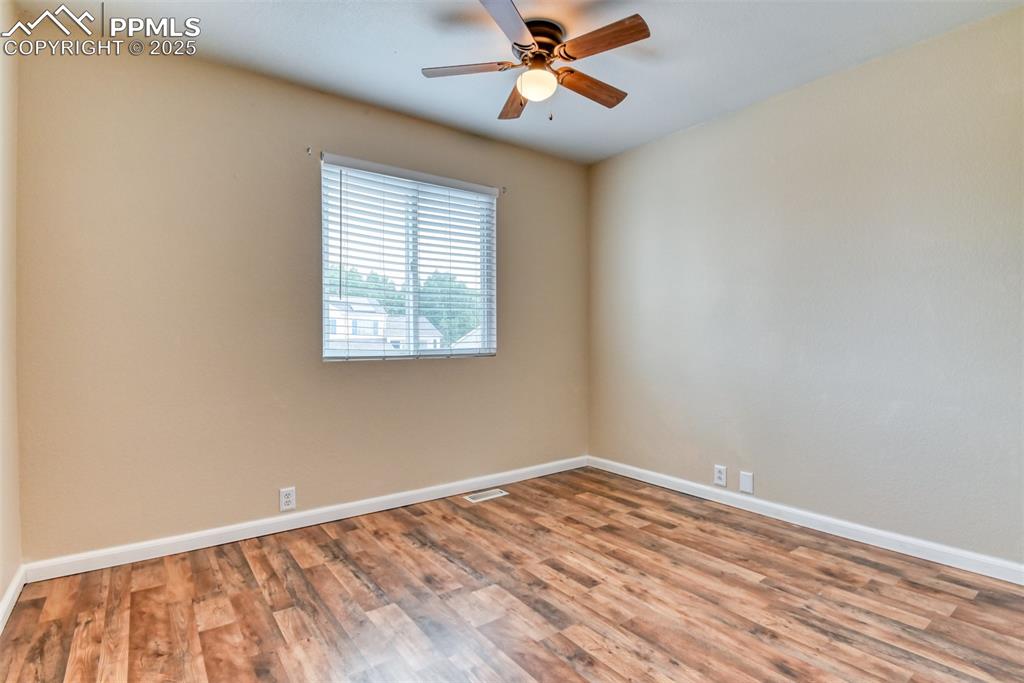
Spare room featuring wood finished floors and ceiling fan
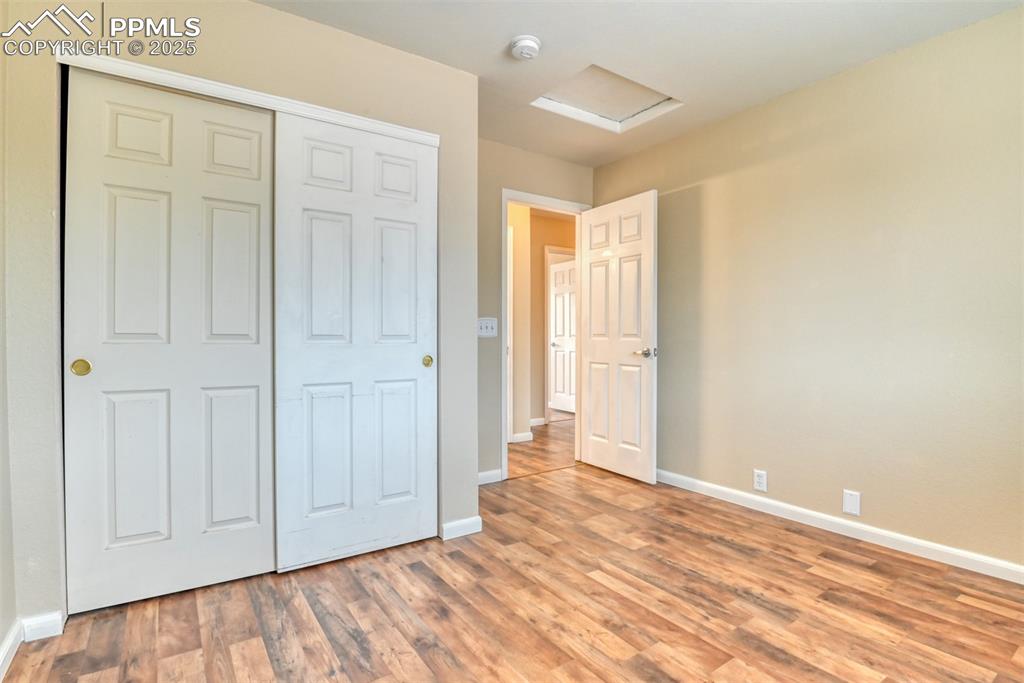
Unfurnished bedroom with attic access, wood finished floors, and a closet
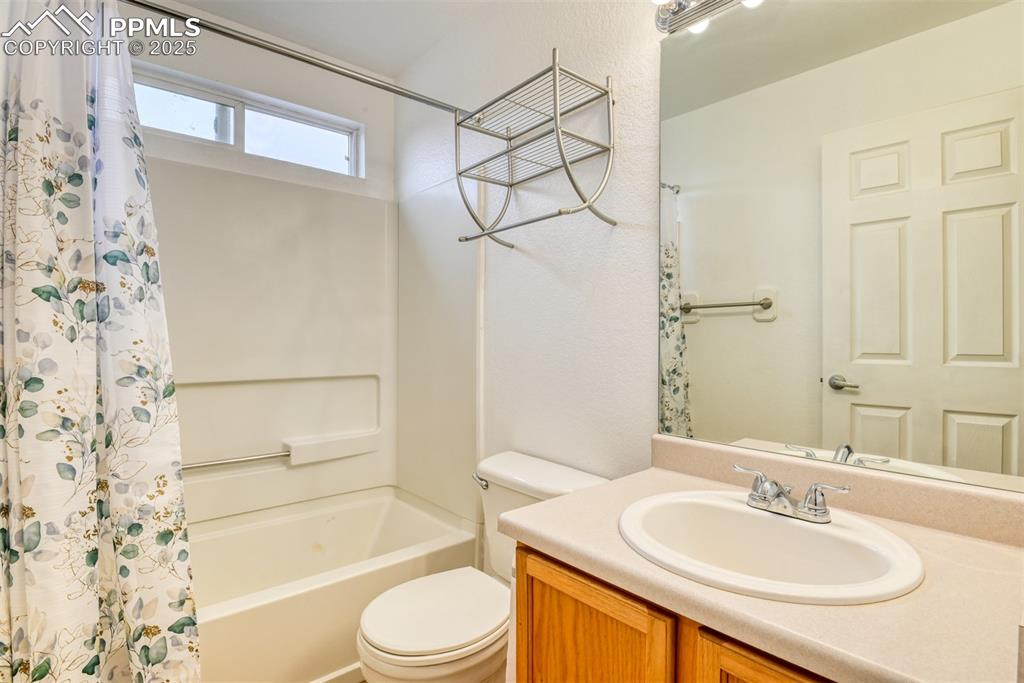
Full bath featuring vanity and shower / bathtub combination with curtain
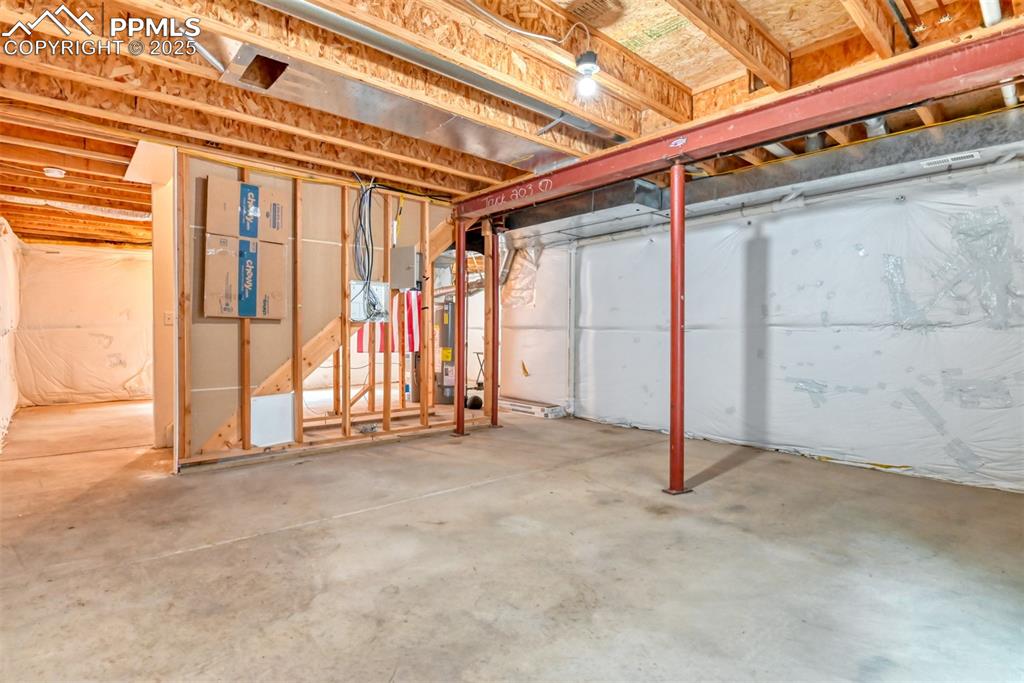
Unfinished basement with gas water heater
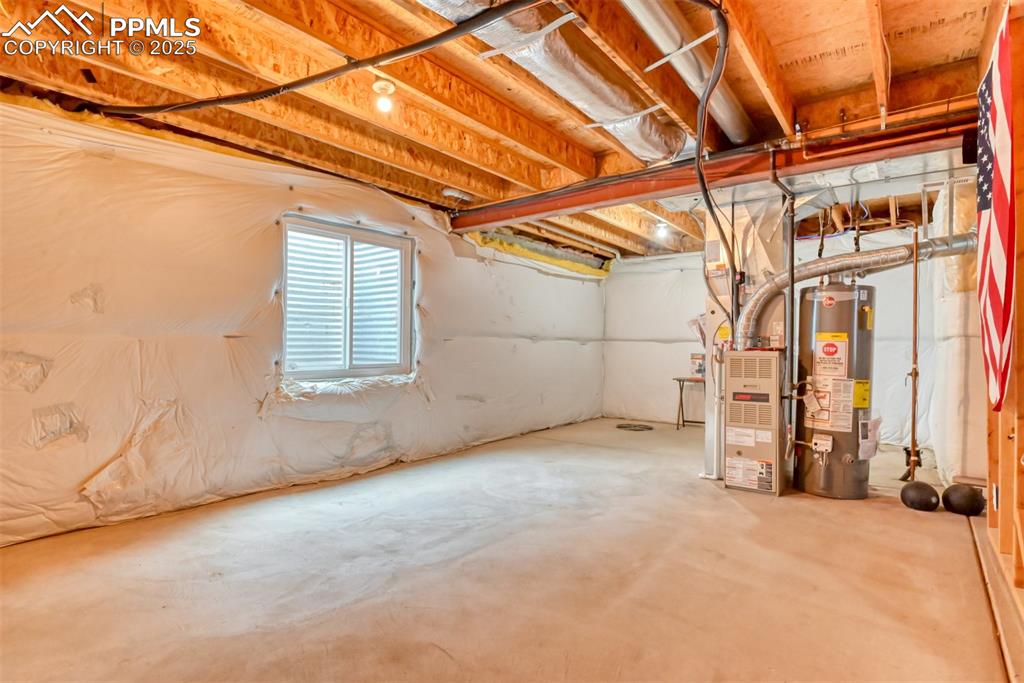
Below grade area featuring water heater and heating unit
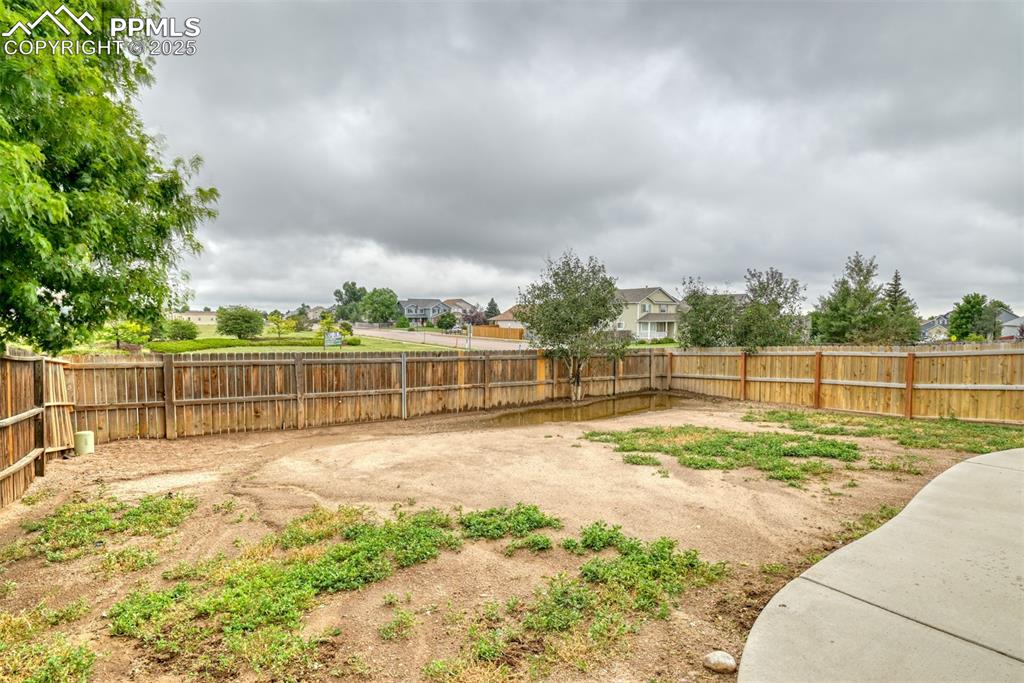
View of fenced backyard
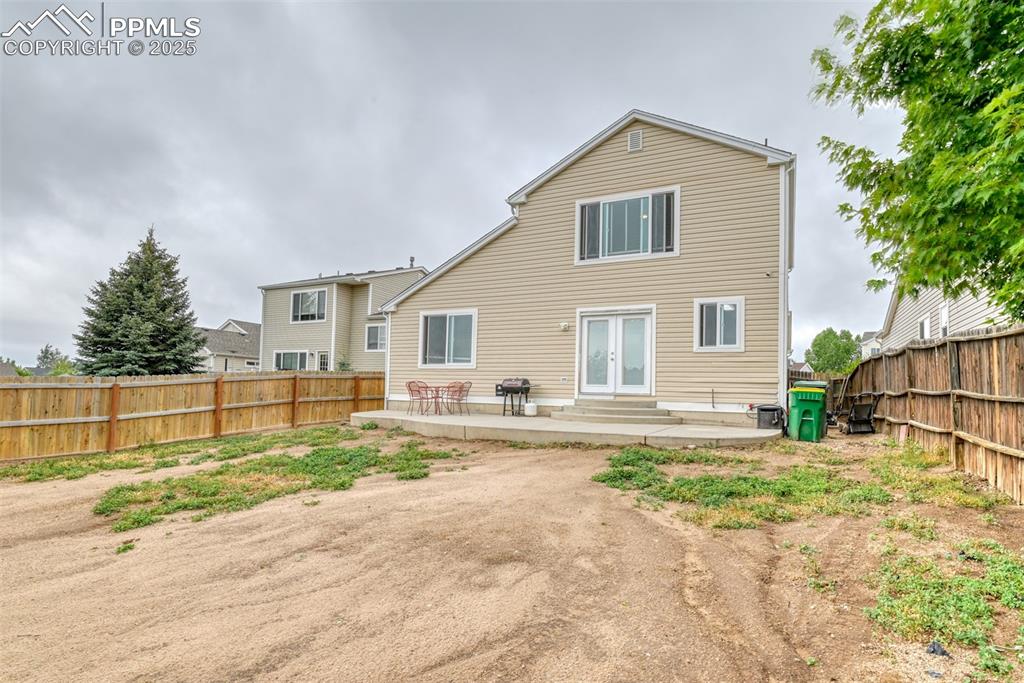
Rear view of property featuring french doors, a patio area, a fenced backyard, and entry steps
Disclaimer: The real estate listing information and related content displayed on this site is provided exclusively for consumers’ personal, non-commercial use and may not be used for any purpose other than to identify prospective properties consumers may be interested in purchasing.