2012 Mount Washington Avenue, Colorado Springs, CO, 80906

Street view 2012 and 2014
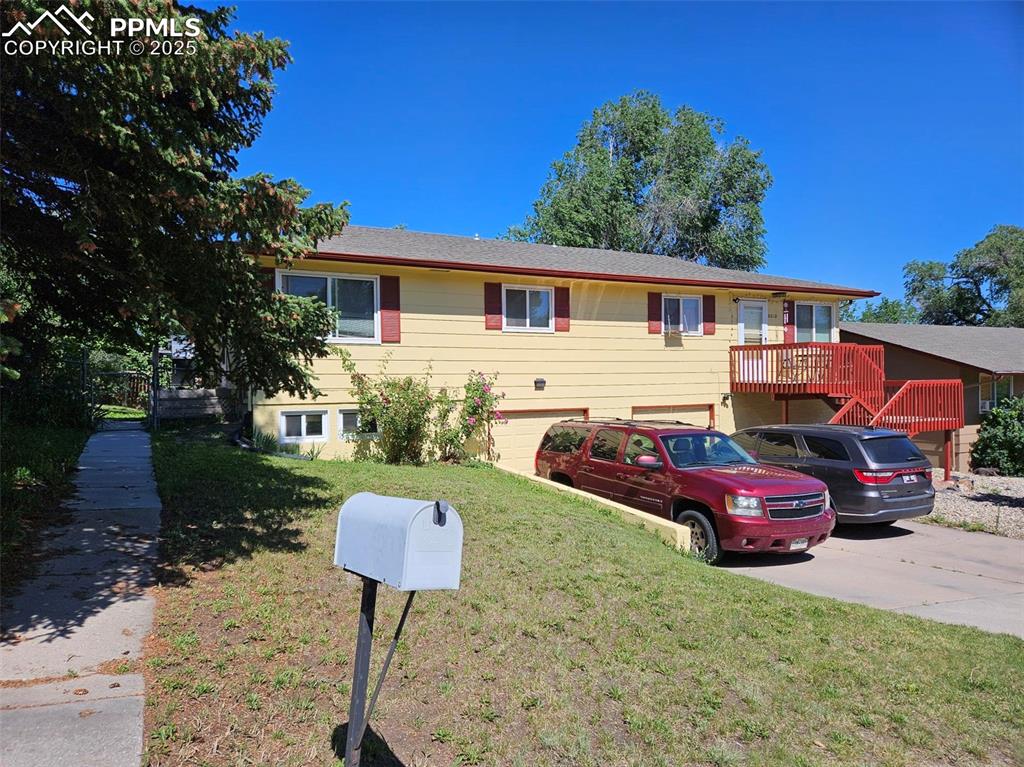
Front of duplex 2012 and 2014
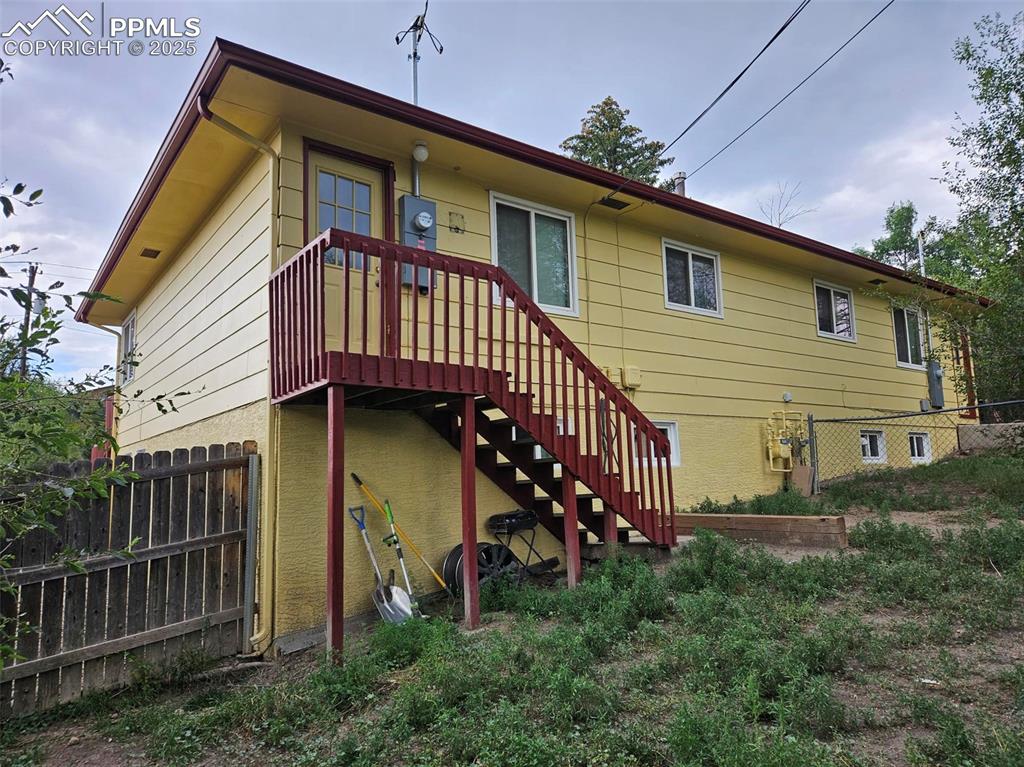
Rear view of duplex 2012 and 2014
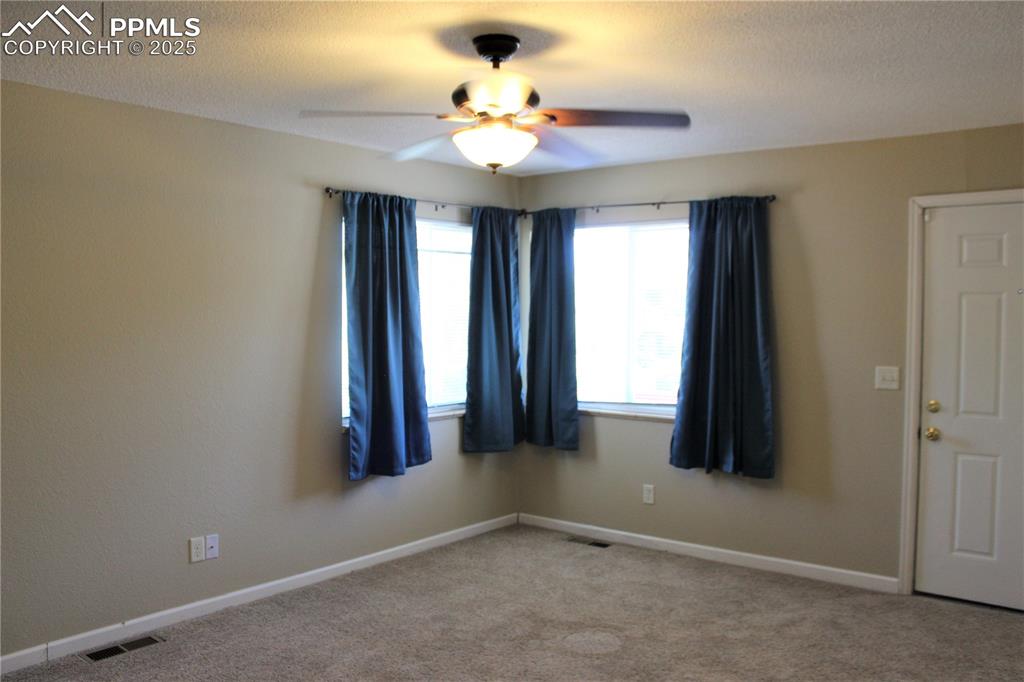
2012 Living Room
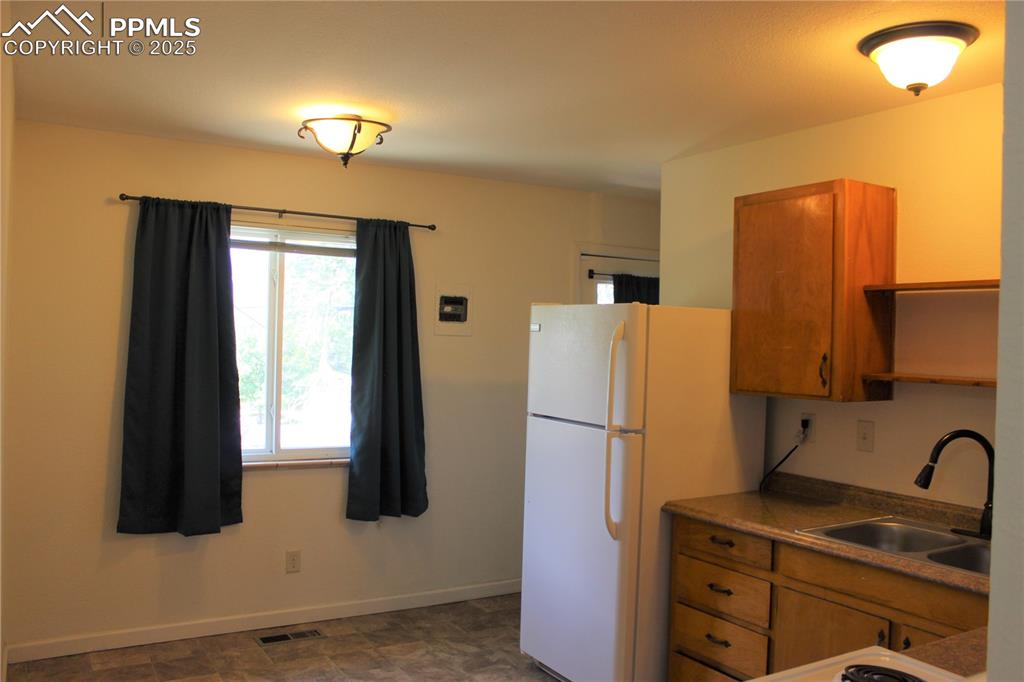
2012 Kitchen
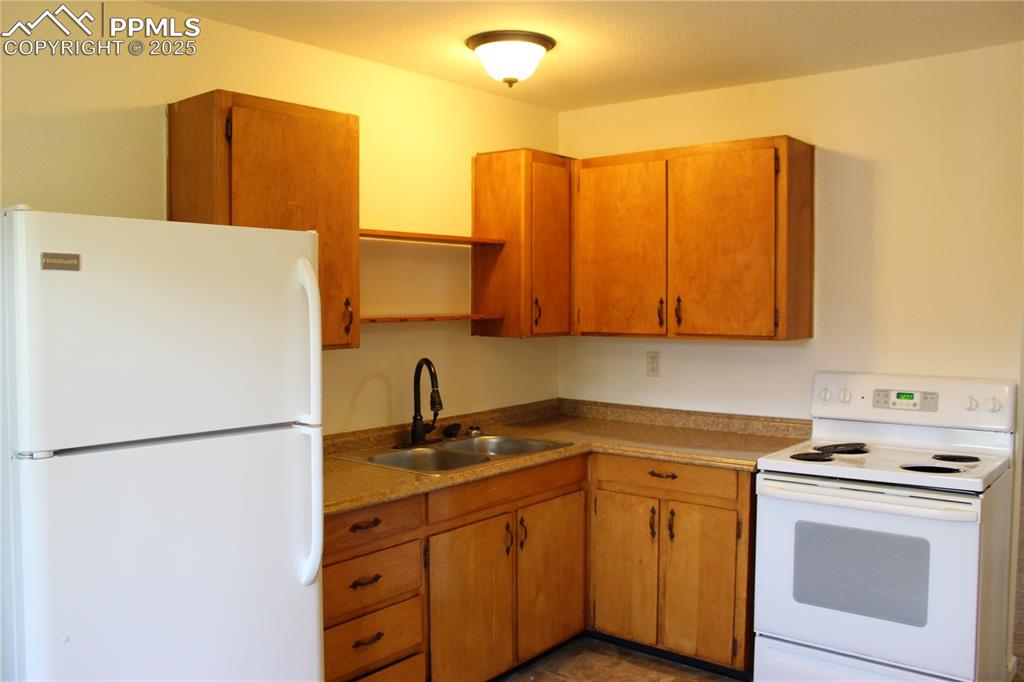
2012 Kitchen
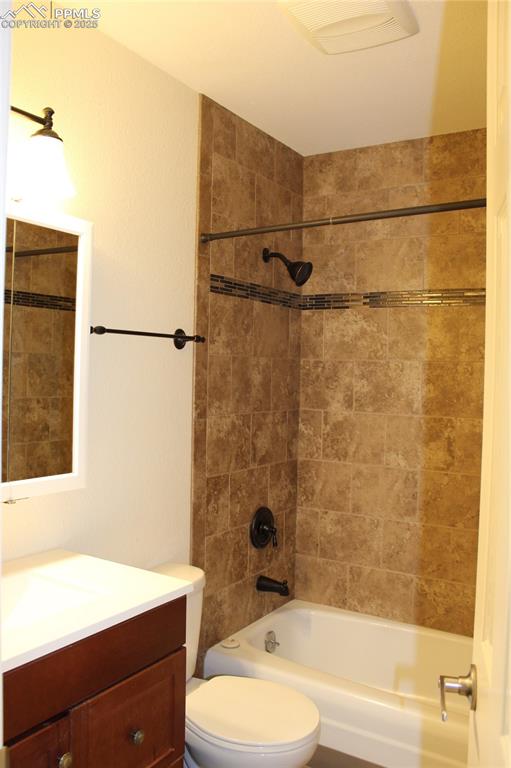
2012 Full bath with vanity and tub / shower combination with tile surround
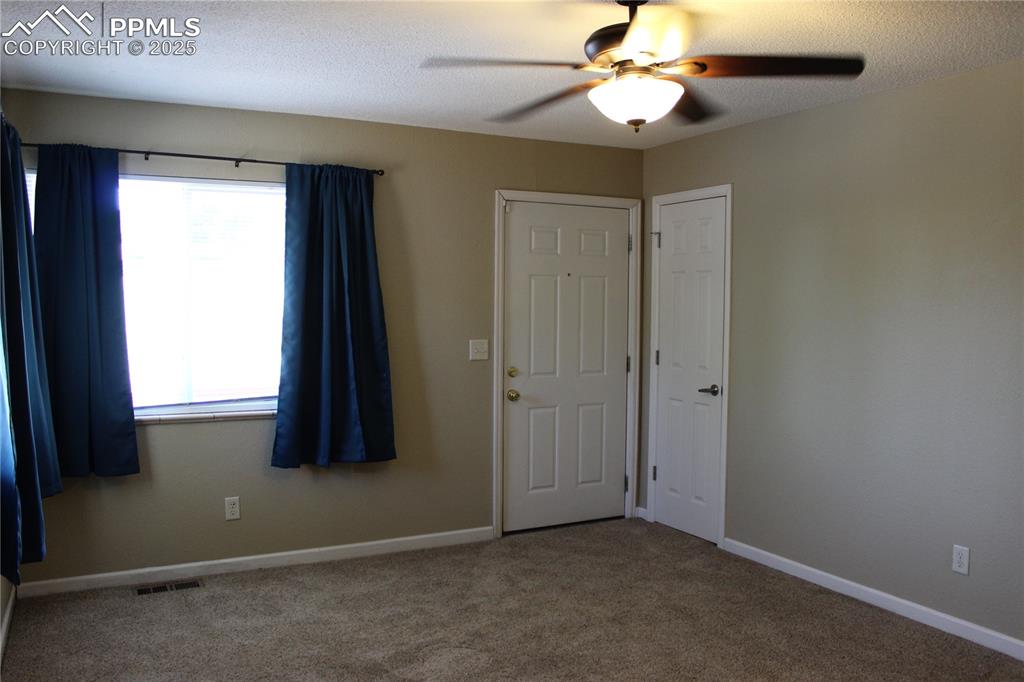
2012 Front Bedroom
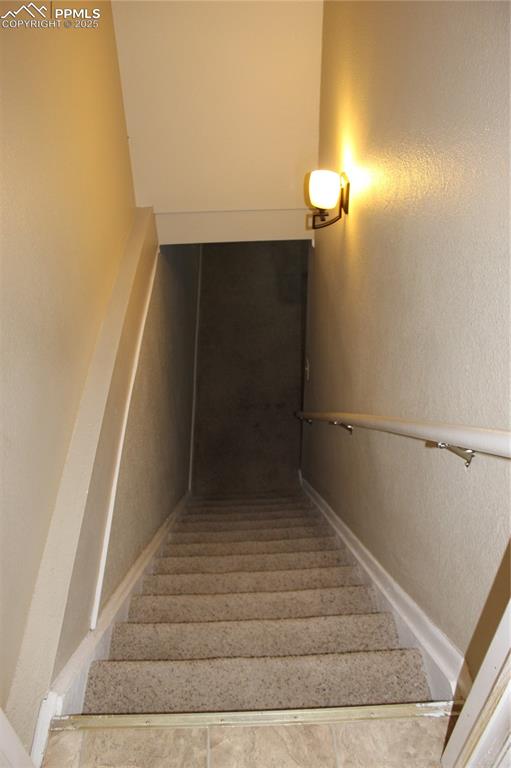
2012 Stairs to basement
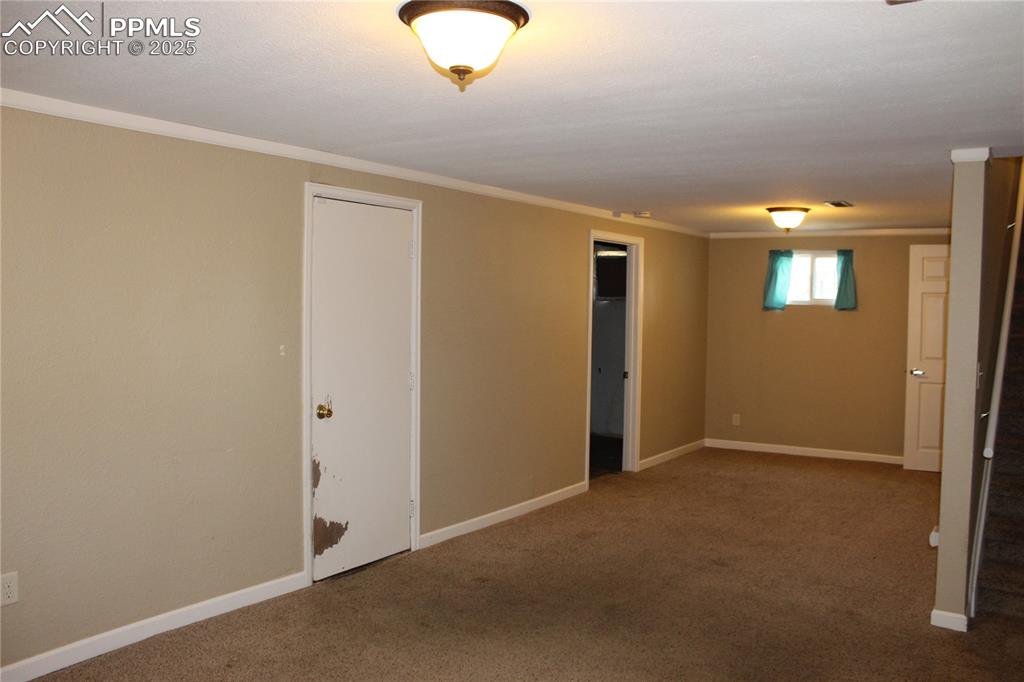
2012 Basement with carpet floors and crown molding; door to garage
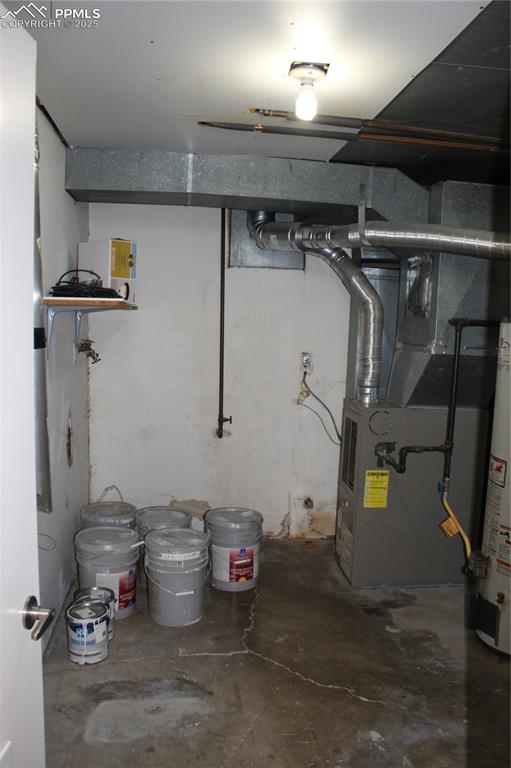
2012 Utility room, furnace, hot water heater and washer/dryer hookups
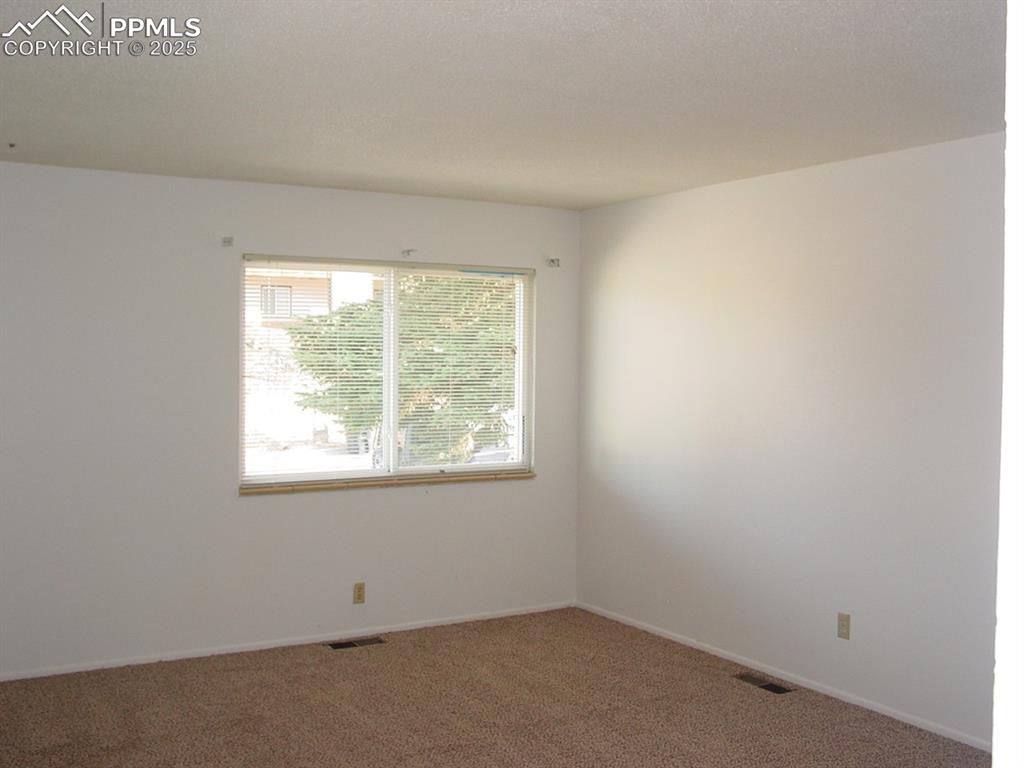
2014 Living Room
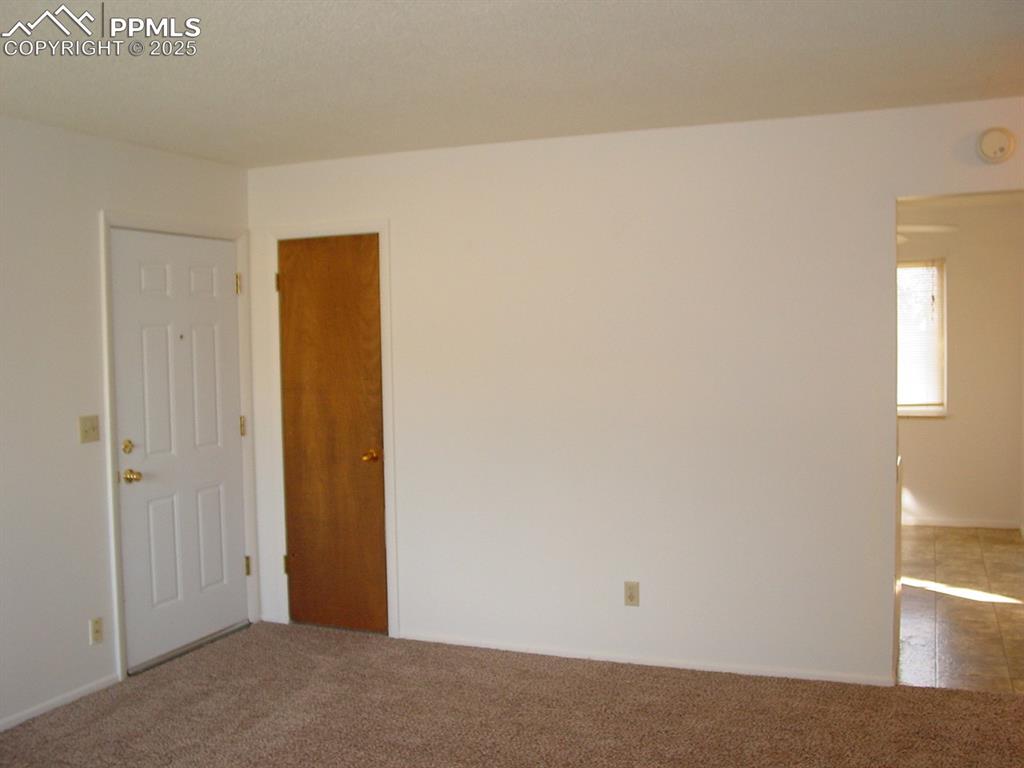
2014 Front Entrance
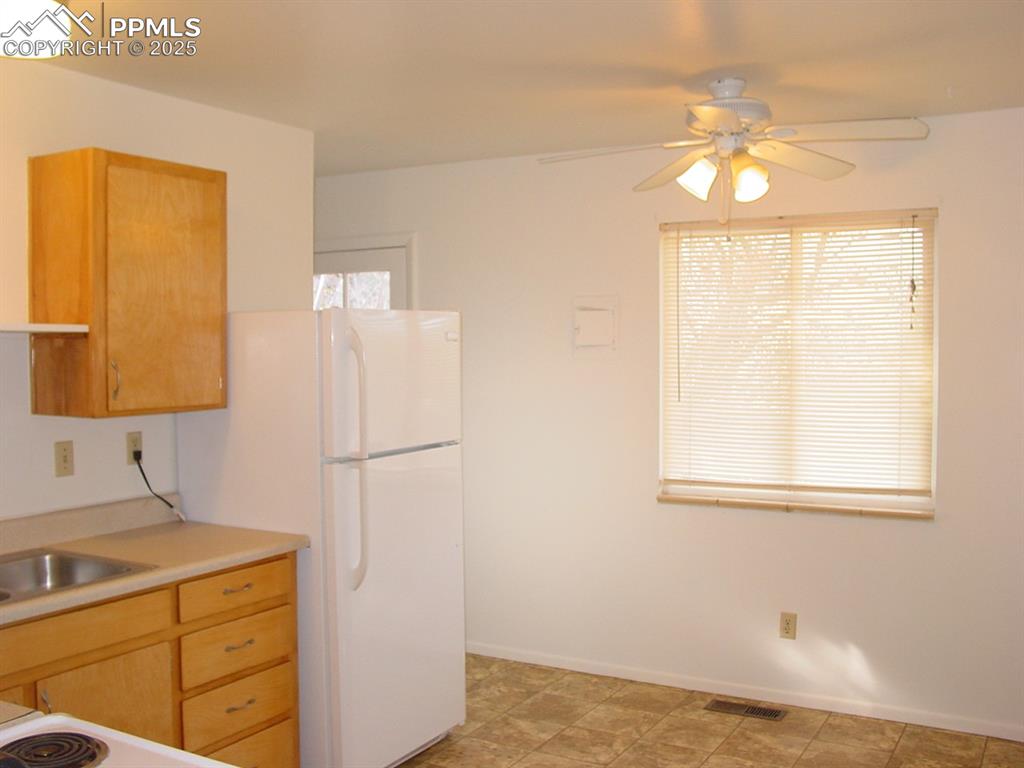
2014 Kitchen and backdoor
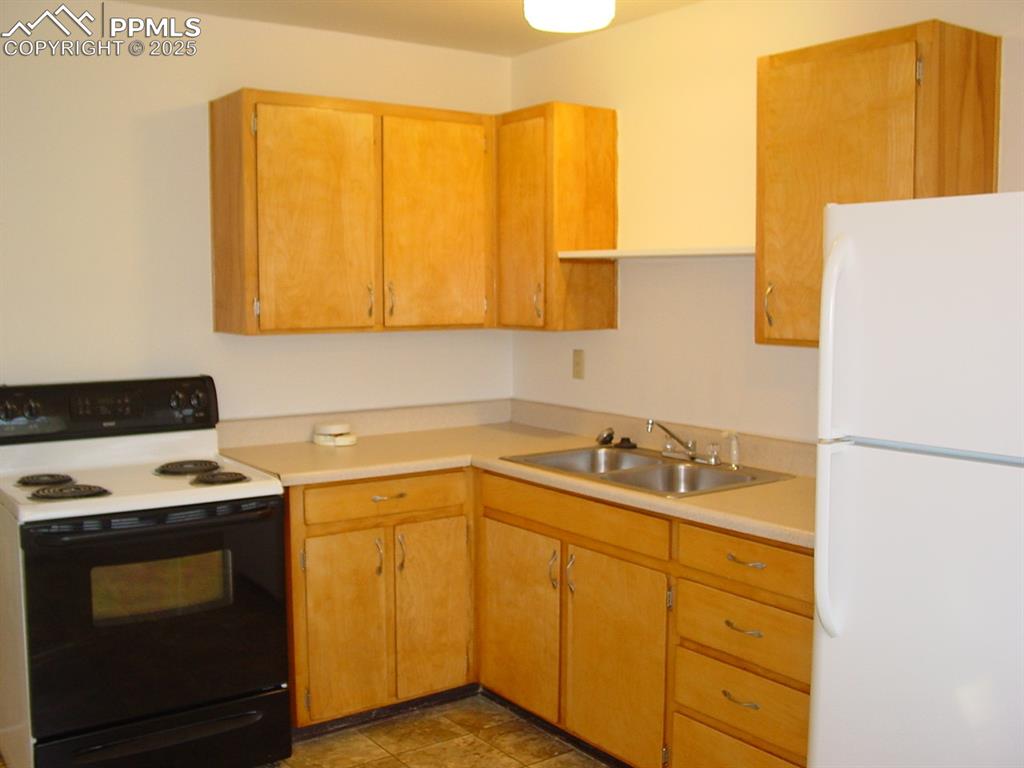
2014 Kitchen
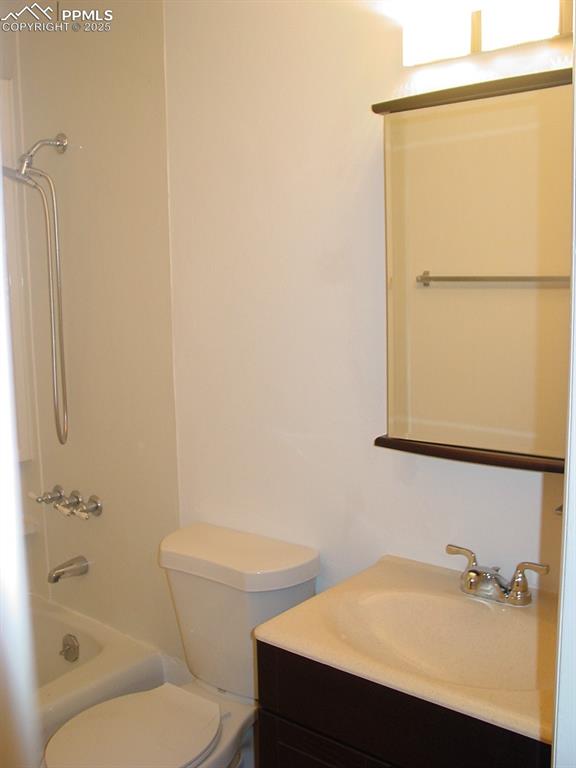
2014 Bathroom
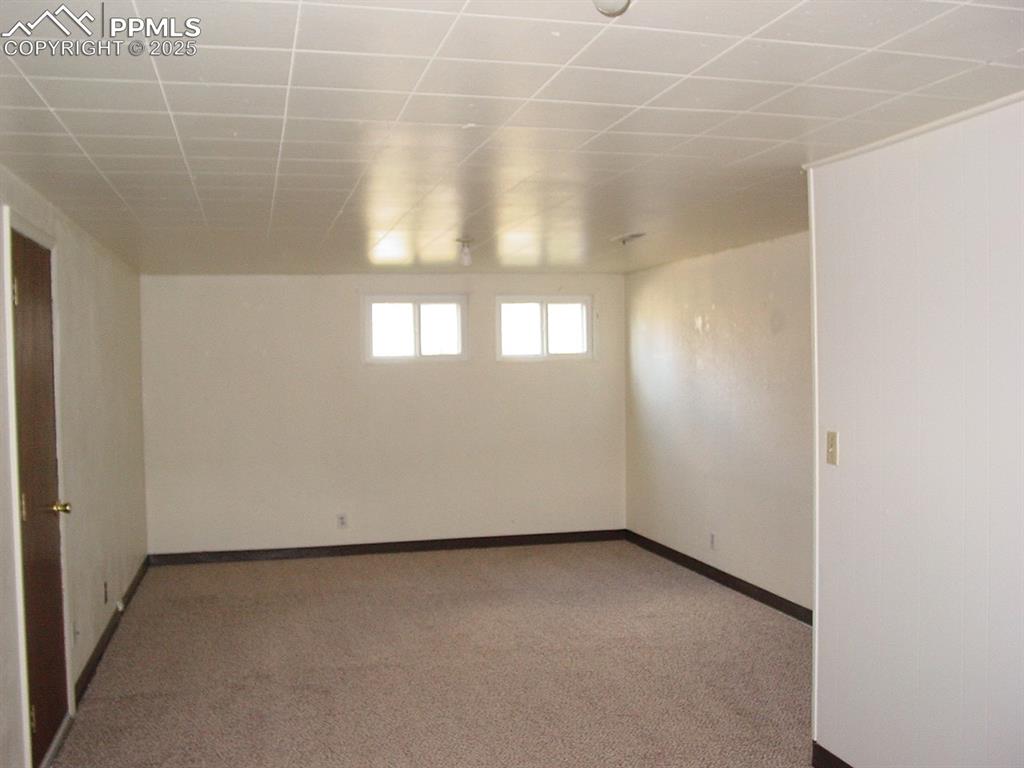
2014 Family Room
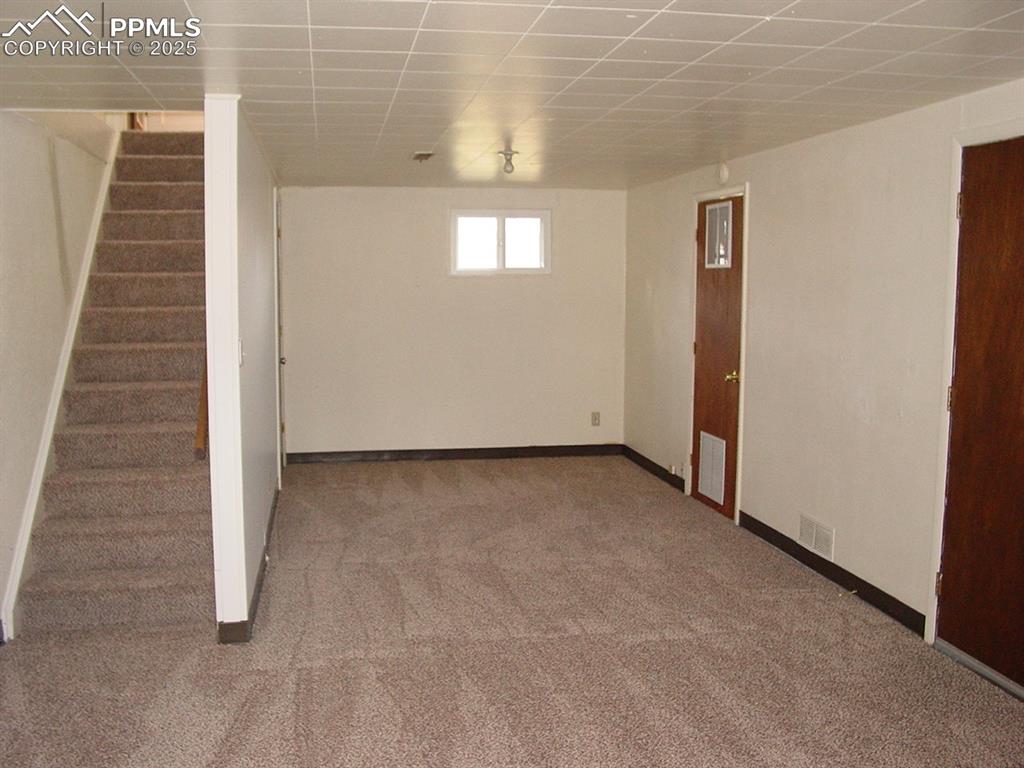
2014 Family room with exit to garage
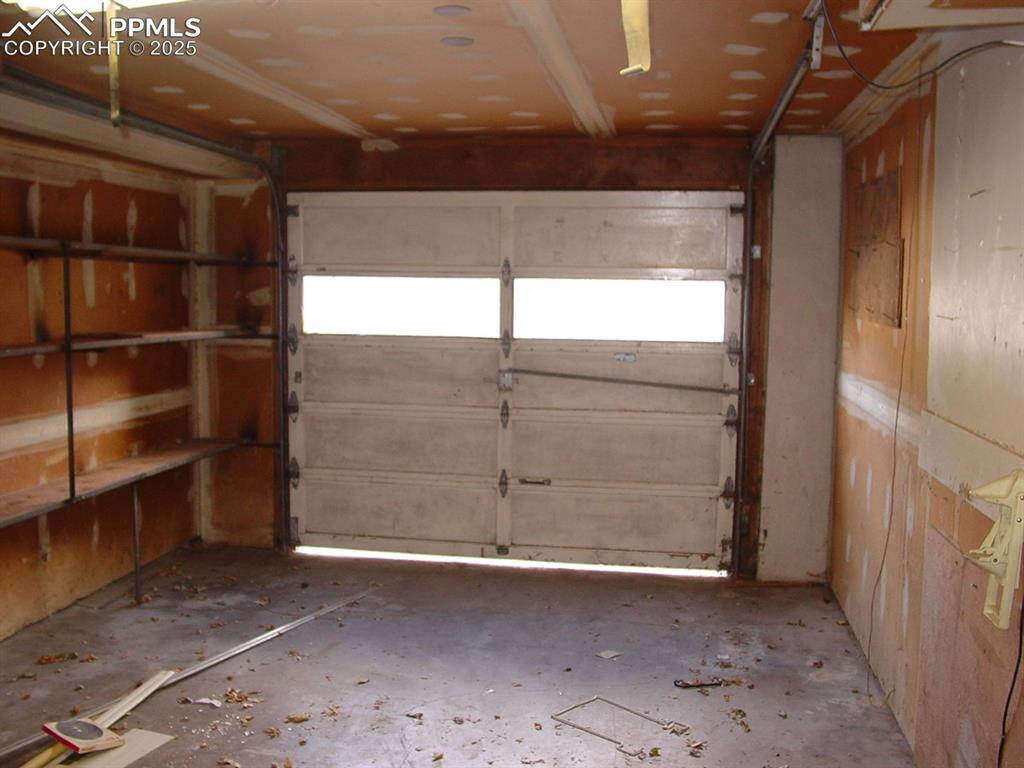
2014 View of garage
Disclaimer: The real estate listing information and related content displayed on this site is provided exclusively for consumers’ personal, non-commercial use and may not be used for any purpose other than to identify prospective properties consumers may be interested in purchasing.