4347 N Crowfoot Valley Road, Castle Rock, CO, 80108
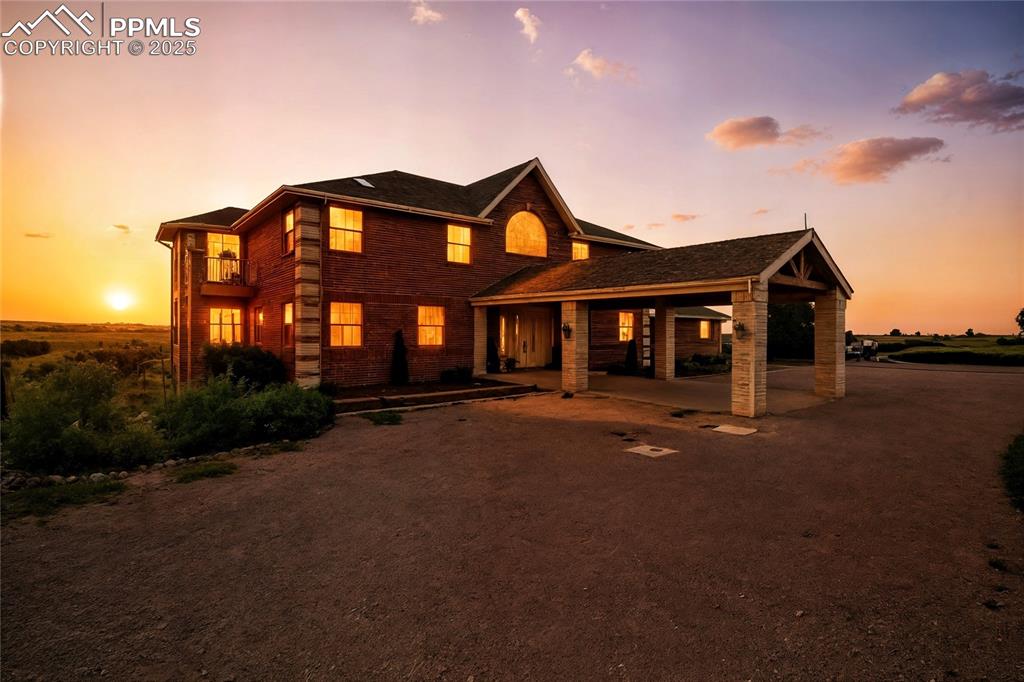
Front of Structure
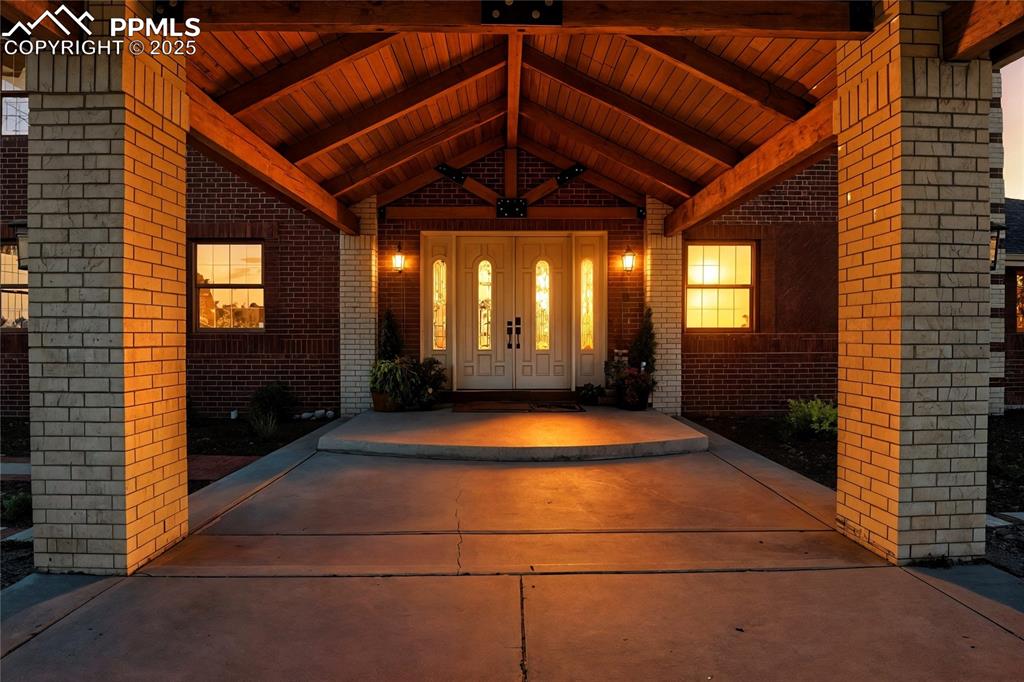
Entry
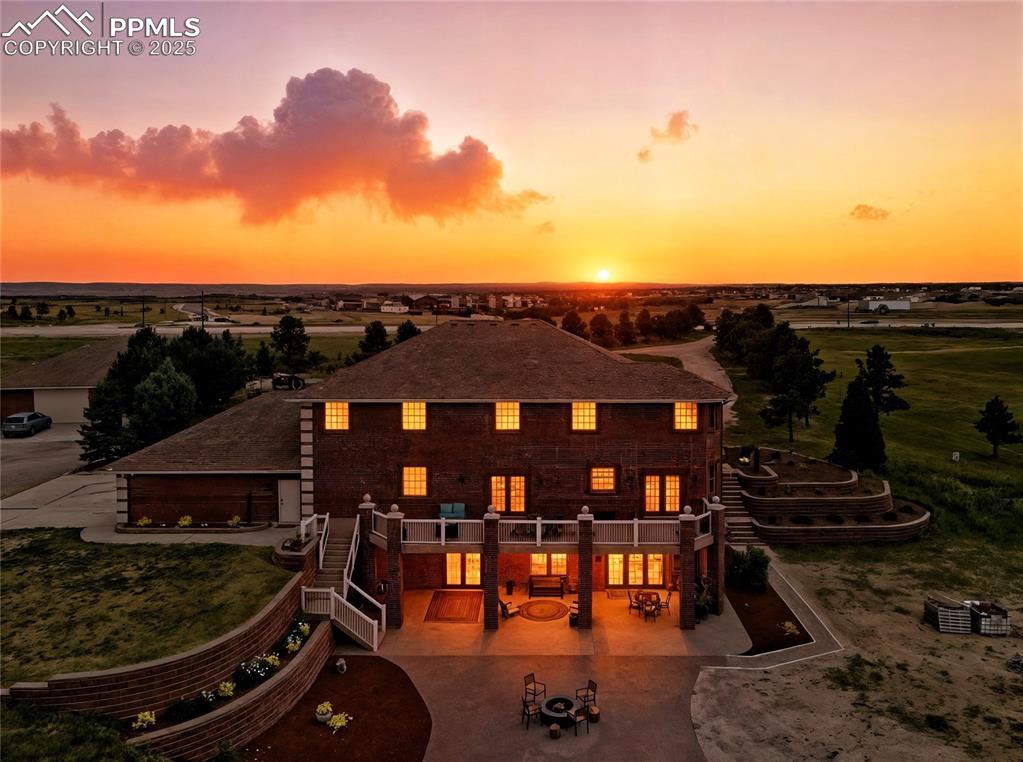
Back of Structure
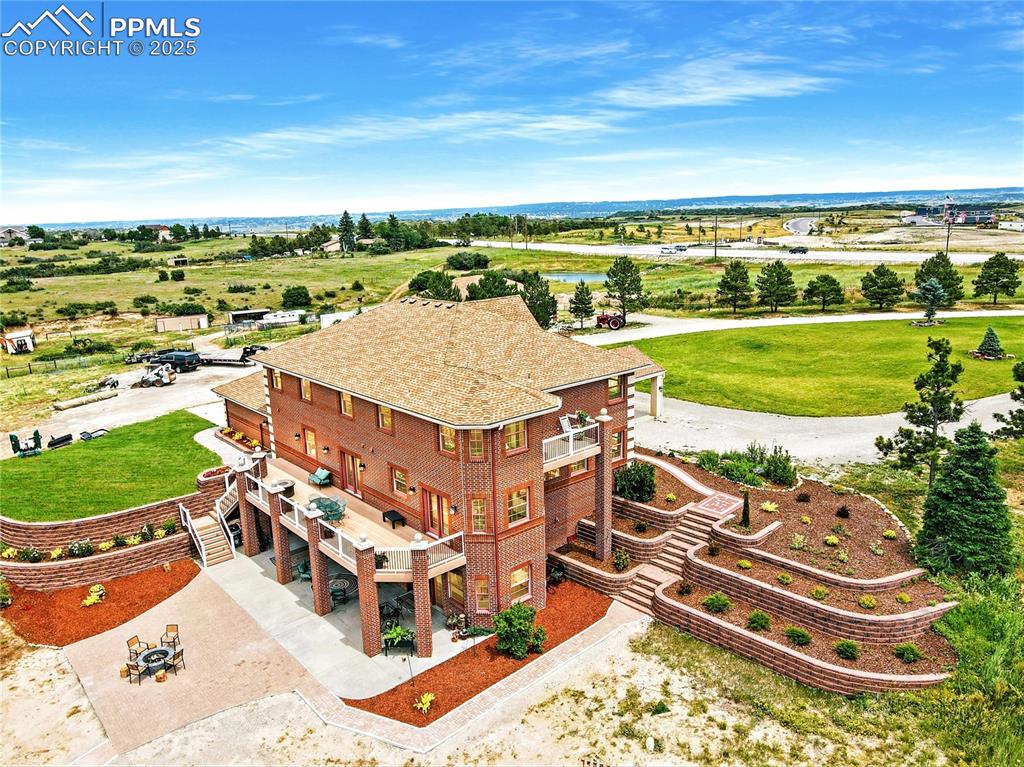
Aerial View
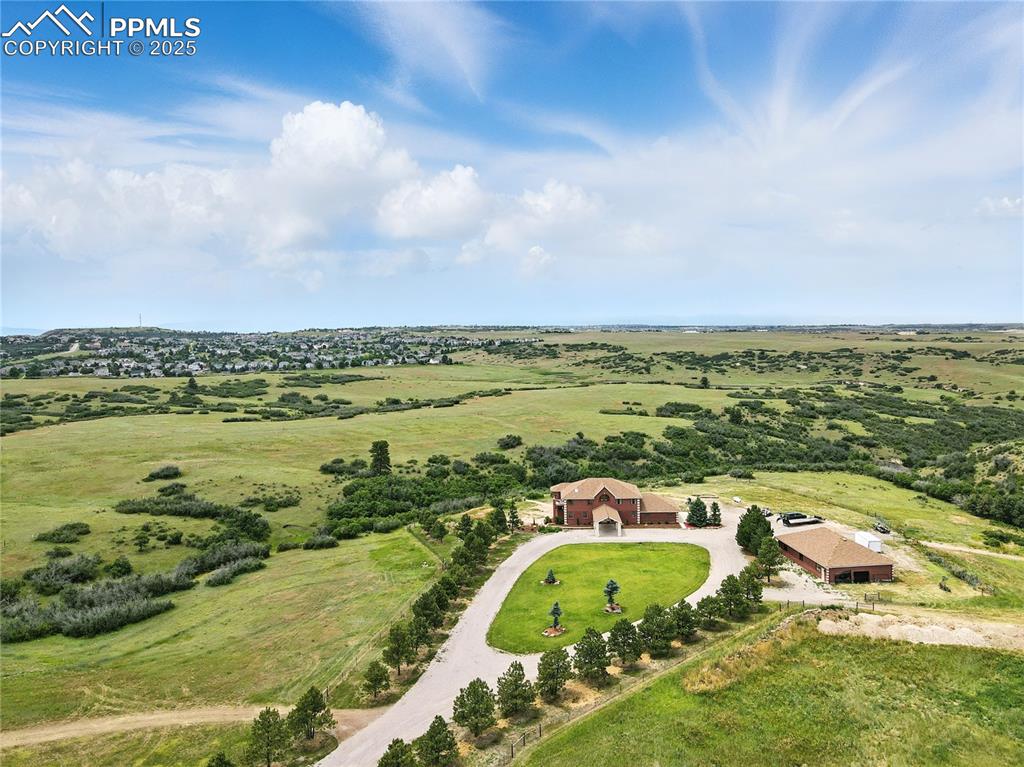
View of rural area
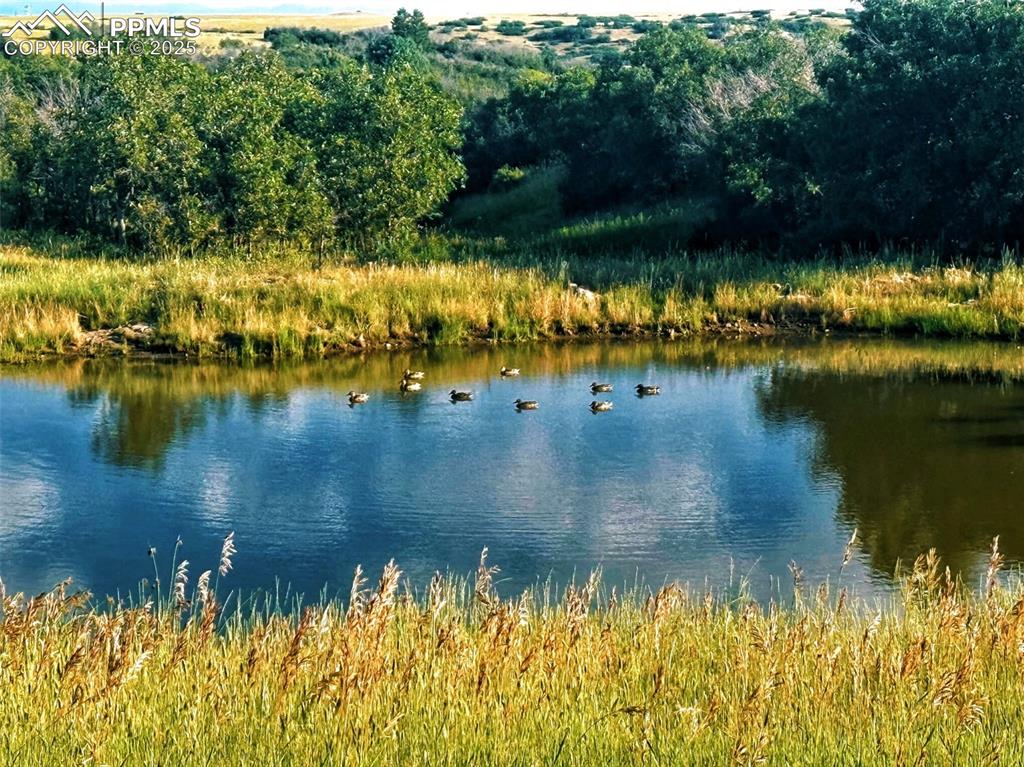
View
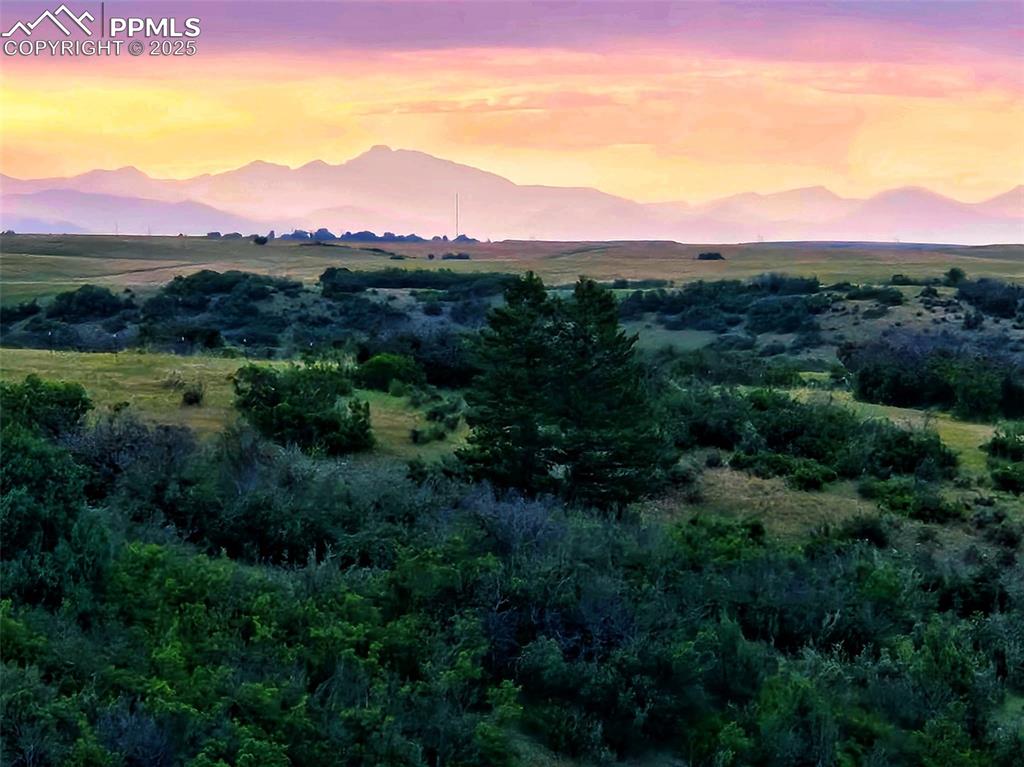
View
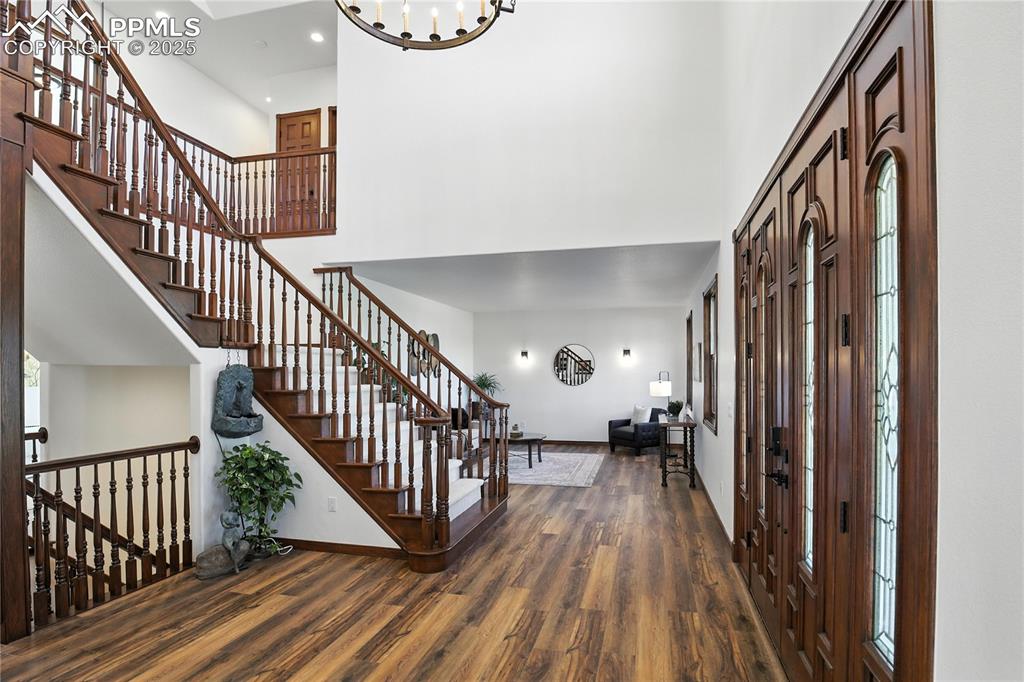
Foyer featuring a towering ceiling, wood finished floors, stairway, recessed lighting, and a chandelier
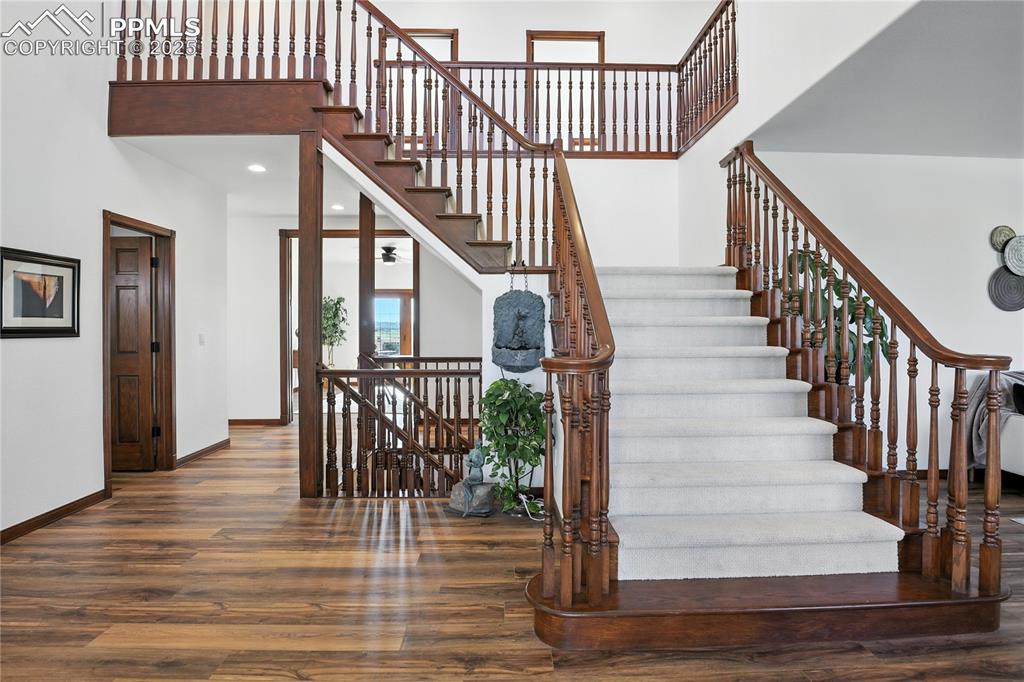
Stairway featuring wood finished floors, a high ceiling, and recessed lighting
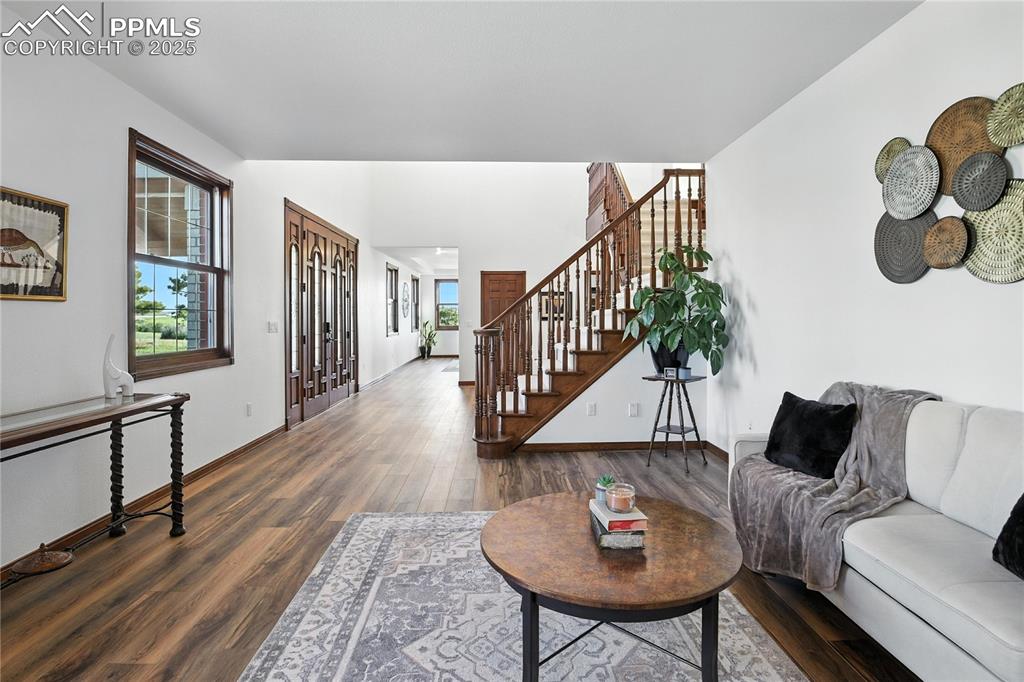
Living Room
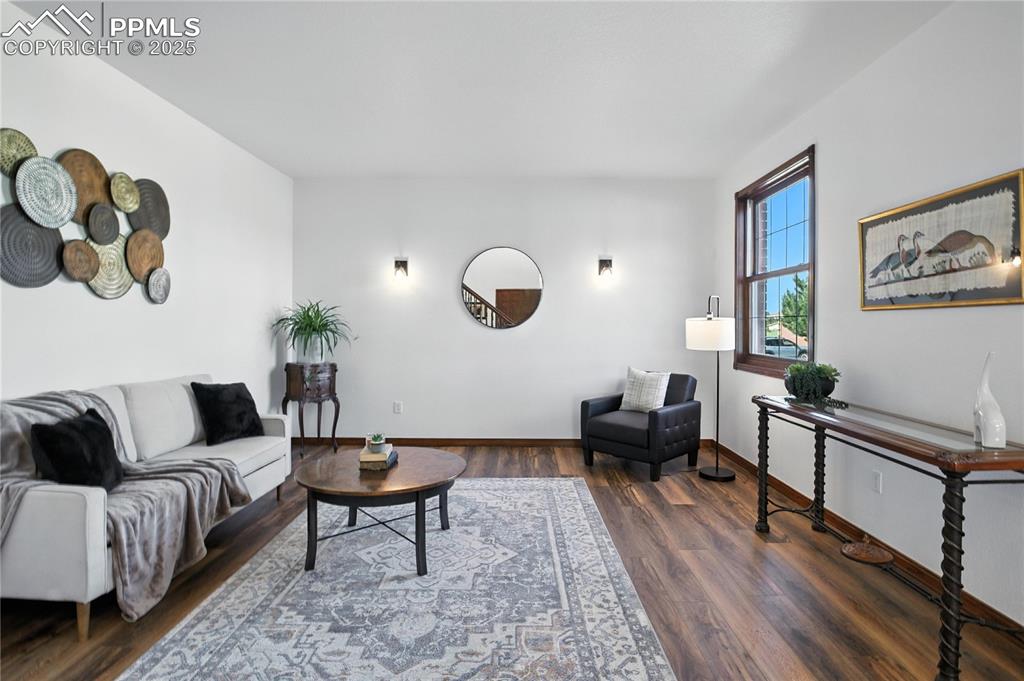
Living Room
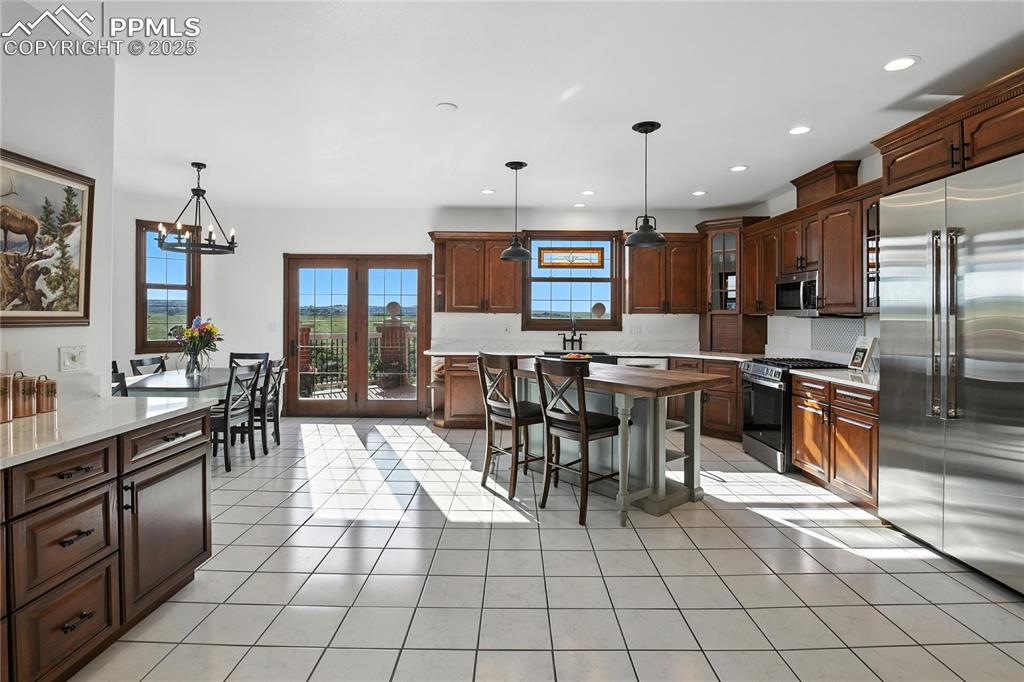
Kitchen with appliances with stainless steel finishes, a chandelier, light tile patterned flooring, hanging light fixtures, and recessed lighting
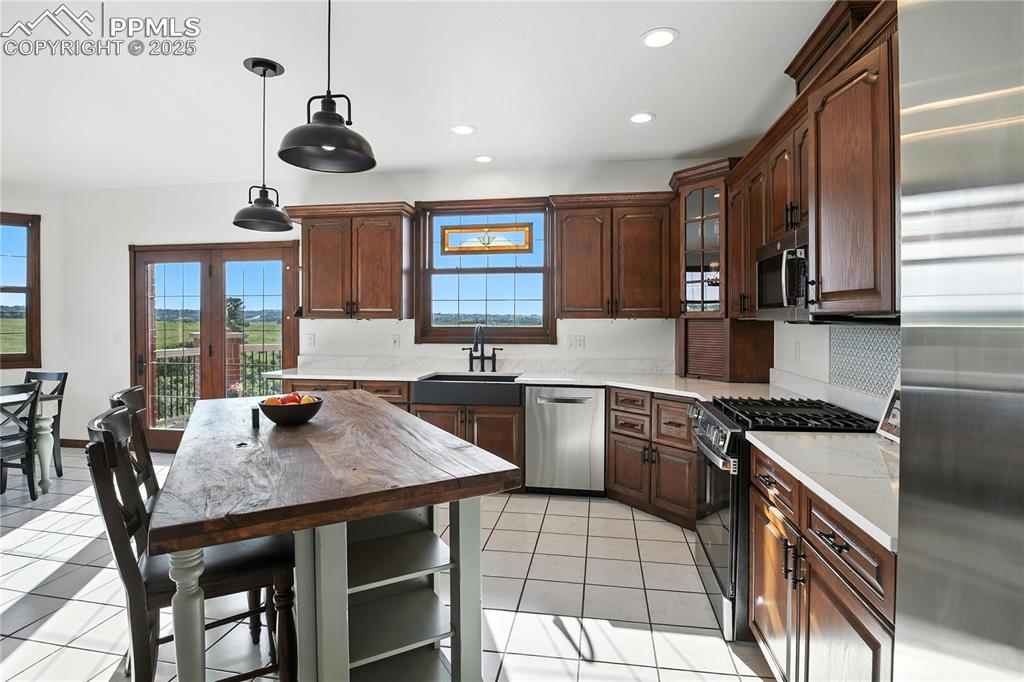
Kitchen featuring appliances with stainless steel finishes, light tile patterned flooring, recessed lighting, hanging light fixtures, and glass insert cabinets
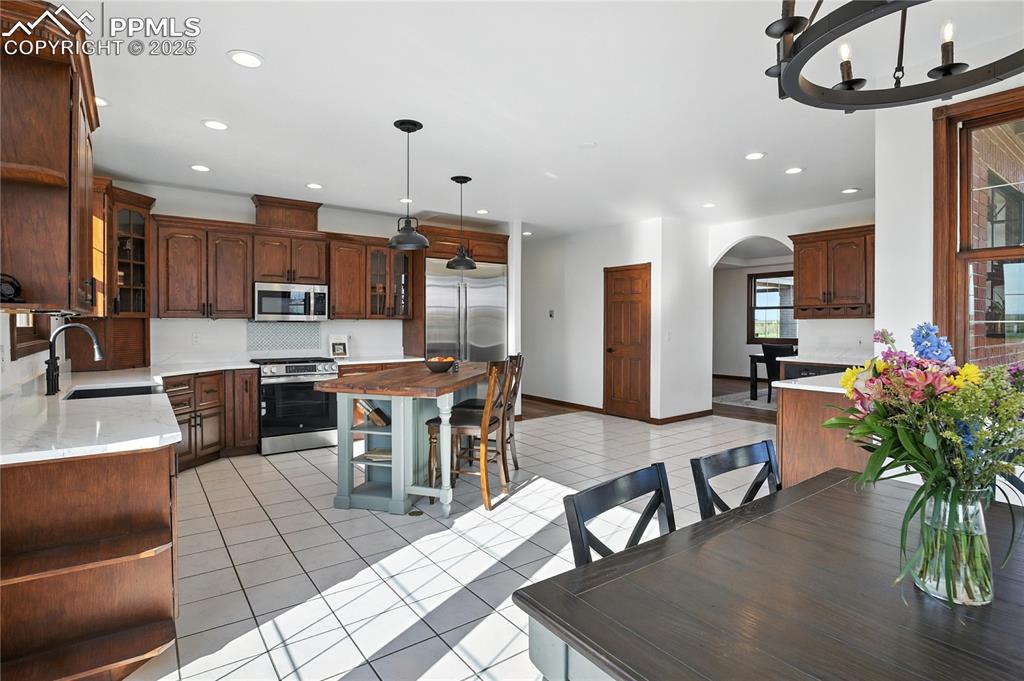
Dining space with arched walkways, recessed lighting, light tile patterned floors, and a chandelier
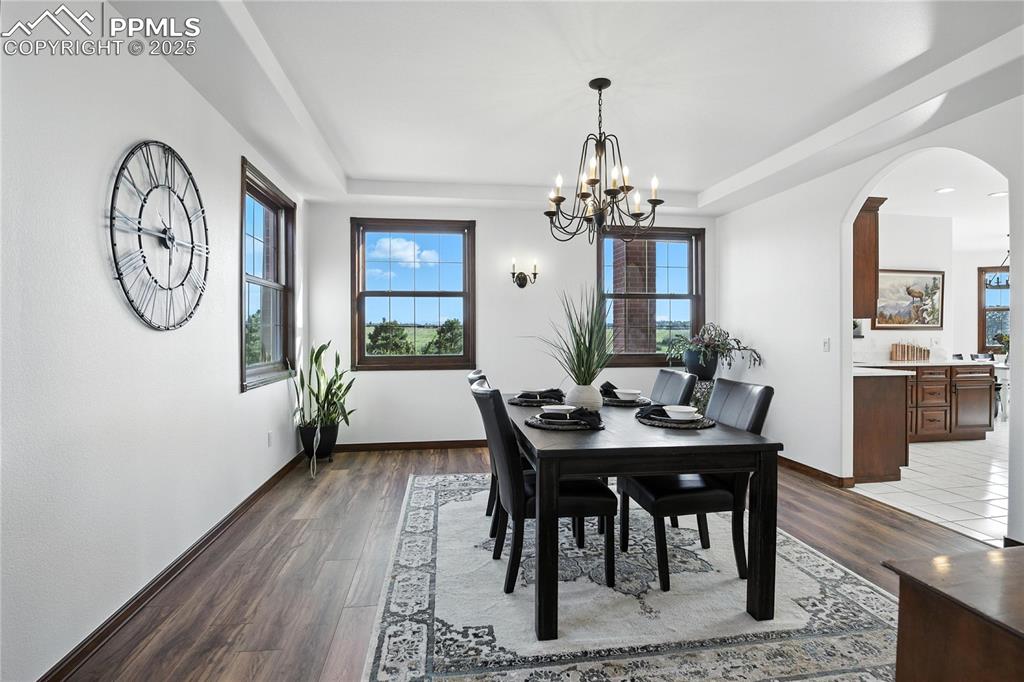
Dining room with arched walkways, a chandelier, plenty of natural light, and wood finished floors
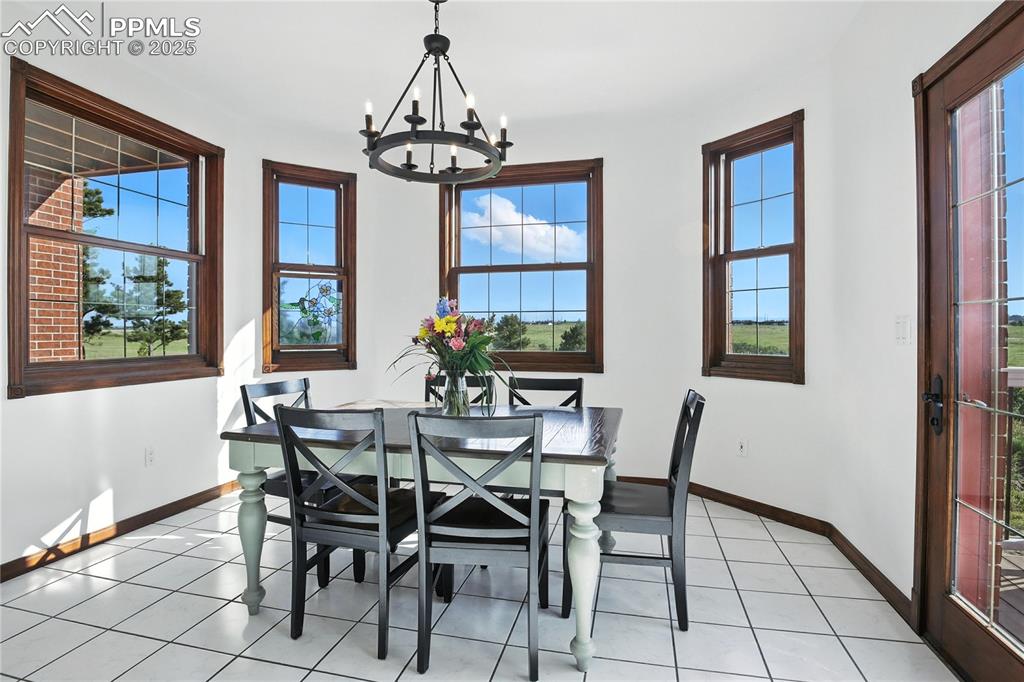
Dining area featuring a chandelier and healthy amount of natural light
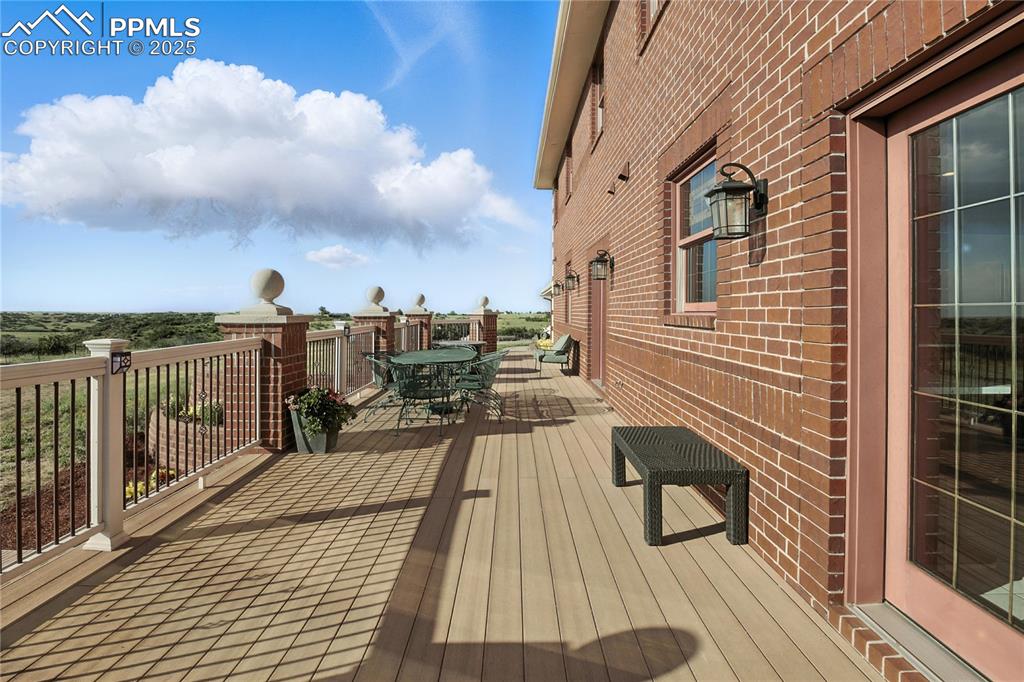
Deck off the kitchen on the main level
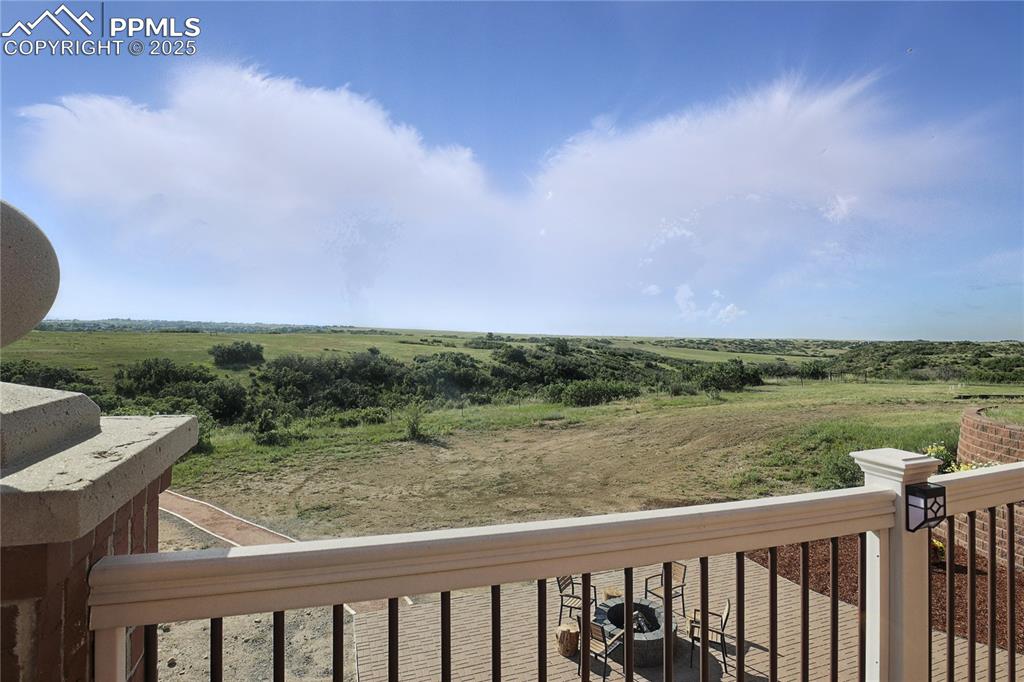
Other
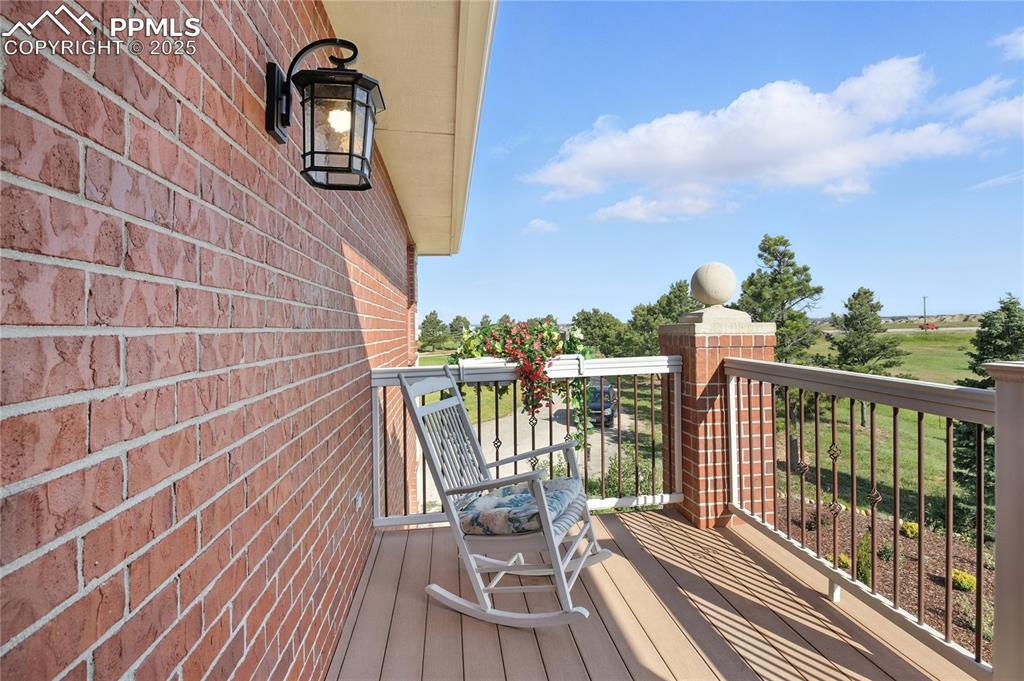
Deck off the Primary upstairs
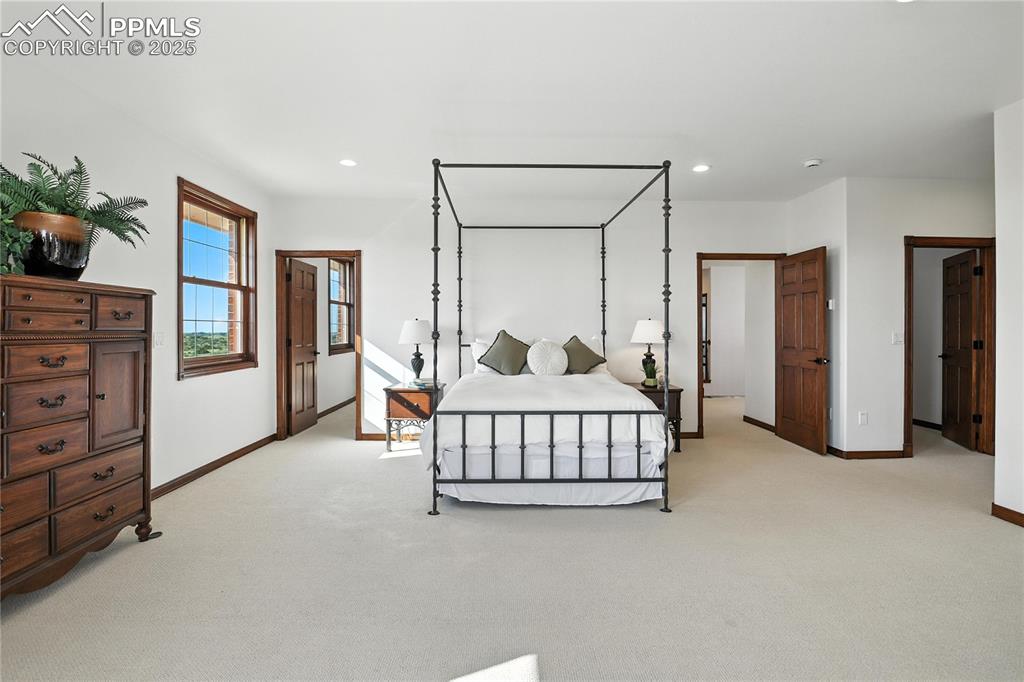
Primary Bedroom
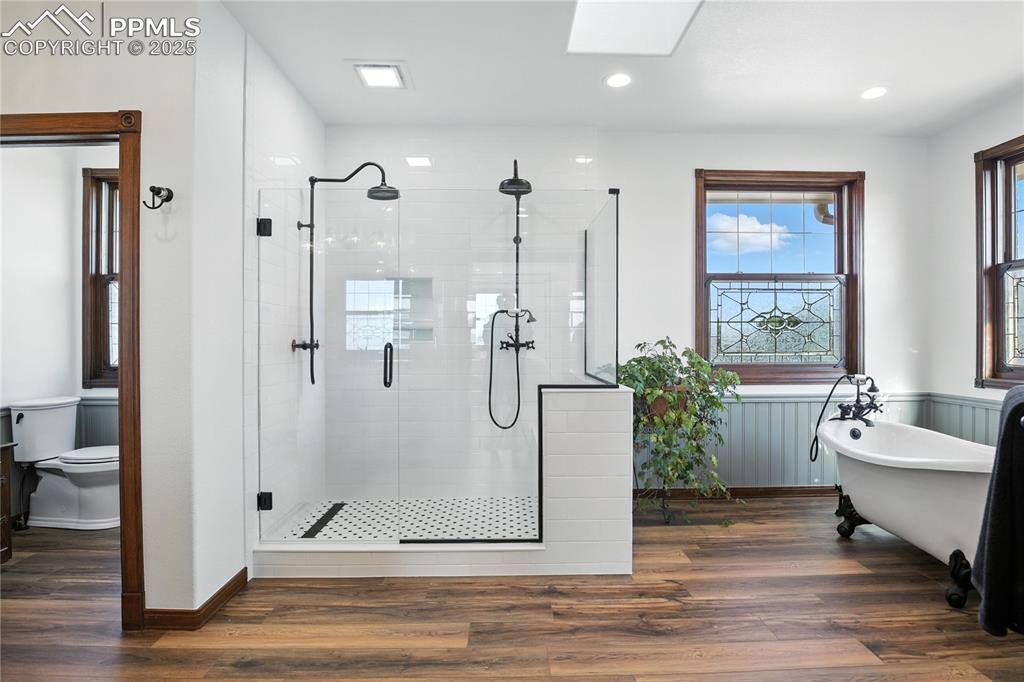
Full bathroom featuring a shower stall, a soaking tub, wood finished floors, recessed lighting, and a skylight
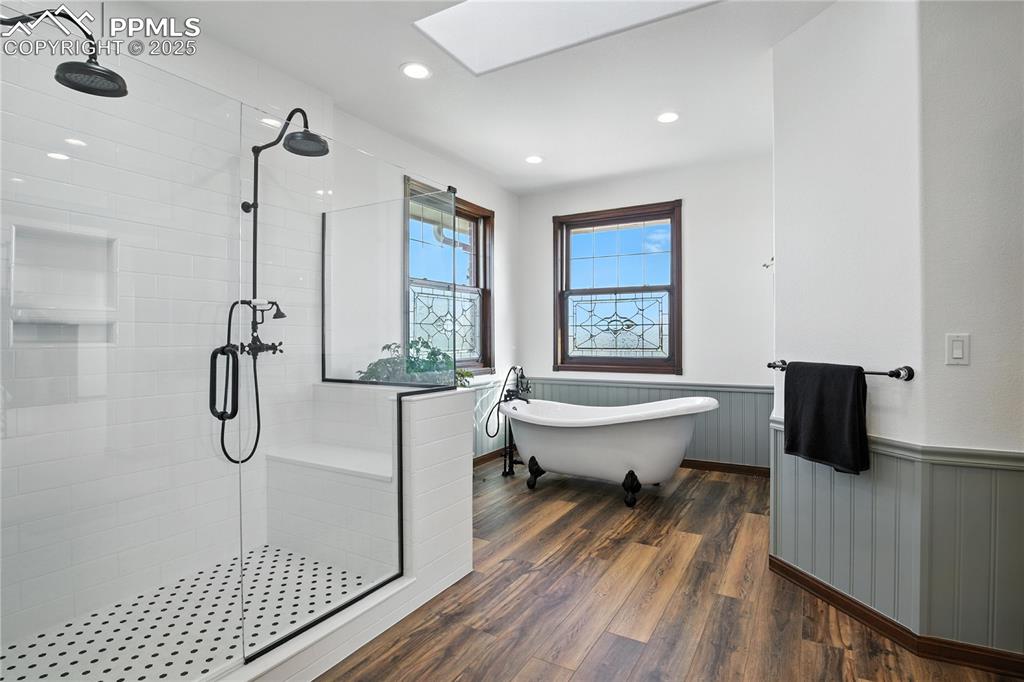
Bathroom with a shower stall, wainscoting, a freestanding tub, a skylight, and wood finished floors
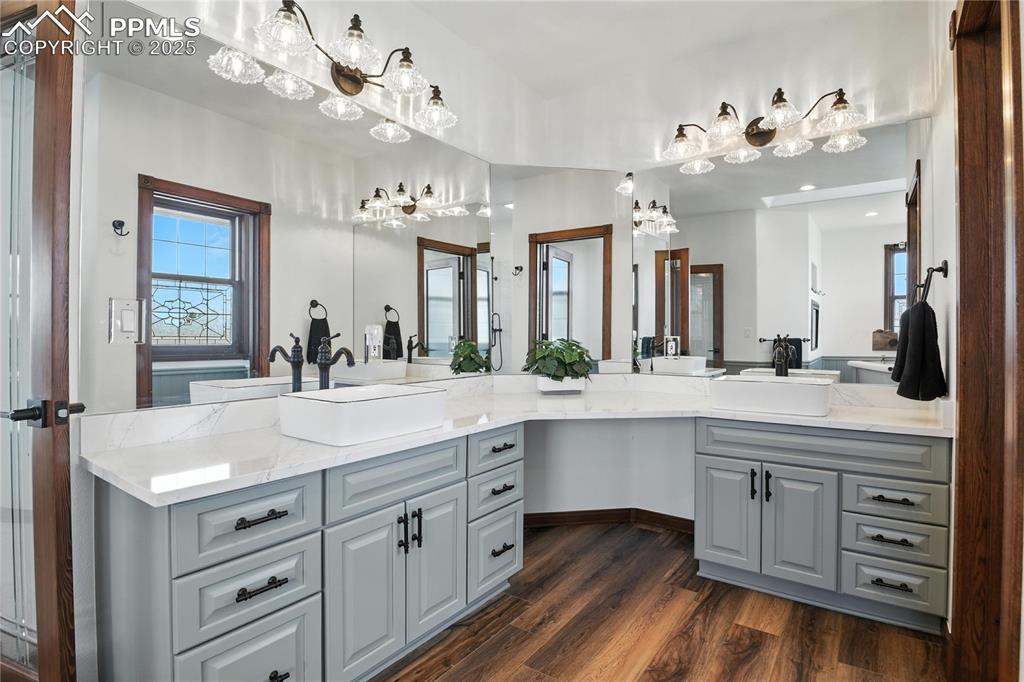
Bathroom featuring double vanity, a chandelier, and wood finished floors
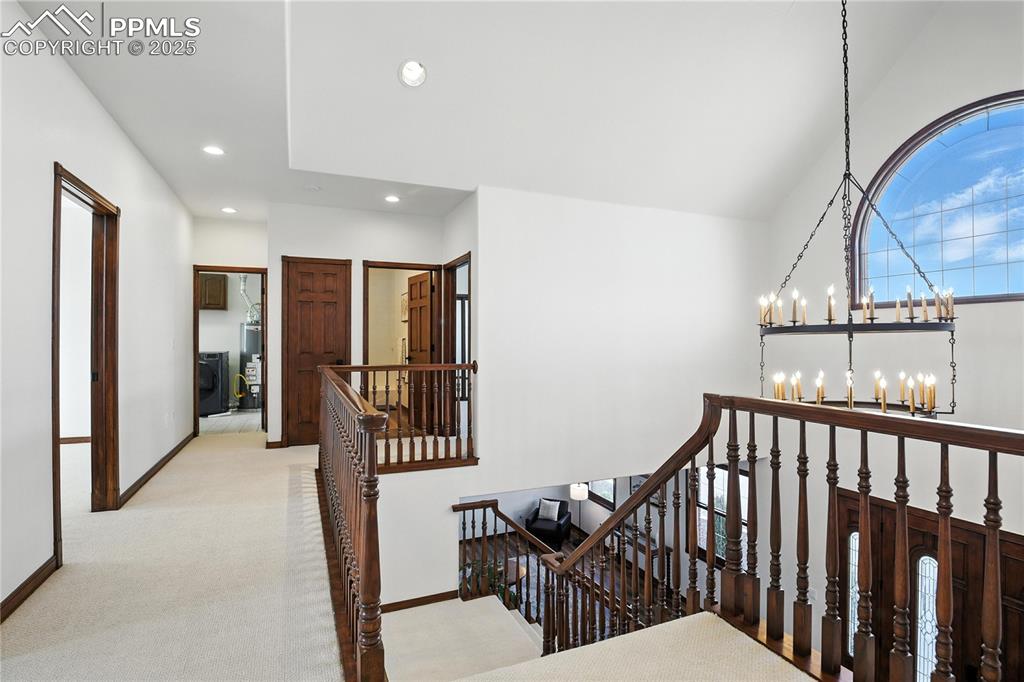
Stairway with a chandelier, recessed lighting, and carpet flooring
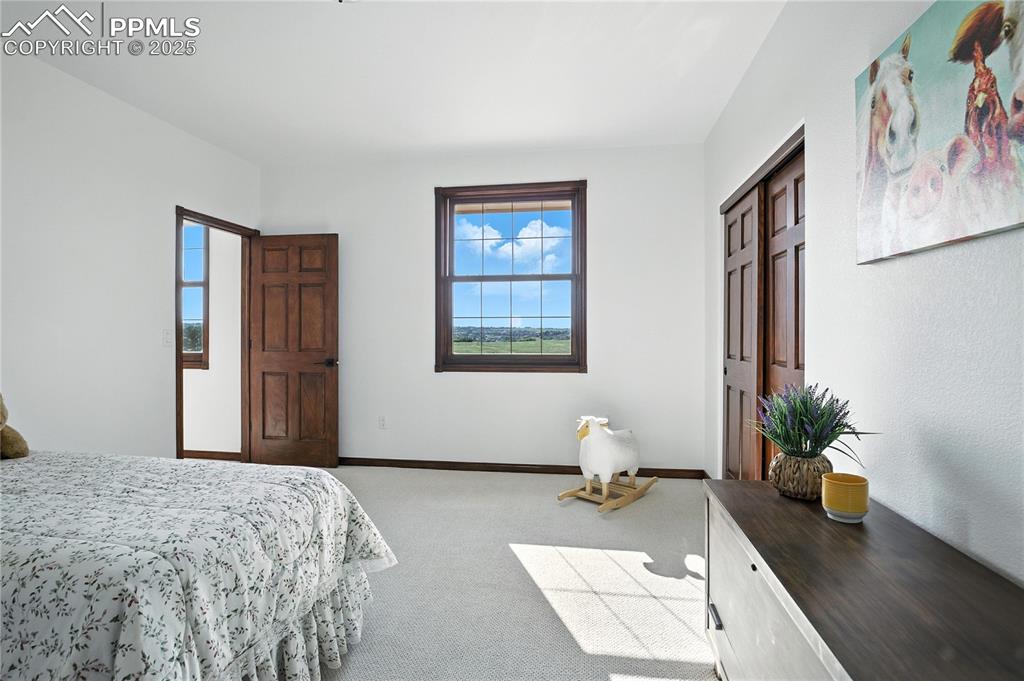
Bedroom with carpet and baseboards
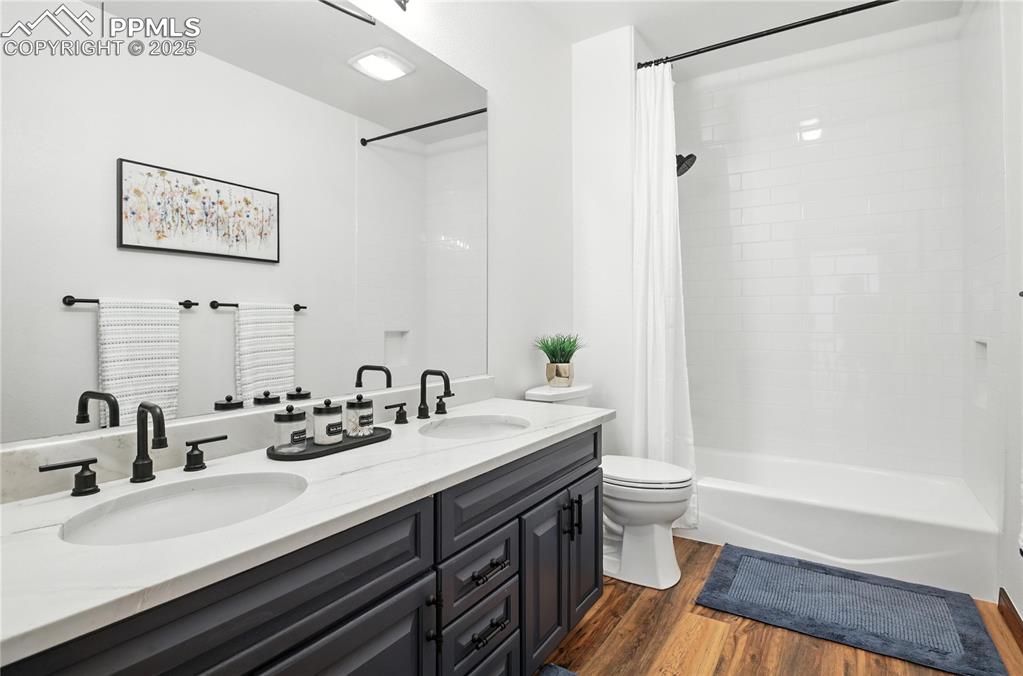
Upper level bathroom
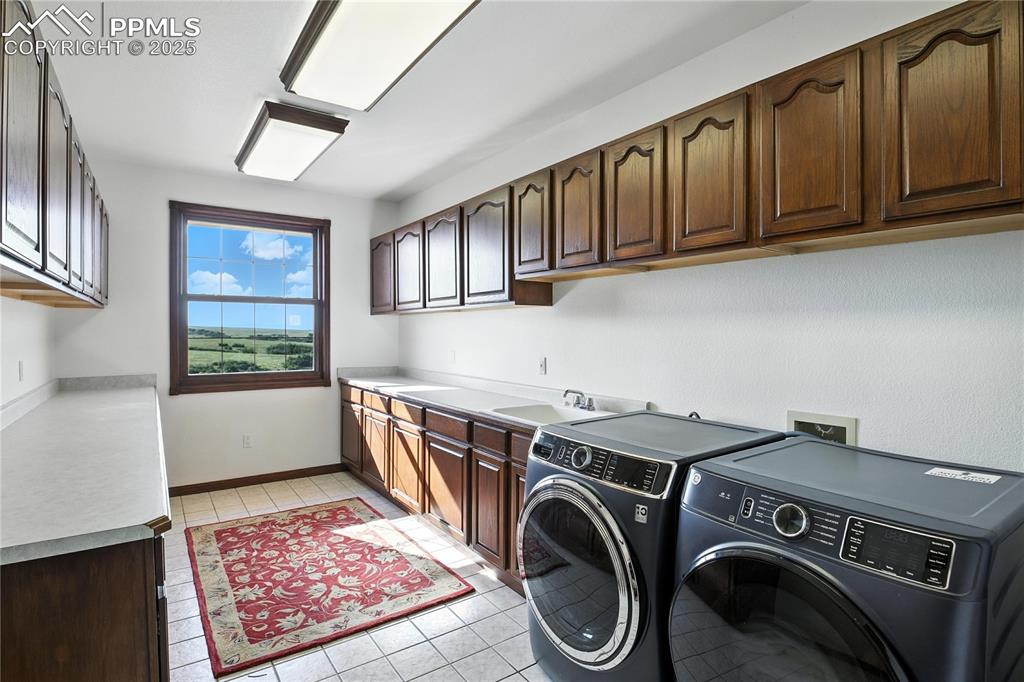
Laundry area featuring separate washer and dryer, light tile patterned floors, and cabinet space
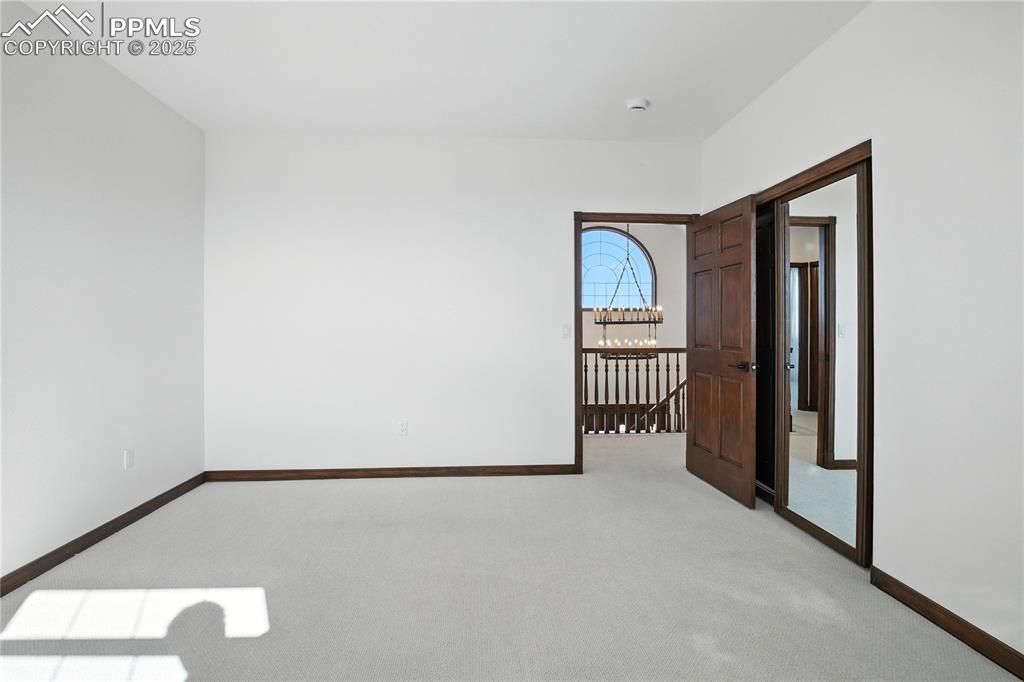
Upstairs bedroom
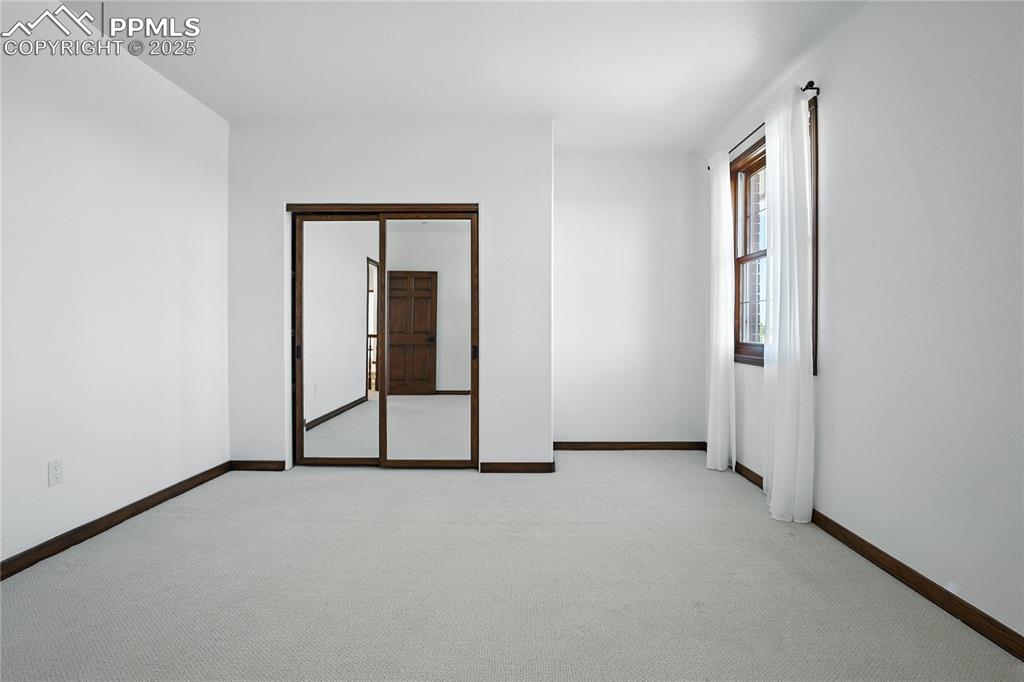
Upstairs bedroom
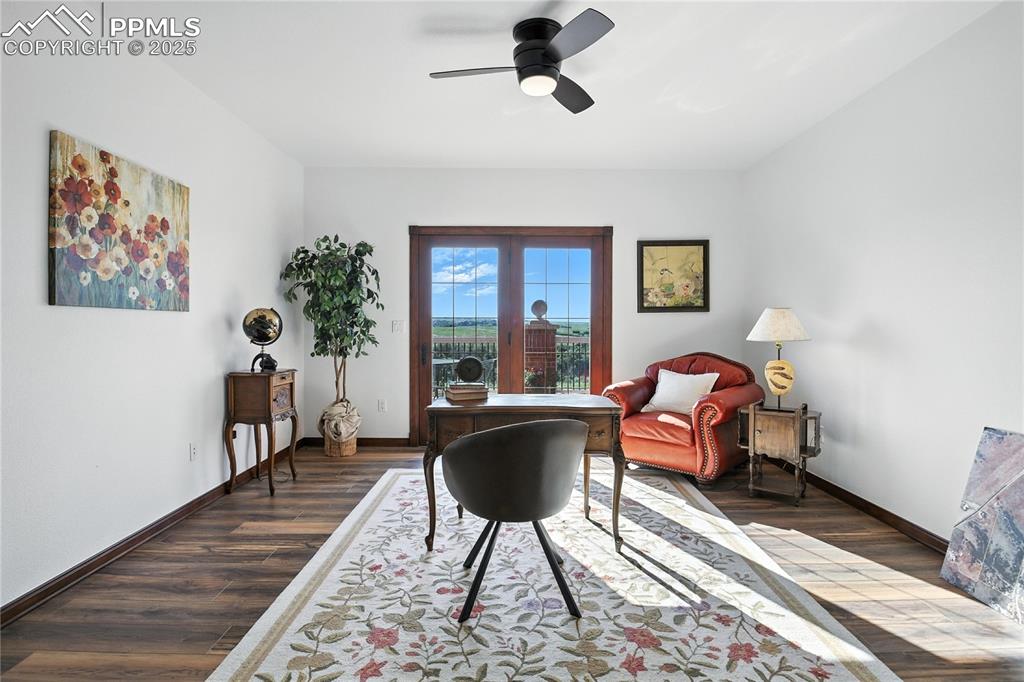
Main Floor bedroom/office
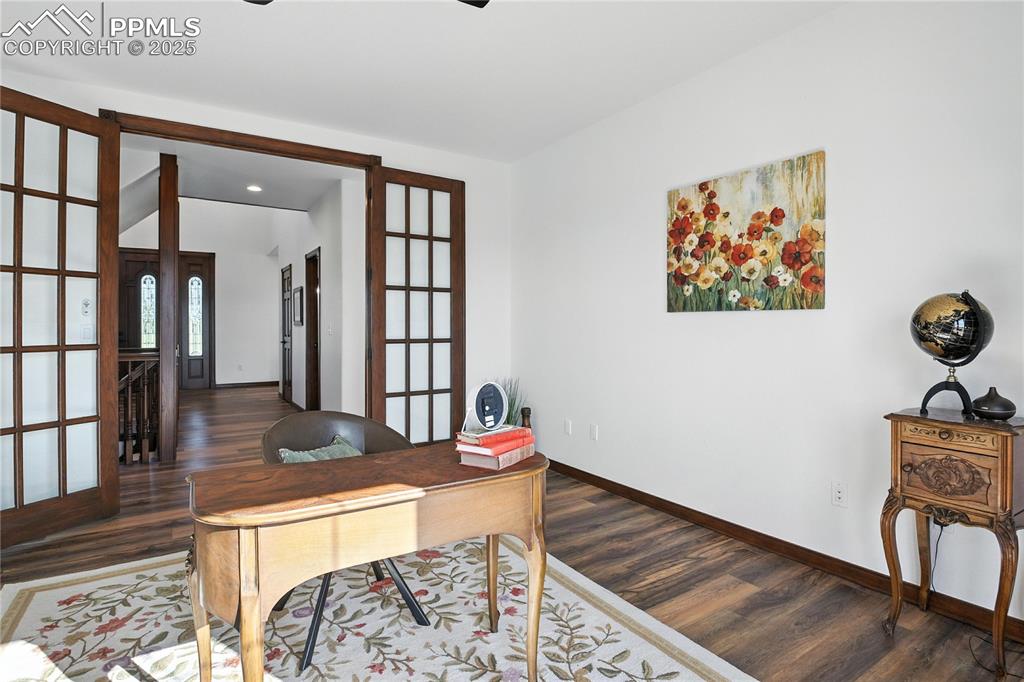
Home office featuring dark wood-style flooring, french doors, and recessed lighting
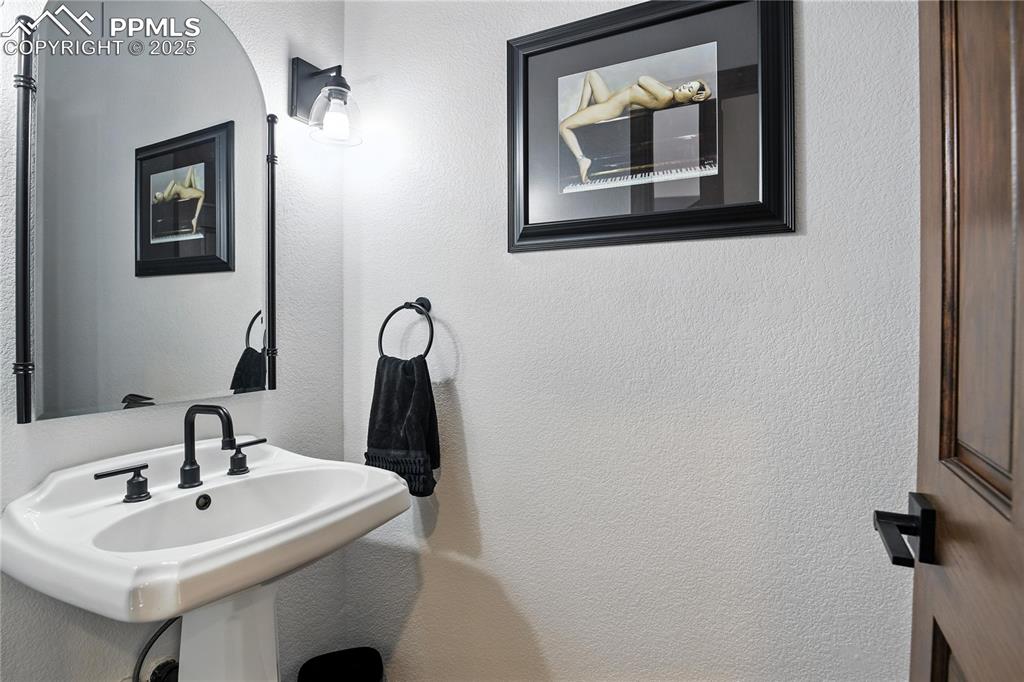
Main floor half bath
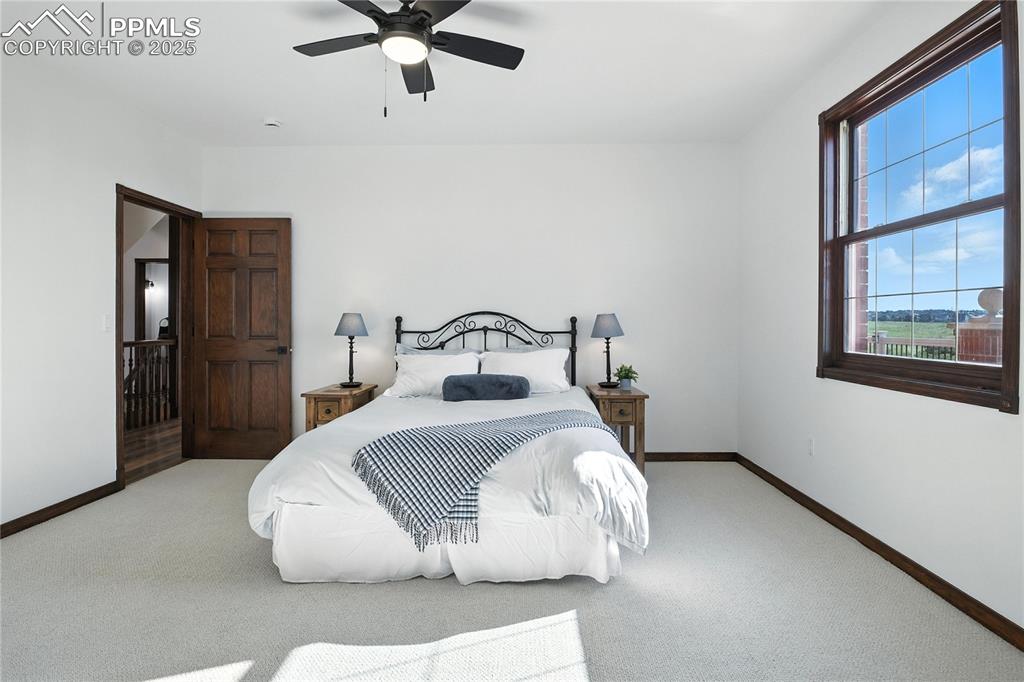
Bedroom
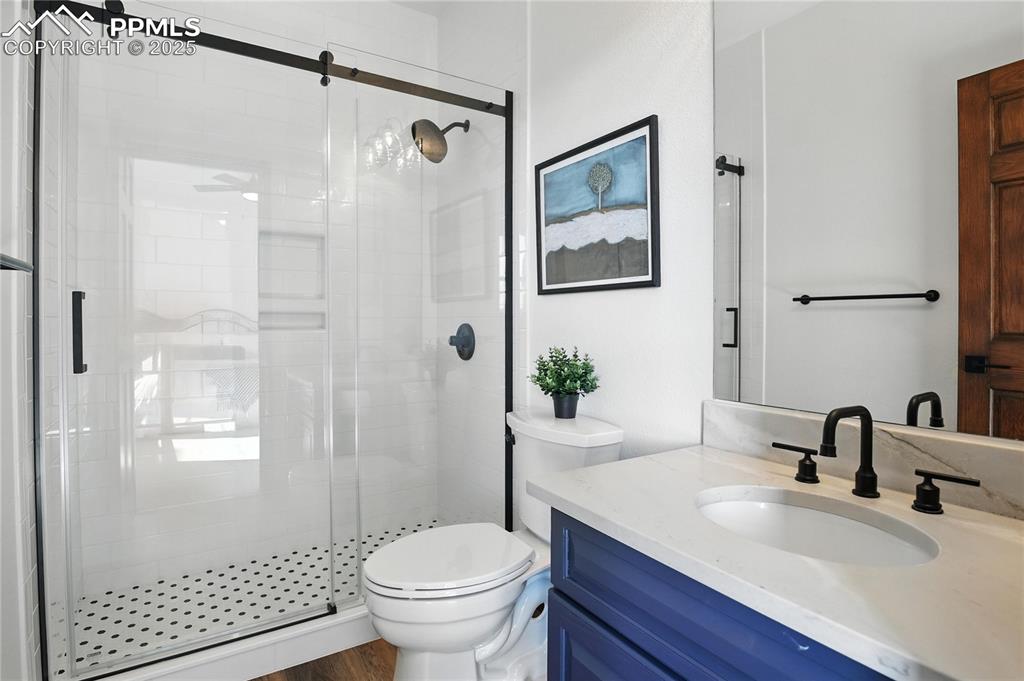
Bathroom with a stall shower and vanity
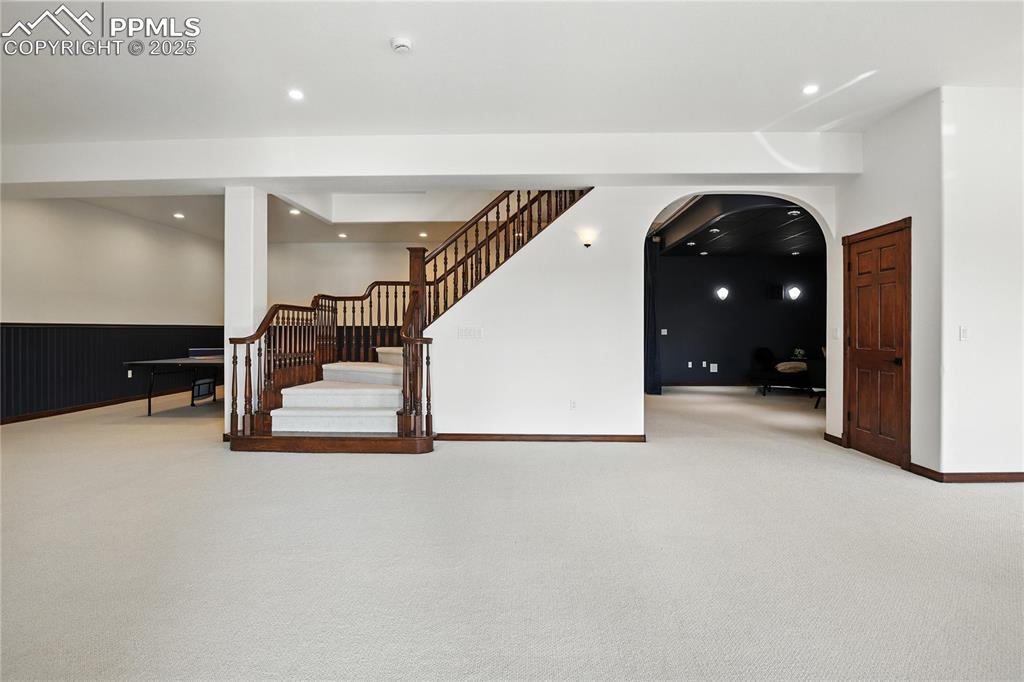
Basement
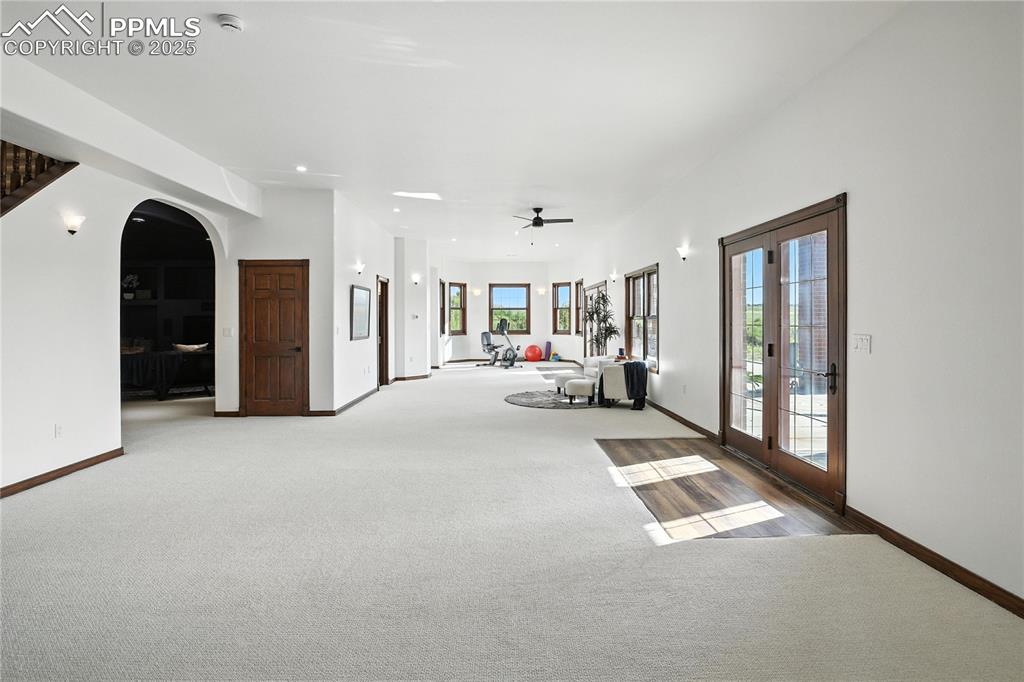
Unfurnished living room featuring light carpet, arched walkways, a ceiling fan, french doors, and recessed lighting
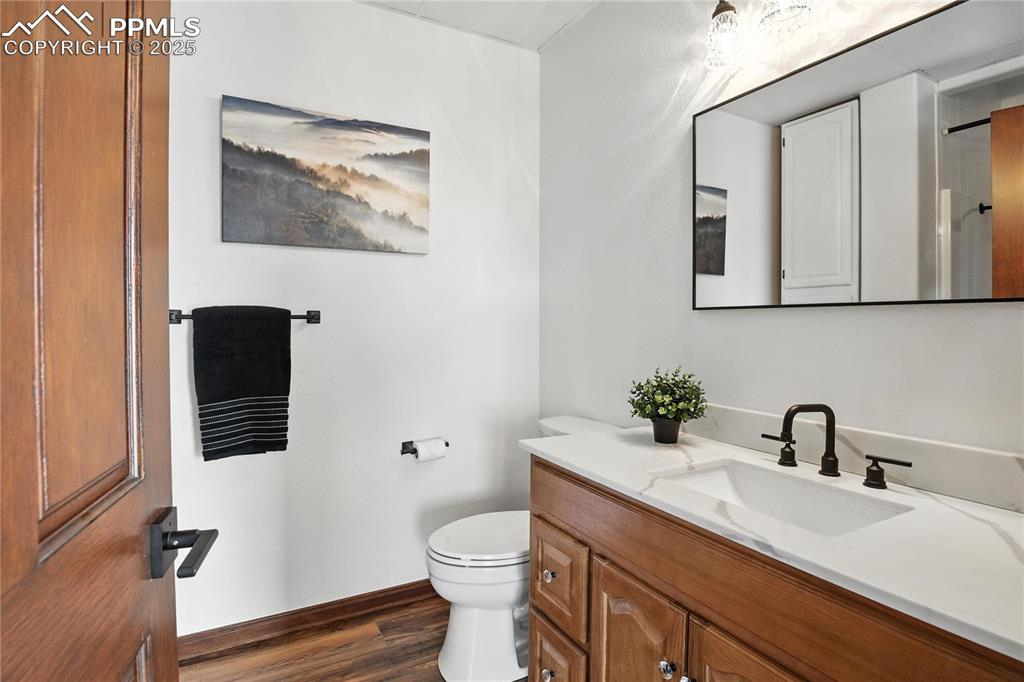
Bathroom with vanity and wood finished floors
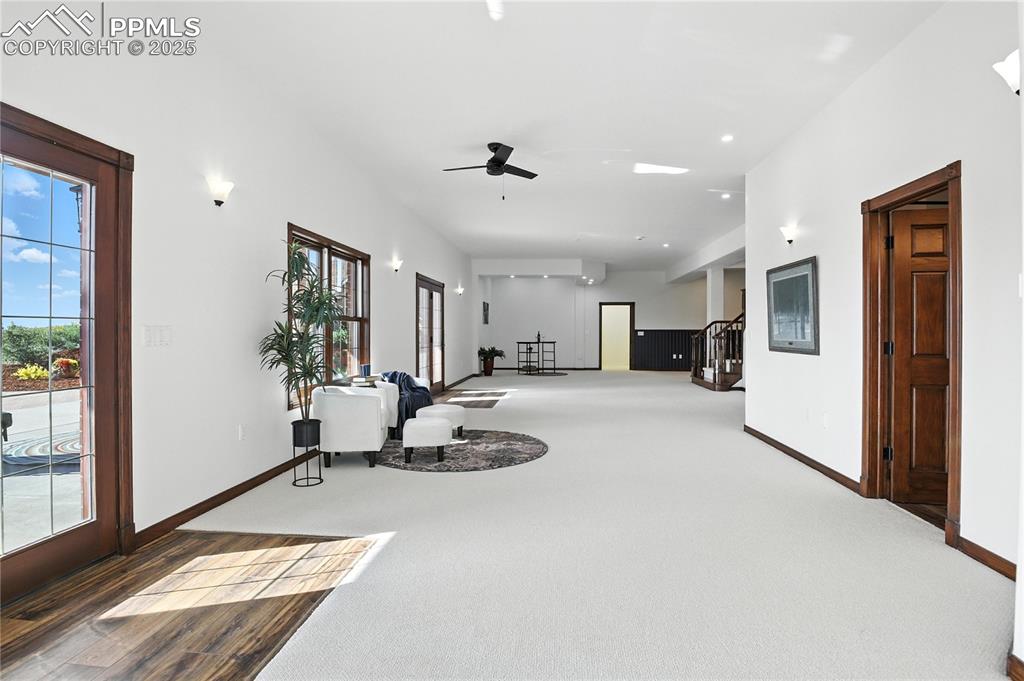
Family Room
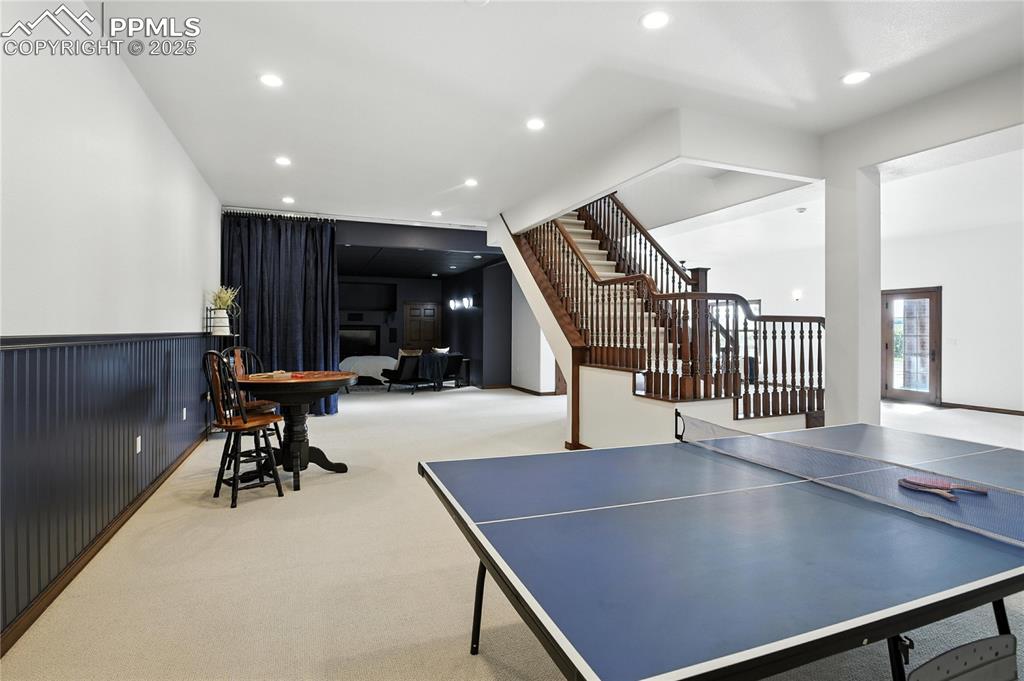
Rec room featuring carpet floors, recessed lighting, and a fireplace
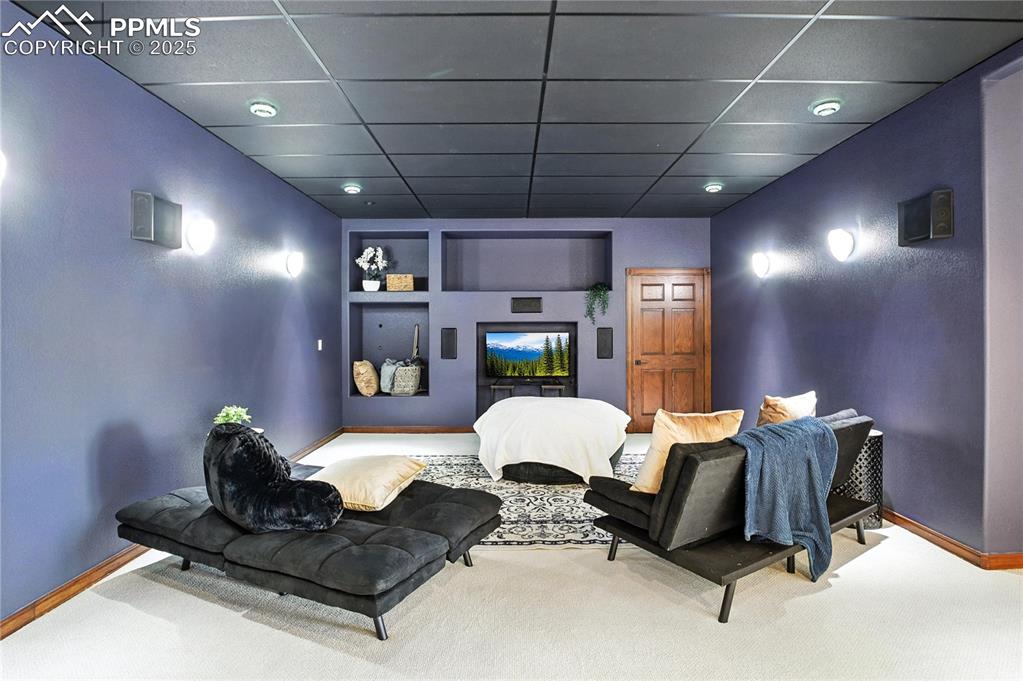
Home theater room with a paneled ceiling, carpet floors, and built in features
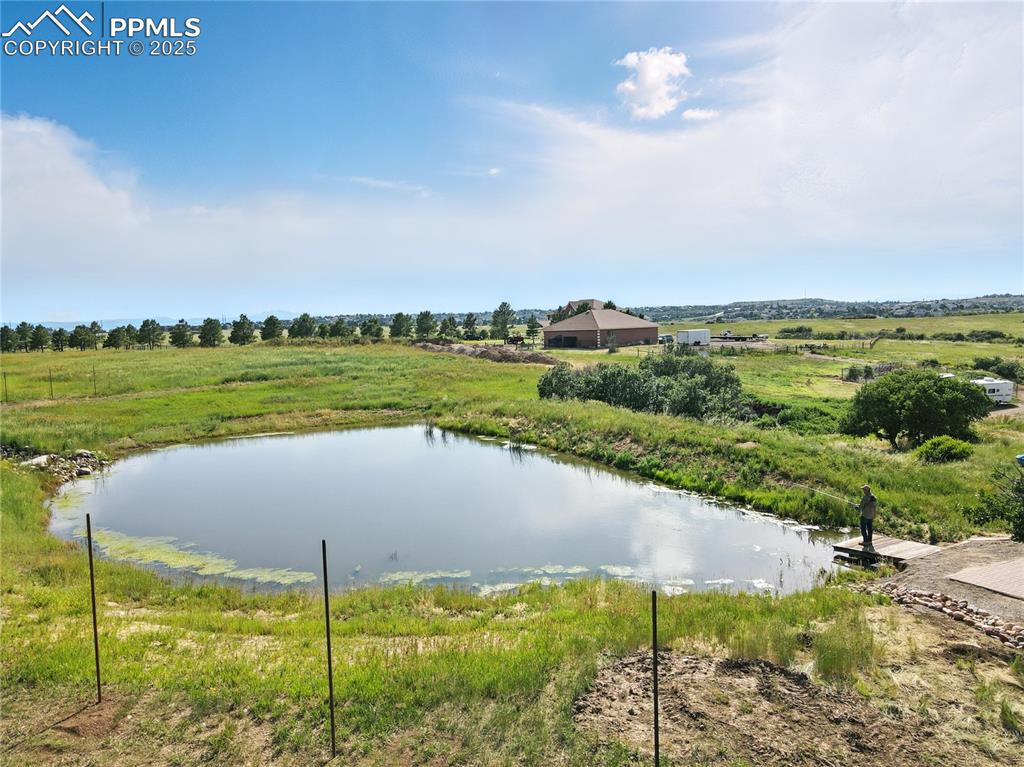
pond stocked with fish
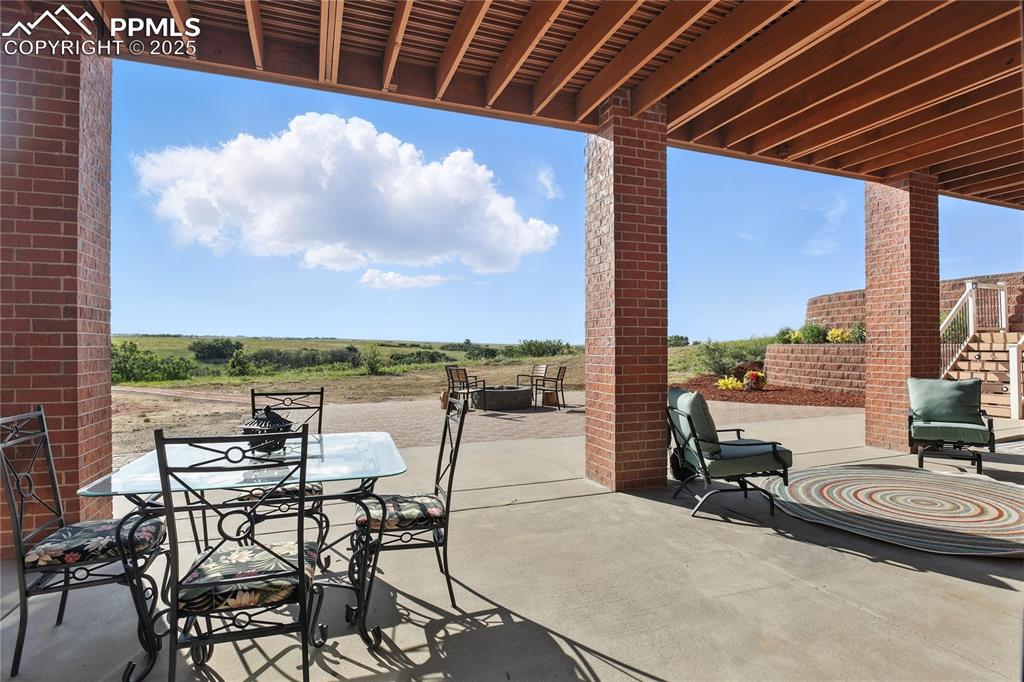
View of patio featuring outdoor dining area
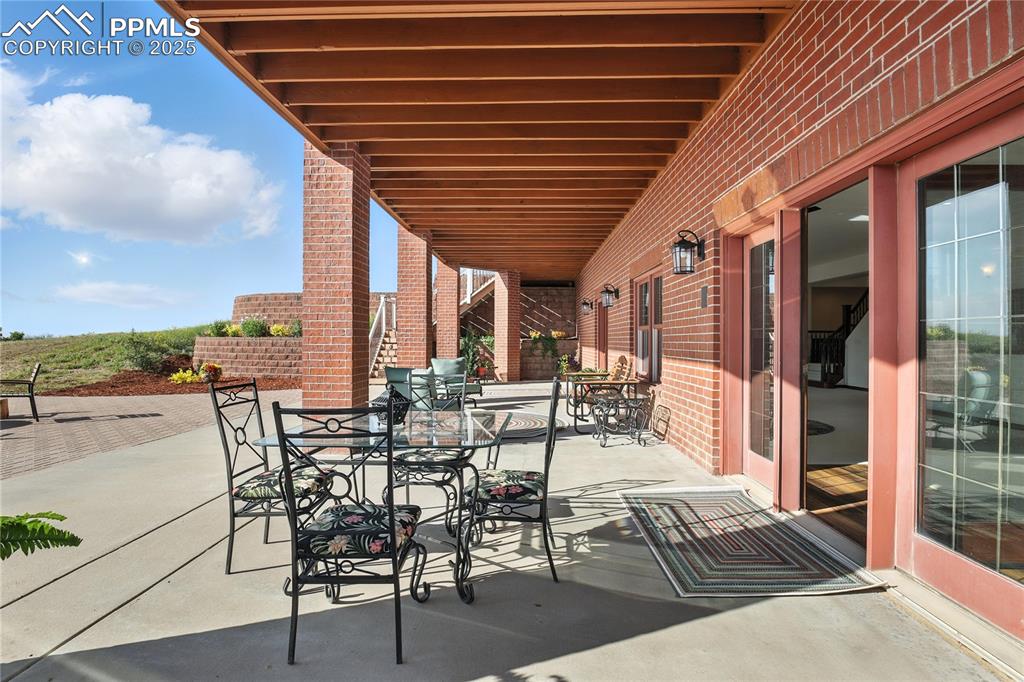
View of patio / terrace featuring outdoor dining space
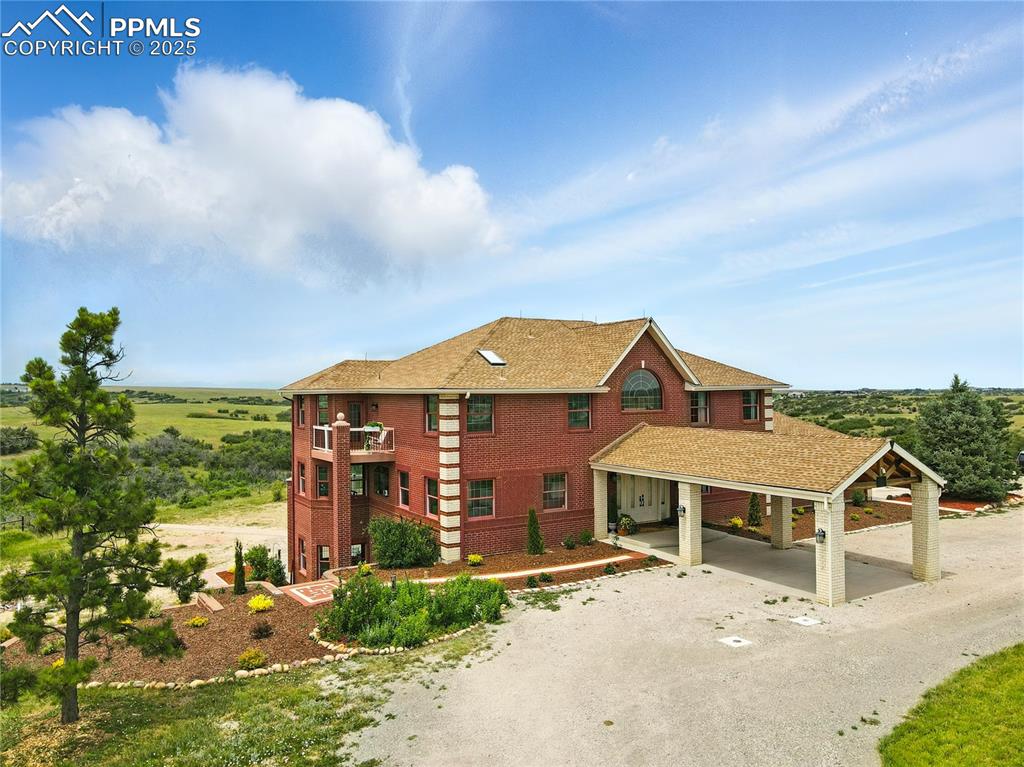
View of front facade featuring dirt driveway, a balcony, and brick siding
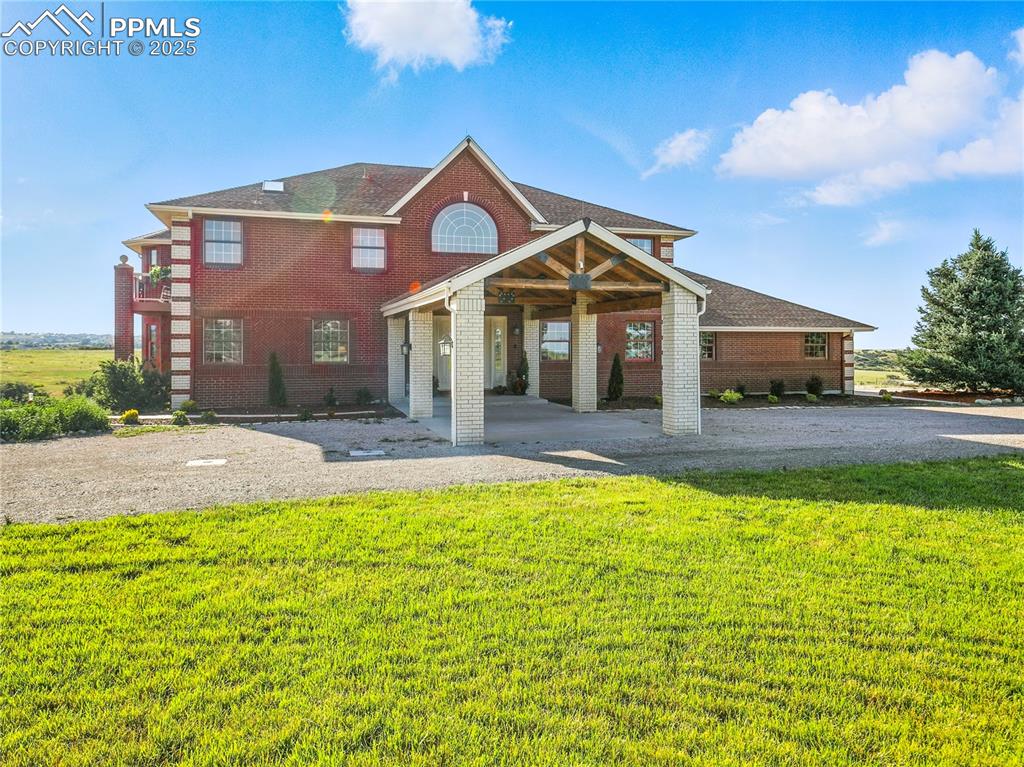
Other
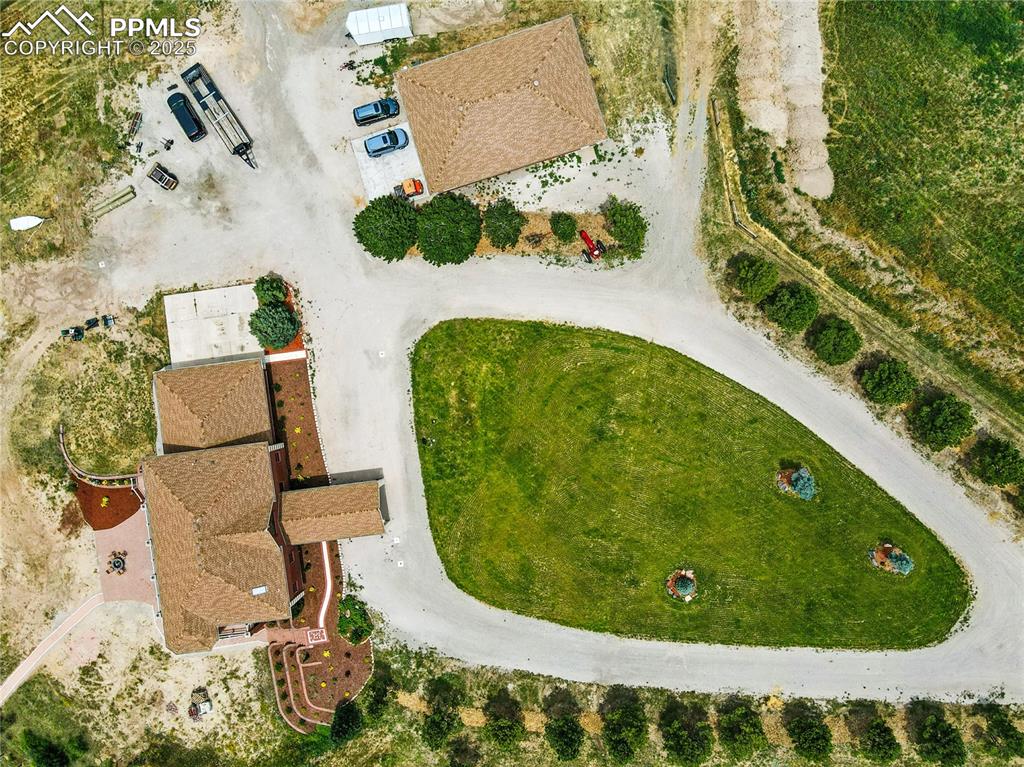
Drone / aerial view
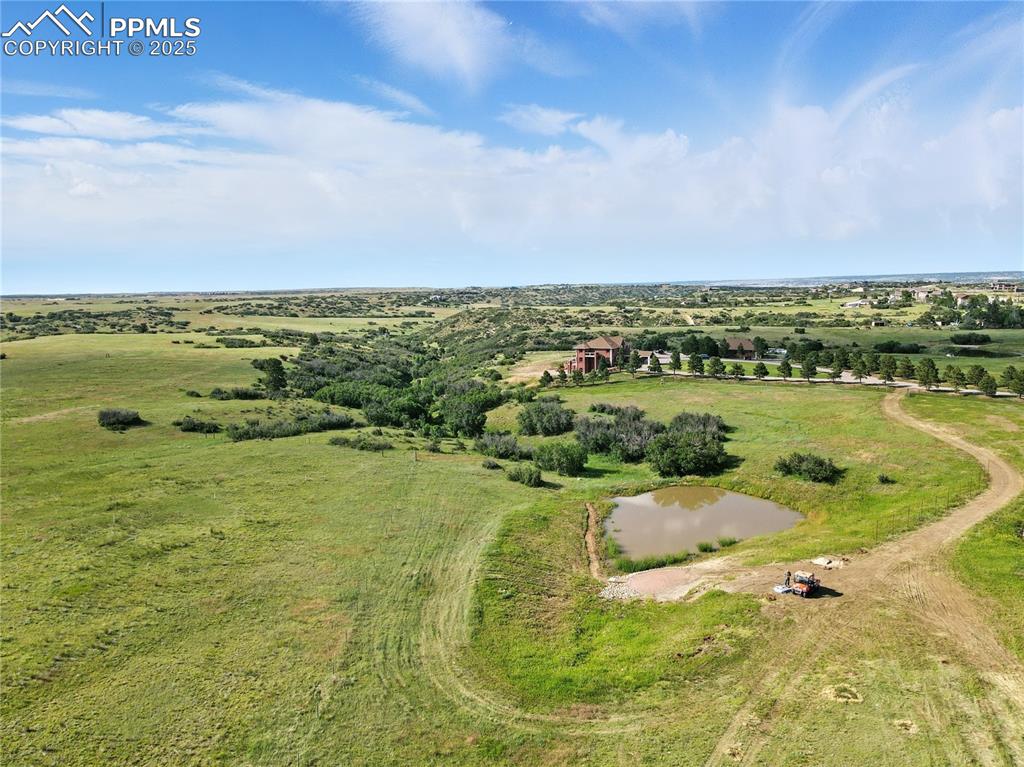
Aerial view of sparsely populated area
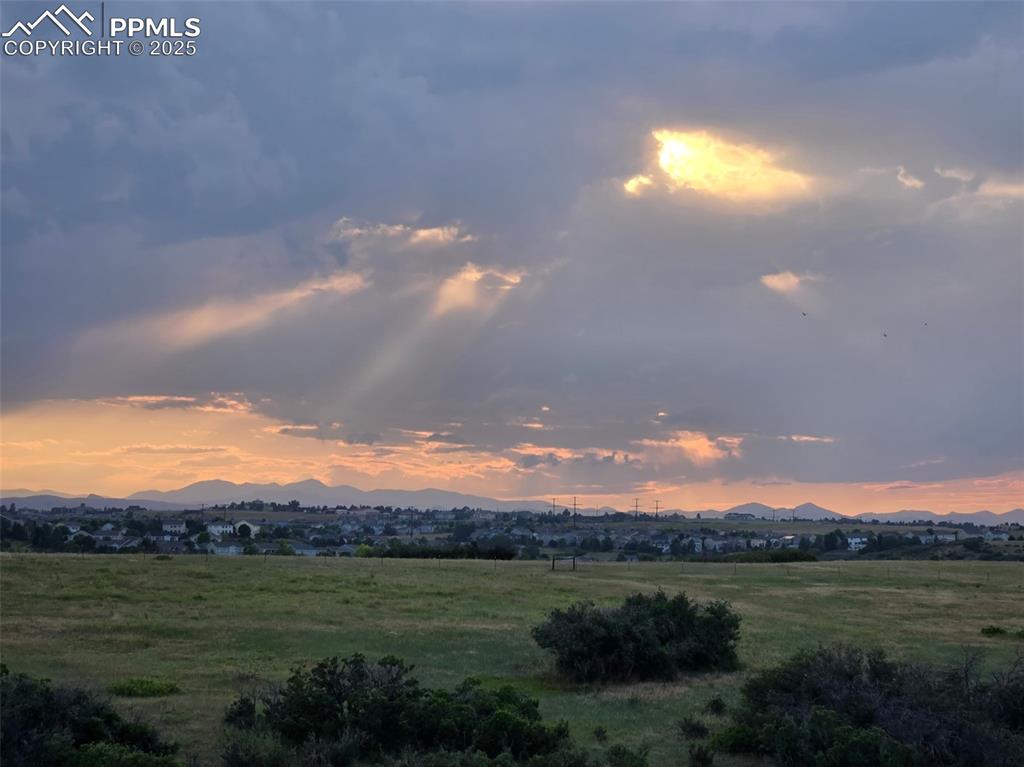
View
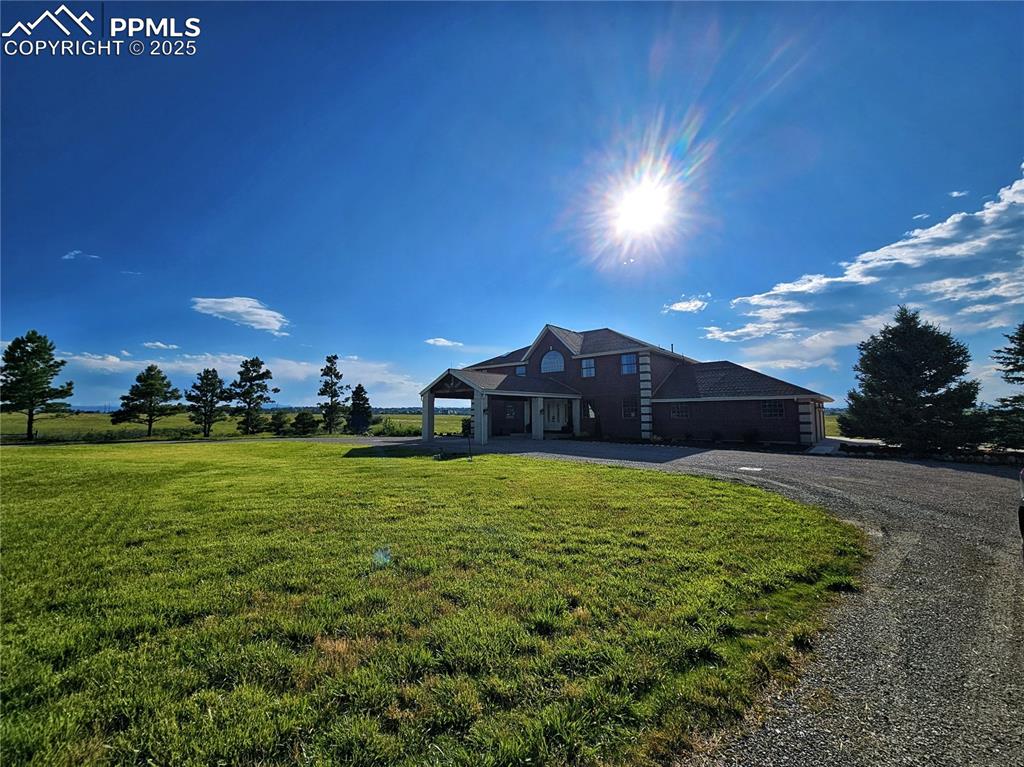
Front of Structure
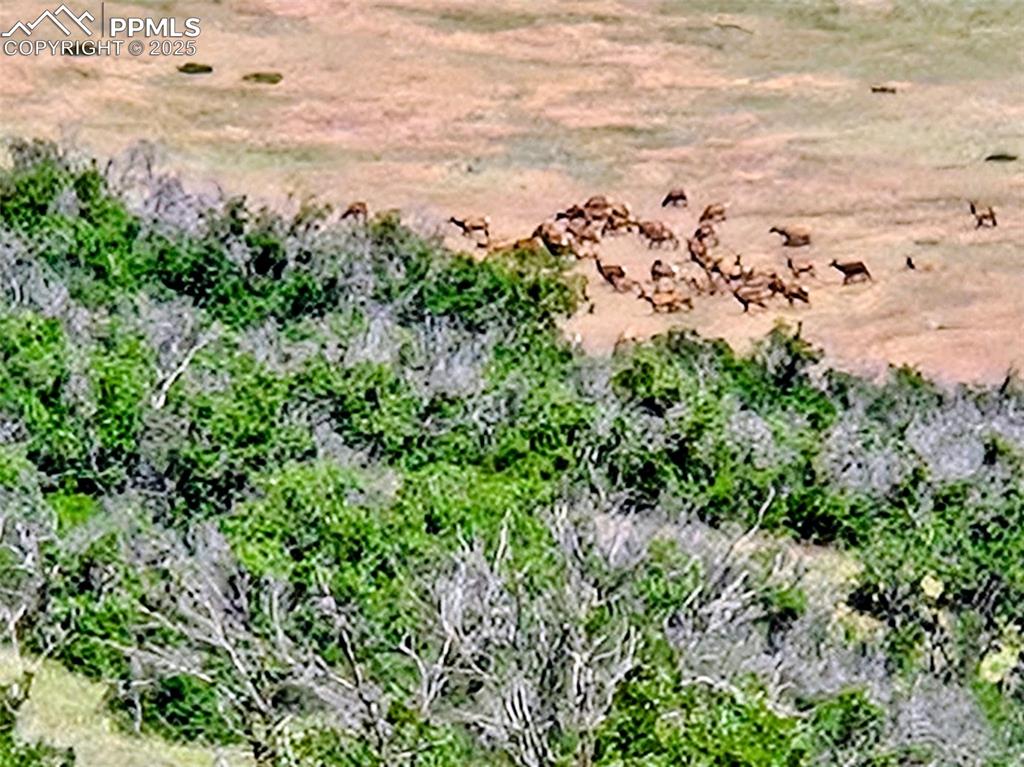
Other
Disclaimer: The real estate listing information and related content displayed on this site is provided exclusively for consumers’ personal, non-commercial use and may not be used for any purpose other than to identify prospective properties consumers may be interested in purchasing.