13775 Woodlake Road, Elbert, CO, 80106
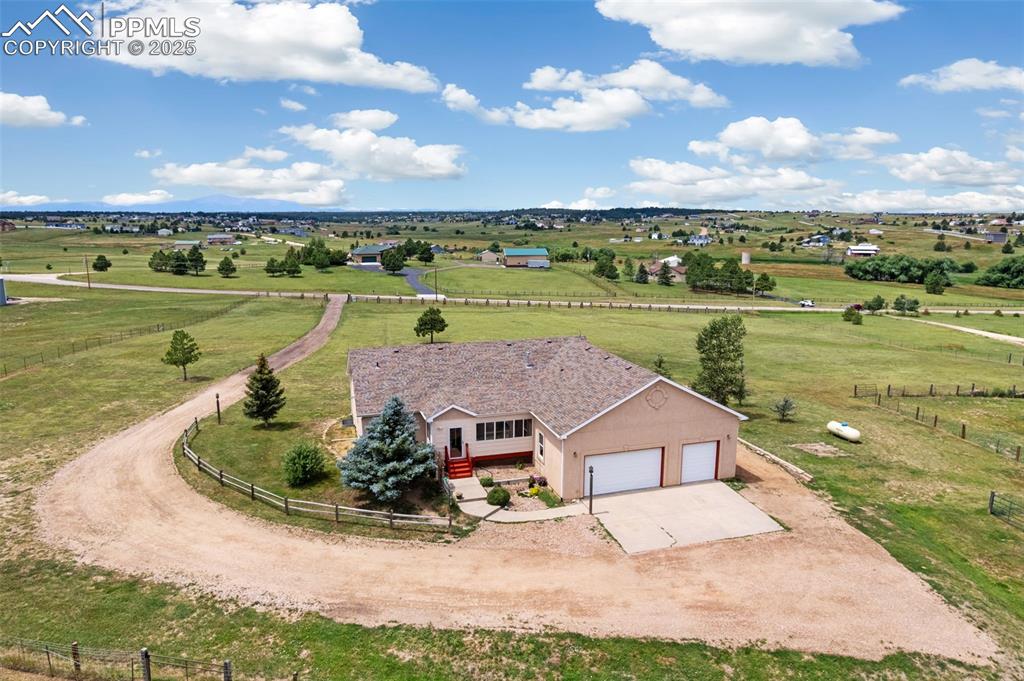
Overview of rural landscape with agricultural land
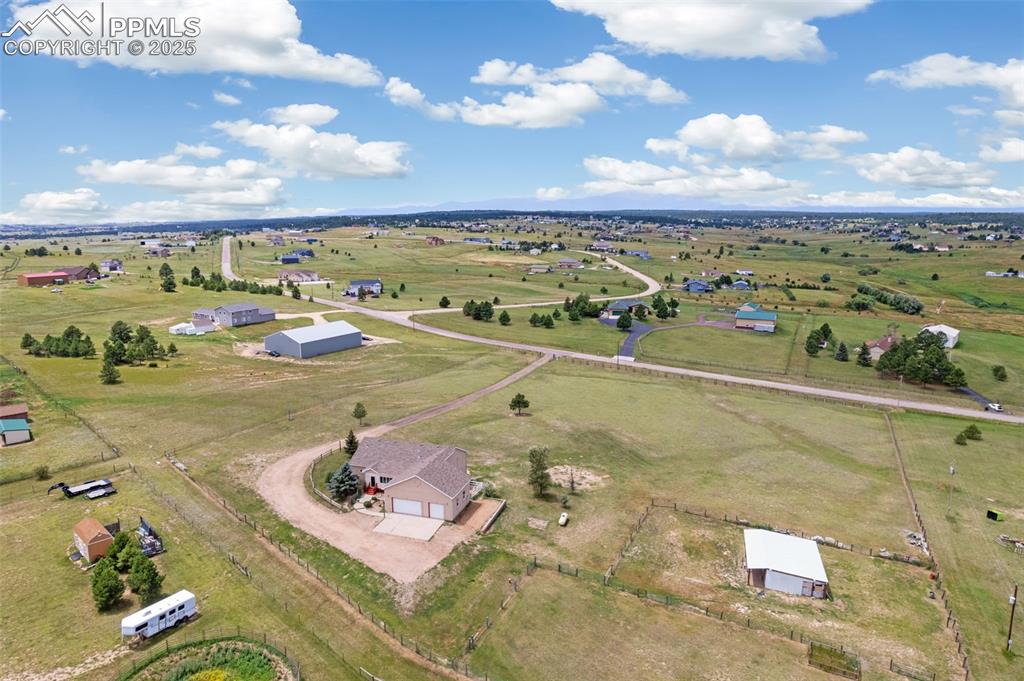
Aerial view of sparsely populated area with a pastoral area
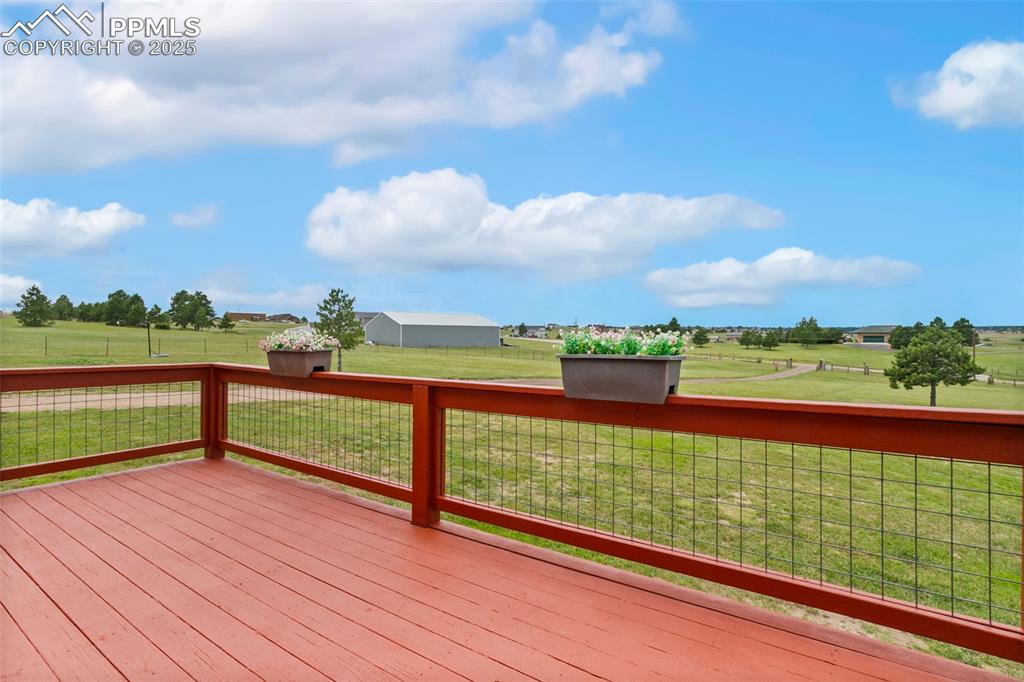
Wooden deck with a view of countryside & mountains!
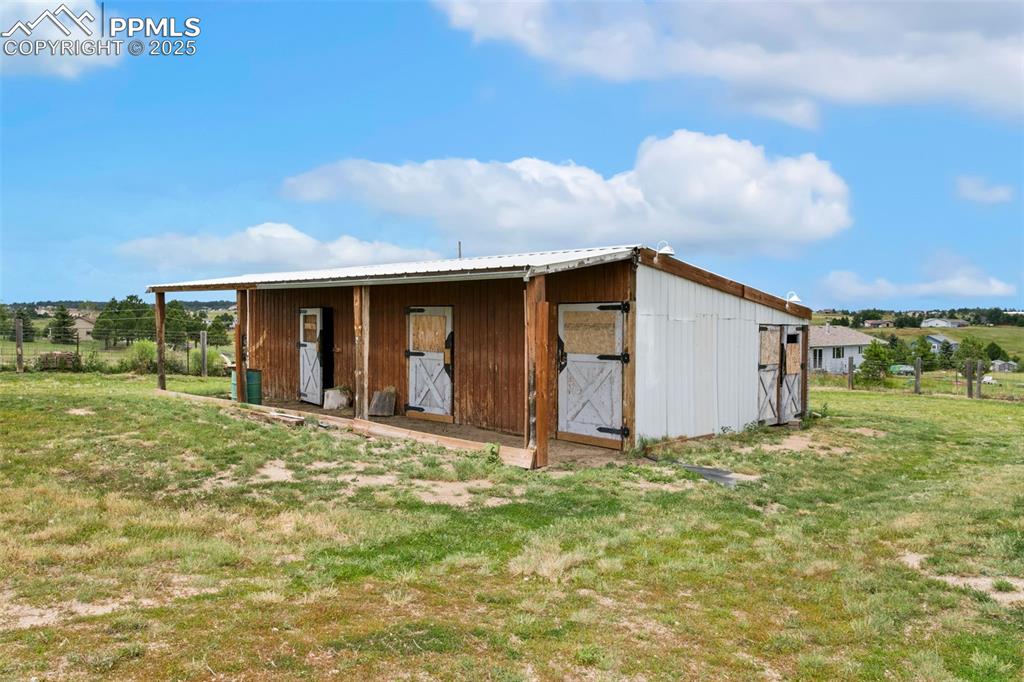
View of outbuilding featuring an exterior structure
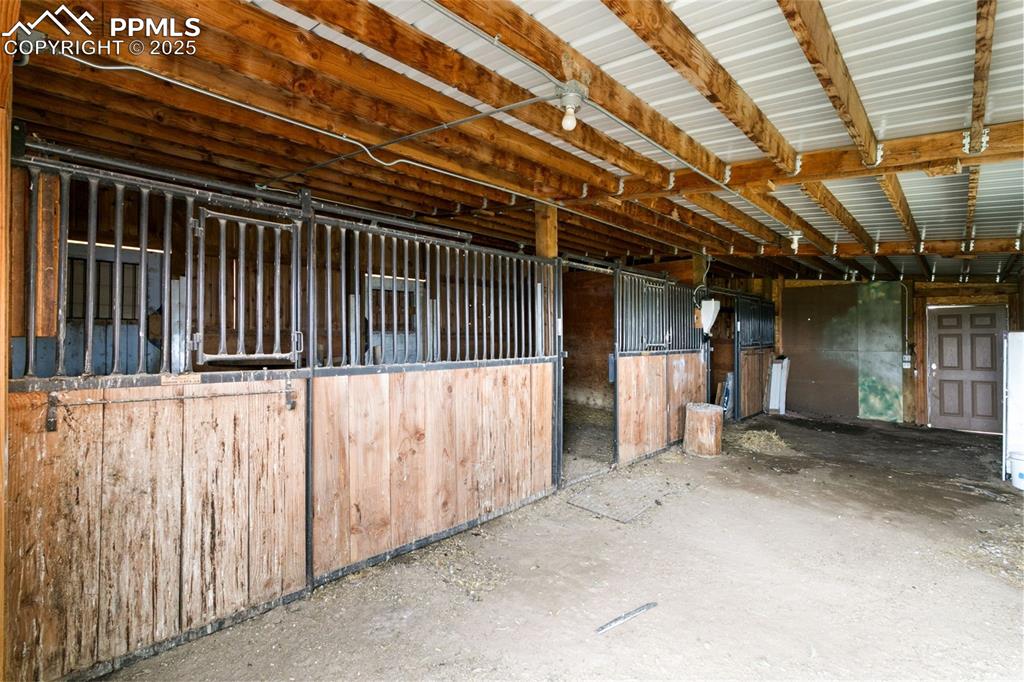
View of horse barn
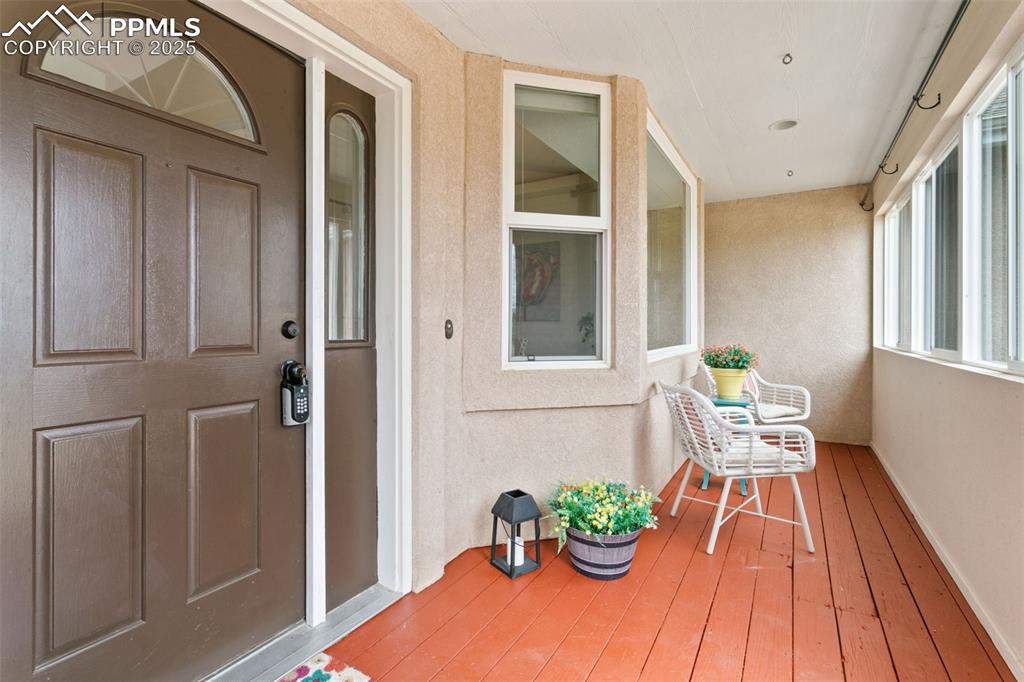
View of exterior entry featuring stucco siding
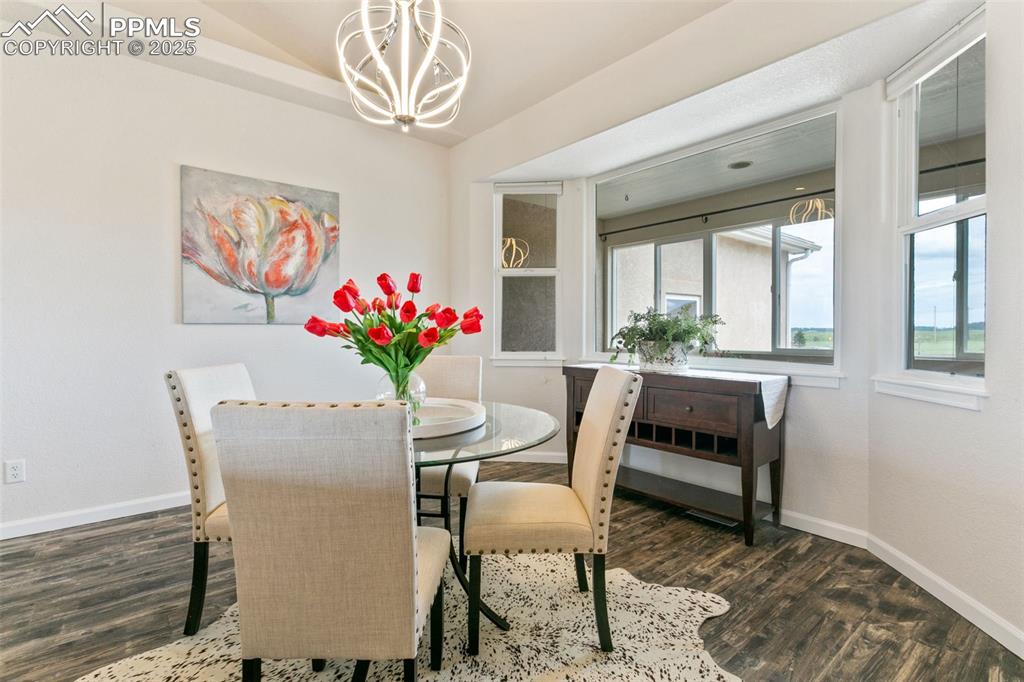
Dining area featuring a chandelier and wood finished floors
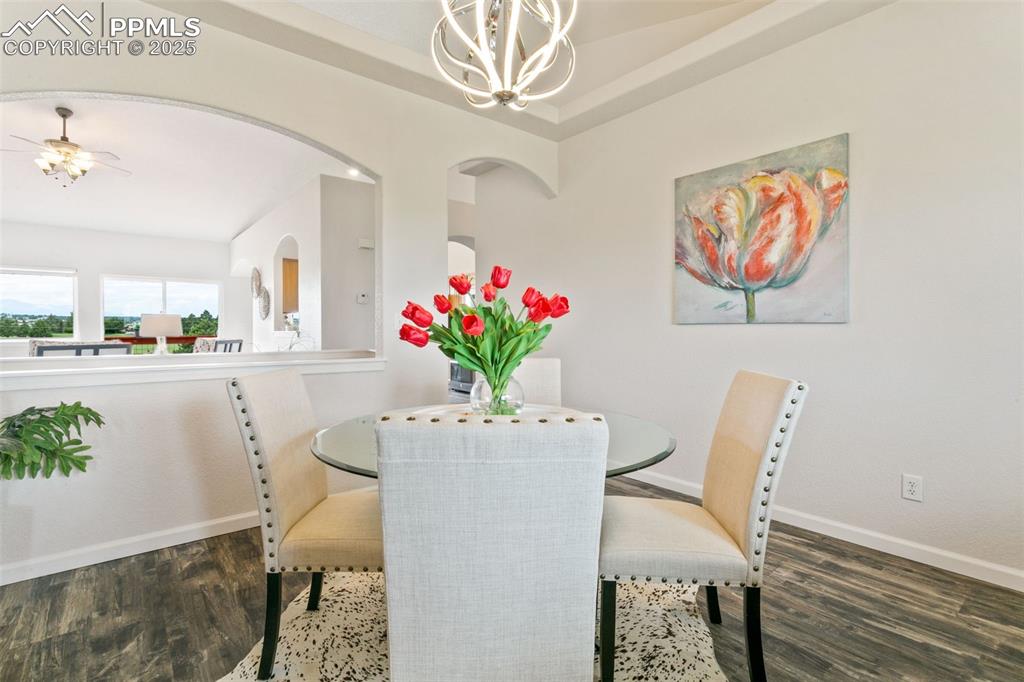
Dining room with wood finished floors, a ceiling fan, a chandelier, and arched walkways
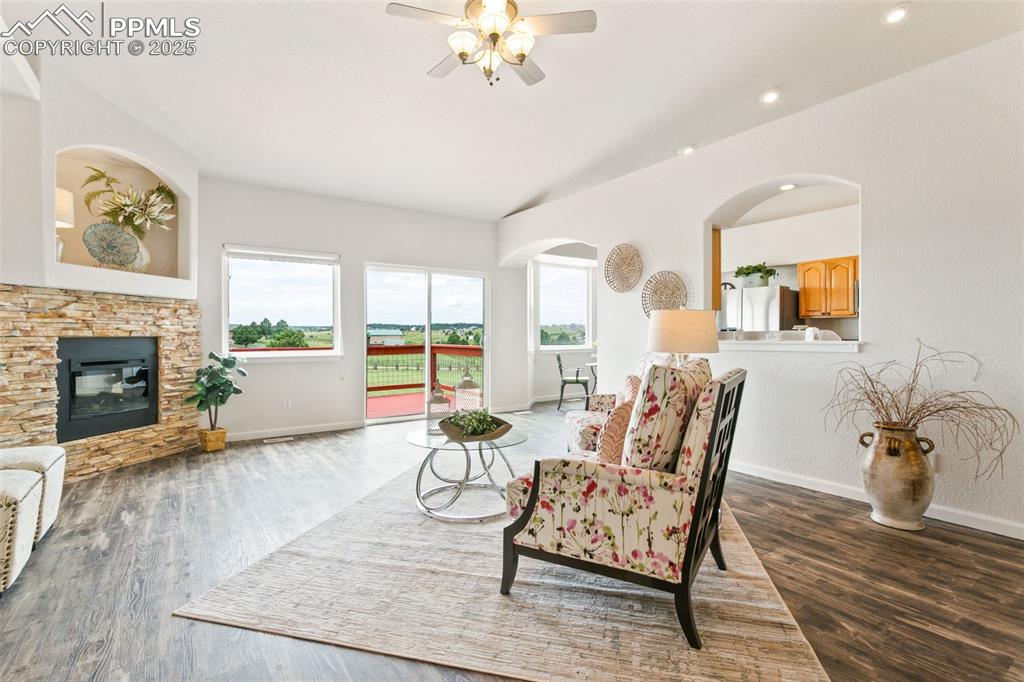
Living area featuring a ceiling fan, wood finished floors, a fireplace, recessed lighting, and vaulted ceiling
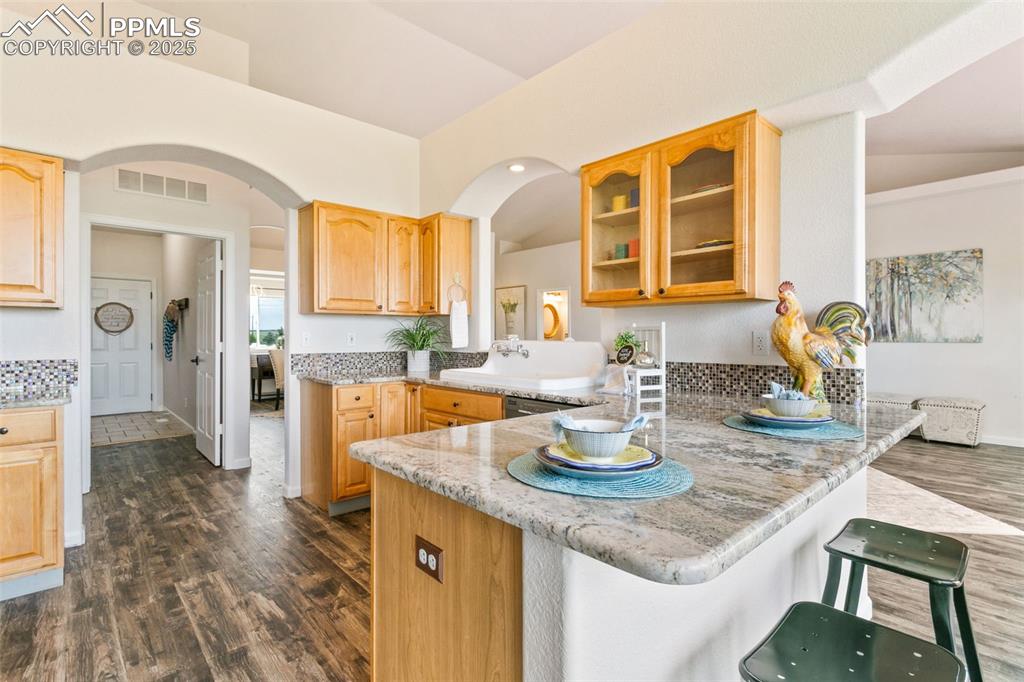
Kitchen with dark wood finished floors, glass insert cabinets, a kitchen breakfast bar, a peninsula, and light stone countertops
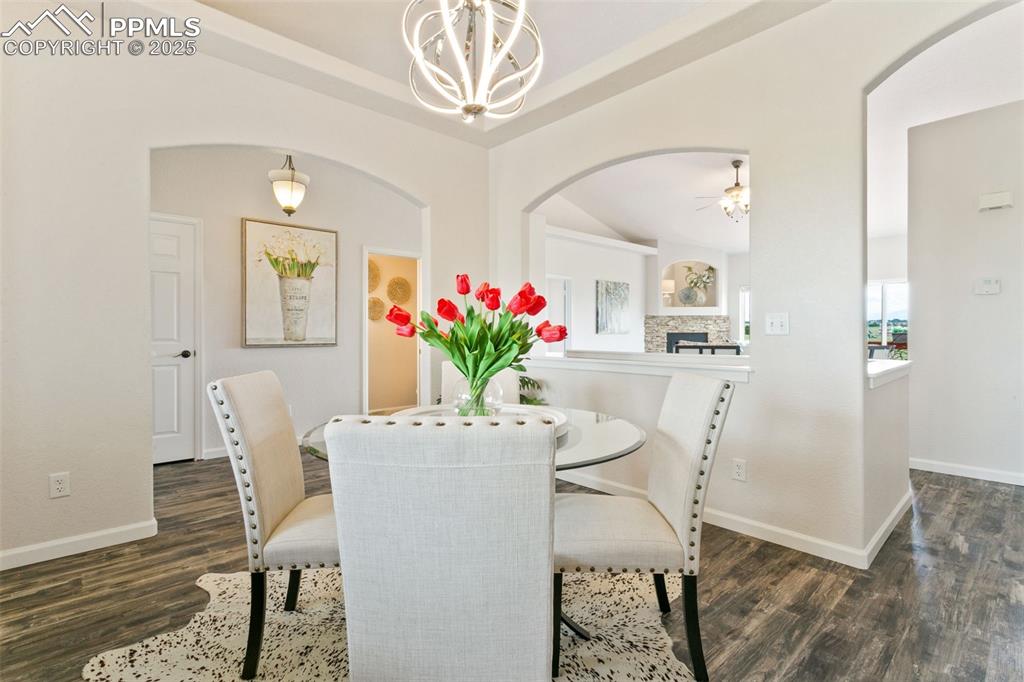
Dining room with arched walkways, a chandelier, wood finished floors, a ceiling fan, and a stone fireplace
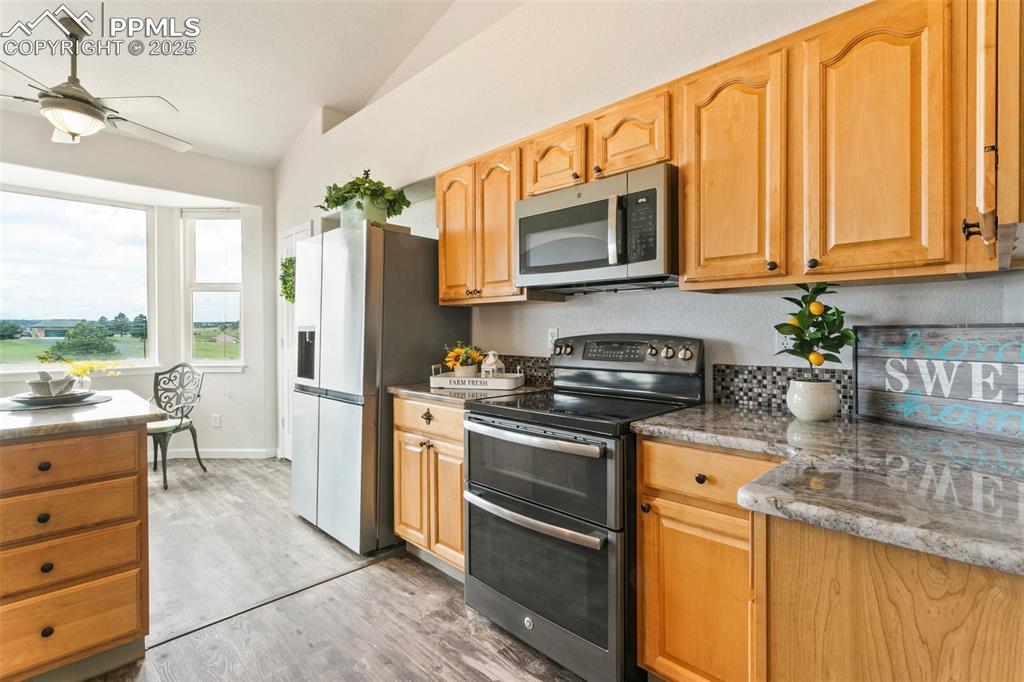
Kitchen featuring appliances with stainless steel finishes, lofted ceiling, light wood finished floors, and a ceiling fan
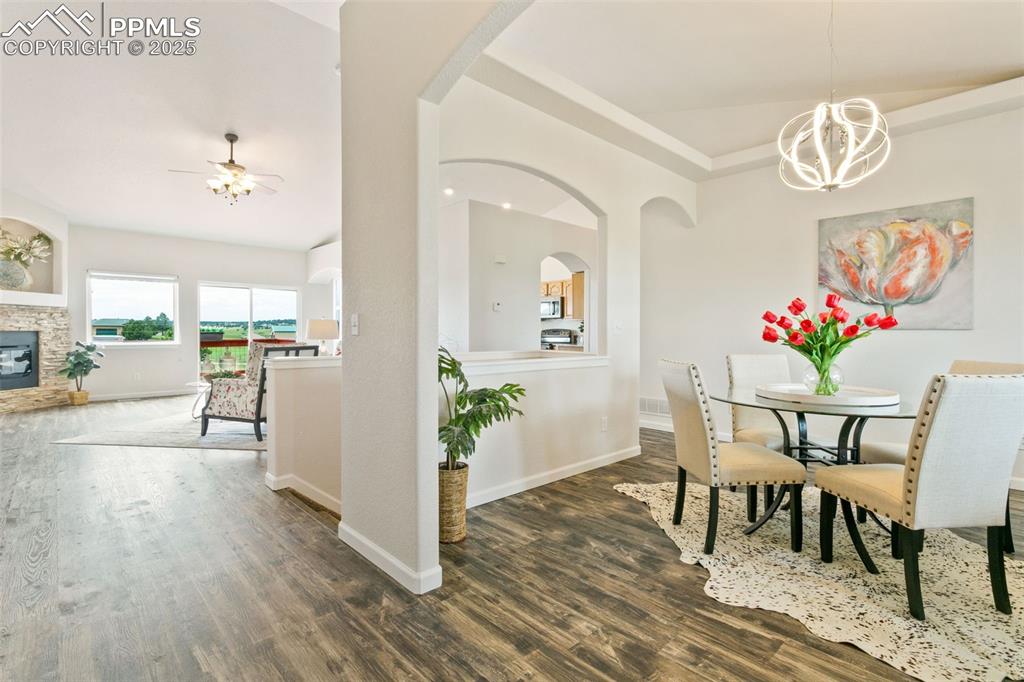
Dining room with wood finished floors, a chandelier, a ceiling fan, arched walkways, and a fireplace
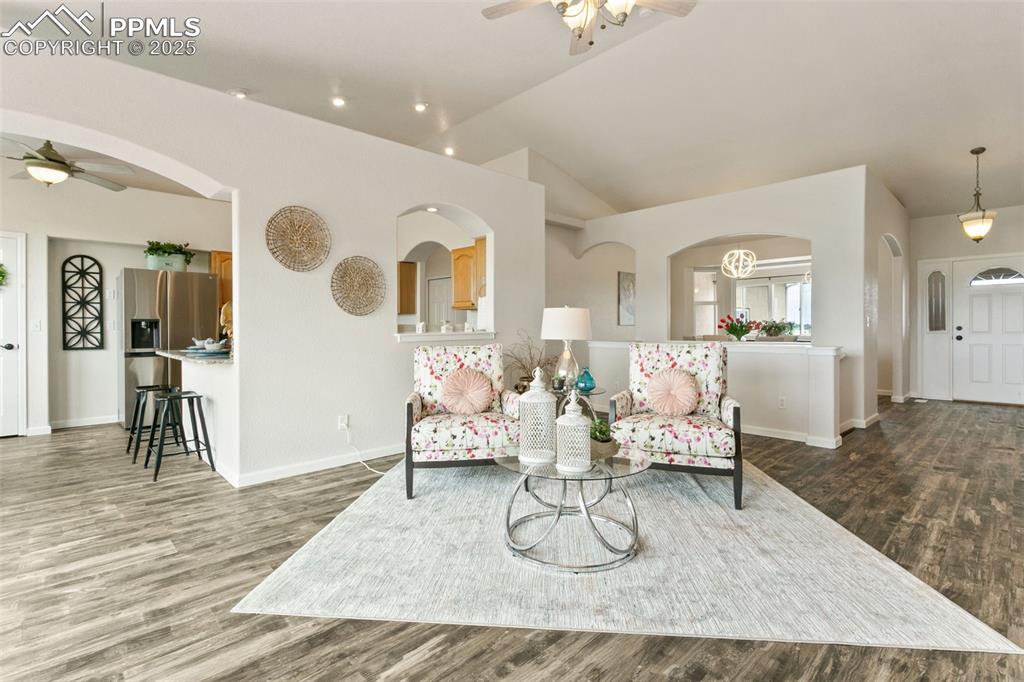
Living area featuring a ceiling fan, lofted ceiling, wood finished floors, and arched walkways
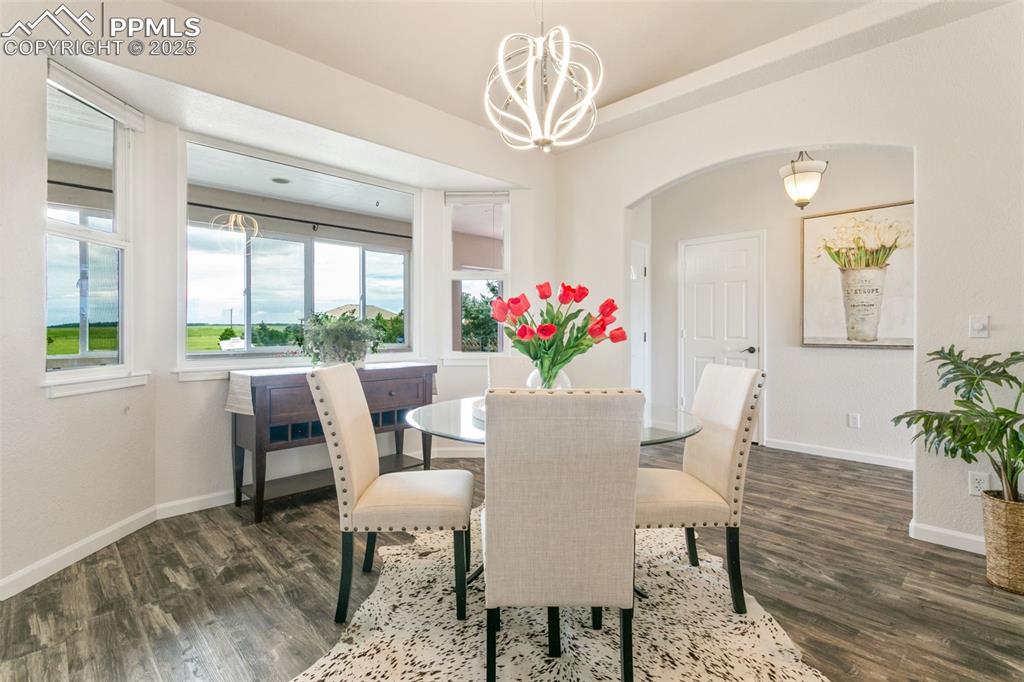
Dining room featuring arched walkways, a chandelier, and wood finished floors
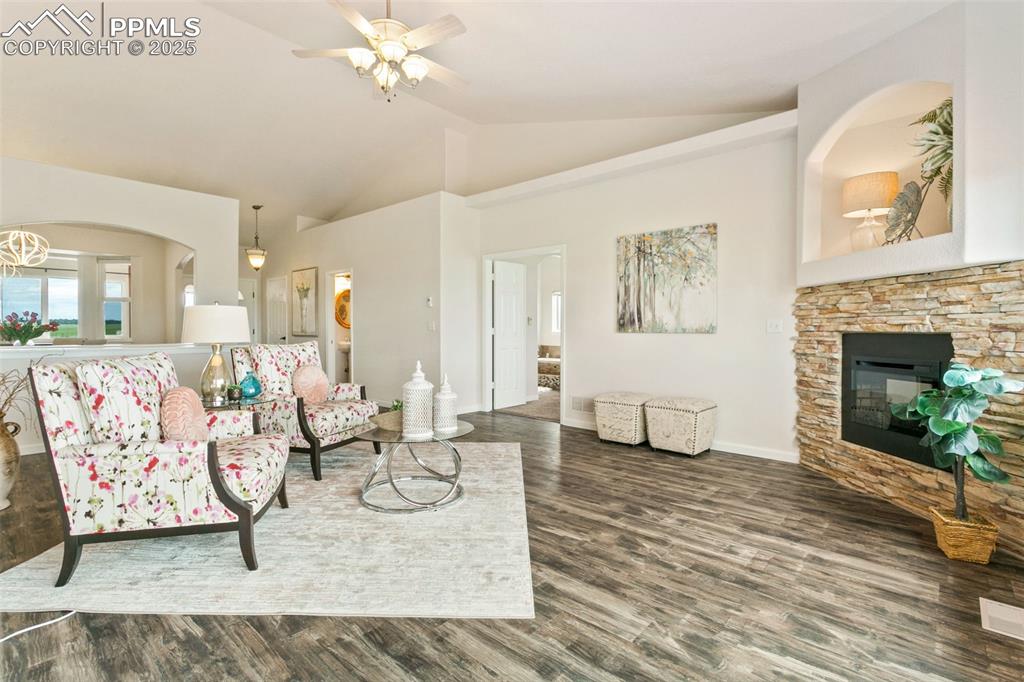
Living area with wood finished floors, ceiling fan, a stone fireplace, and high vaulted ceiling
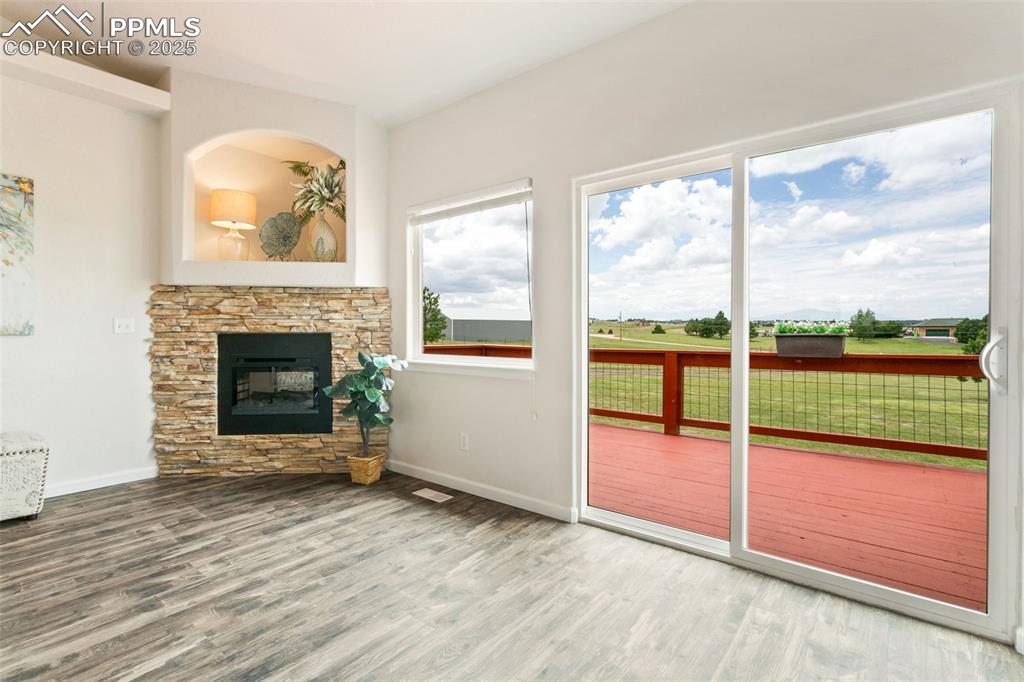
Fireplace
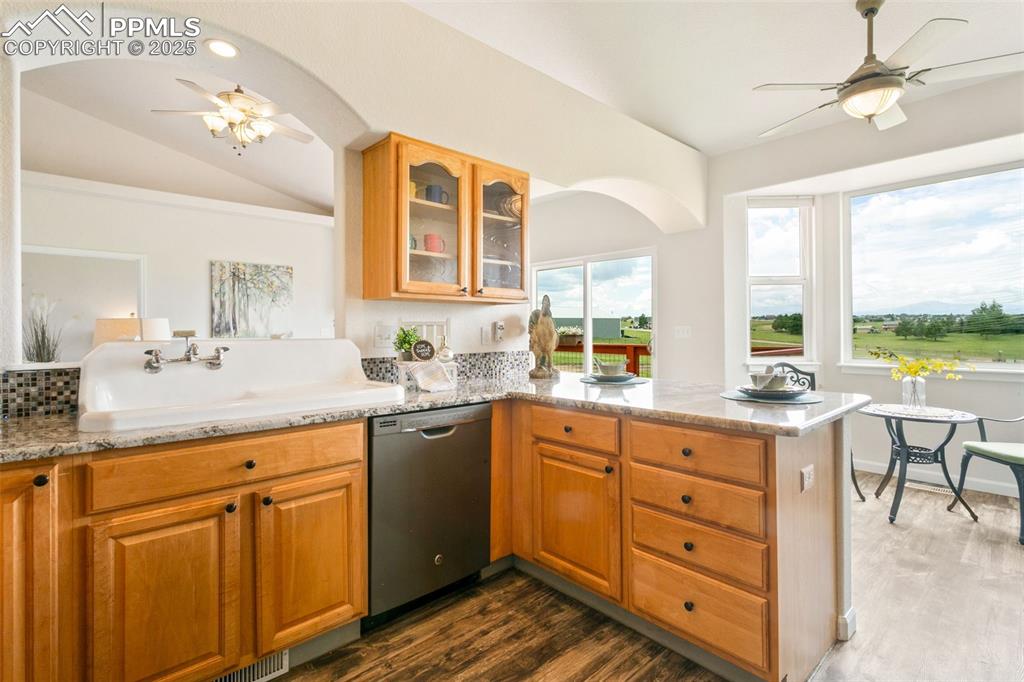
Kitchen with a ceiling fan, lofted ceiling, a peninsula, dishwasher, and dark wood-type flooring
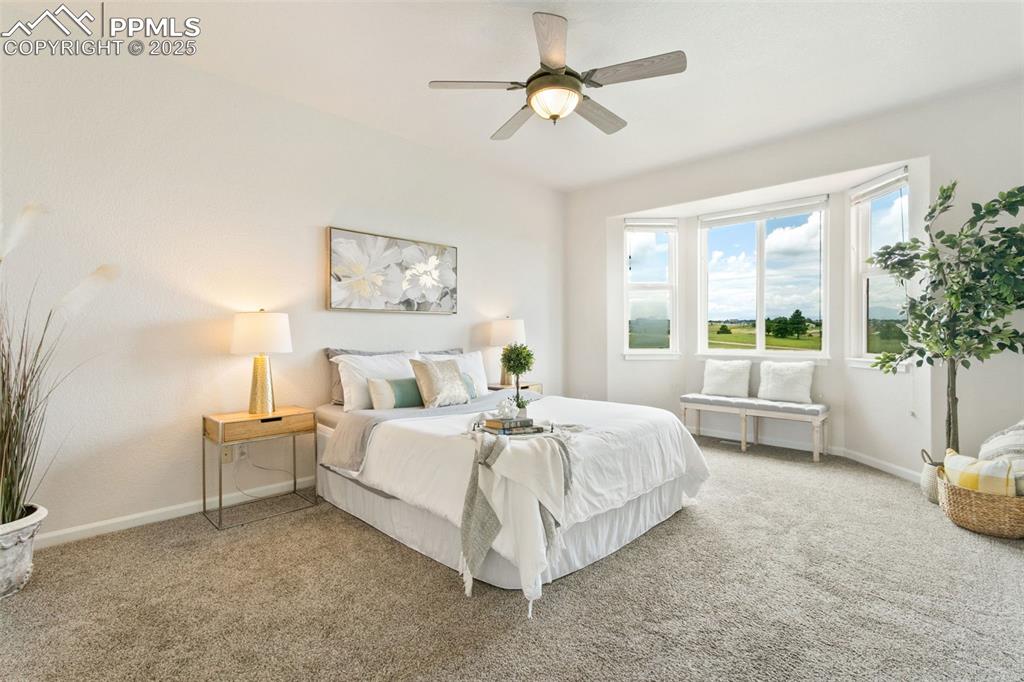
Carpeted bedroom featuring baseboards and ceiling fan
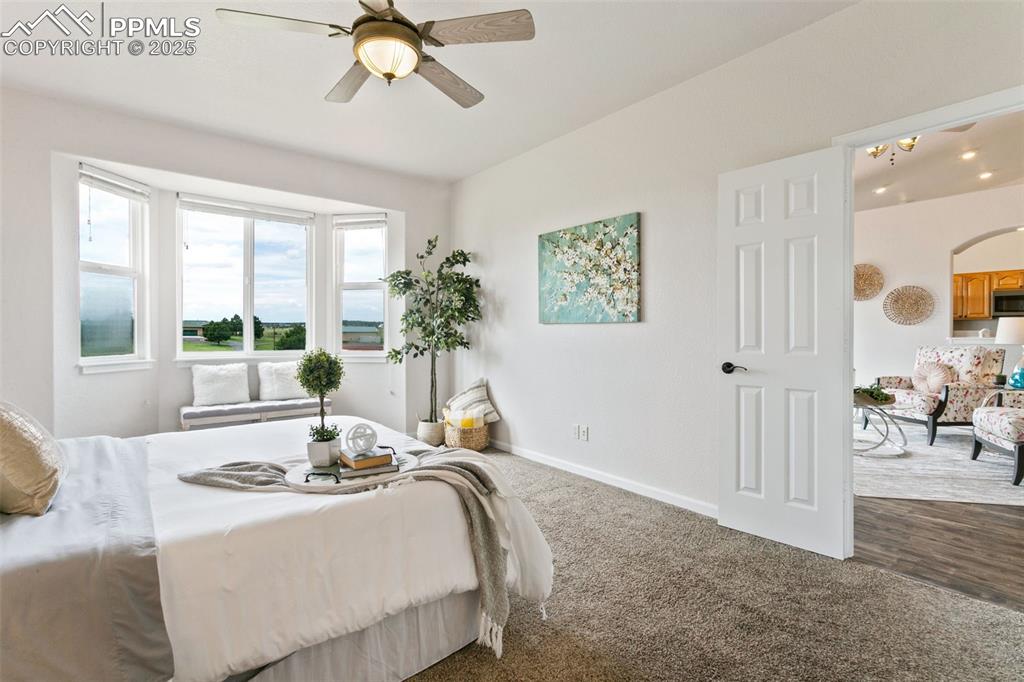
Carpeted bedroom featuring baseboards and a ceiling fan
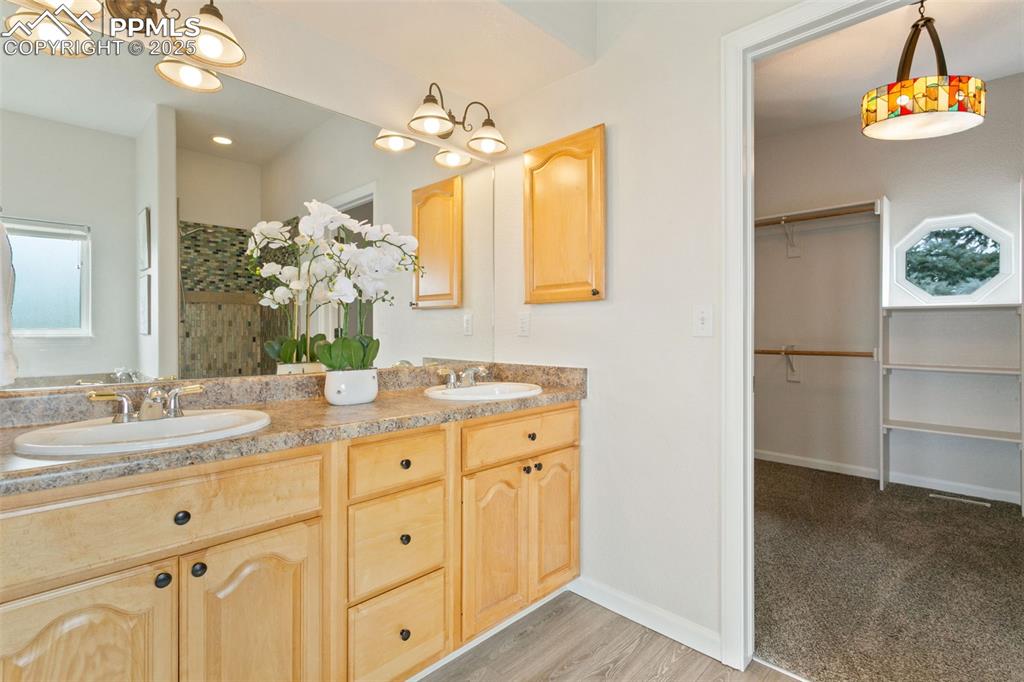
Full bathroom featuring double vanity, wood finished floors, a shower, and a walk in closet
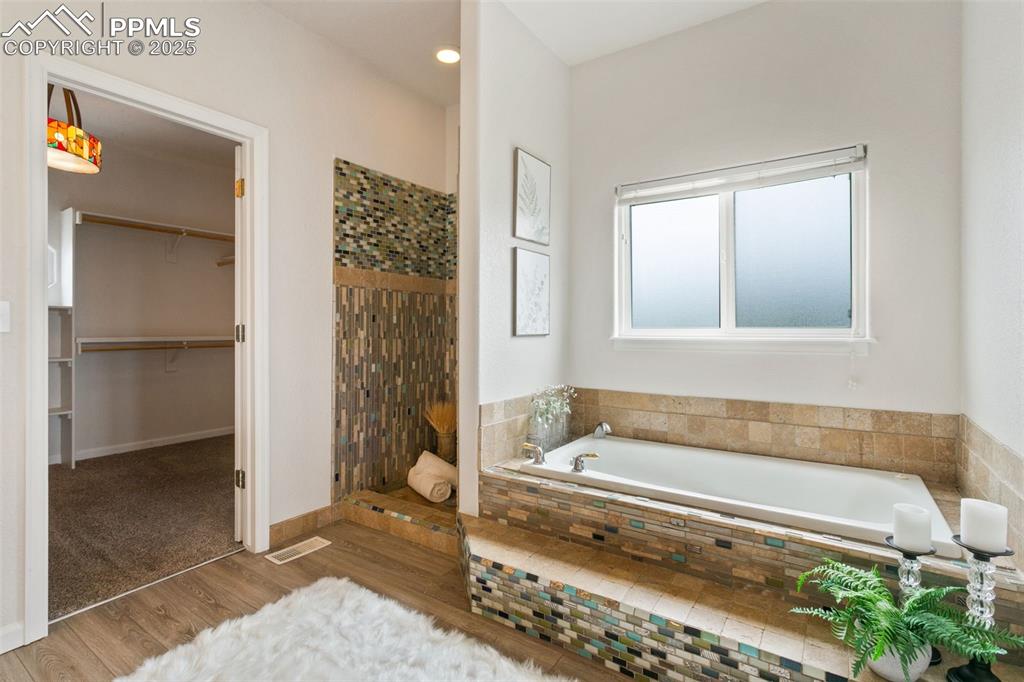
Bathroom with a shower stall, wood finished floors, a bath, a spacious closet, and recessed lighting
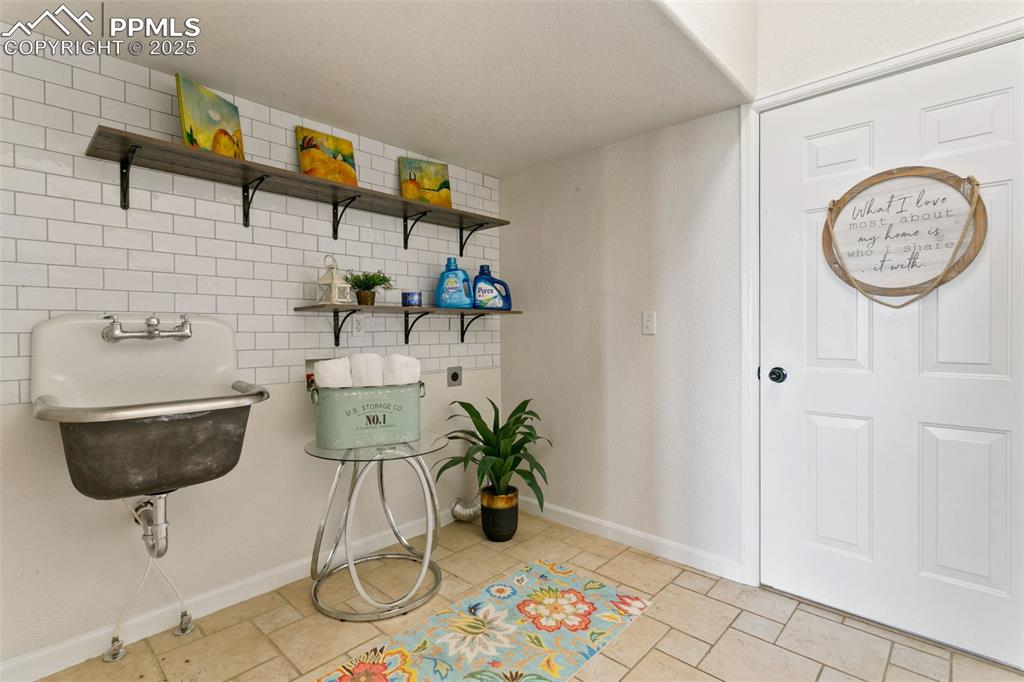
Laundry room with electric dryer hookup and baseboards
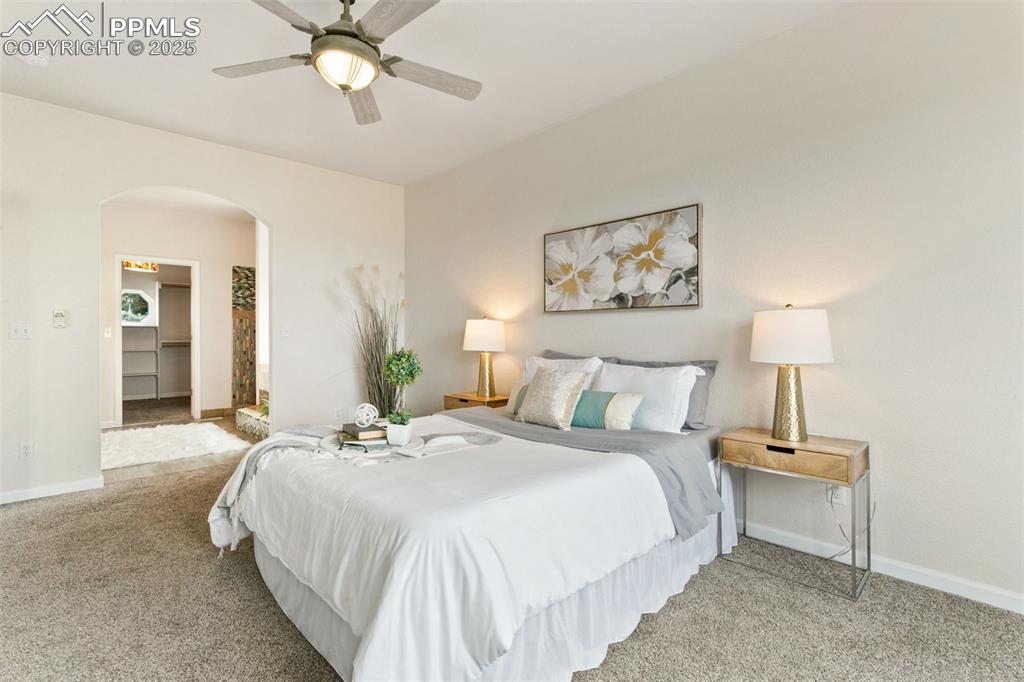
Carpeted bedroom with arched walkways, a spacious closet, and ceiling fan
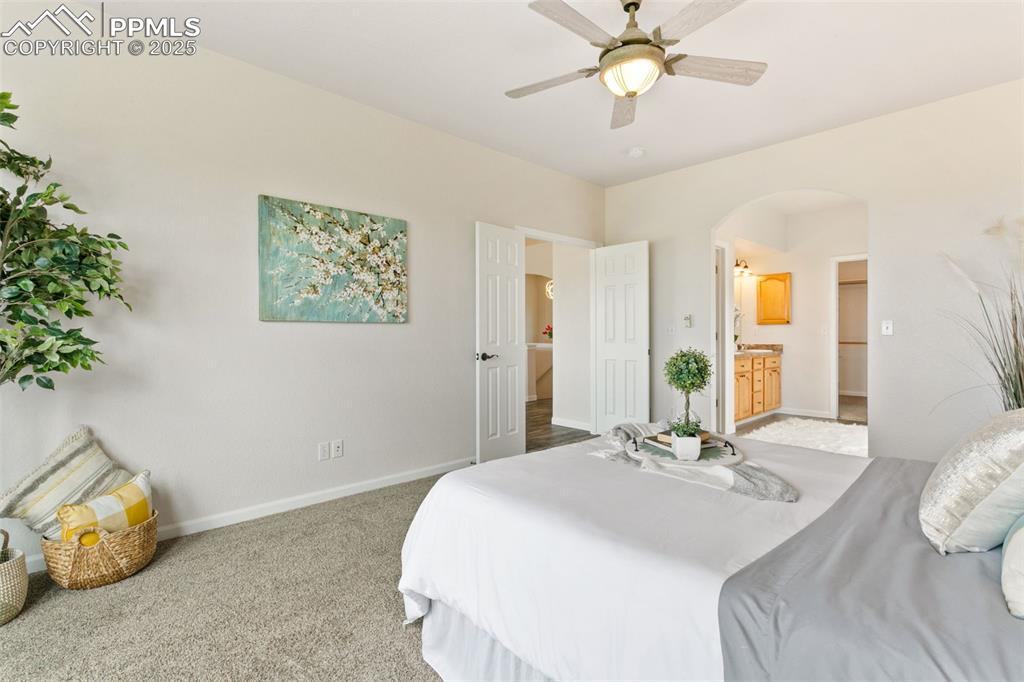
Carpeted bedroom featuring arched walkways, ensuite bath, and a ceiling fan
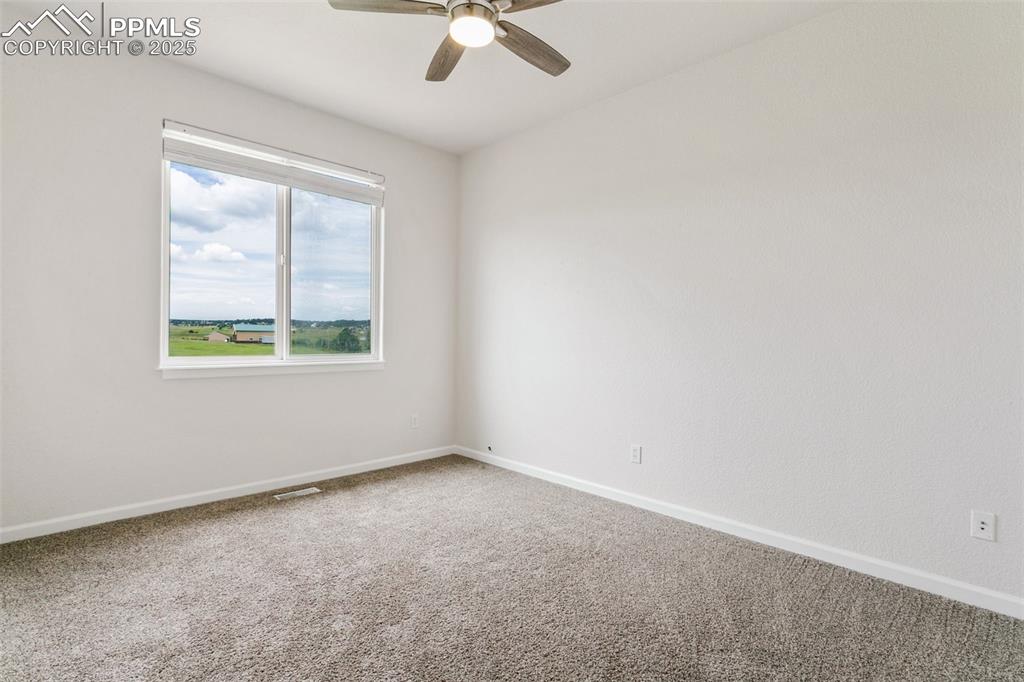
Empty room featuring carpet and ceiling fan
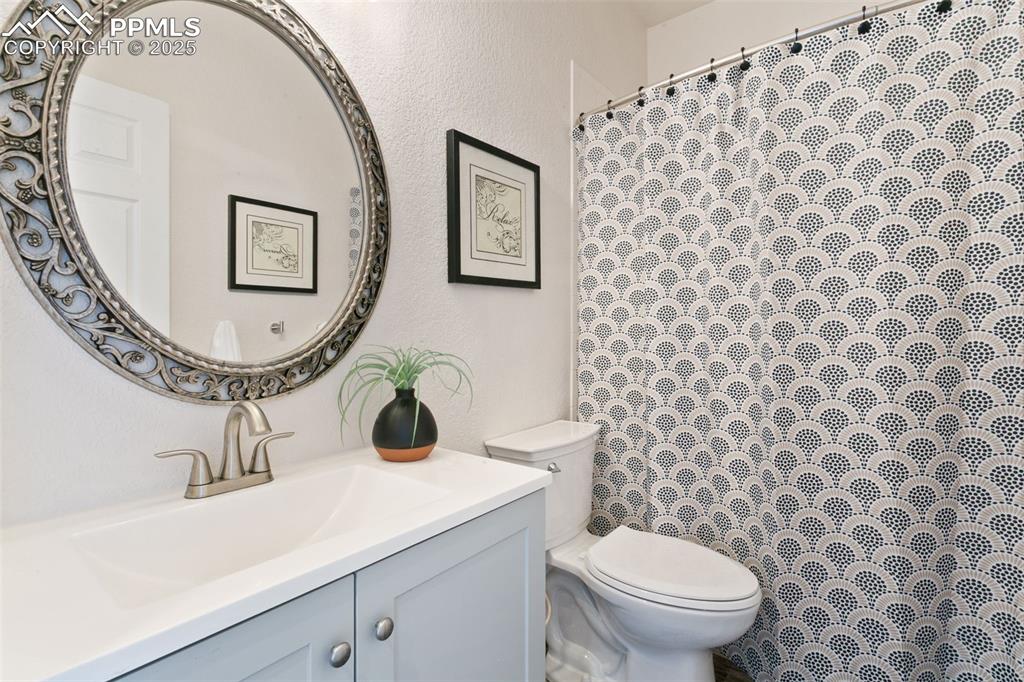
Full bathroom with vanity, a textured wall, and curtained shower
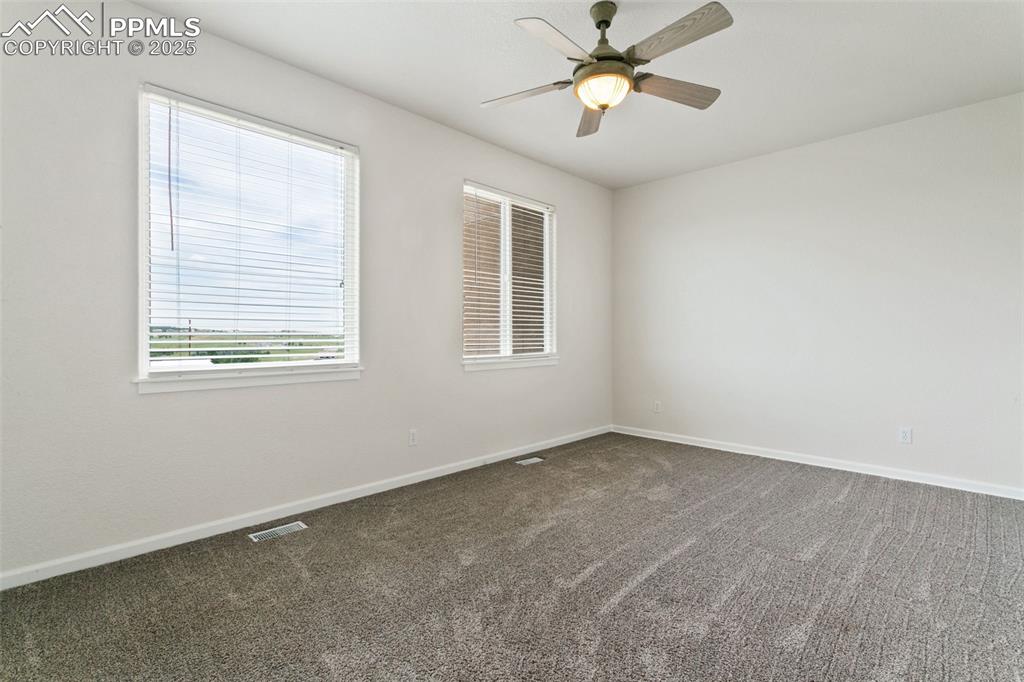
Spare room featuring dark carpet and ceiling fan
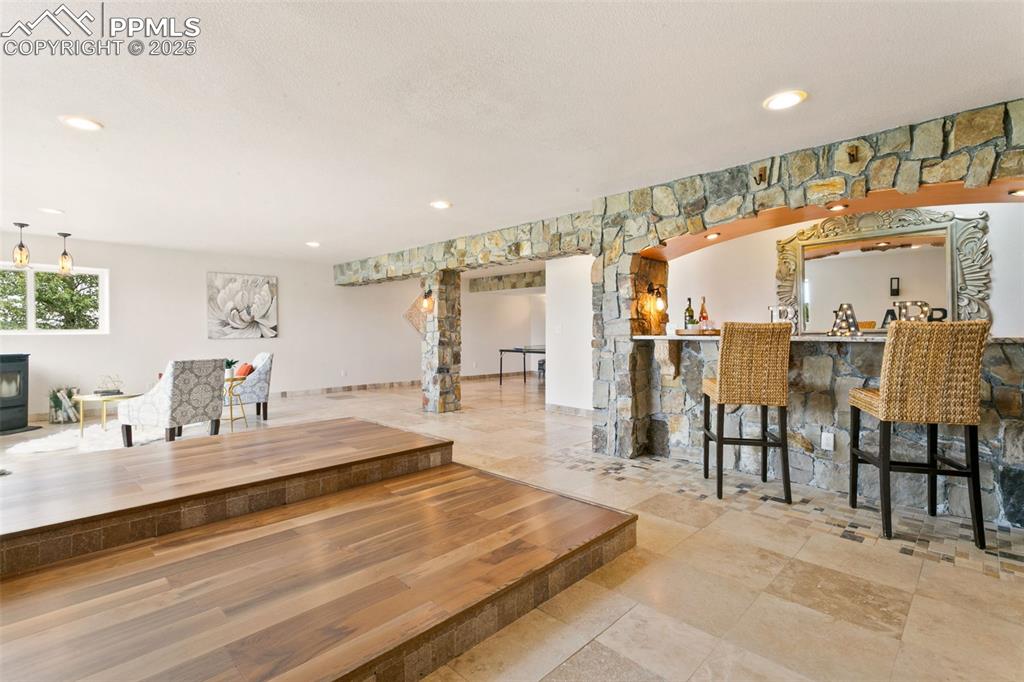
Recreation Room
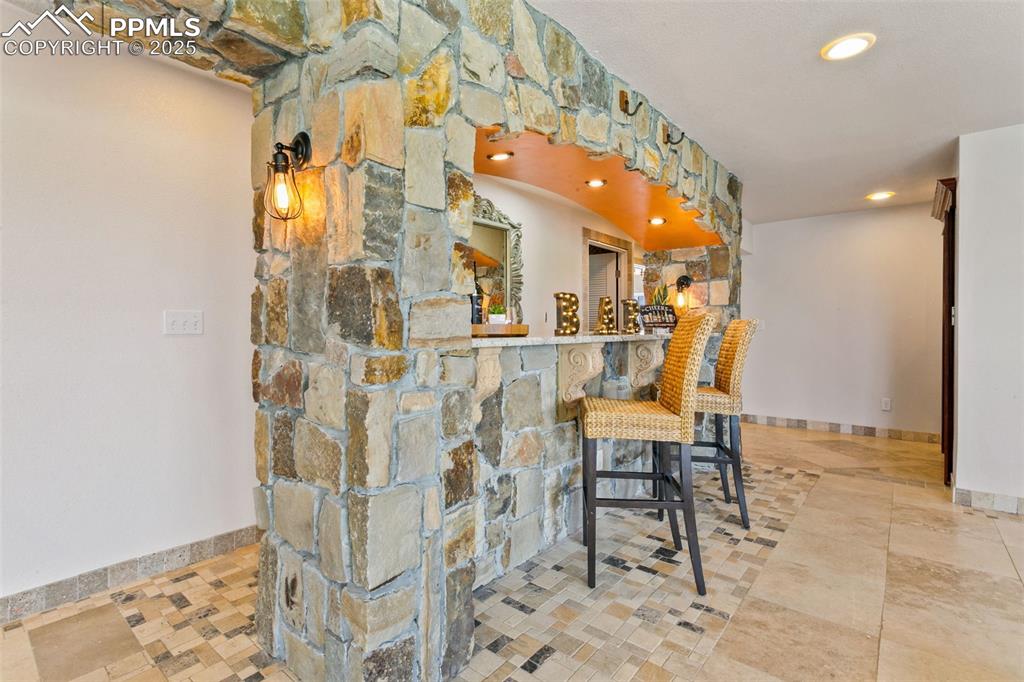
Indoor bar featuring baseboards and recessed lighting
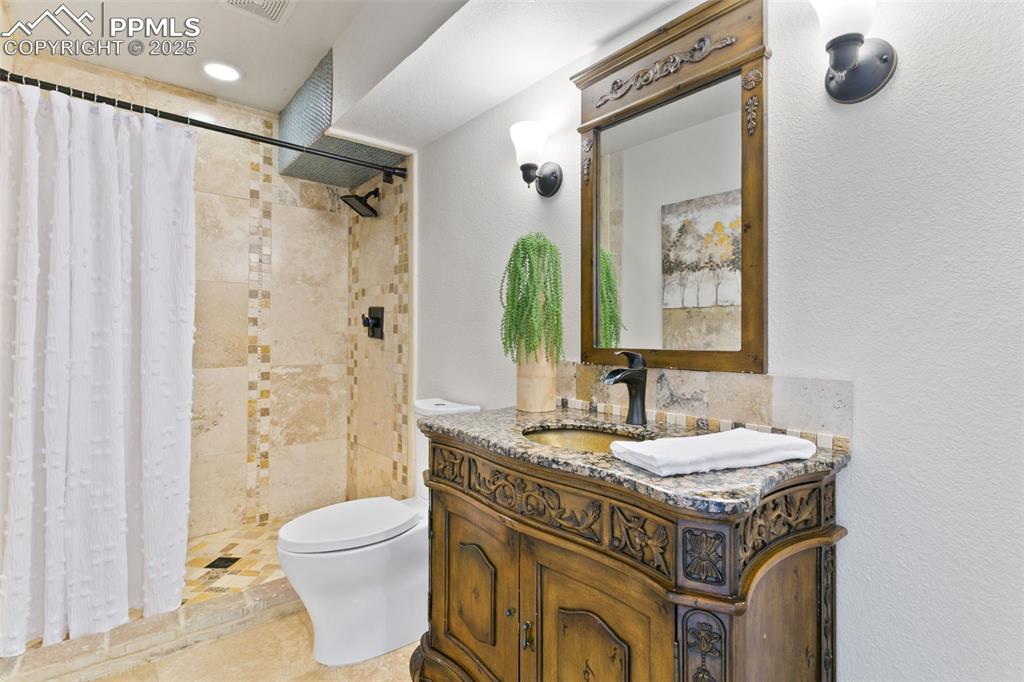
Bathroom with a textured wall, vanity, and a tile shower
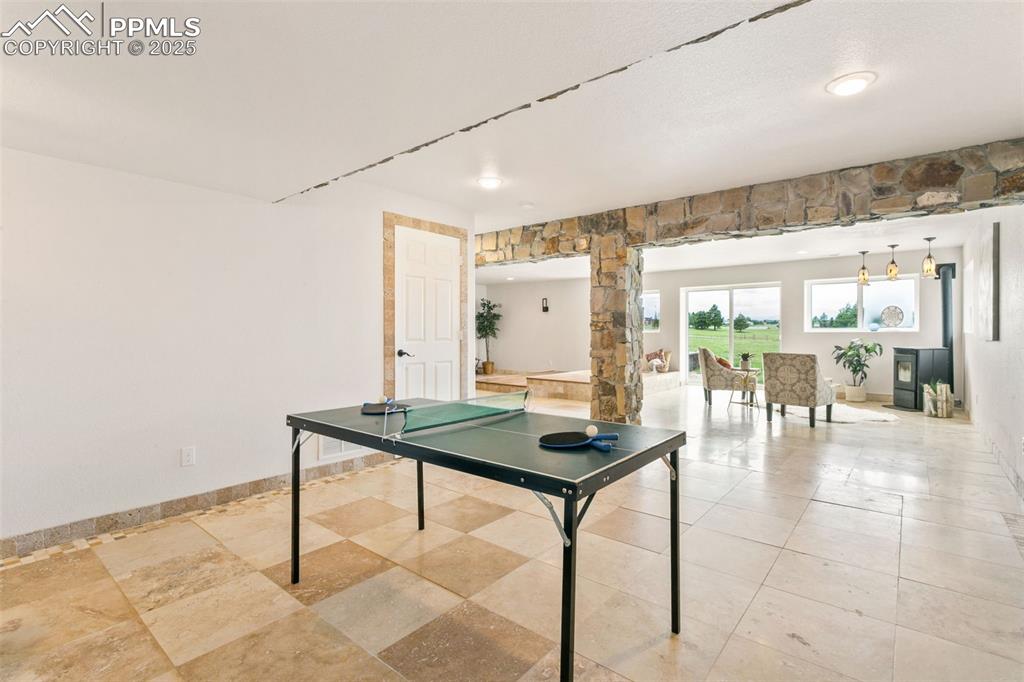
Game room with baseboards
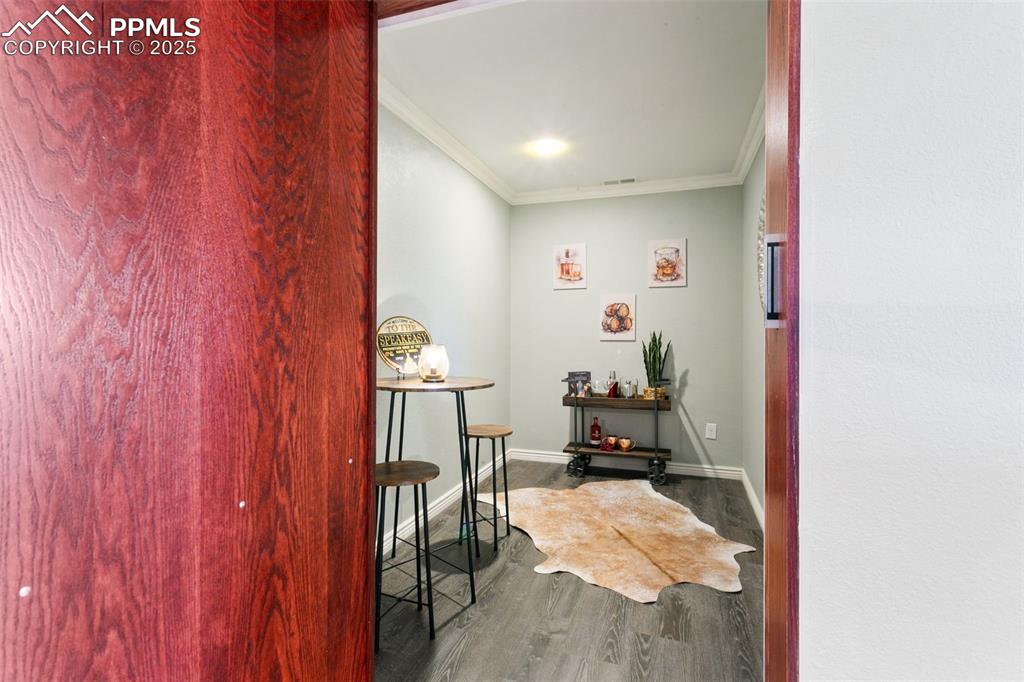
Secret room behind bookcase - make a speakeasy or storage of your pew pew
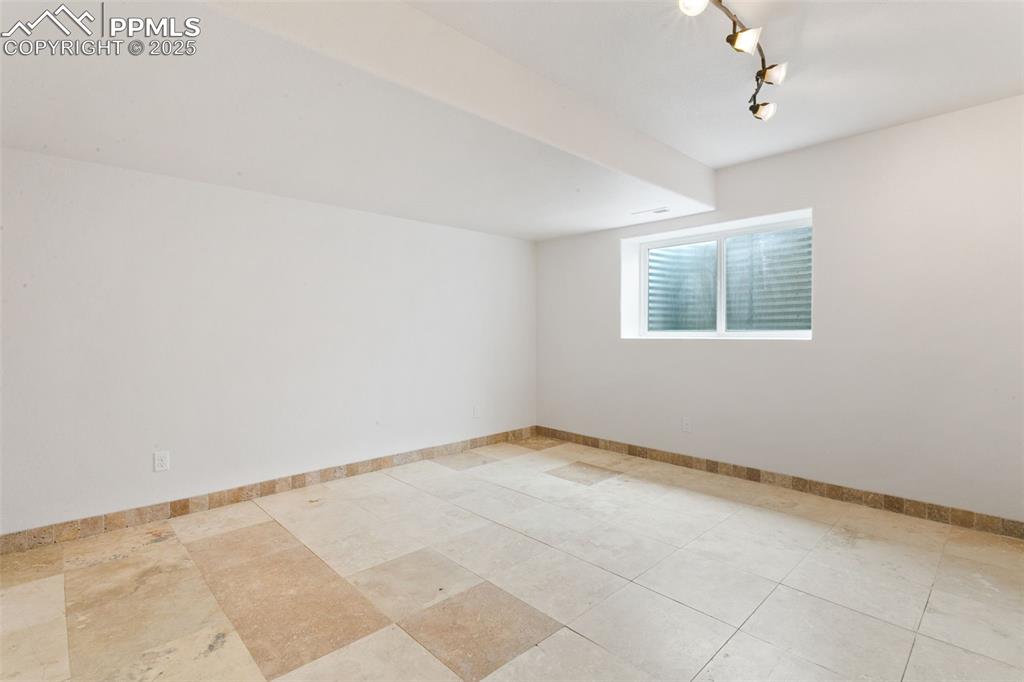
Spare bedroom with baseboards and track lighting
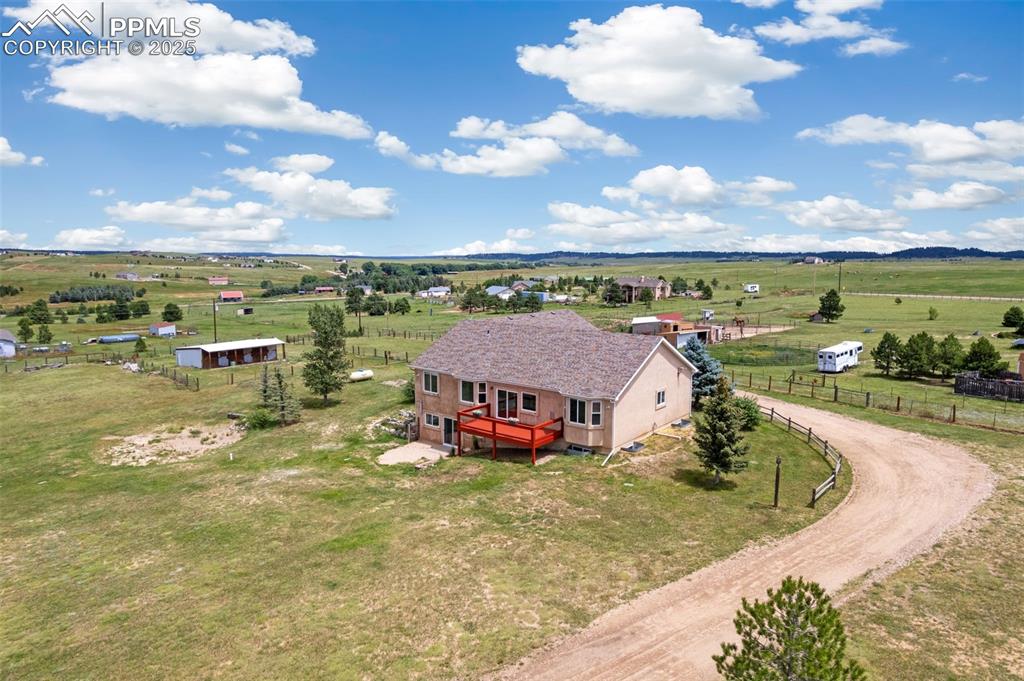
Aerial view of sparsely populated area with agricultural land
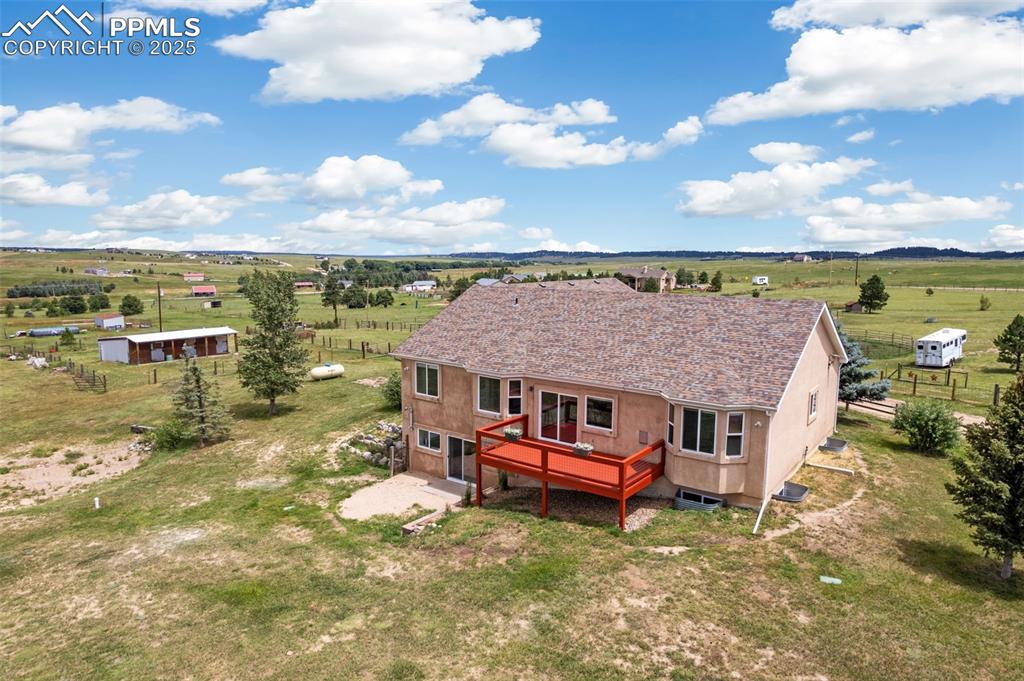
Overview of rural landscape featuring a pastoral area
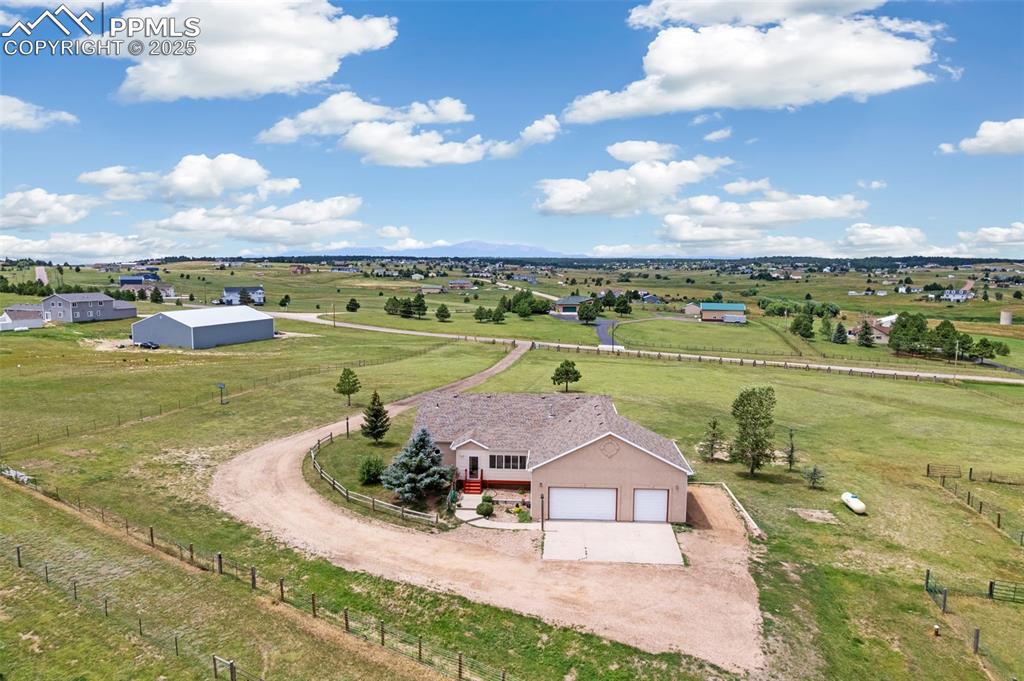
Overview of rural landscape with a pastoral area
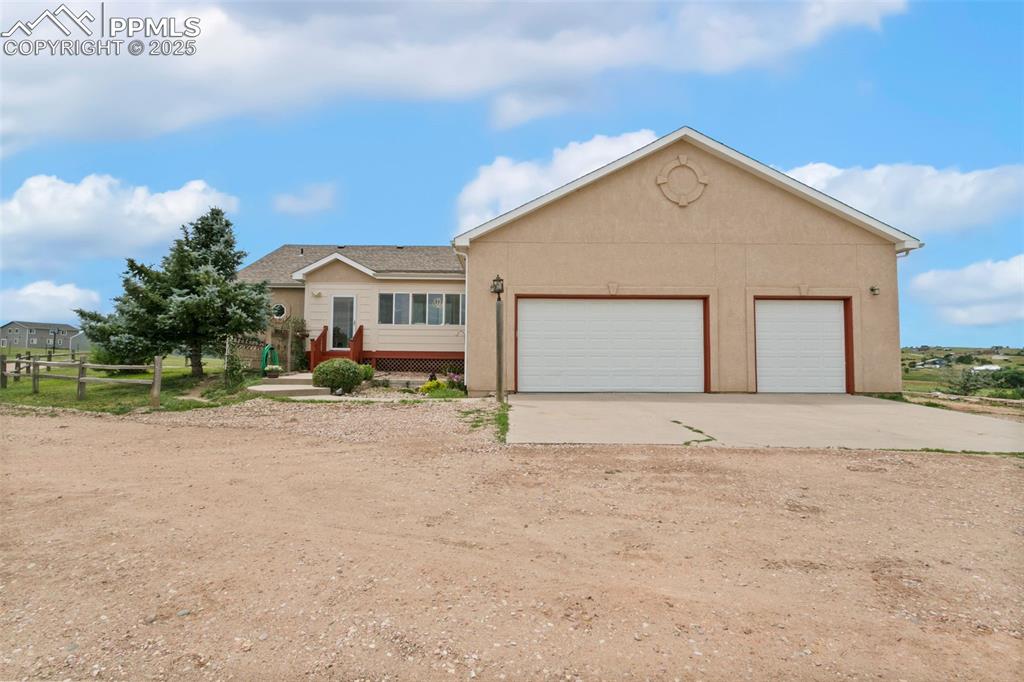
Single story home with stucco siding, a garage, and driveway
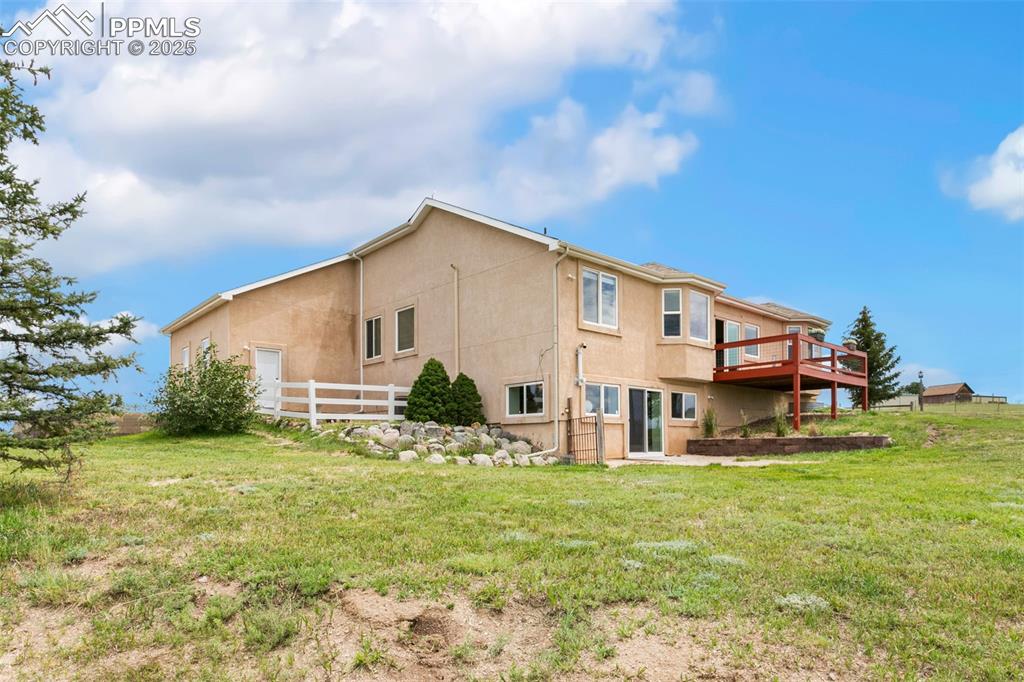
Rear view of house featuring stucco siding and a wooden deck
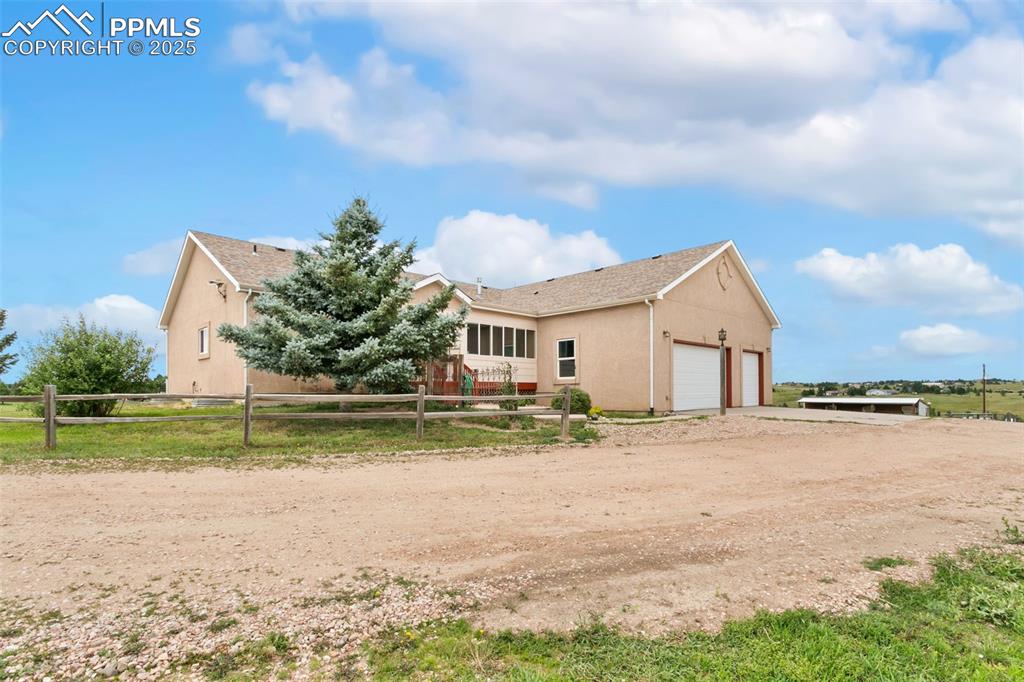
View of side of property featuring dirt driveway, stucco siding, and a garage
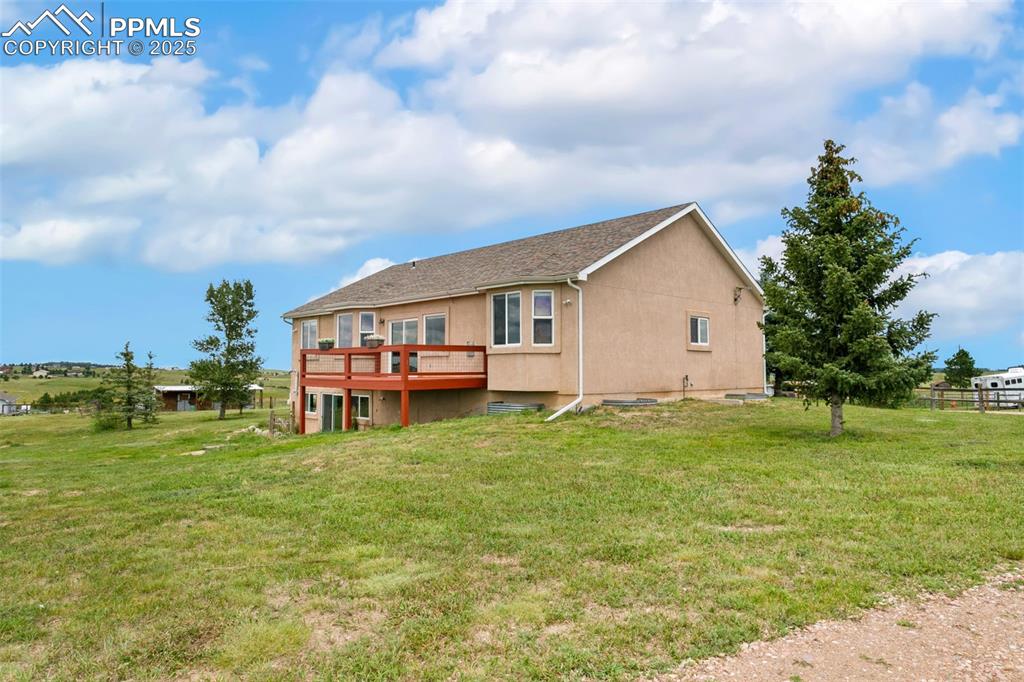
Back of house featuring a wooden deck, stucco siding, and a shingled roof
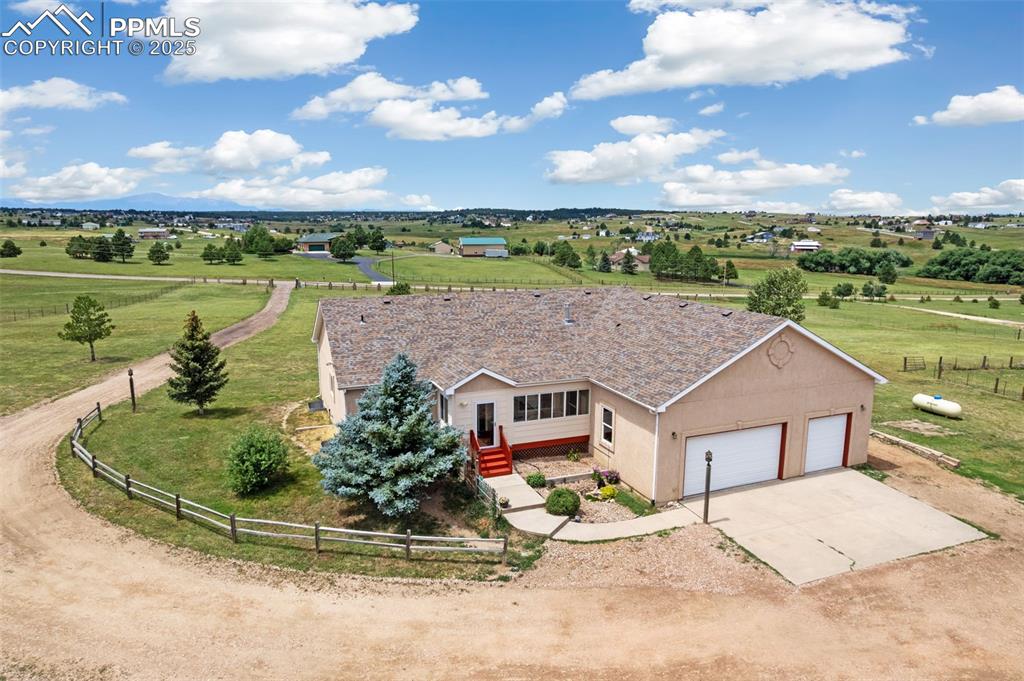
Overview of rural landscape
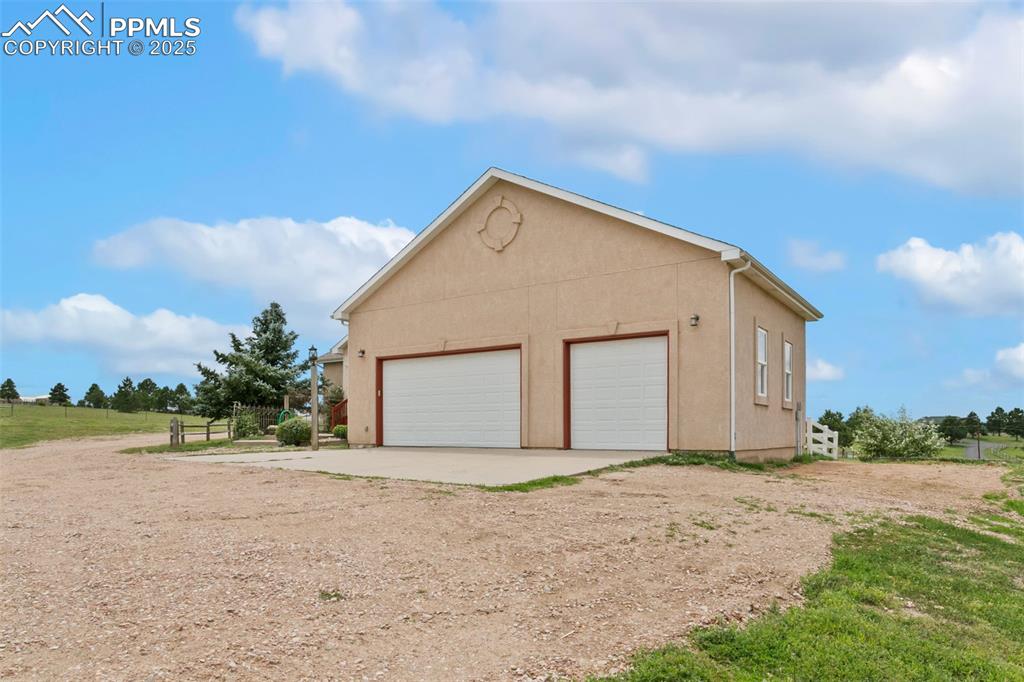
View of garage
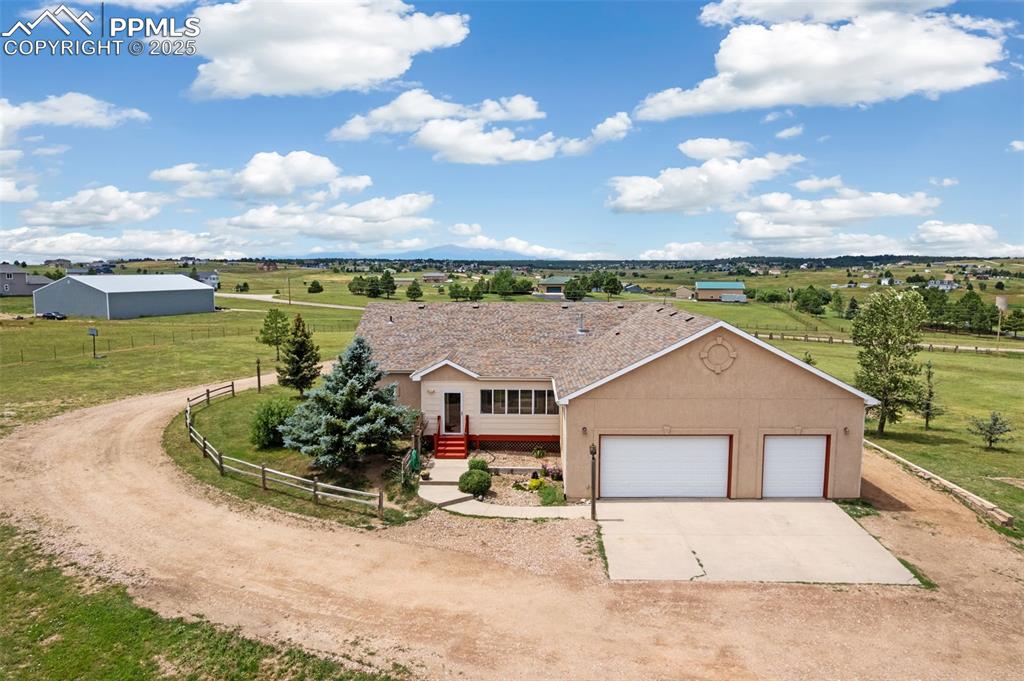
View of front of house with driveway, a rural view, stucco siding, and a garage
Disclaimer: The real estate listing information and related content displayed on this site is provided exclusively for consumers’ personal, non-commercial use and may not be used for any purpose other than to identify prospective properties consumers may be interested in purchasing.