9822 Walnut Canyon Drive, Peyton, CO, 80831
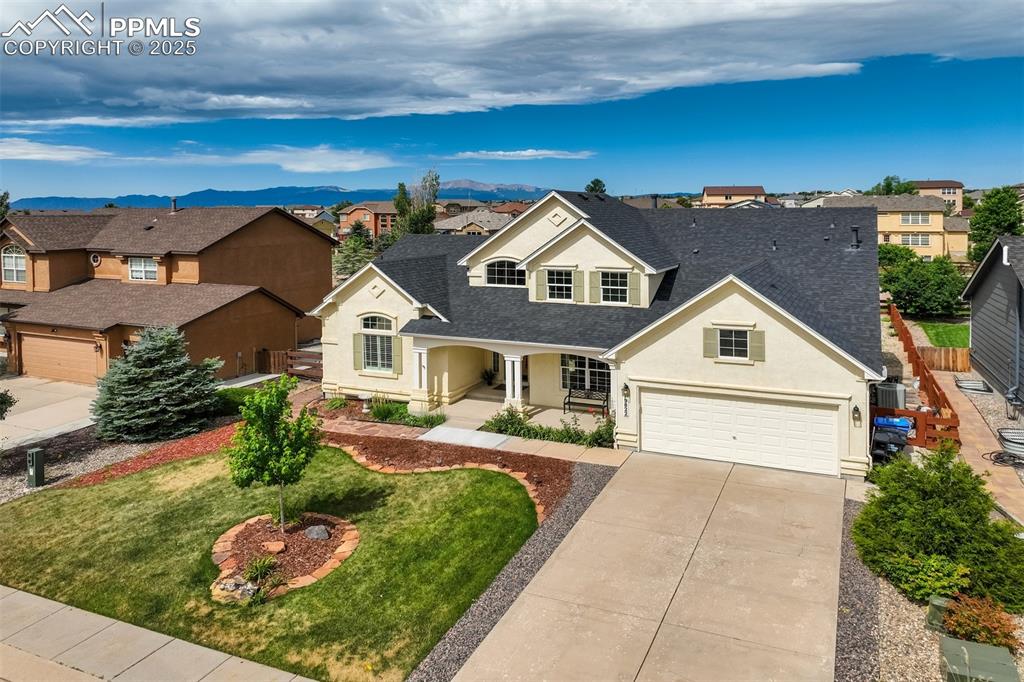
Traditional-style house with concrete driveway, roof with shingles, stucco siding, a residential view, and a garage
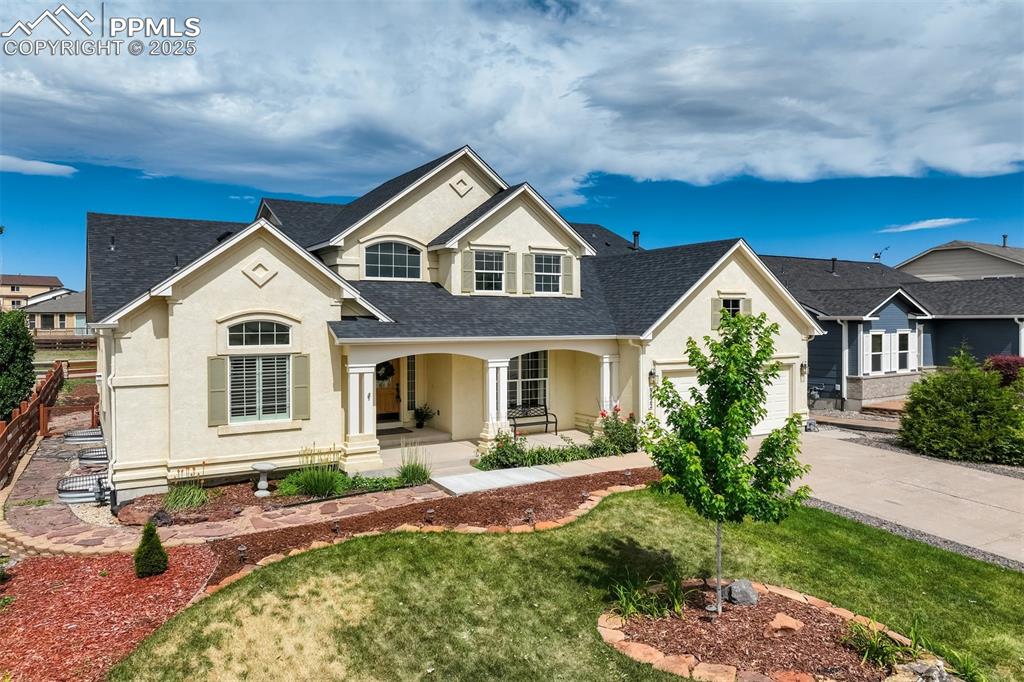
View of front of house with stucco siding, a porch, roof with shingles, concrete driveway, and an attached garage
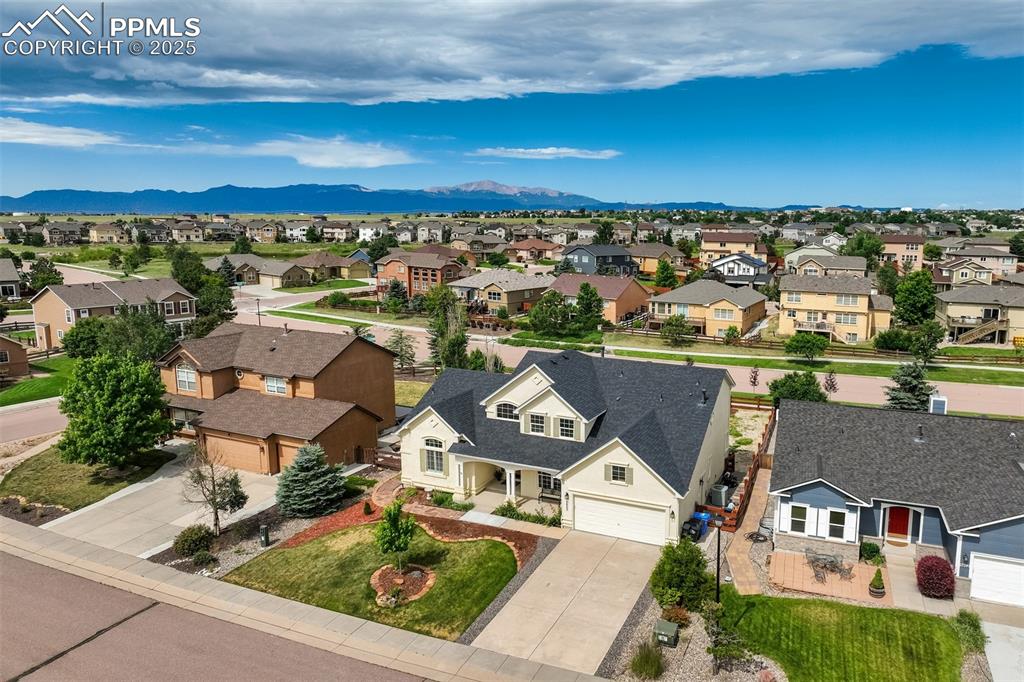
Aerial view of residential area with mountains
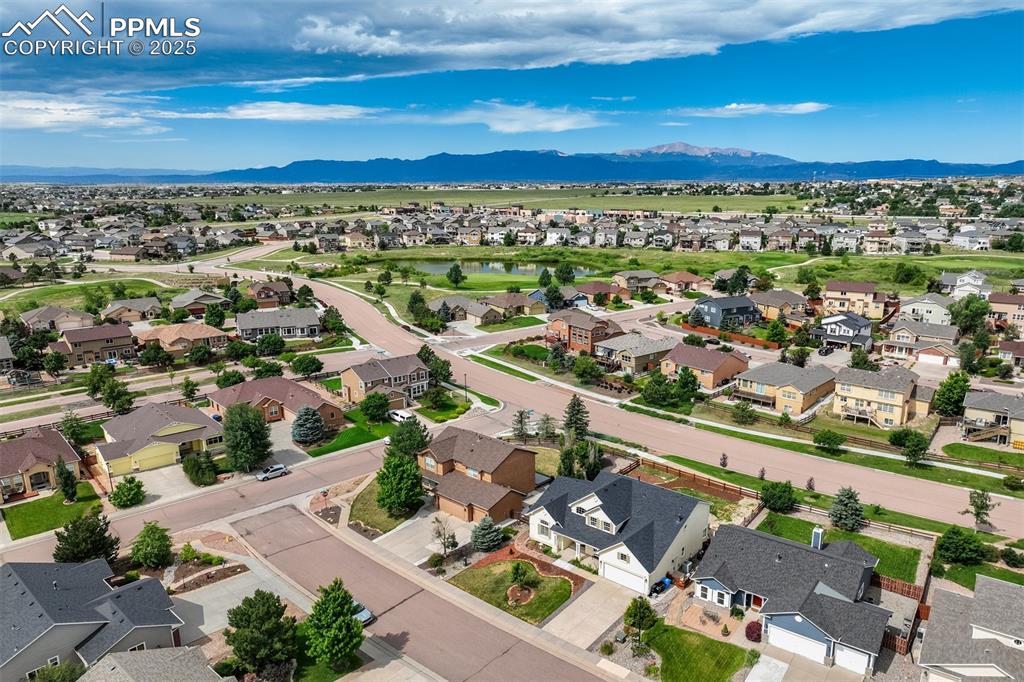
Aerial perspective of suburban area with a water and mountain view
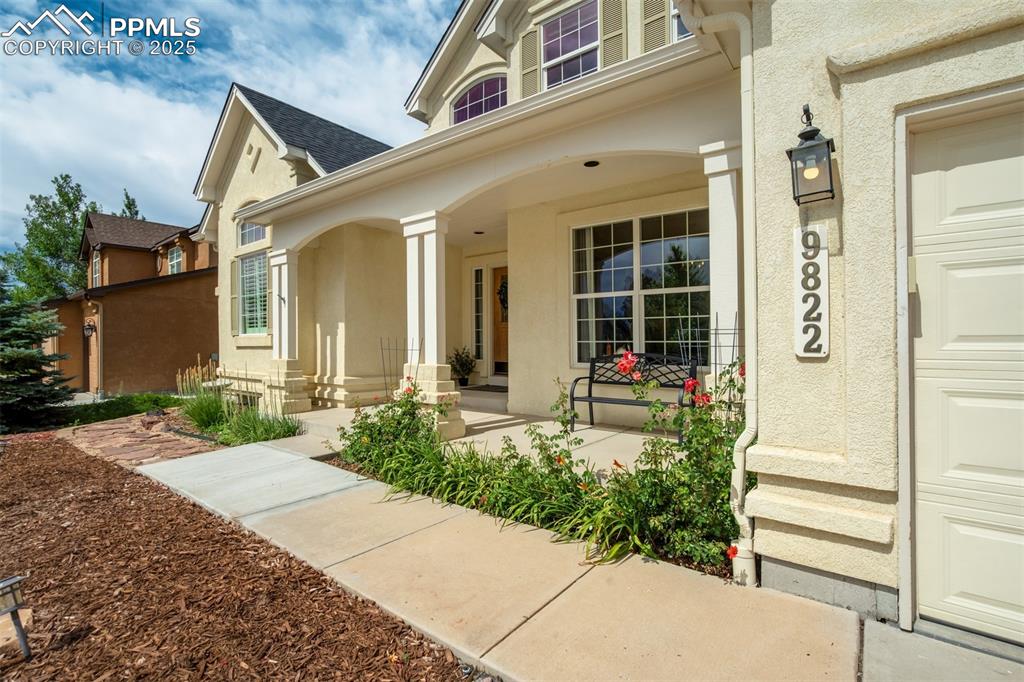
View of exterior entry with a porch and stucco siding
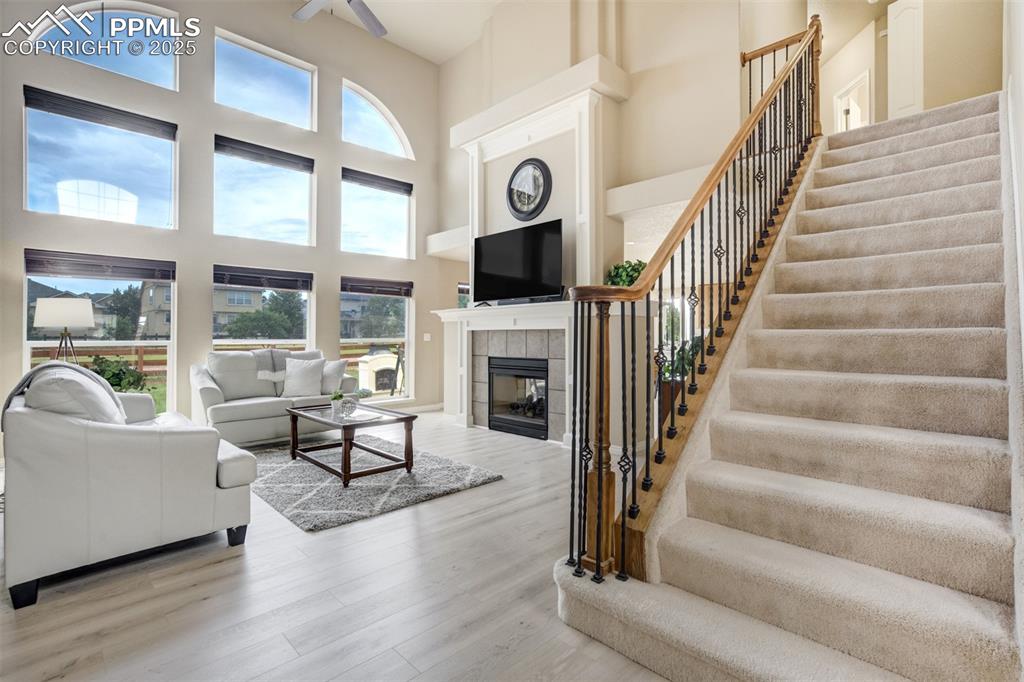
Living room with a towering ceiling, stairway, wood finished floors, a fireplace, and ceiling fan
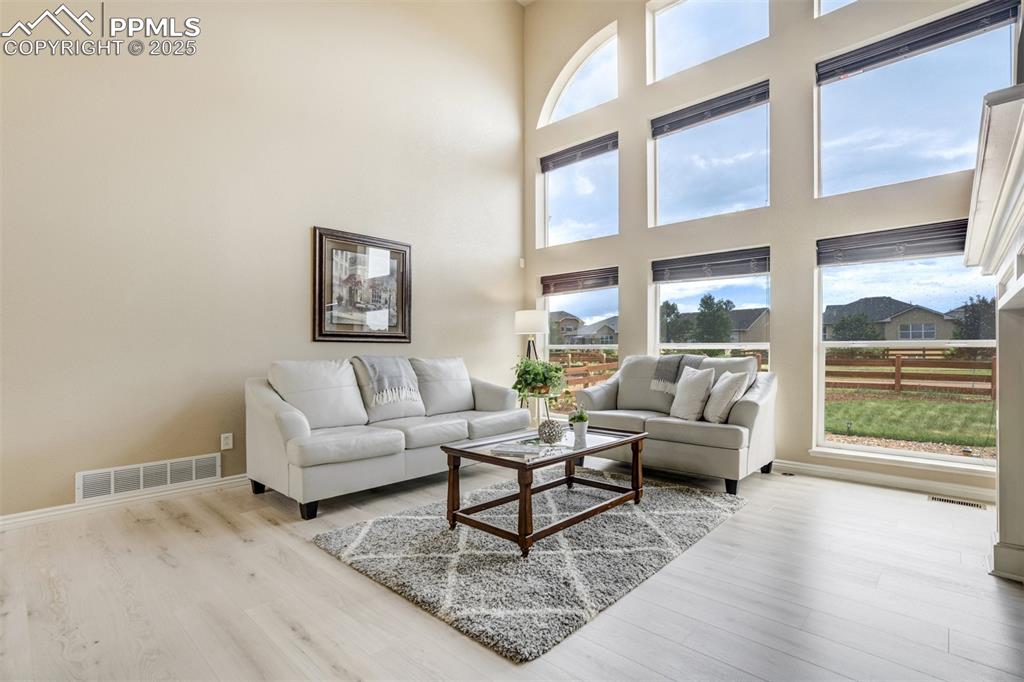
Living area featuring wood finished floors and a towering ceiling
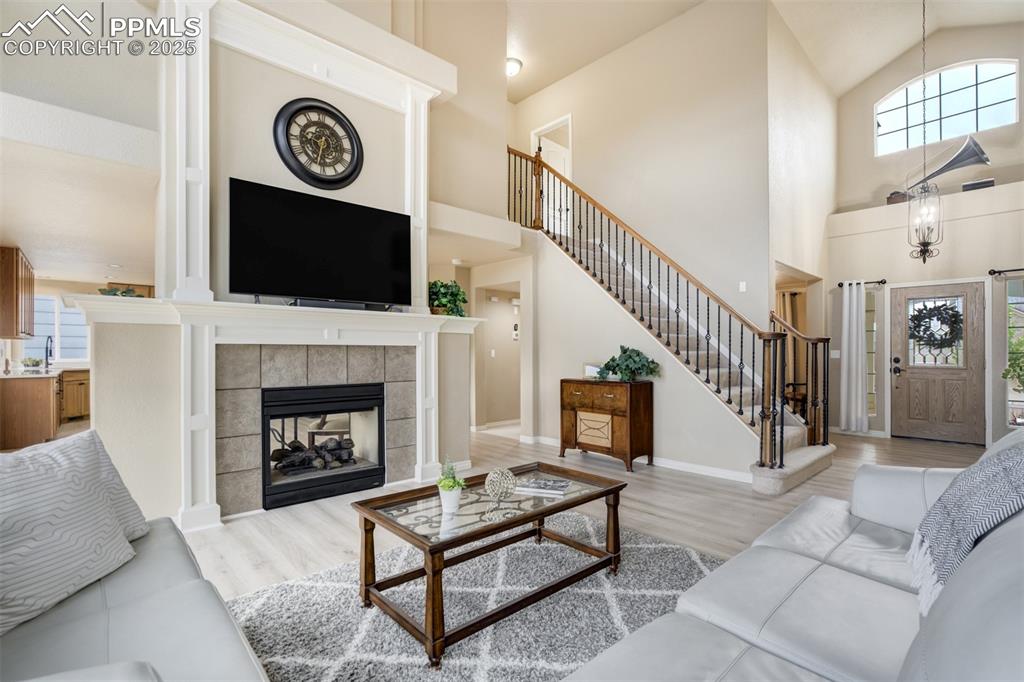
Living room with plenty of natural light, high vaulted ceiling, stairs, and wood finished floors
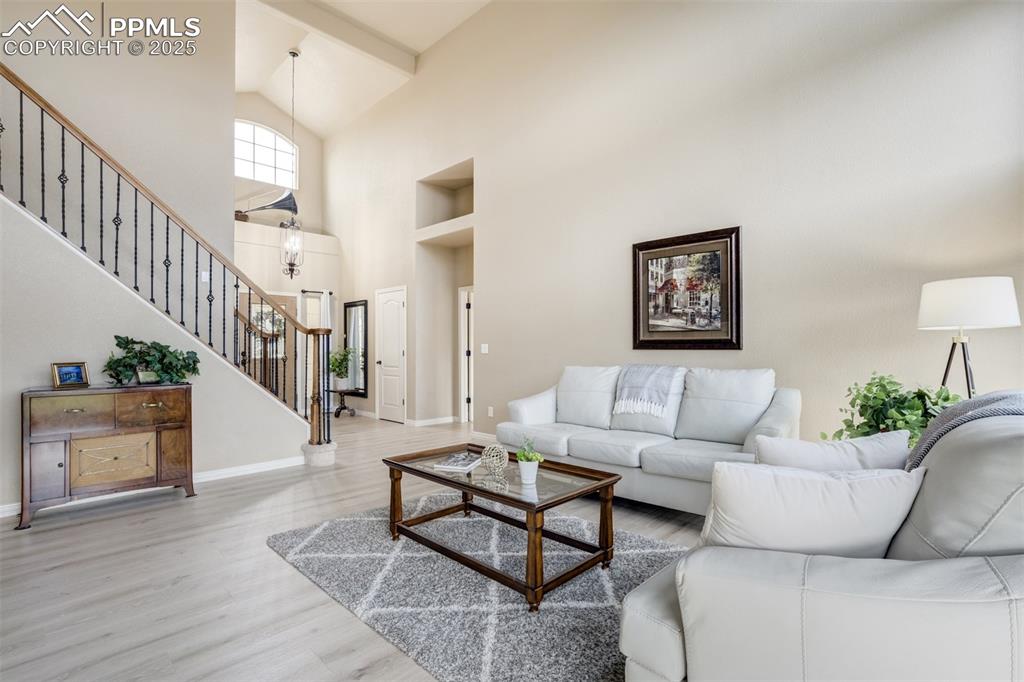
Living area featuring high vaulted ceiling, stairway, wood finished floors, and beamed ceiling
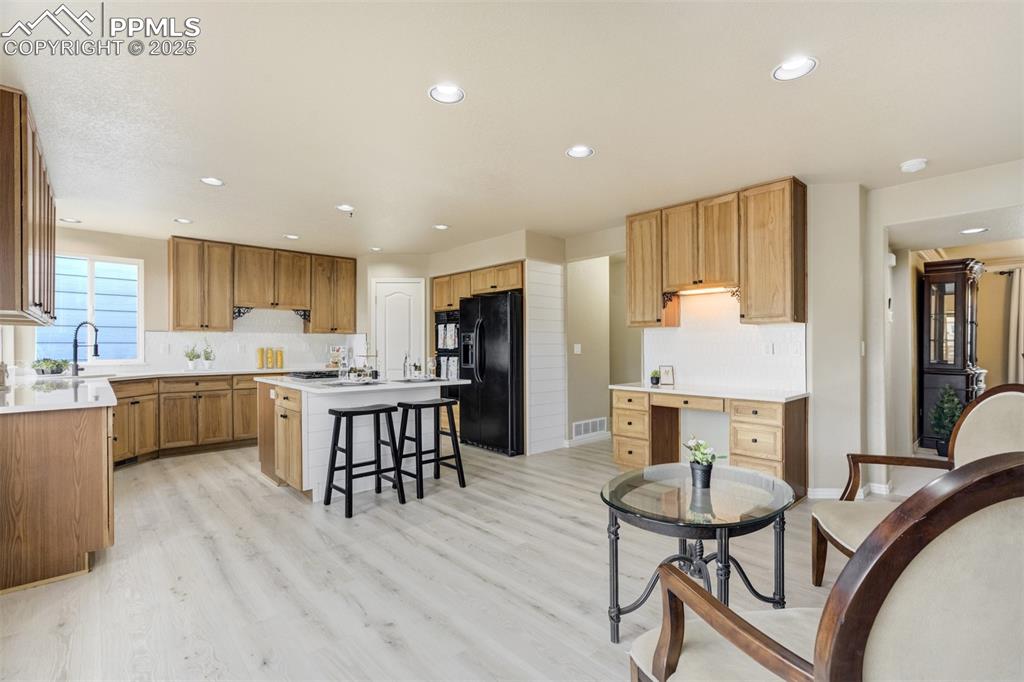
Kitchen featuring black fridge with ice dispenser, a breakfast bar, a kitchen island, recessed lighting, and light wood finished floors
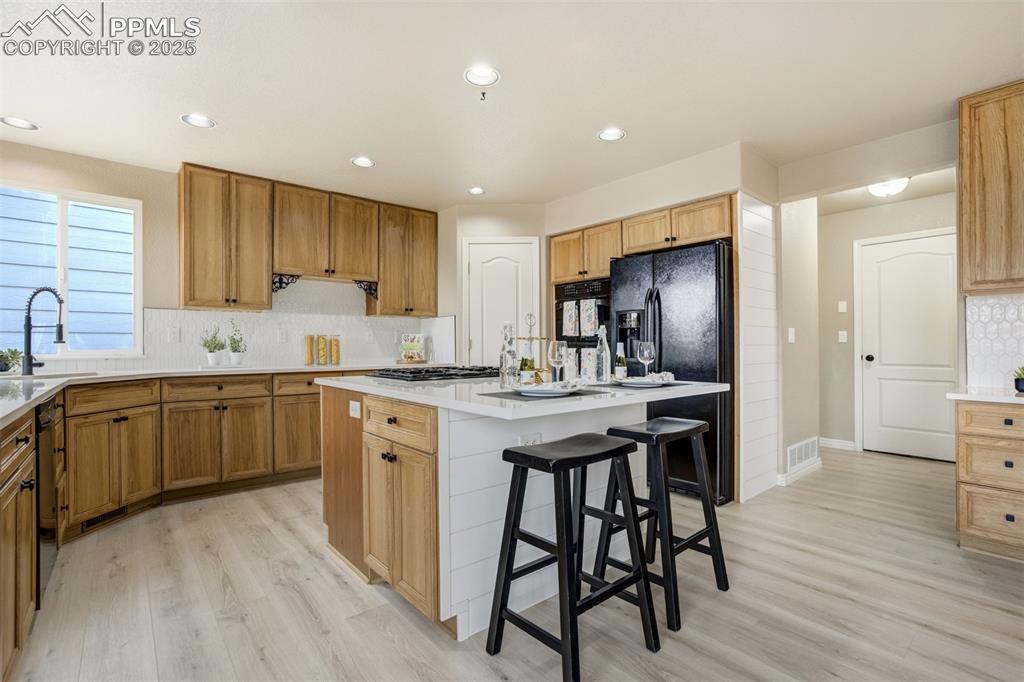
Kitchen featuring a kitchen island, light wood-style floors, a breakfast bar, decorative backsplash, and recessed lighting
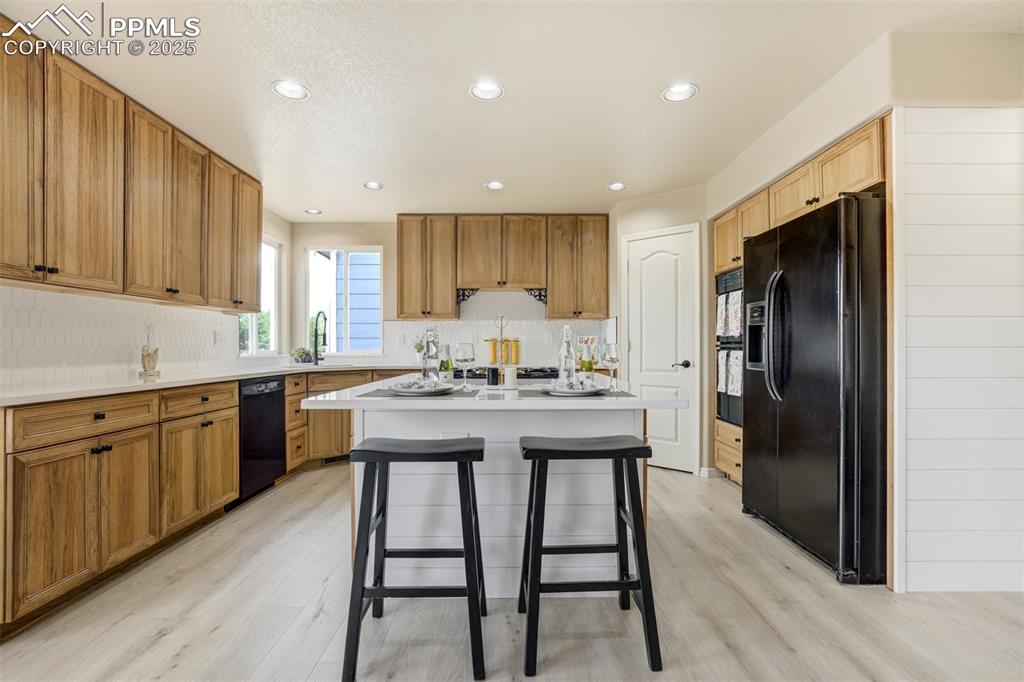
Kitchen with black appliances, light wood-style flooring, a kitchen bar, decorative backsplash, and recessed lighting
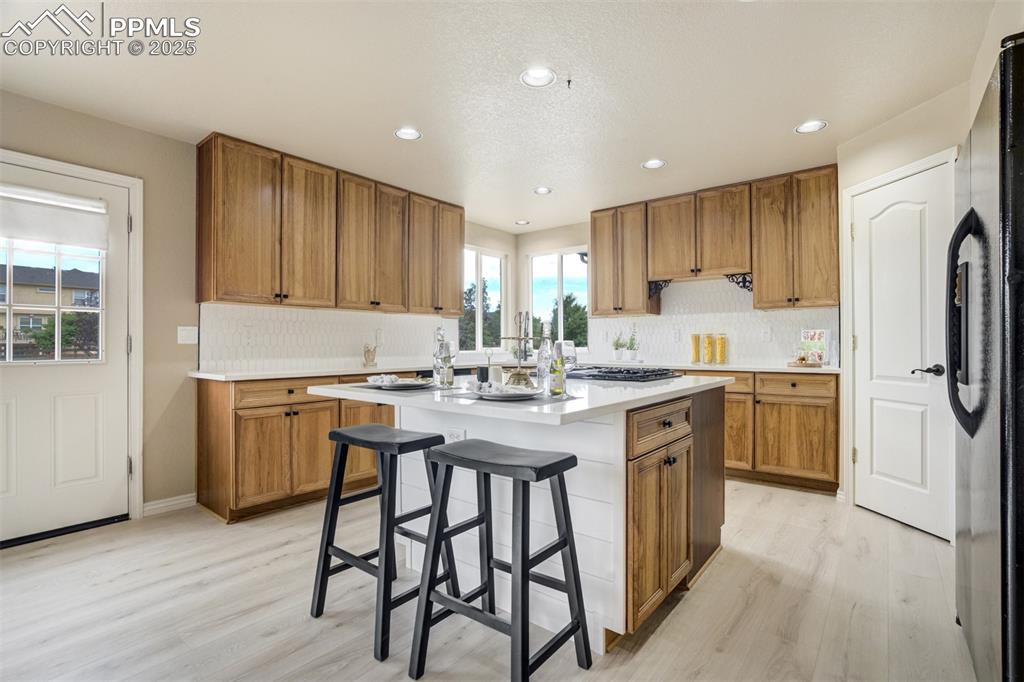
Kitchen with light wood finished floors, brown cabinetry, a kitchen island, tasteful backsplash, and recessed lighting
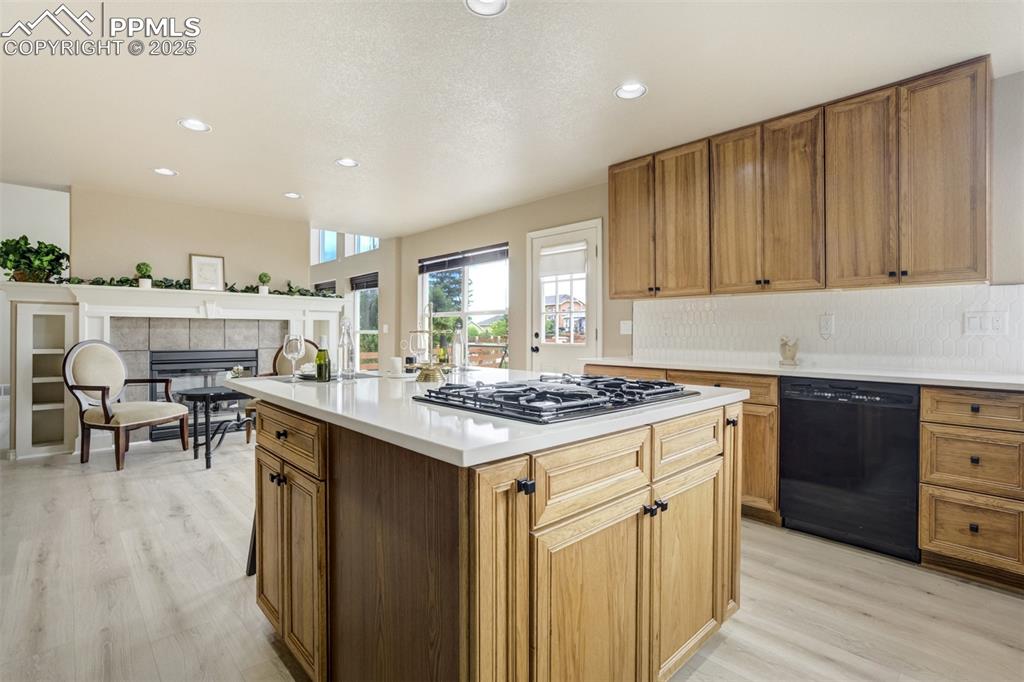
Kitchen featuring black dishwasher, light wood finished floors, gas stovetop, recessed lighting, and light countertops
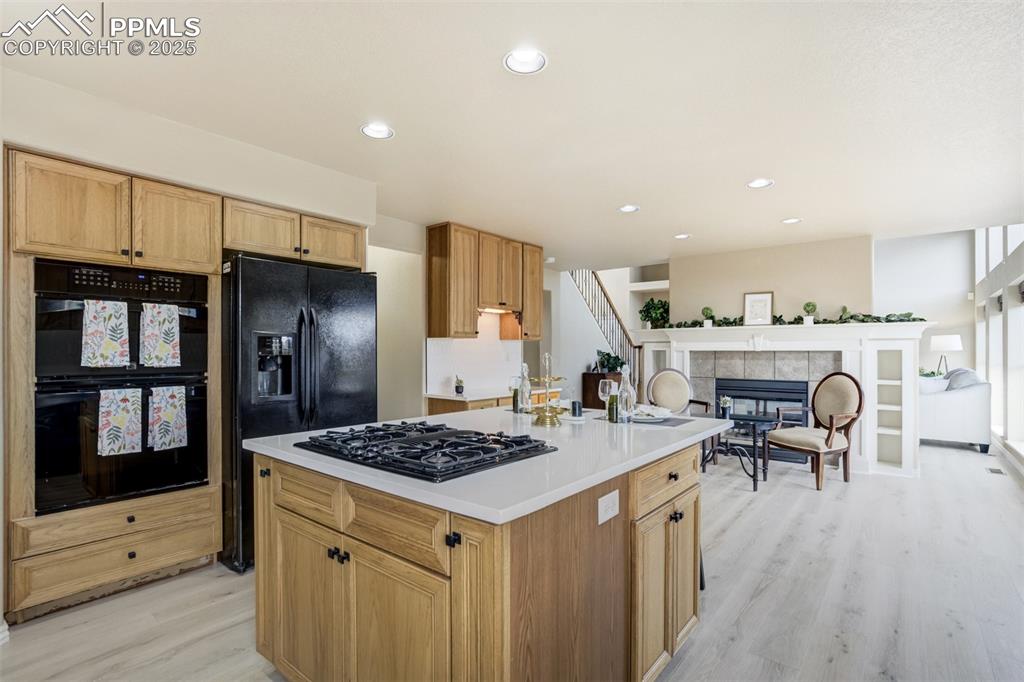
Kitchen with black appliances, light wood-style flooring, light countertops, a tiled fireplace, and a center island with sink
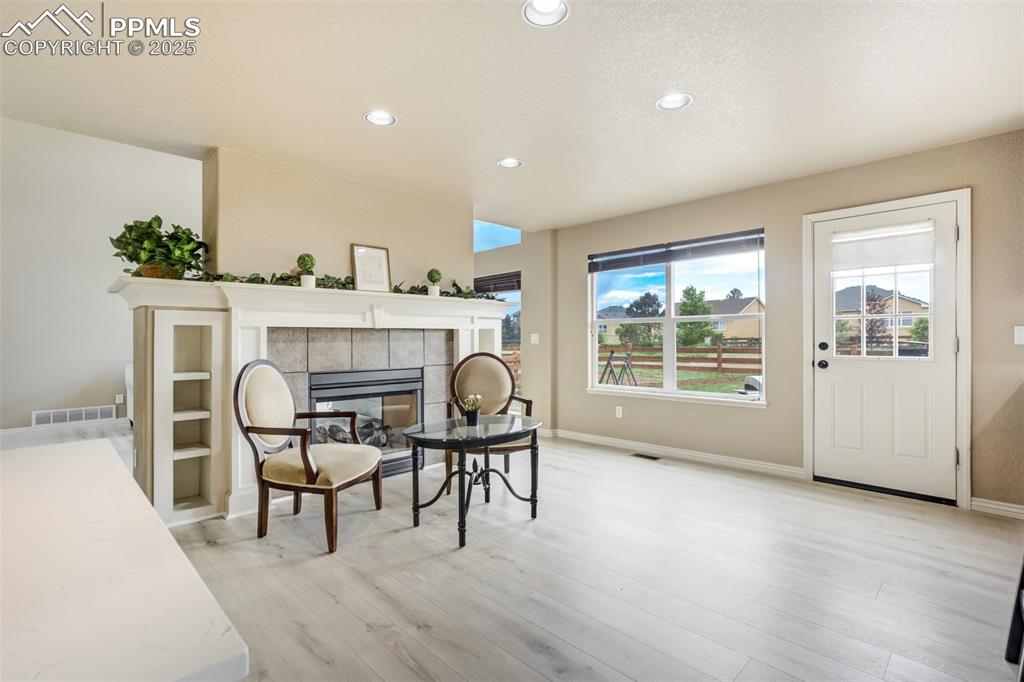
Sitting room with light wood-style flooring, recessed lighting, and a fireplace
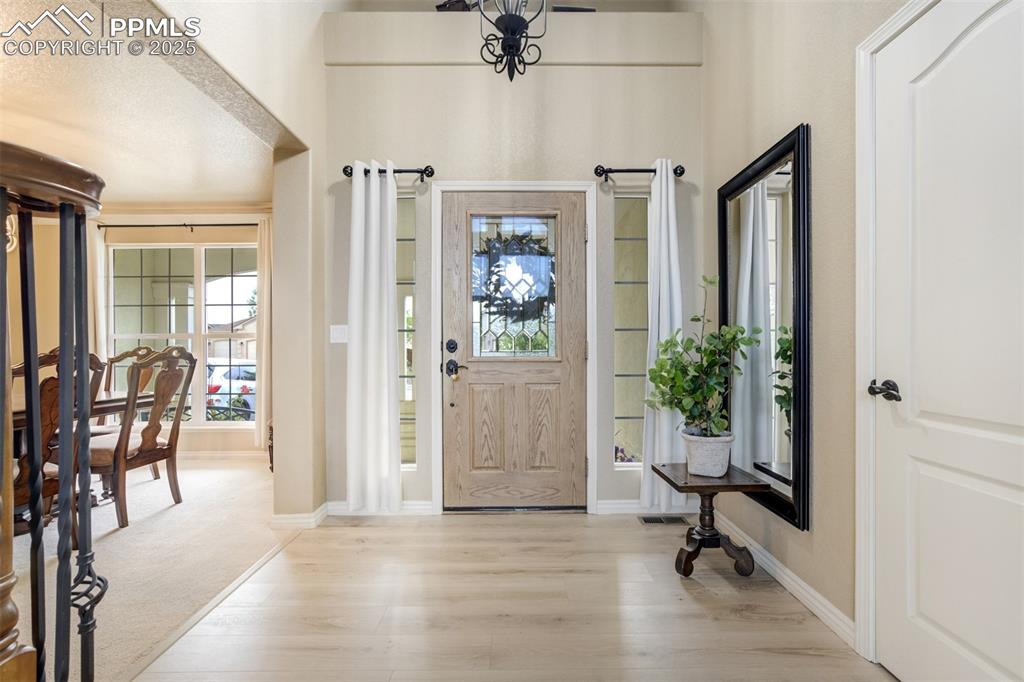
Foyer featuring wood finished floors and baseboards
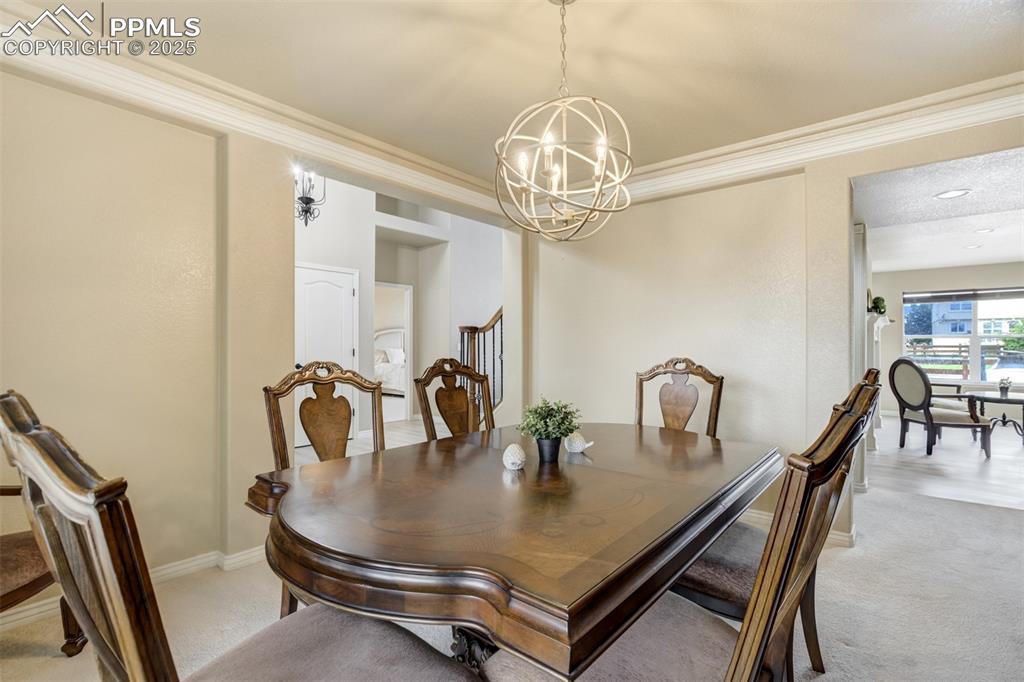
Dining space with a chandelier, light carpet, and ornamental molding
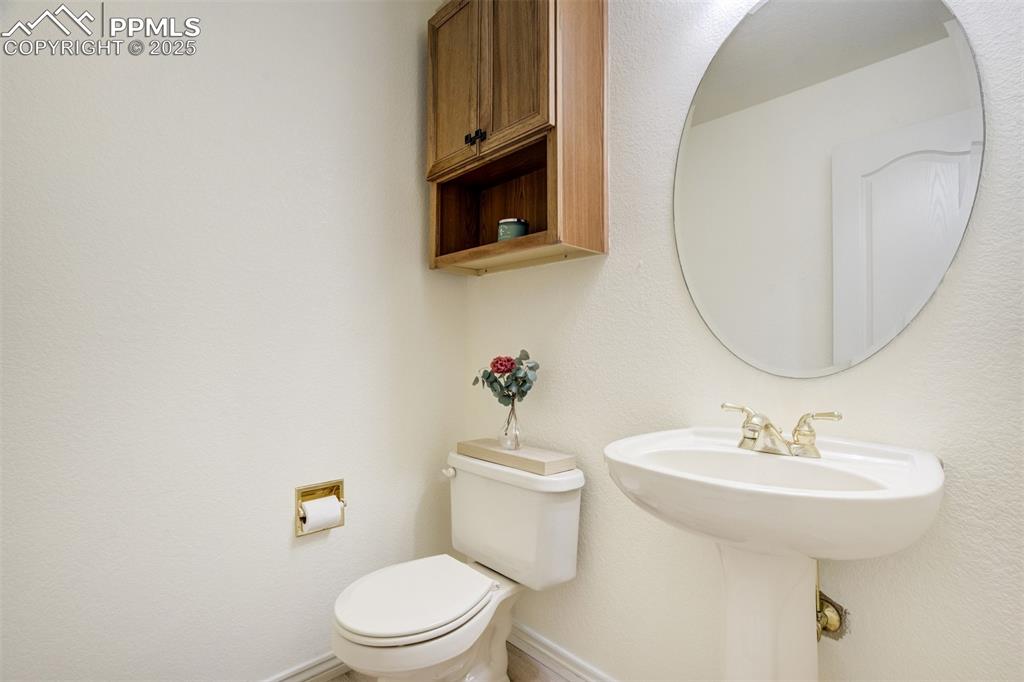
Bathroom with toilet and baseboards
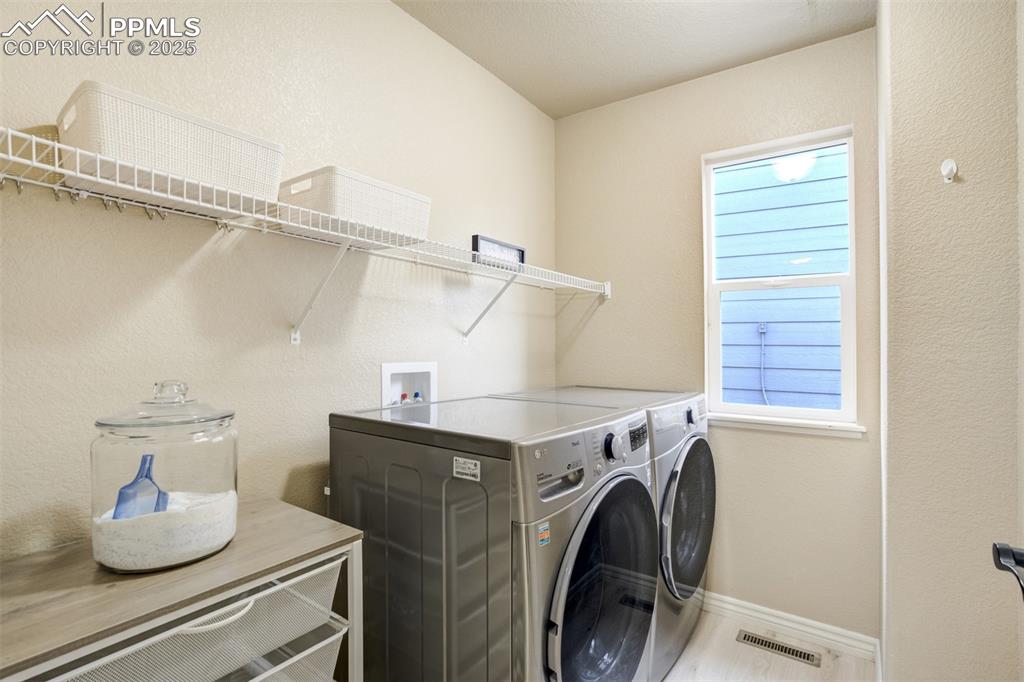
Laundry area featuring washing machine and dryer and plenty of natural light
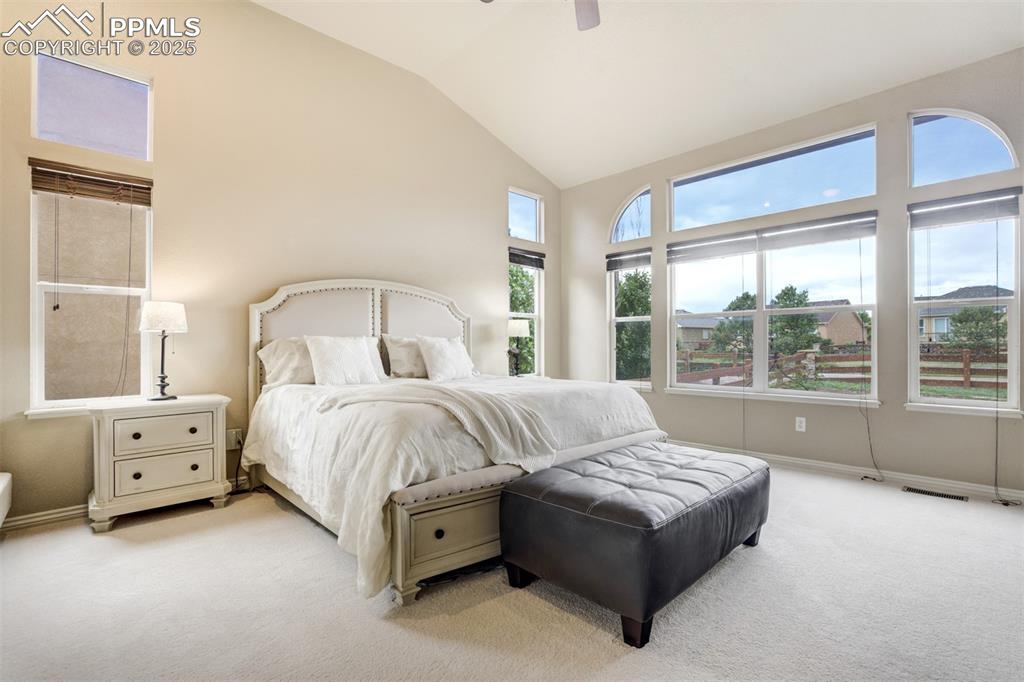
Bedroom with light carpet, lofted ceiling, and a ceiling fan
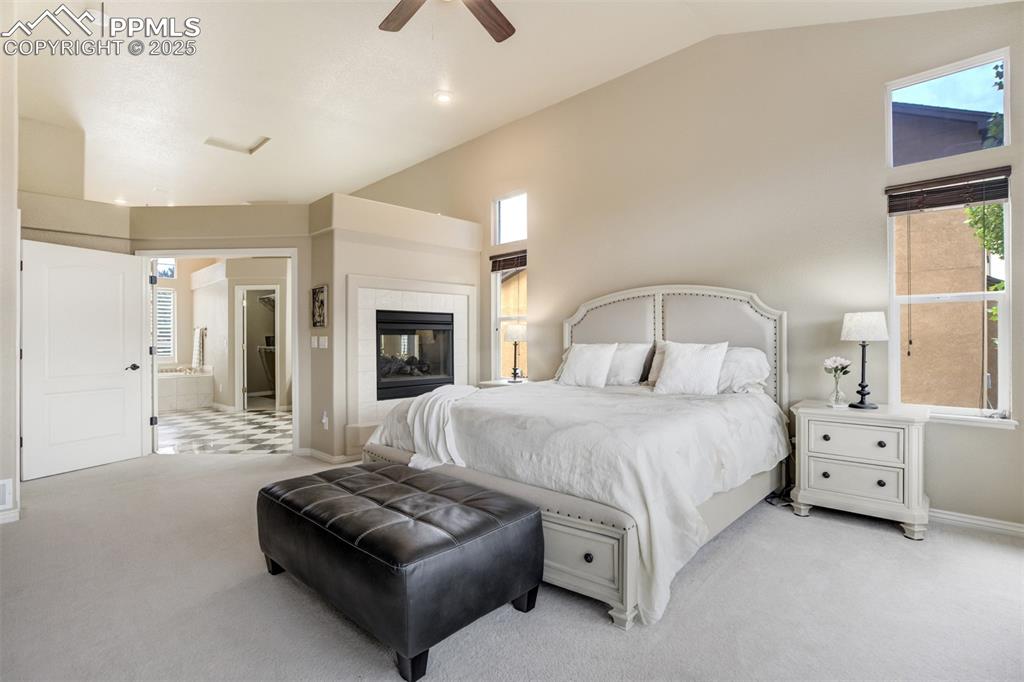
Bedroom with lofted ceiling, light carpet, connected bathroom, a tiled fireplace, and a ceiling fan
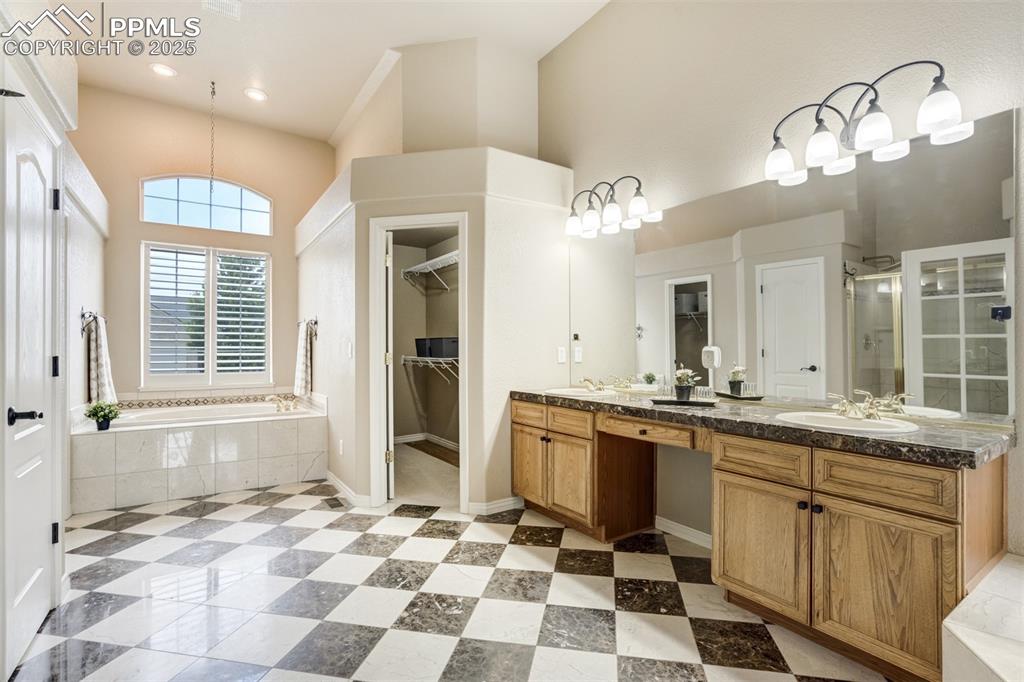
Full bathroom featuring a walk in closet, double vanity, a bath, a shower stall, and high vaulted ceiling
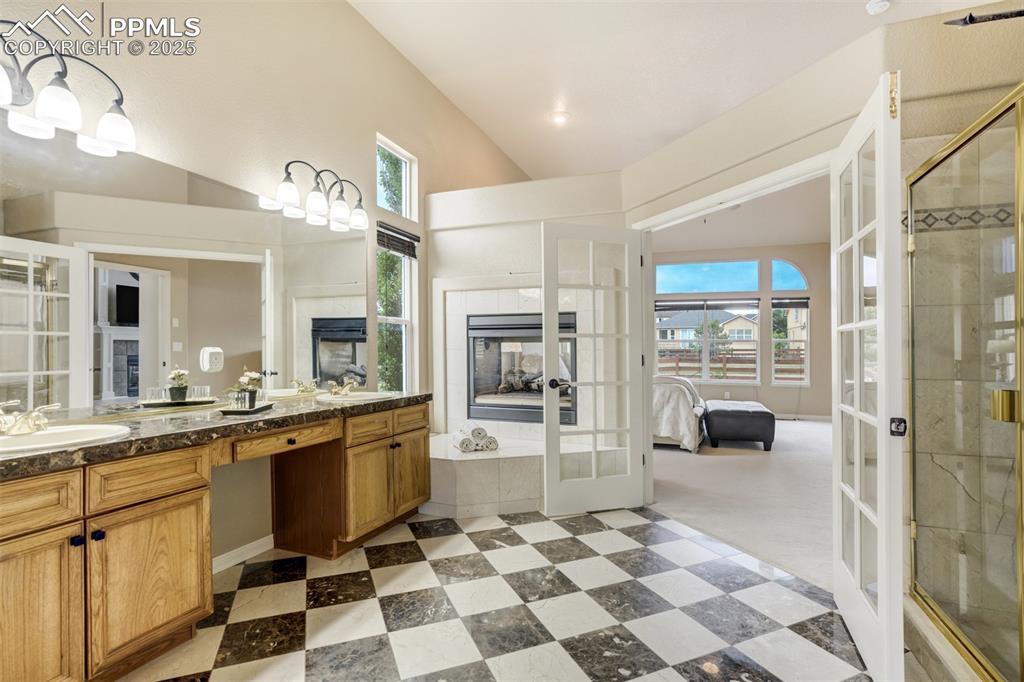
Bathroom featuring french doors, double vanity, a tile fireplace, tiled shower, and lofted ceiling
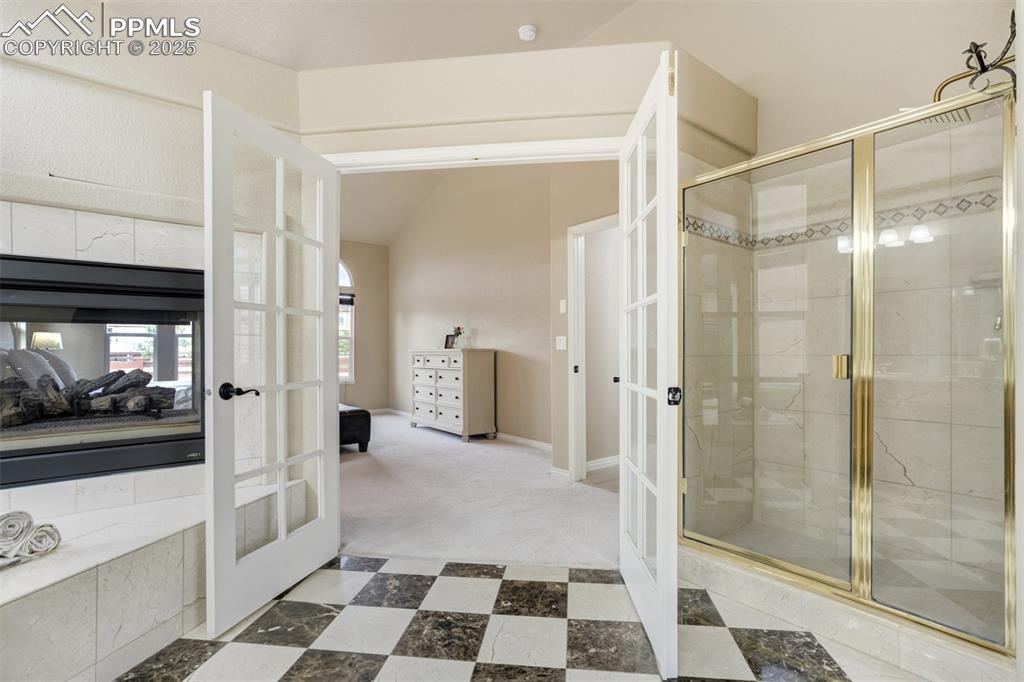
Full bathroom featuring french doors, a stall shower, lofted ceiling, and connected bathroom
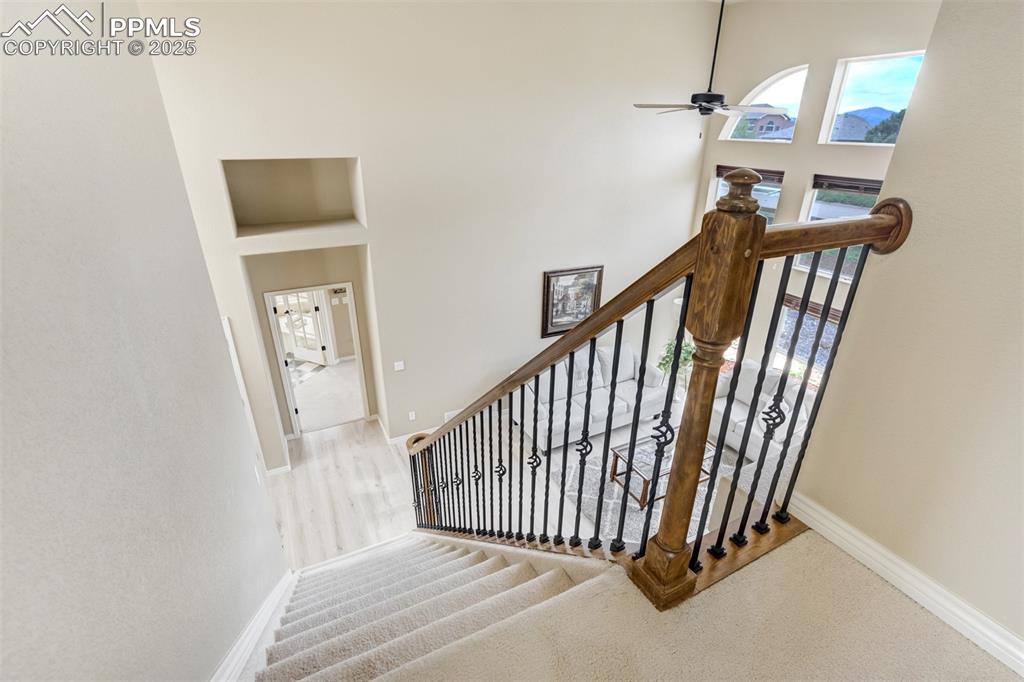
Stairs featuring a ceiling fan, a towering ceiling, and carpet floors
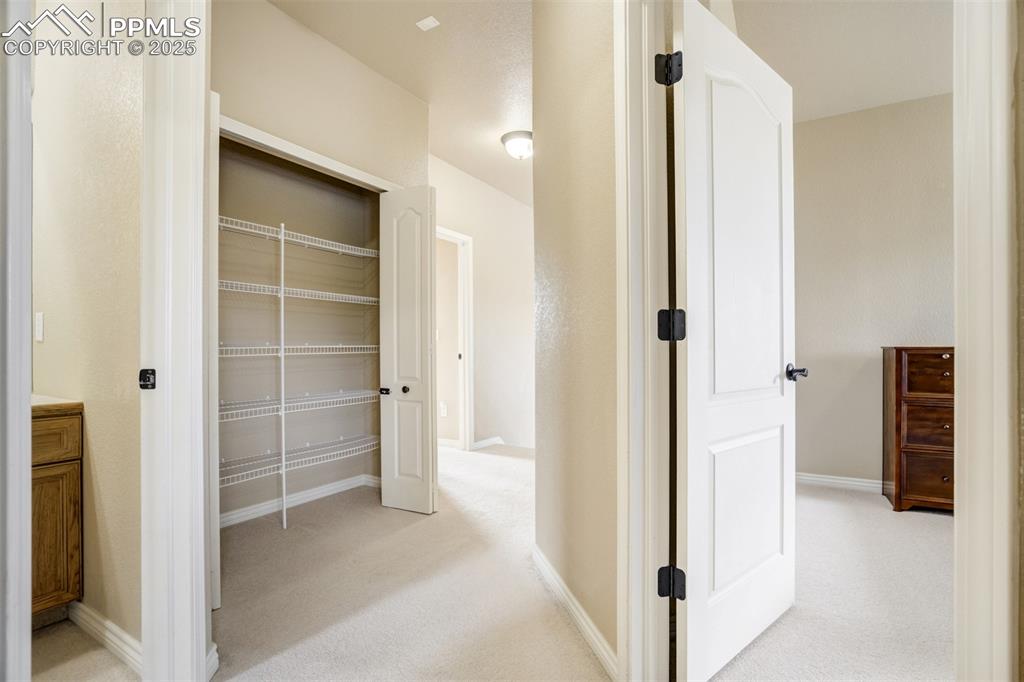
View of closet
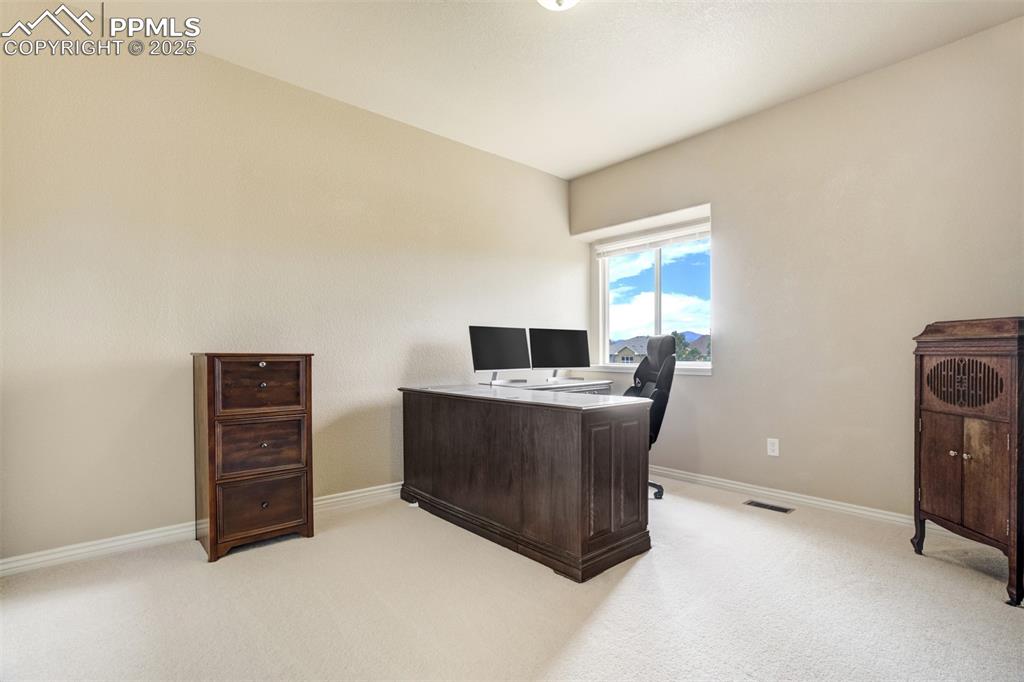
Office space with light carpet
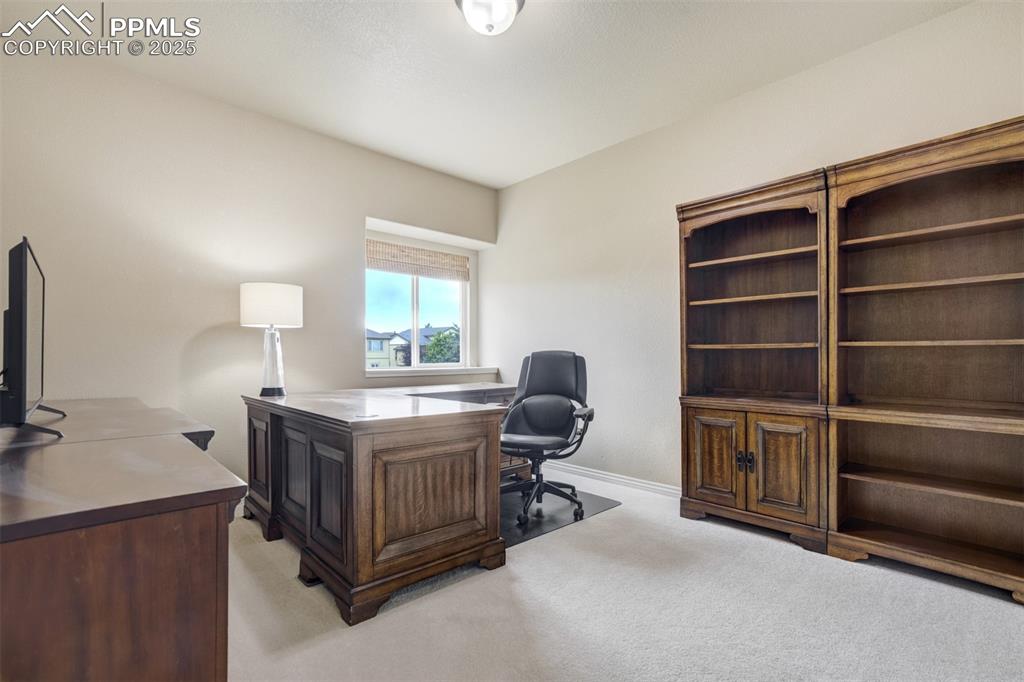
Office space with light colored carpet and baseboards
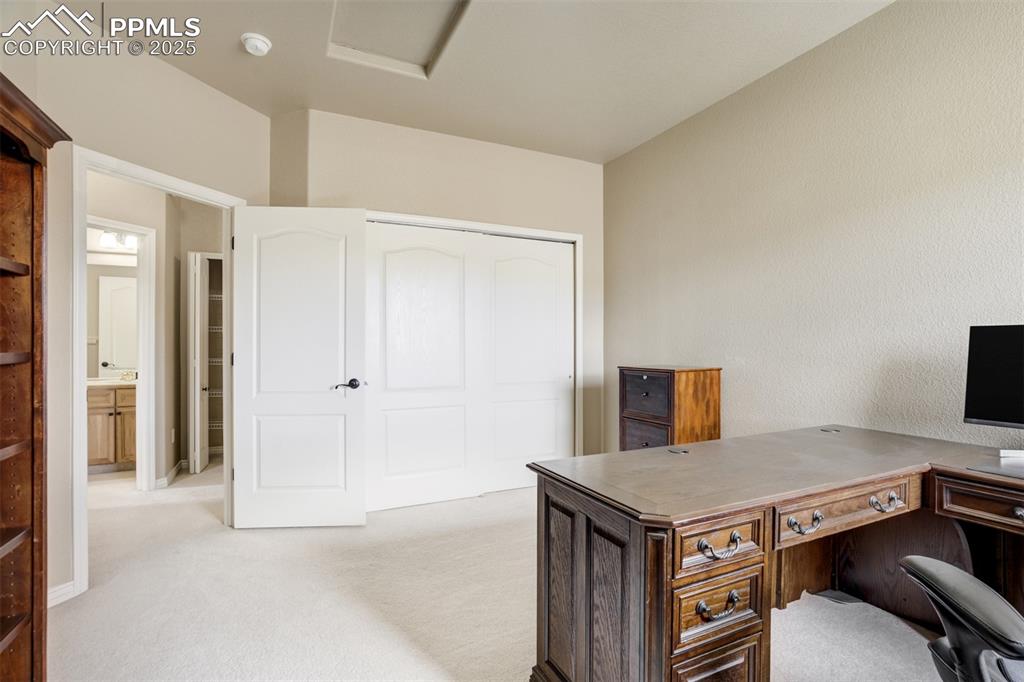
Office area featuring attic access and light colored carpet
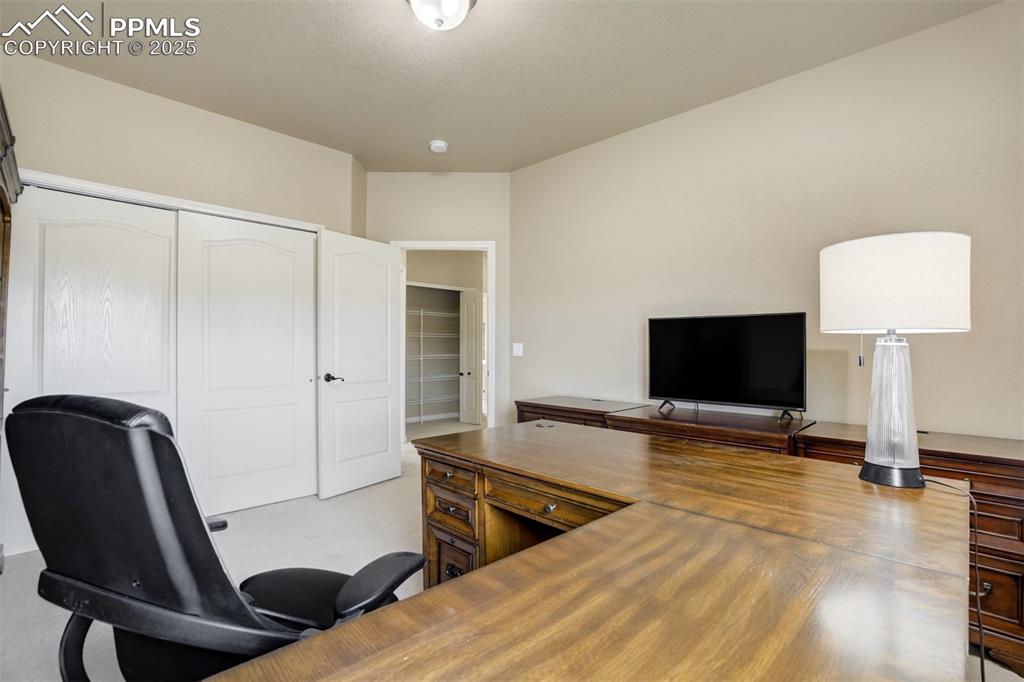
View of home office
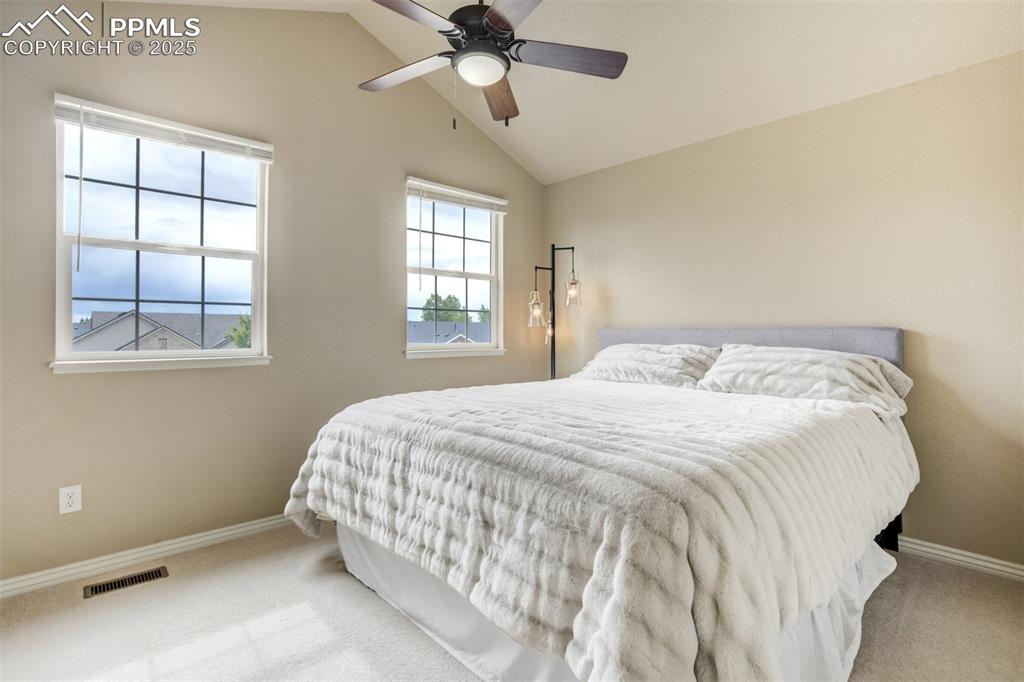
Bedroom featuring carpet, vaulted ceiling, and ceiling fan
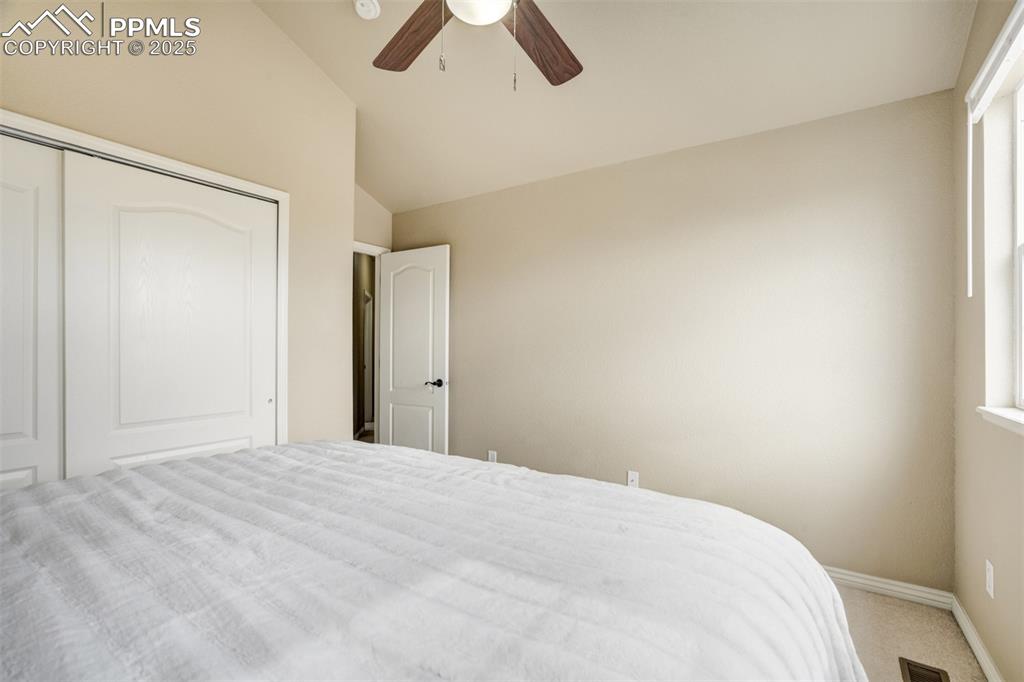
Bedroom with lofted ceiling, light colored carpet, a closet, and ceiling fan
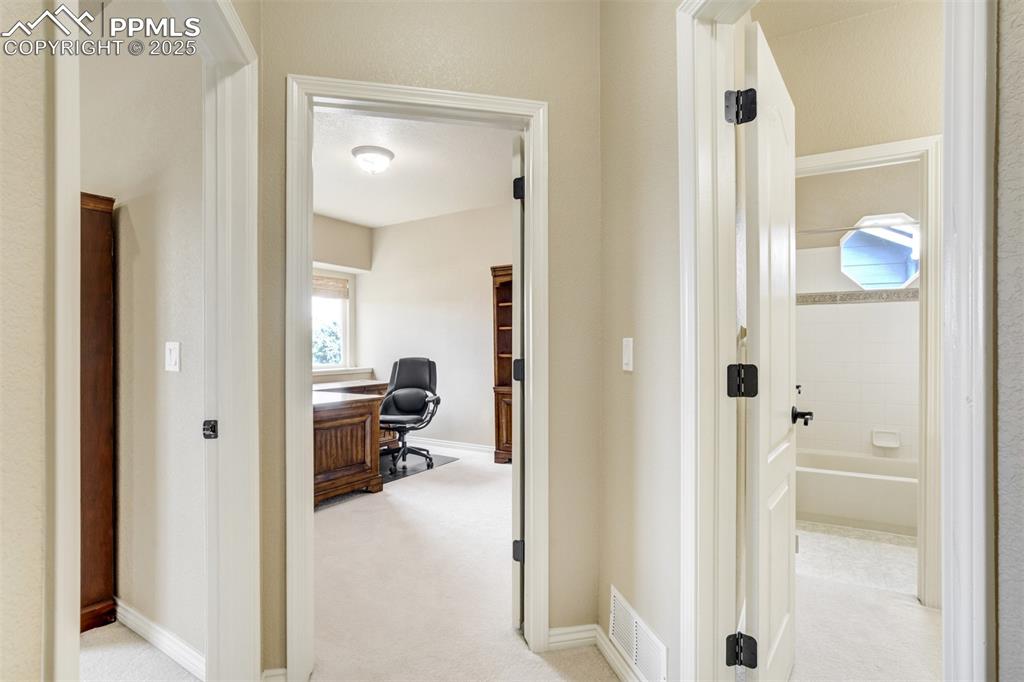
Hallway featuring light carpet and a desk
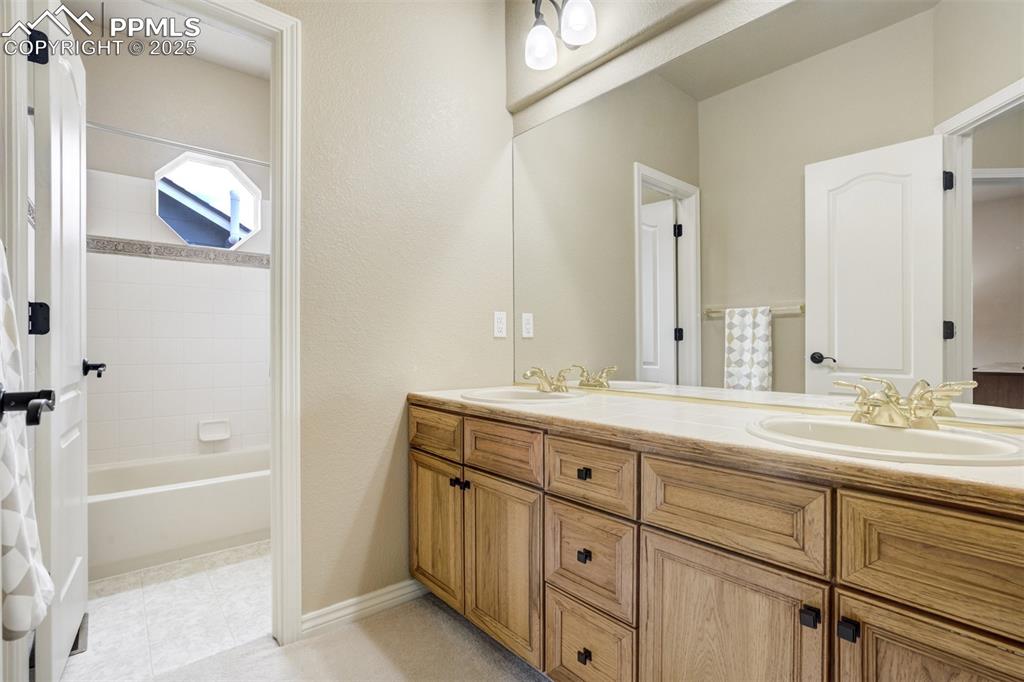
Full bathroom featuring double vanity and washtub / shower combination
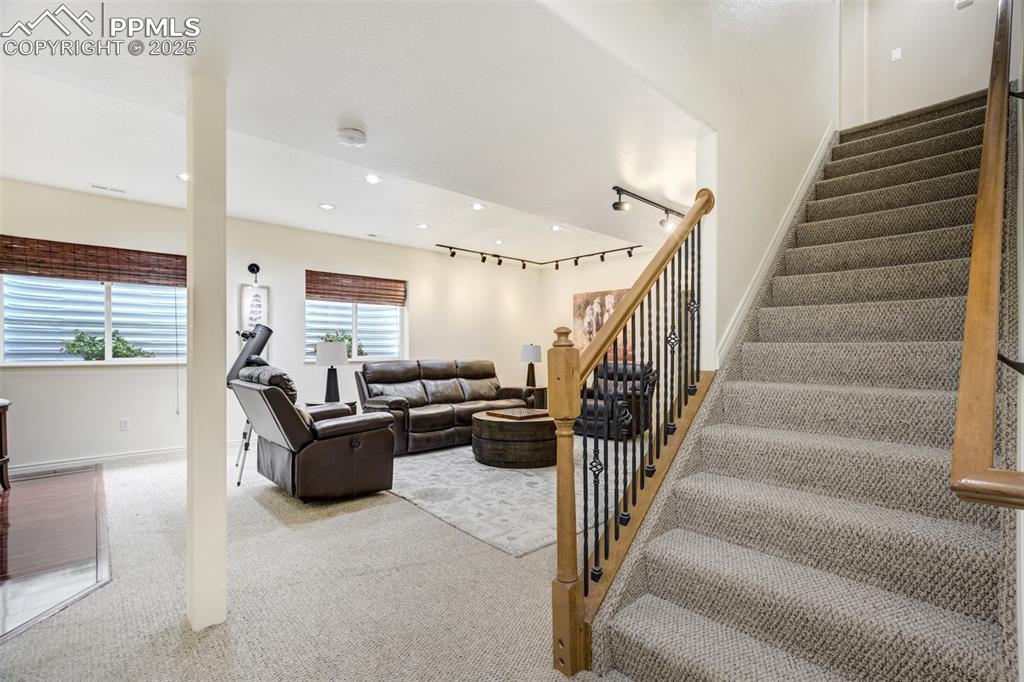
Living area with stairs, carpet floors, and recessed lighting
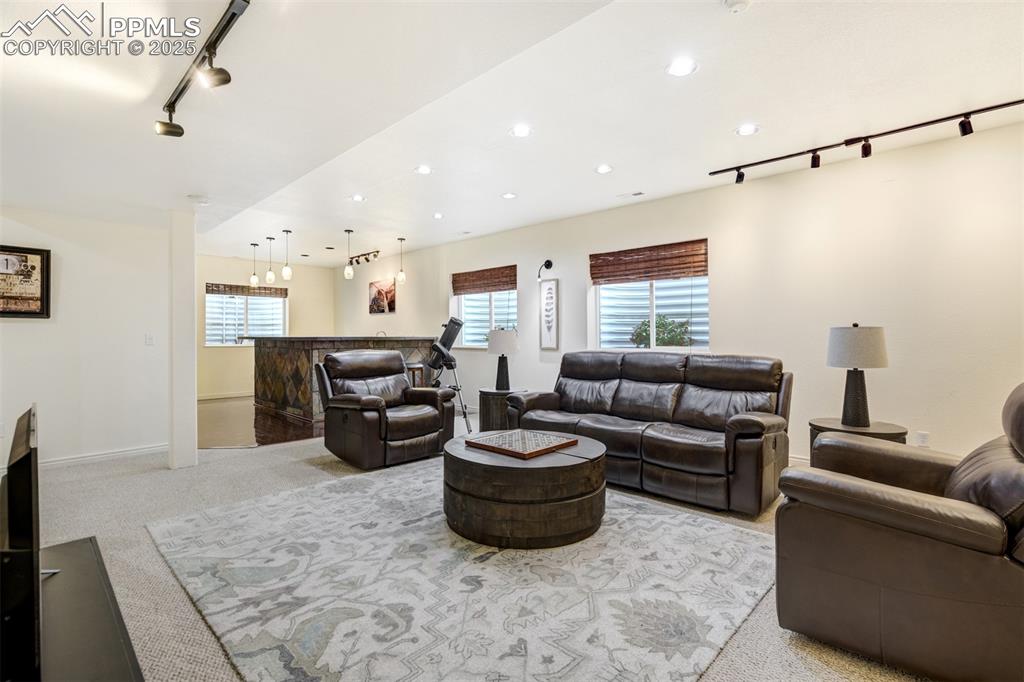
Carpeted living area featuring track lighting, a dry bar, and recessed lighting
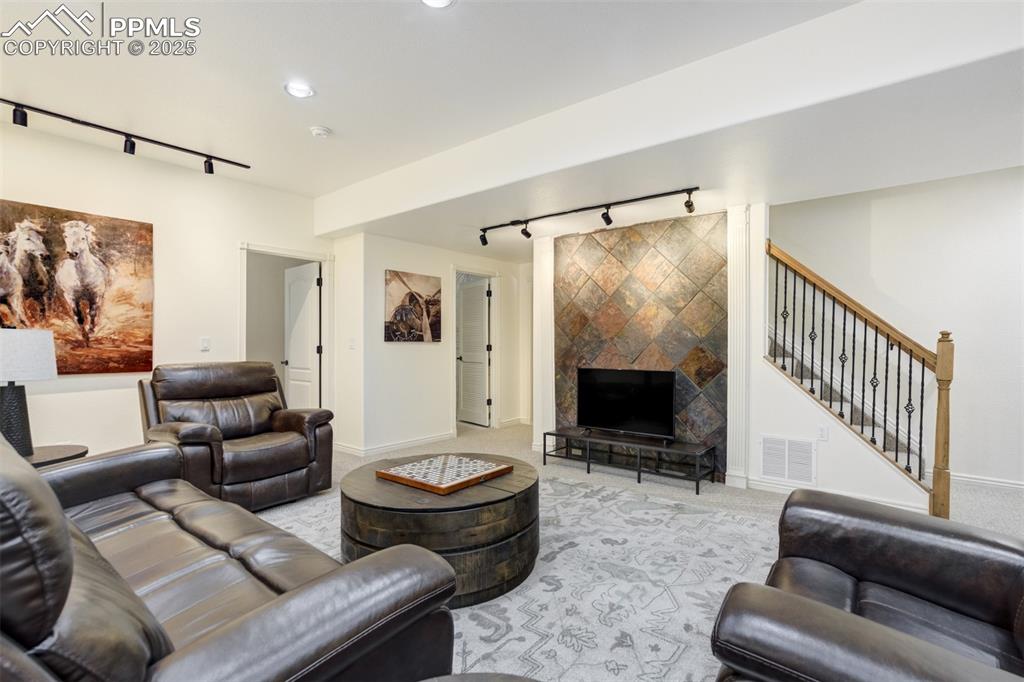
Living room with rail lighting, a tiled fireplace, light carpet, and recessed lighting
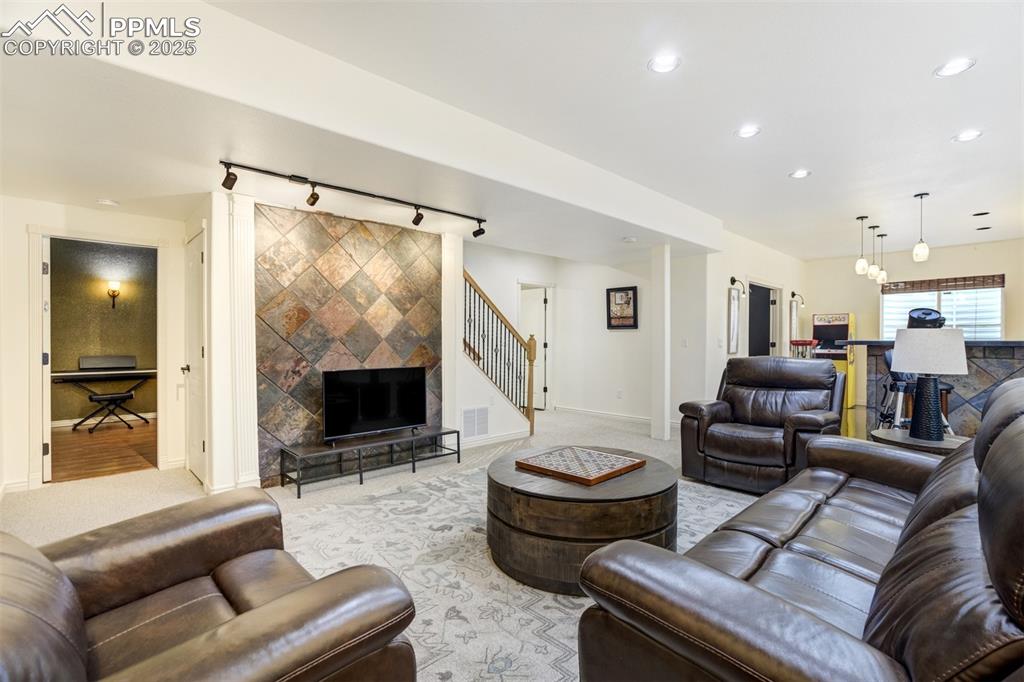
Living room featuring rail lighting, light carpet, recessed lighting, stairway, and a fireplace
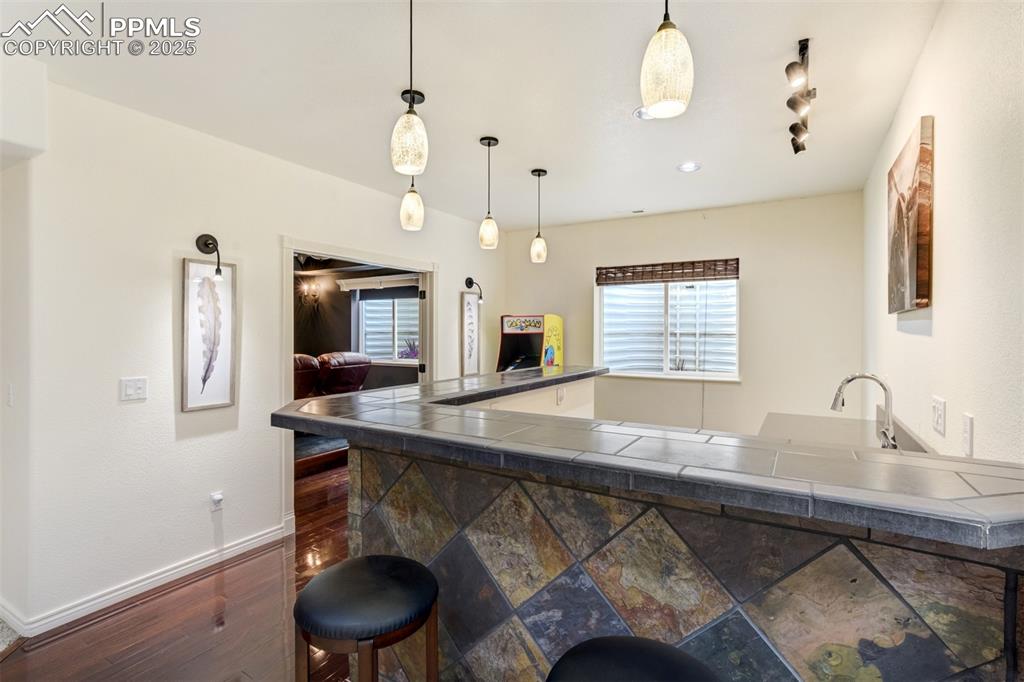
Kitchen featuring decorative light fixtures, a breakfast bar, and tile counters
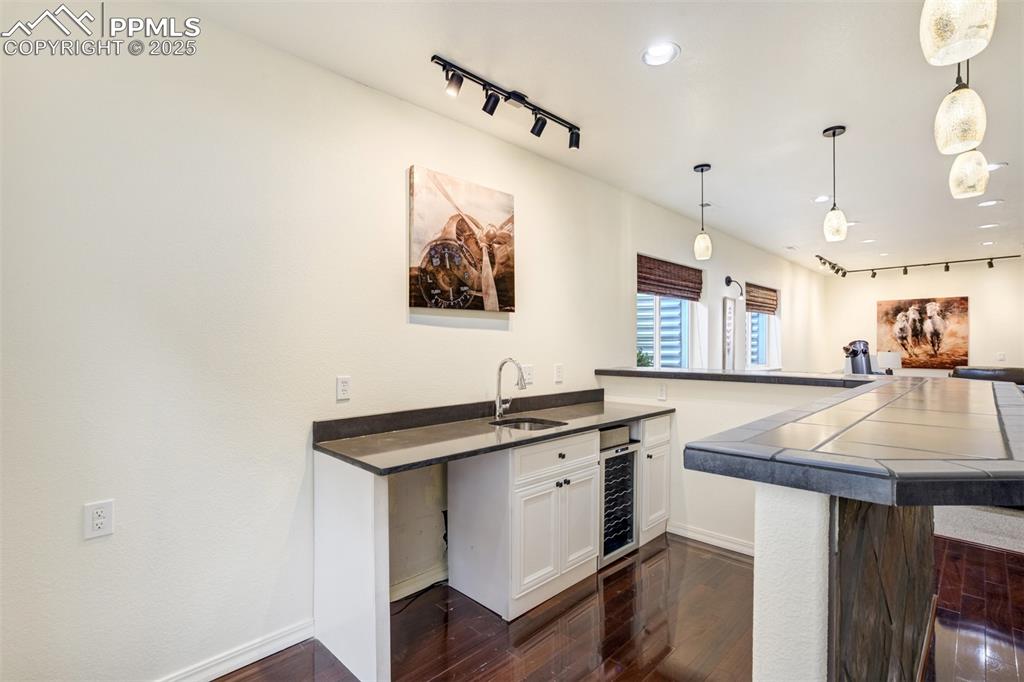
Kitchen featuring rail lighting, dark wood finished floors, white cabinets, beverage cooler, and a peninsula
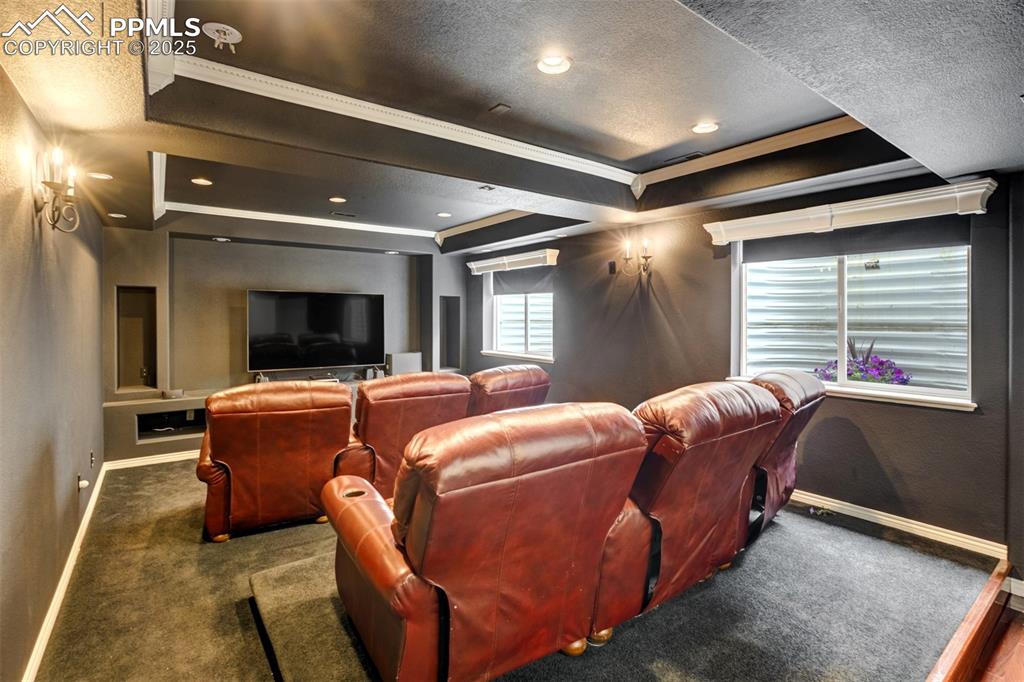
Cinema featuring a raised ceiling, carpet flooring, a textured ceiling, and ornamental molding
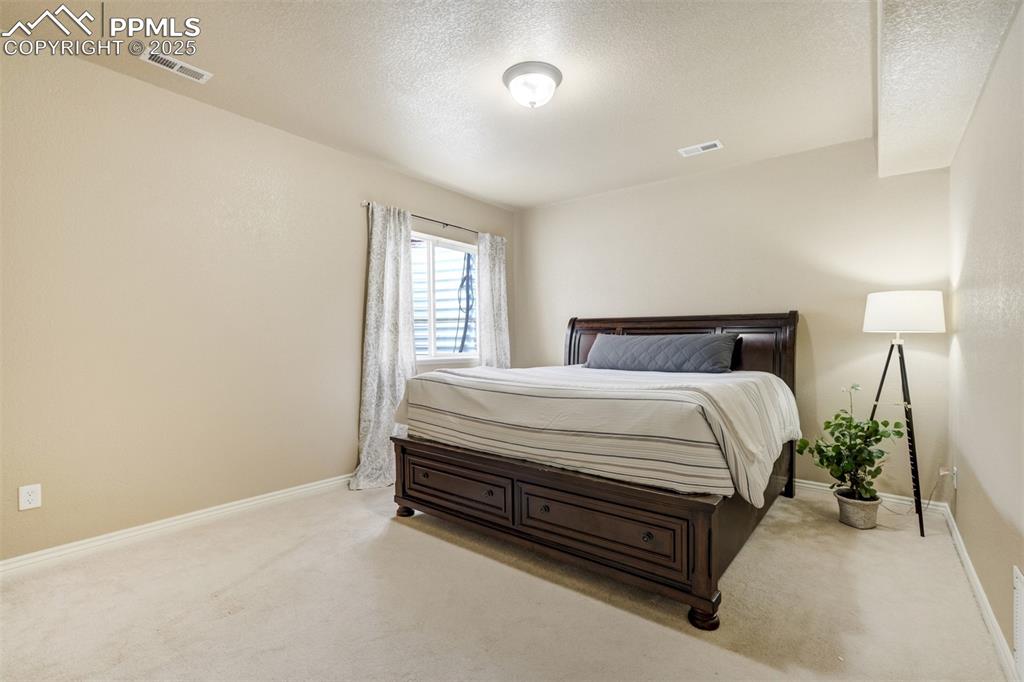
Carpeted bedroom featuring a textured ceiling
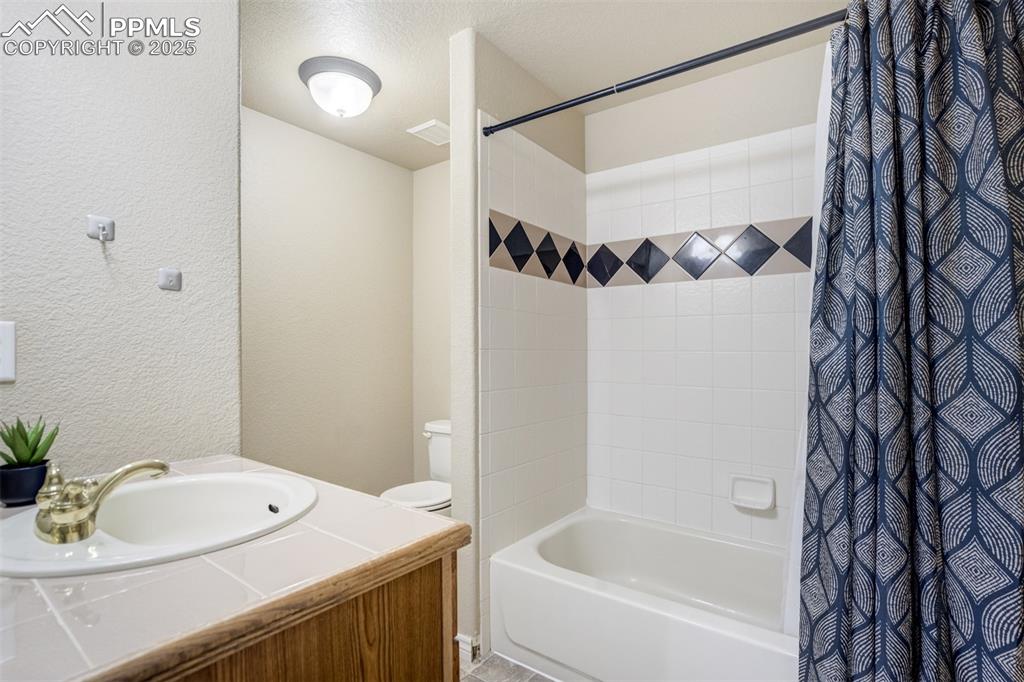
Full bath with shower / tub combo with curtain, a textured wall, and vanity
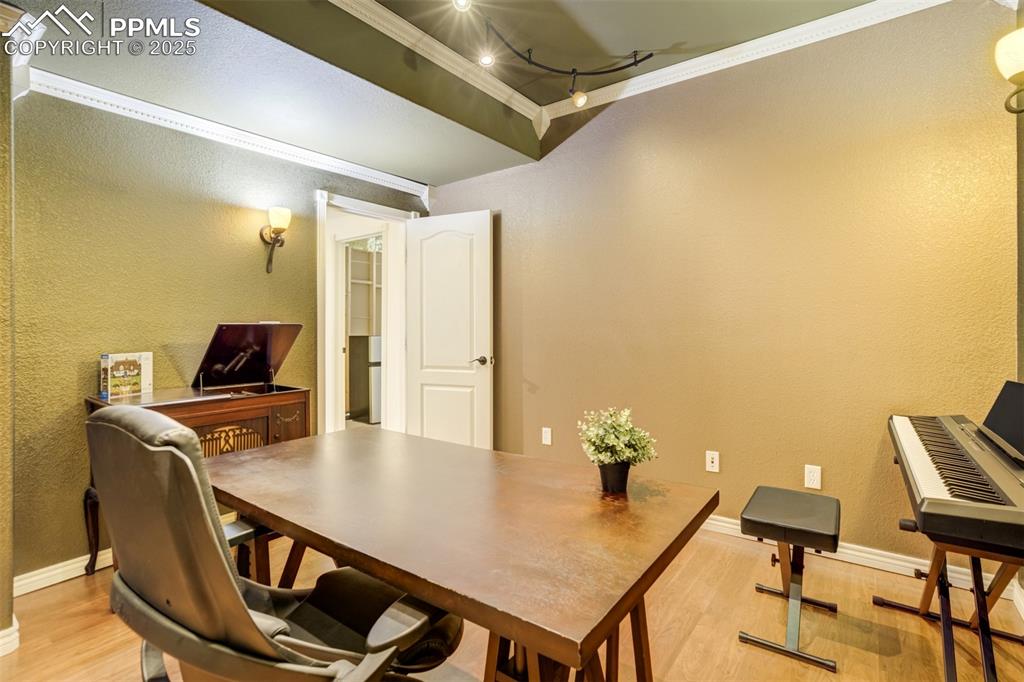
Office area with crown molding, light wood finished floors, a textured wall, and track lighting
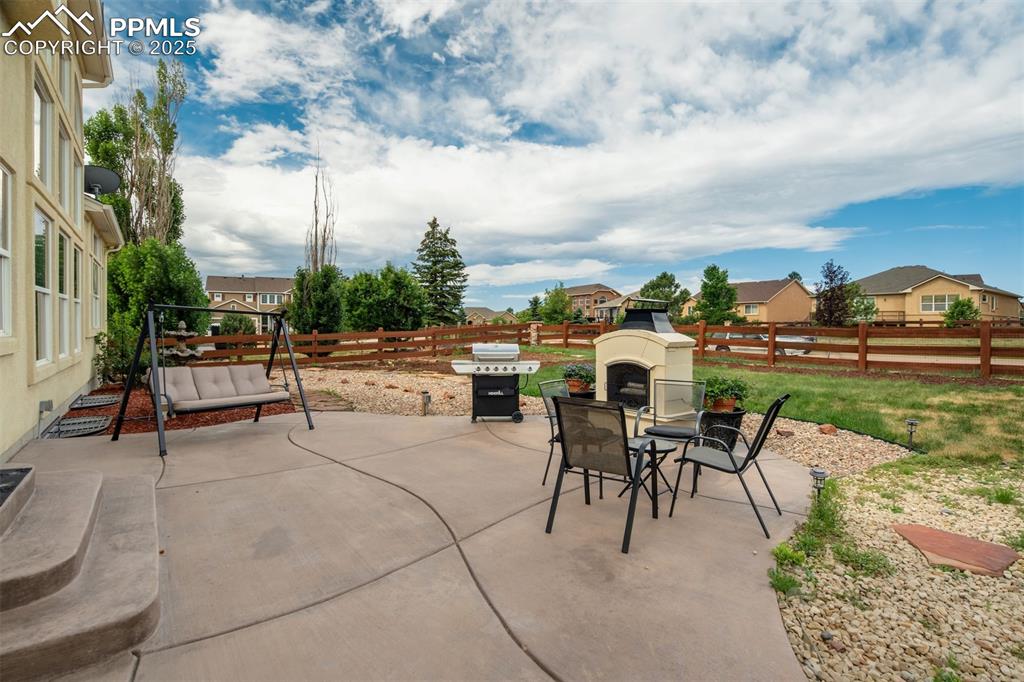
Fenced backyard featuring a patio, an outdoor fireplace, area for grilling, and outdoor dining area
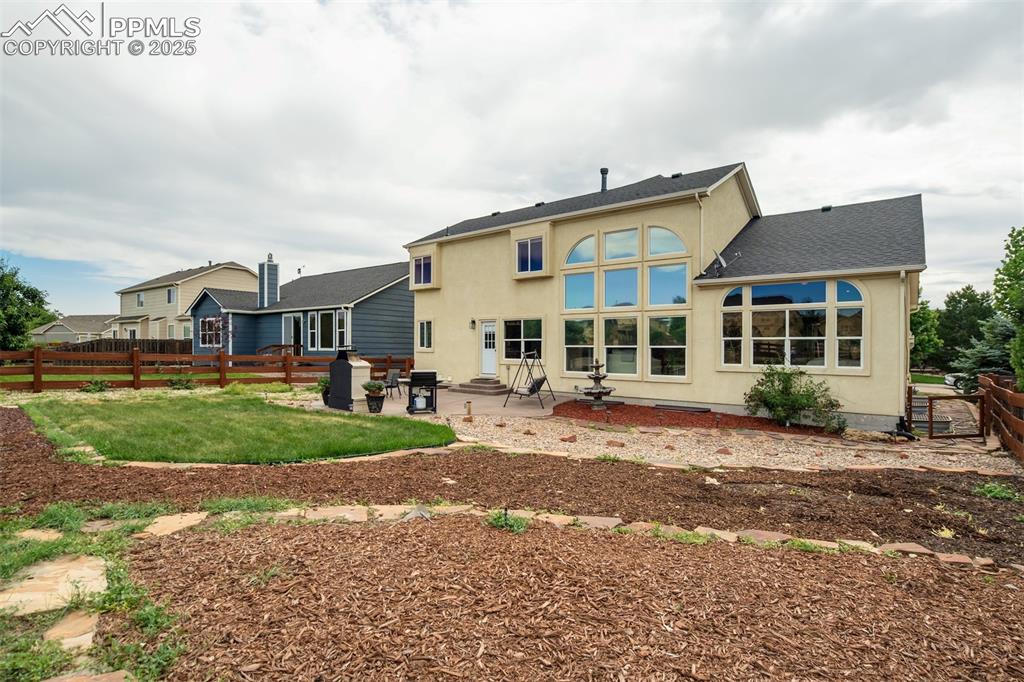
Rear view of property with stucco siding, a patio, and entry steps
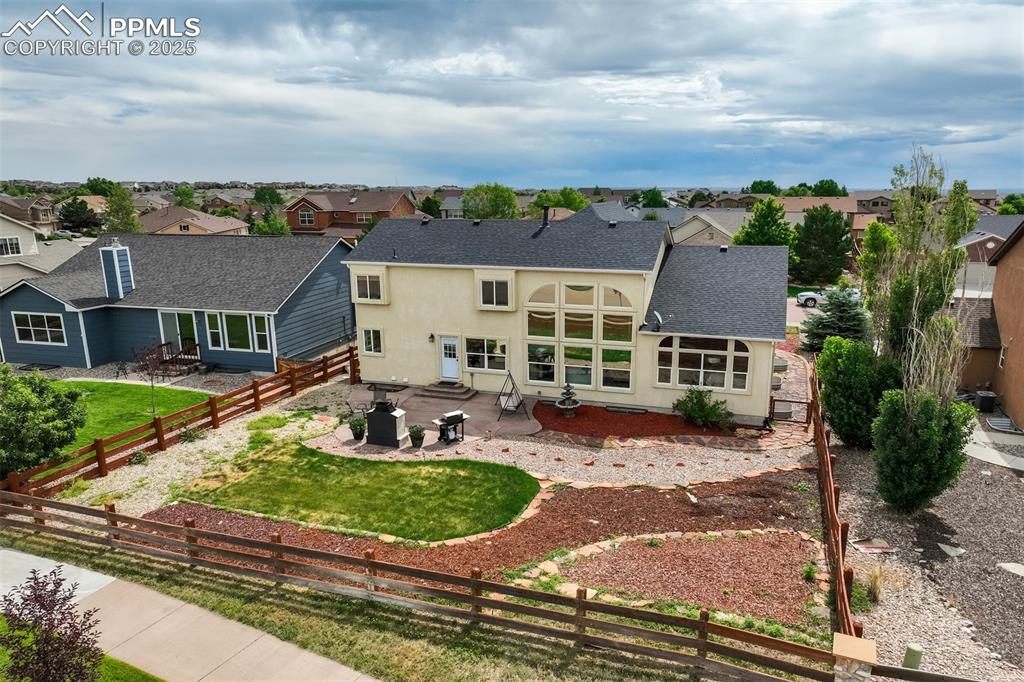
Rear view of house with a residential view, a patio, a shingled roof, and stucco siding
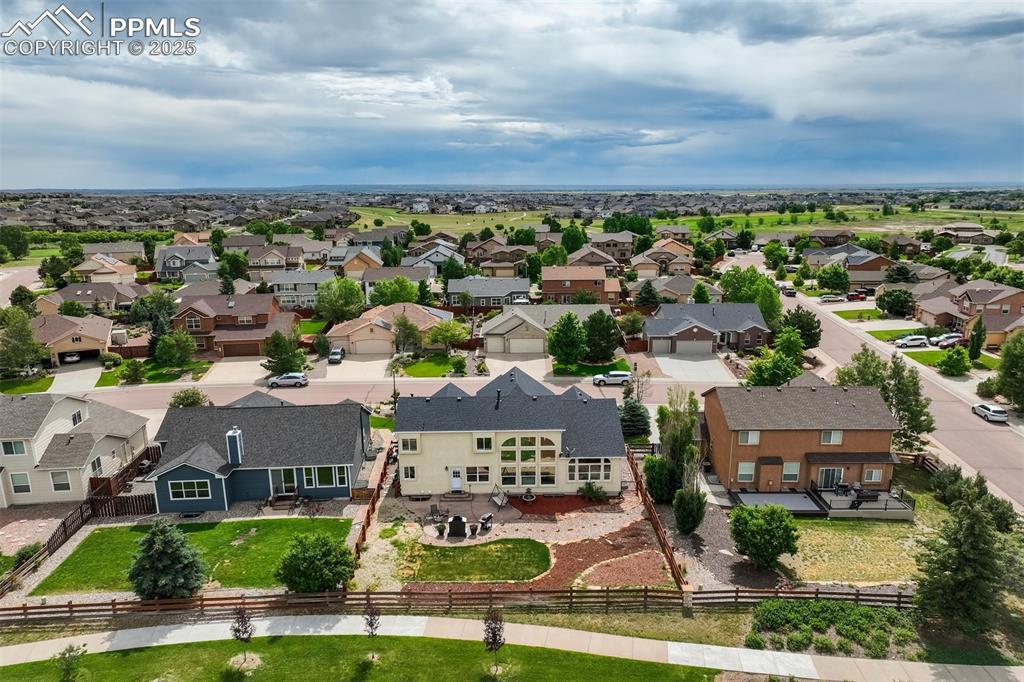
Aerial view of residential area
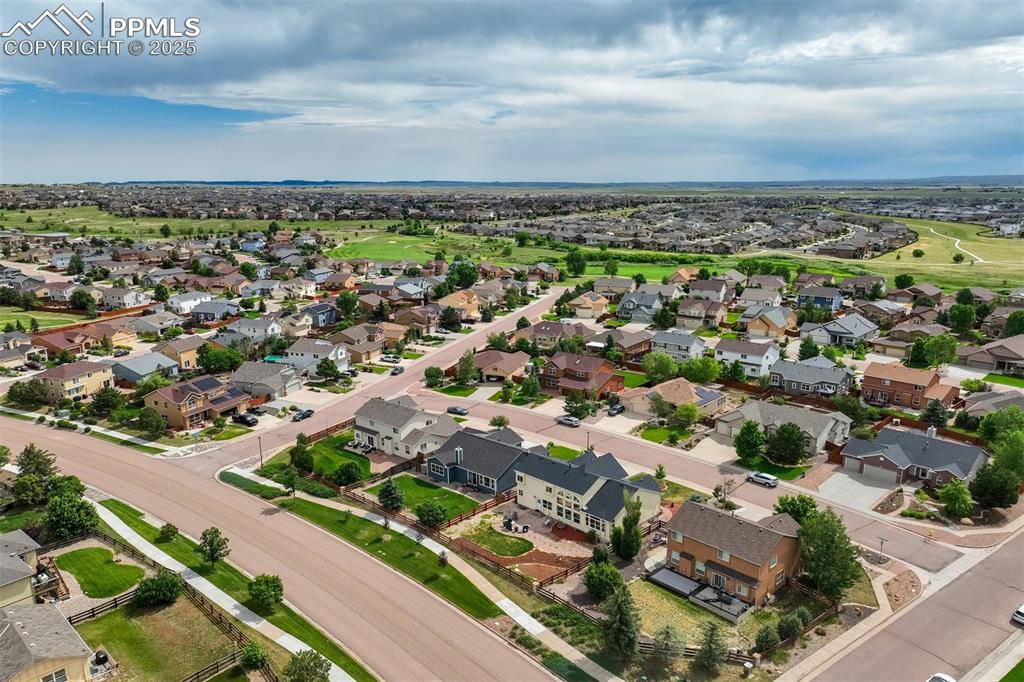
Aerial view of property and surrounding area with nearby suburban area
Disclaimer: The real estate listing information and related content displayed on this site is provided exclusively for consumers’ personal, non-commercial use and may not be used for any purpose other than to identify prospective properties consumers may be interested in purchasing.