10167 Lake Arbor Lane, Colorado Springs, CO, 80924
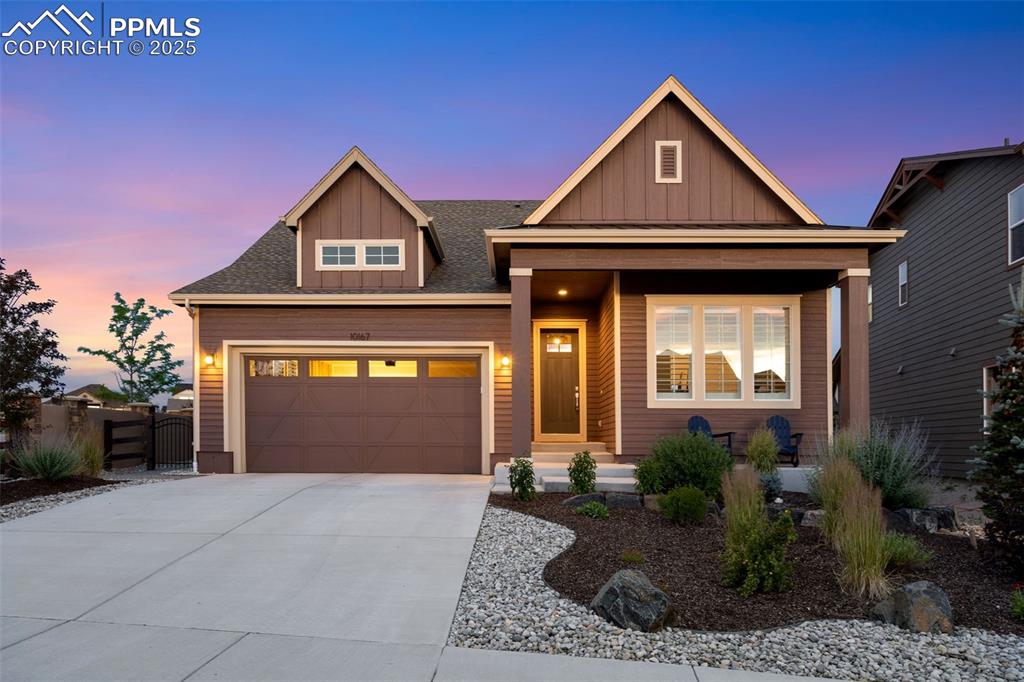
Craftsman house with driveway, board and batten siding, a gate, and a shingled roof
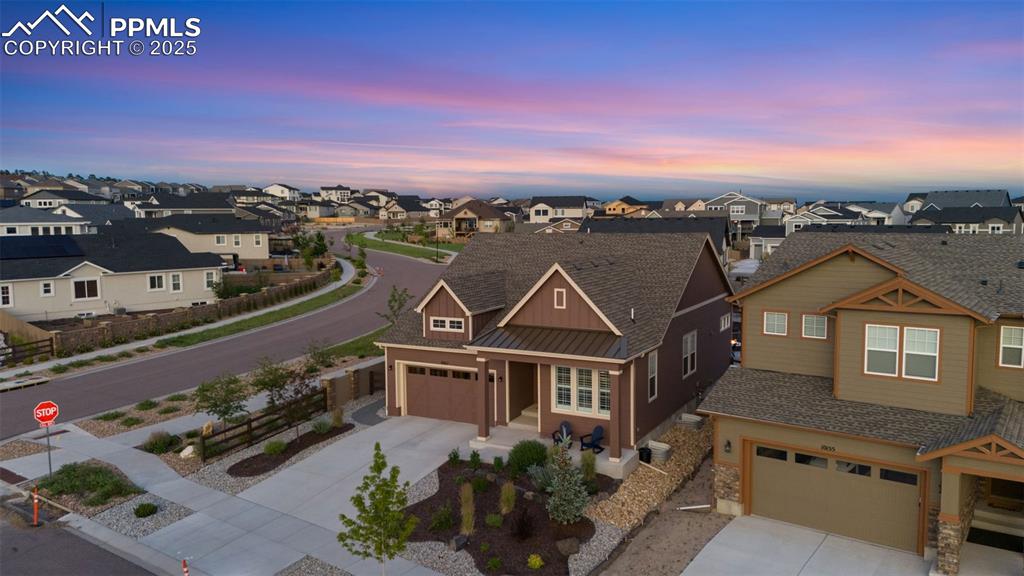
Aerial view of residential area
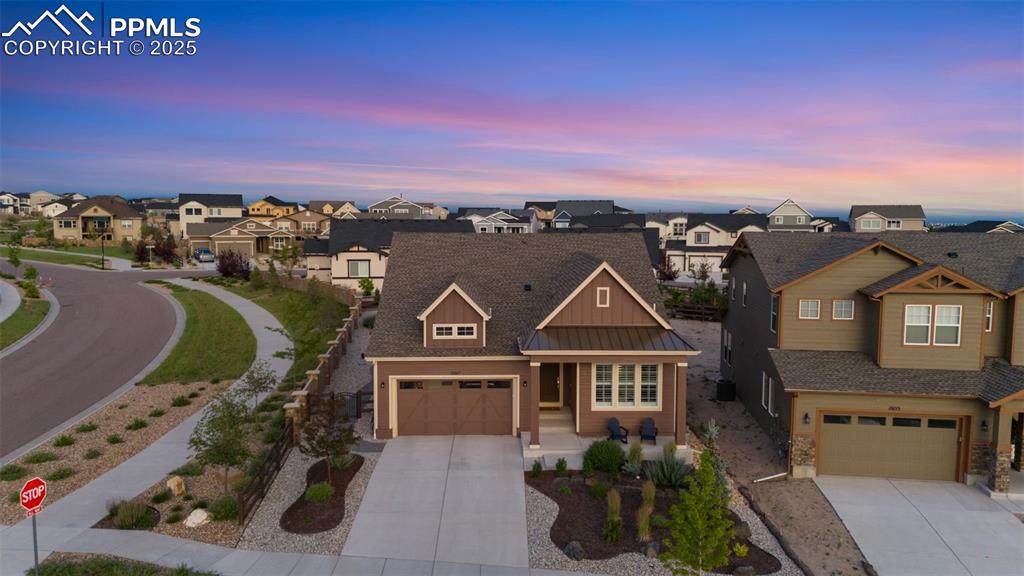
Craftsman inspired home featuring a residential view, concrete driveway, a standing seam roof, a garage, and a metal roof
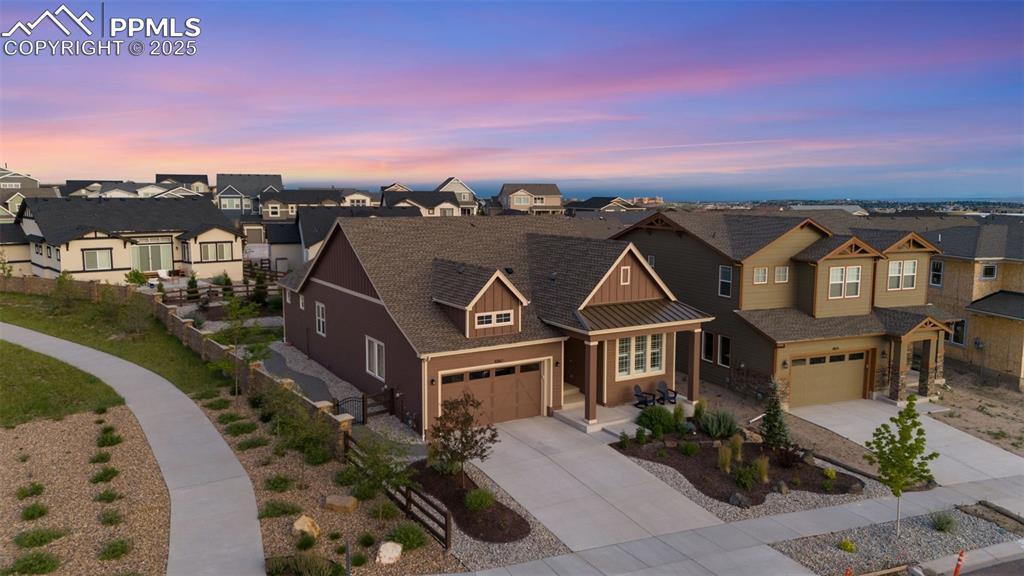
Craftsman-style house featuring a residential view, driveway, roof with shingles, board and batten siding, and a metal roof
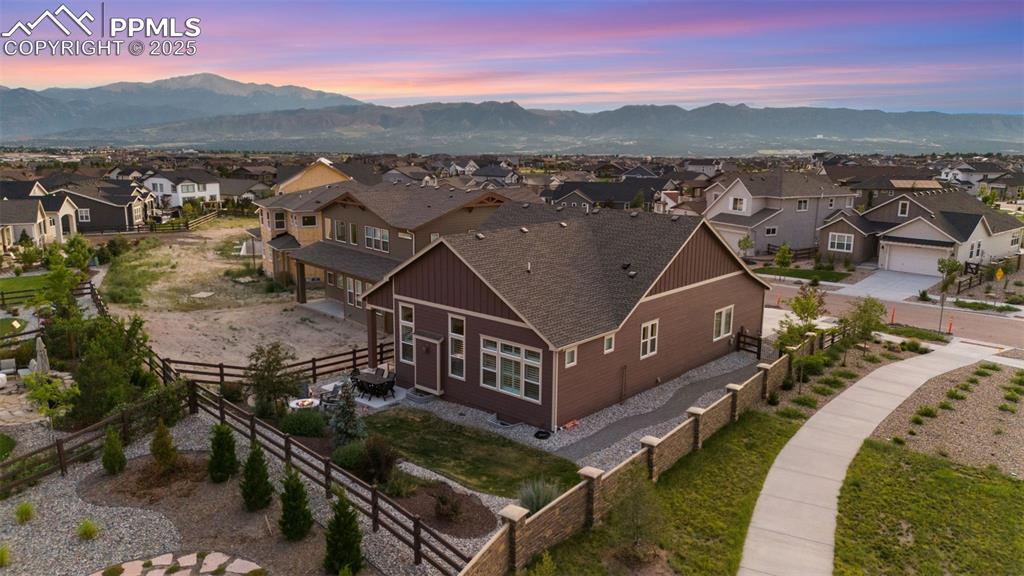
Aerial view of residential area with a mountain backdrop
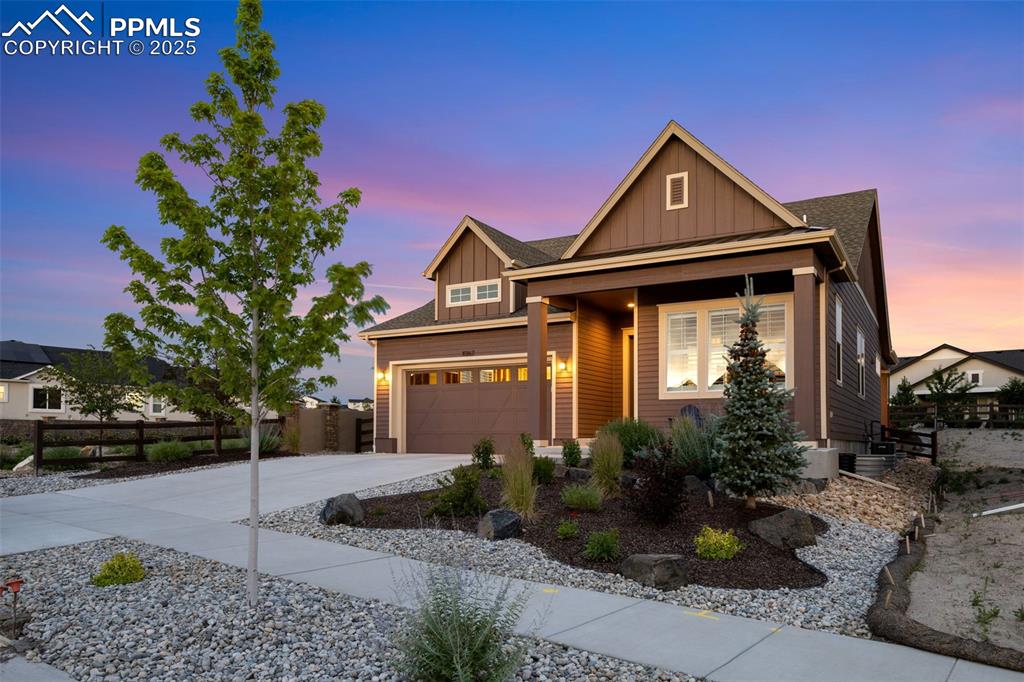
Craftsman-style home featuring board and batten siding, driveway, roof with shingles, and covered porch
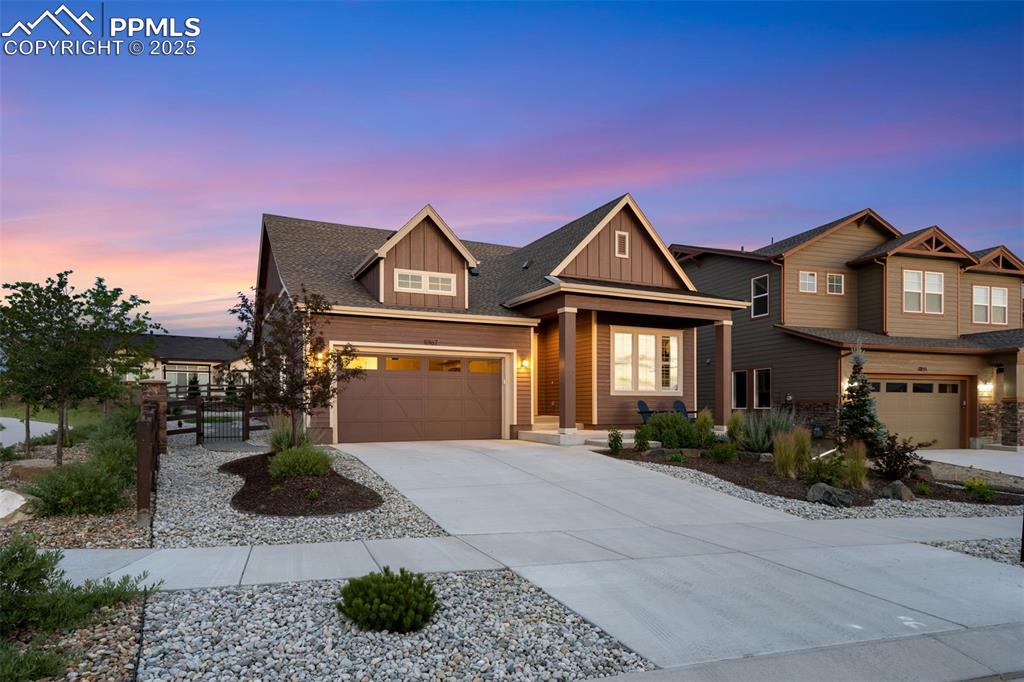
Craftsman inspired home with board and batten siding, concrete driveway, a gate, and a shingled roof
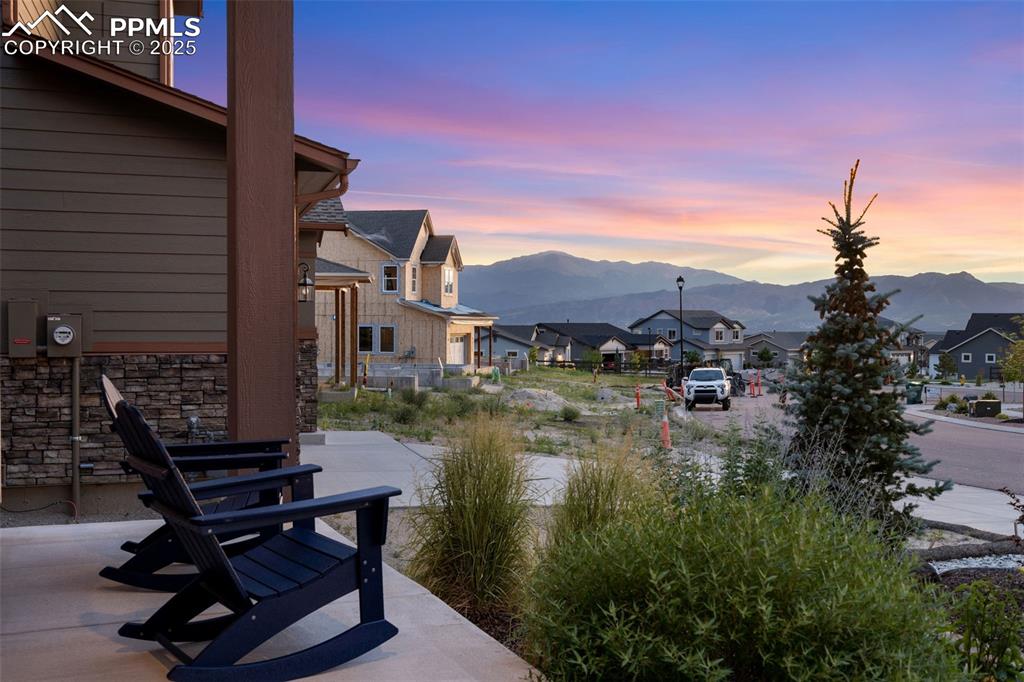
Other
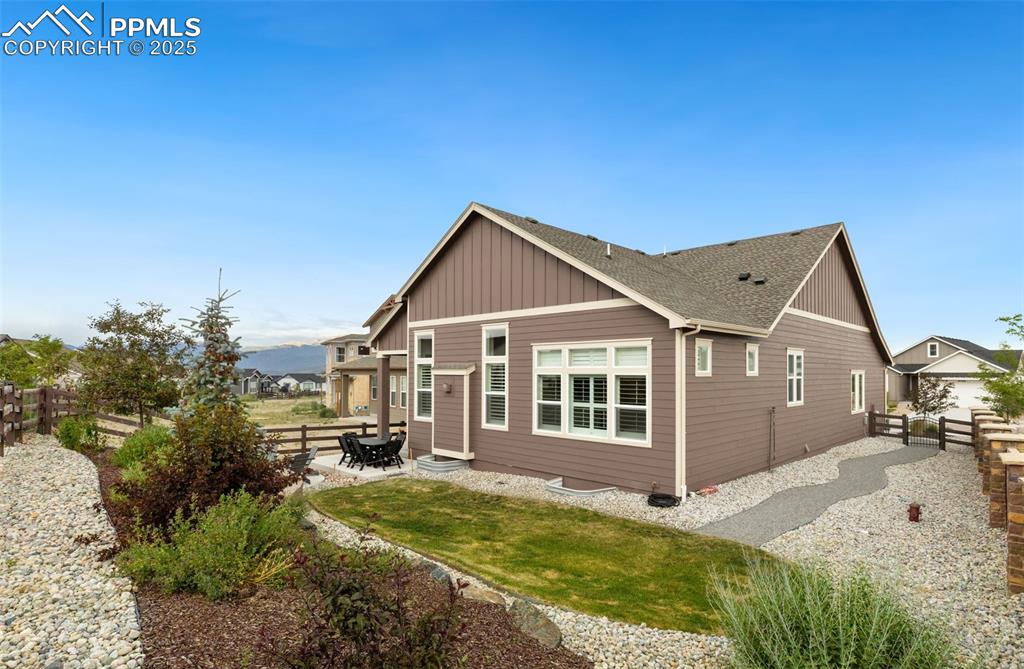
View of side of home with board and batten siding, a patio, a fenced backyard, and a shingled roof
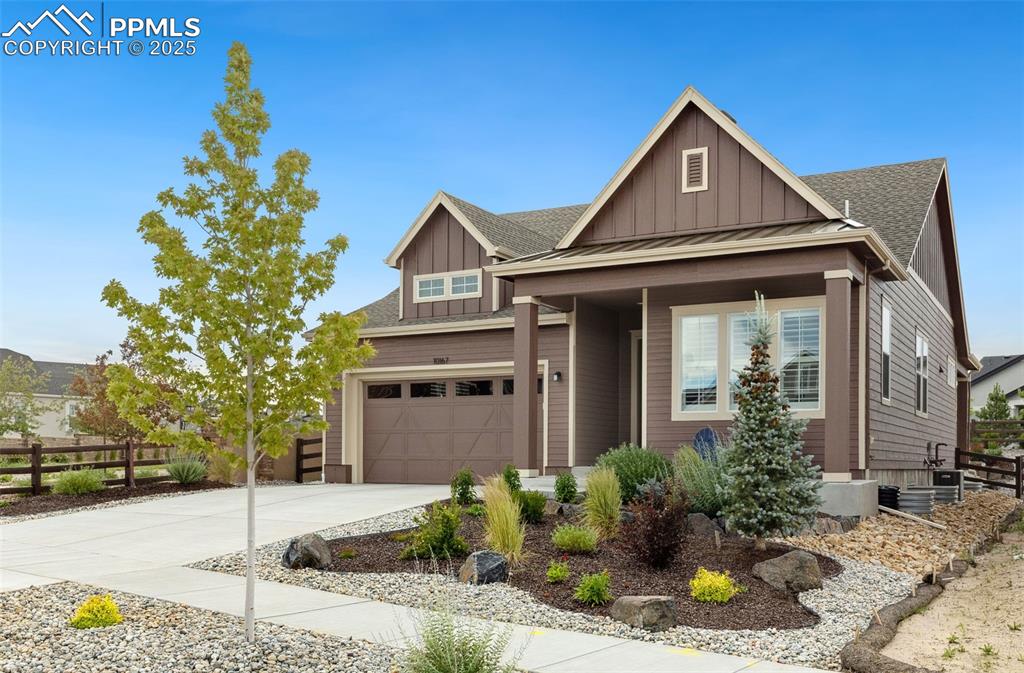
Craftsman-style home featuring board and batten siding, driveway, a garage, roof with shingles, and a standing seam roof
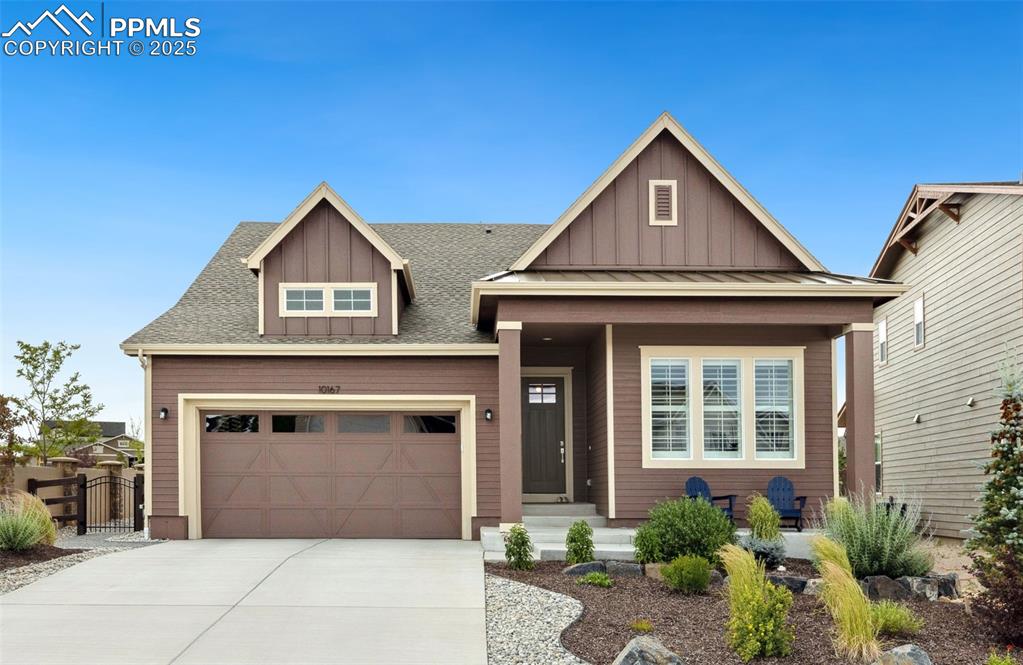
Craftsman-style house featuring board and batten siding, driveway, a garage, and a gate
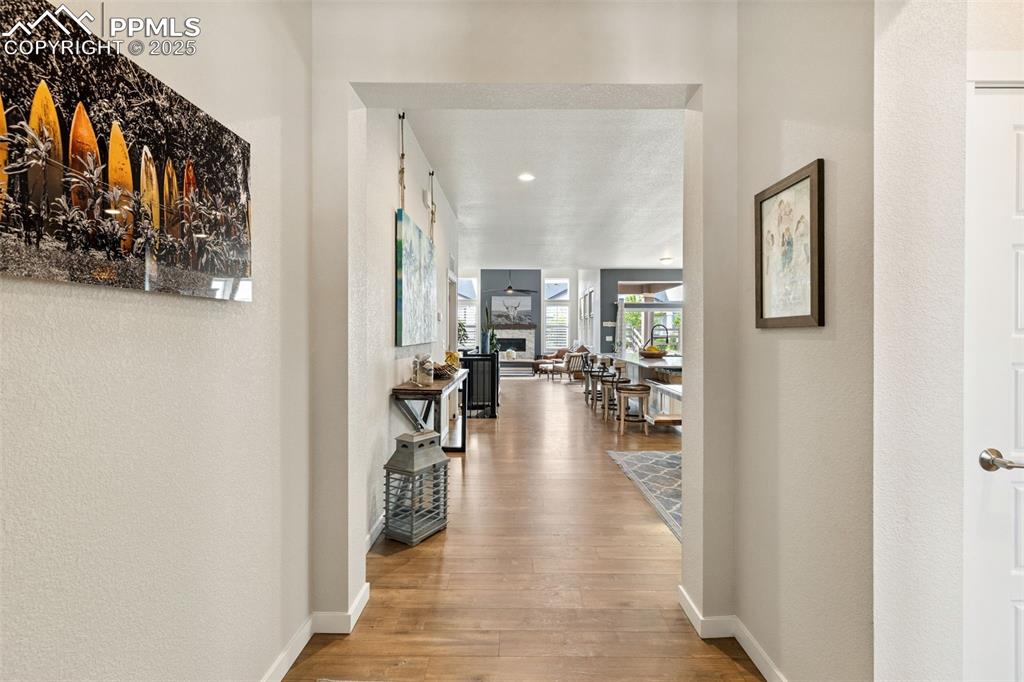
Hallway with wood finished floors and recessed lighting
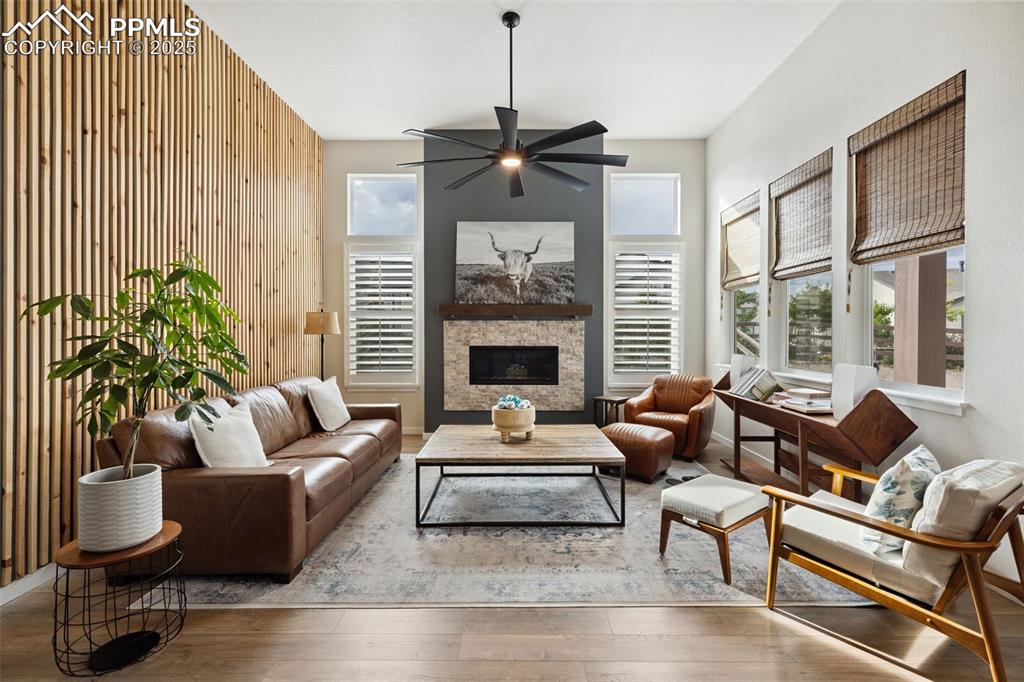
Living area featuring a ceiling fan, hardwood / wood-style floors, wooden walls, and a fireplace
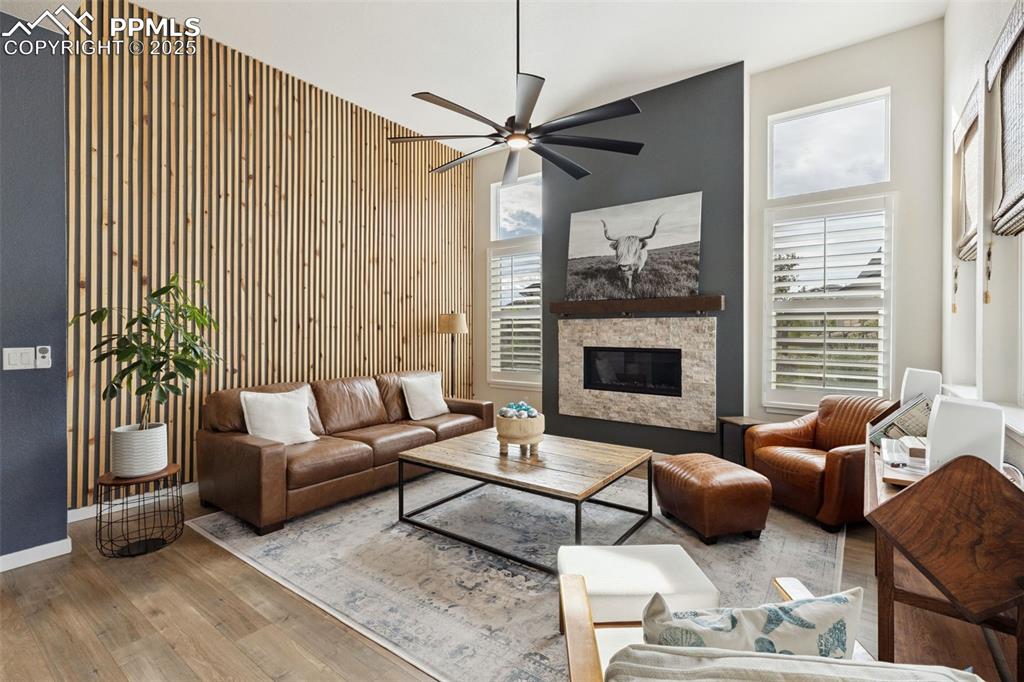
Living area with wood finished floors, ceiling fan, a fireplace, a high ceiling, and wood walls
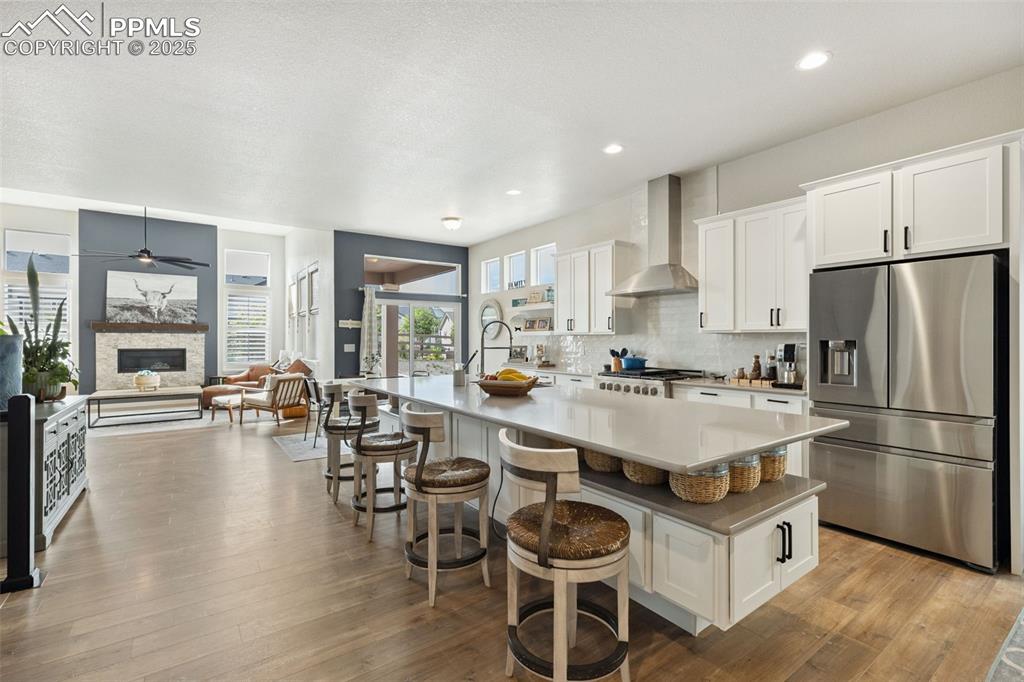
Kitchen featuring stainless steel fridge, wall chimney range hood, a center island with sink, white cabinets, and decorative backsplash
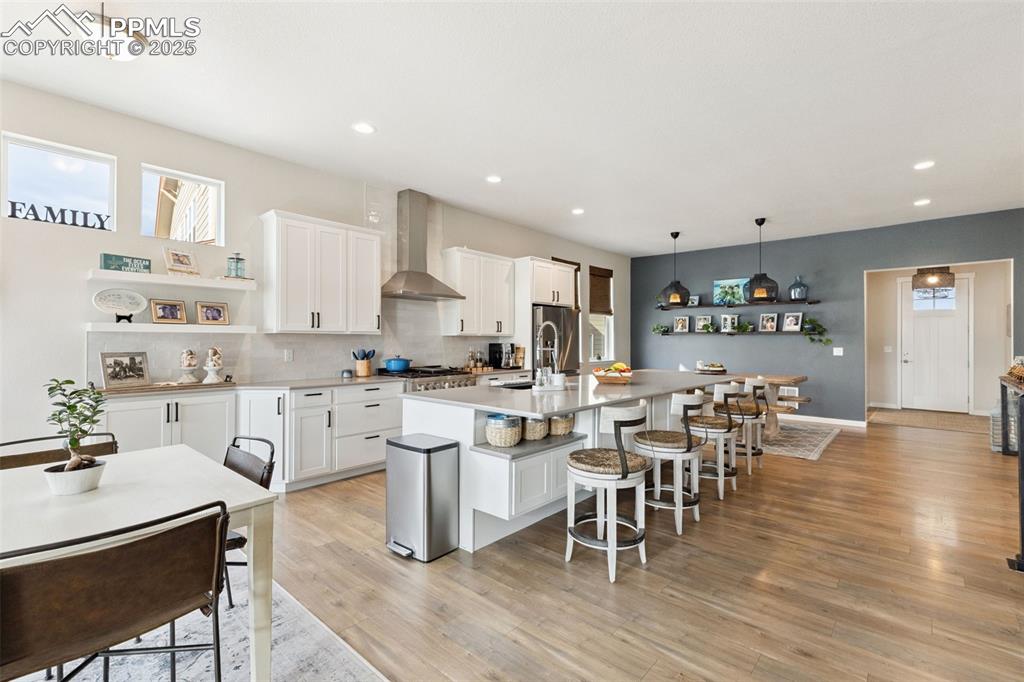
Kitchen featuring wall chimney range hood, white cabinets, a kitchen island with sink, decorative backsplash, and recessed lighting
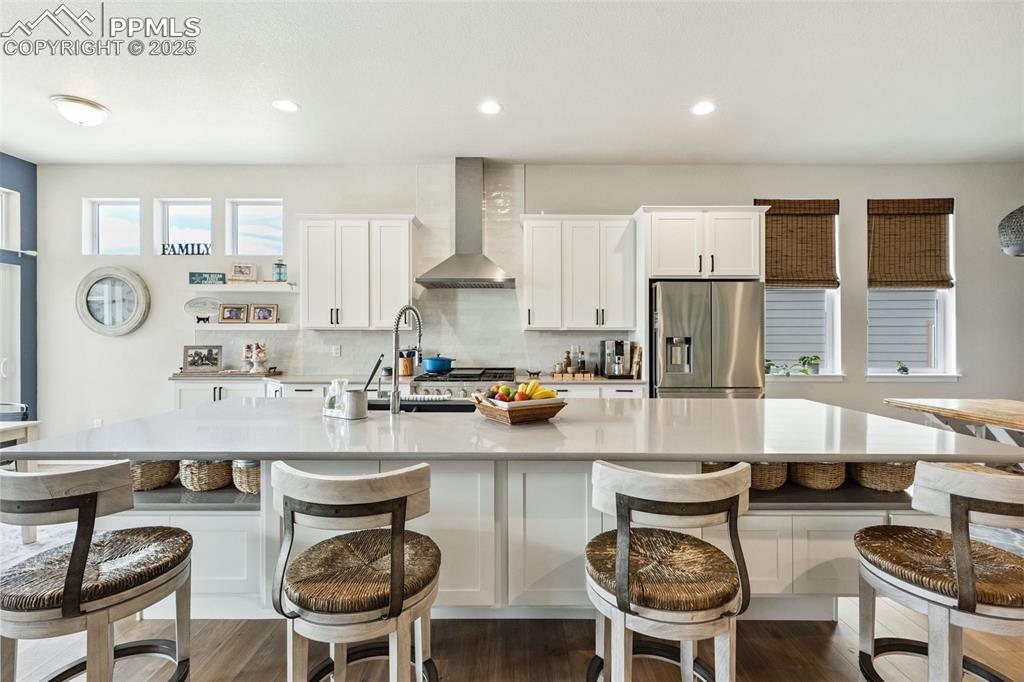
Kitchen featuring stainless steel fridge with ice dispenser, wall chimney exhaust hood, white cabinets, tasteful backsplash, and a spacious island
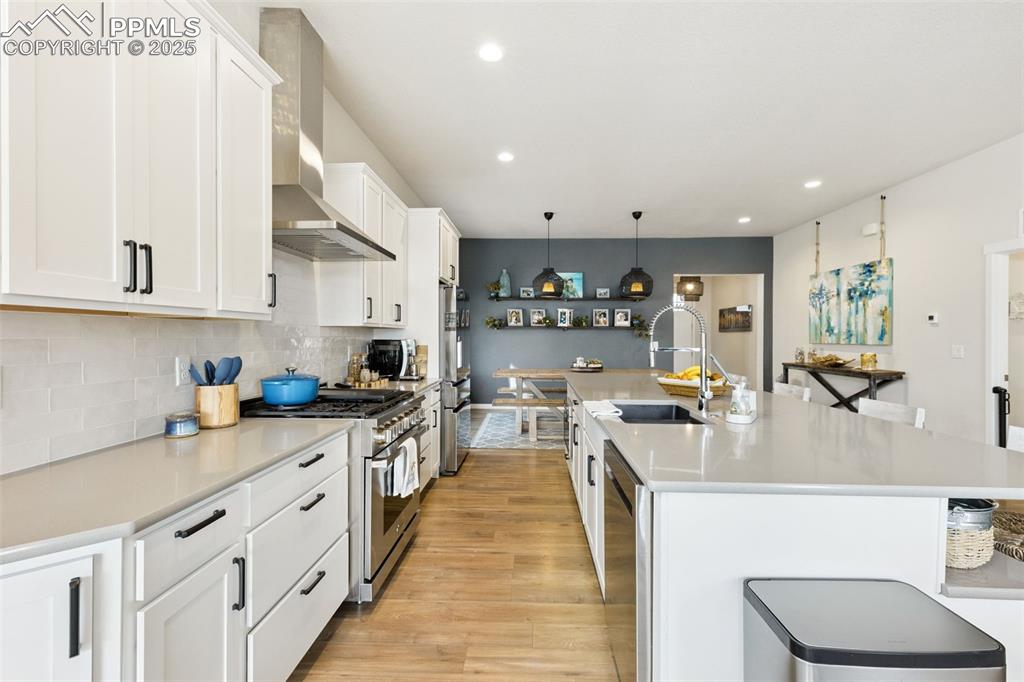
Kitchen featuring appliances with stainless steel finishes, wall chimney range hood, white cabinetry, light wood finished floors, and recessed lighting
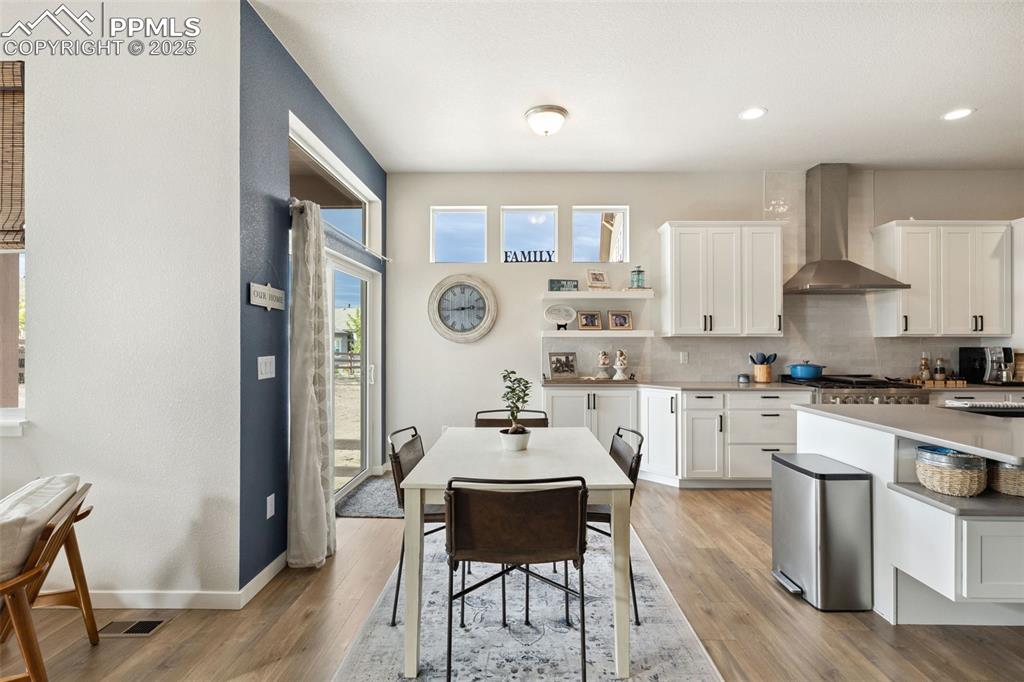
Kitchen featuring wall chimney exhaust hood, decorative backsplash, light wood-type flooring, white cabinetry, and recessed lighting
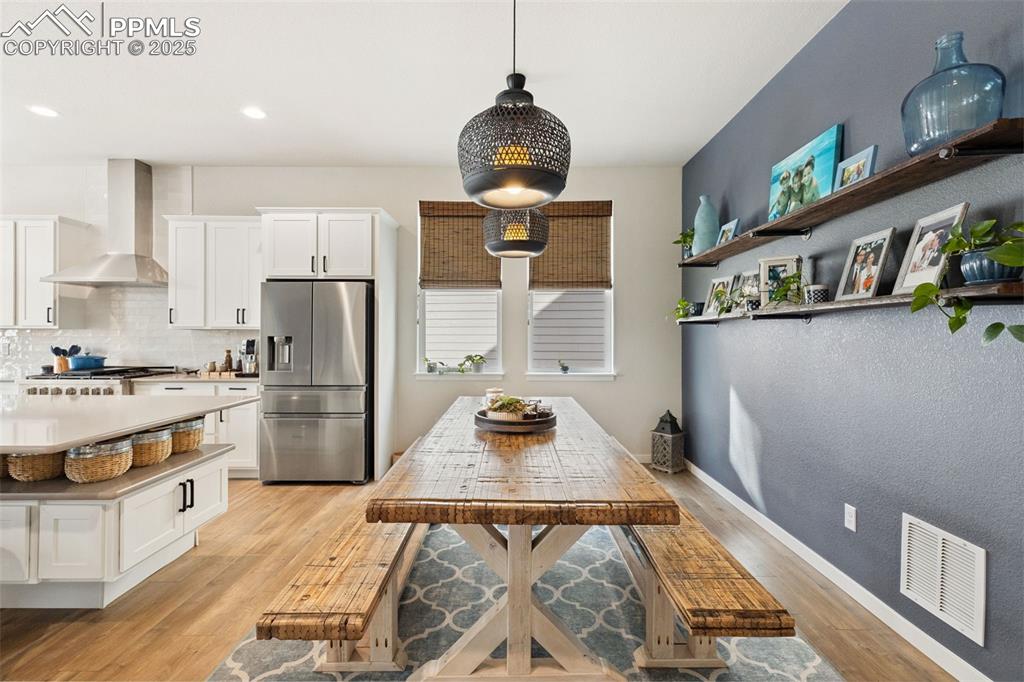
Kitchen with stainless steel refrigerator with ice dispenser, wall chimney exhaust hood, light wood-style floors, white cabinetry, and recessed lighting
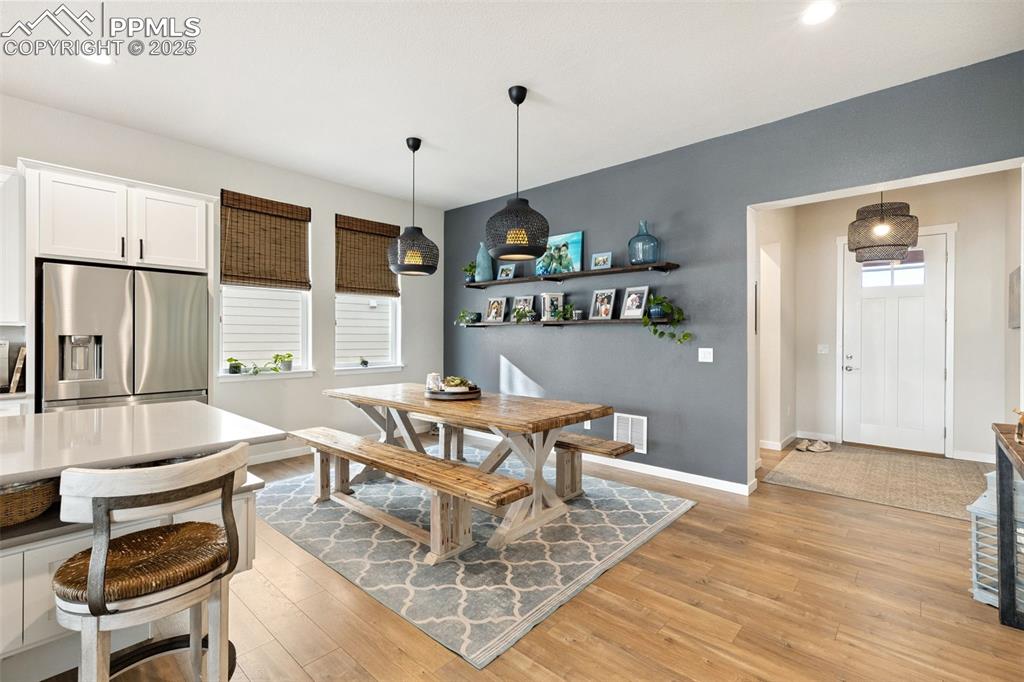
Dining space with light wood-type flooring and recessed lighting
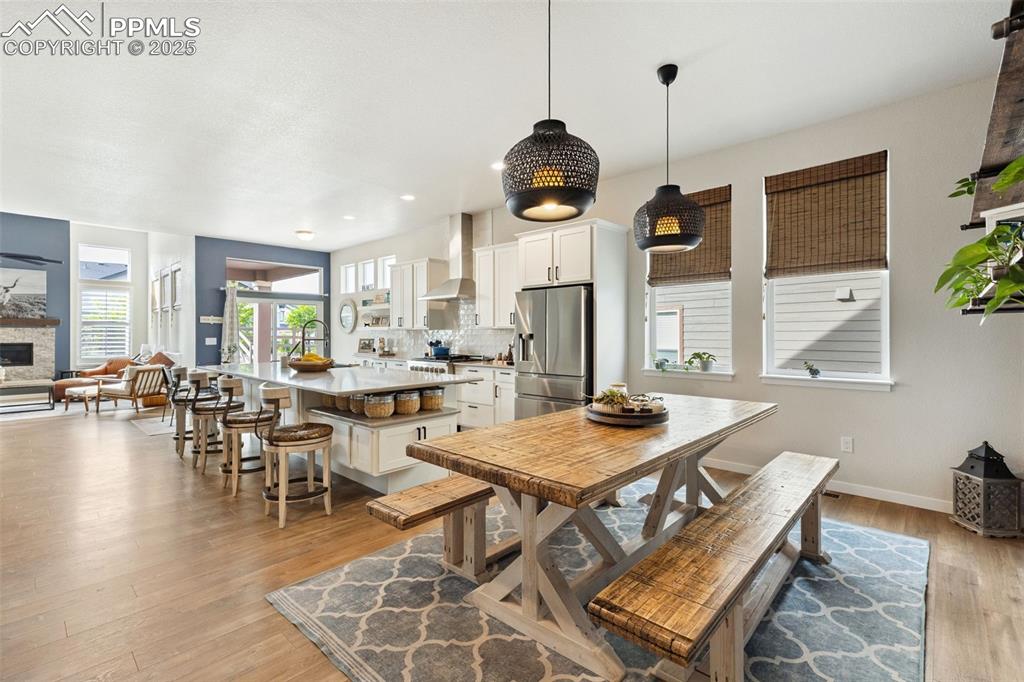
Dining space featuring light wood finished floors, recessed lighting, and a stone fireplace
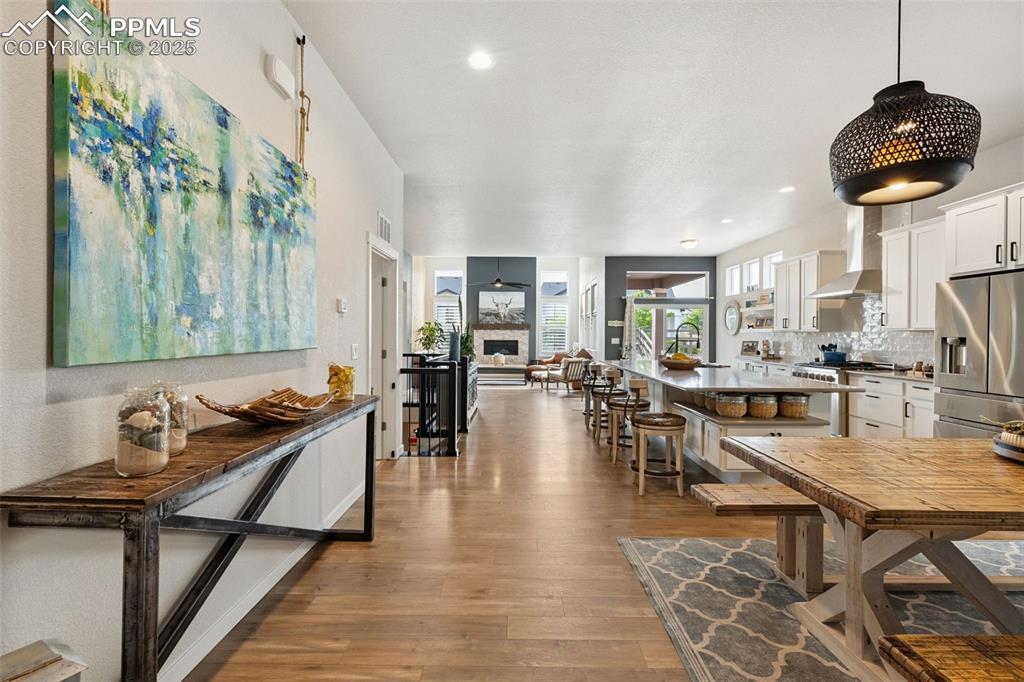
Dining space with hardwood / wood-style flooring, recessed lighting, and a fireplace
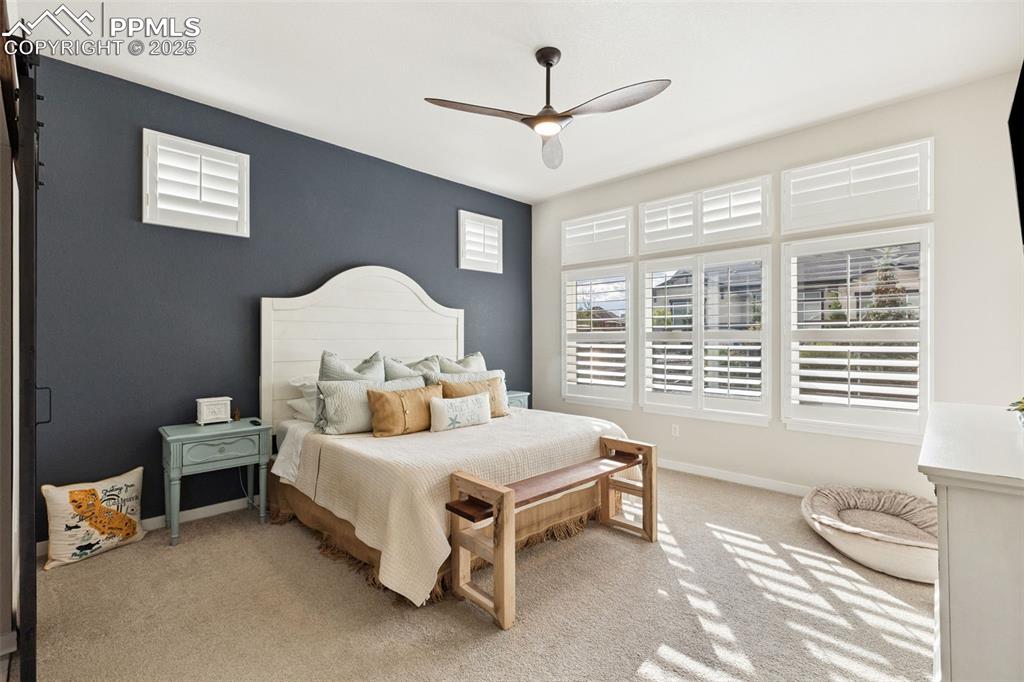
Bedroom with light colored carpet, a barn door, and a ceiling fan
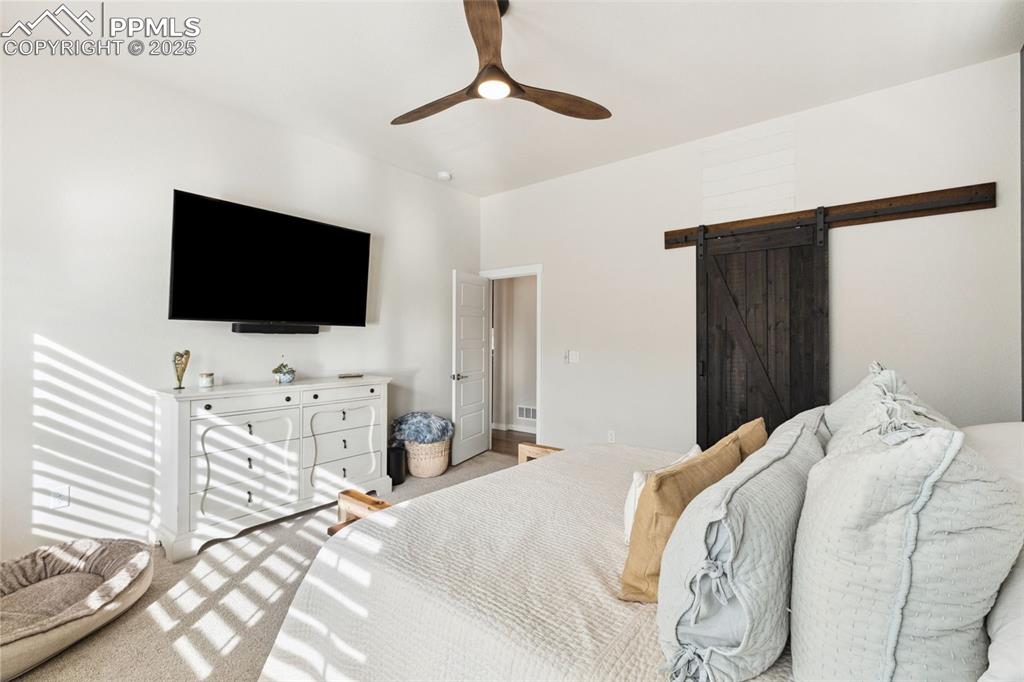
Bedroom featuring a barn door, light carpet, and a ceiling fan
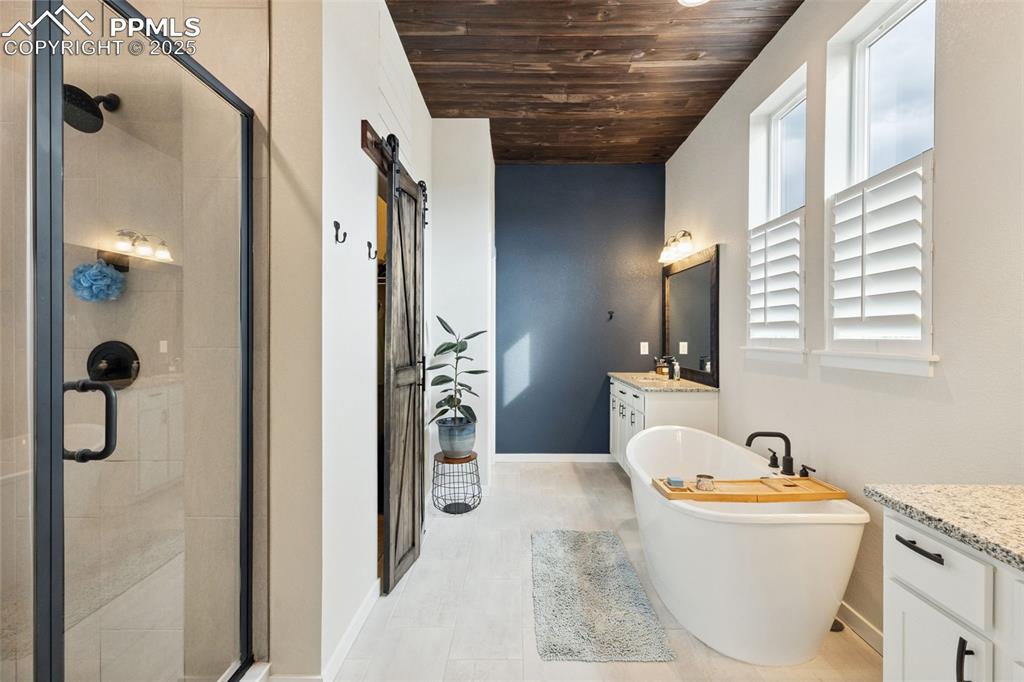
Full bath featuring wooden ceiling, vanity, a stall shower, and a freestanding tub
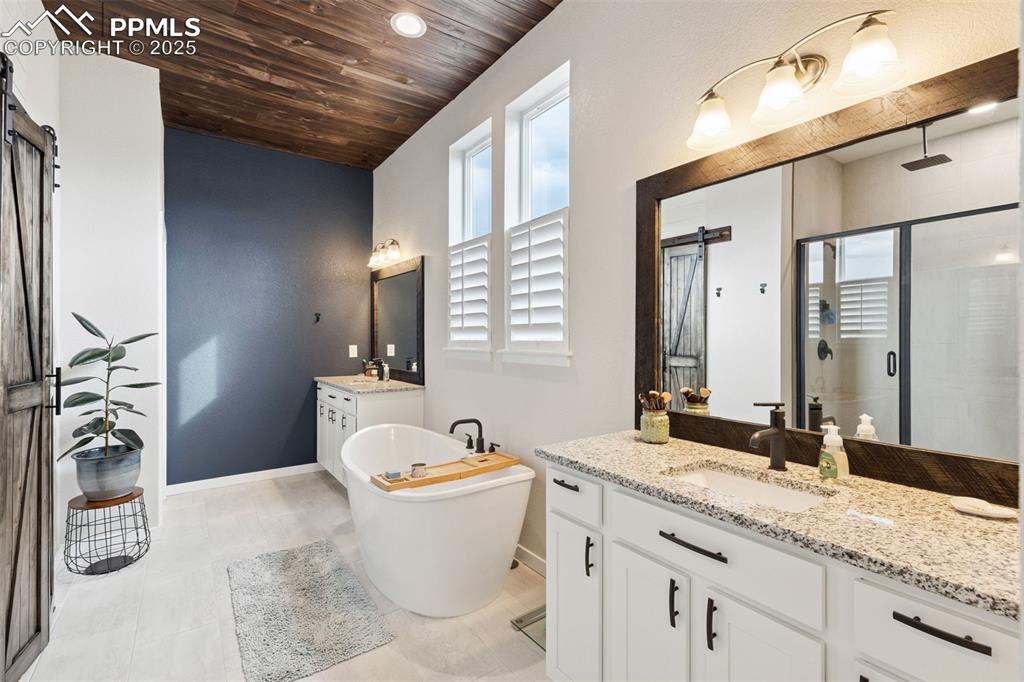
Full bath with wooden ceiling, a shower stall, two vanities, a freestanding bath, and recessed lighting
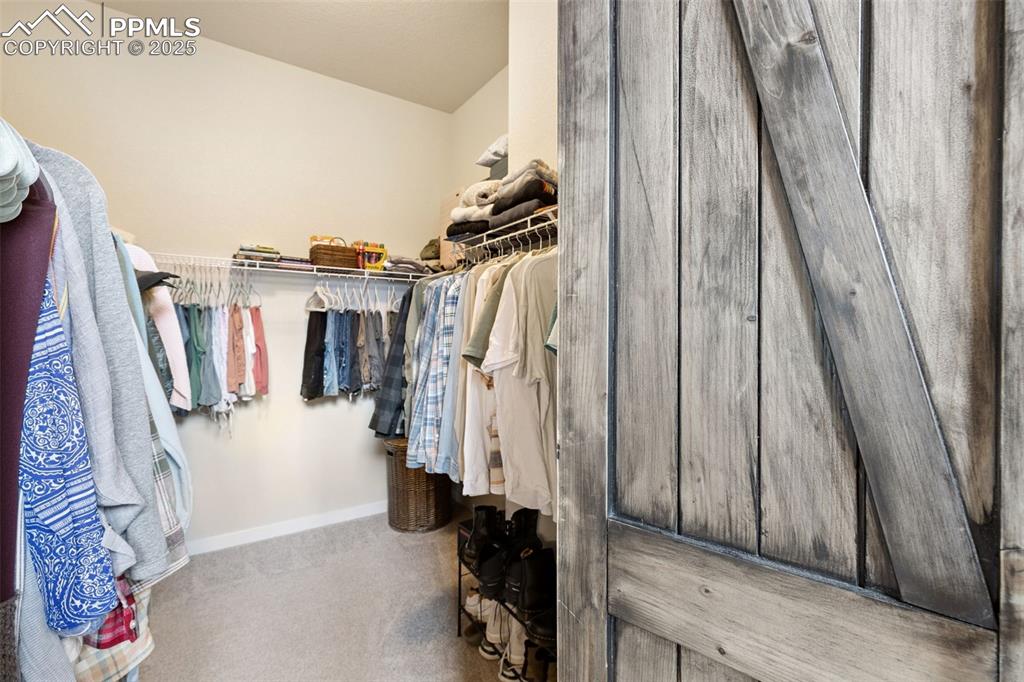
Walk in closet featuring carpet
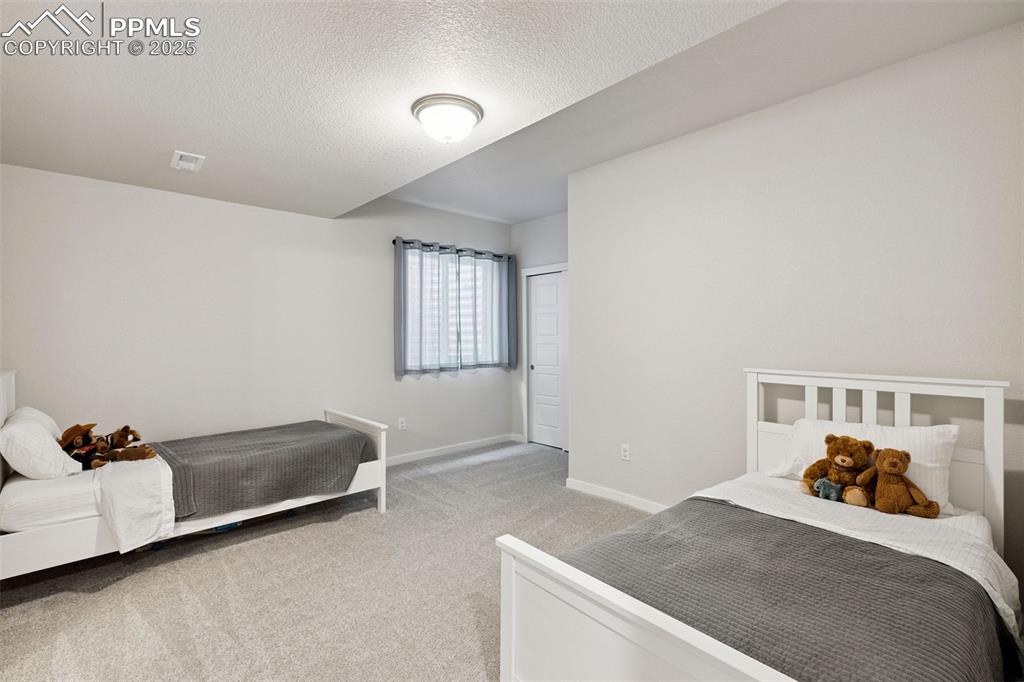
Bedroom with light colored carpet and a textured ceiling
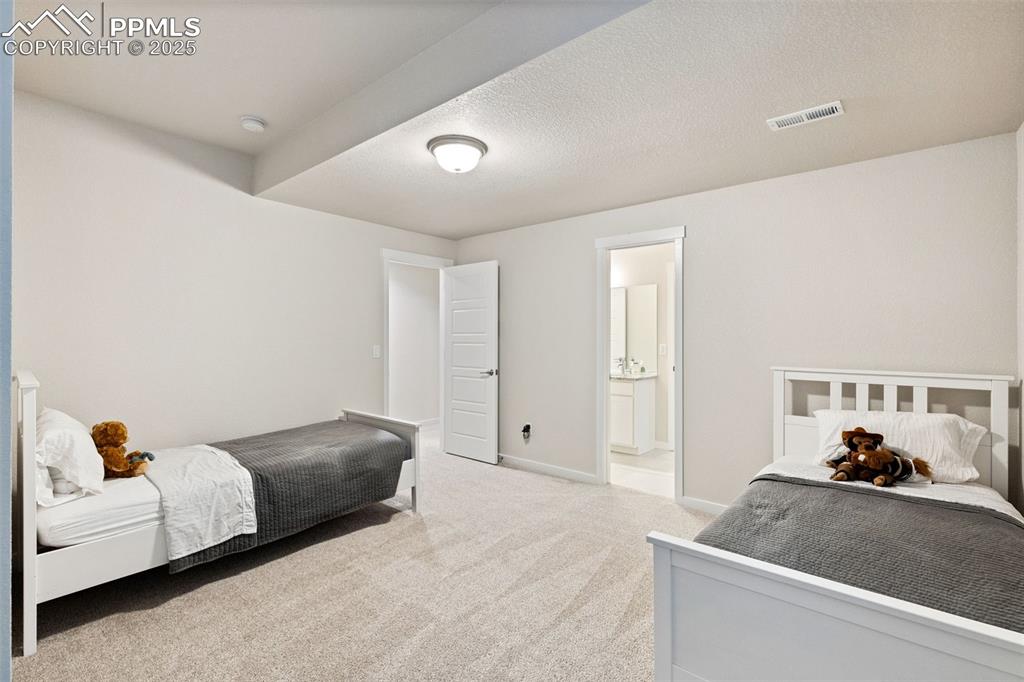
Carpeted bedroom with ensuite bathroom and baseboards
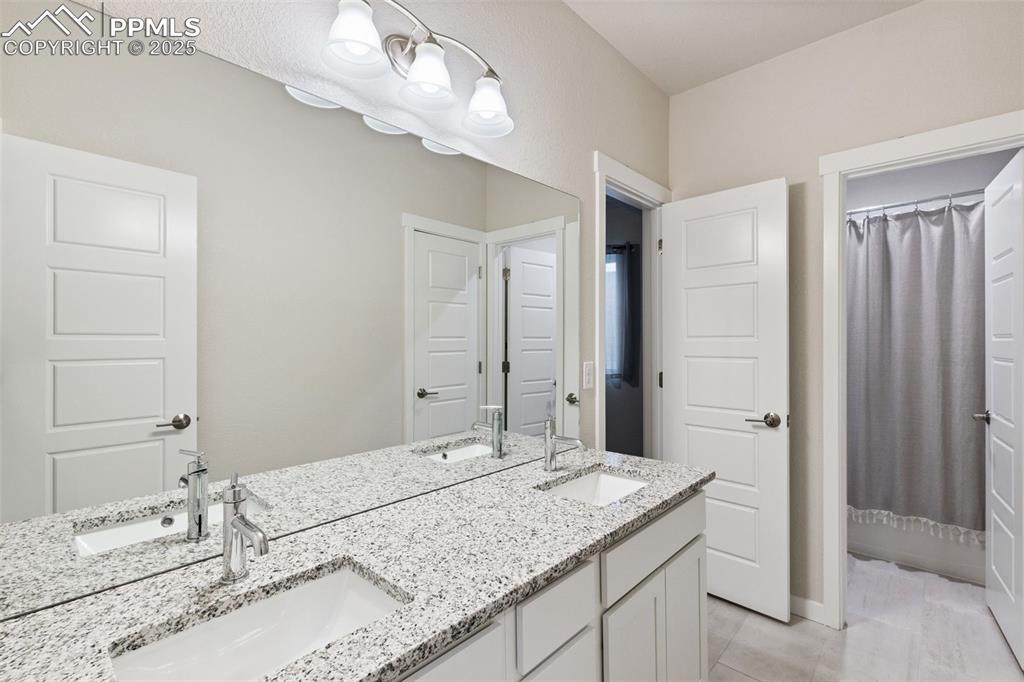
Full bathroom with double vanity, a shower with shower curtain, and tile patterned flooring
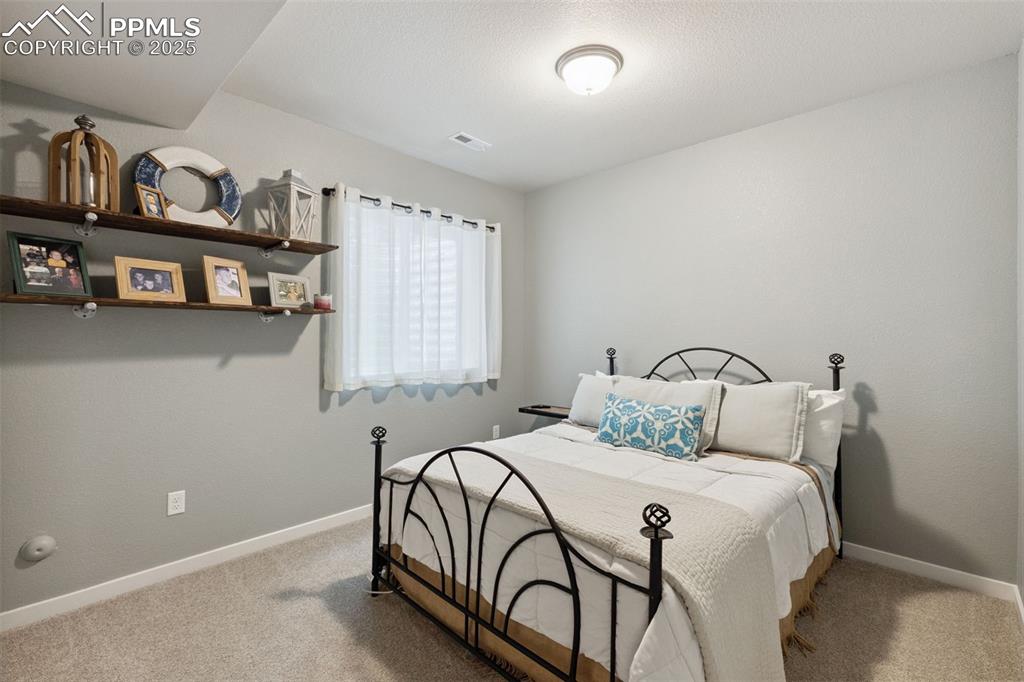
Bedroom featuring carpet floors and baseboards
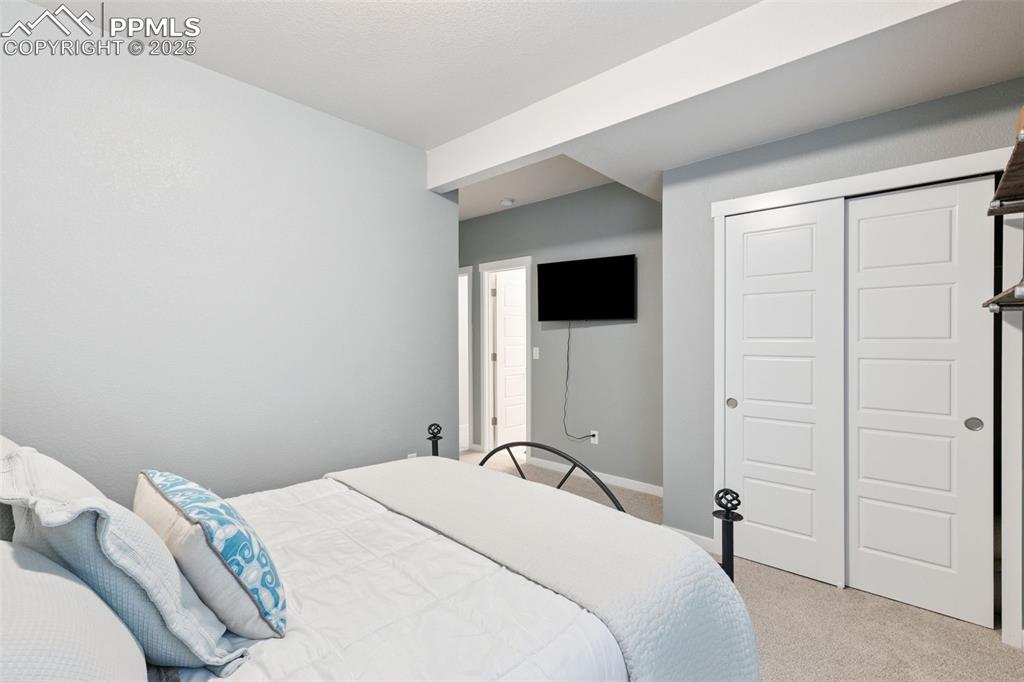
Bedroom with light carpet and a closet
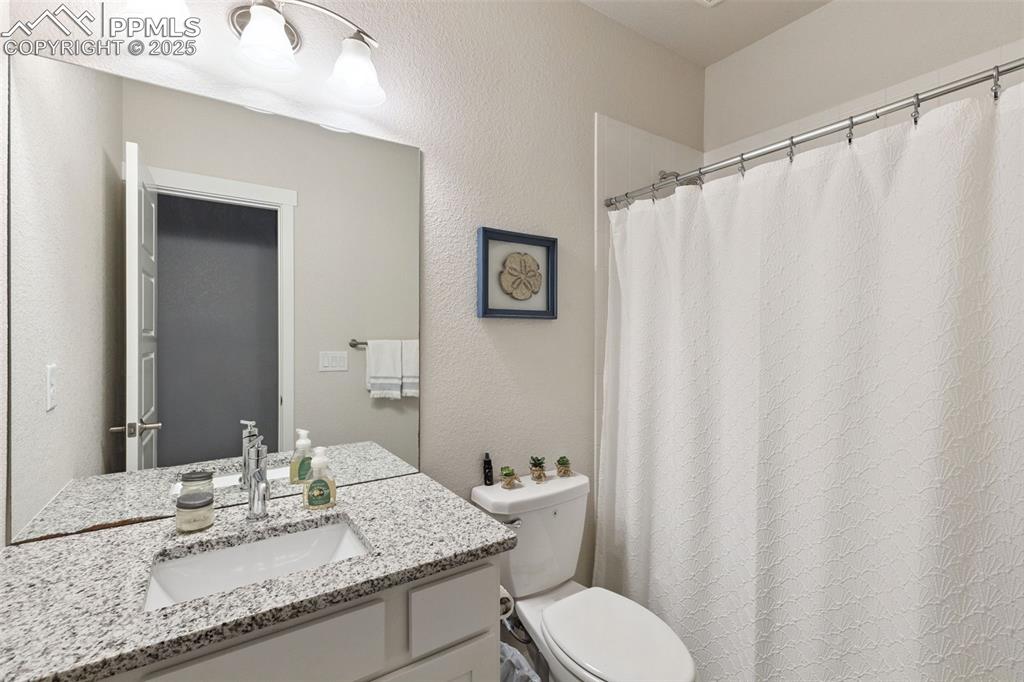
Full bathroom featuring vanity, a textured wall, and a shower with shower curtain
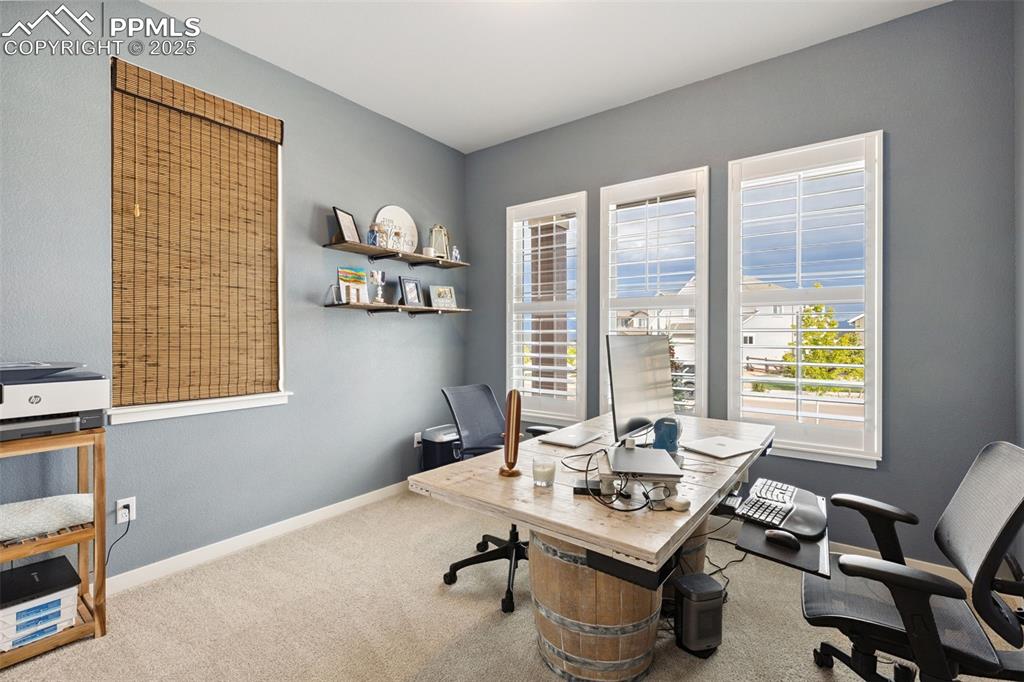
Office space featuring carpet and baseboards
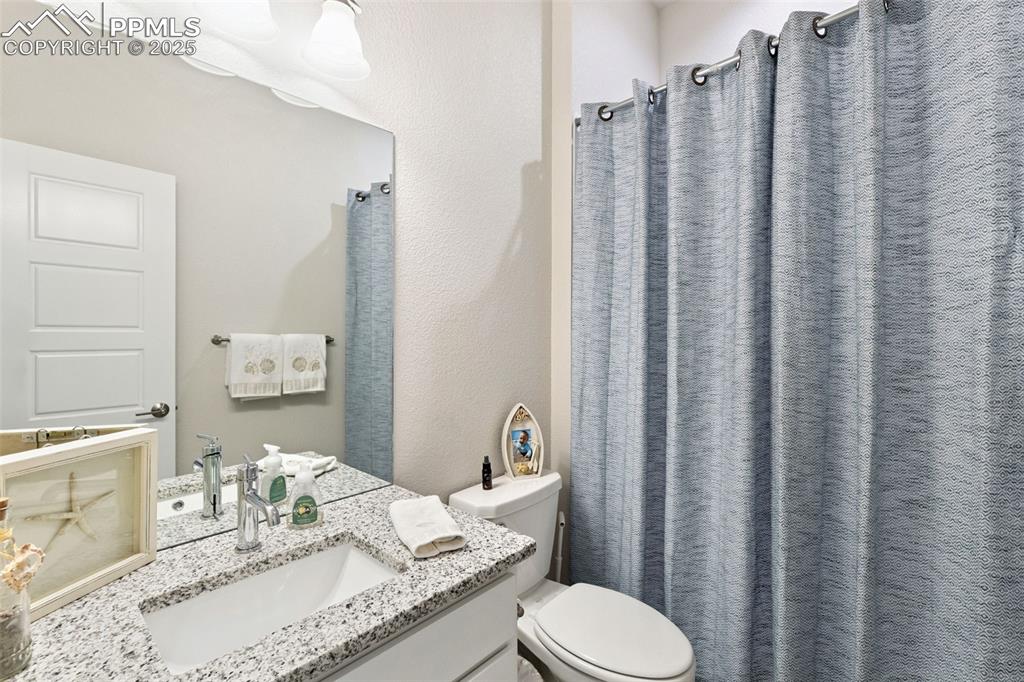
Full bath with vanity and a shower with curtain
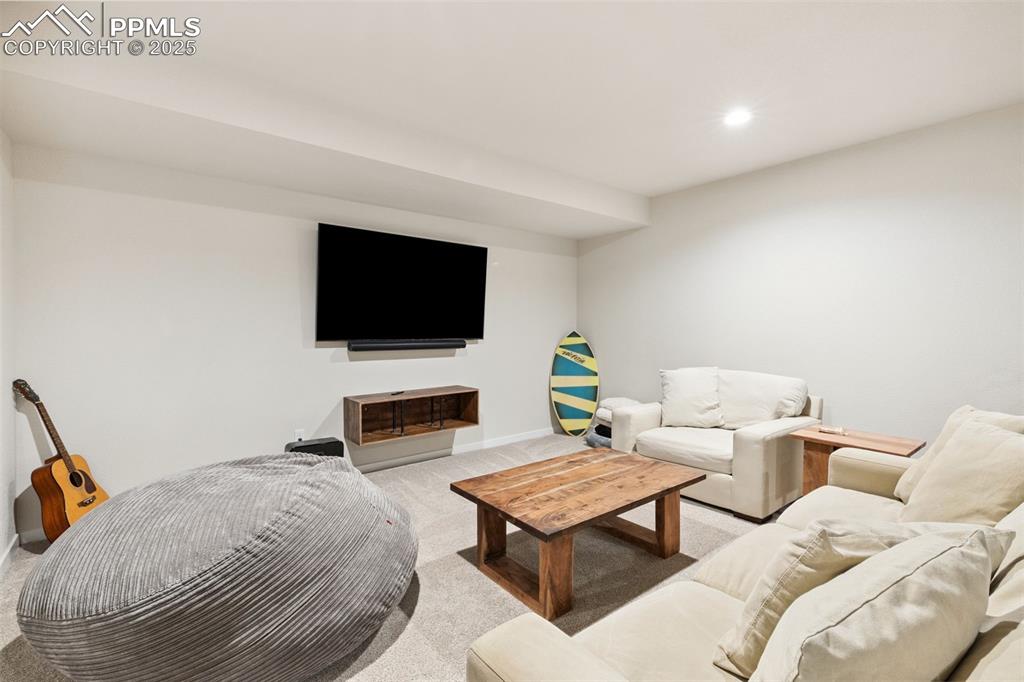
Living area with light colored carpet and recessed lighting
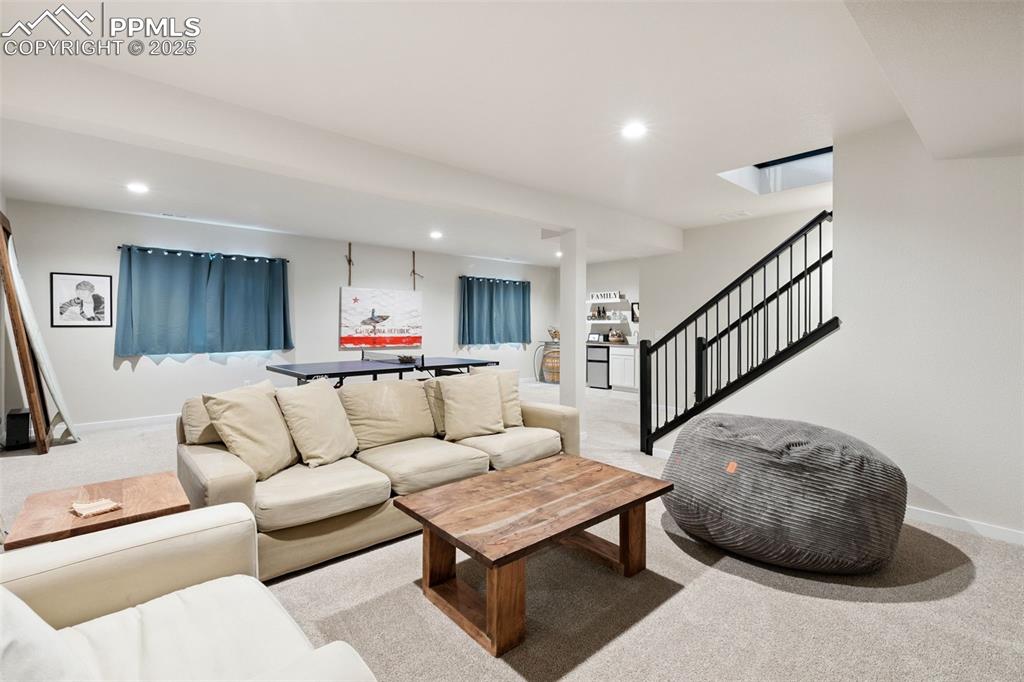
Living area with light carpet, recessed lighting, and stairs
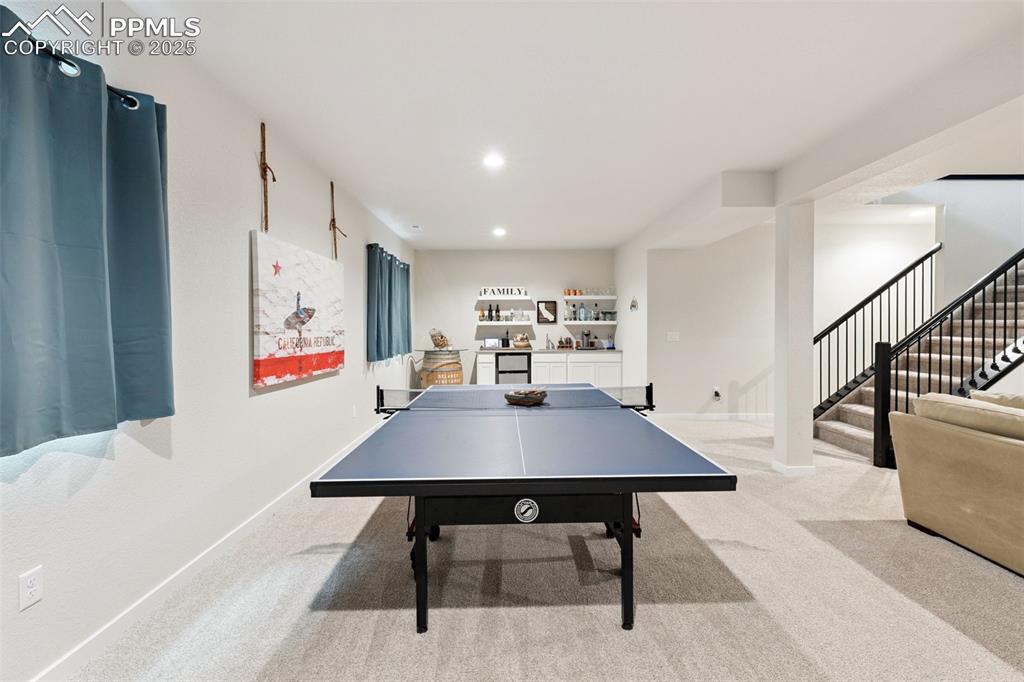
Playroom featuring light carpet and recessed lighting
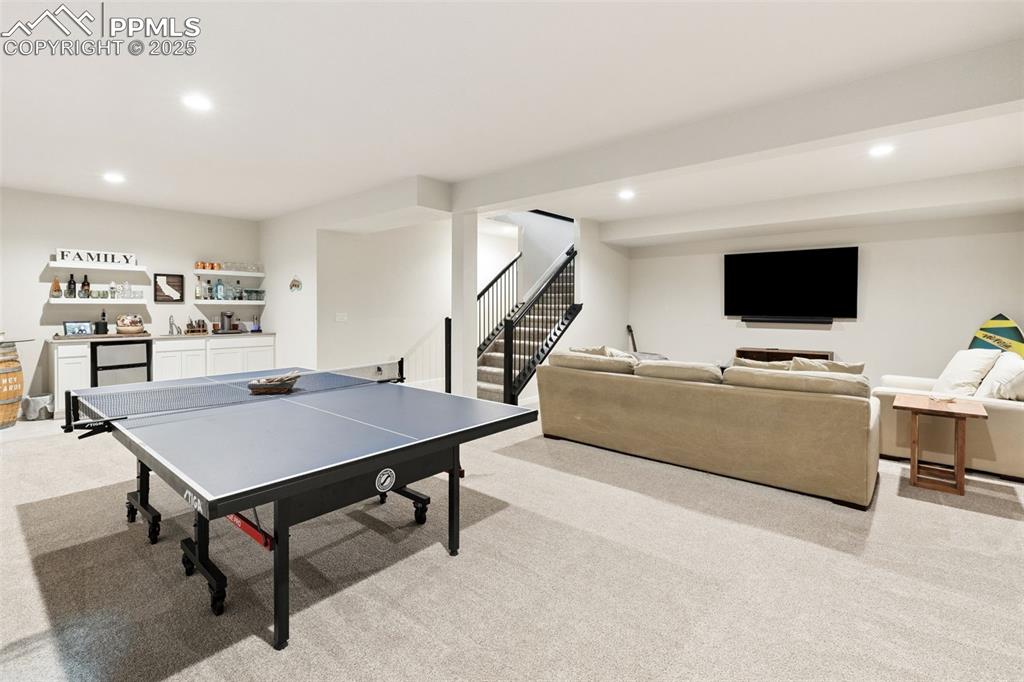
Playroom featuring bar, light carpet, and recessed lighting
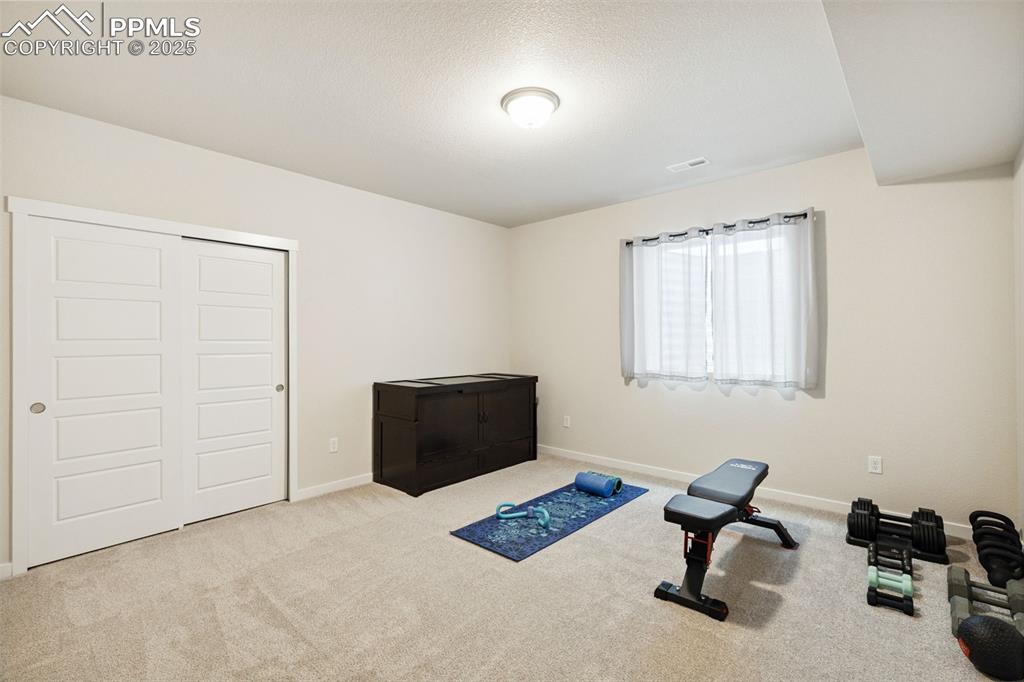
Workout room with carpet flooring and baseboards
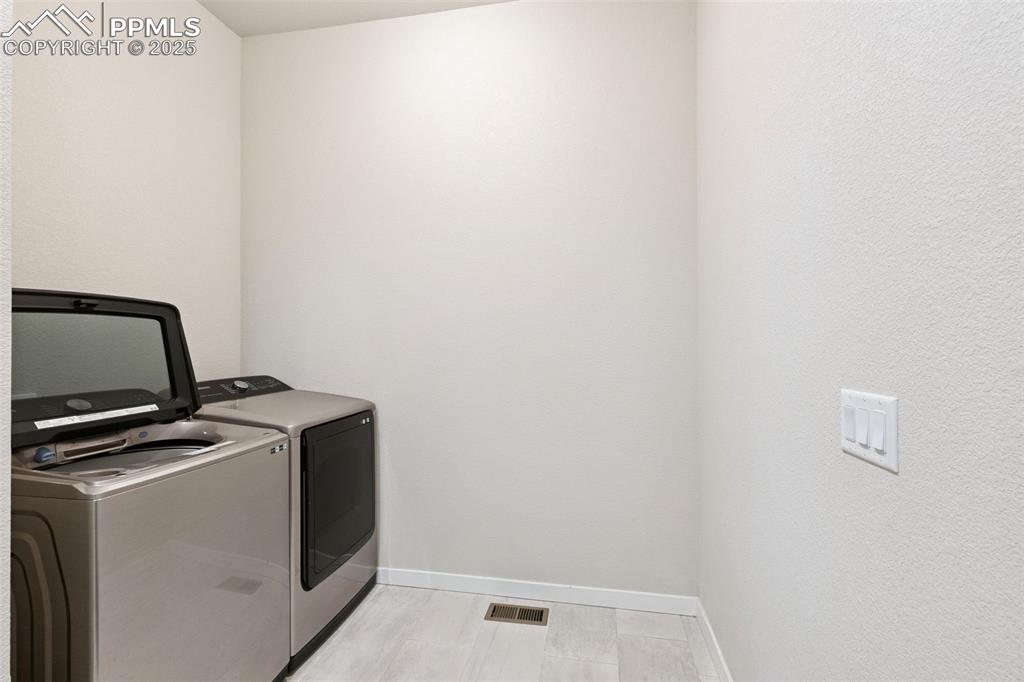
Laundry area featuring washing machine and clothes dryer and baseboards
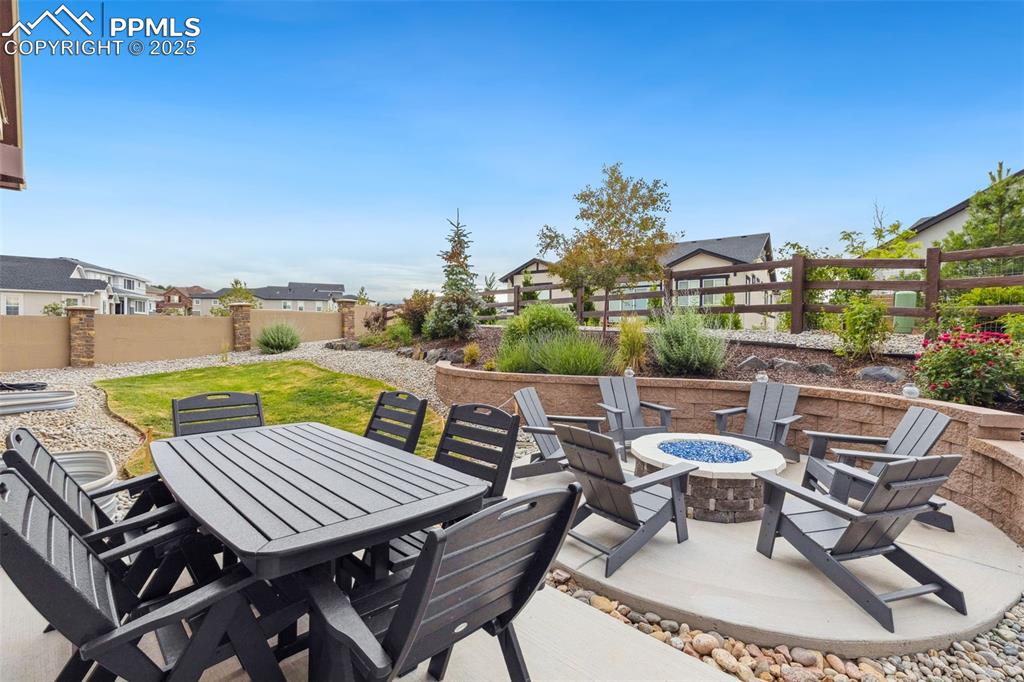
Fenced backyard featuring a fire pit and a patio area
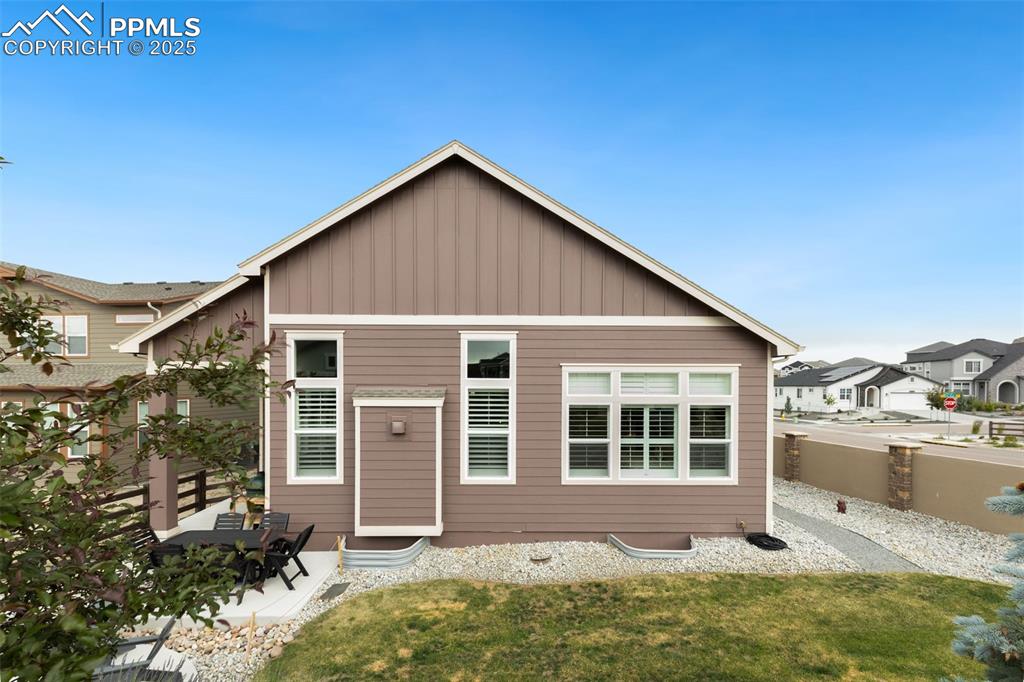
View of front of home with board and batten siding and a patio area
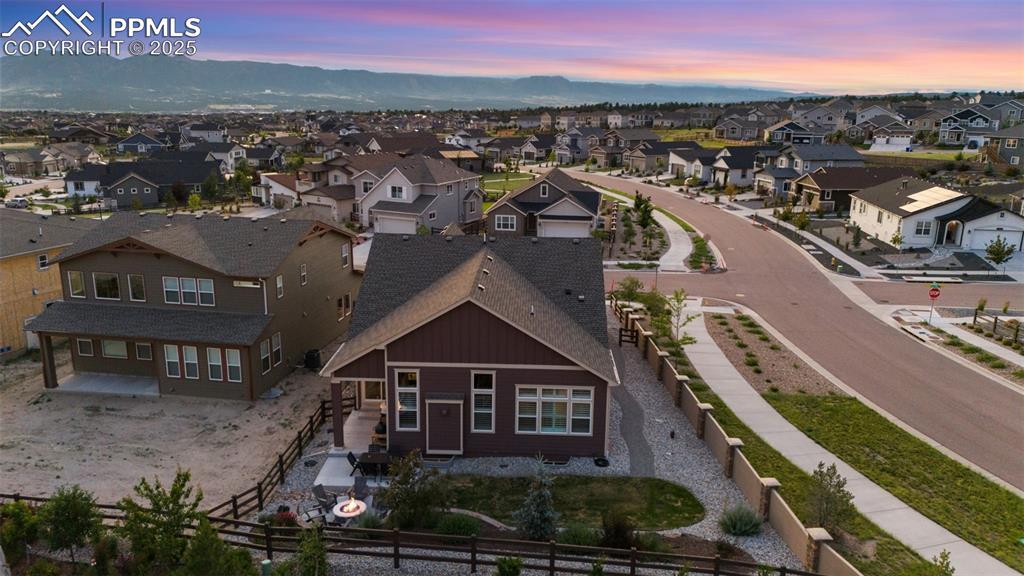
Aerial perspective of suburban area with a mountainous background
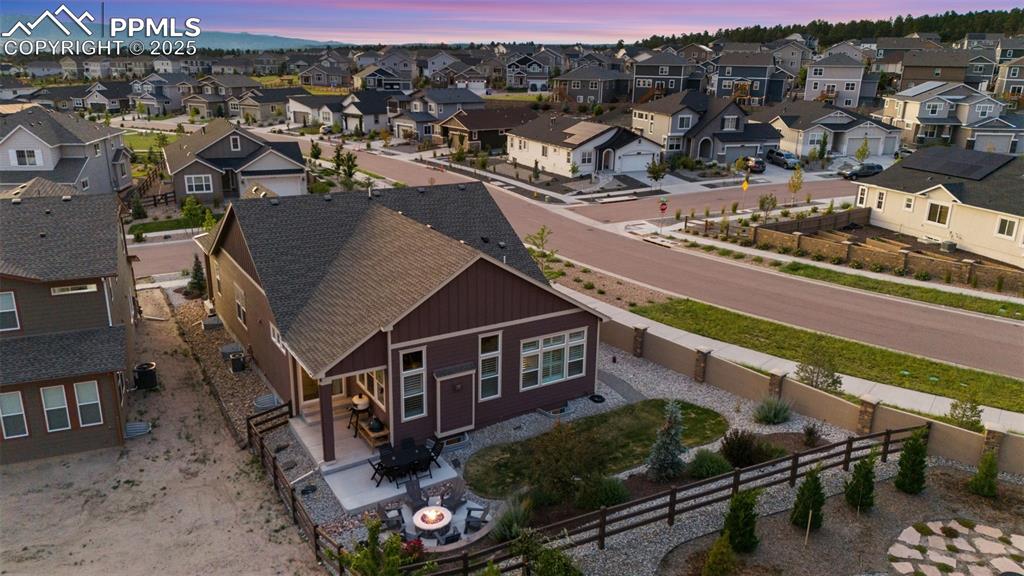
Aerial perspective of suburban area
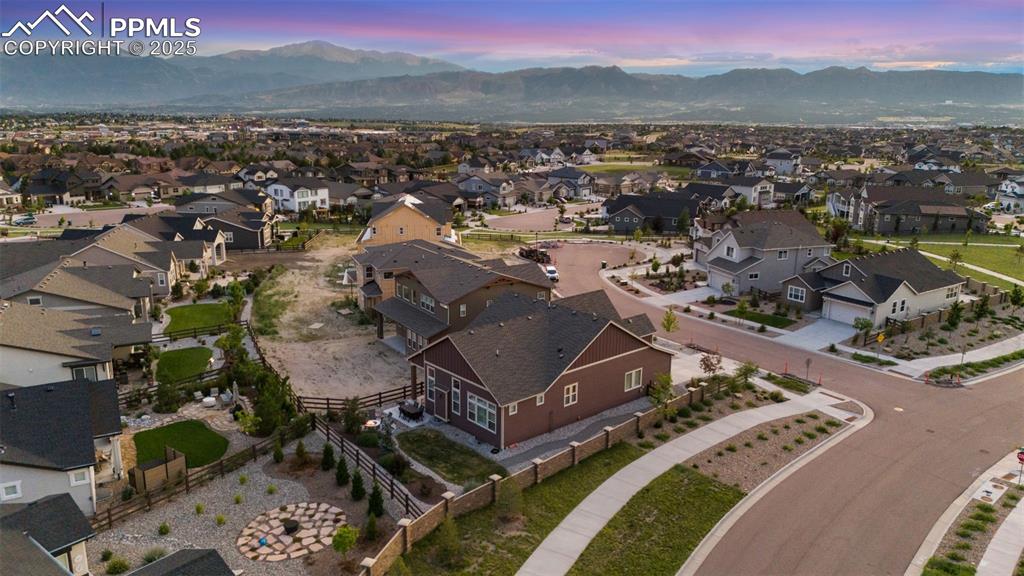
Aerial view at dusk of a mountain view and a residential view
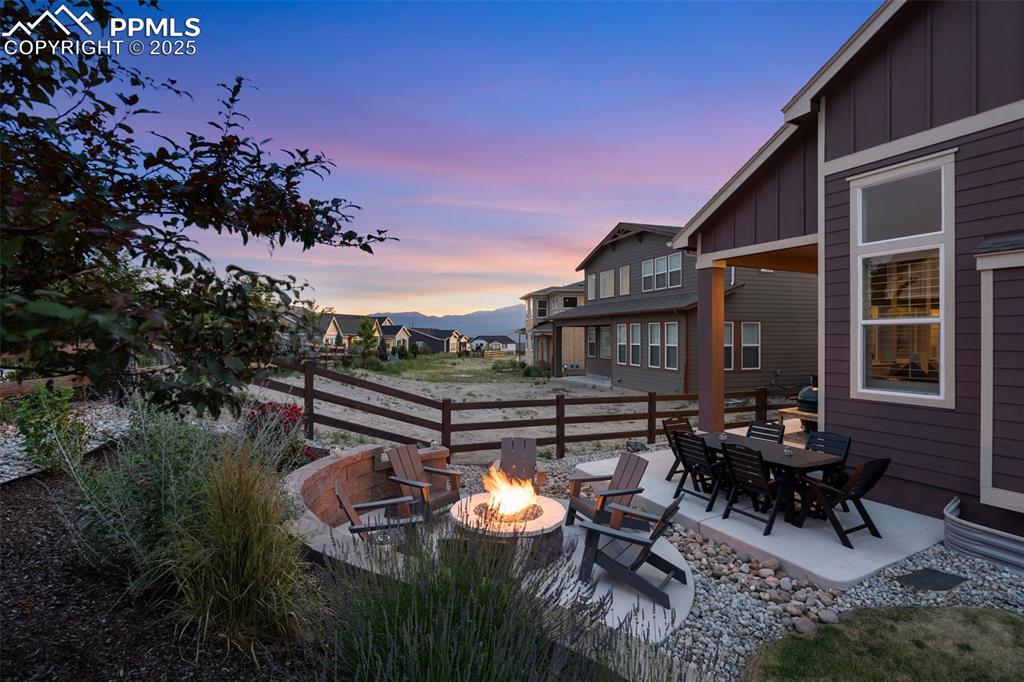
Yard at dusk with an outdoor fire pit and a patio area
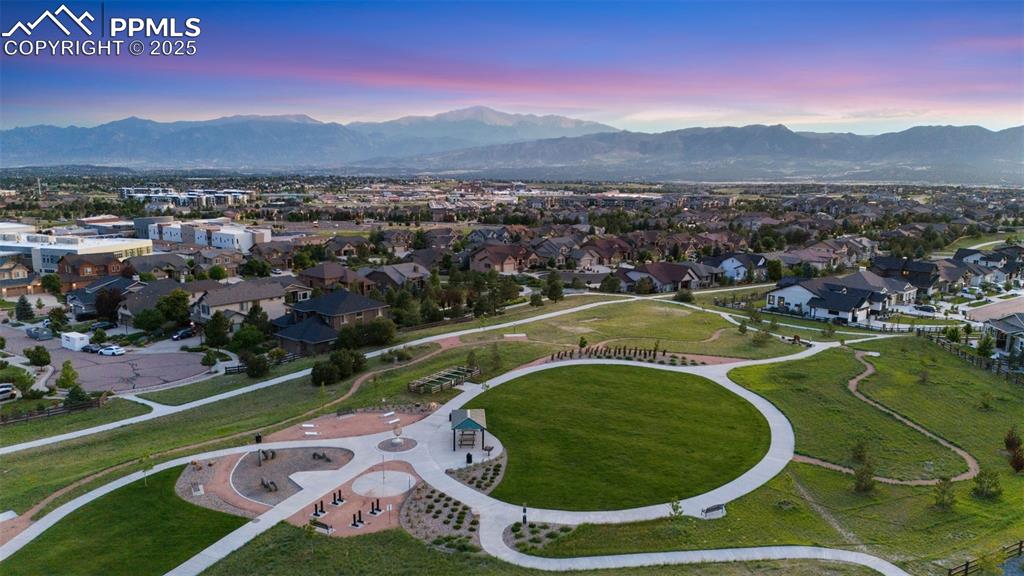
Aerial view at dusk of a mountain view and a residential view
Disclaimer: The real estate listing information and related content displayed on this site is provided exclusively for consumers’ personal, non-commercial use and may not be used for any purpose other than to identify prospective properties consumers may be interested in purchasing.