2106 Court Street, Pueblo, CO, 81003
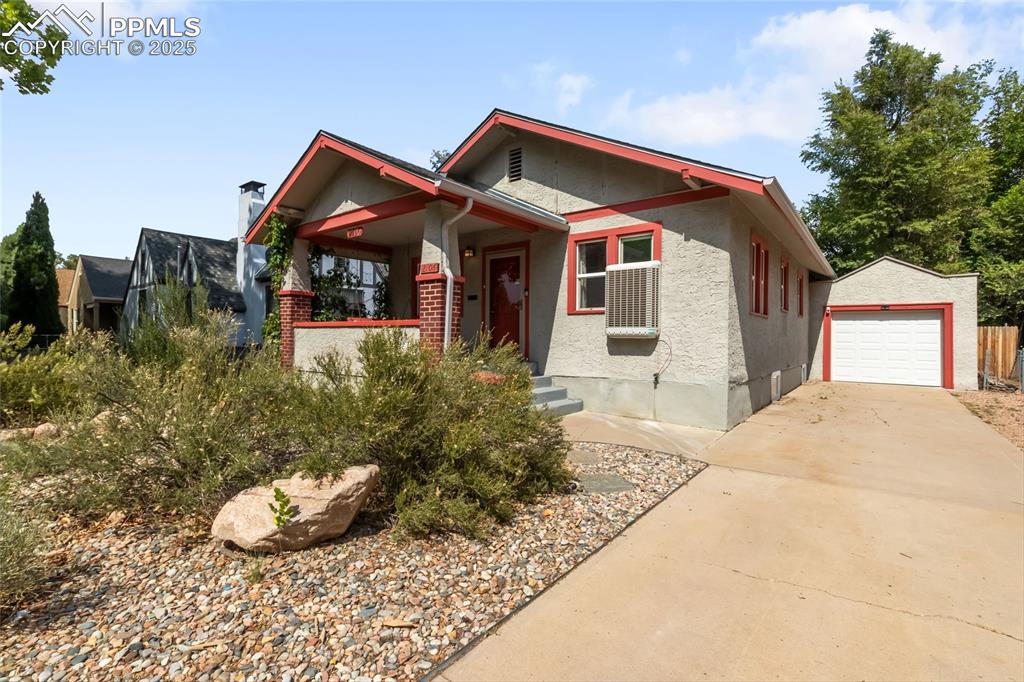
View of front of home with an outdoor structure, driveway, stucco siding, a detached garage, and a porch
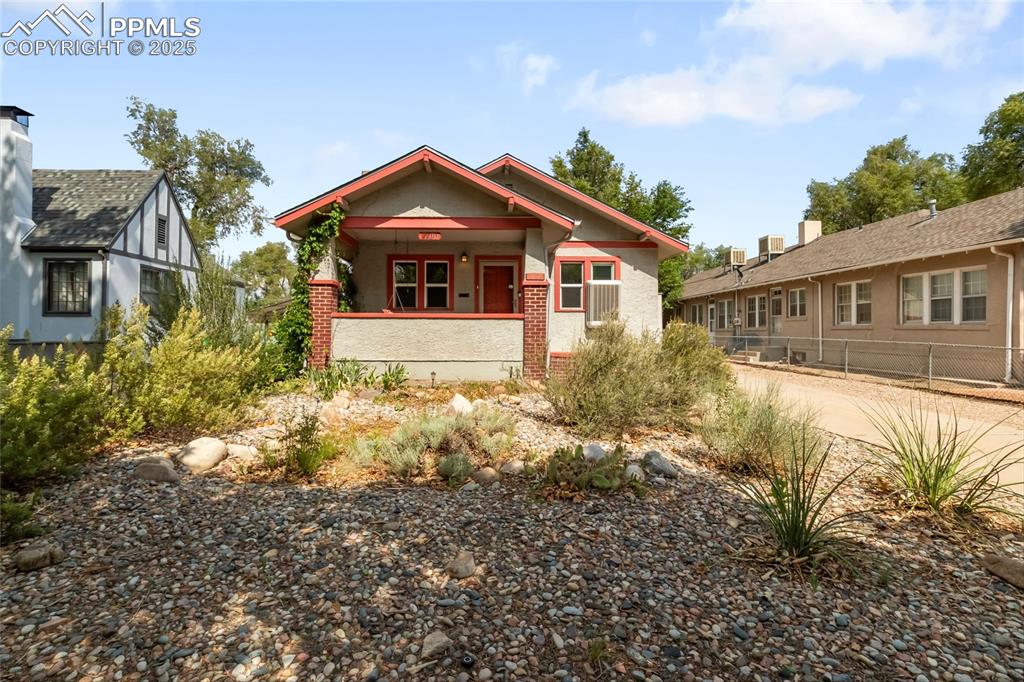
View of front facade featuring a porch and brick siding
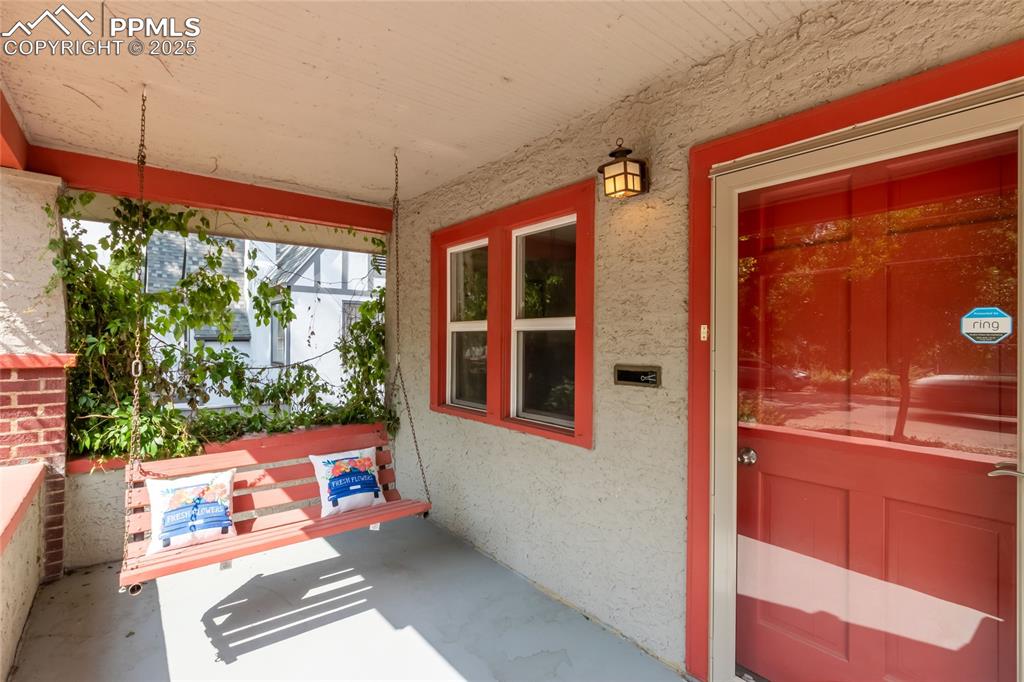
View of covered porch
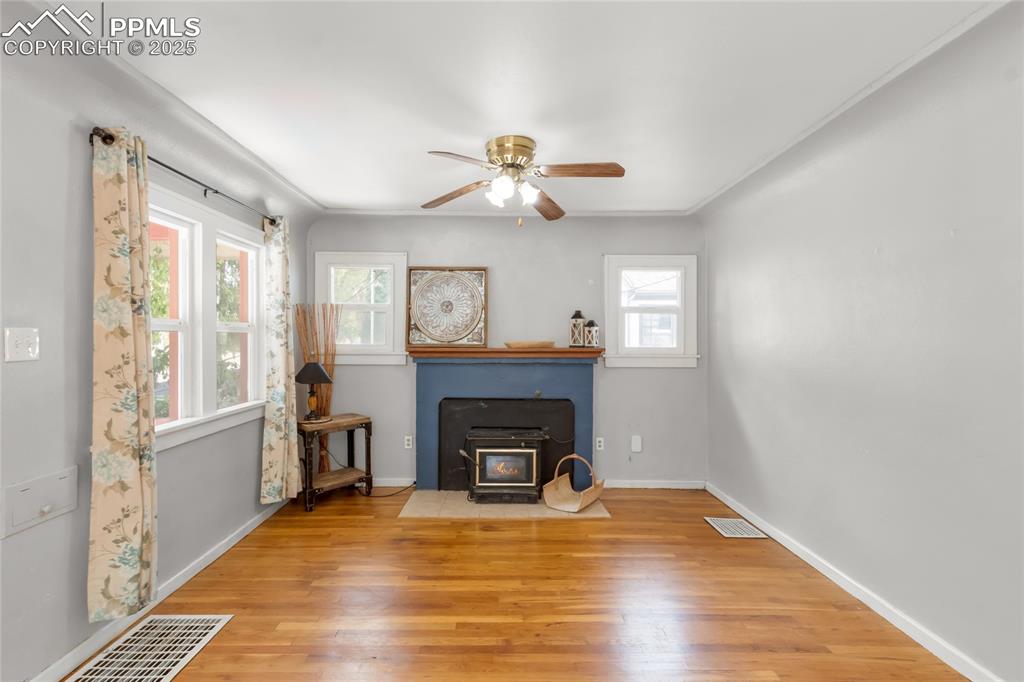
Living area featuring a wood stove, ceiling fan, and wood finished floors
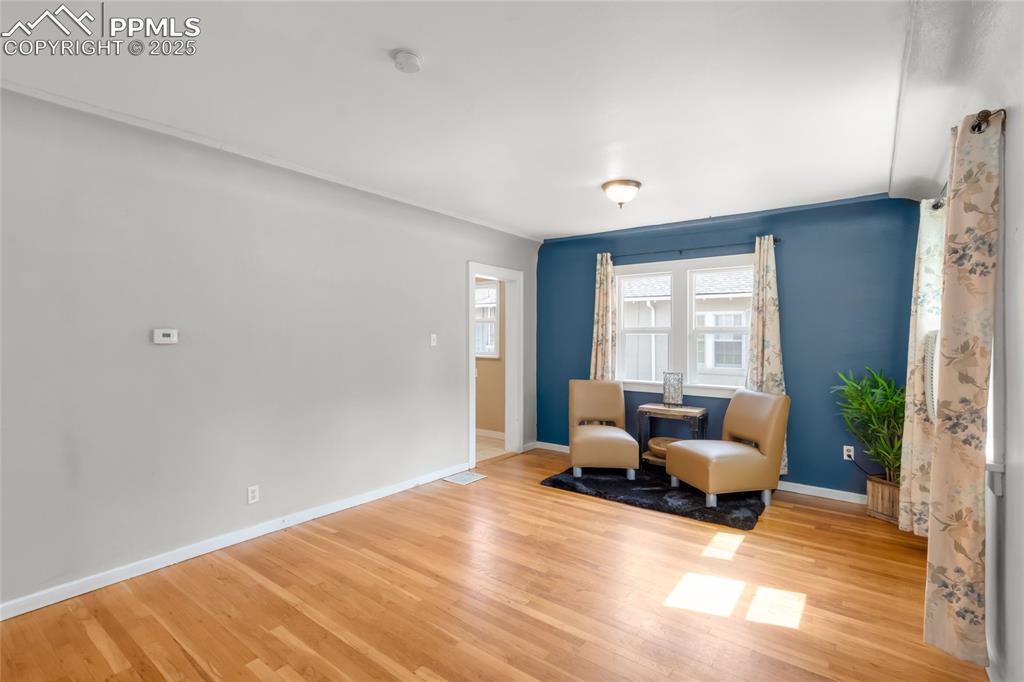
Sitting room with wood finished floors
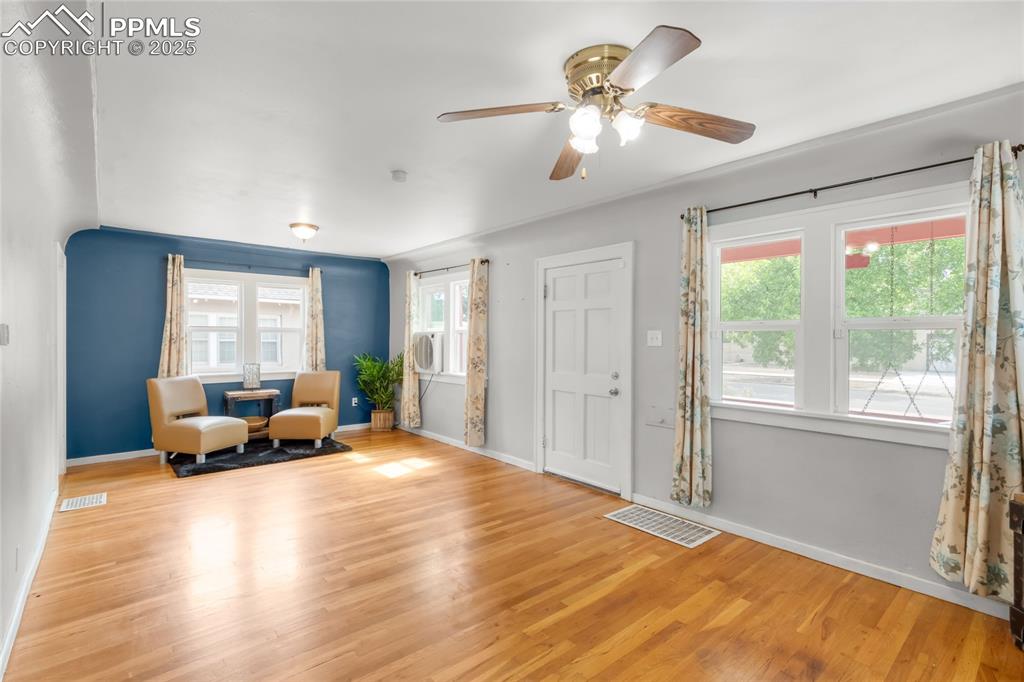
Entrance foyer featuring plenty of natural light, wood finished floors, and ceiling fan
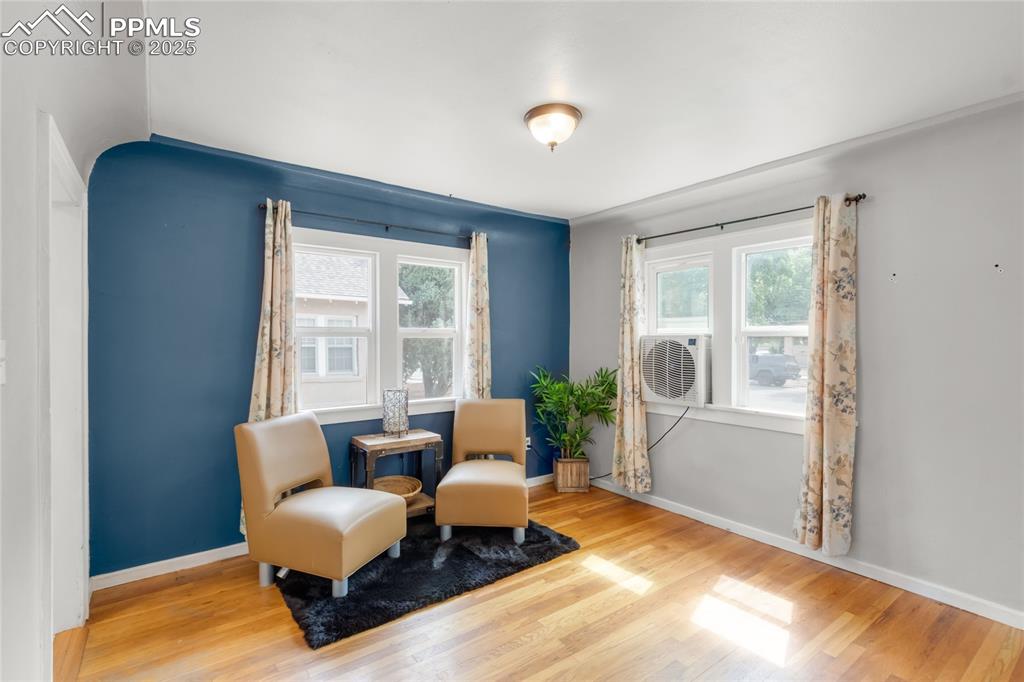
Sitting room with wood finished floors
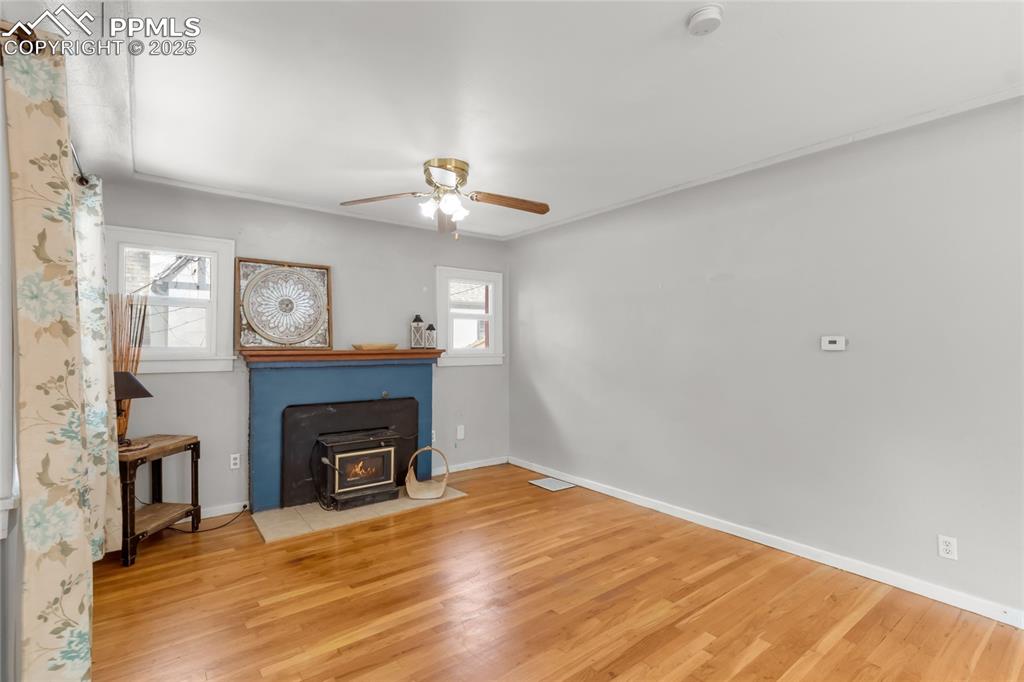
Unfurnished living room featuring a wood stove, ceiling fan, and wood finished floors
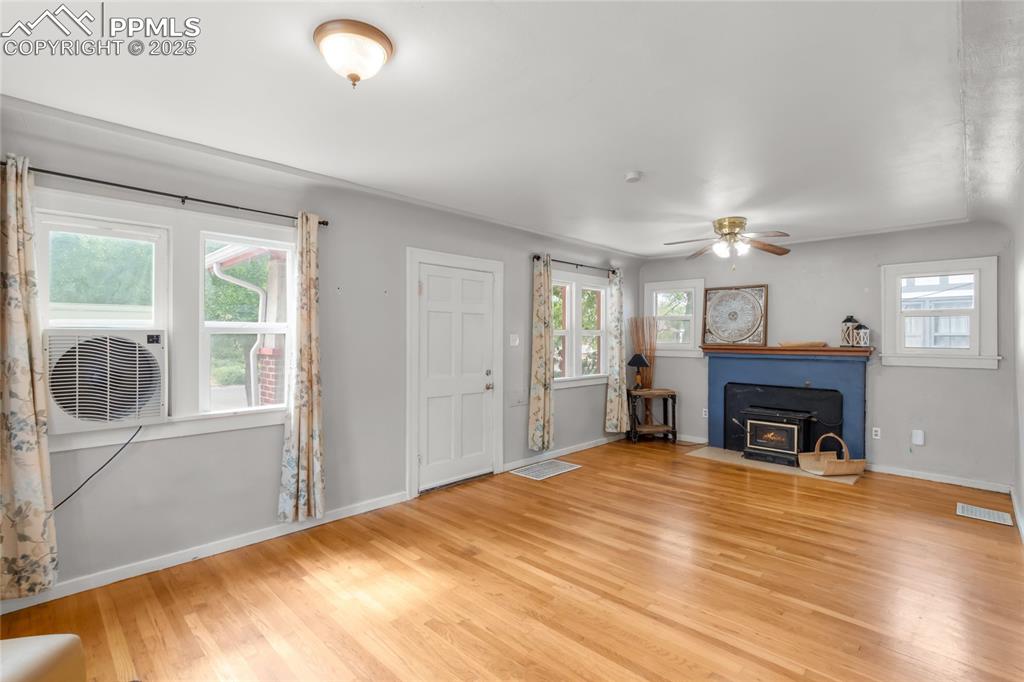
Unfurnished living room with wood finished floors, healthy amount of natural light, a ceiling fan, and a wood stove
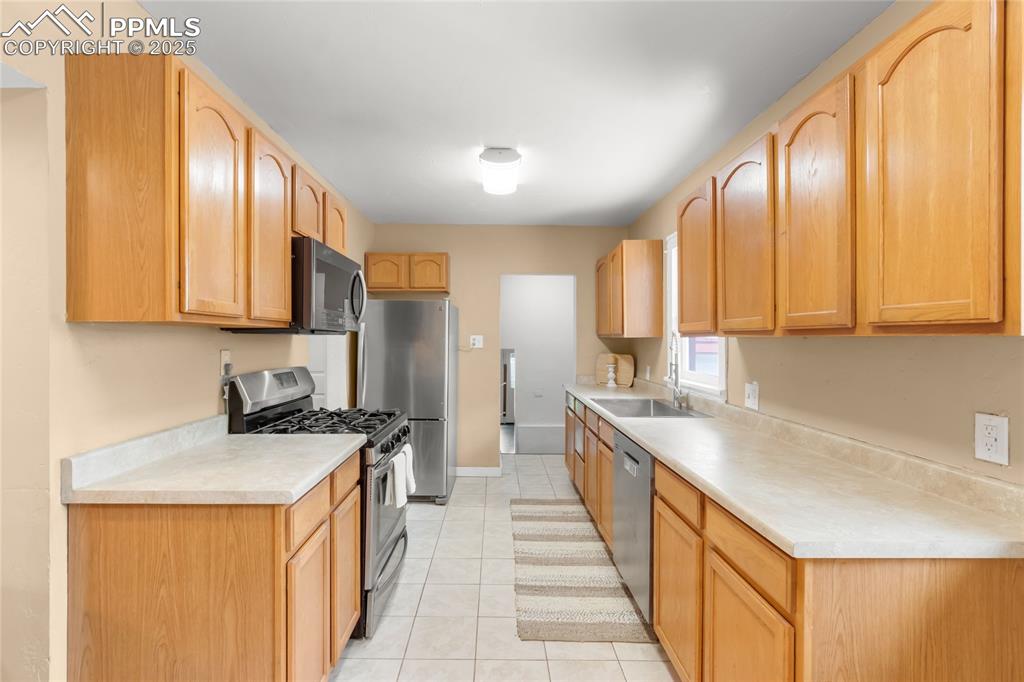
Kitchen featuring stainless steel appliances, light countertops, light tile patterned floors, and light brown cabinetry
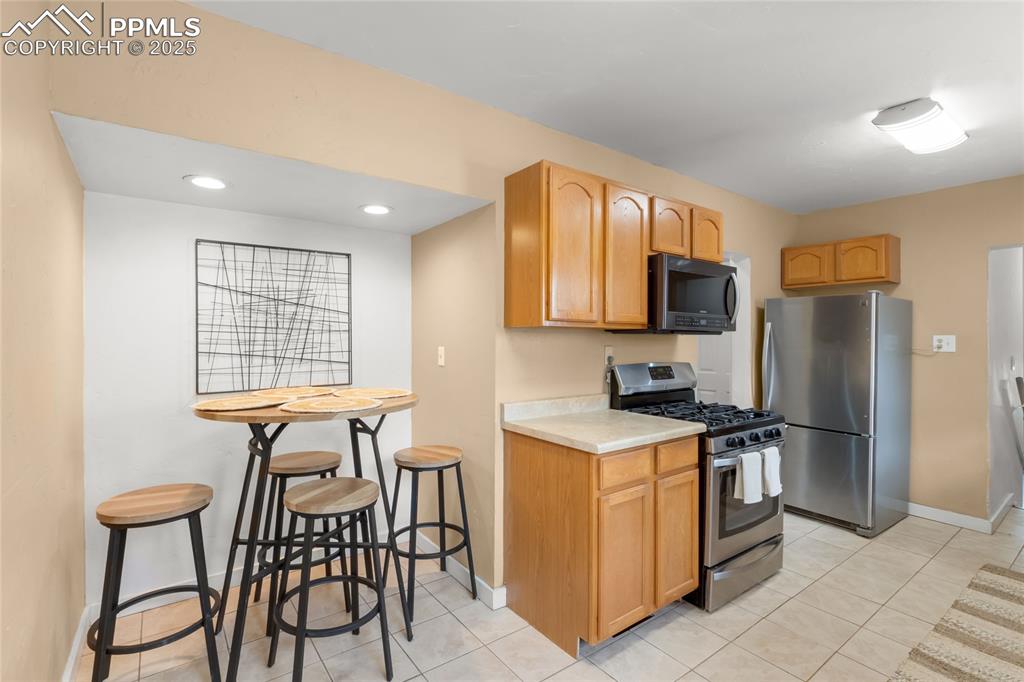
Kitchen with appliances with stainless steel finishes, light countertops, light tile patterned flooring, recessed lighting, and light brown cabinetry
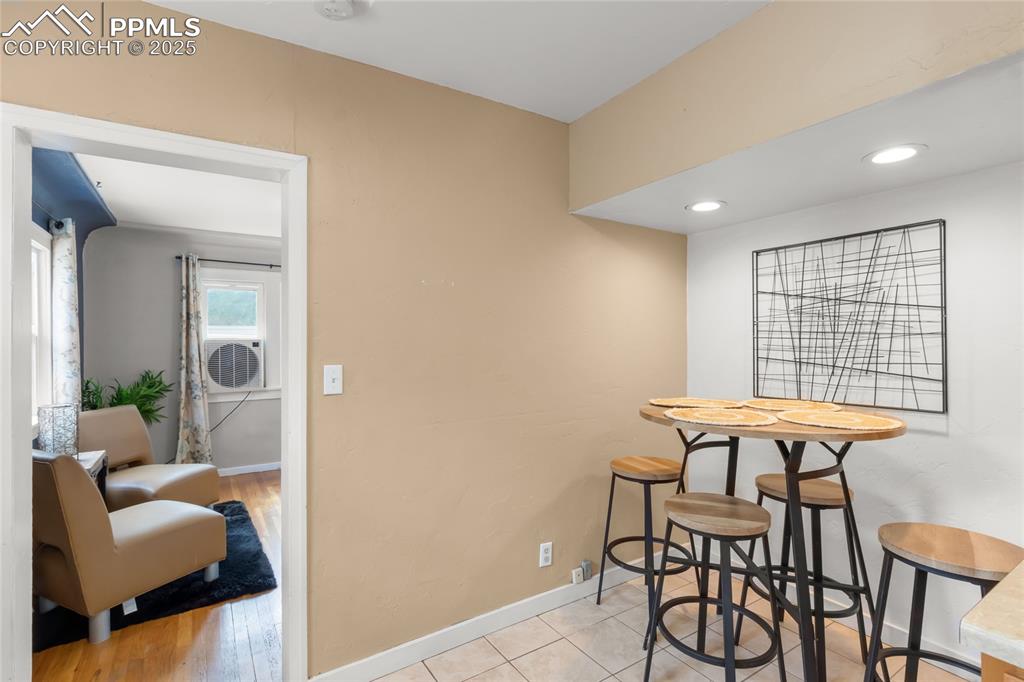
Dining area featuring baseboards and recessed lighting
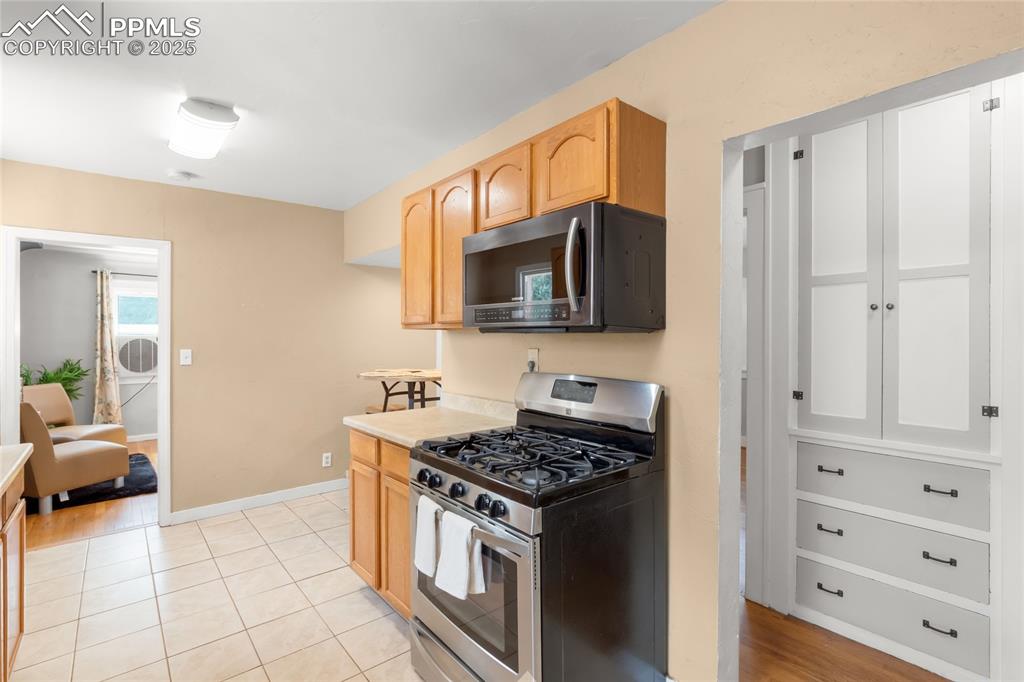
Kitchen with stainless steel appliances, light countertops, light brown cabinets, and light tile patterned floors
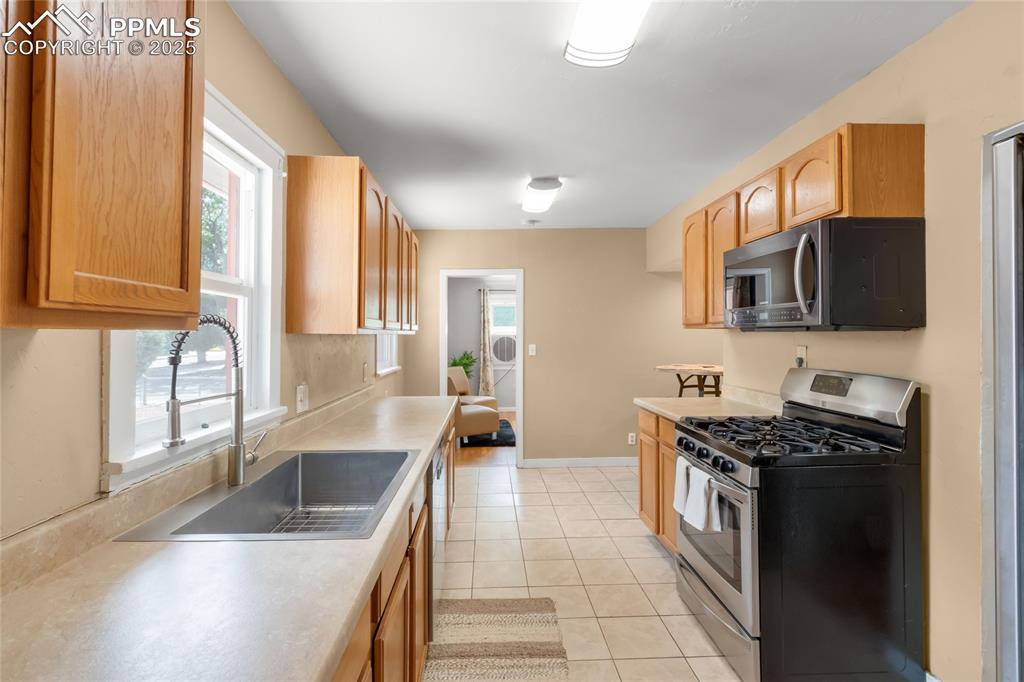
Kitchen with gas stove, light countertops, light tile patterned flooring, and light brown cabinetry
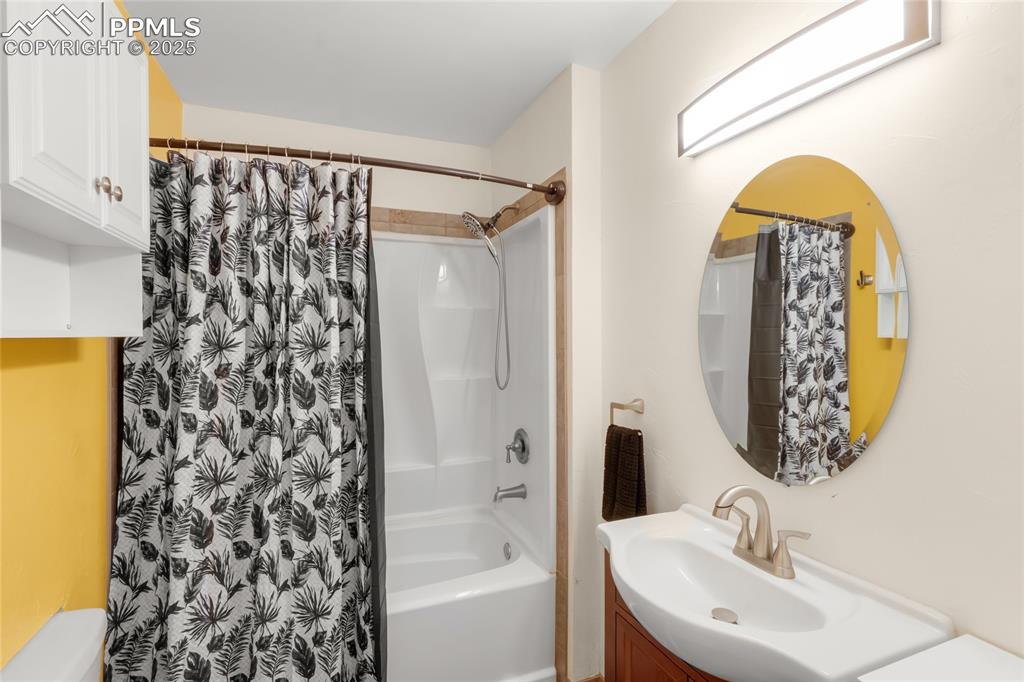
Bathroom featuring vanity and shower / bath combo
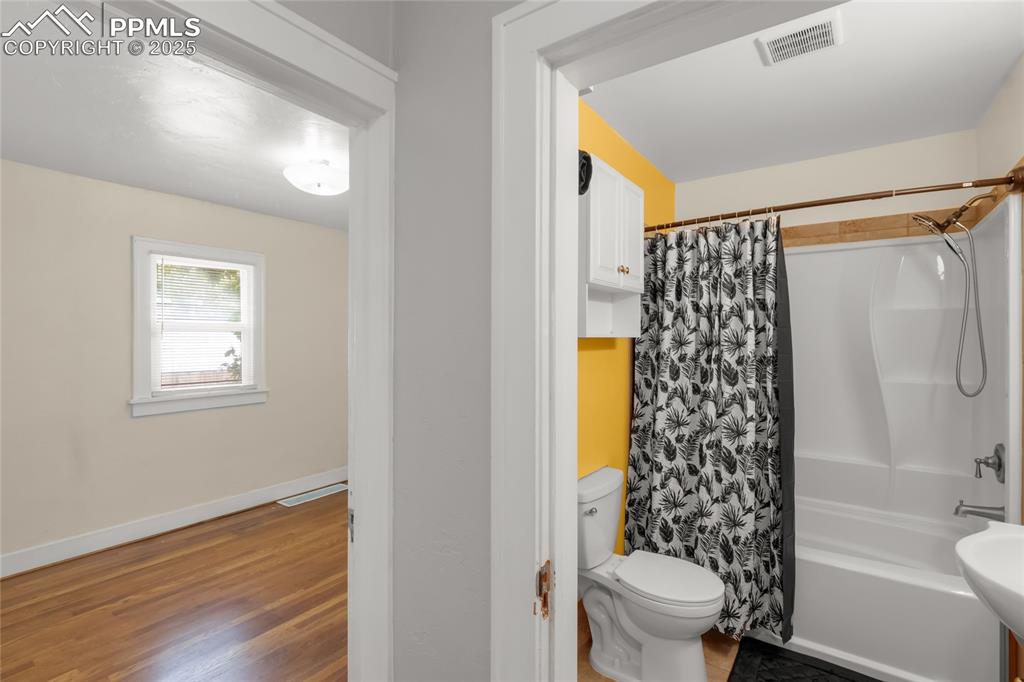
Full bath featuring wood finished floors and shower / bath combo
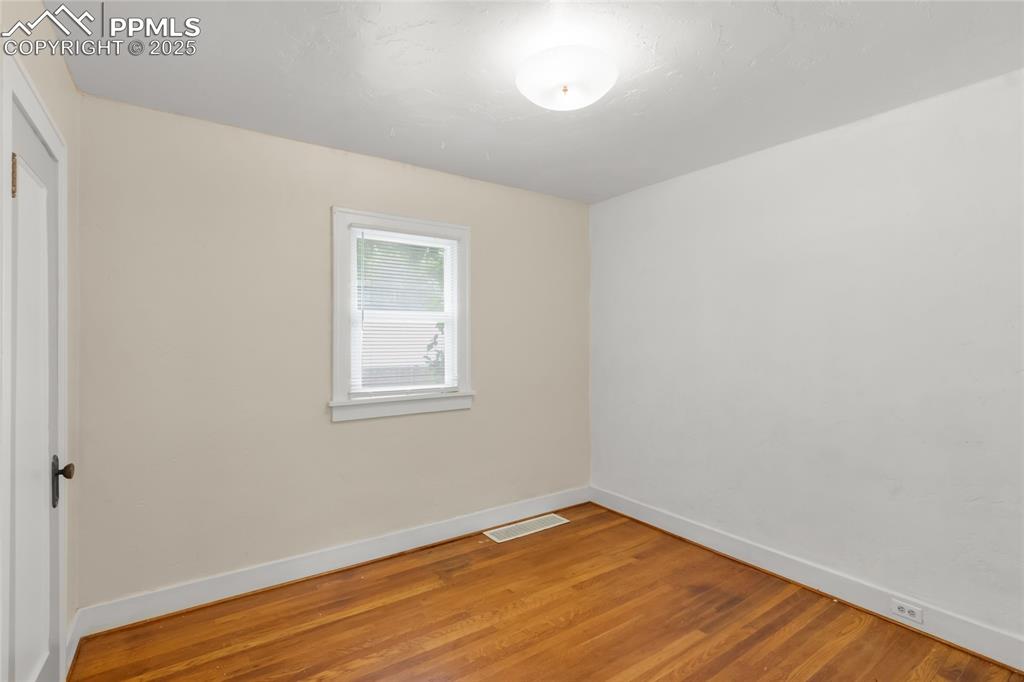
Unfurnished room featuring baseboards and light wood-style floors
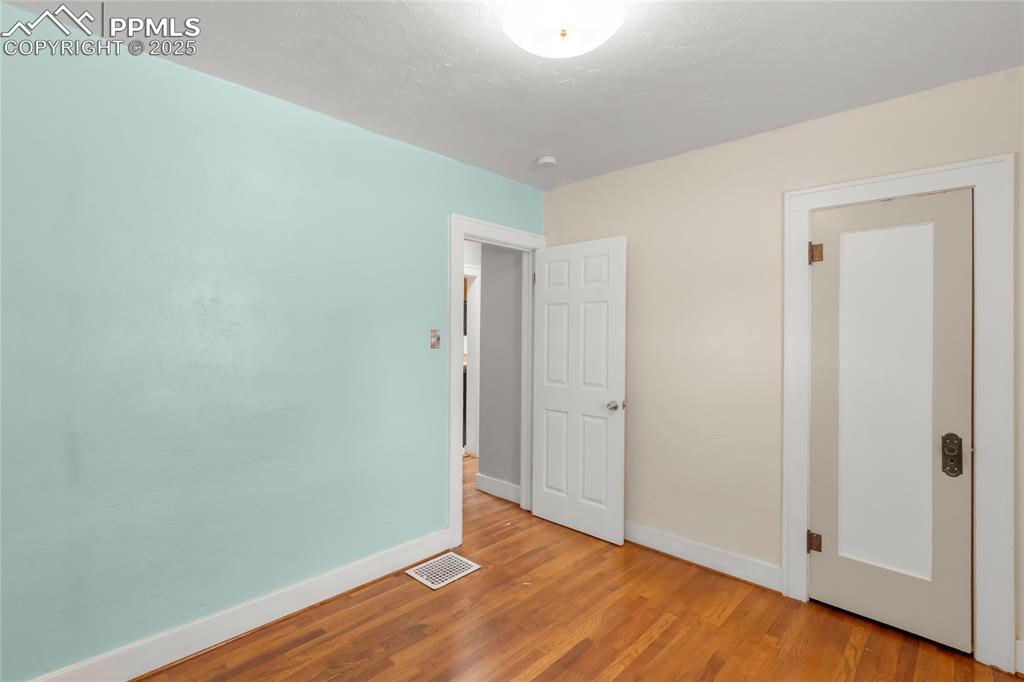
Unfurnished bedroom featuring baseboards and wood finished floors
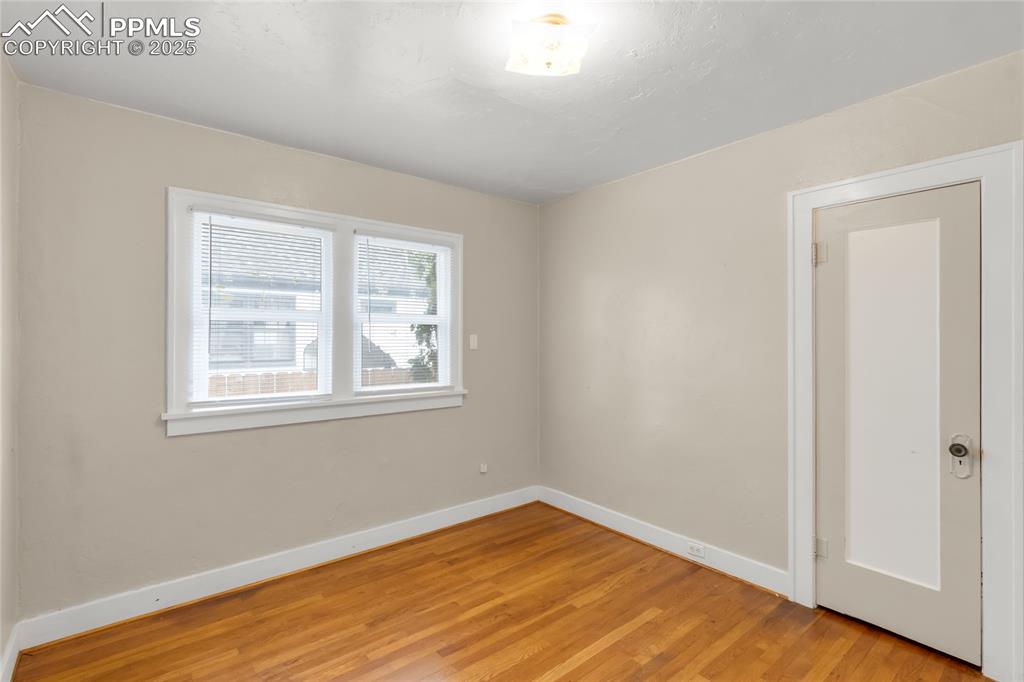
Unfurnished room featuring light wood-type flooring and baseboards
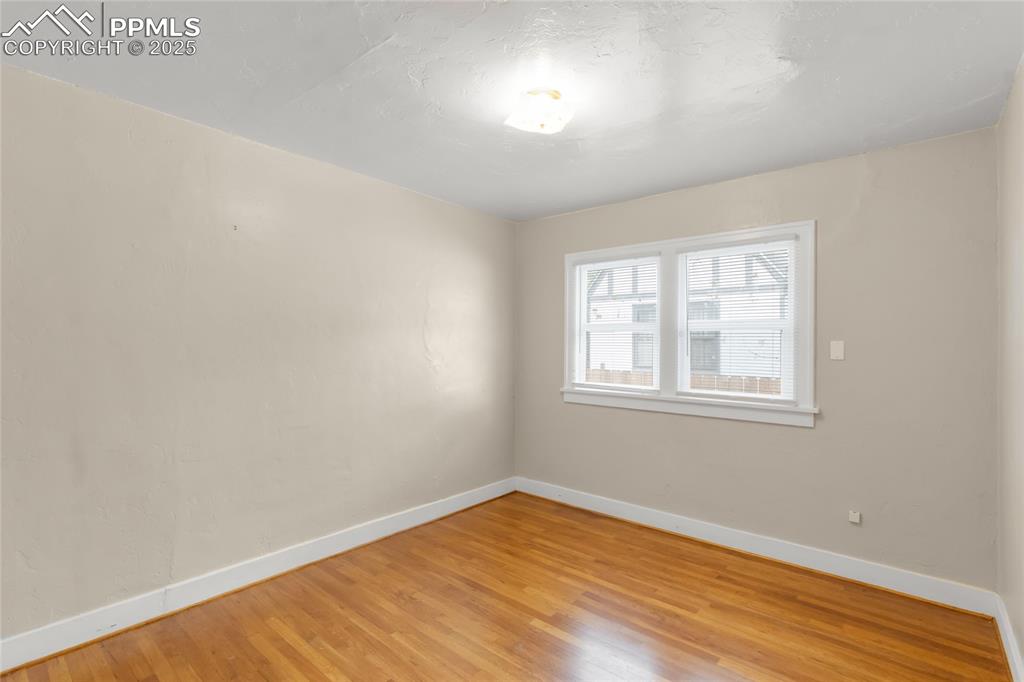
Empty room featuring light wood-style flooring and baseboards
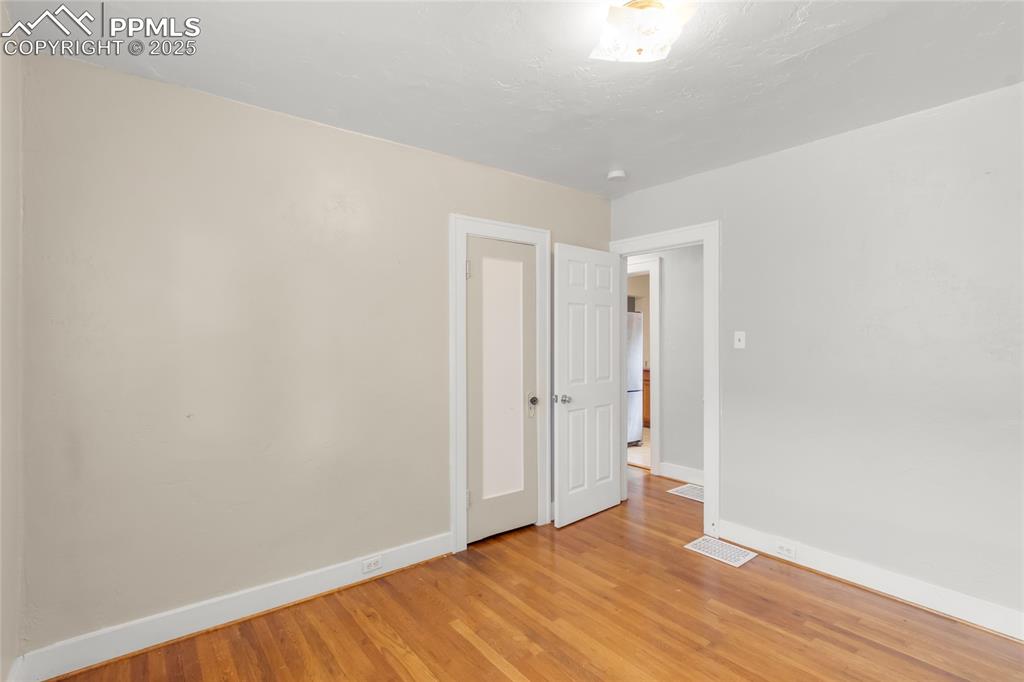
Spare room with baseboards and light wood-type flooring
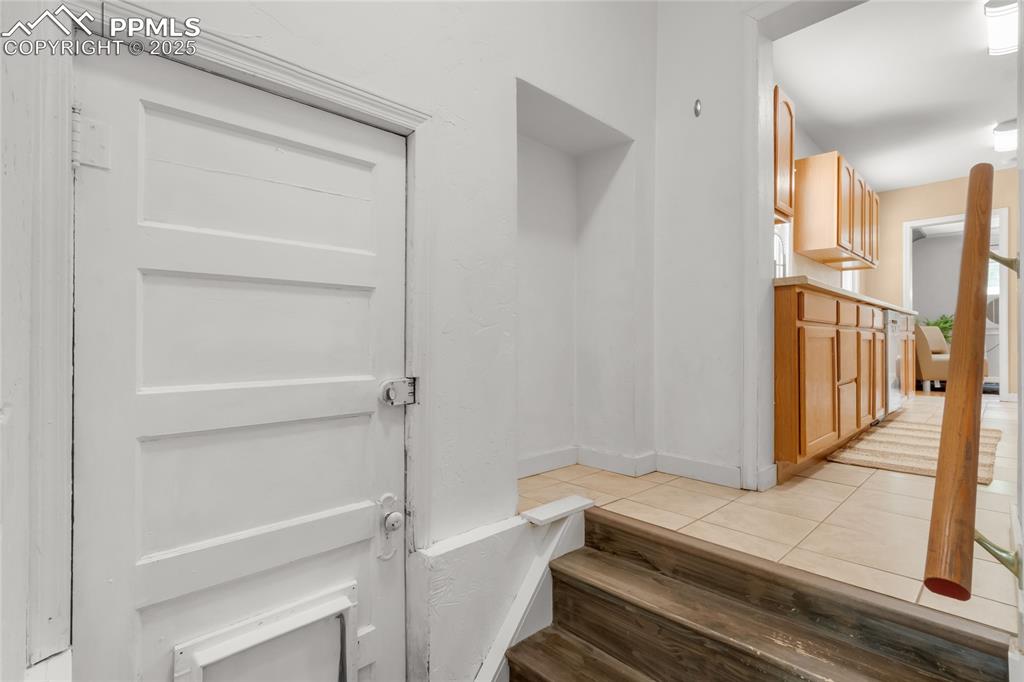
Door to enter 1 car garage from inside the house
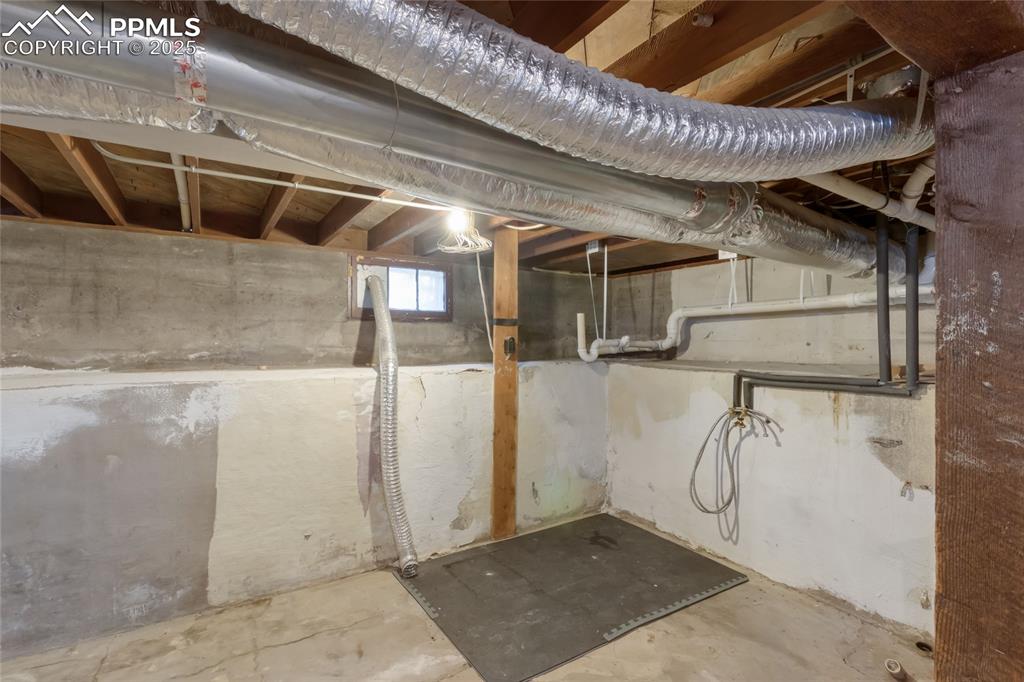
View of below grade area
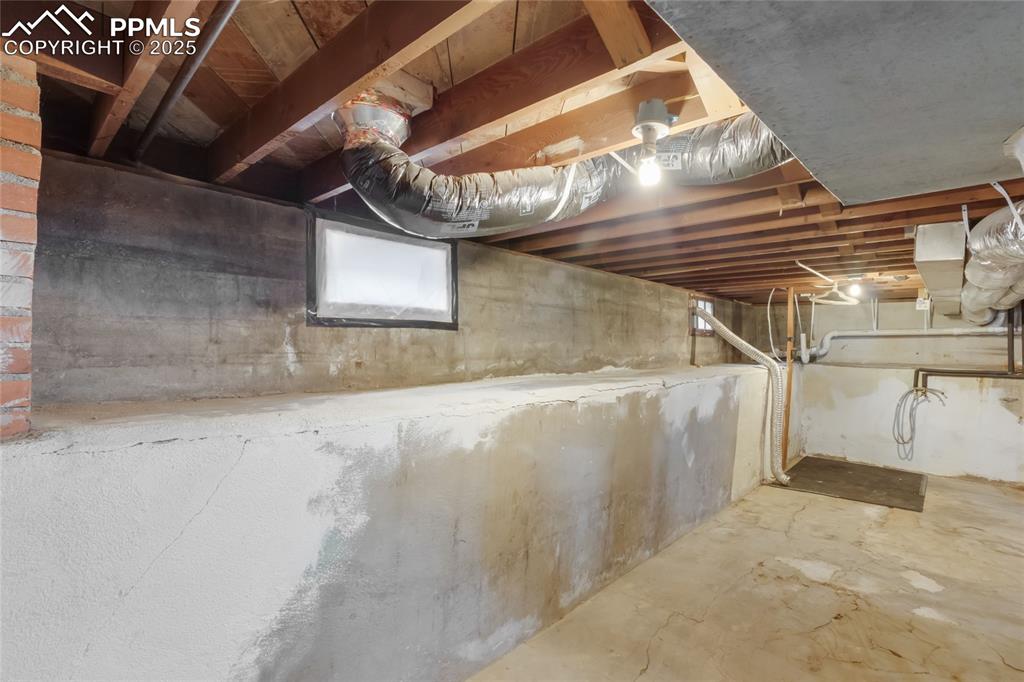
View of below grade area
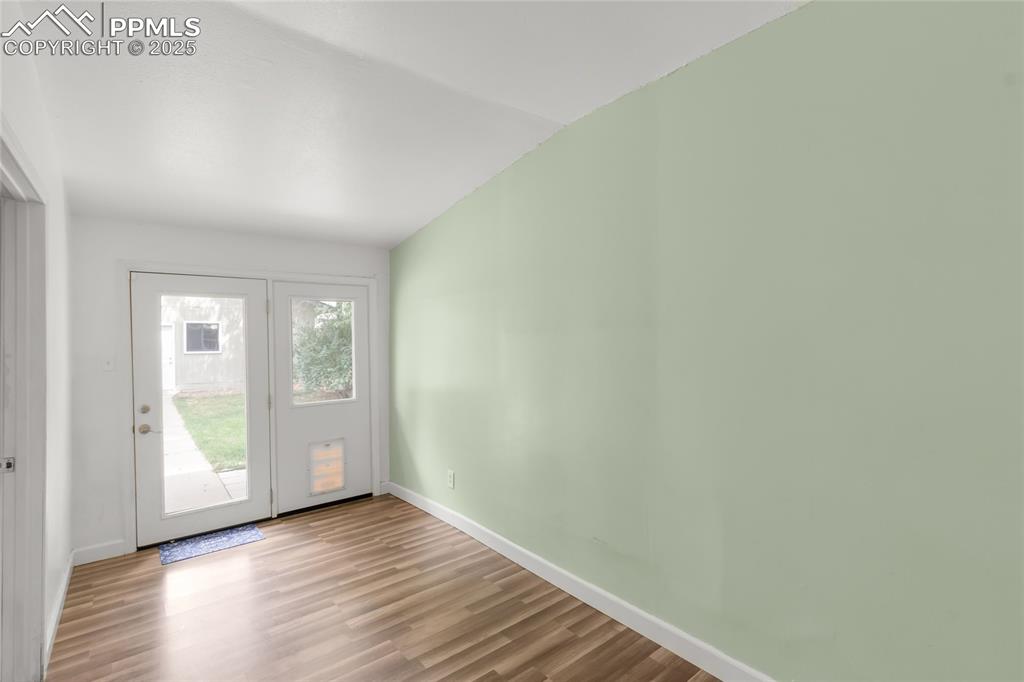
Spare room with wood finished floors and baseboards
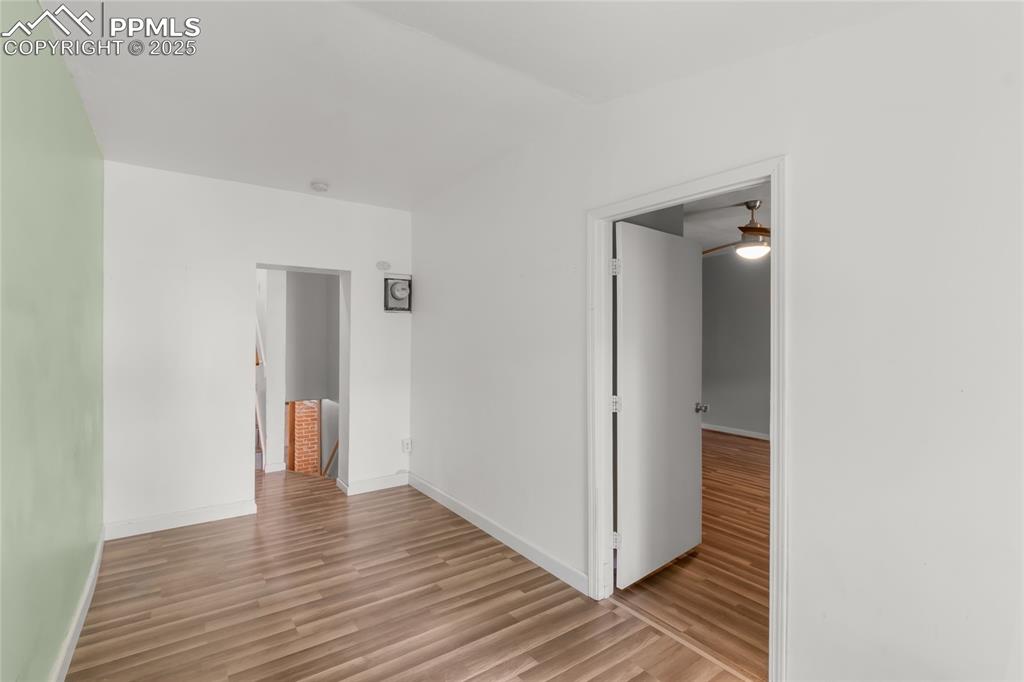
Spare room featuring light wood-style floors
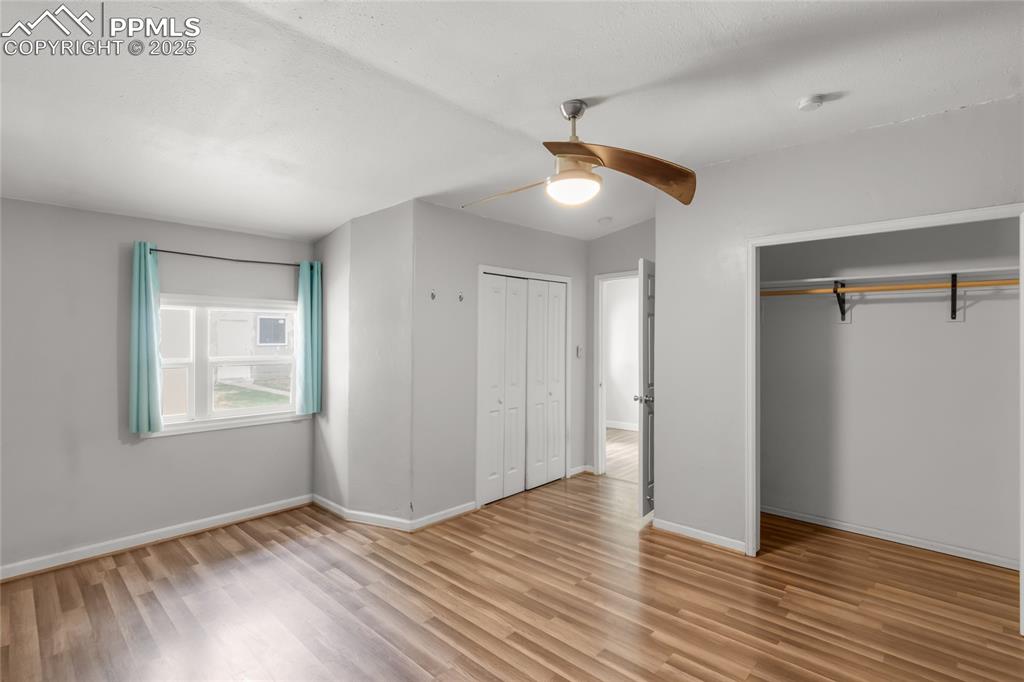
Unfurnished bedroom featuring light wood-style floors, two closets, and ceiling fan
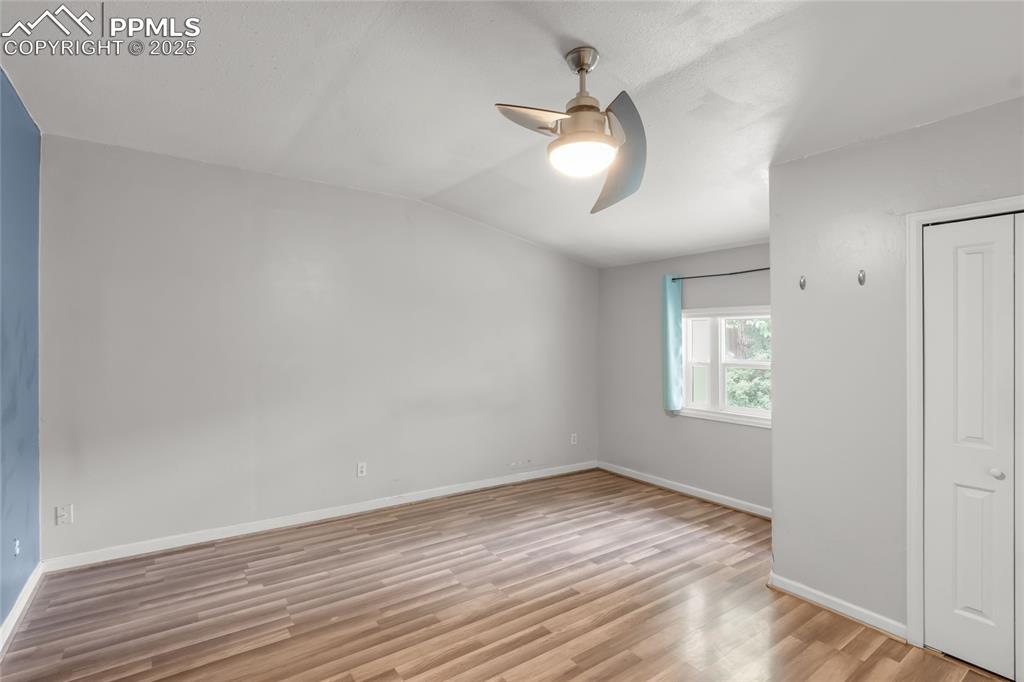
Unfurnished bedroom with light wood-style floors, lofted ceiling, and a ceiling fan
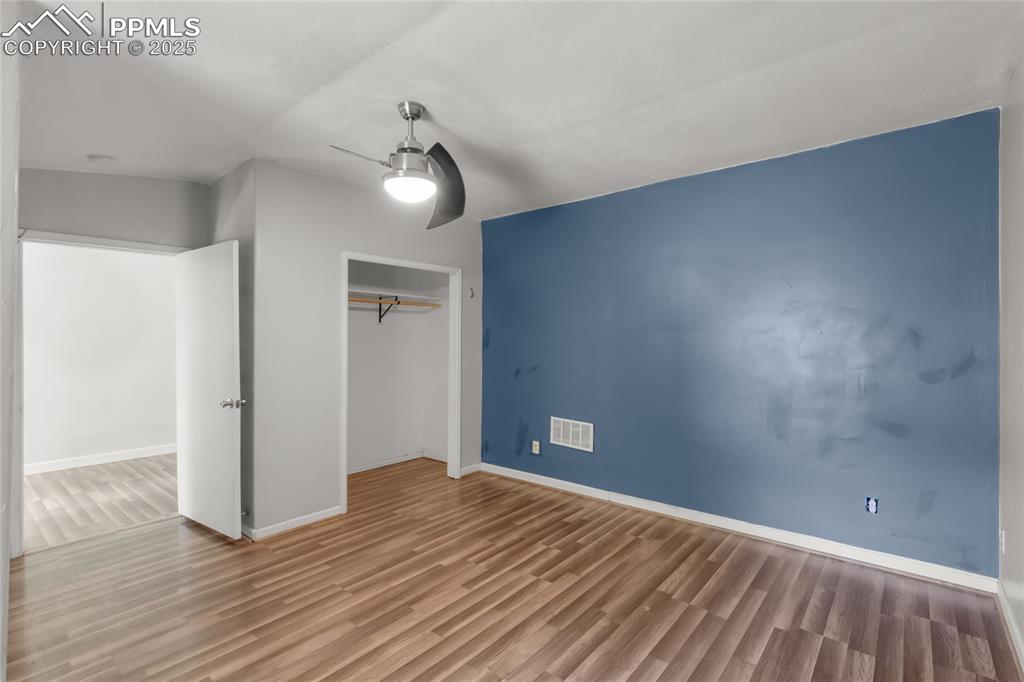
Unfurnished bedroom with wood finished floors, a closet, and a ceiling fan
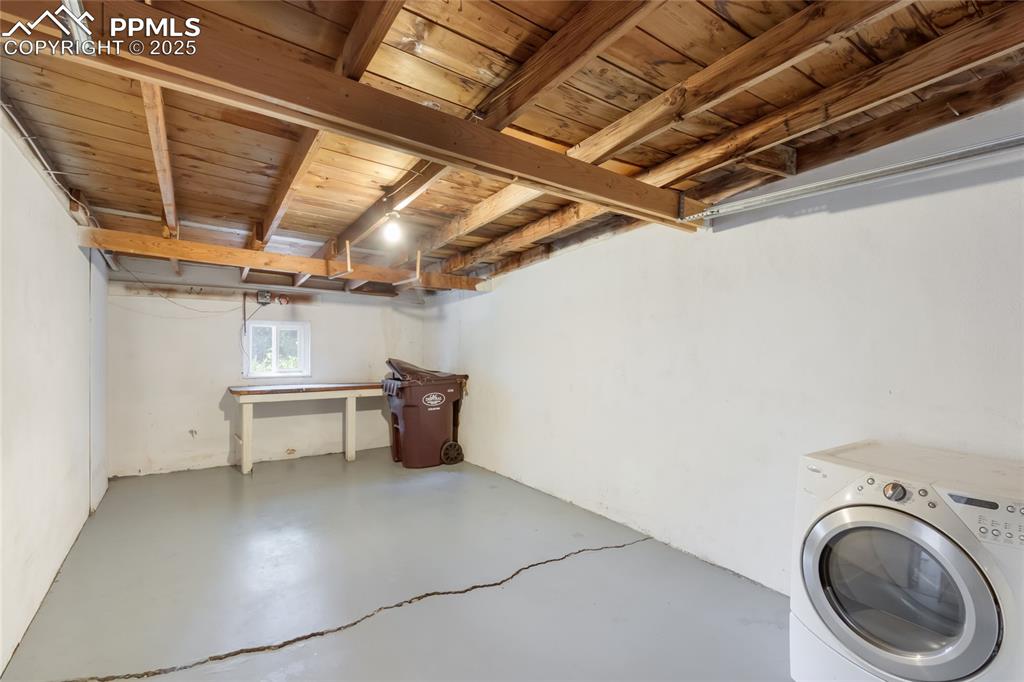
Attached garage that you enter into the house
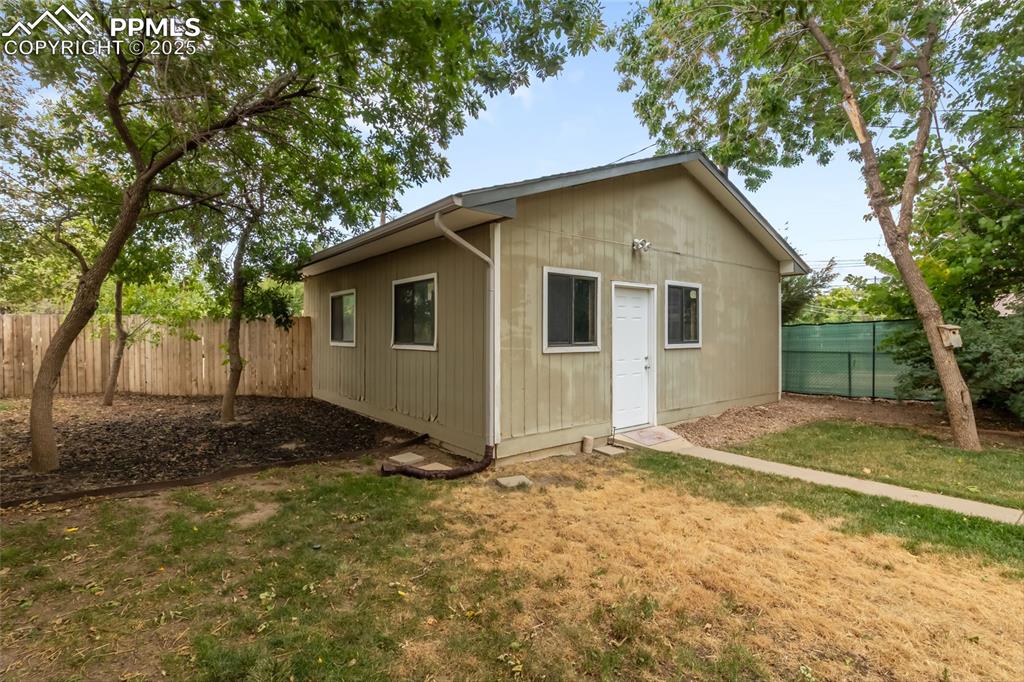
View of outdoor structure featuring a fenced backyard
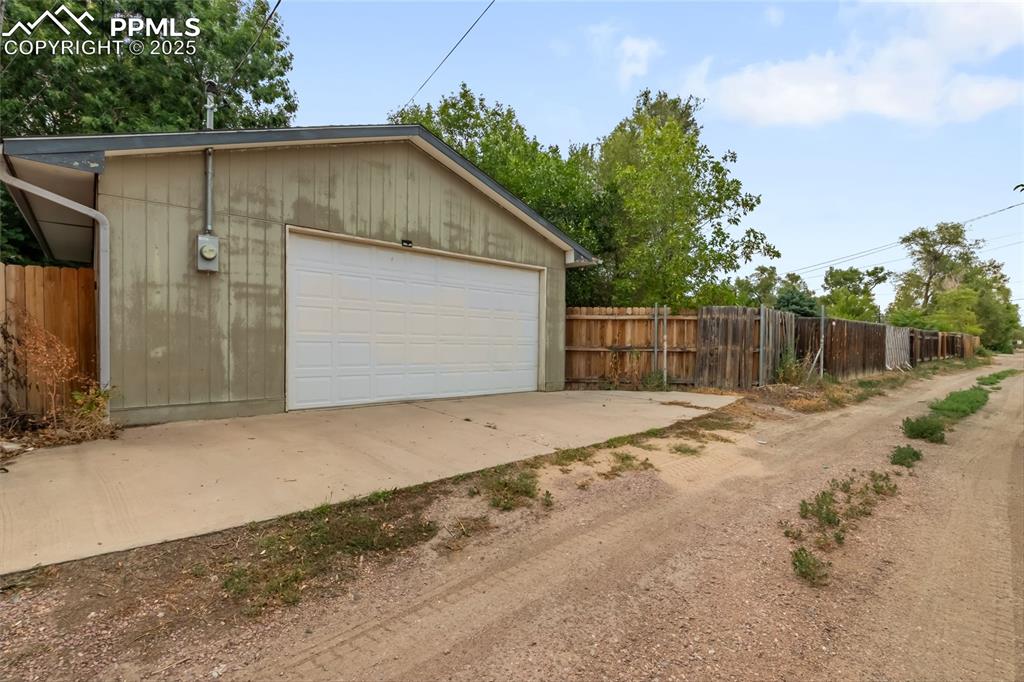
View of detached garage from the alley
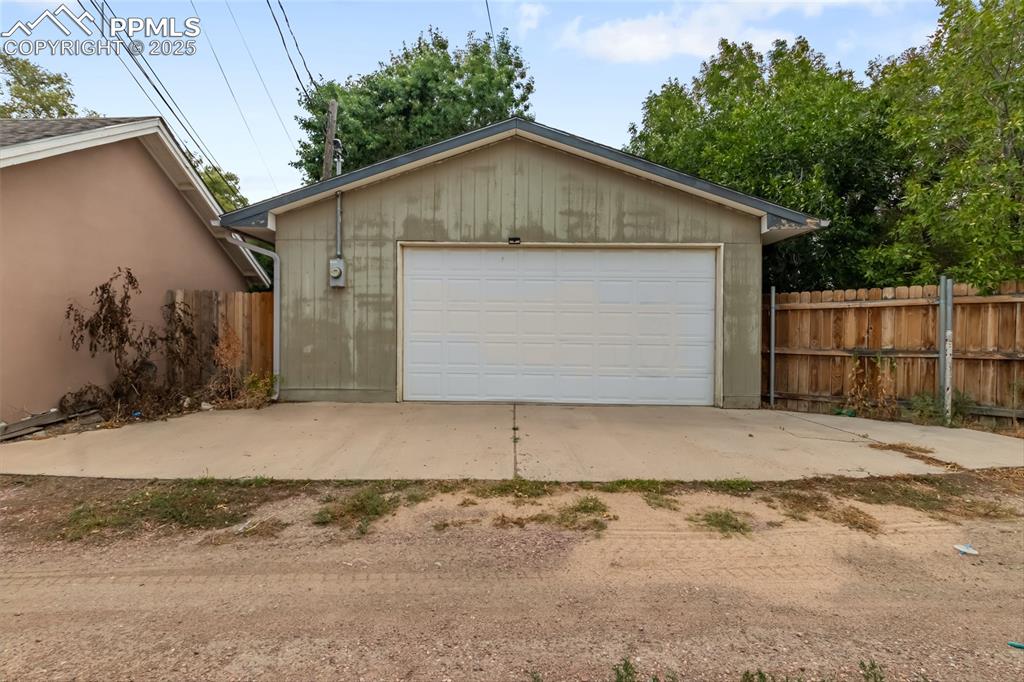
View of detached garage from the alley
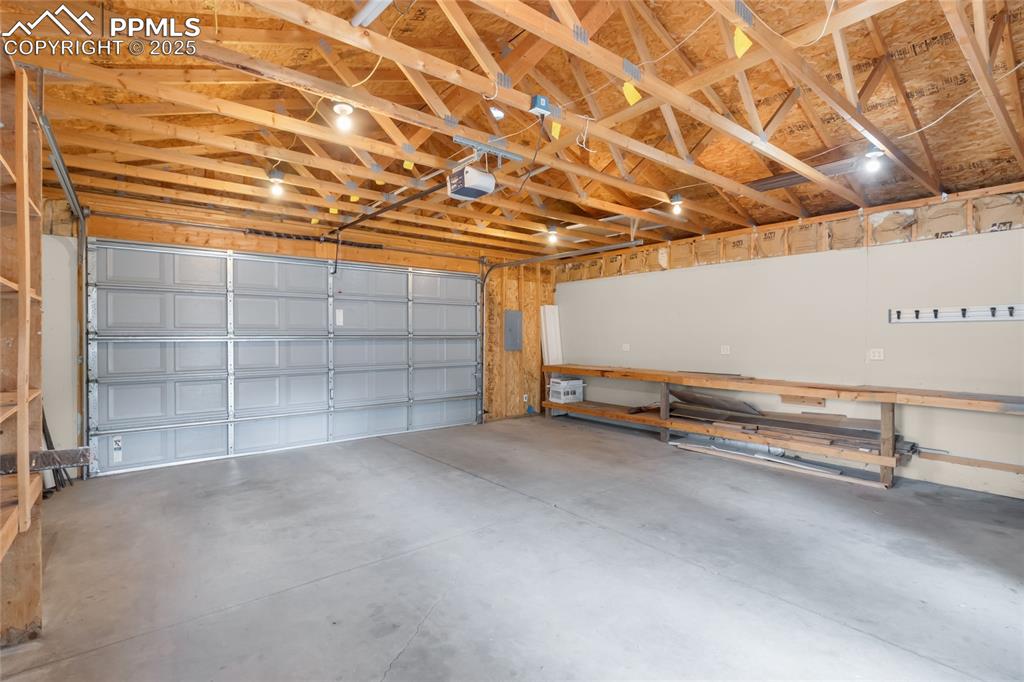
Garage featuring a garage door opener and electric panel
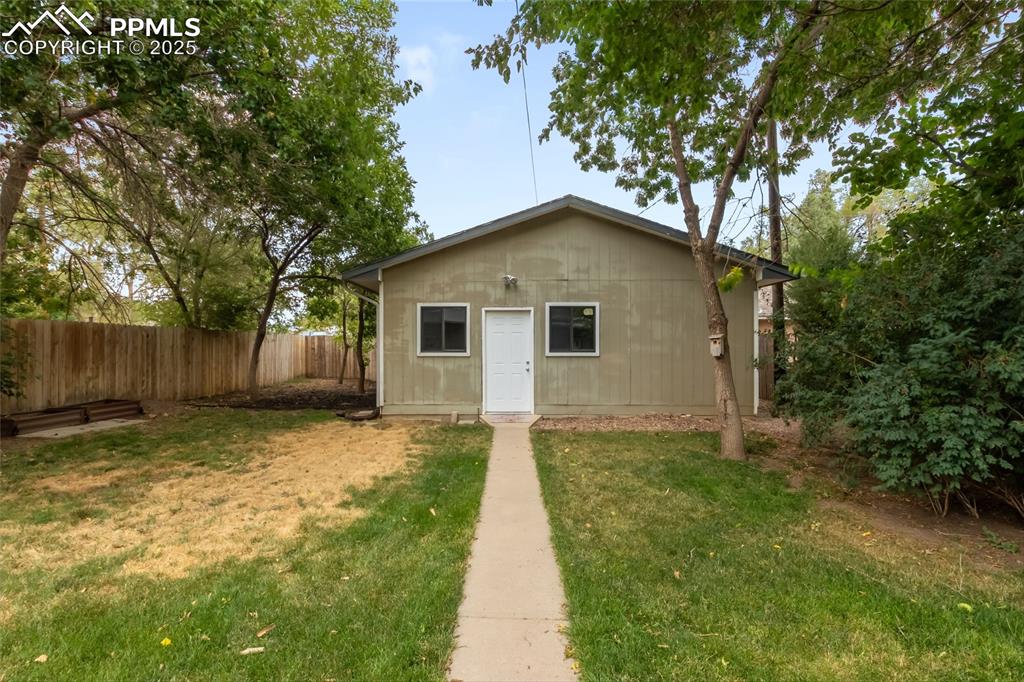
View from back of home
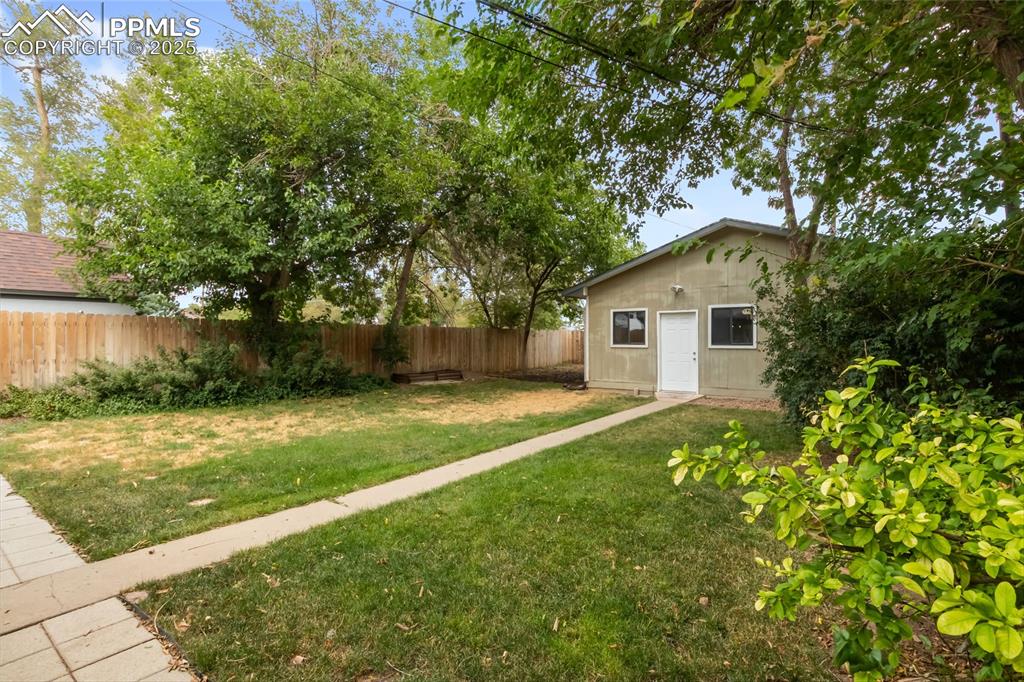
View of fenced backyard
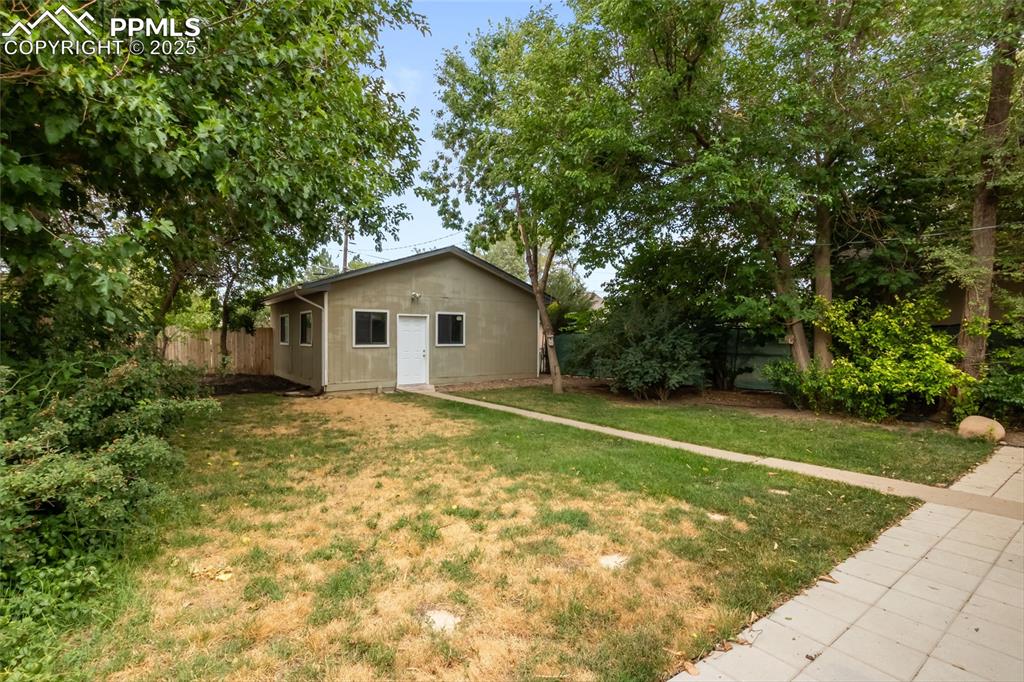
View of yard
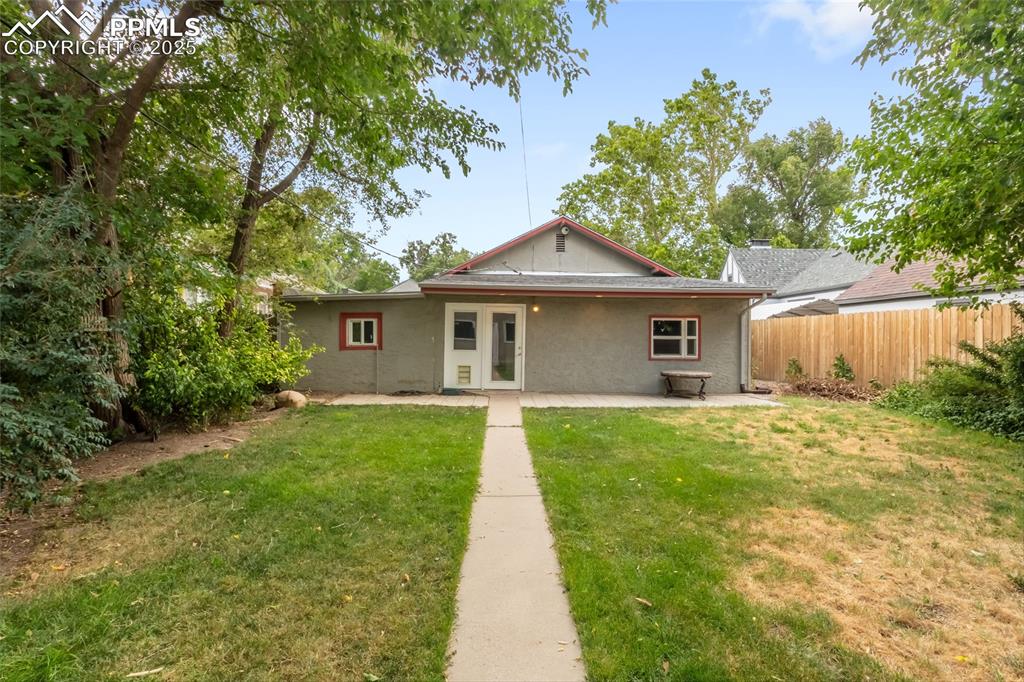
Rear view of house with a patio and stucco siding
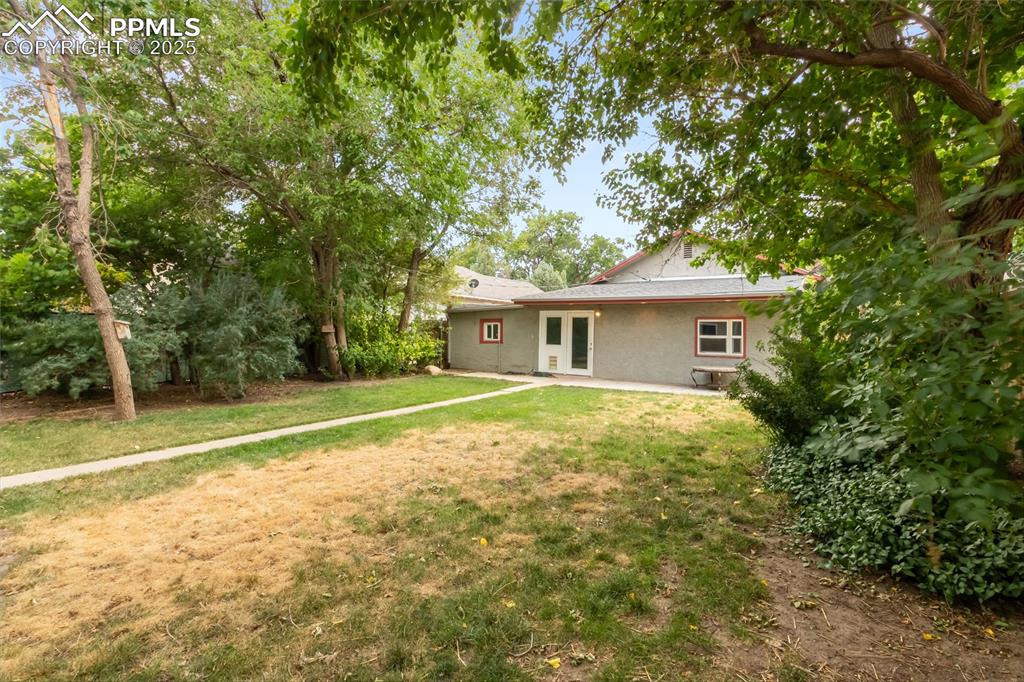
View of grassy yard
Disclaimer: The real estate listing information and related content displayed on this site is provided exclusively for consumers’ personal, non-commercial use and may not be used for any purpose other than to identify prospective properties consumers may be interested in purchasing.