5317 Goodview Street, Colorado Springs, CO, 80911
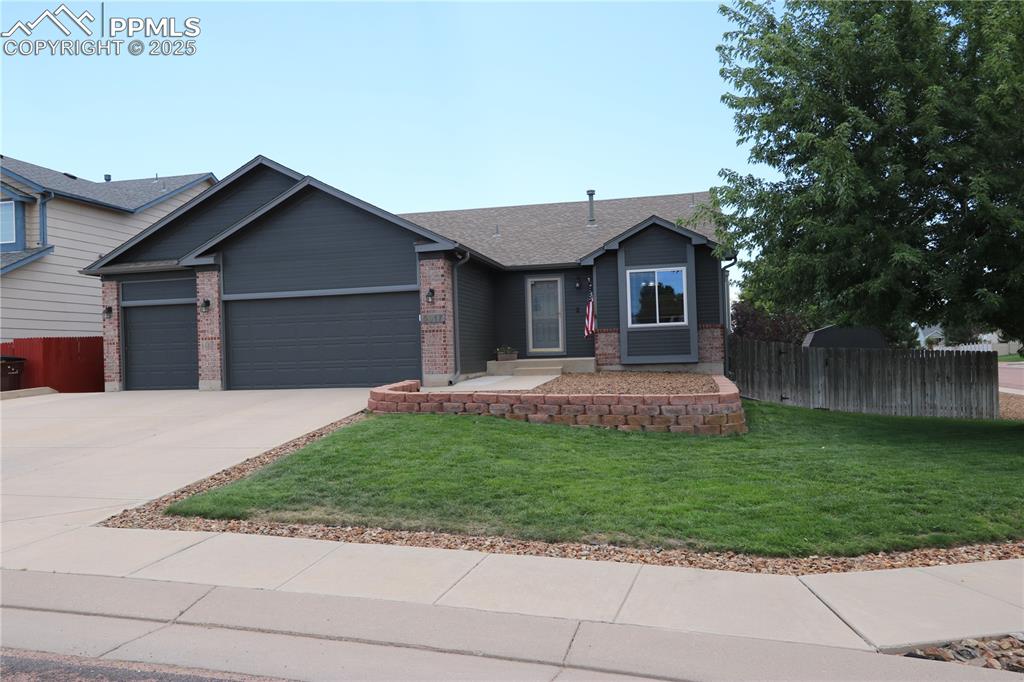
Corner lot
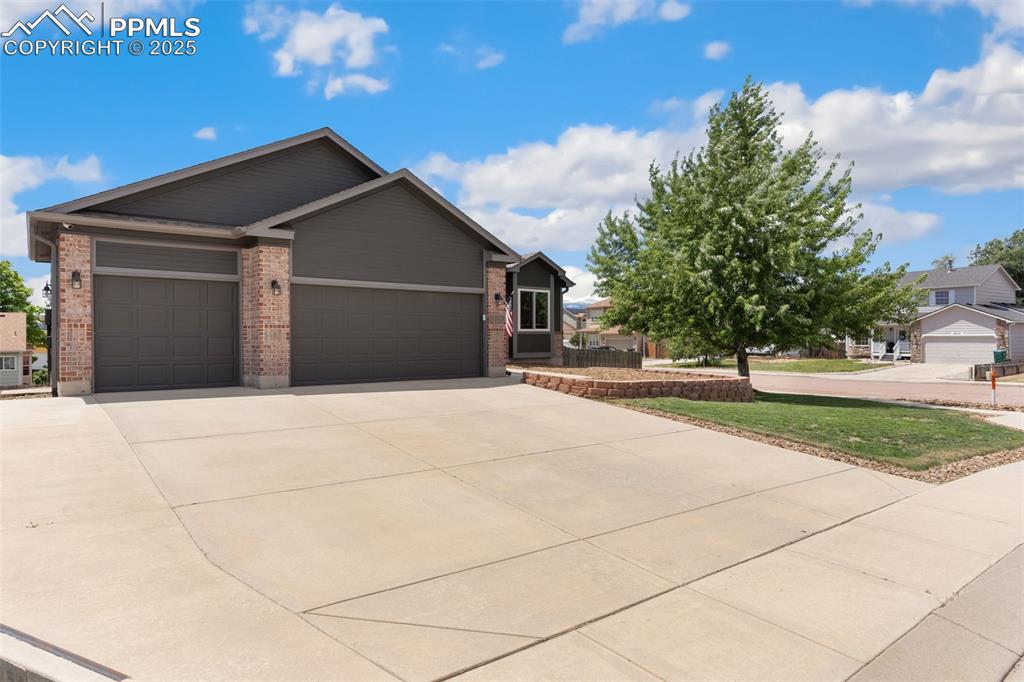
3 car garage, extended wide driveway
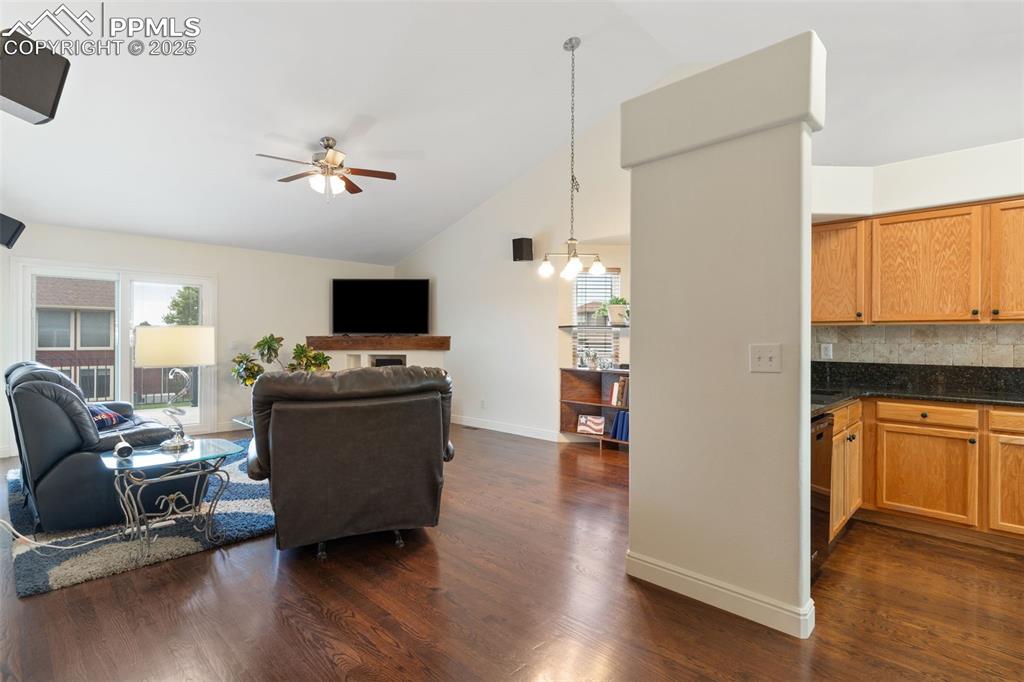
Beautiful hardwood floors on main level
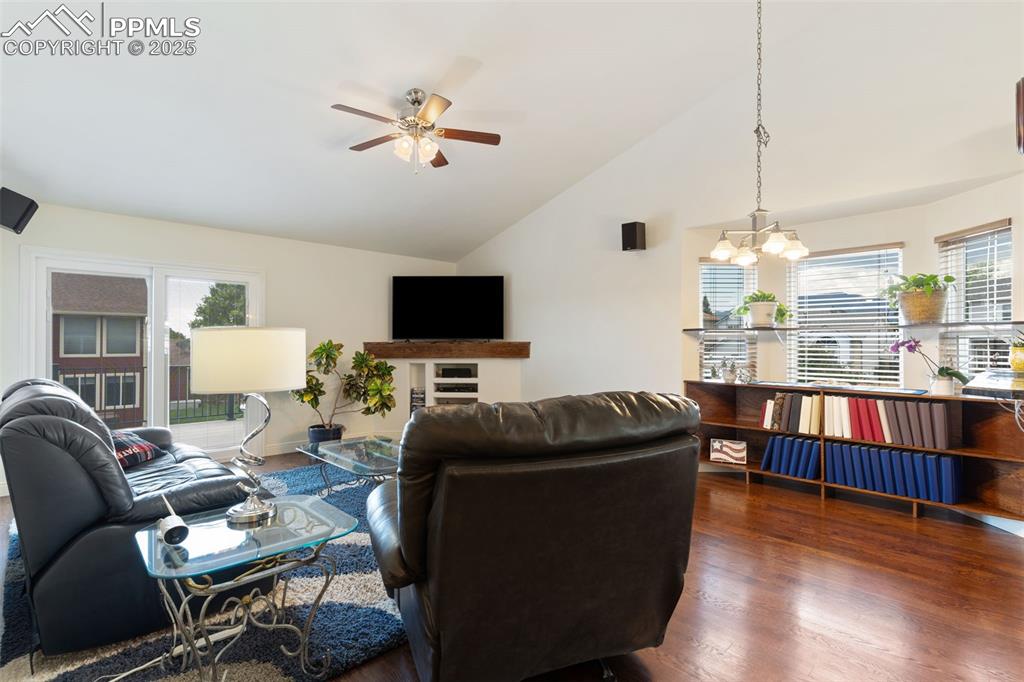
Walkout to the deck for your next BBQ (the built in bookcase has been removed - see next picture)
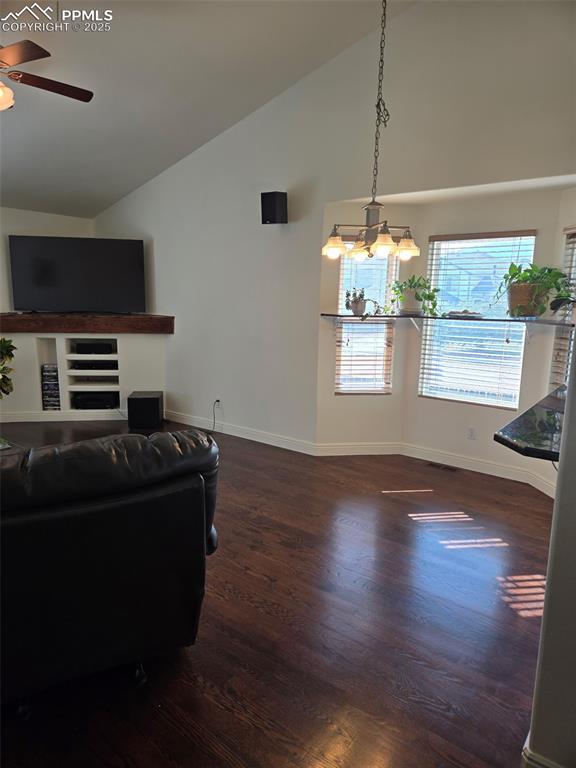
The built in bookcase has been removed.
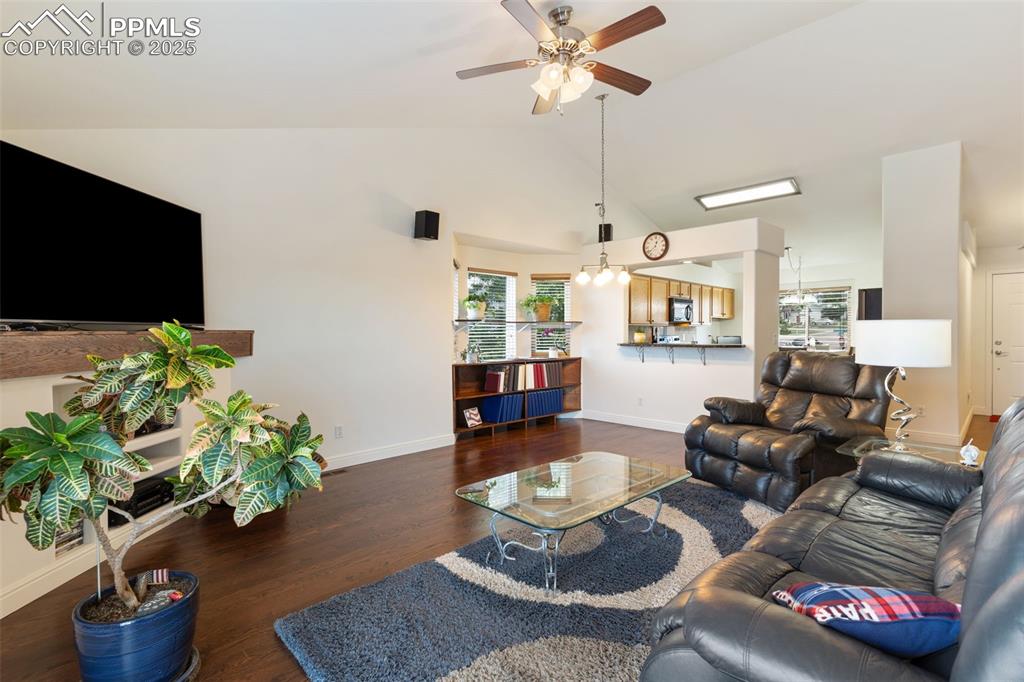
AC, ceiling fan, bay window (the built in bookcase has been removed - see previous picture)
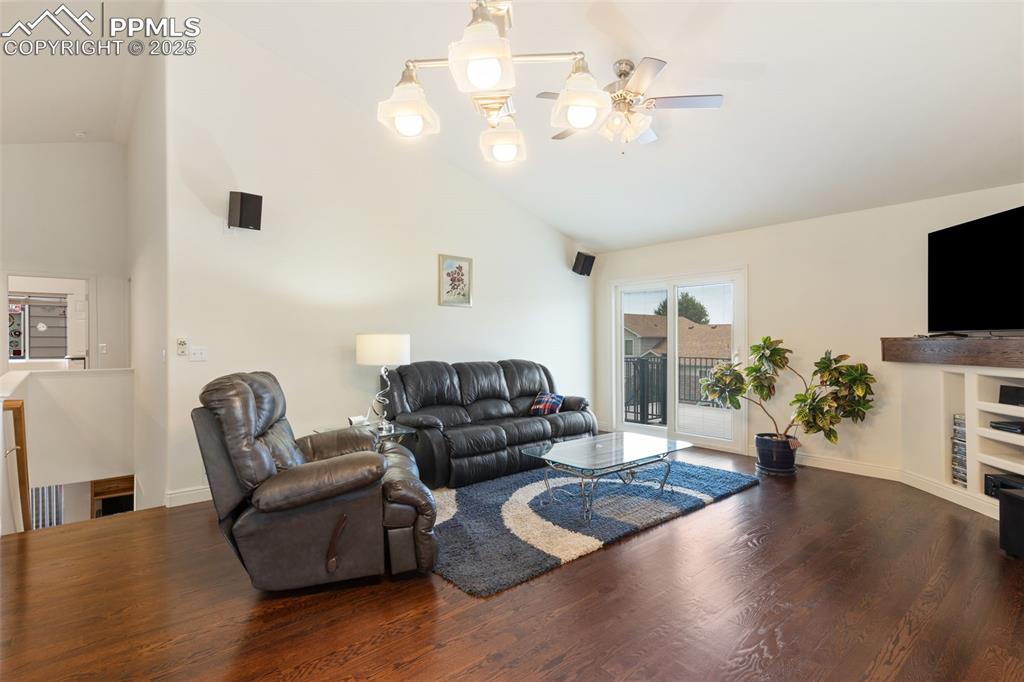
Living Room
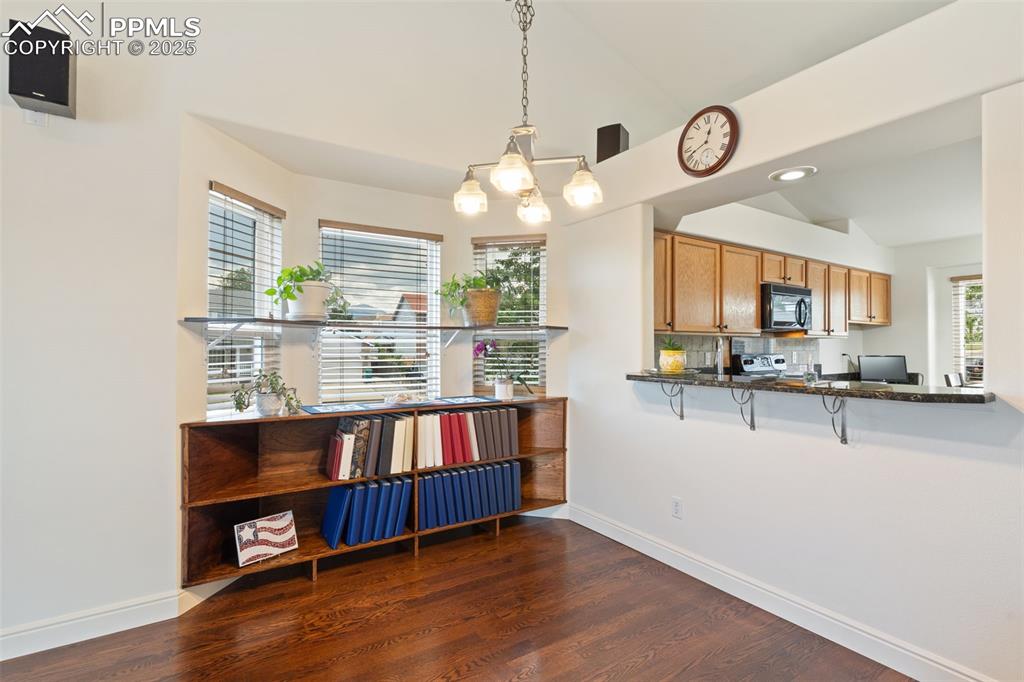
There is room for a dining table or stools at the breakfast bar
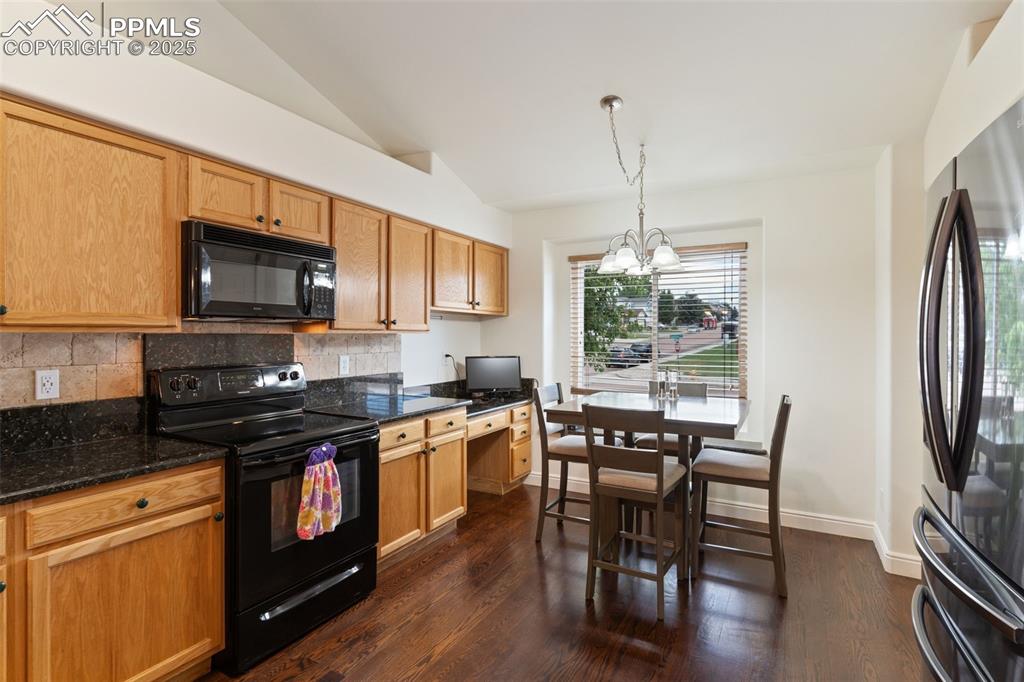
Lots of cabinets and a large pantry
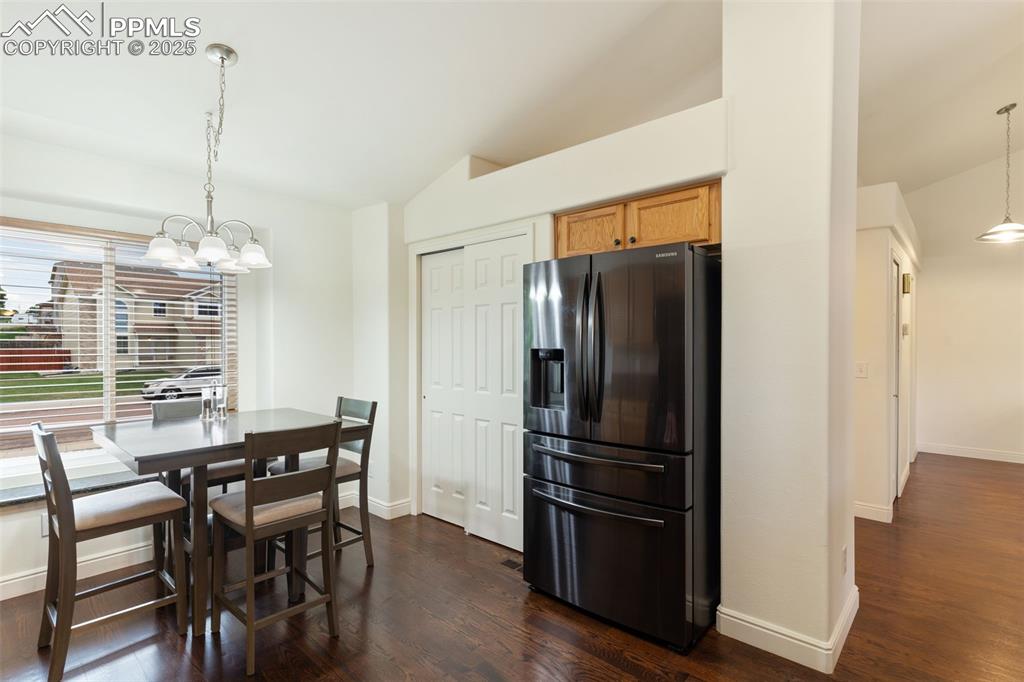
Eat in kitchen area
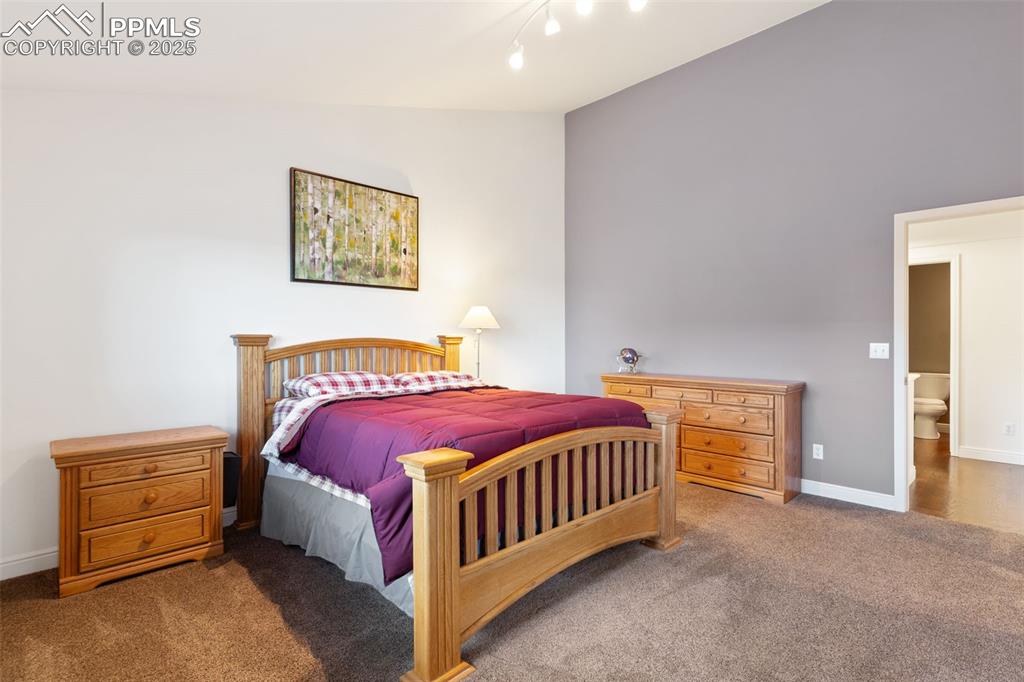
Large bedroom with attached 5 piece bathroom and walk-in closet.
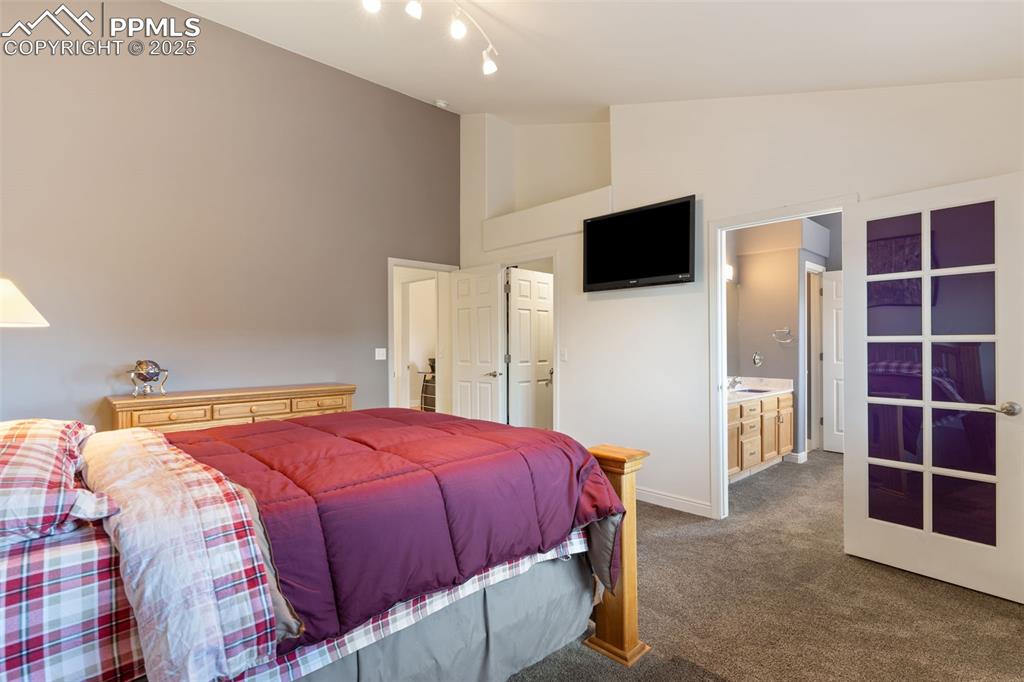
Bedroom
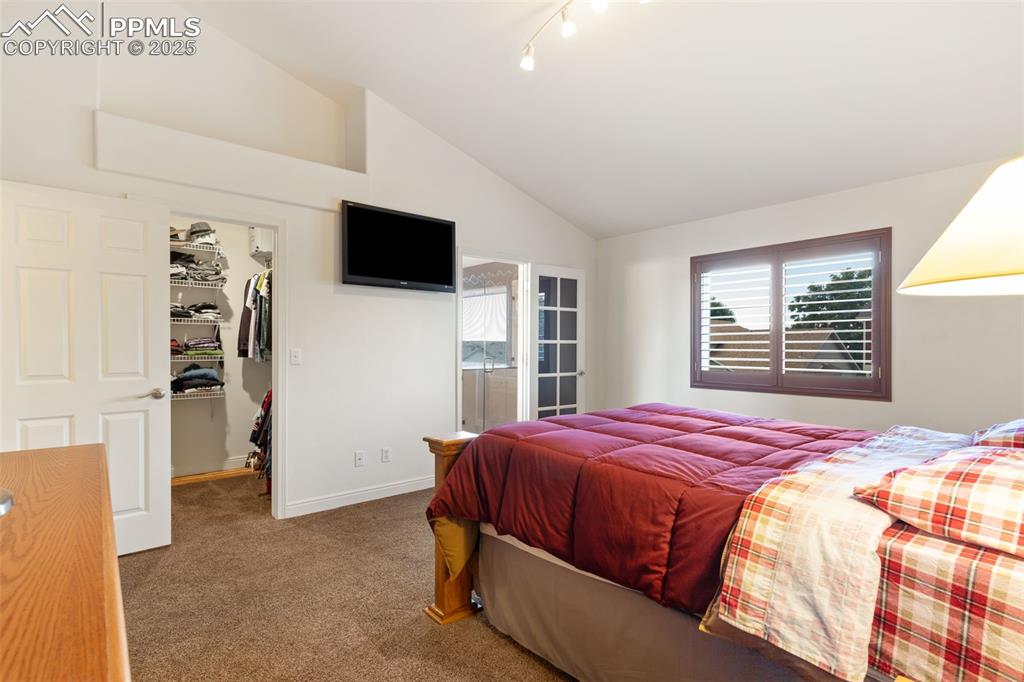
Bedroom
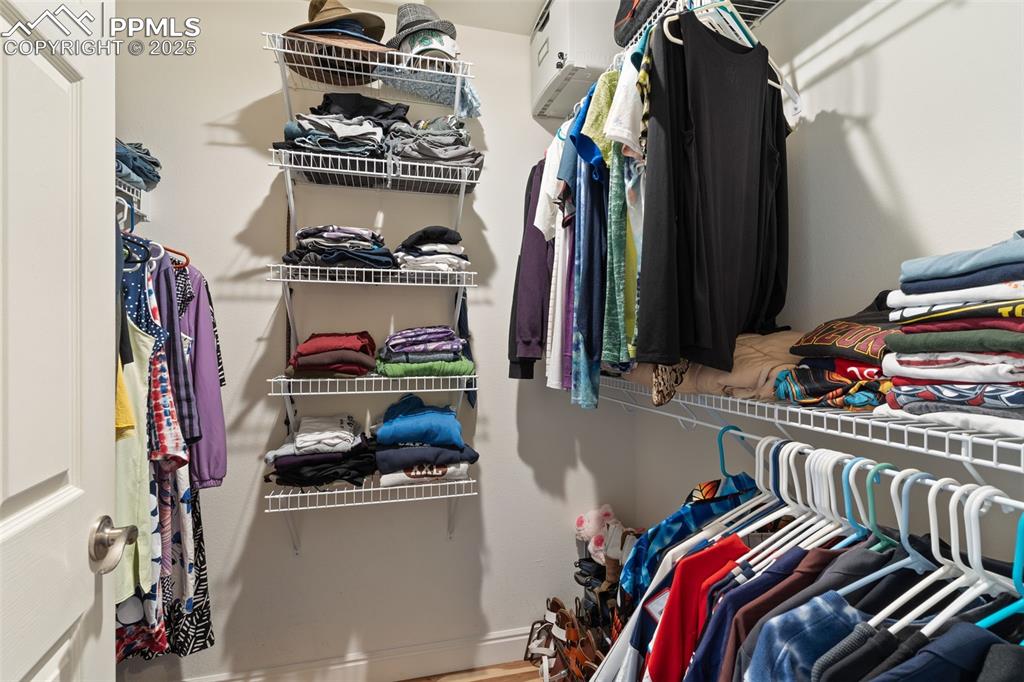
Master closet
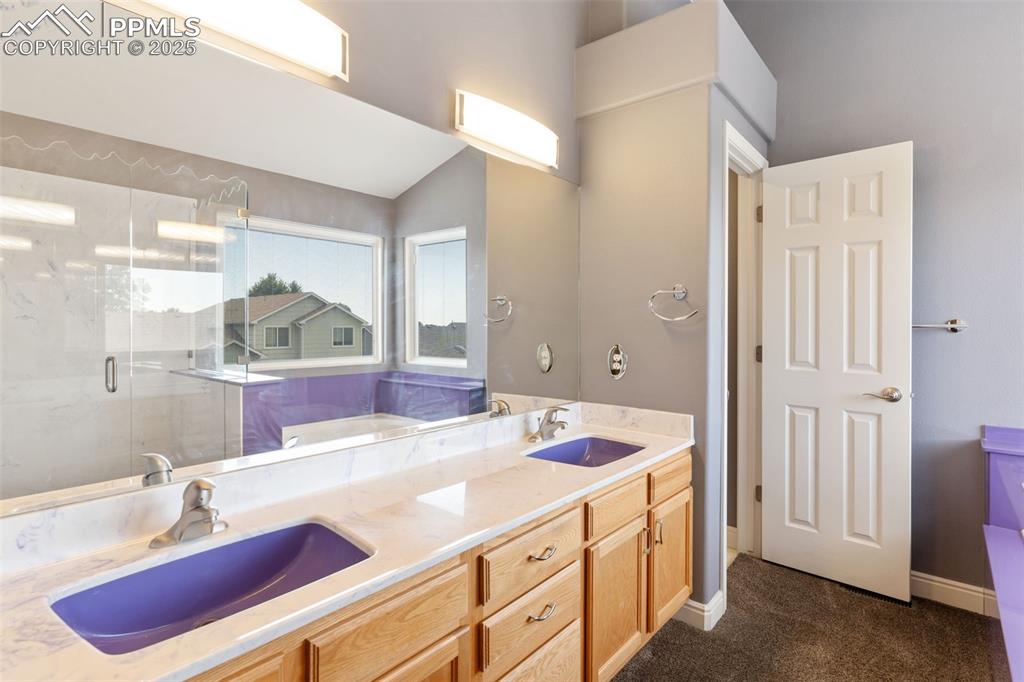
Dual vanity plus storage alcoves in the toilet room
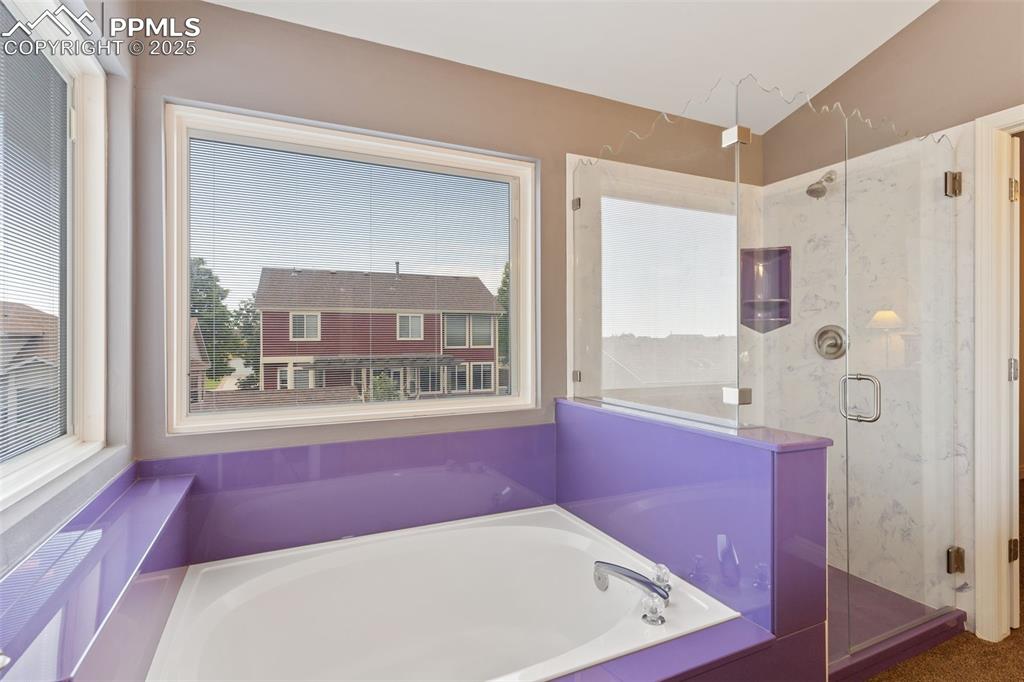
2nd bedroom on main level - could be an office
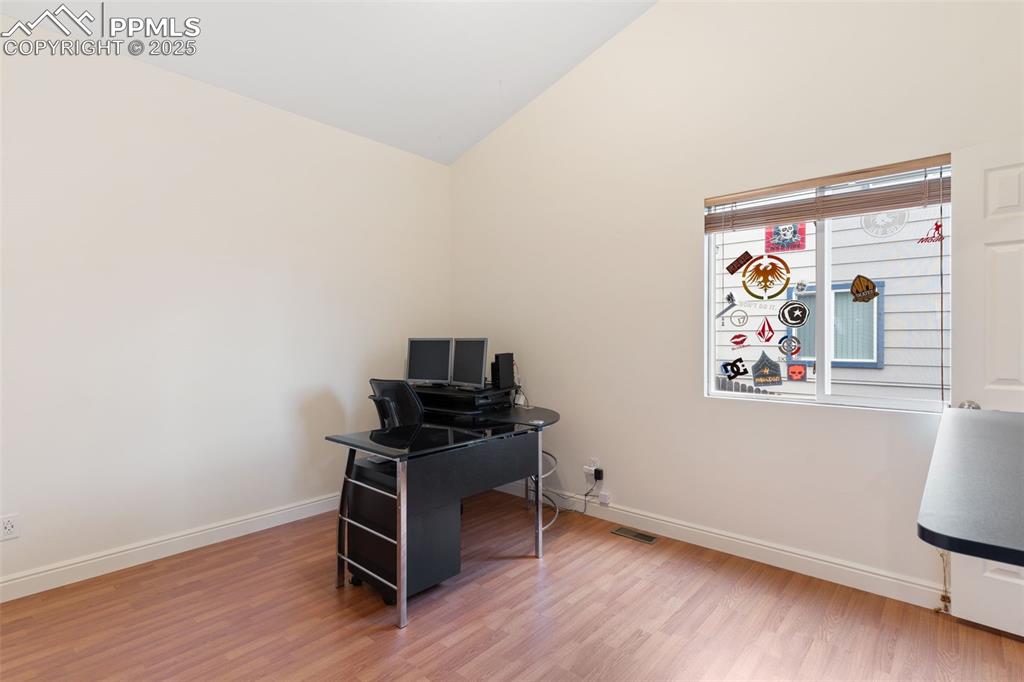
2nd bedroom on main level - could be an office
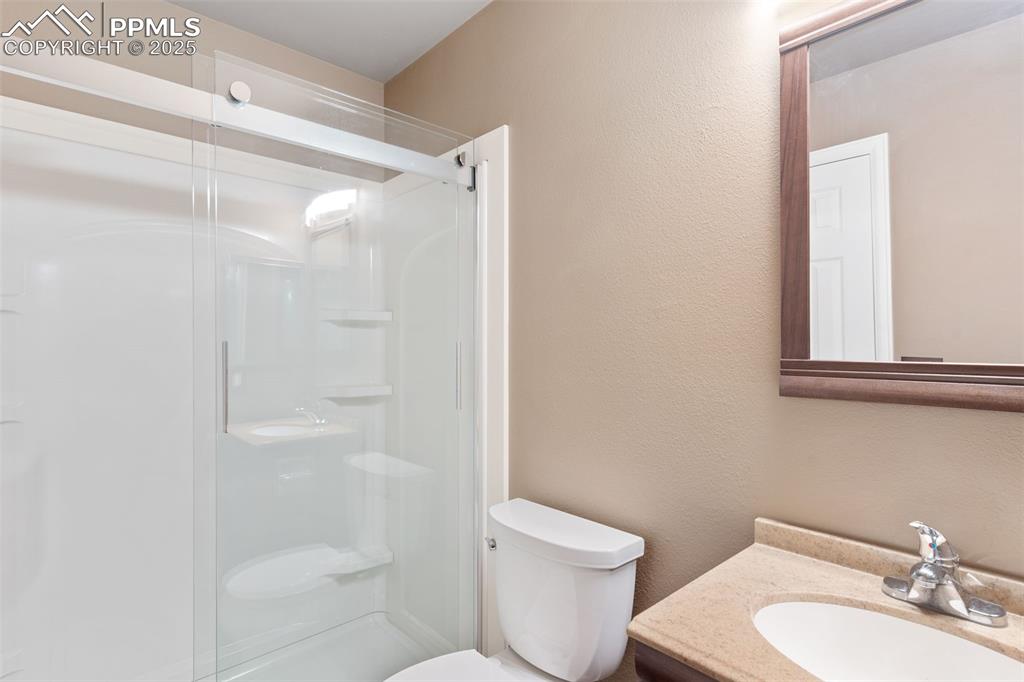
2nd bathroom on main level
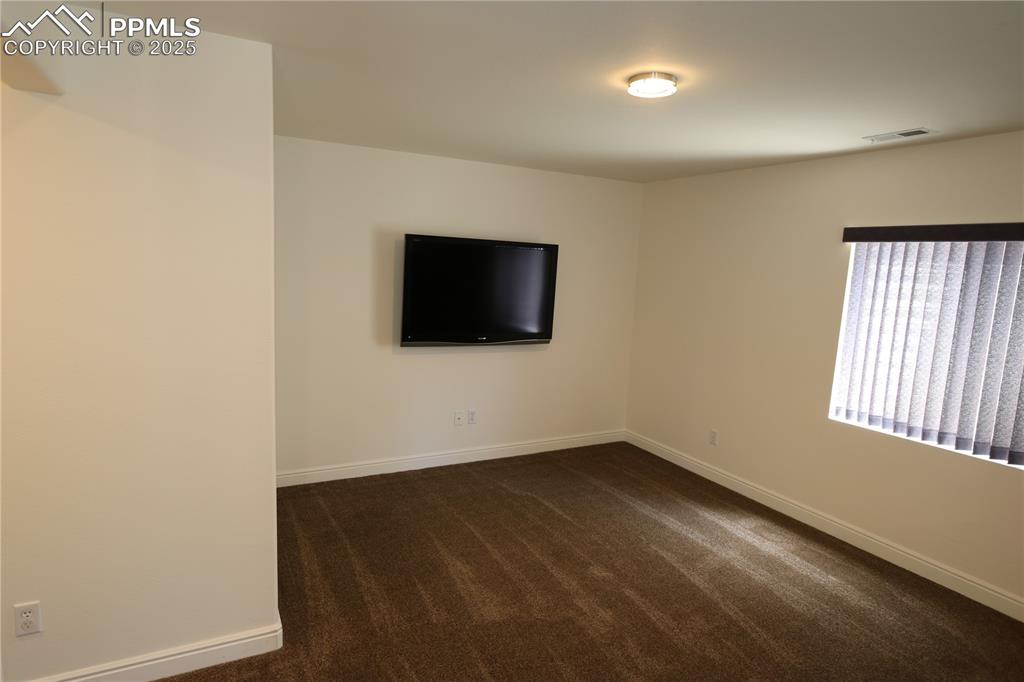
Basement media area
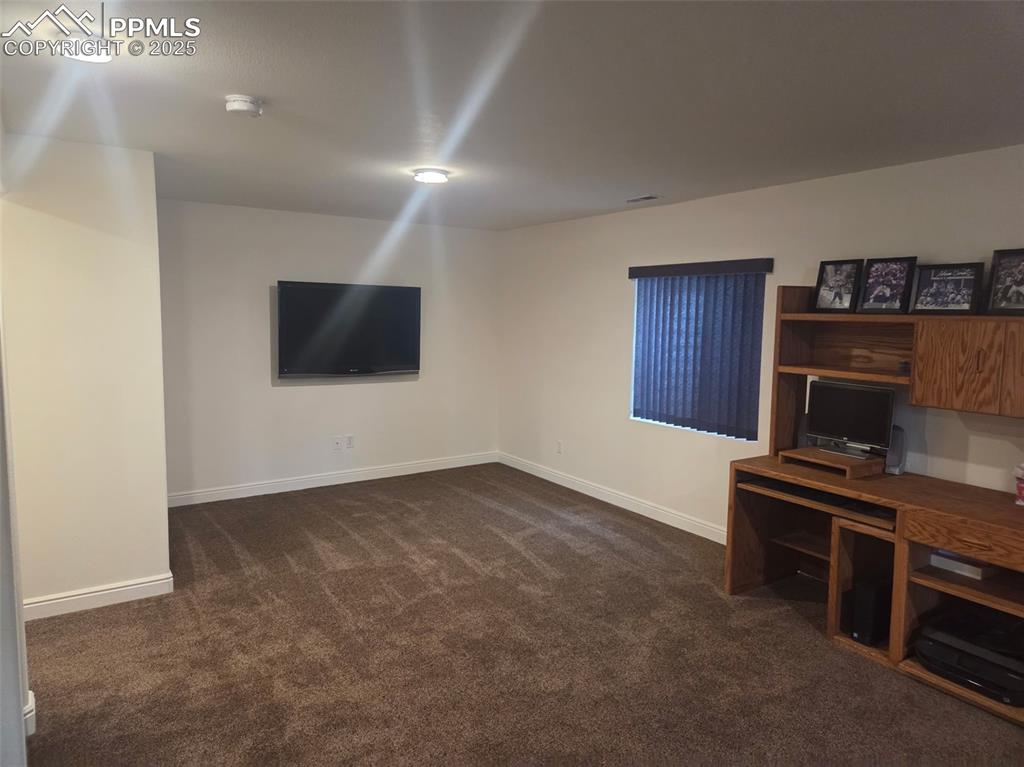
Office
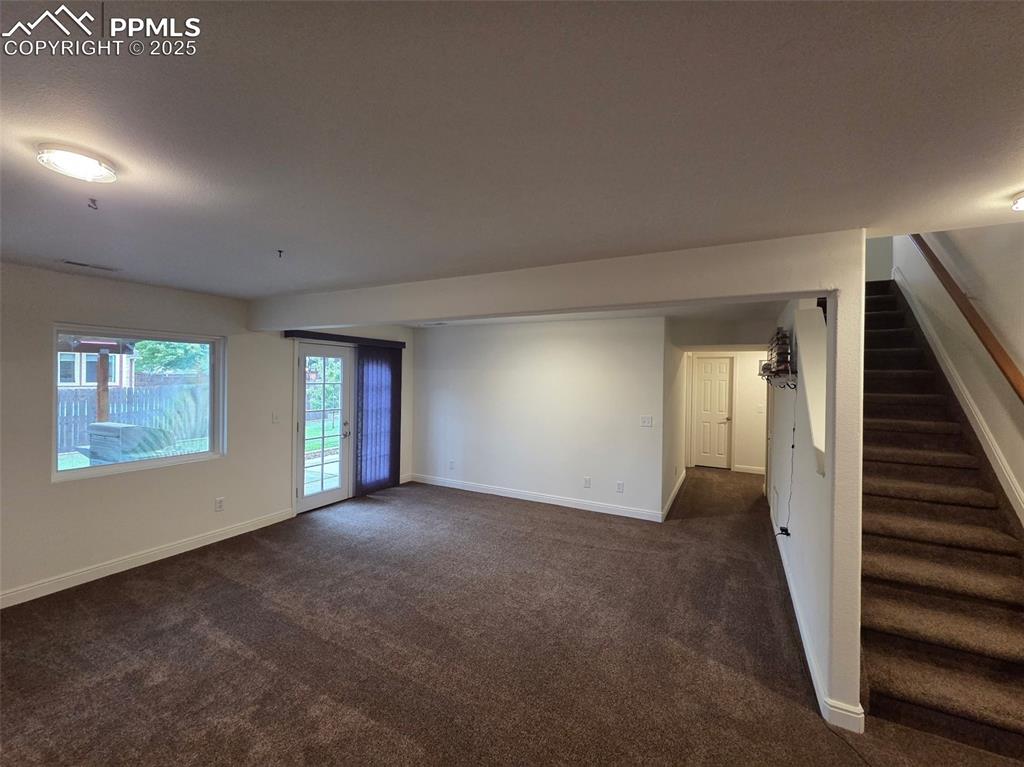
Living Room
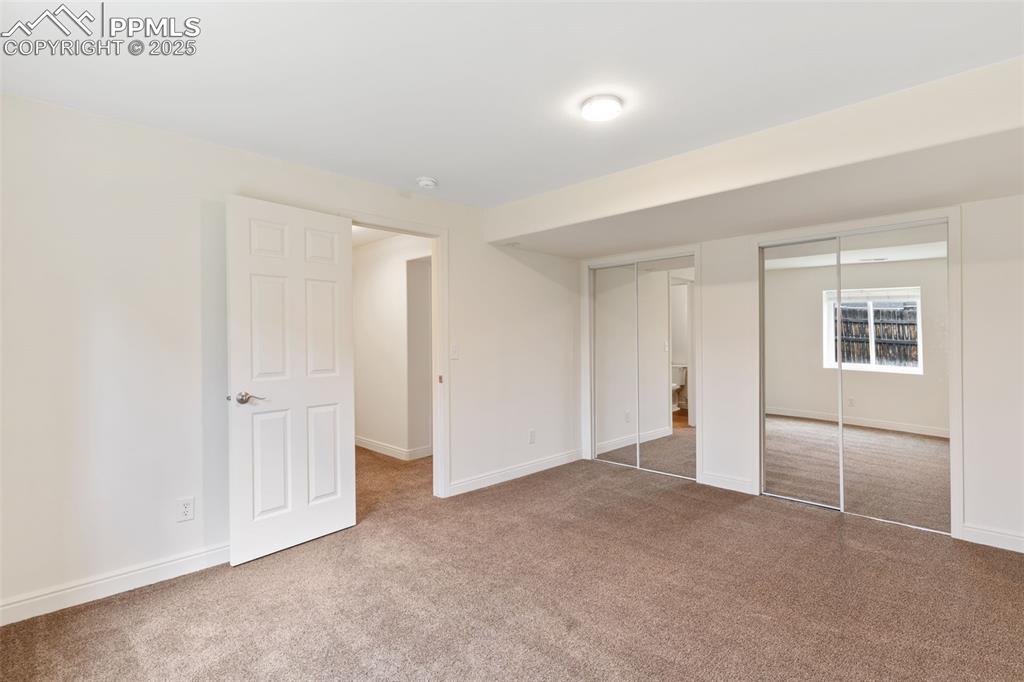
3rd bedroom, located in basement. Oversized with 2 closets
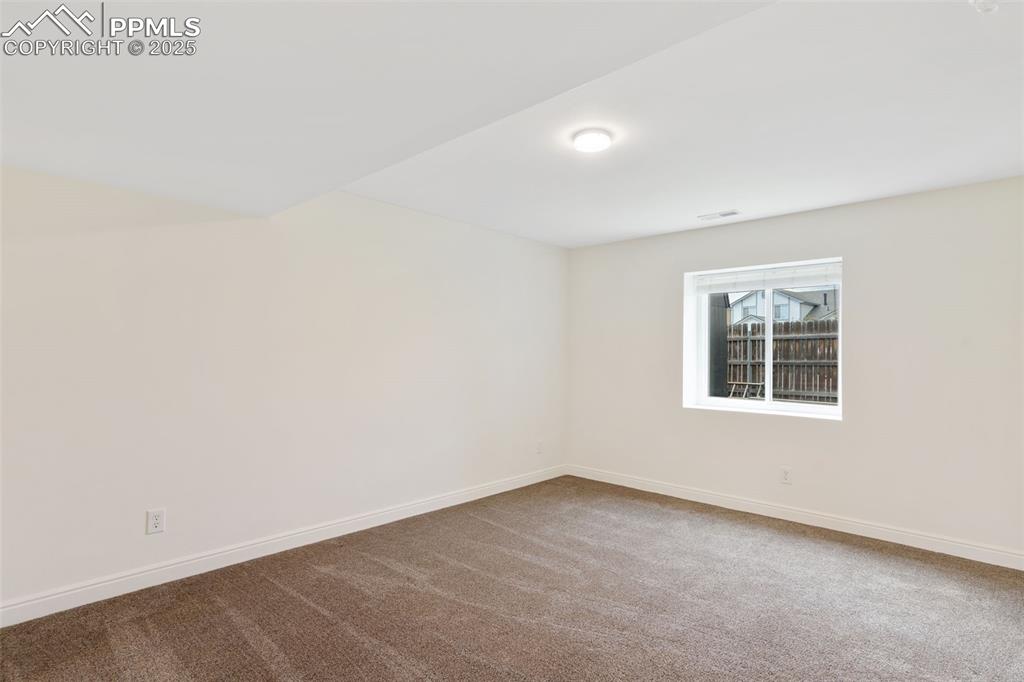
3rd bedroom, located in basement
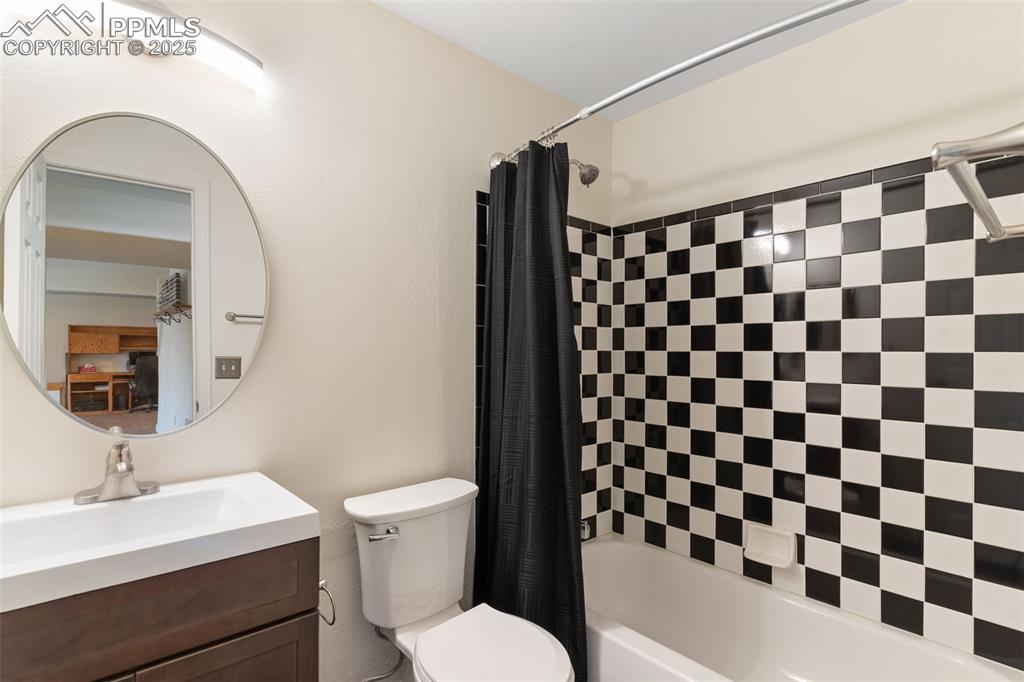
Basement full bathroom
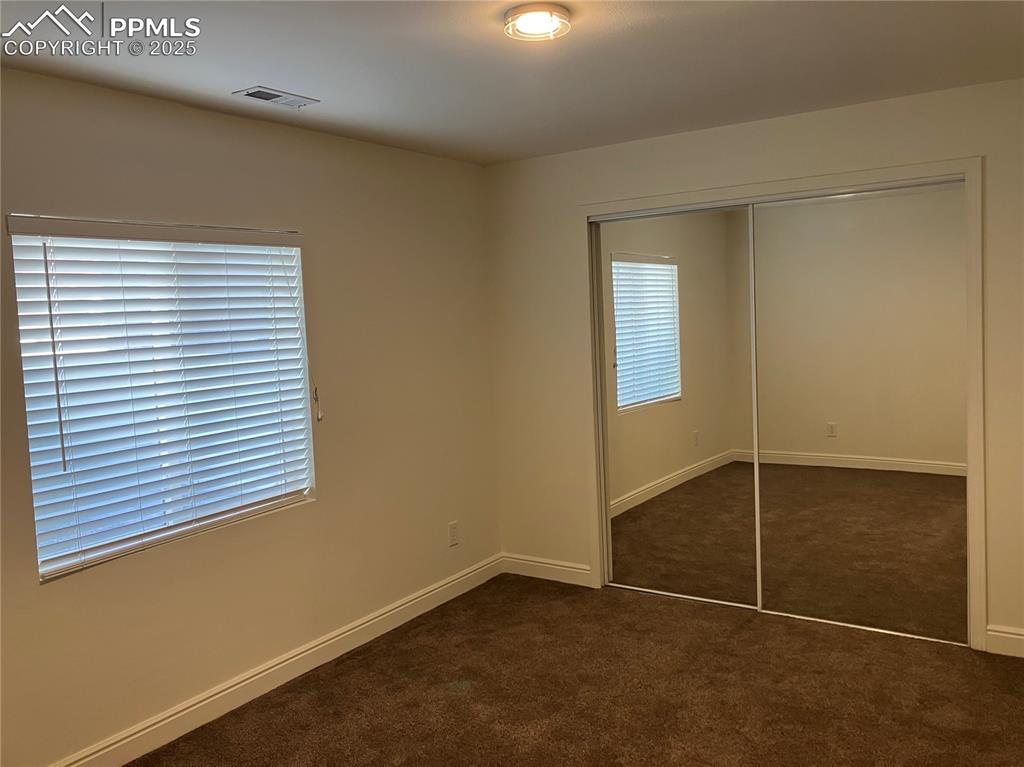
4th bedroom, located in basement (empty)
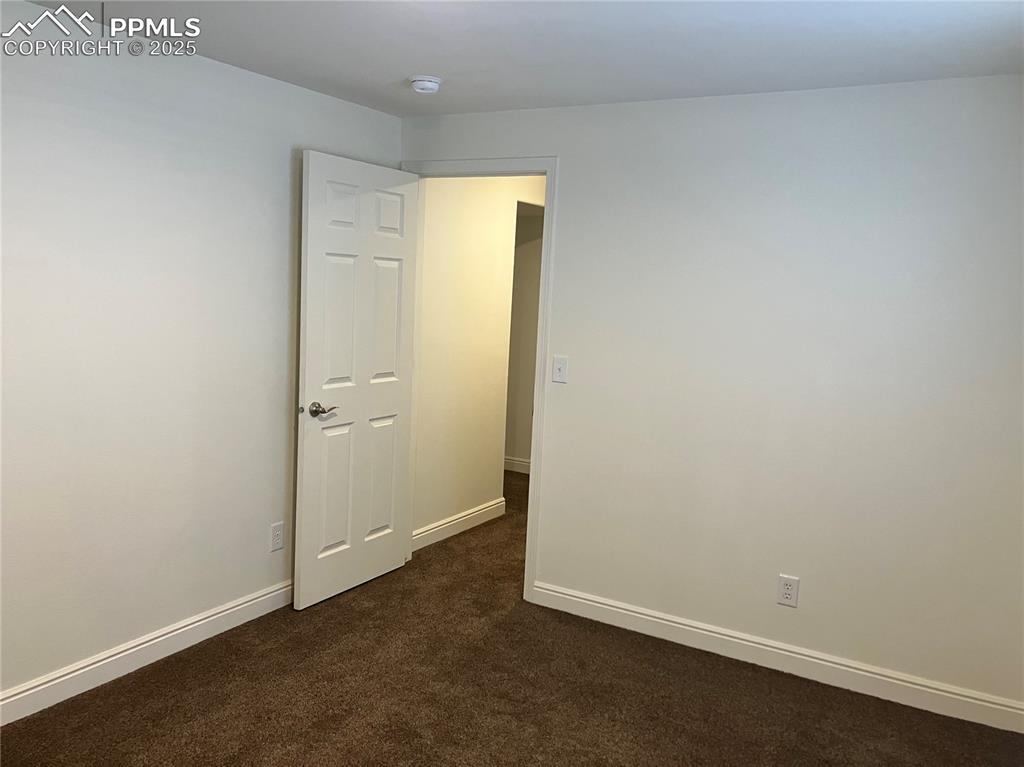
4th bedroom, located in basement (empty)
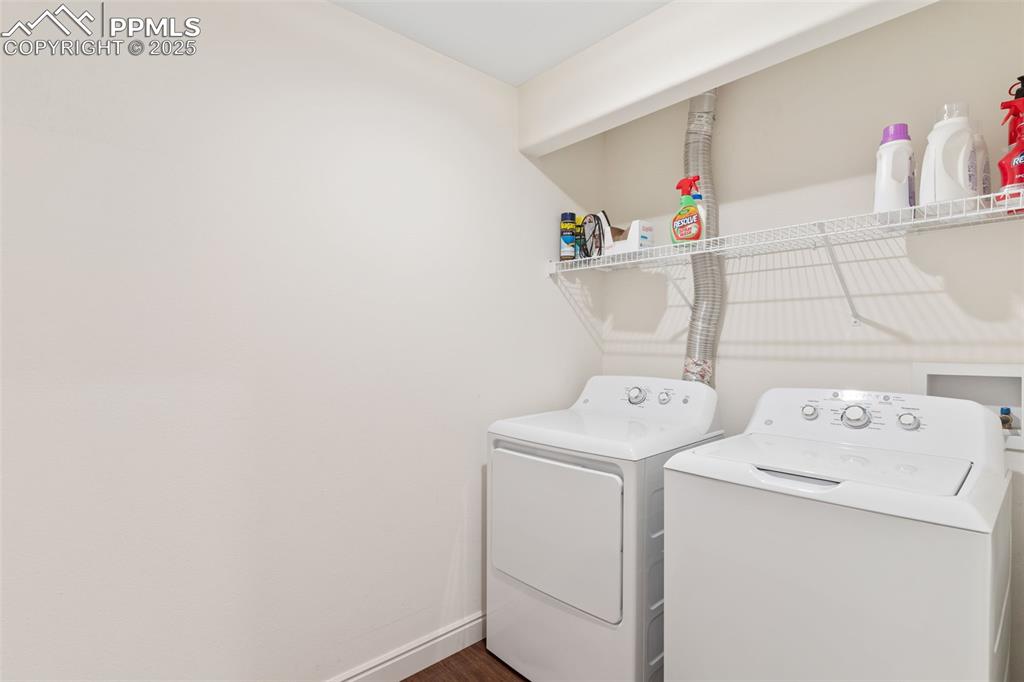
Room for a freezer also
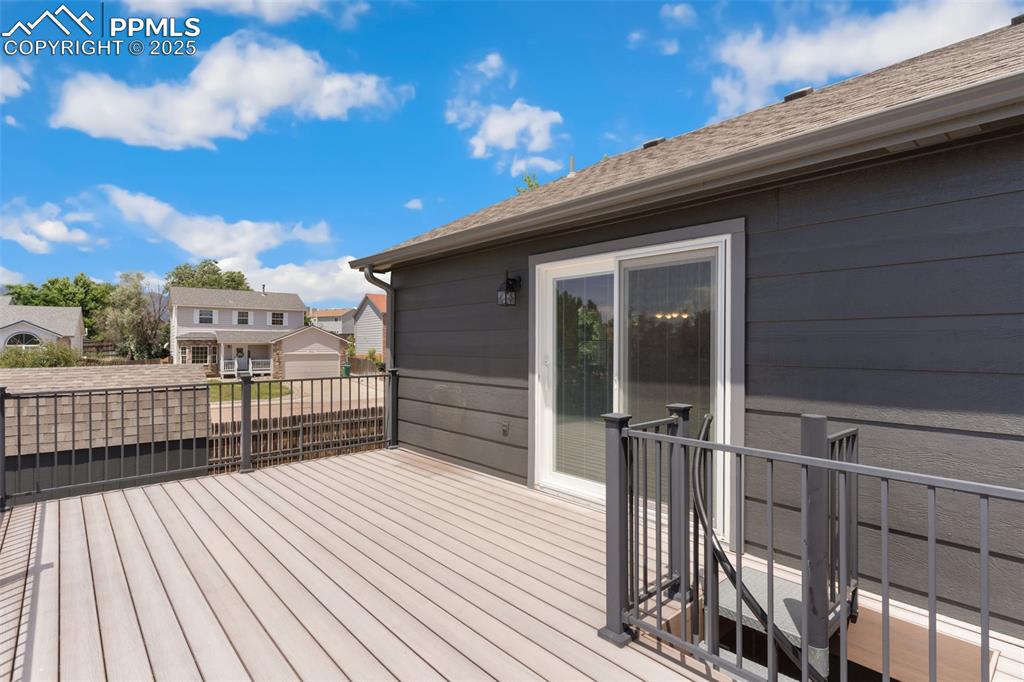
Composite deck with metal stairs
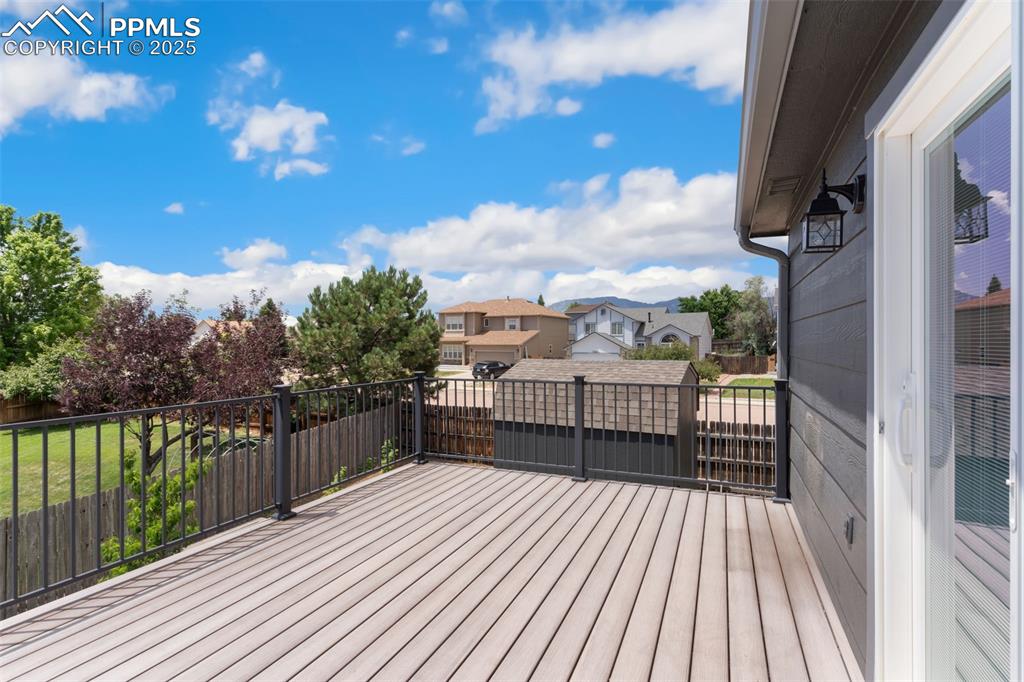
Deck
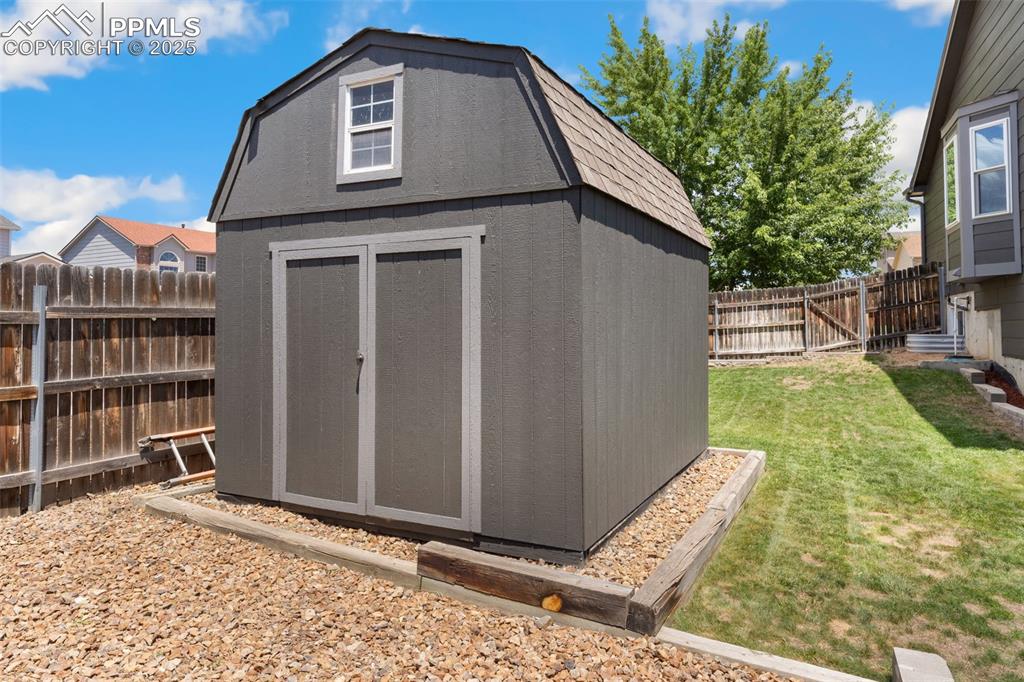
One of two storage sheds - insulated and drywalled
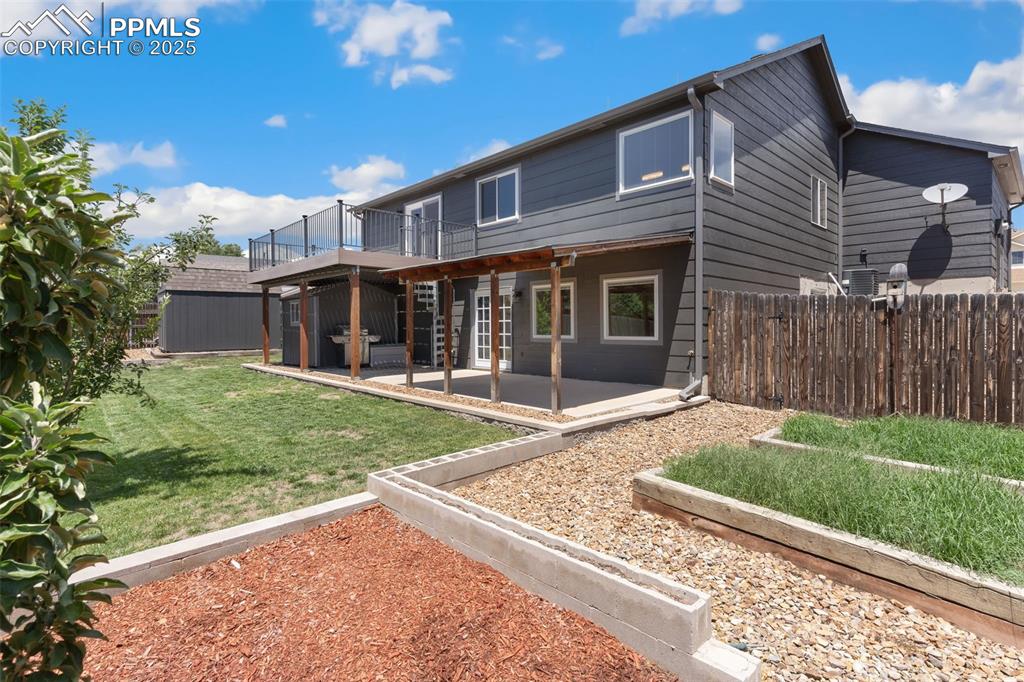
Garden beds, fruit trees
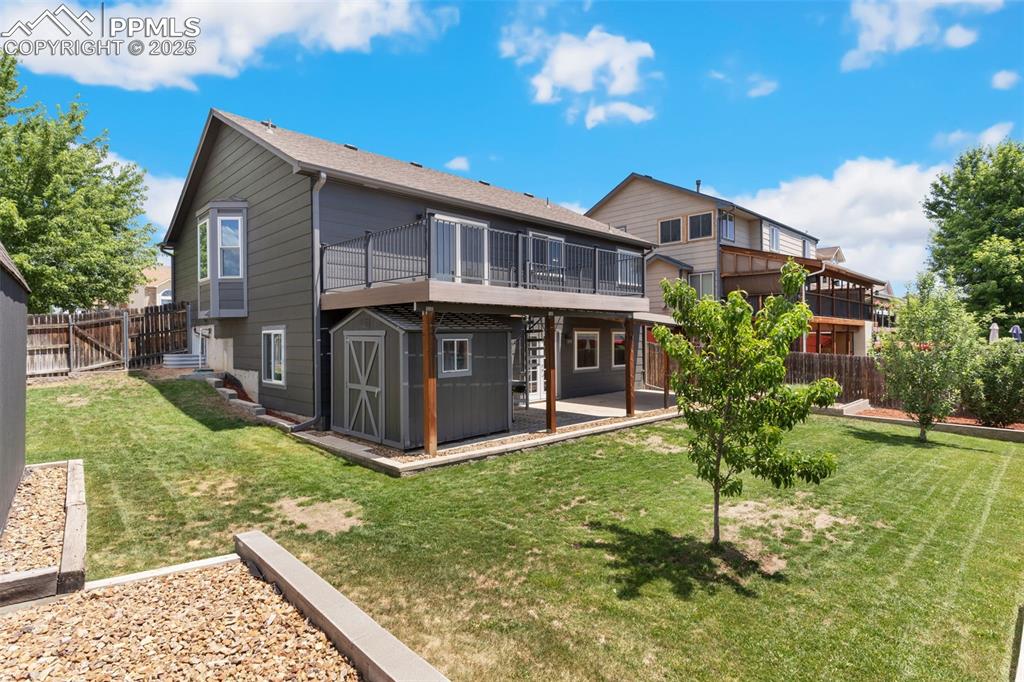
2nd storage shed under the deck
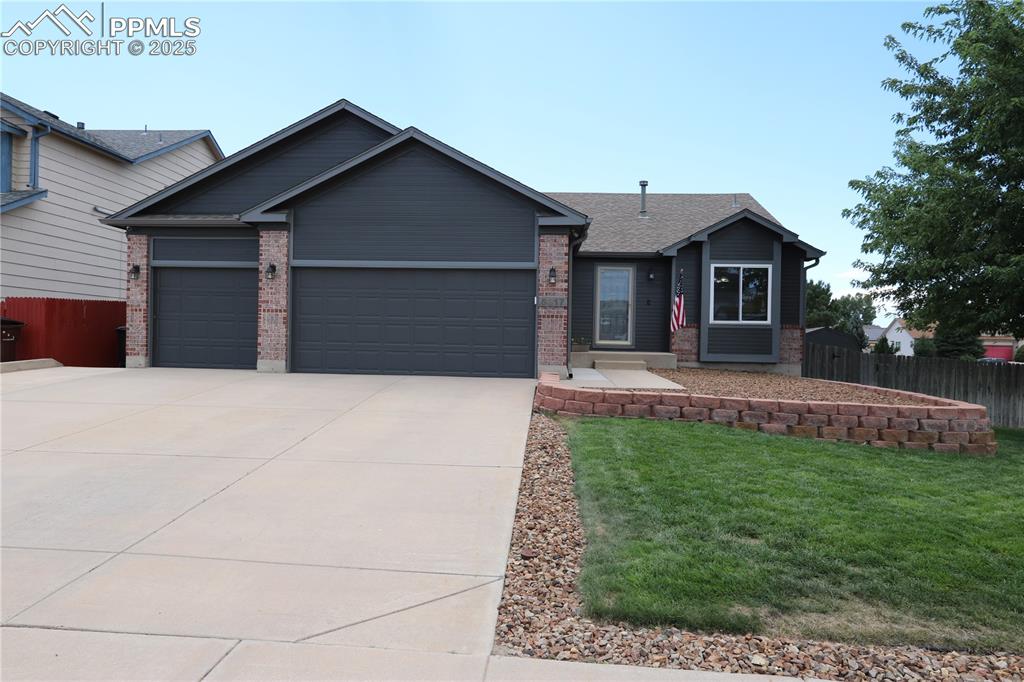
Front of Structure
Disclaimer: The real estate listing information and related content displayed on this site is provided exclusively for consumers’ personal, non-commercial use and may not be used for any purpose other than to identify prospective properties consumers may be interested in purchasing.