7325 Steward Lane, Colorado Springs, CO, 80922

View of front of house
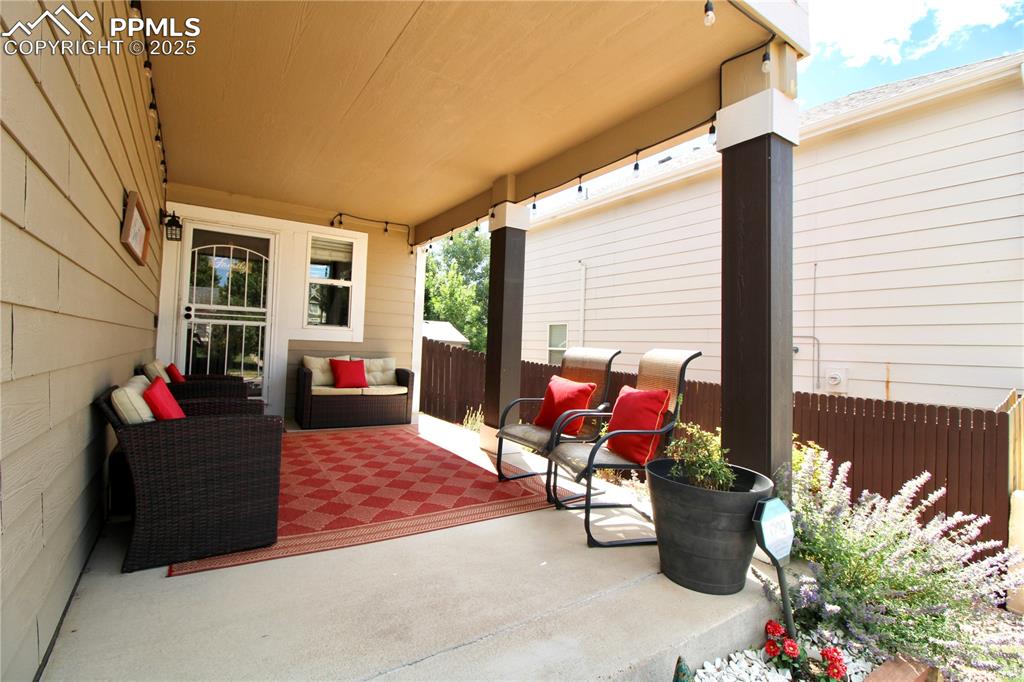
View of front facade featuring concrete driveway and an attached garage
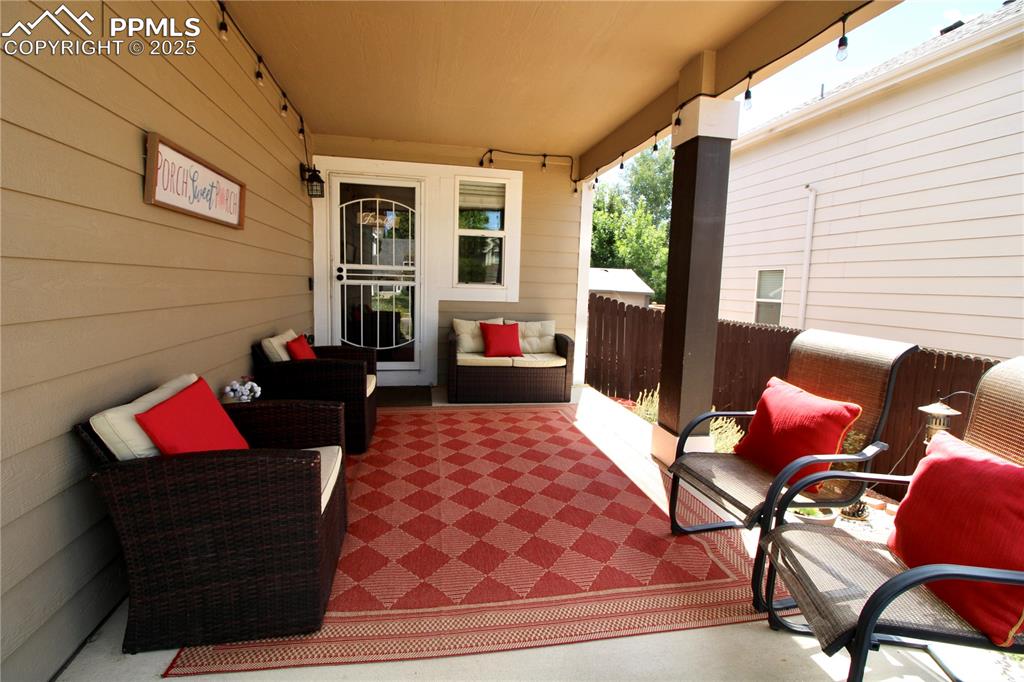
View of patio featuring an outdoor hangout area
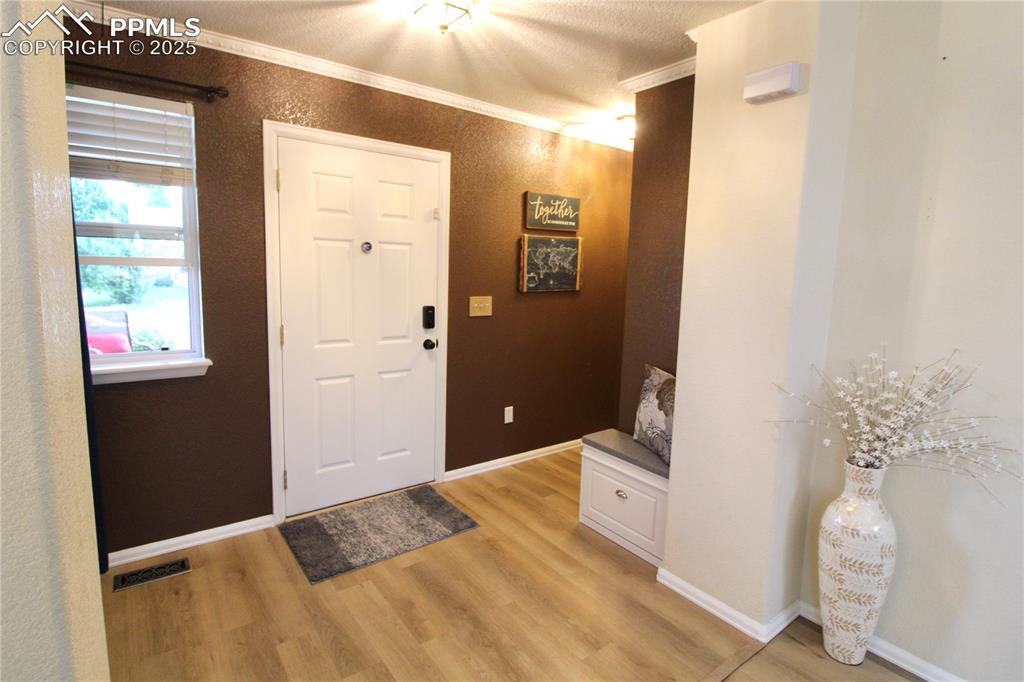
View of covered patio
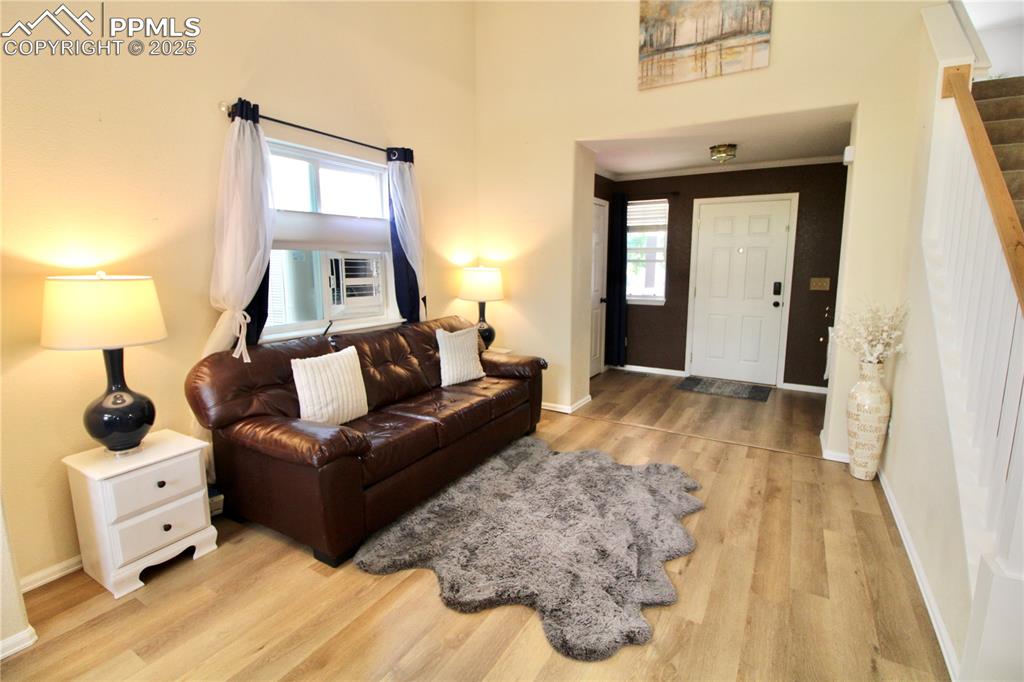
Entrance foyer featuring crown molding
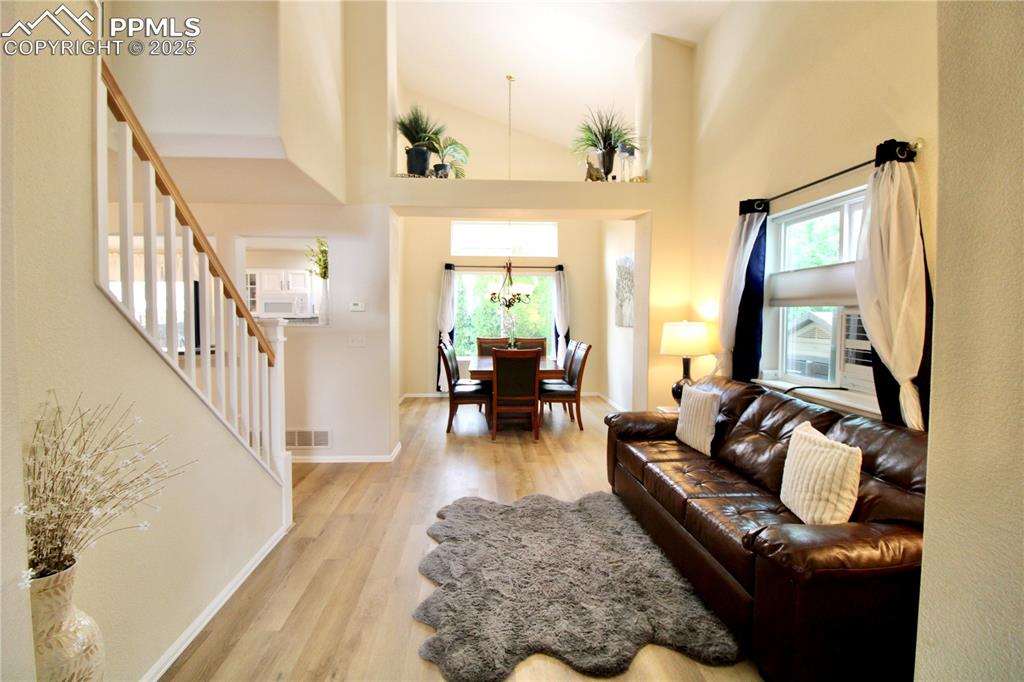
Living room featuring natural light, LVP, and an evaporative cooler
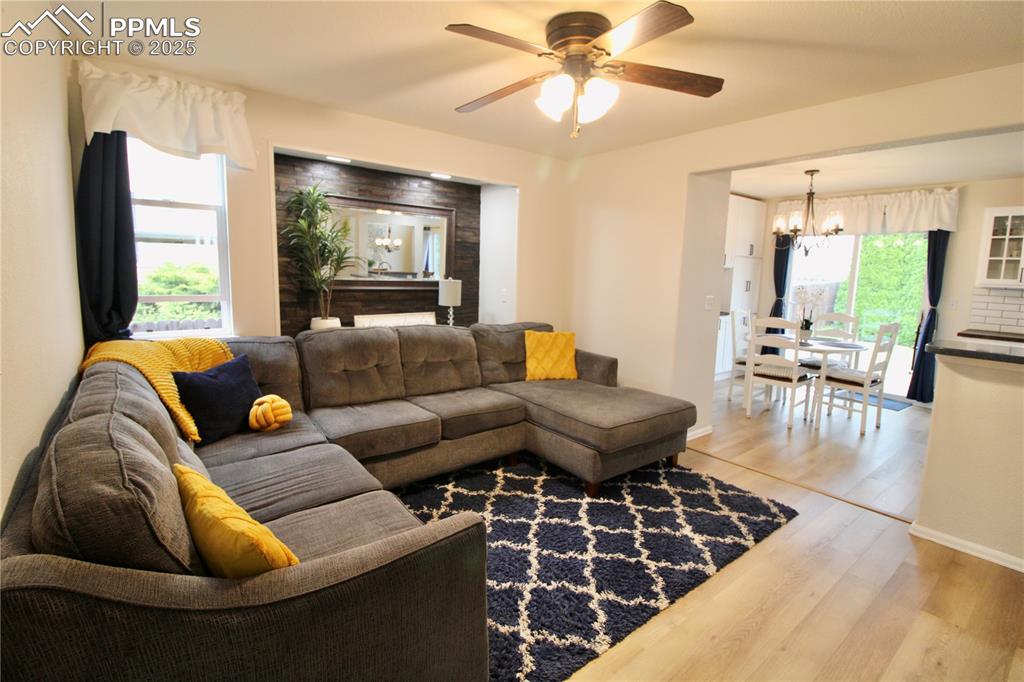
Living area with a chandelier and vaulted ceilings
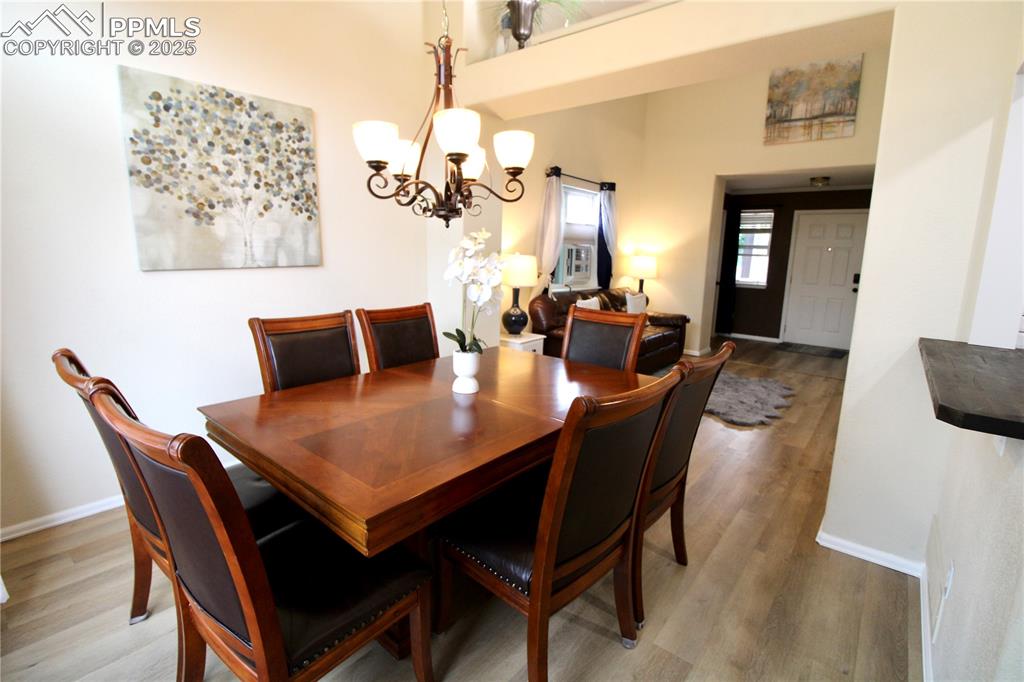
Living area opening to kitchen and breakfast bar
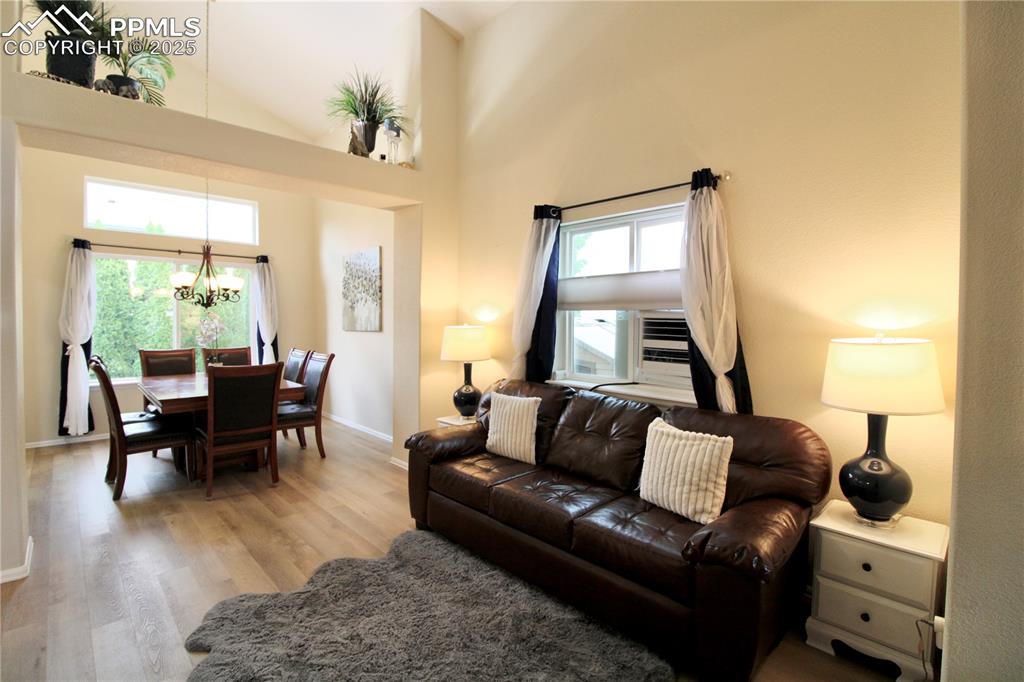
Dining area featuring a chandelier on a dimmer switch
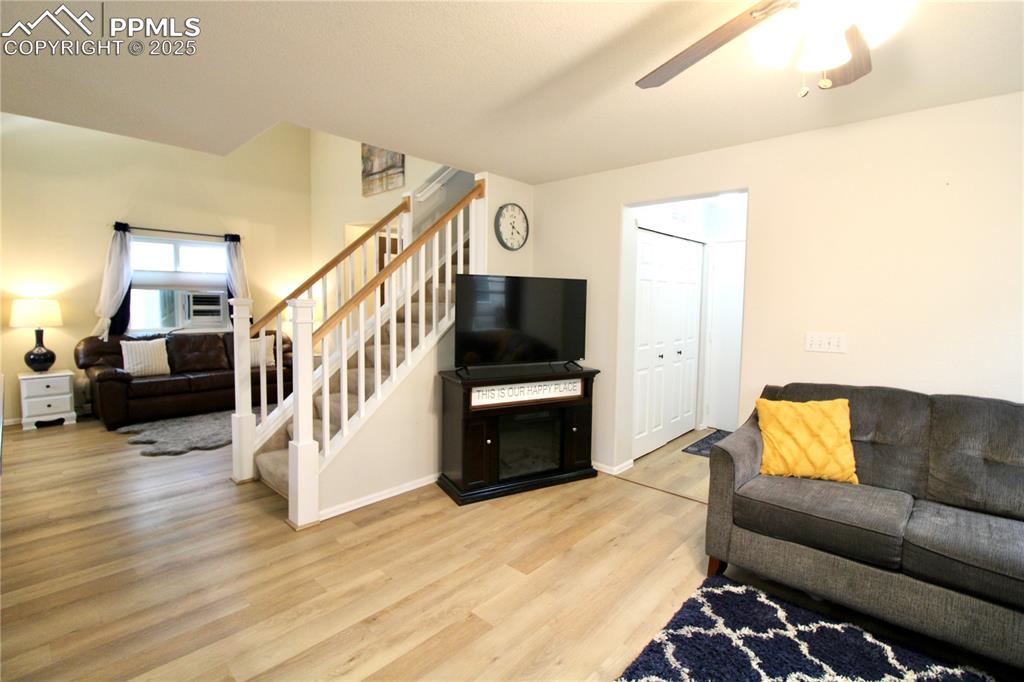
Living area featuring a plant shelf
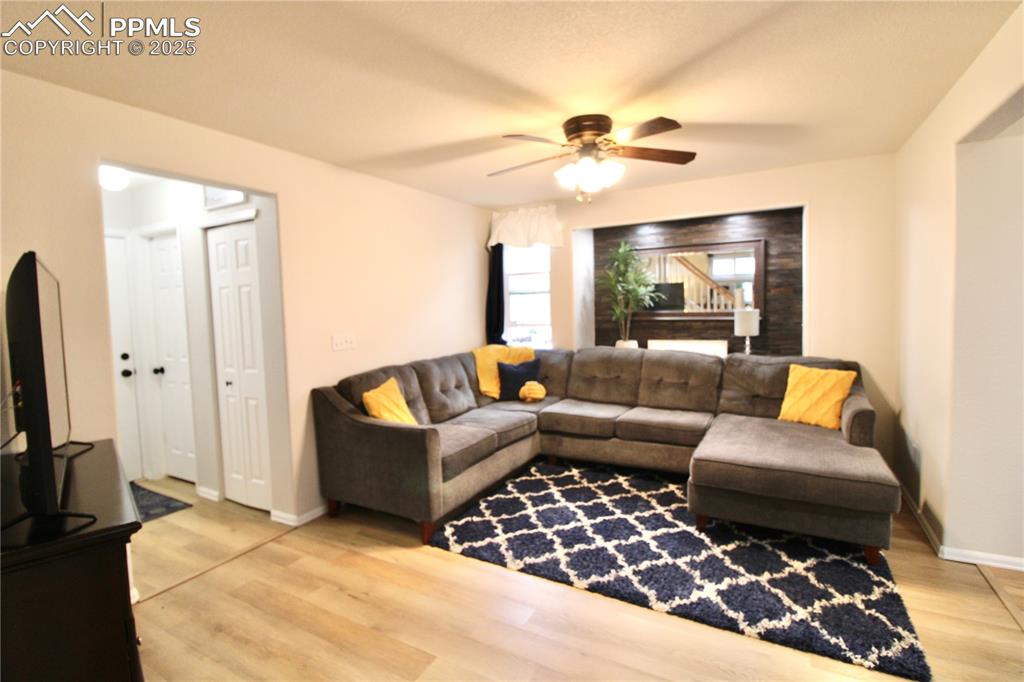
Family room view into the living room
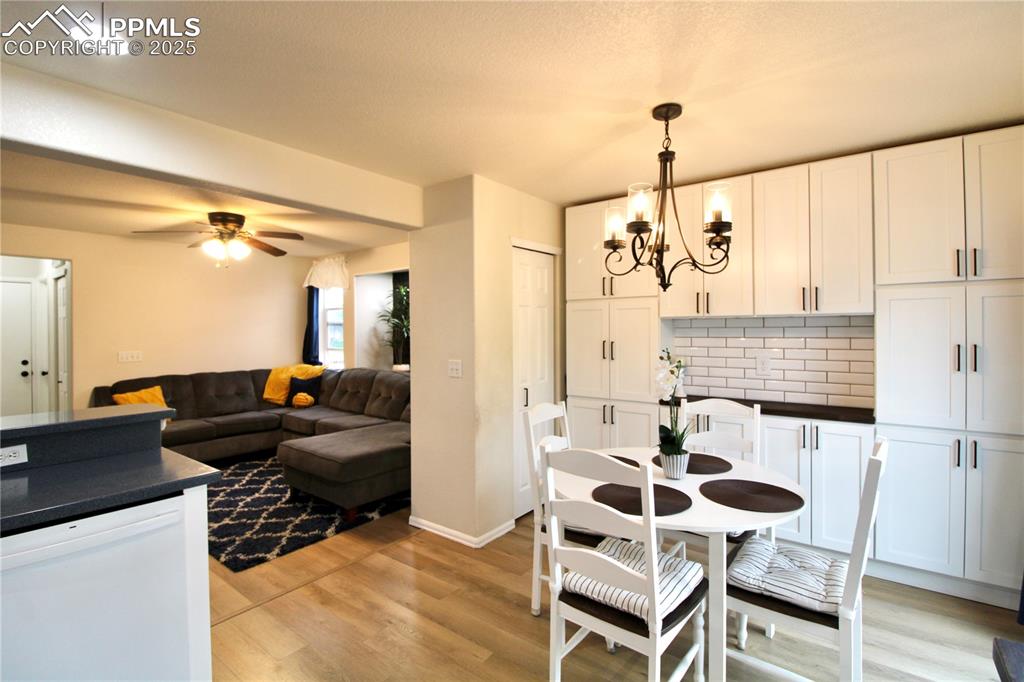
Family room featuring an accent wall
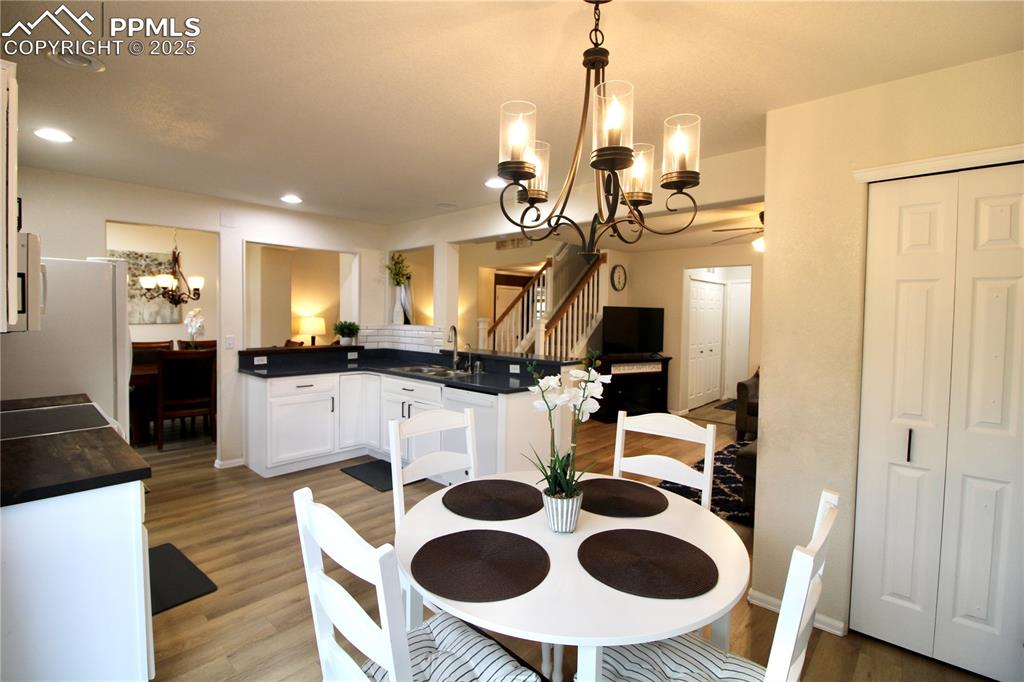
Eating area featuring wall of cabinets
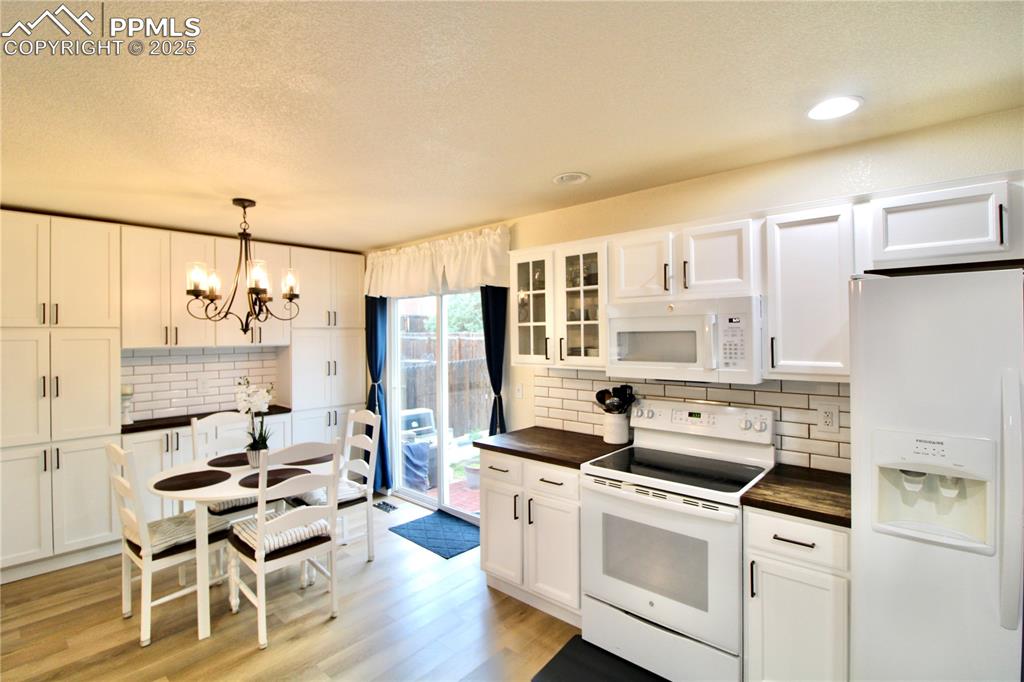
Eat-in kitchen area
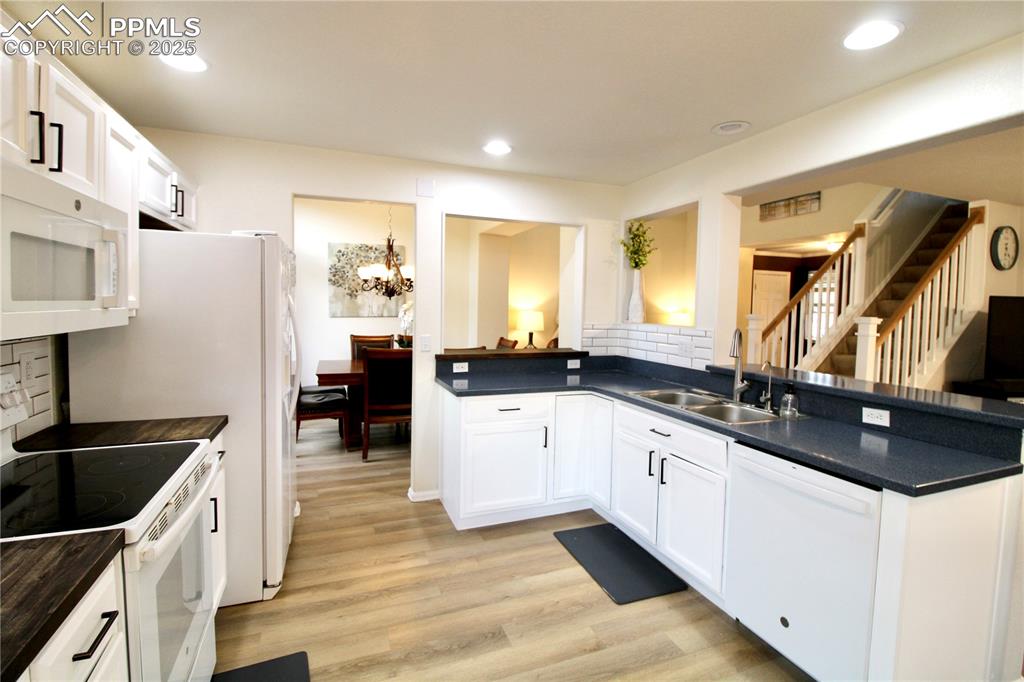
Kitchen with white appliances, backsplash, a chandelier, white cabinetry, and an open feel
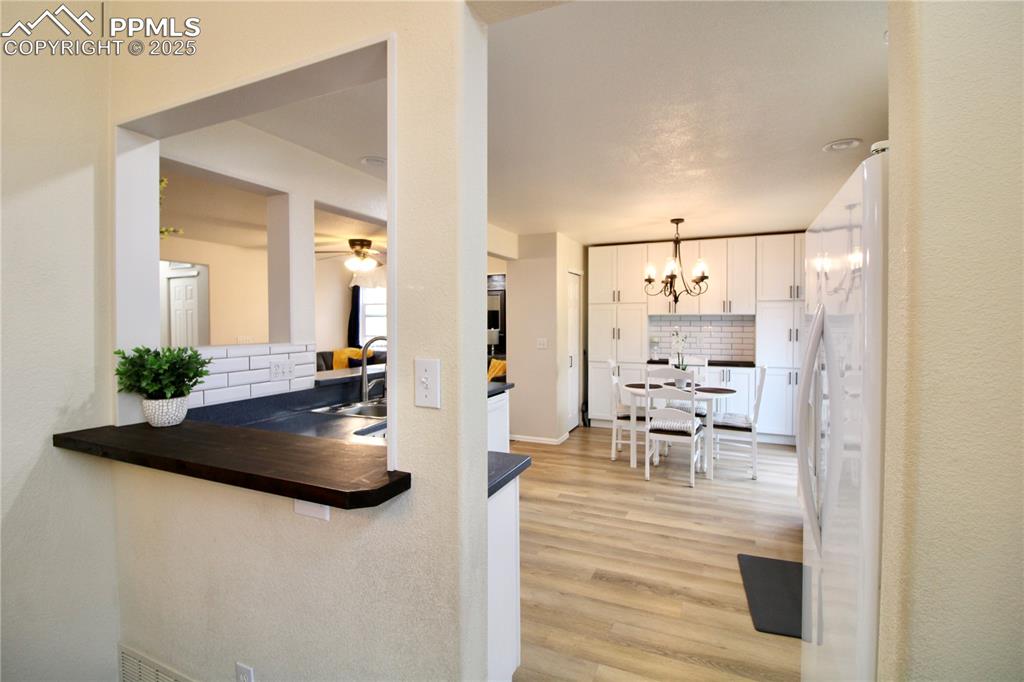
Kitchen featuring corian countertops and butcher block countertops
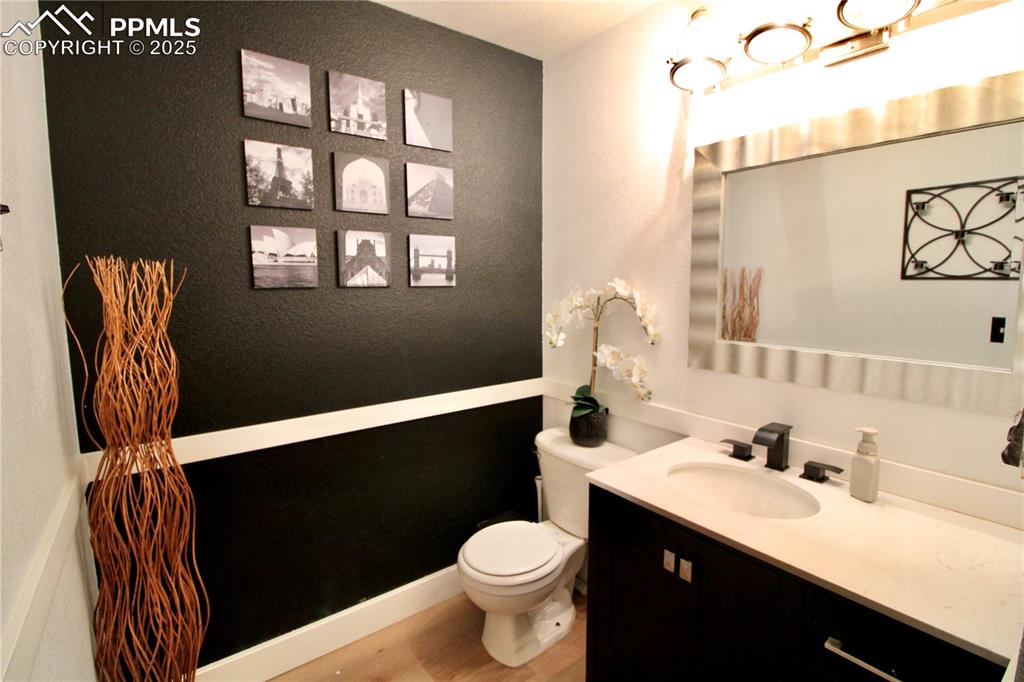
Additional bar area between kitchen and dining room
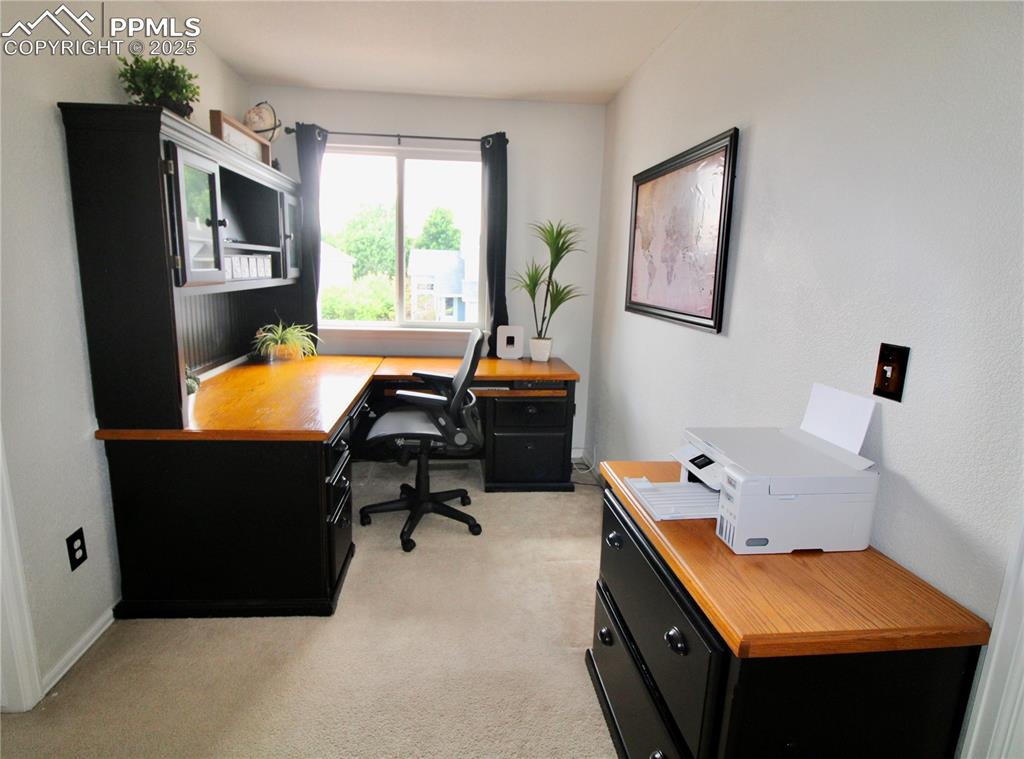
Main floor half bath
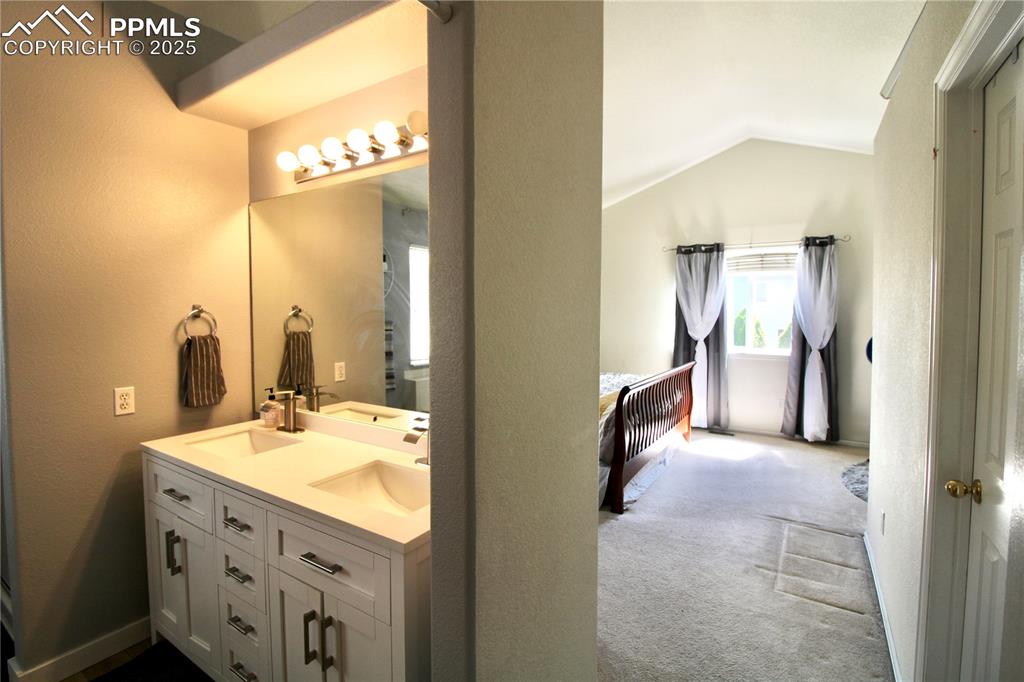
Home office in upstairs loft
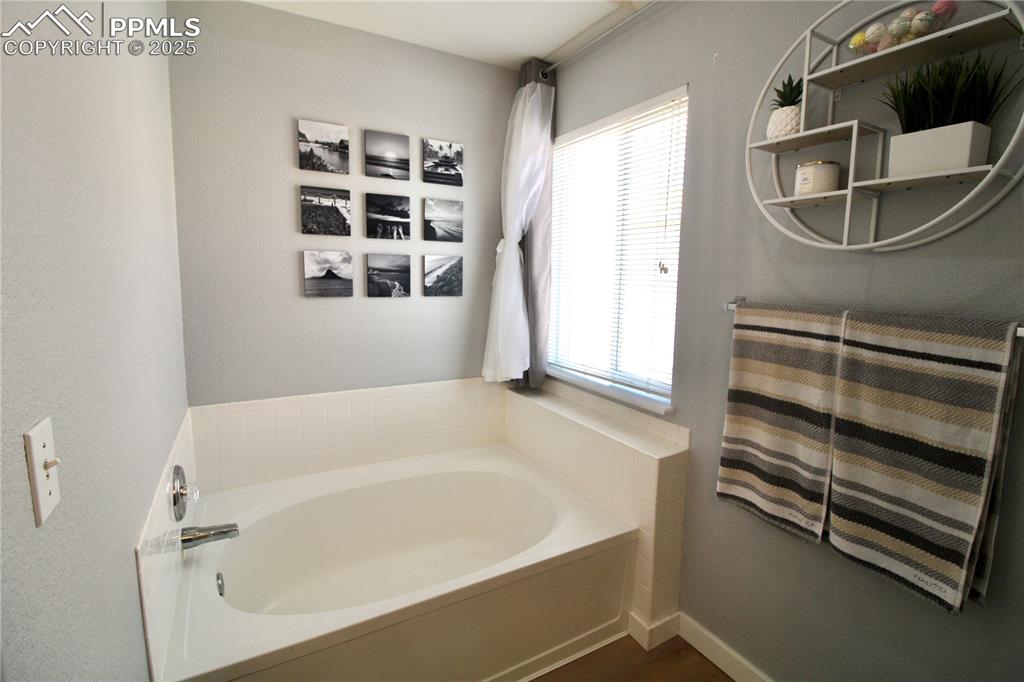
Primary bathroom featuring double vanity and lofted ceiling
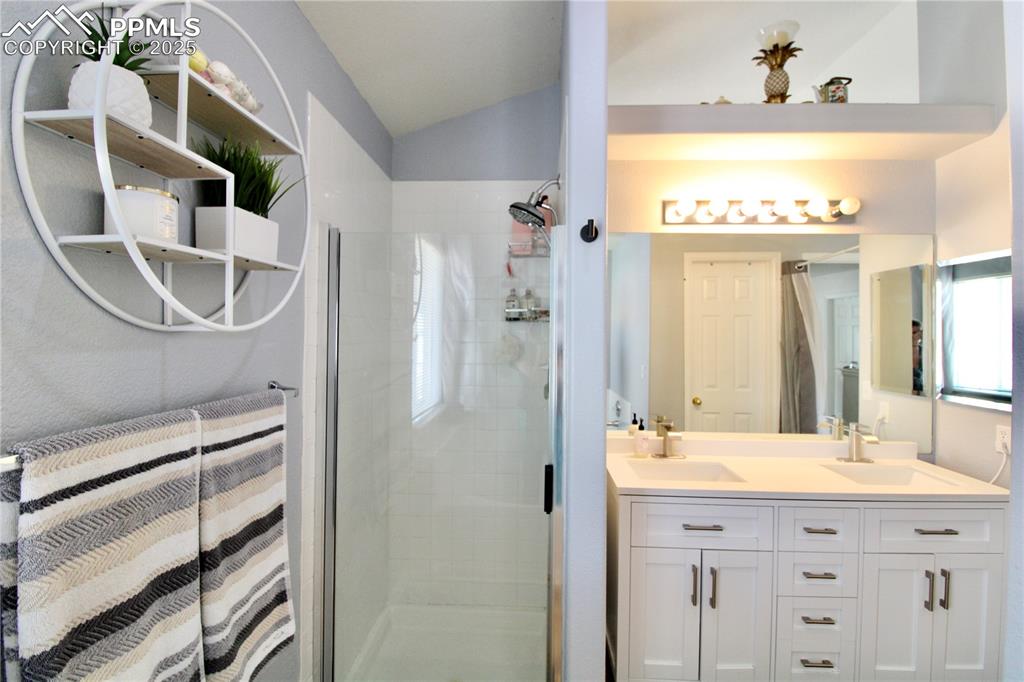
Primary bathtub
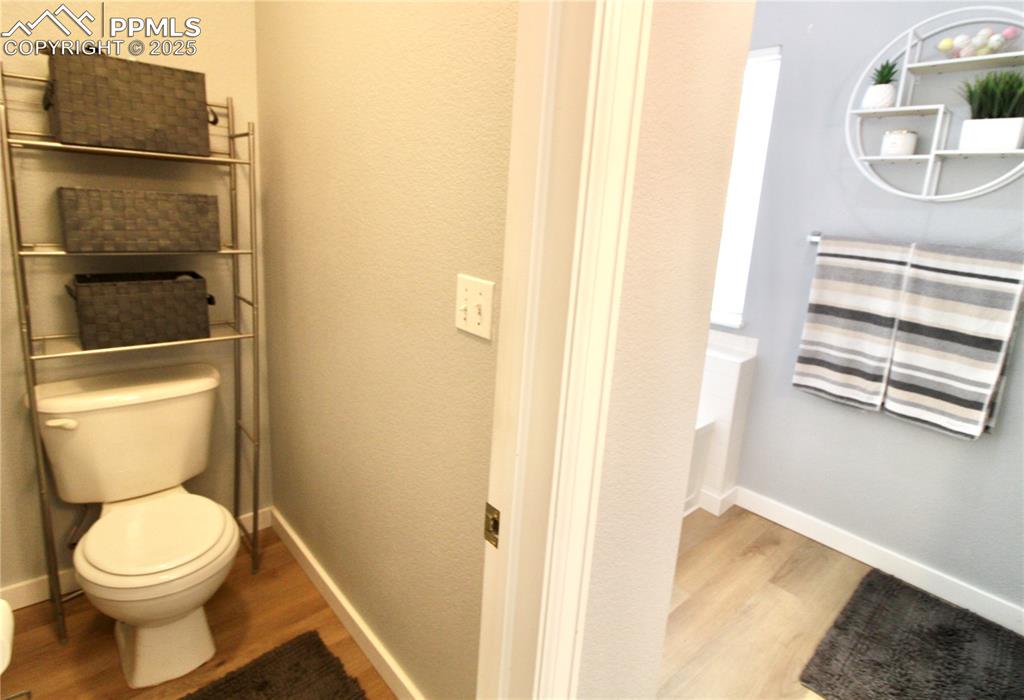
5 piece primary bathroom
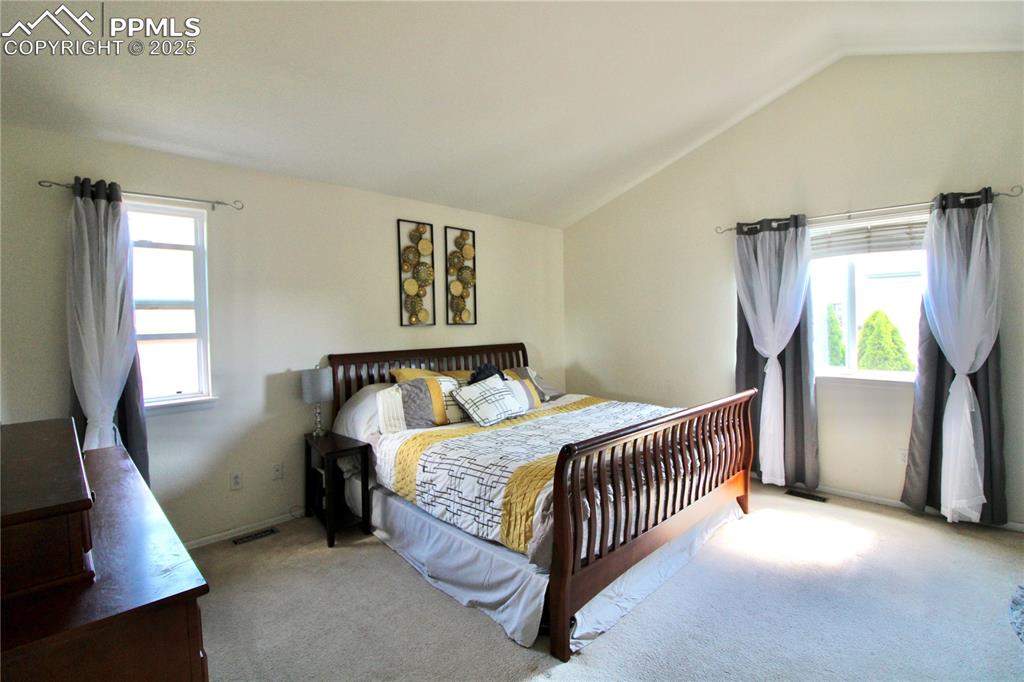
Separate toilet room
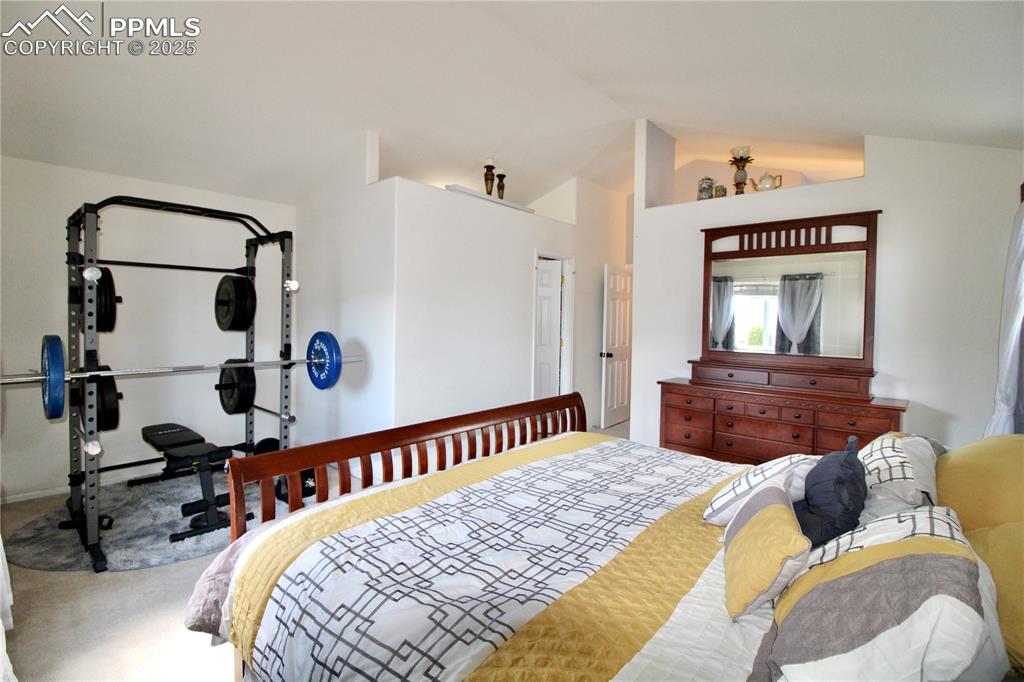
Bedroom 1 upstairs with multiple windows and lofted ceiling
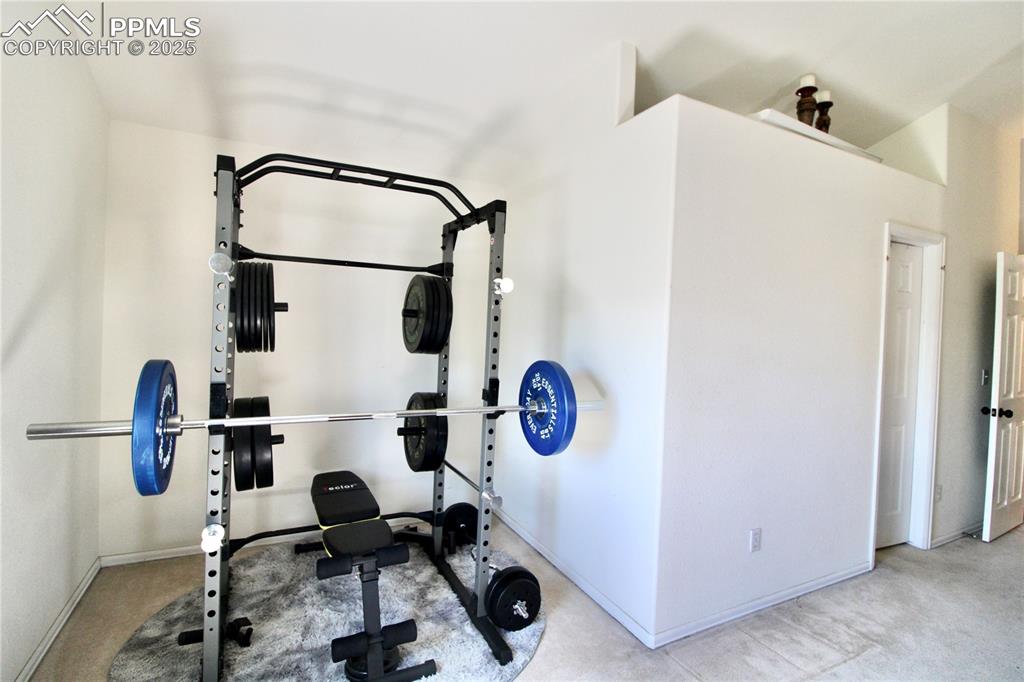
Bedroom 1 with sitting area
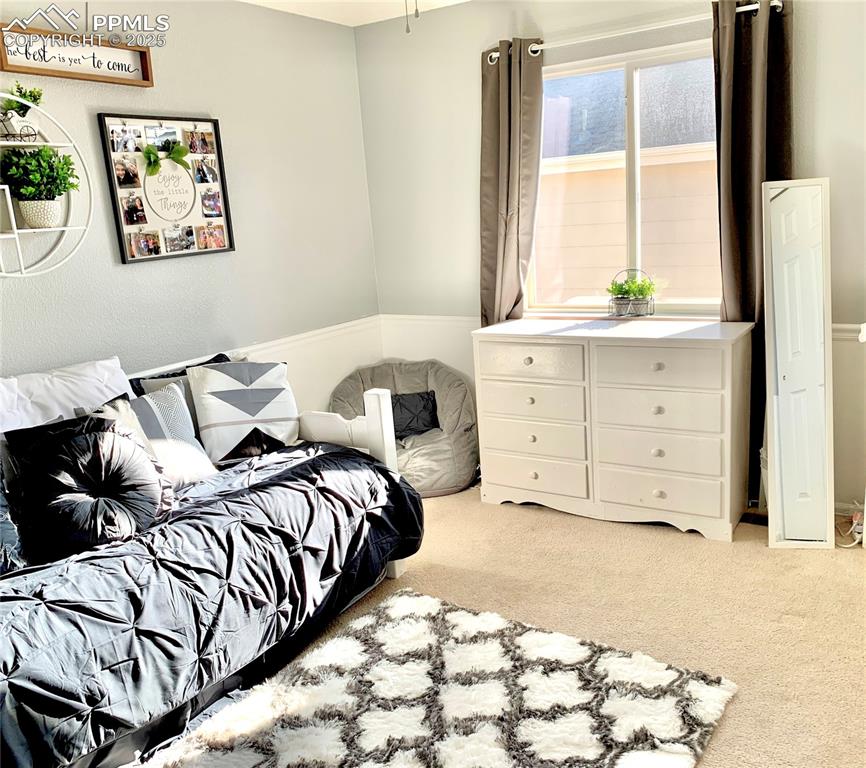
Sitting area as home gym in primary room
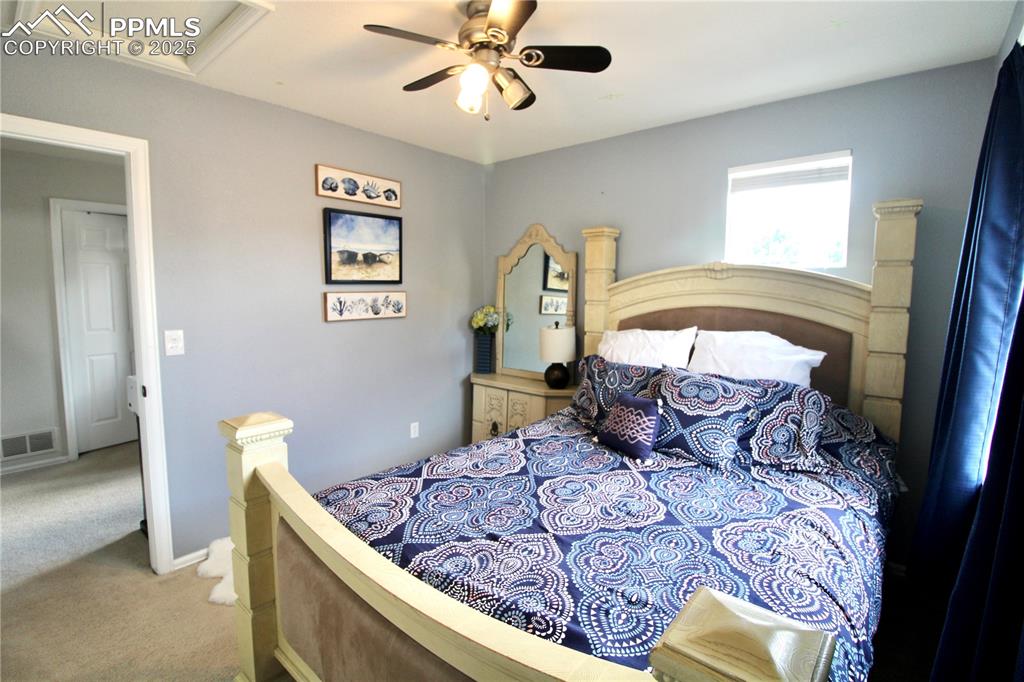
Bedroom 2 upstairs
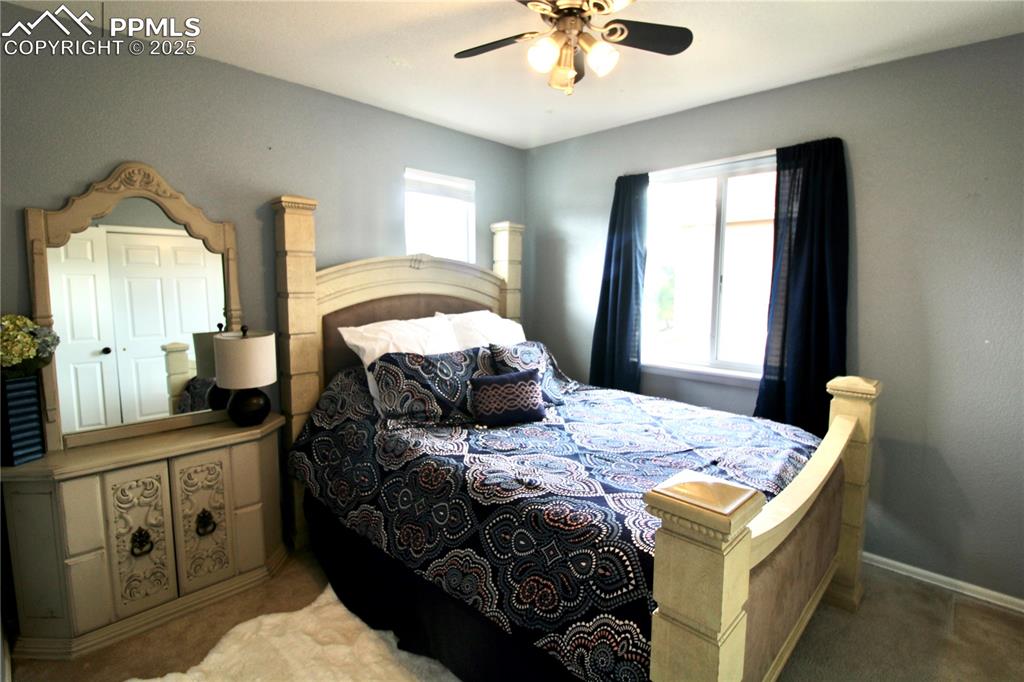
Bedroom 3 upstairs
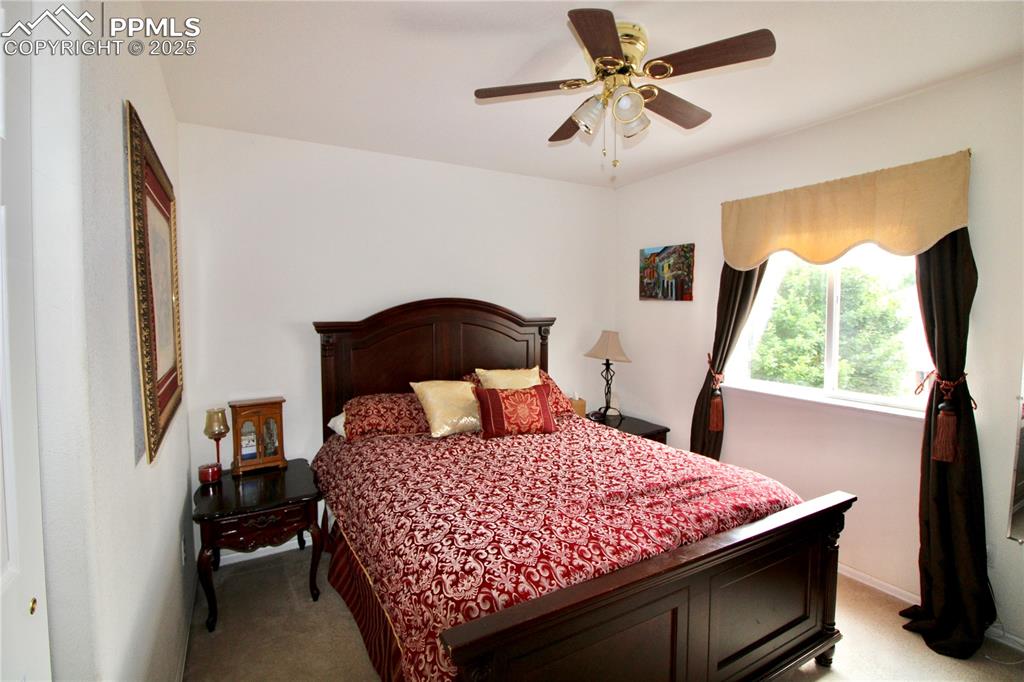
Bedroom 3 upstairs
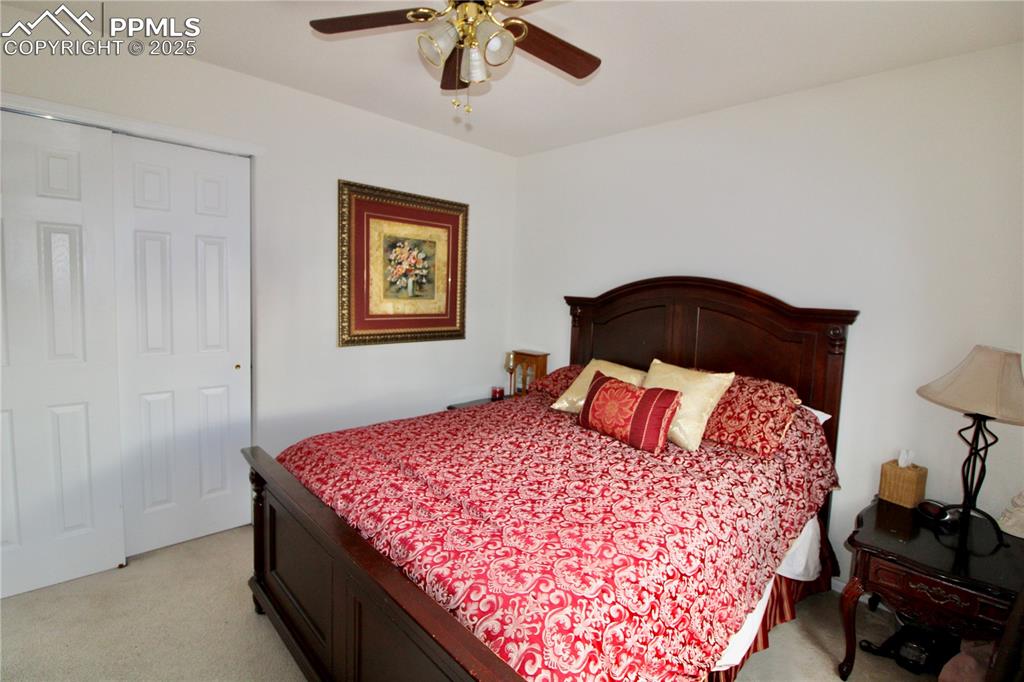
Bedroom 4 upstairs
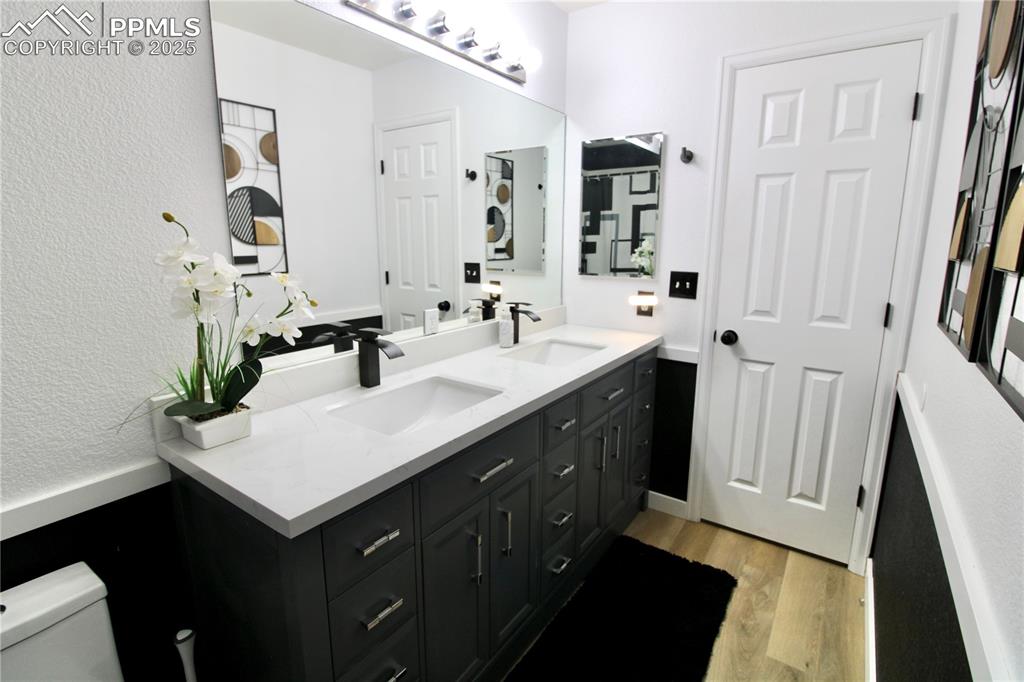
Bedroom 4 upstairs
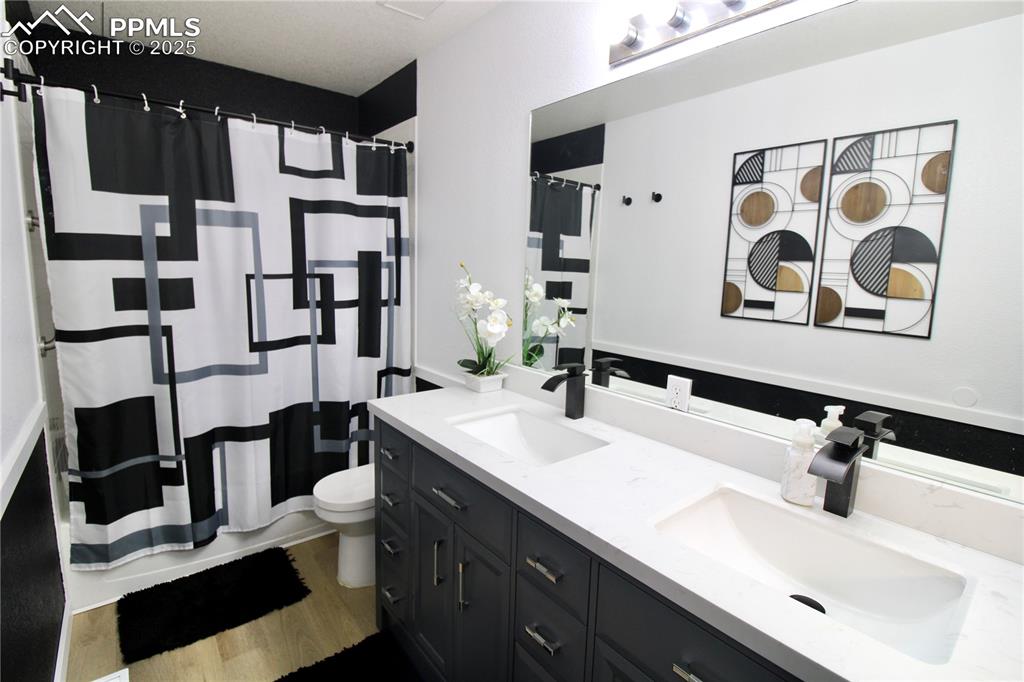
Full upstairs bathroom
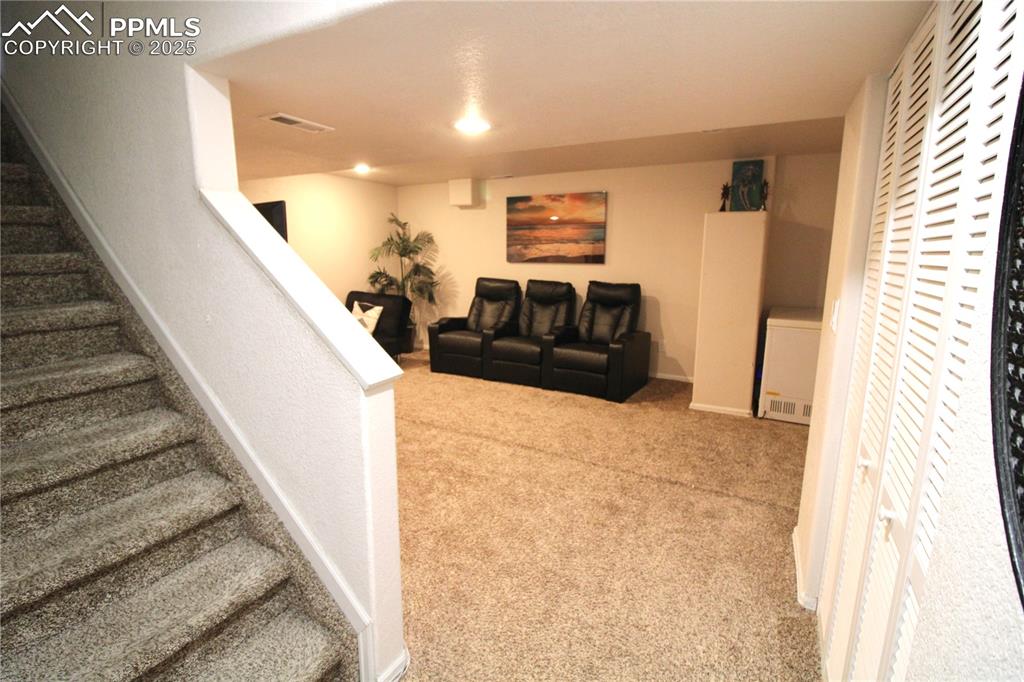
Full upstairs bathroom
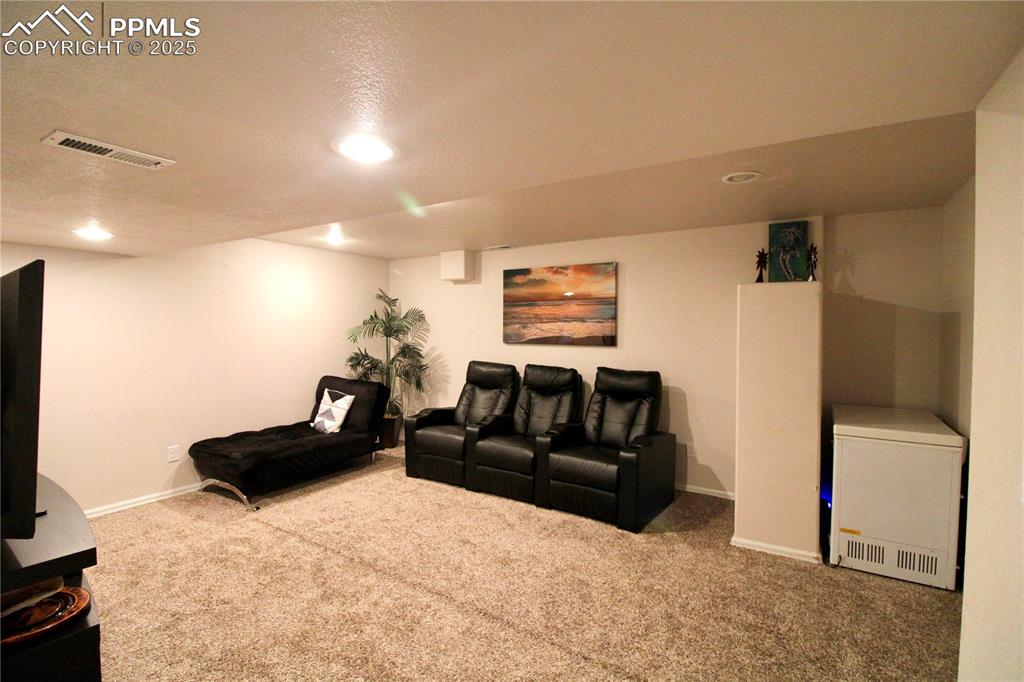
Stairs with carpet flooring and recessed lighting
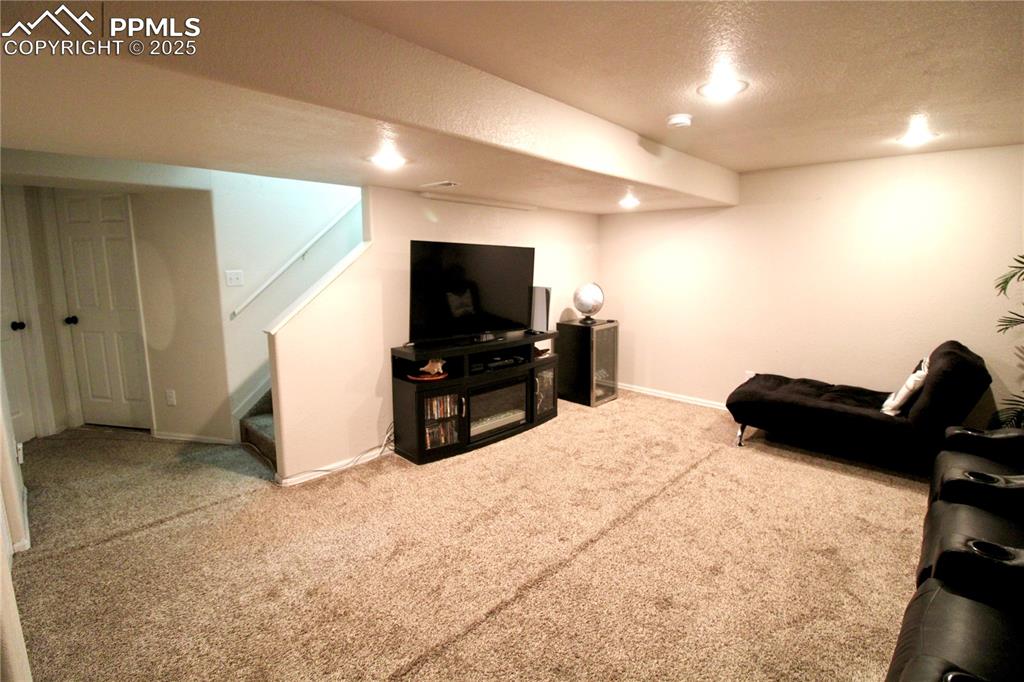
Rec room
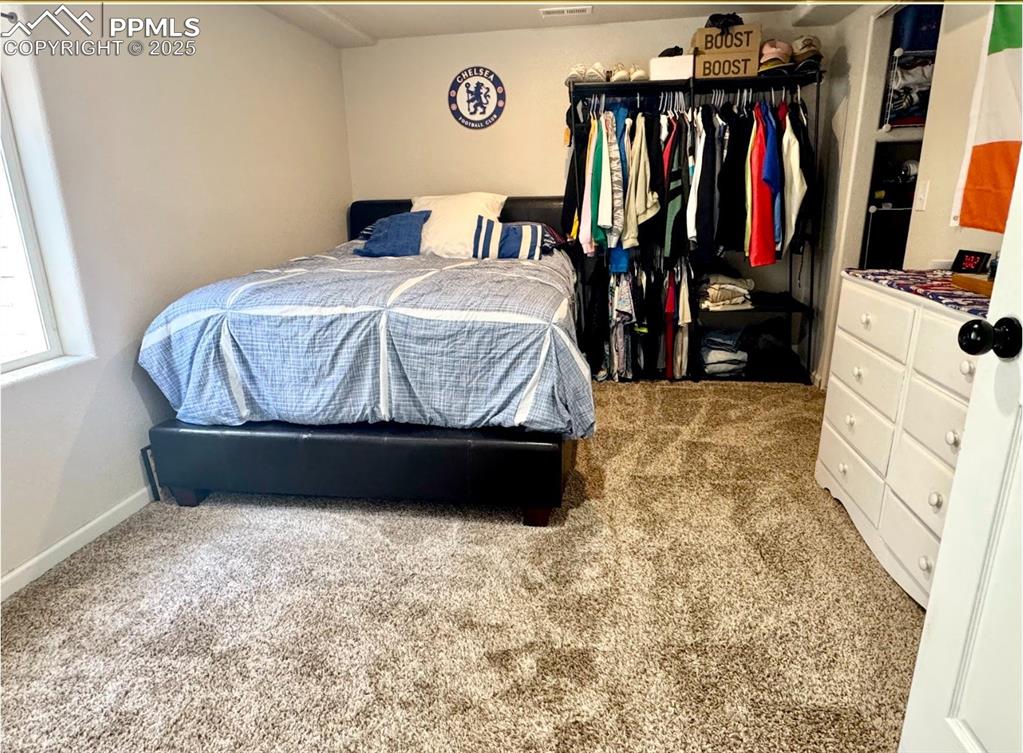
Rec room
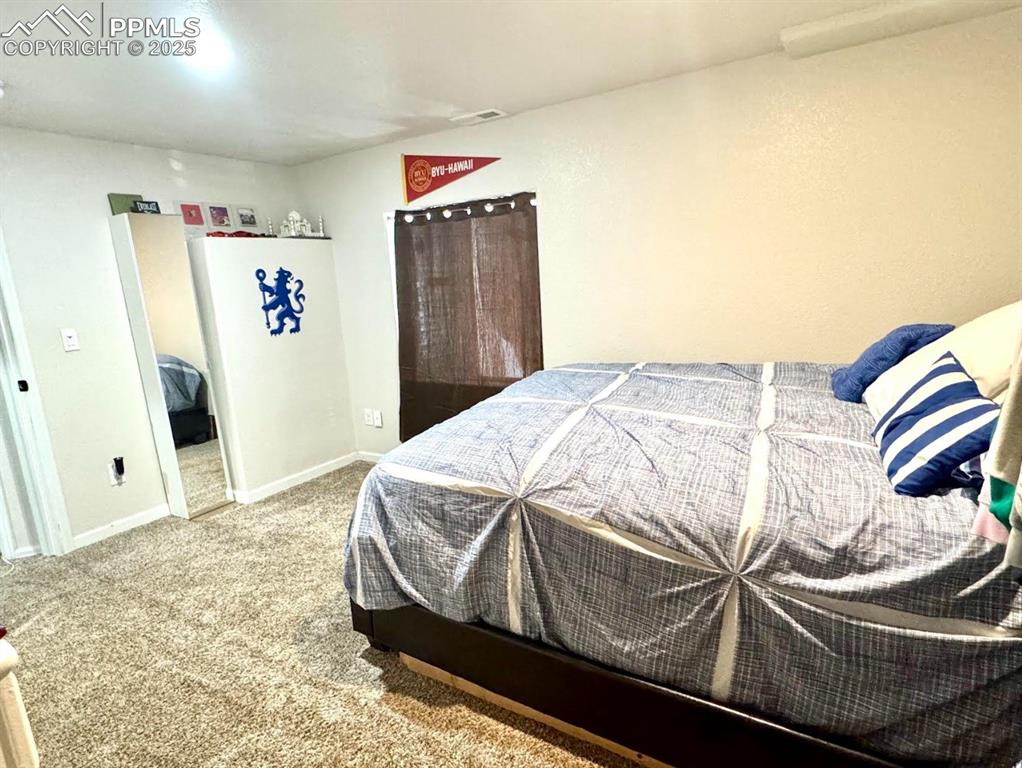
Bedroom 5 in basement
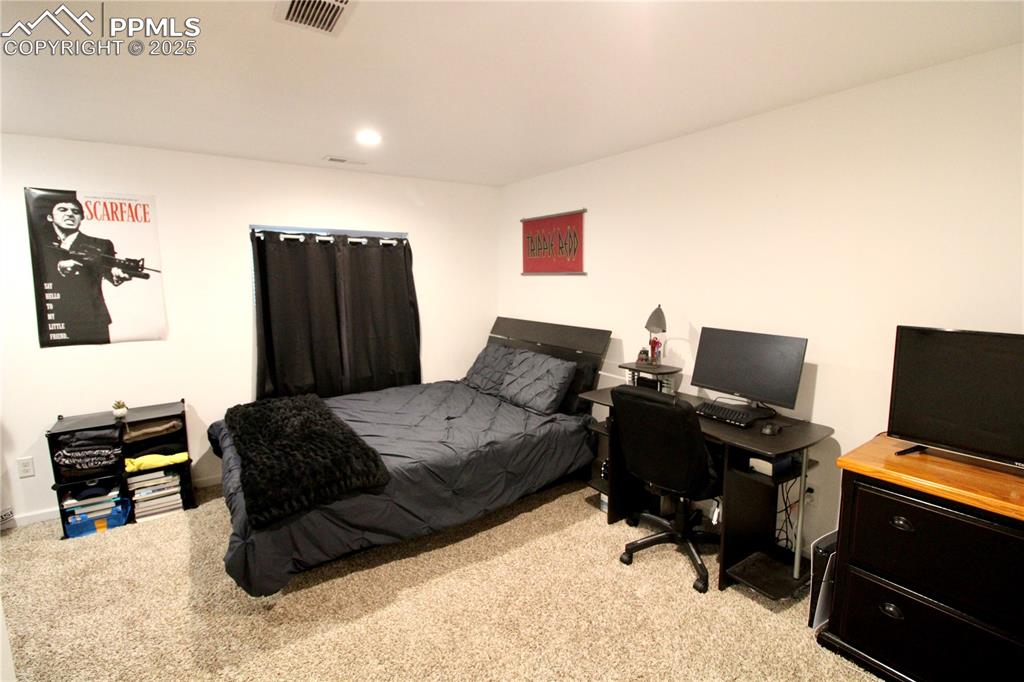
Bedroom 5 in basement
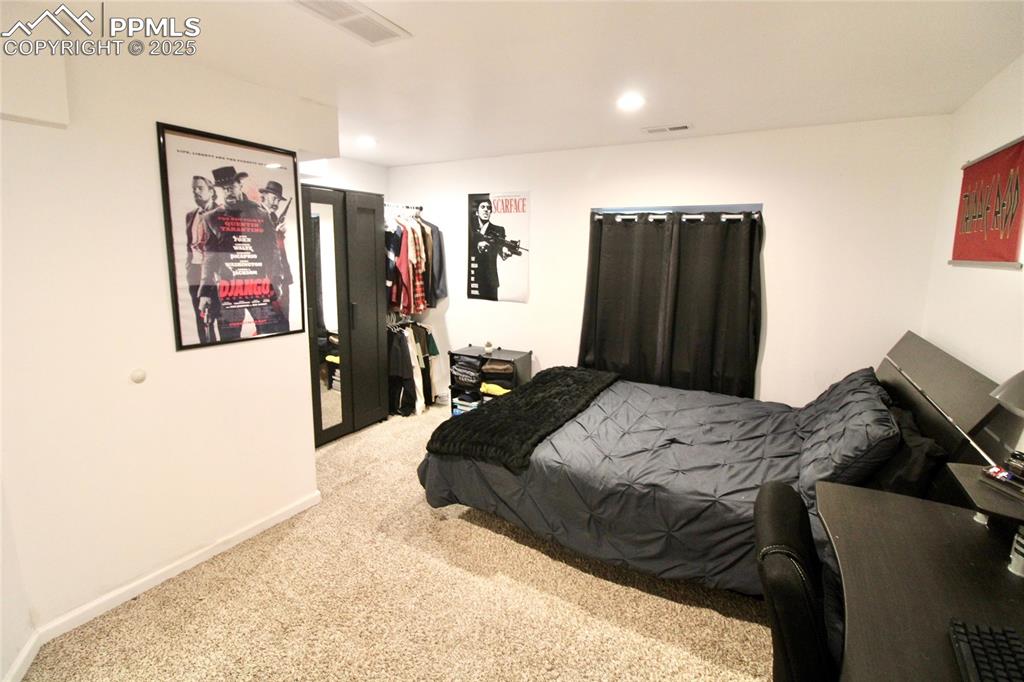
Currently used as a bedroom
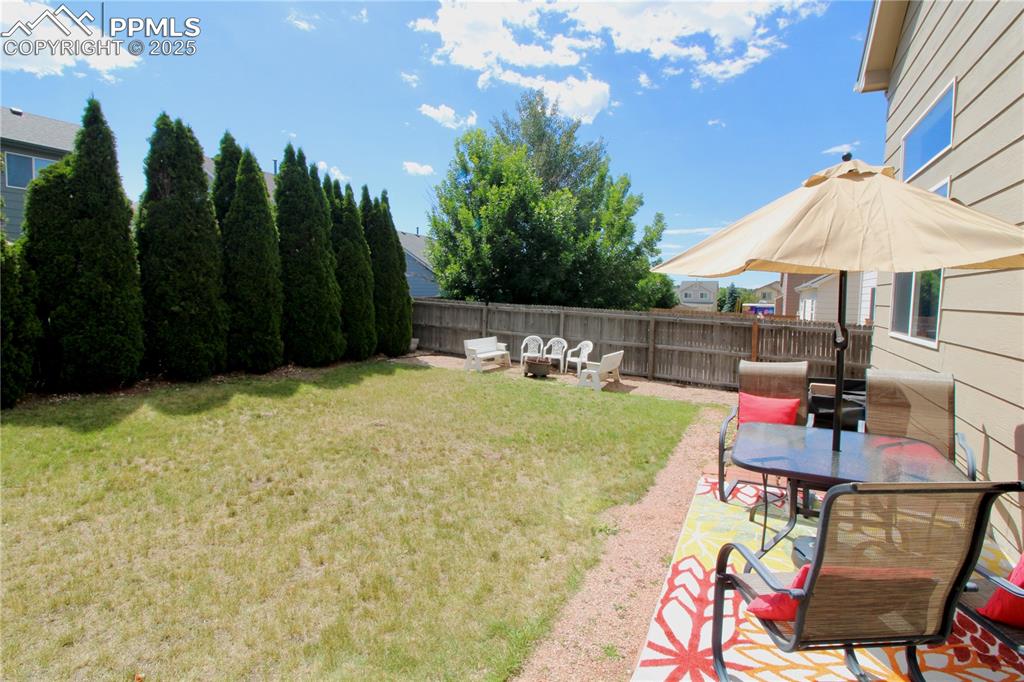
Currently used as a bedroom with armoire
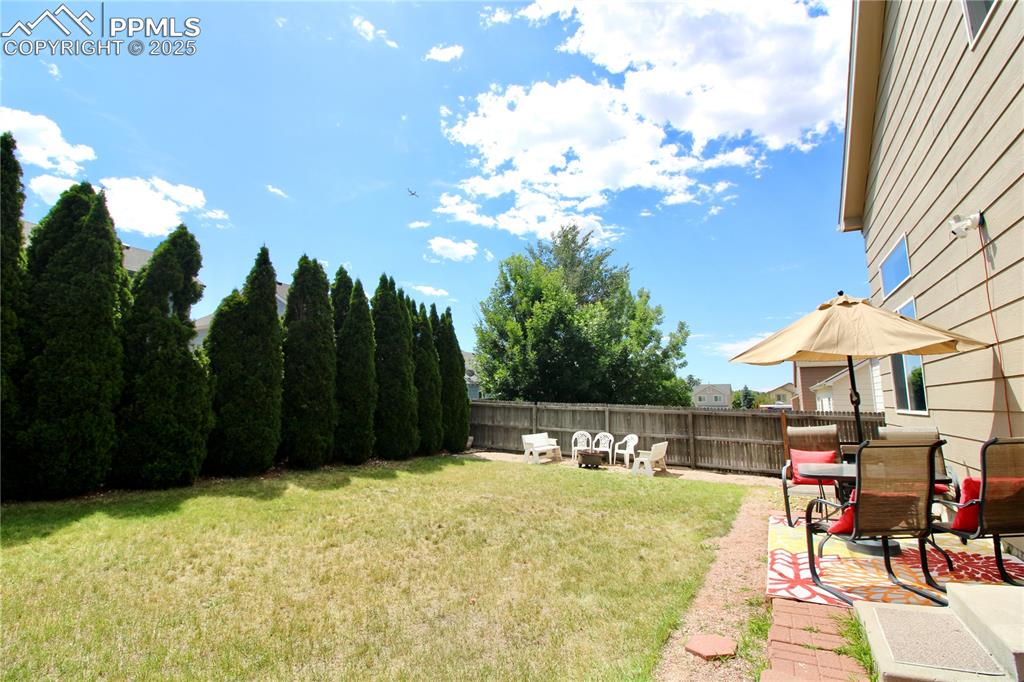
View of yard
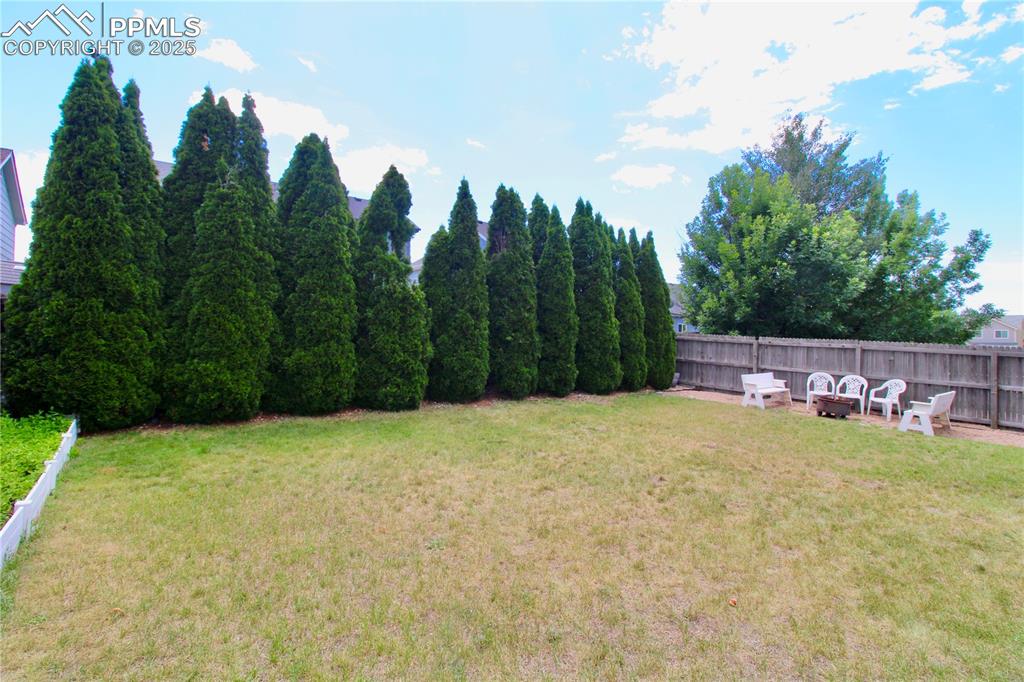
View of yard
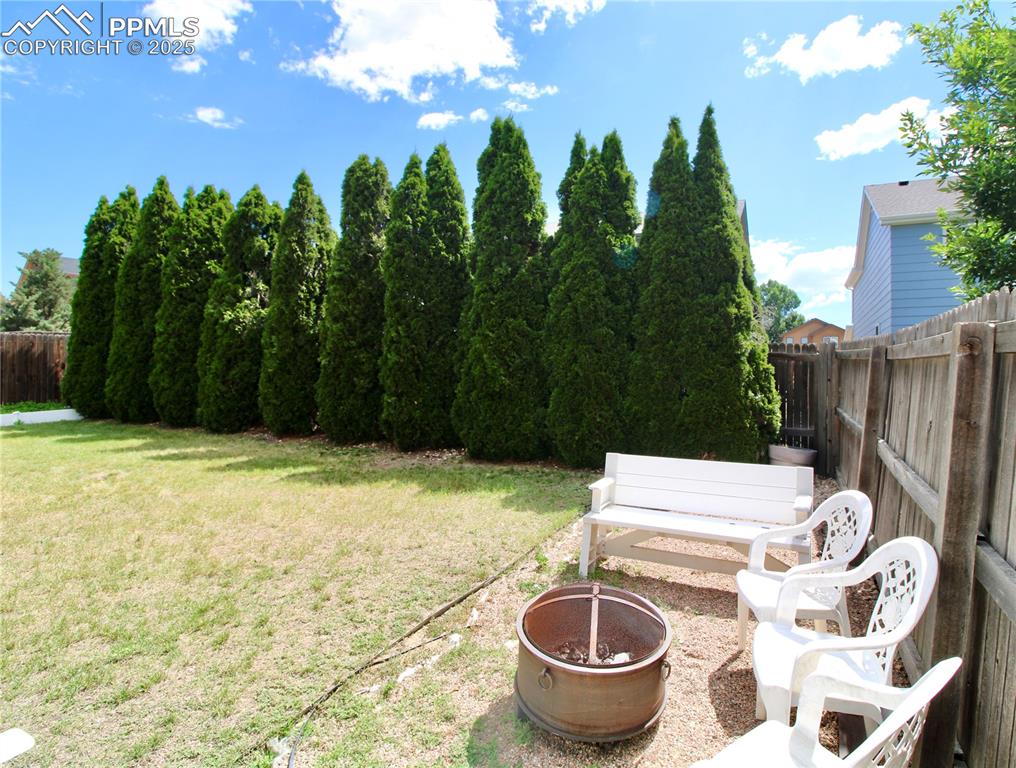
View of yard
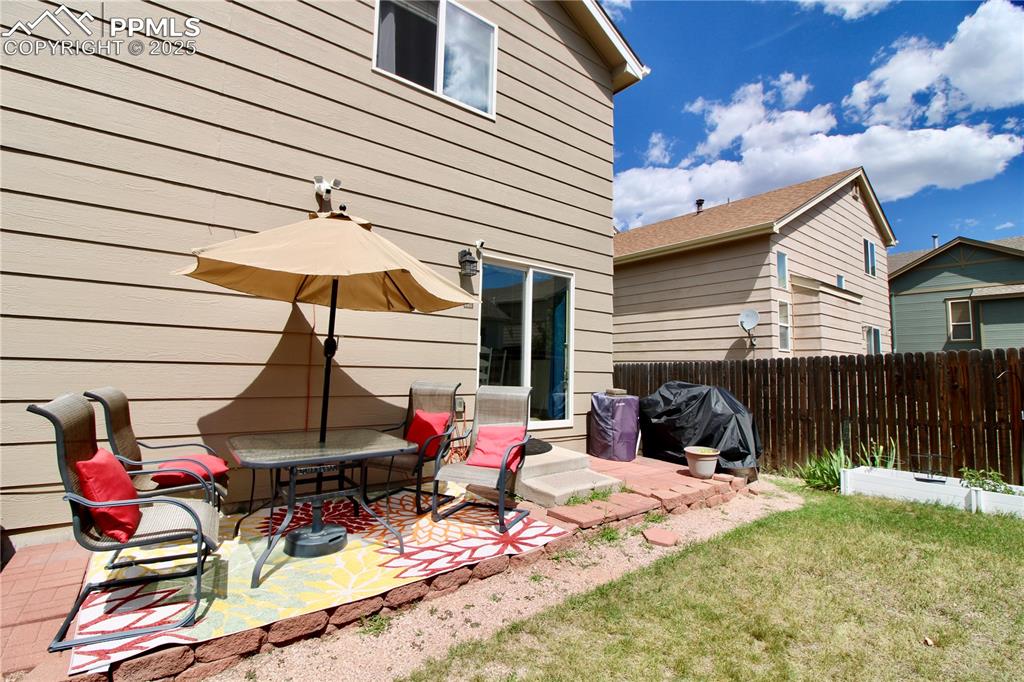
Backyard
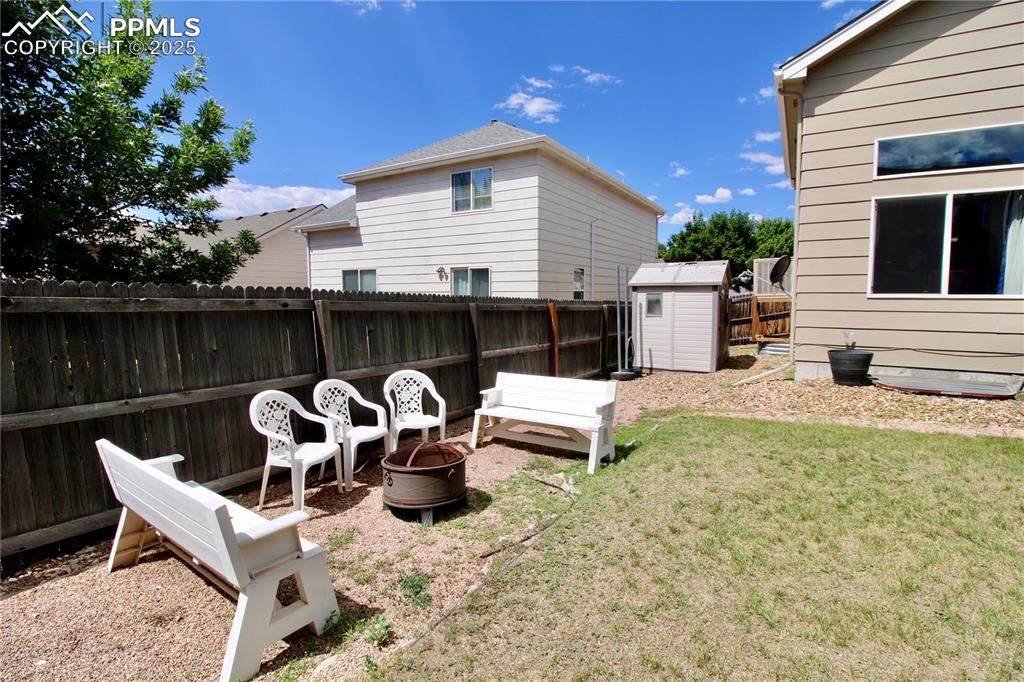
Rear view of property with a patio area
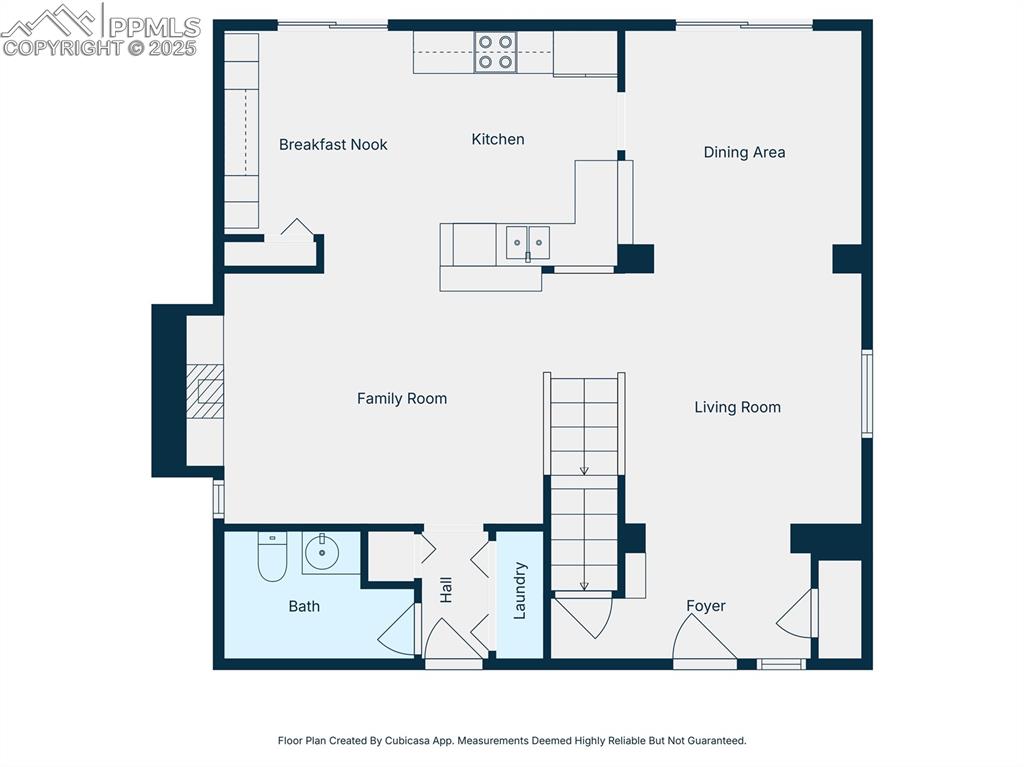
Fenced backyard with a storage shed and an outdoor fire pit
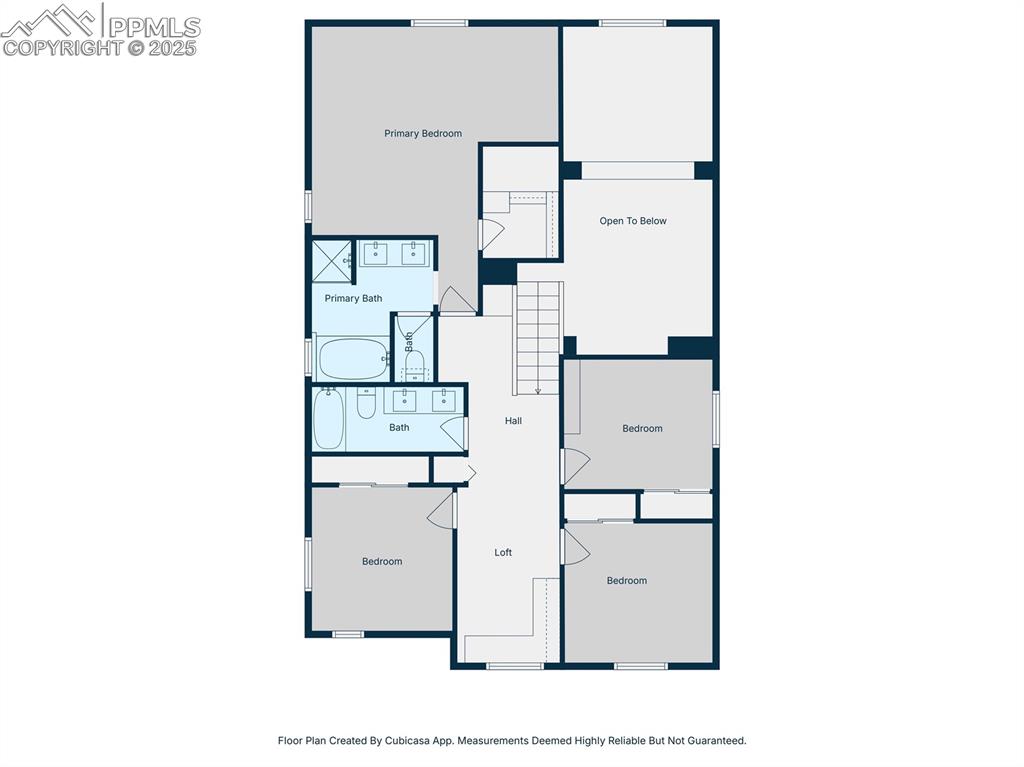
View of main floor plan / room layout
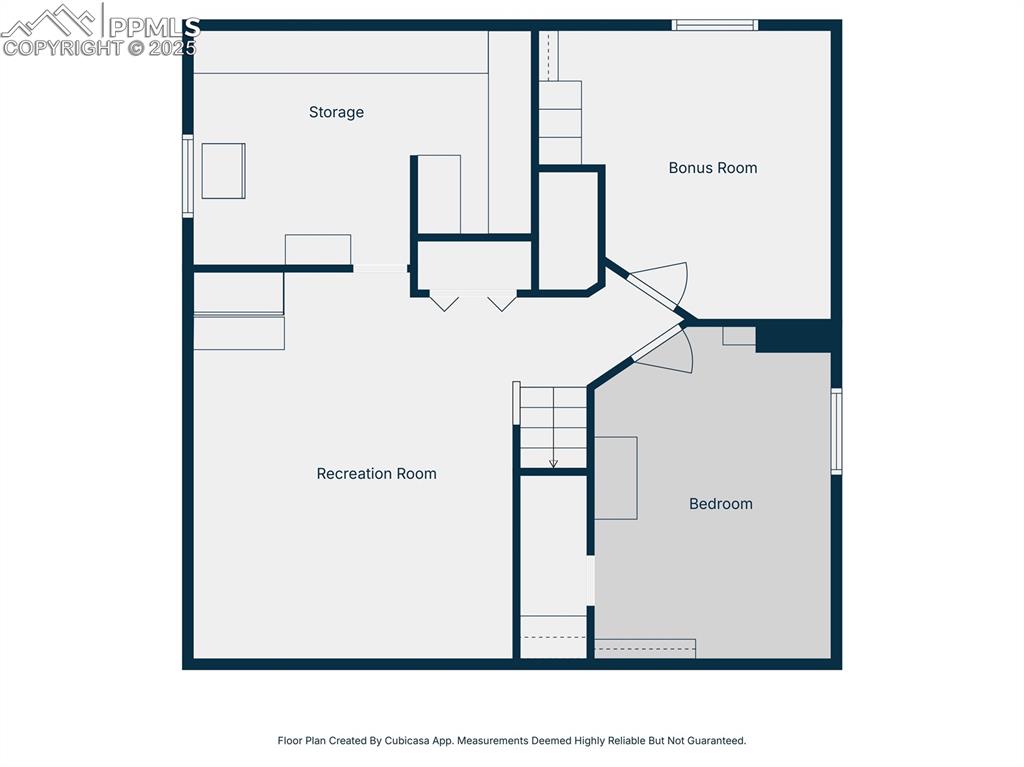
View of upstairs layout
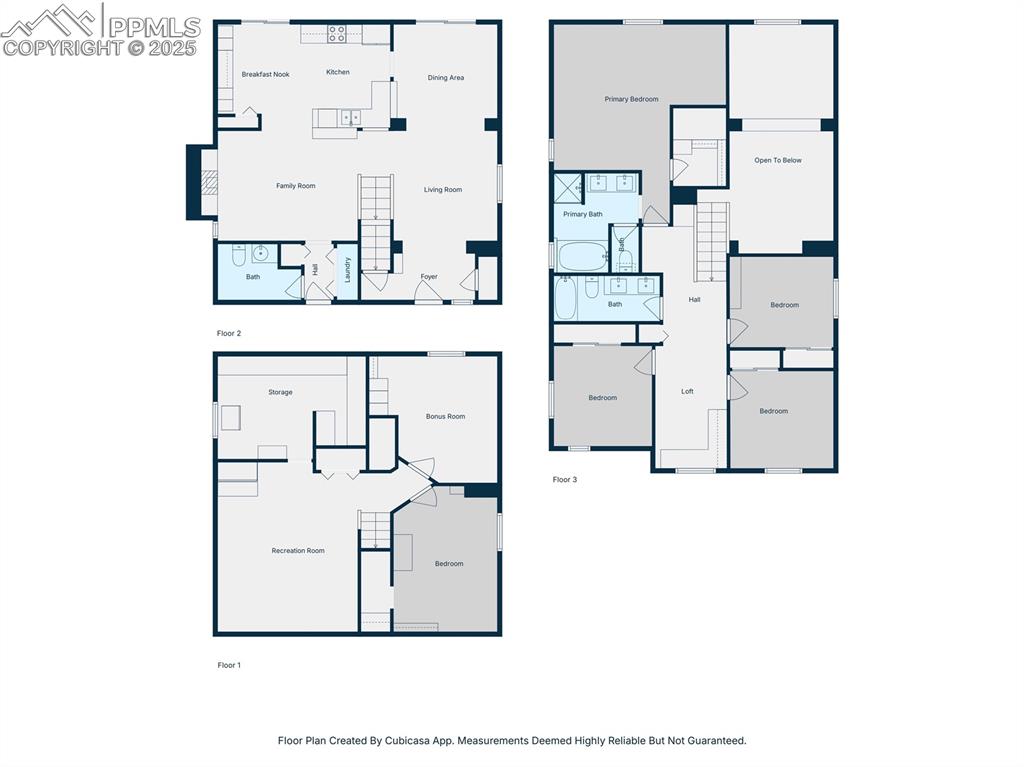
View of basement room layout
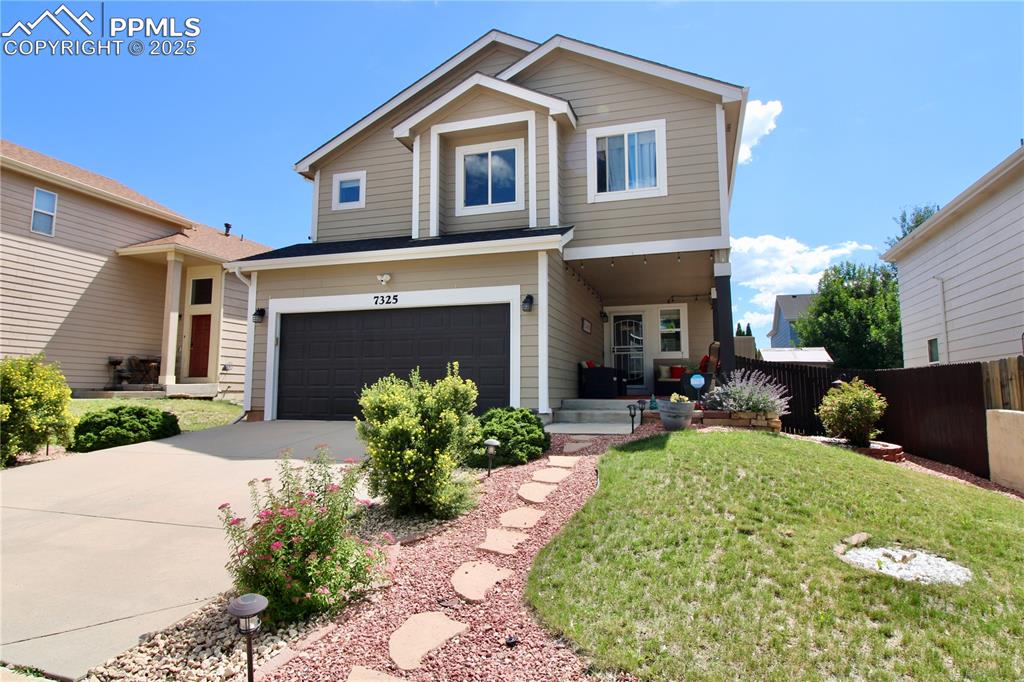
View of 3 floors / room layout
Disclaimer: The real estate listing information and related content displayed on this site is provided exclusively for consumers’ personal, non-commercial use and may not be used for any purpose other than to identify prospective properties consumers may be interested in purchasing.