8910 Boxelder Drive, Colorado Springs, CO, 80920
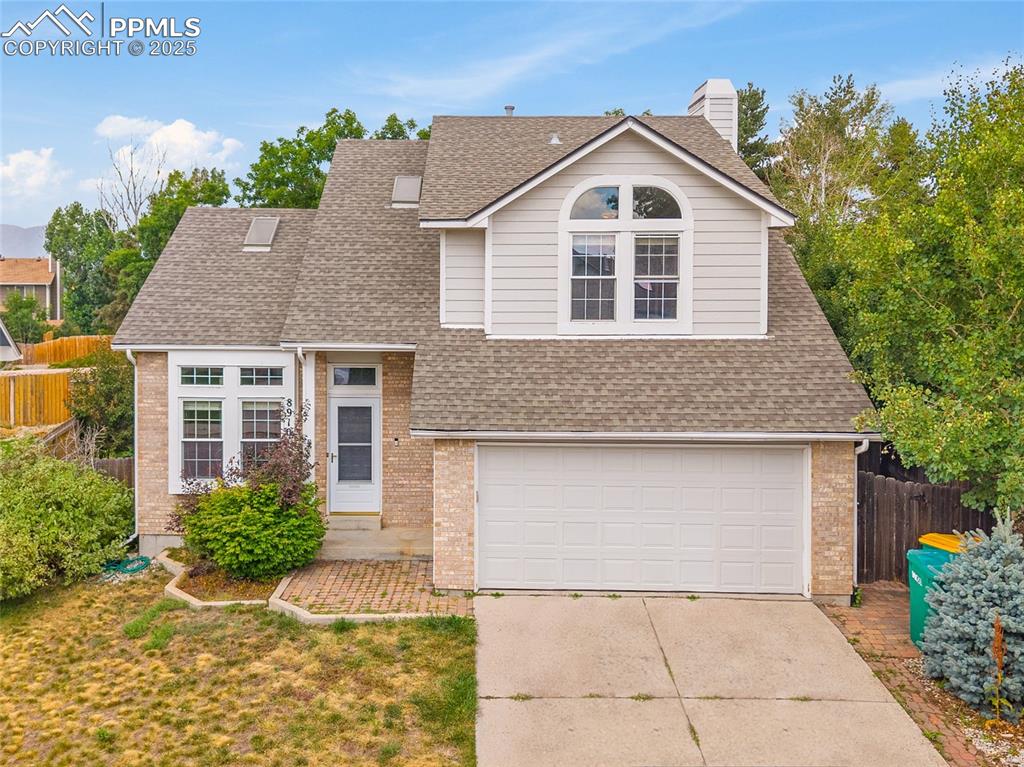
two-story home with a two car garage and covered front entrance. (photo has been edited to remove a truck from the driveway)
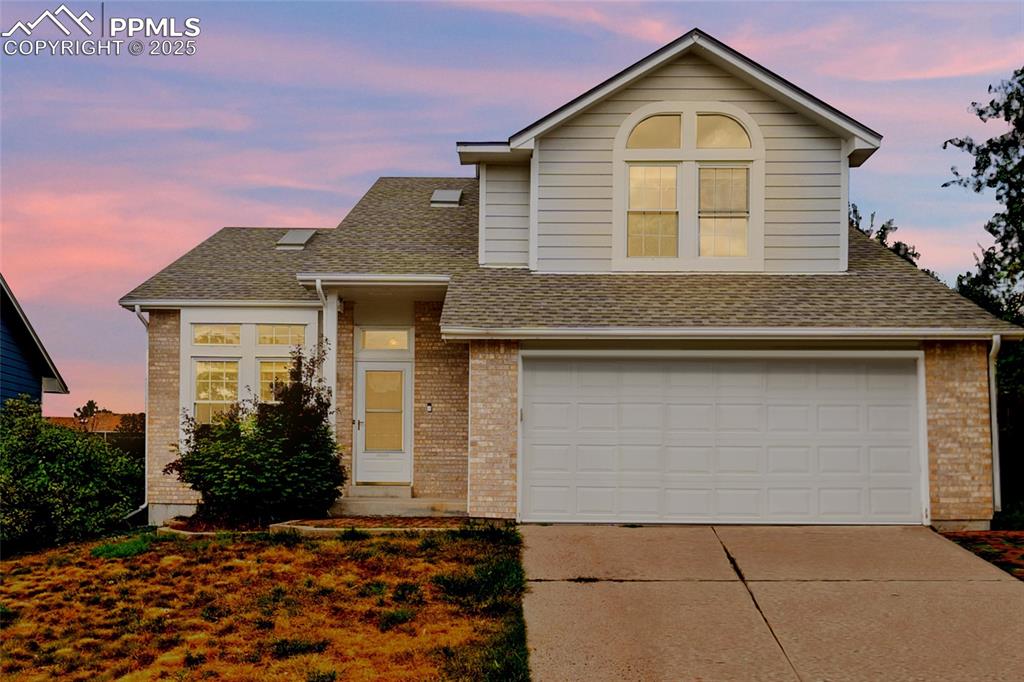
Twilight photo of the front of the home. (photo has been edited to remove a truck from the driveway)
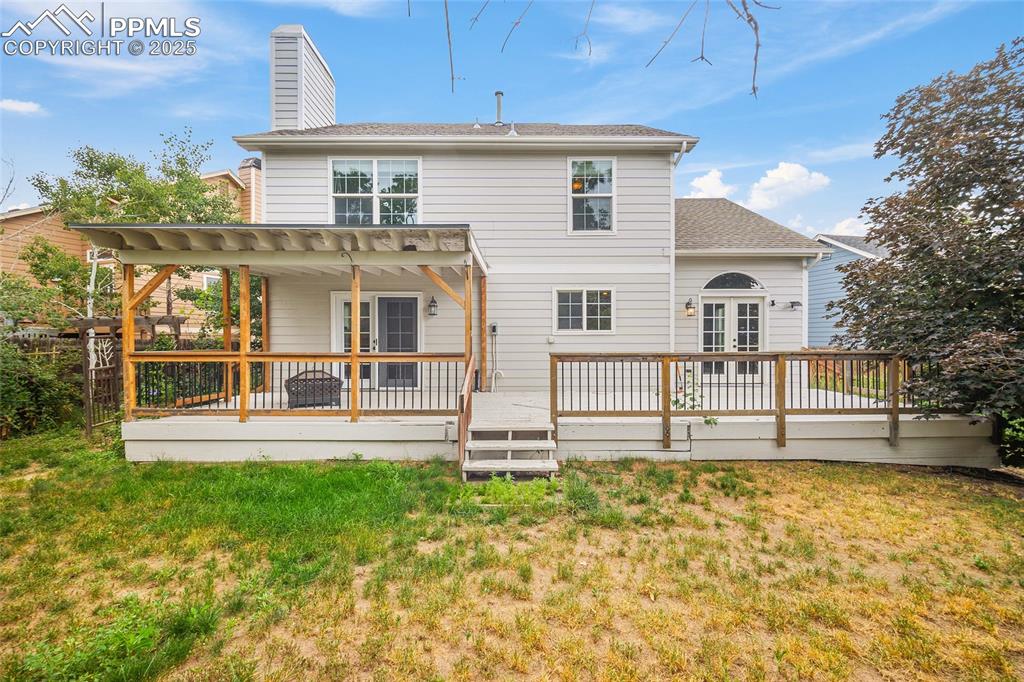
back of the home, covered deck, and a large backyard
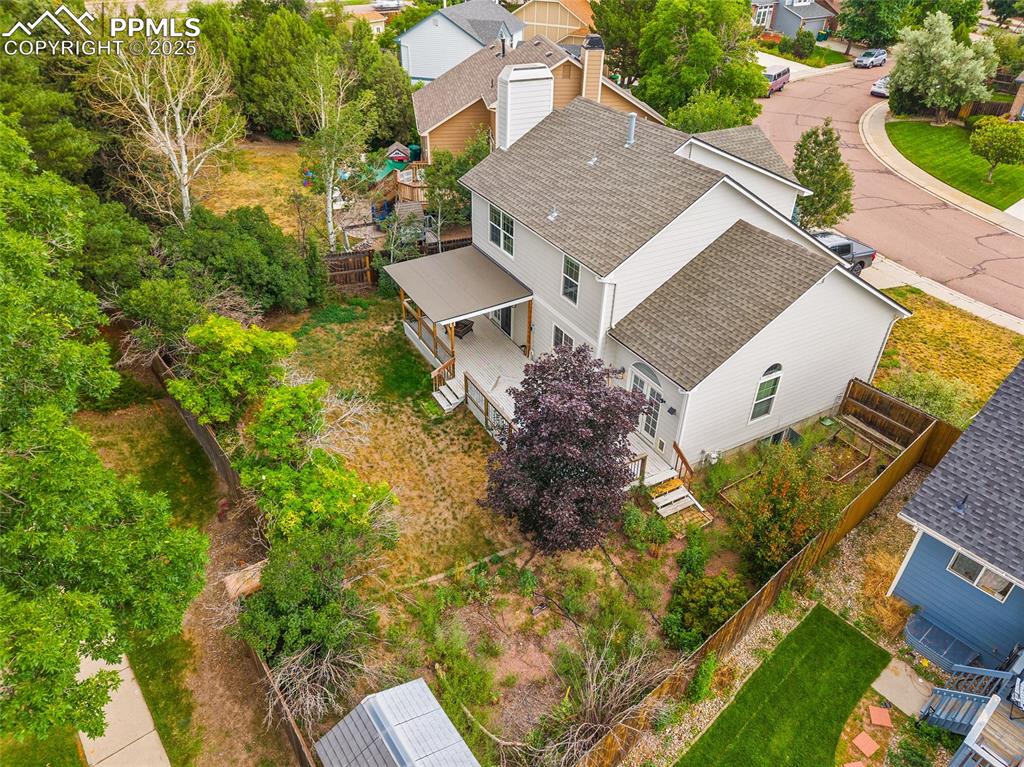
aerial view of the backyar
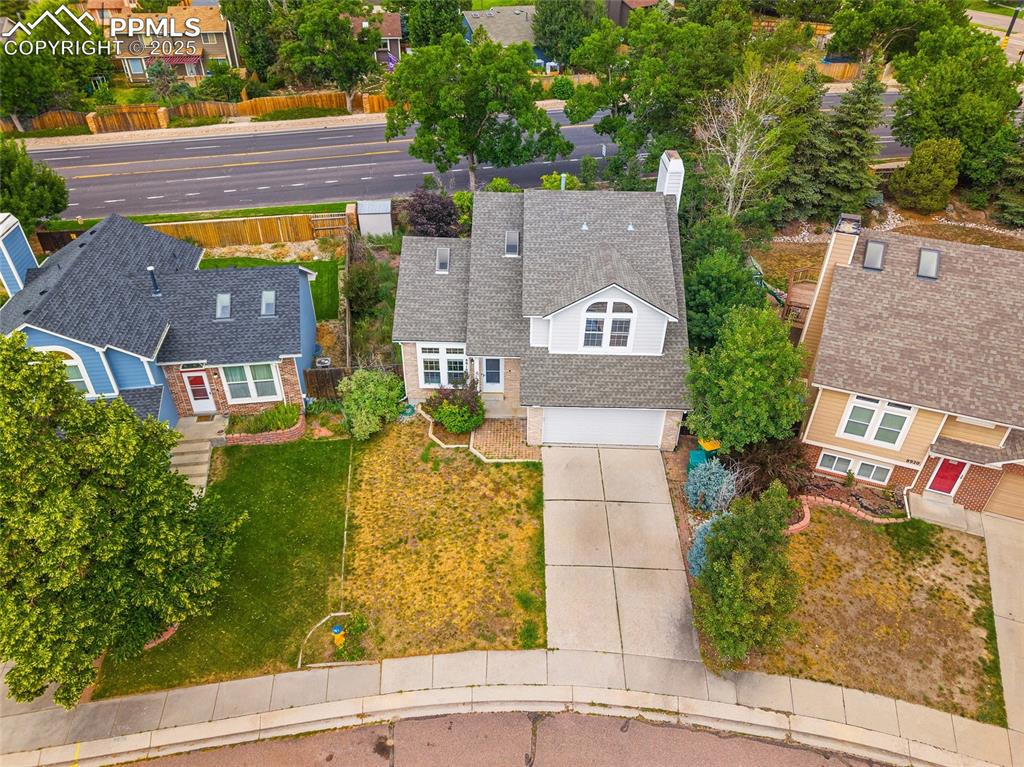
aerial view of the home.(photo has been edited to remove a truck from the driveway)
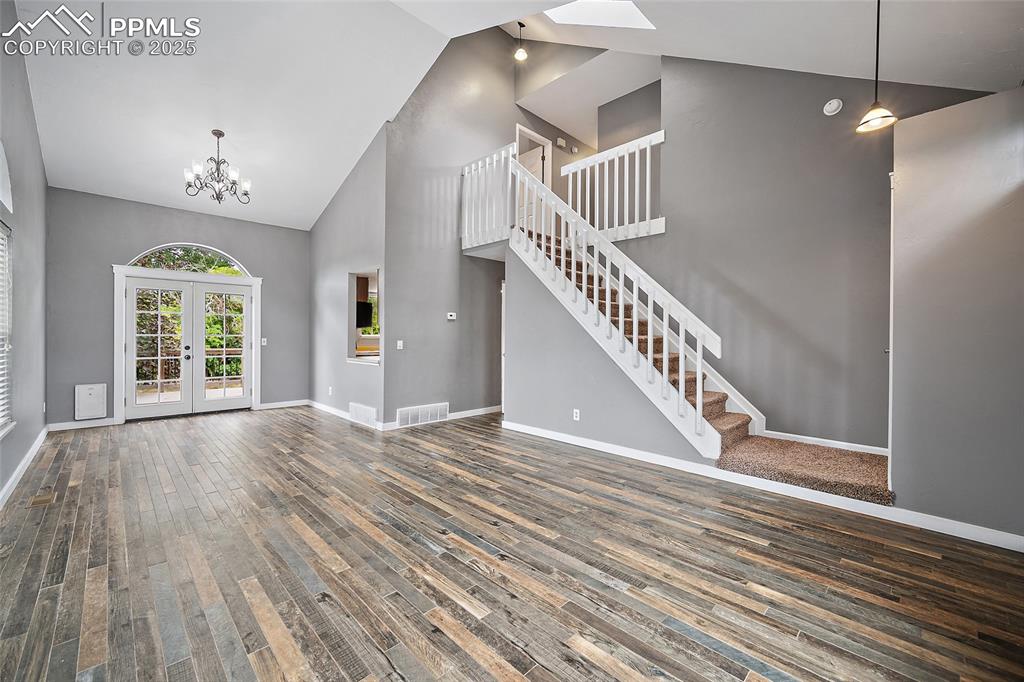
living room with high ceilings, connected to a dining area
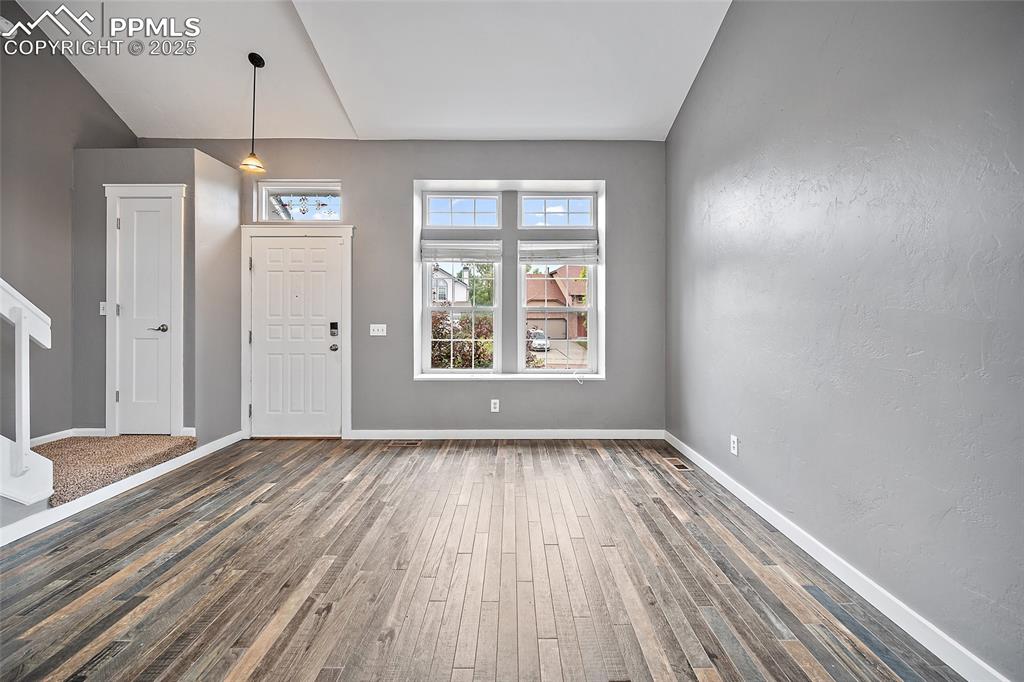
front door enters into a large living room
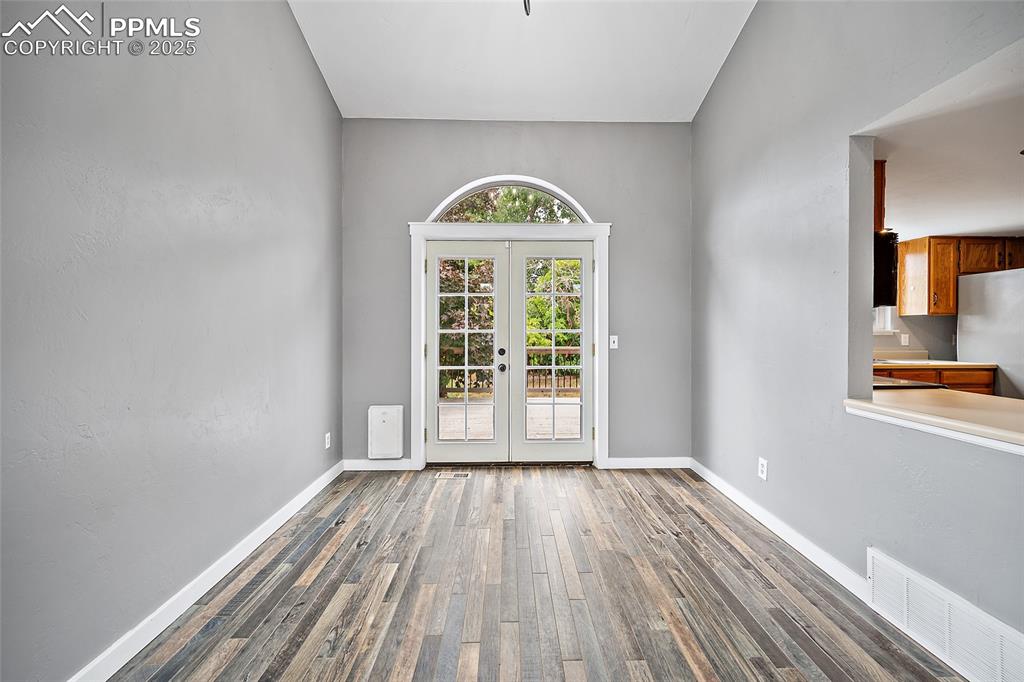
dining area
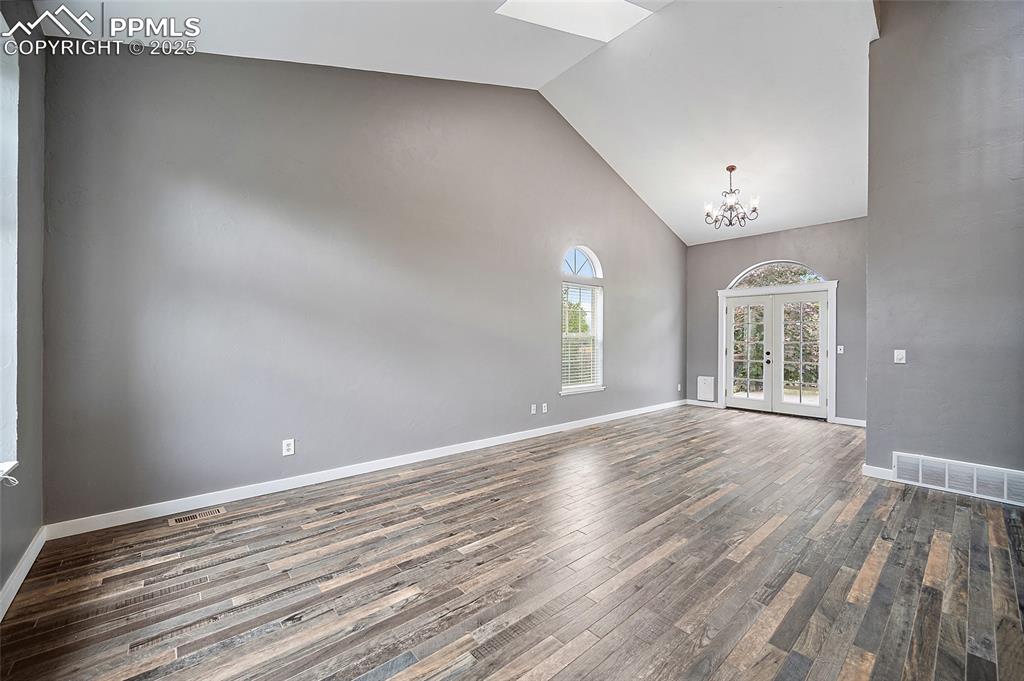
Living Room
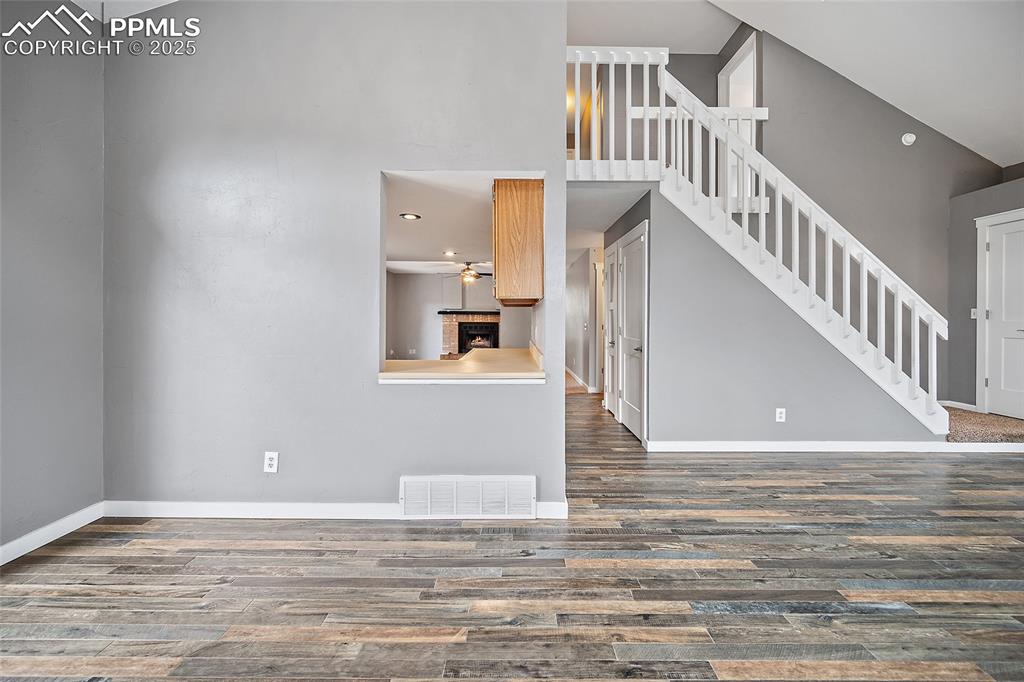
dining area
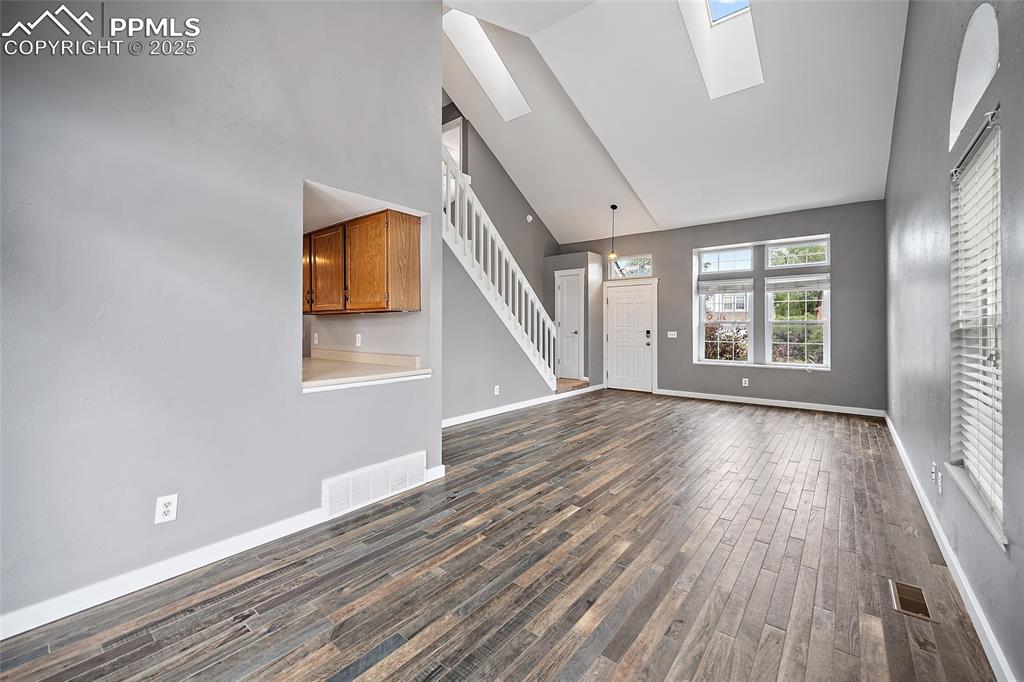
dining area looking into the living room
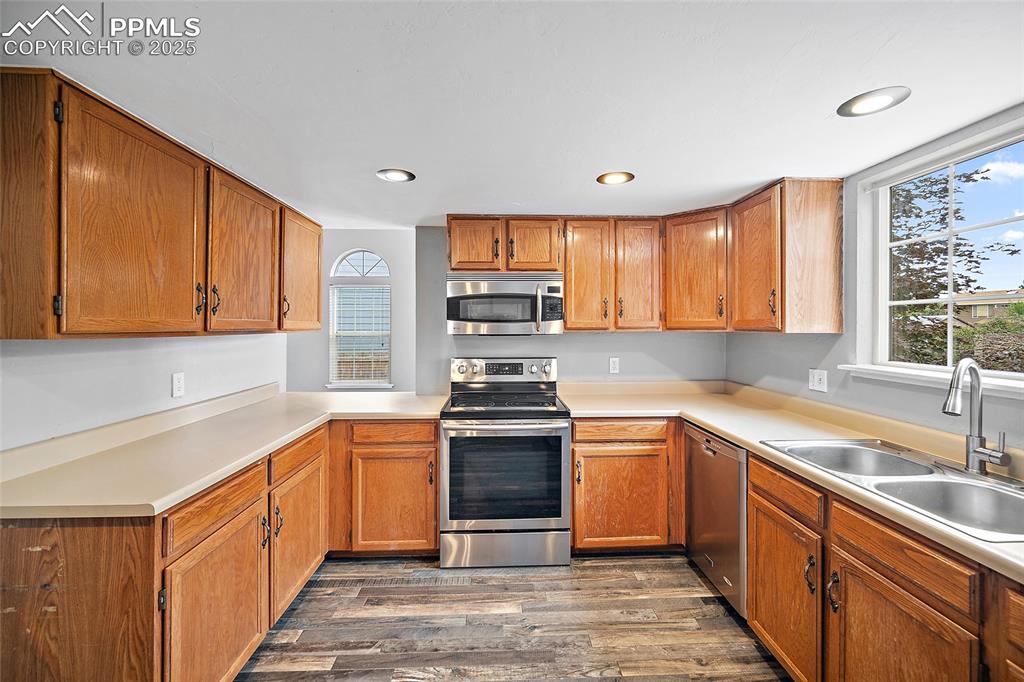
kitchen with stainless steel appliances
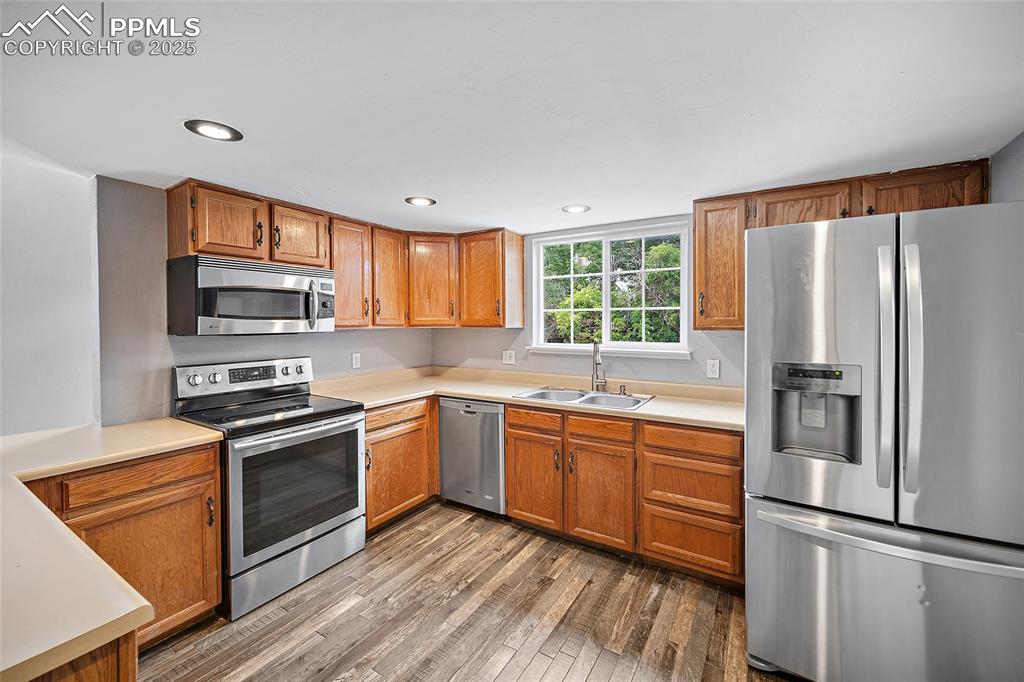
kitchen with stainless steel appliances
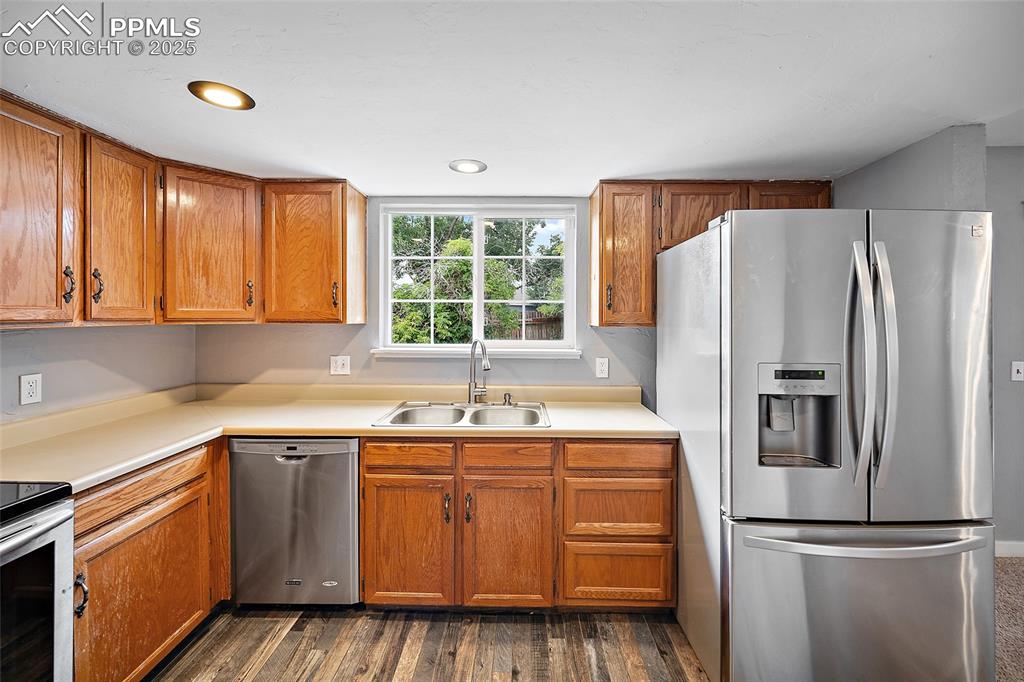
kitchen with stainless steel appliances
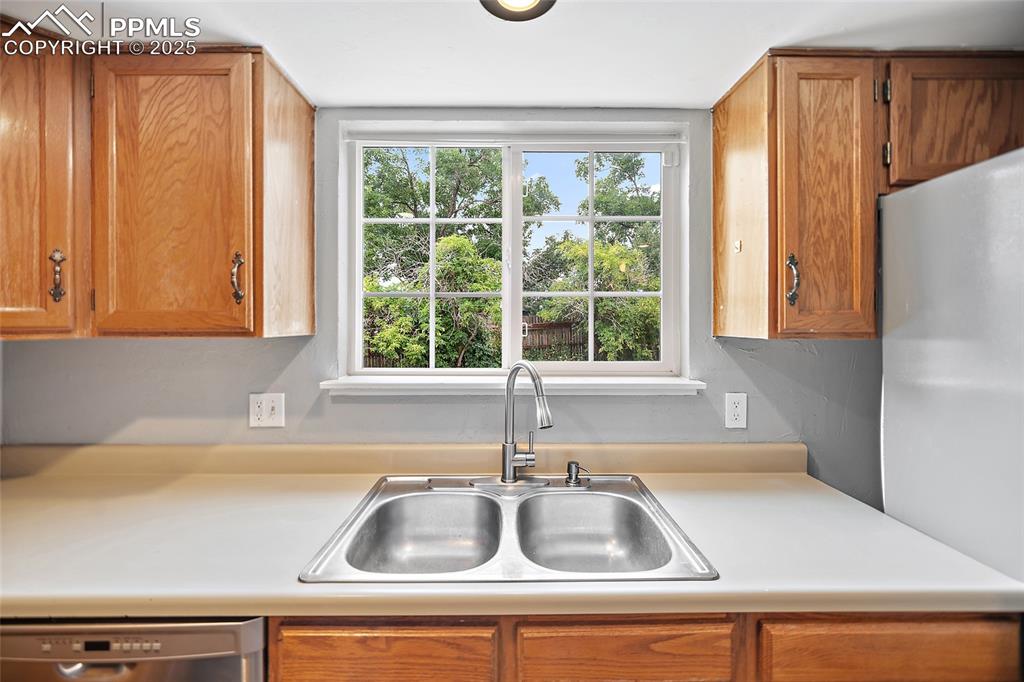
kitchen window overlooks the backyard
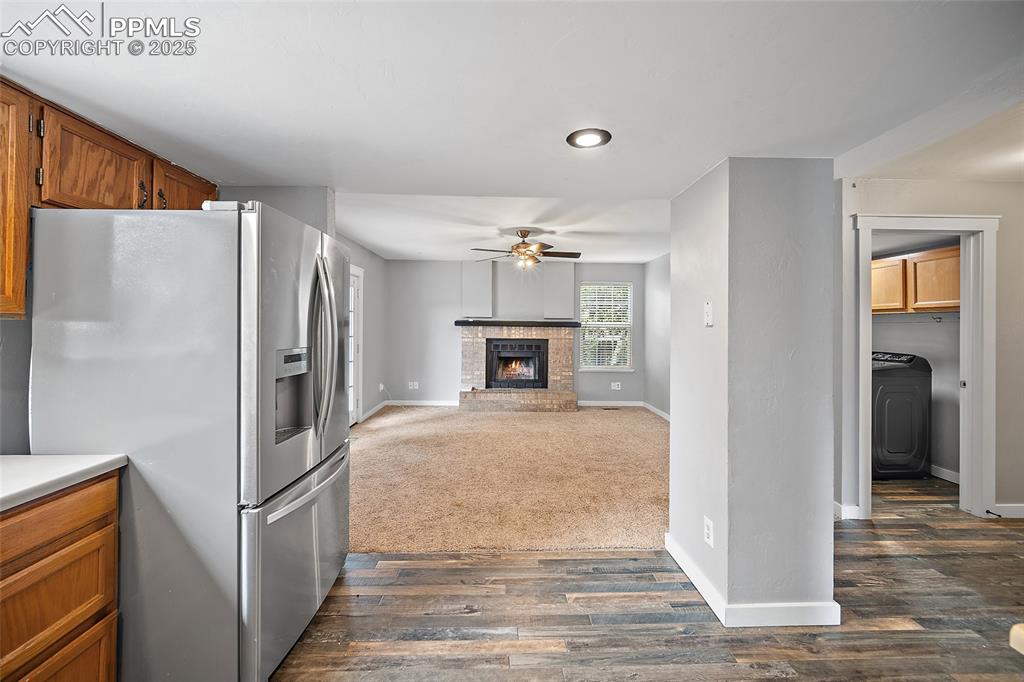
kitchen looking into the family room
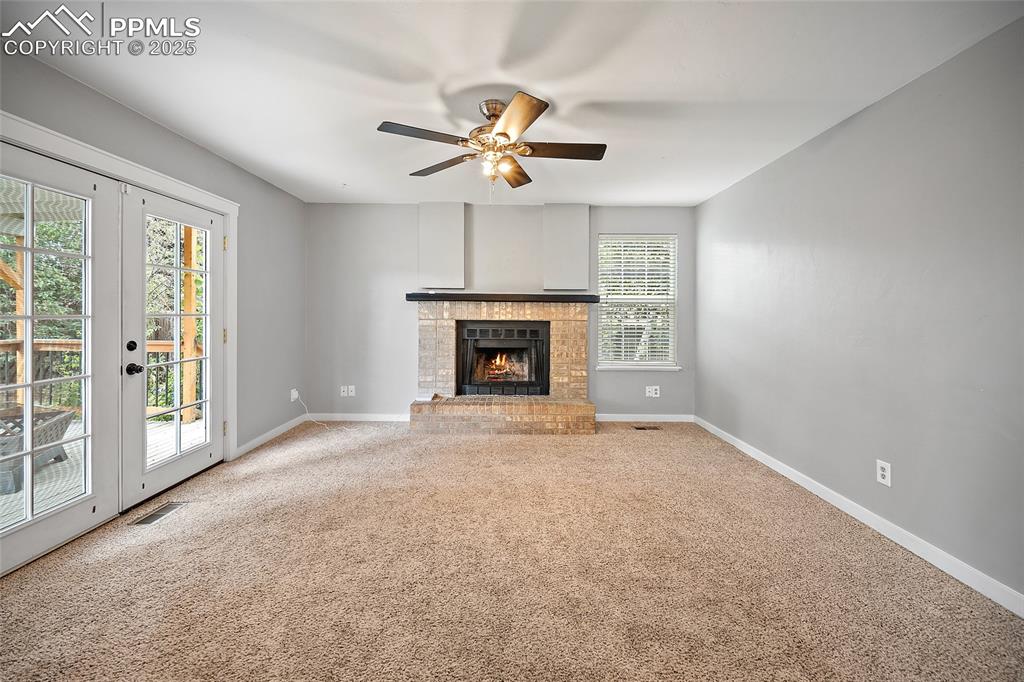
family room with a wood burning fireplace
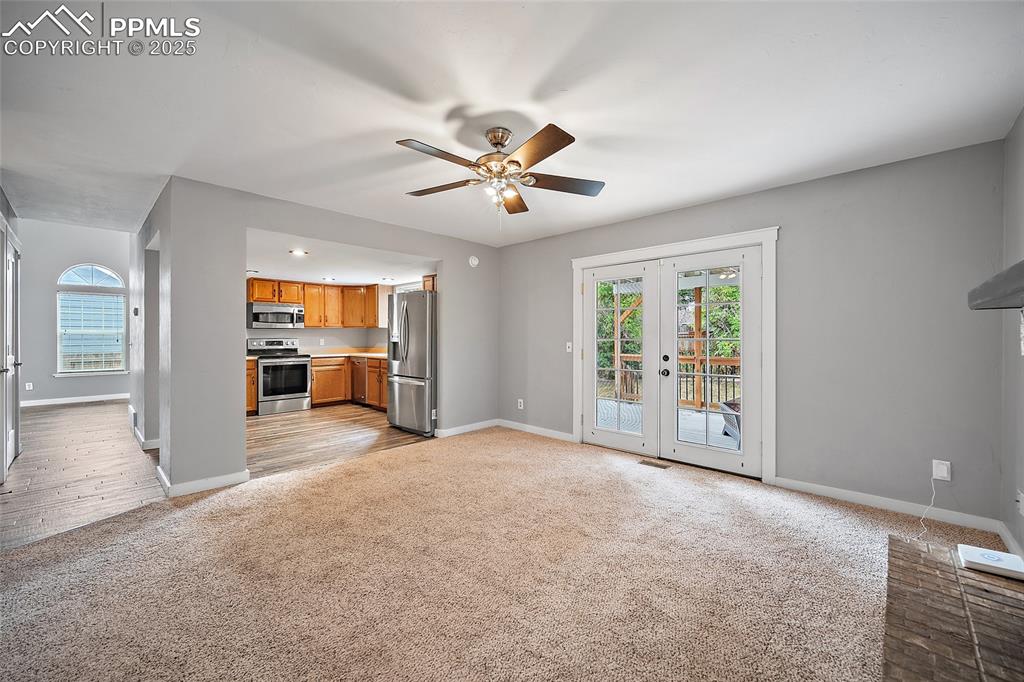
Family Room
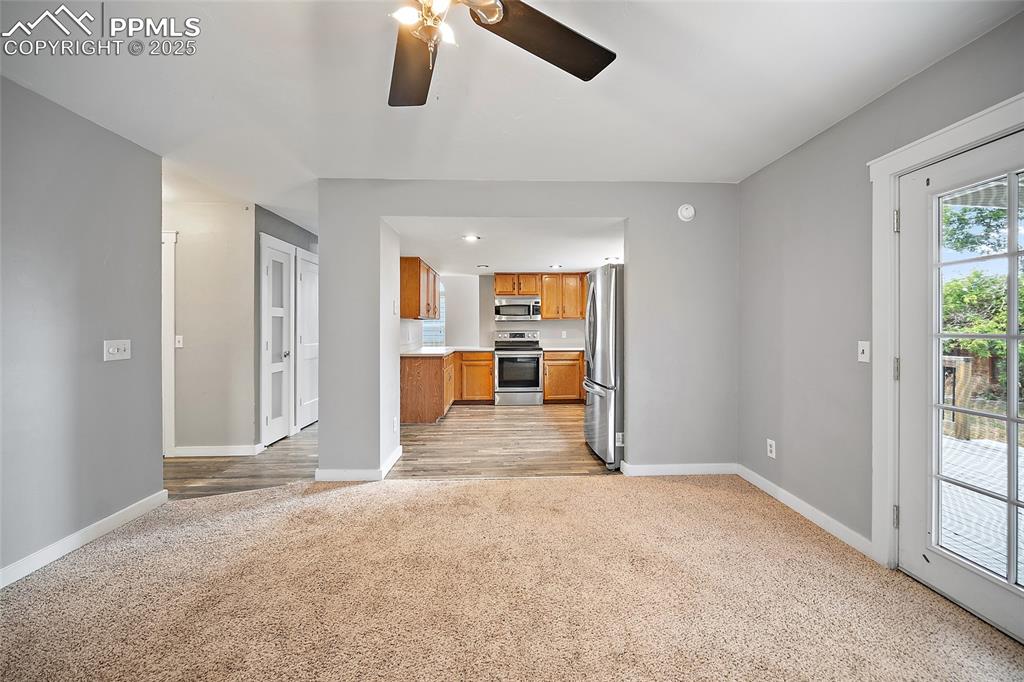
Family Room
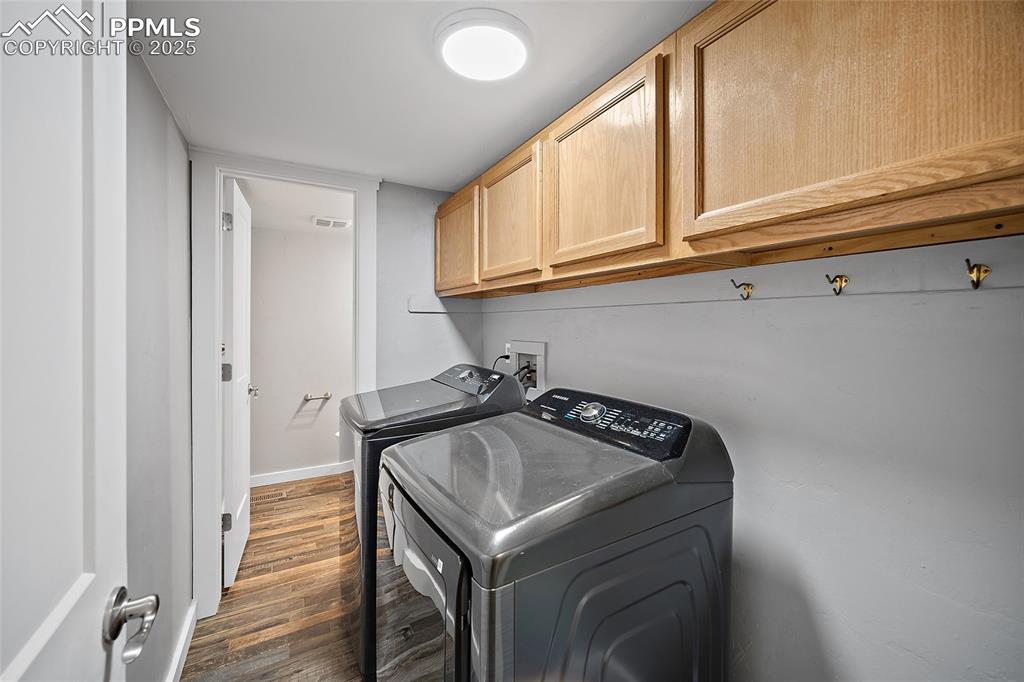
laundry with a walkthrough to a 1/2 bath
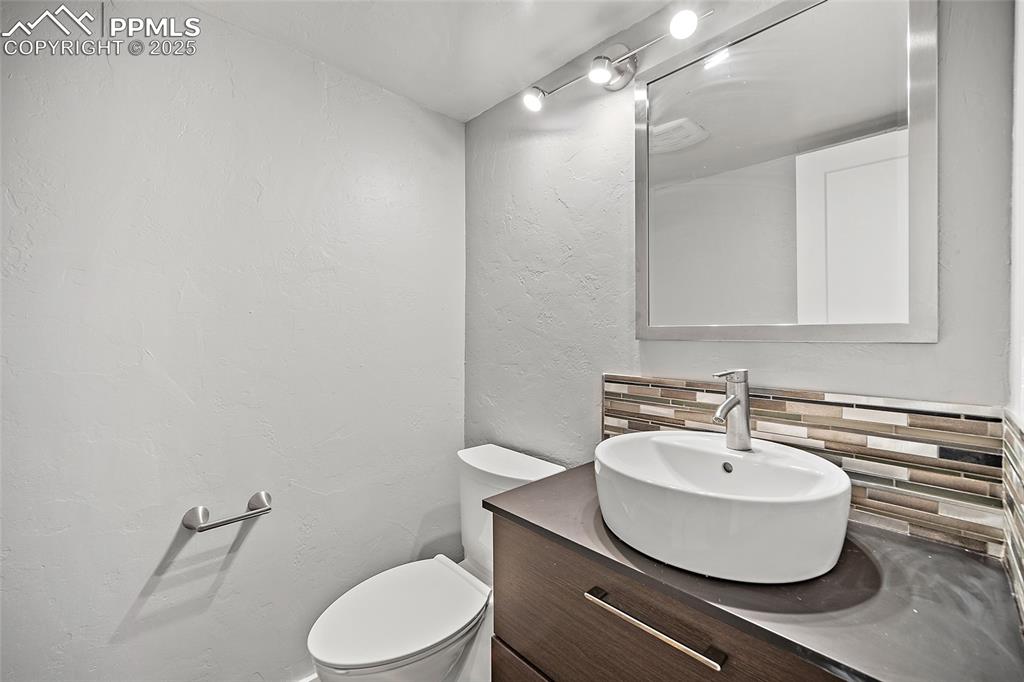
1/2 bath
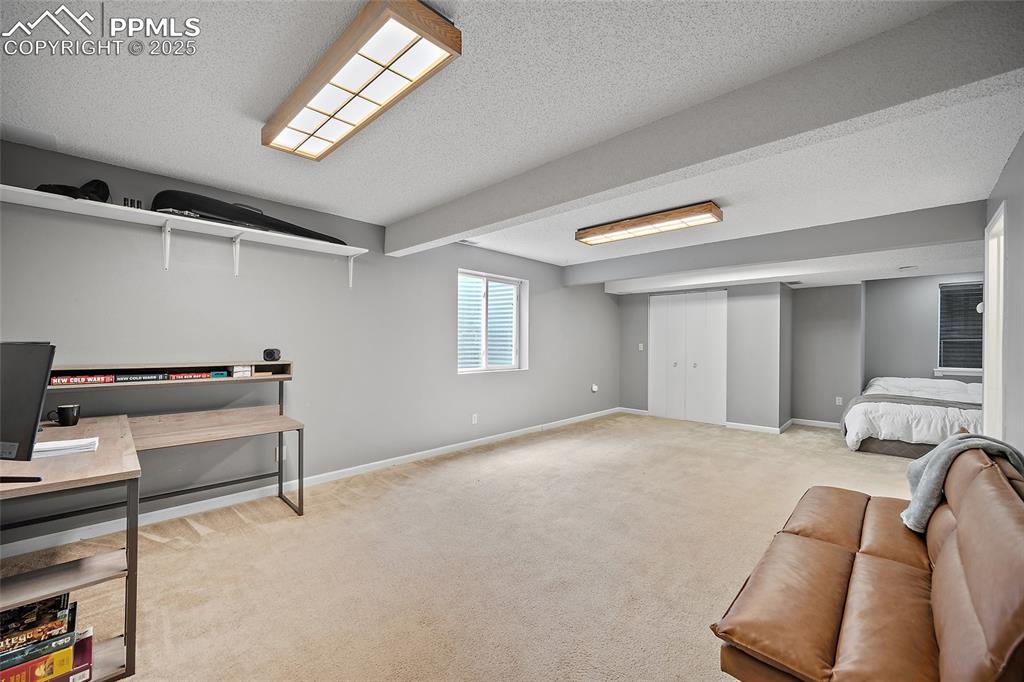
basement living room
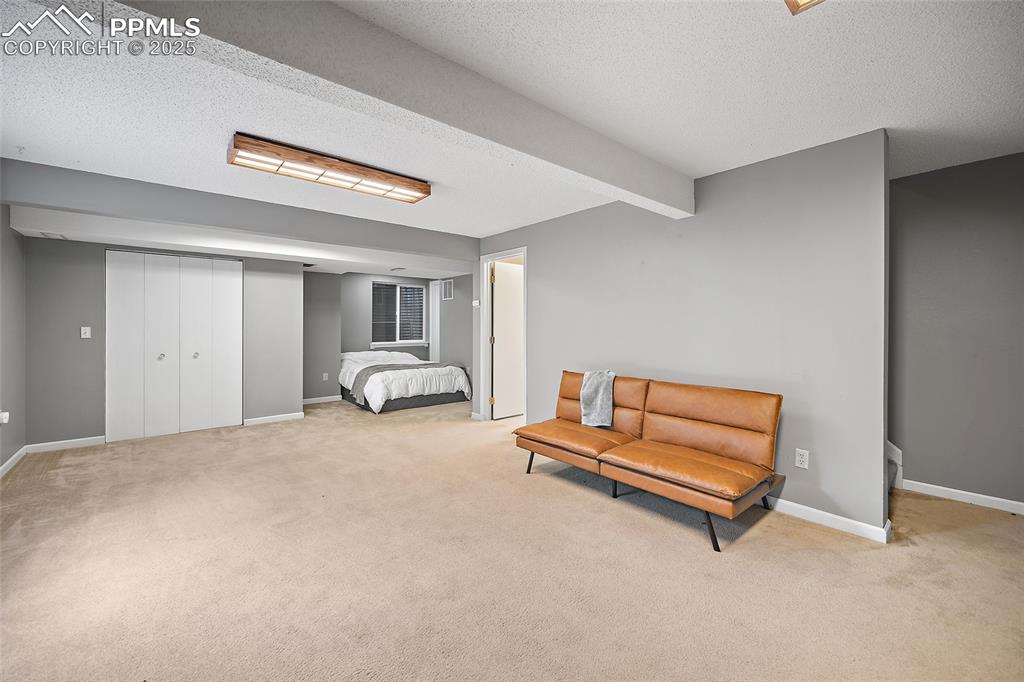
basement living room
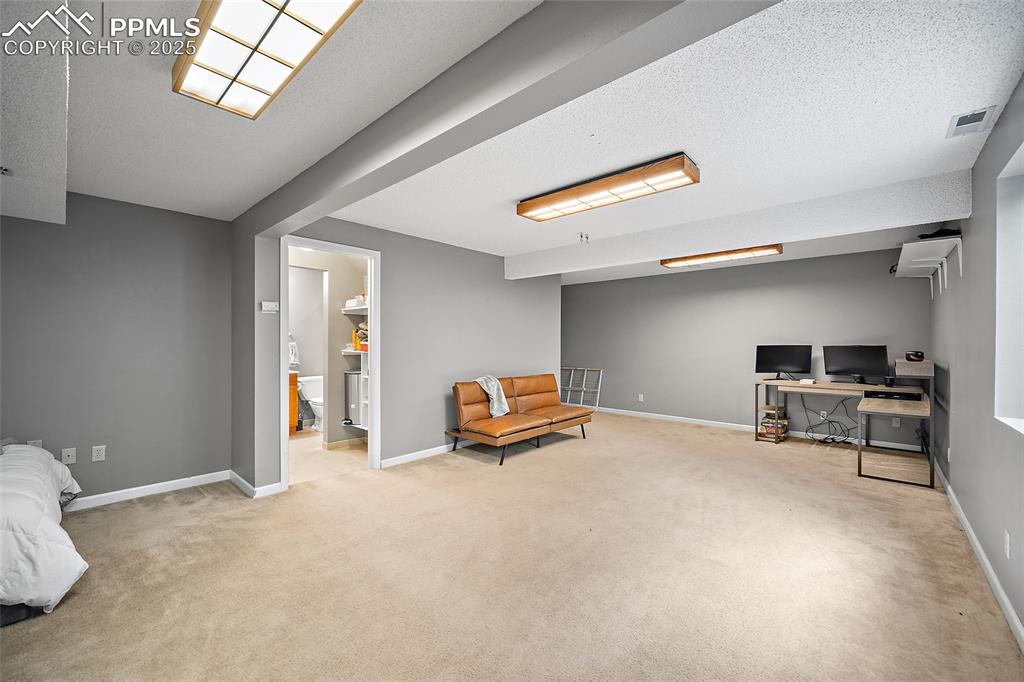
basement living room
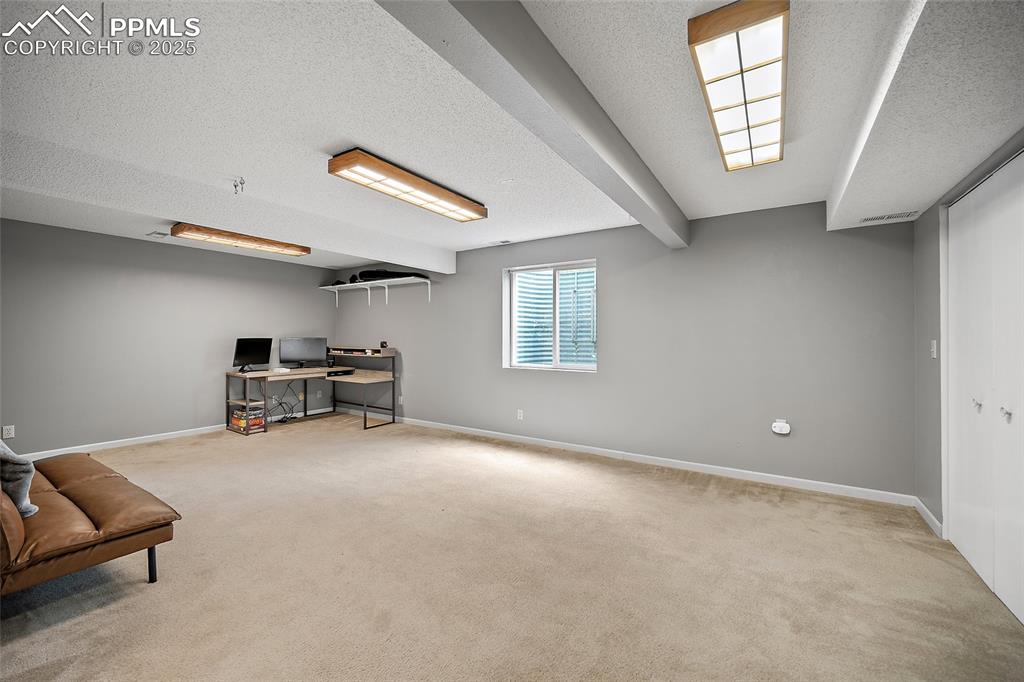
basement living room
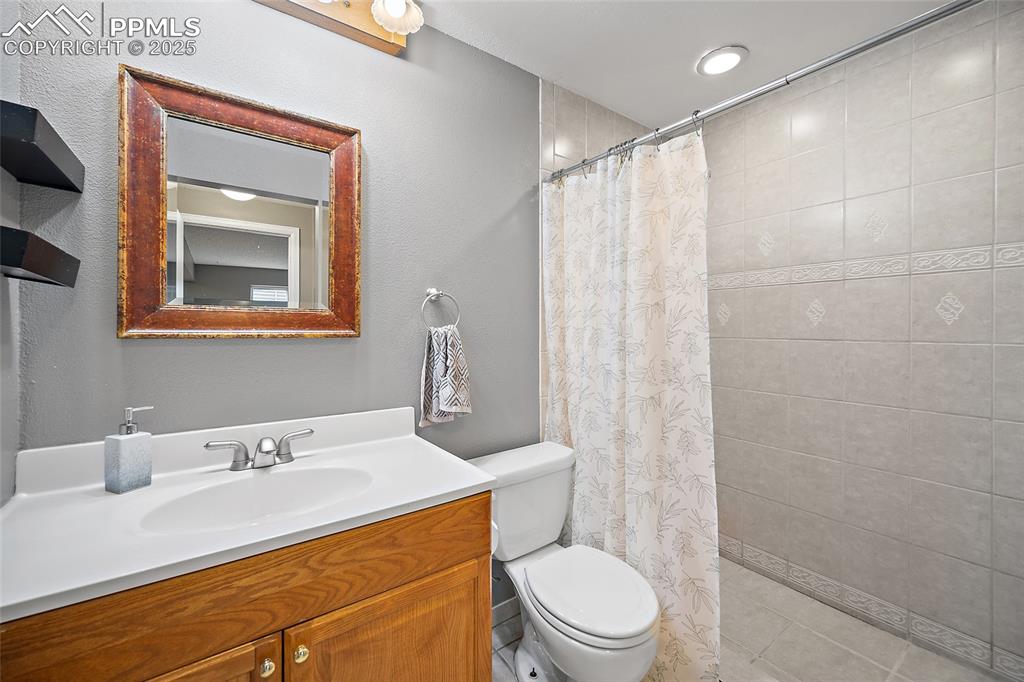
3/4 bathroom
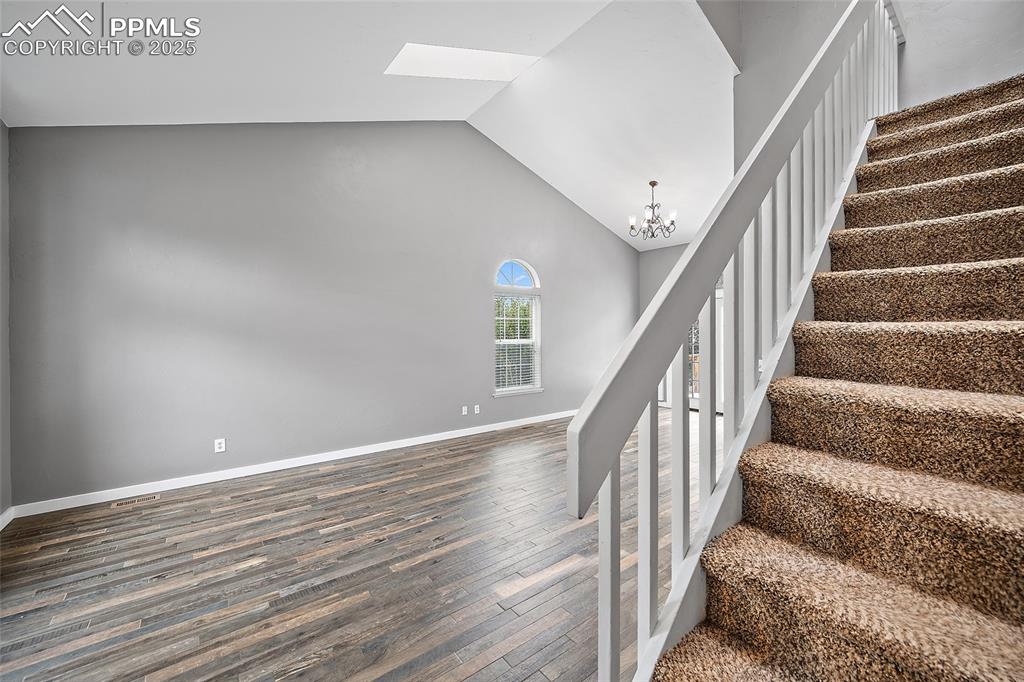
stairs to the second story
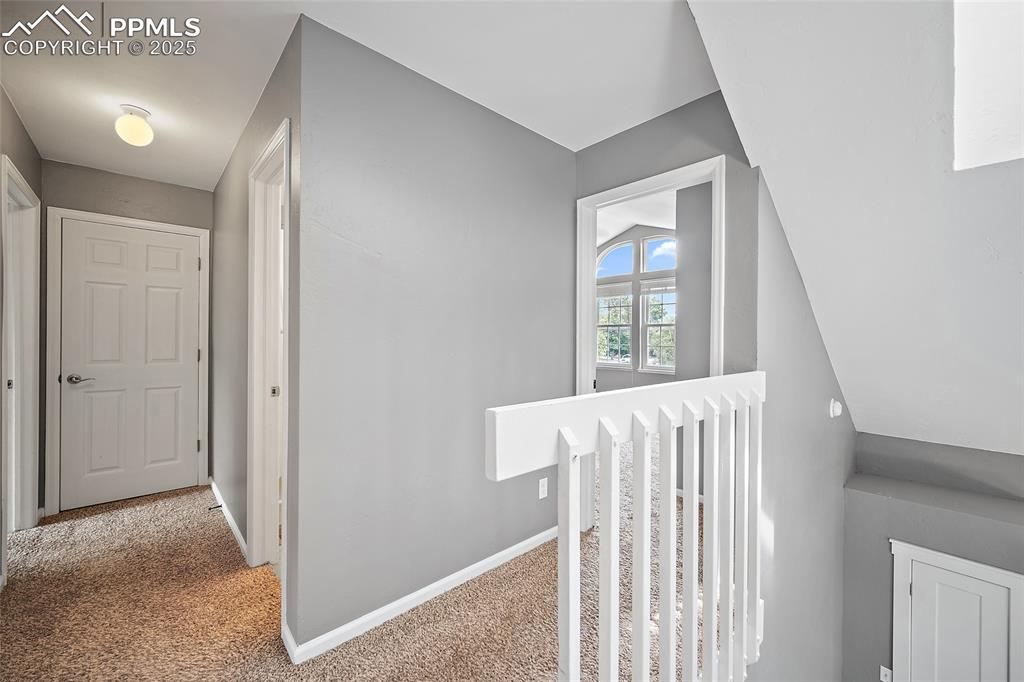
second story hallway
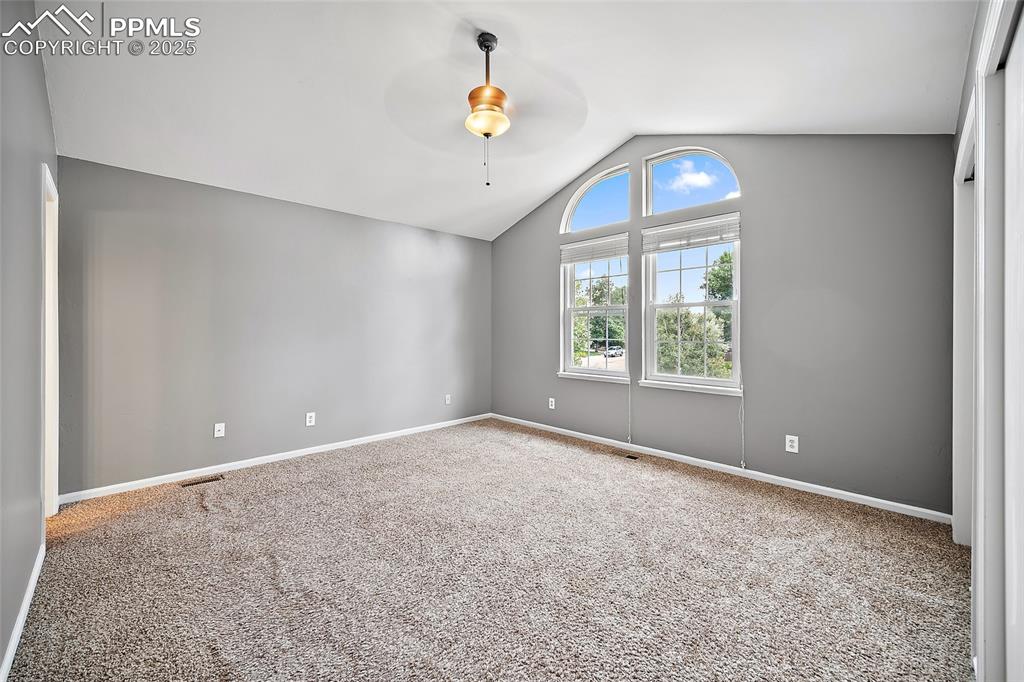
primary bedroom with an ensuite, ceiling fan, and double closet
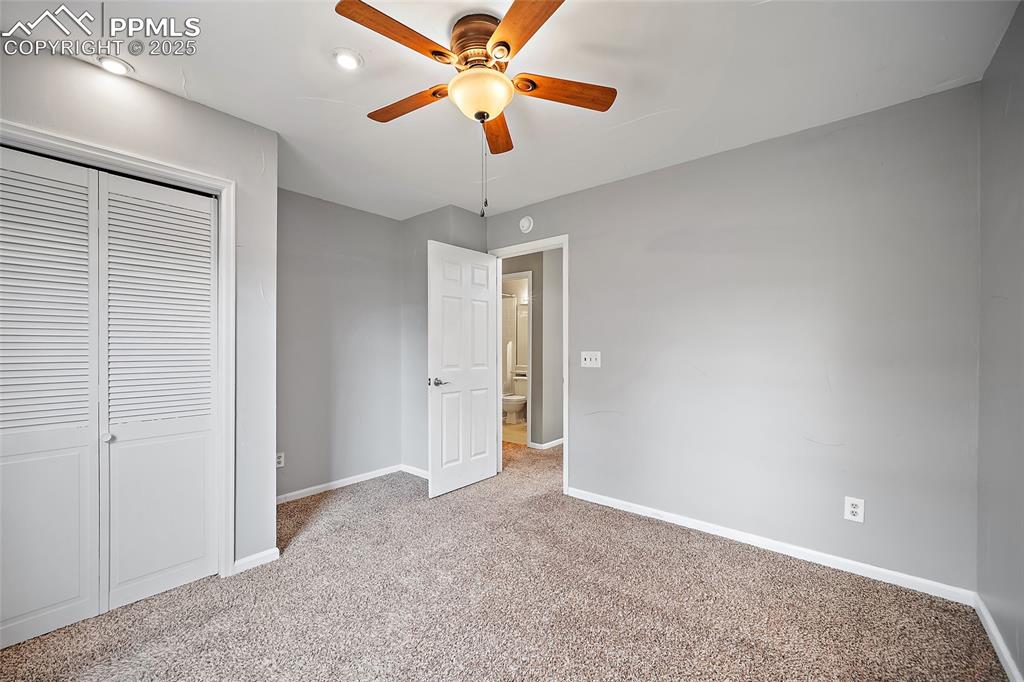
primary bedroom with an ensuite, ceiling fan, and double closet
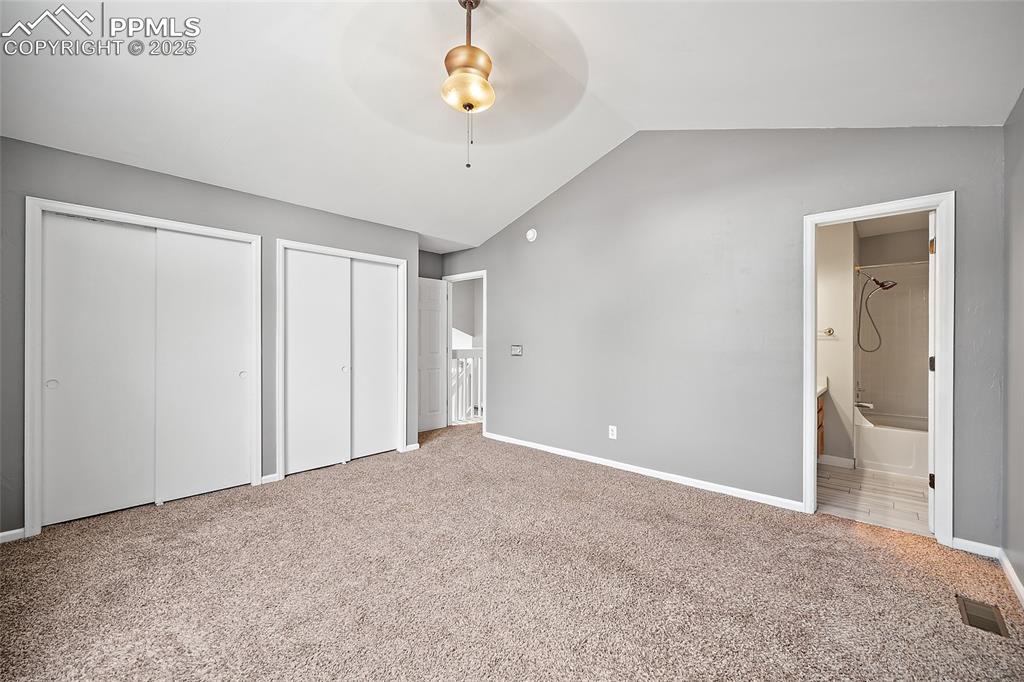
primary bedroom with an ensuite, ceiling fan, and double closet
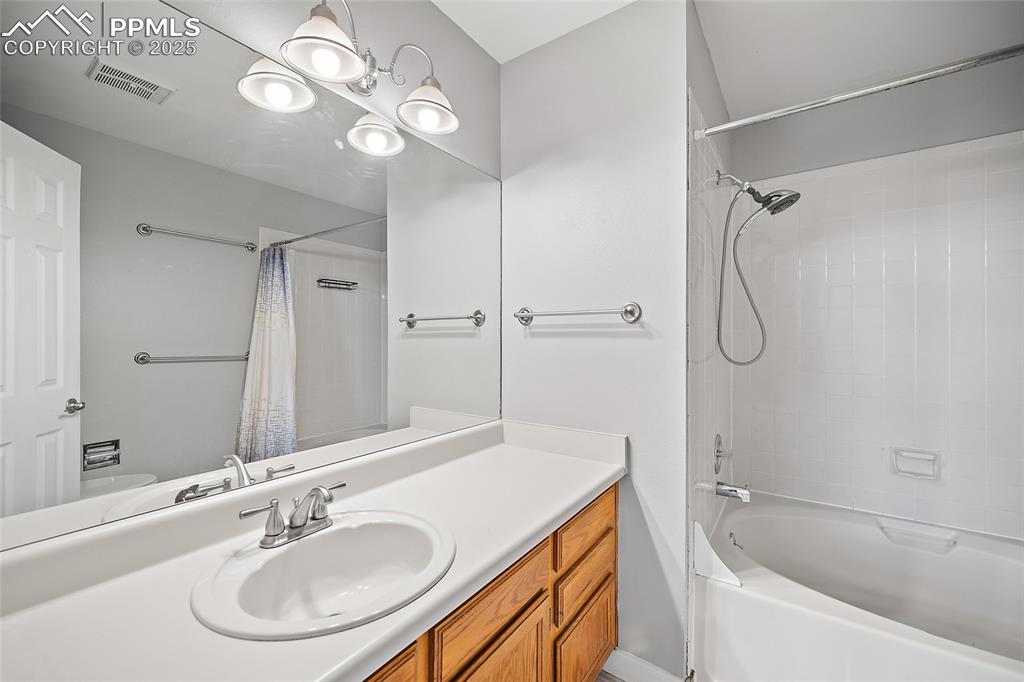
primary bathroom
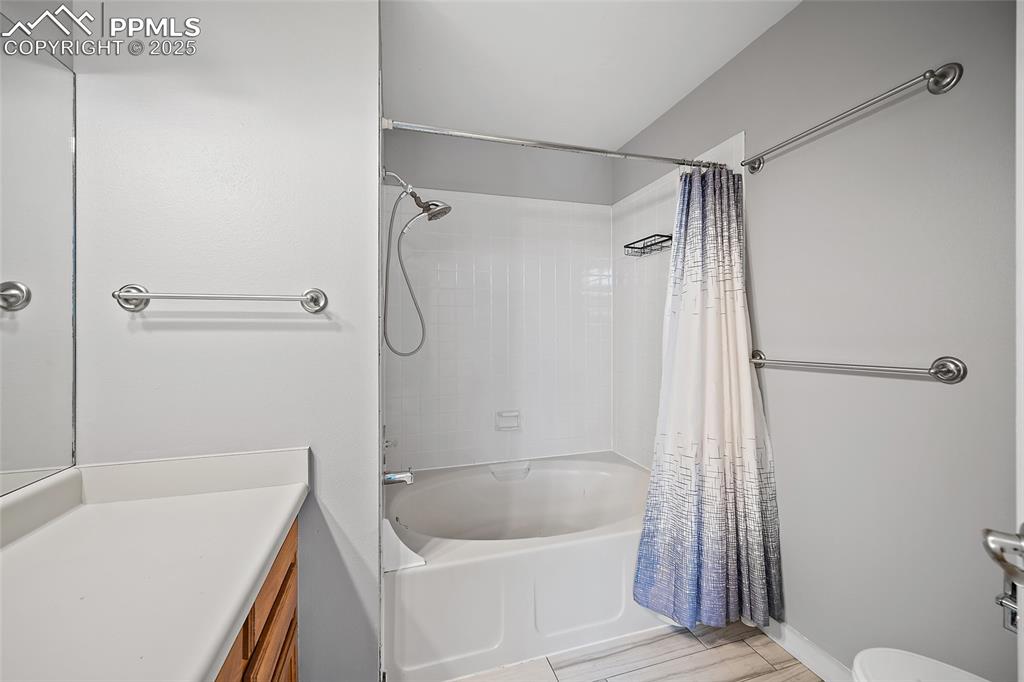
primary bathroom
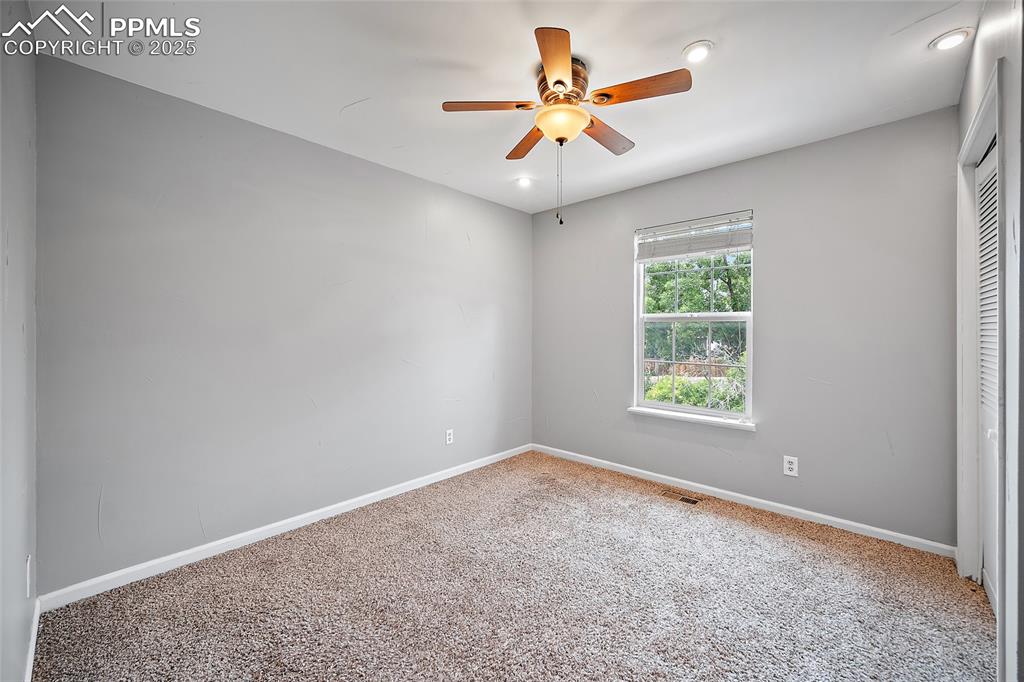
second bedroom
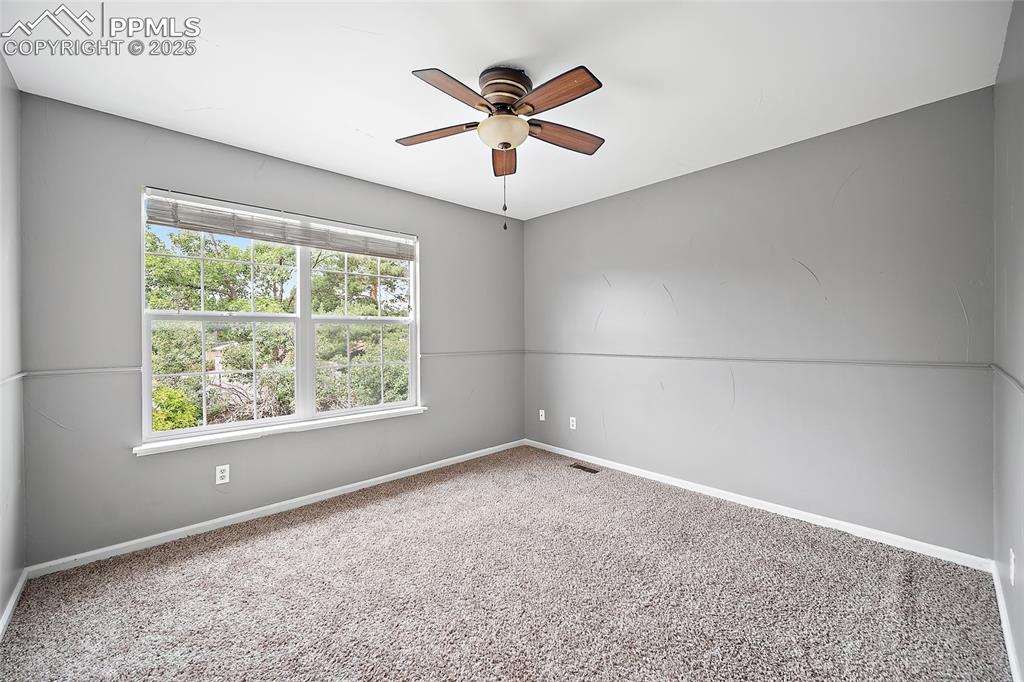
third bedroom
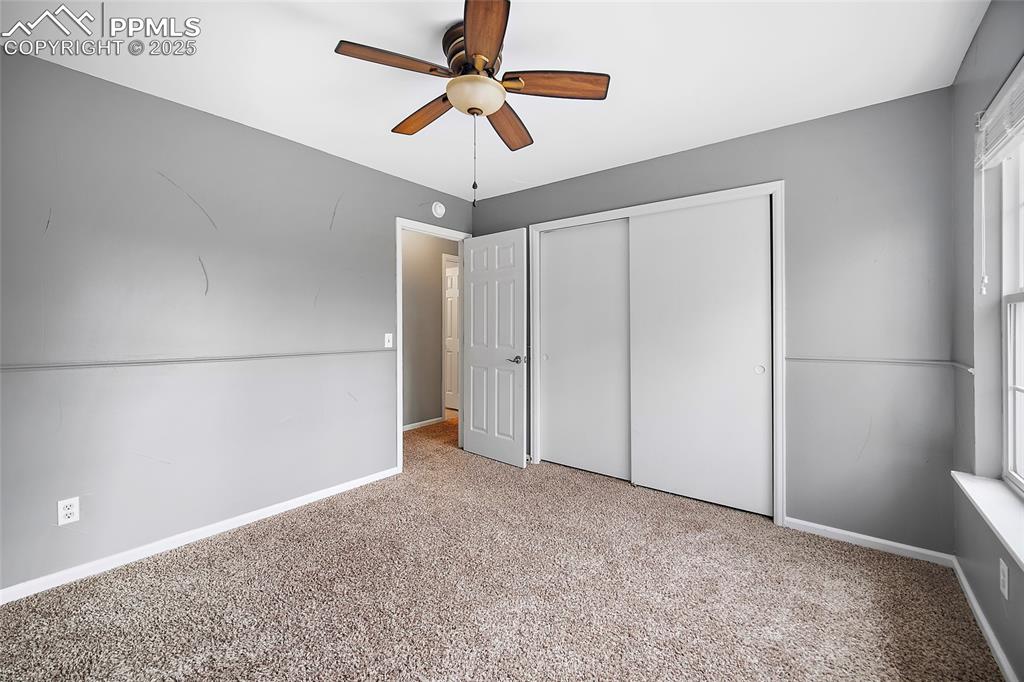
third bedroom
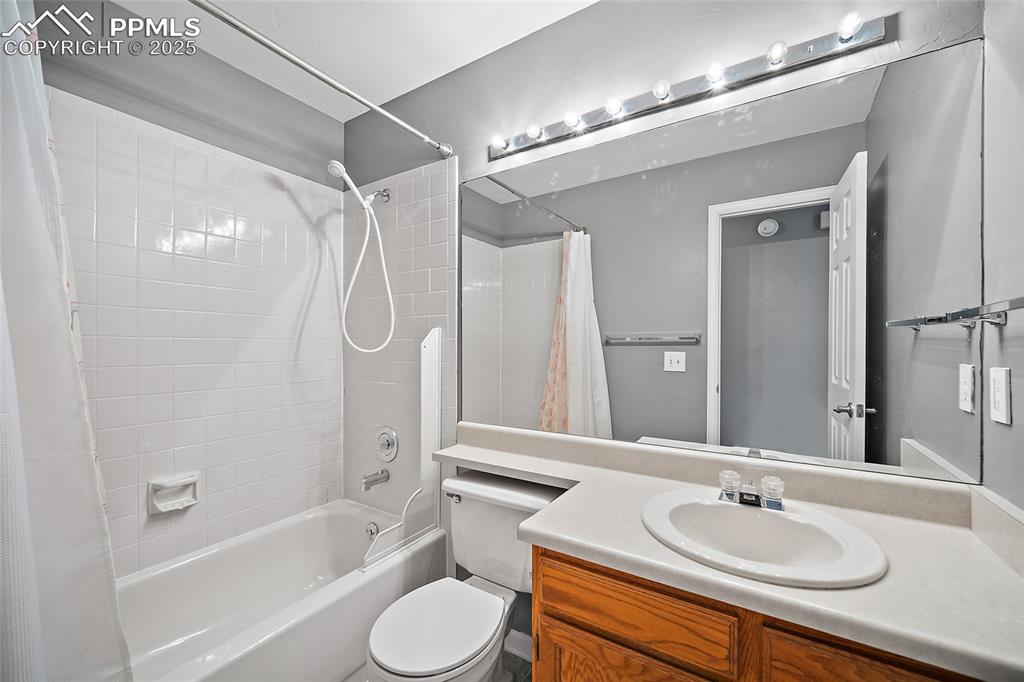
upstairs guest bathroom
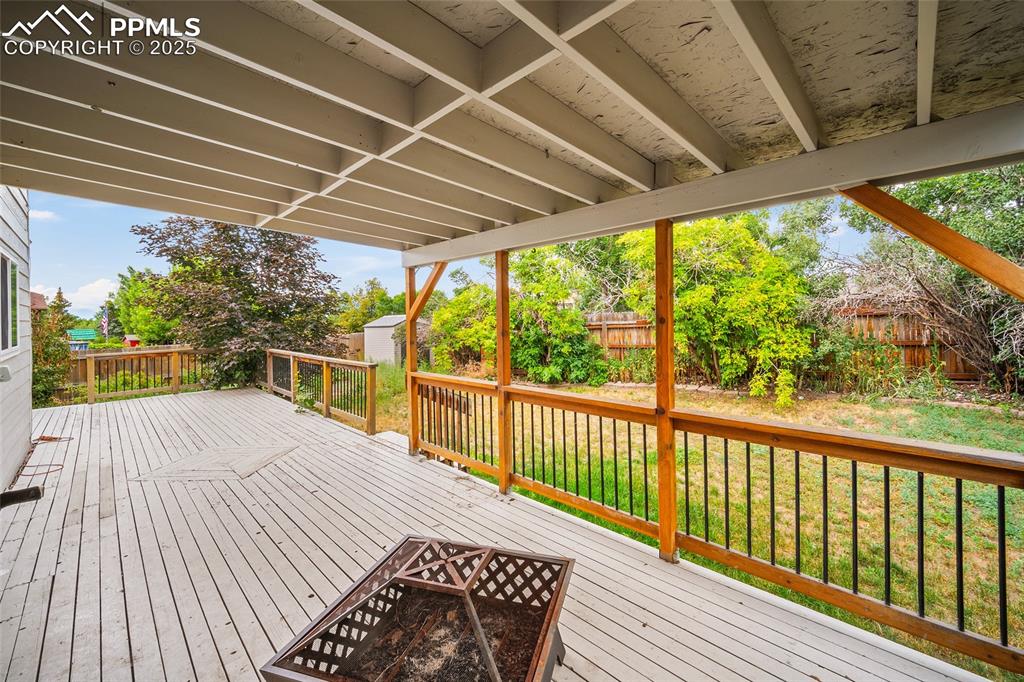
covered deck
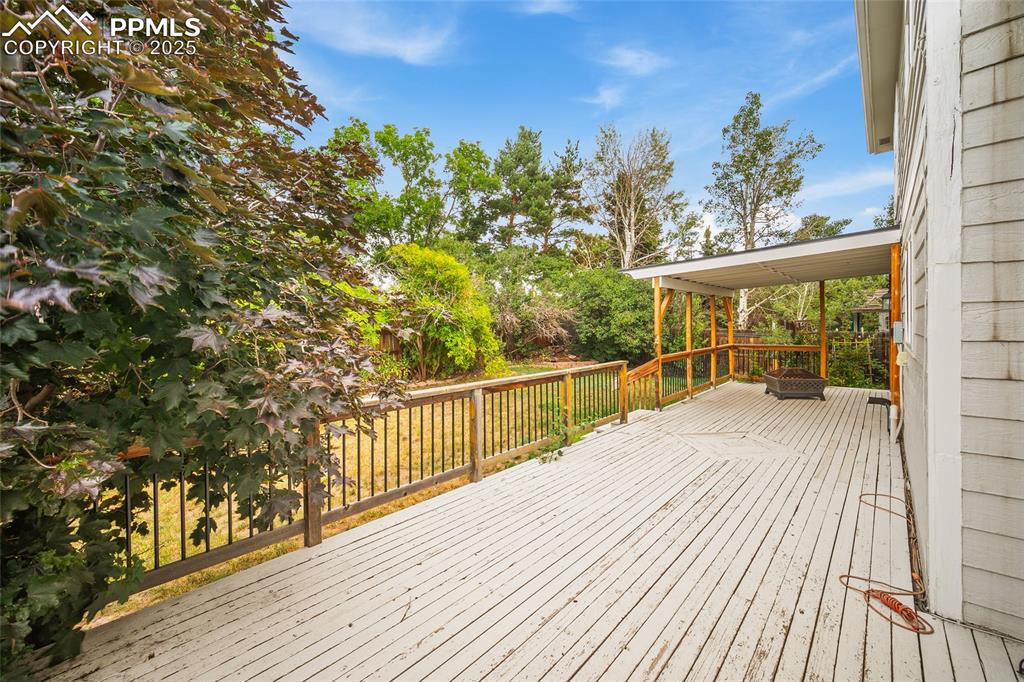
deck
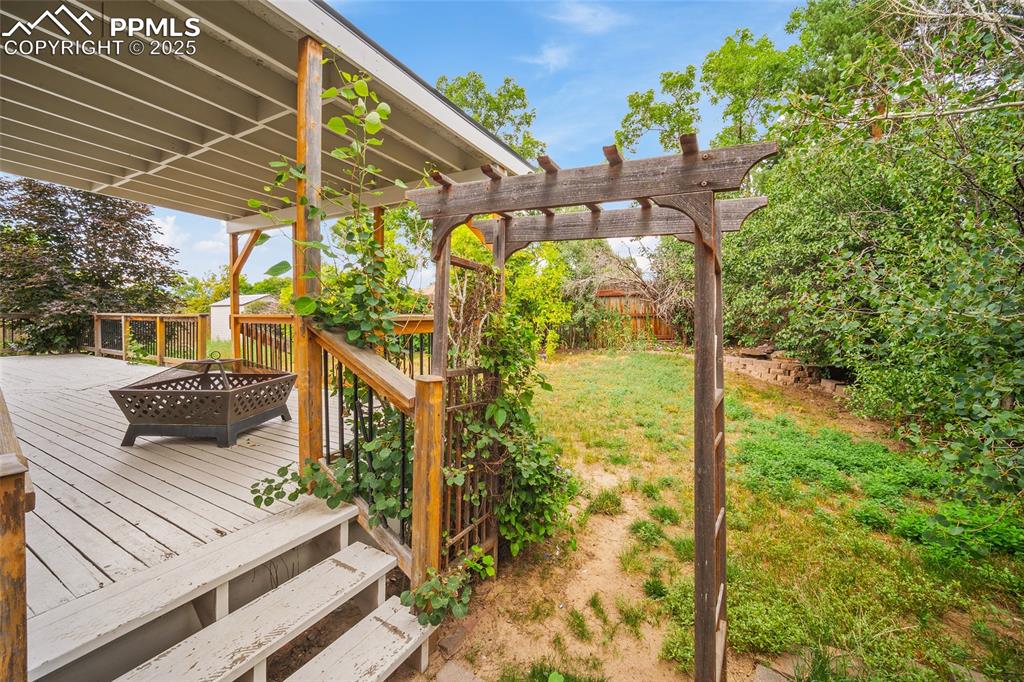
backyard and deck
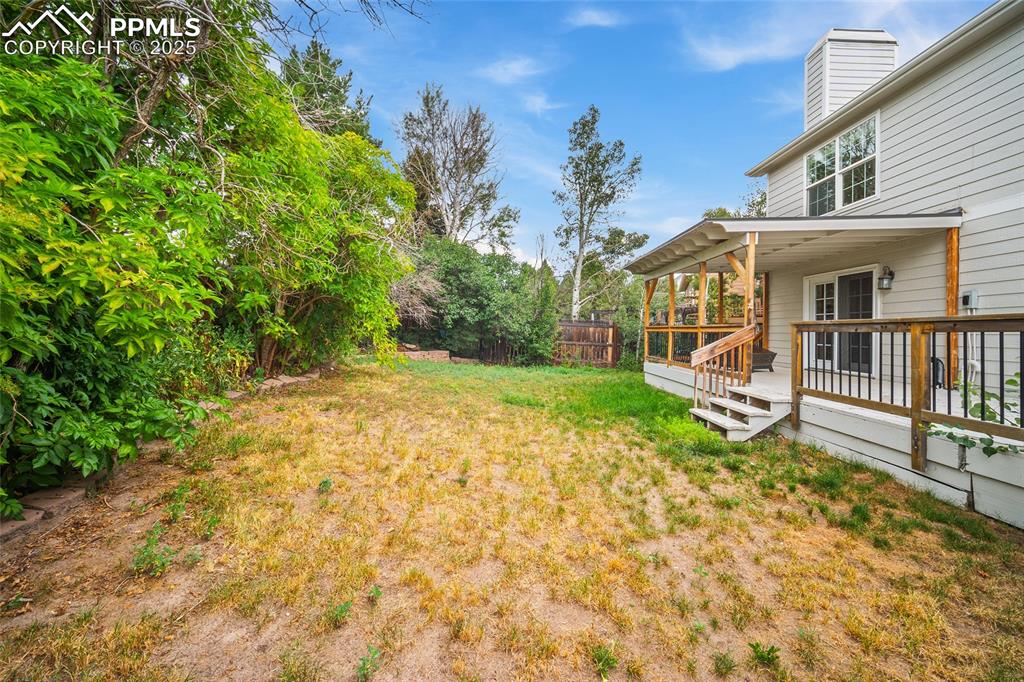
backyard and deck
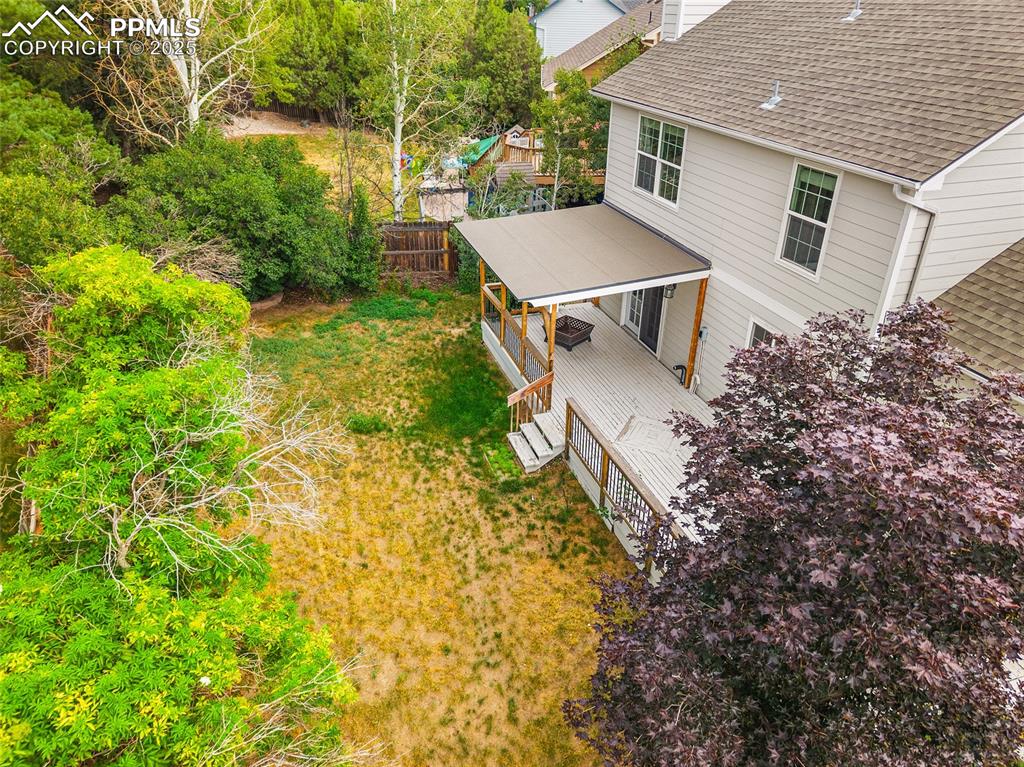
backyard and deck
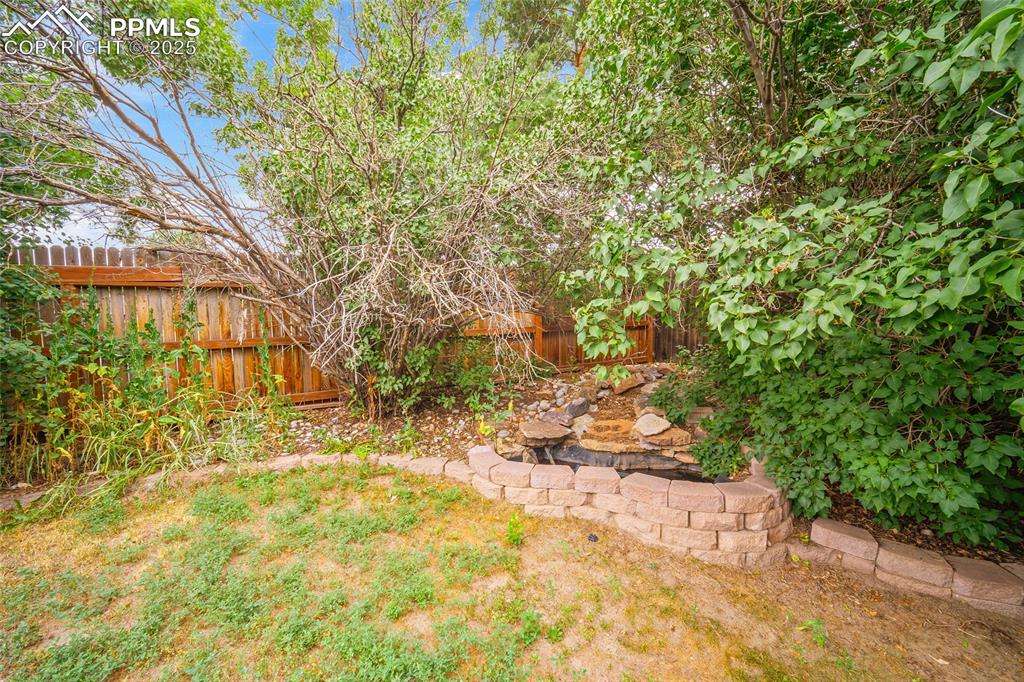
backyard with small pond
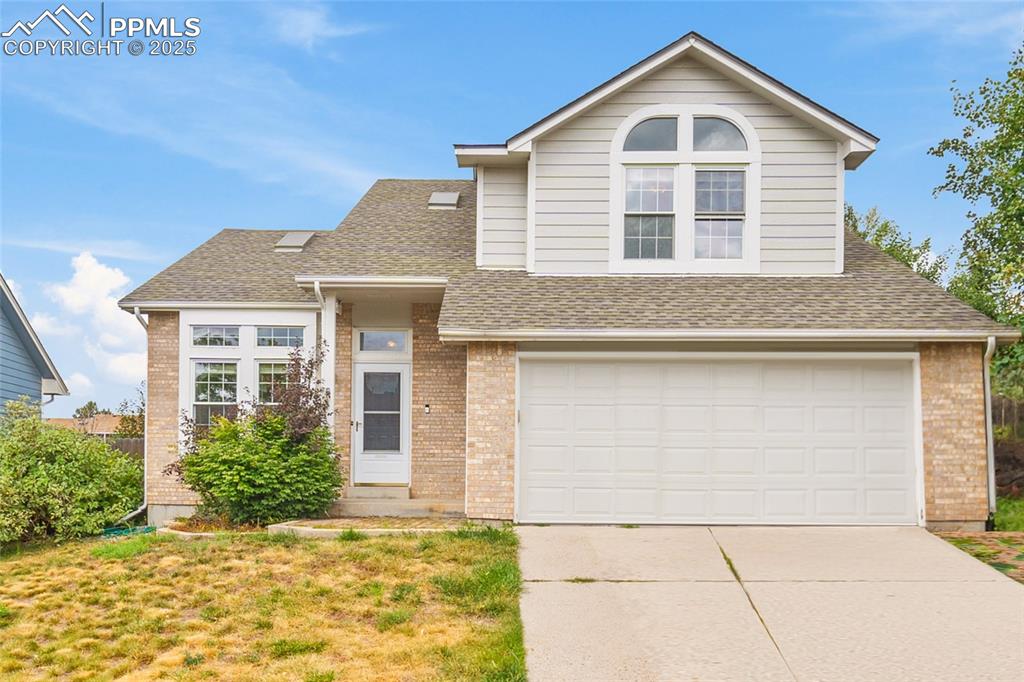
front of the two-story home with a two car garage. (photo has been edited to remove a truck from the driveway)
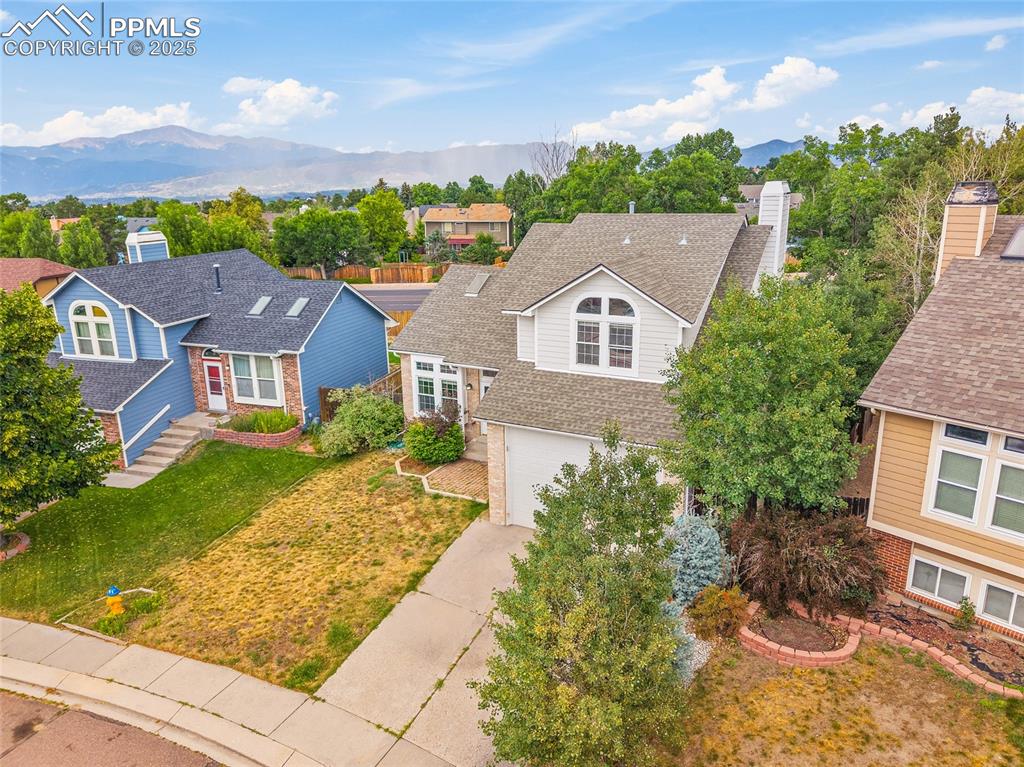
Front of Structure
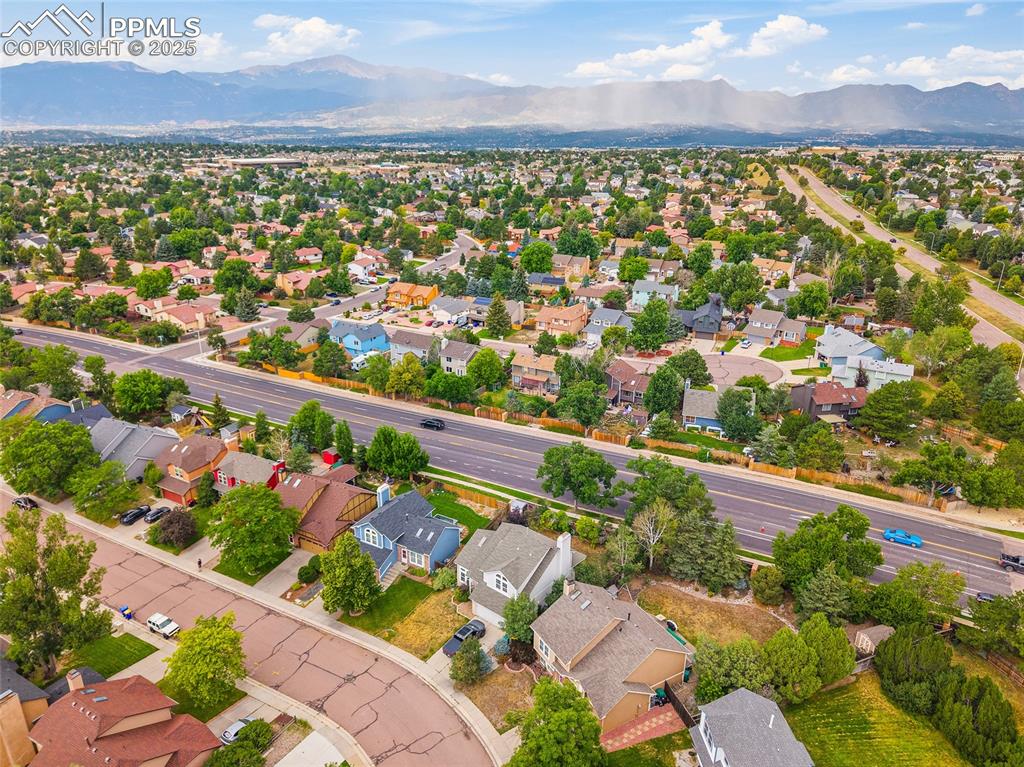
Aerial view of neighborhood
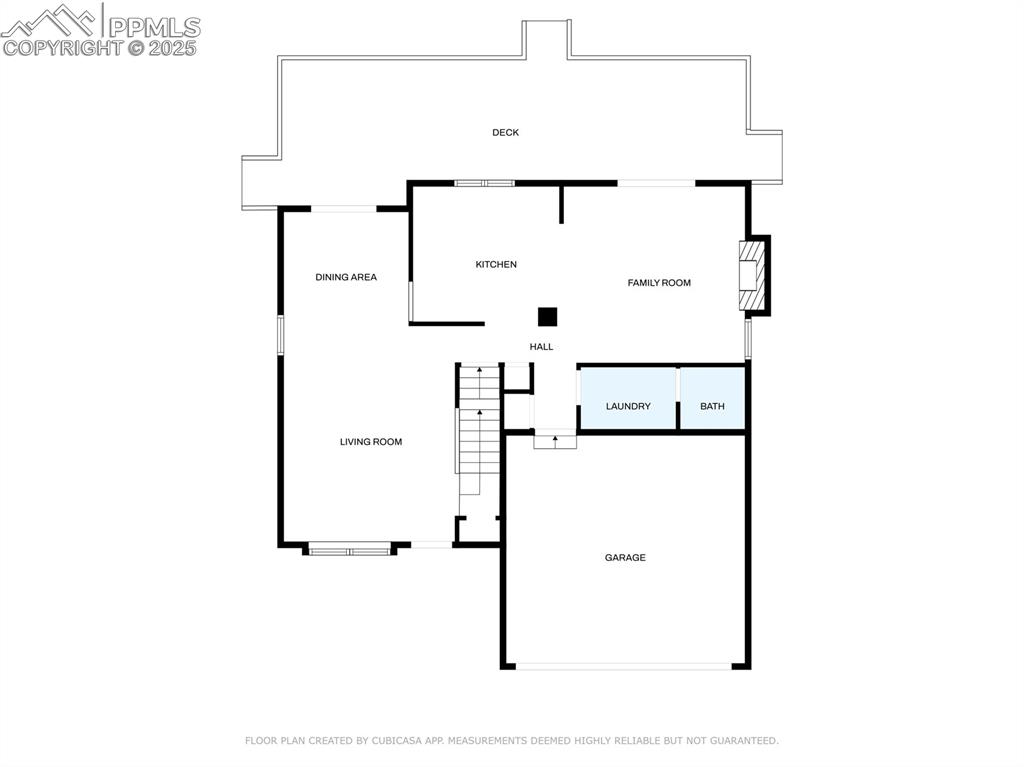
Main Level Floor Plan
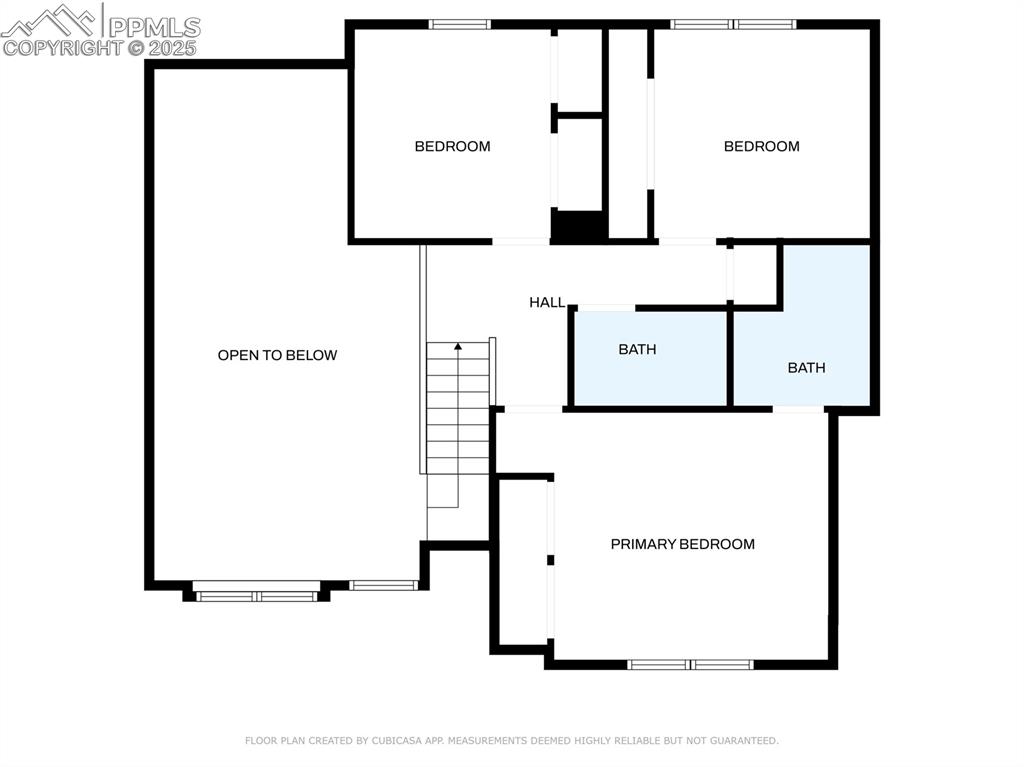
Second Level Floor Plan
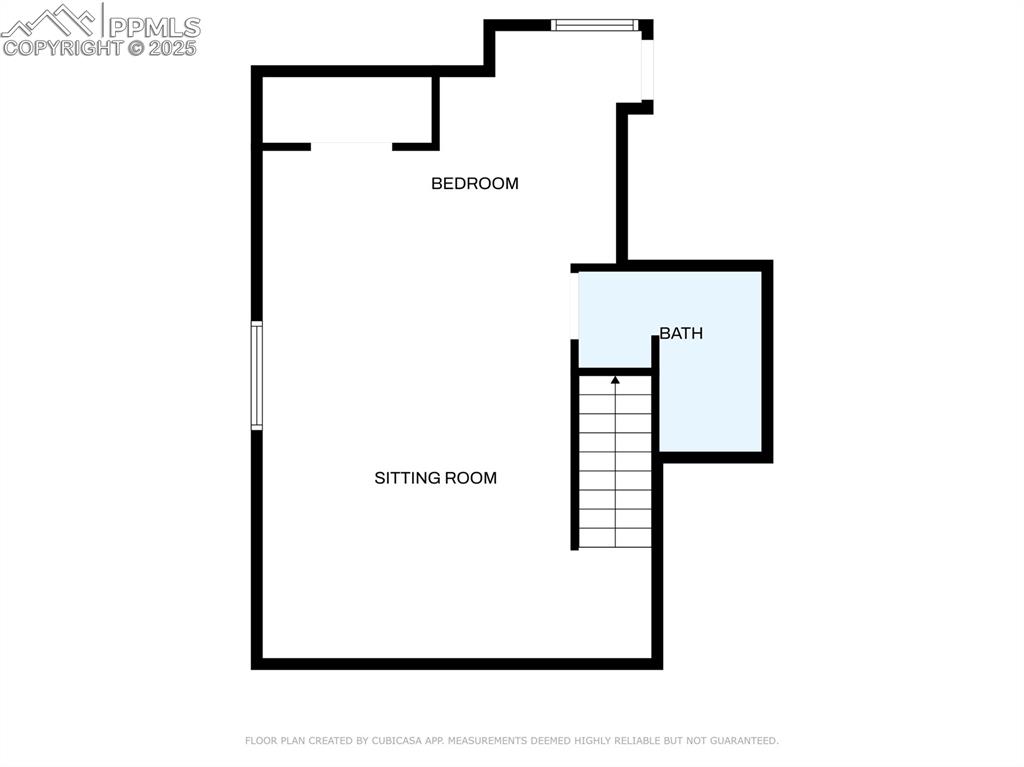
Basement Floor Plan
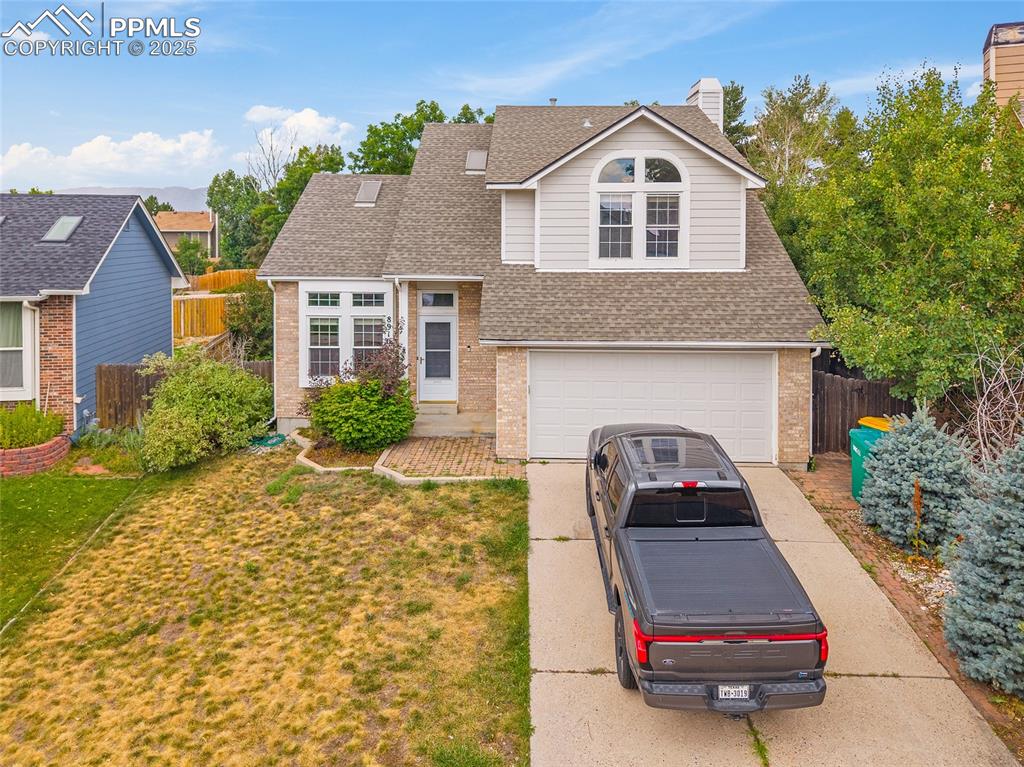
Front of Structure
Disclaimer: The real estate listing information and related content displayed on this site is provided exclusively for consumers’ personal, non-commercial use and may not be used for any purpose other than to identify prospective properties consumers may be interested in purchasing.