41419 Deer Creek Circle, Parker, CO, 80138
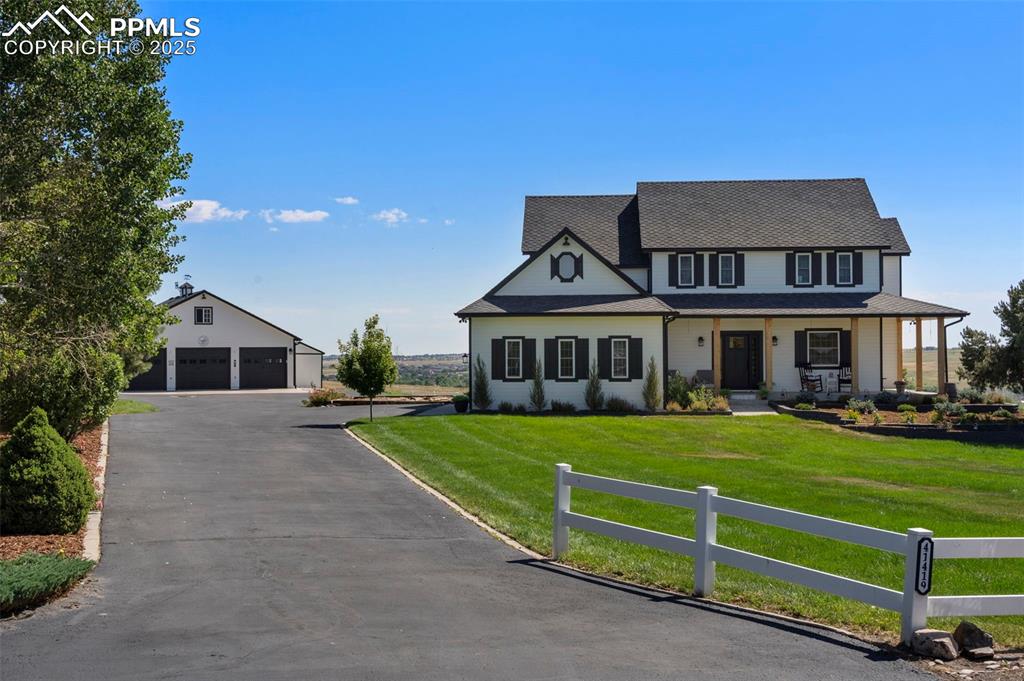
This gorgeous home sits on 1.56 acres that has been meticulously maintained.
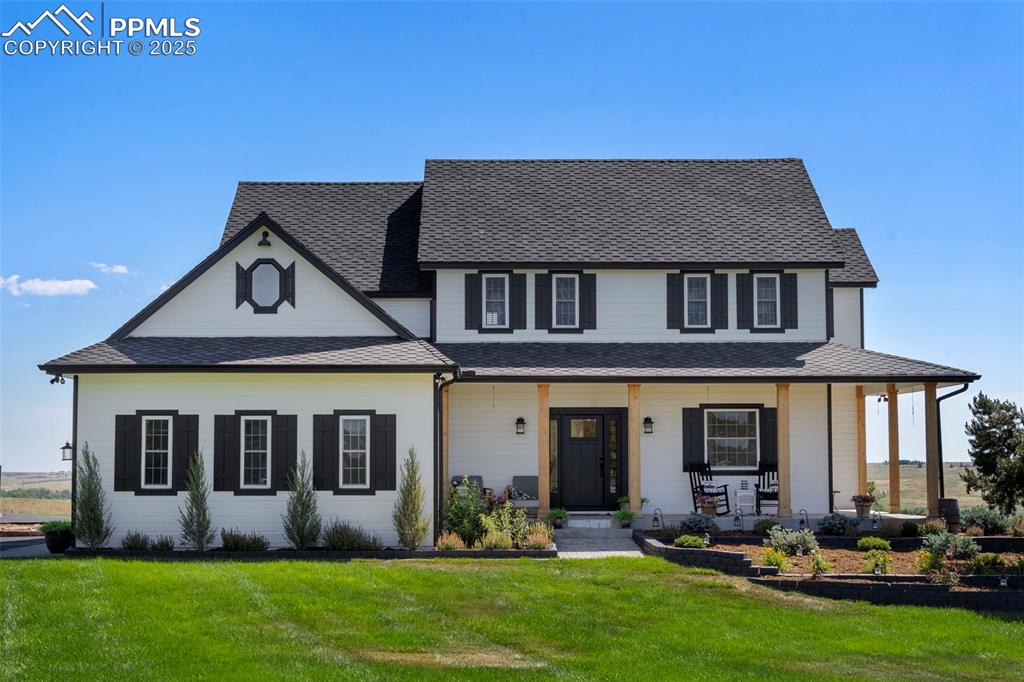
Welcoming wrap around front porch
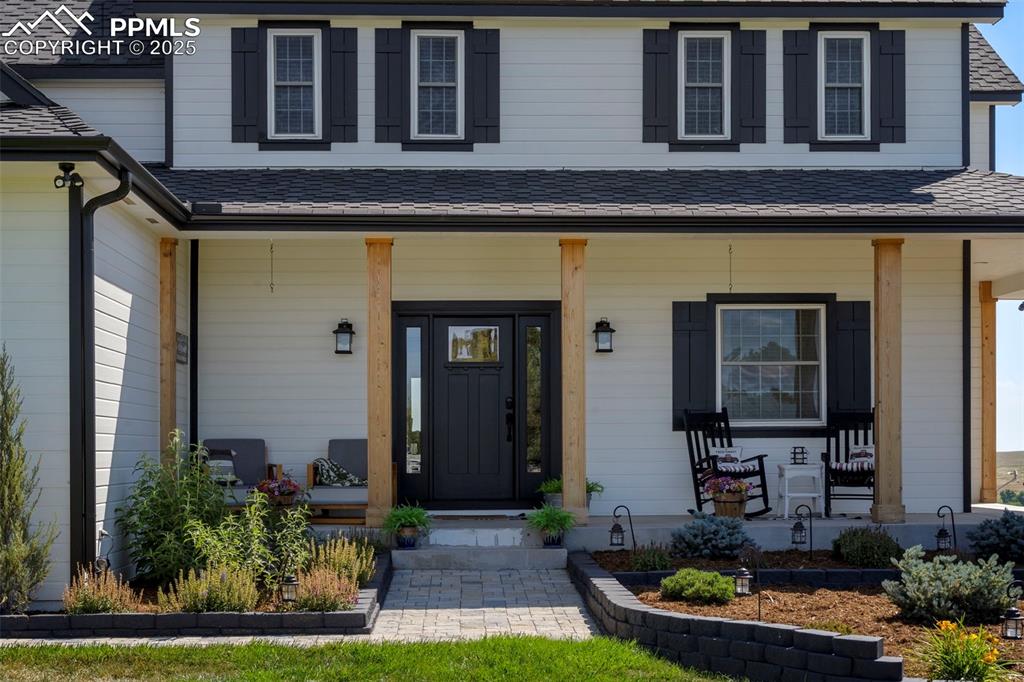
Entry
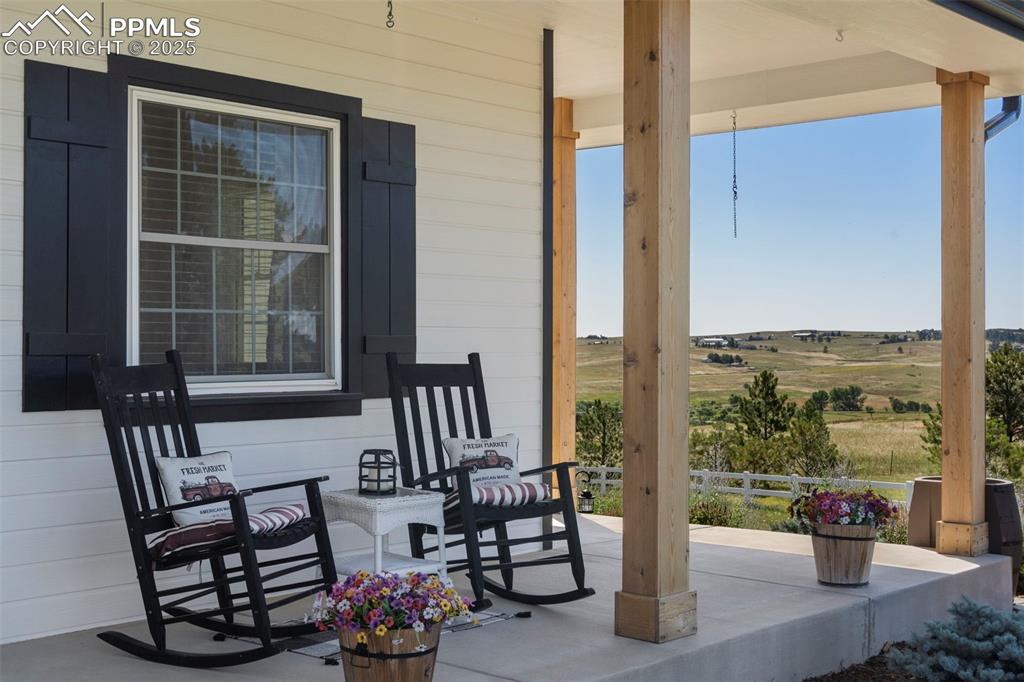
The perfect place for your morning coffee or to catch the mountain views.
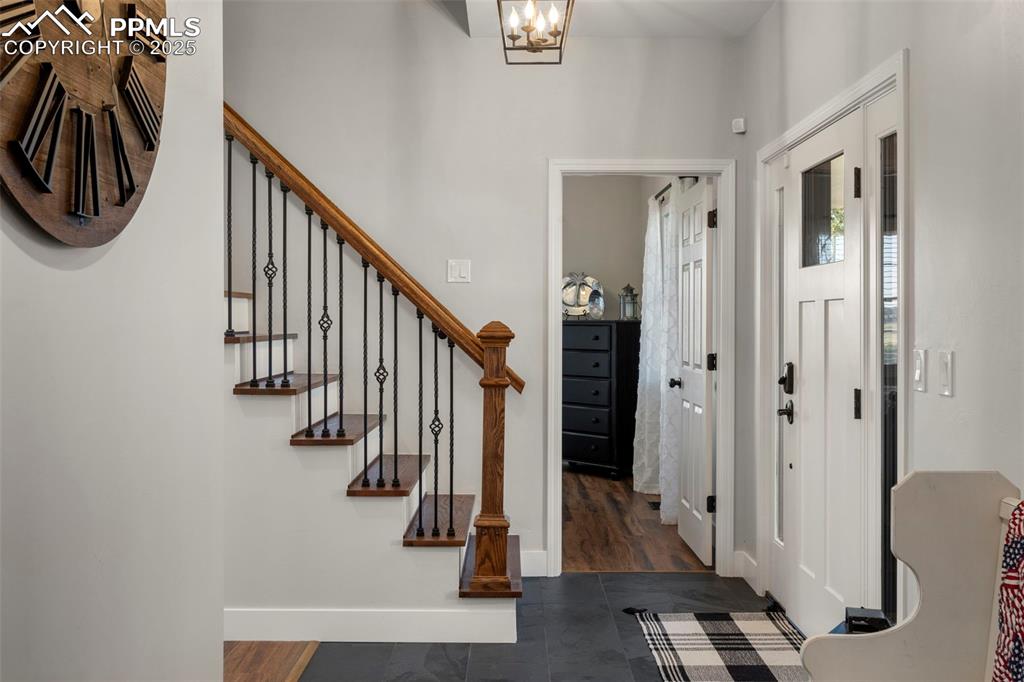
Front Entry
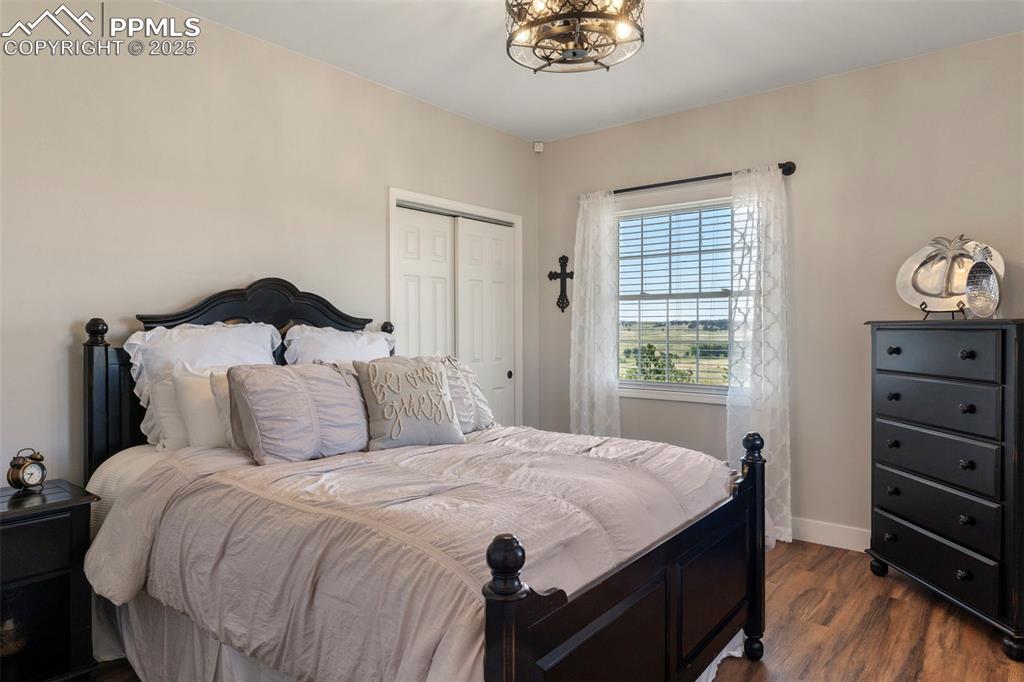
Just off the main entry is a guest bedroom.
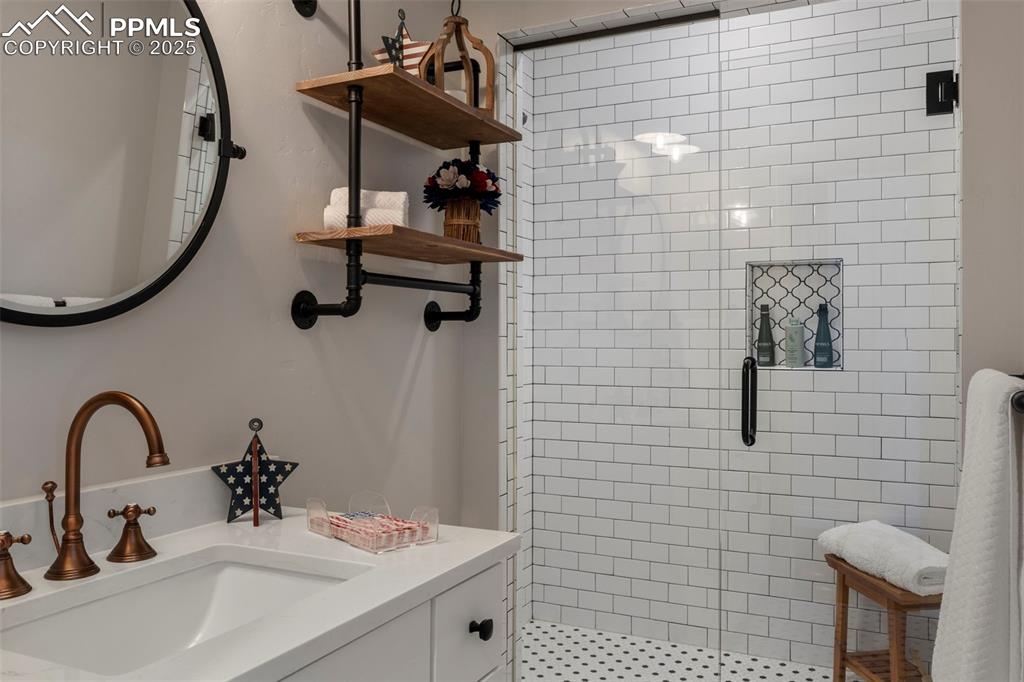
Completely updated main level 3/4 bath
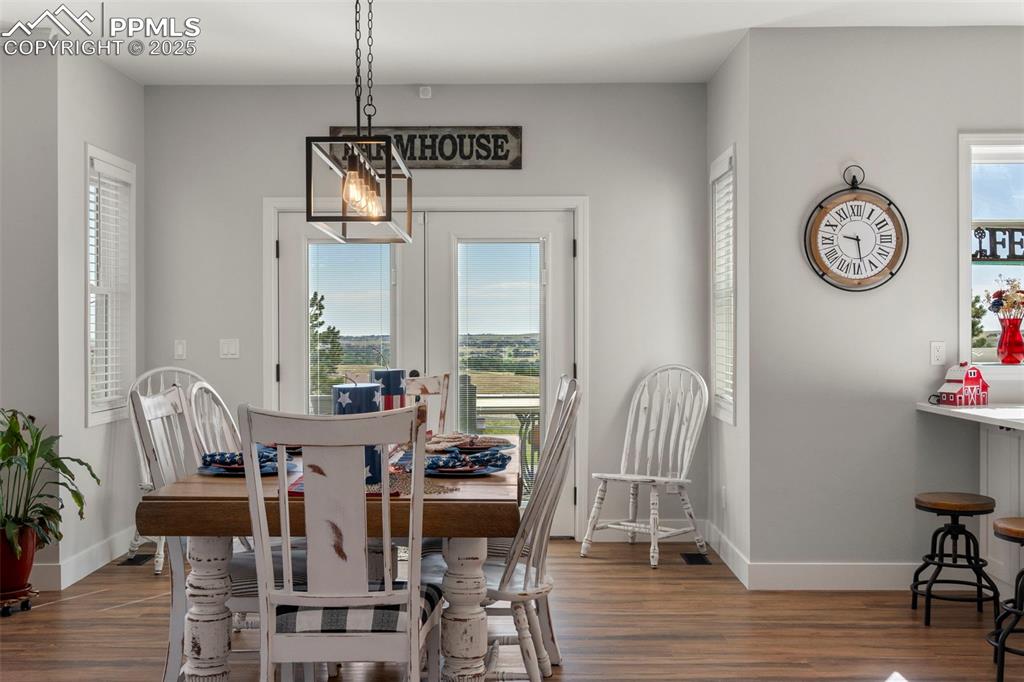
Dining room is open and bright. Walk out to back deck.
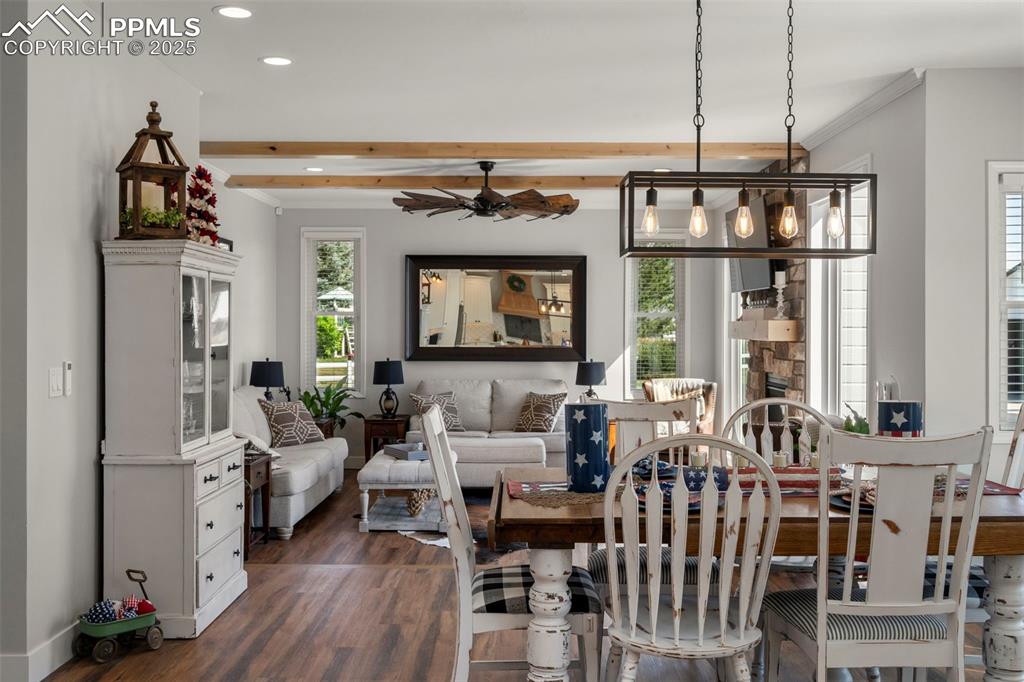
Great for entertaining family and friends. The dining room is open to the living/family room.
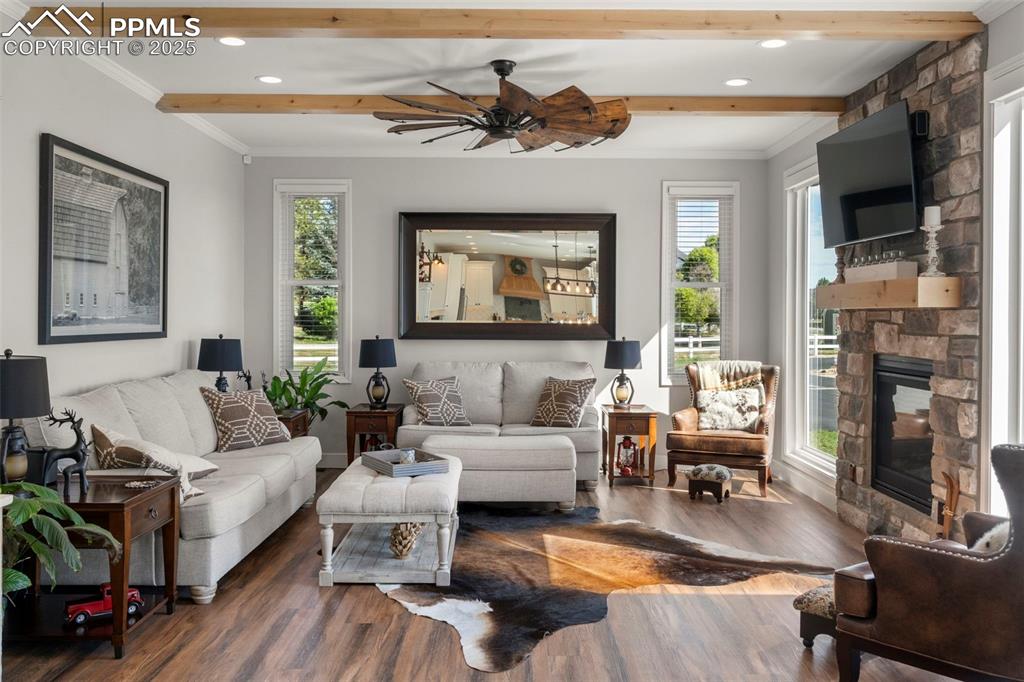
Beautiful flooring throughout with gas fireplace, beamed ceilings and tons of natural light.
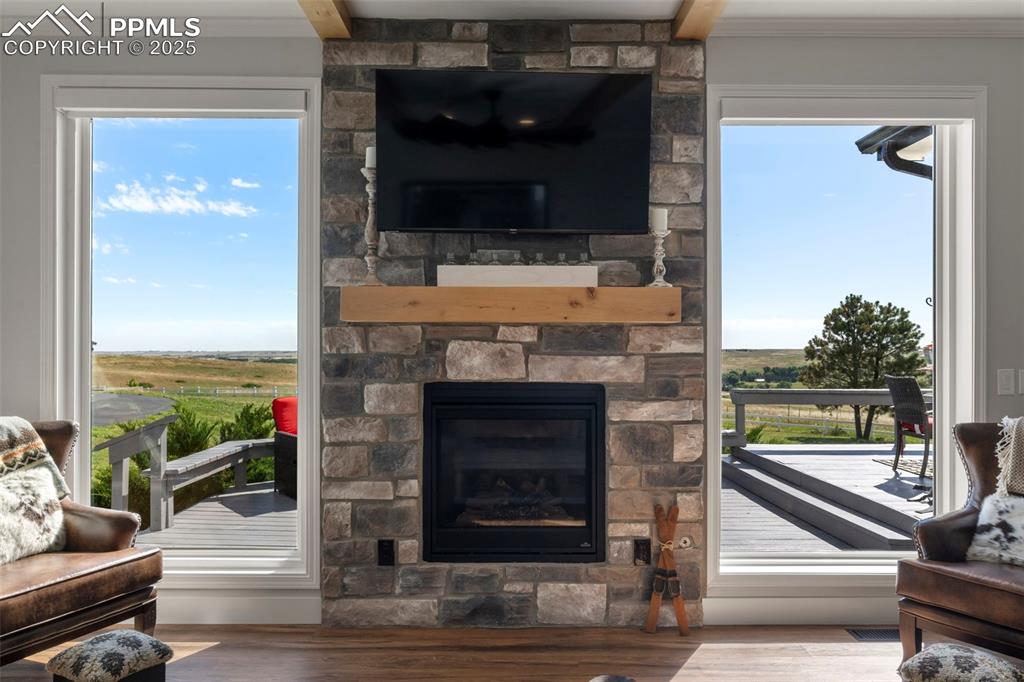
Living Room
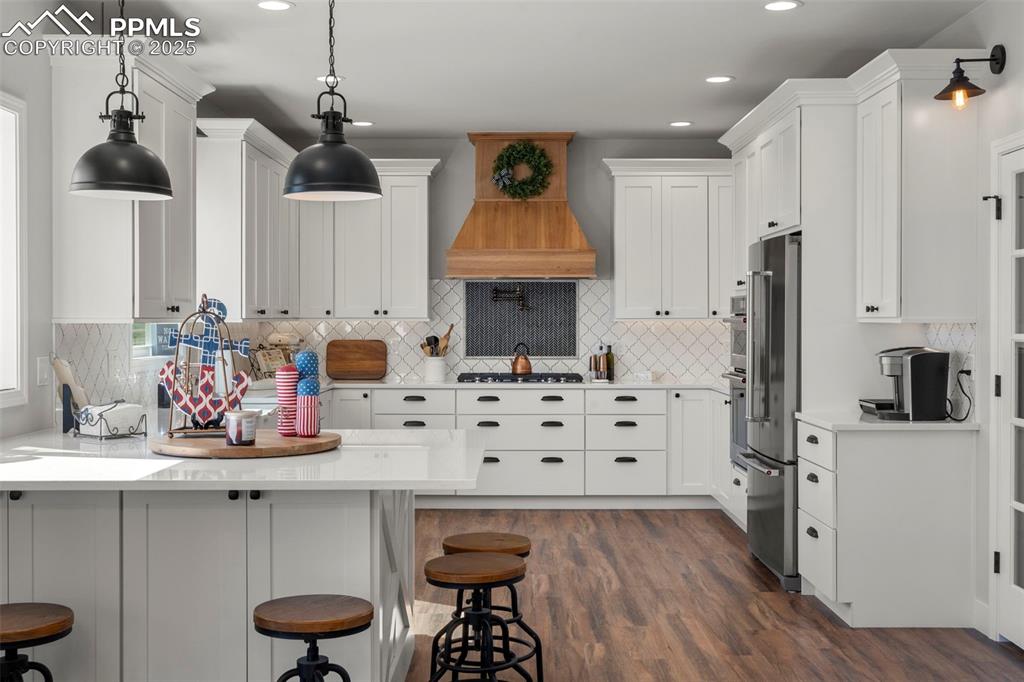
Updated kitchen complete with quartz countertops , SS appliances, gas range and double oven.
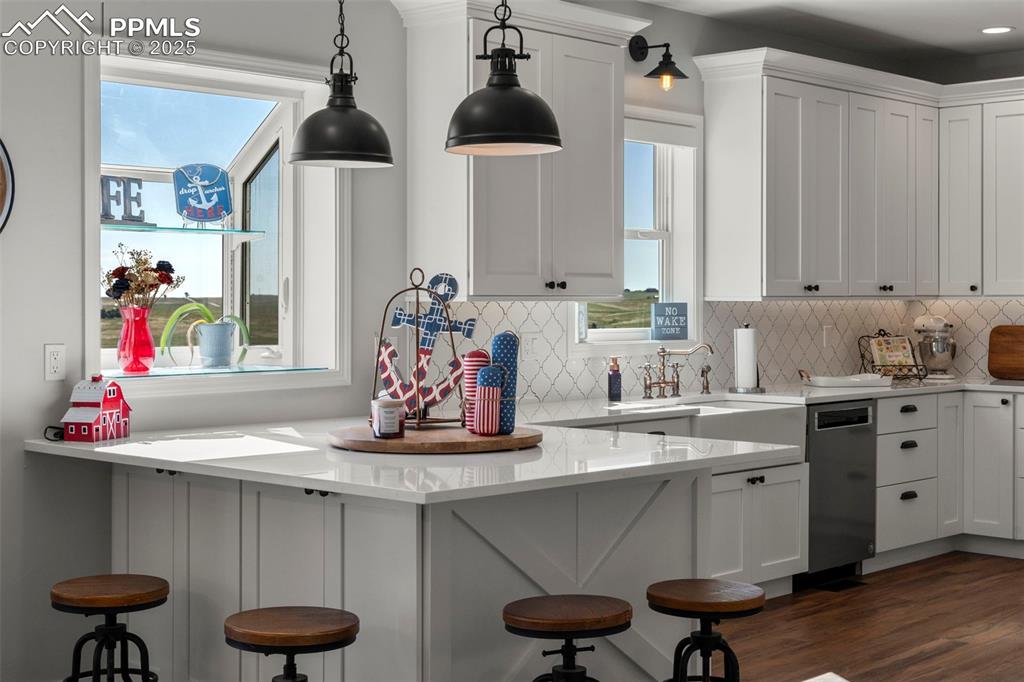
Breakfast bar with bay window.
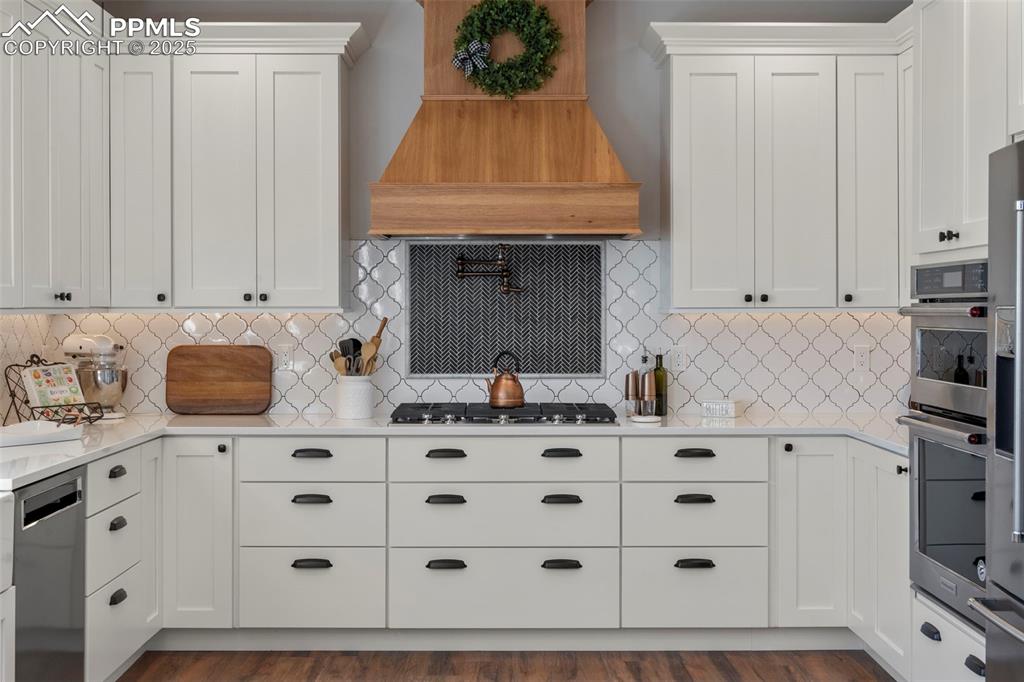
Beautiful range hood and pot filler.
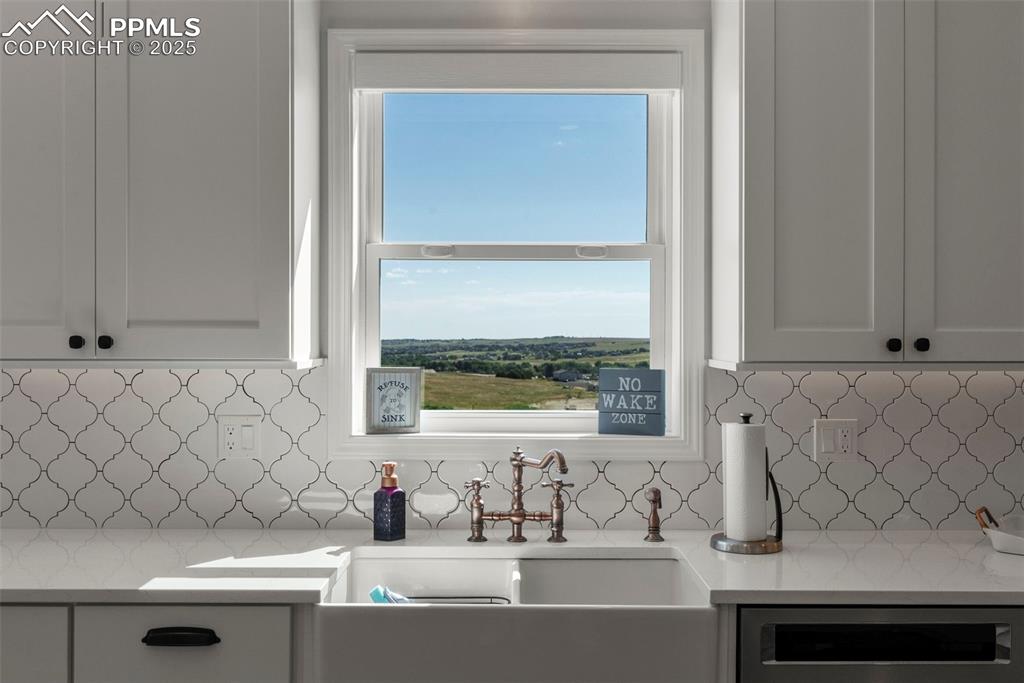
Kitchen
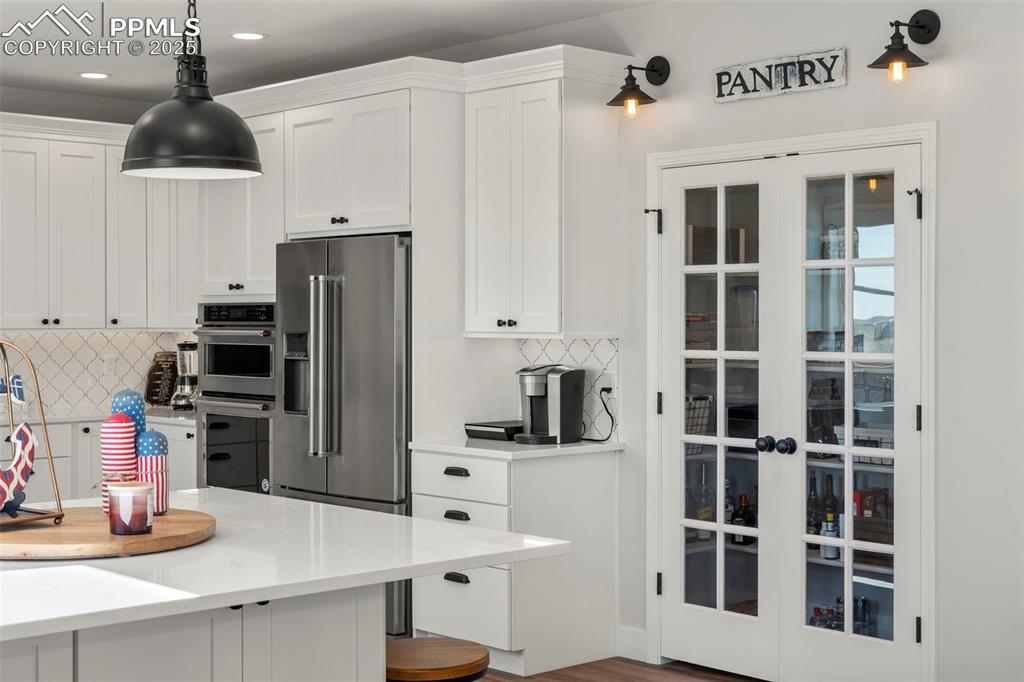
French doors to the walk in pantry
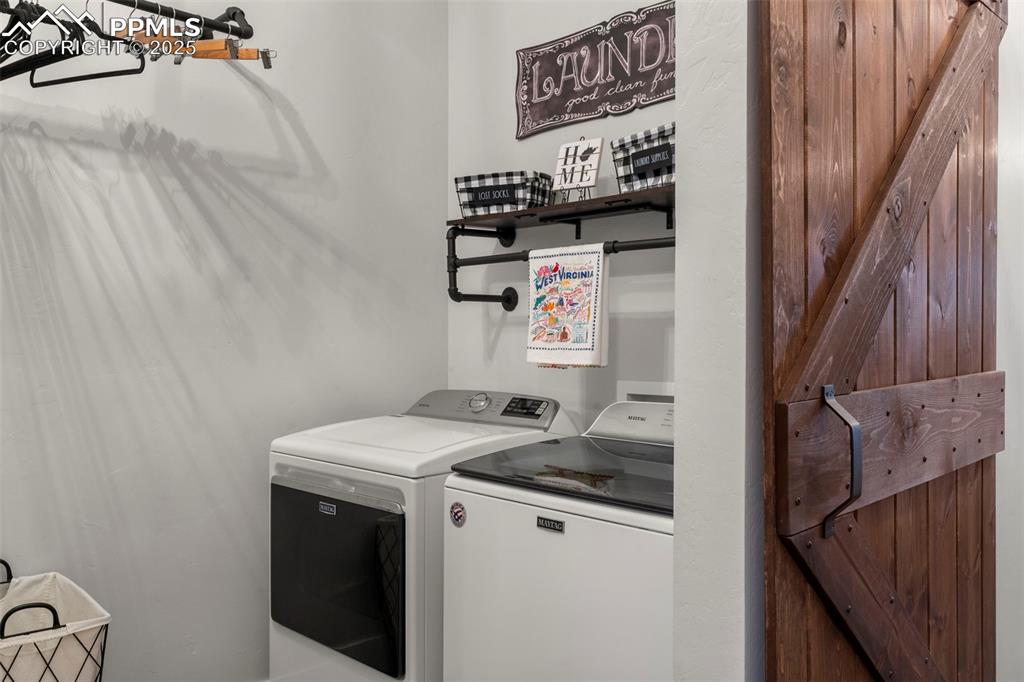
Landry room with barn door.
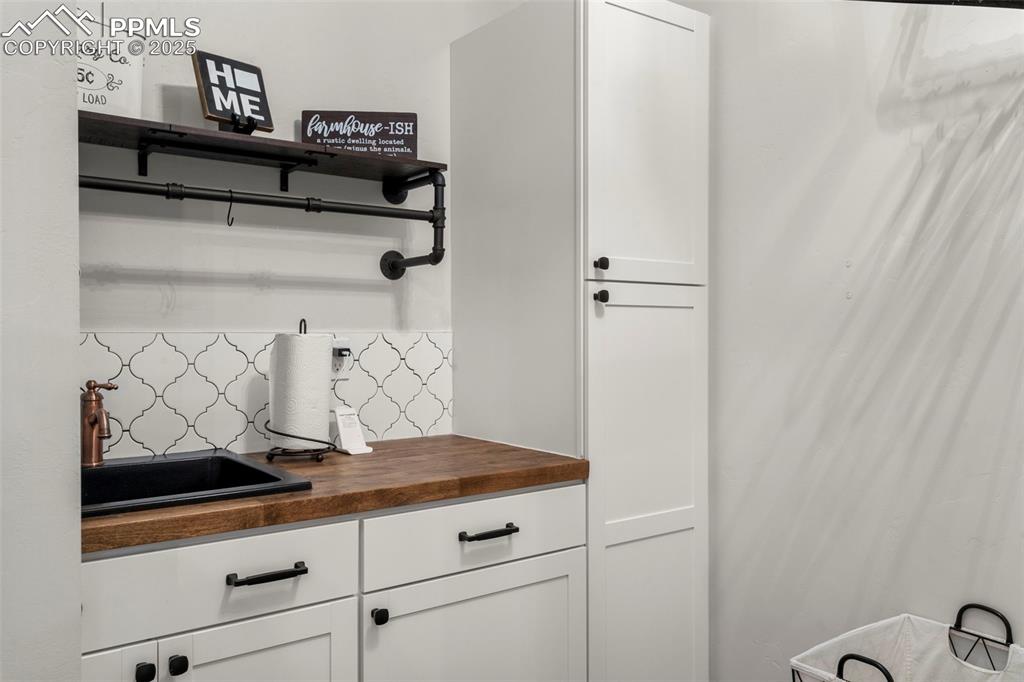
Sink and lots of storage in the laundry room.
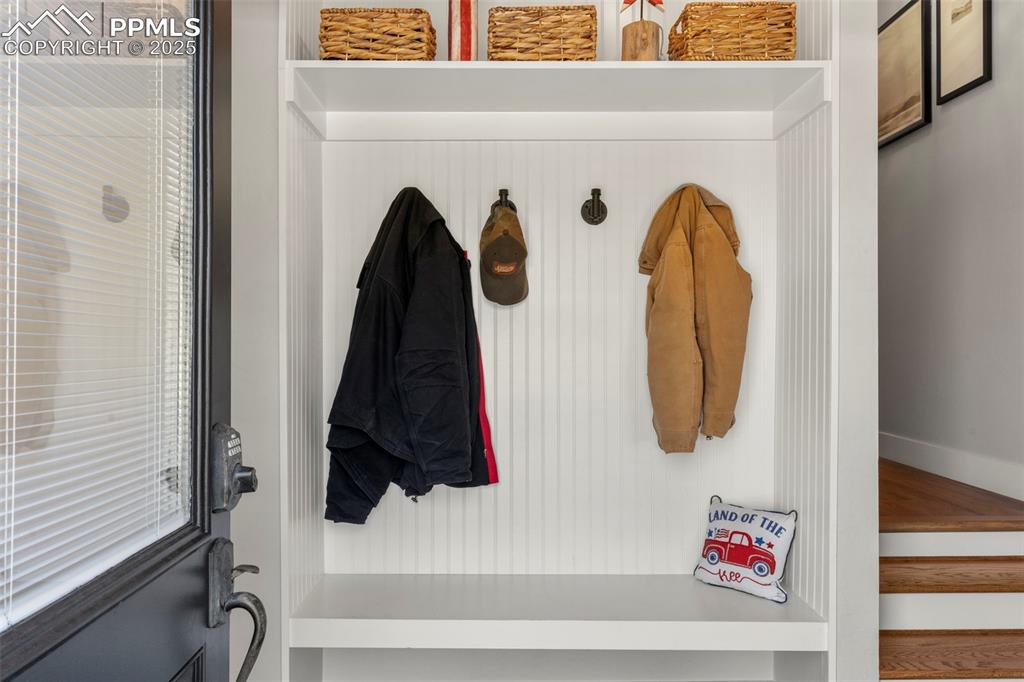
Just off the garage is the mud room with bench and hooks for coats and bags.
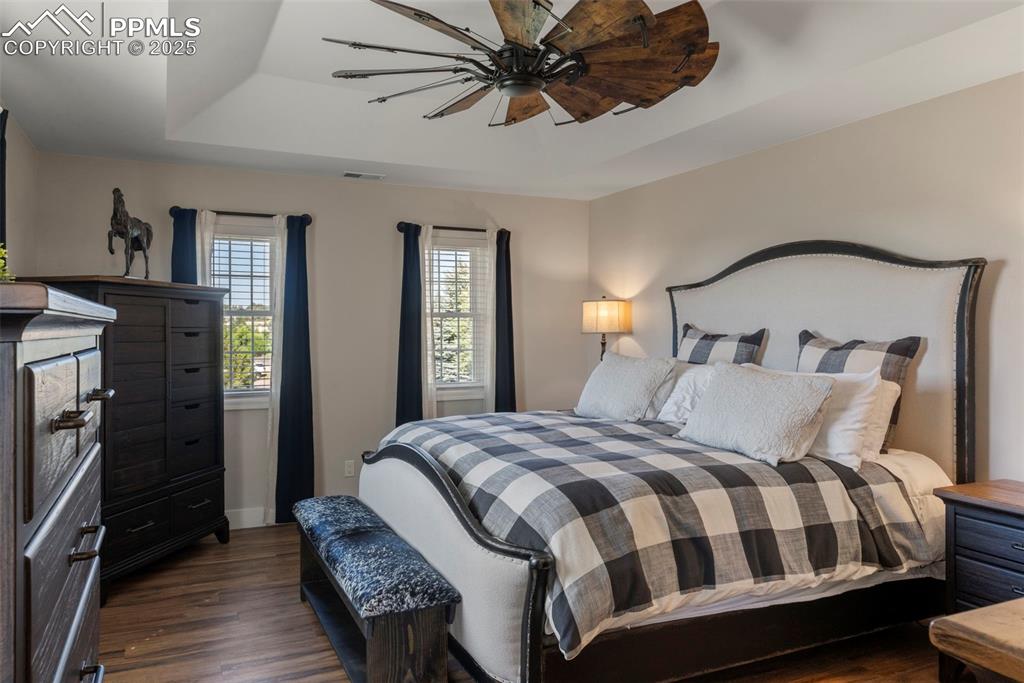
Upstairs is the primary bedroom with huge walk in closet and ensuite bath.
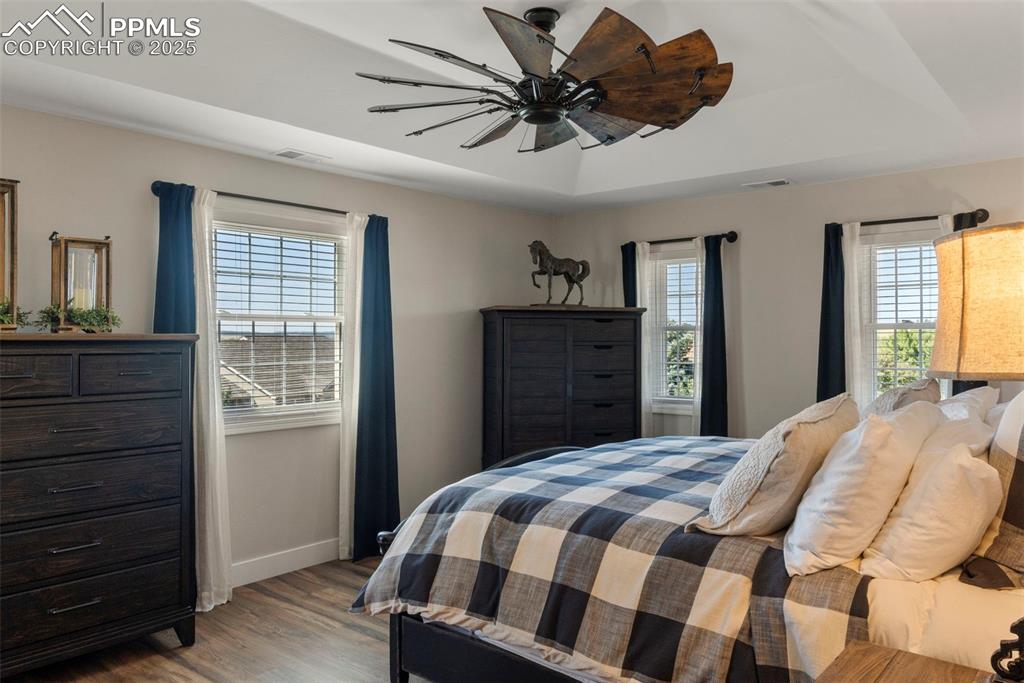
Bedroom
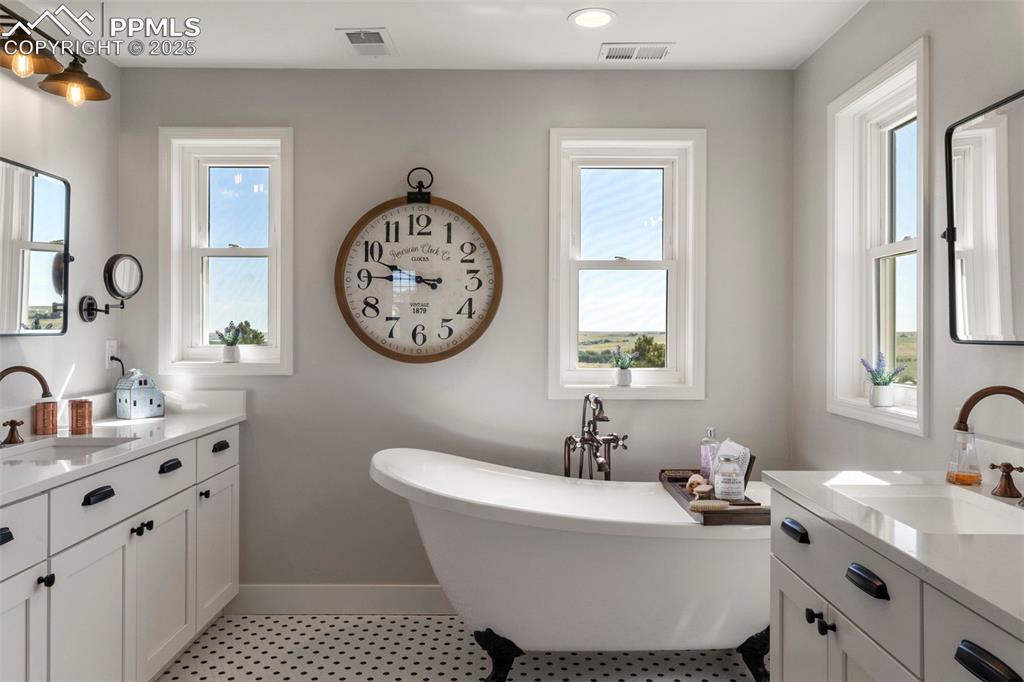
Updated and stunning primary bath with claw foot soaking tub, double vanities and walk in shower.
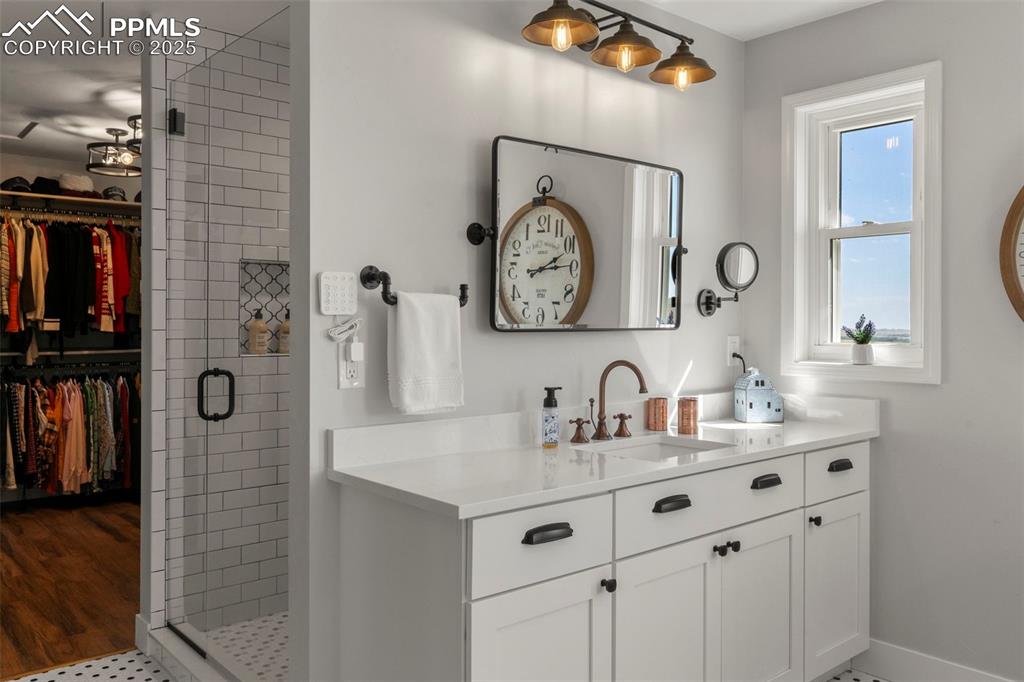
Bathroom
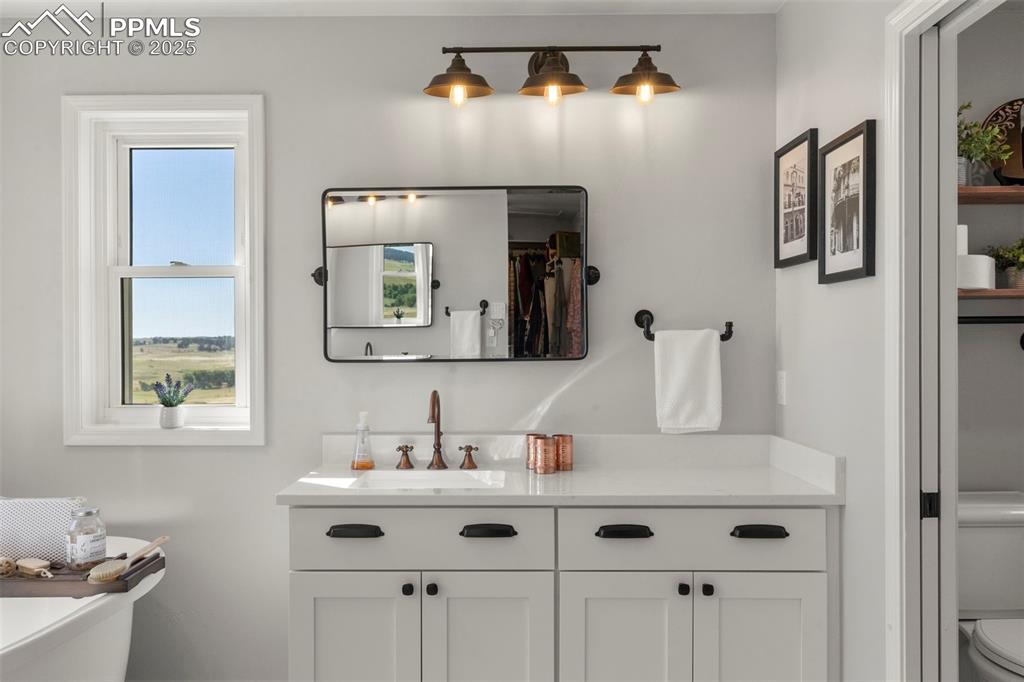
Bathroom
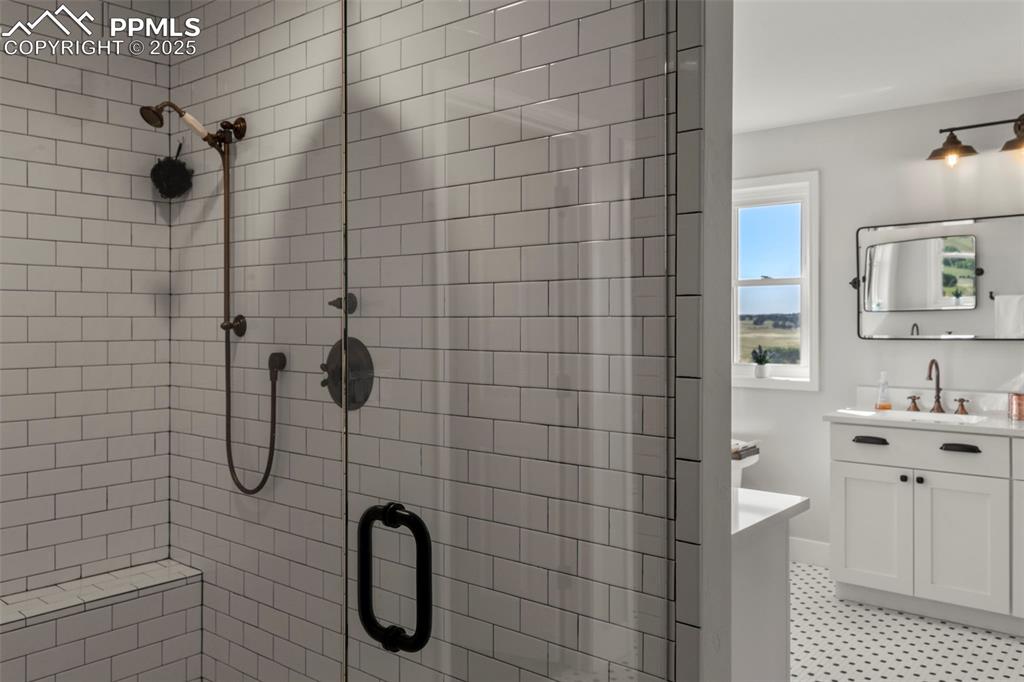
Bathroom
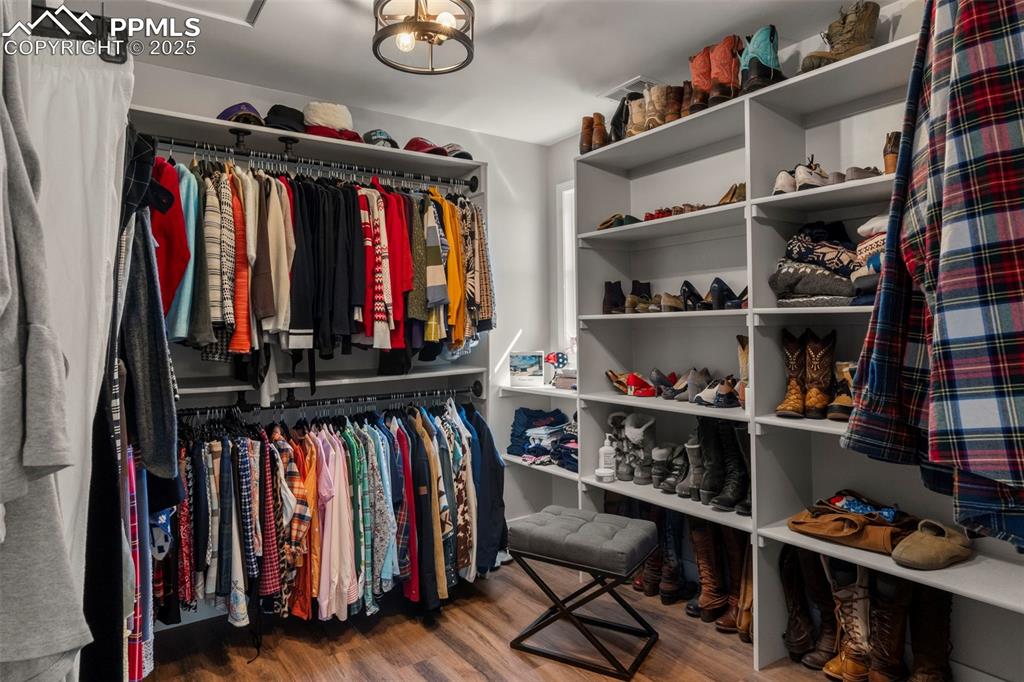
Huge walk in closet
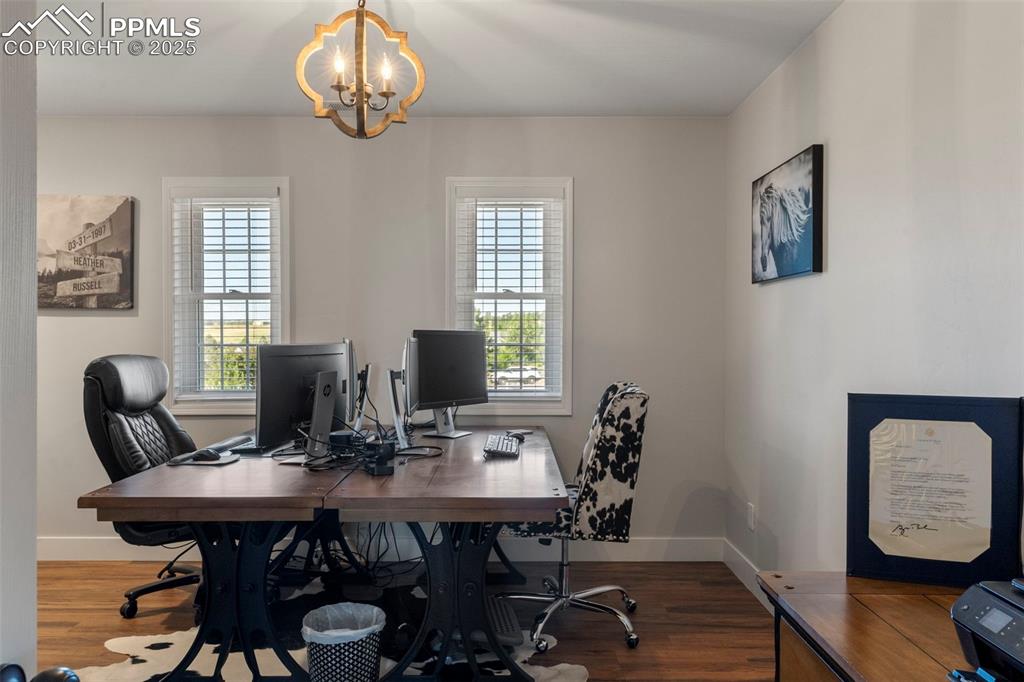
Upstairs bedroom currently being used as an office.
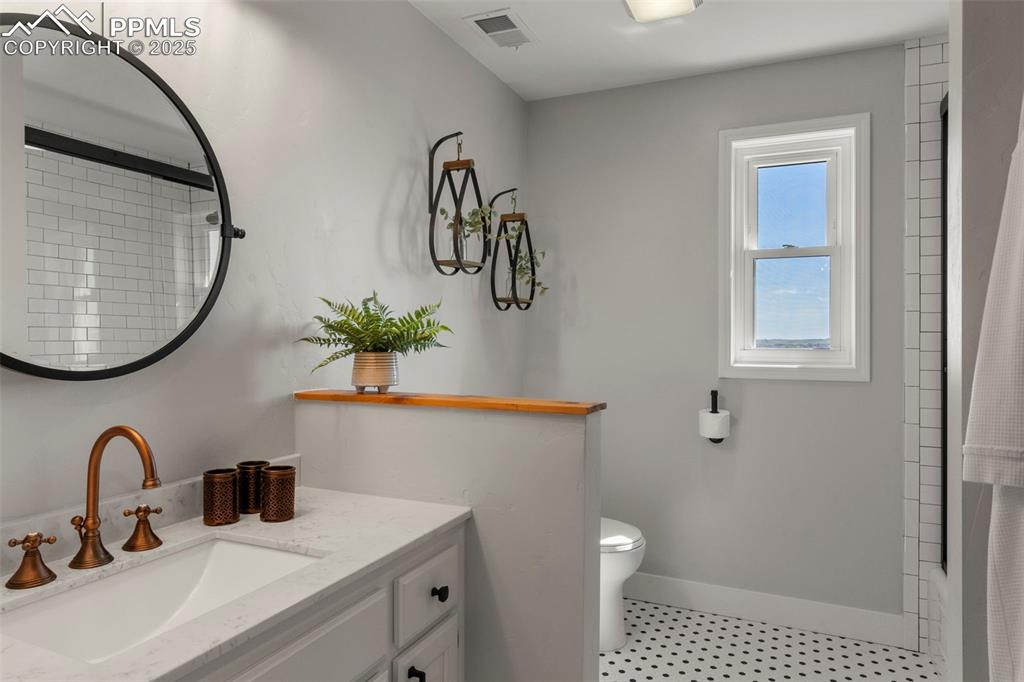
Updated upstairs full bath.
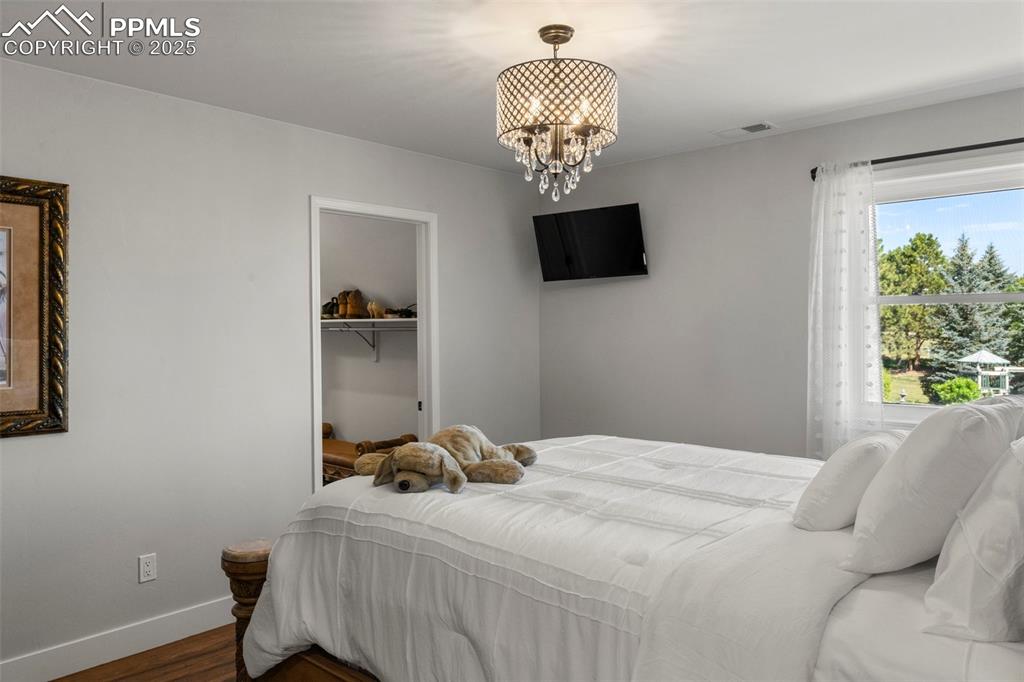
Upstairs bedroom with walk in closet and attached 3/4 bath.
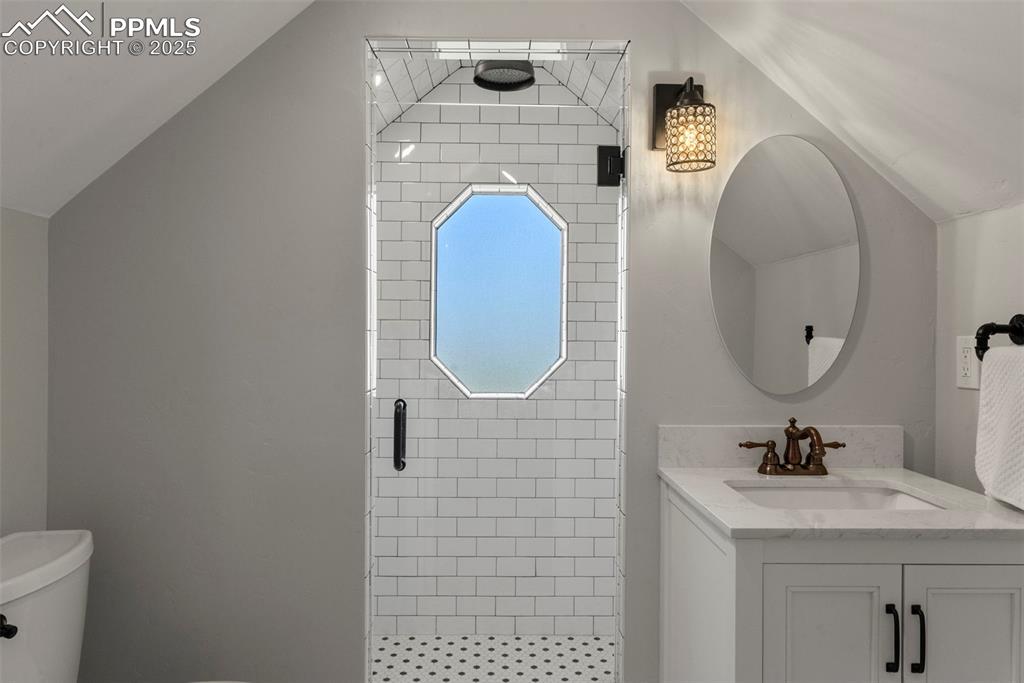
Updated 3/4 bath
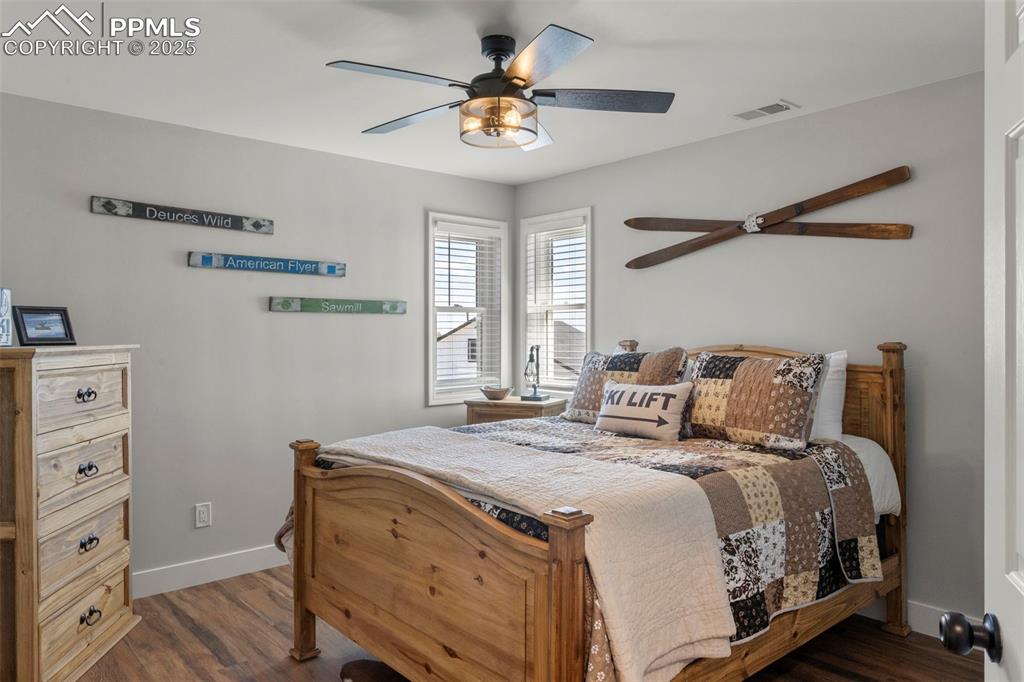
Upstairs bedroom
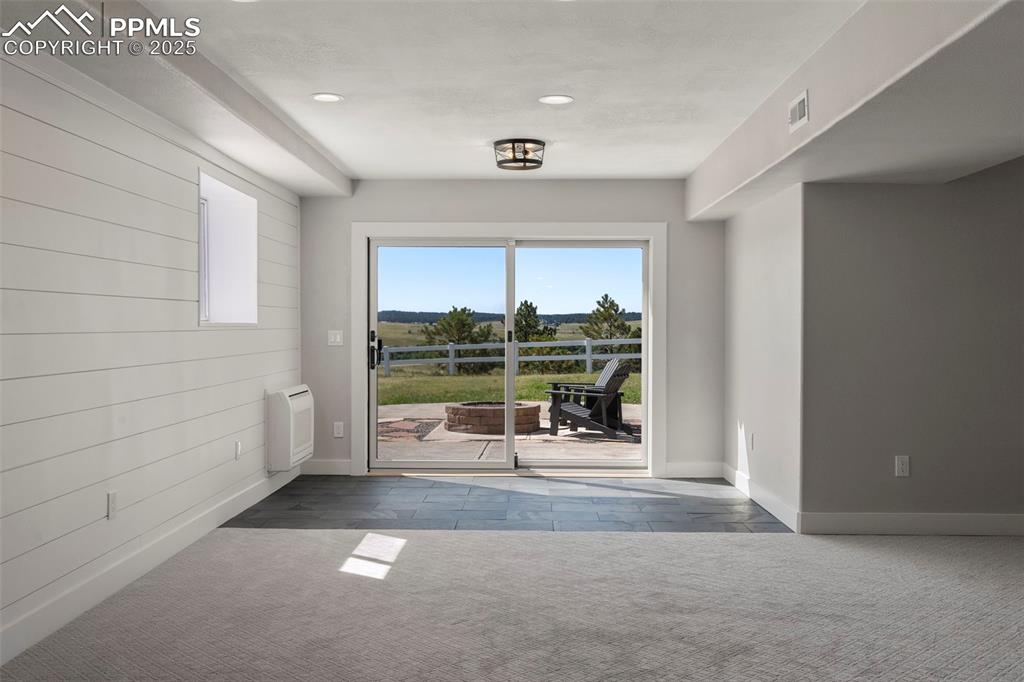
Finihsed walk out basement with brand new carpet throughout. This space boasts endless possibilities.
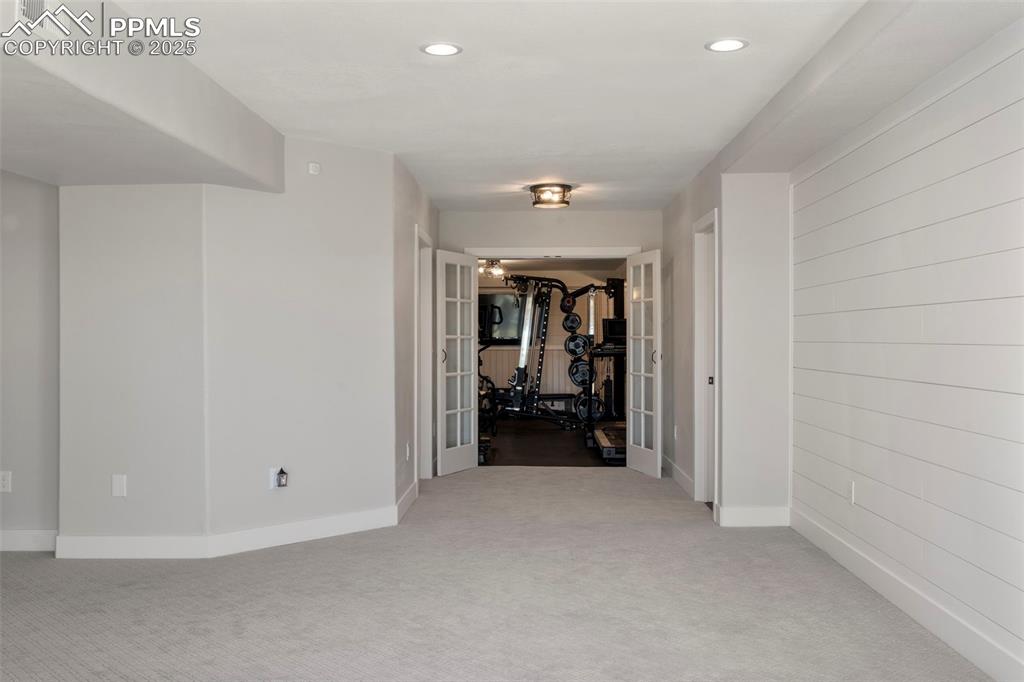
Basement family room, rec room... the possibilities are endless.
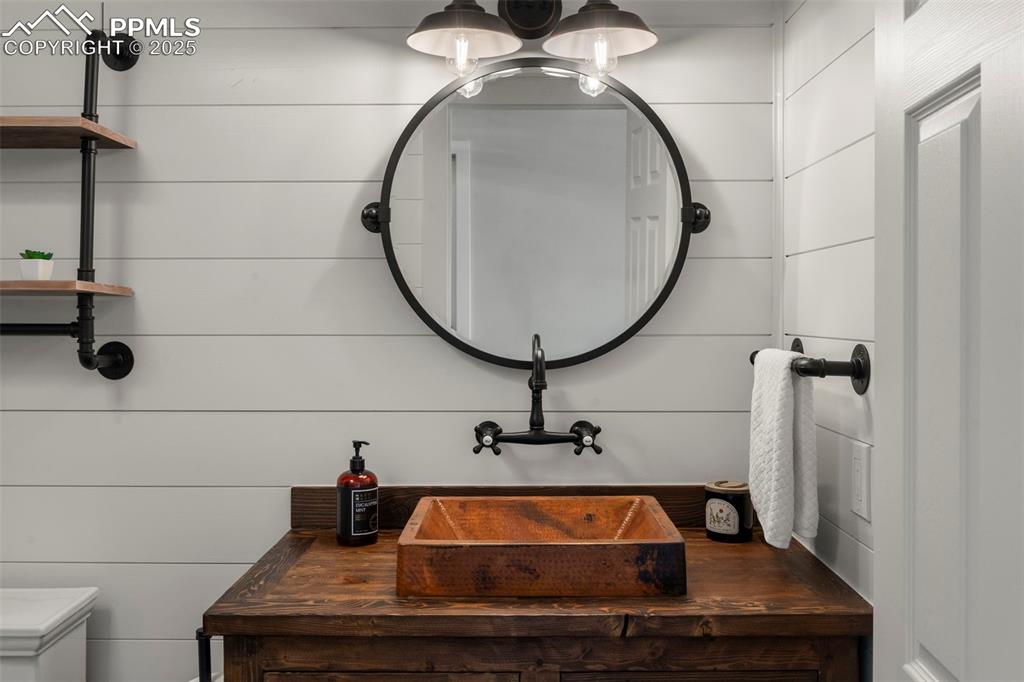
Updated 1/2 bath in the walk out basement.
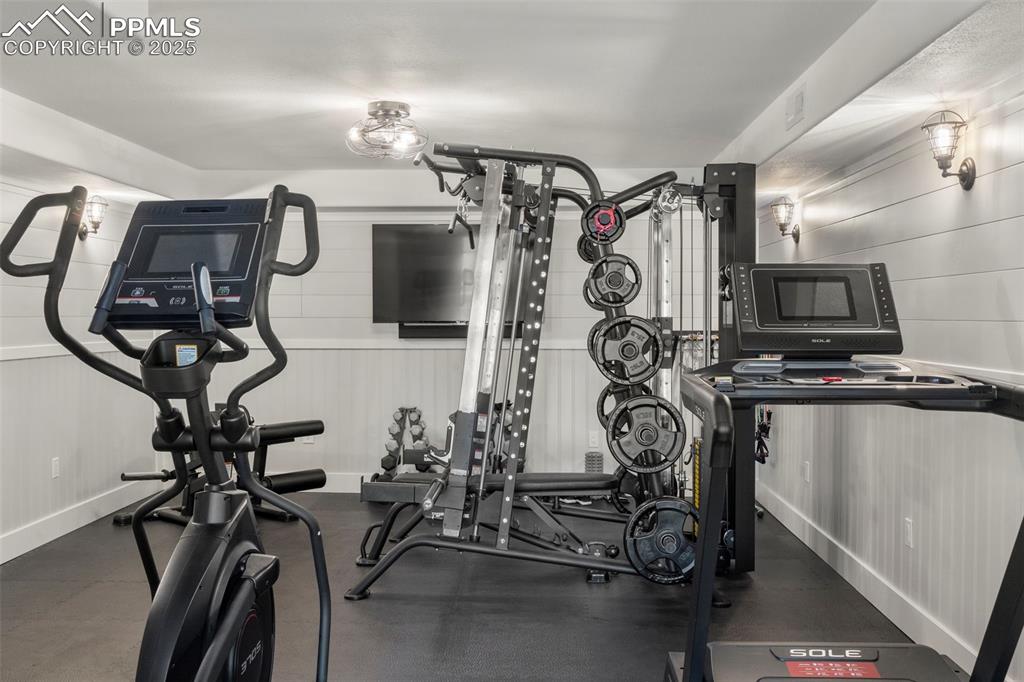
Exercise room
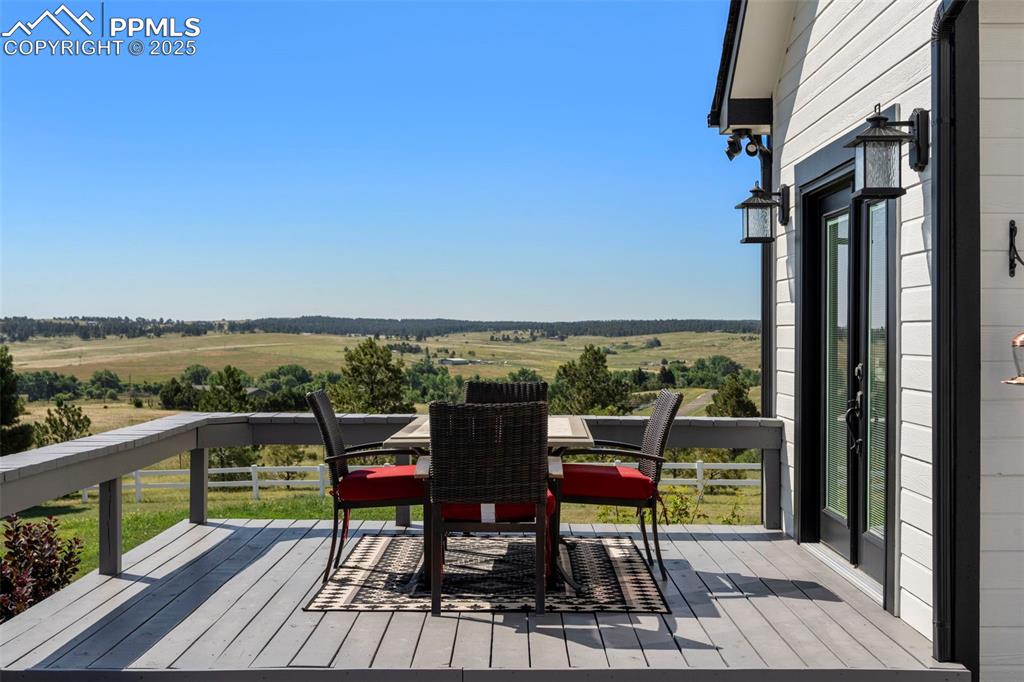
From the dining room you walk out to this lovely deck with stunning country views.
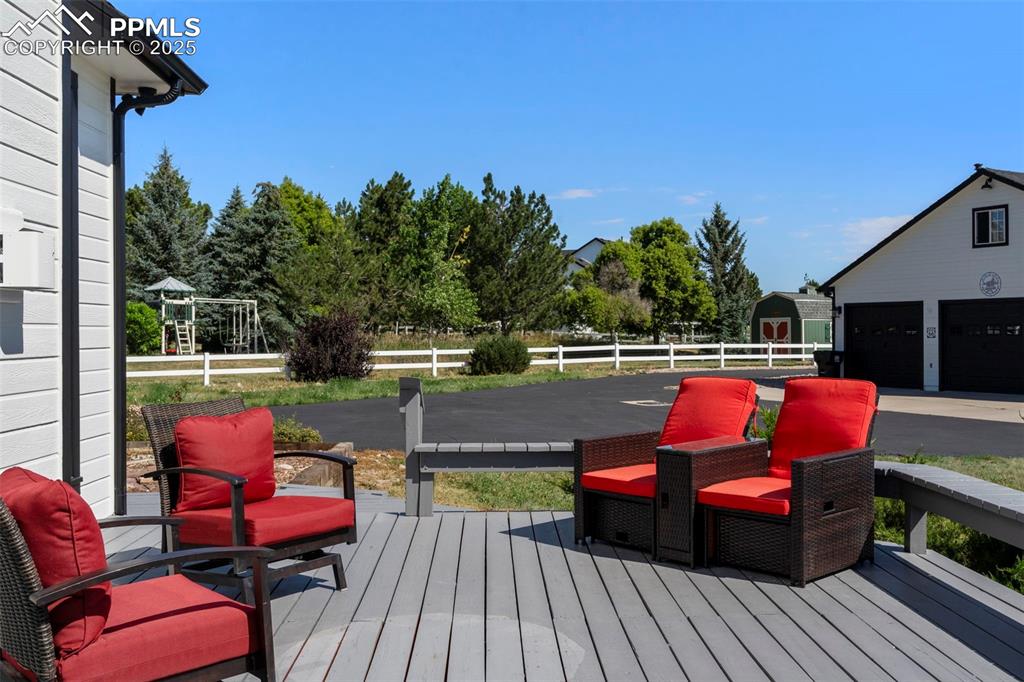
Additional seating area on the deck.
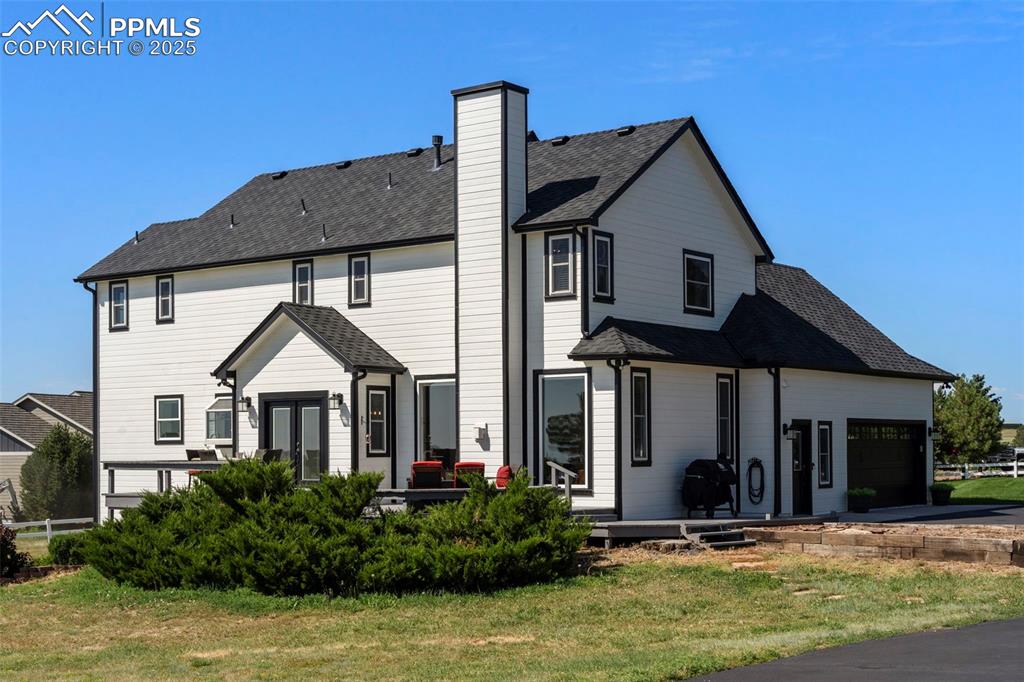
Back of the home
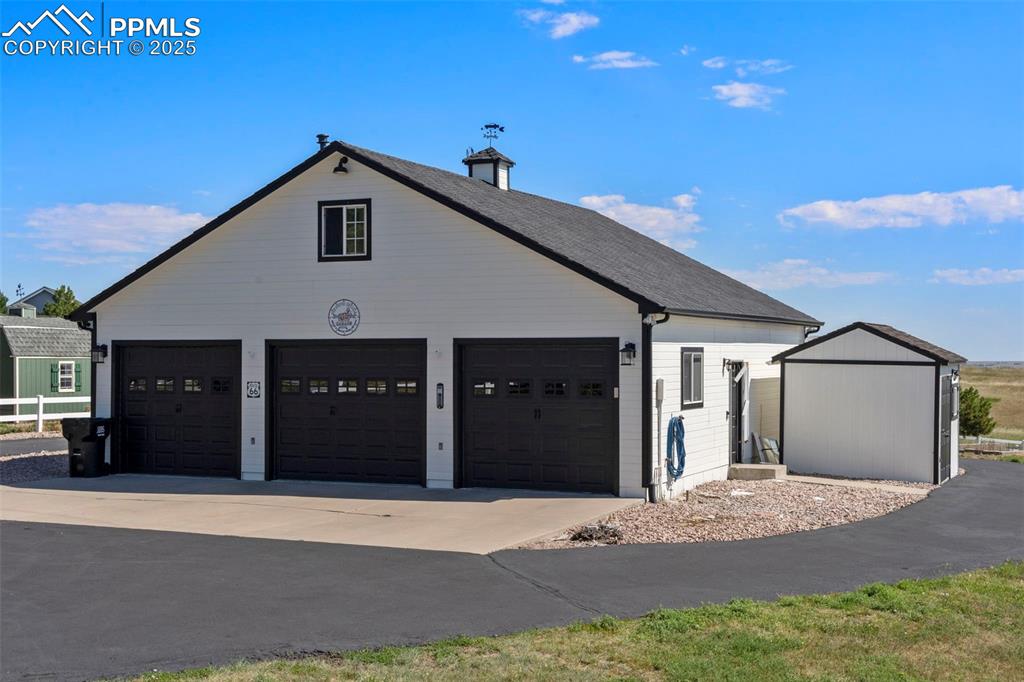
6 car detached garage/shop.
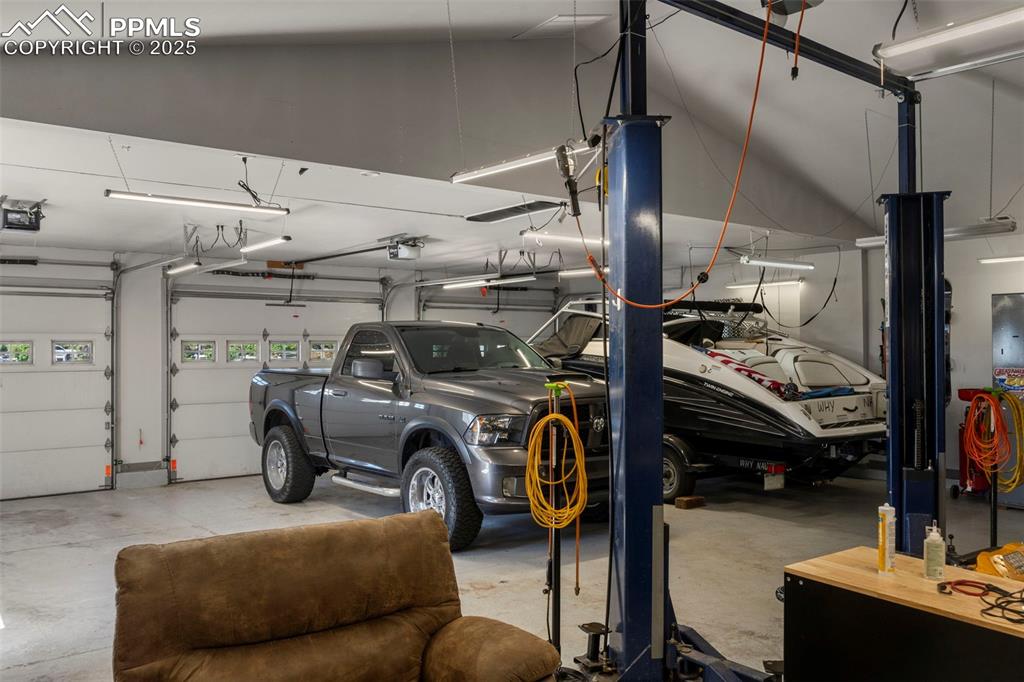
Detached garage with car lift and air compressor.
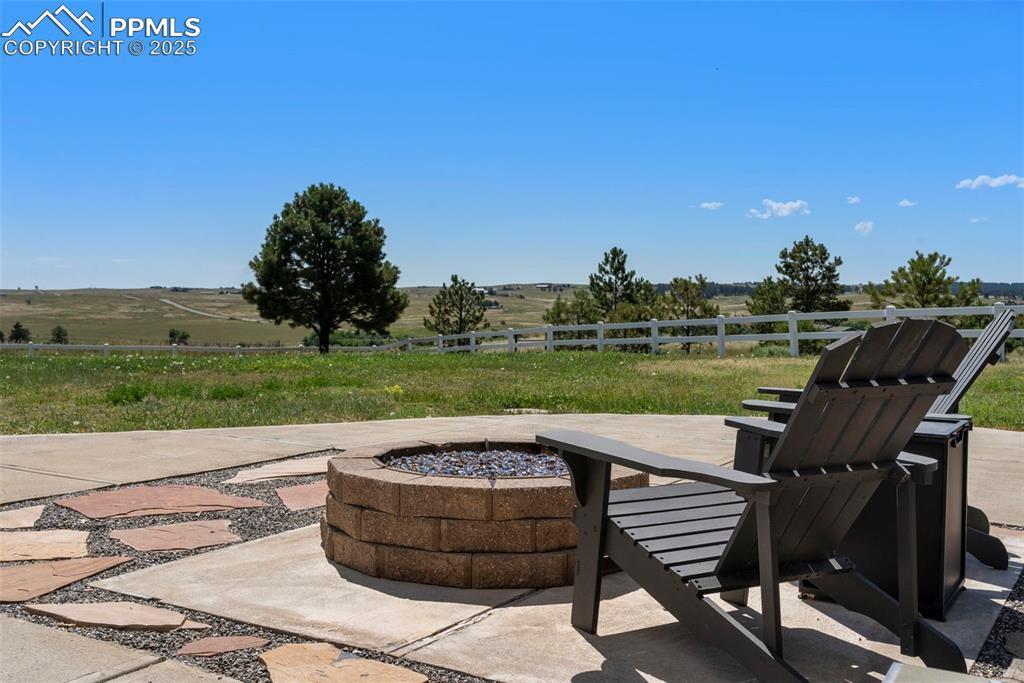
Just off the walk out basement is fire pit and flagstone patio.
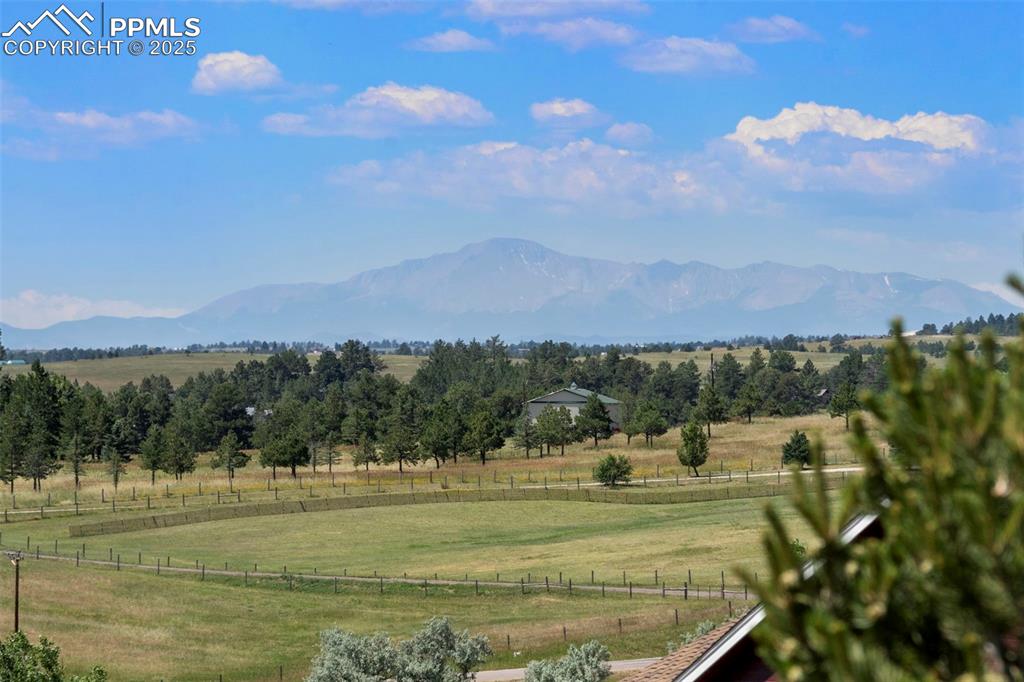
Stunning Pikes Peak and Front Range views.
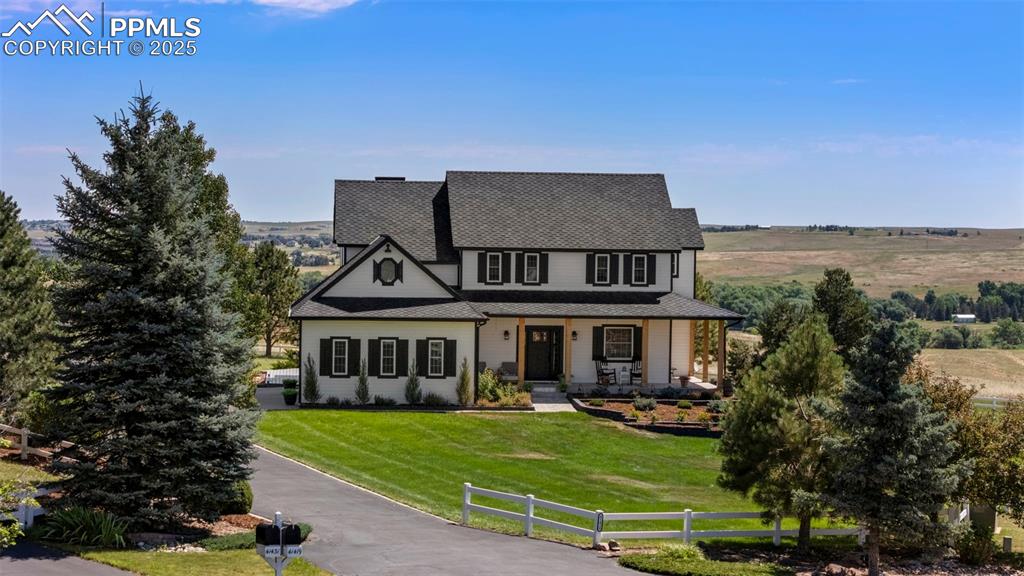
Front of Structure
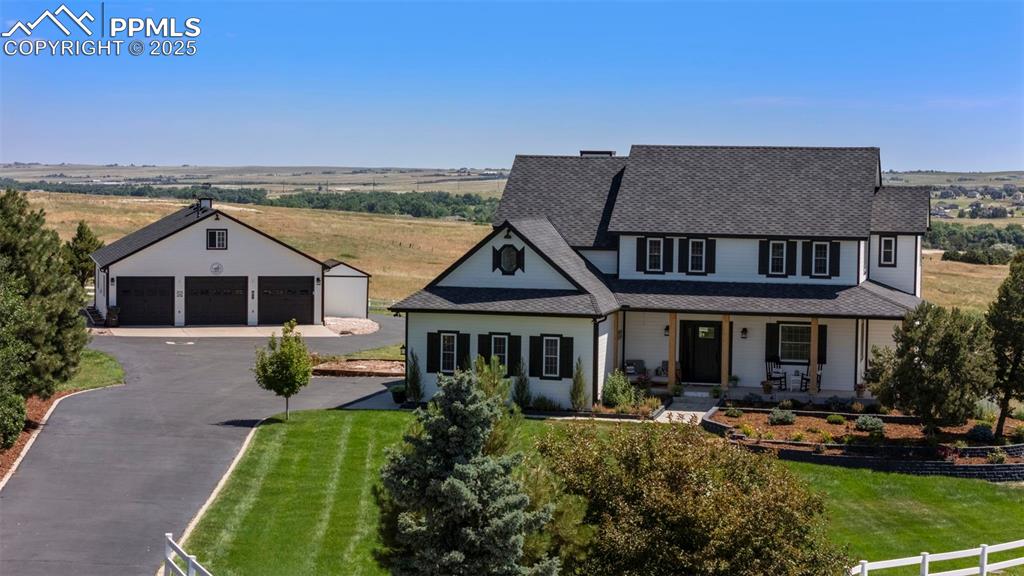
Front of Structure
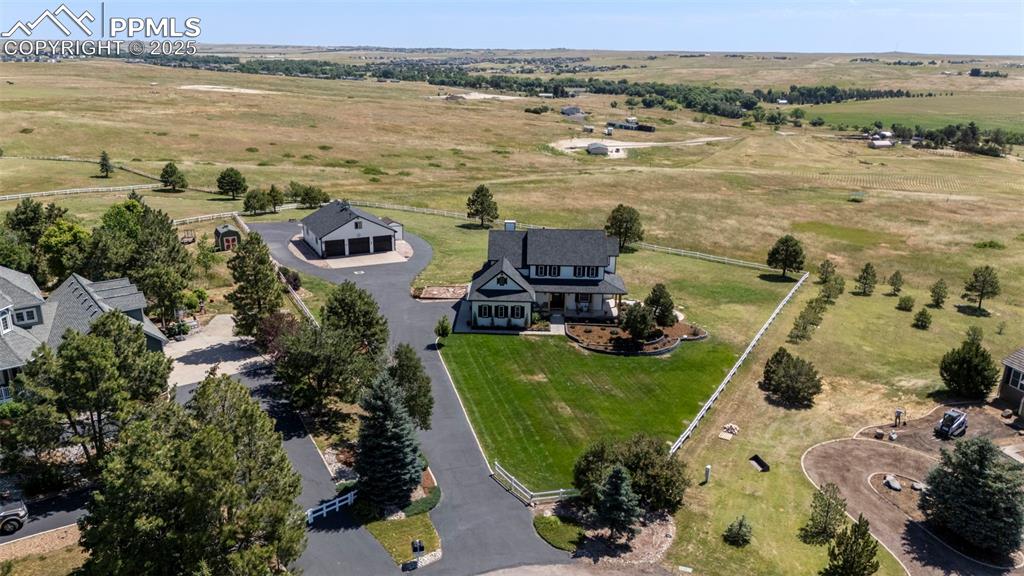
Aerial View
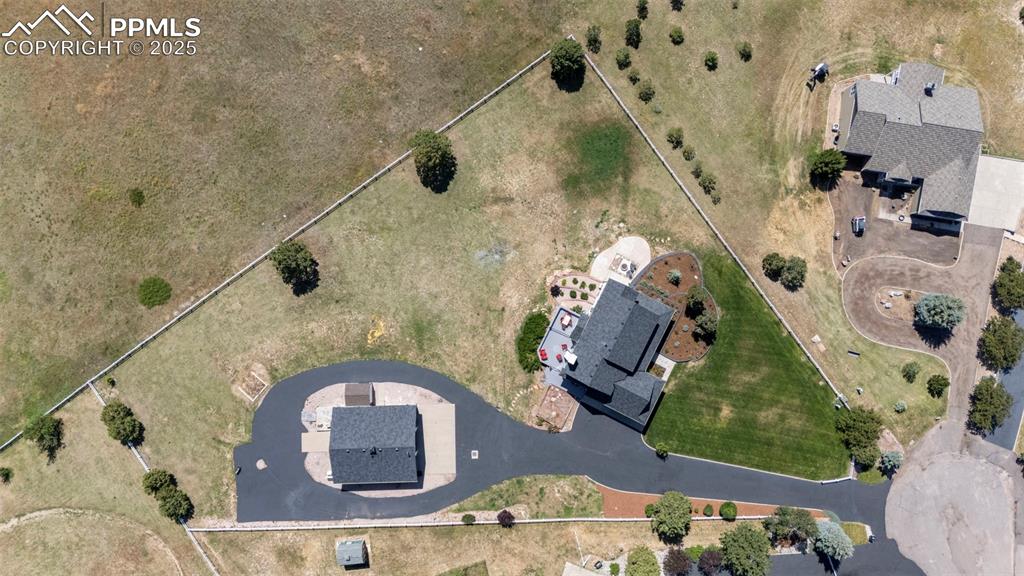
Aerial View
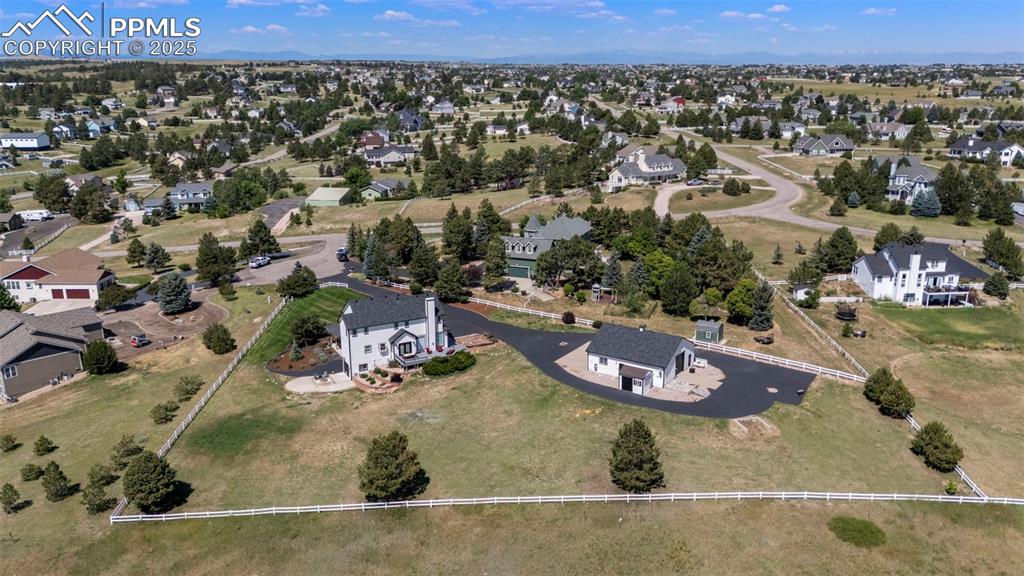
Aerial View
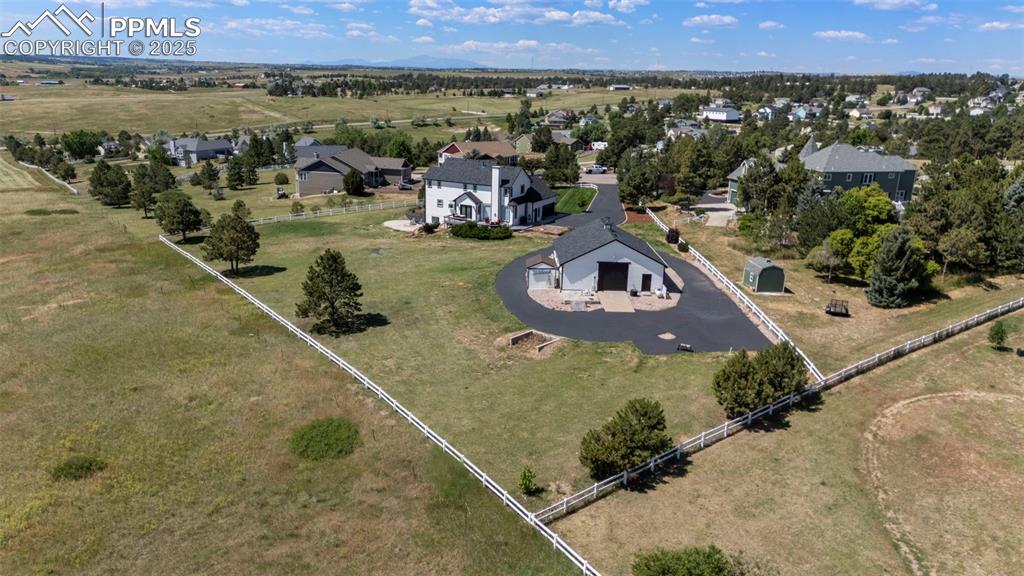
Aerial View
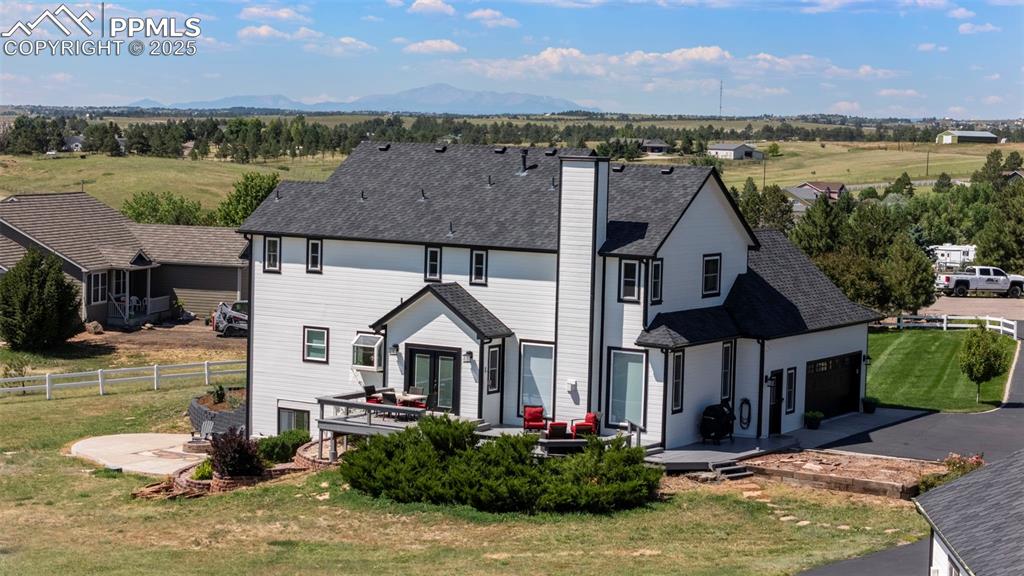
Back of Structure
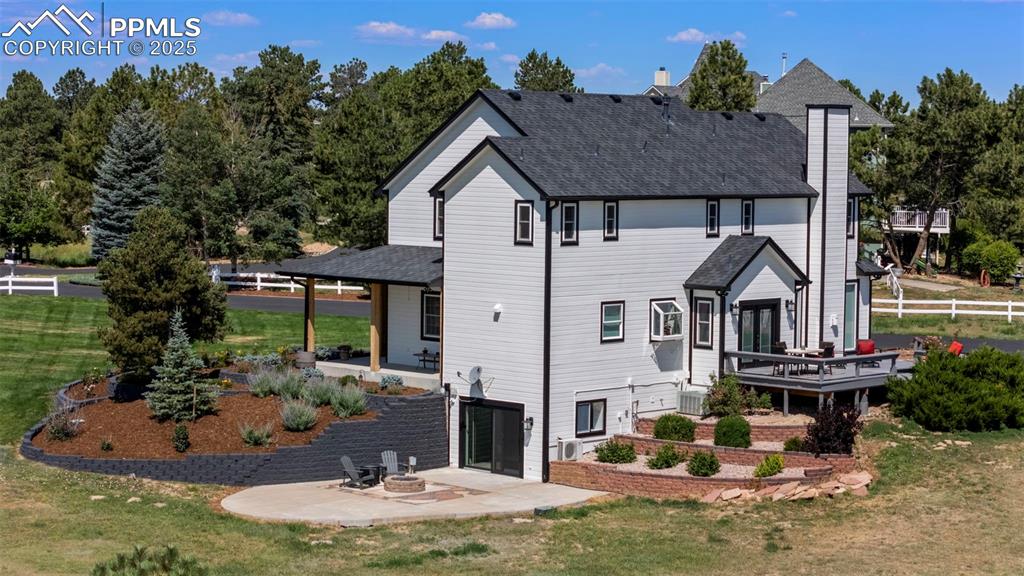
Back of Structure
Disclaimer: The real estate listing information and related content displayed on this site is provided exclusively for consumers’ personal, non-commercial use and may not be used for any purpose other than to identify prospective properties consumers may be interested in purchasing.