3265 Galleria Terrace, Colorado Springs, CO, 80916
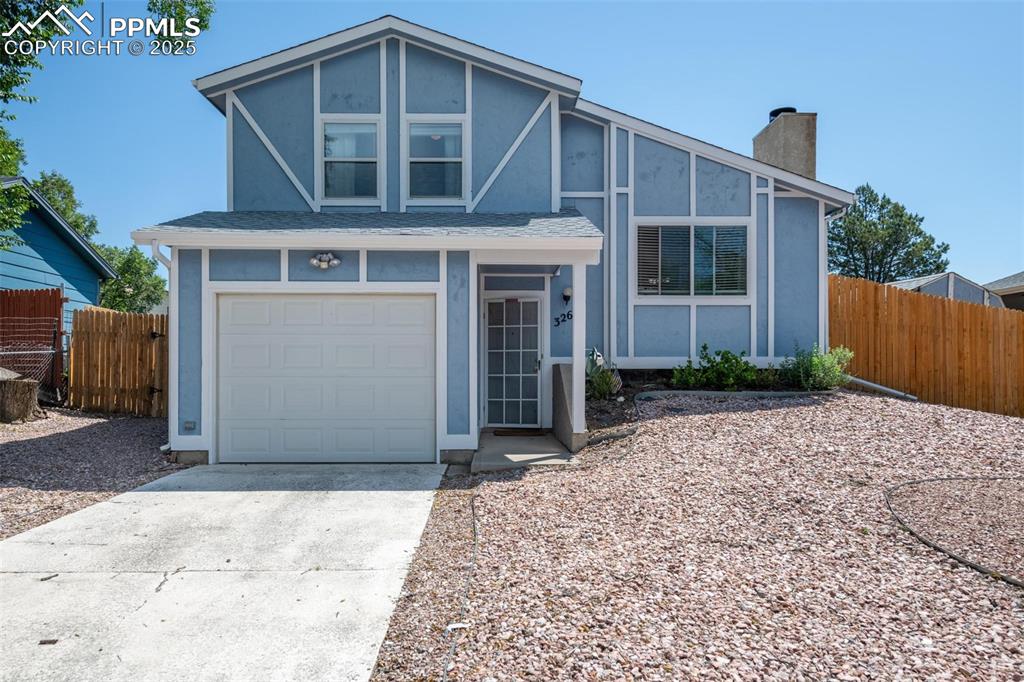
View of front of home with a chimney, stucco siding, a garage, and concrete driveway
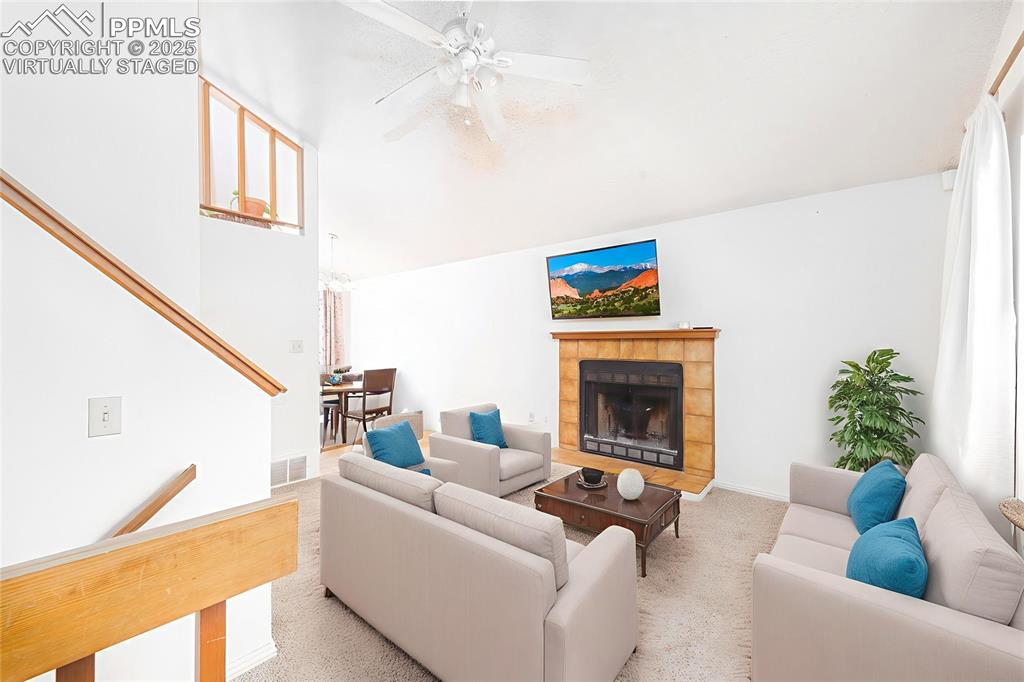
Virtually staged
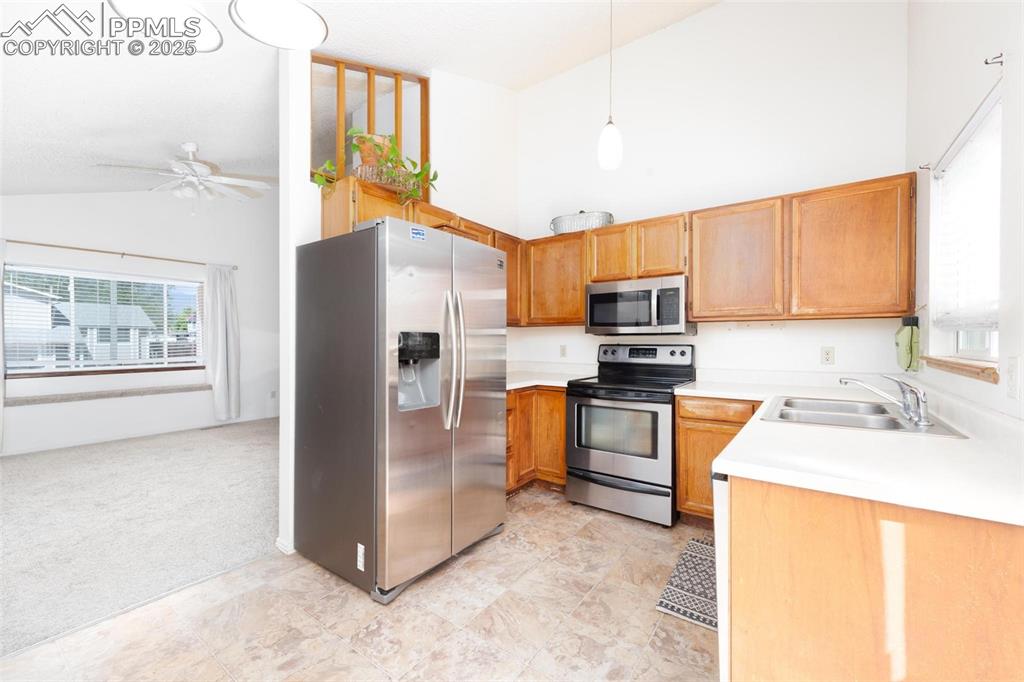
Kitchen featuring stainless steel appliances, high vaulted ceiling, a ceiling fan, light countertops, and light carpet
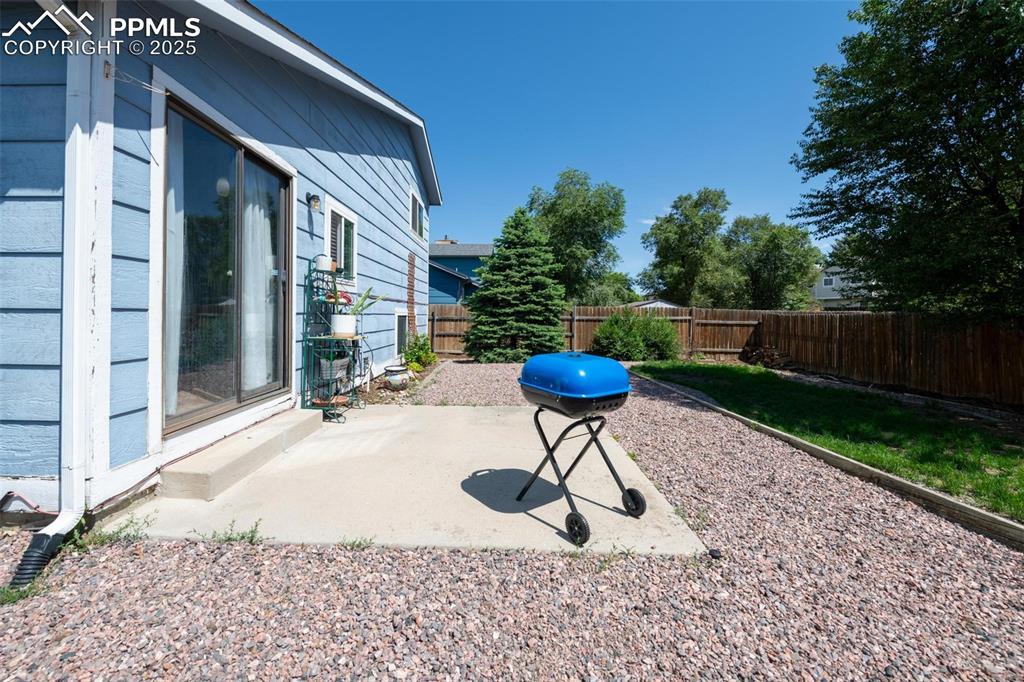
Fenced backyard featuring a patio and grilling area
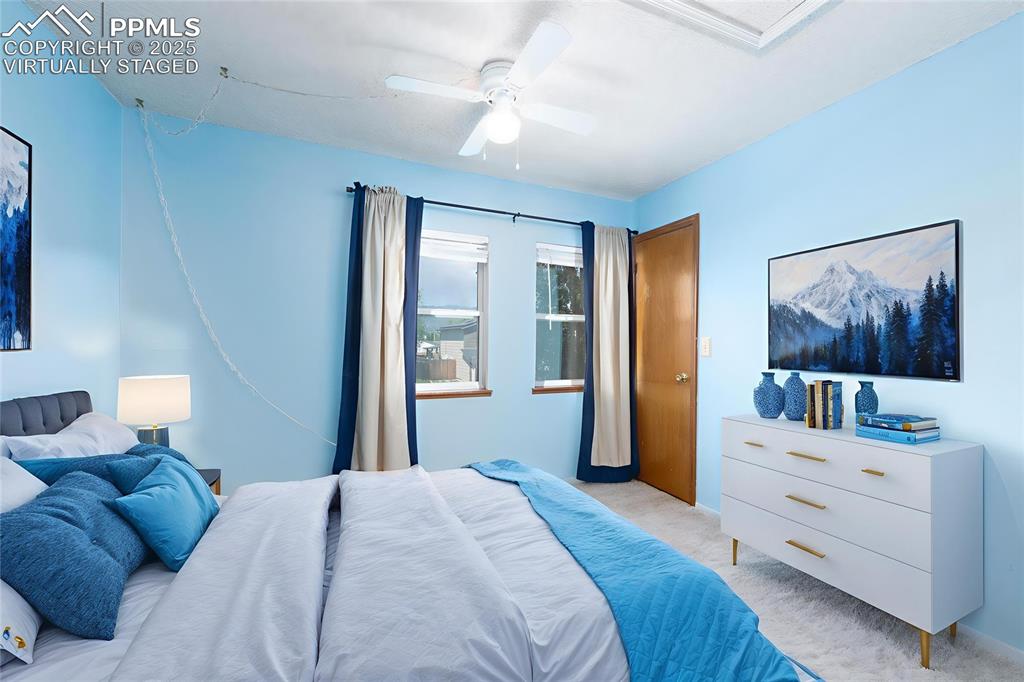
Virtually staged
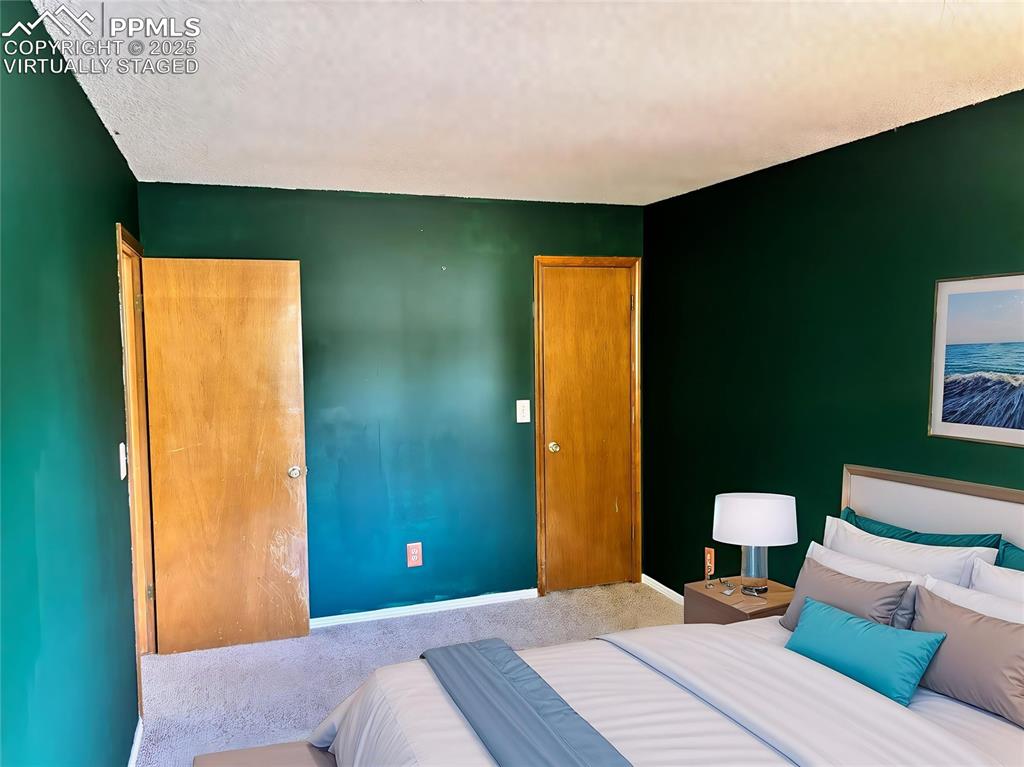
Virtually staged
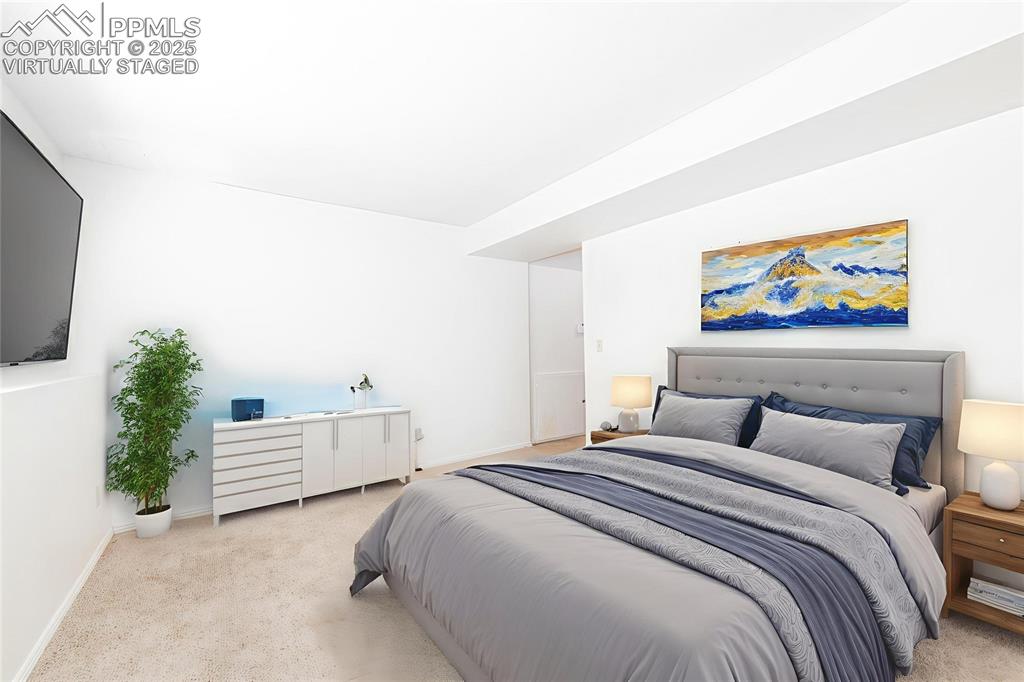
Virtually staged
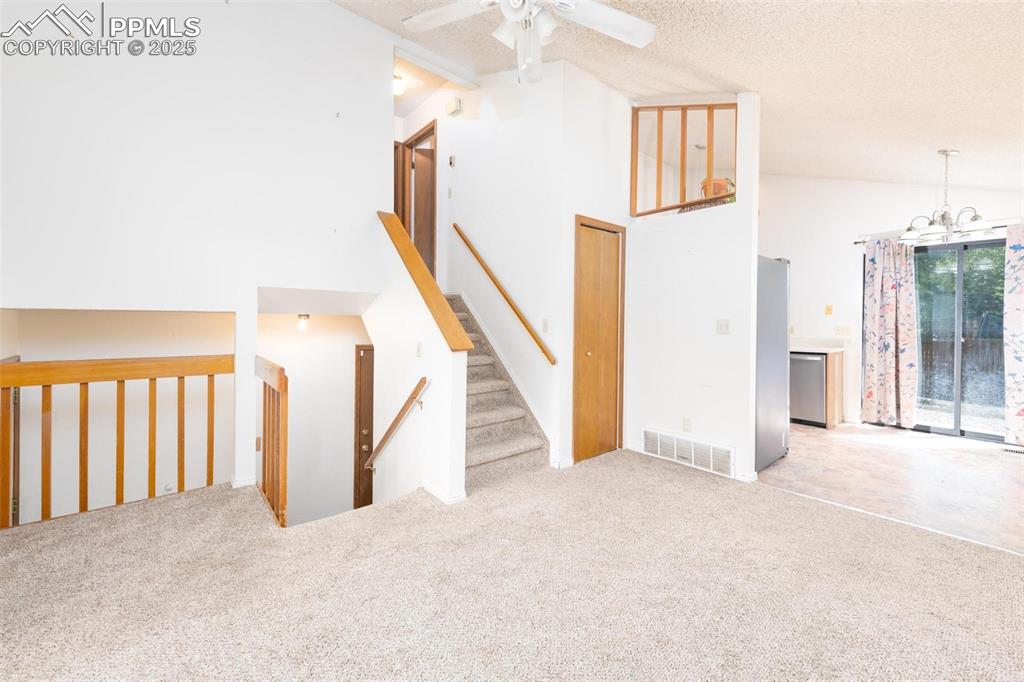
Living Room
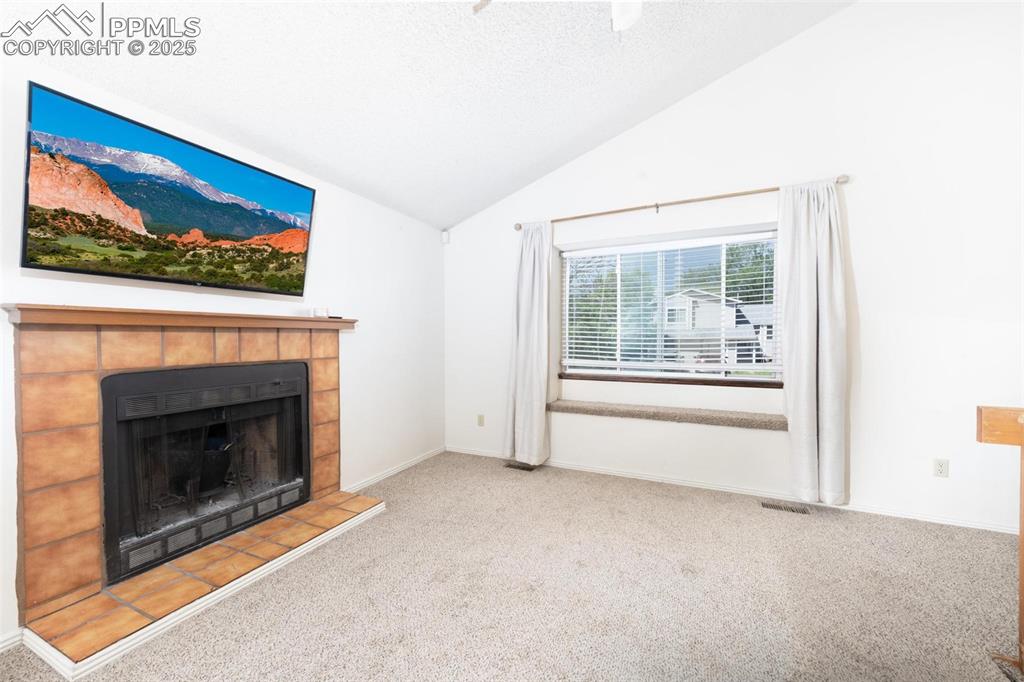
Living room with a fireplace, vaulted ceiling, and carpet floors.
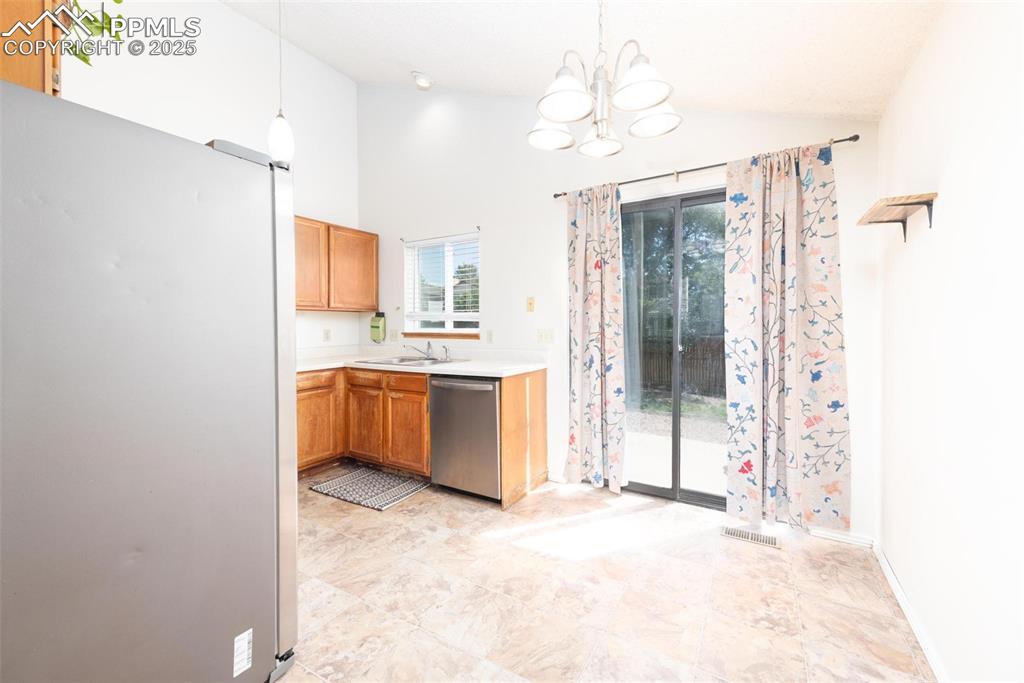
Kitchen
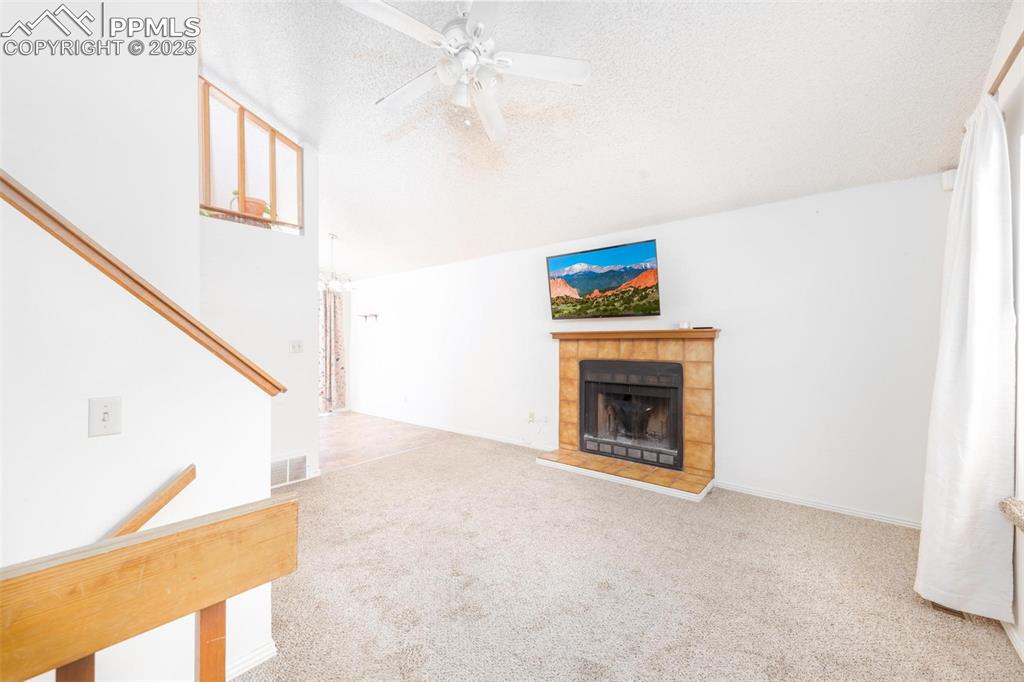
Living Room
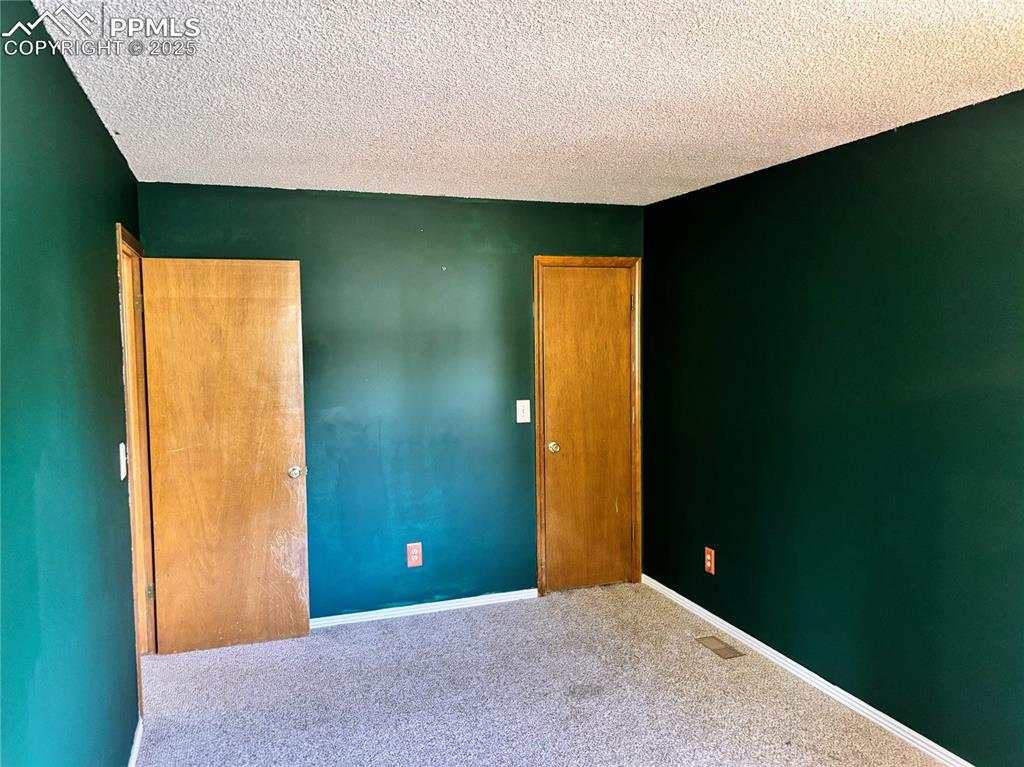
Bedroom 2
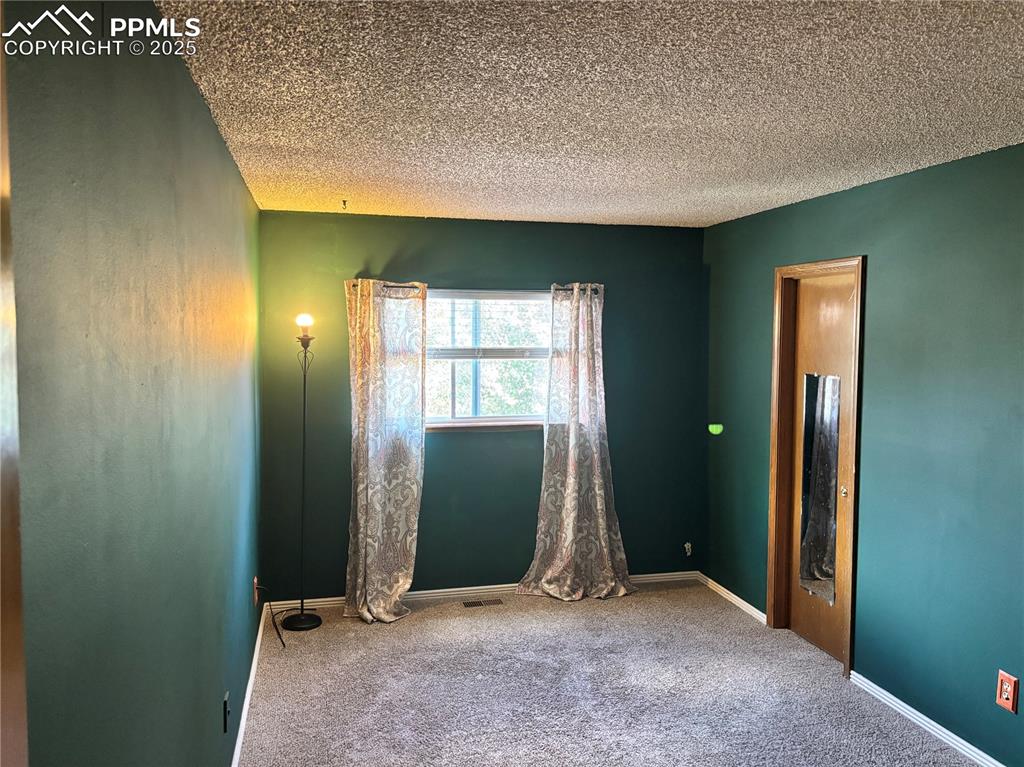
Primary Bedroom
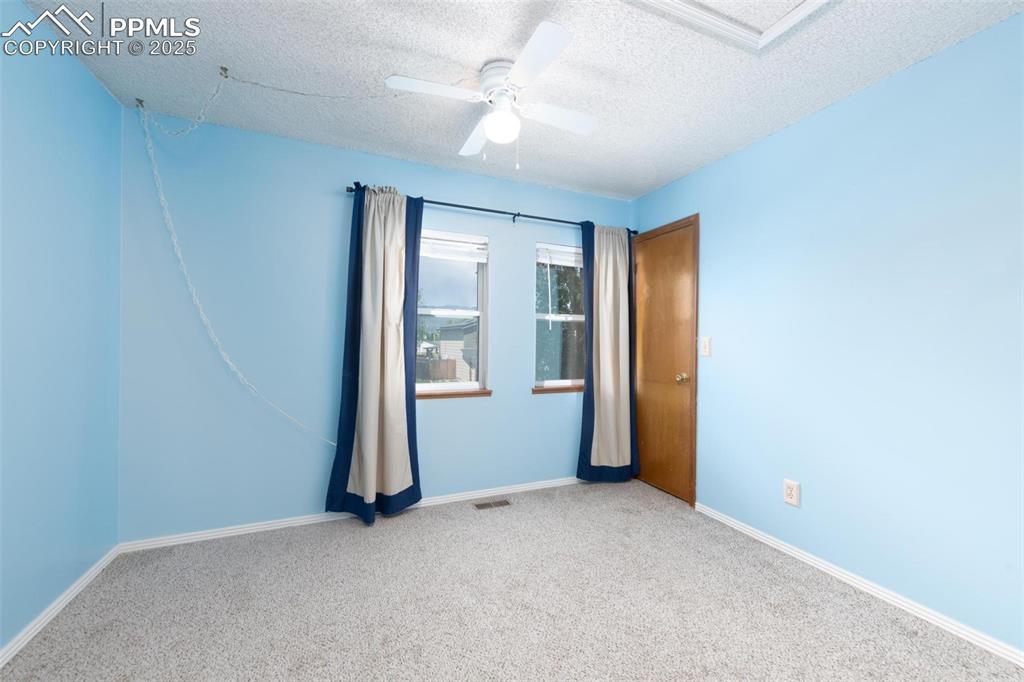
Primary Bedroom
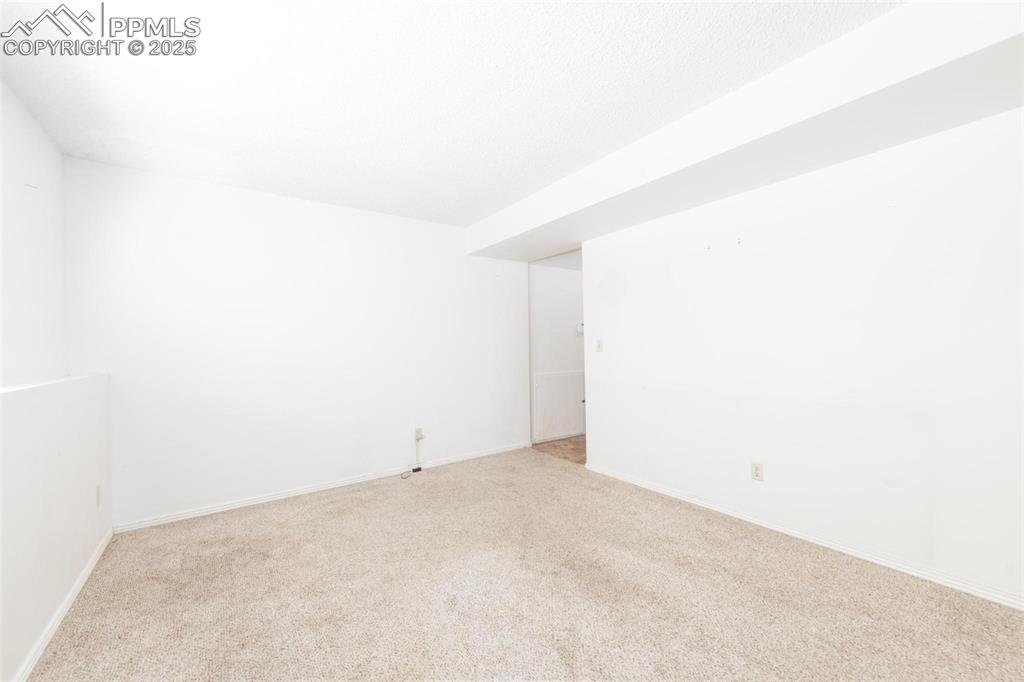
Lower level non-conforming bedroom
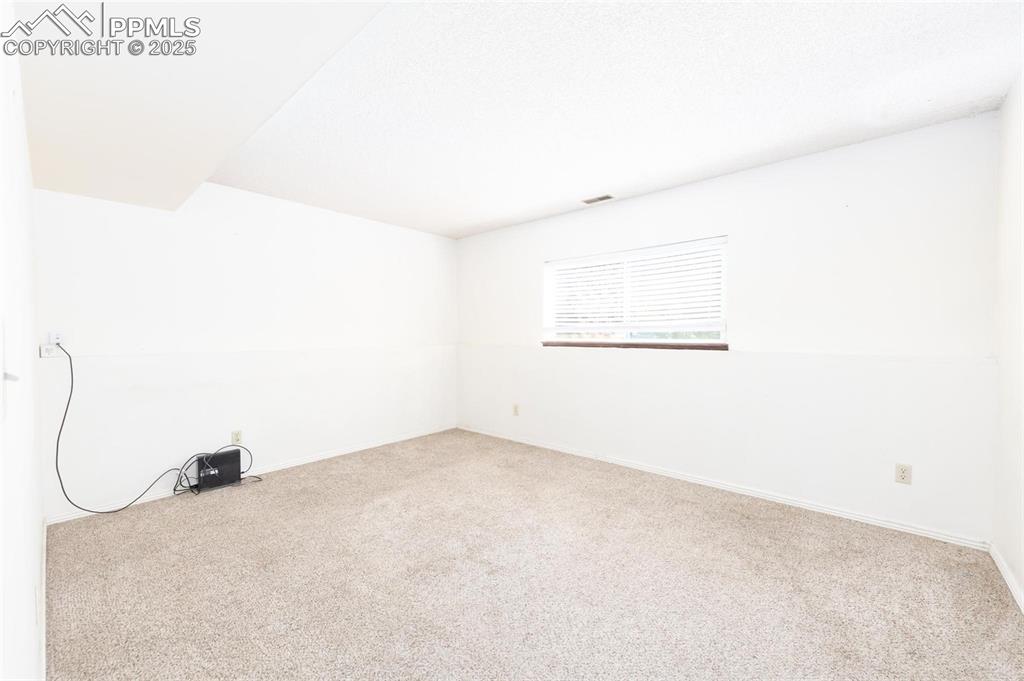
Lower level non-conforming bedroom
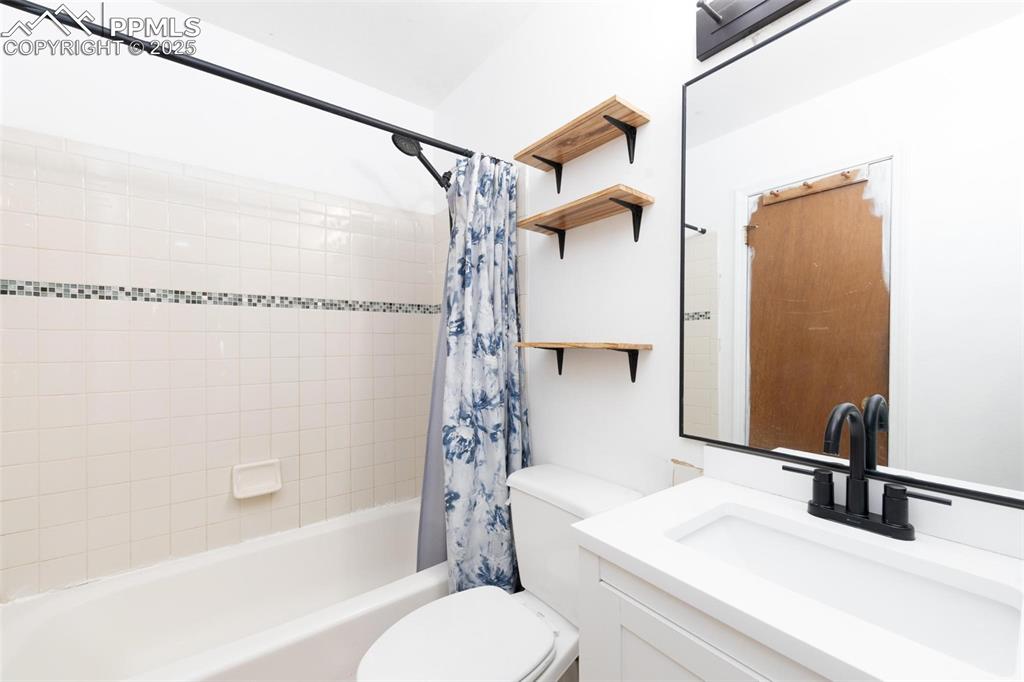
Bathroom with vanity and shower / bath combination with curtain
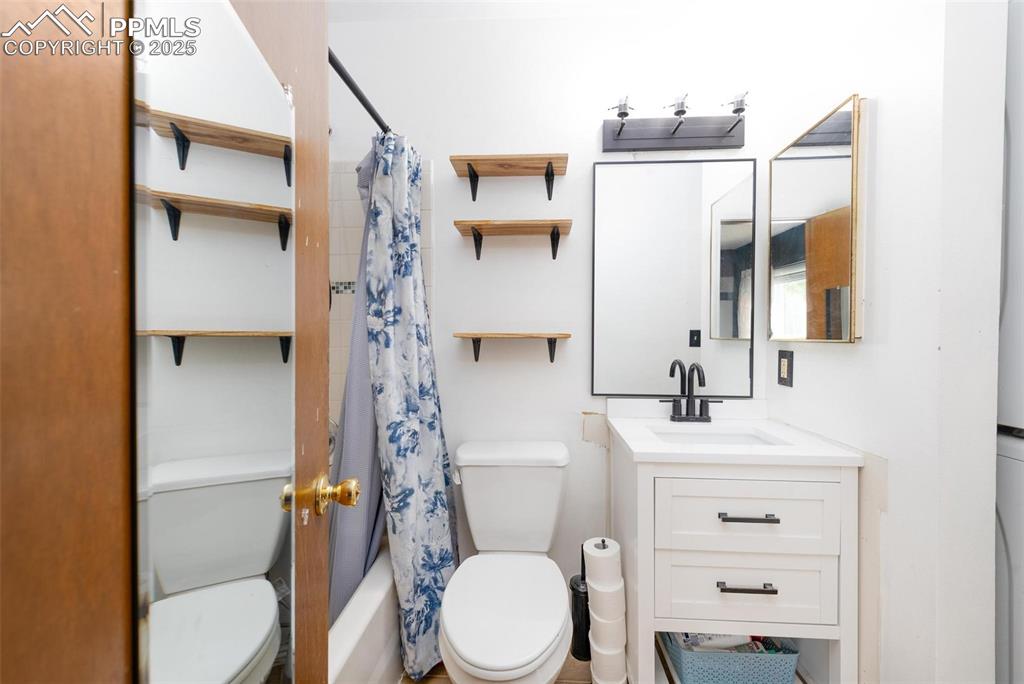
Full bath with vanity and shower / tub combo with curtain
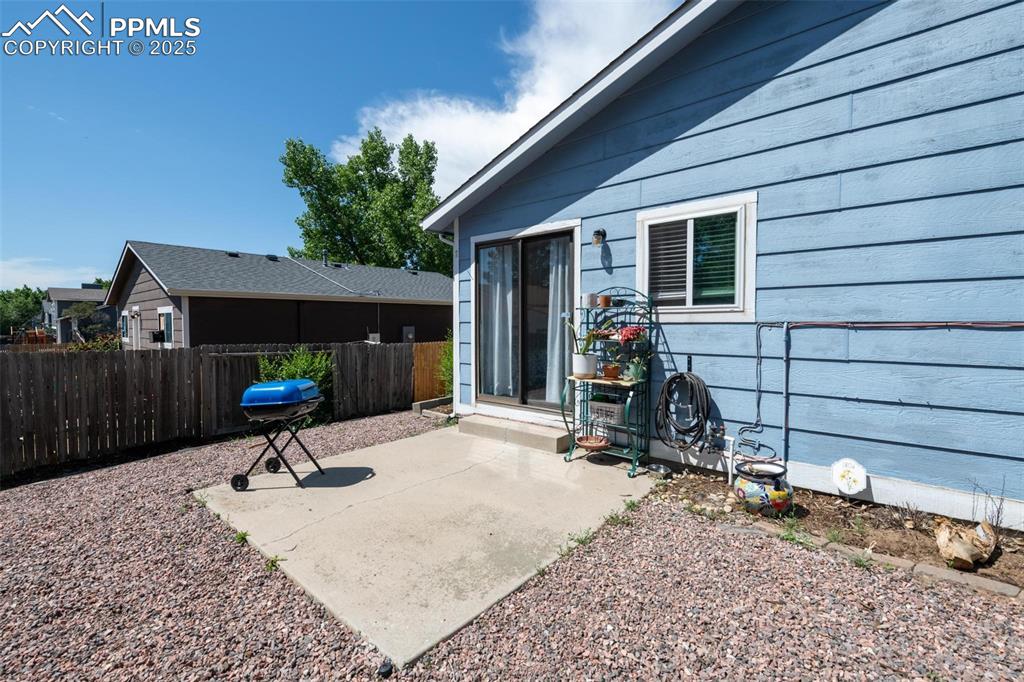
View of patio with grilling area
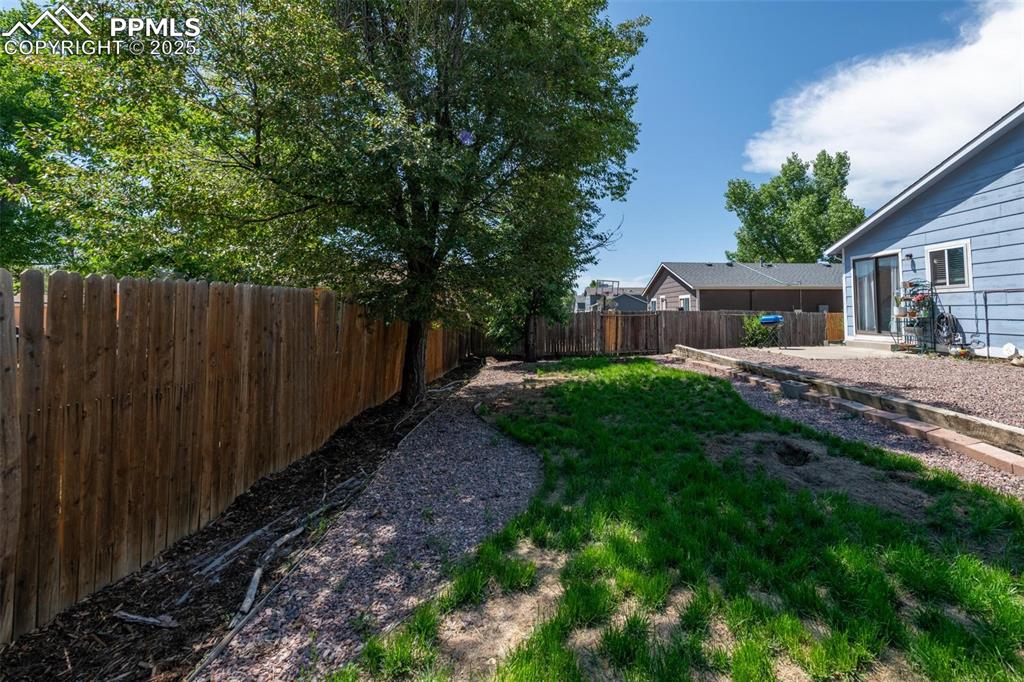
View of fenced backyard
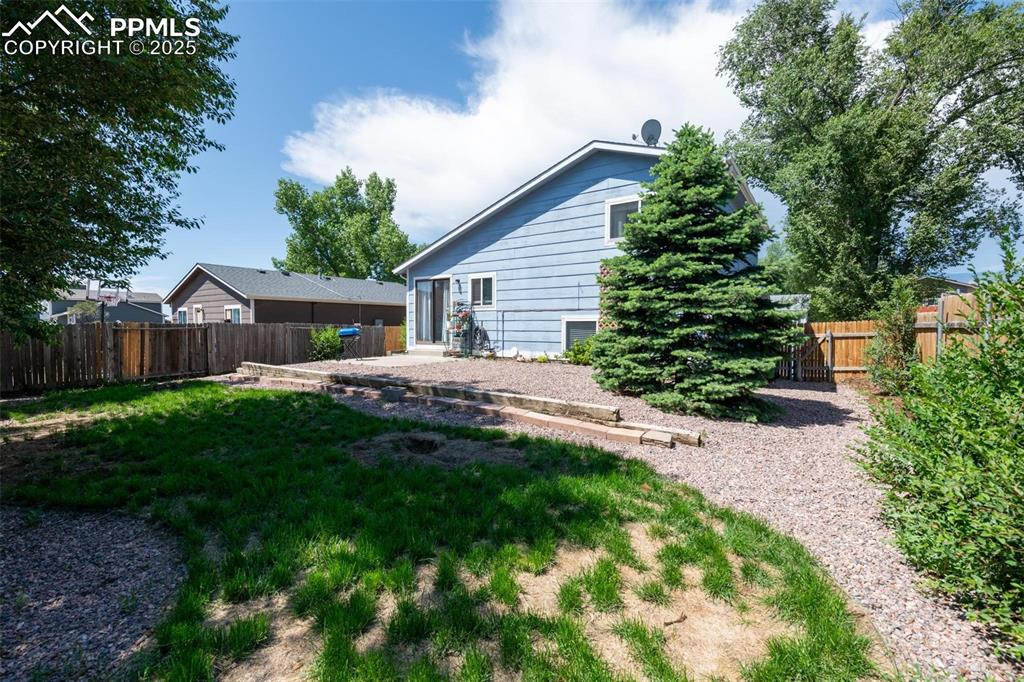
Back of house featuring a fenced backyard
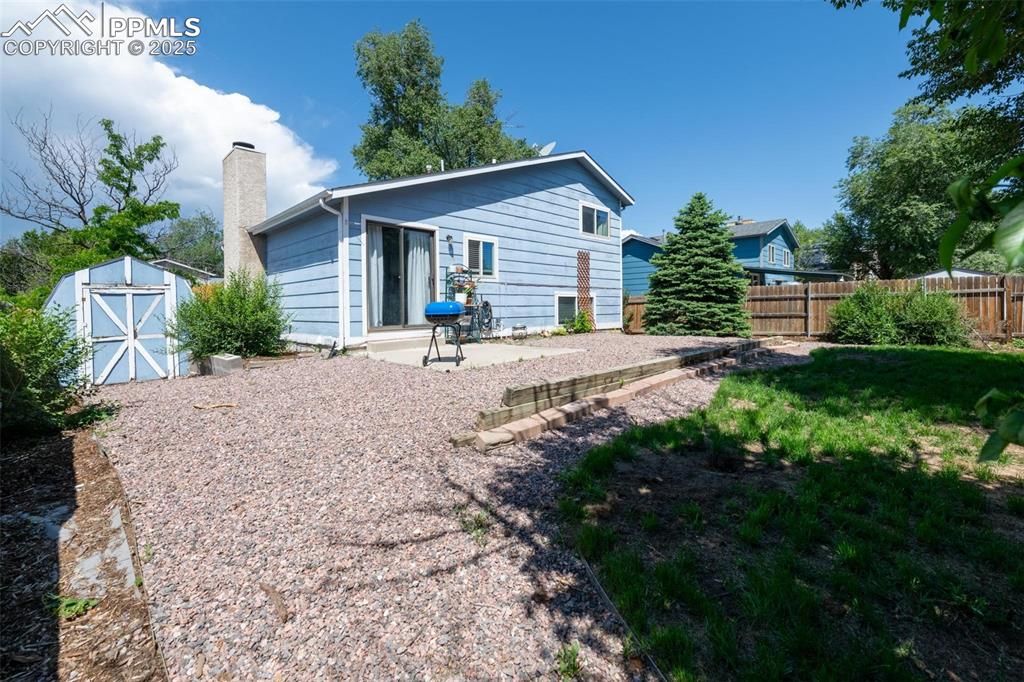
Back of house with a storage unit, a chimney, and a patio area
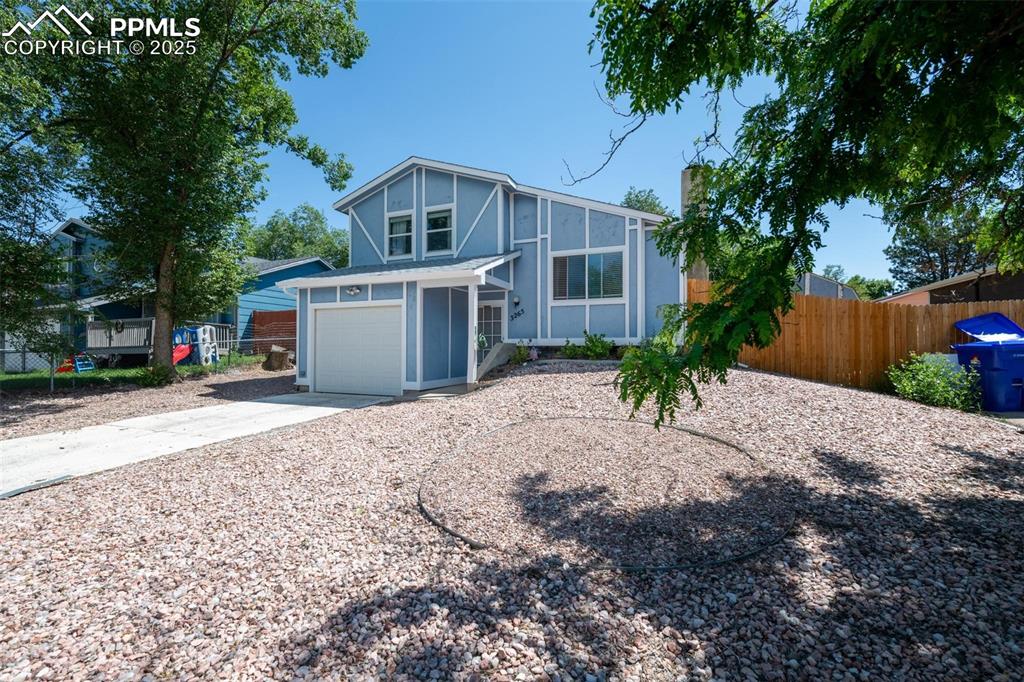
View of front facade with driveway, a garage, and stucco siding
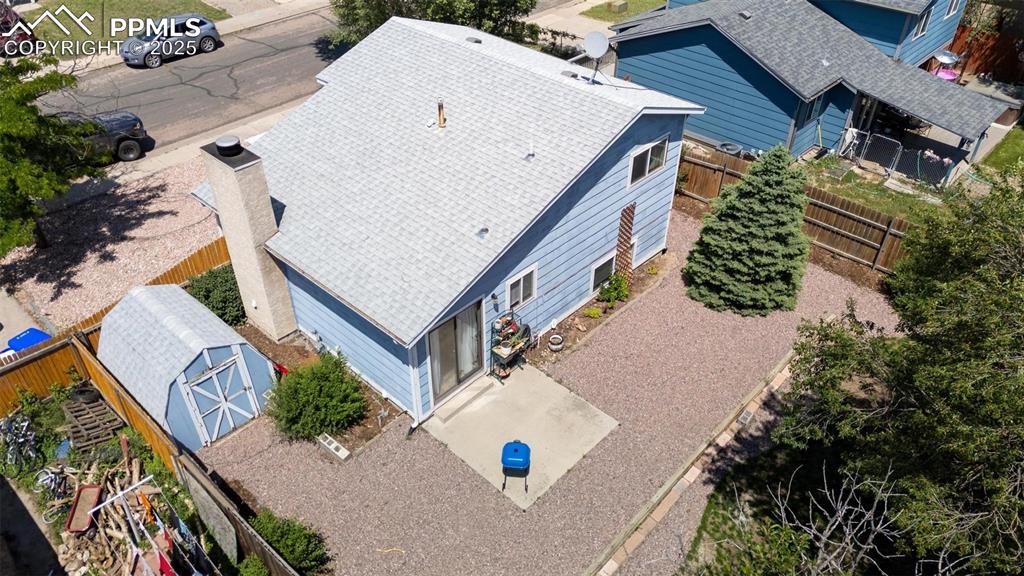
Aerial view of property and surrounding area
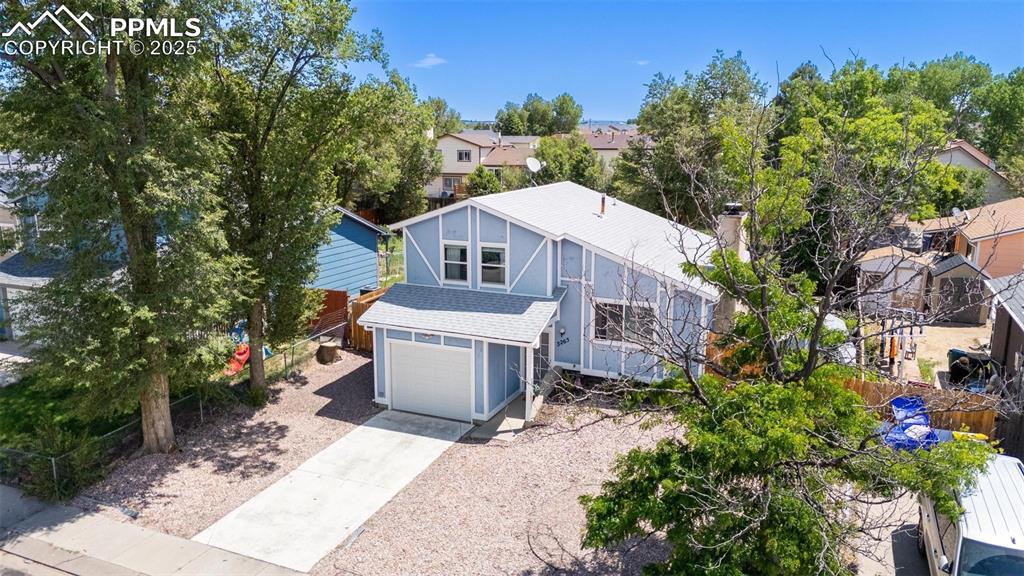
View of front of home with driveway, an attached garage, a shingled roof, a residential view, and a chimney
Disclaimer: The real estate listing information and related content displayed on this site is provided exclusively for consumers’ personal, non-commercial use and may not be used for any purpose other than to identify prospective properties consumers may be interested in purchasing.