16217 Windsor Creek Drive, Monument, CO, 80132
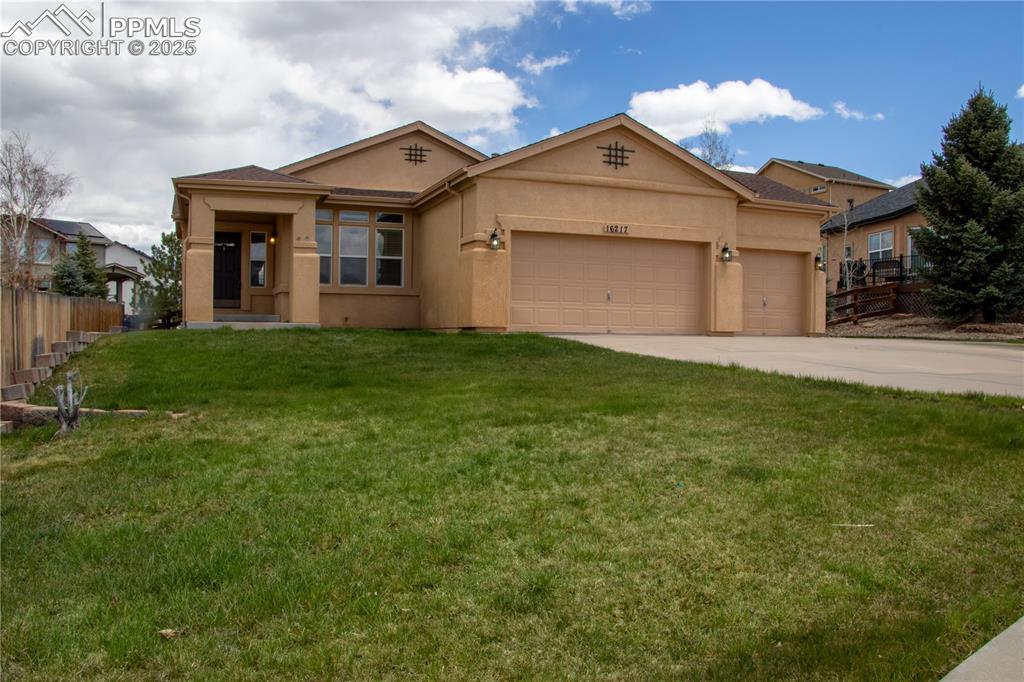
View of front of property featuring a garage, driveway, and stucco siding
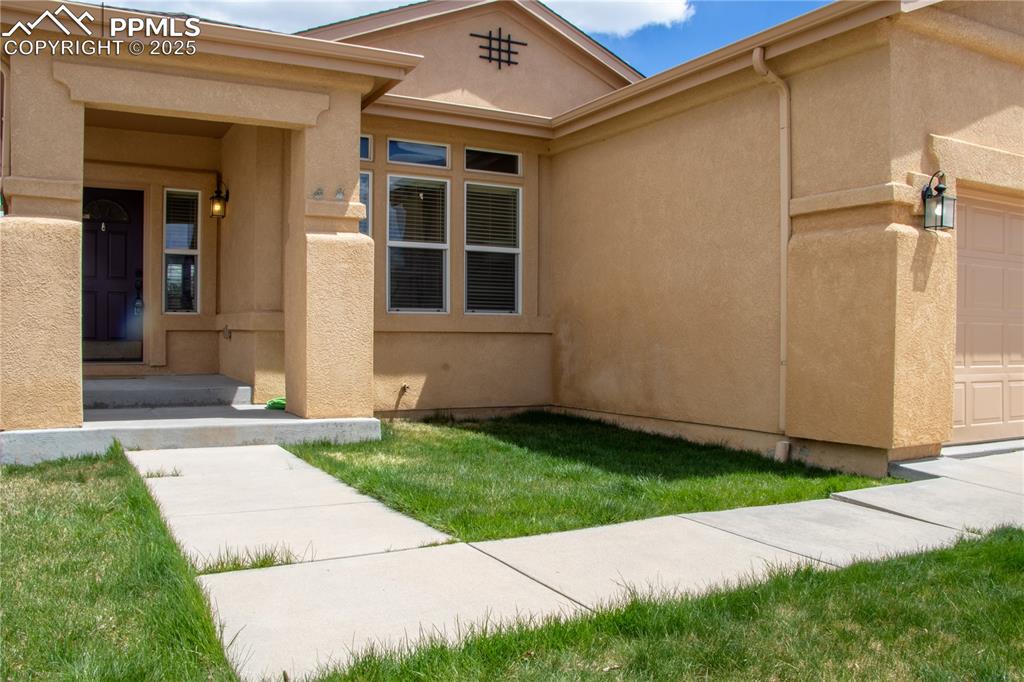
View of exterior entry featuring stucco siding and a garage
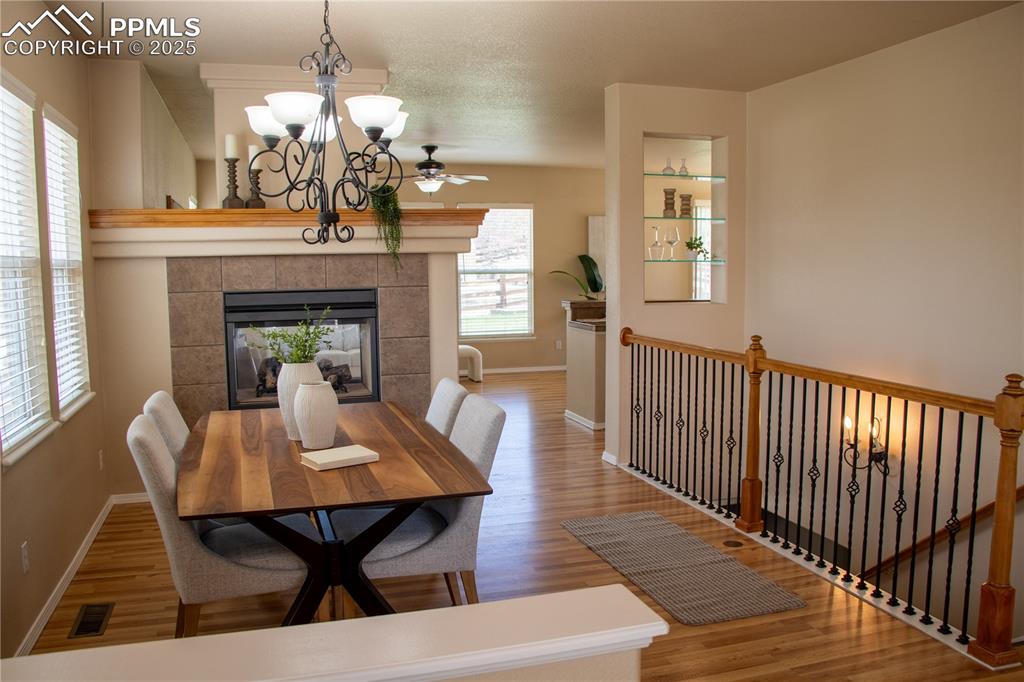
Dining room featuring wood finished floors, a chandelier, a fireplace, and a ceiling fan
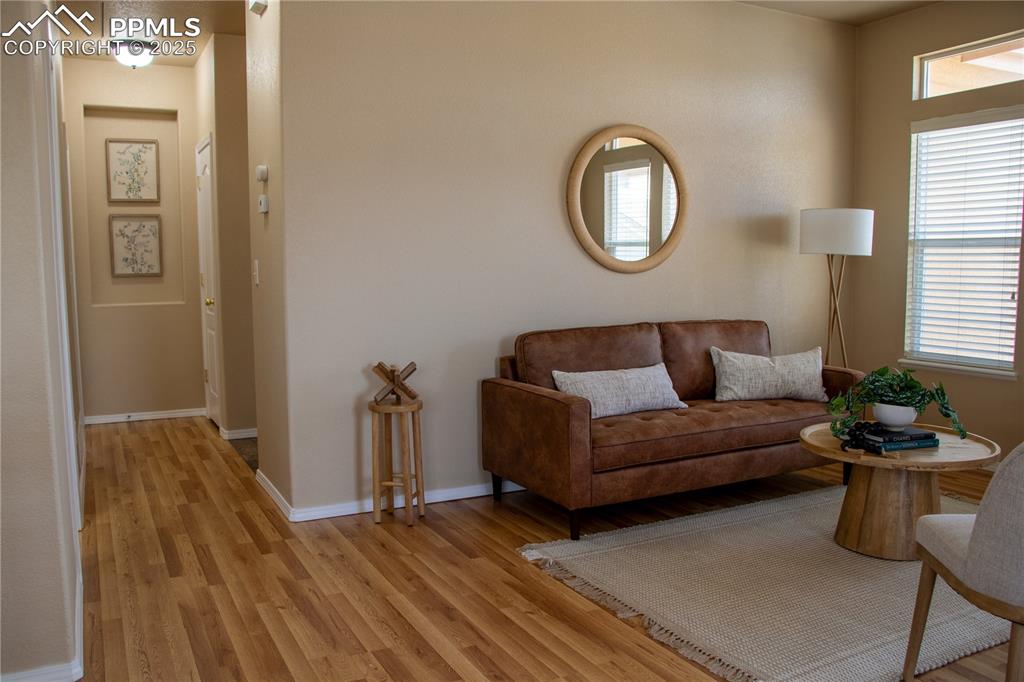
Living room with light wood finished floors and plenty of natural light
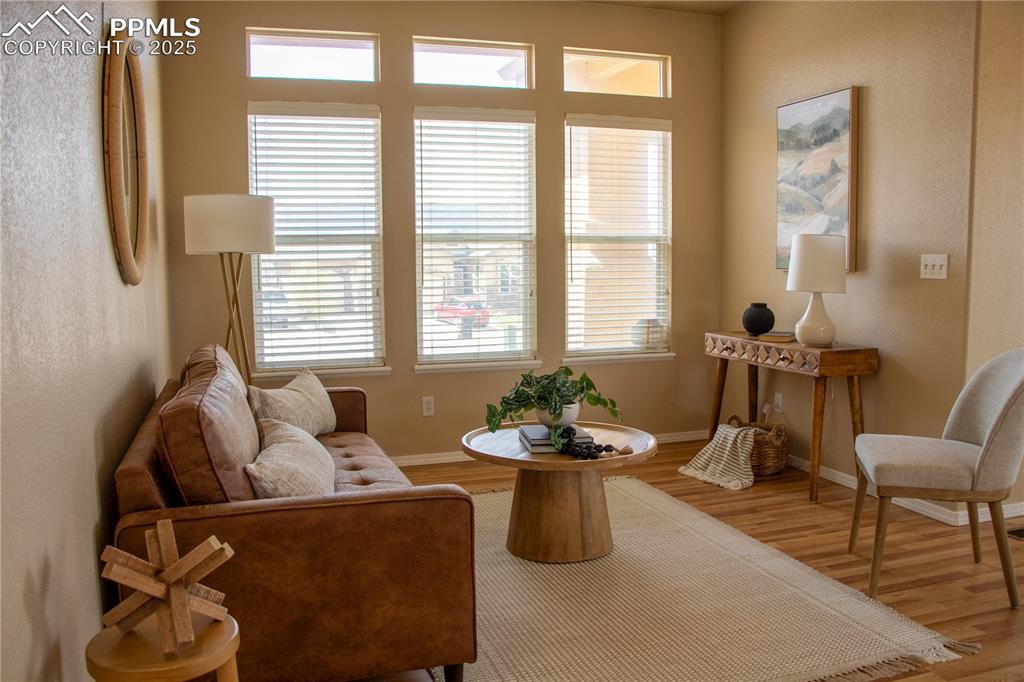
Living area with wood finished floors
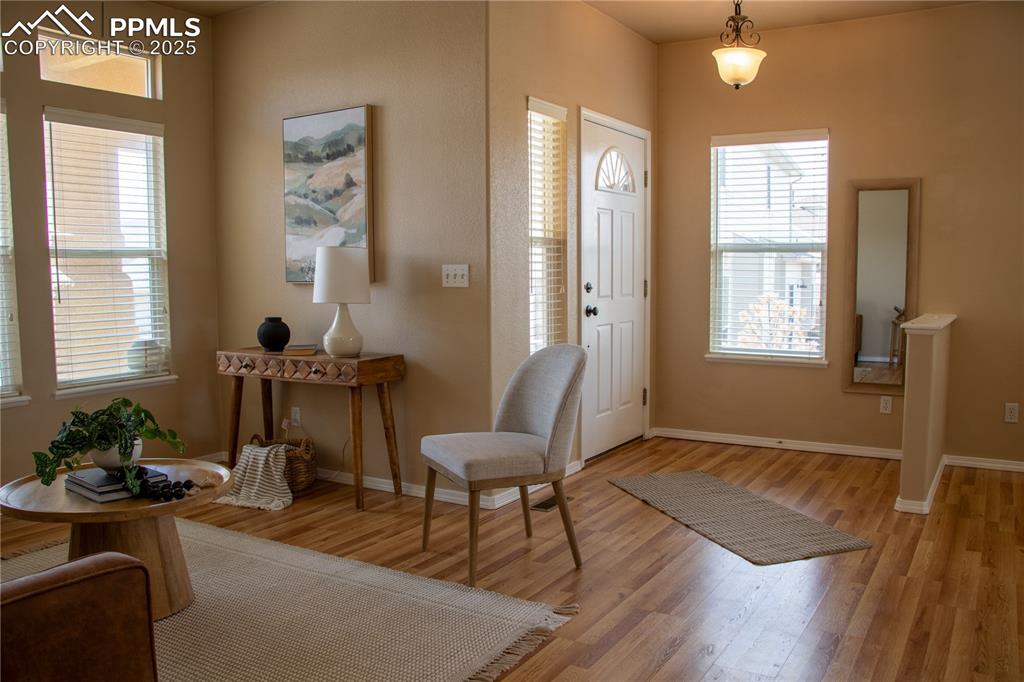
Foyer with light wood-style floors
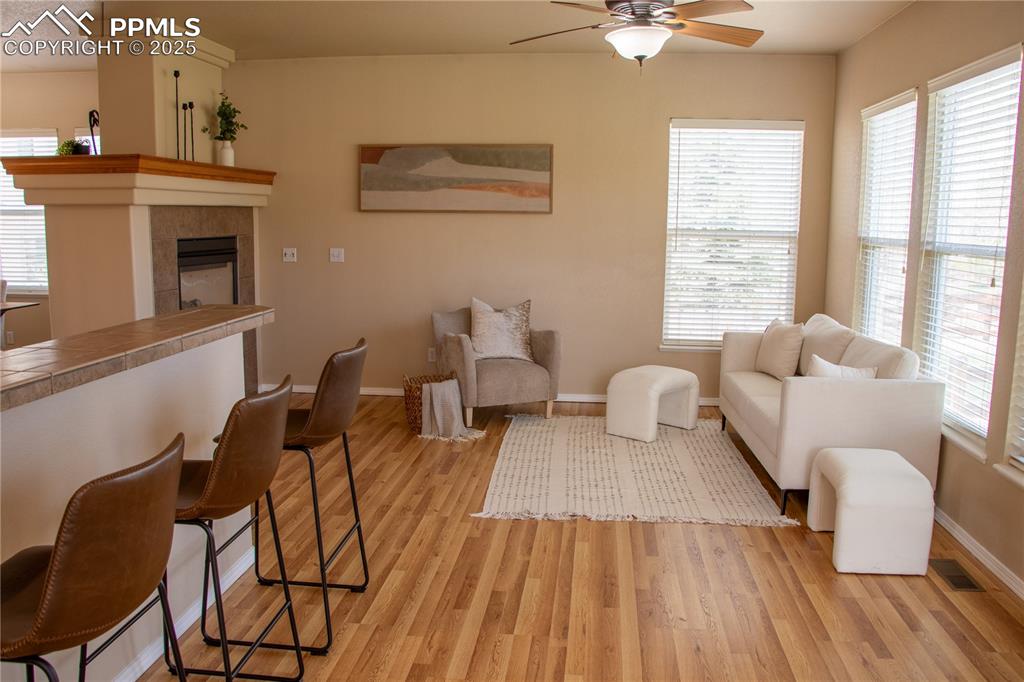
Living area with a ceiling fan, light wood-style flooring, healthy amount of natural light, and a tiled fireplace
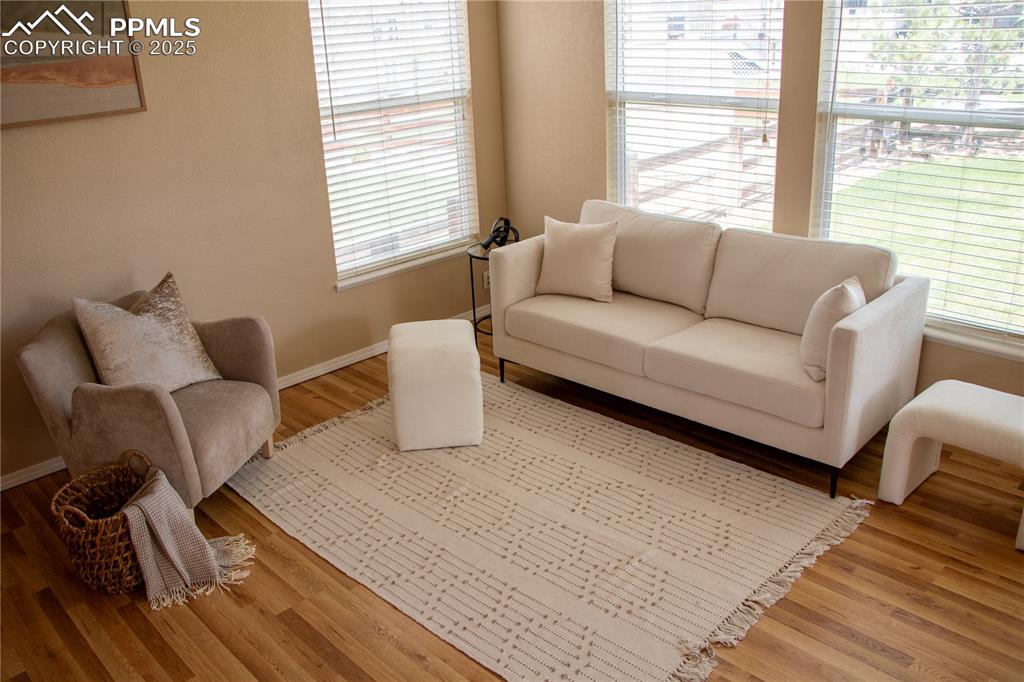
Living room with wood finished floors and baseboards
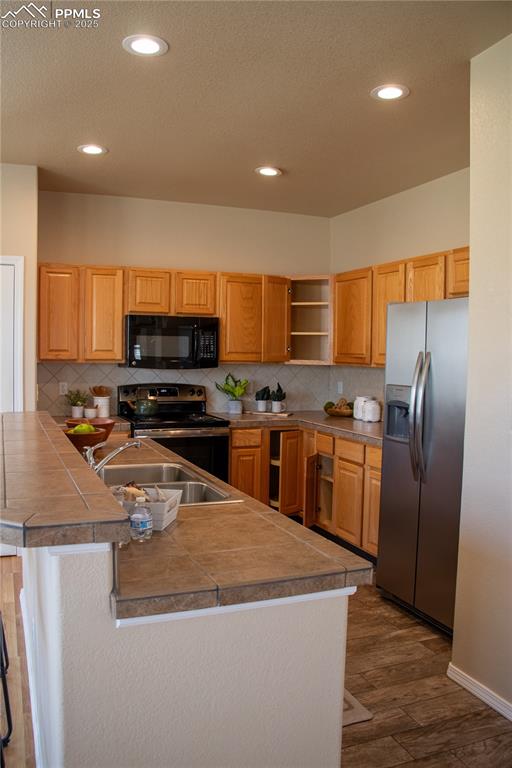
Kitchen with appliances with stainless steel finishes, dark wood-type flooring, open shelves, backsplash, and recessed lighting
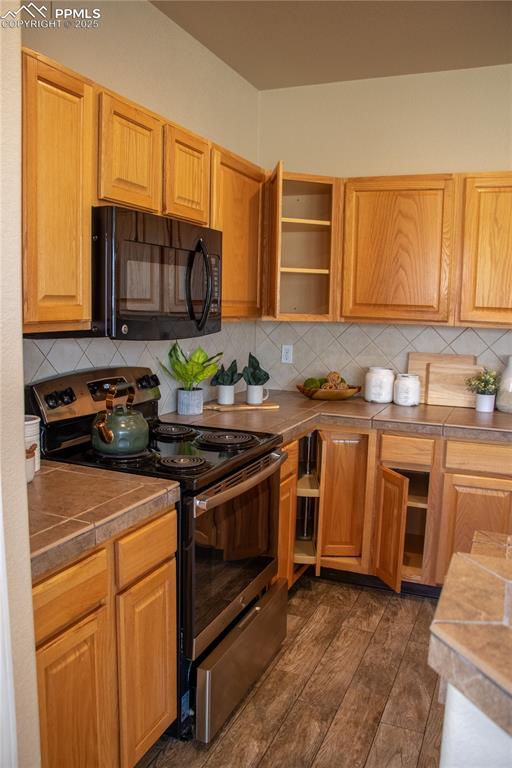
Kitchen with electric stove, black microwave, backsplash, tile counters, and dark wood-style flooring
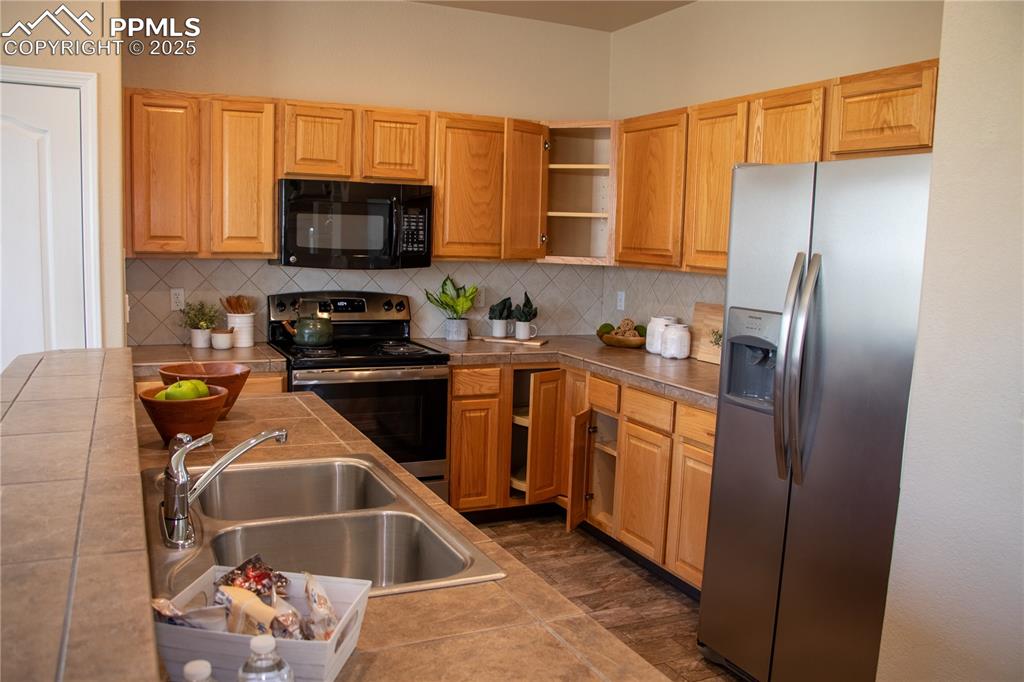
Kitchen featuring stainless steel appliances, decorative backsplash, open shelves, and tile countertops
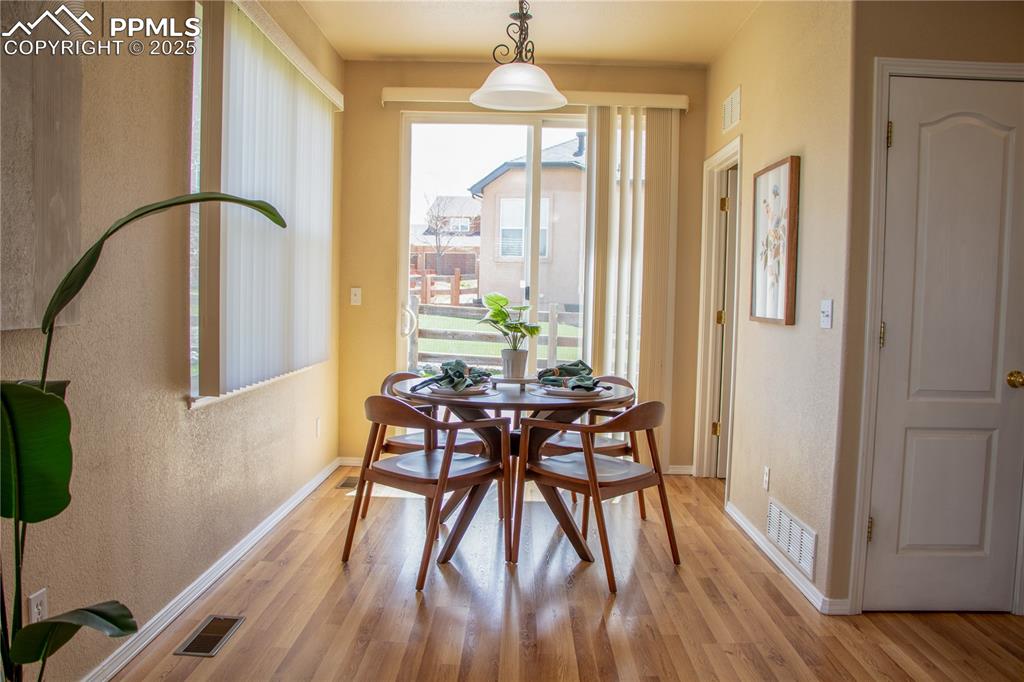
Dining room with wood finished floors and a textured wall
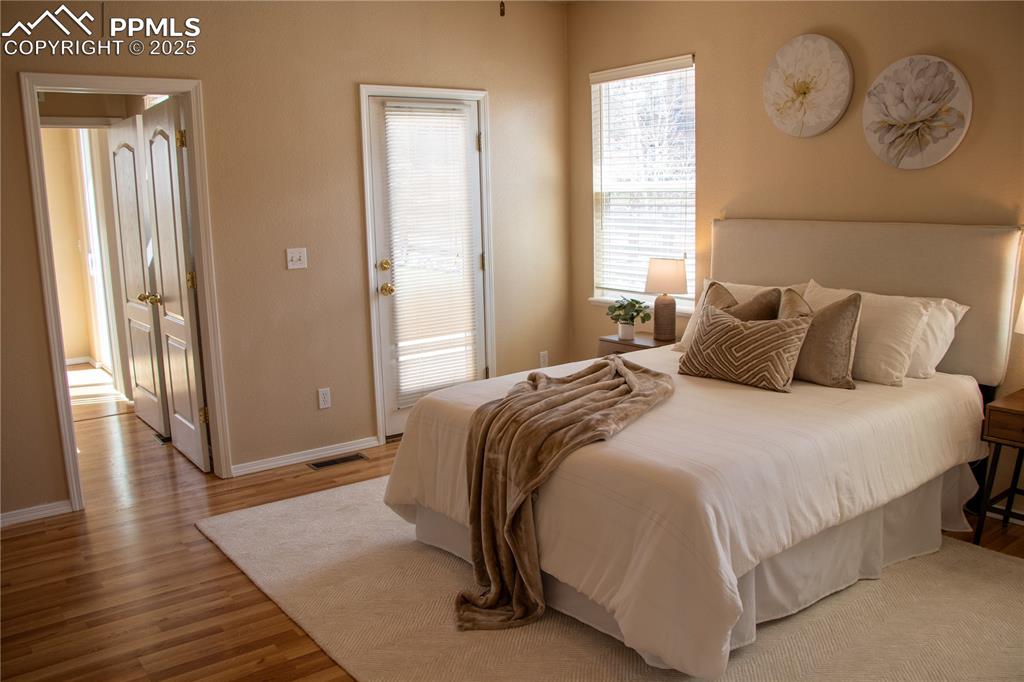
Bedroom with wood finished floors and baseboards
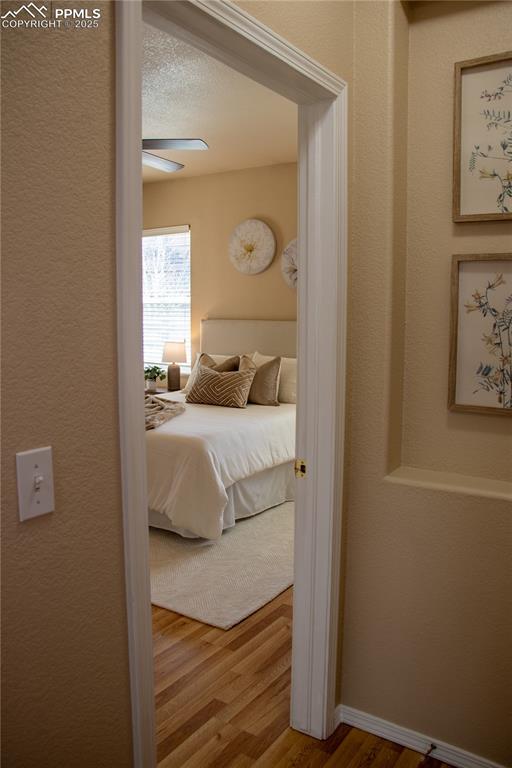
Bedroom featuring wood finished floors
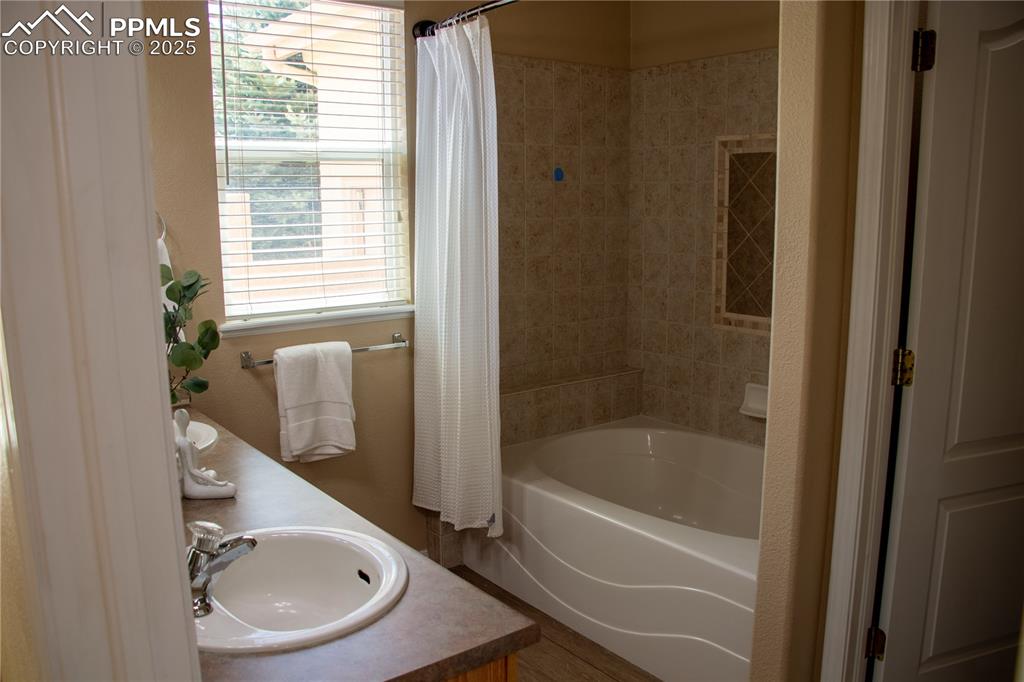
Bathroom with shower / tub combo and double vanity
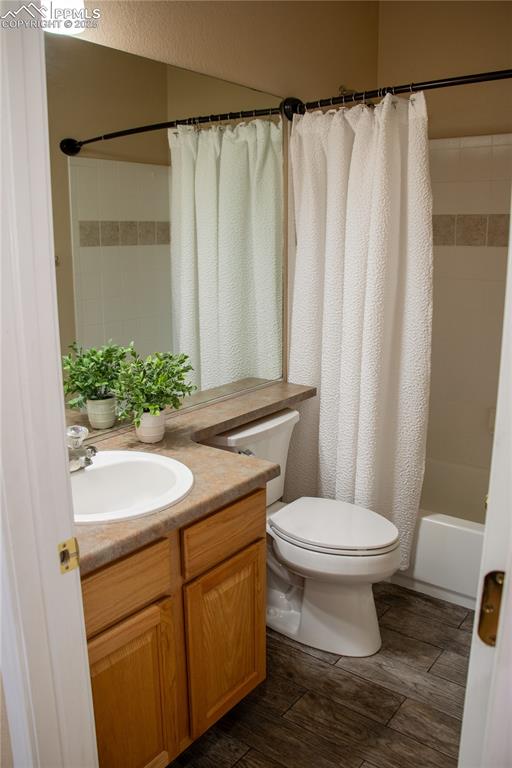
Bathroom with vanity, shower / tub combo, and wood finished floors
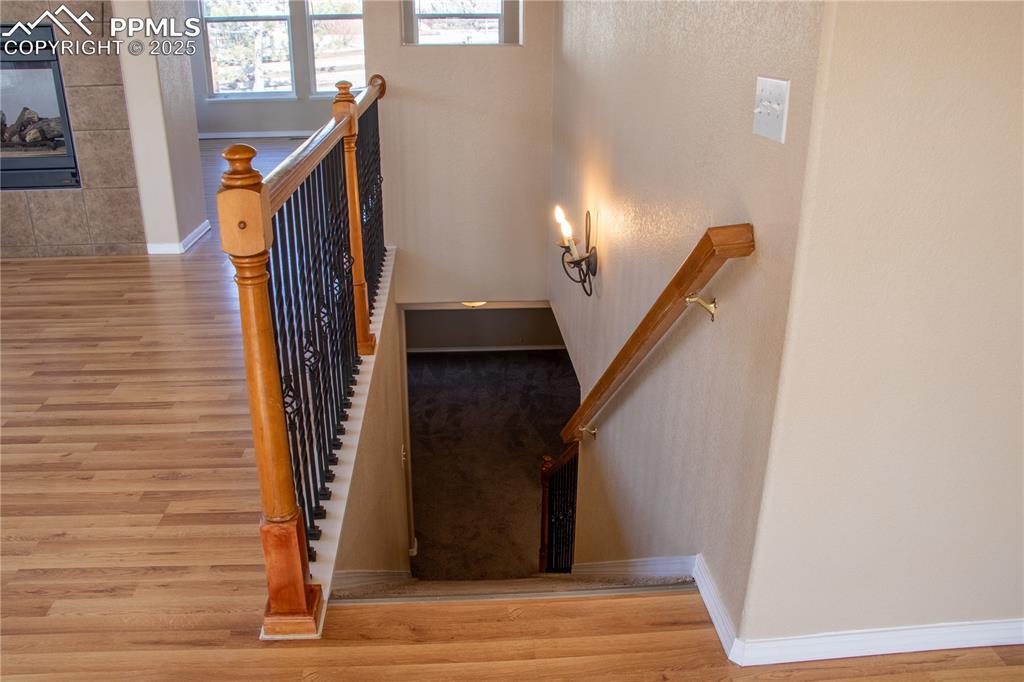
Stairs featuring wood finished floors
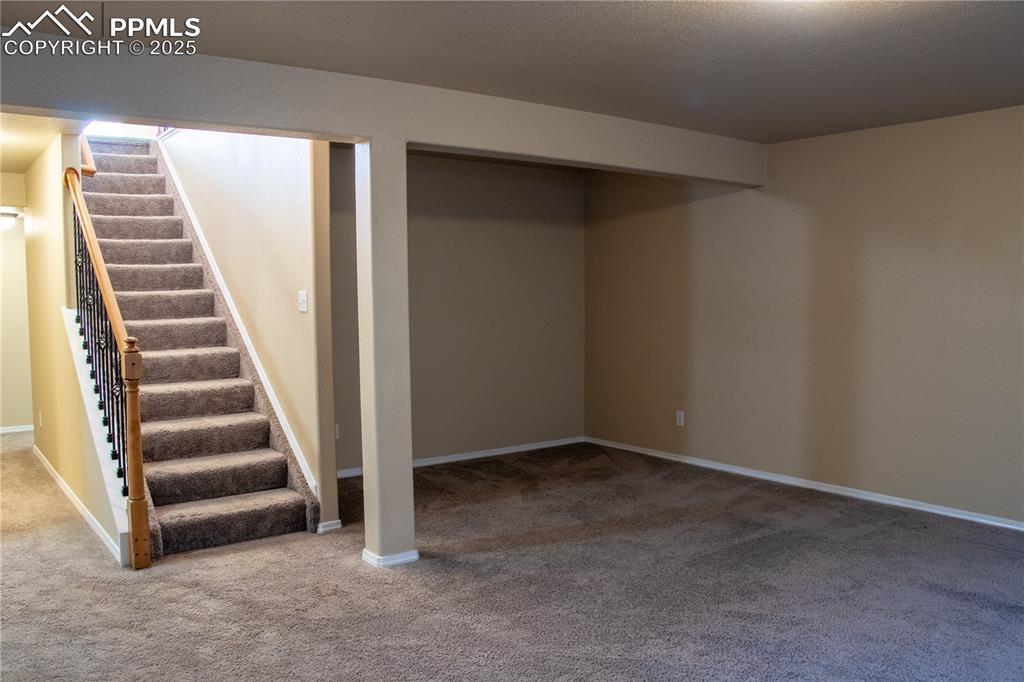
Finished basement with carpet flooring and stairway
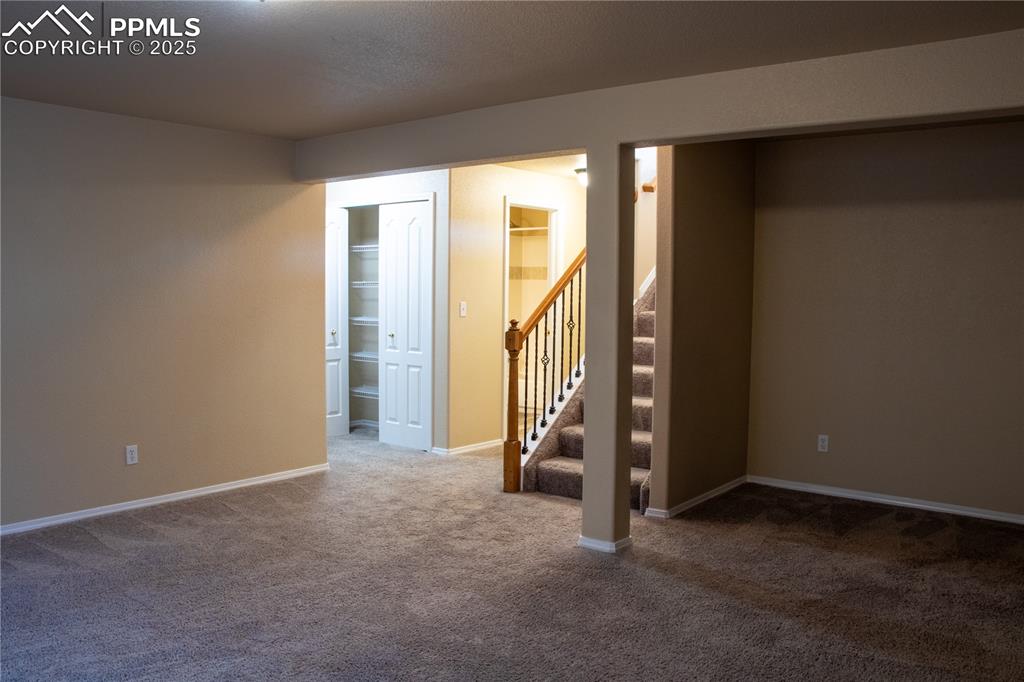
Basement with carpet floors and stairs
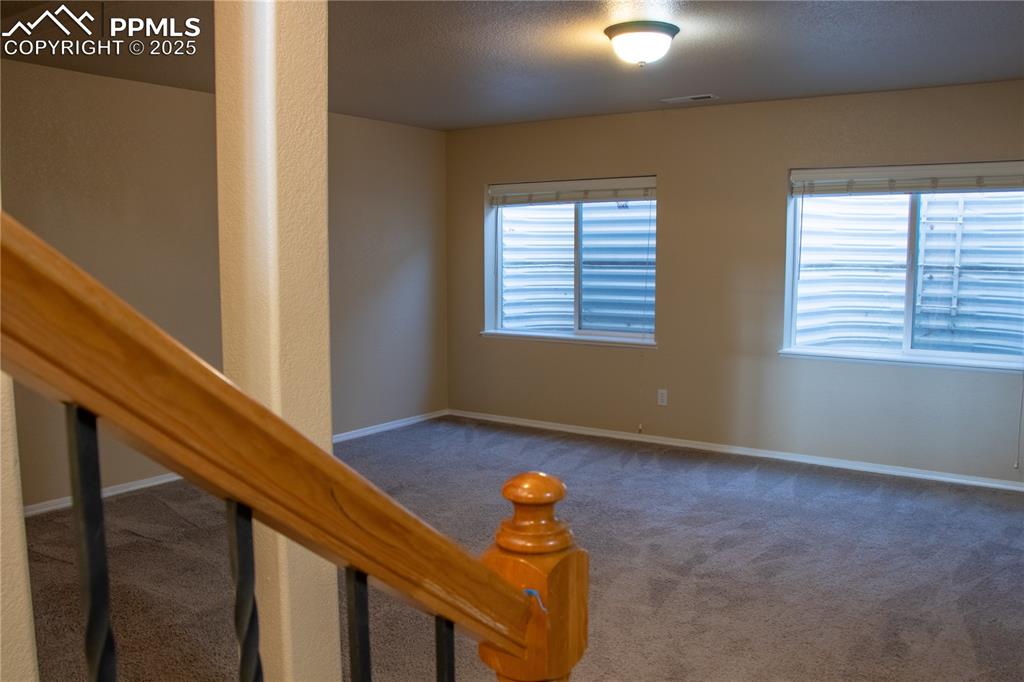
Carpeted empty room with baseboards
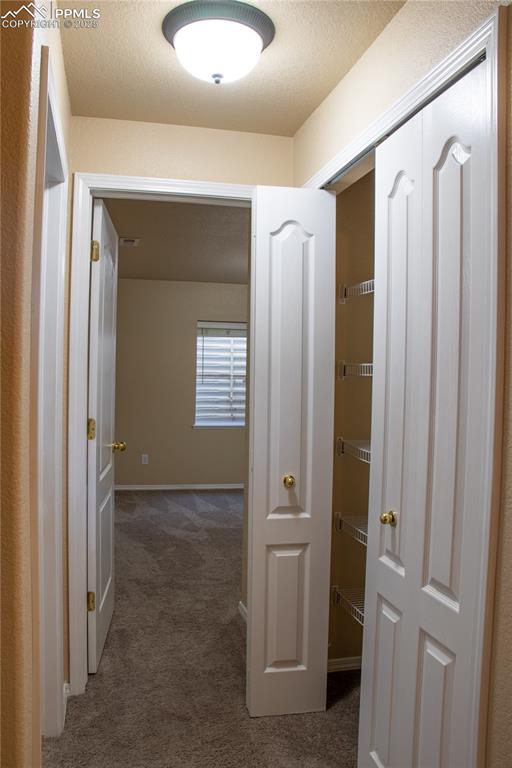
Hallway with carpet floors and baseboards
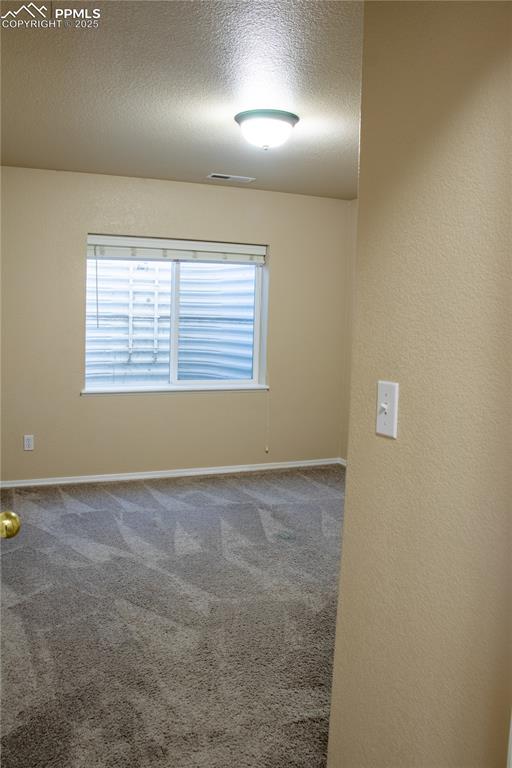
Unfurnished room featuring carpet floors and a textured ceiling
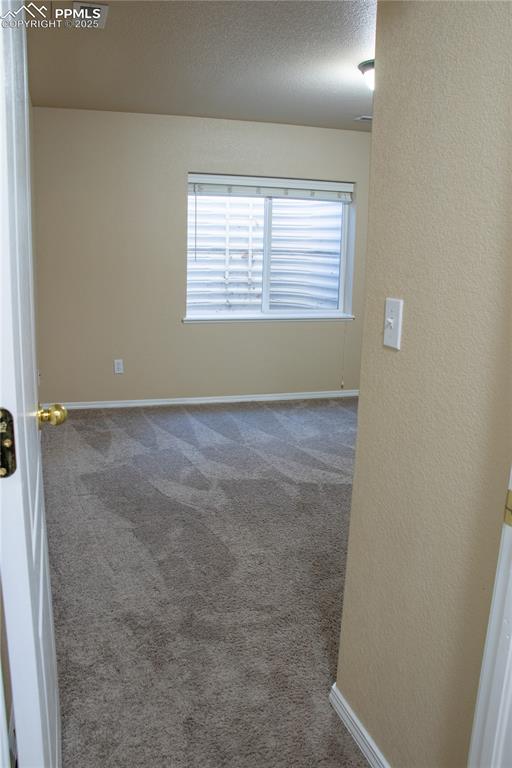
Empty room with carpet flooring and a textured wall
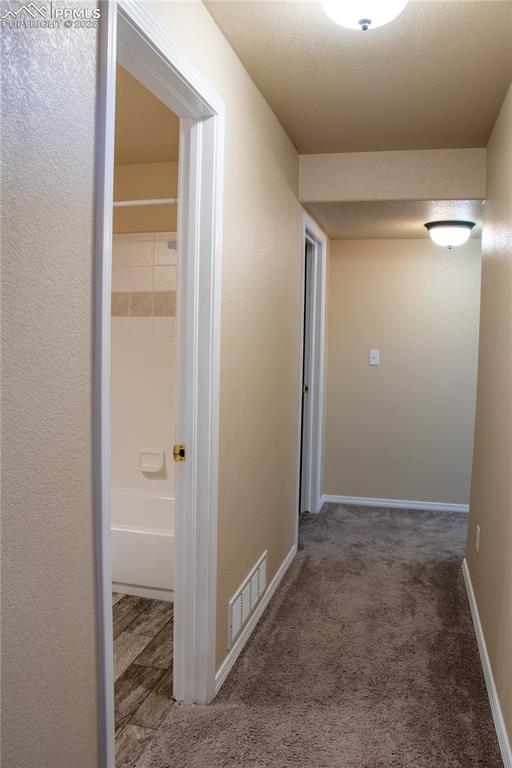
Corridor featuring carpet and baseboards
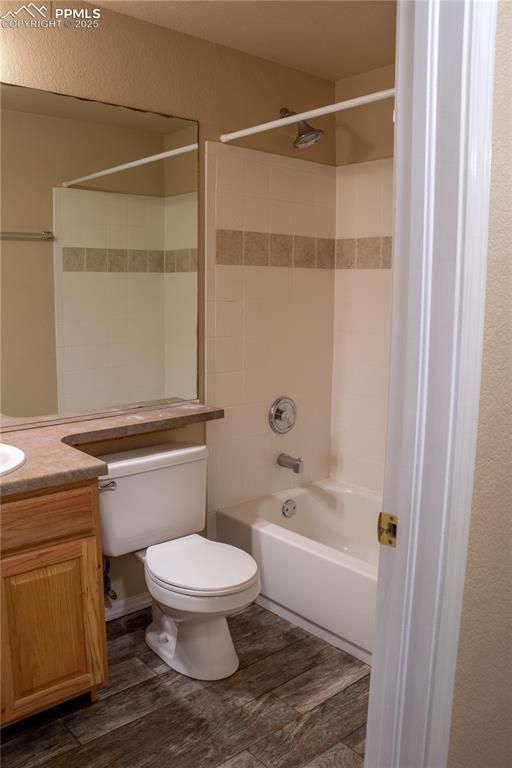
Full bathroom with tub / shower combination, vanity, and wood finished floors
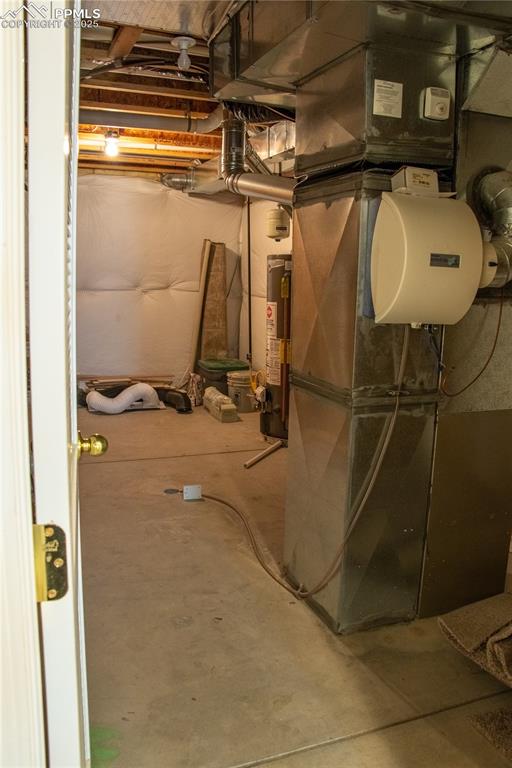
Unfinished basement with water heater and heating unit
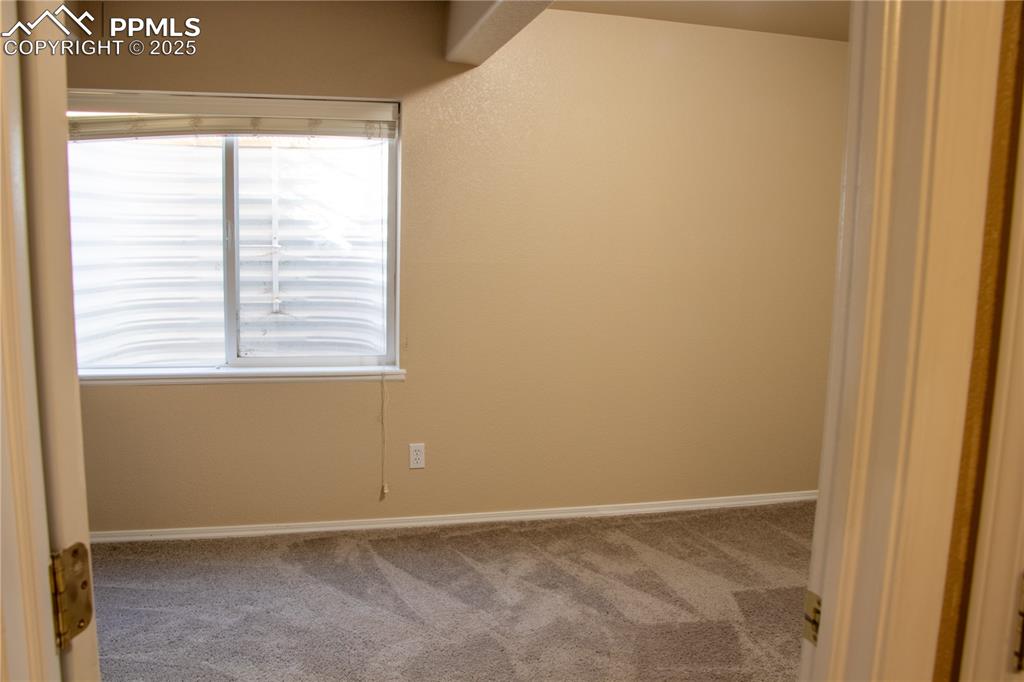
Spare room with carpet flooring and baseboards
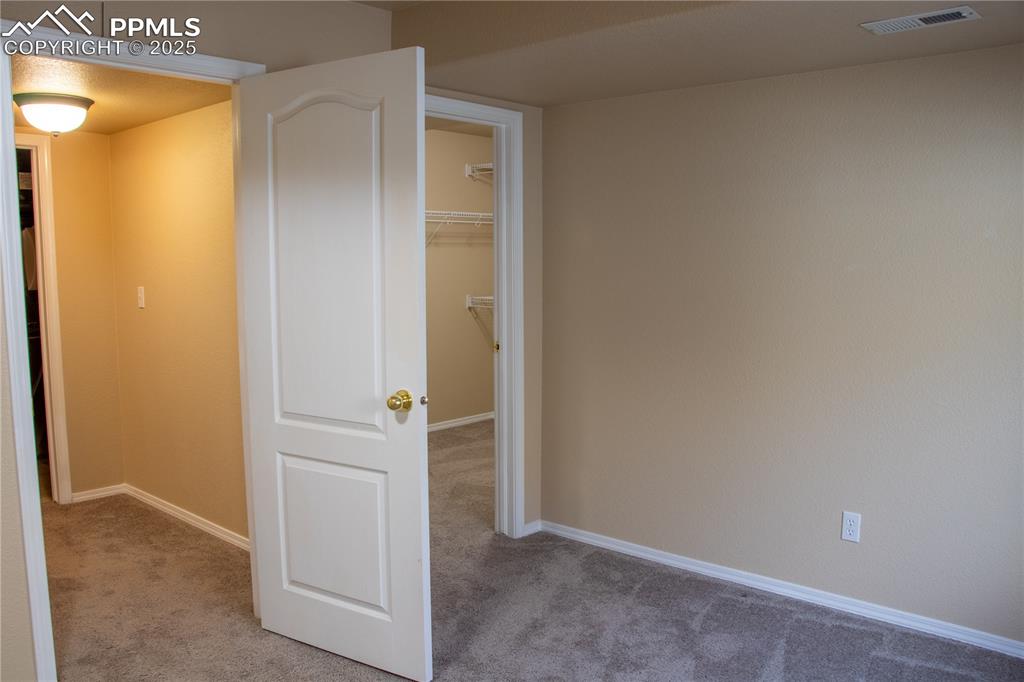
Other
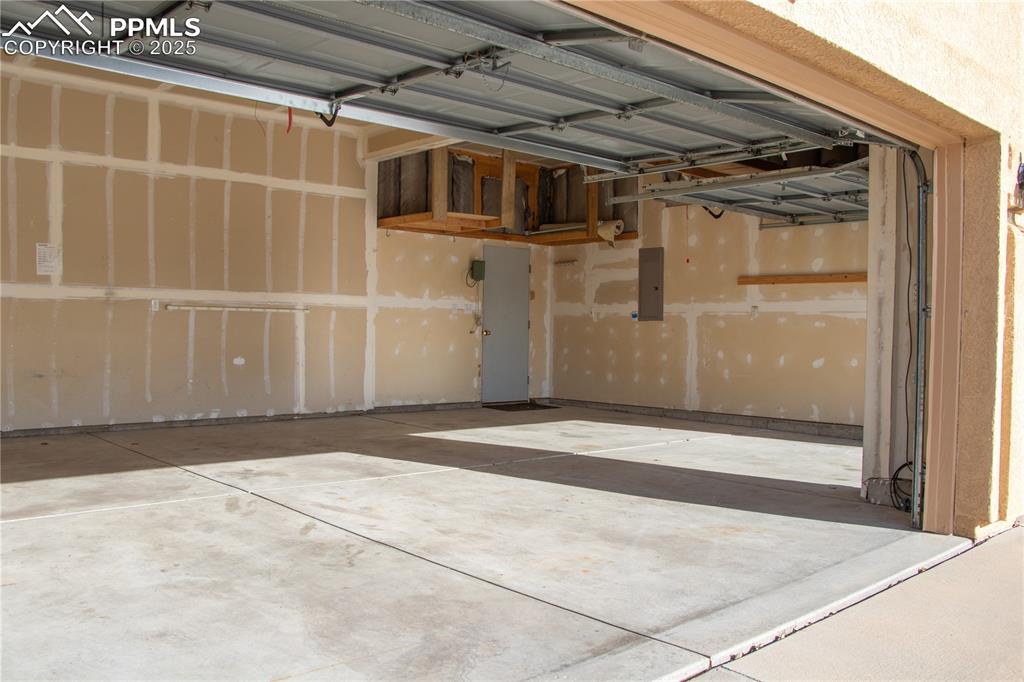
Garage with electric panel
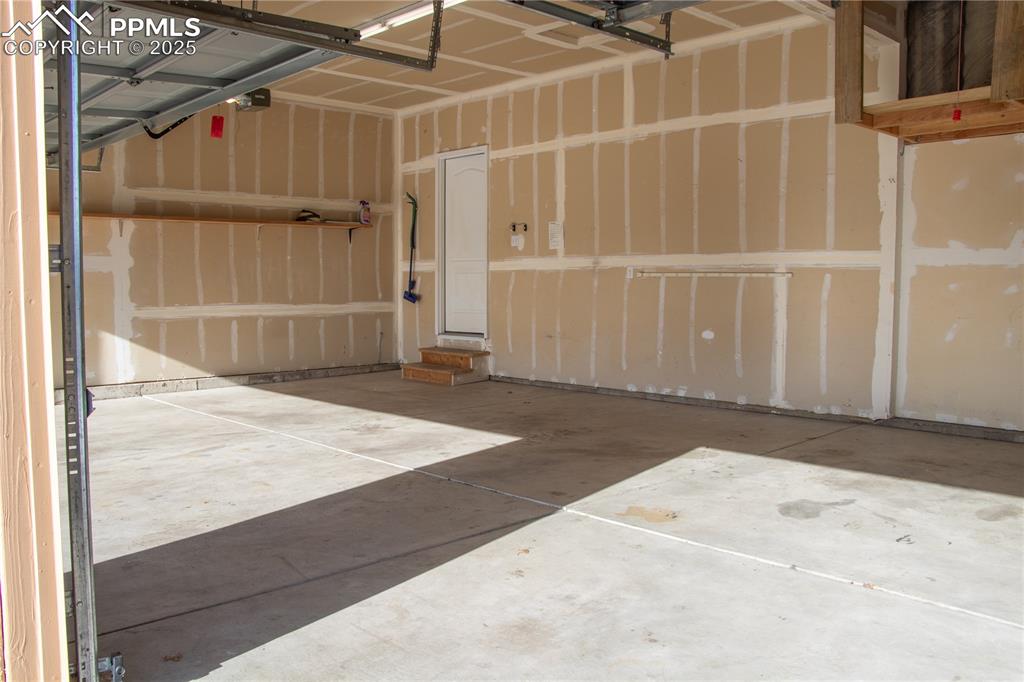
Garage featuring a garage door opener
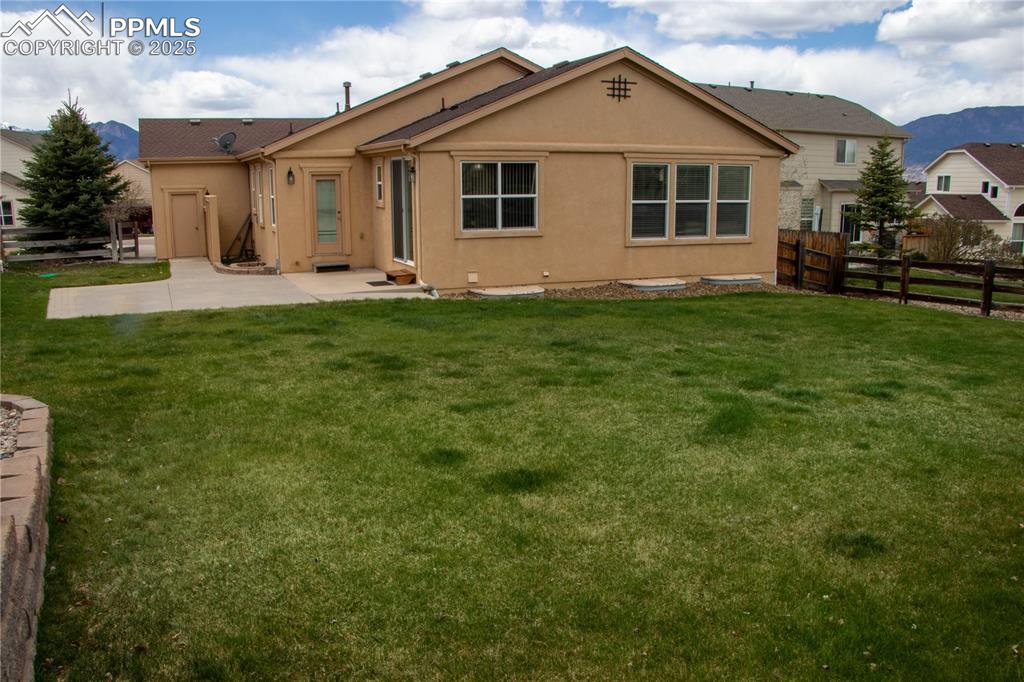
Rear view of property with stucco siding, a patio, a mountain view, and entry steps
Disclaimer: The real estate listing information and related content displayed on this site is provided exclusively for consumers’ personal, non-commercial use and may not be used for any purpose other than to identify prospective properties consumers may be interested in purchasing.