4446 Spiceglen Drive, Colorado Springs, CO, 80906
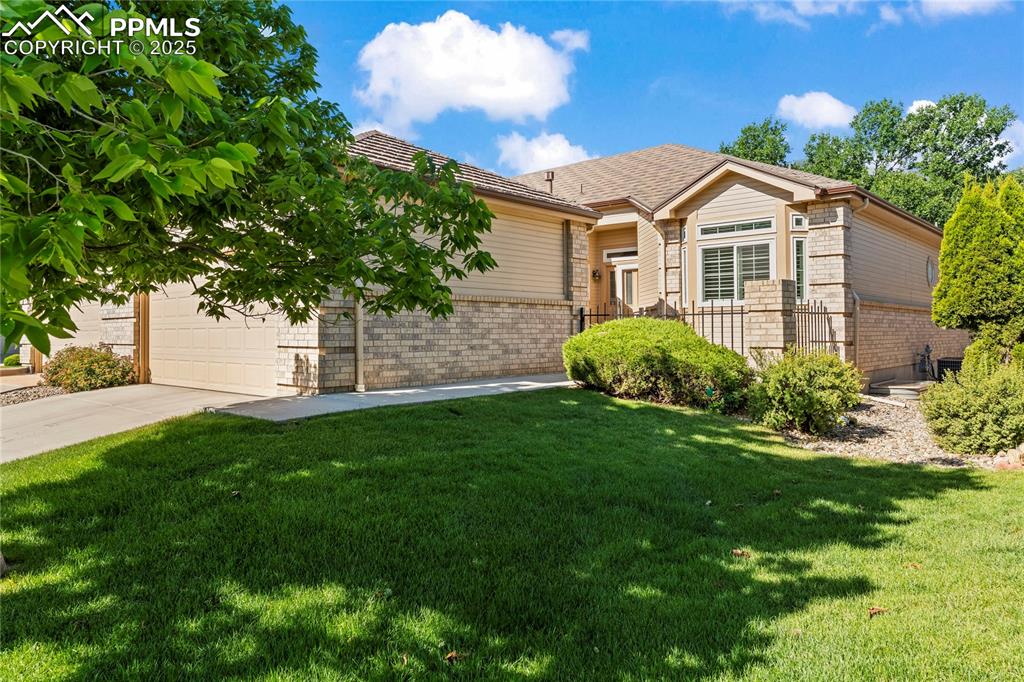
Single story home with brick siding and driveway

Property entrance

View of front of house featuring driveway, brick siding, and an attached garage
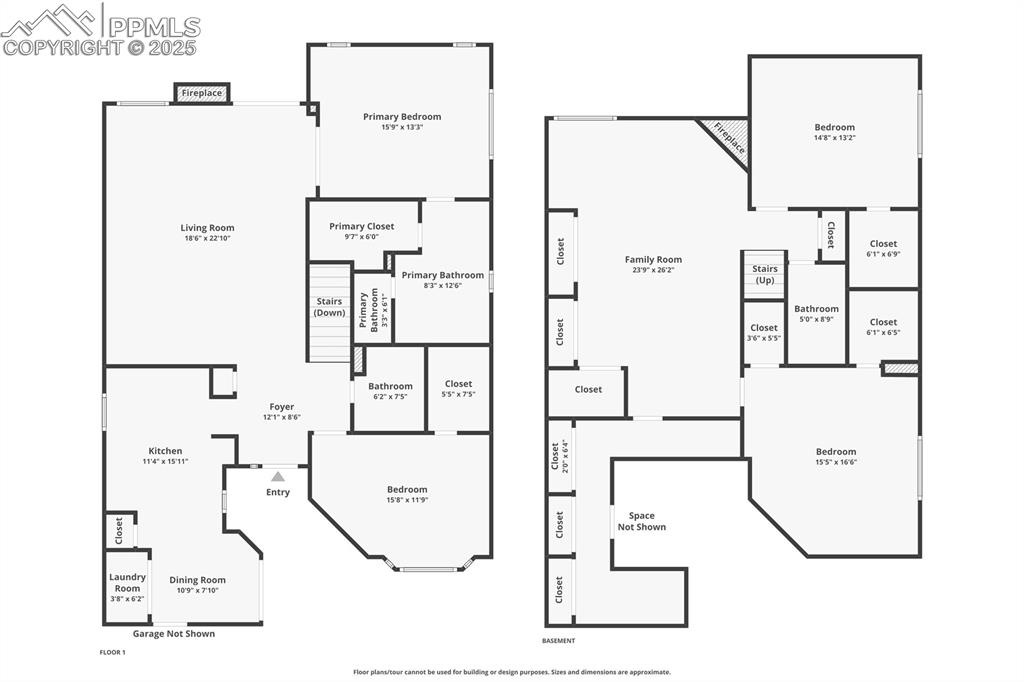
View of room layout
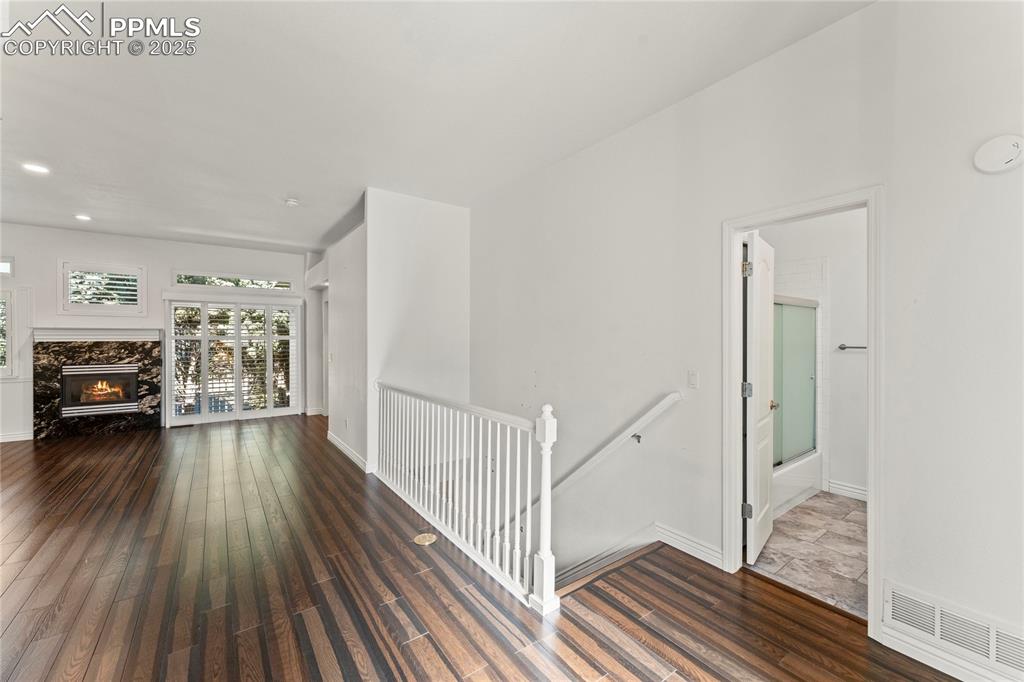
Living room featuring wood finished floors, a fireplace, and recessed lighting
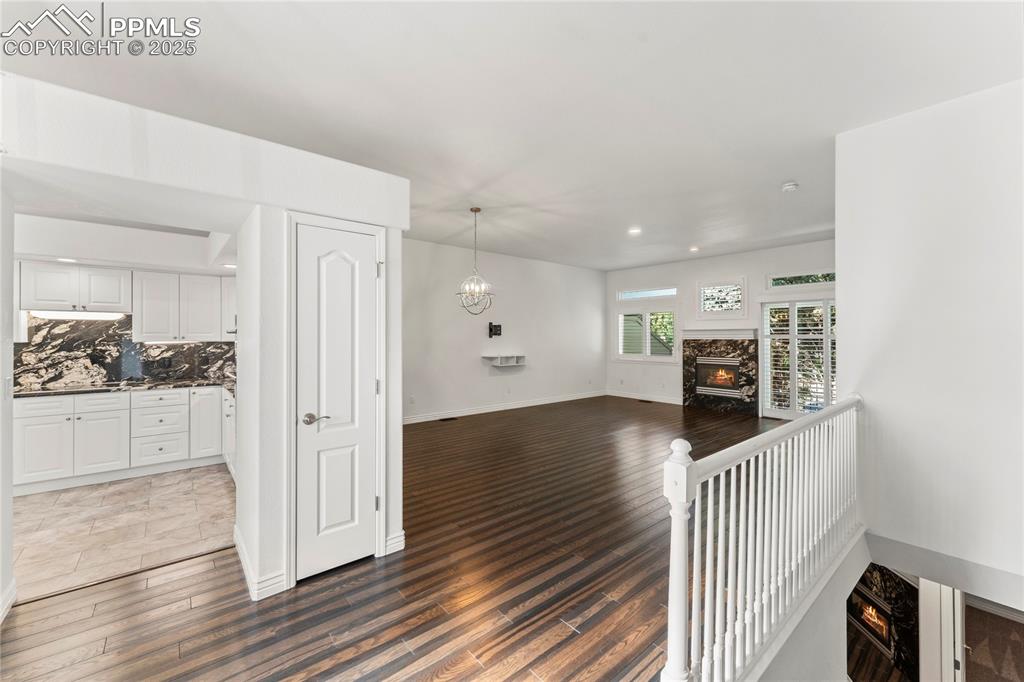
Living room with a view into the kitchen and downstairs
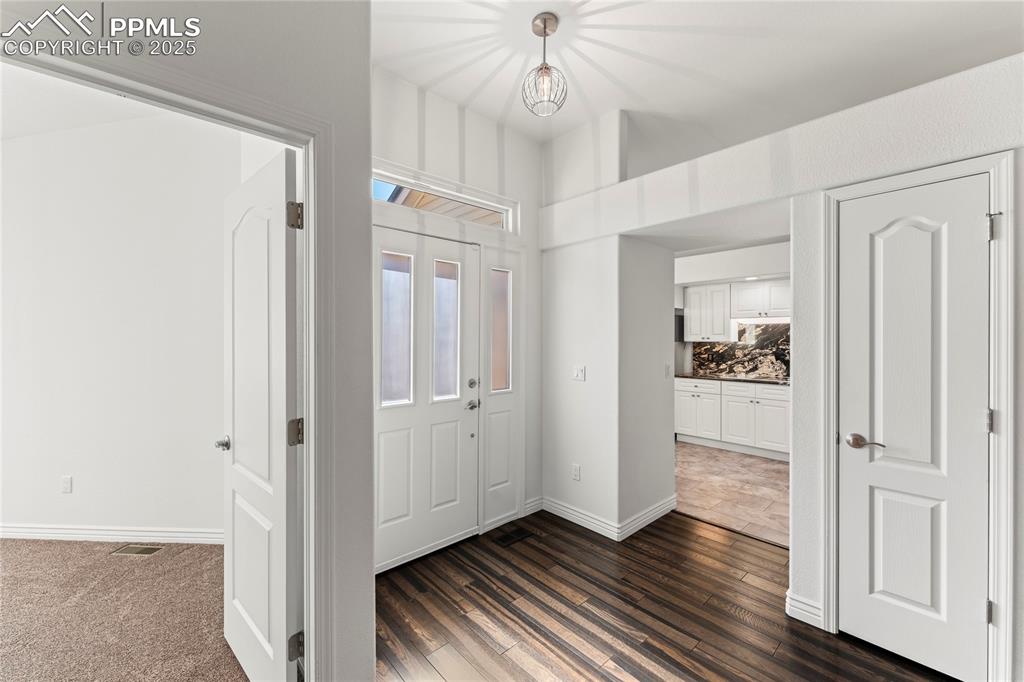
Entrance foyer
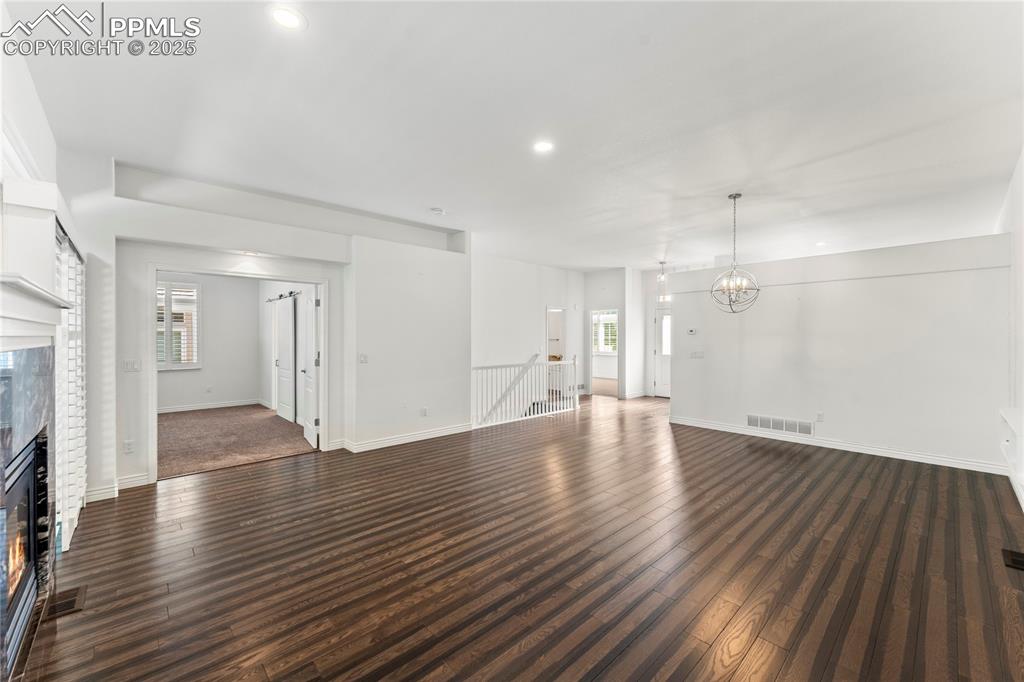
Unfurnished living room featuring a brick fireplace, a chandelier, dark wood-type flooring, and recessed lighting
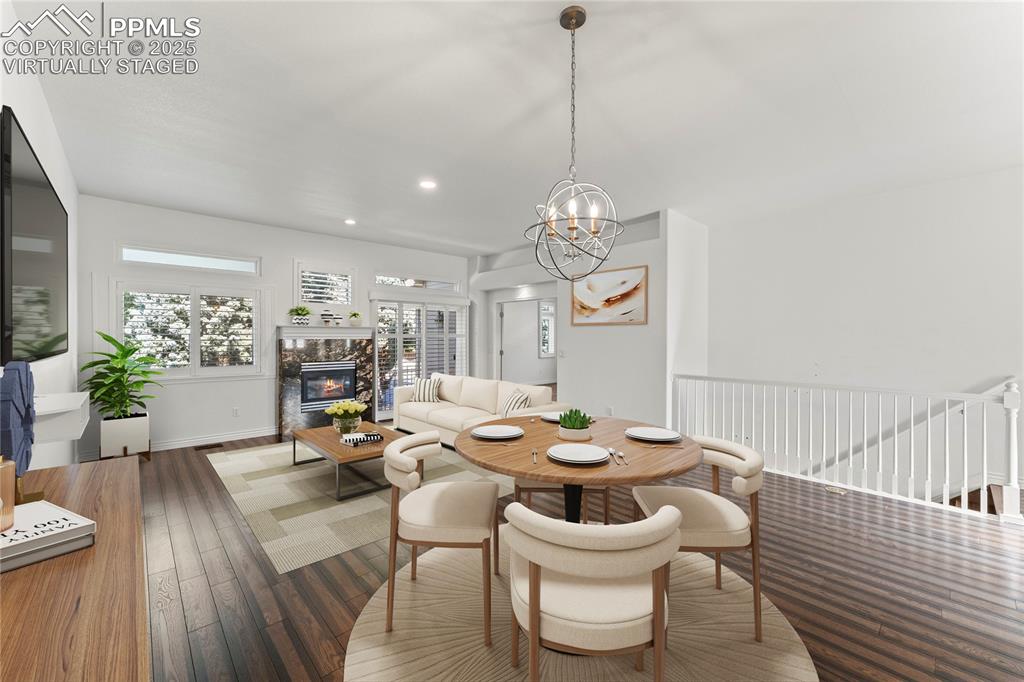
Virtually staged dining room with a premium fireplace, dark wood-style flooring, recessed lighting, and a chandelier
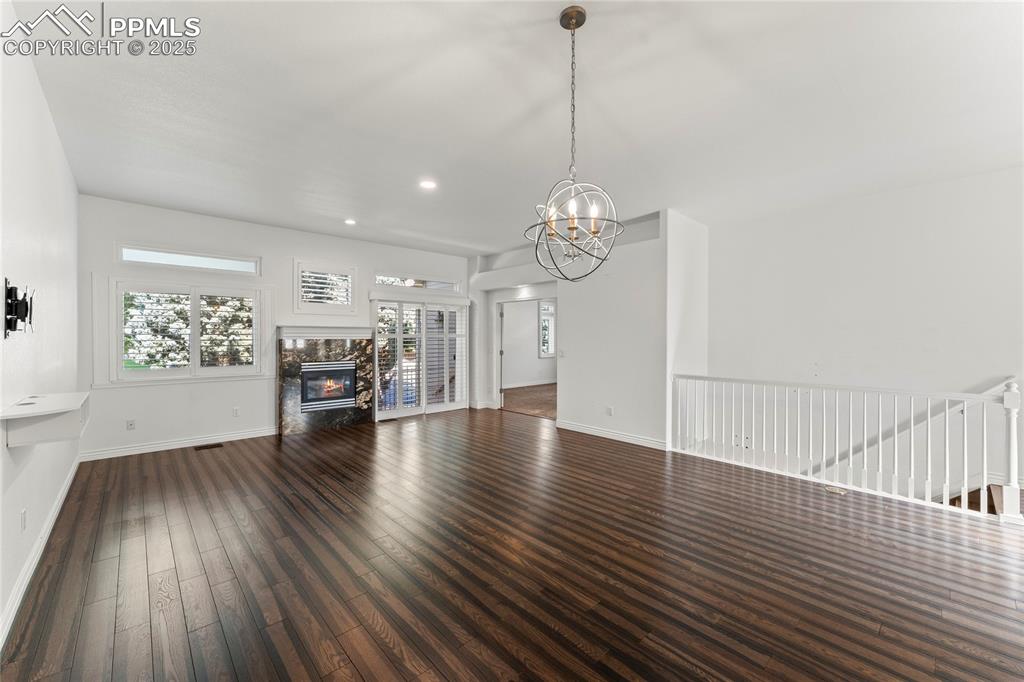
Unfurnished living room featuring wood finished floors, a chandelier, a premium fireplace, and recessed lighting
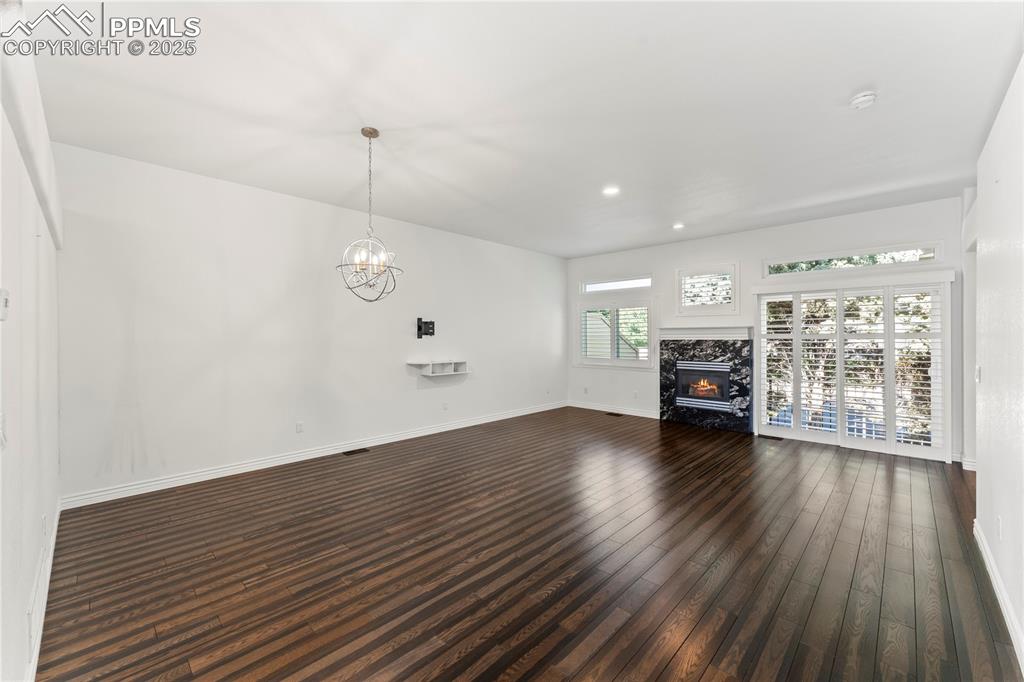
Unfurnished living room with recessed lighting, dark wood-style floors, a high end fireplace, and a chandelier

Virtually staged living room featuring recessed lighting, a premium fireplace, a chandelier, and dark wood finished floors
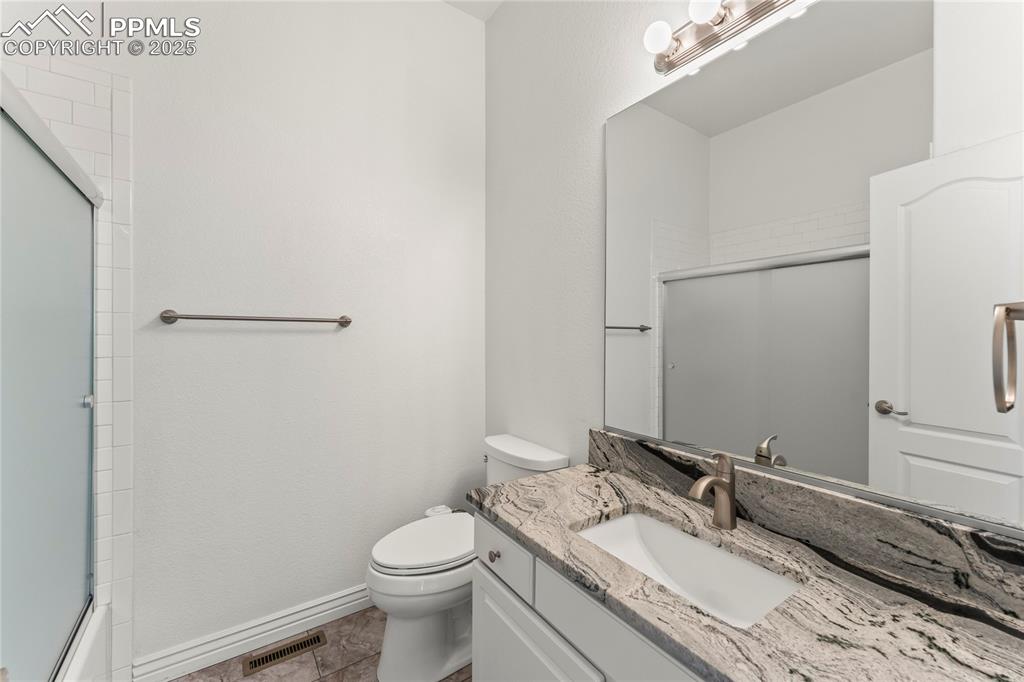
Bathroom with vanity and shower / bath combination with glass door
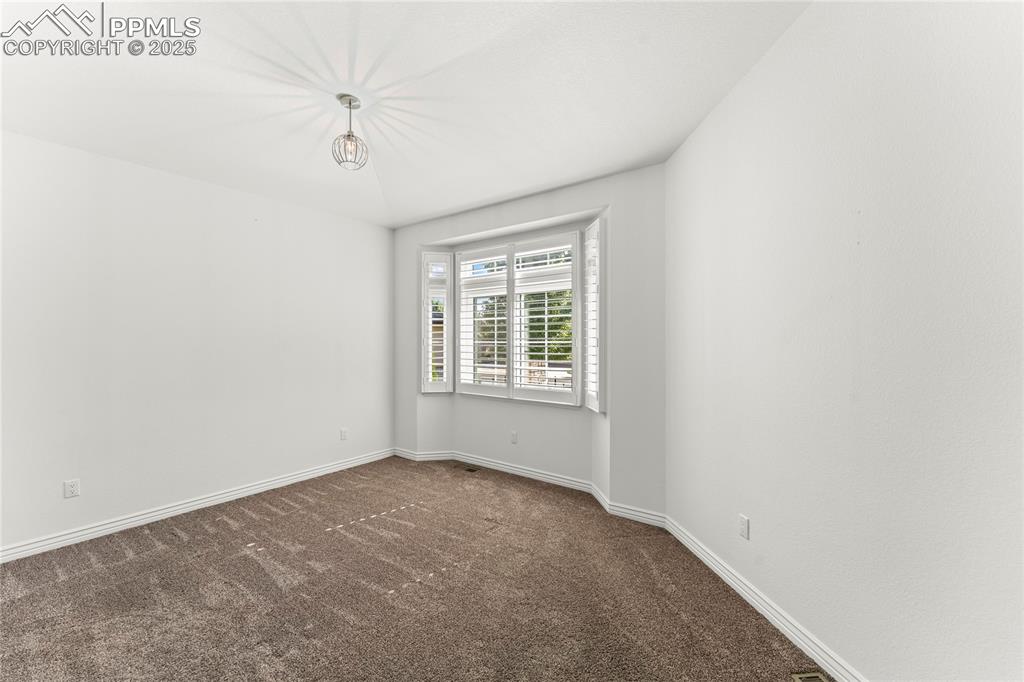
Carpeted bedroom featuring baseboards
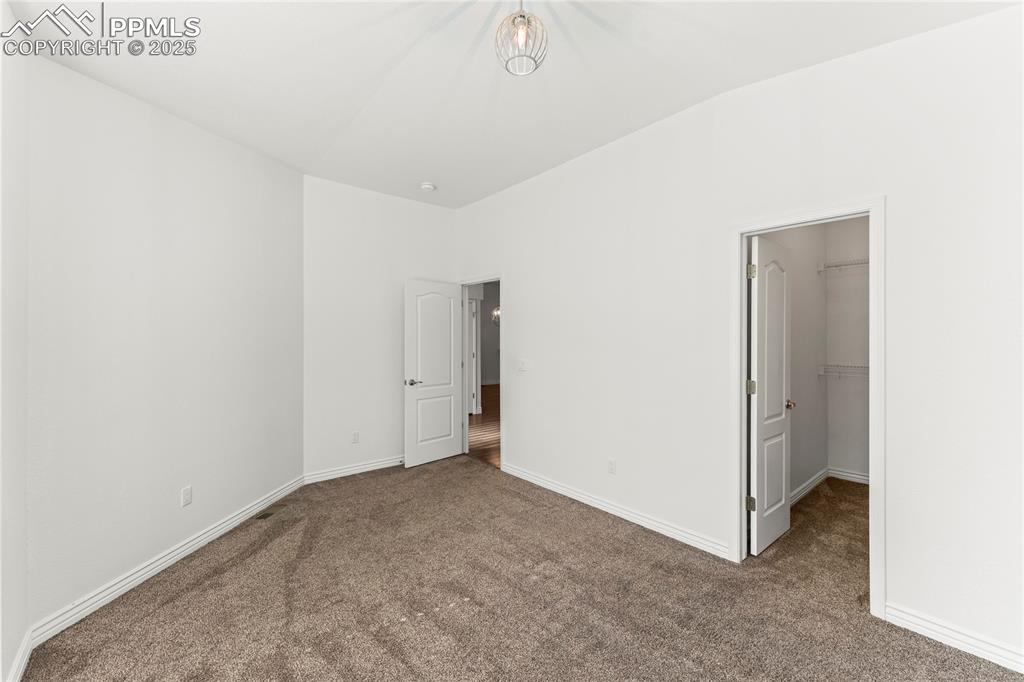
Bedroom with walk in closet
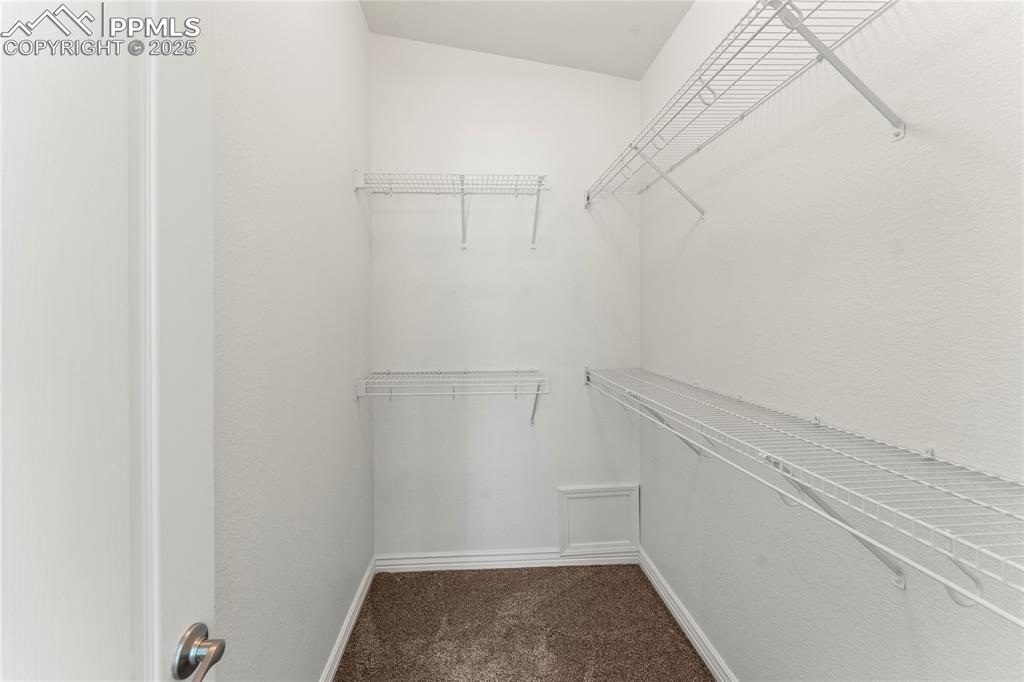
Walk in closet with carpet floors
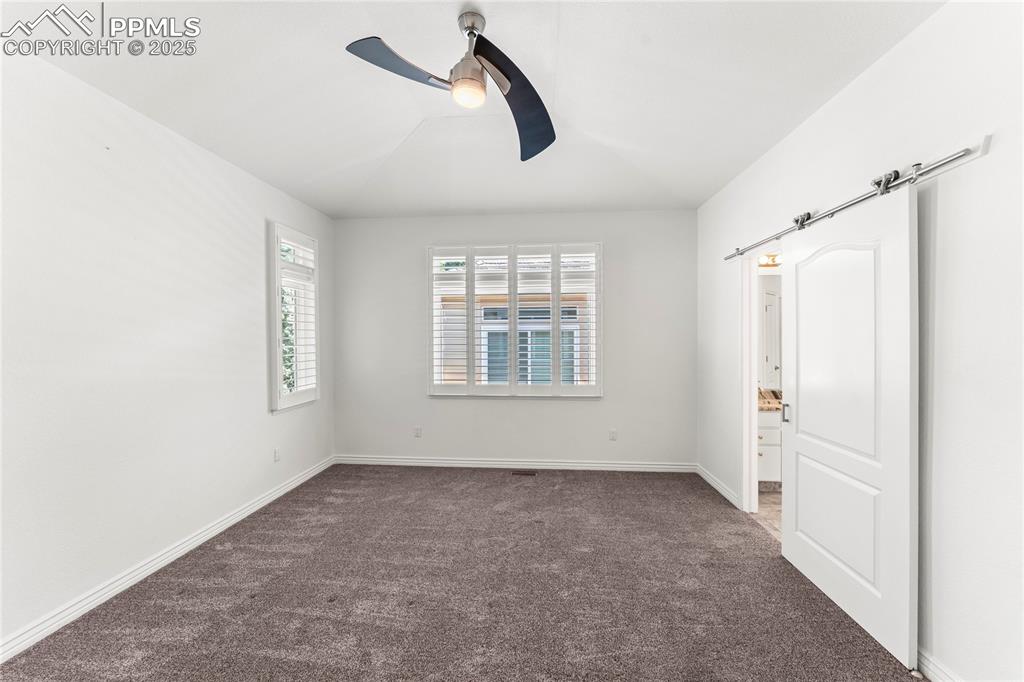
Carpeted master bedroom with a ceiling fan and baseboards and barn door entry into bathroom and walk in closet
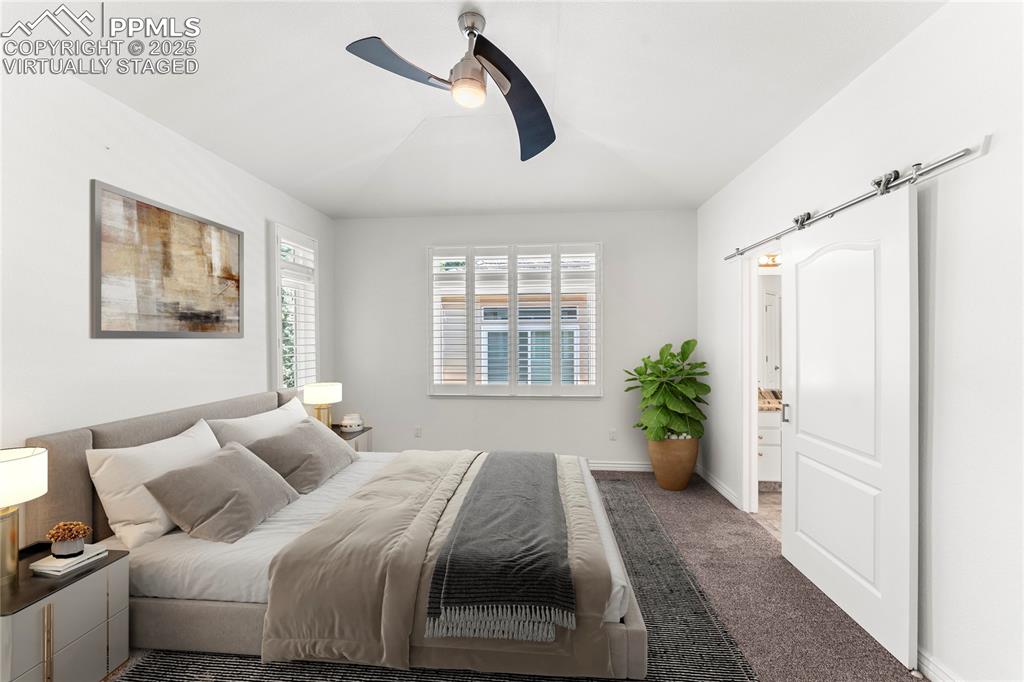
Virtually staged carpeted bedroom featuring a barn door, a ceiling fan, and ensuite bathroom
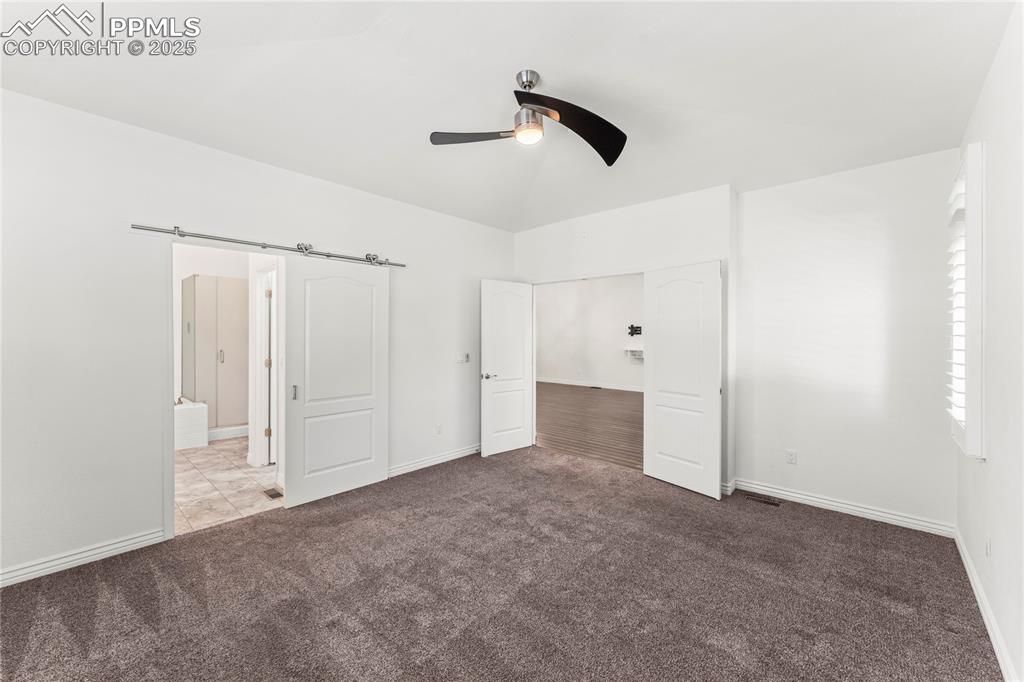
Unfurnished bedroom with carpet flooring, ceiling fan, and vaulted ceiling
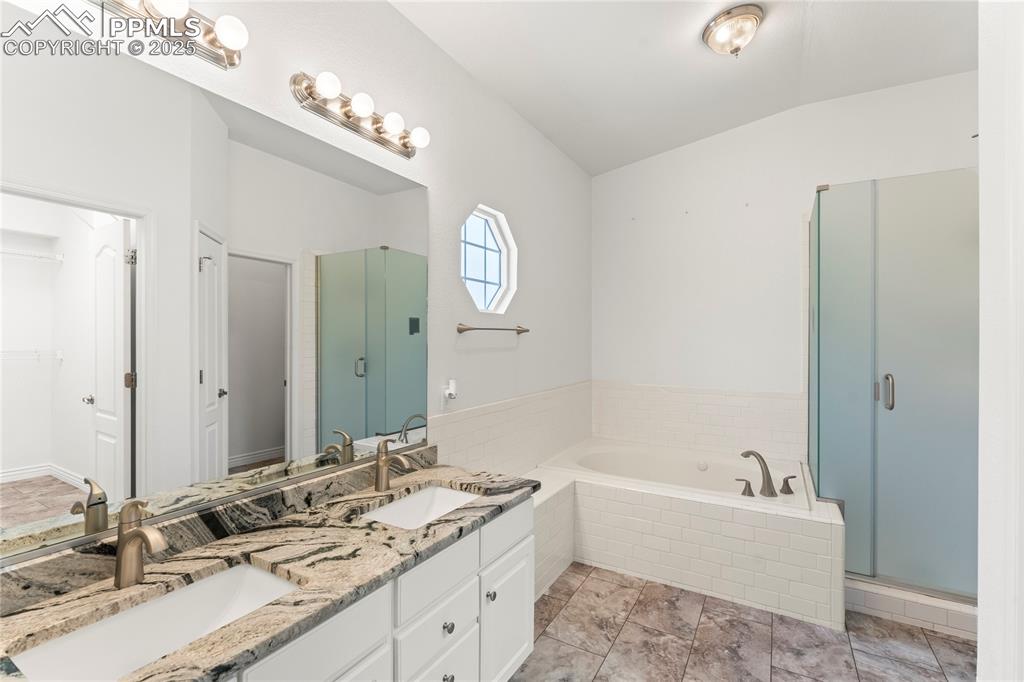
Full bath with a garden tub, double vanity, a stand alone shower, lofted ceiling
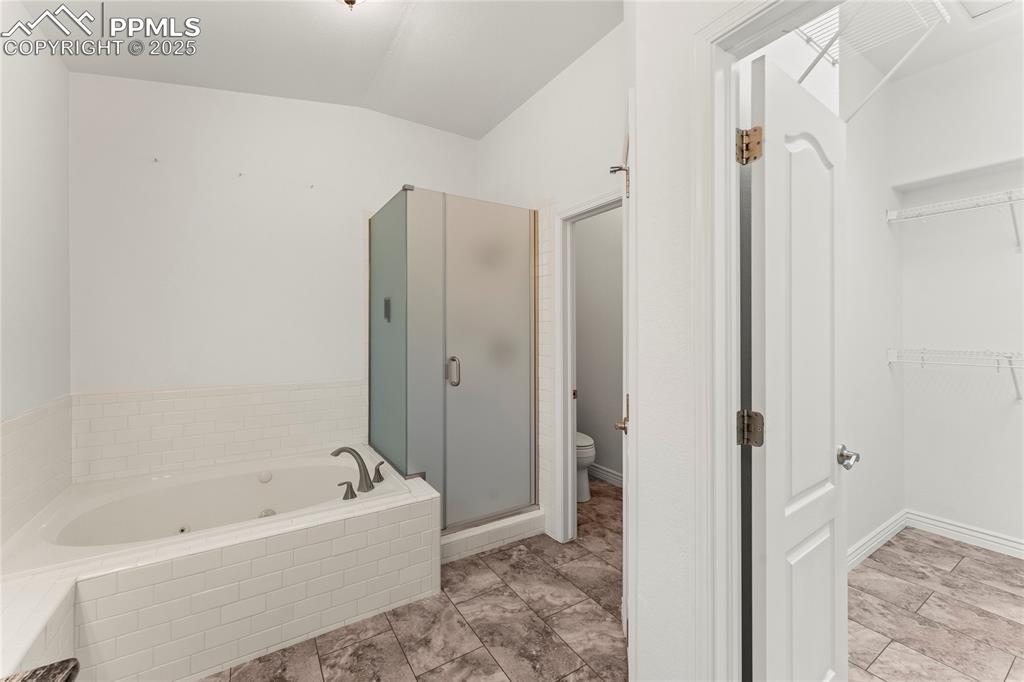
Bathroom with a tub with jets, a shower stall, a spacious closet, and vaulted ceiling
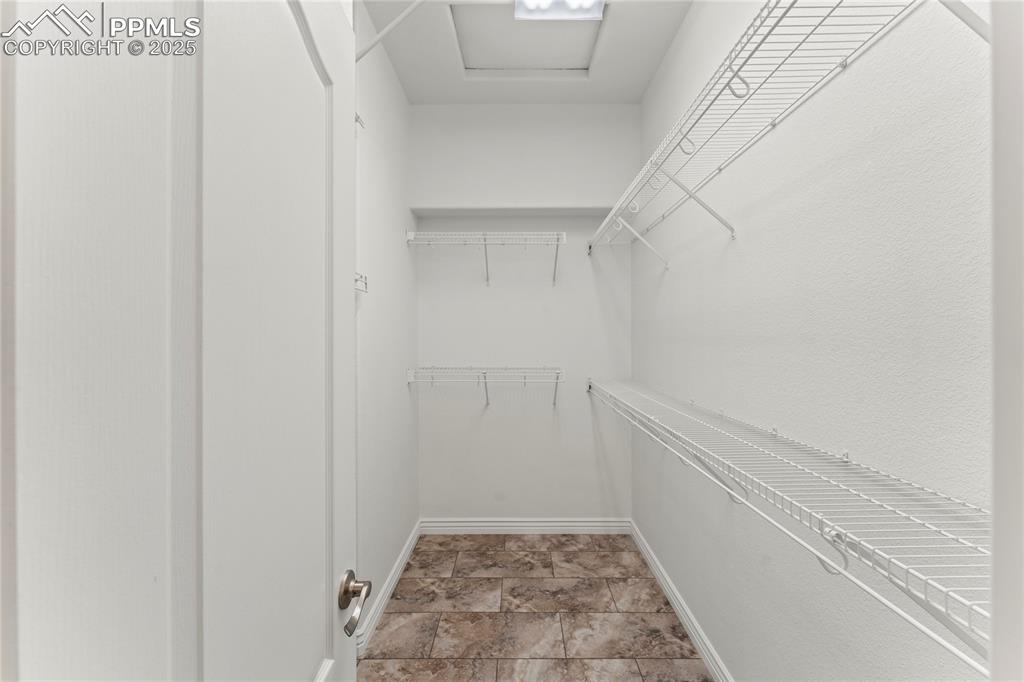
View of spacious walk in closet
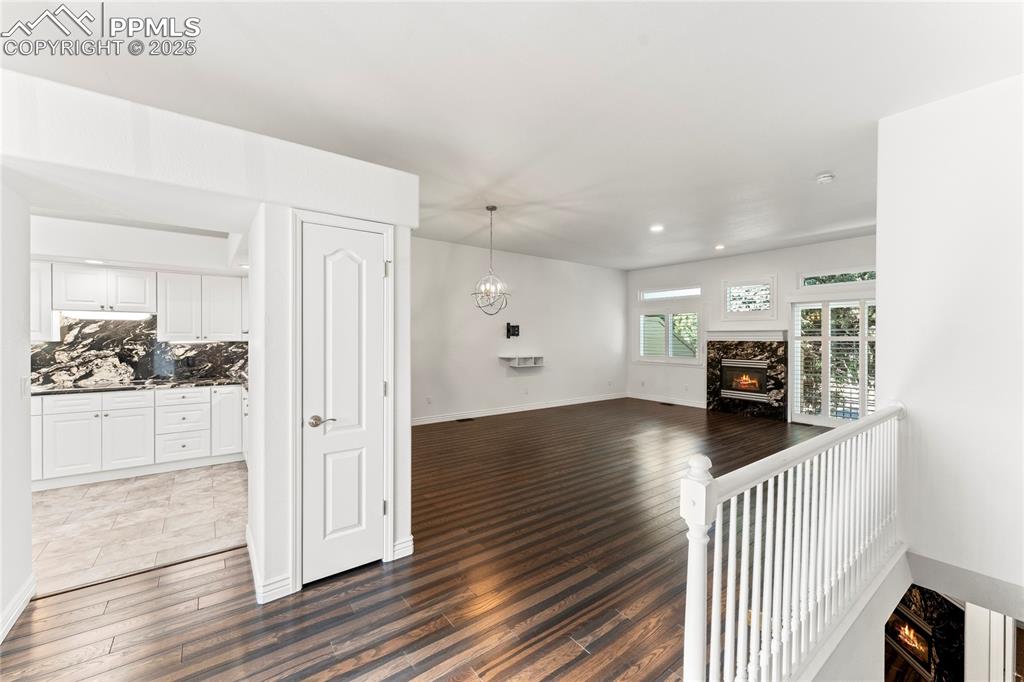
Unfurnished living room featuring a premium fireplace, dark wood-style floors, and recessed lighting
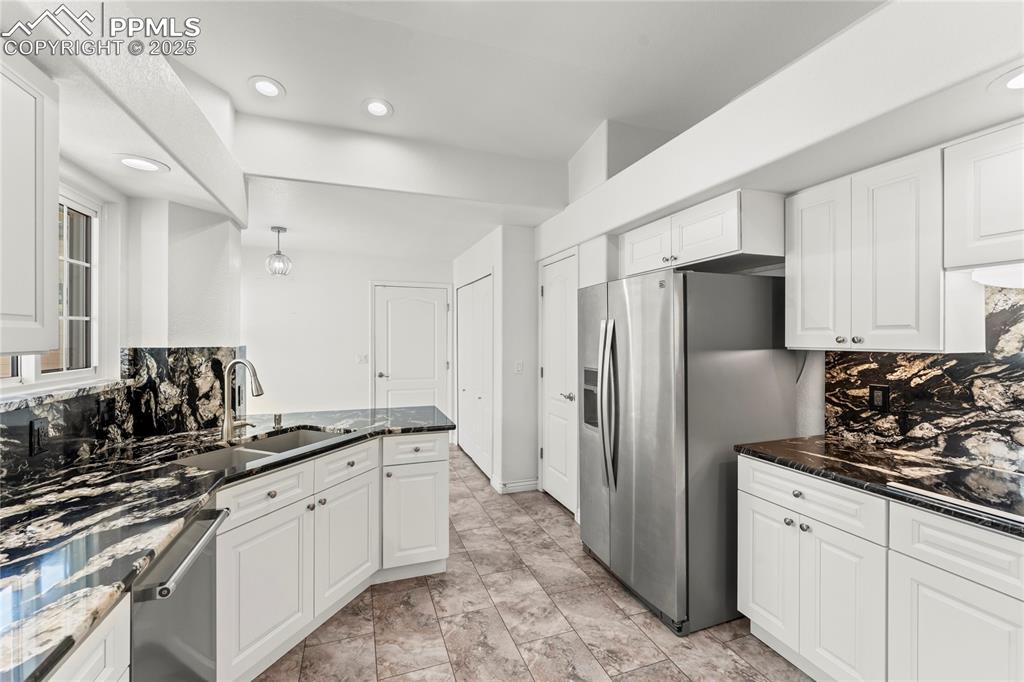
Kitchen with stainless steel appliances tasteful backsplash, white cabinets, recessed lighting, and dark marble countertops
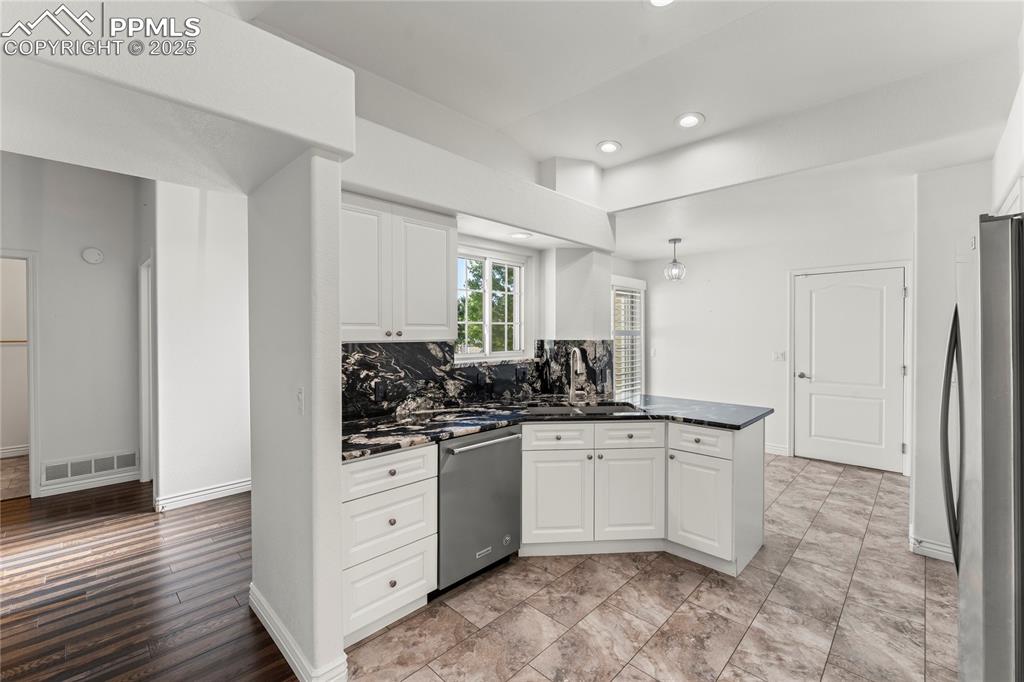
Kitchen with stainless steel appliances, white cabinetry, a peninsula, backsplash, and recessed lighting
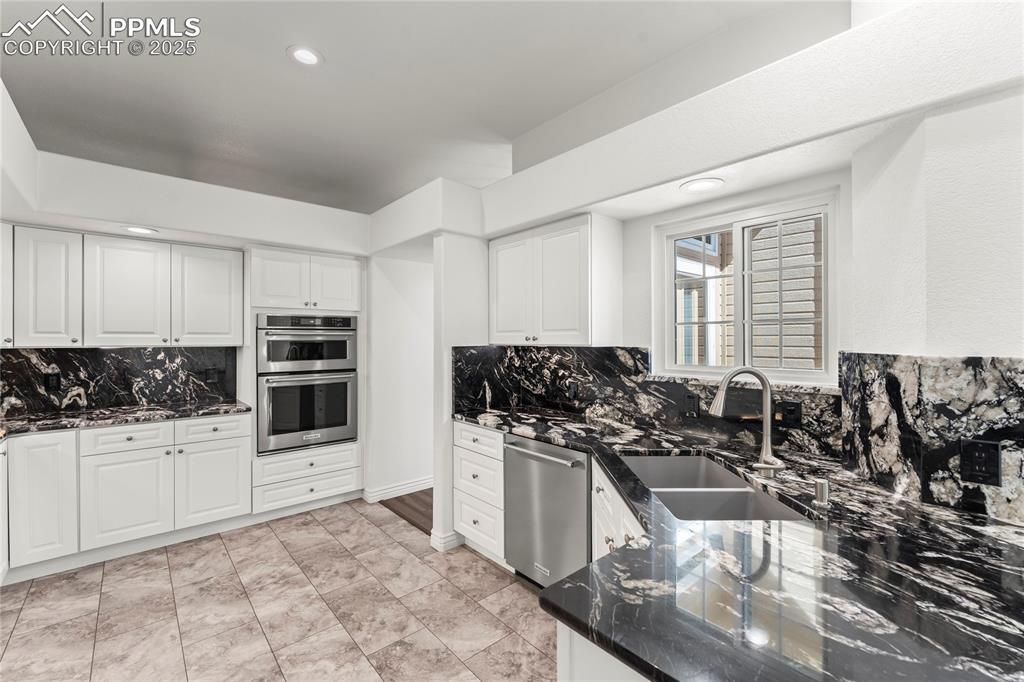
Kitchen featuring stainless steel appliances, decorative backsplash, dark stone counters, white cabinetry, and recessed lighting
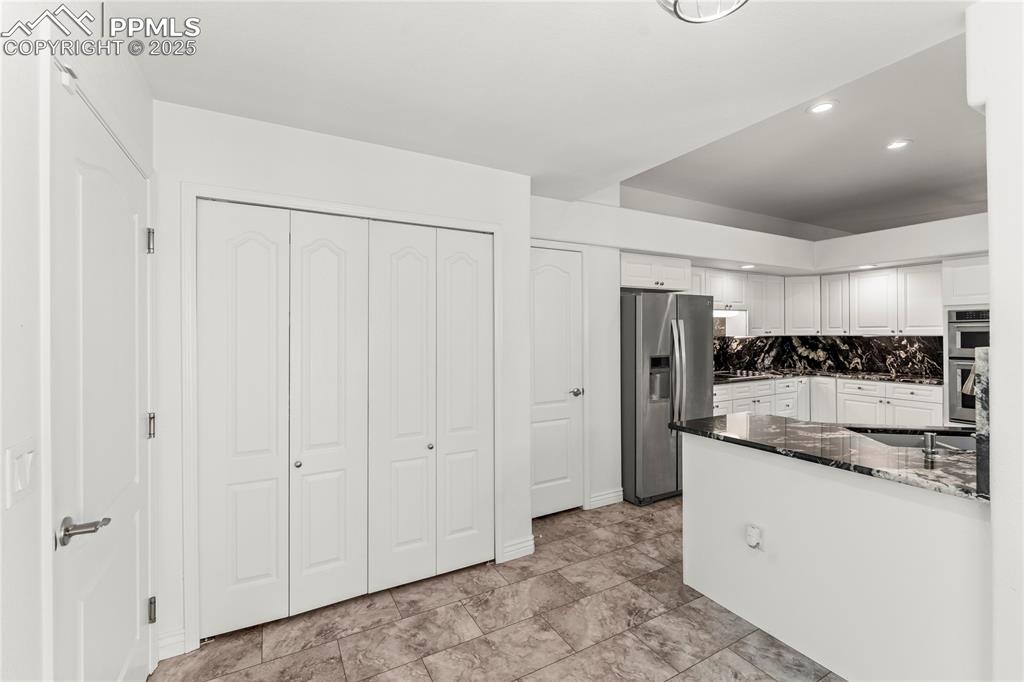
Dining area with access to laundry
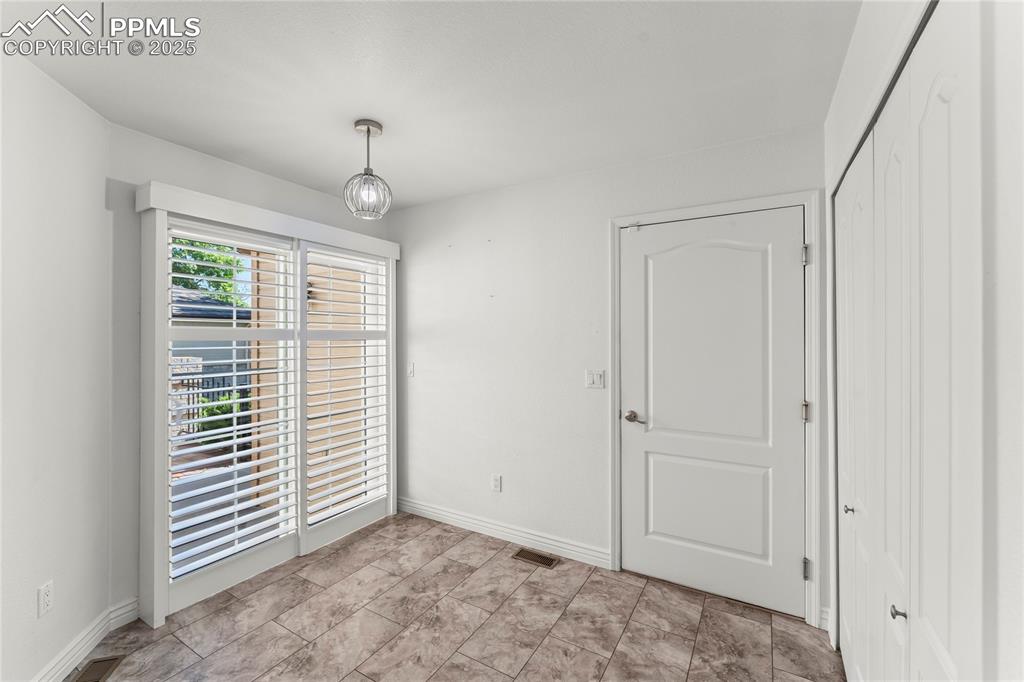
Entrance into garage
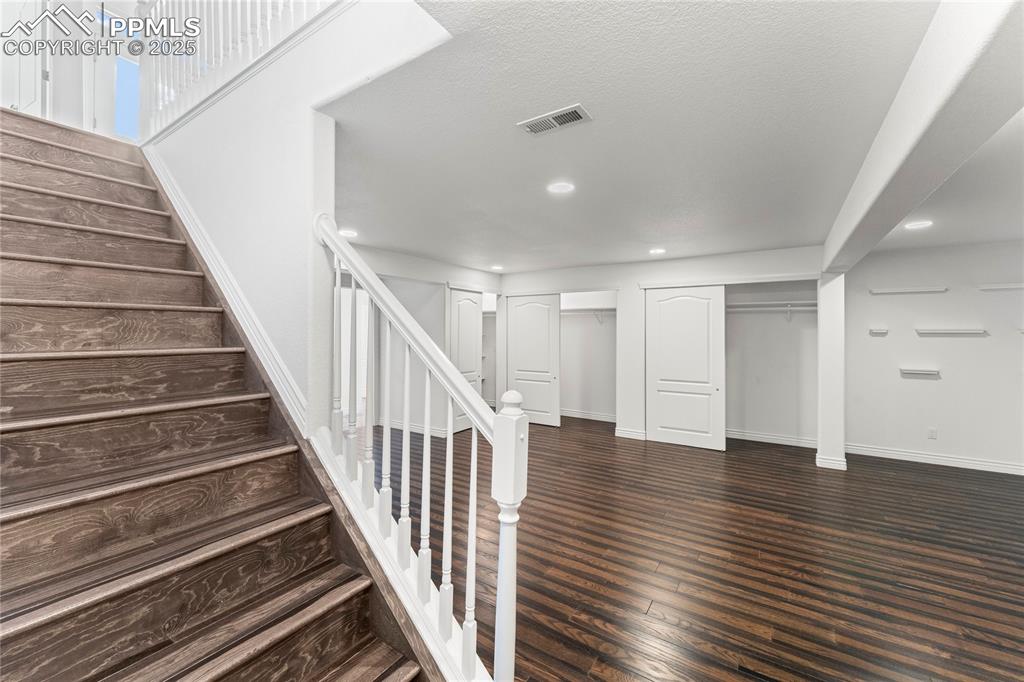
Stairs with recessed lighting and wood finished floors
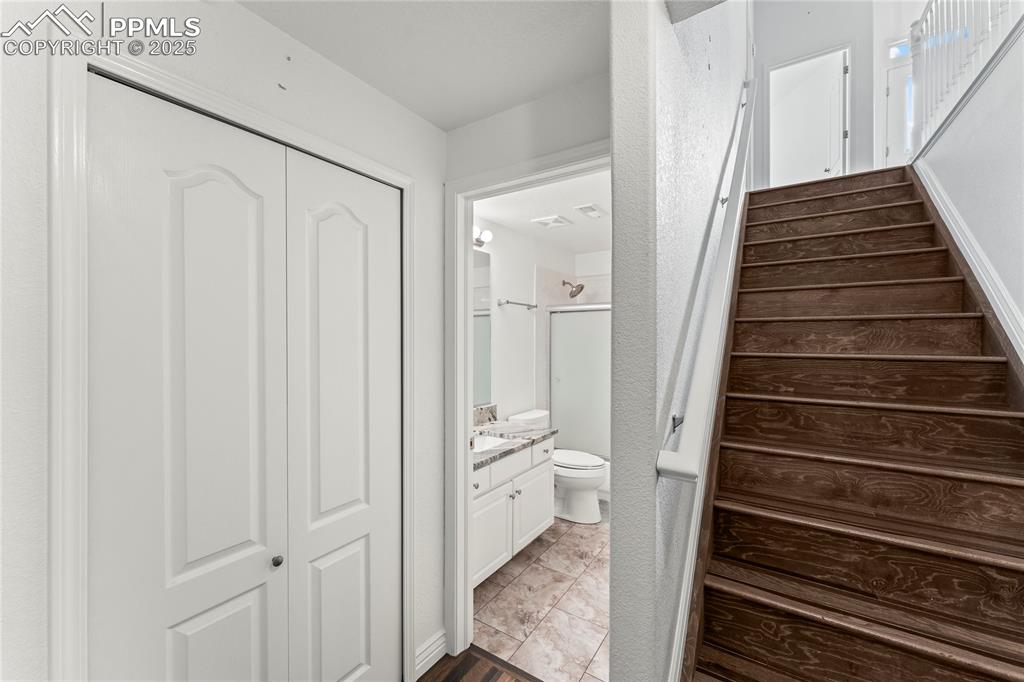
Stairway with marble finish floors
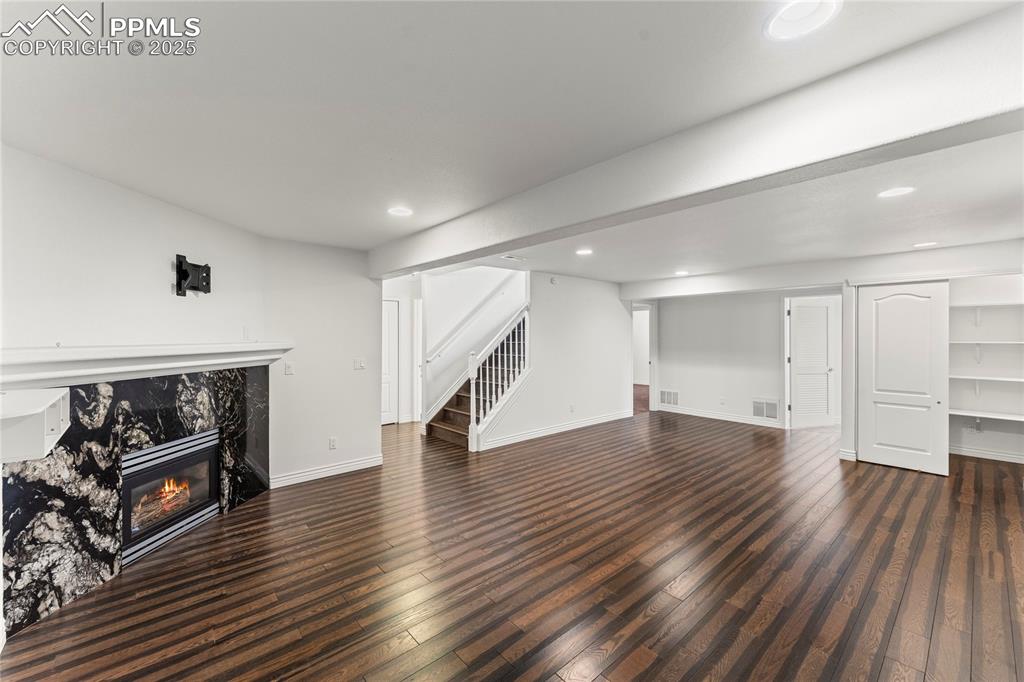
Basement living space with fireplace
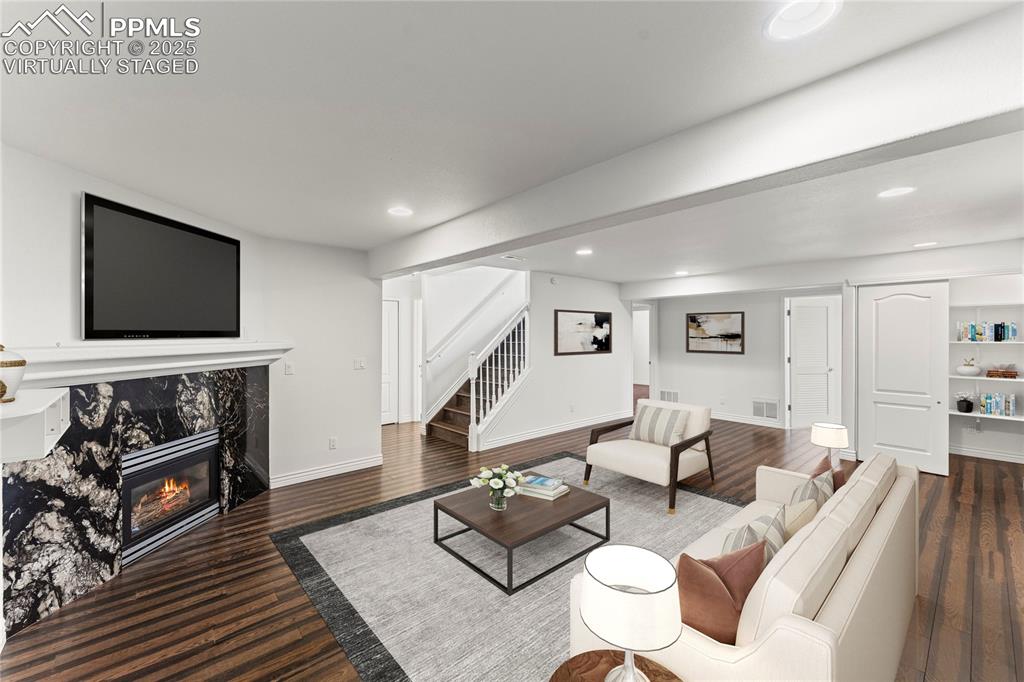
Virtually staged living room with a fireplace, stairway, recessed lighting, and dark wood-style floors
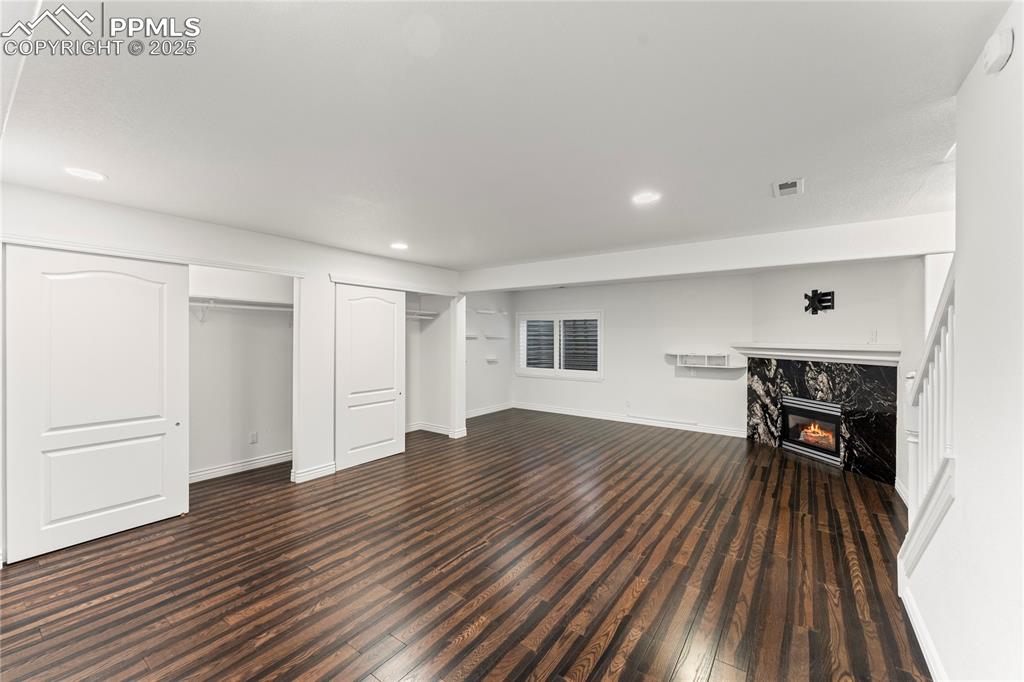
Lots of storage space
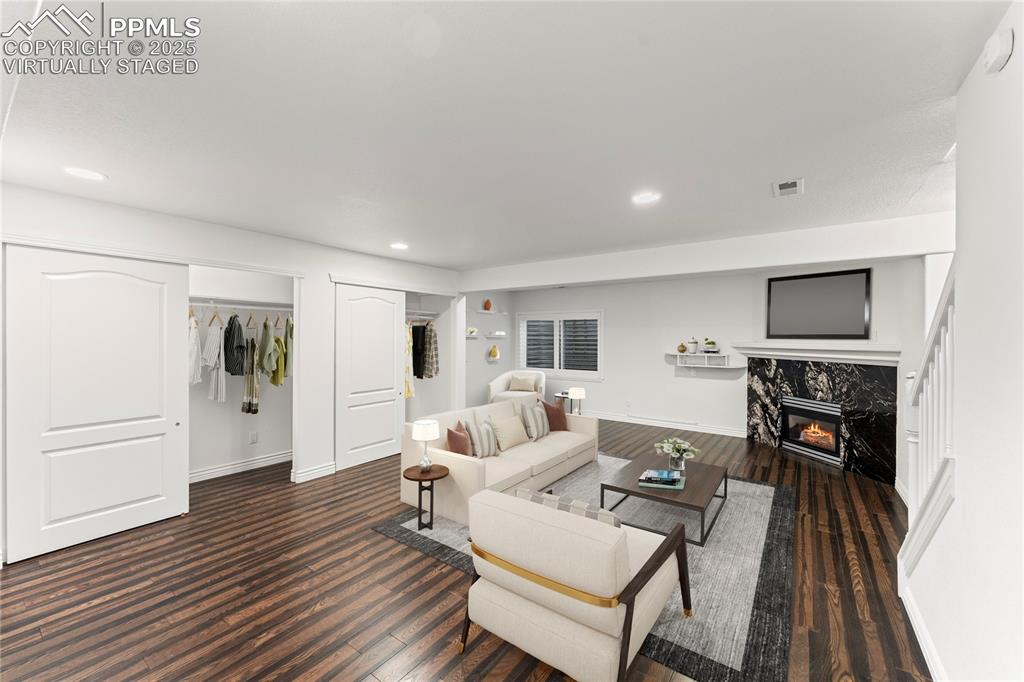
Virtually staged living area with dark wood-style flooring, a high end fireplace, and recessed lighting
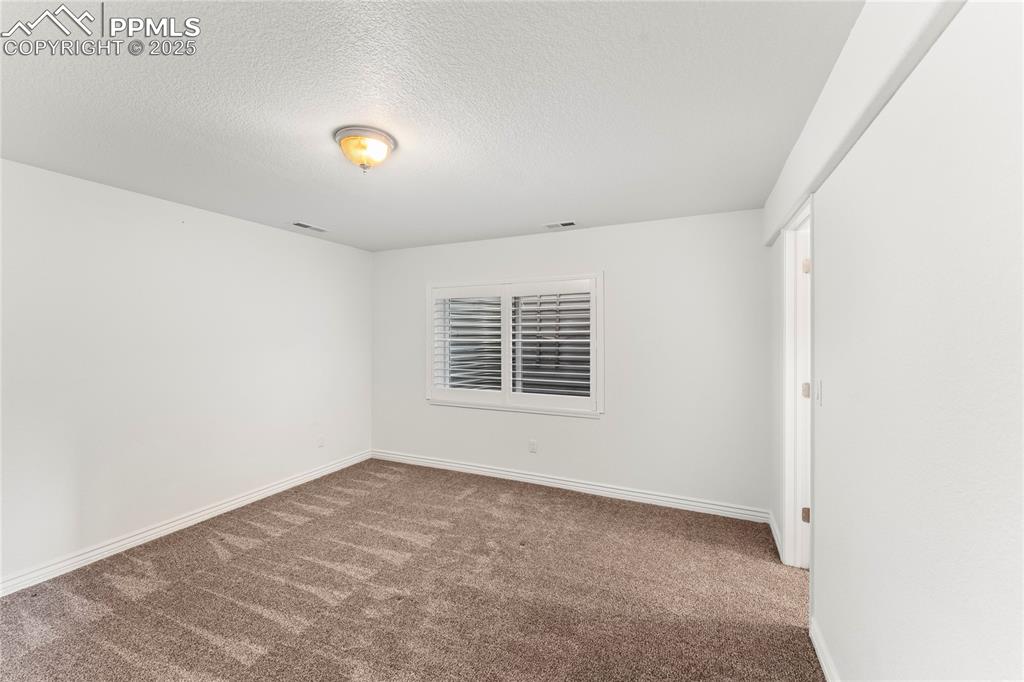
Unfurnished room featuring carpet floors and a textured ceiling
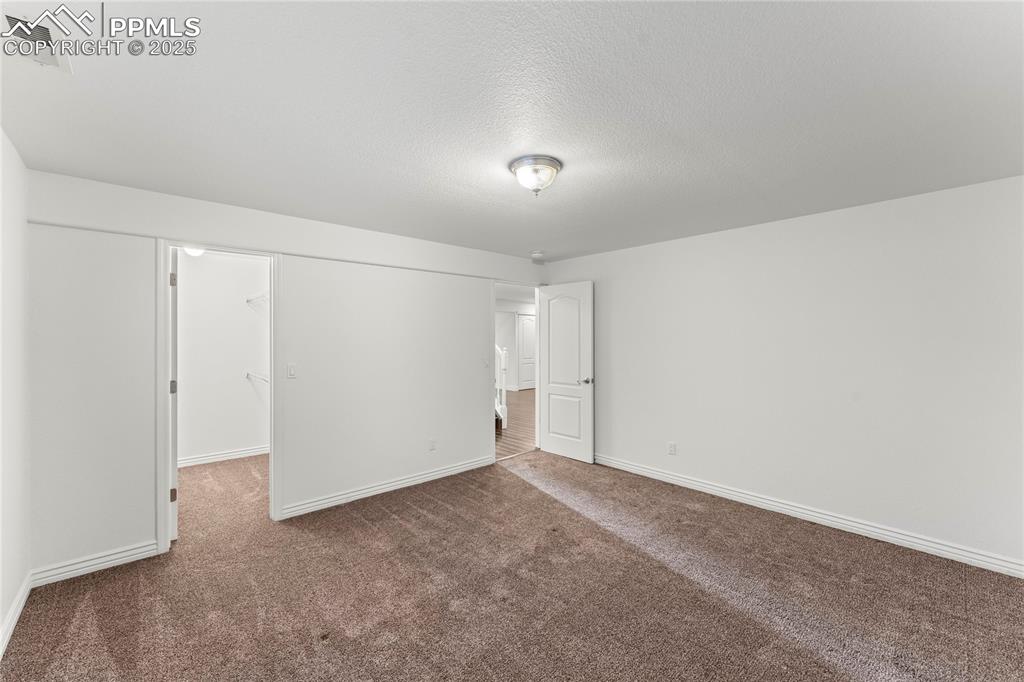
Bedroom and a spacious closet
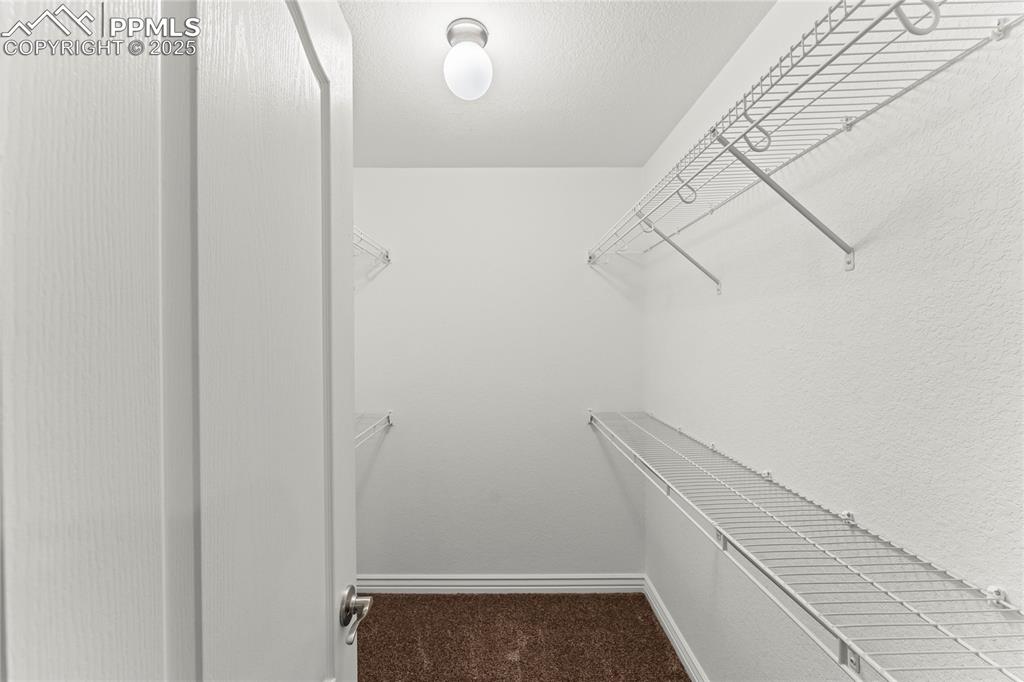
Spacious closet with carpet floors
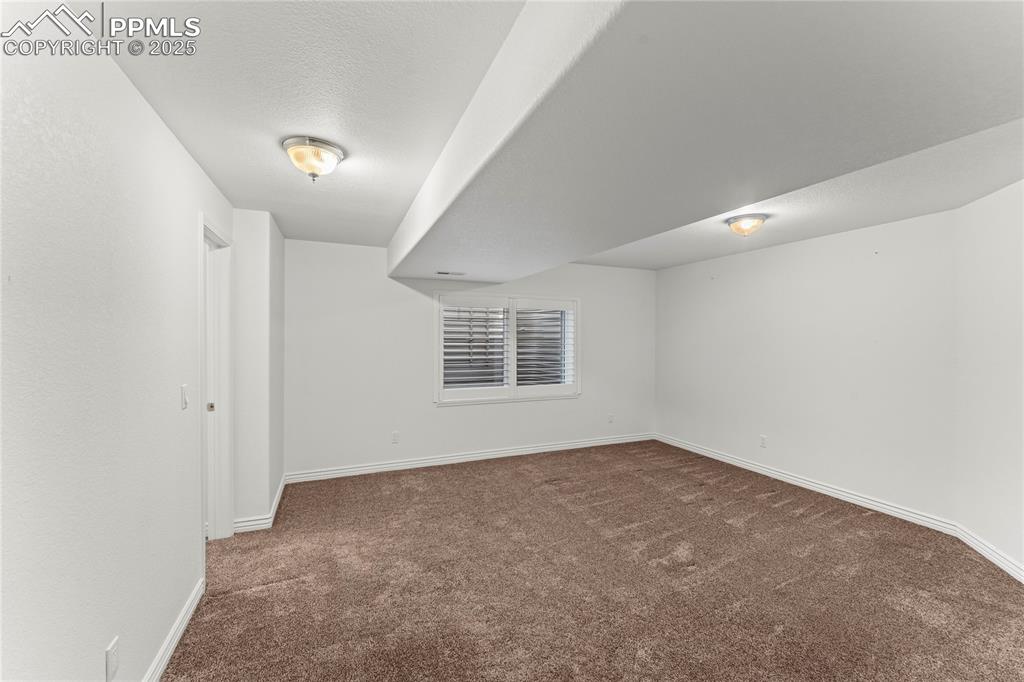
Bedroom
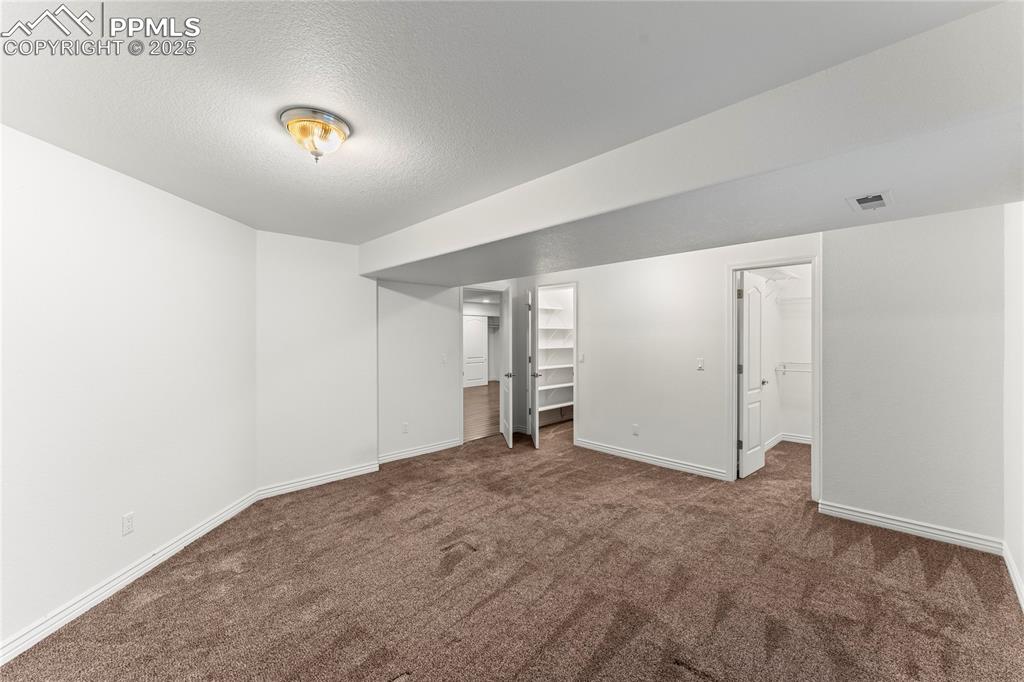
Bedroom with two closet spaces

Spacious closet featuring dark colored carpet
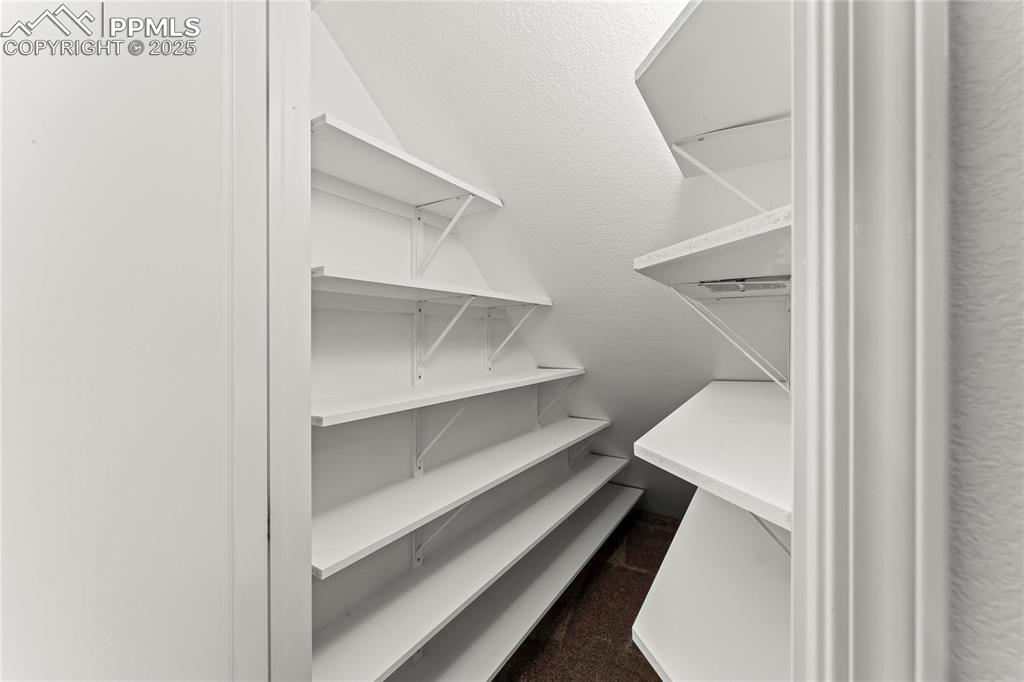
View of storage area
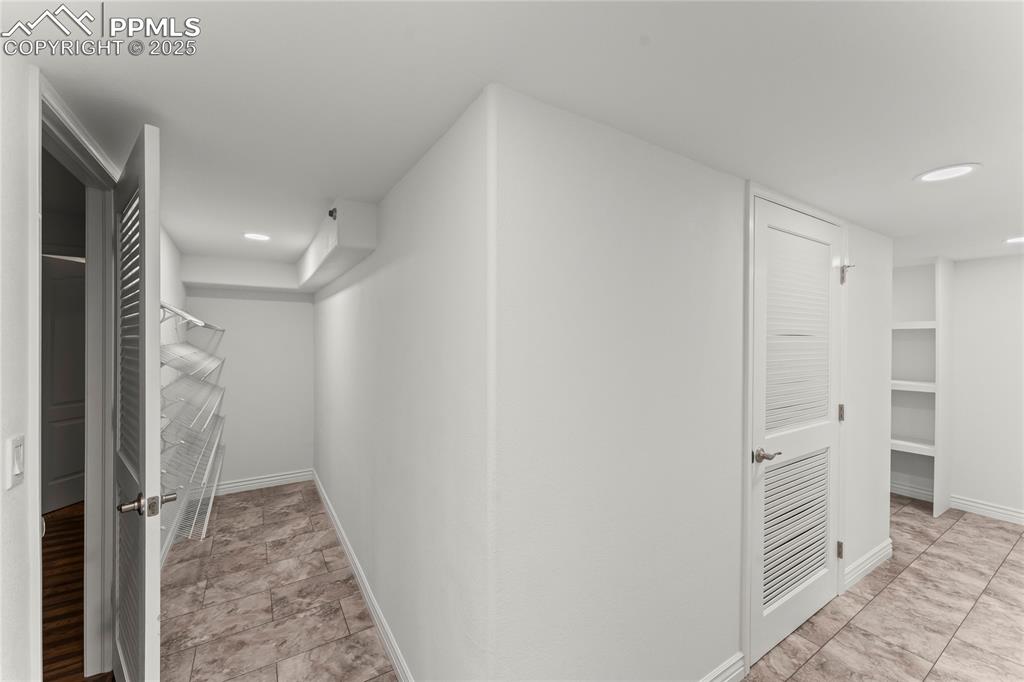
Utility room and storage areas
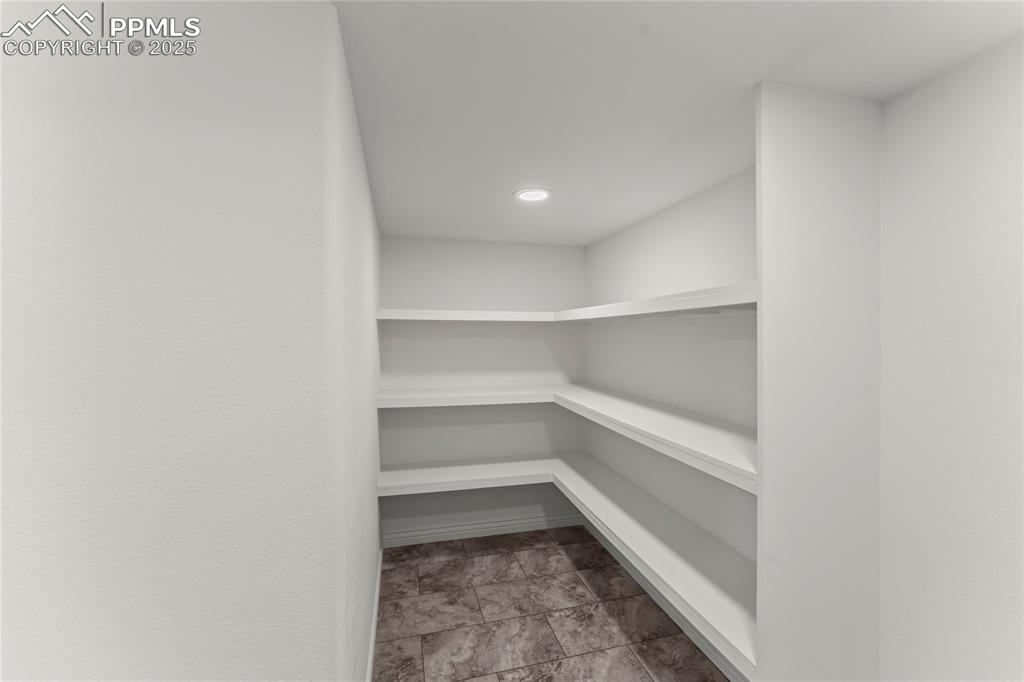
View of storage area
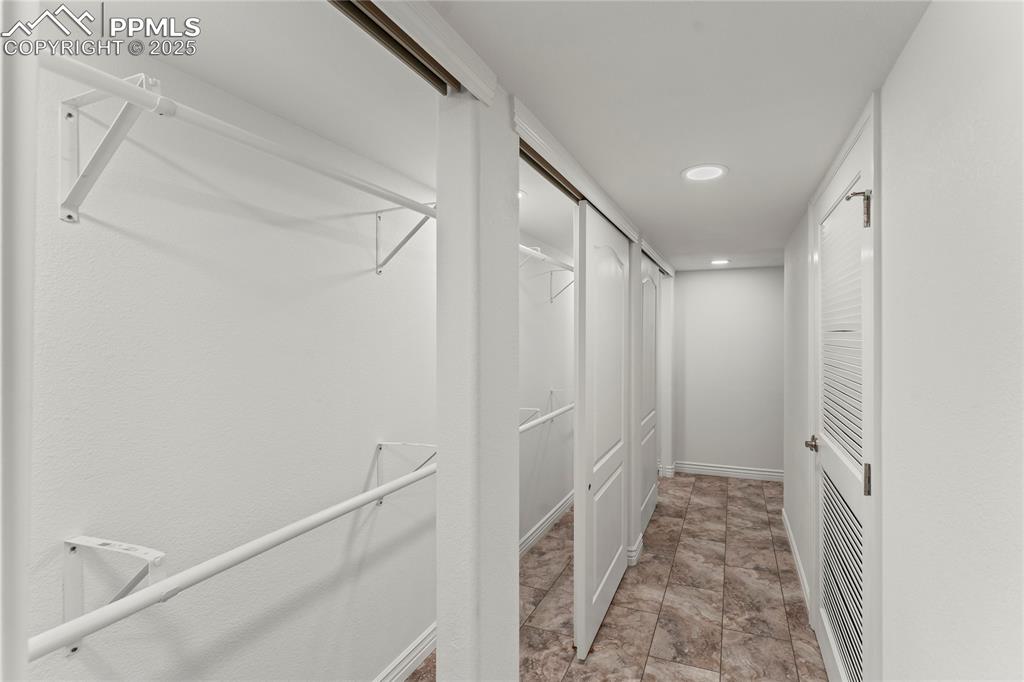
Spacious closet featuring tile flooring
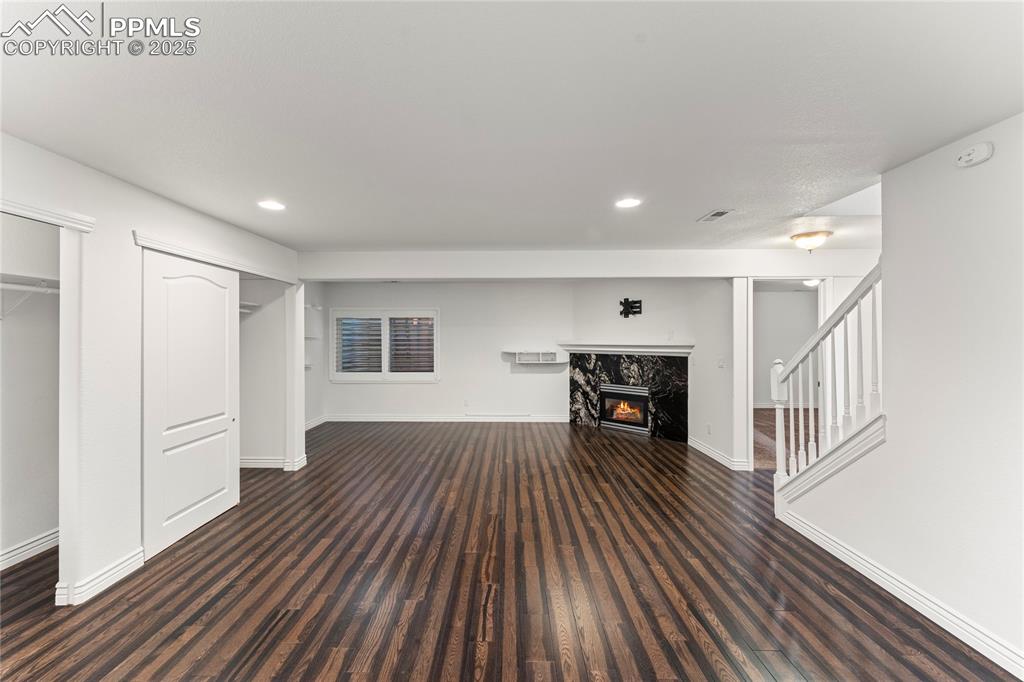
Unfurnished living room featuring a premium fireplace, stairway, wood finished floors, and recessed lighting
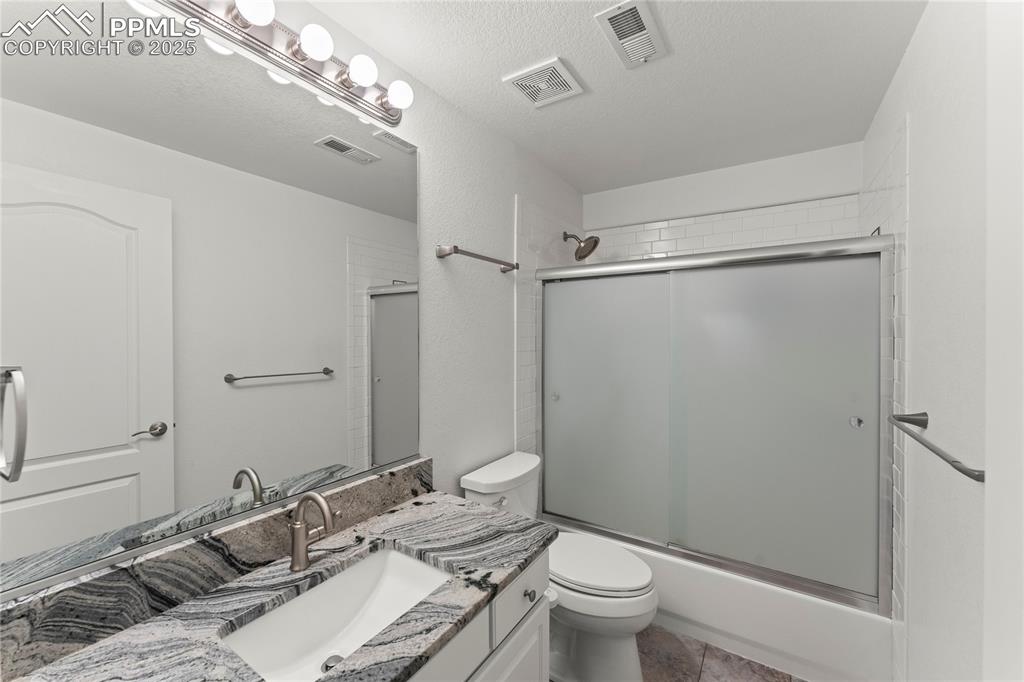
Full bathroom with vanity, enclosed tub / shower combo, and tile patterned floors
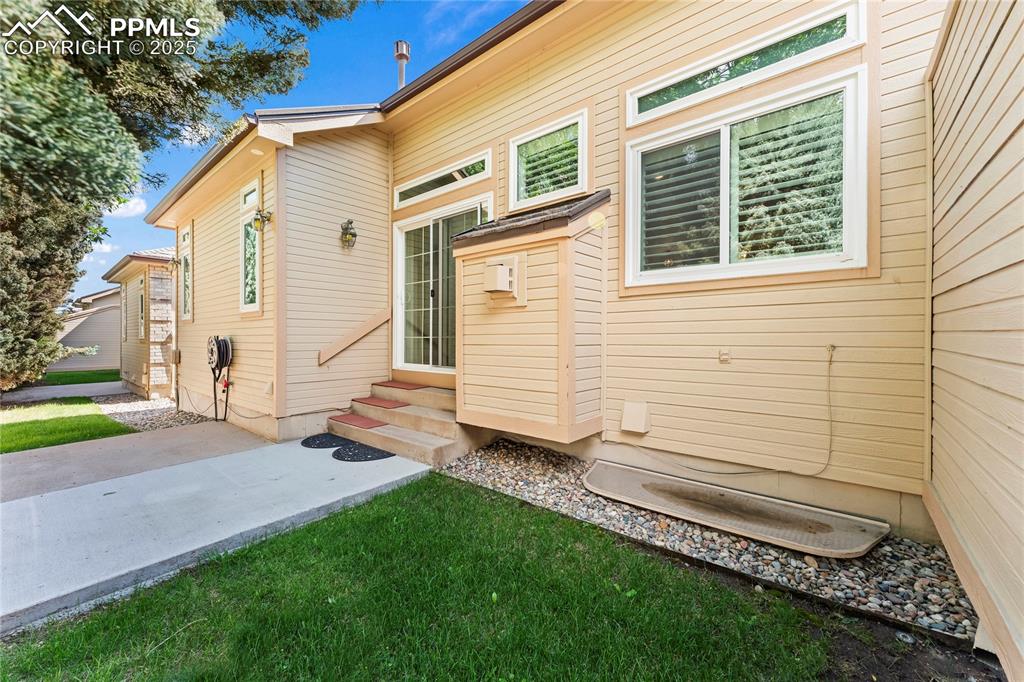
Rear view of property featuring entry steps and a patio area
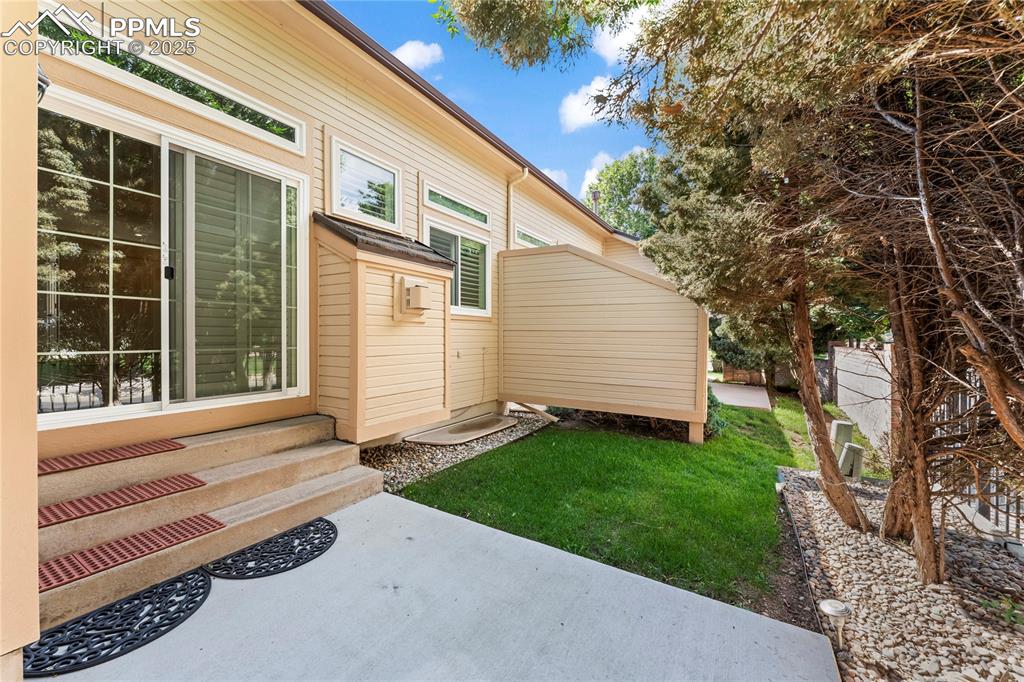
View of yard featuring a patio and entry steps
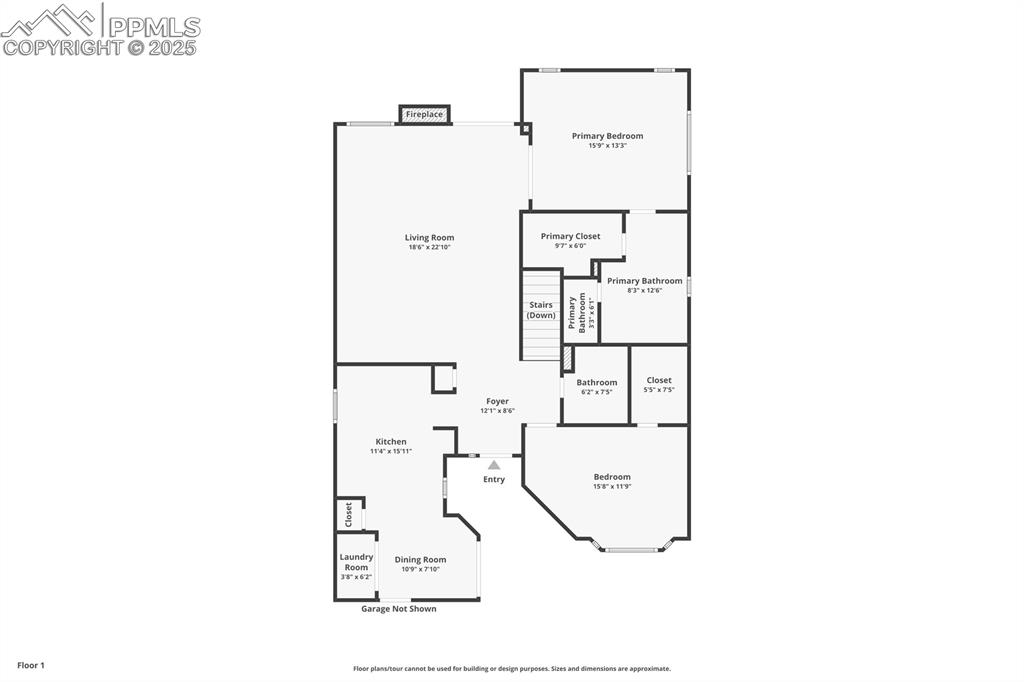
View of floor plan / room layout
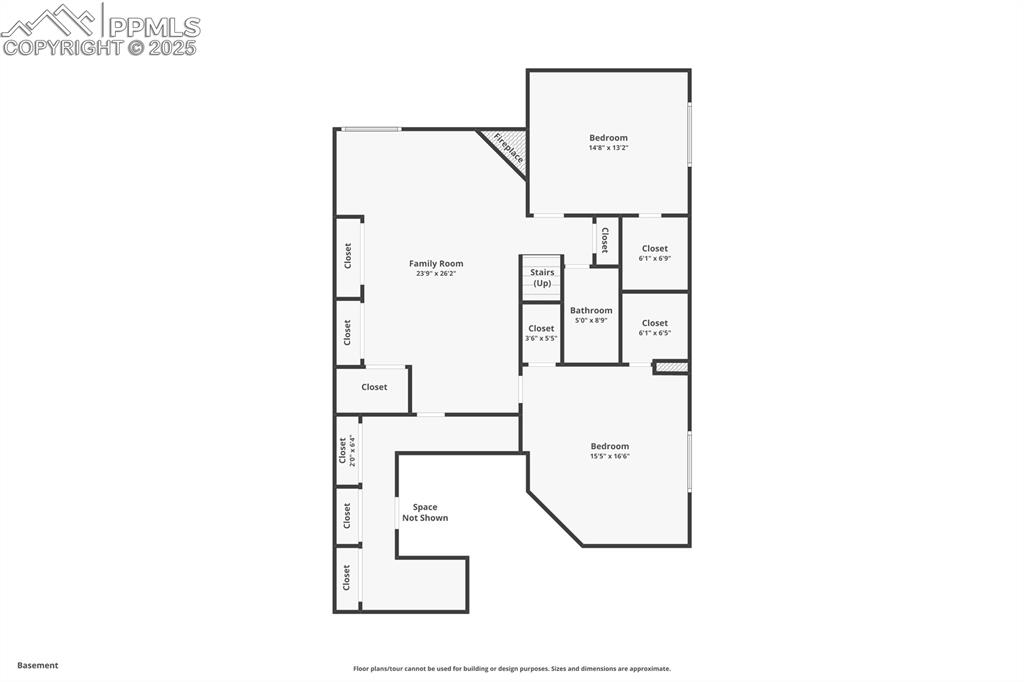
View of property floor plan
Disclaimer: The real estate listing information and related content displayed on this site is provided exclusively for consumers’ personal, non-commercial use and may not be used for any purpose other than to identify prospective properties consumers may be interested in purchasing.