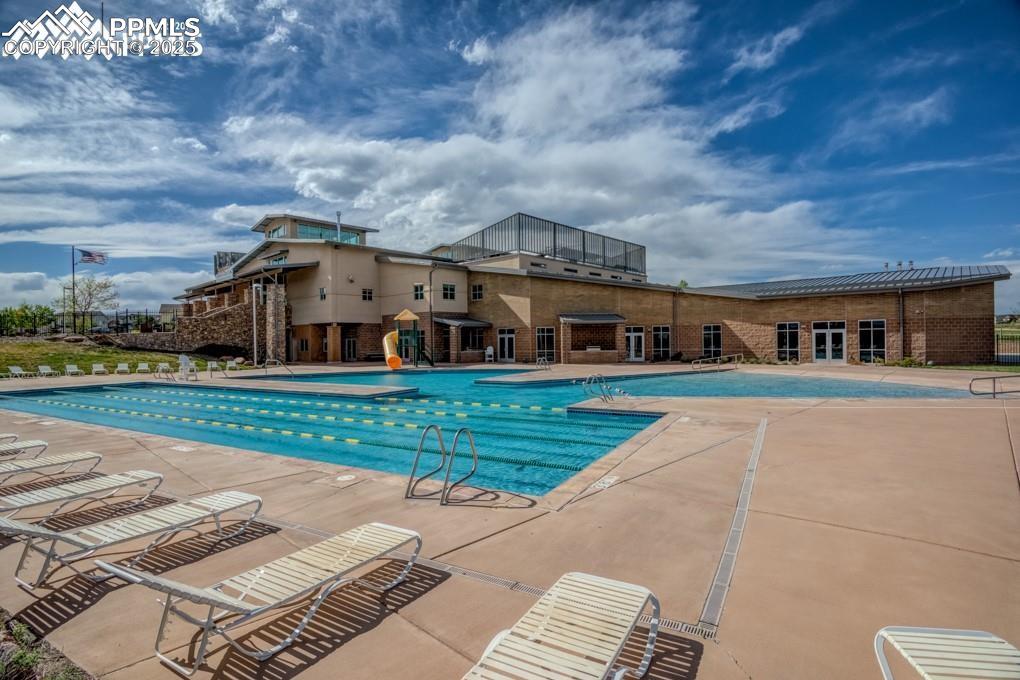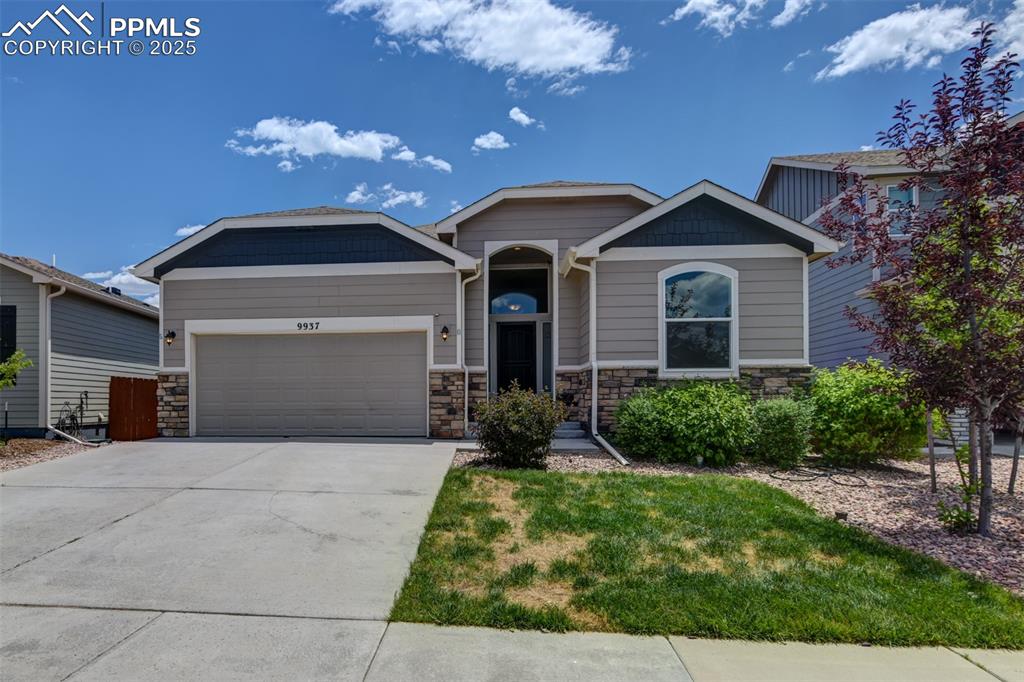9937 Morning Vista Drive, Peyton, CO, 80831

Craftsman-Style Walk-Out Rancher Stone Accents Central Air Conditioning, Finished Basement

Low Maintenance Fenced Yard, Deck, Patio

Backs To Open Space With Endless Views

Entrance Foyer, Guest Bed & Bath On The Left. Covered Porch, Transit Window On Top

Open Floor Plan, Views Of Open Space, Kitchen Island/Bar, Dining Niche, Tray Ceiling, Ceiling Fan & Central Air Conditioning

Stainless Steel Appliances, Granite Countertops, Pantry, Lots Of Cabinets And Counters, Recessed Lighting

Gas Stove, Self-Cleaning Oven, Dark Cabinetry, Granite Counters

Bright and Open Floor Plan

Breakfast Niche With Acres of Views

Walk-Out To The Back Deck With Endless Views

Great Room With 10-Foot Tray Ceilings

Formal Dining Room

Master Suite, Recessed Lighting, Tray Ceiling, And Views

Ceiling Fan, Double Sided Fireplace

Private 5pc Bath

Master Bath, Soaking Tub, Fireplace, Double Vanity, Tile Flooring, Separate Shower

Double Vanity, Walk-In Closet

Main Level Guest Bedroom, Vaulted Ceiling

Main Level Guest Bathroom

Main Level Laundry With Plumbing For A Sink.

Large Basement Family Room (24x16)

Family Room Walk-Out, 9-Foot Ceilings

Plenty of Room For Gaming/Entertaining

Bedroom #3

#3

Basement Bathroom

Bedroom #4, Endless Views

Bedroom #4

Bedroom #5 With Private Bathroom

Jr Suite, Private Bath, Walk-In closet

Ensuite Bath

Jr Suite Tile Shower

Jr Suite Walk-In Closet

11x10 Storage Area and Mechanical Room

View of floor plan / room layout

View of property floor plan

Low Maintenance Yard

You Can See For Miles, No Neighbors Behind

View From Patio Featuring A Private Hot Tub

Endless Possibilities

Rec Center with an indoor & outdoor pools, basketball, gym, and fitness classes.

Community pool included

Craftsman-Style Walk-Out Rancher Stone Accents Central Air Conditioning, Finished Basement, Near Antler Creek Golf Course
Disclaimer: The real estate listing information and related content displayed on this site is provided exclusively for consumers’ personal, non-commercial use and may not be used for any purpose other than to identify prospective properties consumers may be interested in purchasing.