1927 Snyder Avenue, Colorado Springs, CO, 80909
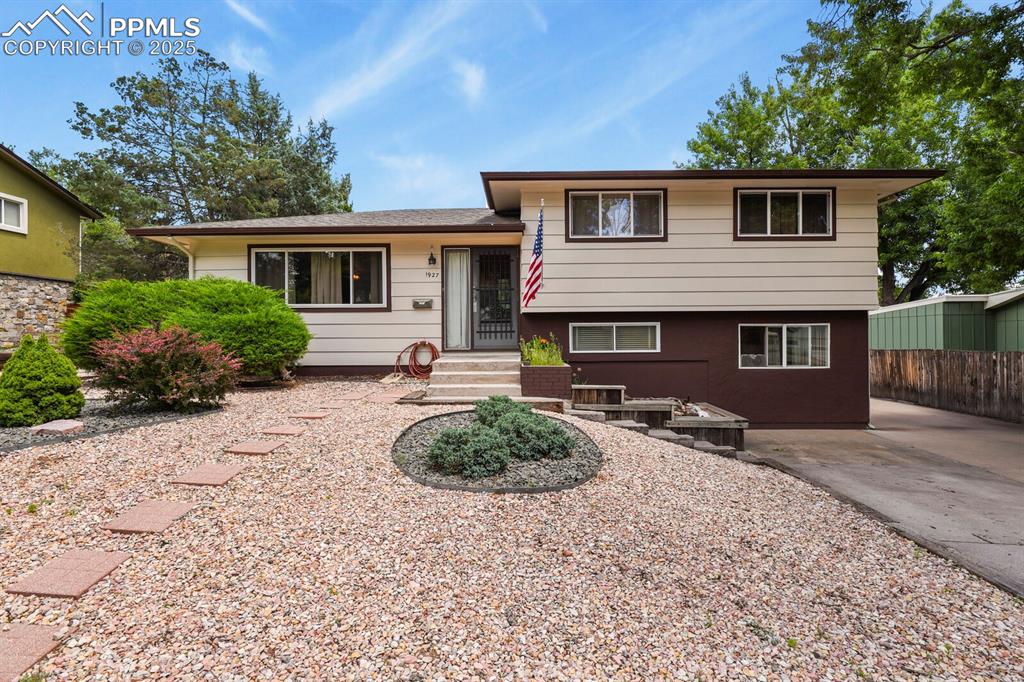
View of split level home
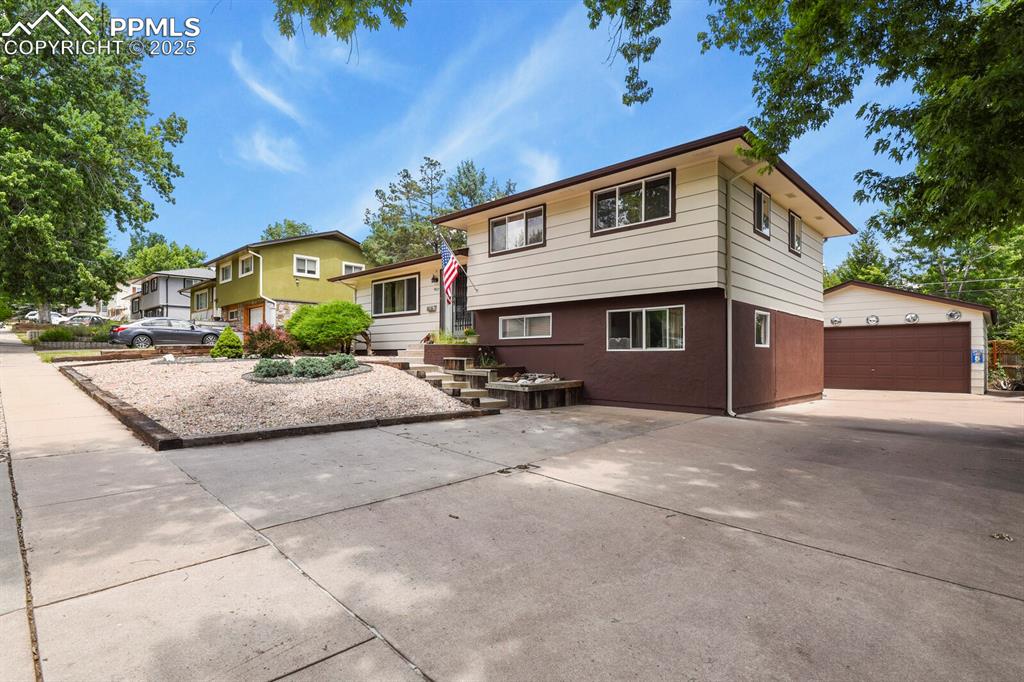
Tri-level home with a garage and an outbuilding
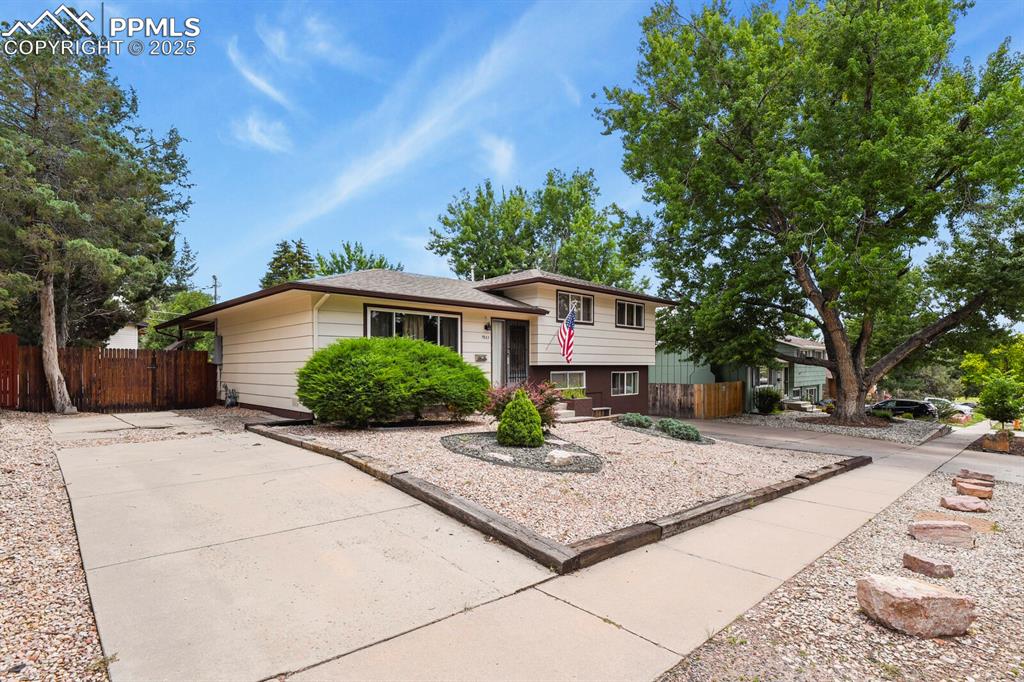
View of tri-level home
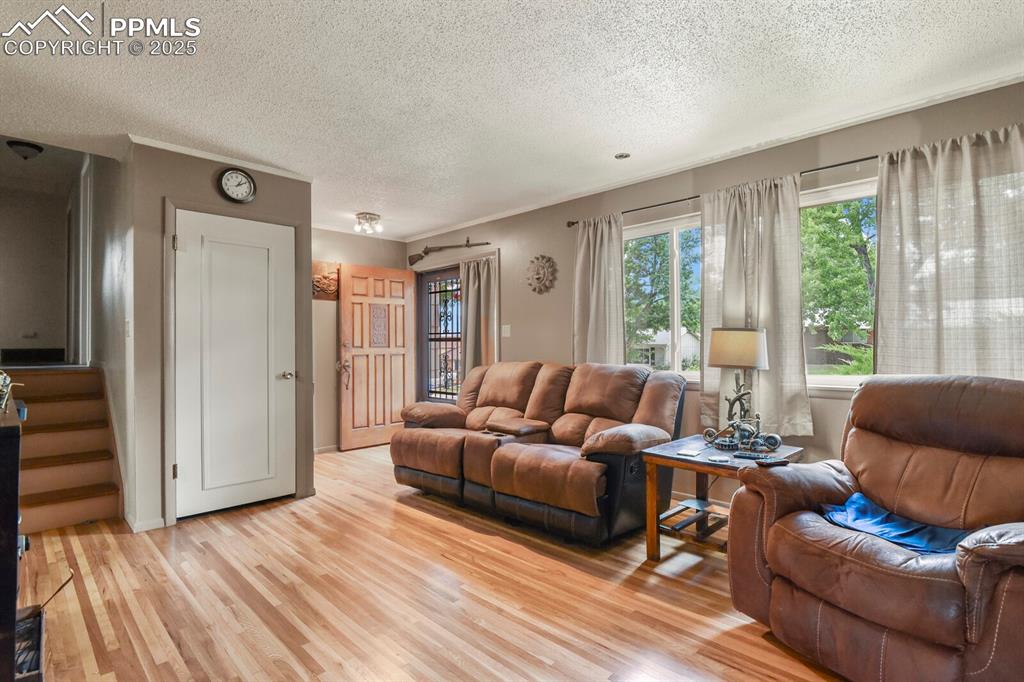
Living area featuring light wood-style flooring, a textured ceiling, and stairs
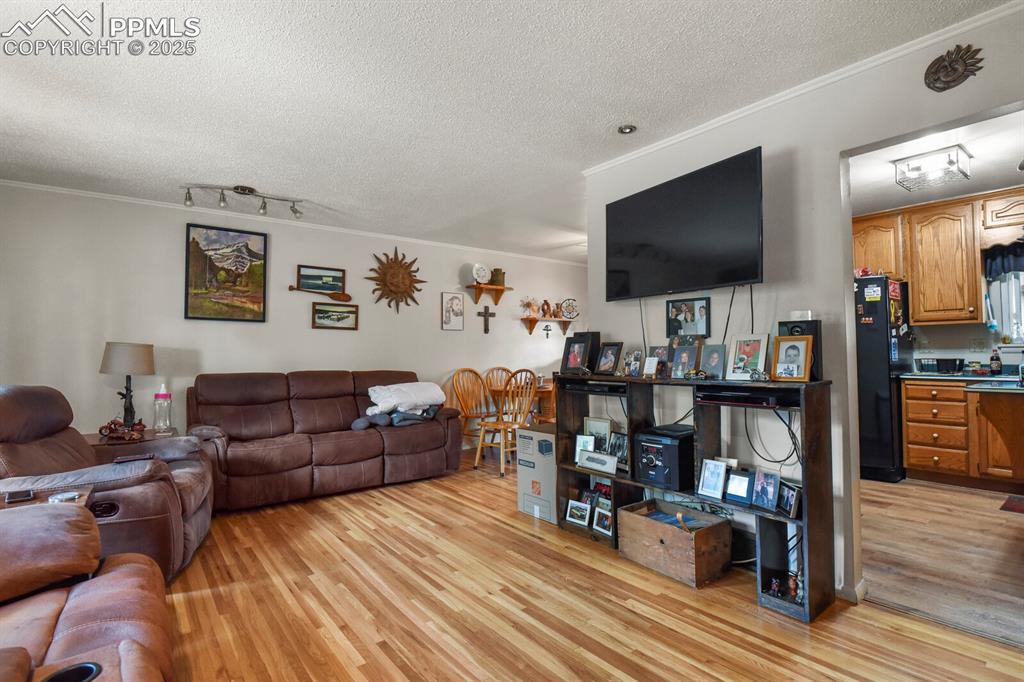
Living area featuring light wood-type flooring, a textured ceiling, ornamental molding, and rail lighting
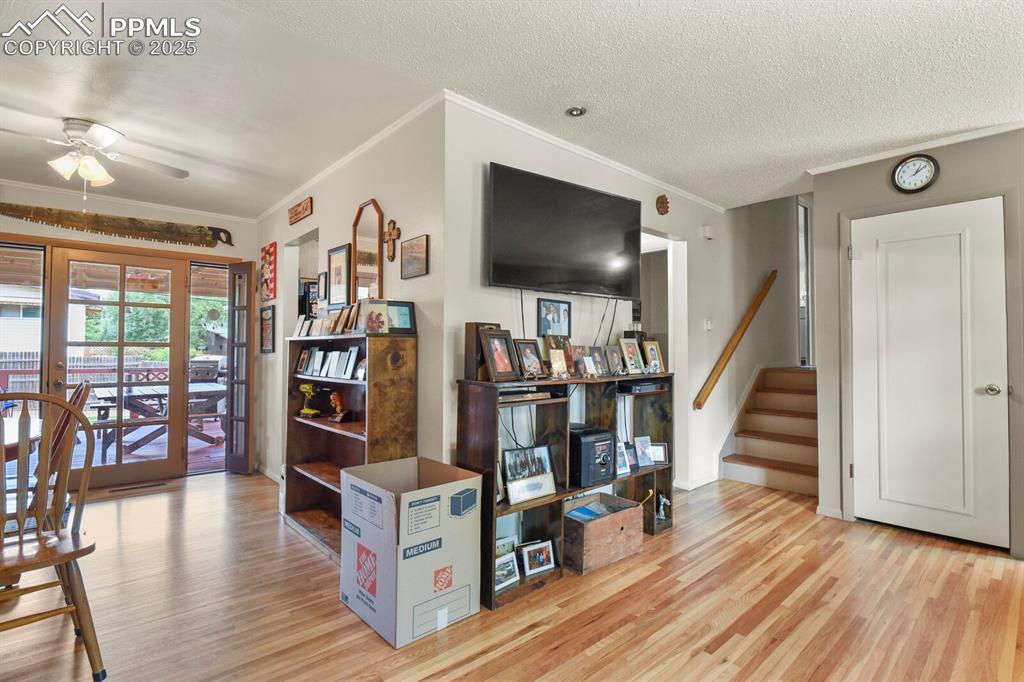
Other
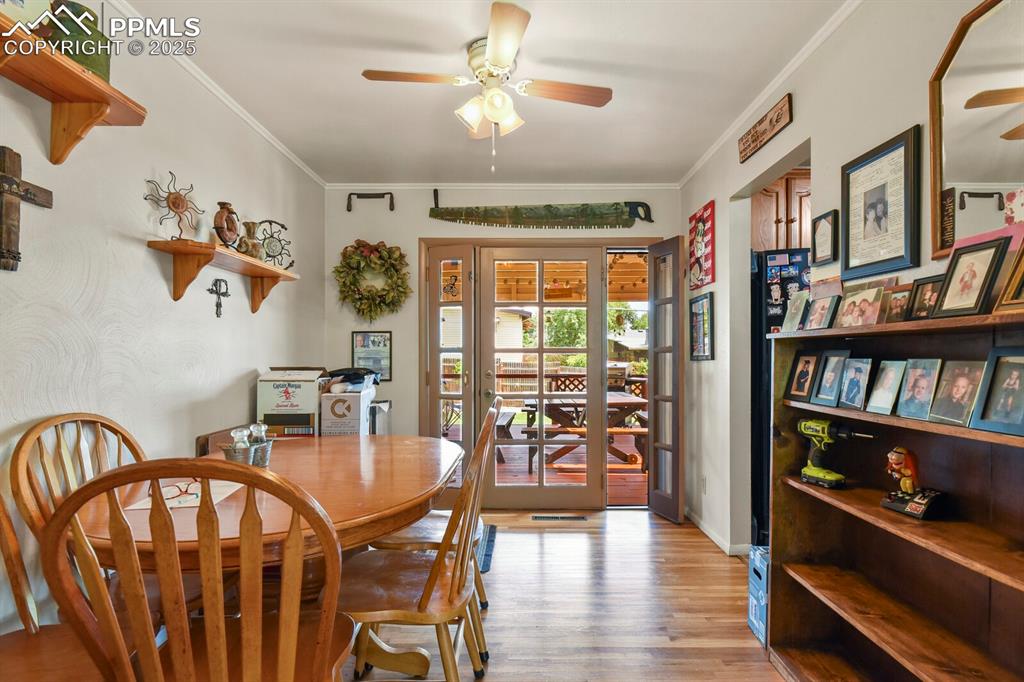
Dining area with a ceiling fan, wood finished floors, and crown molding
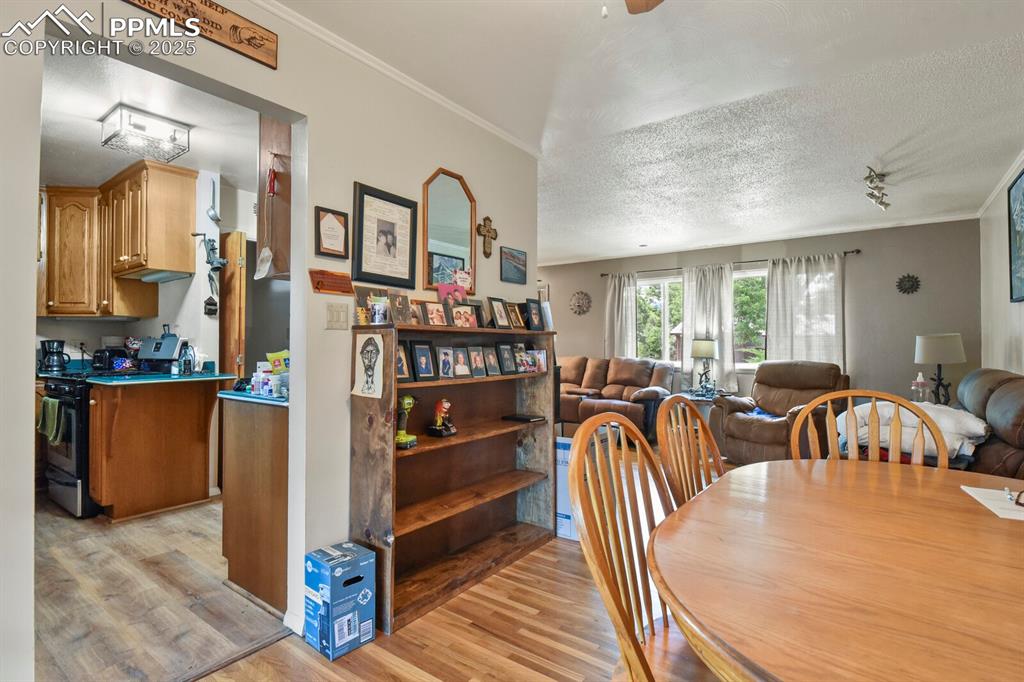
Dining room featuring light wood-style floors, ornamental molding, and a textured ceiling
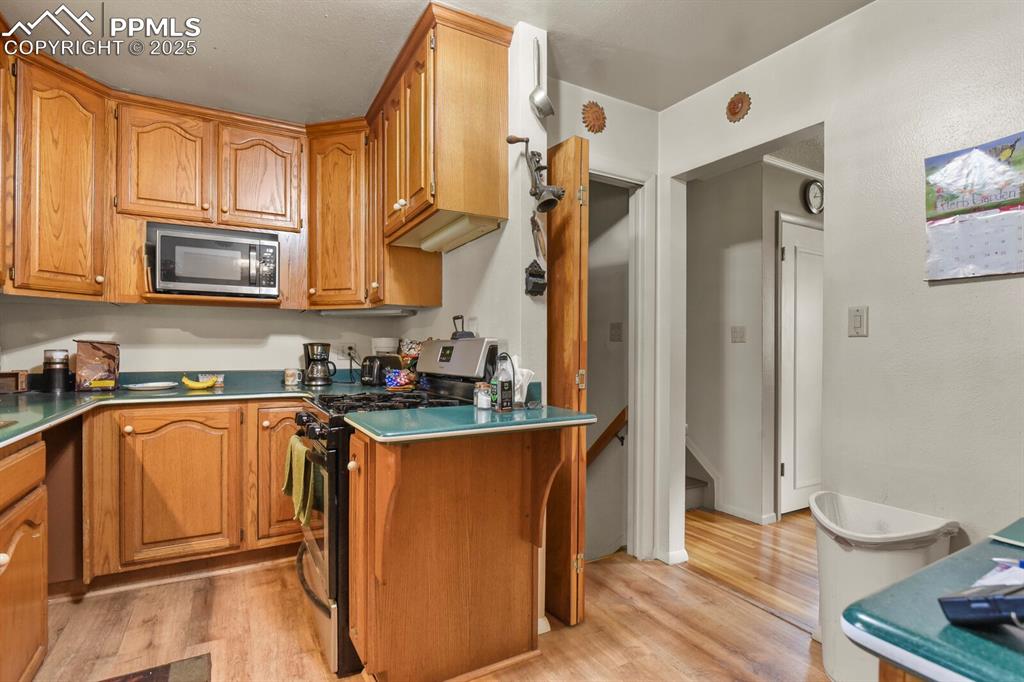
Kitchen featuring appliances with stainless steel finishes, light wood-style flooring, and brown cabinets
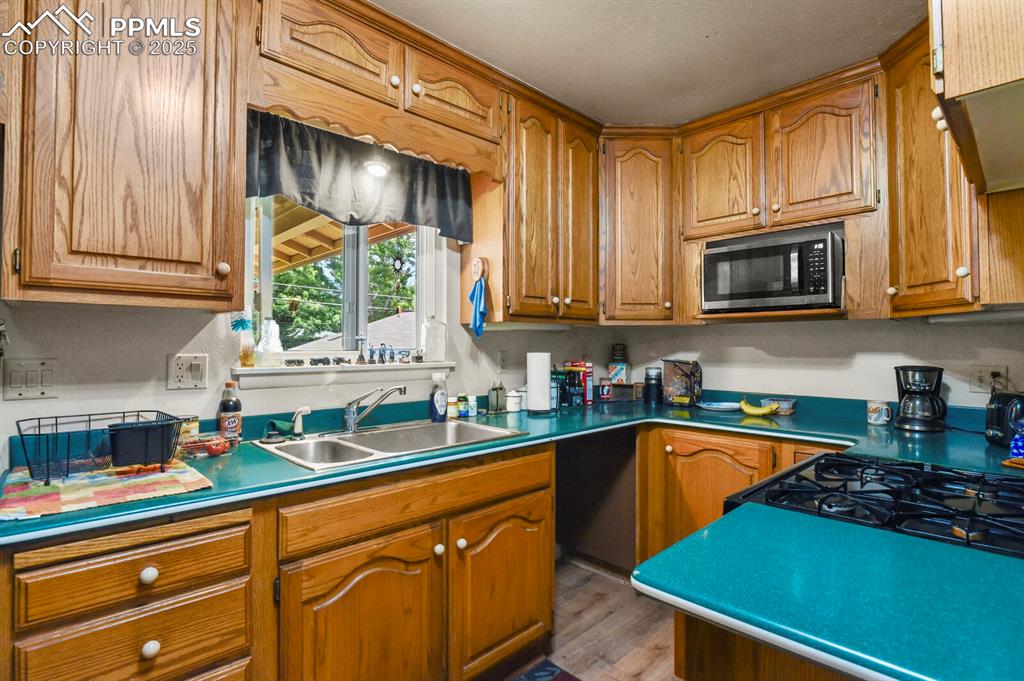
Kitchen featuring stainless steel microwave, brown cabinetry, and wood finished floors
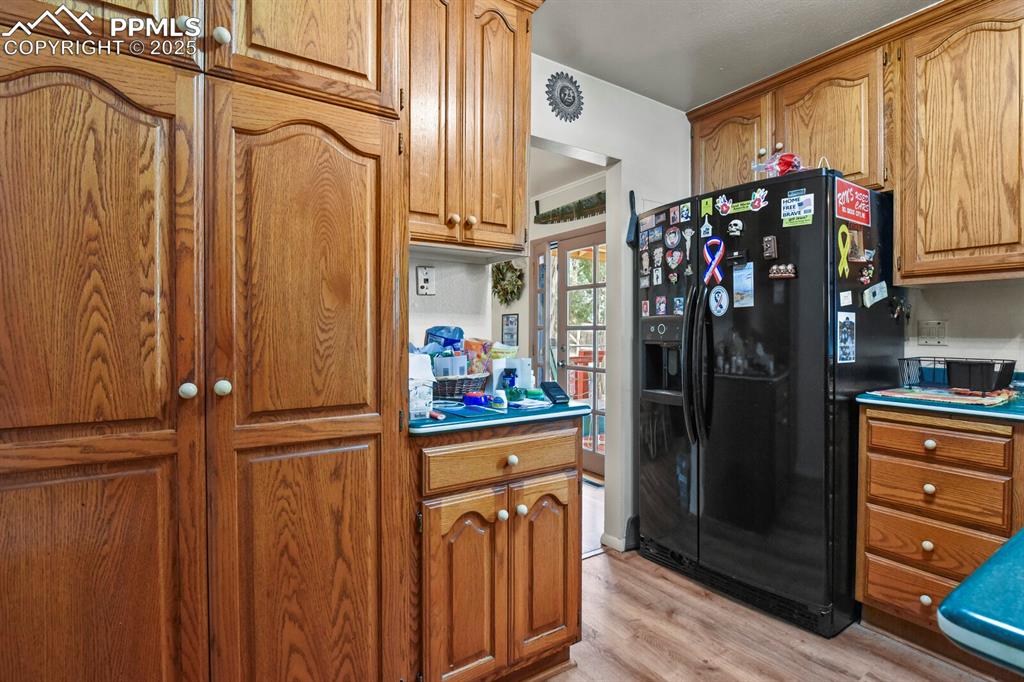
Kitchen with black fridge, light wood finished floors, and brown cabinets
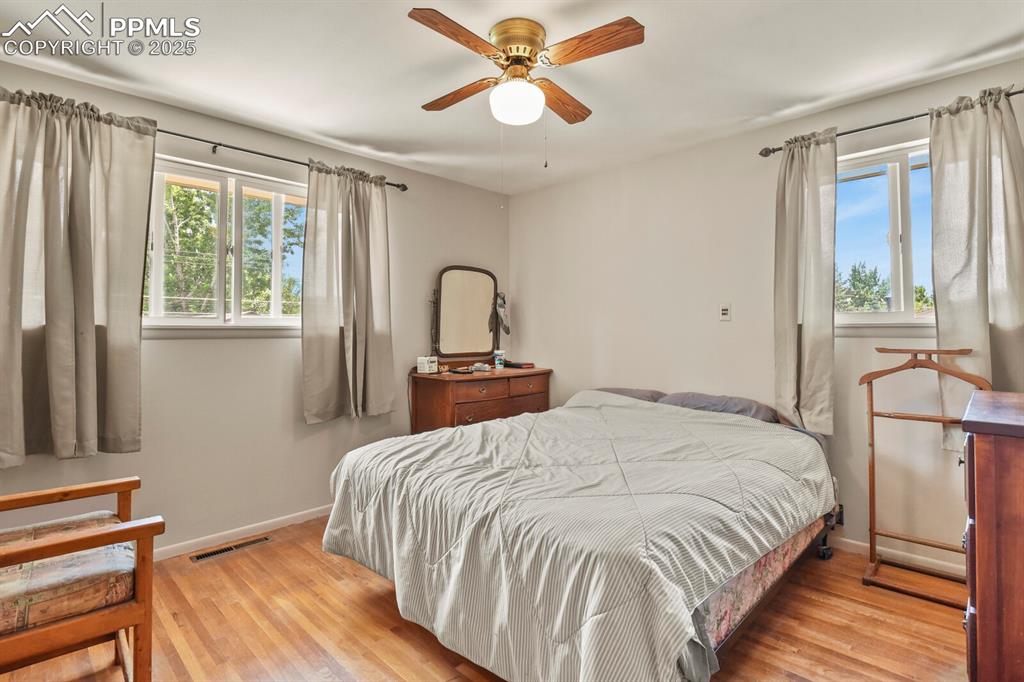
Bedroom featuring wood finished floors and a ceiling fan
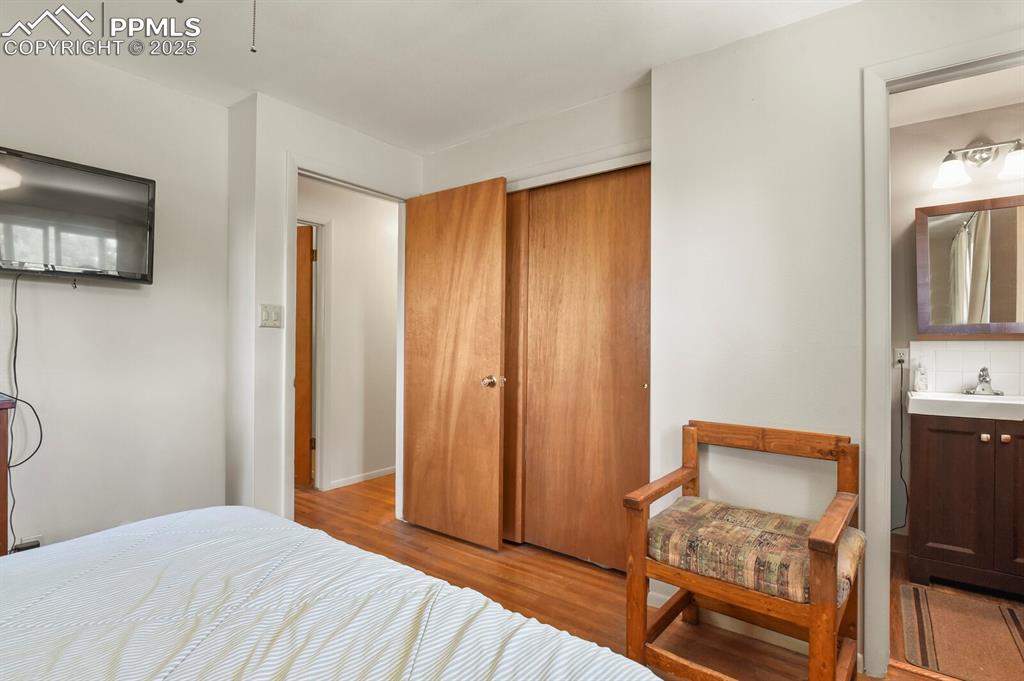
Bedroom with wood finished floors, a closet, and ensuite bathroom
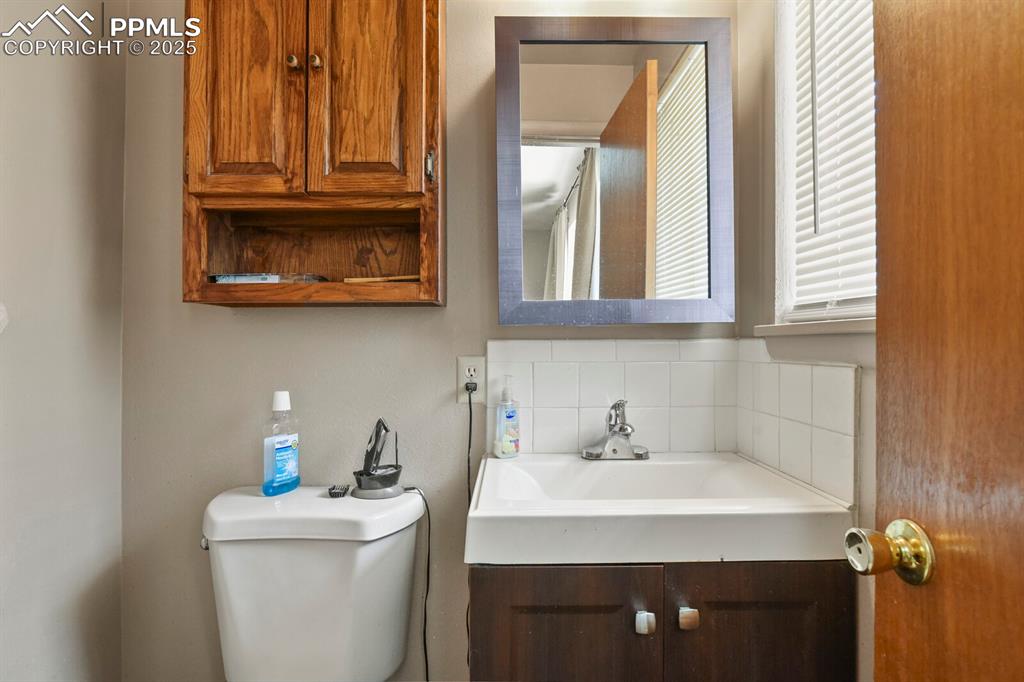
Half bath featuring vanity and decorative backsplash
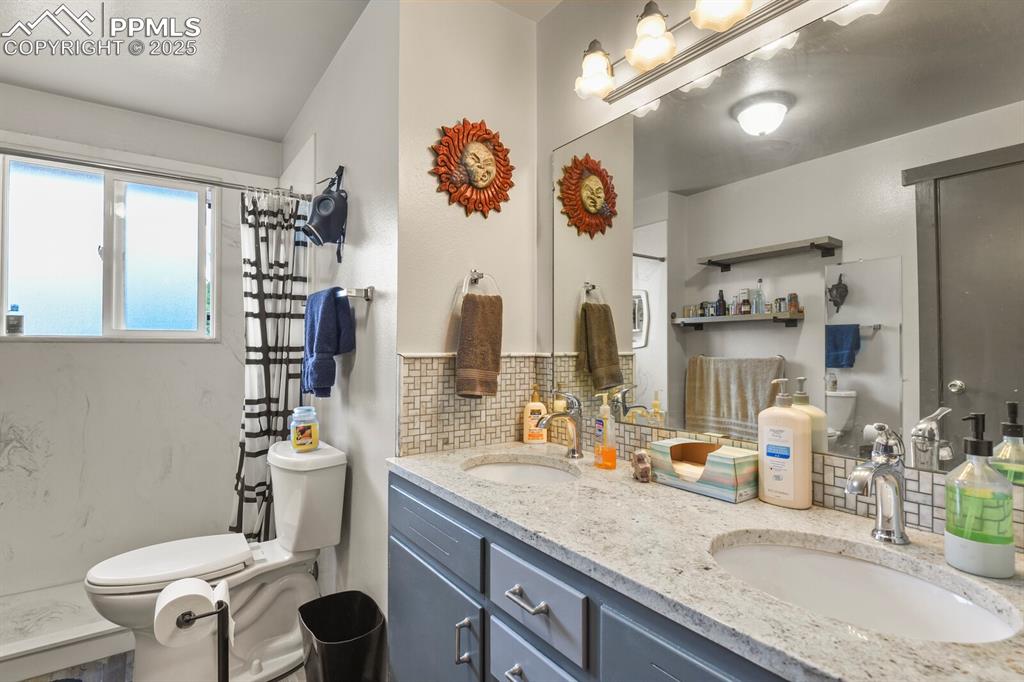
Full bath with backsplash, double vanity, and a shower with curtain
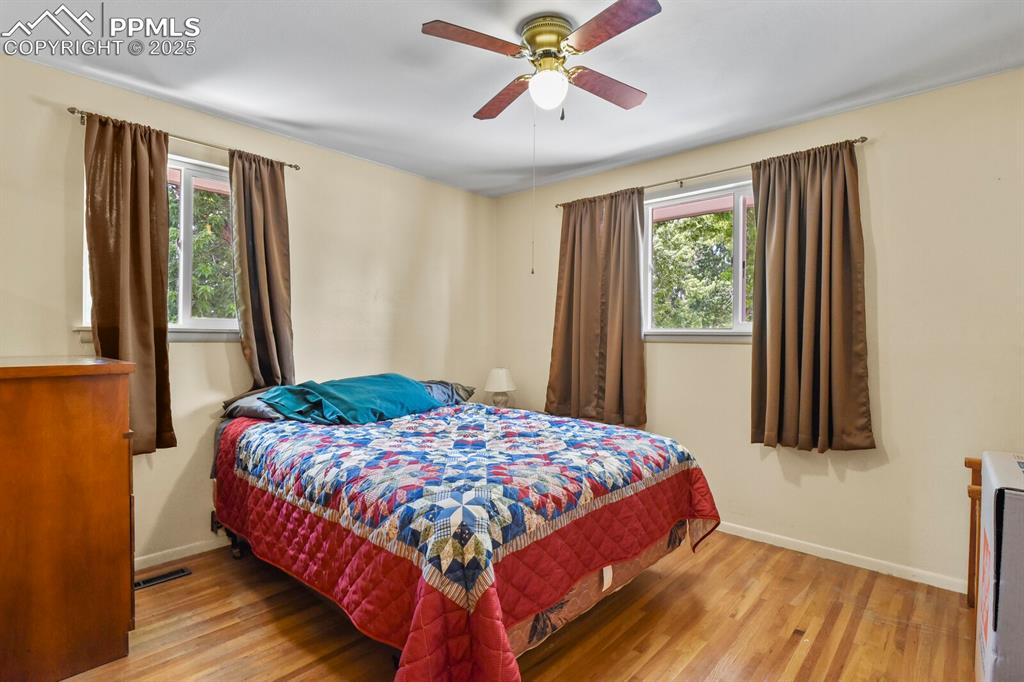
Bedroom with wood finished floors, multiple windows, and ceiling fan
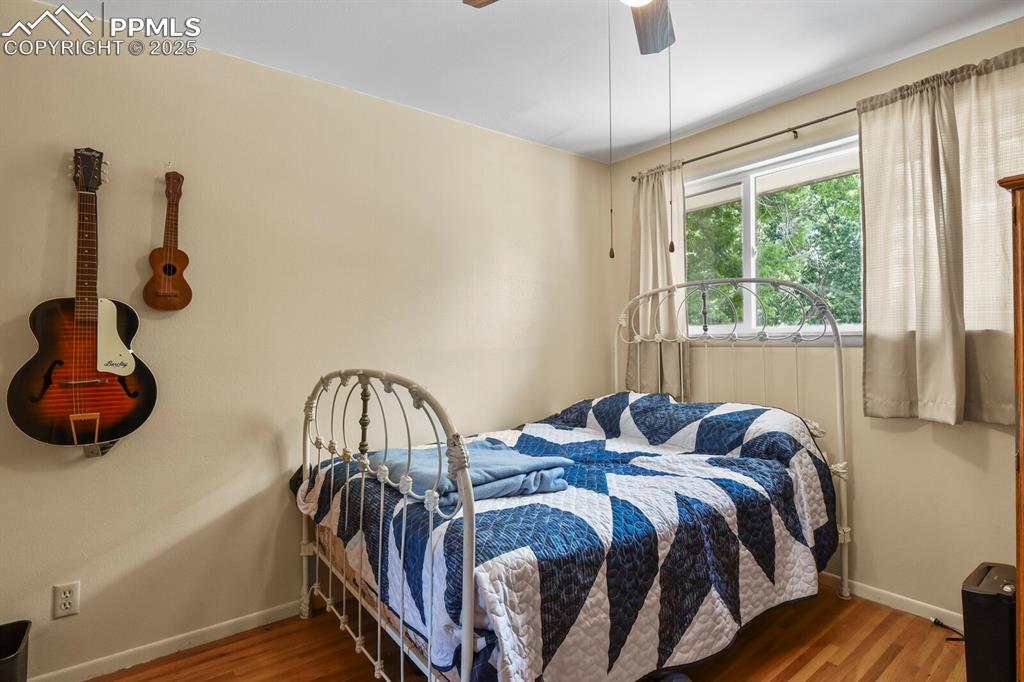
Bedroom featuring wood finished floors and a ceiling fan
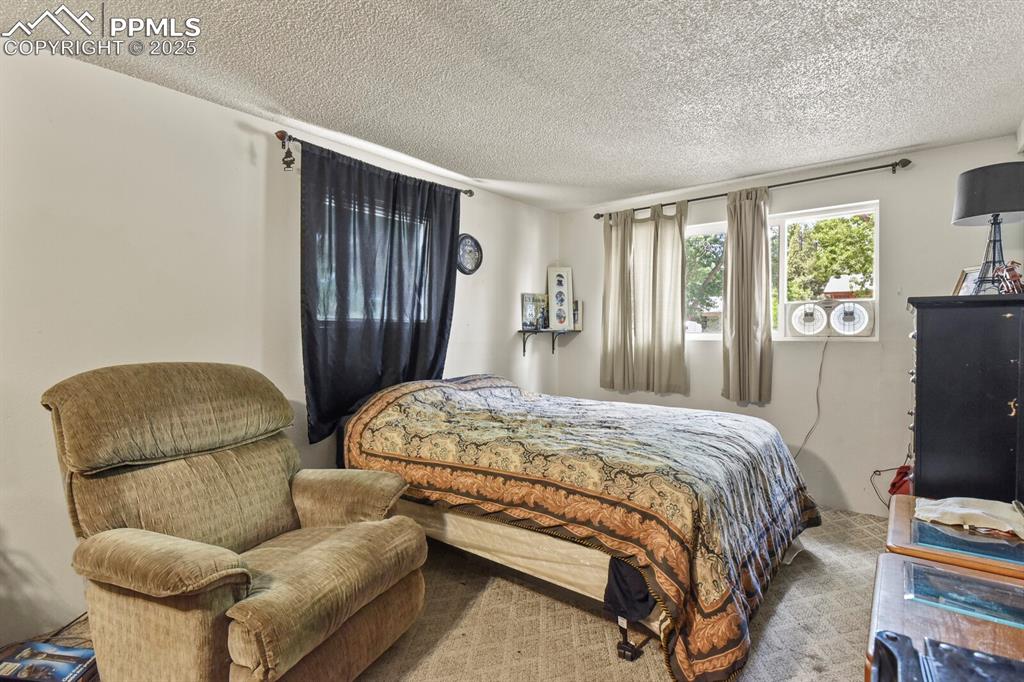
Bedroom featuring a textured ceiling
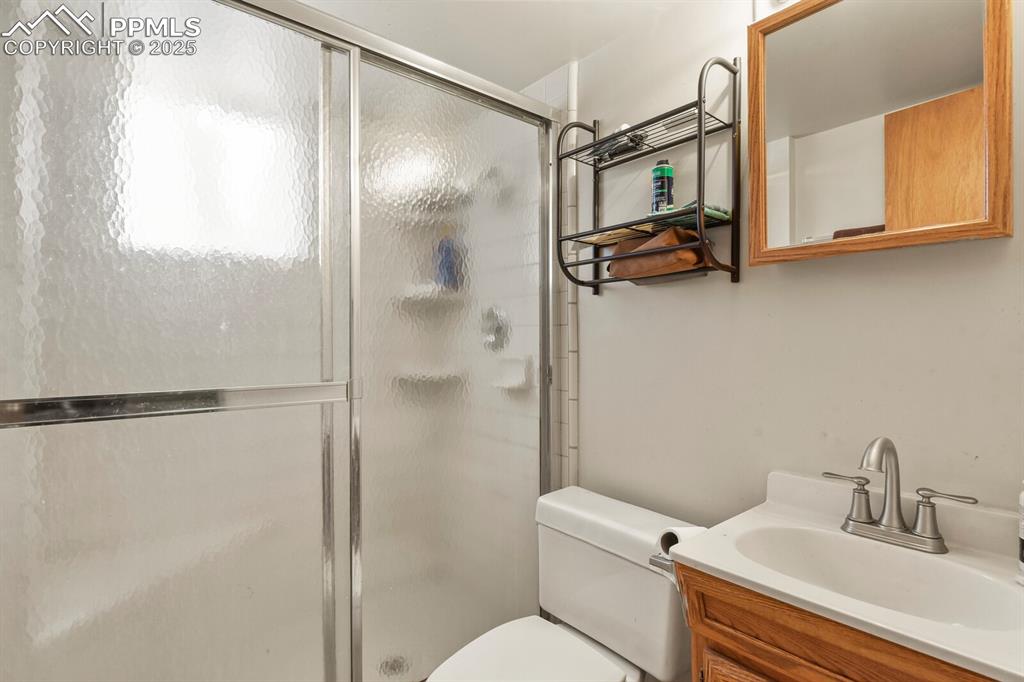
Full bath featuring a stall shower and vanity
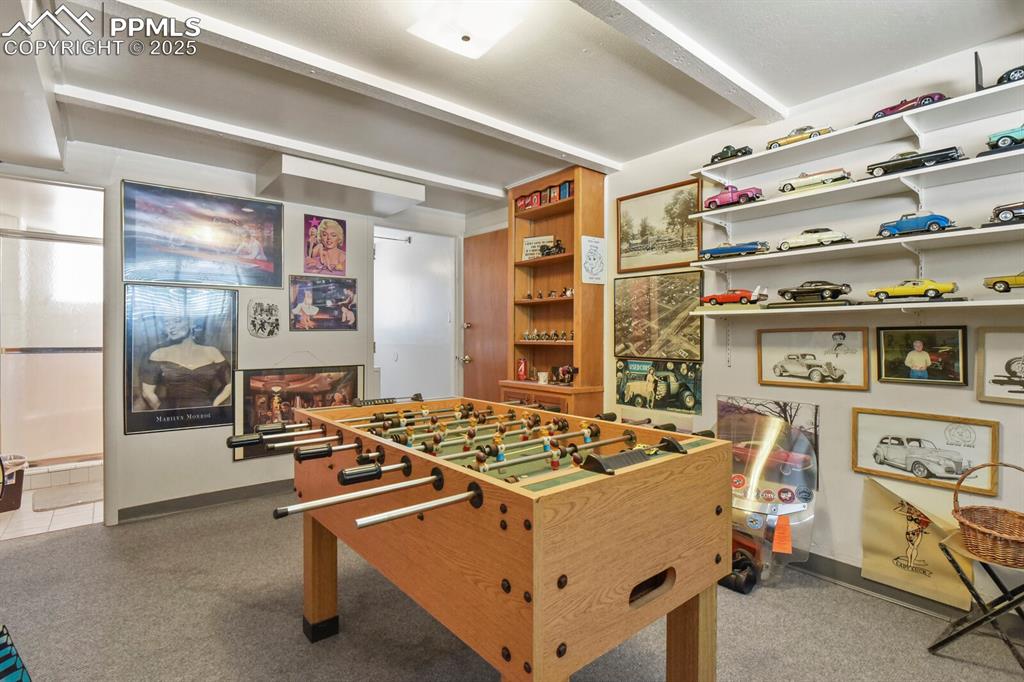
Playroom featuring baseboards
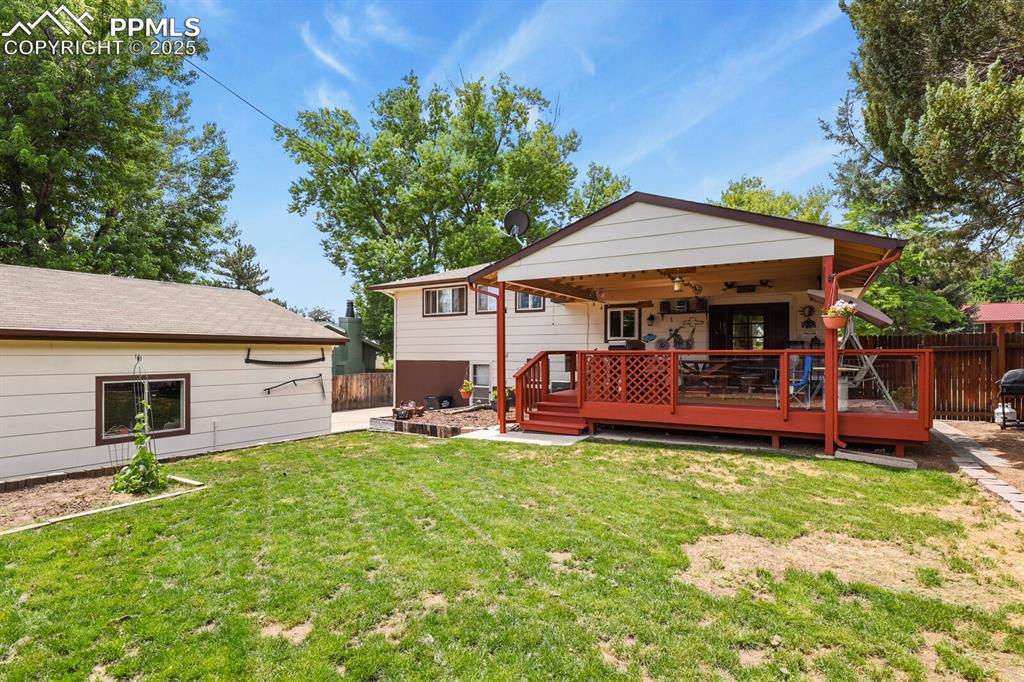
Back of house with a ceiling fan and a deck
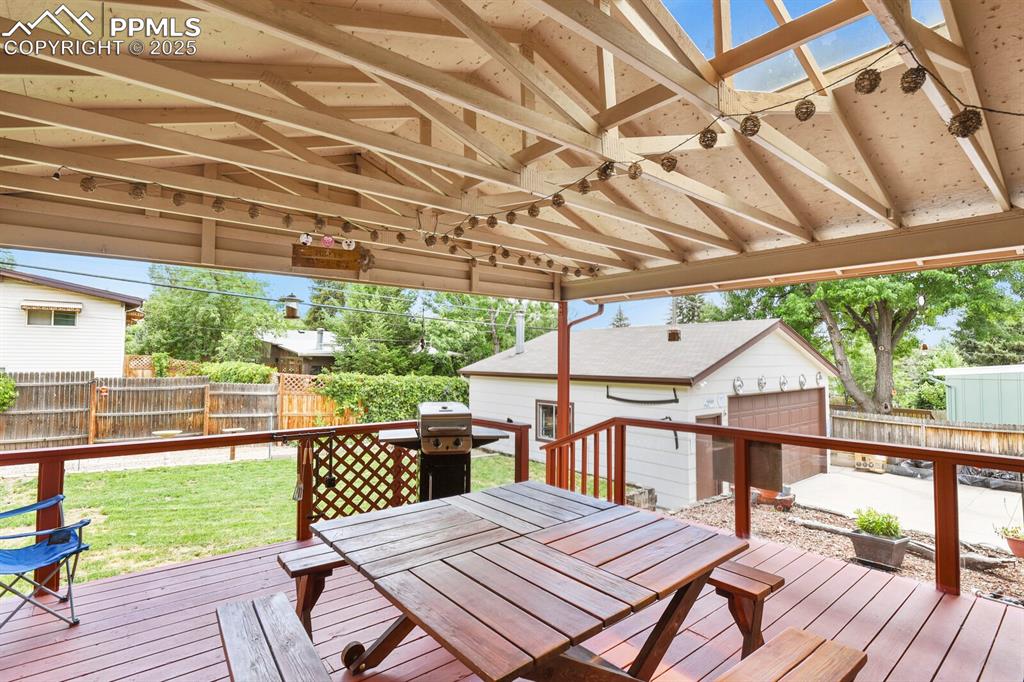
Wooden deck featuring a fenced backyard, an outbuilding, outdoor dining space, and area for grilling
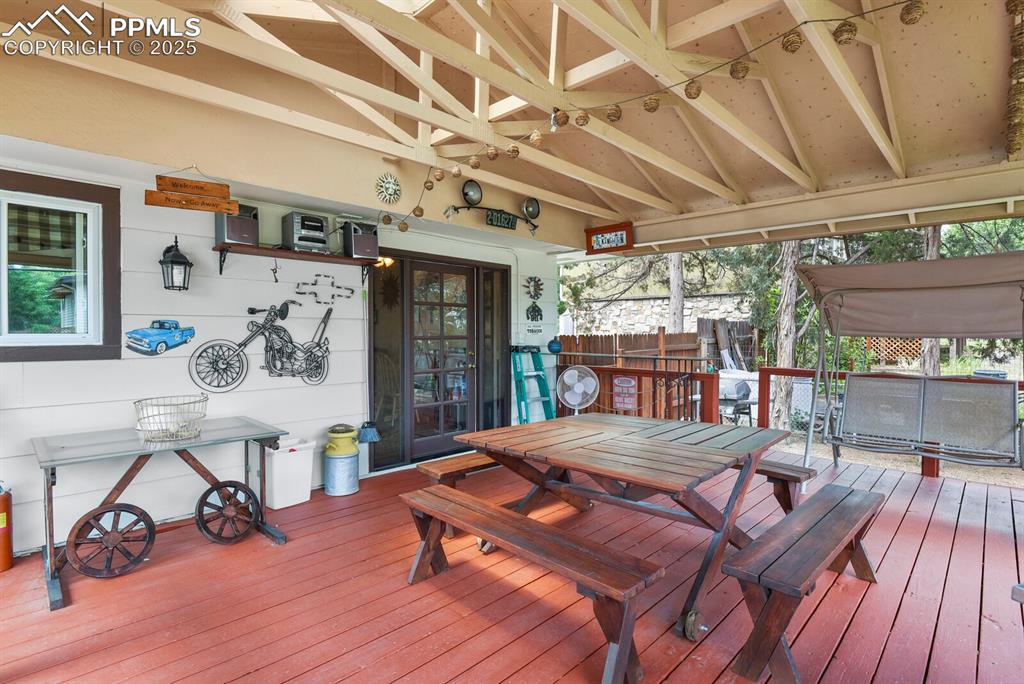
Wooden deck featuring outdoor dining space
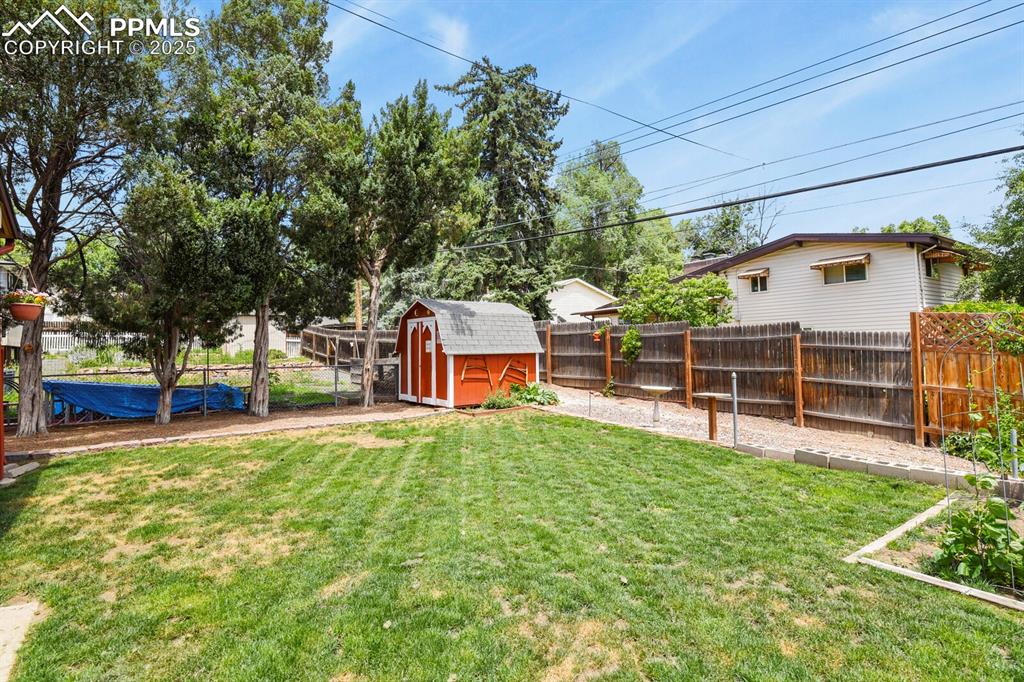
Fenced backyard featuring a storage shed
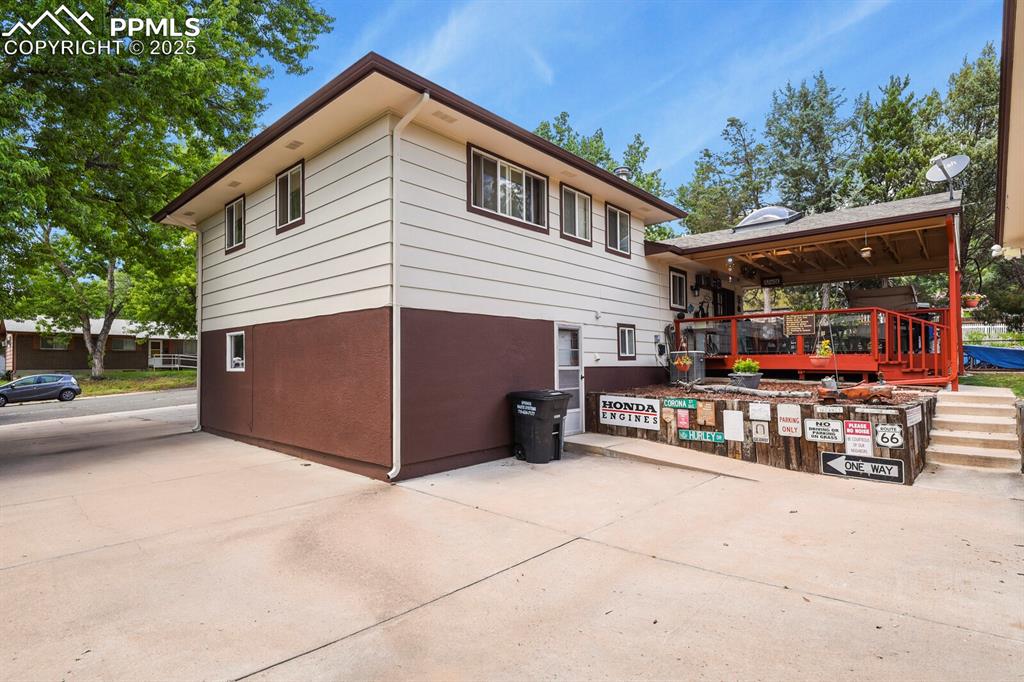
View of property exterior featuring a wooden deck
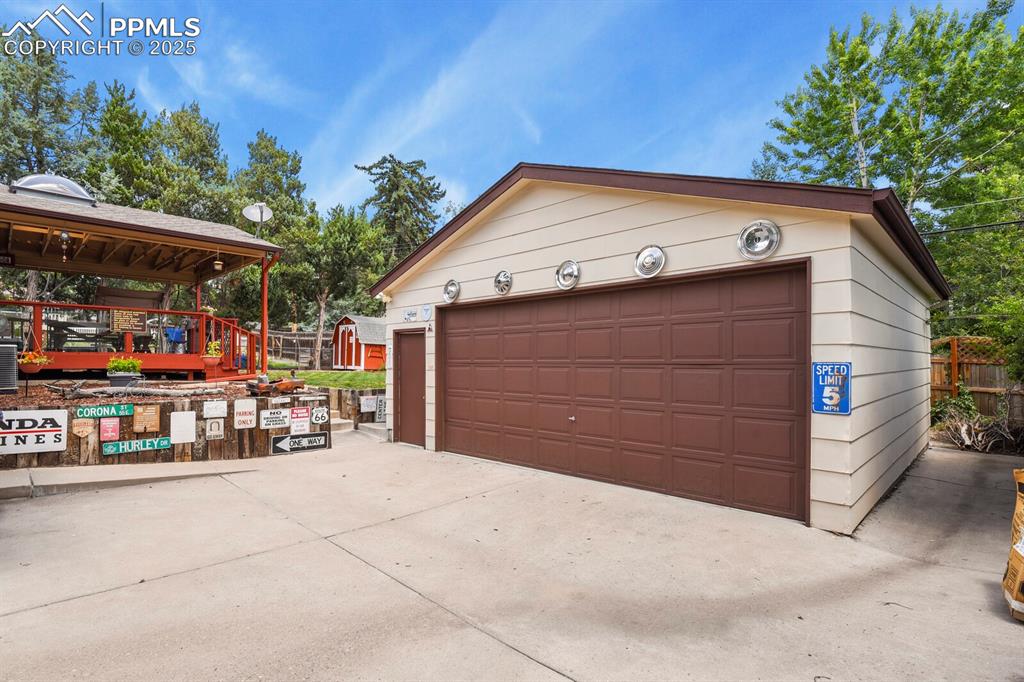
View of detached garage
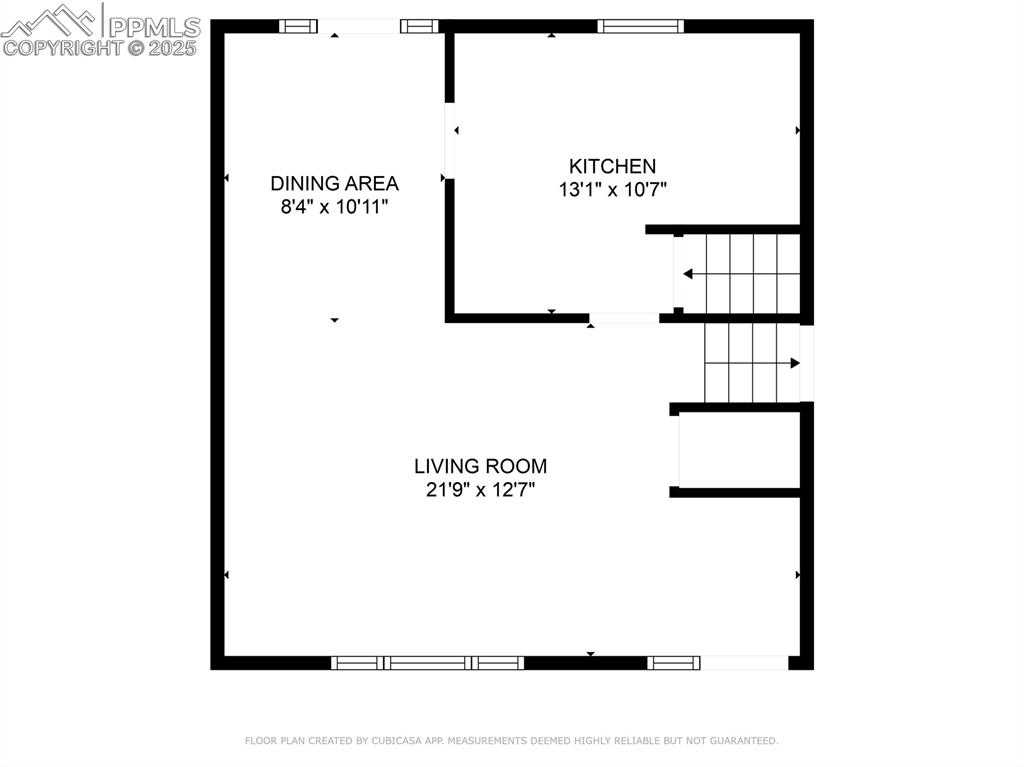
Main Level Floor Plan
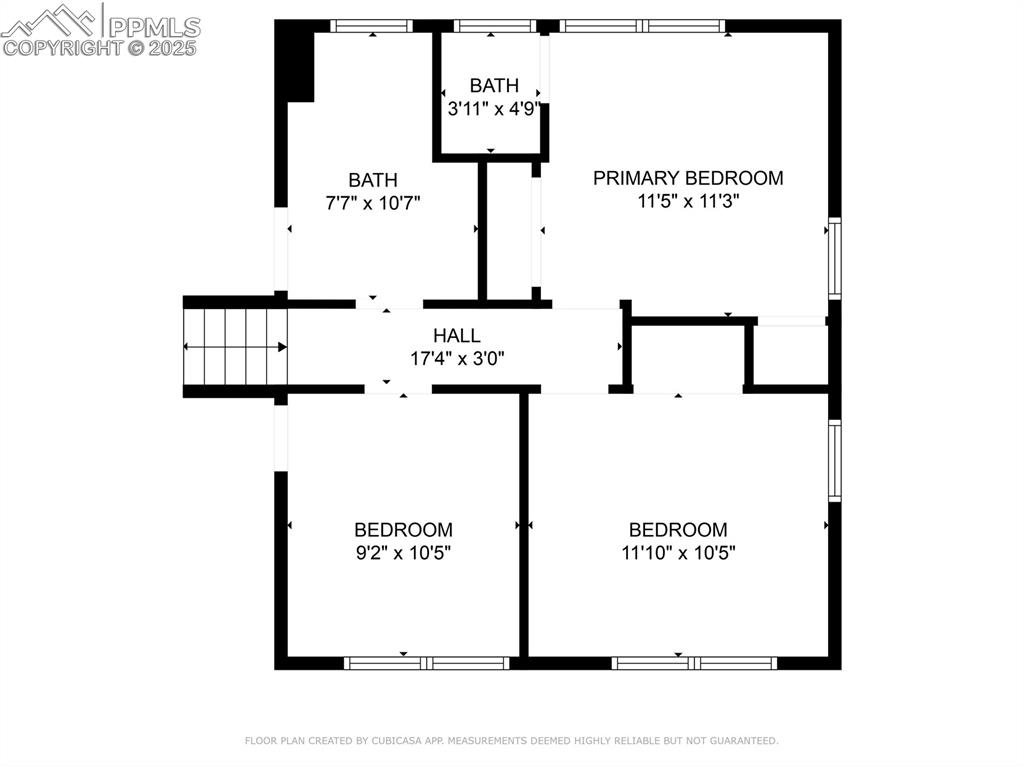
Upstairs Floor Plan
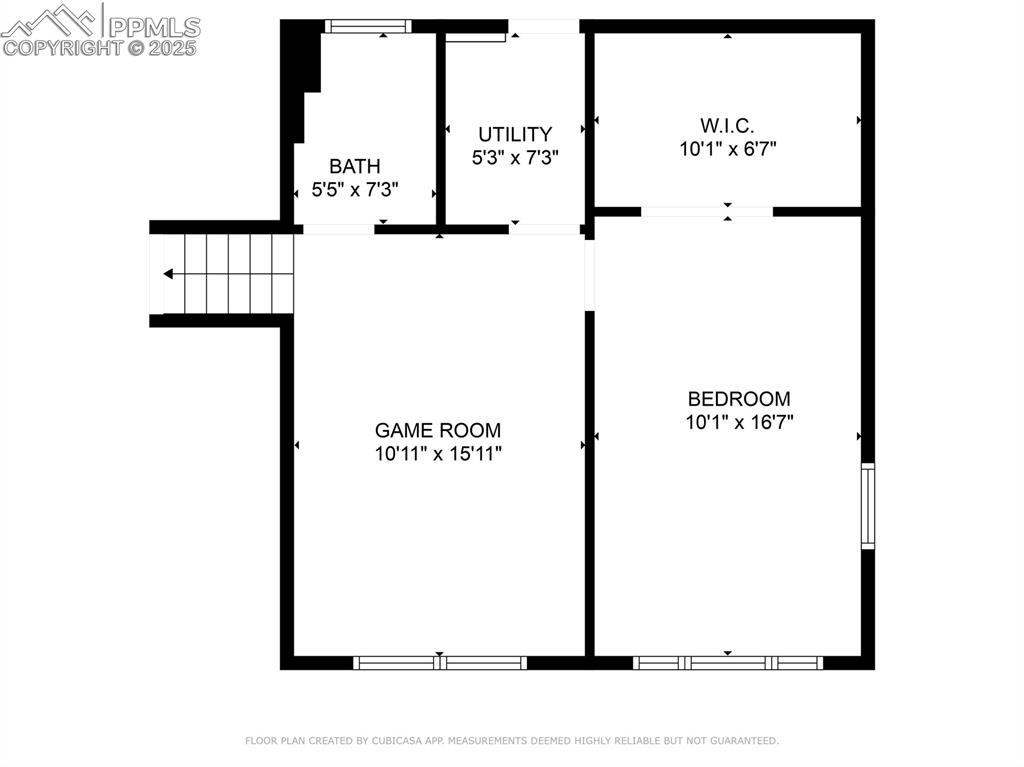
Lower-Level Floor Plan
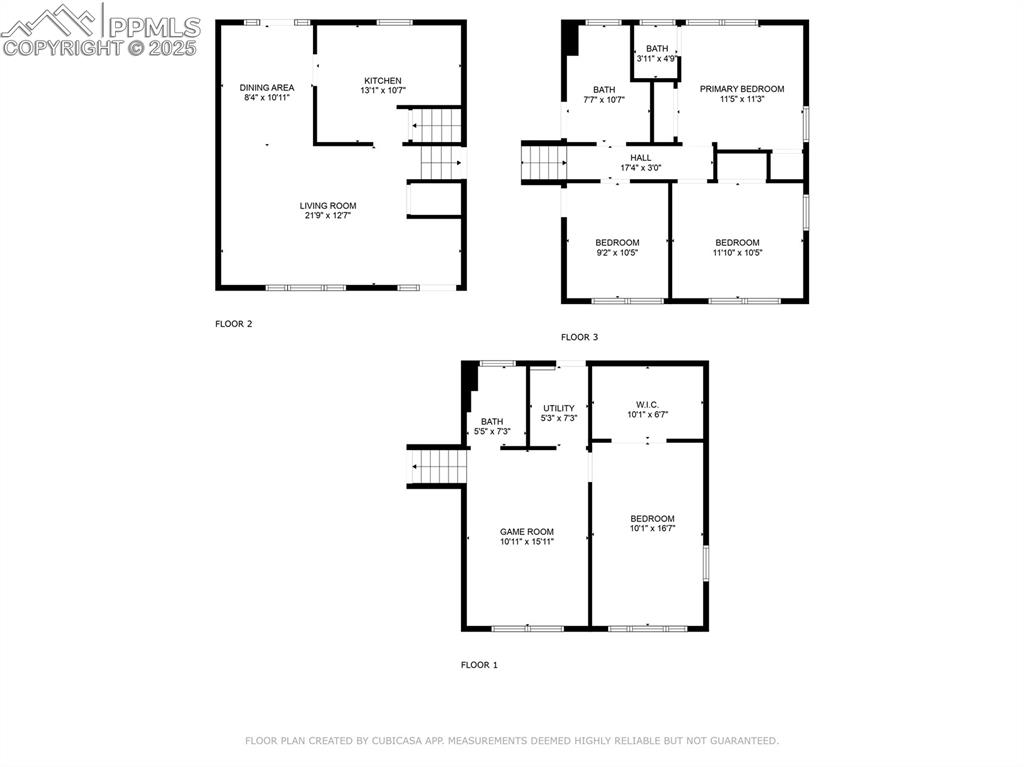
View of home floor plan
Disclaimer: The real estate listing information and related content displayed on this site is provided exclusively for consumers’ personal, non-commercial use and may not be used for any purpose other than to identify prospective properties consumers may be interested in purchasing.