10414 Declaration Drive, Colorado Springs, CO, 80925
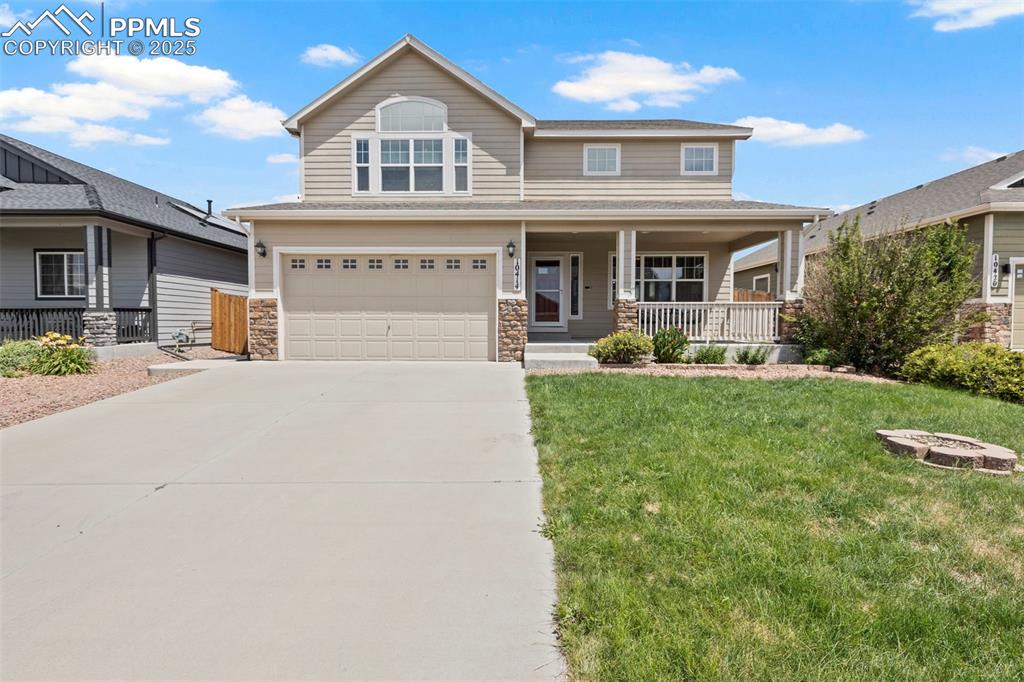
10414 Declaration Dr.80925
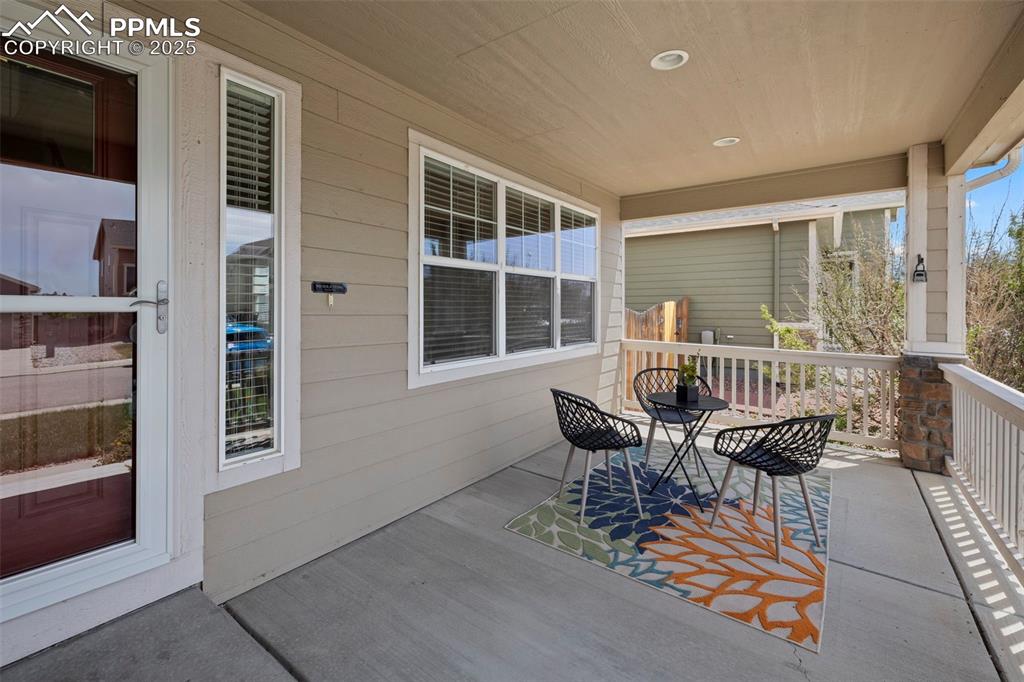
Huge covered front porch
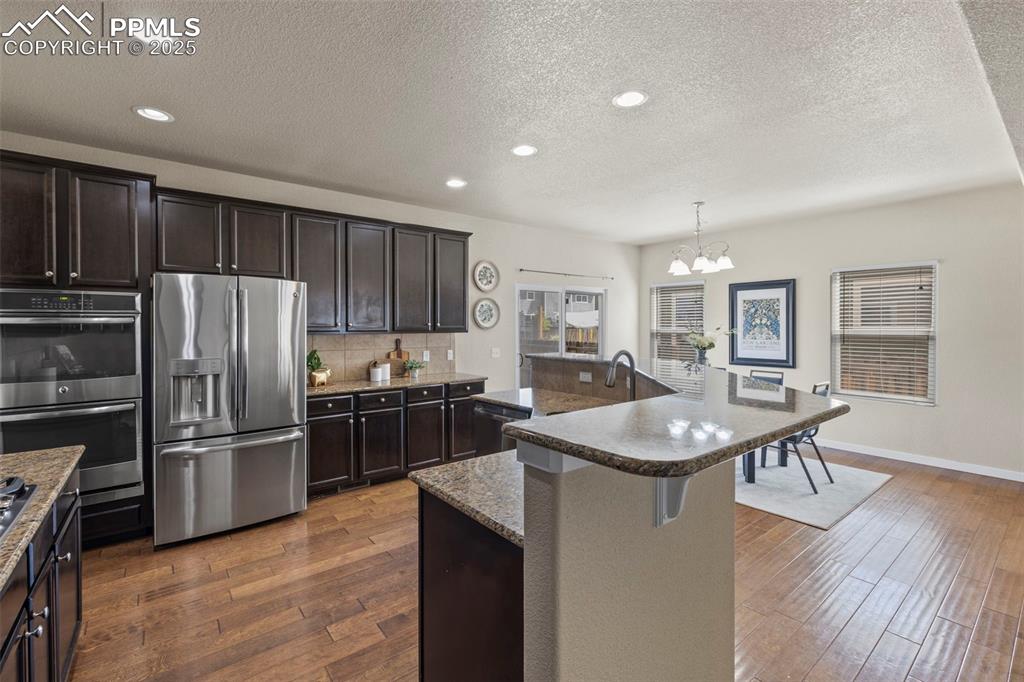
Gourmet kitchen with stainless steel appliances, gas range, double oven and backsplash
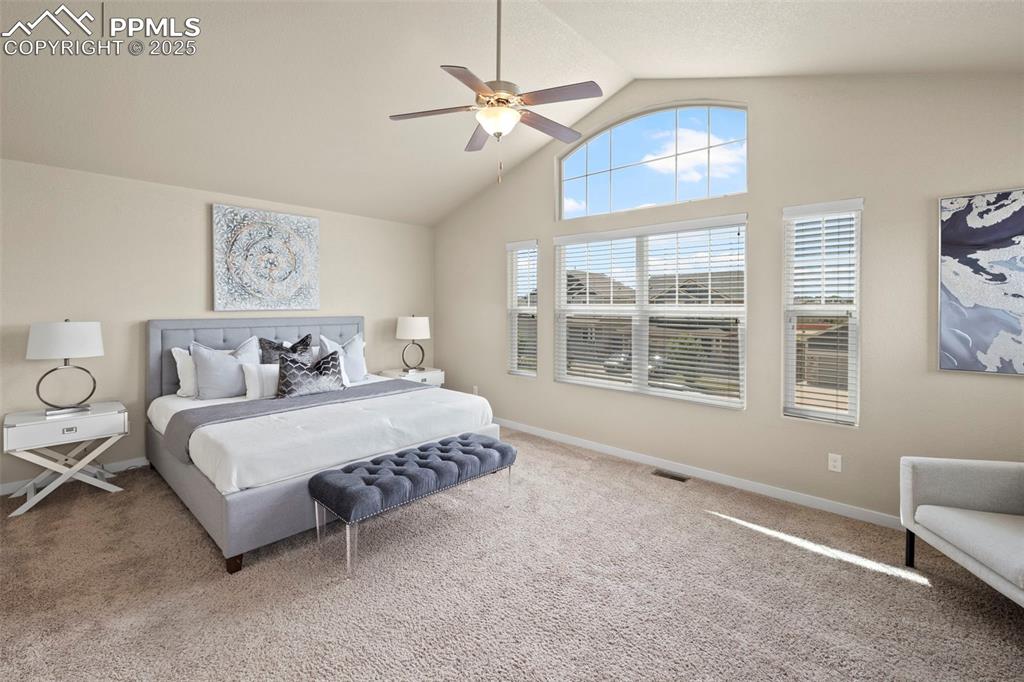
Huge primary with tons of natural light and a sitting area!
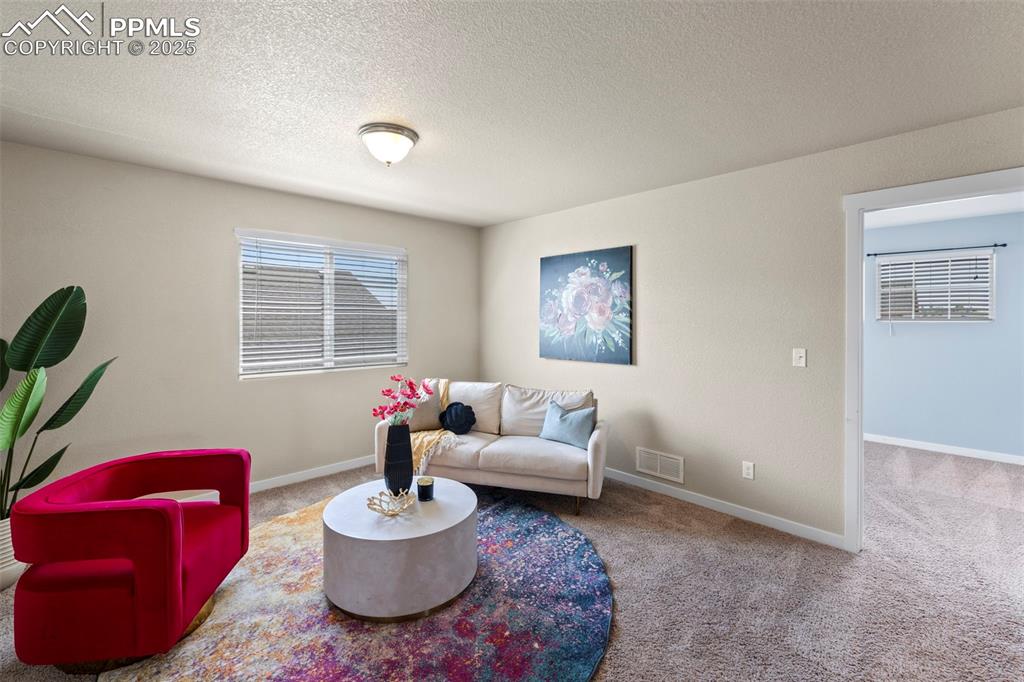
Loft
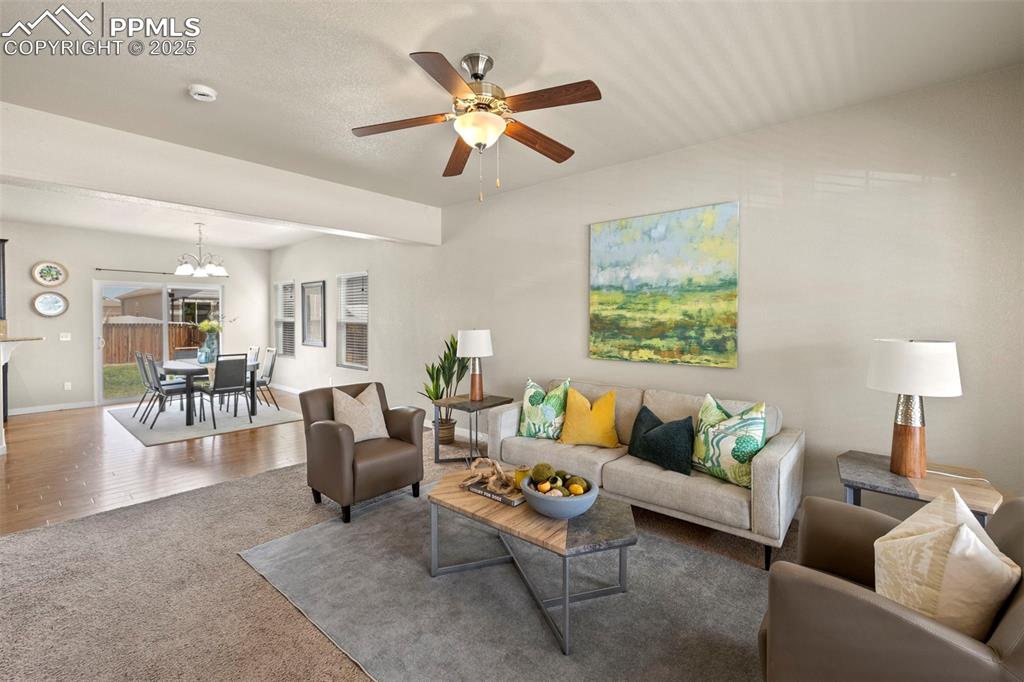
View from front door
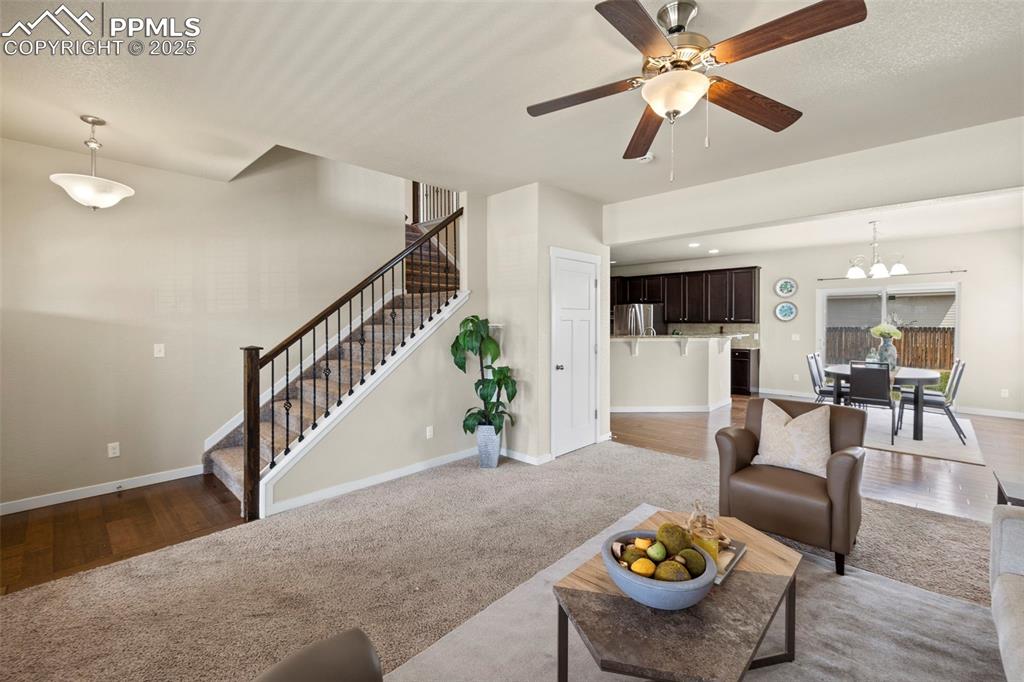
Living room featuring stairs, a ceiling fan, a chandelier, and wood finished floors
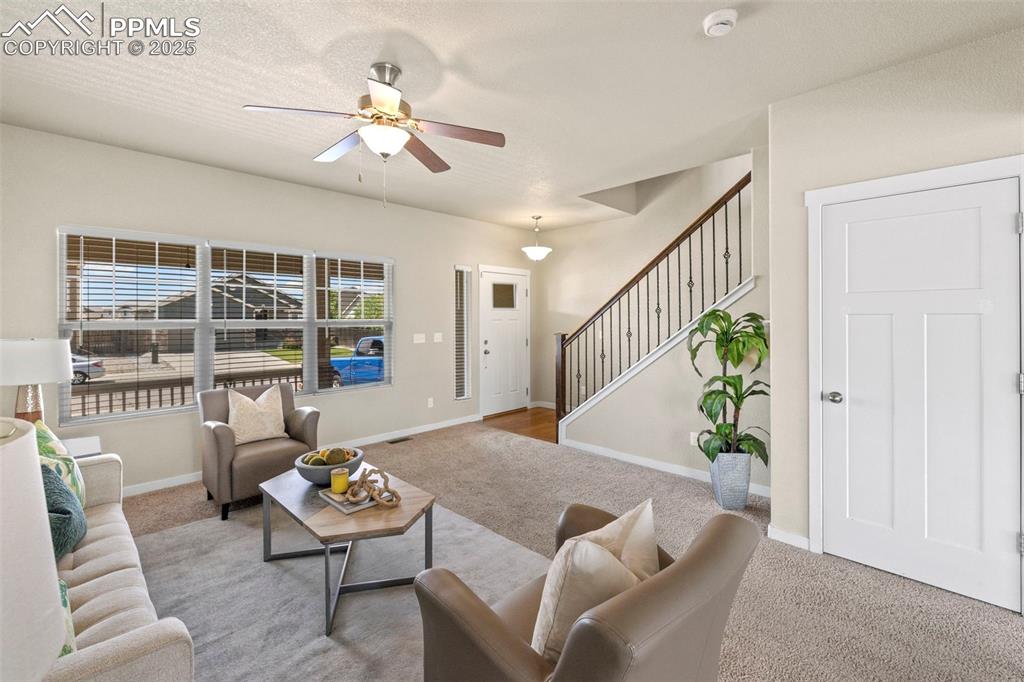
Carpeted living area featuring ceiling fan and stairway
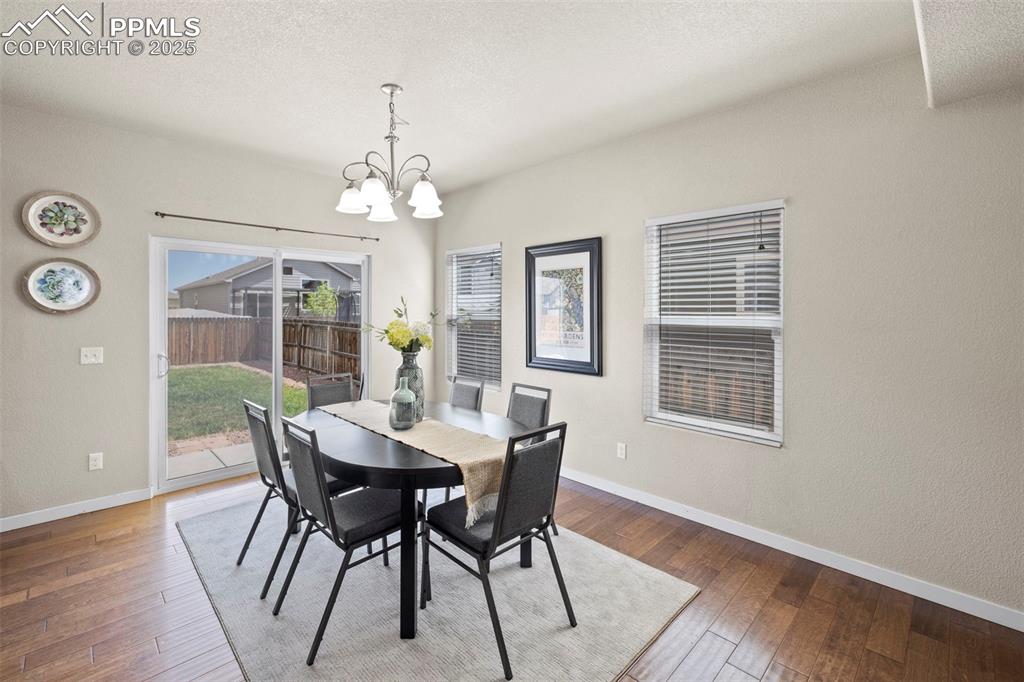
Dining Area with walkout to backyard
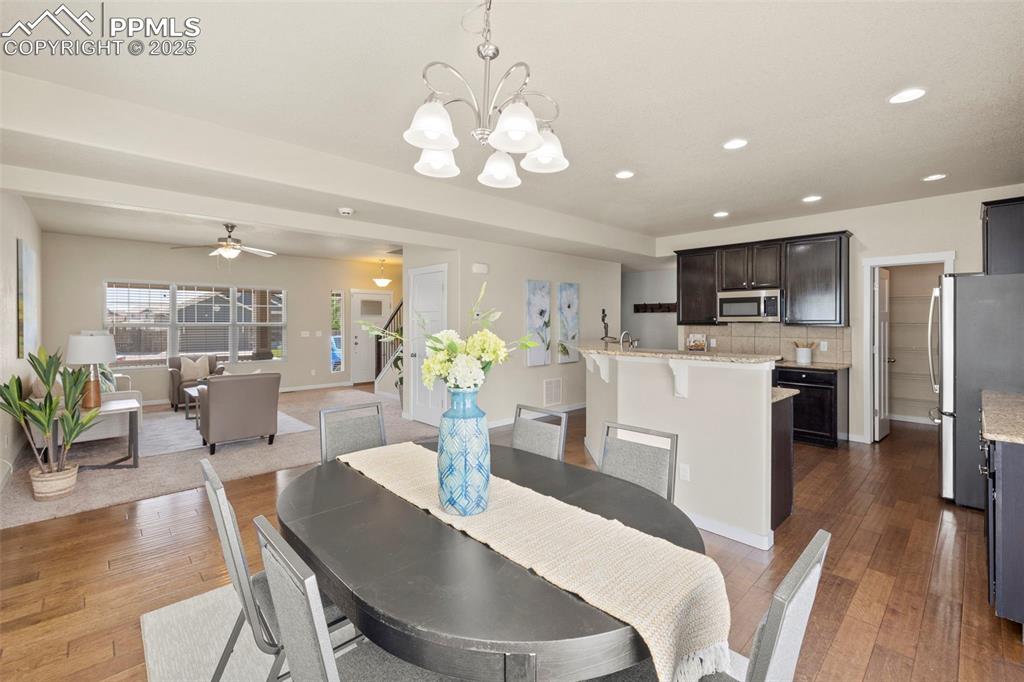
Dining Area looking into kitchen
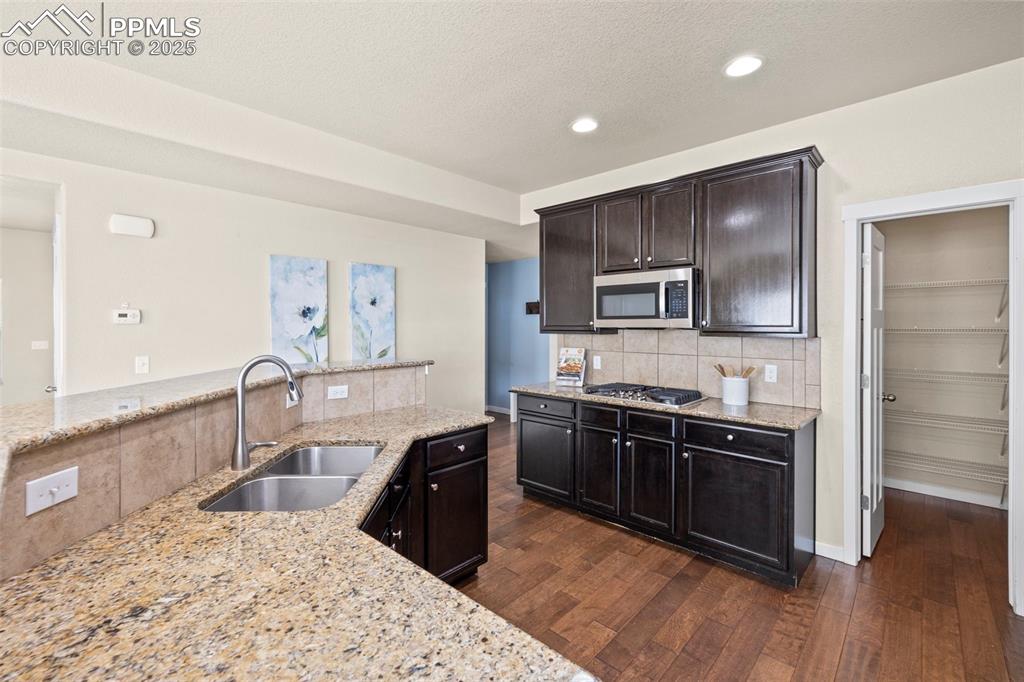
Kitchen with appliances with stainless steel finishes, dark wood-style flooring, light stone counters, tasteful backsplash, and recessed lighting
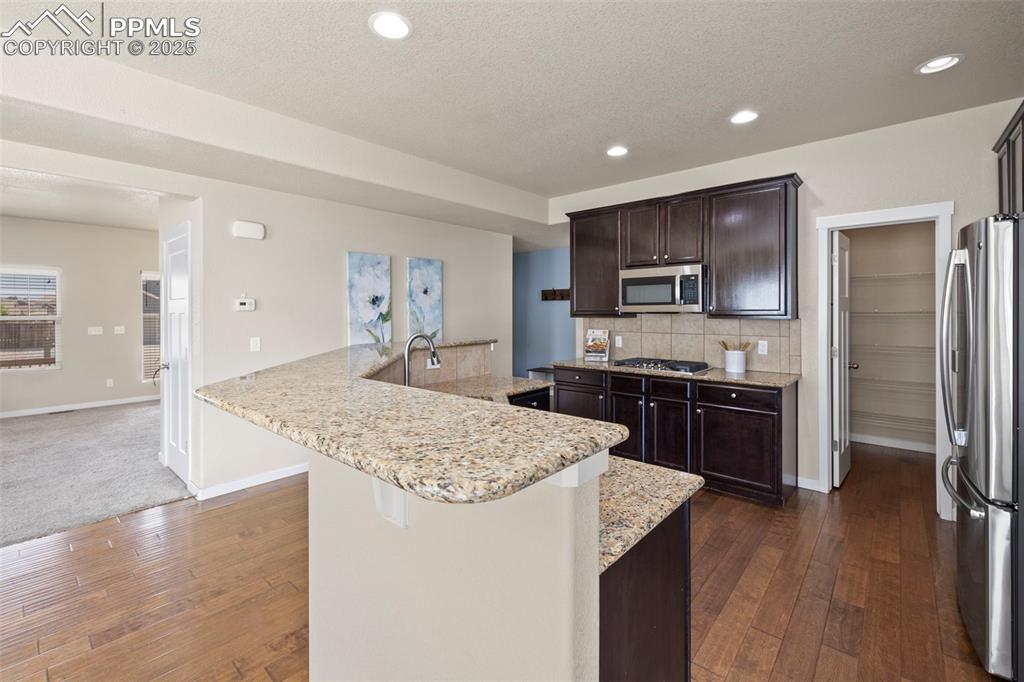
Kitchen with stainless steel appliances, dark wood-type flooring, dark brown cabinets, light stone counters, and tasteful backsplash
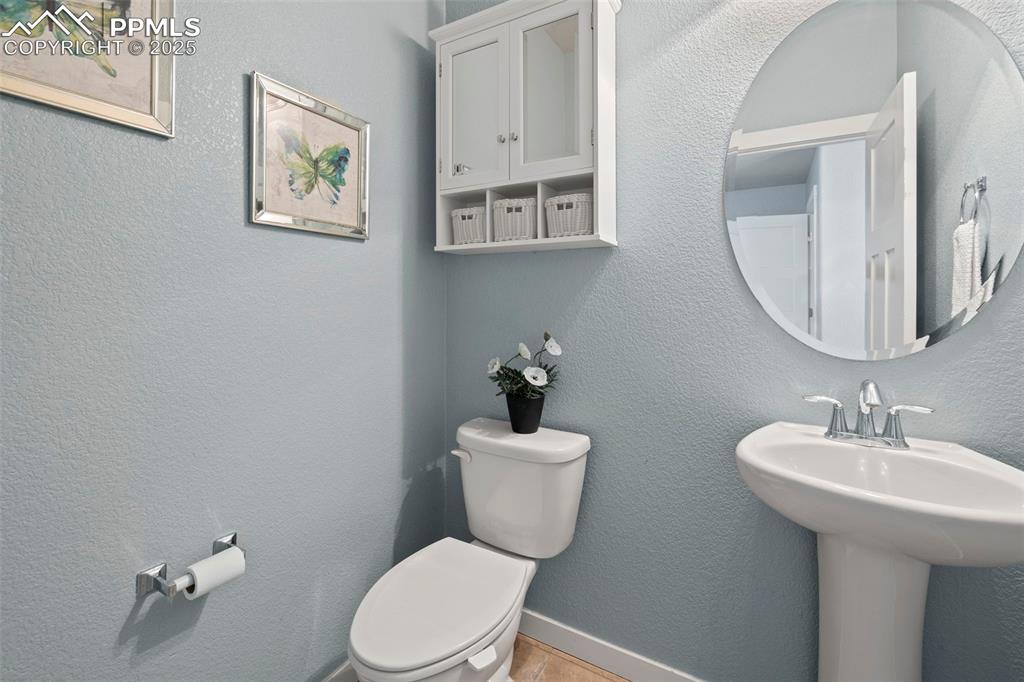
Guest Bathroom
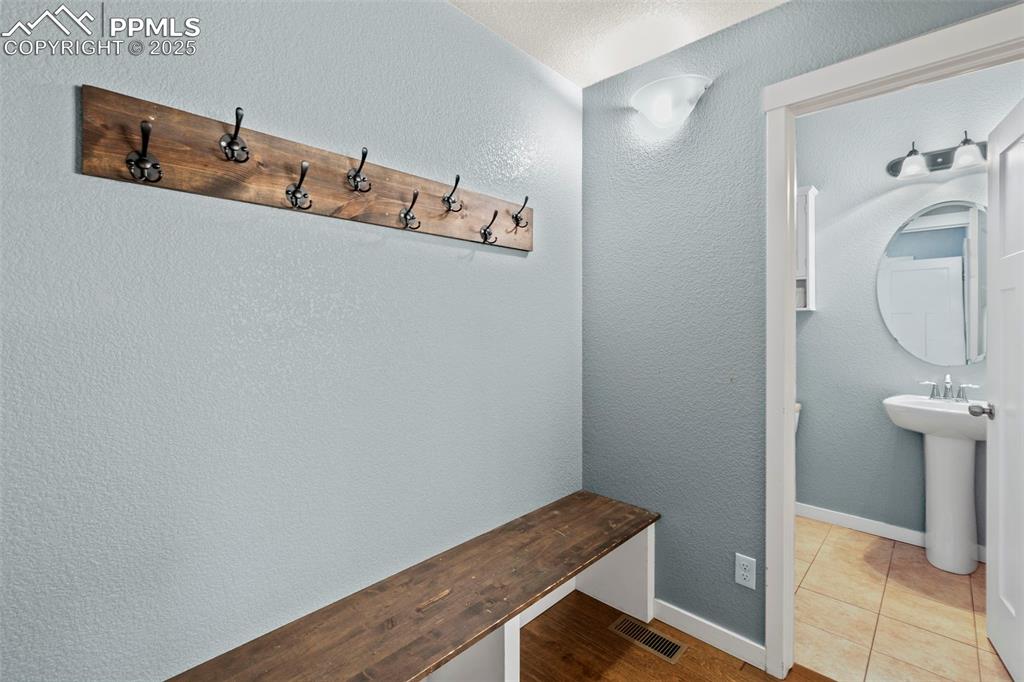
Mudroom with a bench
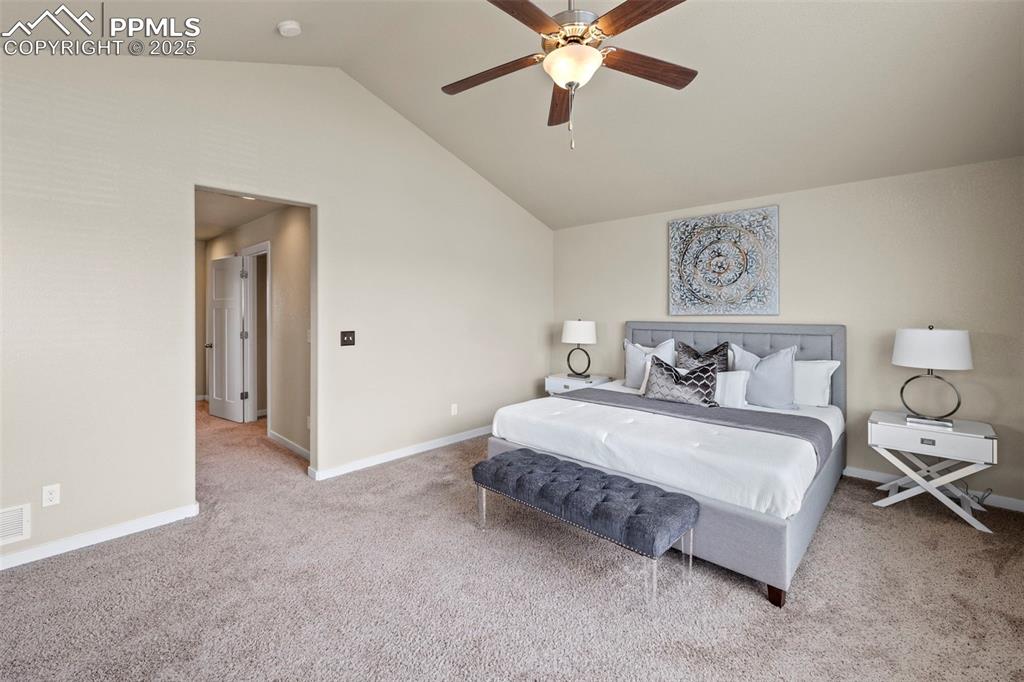
Oversized primary bedroom
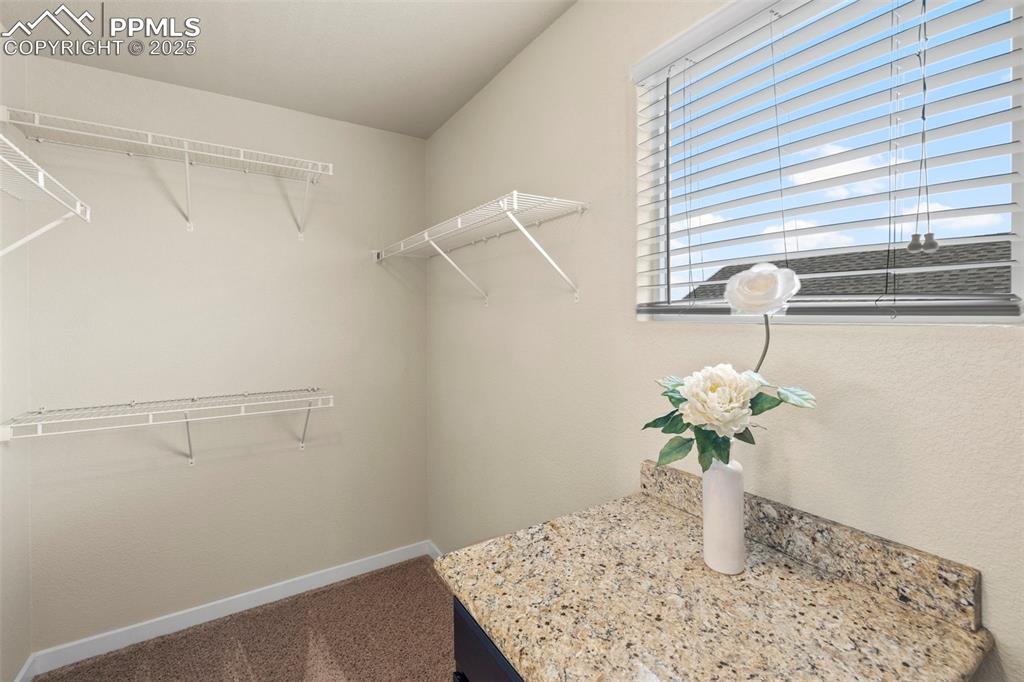
His side of walk in closet
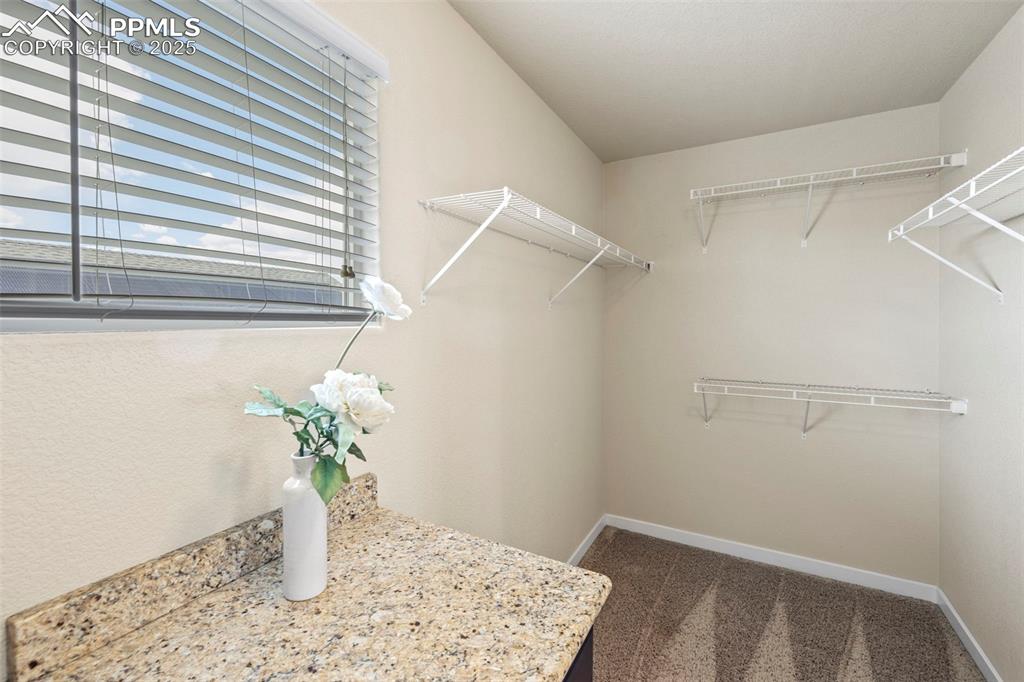
Her side of walk in closet
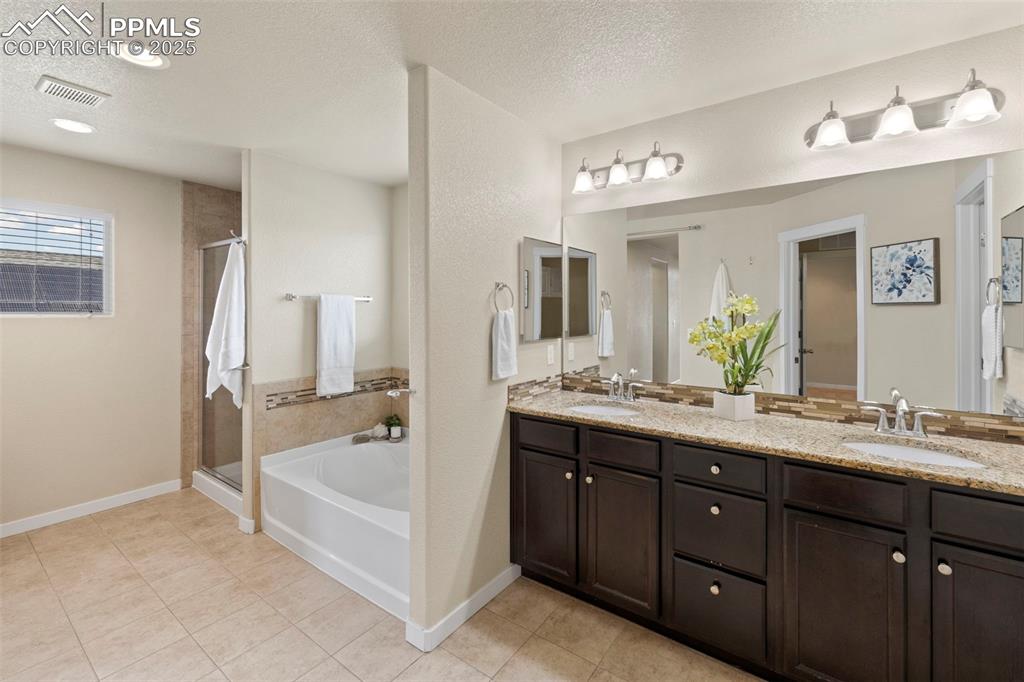
Full bath with a soaking tub, double vanity, and stand alone shower
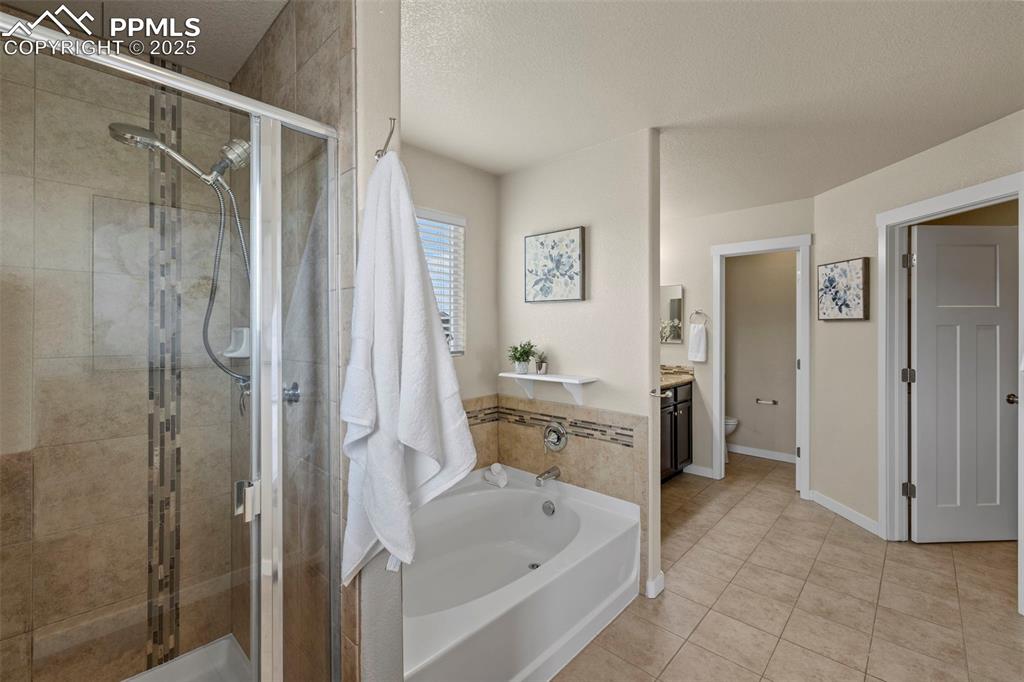
Full bathroom with a bath, a stall shower, tile patterned floors, and a textured ceiling
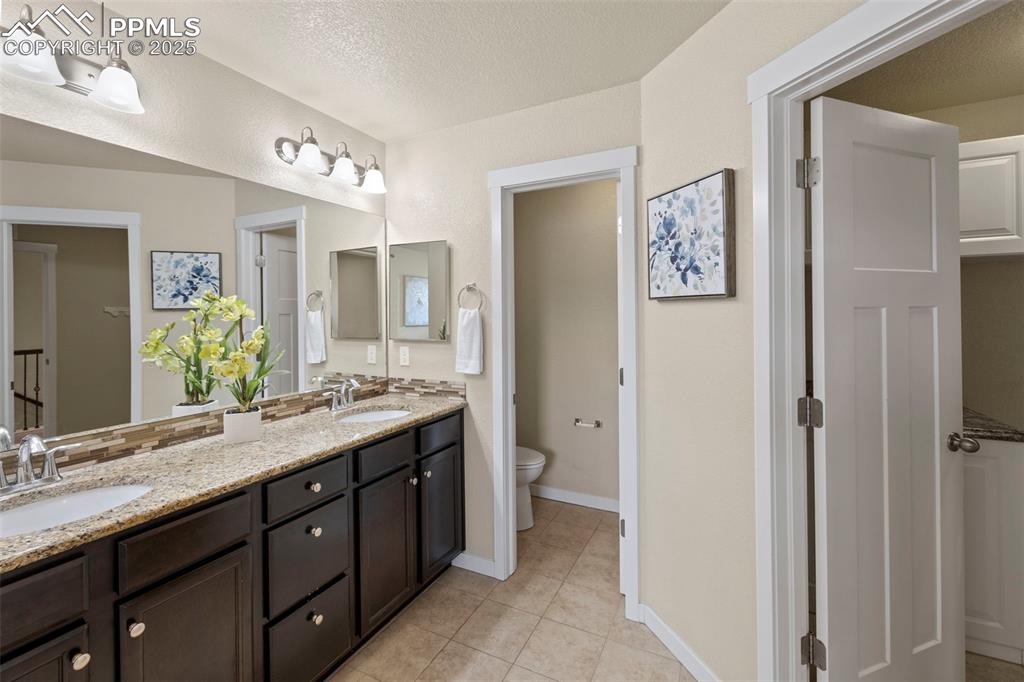
Primary bathroom that connects the laundry room
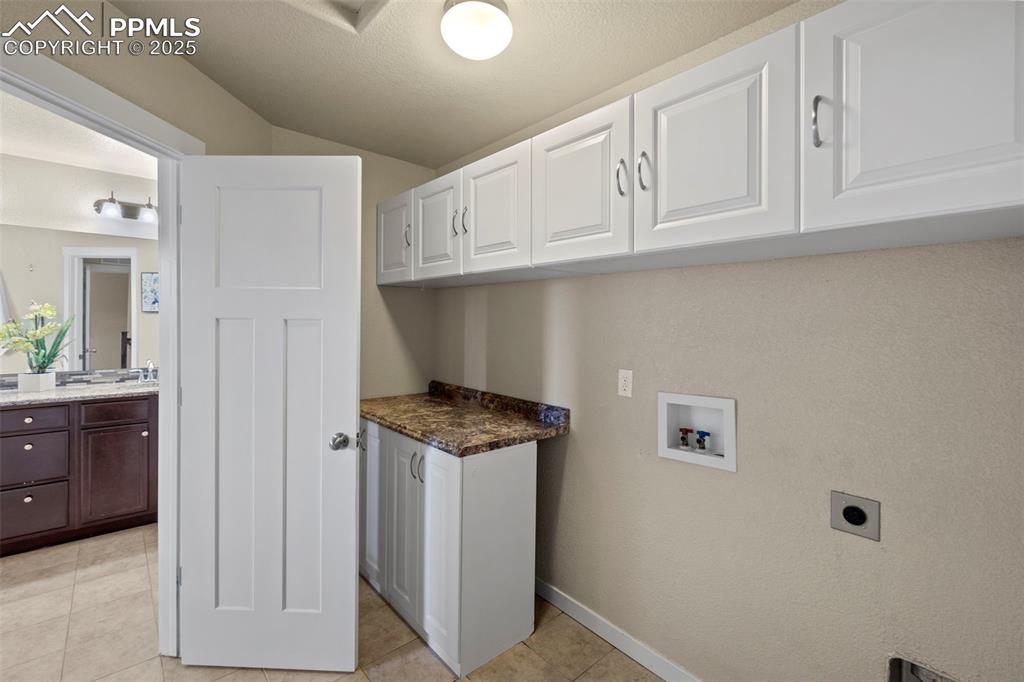
Washroom featuring cabinet space, folding area and washer hookup, hookup for an electric dryer
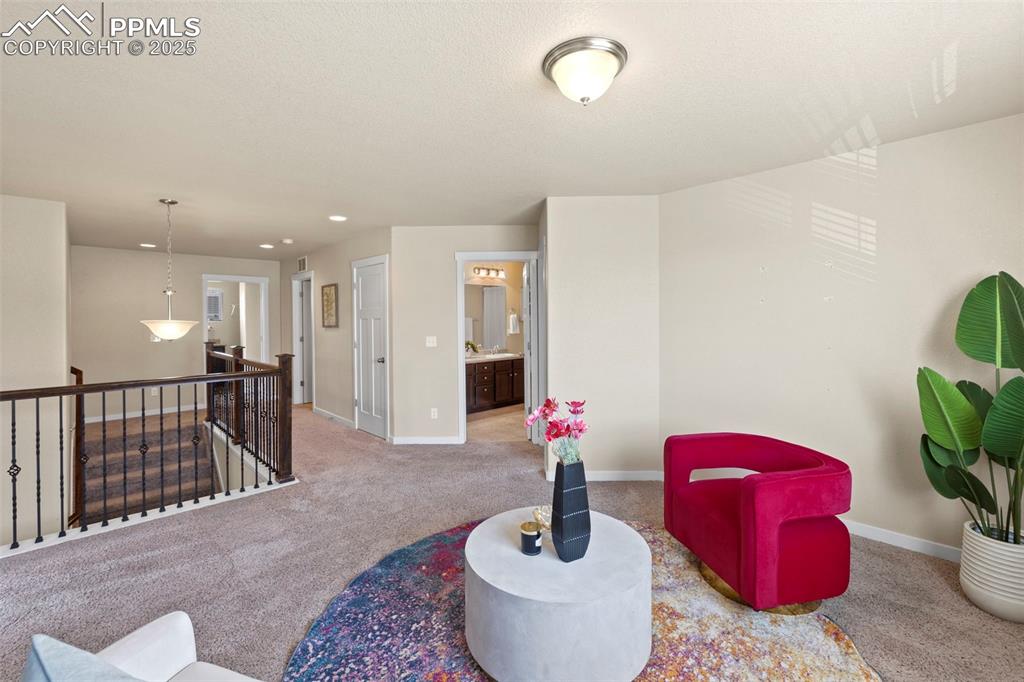
Living area with an upstairs landing, carpet, and recessed lighting
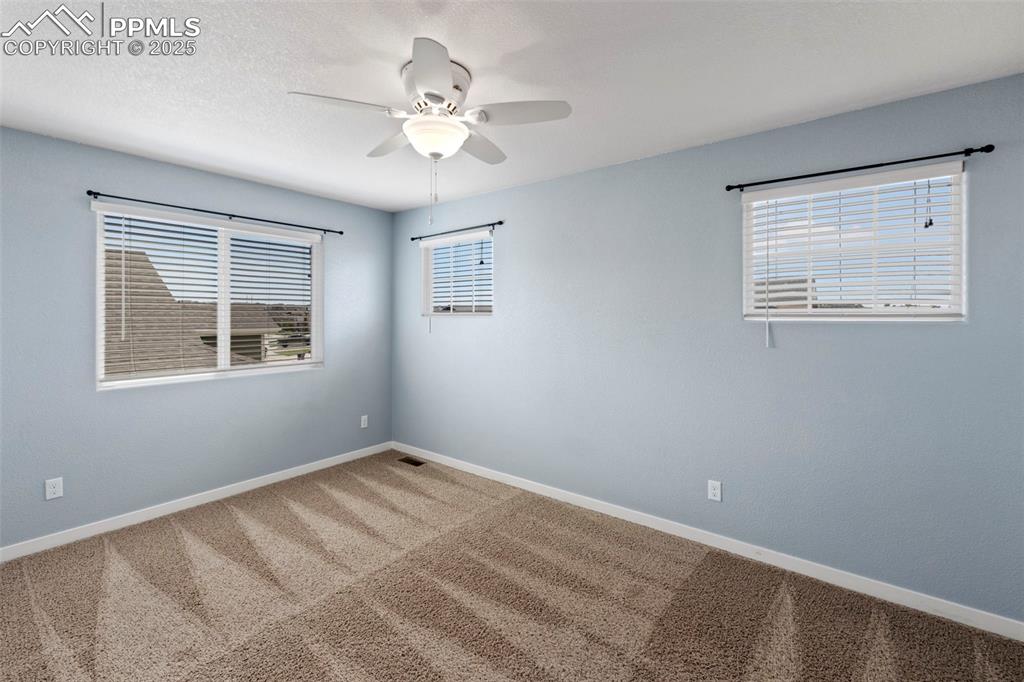
Bedroom #2
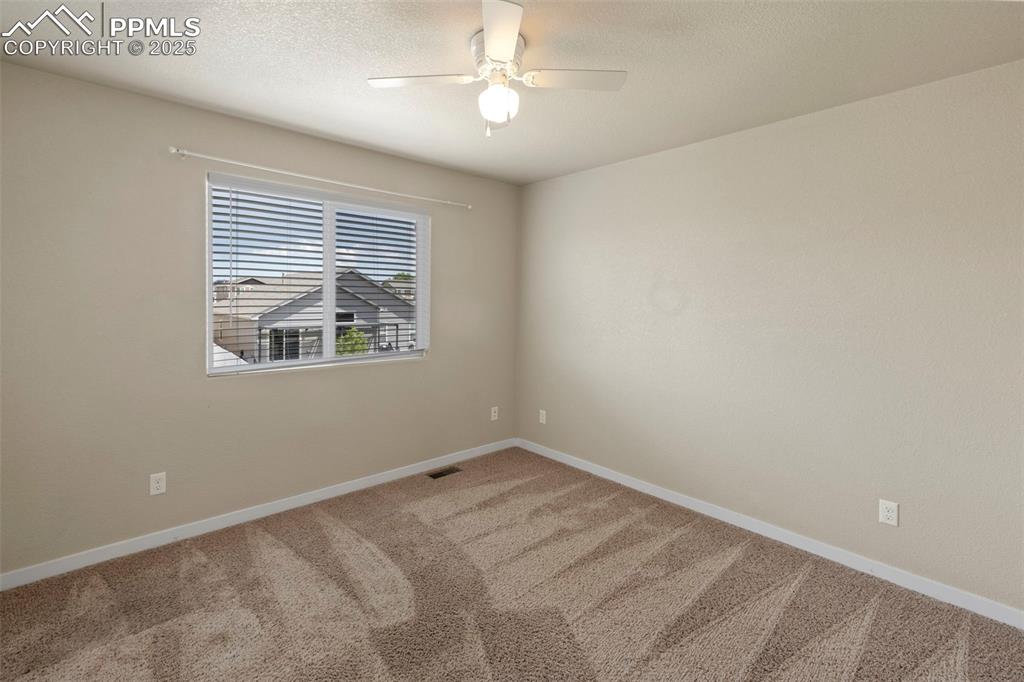
Bedroom #3
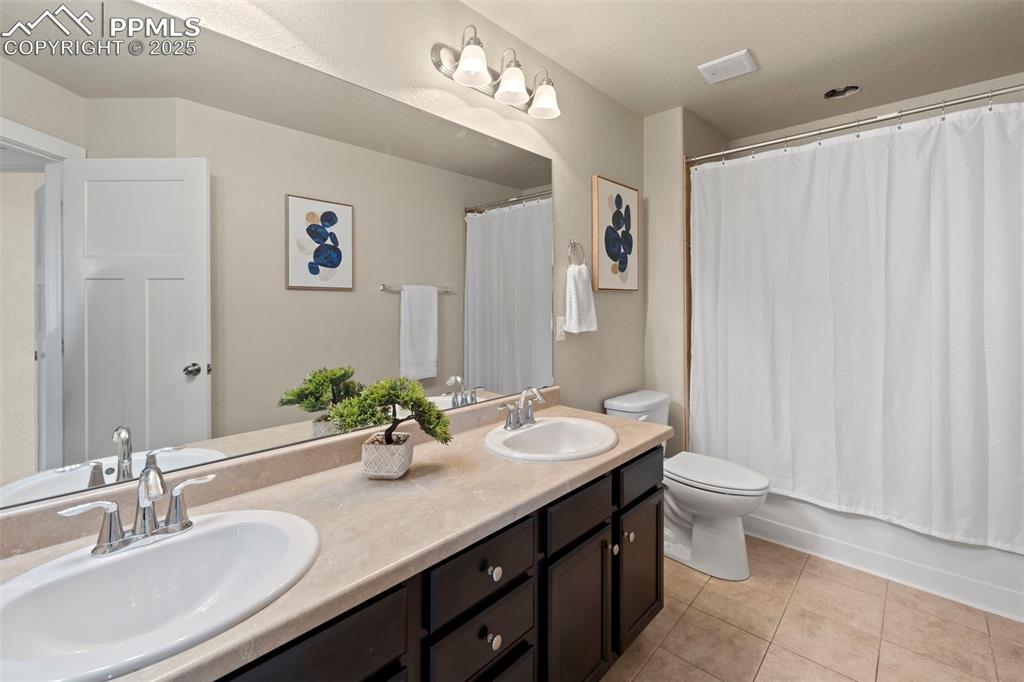
Bathroom with double vanity and tub/shower
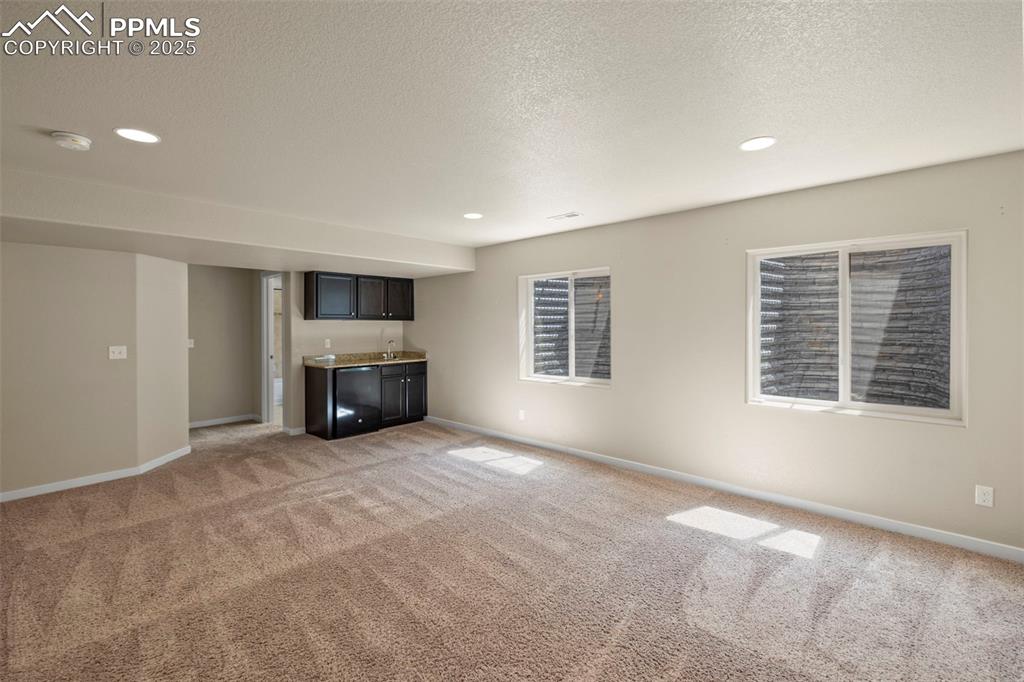
Basement family room with wet bar
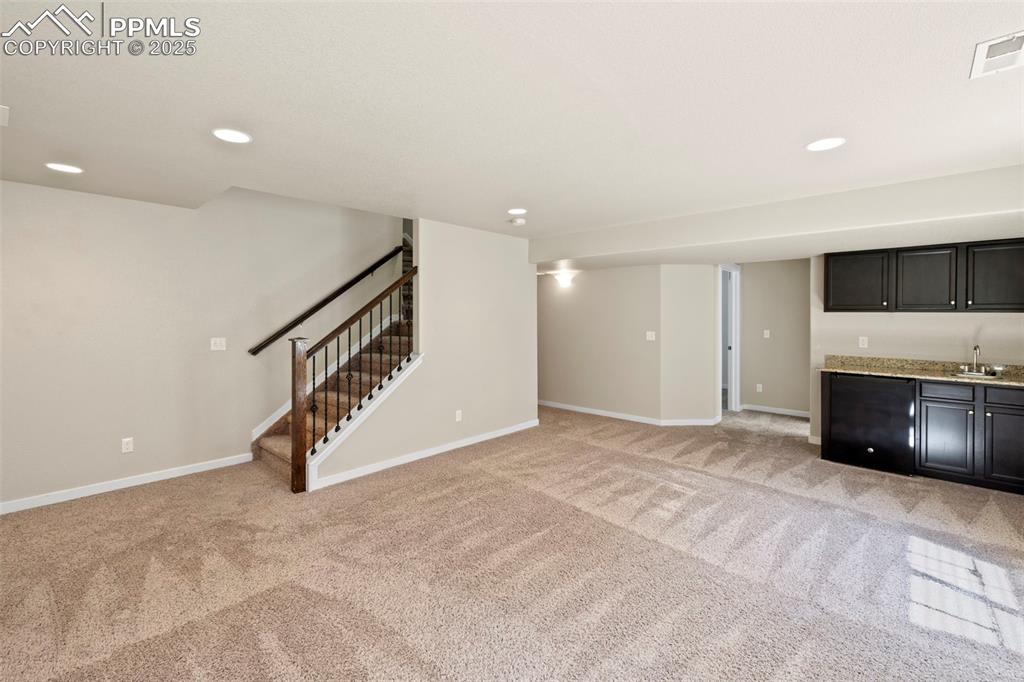
Unfurnished living room with wet bar, light colored carpet, stairs, and recessed lighting
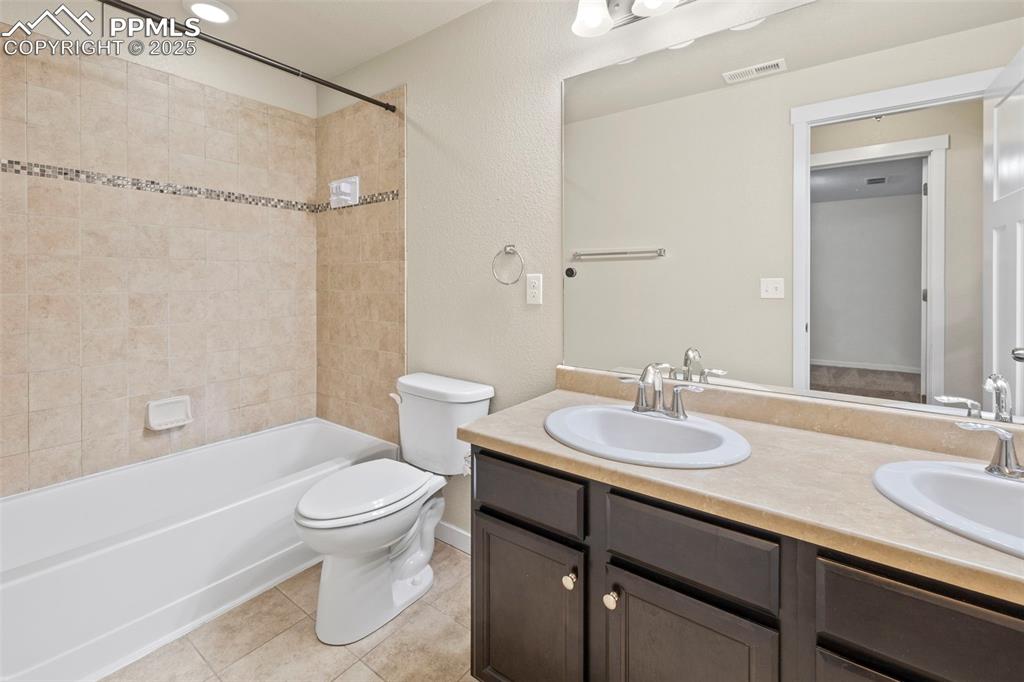
Basement bathroom with double vanity and shower/tub
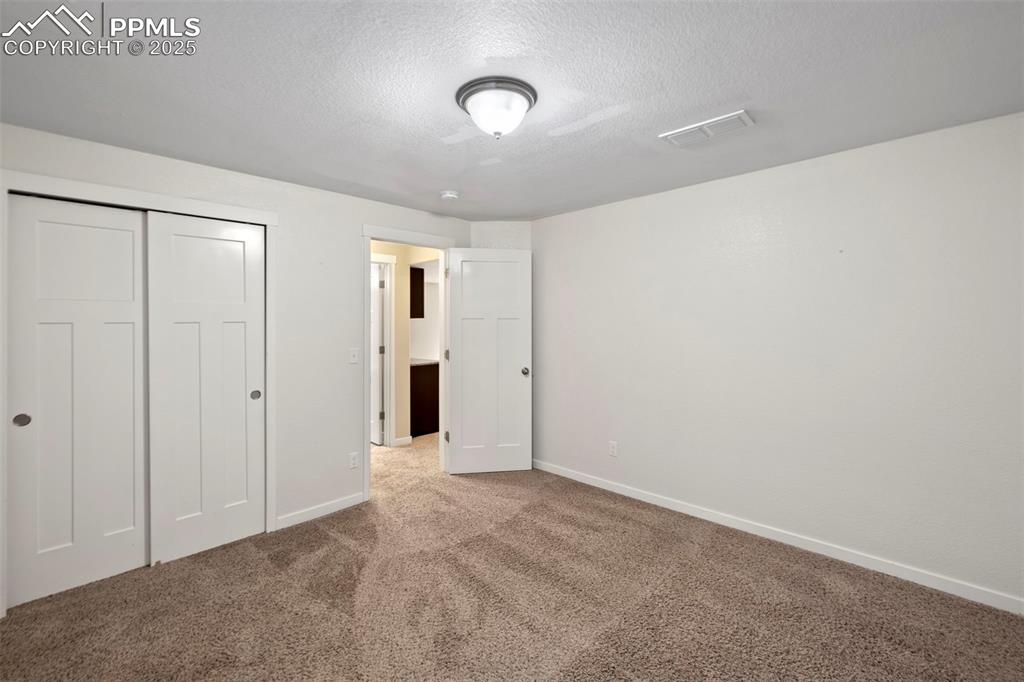
Bedroom #4
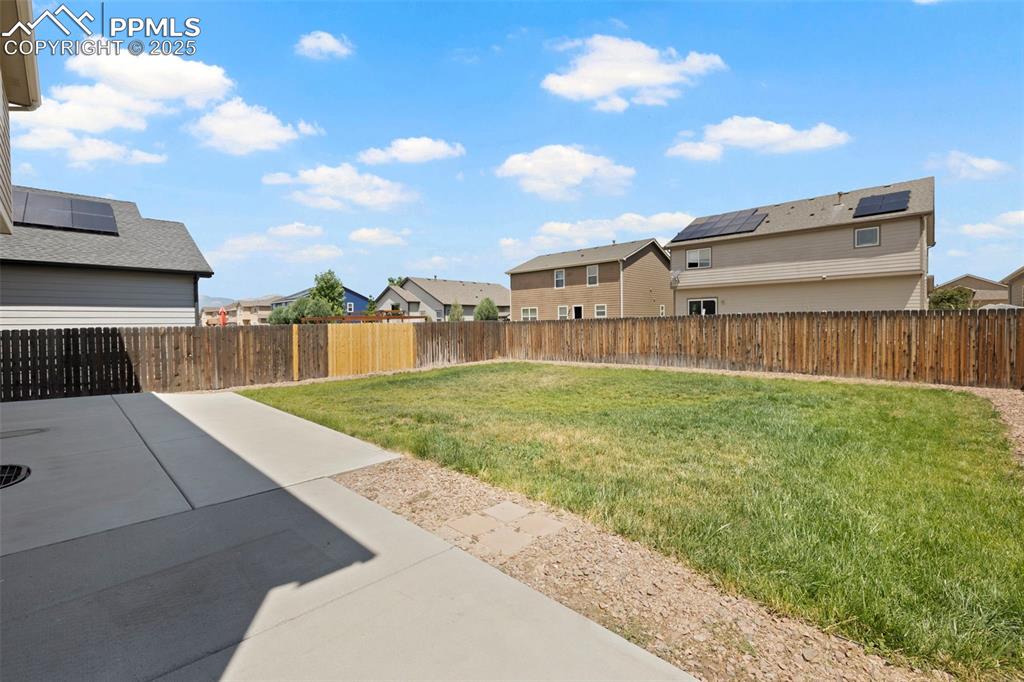
Fenced backyard featuring an extended patio
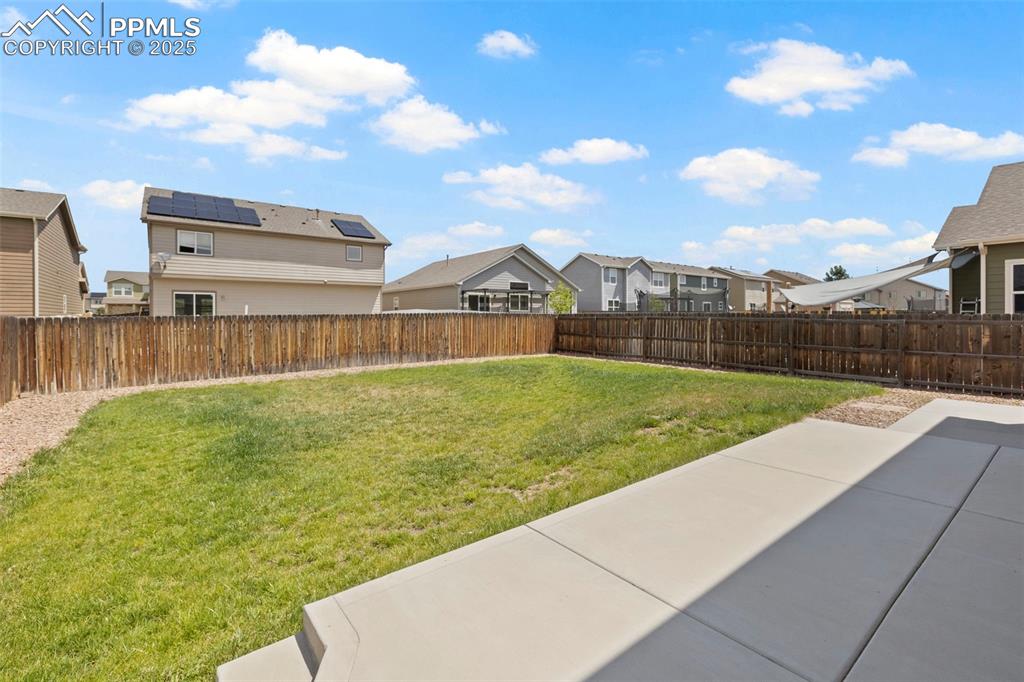
Nice flat backyard with grass and sprinkler system
Disclaimer: The real estate listing information and related content displayed on this site is provided exclusively for consumers’ personal, non-commercial use and may not be used for any purpose other than to identify prospective properties consumers may be interested in purchasing.