13274 Cake Bread Heights, Colorado Springs, CO, 80921
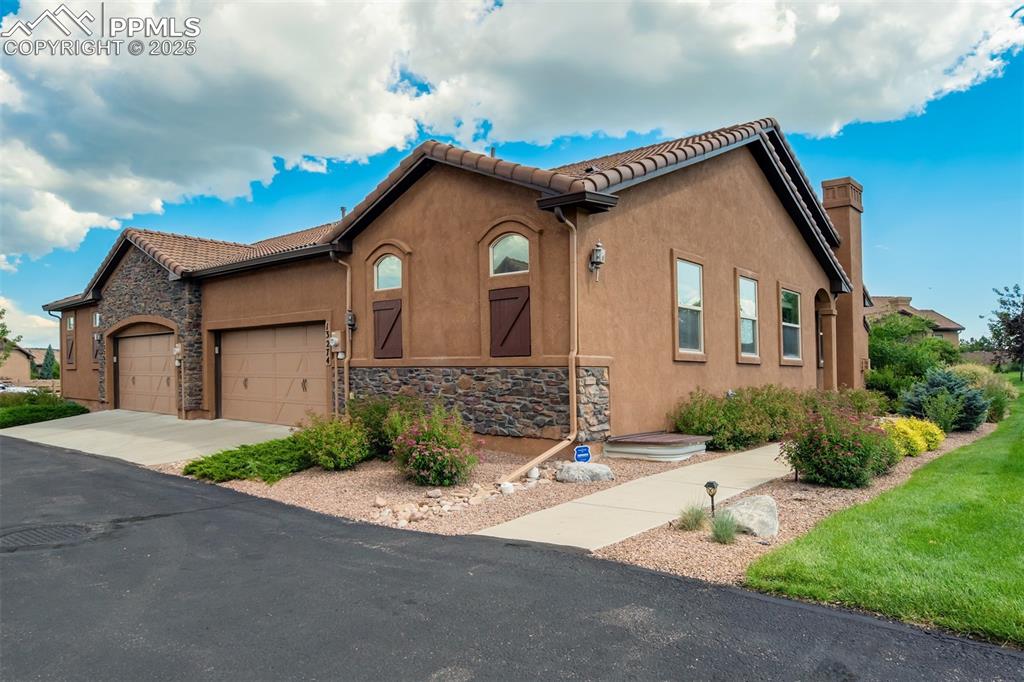
Front of Structure
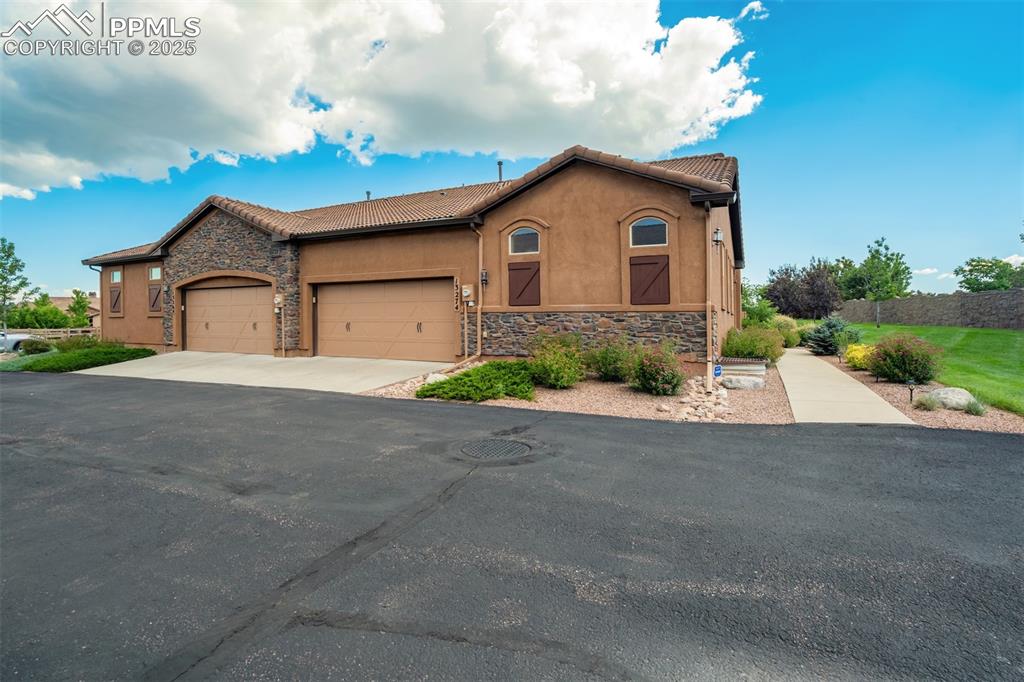
Front of Structure
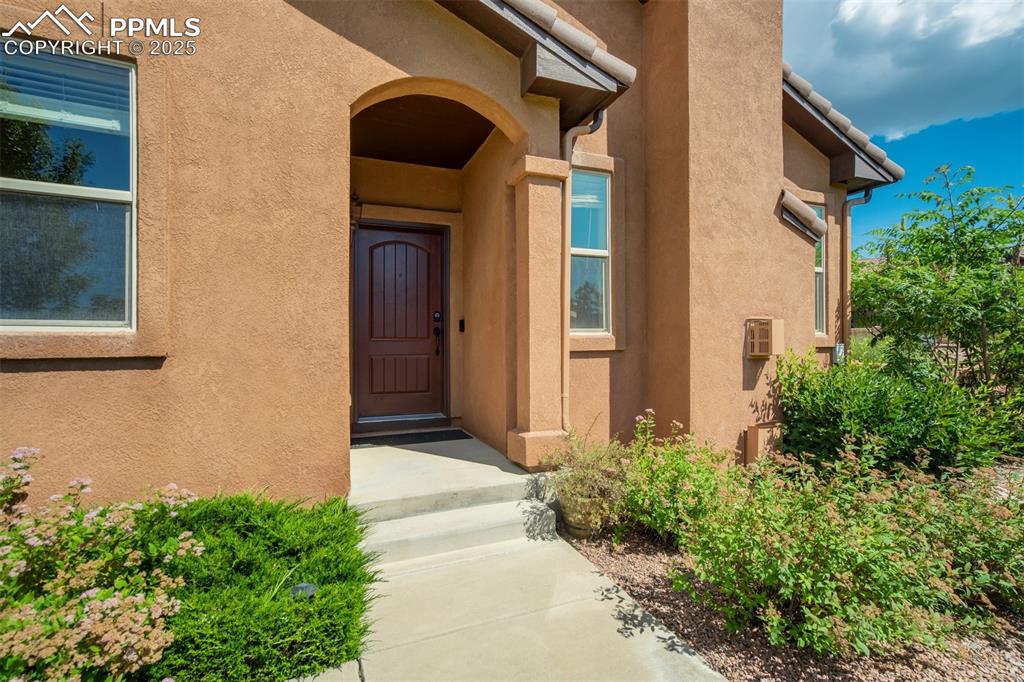
Entry
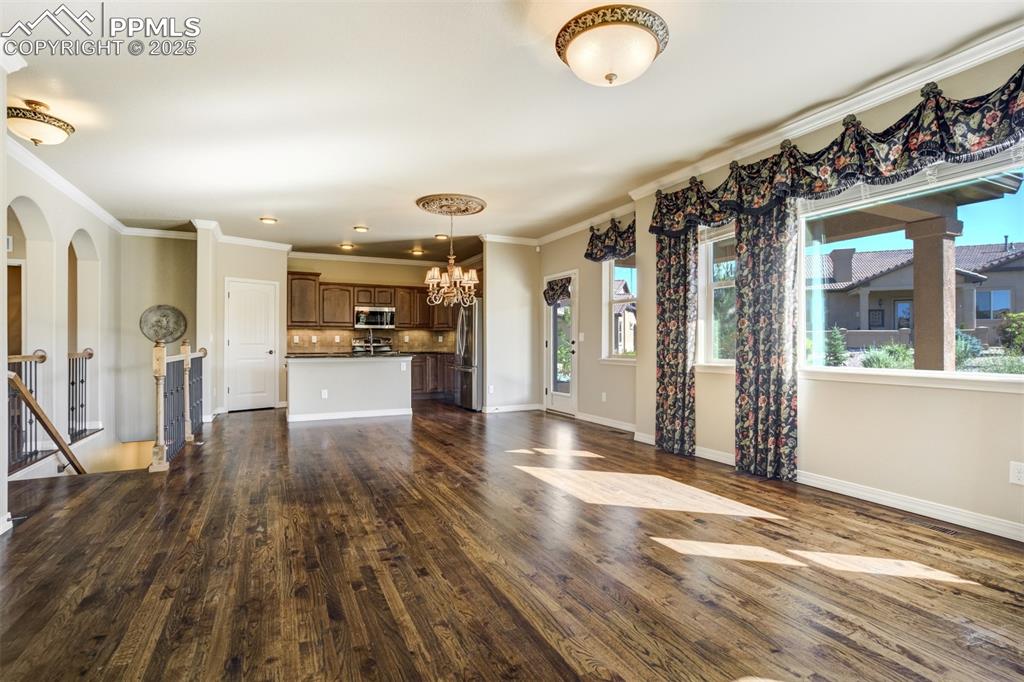
Unfurnished living room featuring a chandelier, dark wood-type flooring, and crown molding
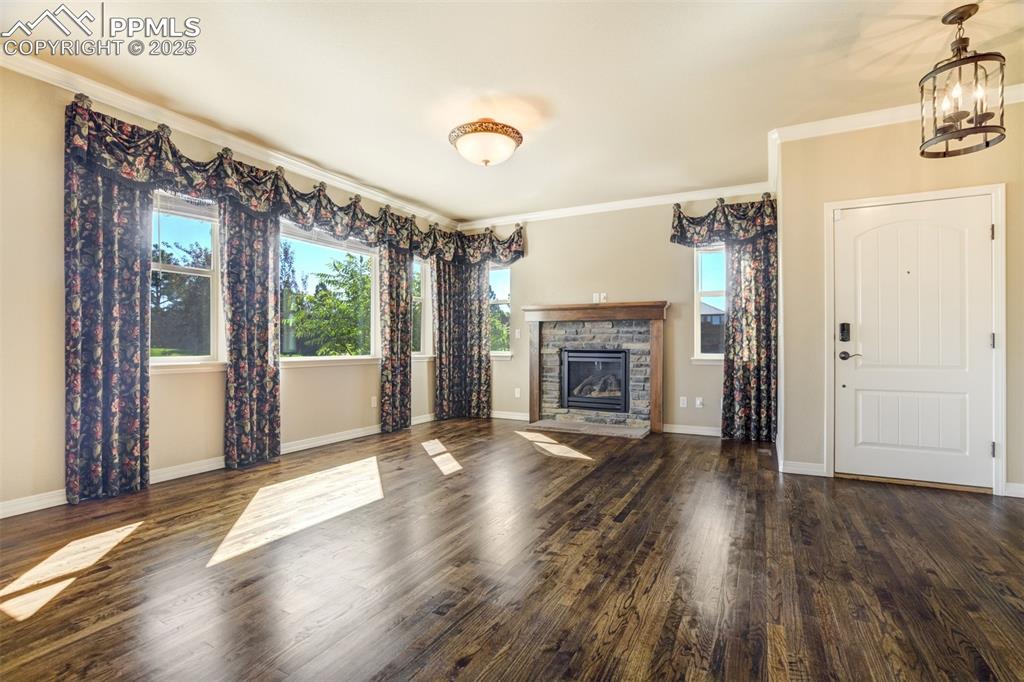
Unfurnished living room featuring a chandelier, plenty of natural light, a stone fireplace, wood finished floors, and ornamental molding
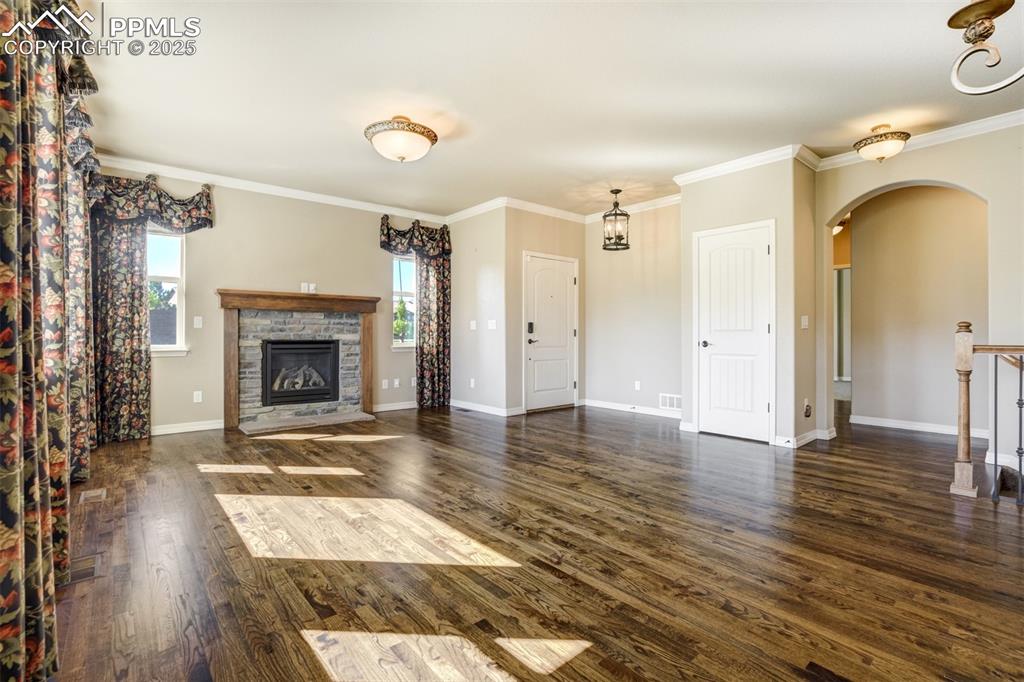
Unfurnished living room with arched walkways, a fireplace, wood finished floors, and ornamental molding
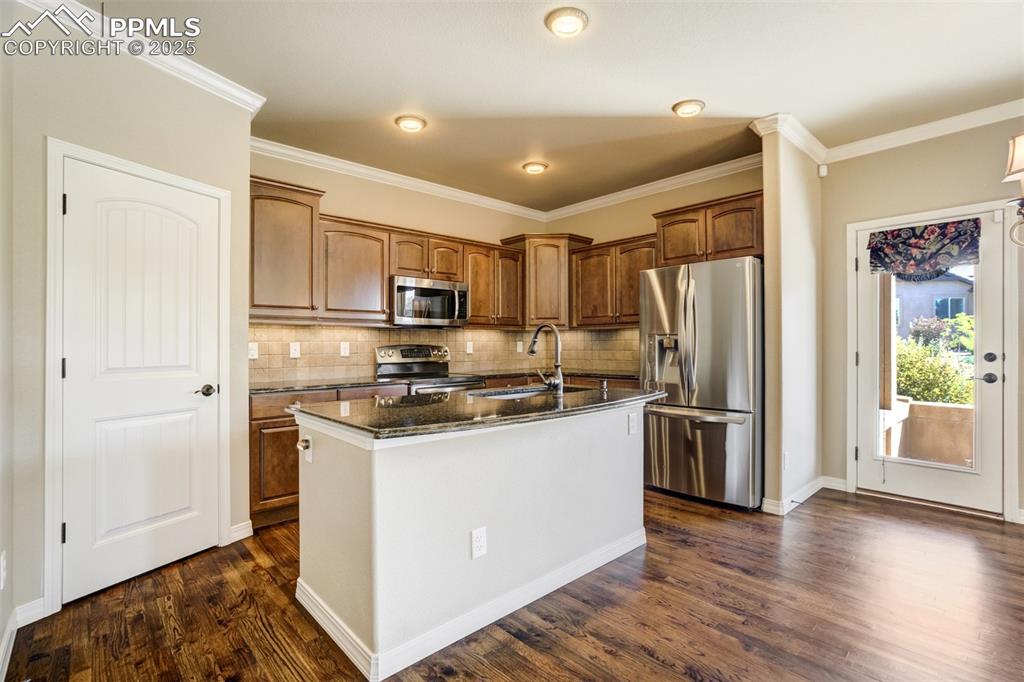
Kitchen featuring appliances with stainless steel finishes, dark wood finished floors, backsplash, a kitchen island with sink, and crown molding
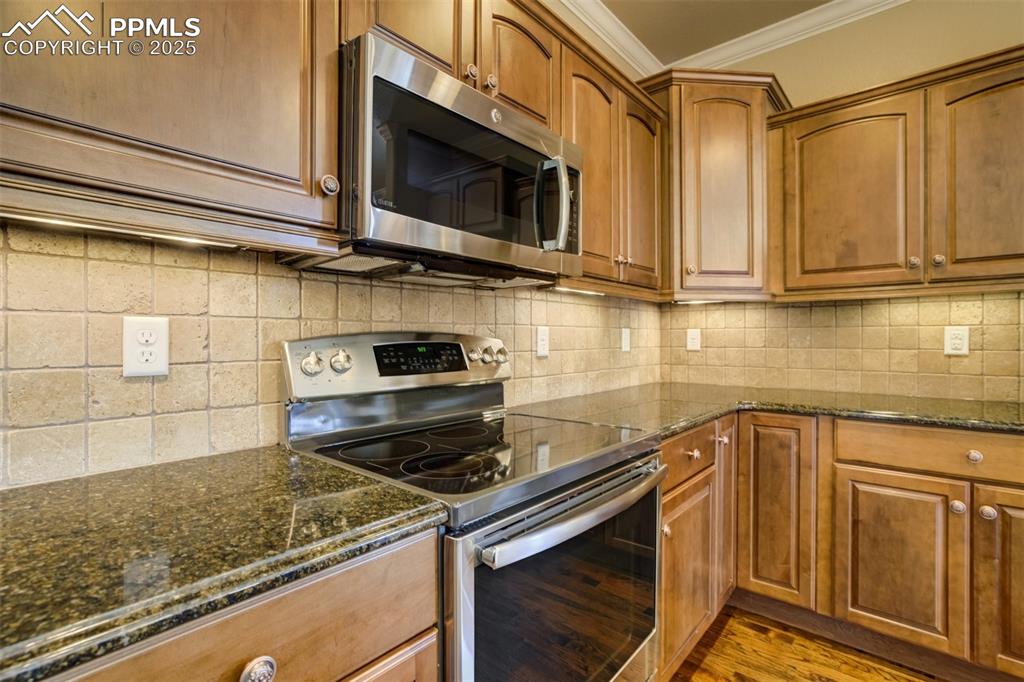
Kitchen with appliances with stainless steel finishes, ornamental molding, brown cabinets, dark stone counters, and light wood-style flooring
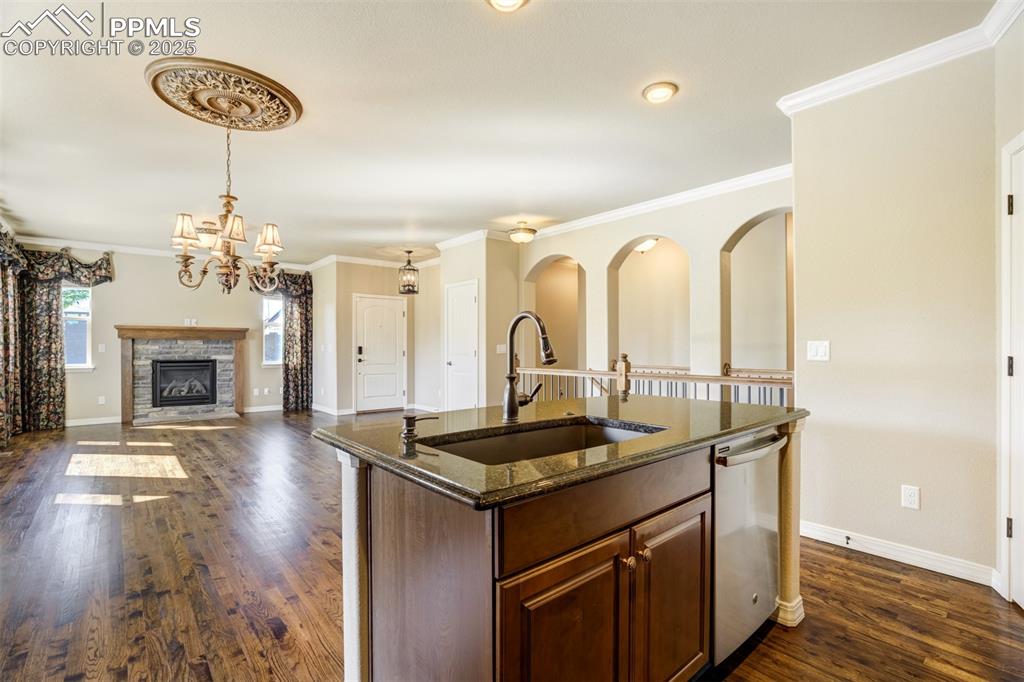
Kitchen featuring stainless steel dishwasher, a fireplace, dark stone countertops, dark wood-style flooring, and an island with sink
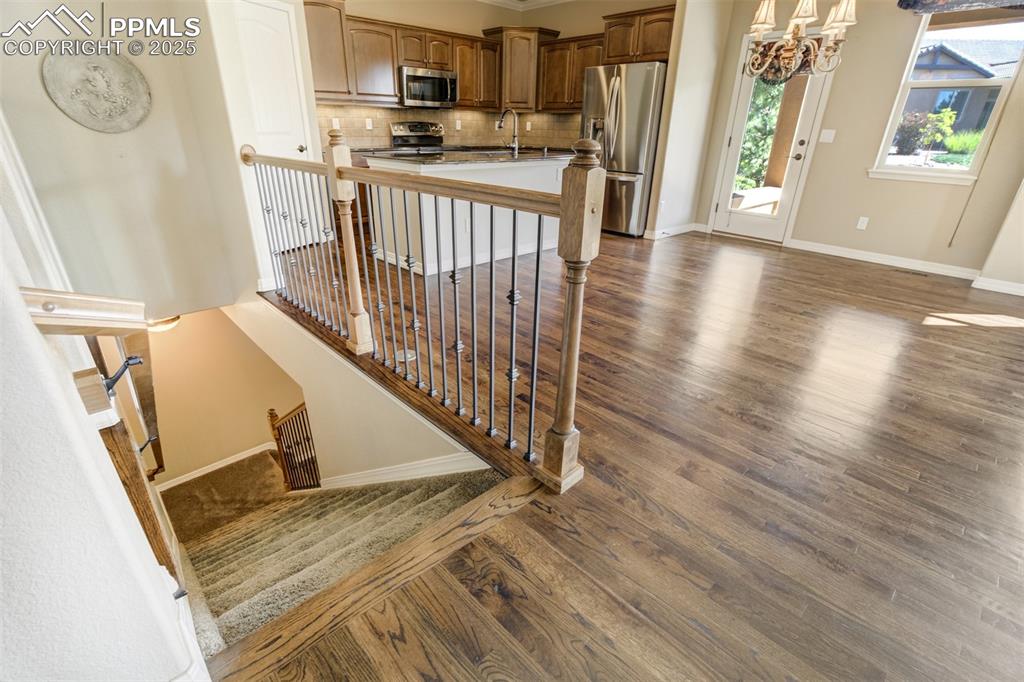
Kitchen with stainless steel appliances, dark wood finished floors, a chandelier, and tasteful backsplash
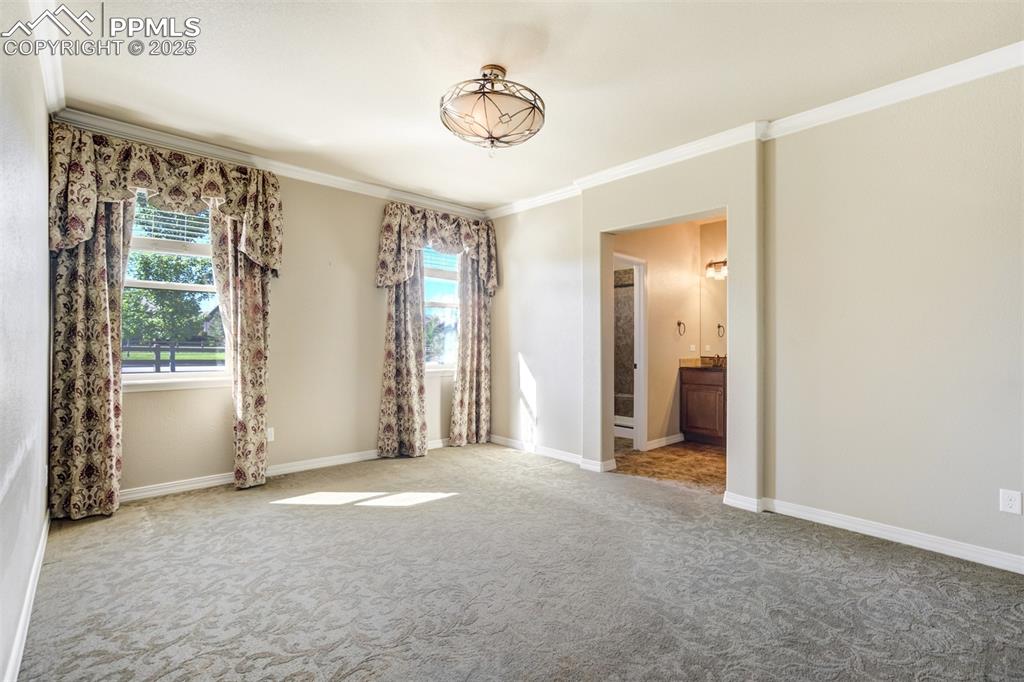
Empty room featuring crown molding and carpet
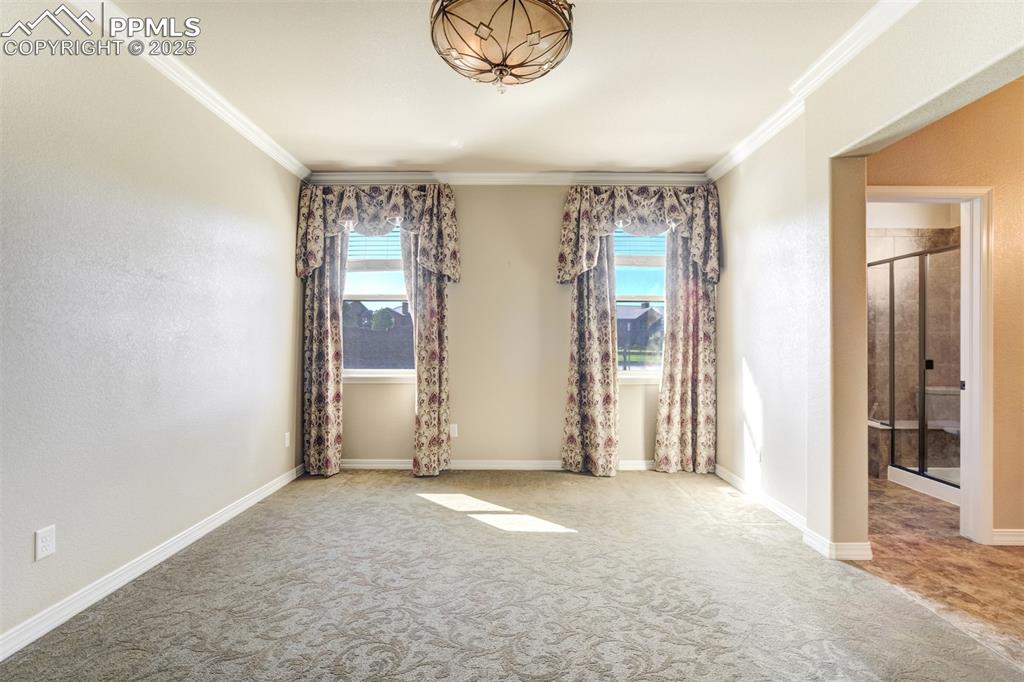
Carpeted empty room with healthy amount of natural light and crown molding
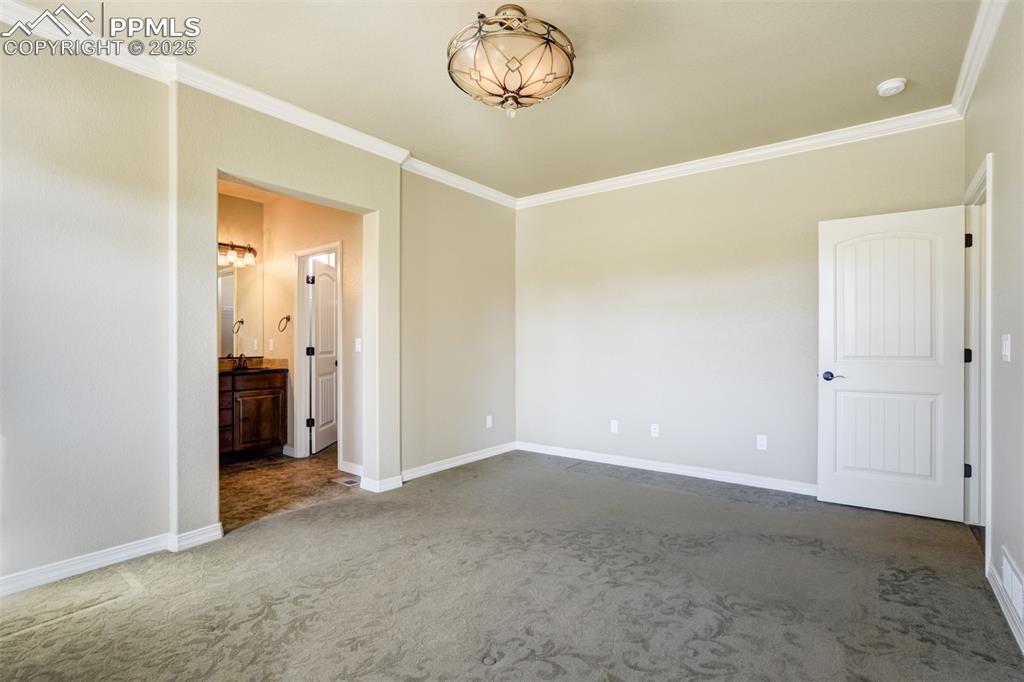
Unfurnished bedroom with ornamental molding, carpet flooring, and ensuite bathroom
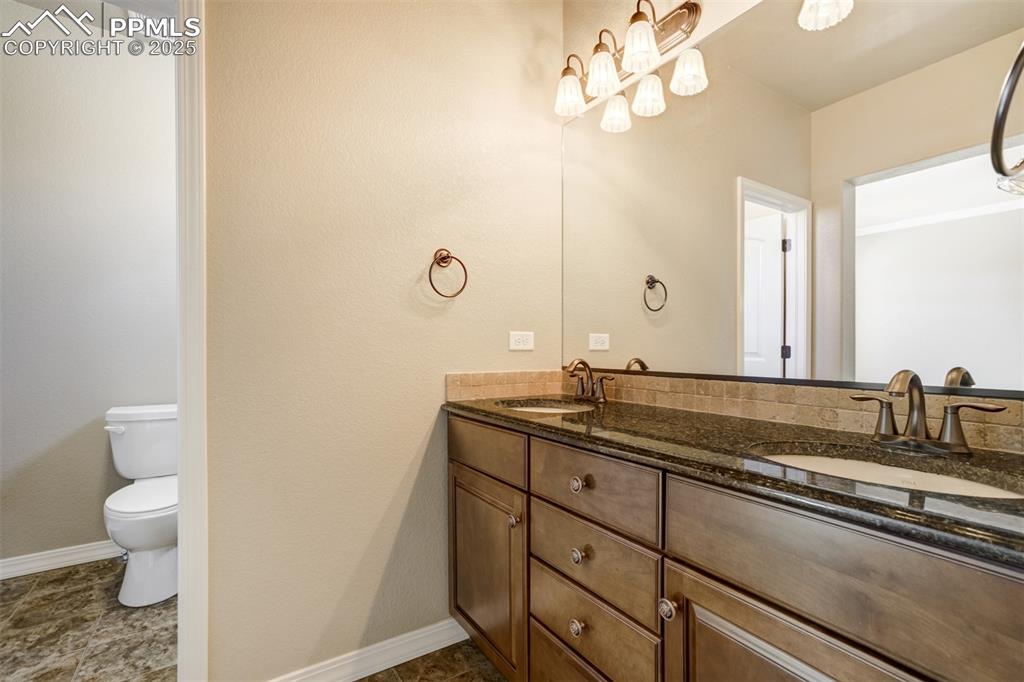
Full bathroom with double vanity and toilet
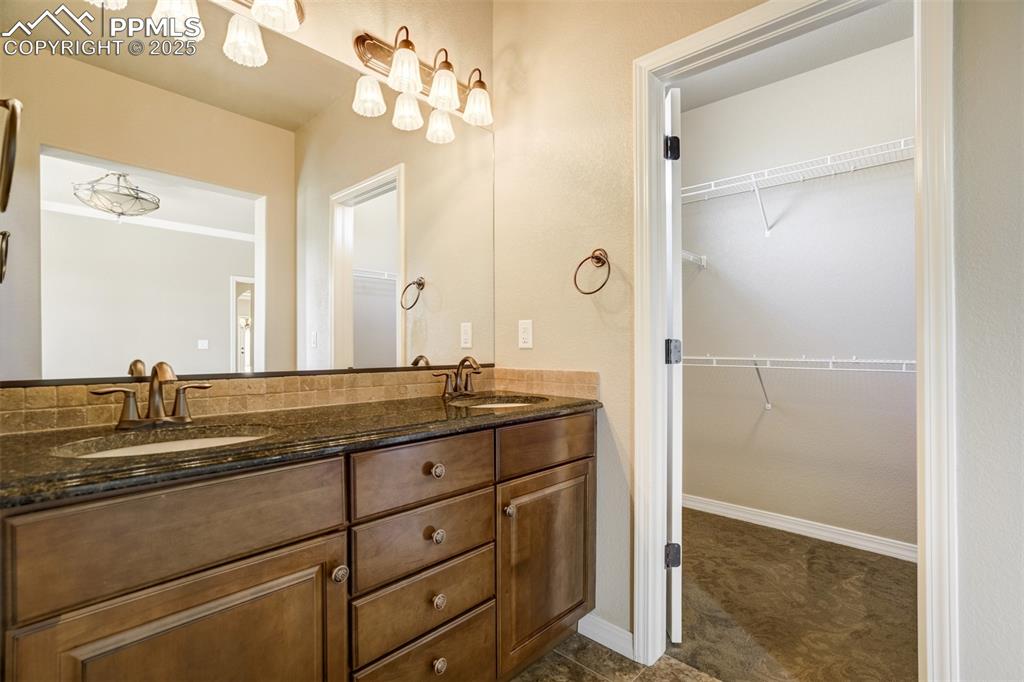
Bathroom with double vanity and a walk in closet
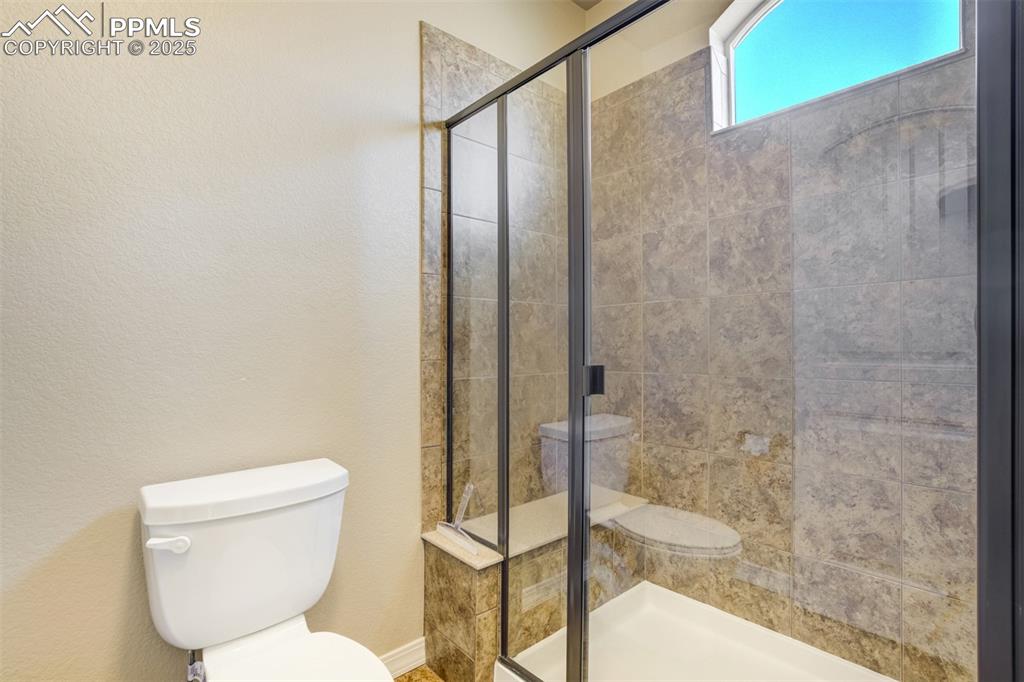
Full bath with a stall shower
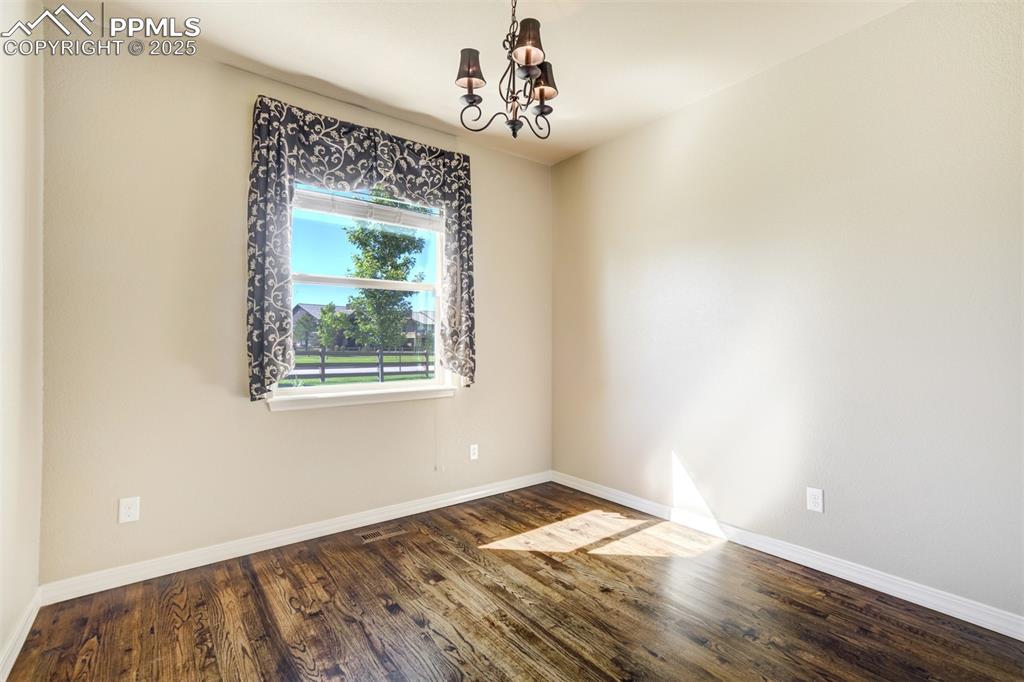
Unfurnished room featuring a chandelier and dark wood-type flooring
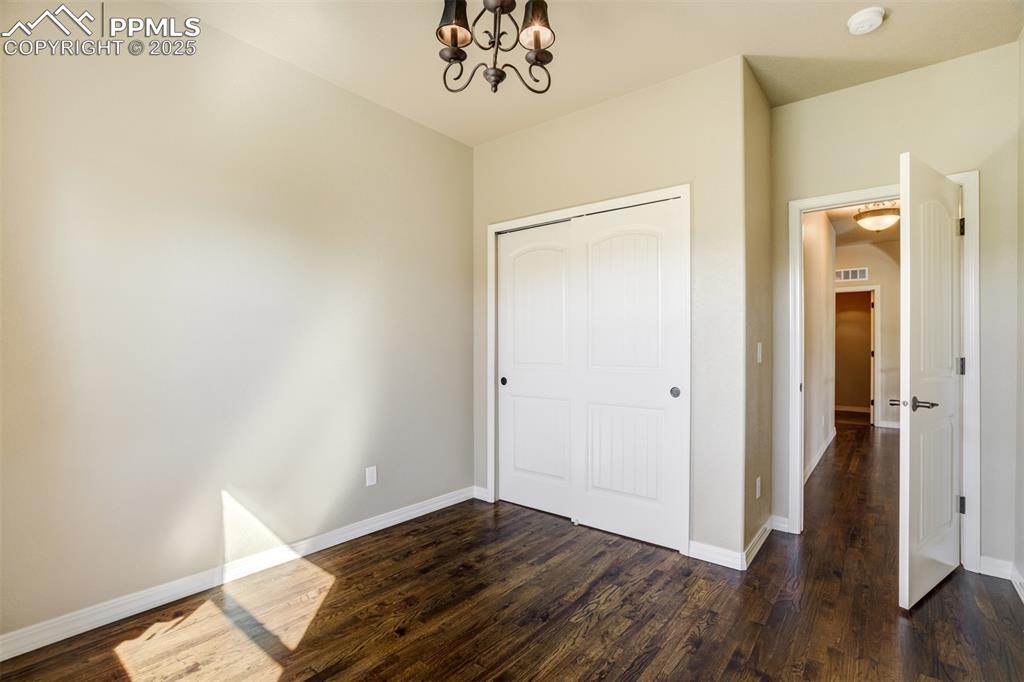
Unfurnished bedroom with a chandelier, dark wood-type flooring, and a closet
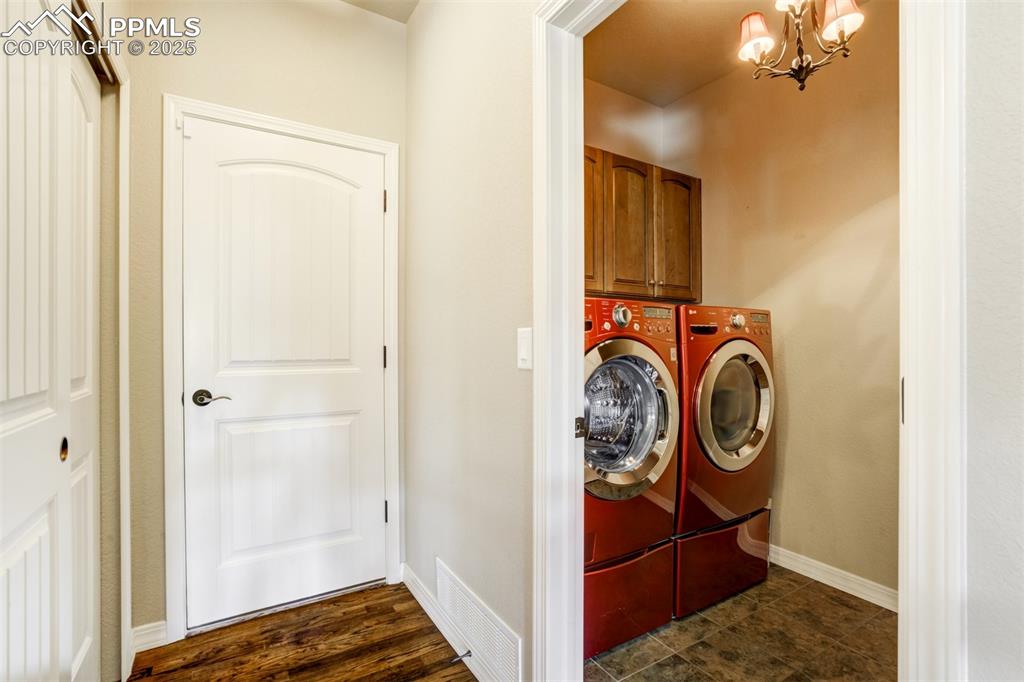
Laundry room with cabinet space, independent washer and dryer, and a chandelier
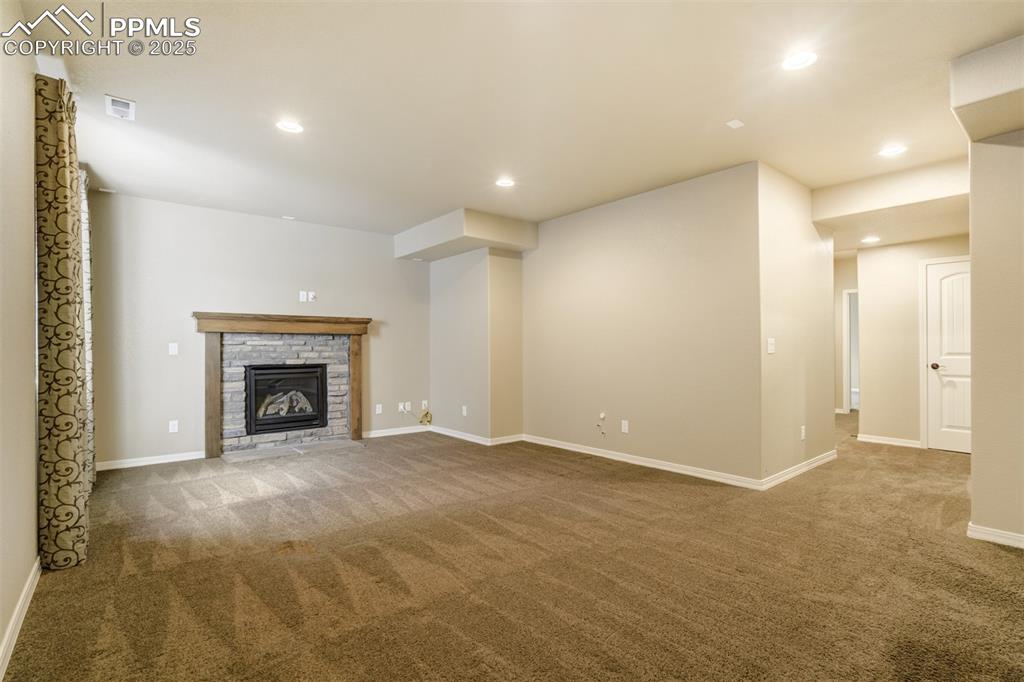
Unfurnished living room with carpet flooring, a glass covered fireplace, and recessed lighting
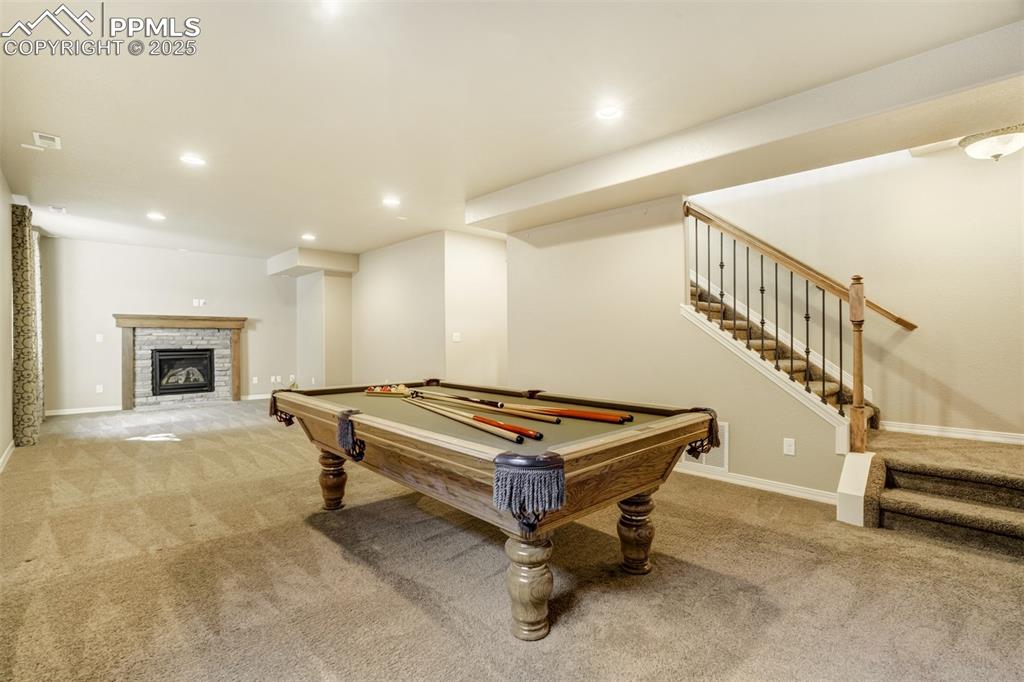
Game room featuring carpet floors, recessed lighting, a fireplace, and billiards table
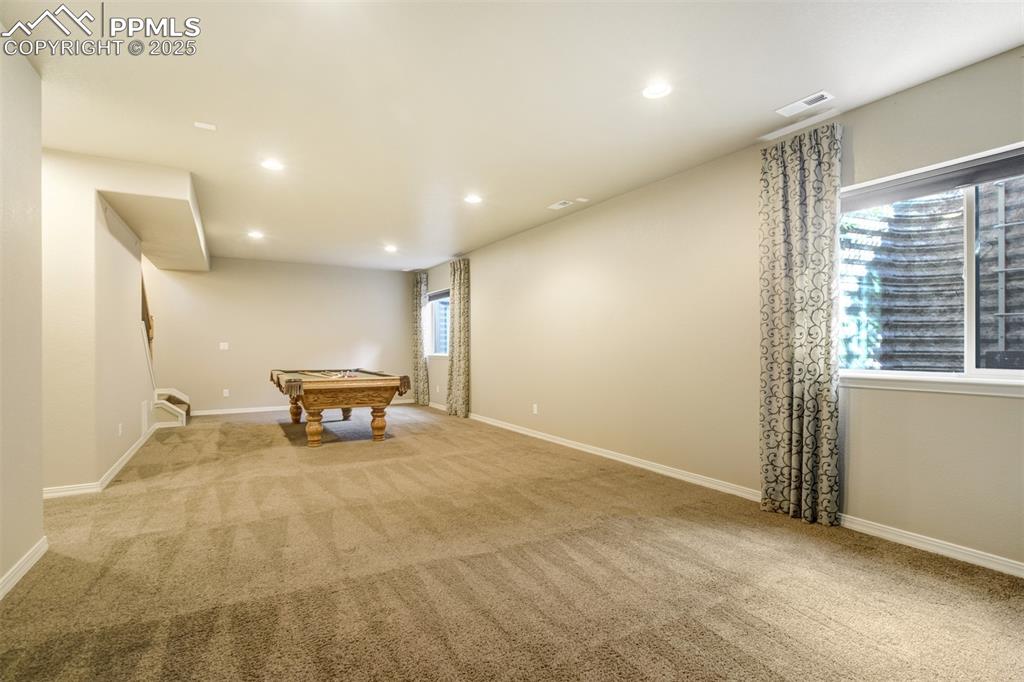
Recreation room featuring light colored carpet, pool table, and recessed lighting
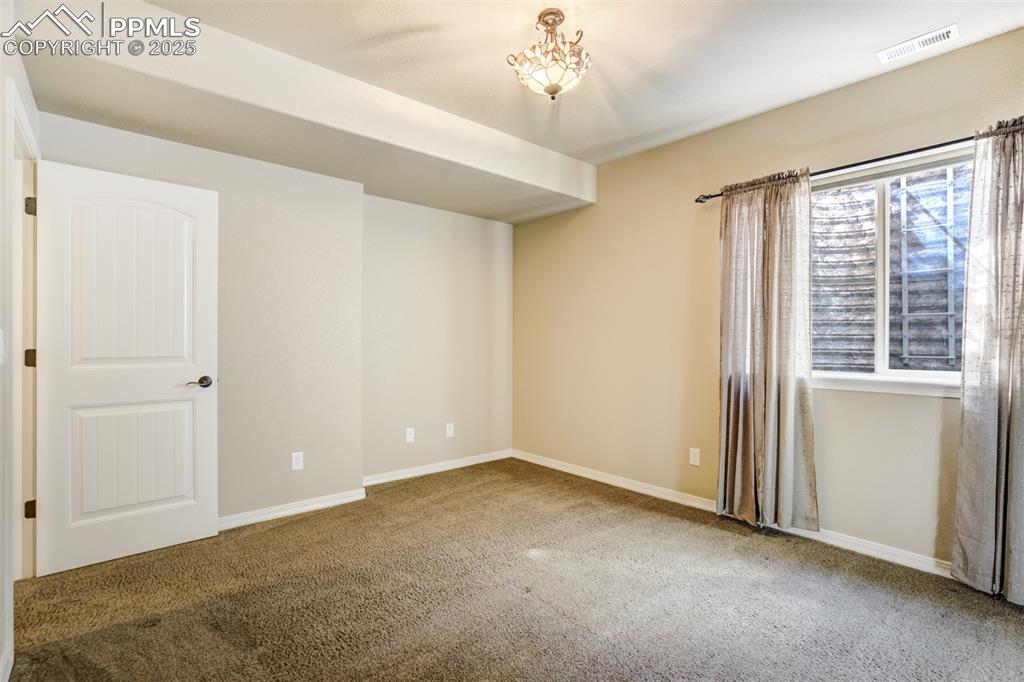
Carpeted empty room with baseboards
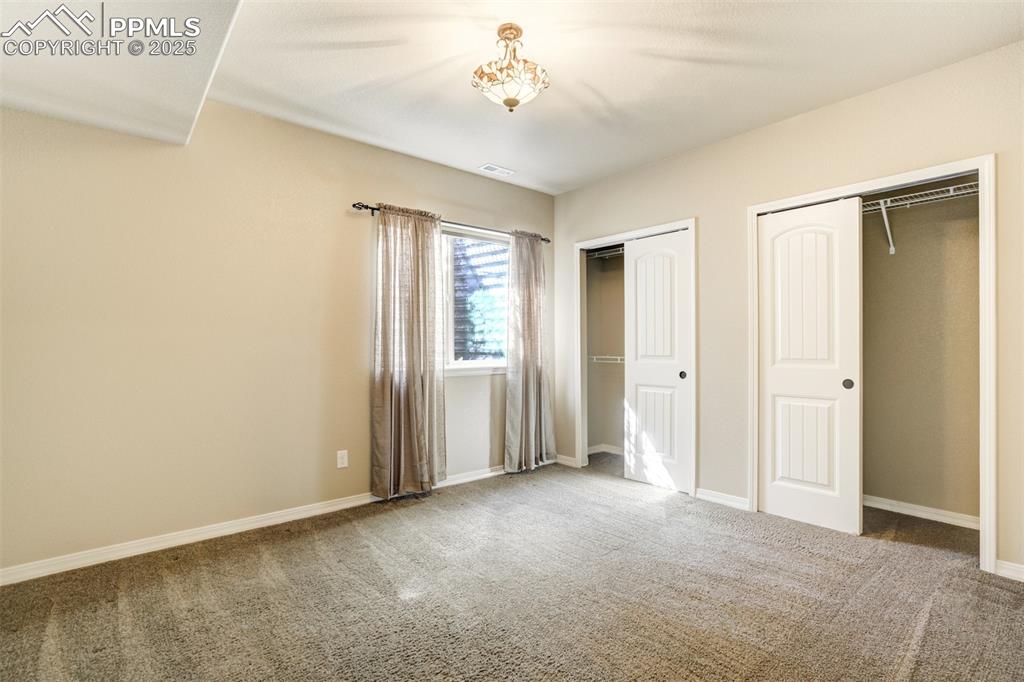
Unfurnished bedroom featuring multiple closets and carpet
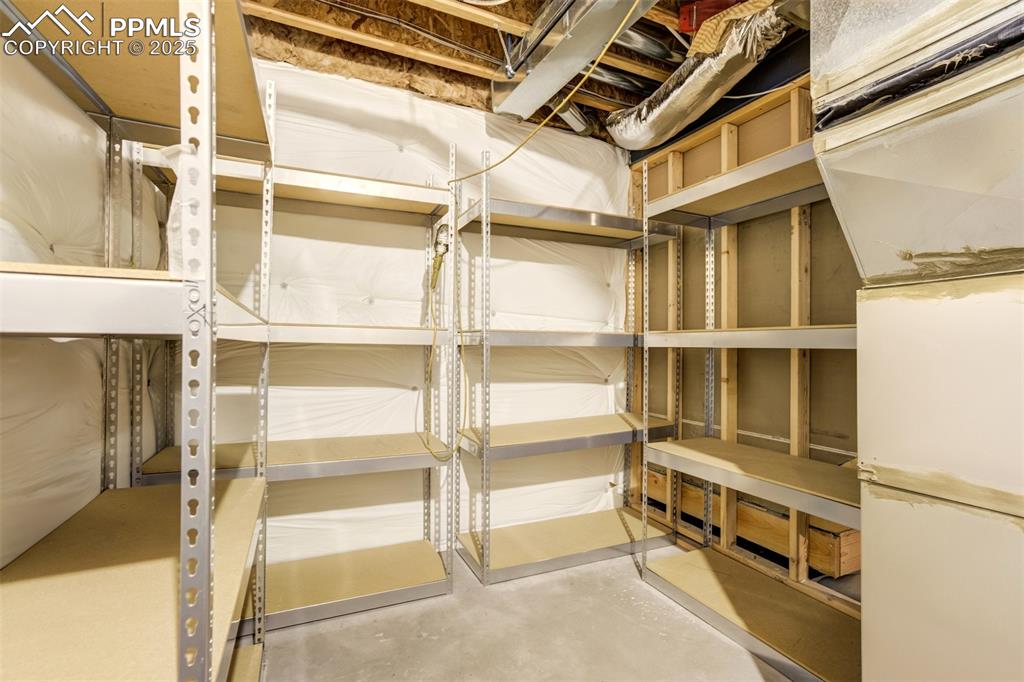
View of storage area
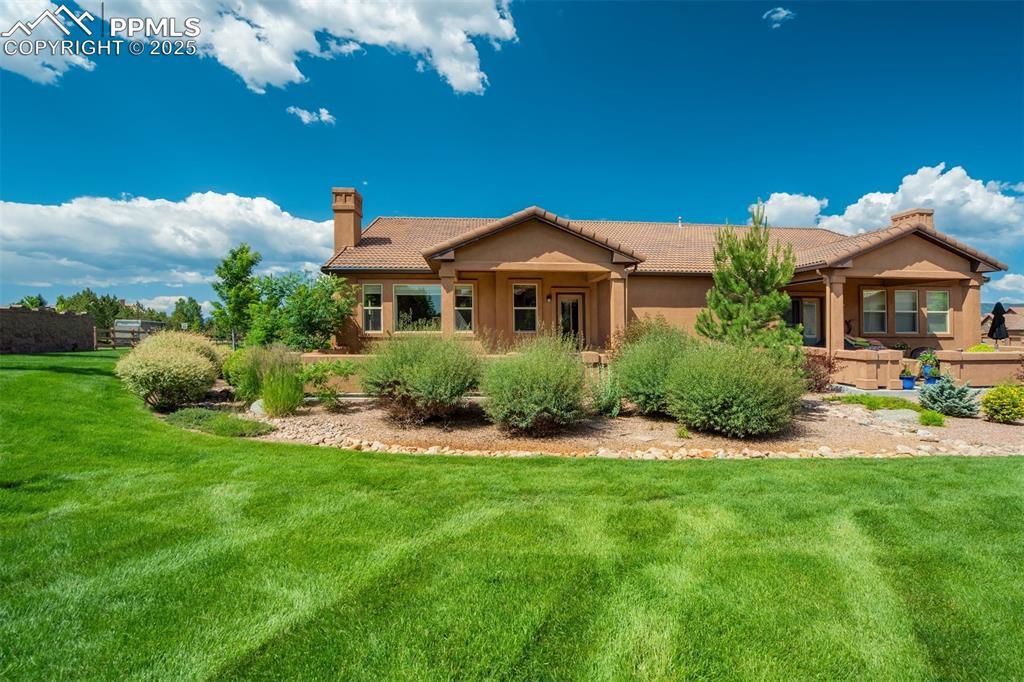
View of front facade with a chimney, a tile roof, a front lawn, and stucco siding
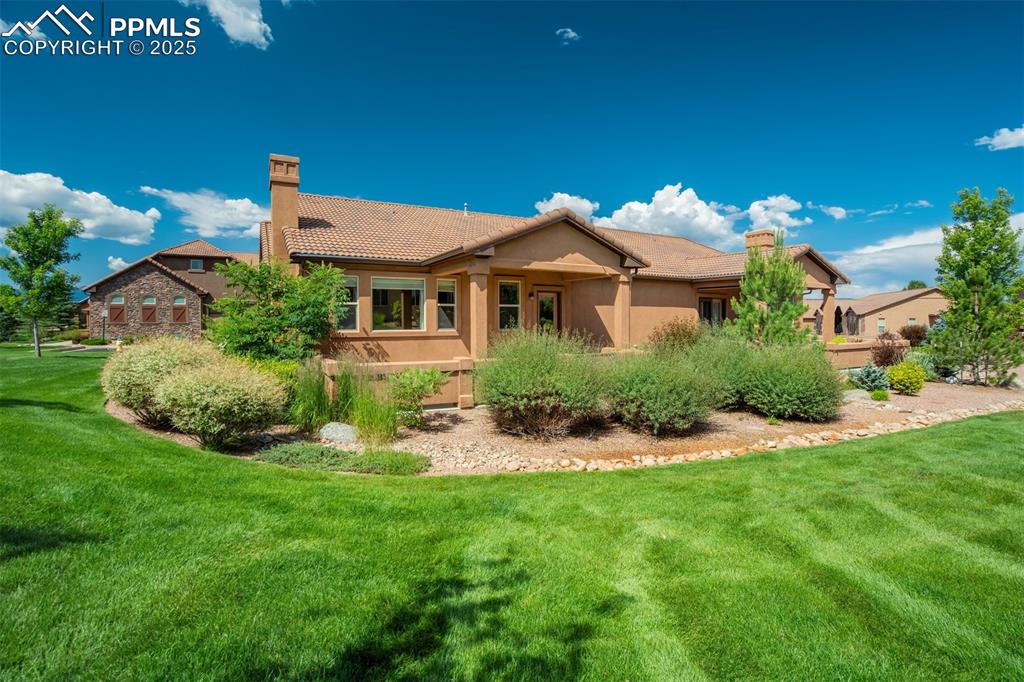
Back of property featuring a chimney, stucco siding, a yard, and a tiled roof
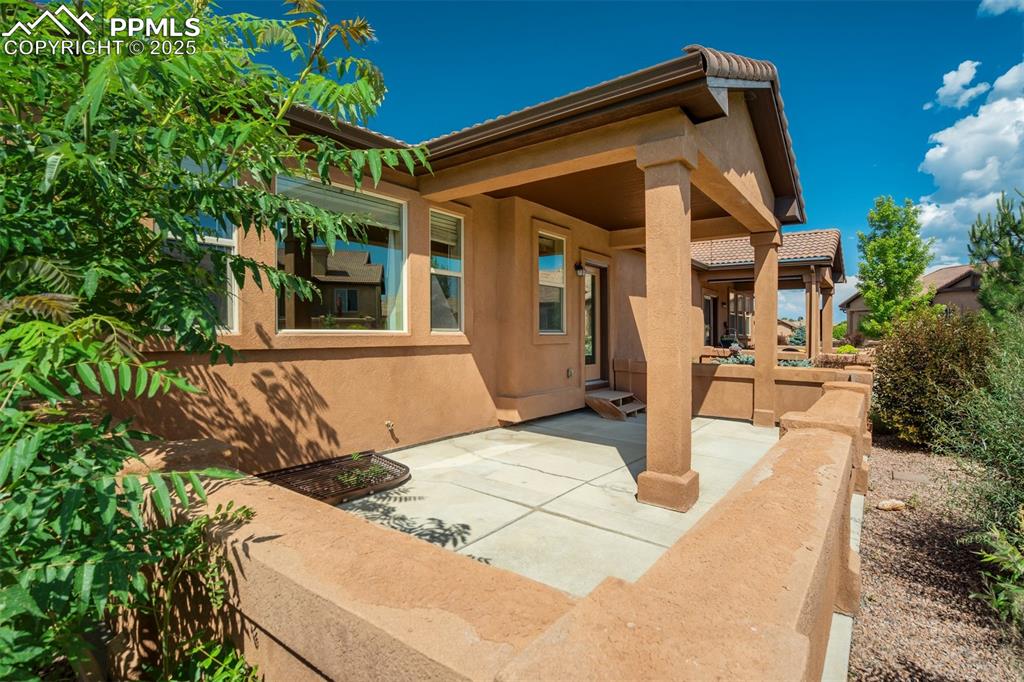
View of patio
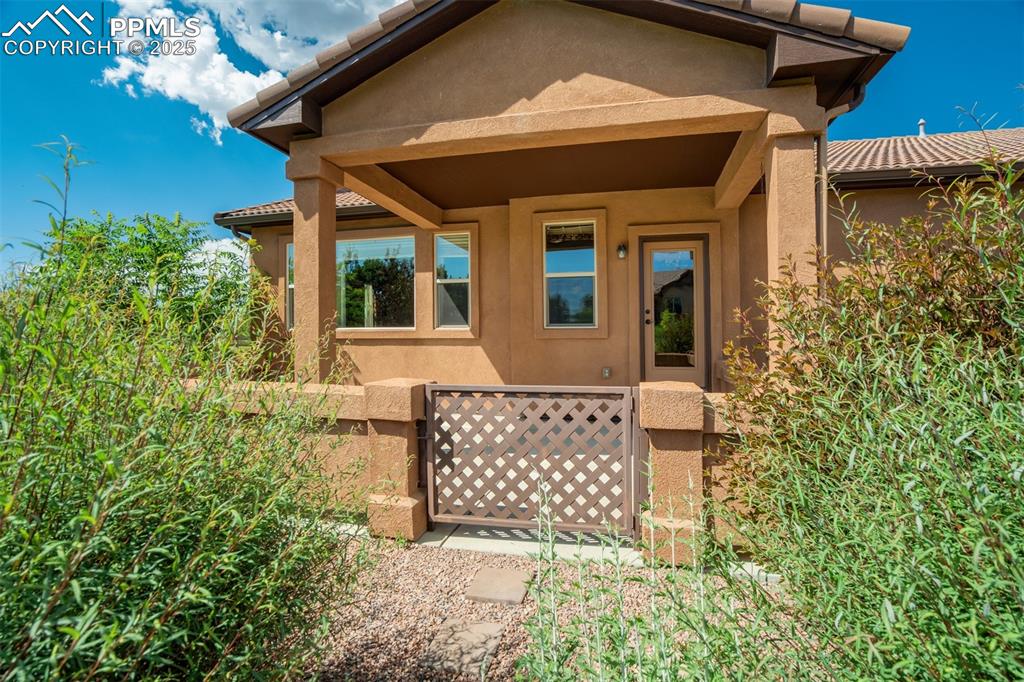
View of exterior entry with stucco siding and a tiled roof
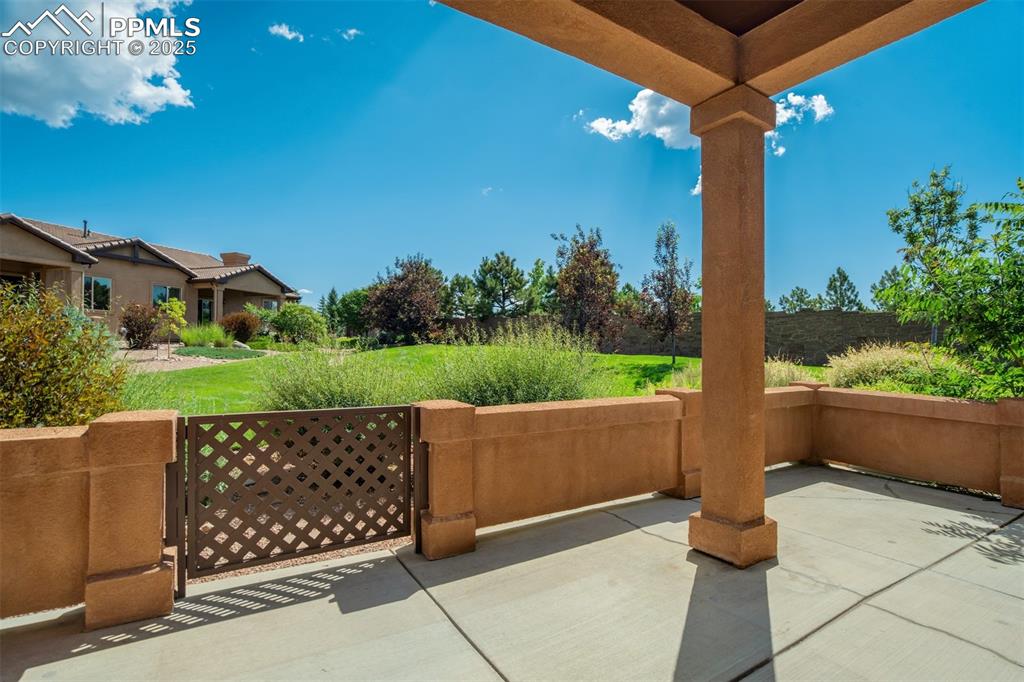
View of patio / terrace
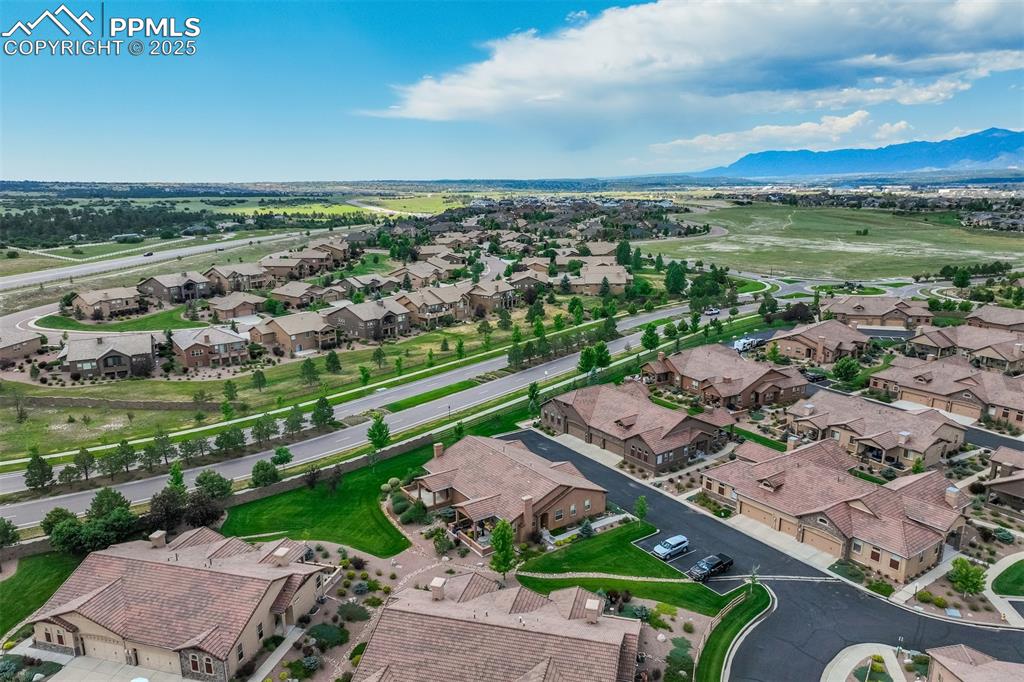
Aerial perspective of suburban area with mountains
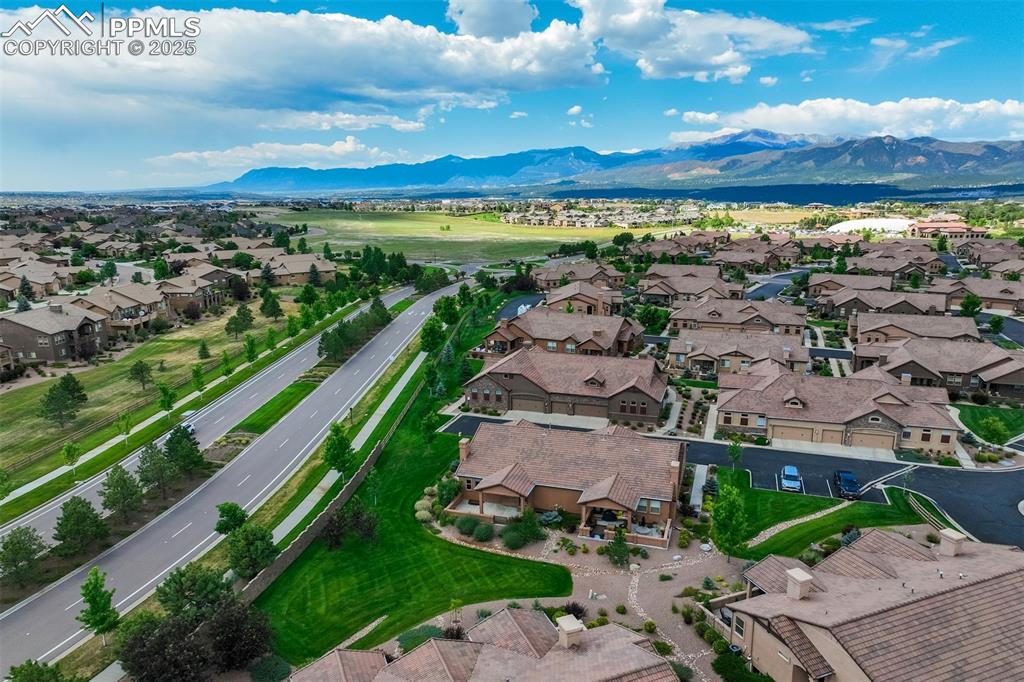
Aerial View
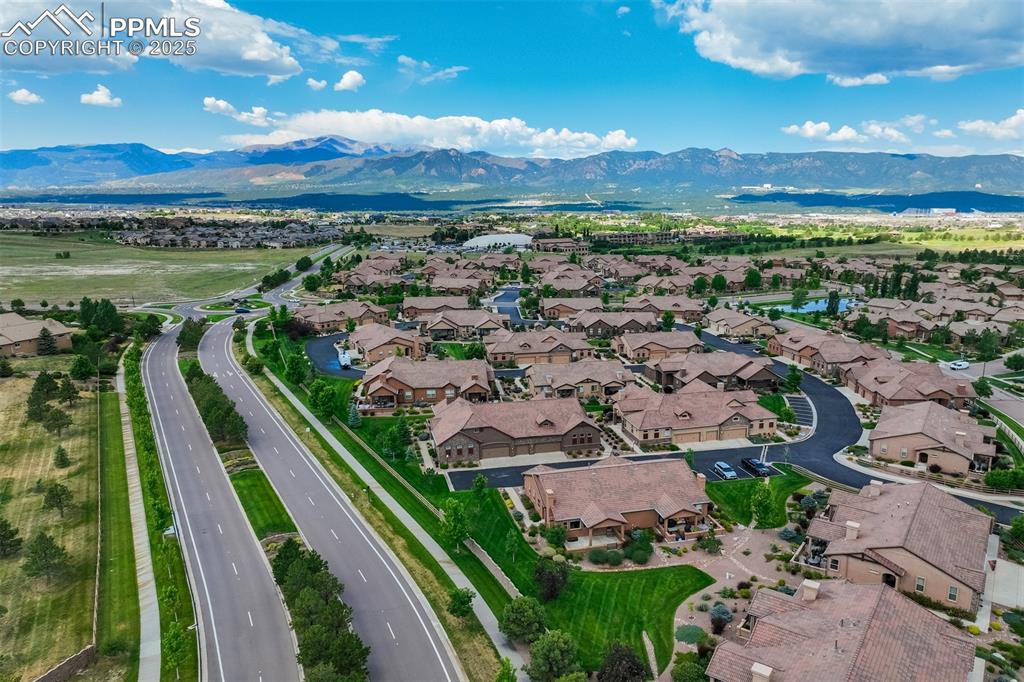
Aerial View
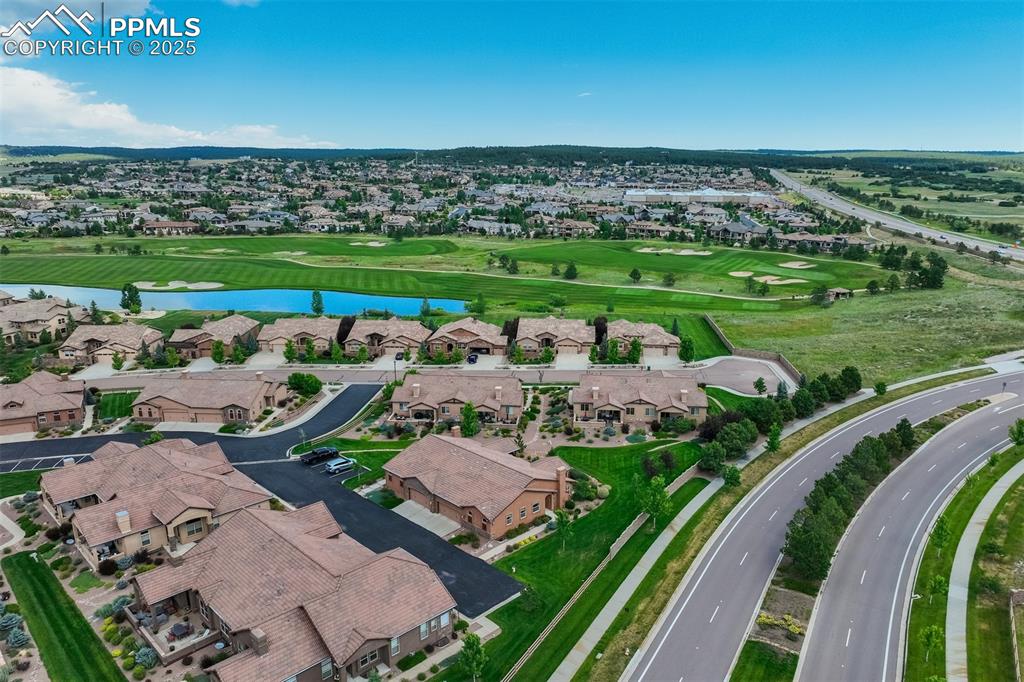
Aerial View
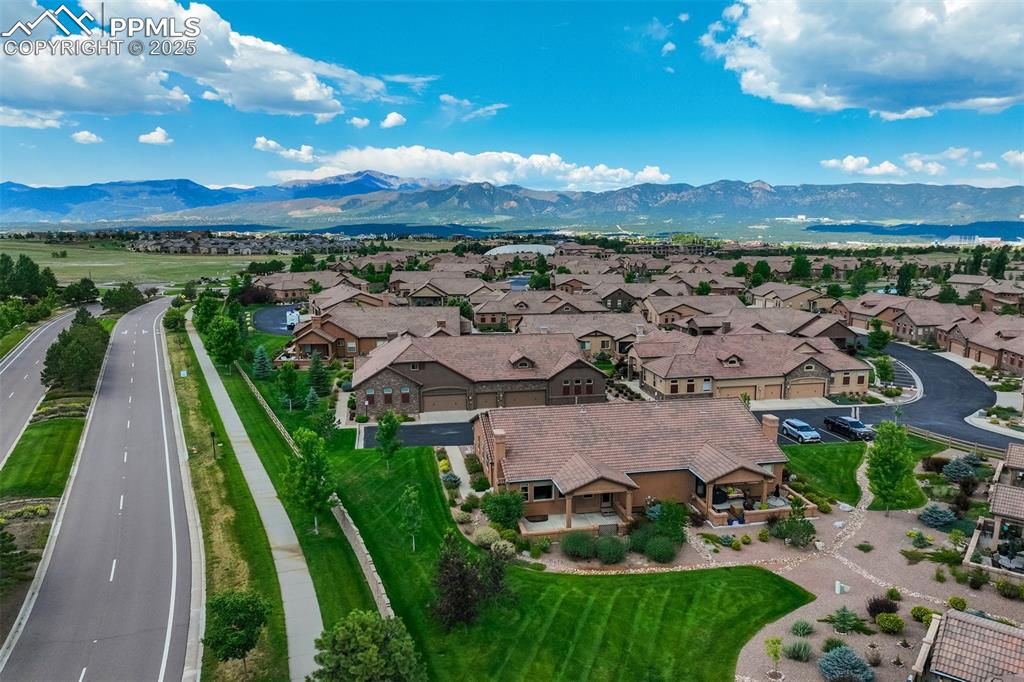
Front of Structure
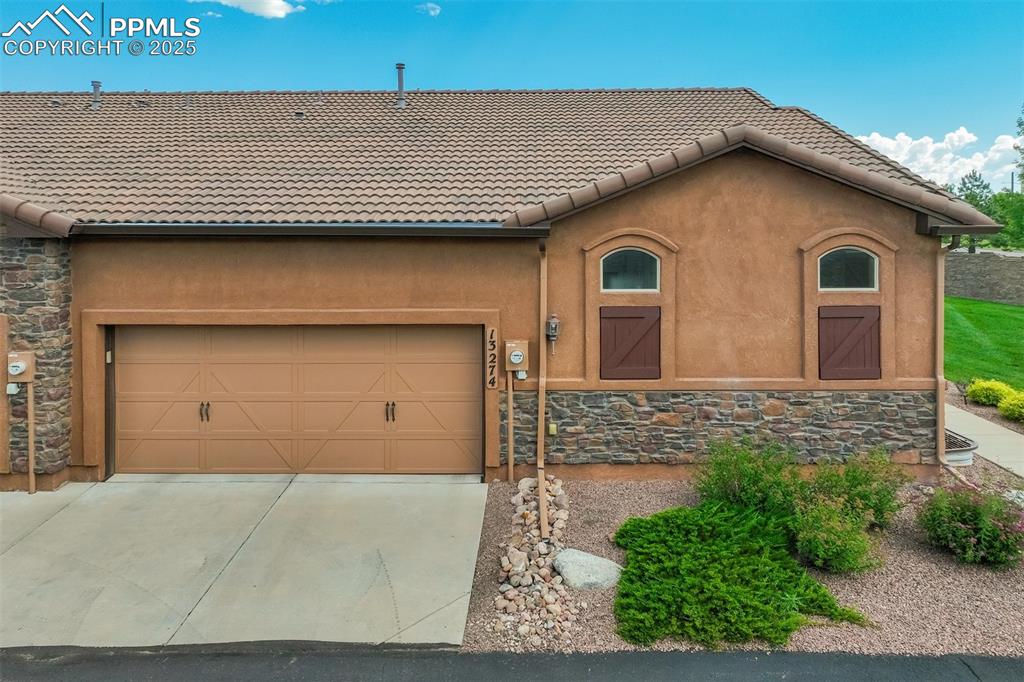
Front of Structure
Disclaimer: The real estate listing information and related content displayed on this site is provided exclusively for consumers’ personal, non-commercial use and may not be used for any purpose other than to identify prospective properties consumers may be interested in purchasing.