17270 Colonial Park Drive, Monument, CO, 80132
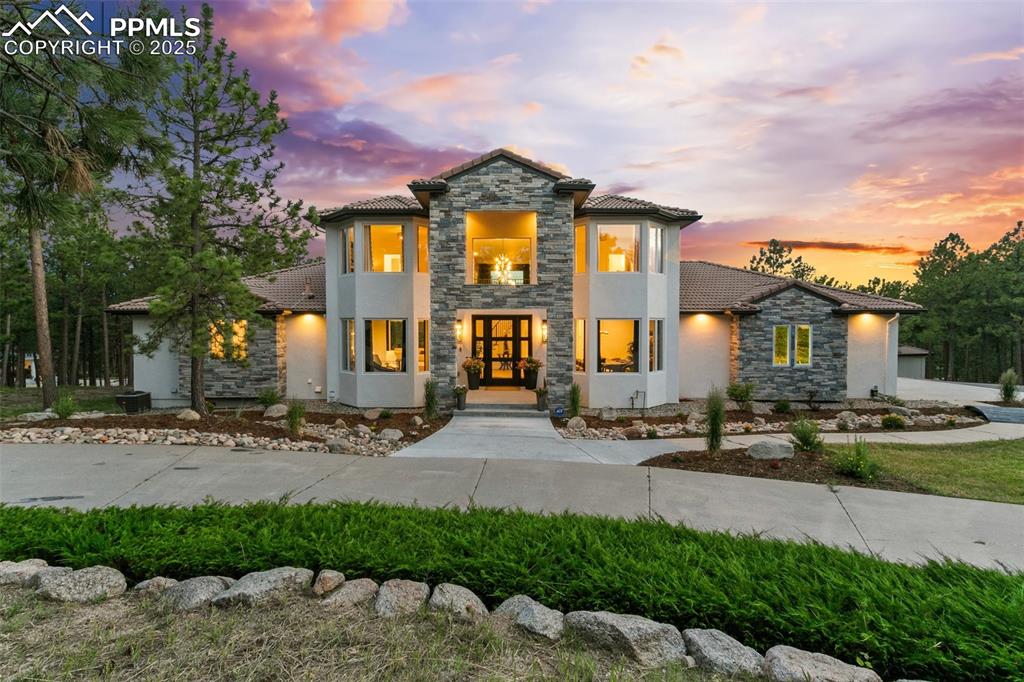
Circular drive at the front of the home provides for extra parking and a grand presentation
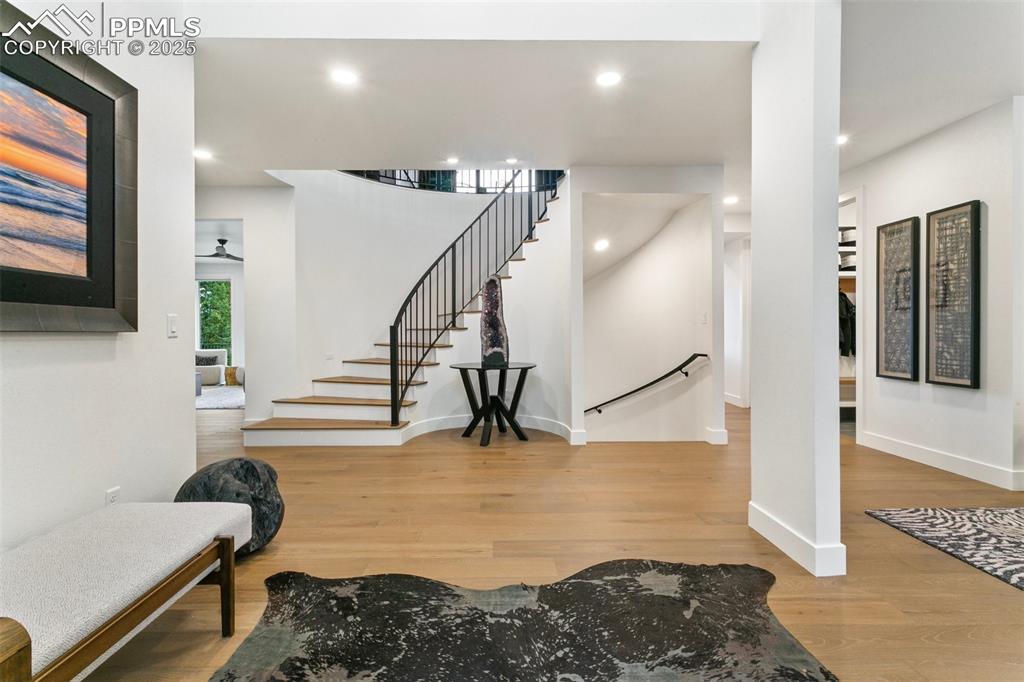
Large two story entry makes a dramatic statement.
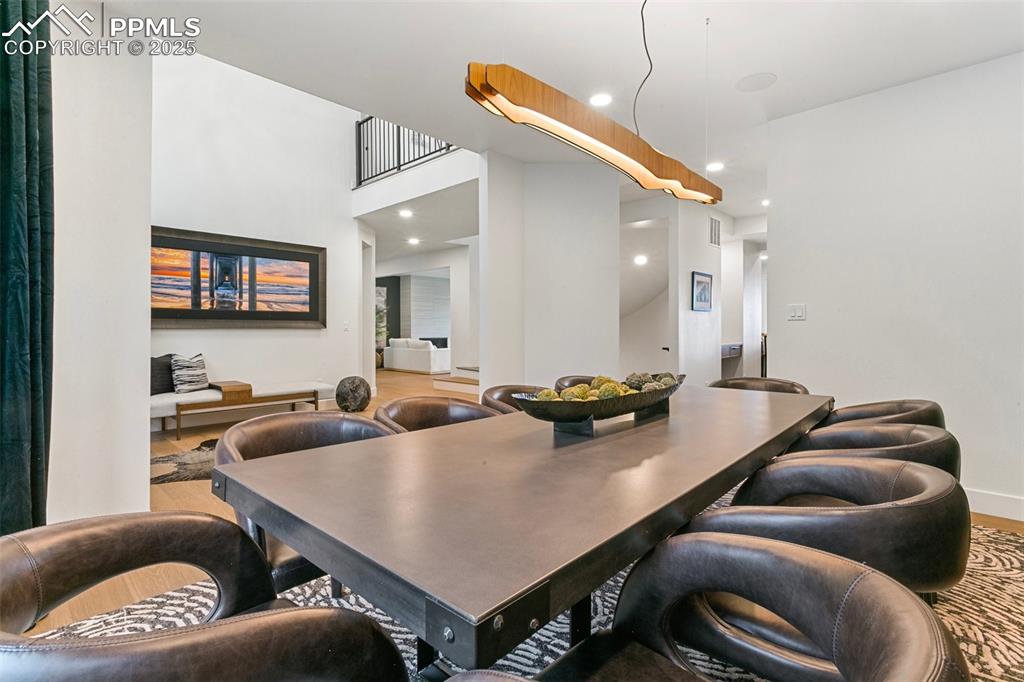
Dining Room is open the entry and close proximity to the Kitchen
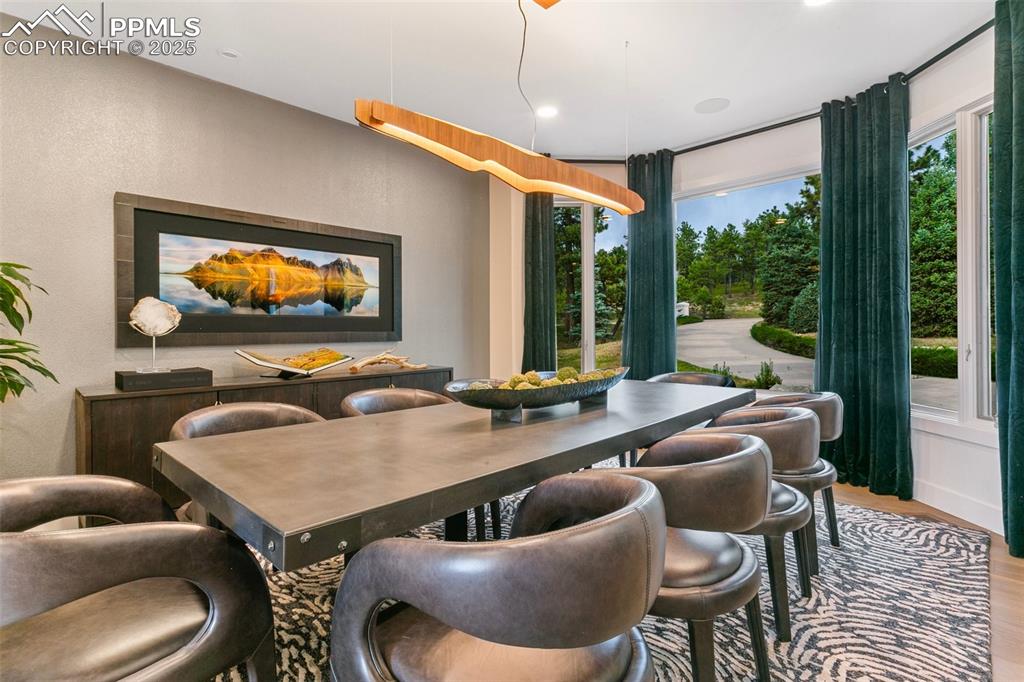
Dining Space can easily accommodate 12 seats. 10 Oversized Chairs are pictured here.
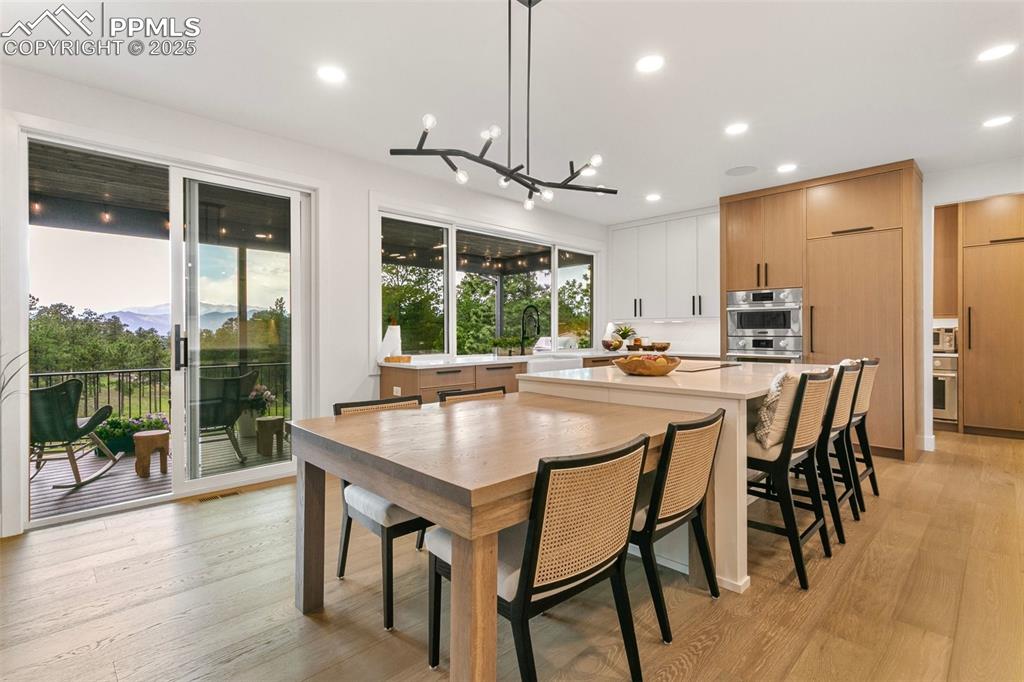
Built-in White Oak Table expands the eat-in kitchen seating
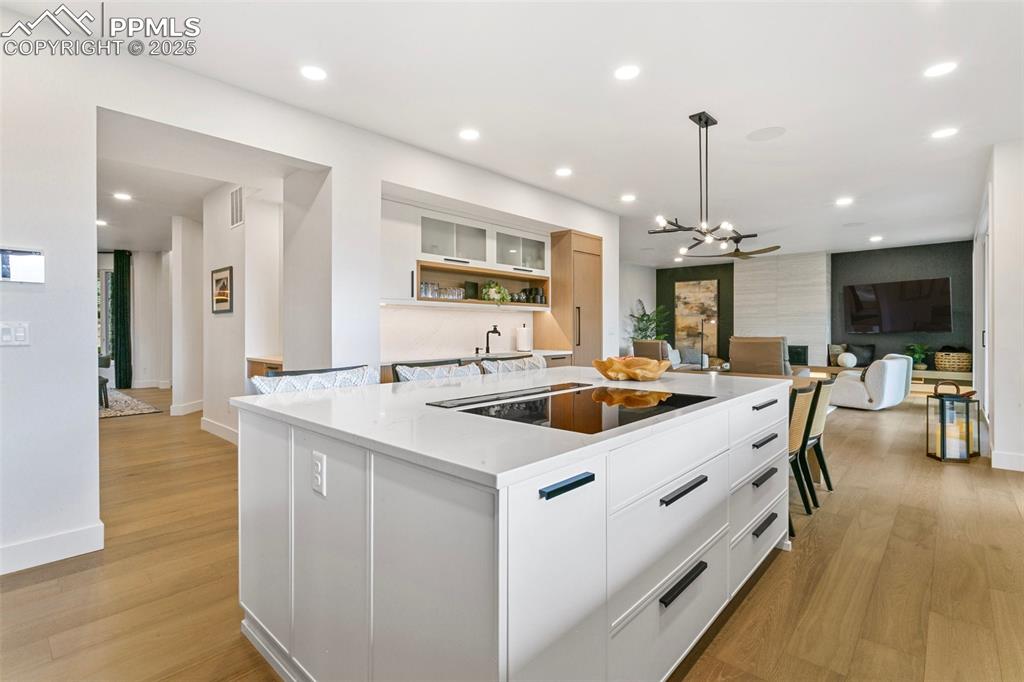
Island has flush inset Induction Cooktop and is also pre plumbed for gas. Plus 2 dishwashers, 2 refrigerators, 2 ovens, microwave and Full size Freezer!
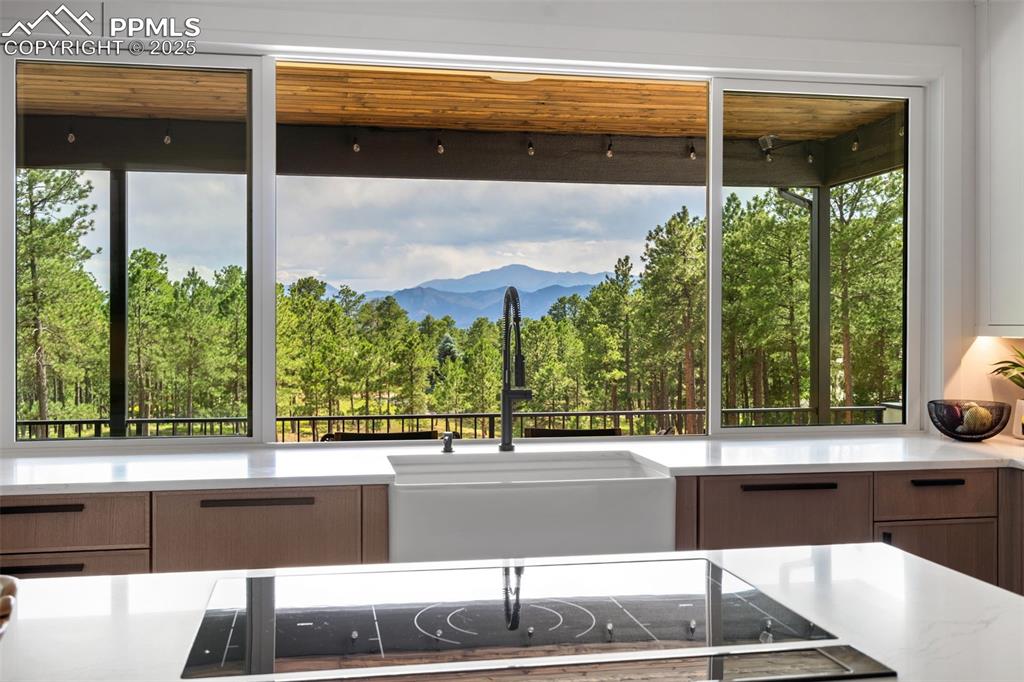
Enjoy amazing Pikes Peak Views from the Kitchen pass thru window! A Family and Entertainers dream!
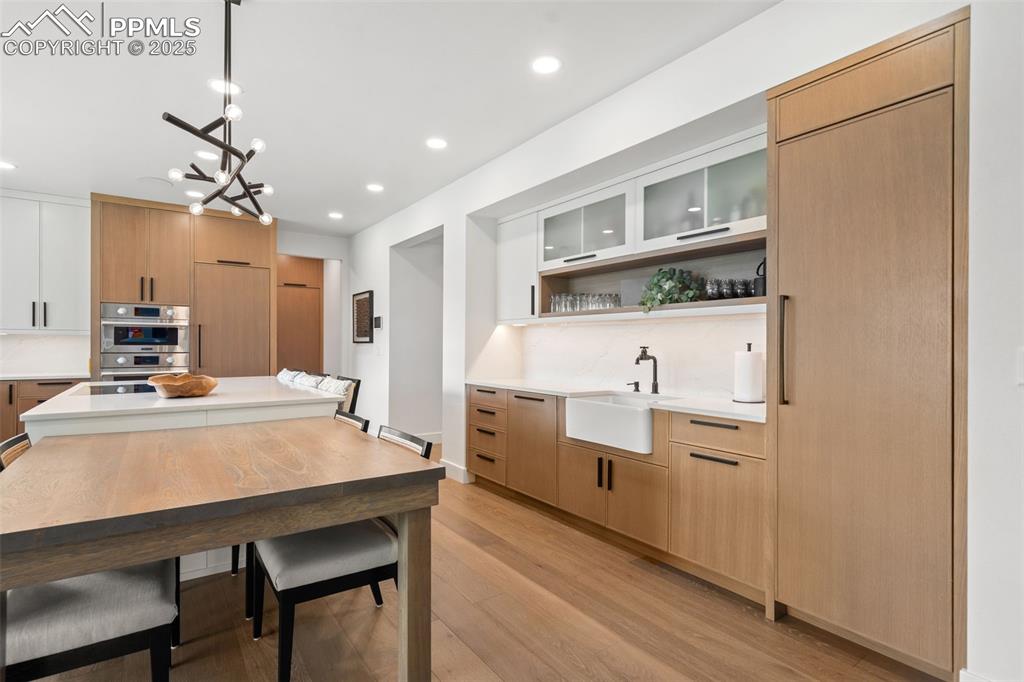
Dedicated Beverage station with apron front sink, Built in column refrigerator and all things "drink relted" are locate here, freeing up chef zone.
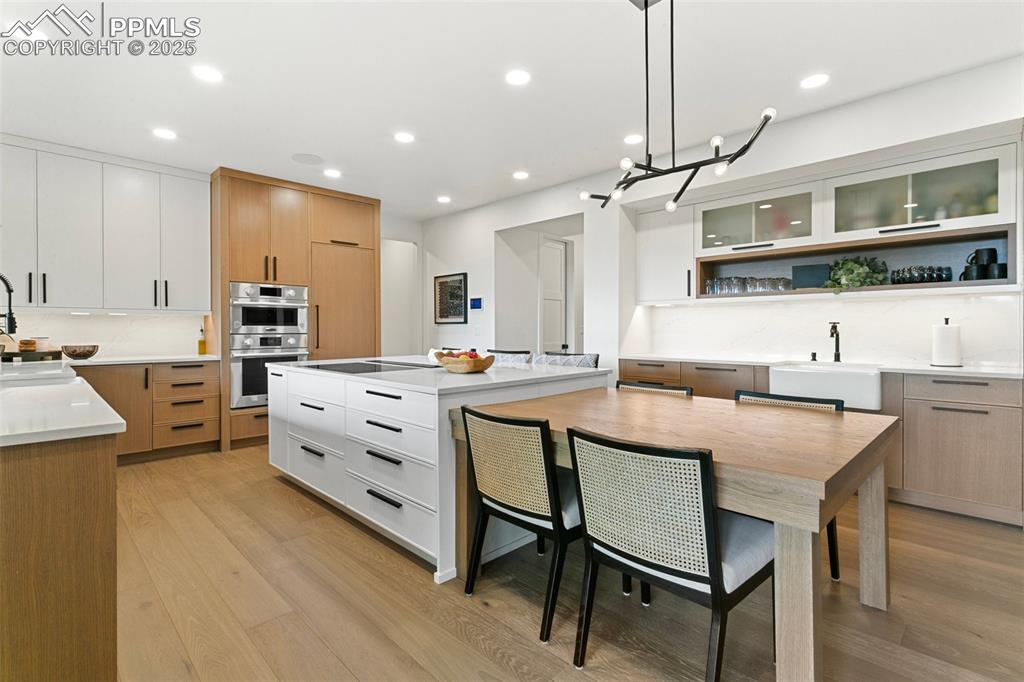
The grand kitchen island provides an abundance of storage, a built-in white oak table and seating for 7-9 people!
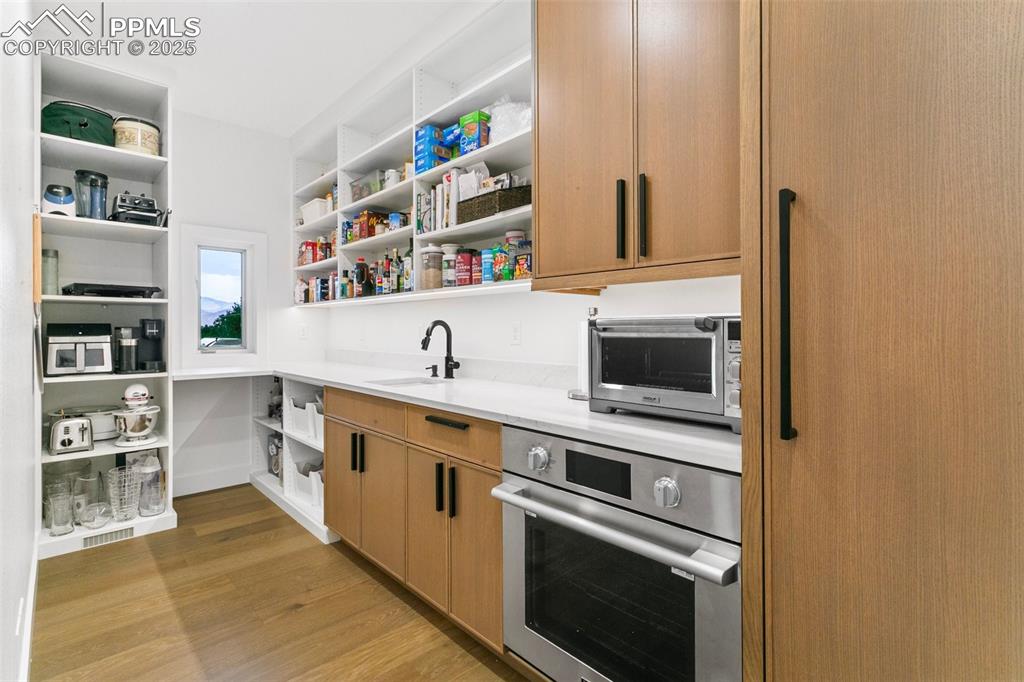
Walk behind 'working' pantry includes a sink, freezer, full size Oven and even views from the window!
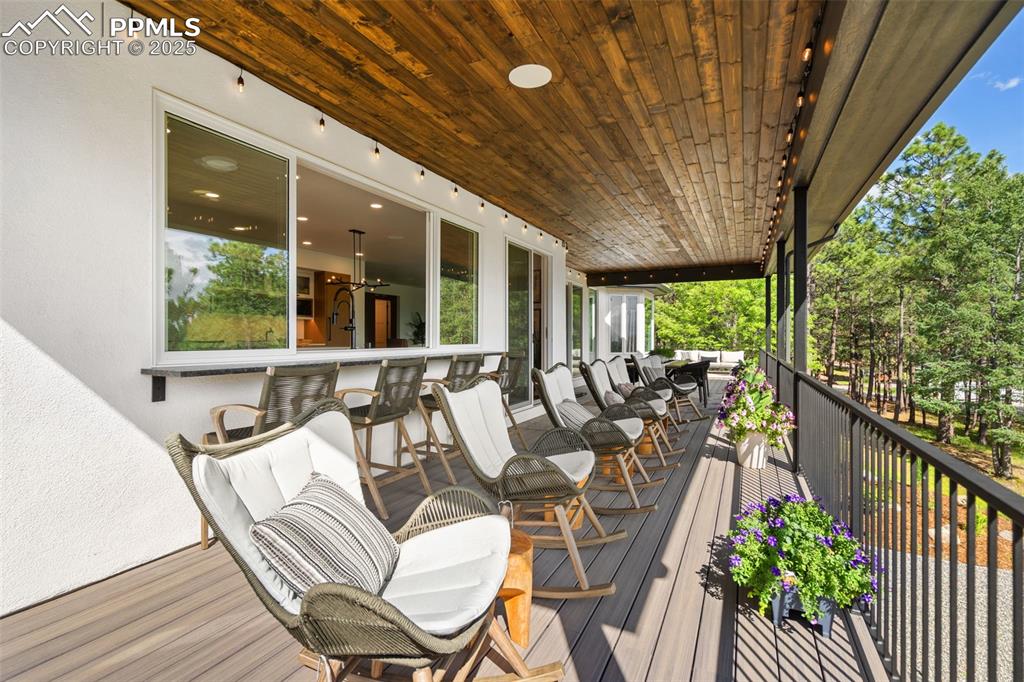
Sit and Sip on the covered deck in these inviing rocking chairs. Note the pass thru window at the main kitchen counter!
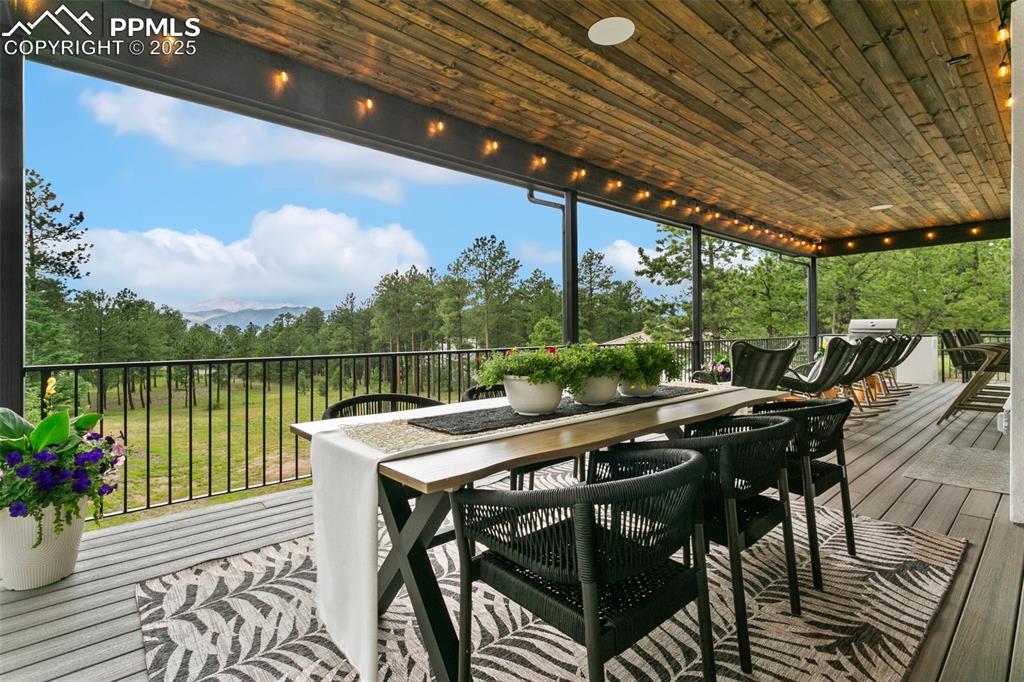
Dining "Al Fresco" under the covered deck with gorgeous Views.
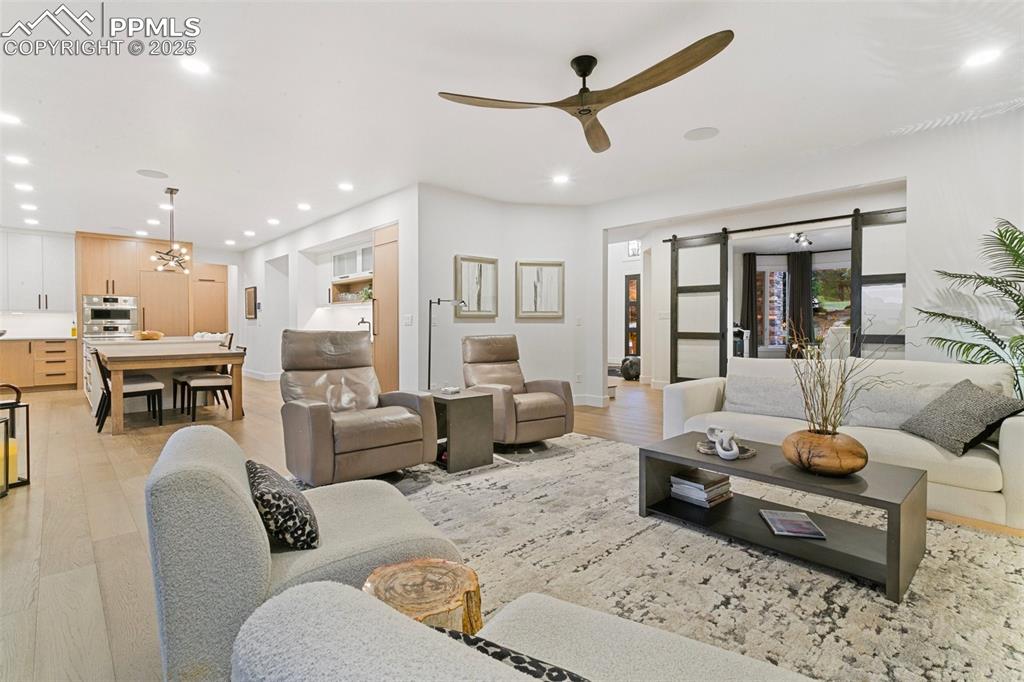
Great Room flows easily from the kitchen and main entrance.
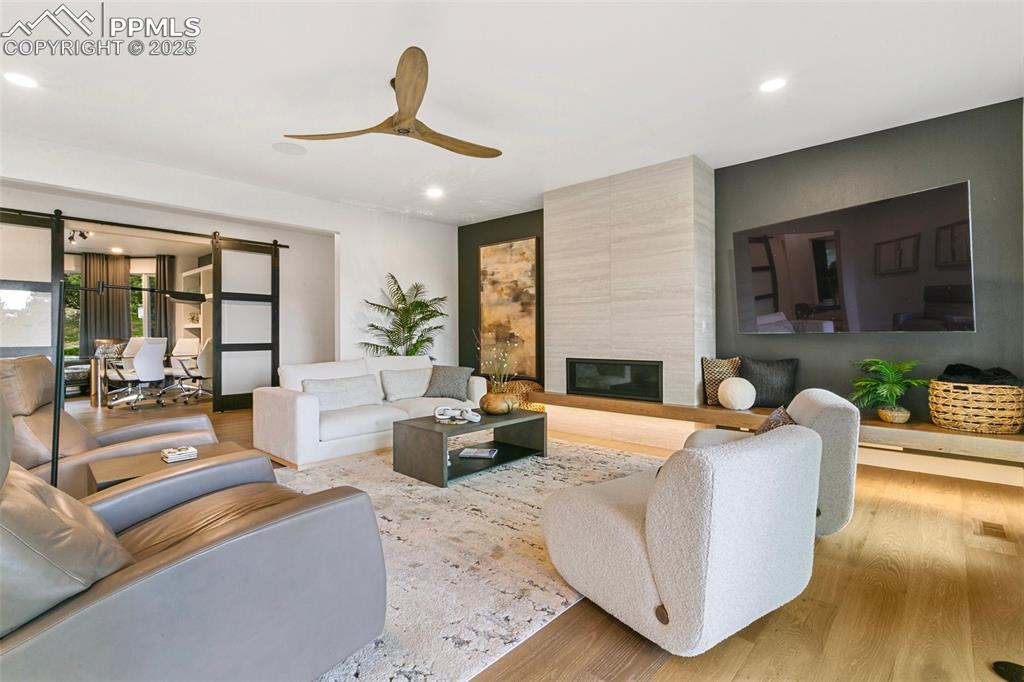
A Floating wood hearth grounds the focal point of the Great Room. Glass barn doors allow light to flow from the study.
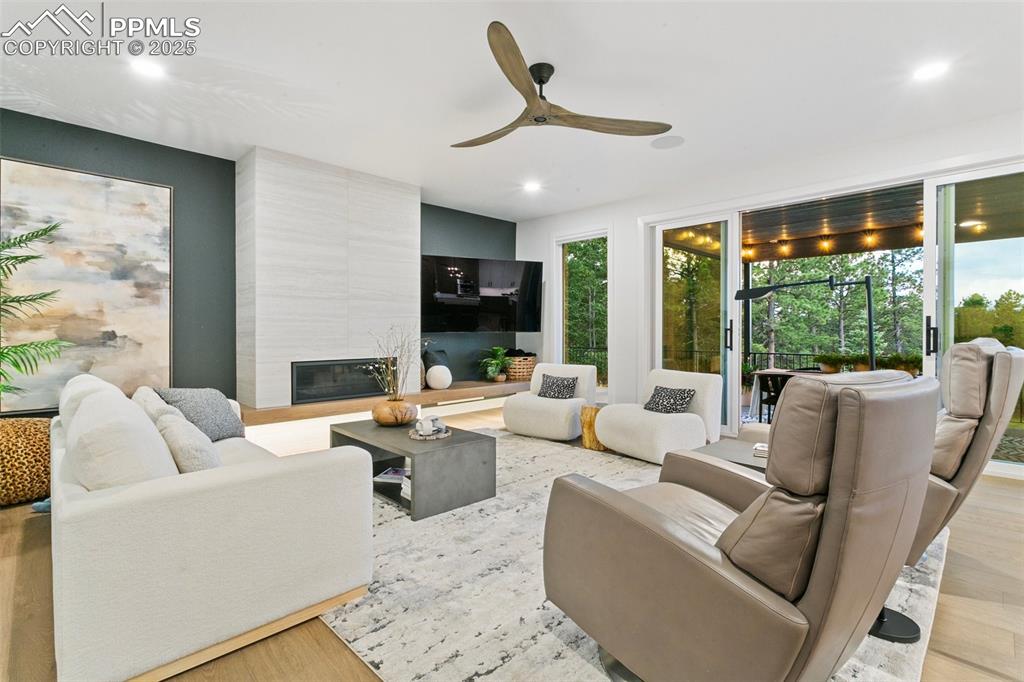
Natural light and Stellar views abound in the Great Room
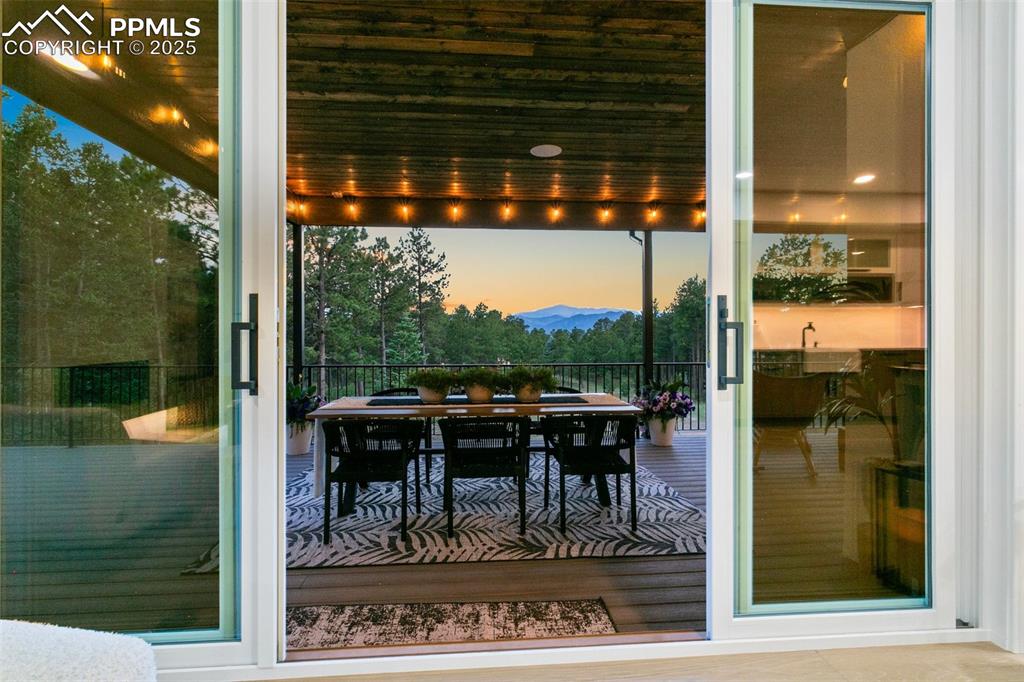
Walk out of the great Room and Entertain with the best views in the area!
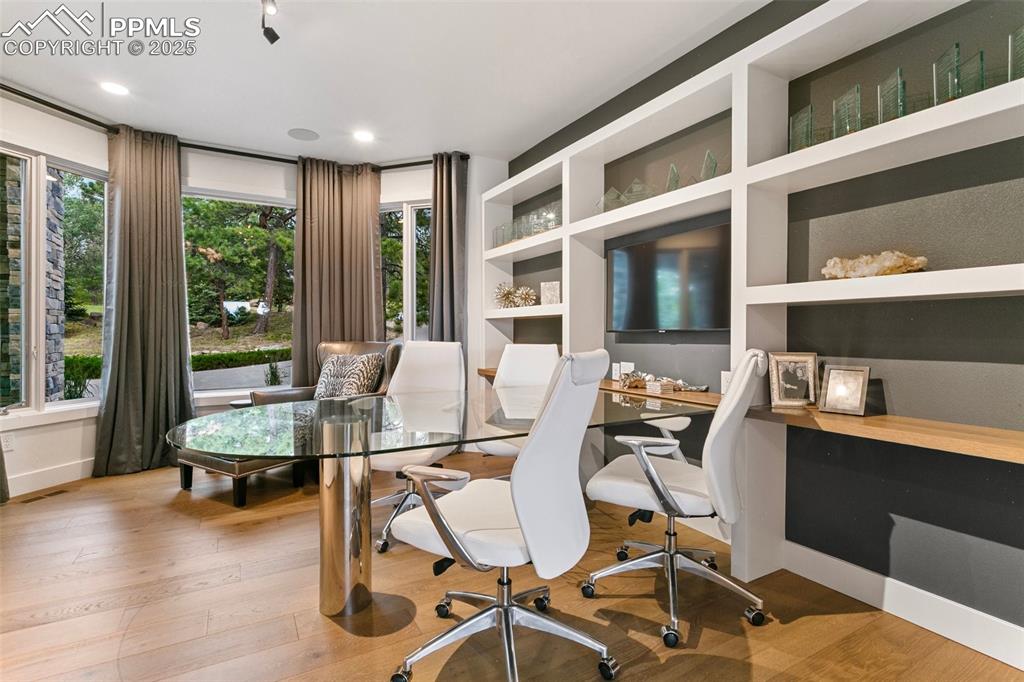
Built-in Display shelves are balanced by a large storage closet (not pictured) to accomodate filing cabinets and storage.
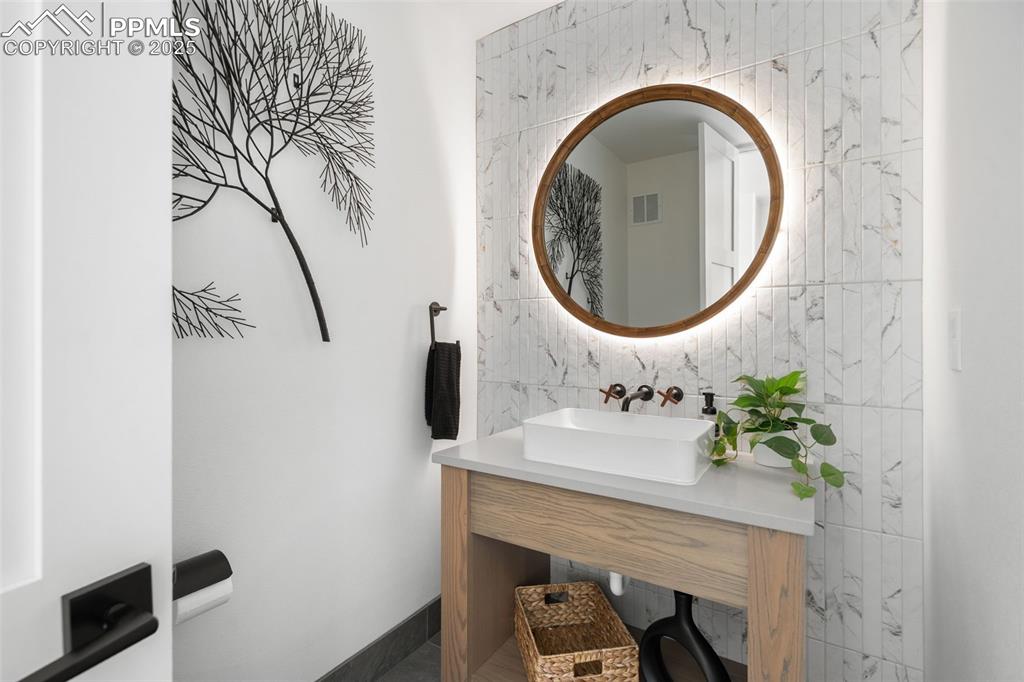
Main Level Powder Room with custom made back-lit mirror and custom wall mounted faucet.
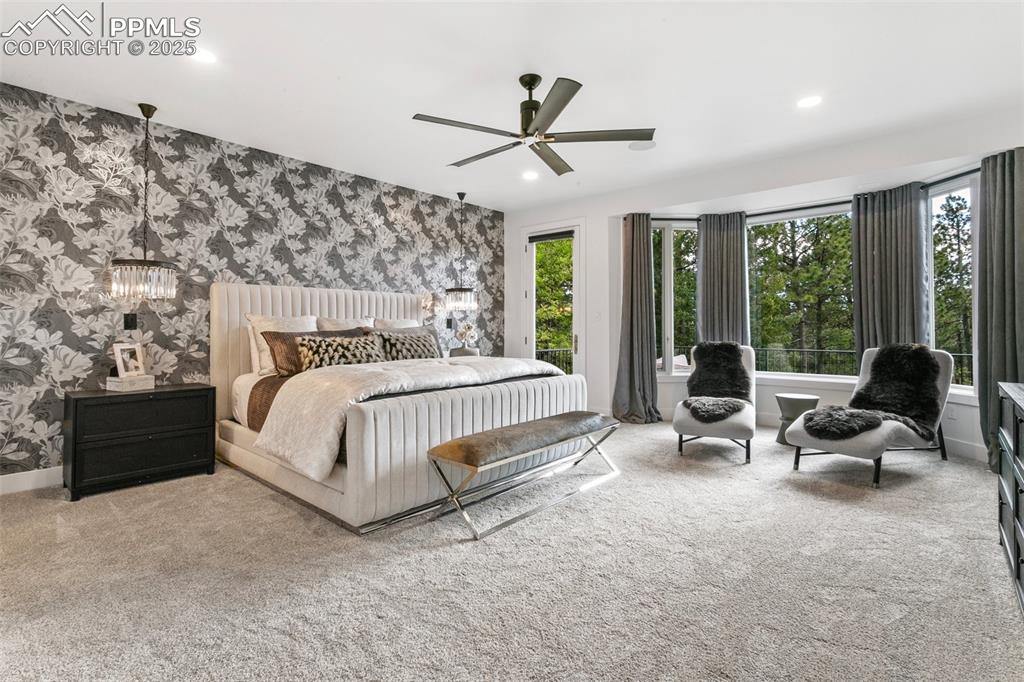
Enjoy gorgeous views of Pikes Peak, a private sitting area, and walk-out access to the expansive deck—all at your whim—in the luxurious Primary Suite.
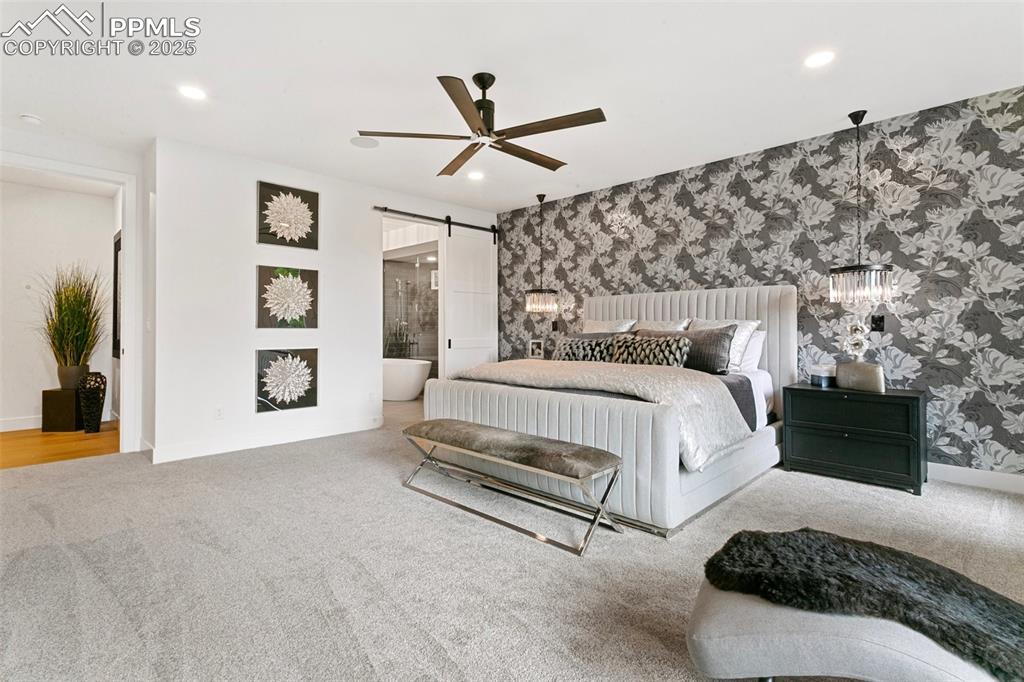
Privacy and Luxury are the central theme in the Primary Suite
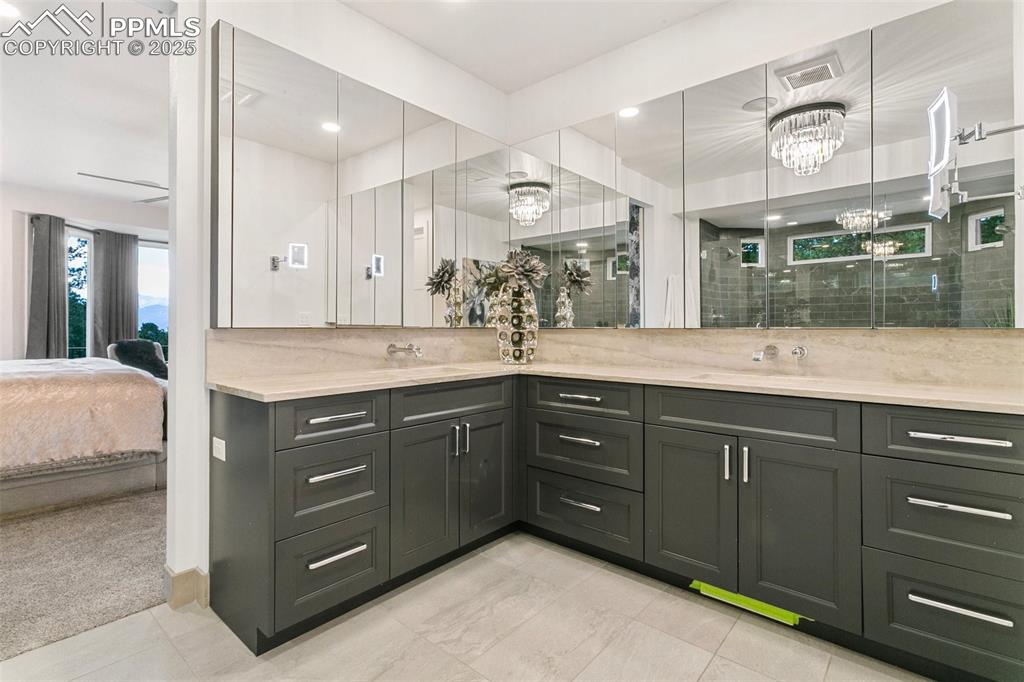
His and Hers vanities with wall mounted faucets and additional storage behind the mirrors
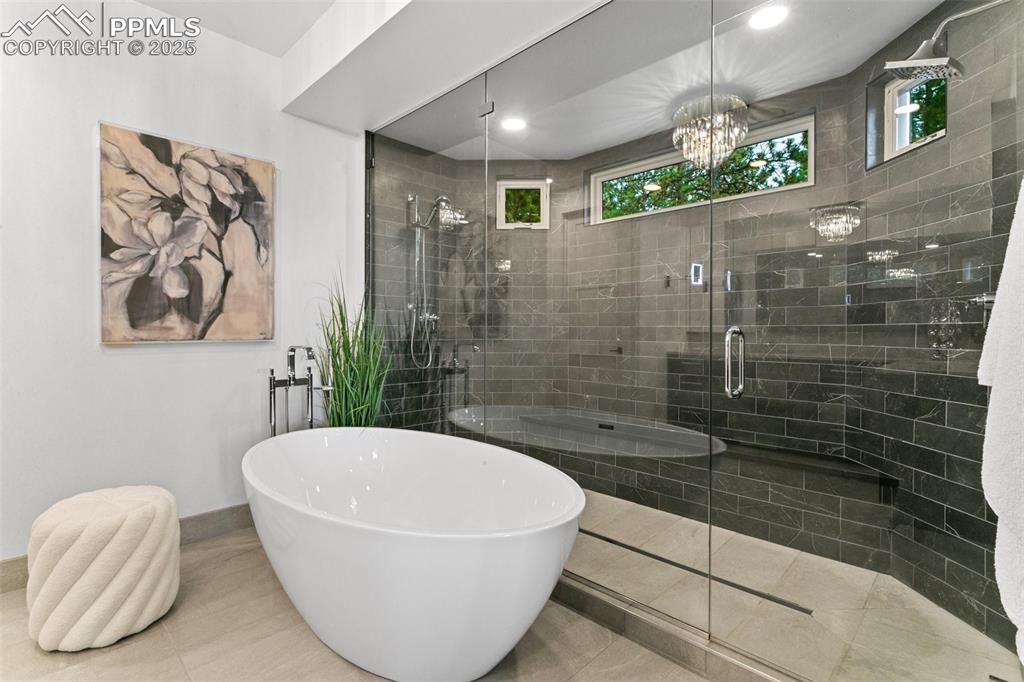
Your own spa at home! Enjoy heated floors and more views from the soaking tub or relax in the dual-headed massive shower!
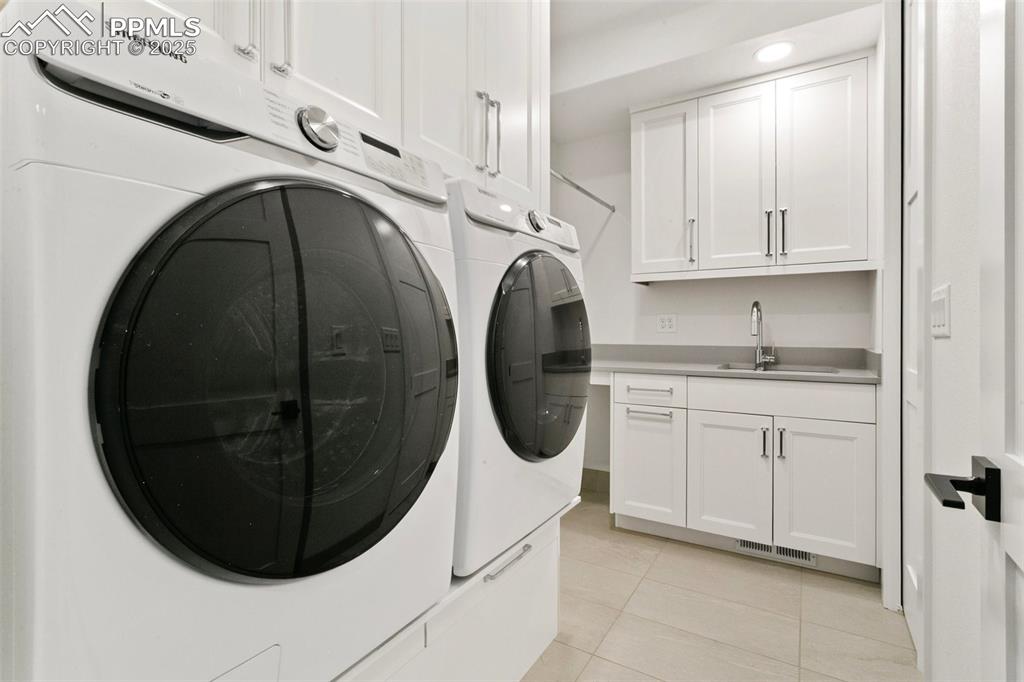
Main Level Laundry walk-thru to the master closet
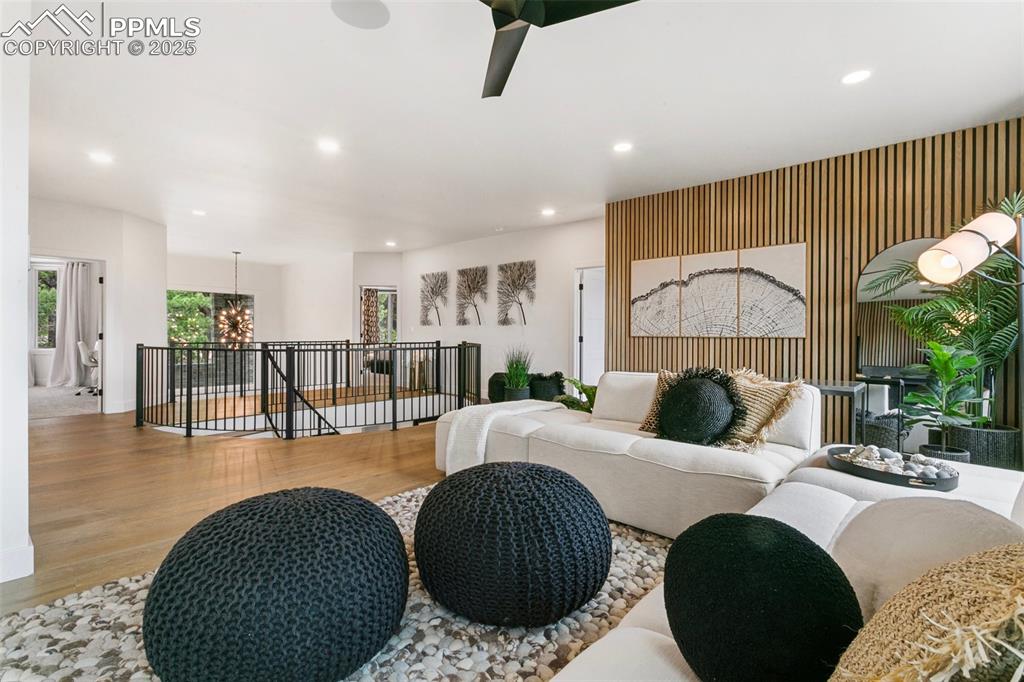
Organic and welcoming Family room in the Upper Level
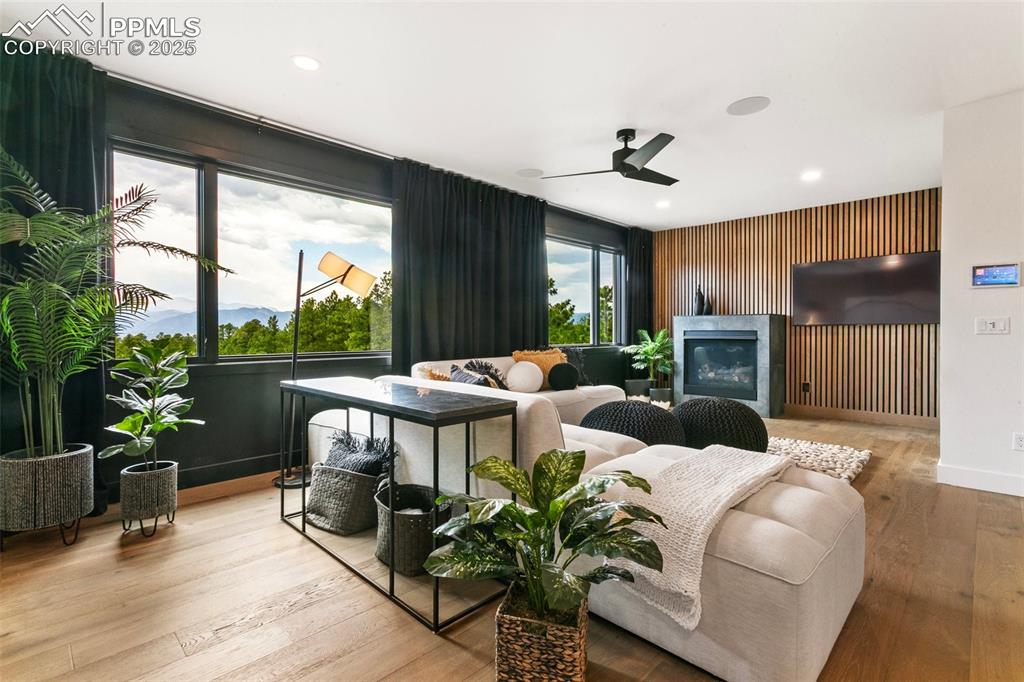
Another fireplace and TV accent the family room that boasts "Top of the World" views of Pikes peak, Air Force Academy and the entire Front Range.
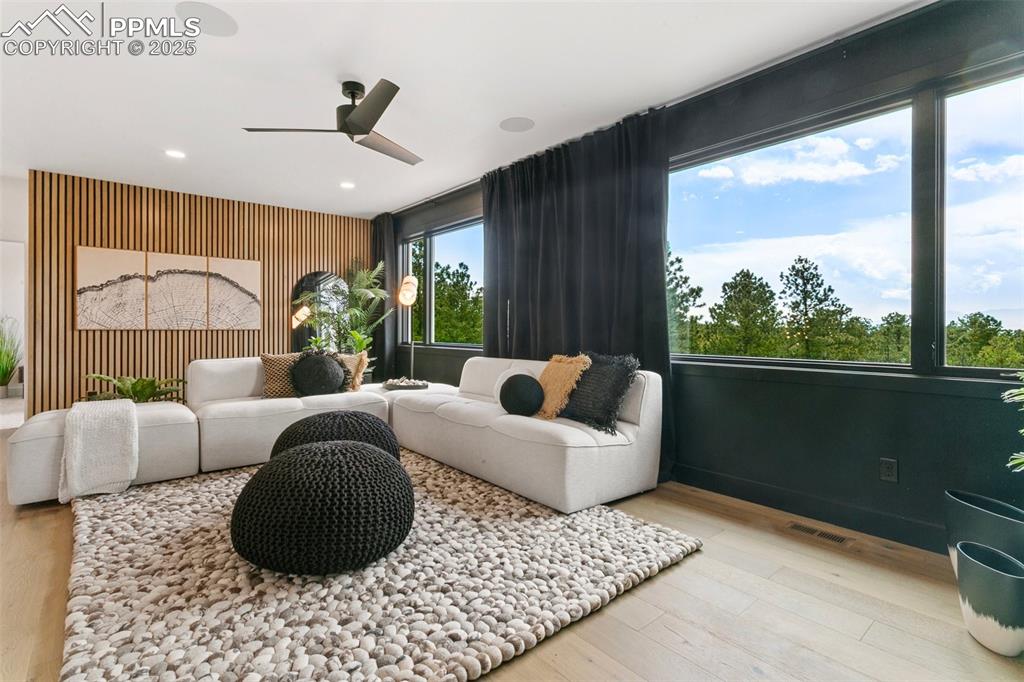
Oversized Living space can be used for teens, kiddos, guests... use your imagination!
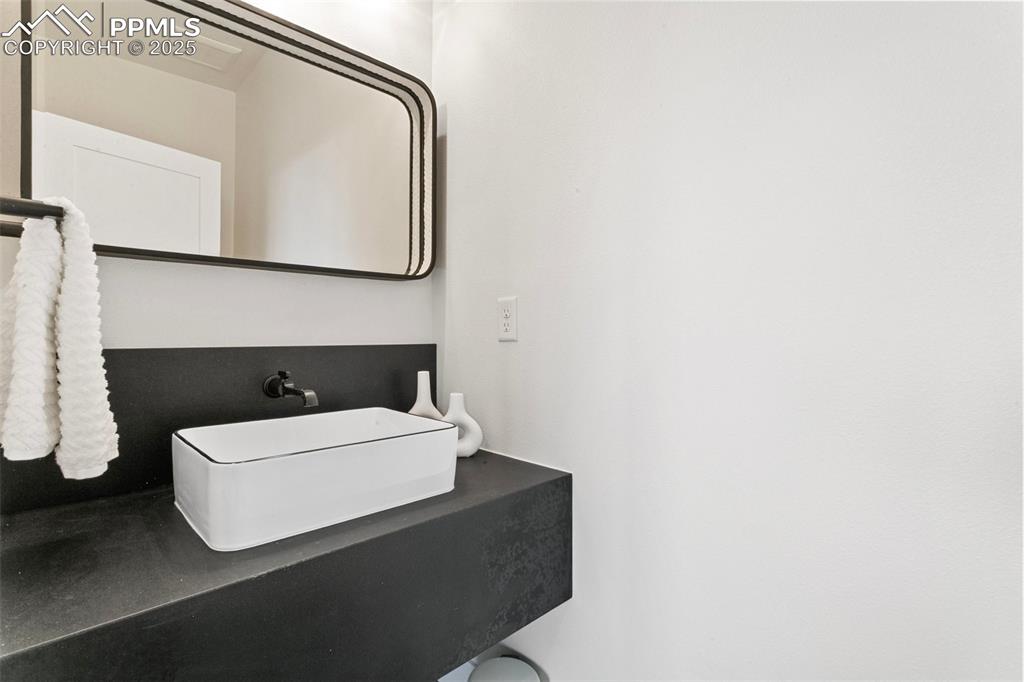
Upper level Powder Room
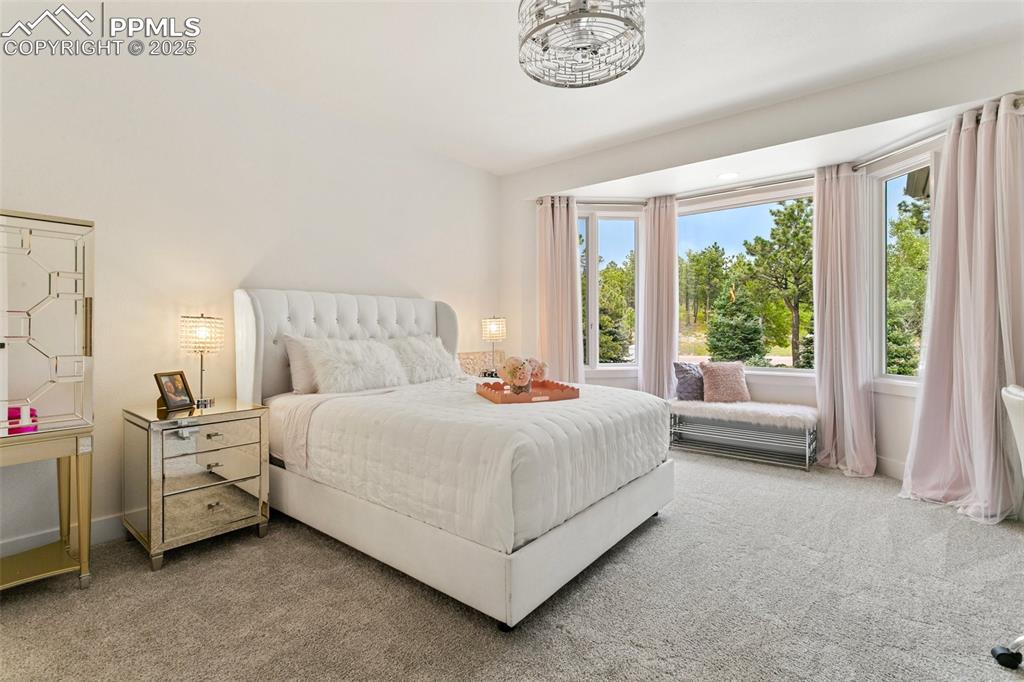
Junior Ensuite Bedroom on the upper level with bay window sitting area.
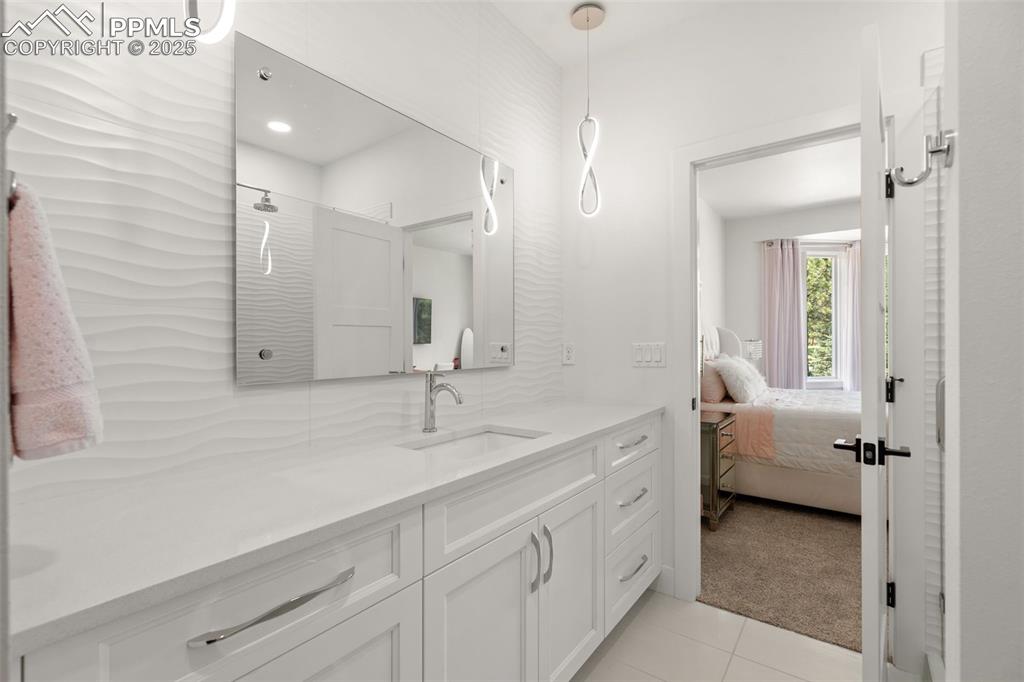
Expanded vanity in the Upper Junior Ensuite with custom tile and lighting fixtures.
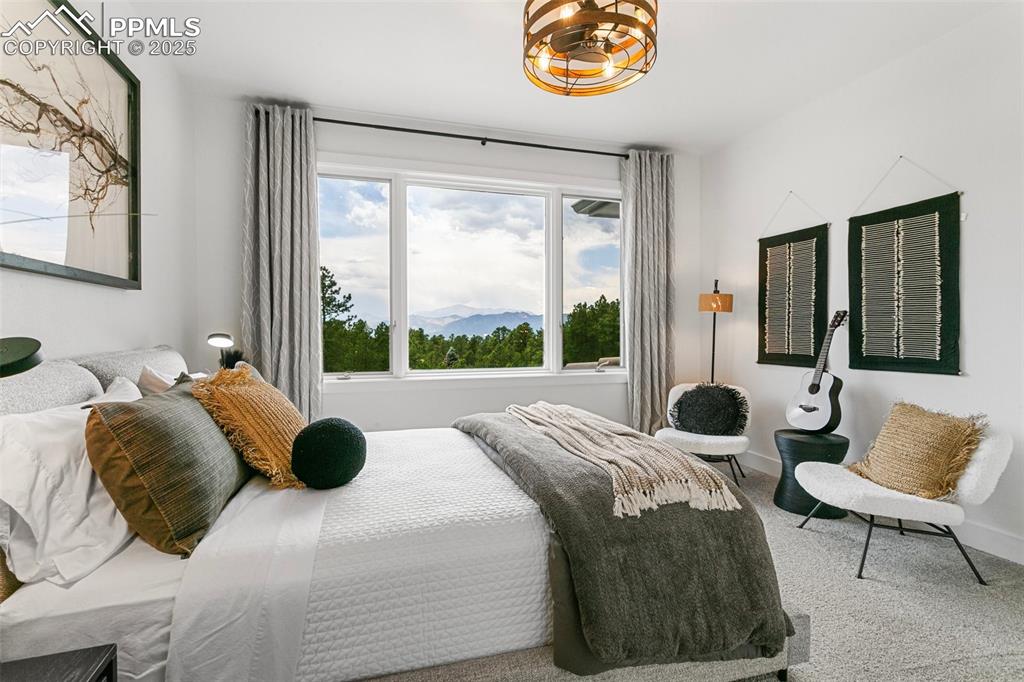
This bedroom is located on the upper floor and has its own private vanity, a walk-in closet and shares the tub/shower and toilet in a "jack and jill" layout.
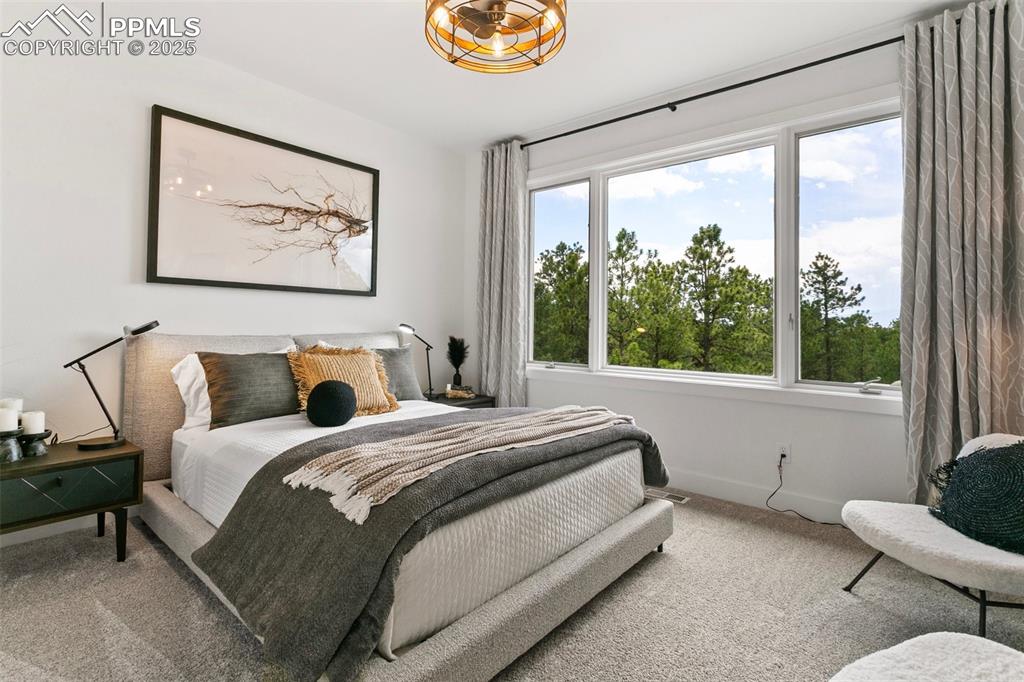
Private vanity space off of the Jack and Jill bedroom
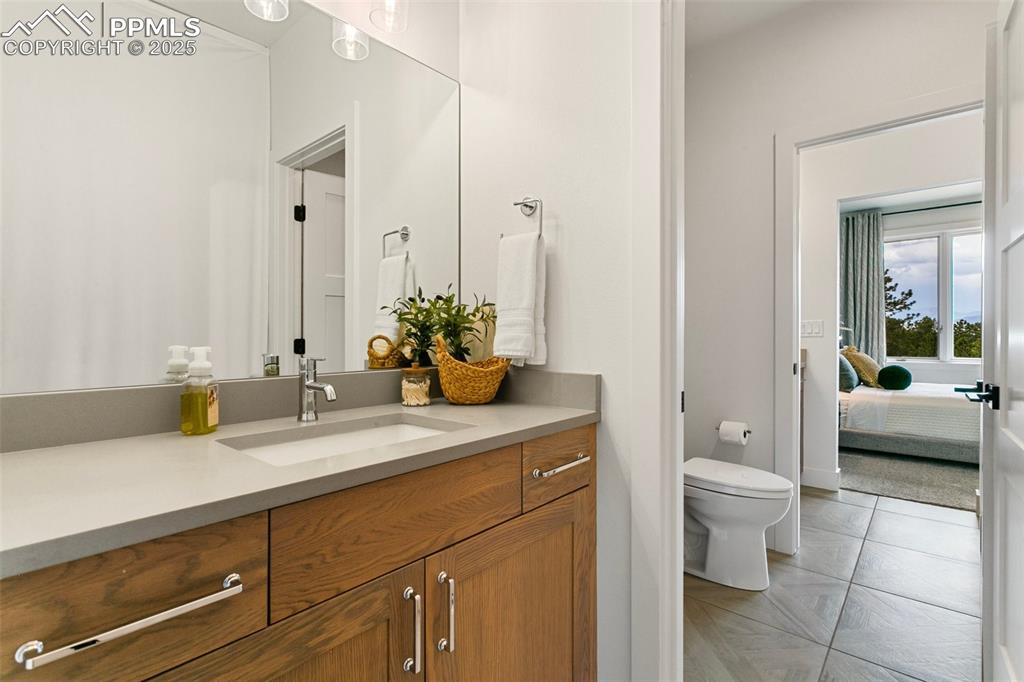
Huge Bedroom with bay window provides for a peaceful seating area with tons of natural light.
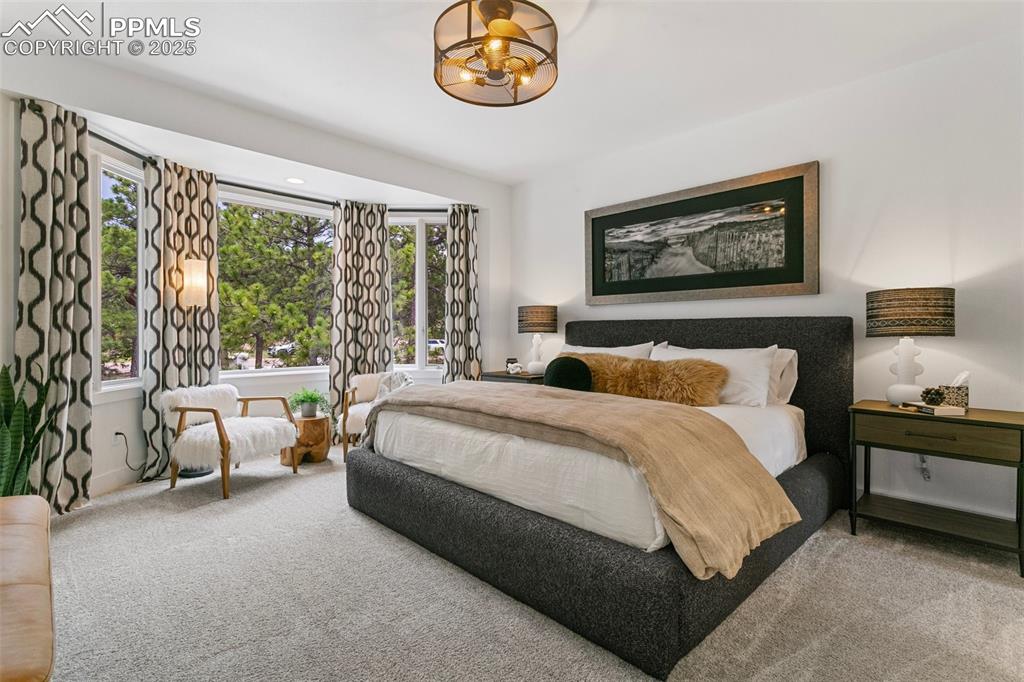
Separate Vanity showing how the Jack and Jill bath flows together
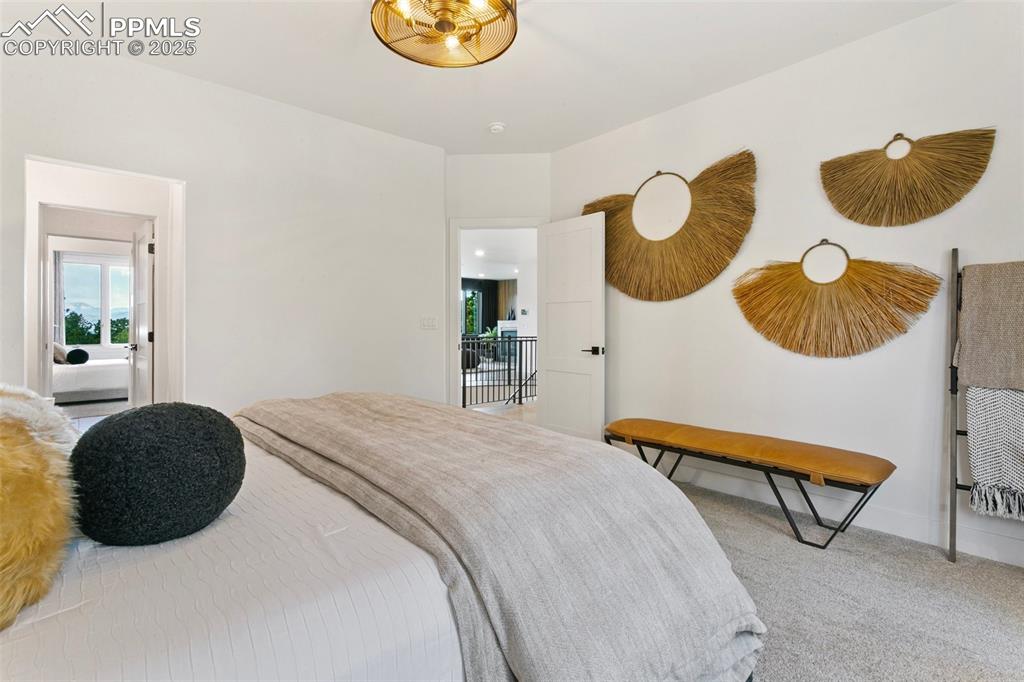
Adjacent to the glass encased wine cellar is the walk behind bar with tons of storage and an 85" TV!
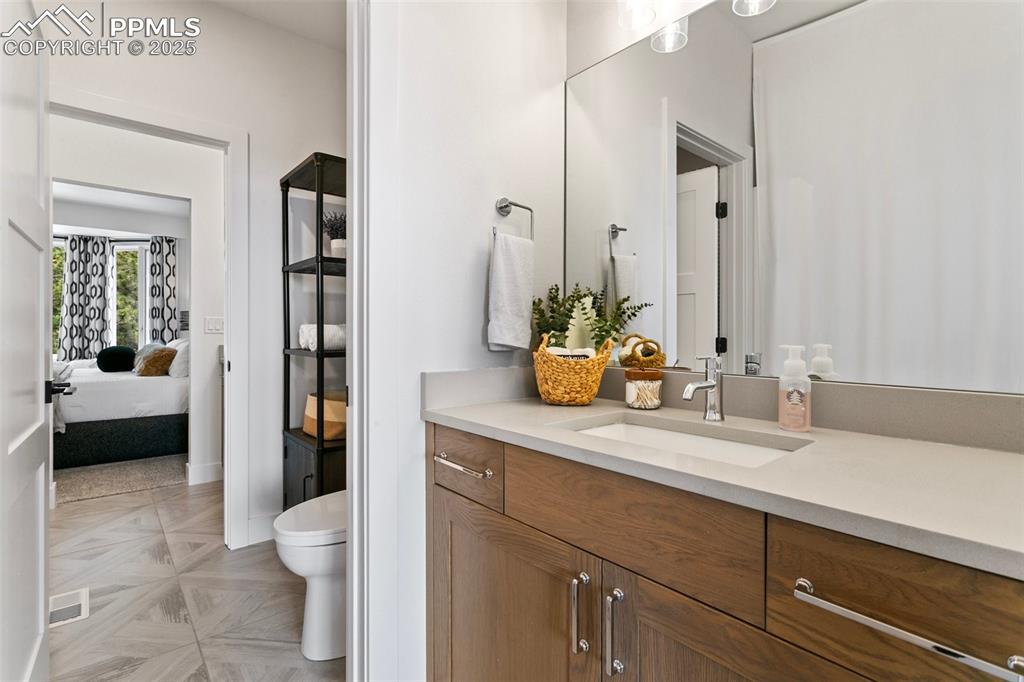
Yep! Thats a car in the Lower Level Family room! Not a car fan? A pool table or ping pong table or a large Entertainment space awaits.
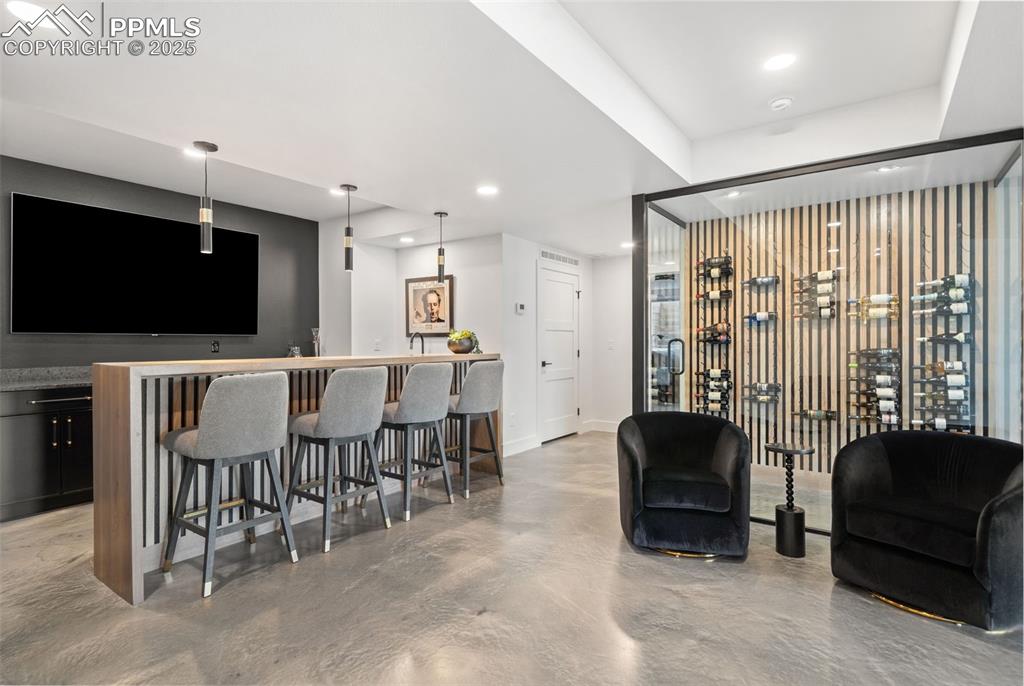
Plenty of room to add a pool table or poker table!
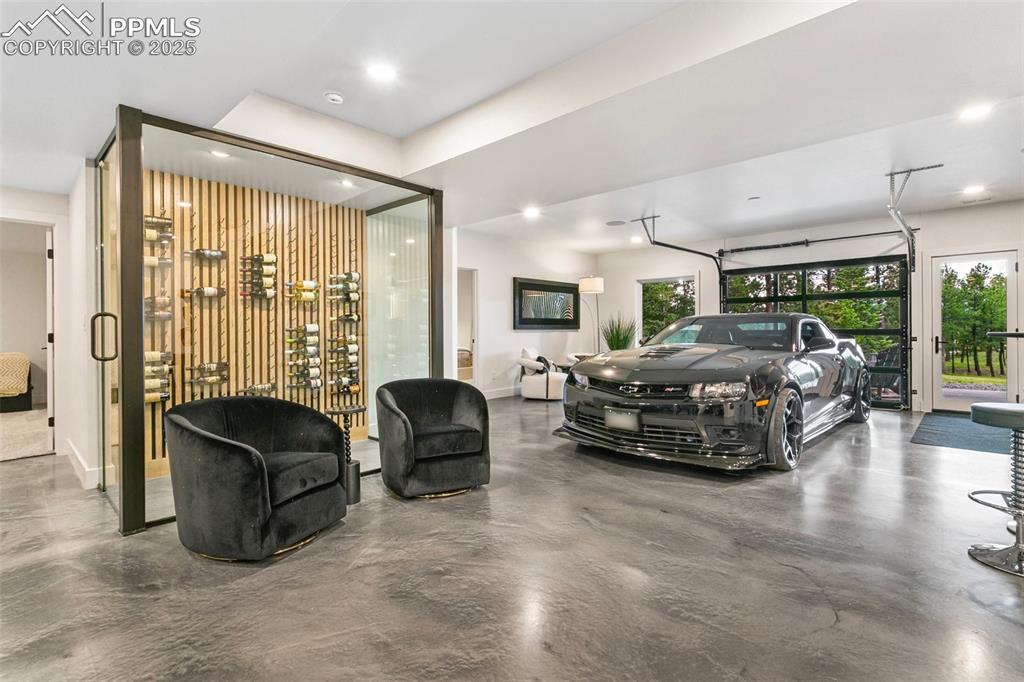
Rec Room and Wine cellar shown with furnishings.
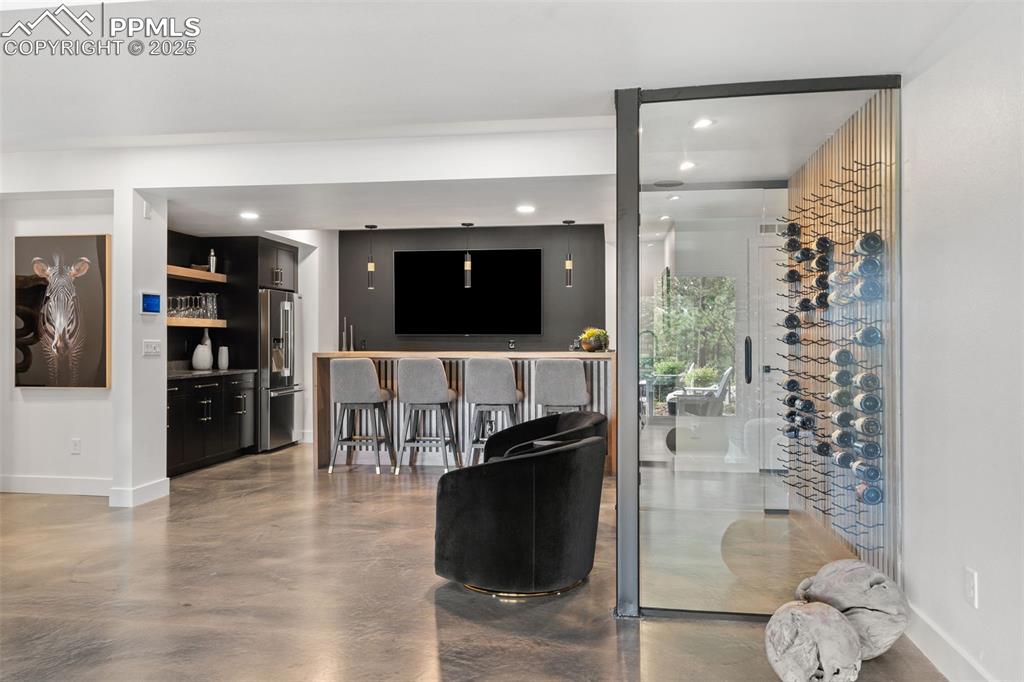
Flexible entertainment space near the Theatre, wine cellar and walk behond bar.
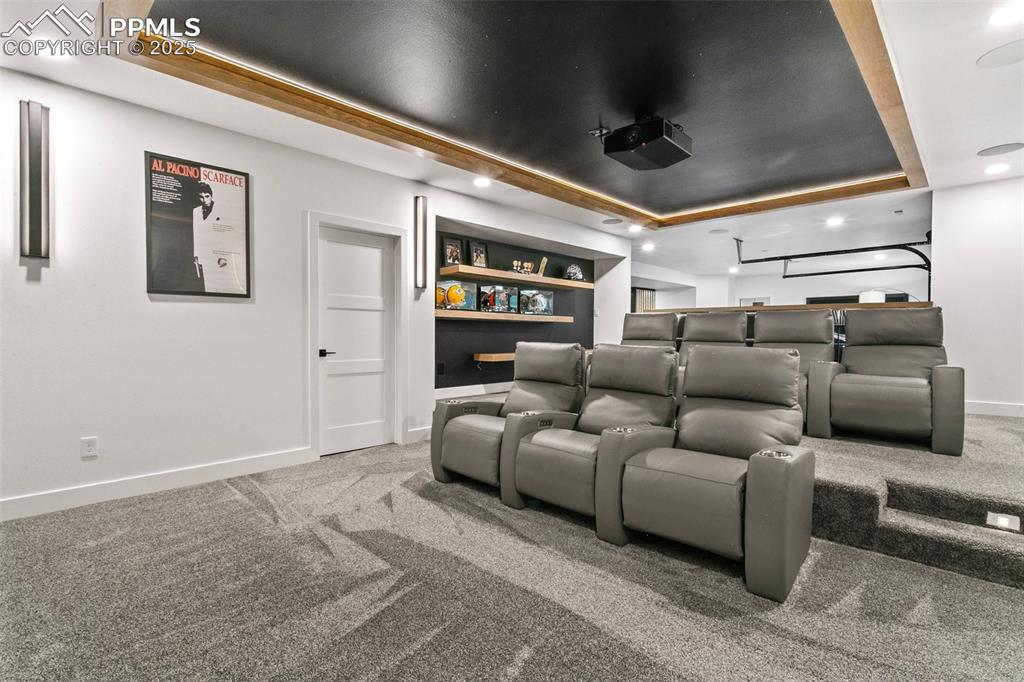
Spacious theatre with seating for 11 plus a few bean bags! Is it movie time Or Sports time?!
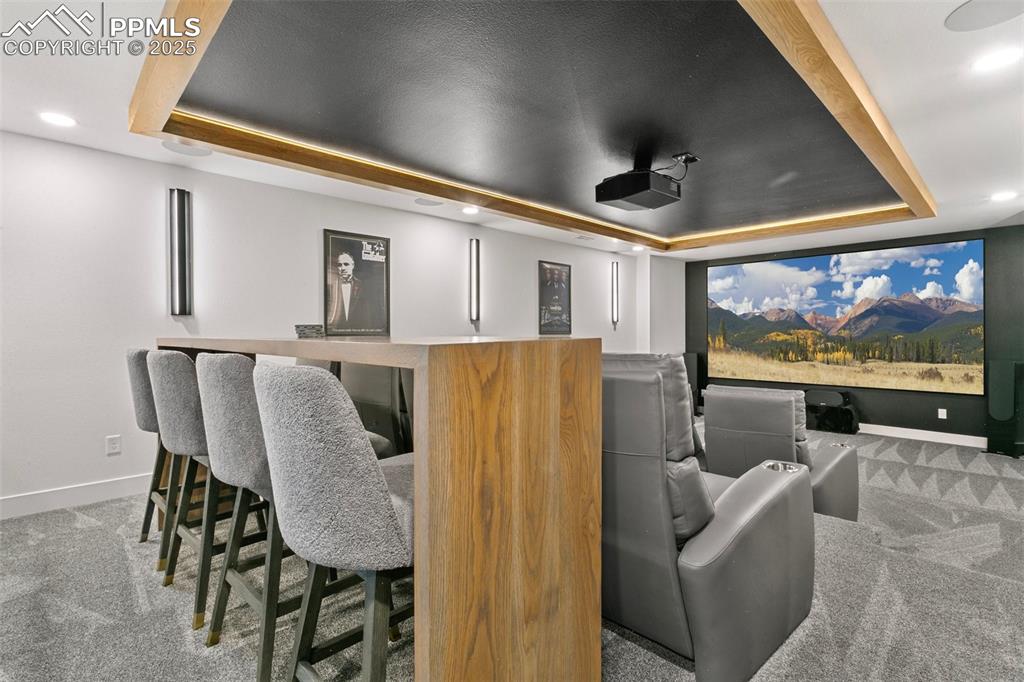
150" Theatre Screen by "screen Innovations" with an "Ambient Light Rejecting" Screen and Sony Laser Projector rivals any professional movie theatre! Is it movie time Or Sports time?!
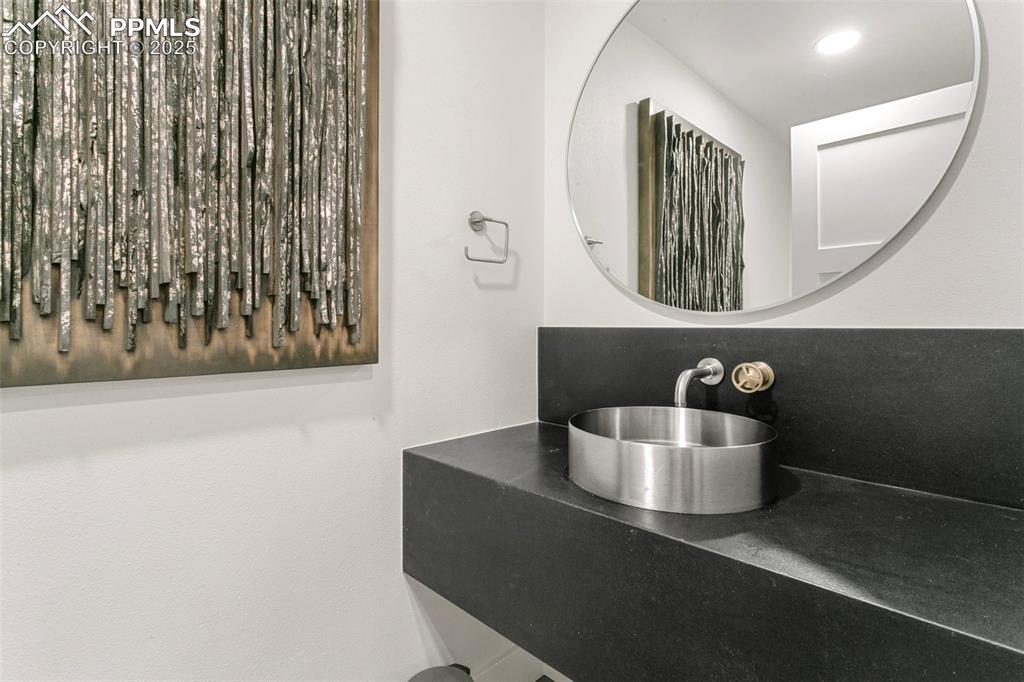
Lower Level Powder room
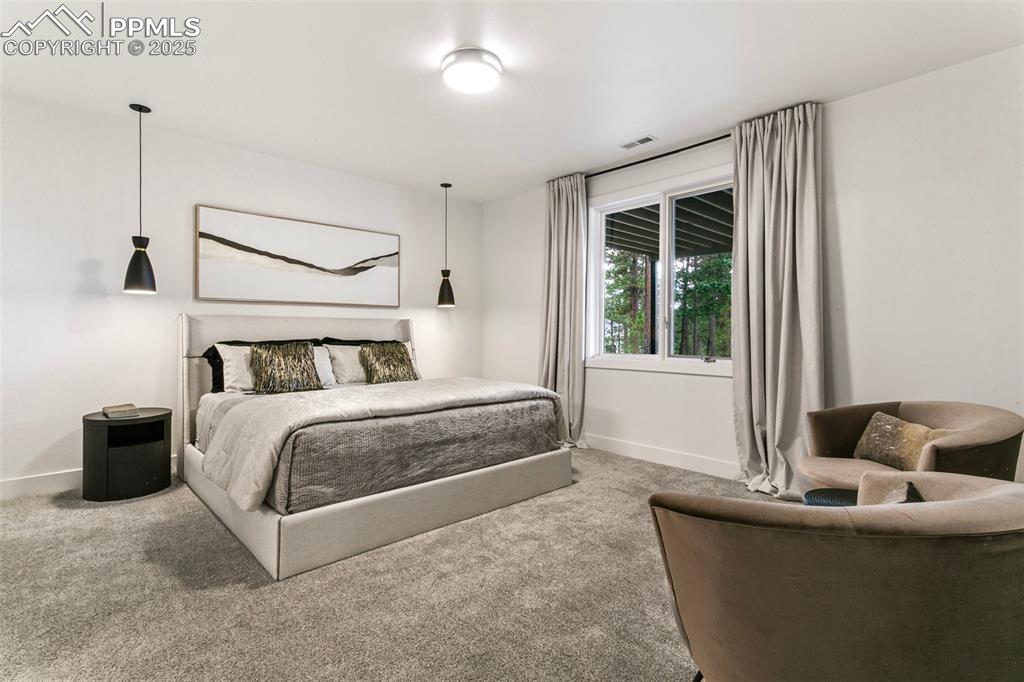
Lower level Jr Ensuite Bedroom with large windows, walk in closet and views of Pikes Peak!
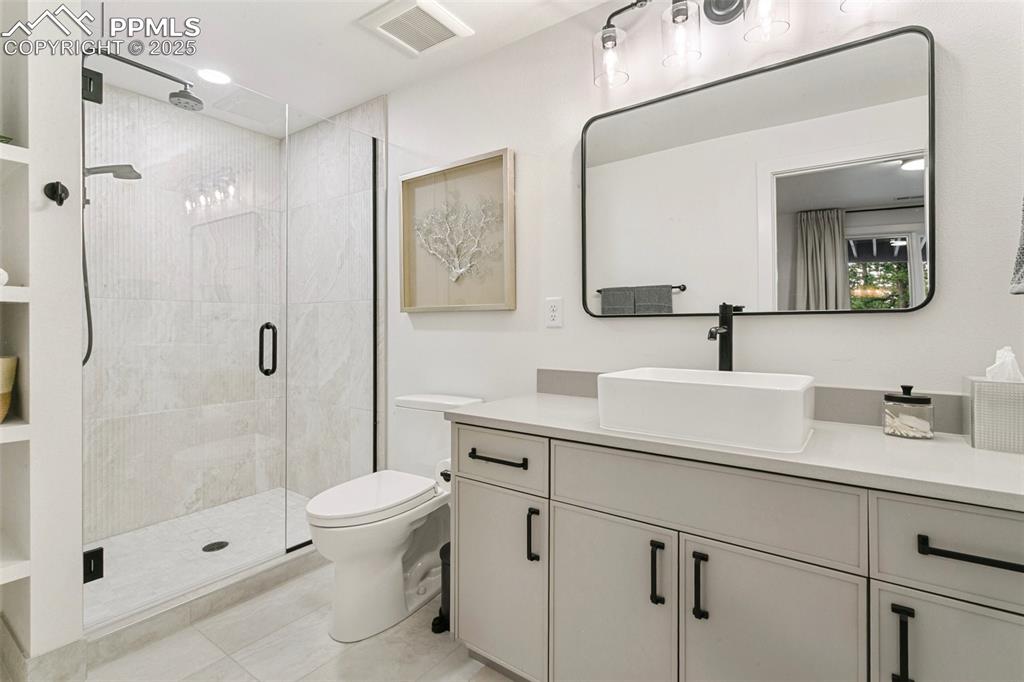
Custom shower with 2 heads and large vanity
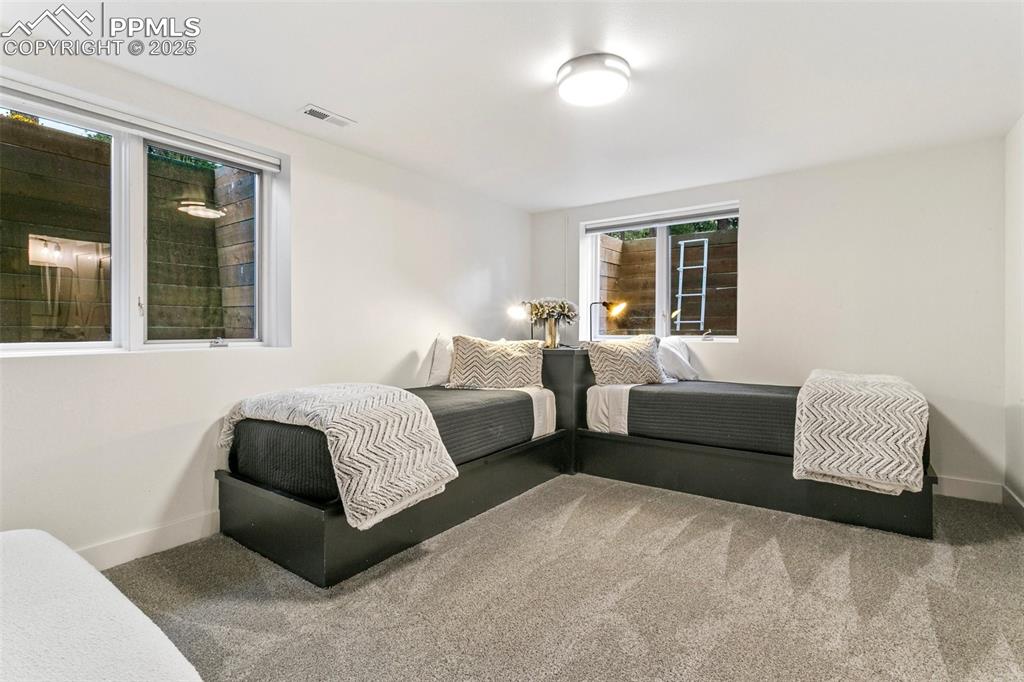
Space enough for 2 in this ensuite bedroom that also has a large Walk in Closet.
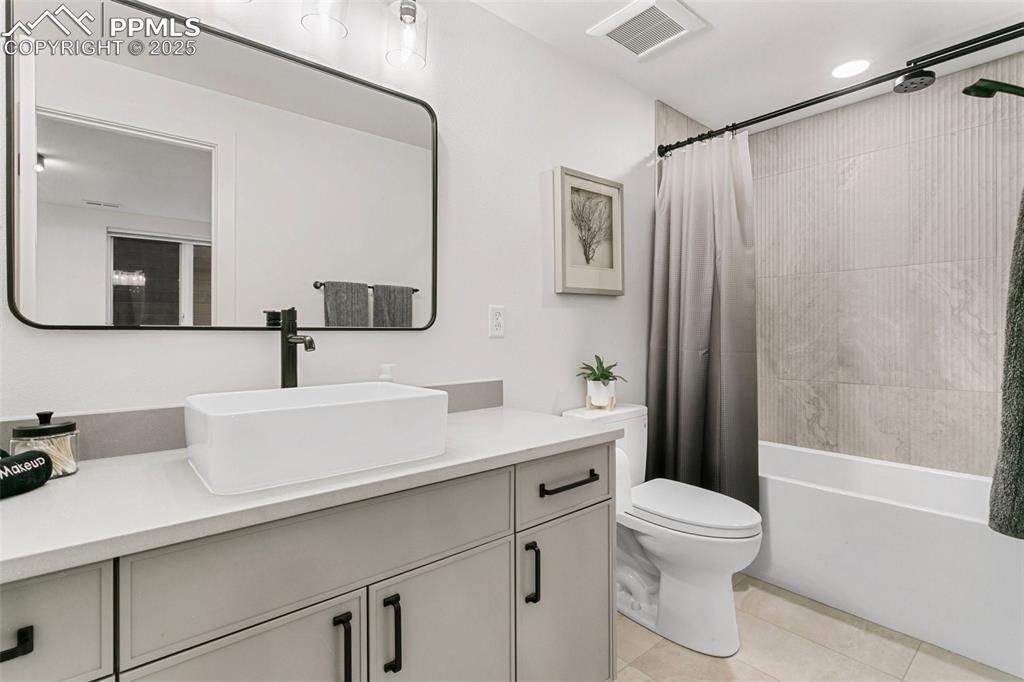
Private ensuite bath with Tub/shower and oversized vanity adjoins the bedroom.
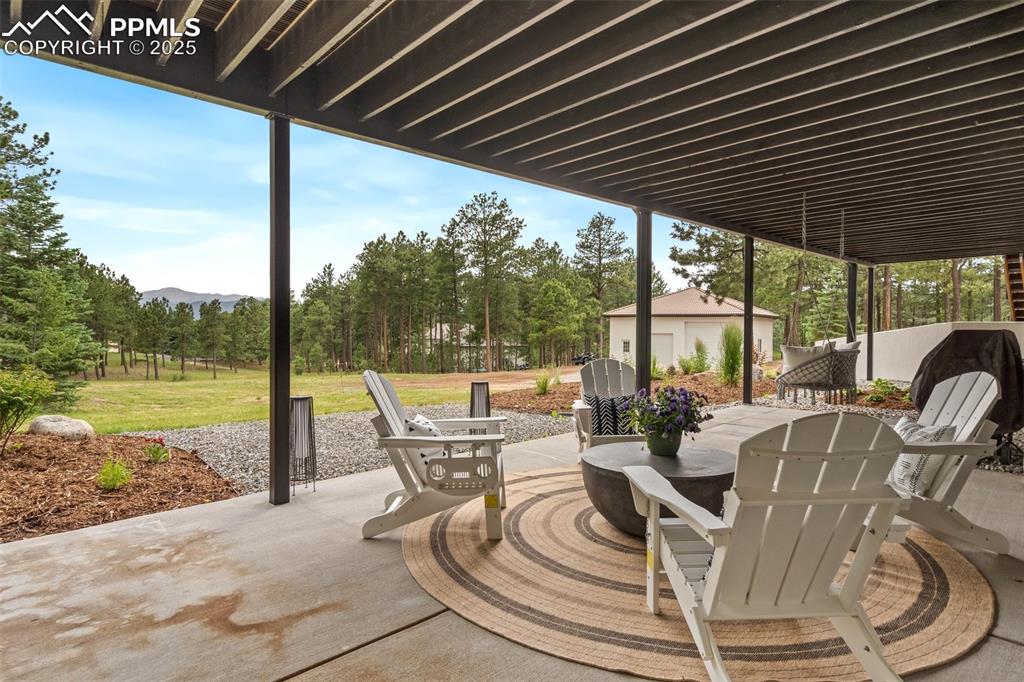
Lower Patio provides another fun gathering place!
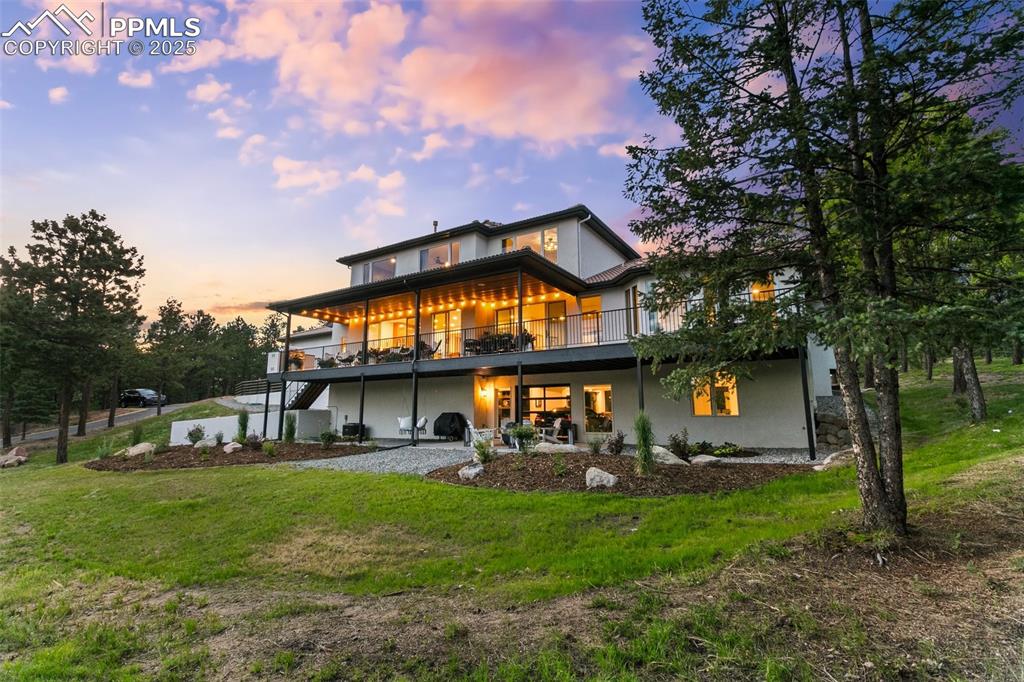
Beautiful and peaceful setting
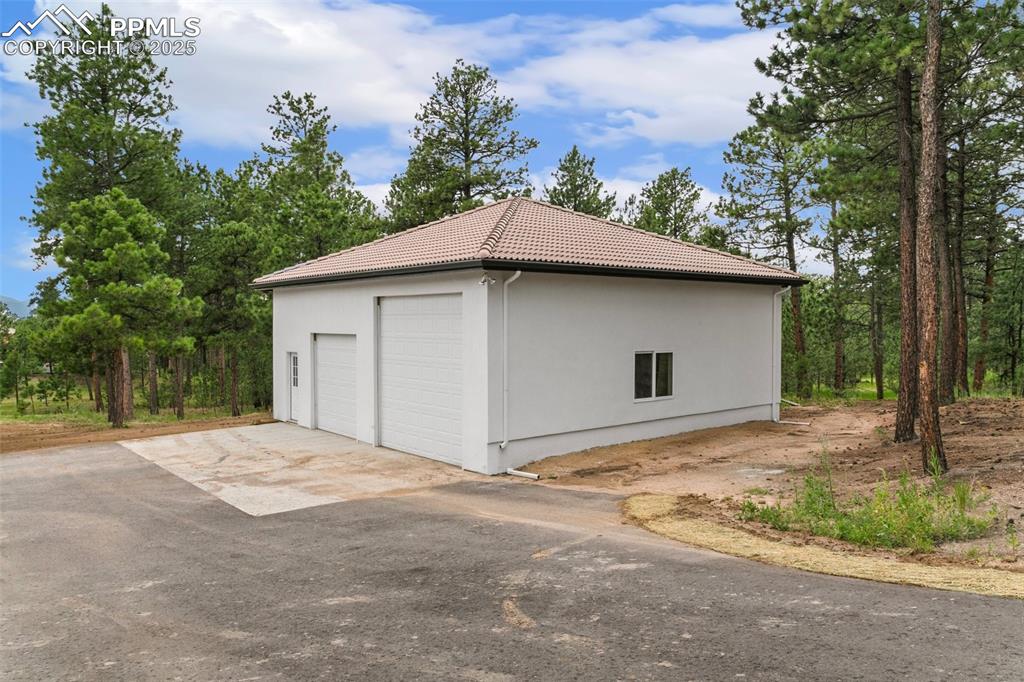
35'X35' RV/Shop/Garage. 12'X12' garage door @ RV and 9'X9 garage door to the left. Separate 50 amp Elec Panel.
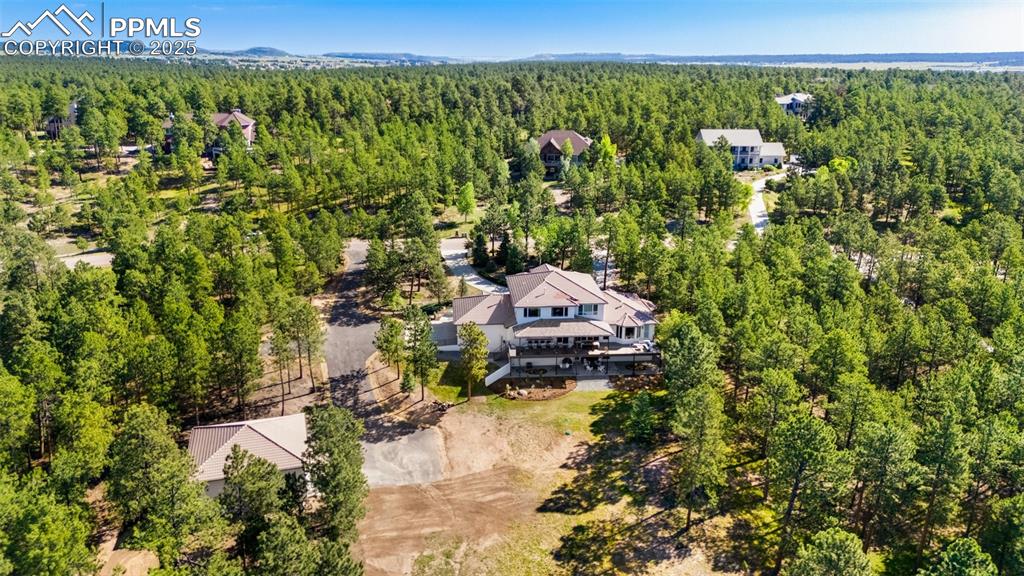
A perfect Slice of Colorado awaits you!
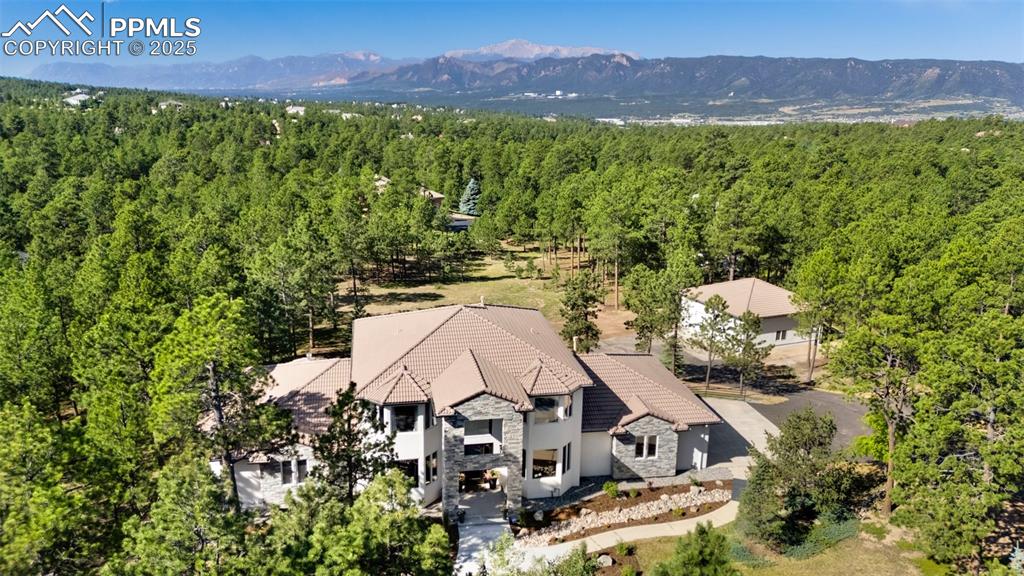
Endless views and Sunsets of Pikes Peak and the AF Academy/
Disclaimer: The real estate listing information and related content displayed on this site is provided exclusively for consumers’ personal, non-commercial use and may not be used for any purpose other than to identify prospective properties consumers may be interested in purchasing.