11455 Dallas Road, Peyton, CO, 80831
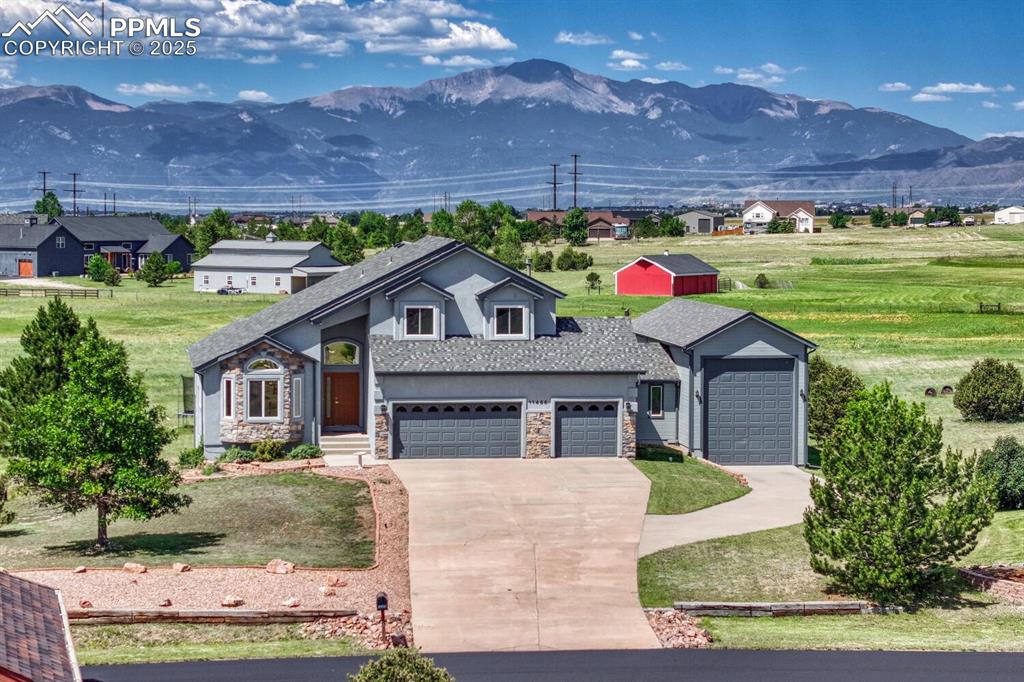
6BR, 4BA private sanctuary tucked away on a cul-de-sac in the vibrant Woodmen Hills community.
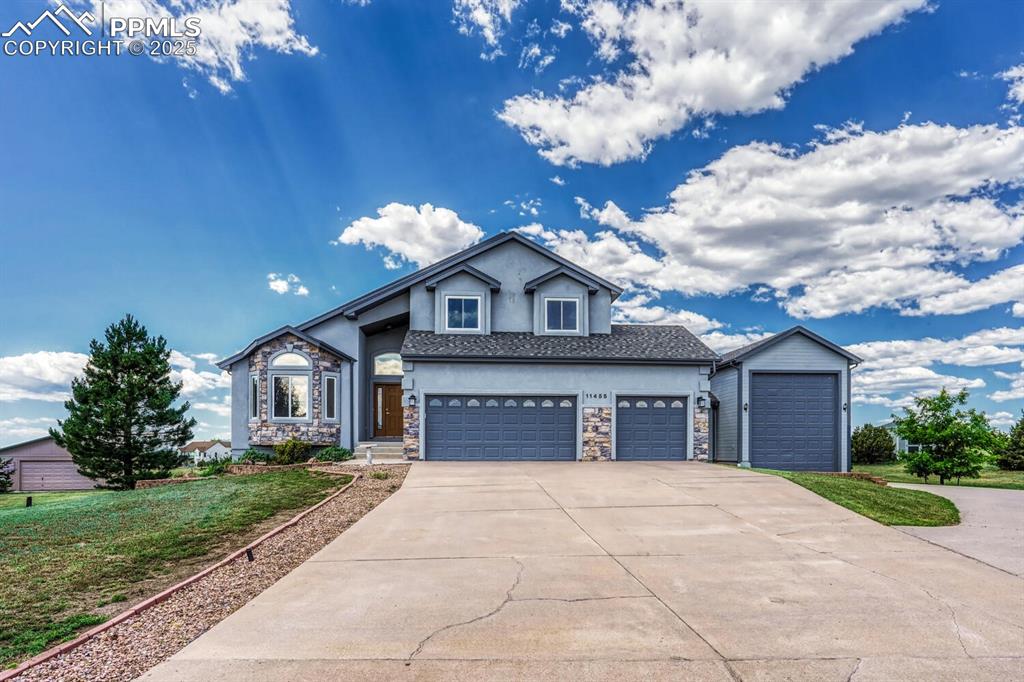
Car & RV enthusiasts will love the oversized 3-car tandem garage & 45x15 detached RV garage with 2 full hookups (incl sewer), laundry room, & roughed-in BA.
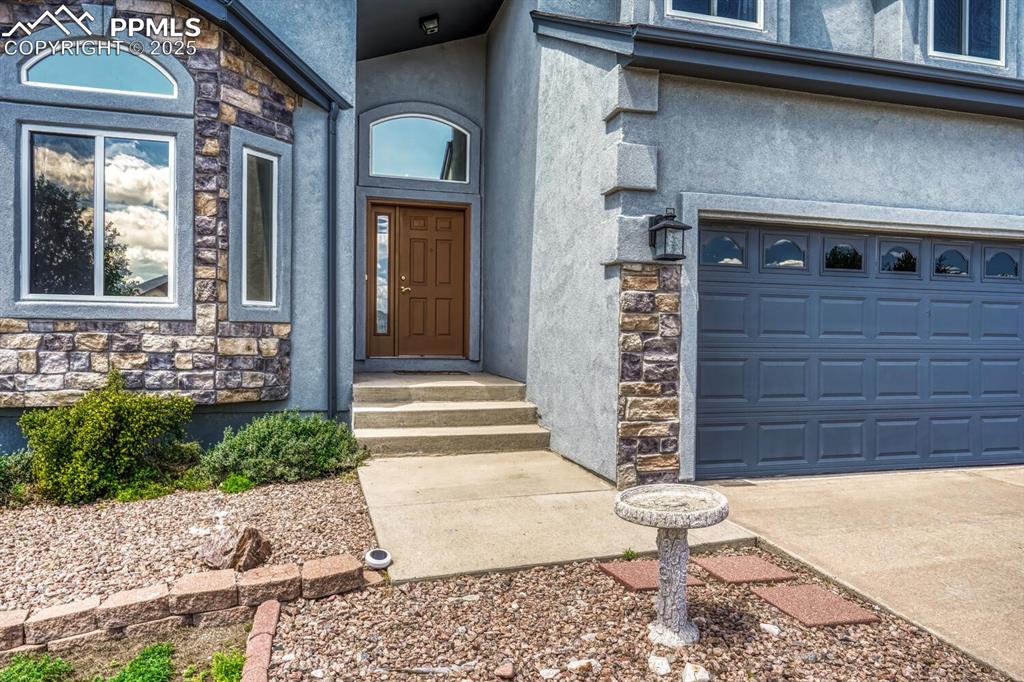
Front Entry.
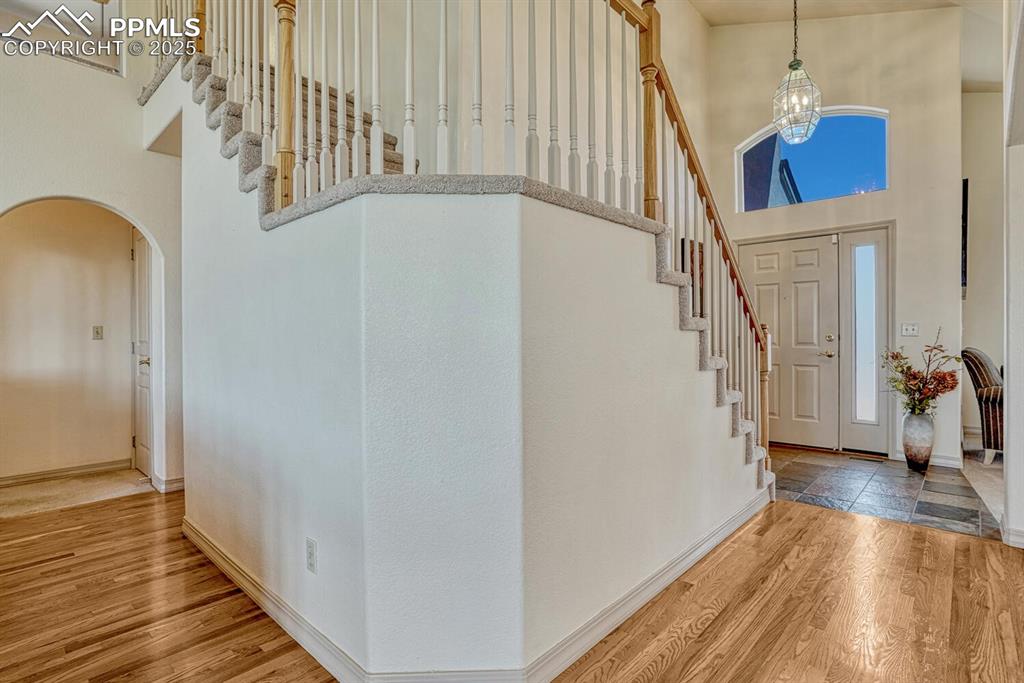
Slate-tiled entry to vaulted ceilings & wood floors through most of the main level
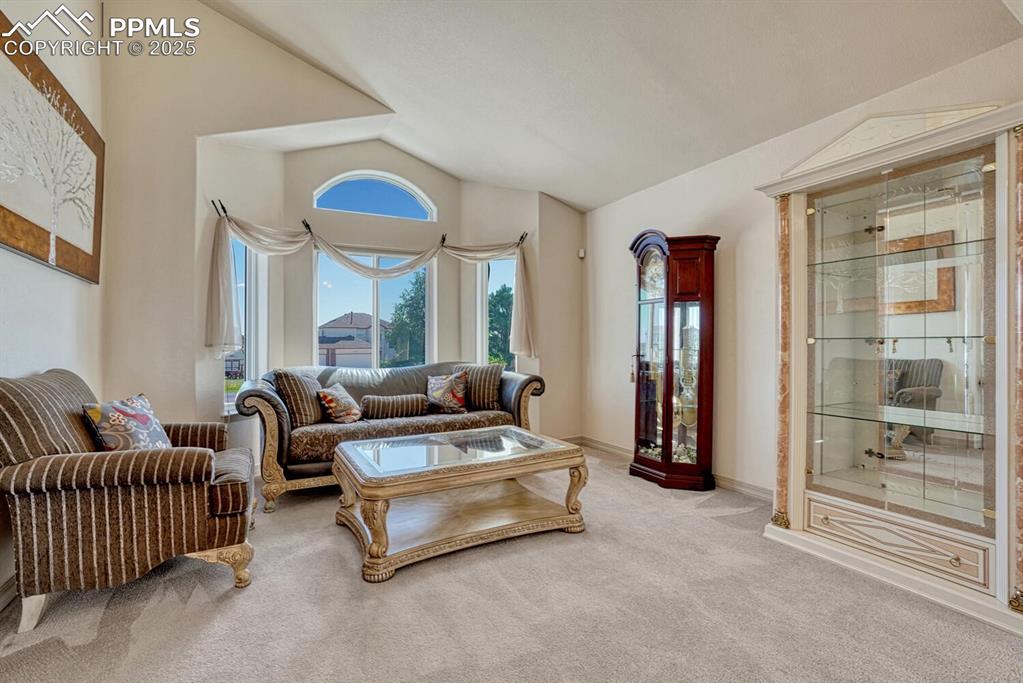
Sun-filled living area features a bay window & neutral carpet.
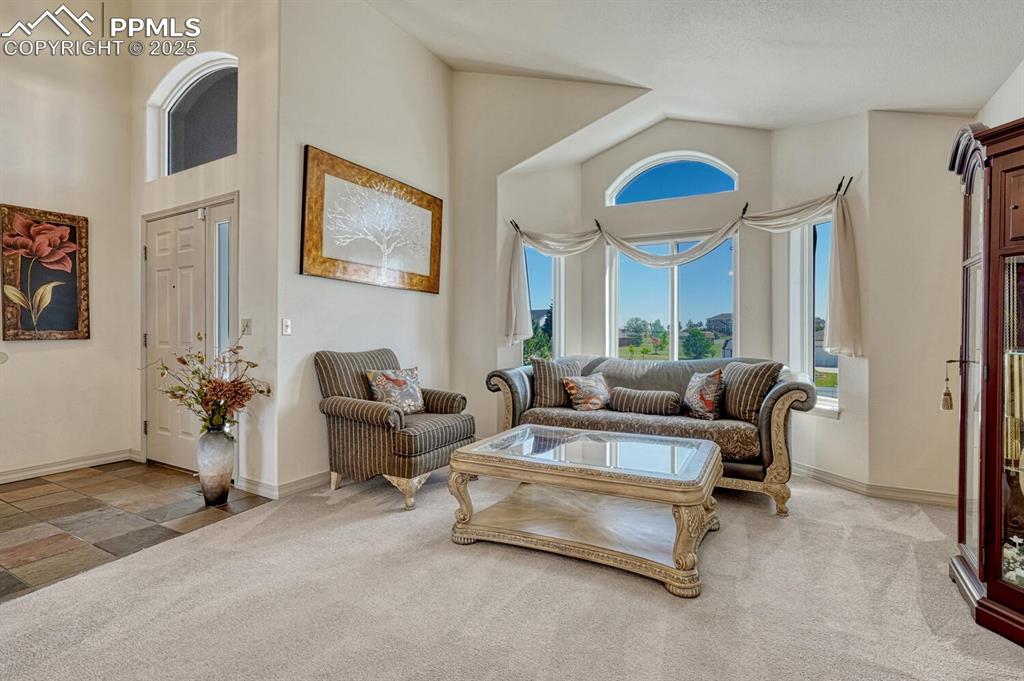
View of front entry and living room.
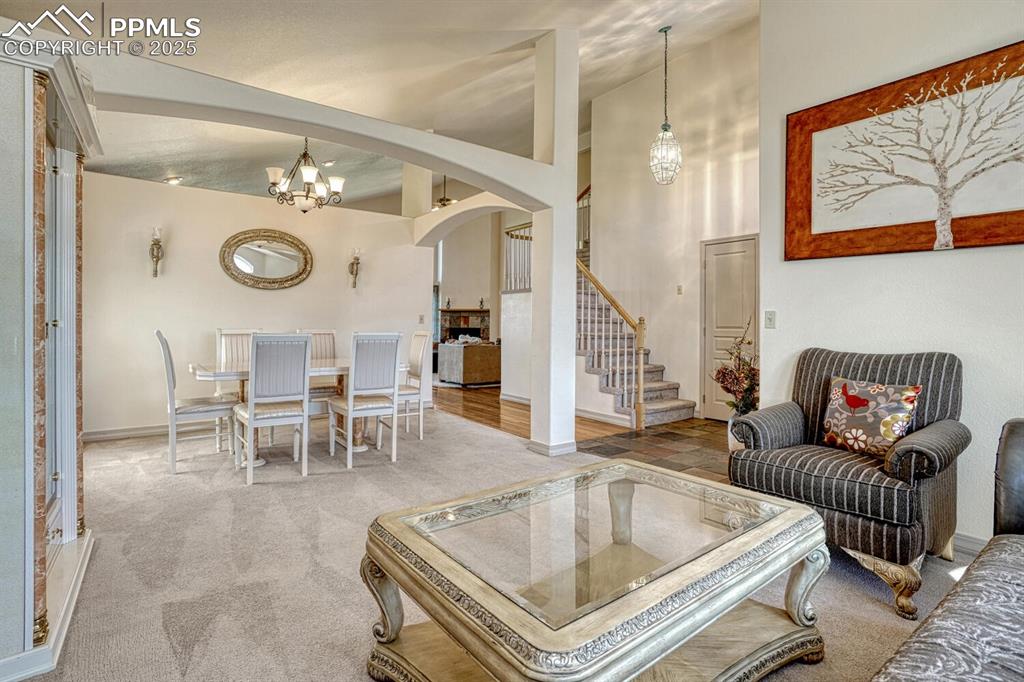
View of formal dining room from the living room,
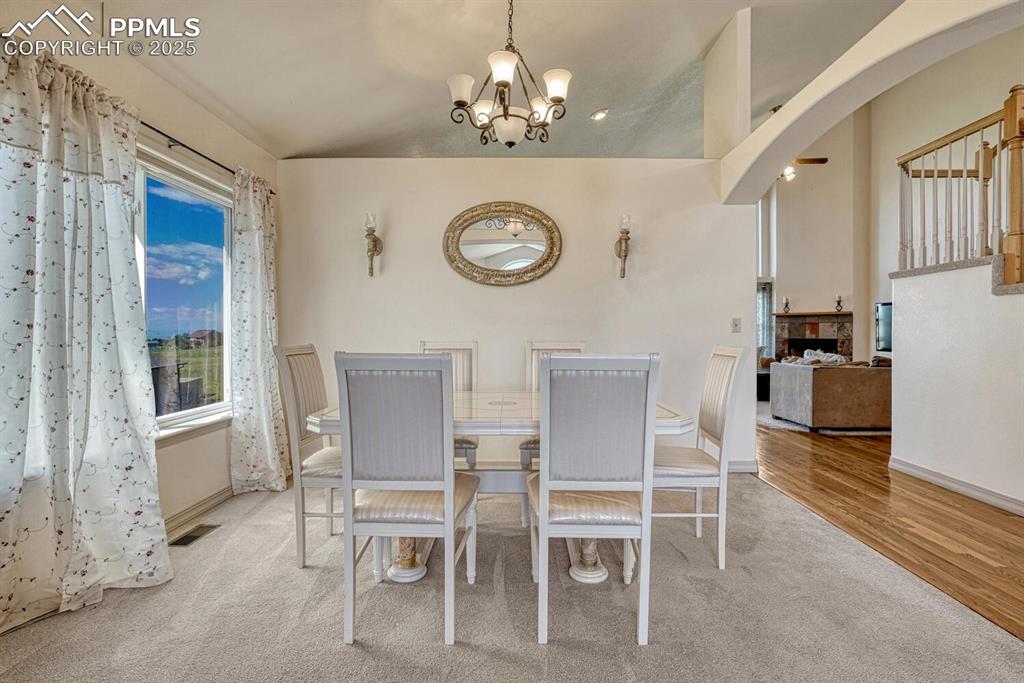
Formal dining toom with large view window that floods the room with natural light,
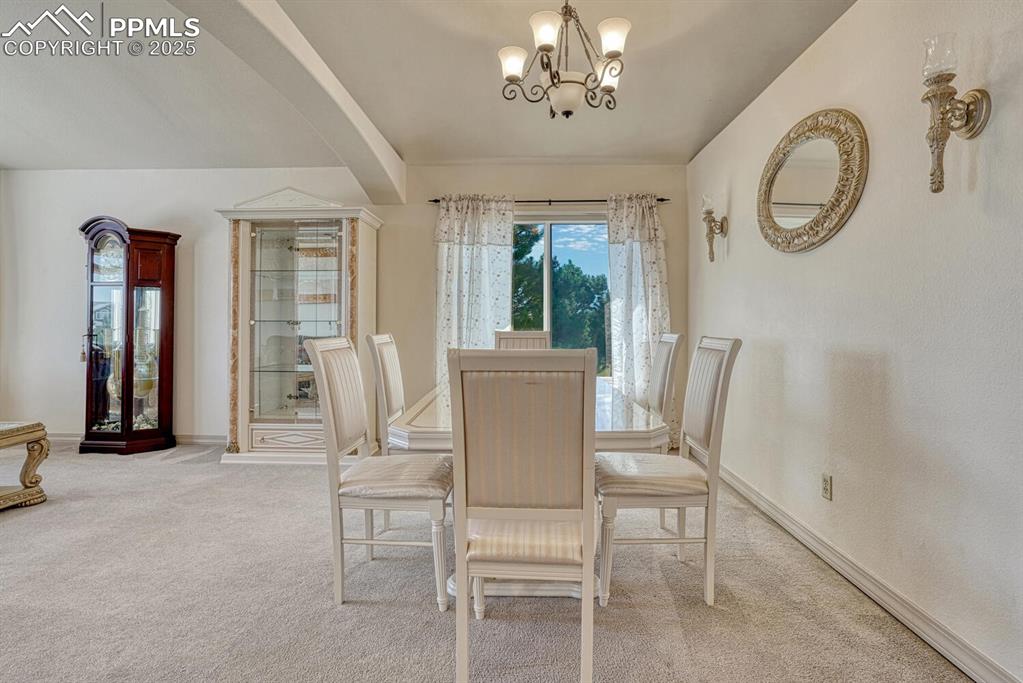
Formal dining room.
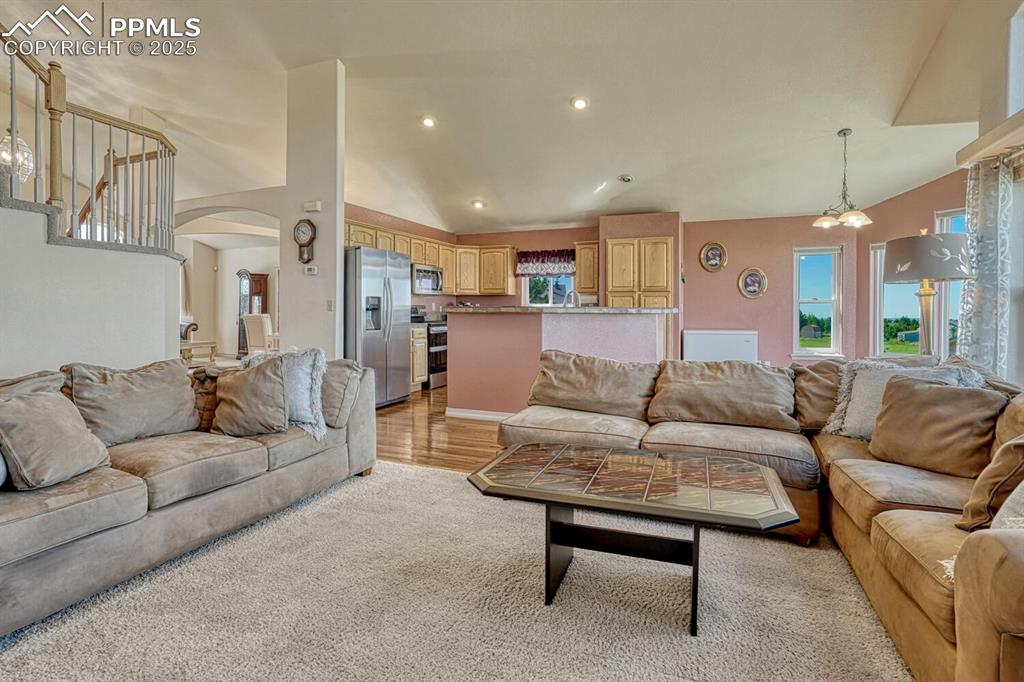
Main level family room located off the kitchen, great for entertaining family and friends.
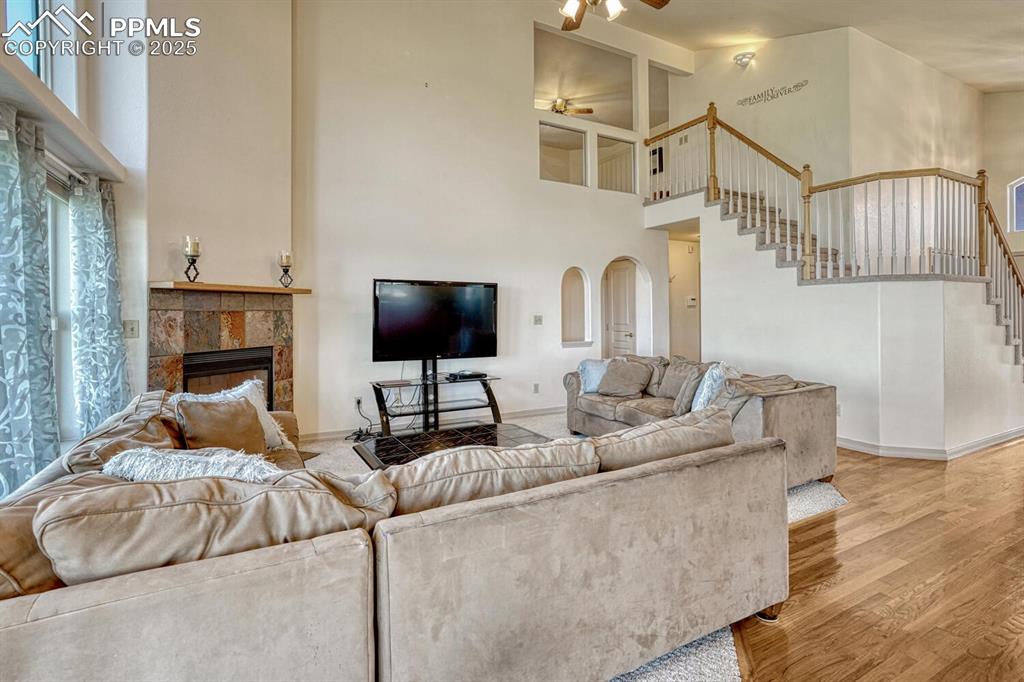
Family Room with soaring ceiling, lighted ceiling fan, and view of stairs to the upper level.
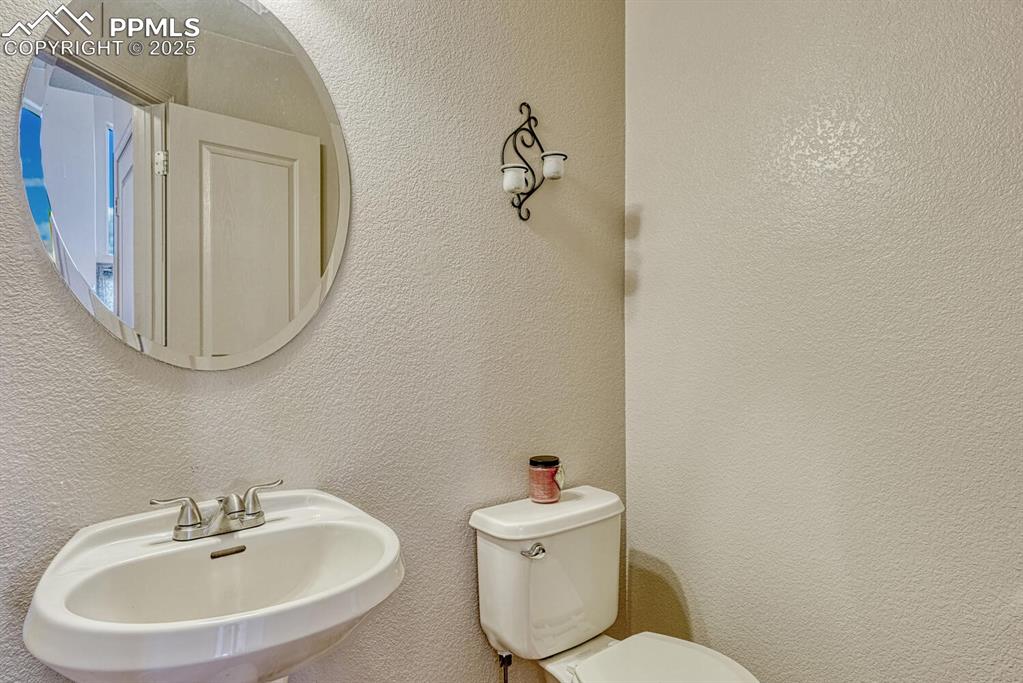
Convenient Powder Bathroom.
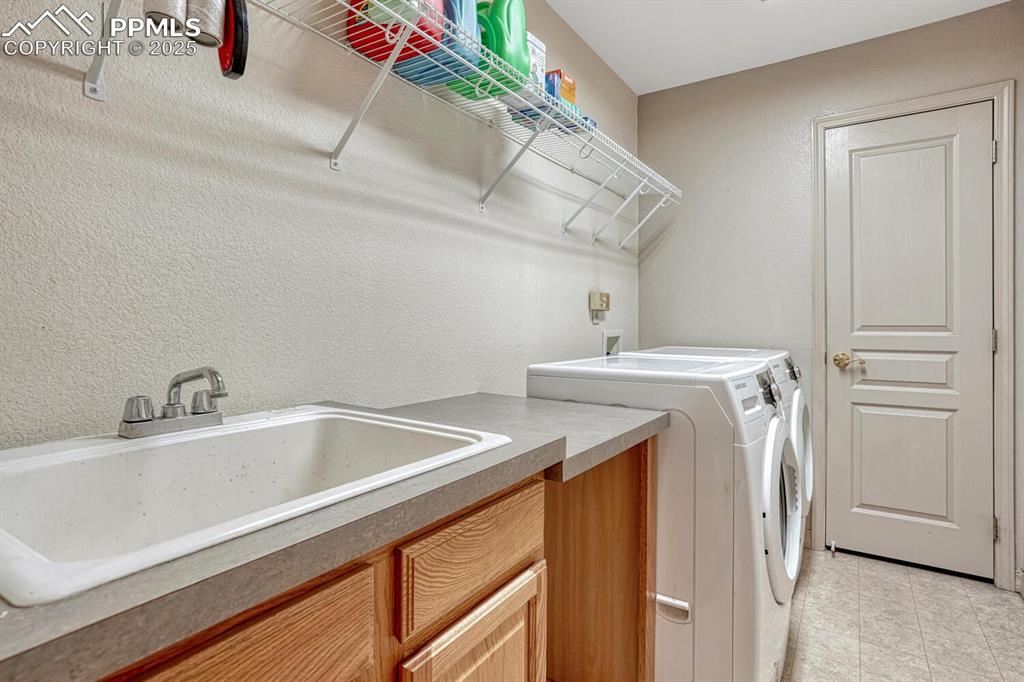
Main level Laundry Room with cabinet, built-in shelf, and sink.
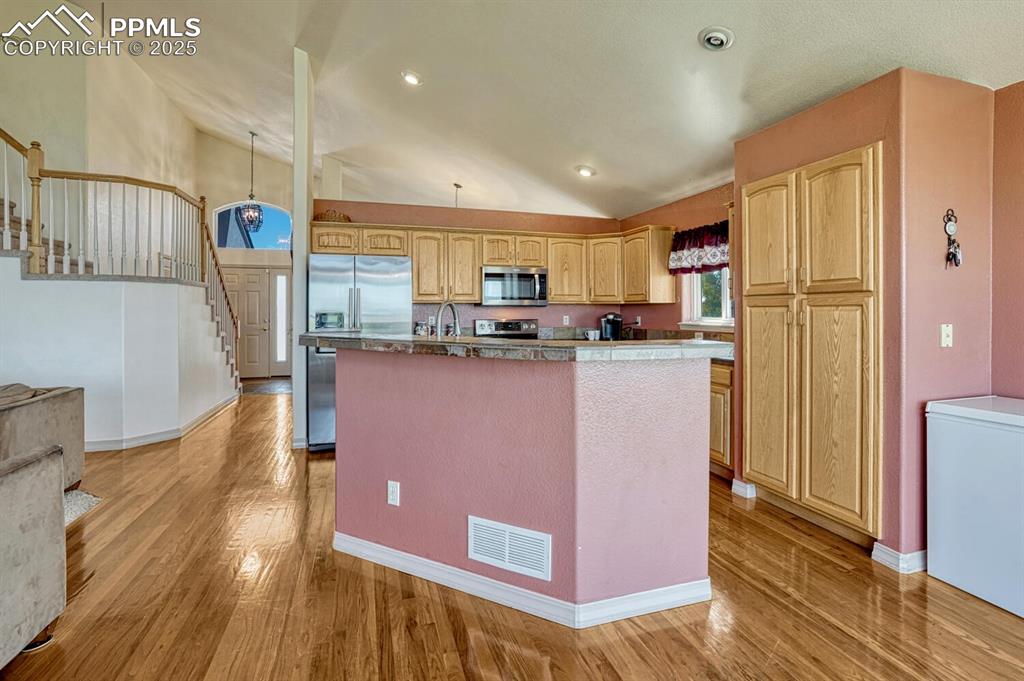
The kitchen is a chef’s dream with a breakfast bar, pantry, tile countertops, & ample cabinetry.
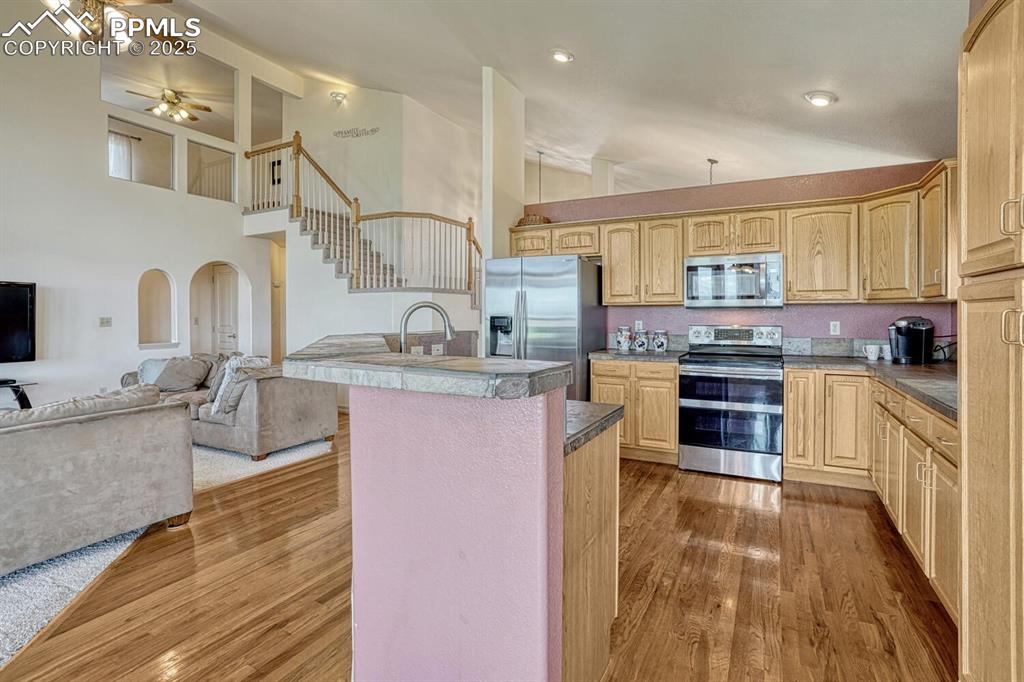
Stainless steel appliances include a gas range, built-in microwave, dishwasher, & side-by-side fridge.
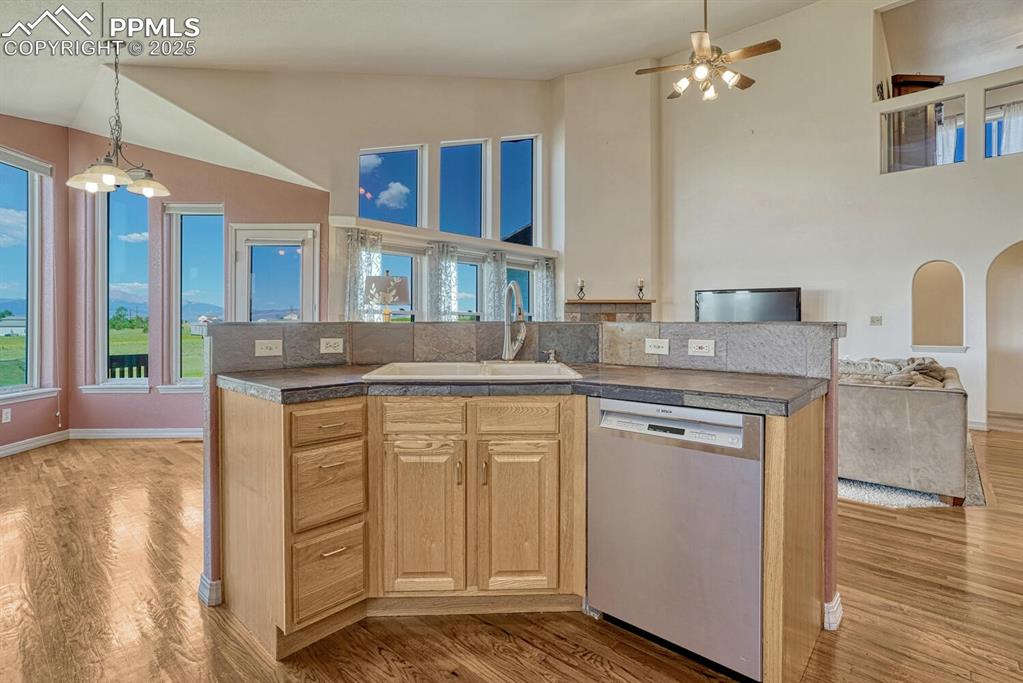
The Kitchen overlooks the Living Room
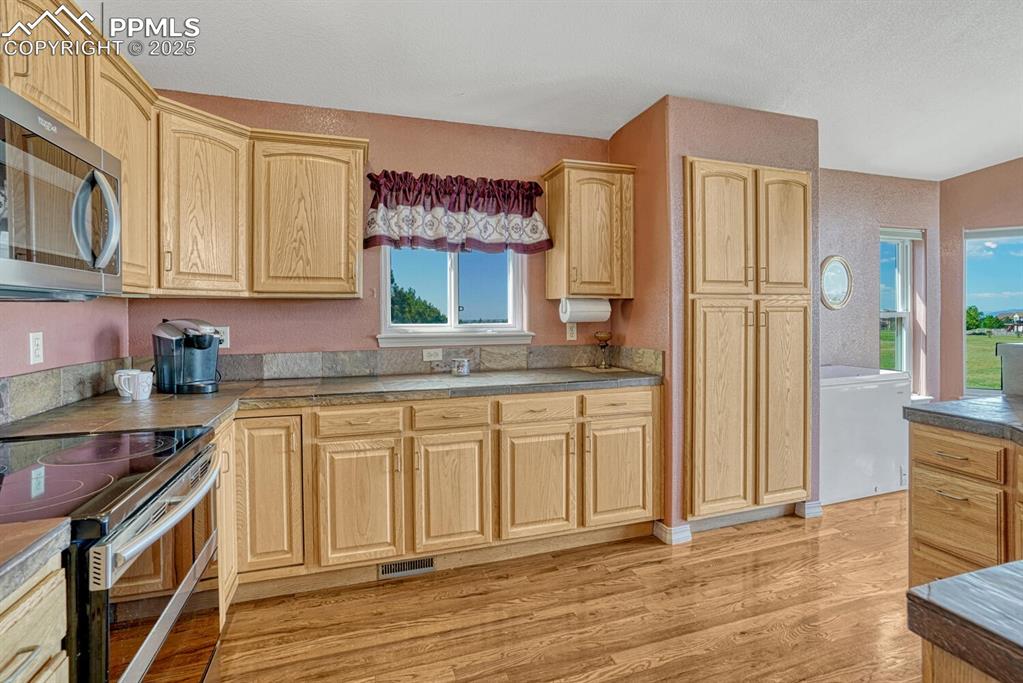
Ample cabinetry and tiled countertops for kitchen storage and easy food preparation.
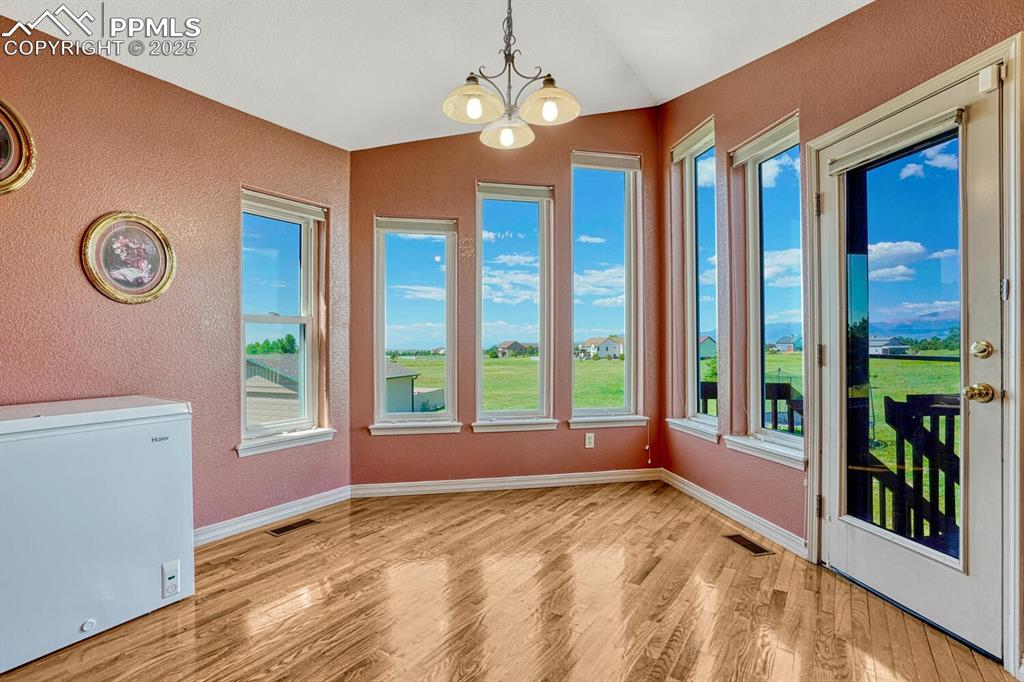
Dining Nook off the Kitchen for informal dining.
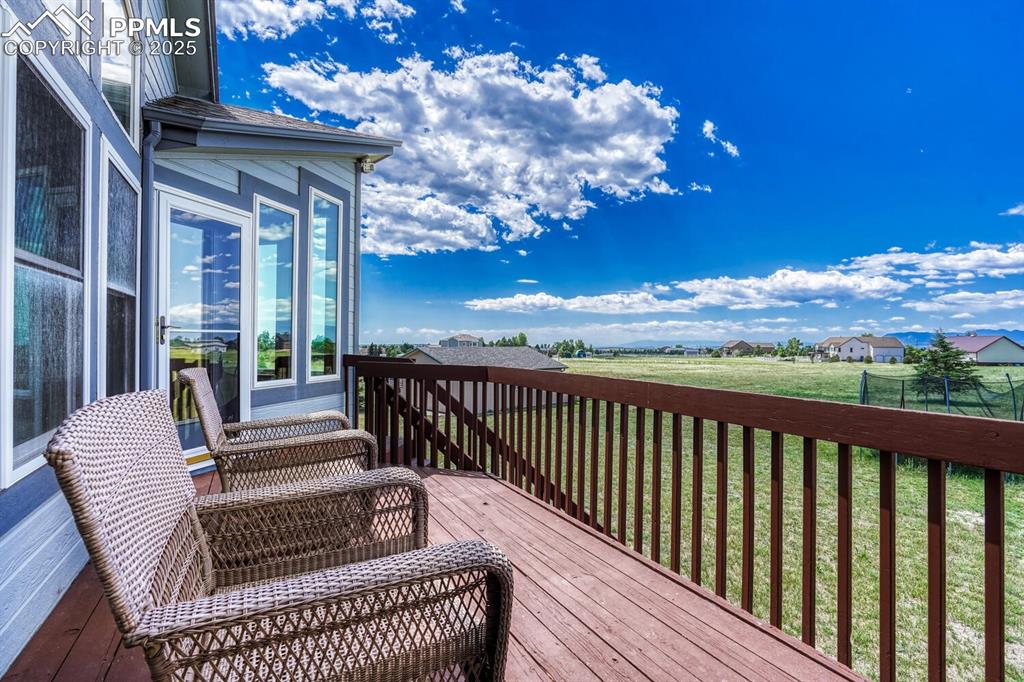
Step out to the backyard deck & enjoy golden Colorado sunsets & fabulous Peak views.
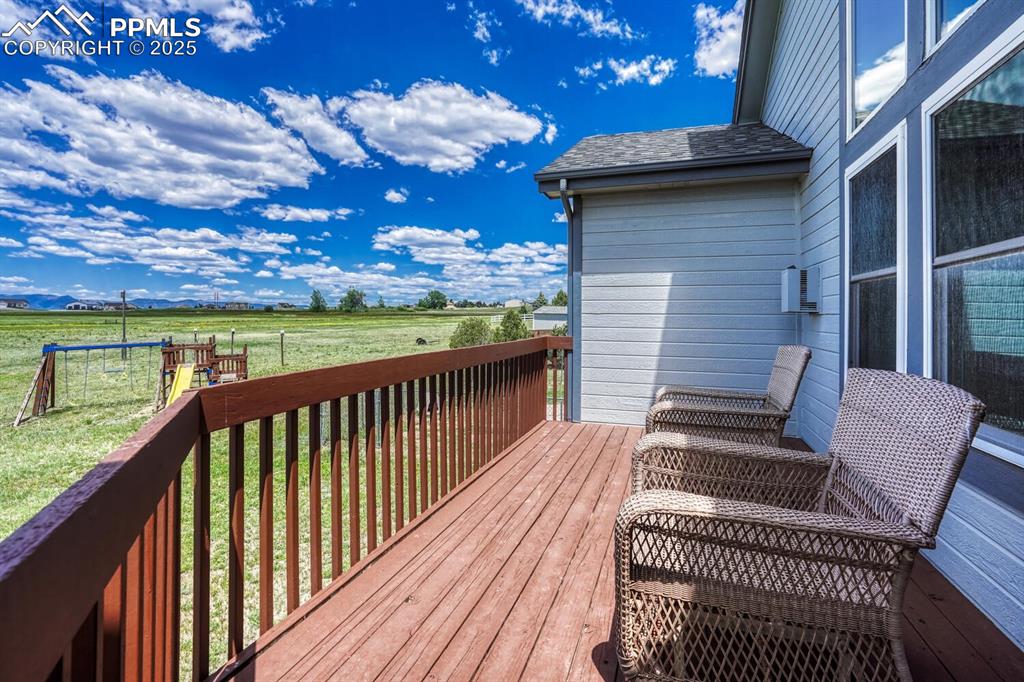
Views from the backyard deck.
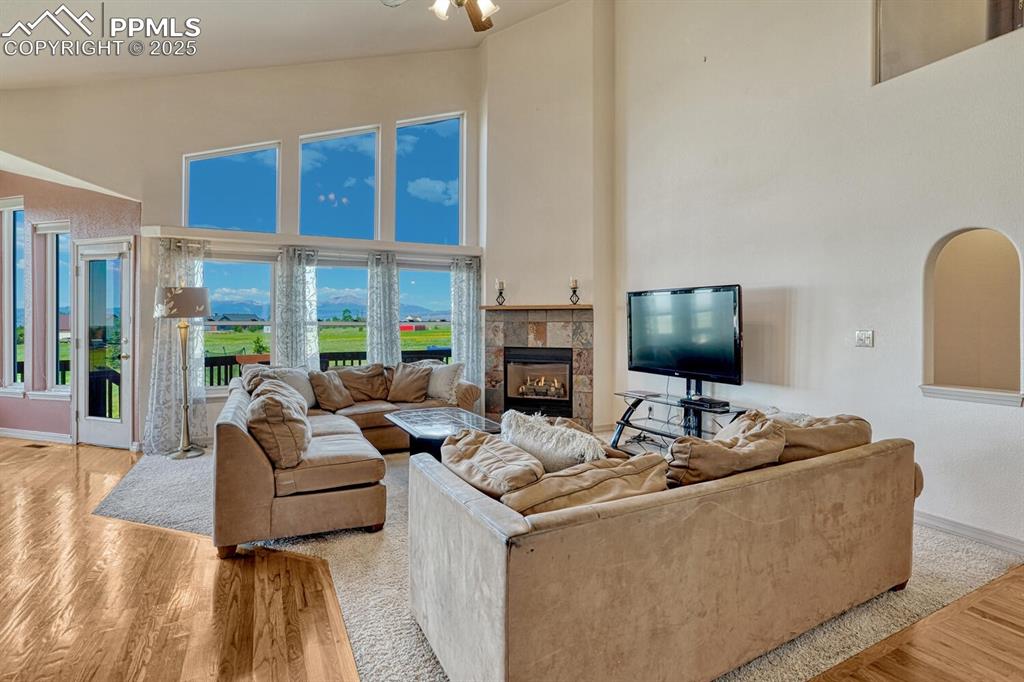
The wall of windows in the Living Room floods the room with tons of natural light.
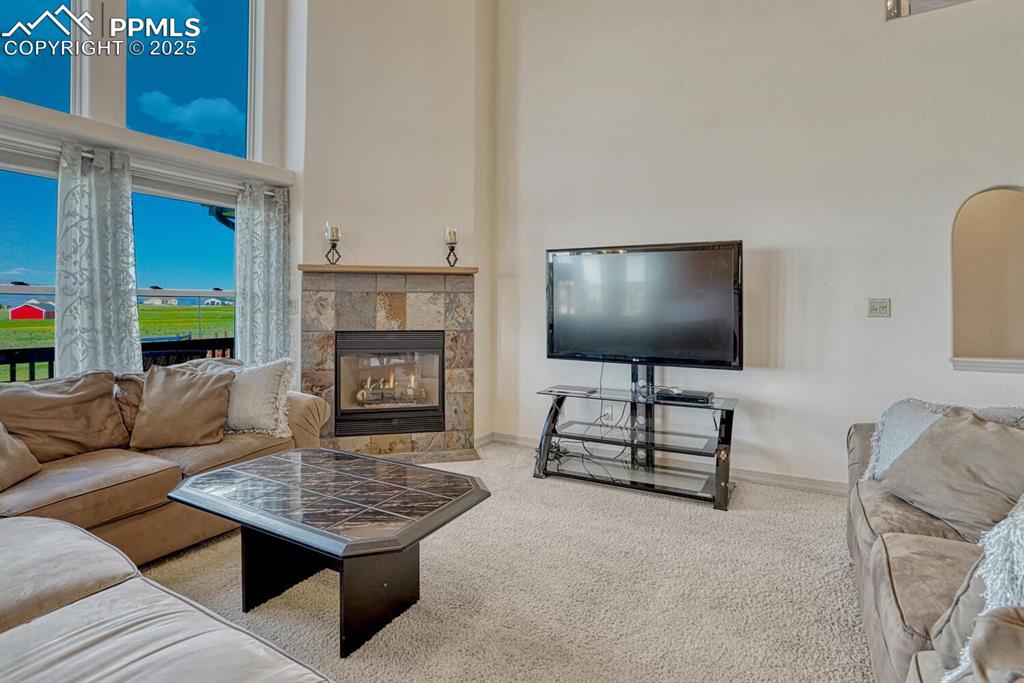
Cozy up to the gas log fireplace in the Family Room on chilly Colorado nights.
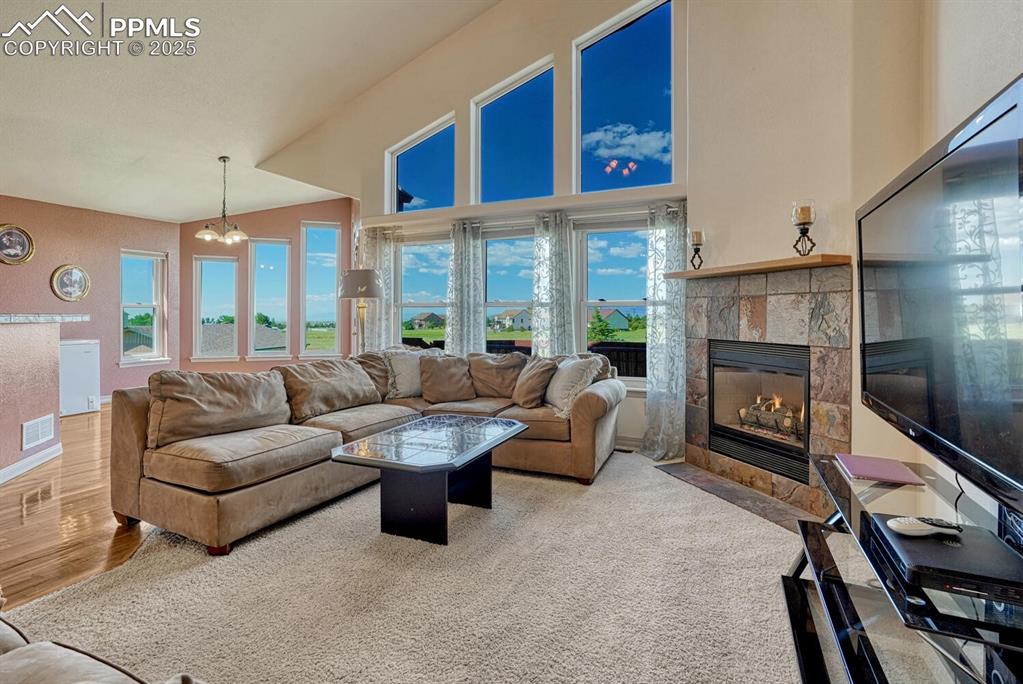
Beautiful views from the wall of windows in the Family Room and Dining Nook.
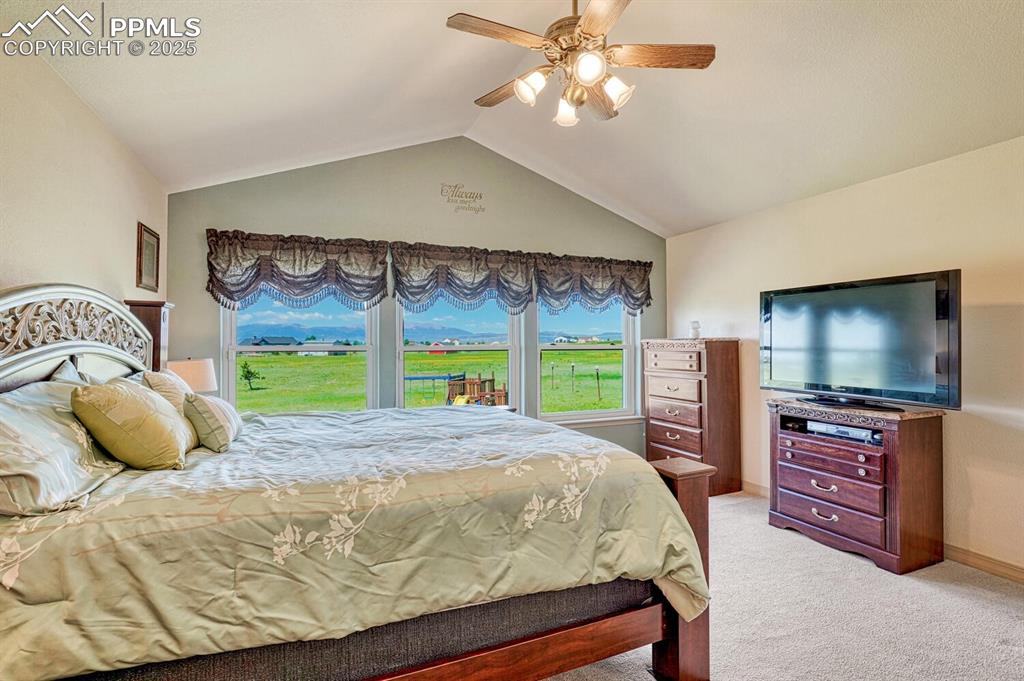
The main-level primary suite is a serene escape with breathtaking mountain views & a spa-like 5-piece bath
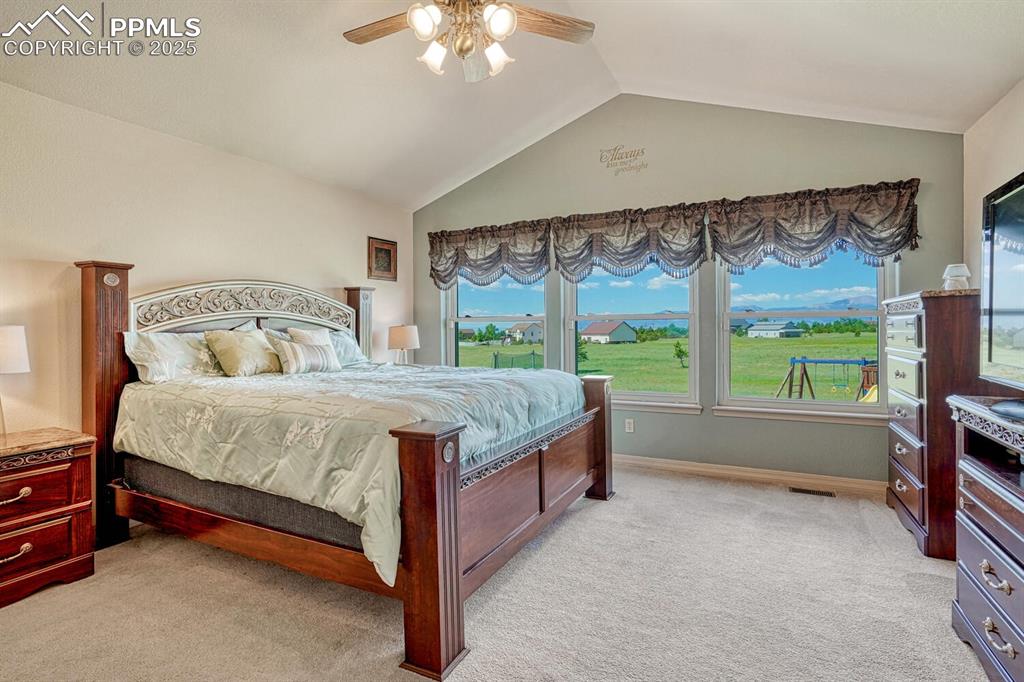
Vaulted Main Level Primary Bedroom with neutral carpet, lighted ceiling fan, and beautiful mountain views from the wall of windows.
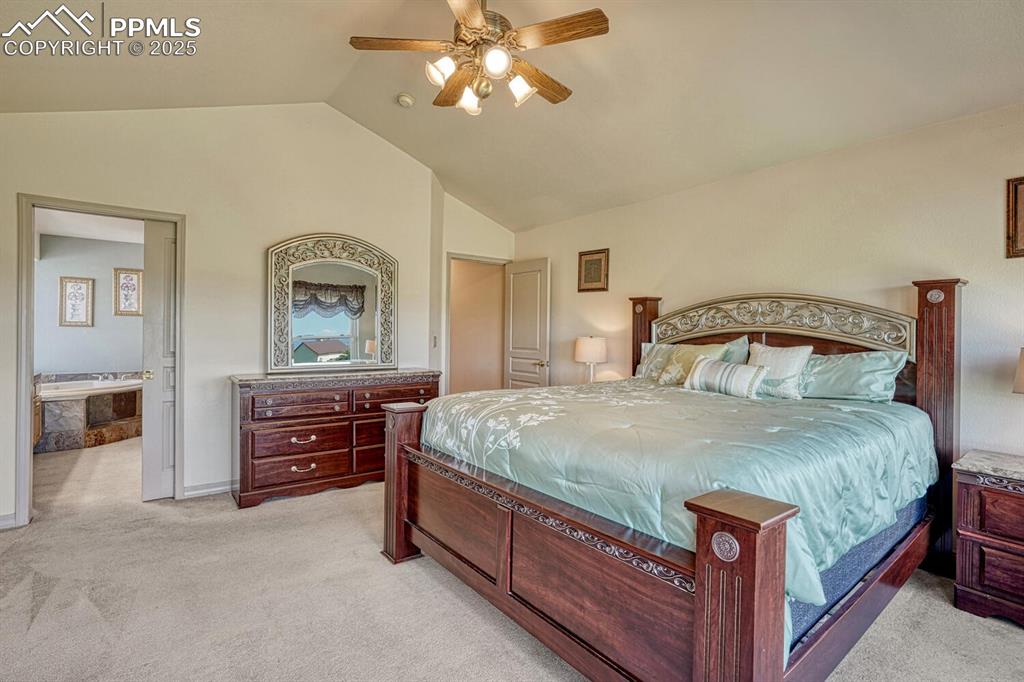
Primary Bedroom into the adjoining Primary Bathroom.
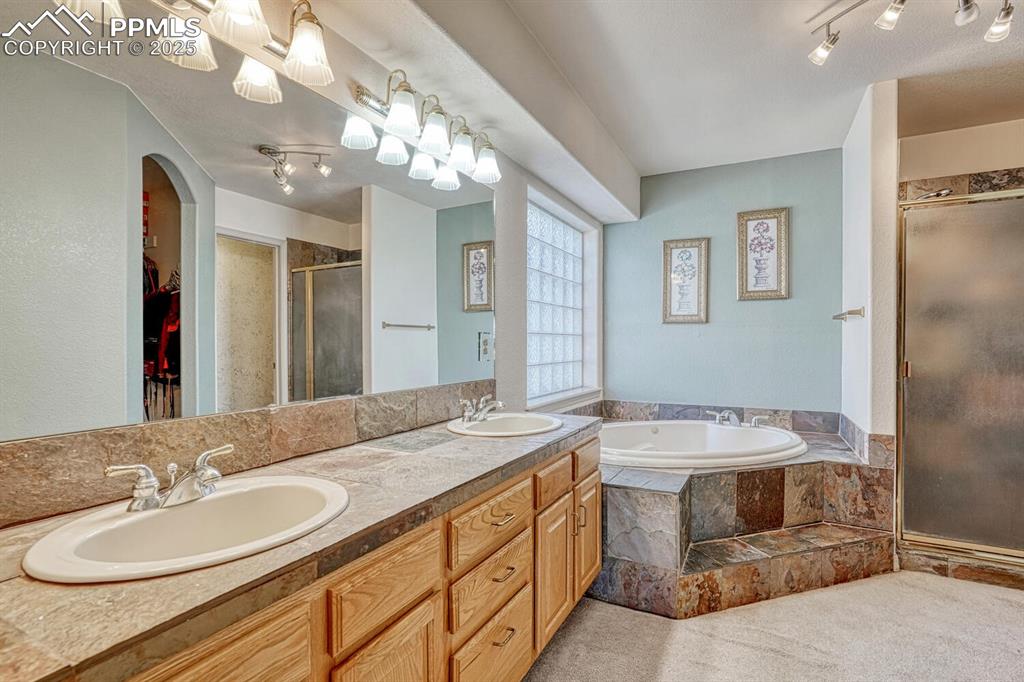
Main Level luxurious 5pc Primary Bathroom with dual sinks, jetted tub, tiled shower, & walk-in closet.
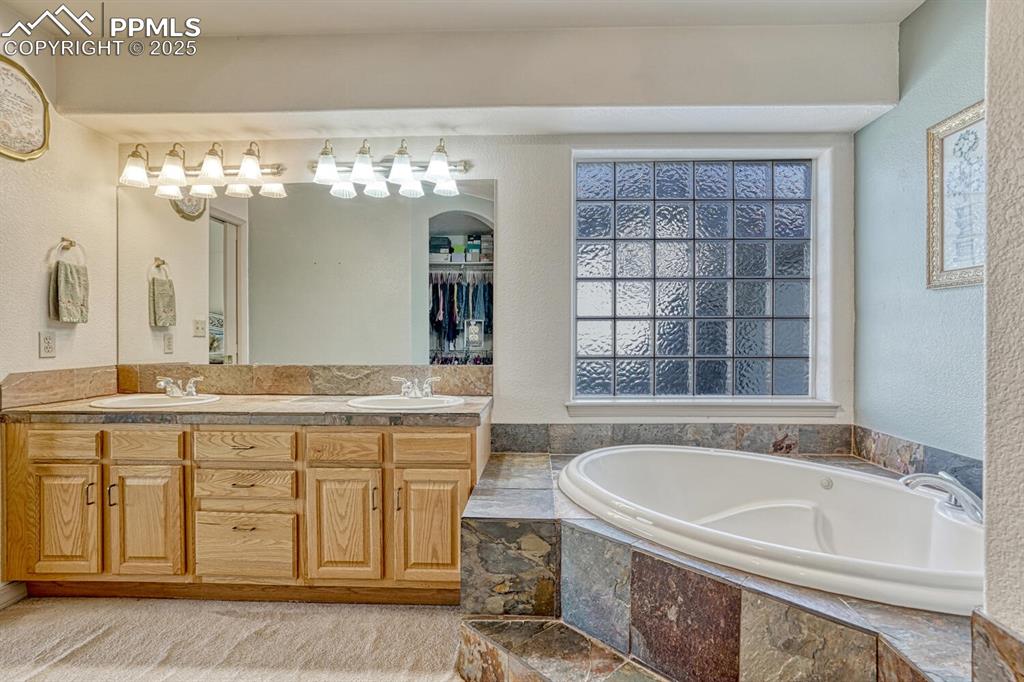
Main Level Primary Bathroom
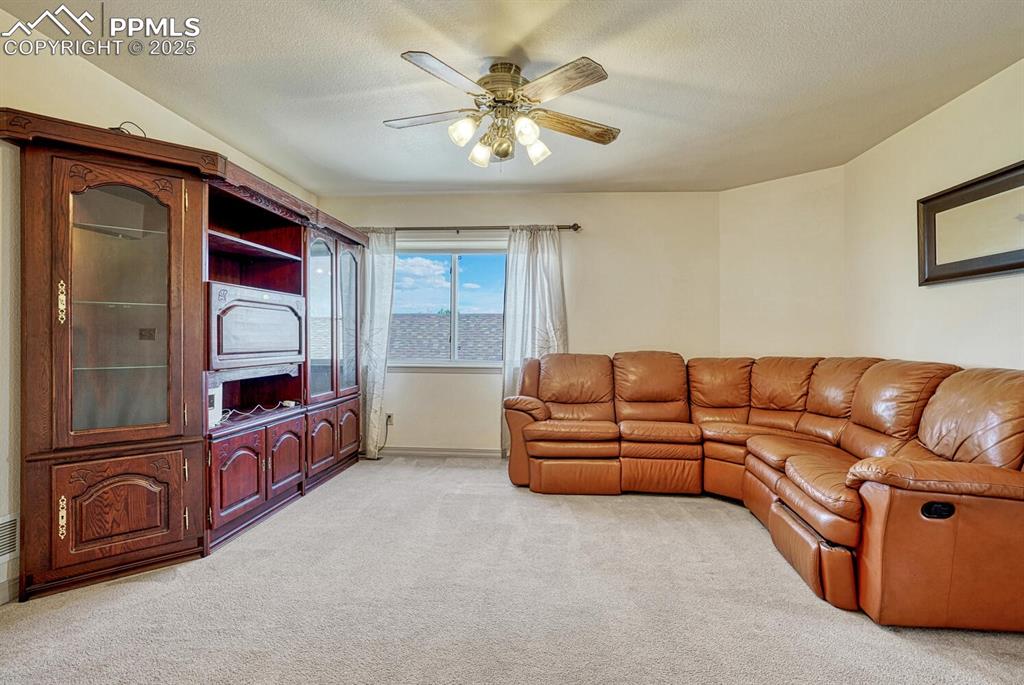
Spacious Loft with neutral carpet, lighted ceiling fan, and mountain views.
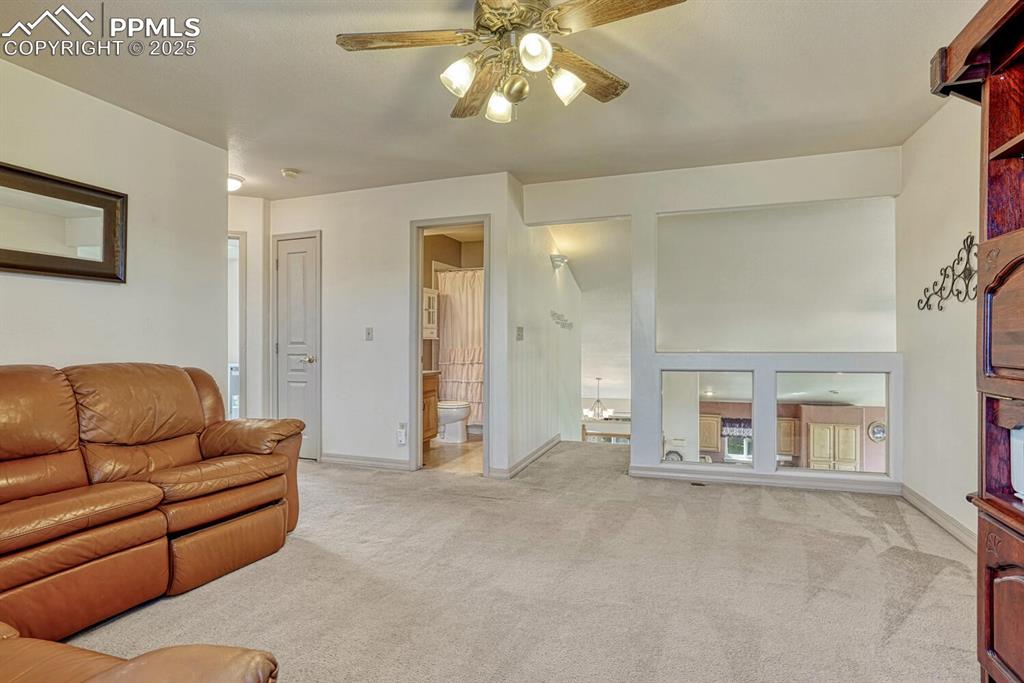
Upstairs Loft.
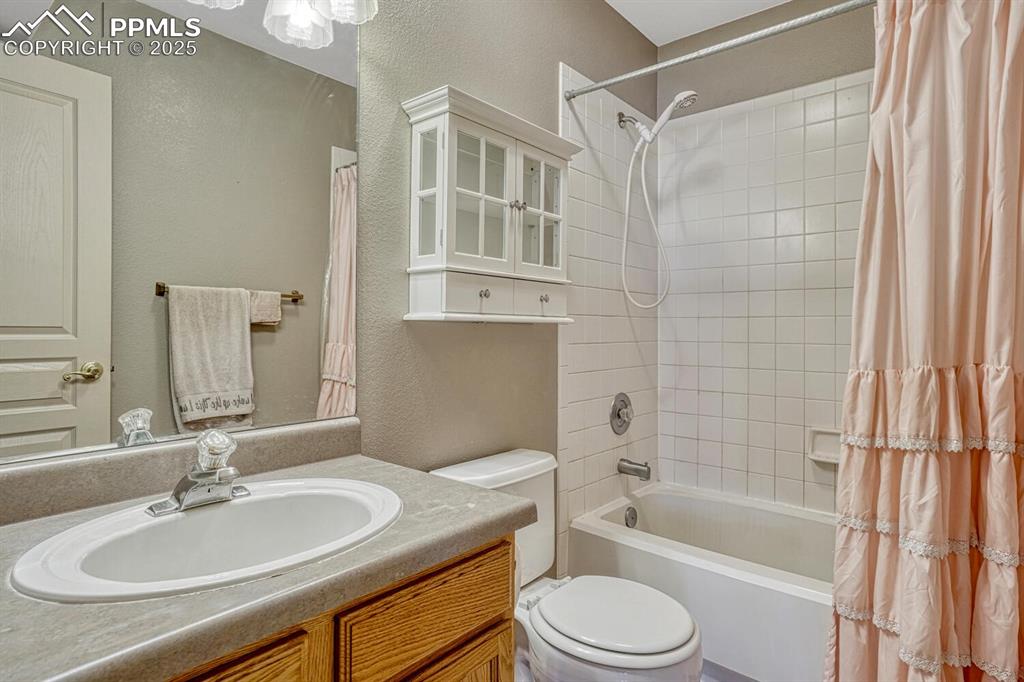
Upper Level Full Bathroom with vanity, mirror, and tiled tub/shower.
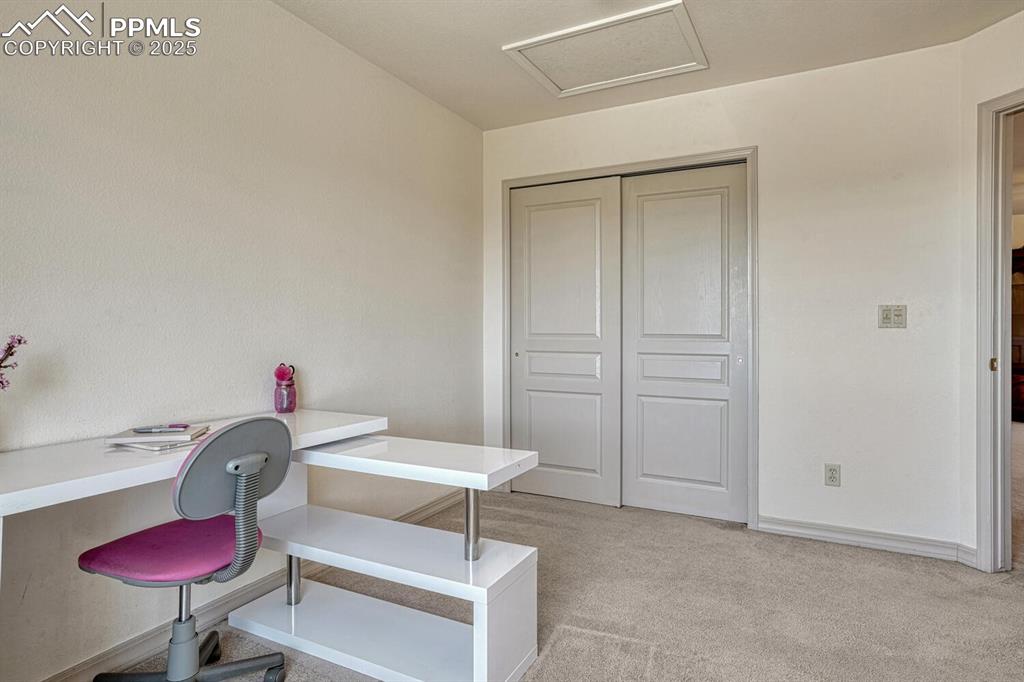
Upper Level Bedroom #2 (currently used as an office).
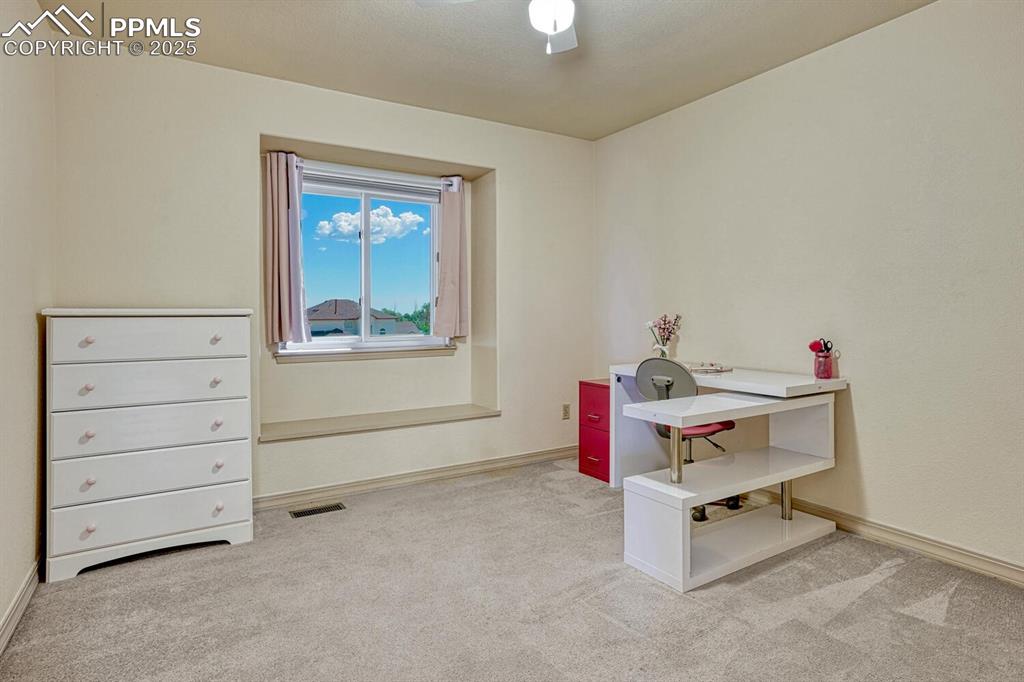
Upper Level Bedroom #2
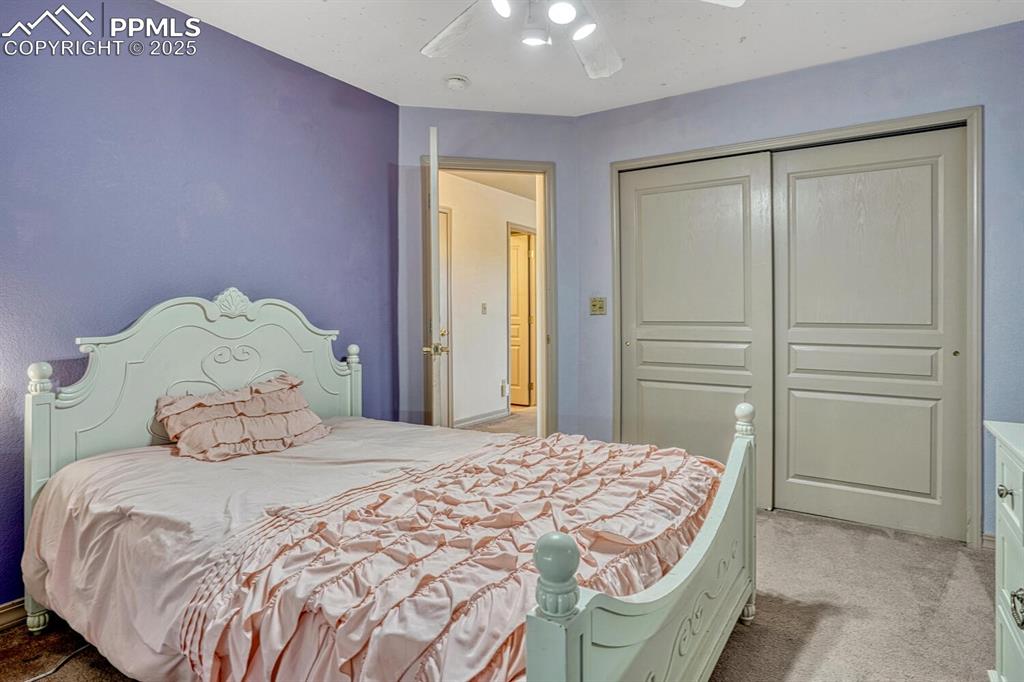
Upper Level Bedroom #3 with neutral carpet and lighted ceiling fan.
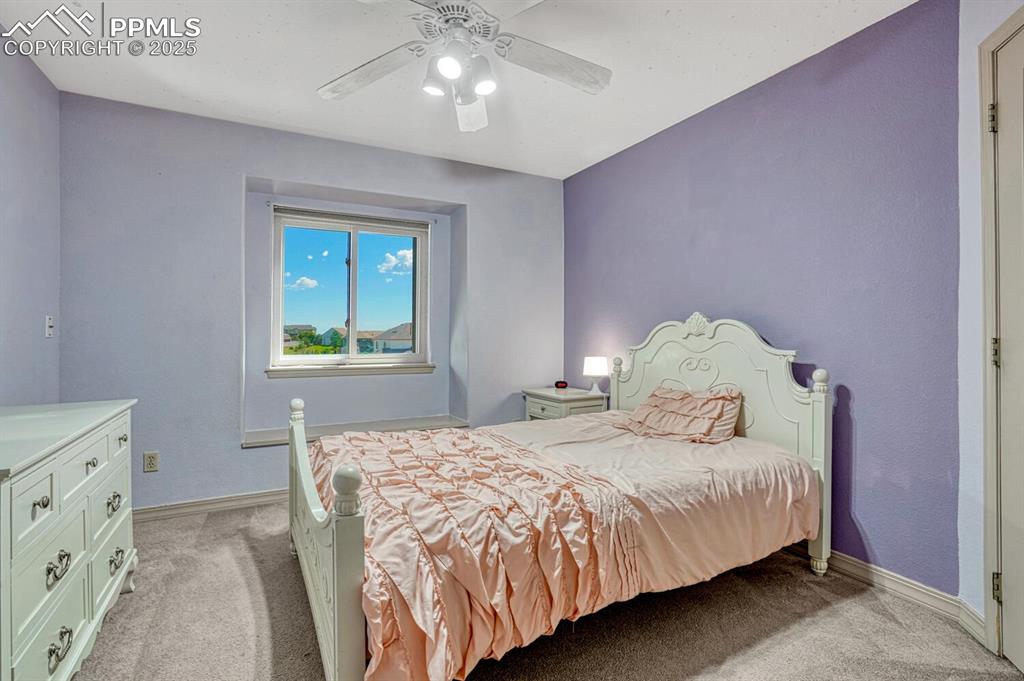
Upper Level Bedroom #3
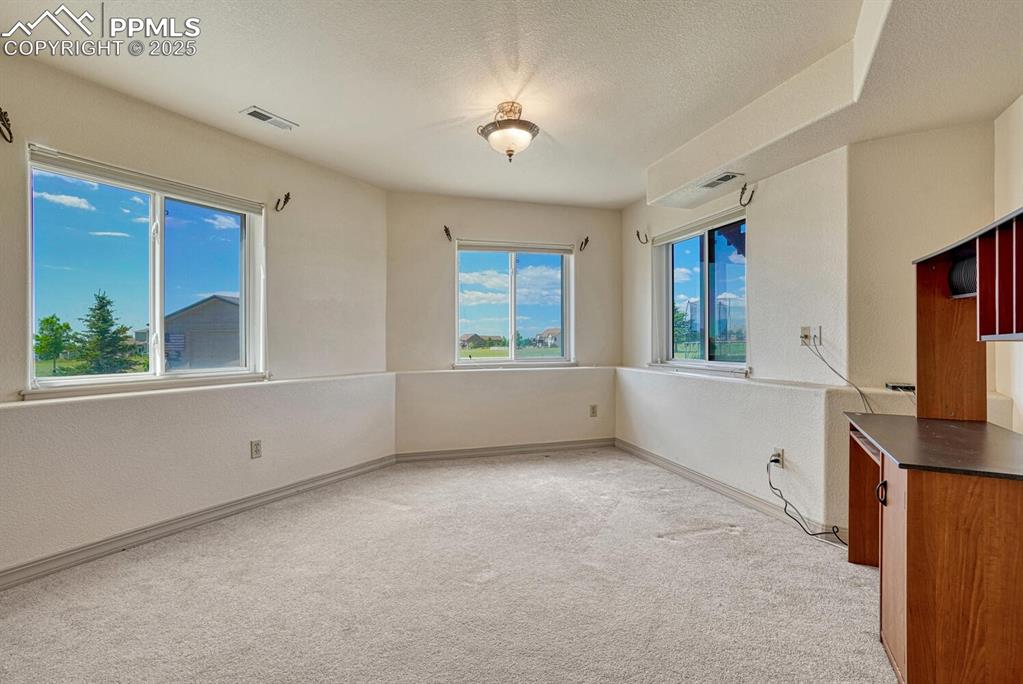
Basement Bedroom #4 - currently used as an office.
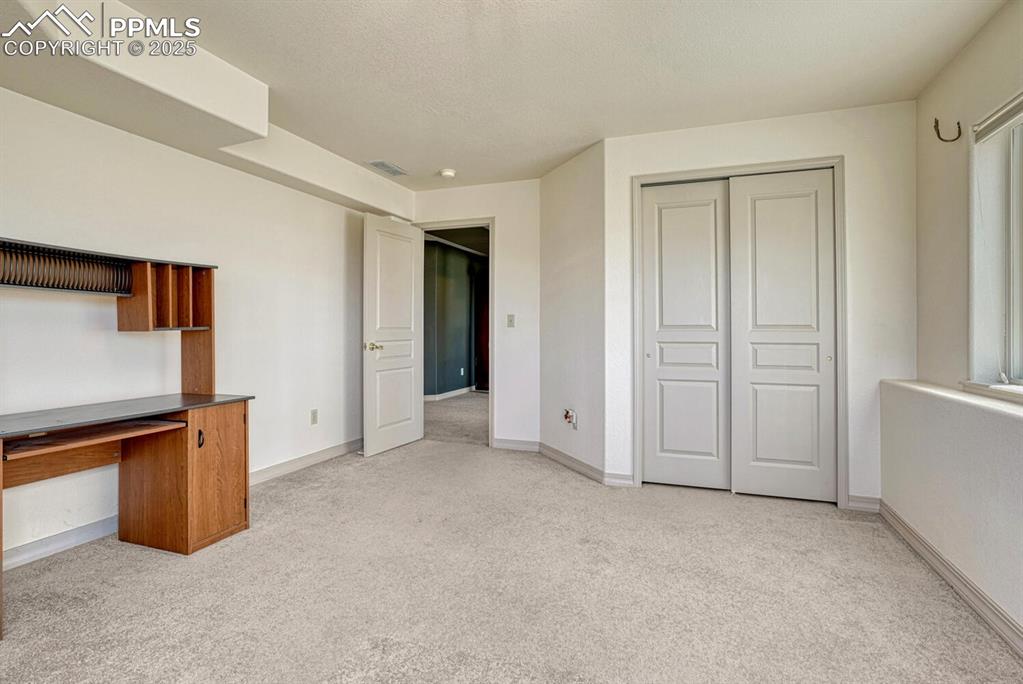
Basement Bedroom #4
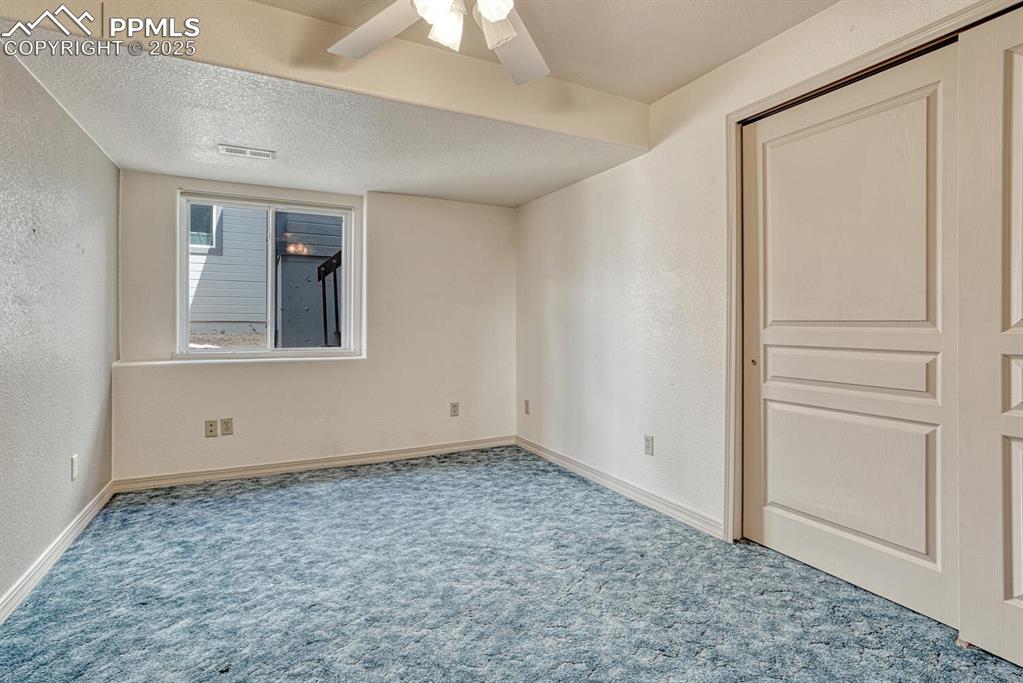
Basement Bedroom #5 with carpet and lighted ceiling fan.
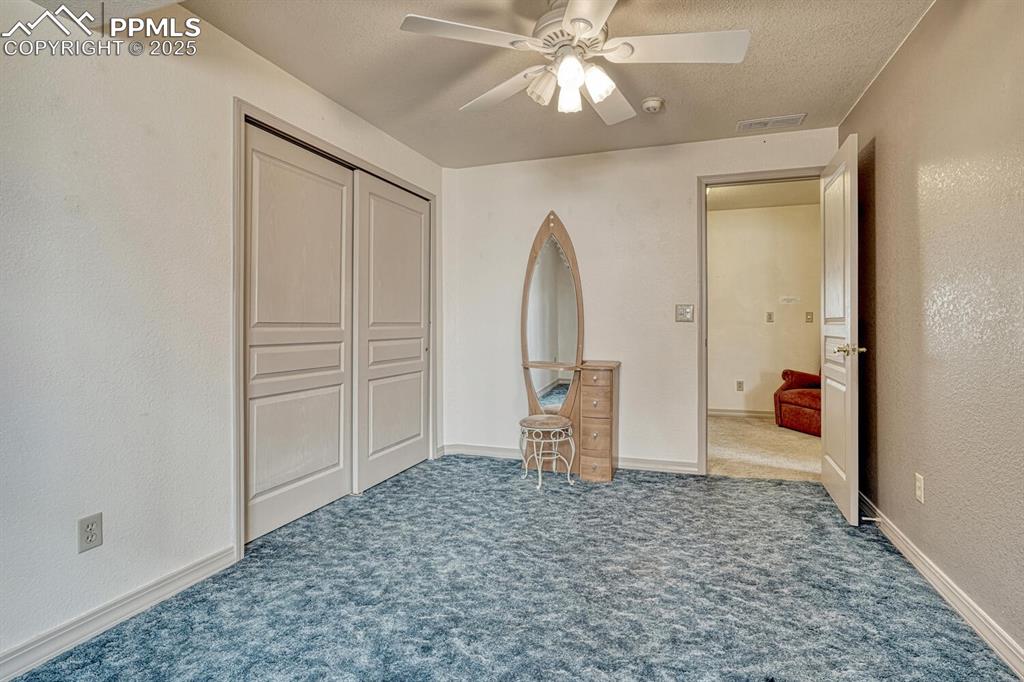
Basement Bedroom #5
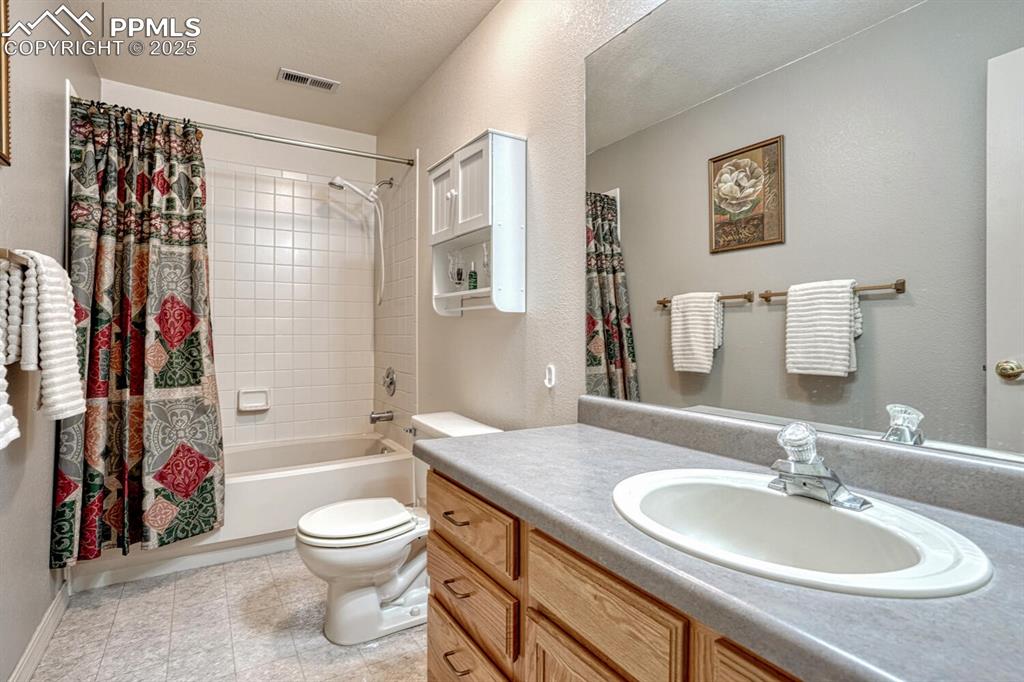
Full Basement Bathroom with vanity, mirror, and tiled tub/shower.
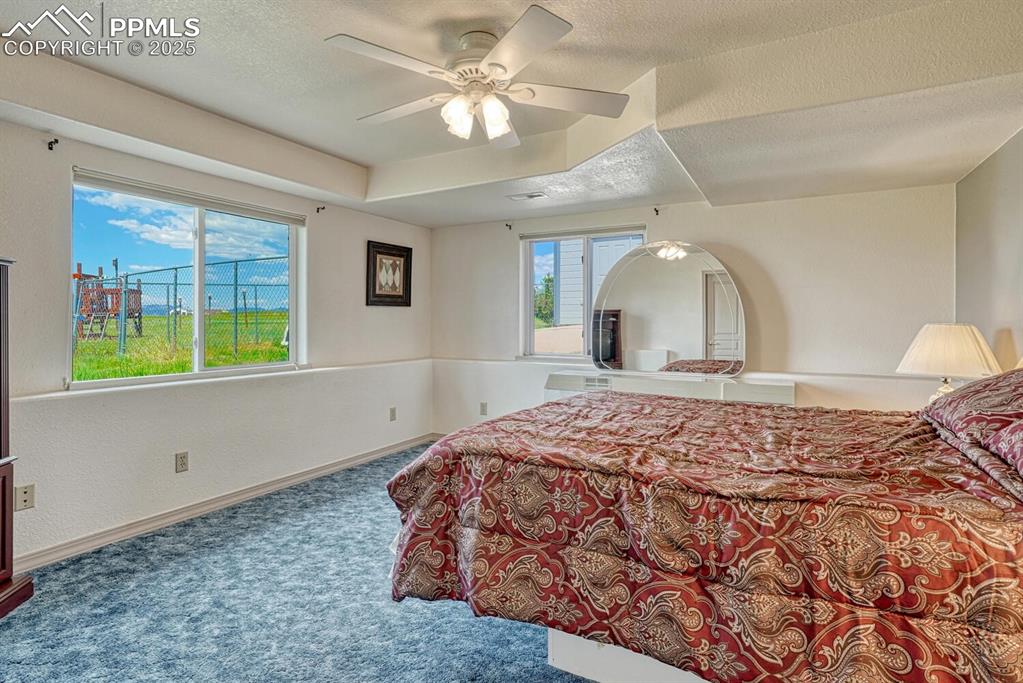
Basement Bedroom #6 with carpet and a lighted ceiling fan.
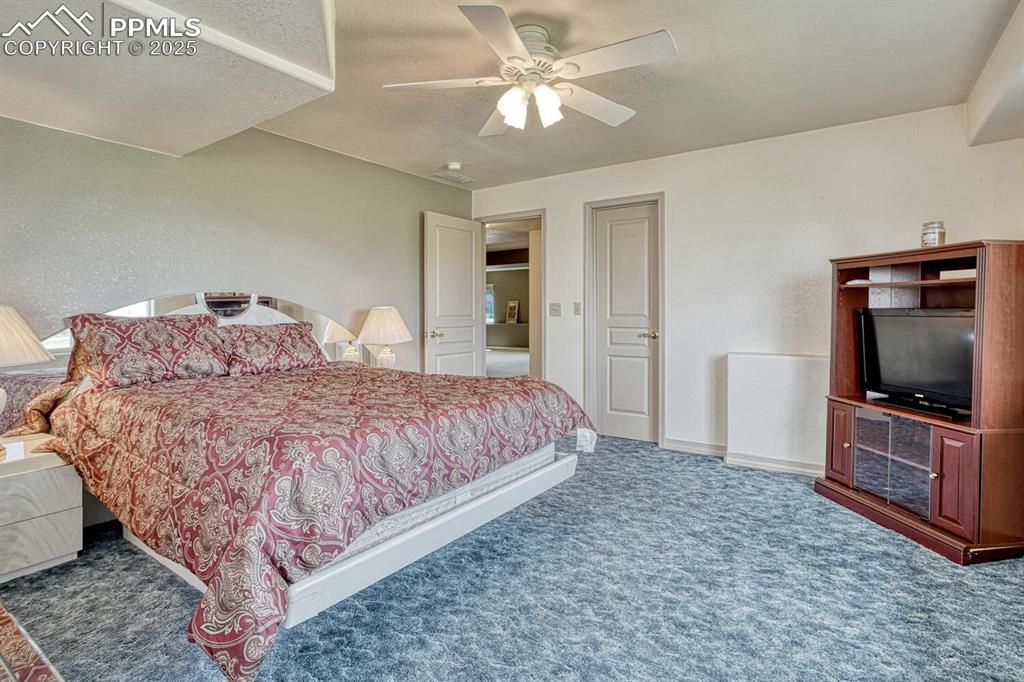
Basement Bedroom #6
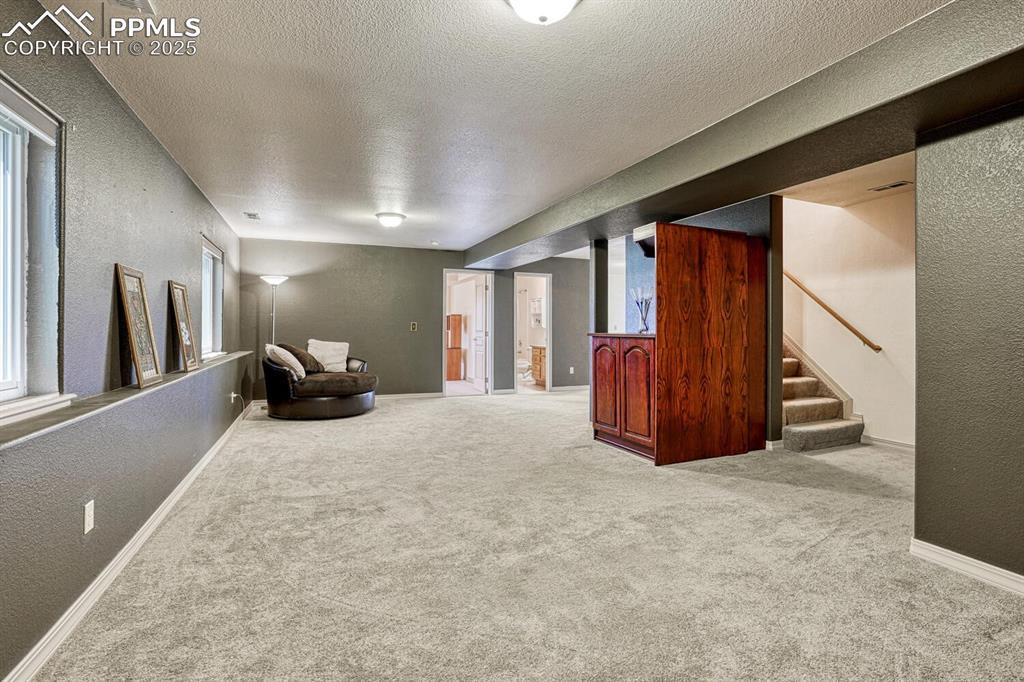
Garden Level Recreation Room with neutral carpet.
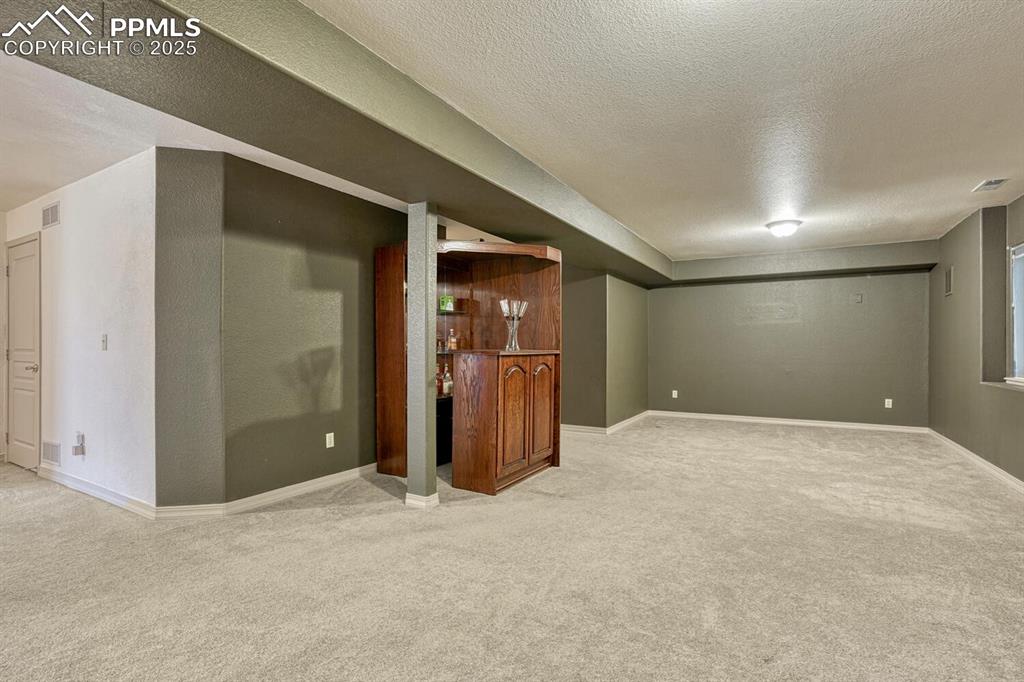
The Basement Recreation Room offers a TV area and dry bar for serving your favorite drinks and refreshments.
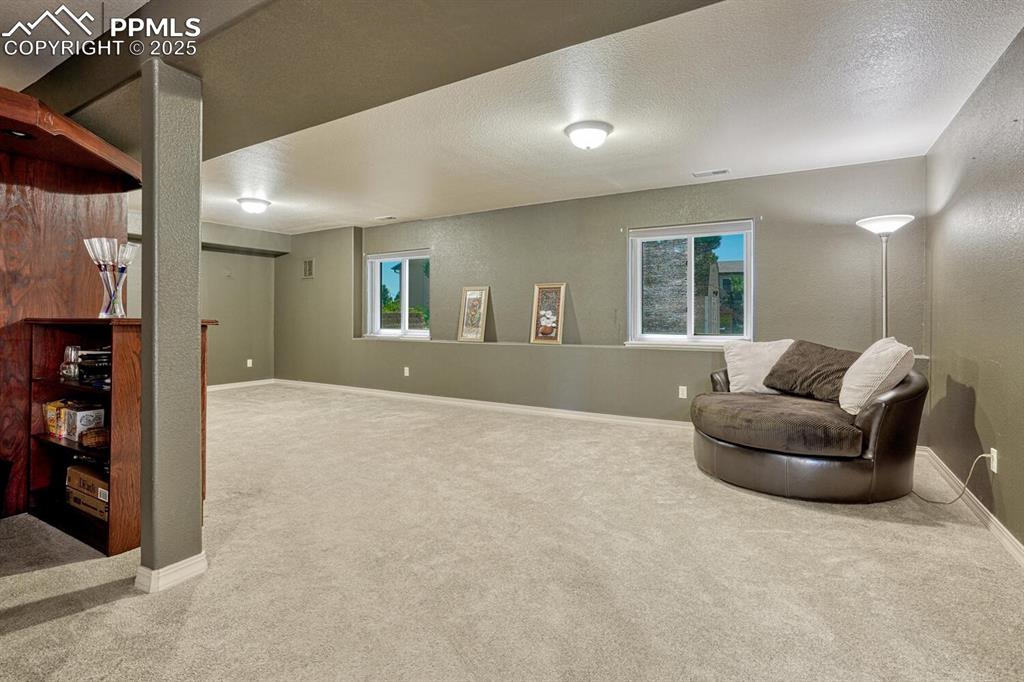
Basement Recreation Room.
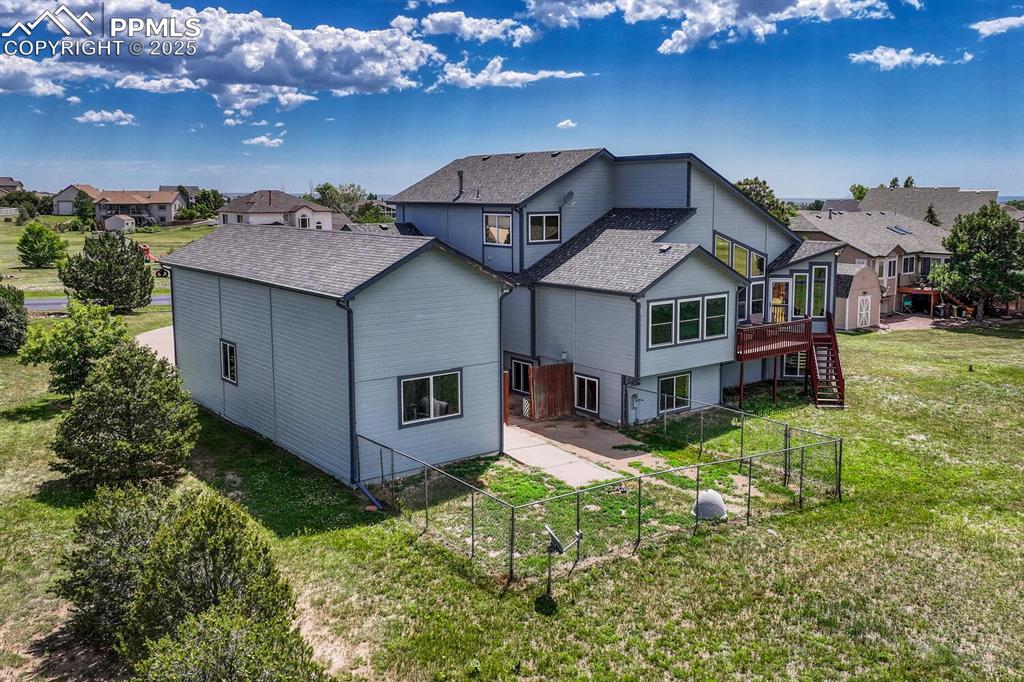
The huge backyard offers auto sprinklers and a fenced dog run.
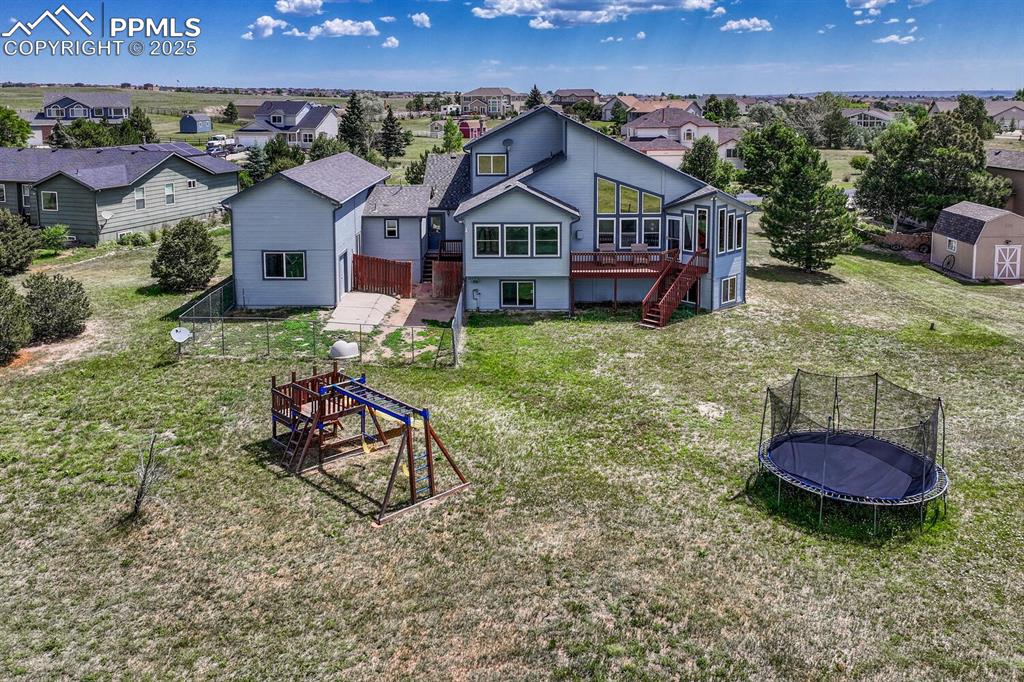
The backyard offers a playset, trampoline, and lots of room to roam and play.
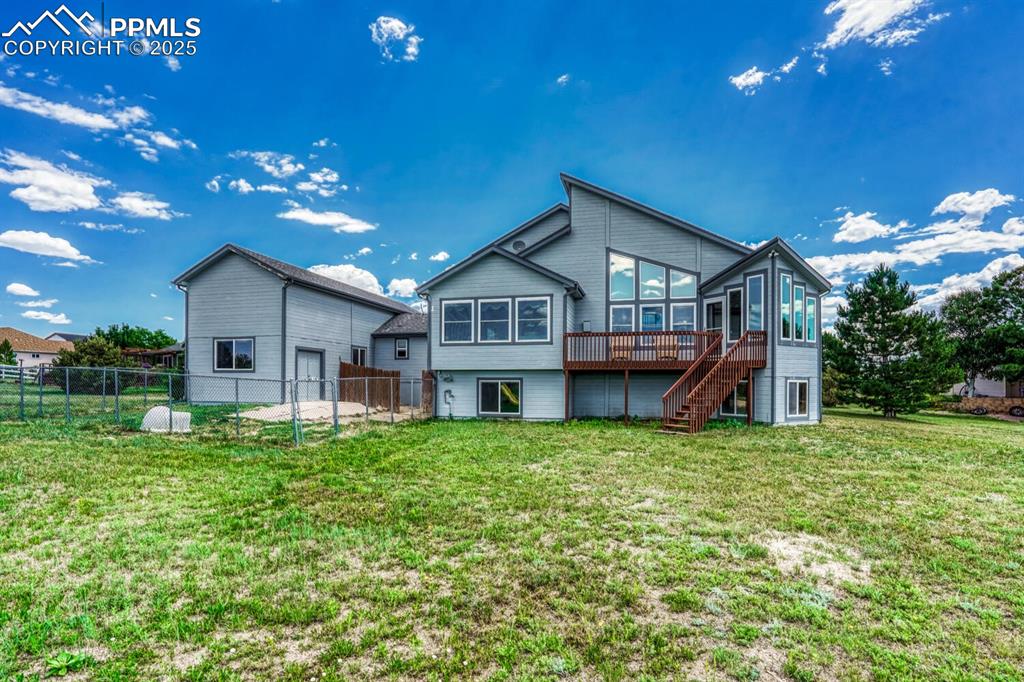
Rear view of home and lot.
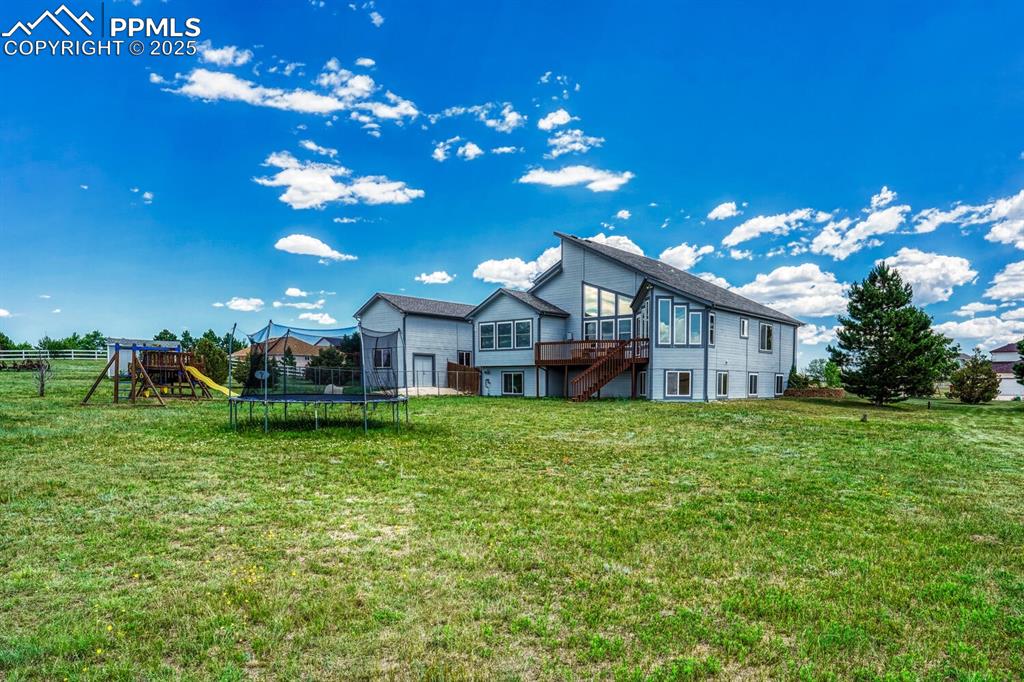
Great yard for relaxation, entertaining, and outdoor fun!
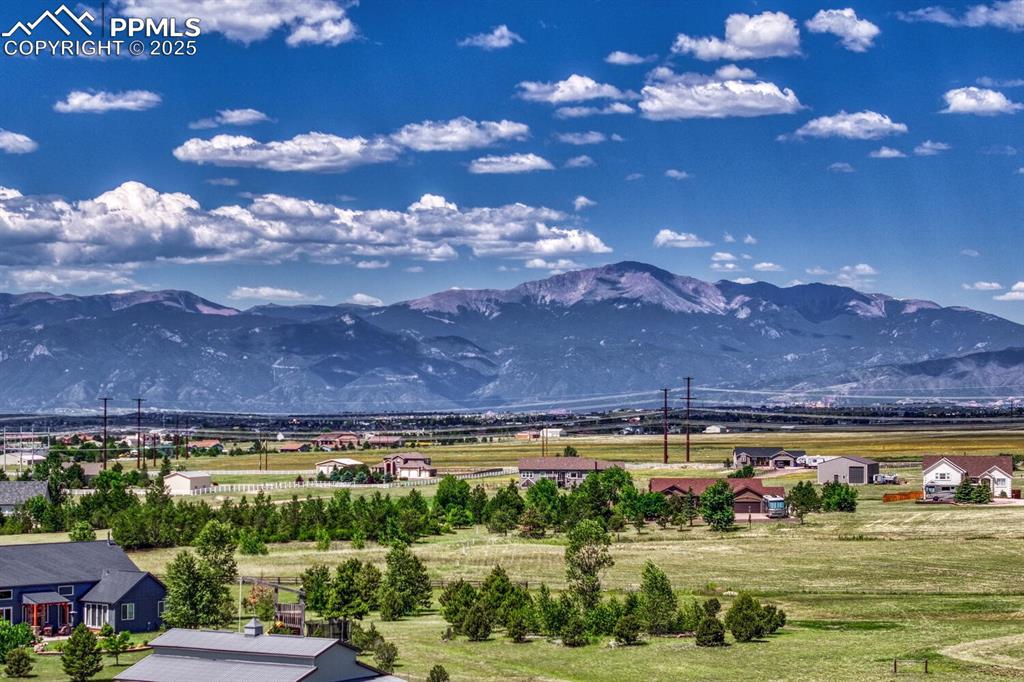
Gorgeous mountain views!
Disclaimer: The real estate listing information and related content displayed on this site is provided exclusively for consumers’ personal, non-commercial use and may not be used for any purpose other than to identify prospective properties consumers may be interested in purchasing.