1680 Elk View Road, Larkspur, CO, 80118
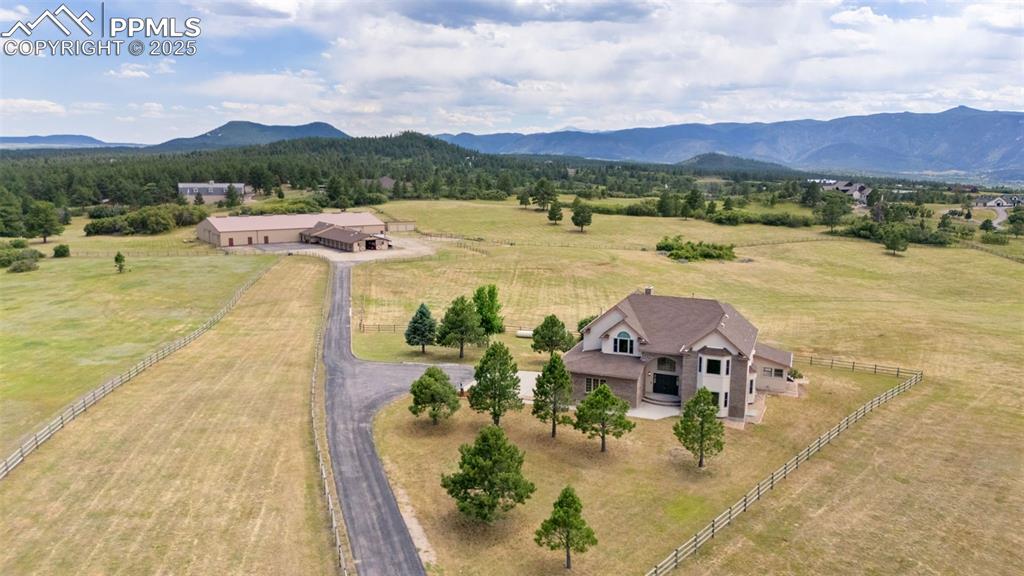
Overview of rural landscape with mountains
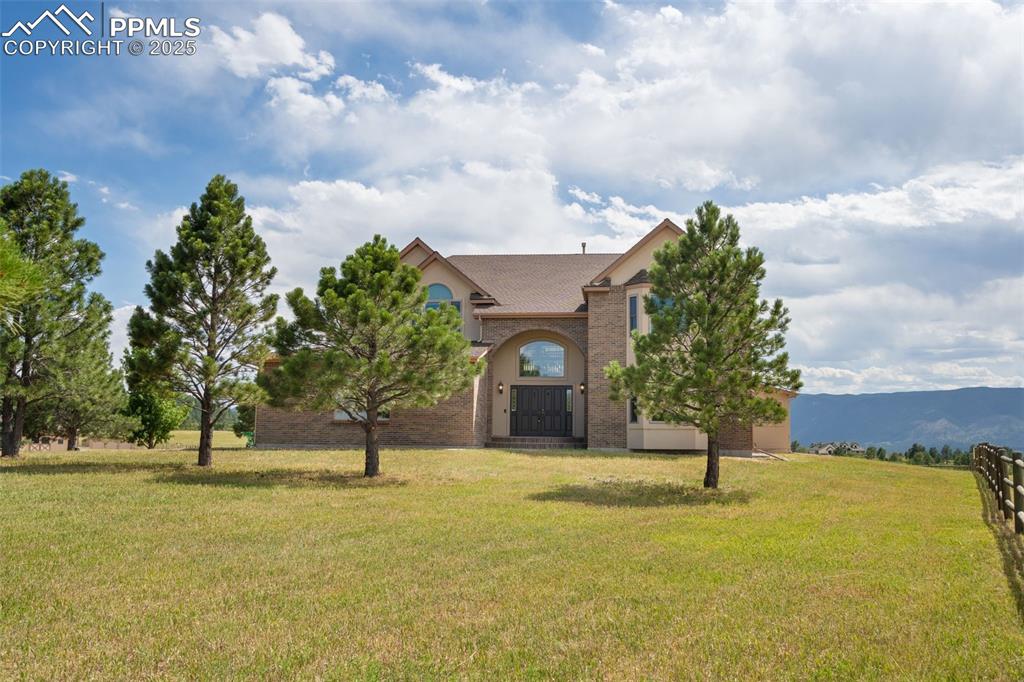
View of front facade featuring a front yard, brick siding, and a shingled roof
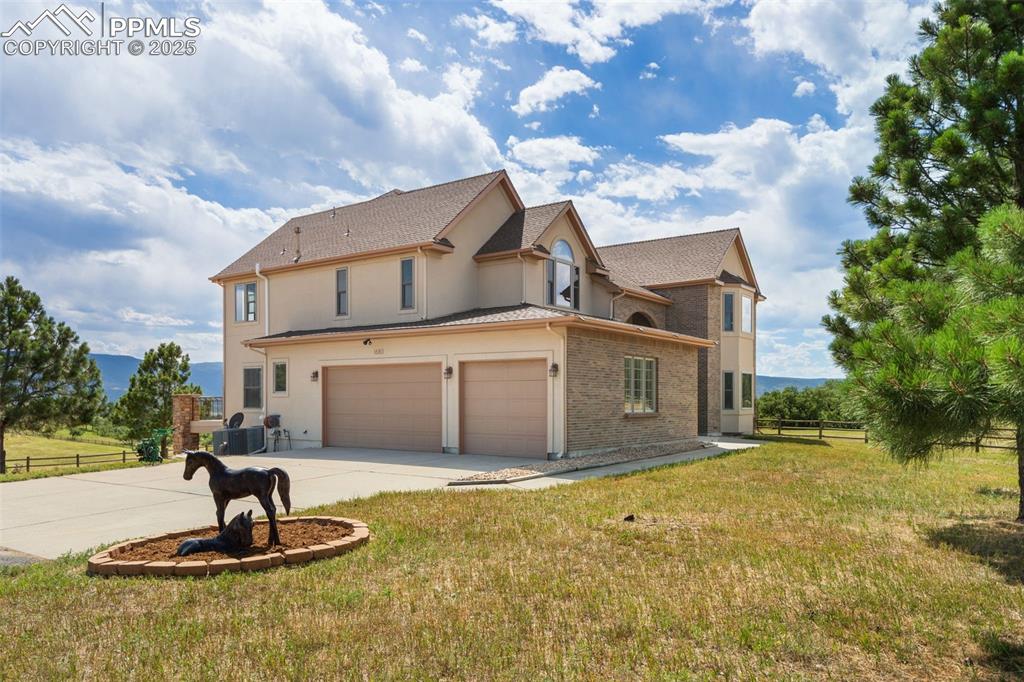
View of home's exterior featuring concrete driveway, an attached garage, stucco siding, and roof with shingles
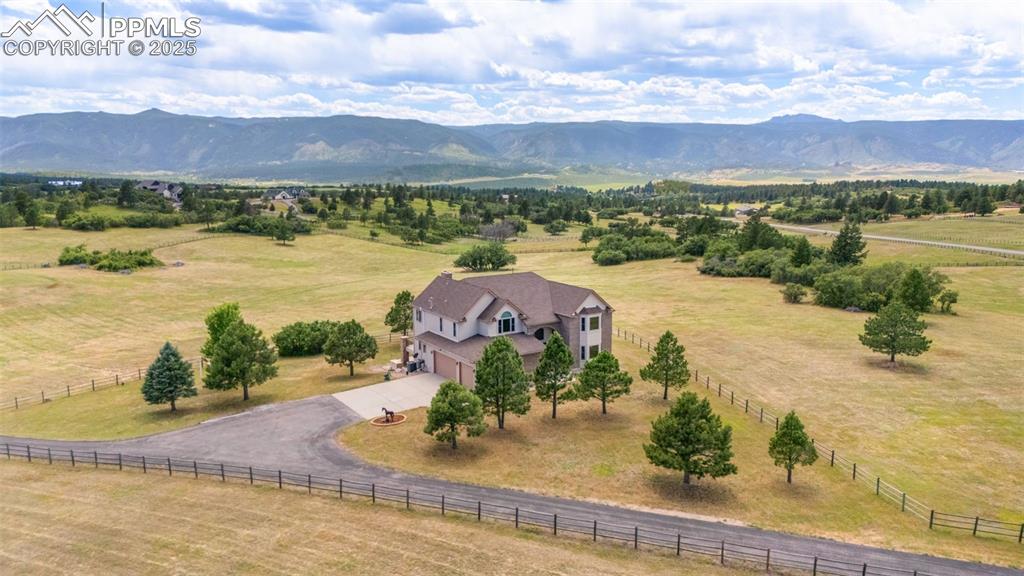
View of rural area featuring a pastoral area and mountains
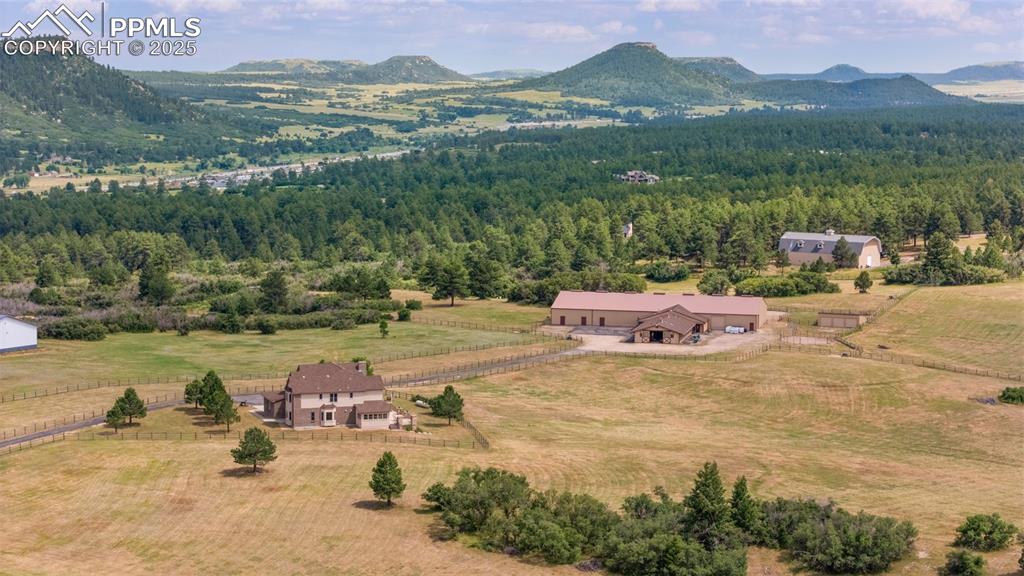
Overview of rural landscape featuring mountains and a heavily wooded area
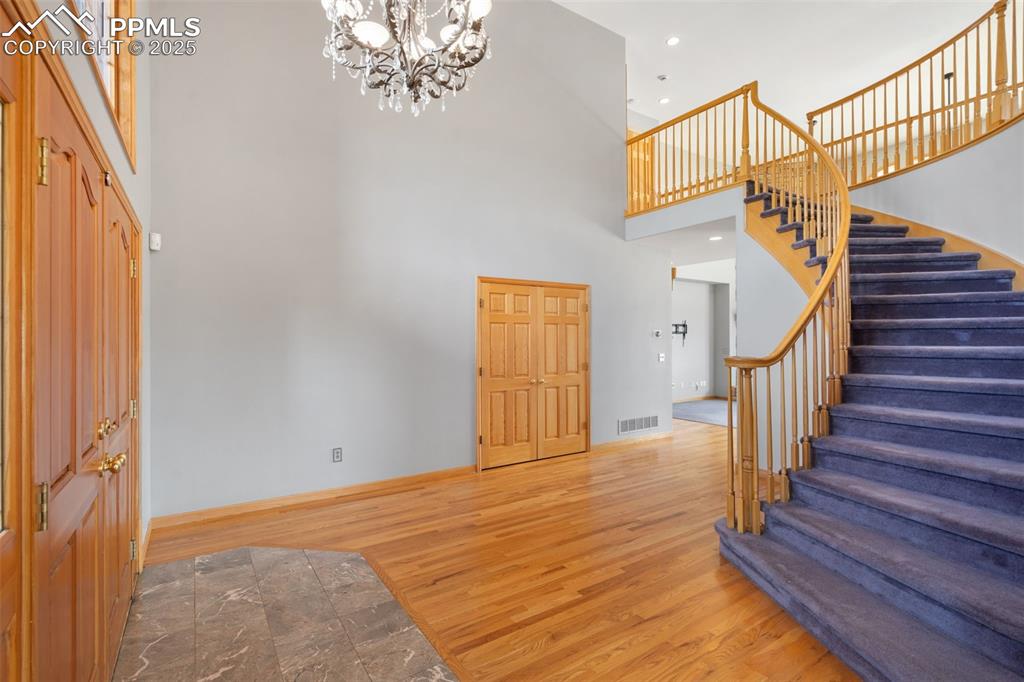
Entryway featuring a high ceiling, stairs, wood finished floors, a chandelier, and recessed lighting
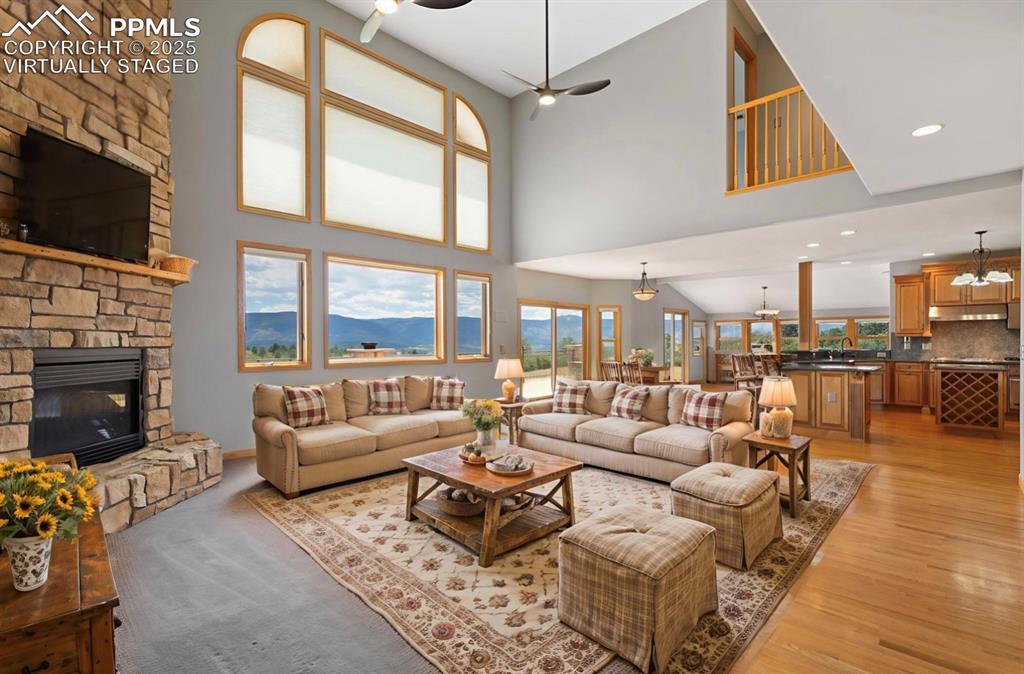
"virtually staged"
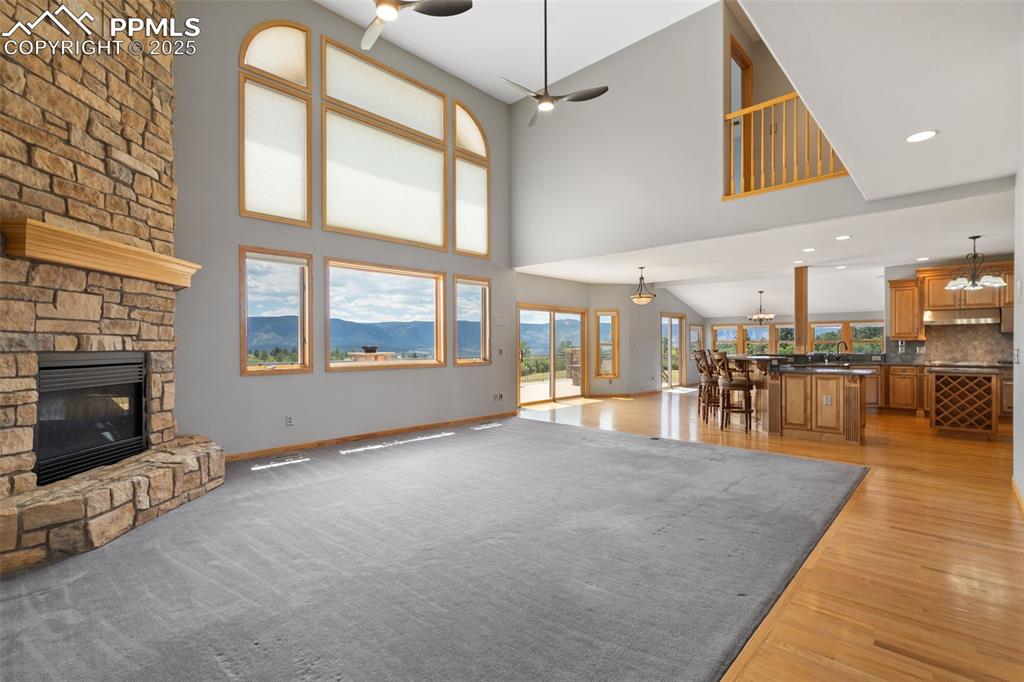
Unfurnished living room with a ceiling fan, a fireplace, light wood finished floors, and a high ceiling
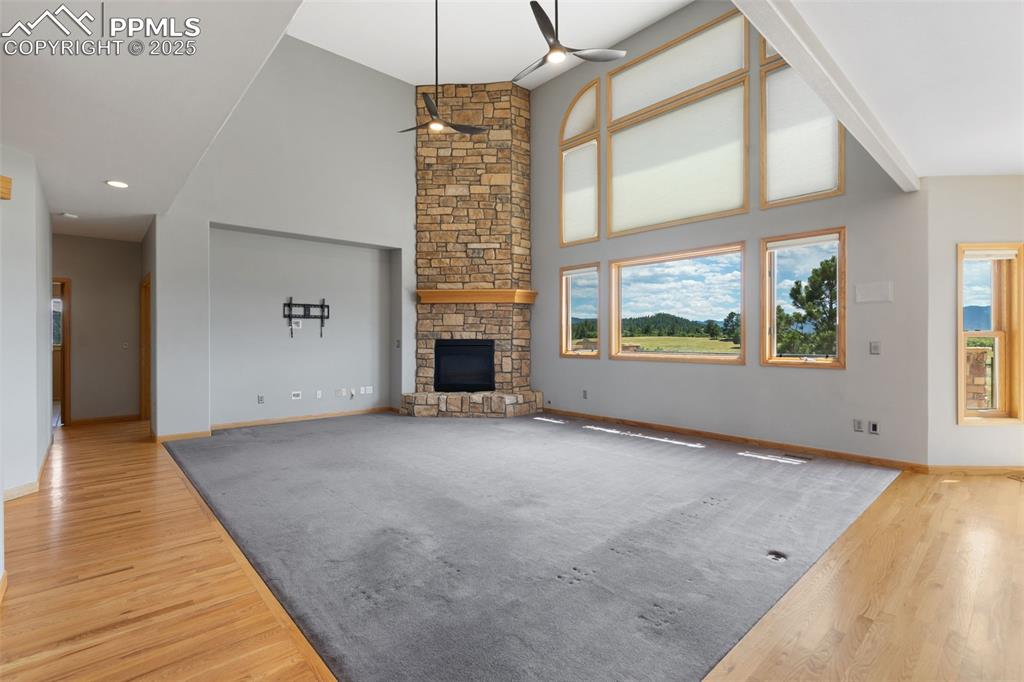
Unfurnished living room with a ceiling fan, wood finished floors, a stone fireplace, high vaulted ceiling, and recessed lighting
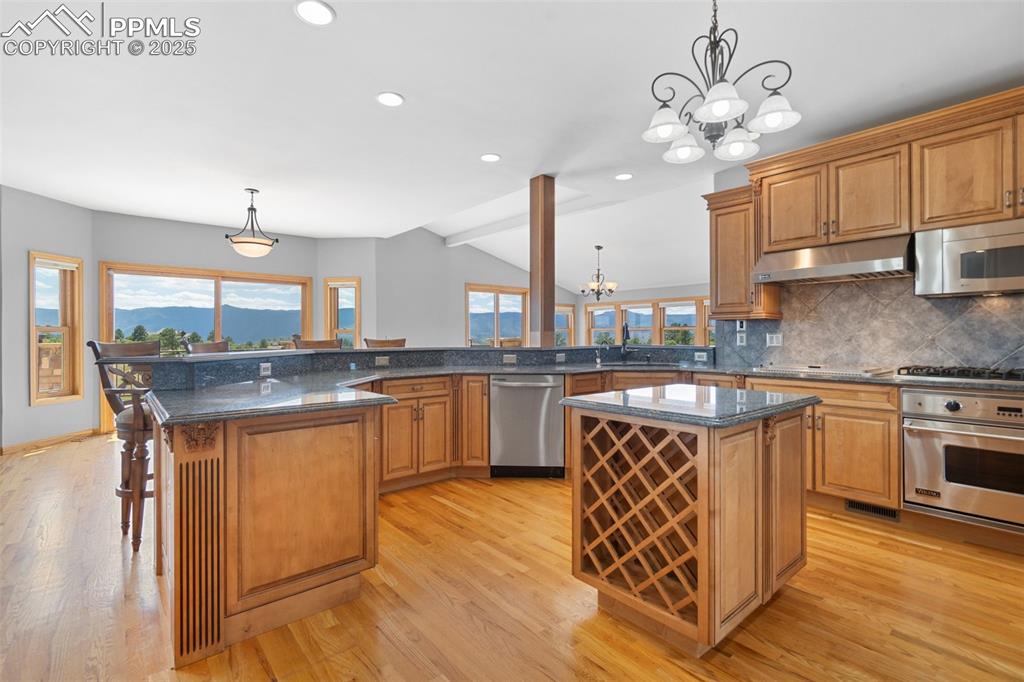
Kitchen featuring stainless steel appliances, a chandelier, under cabinet range hood, a kitchen island, and vaulted ceiling
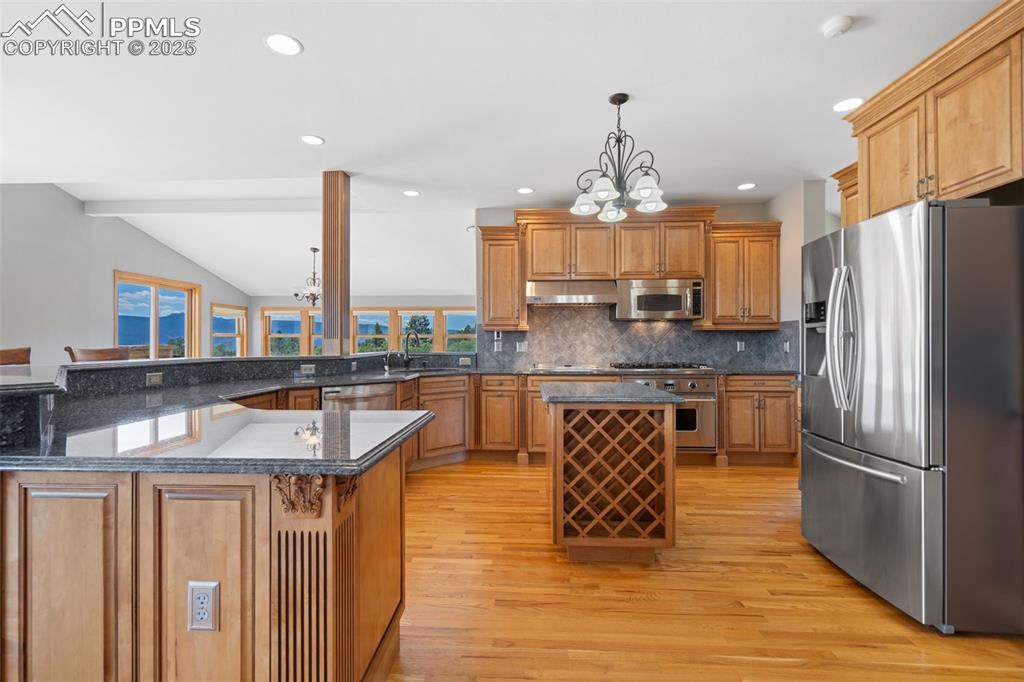
Kitchen with stainless steel appliances, light wood-style floors, plenty of natural light, lofted ceiling, and recessed lighting
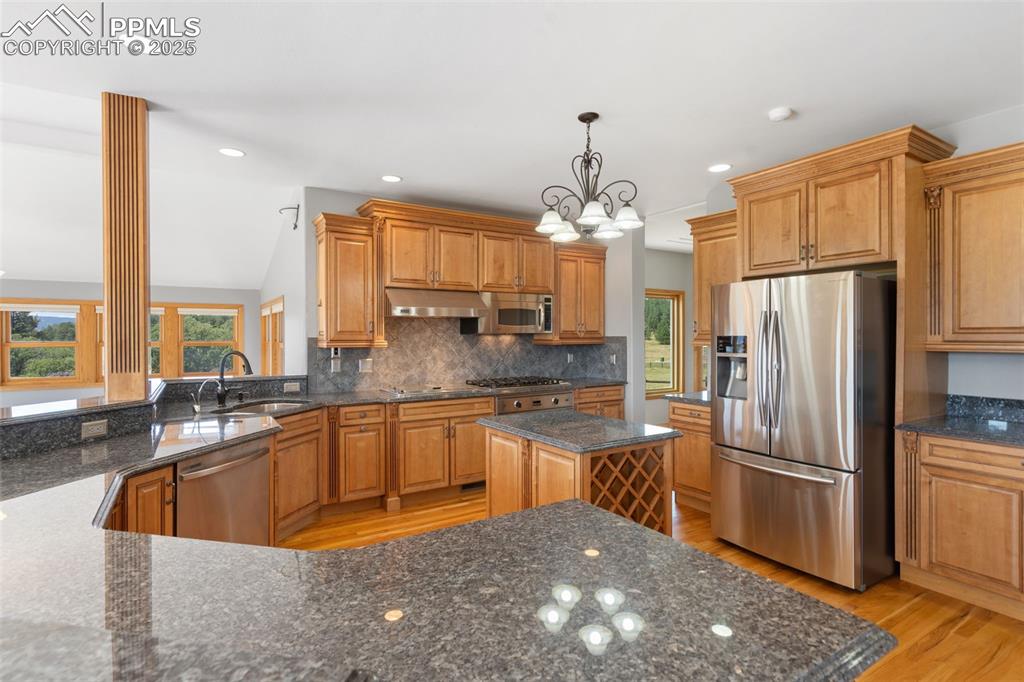
Kitchen with stainless steel appliances, light wood-type flooring, decorative backsplash, dark stone countertops, and a chandelier
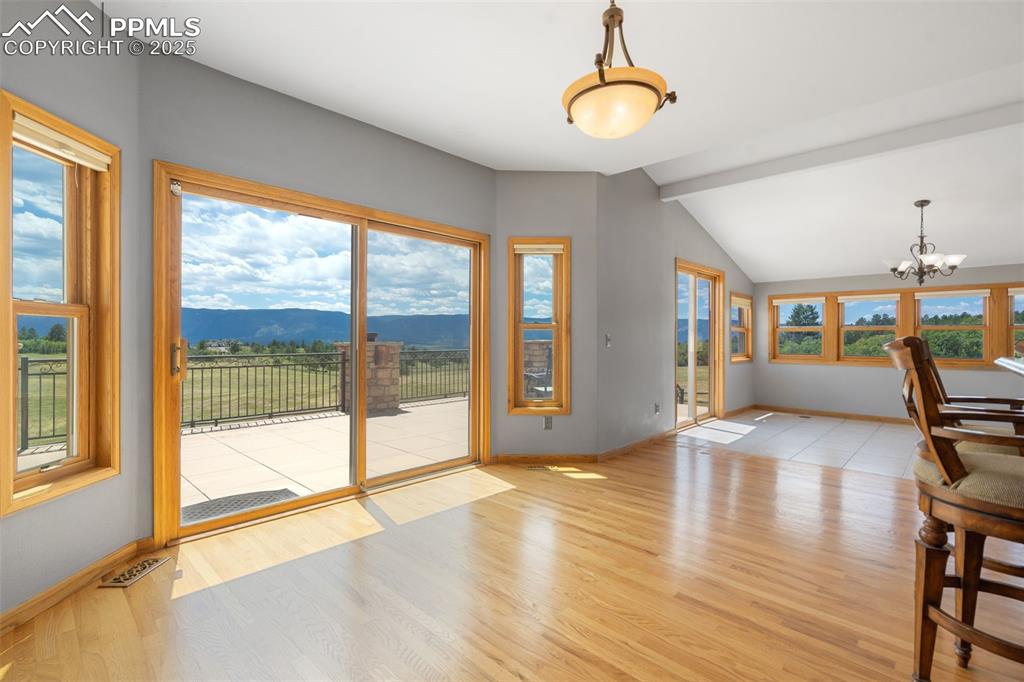
Unfurnished dining area with a chandelier, wood finished floors, and a mountain view
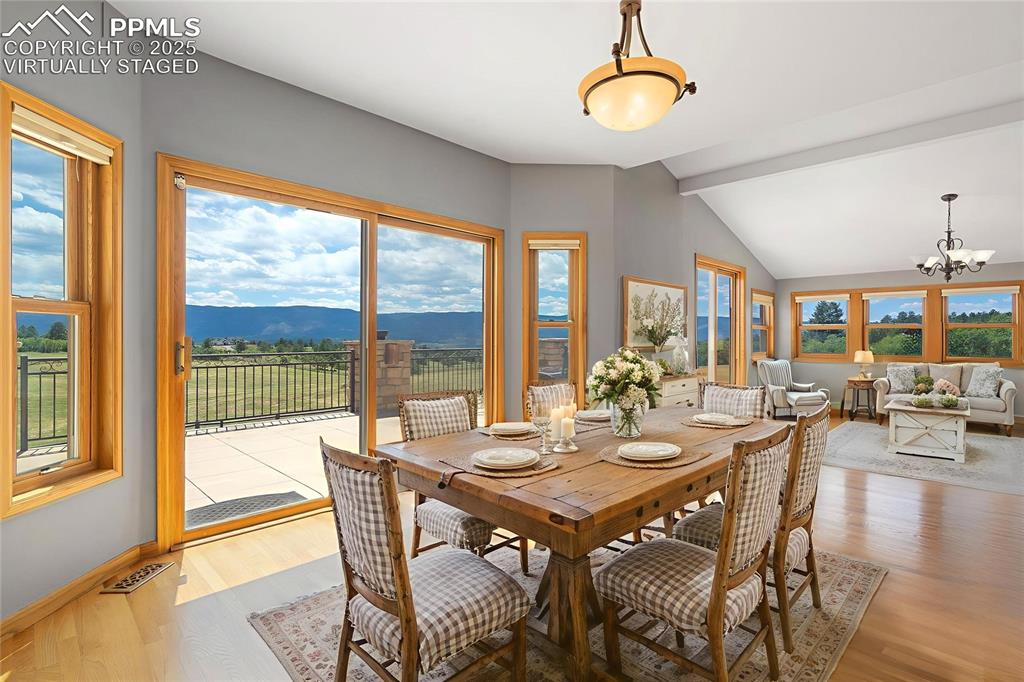
"virtually staged"
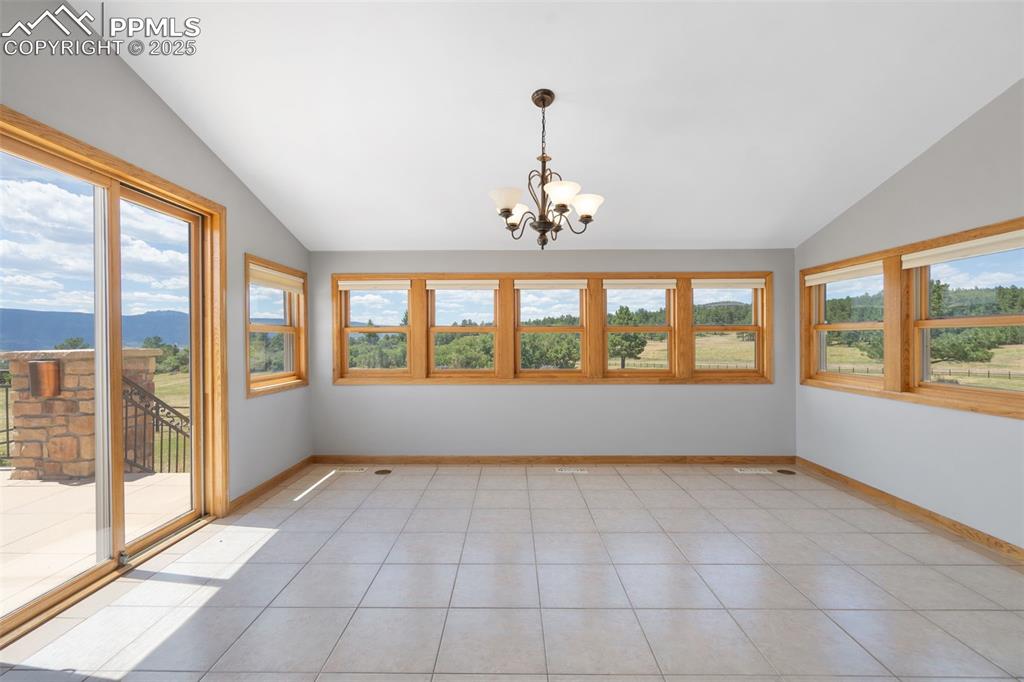
Breakfast Area
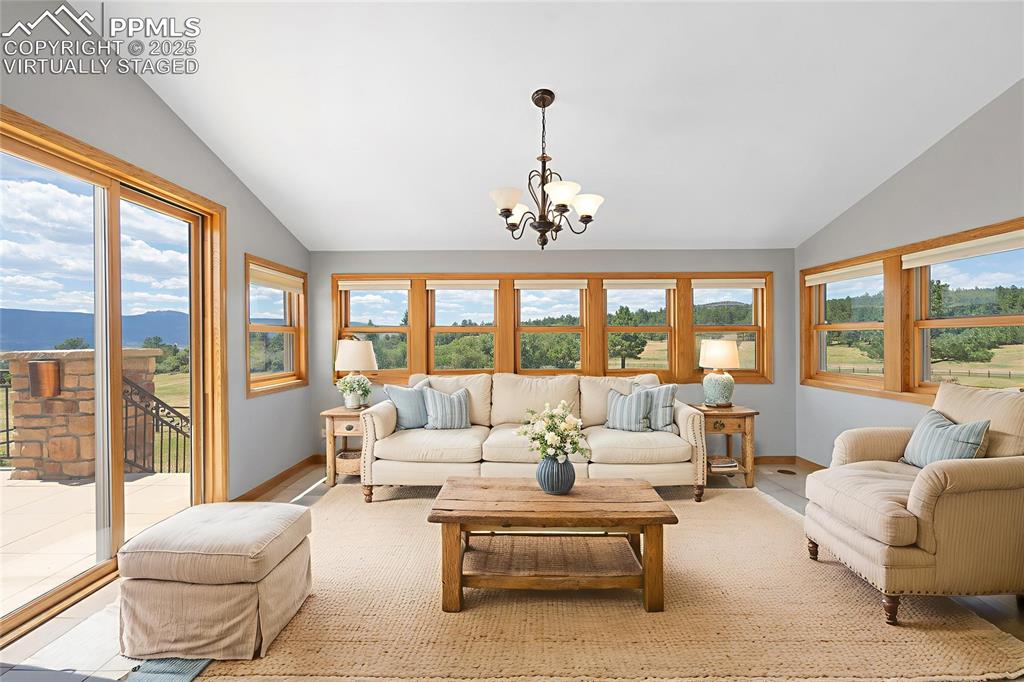
"virtually staged"
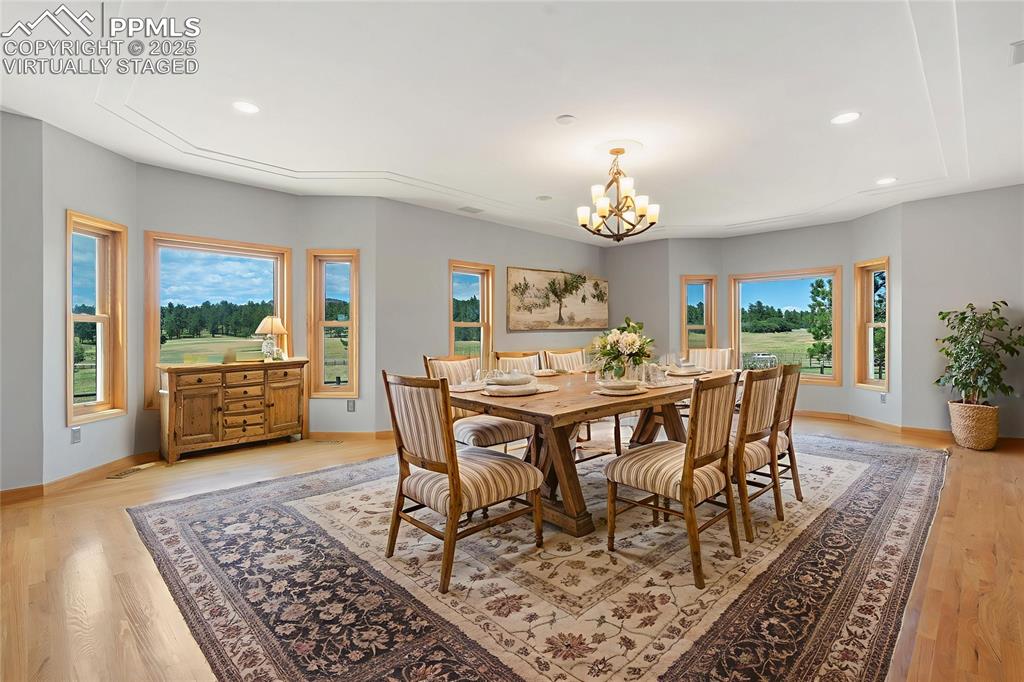
"virtually staged"
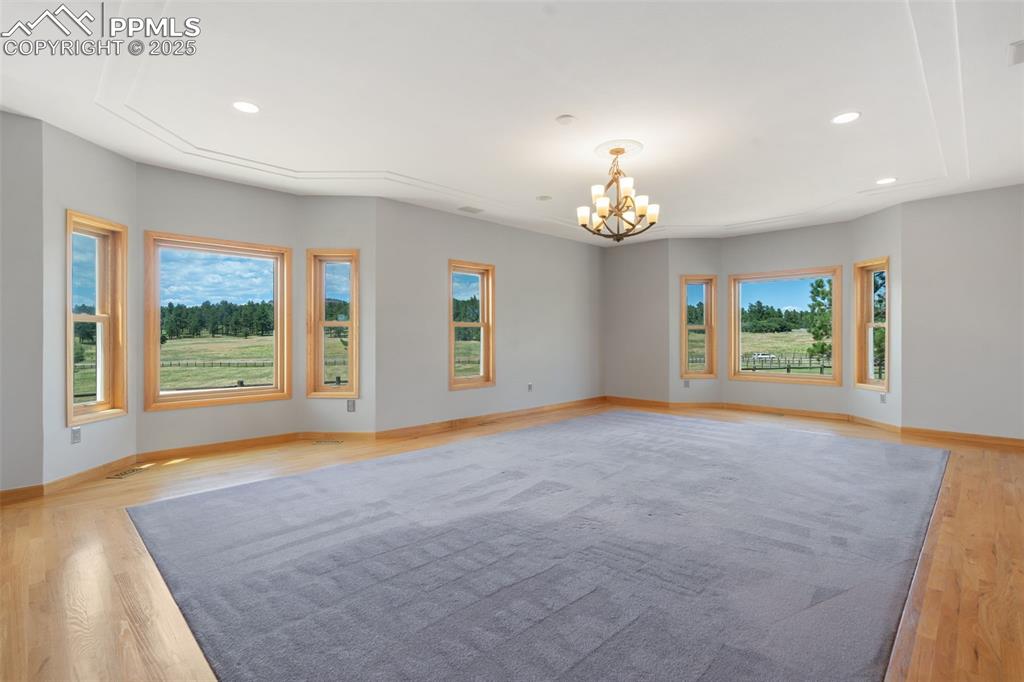
Unfurnished room with a chandelier, light wood-type flooring, and recessed lighting
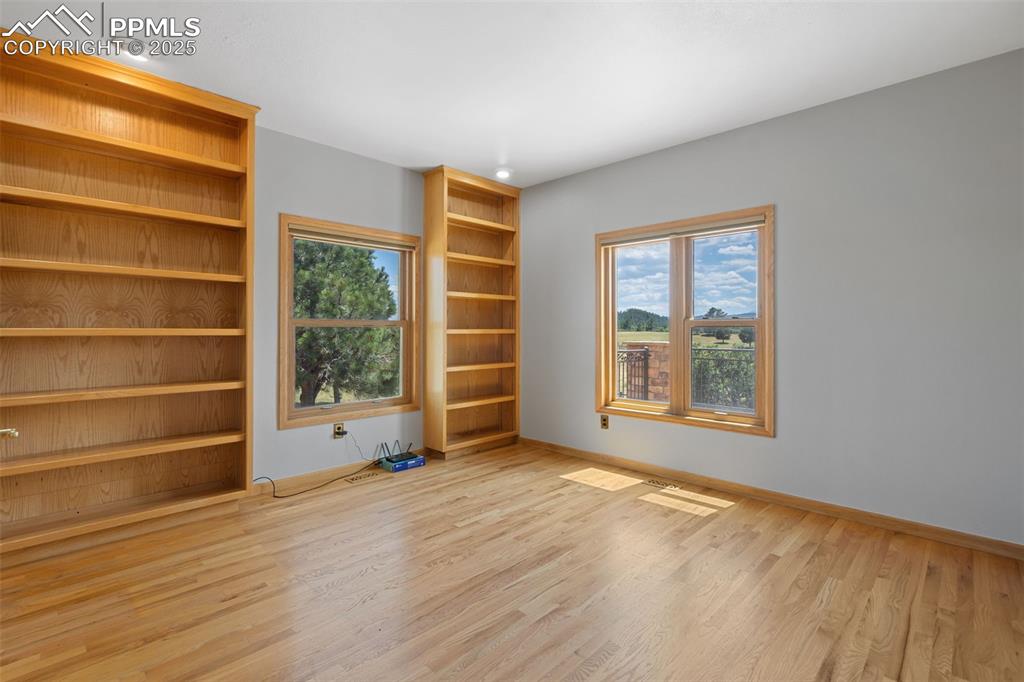
Empty room with wood finished floors and healthy amount of natural light
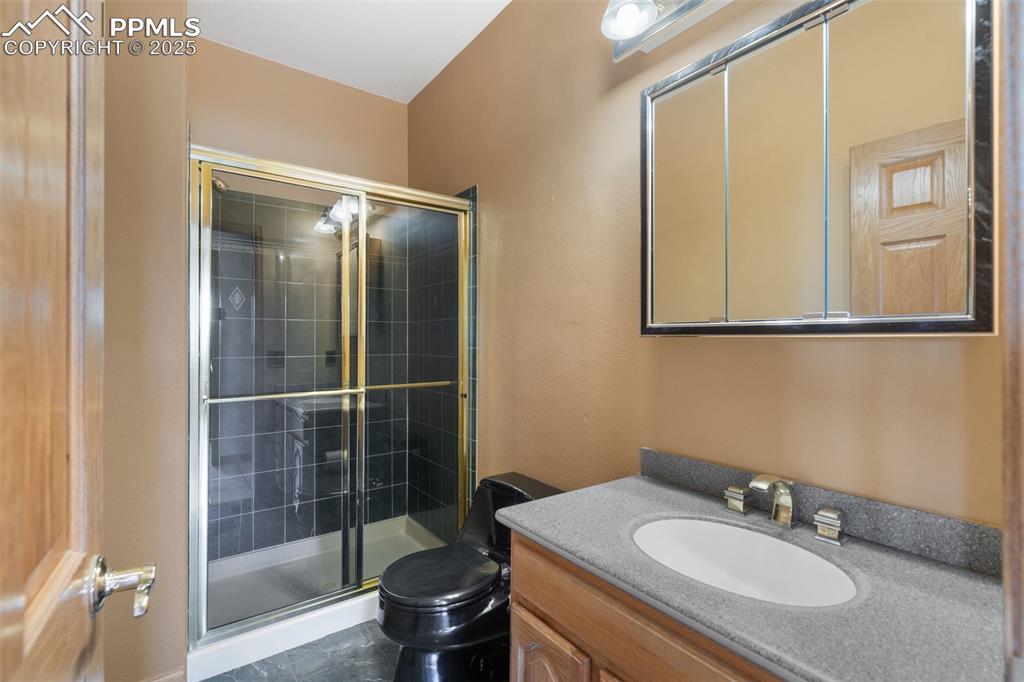
Full bathroom featuring a stall shower and vanity
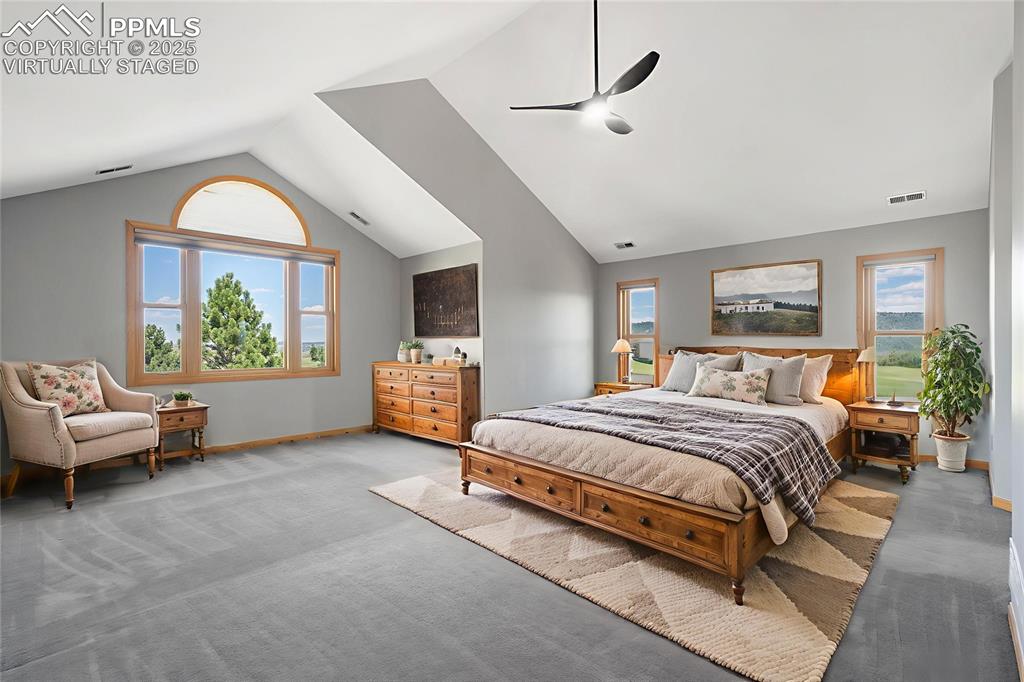
"virtually staged"
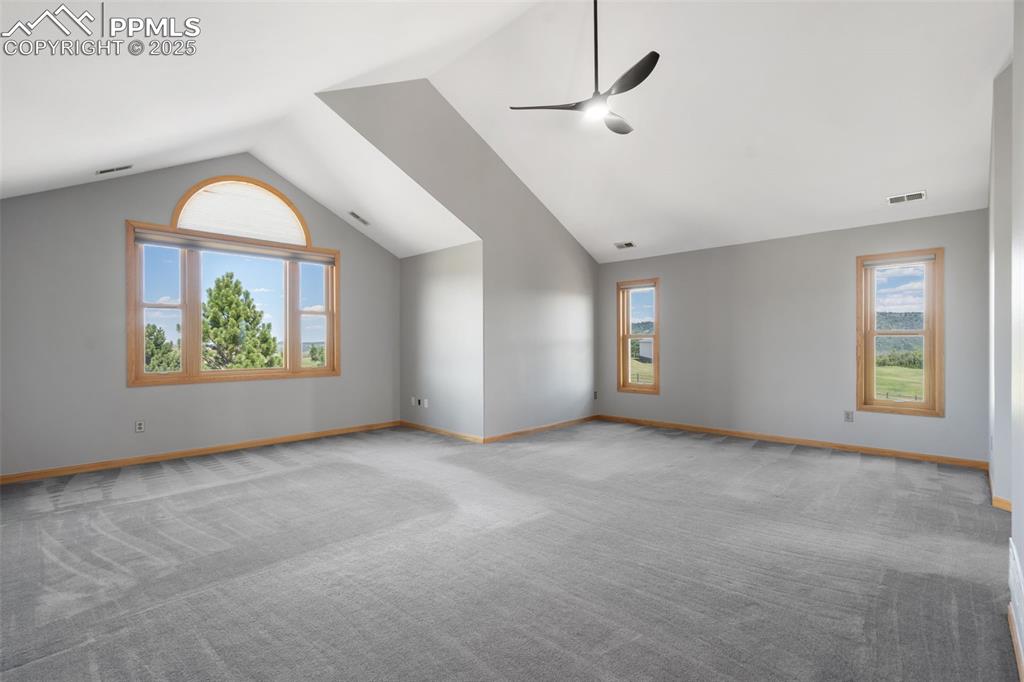
Spare room with plenty of natural light, ceiling fan, vaulted ceiling, and carpet flooring
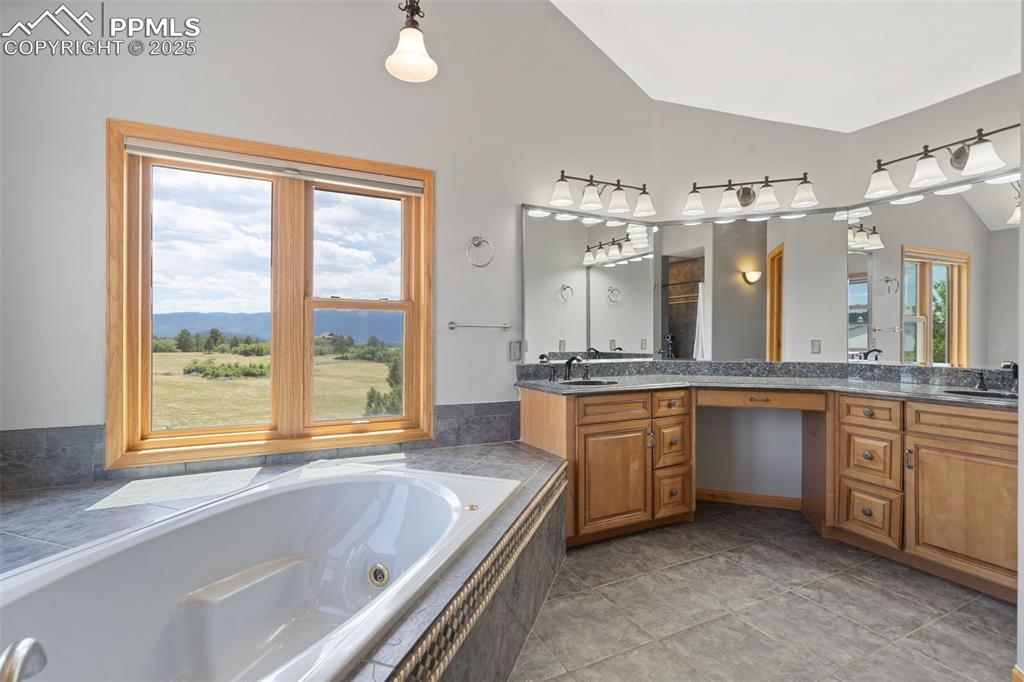
Bathroom featuring vaulted ceiling, double vanity, and a jetted tub
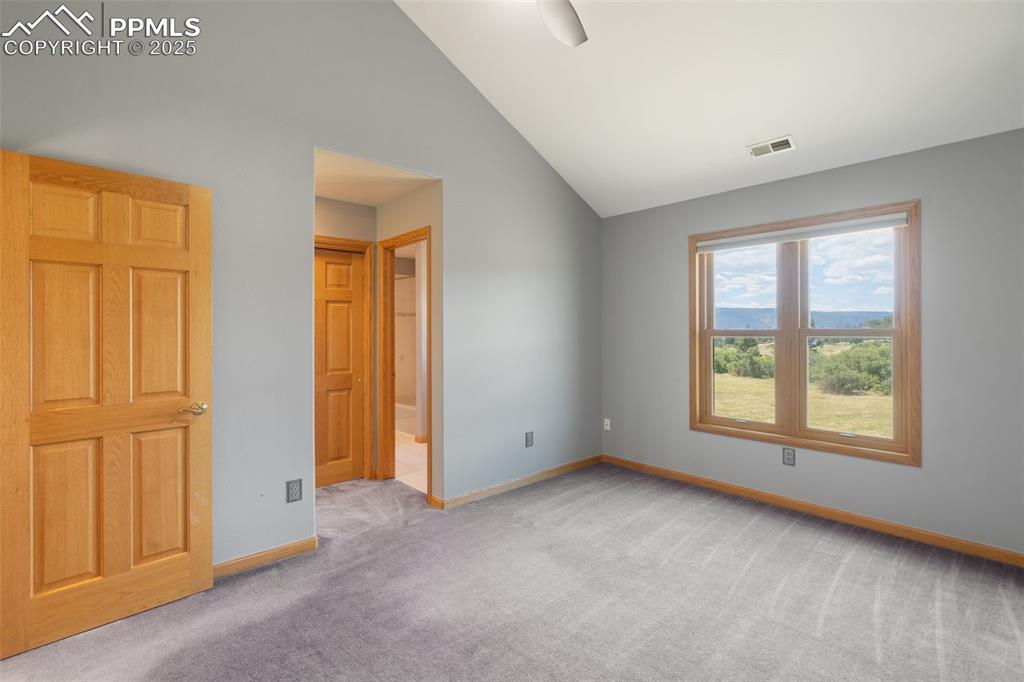
Unfurnished room with carpet flooring and lofted ceiling
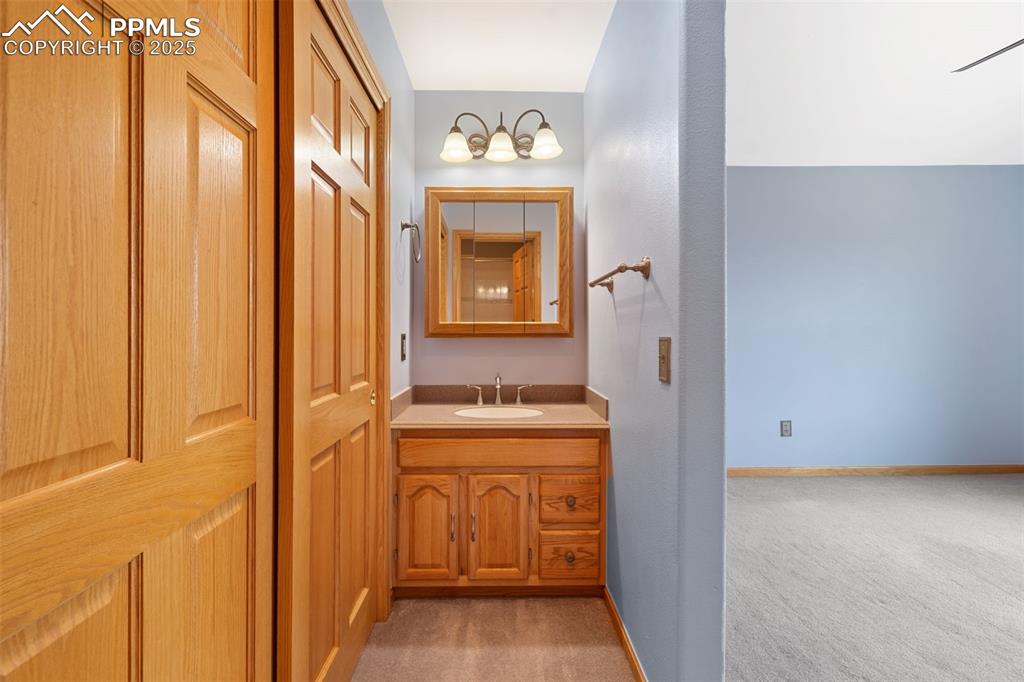
Bathroom featuring vanity and baseboards
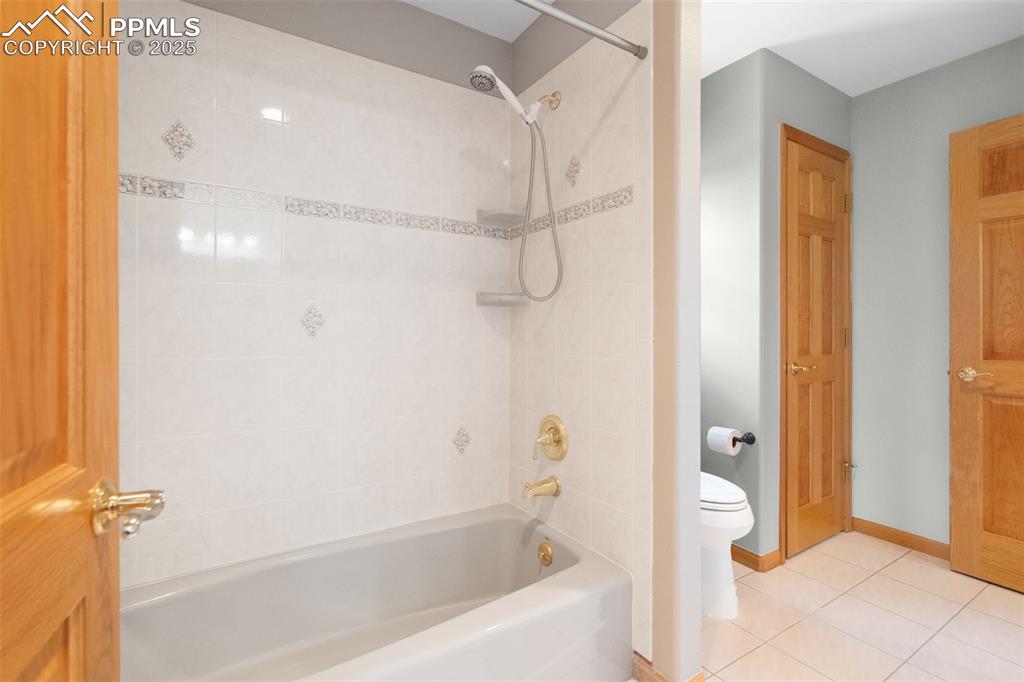
Full bathroom featuring shower / bath combination and tile patterned flooring
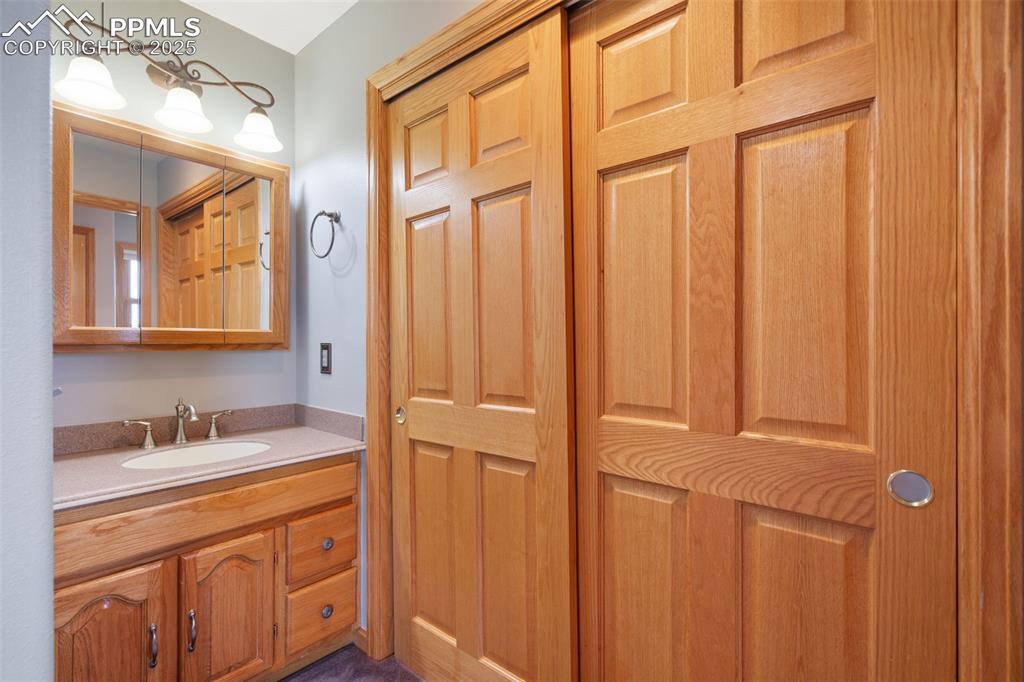
Bathroom featuring vanity
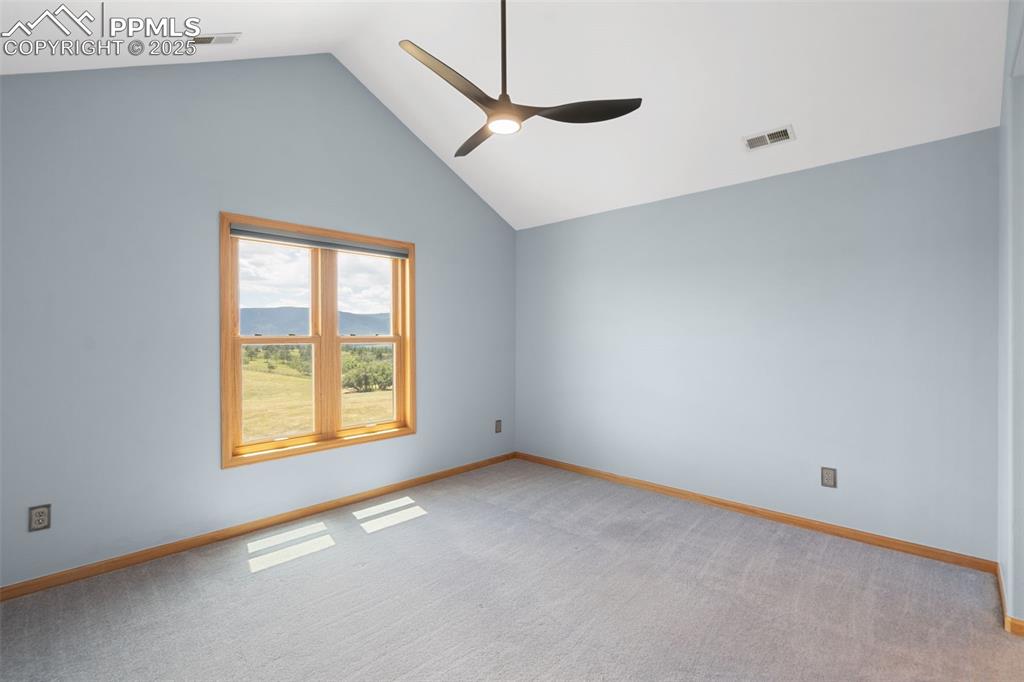
Unfurnished room with ceiling fan, vaulted ceiling, and light carpet
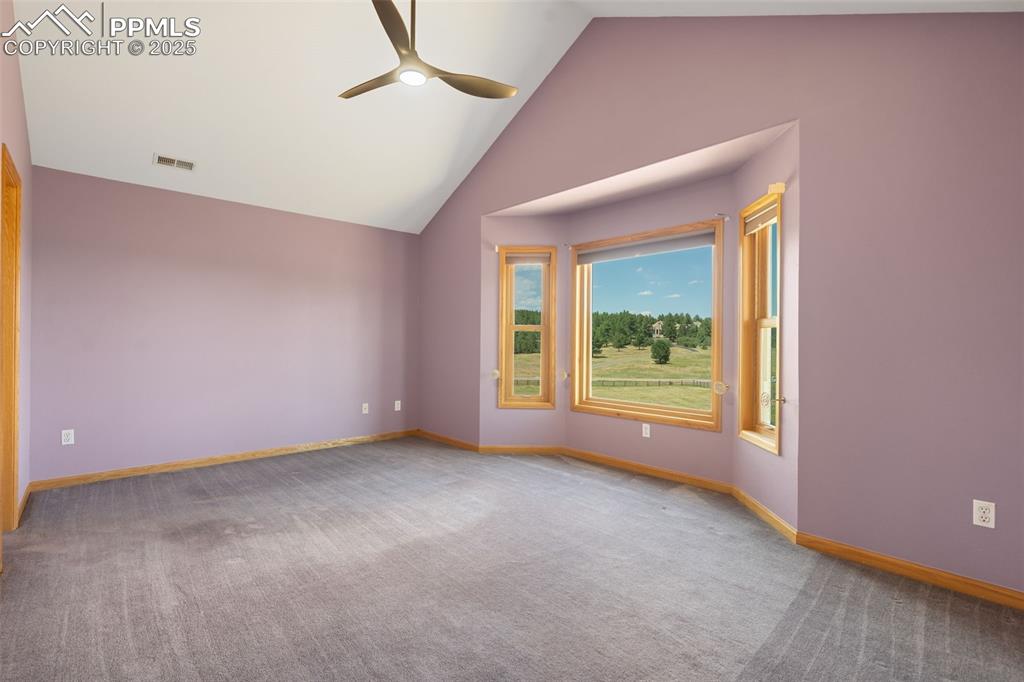
Carpeted empty room with a ceiling fan and high vaulted ceiling
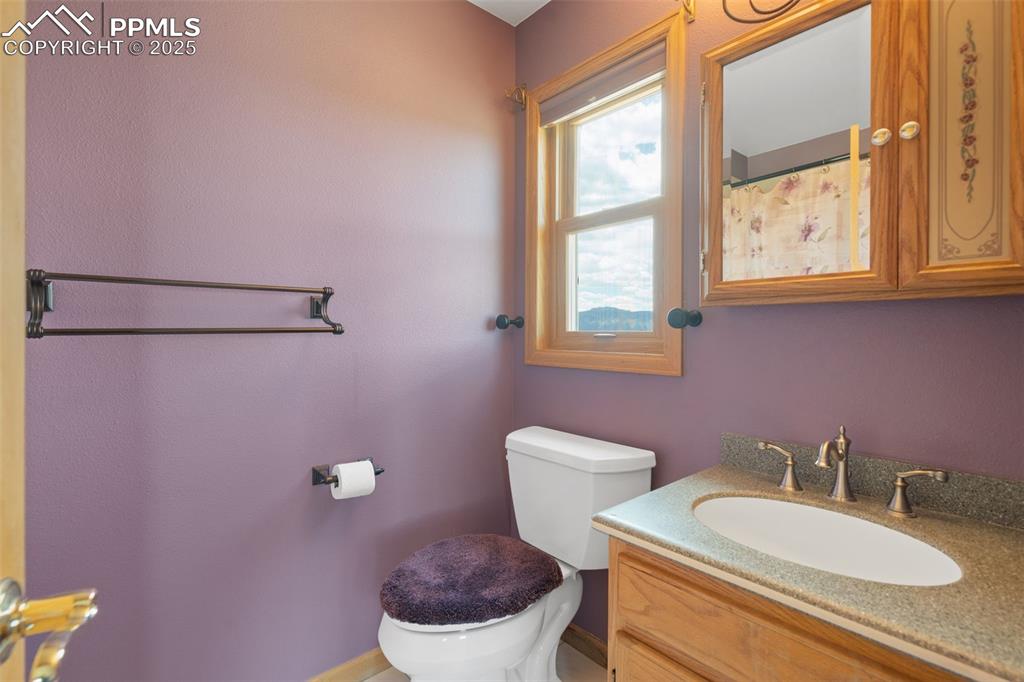
Bathroom featuring toilet and vanity
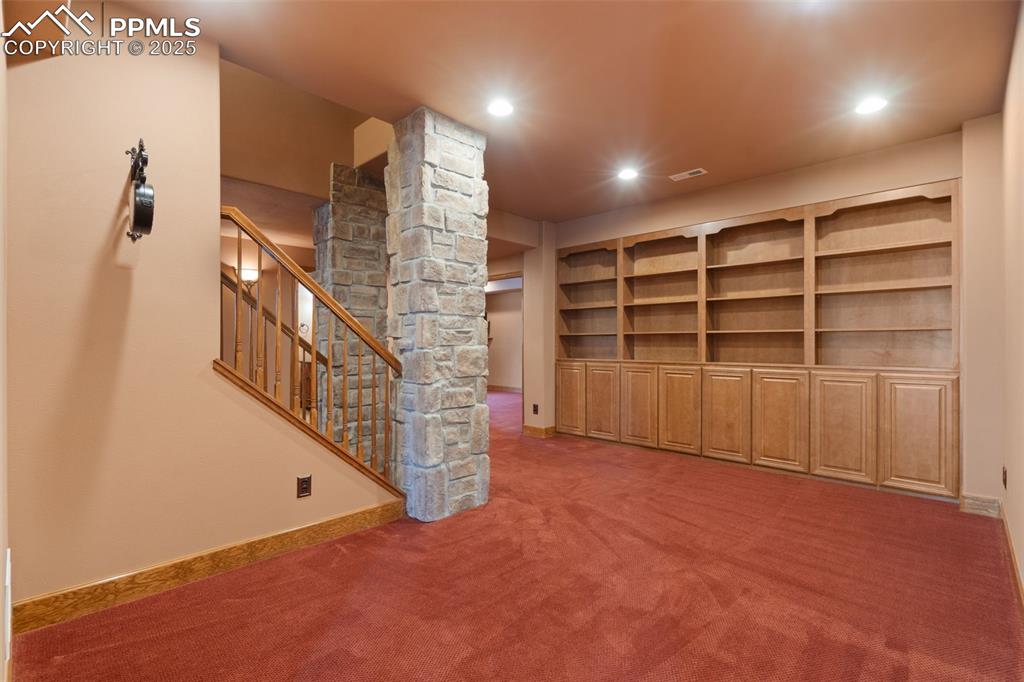
Basement
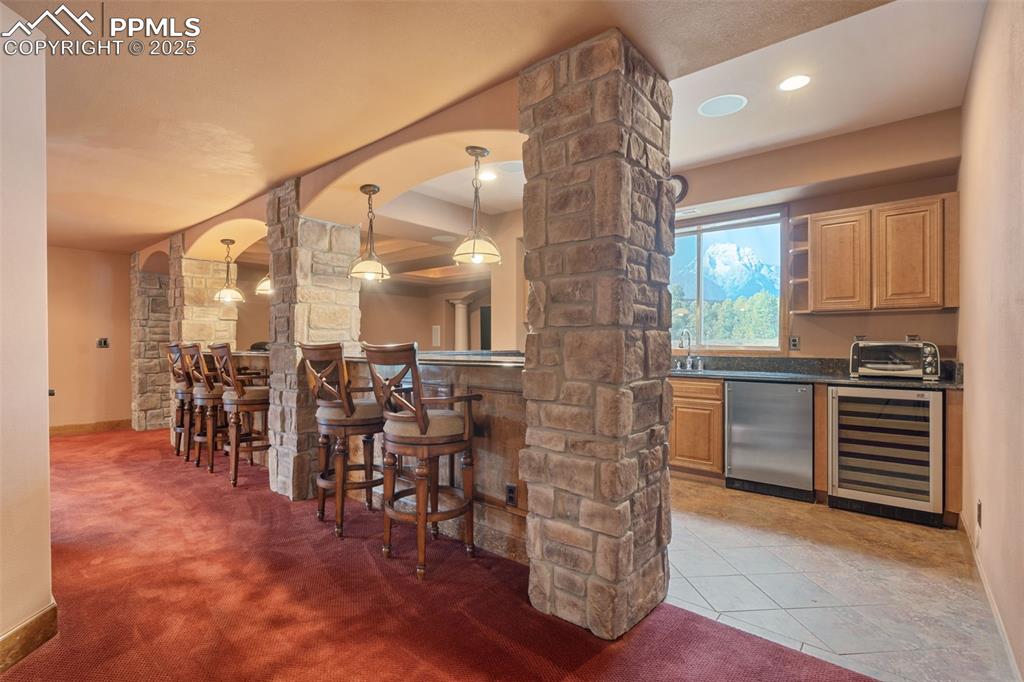
Indoor wet bar featuring beverage cooler, decorative columns, arched walkways, carpet flooring, and recessed lighting
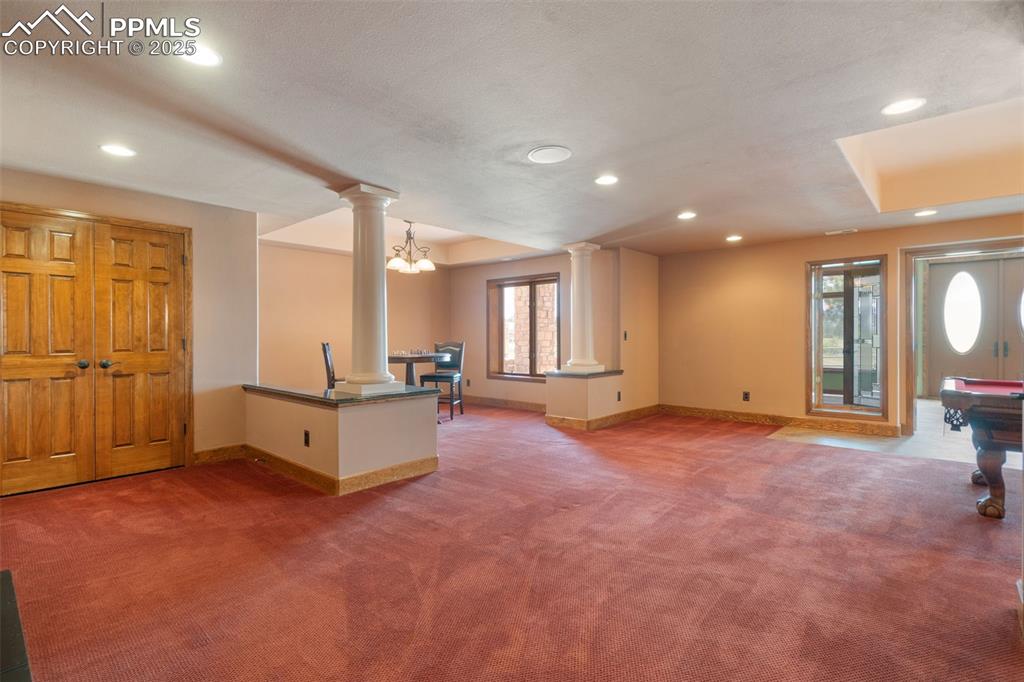
Basement
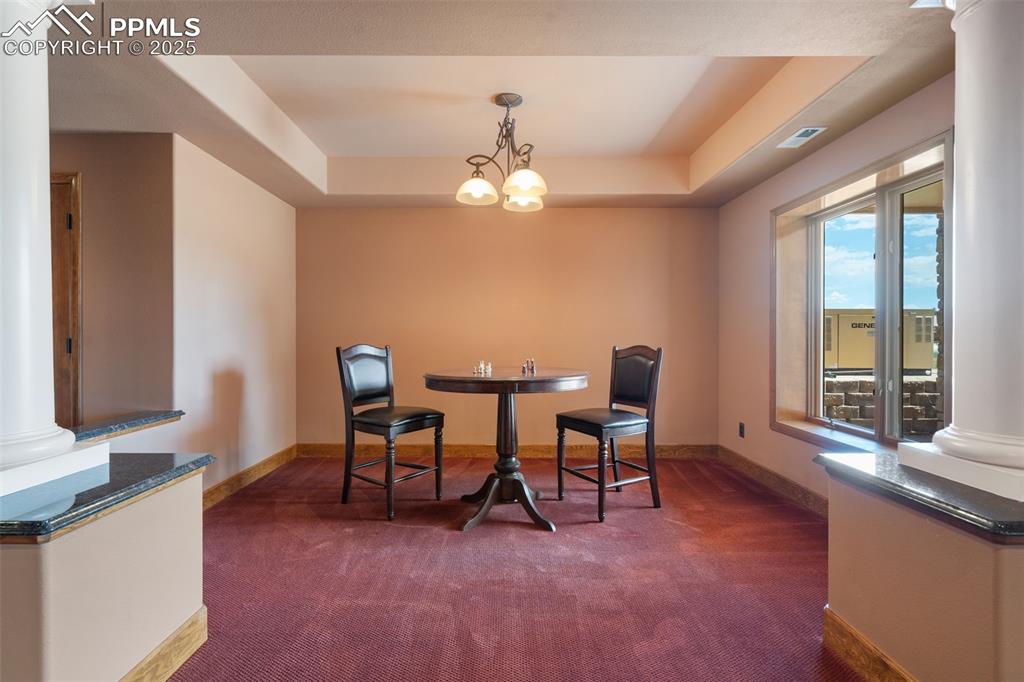
Dining space with dark carpet, decorative columns, a raised ceiling, and a chandelier
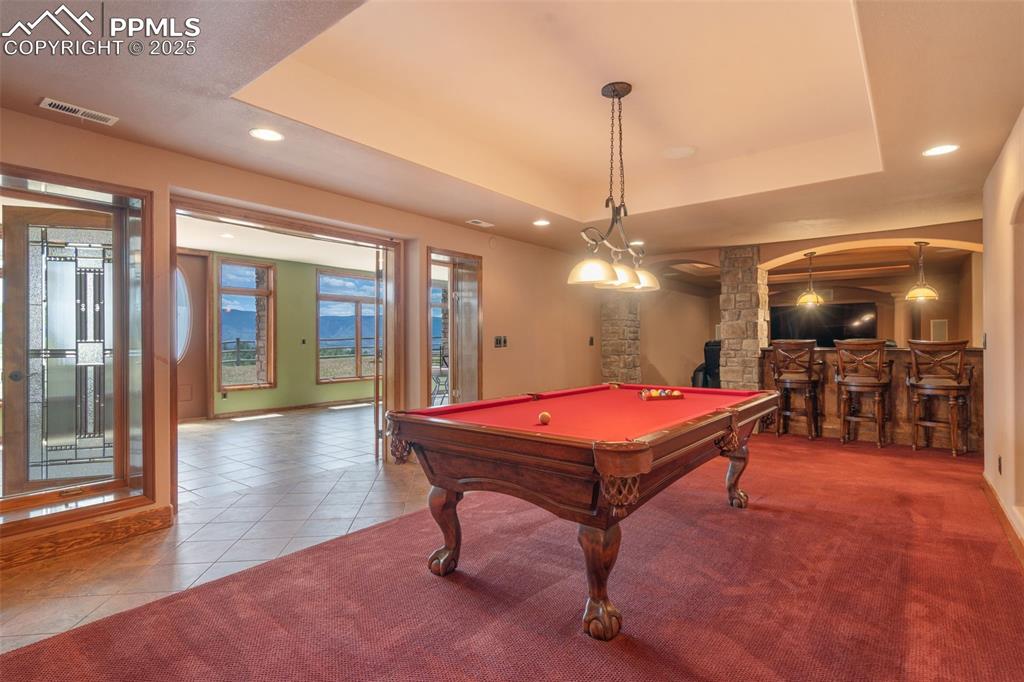
Recreation room with a tray ceiling, tile patterned floors, billiards table, recessed lighting, and arched walkways
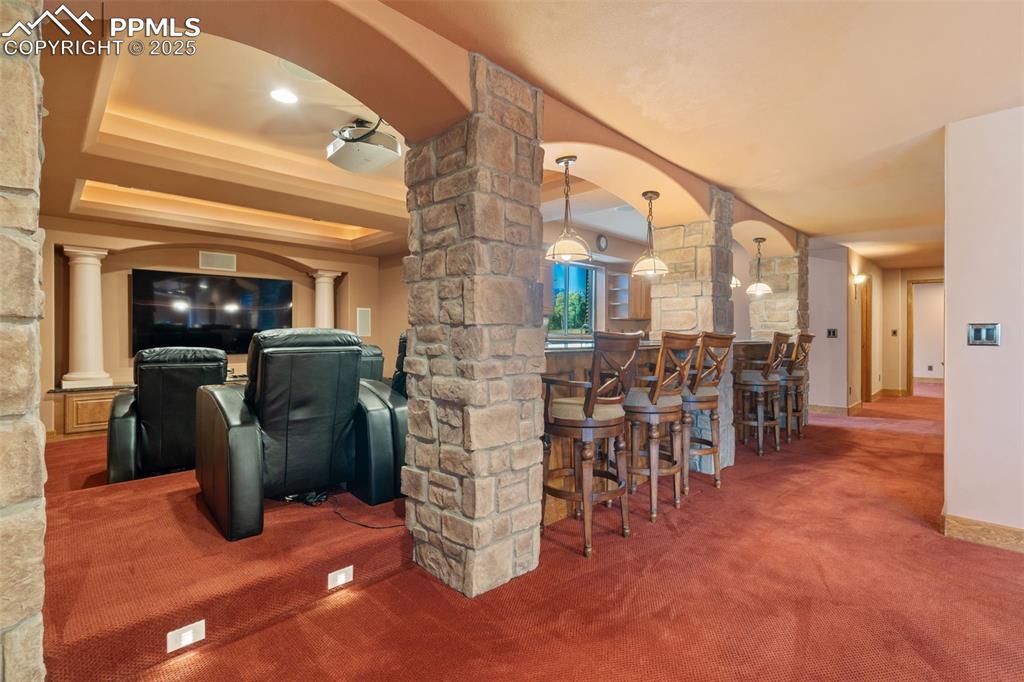
Media Room
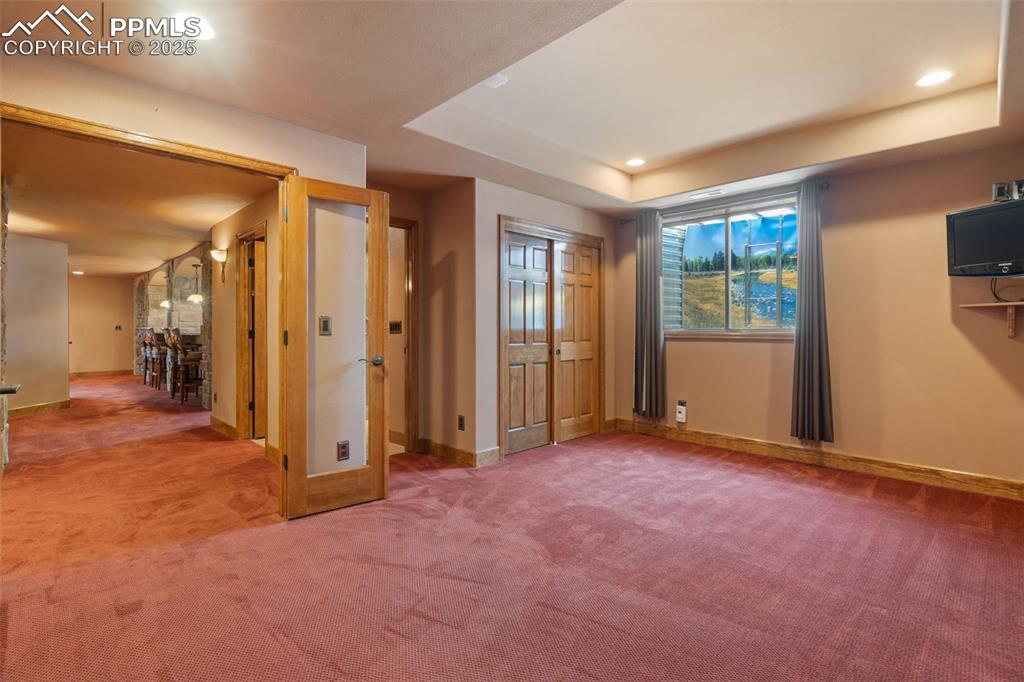
Unfurnished bedroom with light carpet, recessed lighting, a tray ceiling, and french doors
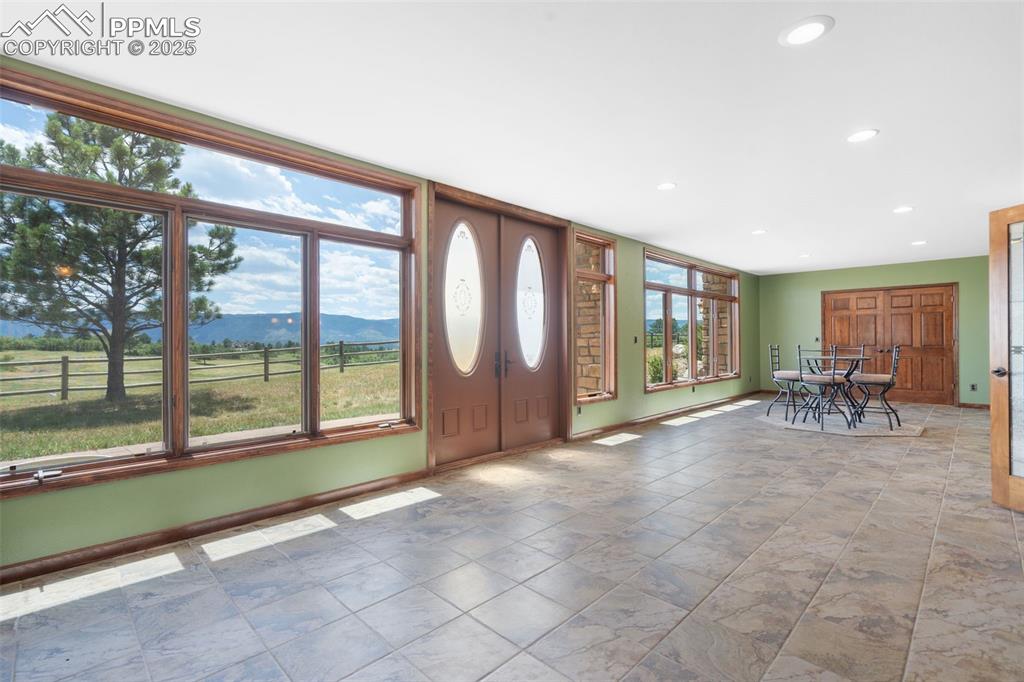
Entrance foyer with recessed lighting, plenty of natural light, and a mountain view
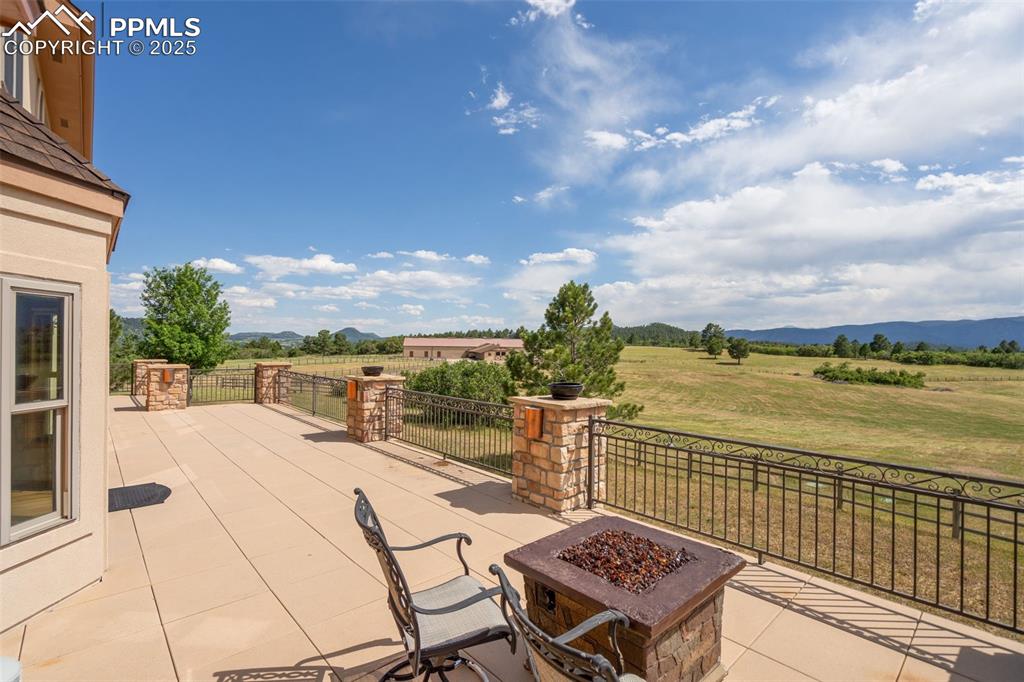
View of patio / terrace featuring an outdoor fire pit, a rural view, and a mountain view
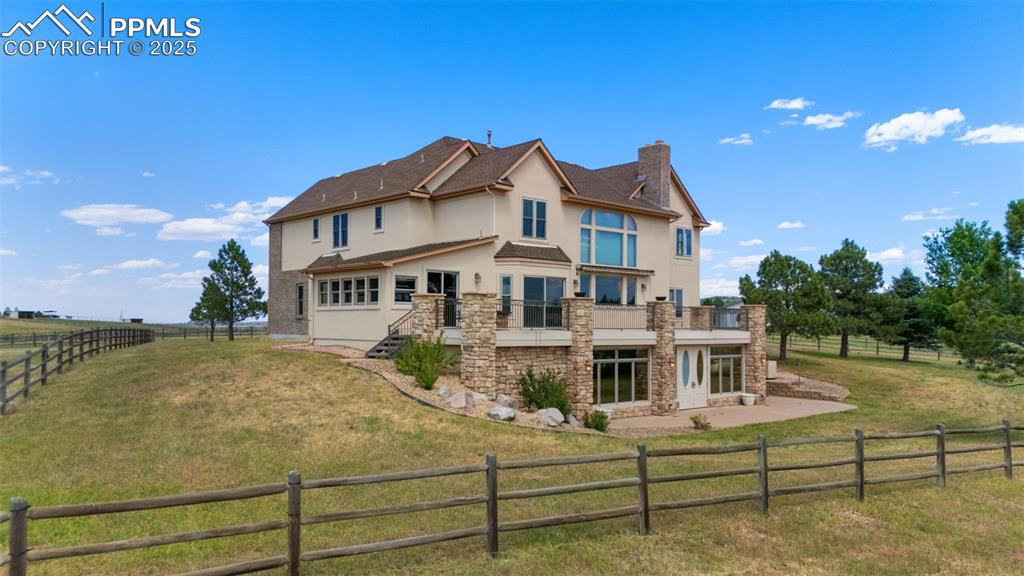
Back of property with stucco siding, stone siding, a chimney, a fenced backyard, and a patio area
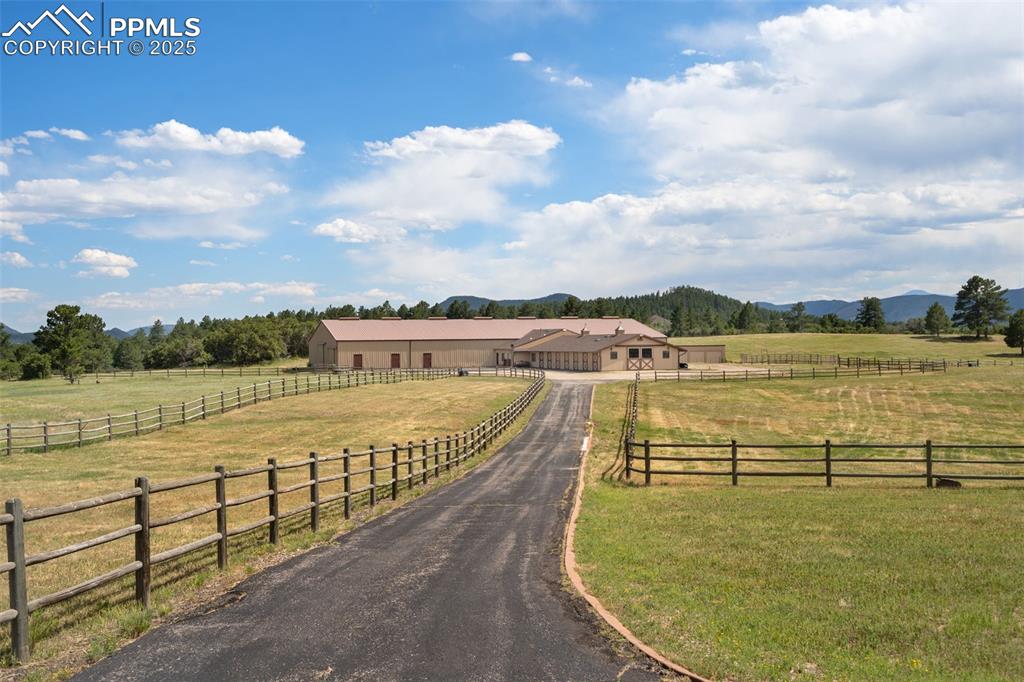
View of asphalt driveway featuring a view of rural / pastoral area
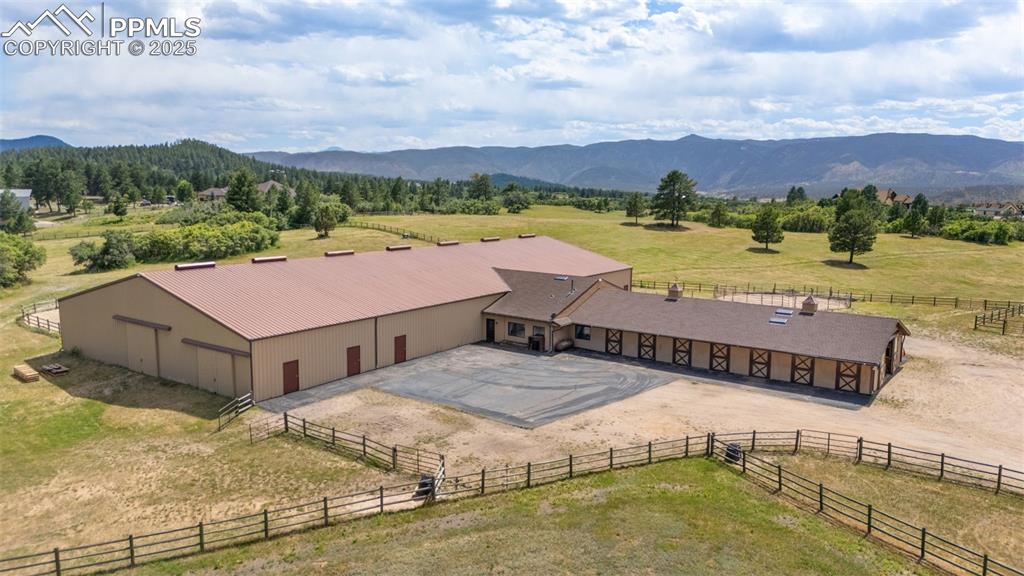
Overview of rural landscape featuring a mountainous background
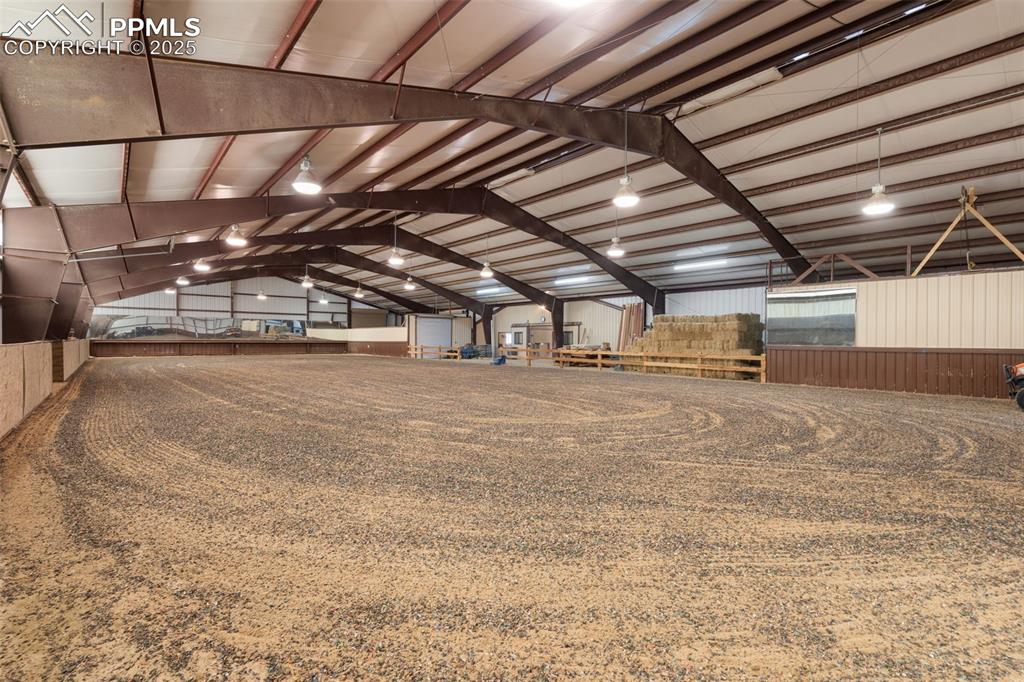
View of indoor riding arena
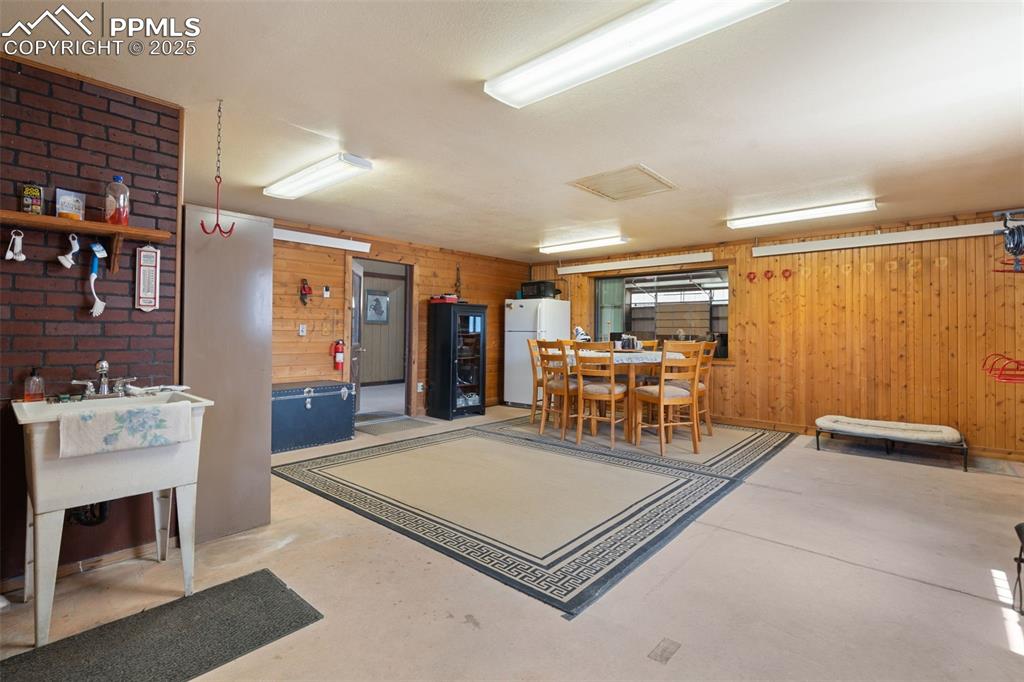
Miscellaneous room with concrete flooring and wood walls
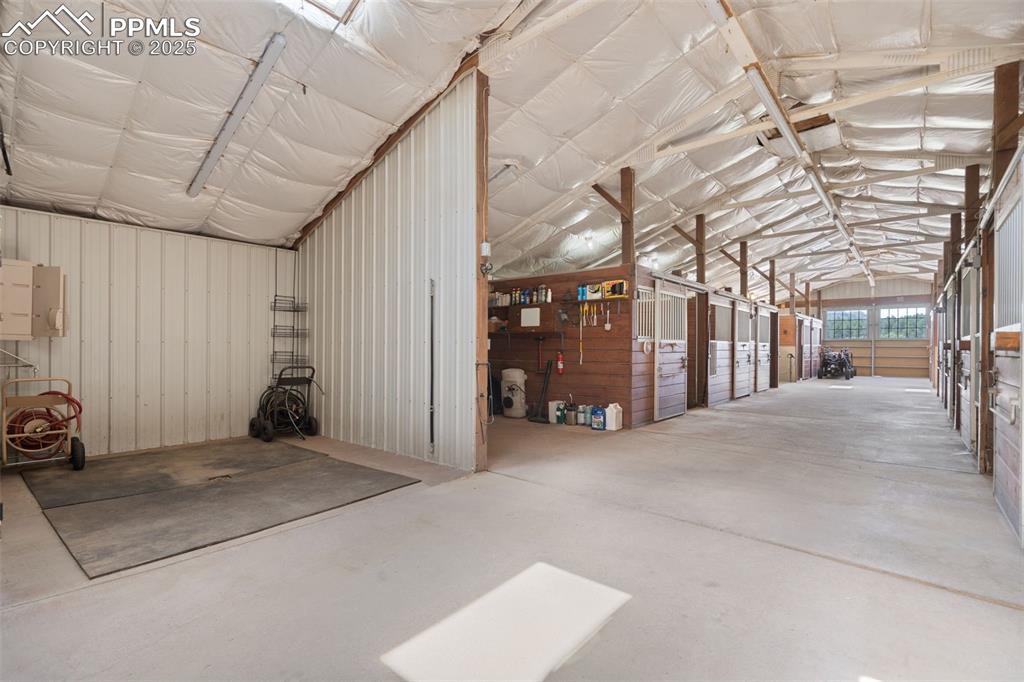
Barn
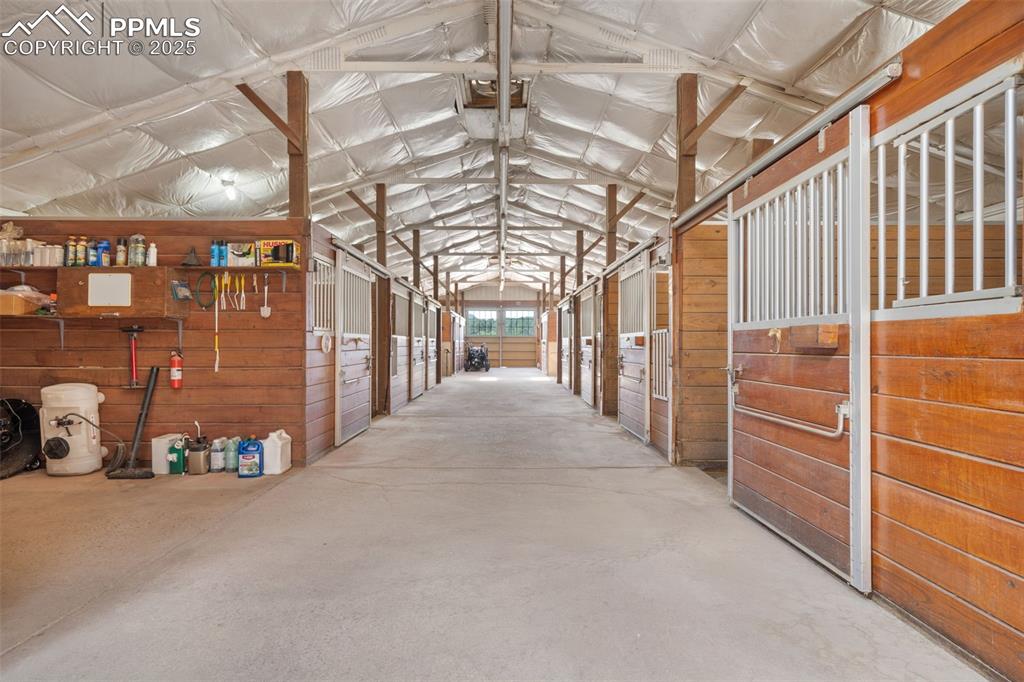
View of horse barn
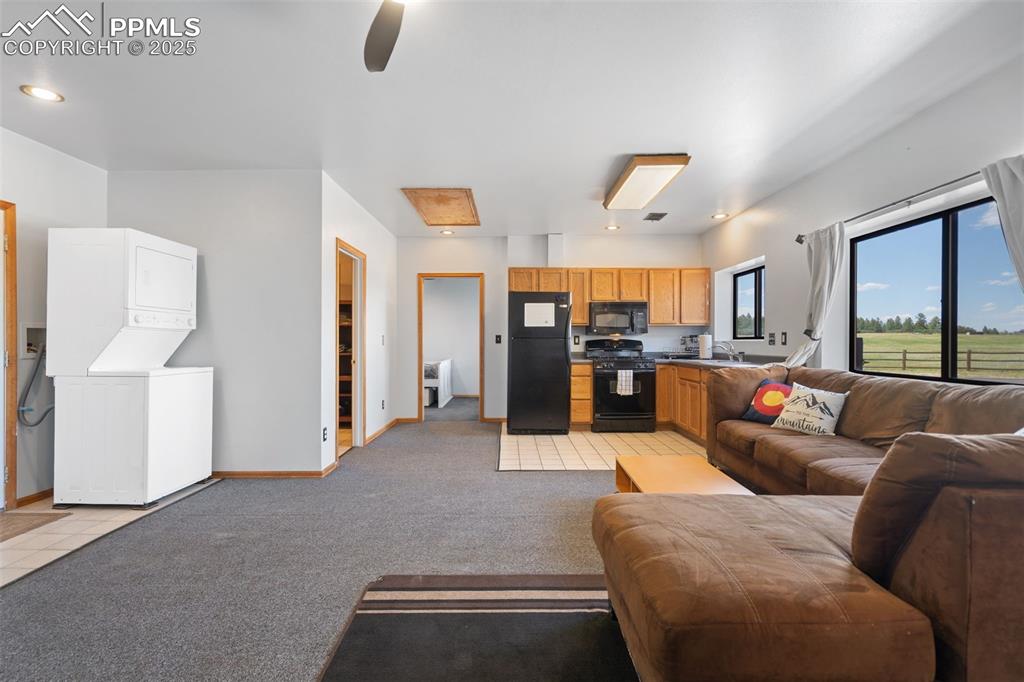
Living area with estacked washer and dryer, light carpet, ceiling fan, and light tile patterned floors
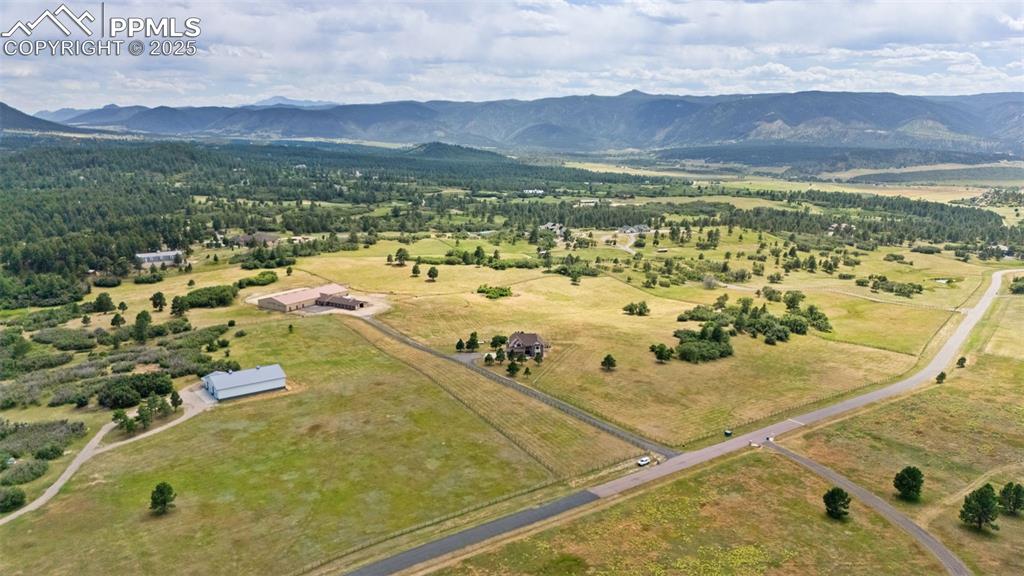
Overview of rural landscape with a mountainous background
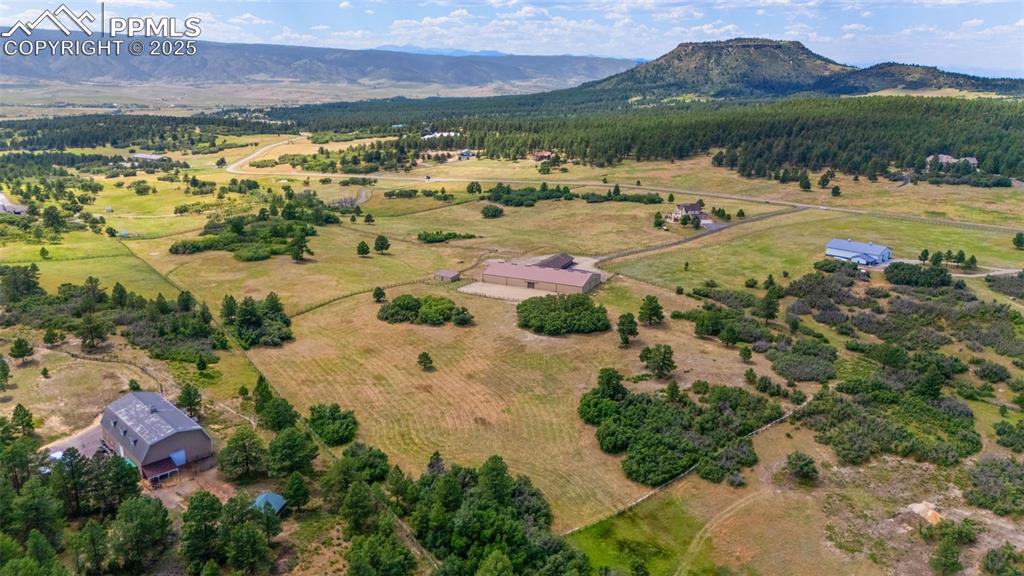
Aerial view of property's location featuring a mountainous background and rural landscape
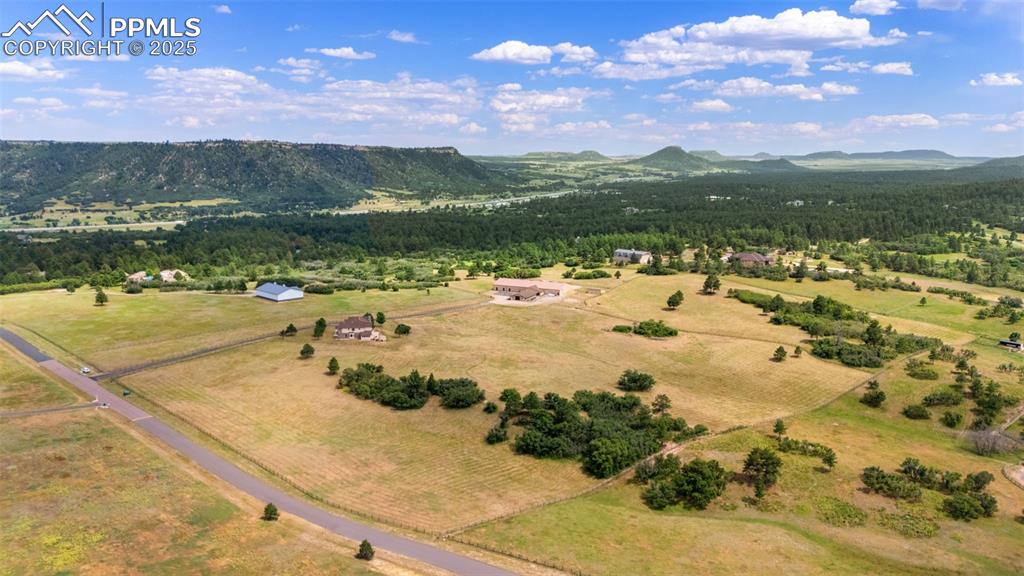
Overview of rural landscape featuring a mountain backdrop and a heavily wooded area
Disclaimer: The real estate listing information and related content displayed on this site is provided exclusively for consumers’ personal, non-commercial use and may not be used for any purpose other than to identify prospective properties consumers may be interested in purchasing.