2821 Beacon Street, Colorado Springs, CO, 80907
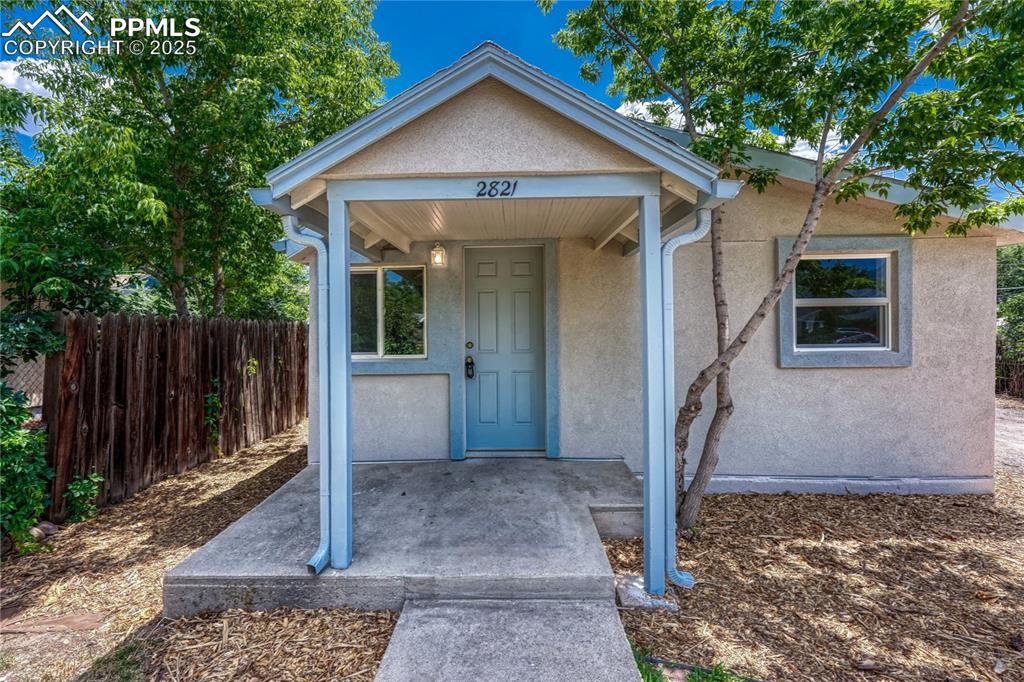
View of exterior entry with stucco siding
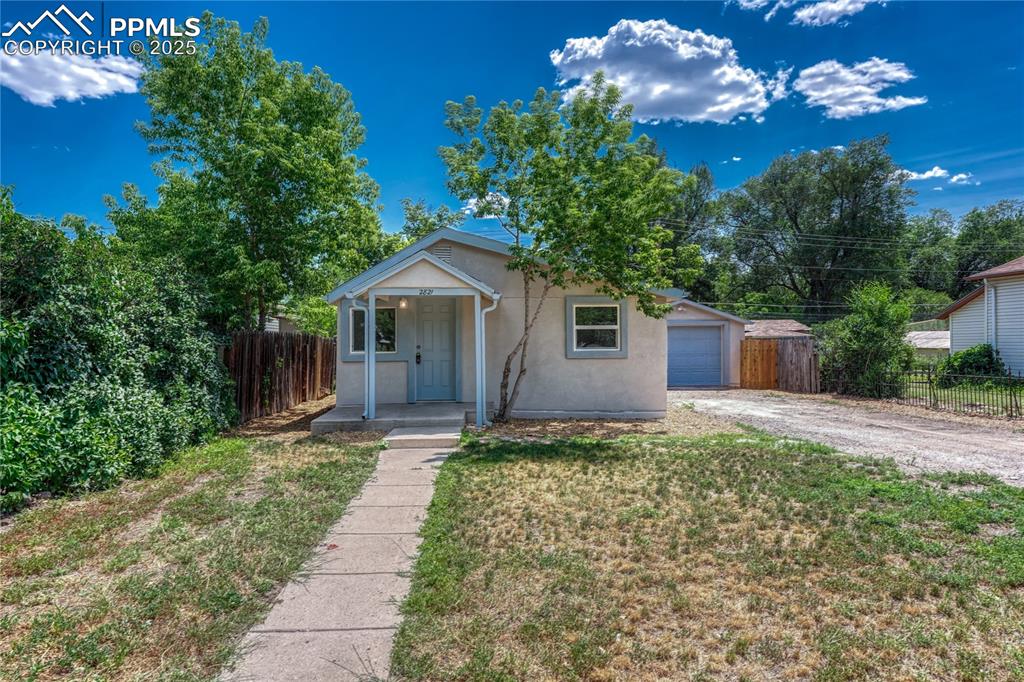
Bungalow-style home featuring stucco siding and a garage
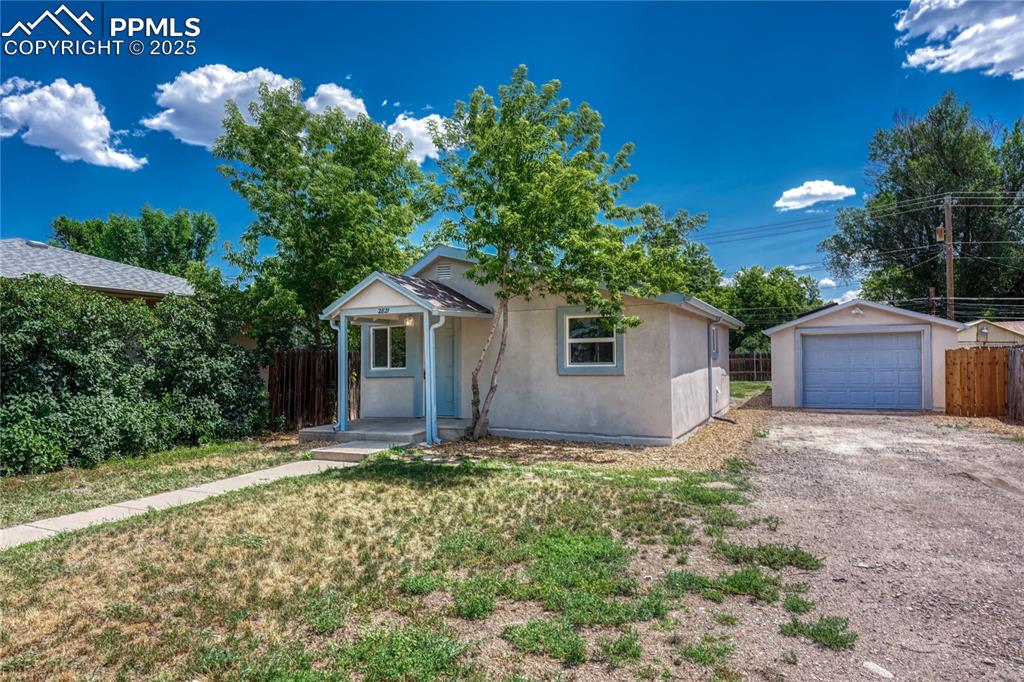
View of front facade featuring gravel driveway, an outbuilding, stucco siding, and a detached garage
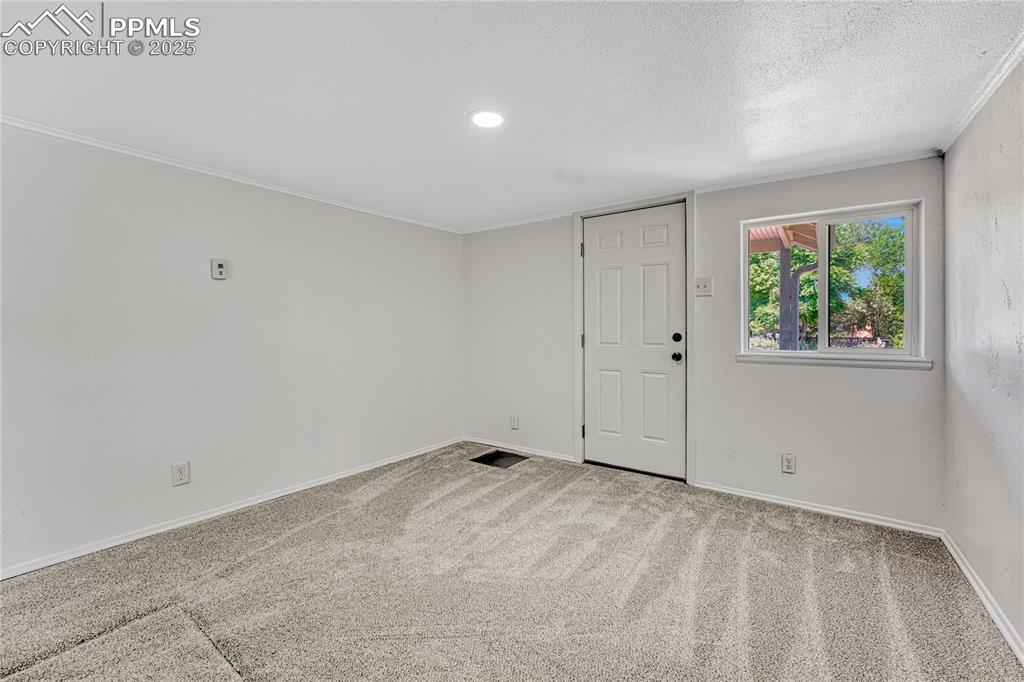
Spare room with carpet, a textured ceiling, and ornamental molding
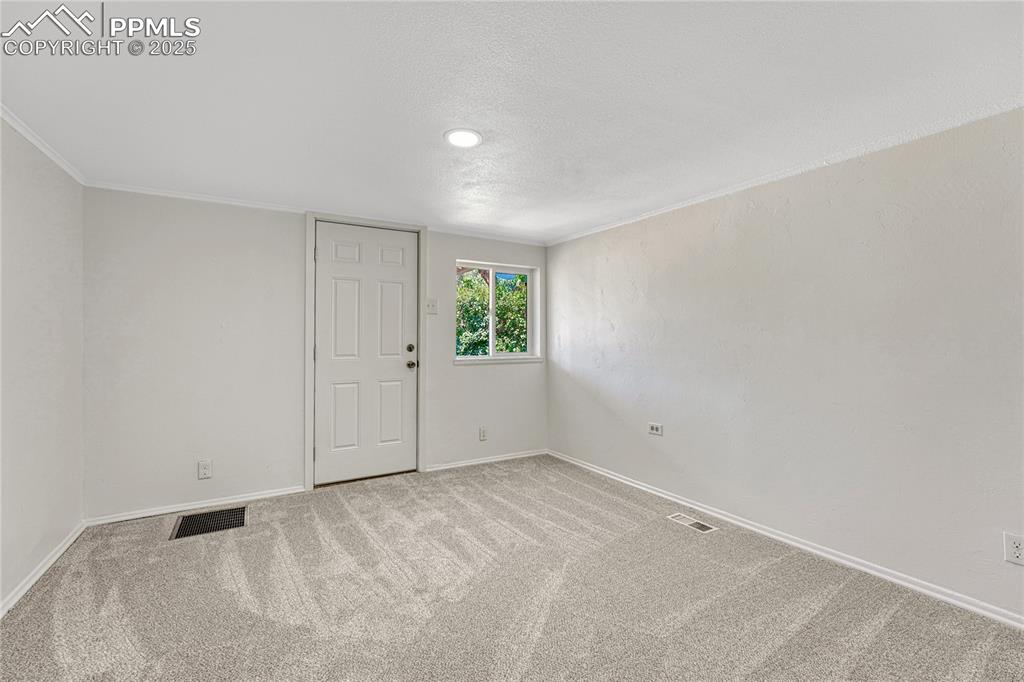
Unfurnished room with carpet flooring and a textured ceiling
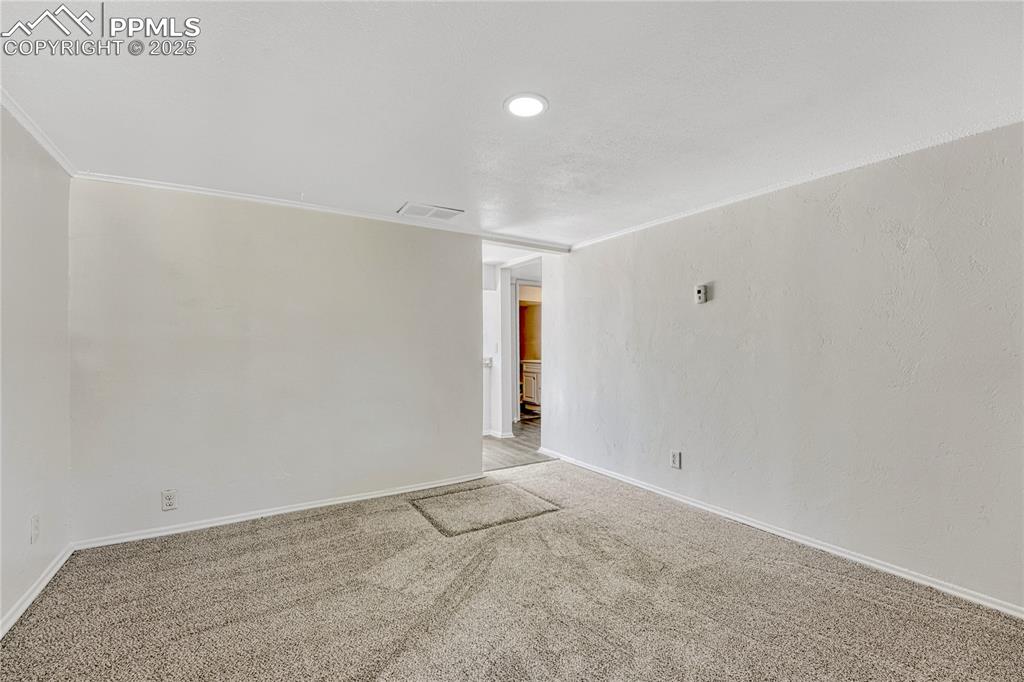
Unfurnished room featuring carpet flooring and recessed lighting
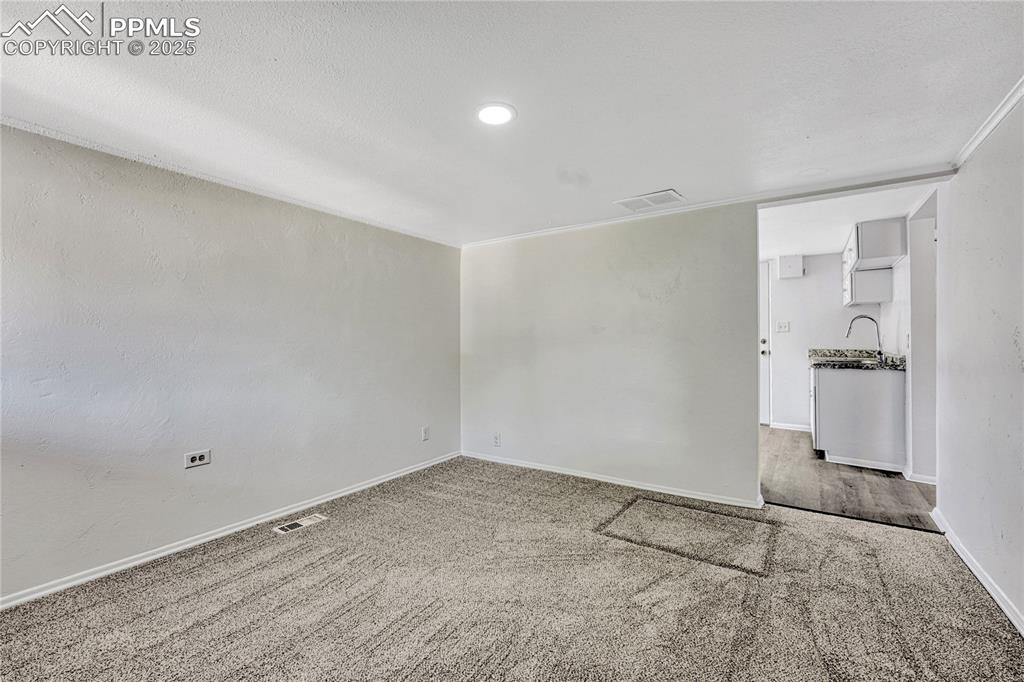
Carpeted empty room with baseboards and crown molding
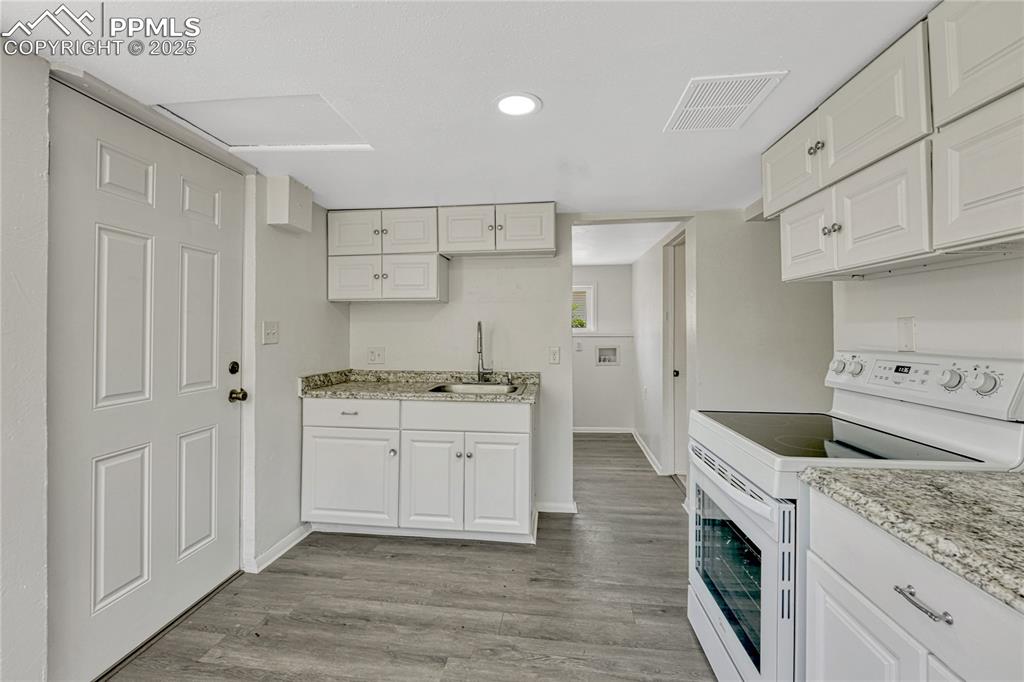
Kitchen with electric stove, white cabinets, light wood-style flooring, recessed lighting, and light stone countertops
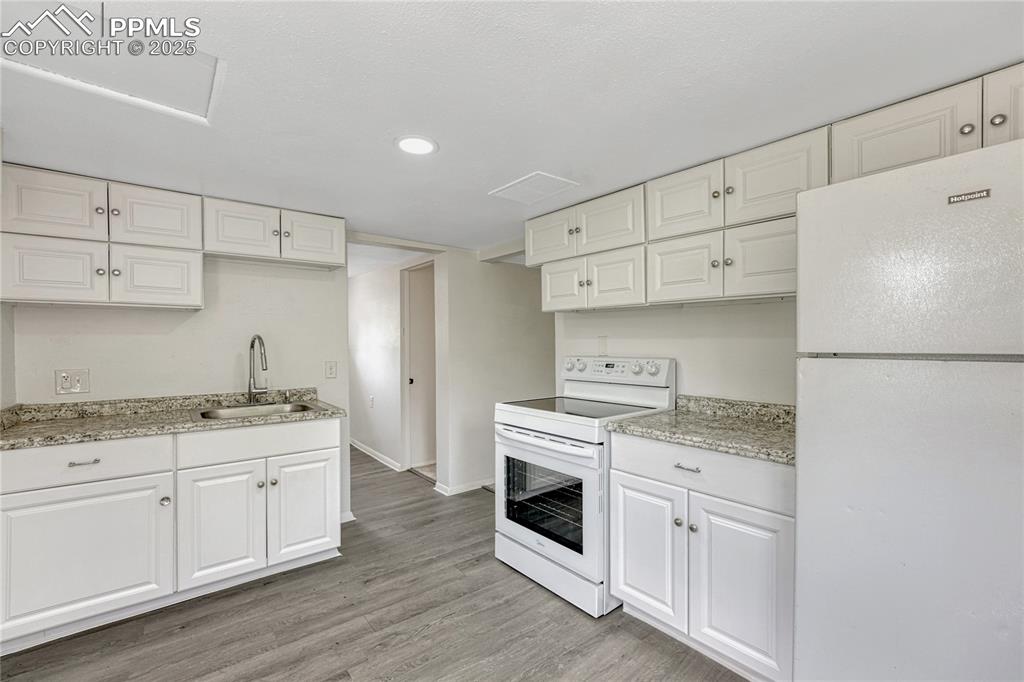
Kitchen with white appliances, light wood-style flooring, white cabinetry, and recessed lighting
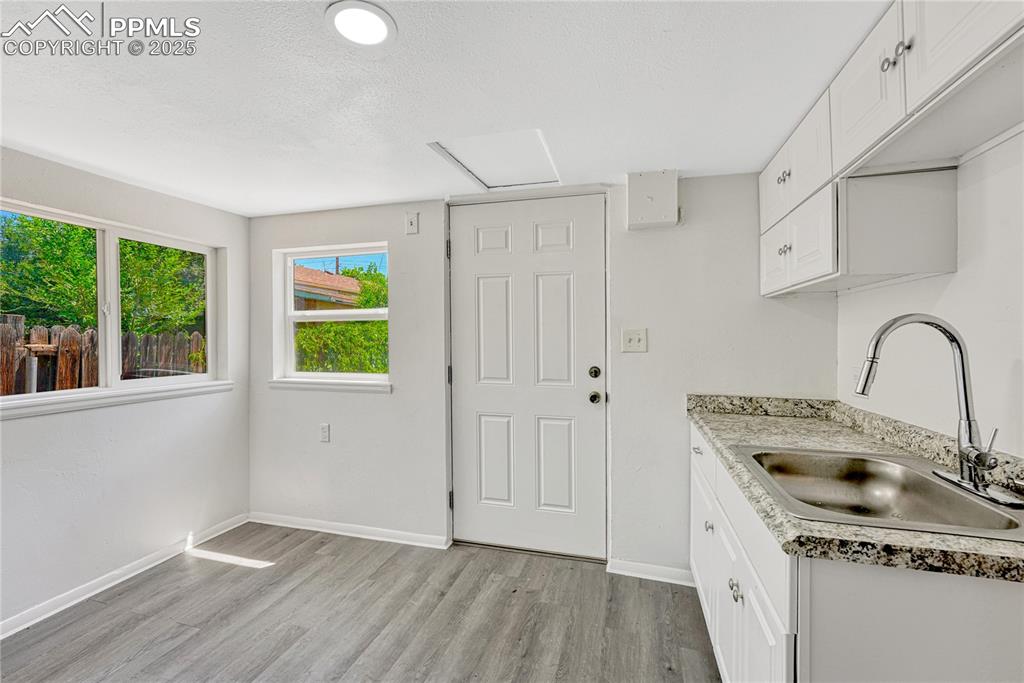
Kitchen featuring light wood-type flooring and white cabinetry
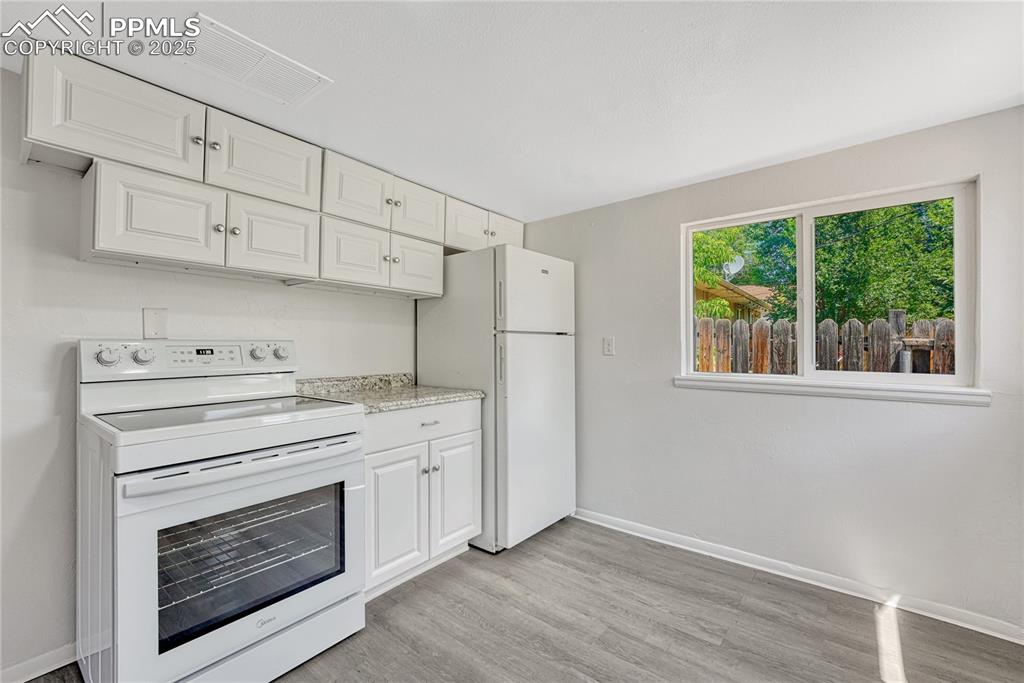
Kitchen featuring white appliances, light wood-style floors, and white cabinets
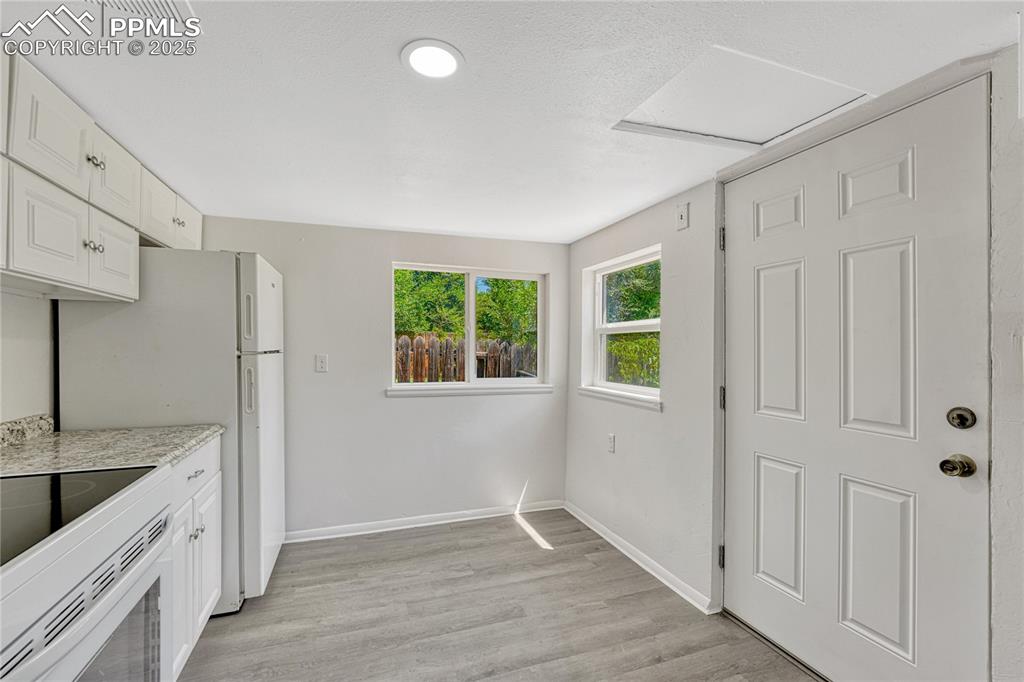
Kitchen featuring light wood-style floors, white cabinetry, and white appliances
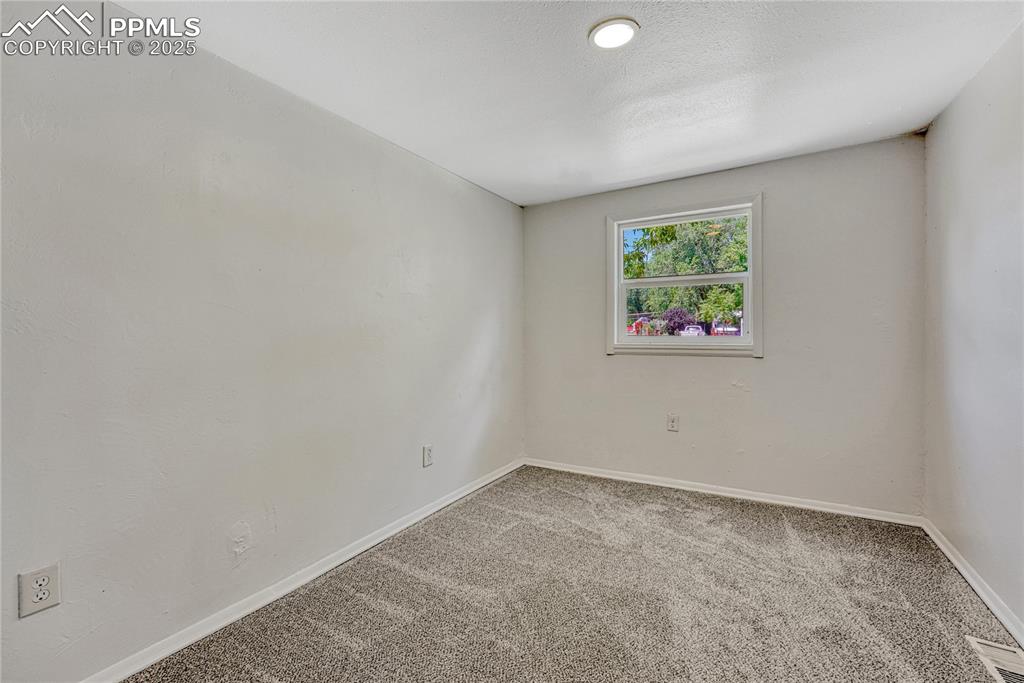
Carpeted empty room with baseboards
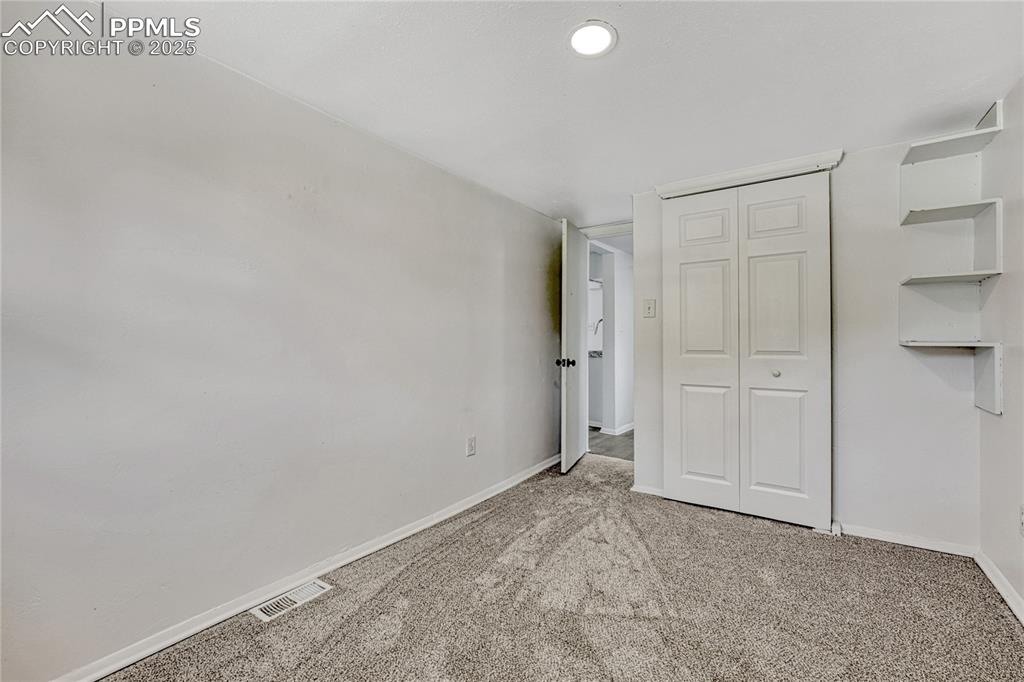
Unfurnished bedroom featuring light carpet and a closet
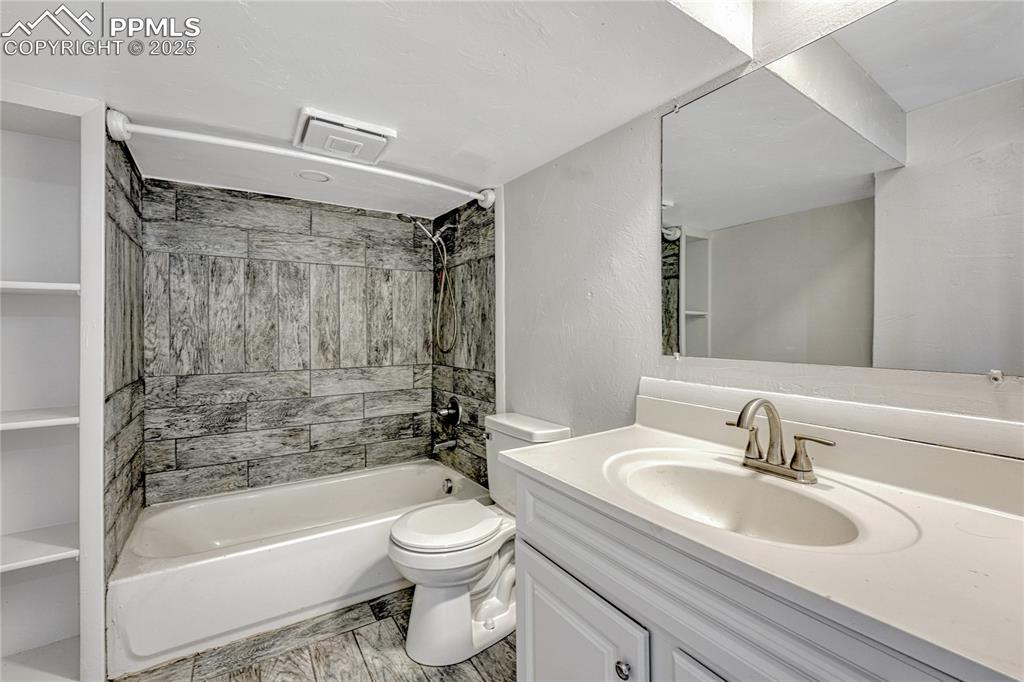
Bathroom featuring shower combination and vanity
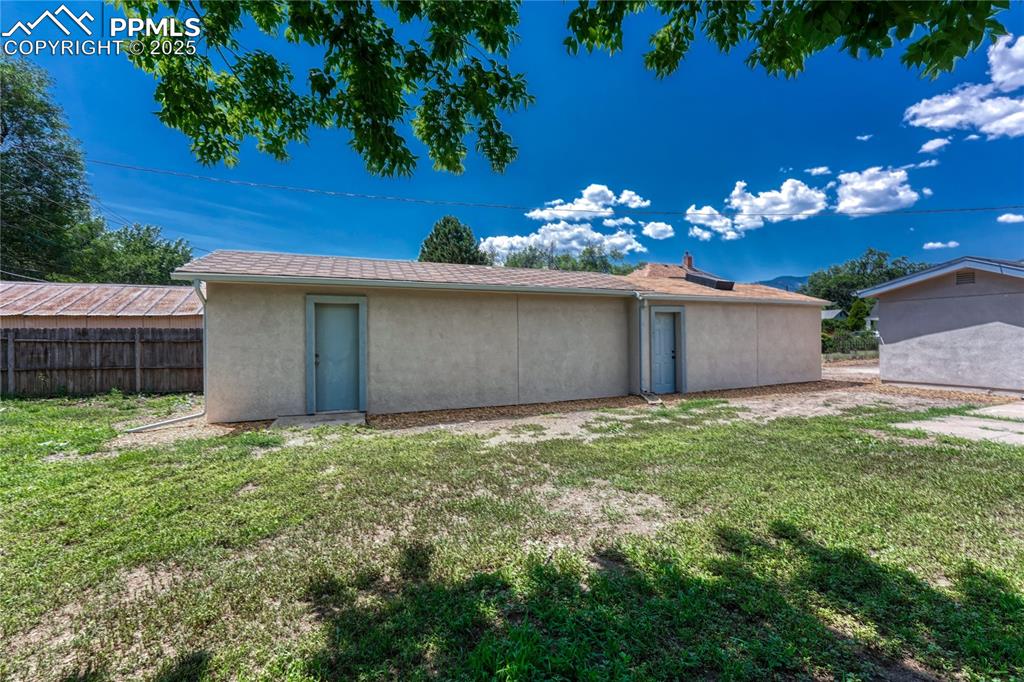
View of attached workshops behind garage.
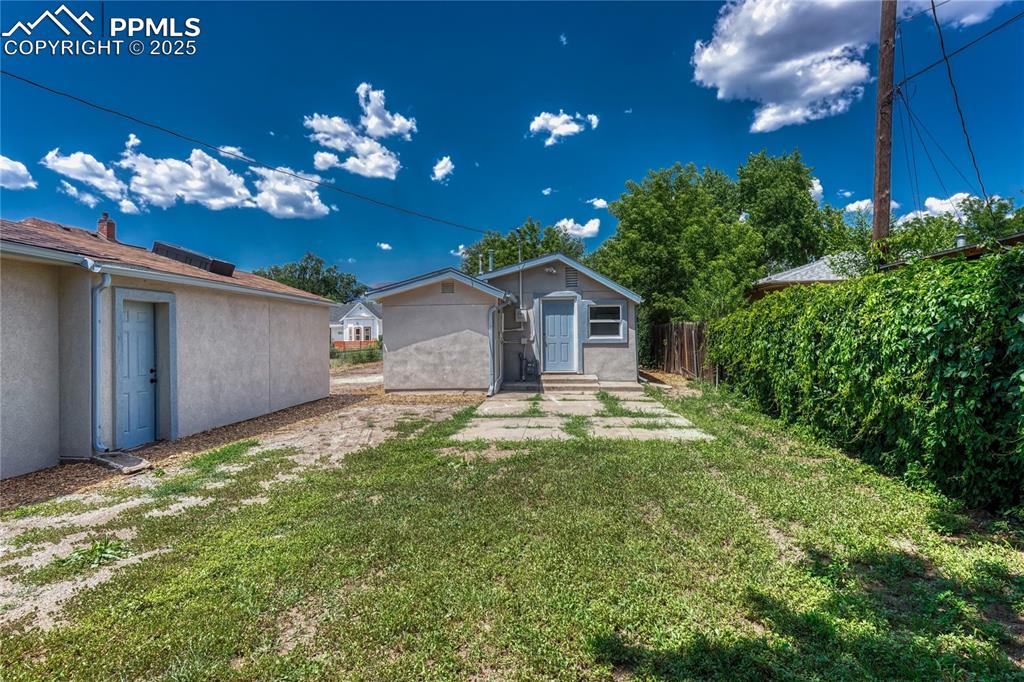
View of yard featuring an outbuilding and entry steps
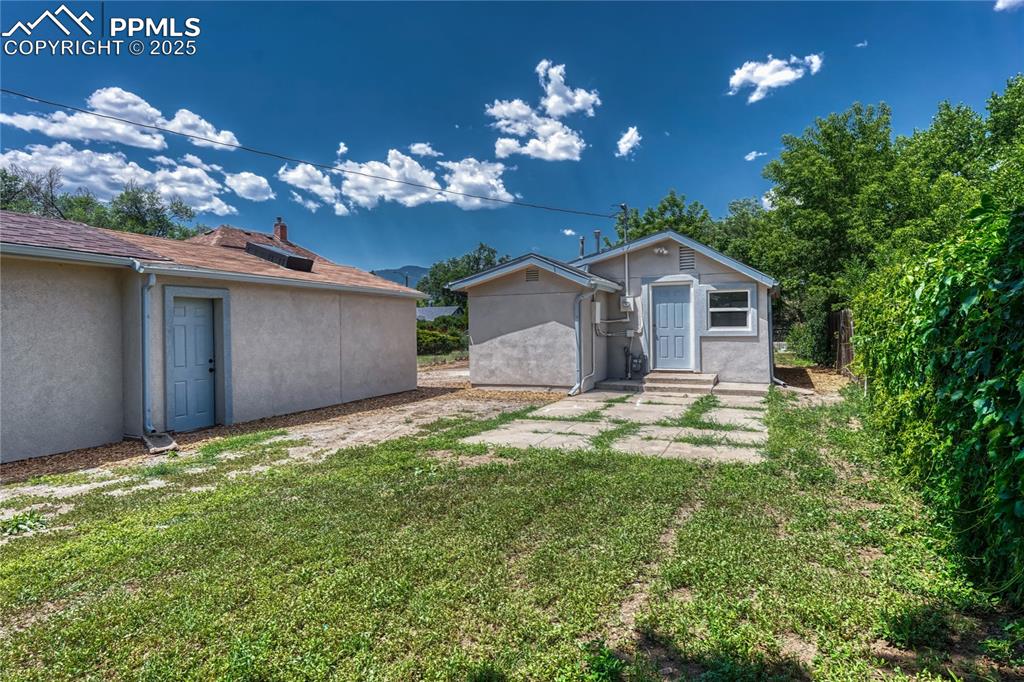
View of green lawn featuring entry steps
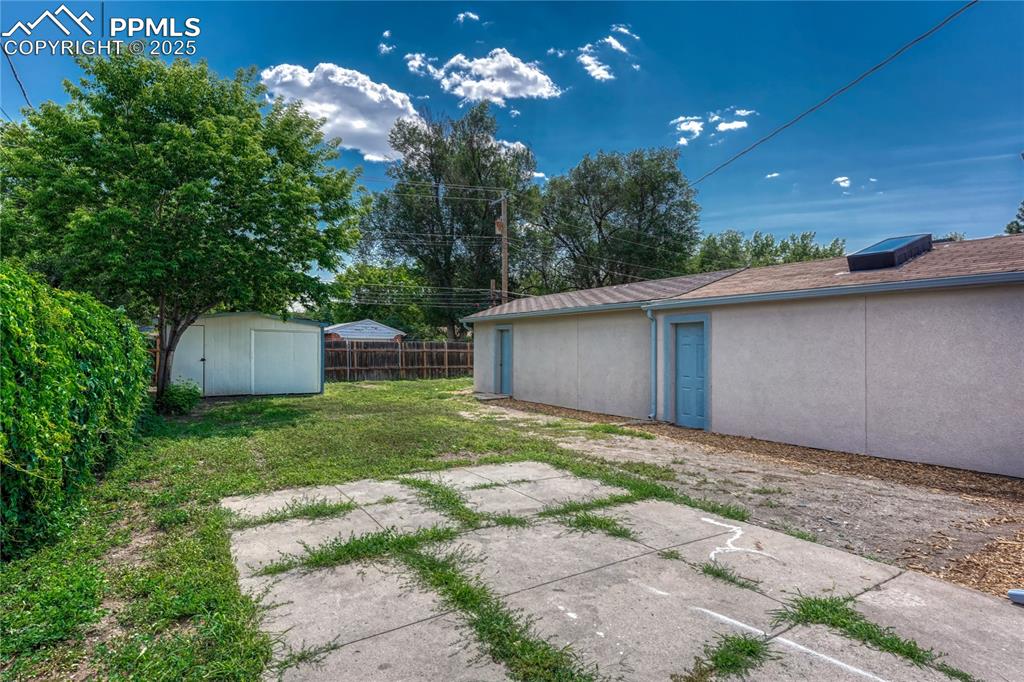
View of yard with a storage shed and a patio
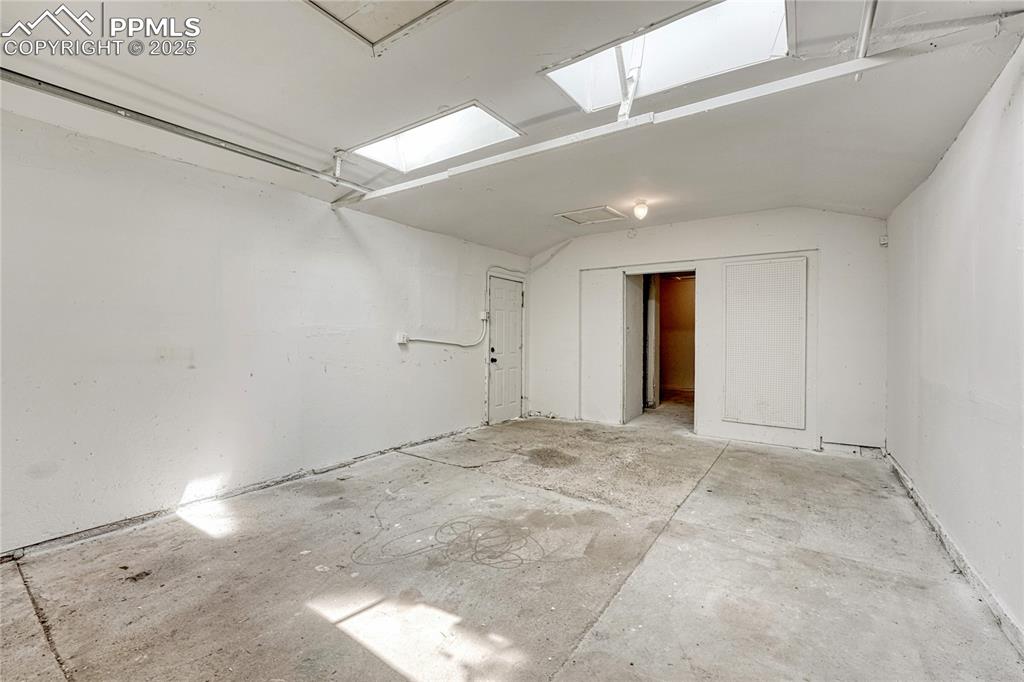
Large and bright 1-car garage facing back.
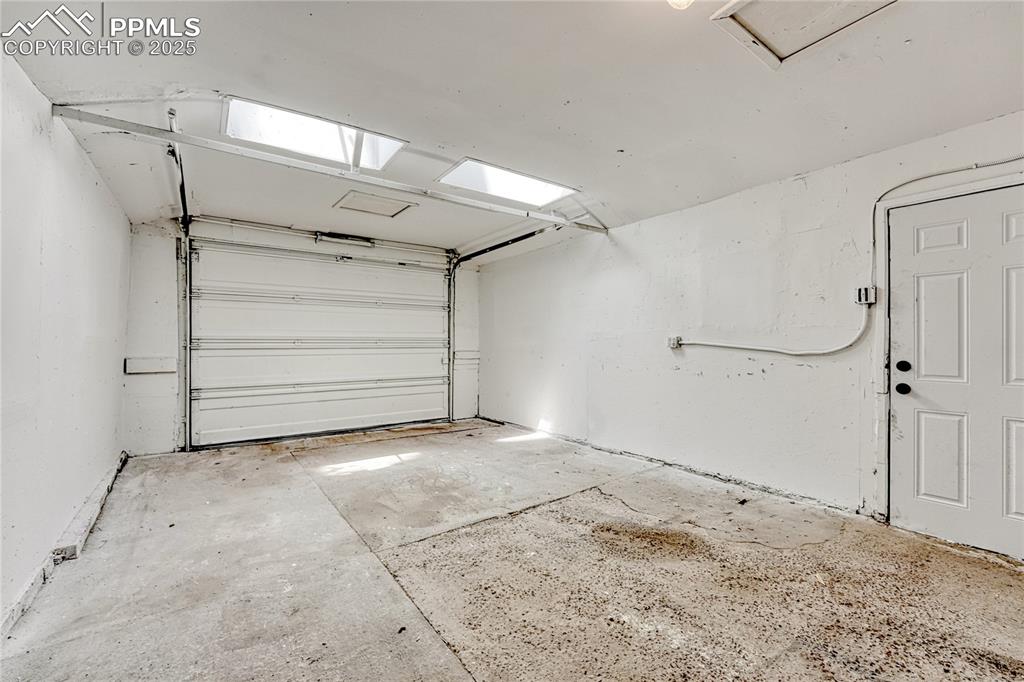
Large and bright 1-car garage facing front.
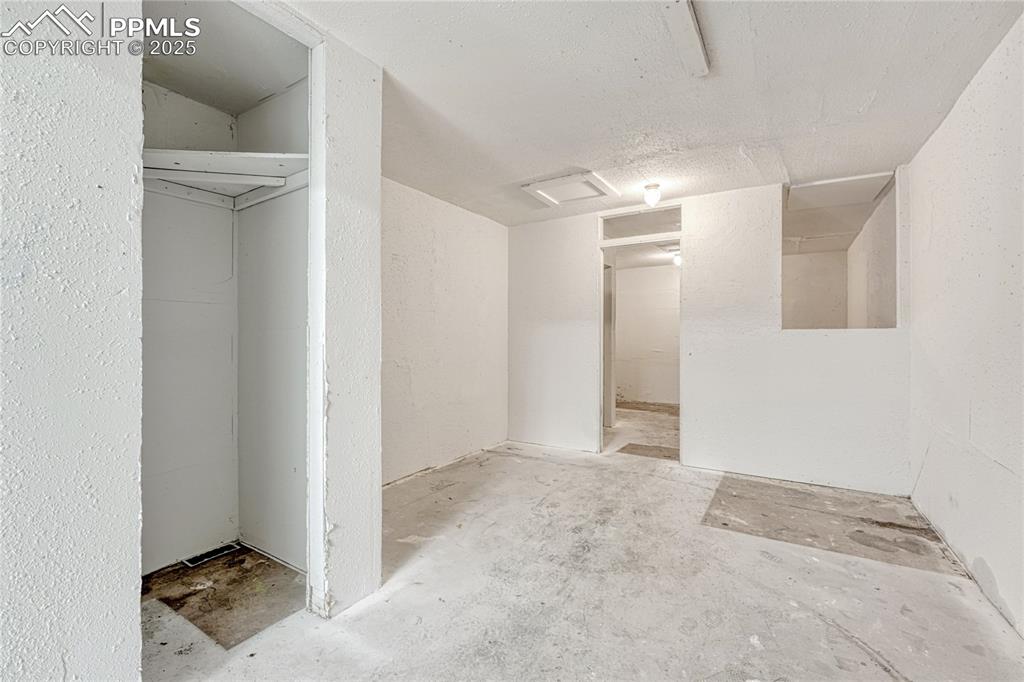
1st space behind garage. All insulated and with power.
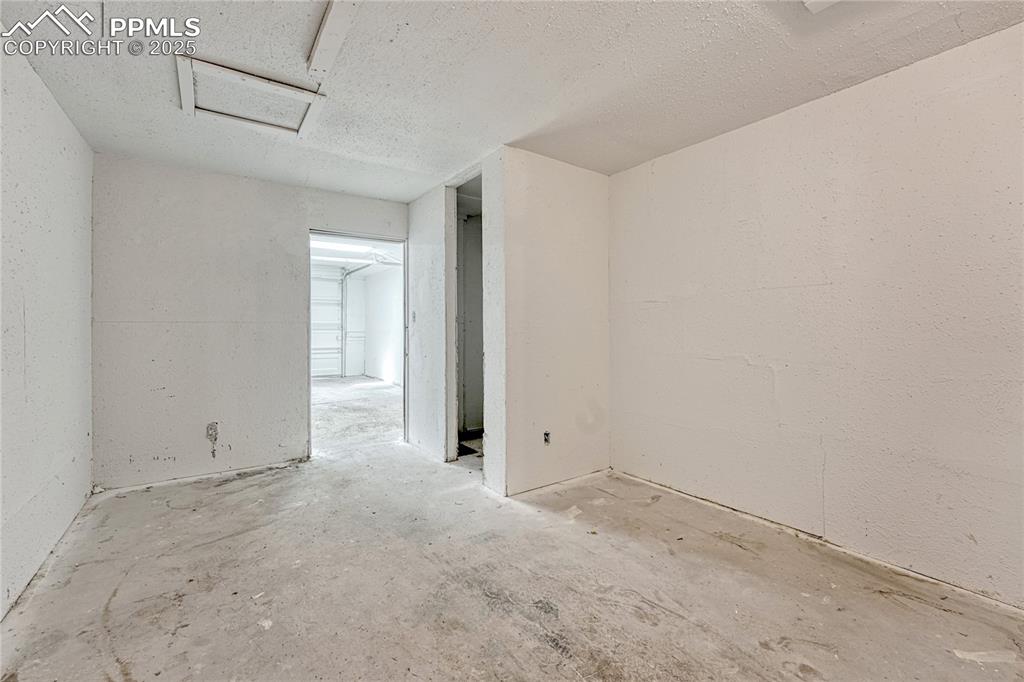
Empty room featuring attic access and a textured ceiling
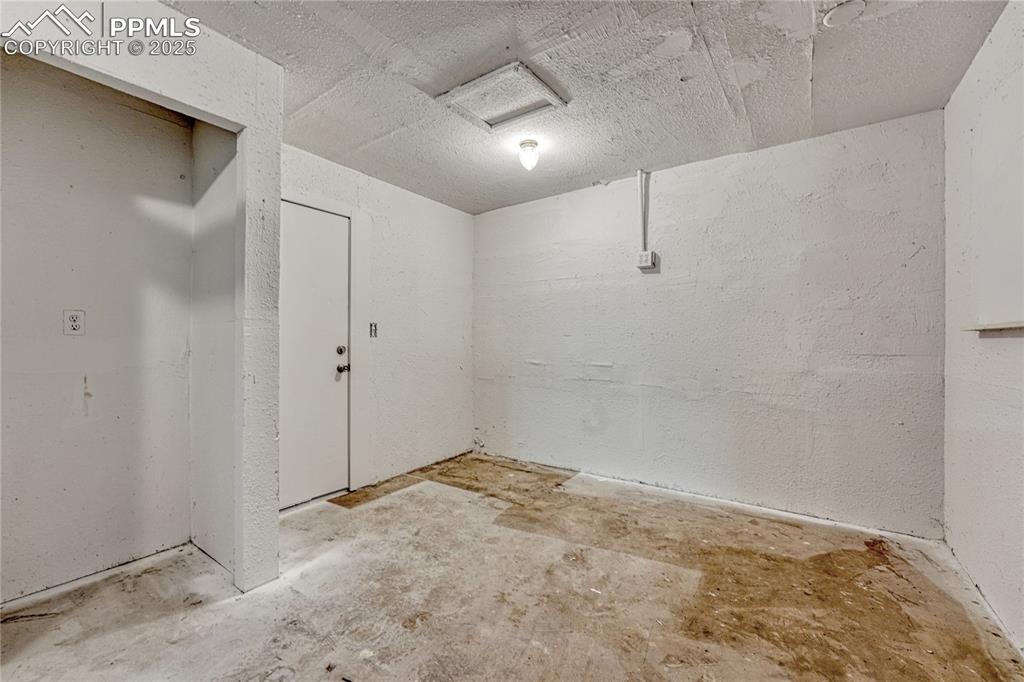
2nd space behind 1st space insulated and powered with separate entrance.
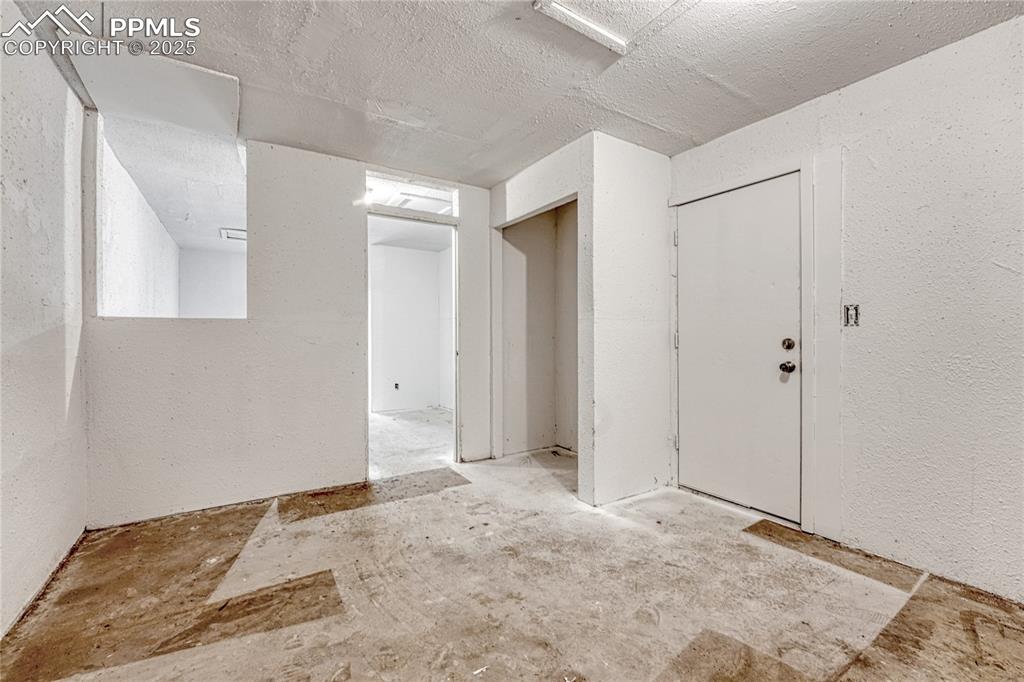
Entryway featuring a textured wall and a textured ceiling
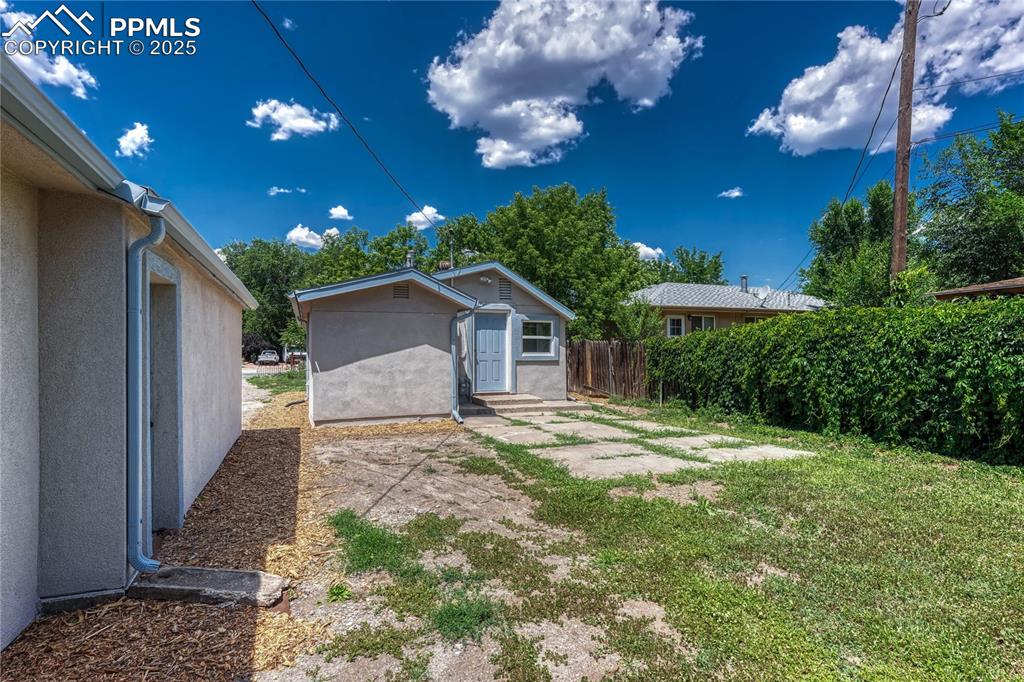
View of yard featuring a shed
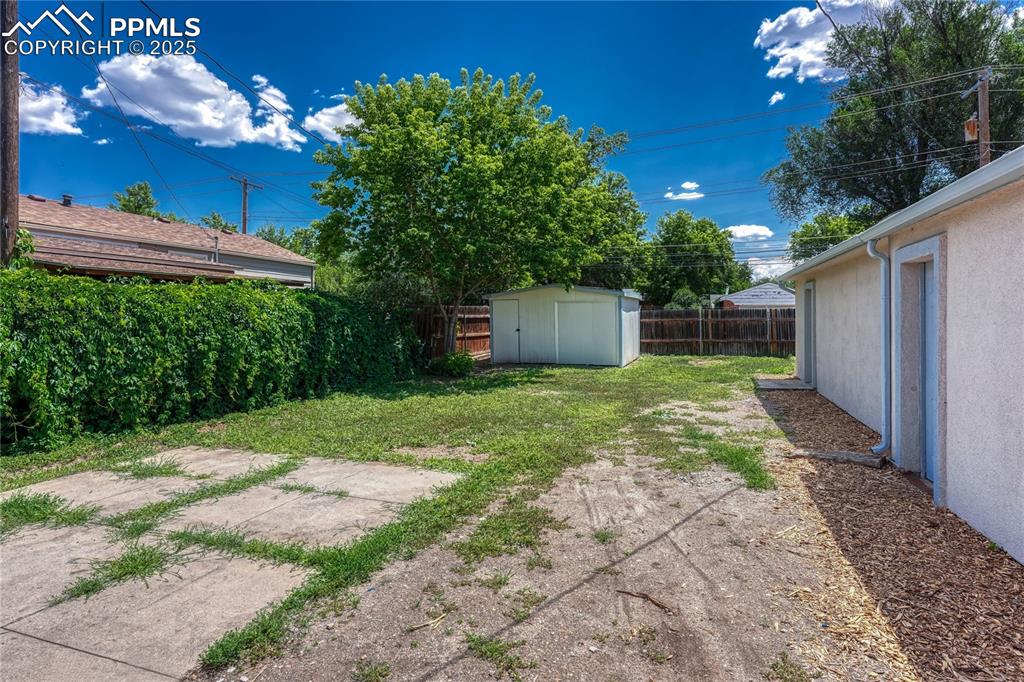
Fenced backyard featuring a storage unit and a patio
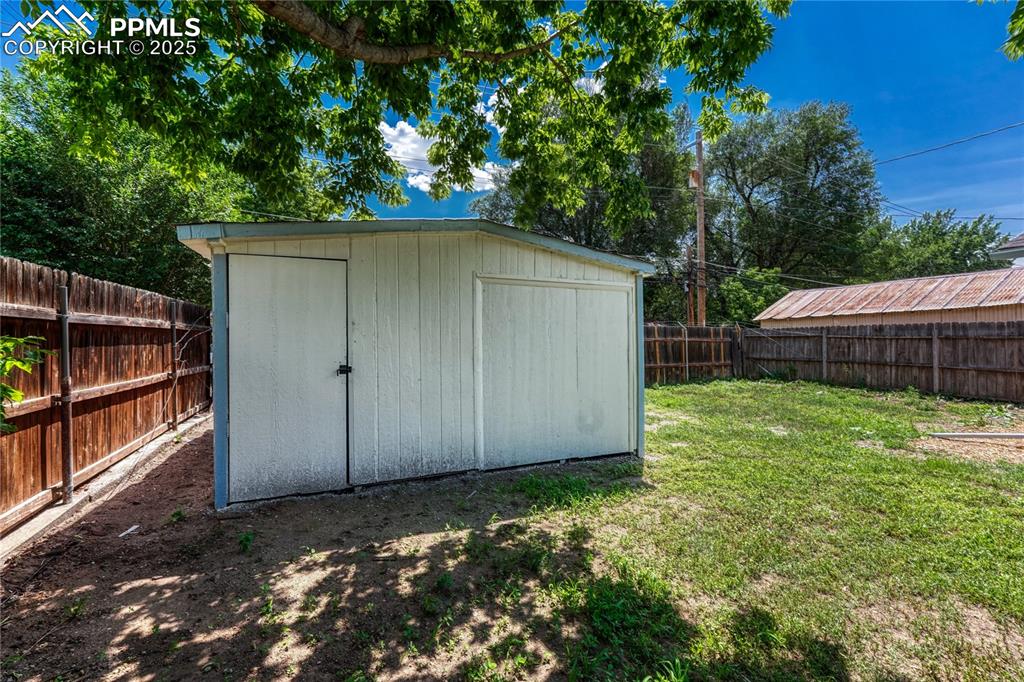
Large storage shed and with power.
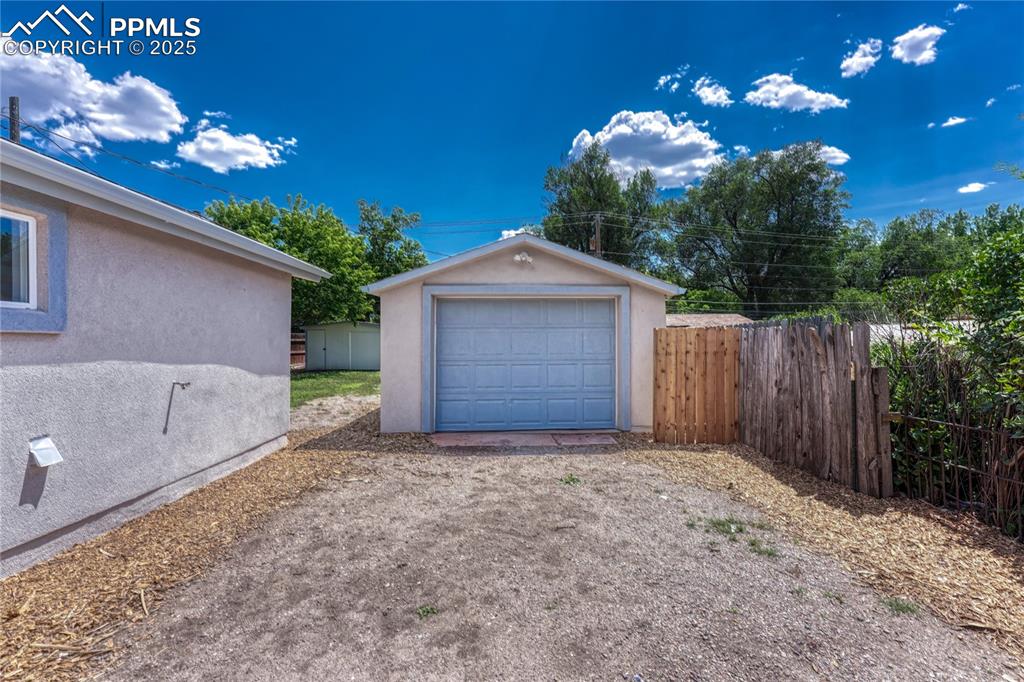
Long driveway to park multiple vehicles.
Disclaimer: The real estate listing information and related content displayed on this site is provided exclusively for consumers’ personal, non-commercial use and may not be used for any purpose other than to identify prospective properties consumers may be interested in purchasing.