382 Largo Avenue, Palmer Lake, CO, 80133
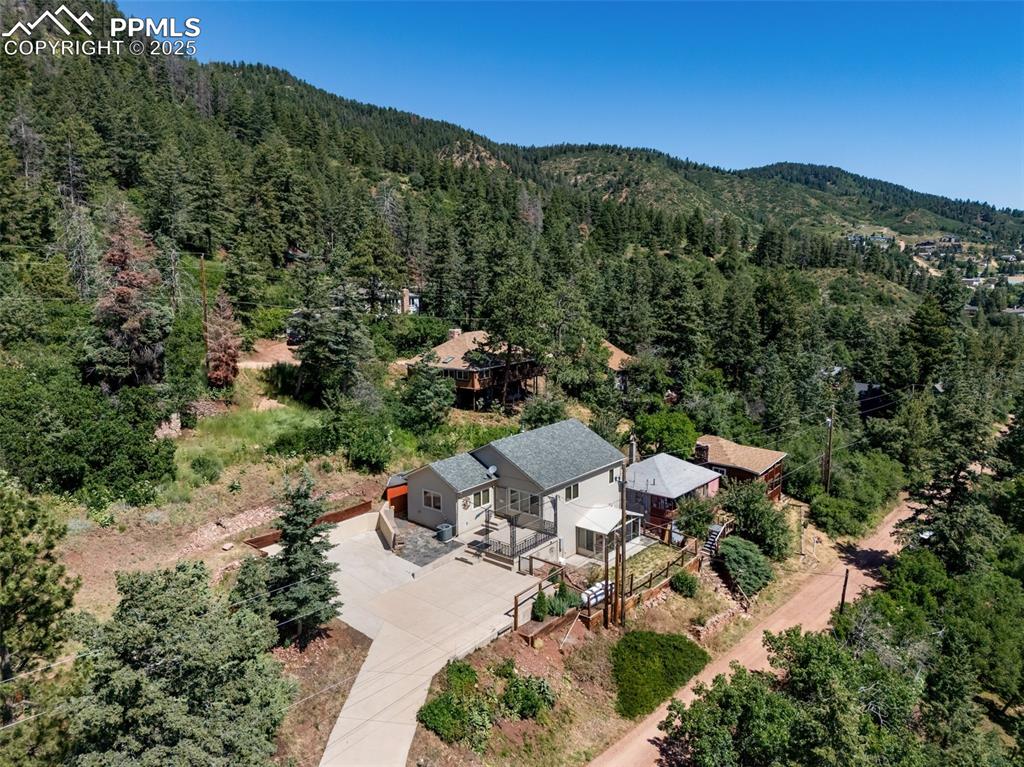
Aerial view of property and surrounding area featuring a forest
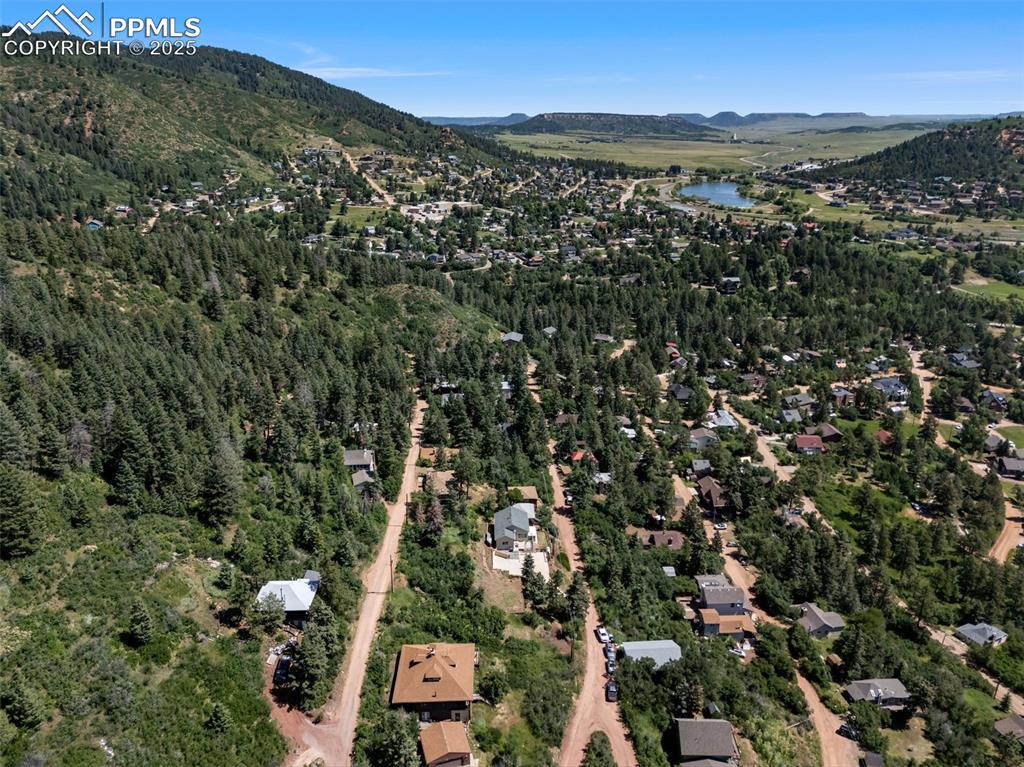
Aerial view of property's location with a forest and a water and mountain view
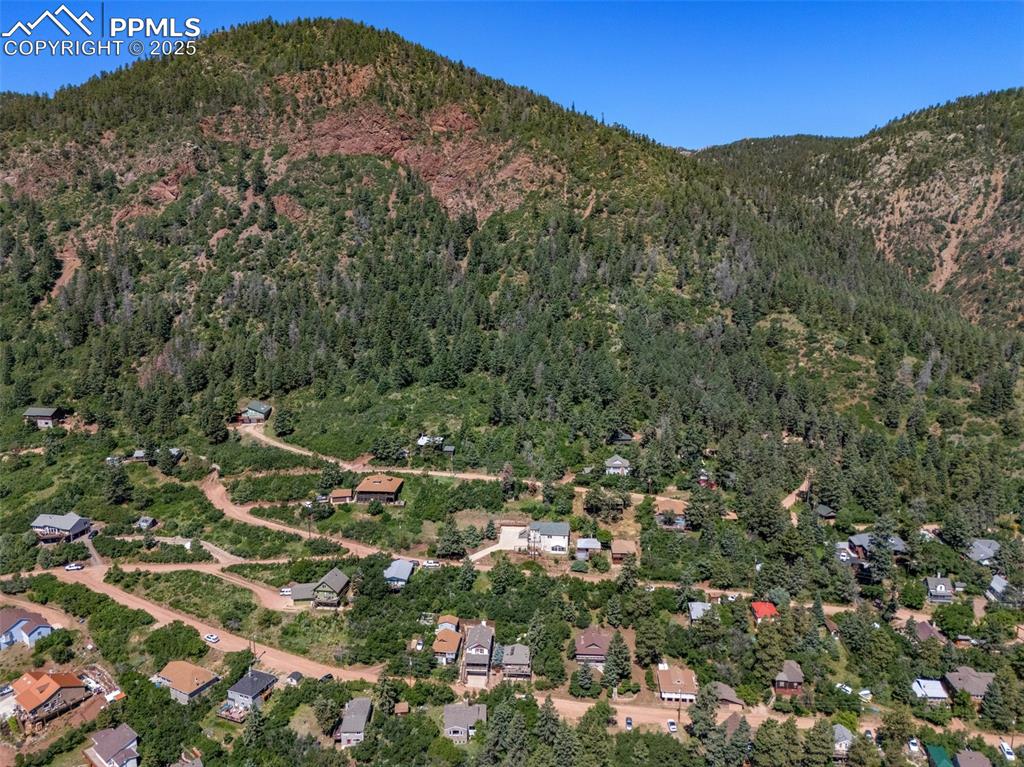
Other
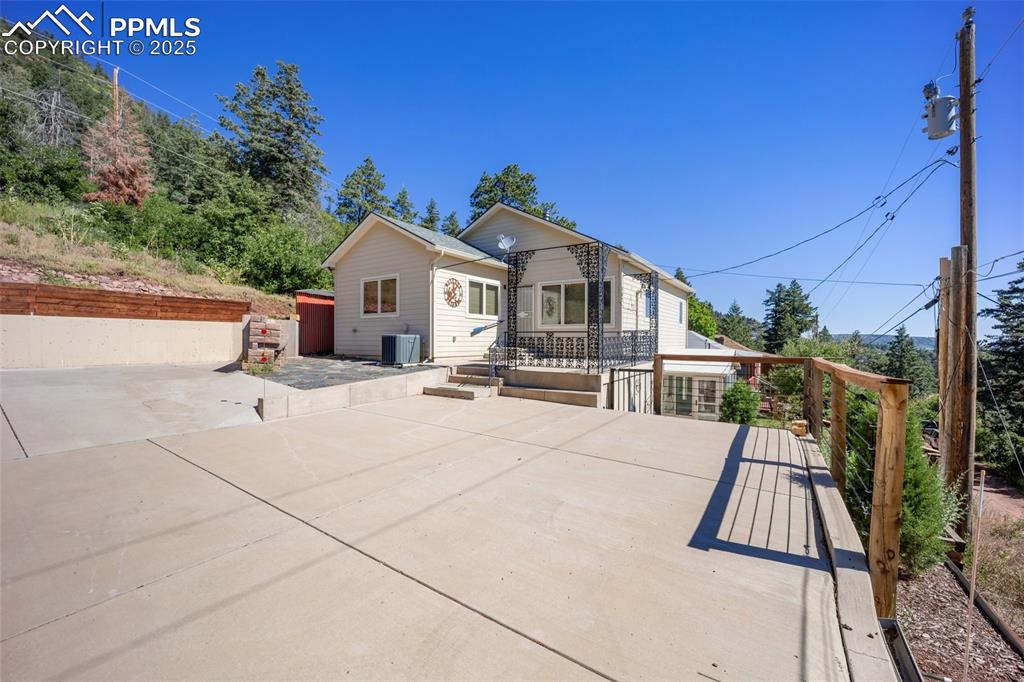
View of front of house
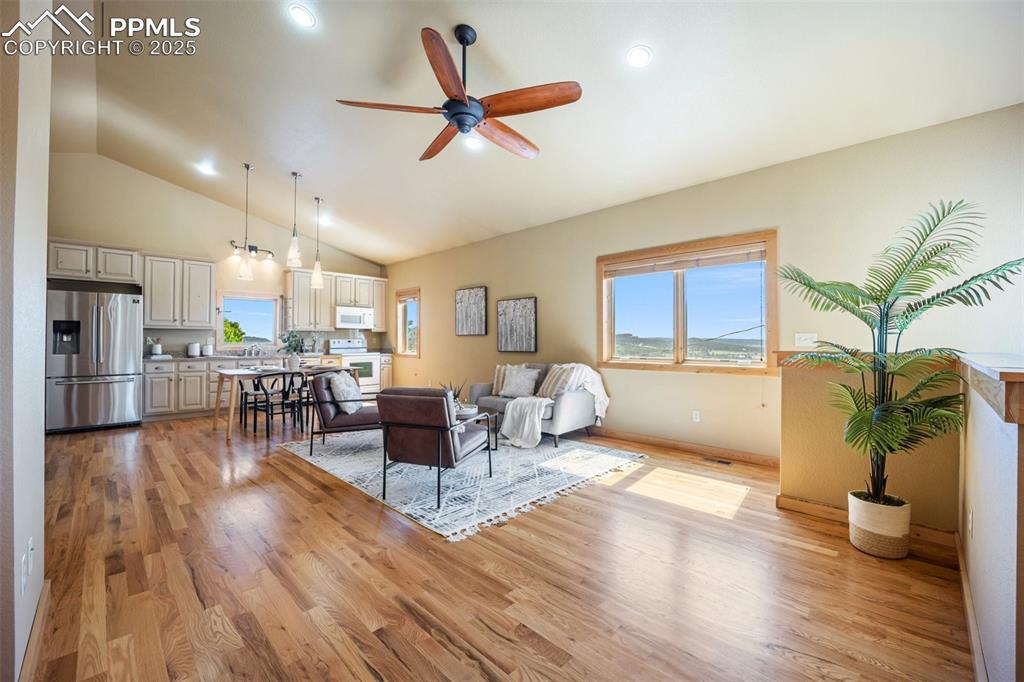
Living room with ceiling fan, vaulted ceiling, and light wood-type flooring
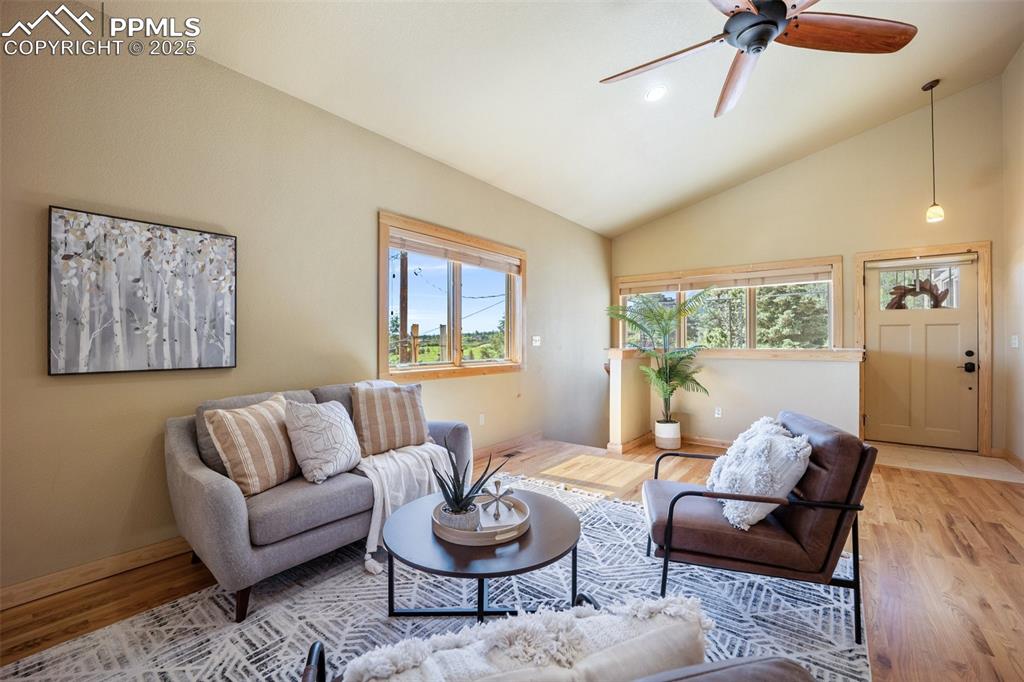
Living room with wood finished floors, a ceiling fan, and vaulted ceiling
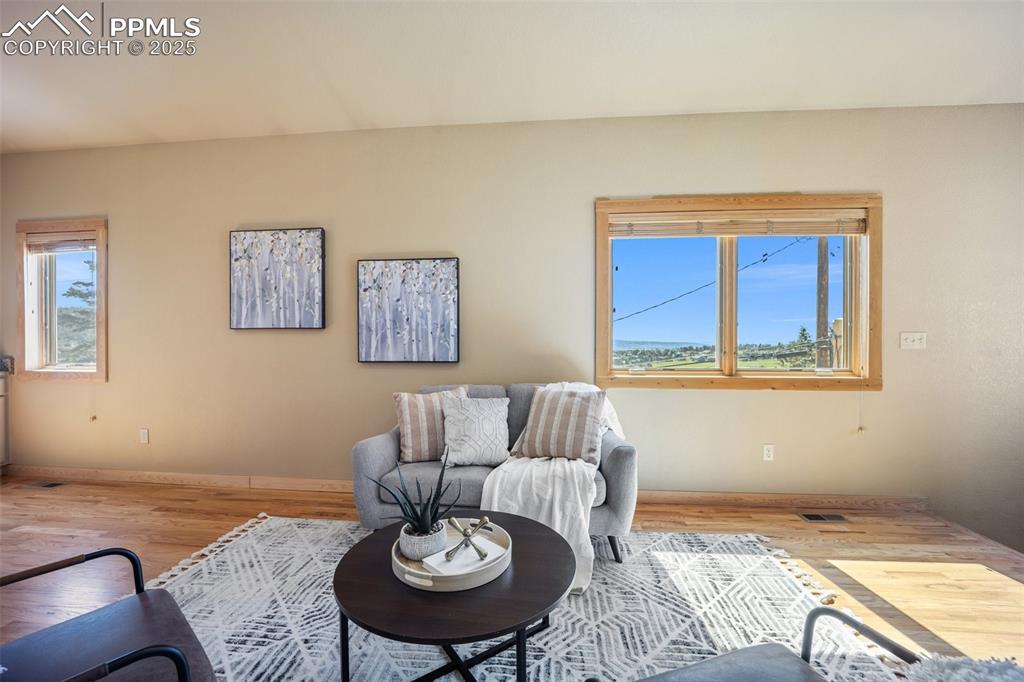
Living room with wood finished floors and baseboards
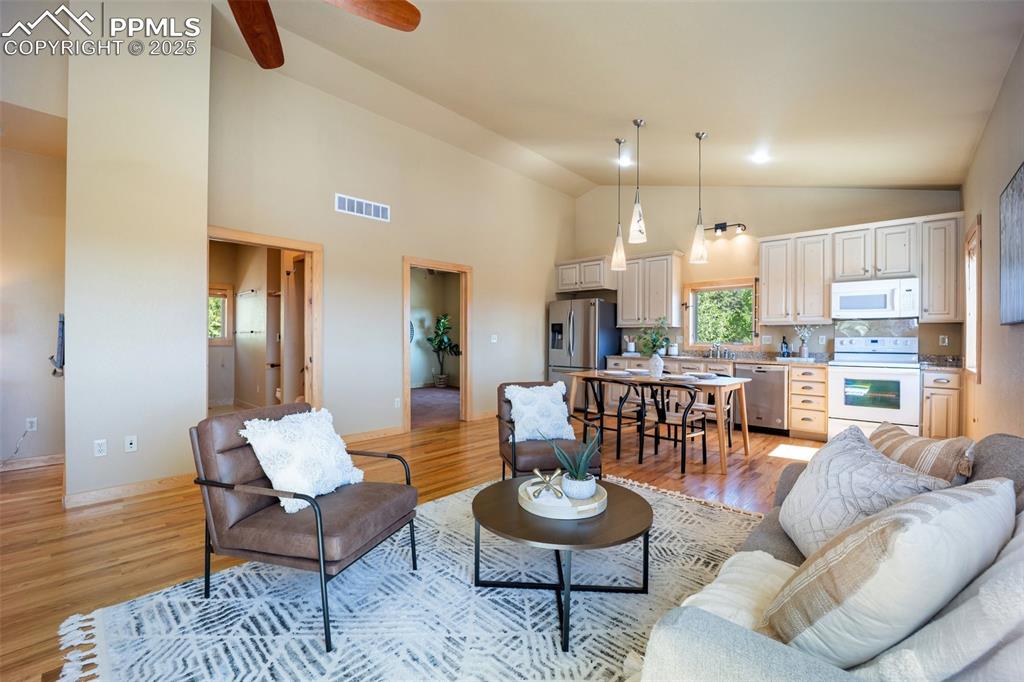
Living area with light wood-style flooring, high vaulted ceiling, and a ceiling fan
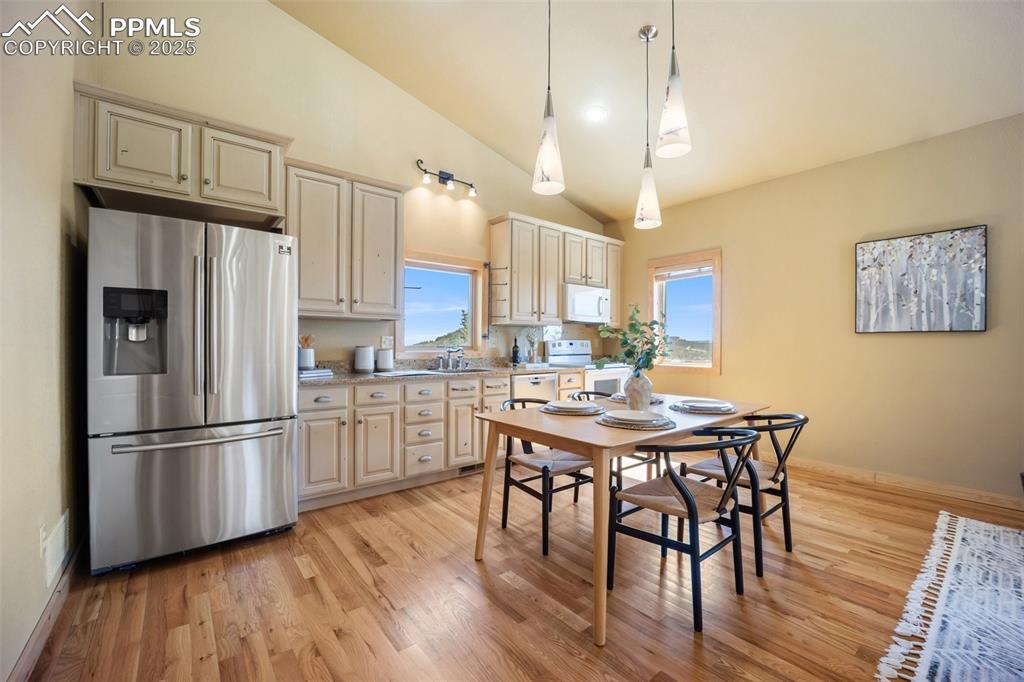
Kitchen featuring white appliances, light countertops, light wood-style floors, pendant lighting, and high vaulted ceiling
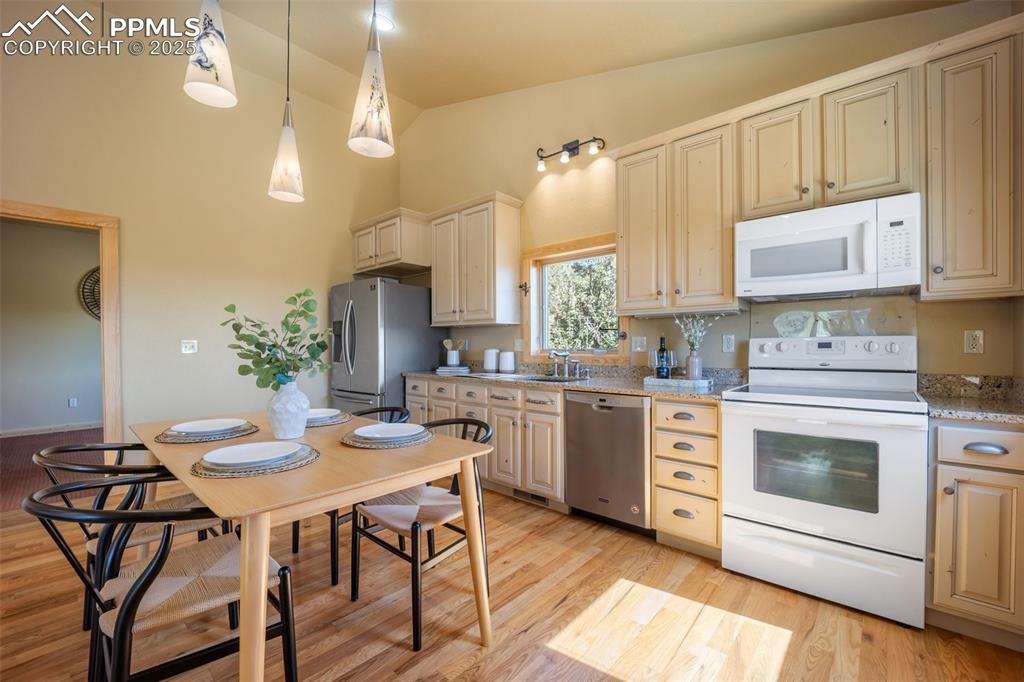
Kitchen with stainless steel appliances, high vaulted ceiling, cream cabinetry, and light wood-type flooring
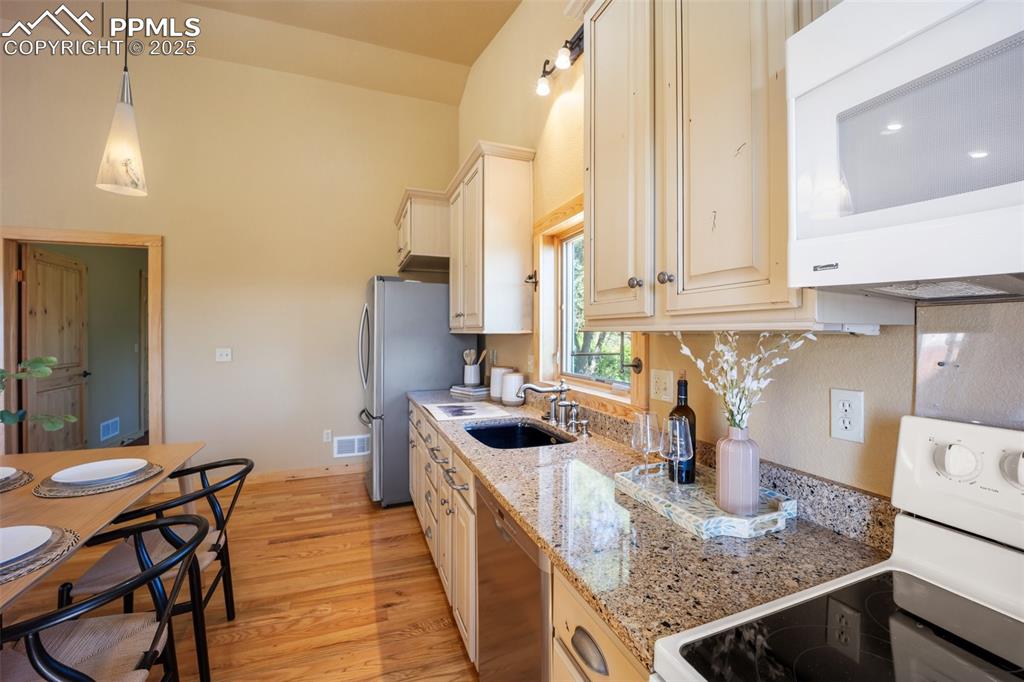
Kitchen featuring stainless steel appliances, light wood-type flooring, light stone countertops, decorative light fixtures, and cream cabinets
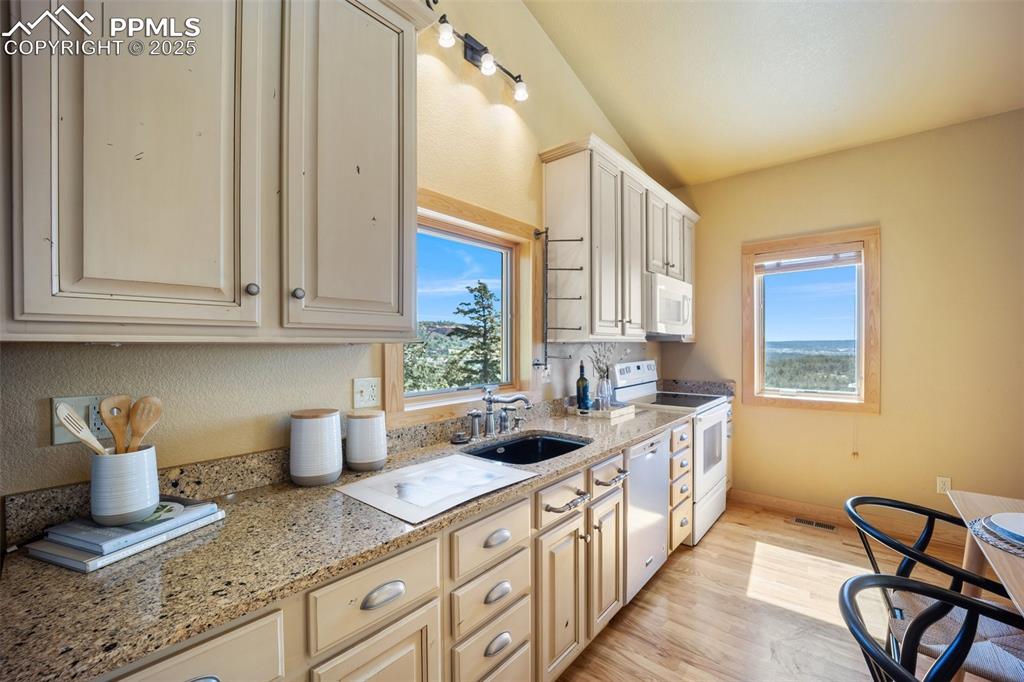
Kitchen featuring white appliances, lofted ceiling, light wood-style flooring, and light stone counters
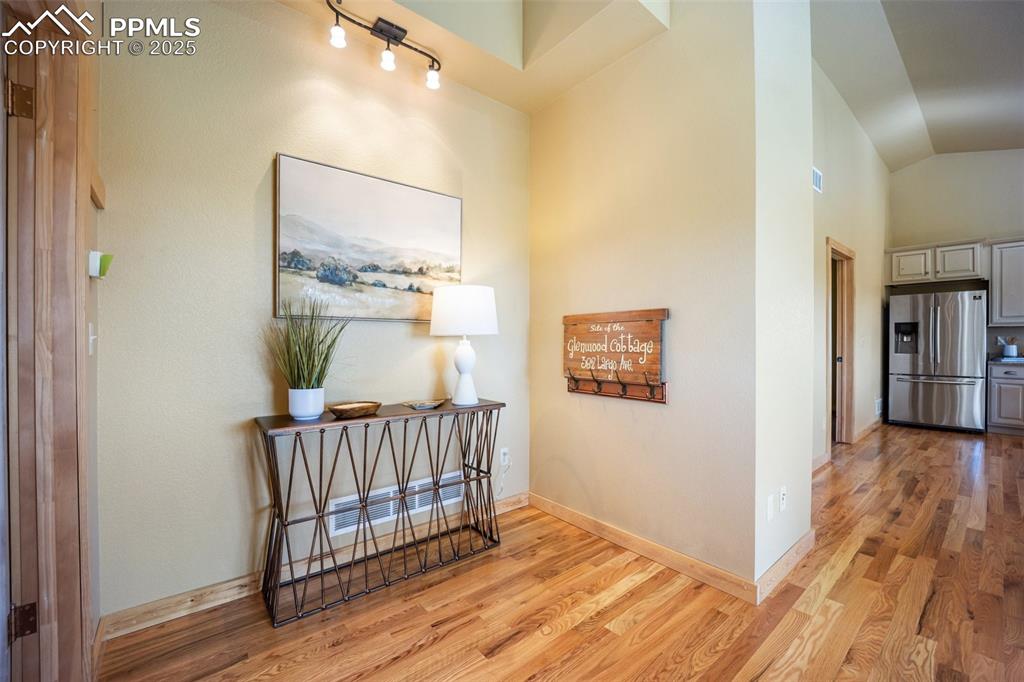
Corridor featuring light wood-type flooring and lofted ceiling
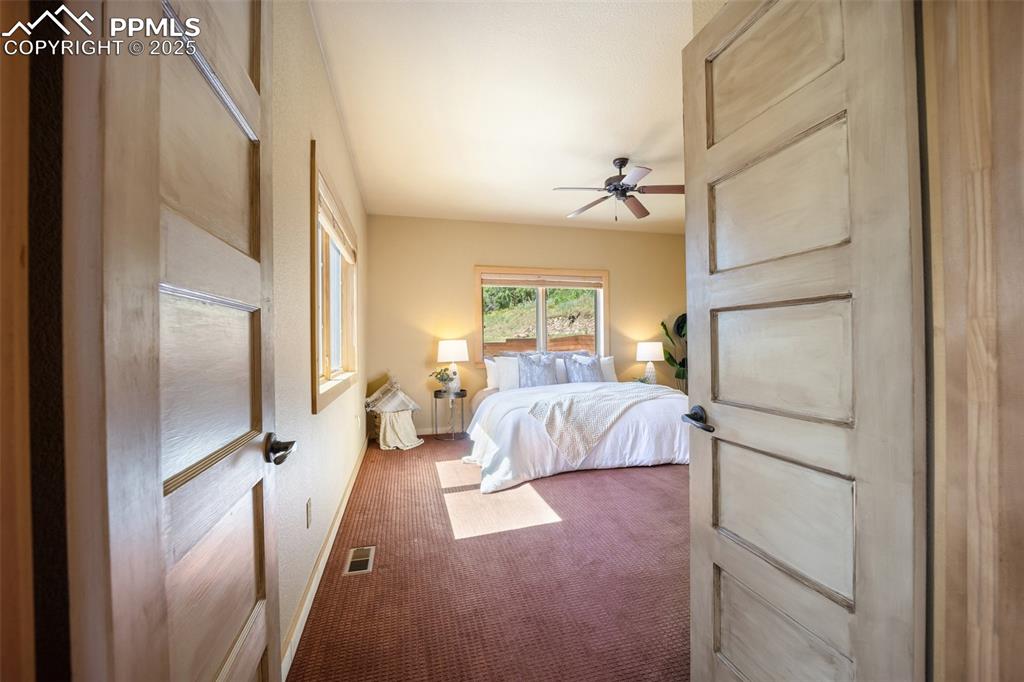
Carpeted bedroom featuring baseboards and ceiling fan
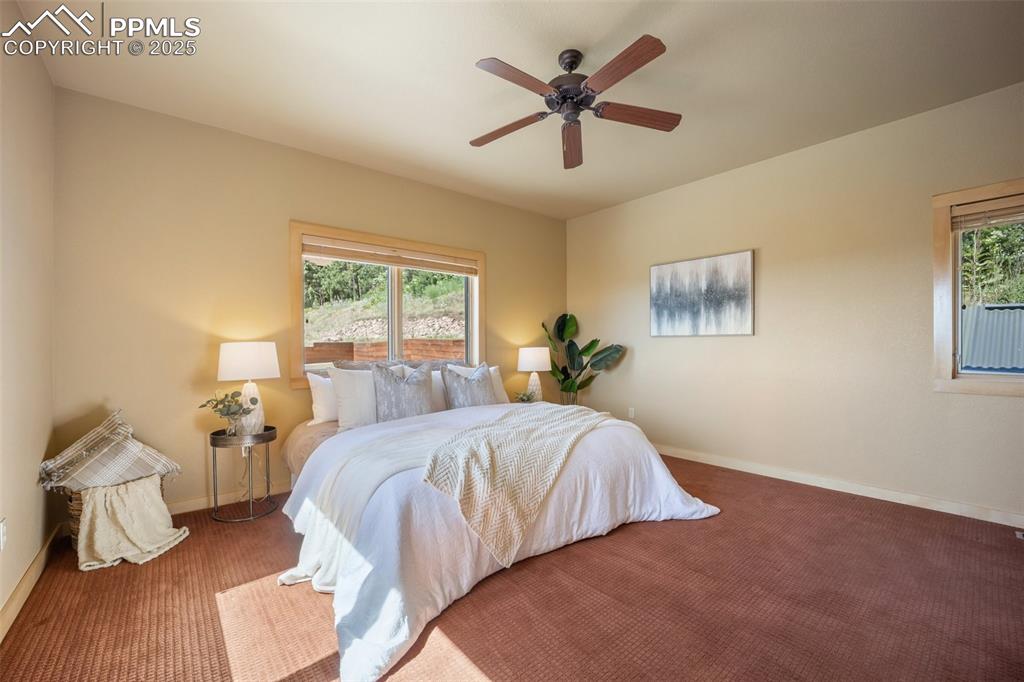
Carpeted bedroom with multiple windows and ceiling fan
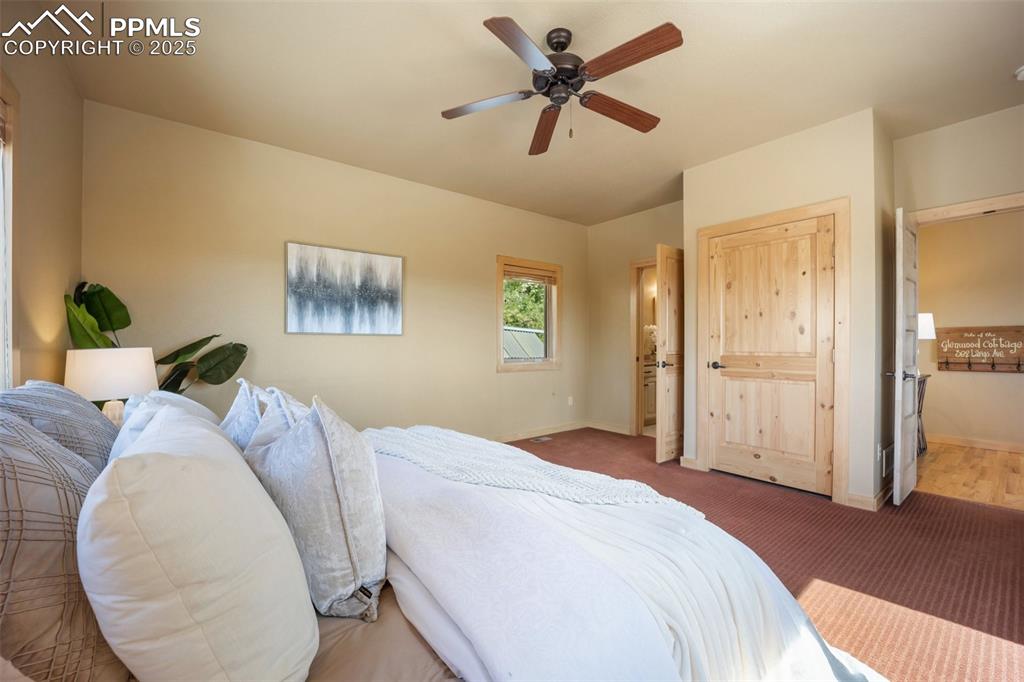
Carpeted bedroom with baseboards and a ceiling fan
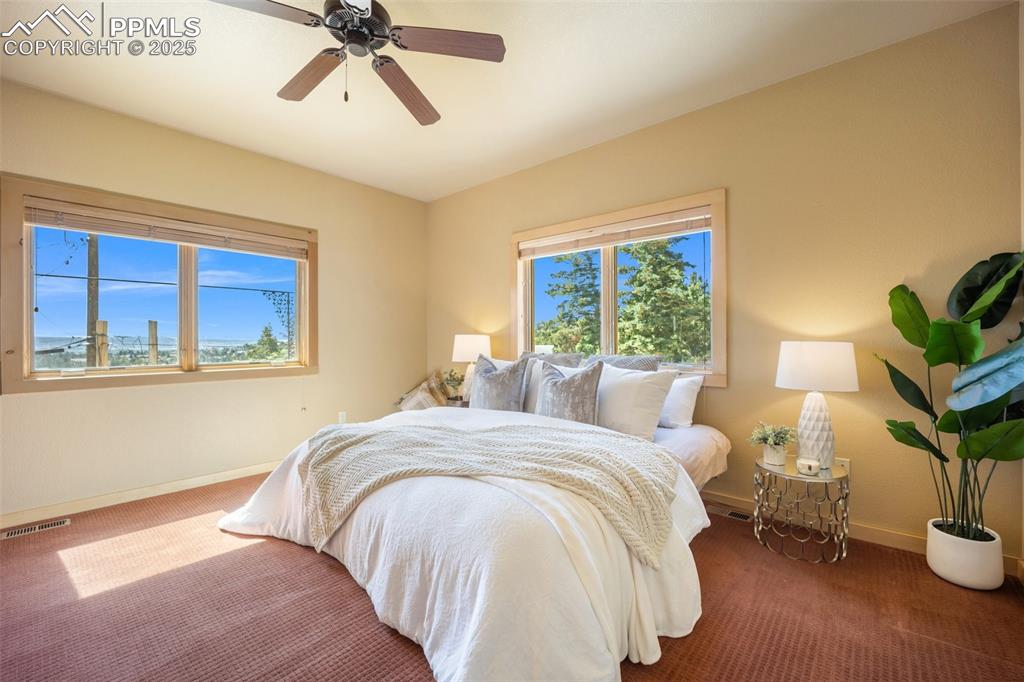
Carpeted bedroom with baseboards and ceiling fan
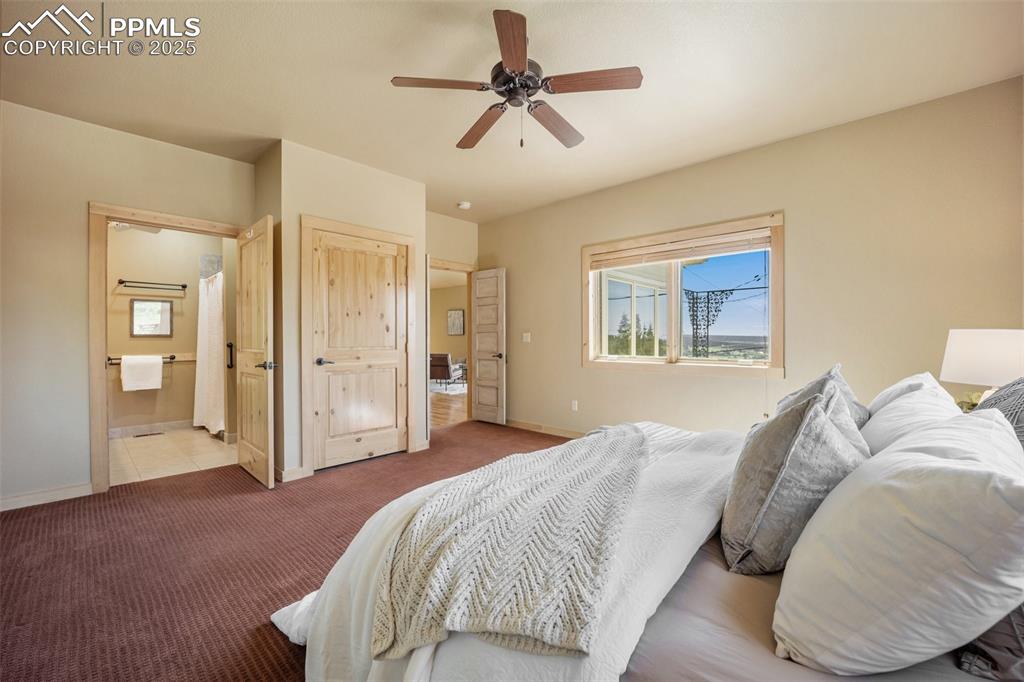
Bedroom with carpet, connected bathroom, and ceiling fan
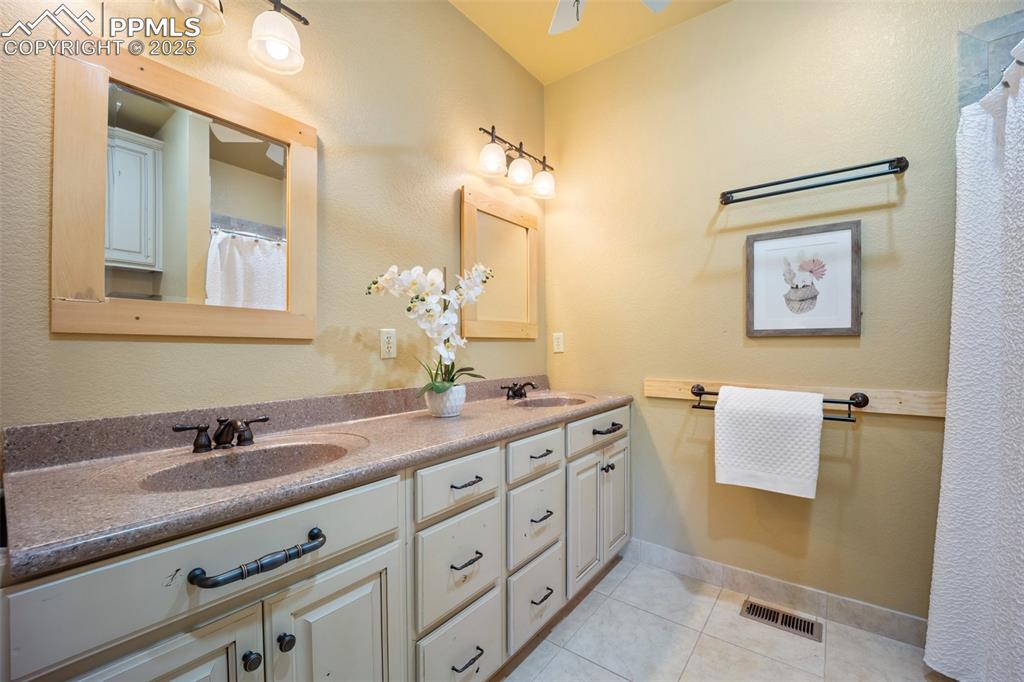
Bathroom featuring double vanity and tile patterned floors
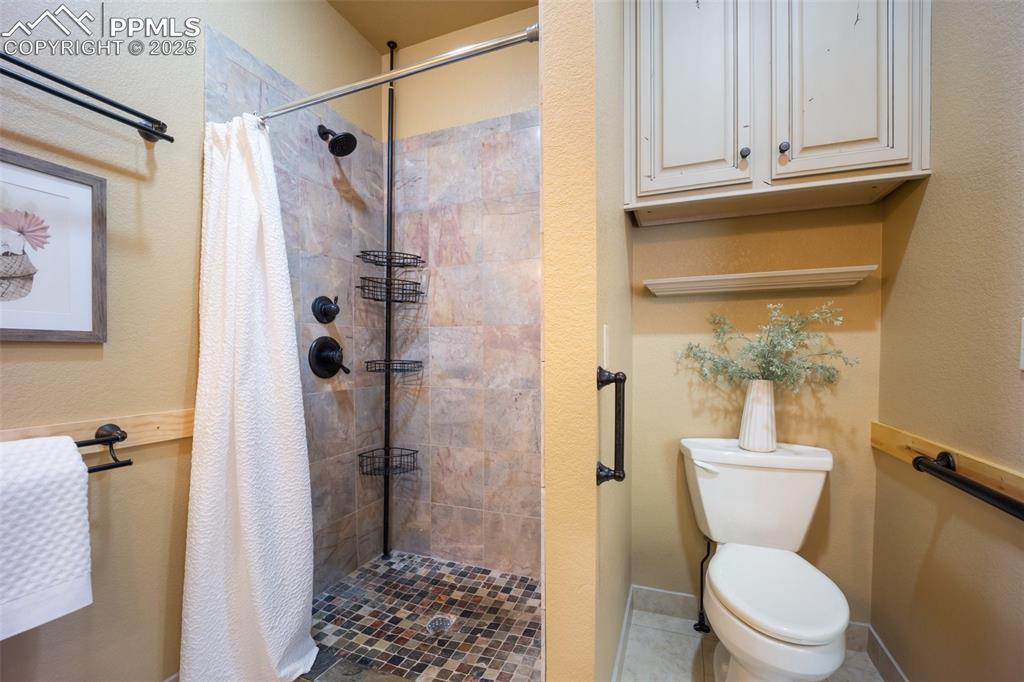
Full bath with a tile shower and toilet
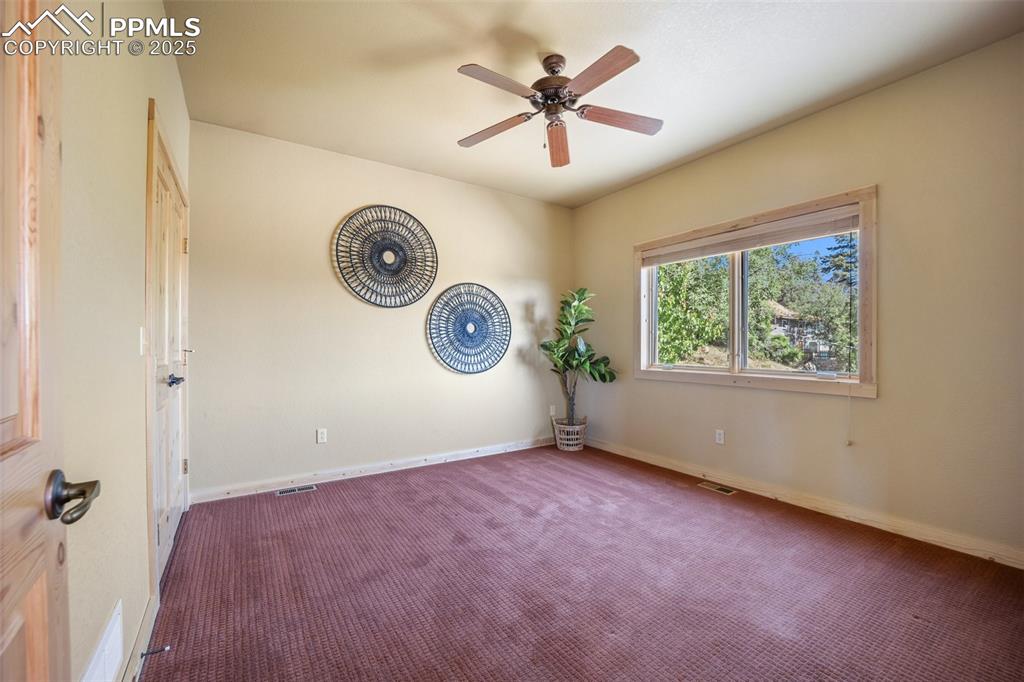
Spare room featuring carpet floors and a ceiling fan
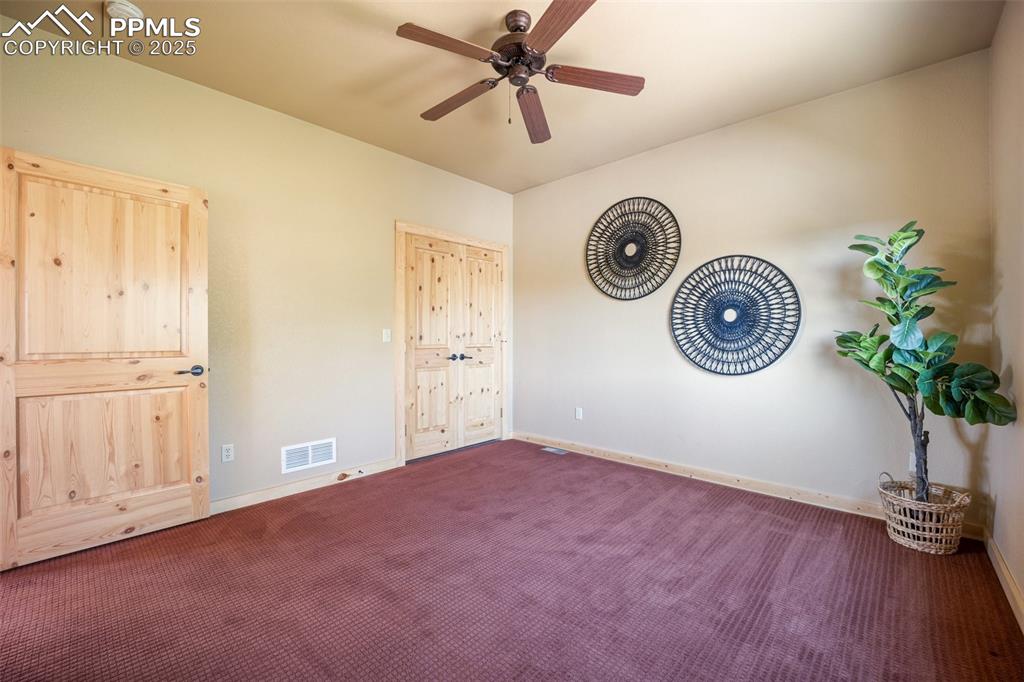
Other
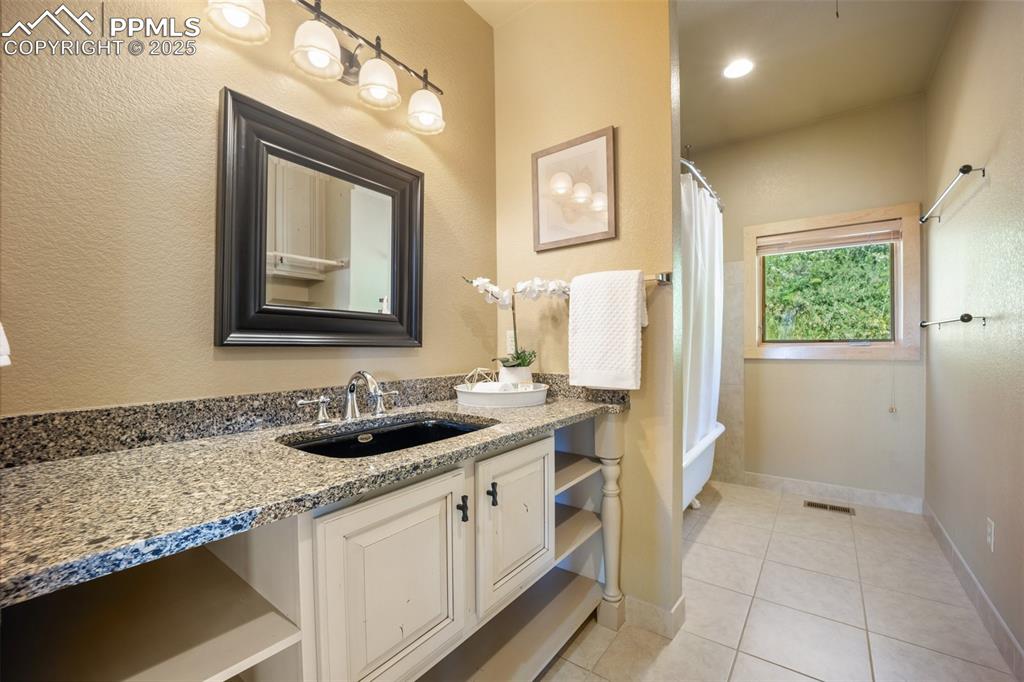
Full bath featuring double vanity, tile patterned flooring, and shower / bath combo with shower curtain
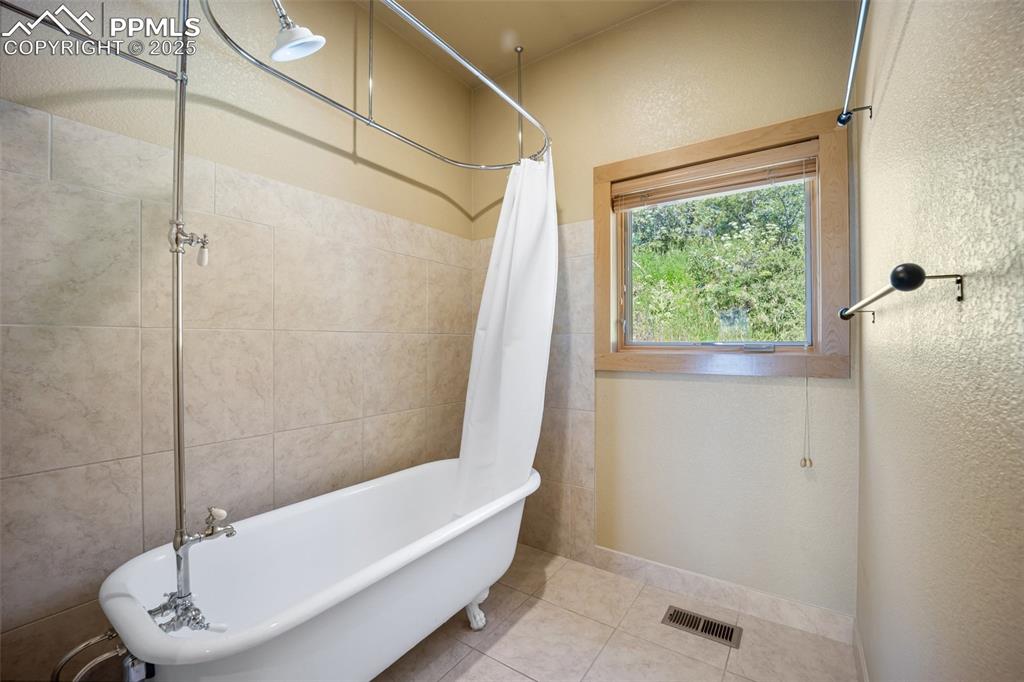
Bathroom featuring tile patterned floors and a textured wall
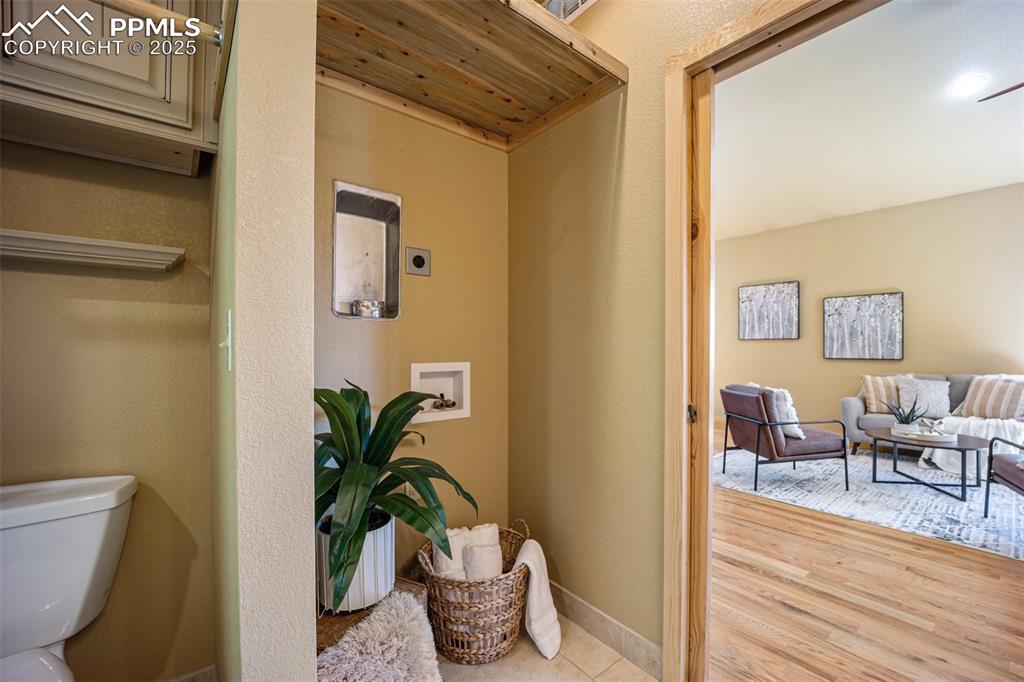
Hall featuring light wood-type flooring
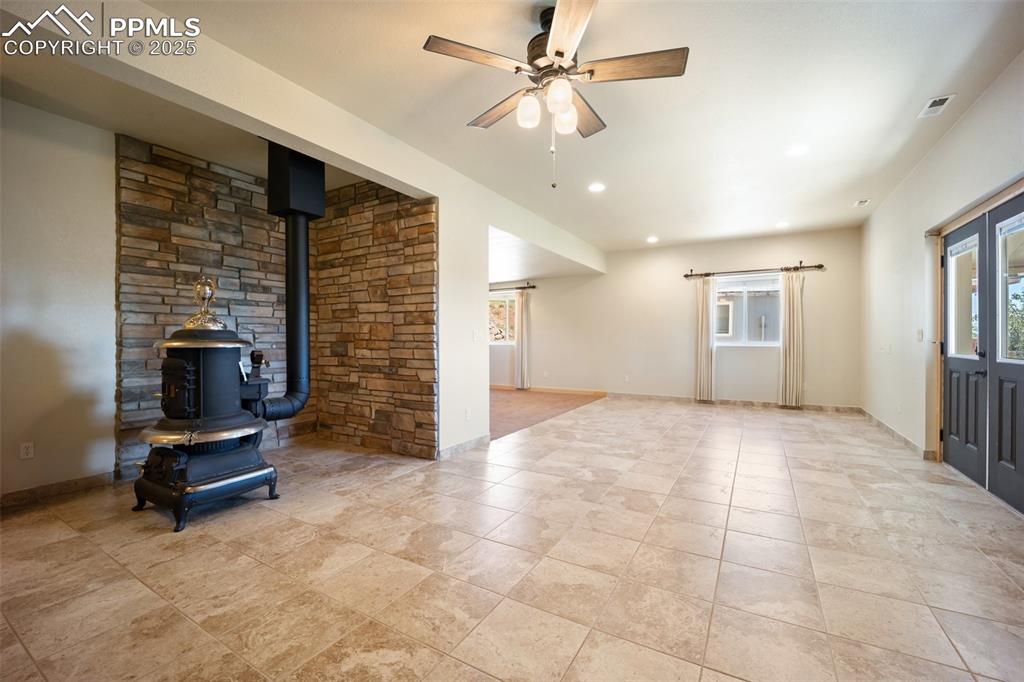
Unfurnished living room featuring a wood stove, ceiling fan, and recessed lighting
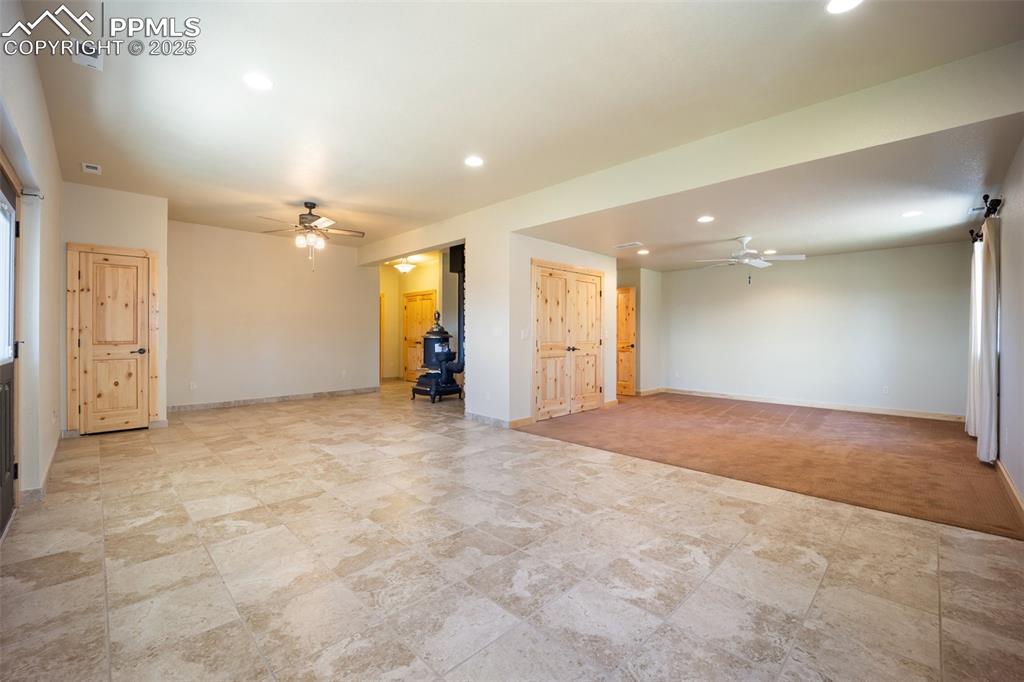
Spare room featuring ceiling fan, recessed lighting, a barn door, light carpet, and light stone finish floors
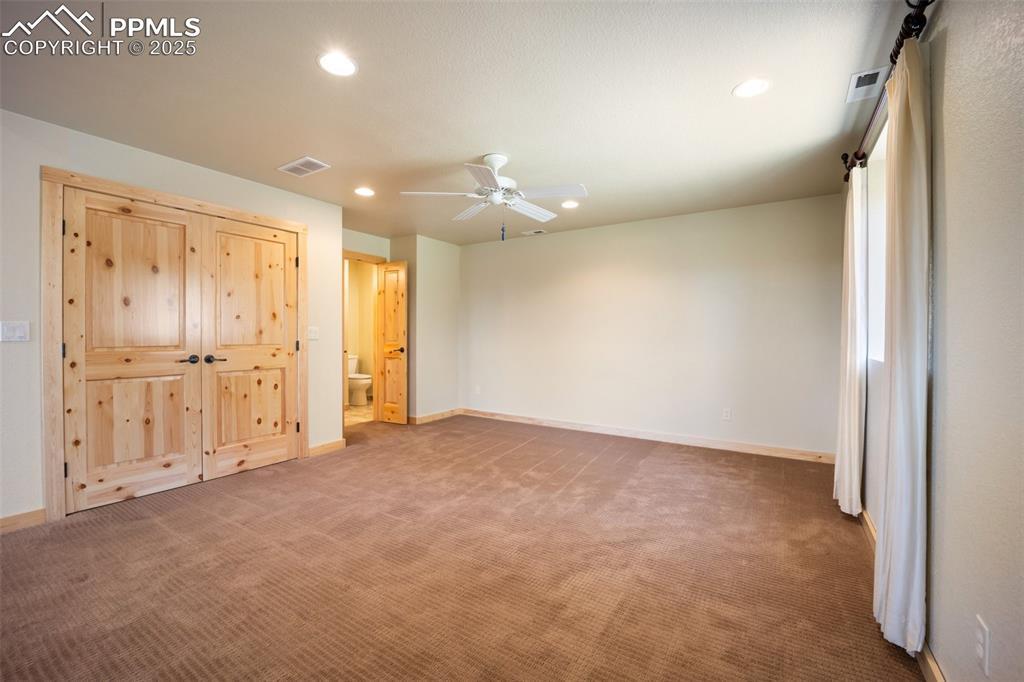
Unfurnished bedroom with recessed lighting, carpet flooring, ensuite bathroom, and a ceiling fan
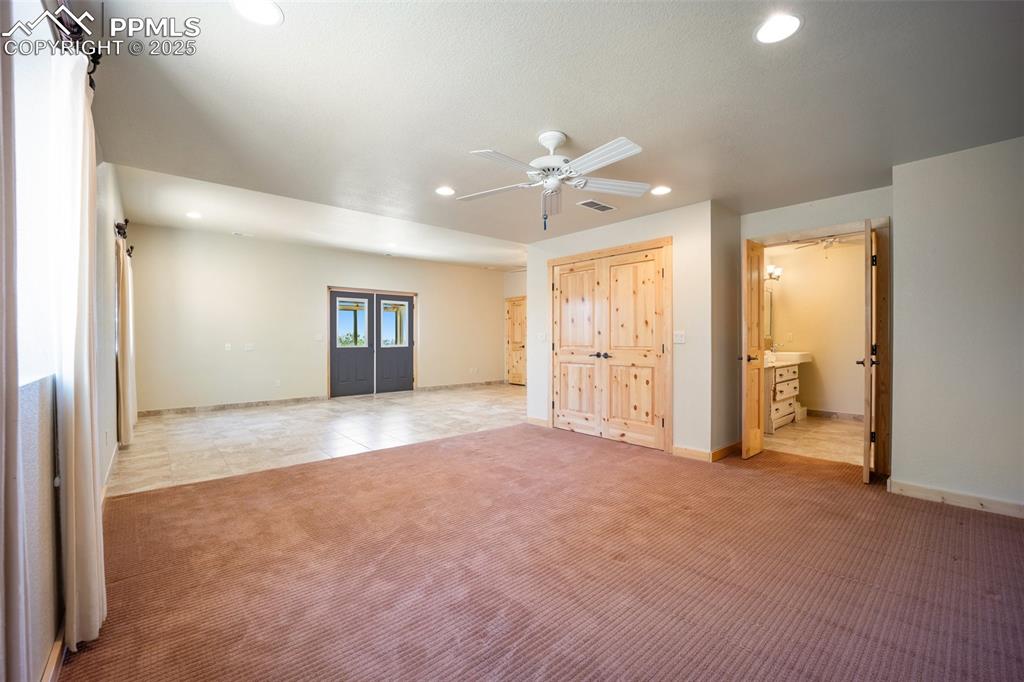
Unfurnished bedroom featuring light carpet, recessed lighting, and ensuite bath
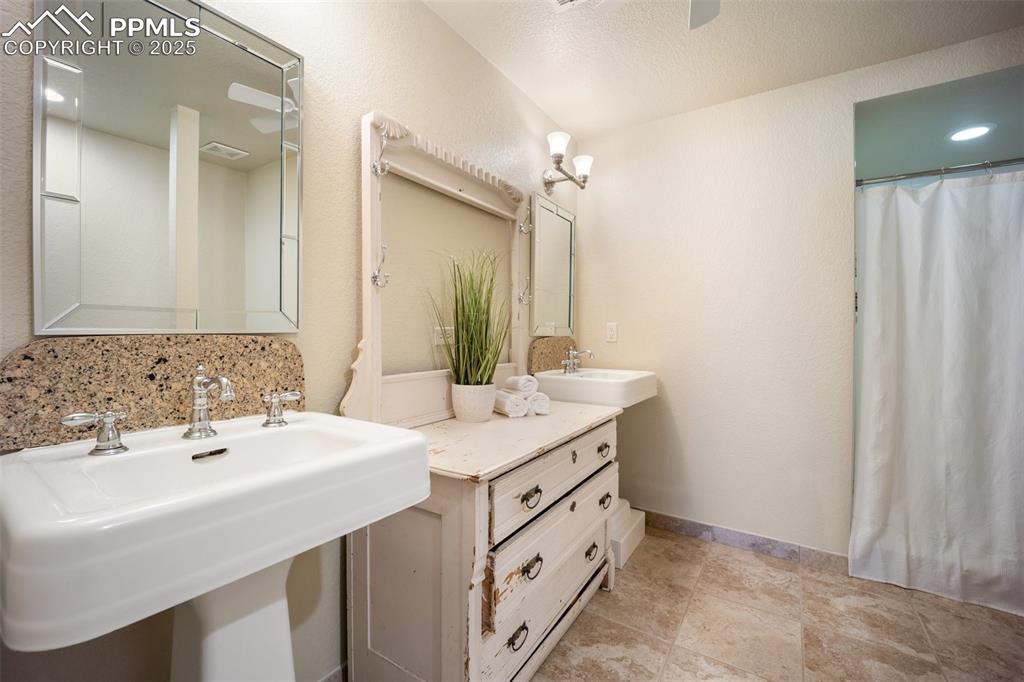
Full bath featuring a sink and a shower with shower curtain
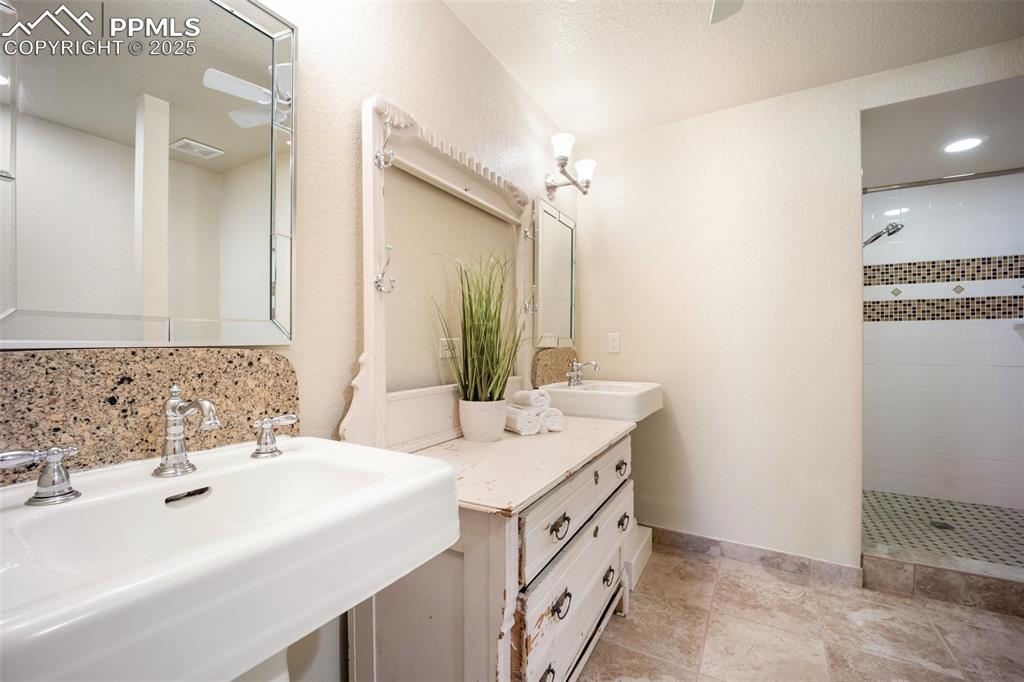
Full bath with a tile shower, decorative backsplash, and recessed lighting
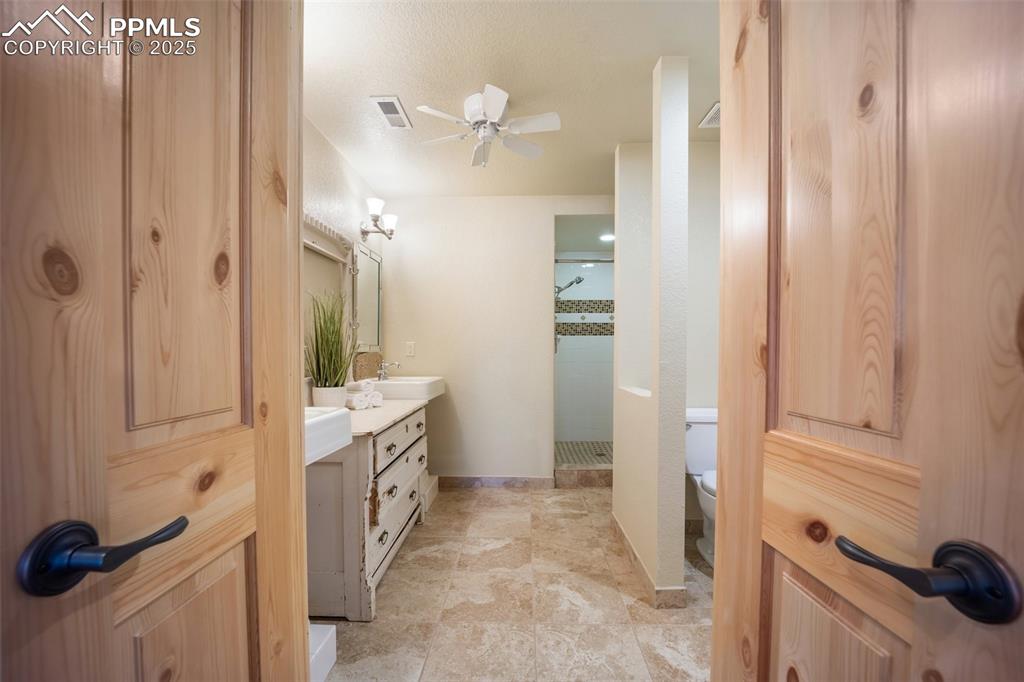
Bathroom featuring a shower stall, vanity, and ceiling fan
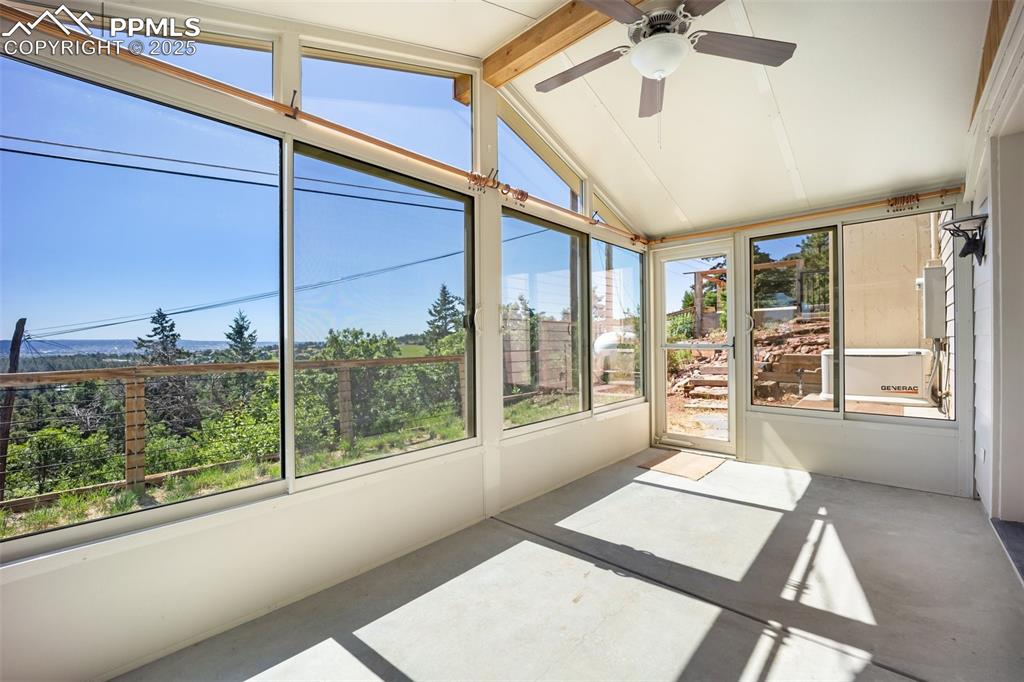
Unfurnished sunroom with a ceiling fan
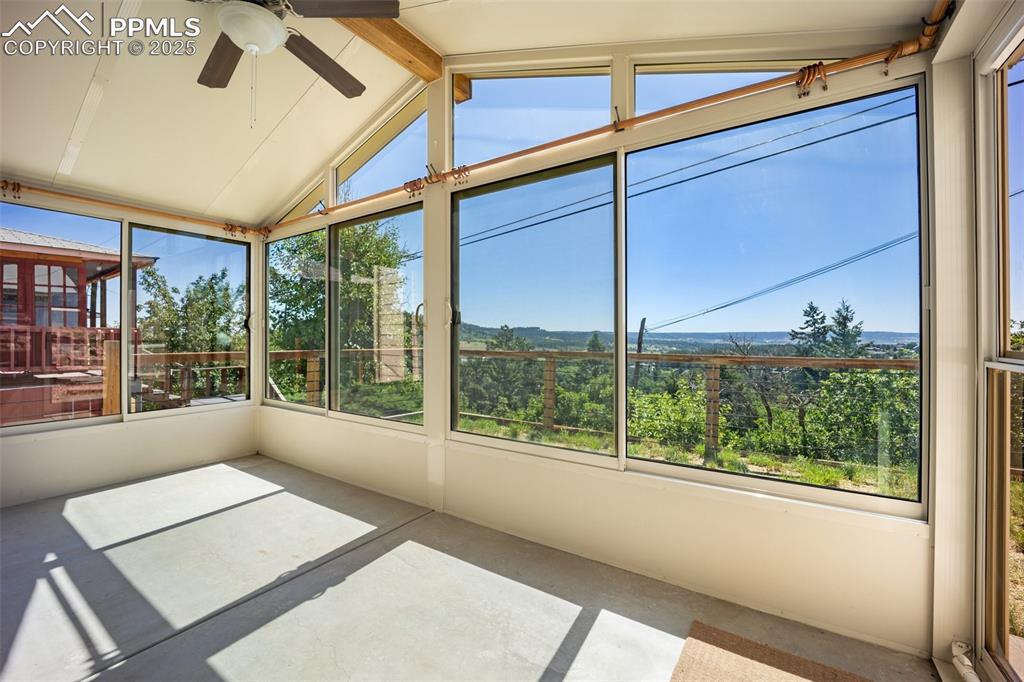
Unfurnished sunroom featuring ceiling fan
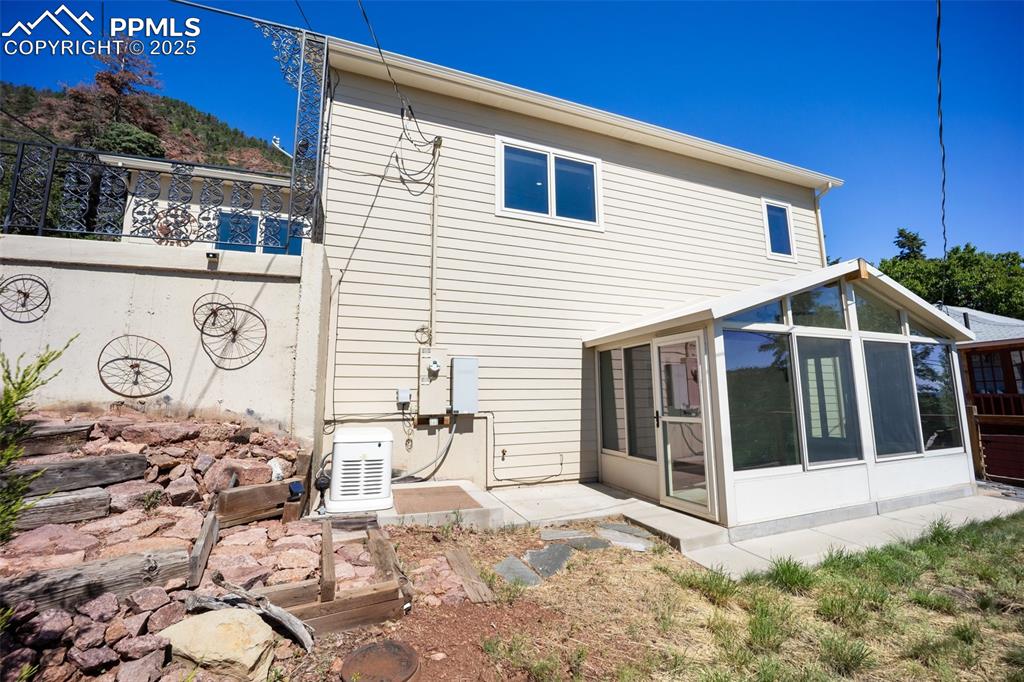
Back of property with a sunroom
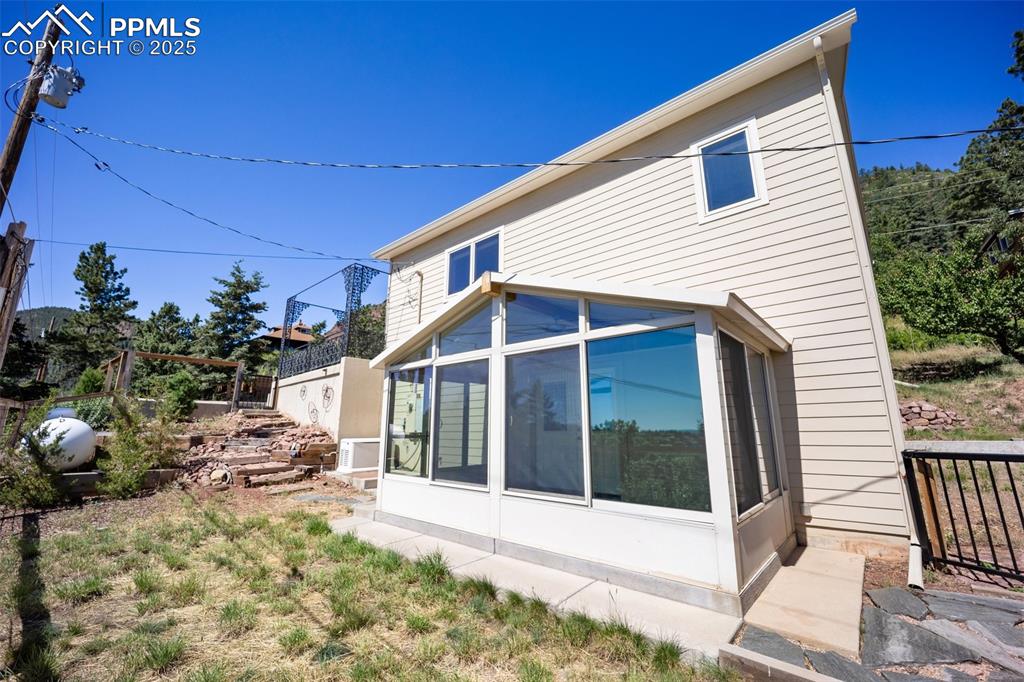
Back of house with a sunroom
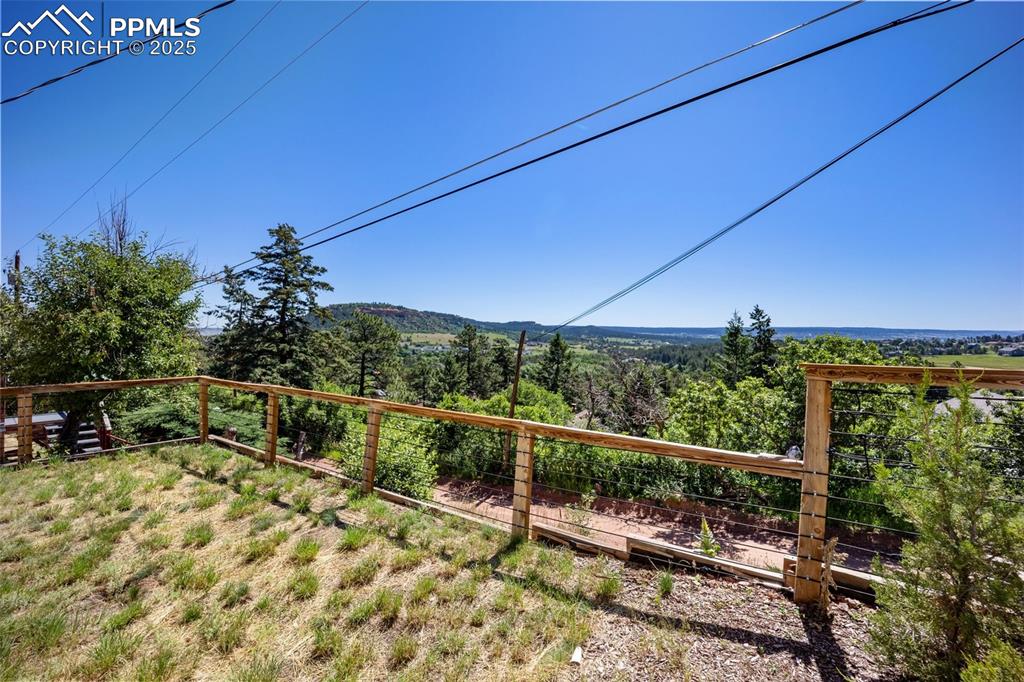
Other
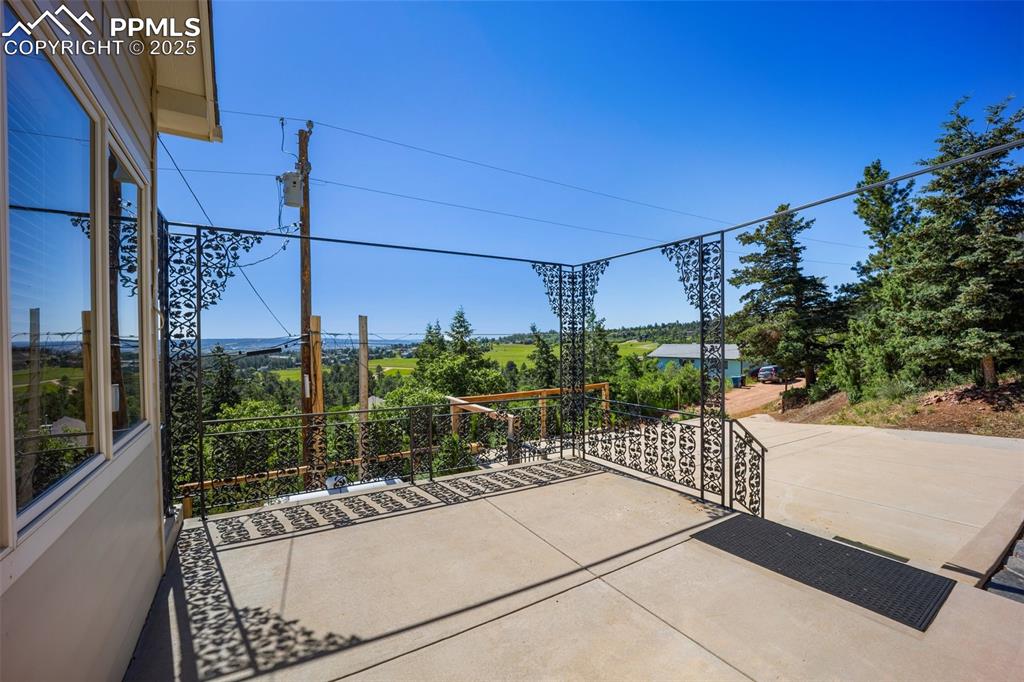
View of patio
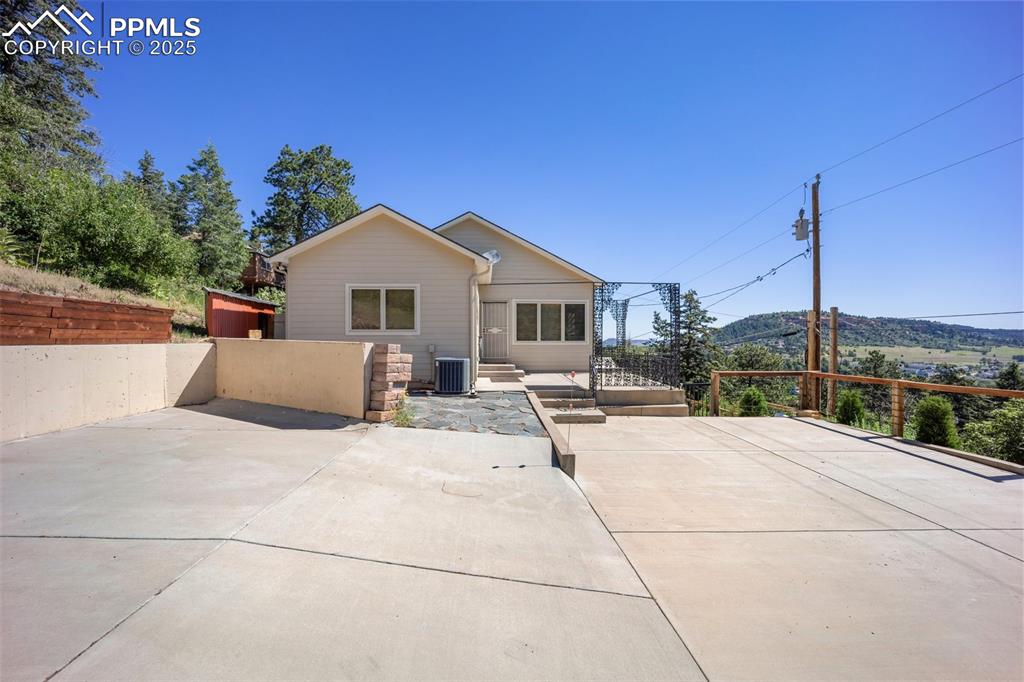
Back of property with a patio area
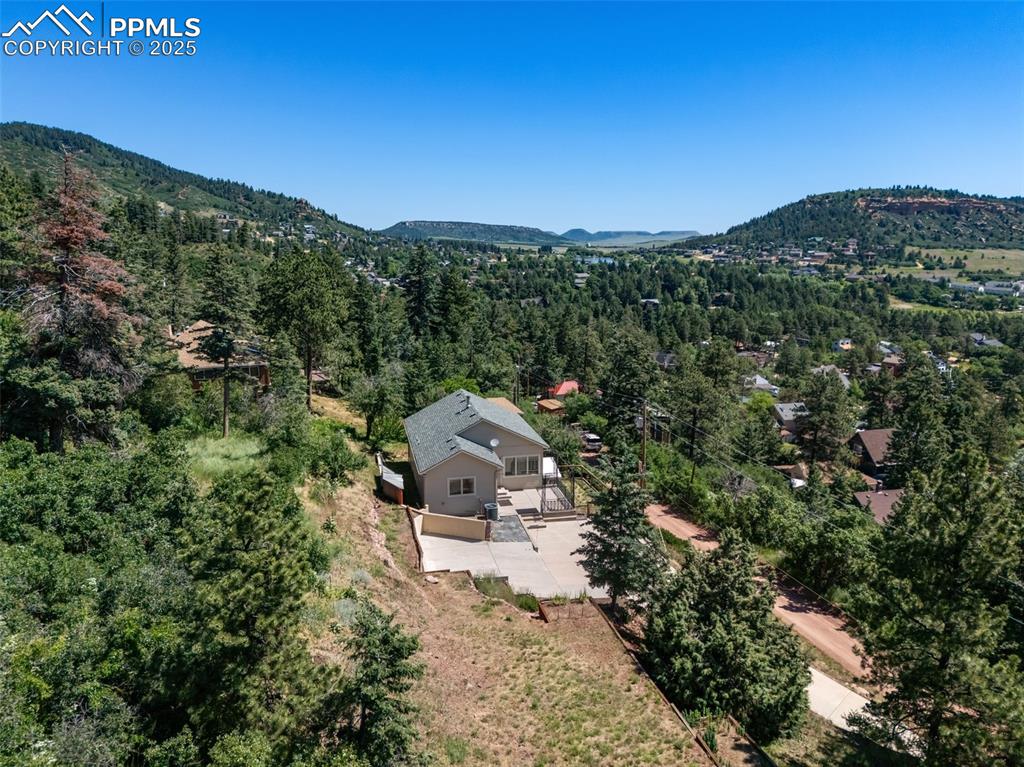
View of subject property with a forest and mountains
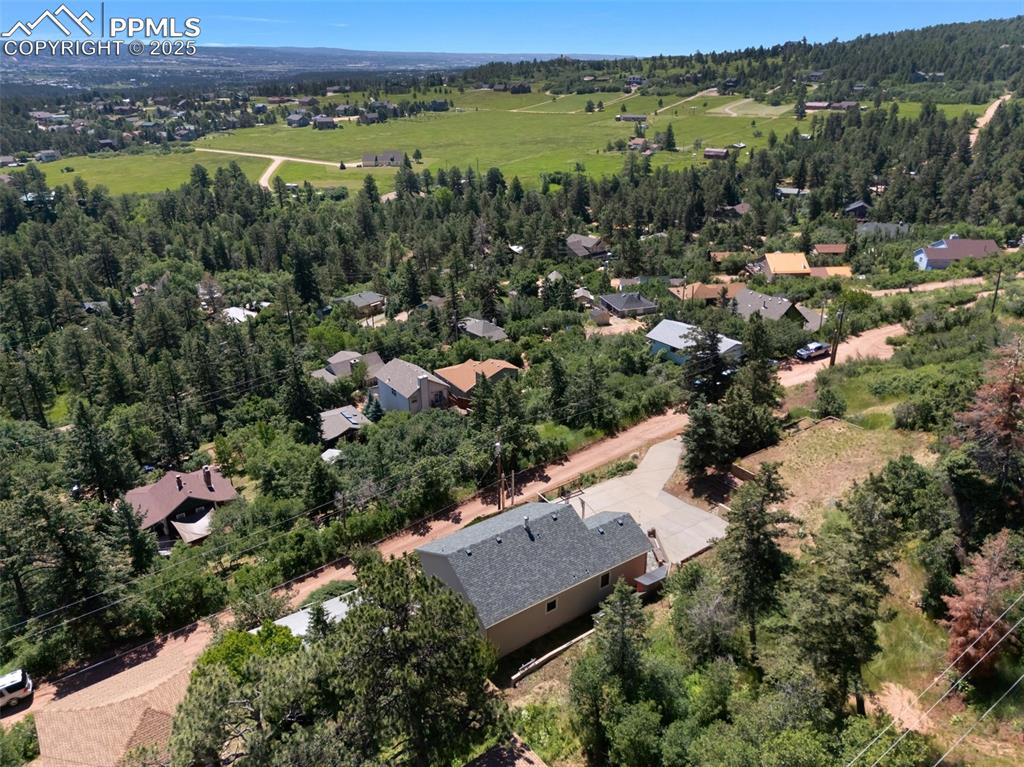
View of property location
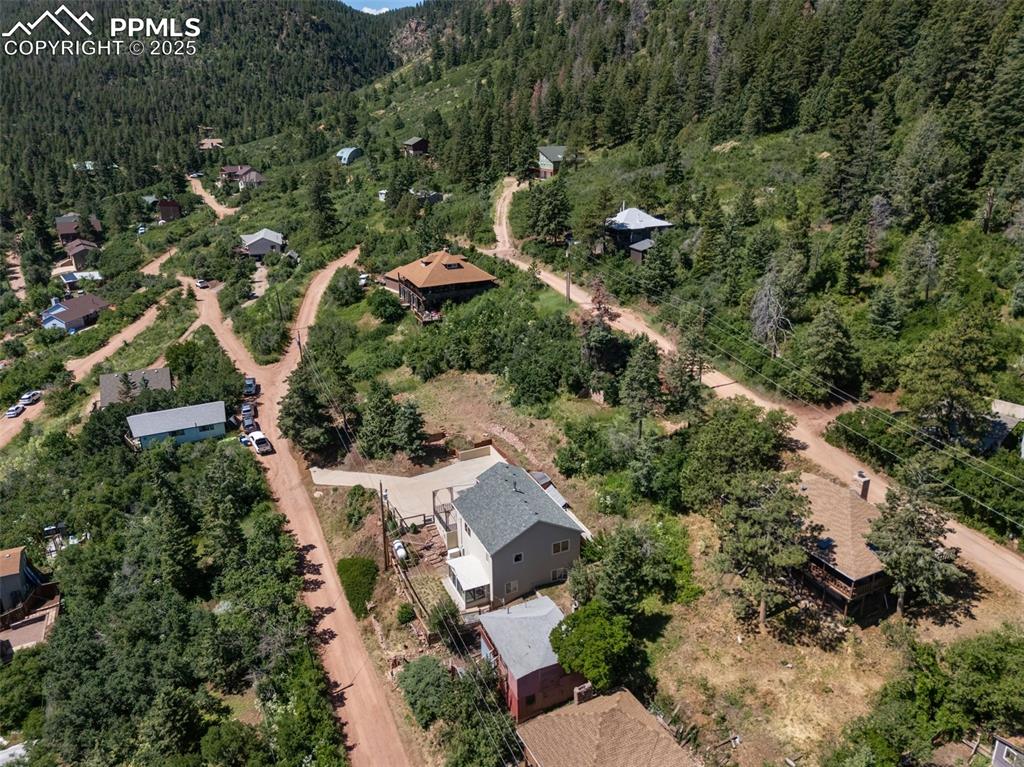
View of property location with a heavily wooded area
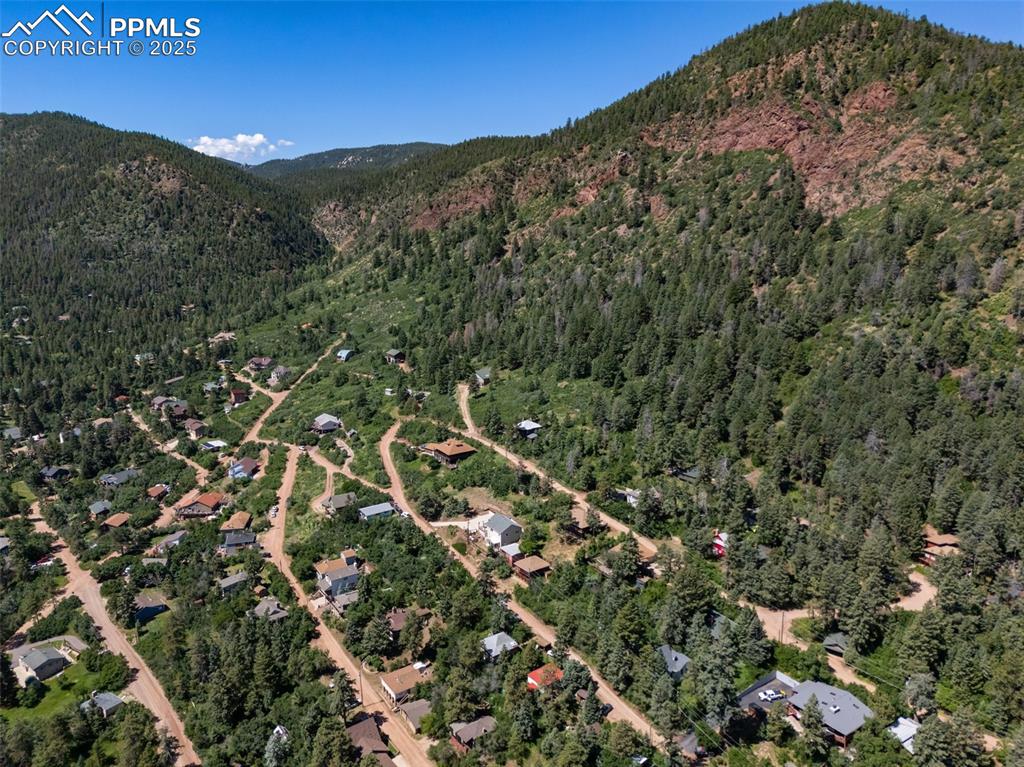
View of mountain background featuring a heavily wooded area
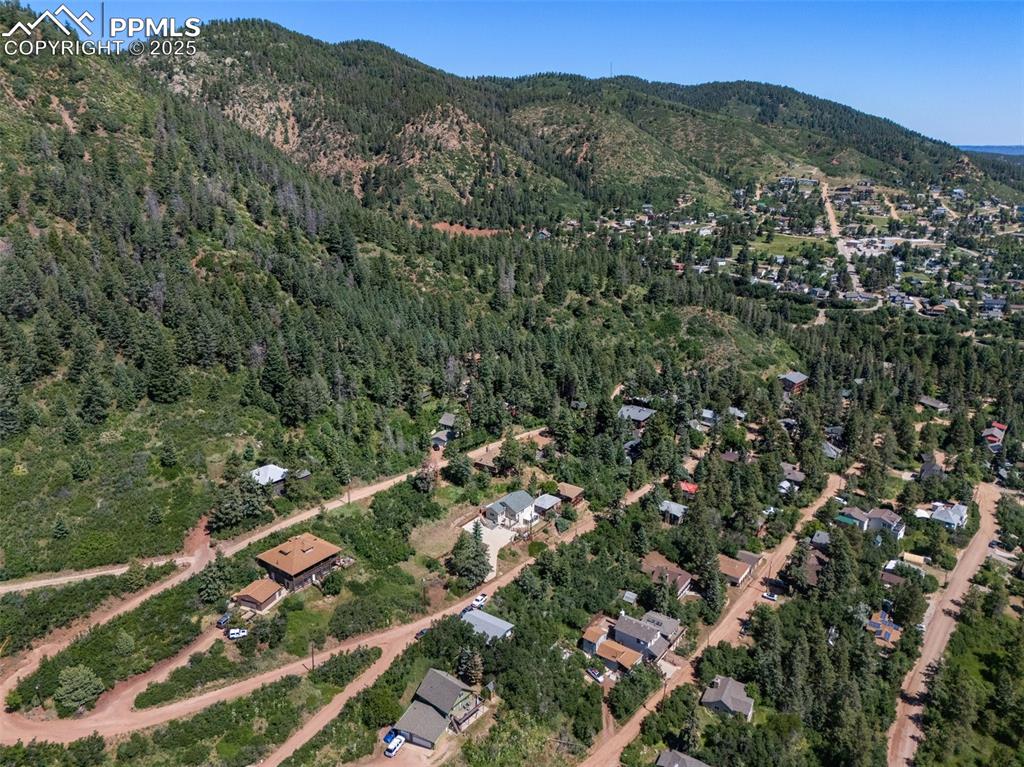
Aerial view of property and surrounding area featuring a mountain backdrop and a heavily wooded area
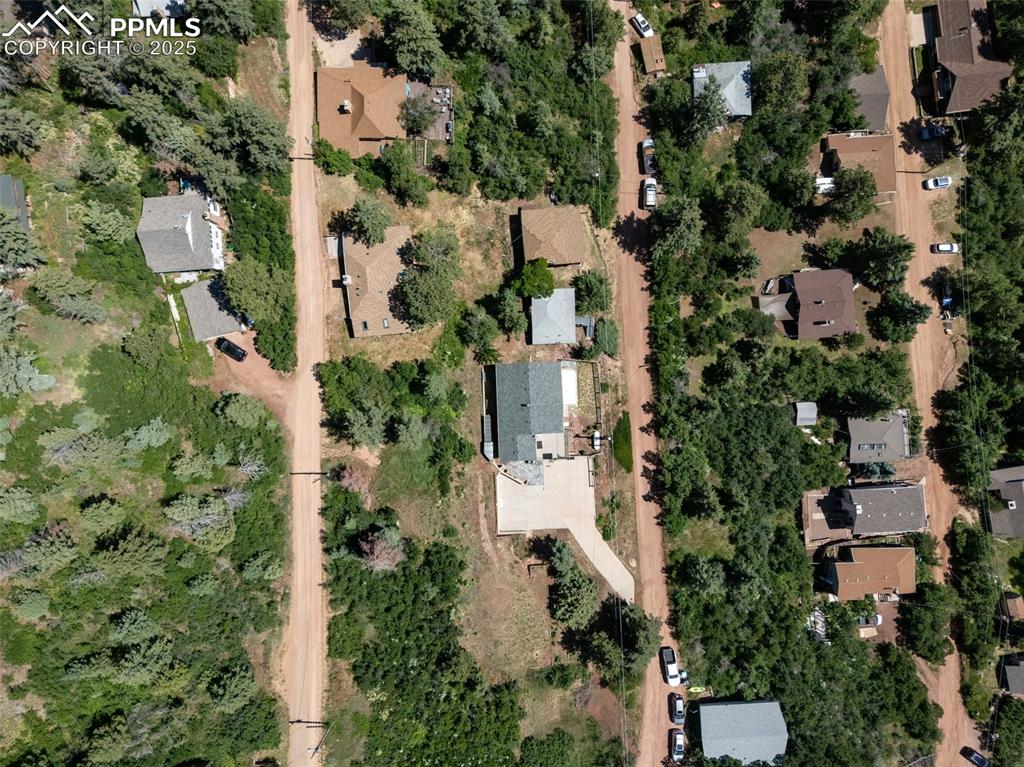
Aerial overview of property's location
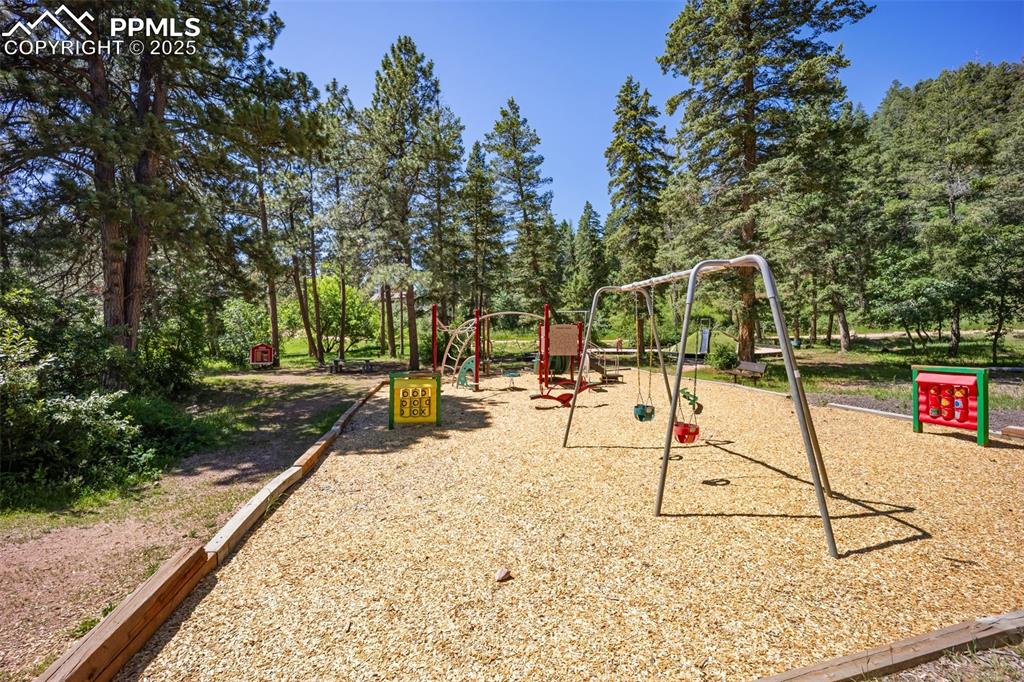
View of community play area
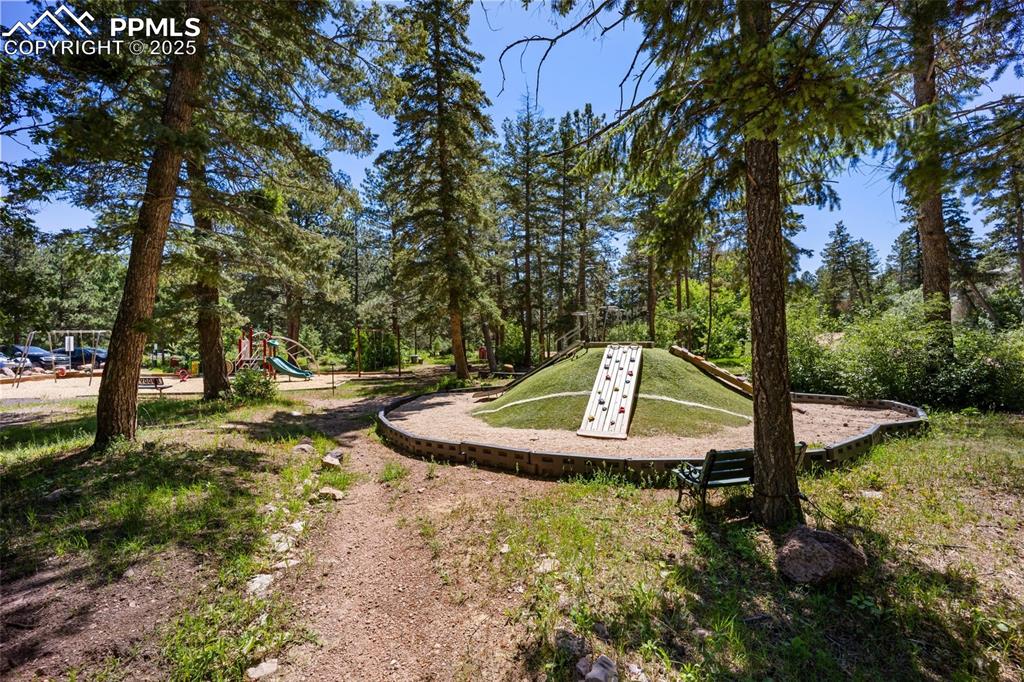
Other
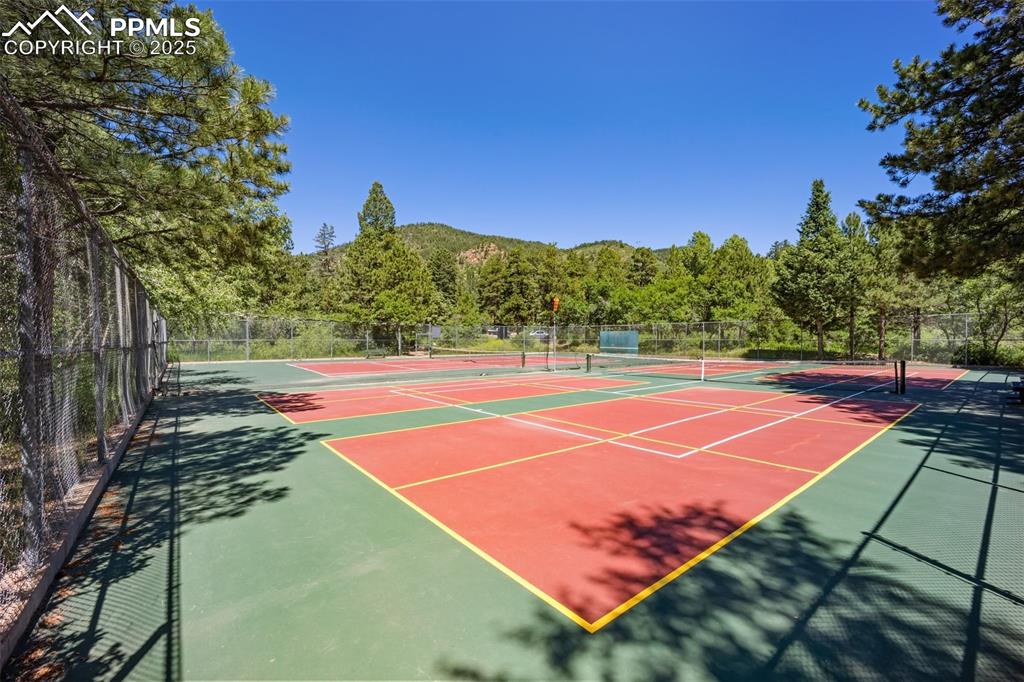
View of tennis court featuring community basketball court and a view of trees
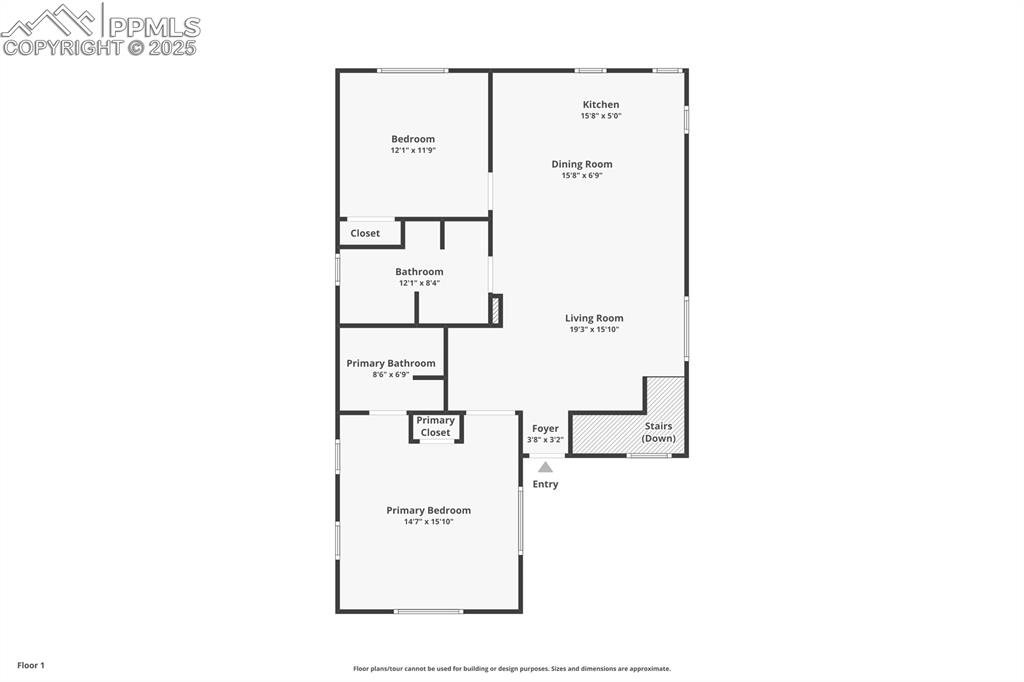
View of property floor plan
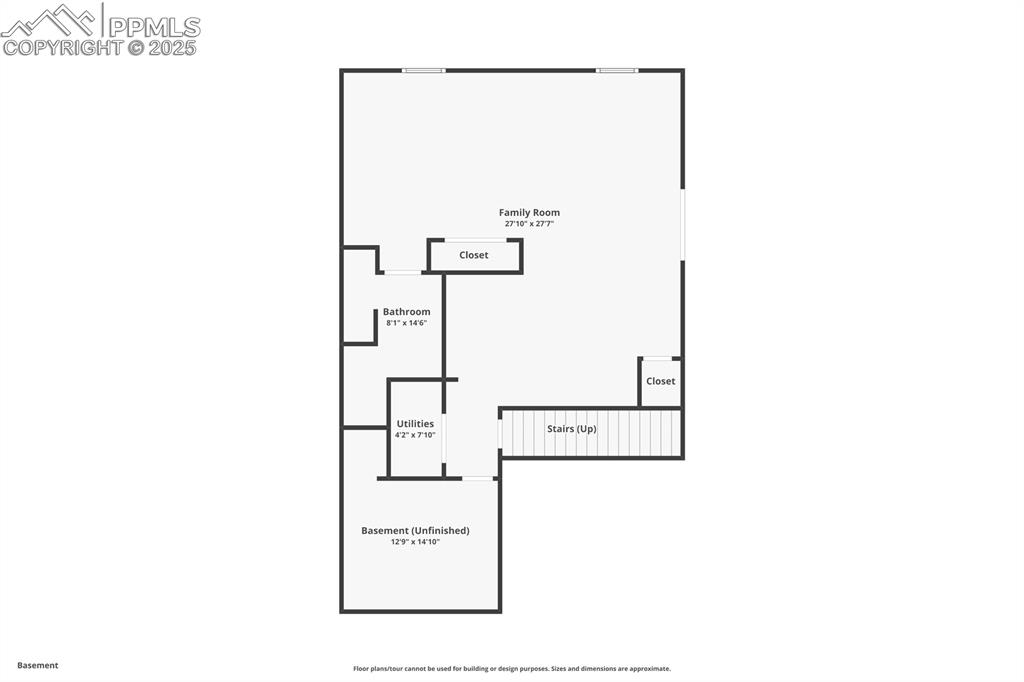
View of floor plan / room layout
Disclaimer: The real estate listing information and related content displayed on this site is provided exclusively for consumers’ personal, non-commercial use and may not be used for any purpose other than to identify prospective properties consumers may be interested in purchasing.