7636 Lexington Manor Drive, Colorado Springs, CO, 80920
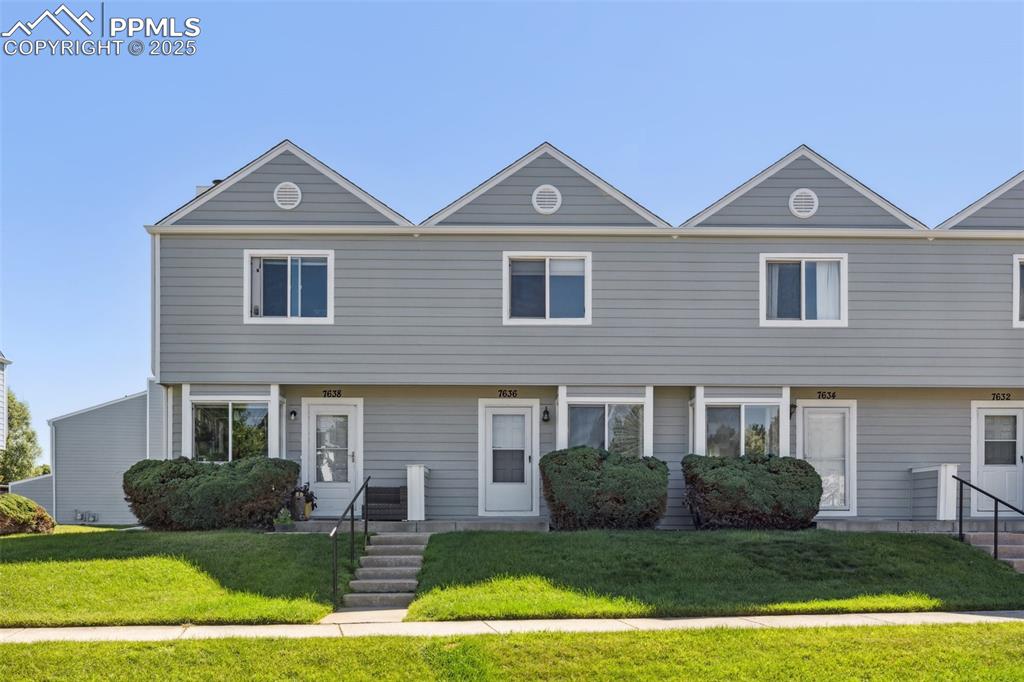
Complex has new siding, paint and roofs
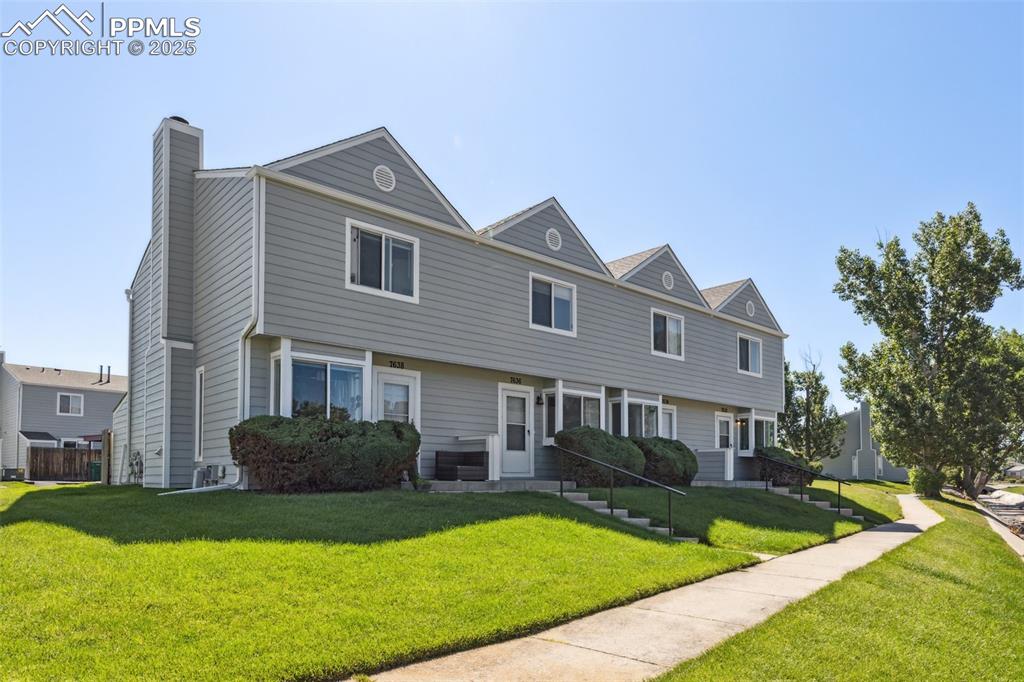
Front of Structure
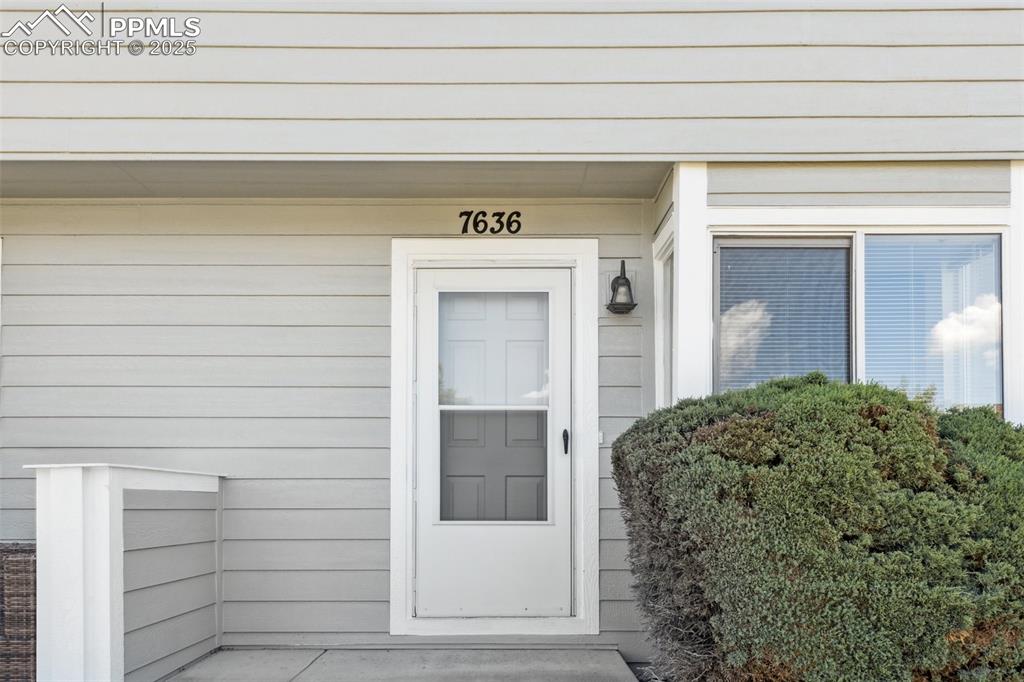
Entry
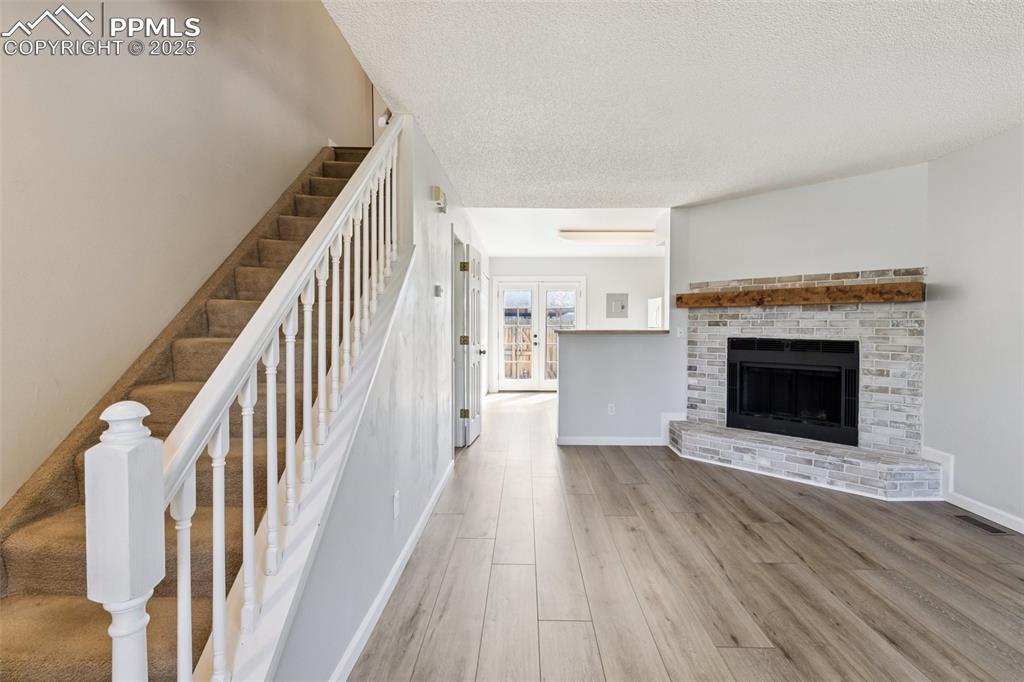
Newer LVP floors
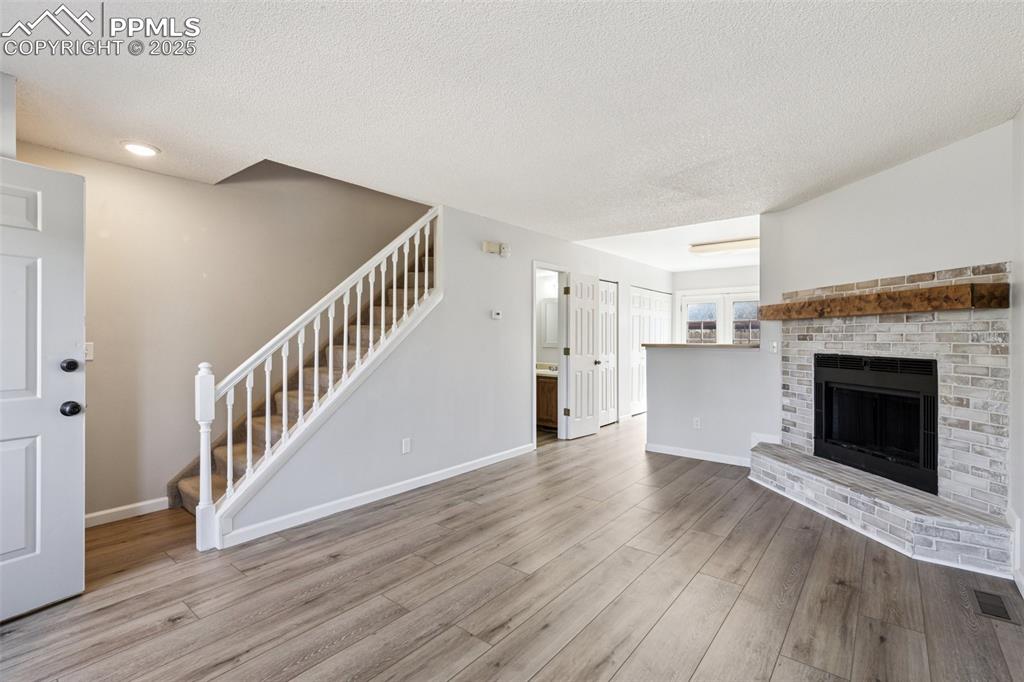
Living Room
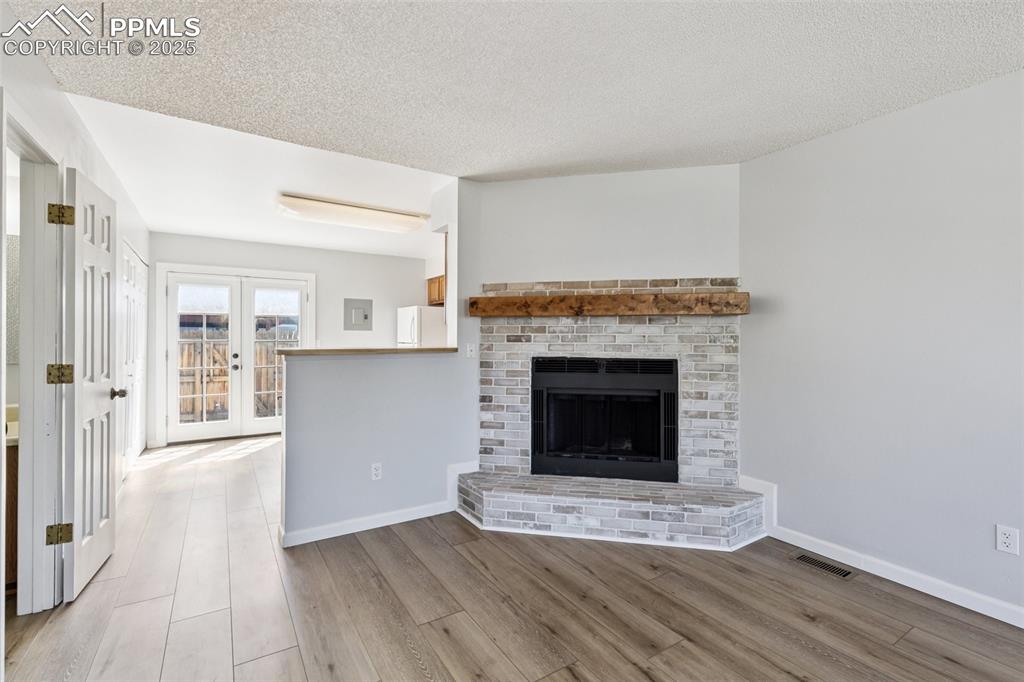
Beautiful wood burning fireplace
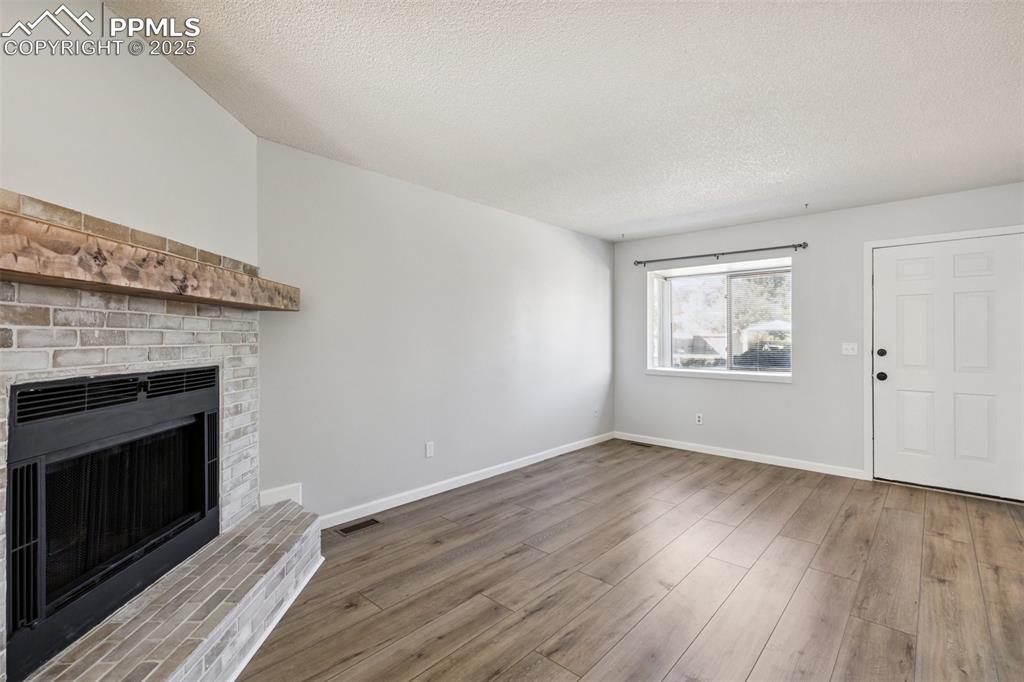
Living Room
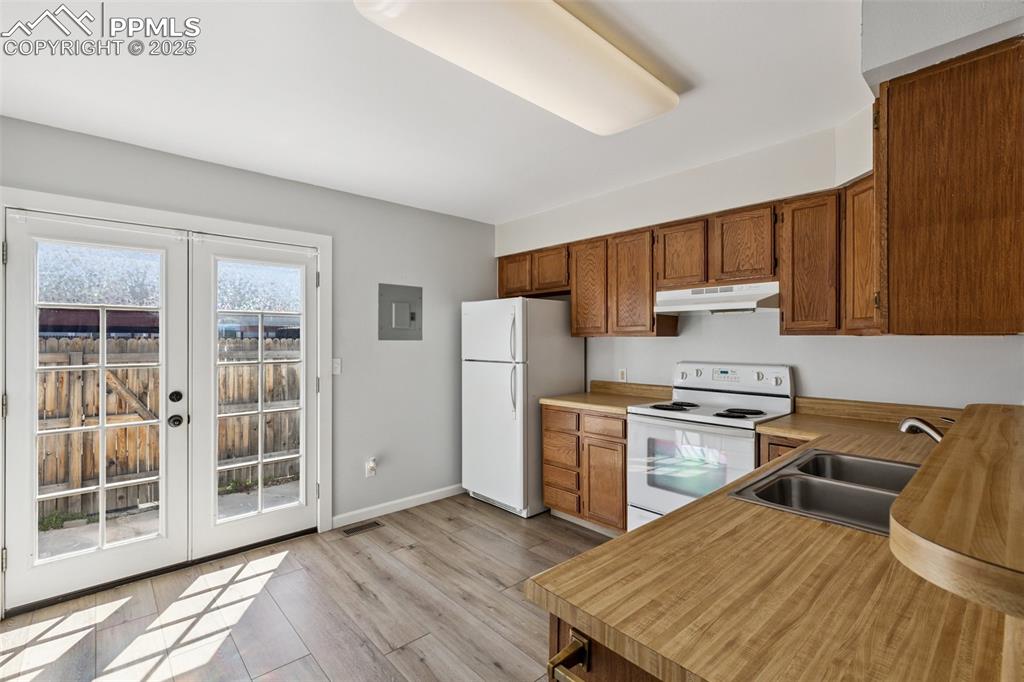
Eat-in kitchen walks out to enclosed patio
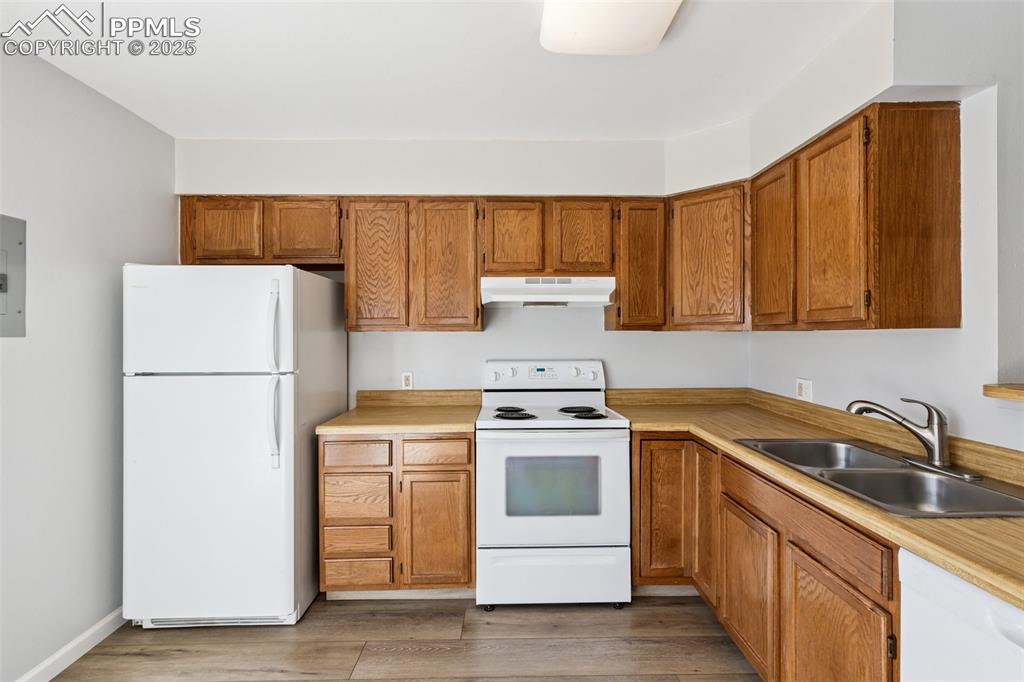
Good storage and counter top space
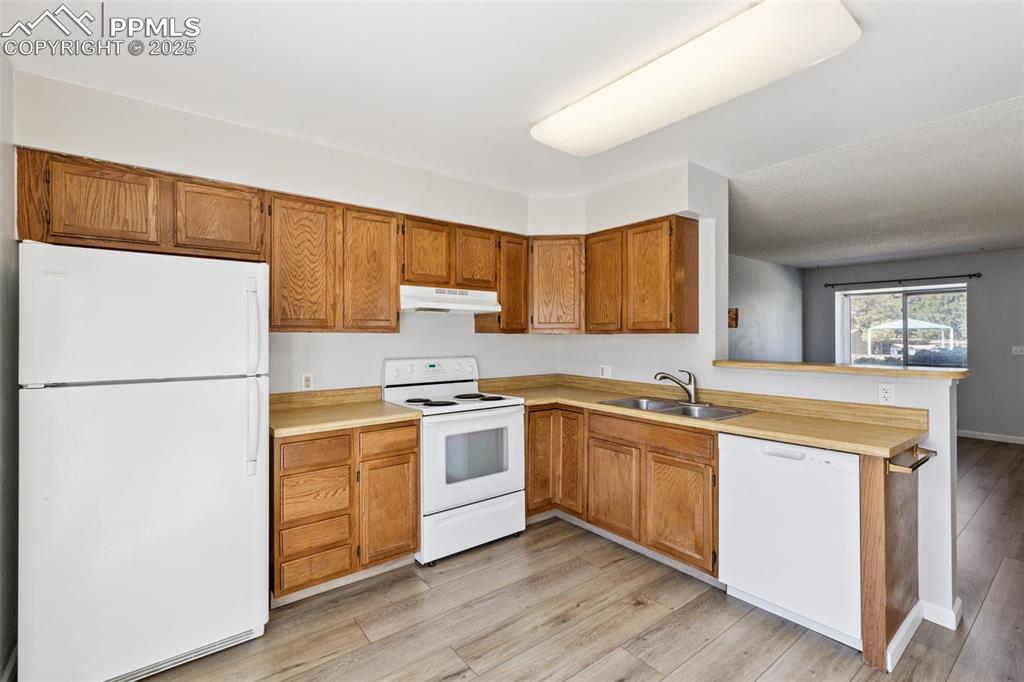
All appliances included
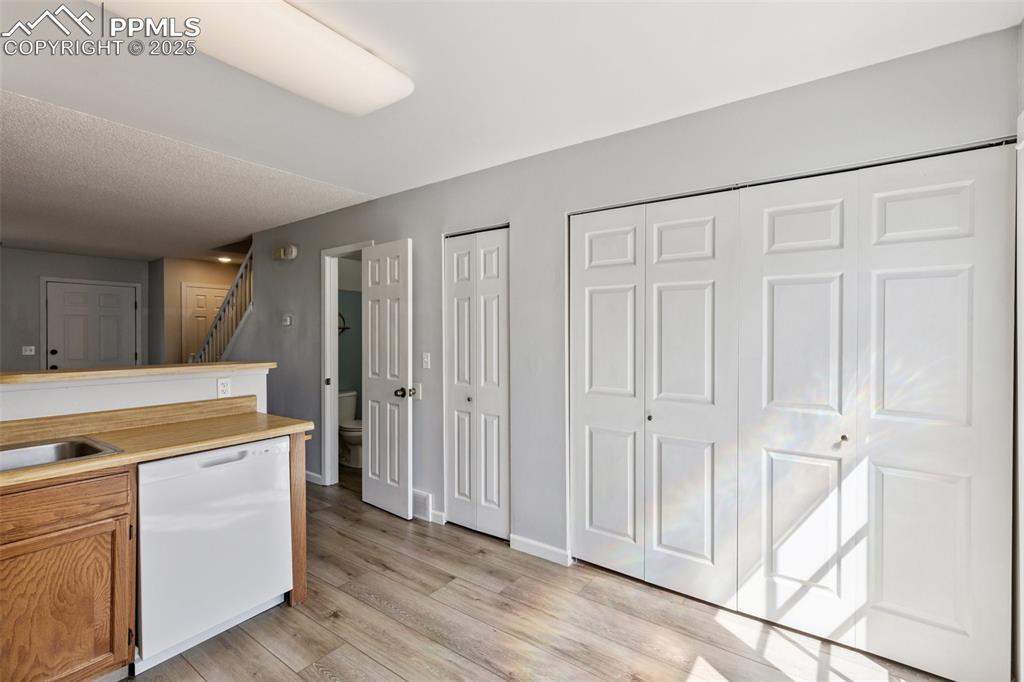
View toward laundry area and half bath
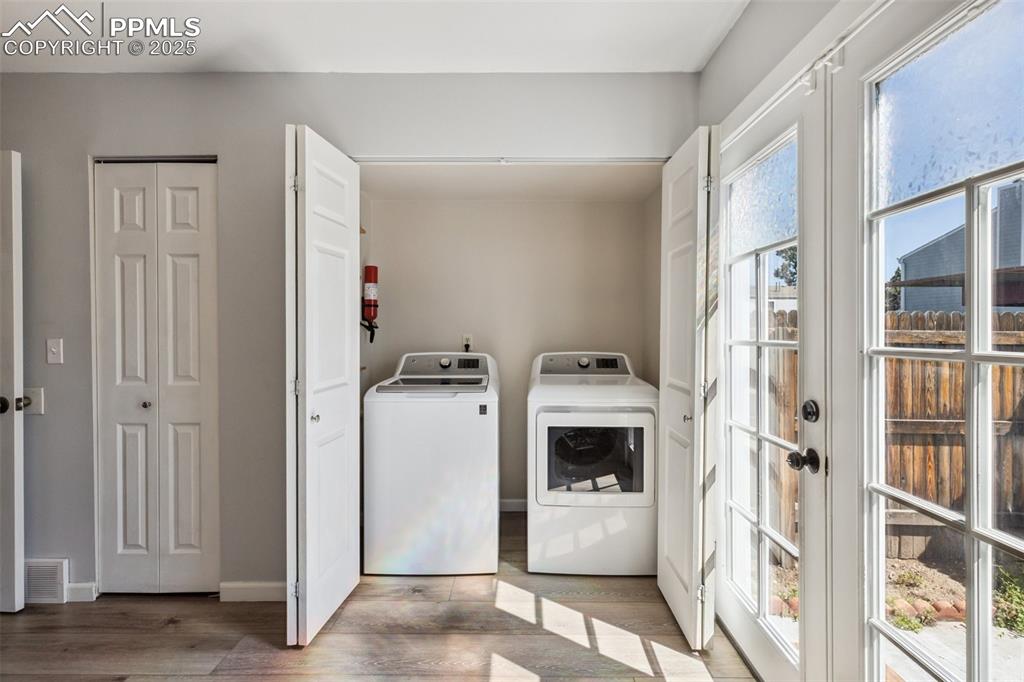
Washer and Dryer are included
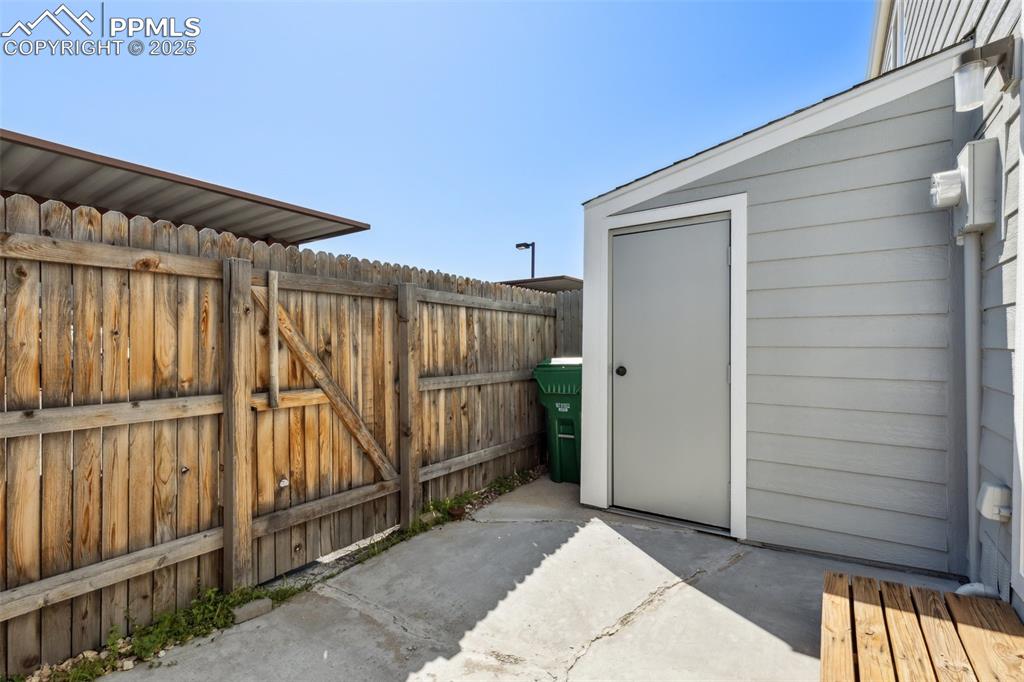
Enclosed patio, storage closet and access to the crawl space
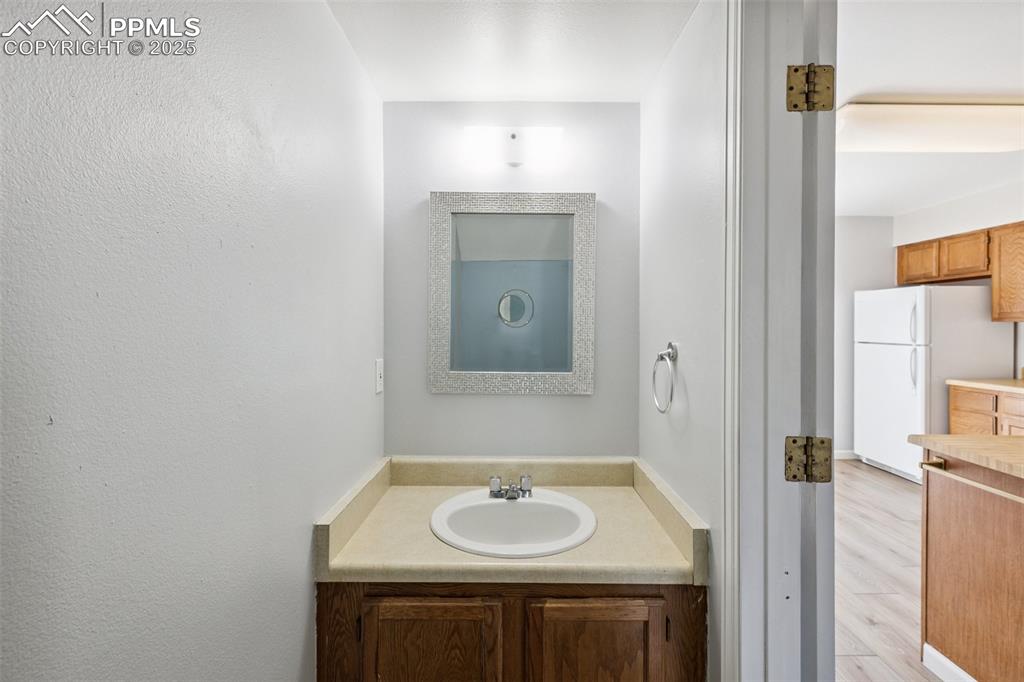
Half bath on the main level
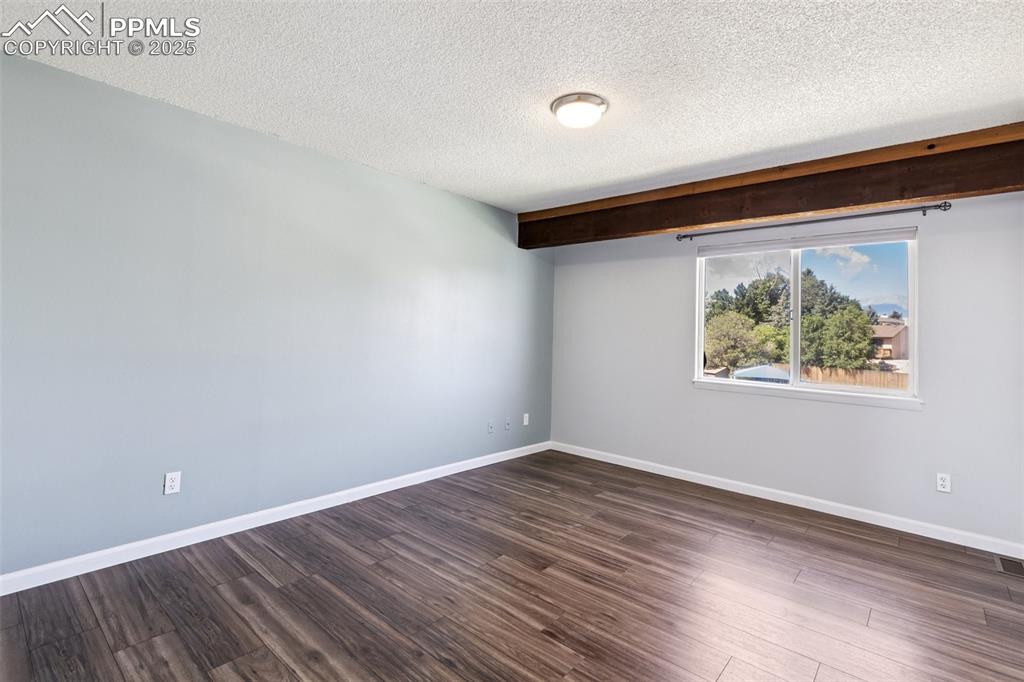
Other
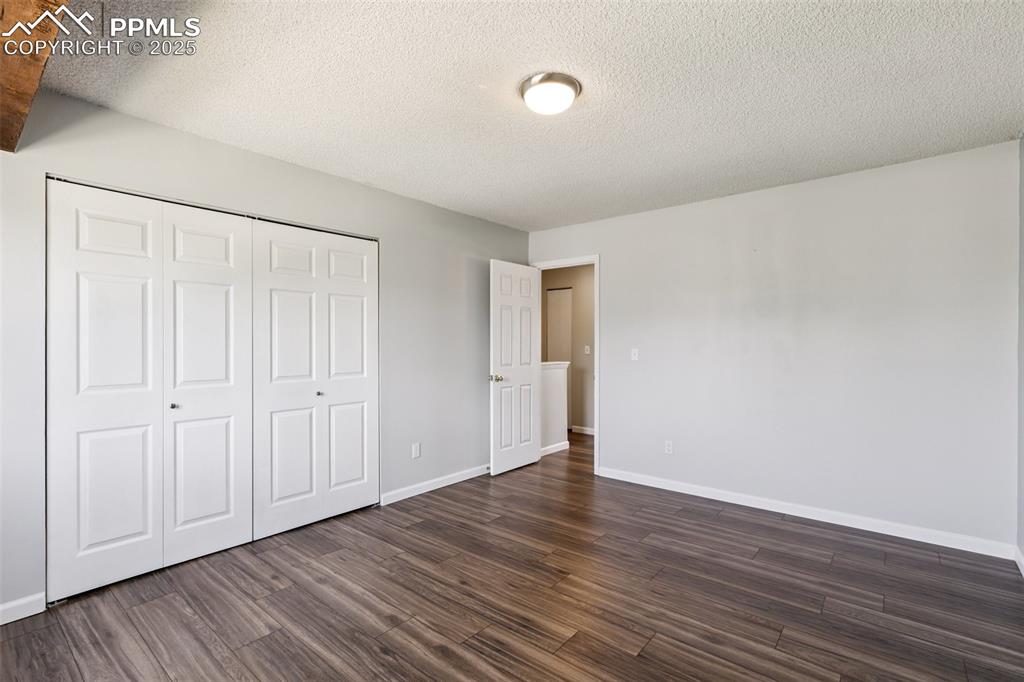
Bedroom
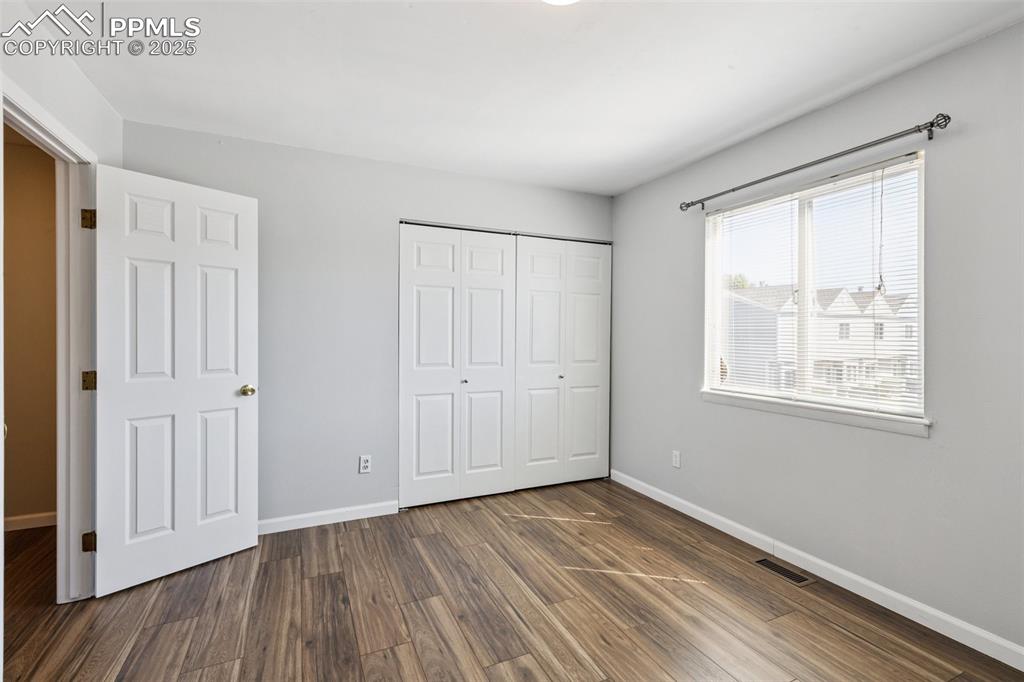
Bedroom
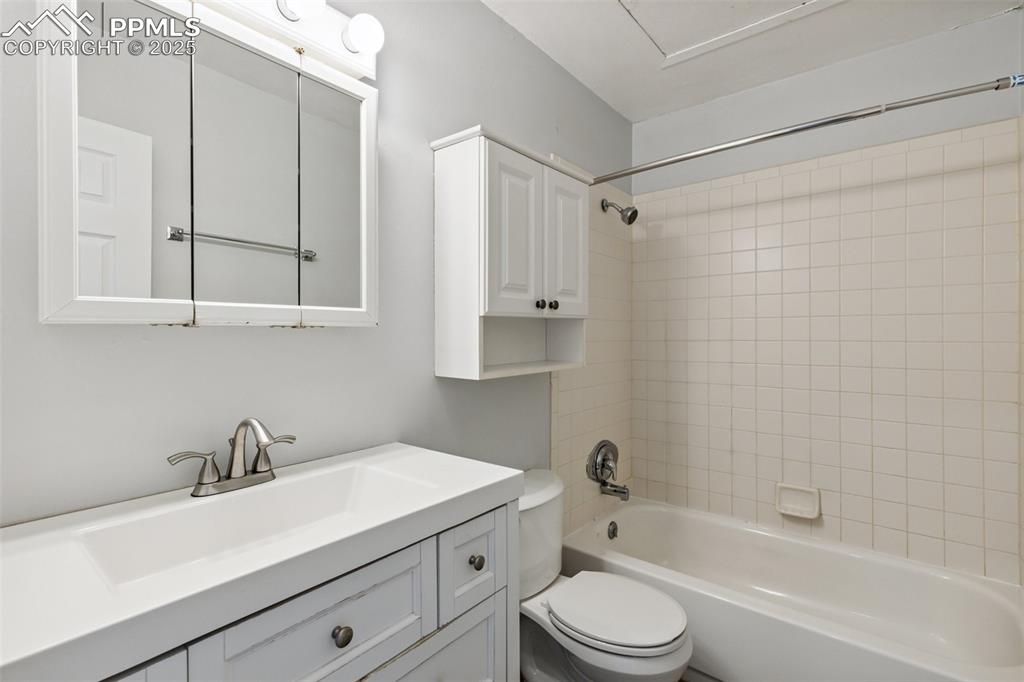
Full bath on upper level
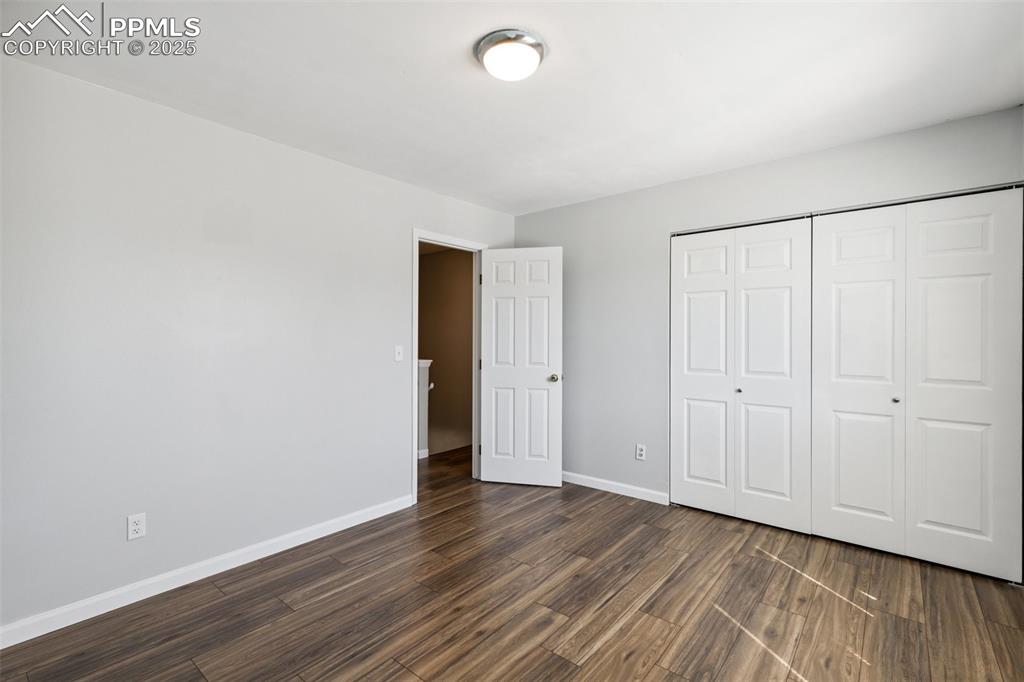
Bedroom
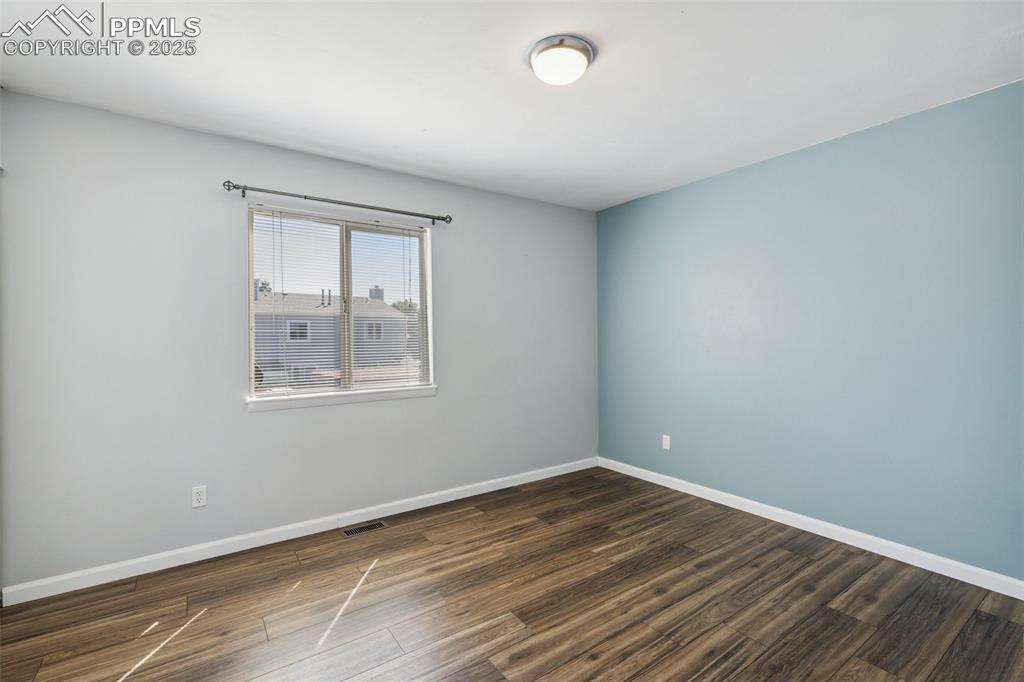
Newer LVP throughout for easy maintenance
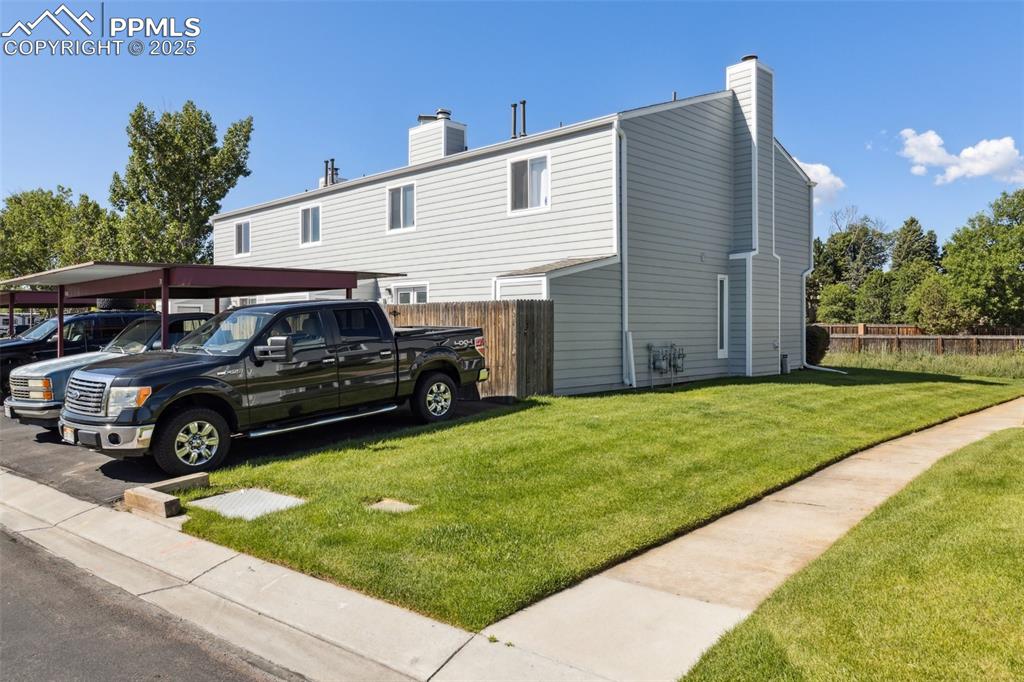
Sidewalk and green space on the way to the front door
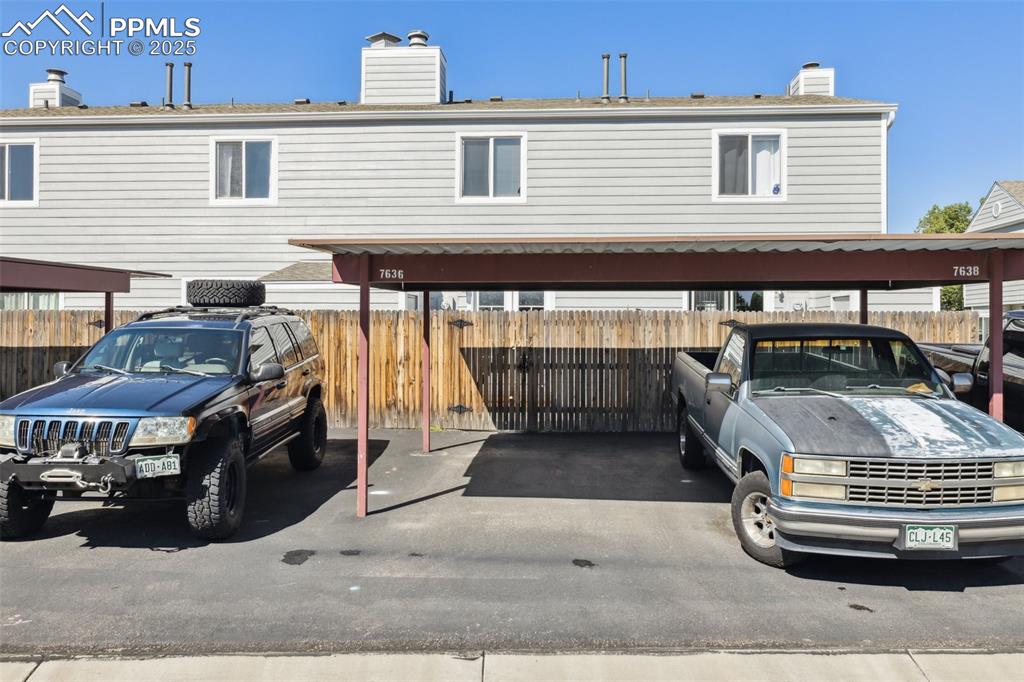
Dedicated carport for each unit. Gate access into enclosed patio area.
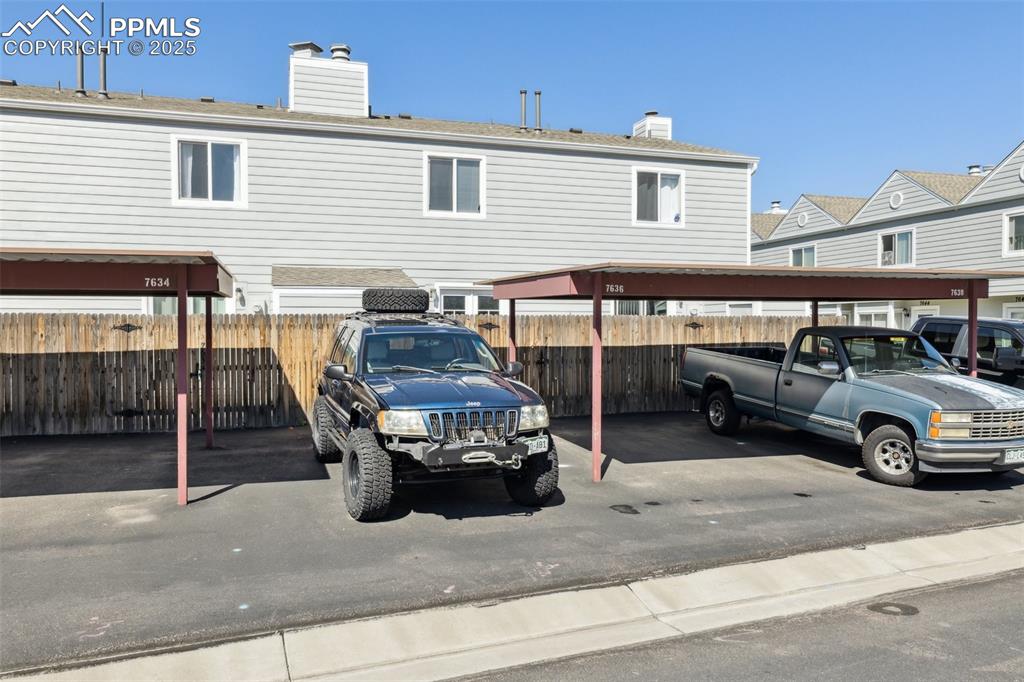
Additional parking between and at the ends of the carports
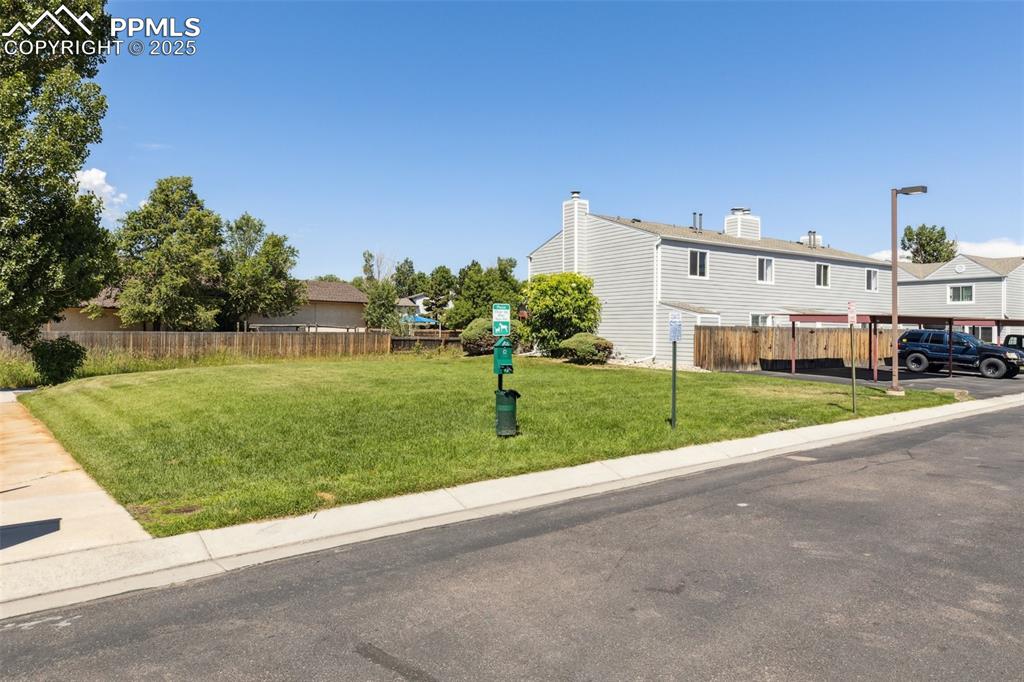
Green space at the end of the building
Disclaimer: The real estate listing information and related content displayed on this site is provided exclusively for consumers’ personal, non-commercial use and may not be used for any purpose other than to identify prospective properties consumers may be interested in purchasing.