2130 Wickes Road, Colorado Springs, CO, 80919
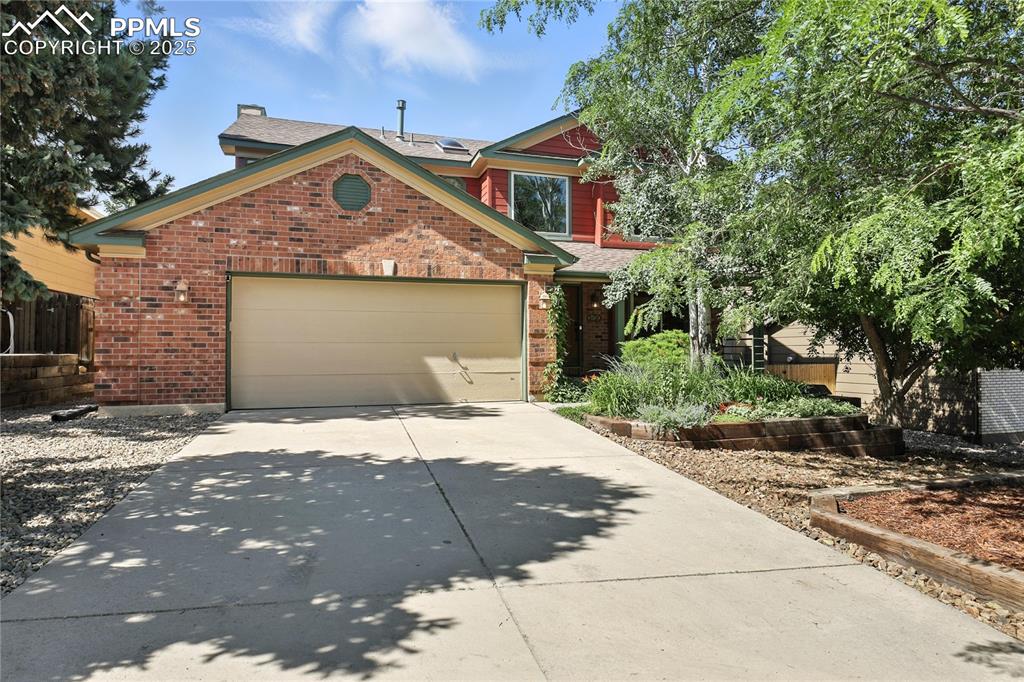
View of front of home with driveway, an attached garage, brick siding, and roof mounted solar panels
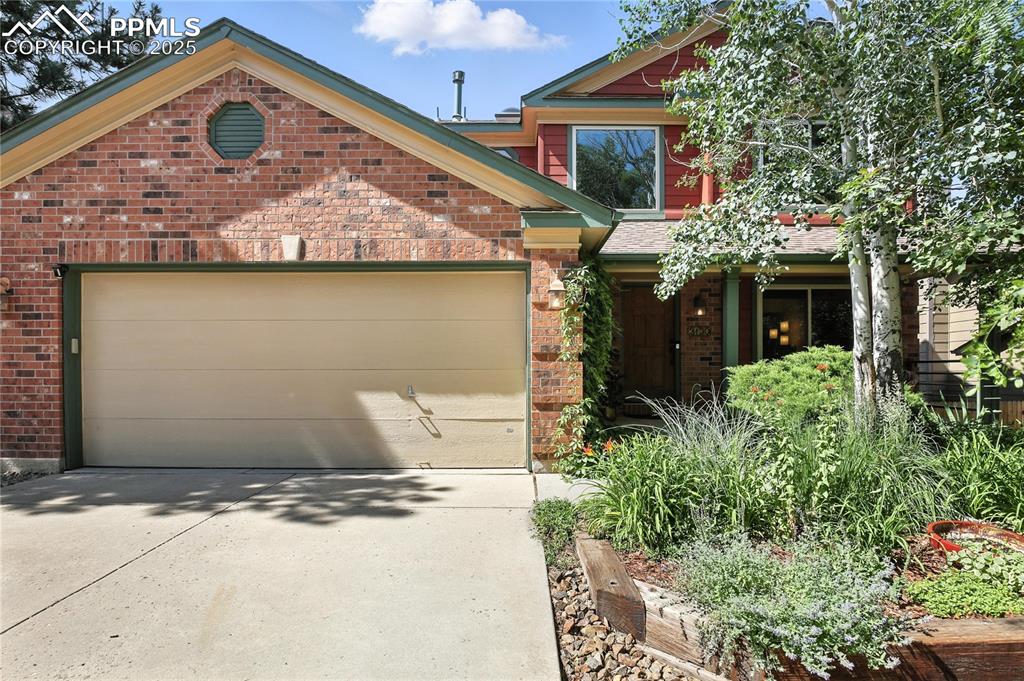
View of front of property featuring driveway, brick siding, and a garage
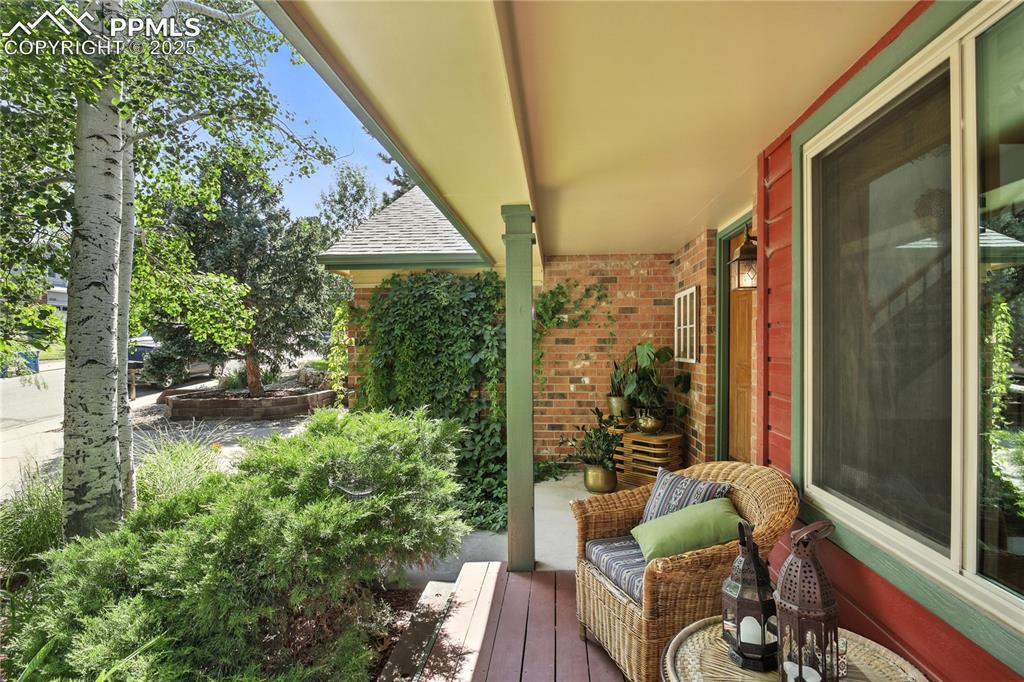
View of balcony
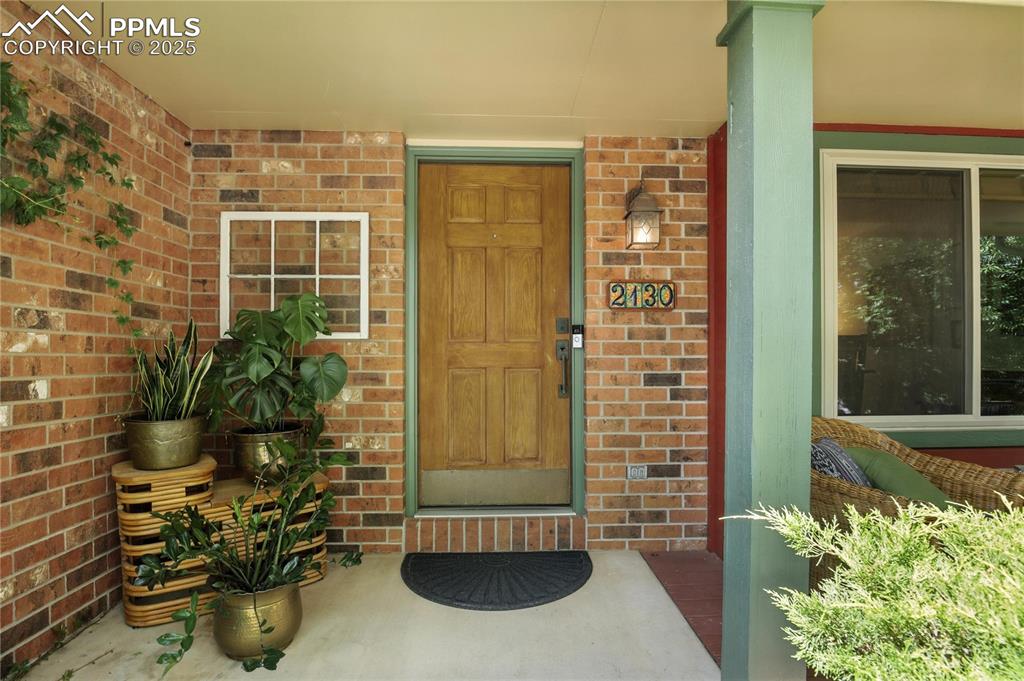
Property entrance with brick siding and a porch
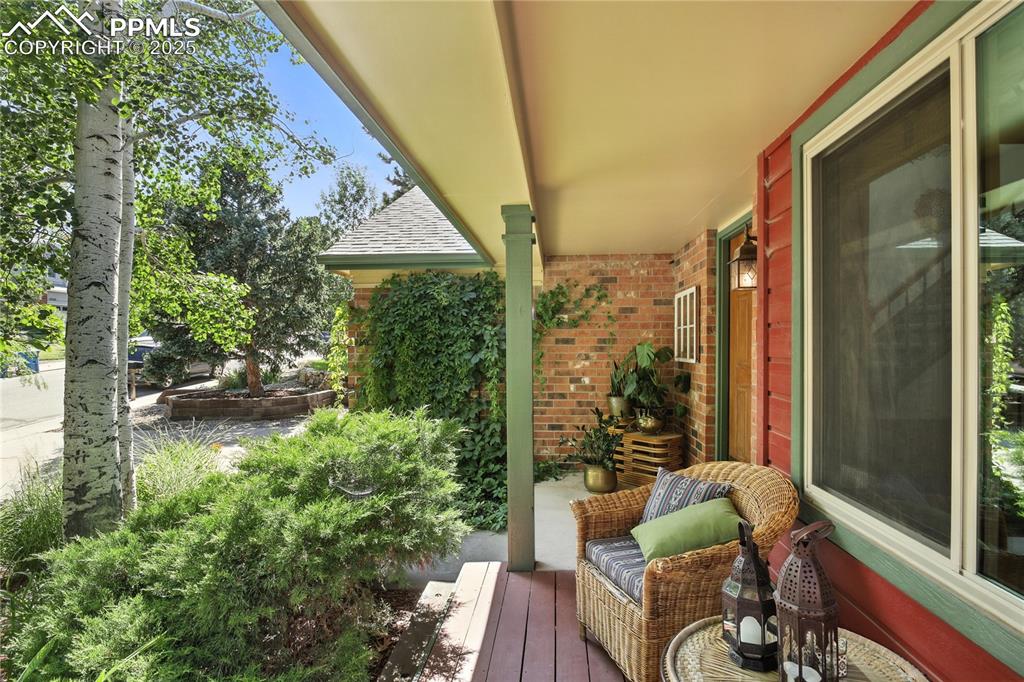
View of balcony
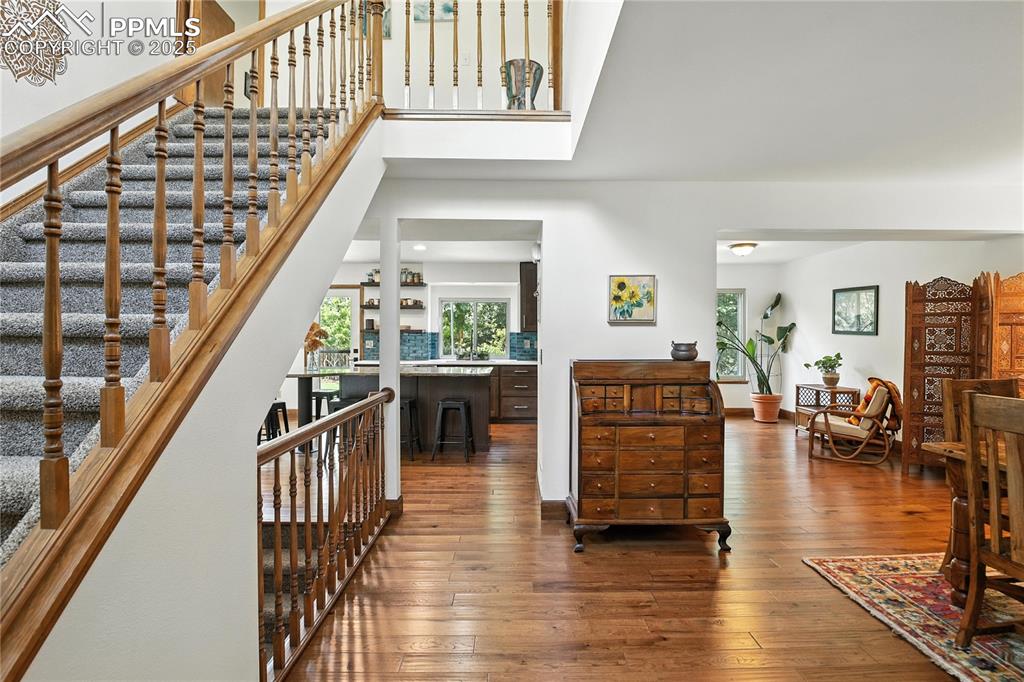
Hall with wood-type flooring and stairway
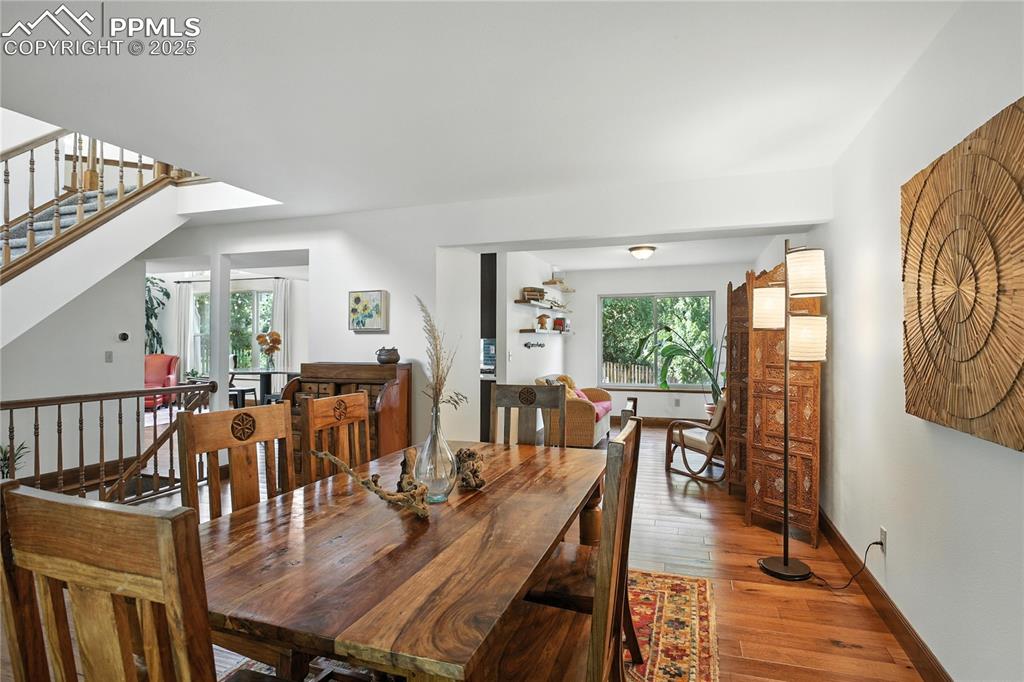
Dining area with healthy amount of natural light, hardwood / wood-style floors, and stairway
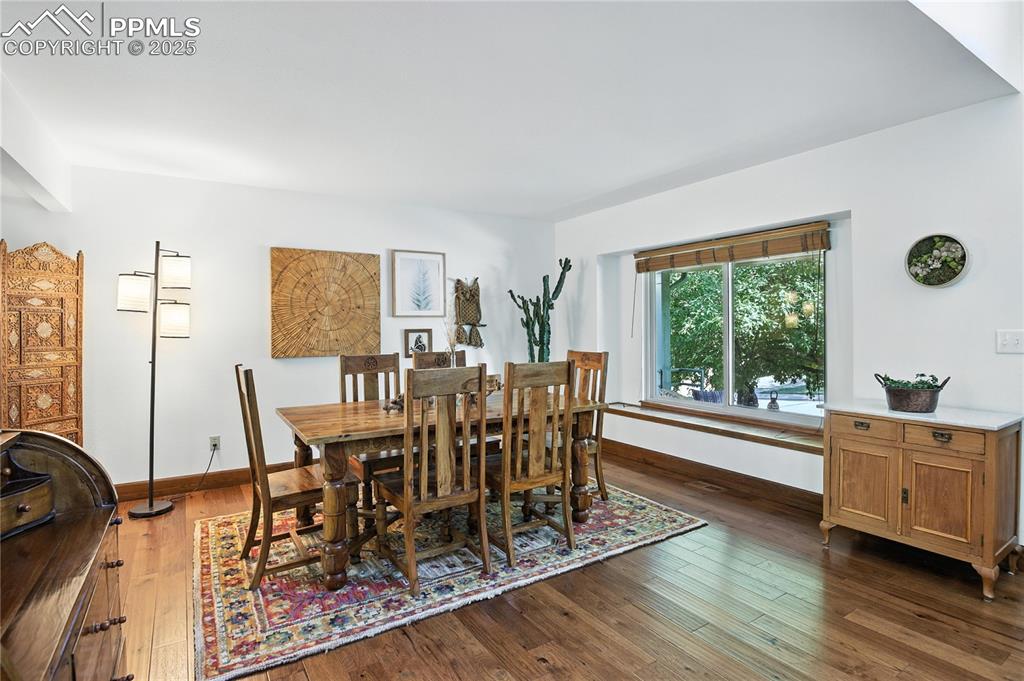
Dining room featuring dark wood finished floors
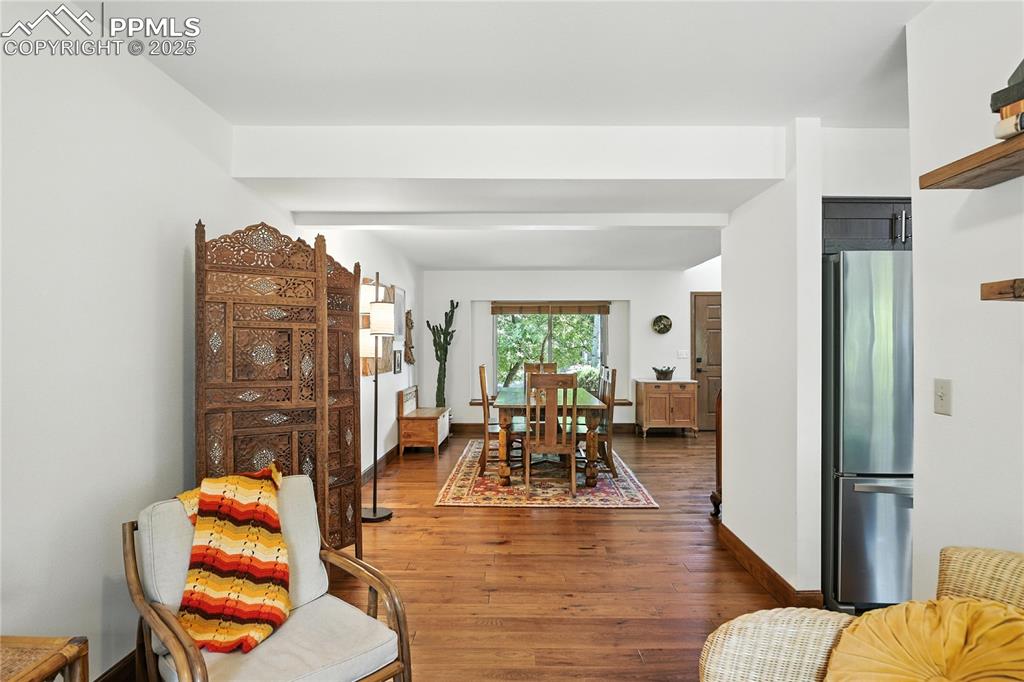
Dining area with dark wood-type flooring and baseboards
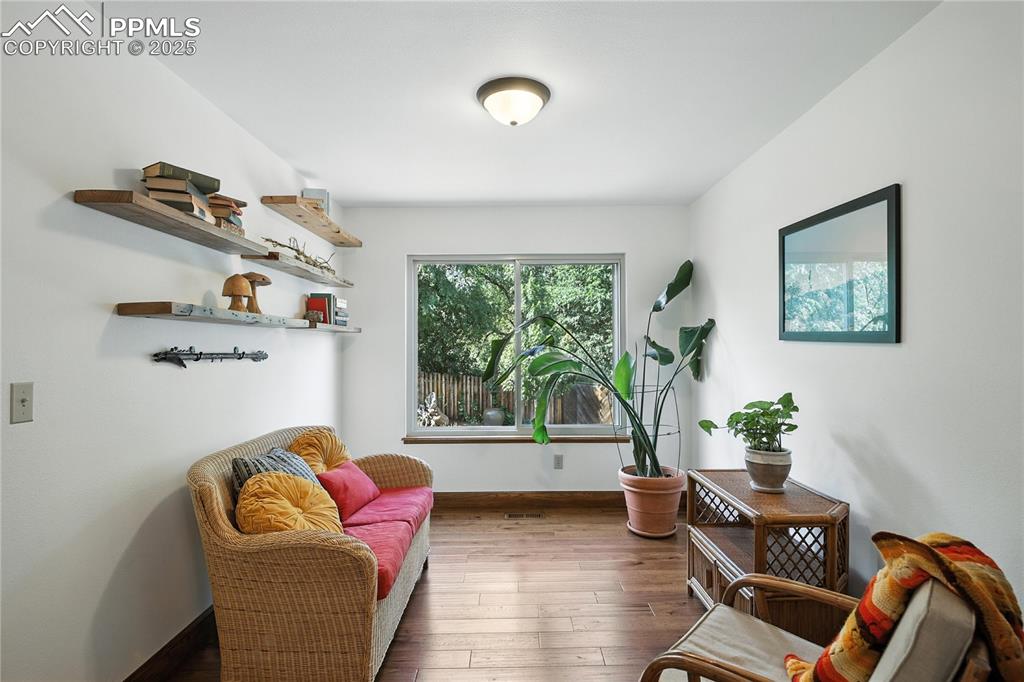
Living area featuring wood-type flooring and baseboards
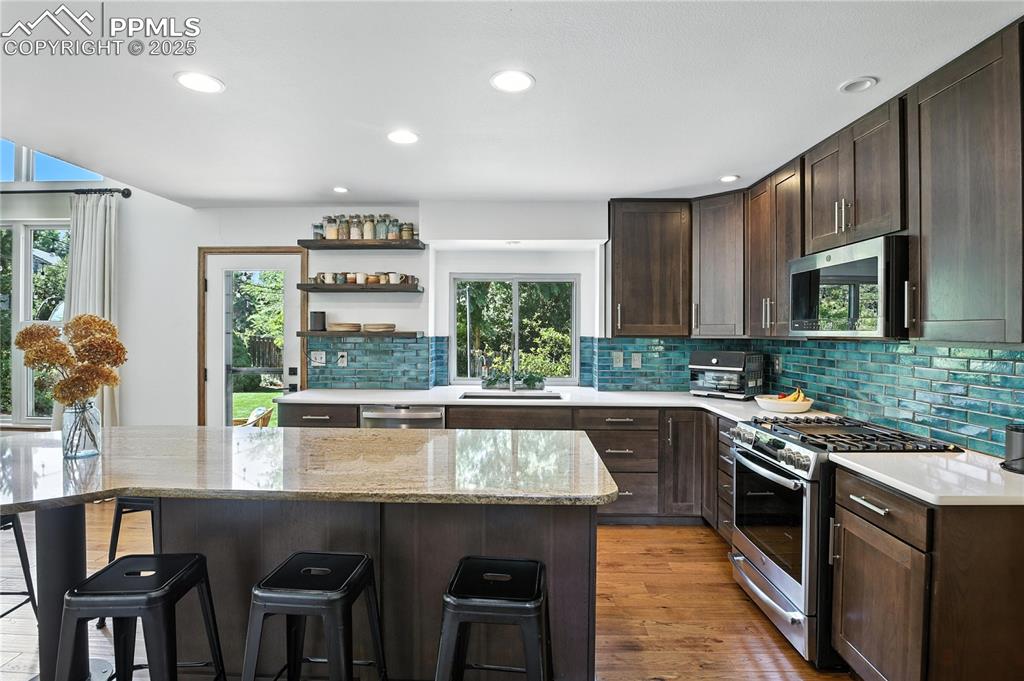
Kitchen with appliances with stainless steel finishes, a kitchen bar, dark brown cabinetry, tasteful backsplash, and recessed lighting
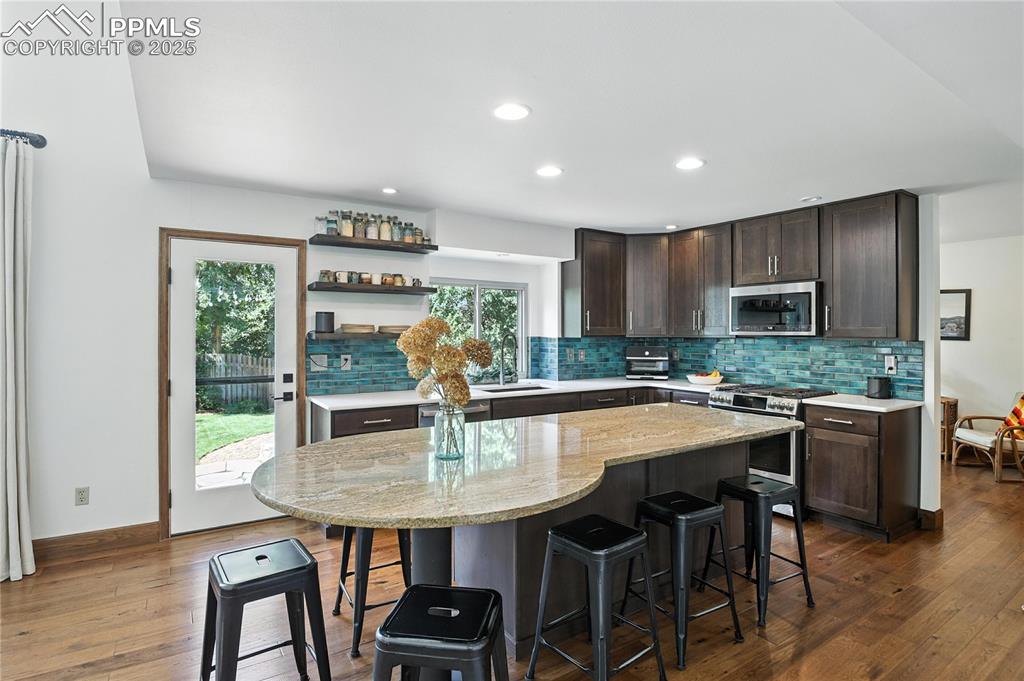
Kitchen with stainless steel appliances, dark brown cabinets, open shelves, a kitchen bar, and backsplash
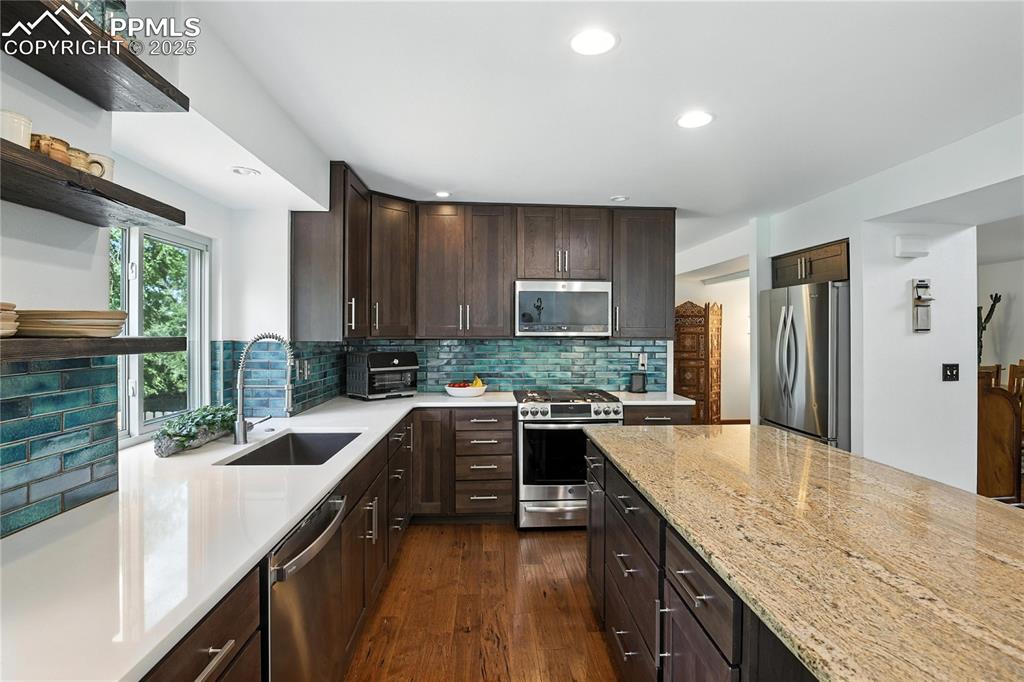
Kitchen with appliances with stainless steel finishes, open shelves, dark brown cabinetry, dark wood-type flooring, and tasteful backsplash
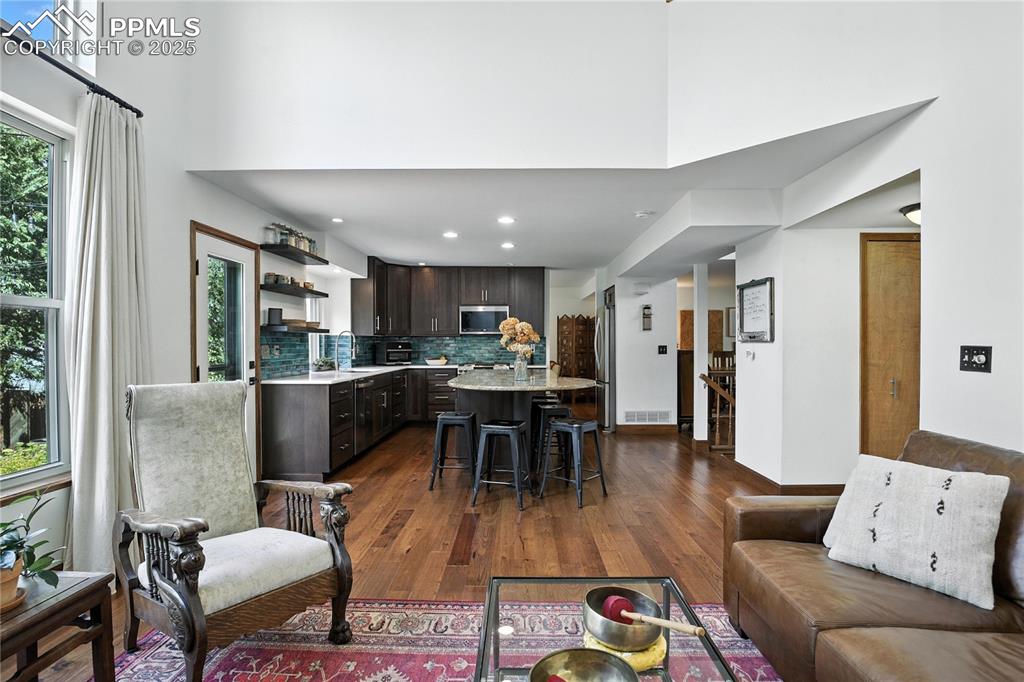
Living room with a towering ceiling, dark wood-type flooring, and recessed lighting
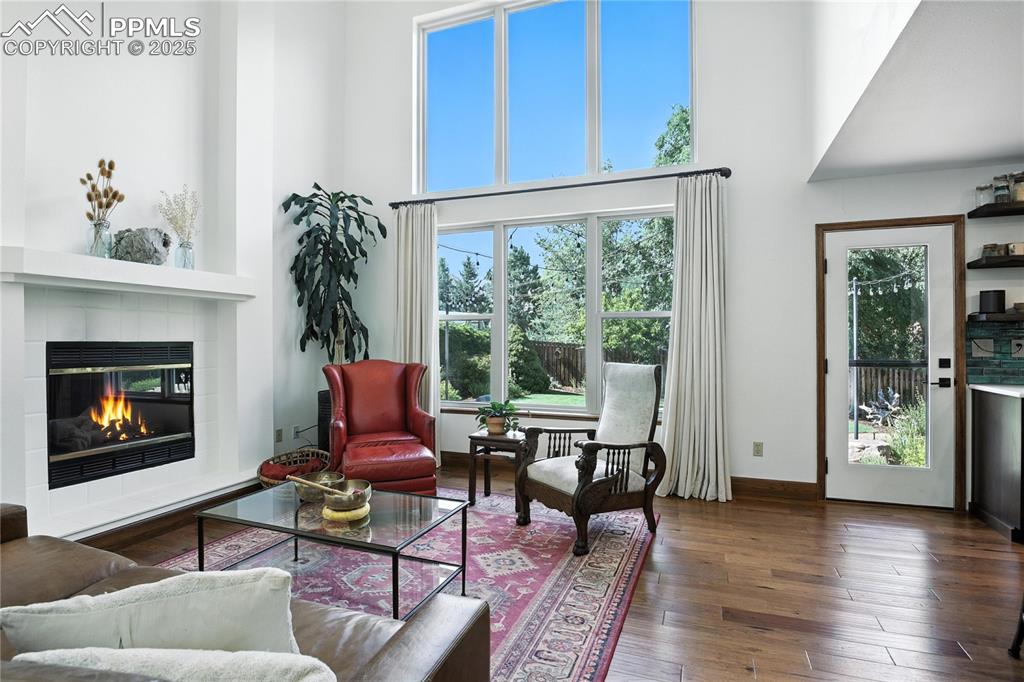
Living area featuring a high ceiling, healthy amount of natural light, a tile fireplace, and hardwood / wood-style flooring
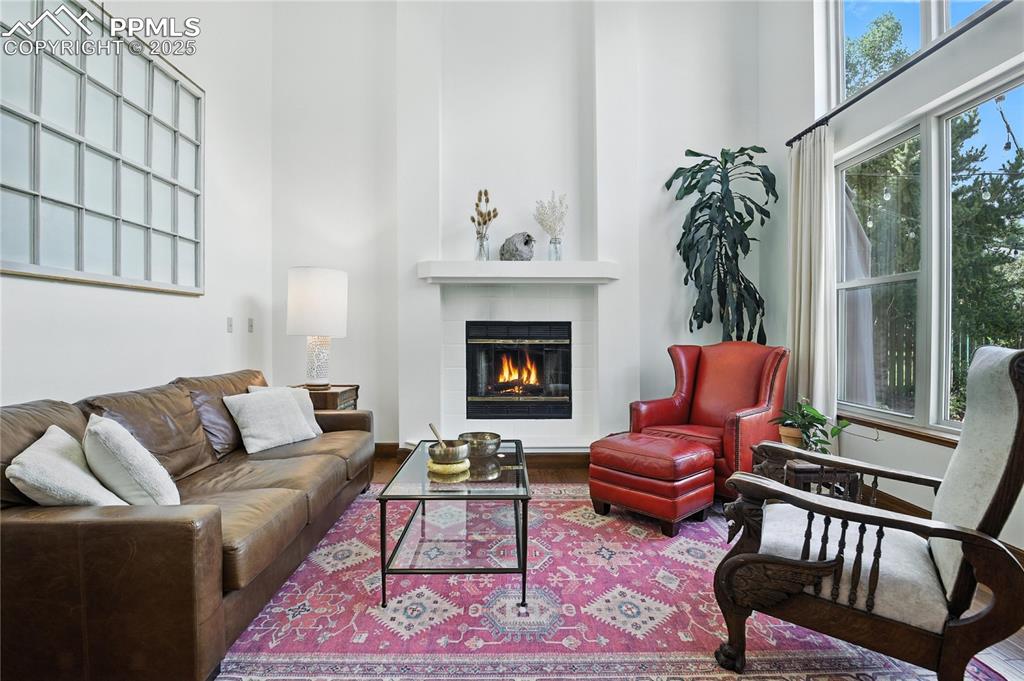
Living area featuring a fireplace, wood finished floors, and a towering ceiling
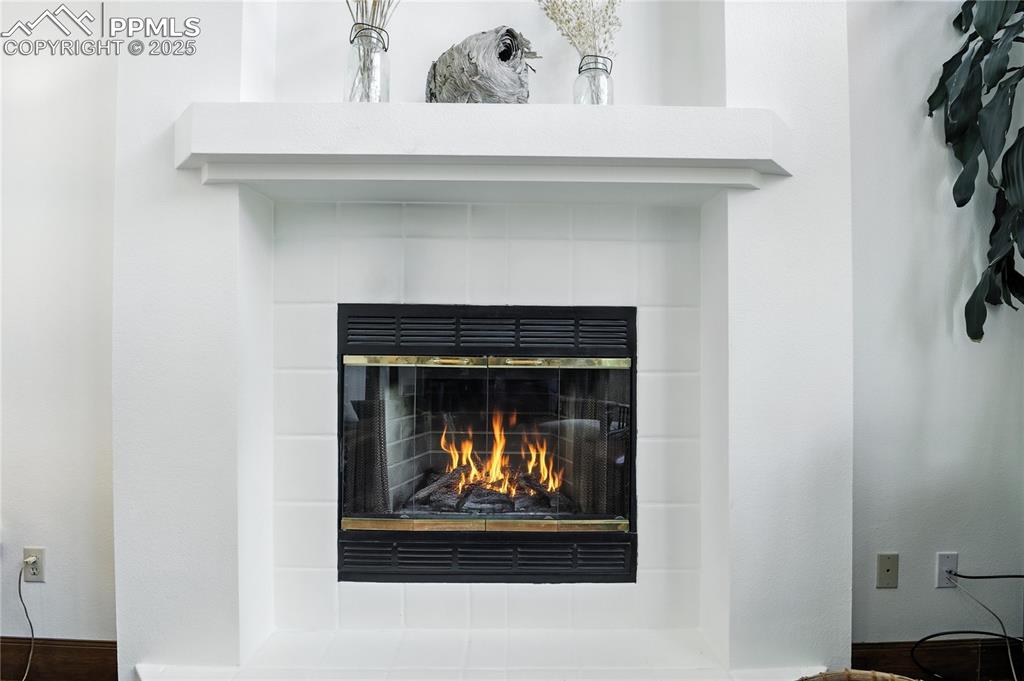
Detailed view of a fireplace
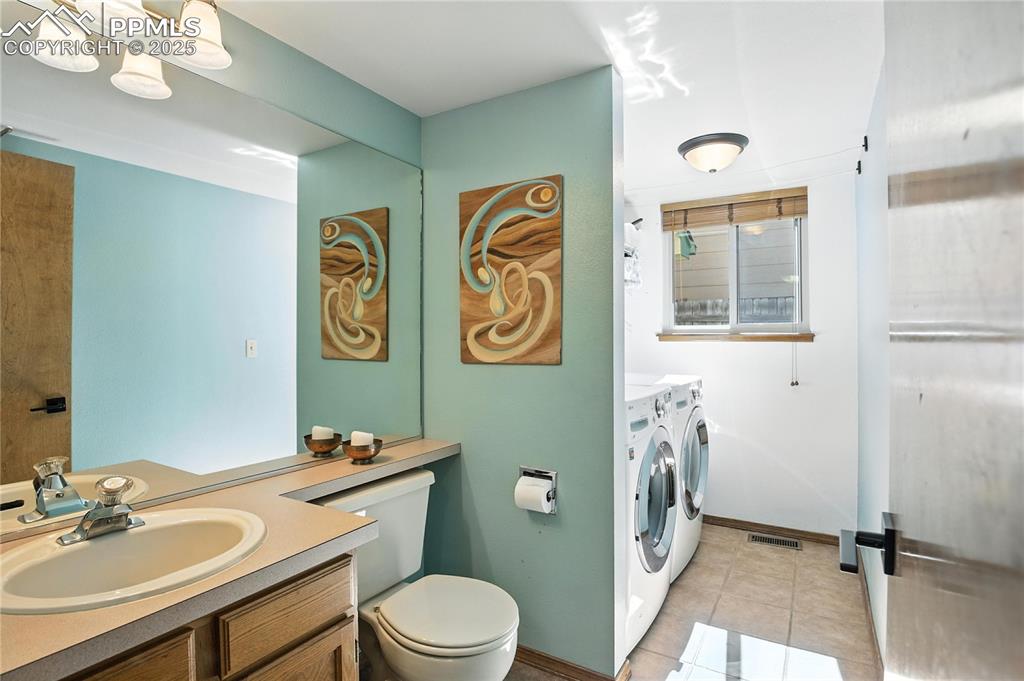
Bathroom with separate washer and dryer, vanity, and tile patterned floors
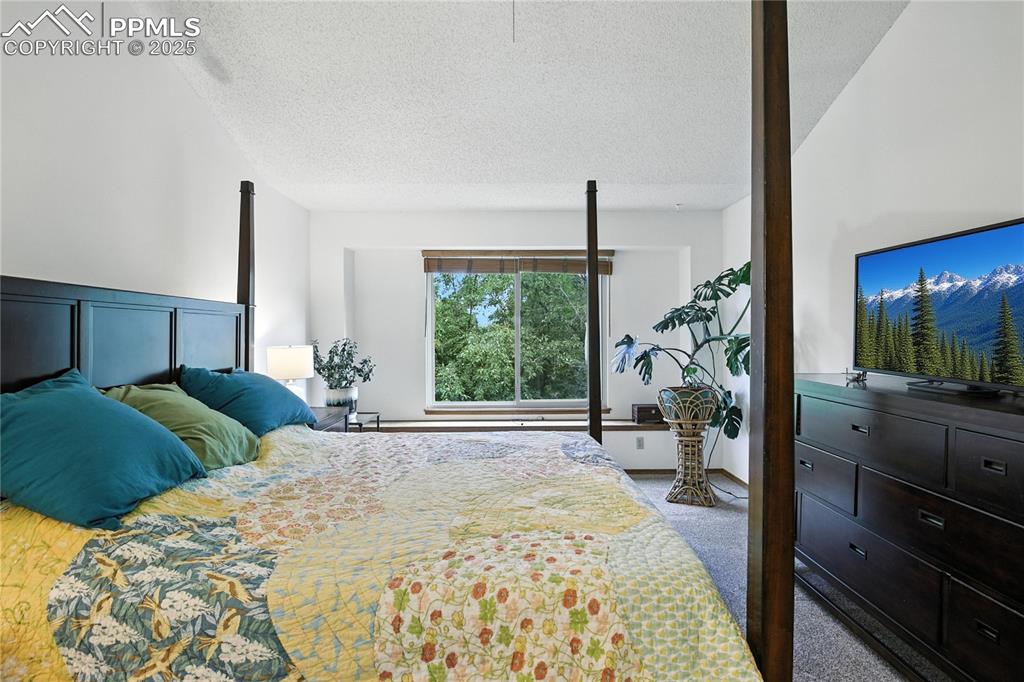
Bedroom with a textured ceiling and carpet floors
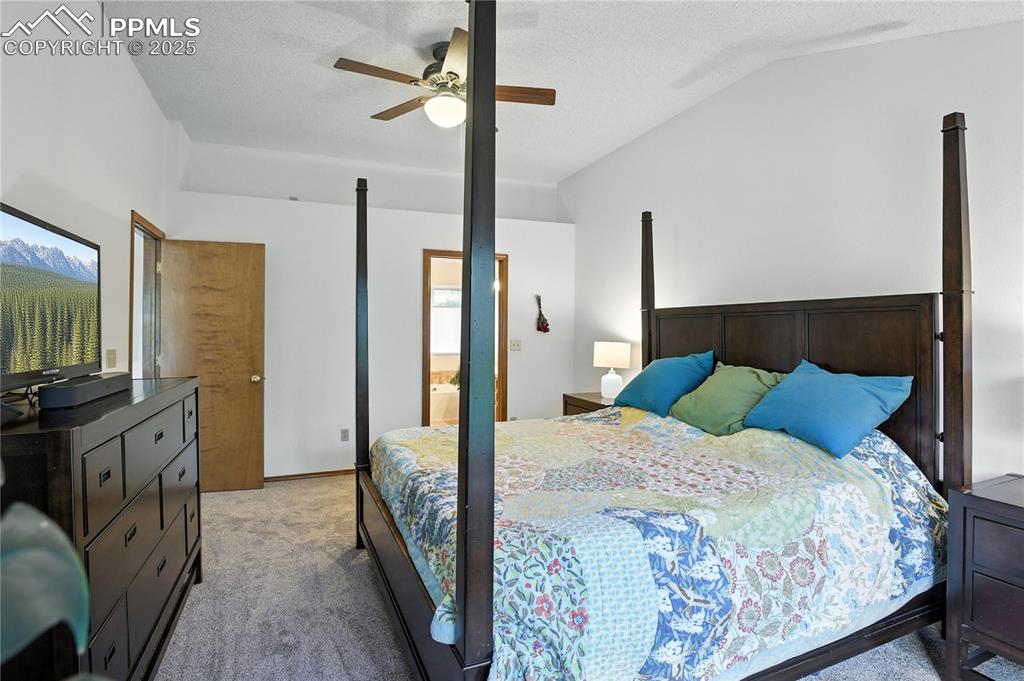
Bedroom with light colored carpet, lofted ceiling, and a ceiling fan
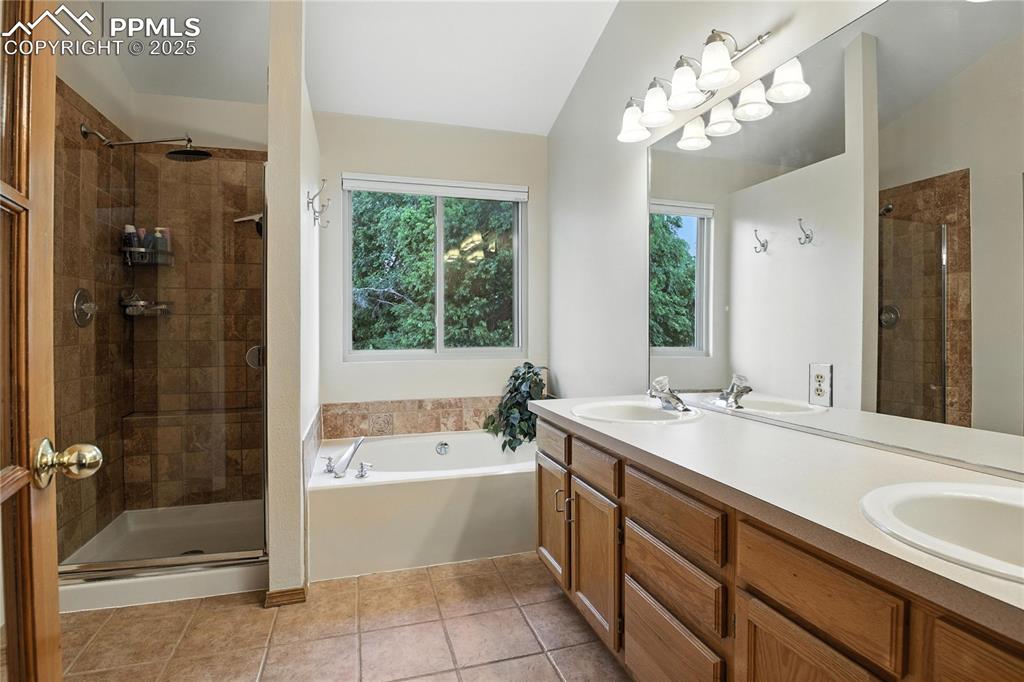
Bathroom featuring a shower stall, a bath, double vanity, and tile patterned flooring
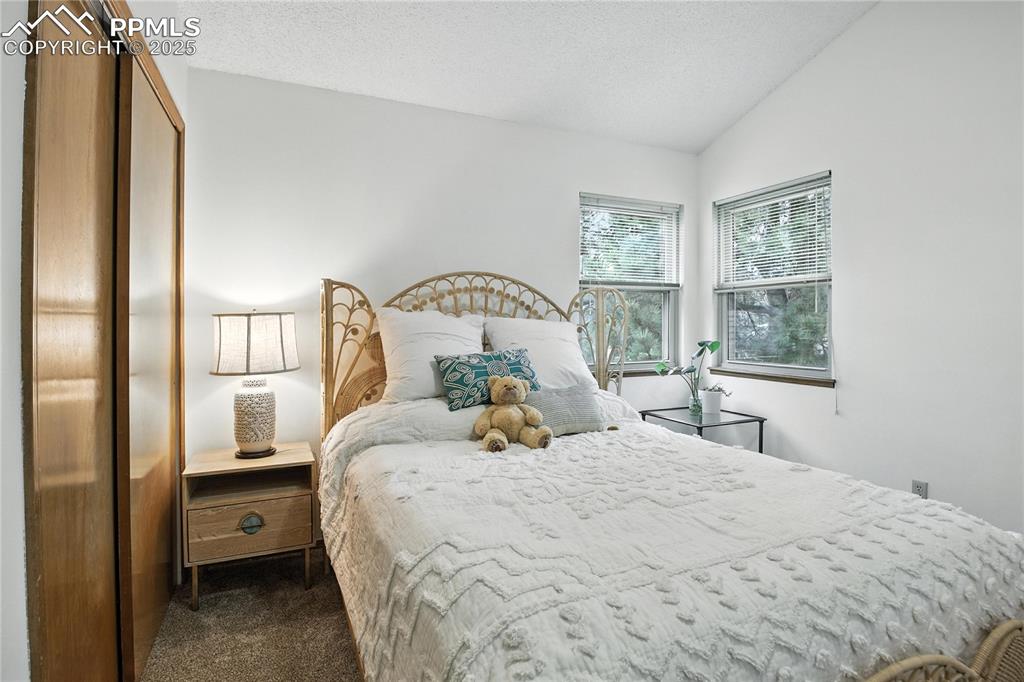
Bedroom featuring dark colored carpet, a closet, and vaulted ceiling
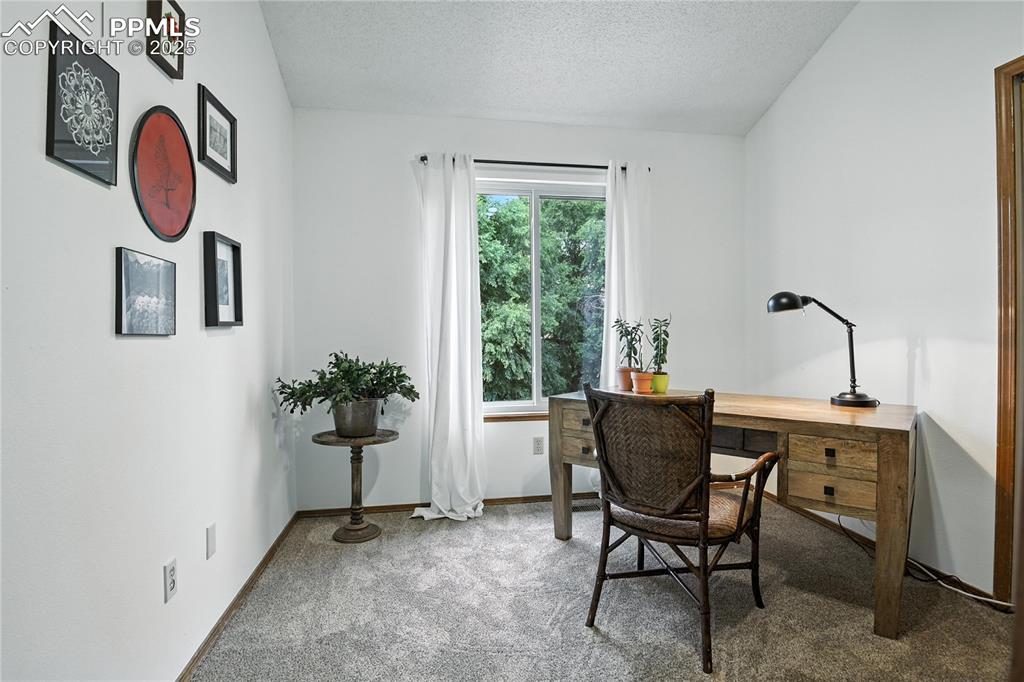
Home office with carpet and a textured ceiling
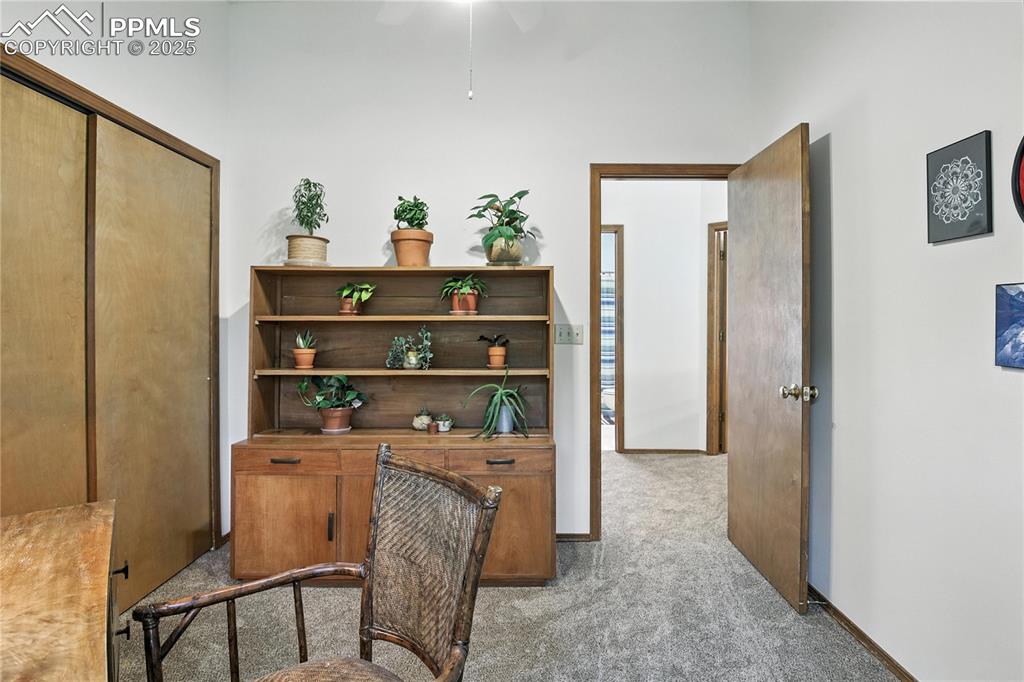
Office area with light colored carpet and ceiling fan
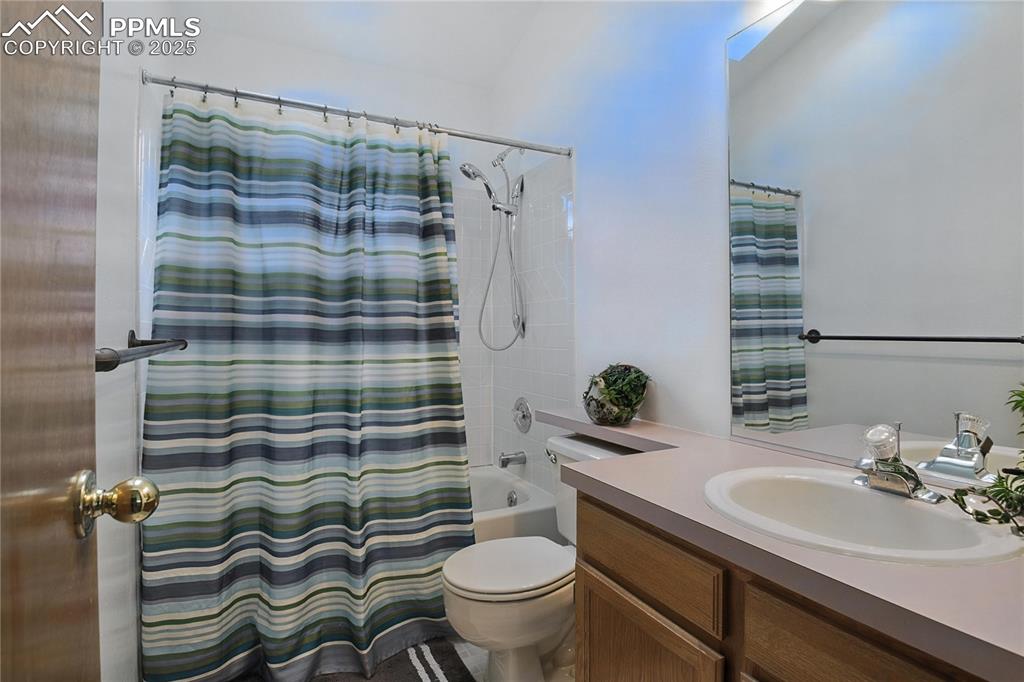
Full bath with vanity and shower / bath combo
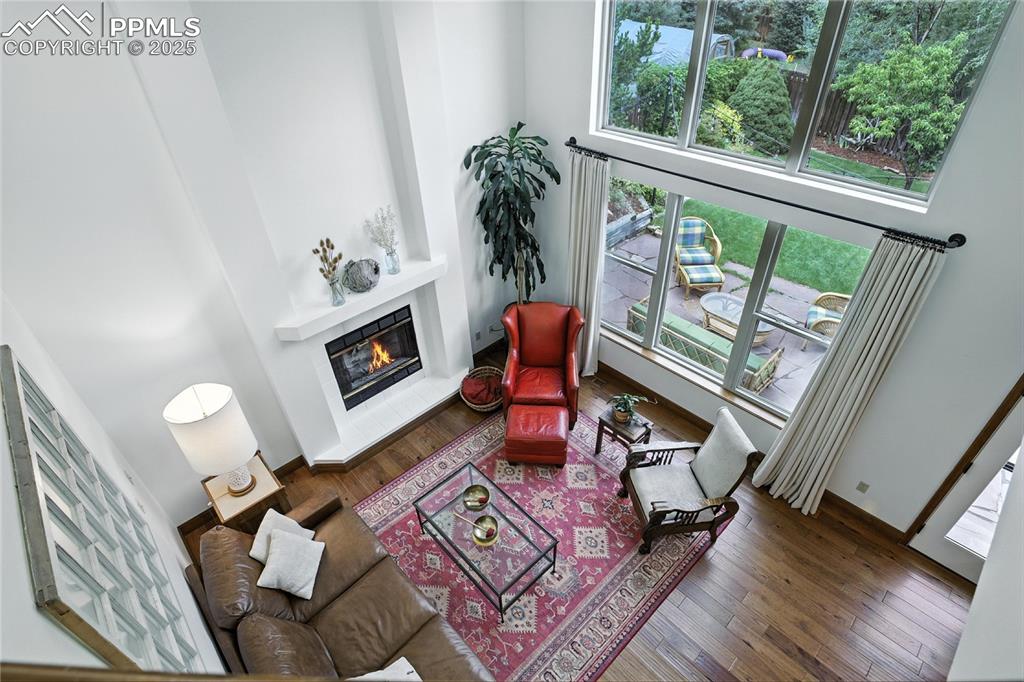
Living room featuring a glass covered fireplace, wood finished floors, and a high ceiling
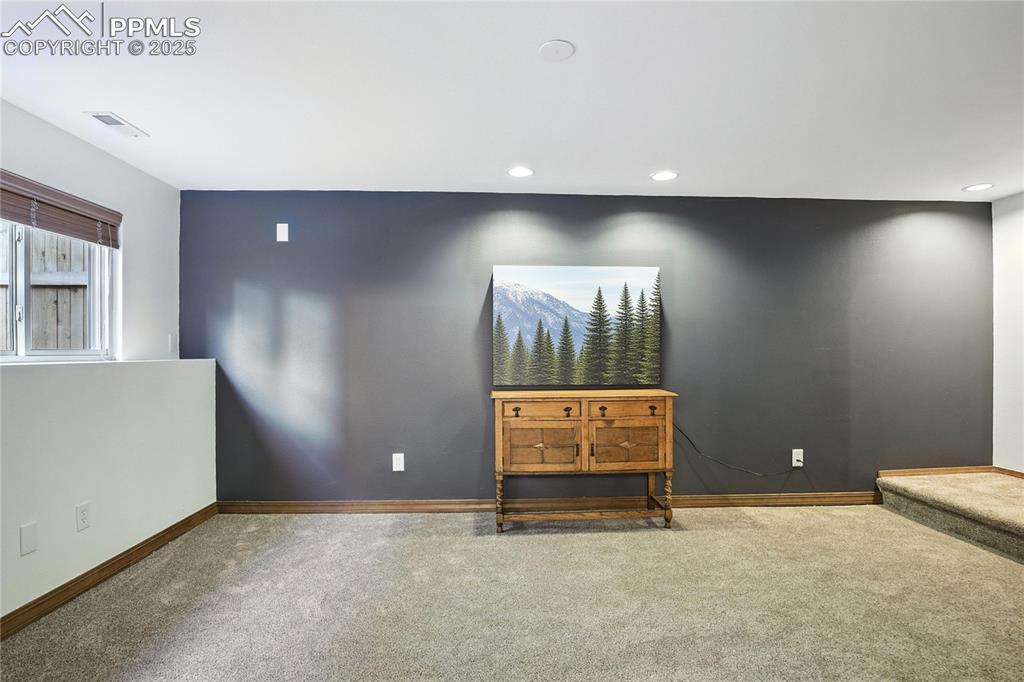
Unfurnished room featuring carpet and recessed lighting
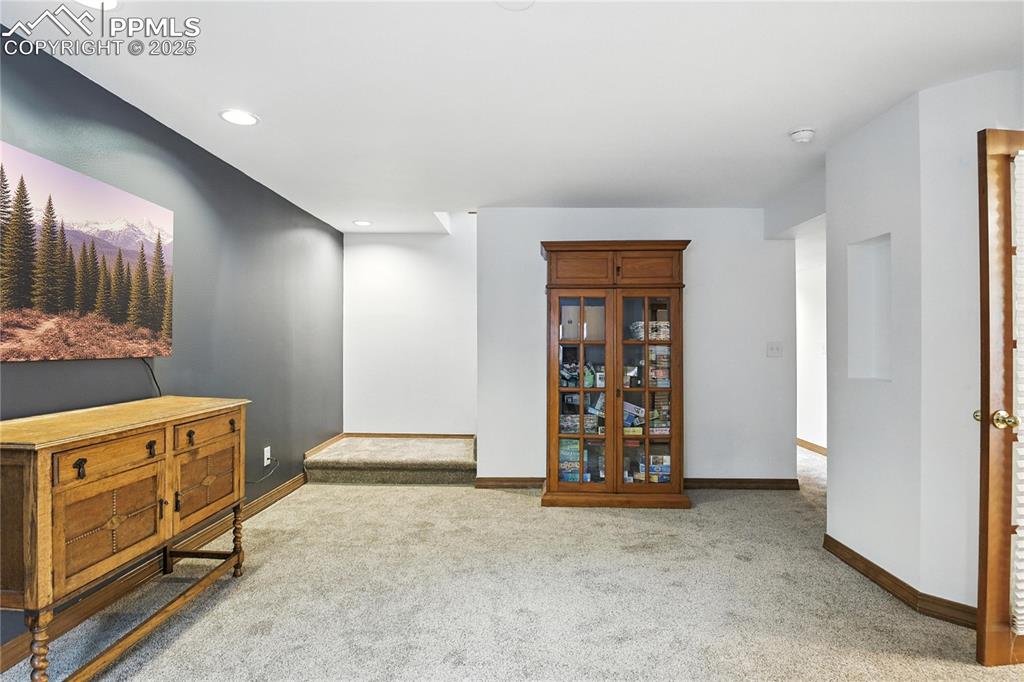
Other
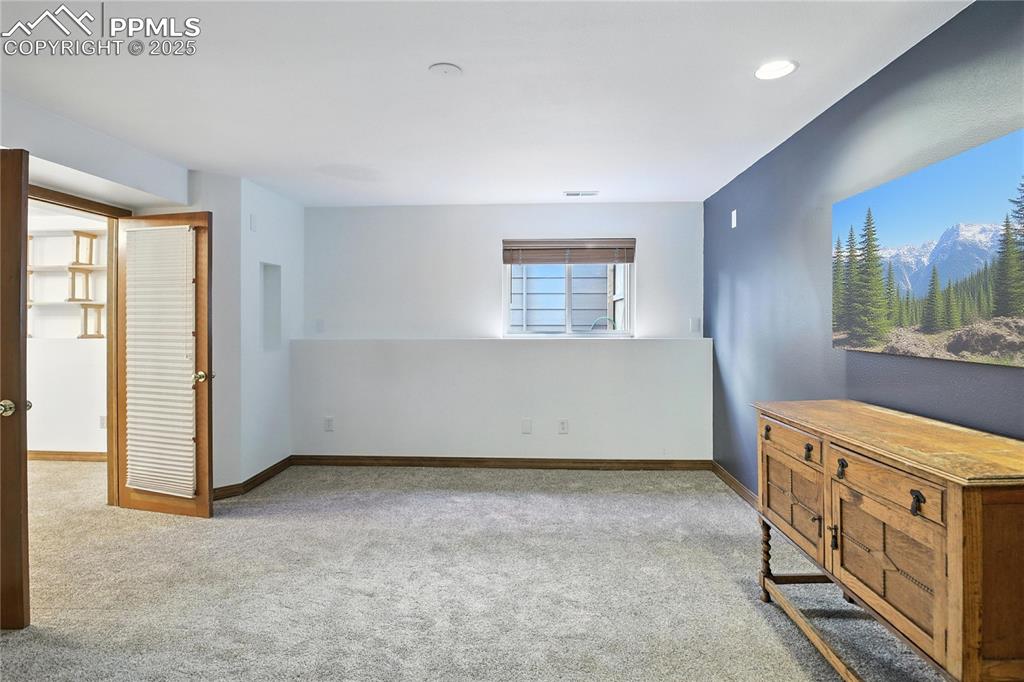
Carpeted bedroom with baseboards
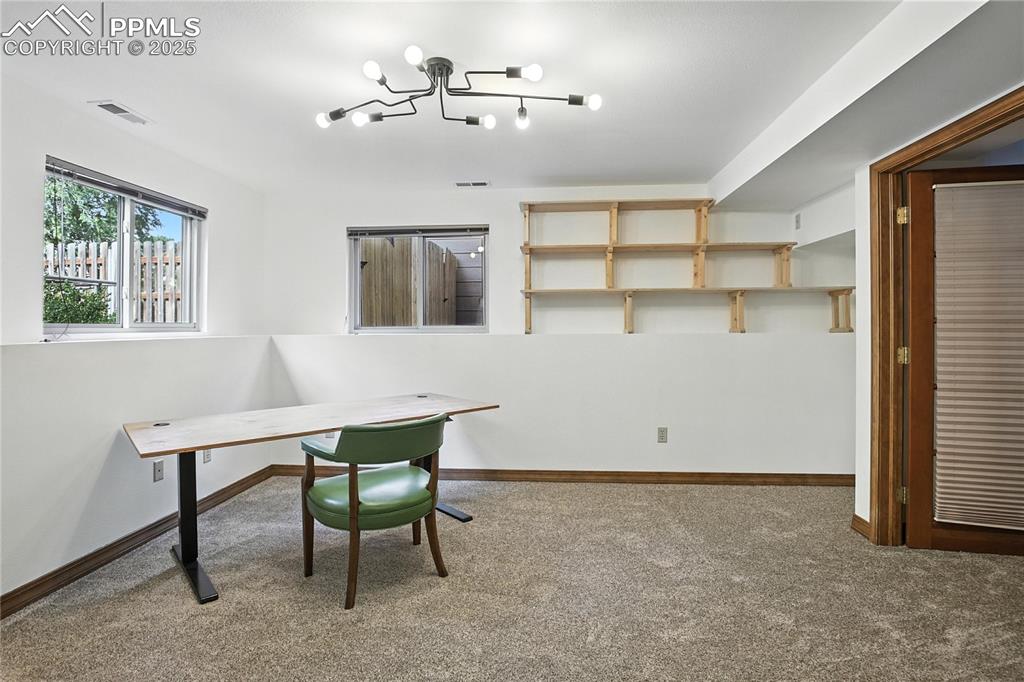
Office area featuring carpet flooring and a chandelier
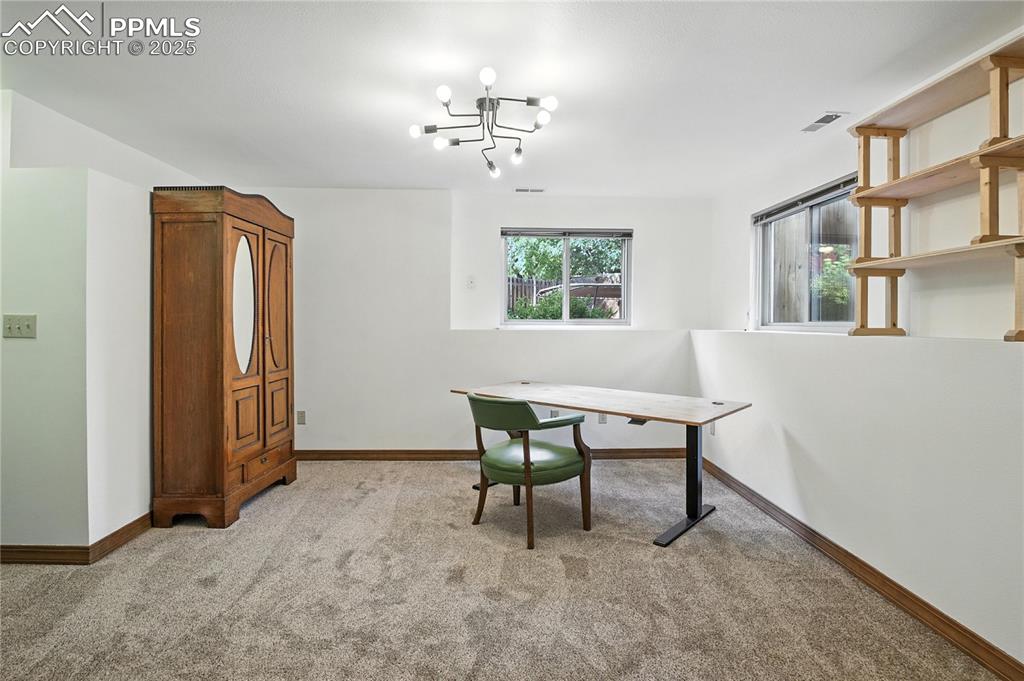
Office with light colored carpet and a chandelier
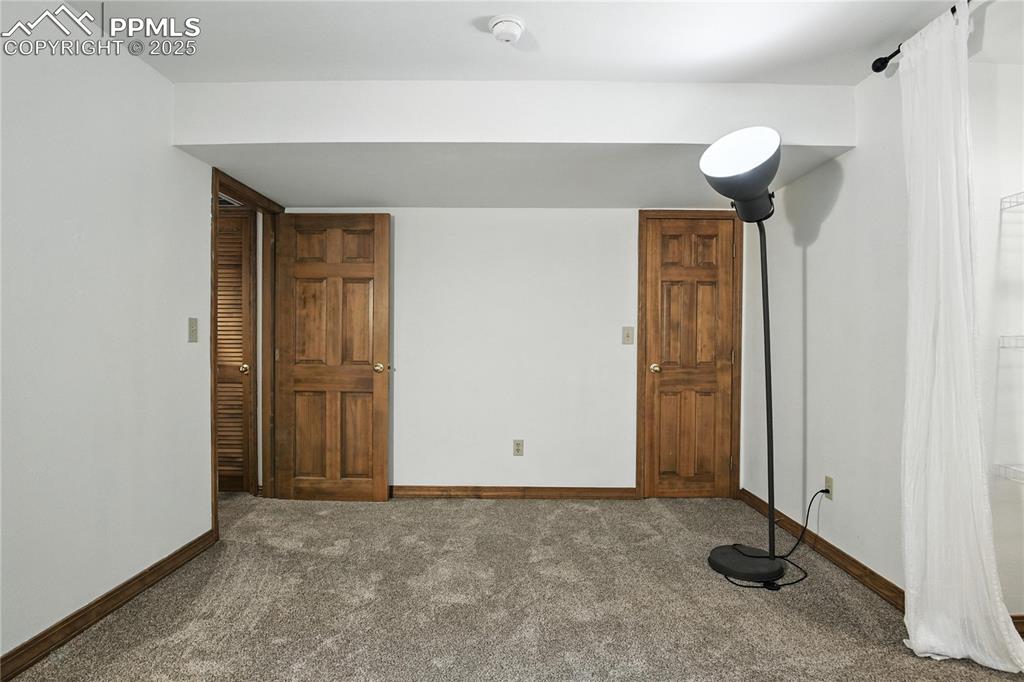
Bedroom
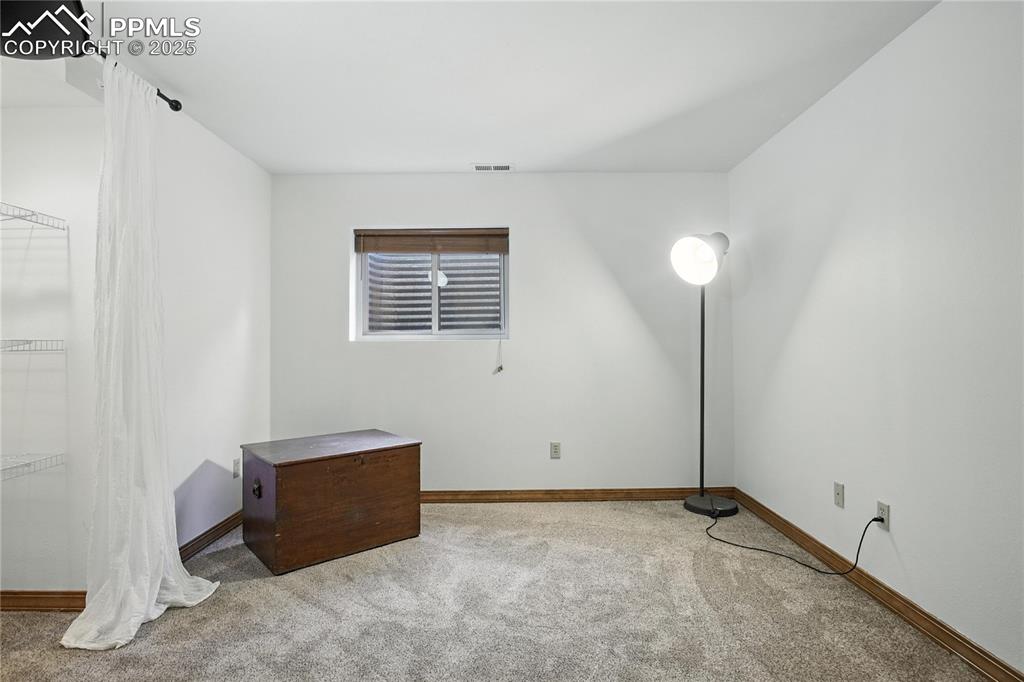
Unfurnished bedroom featuring carpet flooring and baseboards
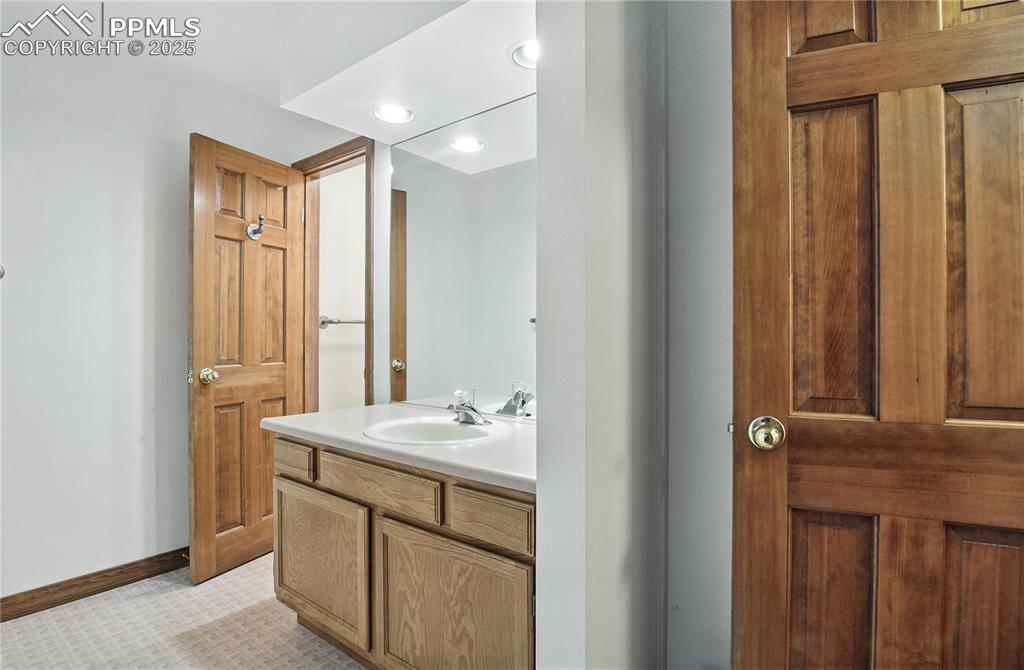
Bathroom with vanity and baseboards
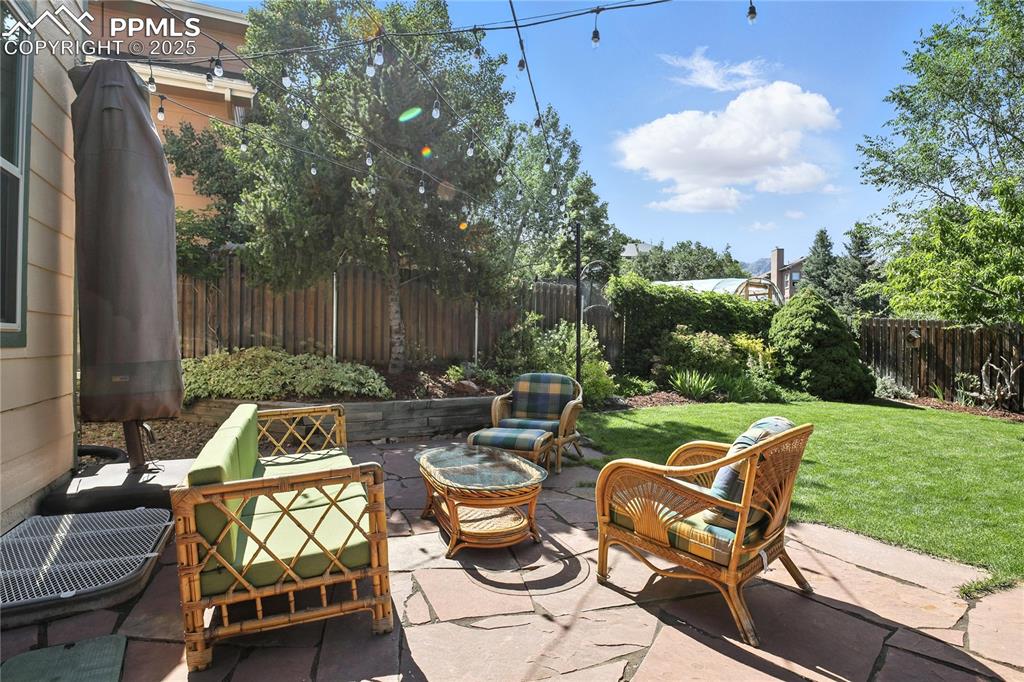
Fenced backyard with a patio
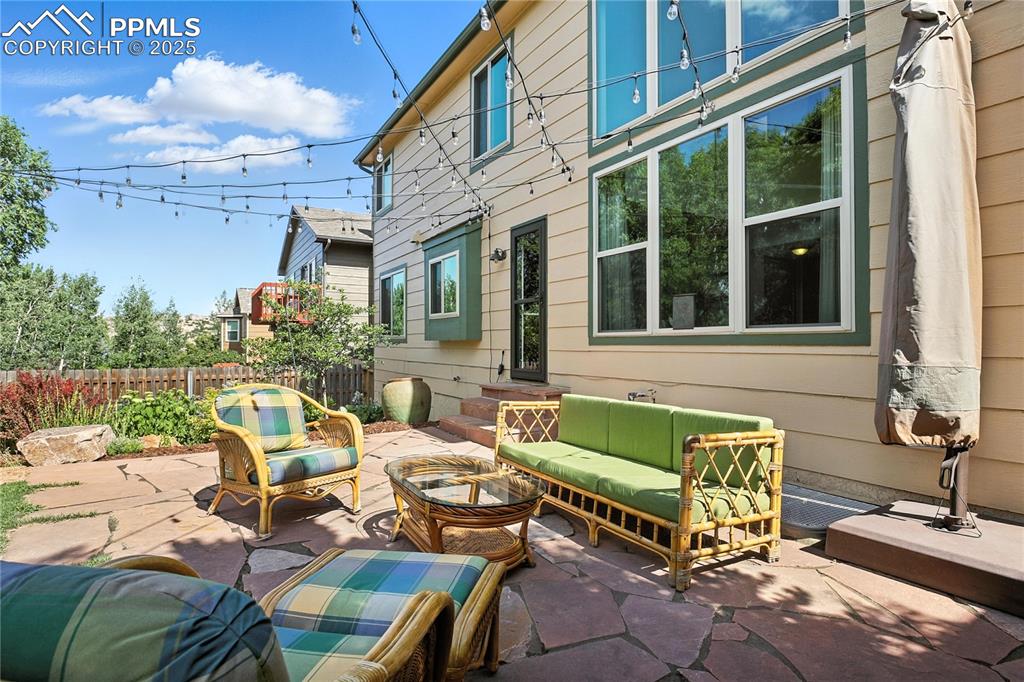
View of patio / terrace featuring an outdoor living space
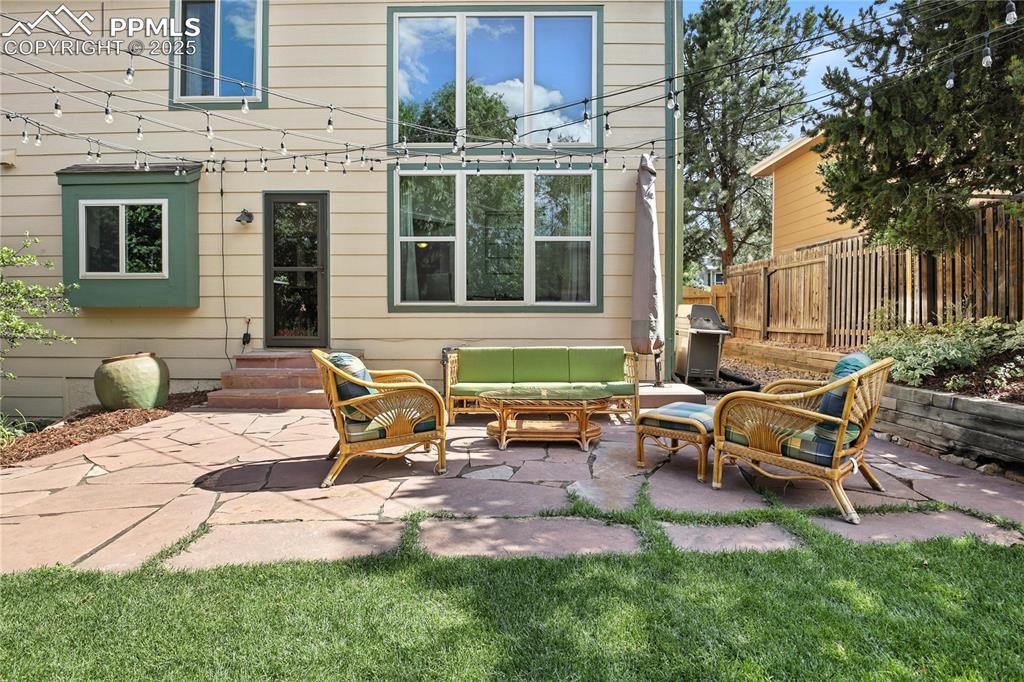
View of patio / terrace featuring entry steps, an outdoor living space, and grilling area
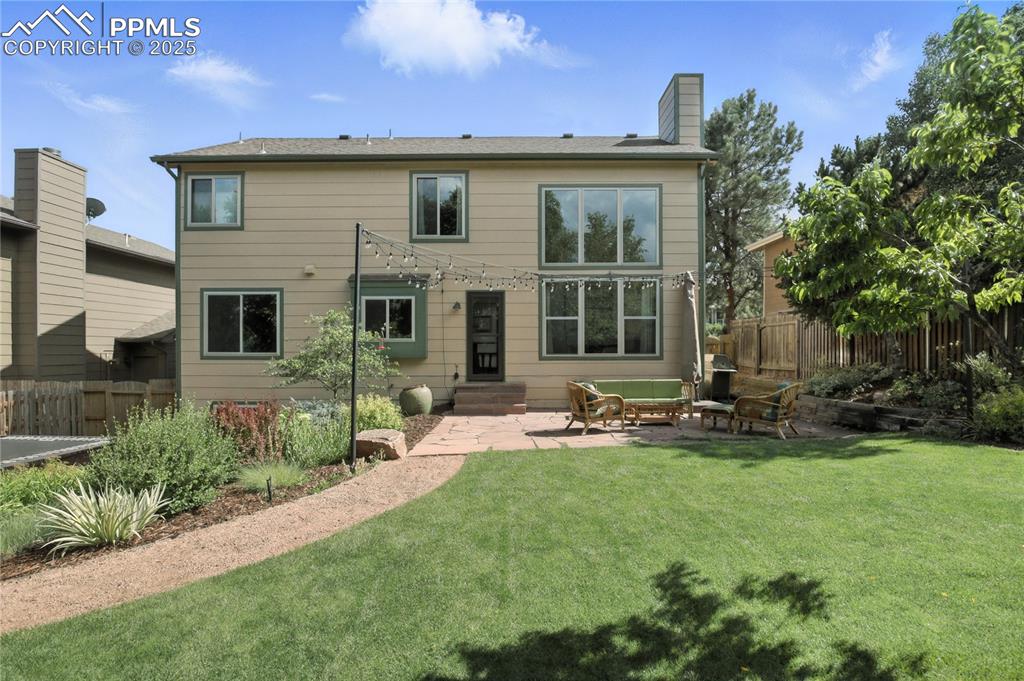
Rear view of house featuring a chimney, a patio area, and entry steps
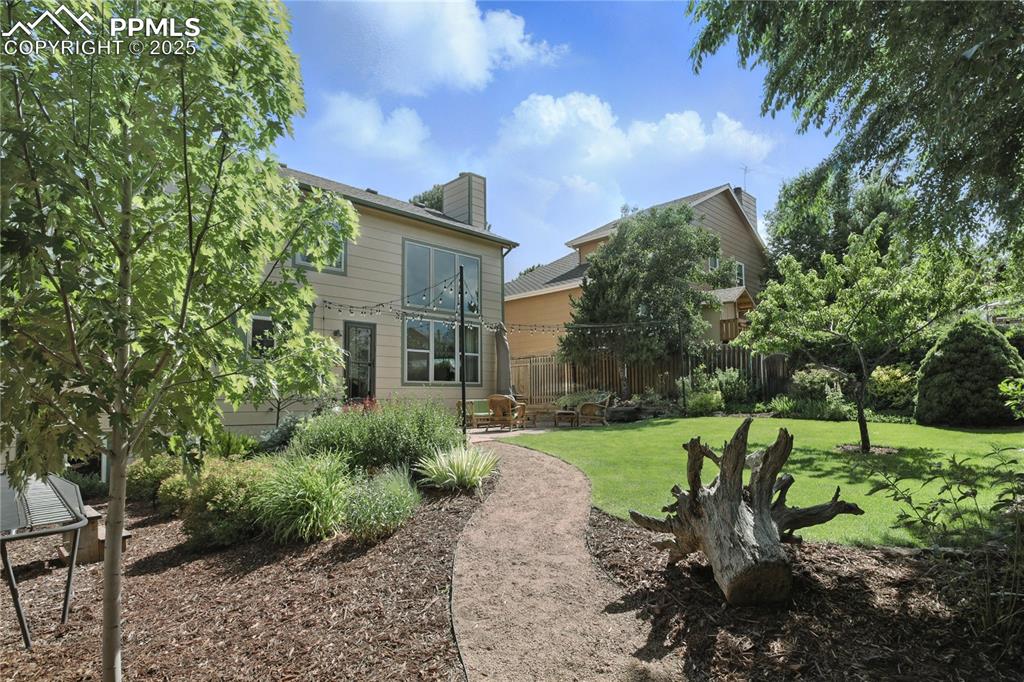
View of yard with a patio
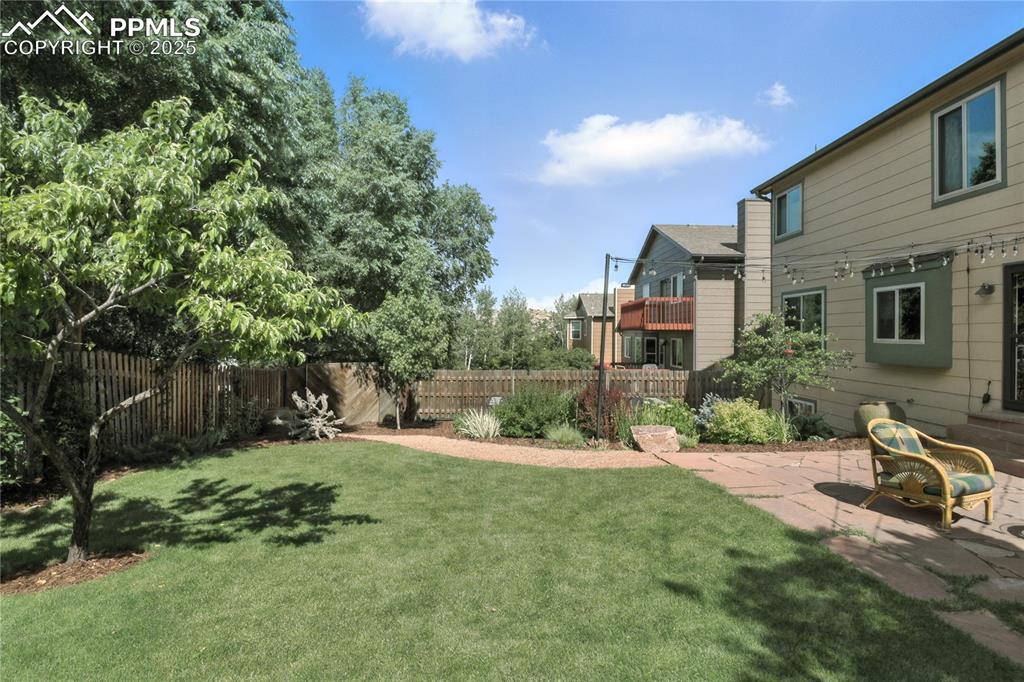
View of yard with a patio area
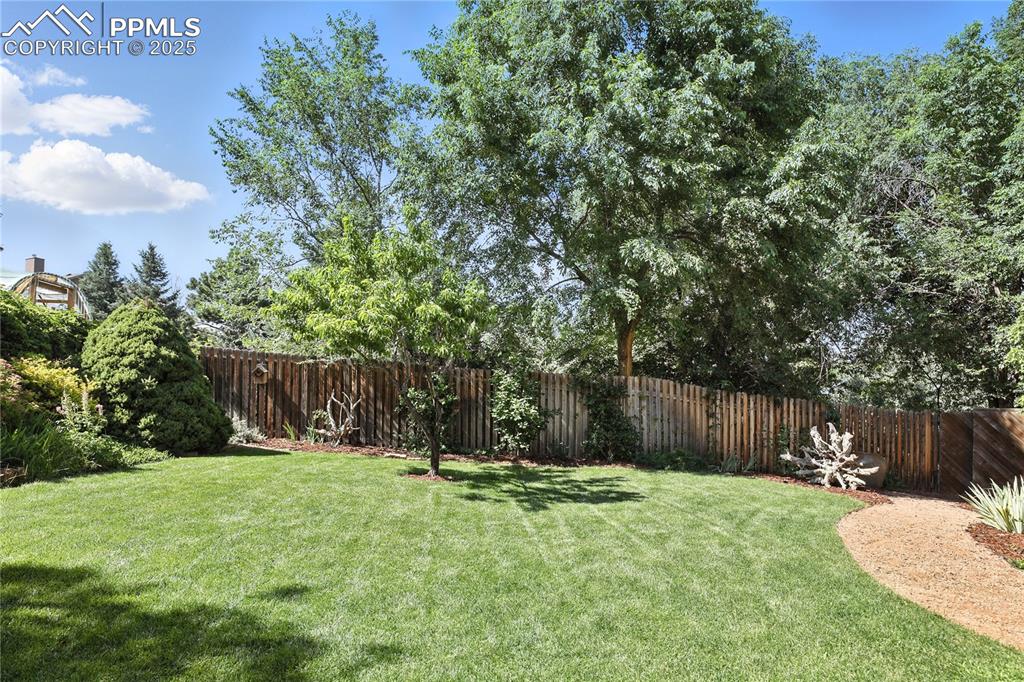
View of fenced backyard
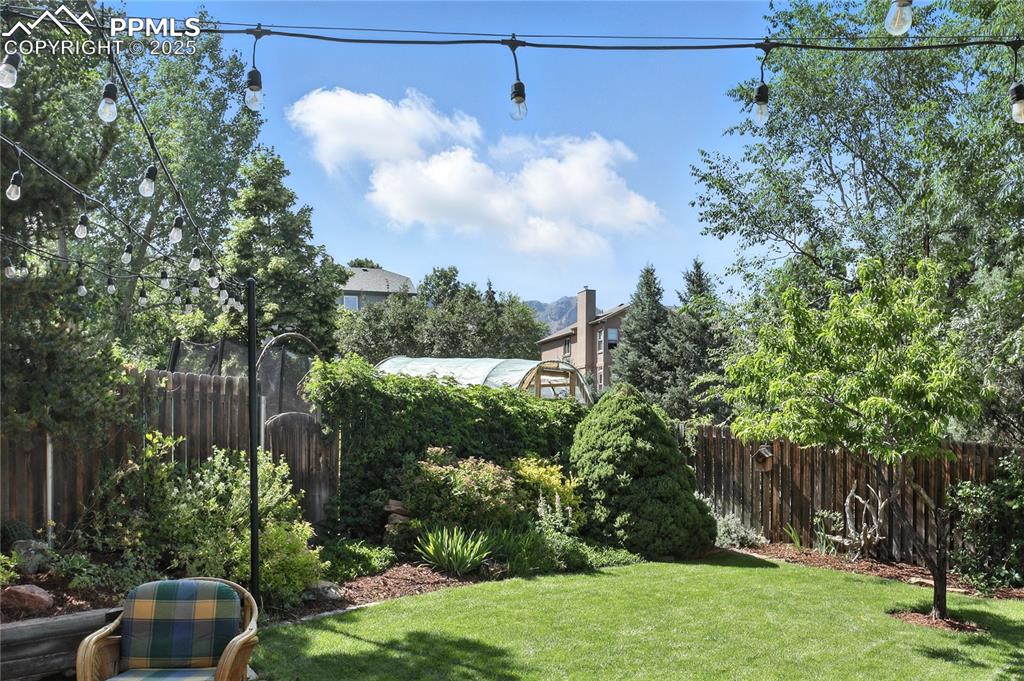
View of fenced backyard
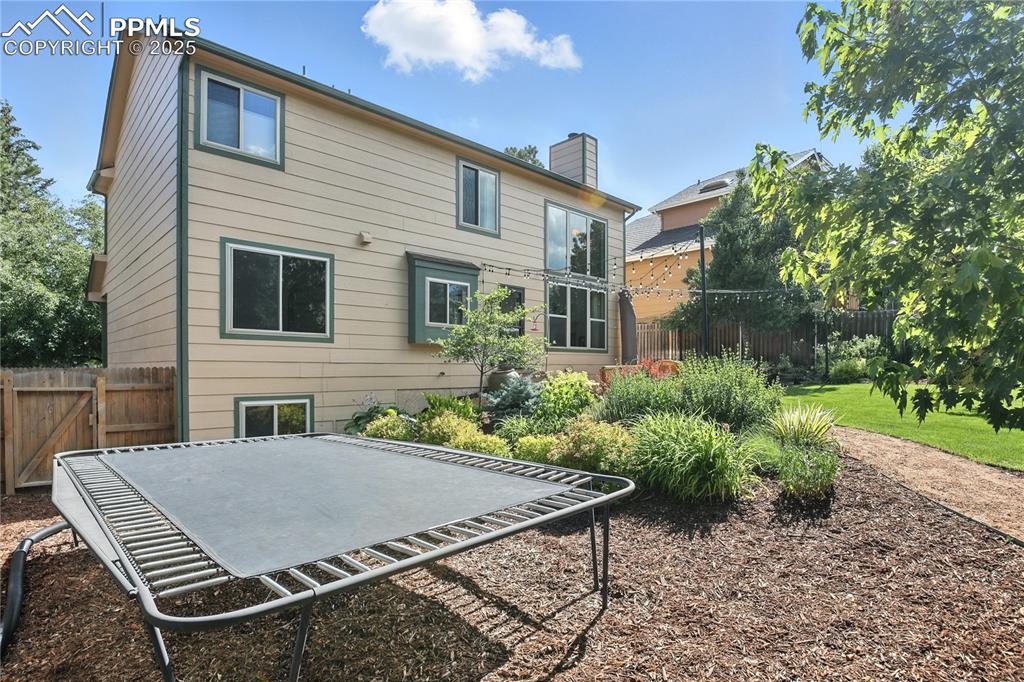
Back of house featuring a chimney
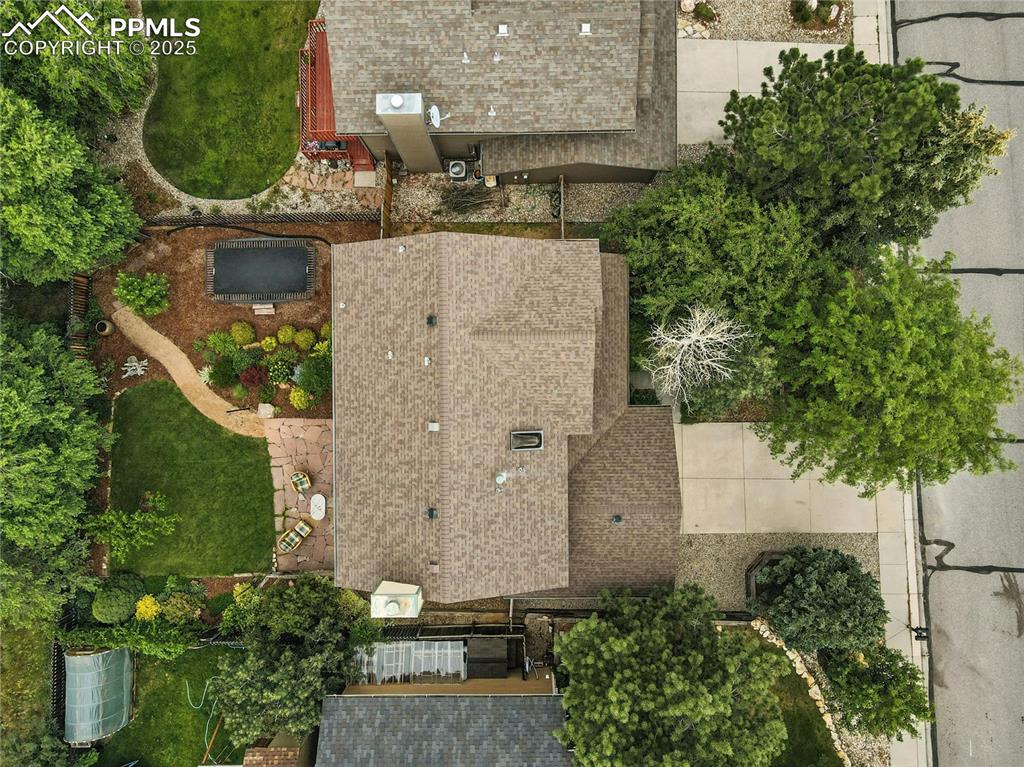
View of subject property
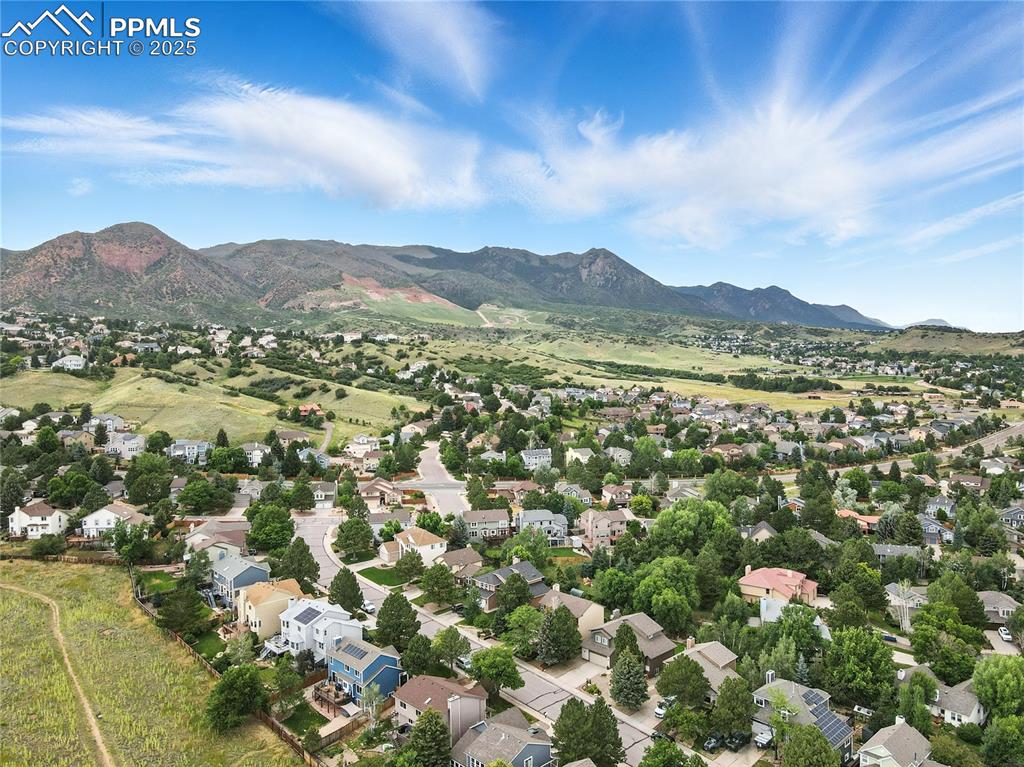
Aerial view of residential area with a mountain backdrop
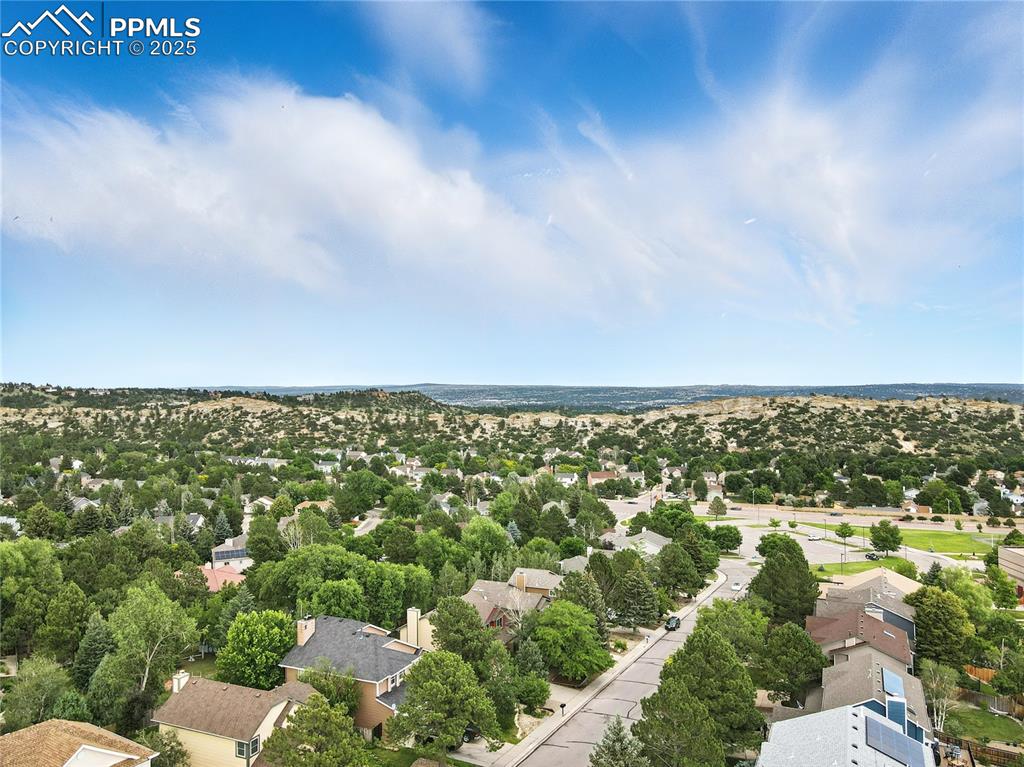
Aerial view of residential area with a tree filled landscape
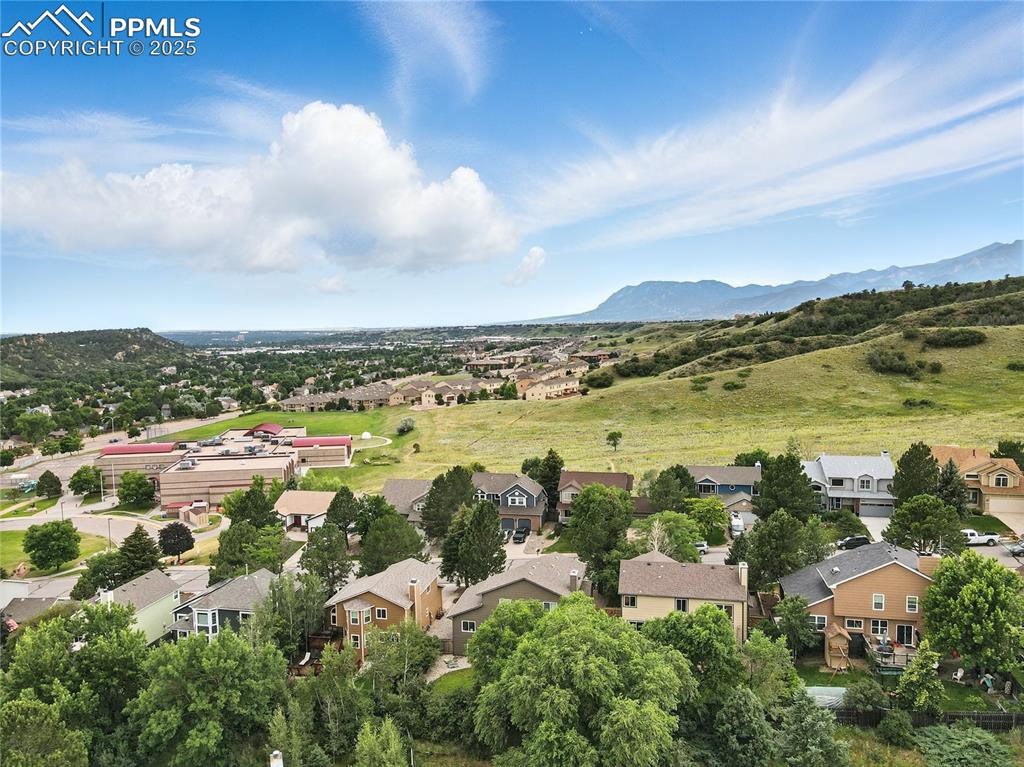
Aerial perspective of suburban area with a mountain backdrop
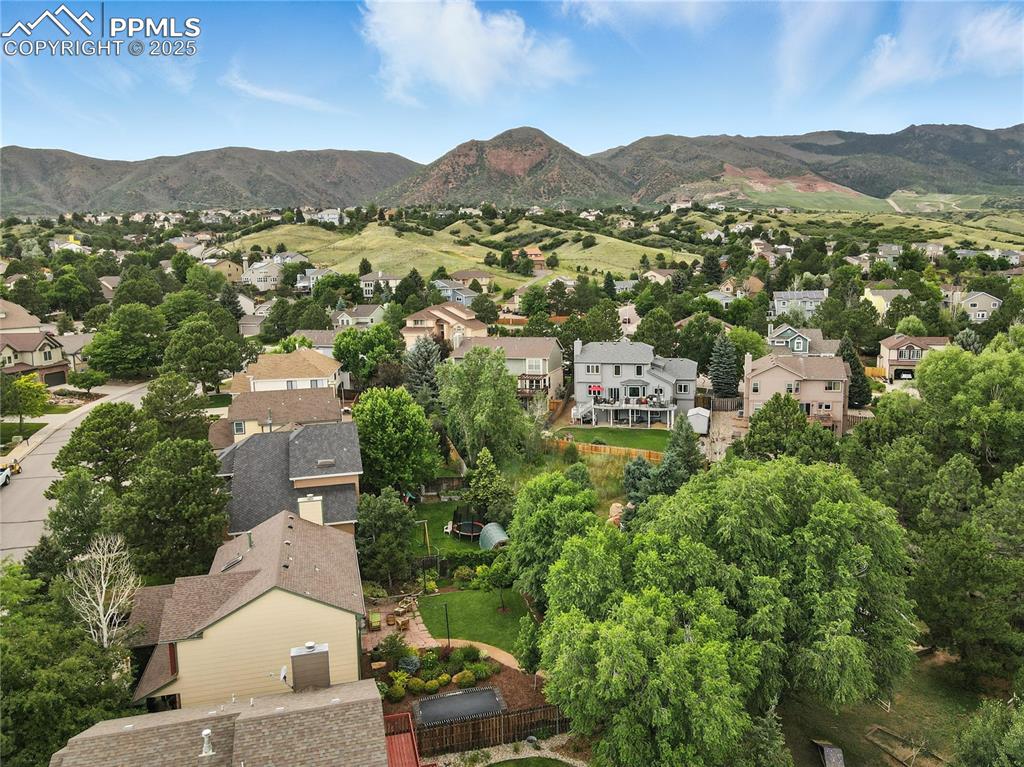
Aerial overview of property's location featuring nearby suburban area and a mountain backdrop
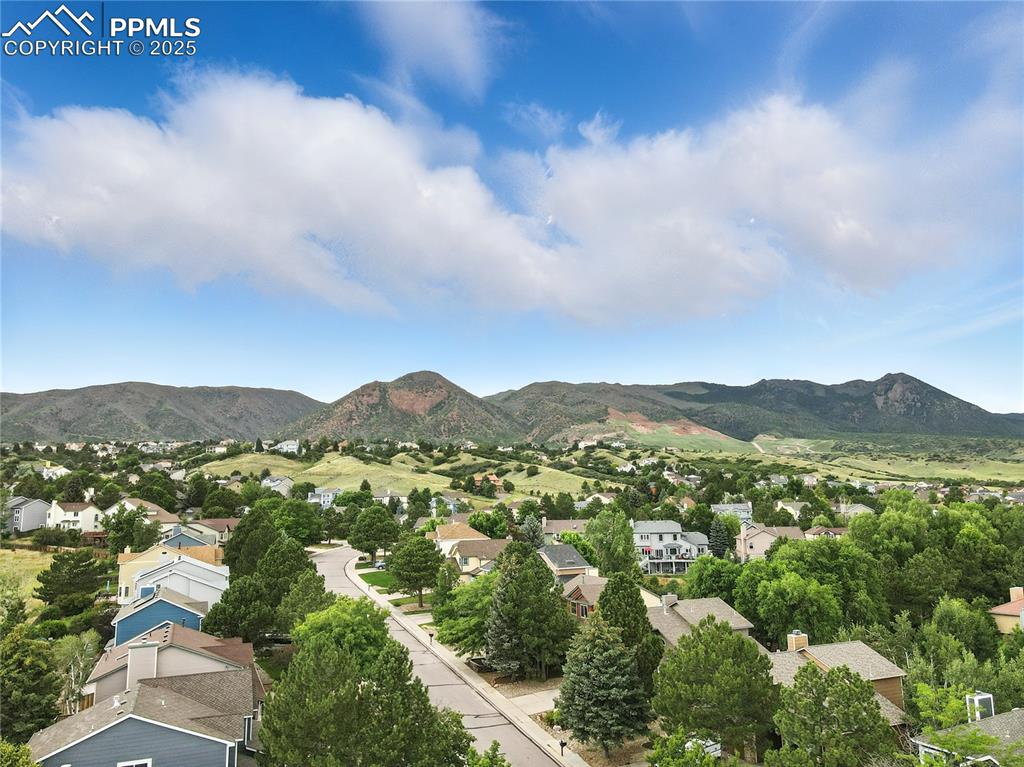
Mountain view with nearby suburban area
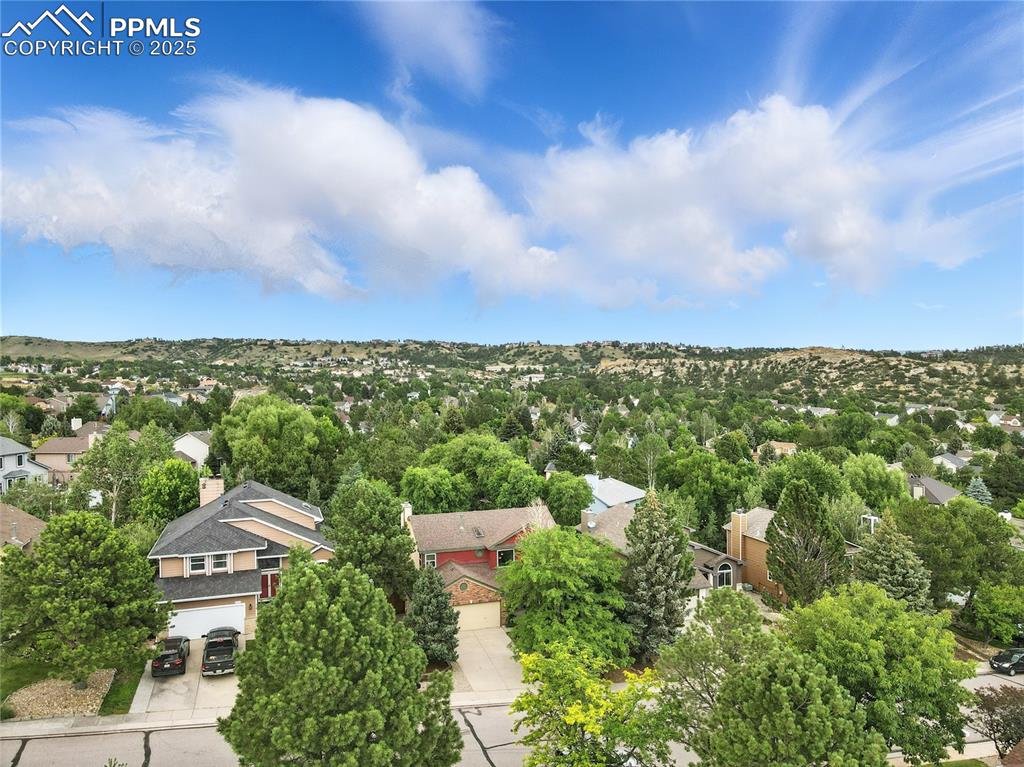
Aerial view of residential area
Disclaimer: The real estate listing information and related content displayed on this site is provided exclusively for consumers’ personal, non-commercial use and may not be used for any purpose other than to identify prospective properties consumers may be interested in purchasing.