6119 Pine Hill Drive, Colorado Springs, CO, 80918
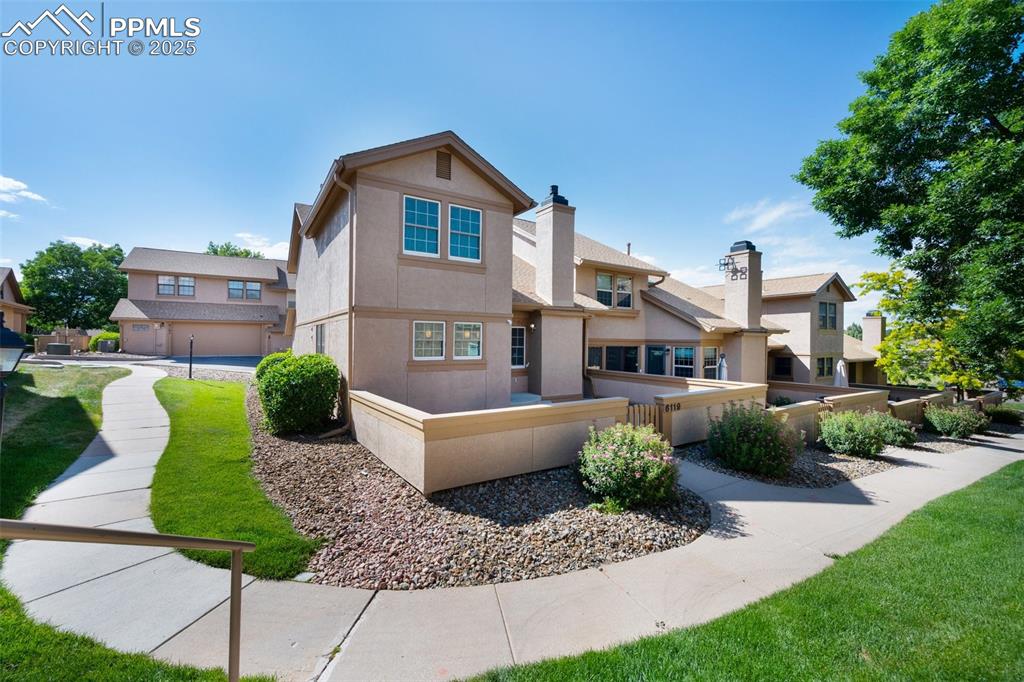
Private Courtyard in front
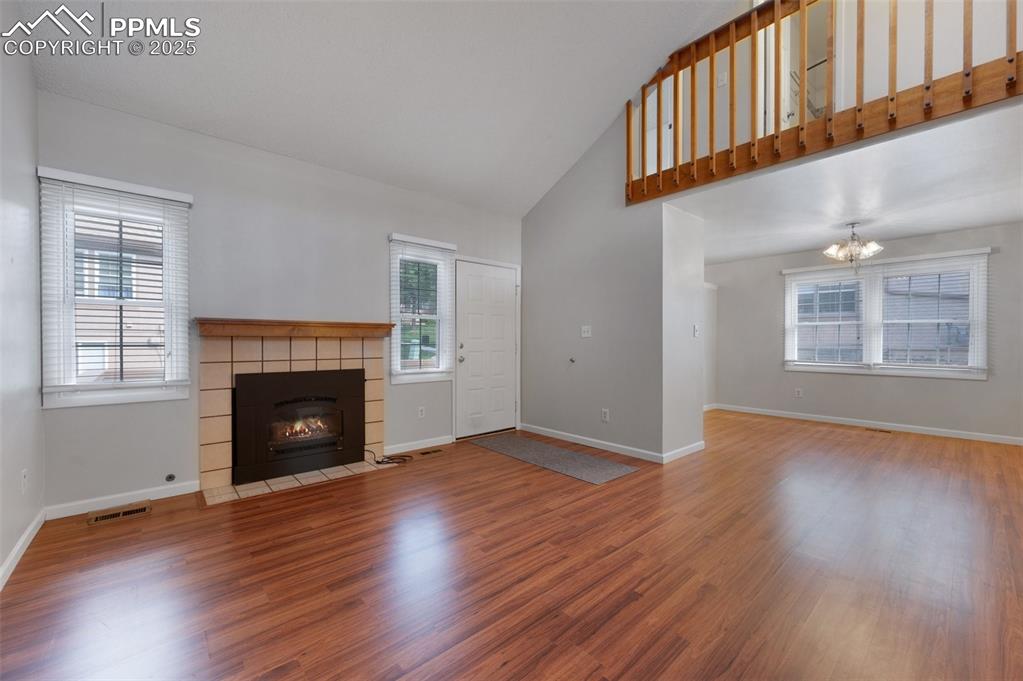
Living room with fireplace
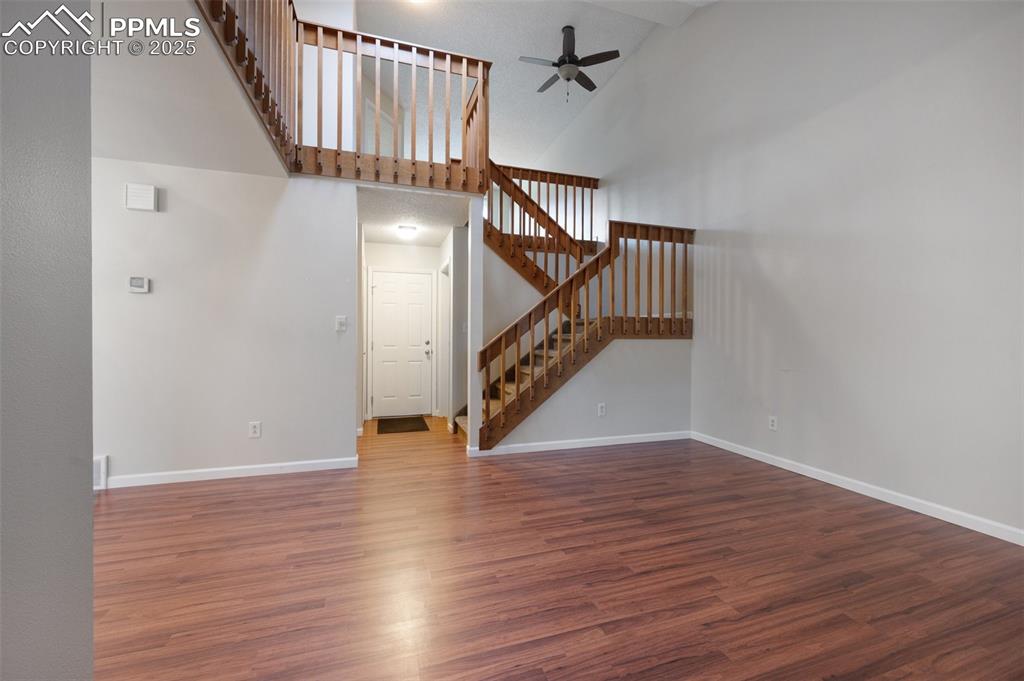
Living room with wood laminate floors
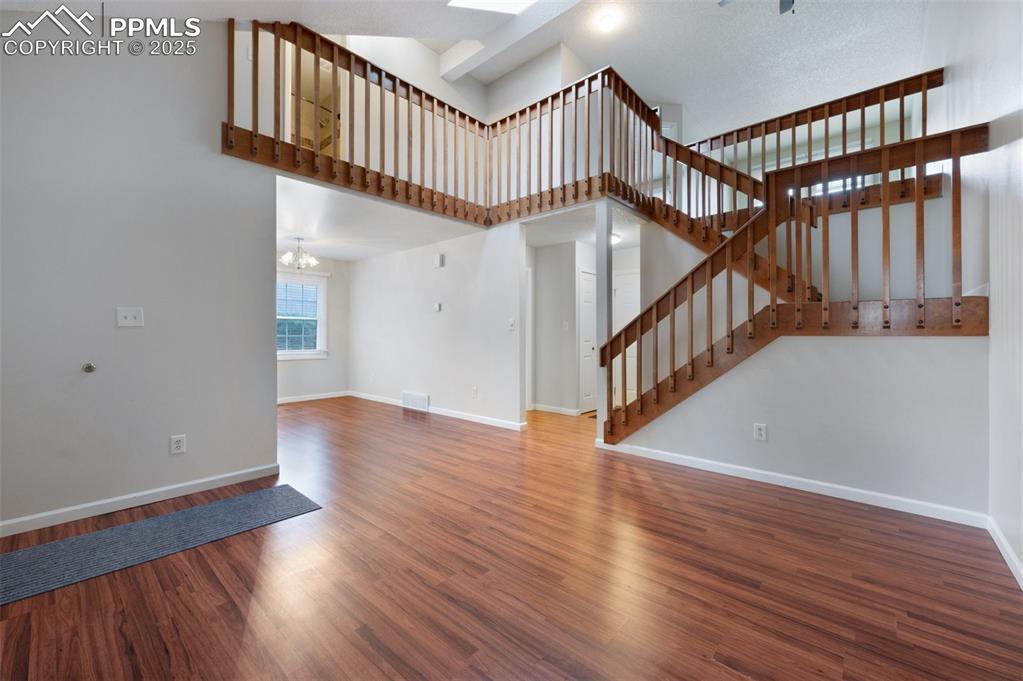
Open living room with warm wood-like flooring
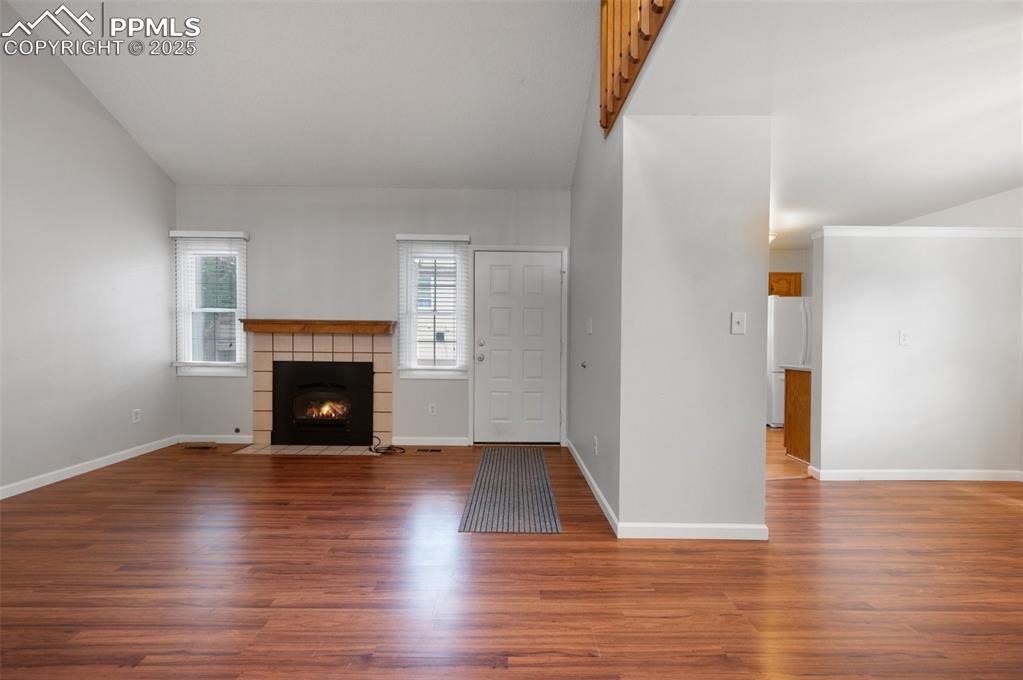
Living room with cozy fireplace
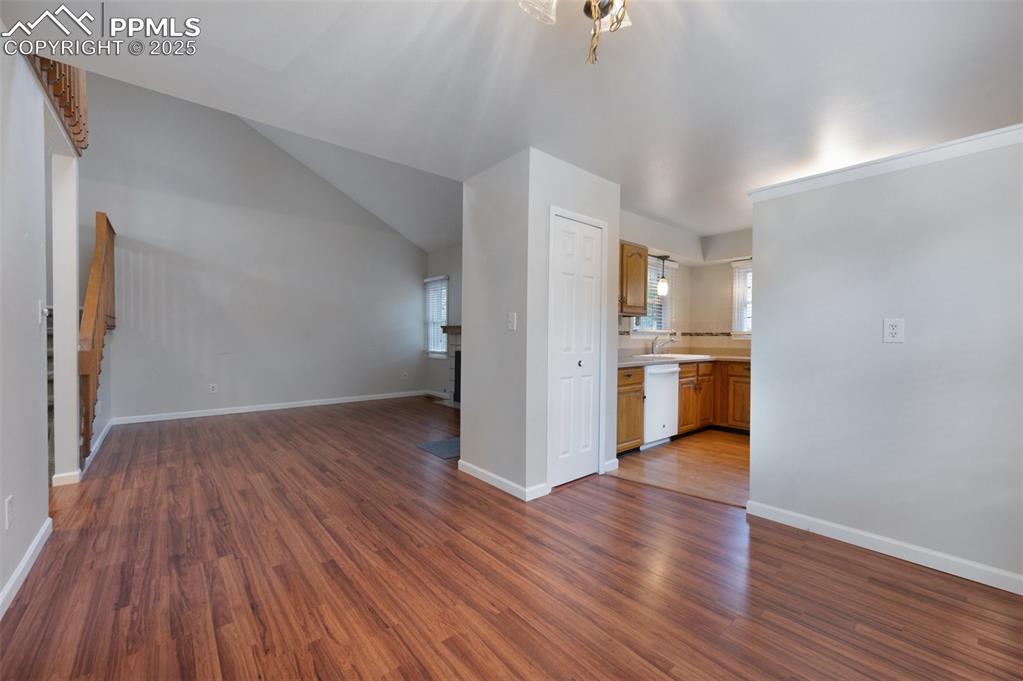
Dining area open to the living room
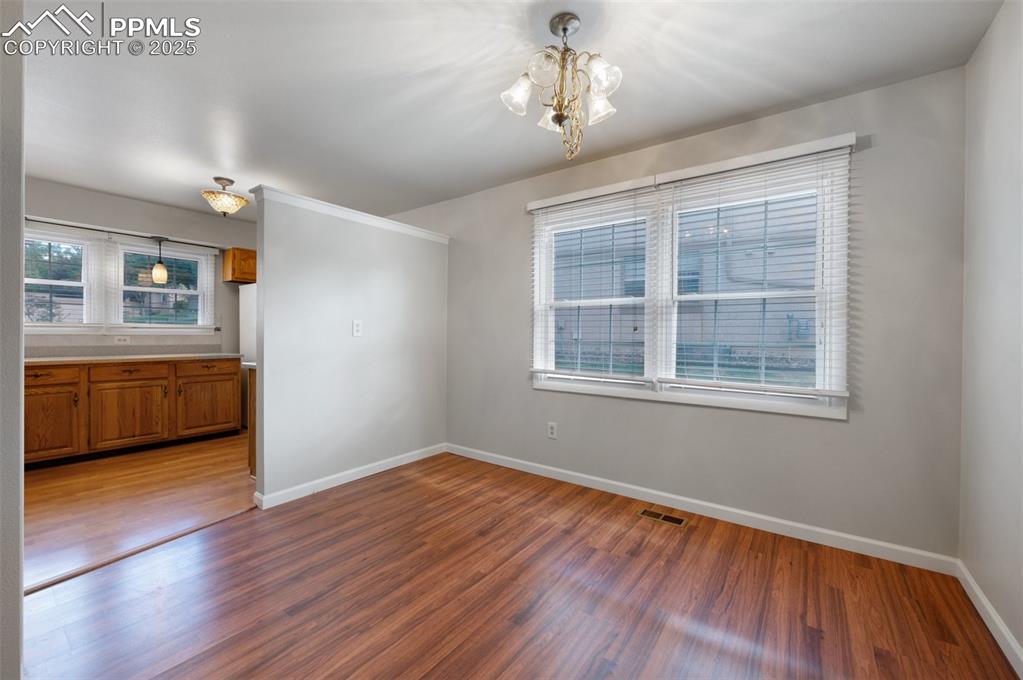
Cheerful dining area
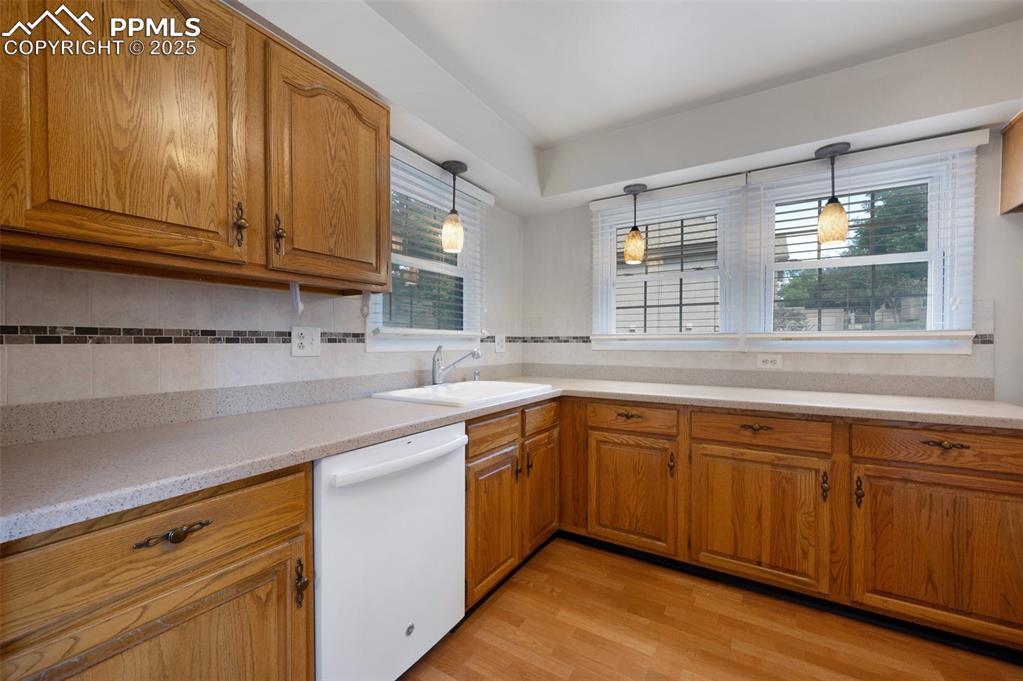
Kitchen with solid surface counters.
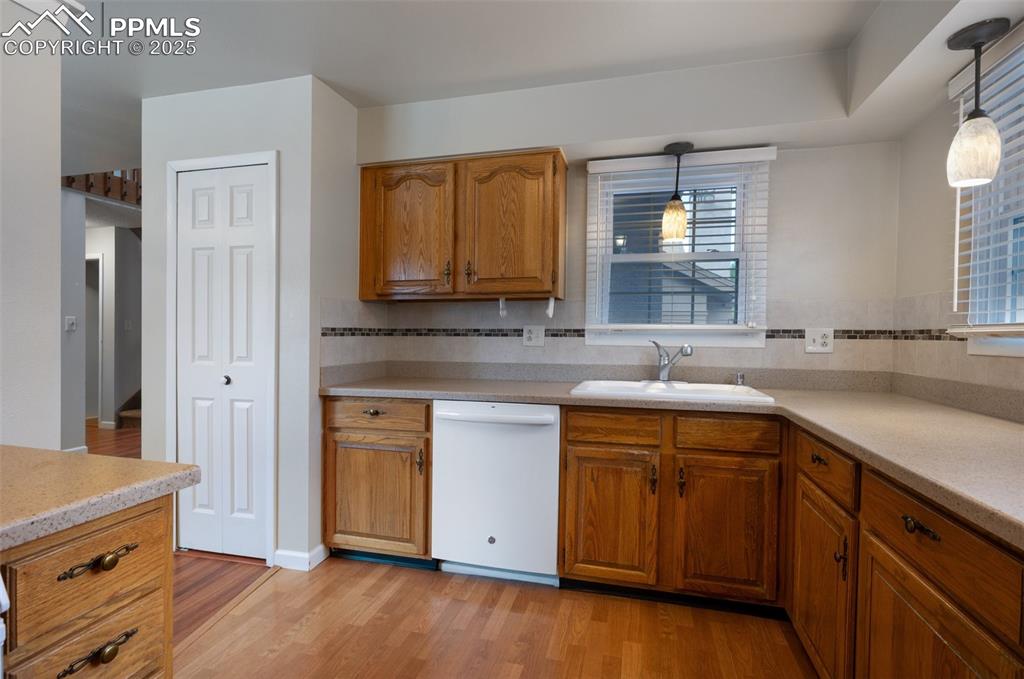
Kitchen with wood floors
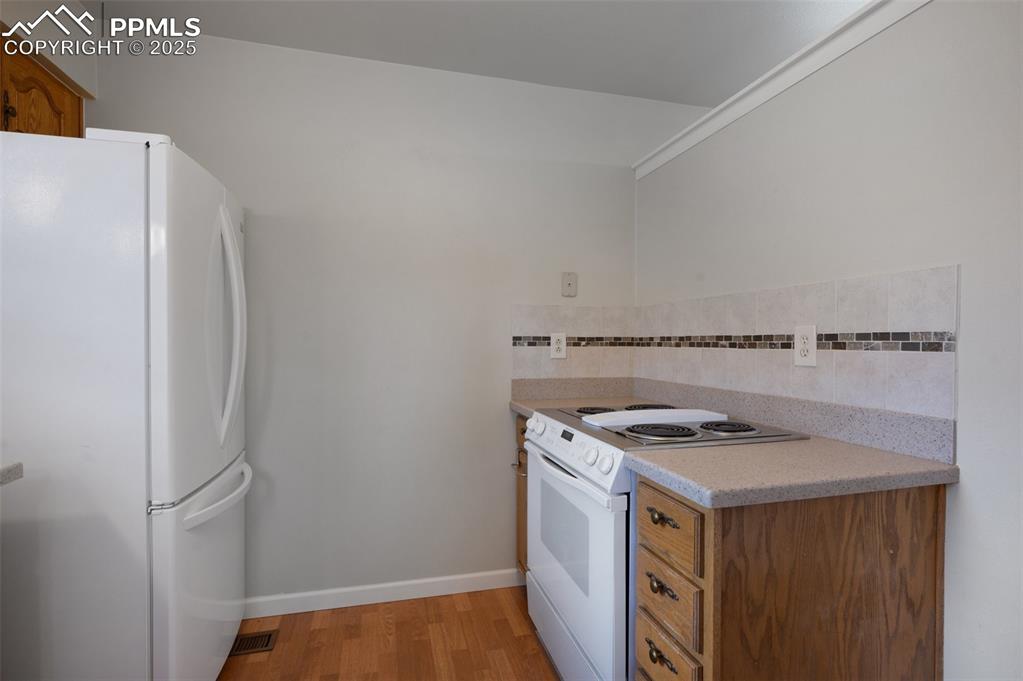
Kitchen range oven area
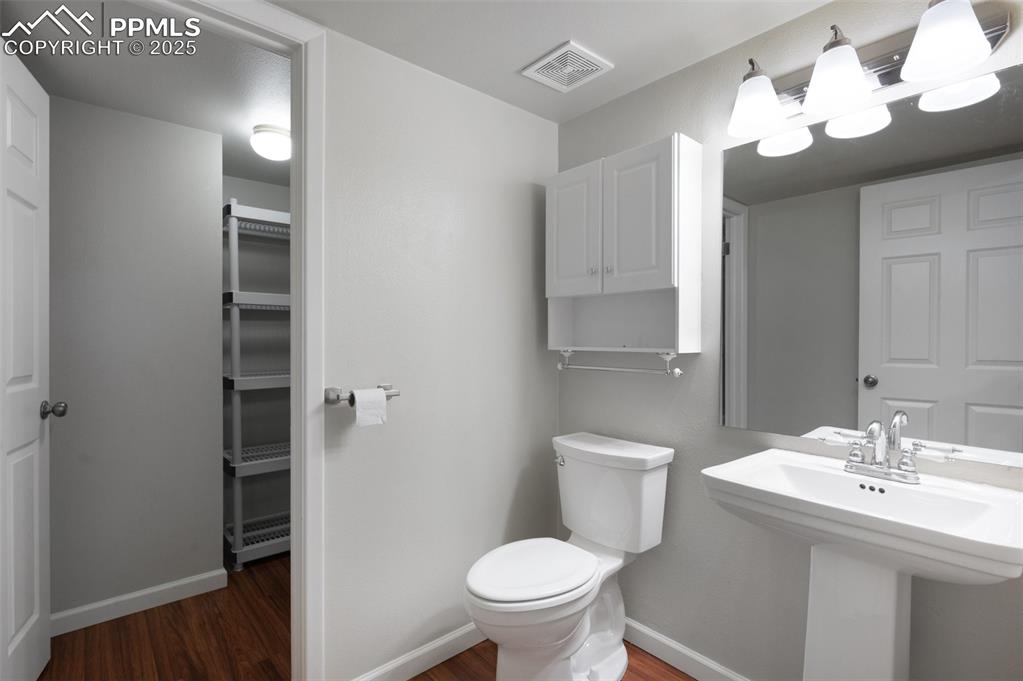
Half bath on main level
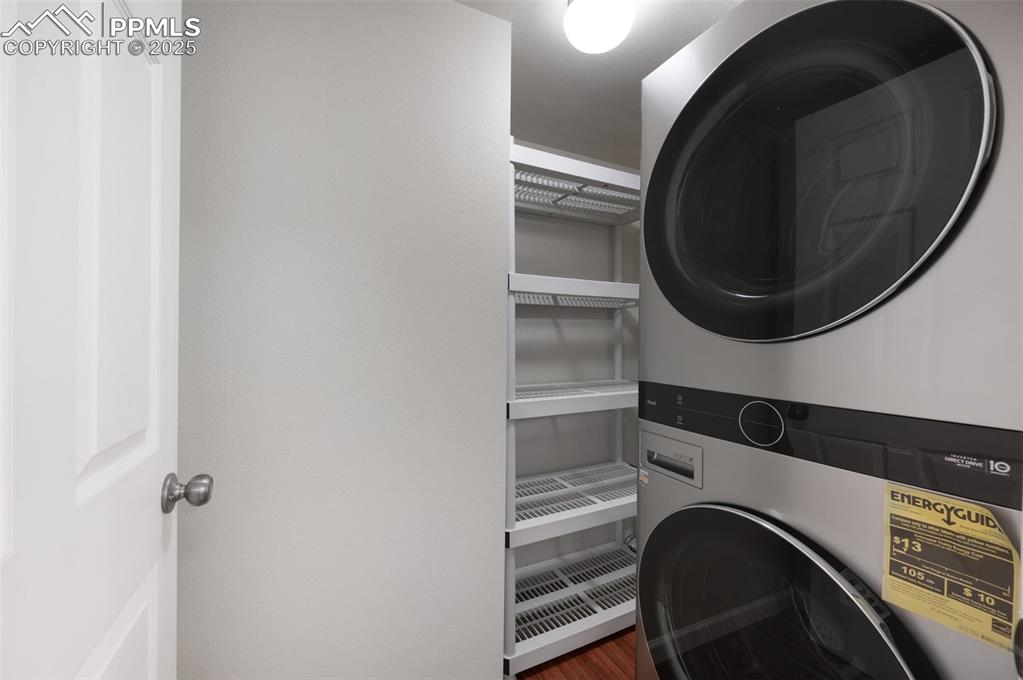
Main level laundry with washer and dryer included
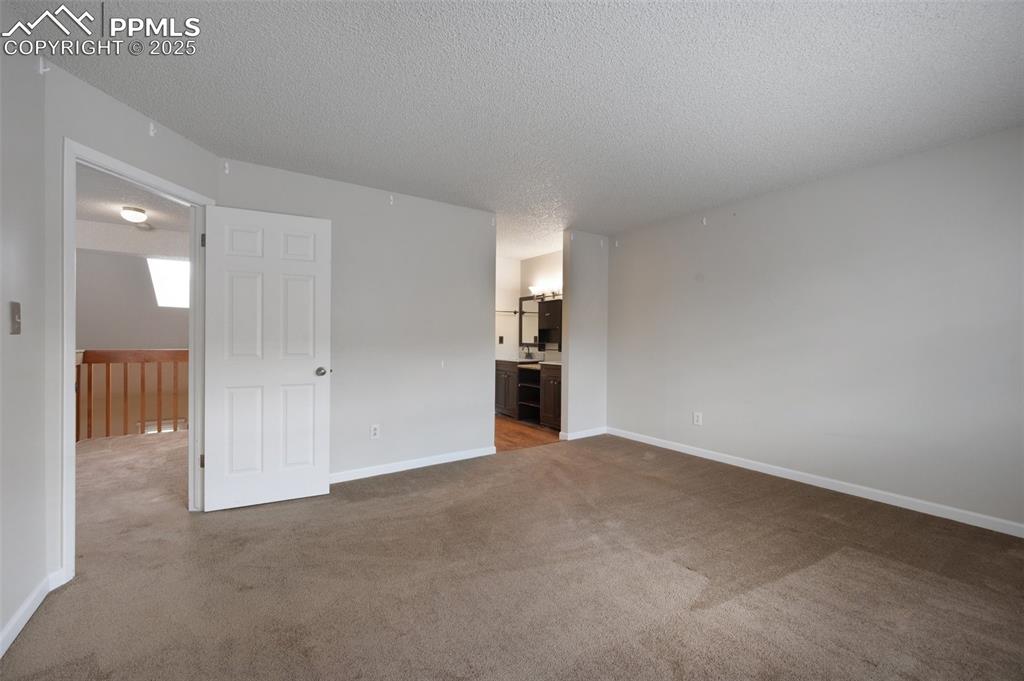
Primary bedroom with adjoining bath
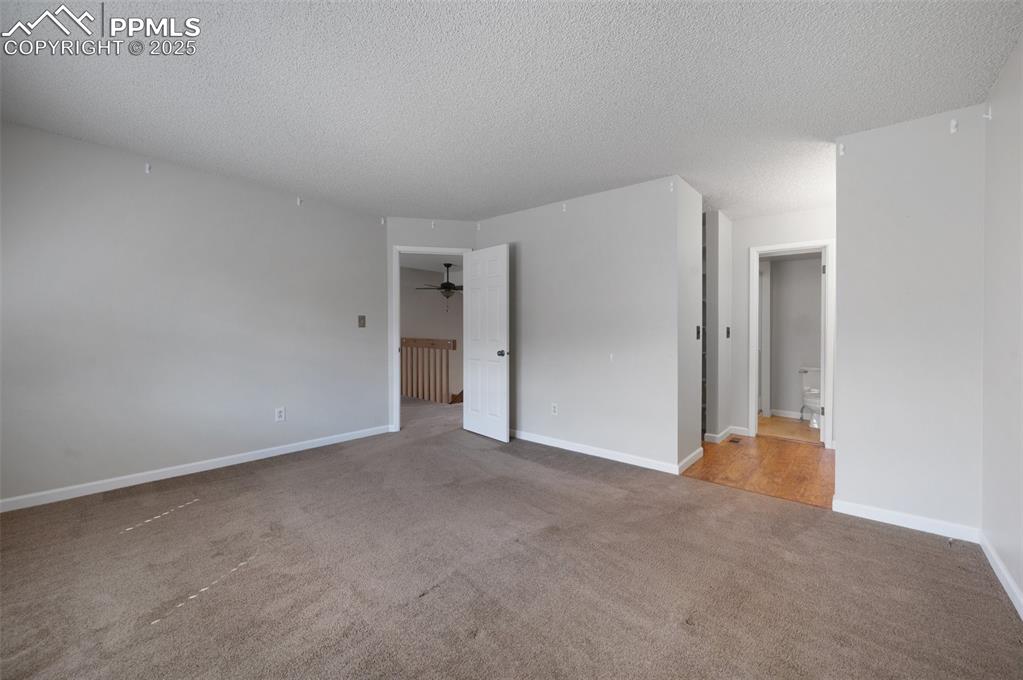
Primary bedroom with adjoining bath and walk in closet
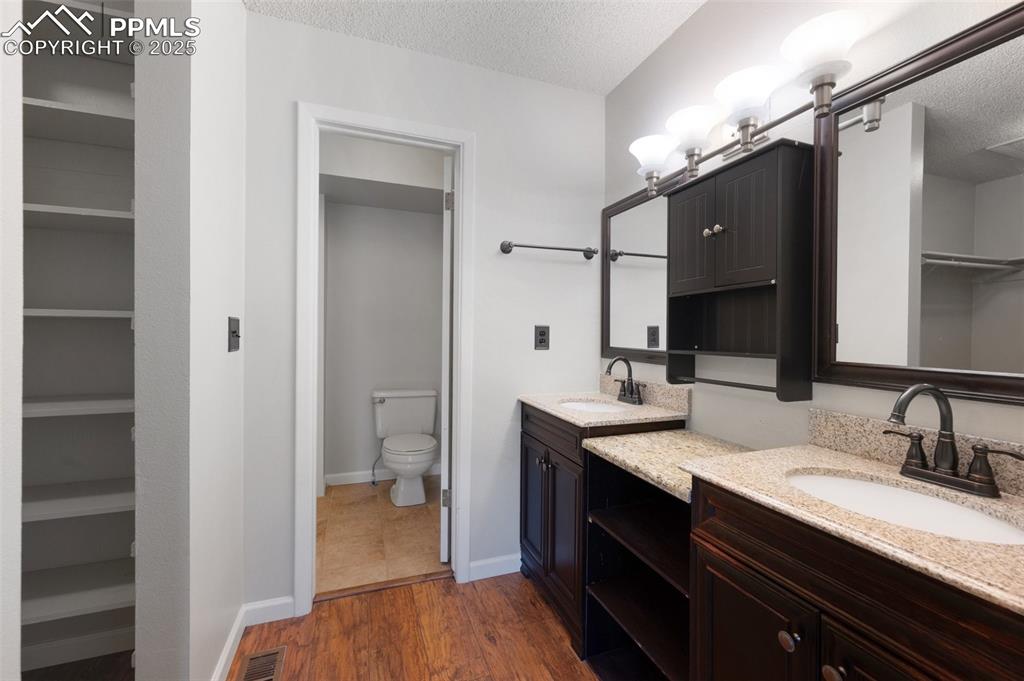
Double vanity in Primary bath
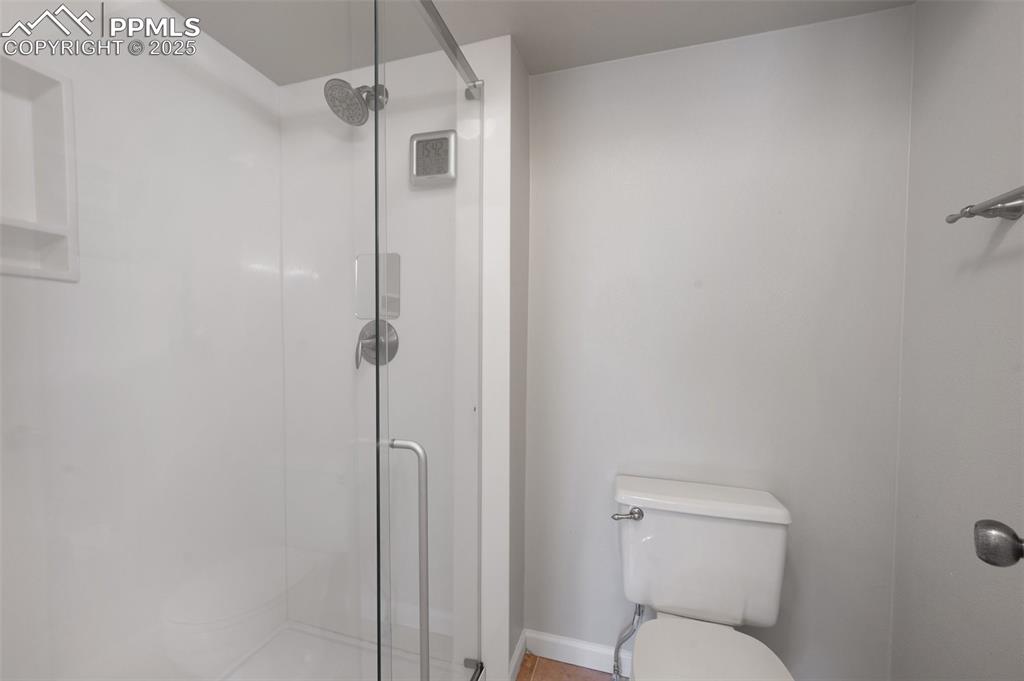
3/4 bath upper level
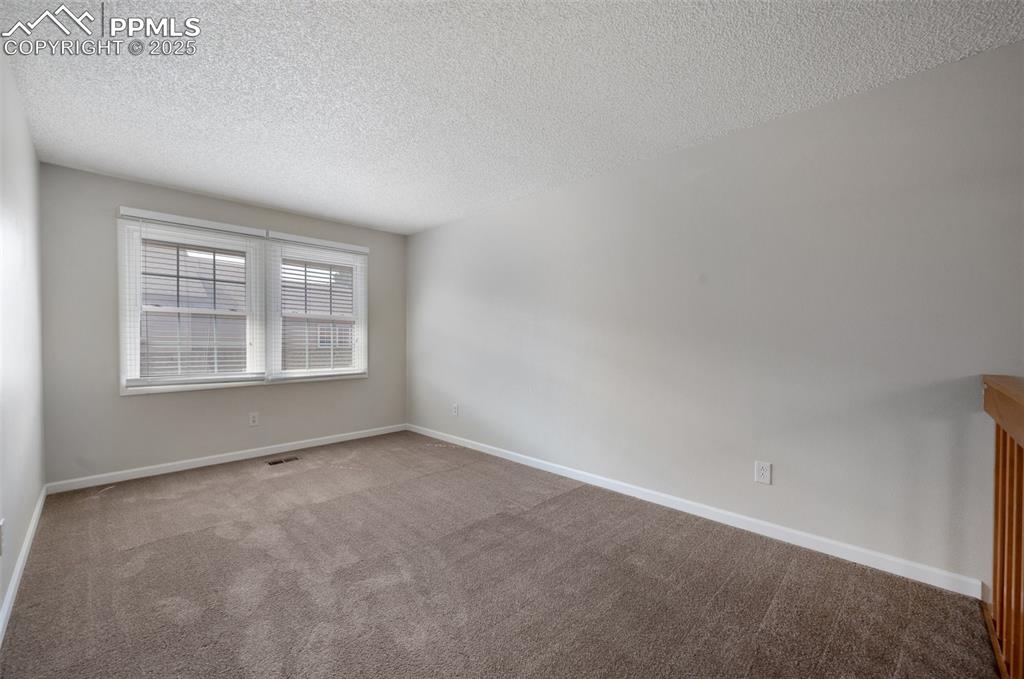
Spacious loft outside Primary bedroom
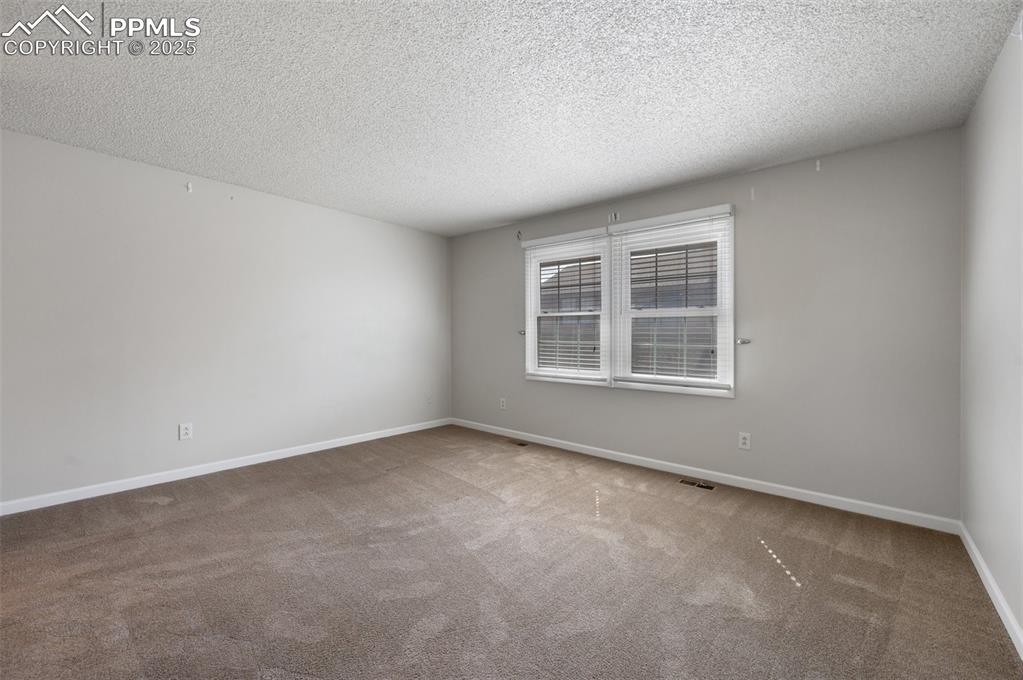
Sunny Loft area
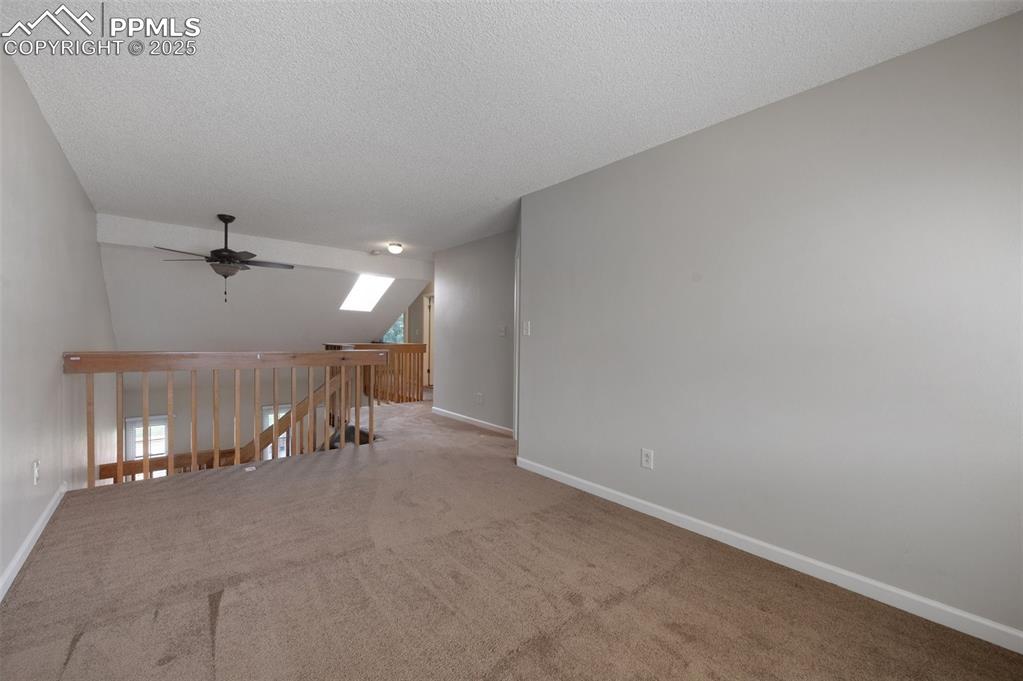
Spacious and sunny loft
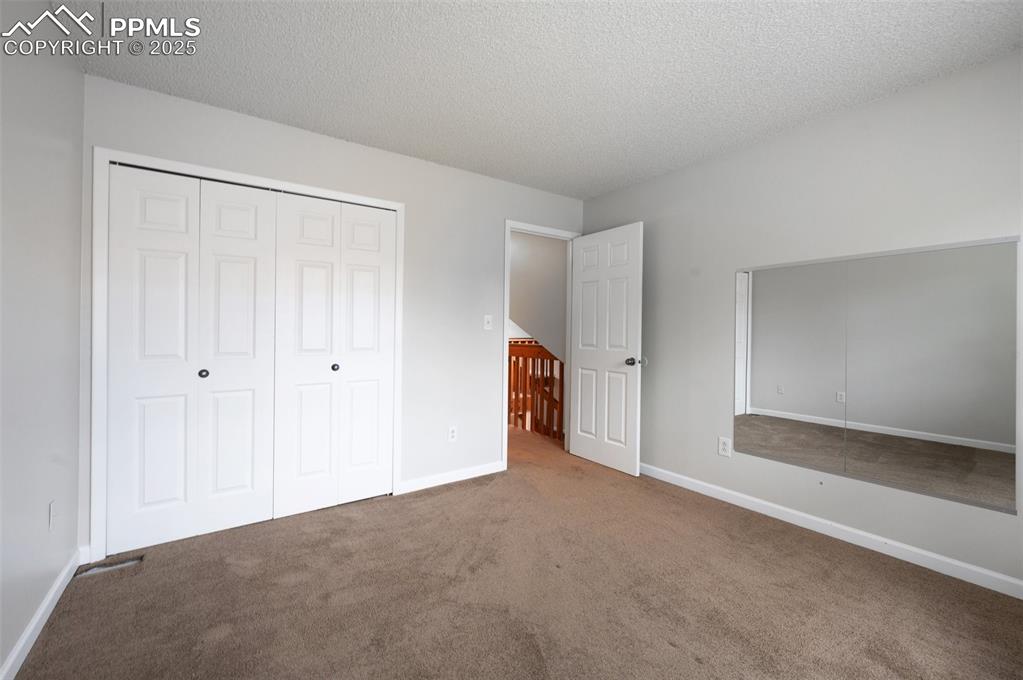
2nd bedroom
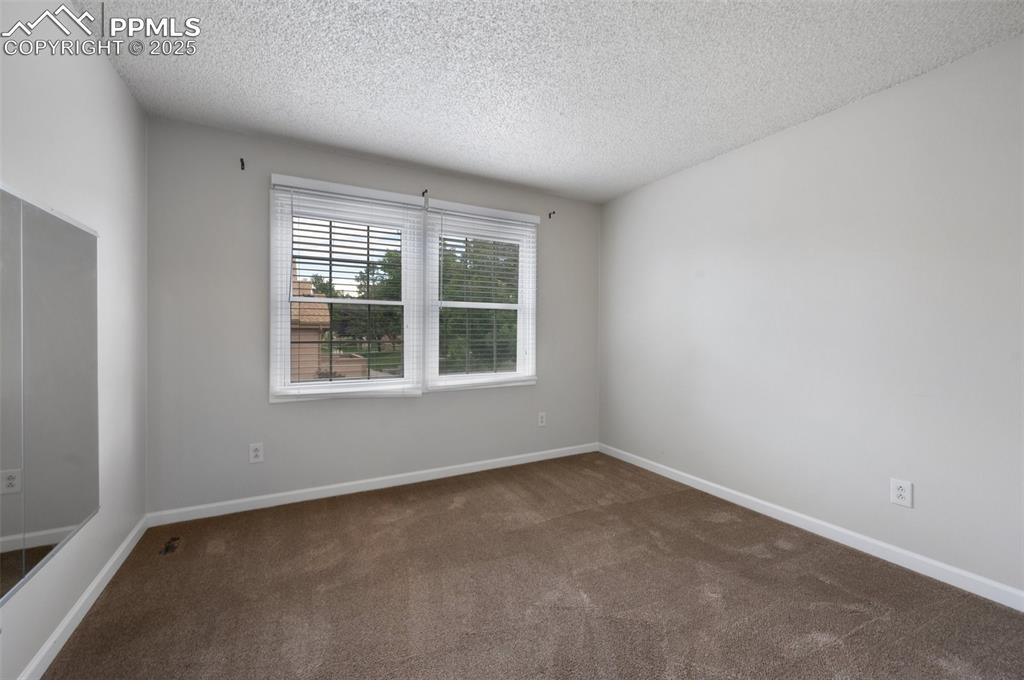
2nd bedroom
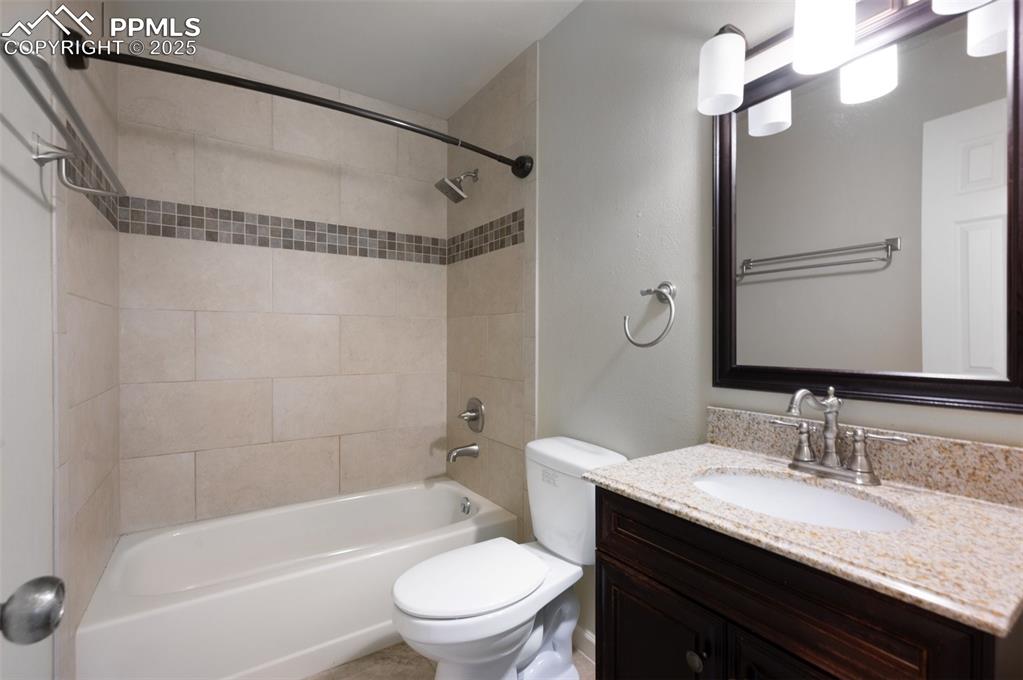
Full bath upper level
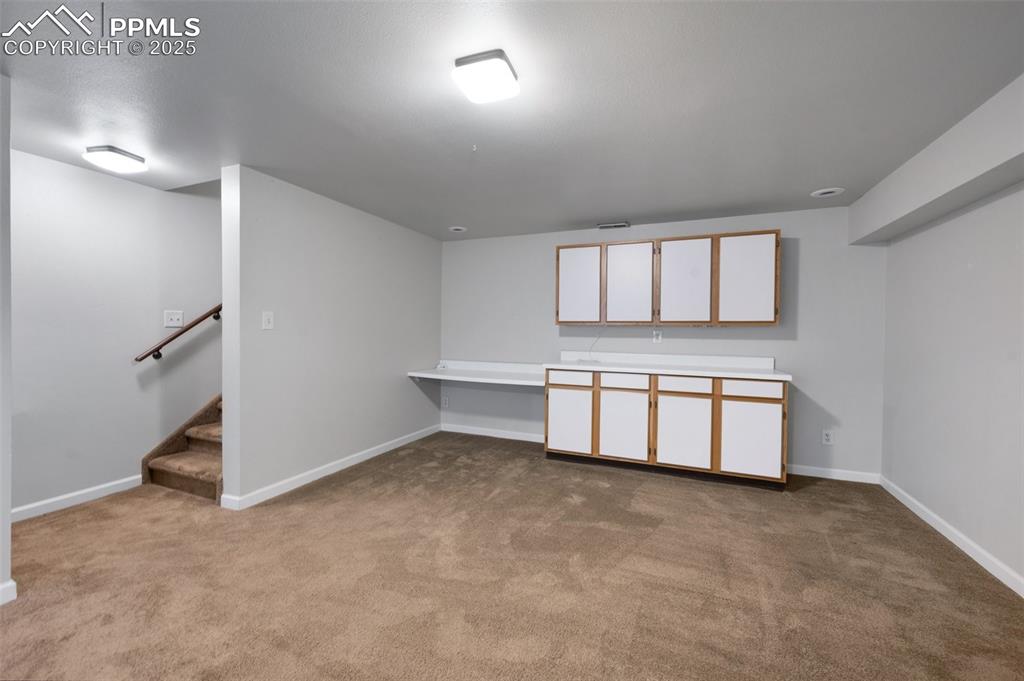
Family room in basement with cupboard storage
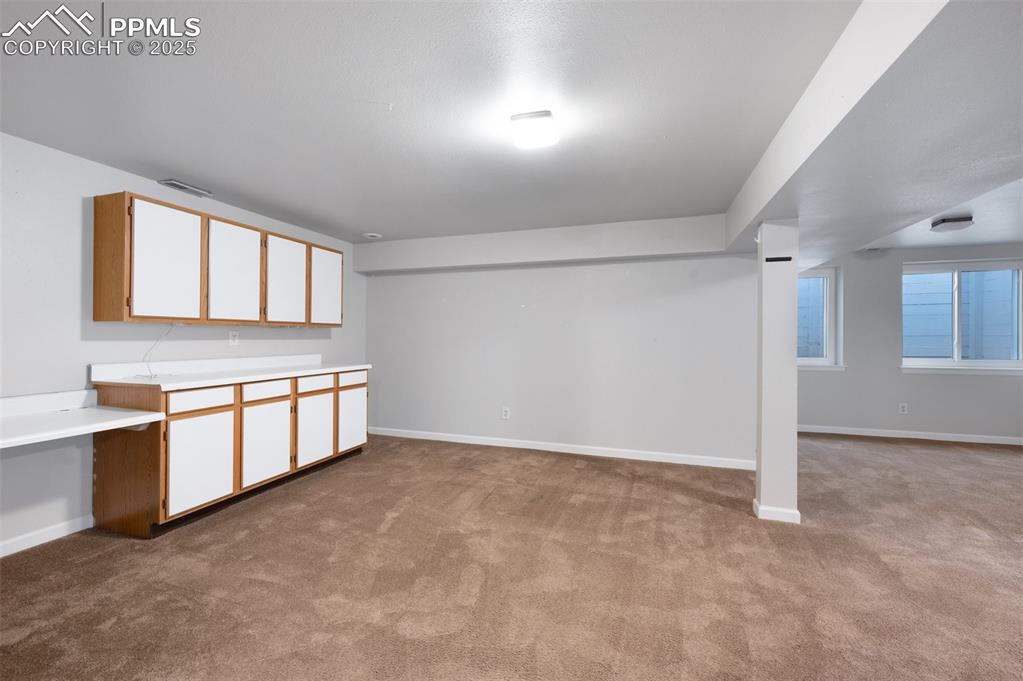
Sizable basement space
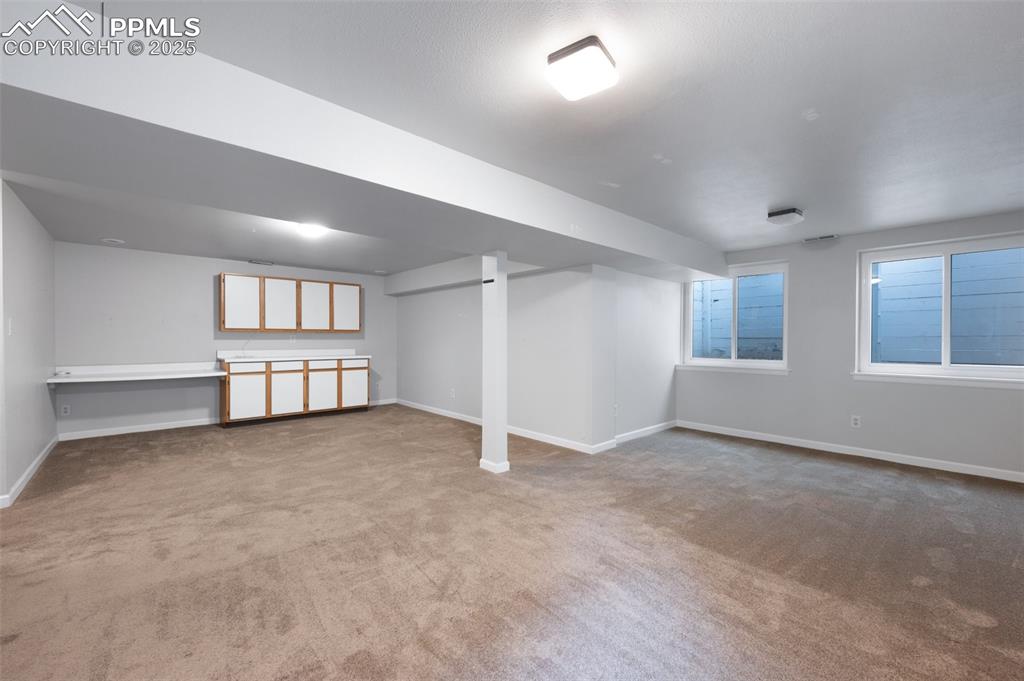
Large basement family room
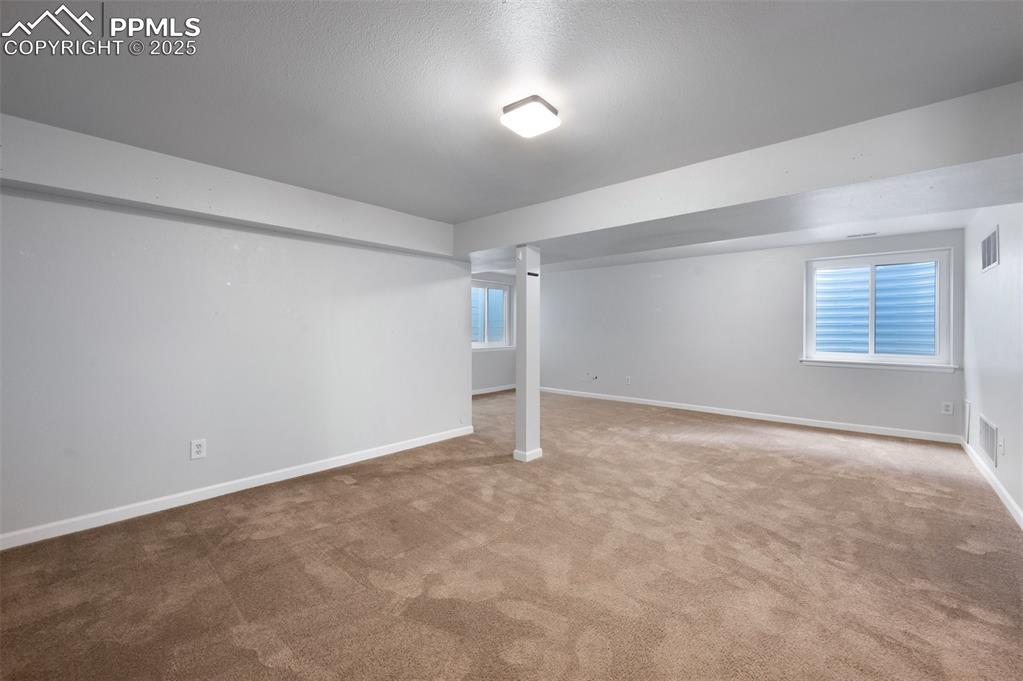
Basement family room
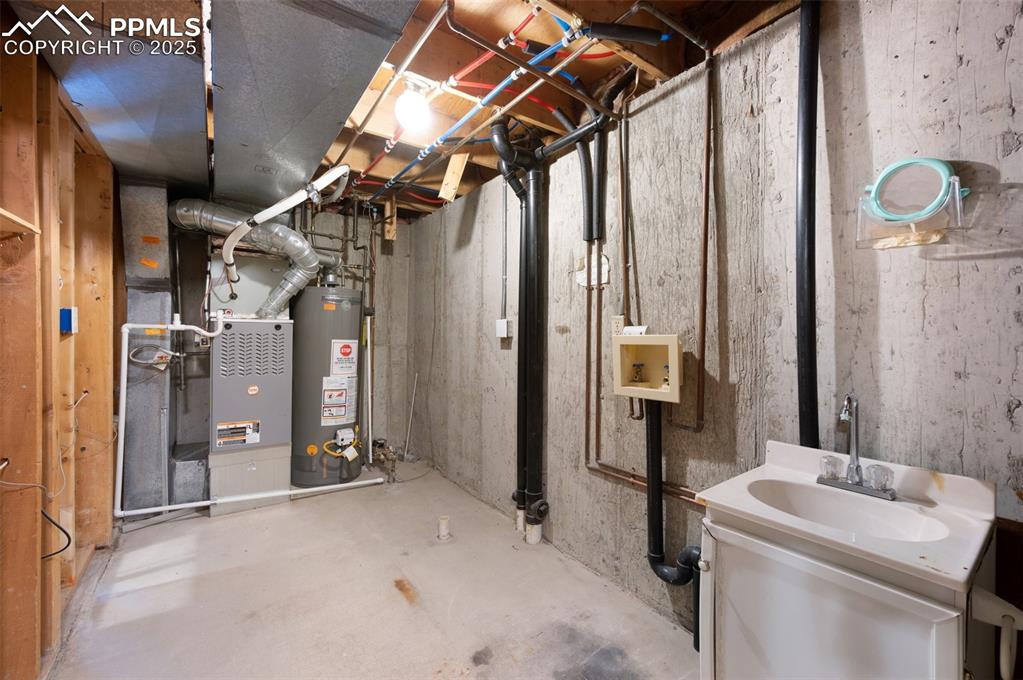
unfinished basement area with laundry hookups and rough-in for bath.
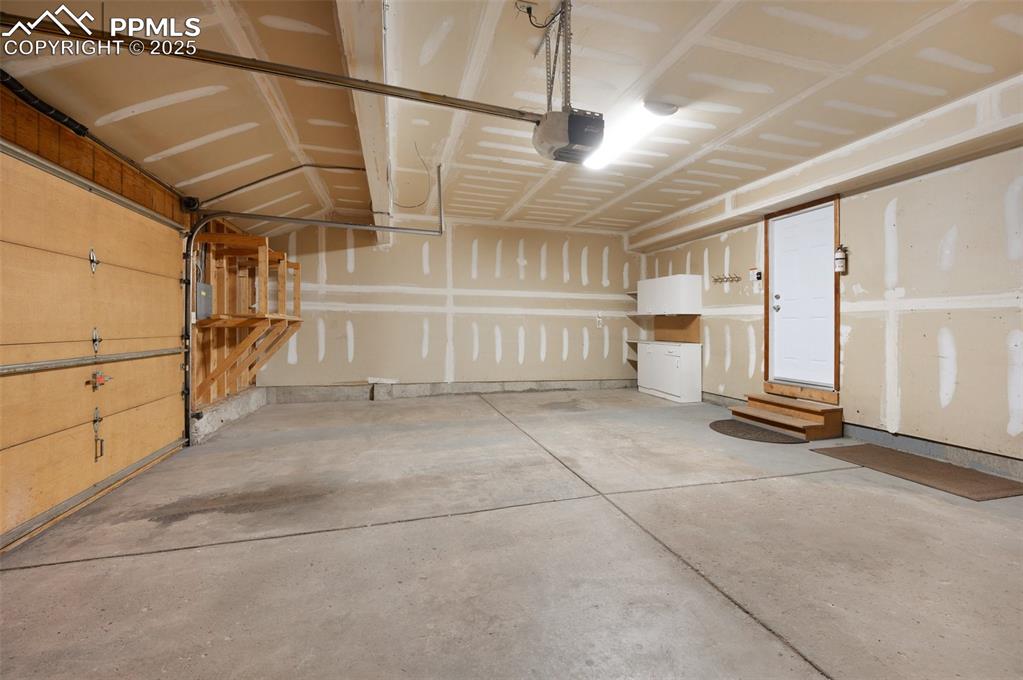
OVERSIZED 2 car garage!!!
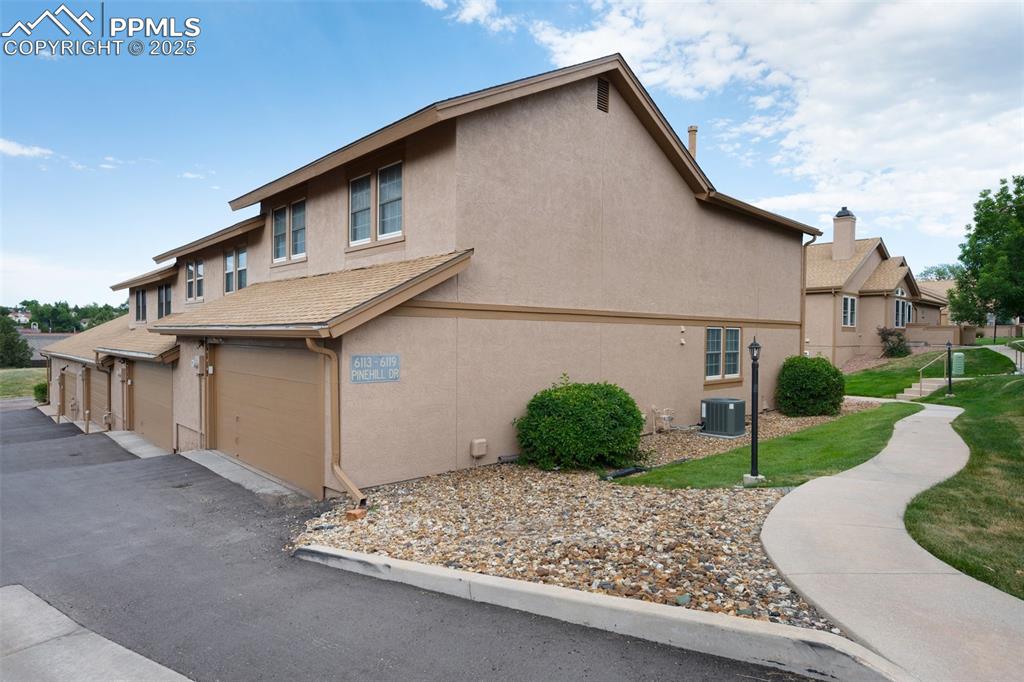
End unit, 2 car+ garage
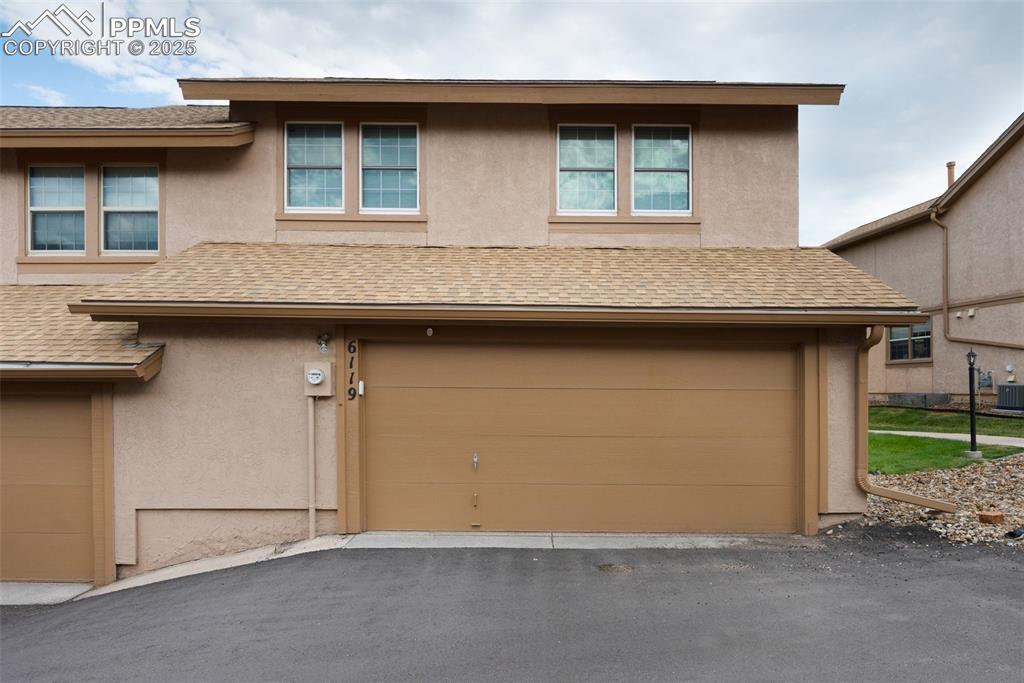
Garage entry in back of home
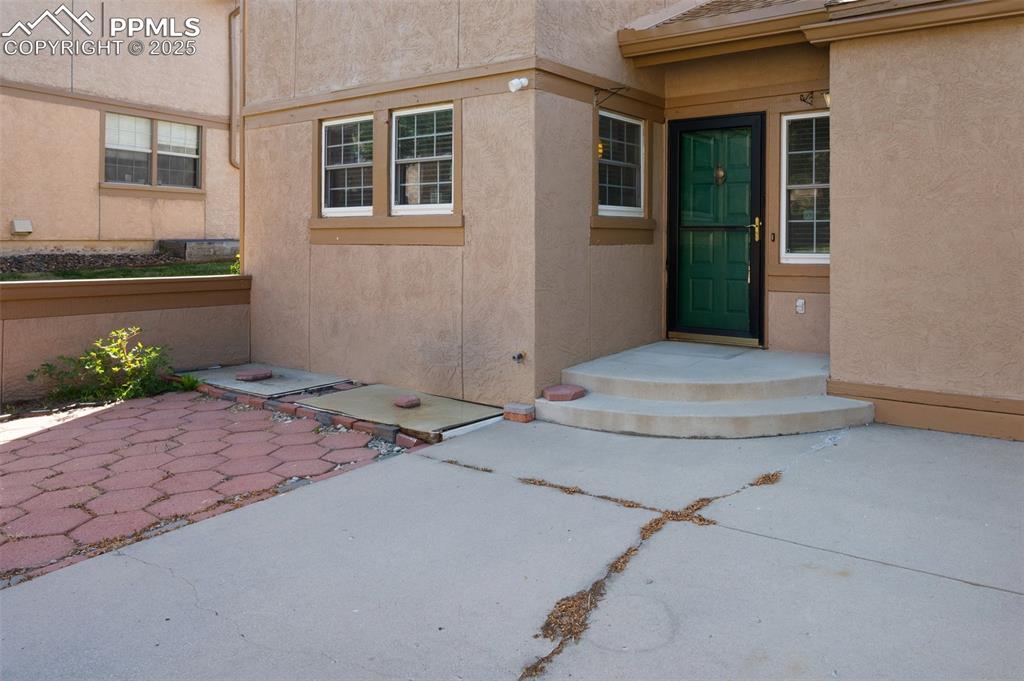
Large and private Front courtyard
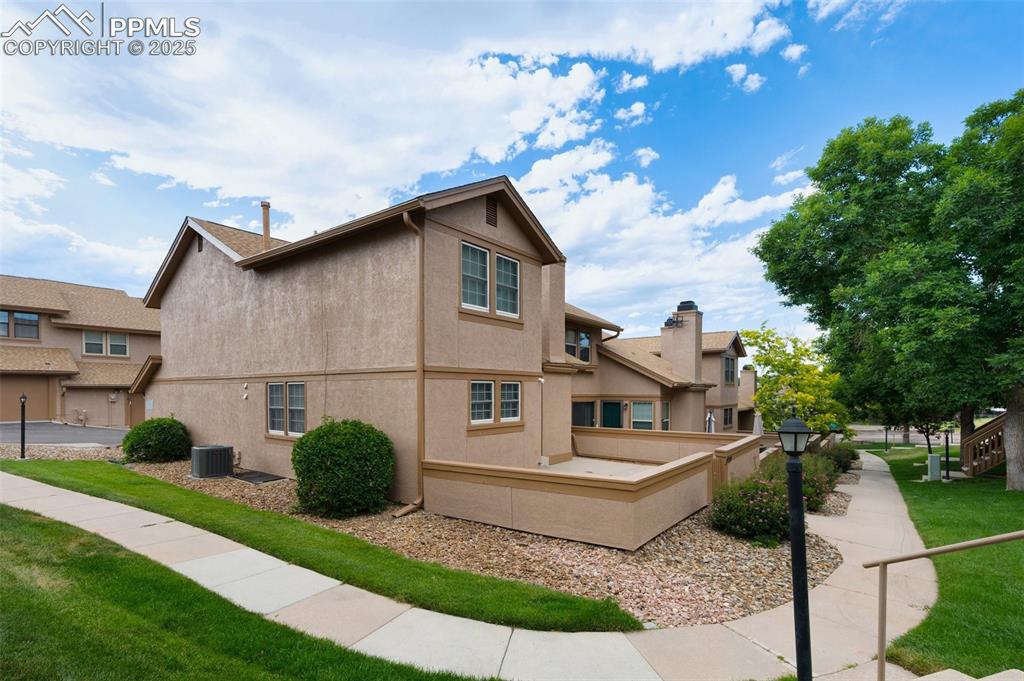
Attractive end unit
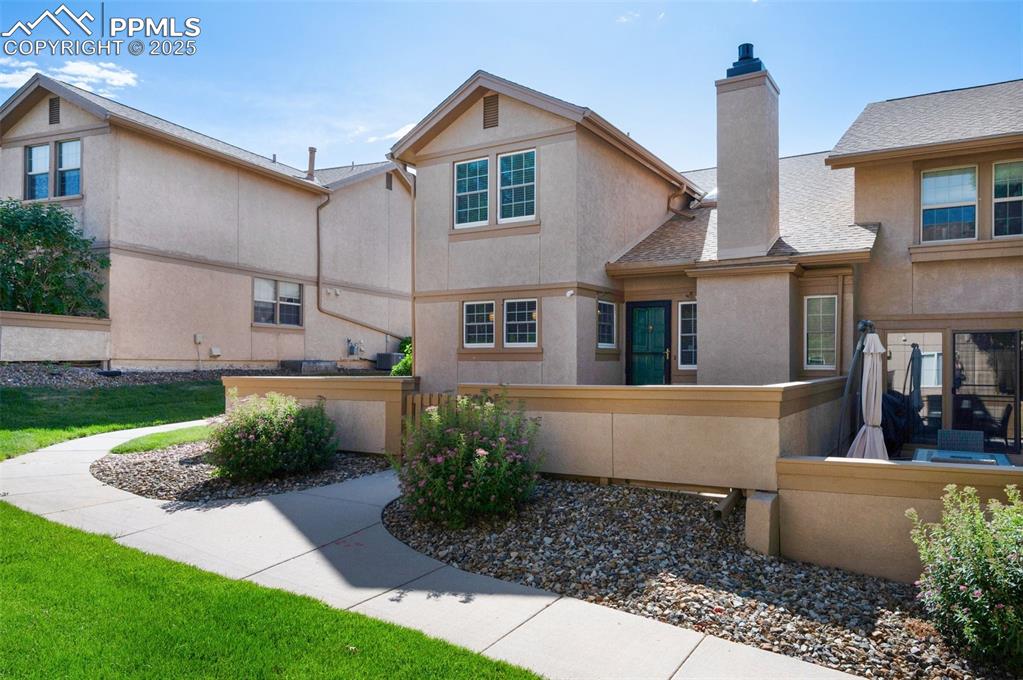
Courtyard and front entry area.
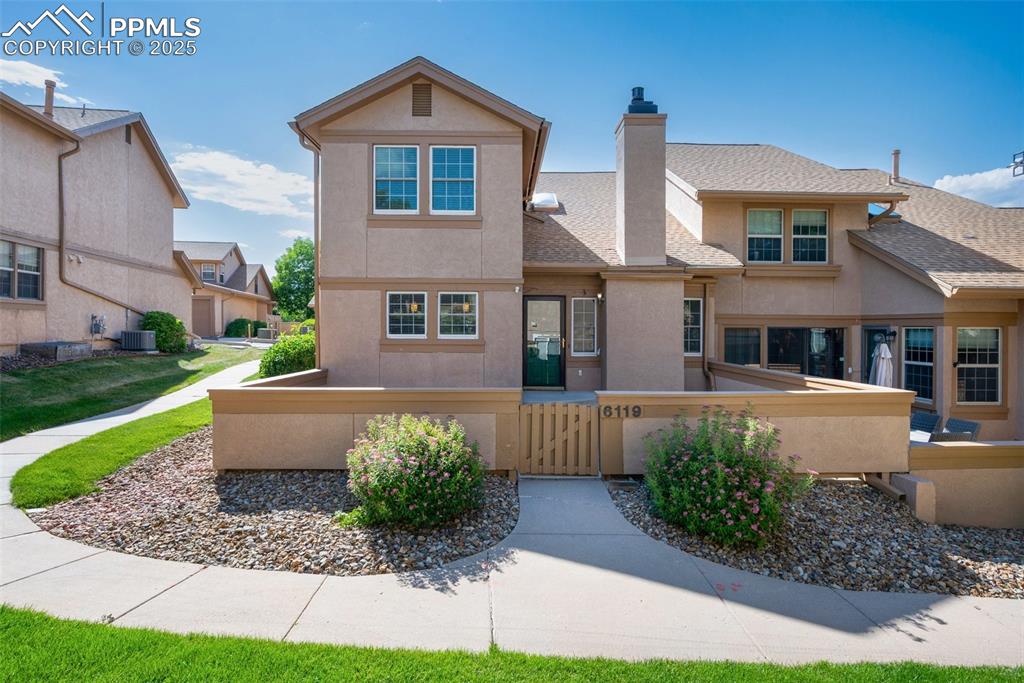
End unit & spaced from other townhomes.
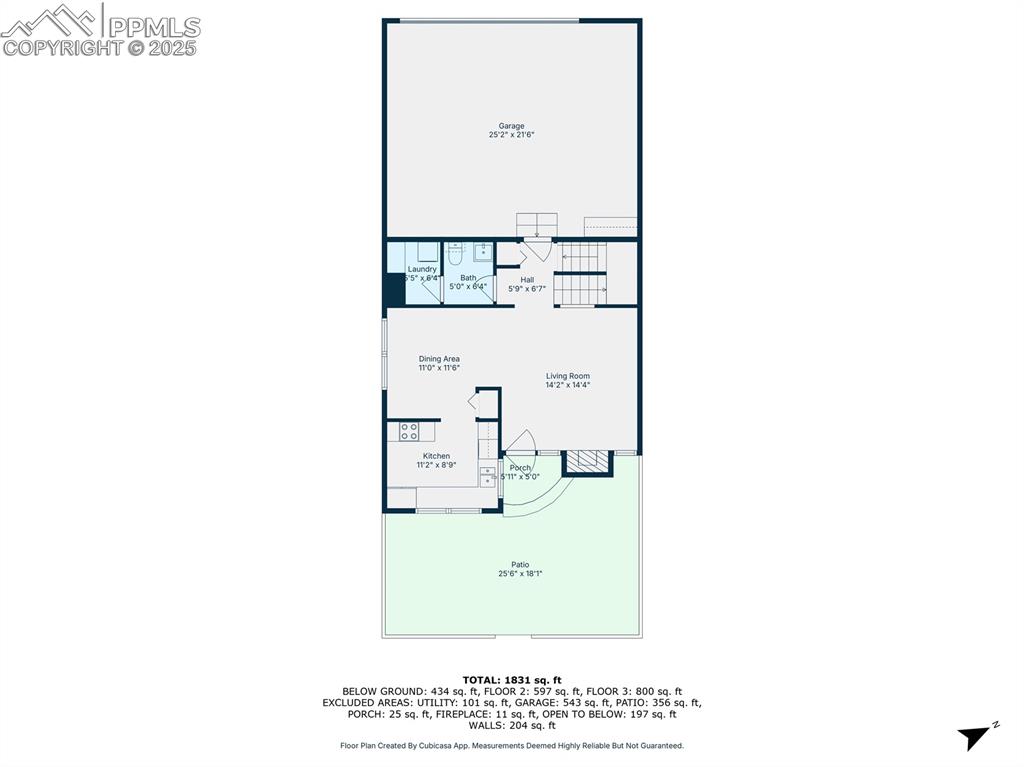
Floor Plan
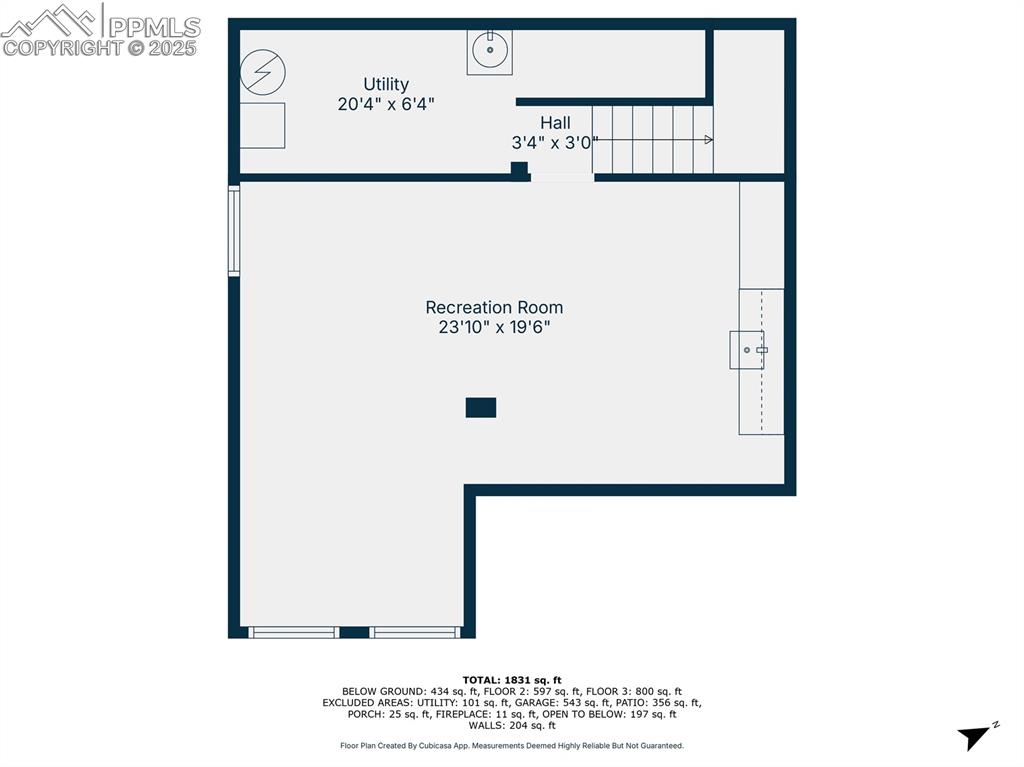
Floor Plan
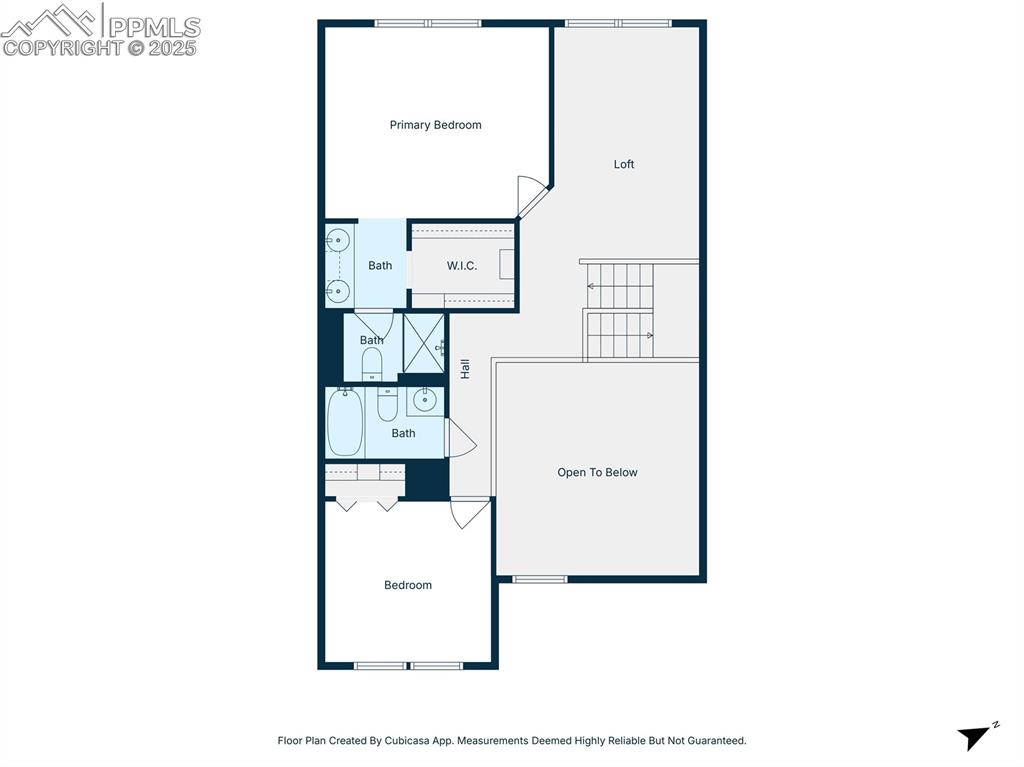
Floor Plan
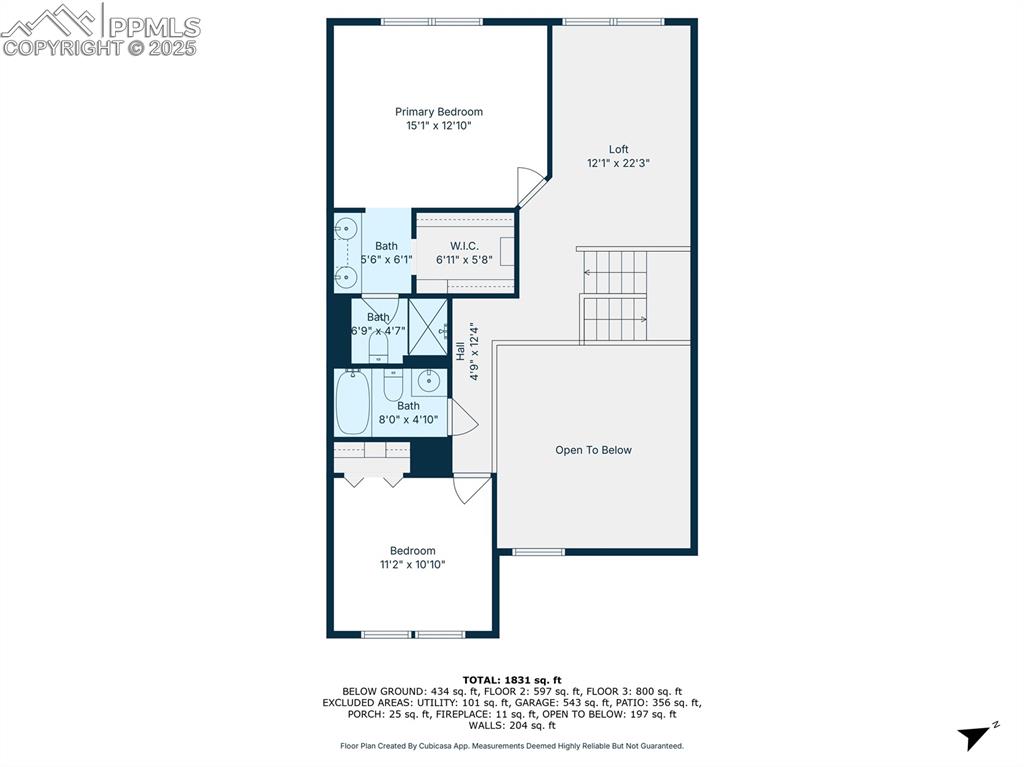
Floor Plan
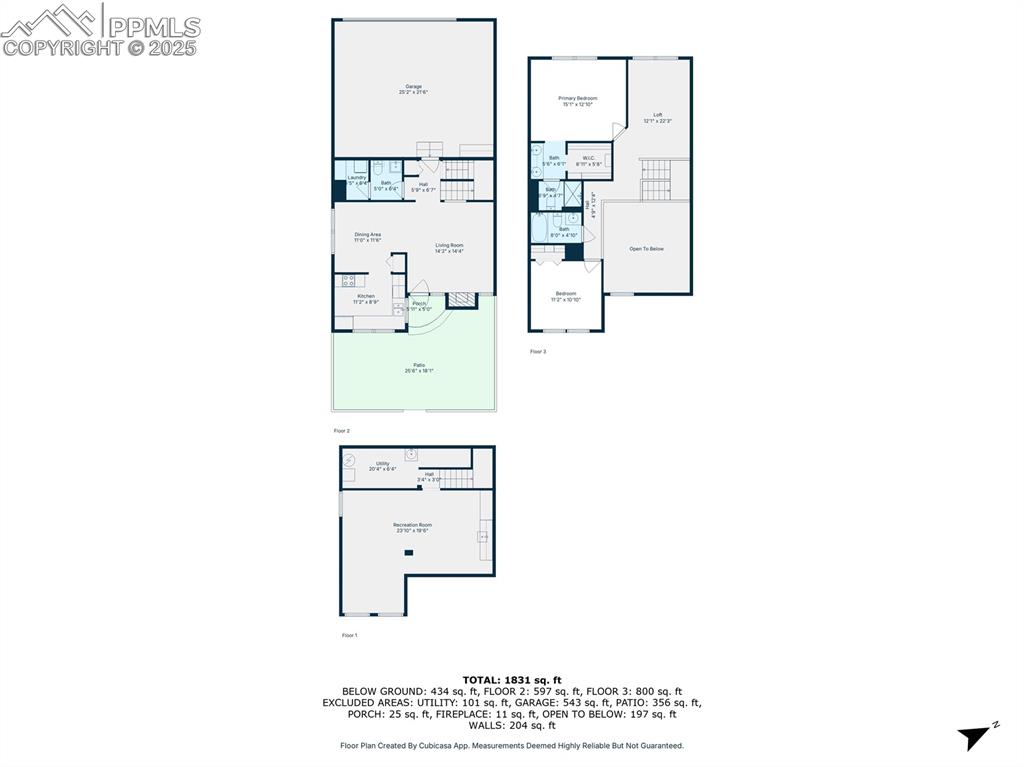
Floor Plan
Disclaimer: The real estate listing information and related content displayed on this site is provided exclusively for consumers’ personal, non-commercial use and may not be used for any purpose other than to identify prospective properties consumers may be interested in purchasing.