1914 Wooten Road, Colorado Springs, CO, 80915
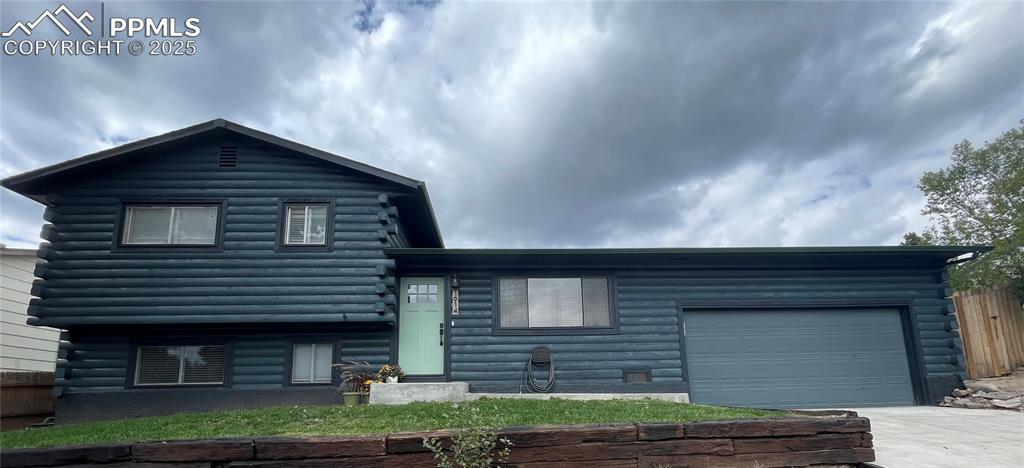
View of front of property with an attached garage, driveway, and log exterior
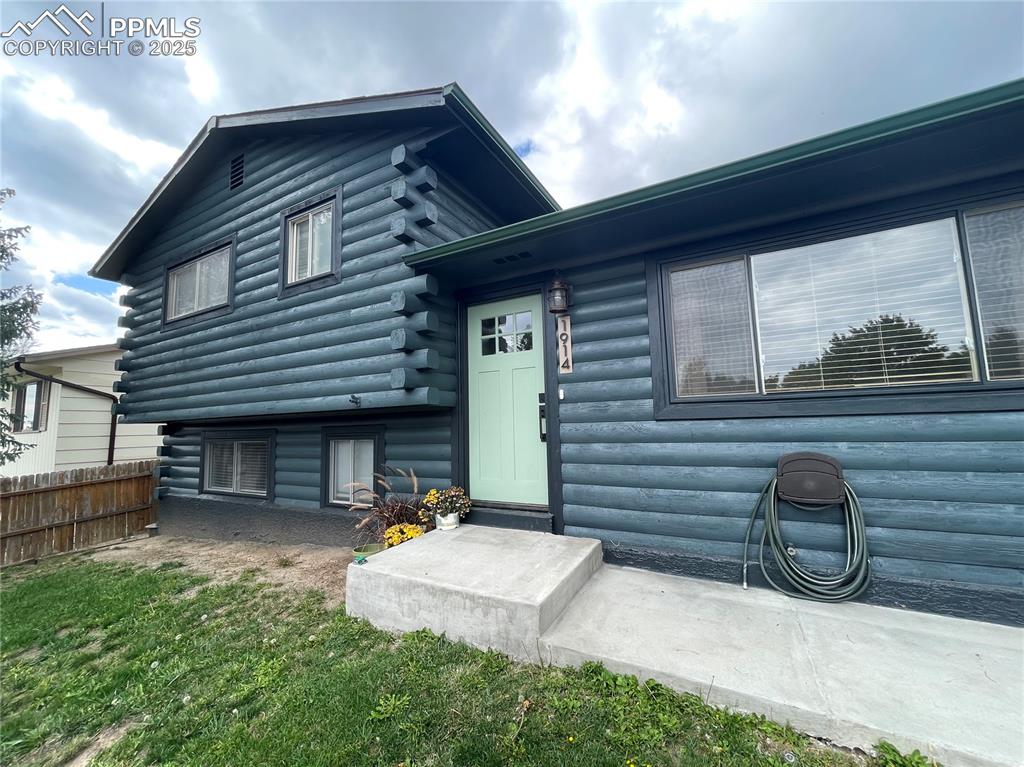
Rear view of house with log exterior
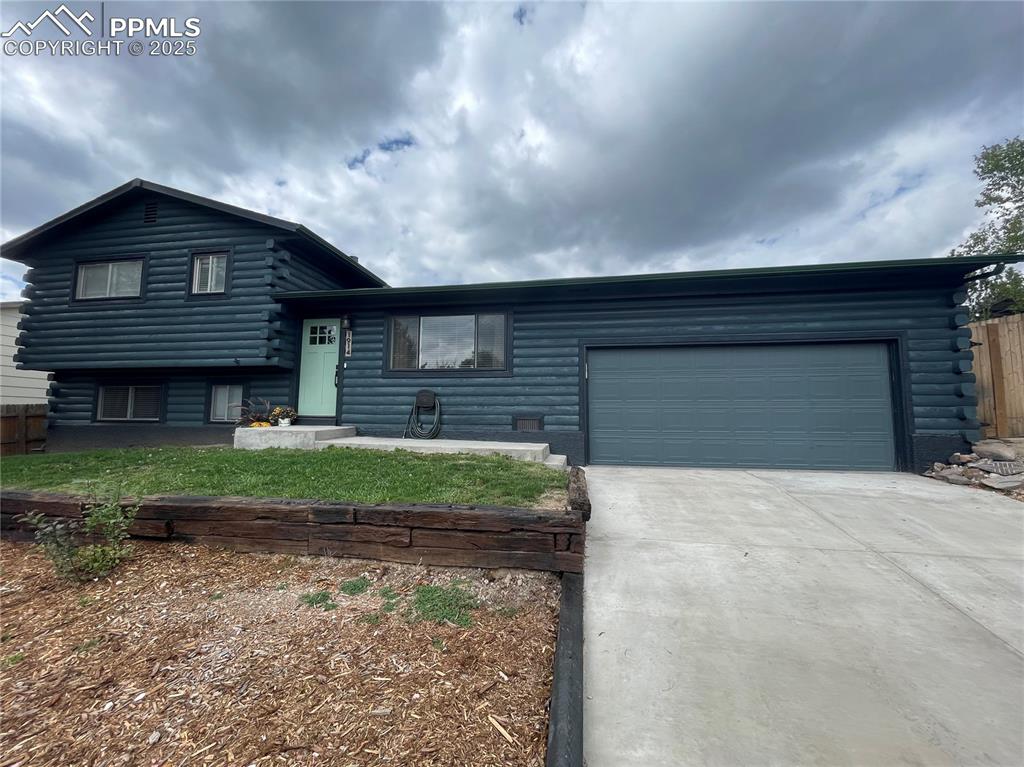
Cabin featuring log siding, concrete driveway, and a garage
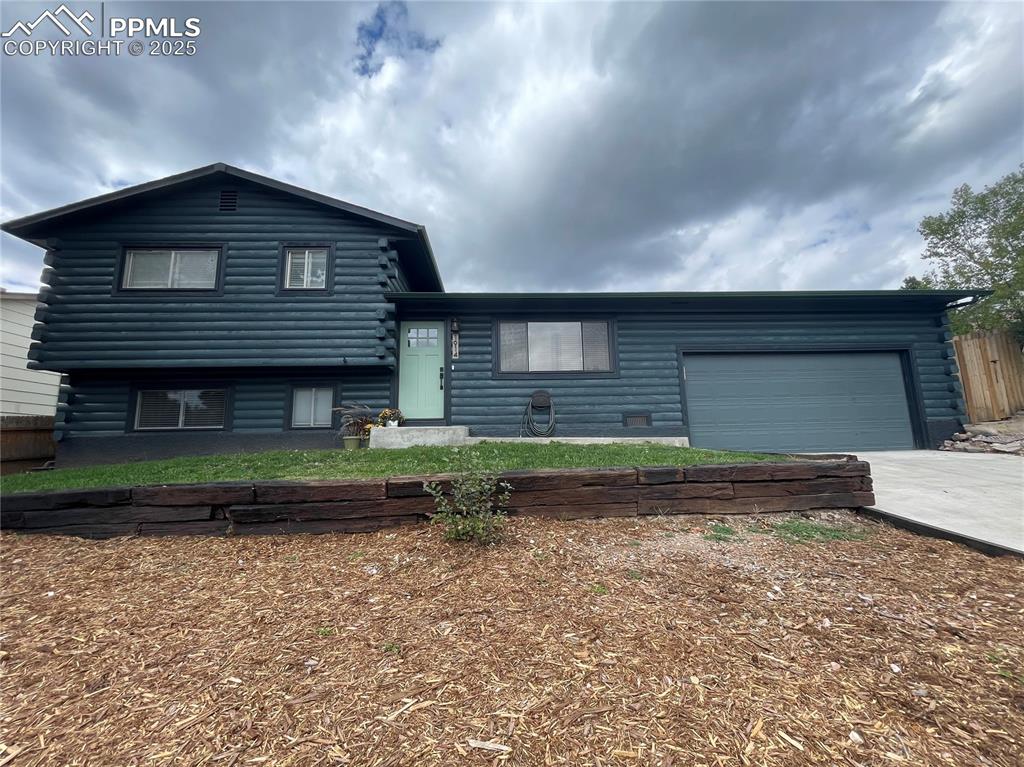
View of front of home with log exterior, concrete driveway, and an attached garage
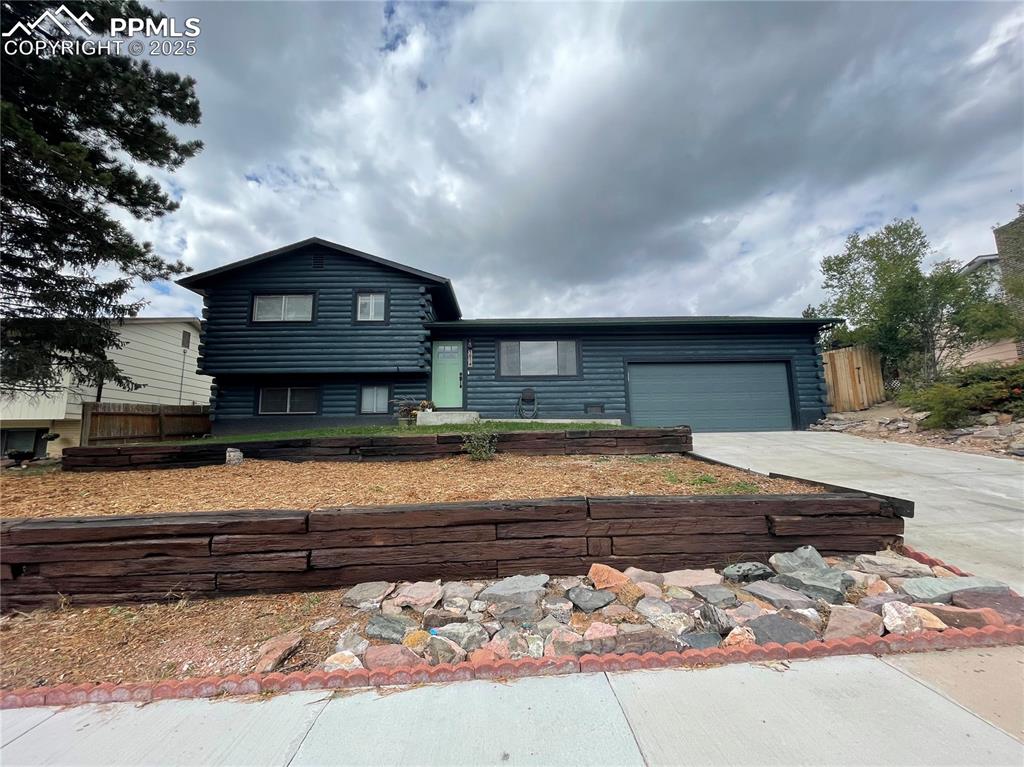
Split level home featuring log exterior, driveway, and an attached garage
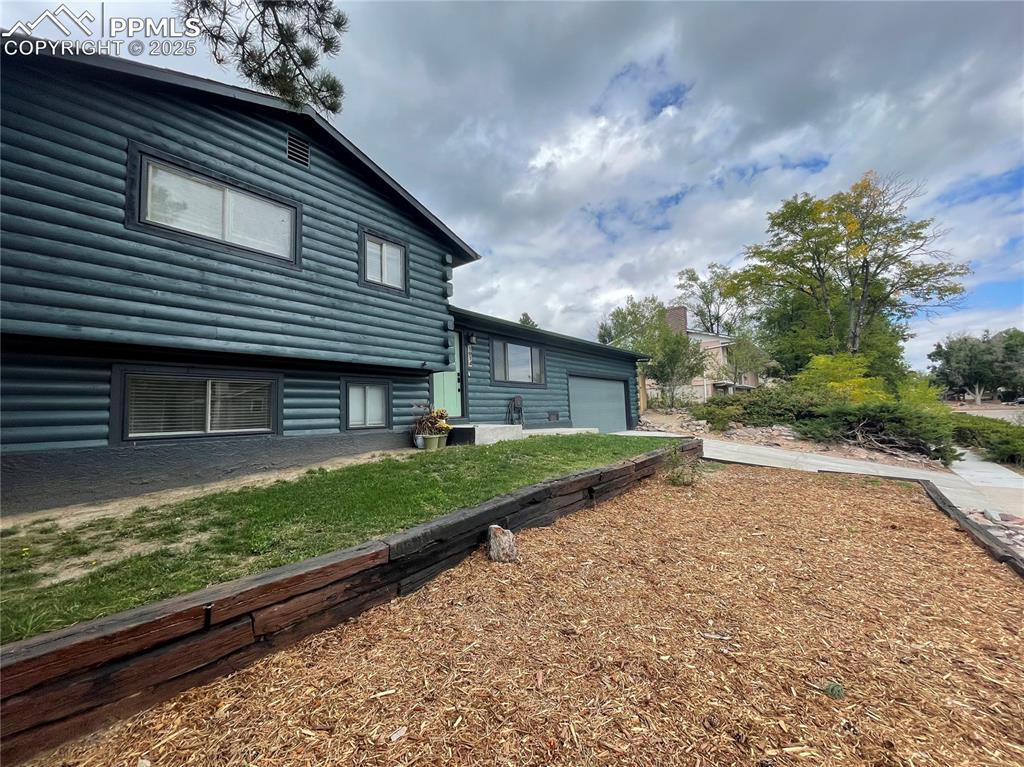
Rear view of property with an attached garage, driveway, and faux log siding
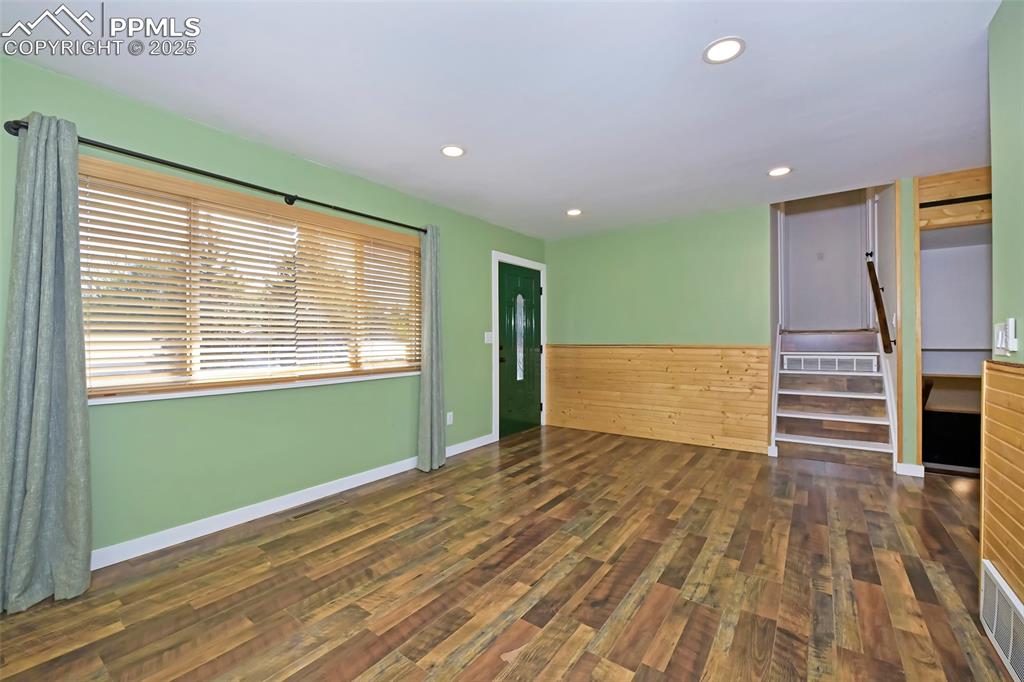
Spare room with wood finished floors, recessed lighting, and stairs
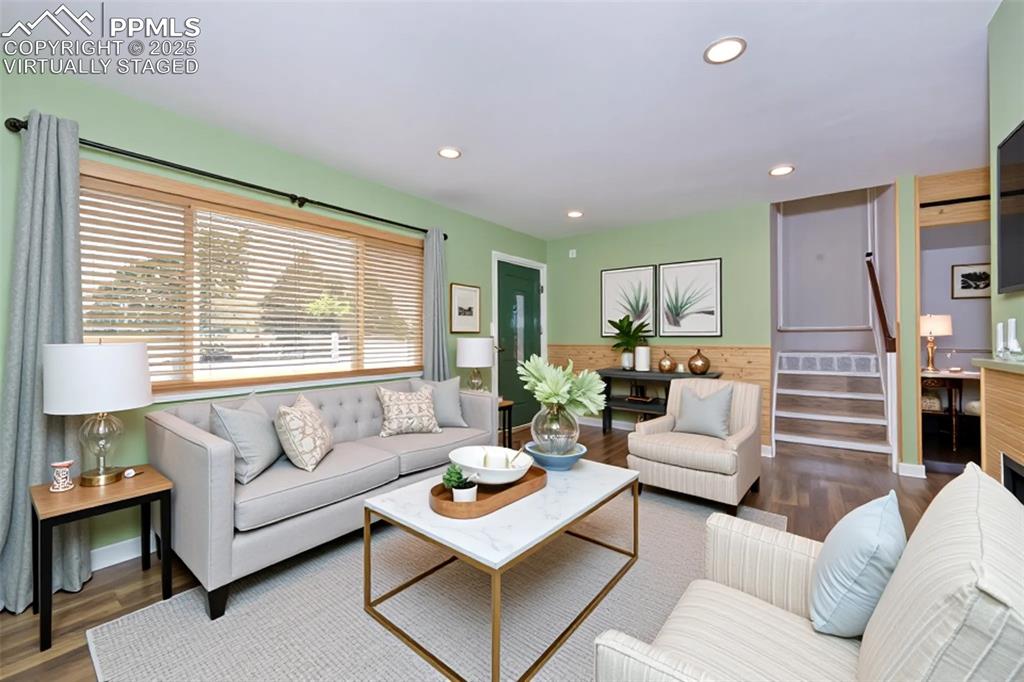
Virtually Staged
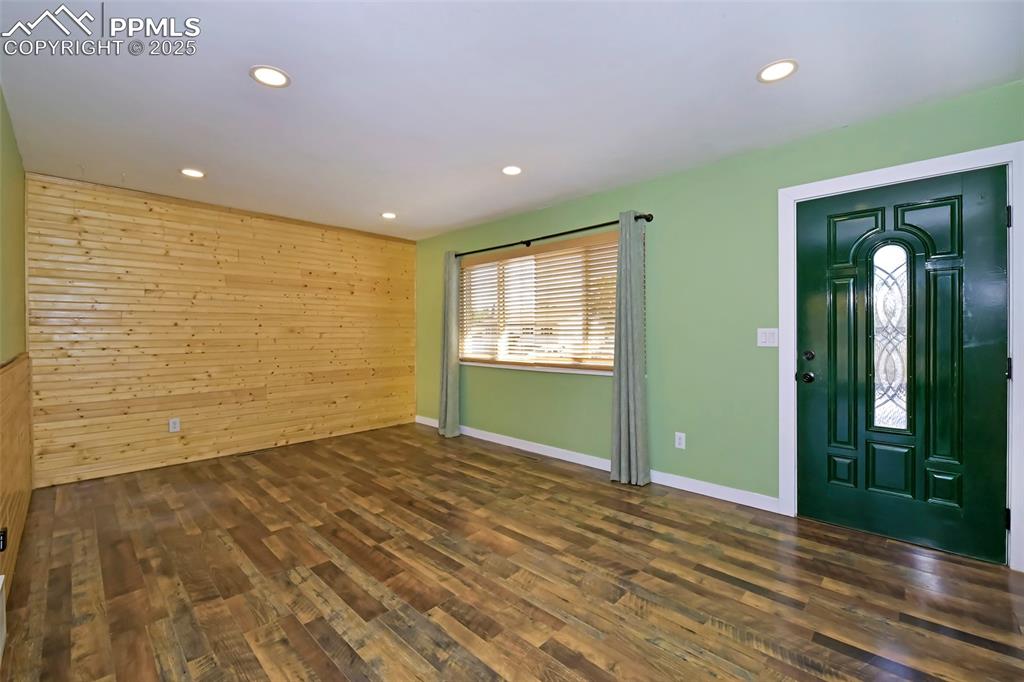
Entryway with wooden walls, dark wood finished floors, and recessed lighting
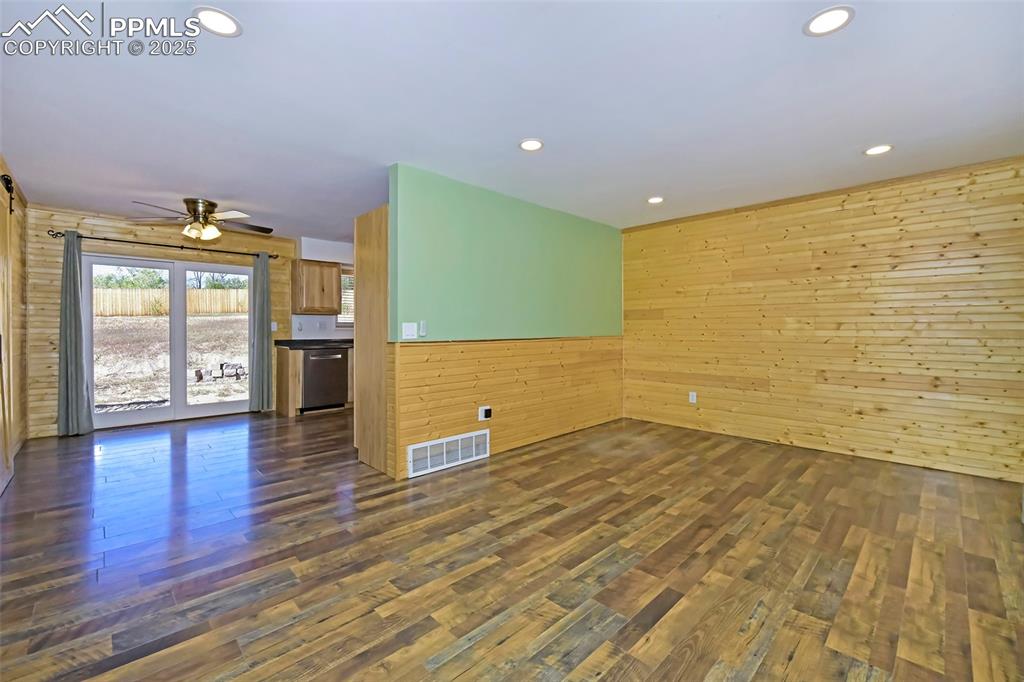
Unfurnished room featuring wood walls, dark wood finished floors, recessed lighting, and a ceiling fan
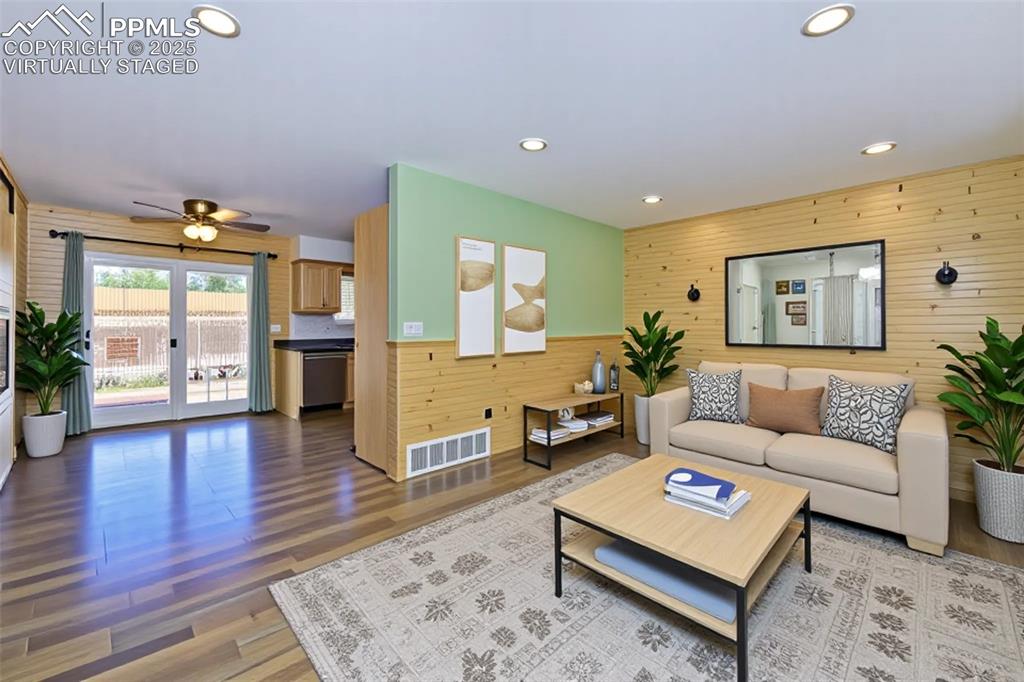
Virtually Staged
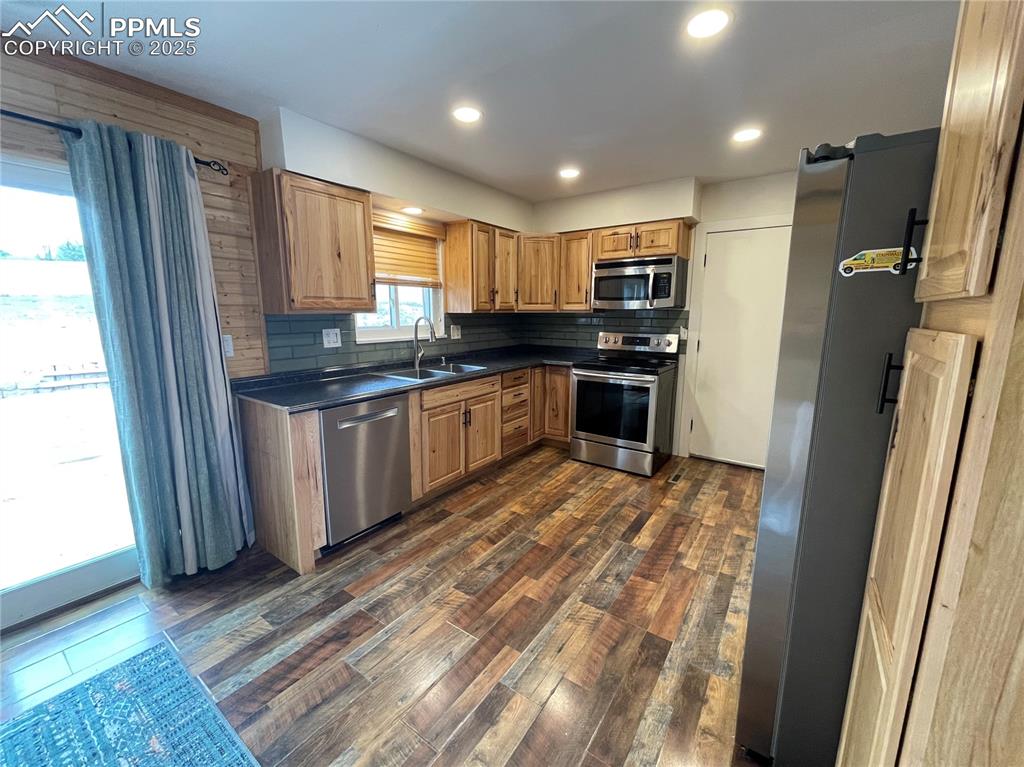
Kitchen featuring appliances with stainless steel finishes, tasteful backsplash, dark wood-style floors, dark countertops, and brown cabinets
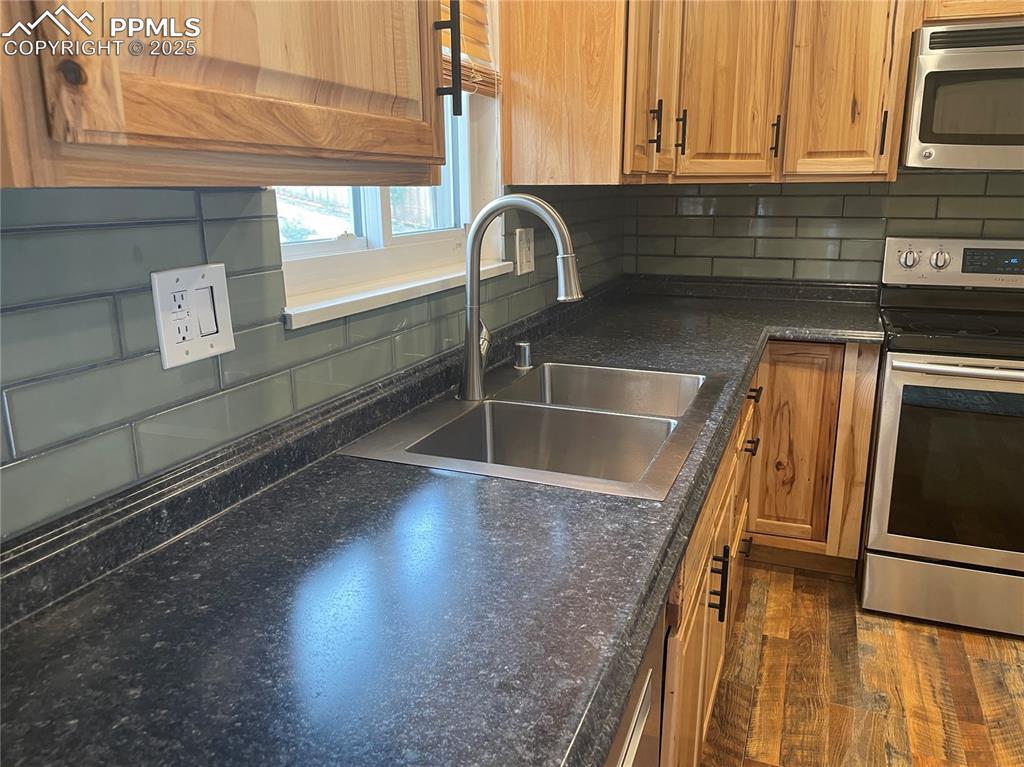
Kitchen featuring brown cabinetry, decorative backsplash, and dark wood finished floors
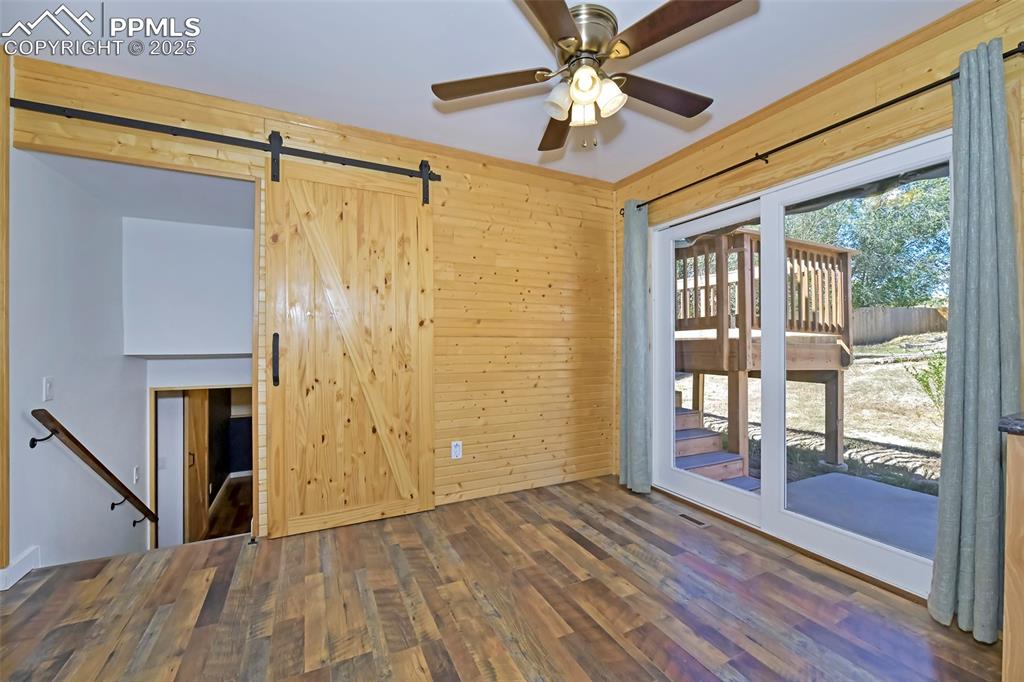
Unfurnished room featuring a barn door, wood walls, wood finished floors, and a ceiling fan
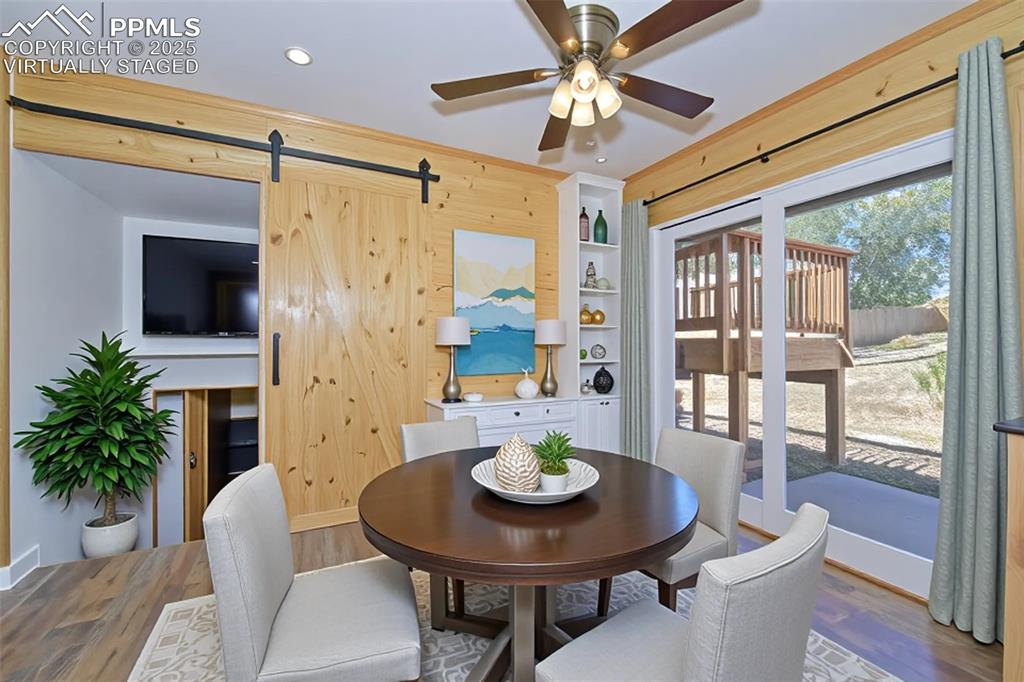
Virtually Staged
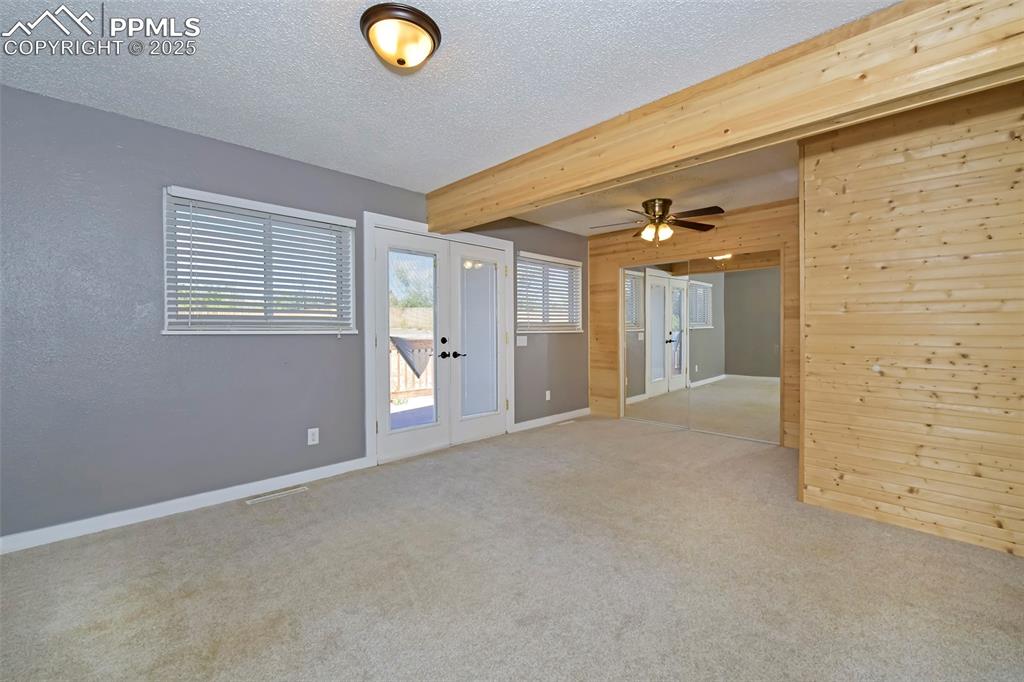
Carpeted spare room with french doors, wooden walls, a textured ceiling, beamed ceiling, and ceiling fan
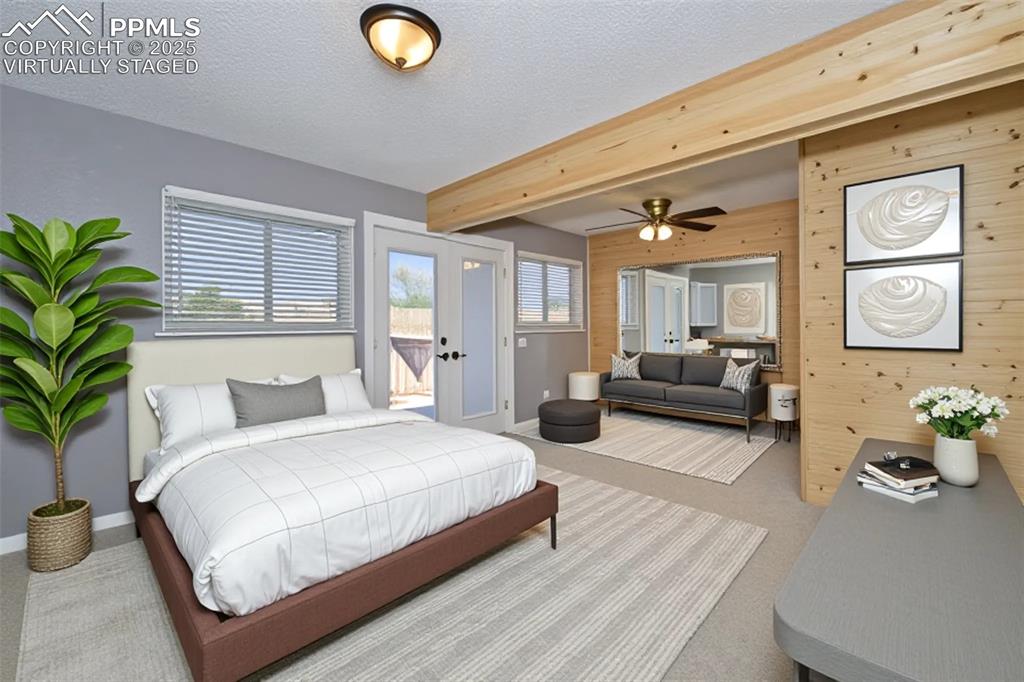
Virtually Staged
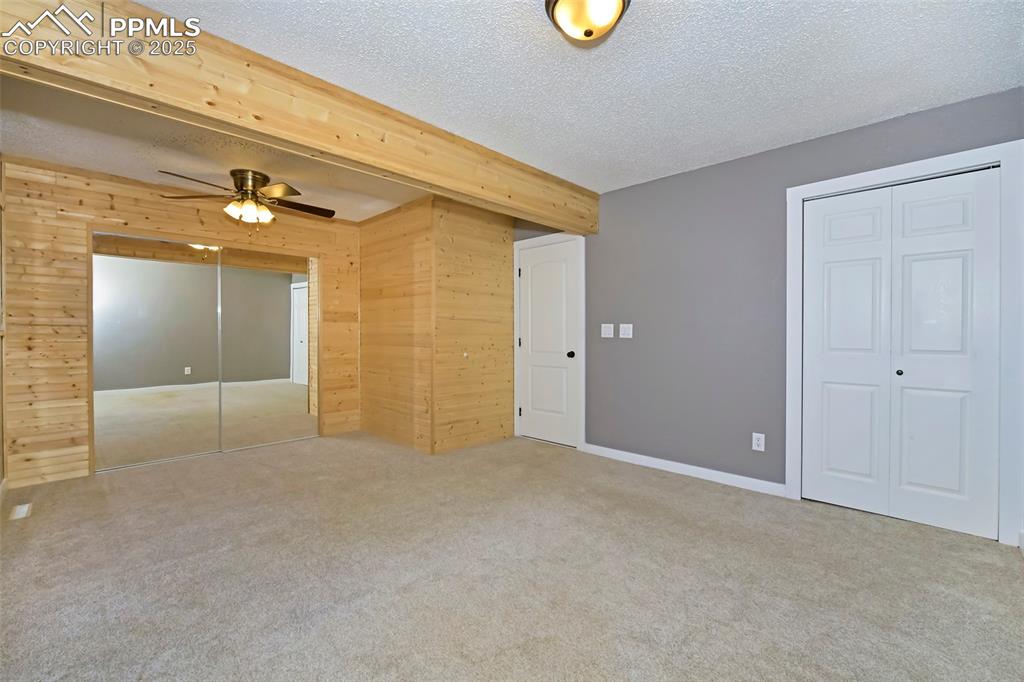
Unfurnished bedroom featuring wood walls, carpet floors, a textured ceiling, and a closet
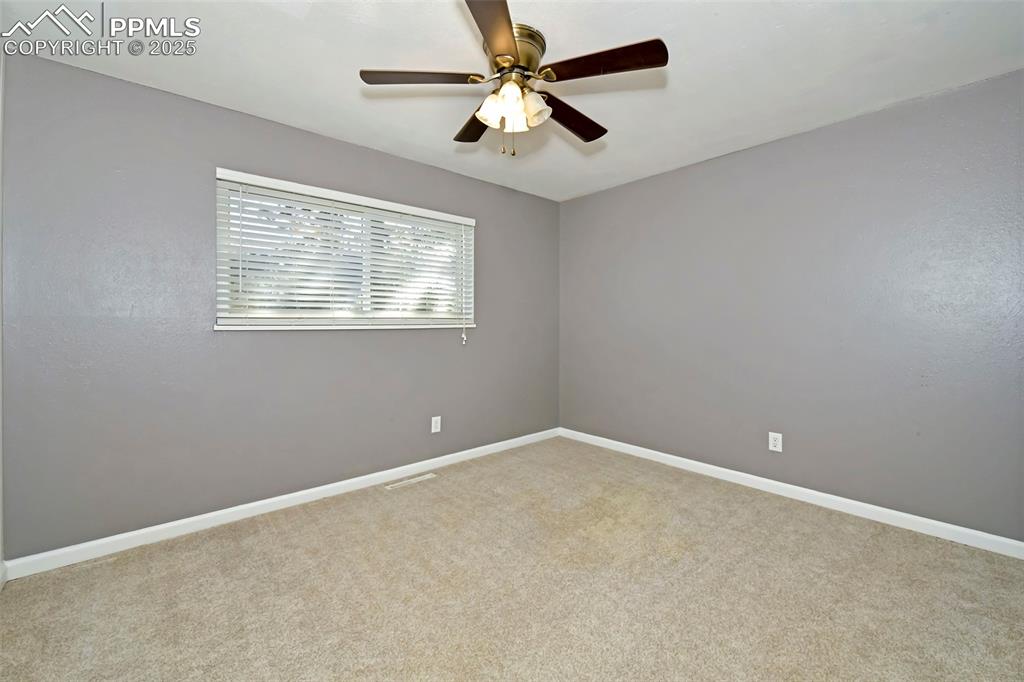
Carpeted empty room featuring ceiling fan and baseboards
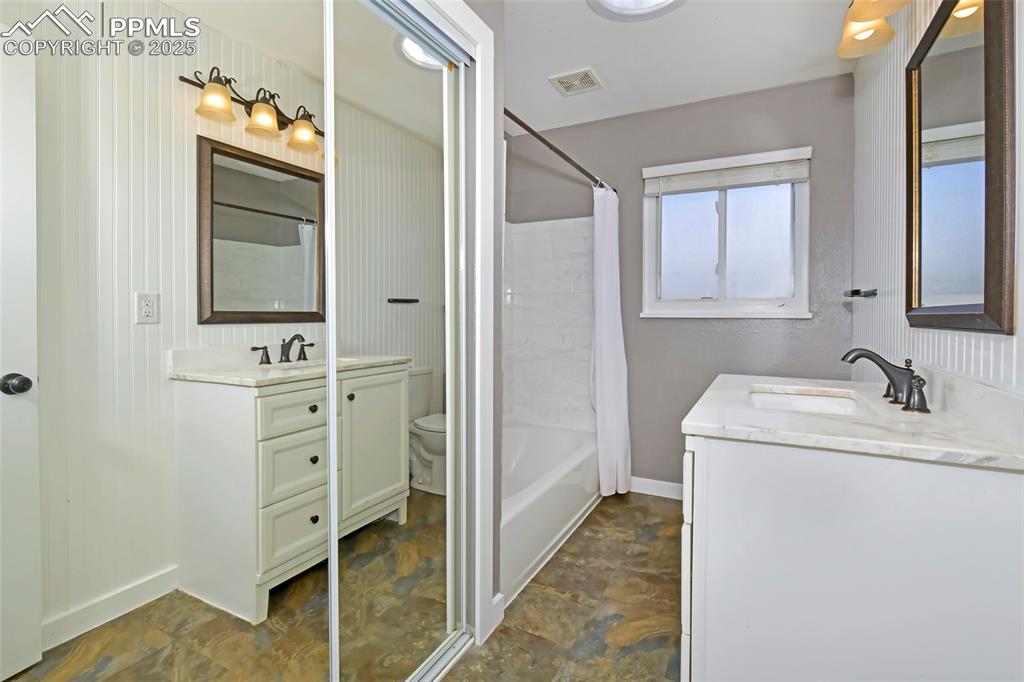
Full bath with vanity, stone finish floors, and shower / bath combination with curtain
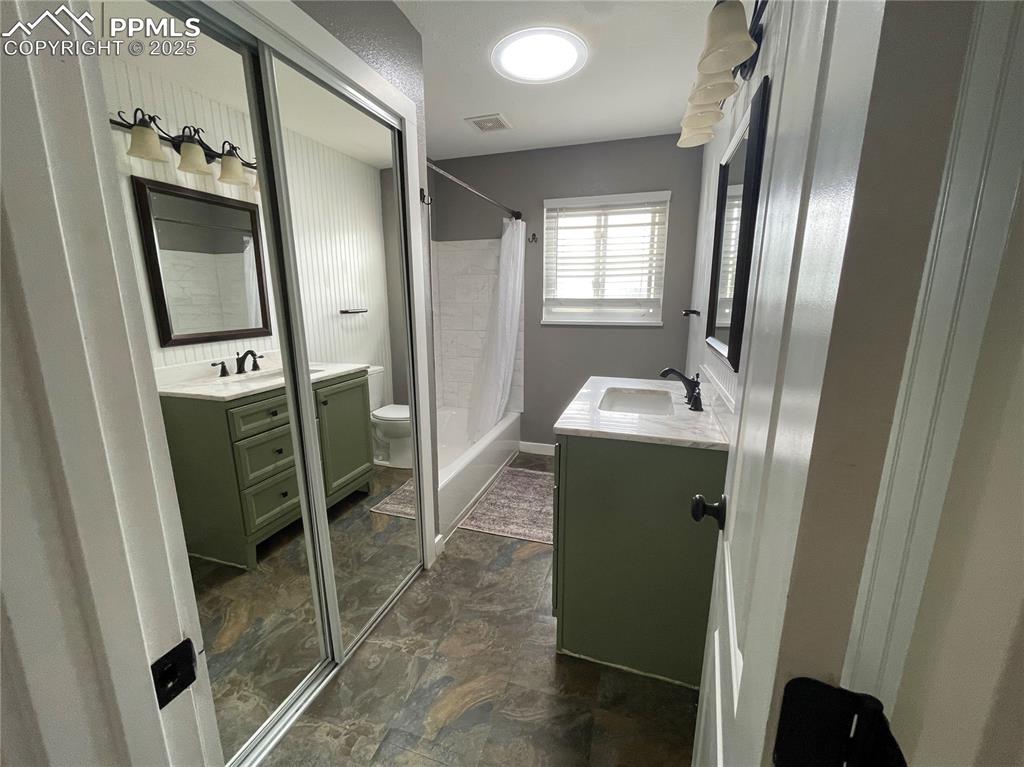
Bathroom featuring shower / bath combo with shower curtain and two vanities
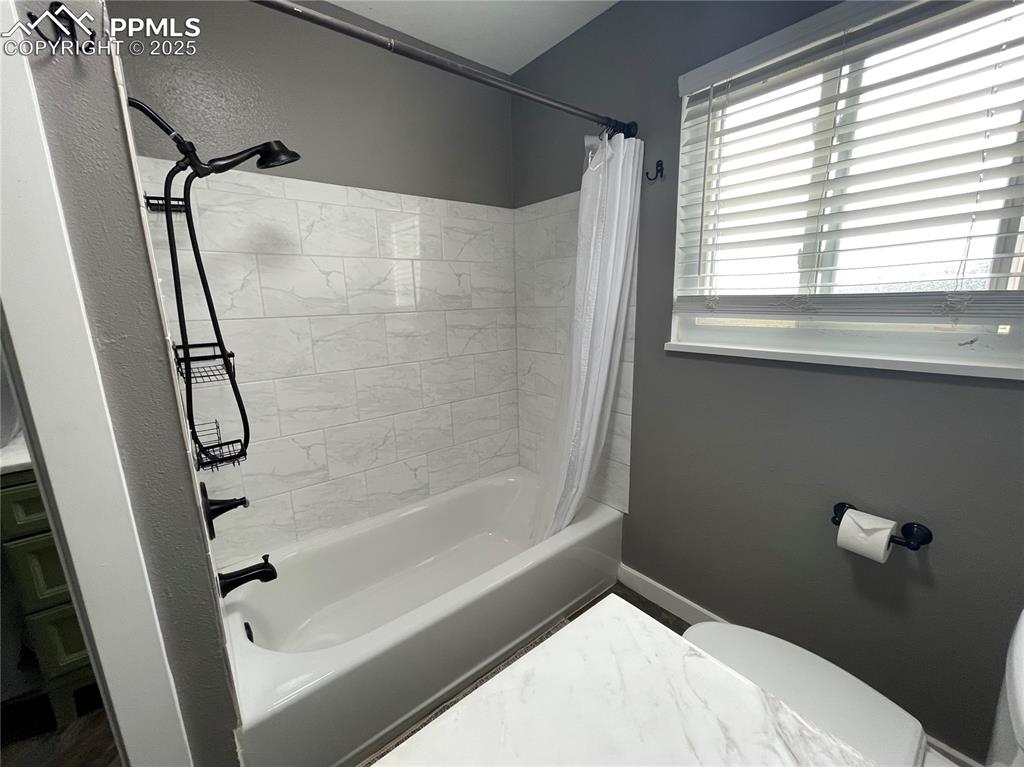
Bathroom featuring shower / bath combo and toilet
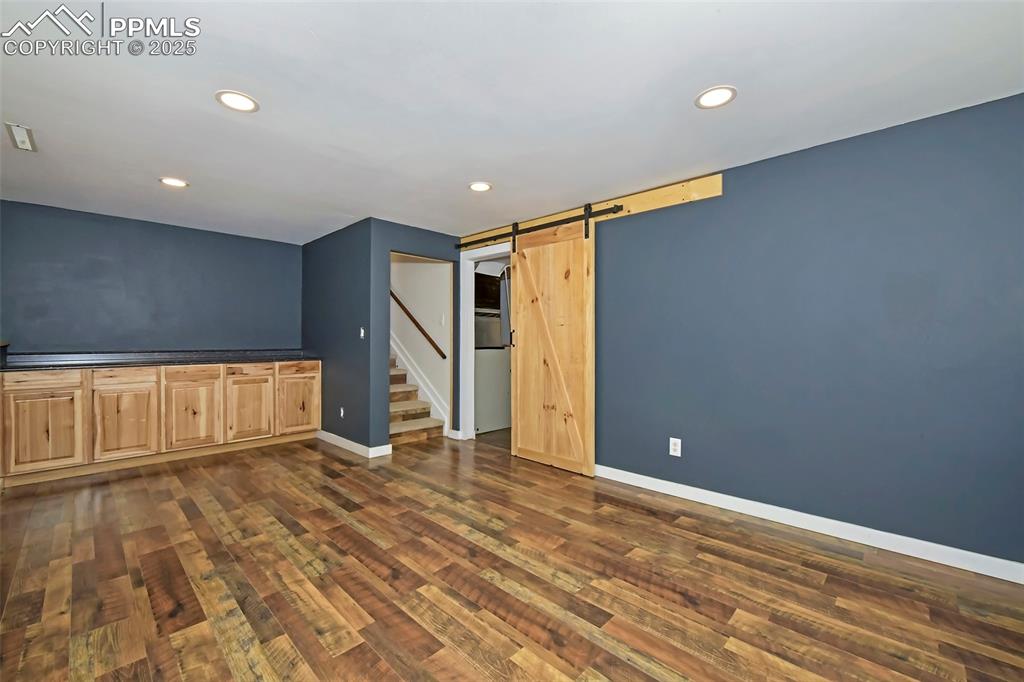
Other
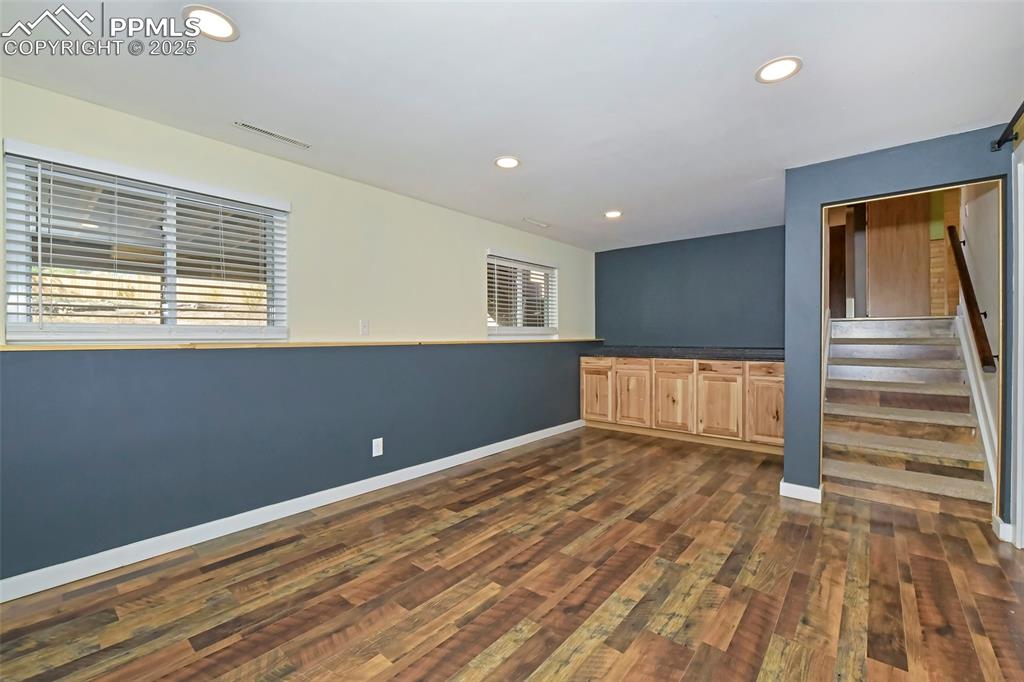
Unfurnished room with recessed lighting, dark wood-style floors, and stairs
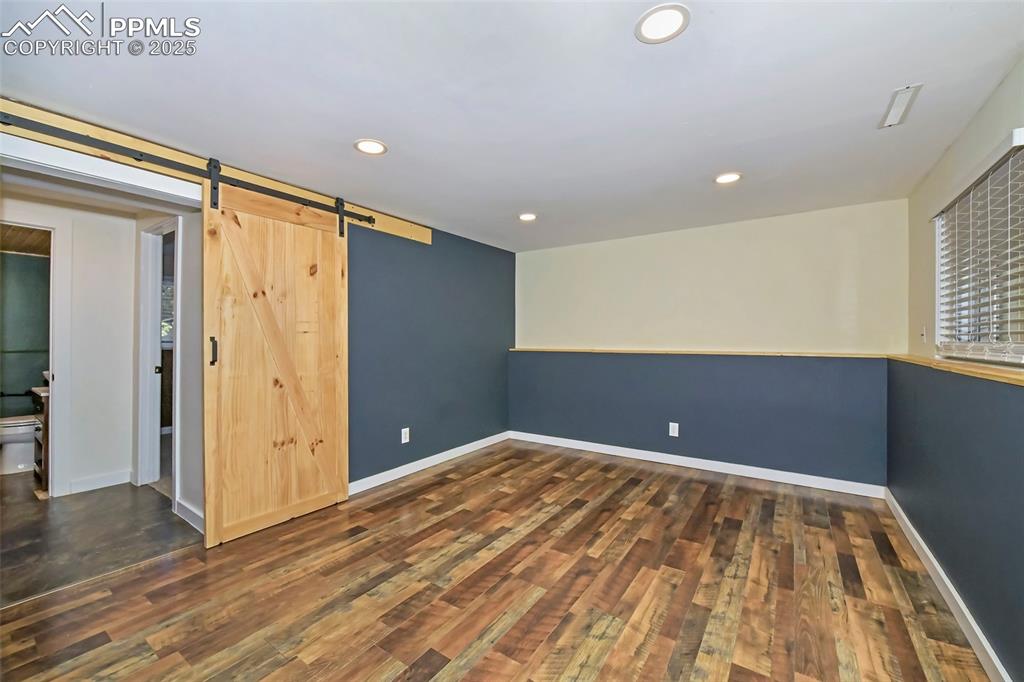
Spare room with wood finished floors, recessed lighting, and a barn door
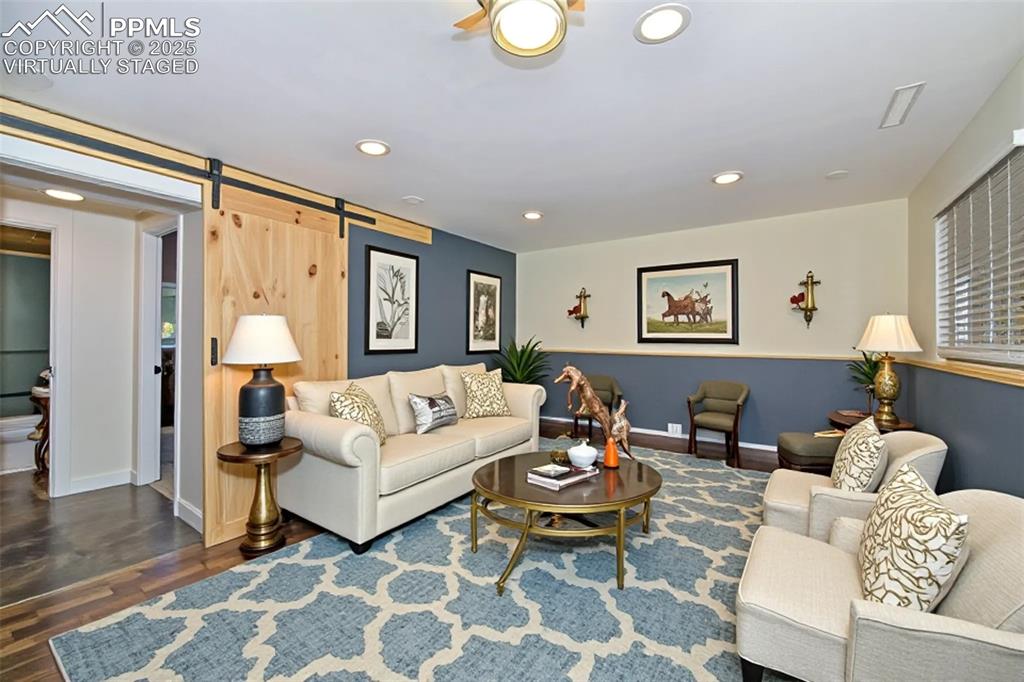
Virtually Staged
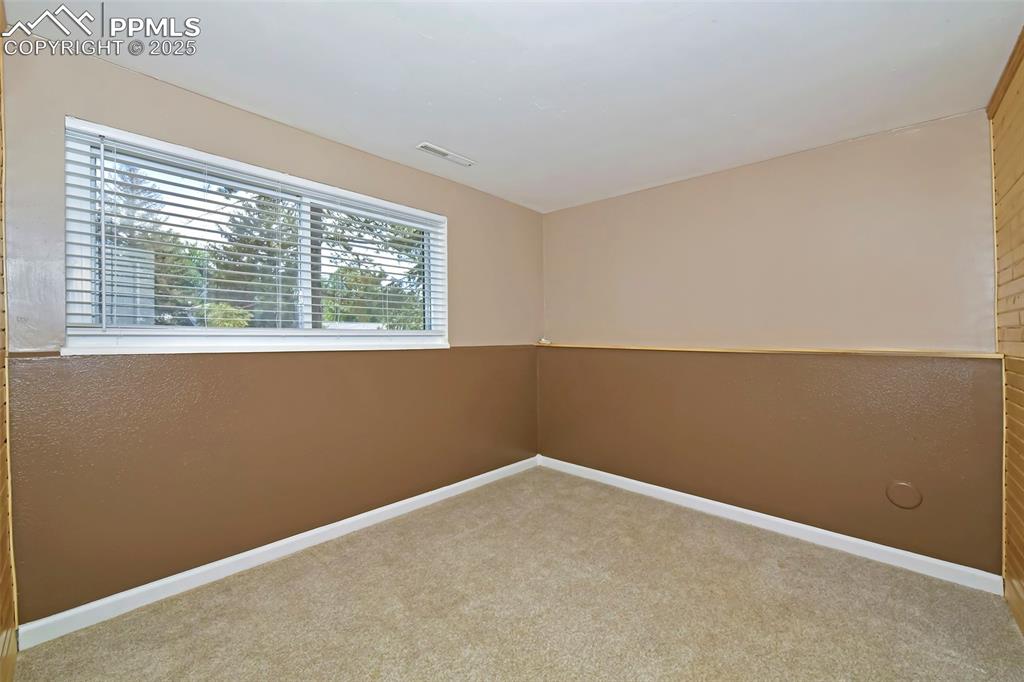
Carpeted empty room featuring baseboards
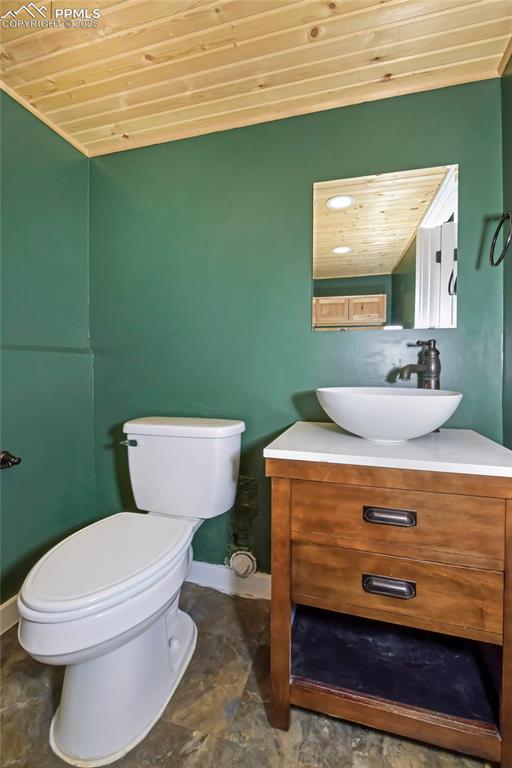
Bathroom with wooden ceiling, vanity, and stone finish flooring
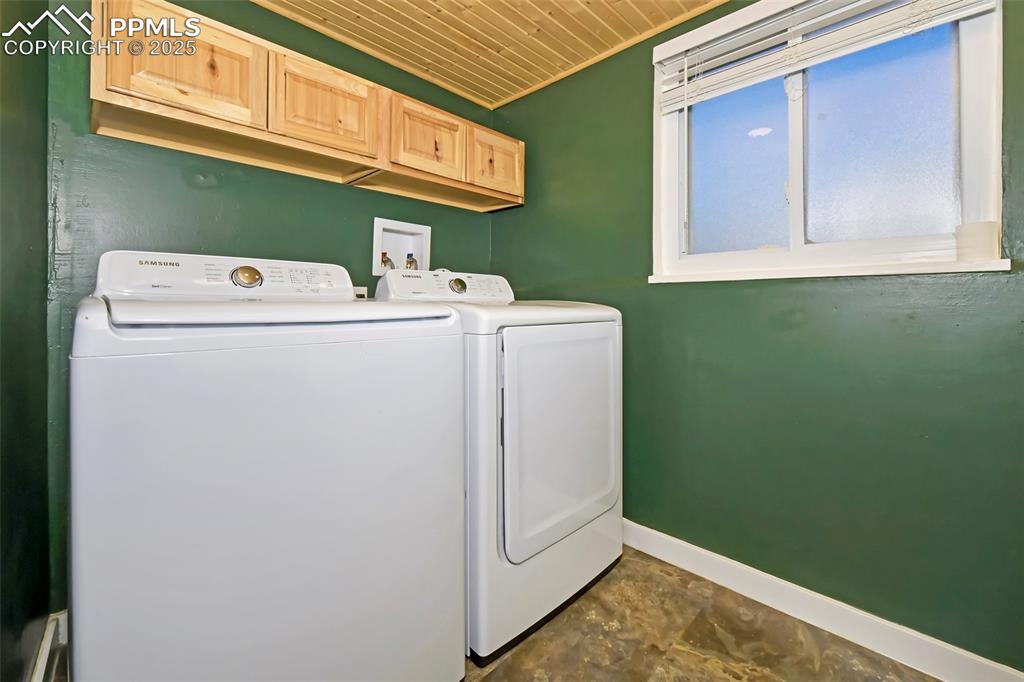
Washroom with wood ceiling, washing machine and dryer, and dark stone finish flooring
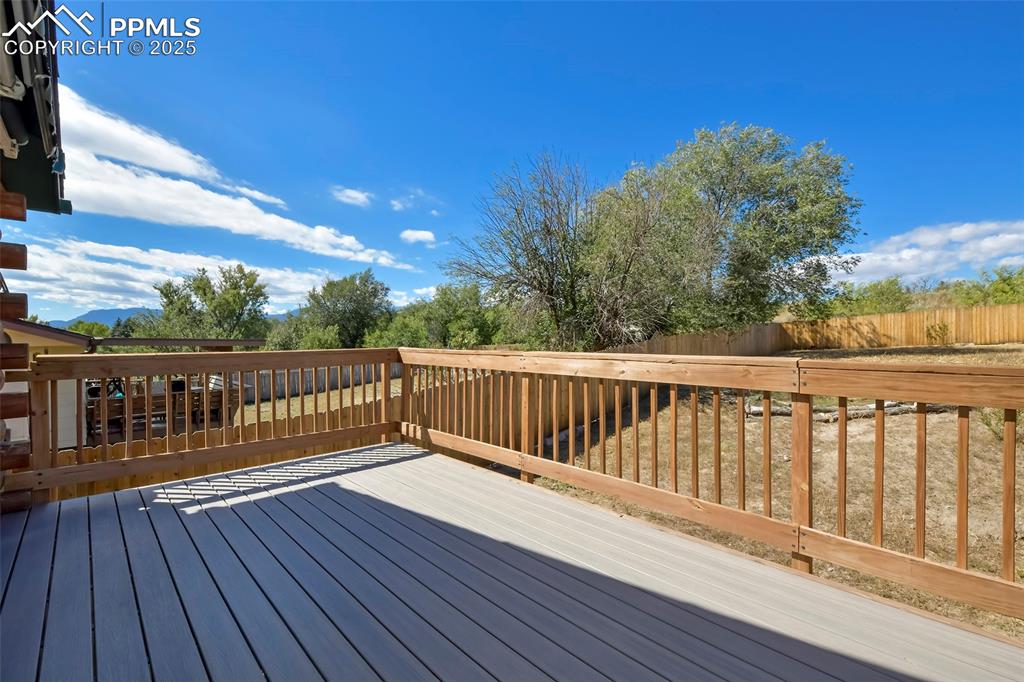
View of deck
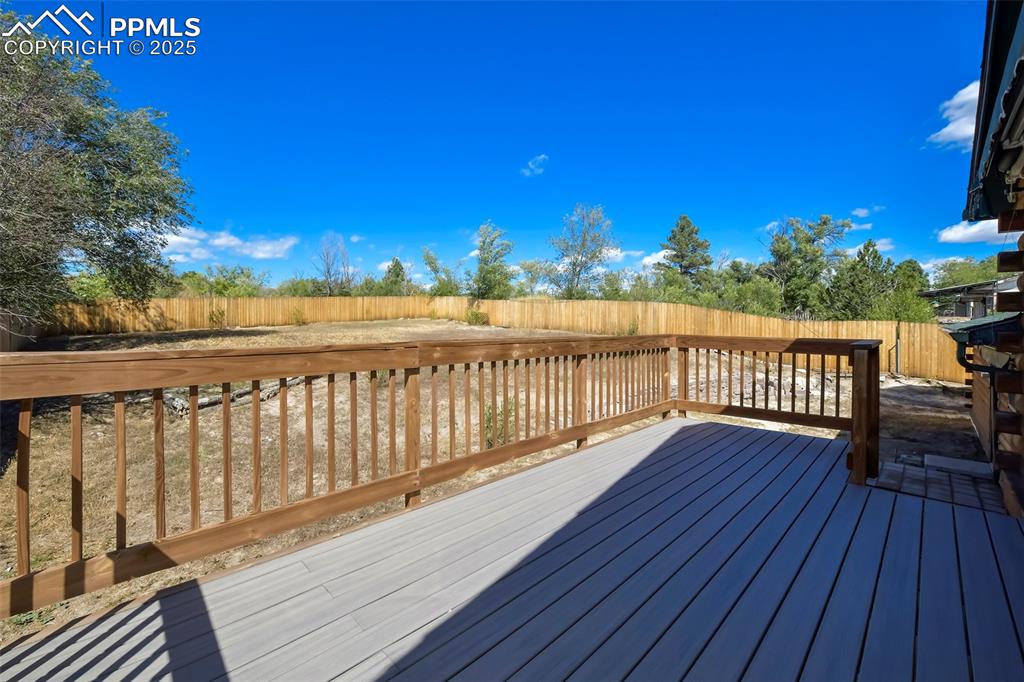
Deck with a fenced backyard
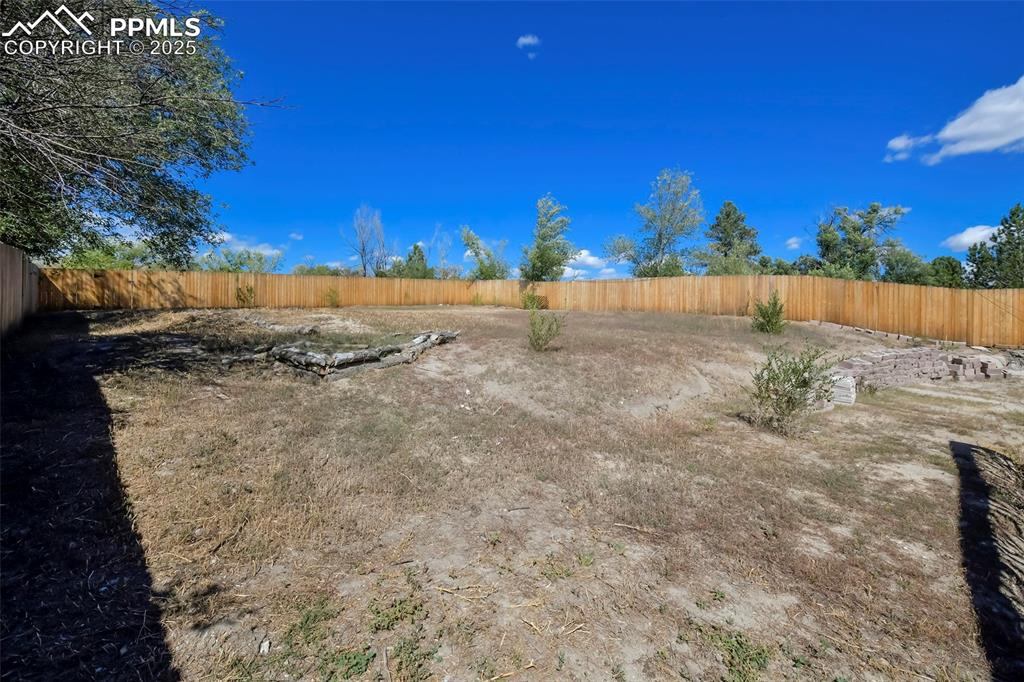
View of yard
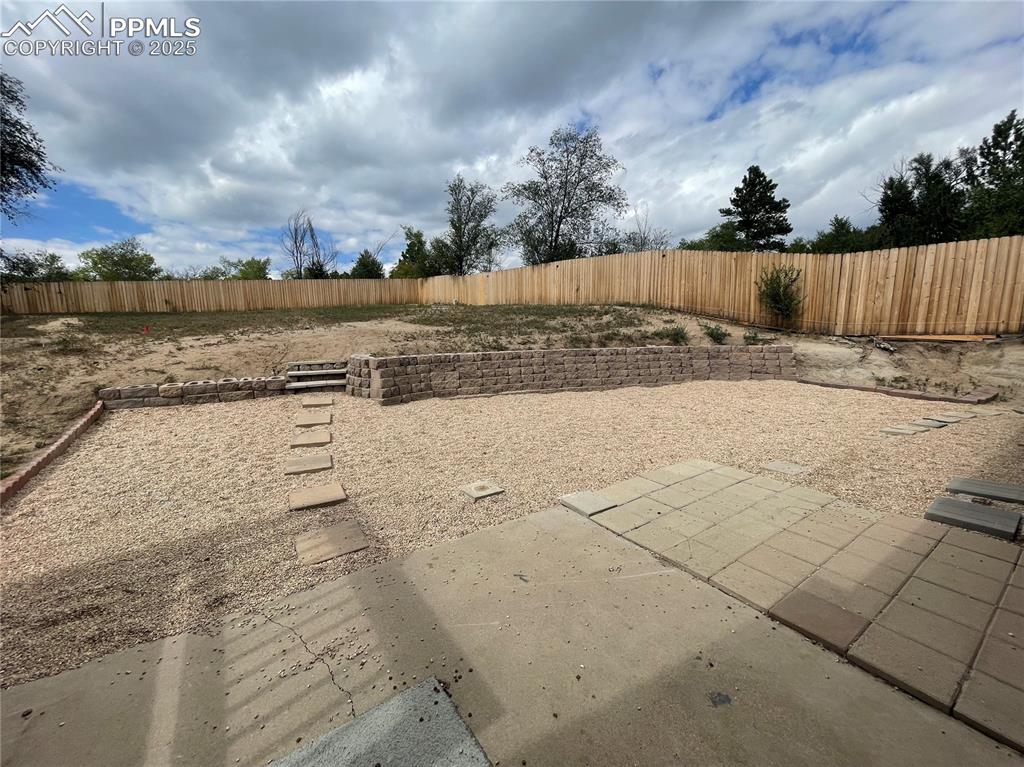
Fenced backyard with a patio
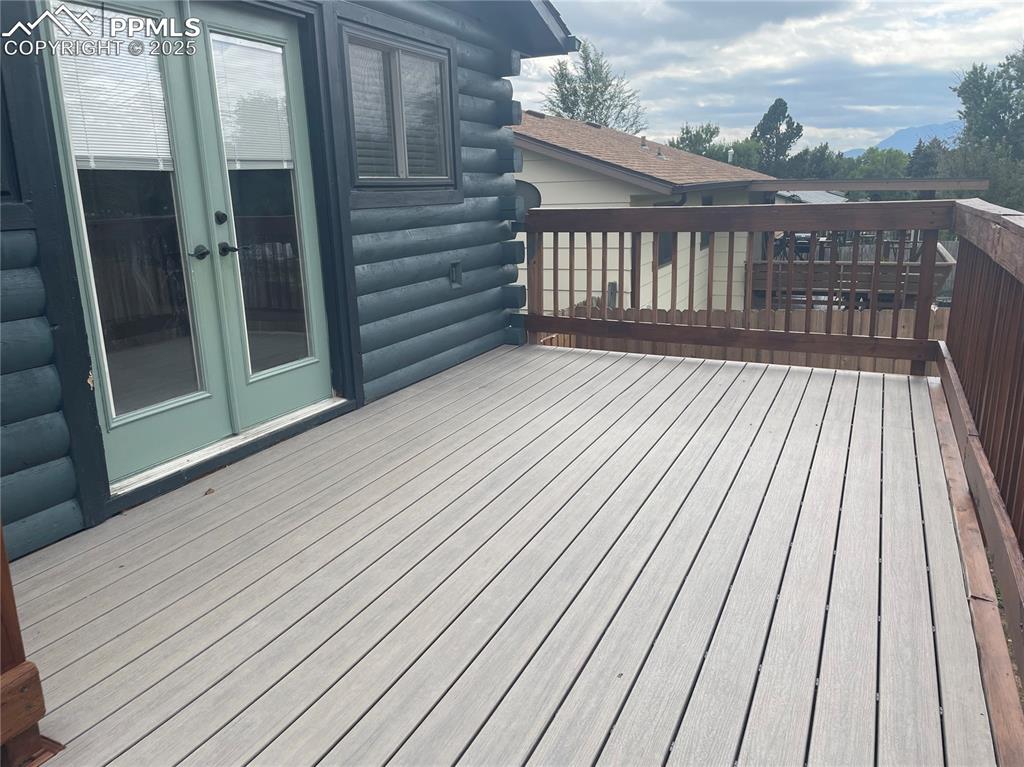
Deck featuring french doors
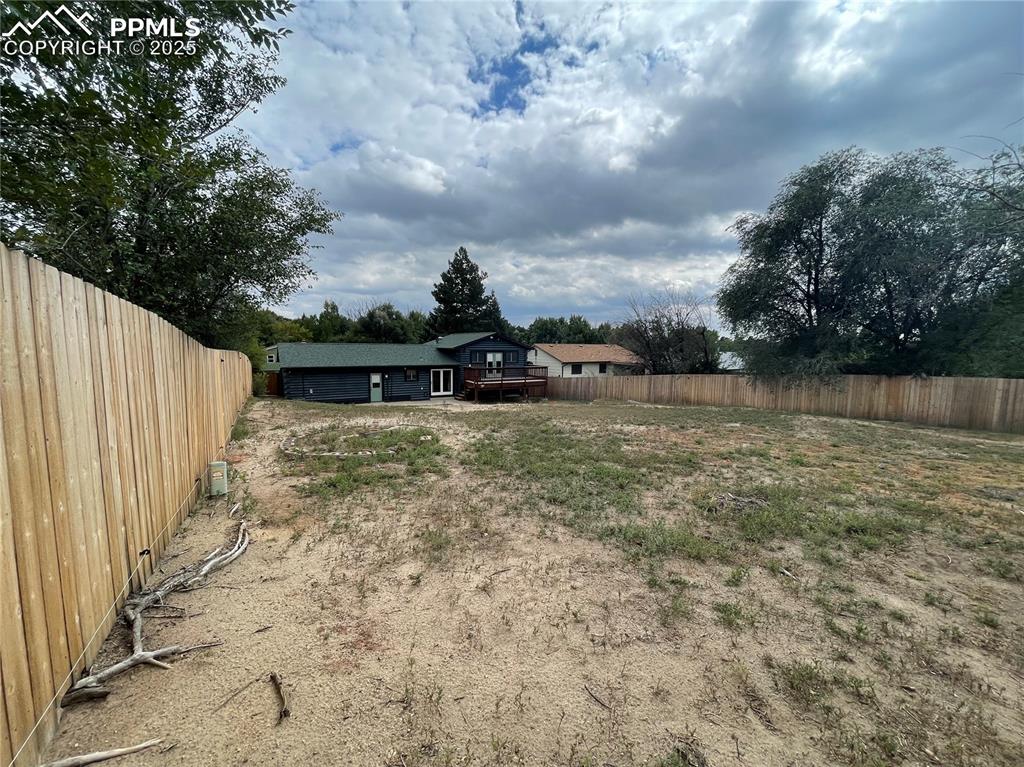
Fenced backyard featuring a wooden deck
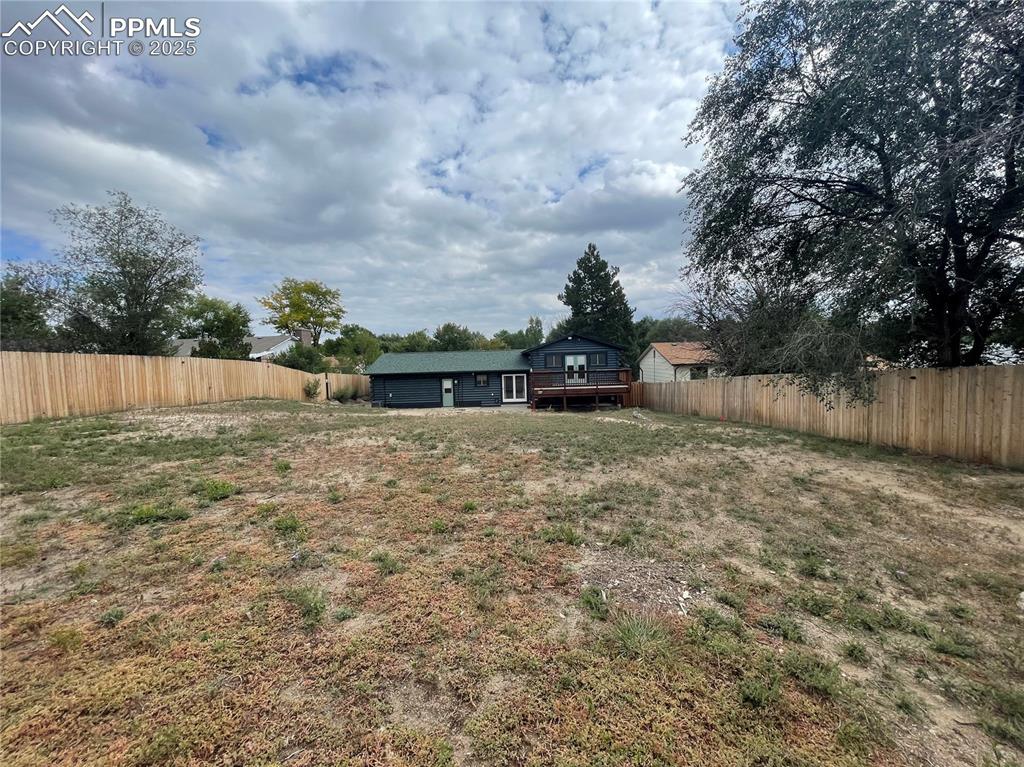
Fenced backyard featuring a deck
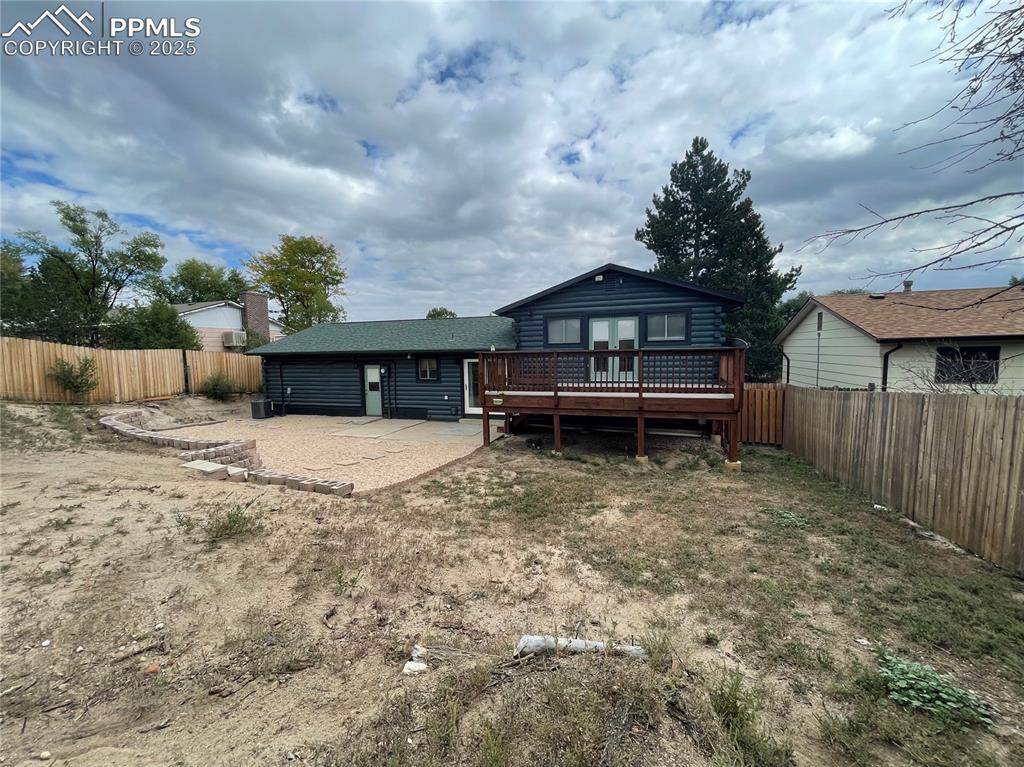
Rear view of house with a fenced backyard and a wooden deck
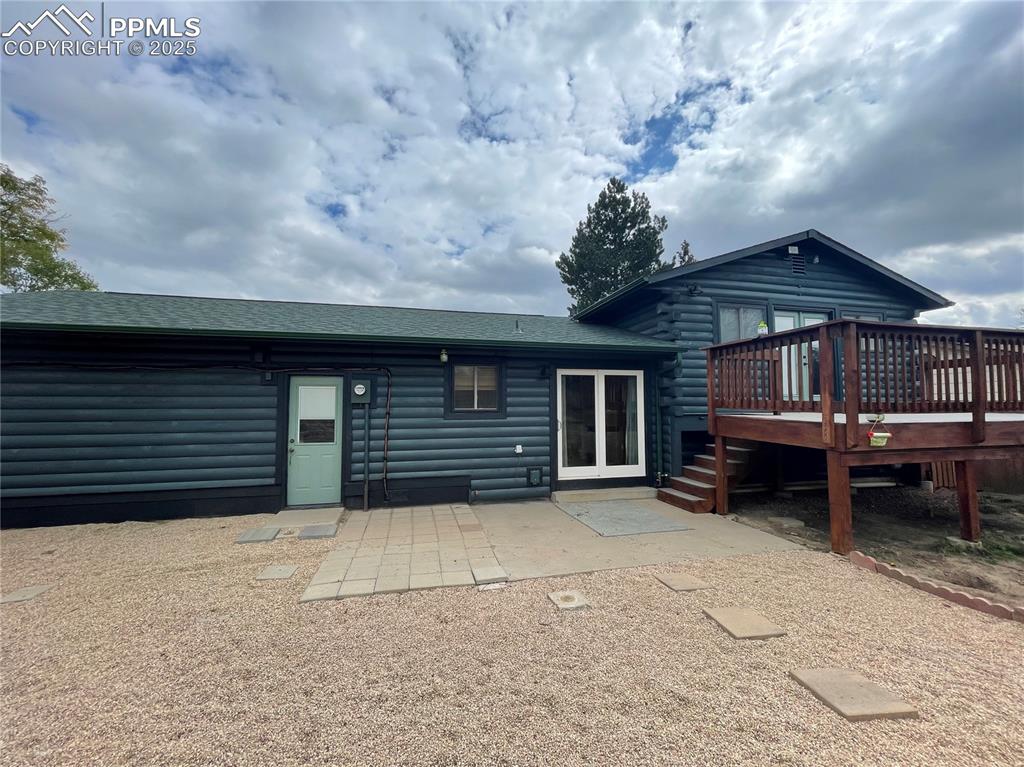
Back of house with a patio, roof with shingles, and a wooden deck
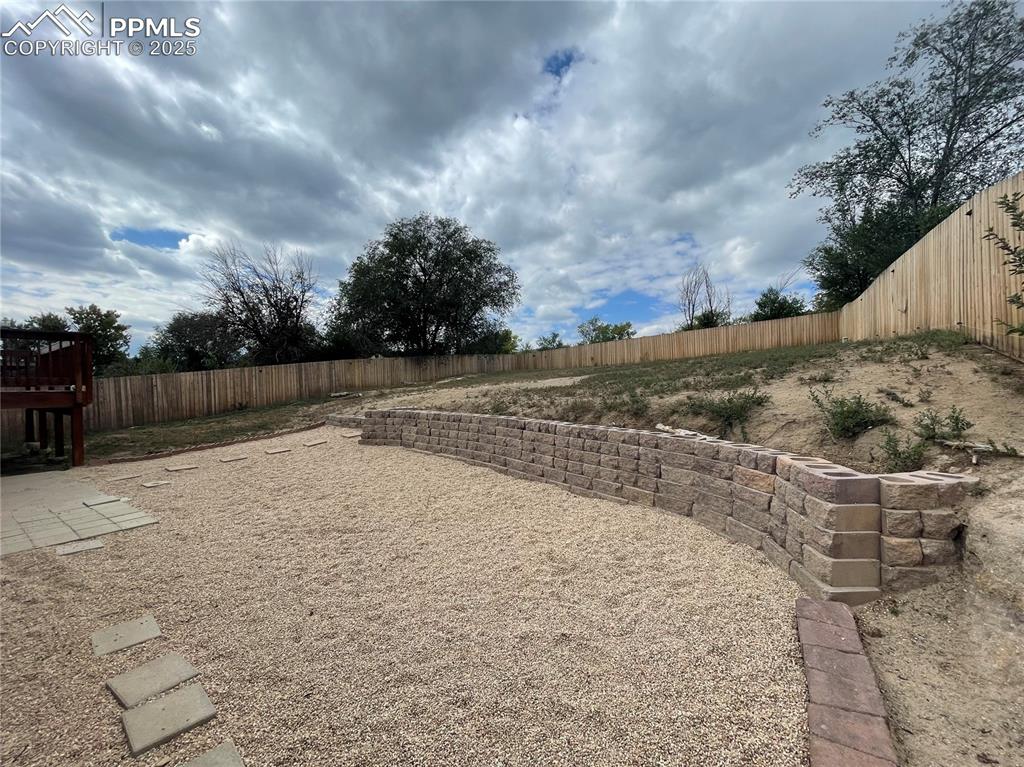
View of fenced backyard
Disclaimer: The real estate listing information and related content displayed on this site is provided exclusively for consumers’ personal, non-commercial use and may not be used for any purpose other than to identify prospective properties consumers may be interested in purchasing.