9491 Mosaic Heights, Fountain, CO, 80817

Paired townhomes. 9491 is on the right side
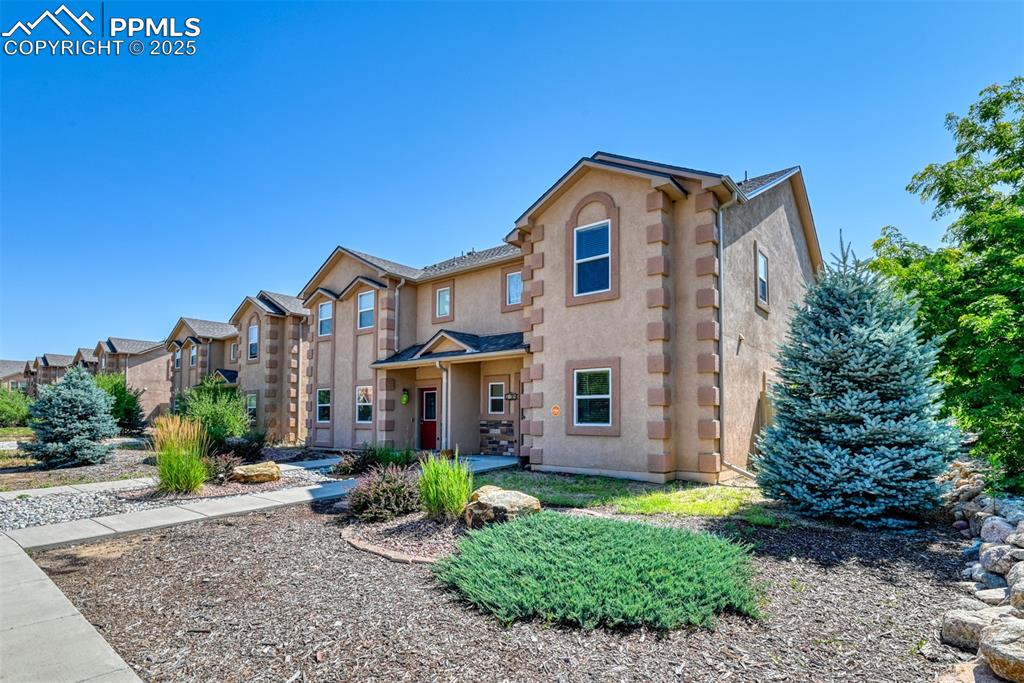
End unit, corner lot
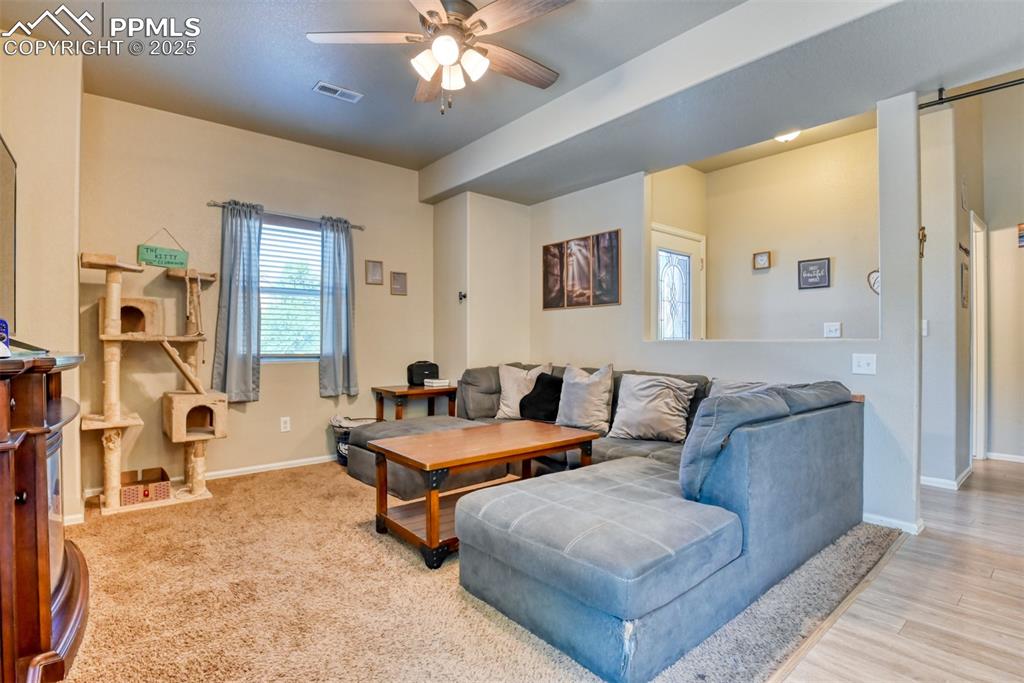
Living Room
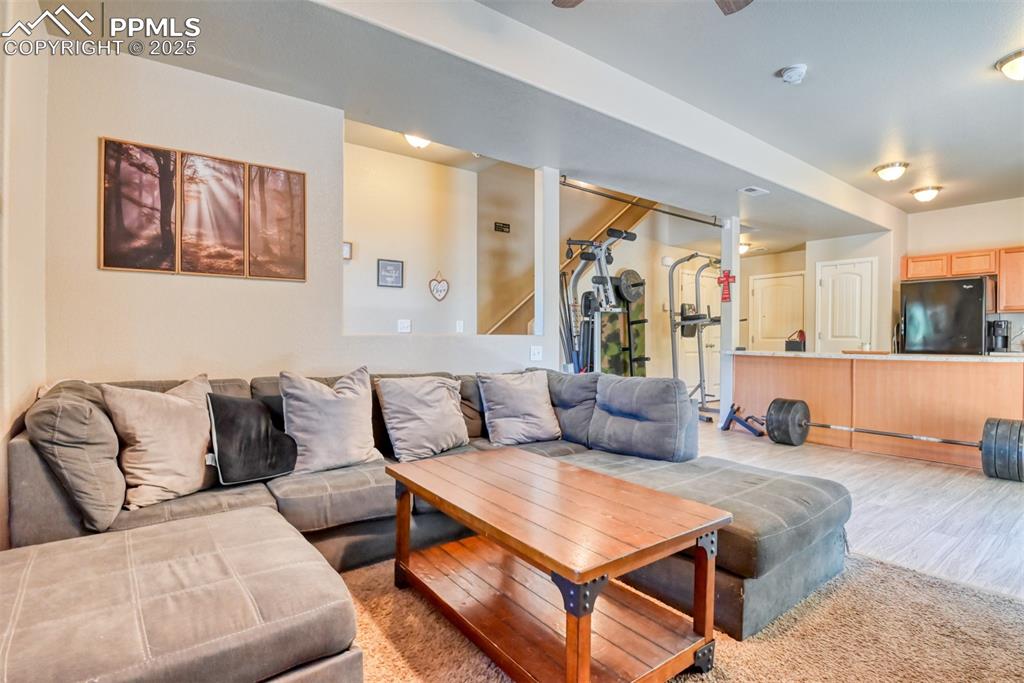
Open concept on main level - great for entertaining!
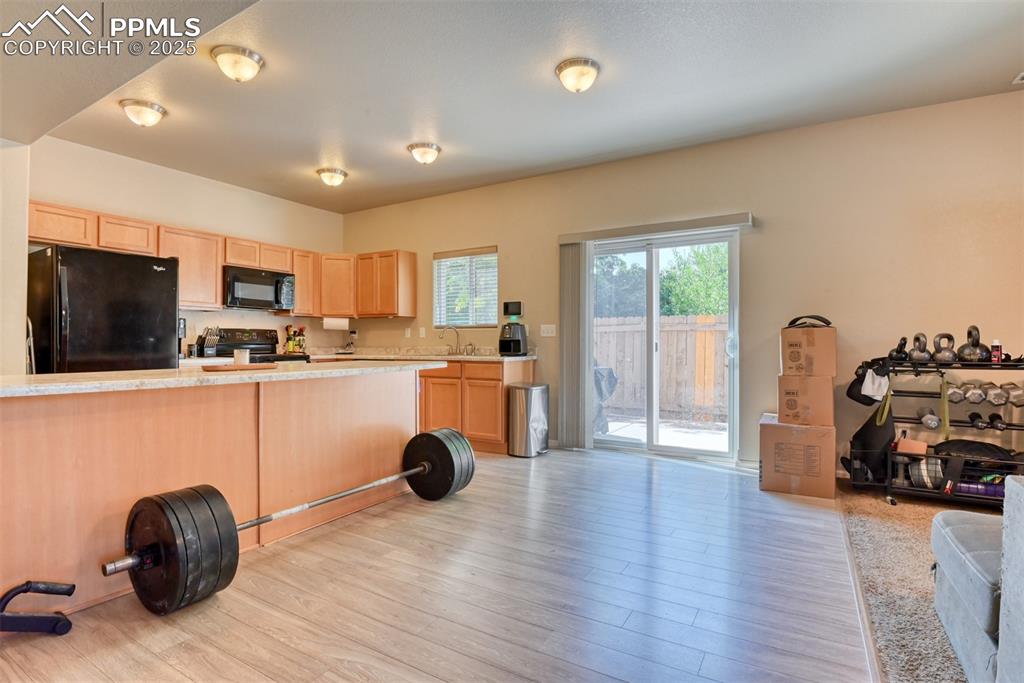
Dining room with walkout to fully fenced in side yard
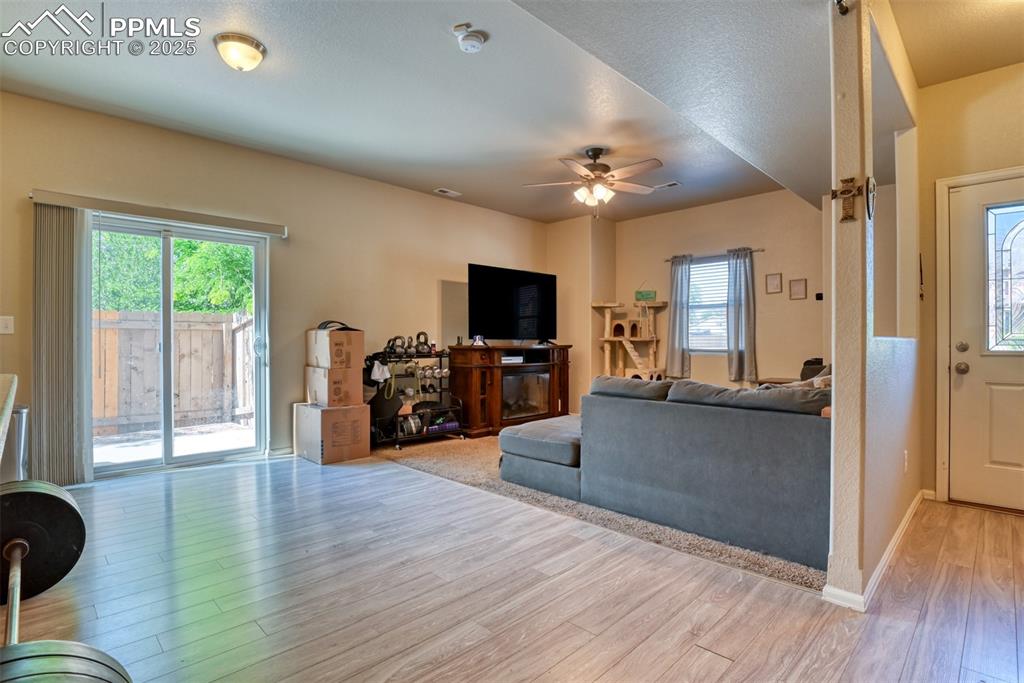
Living Room
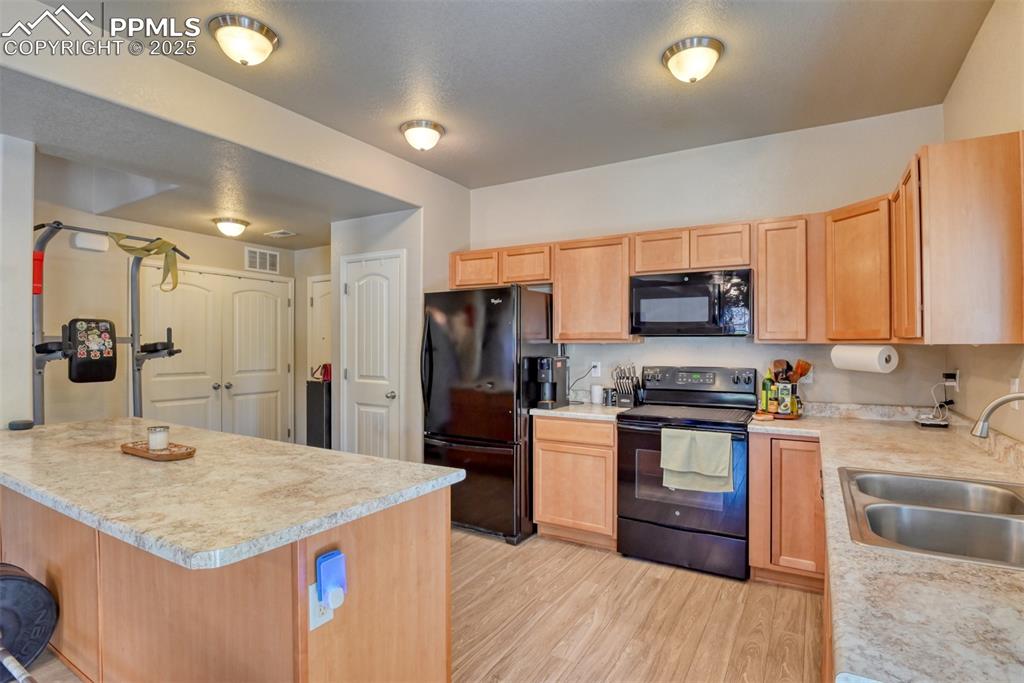
Kitchen with lots of cabinets, separate pantry and plenty of counter space
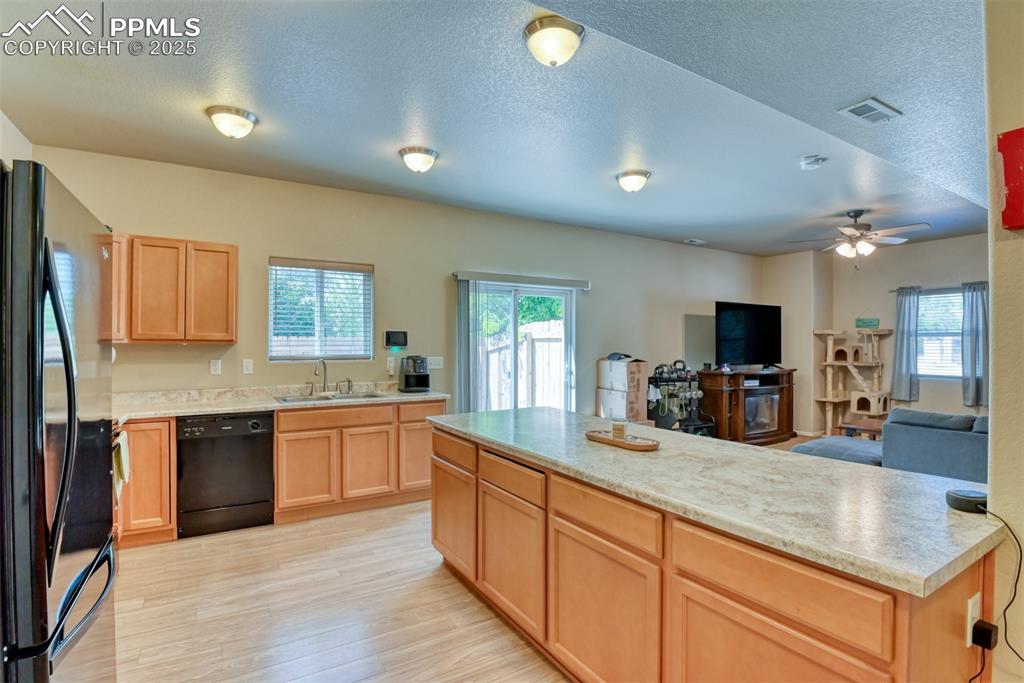
Kitchen
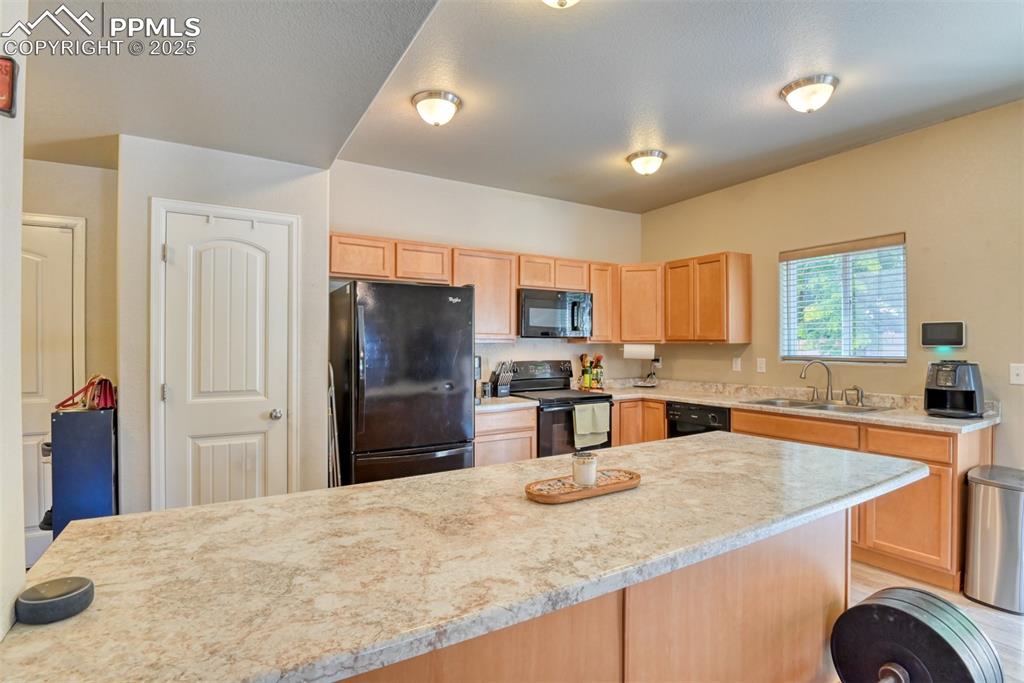
Kitchen
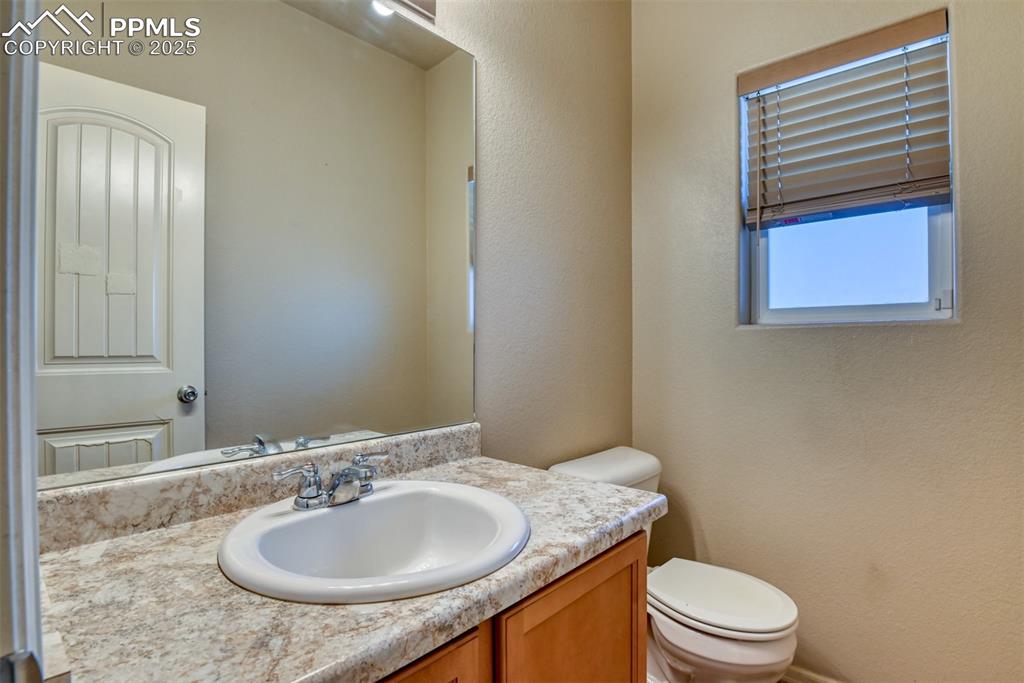
1/2 bathroom on main level
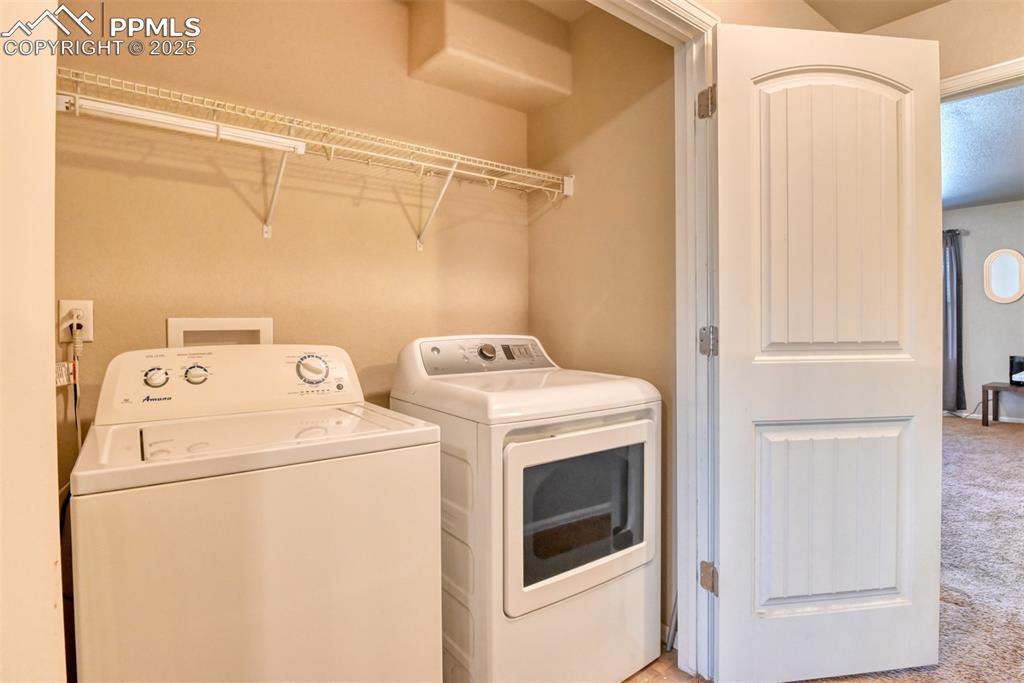
laundry area on the upper level near bedrooms
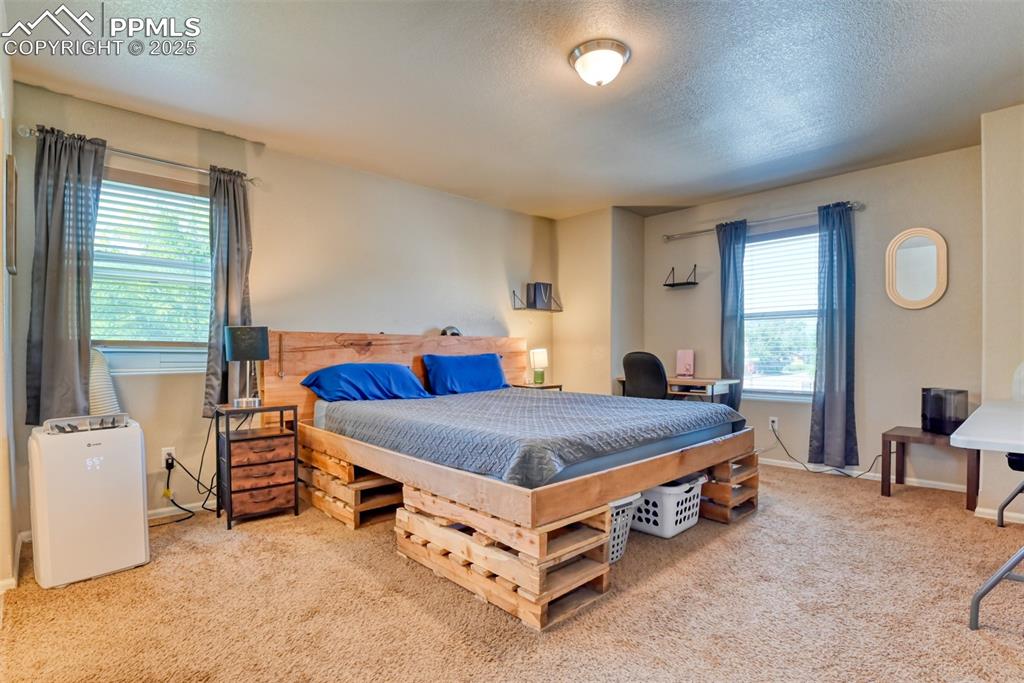
Large primary bedroom with walk-in closet and attached primary bathroom
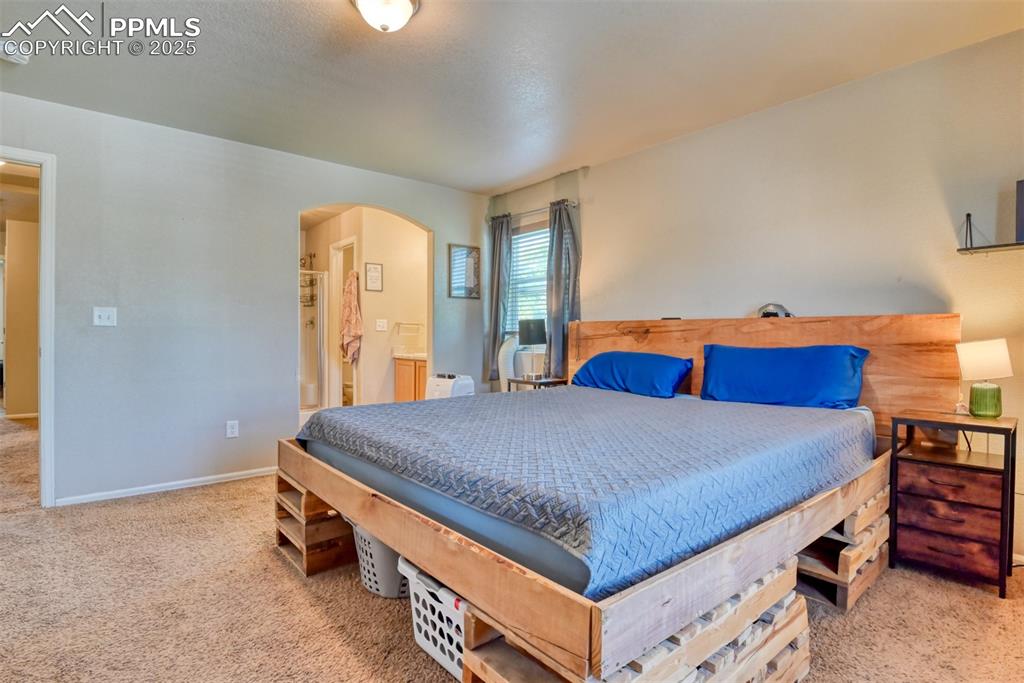
Bedroom
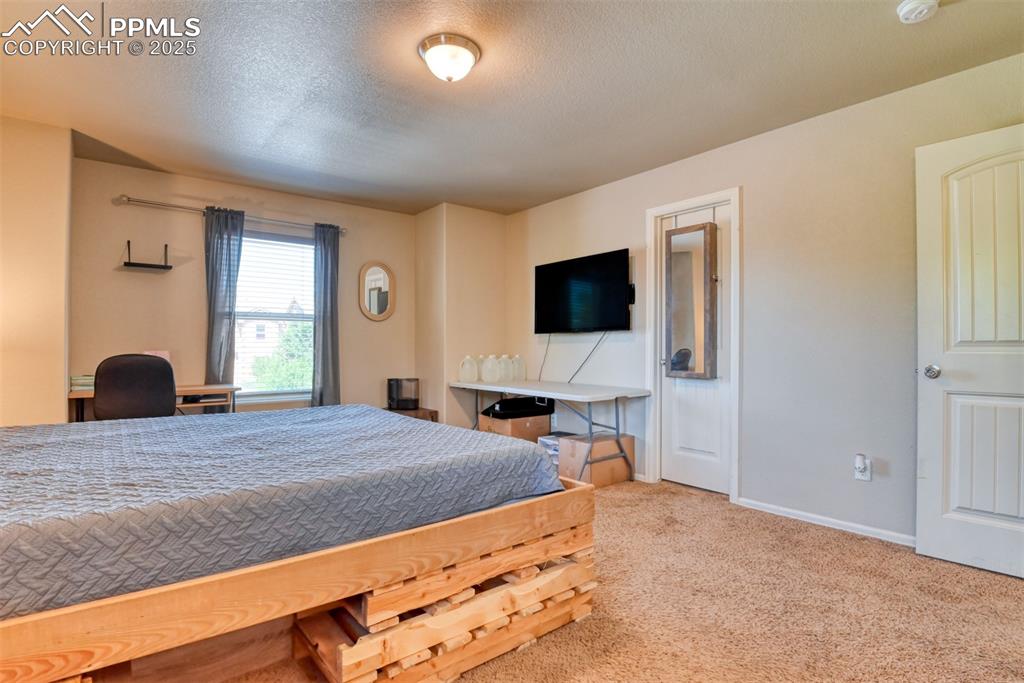
Bedroom
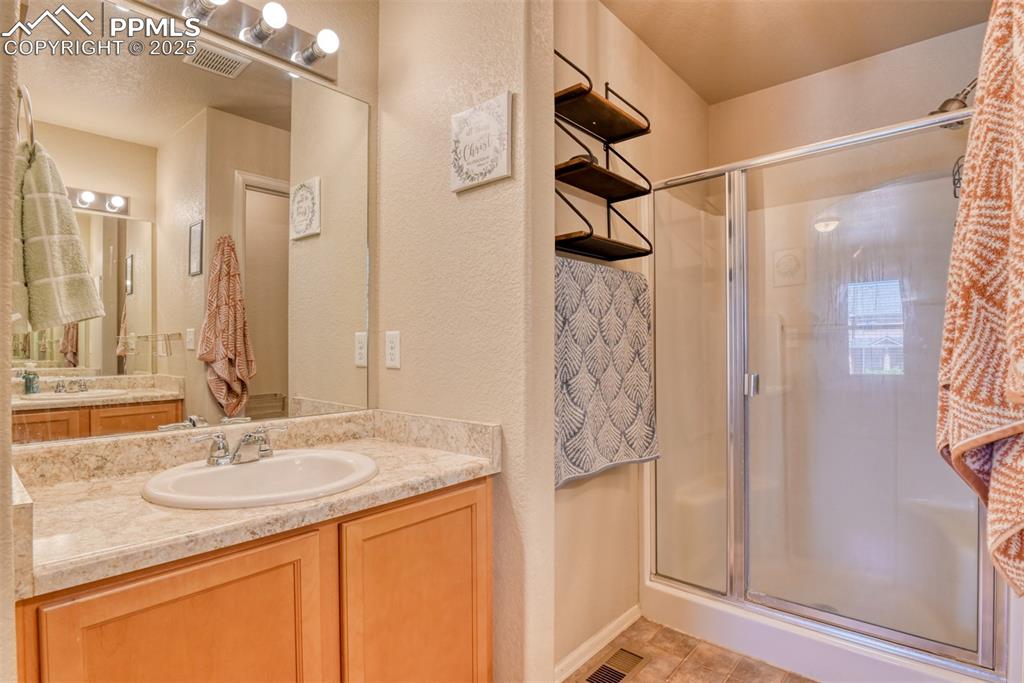
Primary bathroom with twin vanities and walk in shower
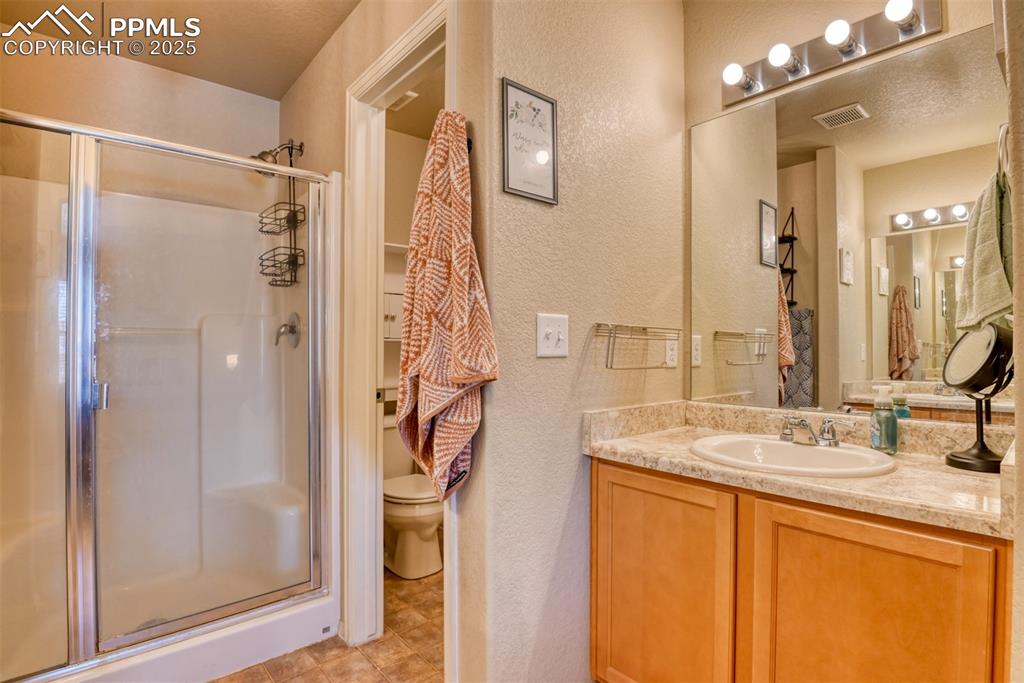
Bathroom
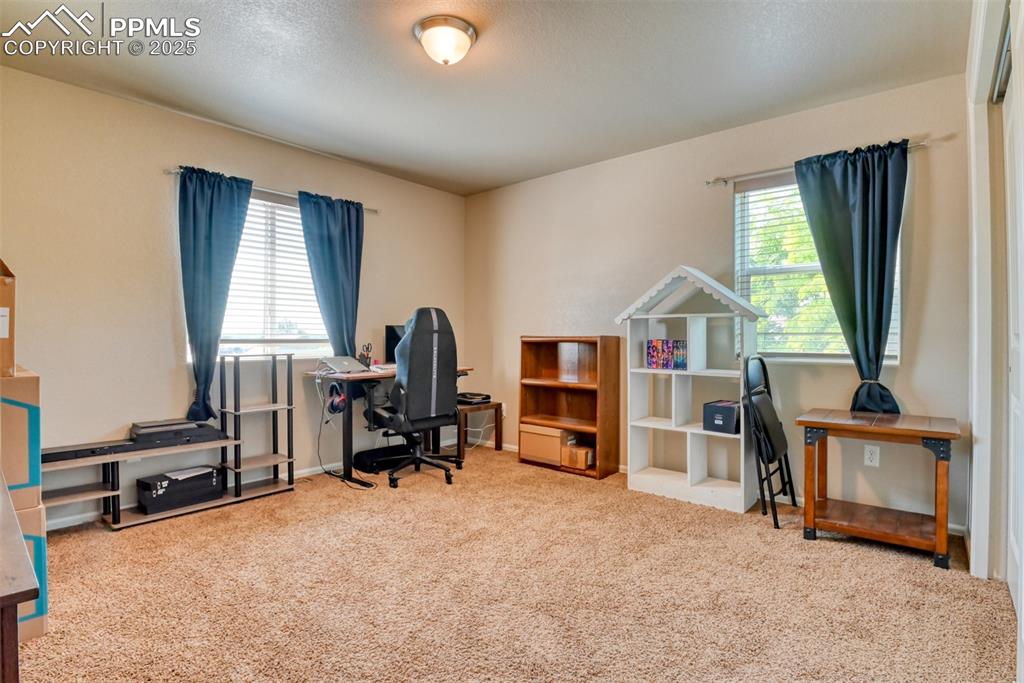
Bedroom #2
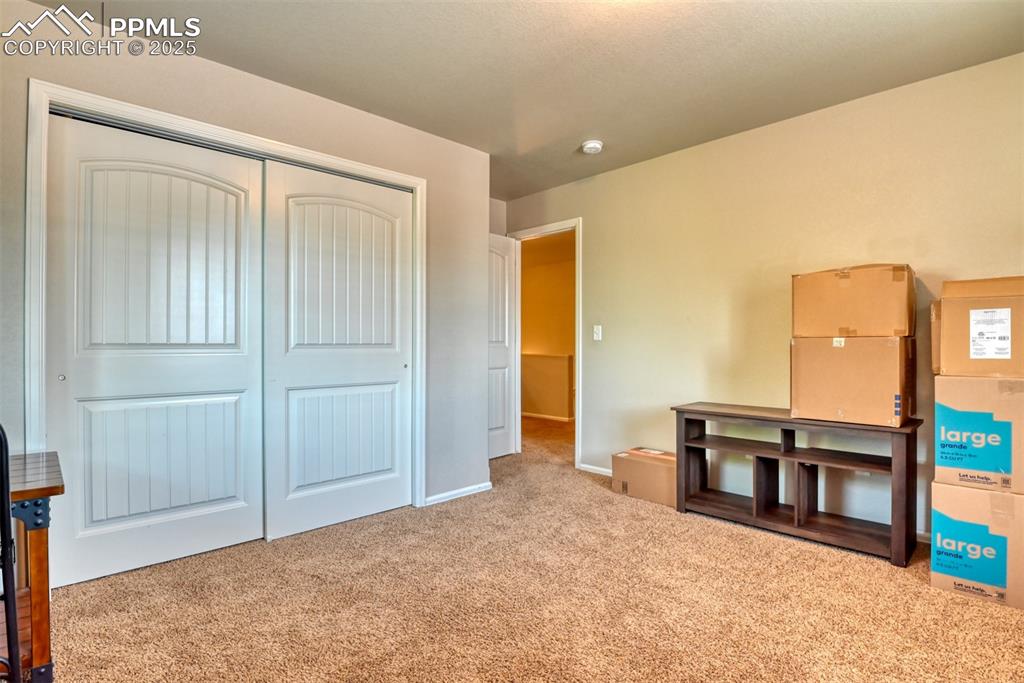
Bedroom #2
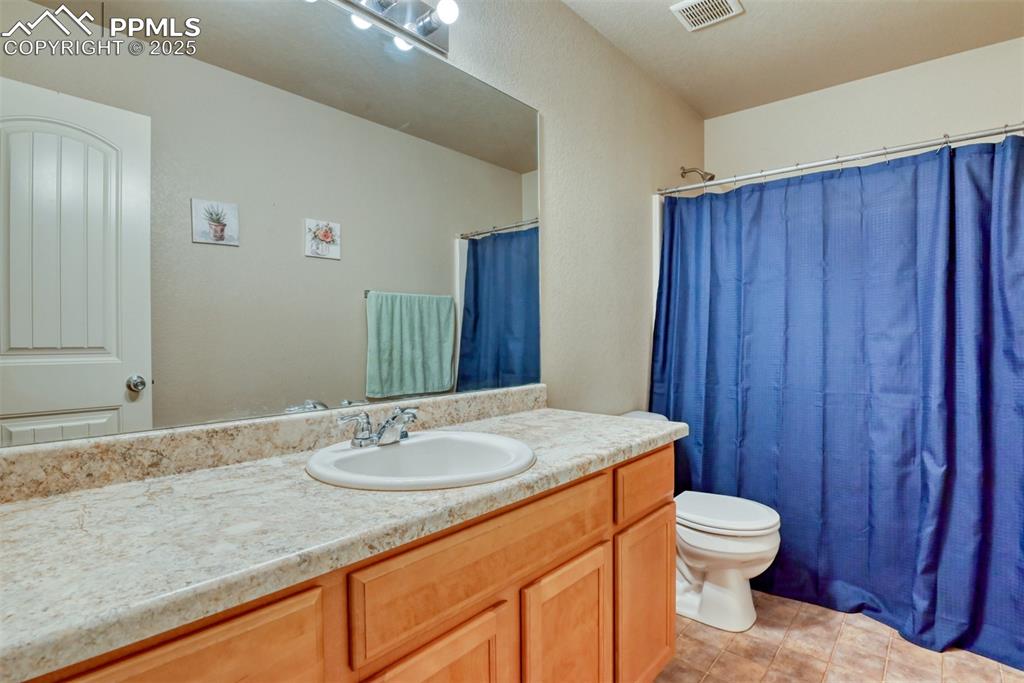
Hall bathroom, upper level
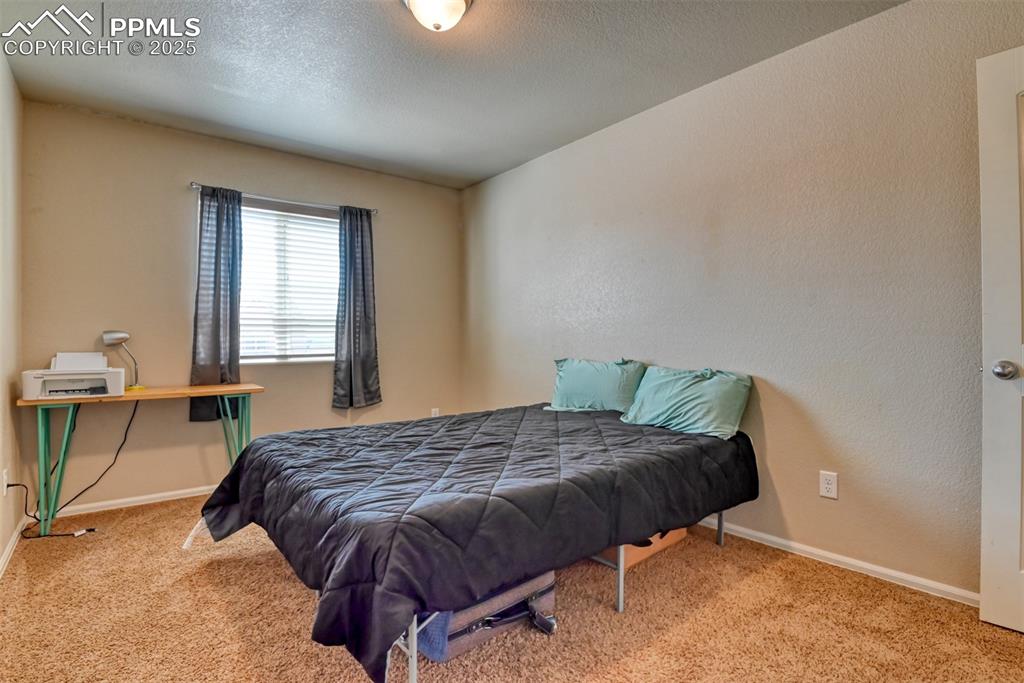
Bedroom #3
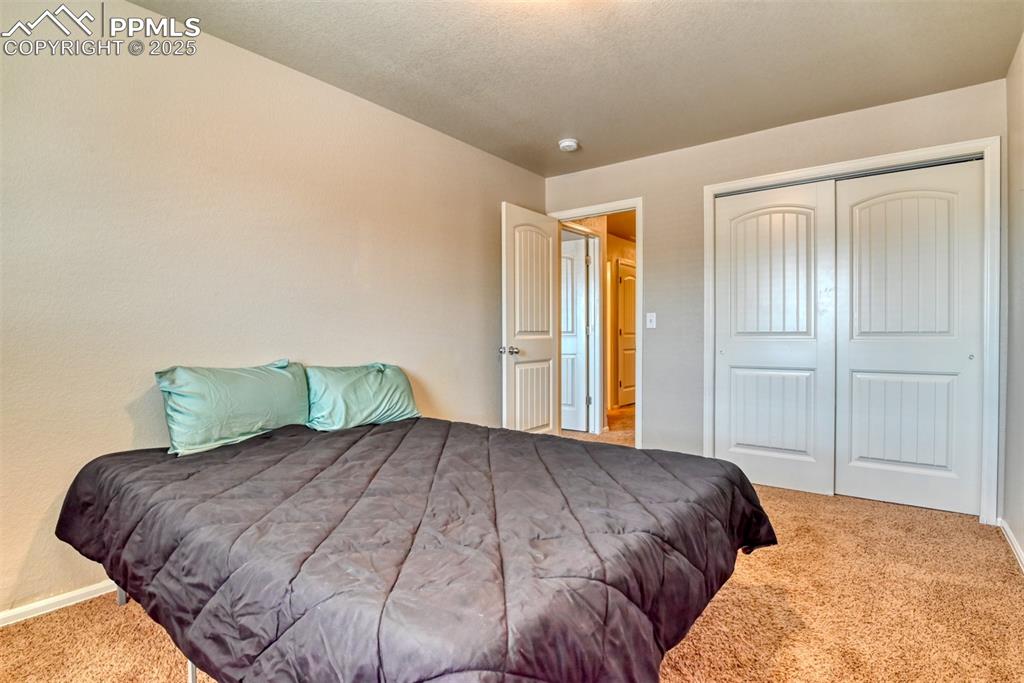
Bedroom #3
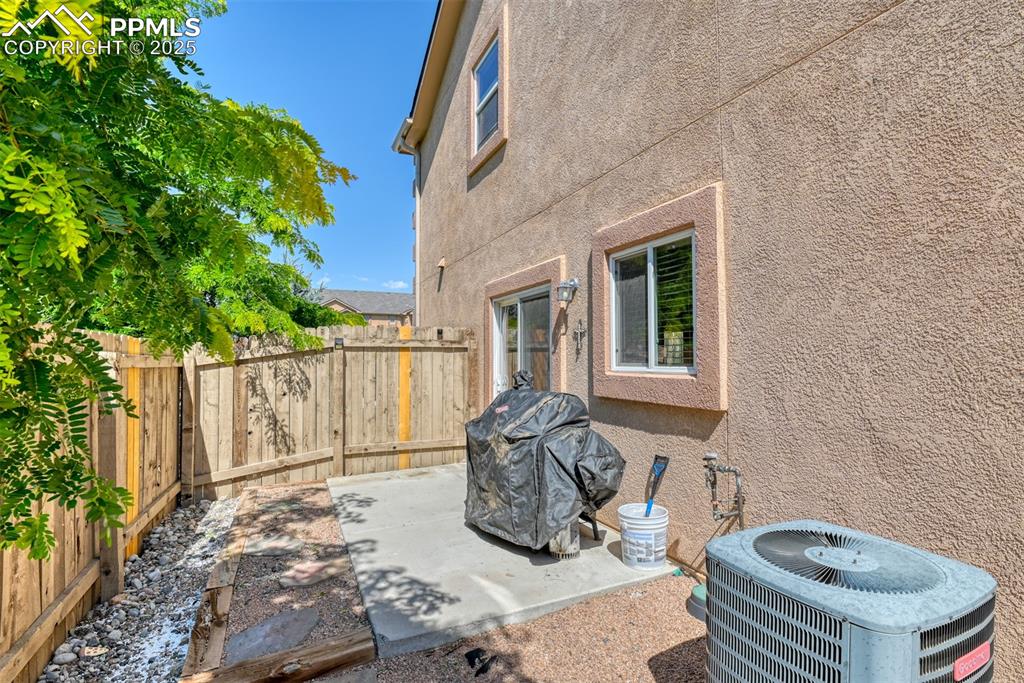
Patio
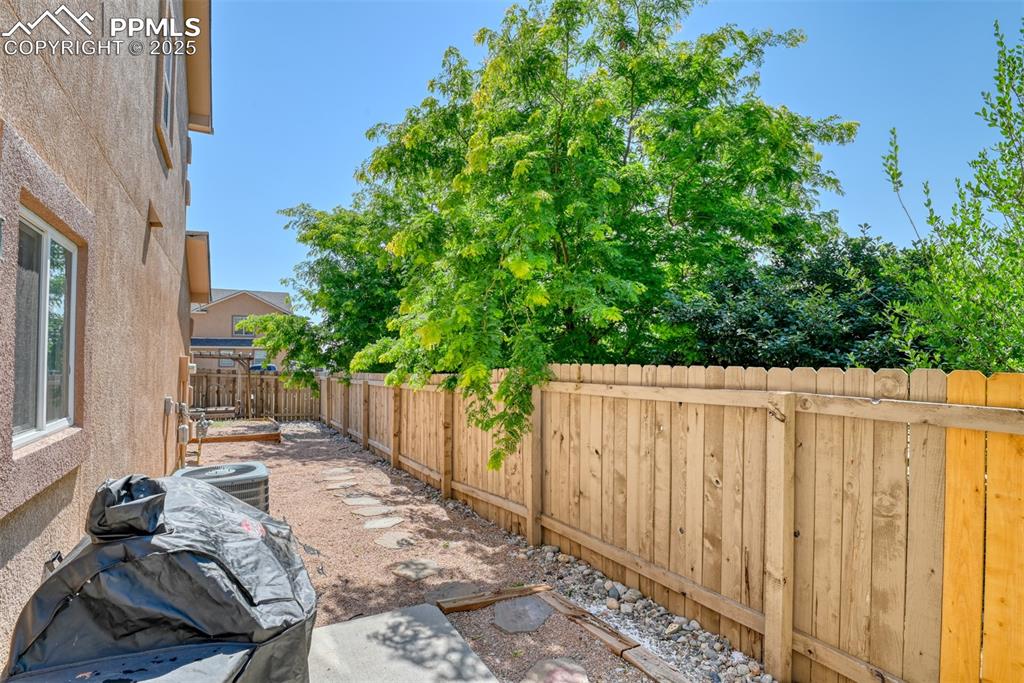
Patio
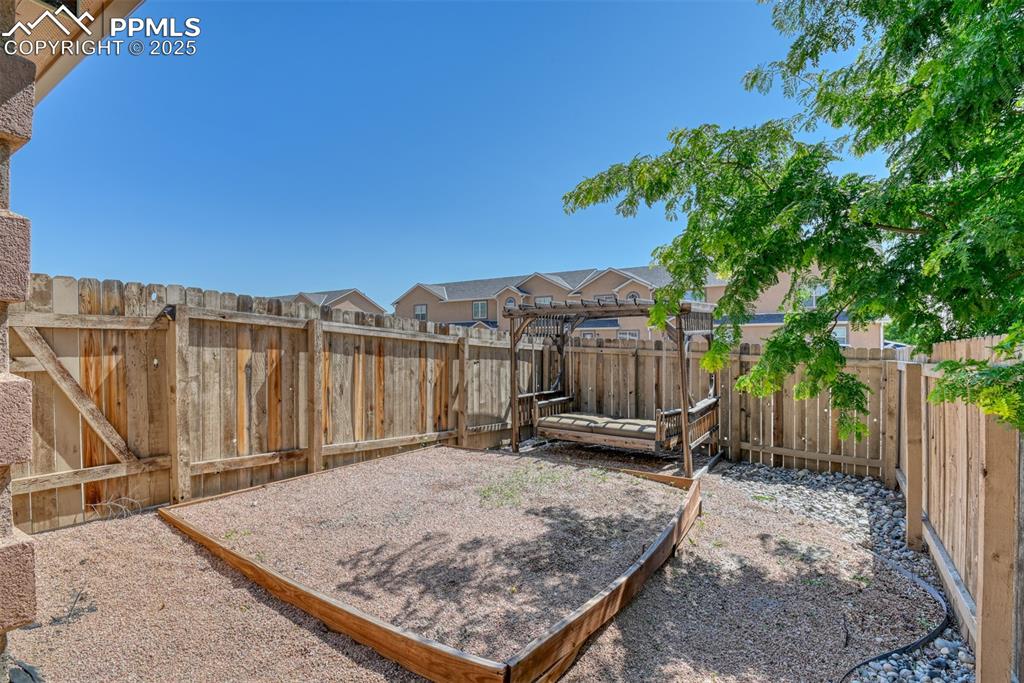
Yard
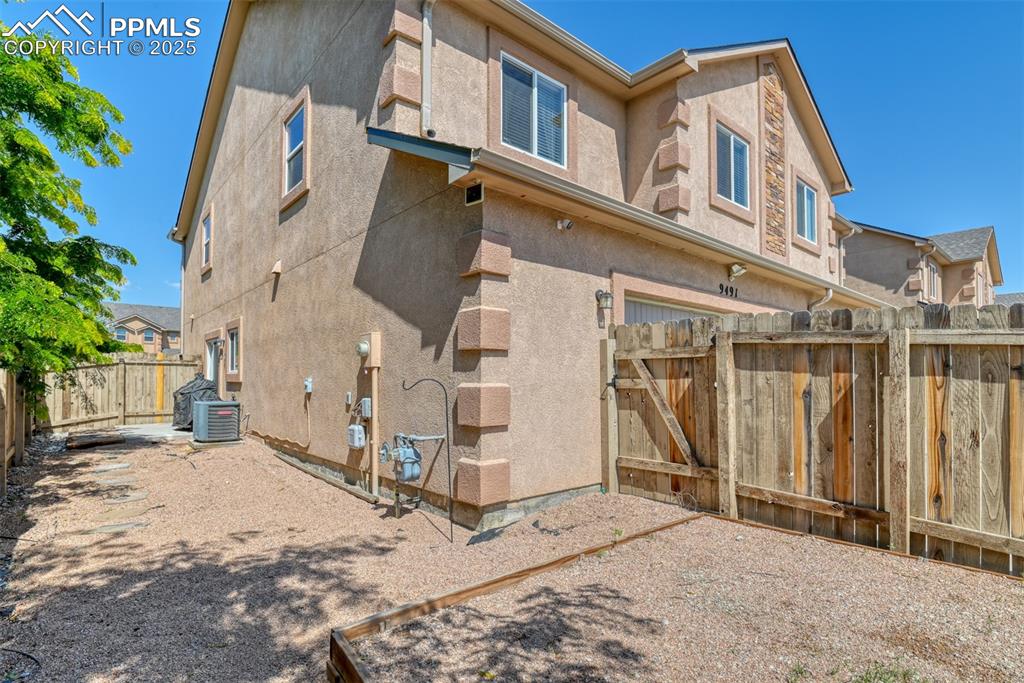
Larger fenced in side yard with access to driveway and attached 2 car garage
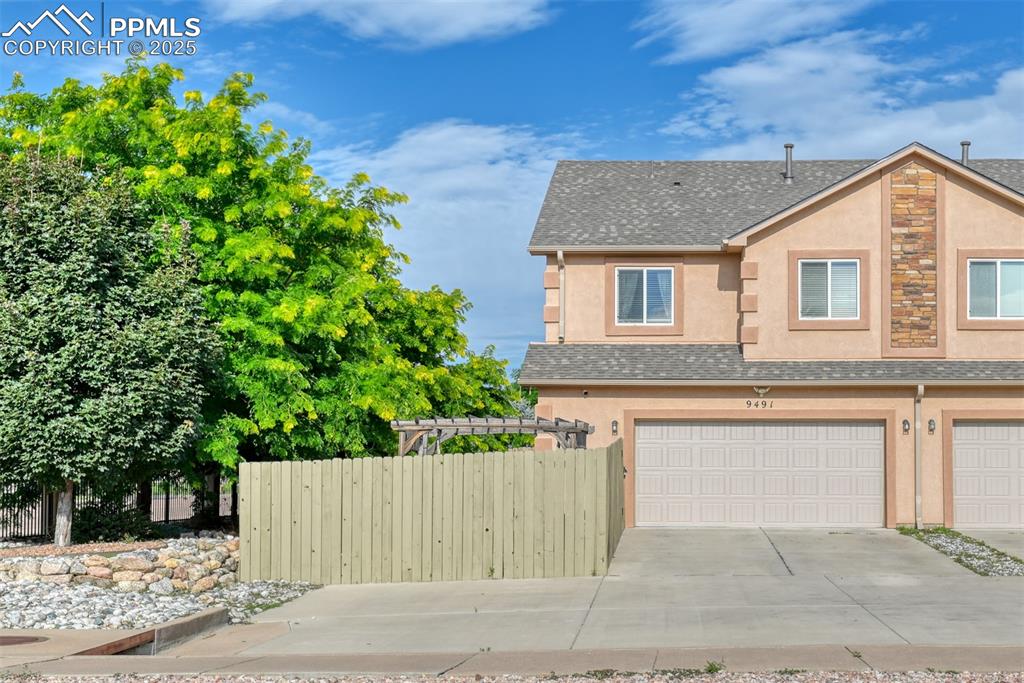
Garage
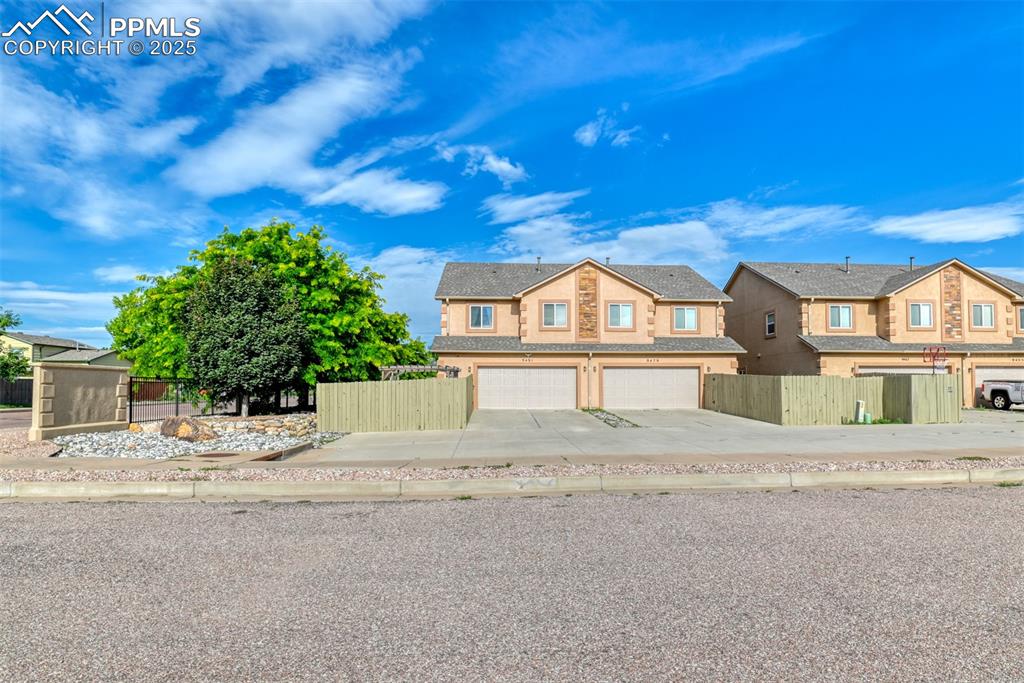
Garage
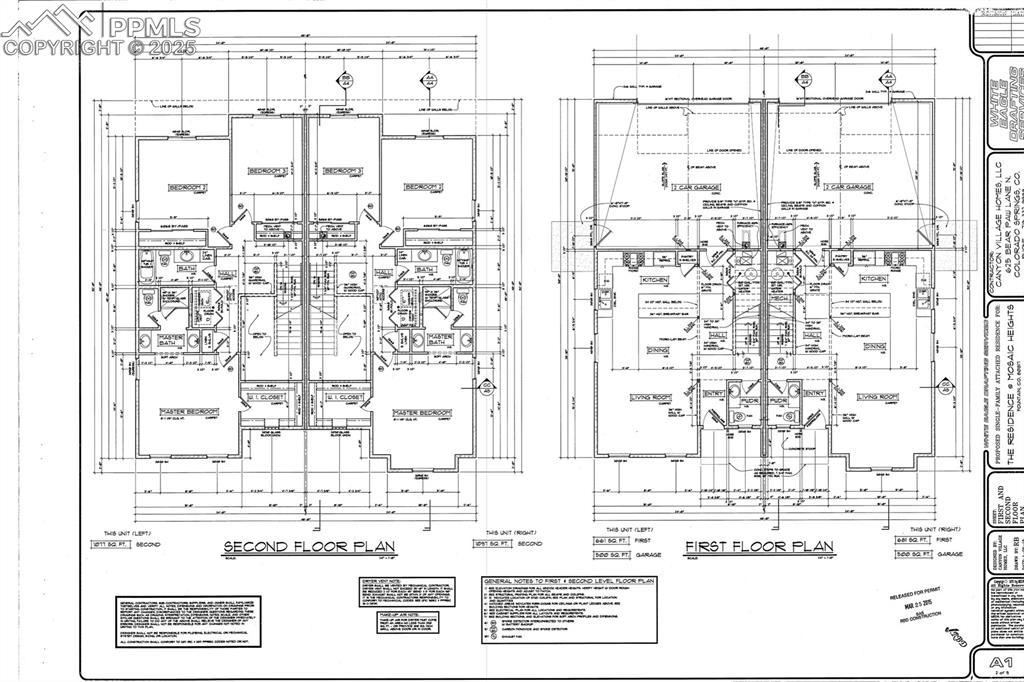
(includes both sides of paired home)
Disclaimer: The real estate listing information and related content displayed on this site is provided exclusively for consumers’ personal, non-commercial use and may not be used for any purpose other than to identify prospective properties consumers may be interested in purchasing.