1209 Maxwell Street, Colorado Springs, CO, 80906
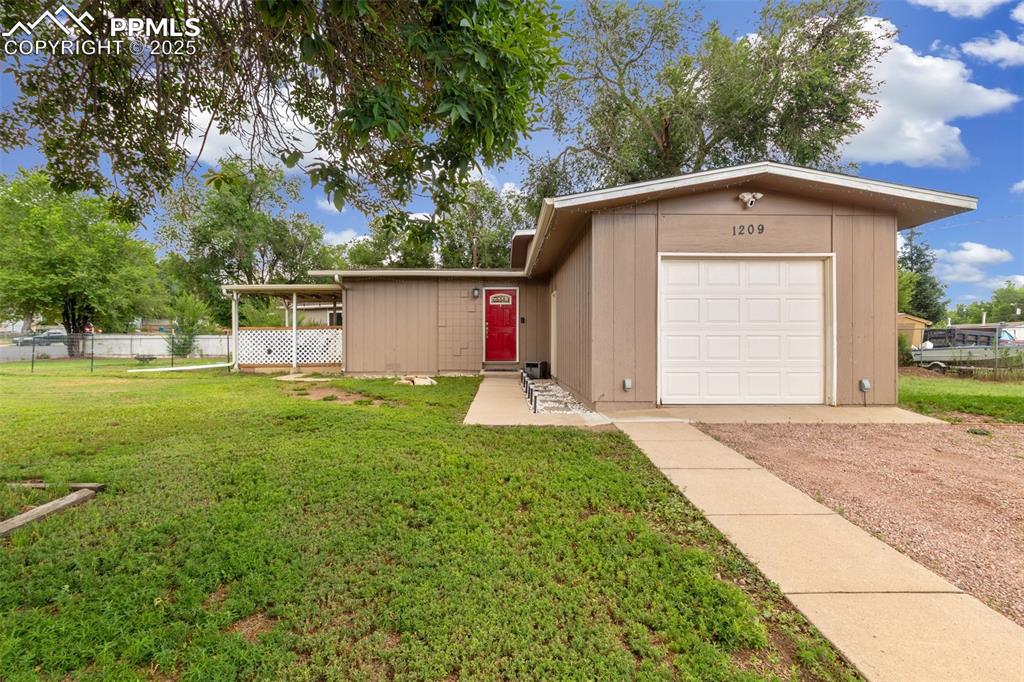
View of front of house with dirt driveway and an attached garage
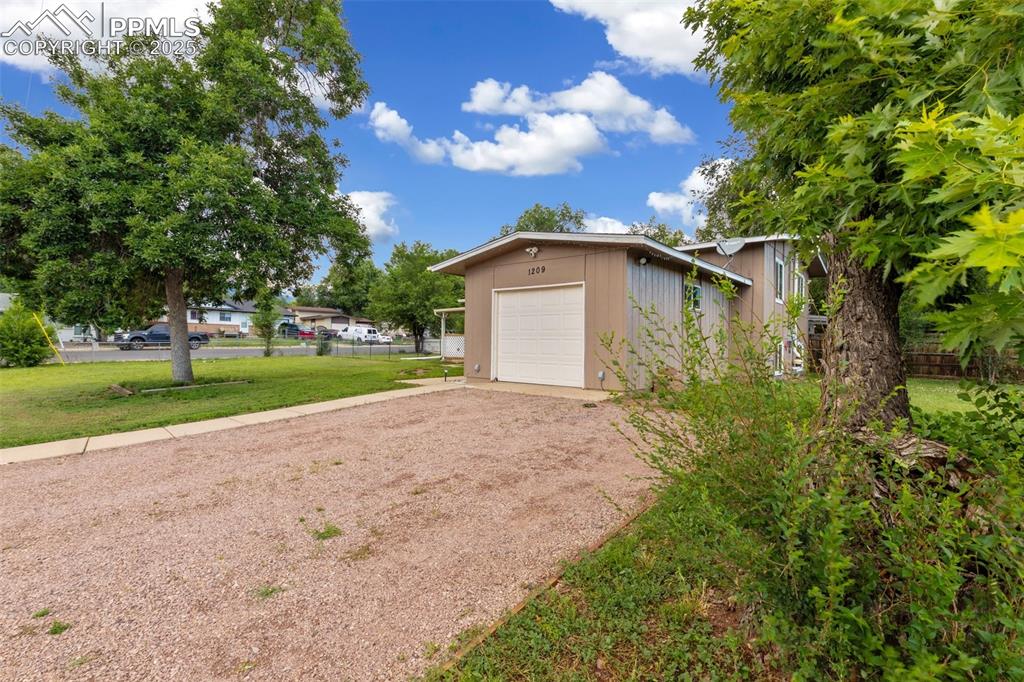
Garage with dirt driveway
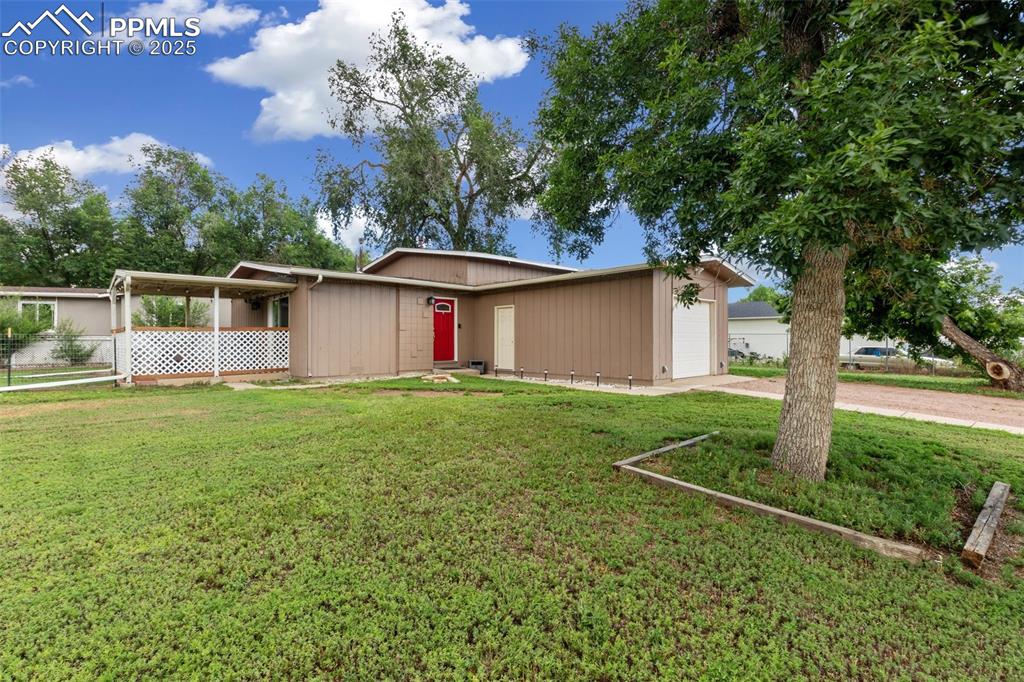
View of front of home featuring a front yard, concrete driveway, and an attached garage
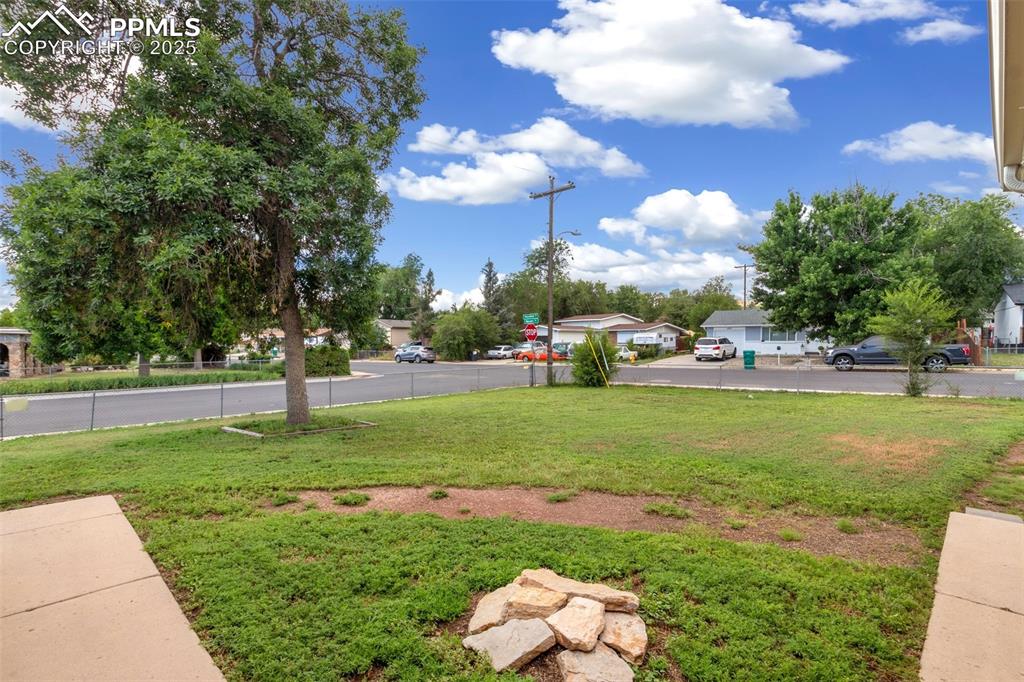
View of yard
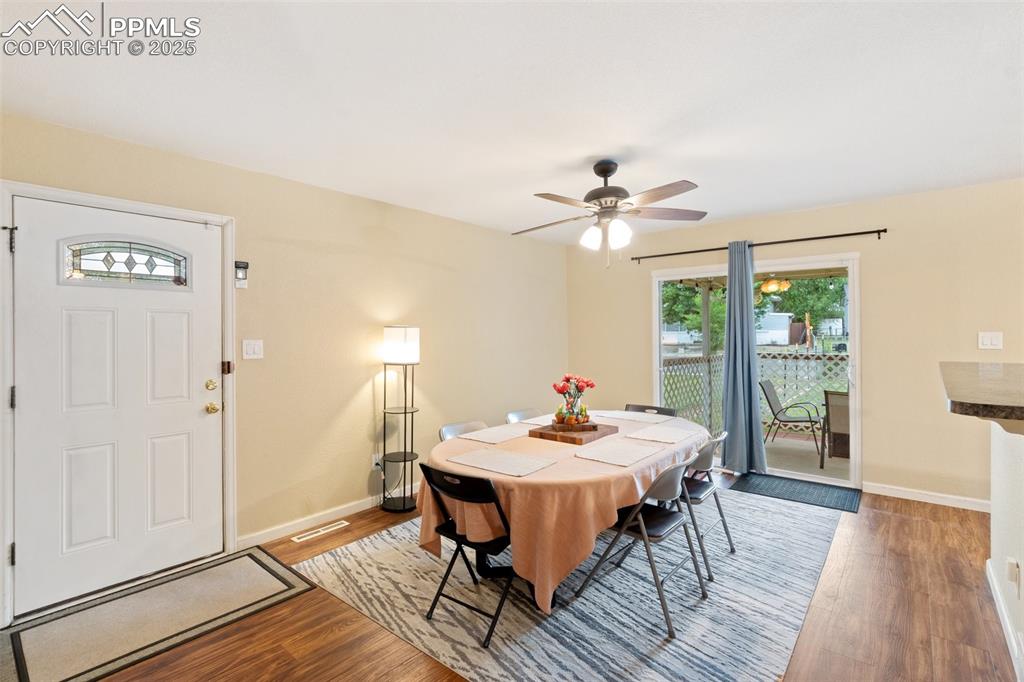
Dining area with wood finished floors and a ceiling fan
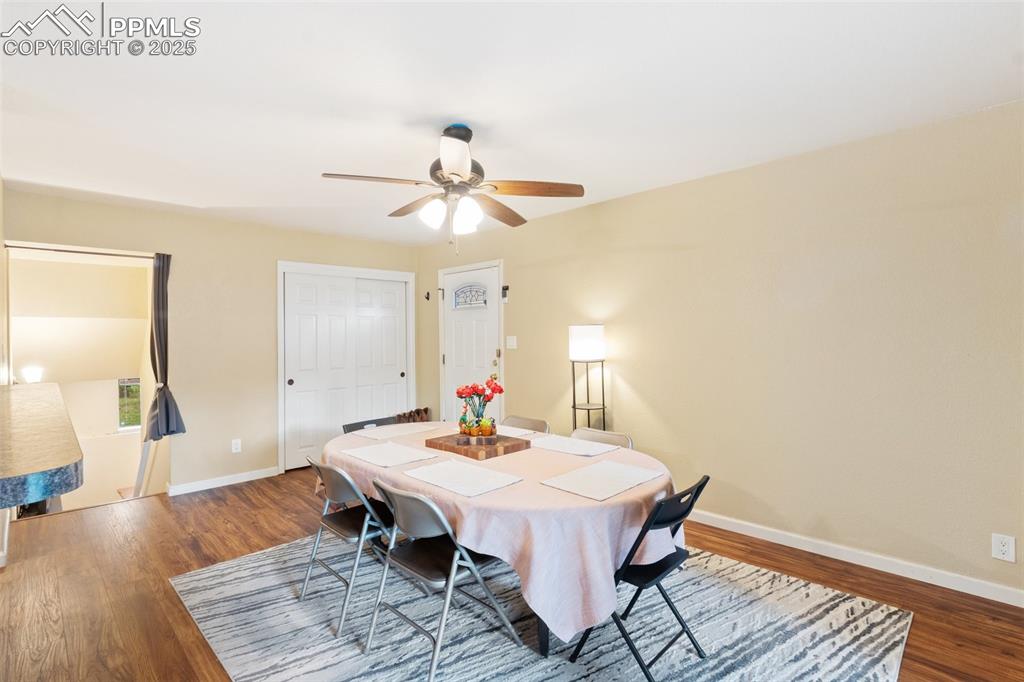
Dining space featuring ceiling fan and wood finished floors
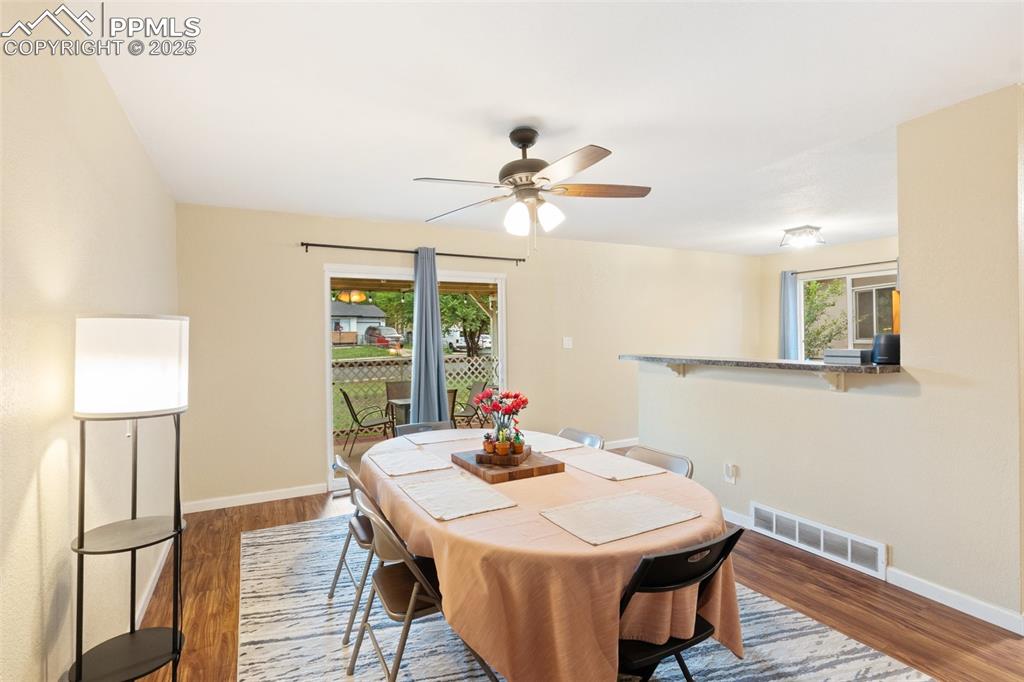
Dining room featuring wood finished floors and a ceiling fan
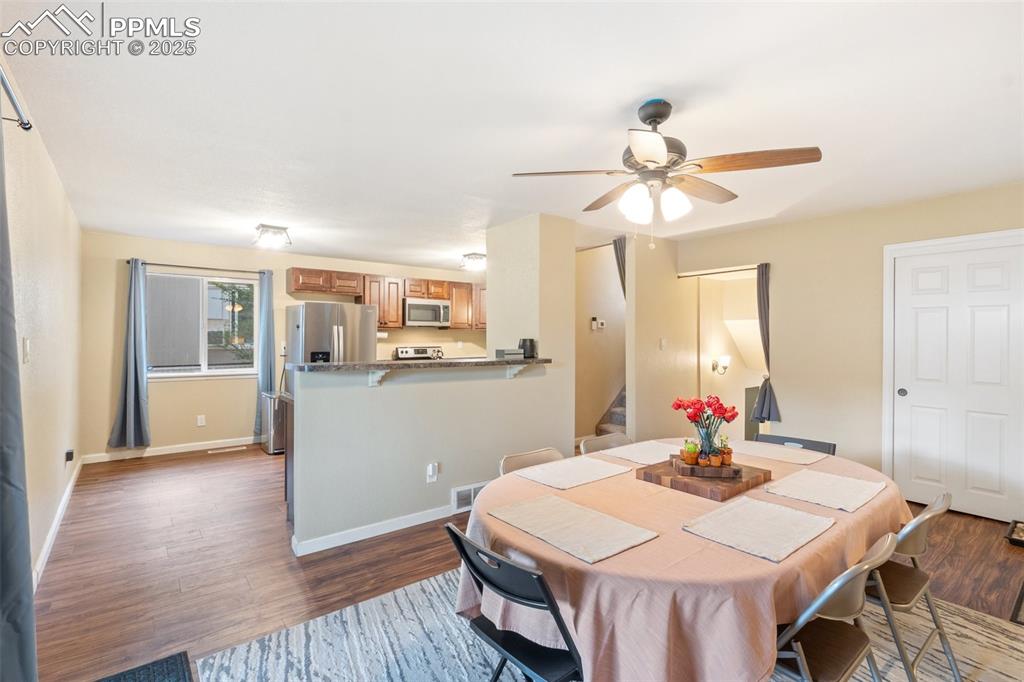
Dining room with stairway, dark wood-style flooring, and a ceiling fan
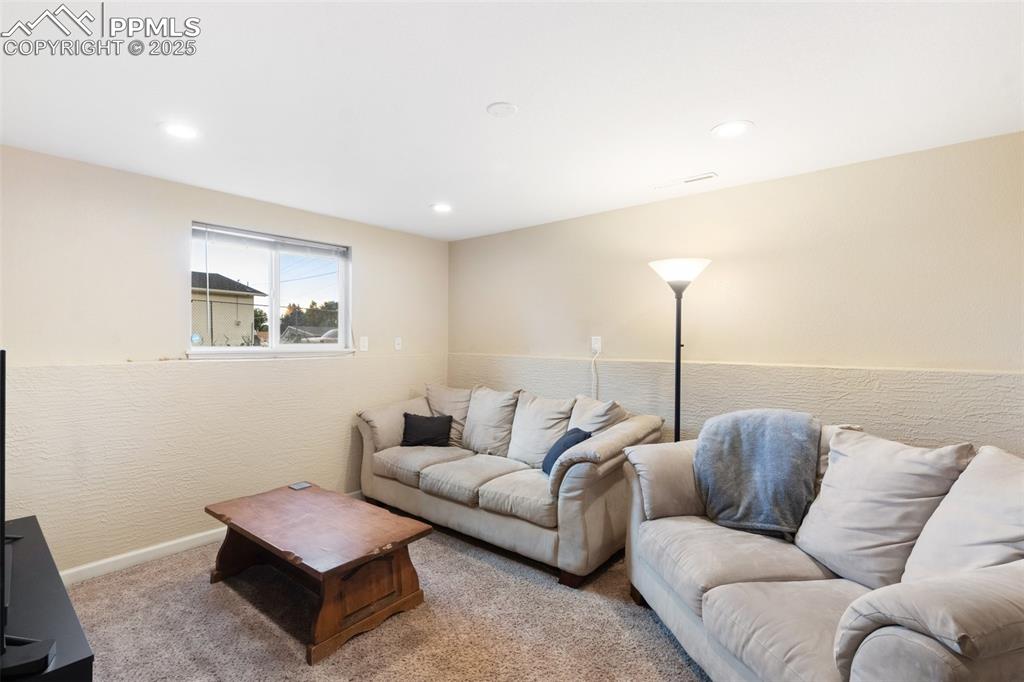
Living area with carpet floors and recessed lighting
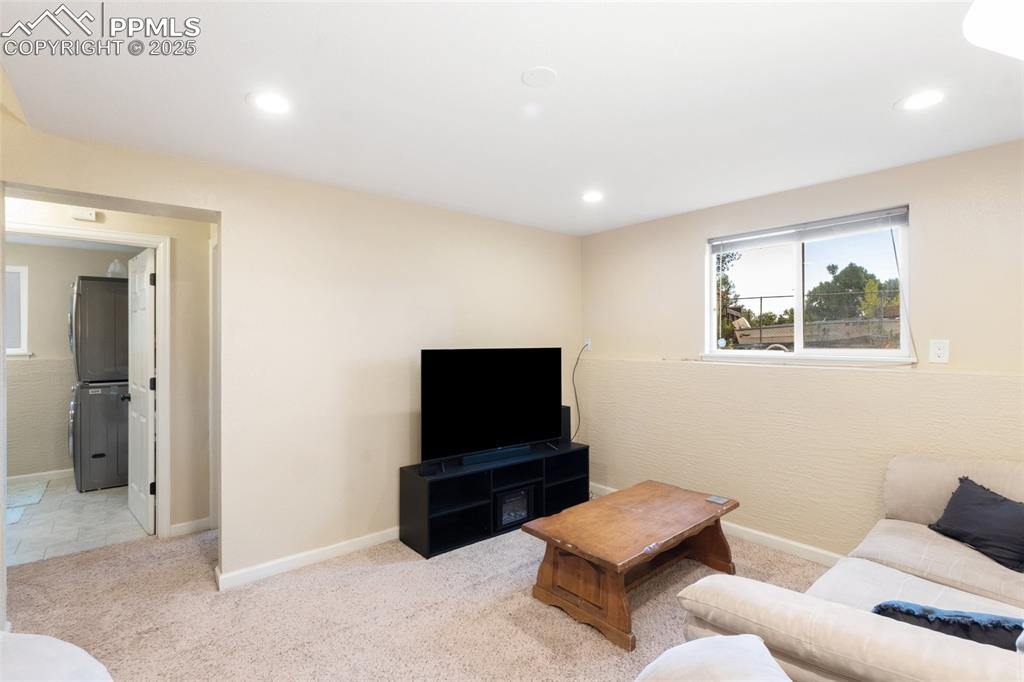
Carpeted living room with recessed lighting
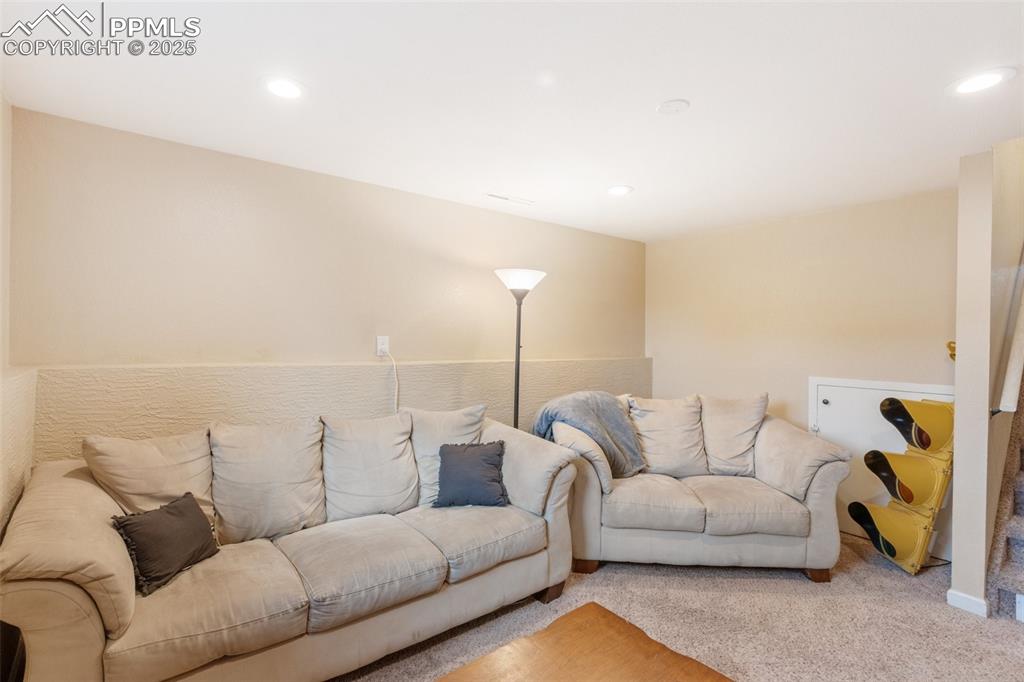
Living area with light colored carpet and recessed lighting
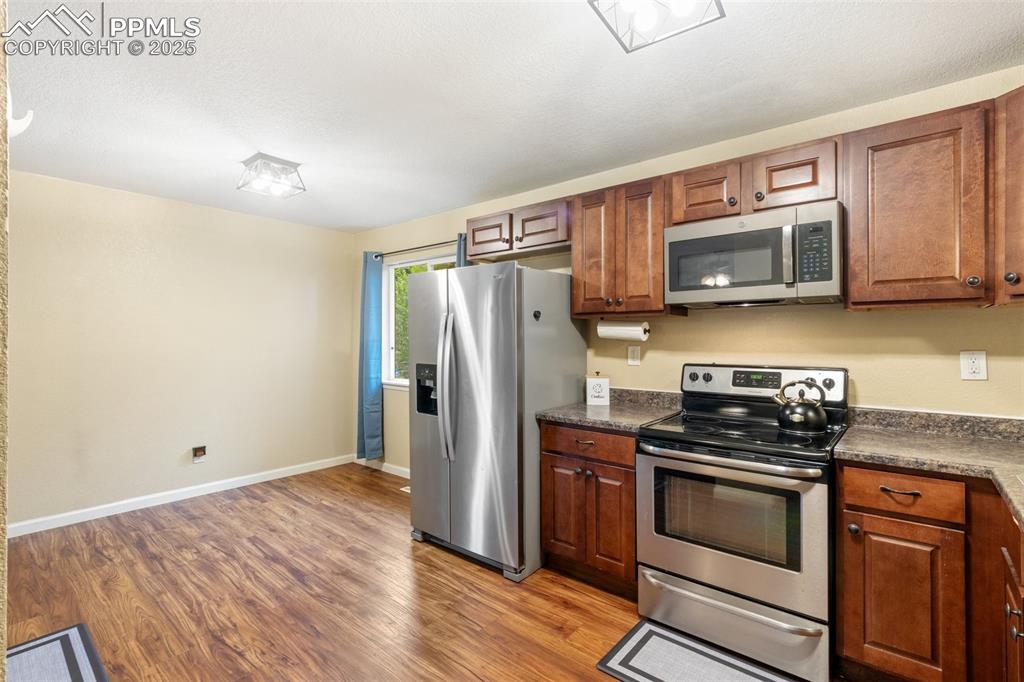
Kitchen with appliances with stainless steel finishes, dark countertops, light wood-style flooring, and brown cabinets
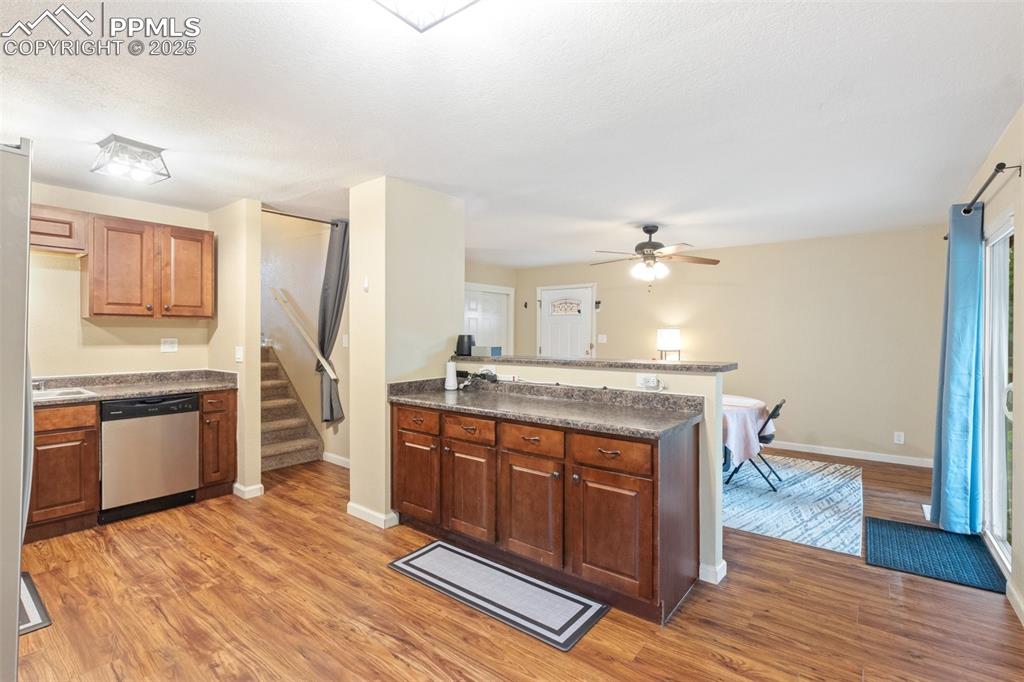
Kitchen with dishwasher, a peninsula, light wood finished floors, dark countertops, and a ceiling fan
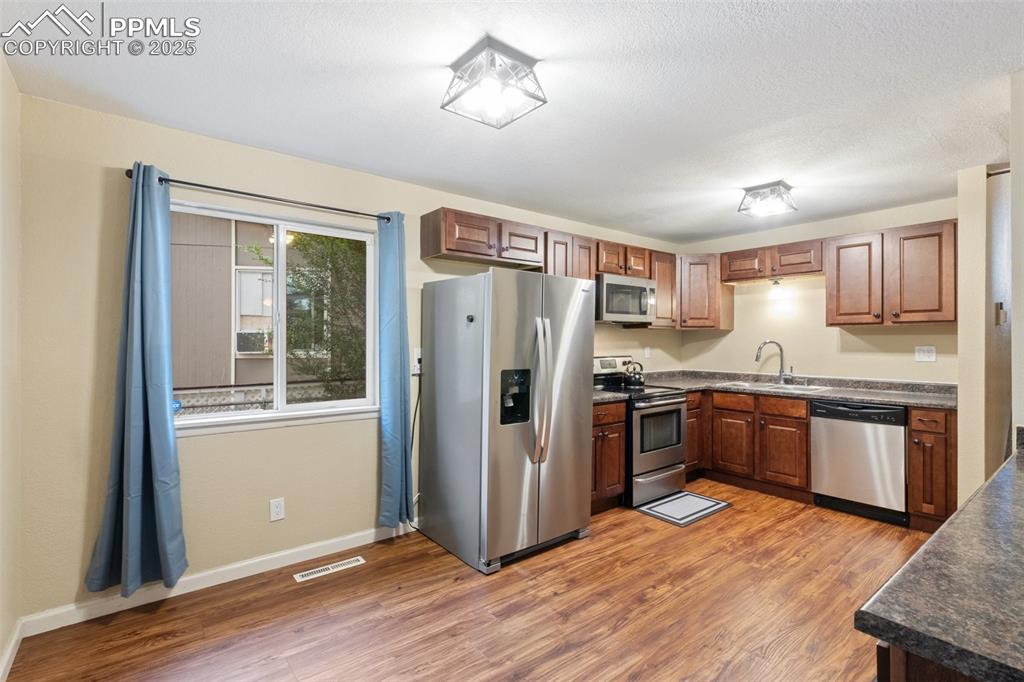
Kitchen with stainless steel appliances, dark countertops, light wood finished floors, and brown cabinets
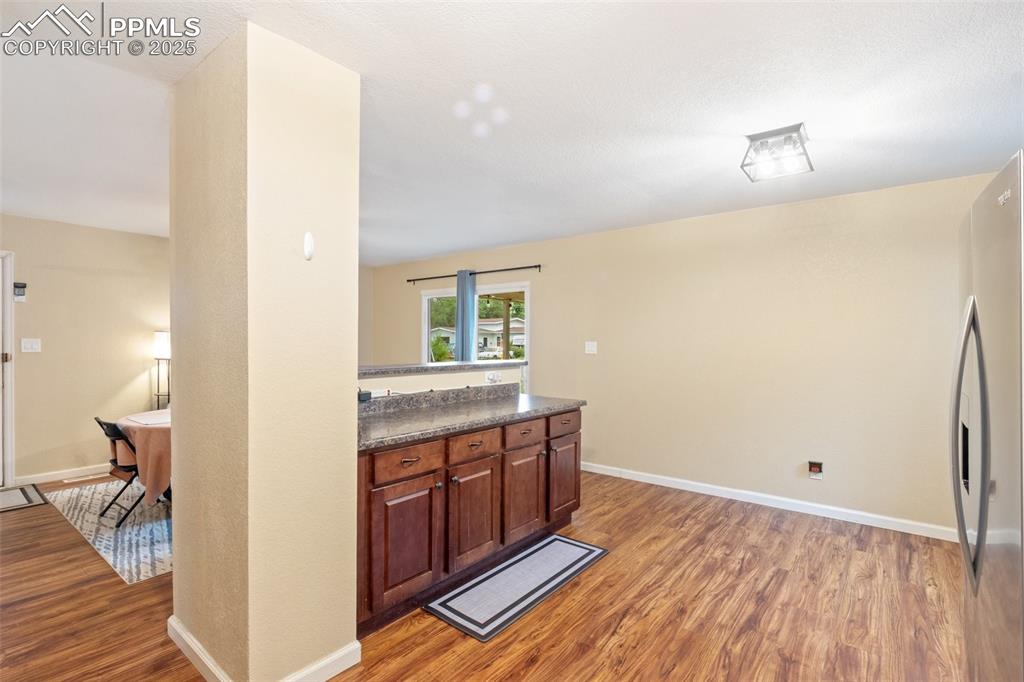
Kitchen featuring light wood-style flooring, dark countertops, and freestanding refrigerator
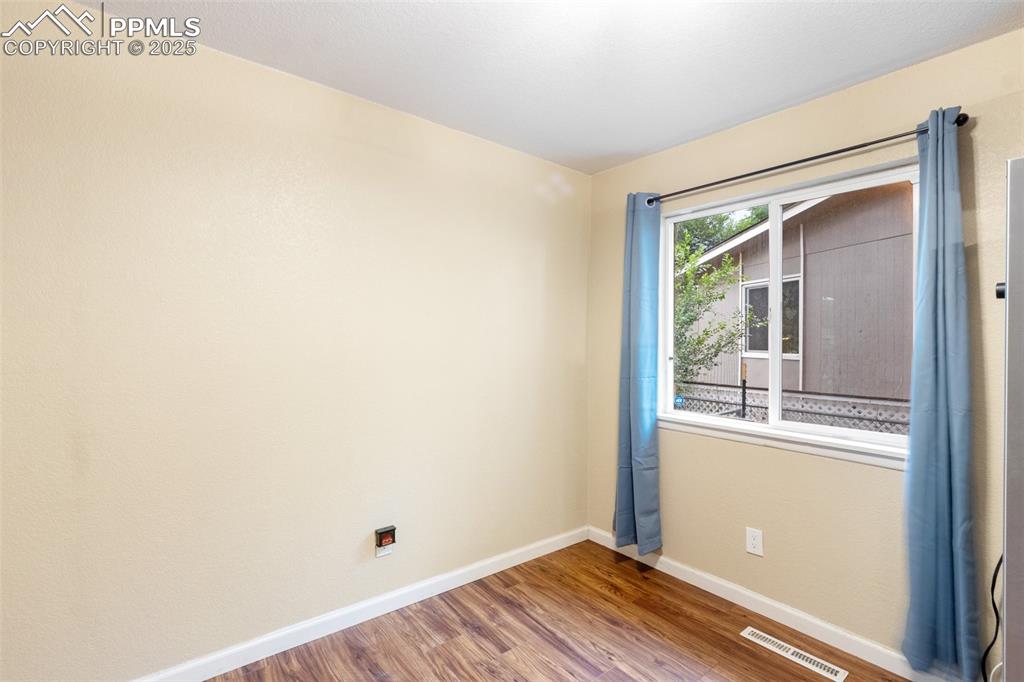
Unfurnished room with baseboards and wood finished floors
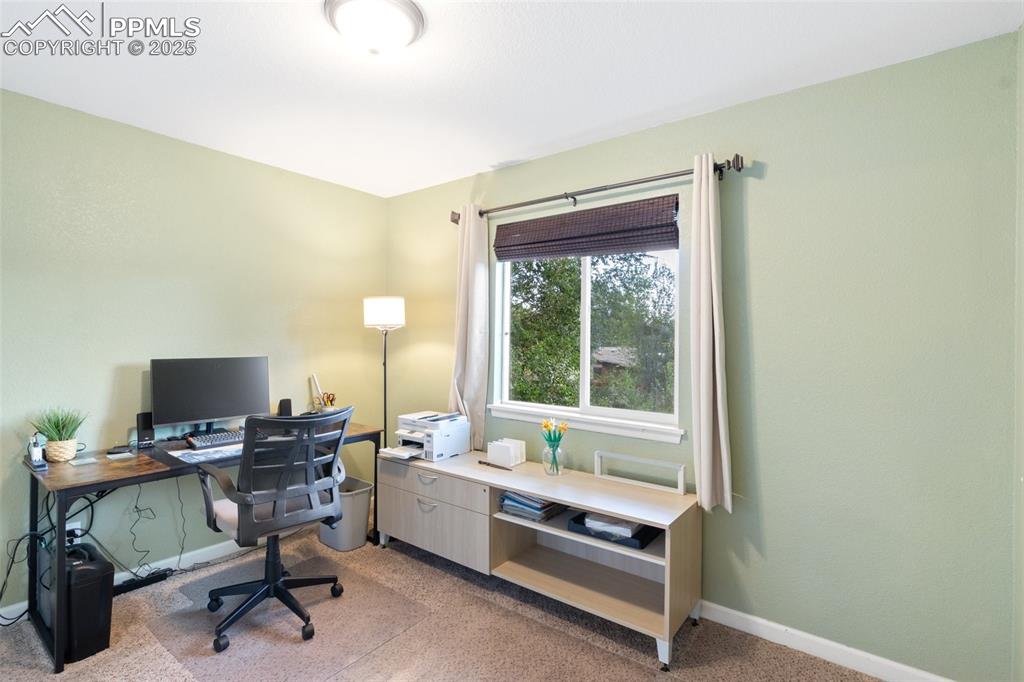
Office space with light carpet and baseboards
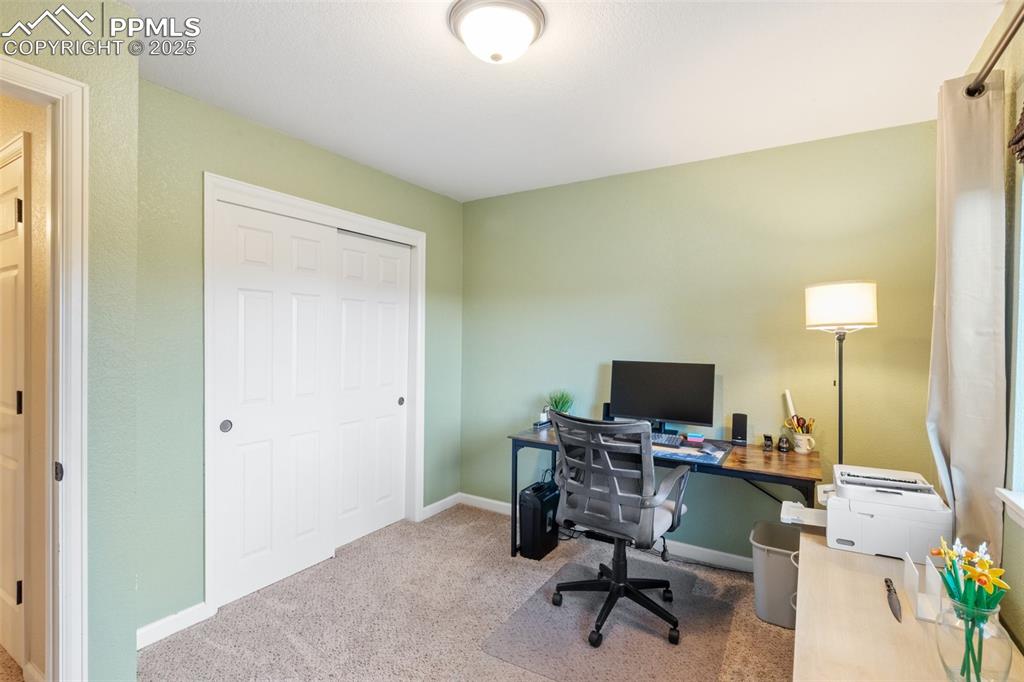
Office area featuring carpet flooring and baseboards
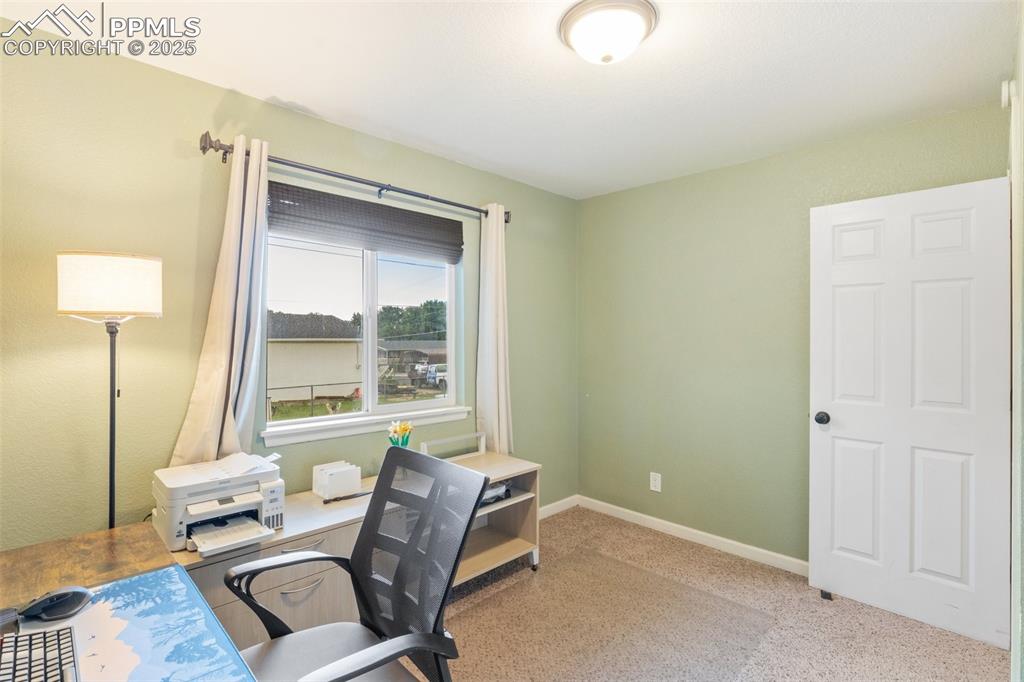
Carpeted home office with baseboards
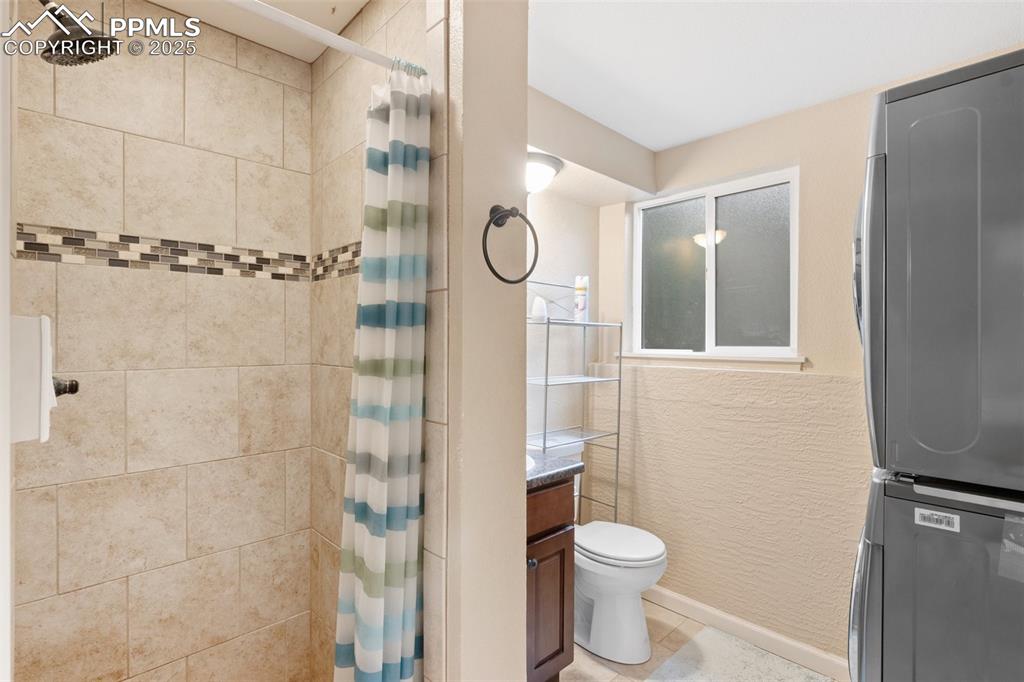
Full bath featuring stacked washer / dryer, tiled shower, tile patterned floors, and vanity
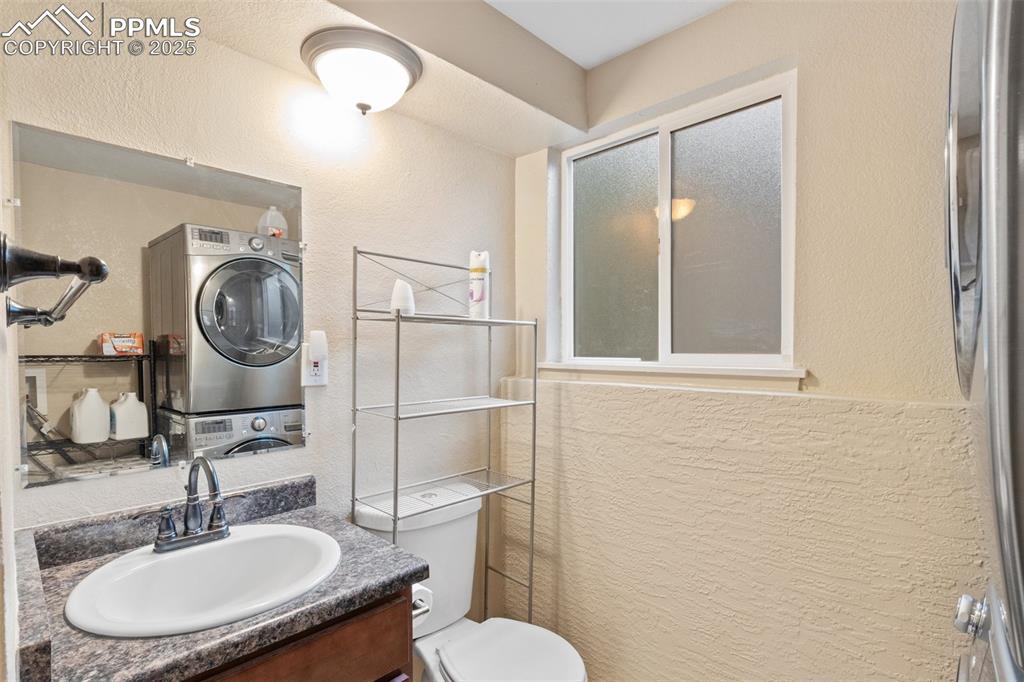
Full bath featuring stacked washing machine and dryer, vanity, a textured wall, and a shower with door
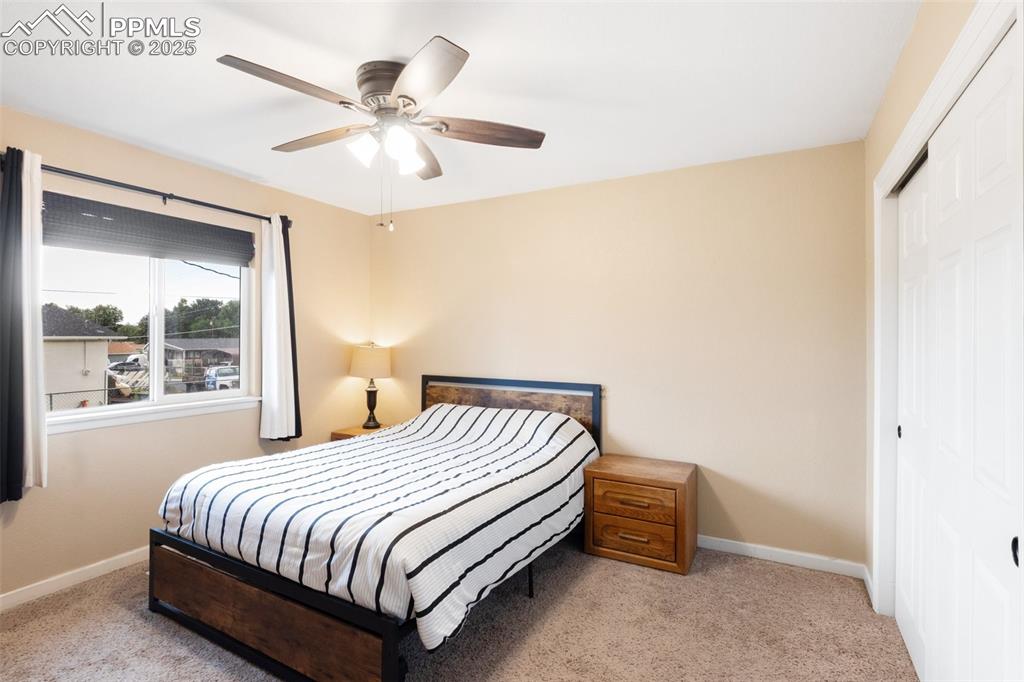
Carpeted bedroom featuring a closet and ceiling fan
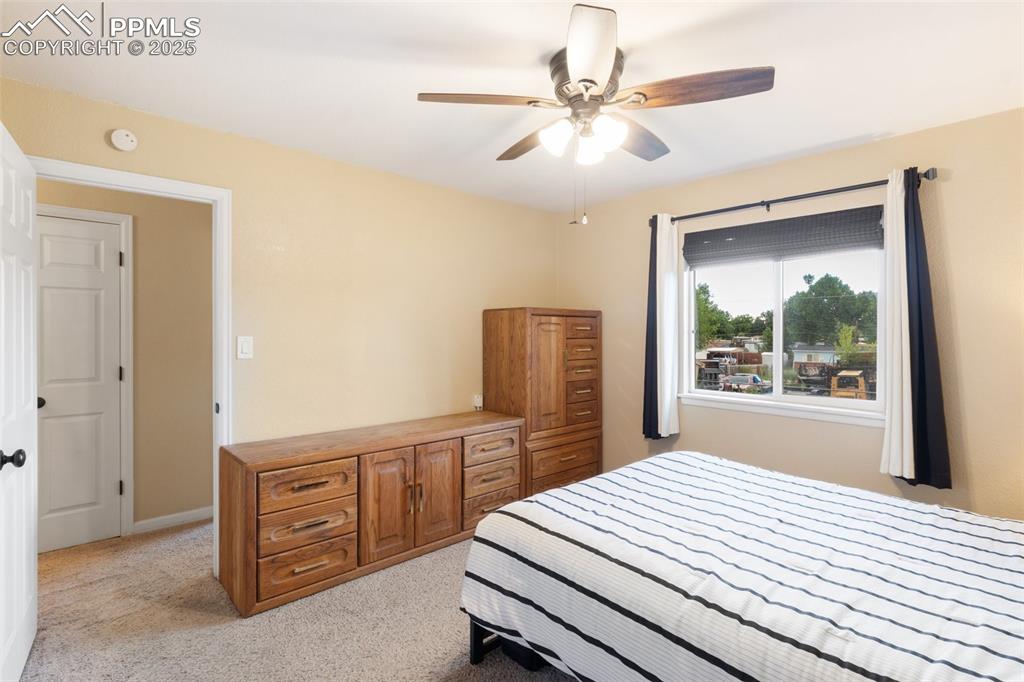
Bedroom with light colored carpet and a ceiling fan
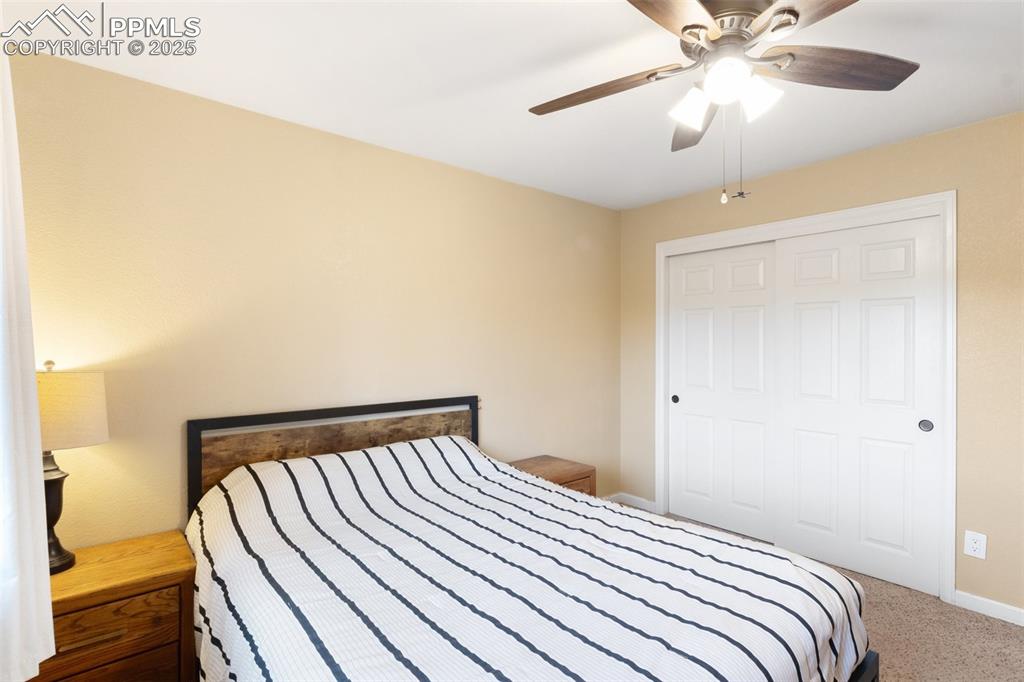
Carpeted bedroom featuring ceiling fan and a closet
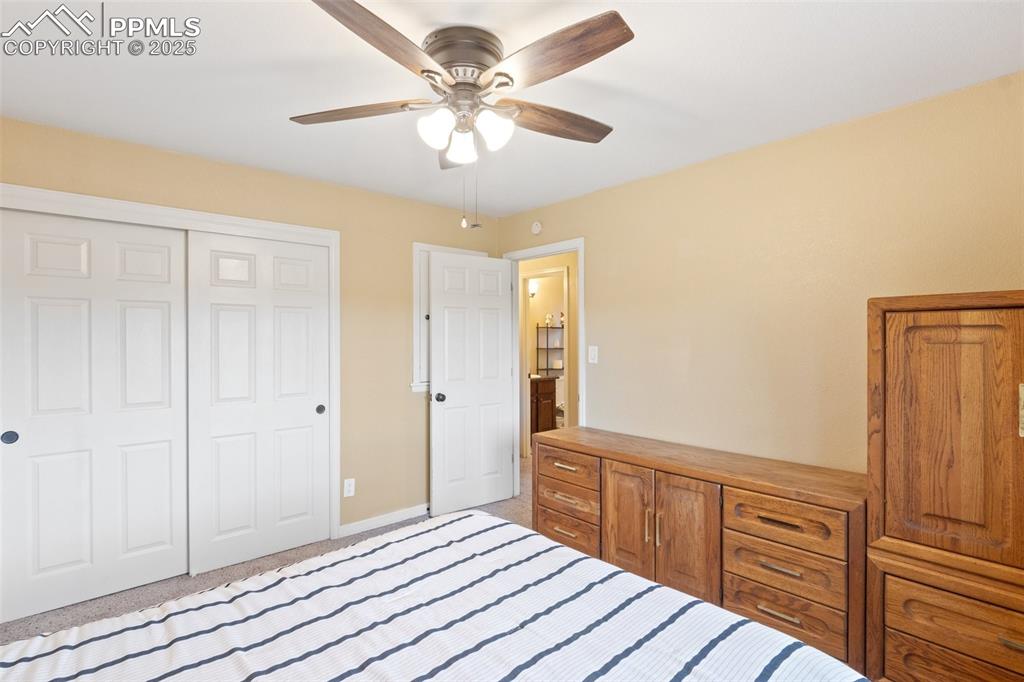
Bedroom with a closet, light carpet, and ceiling fan
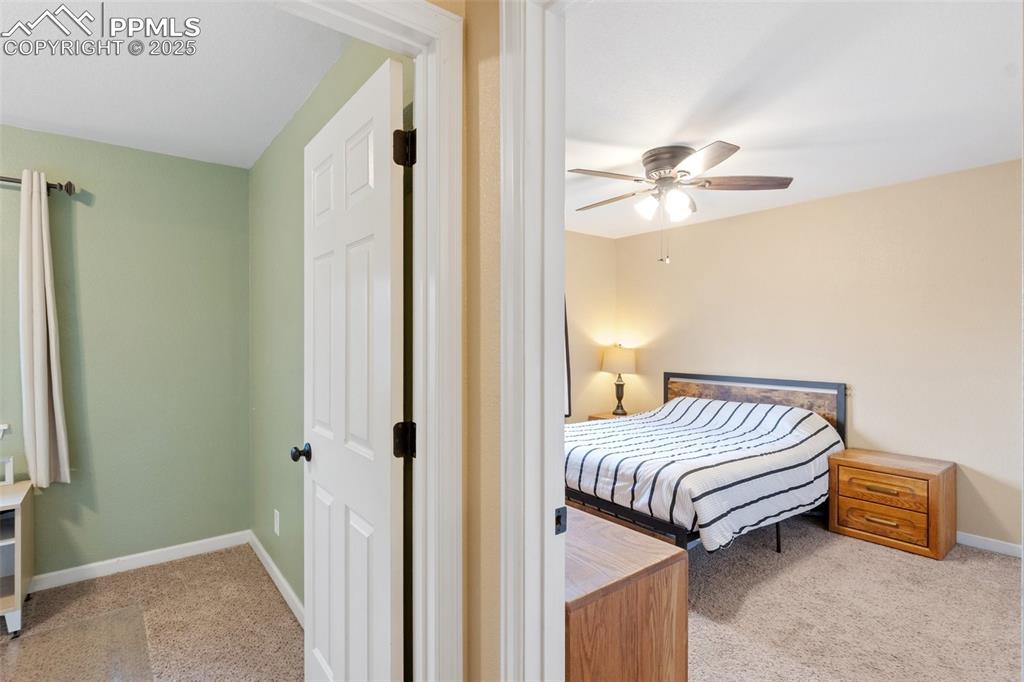
Carpeted bedroom featuring baseboards and a ceiling fan
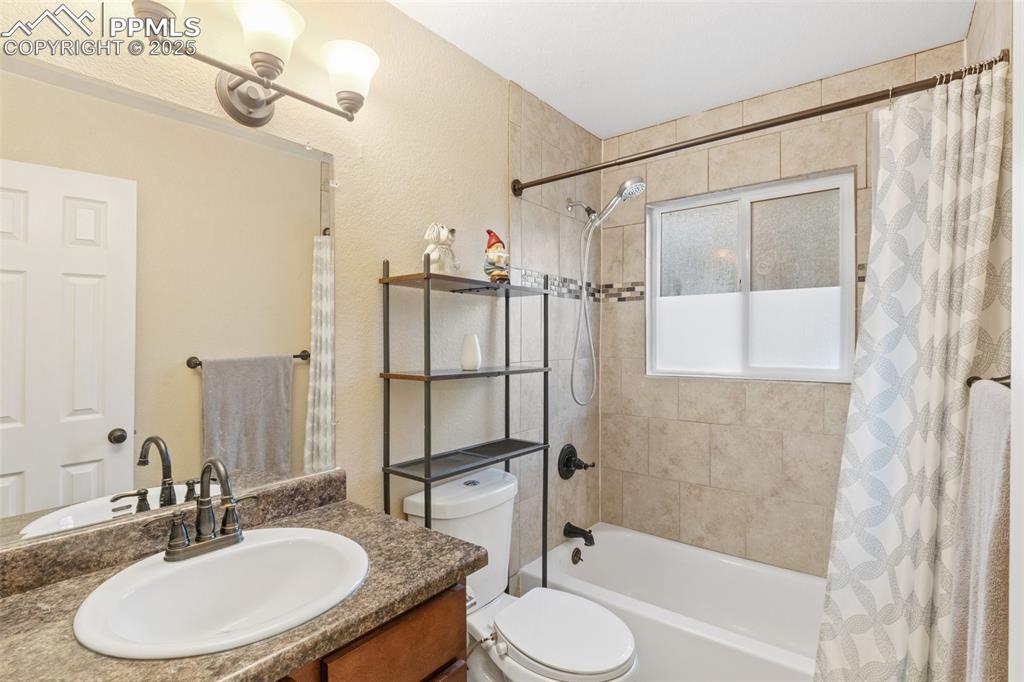
Bathroom featuring shower / bath combo, vanity, and a textured wall
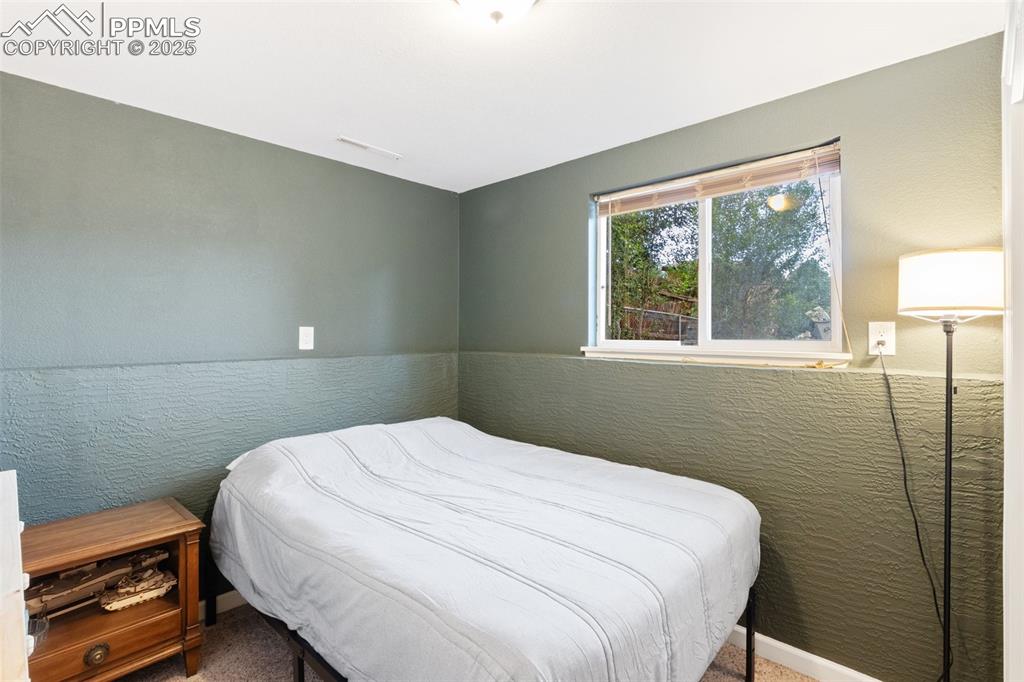
View of carpeted bedroom
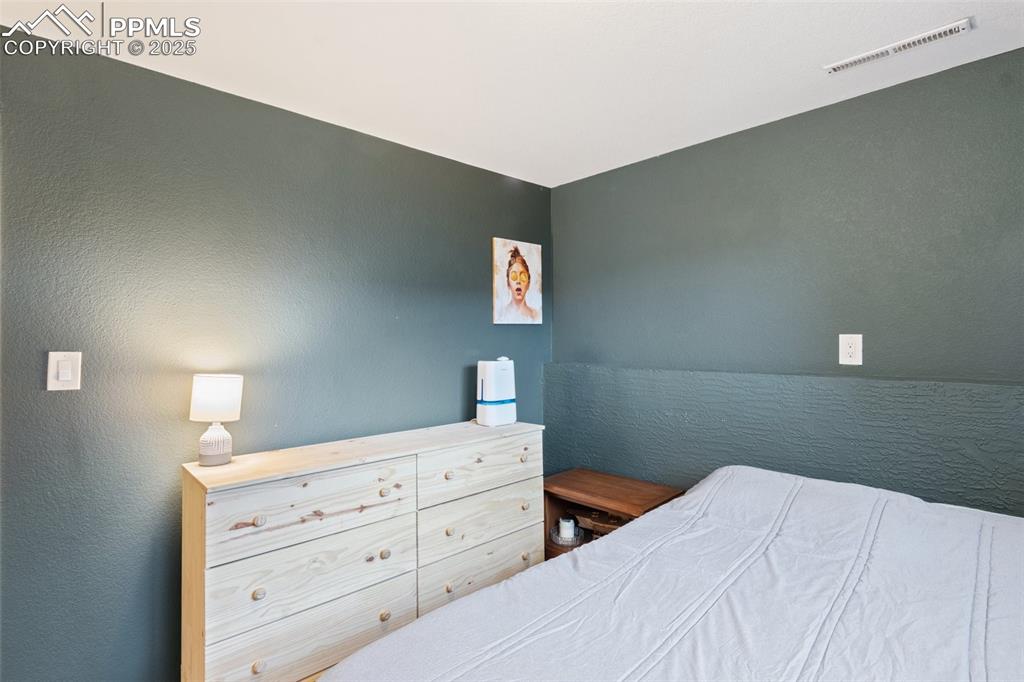
View of bedroom
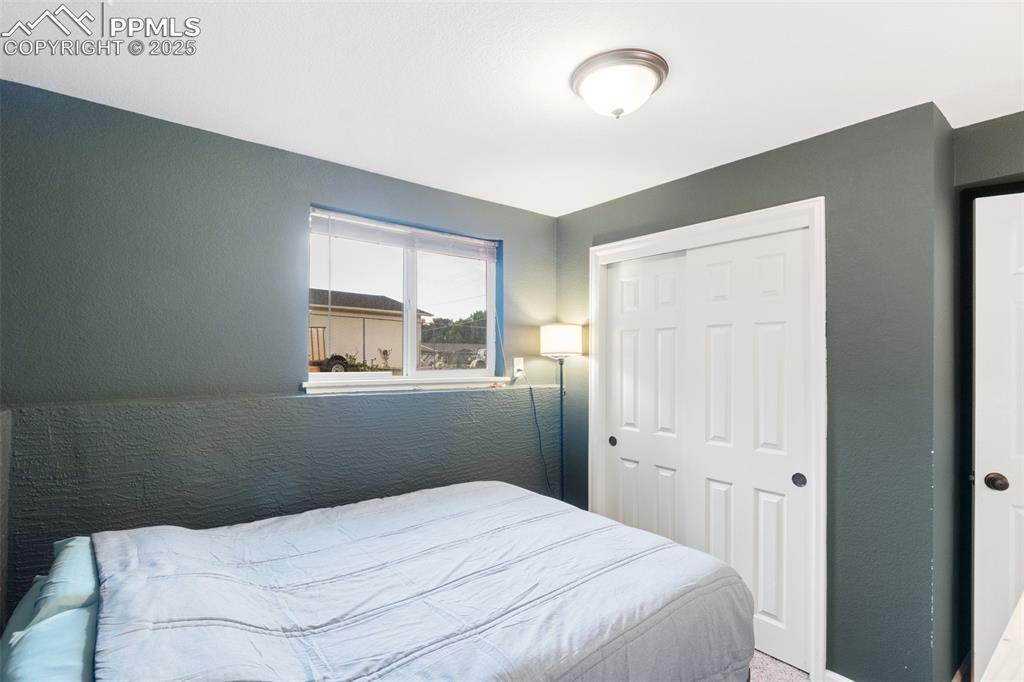
Image 30 of 35
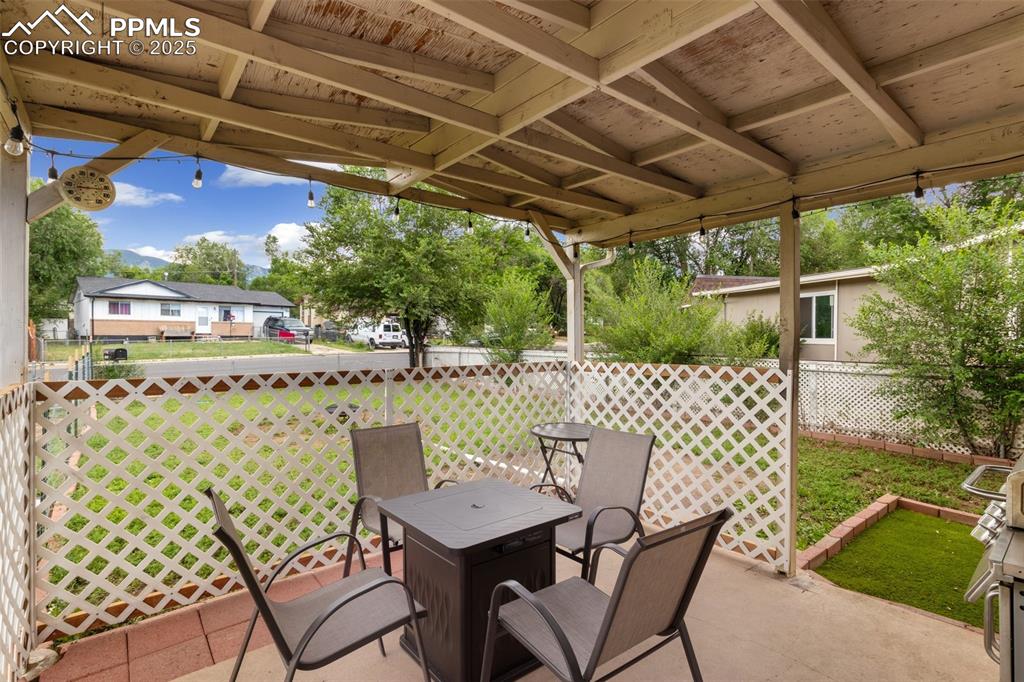
View of patio
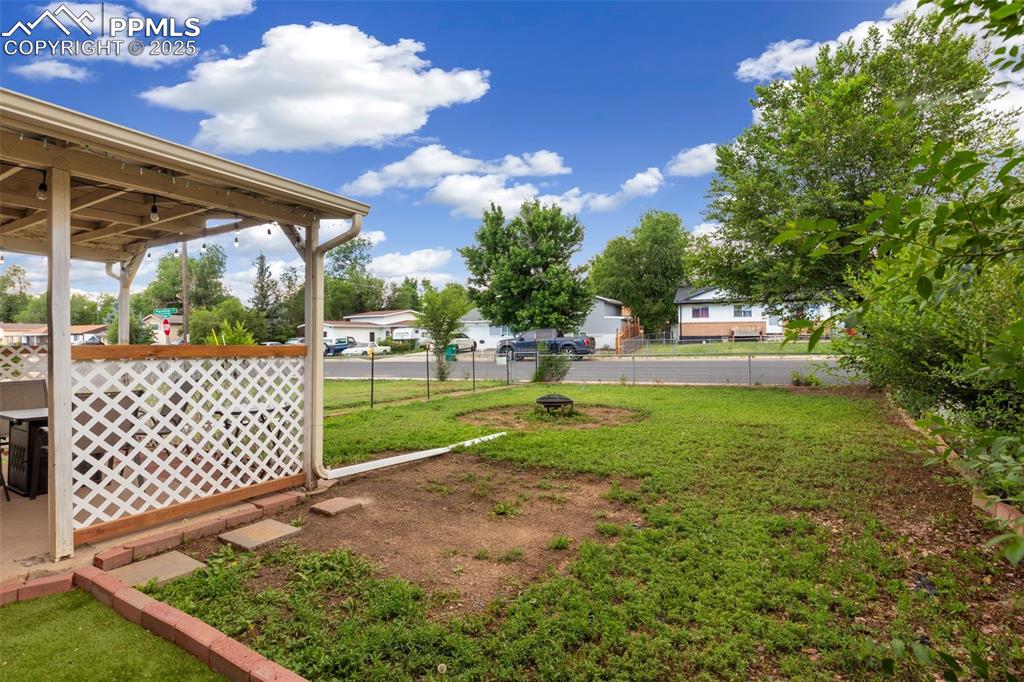
View of yard
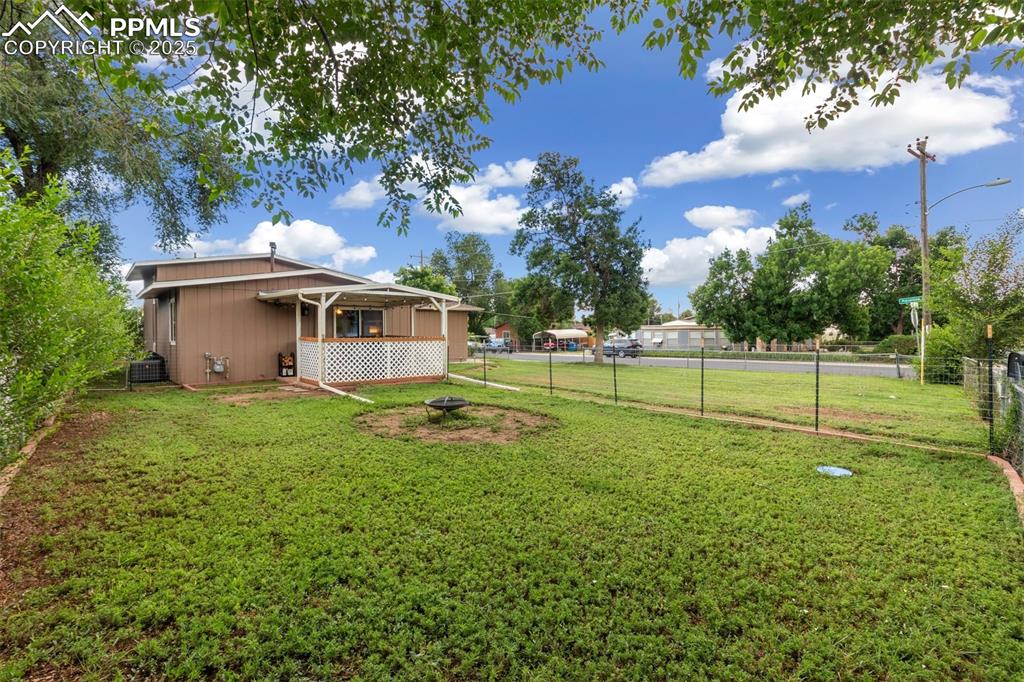
Fenced backyard with a fire pit
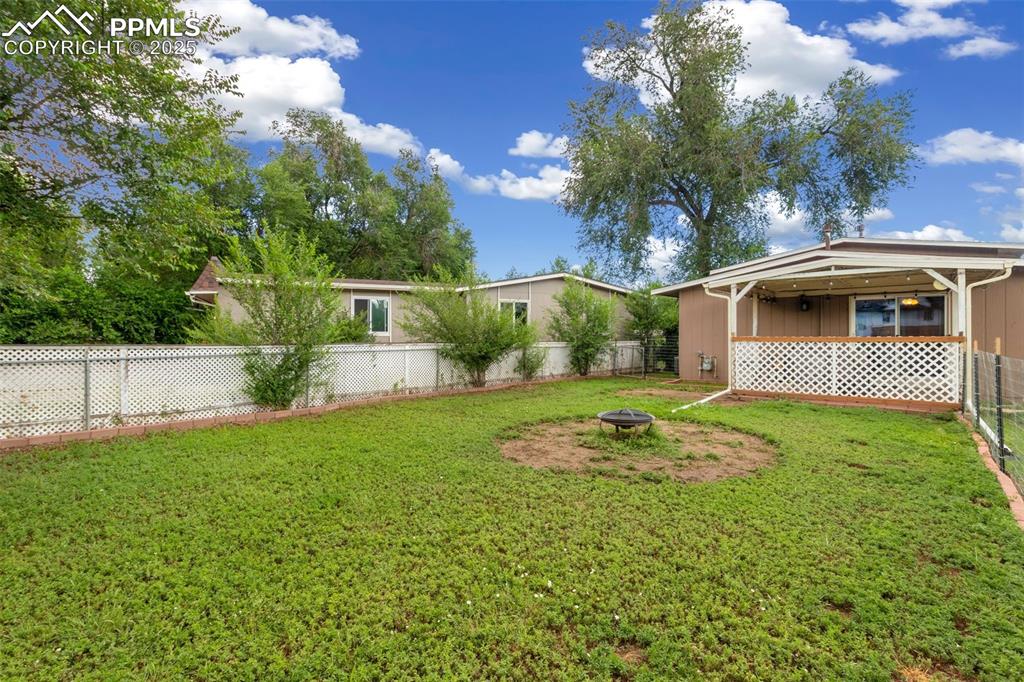
Fenced backyard featuring a fire pit
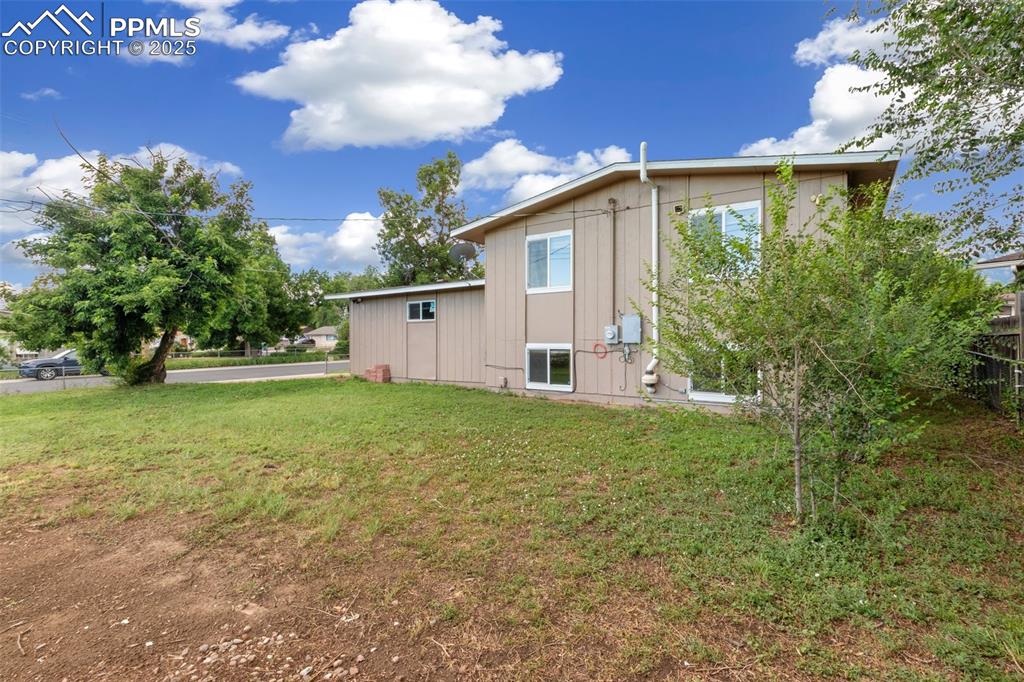
View of side of home with a central air condition unit
Disclaimer: The real estate listing information and related content displayed on this site is provided exclusively for consumers’ personal, non-commercial use and may not be used for any purpose other than to identify prospective properties consumers may be interested in purchasing.