5289 Mountain Air Circle, Colorado Springs, CO, 80916

3 Bedroom, 2 Bath, rancher located in the sought-after Villages at Sand Creek!
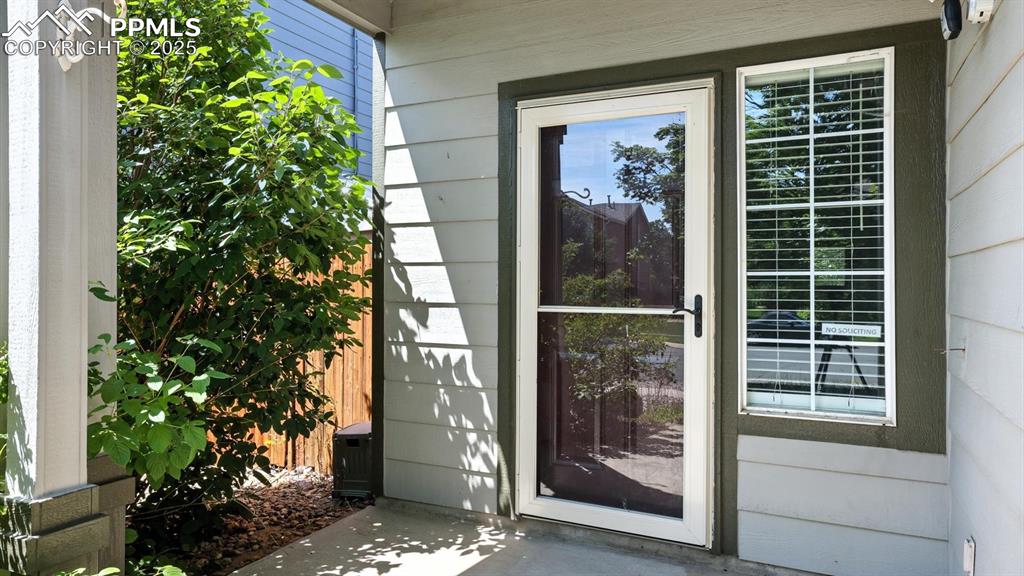
Storm door Entry with covered porch.
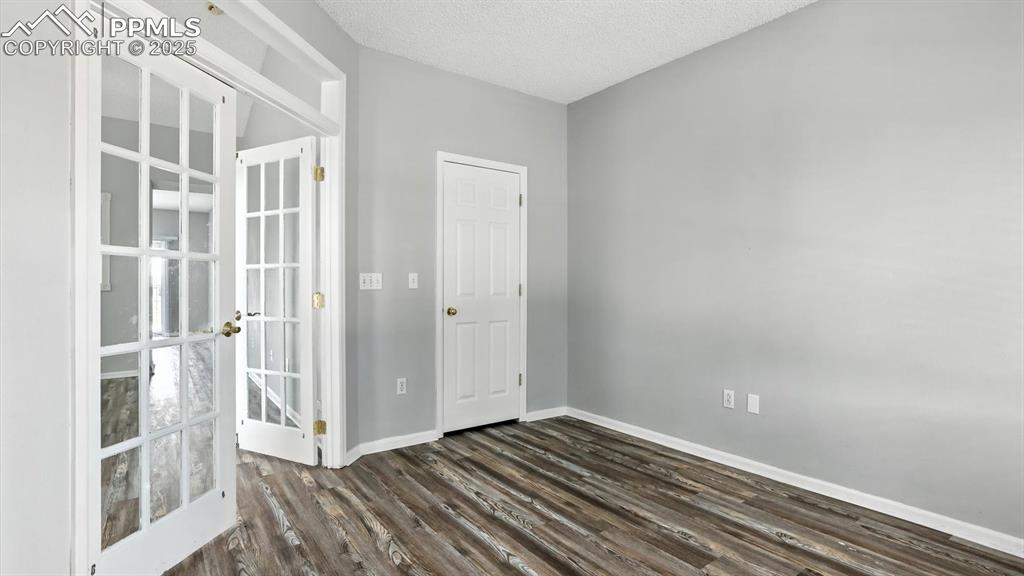
Front Entry into Bedroom #1 with French doors and walk in closet (can also be a home office)
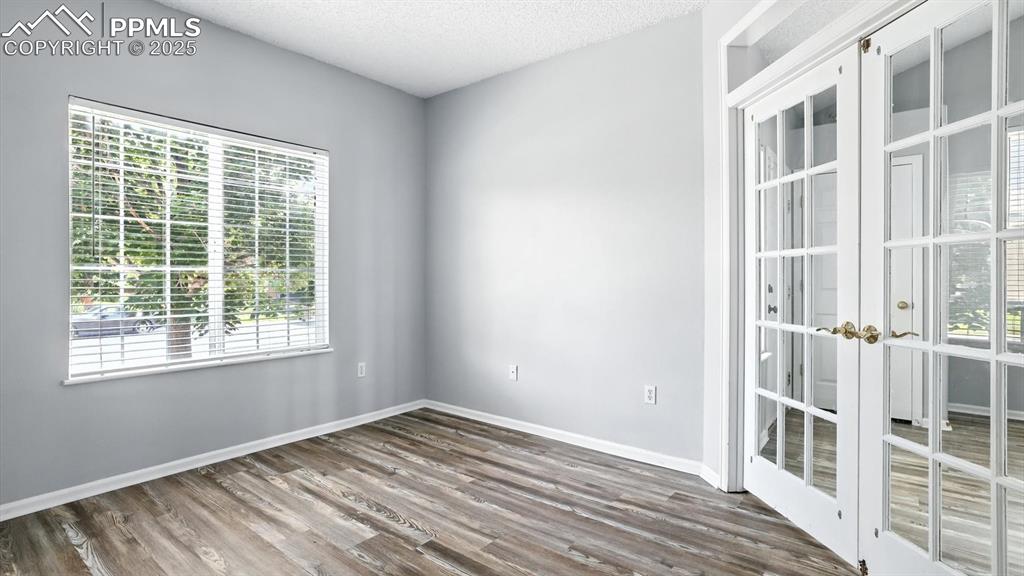
Bedroom #1 (or home office) with LVP floor and walk in closet.
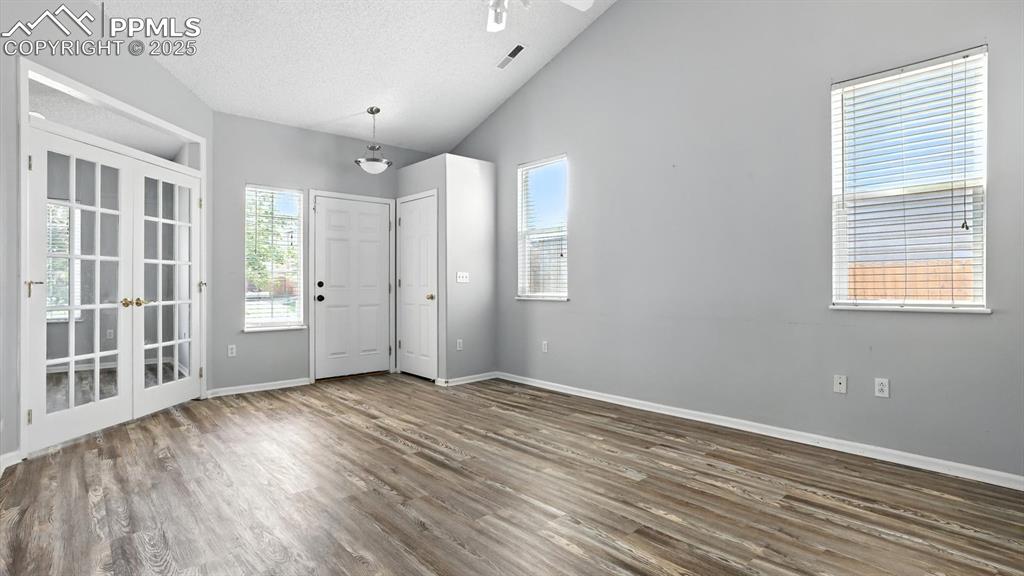
Spacious Living Room, with vaulted ceilings, double windows, and an entry closet.
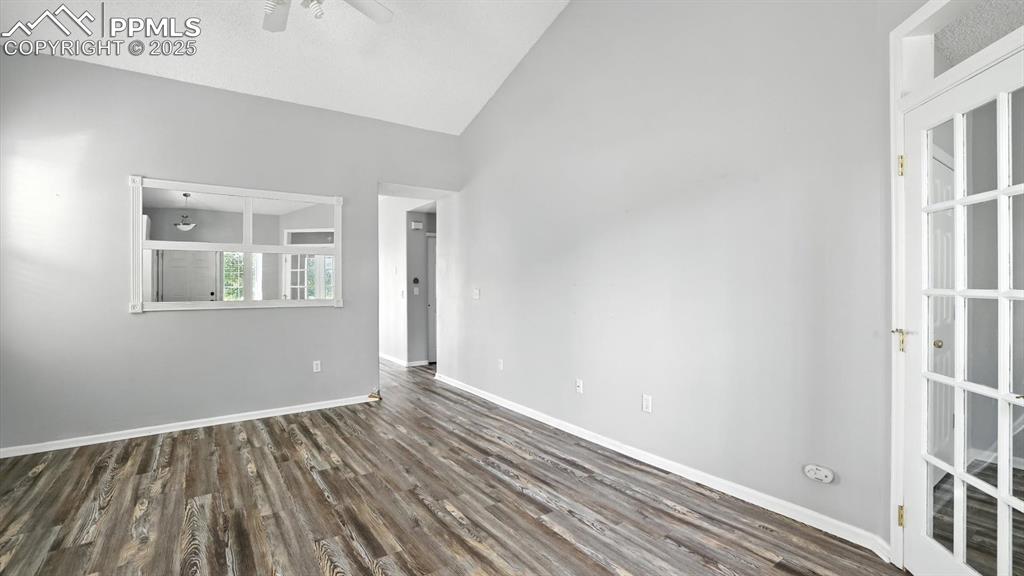
Vaulted Living Room and LVP floor into the Kitchen and Dining Area.
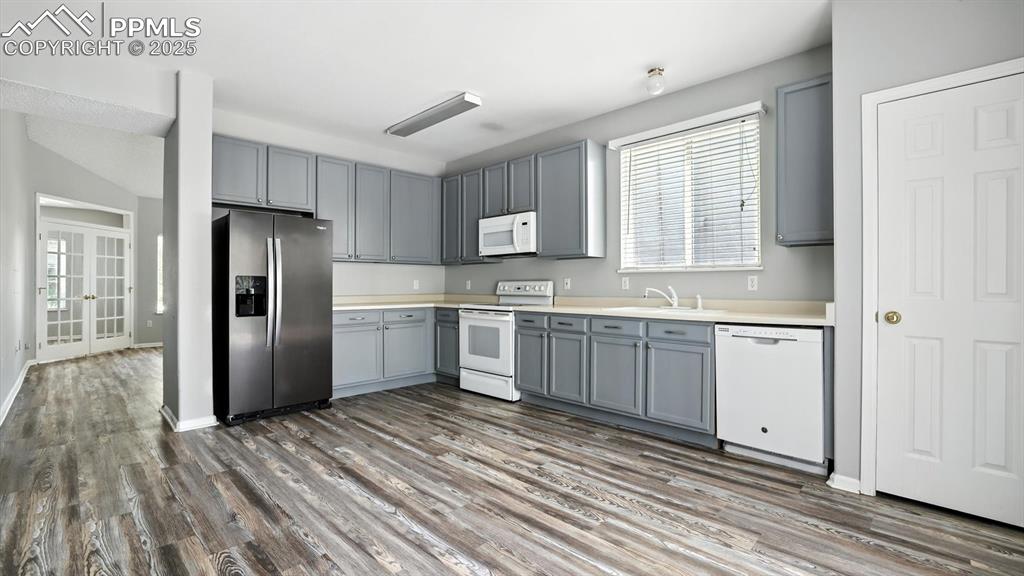
Light and bright Eat-In Kitchen with pantry and tall painted cabinets for kitchen storage and plenty of counter space for easy food preparation.
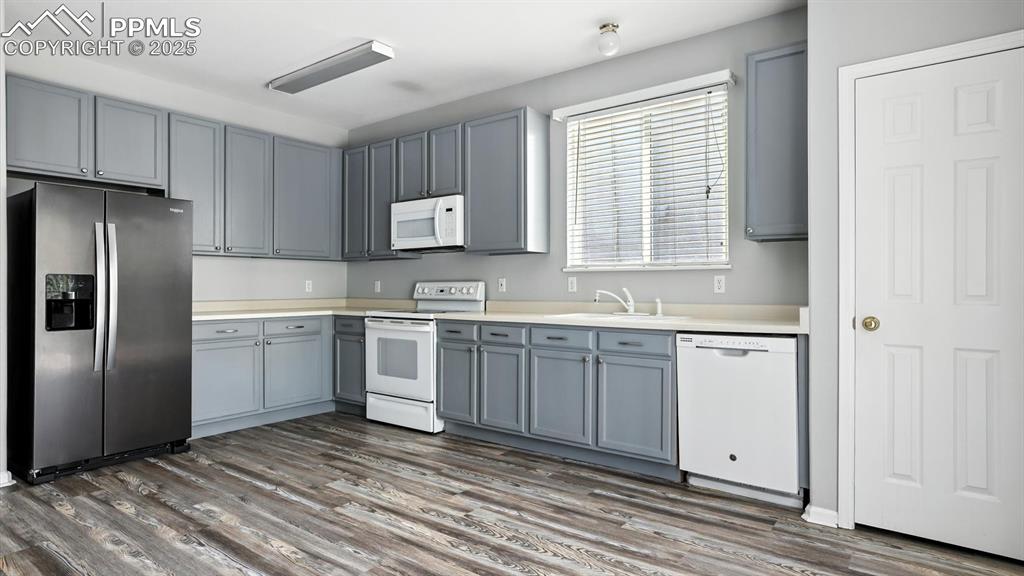
Appliances include a side by side refrigerator, smooth top range oven, built-in microwave, and dishwasher.
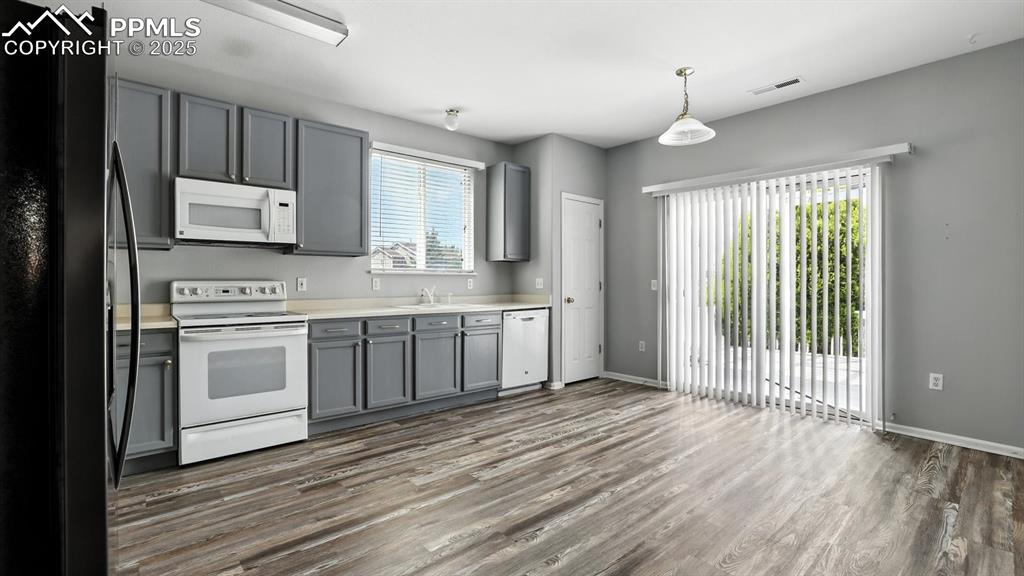
Slider to the backyard deck with partially covered pergola for outdoor dining and relaxation.
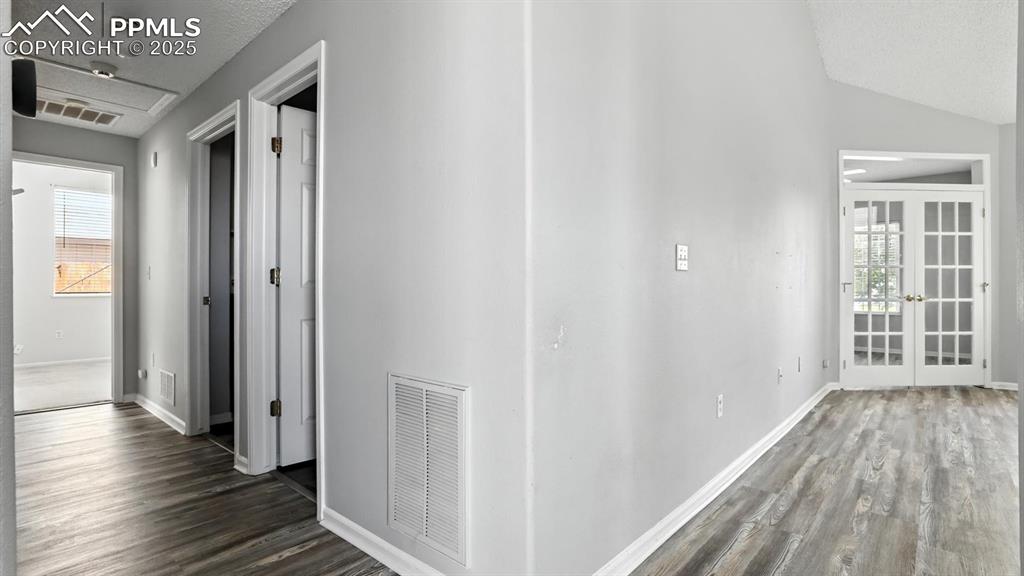
Hallway into the Bedrooms and Bathrooms from the Living Room.
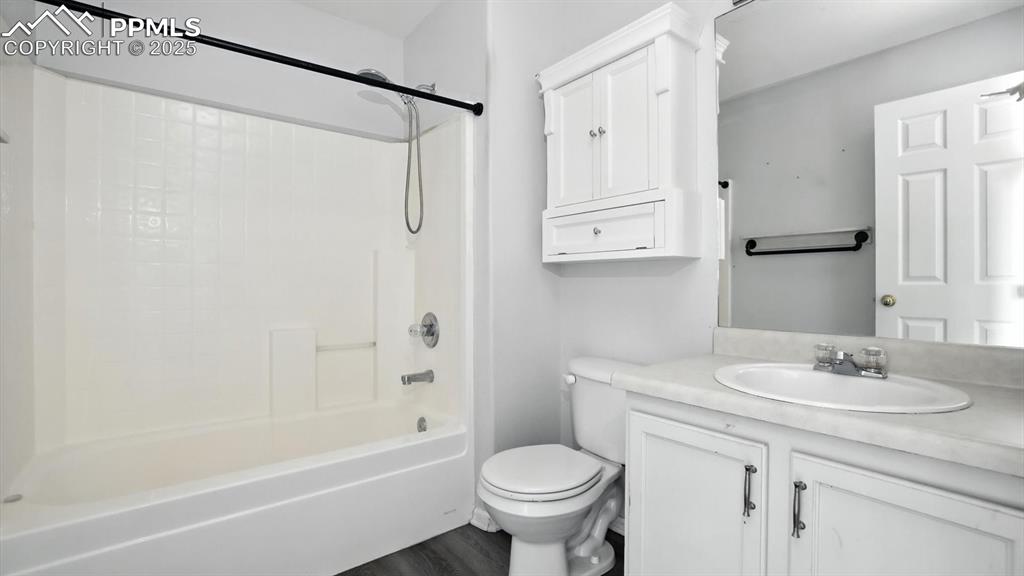
Full Hall Bathroom with vanity, mirror, and tub/shower.
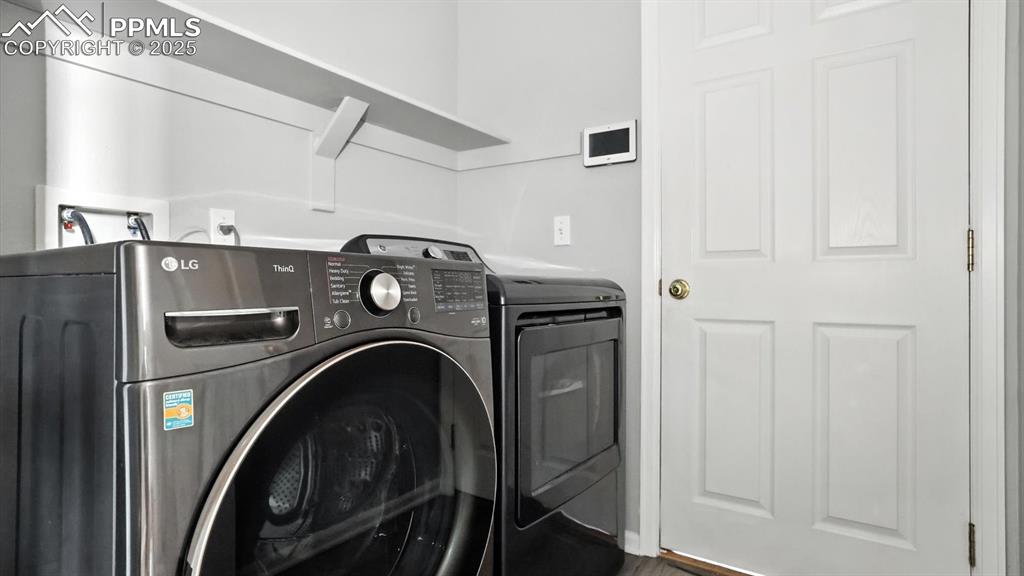
Laundry Room with garage access and washer and dryer that stay.
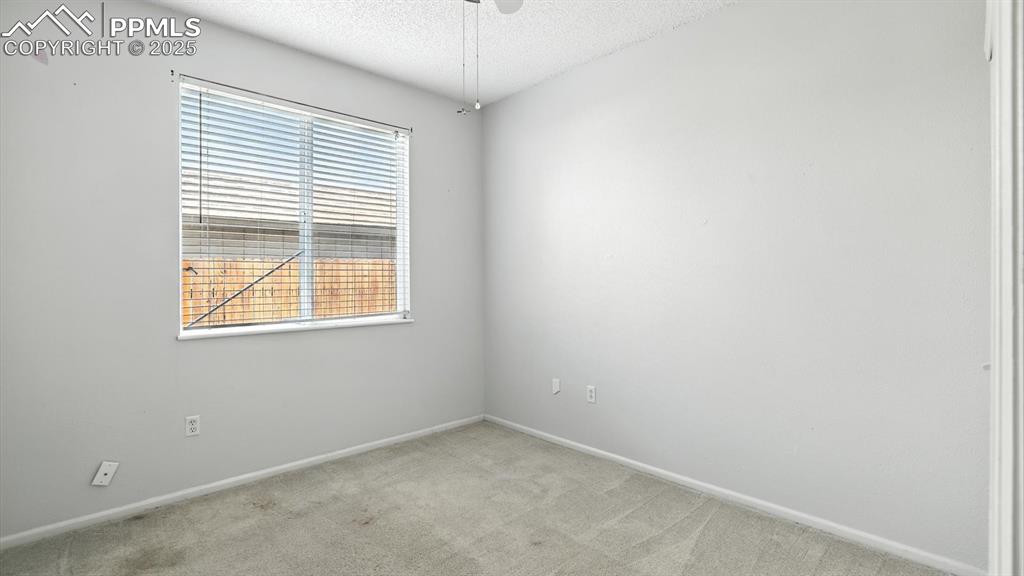
Vaulted Bedroom #2 with lighted ceiling fan and neutral carpet.
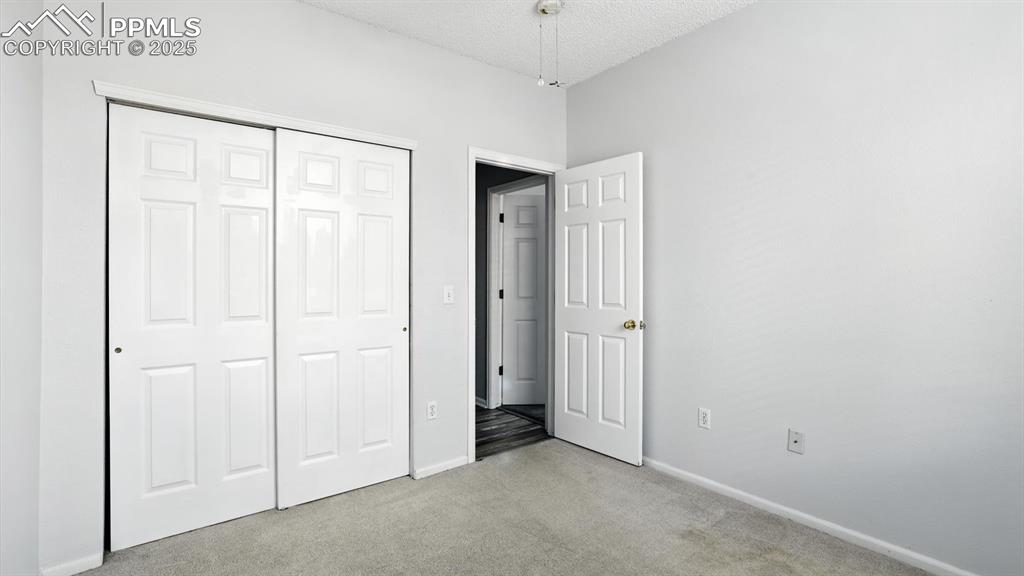
Bedroom #2 has a generous closet.
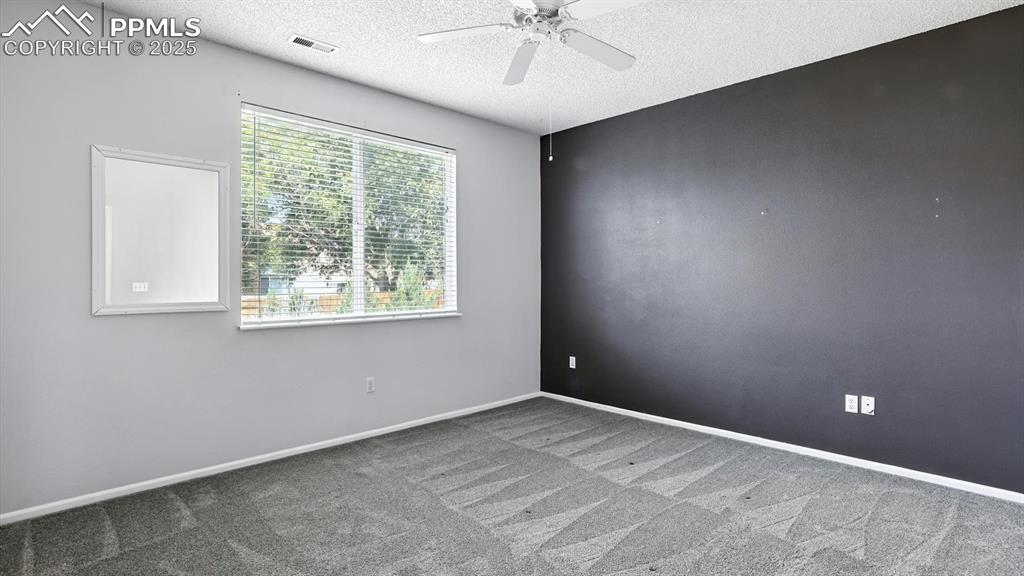
Primary Suite with lighted ceiling fan, neutral carpet, walk in closet, and adjoining Full Bathroom.
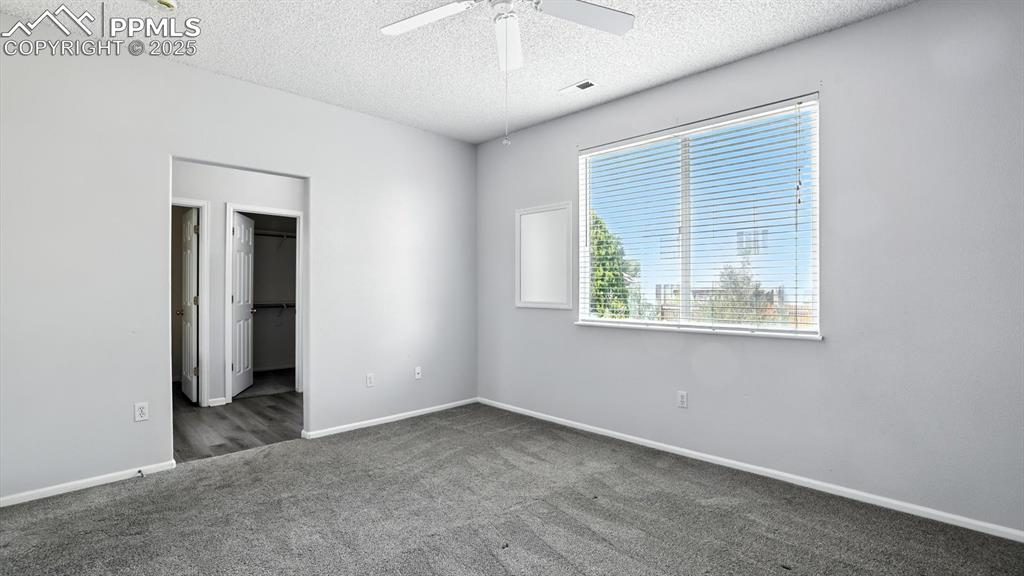
View into the hallway from the Primary Suite.
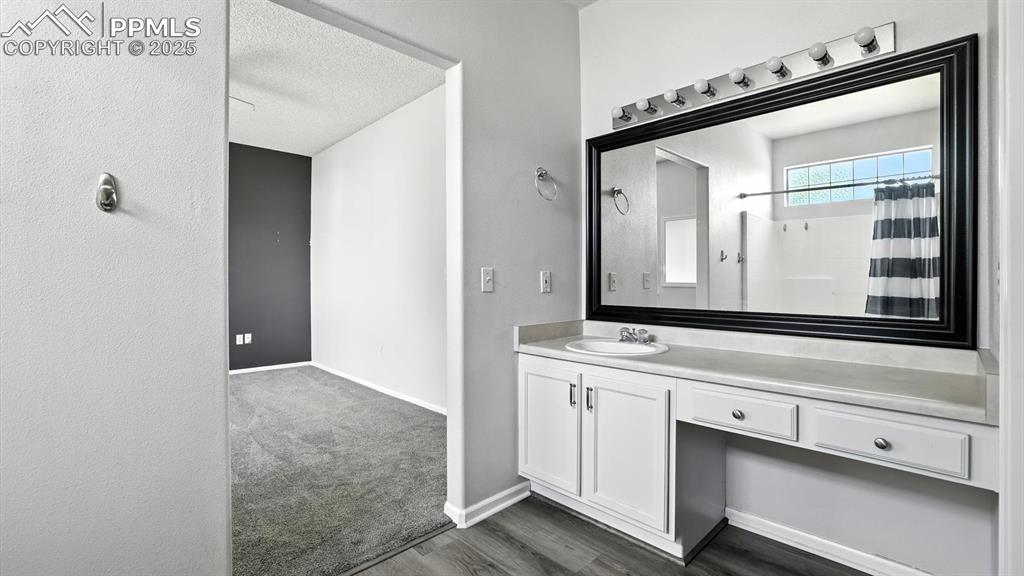
Primary Bathroom extended vanity with seated makeup area and framed mirror.
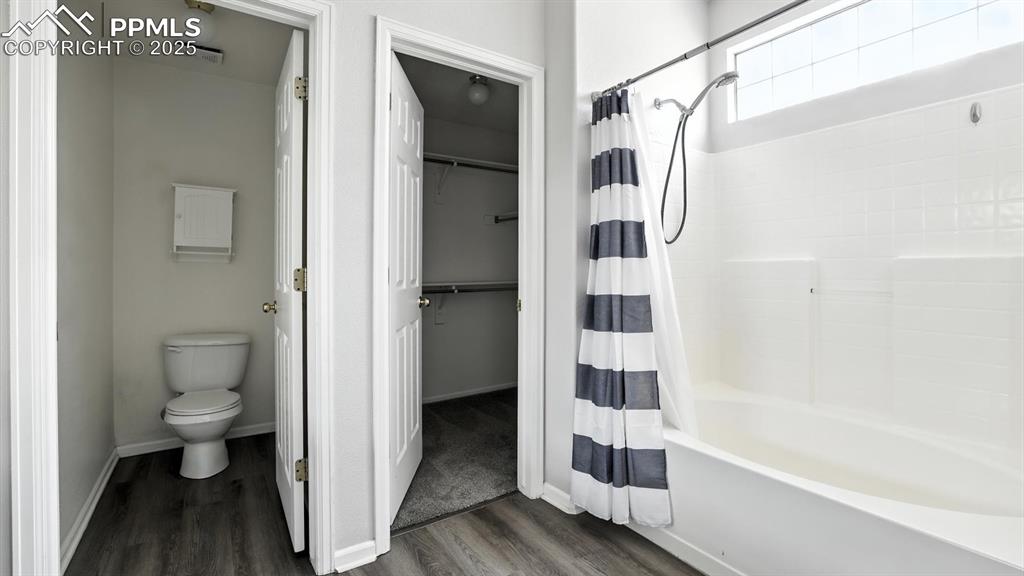
Tub/shower, walk in closet, and toilet area in the Primary Bathroom.
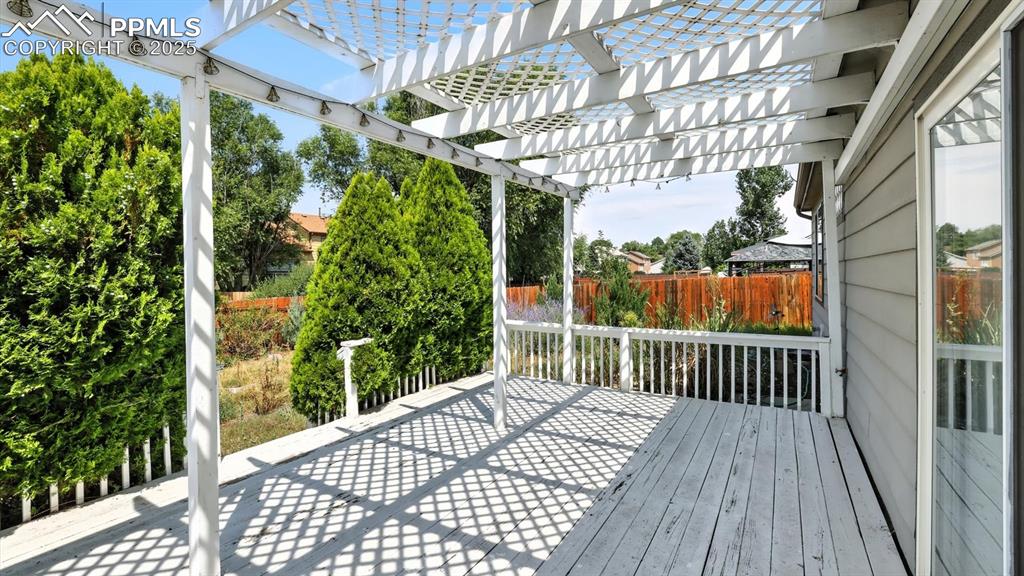
Backyard deck with partially covered pergola for outdoor dining and relaxation.
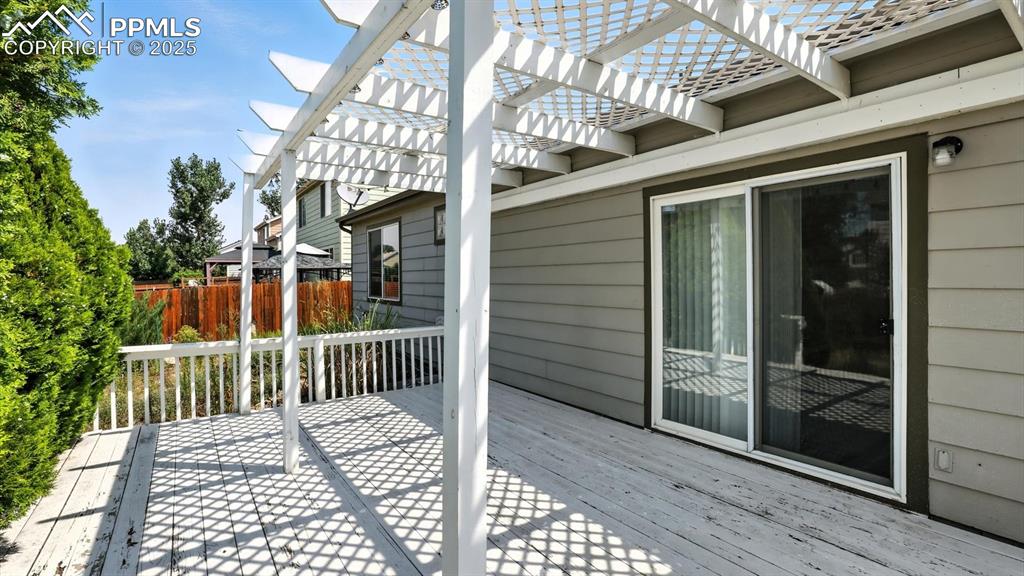
The backyard deck is conveniently located off the Kitchen.
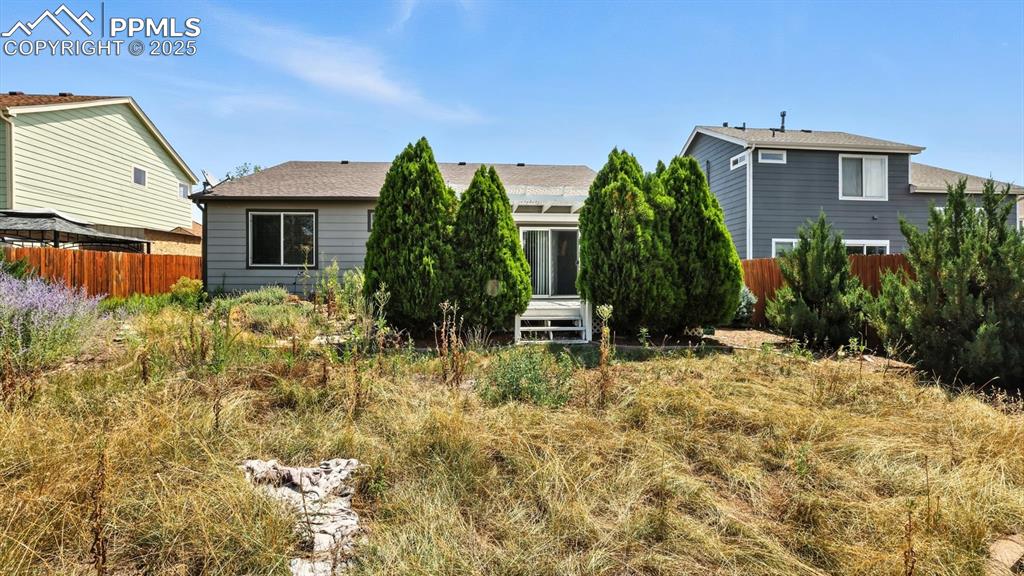
Rear view of home and fenced backyard with mature trees.
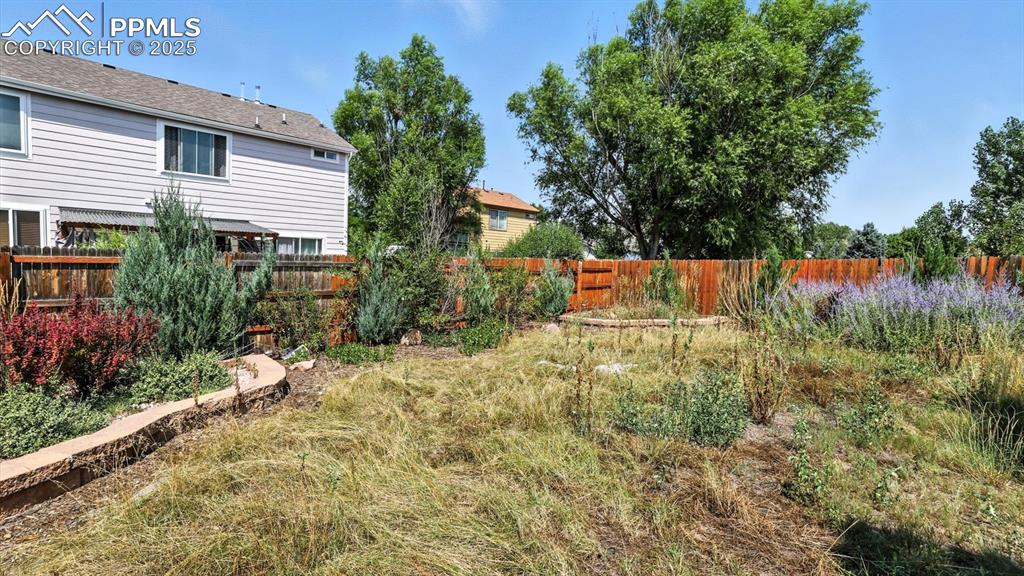
Fenced backyard with mature trees, shrubs, and flower beds for the garden enthusiast.
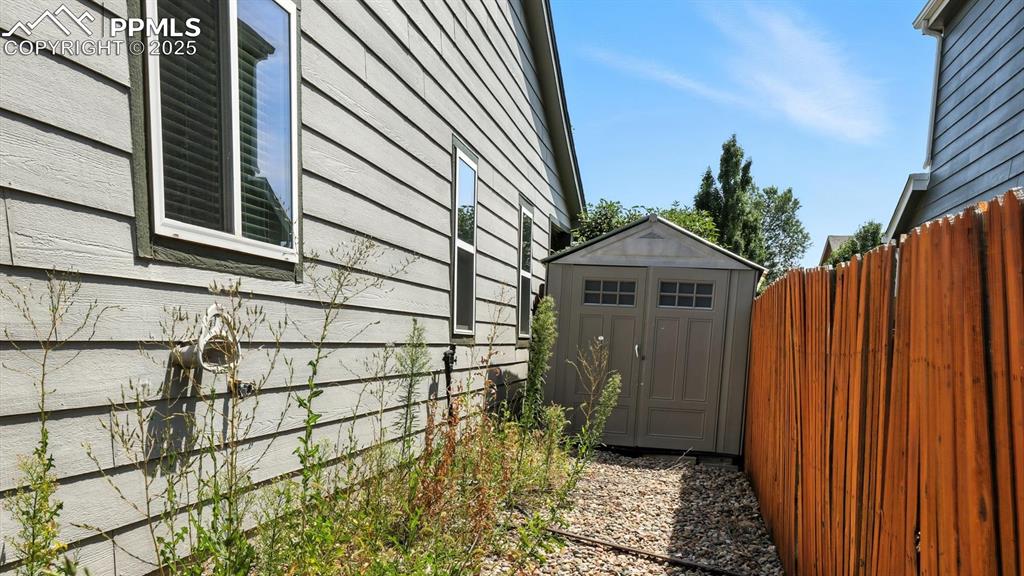
Storage shed for tools and toys.
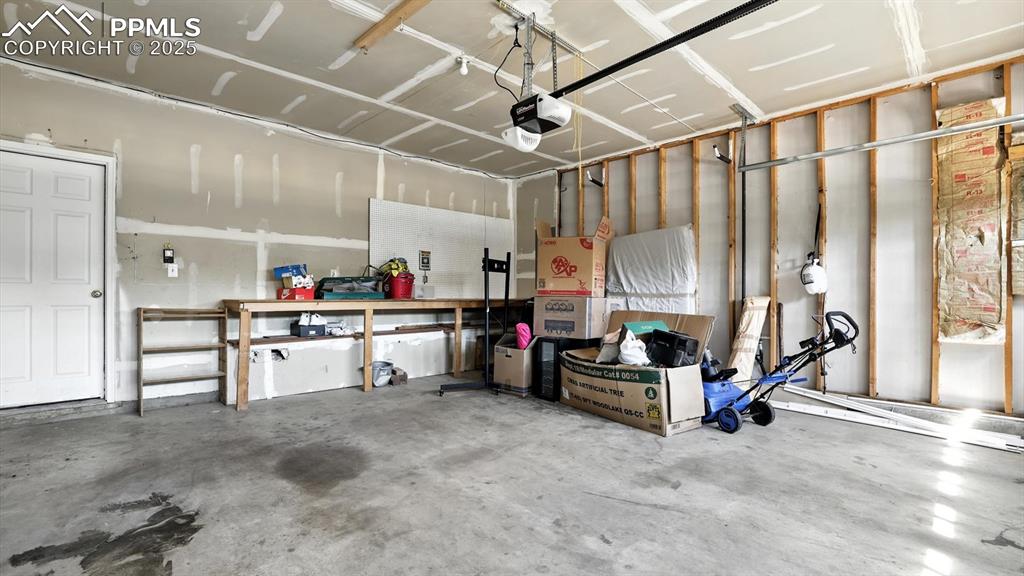
2-car attached garage with door opener.
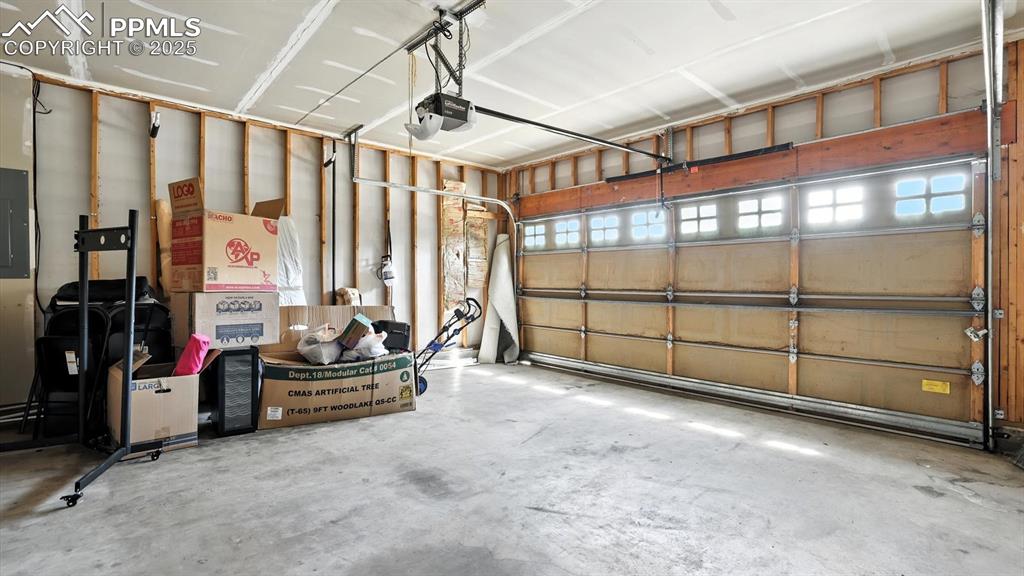
2-car attached garage.
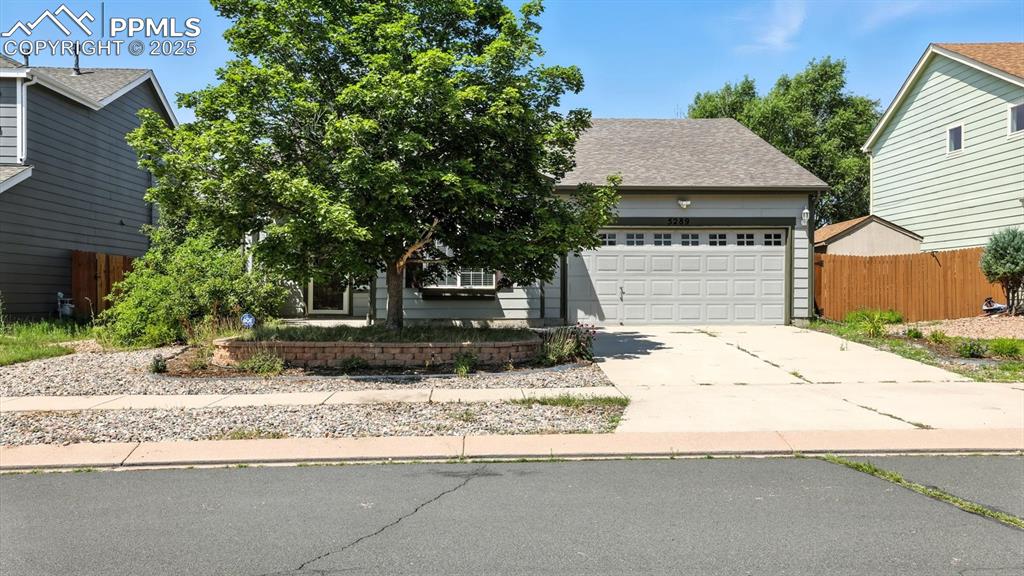
Front view of home and yard.
Disclaimer: The real estate listing information and related content displayed on this site is provided exclusively for consumers’ personal, non-commercial use and may not be used for any purpose other than to identify prospective properties consumers may be interested in purchasing.