2605 Lake Avenue, Pueblo, CO, 81004
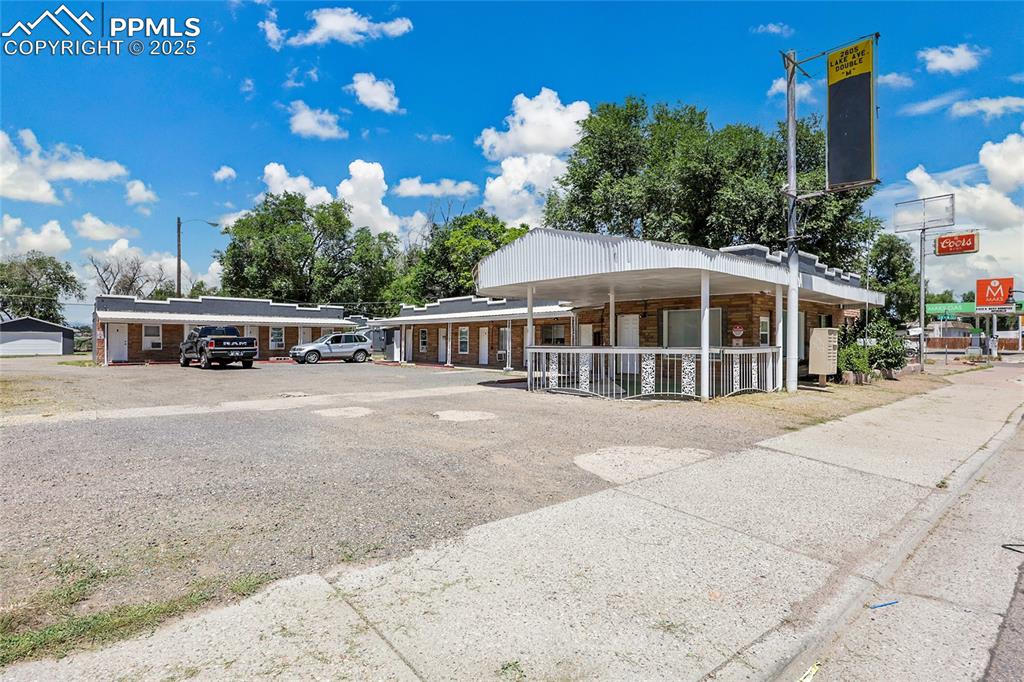
View of building exterior featuring uncovered parking
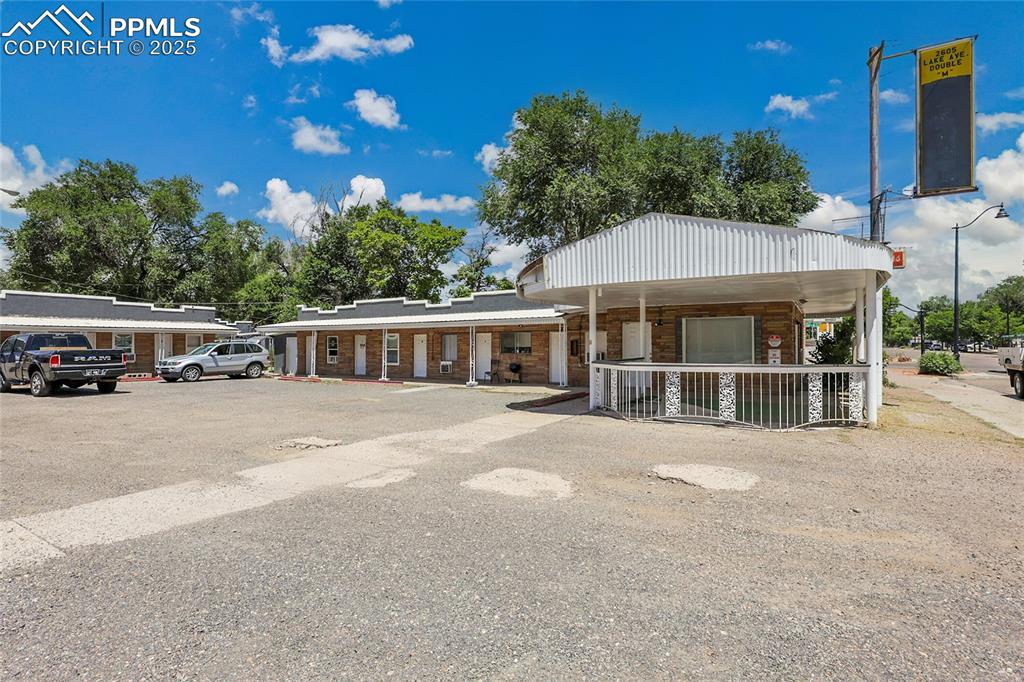
View of front of home featuring a porch, uncovered parking, and brick siding
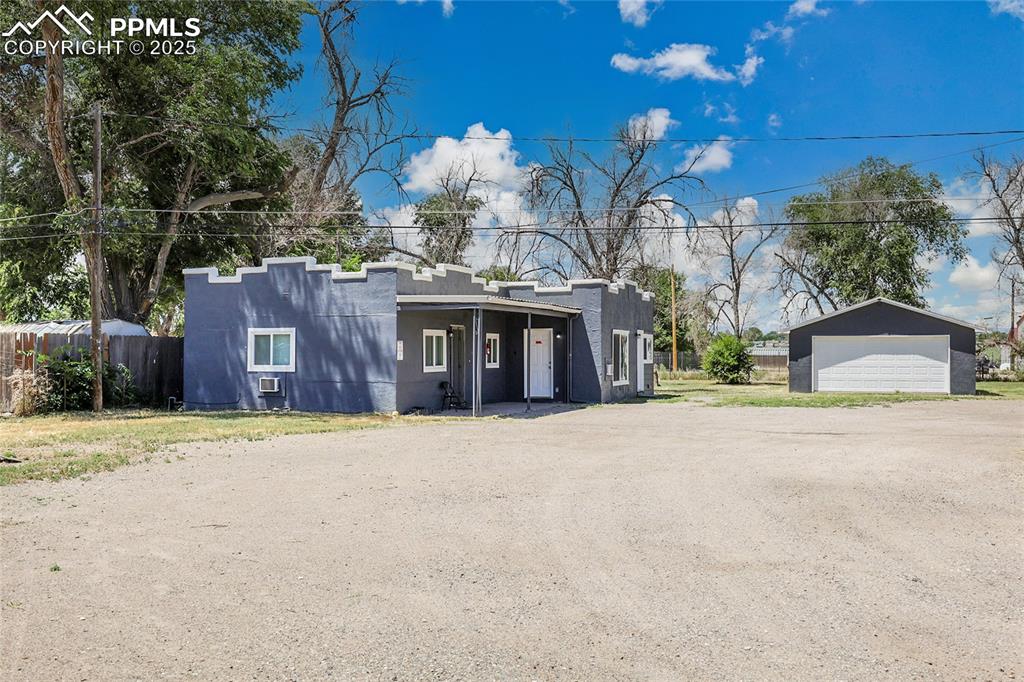
View of front facade featuring stucco siding, a detached garage, and an outbuilding
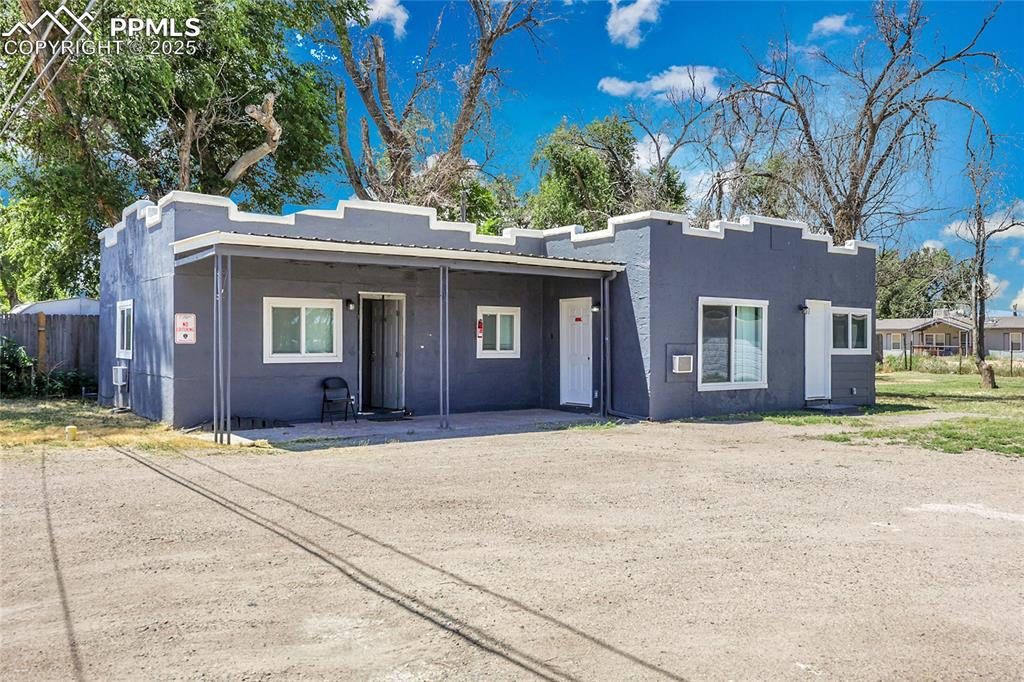
View of front facade with stucco siding
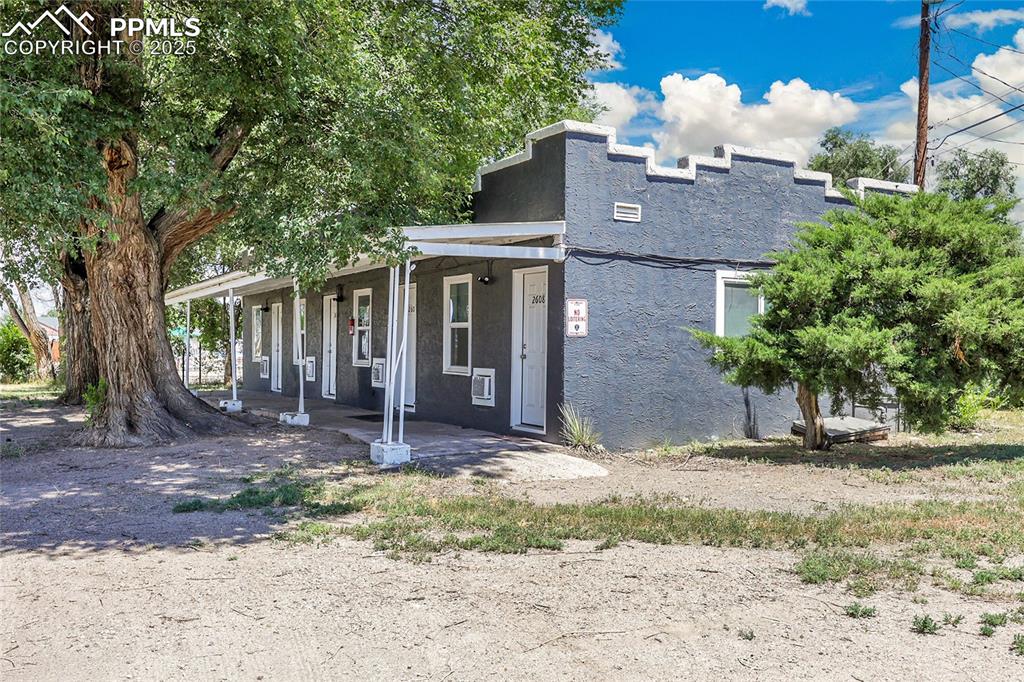
View of front of property with stucco siding and a porch
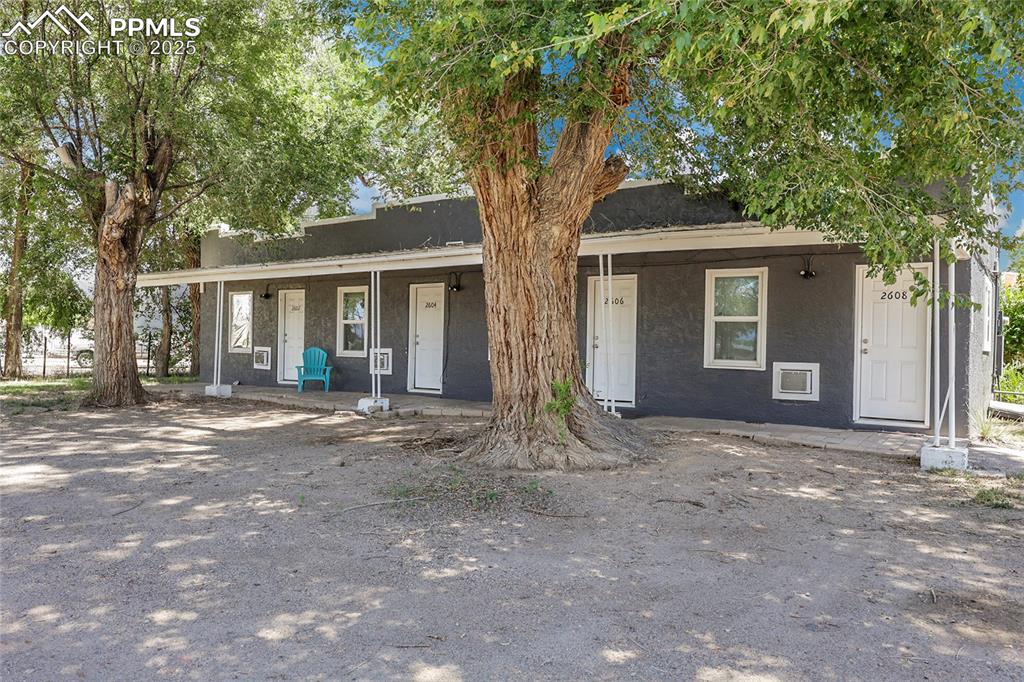
View of front of property with stucco siding and covered porch
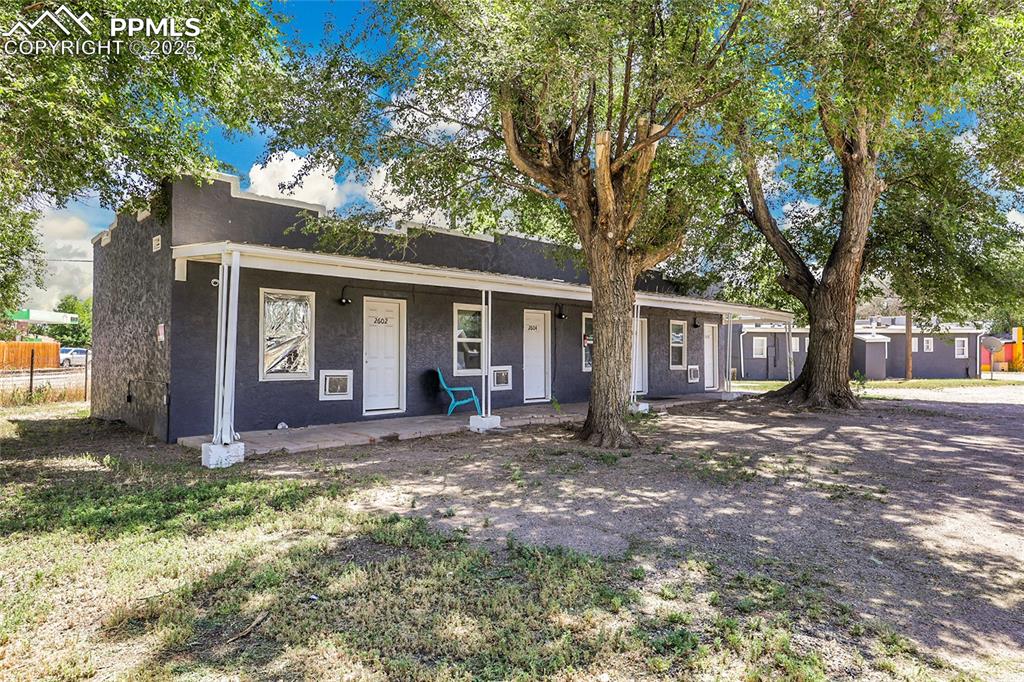
View of front of home featuring stucco siding and covered porch
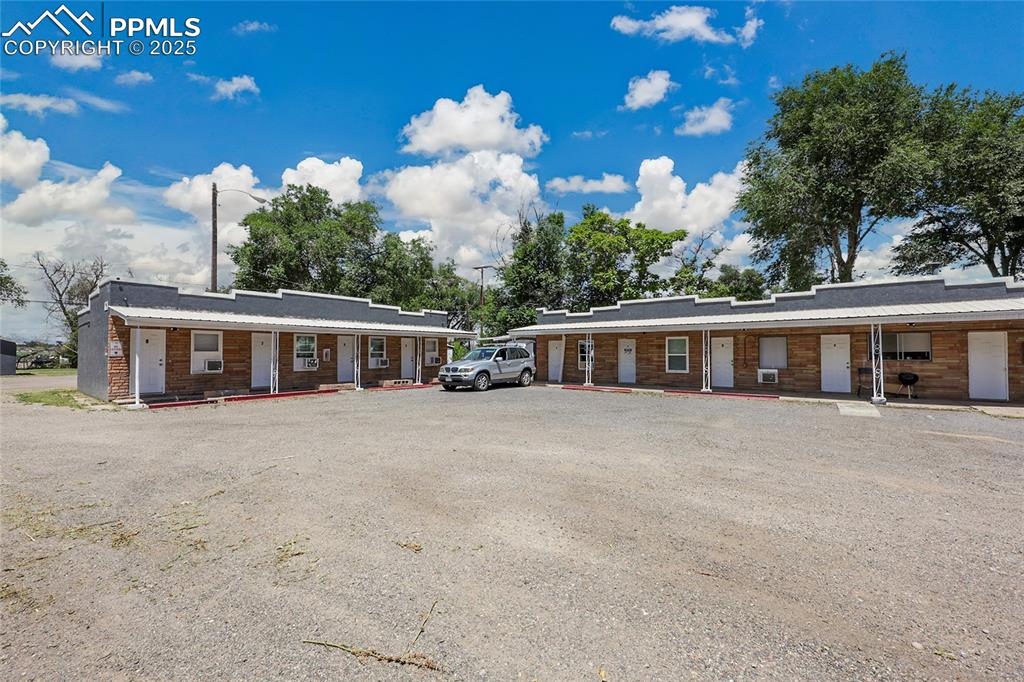
View of building exterior with uncovered parking
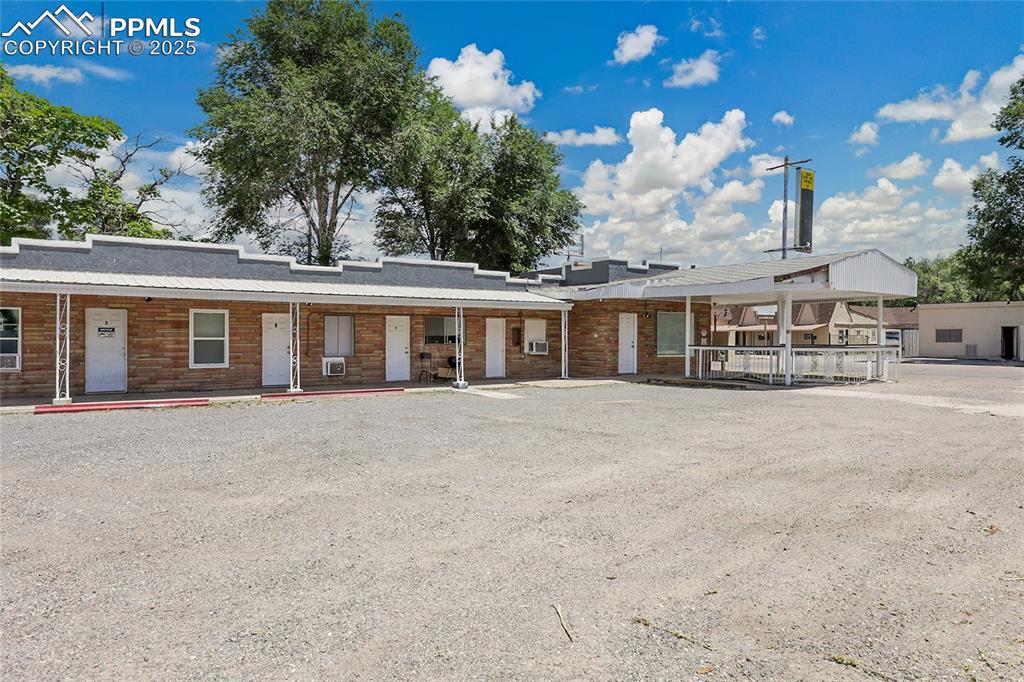
View of front of property with a porch
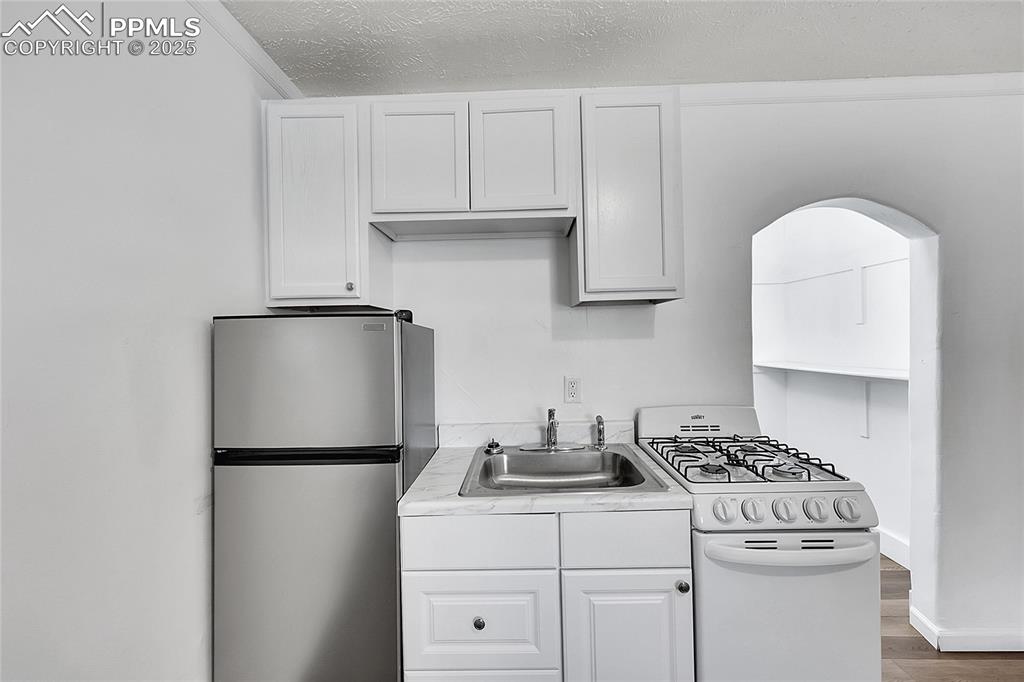
Kitchen with freestanding refrigerator, white range with gas stovetop, wood finished floors, light countertops, and white cabinetry
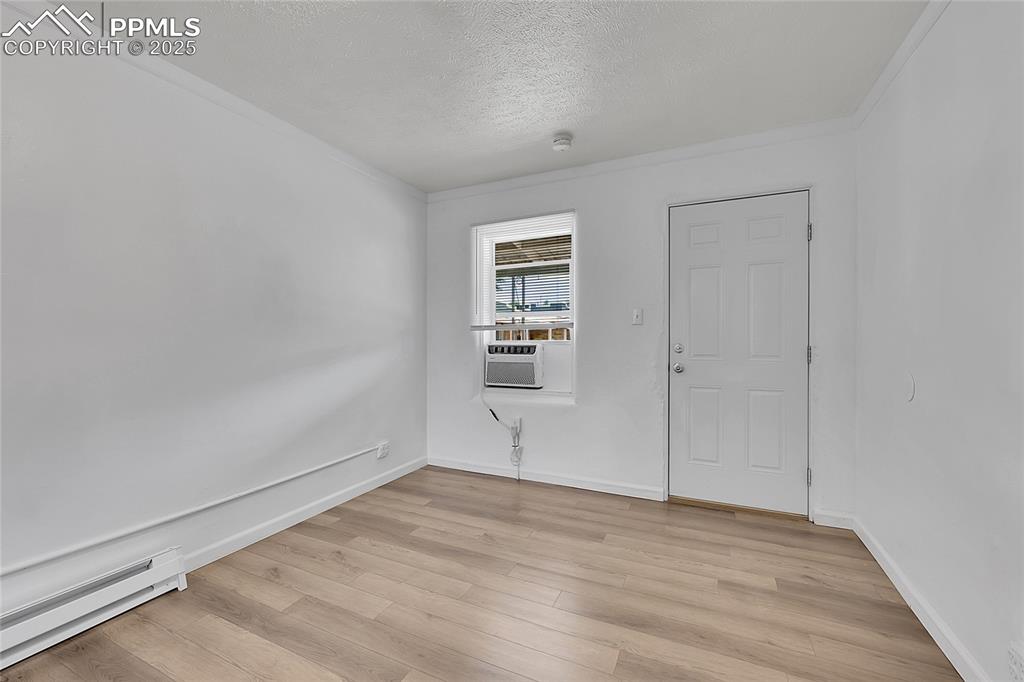
Spare room featuring baseboard heating, light wood-style floors, a textured ceiling, and cooling unit
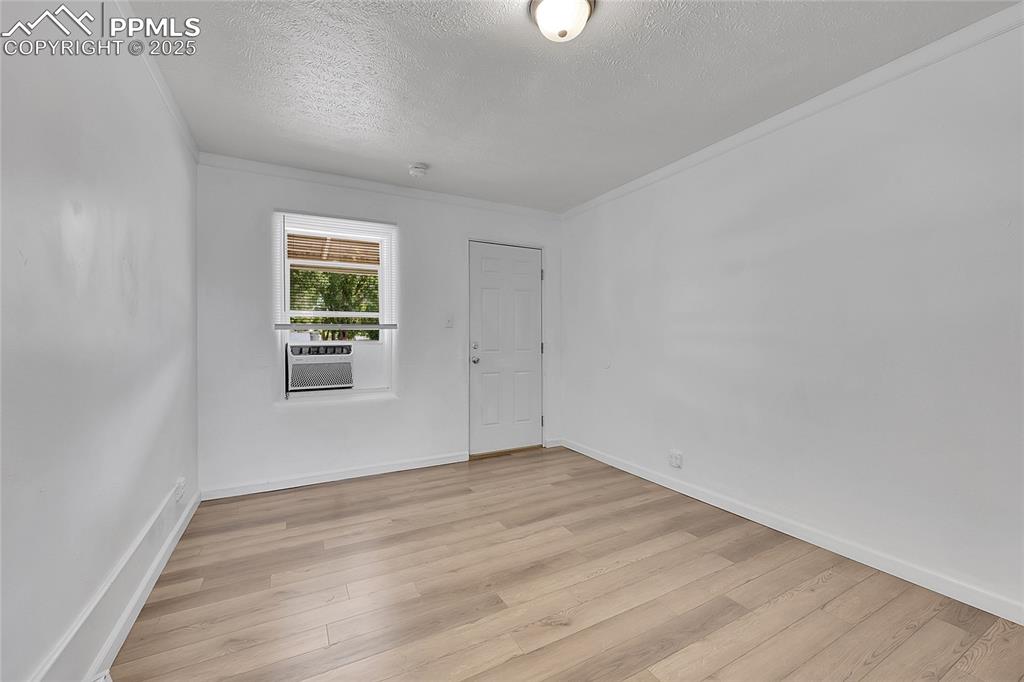
Unfurnished room featuring light wood-type flooring, a textured ceiling, and crown molding
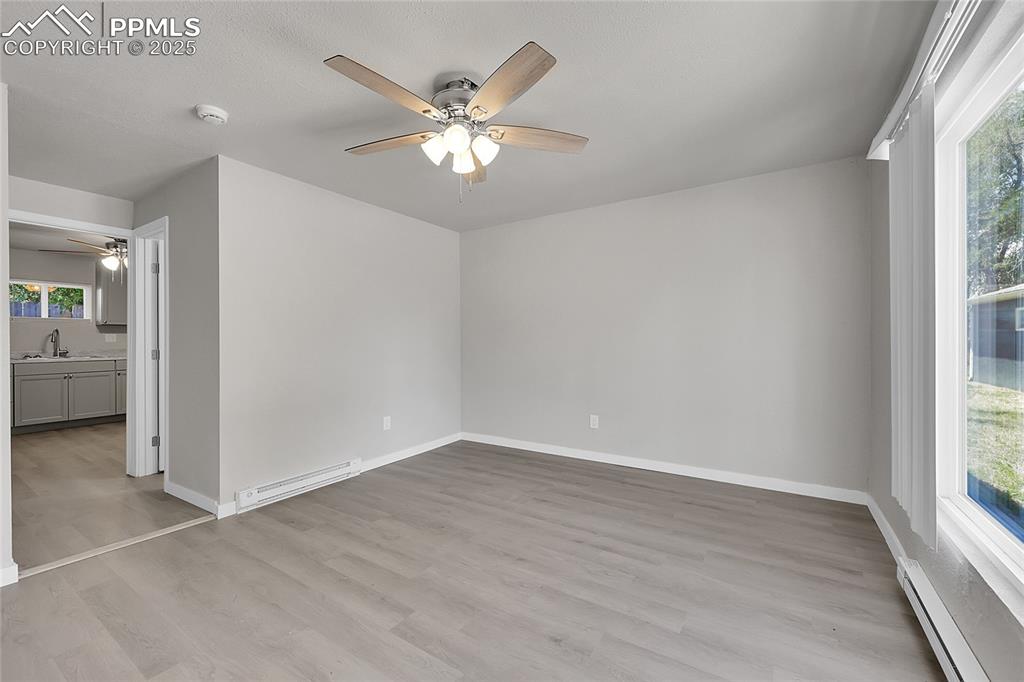
Empty room featuring a ceiling fan, baseboard heating, a smoke detector, and light wood-type flooring
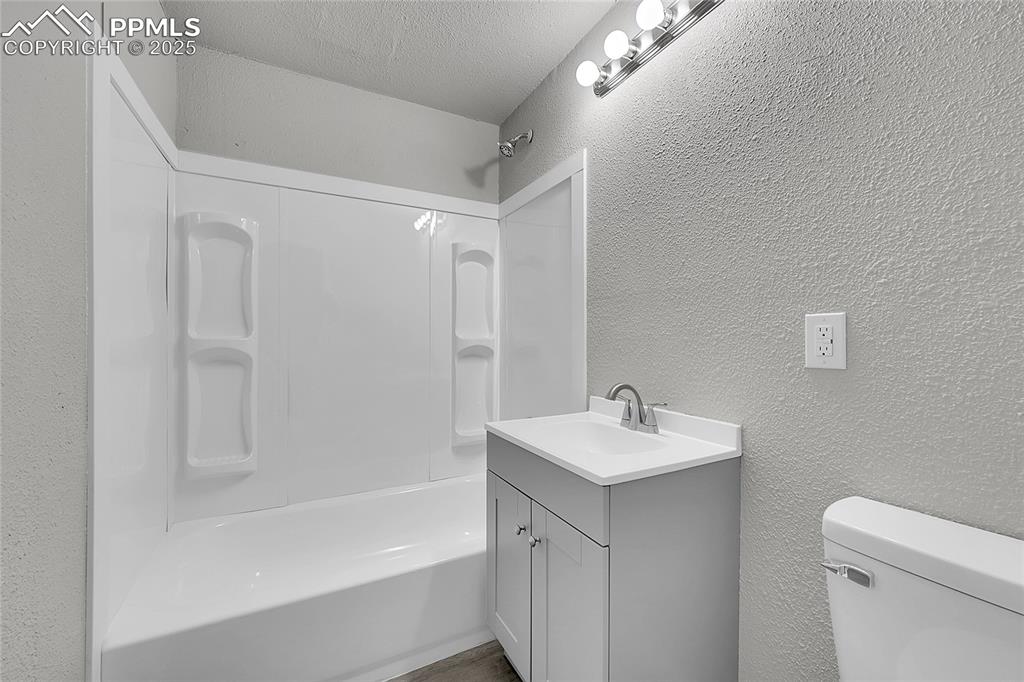
Full bath with a textured wall, vanity, shower / tub combination, and a textured ceiling
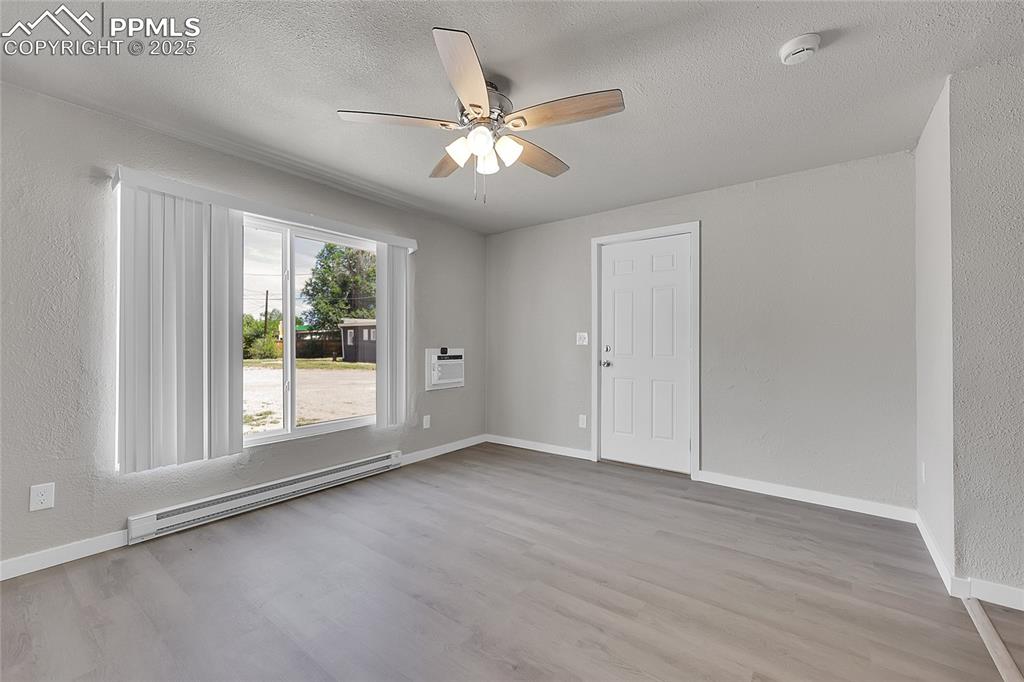
Unfurnished room featuring a baseboard radiator, a smoke detector, wood finished floors, a ceiling fan, and a textured ceiling
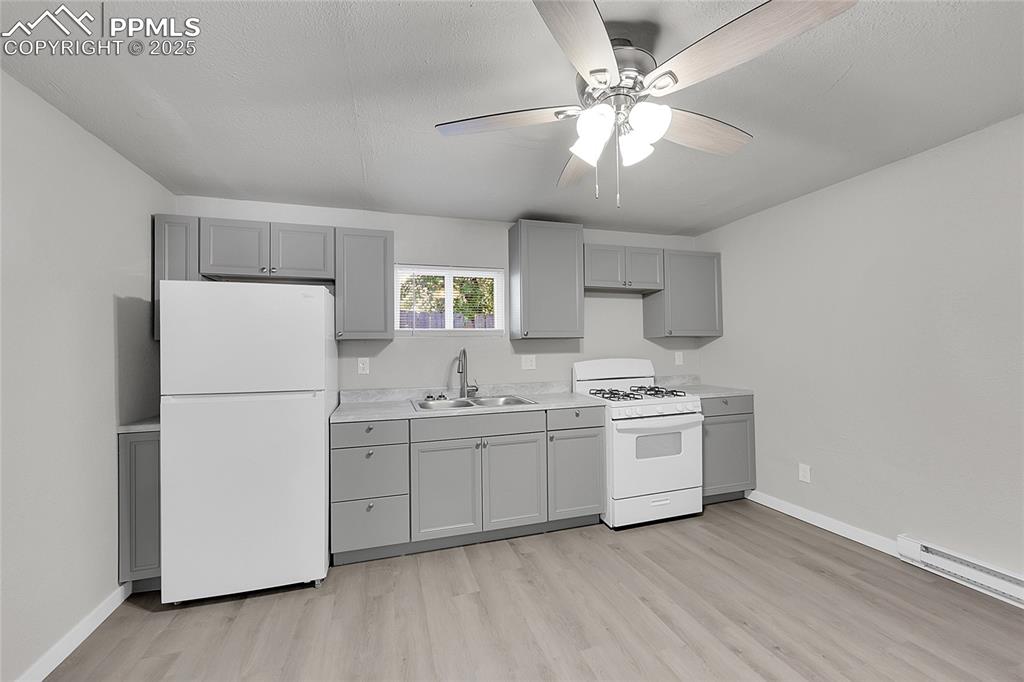
Kitchen featuring white appliances, gray cabinets, light wood-style floors, light countertops, and ceiling fan
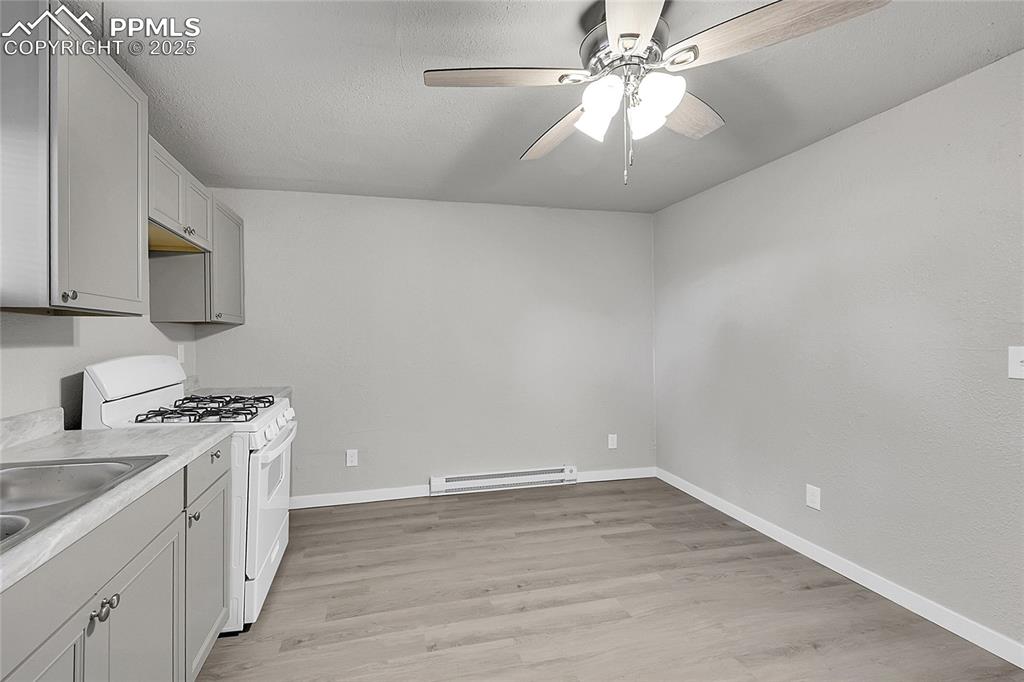
Kitchen featuring white range with gas stovetop, a baseboard heating unit, a ceiling fan, and light wood finished floors
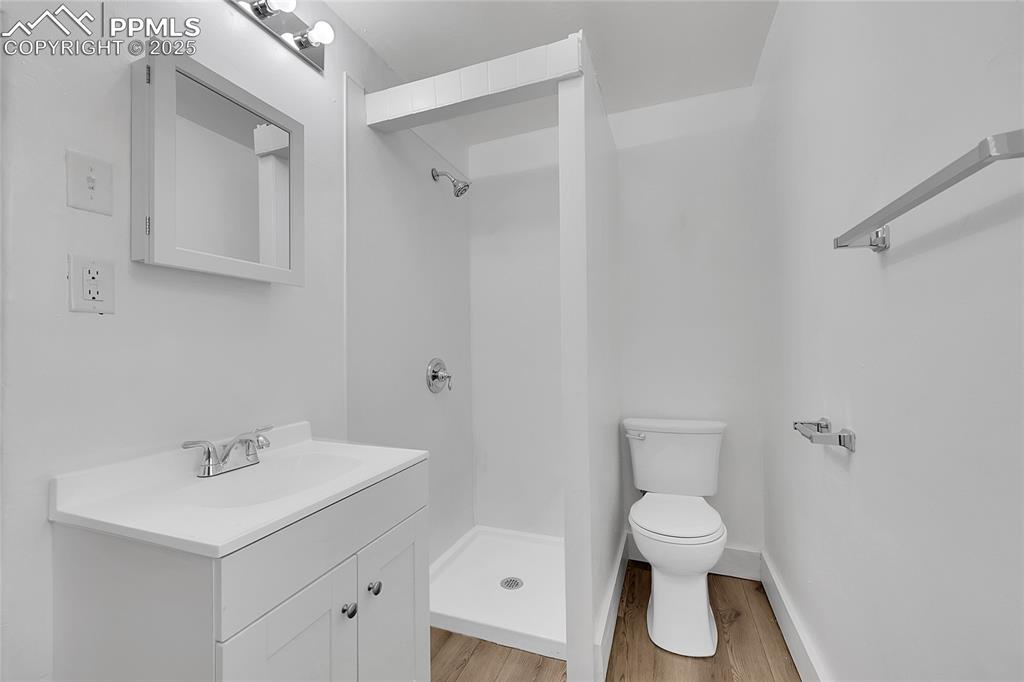
Full bath featuring a shower stall, wood finished floors, and vanity
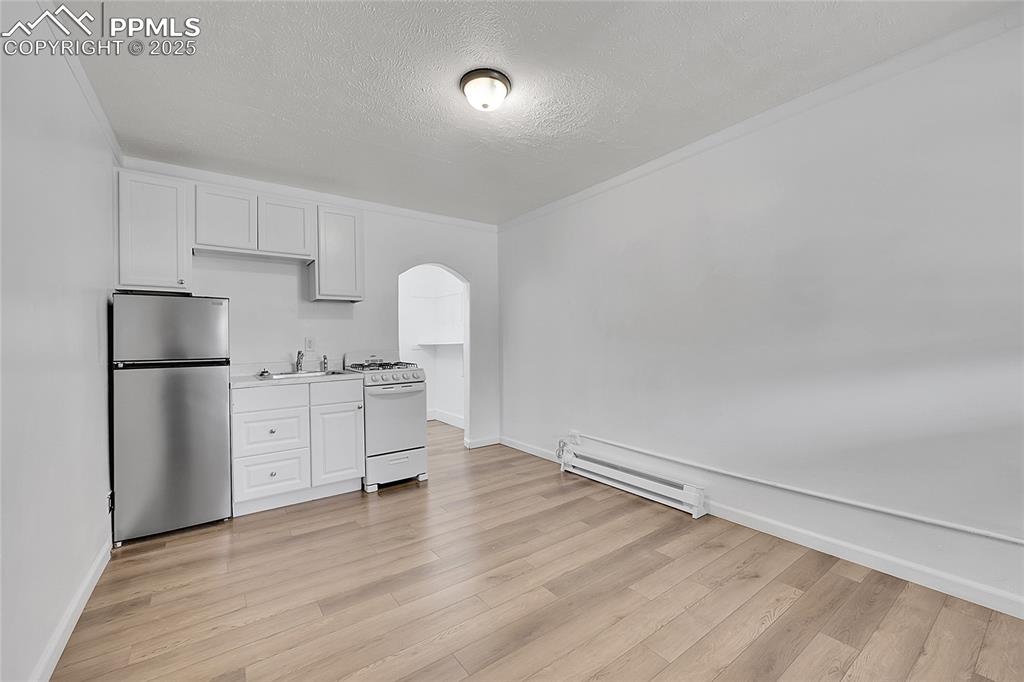
Kitchen featuring freestanding refrigerator, white gas range, a baseboard radiator, arched walkways, and light countertops
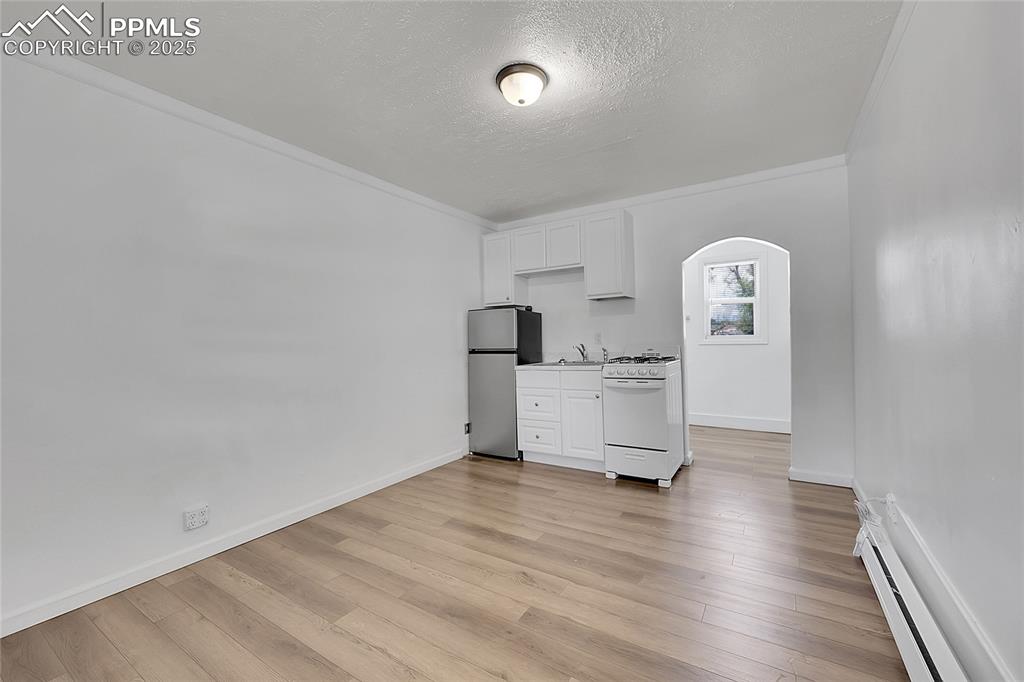
Unfurnished living room featuring baseboard heating, arched walkways, a textured ceiling, and light wood-type flooring
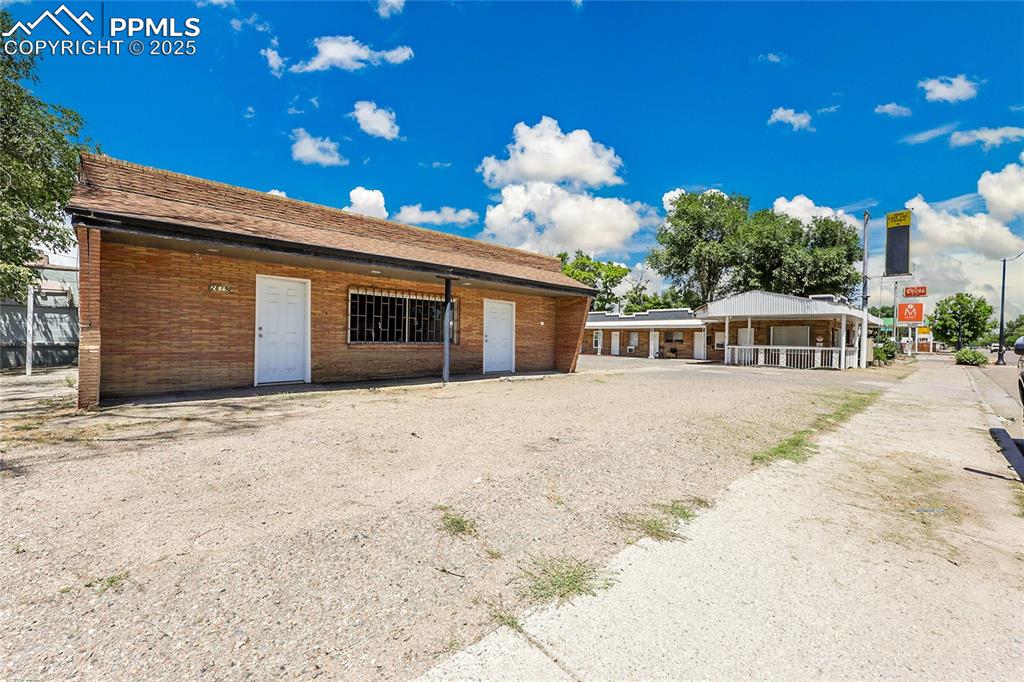
Other
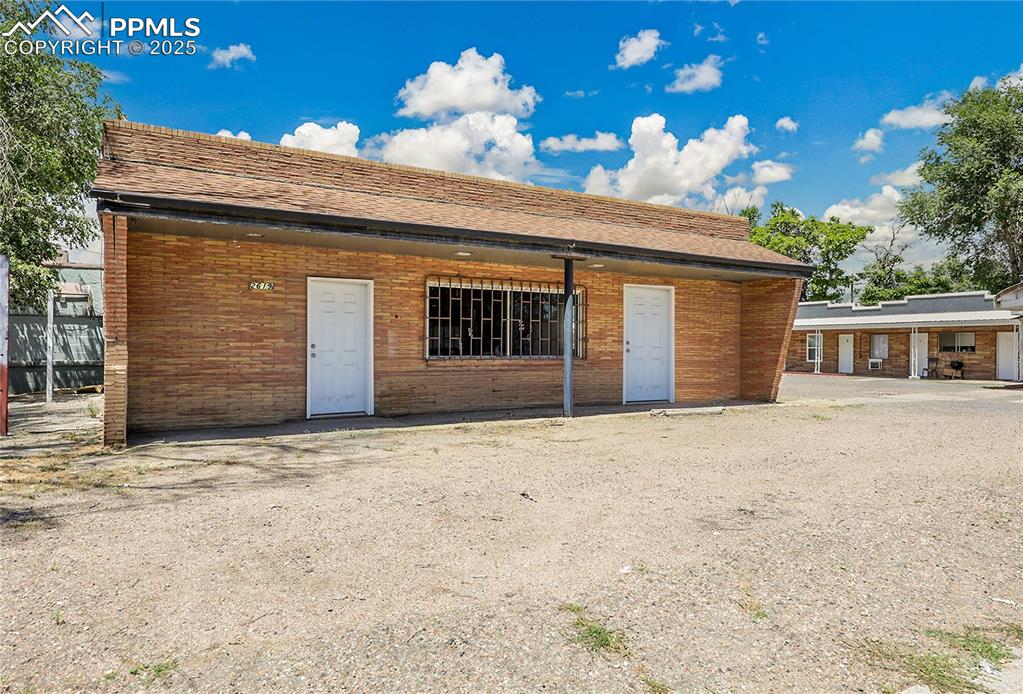
View of front of home
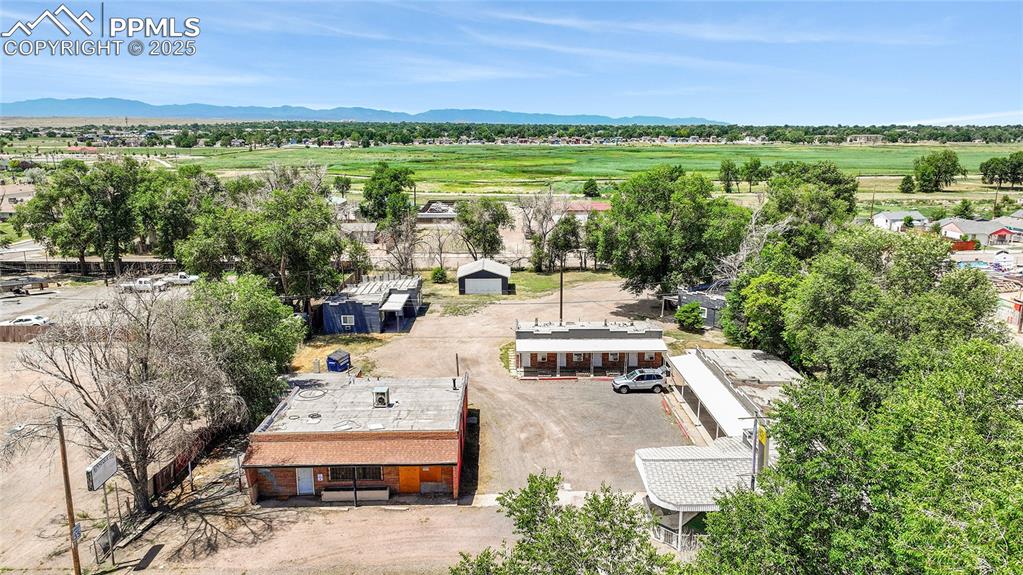
Drone / aerial view of mountains
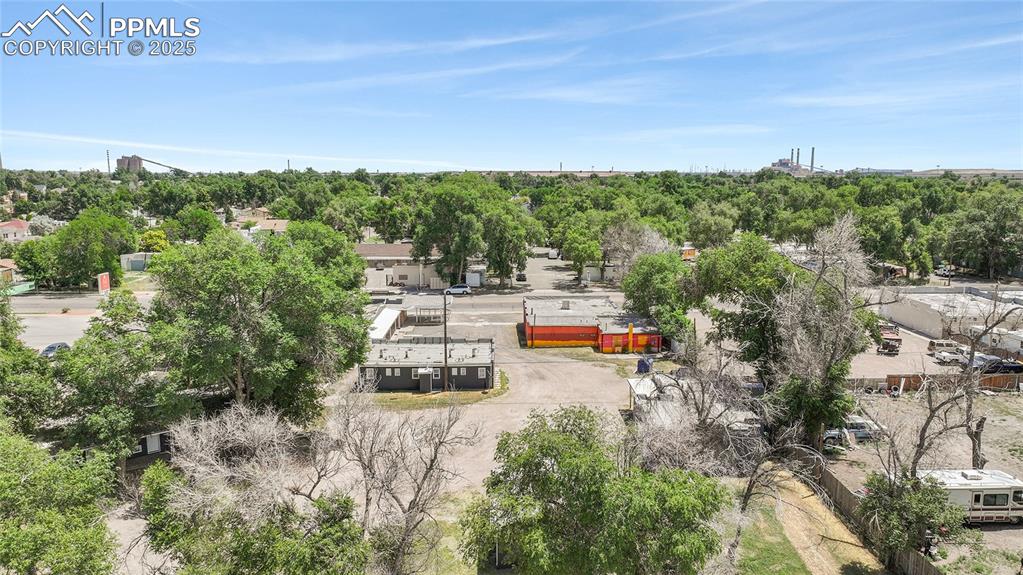
Drone / aerial view
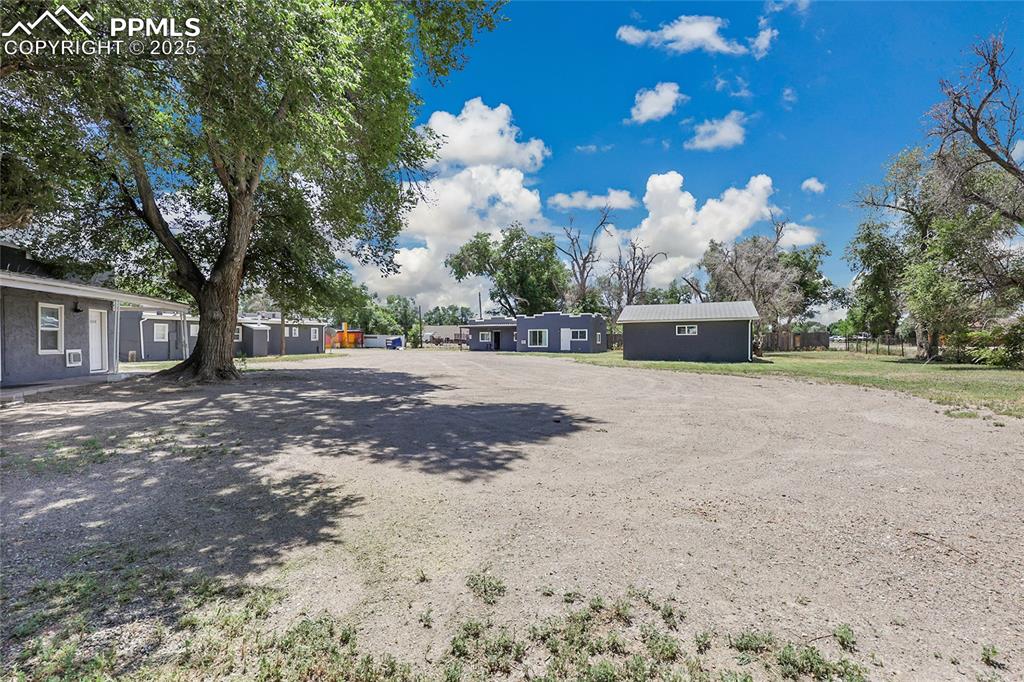
View of yard with dirt driveway
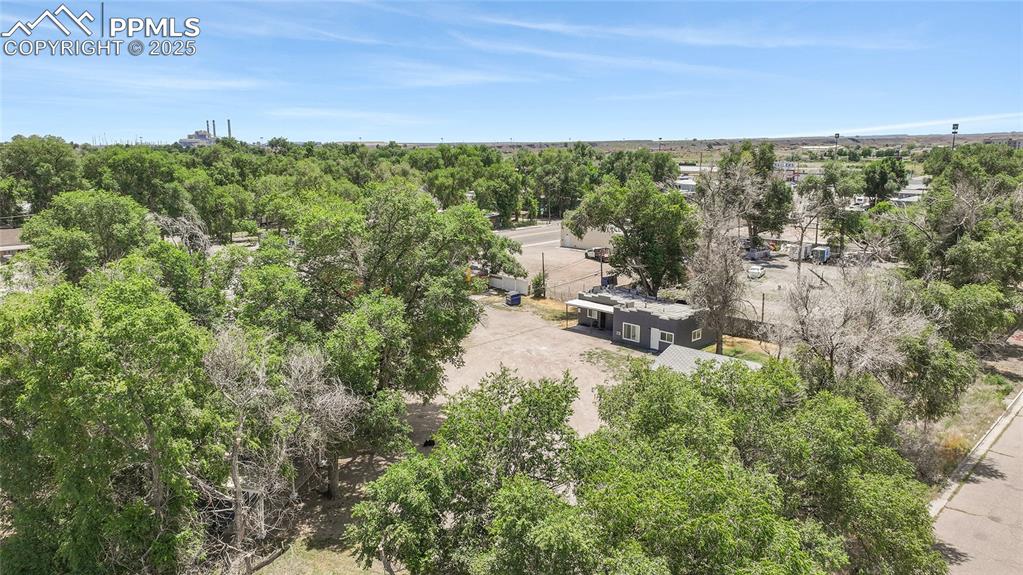
Bird's eye view
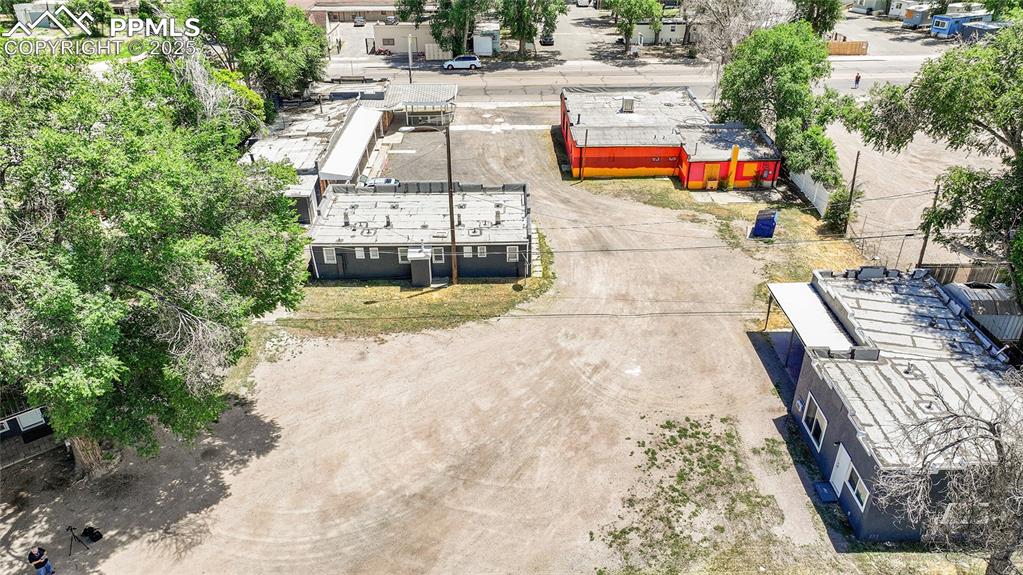
Aerial view of property and surrounding area
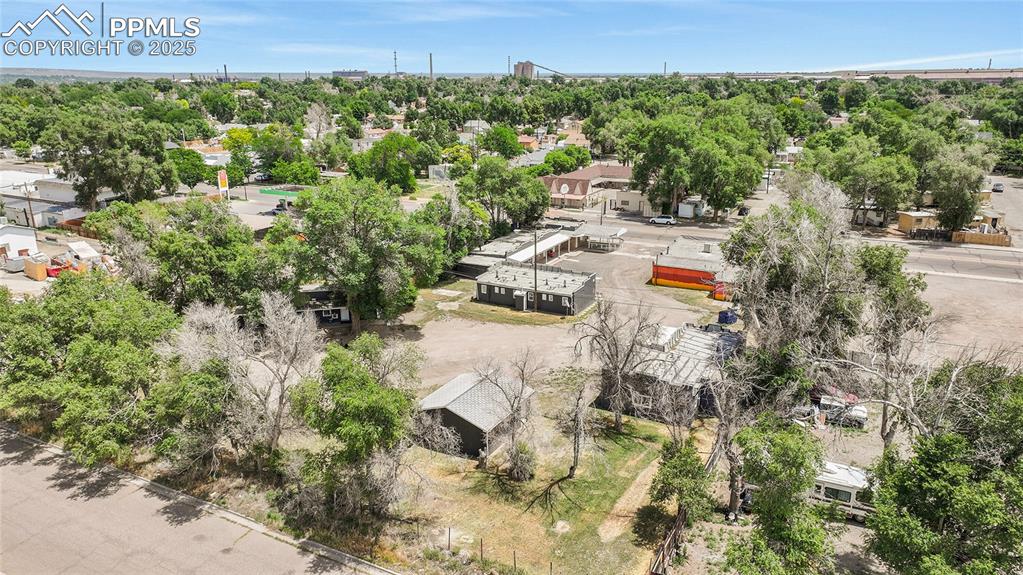
Aerial view of residential area with a tree filled landscape
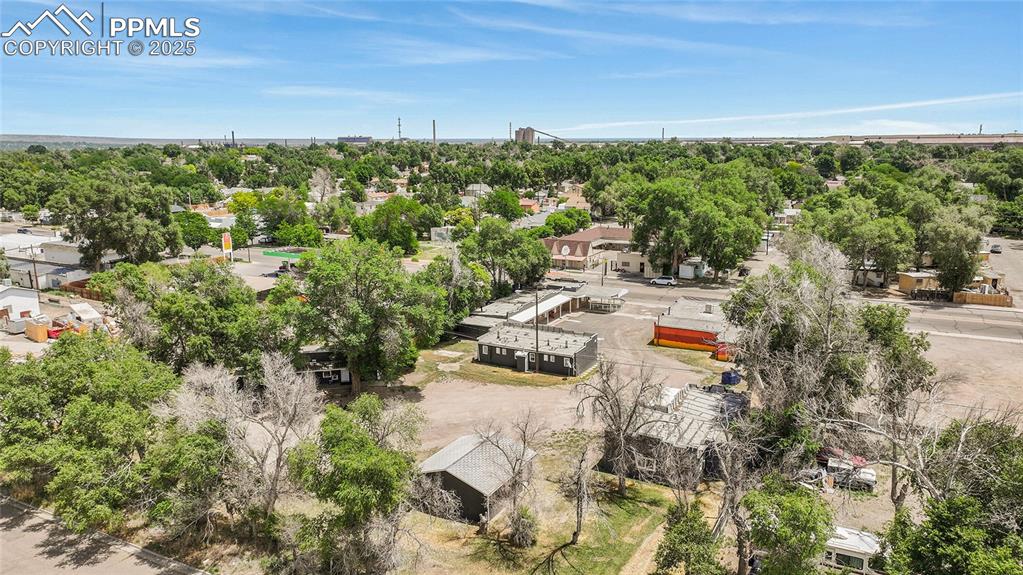
Aerial perspective of suburban area with a tree filled landscape
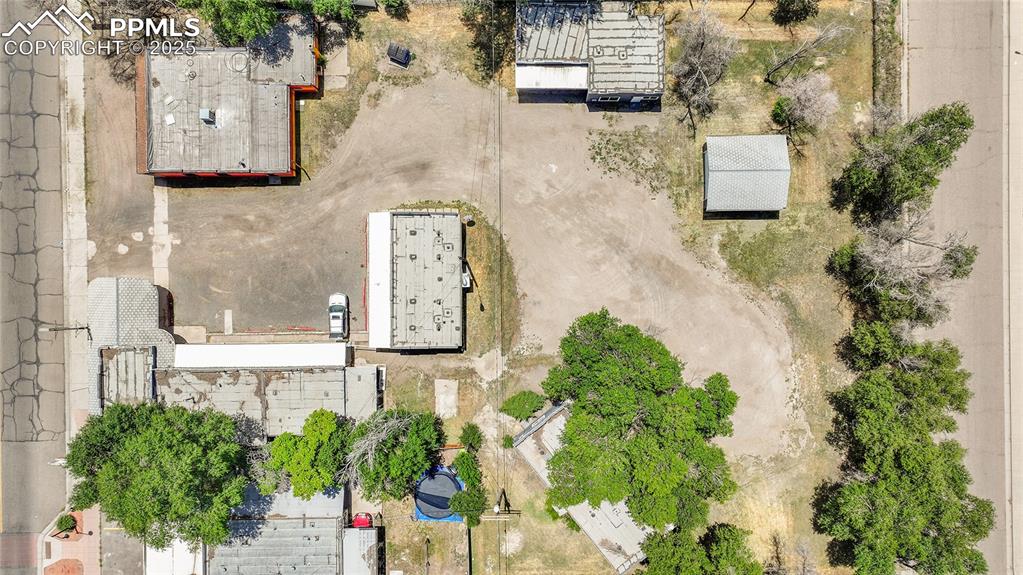
Aerial view
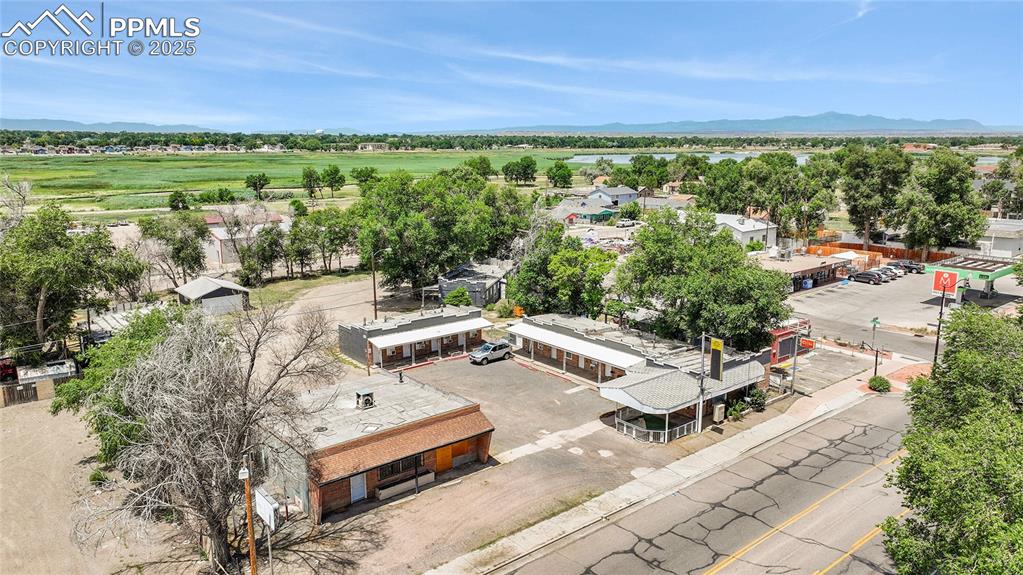
Drone / aerial view of a mountain backdrop
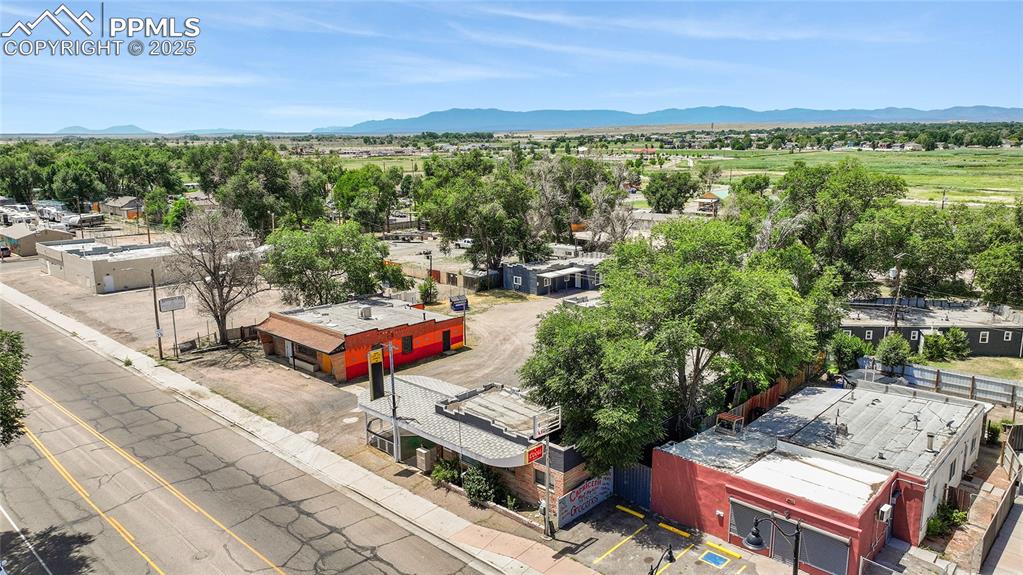
Drone / aerial view of a mountain backdrop
Disclaimer: The real estate listing information and related content displayed on this site is provided exclusively for consumers’ personal, non-commercial use and may not be used for any purpose other than to identify prospective properties consumers may be interested in purchasing.