8872 Falcon Nest Court, Colorado Springs, CO, 80908
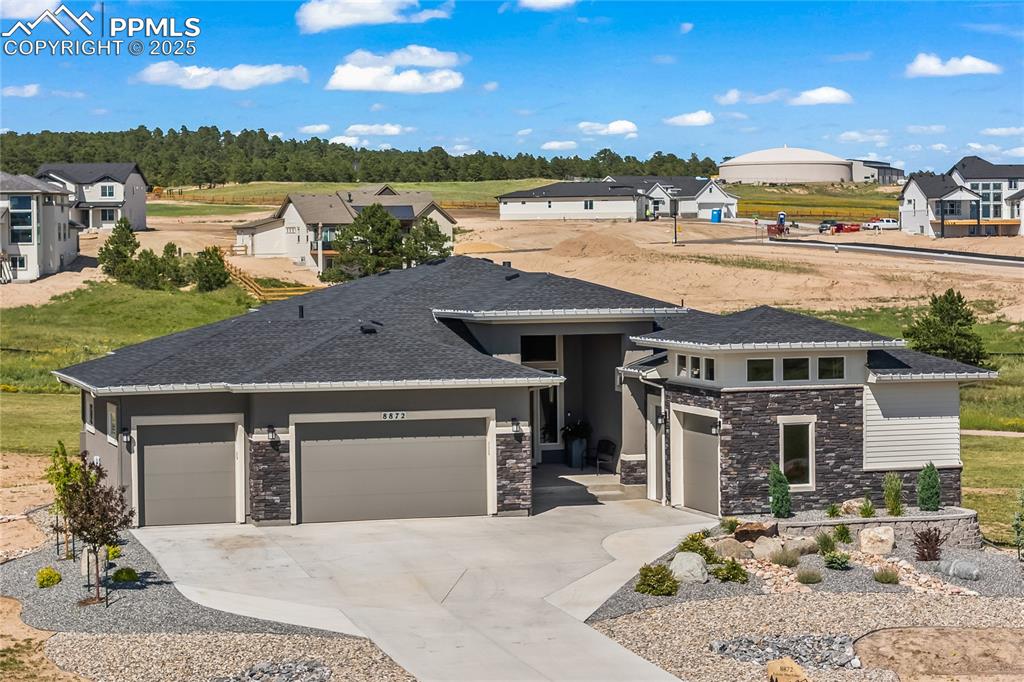
View of front of property with stone siding and concrete driveway
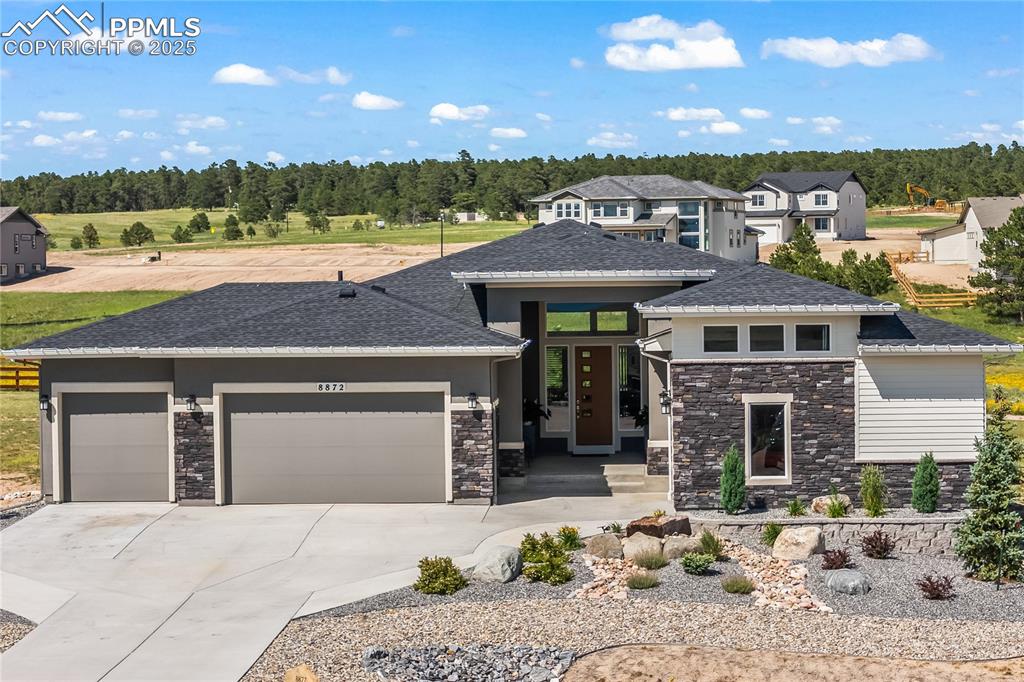
Prairie-style home featuring stone siding, an attached garage, concrete driveway, a shingled roof, and a residential view
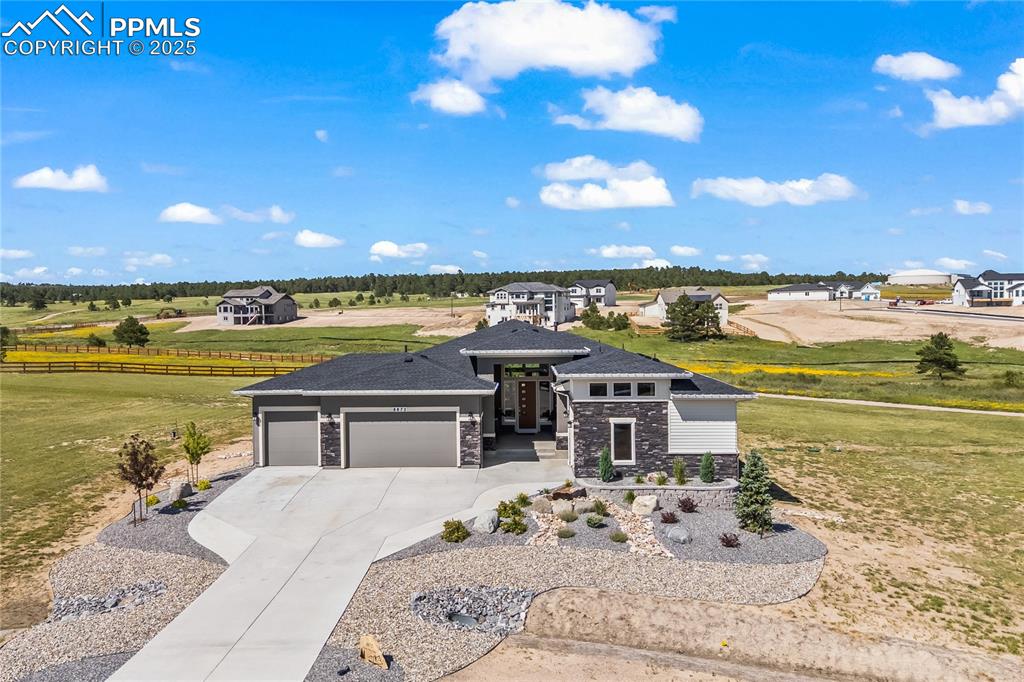
Prairie-style home with stone siding, a garage, and driveway
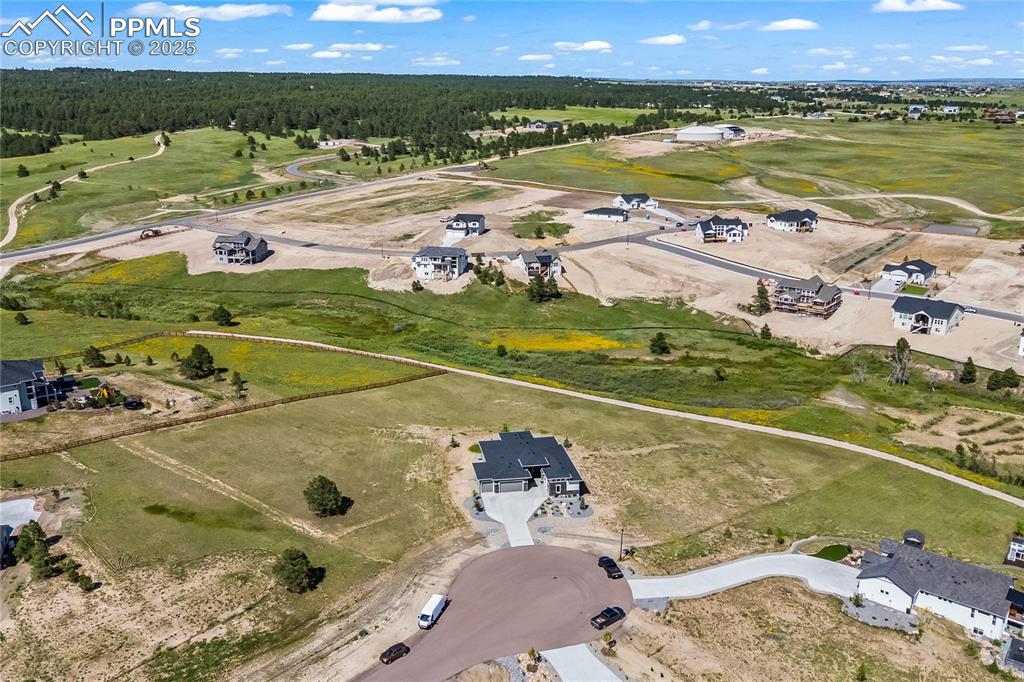
View of property location featuring a forest
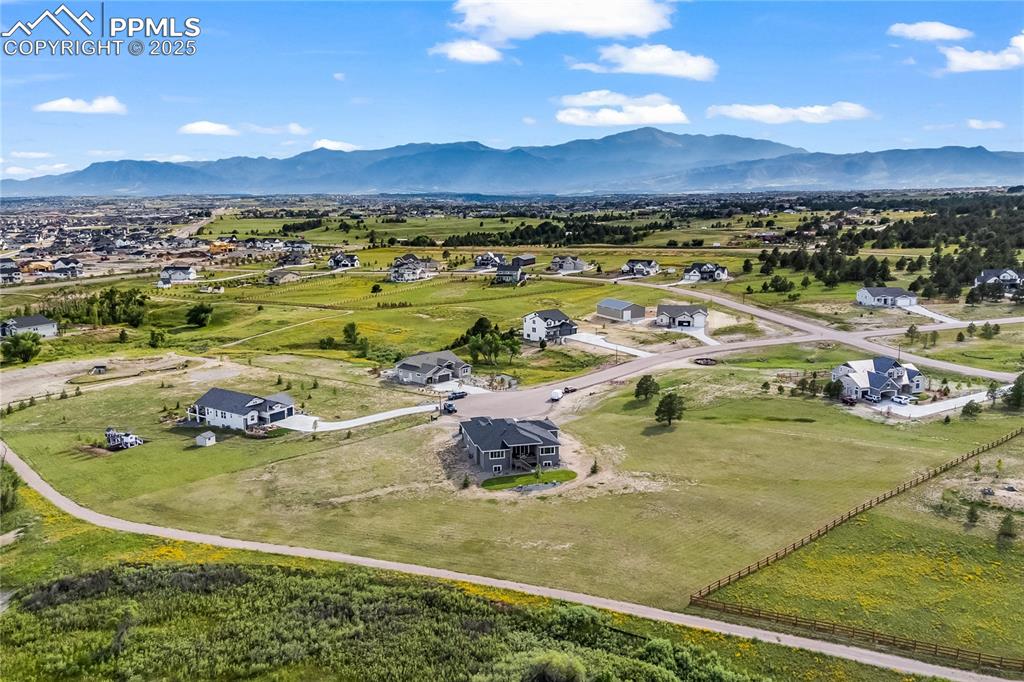
Aerial view of residential area with a mountain backdrop
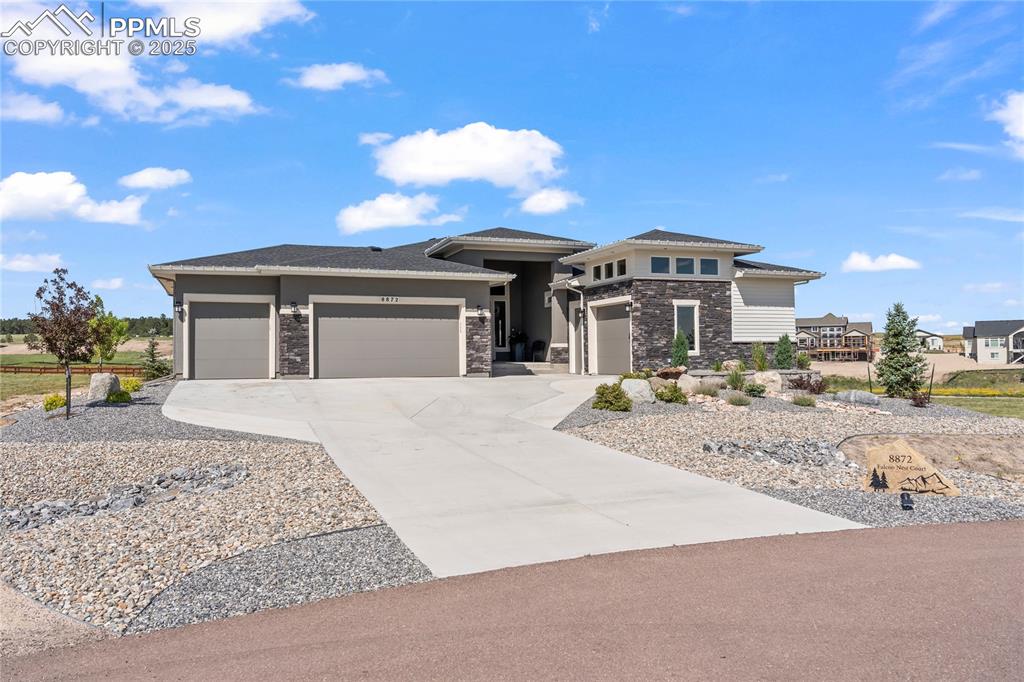
Prairie-style home featuring stone siding, an attached garage, and concrete driveway
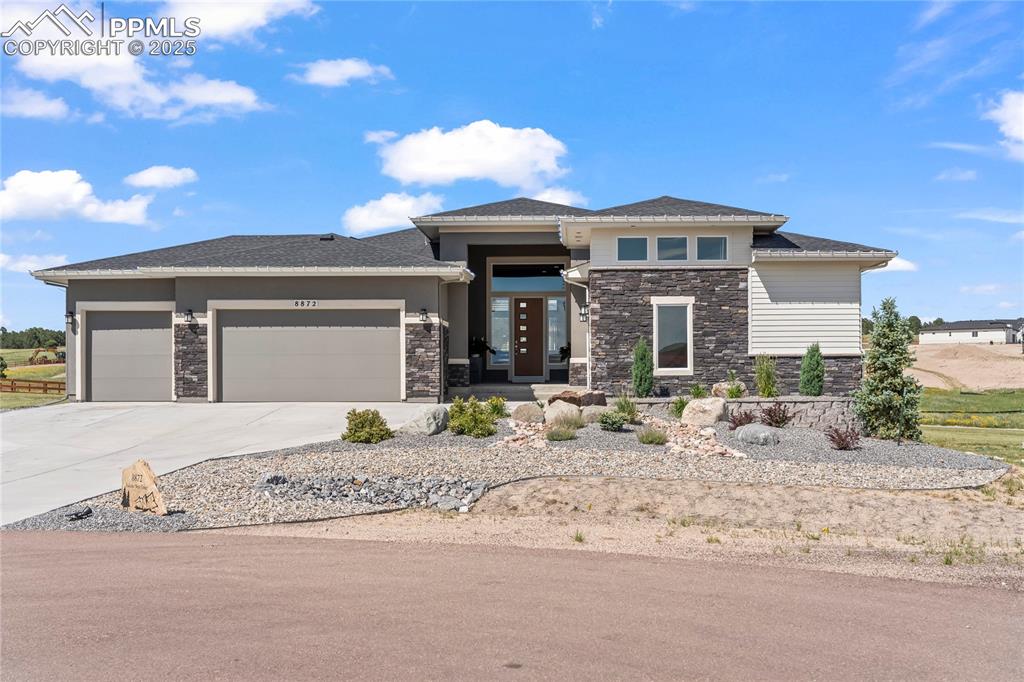
Prairie-style home featuring stone siding, a garage, concrete driveway, and stucco siding
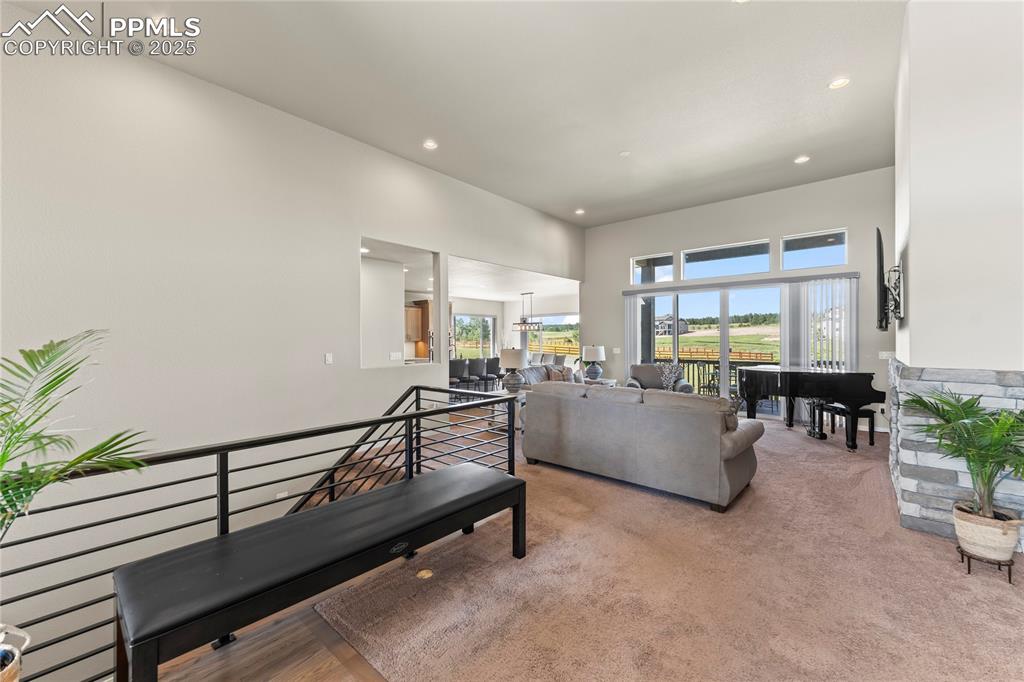
Living room featuring recessed lighting, a high ceiling, and light colored carpet
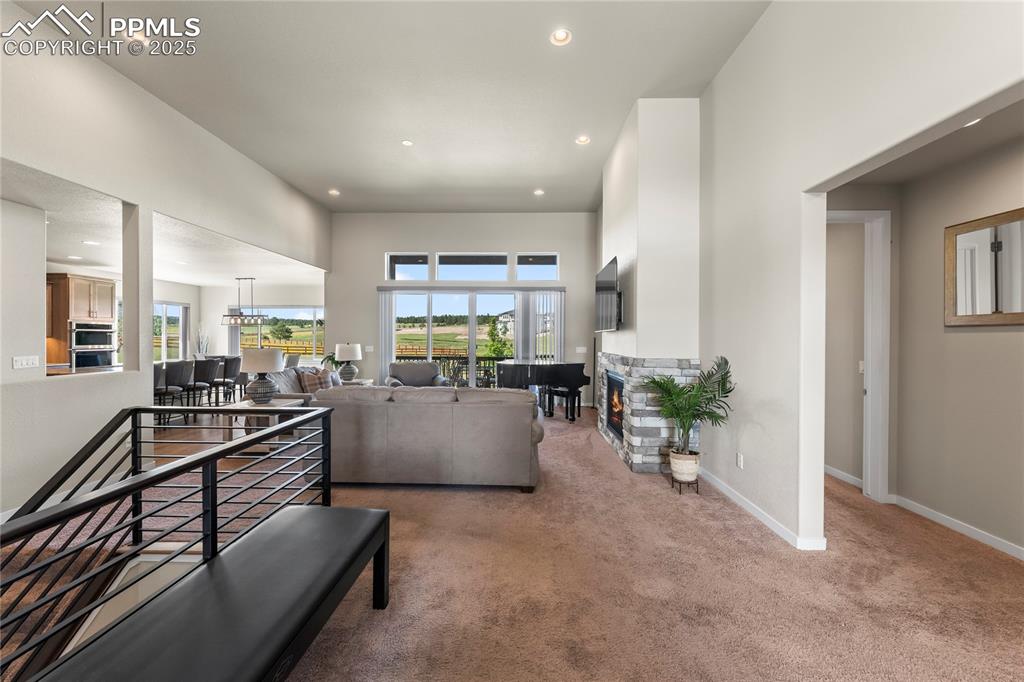
Living room featuring carpet, healthy amount of natural light, recessed lighting, and a warm lit fireplace
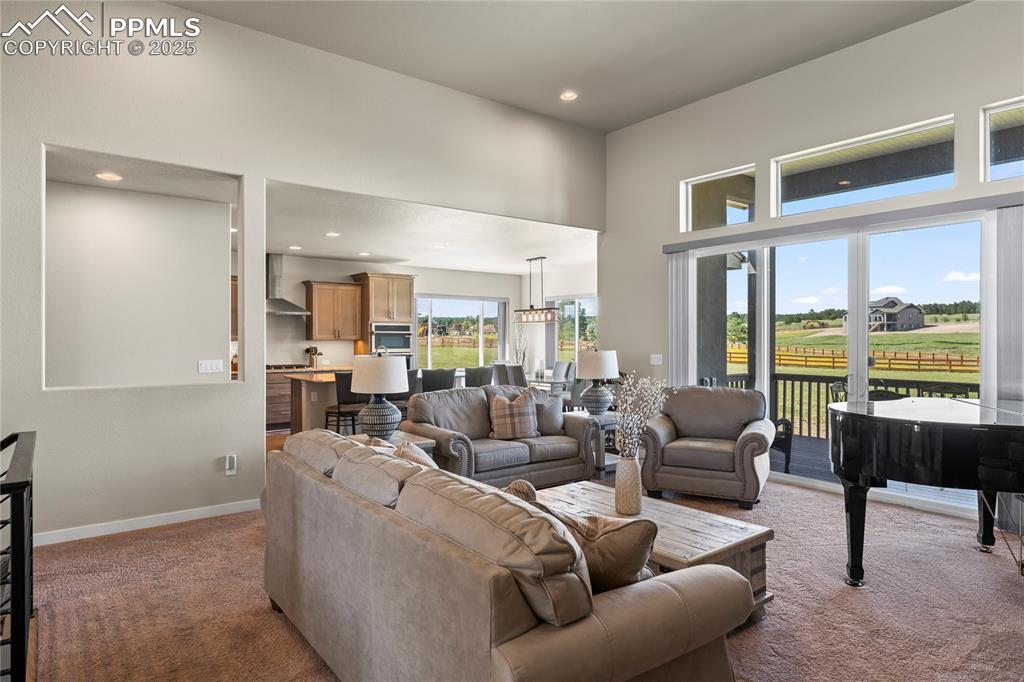
Living room featuring carpet flooring, a towering ceiling, and recessed lighting
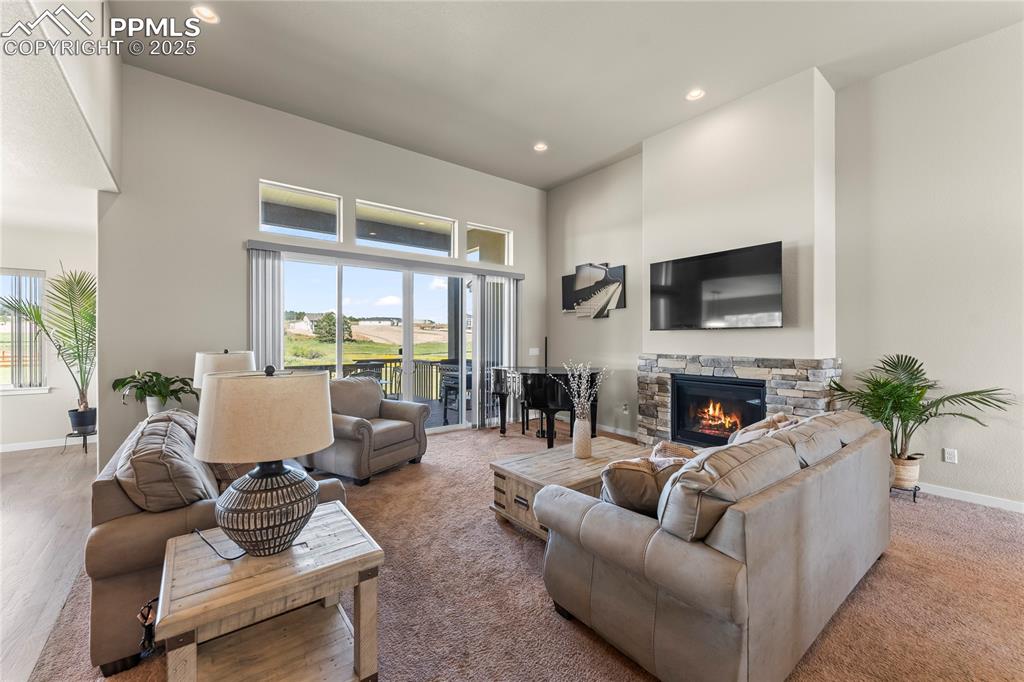
Carpeted living room featuring a towering ceiling, a stone fireplace, and recessed lighting
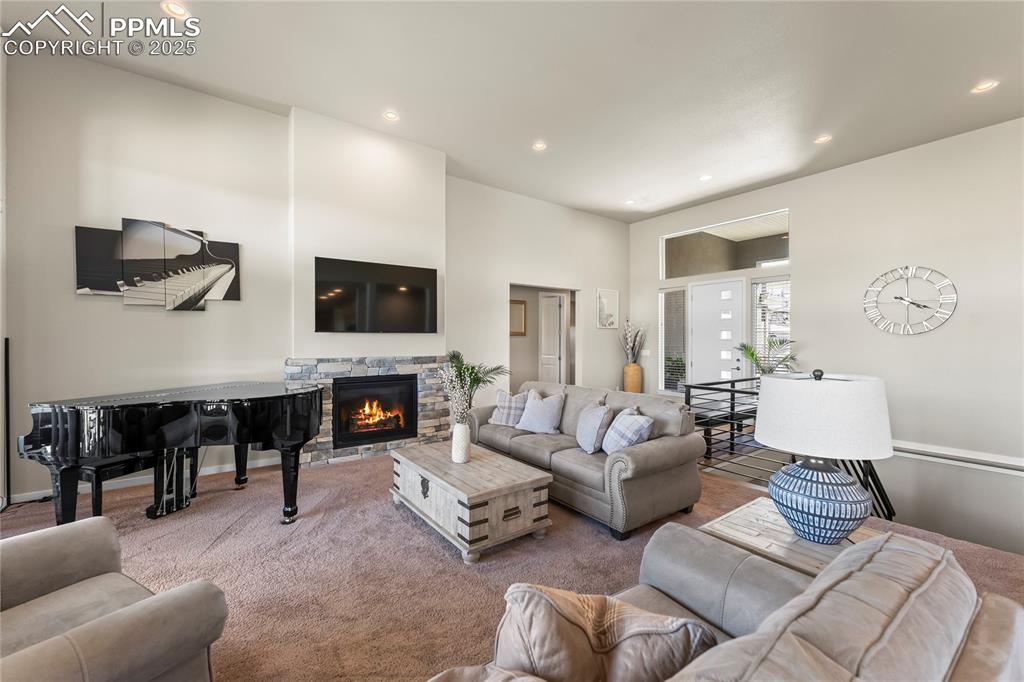
Living area featuring a fireplace, carpet flooring, and recessed lighting
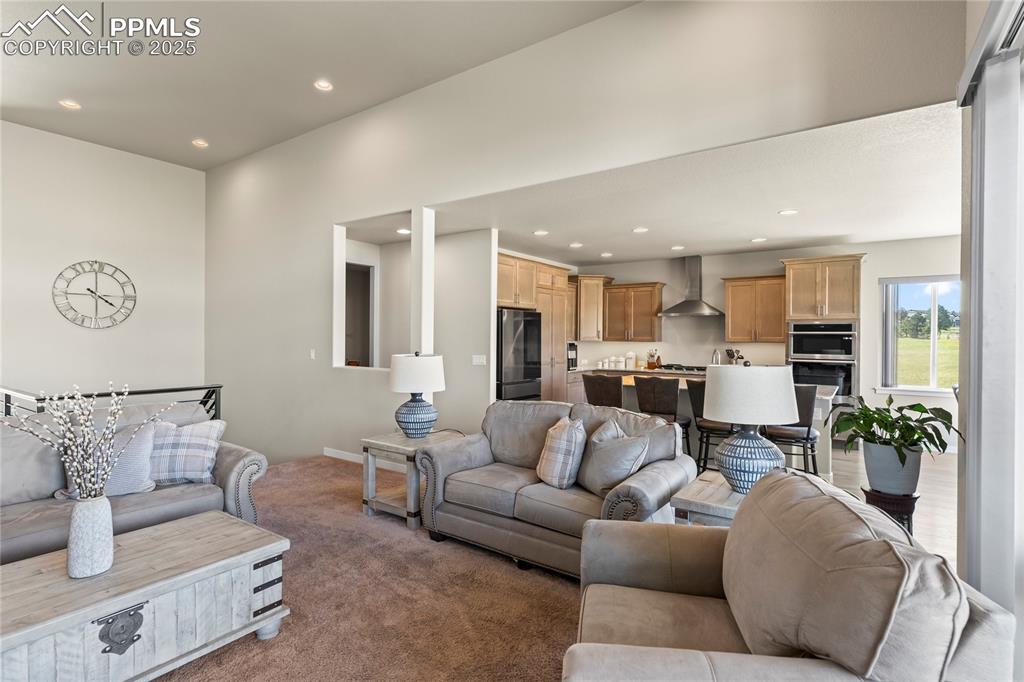
Living area with carpet and recessed lighting
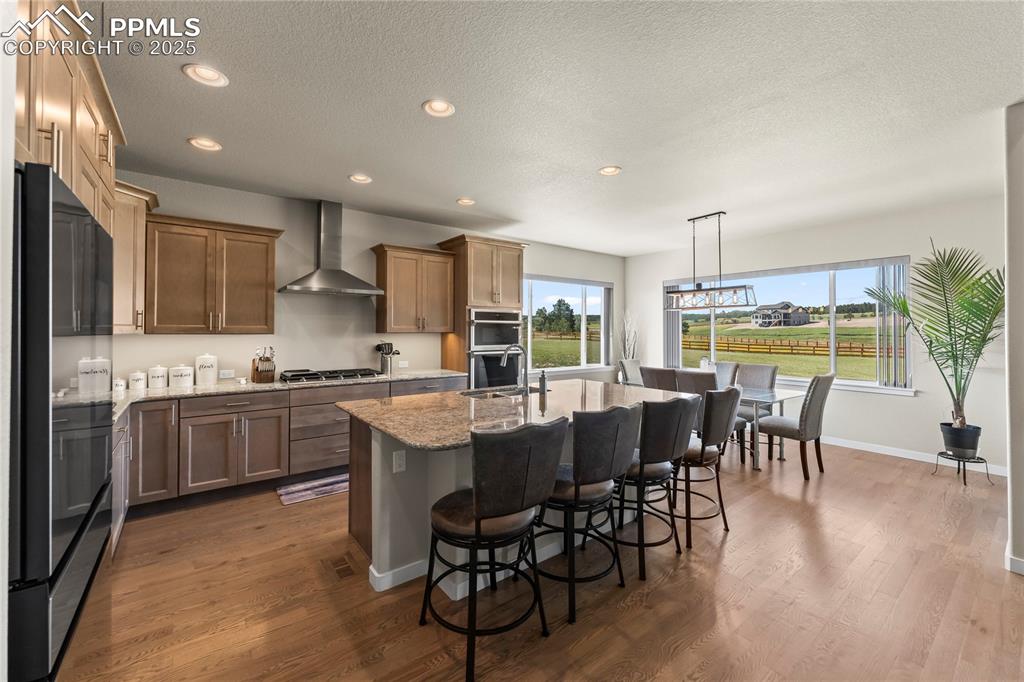
Kitchen featuring appliances with stainless steel finishes, wall chimney exhaust hood, dark wood finished floors, a center island with sink, and a breakfast bar
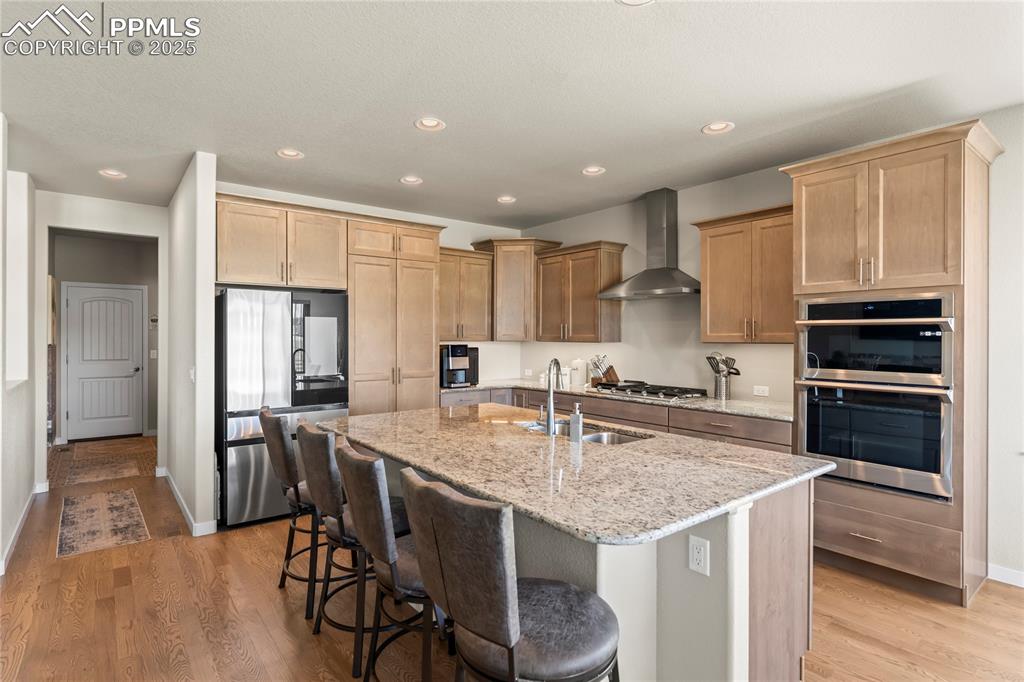
Kitchen with stainless steel appliances, wall chimney range hood, light stone counters, a center island with sink, and a breakfast bar area
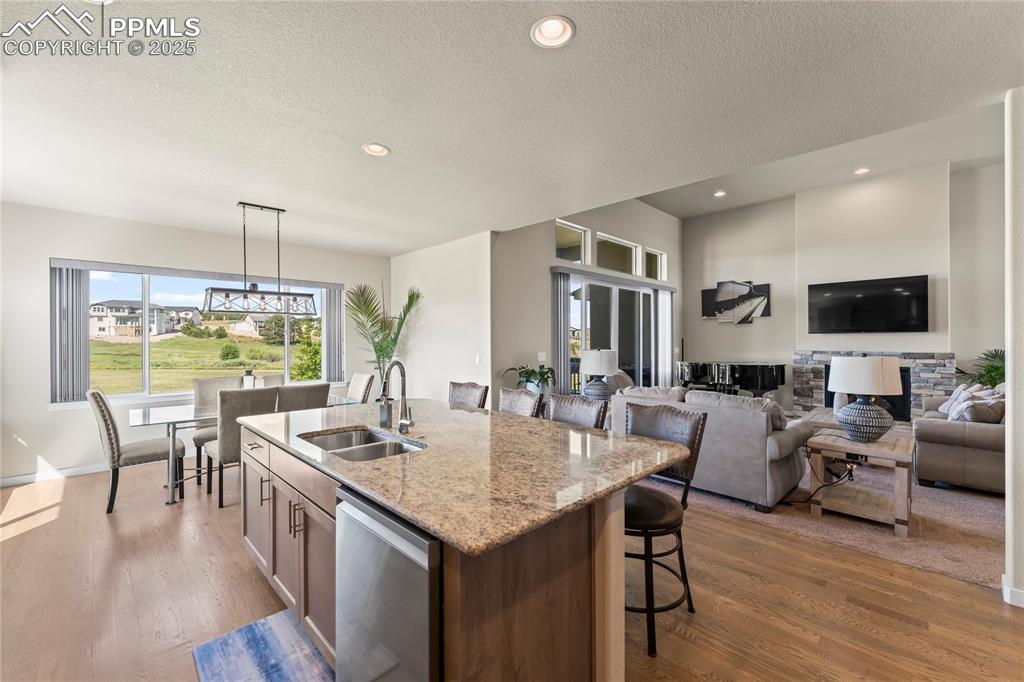
Kitchen featuring stainless steel dishwasher, a kitchen island with sink, a textured ceiling, a kitchen bar, and wood finished floors
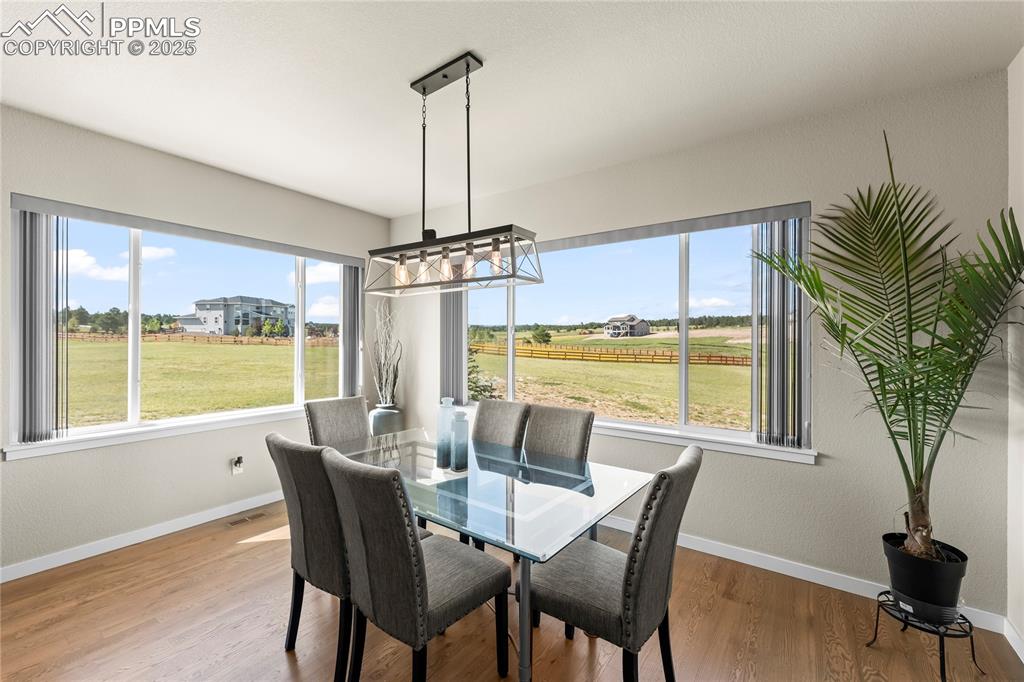
Dining area featuring plenty of natural light, wood finished floors, and a chandelier
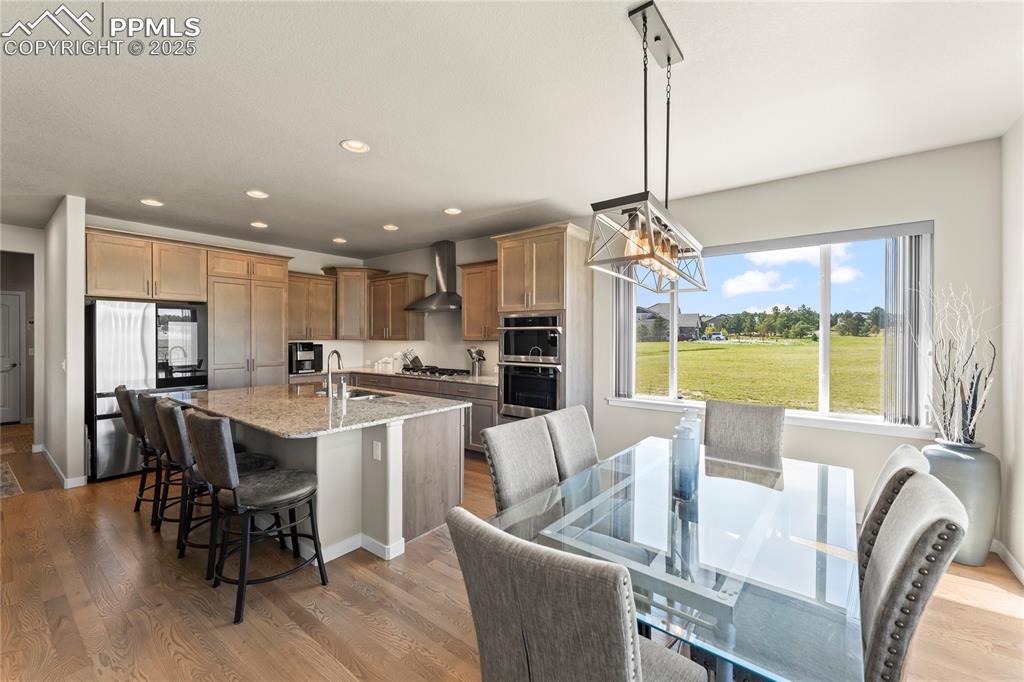
Kitchen with stainless steel appliances, wall chimney range hood, light stone countertops, wood finished floors, and a kitchen island with sink
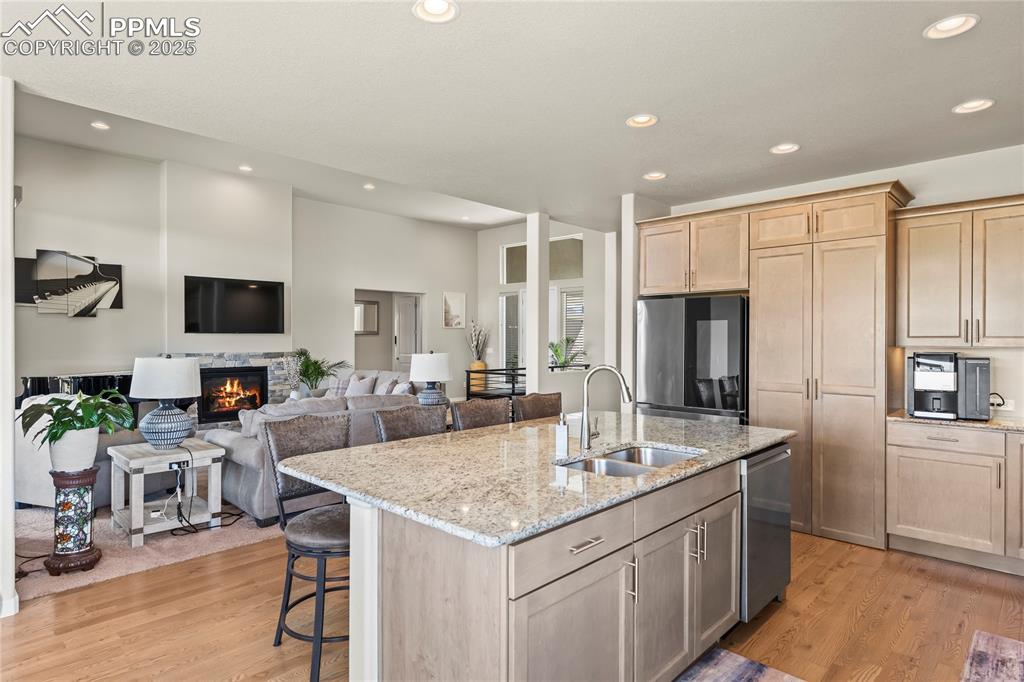
Kitchen with refrigerator, dishwasher, light brown cabinetry, light wood-type flooring, and an island with sink
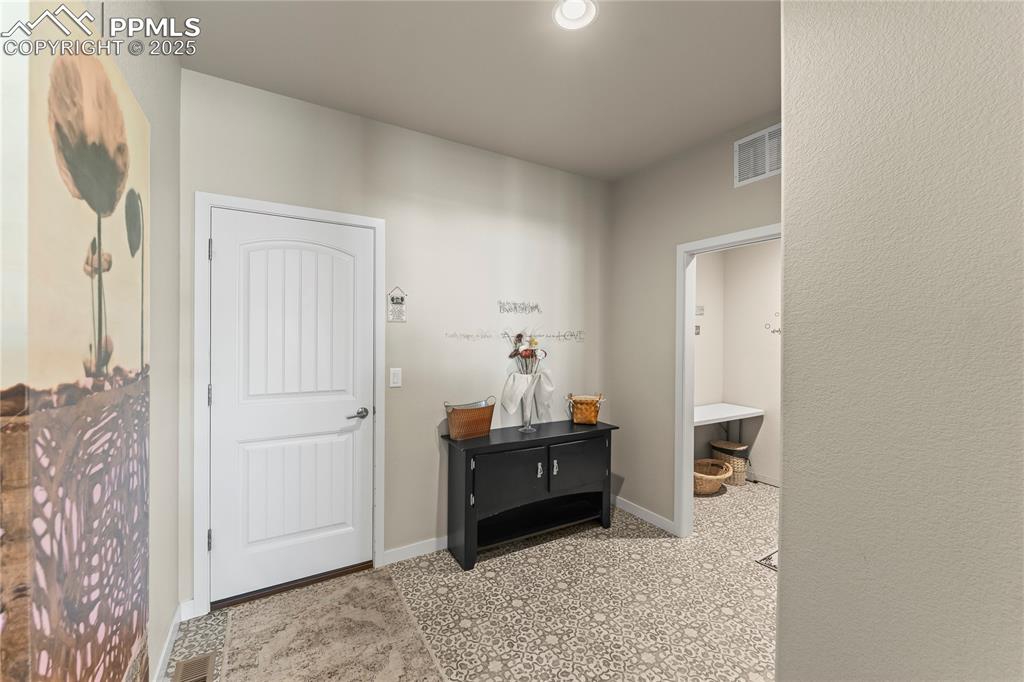
Hall featuring baseboards
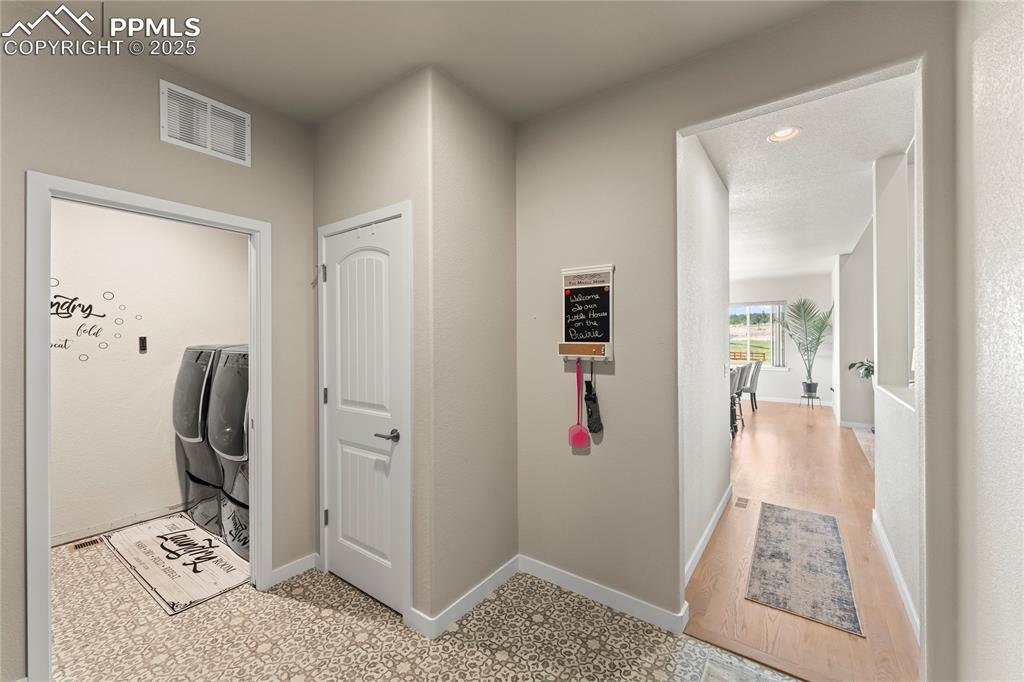
Laundry area featuring washer and clothes dryer and baseboards
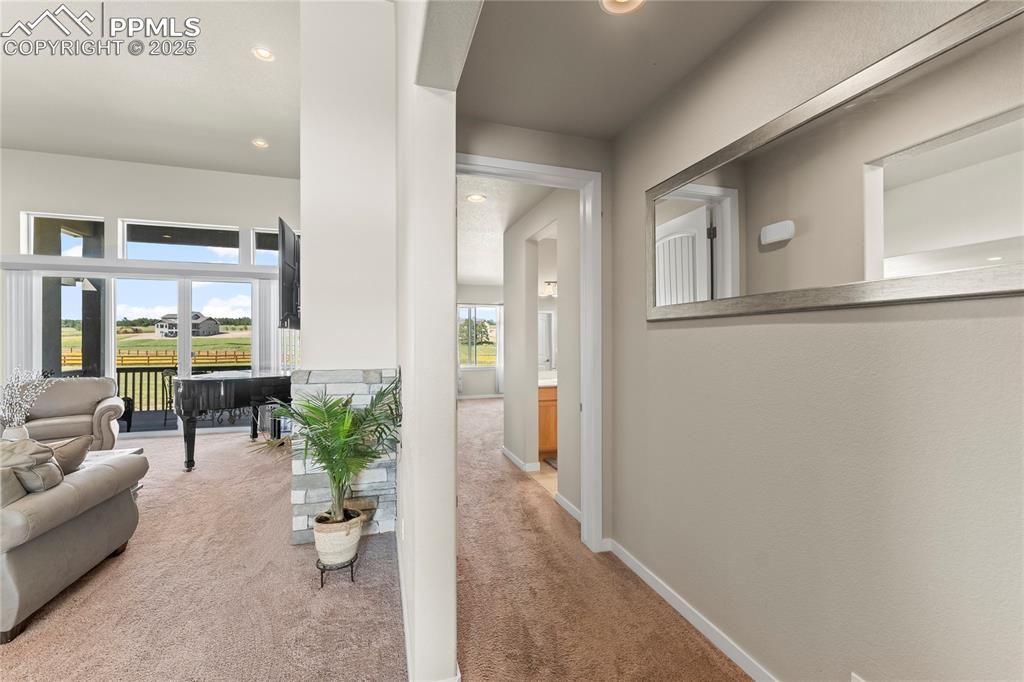
Corridor with carpet flooring and recessed lighting
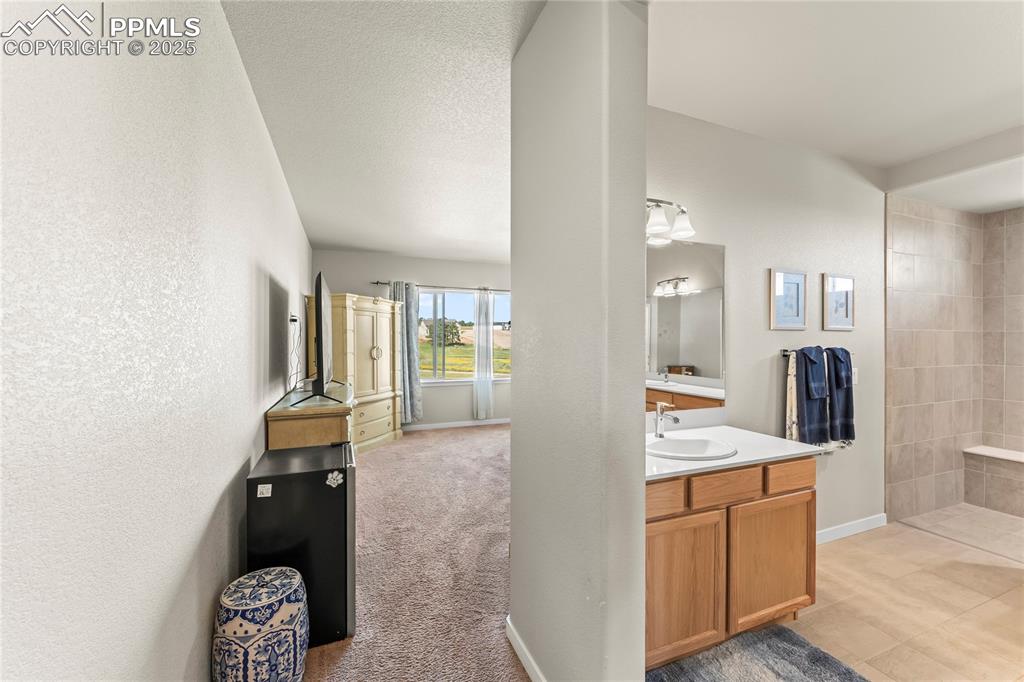
Full bathroom with vanity and tiled shower
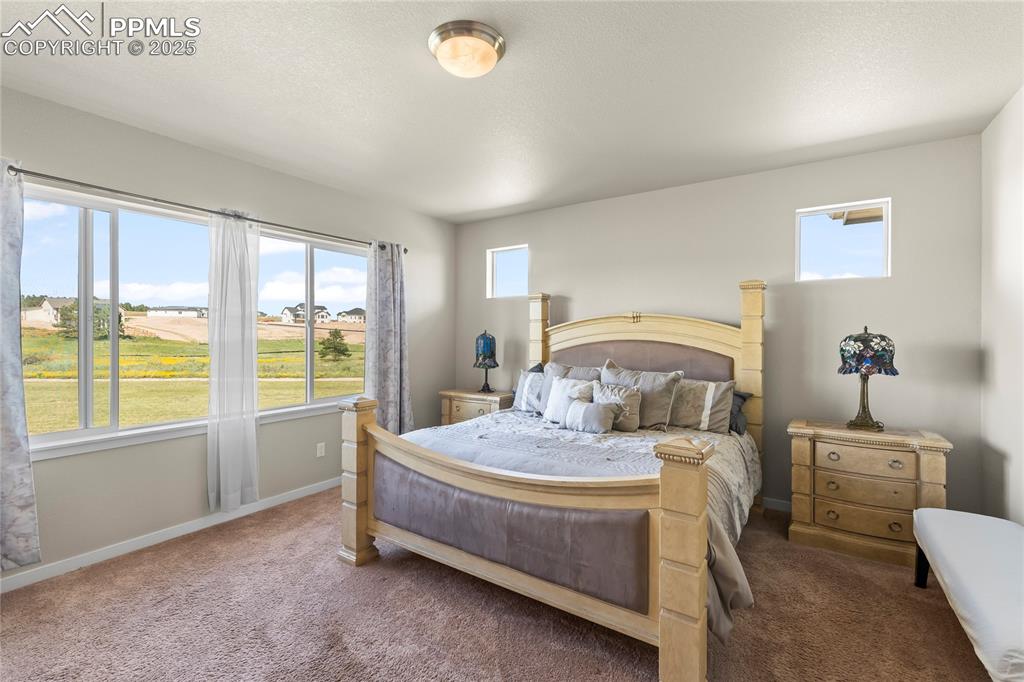
Bedroom with multiple windows and carpet
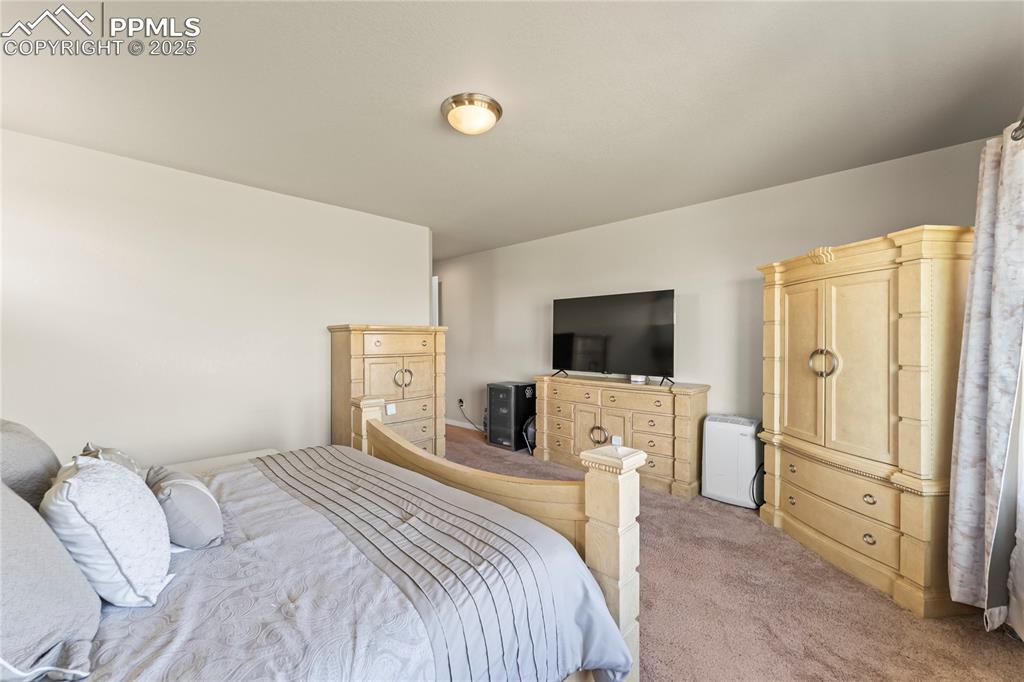
Bedroom featuring light colored carpet
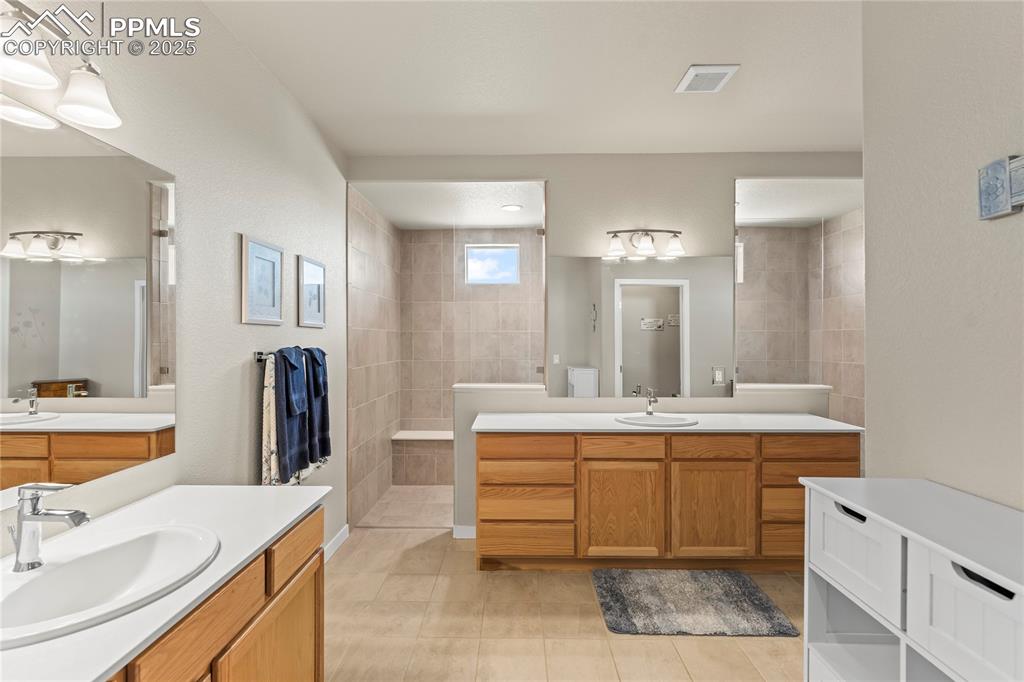
Bathroom featuring walk in shower, tile patterned floors, and two vanities
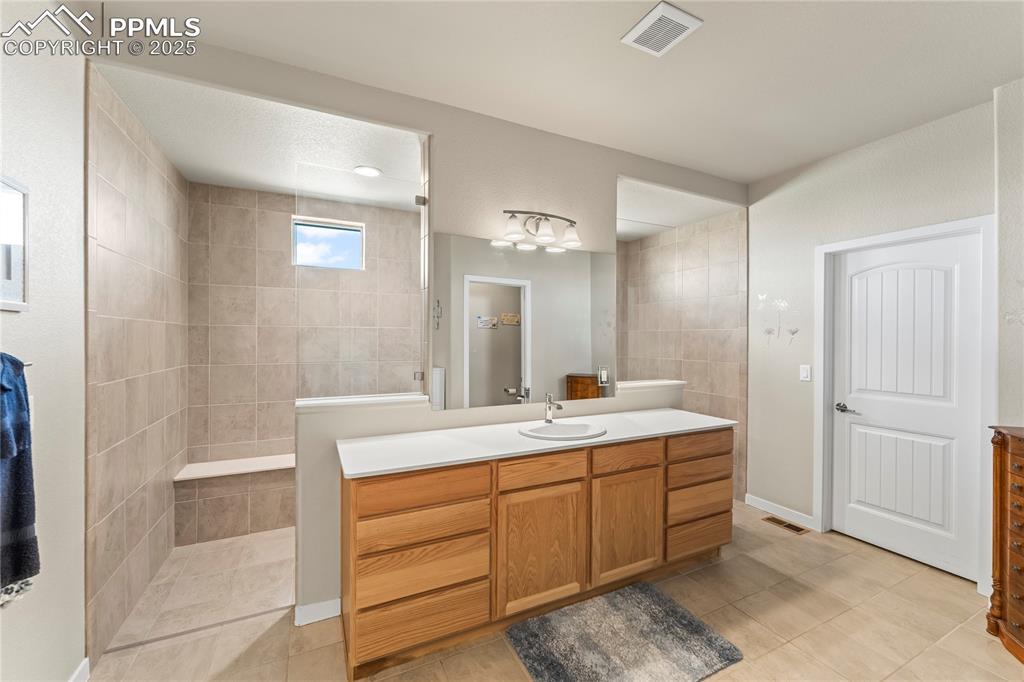
Full bath featuring vanity, walk in shower, and tile patterned flooring
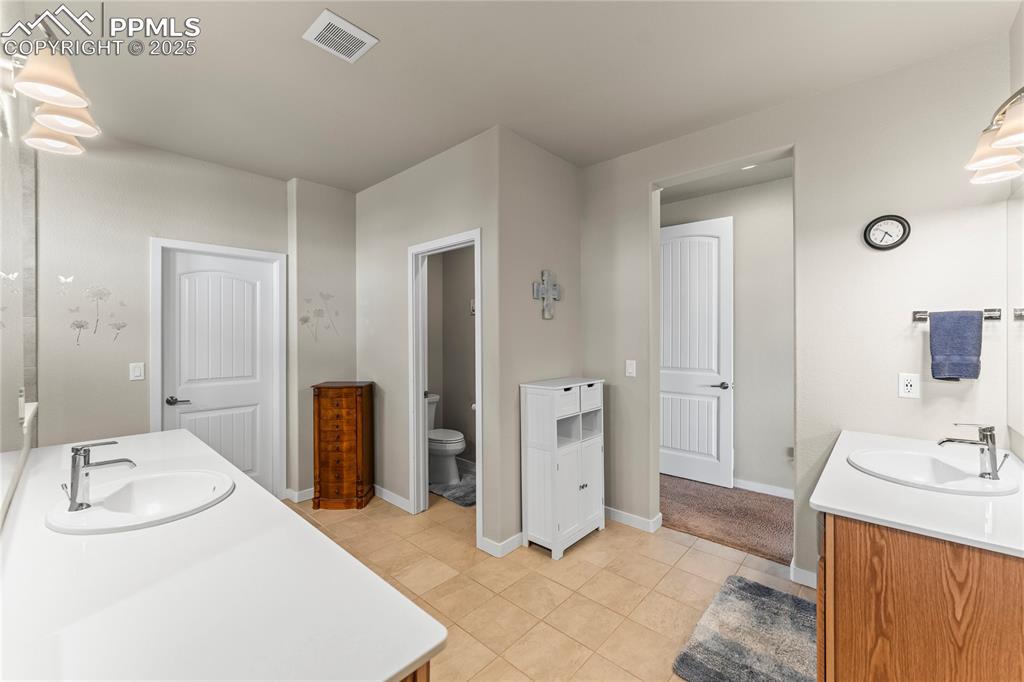
Full bath featuring two vanities and tile patterned floors
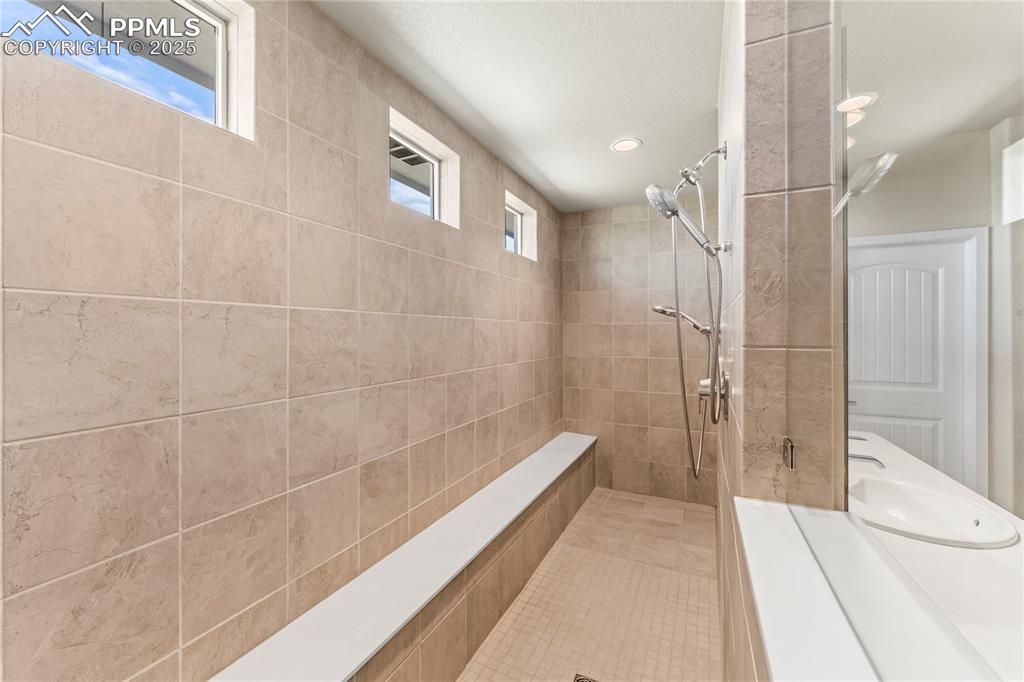
Bathroom featuring a tile shower, vanity, tile patterned flooring, and recessed lighting
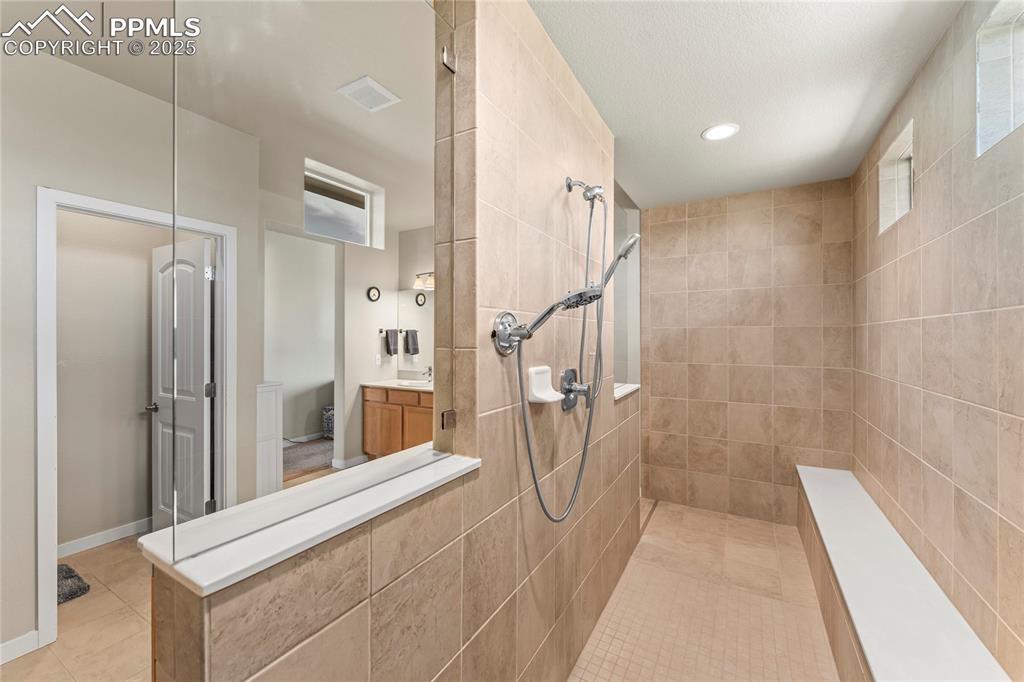
Bathroom with tile patterned floors, walk in shower, vanity, and recessed lighting
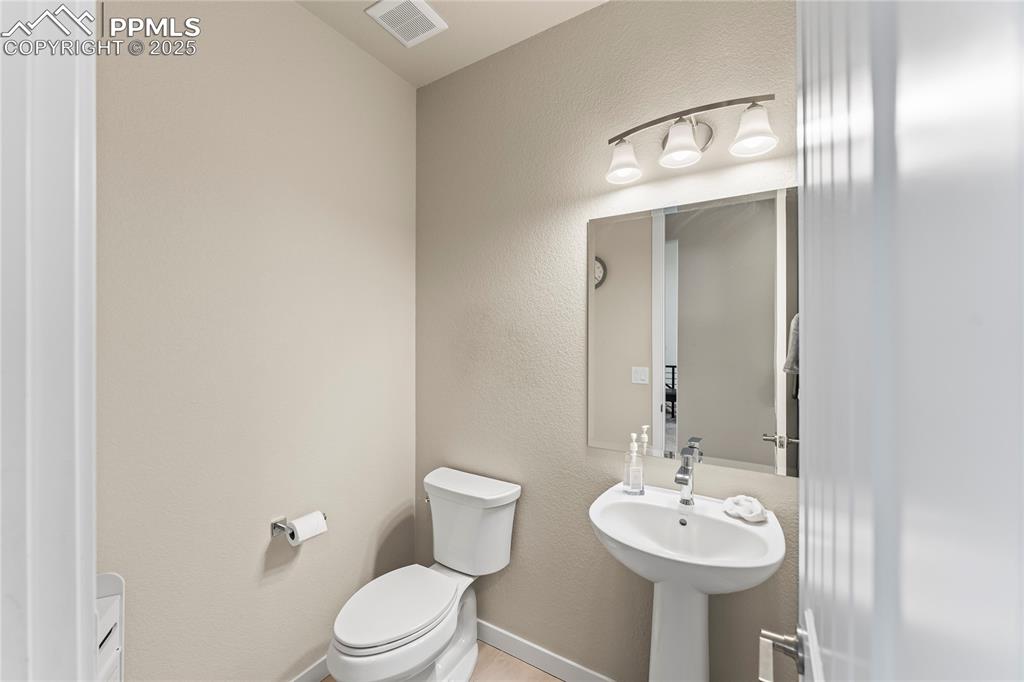
Half bathroom with toilet and baseboards
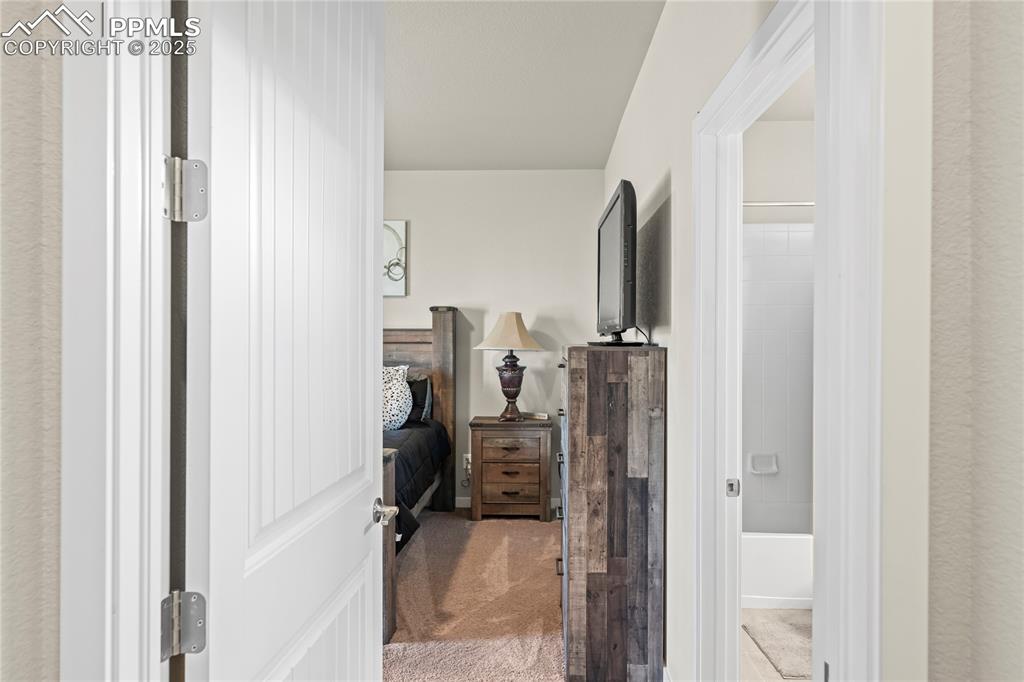
Hallway with carpet
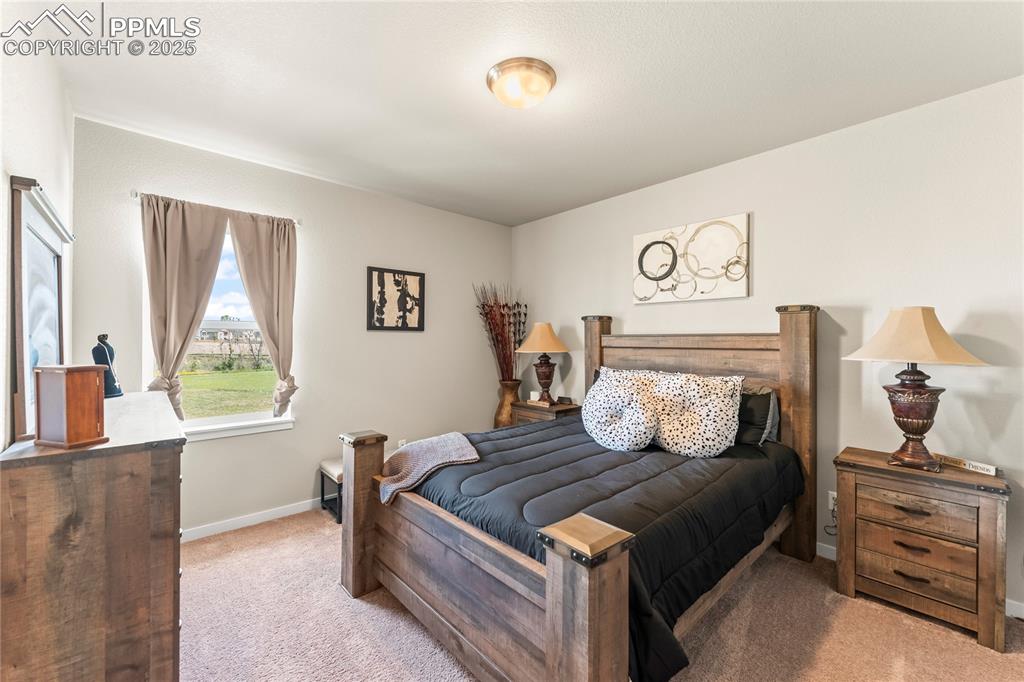
Bedroom with carpet floors and baseboards
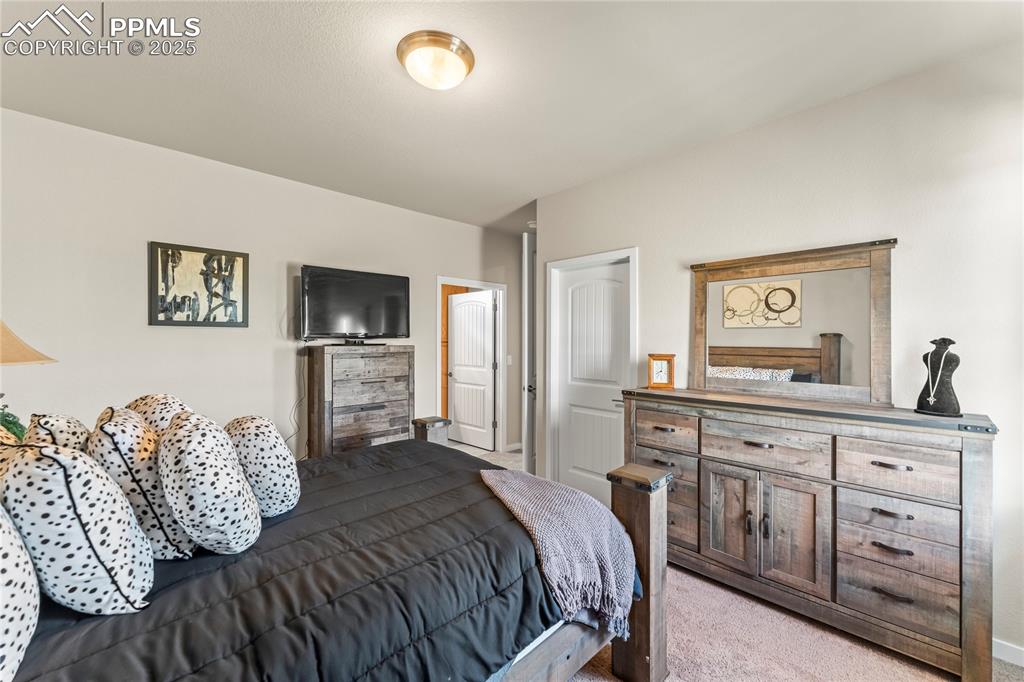
Bedroom with light colored carpet
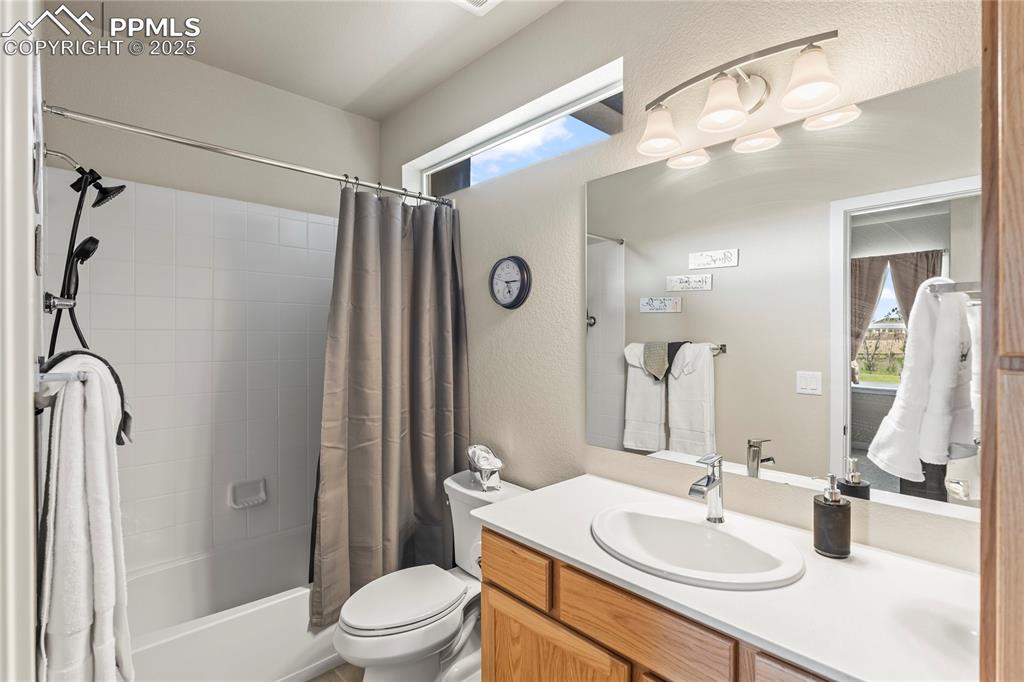
Bathroom with vanity, shower / tub combo with curtain, plenty of natural light, and a textured wall
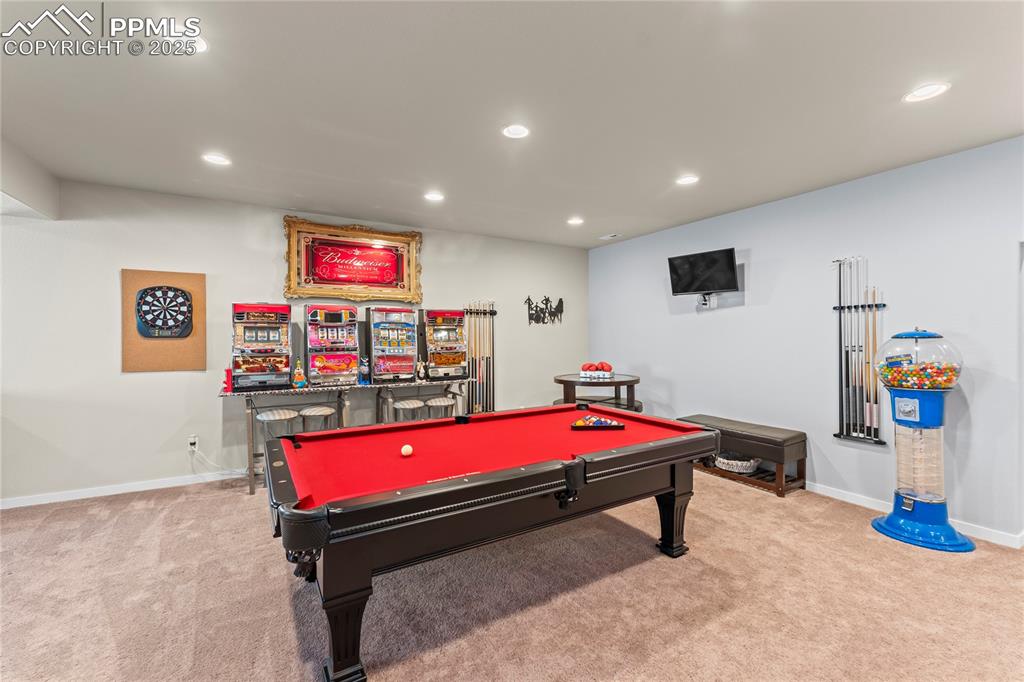
Playroom with carpet floors, recessed lighting, and billiards
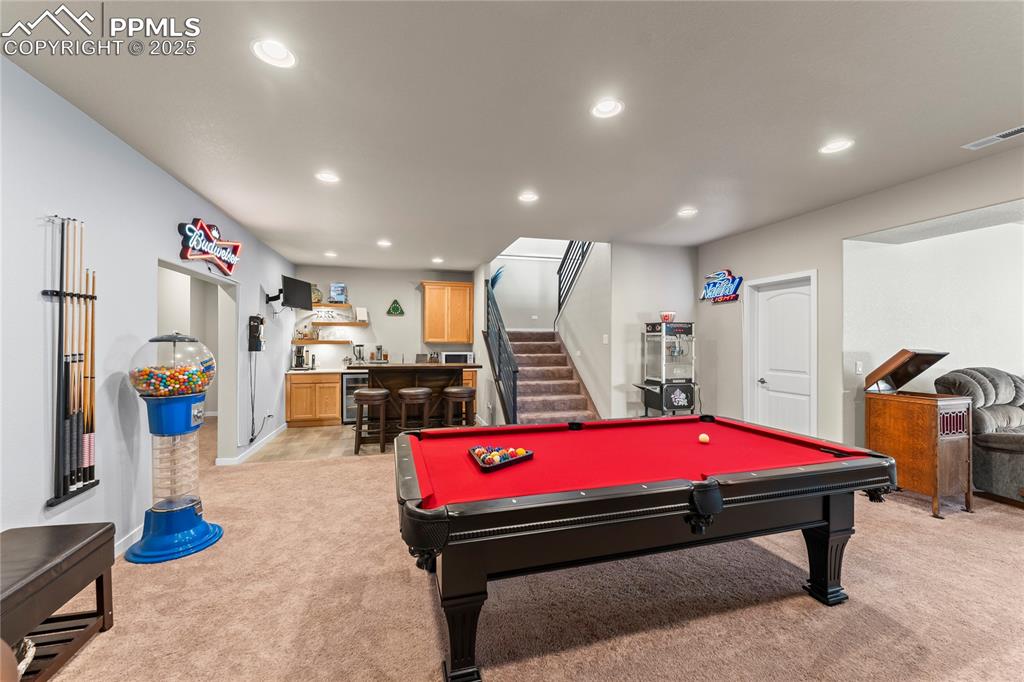
Game room featuring bar area, light carpet, recessed lighting, pool table, and wine cooler
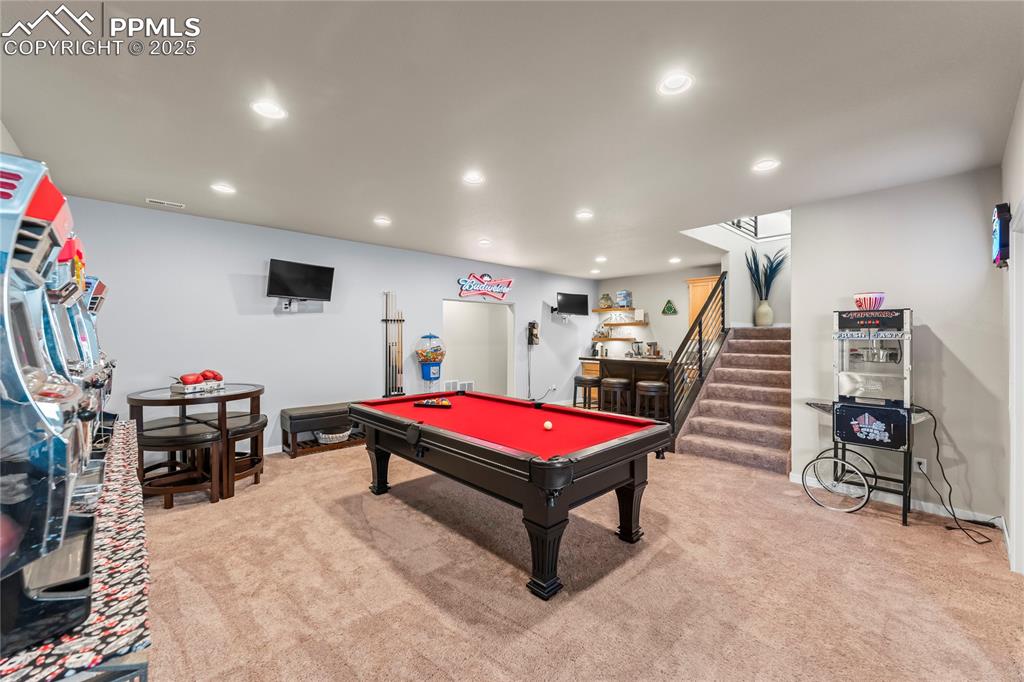
Playroom with carpet flooring, recessed lighting, and billiards
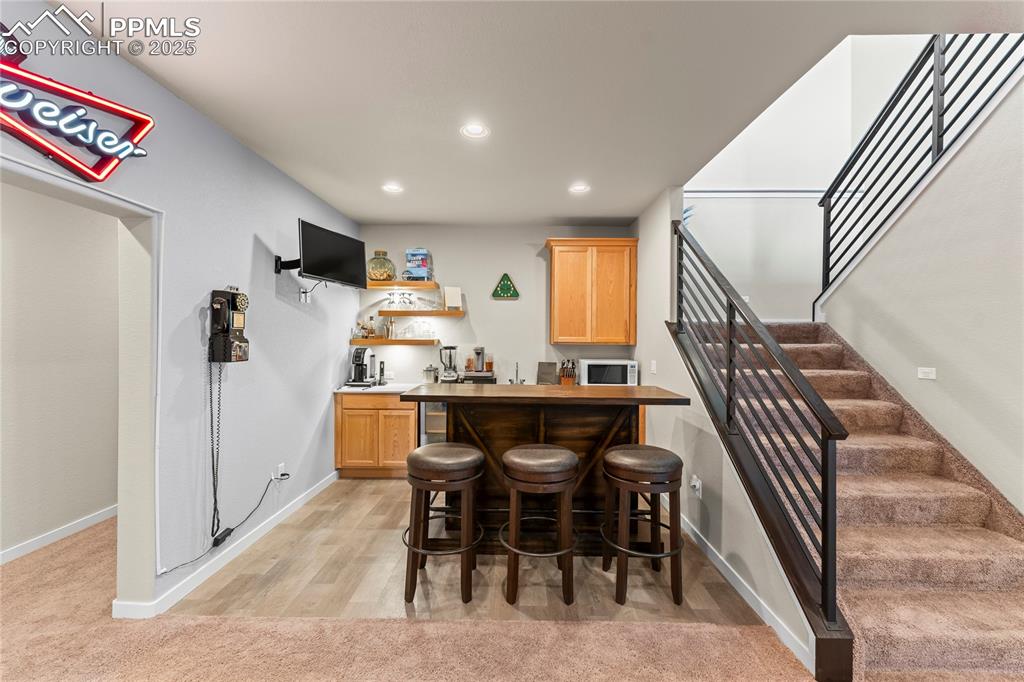
Indoor wet bar featuring white microwave, stairway, recessed lighting, and light carpet
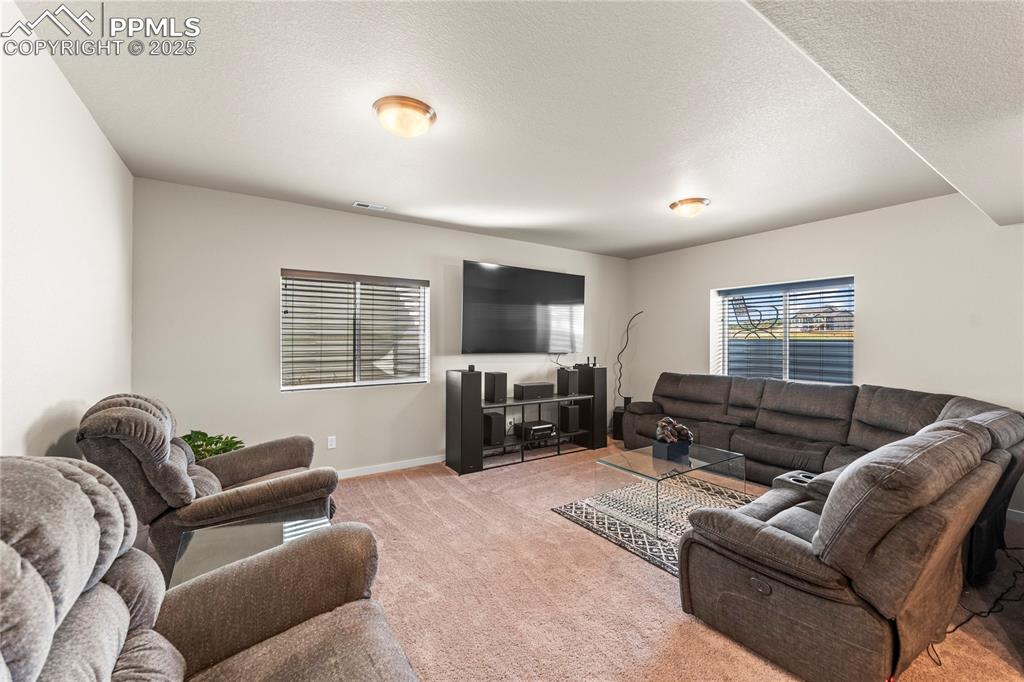
Living area with light colored carpet and baseboards
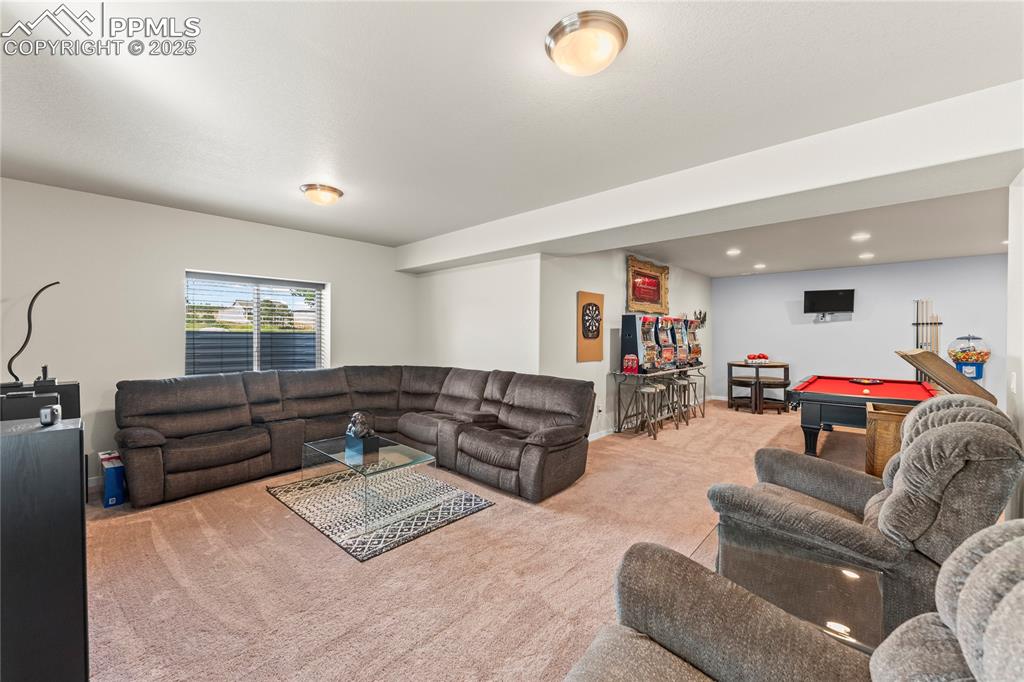
Carpeted living area with billiards and recessed lighting
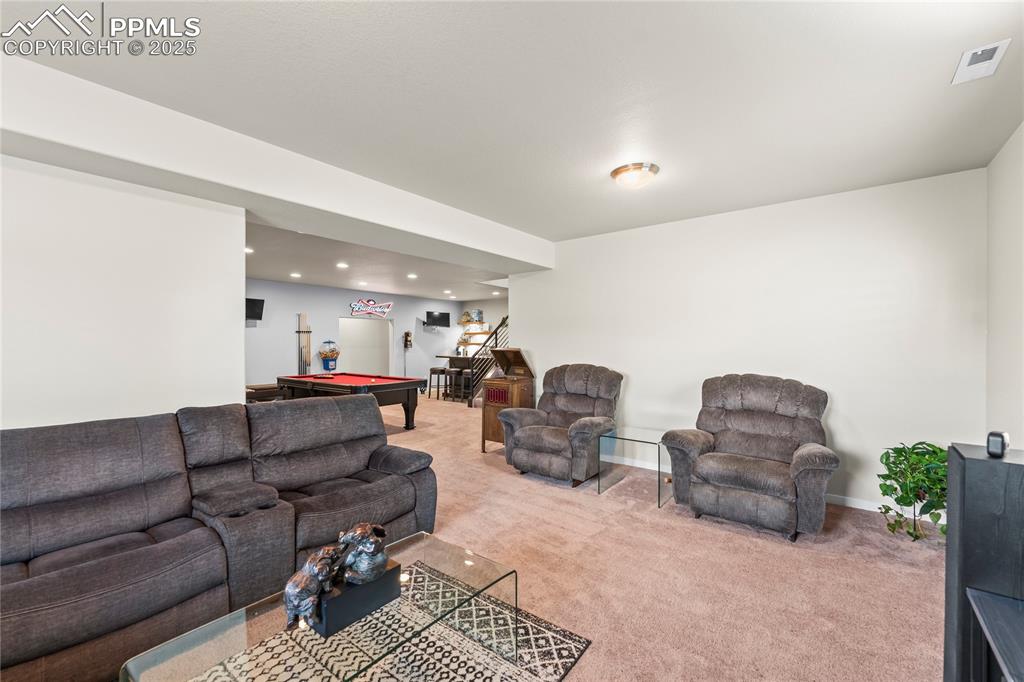
Living room featuring billiards, light carpet, stairs, and recessed lighting
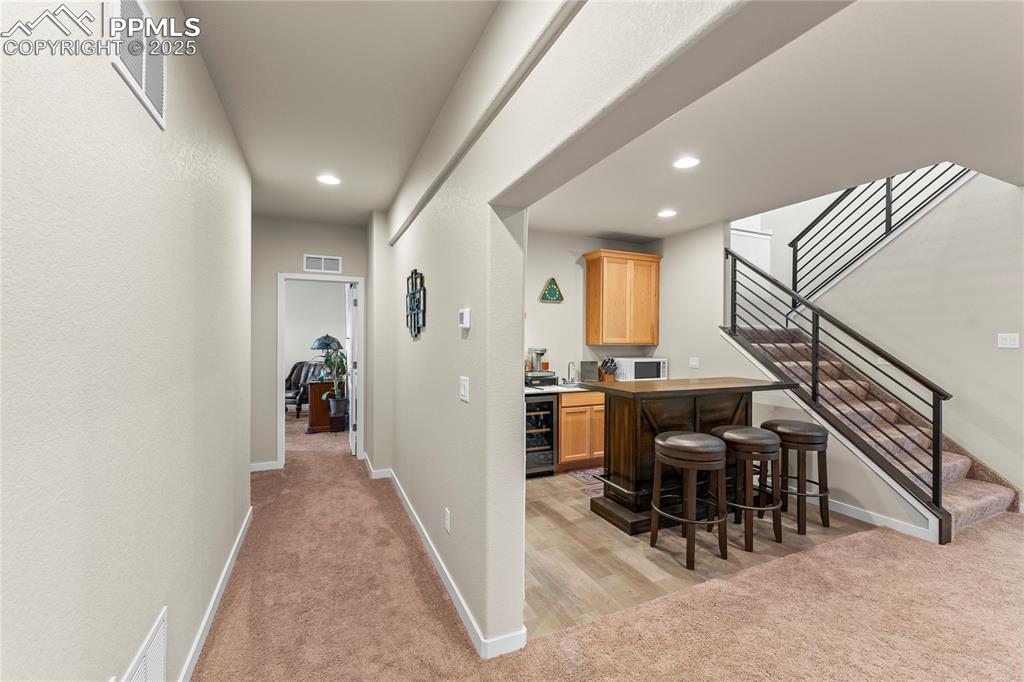
Indoor bar featuring light carpet, white microwave, recessed lighting, stairway, and beverage cooler
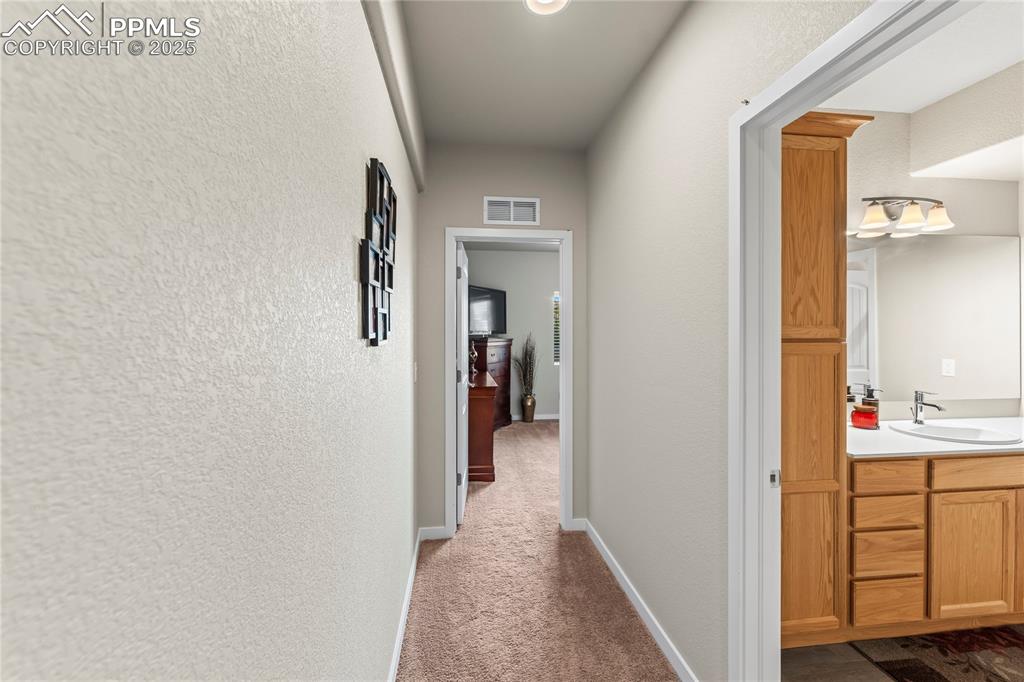
Corridor featuring dark colored carpet and a textured wall
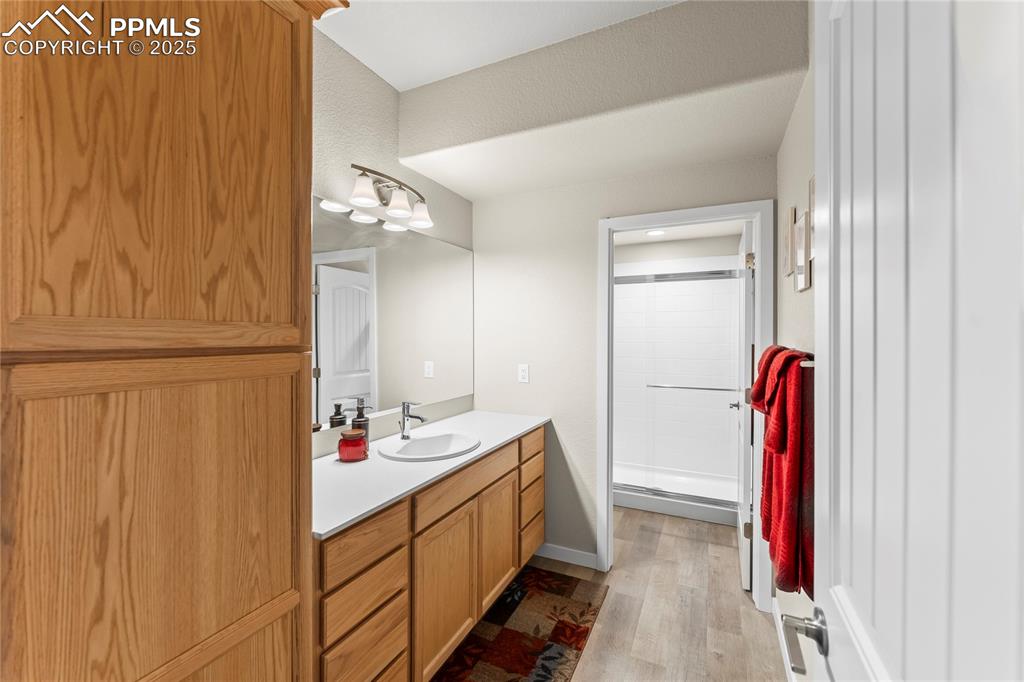
Full bath featuring vanity, wood finished floors, and a stall shower
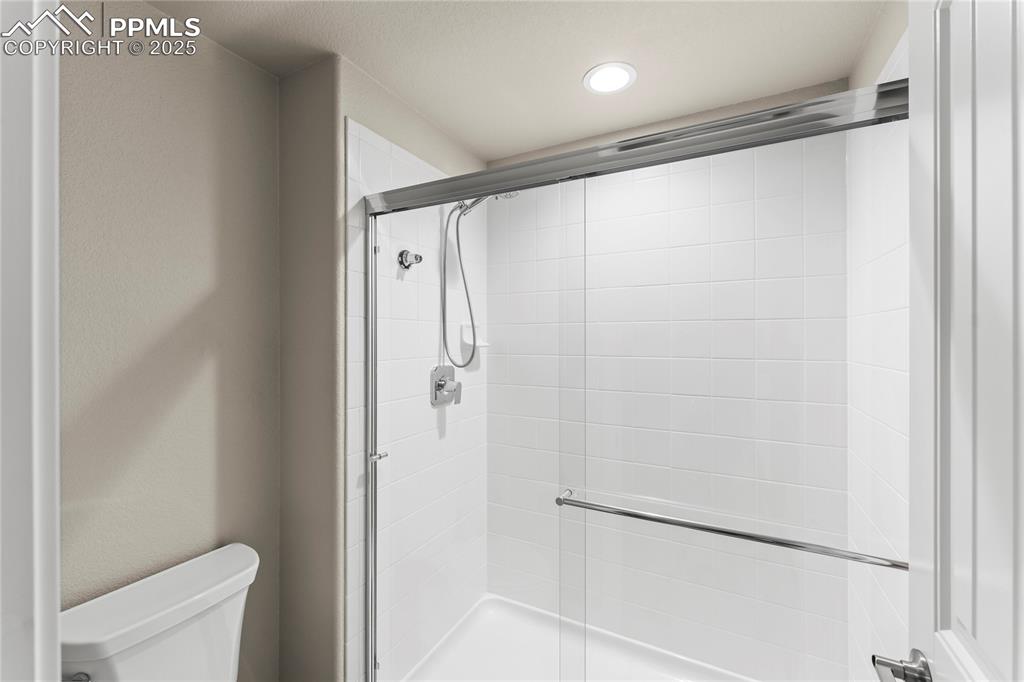
Full bathroom featuring a shower stall and recessed lighting
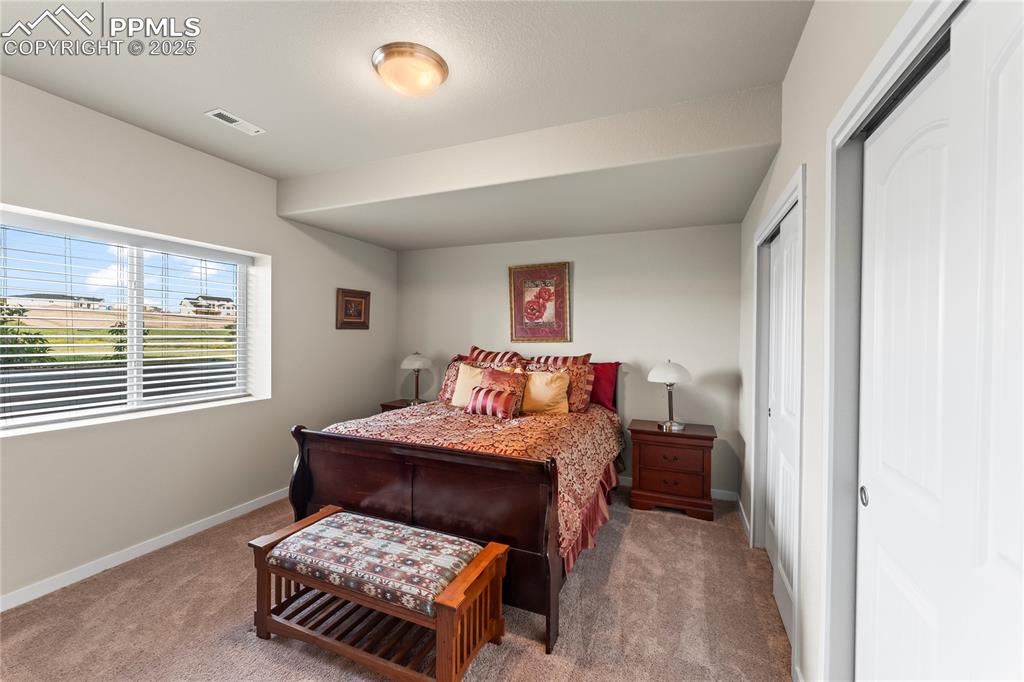
Bedroom with carpet and baseboards
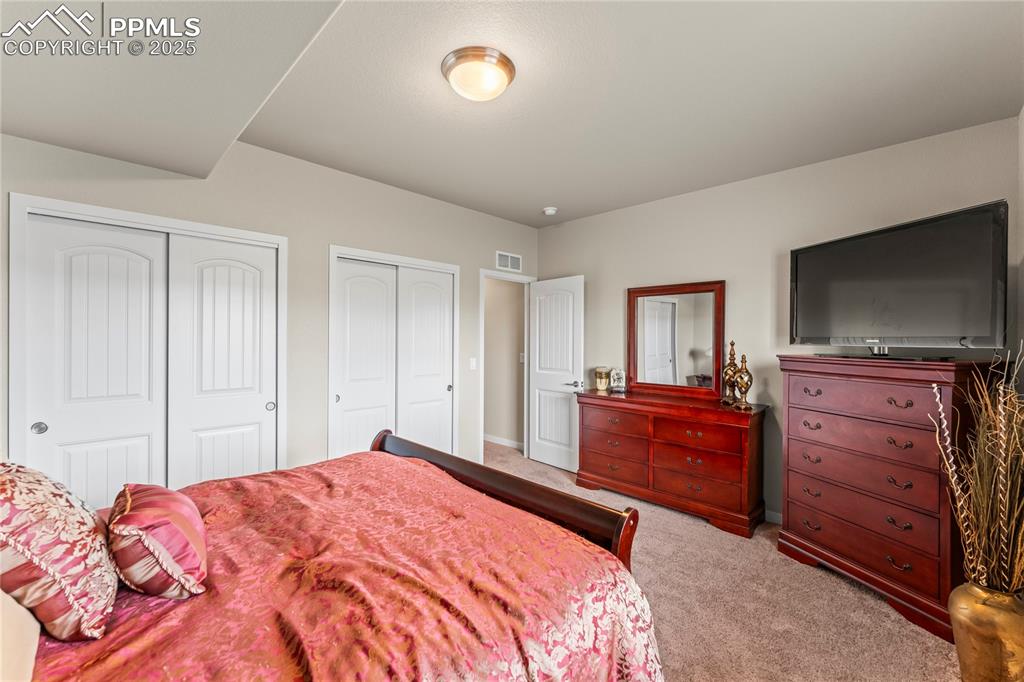
Carpeted bedroom featuring two closets and baseboards
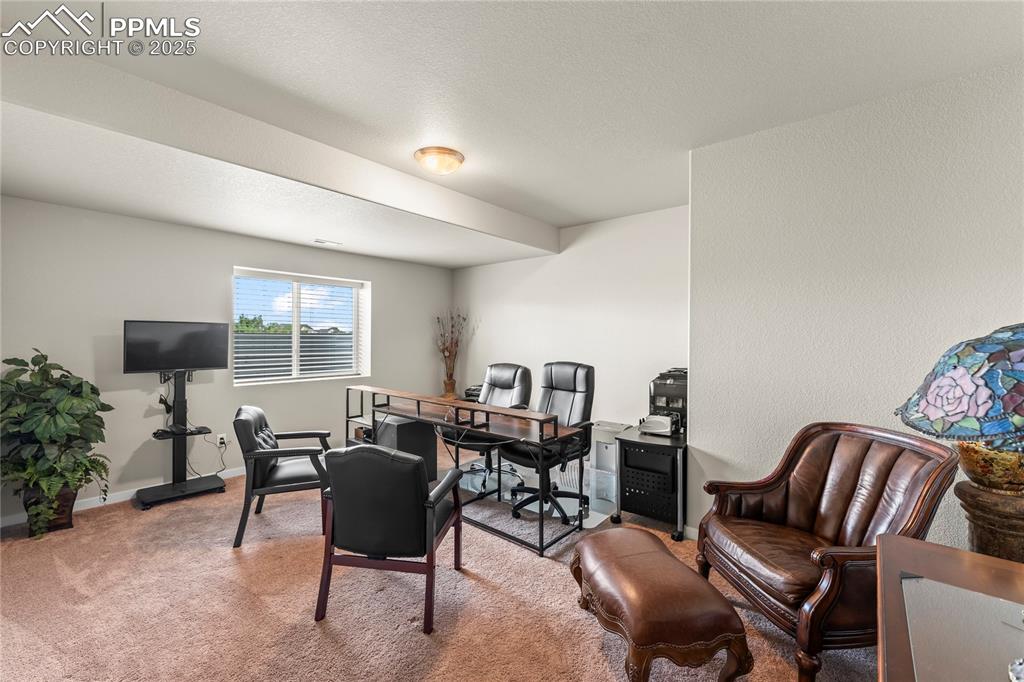
Office area with carpet and baseboards
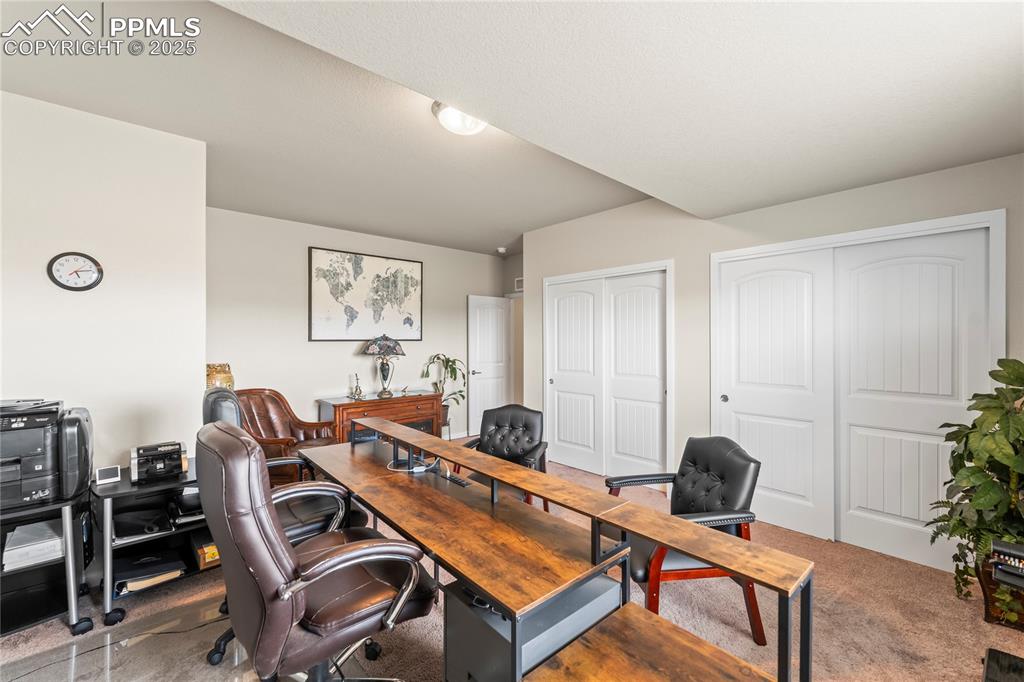
View of carpeted office space
Disclaimer: The real estate listing information and related content displayed on this site is provided exclusively for consumers’ personal, non-commercial use and may not be used for any purpose other than to identify prospective properties consumers may be interested in purchasing.