141 Miramar Drive, Colorado Springs, CO, 80906

View of front of house featuring brick siding and covered porch
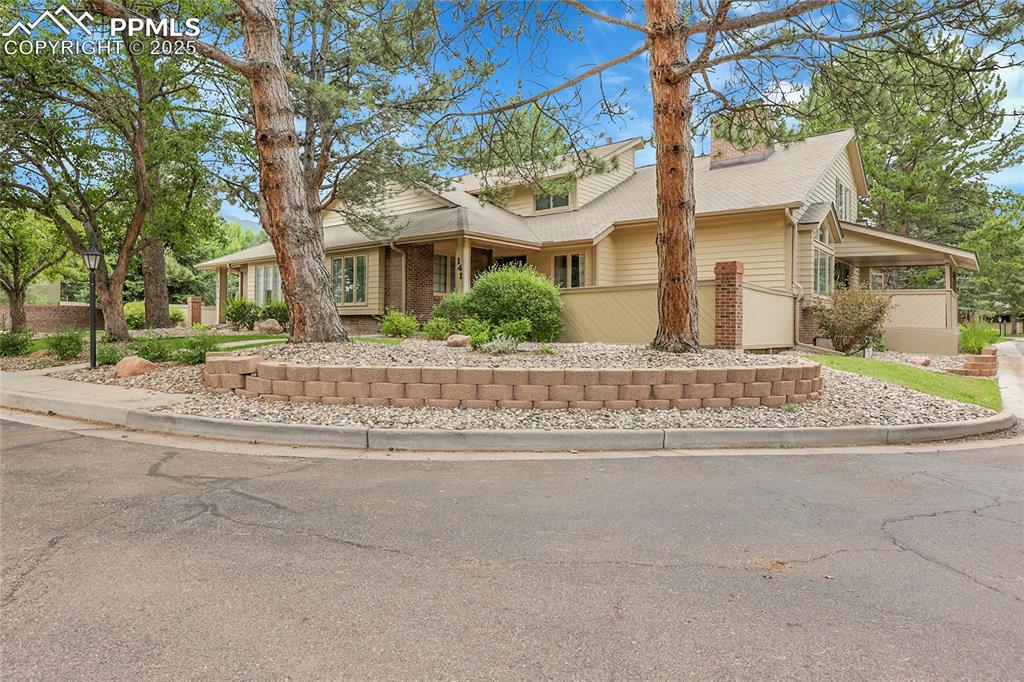
View of front of home with brick siding
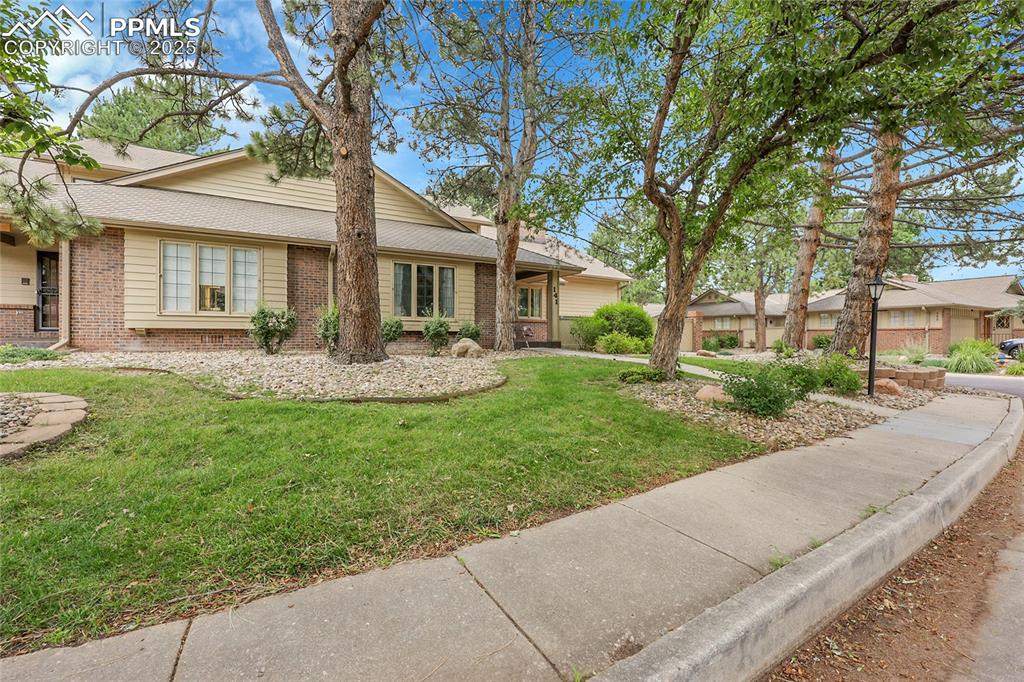
Single story home featuring brick siding and a front yard
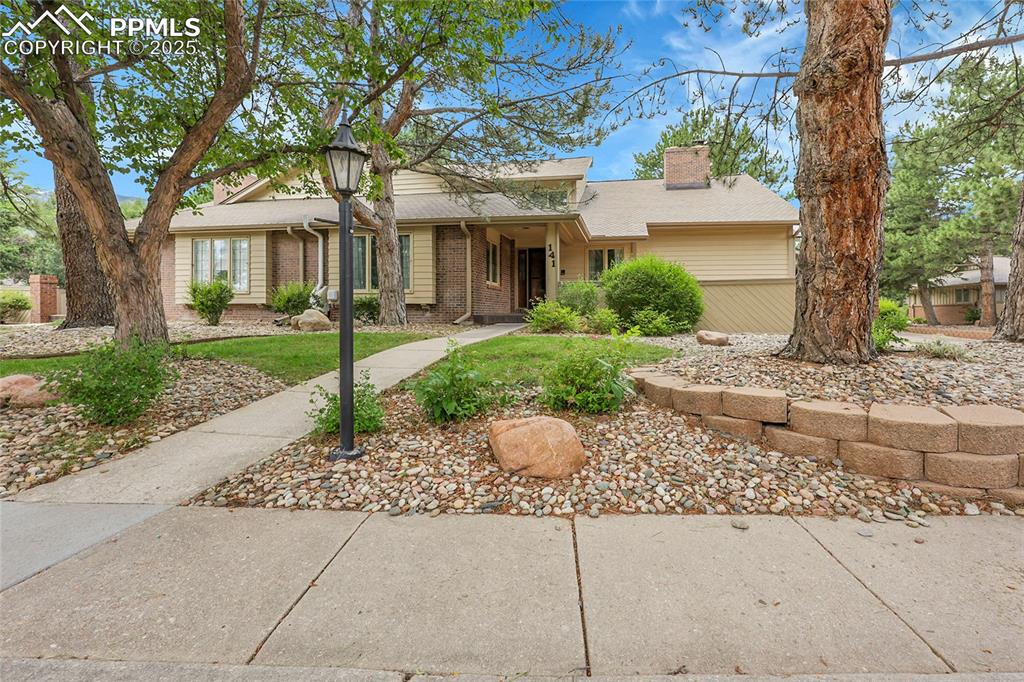
View of front of property featuring a chimney and brick siding
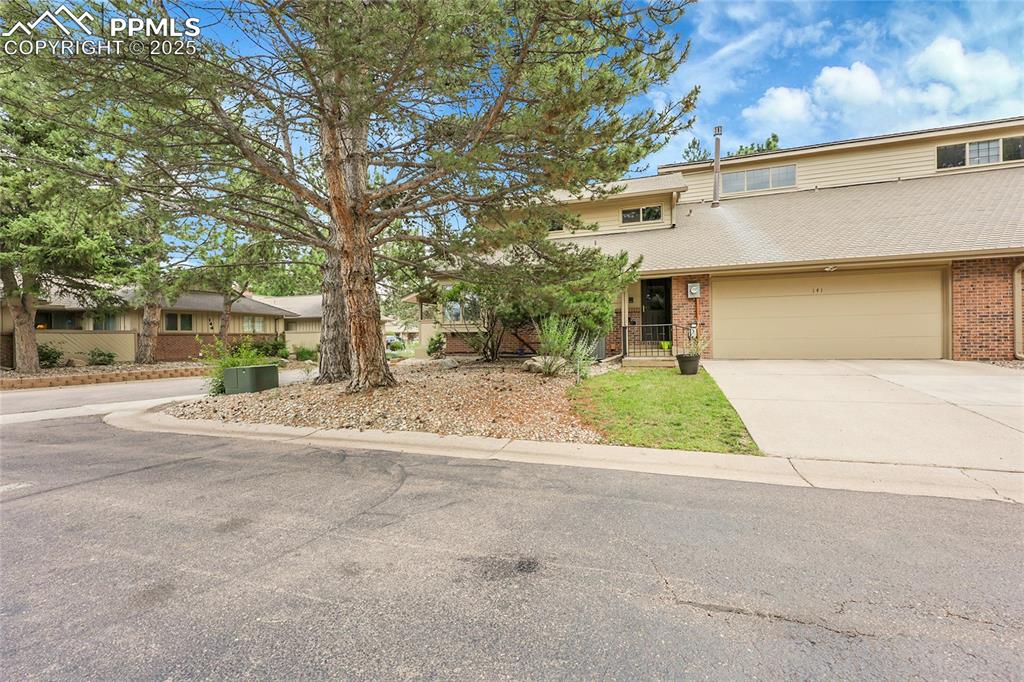
View of front of property with brick siding, concrete driveway, and a garage

View of asphalt street with sidewalks, a residential view, and curbs
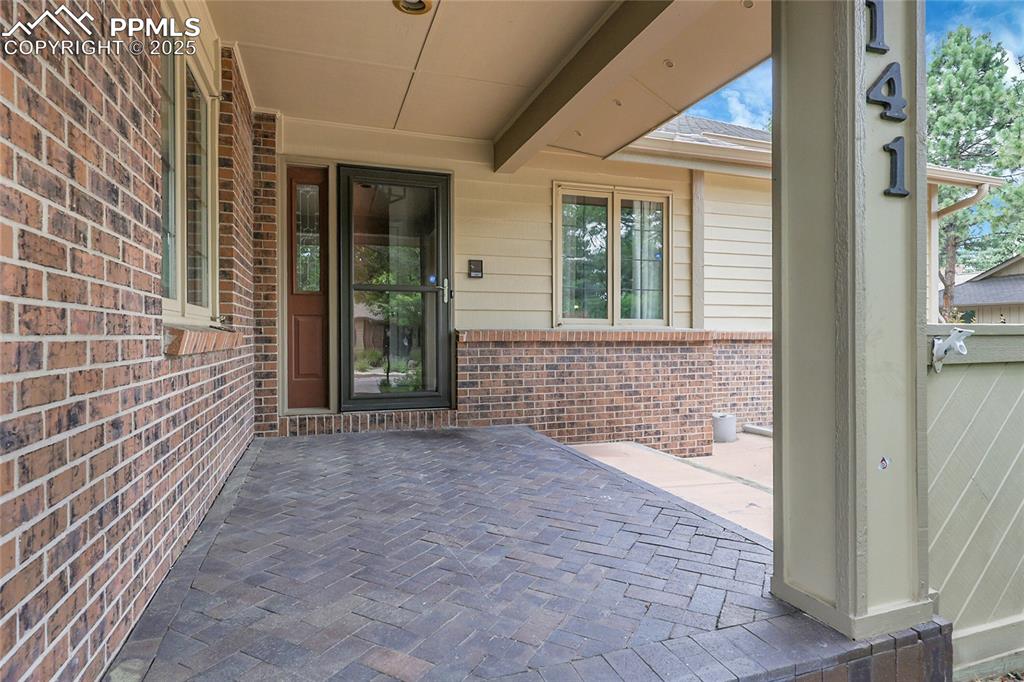
View of patio
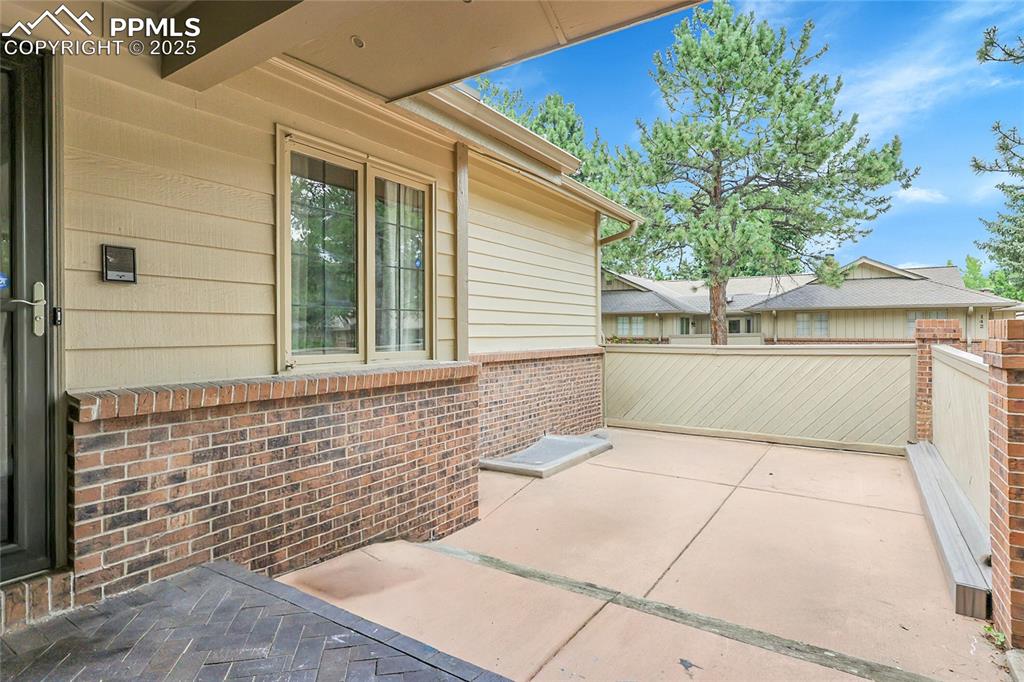
off entrance -
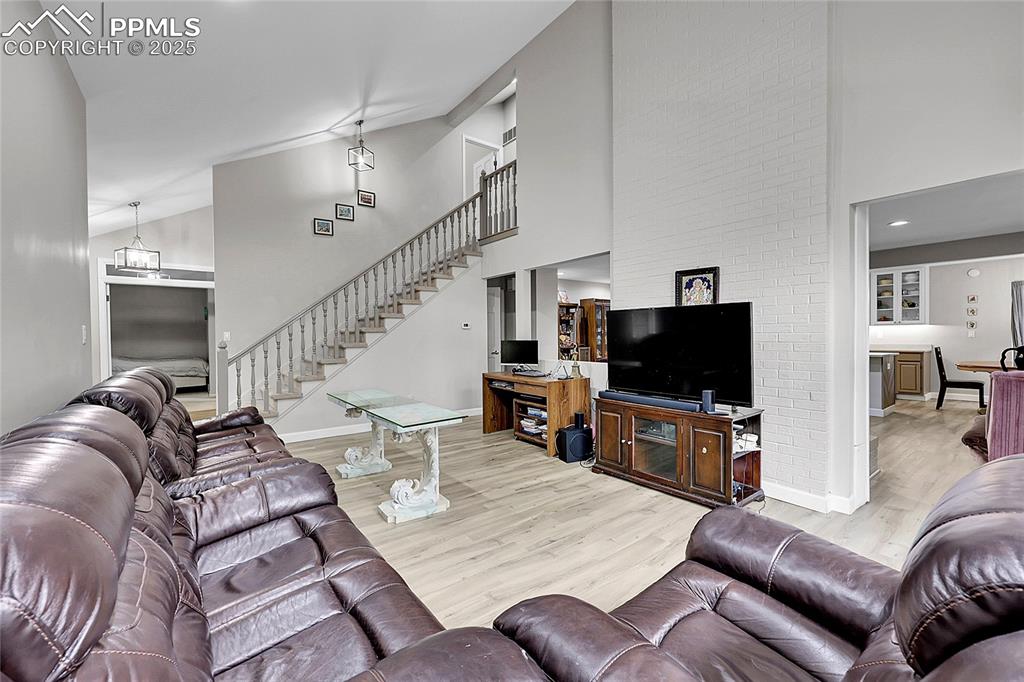
Living area with high vaulted ceiling, wood finished floors, and stairs
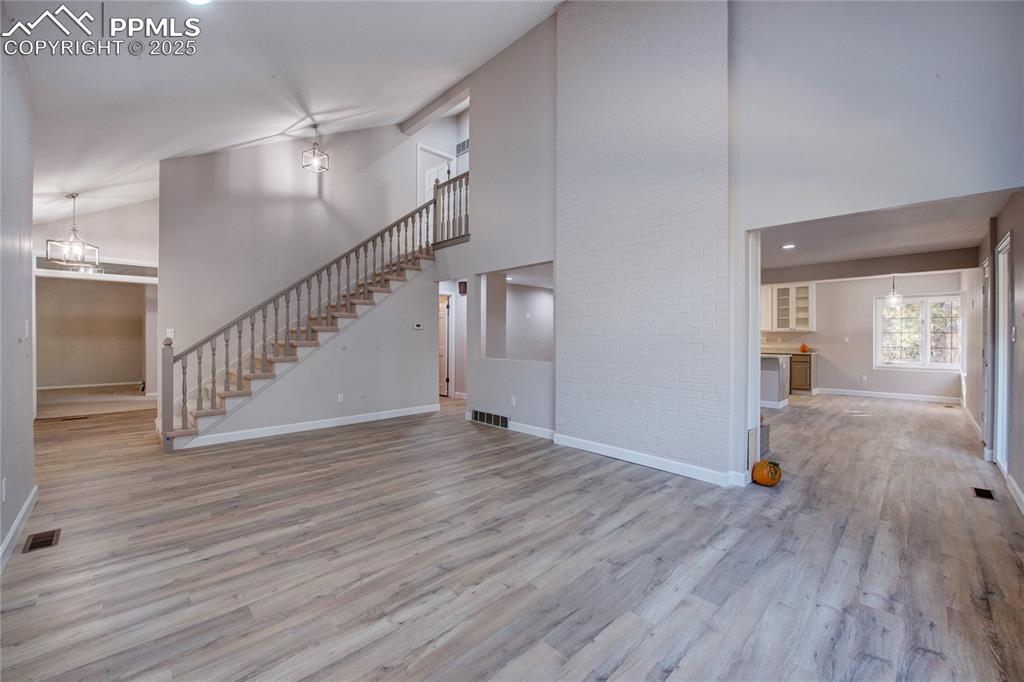
what it looks like without furniture
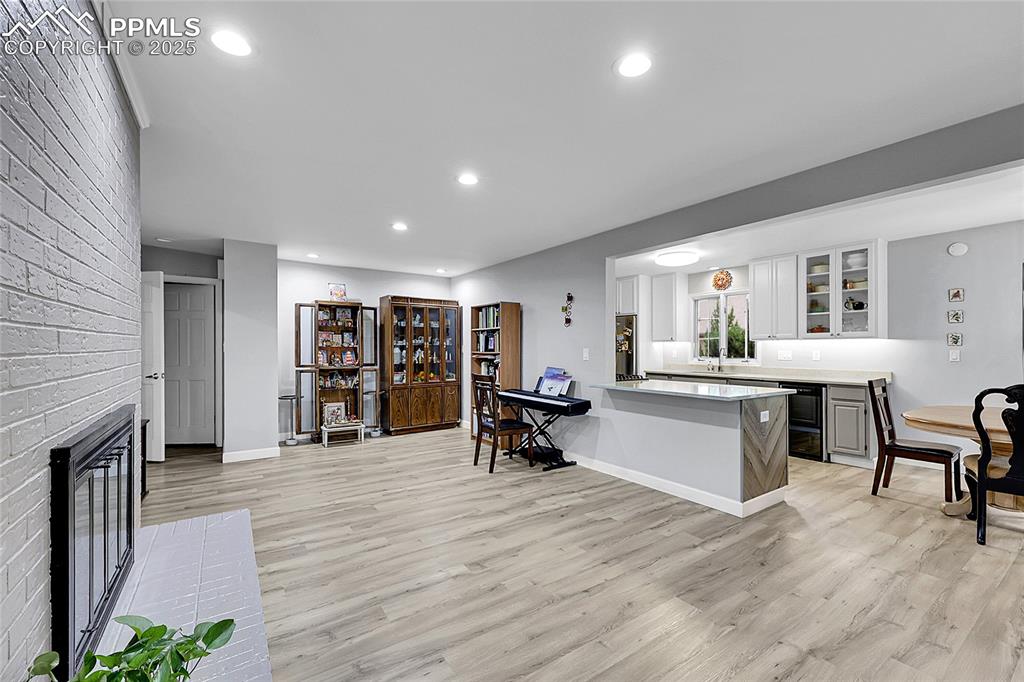
Other
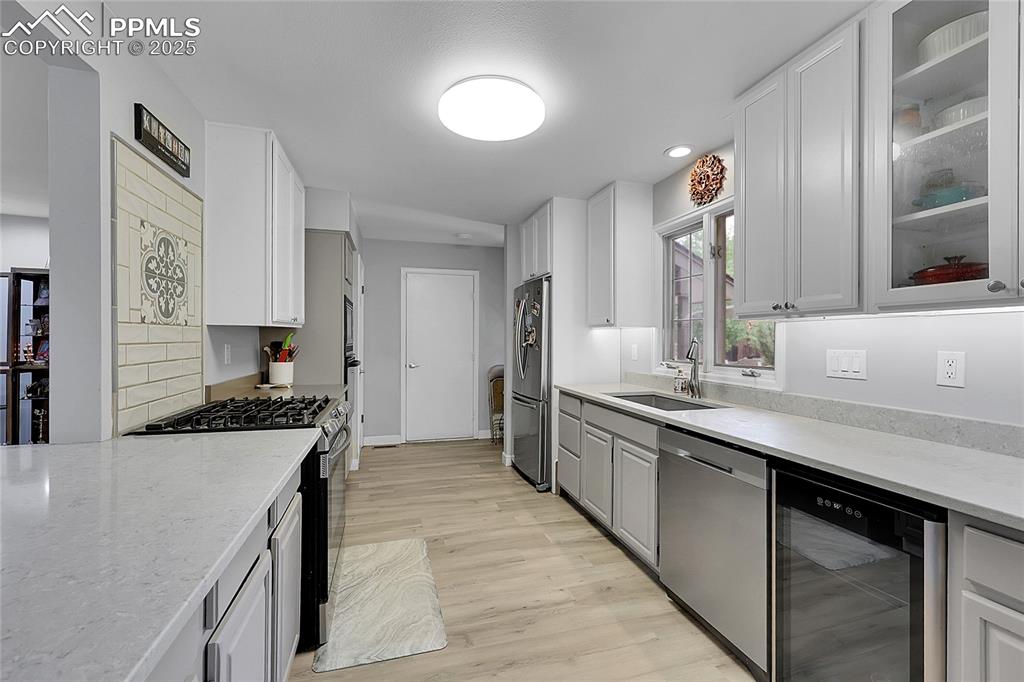
Kitchen featuring appliances with stainless steel finishes, wine cooler, light stone countertops, light wood-style floors, and white cabinetry
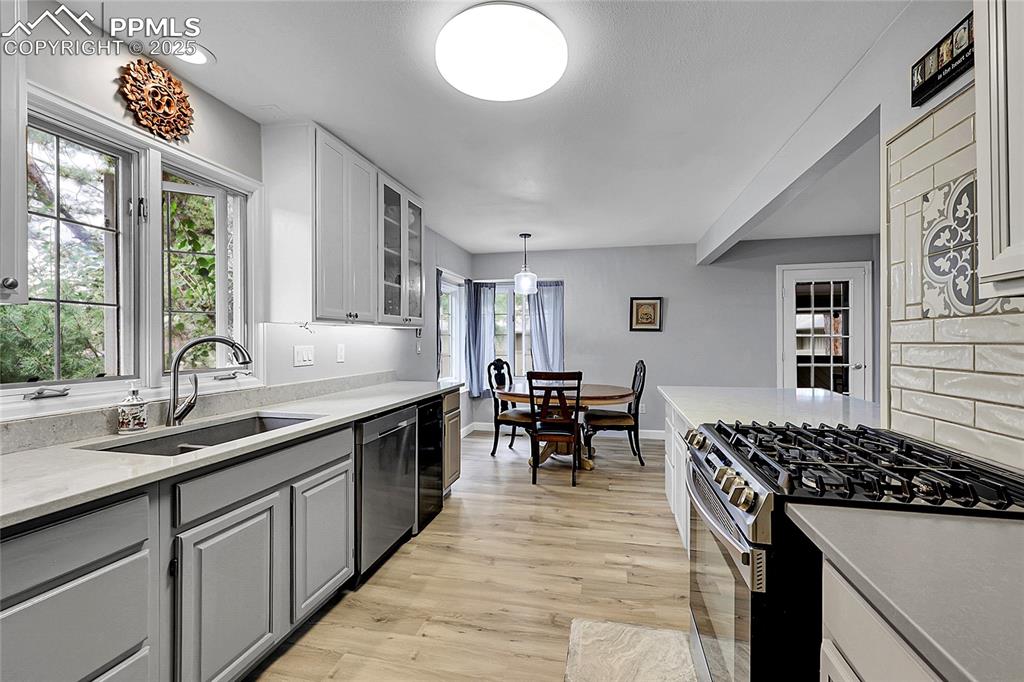
Kitchen featuring stainless steel appliances, gray cabinets, light wood-style flooring, glass insert cabinets, and light countertops
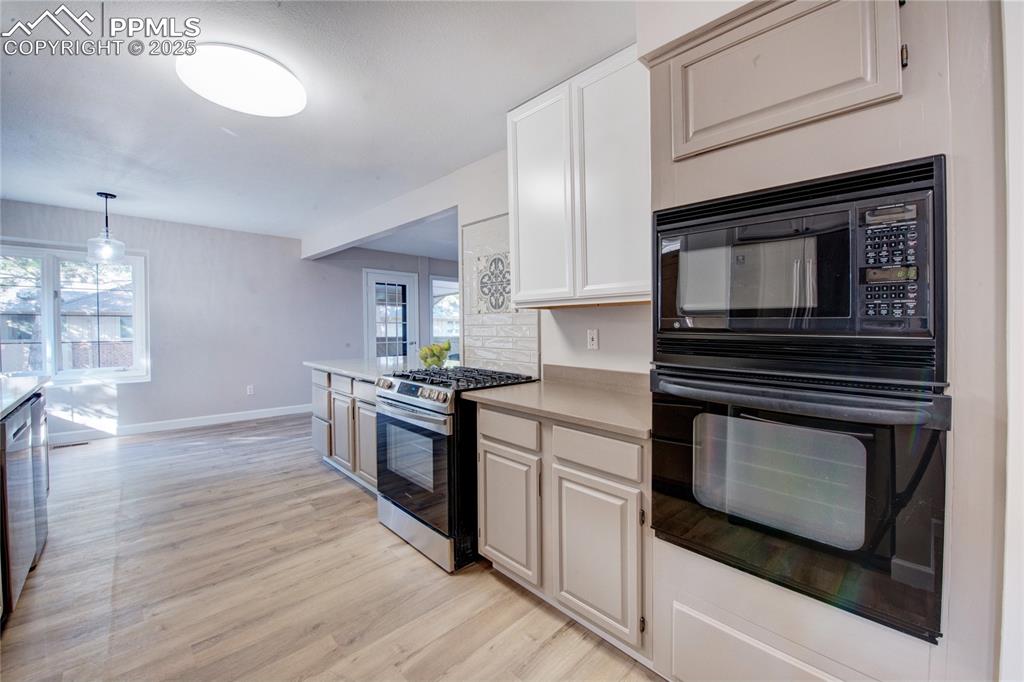
Kitchen with black appliances, light wood-style flooring, light countertops, decorative light fixtures, and white cabinets

Kitchen featuring stainless steel appliances, beverage cooler, light wood-style floors, and light countertops
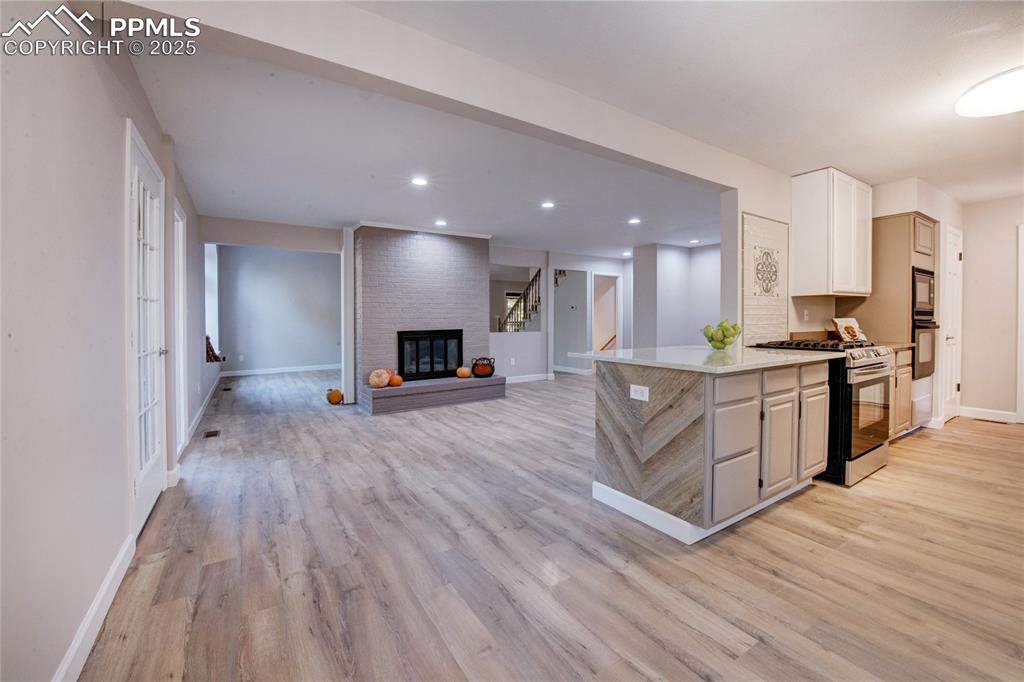
w/o furniture
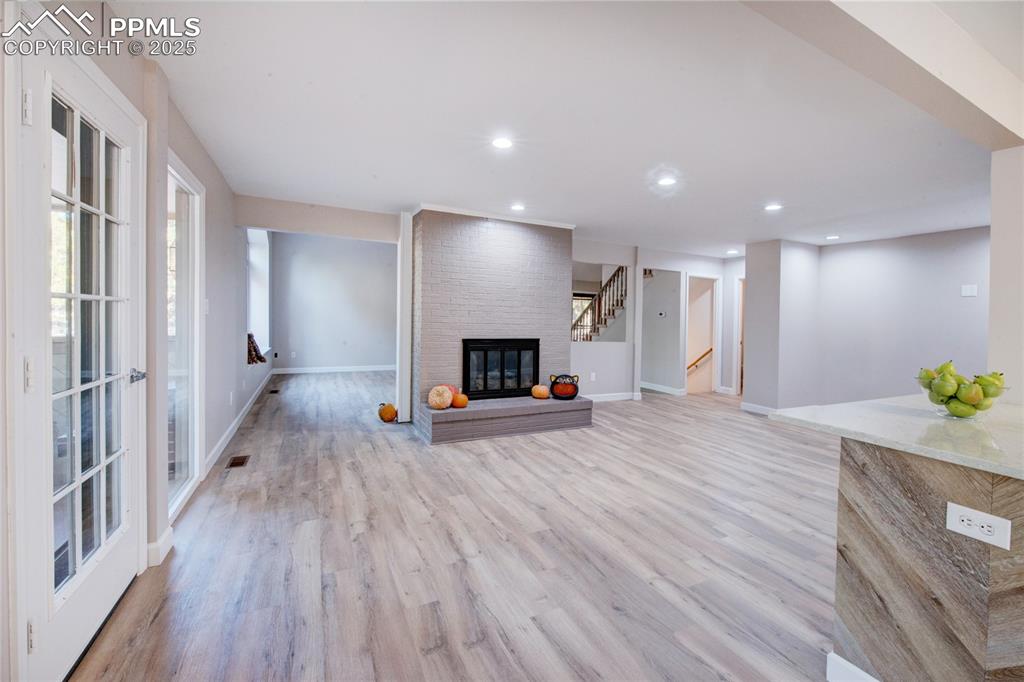
w/o furniture

1/2 bath on main level
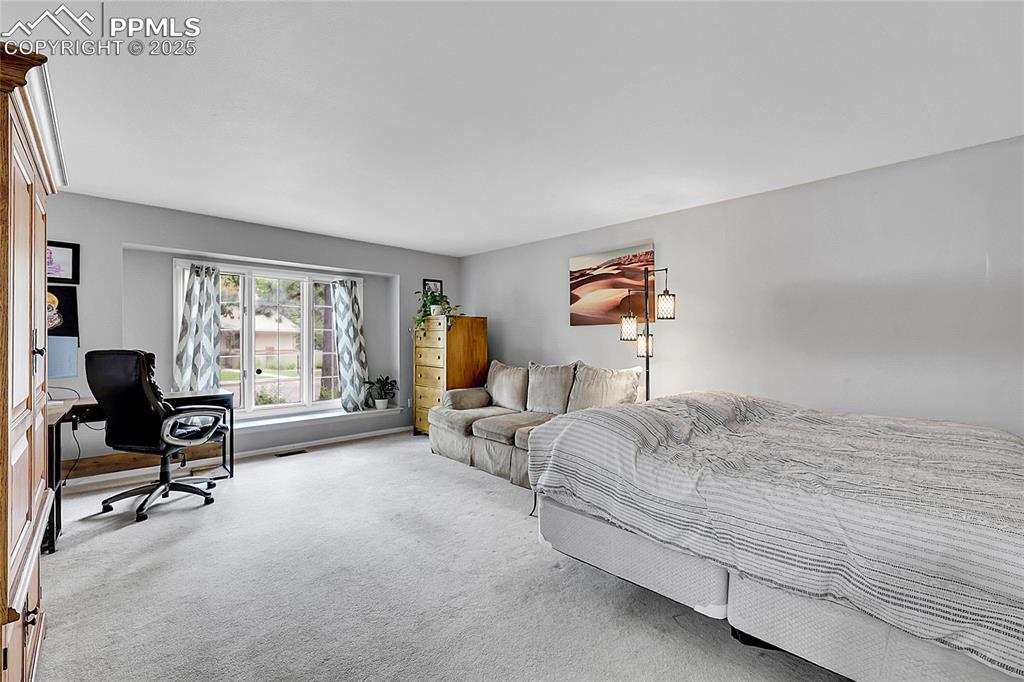
master

master
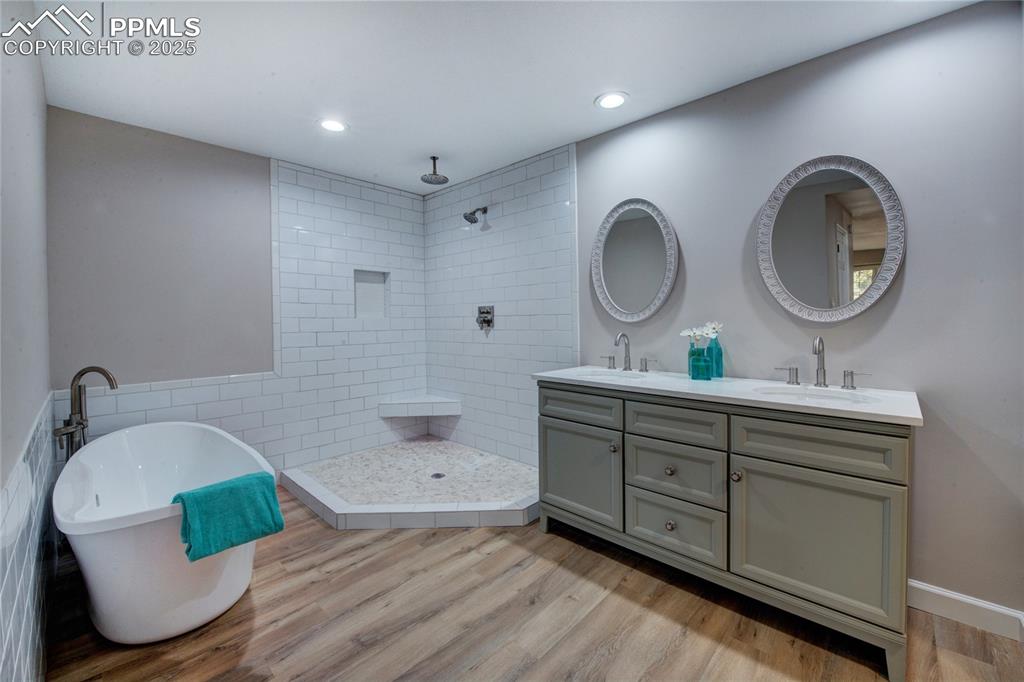
masterbath
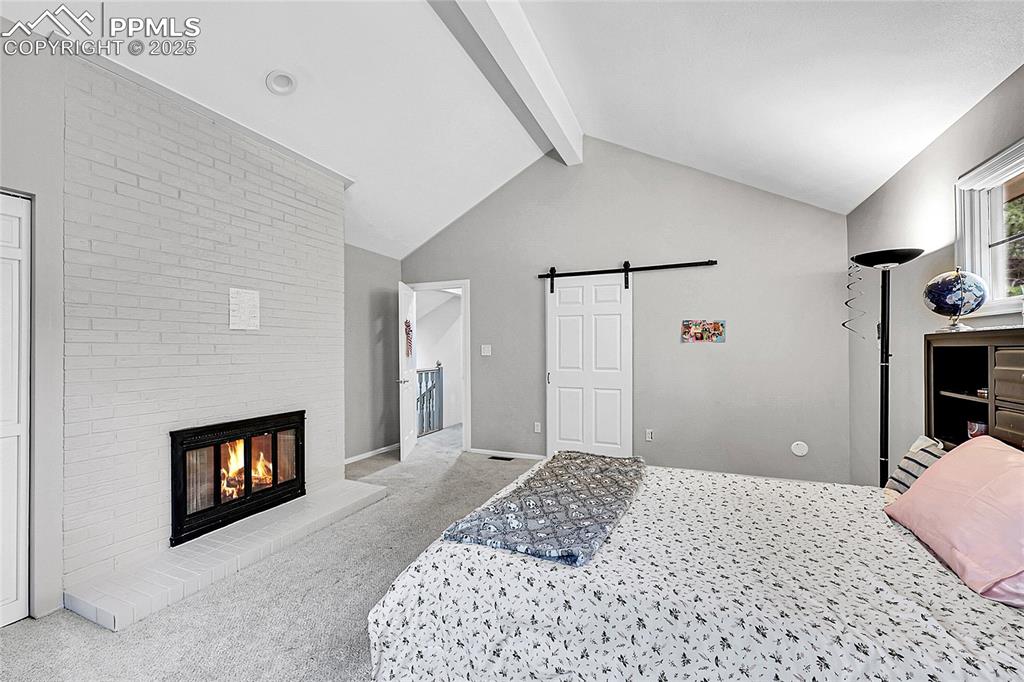
Bedroom featuring a barn door, carpet flooring, and a brick fireplace
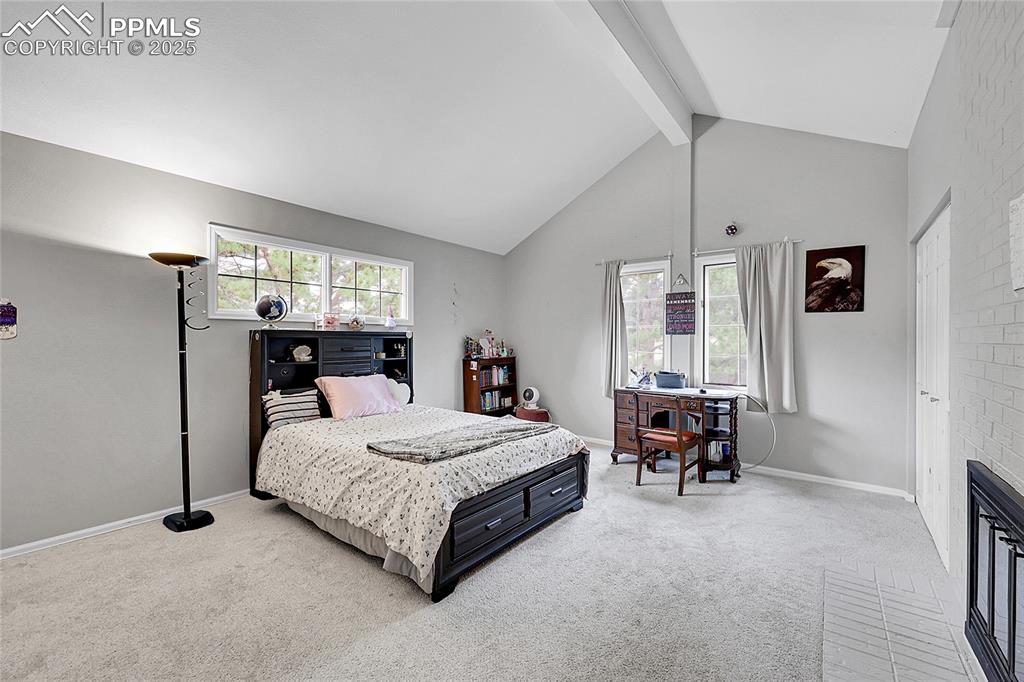
1 of 2 upstairs bedrooms
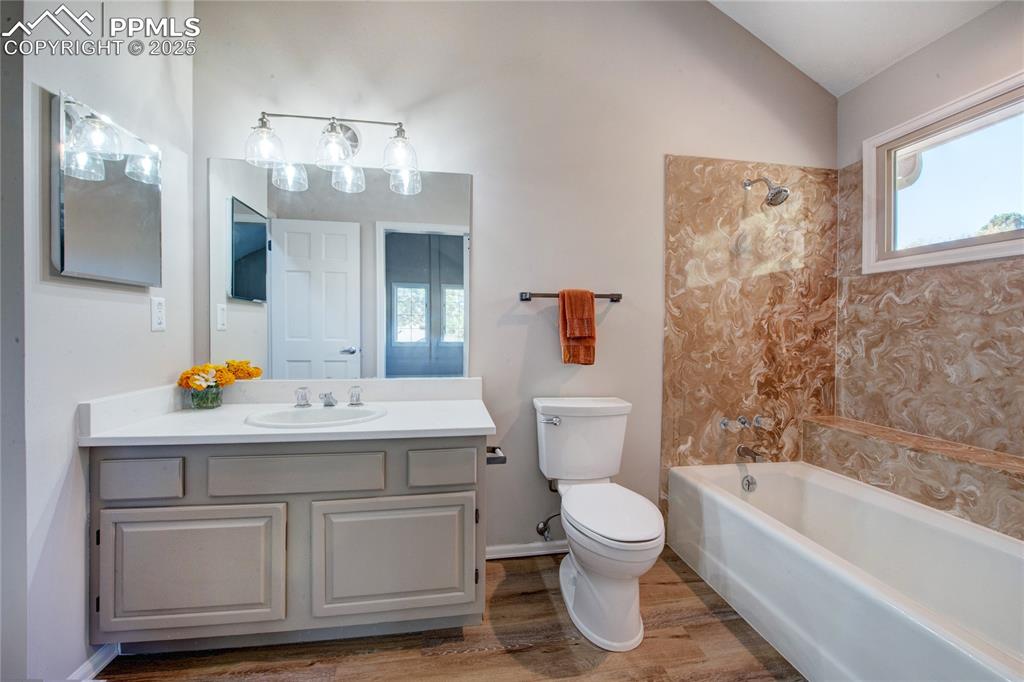
upstairs full bath

Full bathroom with vaulted ceiling, washtub / shower combination, vanity, plenty of natural light, and wood finished floors
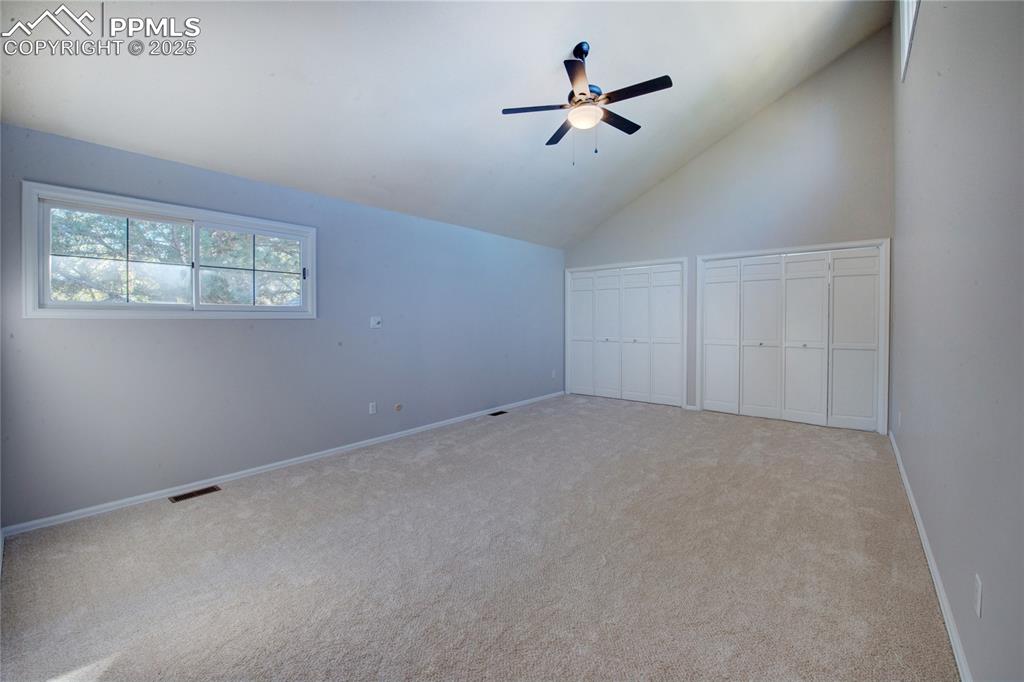
Additional living space featuring a ceiling fan, carpet flooring, and lofted ceiling
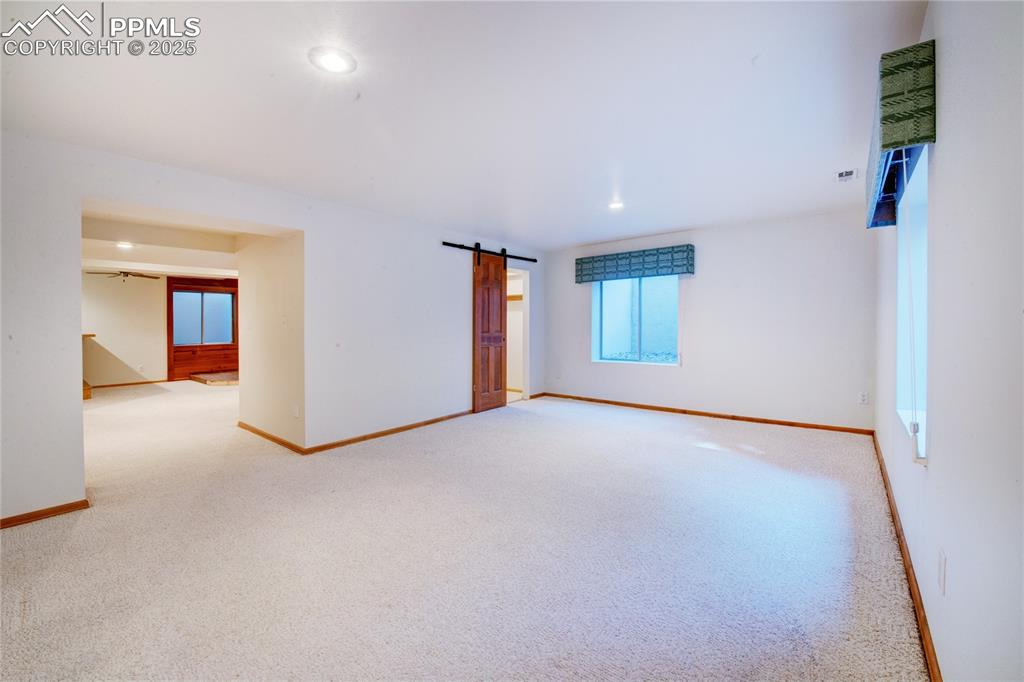
bonus room in basement
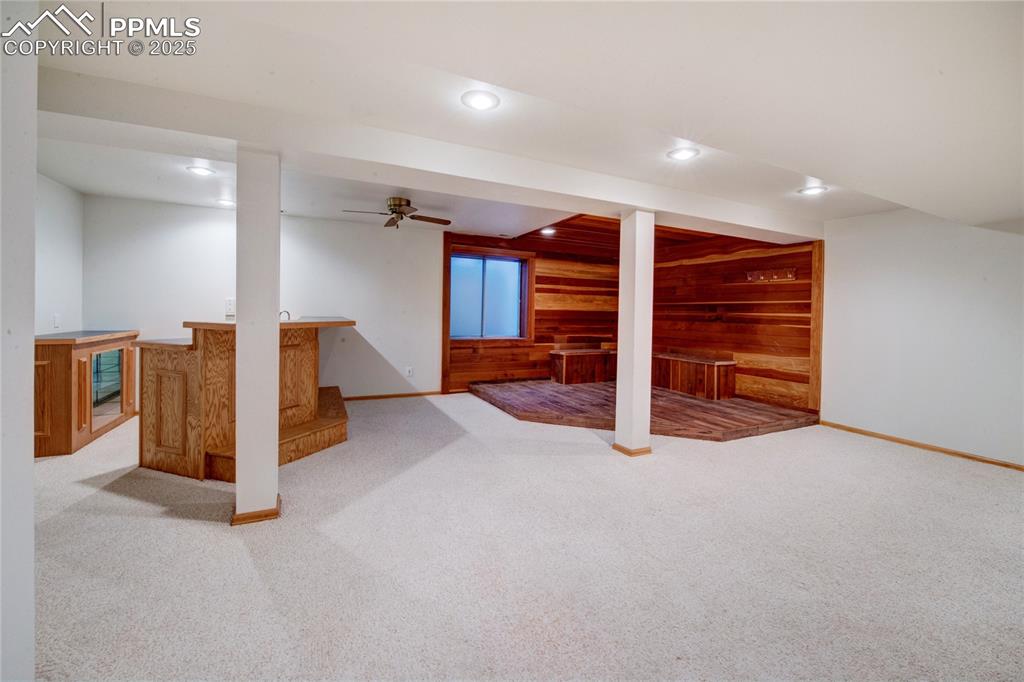
Finished below grade area with wood walls, wet bar, recessed lighting, and carpet
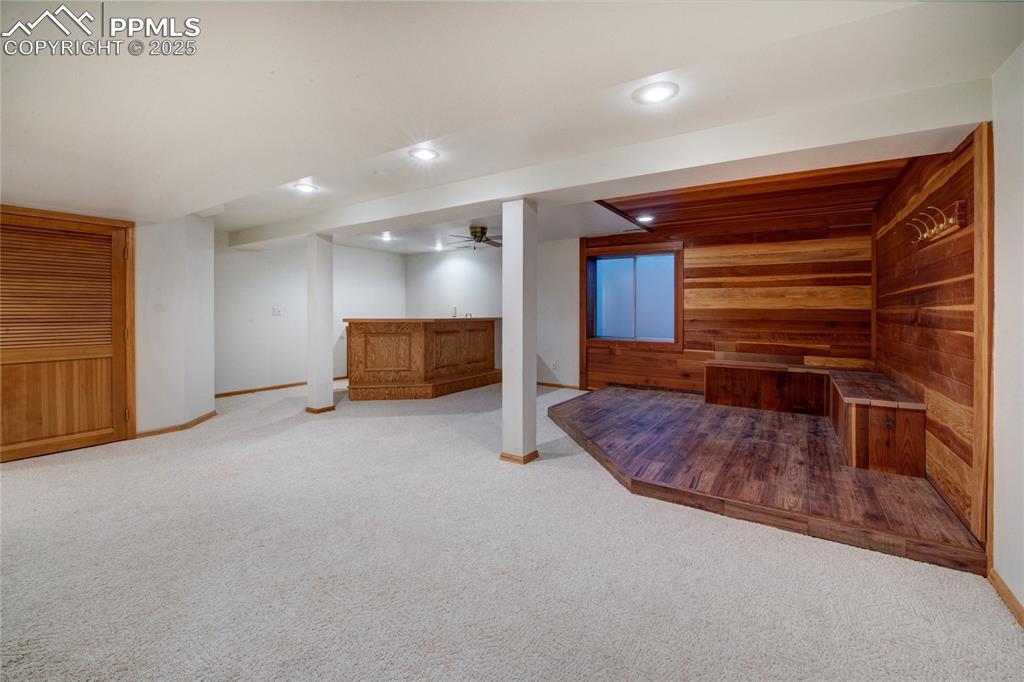
Finished below grade area featuring wooden walls, bar, light carpet, and recessed lighting
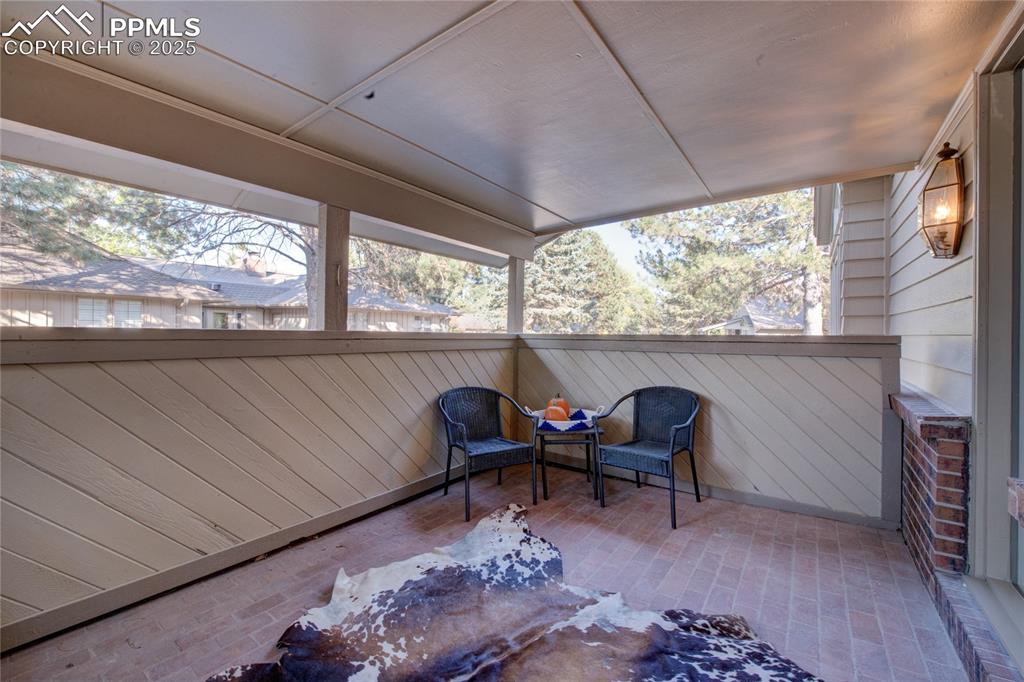
covered private patio off dining room
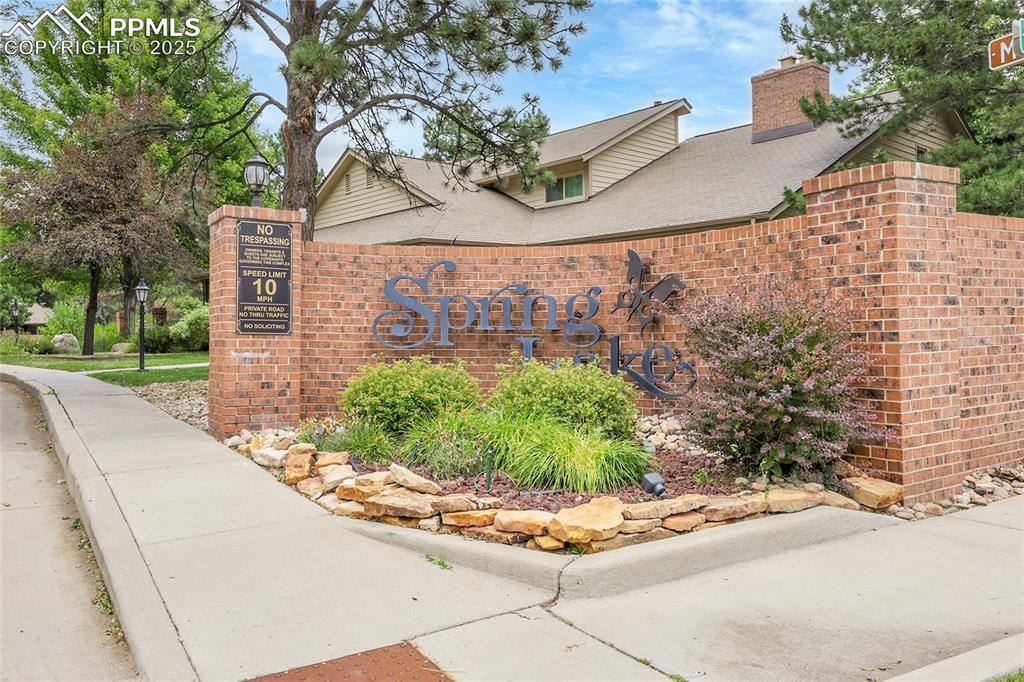
View of community / neighborhood sign
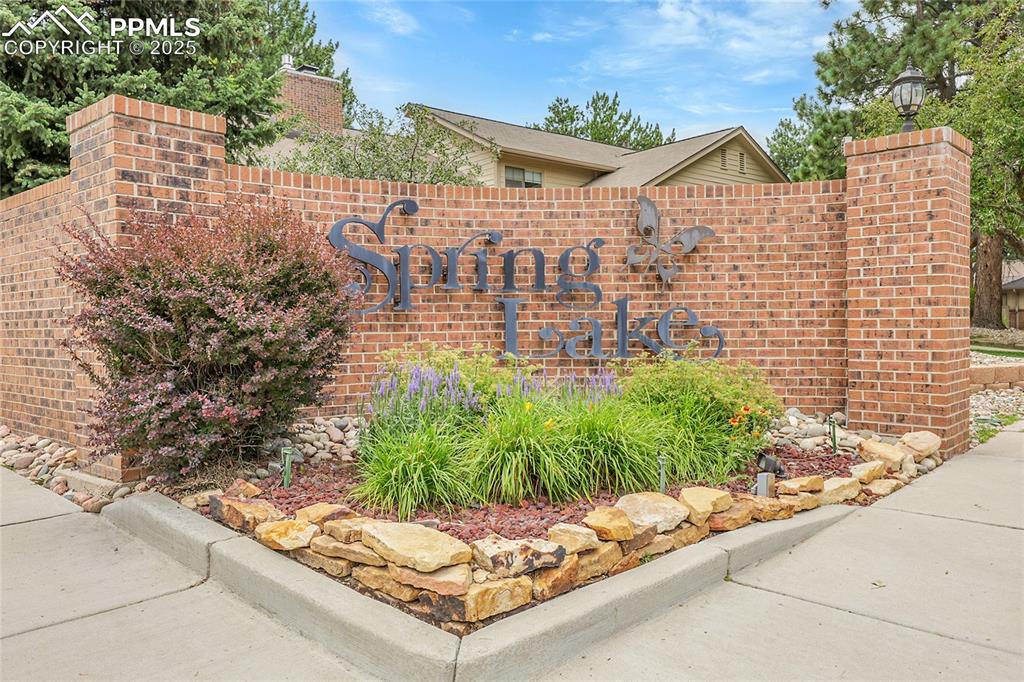
View of community / neighborhood sign
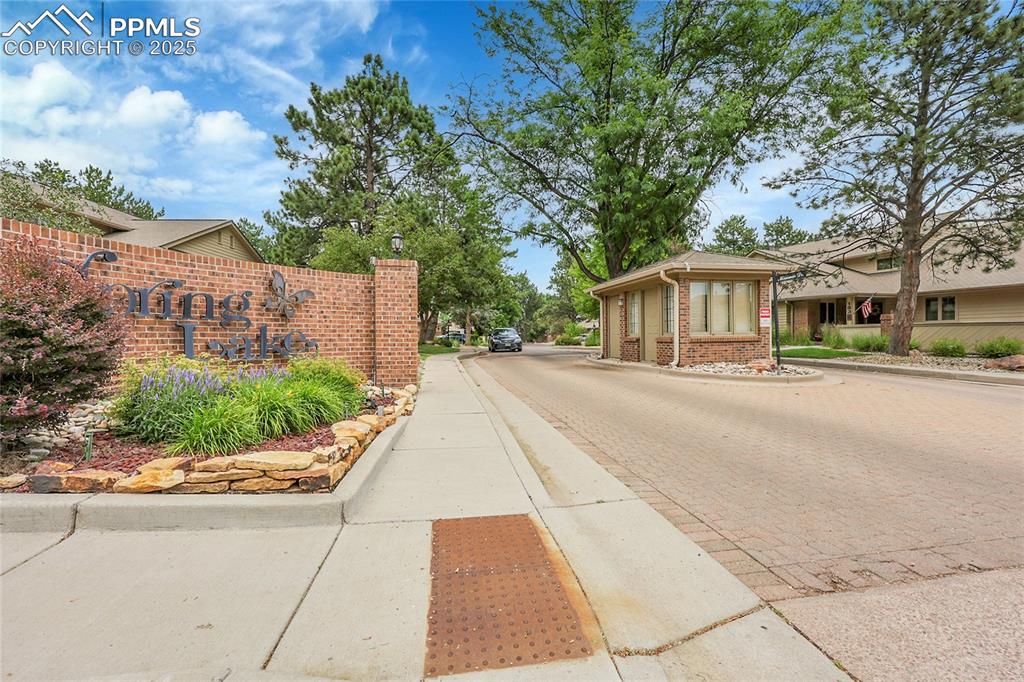
View of decorative street with curbs and sidewalks
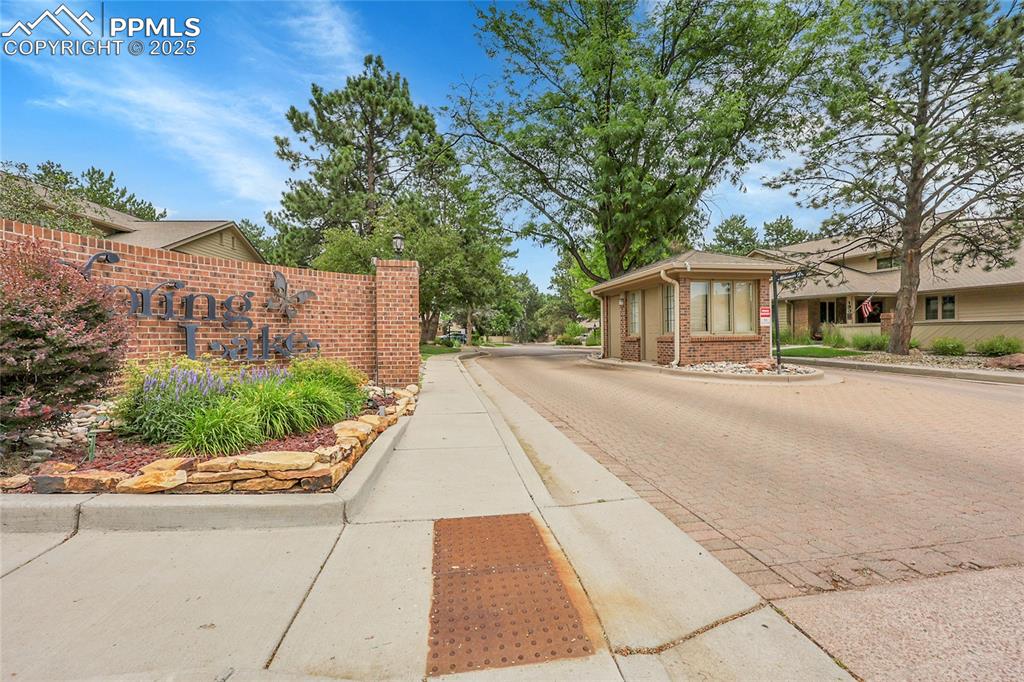
View of decorative street with curbs
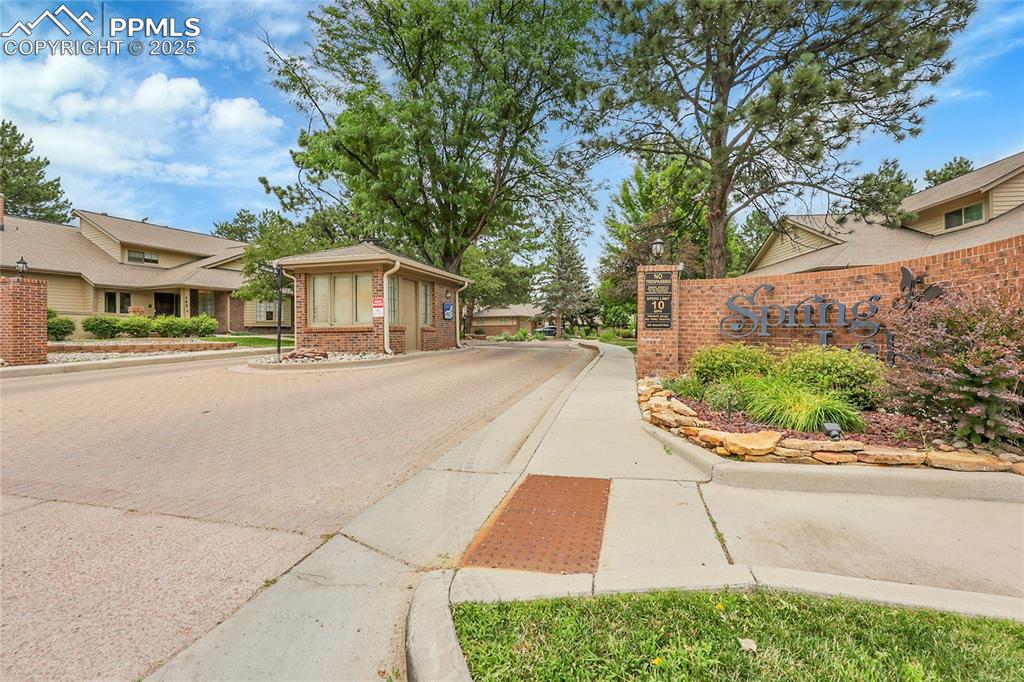
View of street featuring curbs, sidewalks, and a gated entry
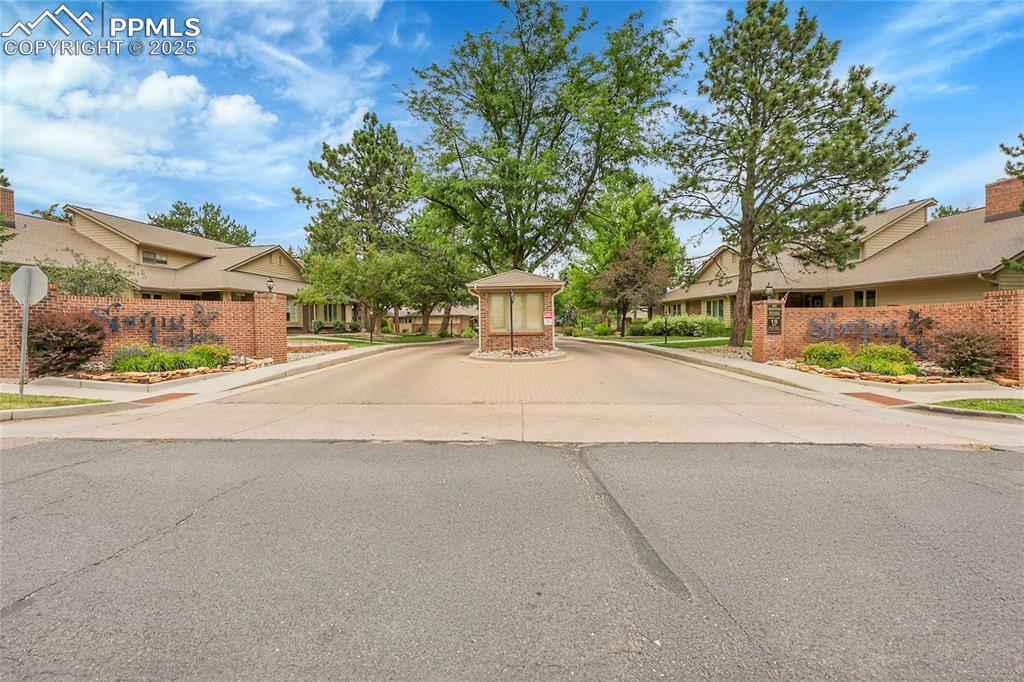
View of asphalt road with curbs, sidewalks, a residential view, and traffic signs
Disclaimer: The real estate listing information and related content displayed on this site is provided exclusively for consumers’ personal, non-commercial use and may not be used for any purpose other than to identify prospective properties consumers may be interested in purchasing.