8261 Cooper River Drive, Colorado Springs, CO, 80920
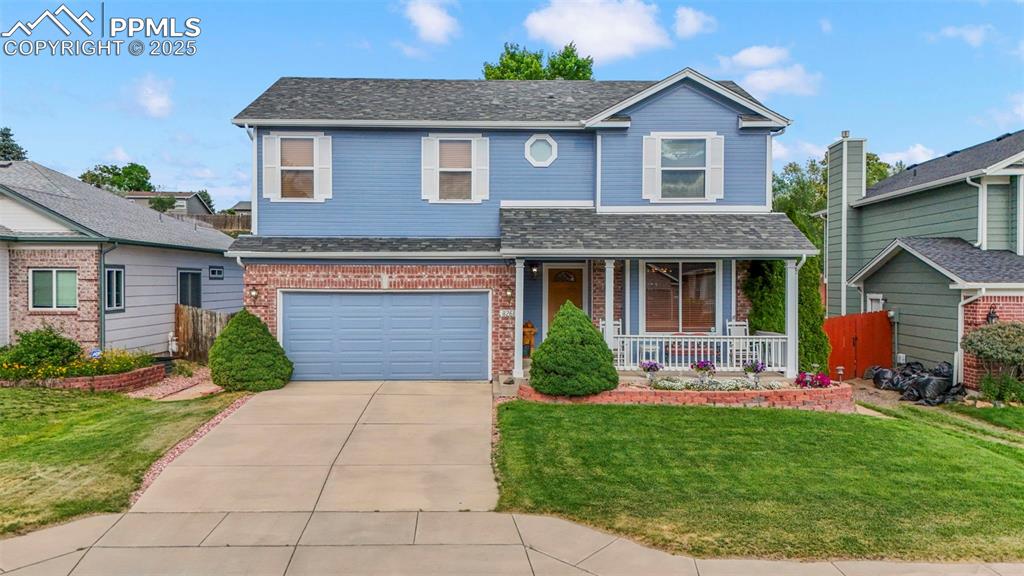
View of front facade featuring a porch, an attached garage, and a gate
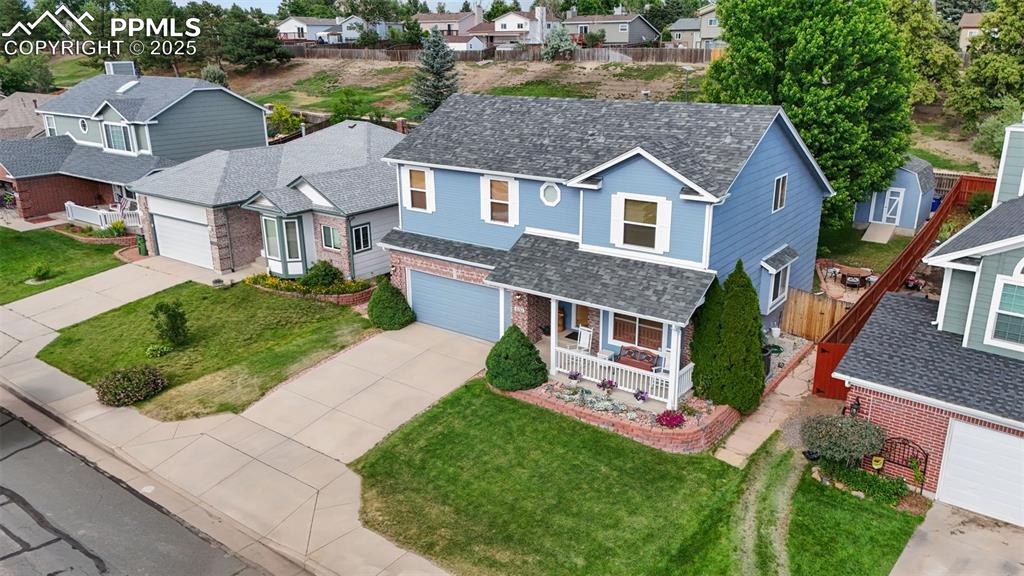
Traditional home with a porch, brick siding, concrete driveway, and a garage
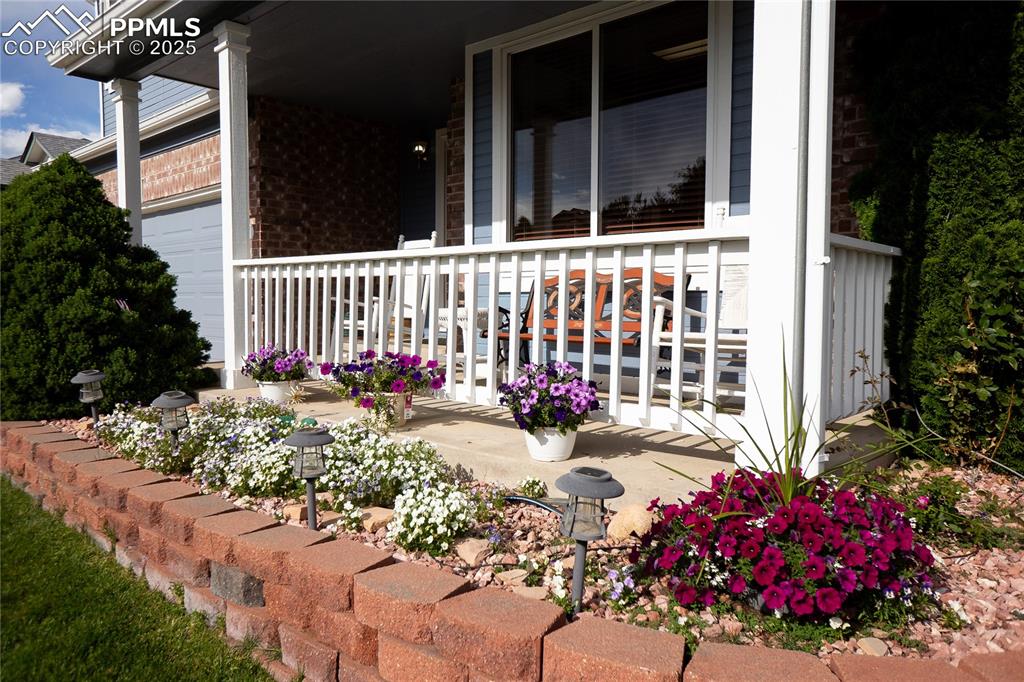
Traditional home with covered porch, concrete driveway, brick siding, a garage, and a shingled roof
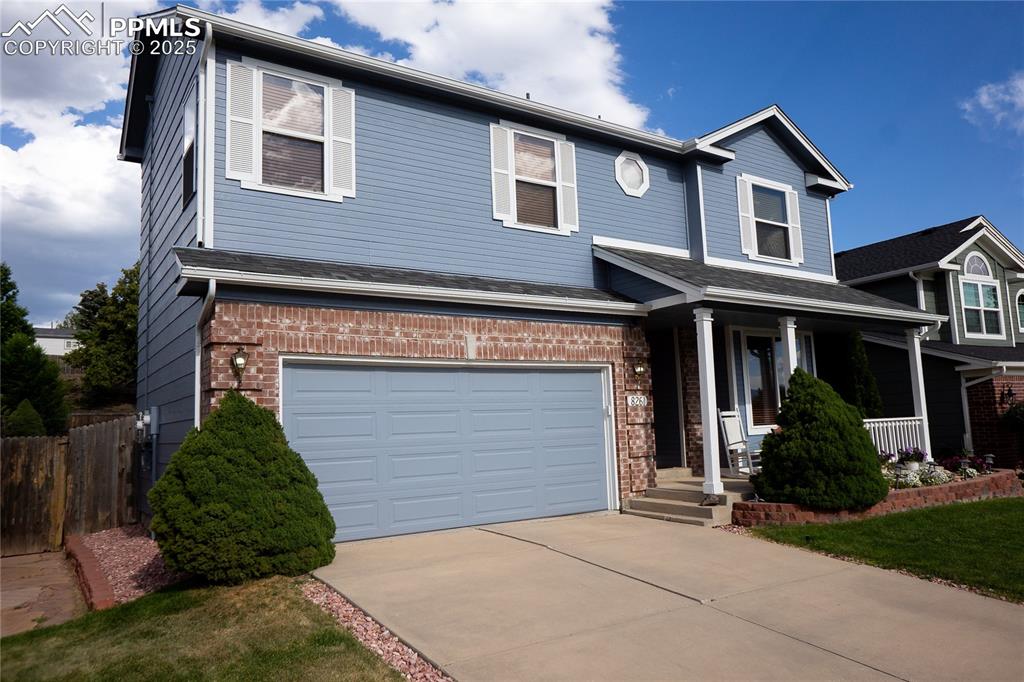
View of front of property featuring a residential view, a porch, concrete driveway, and brick siding
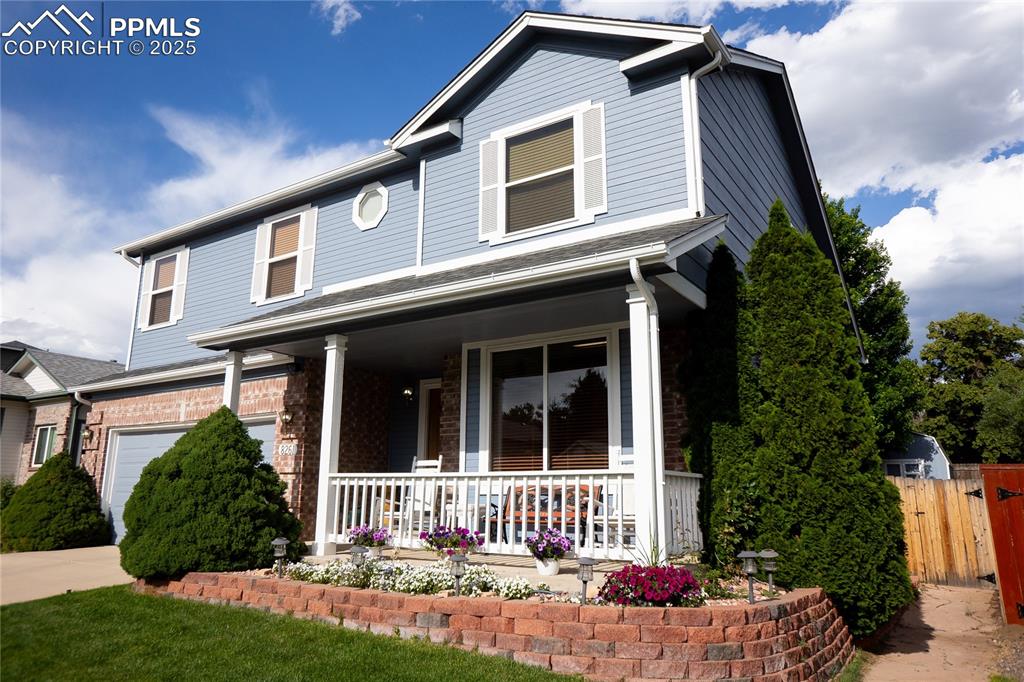
View of property exterior with a porch
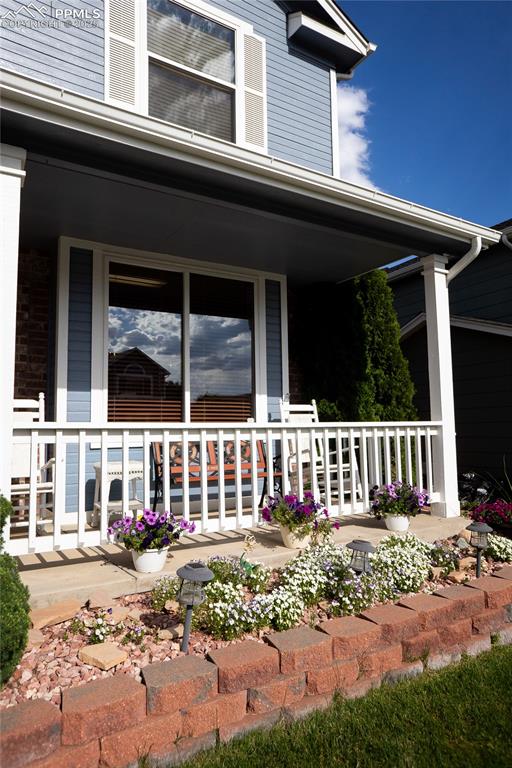
Property entrance featuring a porch
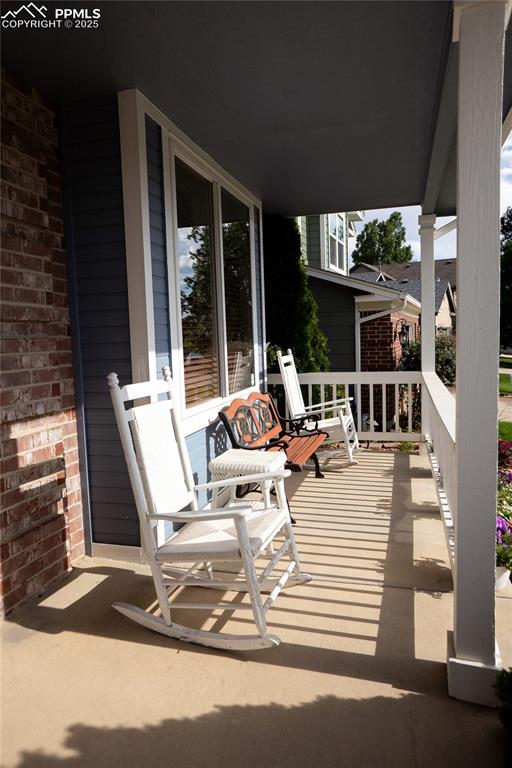
View of covered porch
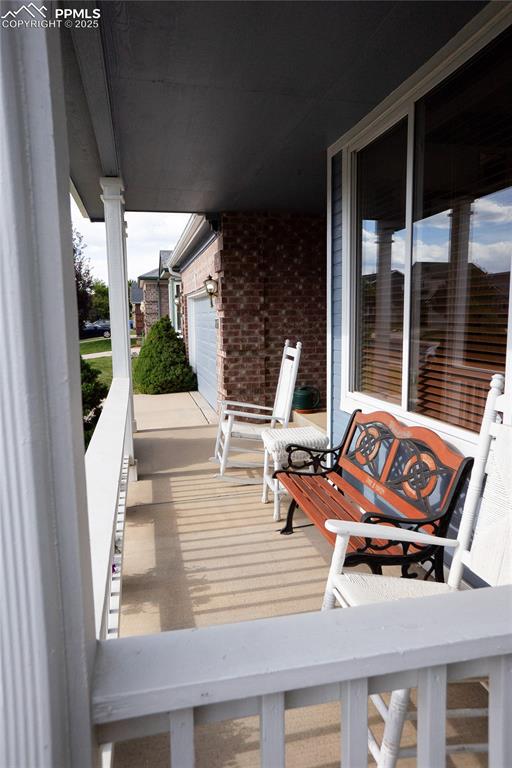
View of balcony
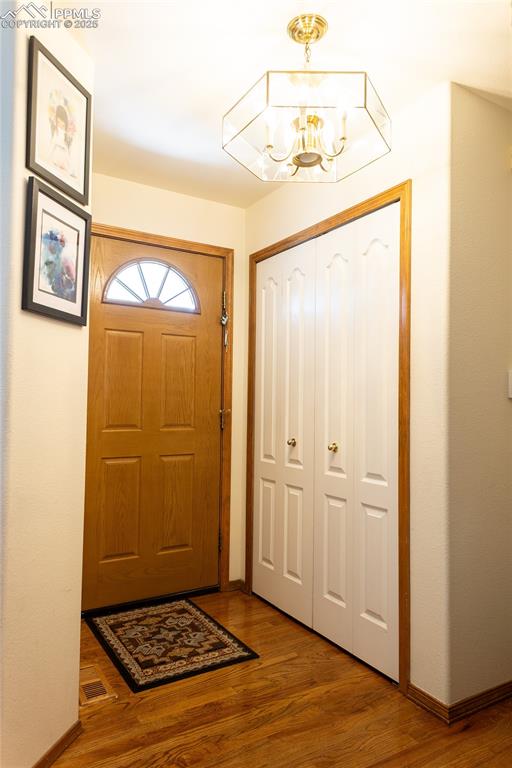
Entry
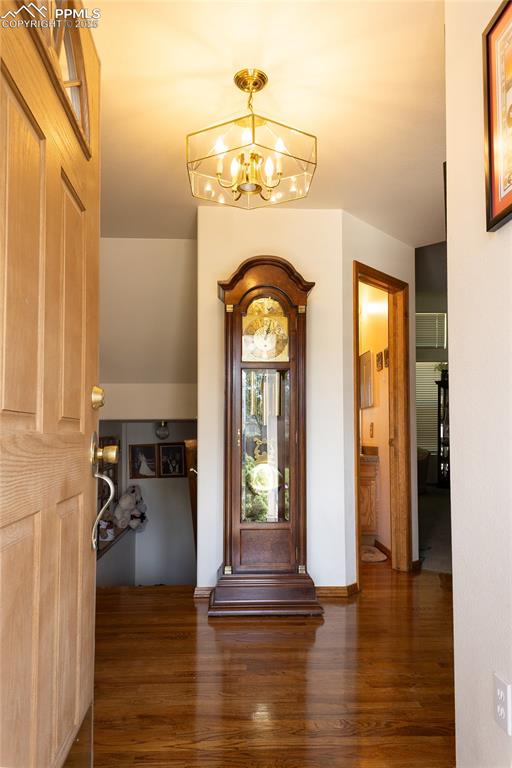
Foyer featuring a chandelier and wood finished floors
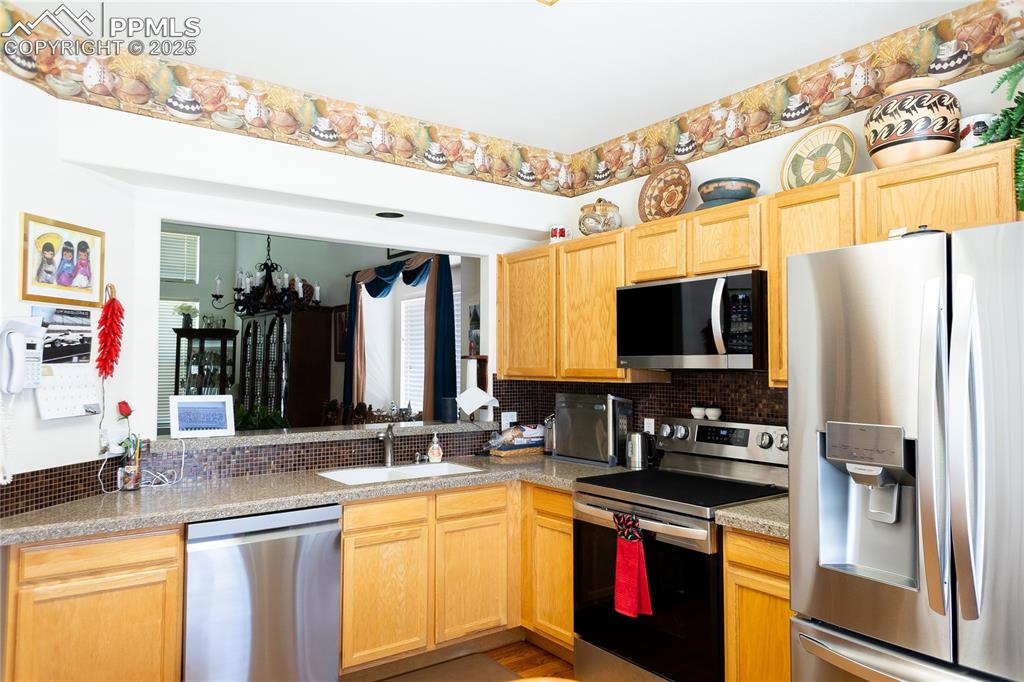
Home theater room with wooden walls
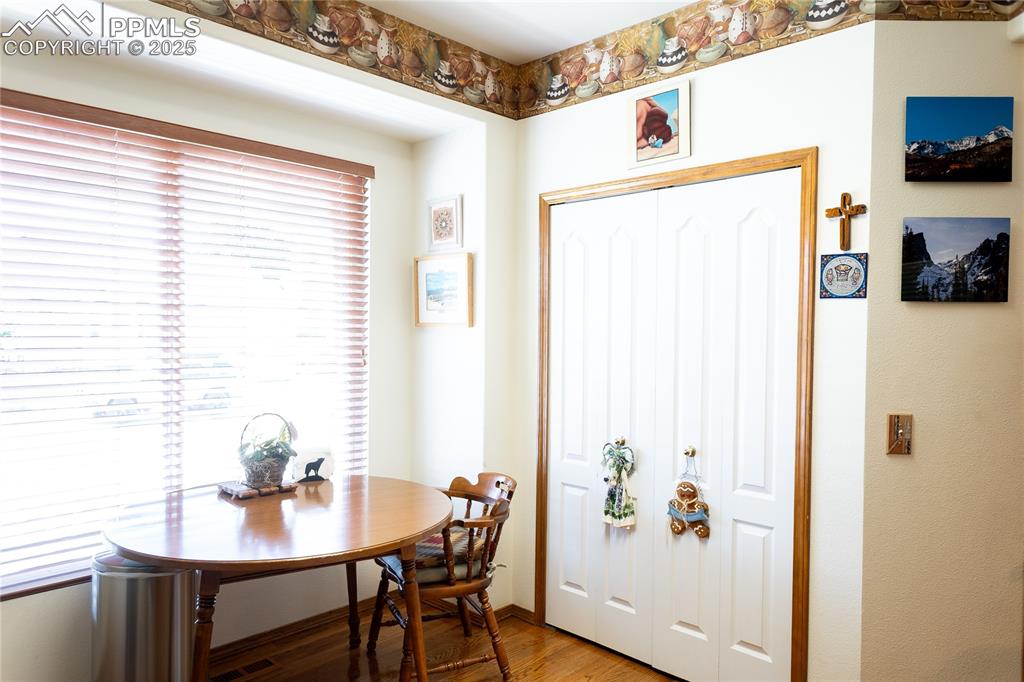
Entrance foyer featuring a chandelier and wood finished floors
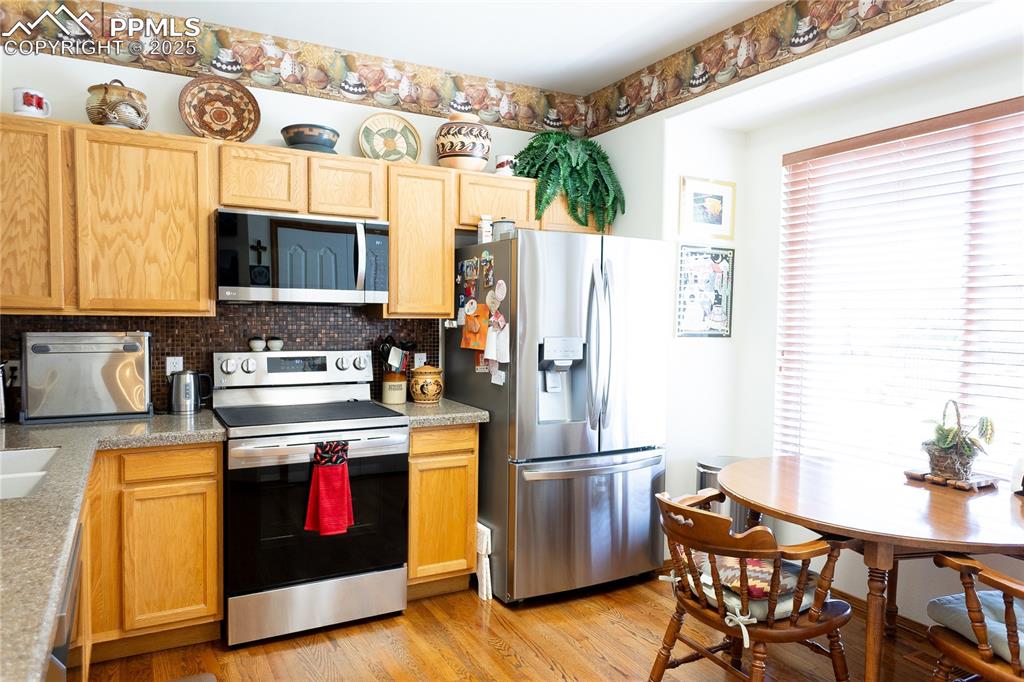
Kitchen with stainless steel appliances, decorative backsplash, dark wood-style flooring, and a chandelier
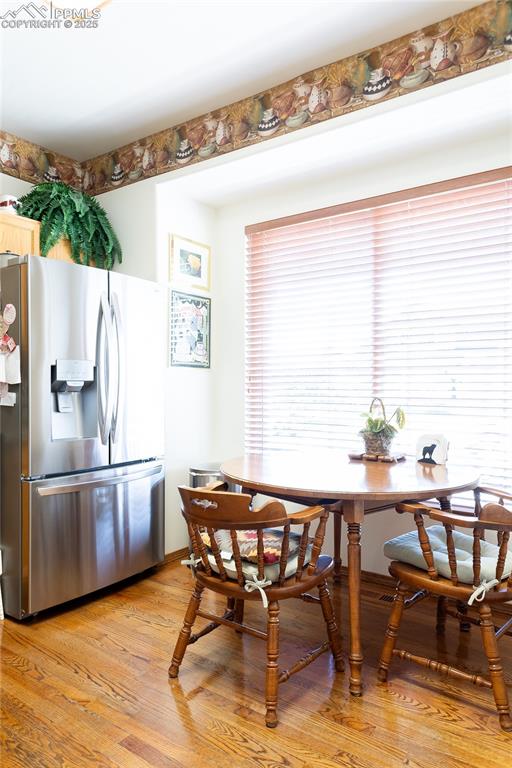
Kitchen with a peninsula, dark wood-type flooring, black microwave, range, and dark stone counters
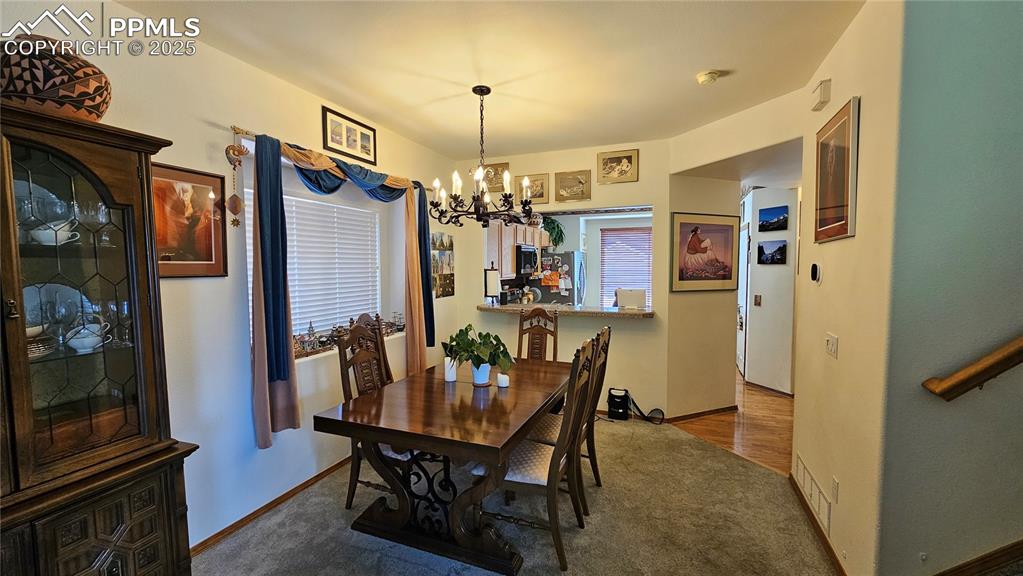
Carpeted dining room featuring a tiled fireplace and a chandelier
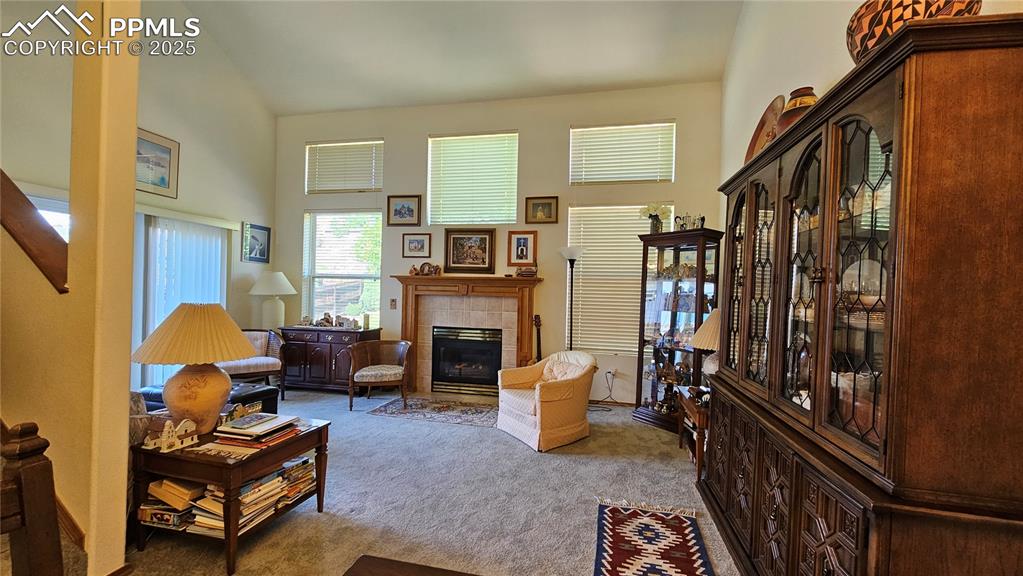
Unfurnished dining area with a chandelier and dark colored carpet
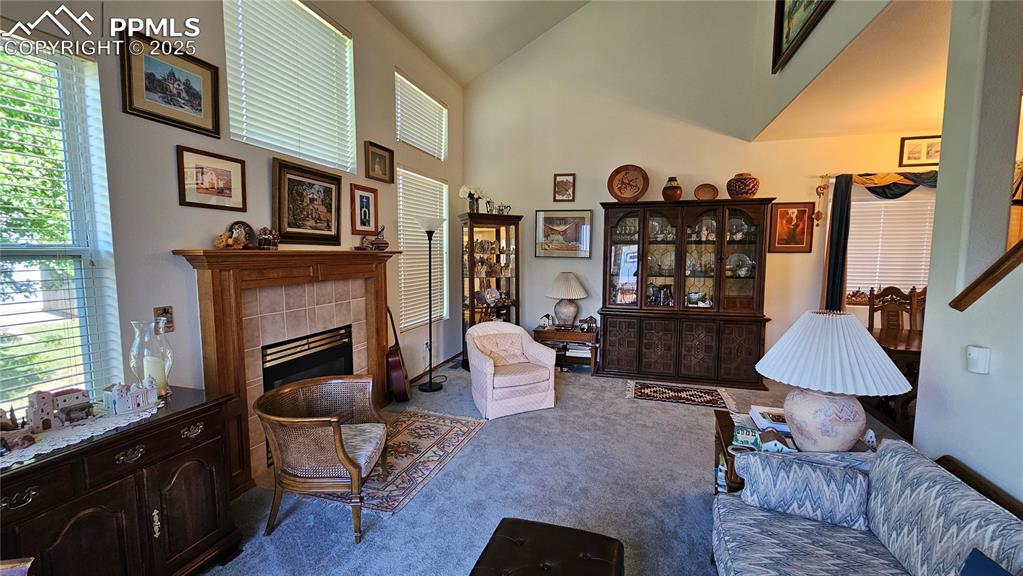
Unfurnished living room with high vaulted ceiling, a tile fireplace, and carpet
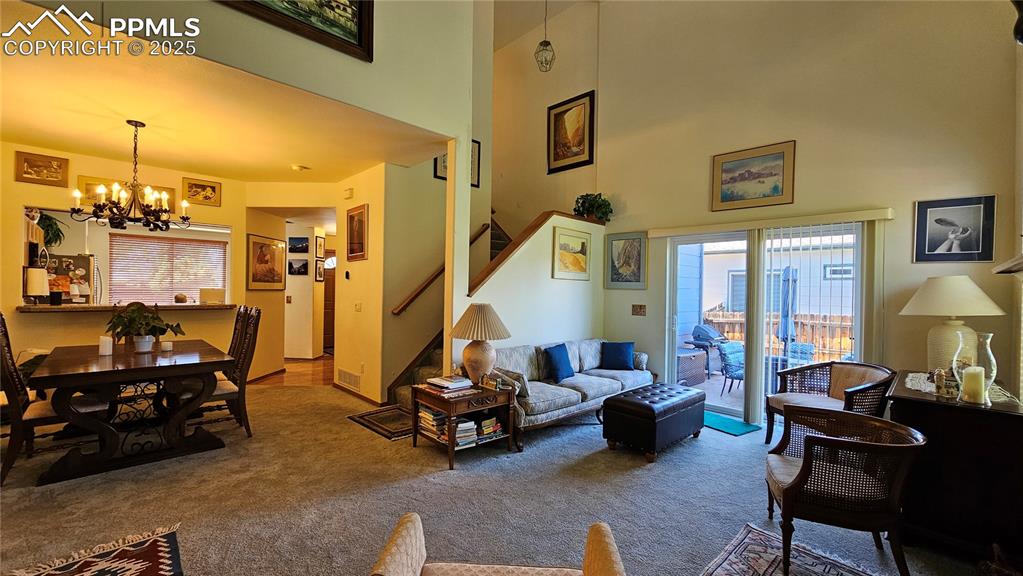
Unfurnished living room featuring carpet, a fireplace, and a towering ceiling
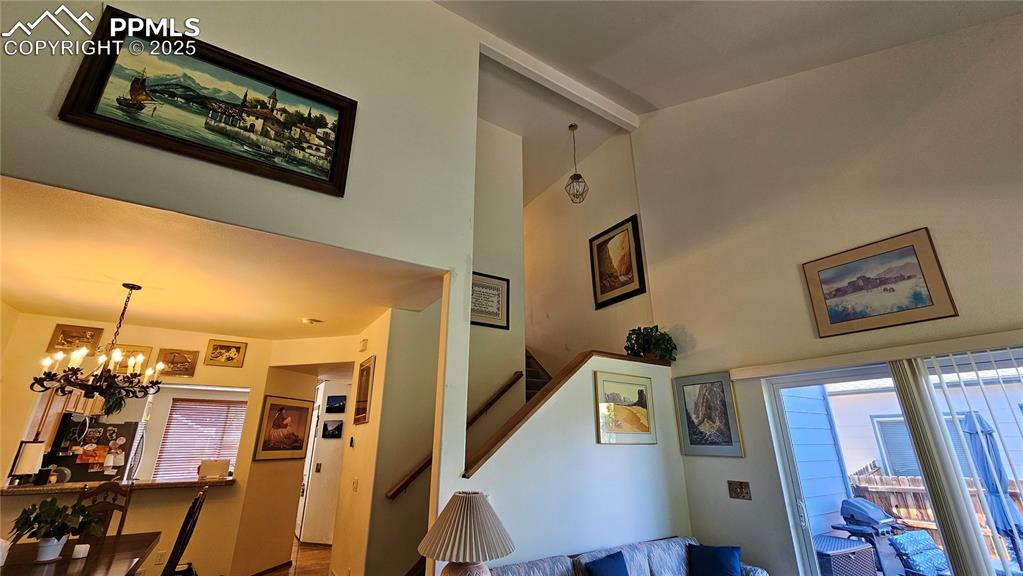
Unfurnished living room featuring carpet flooring, high vaulted ceiling, a chandelier, a fireplace, and stairway
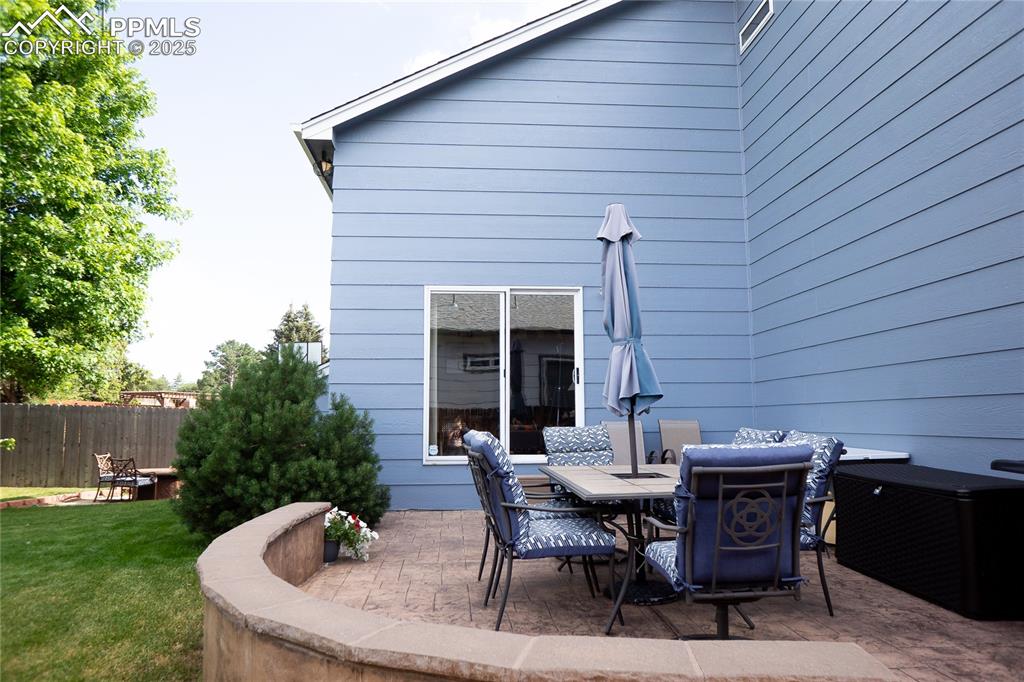
View of patio
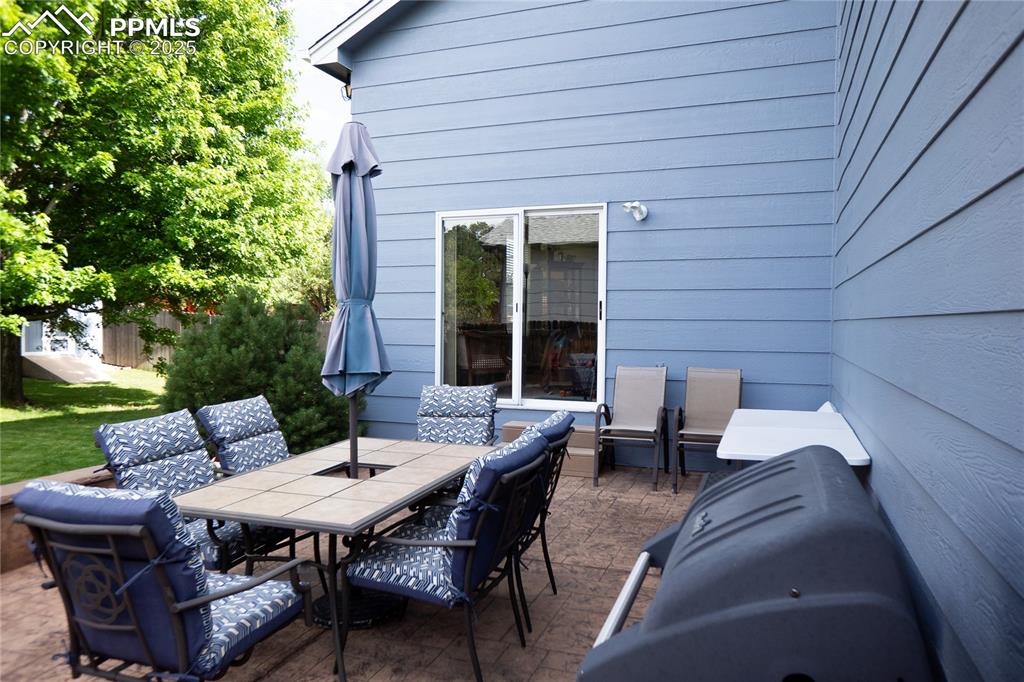
View of patio / terrace featuring outdoor dining area
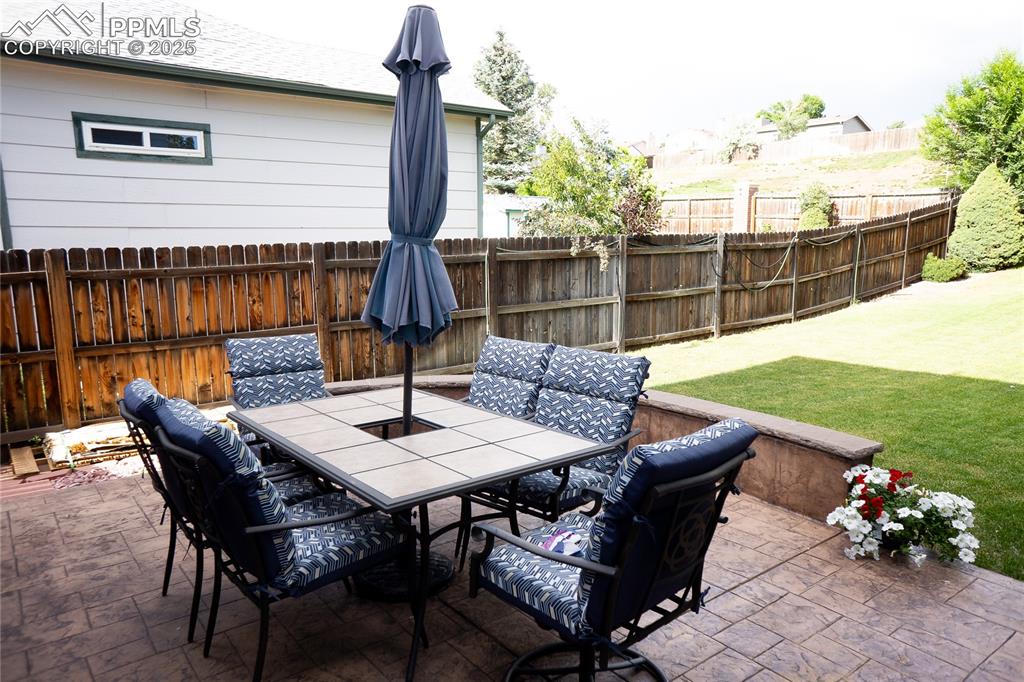
View of patio featuring outdoor dining area
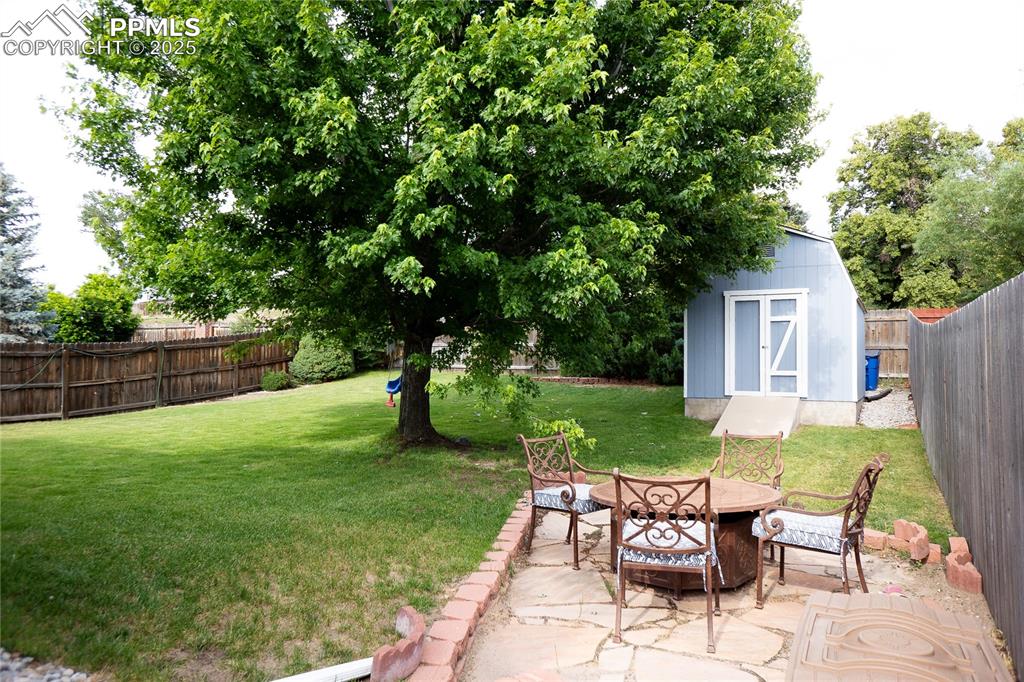
Fenced backyard with a shed and a patio
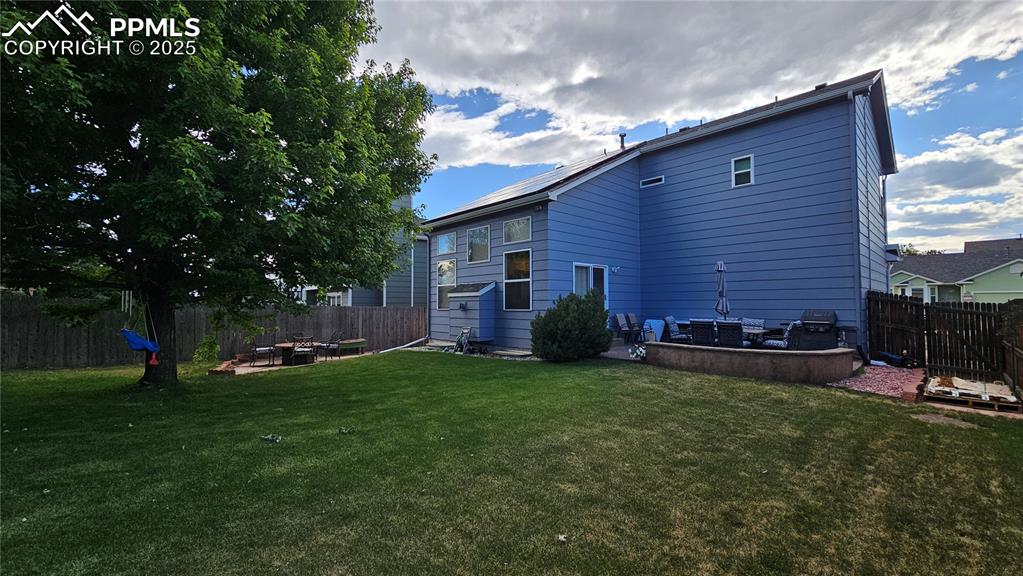
Rear view of house featuring a fenced backyard, an outdoor fire pit, and a patio
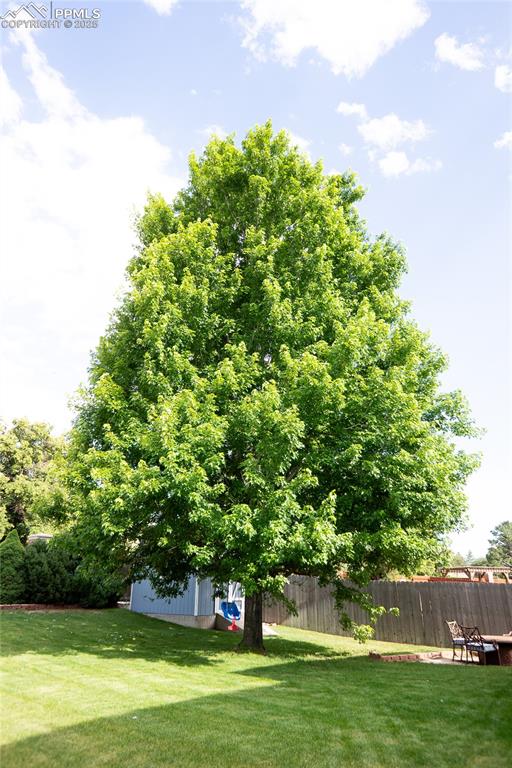
View of yard featuring an outbuilding
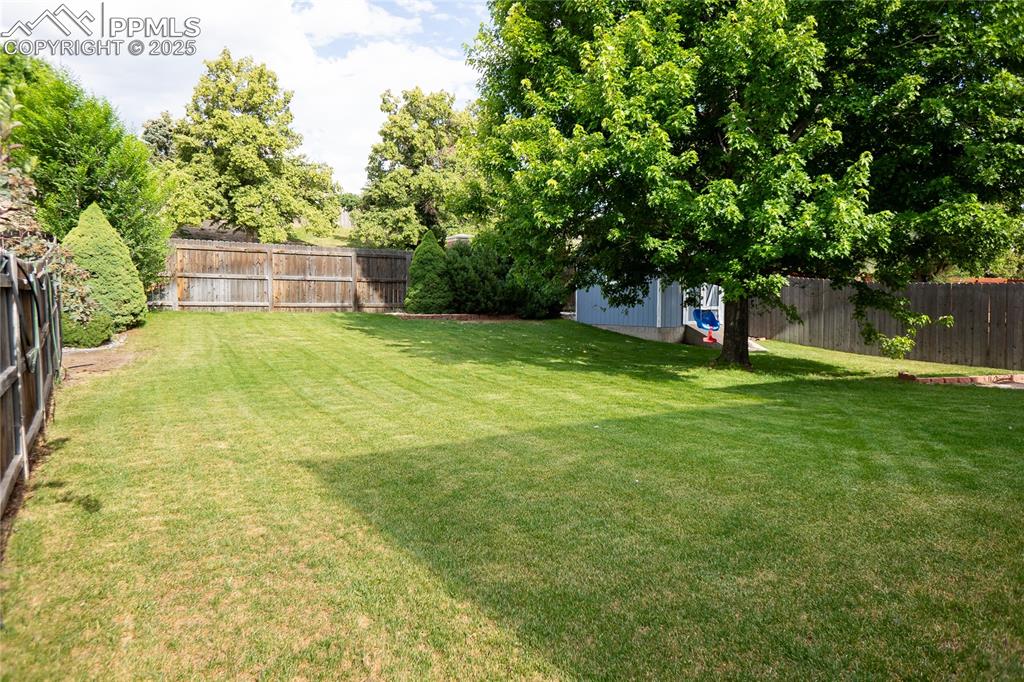
Fenced backyard featuring a storage unit
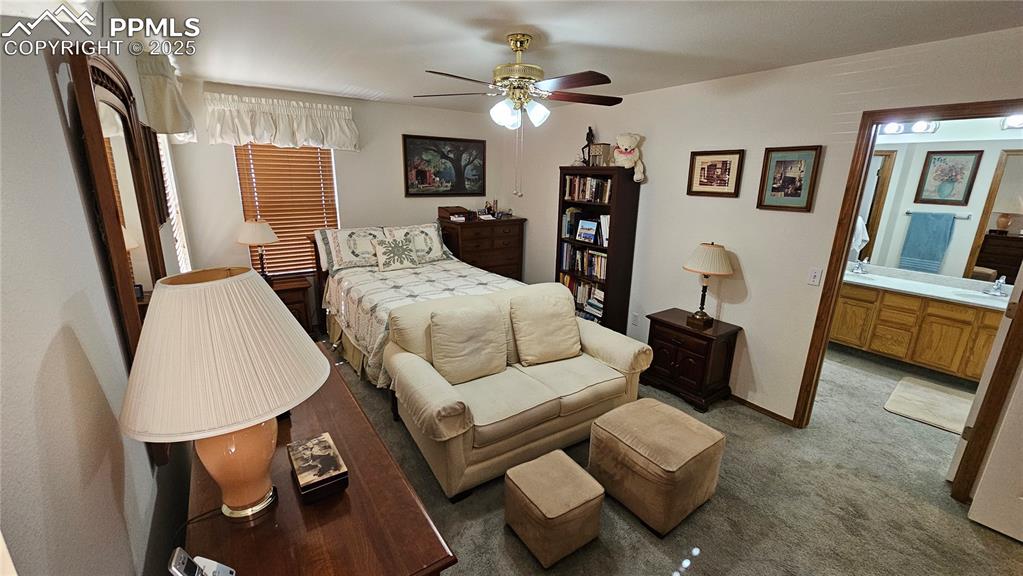
Hallway featuring carpet, an upstairs landing, and a textured ceiling
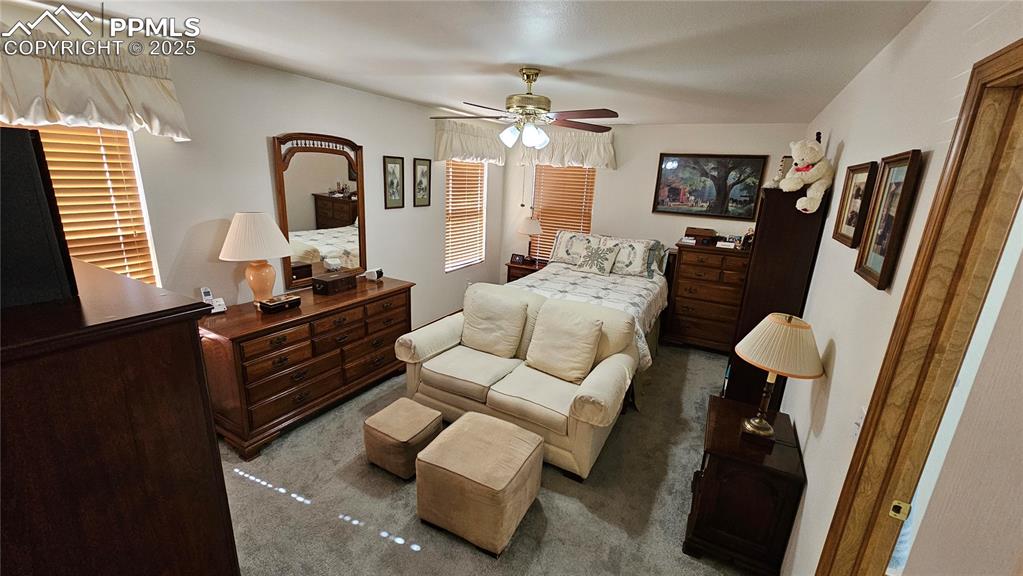
Washroom with light colored carpet and washer and clothes dryer
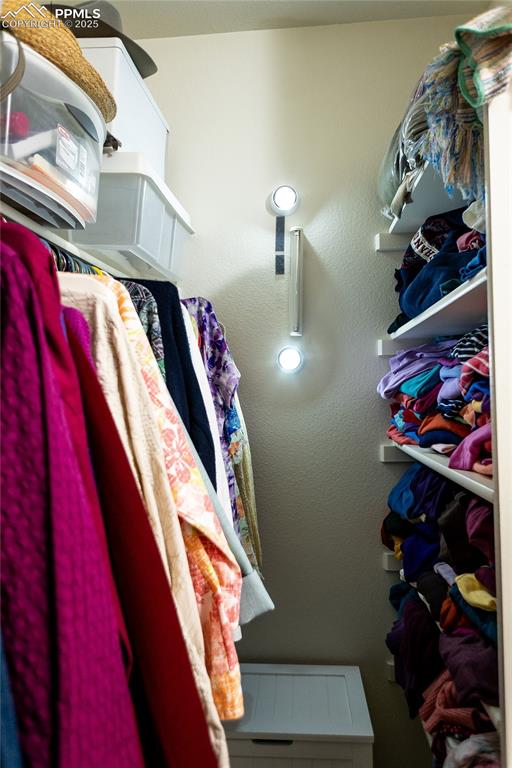
Unfurnished bedroom with carpet flooring and a closet
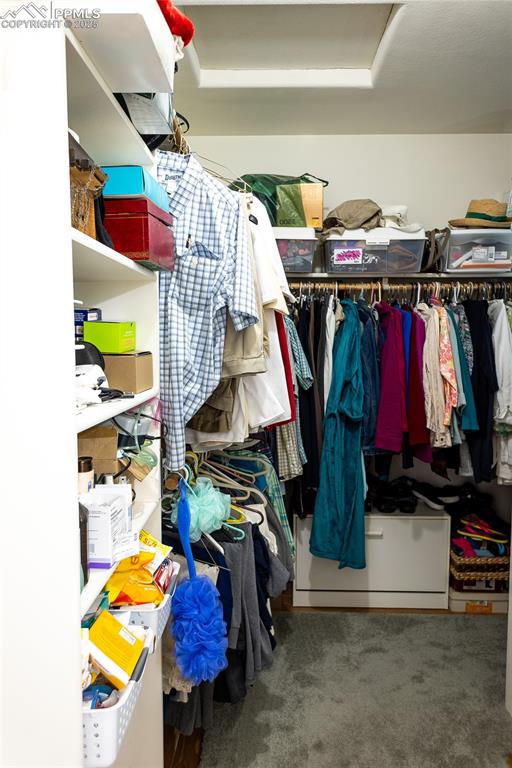
Unfurnished room with dark colored carpet and ceiling fan
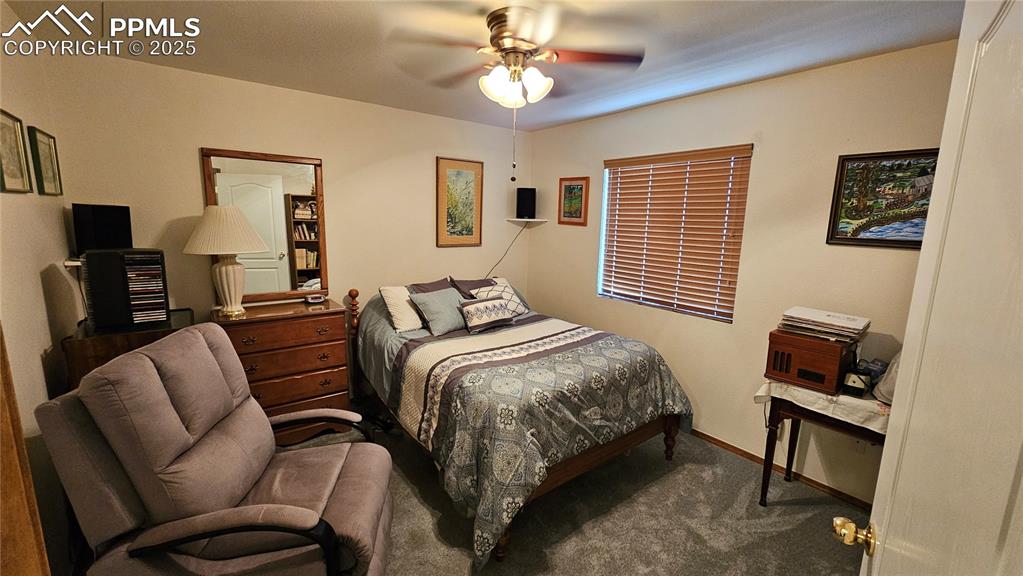
Empty room with carpet flooring, ceiling fan, and a textured ceiling
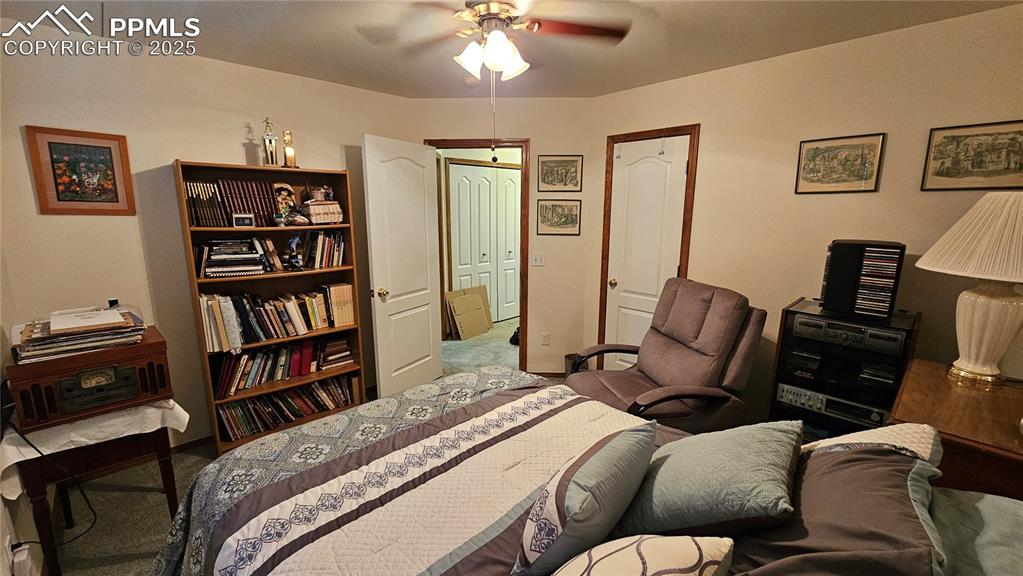
Full bath with tiled shower / bath combo and double vanity
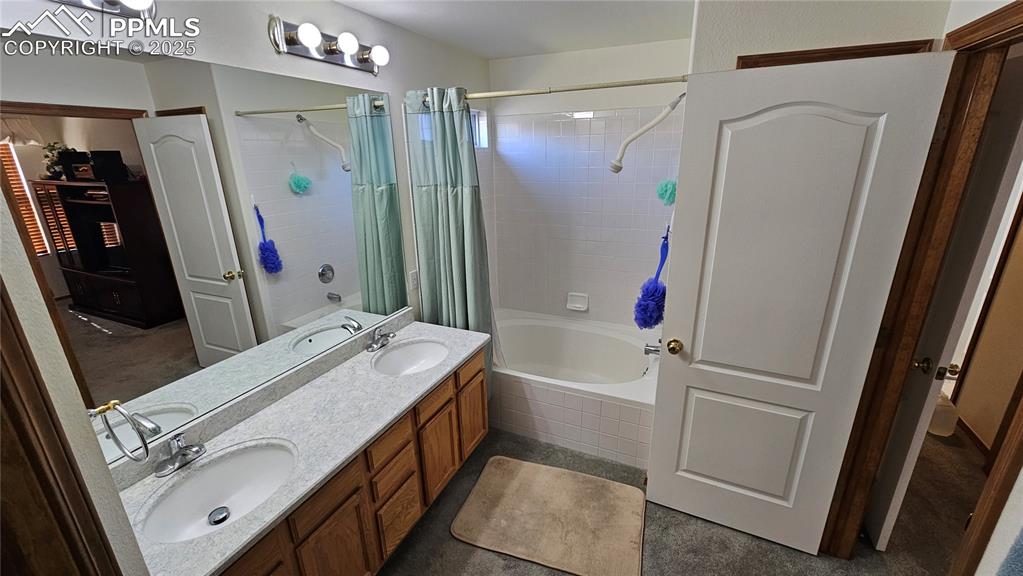
Full bath with a textured ceiling, double vanity, and a spacious closet
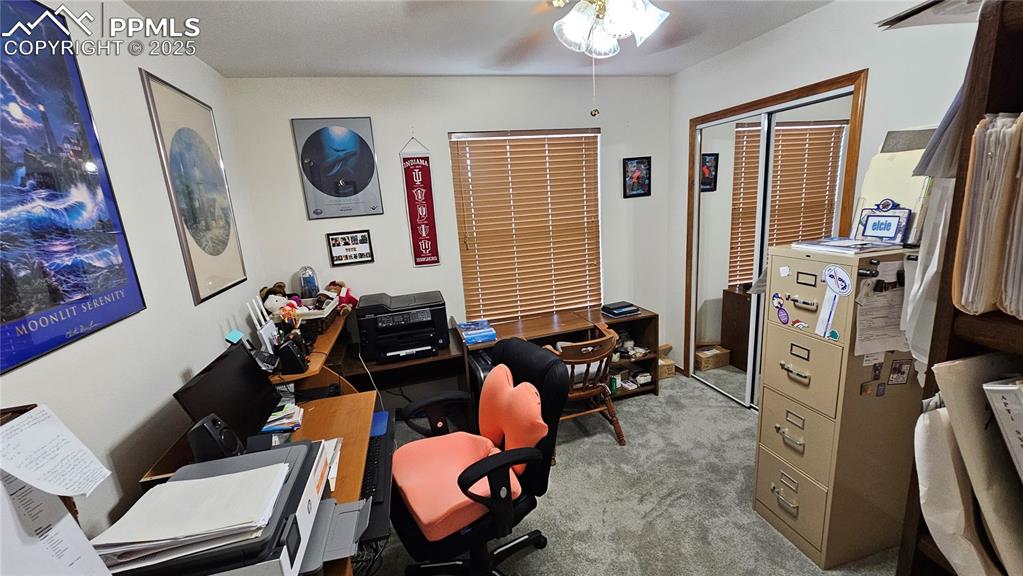
Walk in closet with attic access and dark wood-style flooring
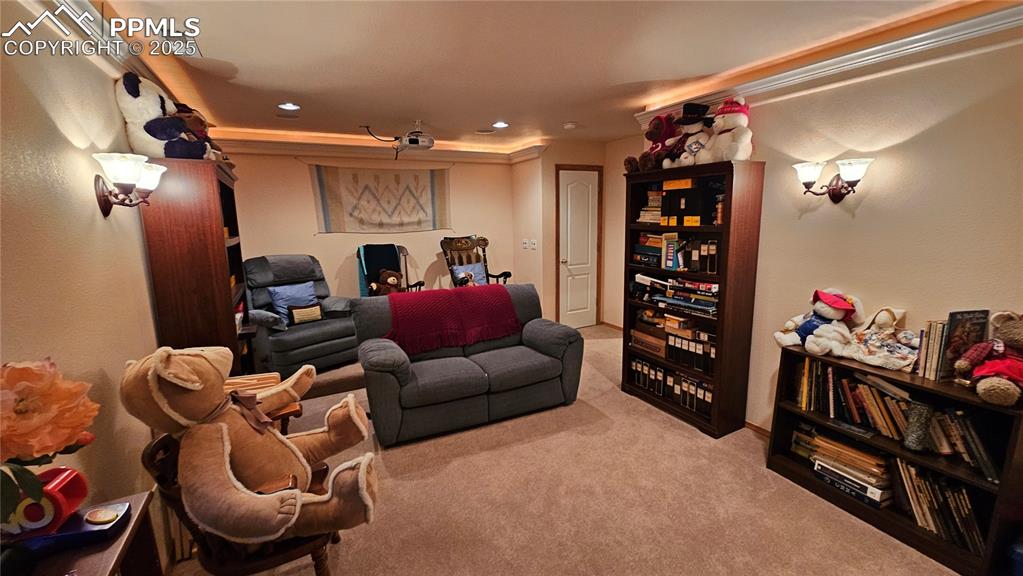
Bathroom featuring tiled shower / bath and double vanity
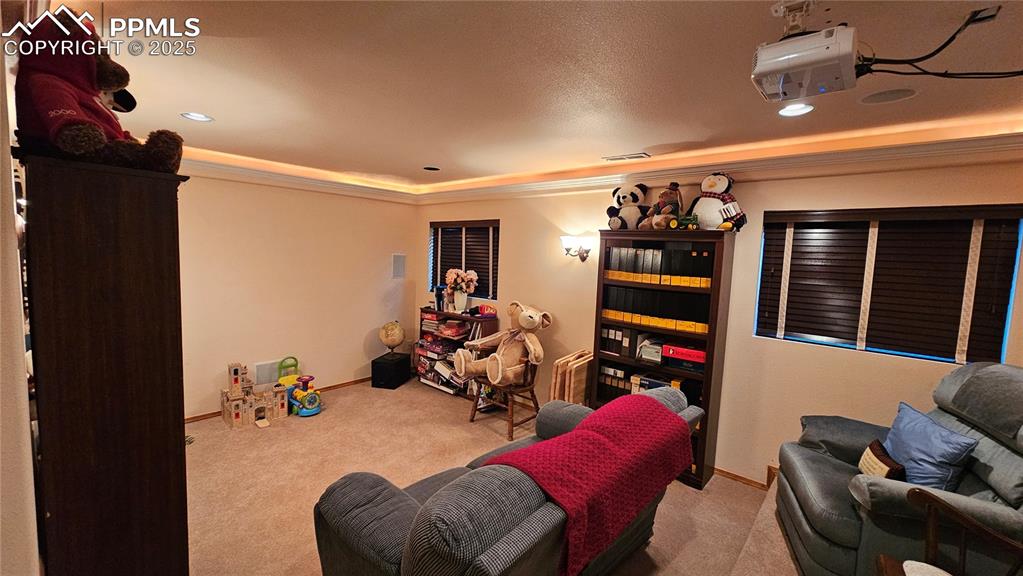
Full bathroom with vanity, healthy amount of natural light, and tub / shower combination
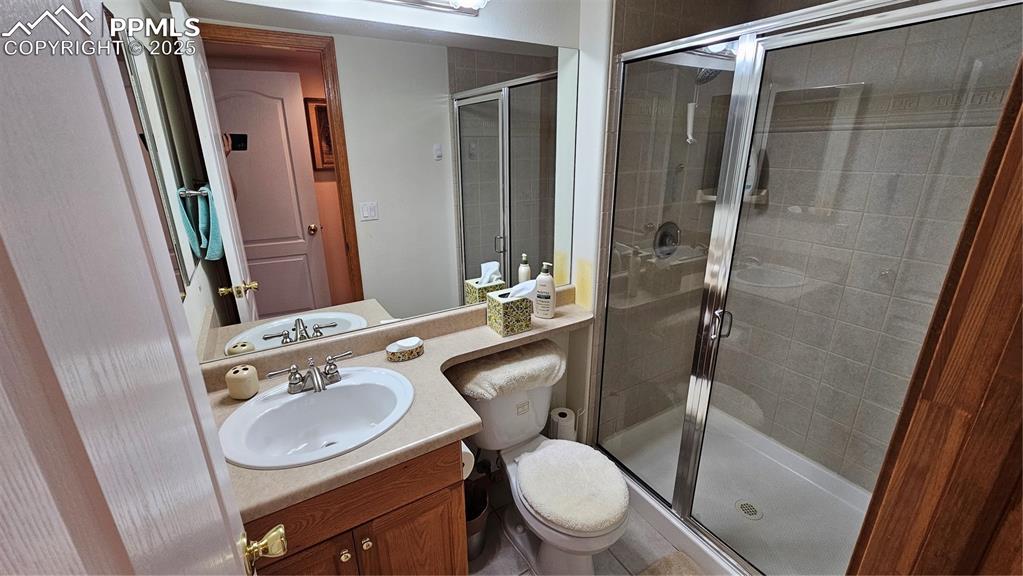
Carpeted spare room with a textured ceiling and a ceiling fan
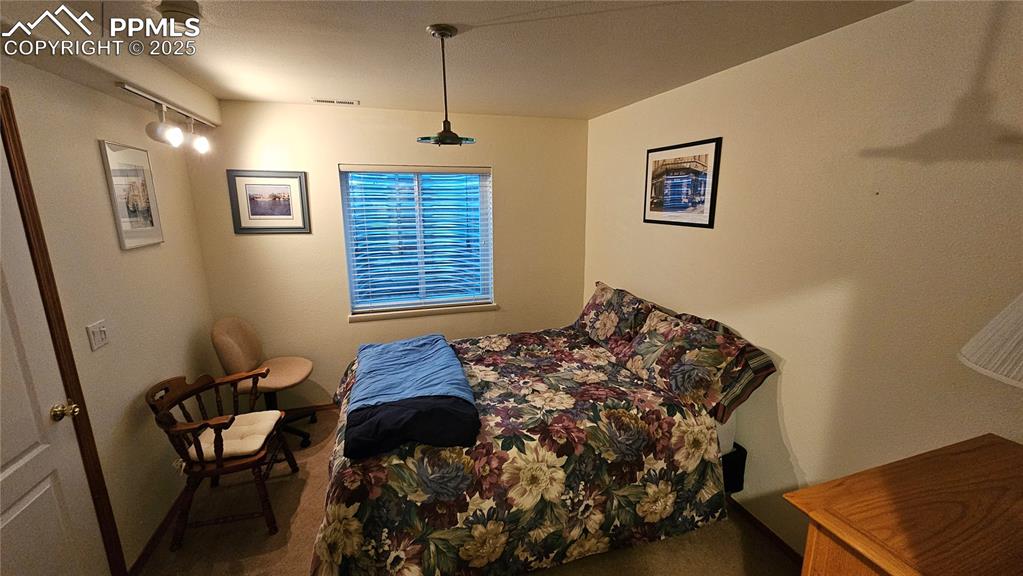
Unfurnished bedroom featuring a ceiling fan and carpet flooring
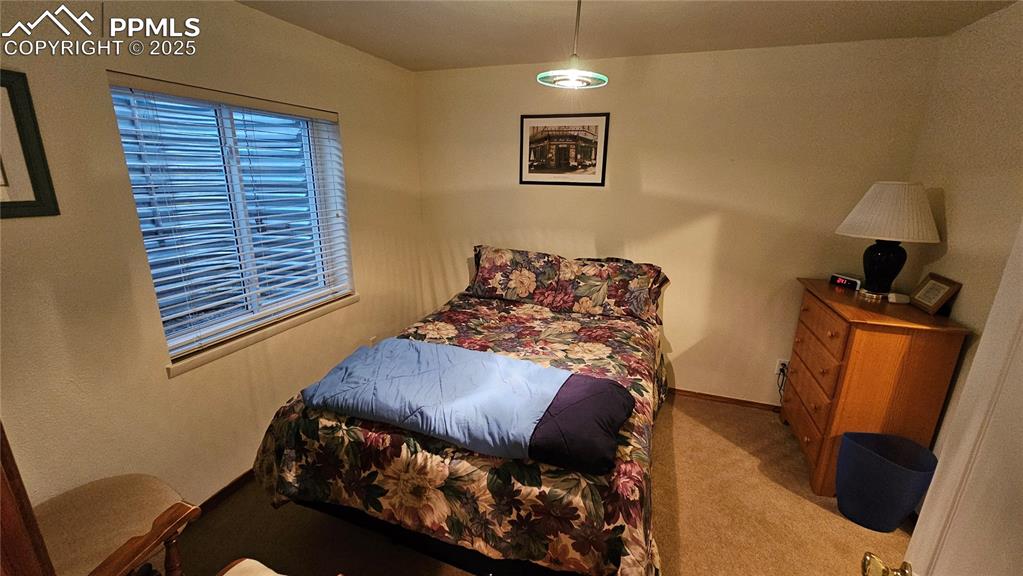
Unfurnished room featuring carpet floors and crown molding
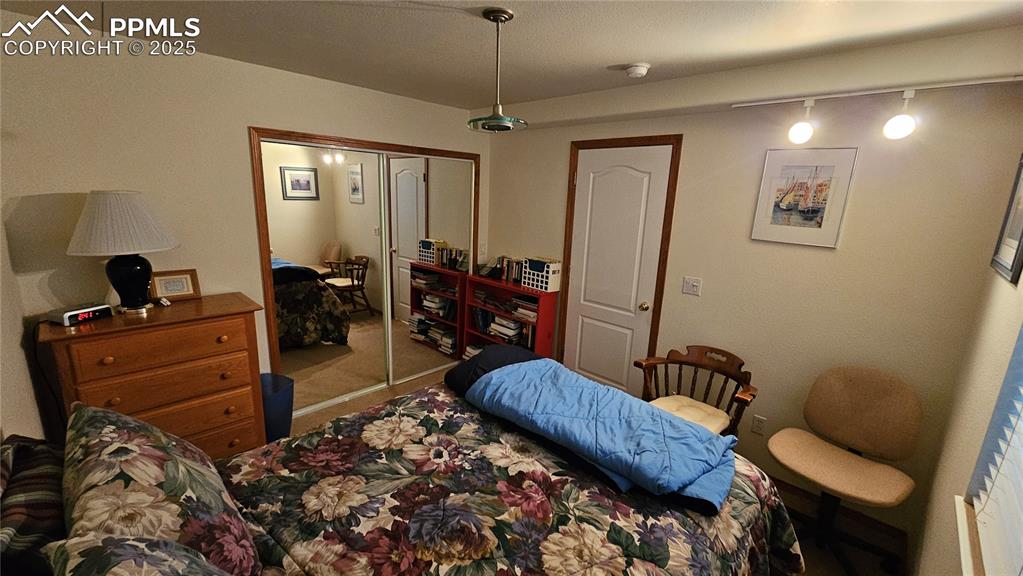
Spare room with a tray ceiling, light colored carpet, recessed lighting, and ornamental molding
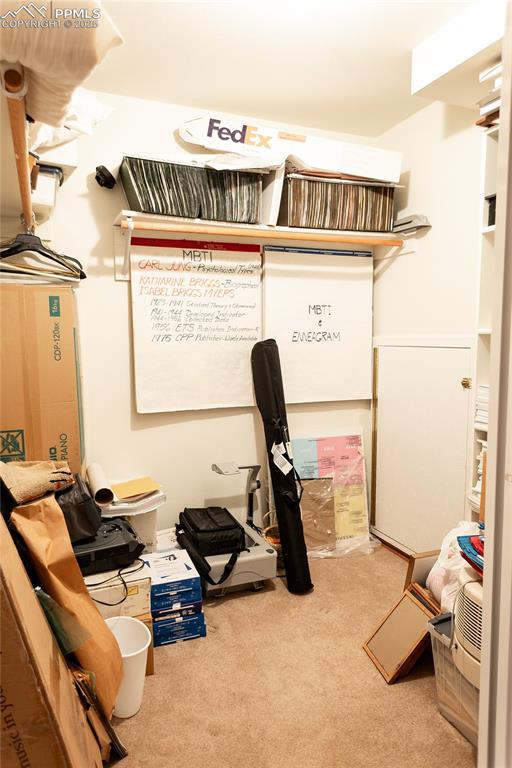
Unfurnished bedroom featuring carpet, ceiling fan, and a walk in closet
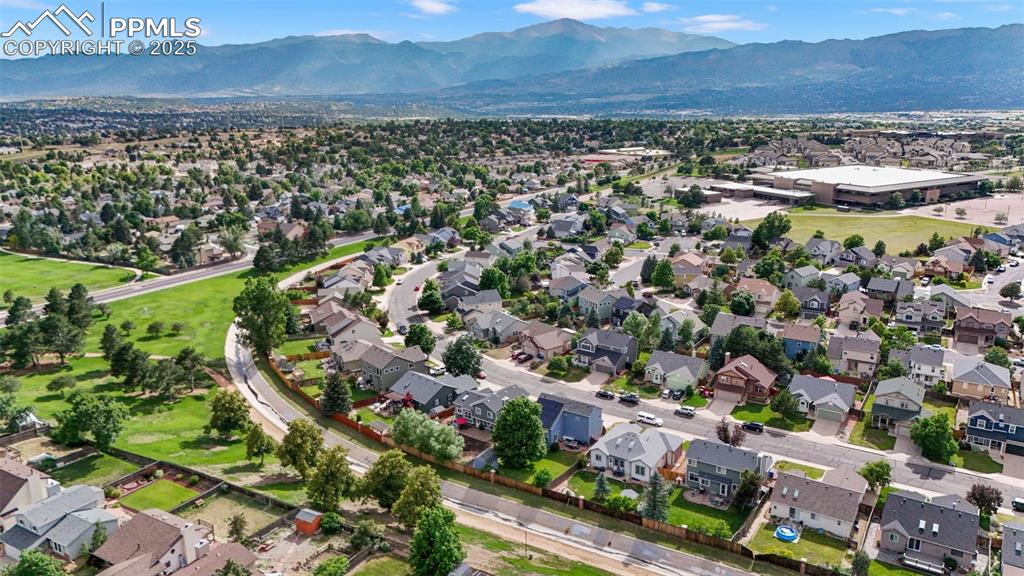
Spacious closet featuring dark colored carpet
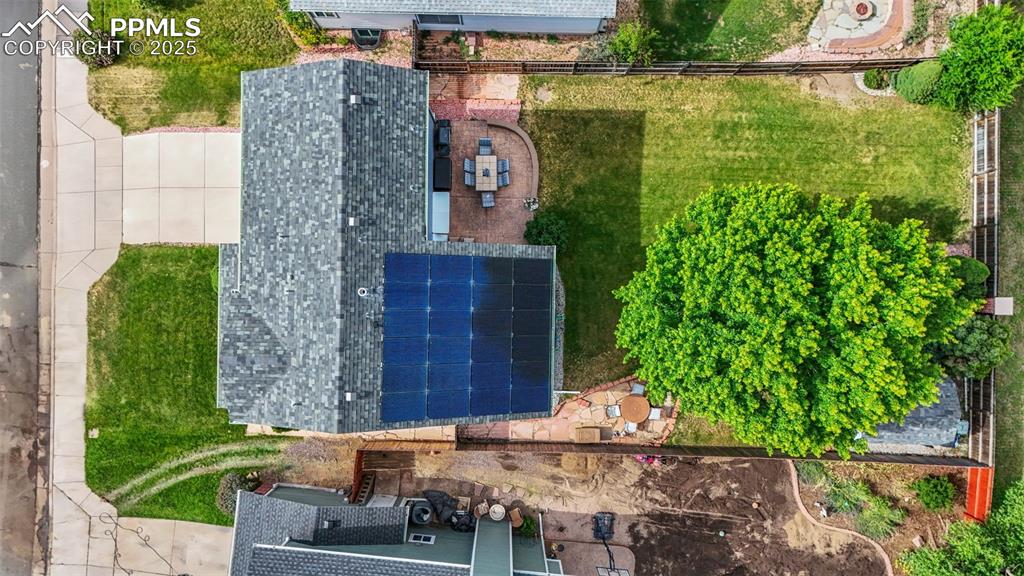
Bathroom with vanity and a stall shower
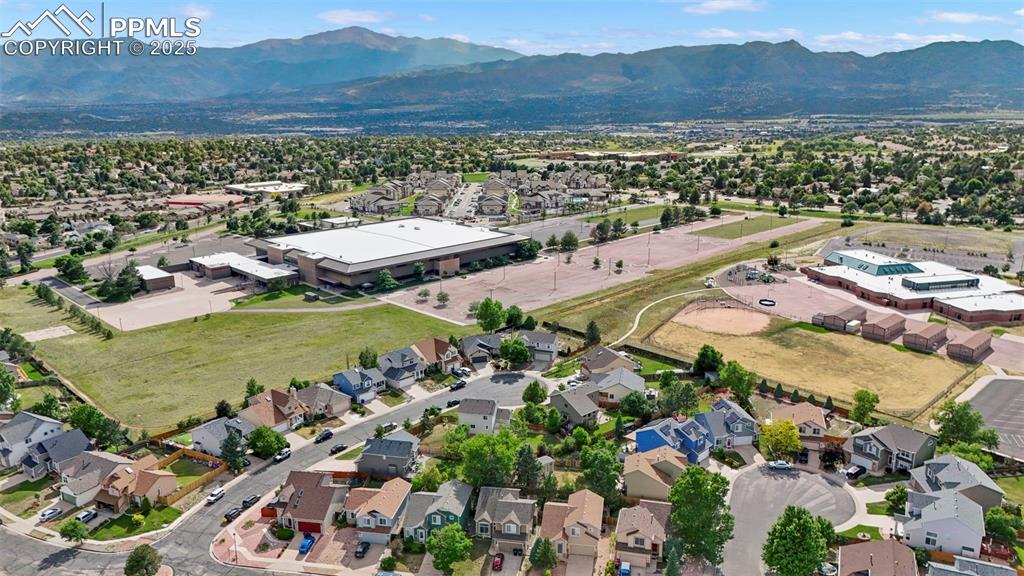
Aerial view of property's location with mountains and nearby suburban area
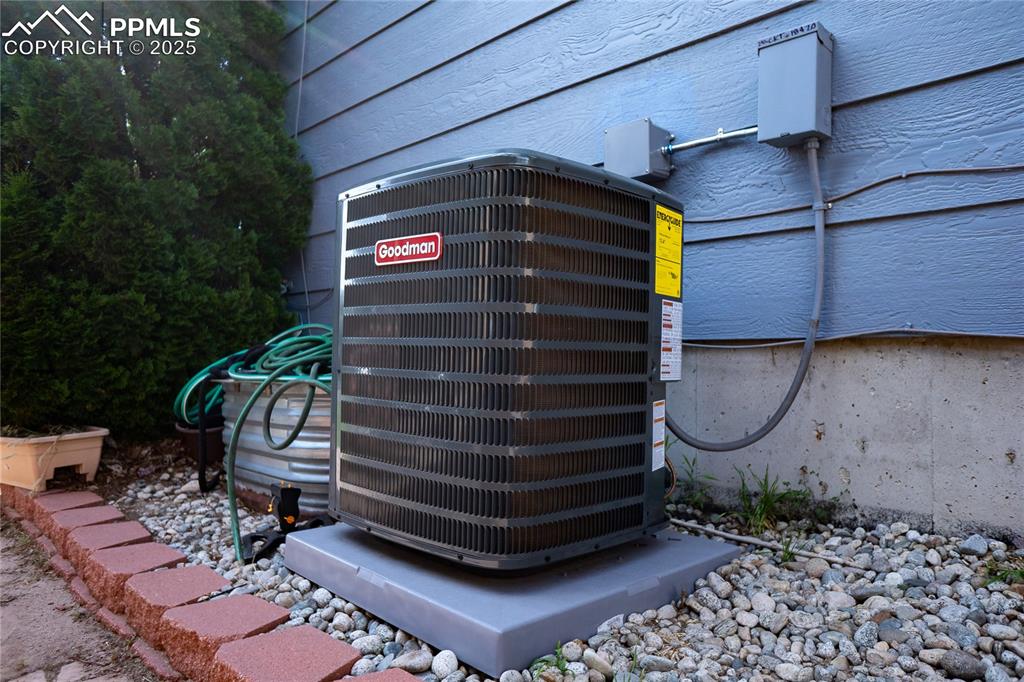
Aerial view
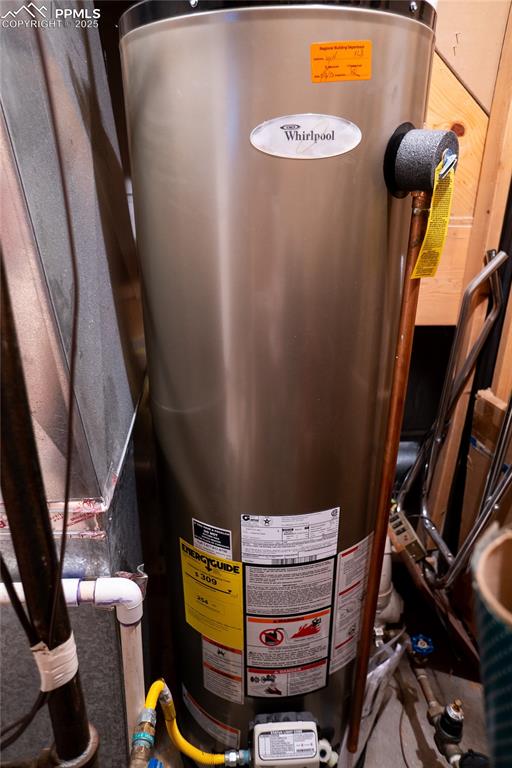
Aerial view of residential area featuring mountains
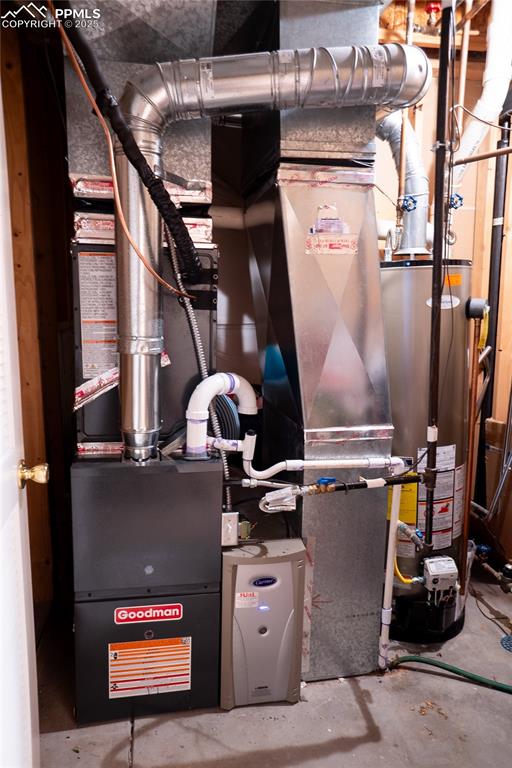
Exterior view of a central air condition unit
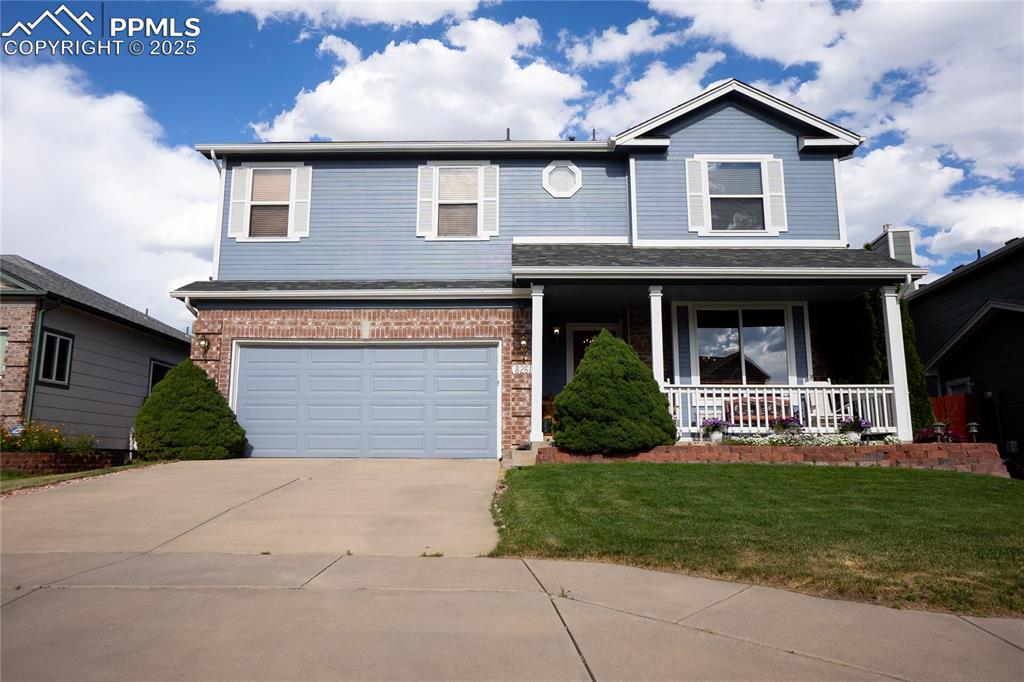
View of front of house with covered porch, a garage, concrete driveway, a front lawn, and brick siding
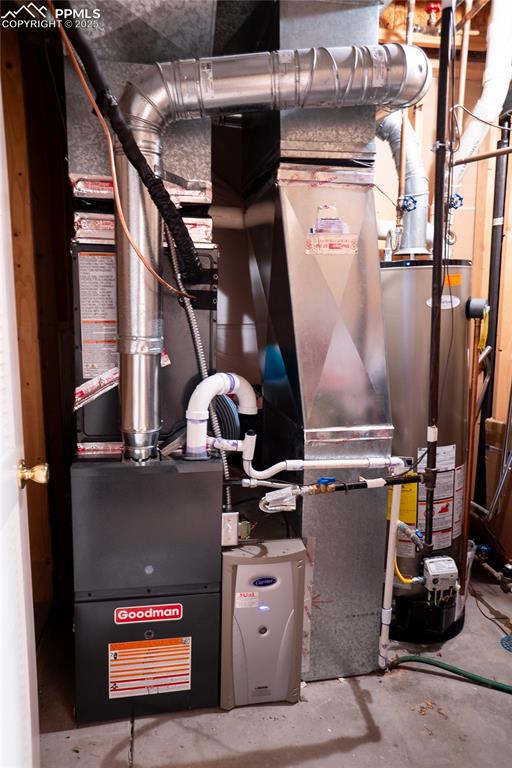
Utility room featuring gas water heater
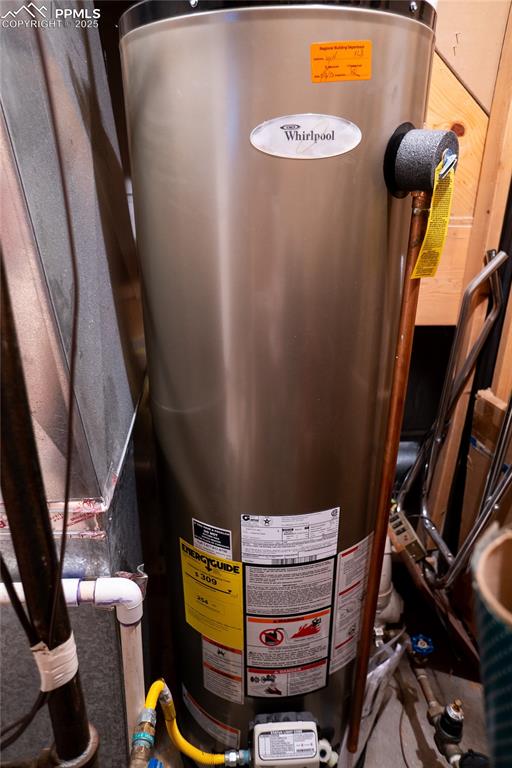
Utility room with gas water heater
Disclaimer: The real estate listing information and related content displayed on this site is provided exclusively for consumers’ personal, non-commercial use and may not be used for any purpose other than to identify prospective properties consumers may be interested in purchasing.