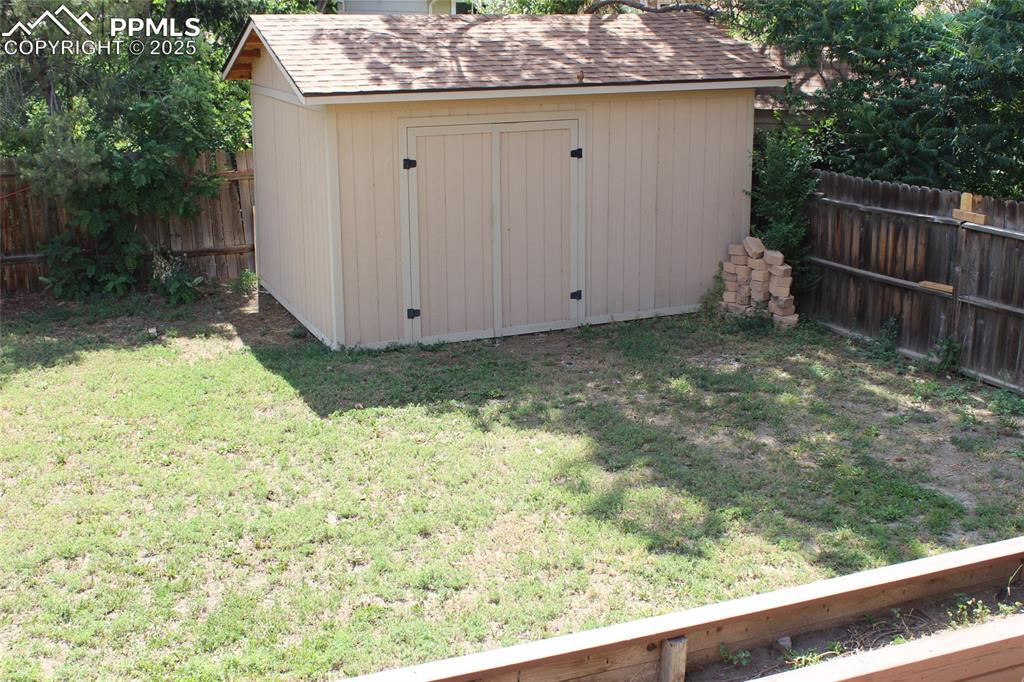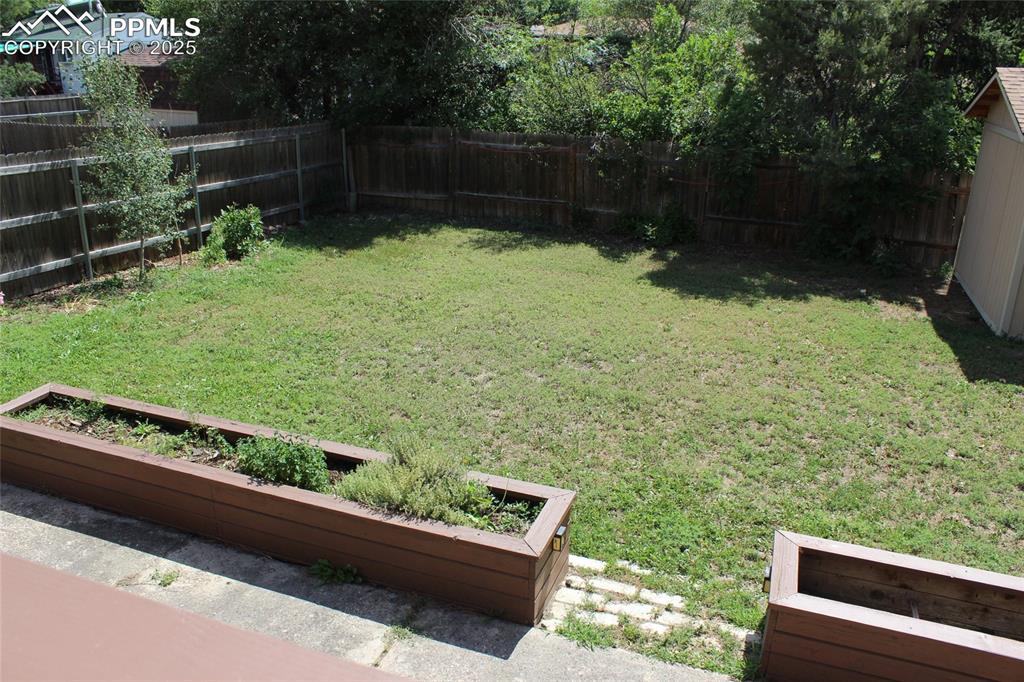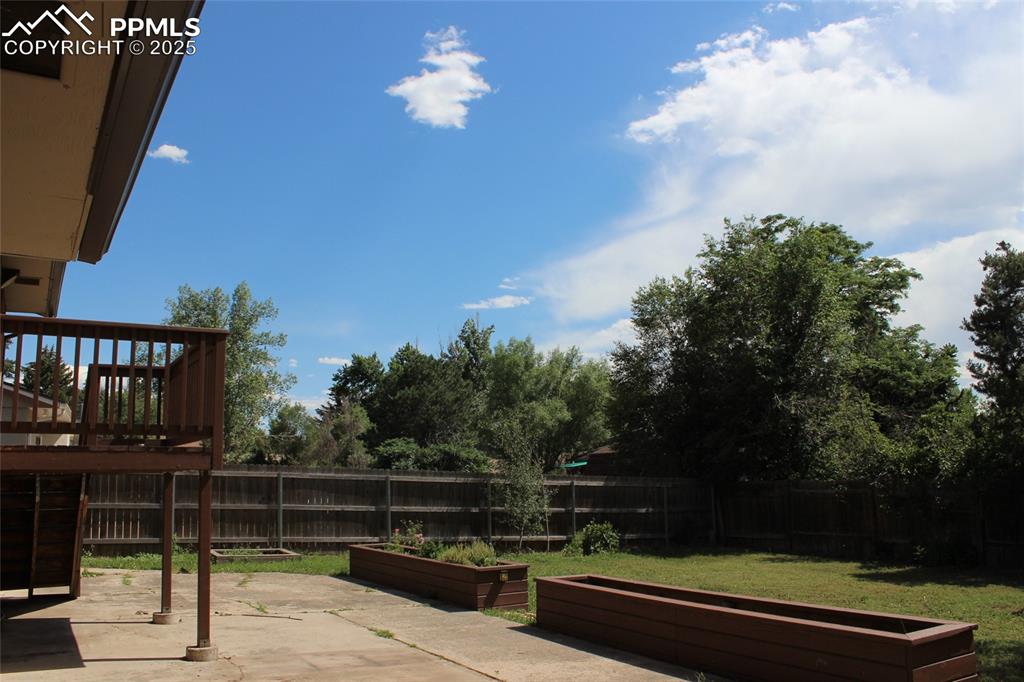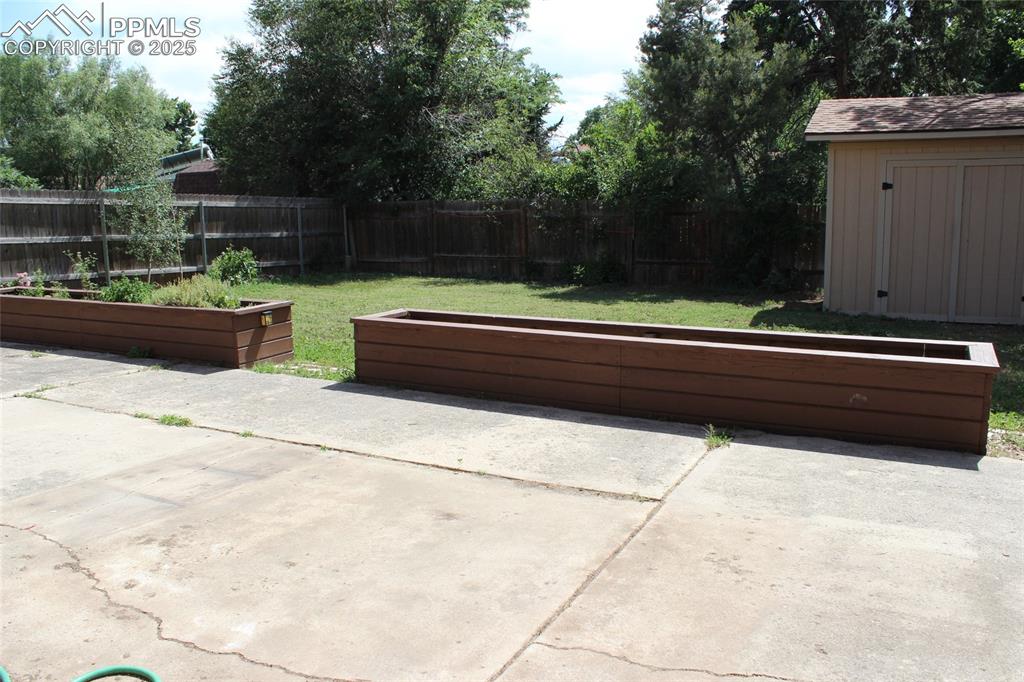4530 Del Verde Drive, Colorado Springs, CO, 80918

Tri-level home with concrete driveway, stucco siding, a garage, and a shingled roof

View of front of property with an attached garage, concrete driveway, and stucco siding

Tri-level home with stucco siding, an attached garage, driveway, and a shingled roof

View of front facade with an attached garage, stucco siding, and a shingled roof

View of staircase

Spare room featuring wood finished floors and baseboards

Entryway with light wood-style flooring and a chandelier

Unfurnished dining area with light wood finished floors and baseboards

Unfurnished dining area featuring dark wood-style floors and baseboards

Unfurnished room with baseboards and wood finished floors

Spare room featuring light wood-style flooring and baseboards

Kitchen with stainless steel dishwasher, healthy amount of natural light, and white cabinets

Kitchen with white electric range, stainless steel microwave, white cabinetry, and light countertops

Full bath with shower / bathtub combination and wood finished floors

Spare room featuring carpet floors

Unfurnished room with carpet flooring and baseboards

Empty room featuring carpet and baseboards

Full bathroom featuring tiled shower

Bathroom with vanity and wood finish floors

Laundry room with separate washer and dryer

Deck with a storage unit and a fenced backyard

View of shed with a fenced backyard

Fenced backyard with a garden

Other

Fenced backyard with a vegetable garden and a storage shed
Disclaimer: The real estate listing information and related content displayed on this site is provided exclusively for consumers’ personal, non-commercial use and may not be used for any purpose other than to identify prospective properties consumers may be interested in purchasing.