7452 Falconer View, Colorado Springs, CO, 80922

Masonite and brick siding with a 2 car garage
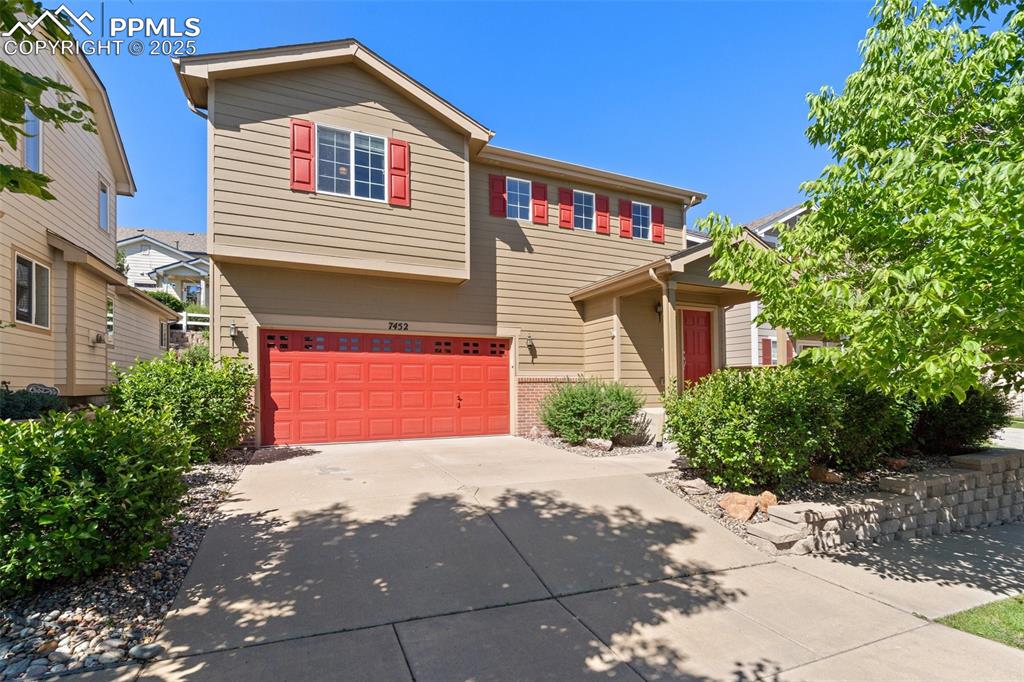
2 story home with covered front patio and low maintenance landscaping
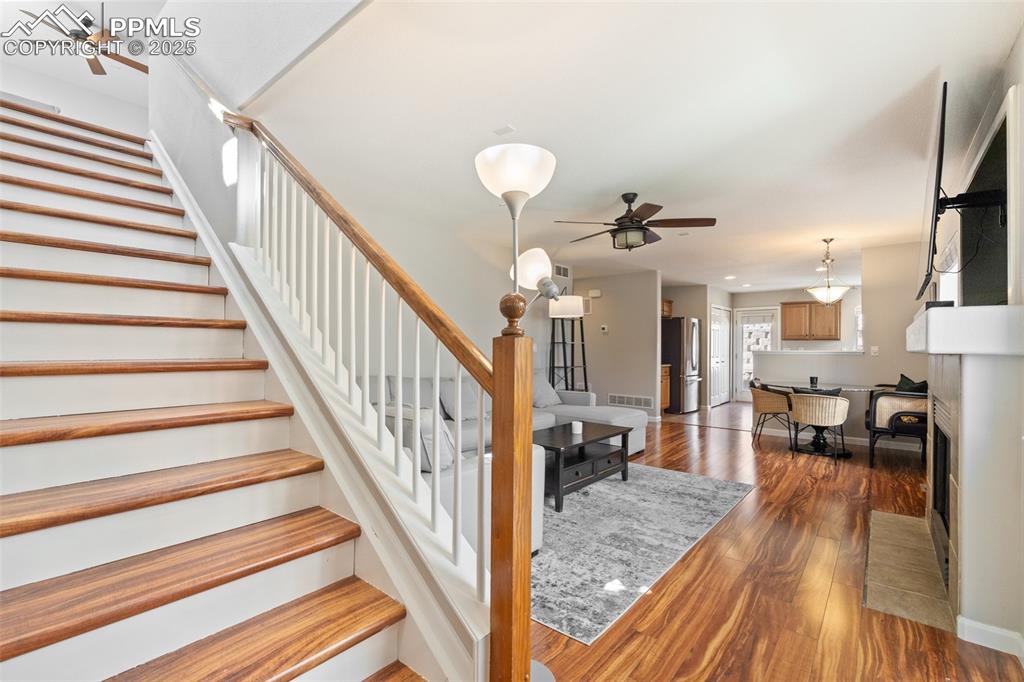
Front entry with a closet opens up to the main level living room
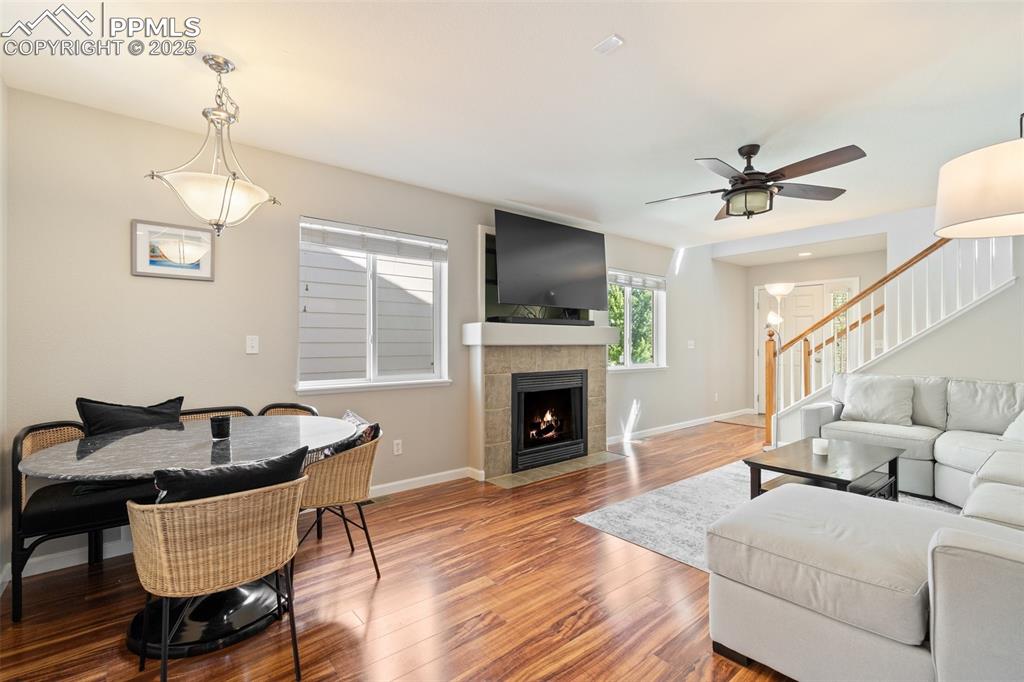
Living room with a gas fireplace, ceiling fan and adjoining dining space
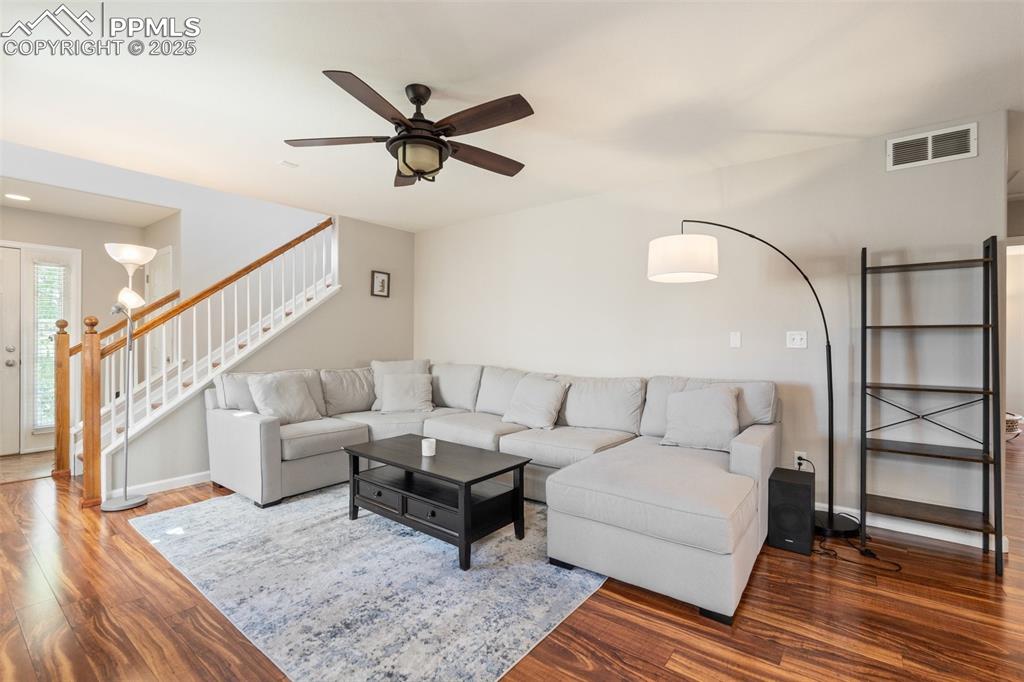
Large windows fill the room with light
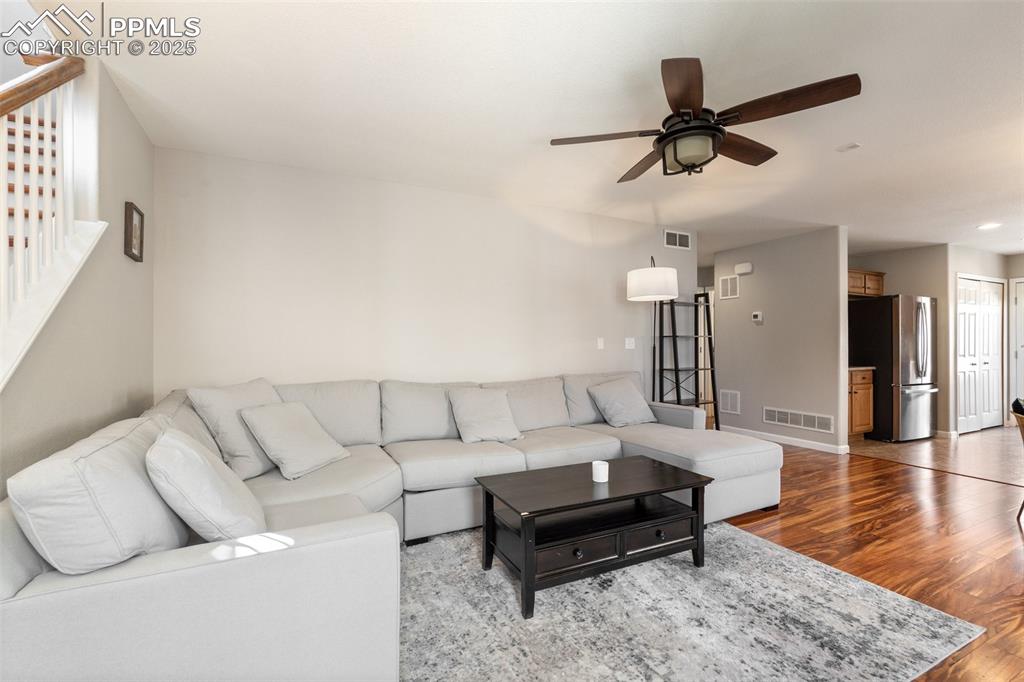
Multiple areas of the home have new luxury vinyl plank flooring
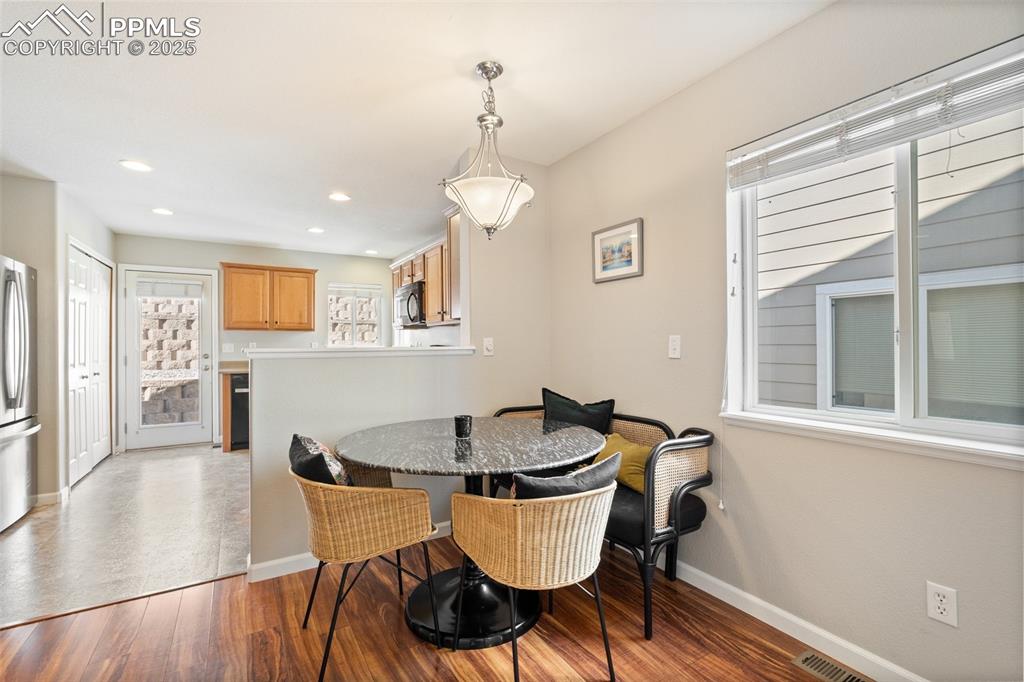
Living and dining space lead into the kitchen
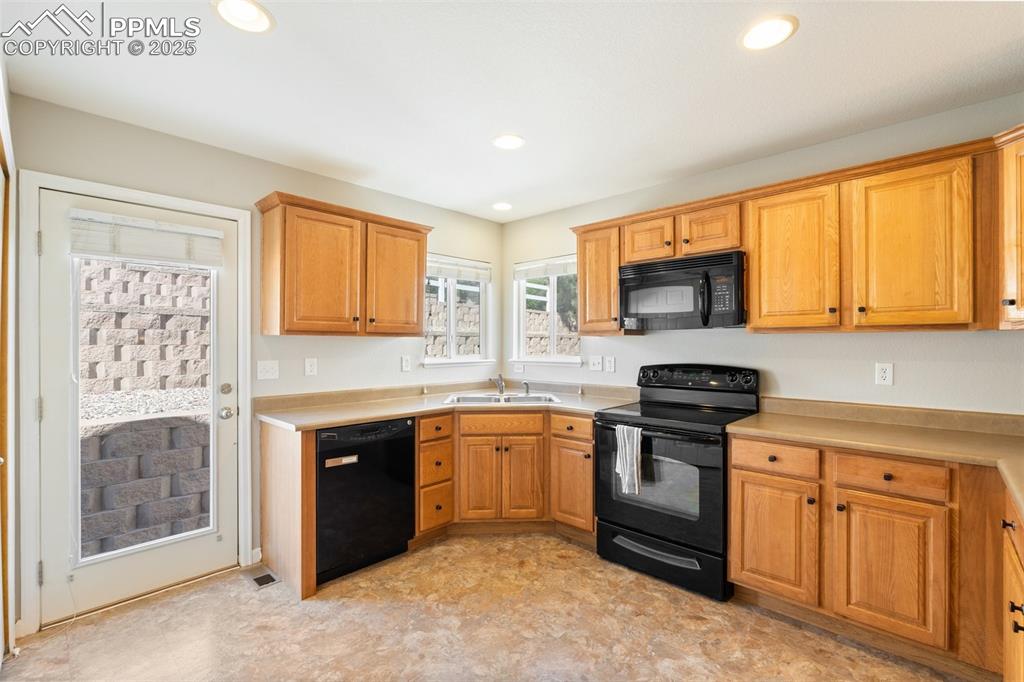
Walkout access from the kitchen along with wrap-around cabinets
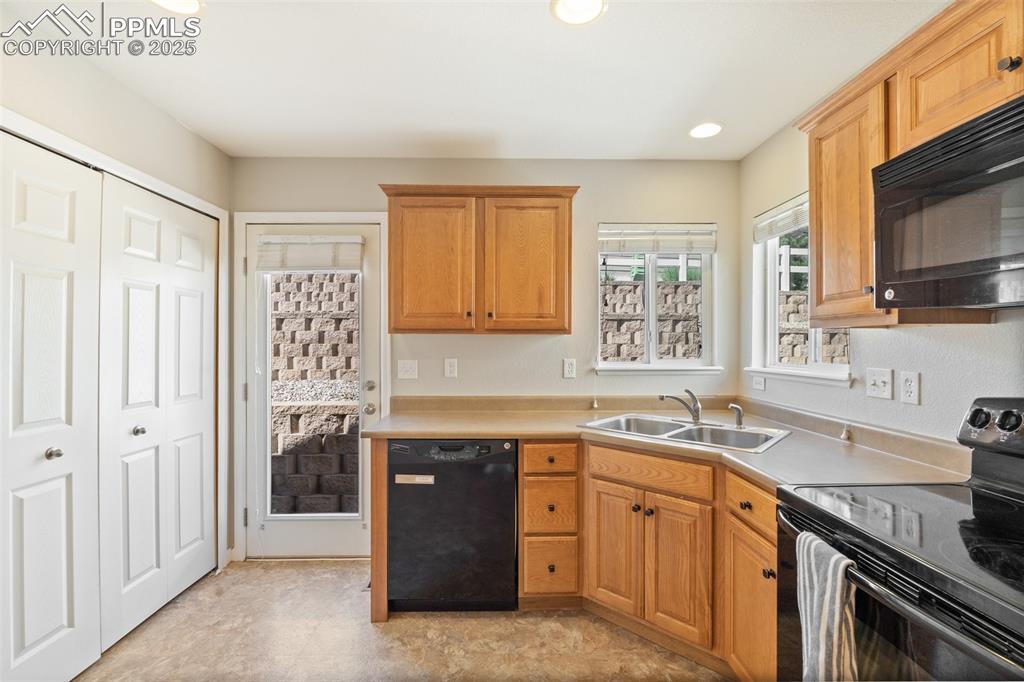
Double door pantry off the kitchen
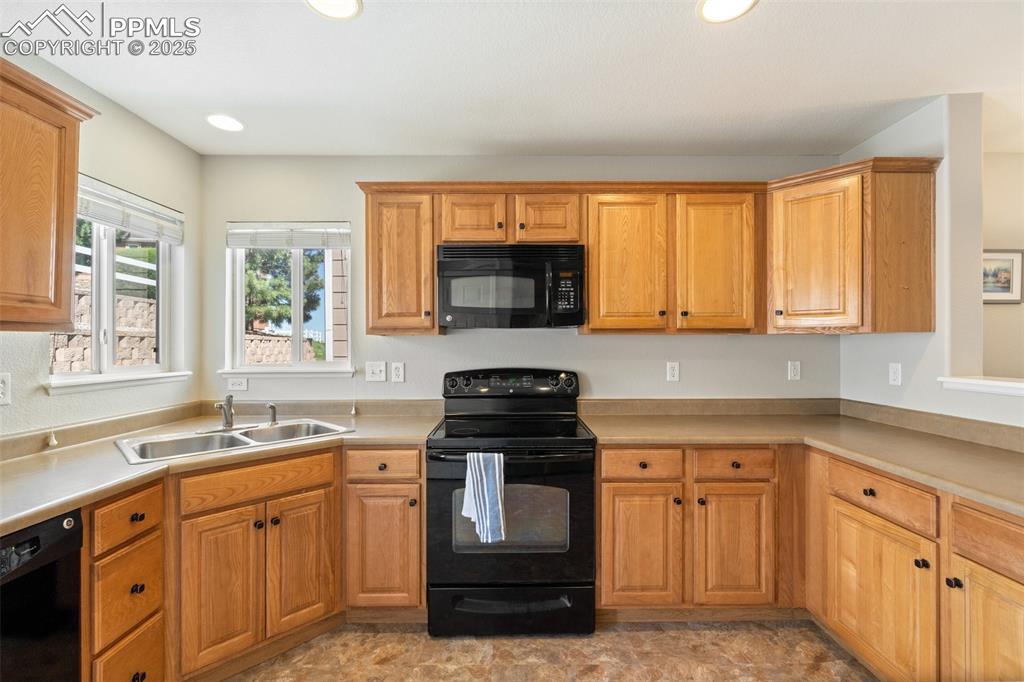
Great amount of cabinet storage and countertop space
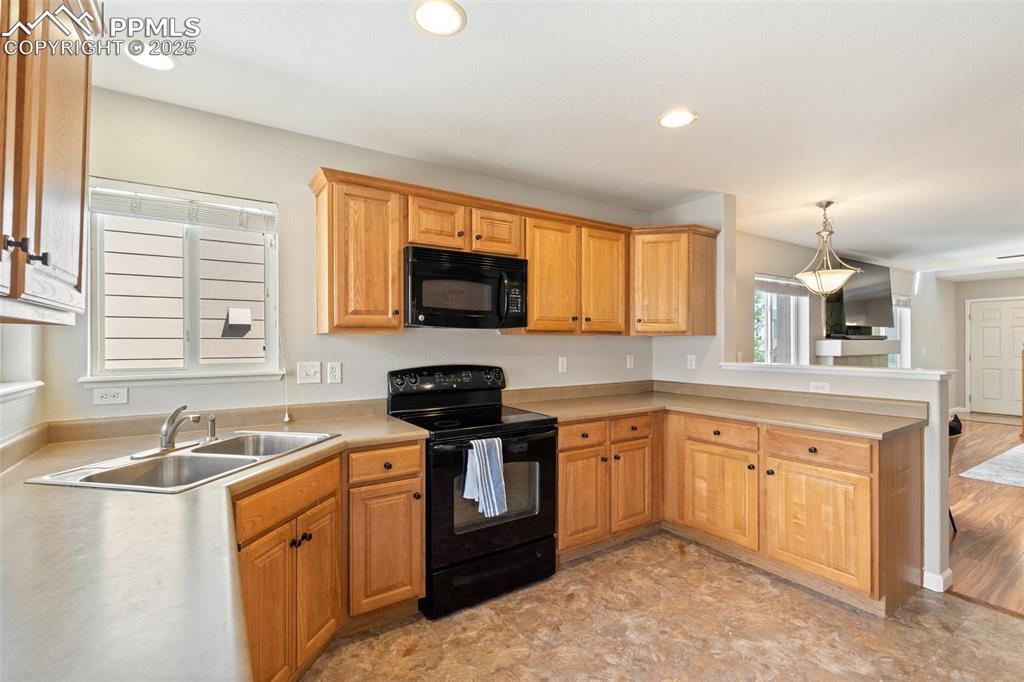
Recessed lighting and corner windows open up the kitchen
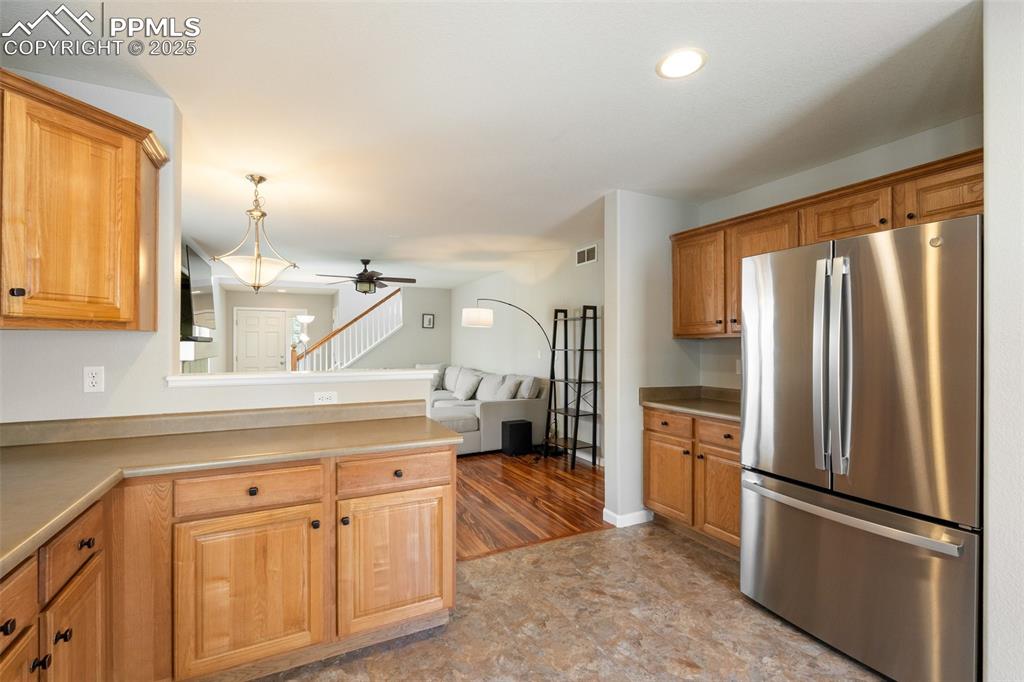
Large refrigerator and side cabinet / counter for your smoothie or coffee station
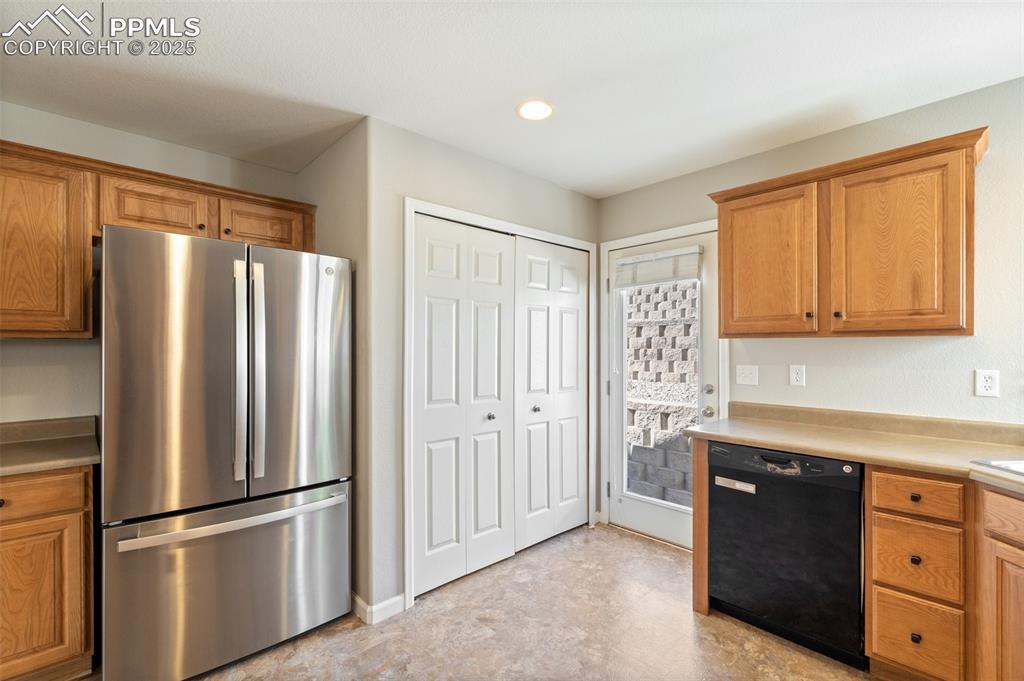
Kitchen
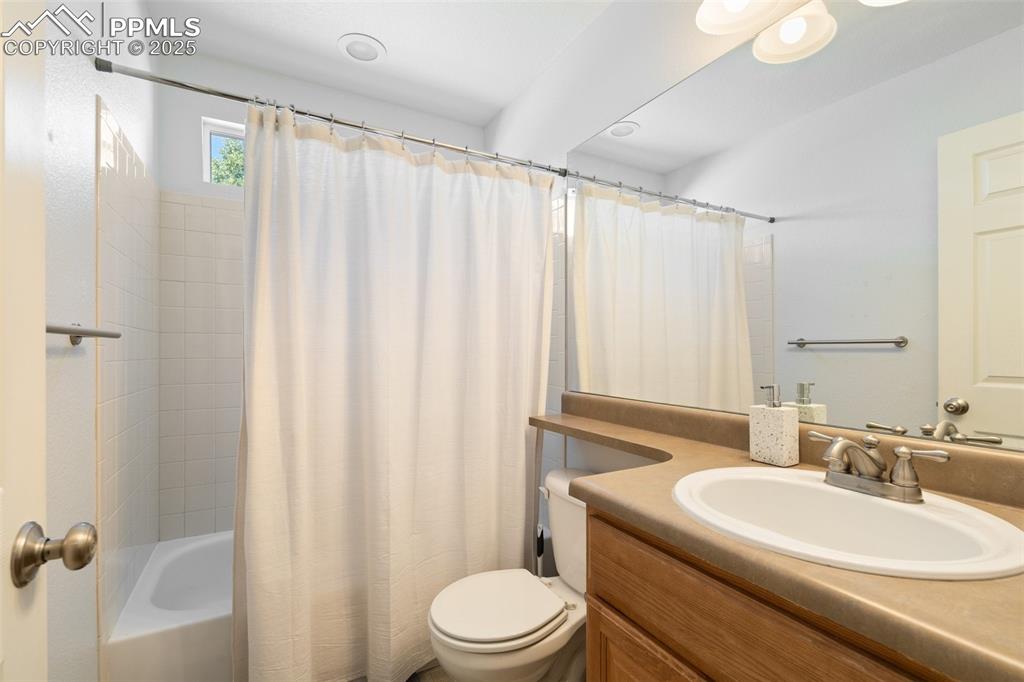
Main level full bathroom with a shower / tub combo
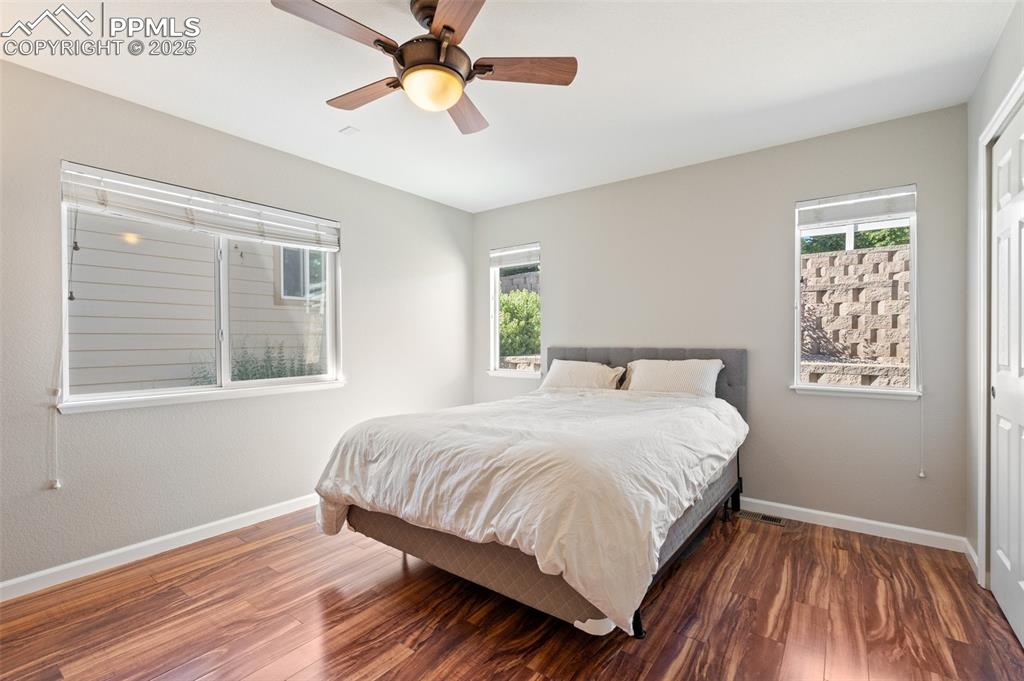
Main level bedroom with large windows
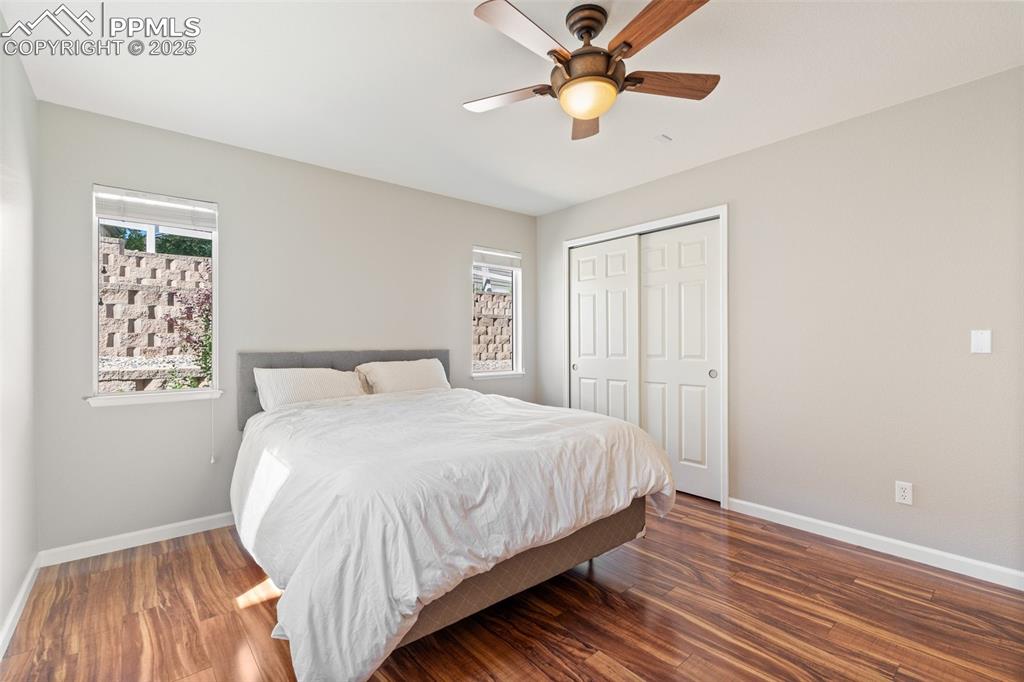
Ceiling fan and new luxury vinyl plank flooring
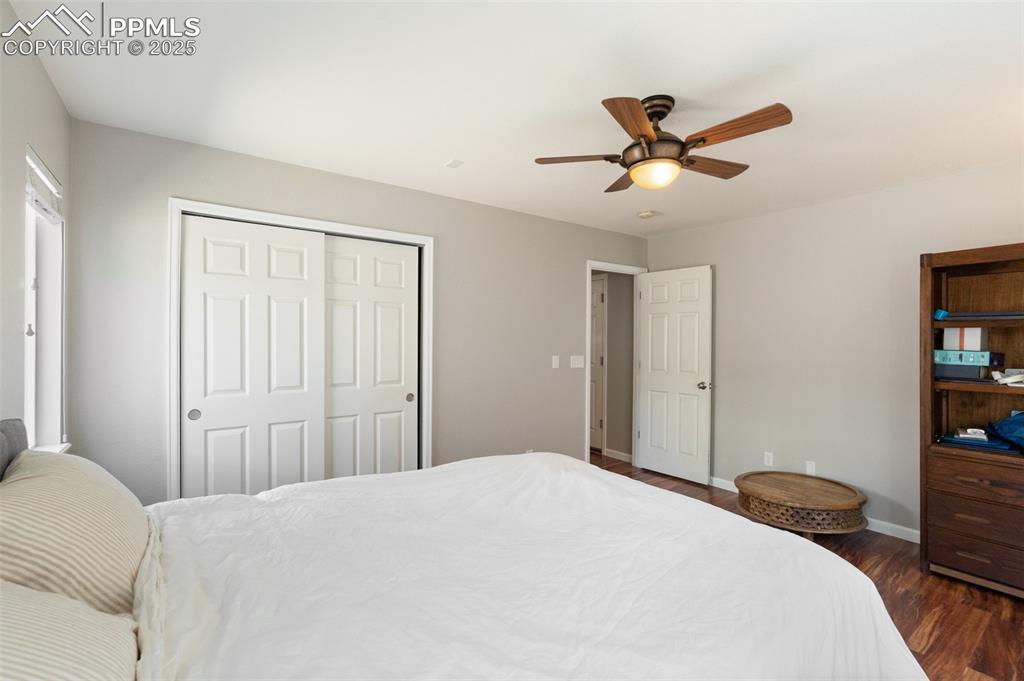
Great space for family or guests on the main level
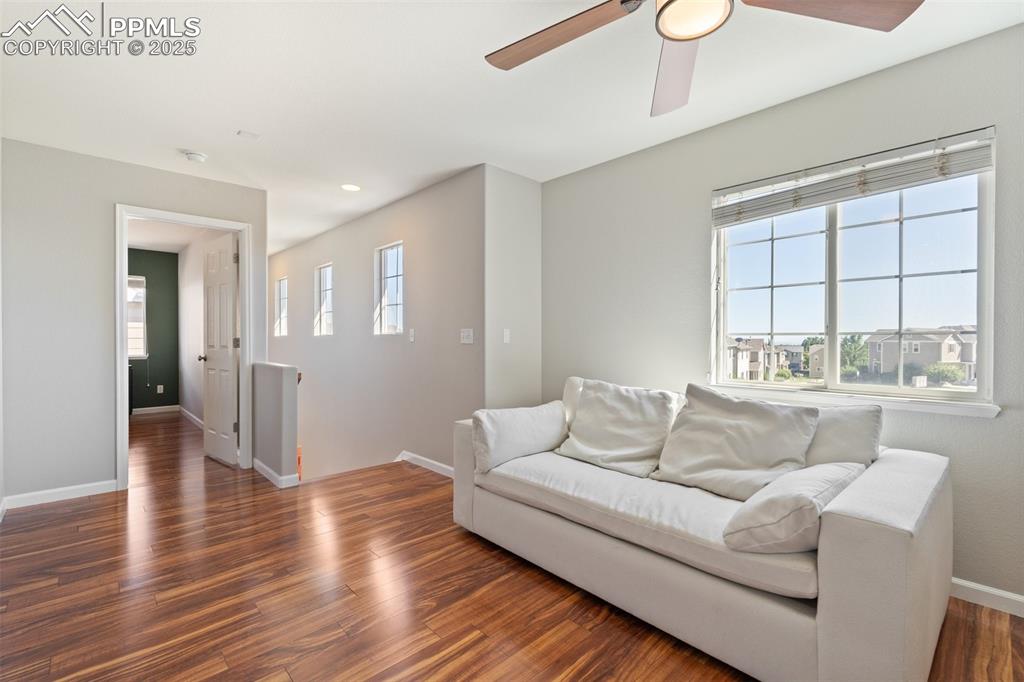
Continue upstairs to a second living room / loft area
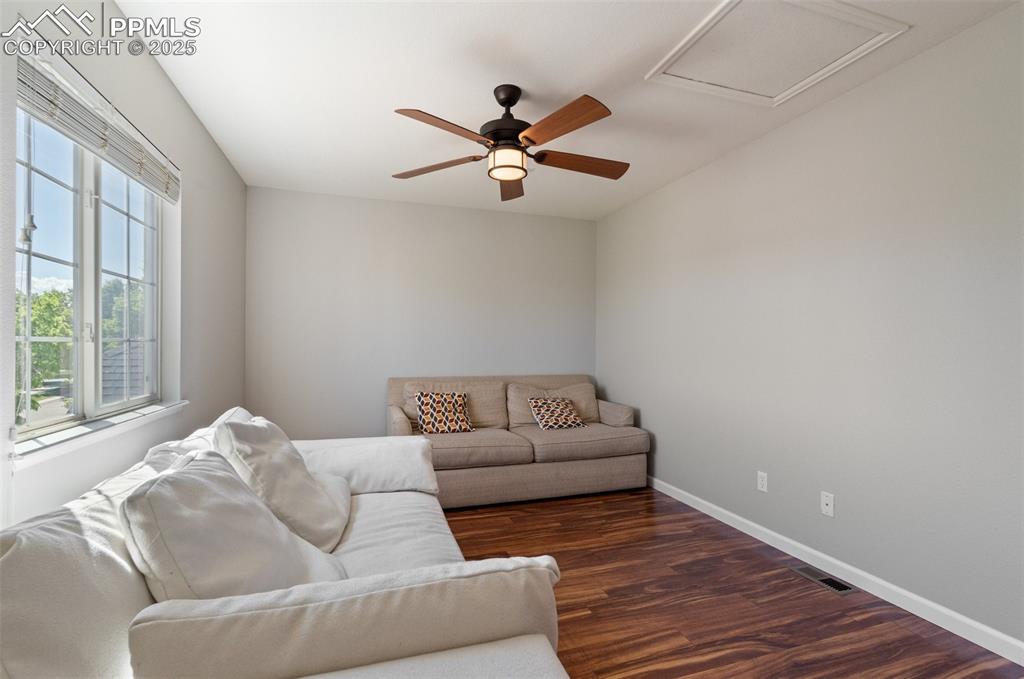
This space could be made into an office, workout, or entertainment area
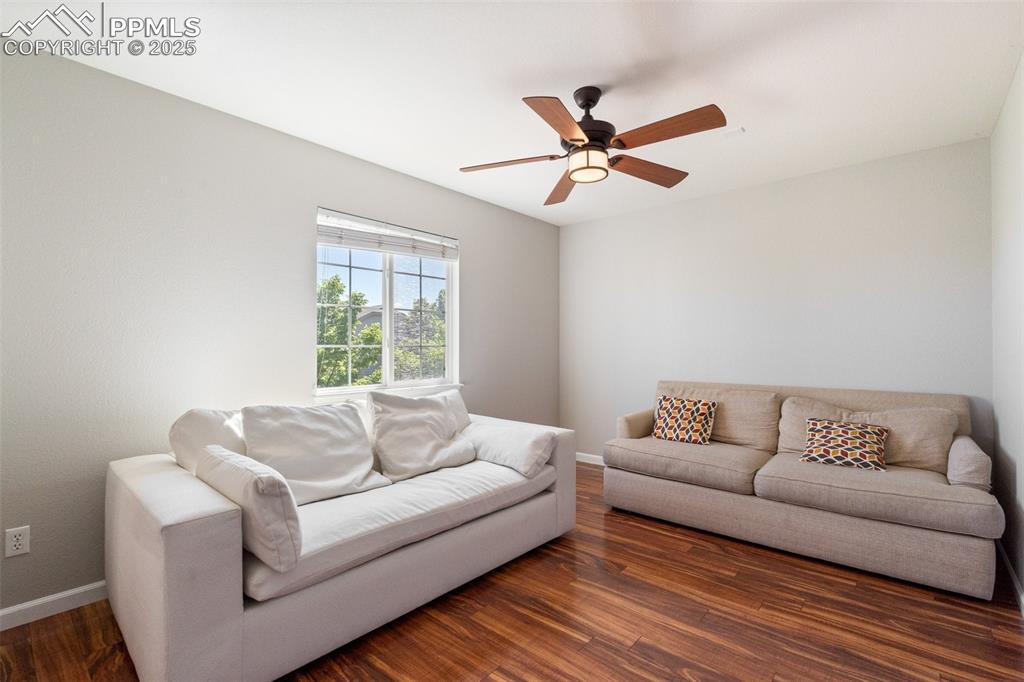
Upper level living room / loft area
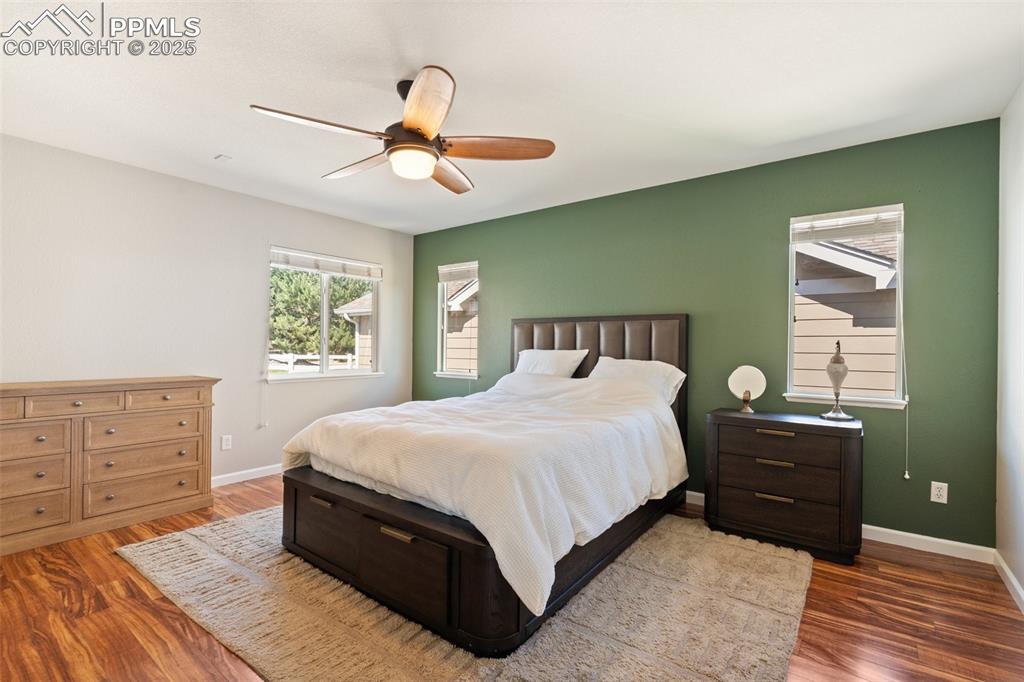
Upper level primary bedroom
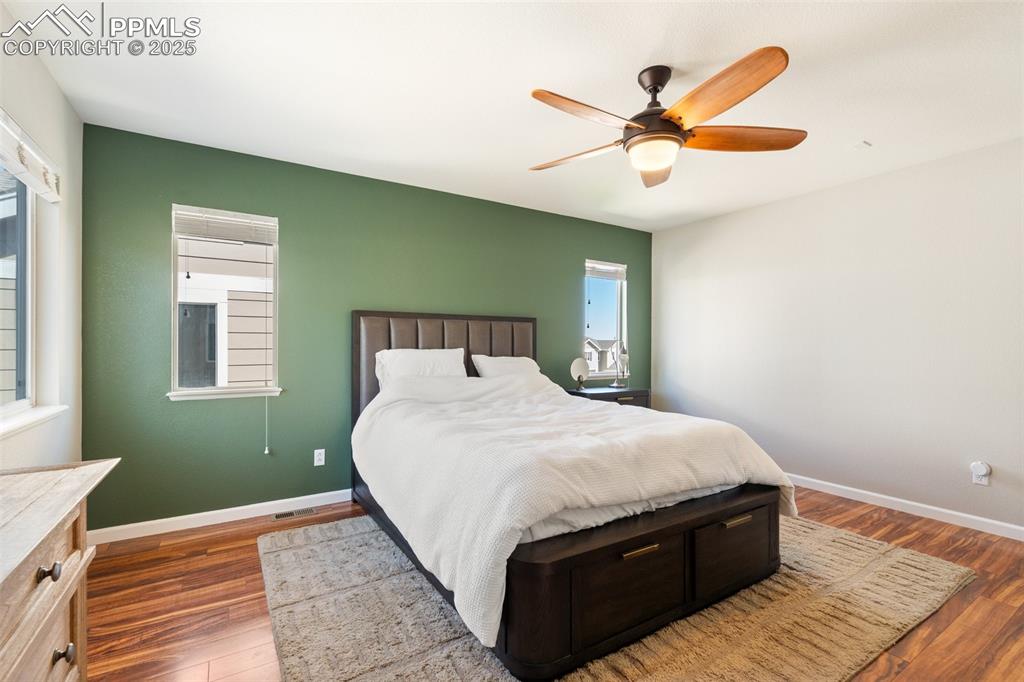
Large bedroom with space for furniture sets
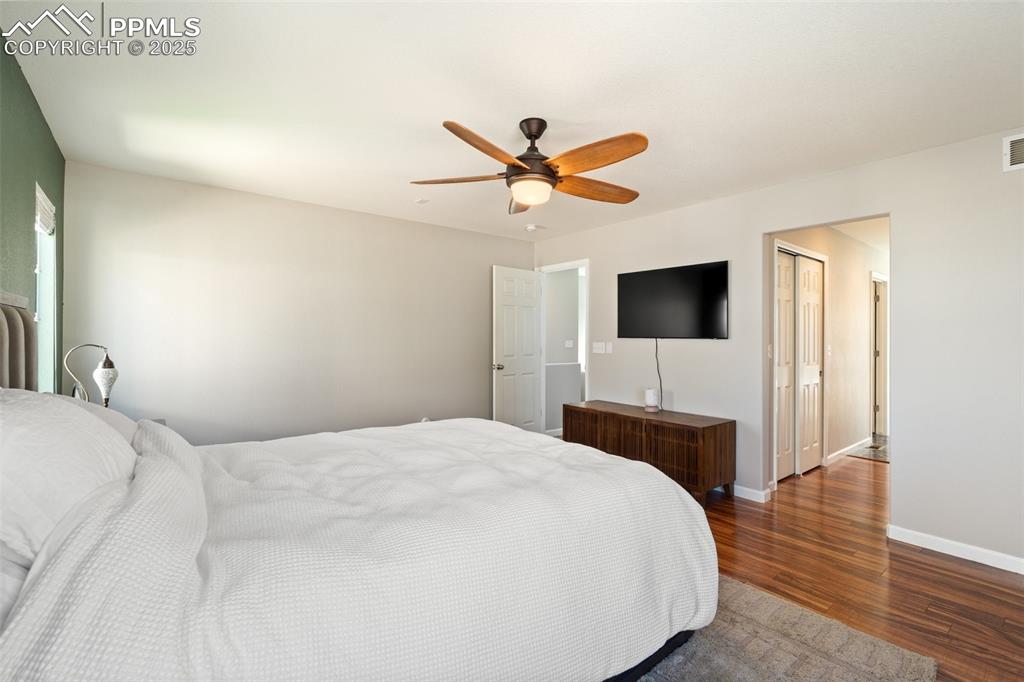
Upper level primary bedroom has an adjoining bath with double closets
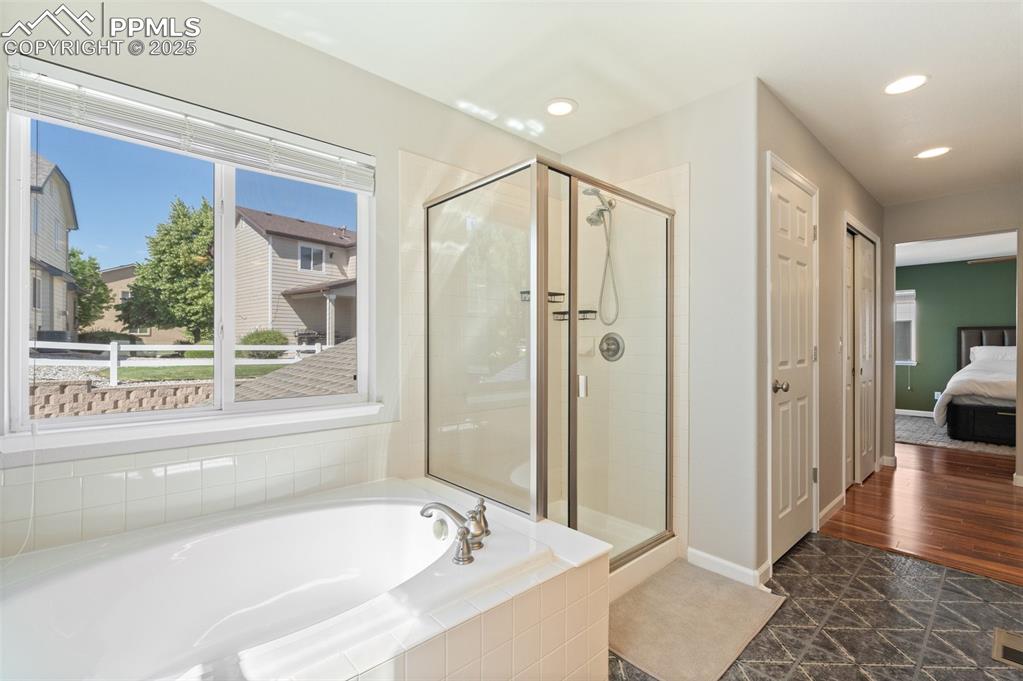
Large soaking tub and free standing shower
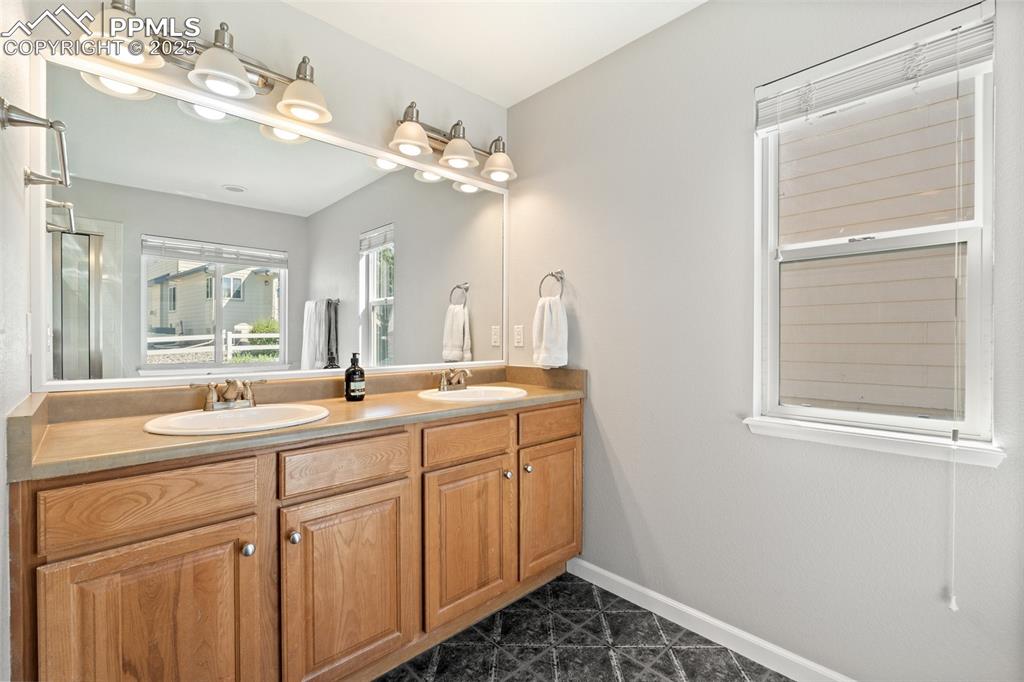
Dual vanities and a large wall mirror
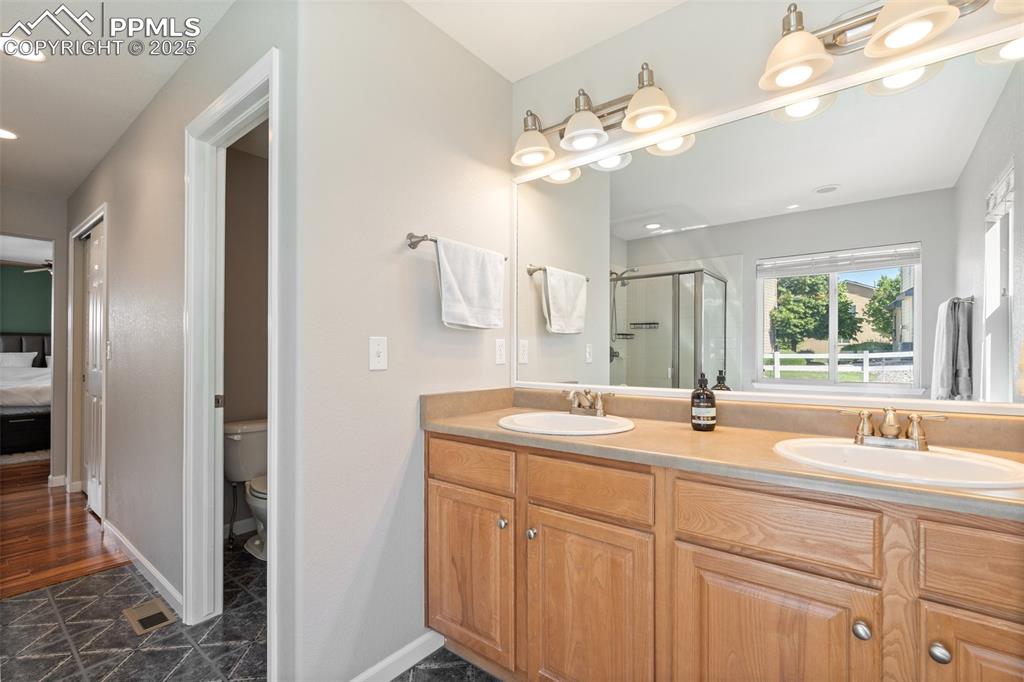
Primary 5 piece bathroom
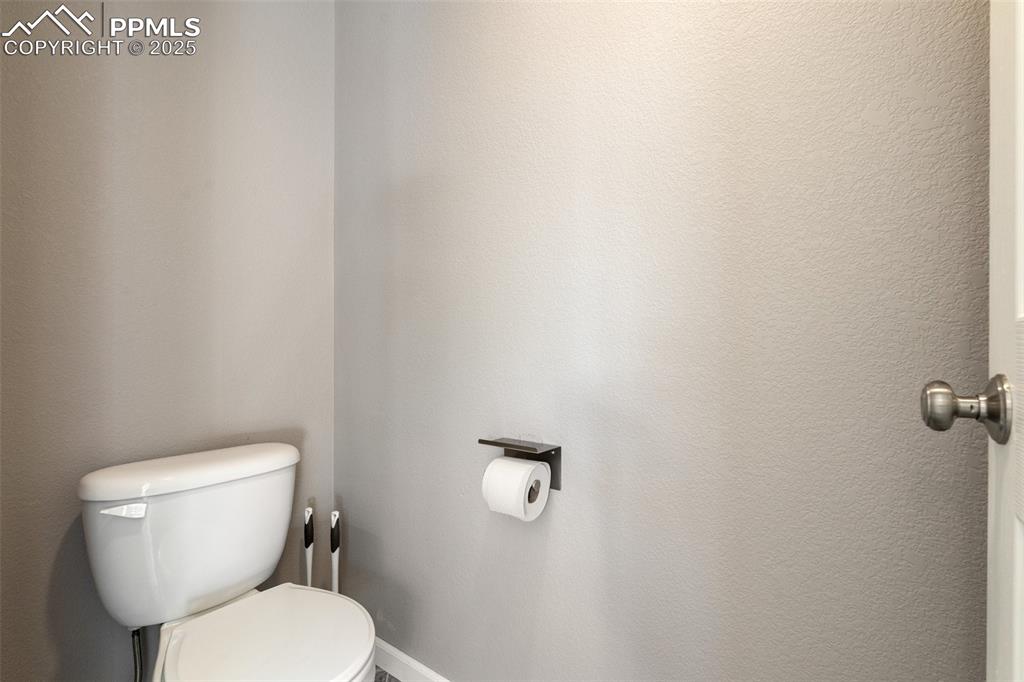
Private water closet
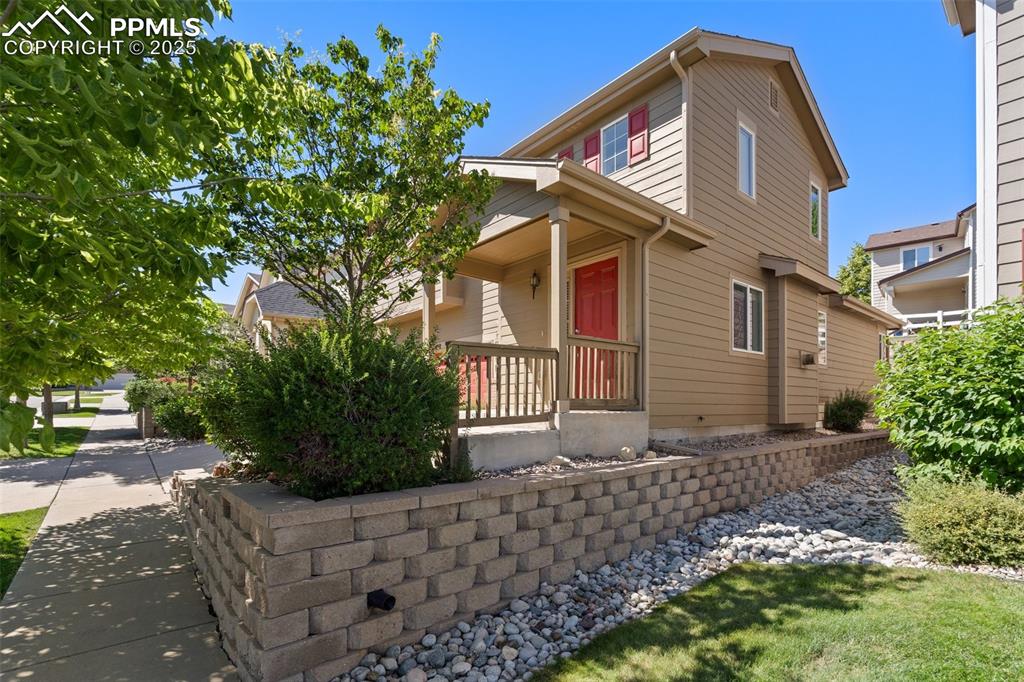
Low maintenance landscaping in front of the home
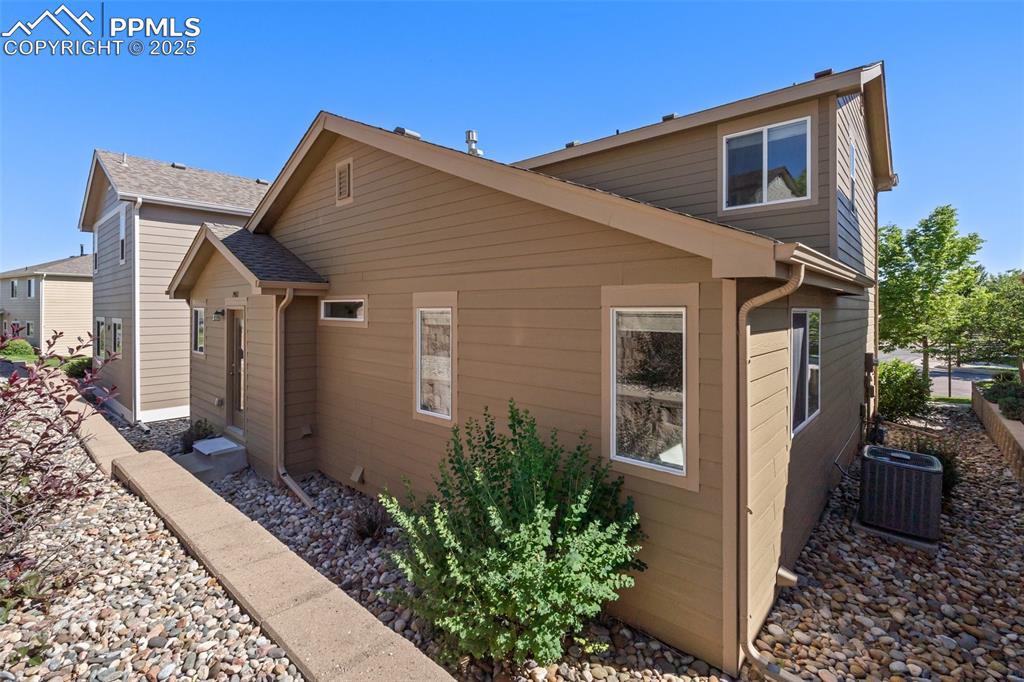
Xeriscape back yard
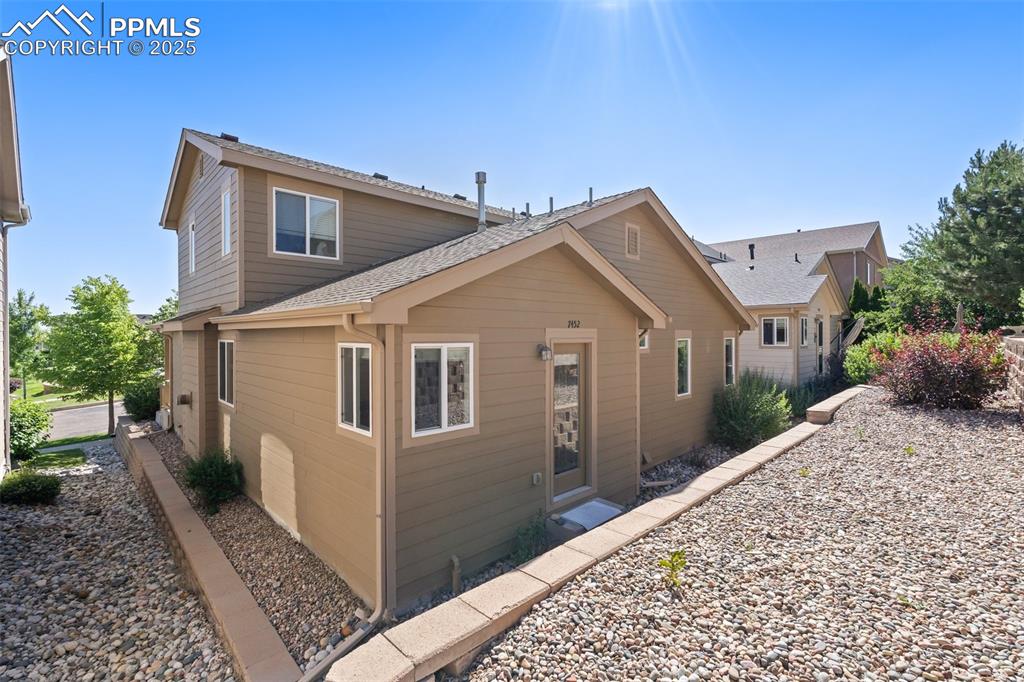
Back yard access from the kitchen
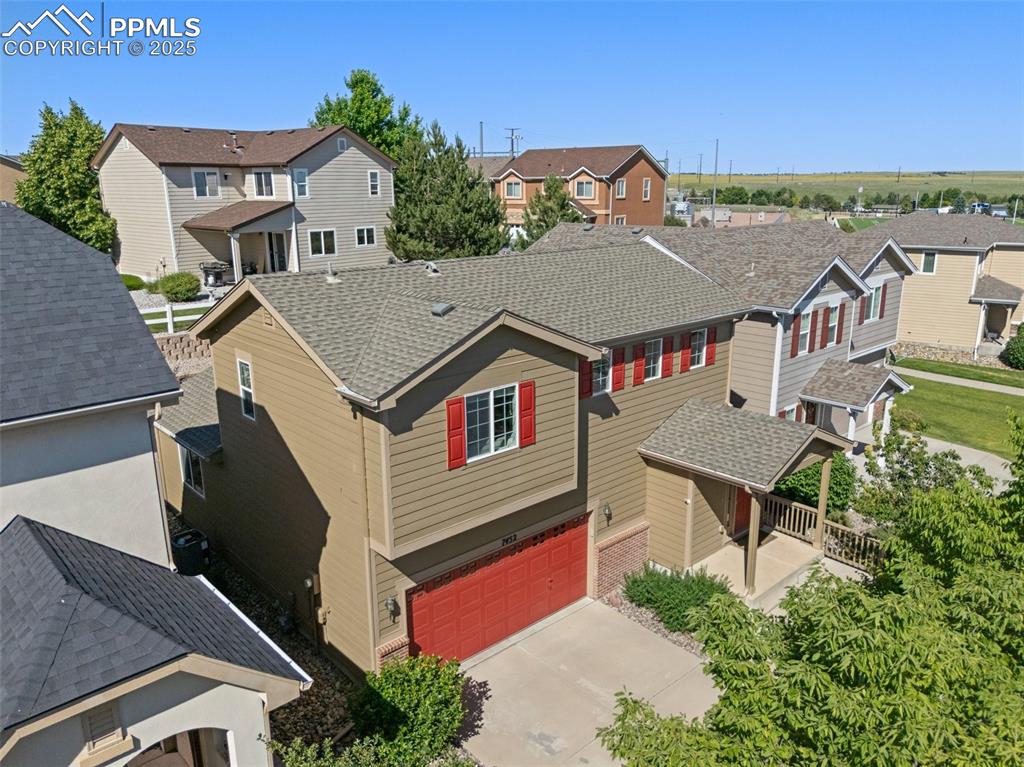
New roof and water heater in 2018
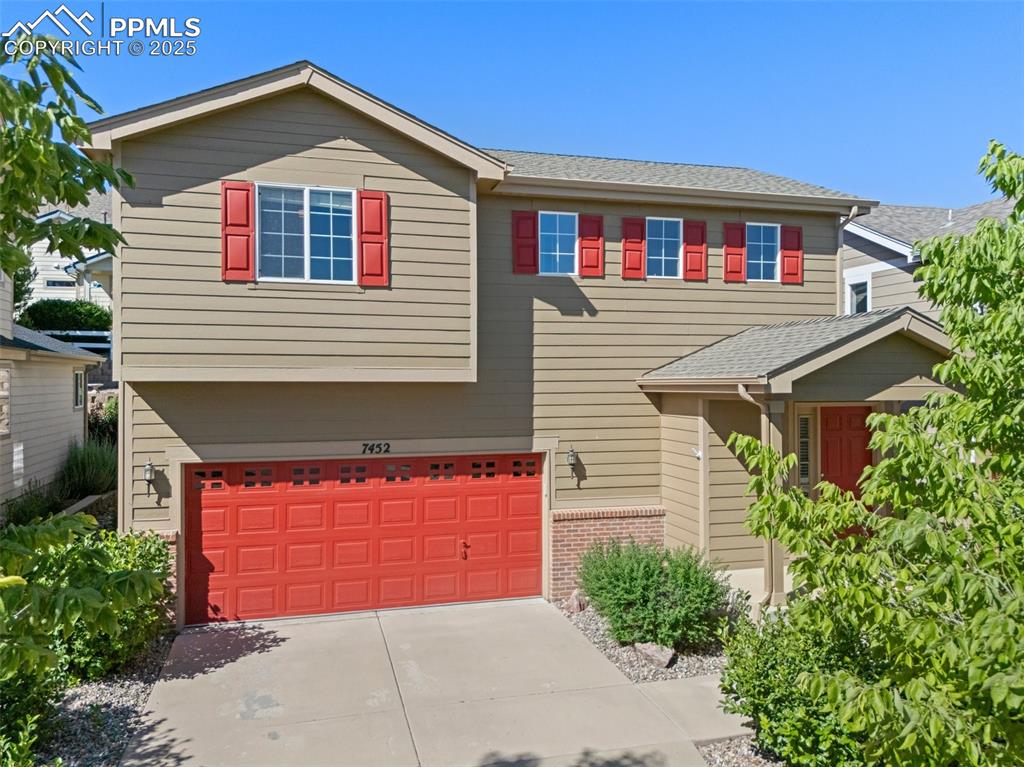
Front of Structure
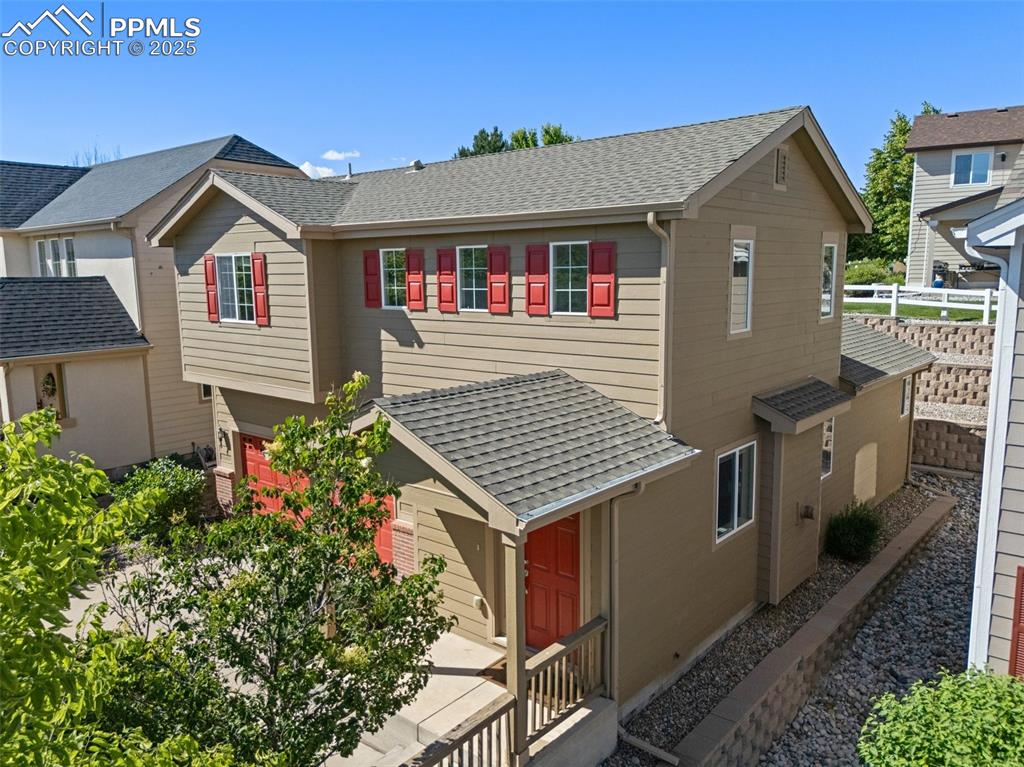
Front of Structure
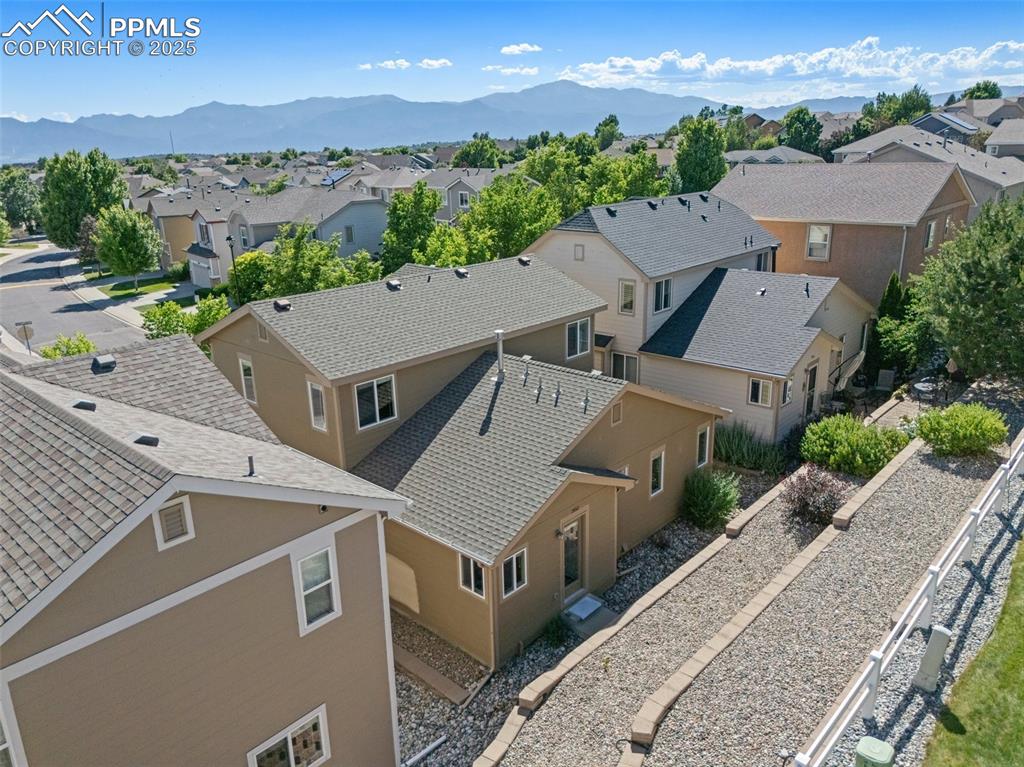
Aerial View
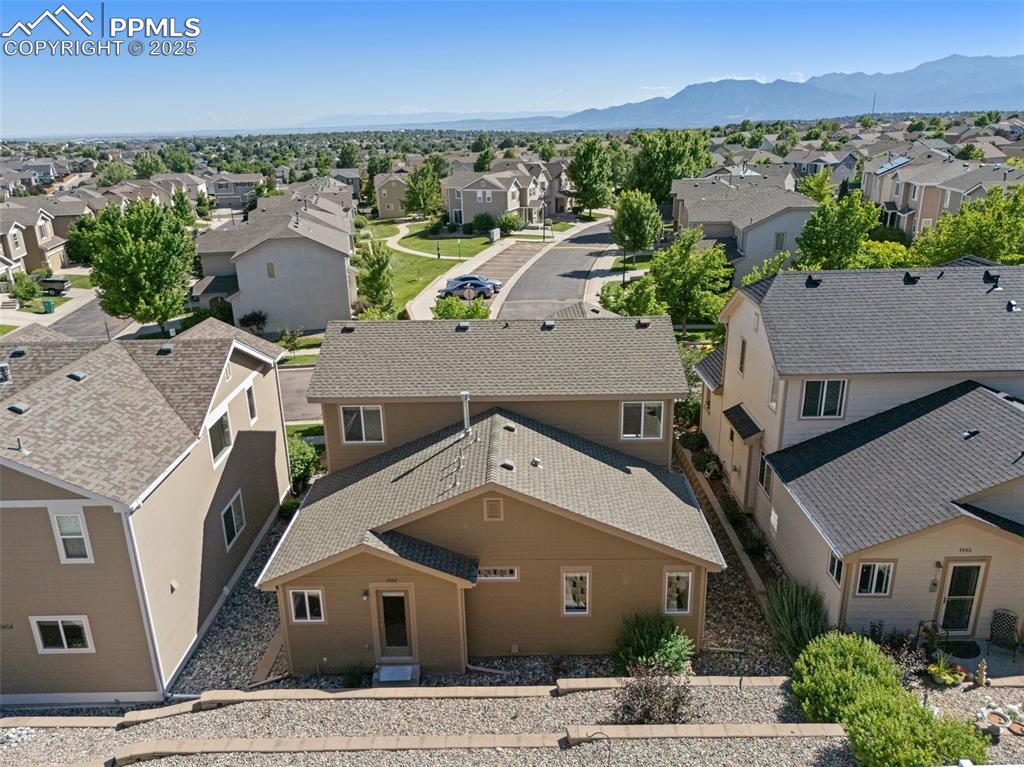
Aerial View
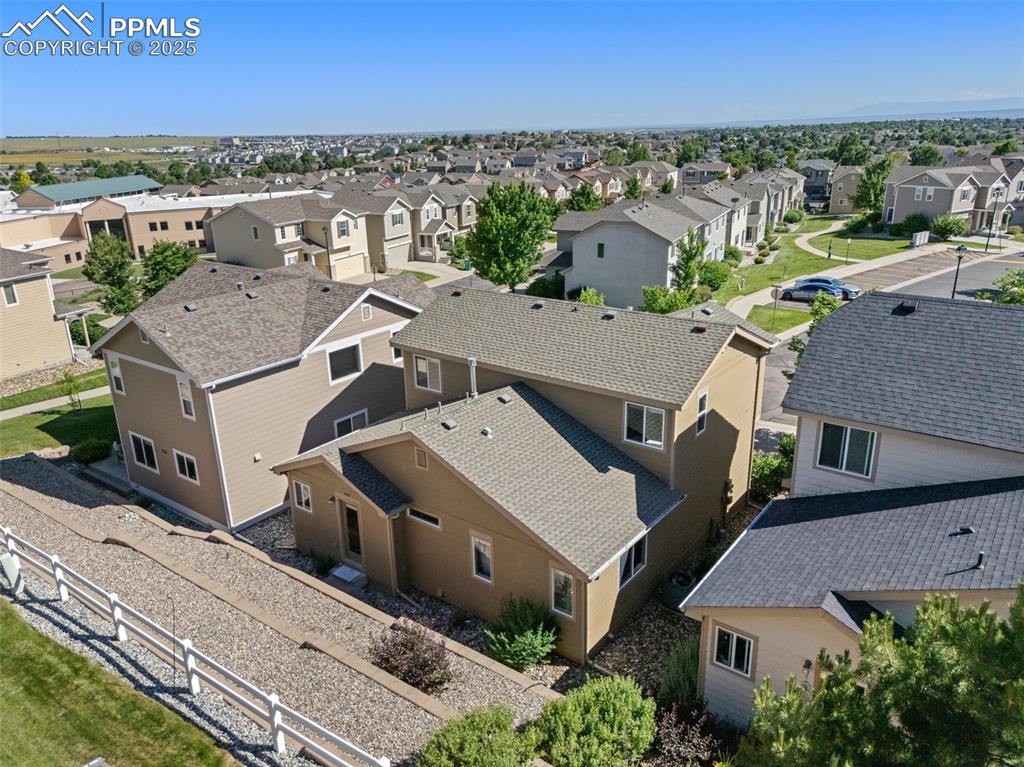
Aerial View
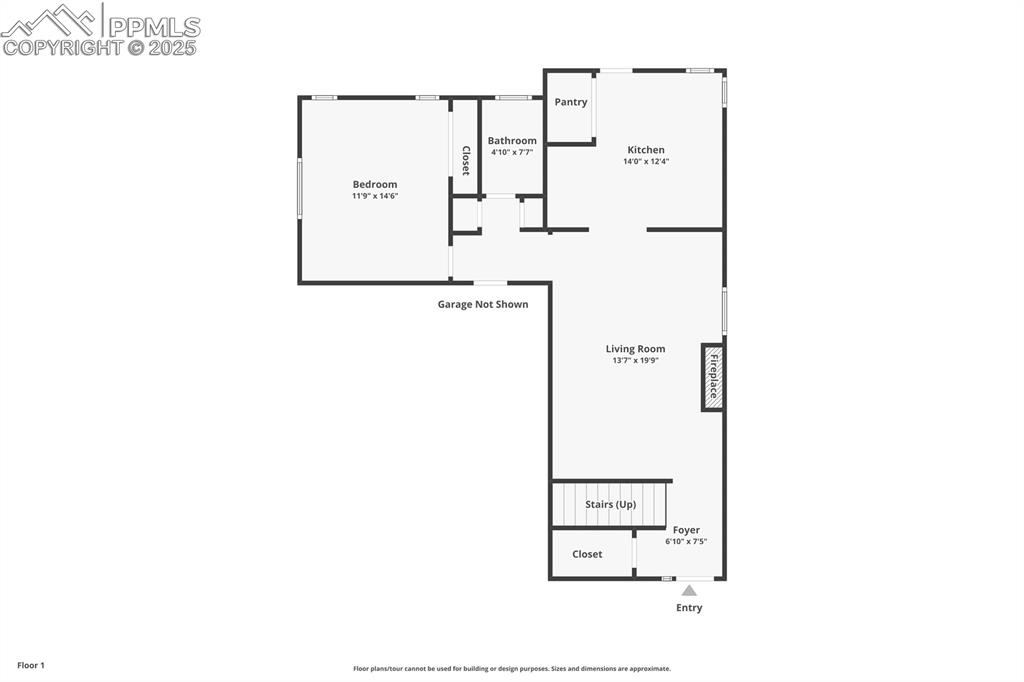
Main Level Floor Plan
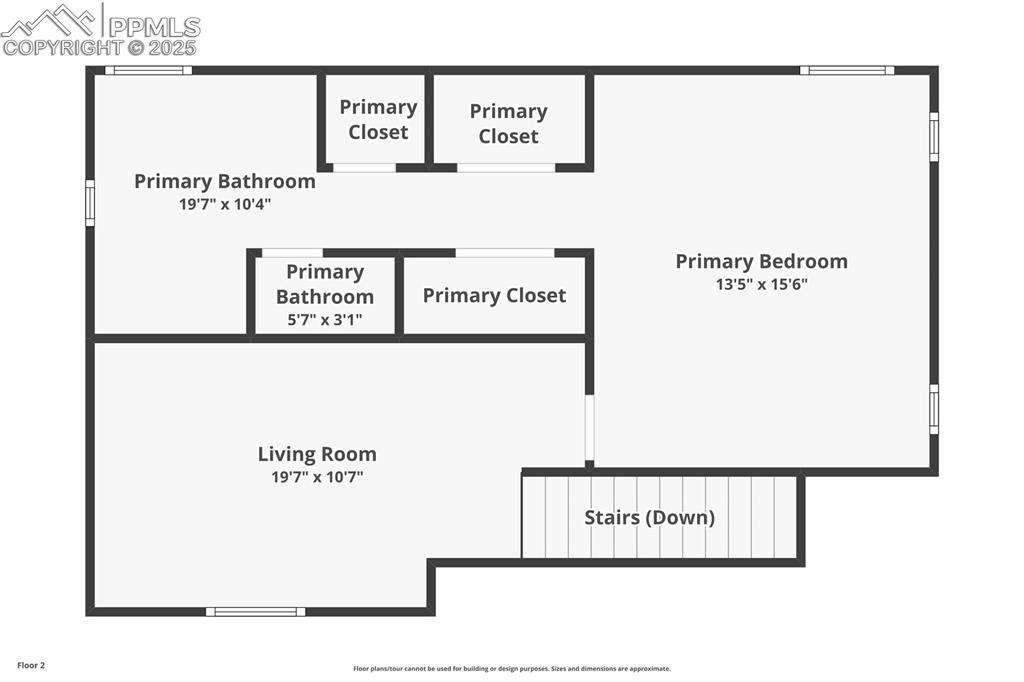
Upper Level Floor Plan
Disclaimer: The real estate listing information and related content displayed on this site is provided exclusively for consumers’ personal, non-commercial use and may not be used for any purpose other than to identify prospective properties consumers may be interested in purchasing.