4750 Cheerful Road, Colorado Springs, CO, 80917
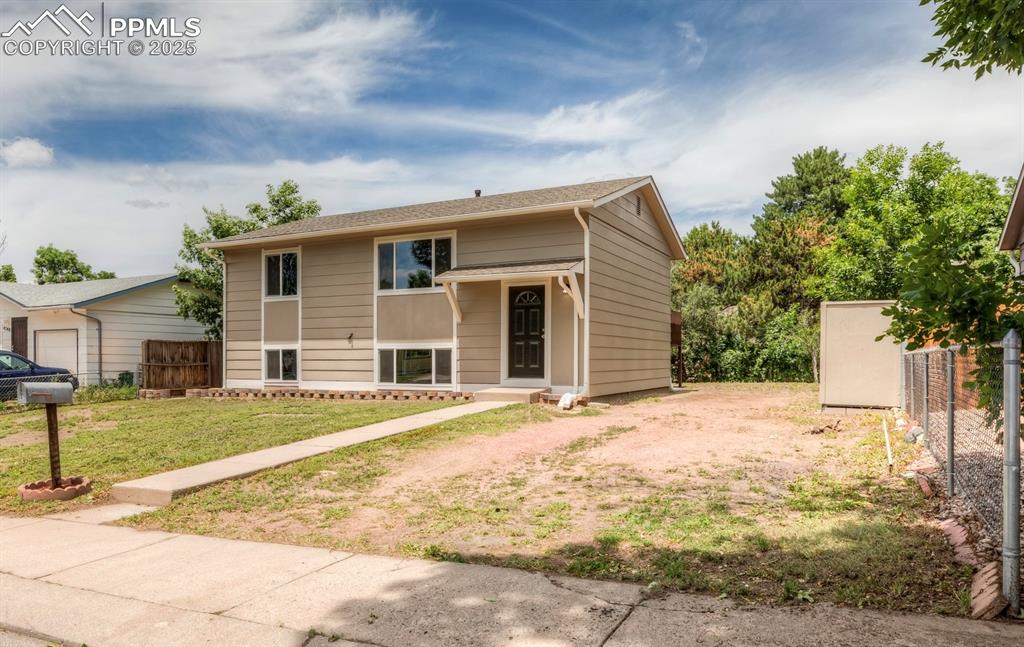
View of front of property with a detached carport
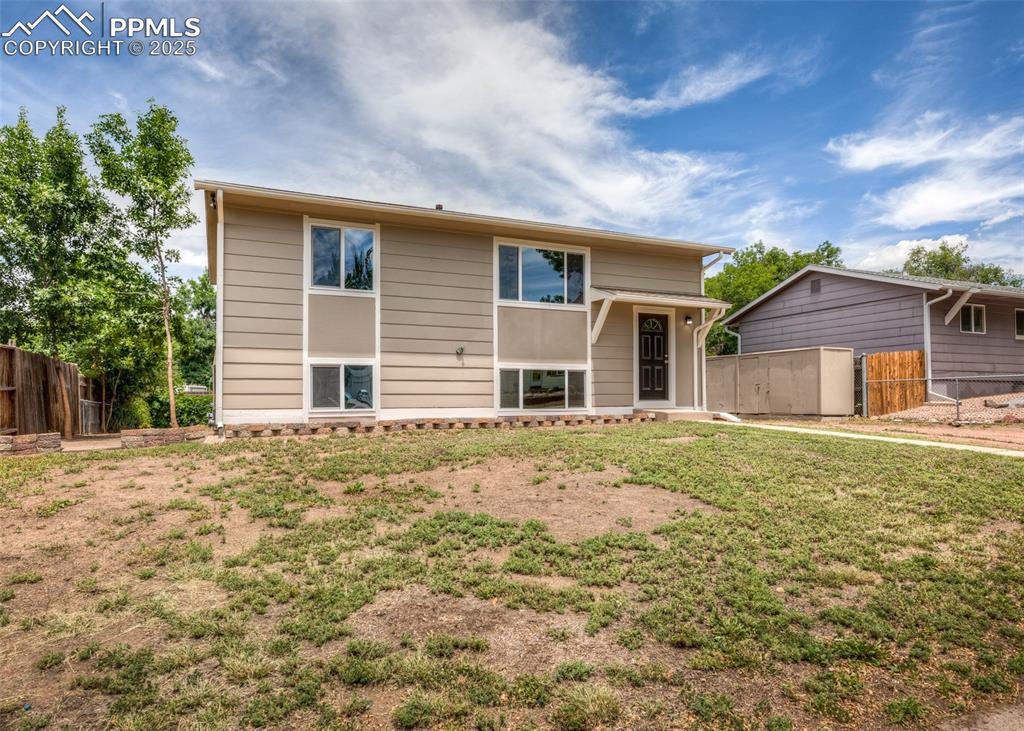
Entryway with wood finished floors and baseboards
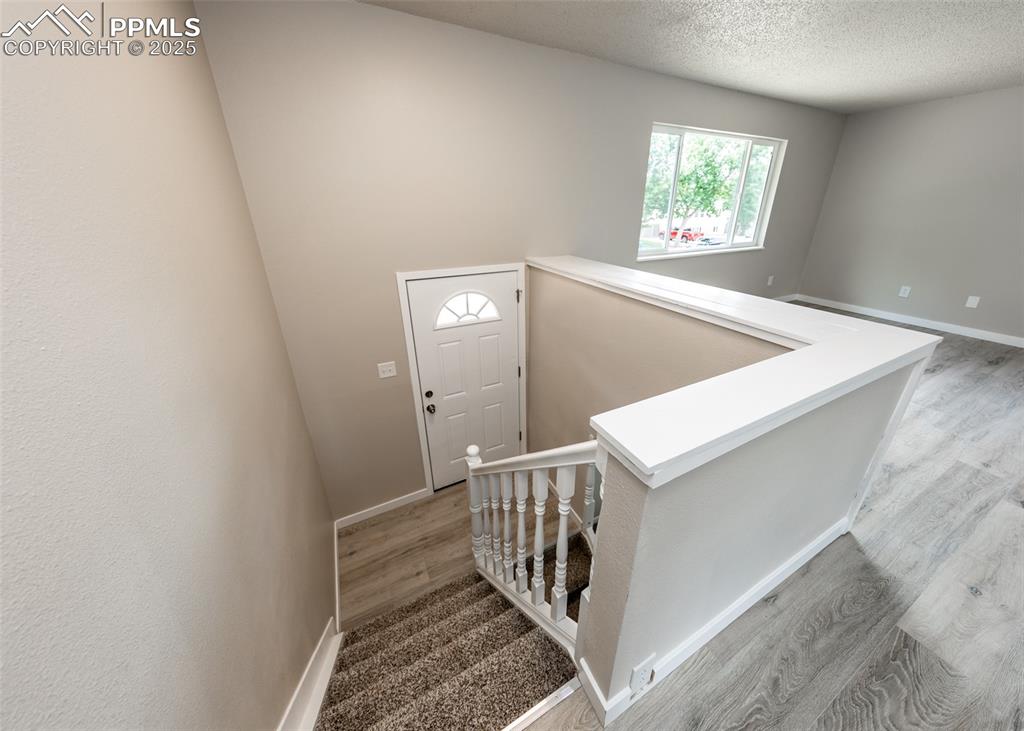
Living room with a textured ceiling and light wood-style flooring
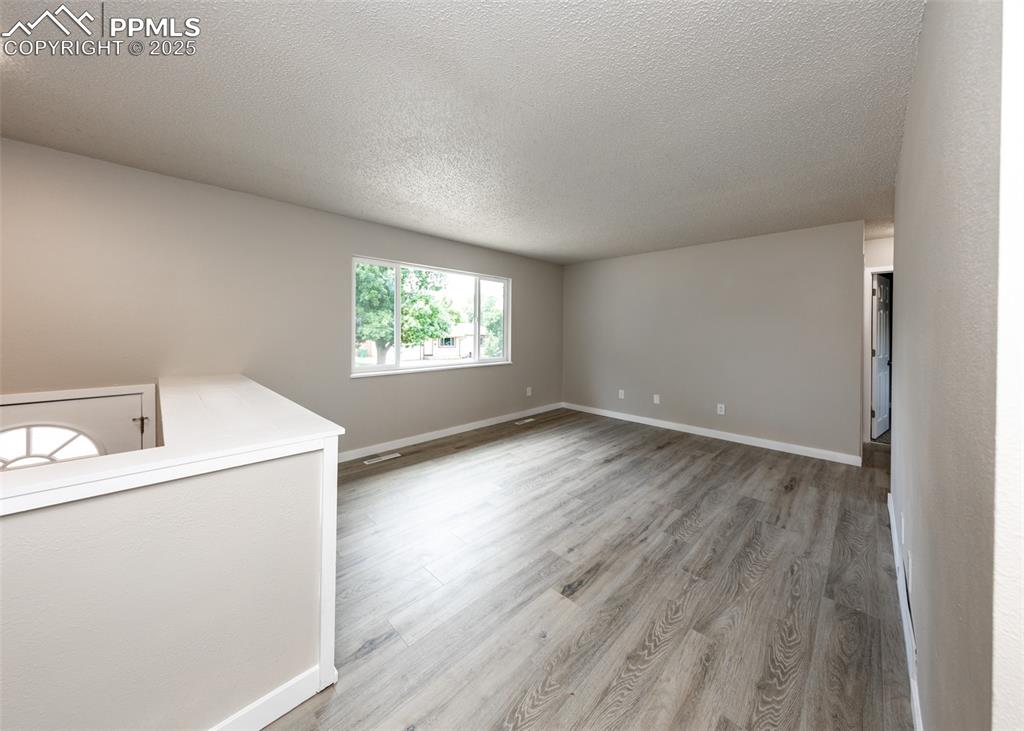
Living room featuring built-in bookshelf and light wood-style flooring
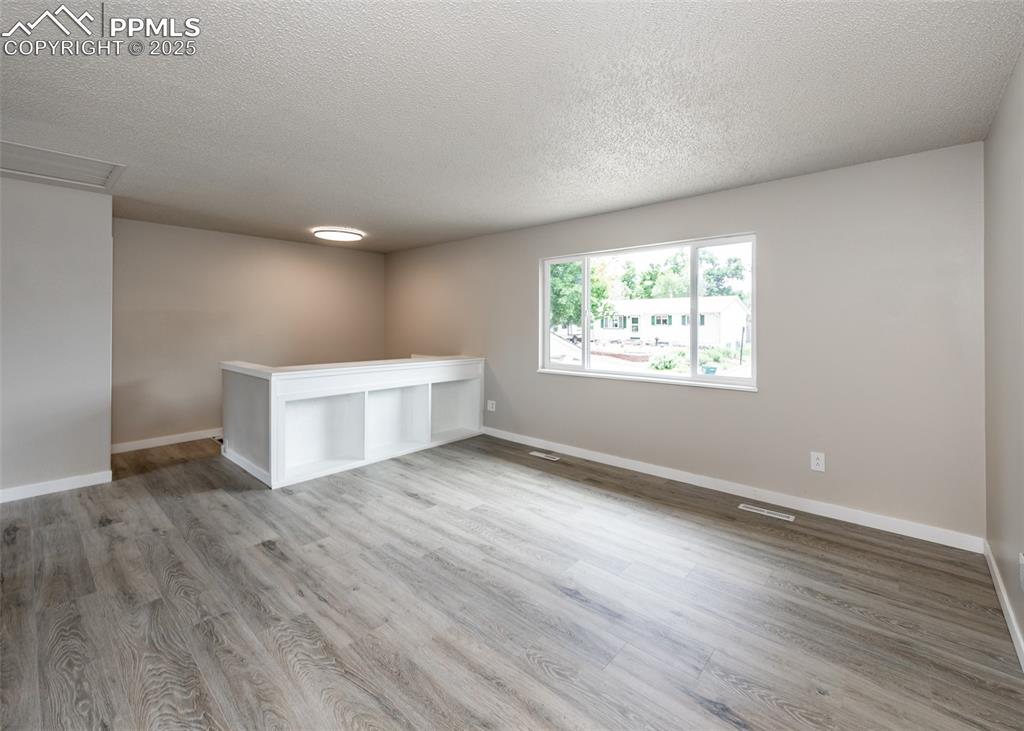
Living room built-in bookcase
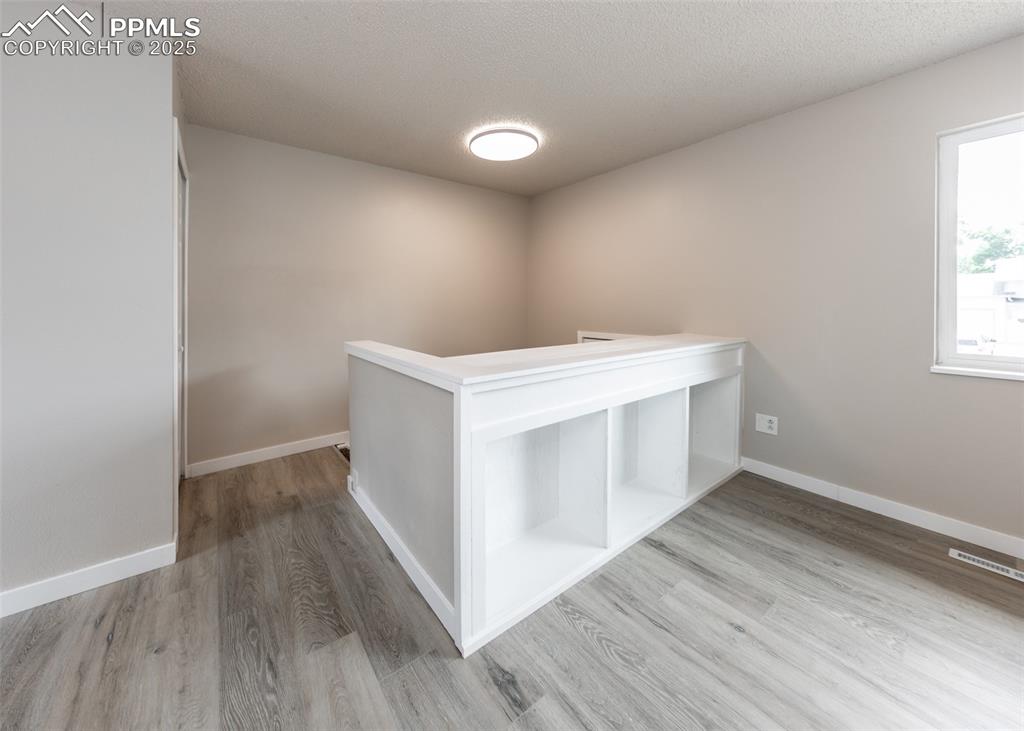
Entry foyer featuring wood finished stairway
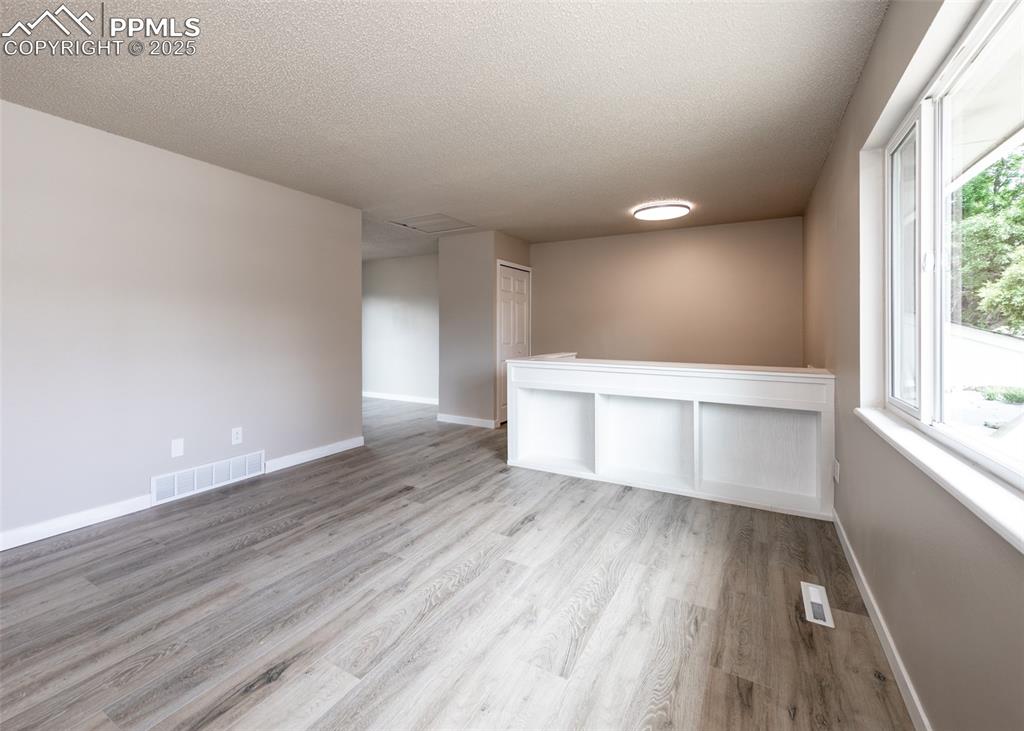
Open living room space
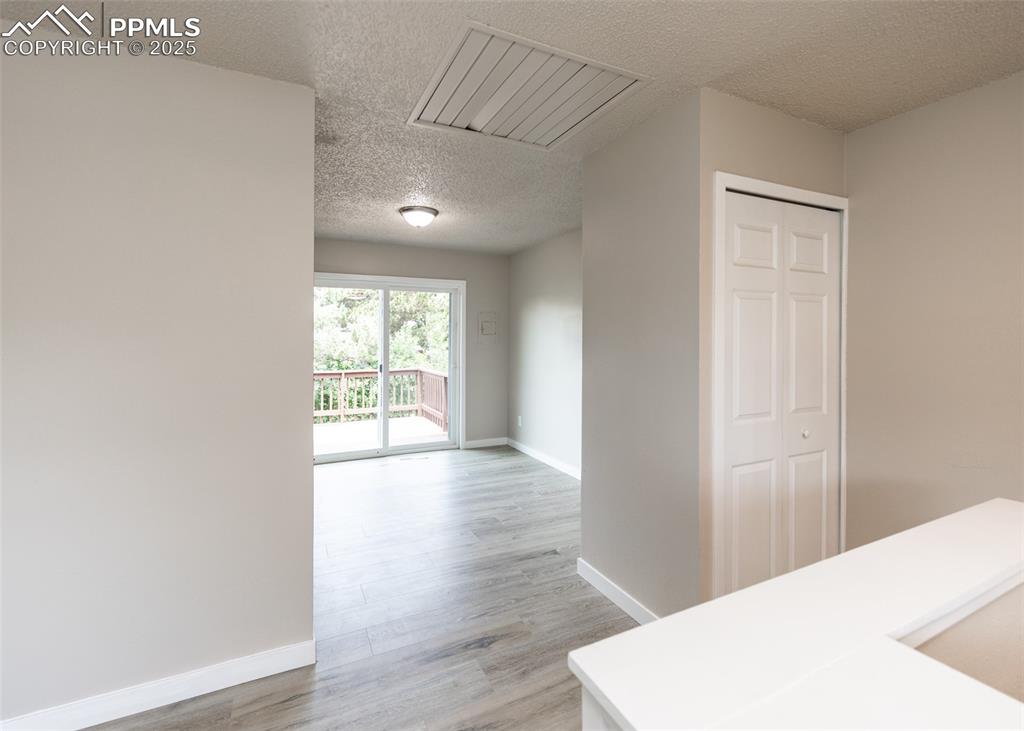
Kitchen with stainless steel appliances, white cabinetry, and light wood-style flooring
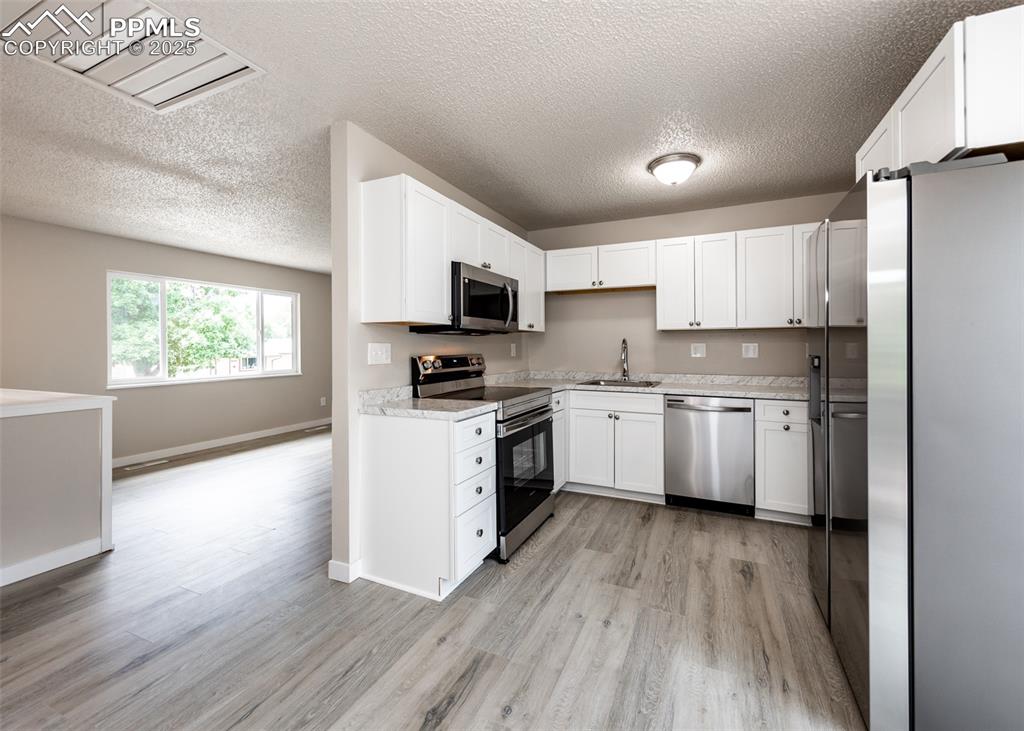
Kitchen with light wood-style flooring, white cabinets, and light counters
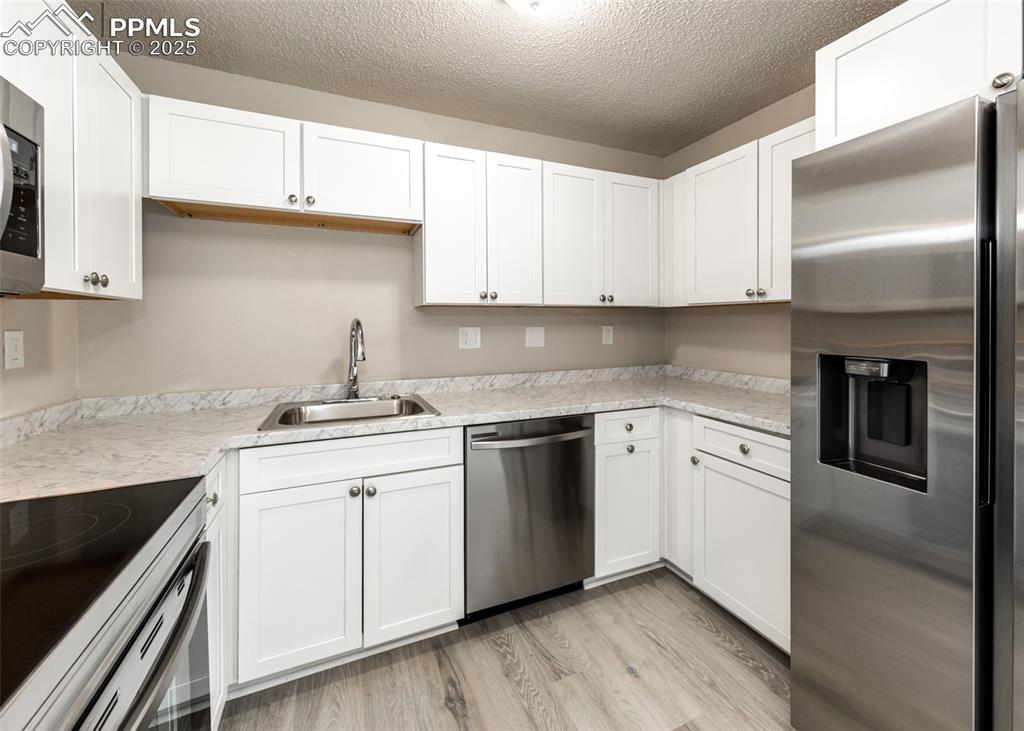
Walk-out kitchen with updates
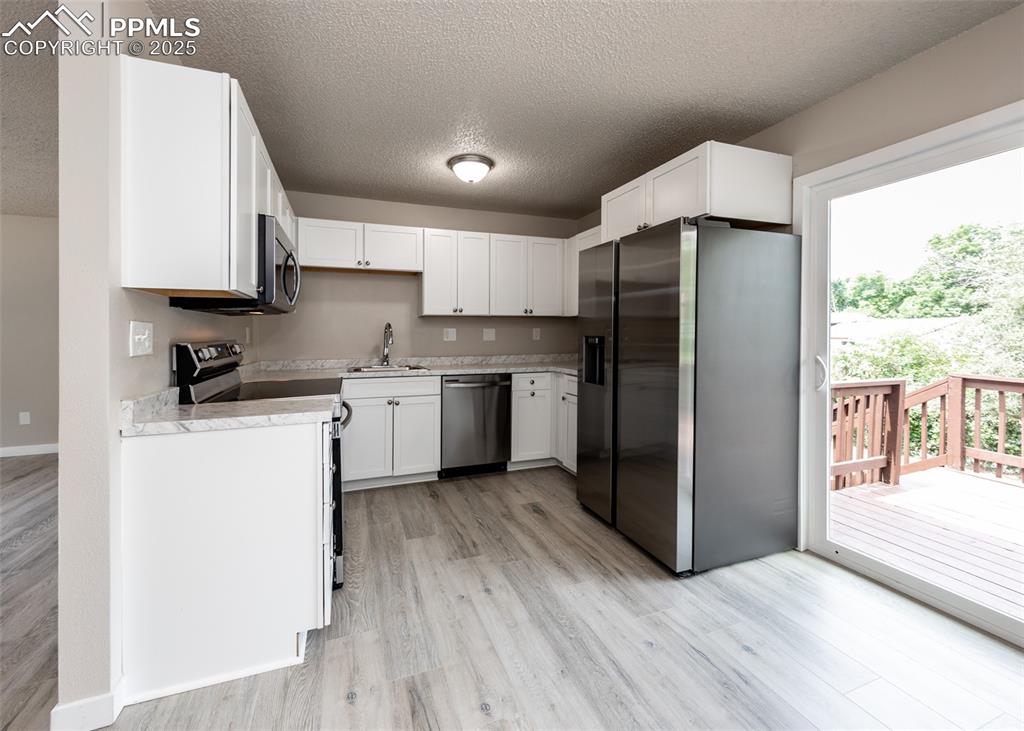
Convenient eat-in kitchen
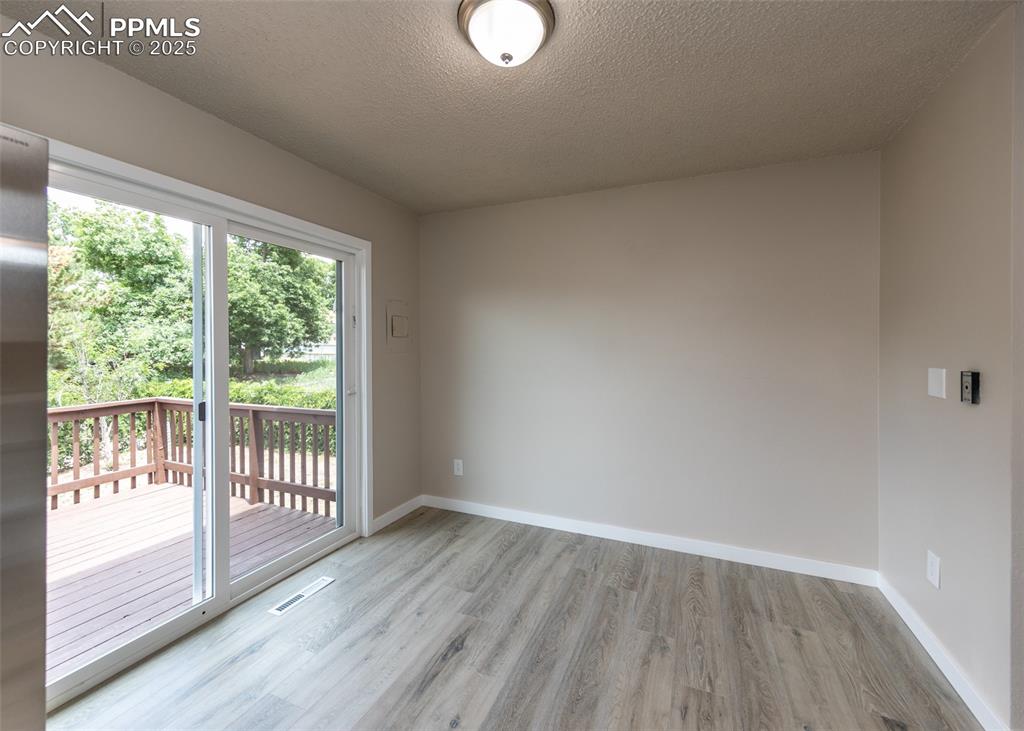
Bright natural light
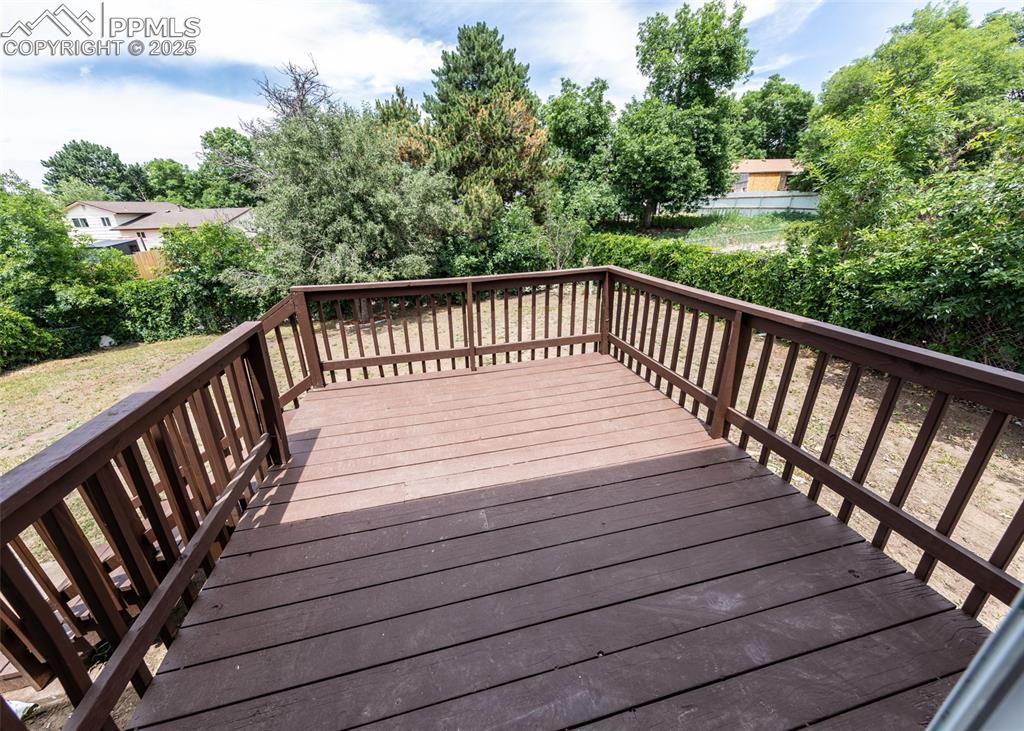
Kitchen/dining combo with walk-out to the deck
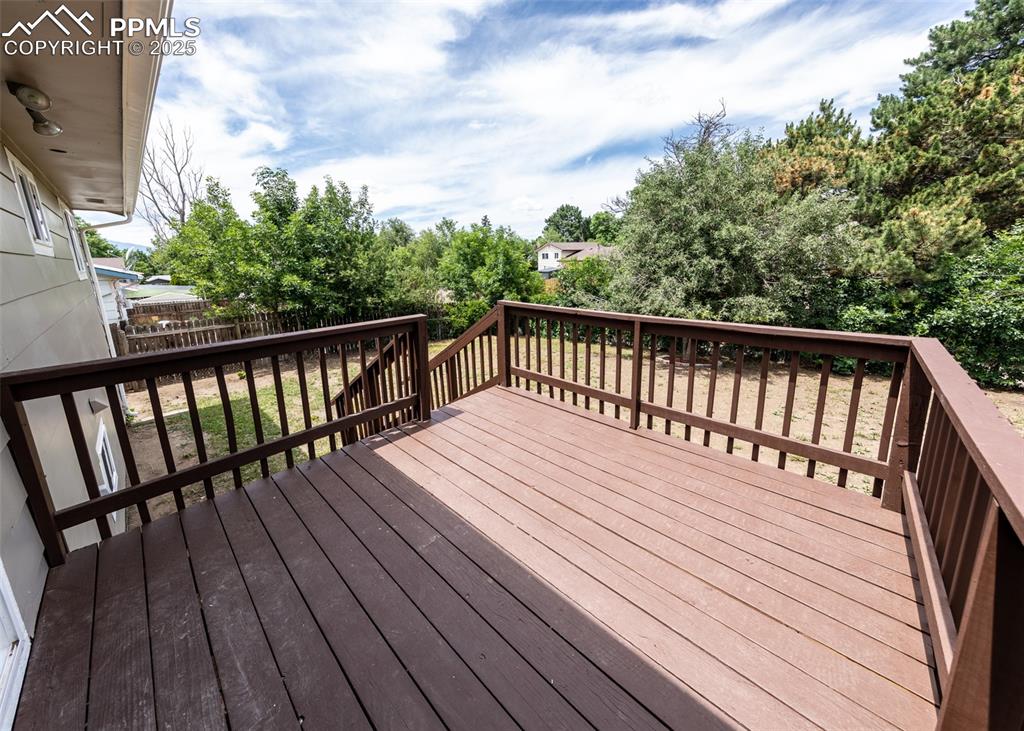
Kitchen walk-out to the backyard deck
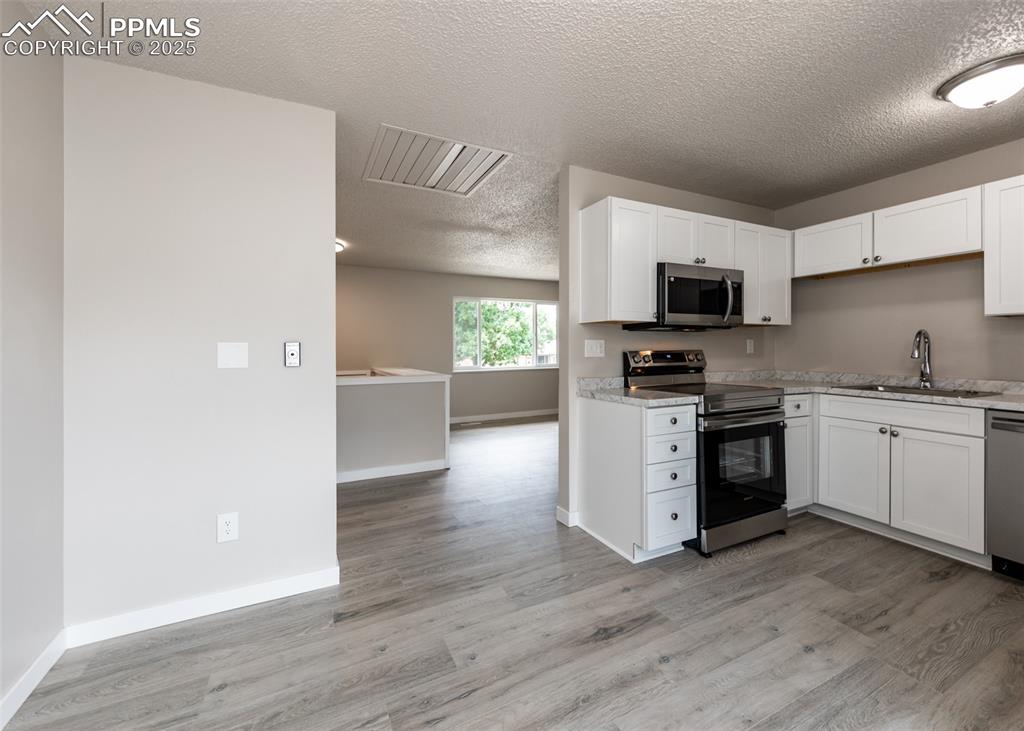
View of deck
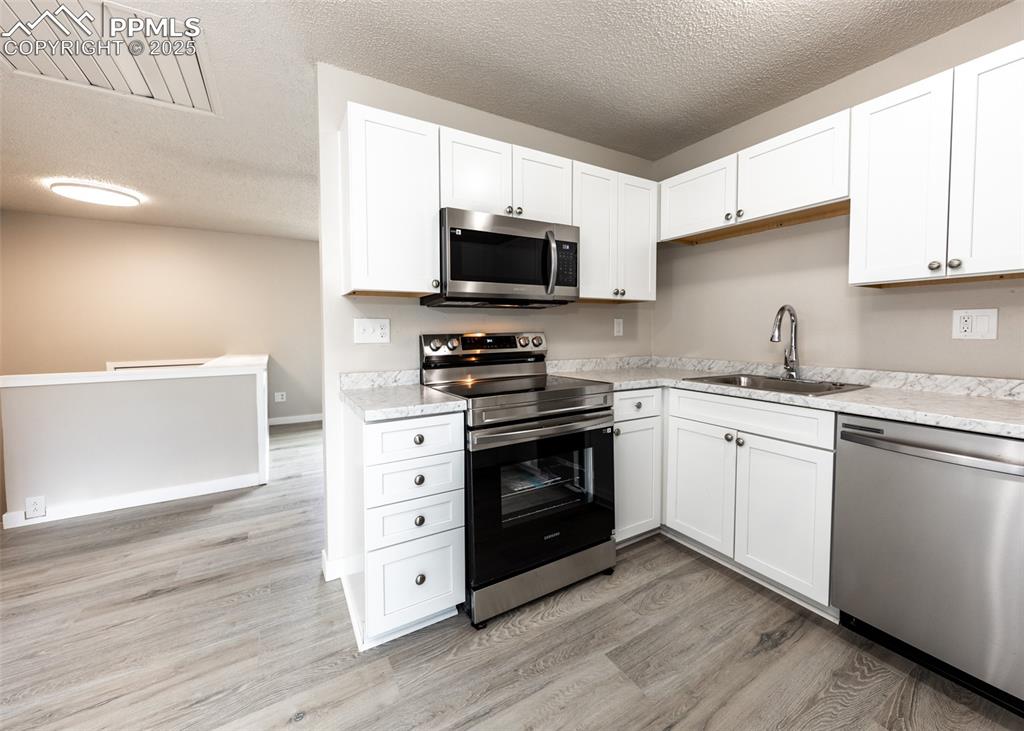
View of backyard from the deck
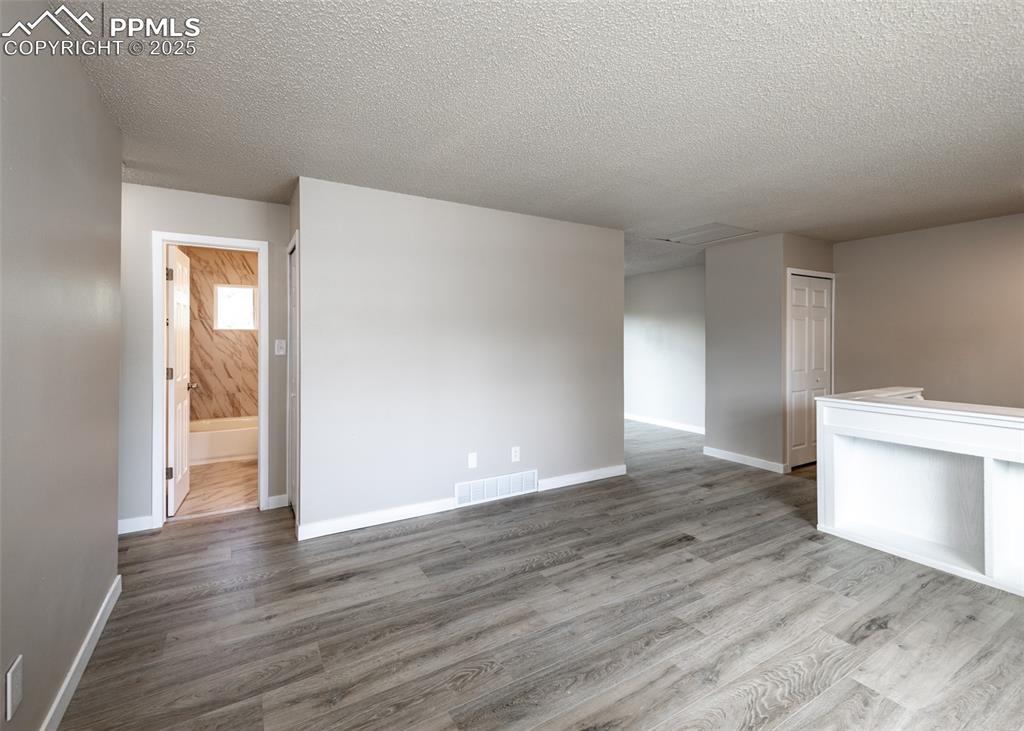
Living room featuring light wood-type flooring
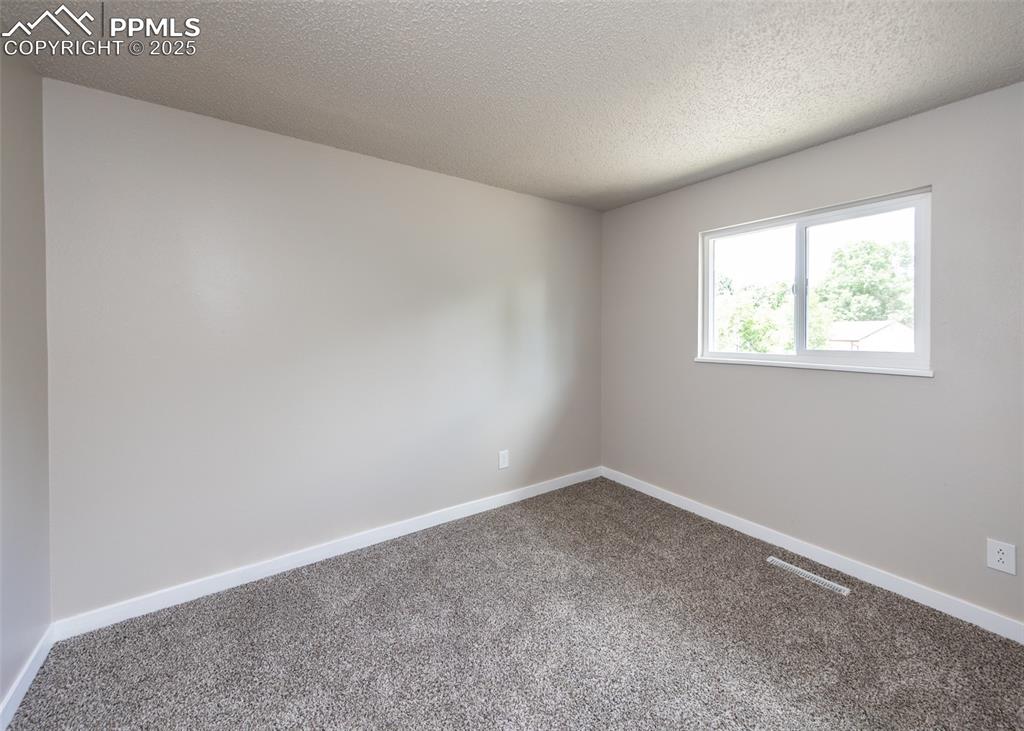
Living room featuring light wood-type flooring
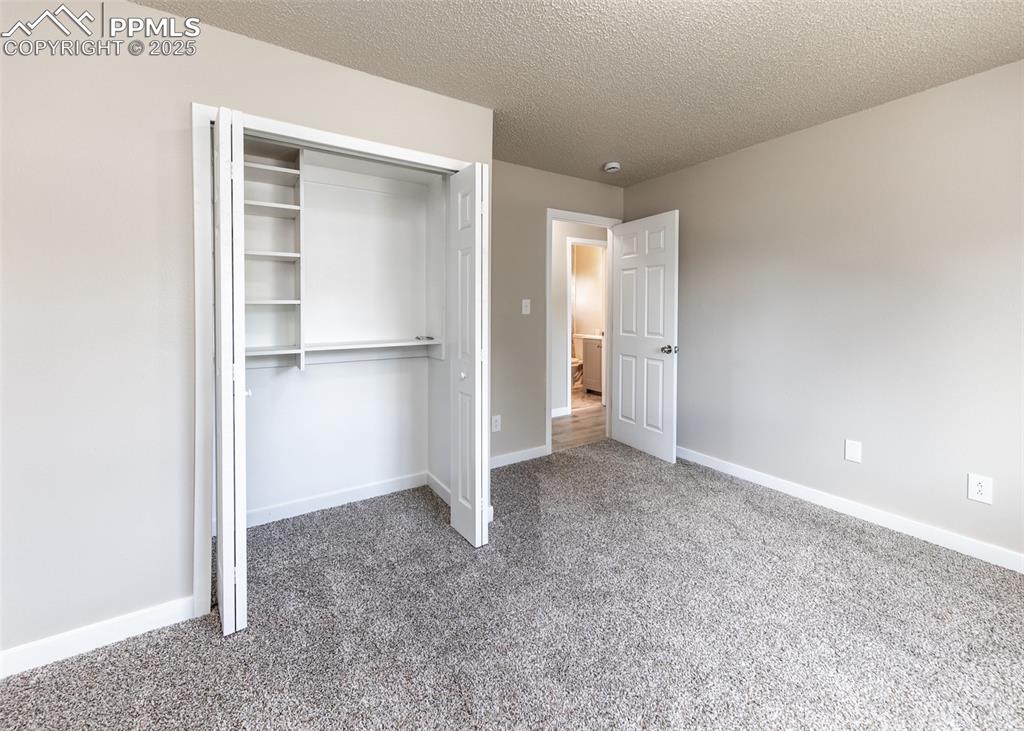
Upper level bedroom 1
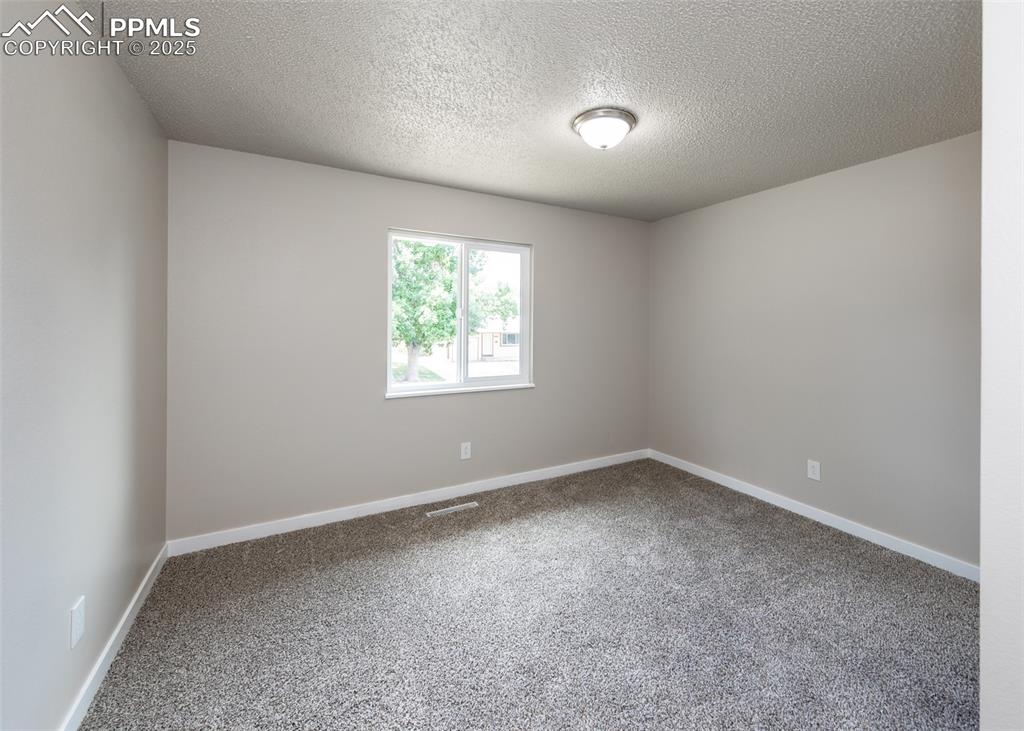
Bedroom 1 with carpeted flooring
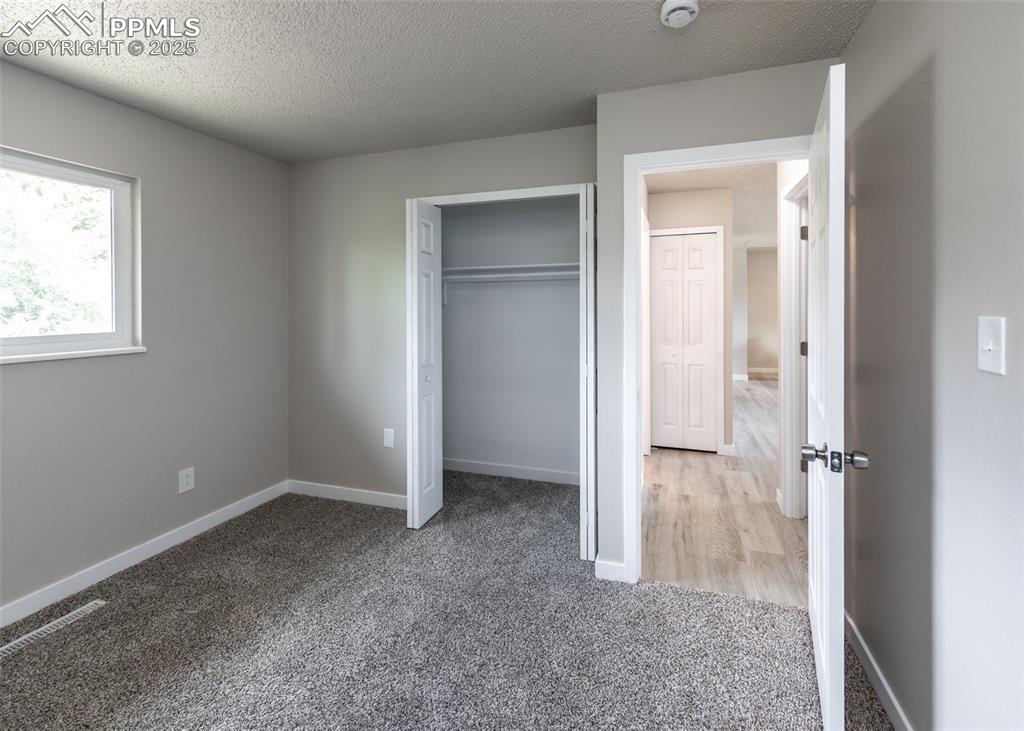
Bedroom 1 with closet built-ins
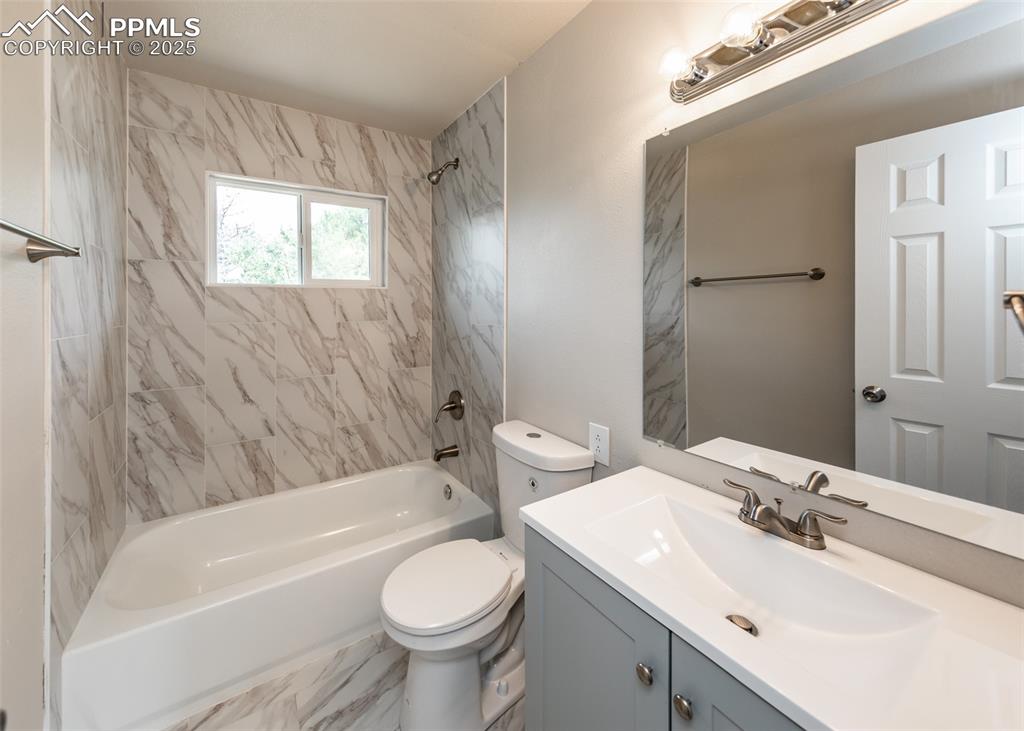
Upper level bedroom 2
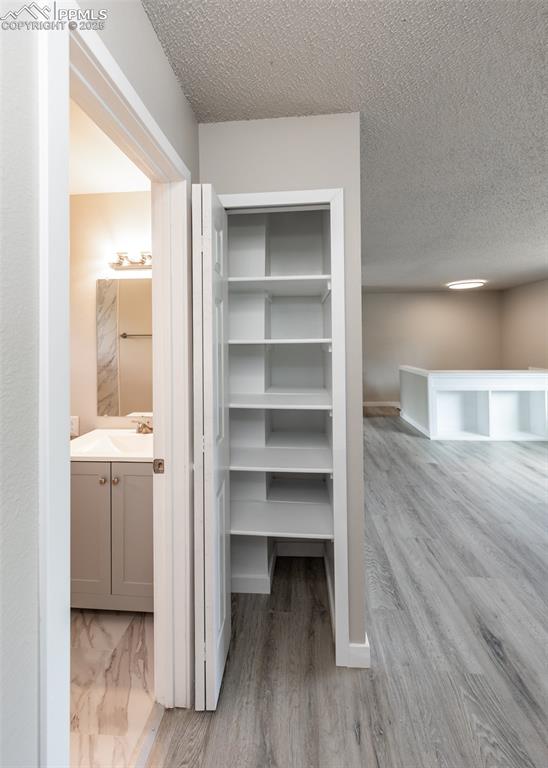
Bedroom 2 with carpeted flooring
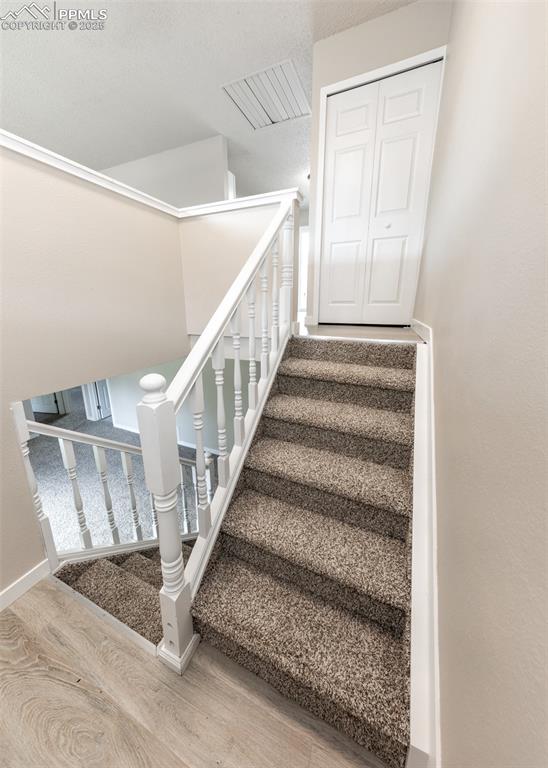
Bathroom with vanity, shower / bath combination, and marble finish tilework
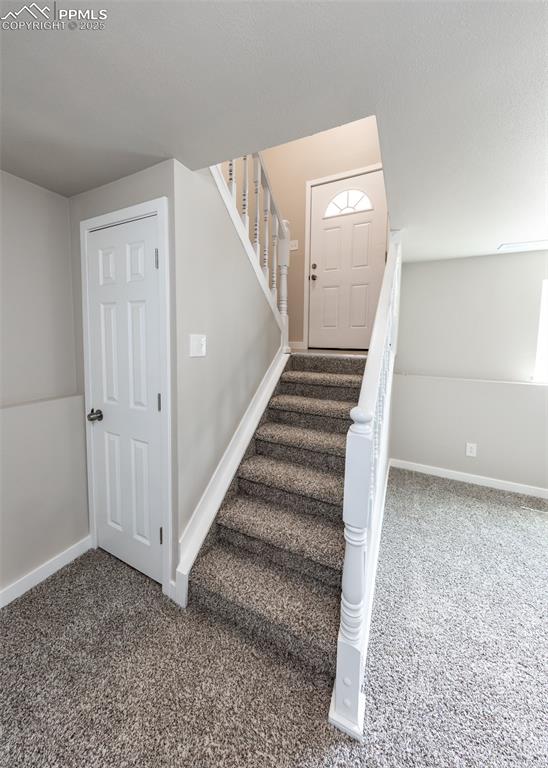
Updated upper level bathroom
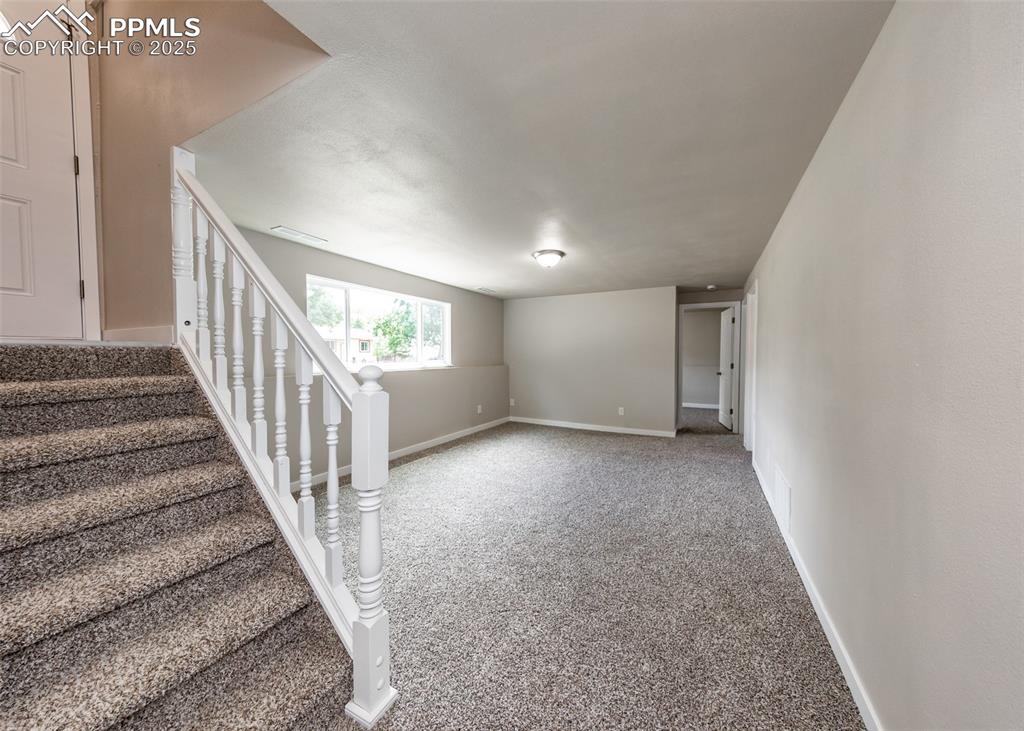
Upper level storage closet
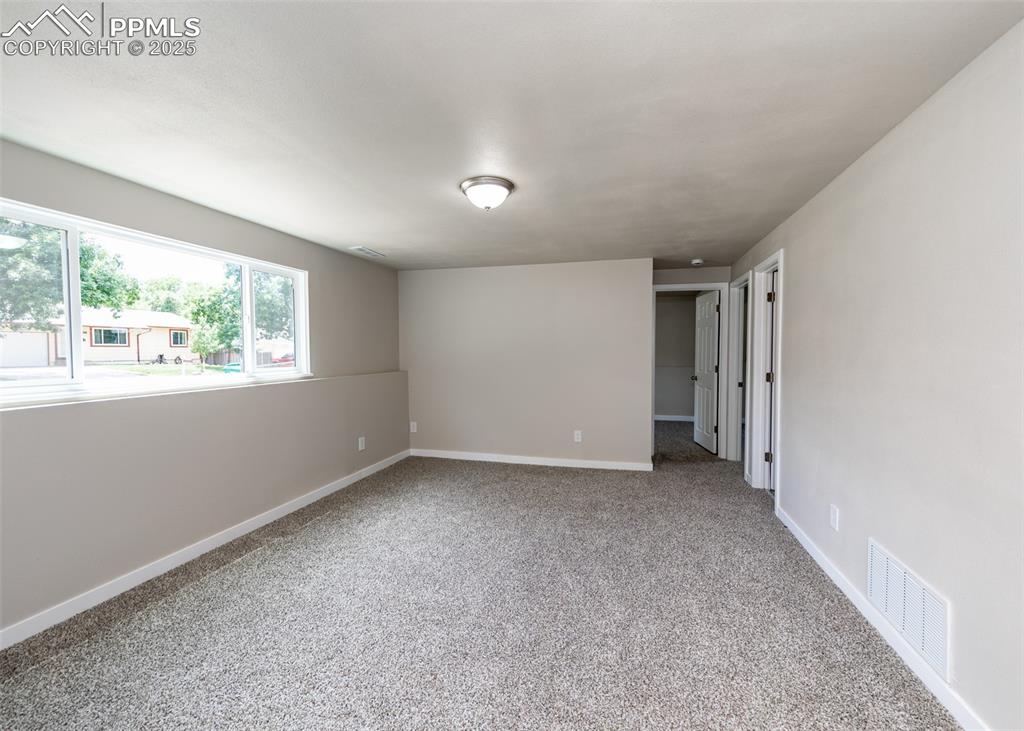
Stairway featuring wood finished flooring
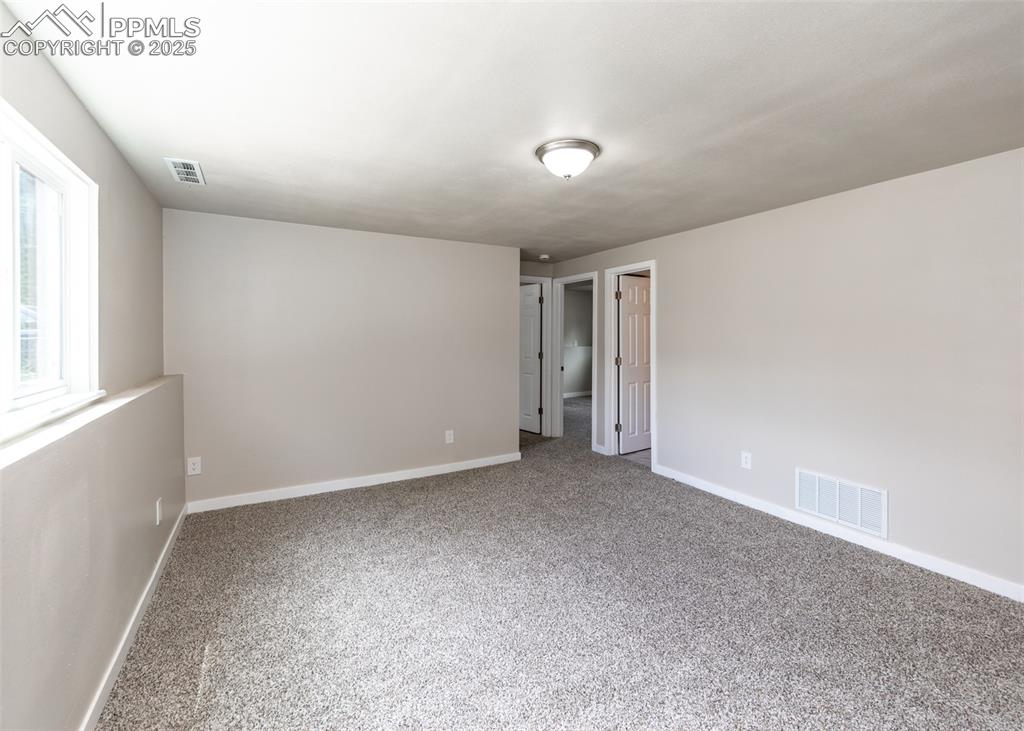
Lower level with under the stair storage
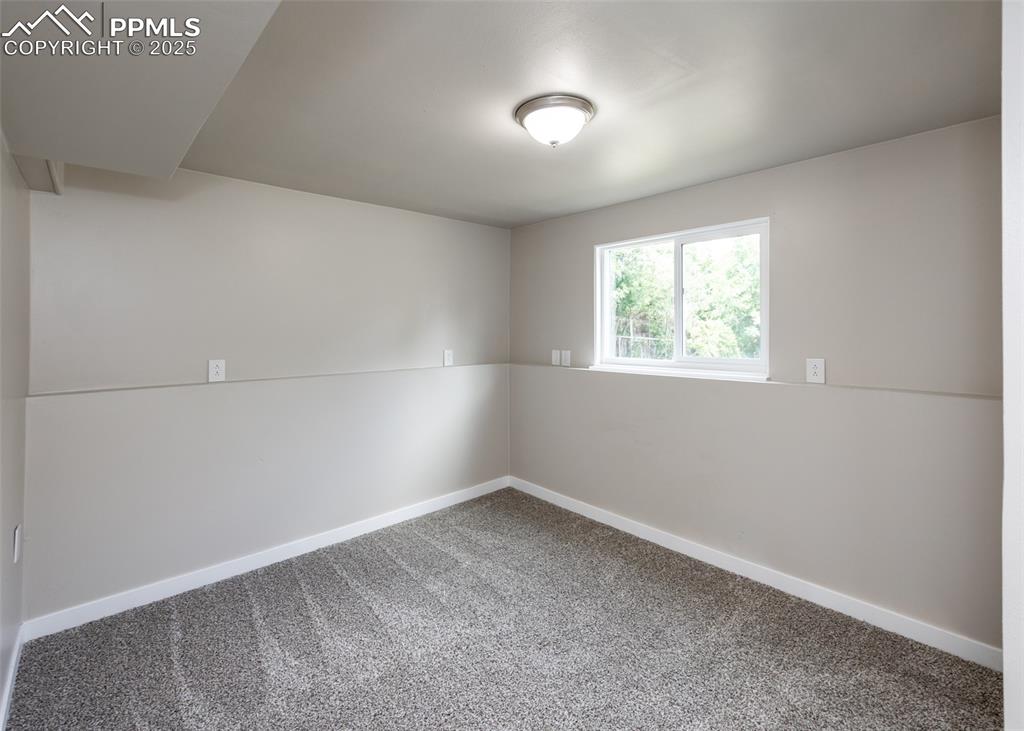
Bright open lower level family room
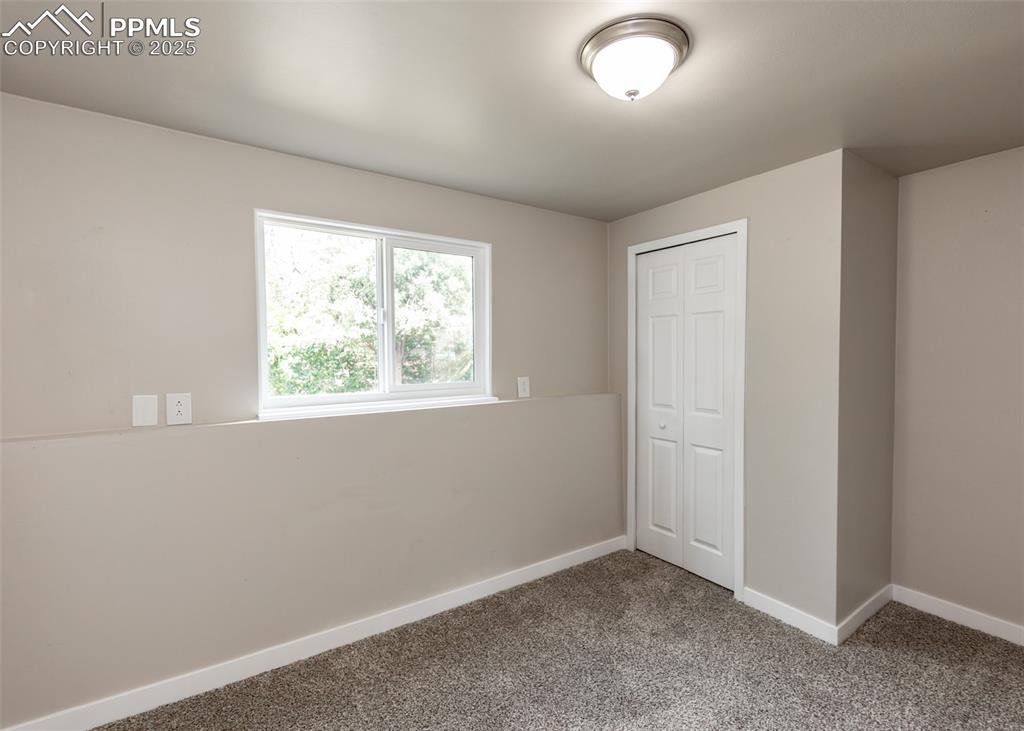
Family room with carpeted flooring
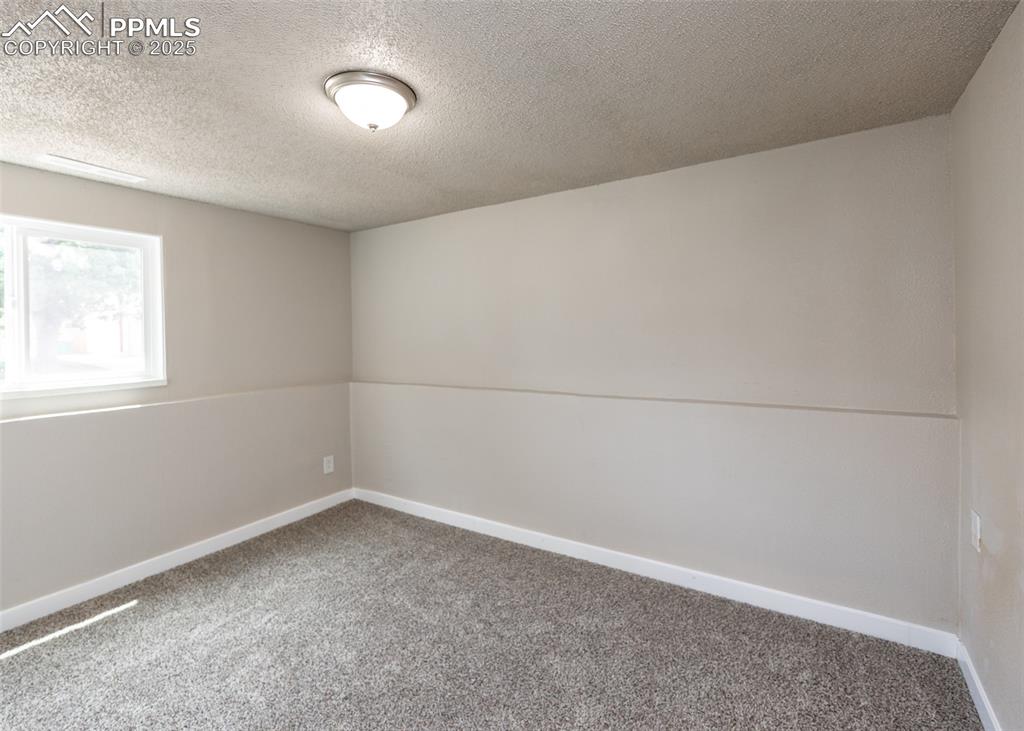
Open family room space
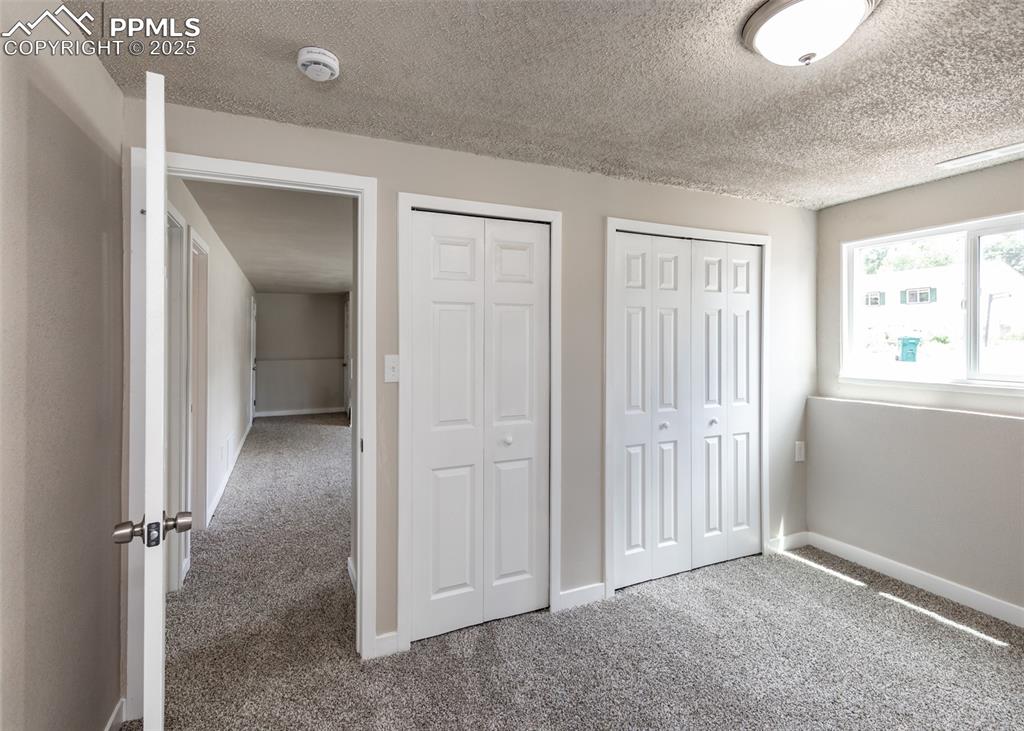
Lower level bedroom 3
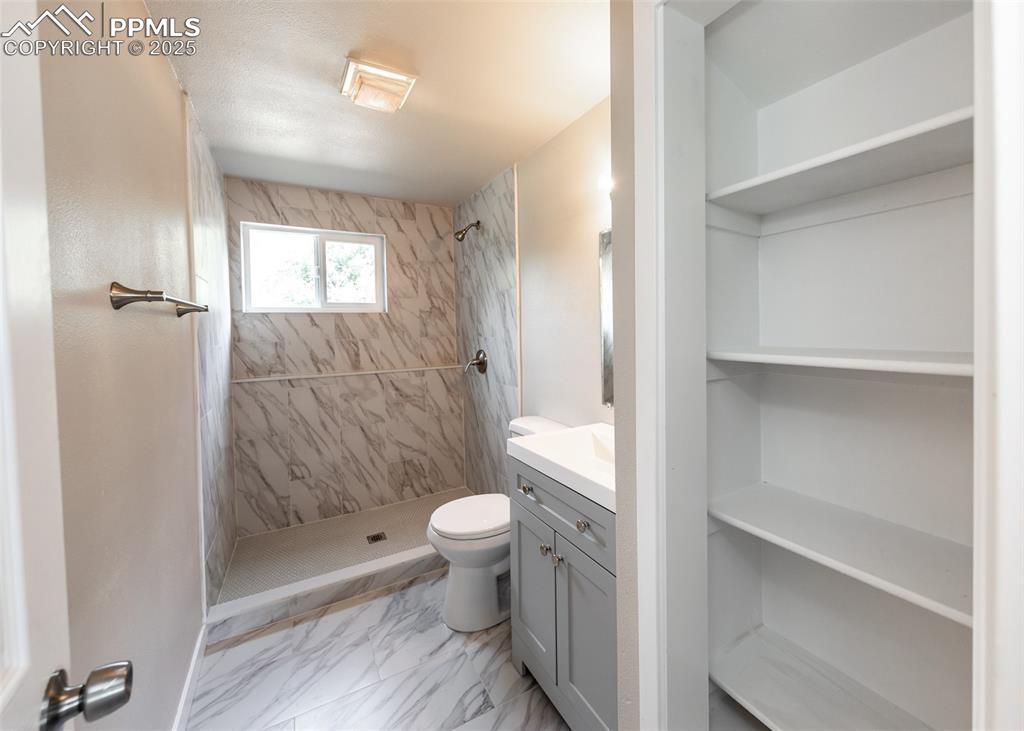
Bedroom 3 with carpeted flooring
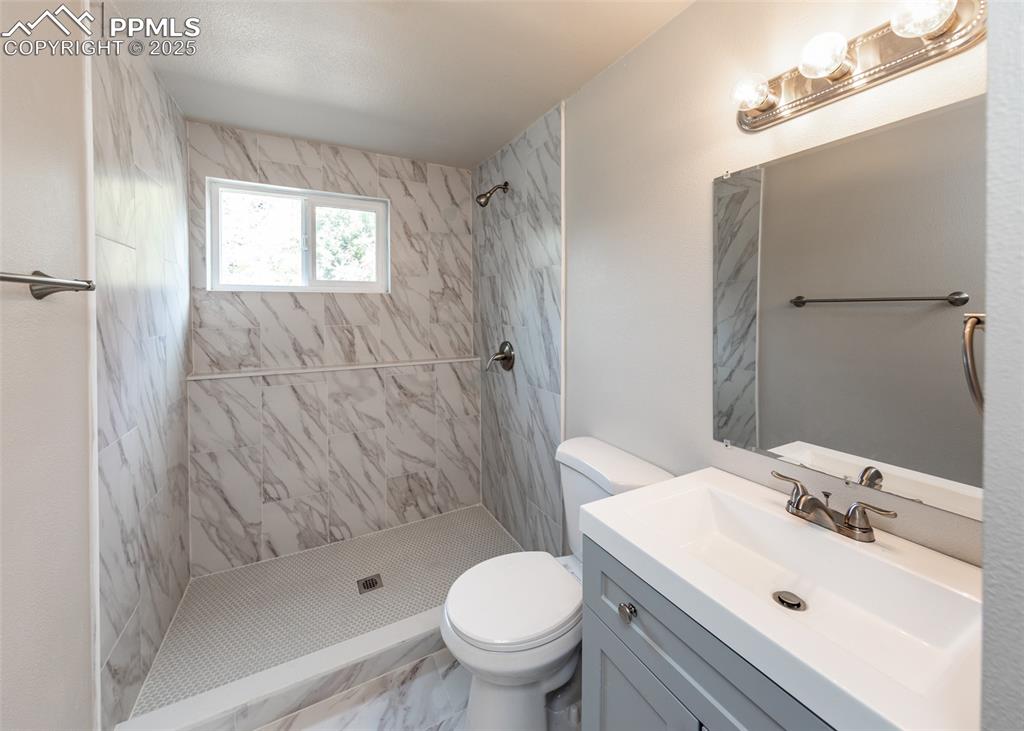
Lower level bedroom 4
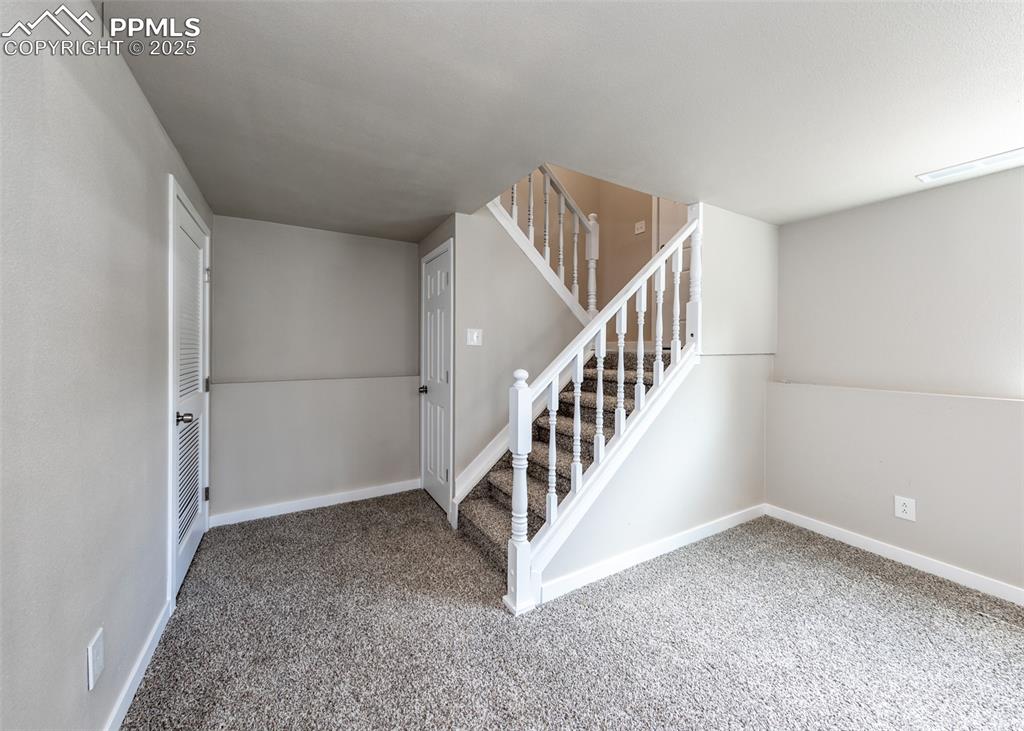
Bedroom 4 with dual closets
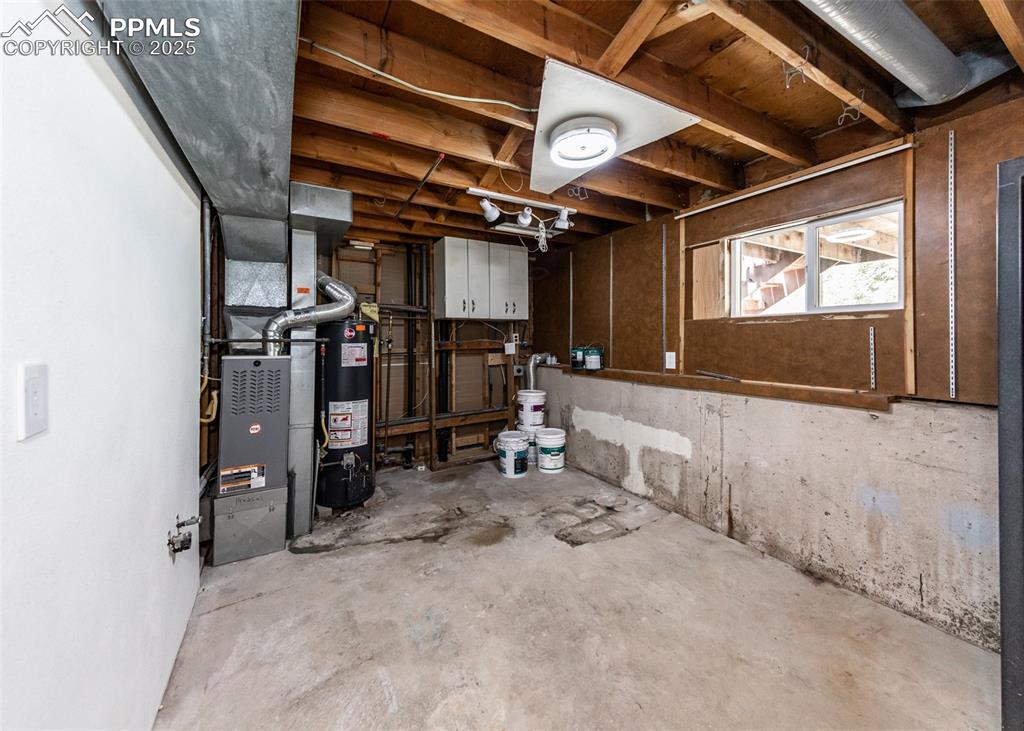
Updated lower level bathroom
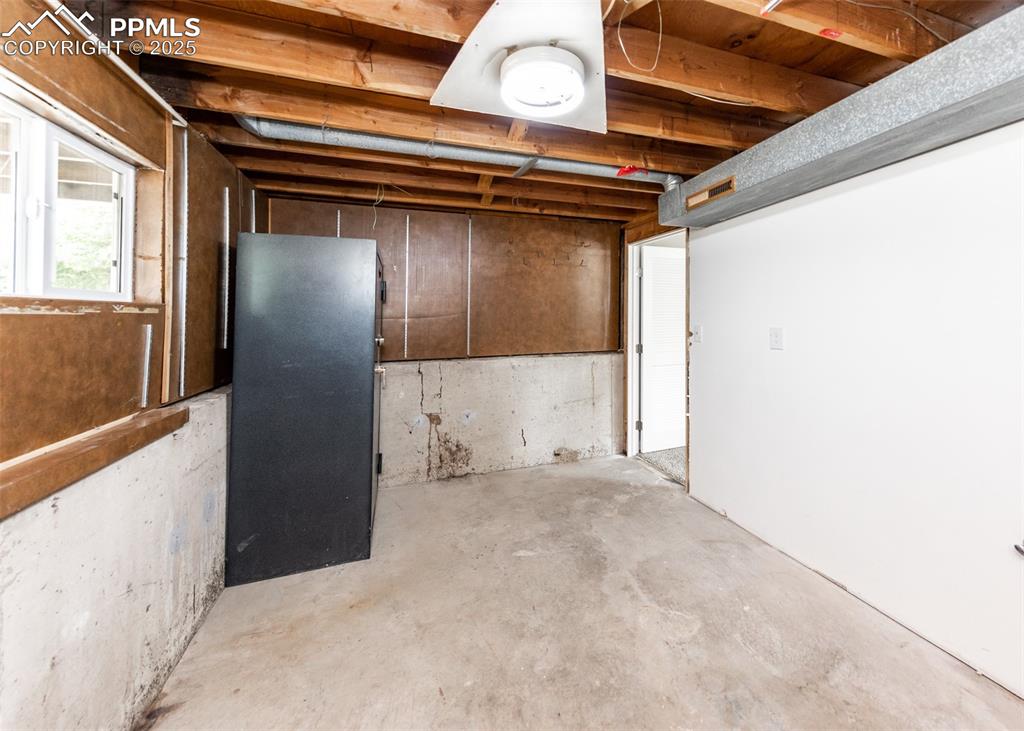
Bathroom with marble-like tile upgrades
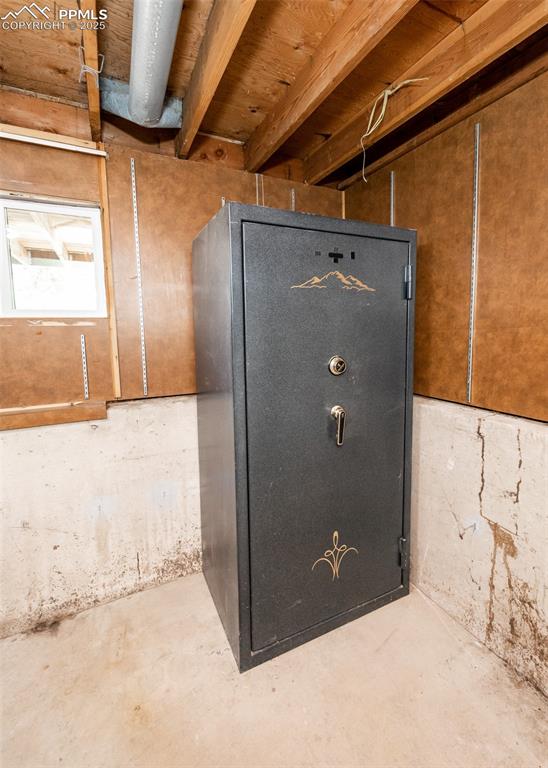
Family room view of stairway and doorway to utility room
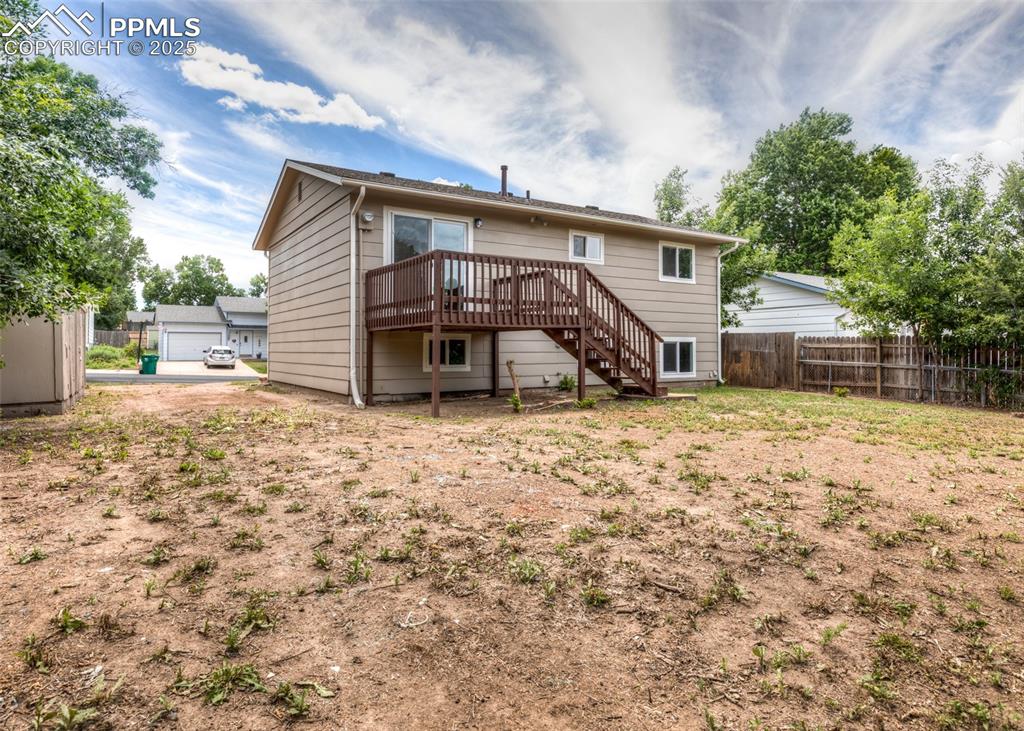
Utility room with laundry hook up and a window for natrual light
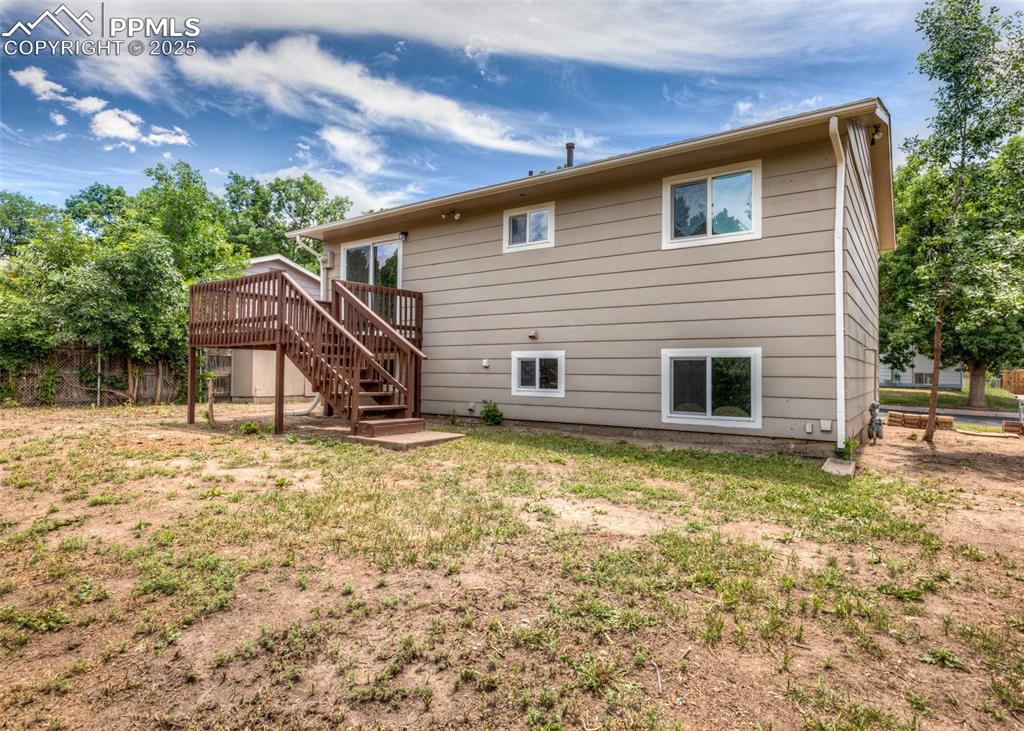
Spacious utility room with large gun safe
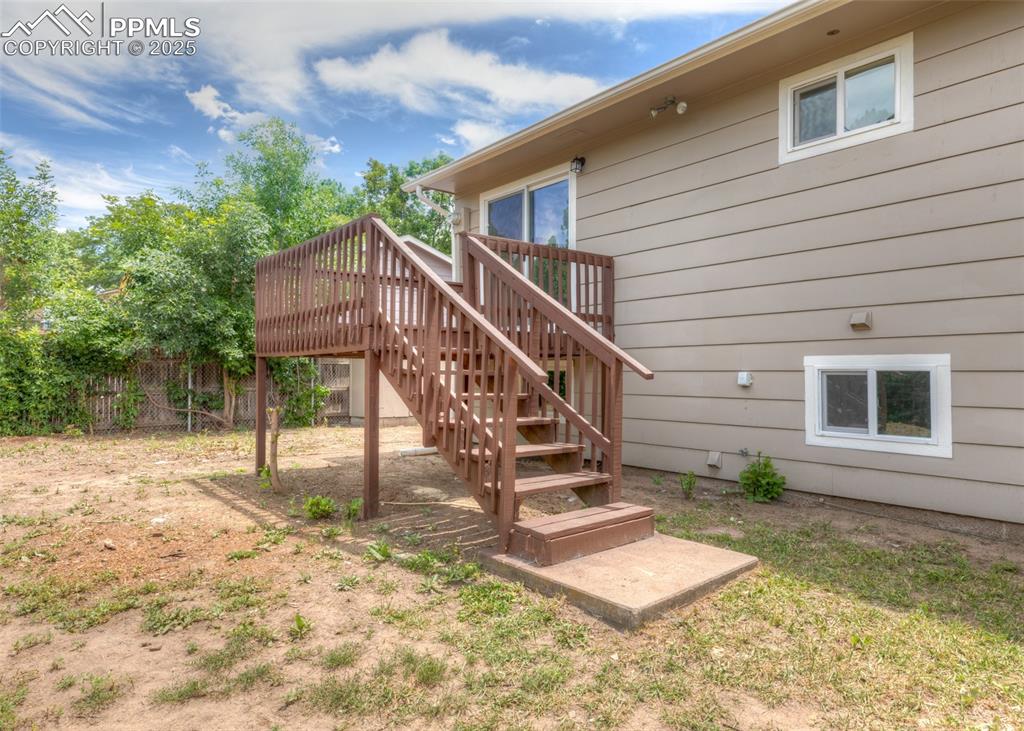
Large gun safe included
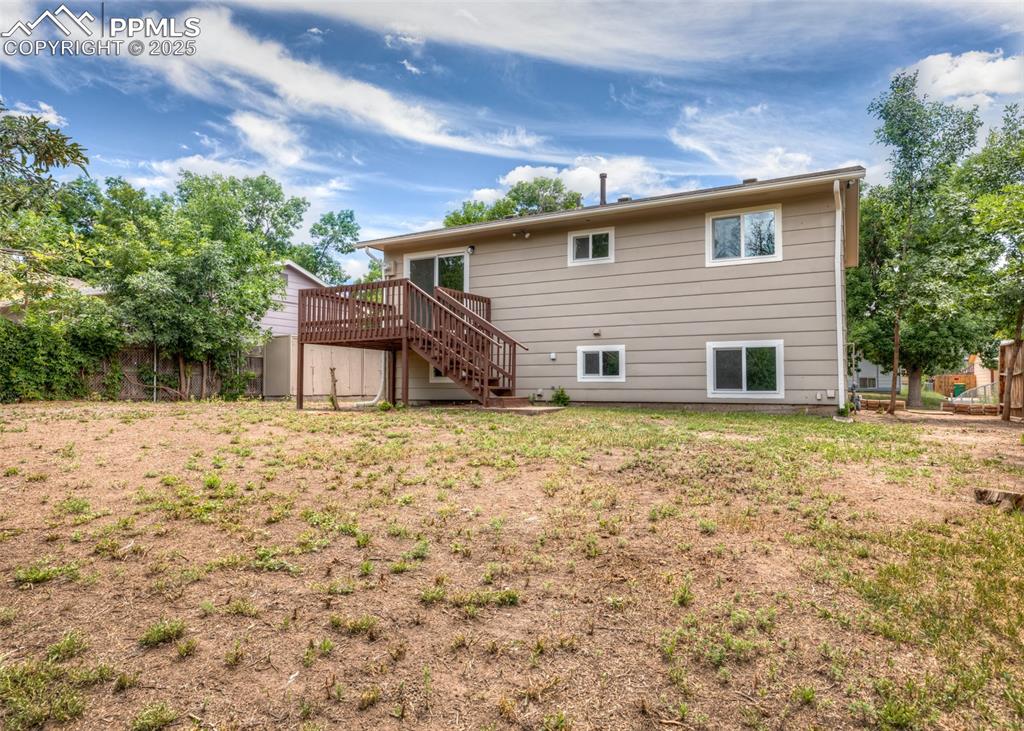
Wide open backyard space
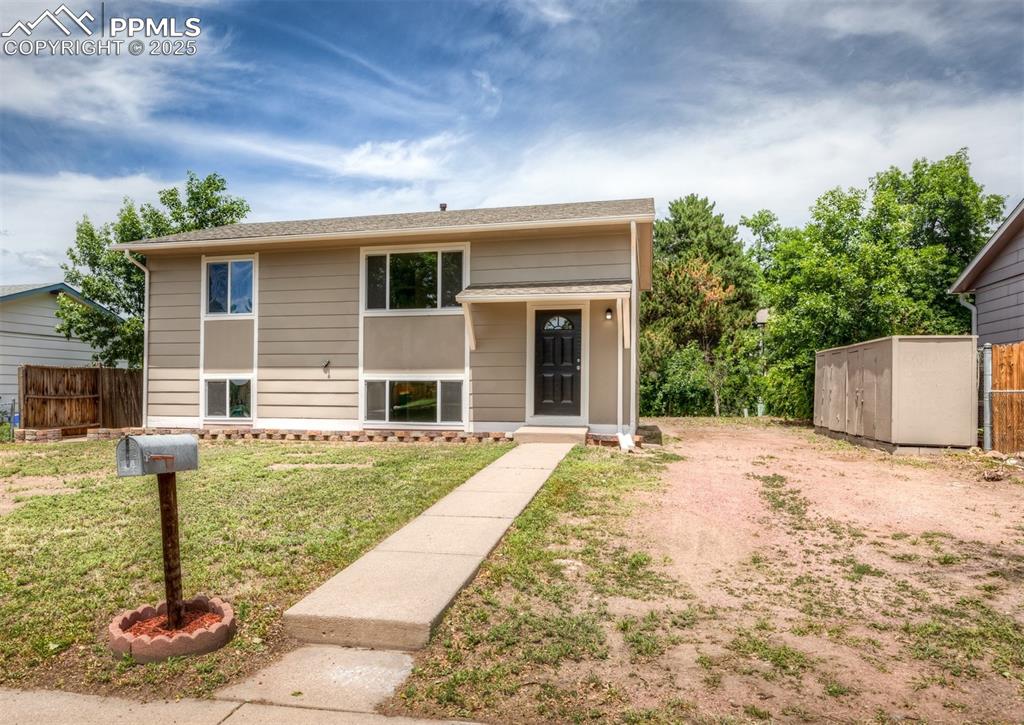
Backyard Deck
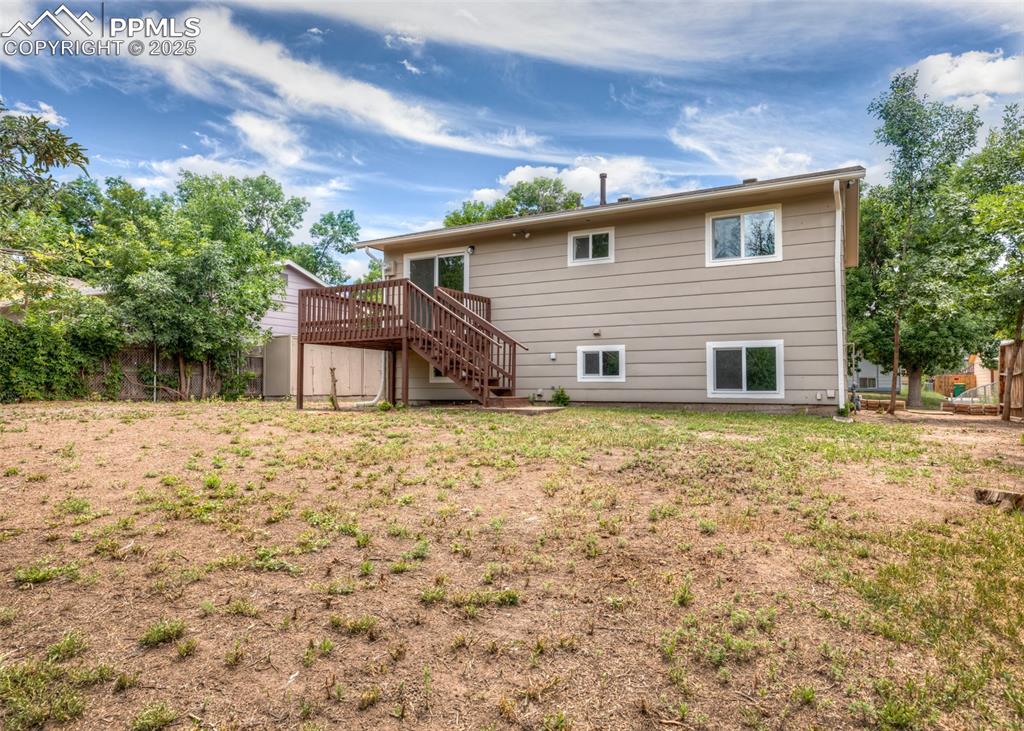
Open view of backyard
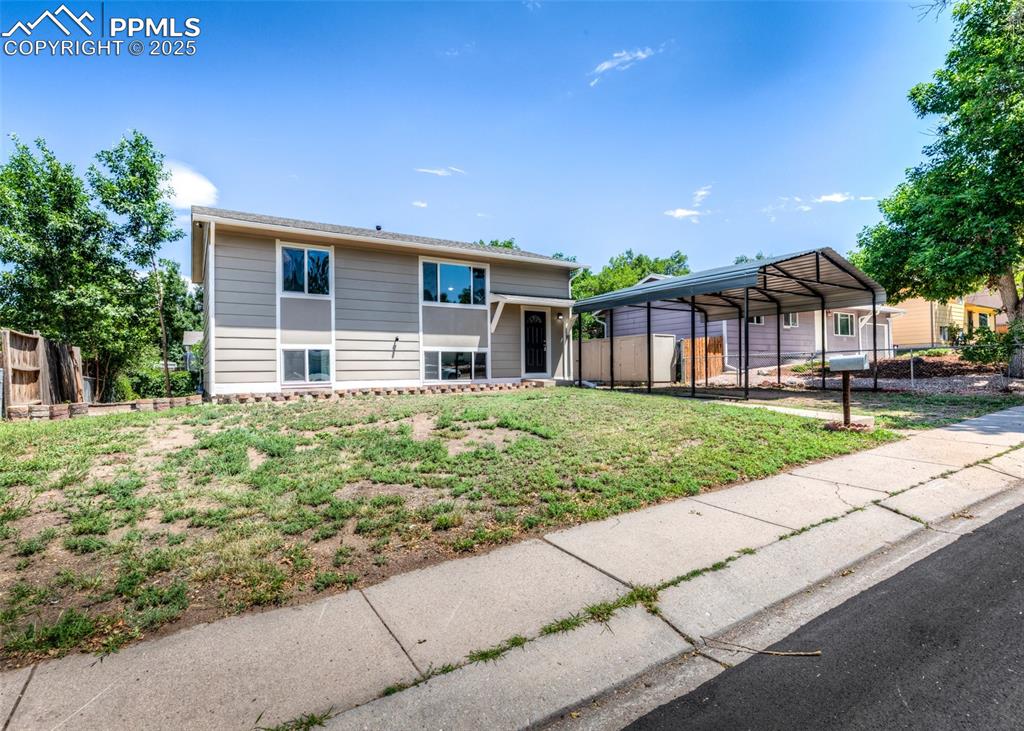
View of front of home featuring a detached carport for 2 cars
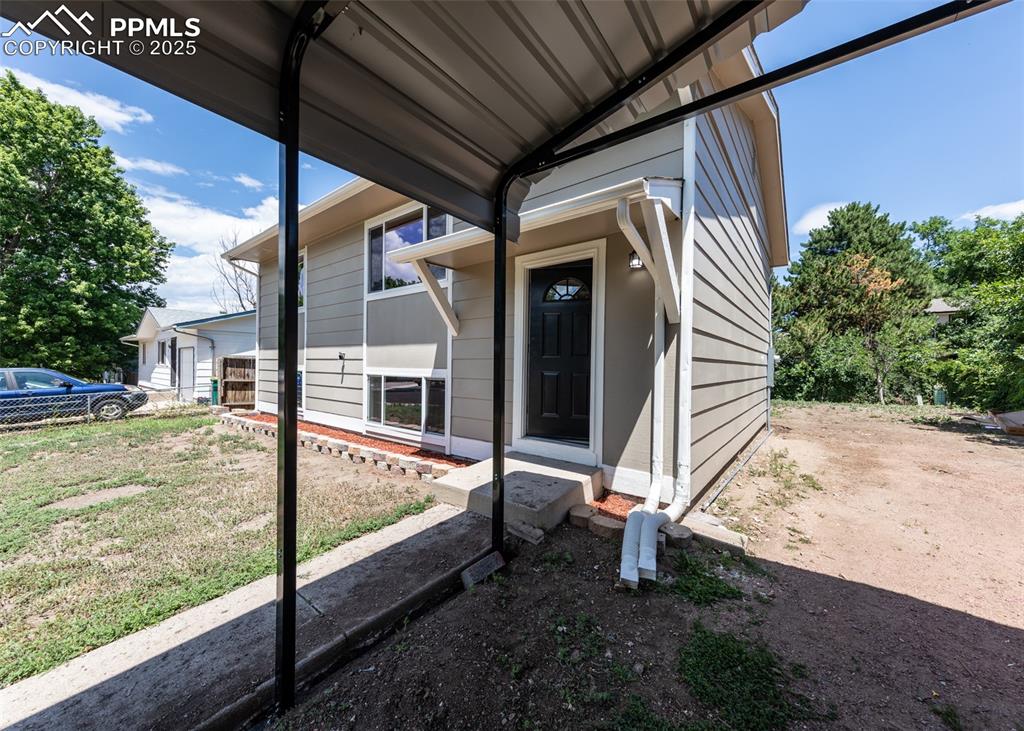
Front entrance
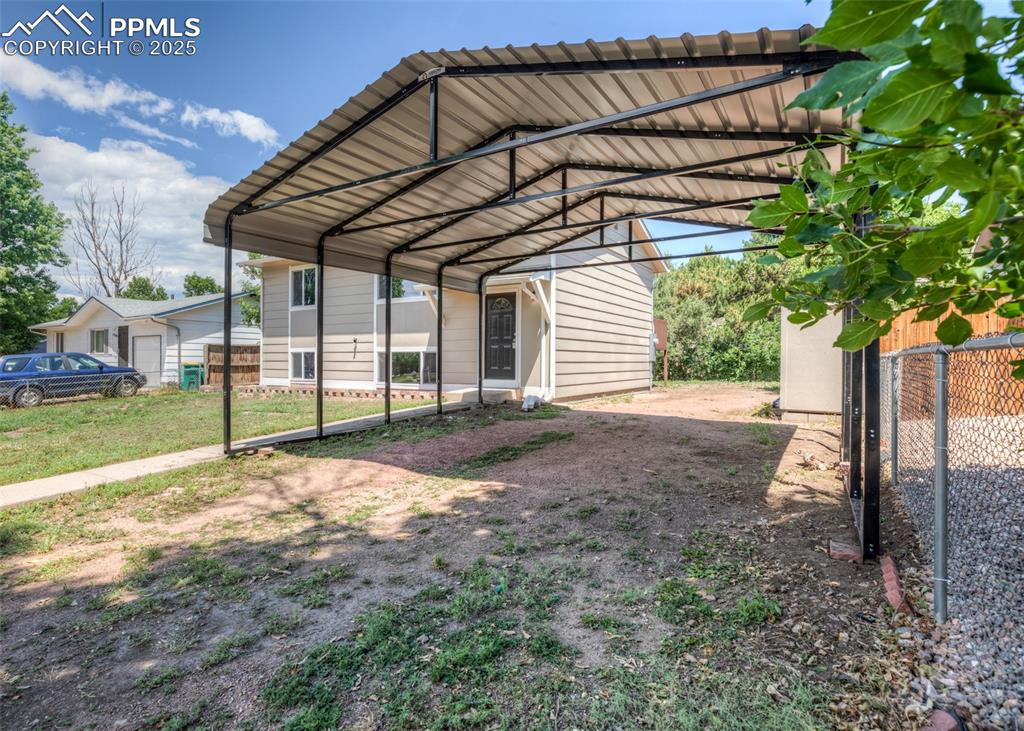
View of parking with a detached carport and exterior storage sheds
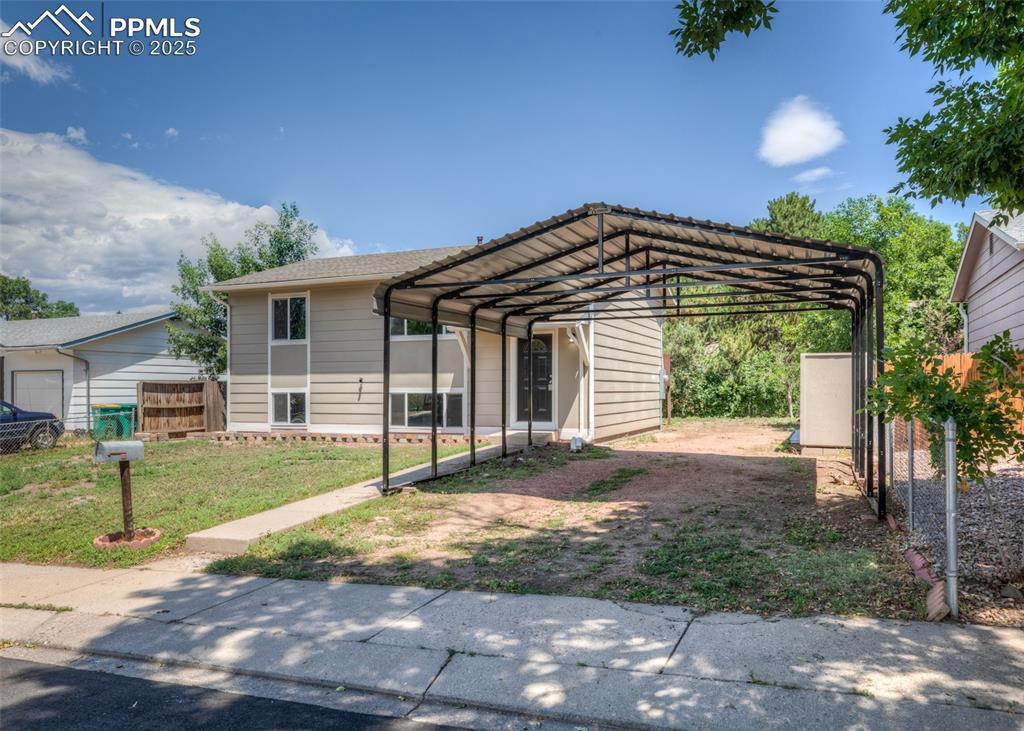
View of front of property featuring a detached carport and exterior storage
Disclaimer: The real estate listing information and related content displayed on this site is provided exclusively for consumers’ personal, non-commercial use and may not be used for any purpose other than to identify prospective properties consumers may be interested in purchasing.