2829 Illinois Avenue, Colorado Springs, CO, 80907

Thoughtfully renovated with care & craftmanship, and brimming with personality.
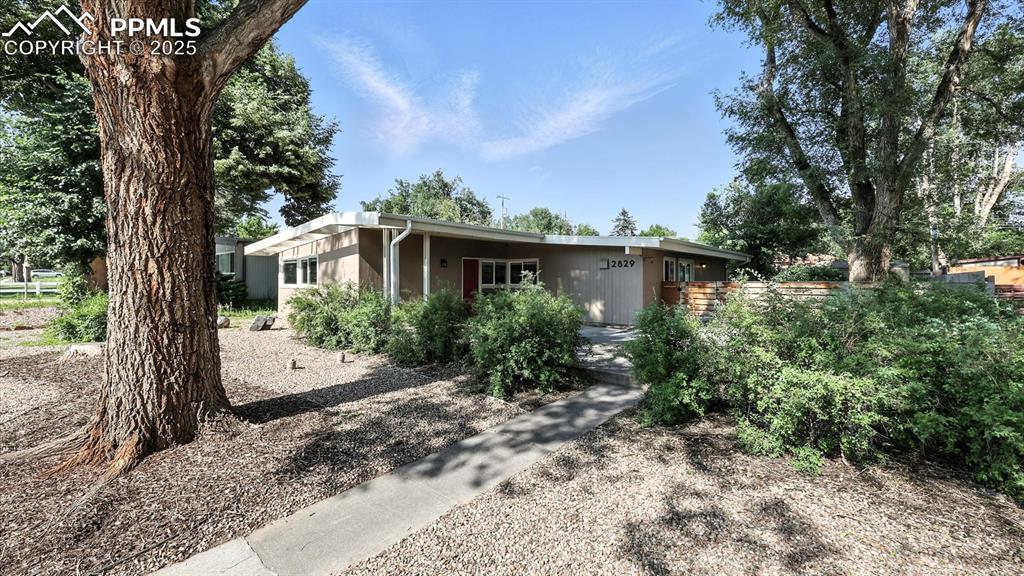
Located in the well established tree-lined community of Kitty Hawk.
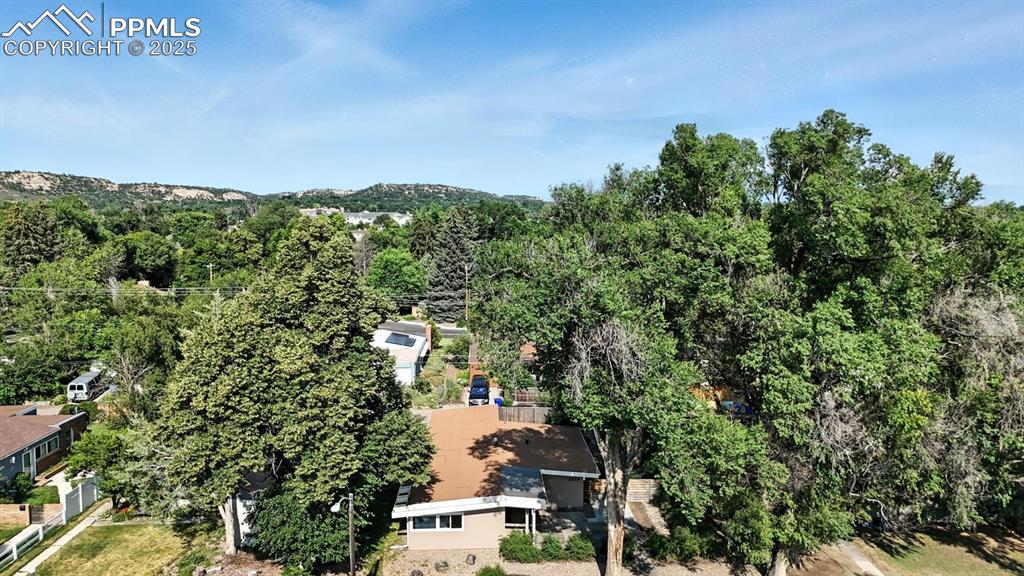
Aerial view of home and neighborhood.
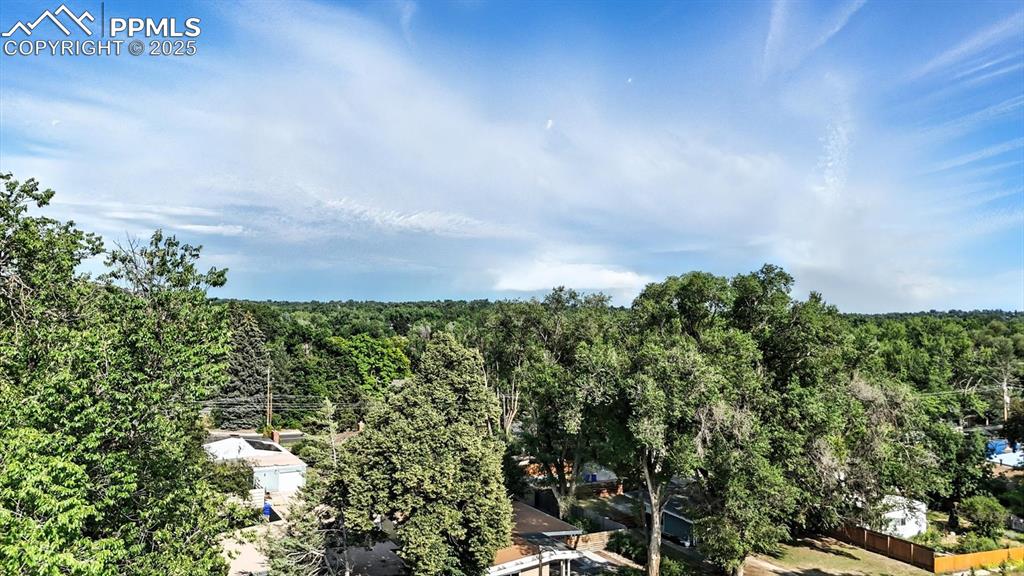
Beautiful mature trees throughout the community.
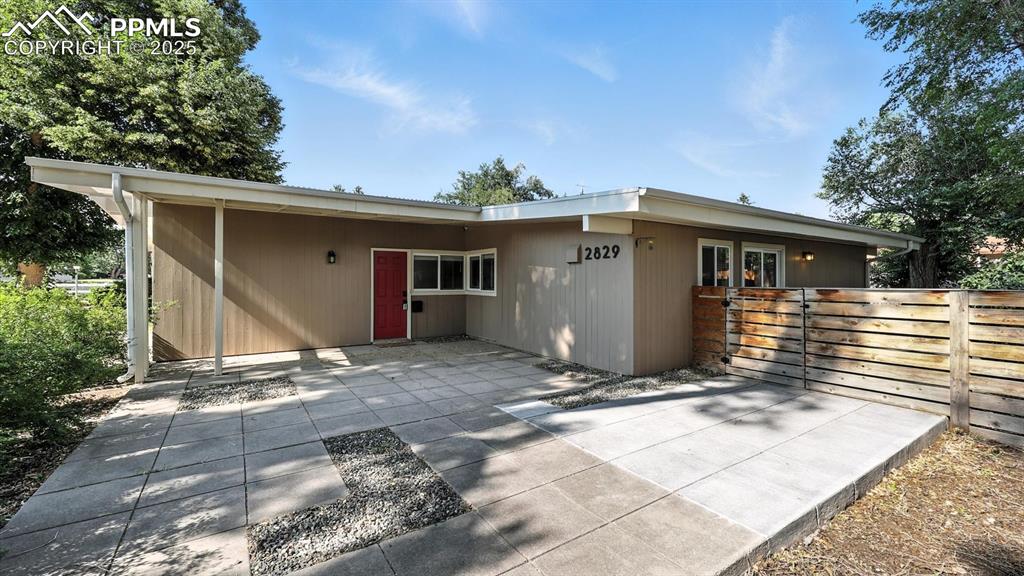
The front patio is a great place to enjoy your morning coffee and the Colorado sunshine.
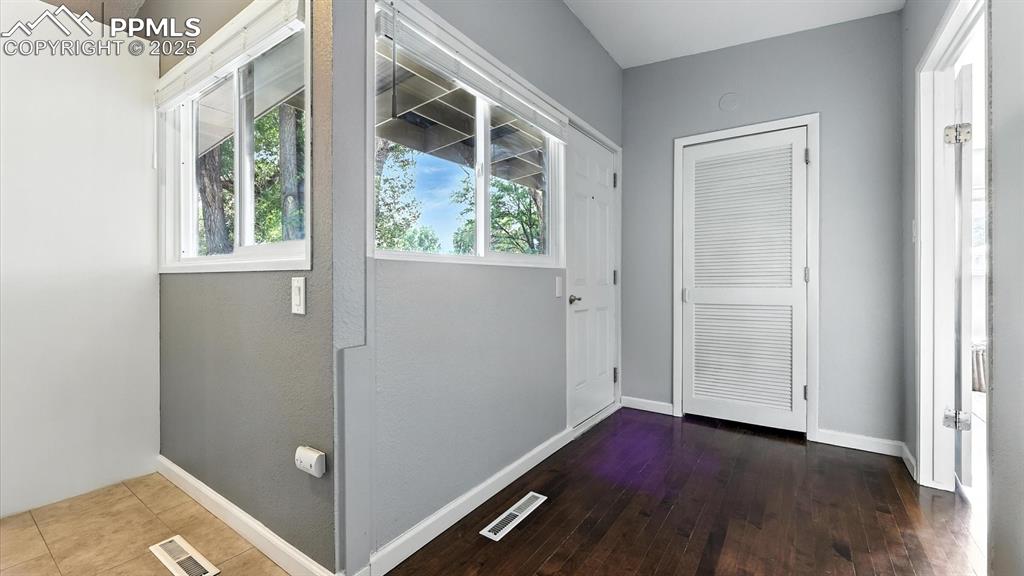
Front entry with wood flooring.
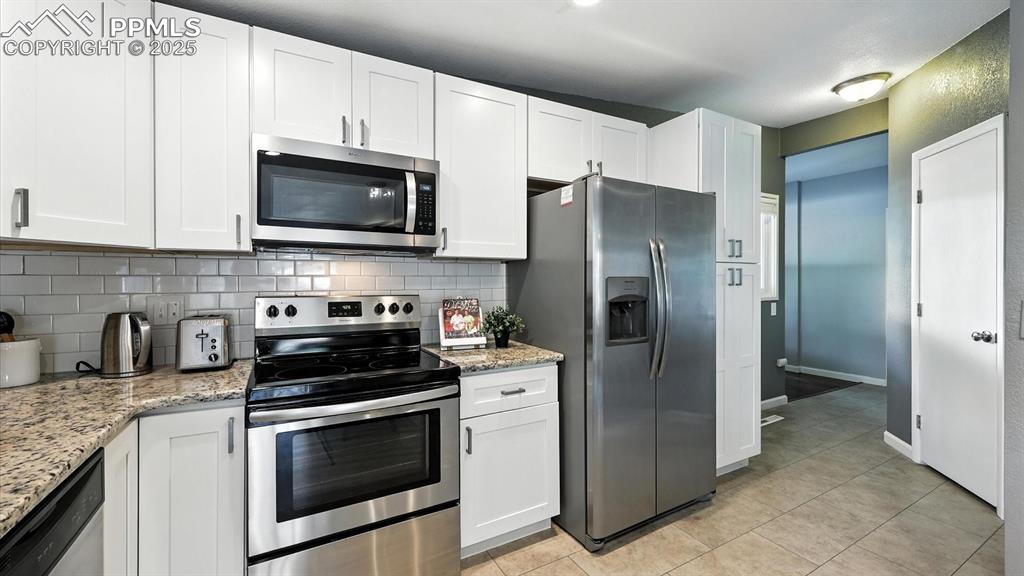
The Kitchen features tile flooring, white cabinets with granite countertops, and stainless steel appliances.
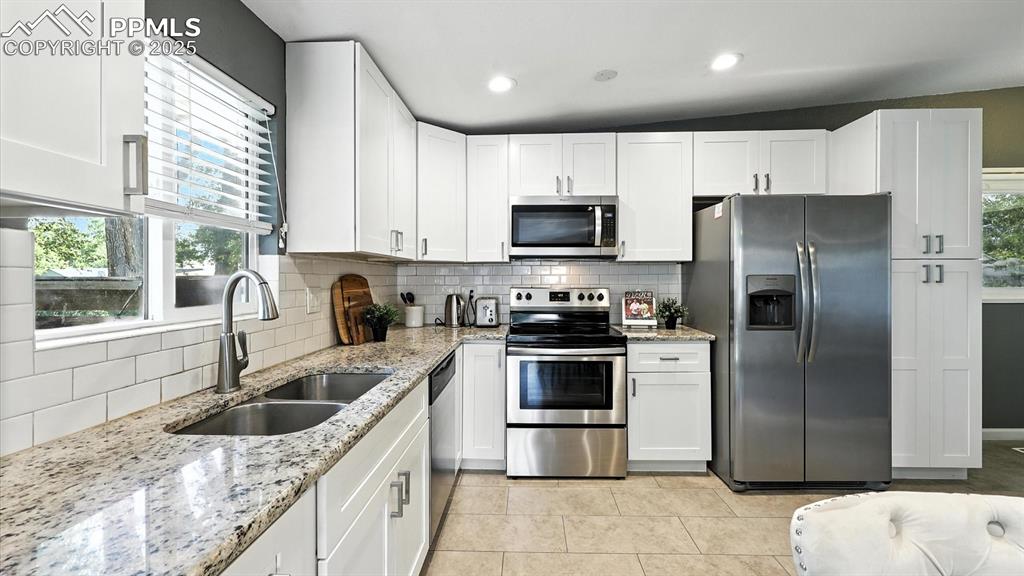
Stainless steel appliances include a range oven, built-in microwave, dishwasher, and side by side refrigerator.
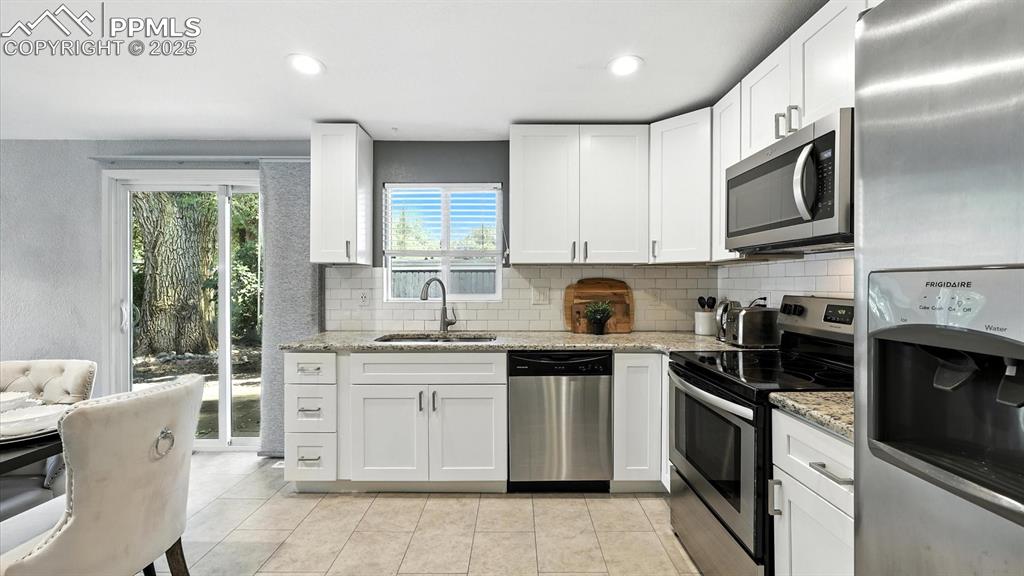
Walk out to a side patio, great for outdoor dining and relaxation.
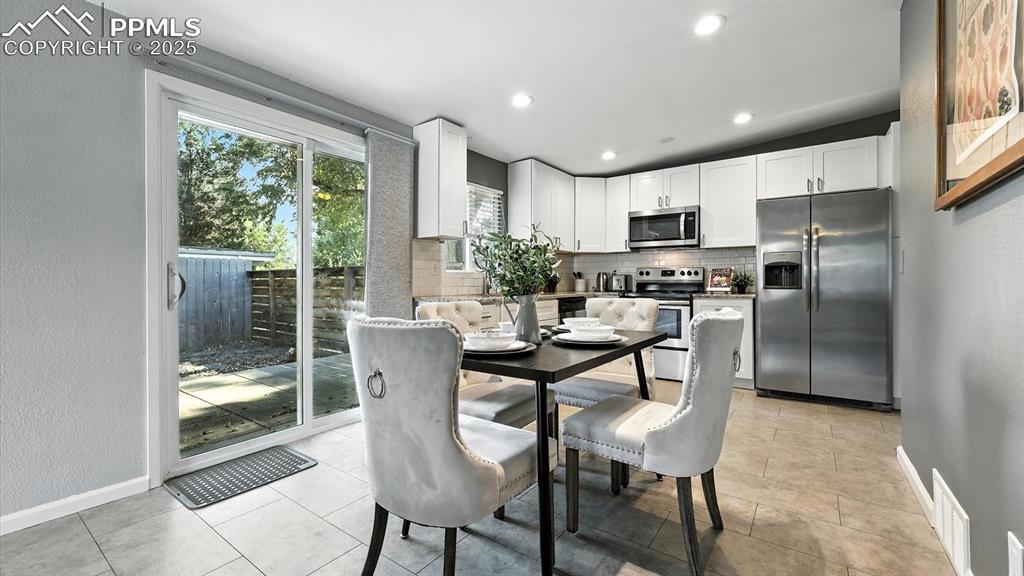
Dining Area and Kitchen with slider to the backyard.
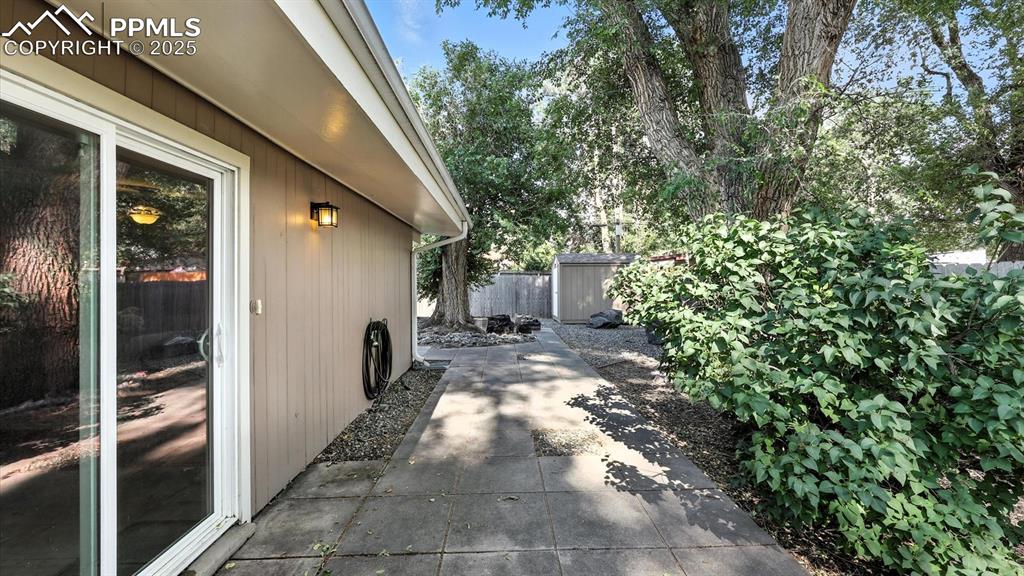
Side patio located off the Kitchen and Dining Area.
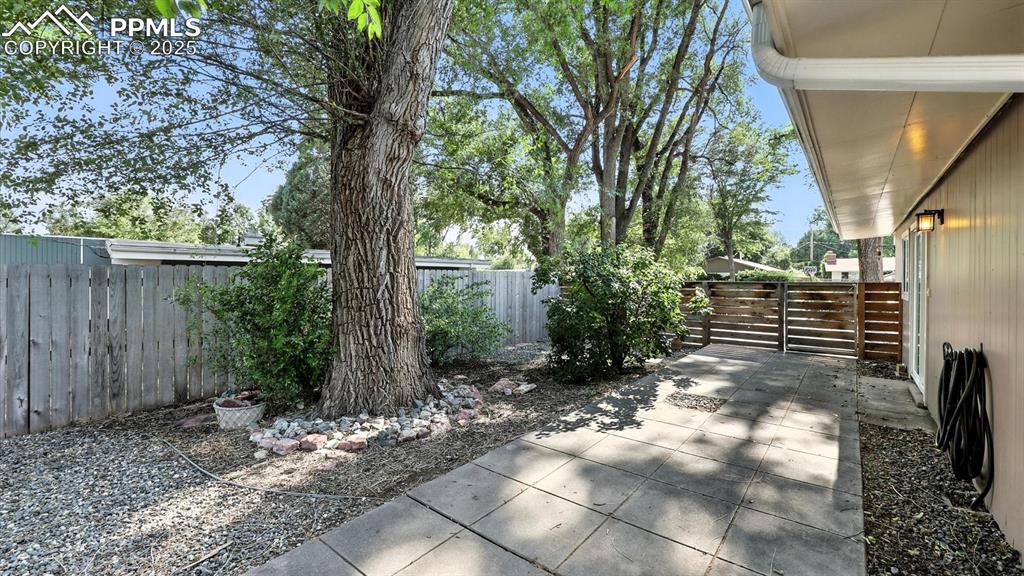
Side yard with patio, and mature trees and shrubs.
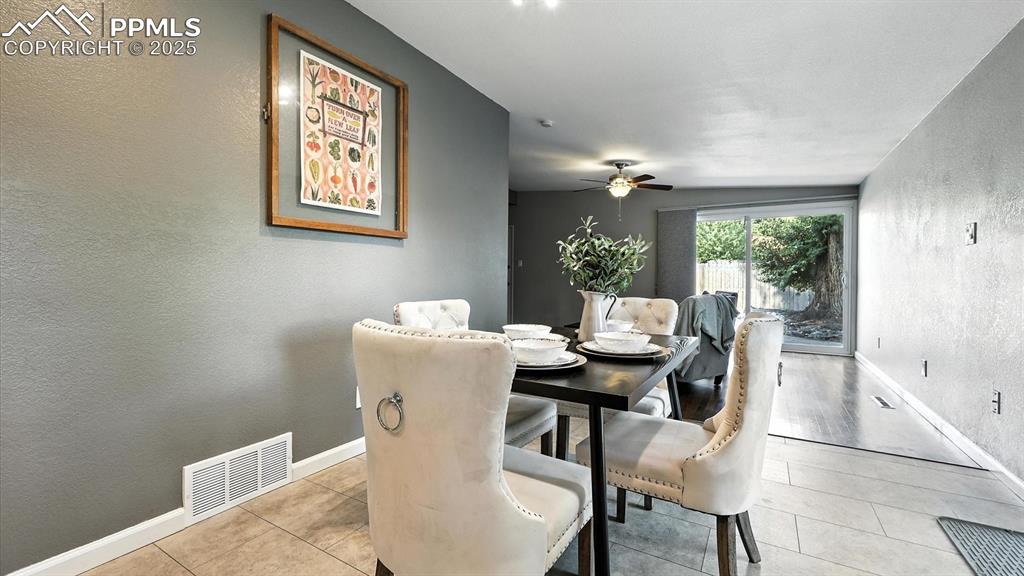
View of the Dining Area and slider out to the backyard patio from the Living Room.
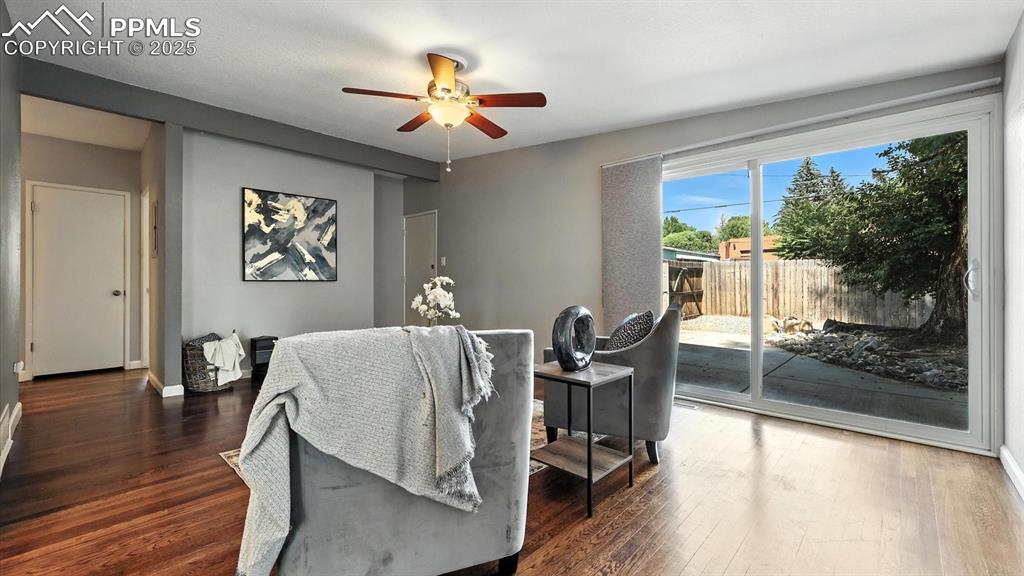
The Living Room features wood flooring, a lighted ceiling fan, and slider to the backyard patio, great for indoor/outdoor entertaining.
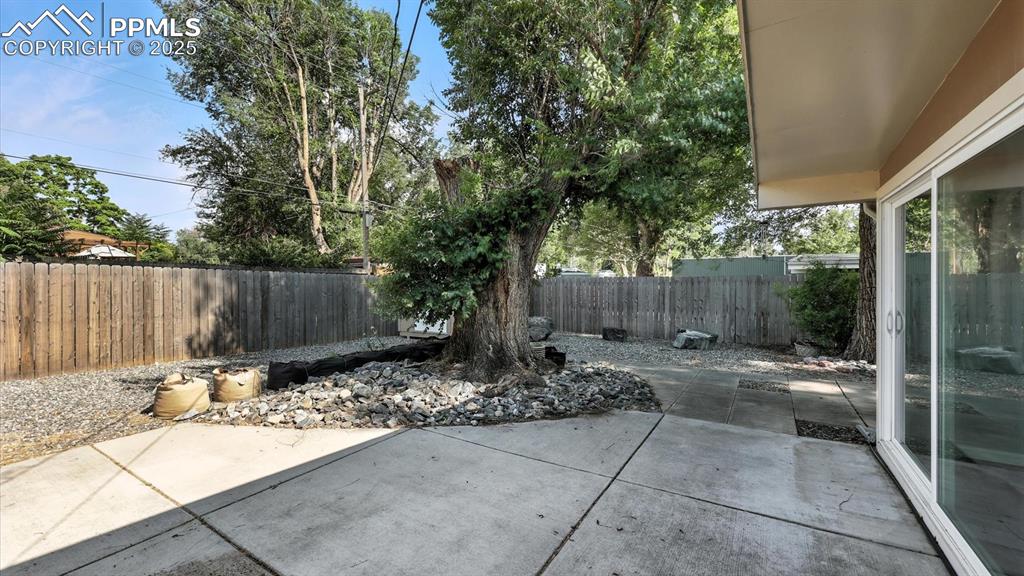
Backyard patio, great for BBQs, entertaining, and lots of family fun.
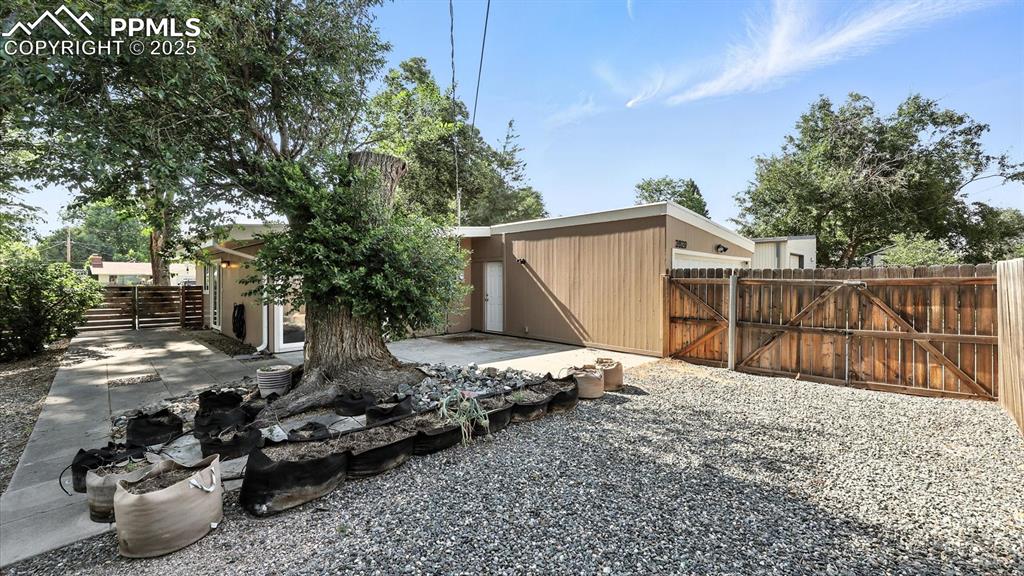
Large xeriscaped yard with mature trees and shrubs.
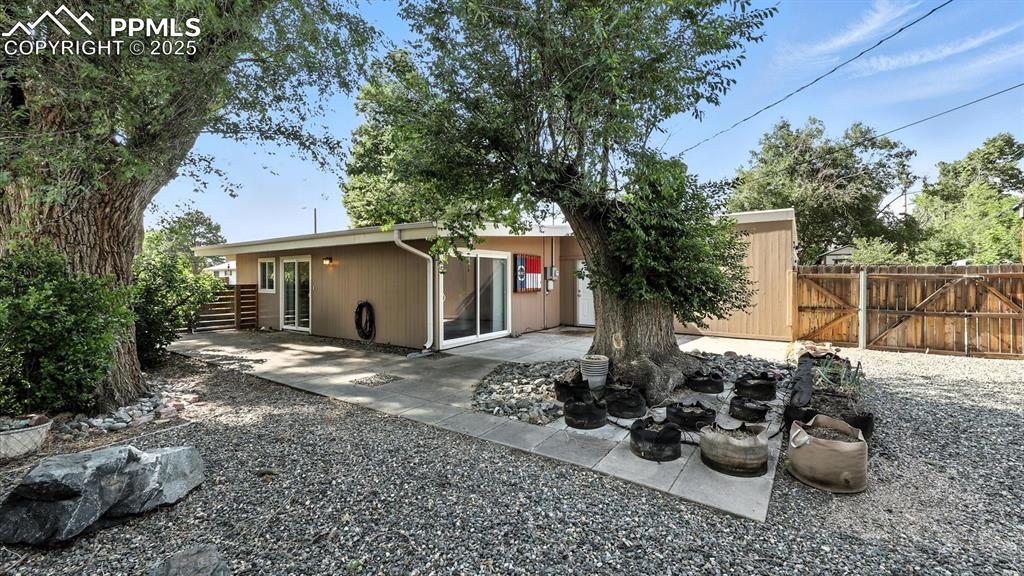
Low maintenance backyard with a wrap around patio, rock gardens, and mature trees and shrubs.
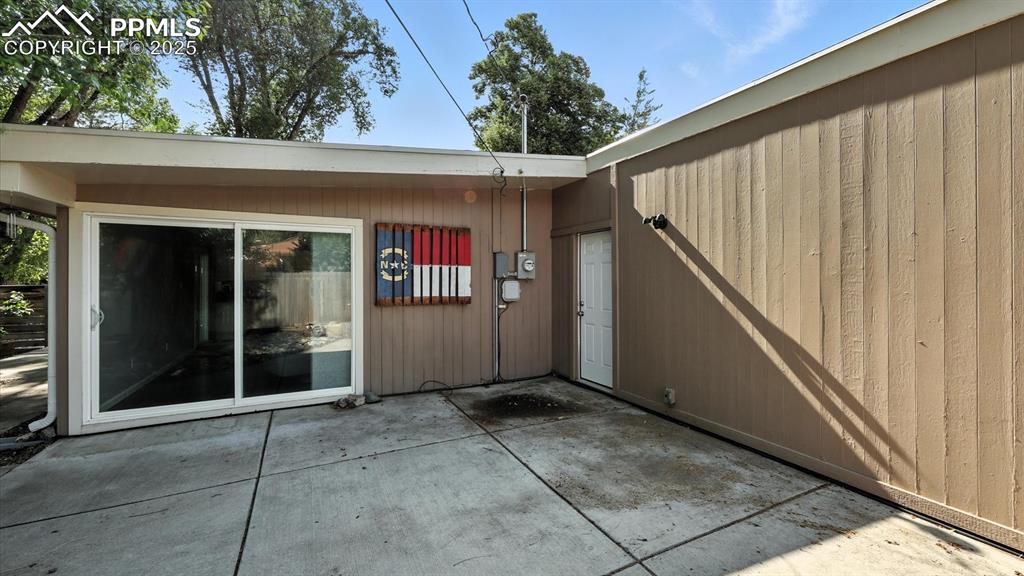
Backyard patio with slider into the Living Room.
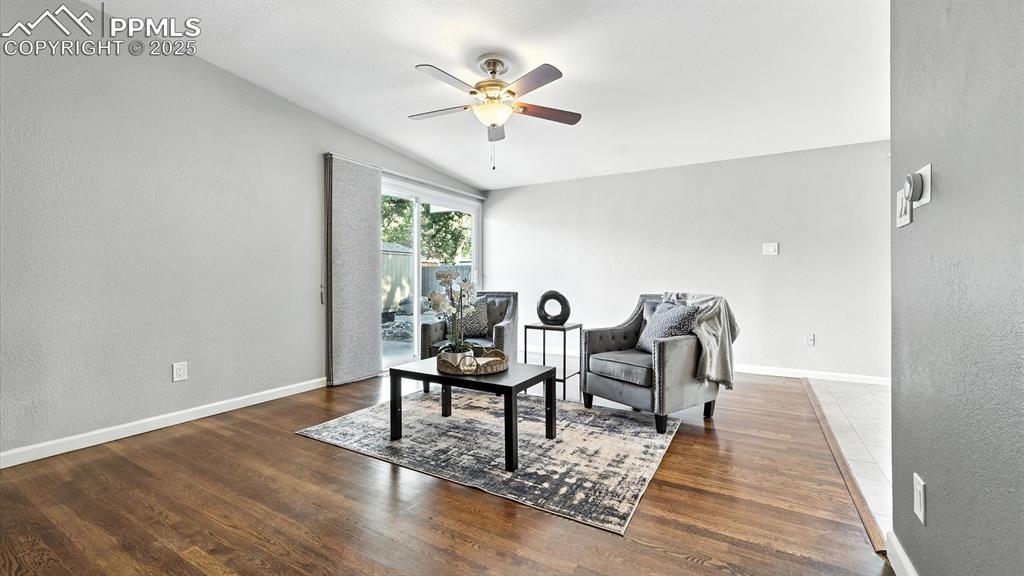
The Living Room invites cozy evenings & effortless entertaining, complete with a lighted ceiling fan & a sliding glass door that opens to the patio
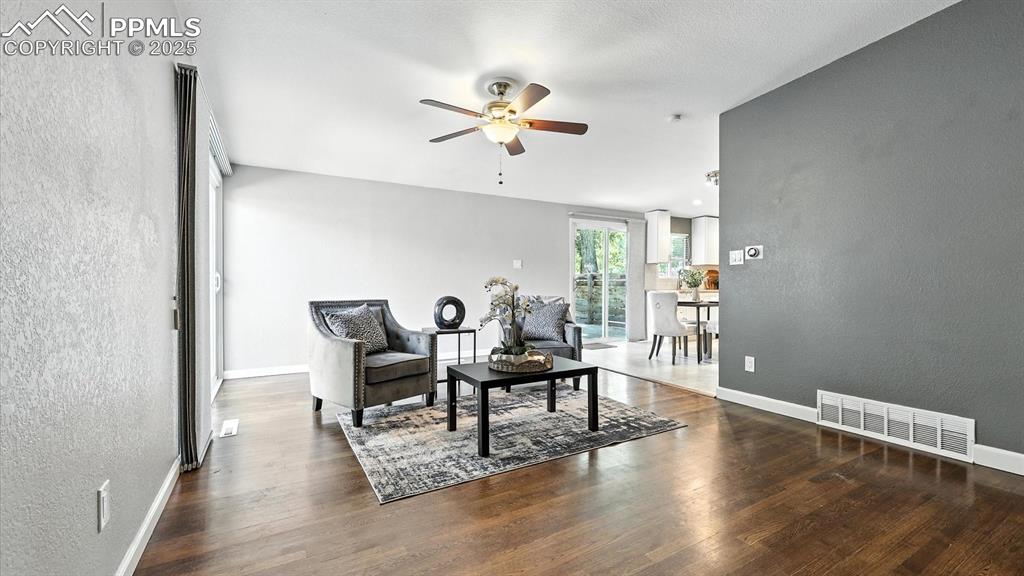
View of Living Room into the Dining Area and Kitchen.
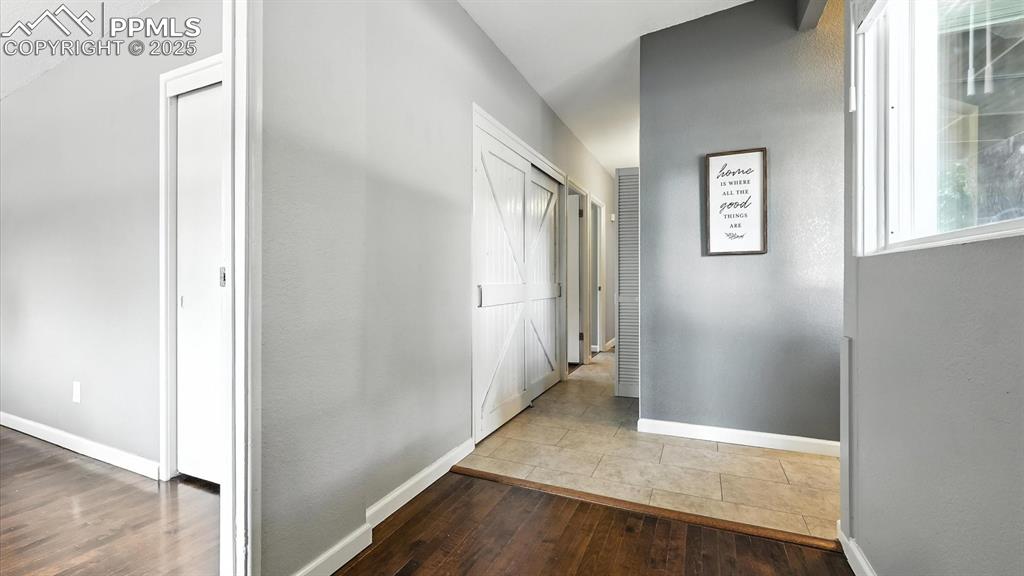
Hallway with custom barn door laundry nook, with washer and dryer included.
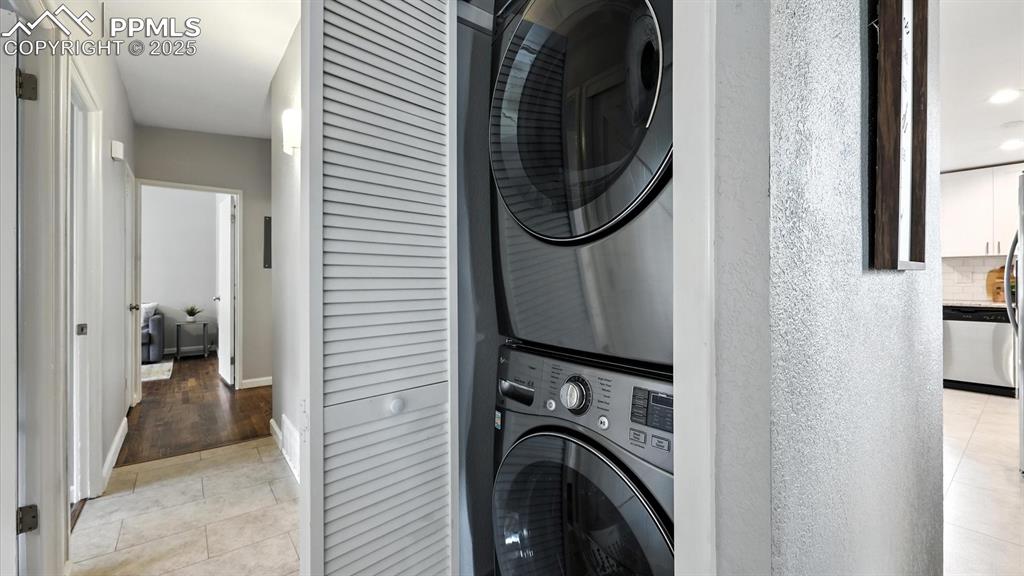
Laundry Nook with stackable washer and dryer.
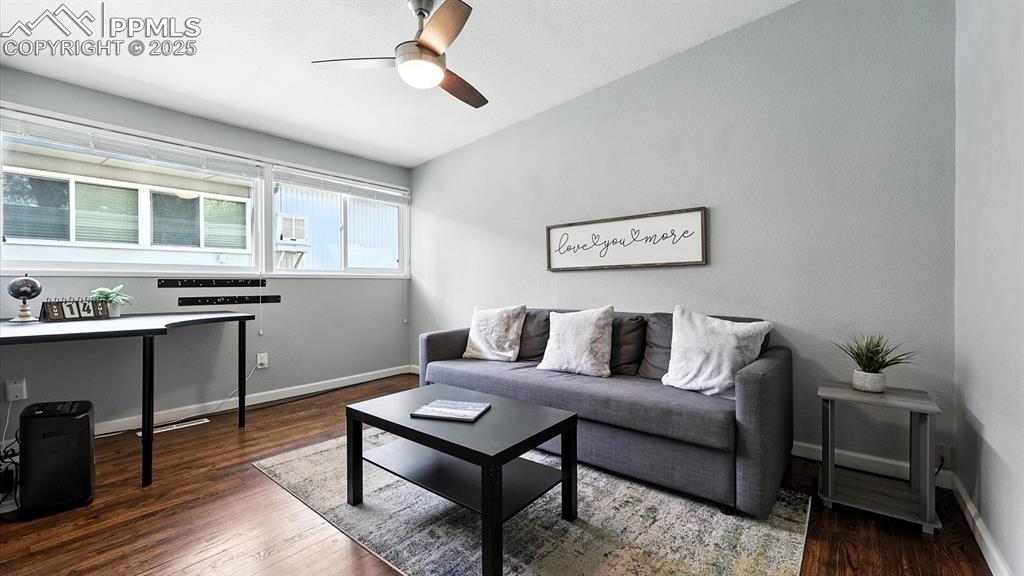
Bedroom #1 currently used as a den with wood flooring, closet, and a lighted ceiling fan.
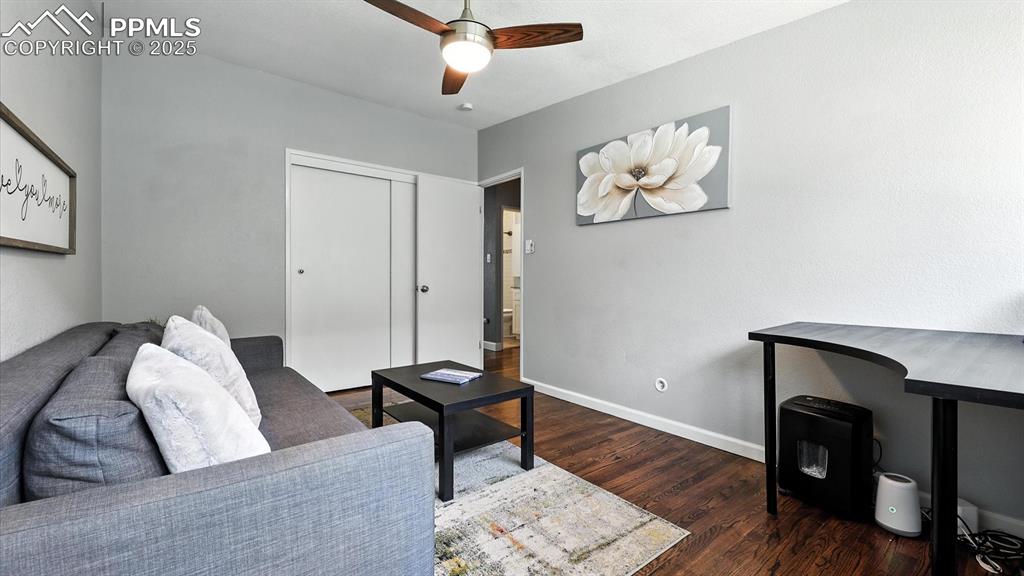
Bedroom #1
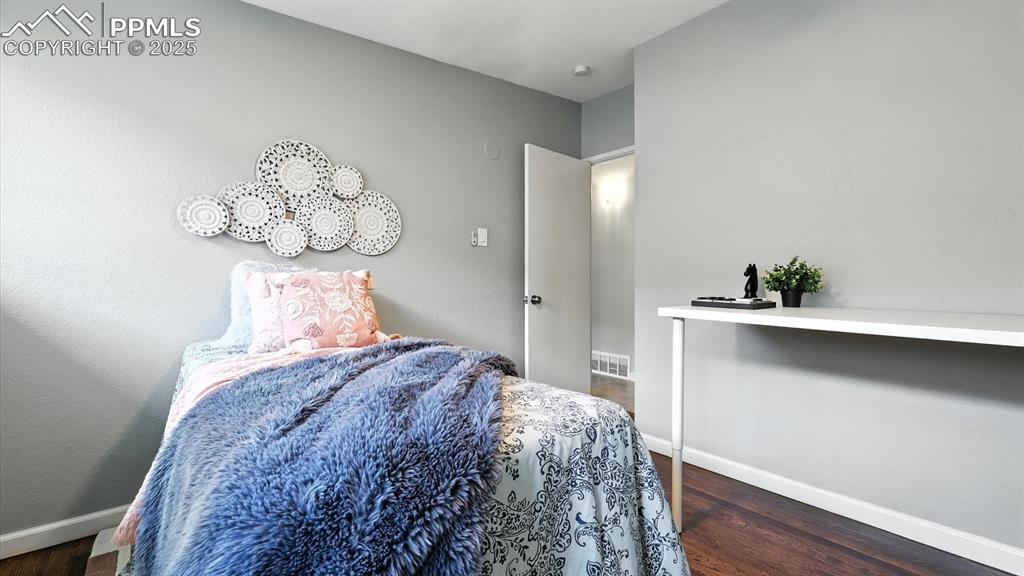
Bedroom #2 has wood flooring with a lighted ceiling fan, and closet.
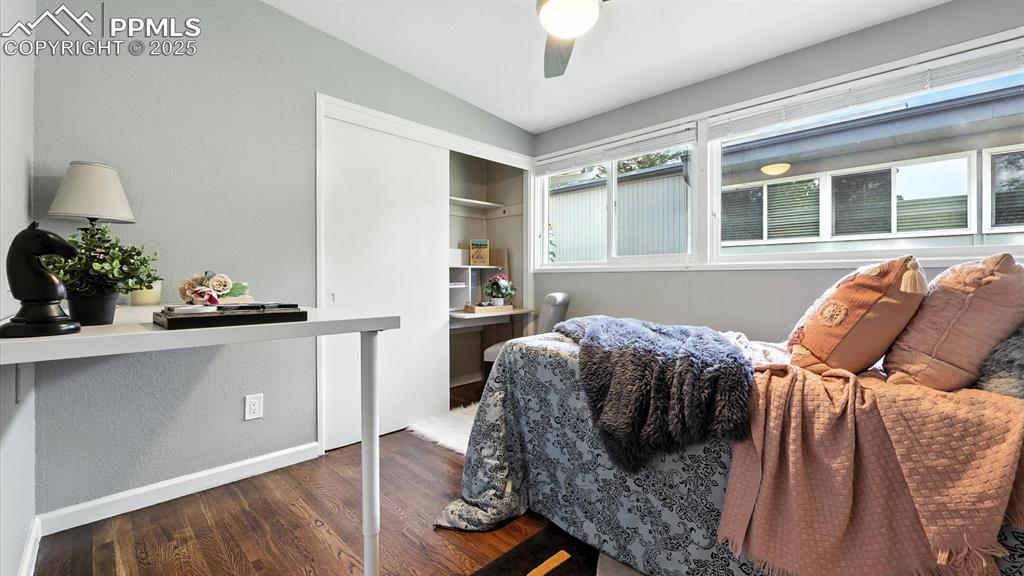
Bedroom #2.
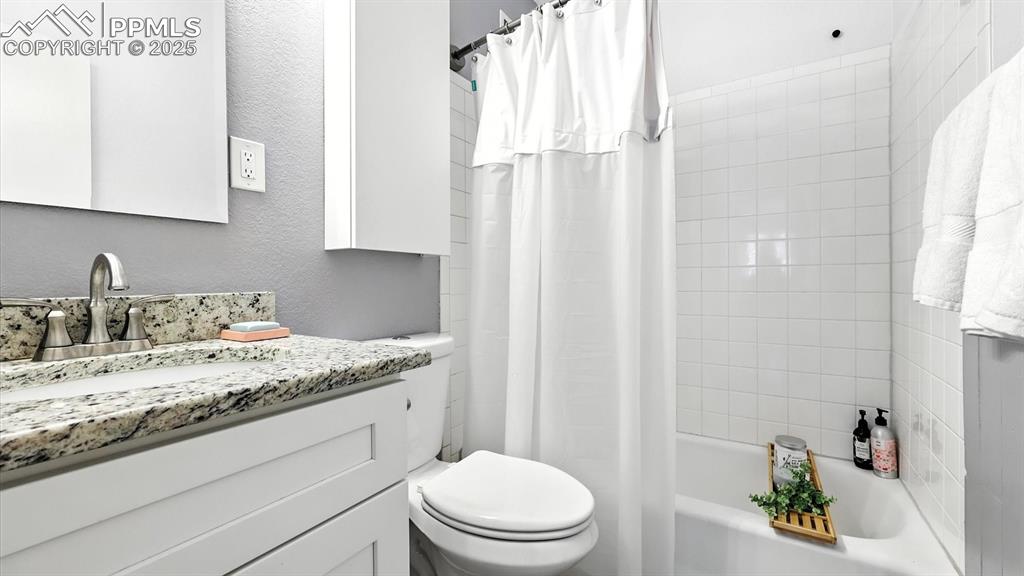
Full Hall Bathroom with vanity, mirror, and tiled tub/shower.
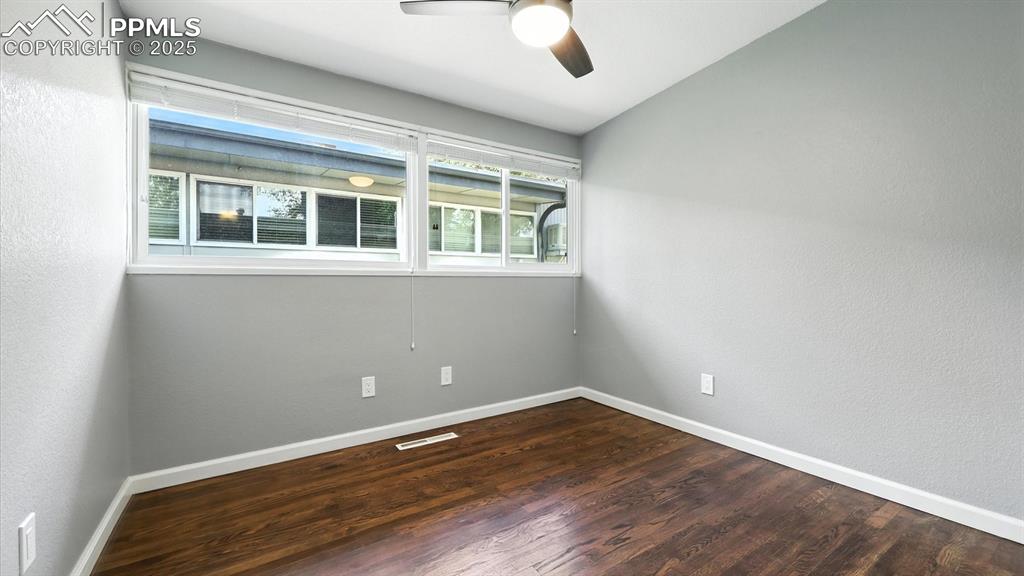
Vaulted Bedroom #3 has wood flooring, a lighted ceiling fan, and closet.
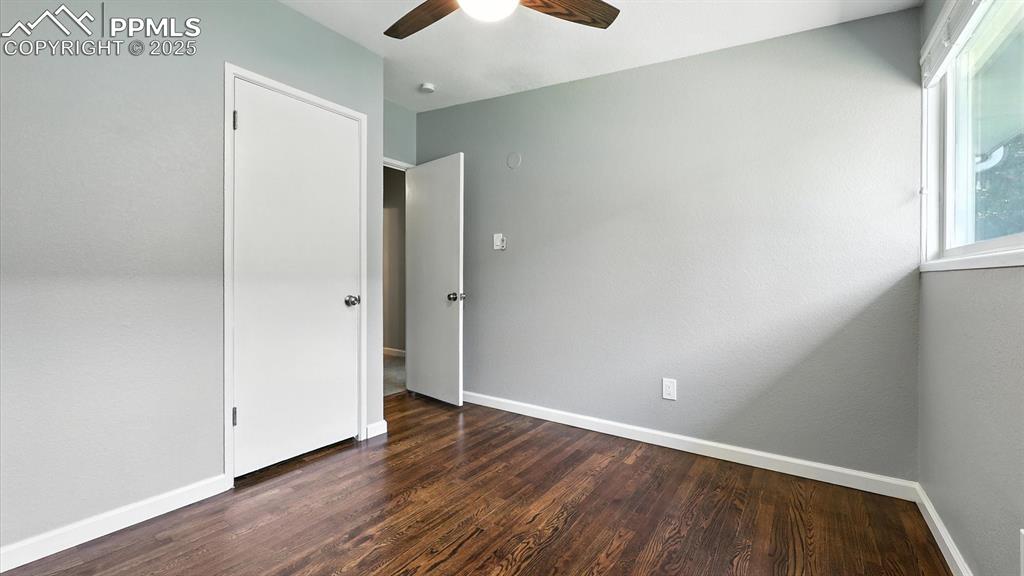
Bedroom #3
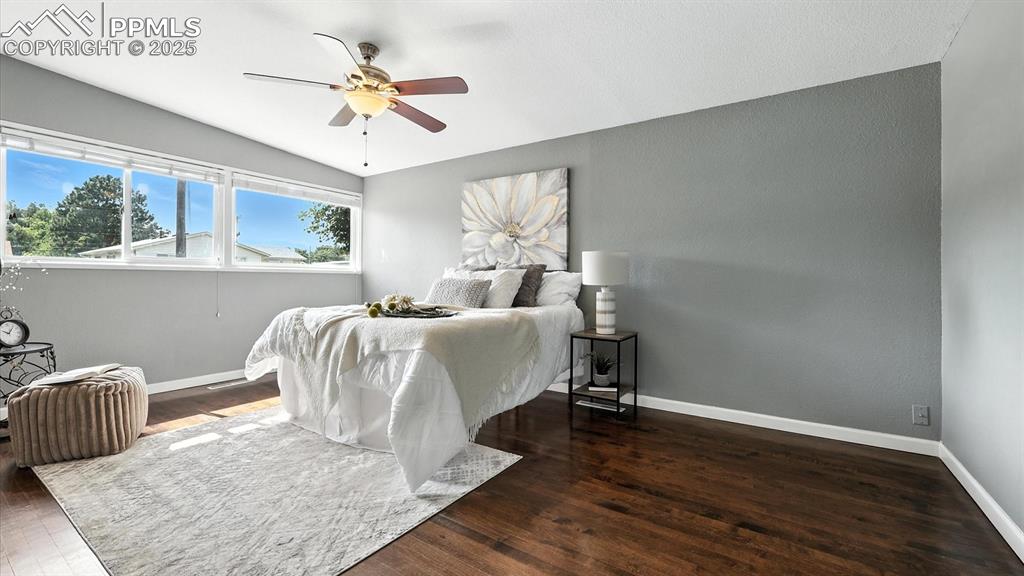
The Primary Bedroom has wood flooring, a lighted ceiling fan, closet, and shared access to a renovated Shower Bathroom.
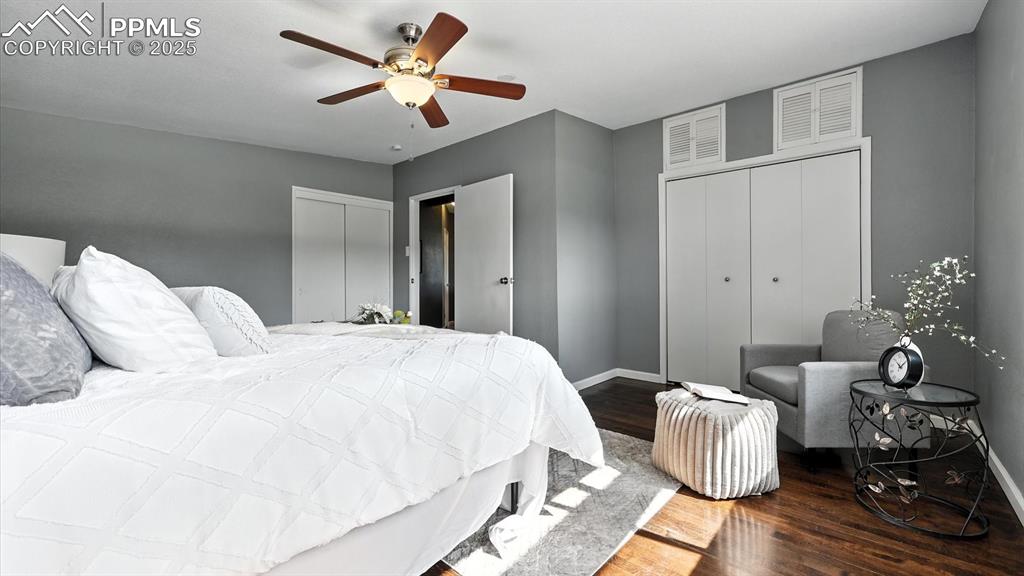
Primary Bedroom with sitting area.
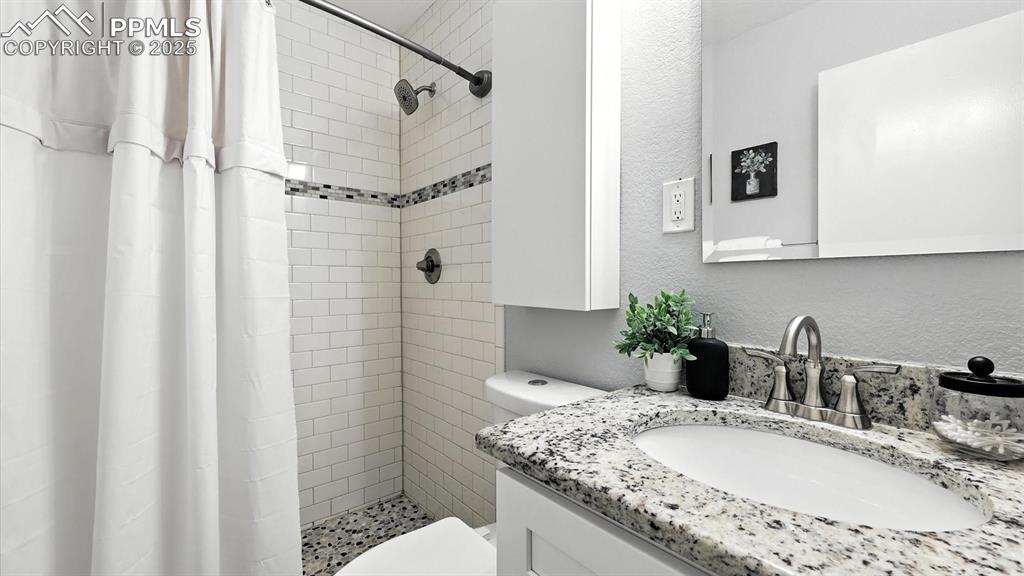
Shower Bathroom with vanity, mirror, and tiled shower.
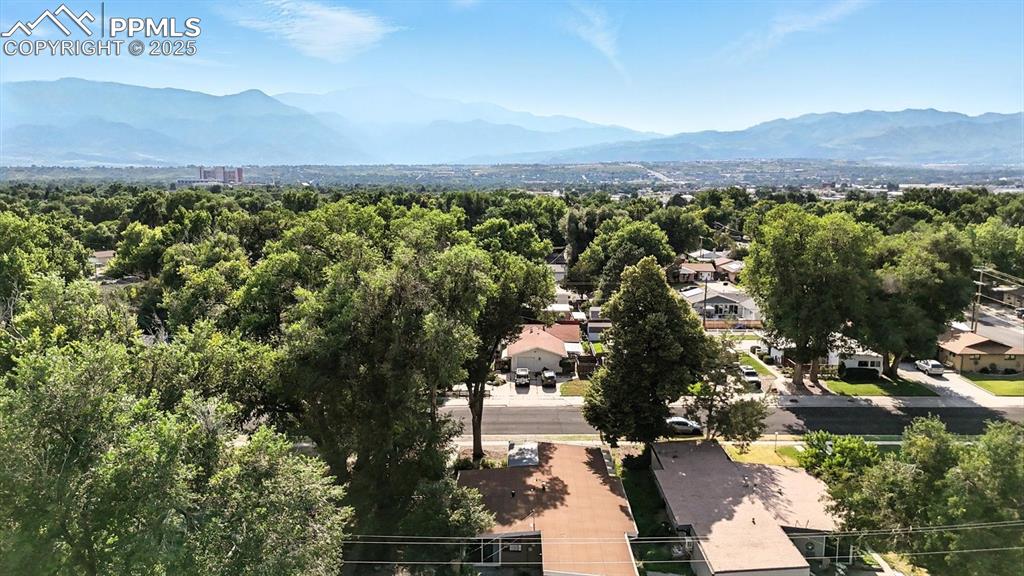
Aerial view of home and treed community with mountain views.
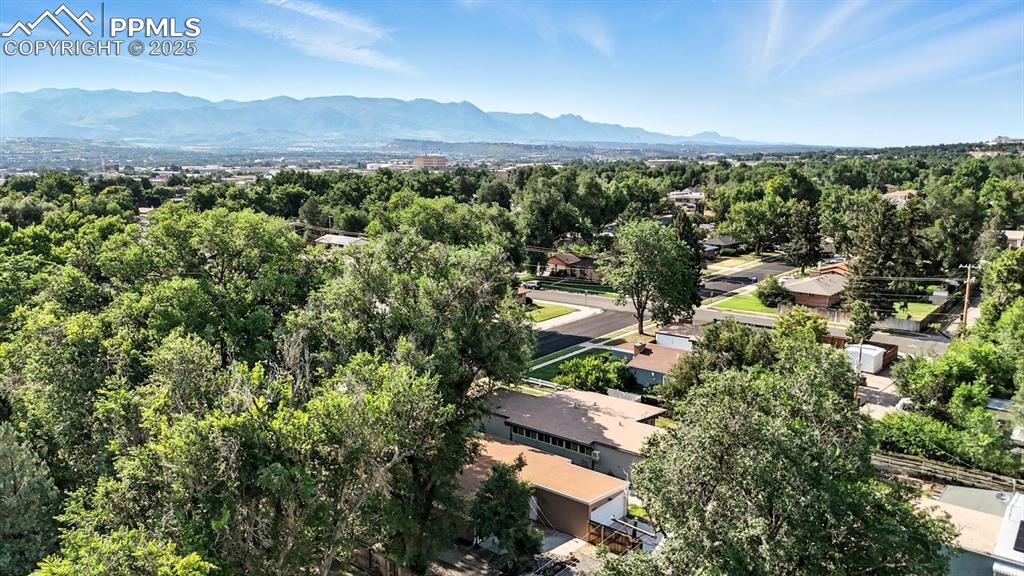
Aerial view of home and well kept neighborhood.
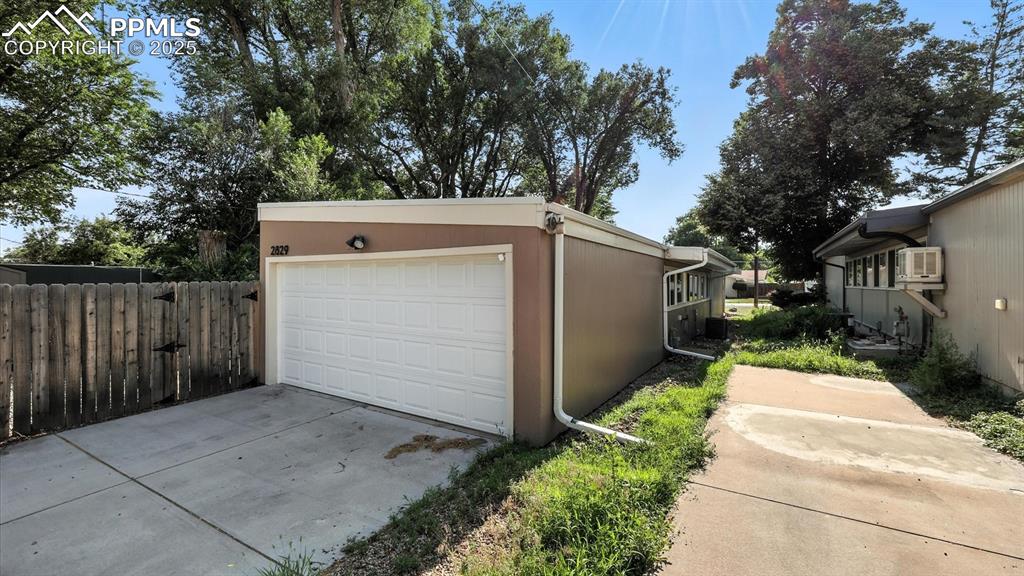
2-car attached garage with access from the paved alley.
Disclaimer: The real estate listing information and related content displayed on this site is provided exclusively for consumers’ personal, non-commercial use and may not be used for any purpose other than to identify prospective properties consumers may be interested in purchasing.