192 E Kipling Drive, Pueblo, CO, 81007

Exterior – Front View – Crisp curb appeal with a low-maintenance gravel landscape, mature tree, and a charming covered entry porch.

Covered Entry Porch – Covered front porch with metal awning and steps provides a shaded entry and a place to enjoy the outdoors.

Covered Entry Porch – Covered front porch with metal awning and steps provides a shaded entry and a place to enjoy the outdoors.

Covered Entry Porch – Covered front porch with metal awning and steps provides a shaded entry and a place to enjoy the outdoors.

Kitchen – Entry View – Spacious front living area with plenty of natural light and a clean, neutral palette—ideal for any décor style.

Virtually Staged

Kitchen – Crisp white cabinetry and marble-look countertops provide a modern yet cozy feel in this refreshed kitchen.

Kitchen – Sink View – Well-lit kitchen workspace

Kitchen – Appliance View – Functional kitchen with white appliances, upper and lower cabinets

Kitchen – Toward Dining Area – Central island

Living Room with door to Back yard, Spacious front living area

Virtually Staged

Living Room – Full Open View

Virtually Staged

Living Room – Open-concept layout allows for easy flow between kitchen, dining, and living spaces—great for entertaining or everyday living.

Virtually Staged

Living Room – Toward Kitchen – Bright and open living space

Kitchen & Dining Area – Hall View – Open-concept layout connects kitchen, dining, and hallway access, complete with built-in shelving and central island.

Virtually Staged

Primary Bedroom – Spacious bedroom with ample natural light, durable flooring, and direct access to laundry and bathroom areas.

Primary Bedroom – Closet Wall – Dual closets provide generous storage space

Primary Bedroom

Bathroom – Full View – Freshly updated bathroom featuring a full-size tub with marble-style surround, built-in shelving, and overhead storage cabinet.

Bathroom – Dual Vanity View – Stylish double vanity with marble-look countertops, modern fixtures, and excellent natural light from the side window.

Bedroom #2

Bedroom #2

Virtually Staged

Bedroom 3 – Window View – Fresh and airy with a large window and neutral finishes, this room is flexible for any need.

Virtually Staged

Bedroom 3 – Closet View – Comfortable secondary bedroom with double-door closet and modern lighting, ideal for guests or a home office.

Bedroom #3– fresh paint, and ceiling fan for added comfort.

Half Bath – Compact powder room with updated vanity, marble-style countertop, and modern light fixture—convenient for guests.

Laundry Nook

Exterior – Front Angled View – A spacious lot surrounds the home, offering ample parking and open views in every direction.

Exterior – Wide Front Yard – Large open yard ideal for outdoor projects or future landscaping, with a welcoming front elevation.

Exterior – Side Angle – Clean exterior lines, well-maintained structure.
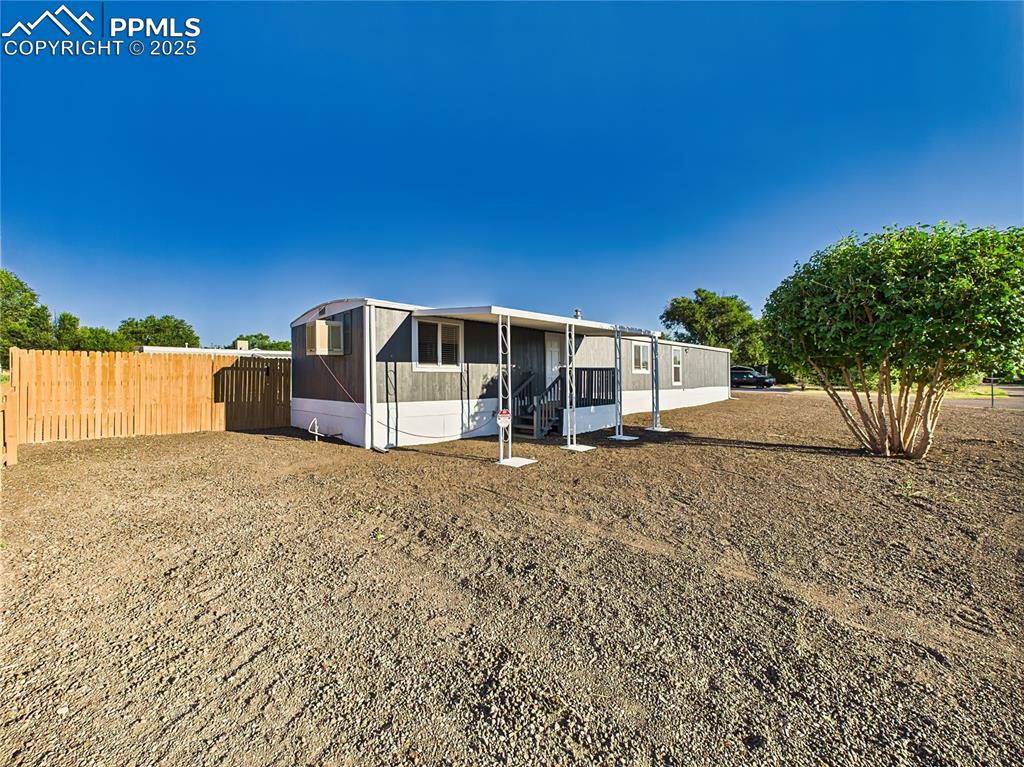
Exterior –
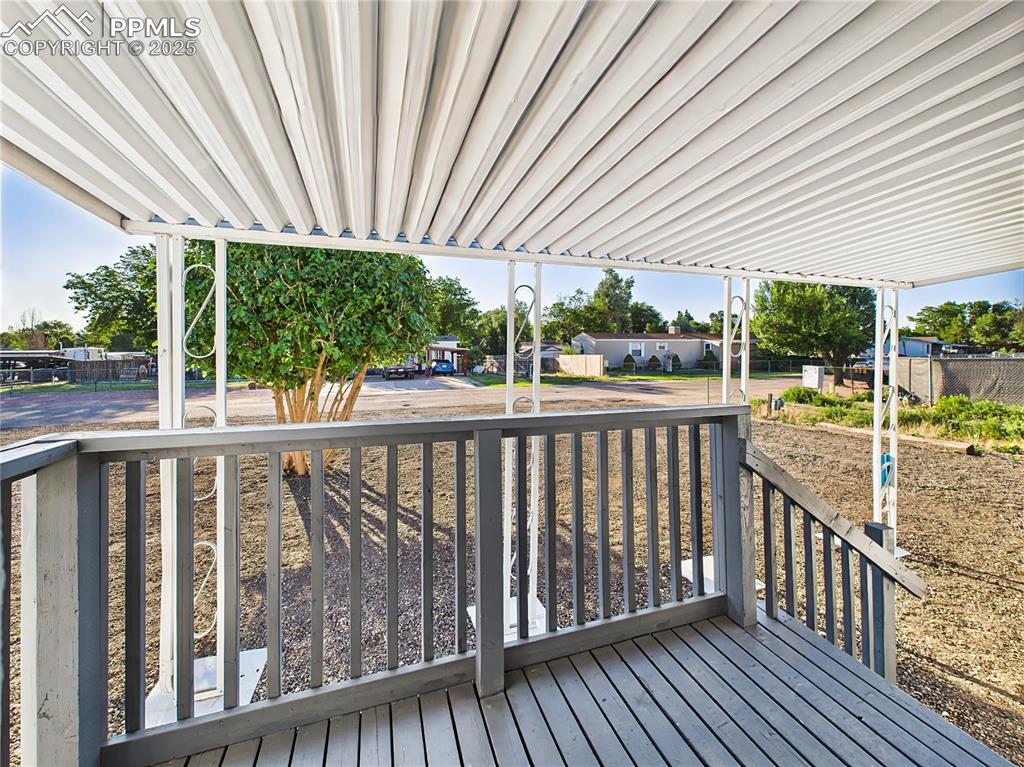
Covered Porch
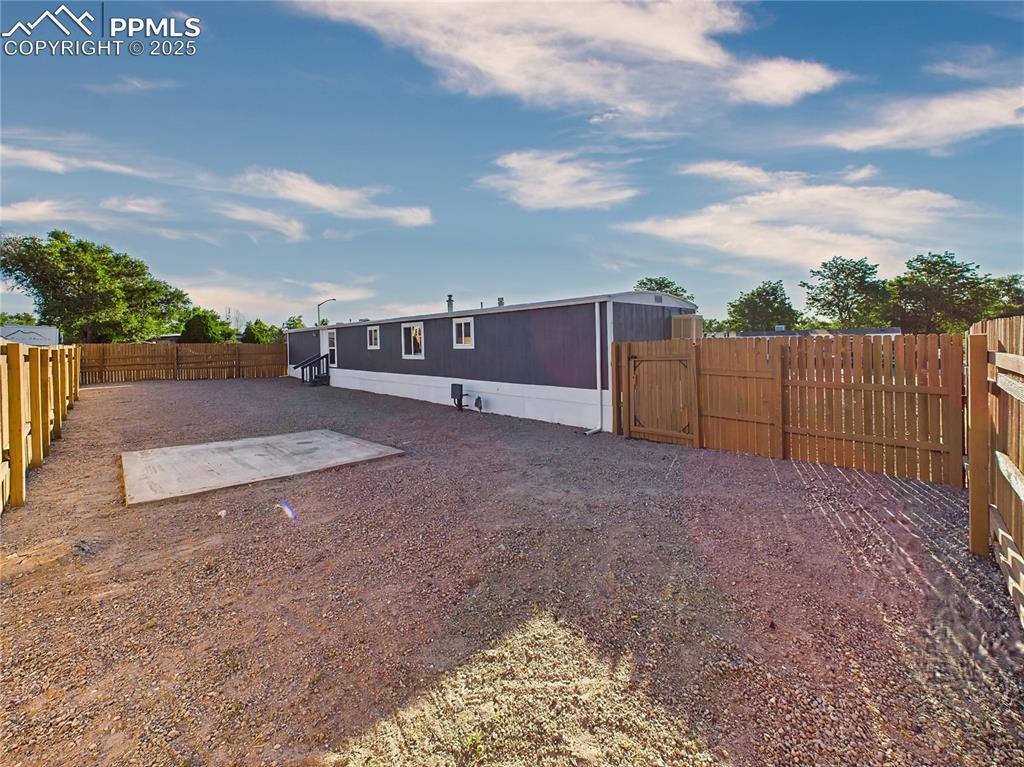
Backyard – Fenced Area – Fully fenced backyard with a spacious gravel area and a concrete slab—perfect for storage or a future patio.
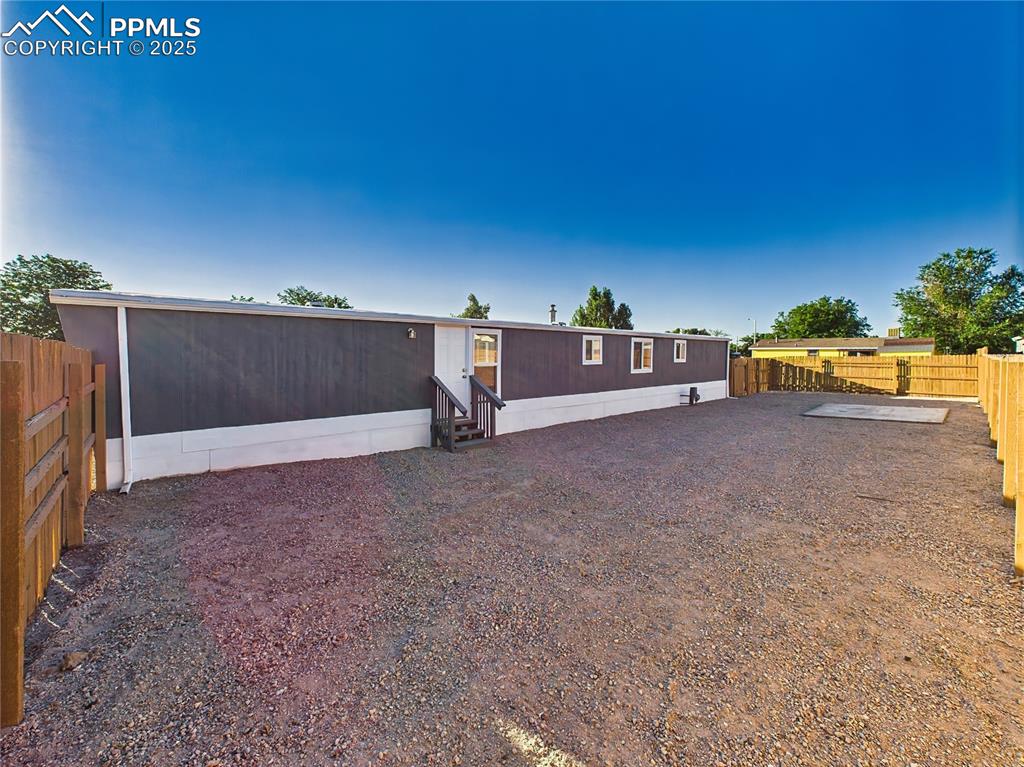
Backyard – Rear Entry View
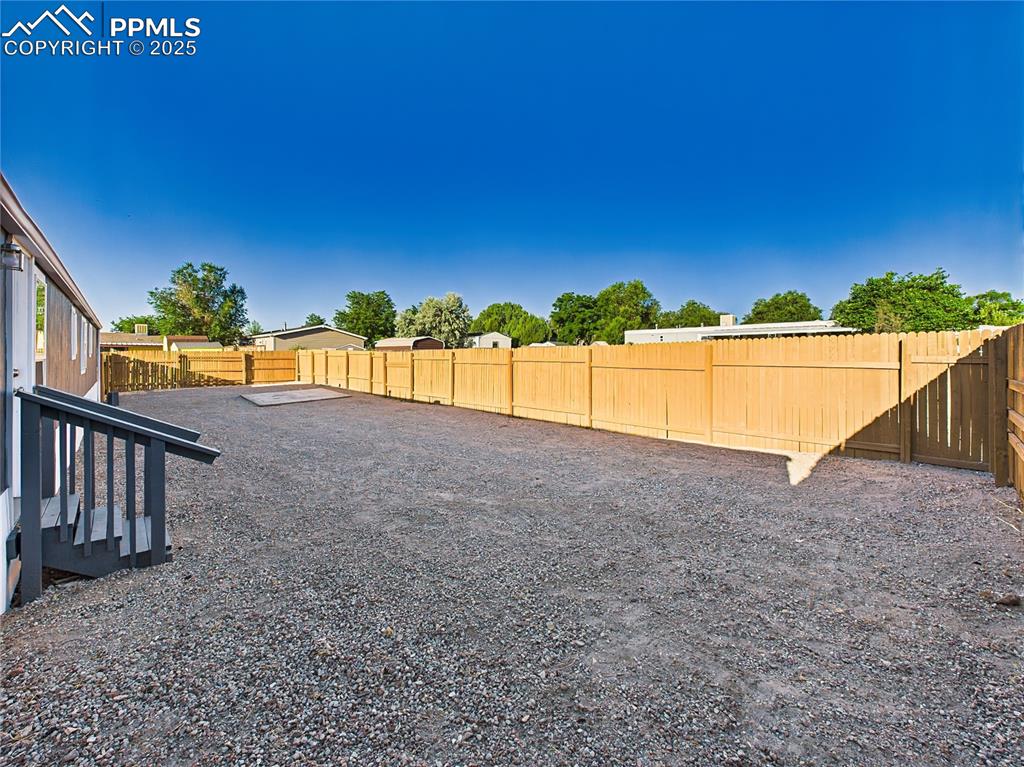
Backyard – Open View – Expansive fenced-in area offers flexibility for gardening, entertaining, or additional structures.
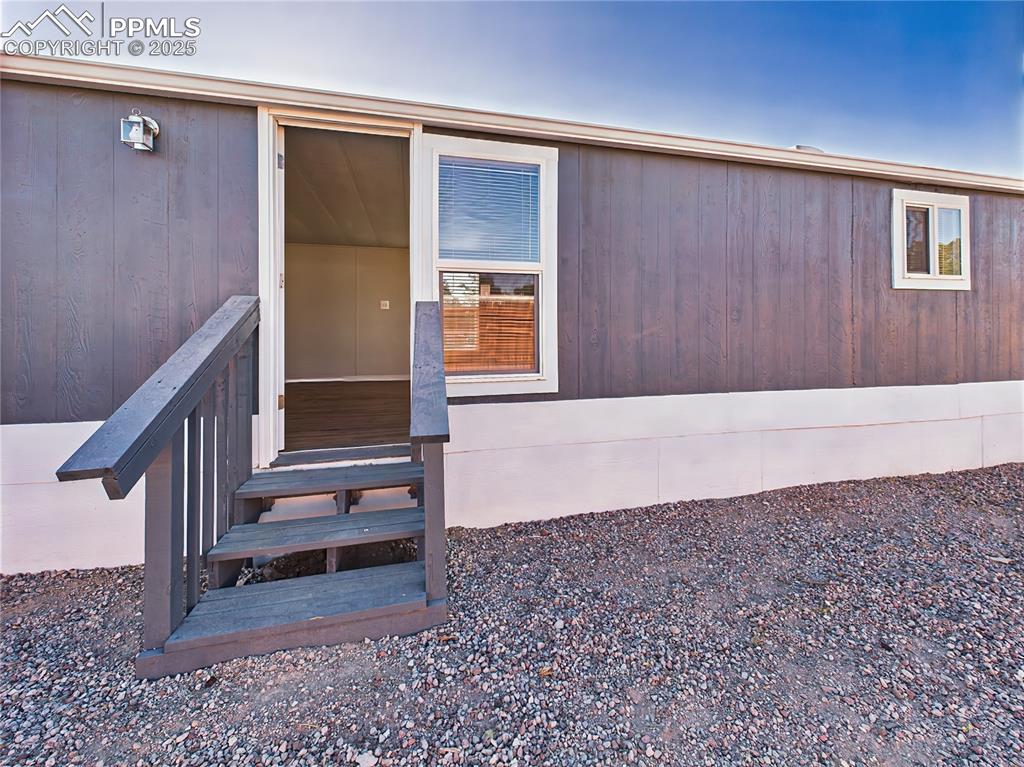
Rear Entry – Exterior View – Rear exterior features a private entrance with steps
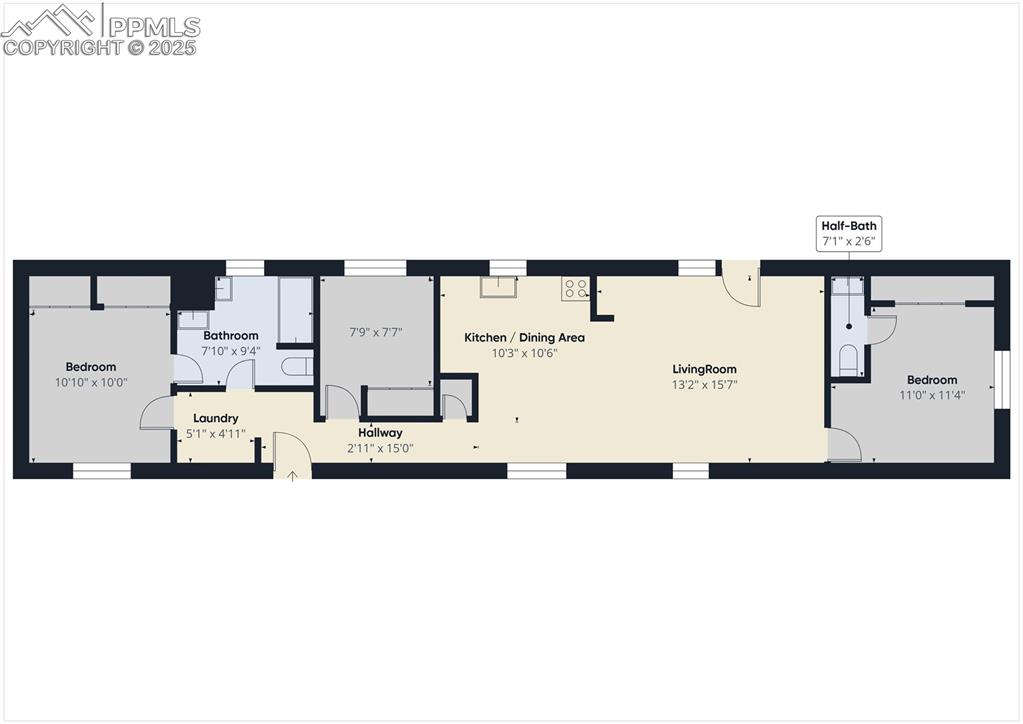
Floor Plan
Disclaimer: The real estate listing information and related content displayed on this site is provided exclusively for consumers’ personal, non-commercial use and may not be used for any purpose other than to identify prospective properties consumers may be interested in purchasing.