29 Dusti Circle, Florissant, CO, 80816
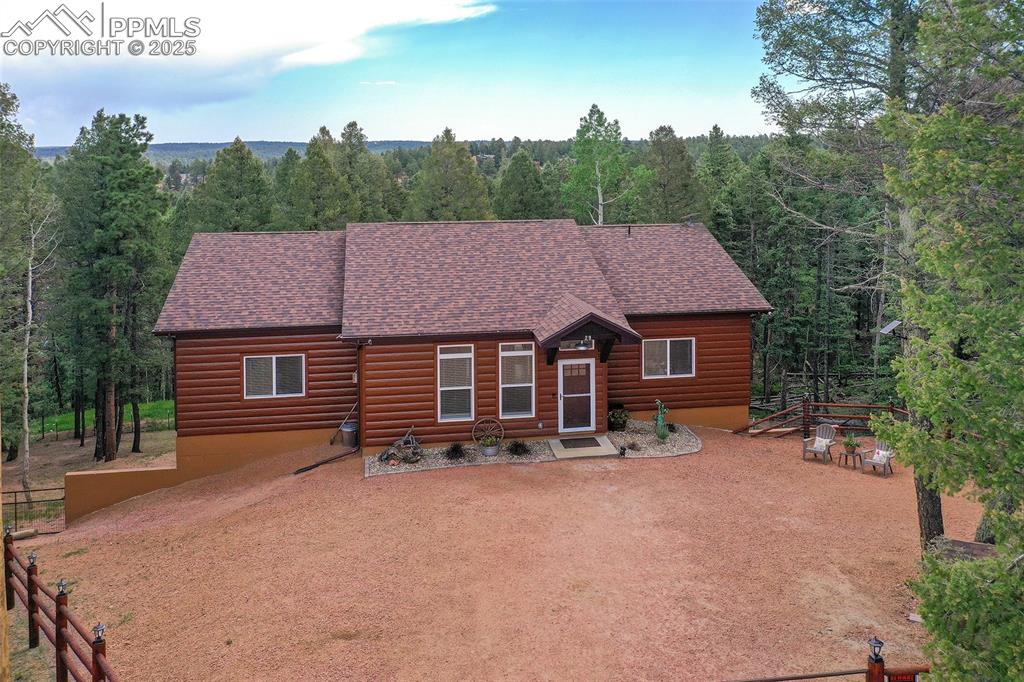
Arial View of Front of Property to include Fencing and Automatic Gate
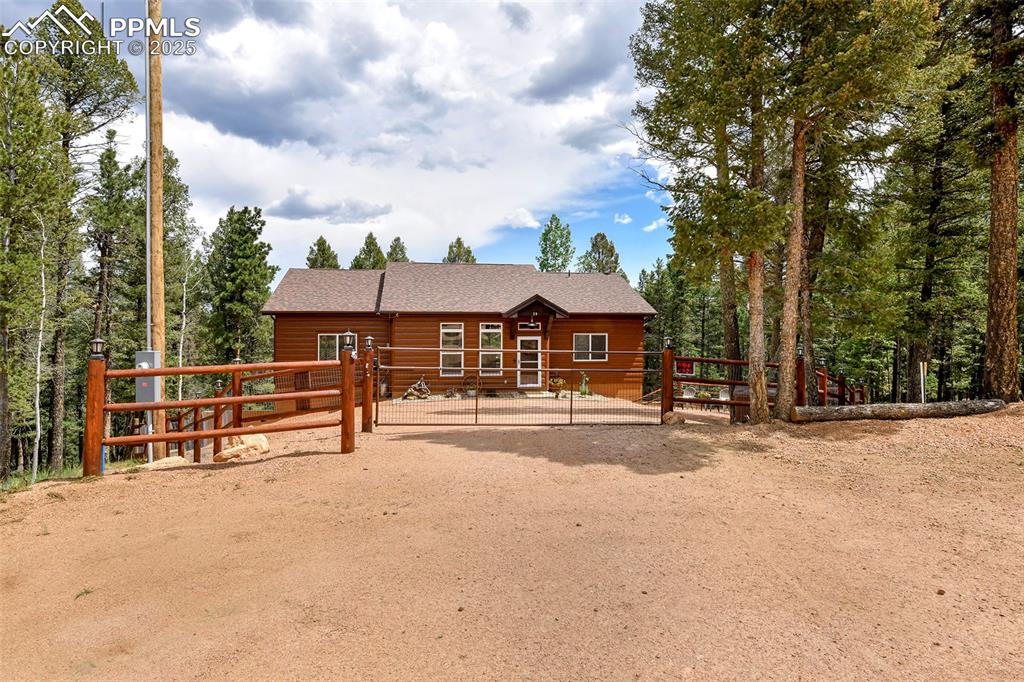
Beautiful Private Setting with Towering Pines.
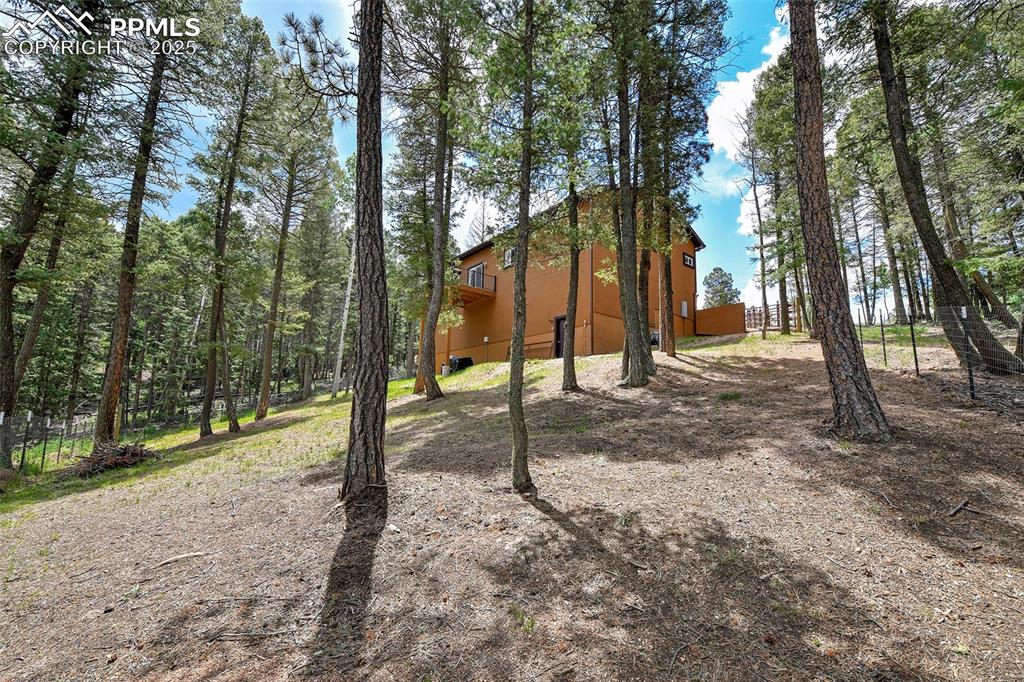
Beautiful Snow-Covered Mountain Home
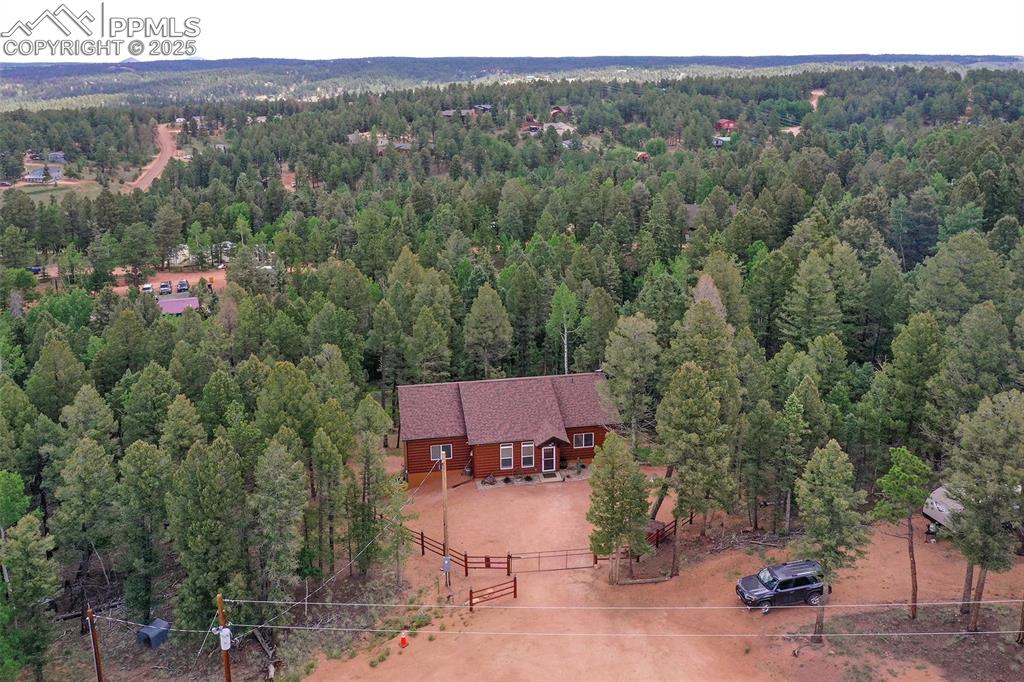
Adjoining Lot Available for purchase for your Dream Garage/Shop. See property description
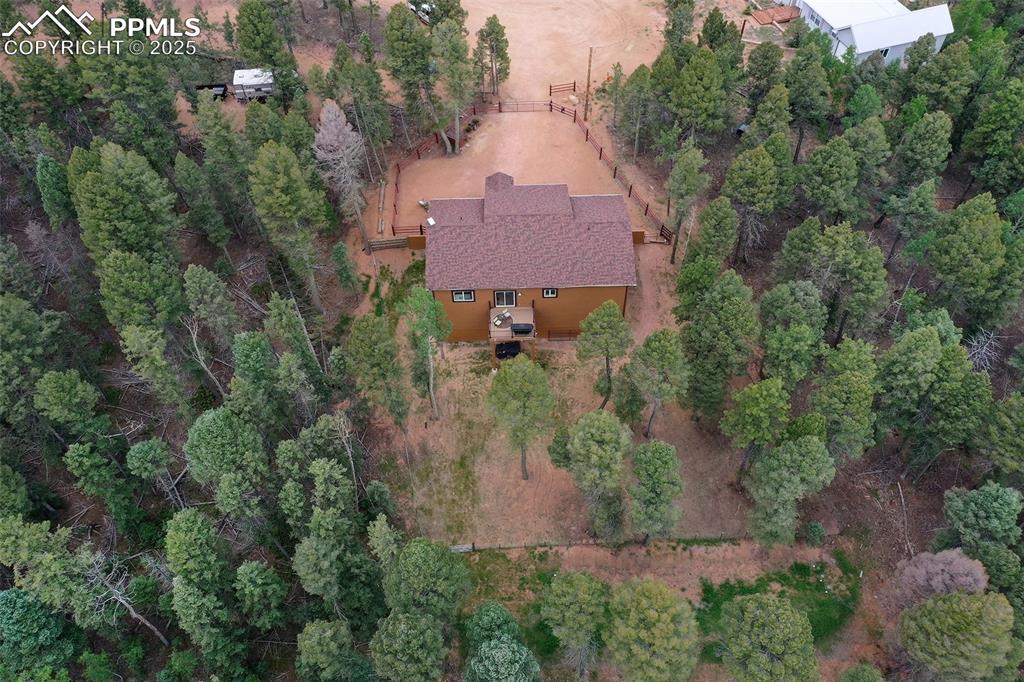
Side View of Property with Towering Pine Trees
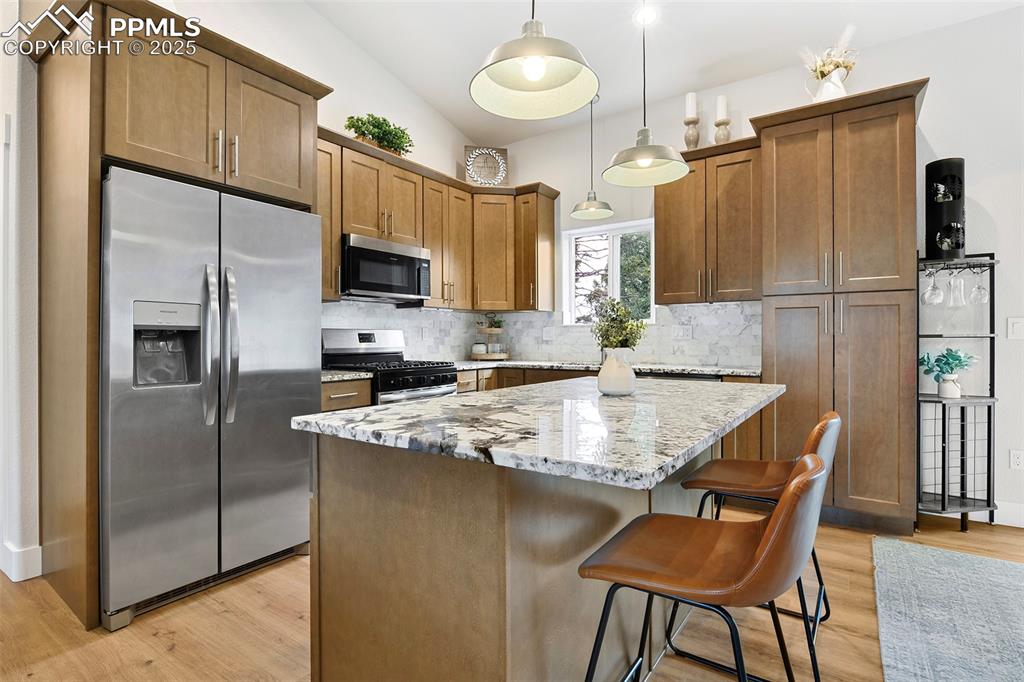
Adjoining Lot available for Purchase for that Garage/Shop. Please inquire.
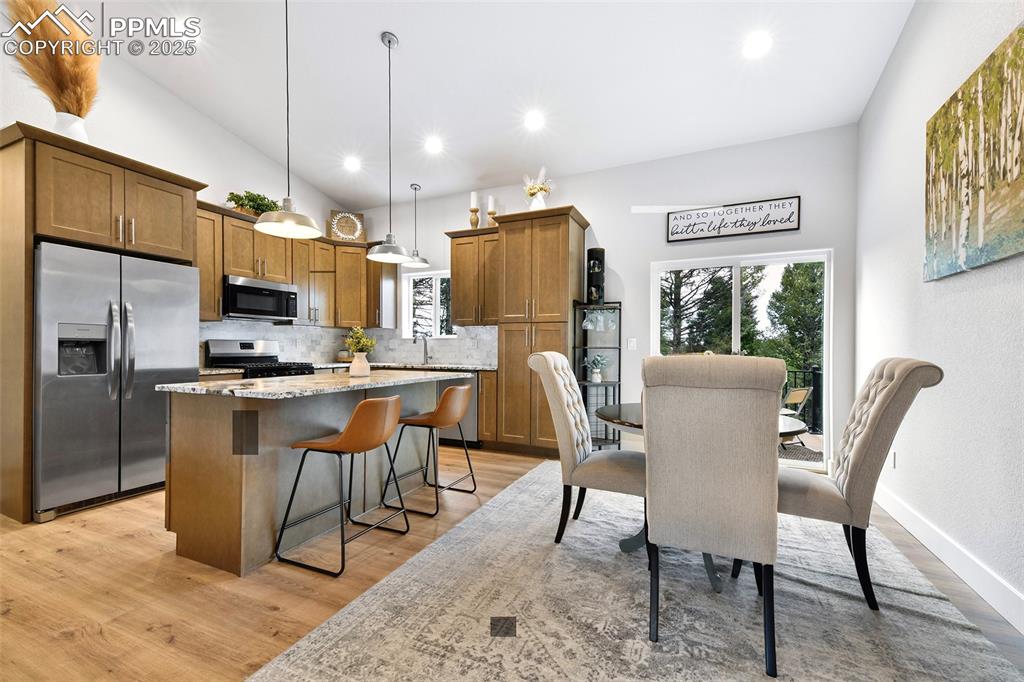
Beautifully Designed Kitchen with Island and Soft Close Cabinets
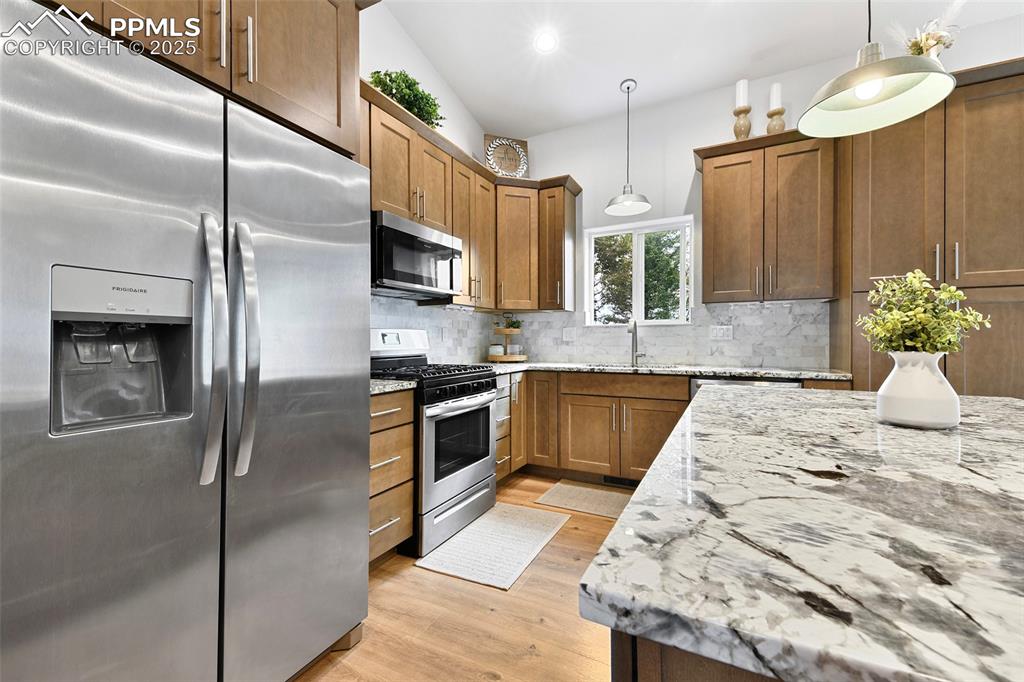
Kitchen and Dining Area
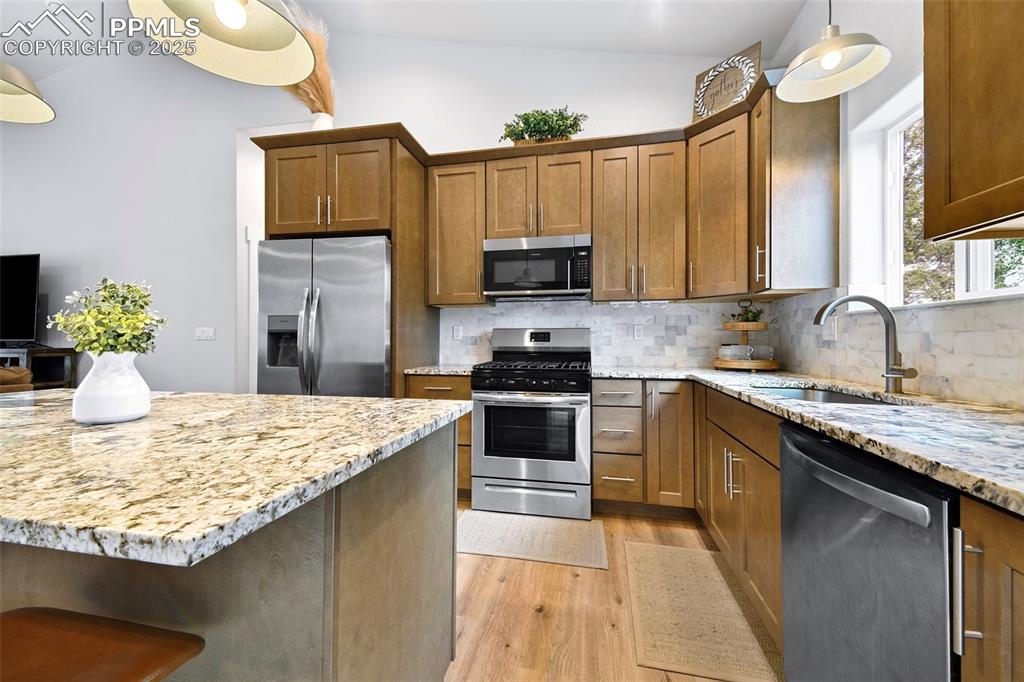
Refrigerator Included. Beautiful Counter Tops and Cabinetry
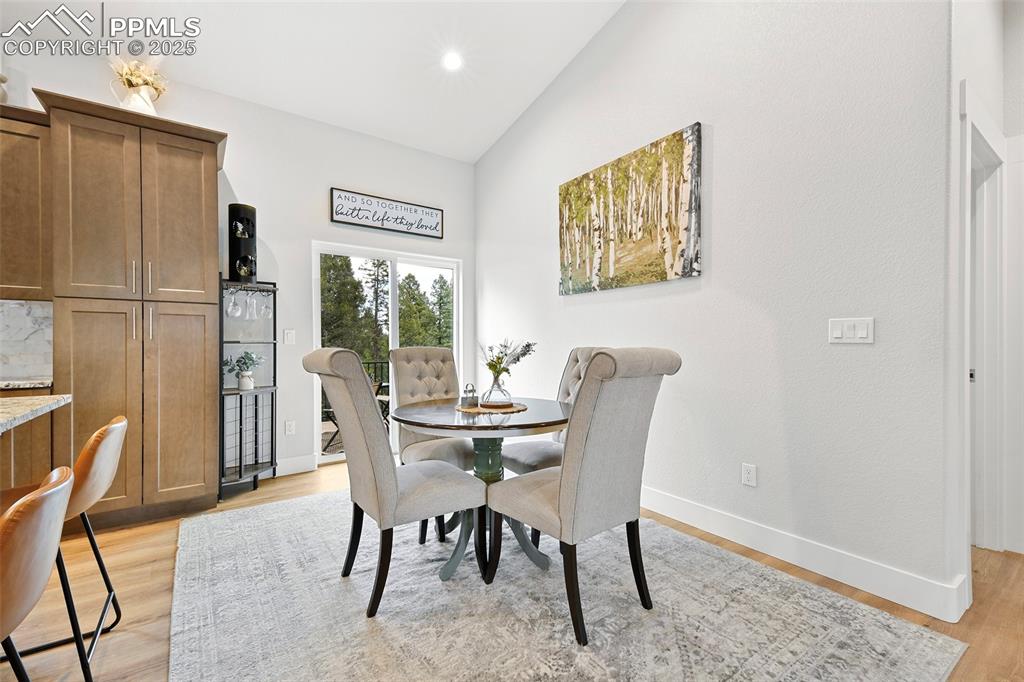
Granite Tops with Backsplash, Gas Range and Quality Cabinetry
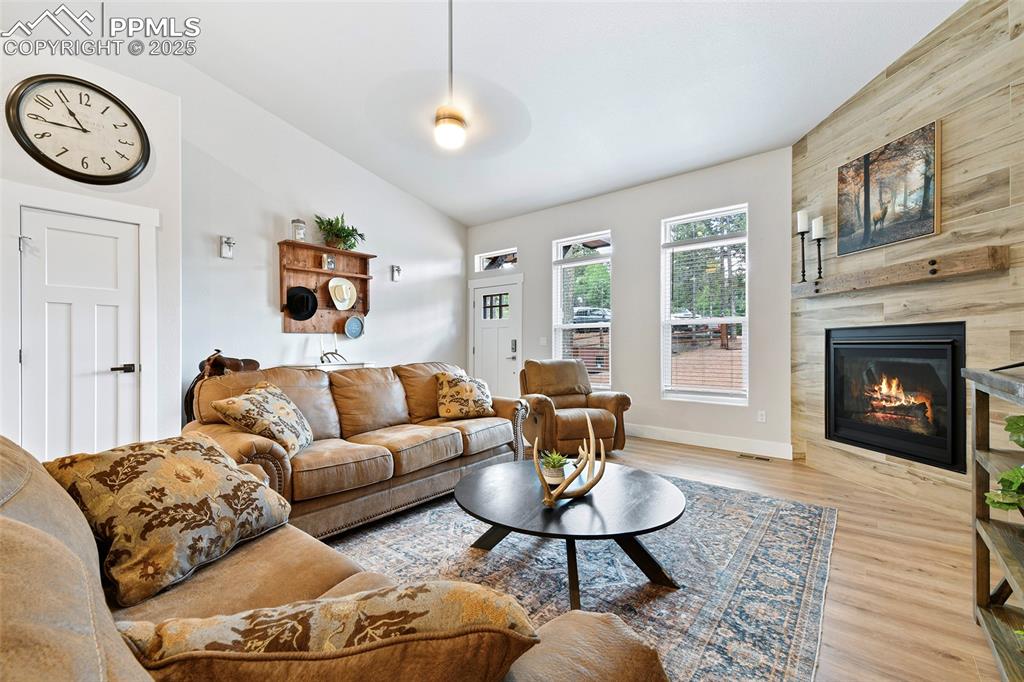
Enjoy Outdoor Entertaining on the Composite Deck off the Kitchen Dining area
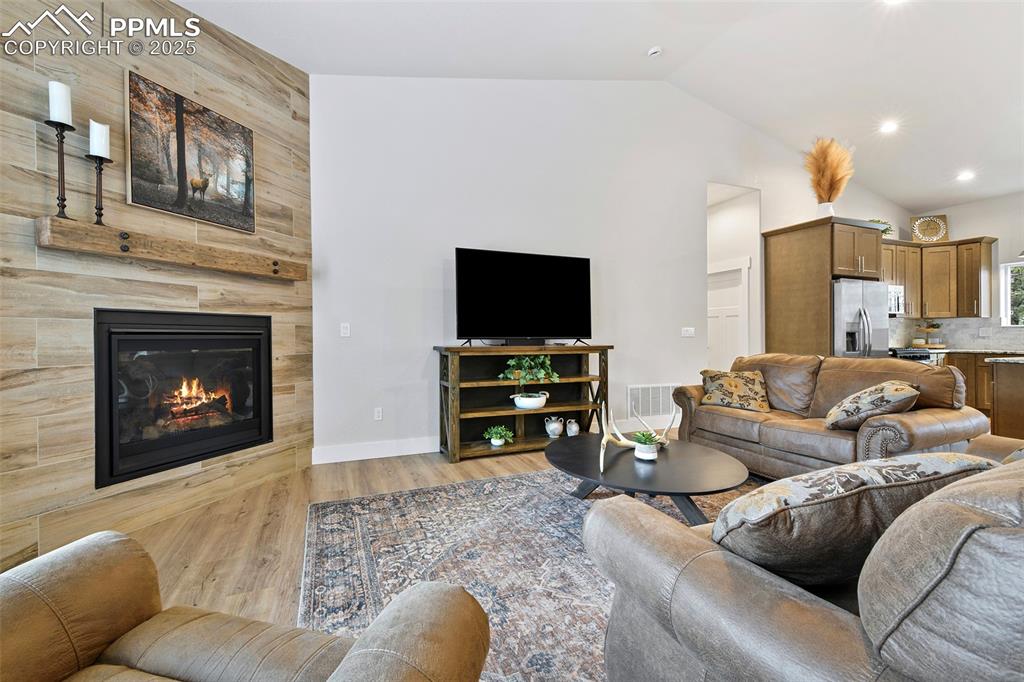
Open Living, Dining, Kitchen Concepts with High Ceilings
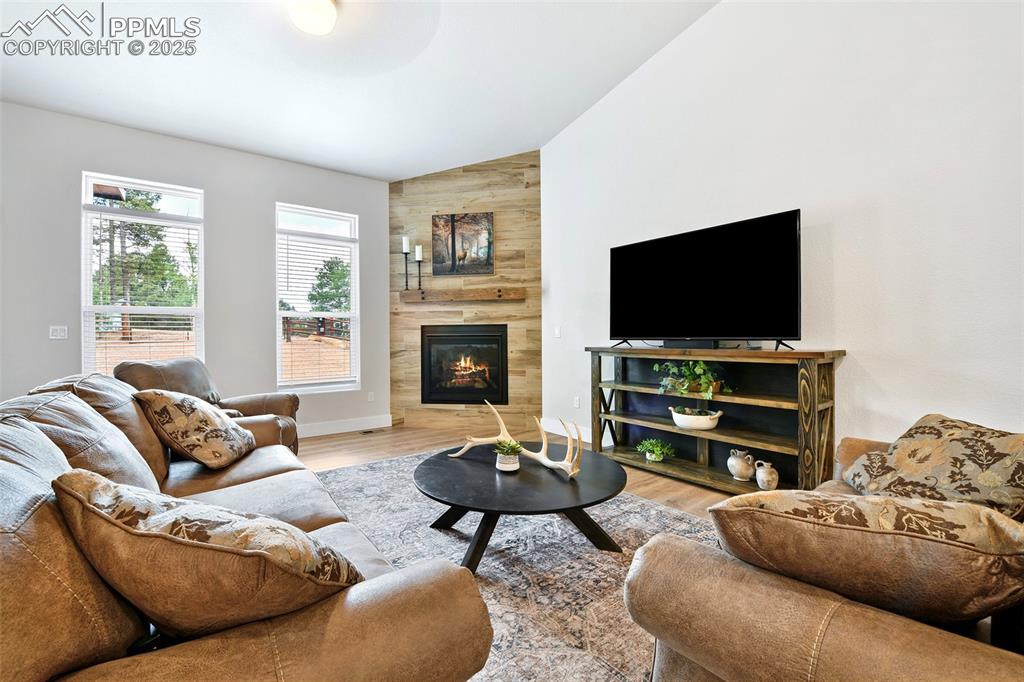
Cozy Fireplace, Multiple Windows for Natrual Light
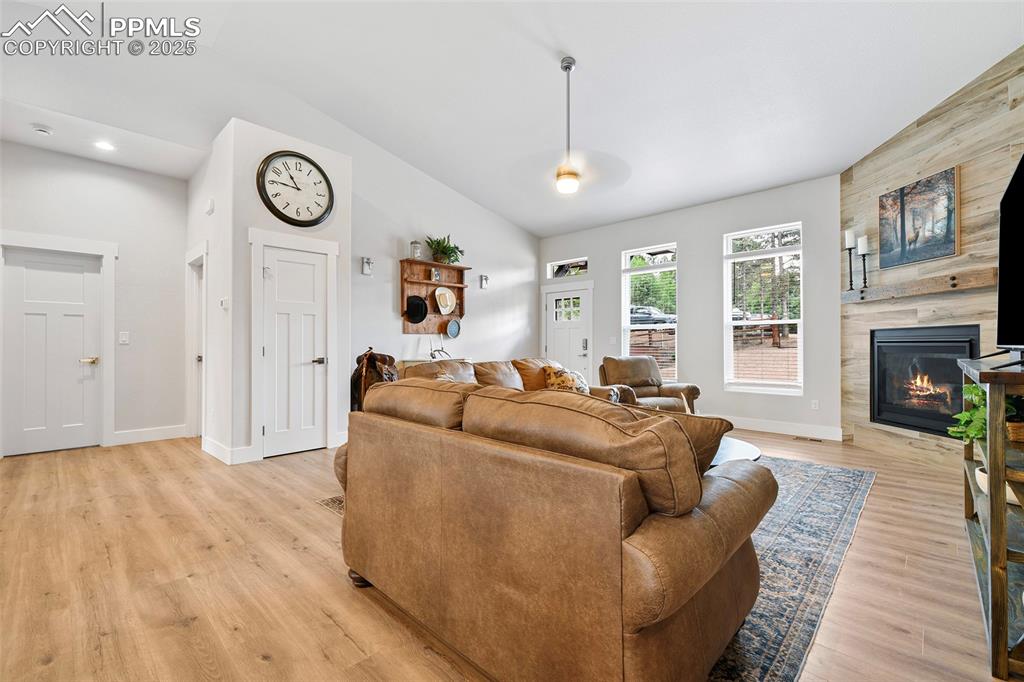
Amazing Vaulted Ceilings!
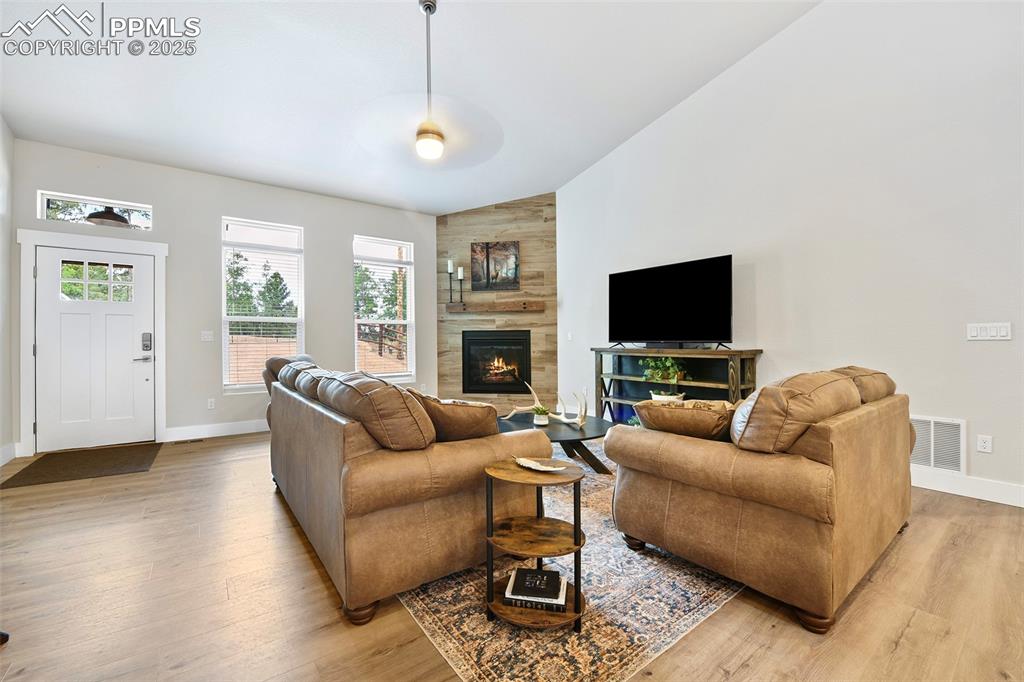
Amazing Living Room Space!
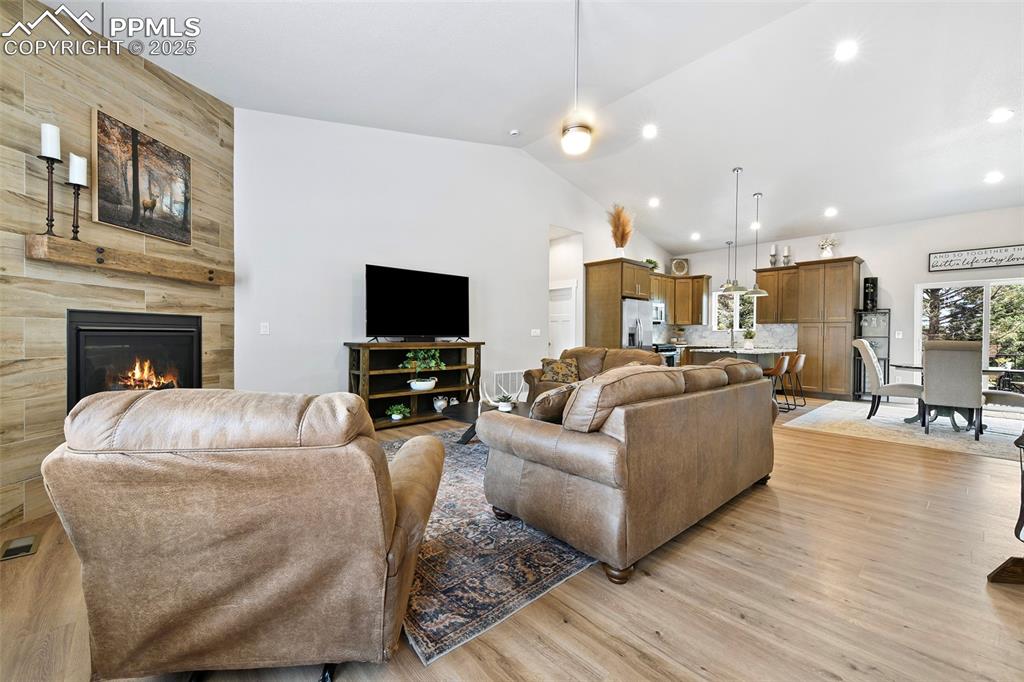
Room for Entertaining
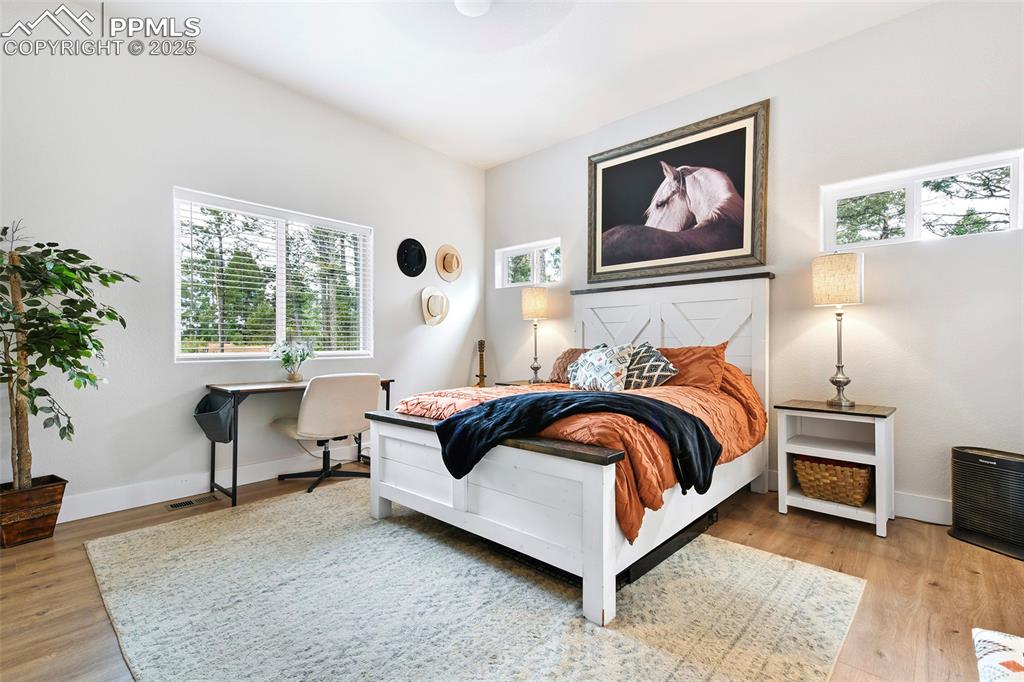
Cozy and Peaceful Setting
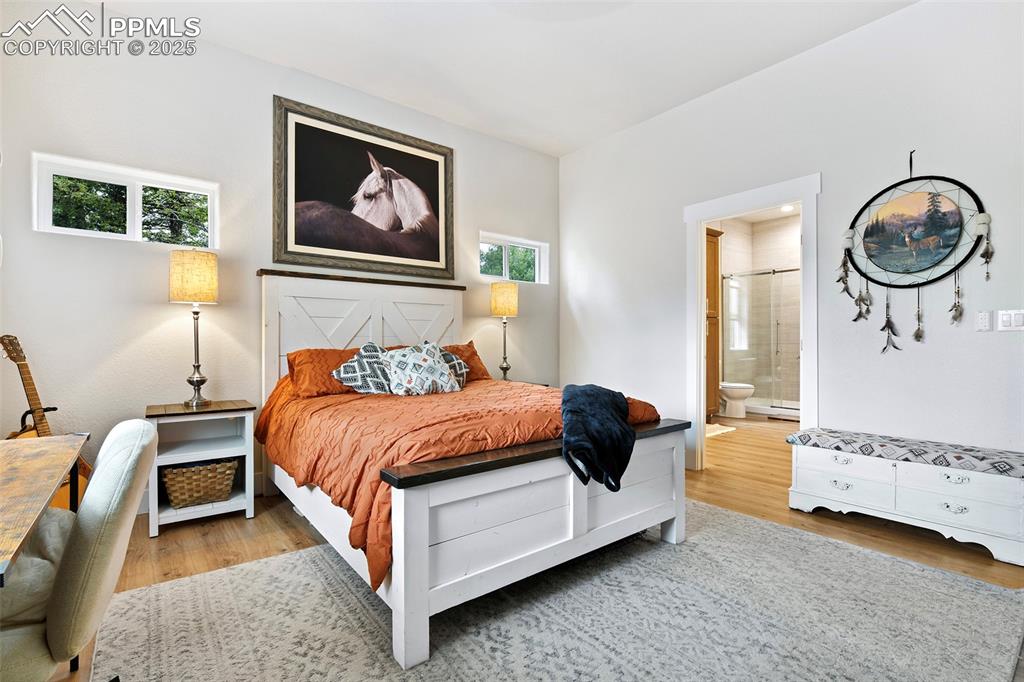
Large Inviting Living Space
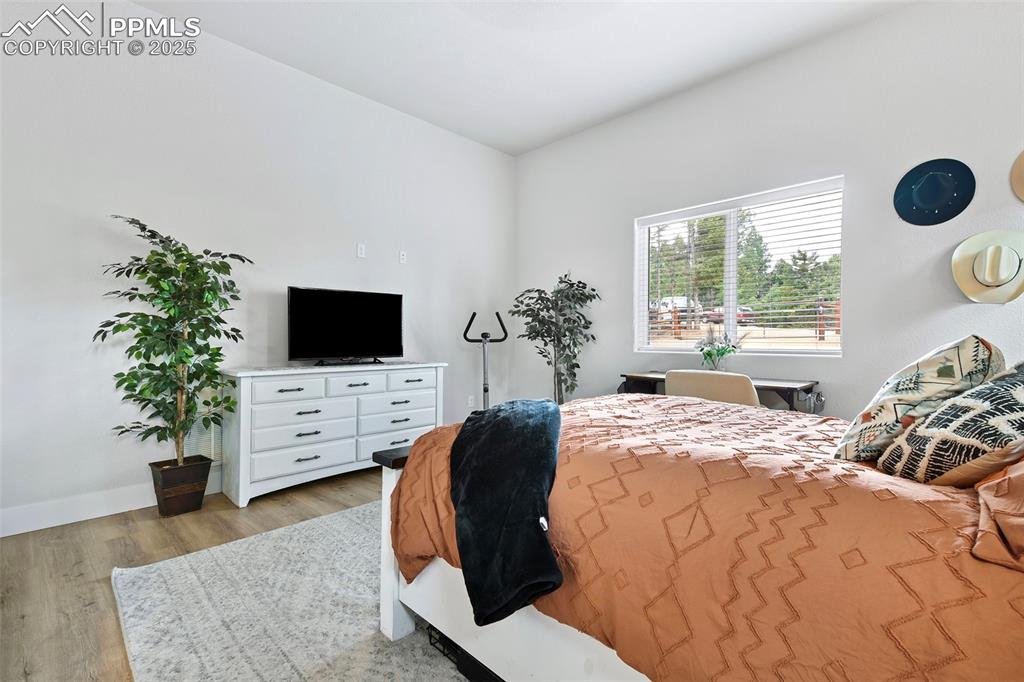
Well Designed Layout of Living Room and Interior Design Features. Vaulted Ceilings and an Abundance of Natural Light make this area warm and inviting.
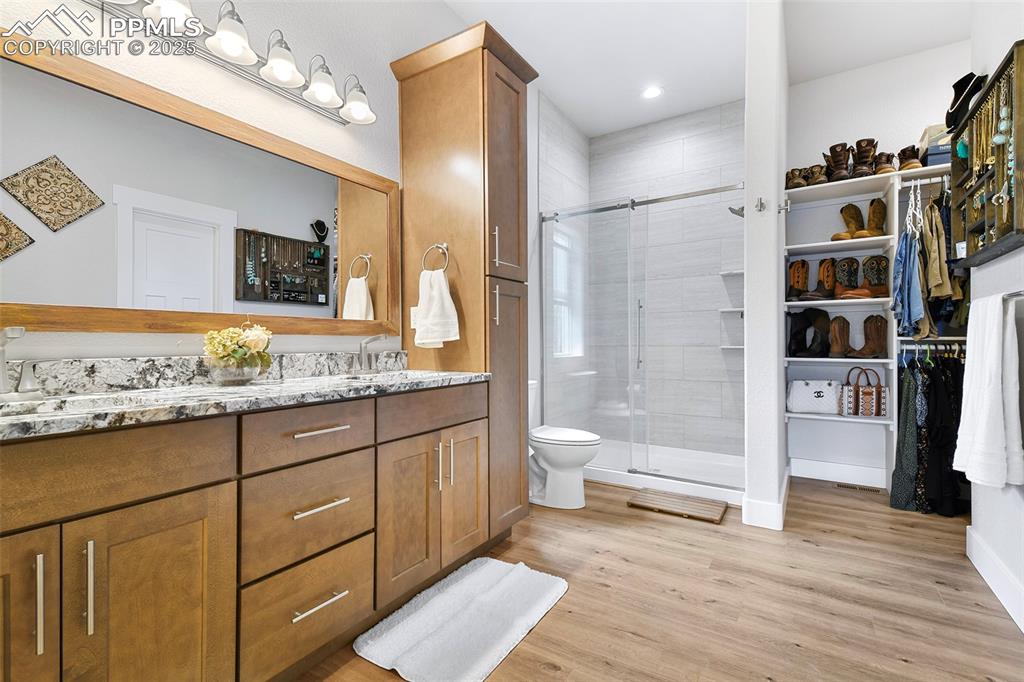
Vaulted Ceiling with Ceiling Fan
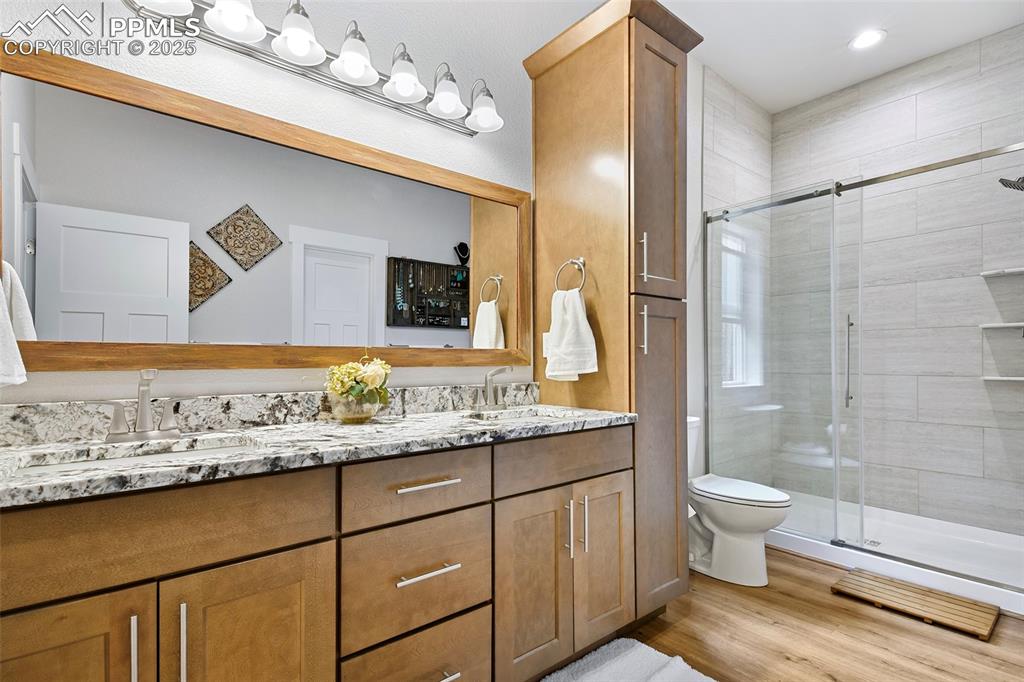
Beautifully Crafted and Designed Main Level Living Mountain Retreat
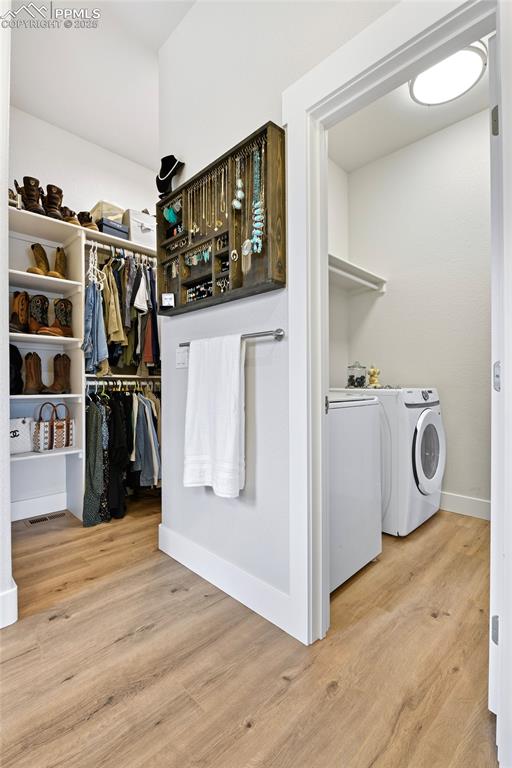
Beautiful Fireplace with Tile Accent Surround
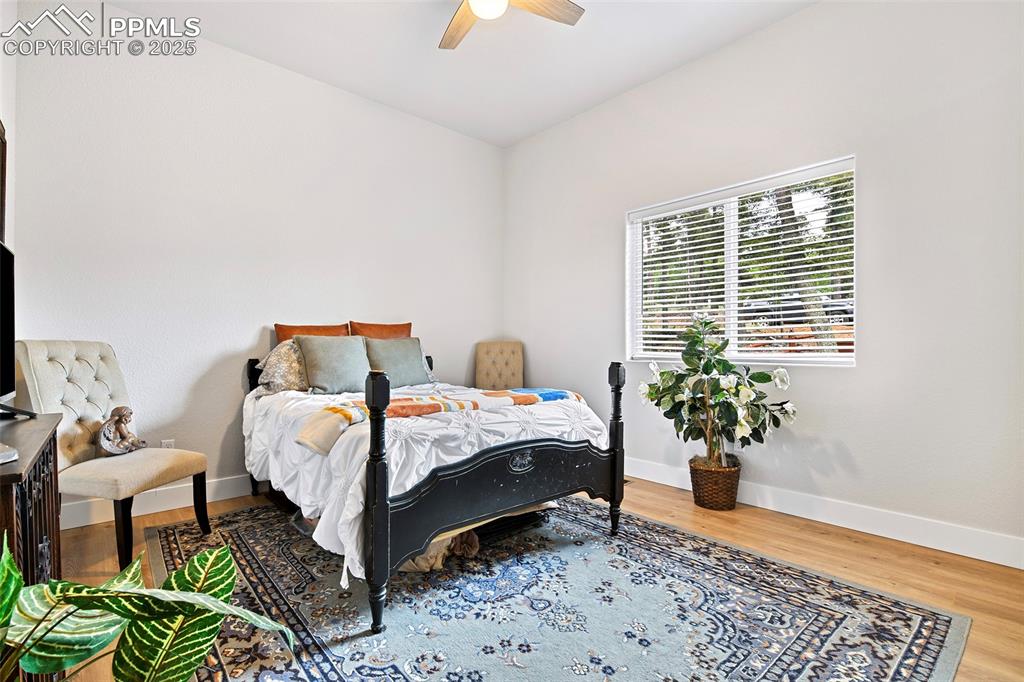
Large Windows for Natural Light and Vaulted Ceilings
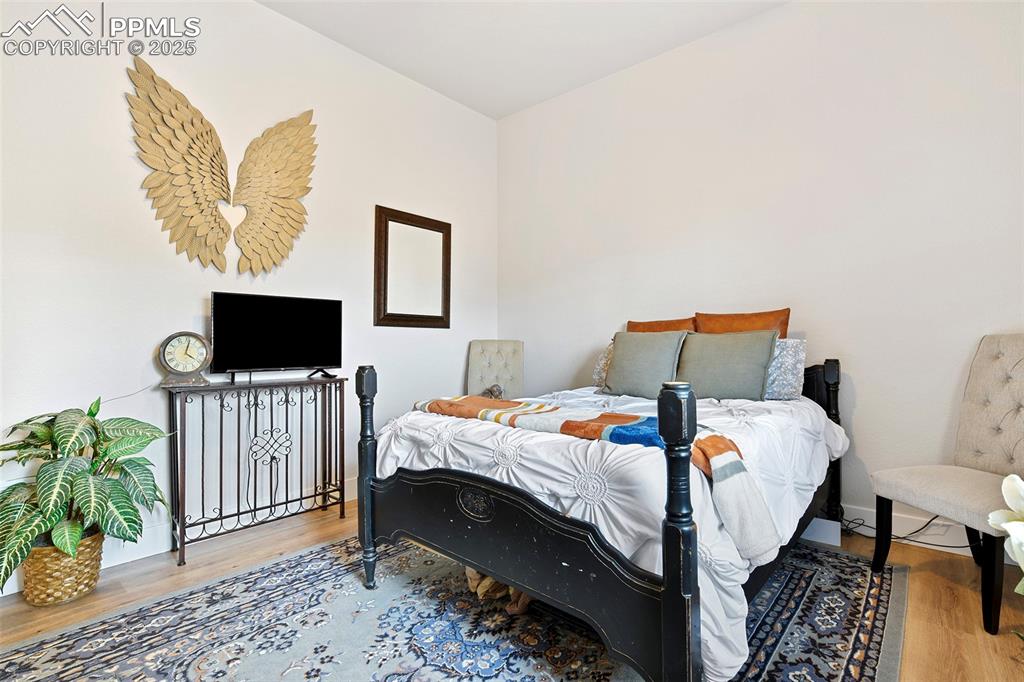
Front Entry Living Room Area
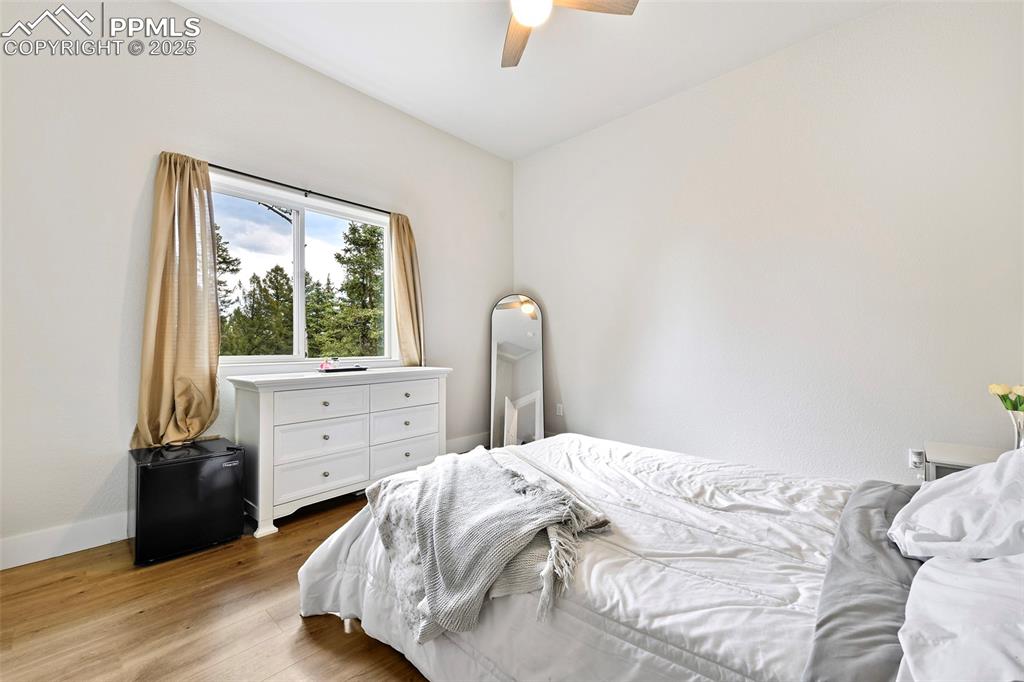
Front Entry Open Living, Kitchen and Dining Areas
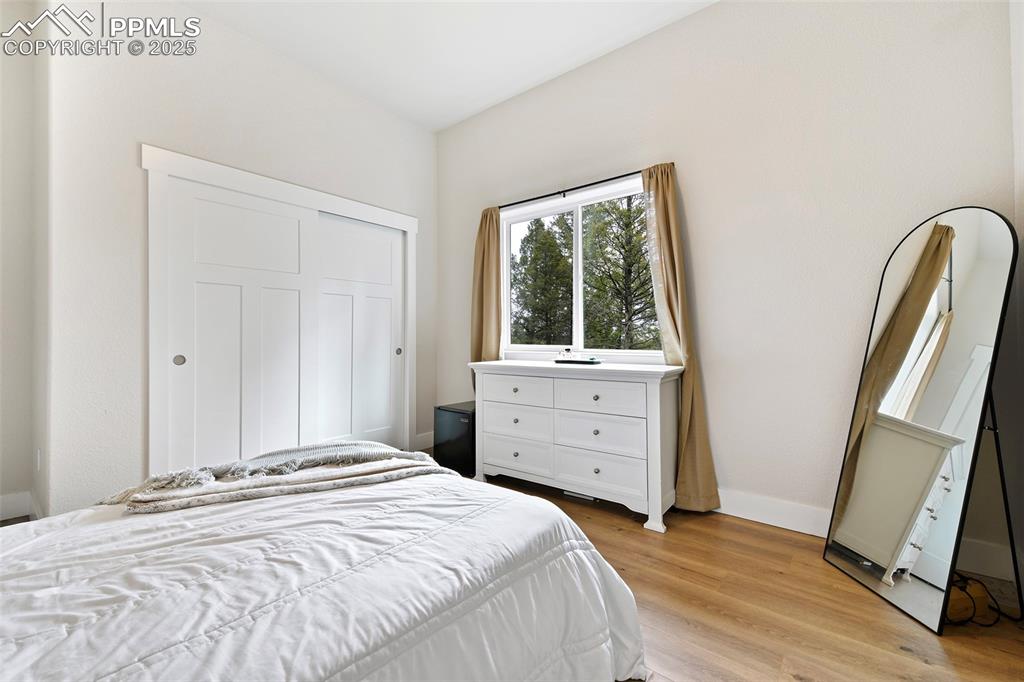
Open Living Concept with Vaulted Ceiling, Can Lighting and Luxury Vinyl Plank Flooring.
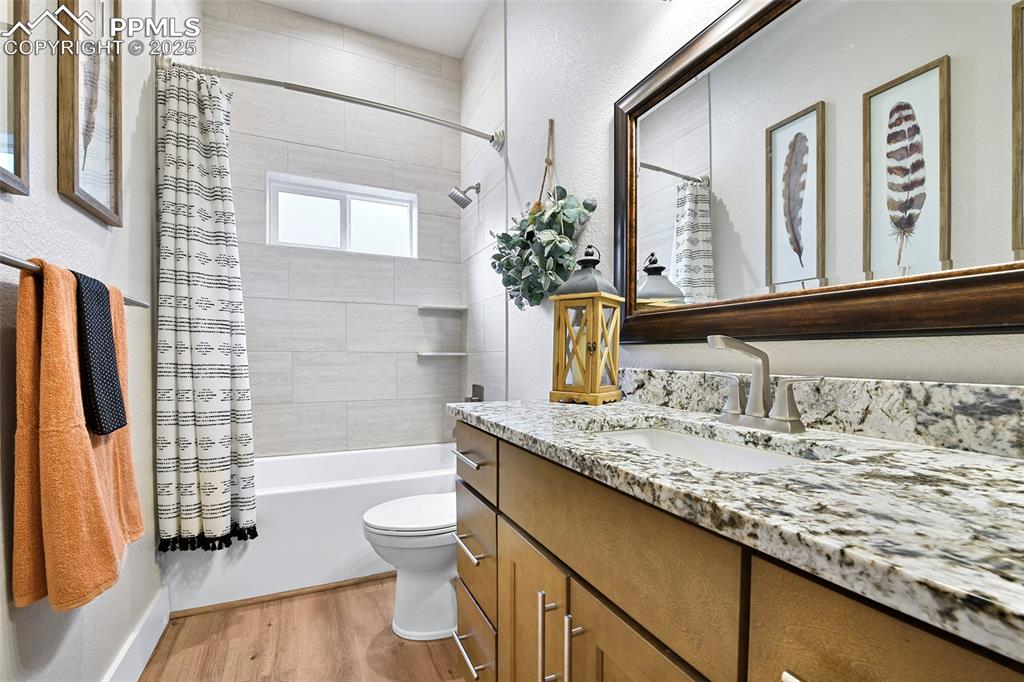
Large Master Suite with Beautiful Vinyl Windows
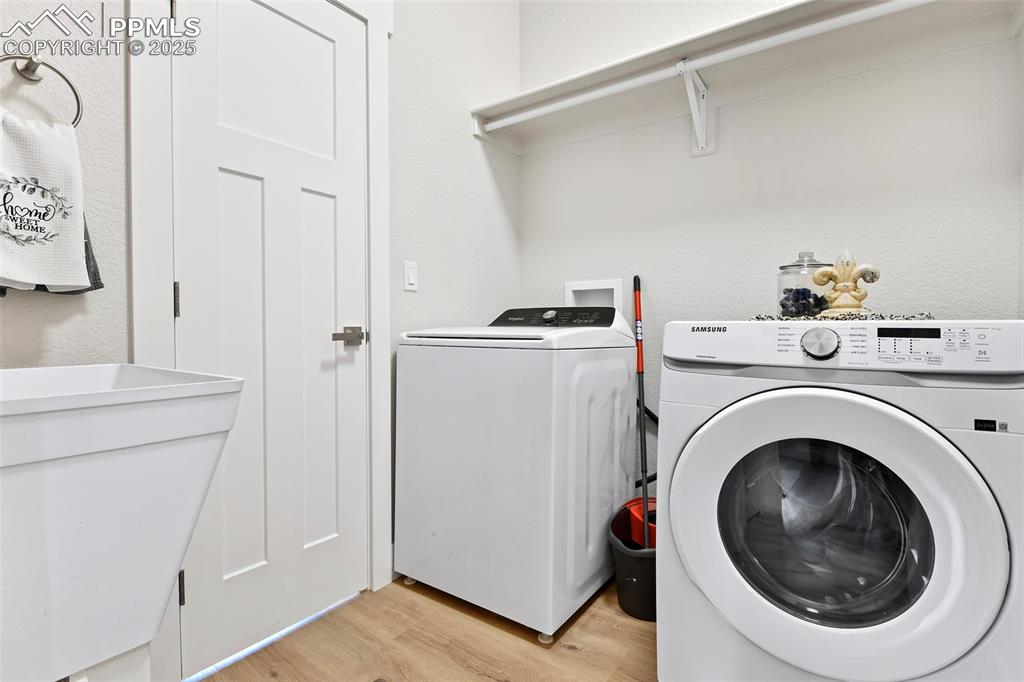
Master Bedroom with Plenty of Space for your Oversized Furniture
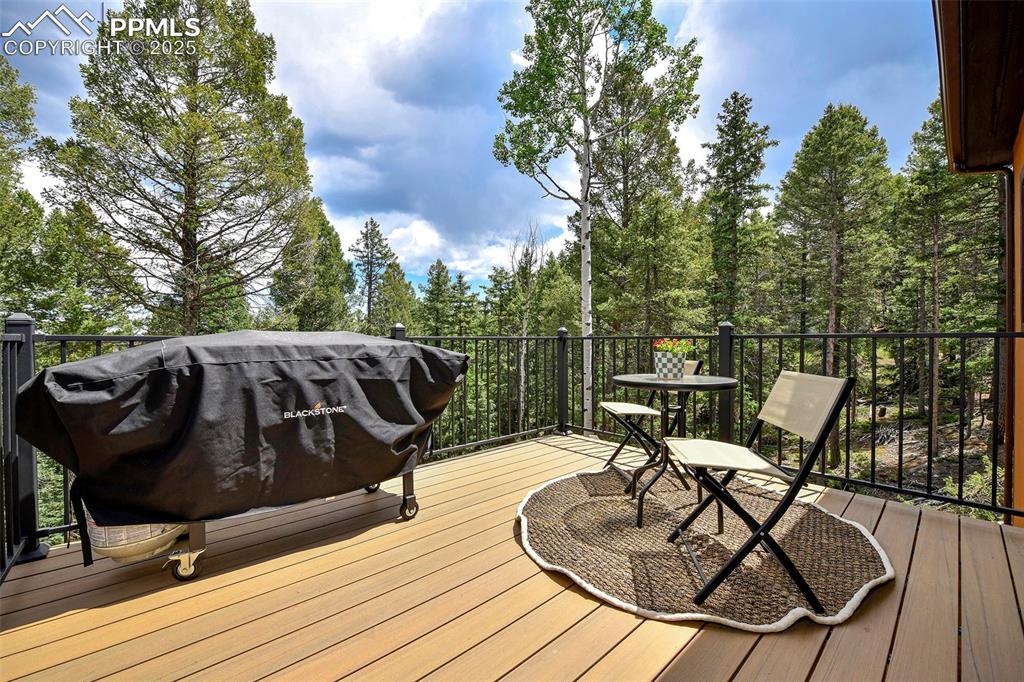
Master Bedroom with Large Window and High Ceilings
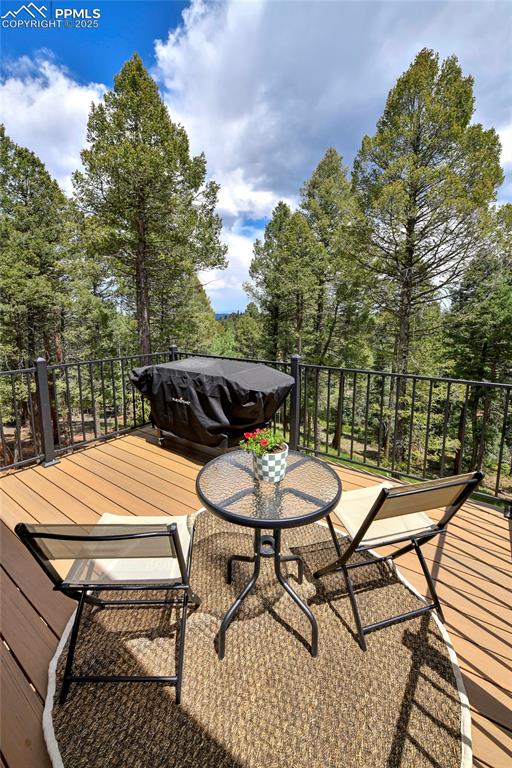
Master Bedroom Bath with Beautiful Oversized Shower and Walk-in Closet
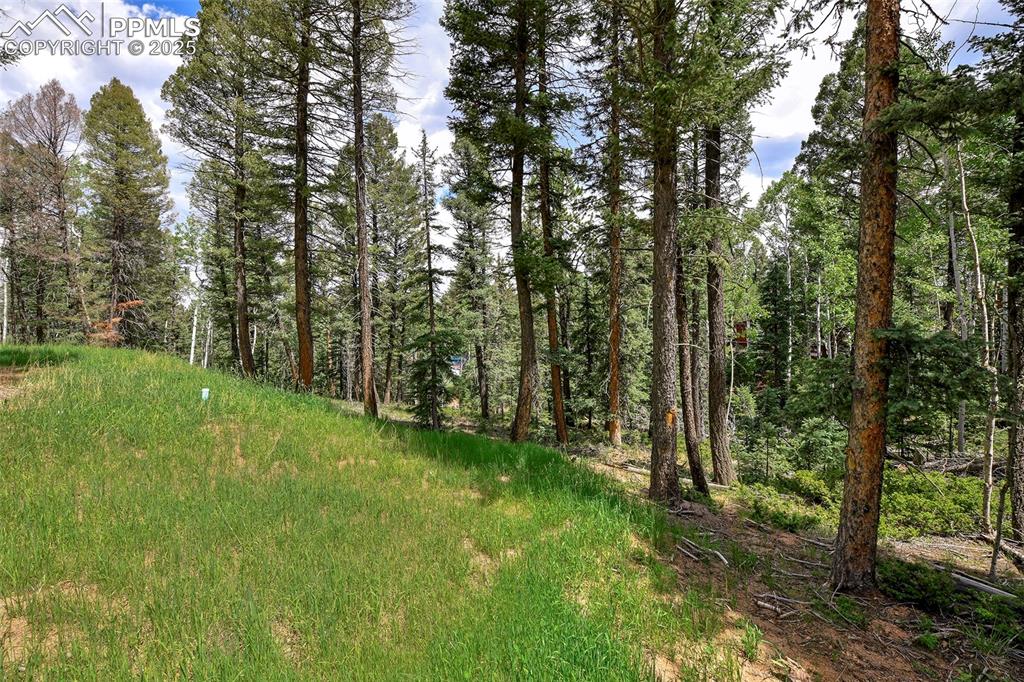
Beautiful Master Bath Vanity with Double Sinks and Large Walk-in Shower
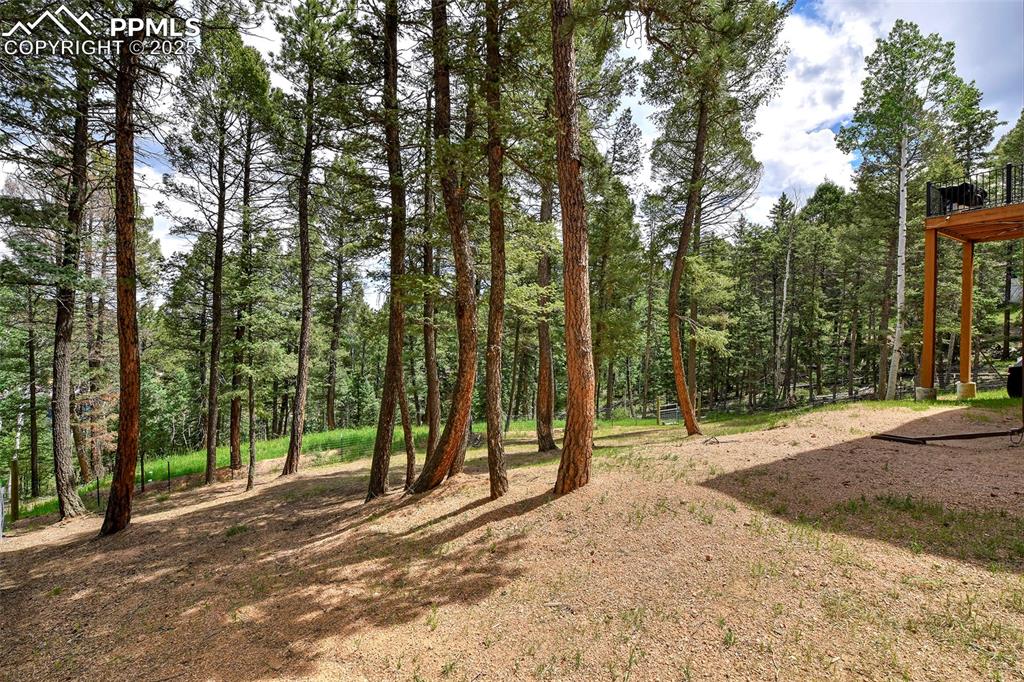
Main Level Living at its Best!
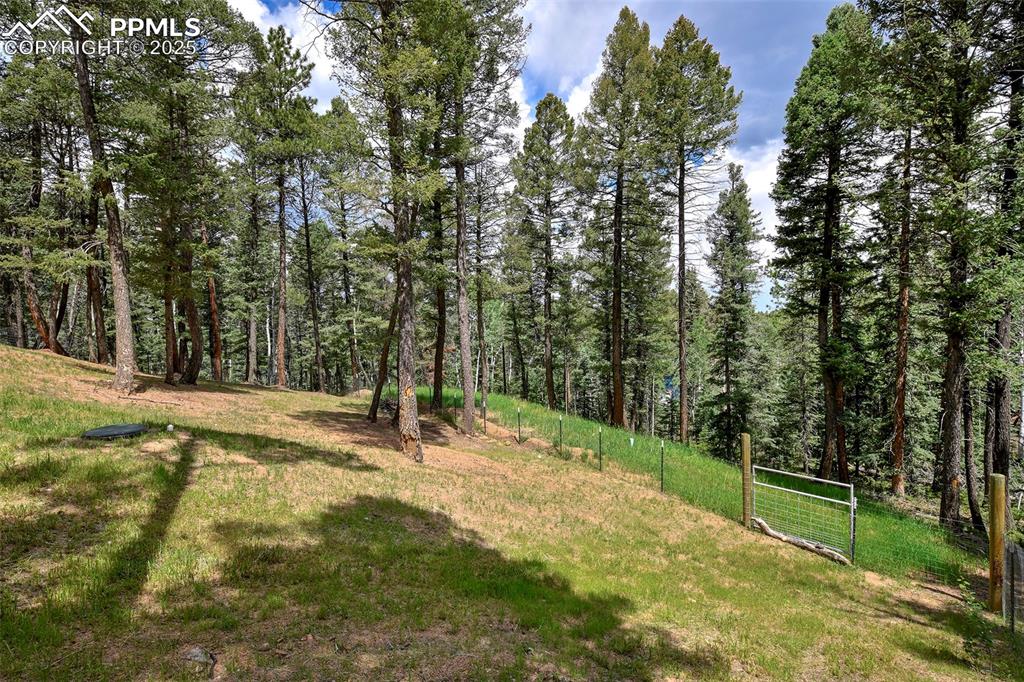
Large Secondary Bedroom
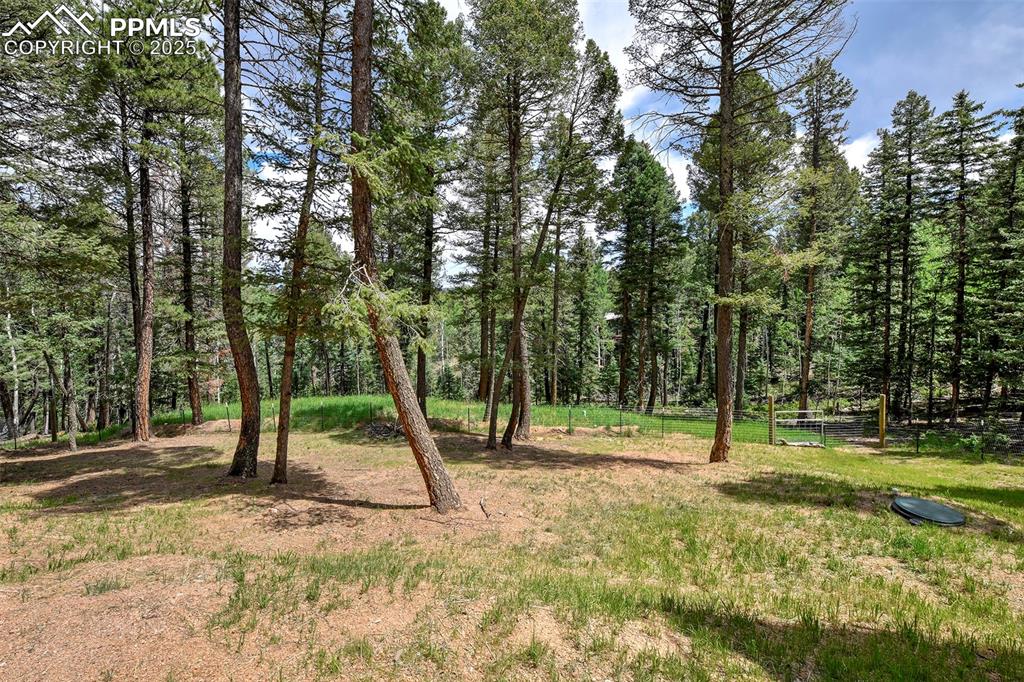
2nd Bedroom with High Ceilings.
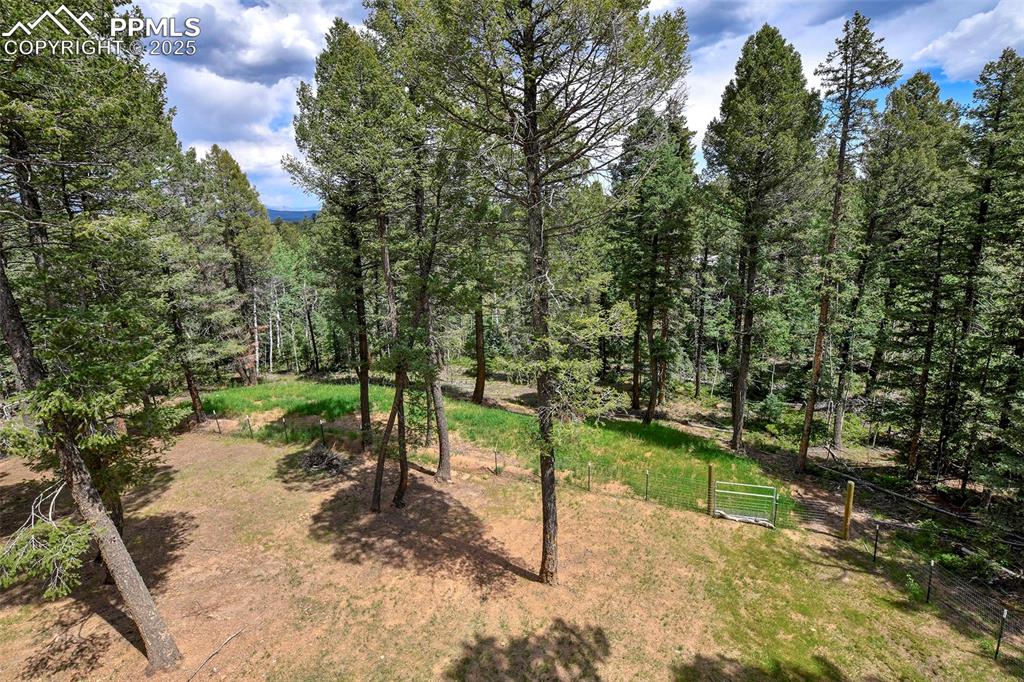
3rd Bedroom
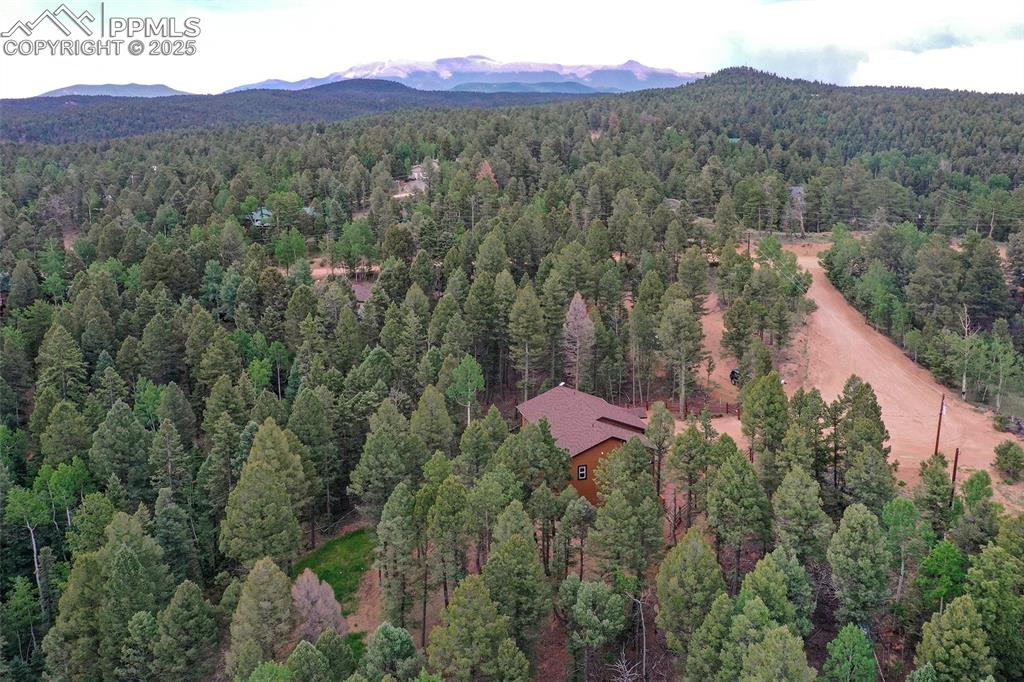
Nice Size Guest Room with High Ceilings
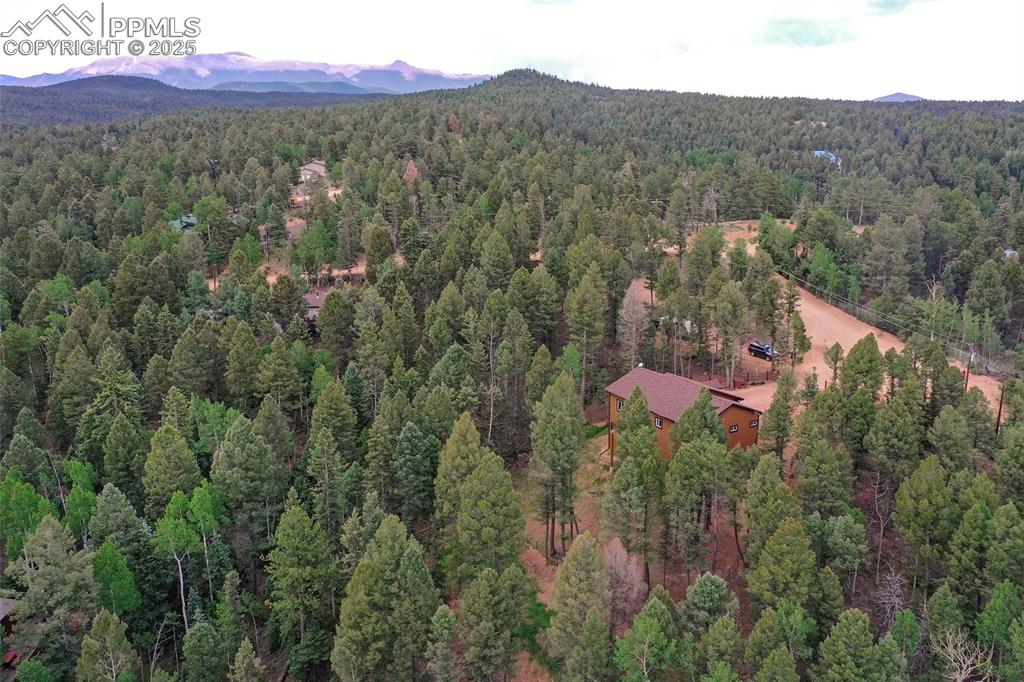
2nd Bathroom with Large Vanity for Counter Space and Shower/Tub Combo
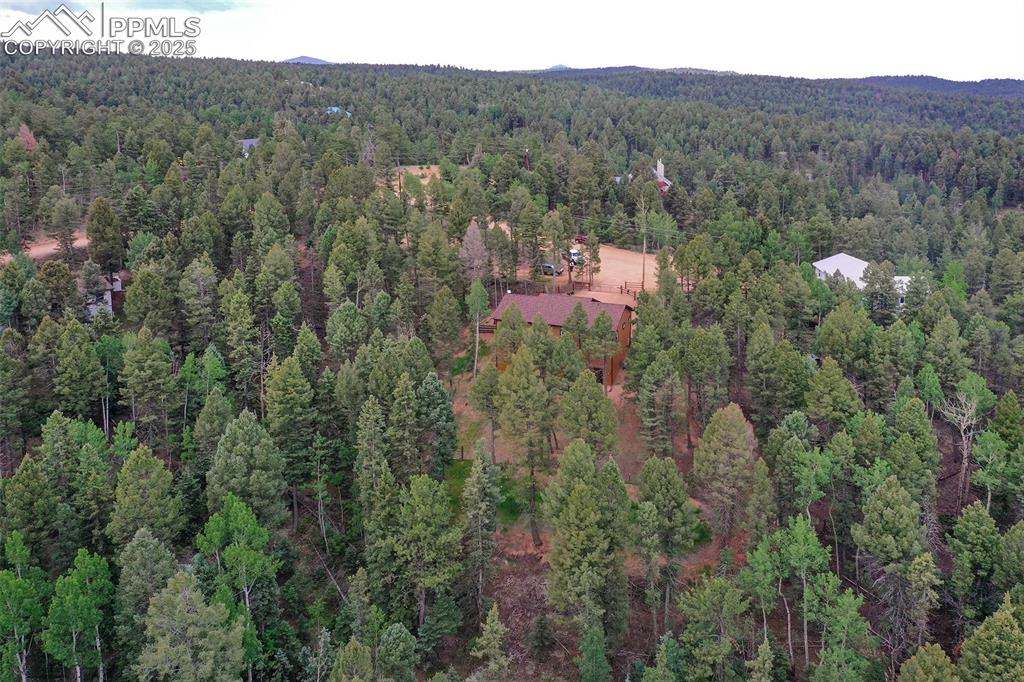
Laundry Room with Deep Laundry Sink
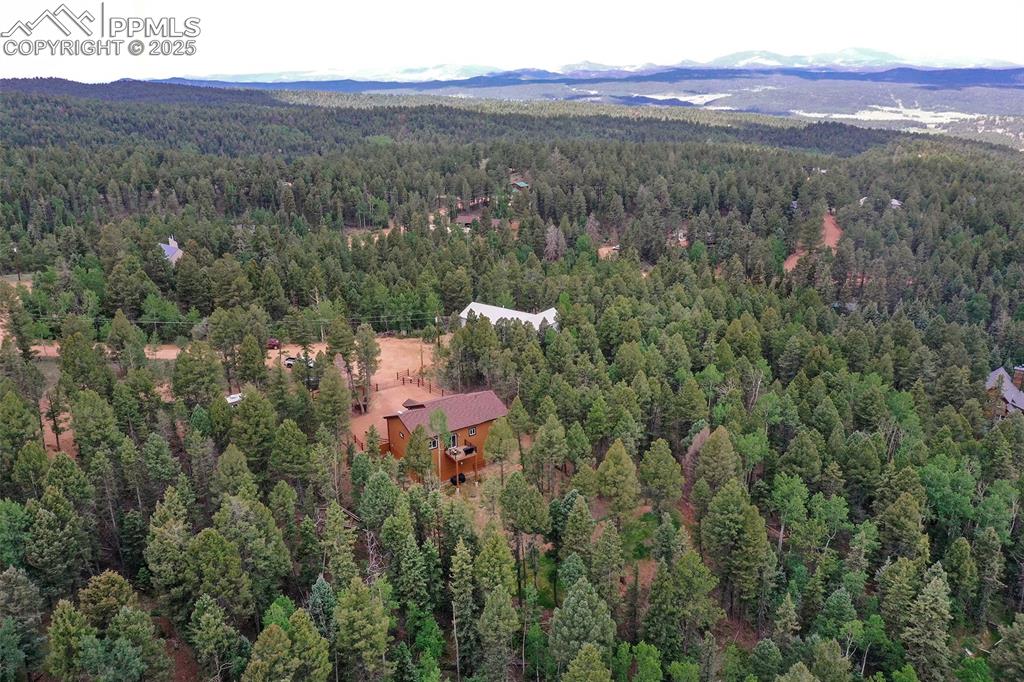
Beautiful Views from the Deck
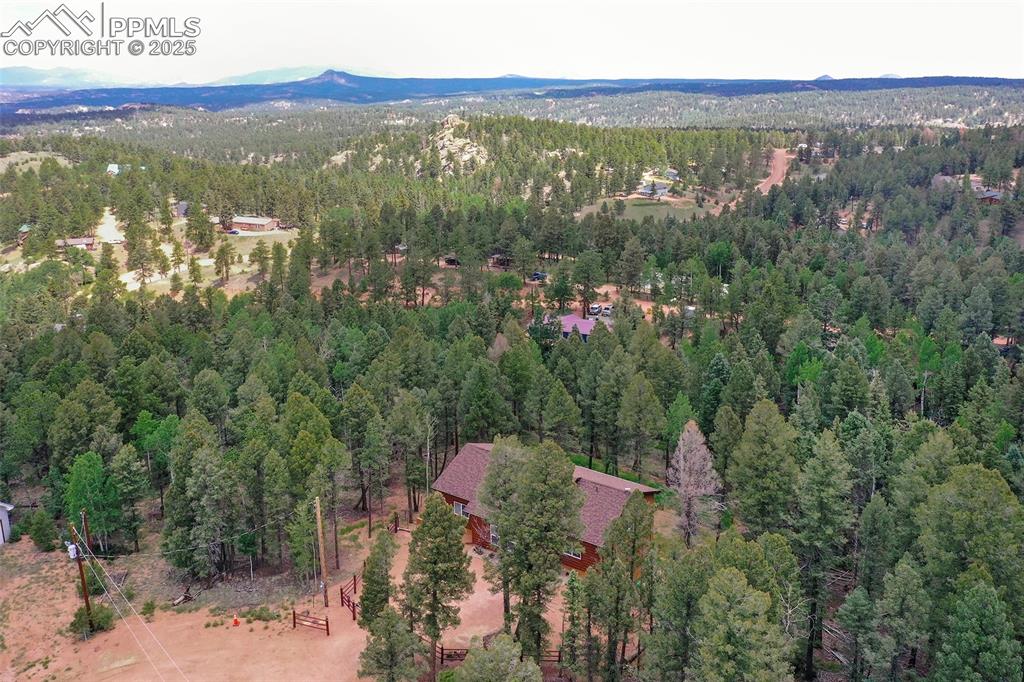
Beautiful Views! Mountain Living at it's Best!
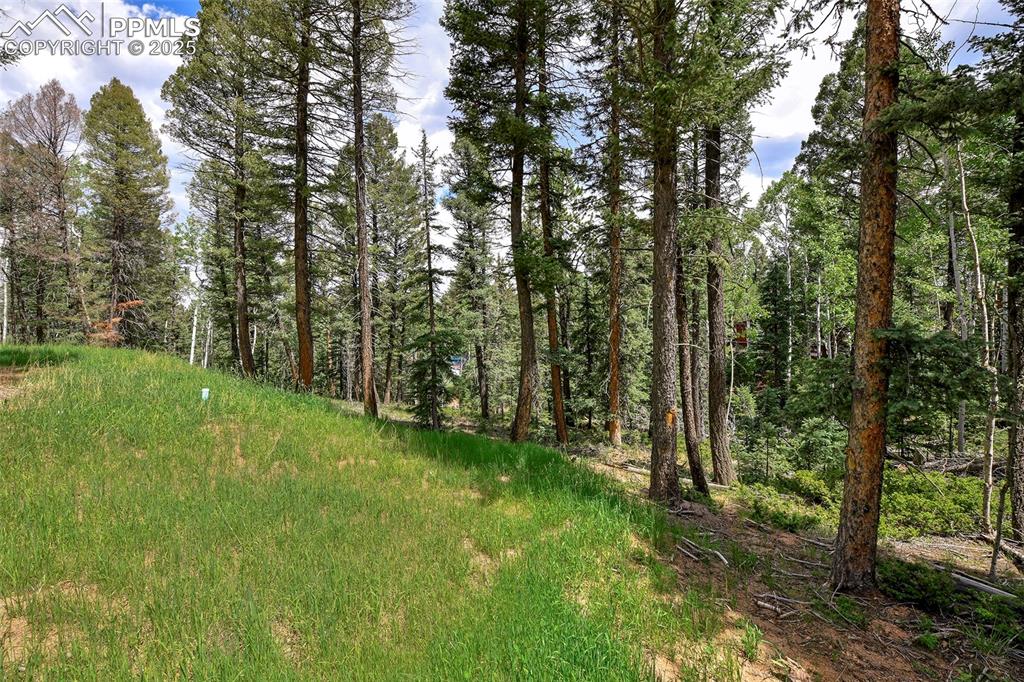
Towering Pines
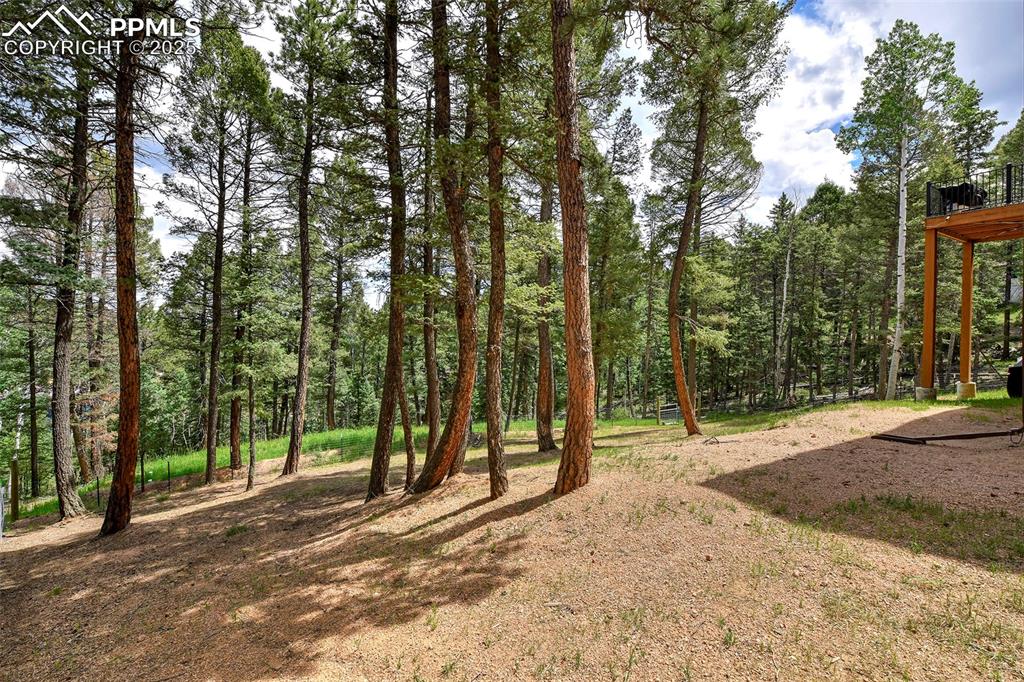
Fenced Yard Front and Back
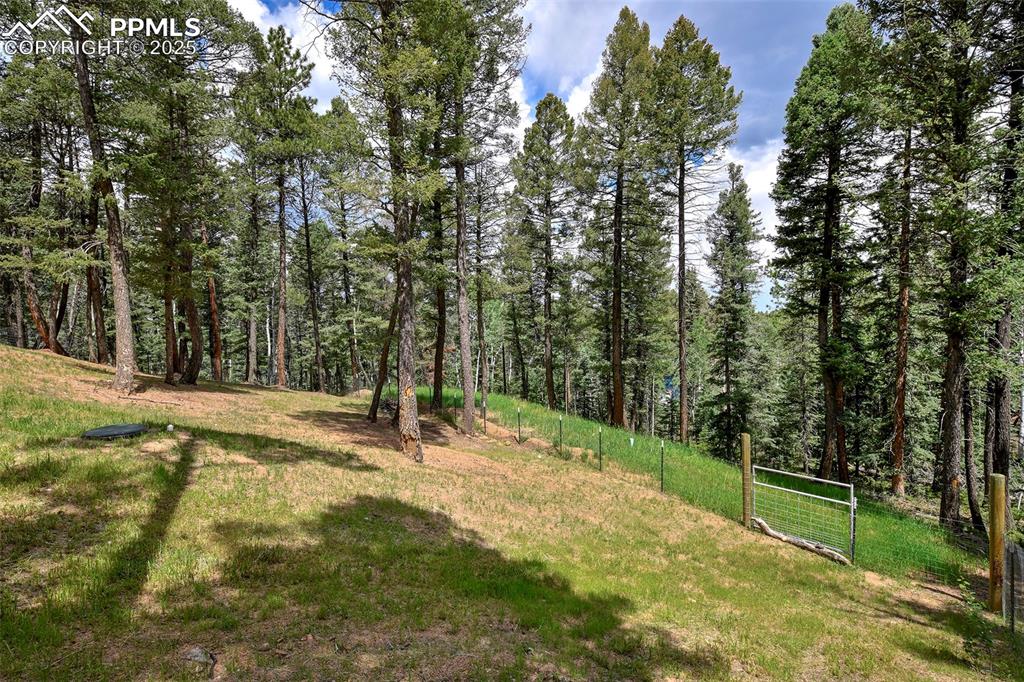
Pet Friendly Yard
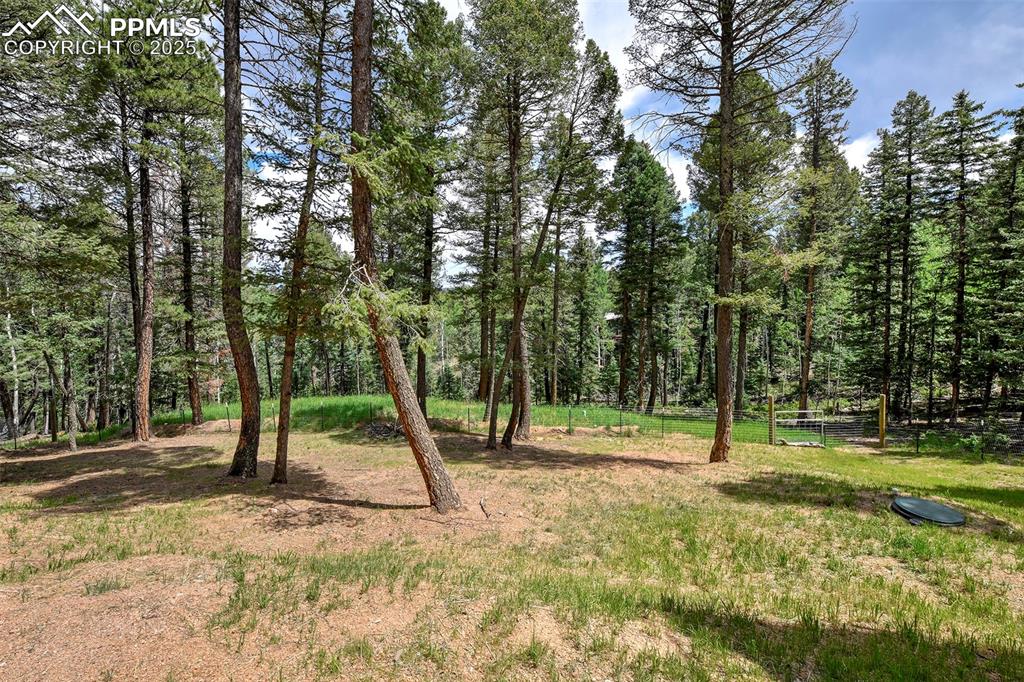
Yard
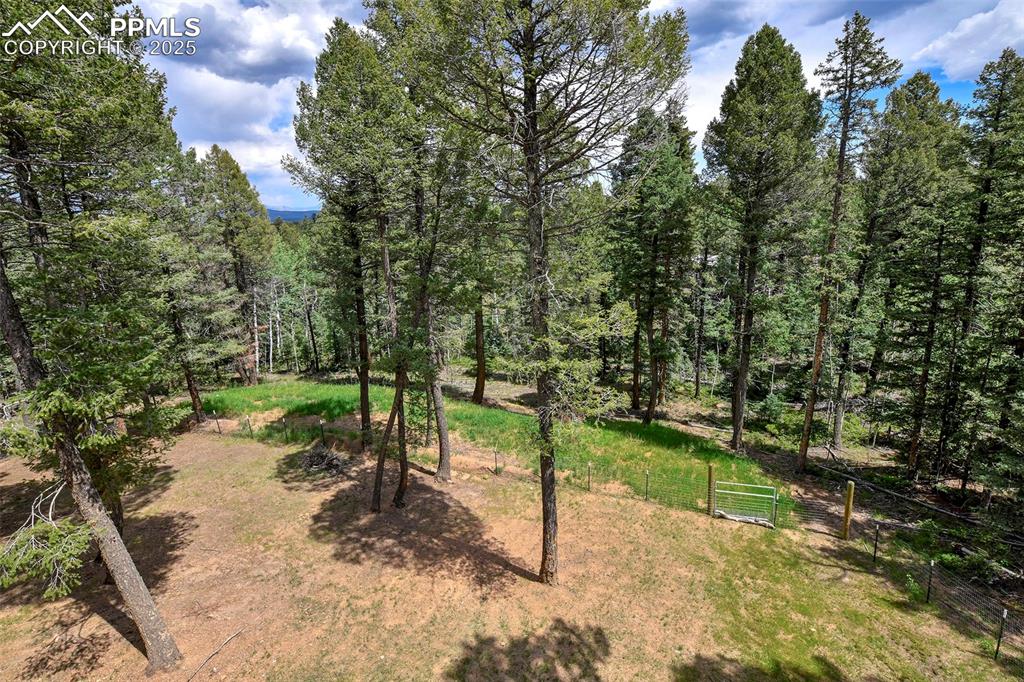
Yard
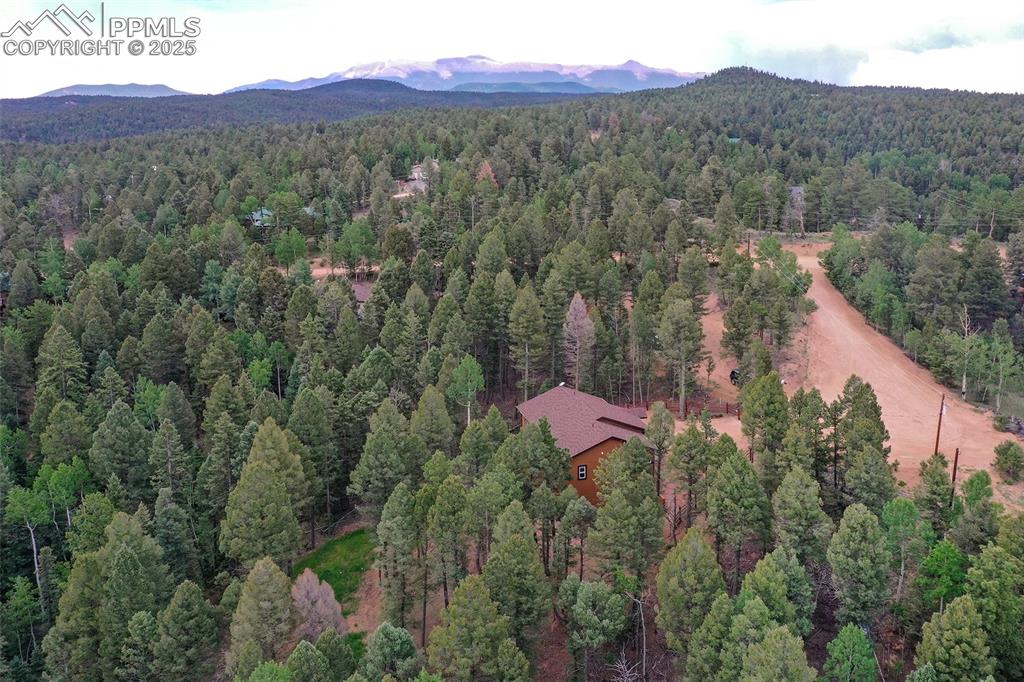
Mountain Retreat!
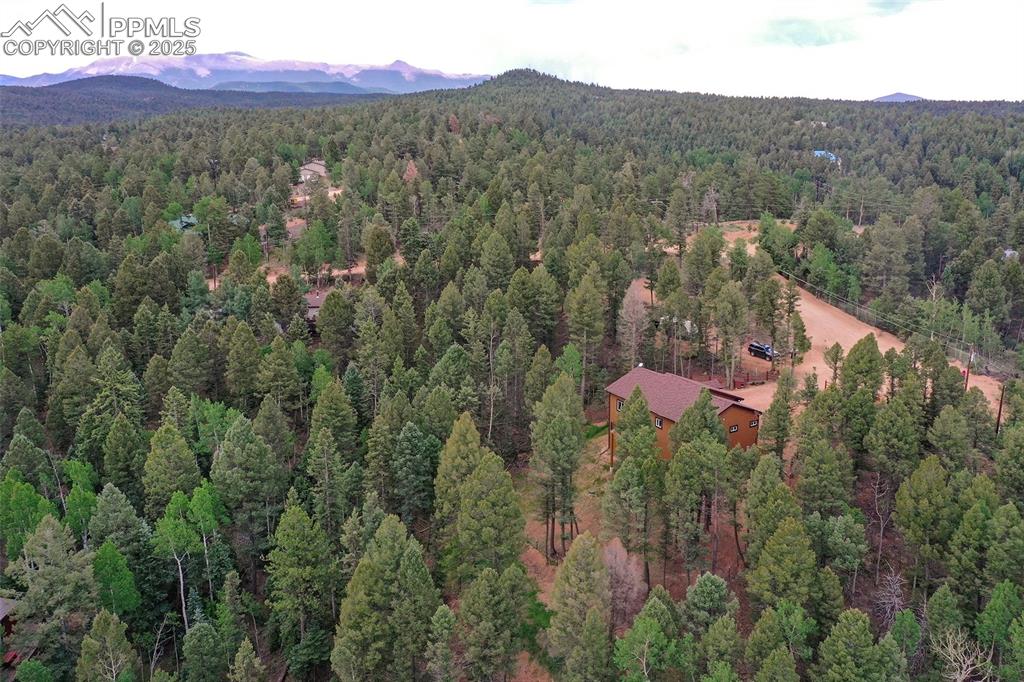
Mountain Living
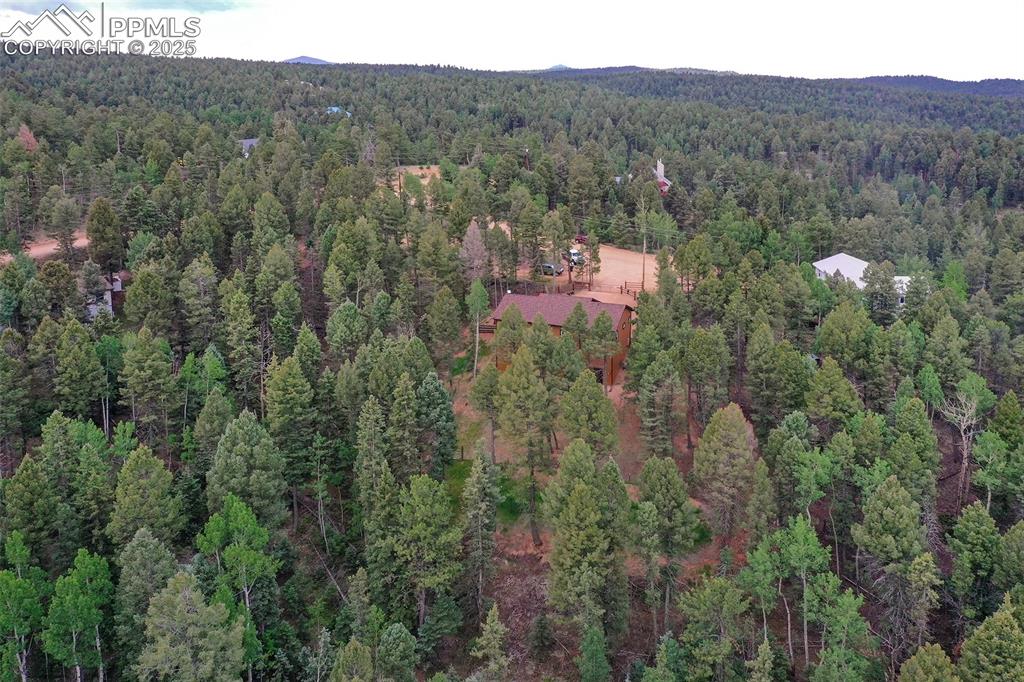
Towering Pines
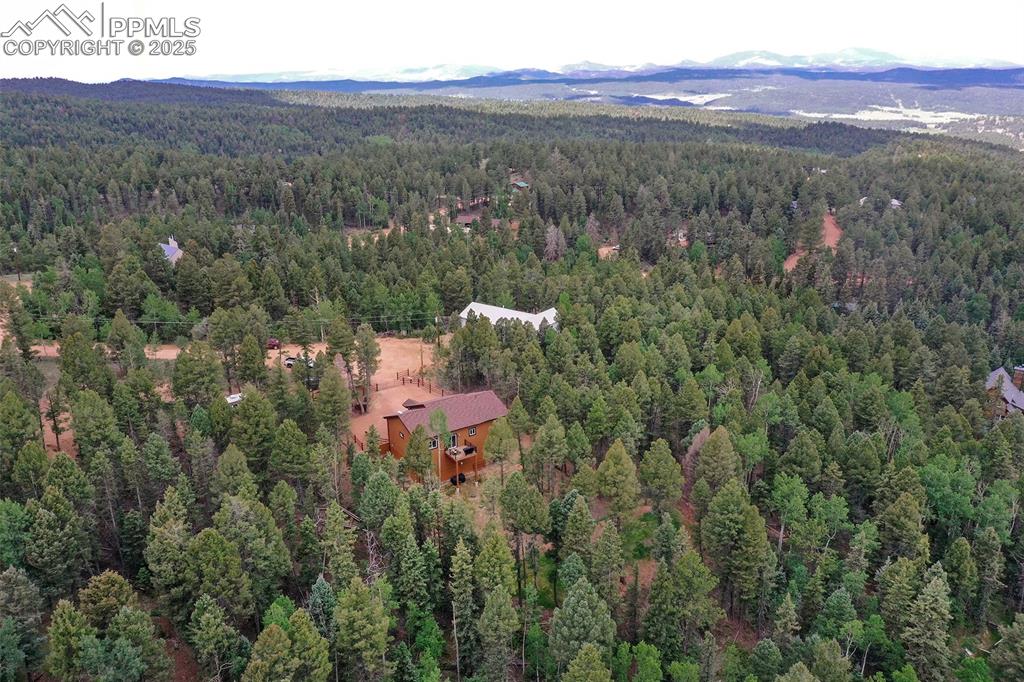
Breathtaking Views!
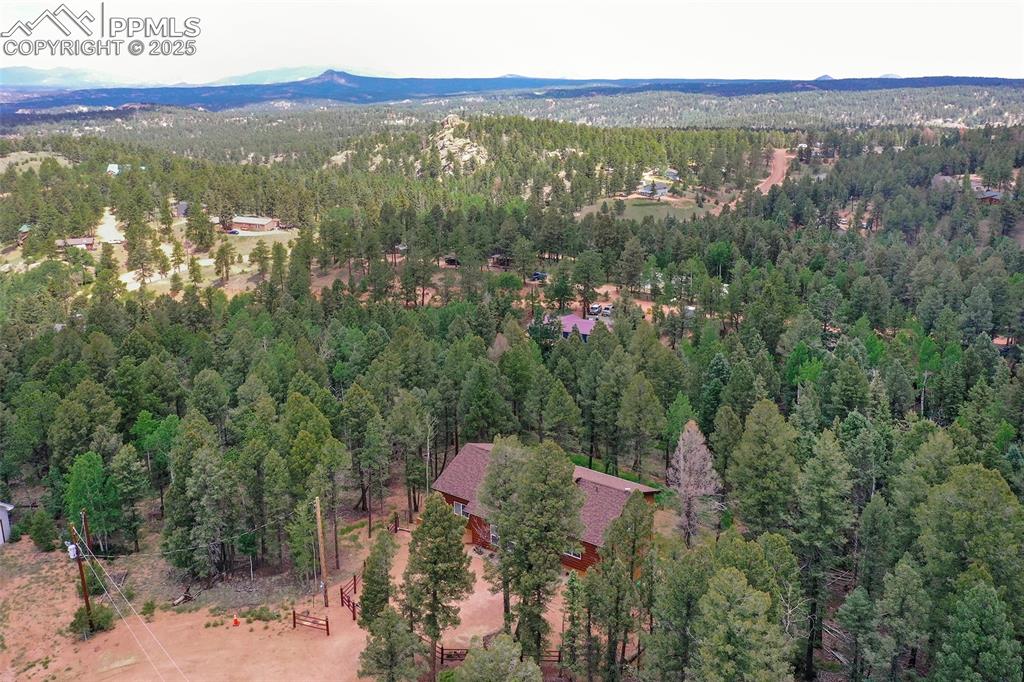
Private Lot on a Cul-de-Sac
Disclaimer: The real estate listing information and related content displayed on this site is provided exclusively for consumers’ personal, non-commercial use and may not be used for any purpose other than to identify prospective properties consumers may be interested in purchasing.