2837 Sunnywood Avenue, Woodland Park, CO, 80863
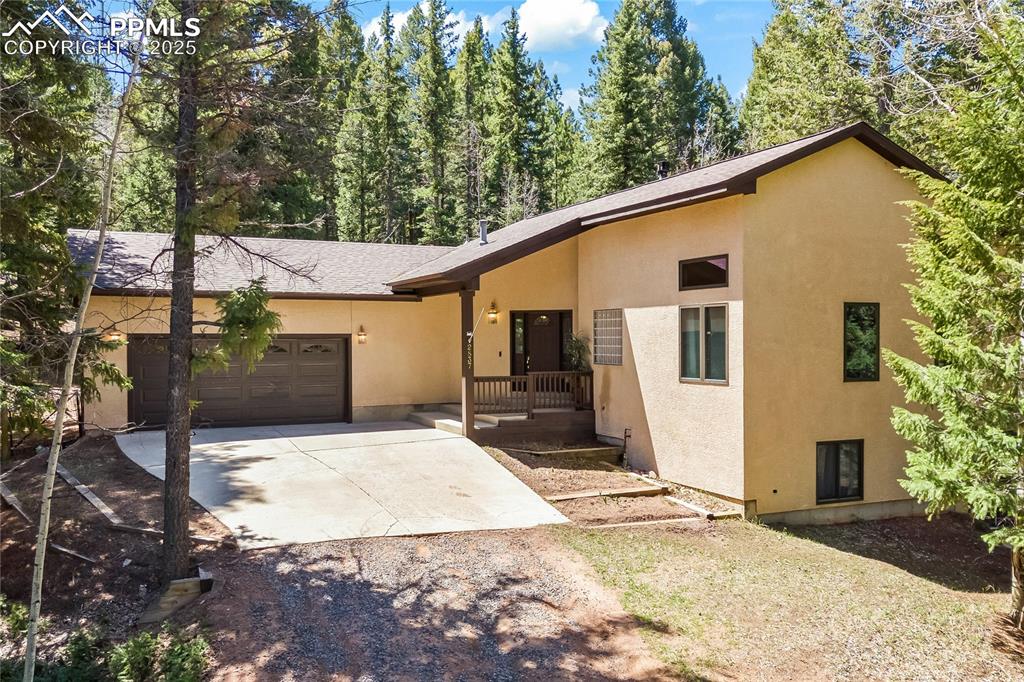
Front of Structure
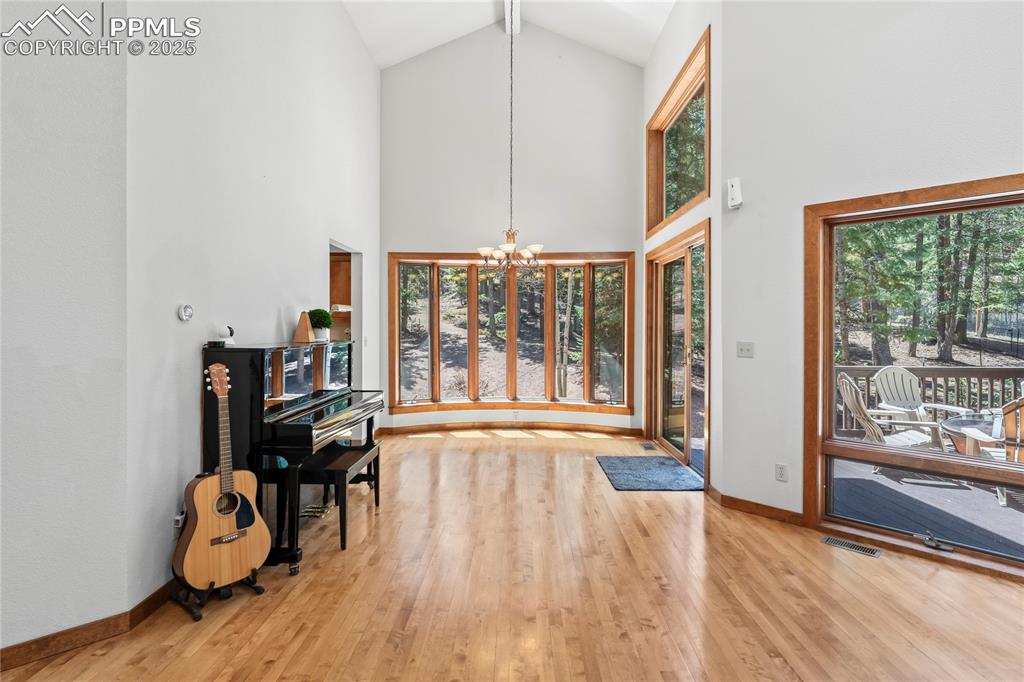
Entrance foyer with a chandelier, plenty of natural light, wood finished floors, and high vaulted ceiling
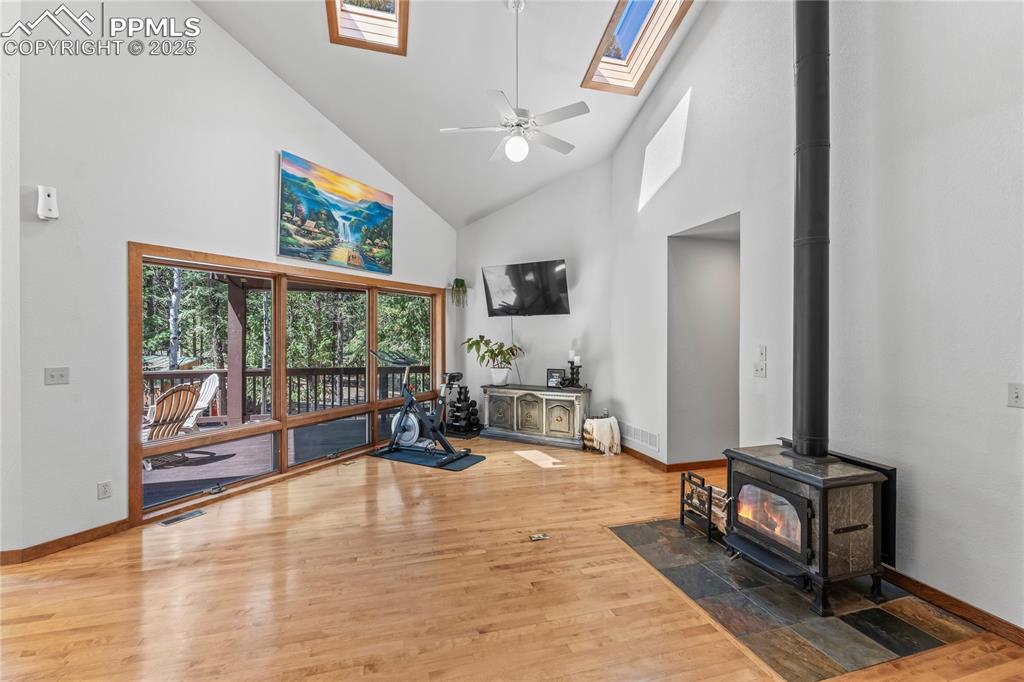
Living area featuring high vaulted ceiling, wood finished floors, a wood stove, a skylight, and ceiling fan
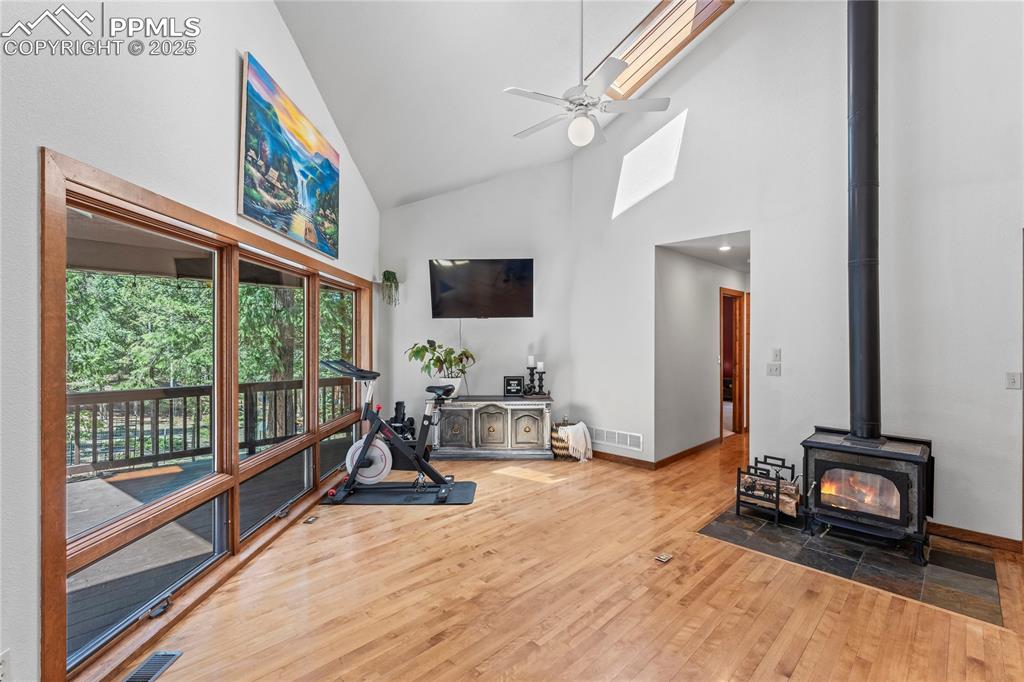
Exercise room with a wood stove, wood finished floors, high vaulted ceiling, and ceiling fan
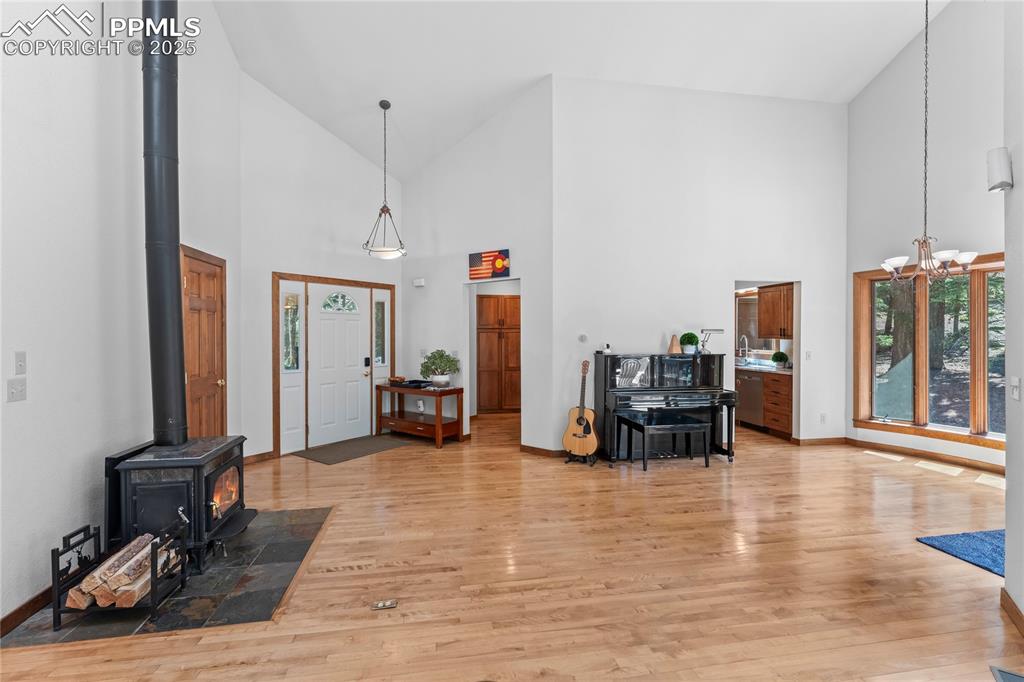
Entryway featuring high vaulted ceiling, a wood stove, a chandelier, and light wood-style flooring
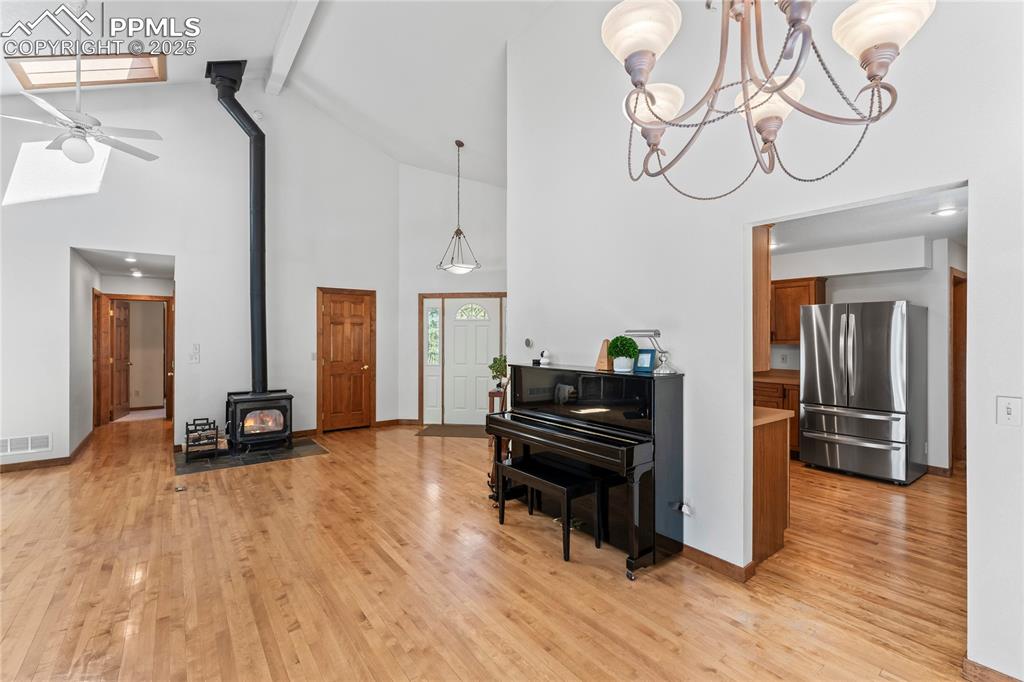
Living area featuring a wood stove, beam ceiling, light wood-style flooring, high vaulted ceiling, and a ceiling fan
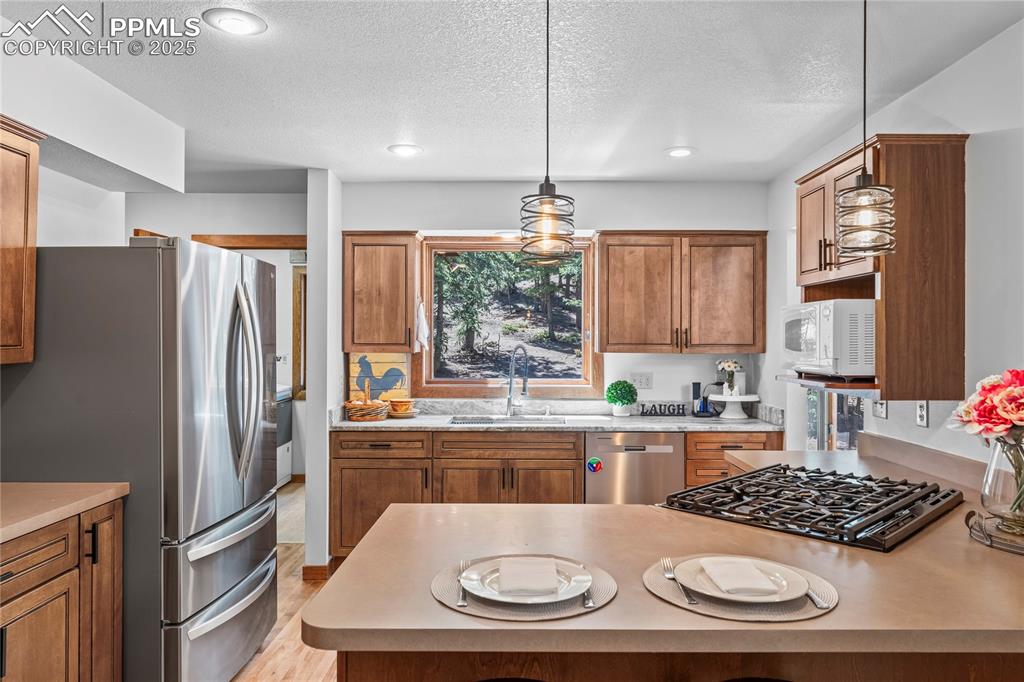
Kitchen with appliances with stainless steel finishes, brown cabinets, a textured ceiling, hanging light fixtures, and light countertops
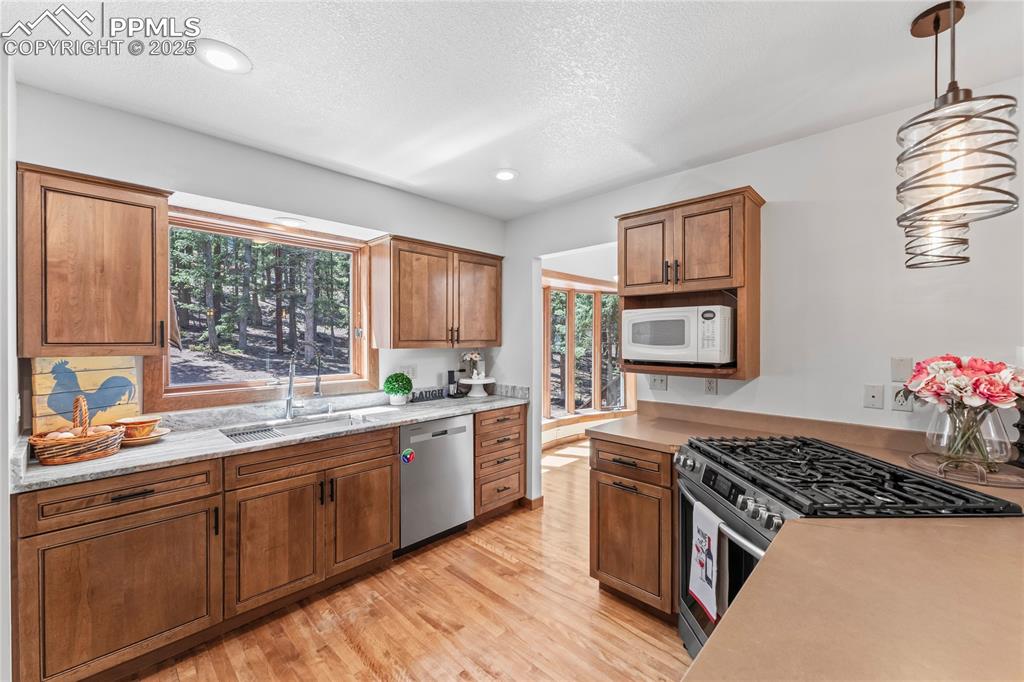
Kitchen featuring stainless steel appliances, light wood-style flooring, plenty of natural light, brown cabinets, and recessed lighting
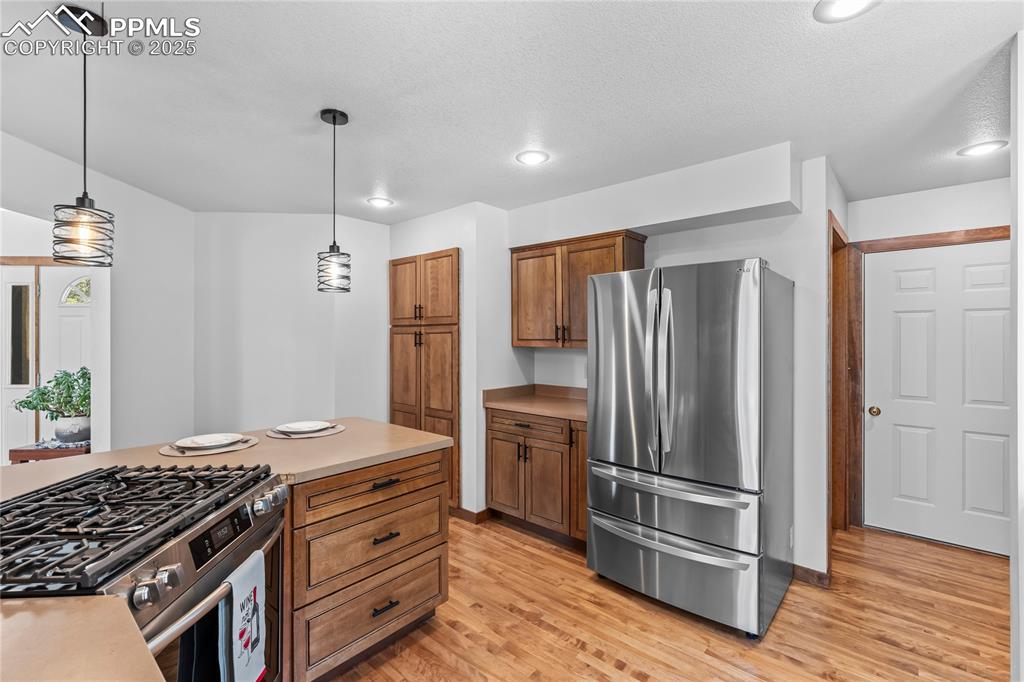
Kitchen with appliances with stainless steel finishes, light wood-style flooring, brown cabinetry, pendant lighting, and recessed lighting
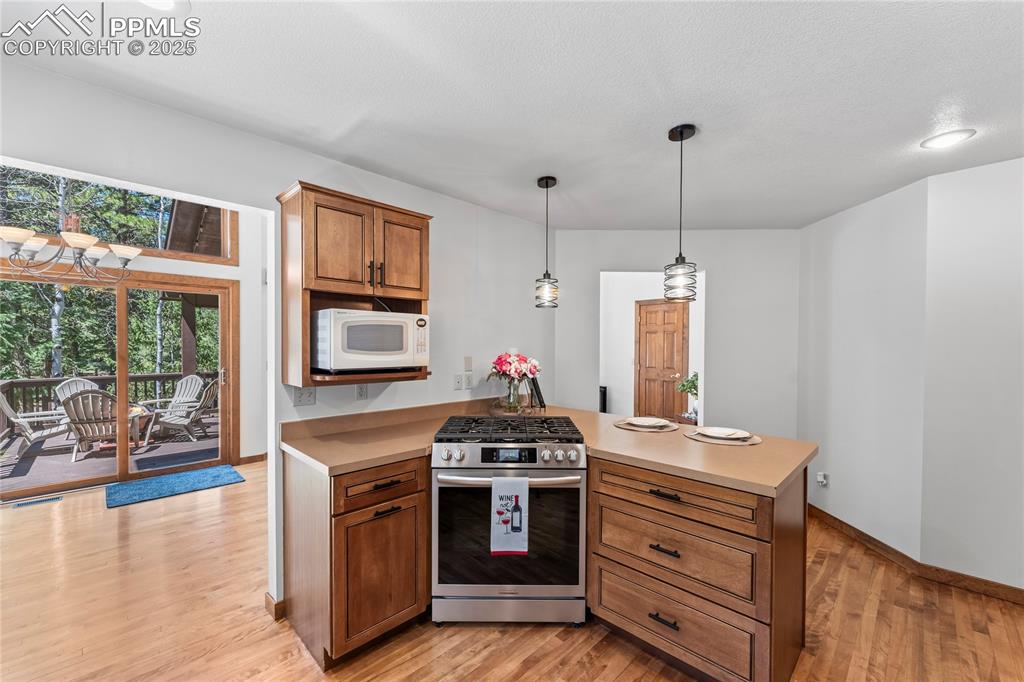
Kitchen with stainless steel gas range oven, white microwave, light countertops, and light wood-style flooring
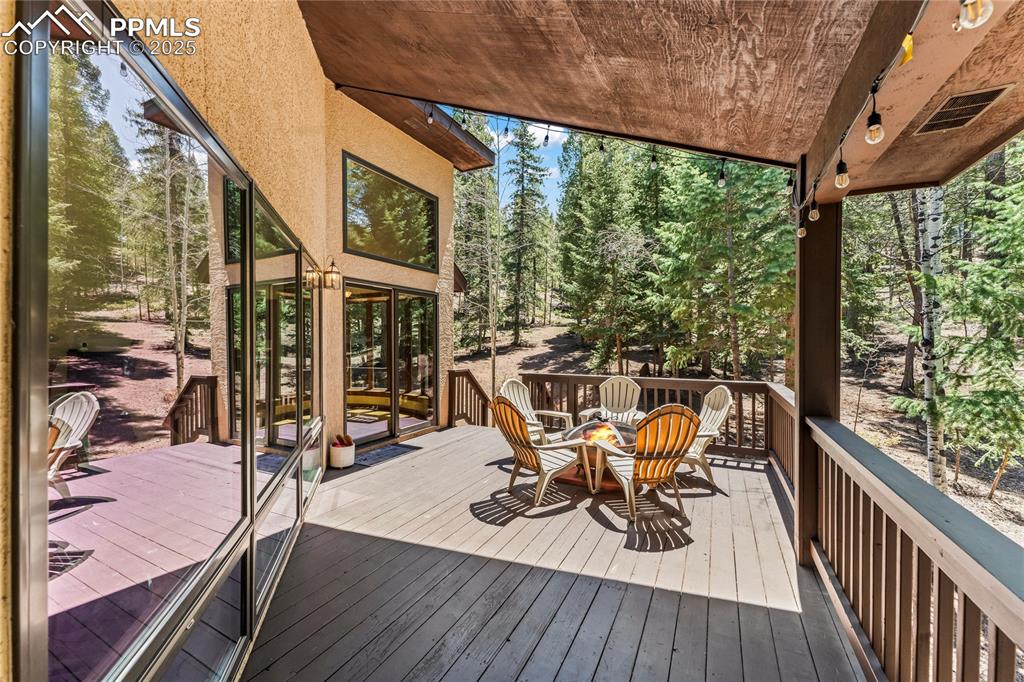
Deck featuring view of wooded area
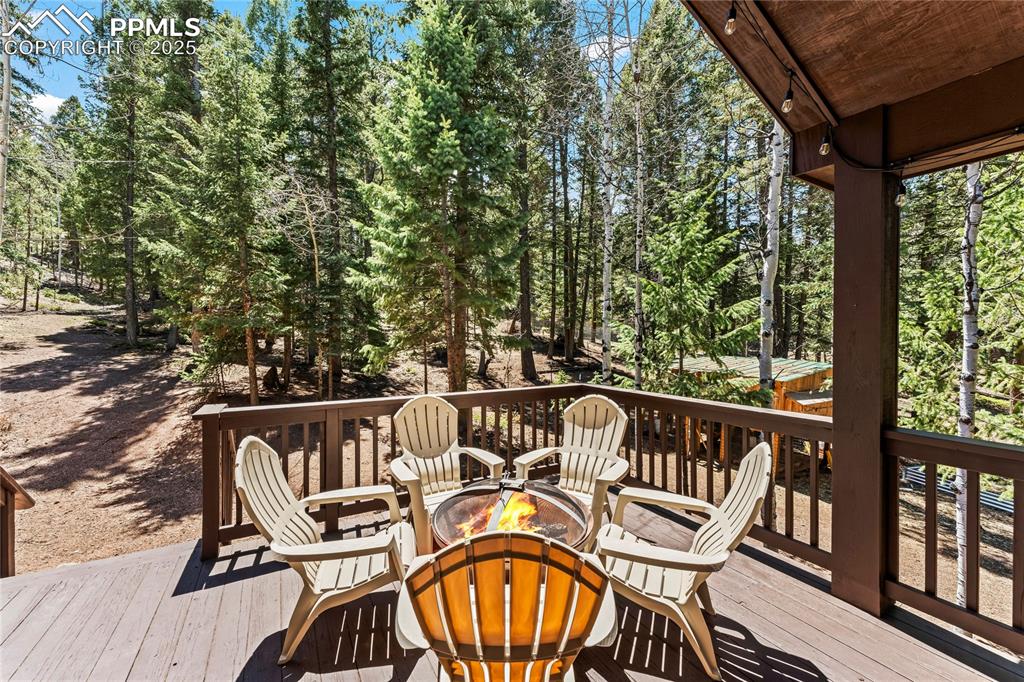
Wooden terrace with an outdoor fire pit
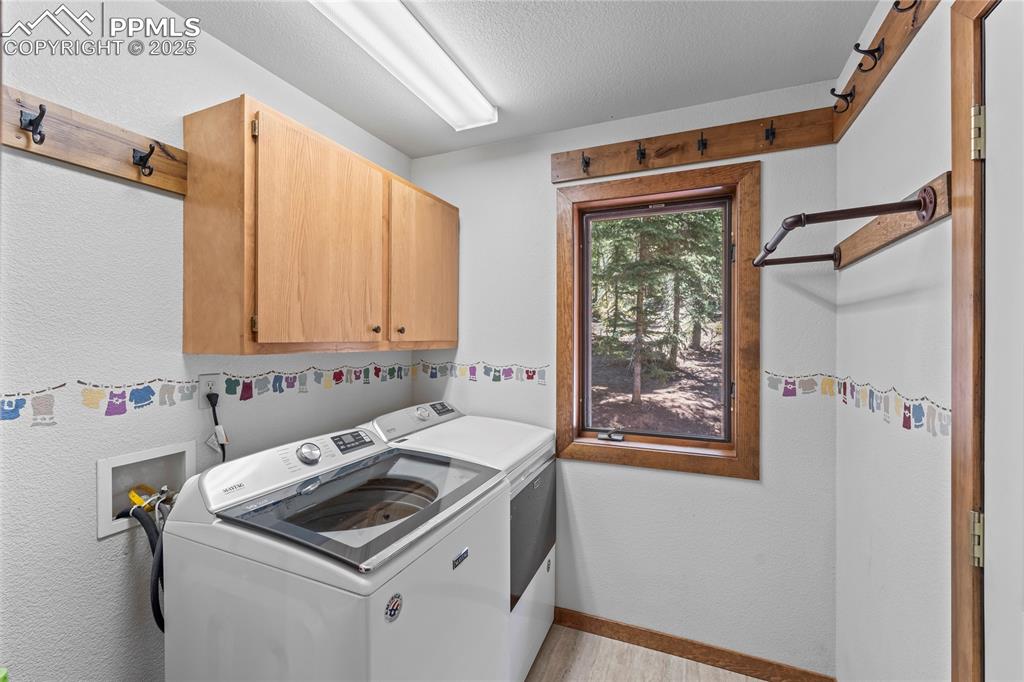
Laundry room with cabinet space, washer and dryer, and light wood-style floors
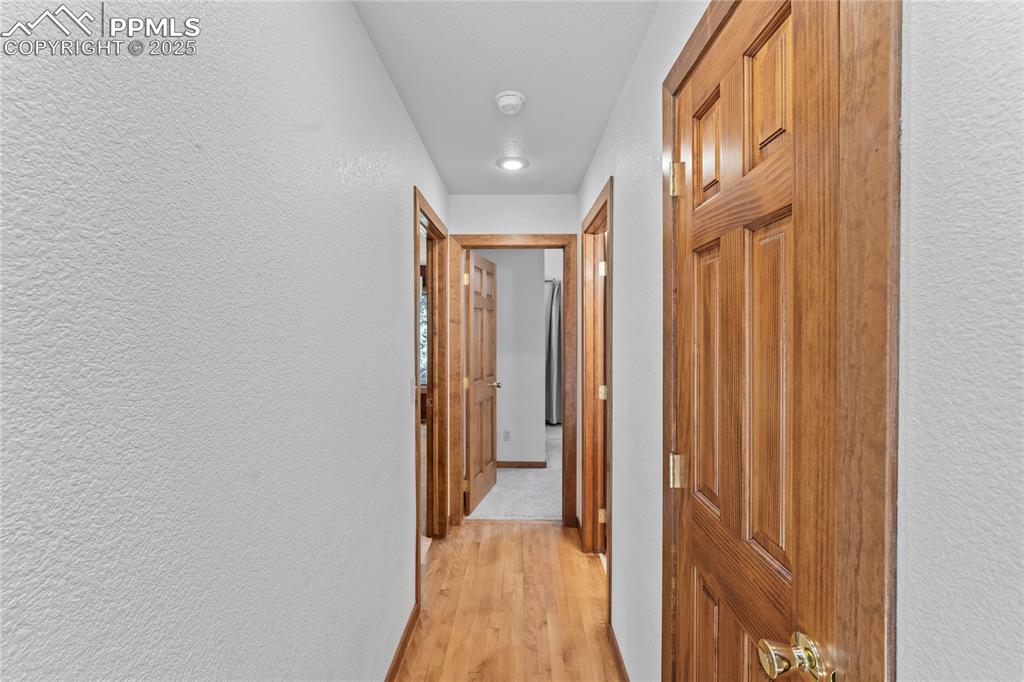
Hallway with a textured wall and light wood-type flooring
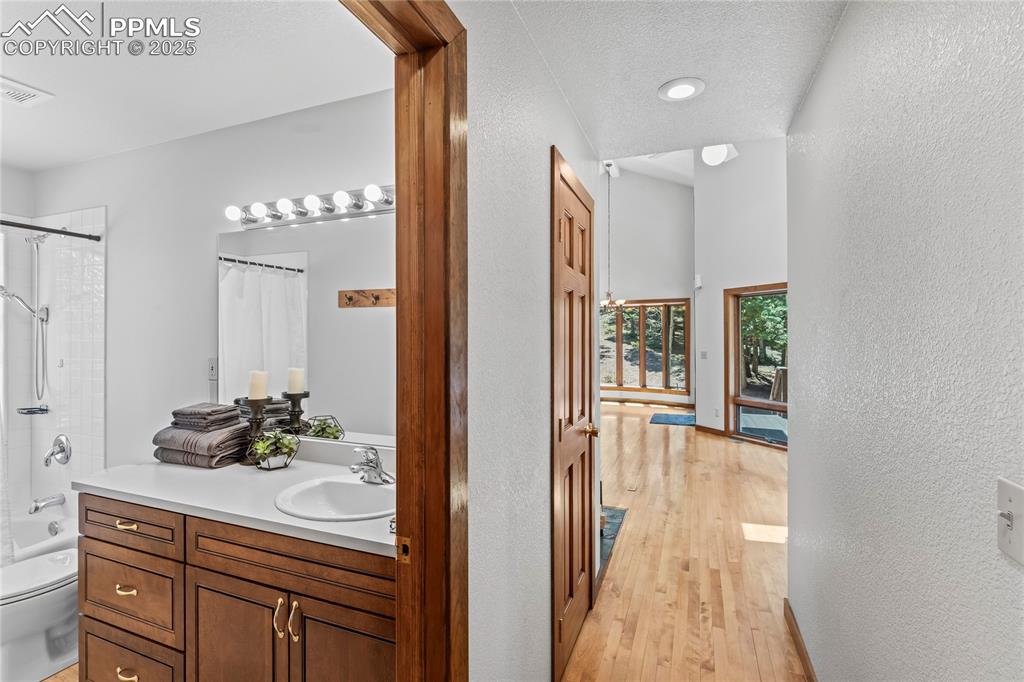
Full bath with vanity, wood finished floors, a textured wall, and shower / bath combination with curtain
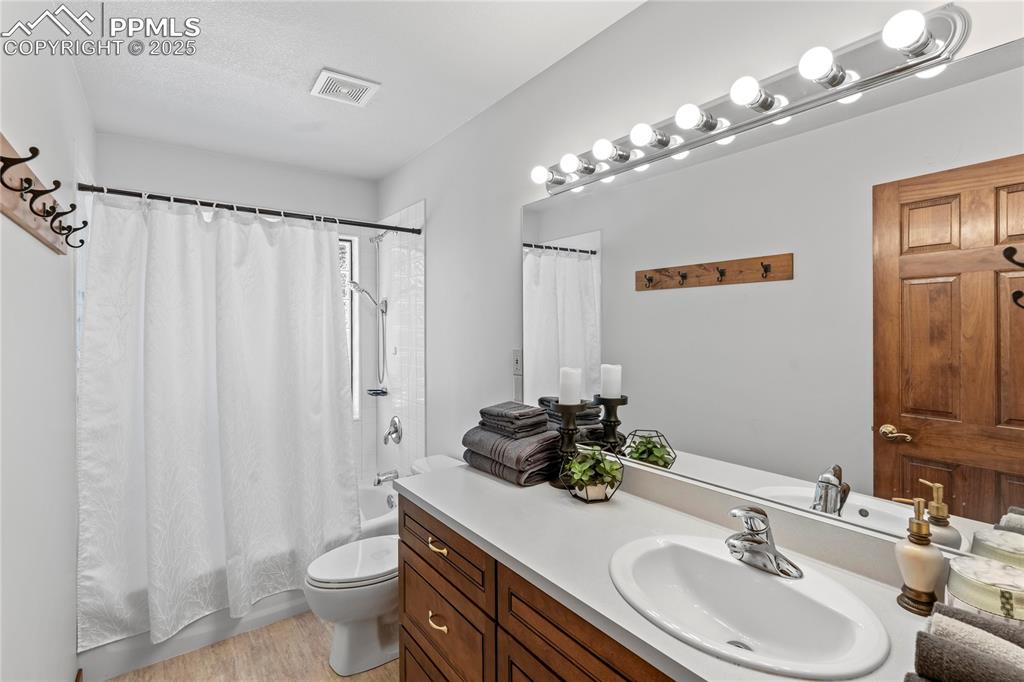
Full bathroom featuring vanity, shower / bath combo, and wood finished floors
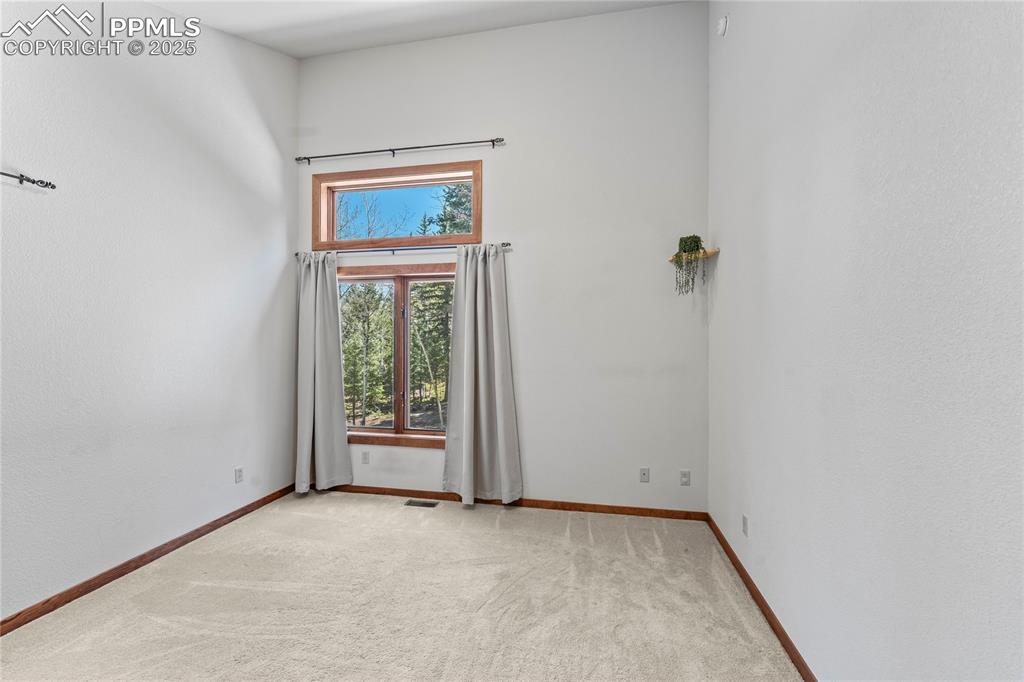
Unfurnished room with healthy amount of natural light and carpet floors
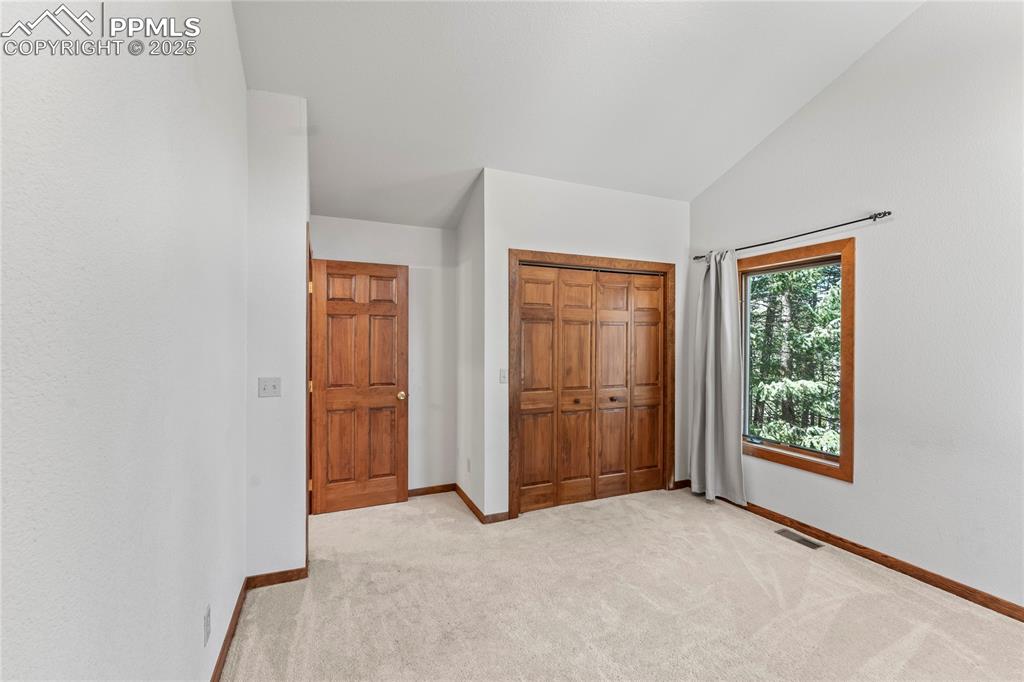
Unfurnished bedroom with light carpet, a closet, and lofted ceiling
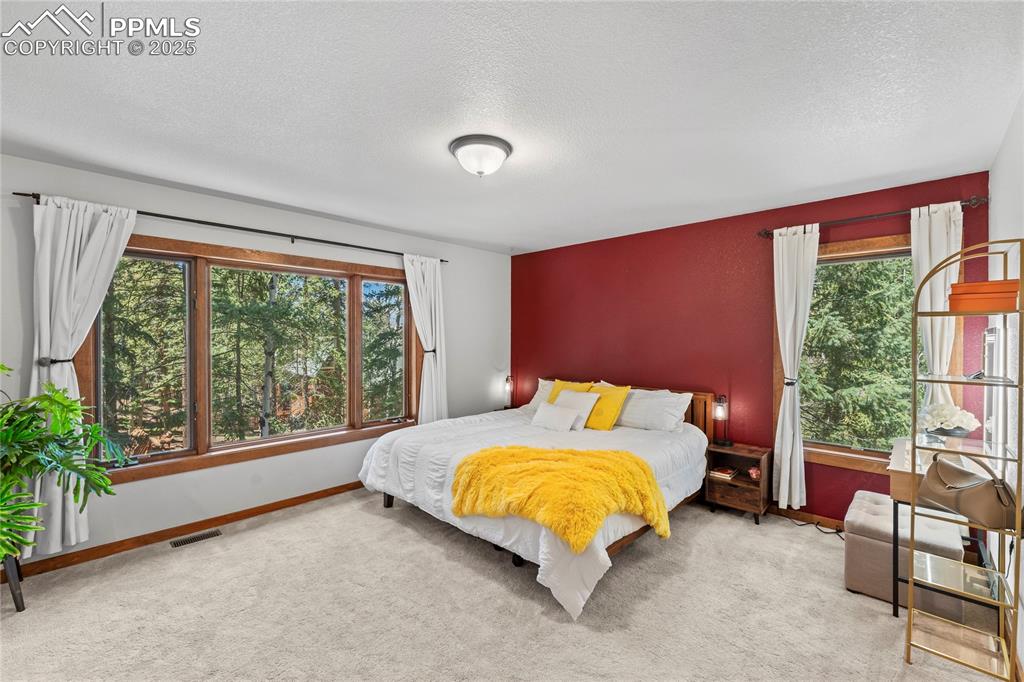
Carpeted bedroom featuring a textured ceiling and multiple windows
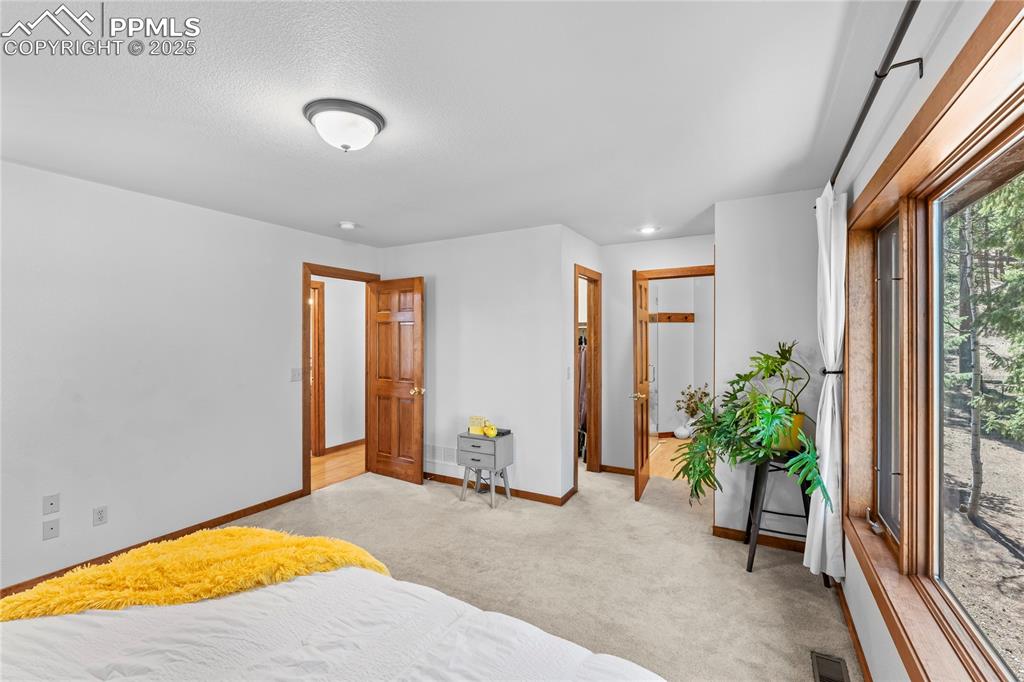
Bedroom with baseboards and light carpet
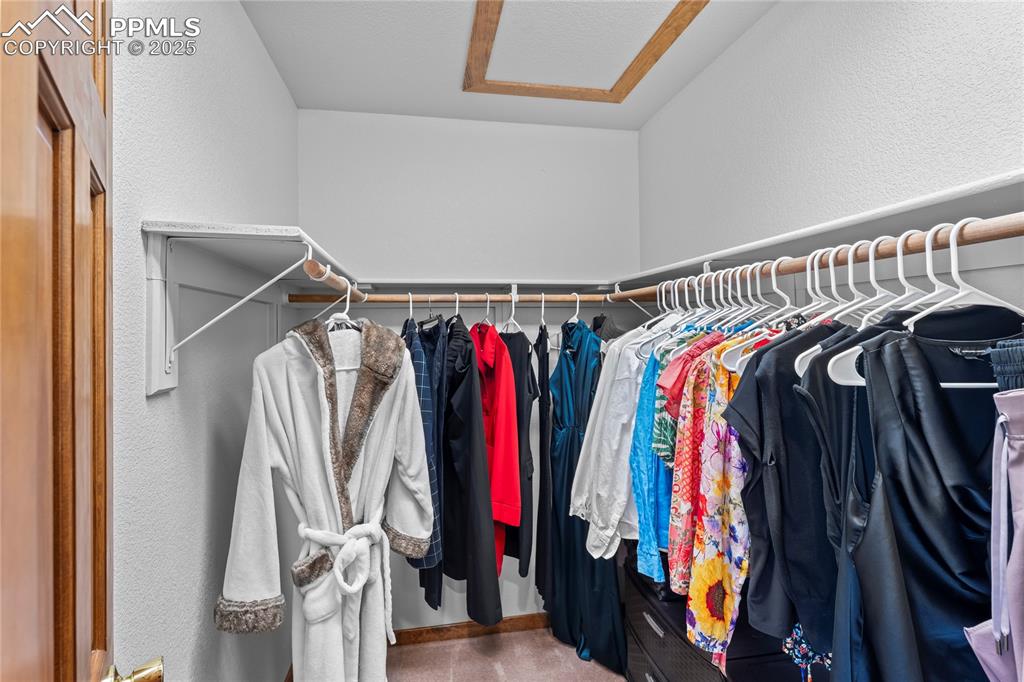
Walk in closet with attic access
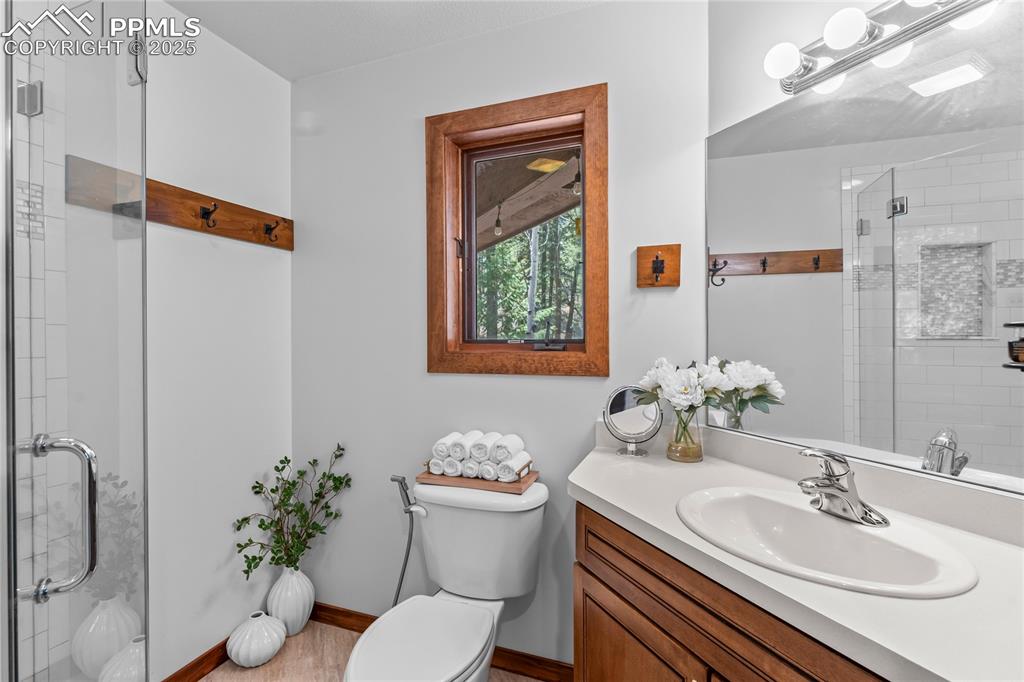
Bathroom with a stall shower and vanity
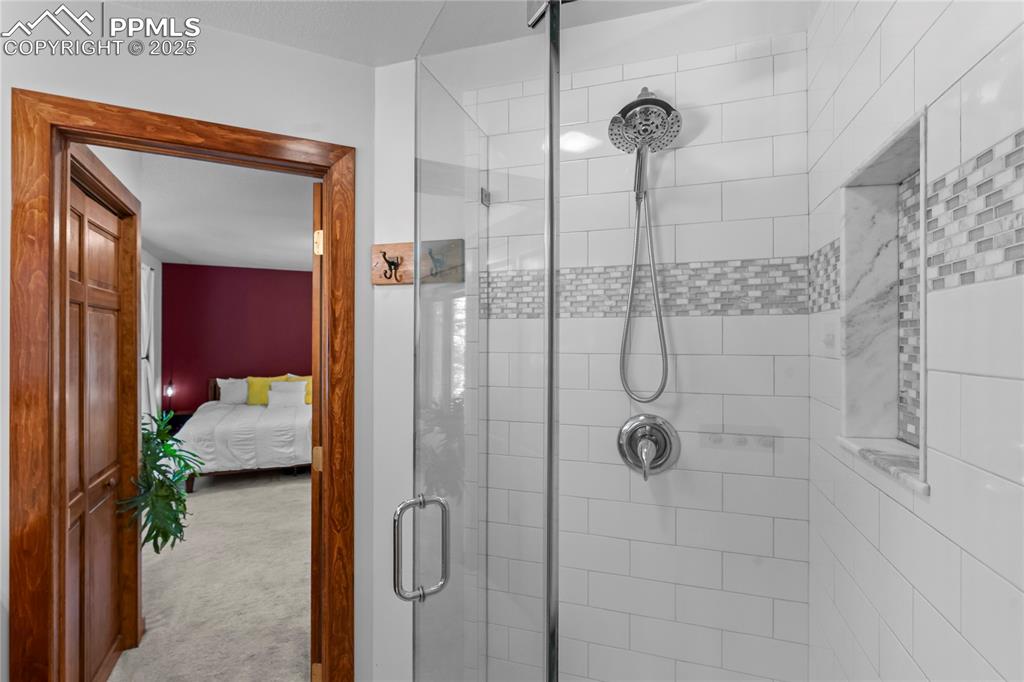
Bathroom featuring a stall shower and ensuite bath
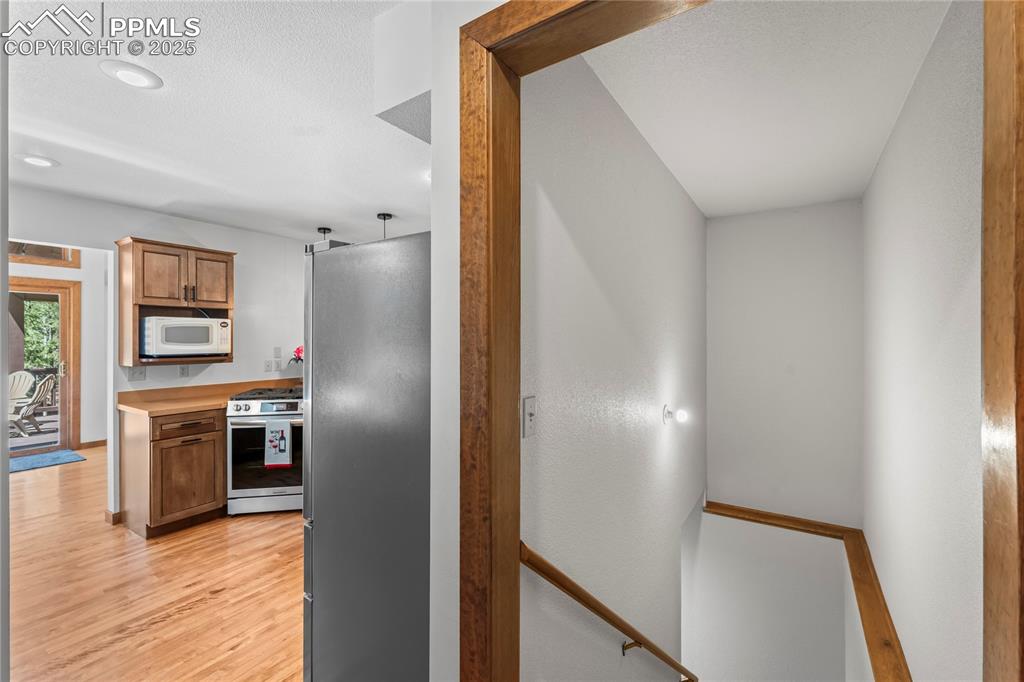
Kitchen with stainless steel appliances, light wood finished floors, light countertops, recessed lighting, and brown cabinets
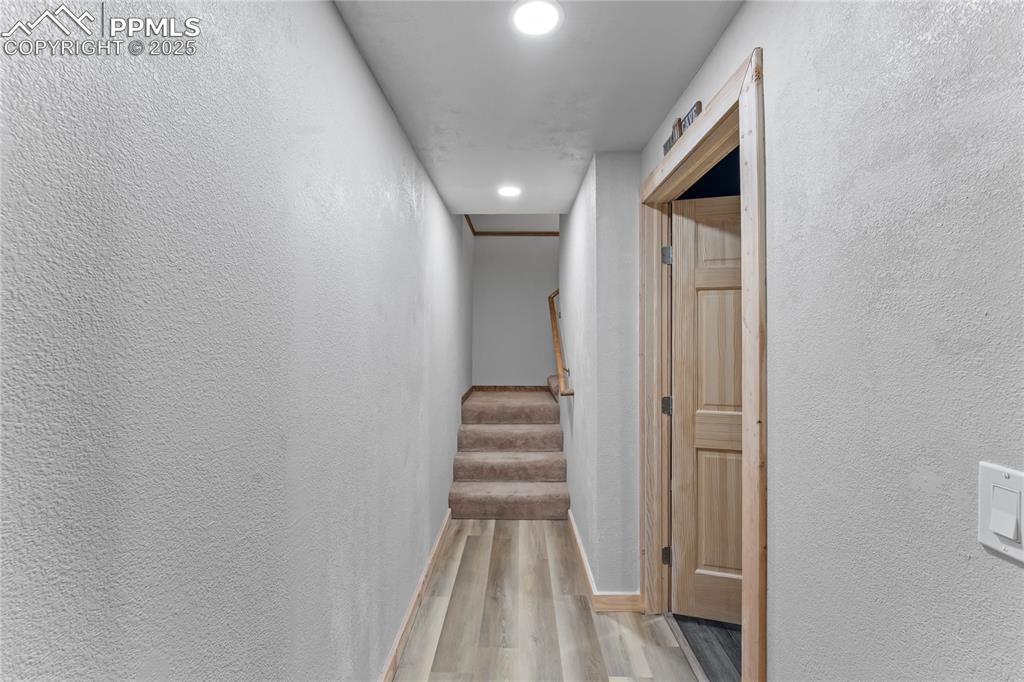
Hallway featuring wood finished floors, a textured wall, stairway, and recessed lighting
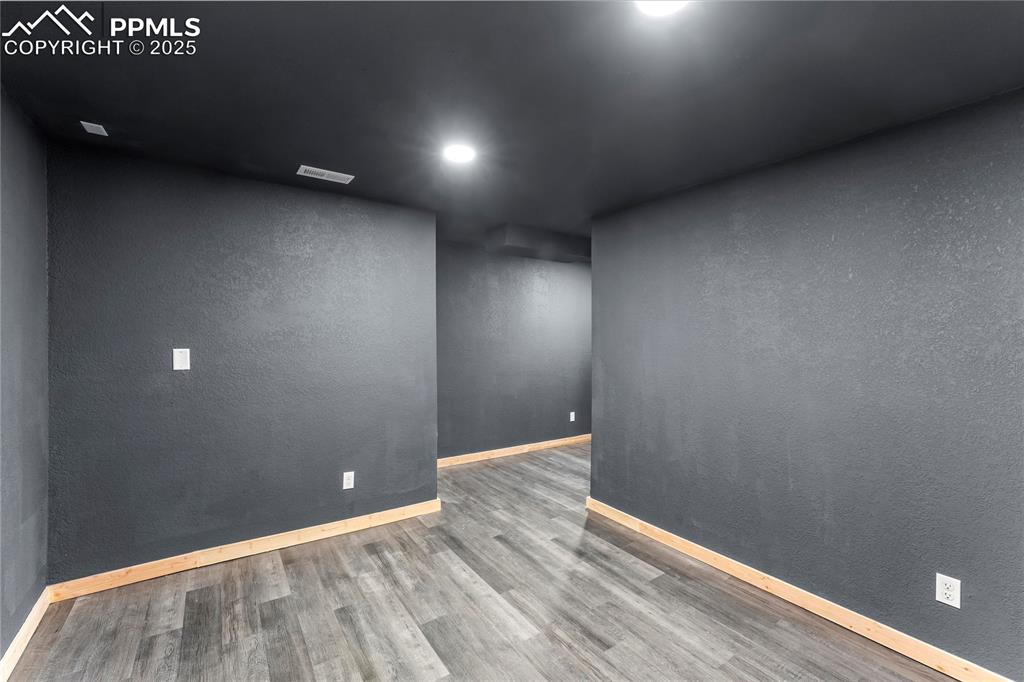
Spare room featuring wood finished floors, recessed lighting, and a textured wall
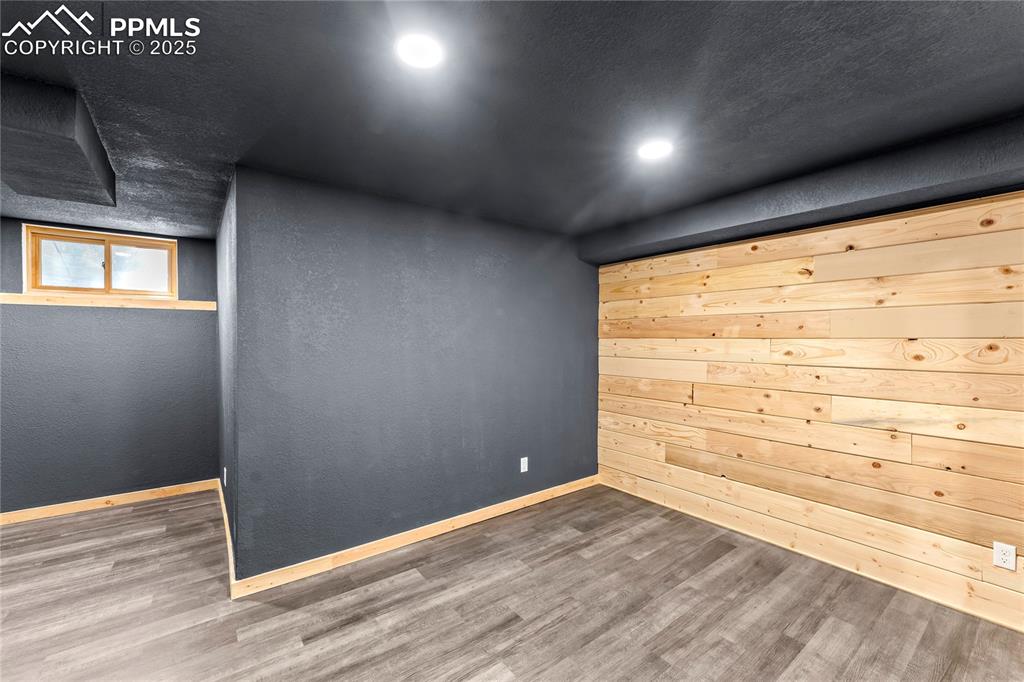
Empty room with wood finished floors and recessed lighting
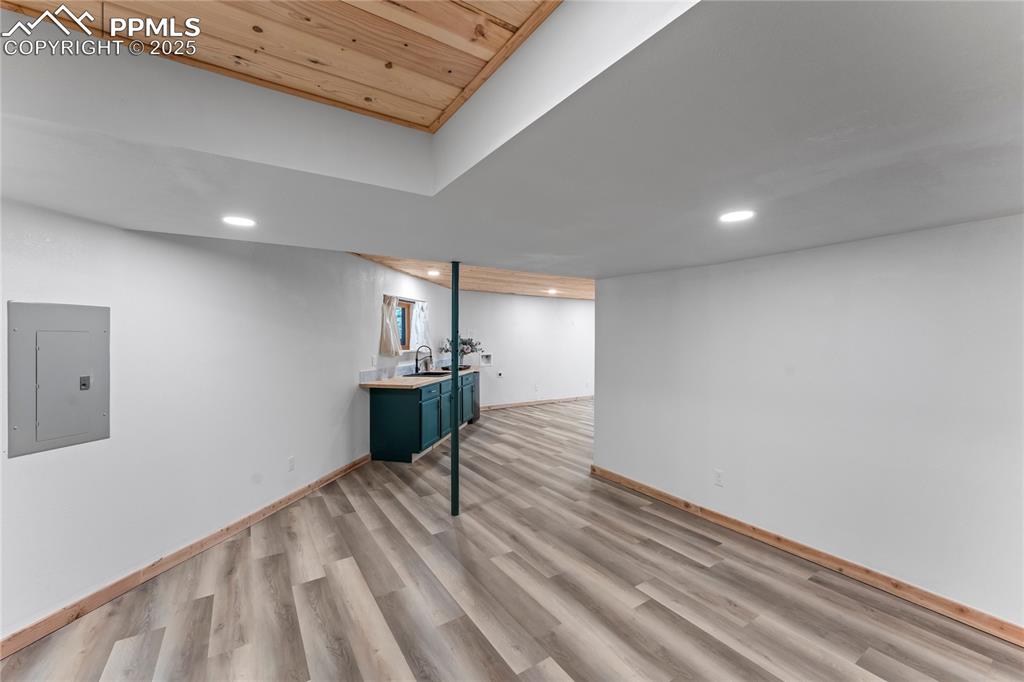
Finished basement featuring electric panel, light wood-type flooring, wood ceiling, and recessed lighting
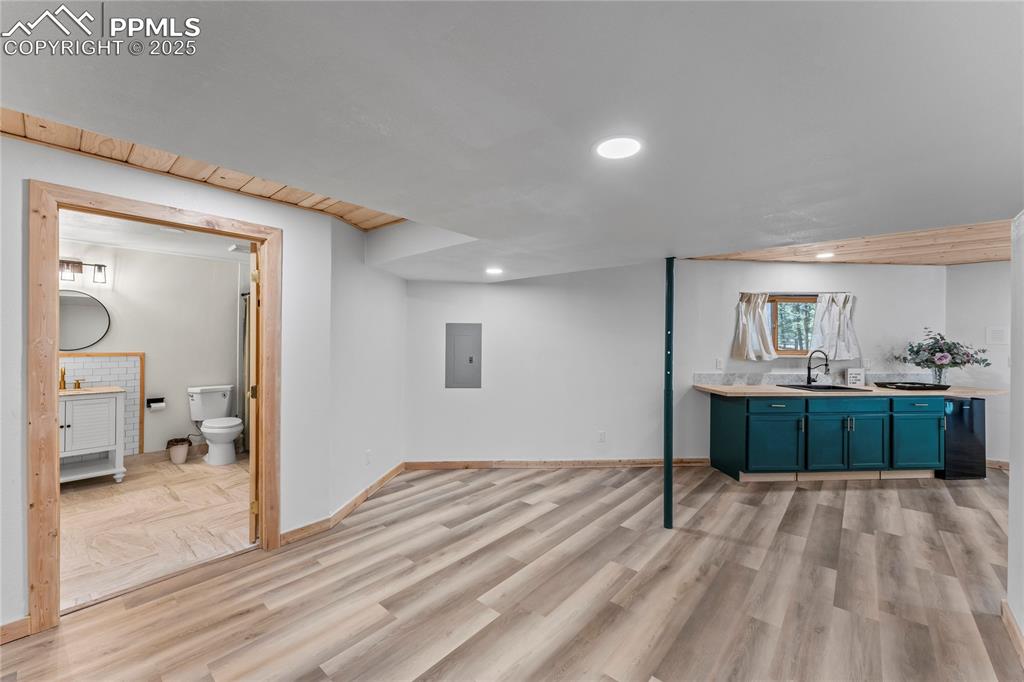
Basement with electric panel, light wood finished floors, and recessed lighting
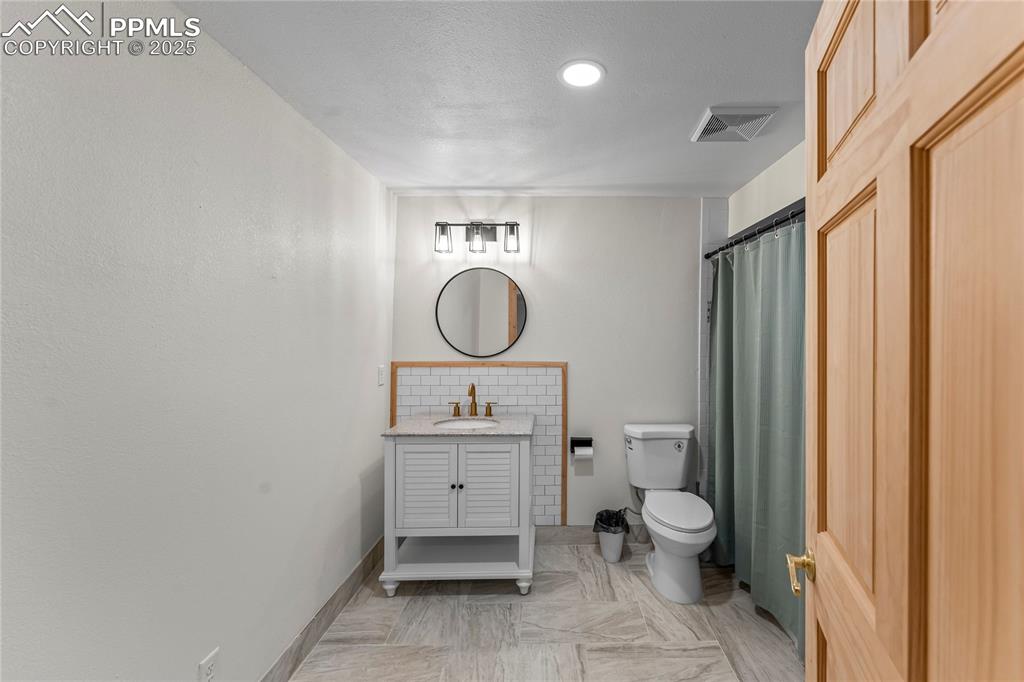
Bathroom featuring vanity and a shower with curtain
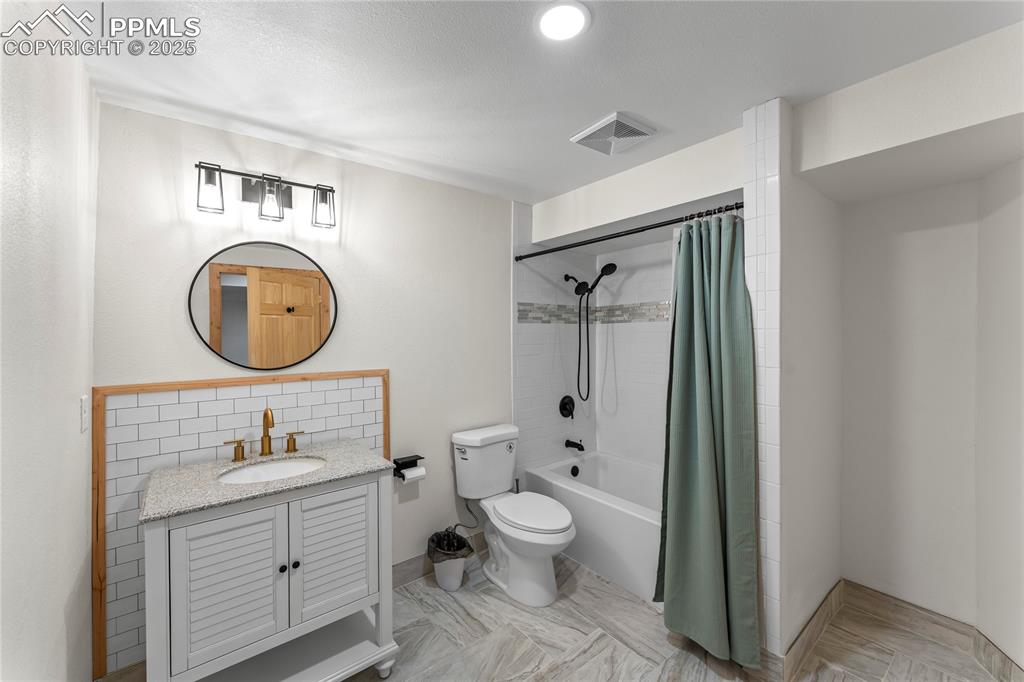
Bathroom with vanity and shower / bath combo with shower curtain
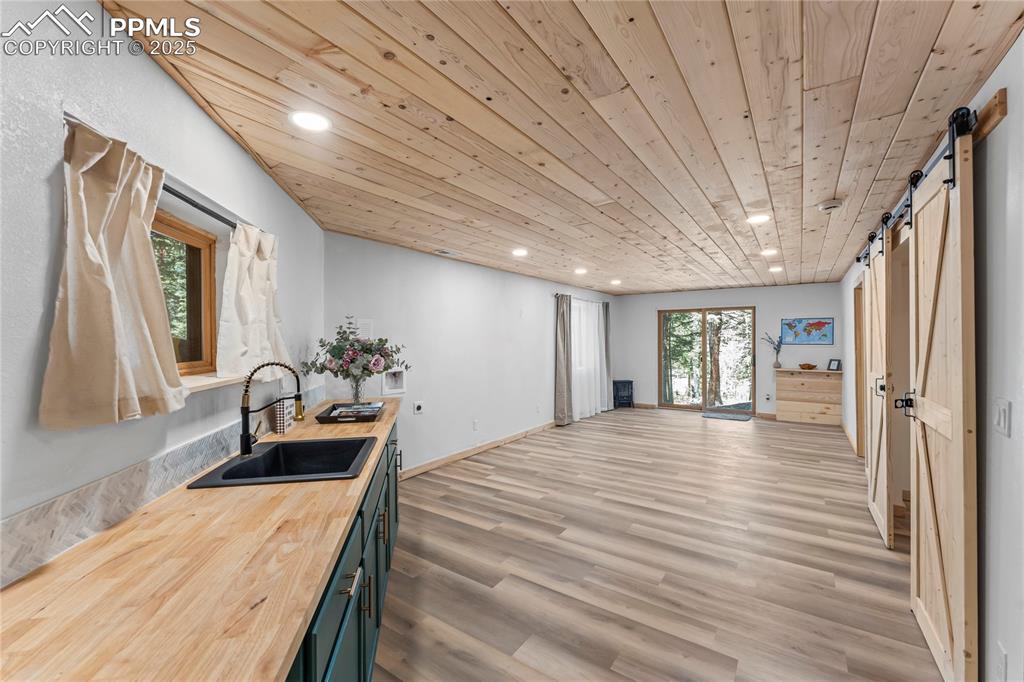
Kitchen featuring a barn door, recessed lighting, wooden counters, wooden ceiling, and light wood-style floors
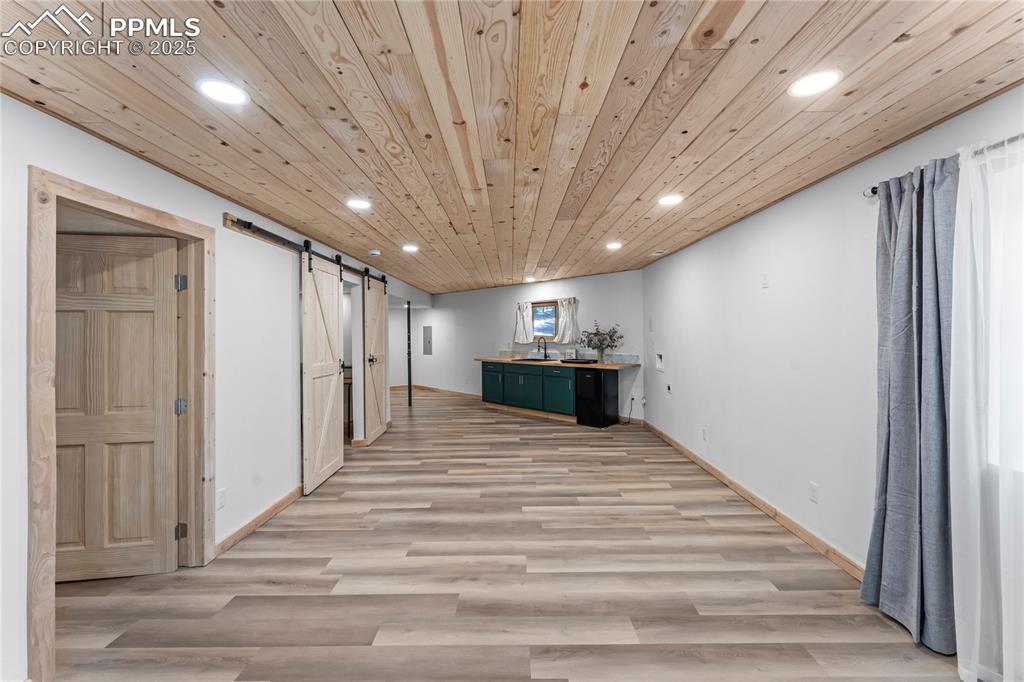
Basement featuring a barn door, recessed lighting, light wood-style floors, and wooden ceiling
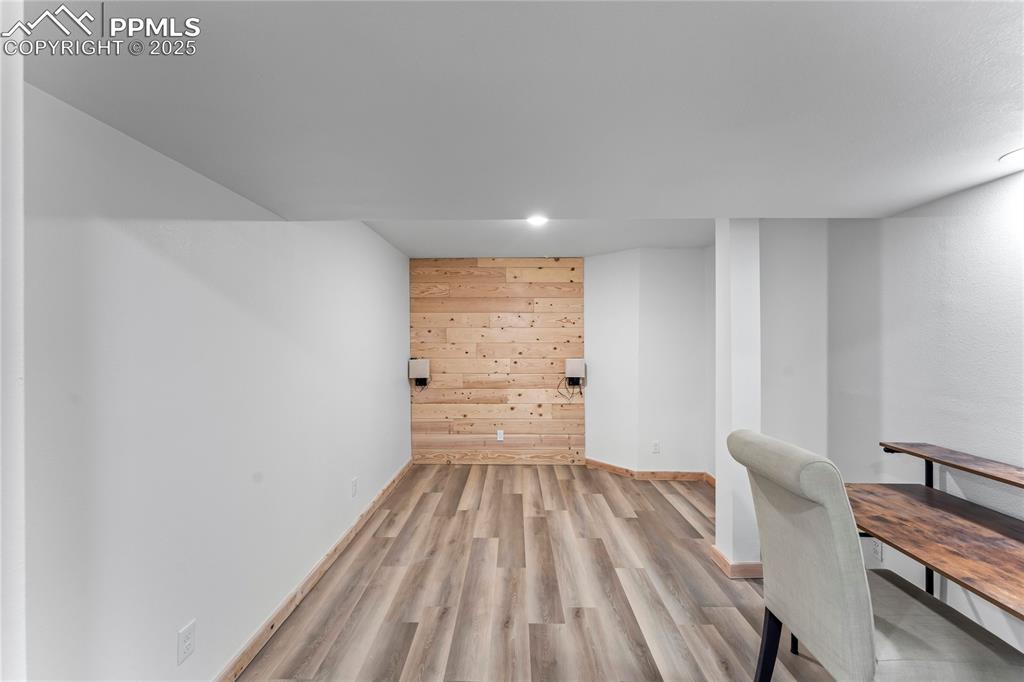
Unfurnished office featuring light wood-style floors, wood walls, and recessed lighting
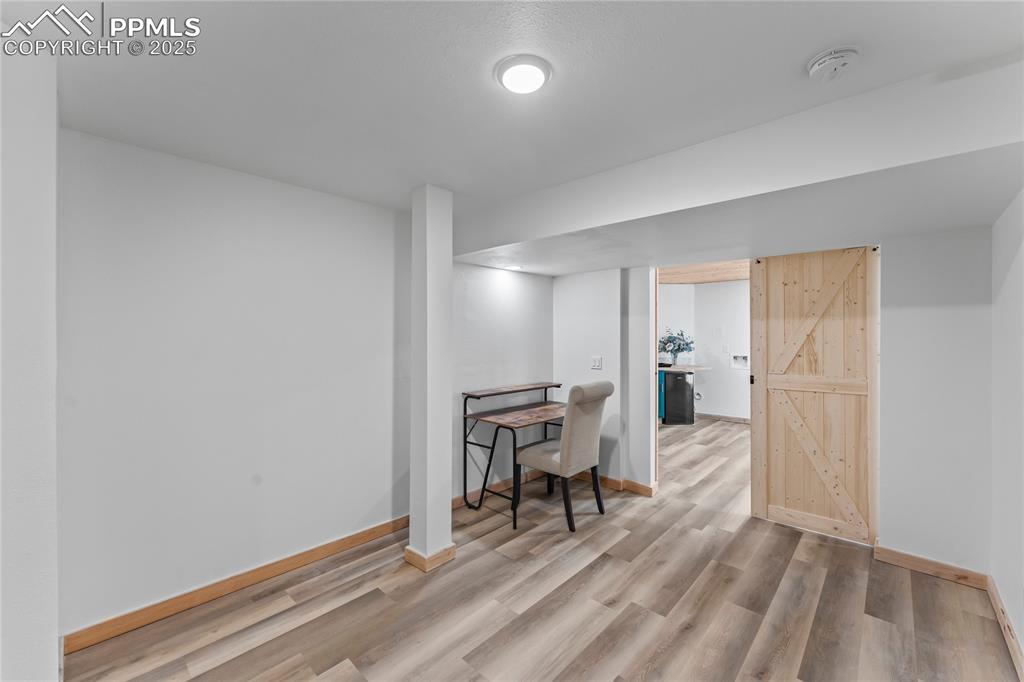
Other
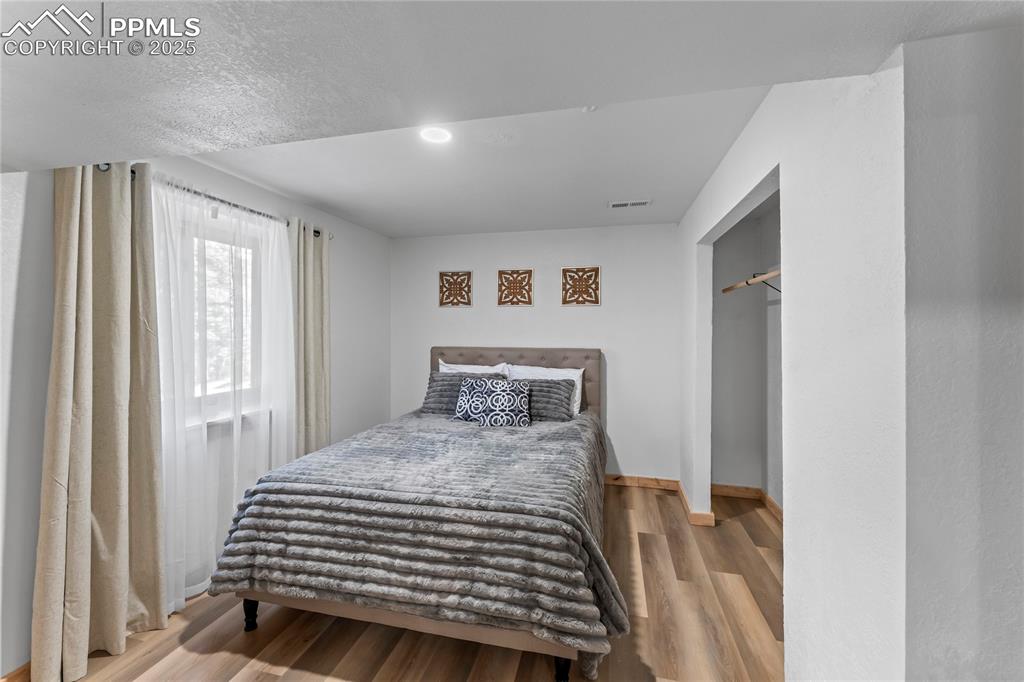
Bedroom with wood finished floors and recessed lighting
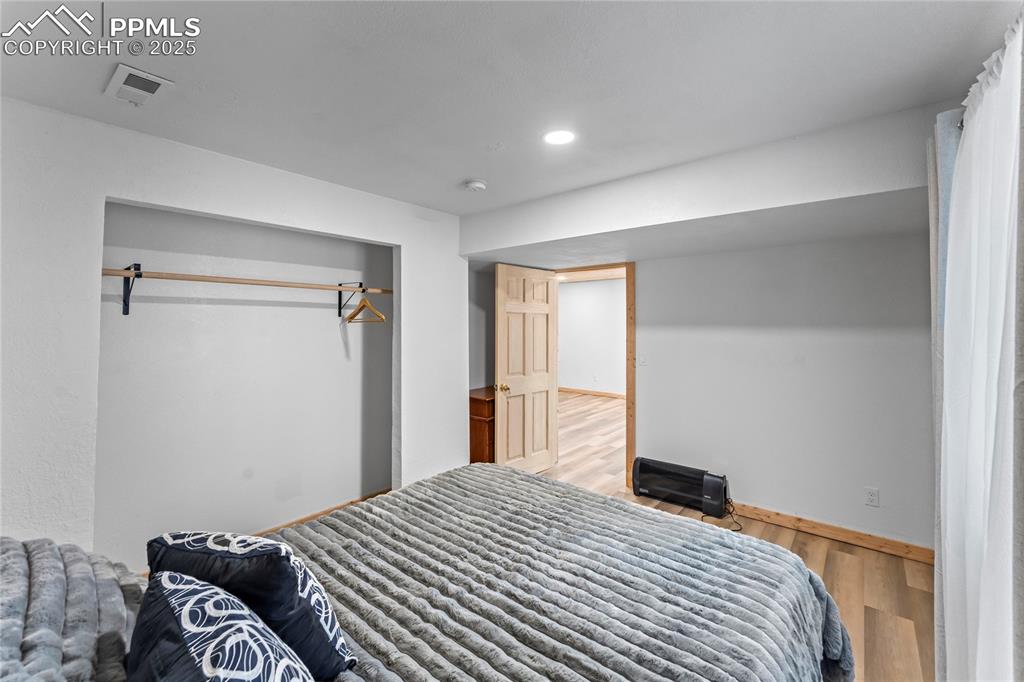
Bedroom with wood finished floors, a closet, and recessed lighting
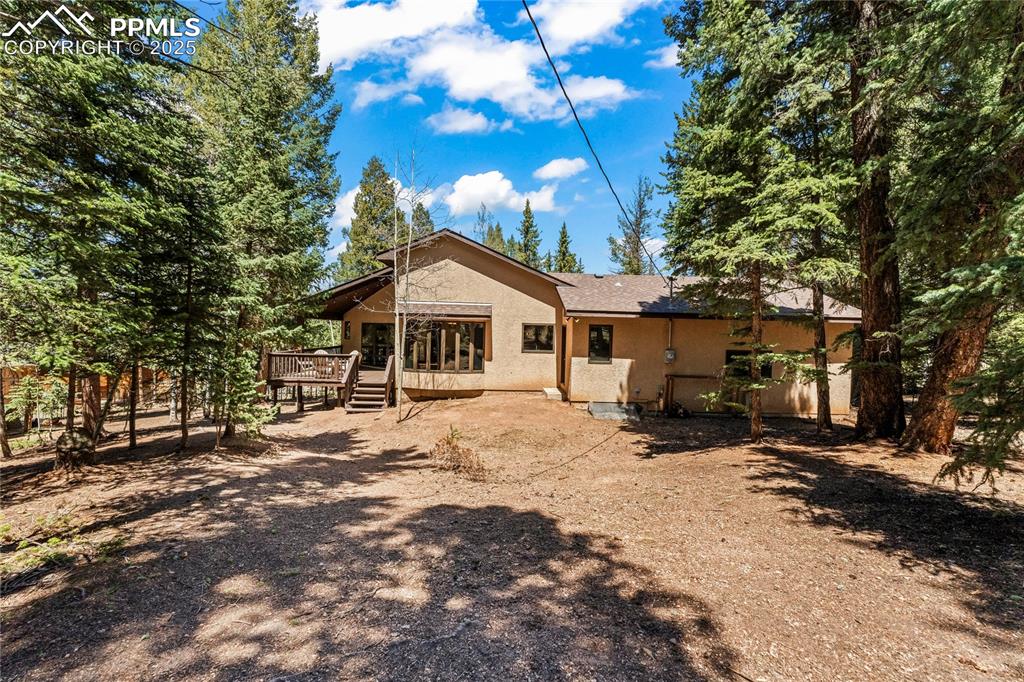
Back of property with stucco siding and a wooden deck
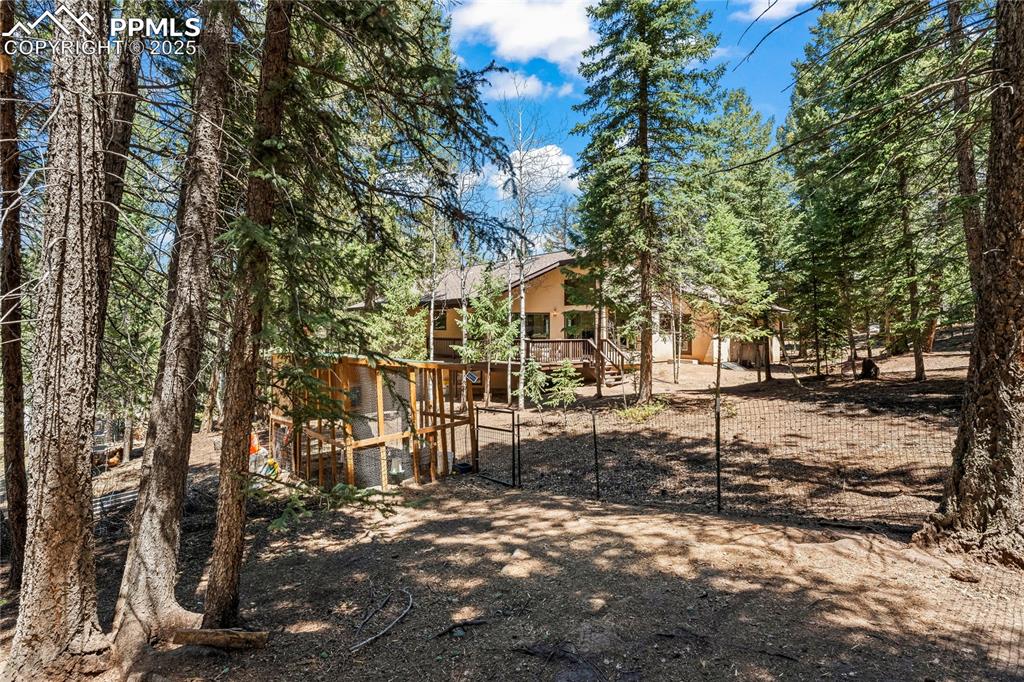
View of yard with a wooden deck and a gate
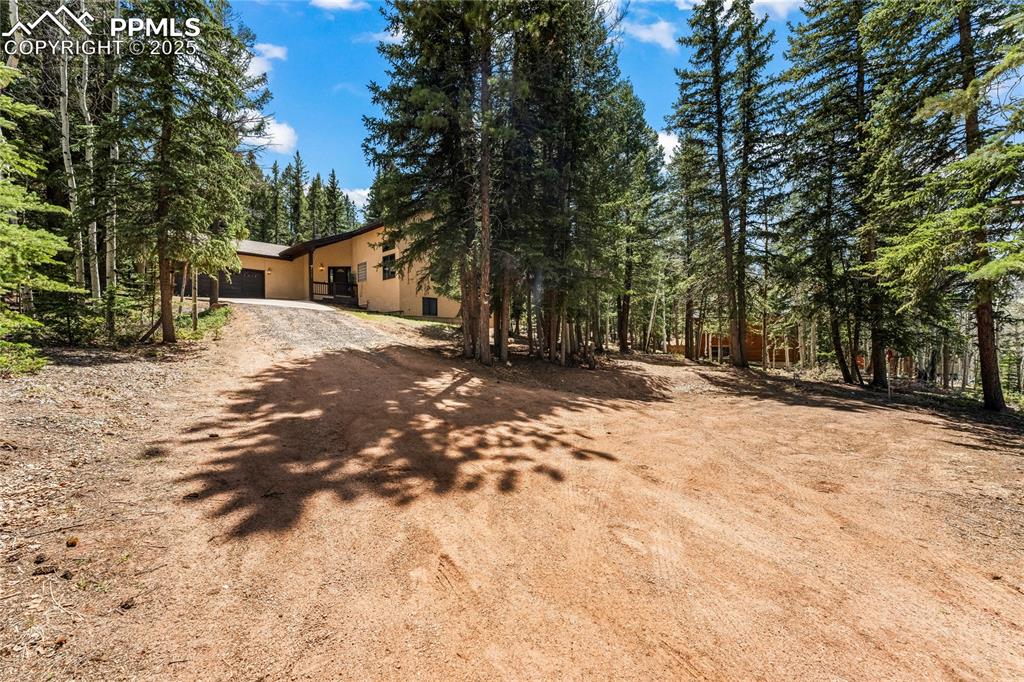
Other
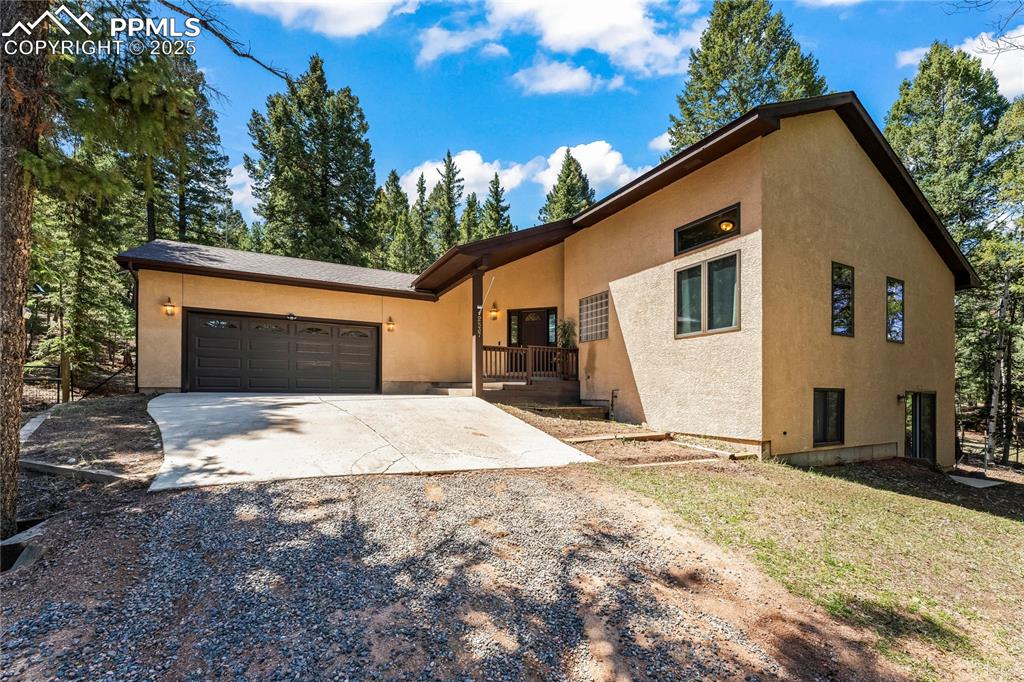
View of front facade with driveway, stucco siding, and a garage
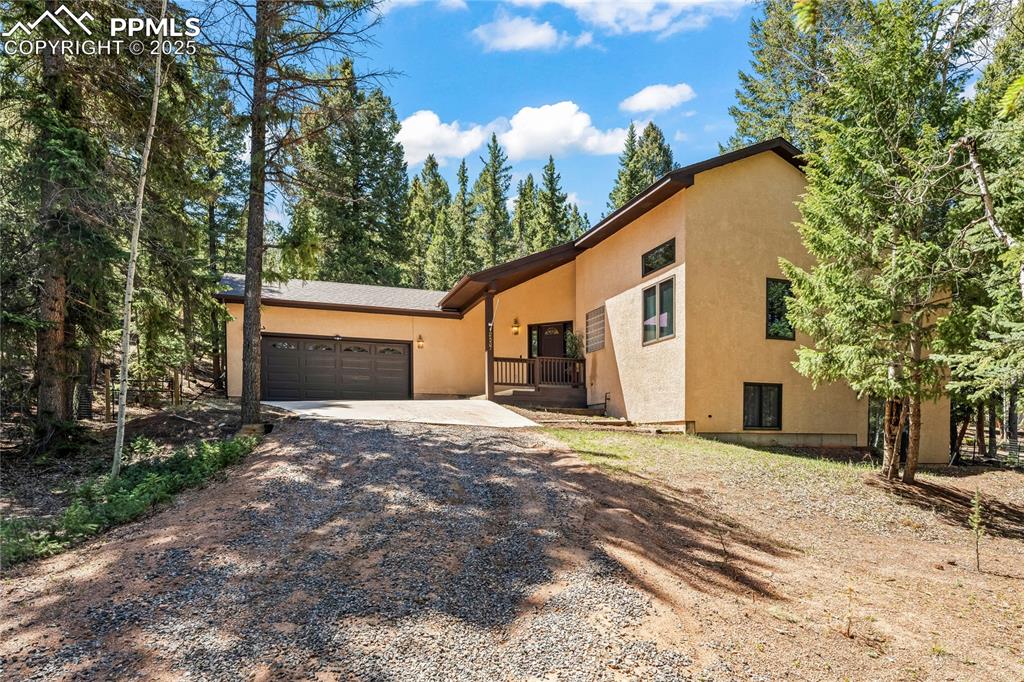
View of front of property featuring driveway, stucco siding, and an attached garage
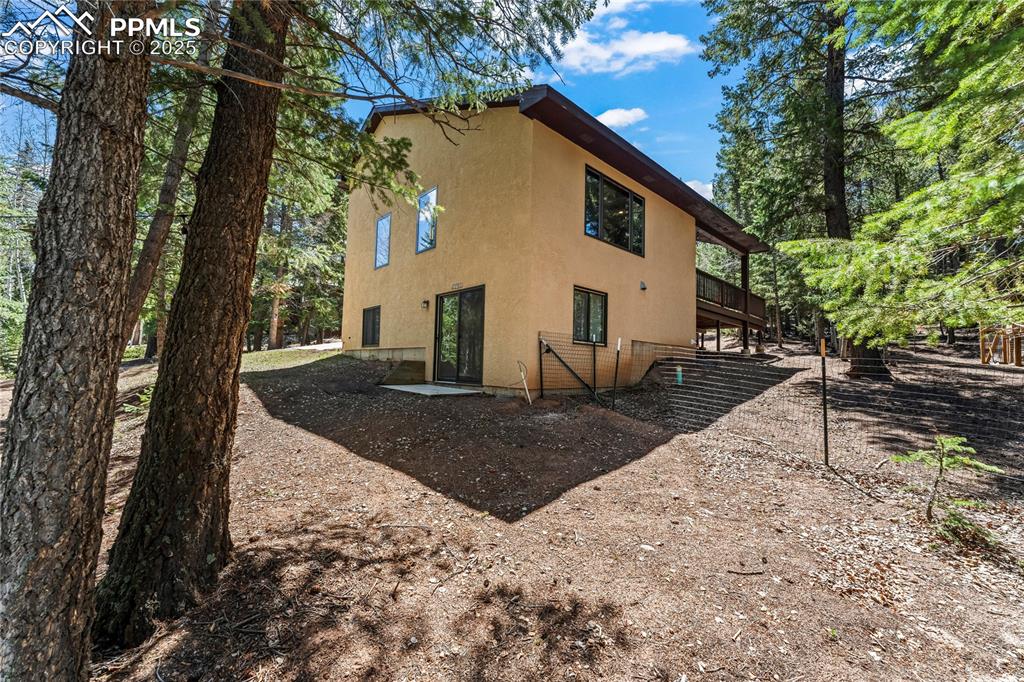
Side of Structure
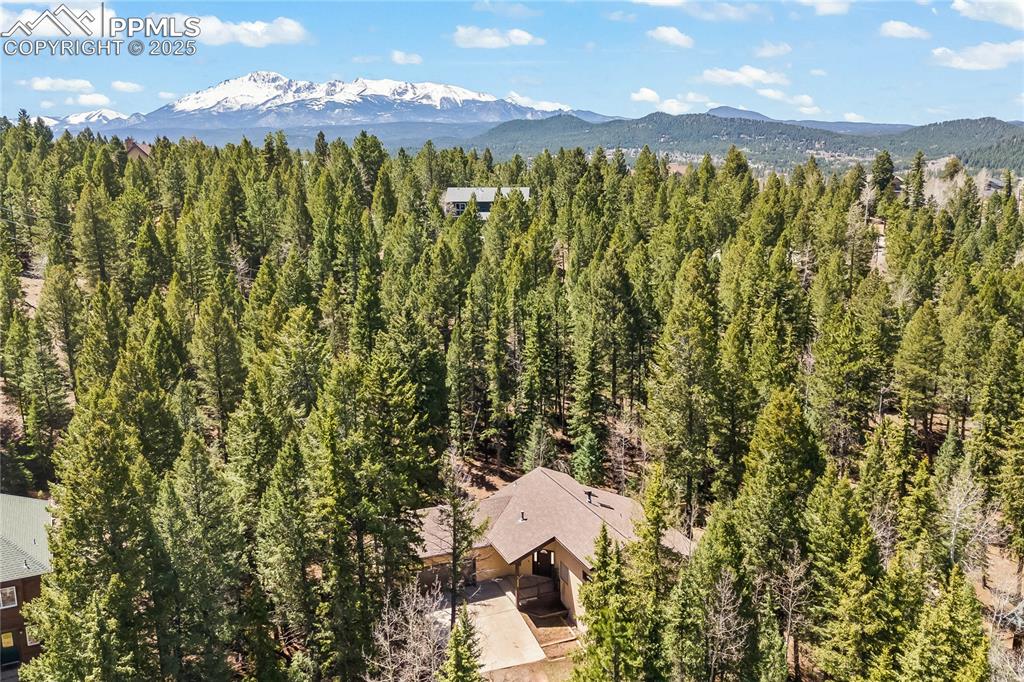
Aerial View
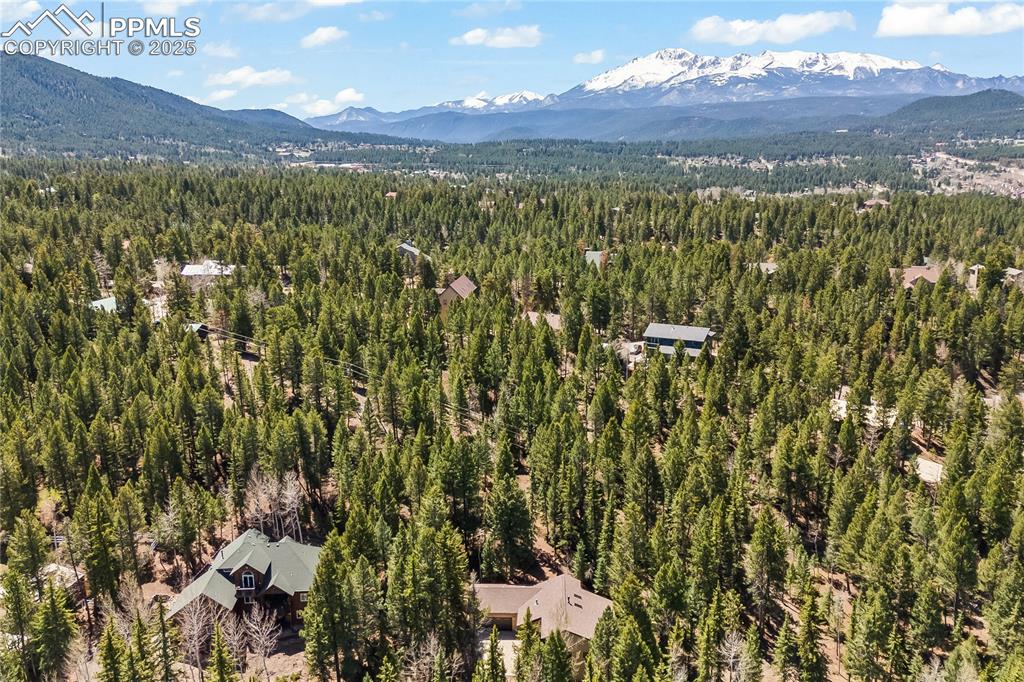
Aerial View
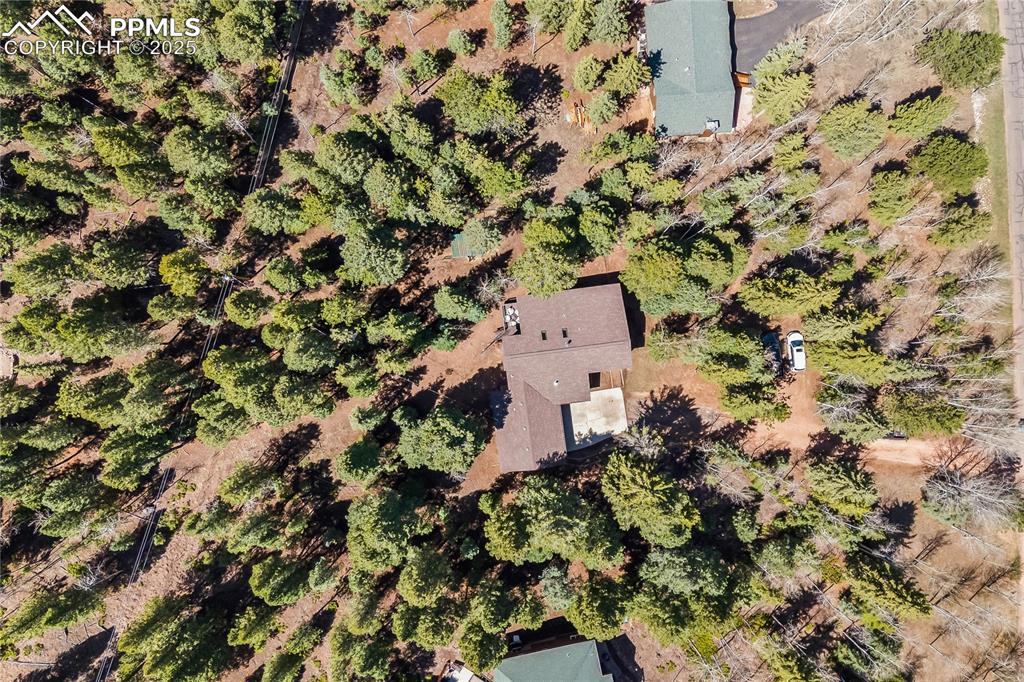
Aerial View
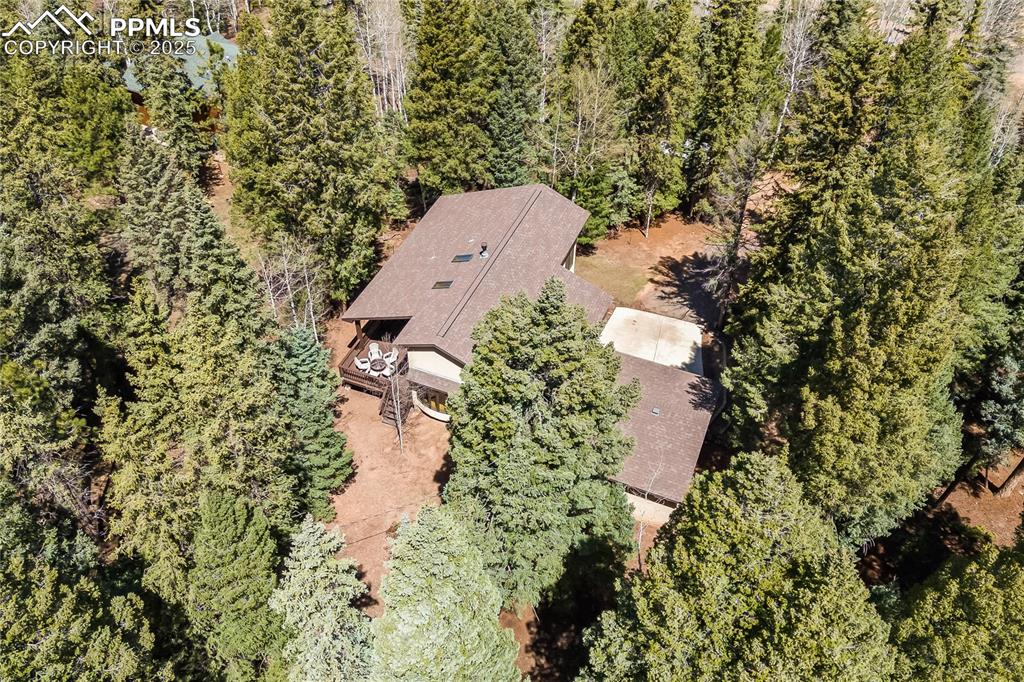
Aerial View
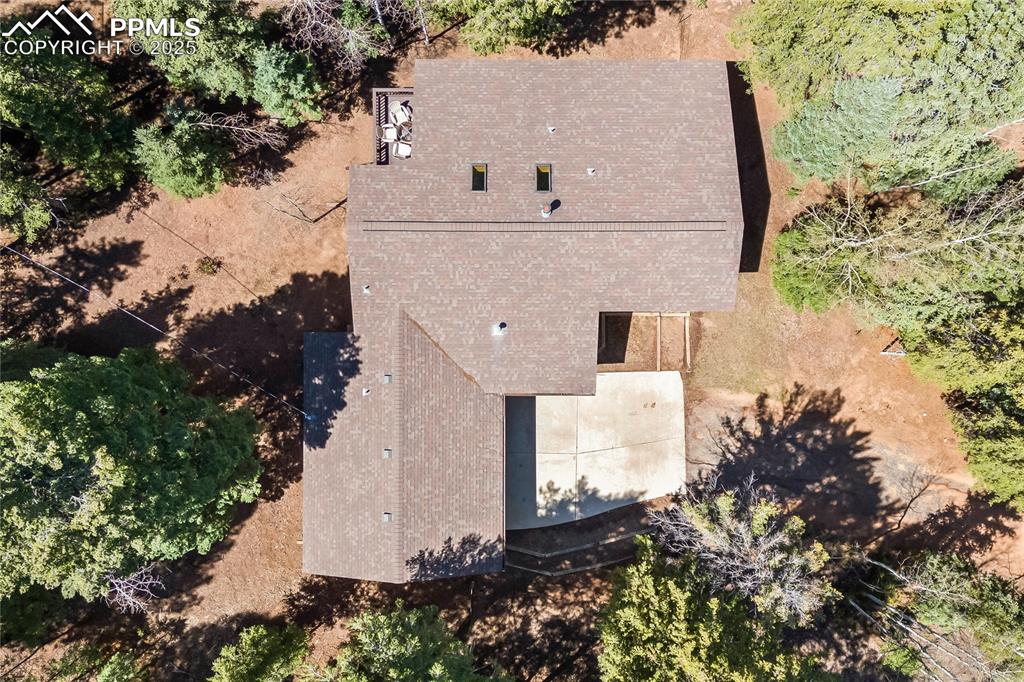
Aerial View
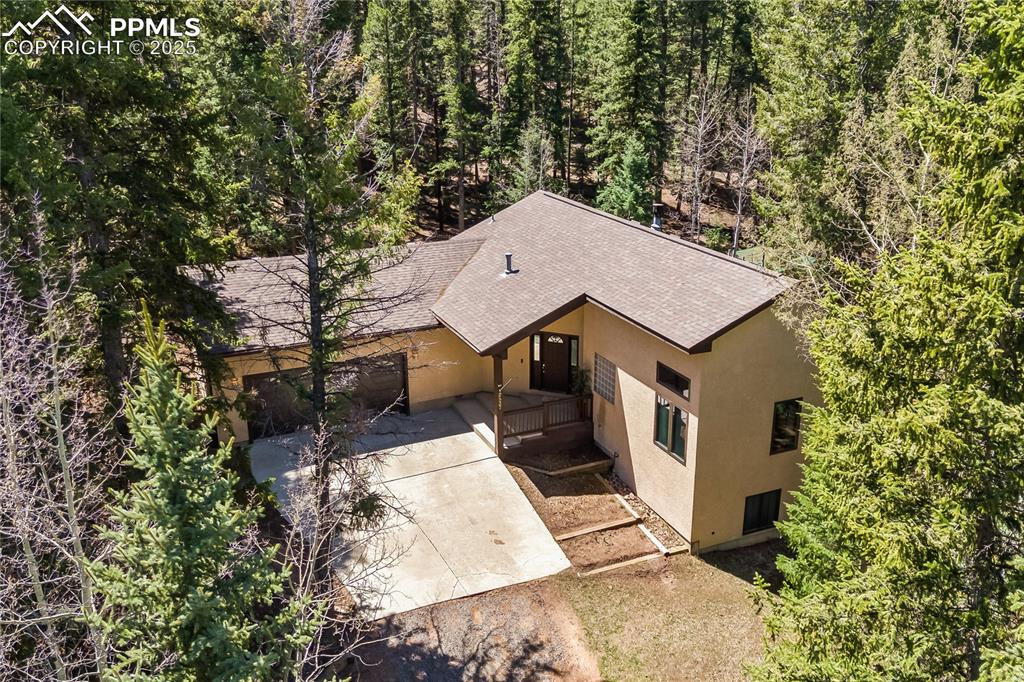
Aerial View
Disclaimer: The real estate listing information and related content displayed on this site is provided exclusively for consumers’ personal, non-commercial use and may not be used for any purpose other than to identify prospective properties consumers may be interested in purchasing.