542 Observatory Drive, Colorado Springs, CO, 80904
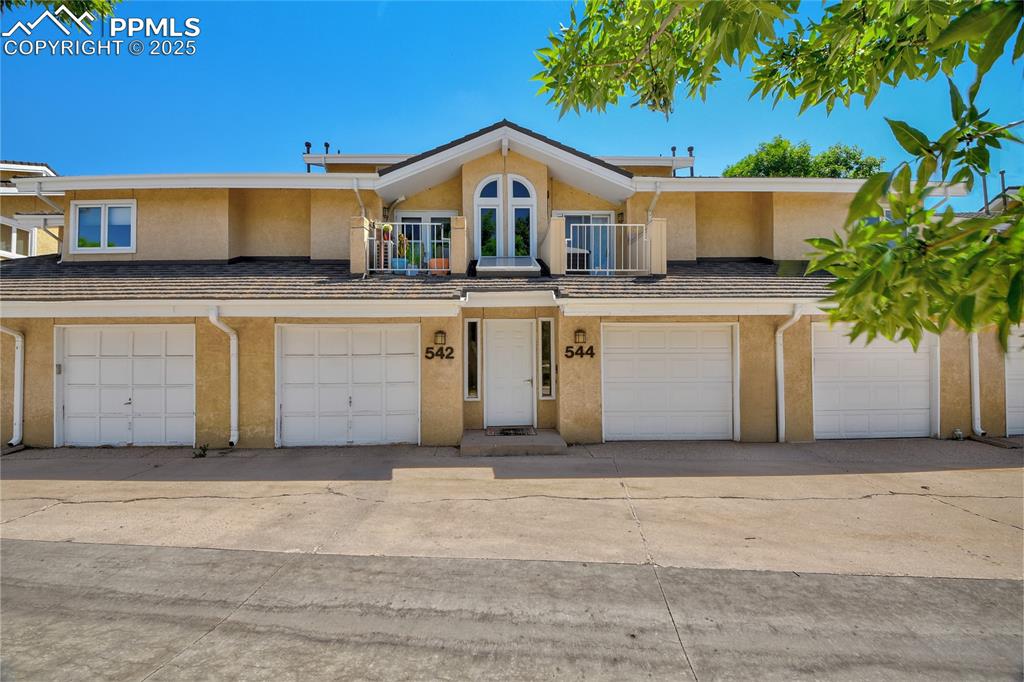
Townhome / multi-family property featuring stucco siding, a garage, a balcony, and driveway
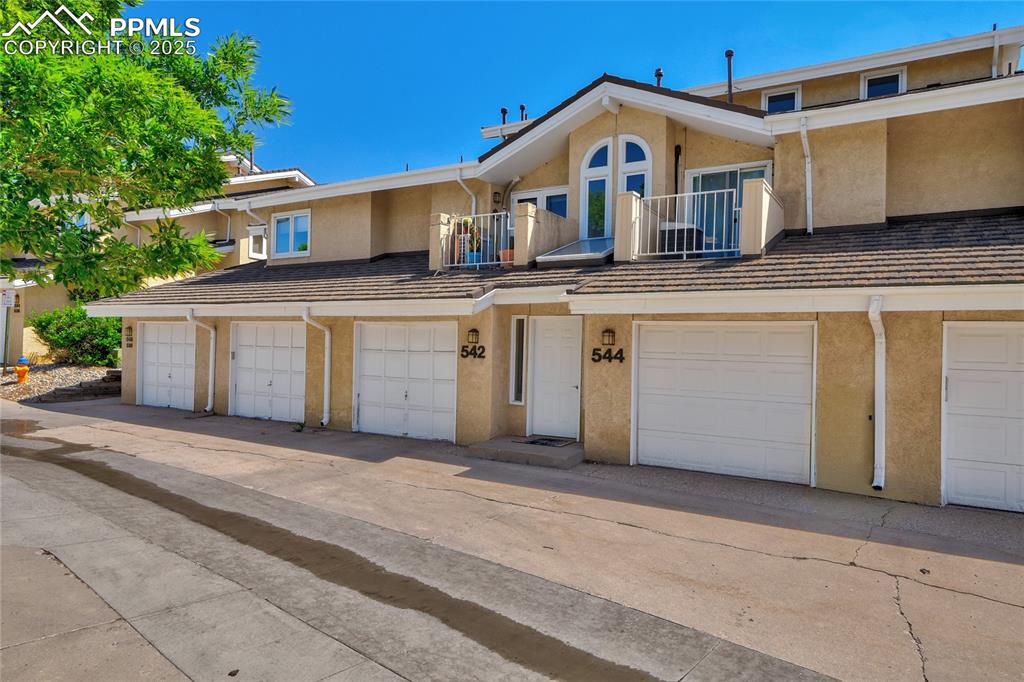
Multi unit property featuring stucco siding and a balcony
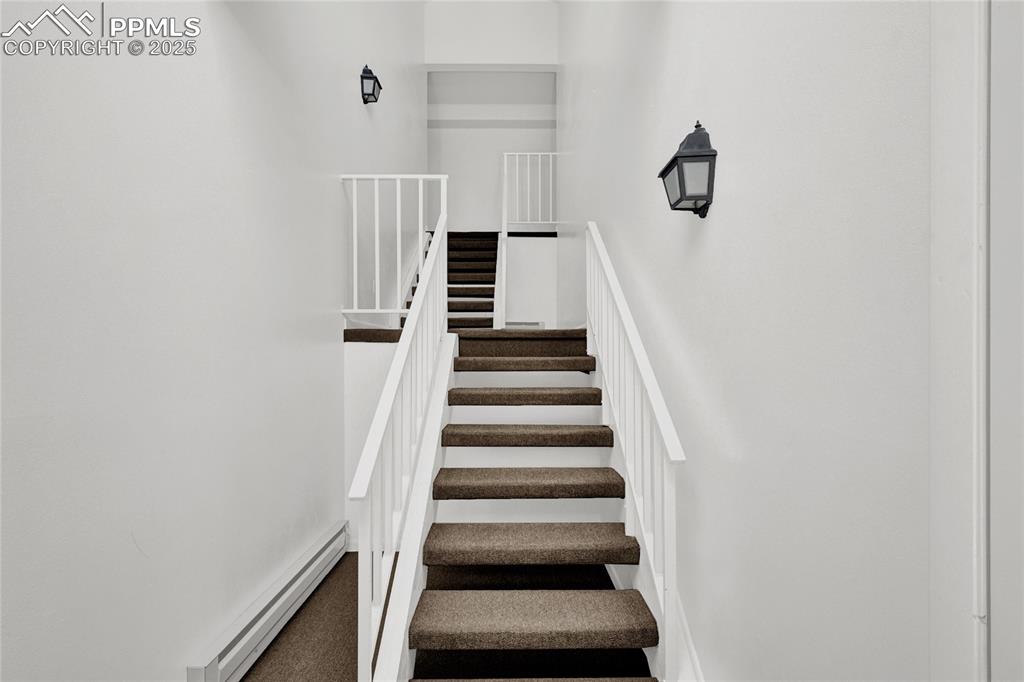
Staircase leading to private door
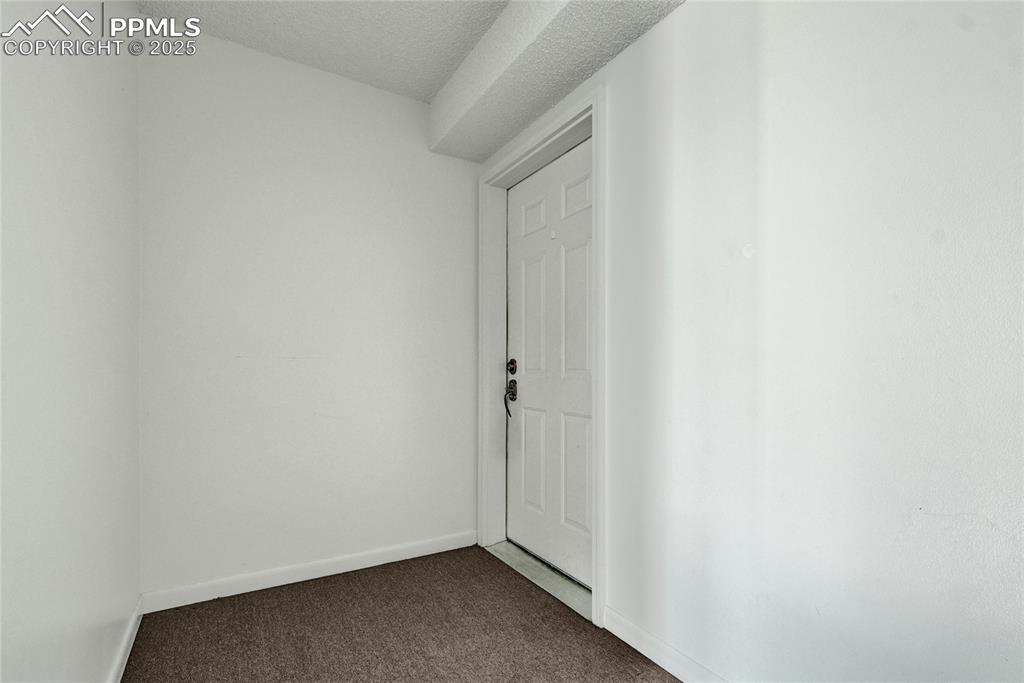
Front door.
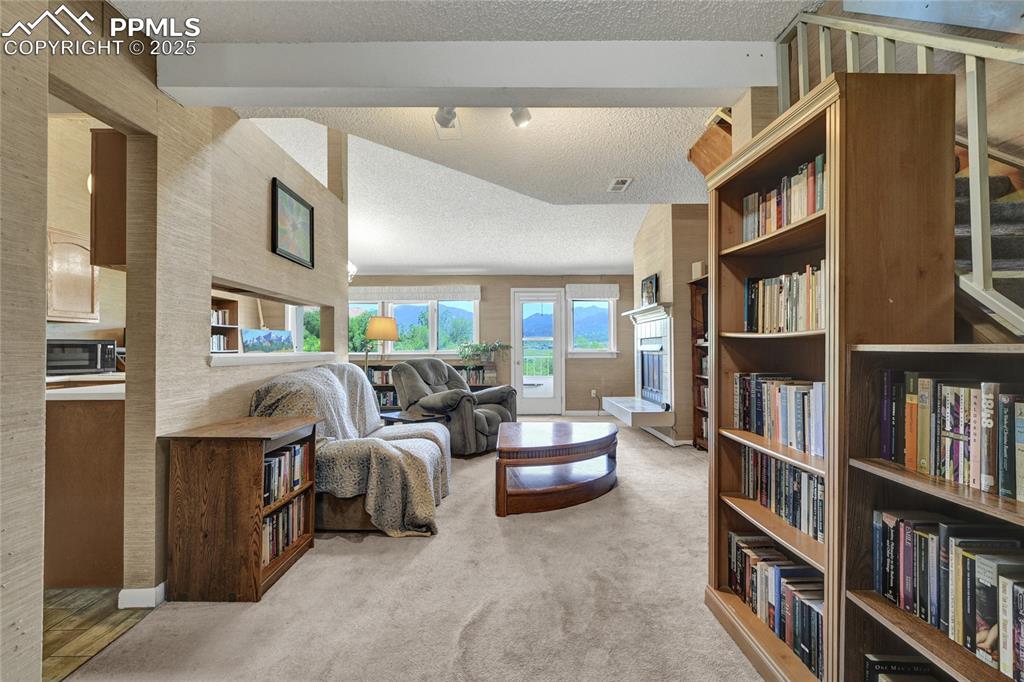
Living area from front door with picturesque windows
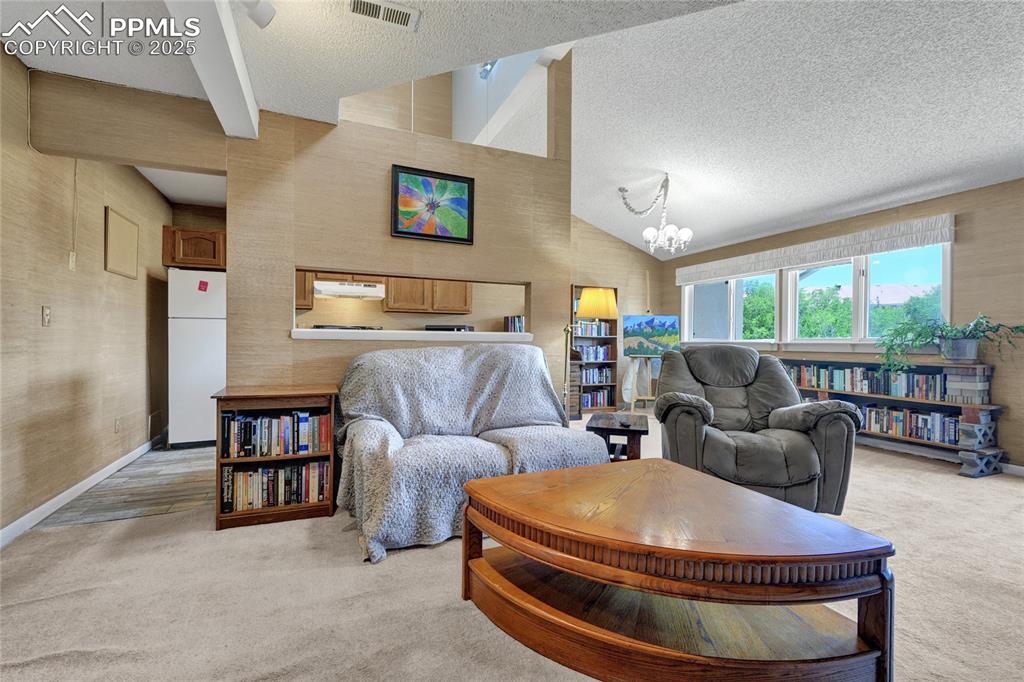
Living area with open floor plan
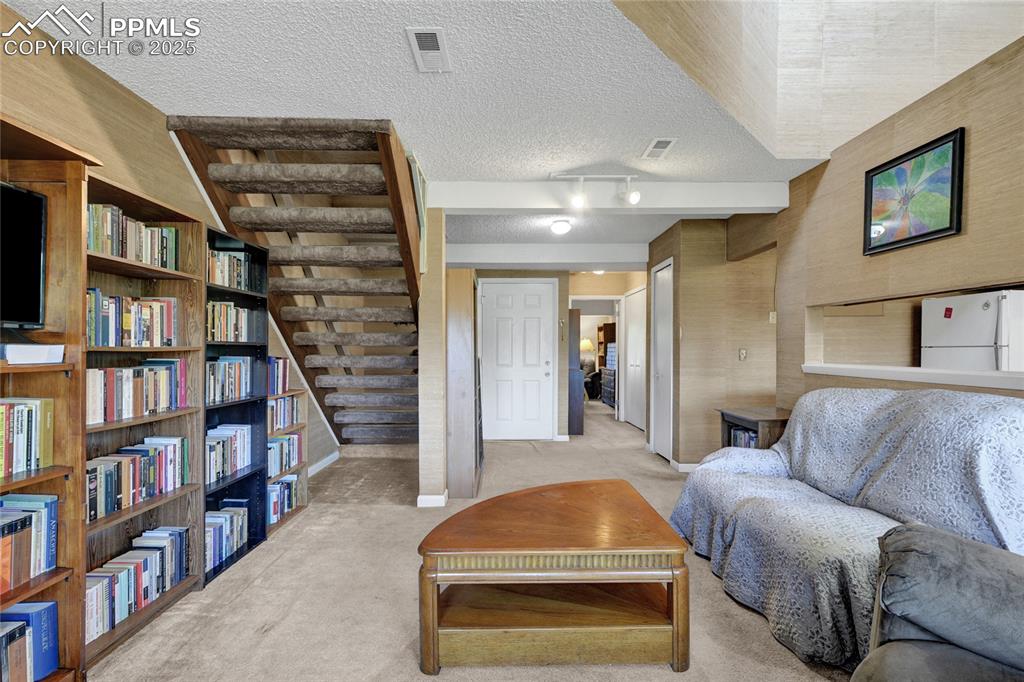
Living area showing stars to loft bedroom and main bedroom
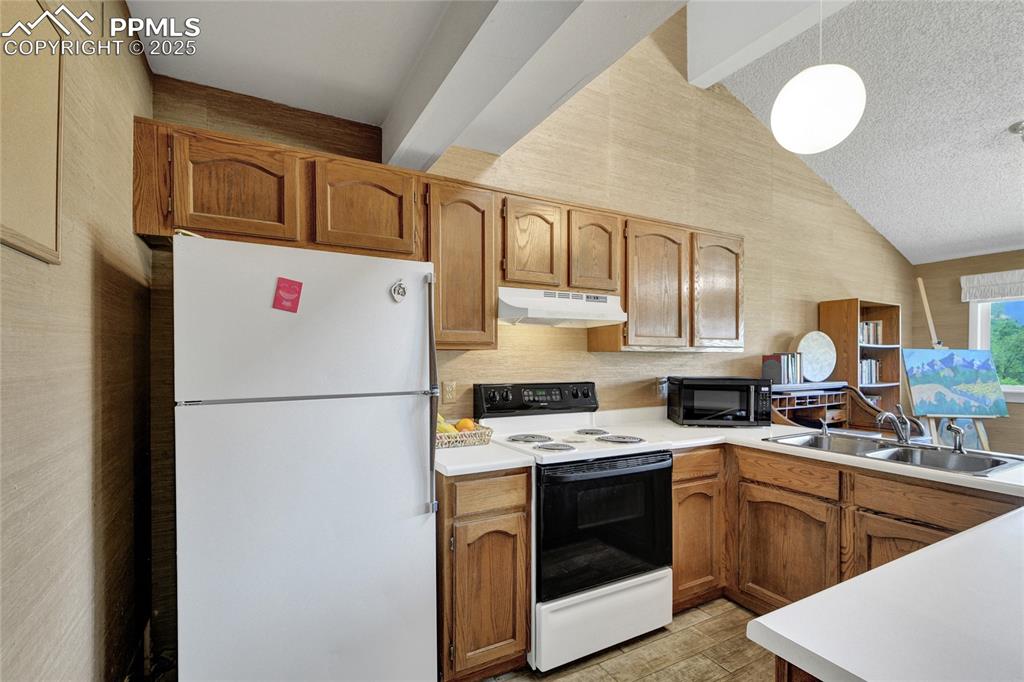
Kitchen with freestanding refrigerator, electric range, black microwave, under cabinet range hood, and lofted ceiling
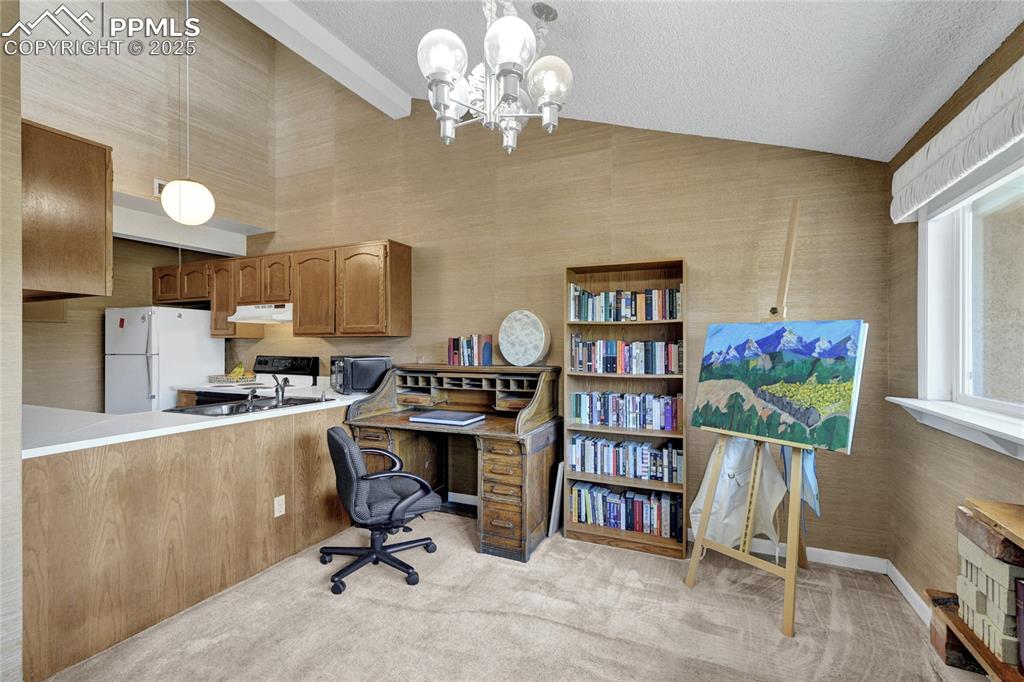
Office area with vaulted ceiling, could also be used as a dinning area
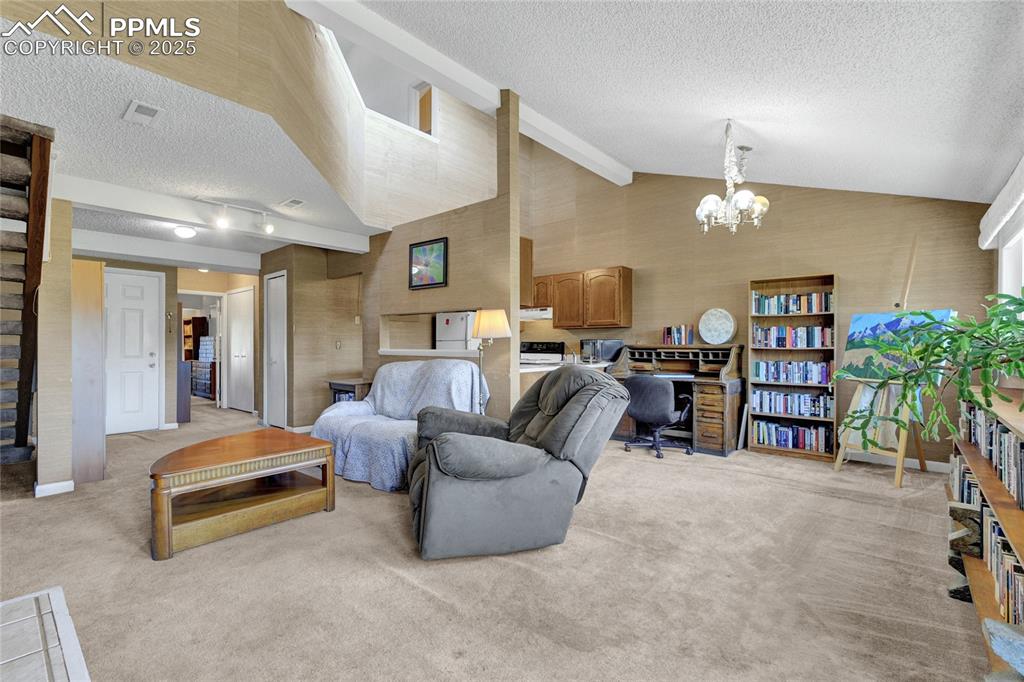
Living room featuring a textured ceiling, light carpet, a chandelier, and vaulted ceiling
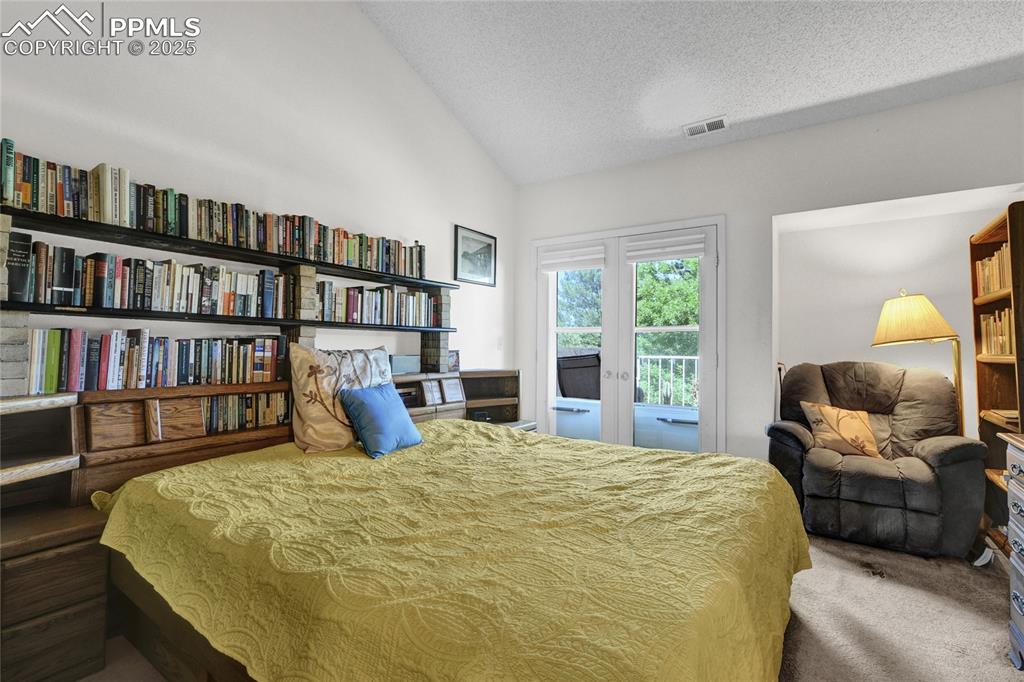
Carpeted bedroom featuring access to exterior balcony.
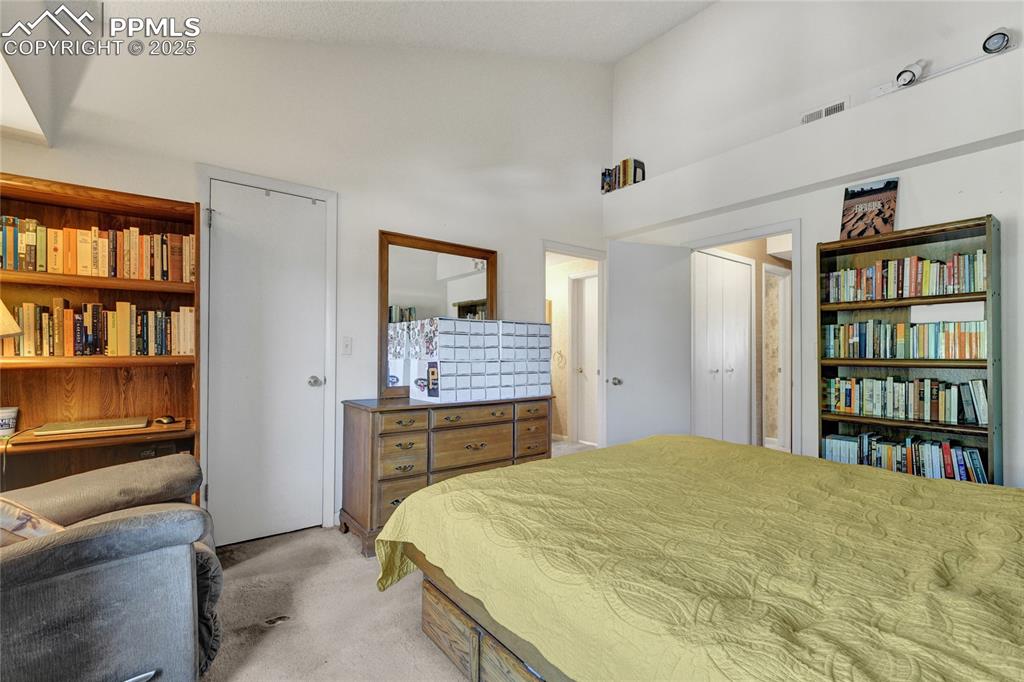
Bedroom featuring light colored carpet and a towering ceiling
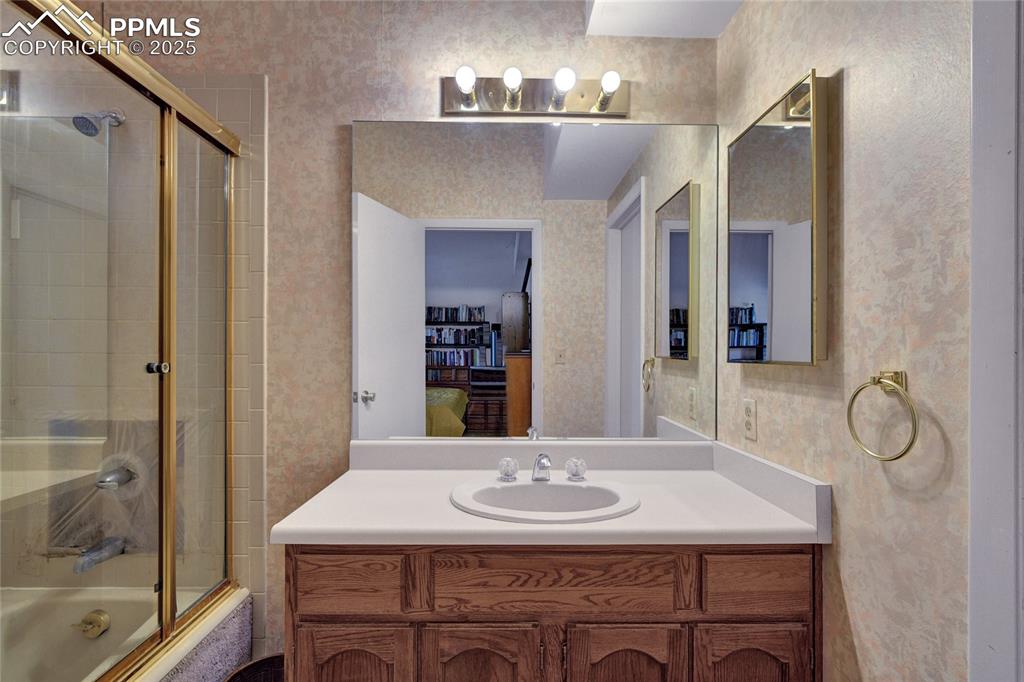
Ensuite bathroom featuring wallpapered walls, bath / shower combo with glass door, and vanity
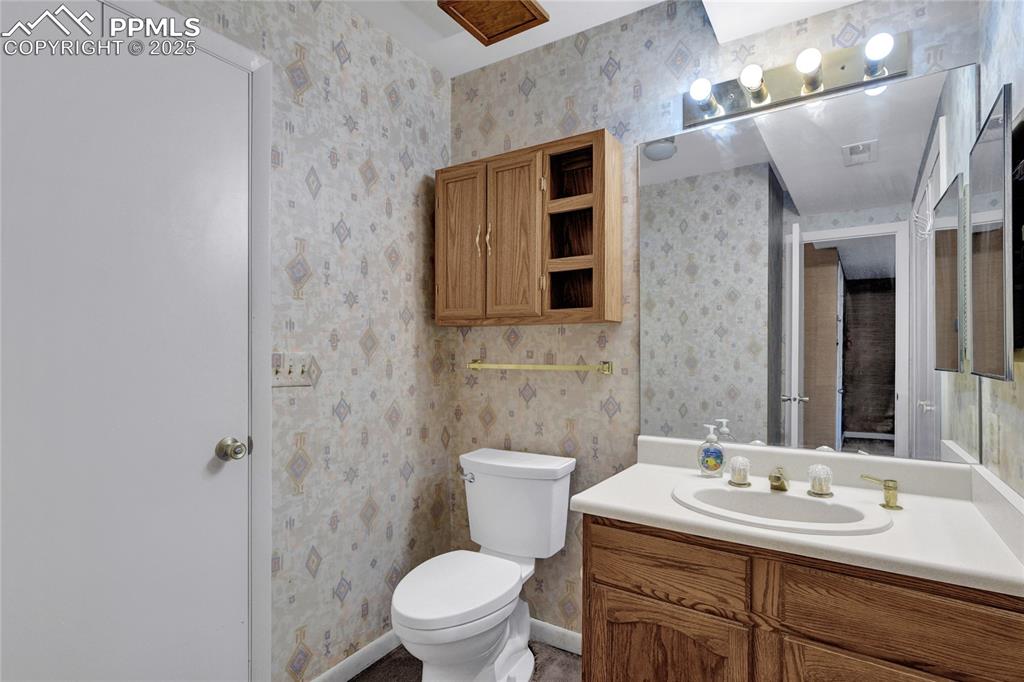
Bathroom featuring vanity and wallpapered walls
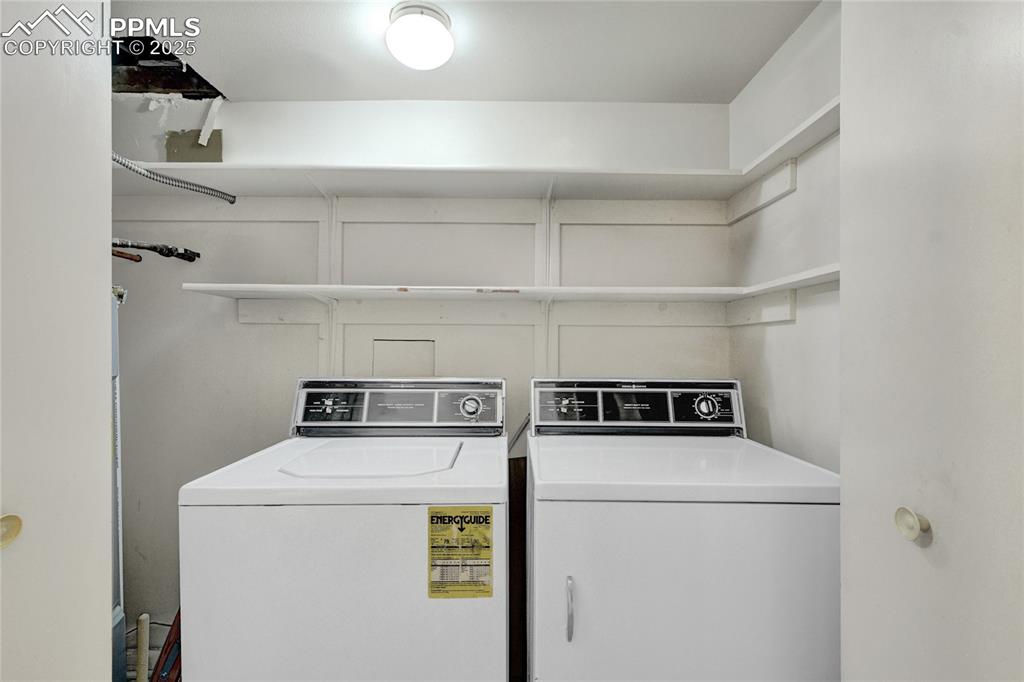
Washroom with washing machine and clothes dryer
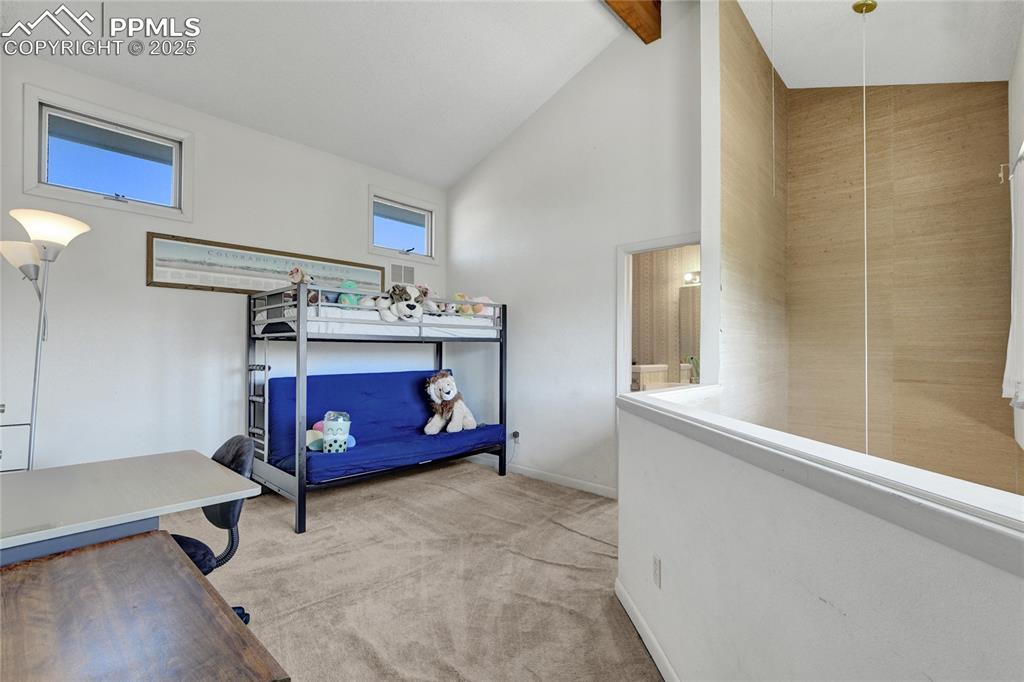
Loft Bedroom featuring light colored carpet, high vaulted ceiling, beam ceiling, and ensuite bathroom
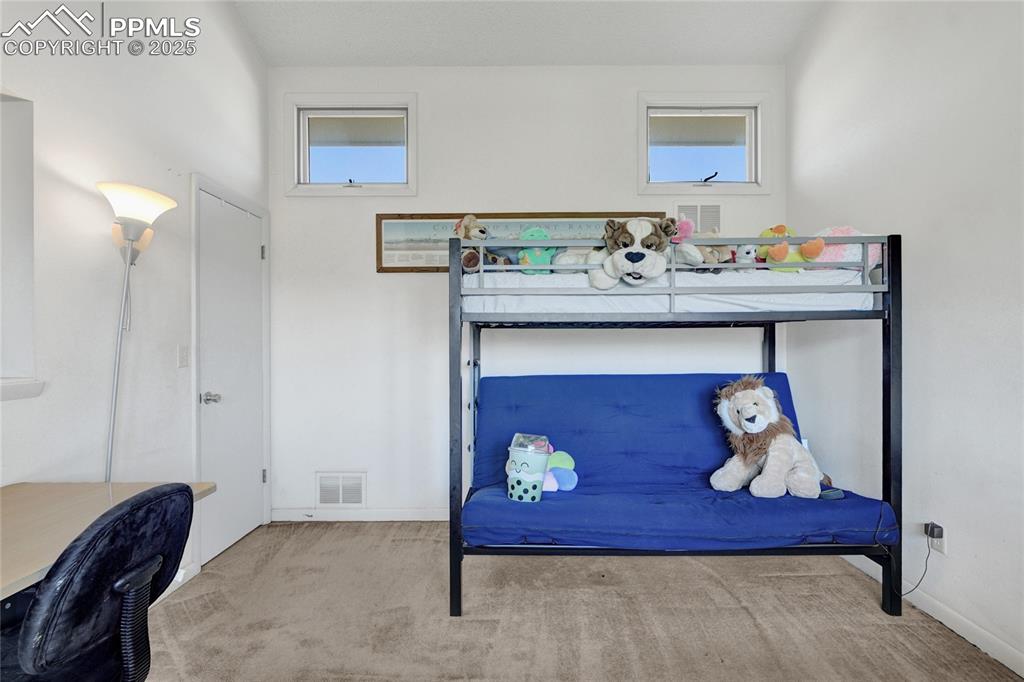
Bedroom featuring multiple windows and carpet
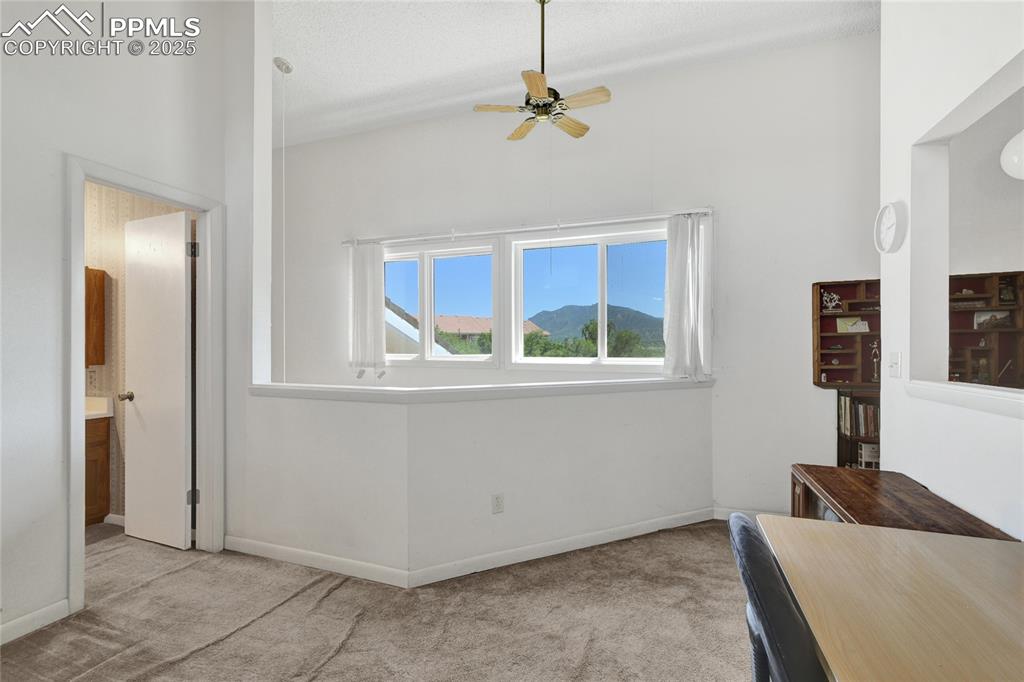
Loft with lots of light and VIEWS
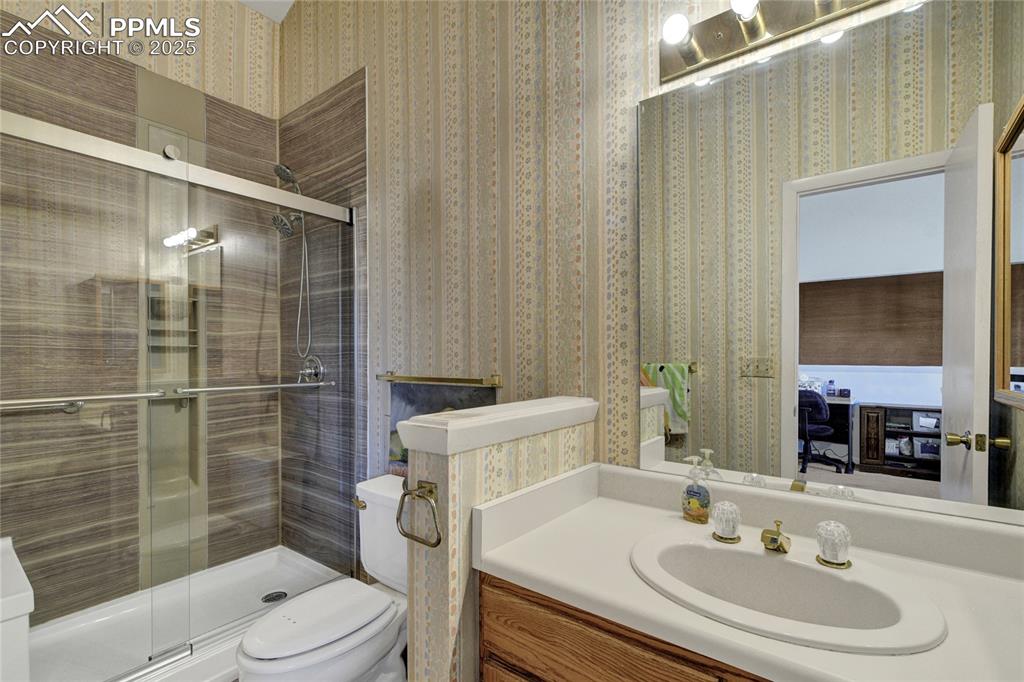
Bathroom featuring wallpapered walls, vanity, and a shower stall
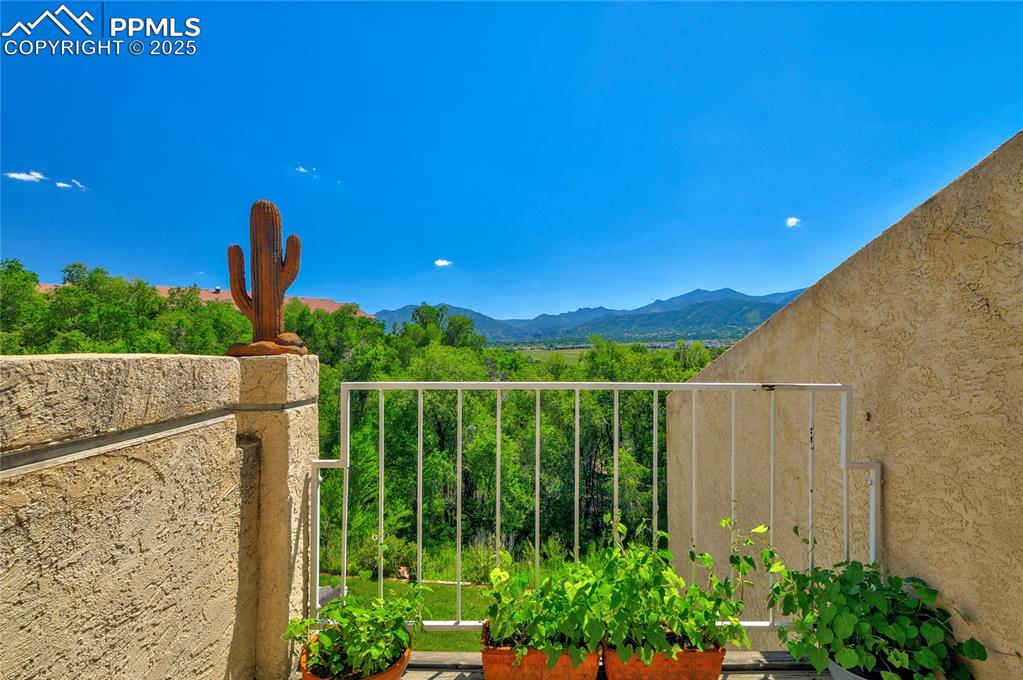
View of mountain background outside main level balcony
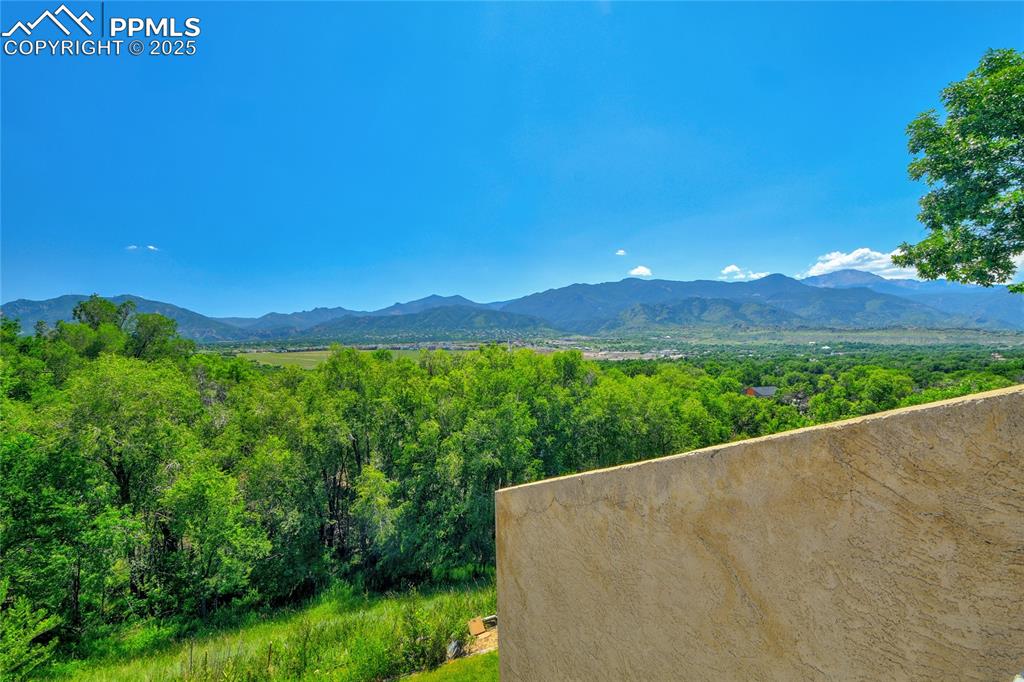
View of mountain backdrop
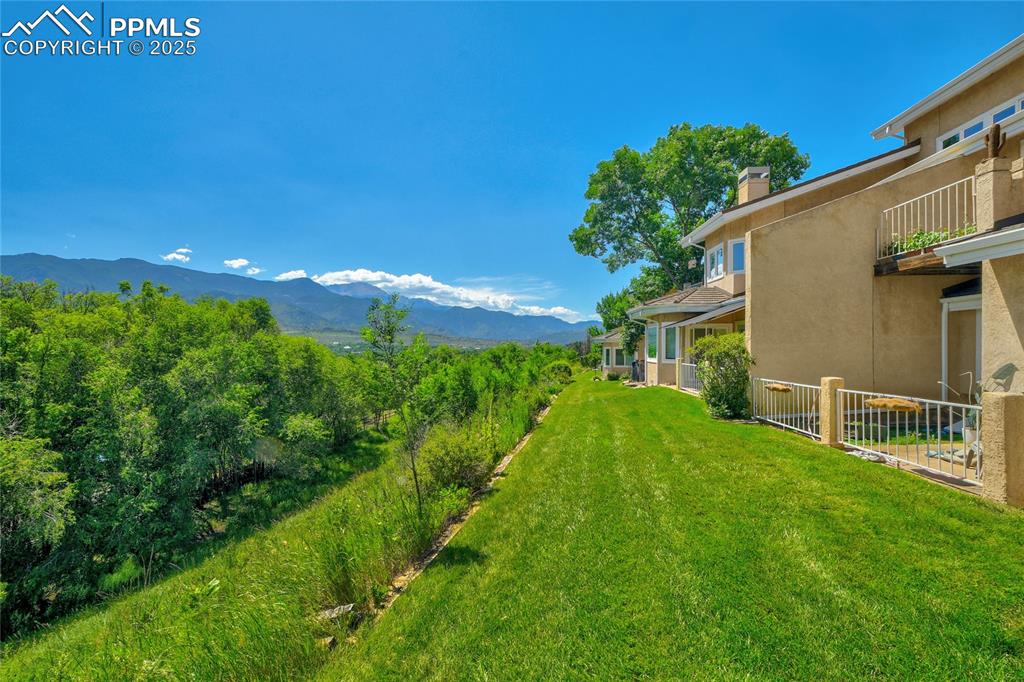
View of green lawn with a mountain view
Disclaimer: The real estate listing information and related content displayed on this site is provided exclusively for consumers’ personal, non-commercial use and may not be used for any purpose other than to identify prospective properties consumers may be interested in purchasing.